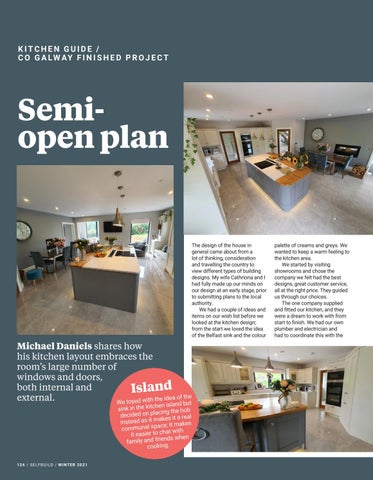KITCHEN GUIDE / C O G A L W AY F I N I S H E D P R O J E C T
Semiopen plan
The design of the house in general came about from a lot of thinking, consideration and travelling the country to view different types of building designs. My wife Cathriona and I had fully made up our minds on our design at an early stage, prior to submitting plans to the local authority. We had a couple of ideas and items on our wish list before we looked at the kitchen design; from the start we loved the idea of the Belfast sink and the colour
Michael Daniels shares how his kitchen layout embraces the room’s large number of windows and doors, both internal and Island of the external. the idea We toyed with t hen island bu sink in the kitc ing the hob ac decided on pl akes it a real m it as d instea e; it makes ac communal sp at with it easier to ch when nds family and frie cooking.
1 2 4 / SE LF BU IL D / WIN TER 2 021
palette of creams and greys. We wanted to keep a warm feeling to the kitchen area. We started by visiting showrooms and chose the company we felt had the best designs, great customer service, all at the right price. They guided us through our choices. The one company supplied and fitted our kitchen, and they were a dream to work with from start to finish. We had our own plumber and electrician and had to coordinate this with the









