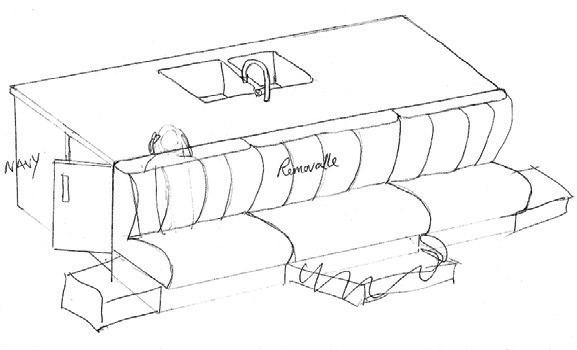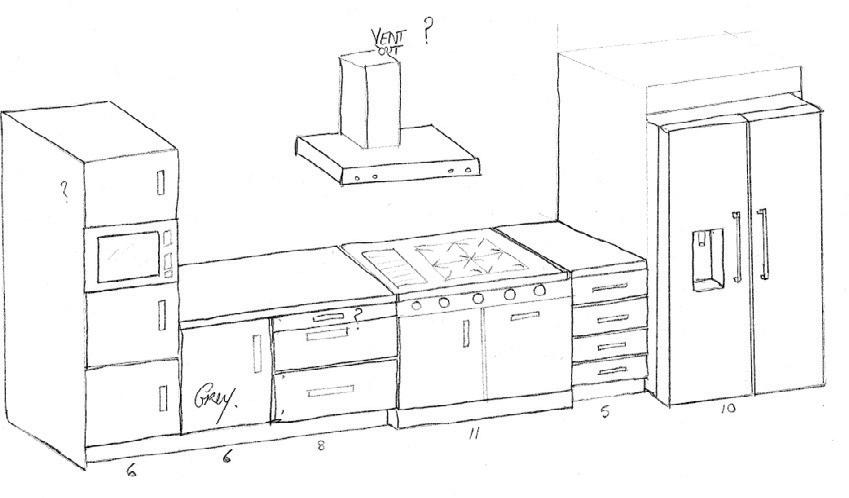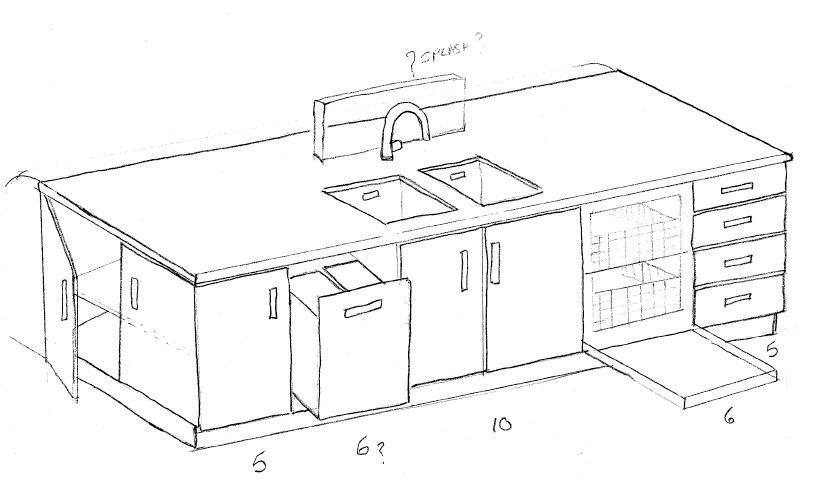
4 minute read
Design project on a budget
KITCHEN DESIGN PROJECT / CO DOWN
Hubble bubble… cooking up trouble!
It made sense to design our house around the kitchen, simply because we will spend so much of our time in it, writes self-builder Brian Corry who’s on a mission to build himself an eco house in Co Down.
Brian Corry
Read up on Brian’s journey so far in his Building the Dream series on selfbuild.ie
My wife Karen and I started thinking about the kitchen during the initial design phase, when we were doing up the floor plans with our architect. This is when we came up with our basic kitchen configuration: one side wall for the units and a large island to host everything else. As we were starting with a blank canvas, our focus was to make the kitchen easy to use. Everything will happen in this room, from entertaining, to family meals, homework supervision and relaxation.
Method and budget
Budget wise, we were fairly constrained but luckily neither of us had a burning desire to have something hand made from rare imported timber! We felt we could achieve the style and look we wanted, within budget, by buying directly from manufacturers and getting a skilled joiner to put the kitchen together. Eric Black, who is a builder and joiner by trade, is the person who is going to build the kitchen (and help build the house) for us. We started the design process by taking all of our pet peeves and sketching out a rough drawing of how to avoid them. In our current kitchen we are constantly bumping into one another and fighting for space as there is just one corner where you can actually do anything. This is just one example of dozens of things that we would love to change as it is laid out so poorly. Then we drove down to Eric’s home in Co Tyrone for a cup of tea and to go through our ideas with him. He produced these sketches as a result of our chat. The total cost for the kitchen should be about £10K including appliances, and factoring in Eric’s labour. We arrived at this figure after Eric brought us to visit a manufacturer in Cookstown. There we looked at all the different options for the surfaces, doors and handles, and picked what we wanted.
Form and function
We have a young family so being able to keep an eye on them whilst still doing the cooking and chores was foremost in our thoughts. We wanted a seamless transition from kitchen on one side, to comfy living room on the other, with a large dining table in between.
Guide Selfbuild
Early on Karen and I decided that we wanted a big island for food preparation. By having the food prep on the island it is open on two sides and there is plenty of space for people to move around each other. Having an integrated food waste bin close at hand, in a pull out drawer, will also be very helpful as we currently lift ours out from under the sink about 10 times a day. And that’s just for cups of tea! After that we opted for the kitchen triangle arrangement, with the placement of the sink, fridge and cooker within reach of one another, and then expanded on it by placing the appliances in the most suitable places. For example, we had the dishwasher placed beside the sink (where stacks of plates will accumulate) so that the least amount of movement would be needed to fill it. Similarly we wanted a nice big fridge and freezer so that everything would be easily accessible to the prep area on the island. We also thought about where we will store the plates and crockery, from the point of view of accessing them to set the table, as well as putting them away after being washed. The ovens and microwaves, meanwhile, will be in a single stack at waist to eye level height to keep small hands and fingers from getting burnt. Another advantage is that we won’t have to bend down to see if the turkey is burning. Last but not least, we are definitely going to be using drawers for everything. With cupboards, you lose things at the back and only what’s stored at the front is really accessible.
Passive house constraints


Finally, nothing is ever straightforward when building a near passive house. The cooker hood cannot have an external vent as otherwise it would compromise the airtightness. Instead, we will use a hood with a charcoal filter. We will also have a ventilation inlet close by, from the mechanical ventilation system with heat recovery, to hoover up any steam and moist air. Also the cooker you see in the sketches is not a range cooker – the heat it produces would put you out of the house given the amount of insulation we have. Instead, we have chosen an induction hob that gives off very little heat.









