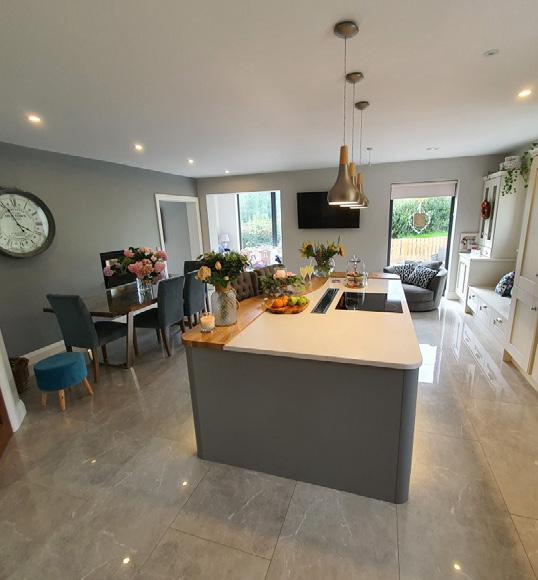
7 minute read
Solid wood
KITCHEN GUIDE / CO GALWAY FINISHED PROJECT
Semiopen plan
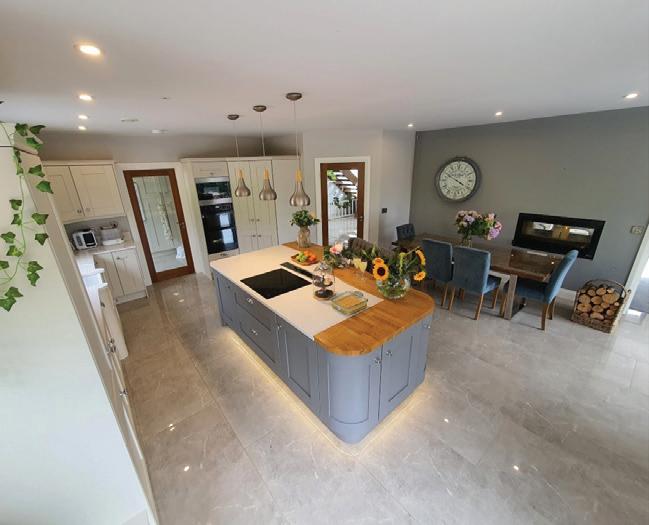
The design of the house in general came about from a lot of thinking, consideration and travelling the country to view different types of building designs. My wife Cathriona and I had fully made up our minds on our design at an early stage, prior to submitting plans to the local authority. We had a couple of ideas and items on our wish list before we looked at the kitchen design; from the start we loved the idea of the Belfast sink and the colour palette of creams and greys. We wanted to keep a warm feeling to the kitchen area. We started by visiting showrooms and chose the company we felt had the best designs, great customer service, all at the right price. They guided us through our choices. The one company supplied and fitted our kitchen, and they were a dream to work with from start to finish. We had our own plumber and electrician and had to coordinate this with the
Michael Daniels shares how his kitchen layout embraces the room’s large number of windows and doors, both internal and external.

Island We toyed with the idea of the sink in the kitchen island but decided on placing the hob instead as it makes it a real communal space; it makes it easier to chat with family and friends when cooking.
Guide Selfbuild
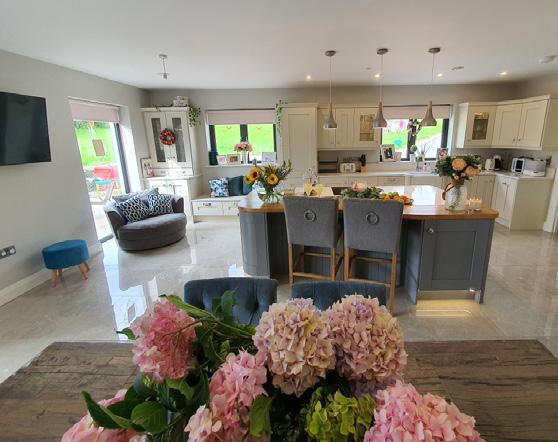
kitchen fit out – being in touch with all our trades meant there weren’t any delays waiting on any one person. We realised early on that when laying out the house, you need to know very early on the positions of electrical sockets, light switches and lighting design in general, where the hob/ extractor fan will go (pipes often need to go in the floor for this), positioning of the fridge, plumbing for the mechanical heat recovery unit and heat pump unit because every element needs to be taken into account. The flow of each room has to be well considered, especially your kitchen!
Style
Contemporary solid wood kitchen with country feel.
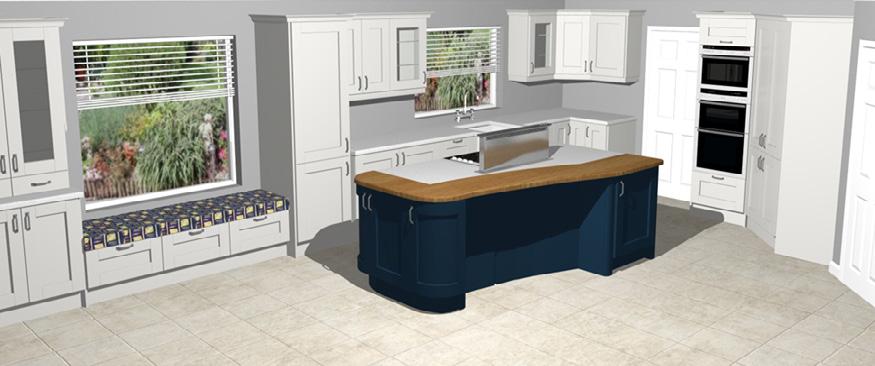
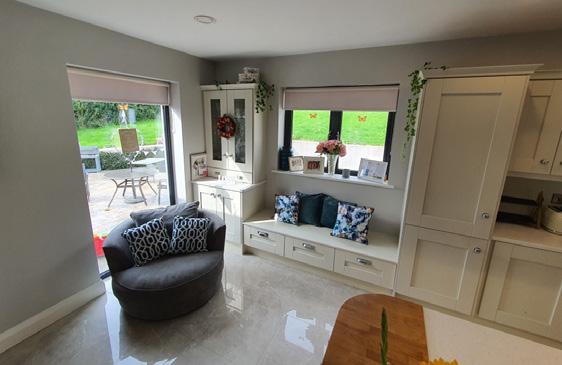
Thankfully we had no issues or concerns with measurements prior to the kitchen installation. This is because our electrician had helped us with the positioning of our main appliances and made provisions for extra sockets before we had entered into the planning stage for the kitchen. So we knew the space we had to work with before the installation took place. All was in order when the measurements were double checked on site. All the carcases were installed first, then the measurements taken for the quartz worktop and WINDOW SEAT The window seat came about because we wanted to both maximise the window area and also because we felt finishing the kitchen at the fridge would have given the feeling of coming to a full stop abruptly. The continuation of the seat and display cabinet really finishes the kitchen off and uses all the space we have.
CABINETS The kitchen cabinets were painted in a warm neutral mussel, complemented by a dusty grey on the island.
WORKTOPS The quartz worktop is Petra white; the island has a solid white oak section too.
EXTRACTOR FAN The extractor fan has a filter, and we were lucky enough to have the space in our kitchen island to accommodate the unit as it is quite bulky but it’s working a dream.
KITCHEN TRIANGLE - The positioning of the oven, fridge, and dishwasher was all done for practical reasons all of which are very important in a working family kitchen. Having that triangle of workspace where everything is at arm’s reach is a must.
PANTRY One of our favourite features is the walk in pantry which has double doors. The shape of our kitchen meant that a standard door would have made it awkward, so this was an ideal solution and one we couldn’t imagine not having now.
UTILITY ROOM A separate functional utility room with elevated washing machine and drier were top of the wish list from the start. Remember too that the heat recovery unit and the air to water unit are quite substantial in size and may cramp your utility room, so you will need to find a designated area for all the equipment.
KITCHEN GUIDE / CO GALWAY FINISHED PROJECT
for the appliances. After that the appliances went in , then the kitchen doors, finally the quartz top. It took about six weeks from start to finish for a fully functional kitchen to be installed.
Cost
The total cost of our kitchen and utility including appliances was €21k in 2018. The cost of materials and labour have gone through the roof recently, so first time self-builders really need to research and price out every aspect of their build attentively. The kitchen is a big budget item so you will definitely save by shopping around for the best quality/price ratio. Our entire project was direct labour, with Cathriona and I holding down full time jobs. I looked after the build from the beginning to the very end; Cathriona took charge of the financing, organising different
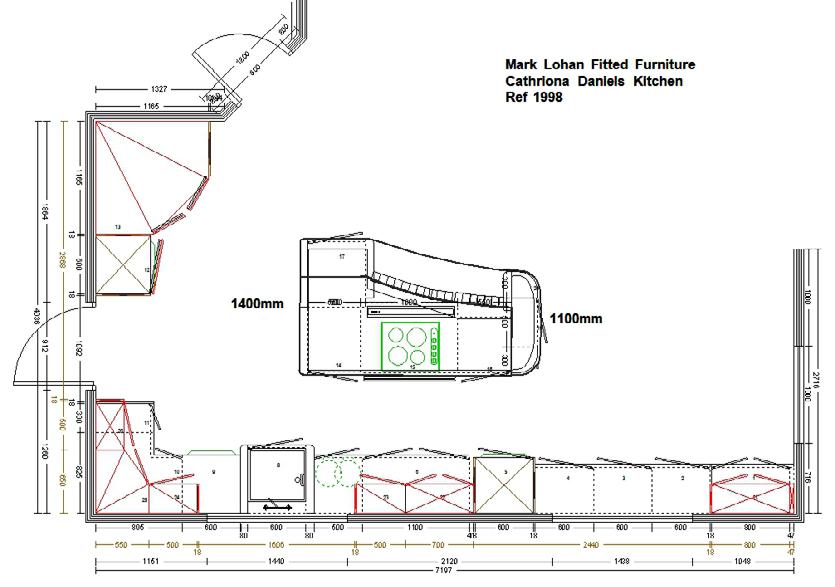
trades and ordering materials. I worked manually on the build myself (as I have a background in same) assisted by family and neighbours. Their help was of huge benefit to us, as you cannot do it all on your own.
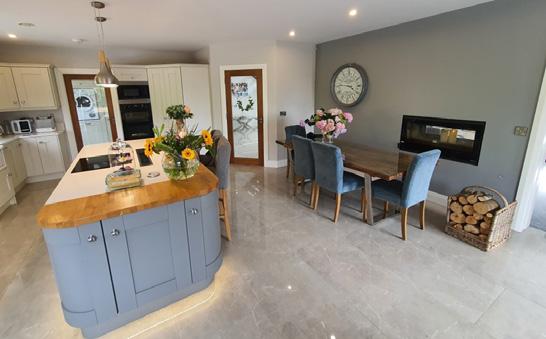
SUPPLIERS
Kitchen design and layout Mark Lohan Kitchens, mlk.ie
Appliances
Expert, Martin Dolan Electrical in Loughrea, Co Galway, expert.ie
Kitchen furniture
Homeworld, Oranmore, tel. 091 388848
Carpentry
Trevor Slattery Carpentry, mobile 087 6305548
Paint
Aiden Dixon Painter & Decorator, mobile 086 0732016 Colour: Dolmen and surround walls Oysterbed from Colourtrend
NI calling ROI prefix with 00353 and drop the first 0
SPONSORED CONTENT
CASH & CARRY KITCHENS
From the moment a customer walks into one of their showrooms across the country, Cash & Carry Kitchens are with them every step of the way to creating their dream kitchen, the heart of their home. They understand that it is only by listening, really listening, that perfect kitchens are made.
Lyndale Kitchen
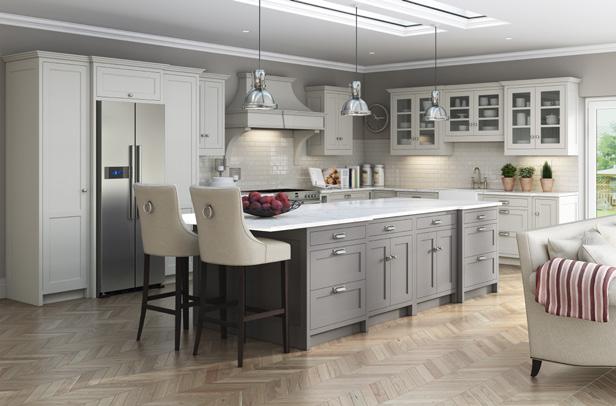
Cash & Carry Kitchens has the expertise to design, build and install your dream kitchen. The team has put together some steps you can take to ensure you are getting the exact kitchen you want:
1. Have an idea of what style and
colour you like – To help you decide, Cash & Carry Kitchens’ interactive brochure covers every style and design available. Discover their full kitchen range at cashandcarrykitchens.ie and check out their online interactive brochure for kitchen inspiration.
2. Measure your space accurately
– For your first design consultation, have a simple sketch of your kitchen layout. This will give your kitchen designer a great starting point to begin the process of designing your dream kitchen. To help you get started, visit cashandcarrykitchens.ie to download Cash & Carry Kitchens’ easy-to-use Kitchen Planner. 3. Make a wish list – What is in your dream kitchen? Do you want a boiling water tap? Or maybe you want a large refrigerator and plenty of storage spaces? If you want a kitchen island and a waste disposal system along with plenty of lights, then put it on your wish list and just let the team know!
At Cash & Carry Kitchens, there are many striking kitchen ranges to choose from:
� The Modern Heritage range (the Augusta, Savana, Shaker, and Brentwood) fuses timeless classic designs with modern chic in this beautiful range of kitchens. � The Classic range (the Hampton, Lyndale, and Traditional Ivory) has classic designs but with contemporary colours in a timeless style. � Then there’s the Contemporary range (Reflections, Modica, and Aviano), which lets you stay on-trend and put your personal mark on a modern kitchen. Discover your perfect kitchen, talk to one of Cash & Carry Kitchens’ expert designers at any one of their 15 showrooms nationwide. Visit cashandcarrykitchens.ie or call 0818 92 92 26 to book your design consultation today.
Irish Owned and Irish Run
Cash & Carry Kitchens has 15 showrooms and a state of the art 130,000 sq. foot factory, in County Cork.
Specialists in our Field
With 40 years’ of experience, Cash & Carry Kitchens know the exact recipe to your perfect kitchen.
Great Value for Money
You will get value for money with no compromise on quality.
Fully Assembled Units
Cash & Carry Kitchens’ units arrive fully assembled (not-flat packed) which ensures their high quality, making the process easy and convenient for you.
Installation Service
Cash & Carry Kitchens offer a full end-to-end service, and because the units are pre-assembled, installation is usually completed within one to two days.
Dedicated Customer Care
Cash & Carry Kitchens makes sure your experience is smooth from beginning to end.










