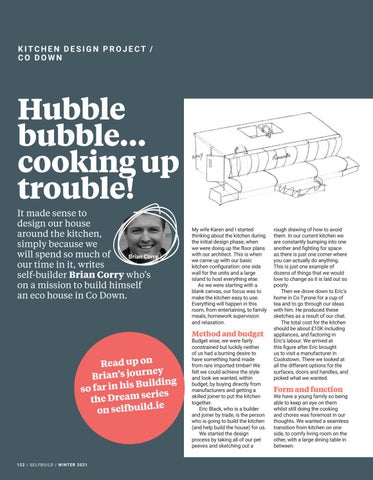KITCHEN DESIGN PROJECT / C O D O W N
Hubble bubble… cooking up trouble! It made sense to design our house around the kitchen, simply because we will spend so much of Brian Corry our time in it, writes self-builder Brian Corry who’s on a mission to build himself an eco house in Co Down.
My wife Karen and I started thinking about the kitchen during the initial design phase, when we were doing up the floor plans with our architect. This is when we came up with our basic kitchen configuration: one side wall for the units and a large island to host everything else. As we were starting with a blank canvas, our focus was to make the kitchen easy to use. Everything will happen in this room, from entertaining, to family meals, homework supervision and relaxation.
Method and budget
Read up on ney Brian’s jour Building so far in his eries the Dream s .ie on selfbuild
1 2 2 / SE LF BU IL D / WIN TER 2 021
Budget wise, we were fairly constrained but luckily neither of us had a burning desire to have something hand made from rare imported timber! We felt we could achieve the style and look we wanted, within budget, by buying directly from manufacturers and getting a skilled joiner to put the kitchen together. Eric Black, who is a builder and joiner by trade, is the person who is going to build the kitchen (and help build the house) for us. We started the design process by taking all of our pet peeves and sketching out a
rough drawing of how to avoid them. In our current kitchen we are constantly bumping into one another and fighting for space as there is just one corner where you can actually do anything. This is just one example of dozens of things that we would love to change as it is laid out so poorly. Then we drove down to Eric’s home in Co Tyrone for a cup of tea and to go through our ideas with him. He produced these sketches as a result of our chat. The total cost for the kitchen should be about £10K including appliances, and factoring in Eric’s labour. We arrived at this figure after Eric brought us to visit a manufacturer in Cookstown. There we looked at all the different options for the surfaces, doors and handles, and picked what we wanted.
Form and function
We have a young family so being able to keep an eye on them whilst still doing the cooking and chores was foremost in our thoughts. We wanted a seamless transition from kitchen on one side, to comfy living room on the other, with a large dining table in between.









