MATERIAL + LIGHT

ARC 510 DESIGN IMMERSION STUDIO
PROJECT B - SUMMER 2023
SELENNE YESCAS


ARC 510 DESIGN IMMERSION STUDIO
PROJECT B - SUMMER 2023
SELENNE YESCAS
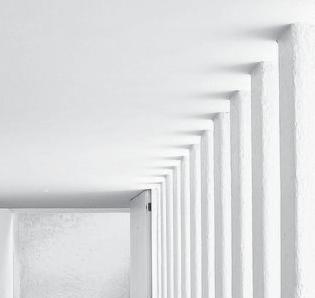
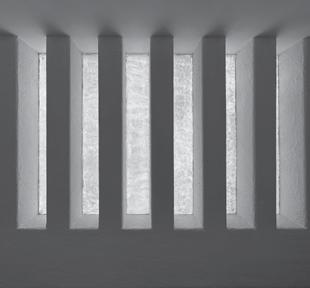
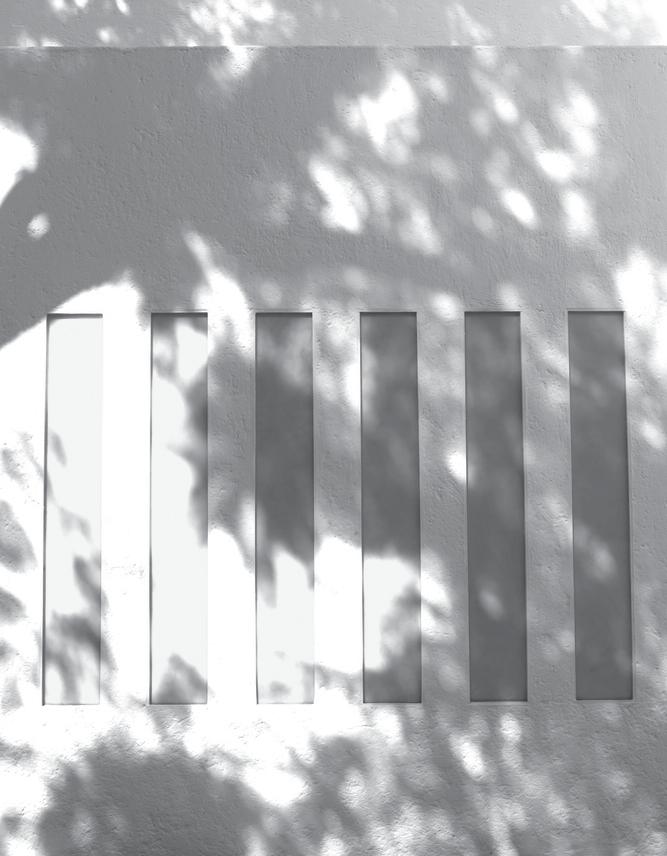
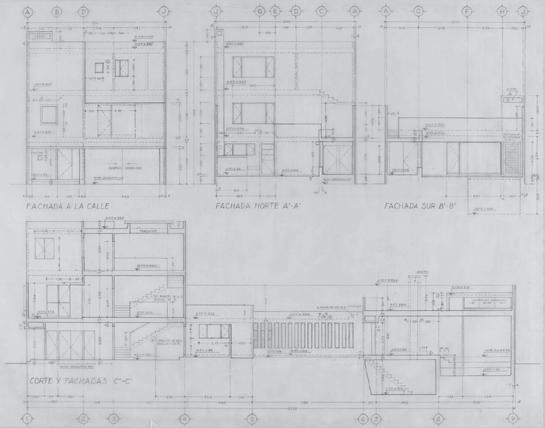
Architect: Luis Barragán
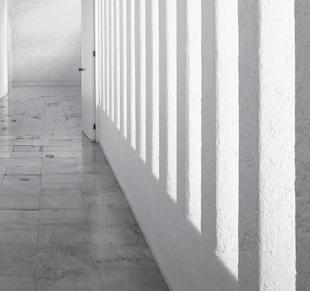

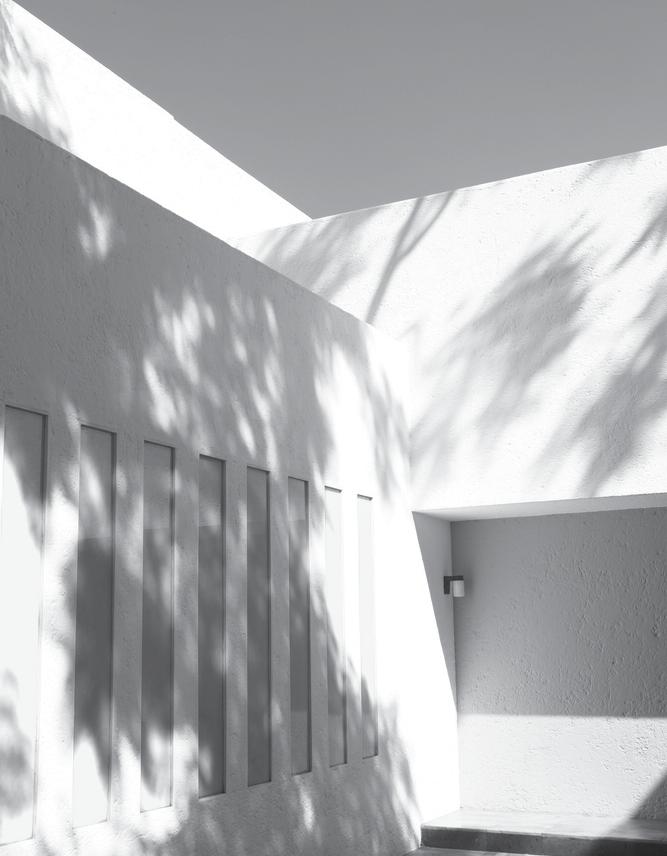
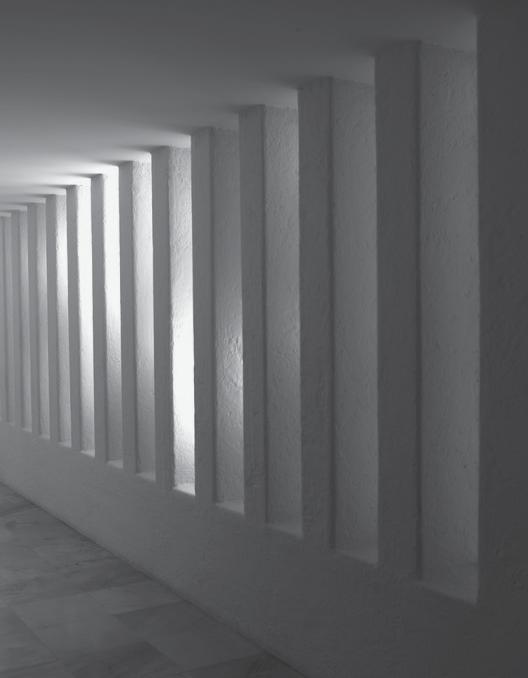
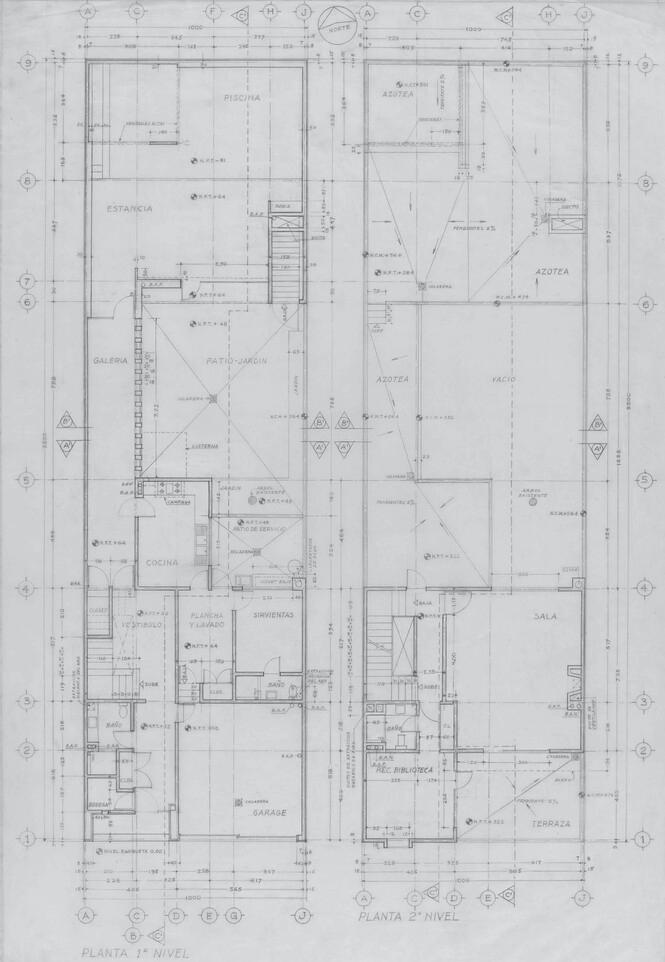
Project: Casa Gilardi // focus - Corredor
Year: 1976
Location: Ciudad de México, MX
section of corridorBarragán incorporated various strategies to manipulate the entrance and distribution of natural light by carefully considering the orientation and placement of windows, skylights, and apertures. His designs showcased a profound understanding of light’s transformative power in shaping the atmosphere and ambiance of a building.
By using elements such as stained glass in Casa Giraldi, he modulates the light entering through the yellow stained windows and creates a harmonious balance of shadows and hues that bring out the emotional and spiritual qualities of the small, yet significant space of the house.
light aperture
dense light narrow light
section view A’ - A’





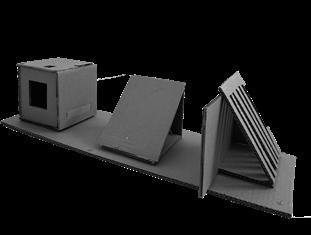


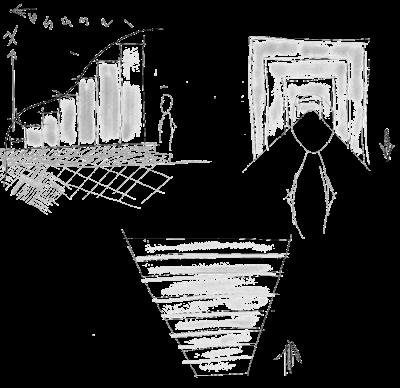



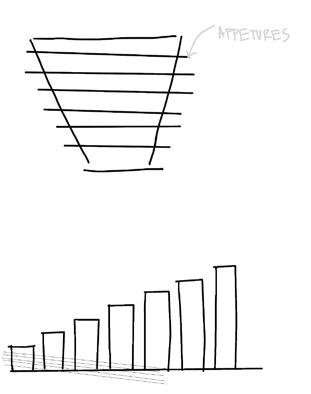


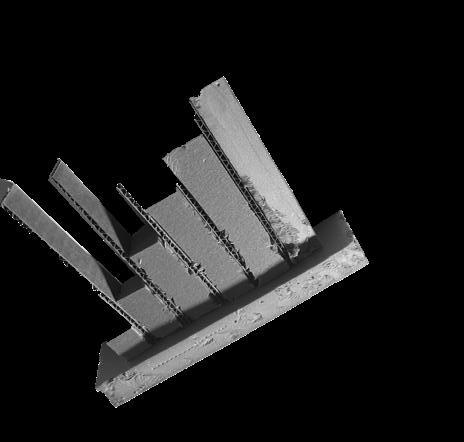
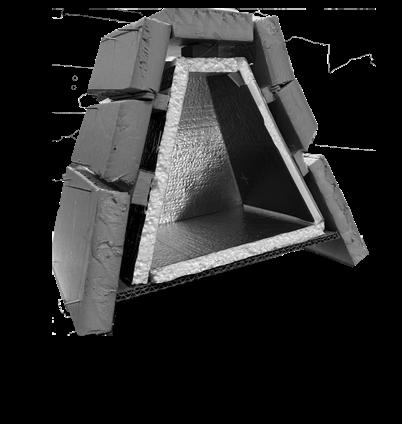
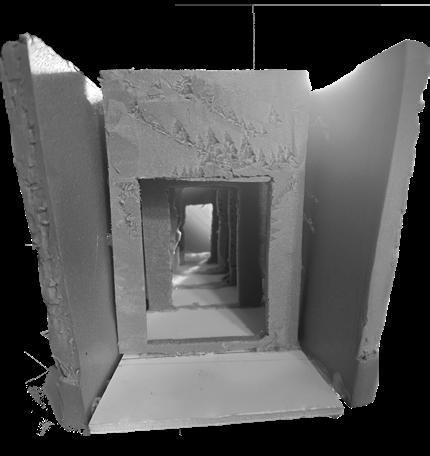
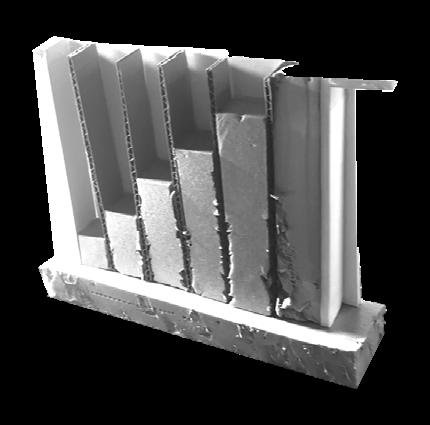

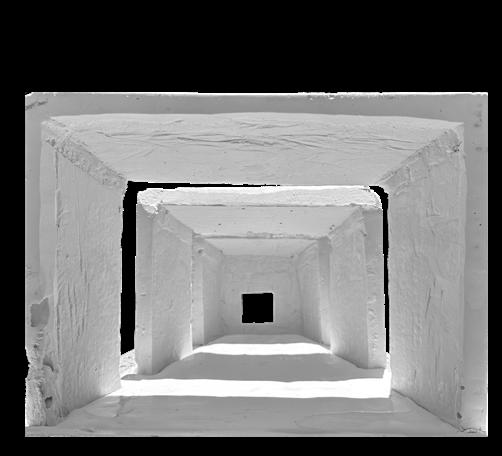
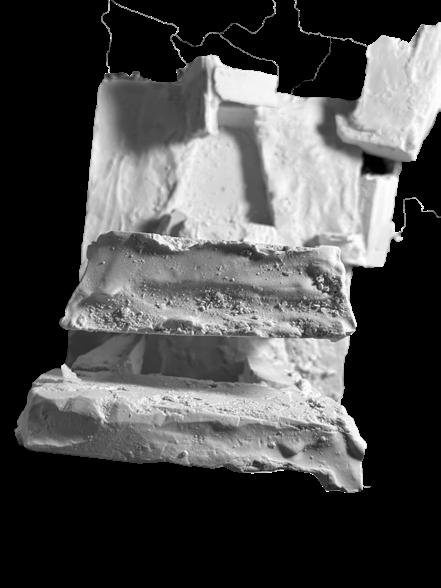
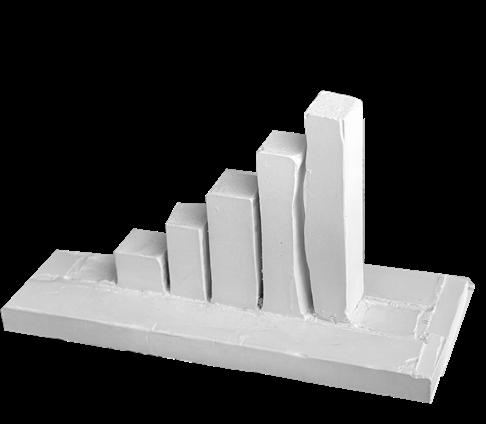
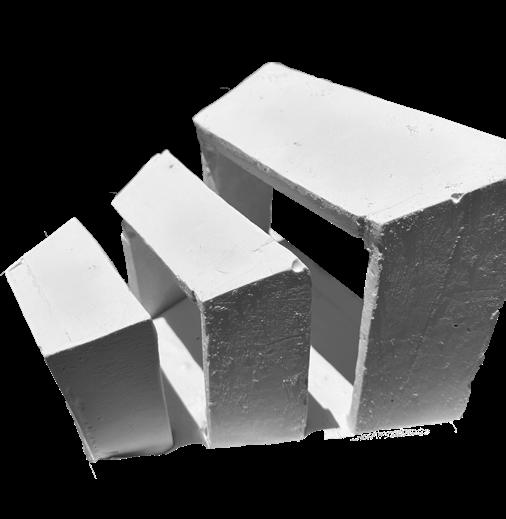
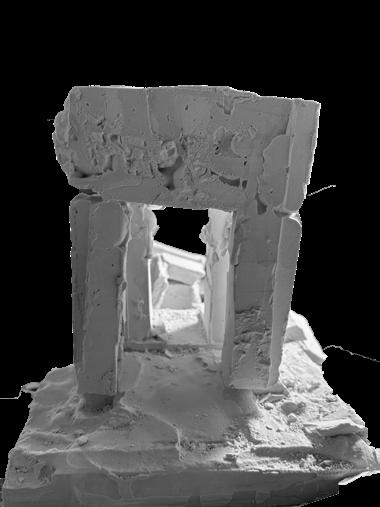




This piece was meticulously crafted with white plaster and sanded flawlessly to refine any minute imperfections.




Immersed amidst the towering remnants of a bygone era in the Sonoran Desert, I found my inspiration Under the rays of sun and light, “The Ruins” rose its presence whispering tales of the forgotten. The interplay of light and shadow, magnified by the unrelenting desert sun, cast a shadow spell as surfaces seemed to dance, revealing stories etched by time.
Capturing the essence of the sun’s radiance , captivating patterns that pay homage to the interplay of light and shadow are found within “The Ruins” where day and night shadow takes shape to transform for the narrative of each who encounter it.

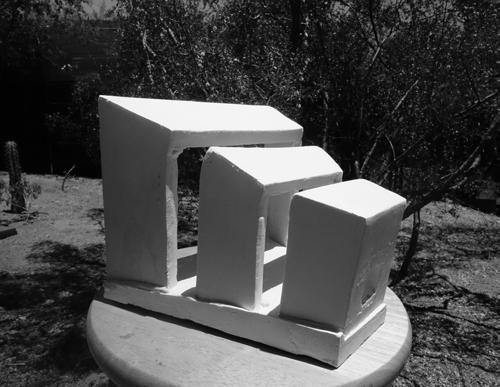
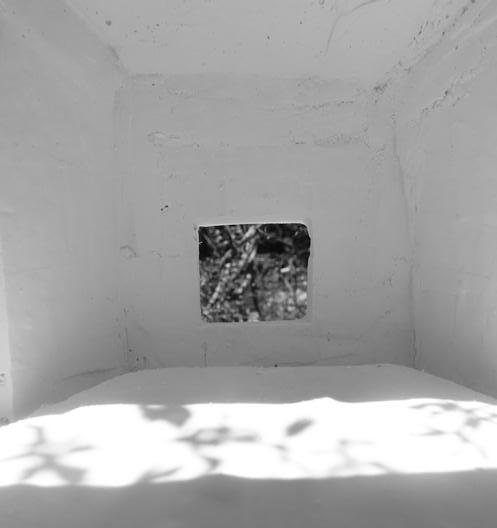

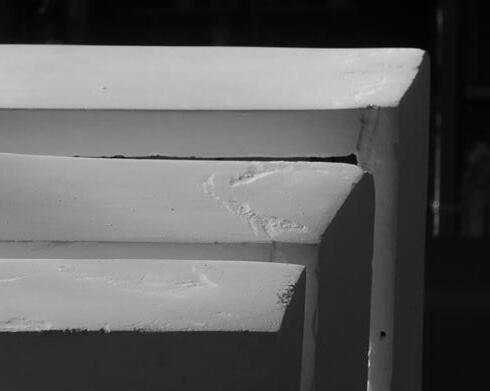
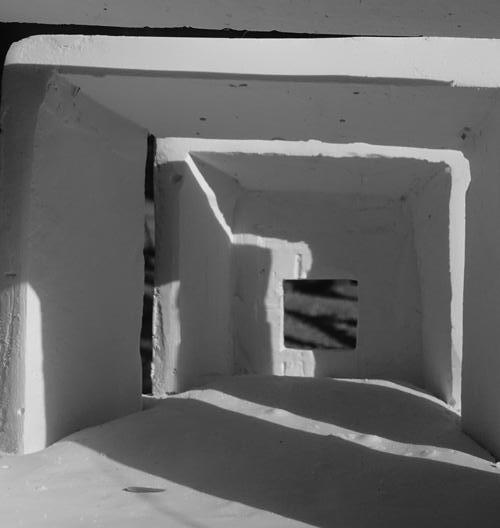
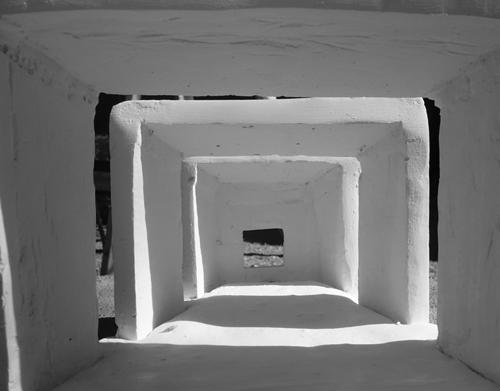

“Crumbling ruins lay with time, reminding us that even in decay, there is beauty and a story to be told.” - unknown




