
RecommendedBy:

By SEERATAMIN
AccepedBy:
DECLARATION
ThisThesis,entitledEcoIndustrialPark:WastetoFeedisbeingsubmittedasrequirementsofB.Arch. studyduringtheninth(9th)semesterbymeforevaluation.ThecontentsinthisThesisareeithermyownwork orcompilationofdata/informationasgatheredfromcasestudies/surveyasindicated/referencedand permittedasperrules.
Nocontentsofthisthesishavebeencopiedfromanyotherthesis/reportinpartorfull.Ifatanystageitis foundthatthisissignificantlycopiedfromanyotherresource,theevaluationofthisreportandaccordingly gradeawardshallautomaticallystandcanceled.
Fgureno
Fgue2 IndustrialsymbiosisLoopinkalundborgEco-IndustrialPark
Fgue3
Fgue6
Fgue7
Fgue8
Fgue9

Acknowledgement
IexpressmygratitudeandheartfeltappreciationtoAlmightyAllah,thecreatorandguardian,withoutwhose consentnothingwouldhavebeenpossible.
Iwouldalsoliketoextendmysincereappreciationtomymentorandguide,Ar.FarhanShabir,forhisconstant guidanceandencouragement.Hisexpertise,integrity,knowledgeandcarehavealwaysbeenasourceofinspiration tome.ItisonlybecauseofhisunwaveringsupportandpersistenthelpthatIhavebeenabletocompletethis dissertation.
Iwouldalsoliketoexpressmygratitudetomyclassmatesandfriendsfortheirinvaluableassistance,support,and camaraderiethroughoutthisjourney.
Lastly,Iwouldliketooffermydeepestthankstomybelovedparentsandsiblingsfortheirunconditionallove, prayers,andencouragementthathavealwaysbeenasourceofstrengthandinspirationtome

Srinagar,November05,2022
Theparkwillincorporatevarioussustainable featuressuchasrenewableenergysources, wastereductionandmanagement,andefficient waterusage.Thearchitectureoftheparkwill focusoncreatingbuildingsthatareenergy efficient,utilizingnaturallightandventilation whileminimizingenergywastage.Thedesign oftheparkwillalsoprioritizeaccessibilityand connectivity,makingiteasyforthecommunity toaccesstheservicesofferedbytheindustries.
Insummarythegoalofthisprojectistodesign aneco-industrialparkthatnotonlypromotes sustainableindustrialpracticesbutalsoaimsto create a senseofcommunityandshared economicopportunities.Theparkwillintegrate industries with green spaces, prioritize sustainablefeatures,andfocusoncreatinga welcomingandaccessibleenvironmentforall stakeholders.
Aim
Theaimofthisprojectistodelvedeepintothe keyarchitecturaldesignqualitiesofspace withinanindustrialparkinordertodesignan eco-industrialparkthatemphasizesintegration ofindustrieswithinthewidersociety The projectiscenteredoncreatingsharedeconomic opportunitiesandahealthyecosystemthat benefitsallstakeholders.
Objective
Theobjectiveofthisthesisisto;
●Introduce the concept of industrial symbiosis
●Establishanindustrialparkwithcompatible socialinfrastructure.
●Integrateindustrial,commercial,socialand institutionaldevelopment.
●Developmentofknowledge,trainingand researchsupportinfrastructure
Scope
Asanindustrialparkencompassesalargearea of land, the development of a 44-acre industrialparkposessignificantchallenges andopportunities.Giventhescopeandscale oftheproject,mydesignapproachwould primarilyfocusonthemasterplanningofthe parktoensureoptimaluseoftheavailable space.Indoingso,certainareasofthepark maynotbedevelopedindetailandwouldbe earmarkedforfuturedevelopment.
Toachieveaneffectivemasterplan,several factorsmustbetakenintoaccount,suchas zoning regulations, transportation infrastructure, and utilities management. Carefulconsiderationmustalsobegivento the location and orientation of different industries within the park to promote synergiesandcollaborationwhileensuring optimaluseofspace.Additionally,thedesign mustprioritizethewell-beingandcomfortof 3
Anindustrialparkisaplannedandintegratedareawheremultipleindustriescanoperateinclose proximitytoeachotherTheseparksprovideacollaborativeplatformforbusinessestoshare infrastructure,servicesandresourceswhilereducingtransportationcostsandincreasingeconomic efficiencyIndustrialparksaredesignedtoprovideasafe,productiveandcomfortableenvironmentfor workersandvisitorsalike.
Theconceptofecoindustrialparkstakesthisastepfurtherbyprioritizingsustainabilityinindustrial development.Theseparksfocusonreducingwasteandenergyusage,whileimprovingenvironmental performancethroughtheefficientuseofresources.Thephilosophybehindecoindustrialparksis centeredontheprincipleofcirculareconomy,whichaimstokeepmaterialsandresourcesina continuouscycleofuseandreuse,ratherthandisposingofthemaswaste.
Thegoalofecoindustrialparksistoupcyclewastematerialsandkeeprawmaterialsinuseaslongas possible.Thisapproachnotonlyreduceswasteandconservesresources,butalsoreducesoperating costsforbusinessesbycreatingvaluefrommaterialsthatwouldotherwisebediscarded.Byadopting thesepractices,ecoindustrialparkscanminimizetheirimpactontheenvironmentwhilealso promotingeconomicgrowthandcreatingemploymentopportunities.
Keywords ndurapak usanabewasemanagemen
Chapter1 Industrialparks
1.1 Definitionofindustrialparkestate
Anindustrialparkisalargetractofland developedfortheusagebymultiplefirms simultaneouslyWhereinfrastructureisshared betweencloselyspacedfirms. Itisbasedonintegrationofdifferentfunctions intoanindustrialareawherethemajorityof industrialproductionandserviceshavegreater economic turnover and high chances of employment.Industrialparkisanareafor industrial development located neartothe transportationenvironmentofmultiplekinds.It providesservicesoftwokindsthatisstandard andnonstandardservices.
Standard services These include law consultation,financeaccounting,assetsecurity operationandtransportationsupportalongwith technicalinfrastructureenvironmentandpublic greenerysupport.
Nonstandardservices:Theseservicesare generallyprovidedinparkshavingcountrywide and international importance with greater number of subjects, logistics services, technologytransferresearchprocurementetc.
2Literaturesudy
2.1Industrialplants
Thelevelsandstrengthsoffloorsarethemost importantfloorinfluenceonlayout Adjoining buildings,andeventhosefarremovedthatmay somedaybeconnectedtothemainplant,should havefloorsatthesamelevel.Handlingsystems canthenbetiedinwithoutrampsorelevators. Asforfloorstrength,itshouldbecheckedwith thearchitect.
workersandvisitorsbycreatingawelcoming andsafeenvironmentthatintegratesgreen spacesandsocialamenities.
Throughthemasterplanningofanindustrial park,wecancreateaframeworkthatfosters economic growth, job creation, and environmentalsustainabilityBythoughtfully designingthepark'slayoutandinfrastructure, wecancreateafunctionalandefficientspace promotesinnovation,collaboration,and well-being.
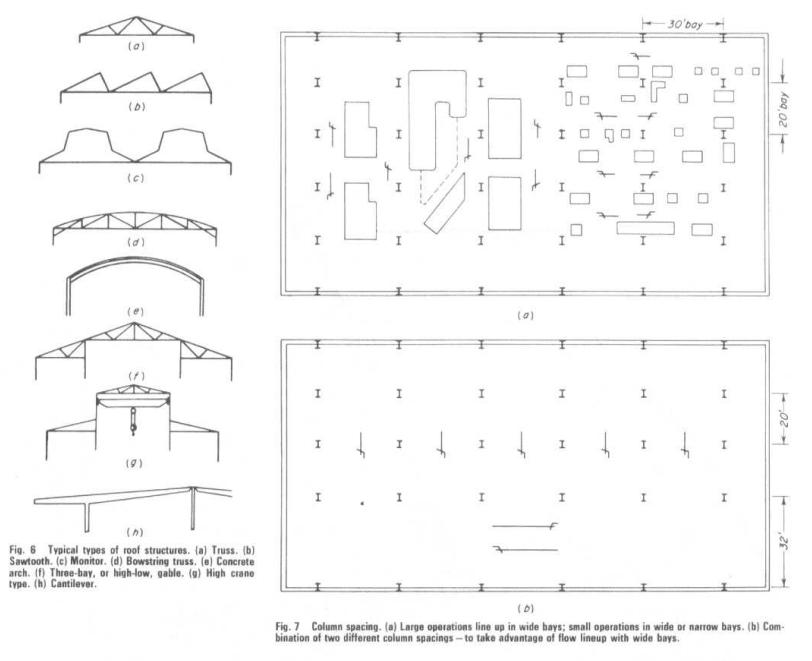
2.2Roofsandceiling
Roofsandceilingsaffectlayoutschieflybytheir heightabovethefloor Table1hassome generallyrecommendedheightsforuseasarule ofthumb.
whichwillbedetailedoutare:-
FewIndustriesthatwillbereplicated Warehousesthatwillbereplicated Exhibitioncenterandshowrooms Skilldevelopmentcenter Researchanddevelopmentcenter Officebuilding Auditorium Residentialquarters Hostels
Limitations
Theusefulnessofoverheadspacemaybelimited bywhatcanbeattachedtotherooforceiling. Veryfewplantshangtheirmachineryfromthe rooforceiling Butagreatmanysuspend
Thescopeoftheprojectisfocusedonsmall scaleandgreenindustrieswhicharecritical componentsofsustainabledevelopment.Small scaleindustrieshavethepotentialtocreate employment opportunities, promote entrepreneurshipandcontributetothegrowth oflocaleconomies.Ontheotherhand,green industriesarethosethatminimizenegative
impactsontheenvironmentwhilemaximizing economicandsocialbenefits.
ProjectBrief Eco-industrialparks(EIPs)areaninnovative approach to industrial development focuses on the integration of different manufacturingbusinesseswithinacommon propertywiththeaimofachievingenhanced environmental, economic, and social performance through collaboration managingenvironmentalandsocialissues. maingoalofEIPsistopromoteinclusive sustainable development by creating communityofindustriesthatworktogether achieveindustrialsymbiosis. Industrialsymbiosisisaprocessbywhich industriescangainacompetitiveadvantage physicallyexchangingmaterials,energywater andby-products.Bydoingso,EIPsaim reducewaste,conservenaturalresources, minimizeenvironmentalpollution,while improvingeconomicperformanceandcreating new opportunities for job creation economicgrowth.
OneofthekeyconceptsbehindEIPs industrialecology(IE),whichisaconcept aimstopromoteenvironmentallysustainable economicdevelopment.WithinIE,industries canreducetheirenvironmentalimpacts sharingwasteresourcesandreducingthe forrawmaterials,whichcanleadto efficient use of resources and decreased environmentalpollution.Thisconceptsees industrialactivitiesasnaturalsystems
material-handlingequipment,servicepipesor wiring, and other equipment. Such considerationsasnaturallight,heatconduction, anddustaccumulationalsorelatetothetypeand conditionoftheroof
2.3Wallsandcolumns Unlikeearlyplantswhichdependedonthick stoneworkormasonrytoholduptheirwallsand roofs,modernbuildingsplacetheirloadon beamsandsupportingstructures,generallyof steelorreinforcedconcrete Thiswaythe columncarriestheloadandnowallisneeded, excepttokeepouttheelements Thisisagreat help to production for it means large, unobstructedworkingareas.

2.4Warehousingandstorage
aluminumormagnesiumdockboardsisdesirable whenpowerequipmentisnotavailablefor position

2.6Librariesfittings
Systemfurnitureforreferenceandlending librariesforalltypesofdevices(telephone,PC, terminals, microfiche readers) and for all required cable ducts for network and com-munications systems. Cupboards with specialdrawersforcardcatalogues,microfiches, slides,film,audioandvideocassettes,compact discs,drawingcabinetsformaps,drawingsand graphics. Shelving systems for books, magazines,media;mostlyfreestandingdouble shelfunits(verticalsteelprofiles,shelvessteel sheetorwood)h=2.25m,spacingofverticals= 1.00m,depthofshelves=0.25-0.30m,butalso extradepths,e.g.,foratlasesandnewspaper collectededitions;shelvesadjustableforheight
2.10Laboratoryplanning
Laboratoryplanningisgenerallyregardedasone ofthemostdifficultassignmentswithwhichan architectcanbeconfronted Itinvolvesthe developmentofalayouttomeetanexactingset ofconditions,andtheintegrationofcomplicated engineeringservices Itisessentialthatthe moduleandlayoutoftheindividuallaboratories beconsideredindetailbeforeevenpreliminary sketchplansareprepared.Thiscanbestbedone inthefollowingsequence
WidthofBenchInchemistrylaboratories,the generallyacceptedwidthofbenchesfittedwith reagentshelvesis2ft6inforwallbenchesand5 ftforpeninsularbenches.Inphysicslaboratories, widthsof3ftand6ftaresometimespreferred, withawideshelfforelectronicequipment.In somelaboratories,abenchwidthof2ftor2ft3 inisadequateWheresolidtimbertopsareused, theconsiderationofwidthinrelationtocostis relativelyunimportant,butwheresheetsofsome materialarebeingused,thewidthshouldbe consideredinrelationtosheetsizesothatwaste isreducedtoaminimum Spacebetween BenchesAsbuildingcostsrise,itistobe expectedthatthedistancebetweenbencheswill receive closer scrutiny Some research laboratoryplannersmaintainthattheincreasing useofmobileequipmentjustifiestheadoptionof
min.every15mm.Heightofthefreestanding doubleshelvesmax.5xdepth.Capacityofthe shelvesdependsonthenumberofshelvesper unit,calculatedat25-30vols/runningm(--> DINspecialistreport13).Shelfspacinginstacks >0.75m,longerinaccessibleareas.Mobile shelfunits(onlypermissibleinclosedstacks) can,ifthecolumngridisfavourableandthe shelfblocksfit,resultinacapacityincreaseof up to approx. 100%. Required: floor load-bearingcapacity~12.5kN/m2(extracosts comparedtotheusual7.5kN/m2).Microfilm readerworkplaceswillbenecessaryinthefuture to make available microfilmed media (predominantly newspapers). The tendency howeveristowardsbecausethiscreatesbetter useandaccesspossibilities.

a6-ftspace.Ifitisadopted,theninabuilding 200ftlongitmeansthelossofone2-module laboratory;converselyadecreasefrom5ftto4 ft6inmeansagainofone1-modulelaboratory The distance should be determined by considerationsofconvenienceandsafety .e., onepersonshouldbeabletopassanother (workingatthebench)comfortablyandwithout riskofcollision.

growth needs as well as for engineering capability Themoduleplanisthemostuseful forthedesignofhealthresearchfacilities This sectionwillbrieflydiscusshowvariousgroups havemetsomeofthechallengesofresearch laboratorydesign,usingthemoduleasthebasis foragridpattern.Experiencewithindustrialand academiclaboratoriescanproveinstructivefor thoseworkingwithhealth-relatedfacilities.
Industrialresearchfacilitiesdonotyetrequire such acomprehensivesolution Industrial laboratoryspaceislikelytobemoreuniform thanauniversityorgovernmentfacility The rangeofresearchisrelativelynarrow,and,as thereisnostrongtenuresystem,industryisless likely to design a laboratory around the requirementsofaparticularscientistAtpresent, therefore, industry tends to think ofnew laboratoryspaceintermsofaddingblocksofa setsizeandtypeThelong-rangeoutlook, howeverisprobablytowardthemoreflexible approachalreadyemployedbytheuniversities
ResearchAreasTheresearchportionofthe laboratoryisitselfdividedintoseveralbasic elements Mostresearchareasrequiredesk spaceaswellasbenchspace;andmany experimentsrequiresomesortofcontrolled environment,withcloselyregulatedtemperature andhumidity ortheeliminationofoutside
aislestwo-waysothatedriverwillnotbeforced outofthelotinordertoreturntoanotherparking aislé.Thedrawingalsogivesdimensionsfor angleparkinget53'8',ananglewhichhasthe layoutconvenienceofbeinga3-4-5triangle Otheranglescommonlyusedforparkingare45, 55,or60-Howeveranyanglesmallerthanthe 3-4-5configurationtendstobewastefulof space,withoutofferinganysignificantadvantage Wheretwo-wayaisleflowmaybedesirable,as invisitorparkinglots,90`parkingismore appropriate Sitedimensionssometimesmaybe suchthat90'unitparkingdepthsaremost appropriateregardlessofothercircumstances Theminimum90-parkingdepthreportedto Committee6Twas61ft,withpreferences expressedfor62-64ftasdesirabledimensions Whenunitparkingdepthsarelessthandesirable, shortened stall lines (10-15 ft long) may encouragedriverstopullallthewayintostalls .Pedestrian-vehicle conflicts are almost inevitable,butwithminimumwalkingdistances suchconflictscanbereduced Severalmethods canbefollowedtolessentheinefficiency congestionandsafetyhazardsinherentinsuch conflicts 1 Parkingspaceallocationscanbe orientedtospecificbuildings2 Parkingareas maybedesignedtofocusonmajorwalkways, whichshouldbefencedormarked3 Where pedestriansmustcrossserviceroadsoraccess
contamination Controlled environment installations and other ancillary facilities frequentlycannotbeaccommodatedwithinthe ordinaryresearchareas Inaddition,scientists frequently wish to haveconferencerooms directlyassociatedwithresearch,andthereare usually some fairly extensive storage requirements
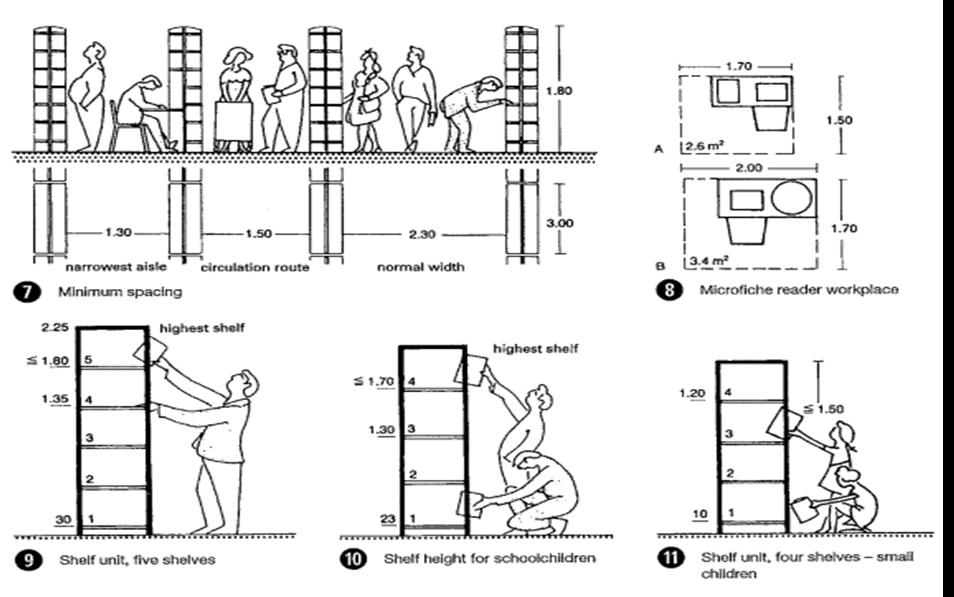
Acomparisonoffourbasictypesofindustrial laboratoriesisshownintheillustrationbelow Thefirstoneplacesthedeskspacewithinthe laboratoryitselfThesecondplacestheofficeson onesideofthecorridorandthelaboratorieson the other The thirdplanprovidescore laboratoriesandperimeteroffices thefourth provides a peripheral corridorandinterior laboratories, with the desk space again incorporatedintheresearcharea Thesefour plansarerepresentativeofstandardpractice mostlaboratorieswillbefoundtoconformto oneoranotherofthesebasicclassifications
4.Fullheadandshouldermovementallowsan angleofviewof360°.

2.7ProportionsoftheAuditorium
Thesearederivedfromthe psychological awarenessandangleofviewofthespectatoror therequirementforagoodviewfromallseats. Optionsare:
1.Goodviewwithoutmovinghead,butlight eyemovementsofapprox.30°.
2.Goodviewwithslightheadmovementsand lighteyemovementsofapprox.60°0.
3.Max.awarenessanglewithoutheadmovement approx.110°,i.e.,allactionsinthefieldare'in view'.Outsidethisfield,thereisuncertainty because'something'isoutofview
roadstoreachparkingareas,crosswalksshould beclearlydesignatedbypavementmarkings, signs,flashinglights,oreventrafficsignals operatedbyplantsecuritypersonnelCrosswalk surfacesmayberaisedslightlytodesignatethem todrivers,unlessdrainageproblemswouldresult 4 Walkwaysmaybeprovidedundercoverof buildingsbetweenparkingandworkareas5 Whereverpossible,parkingaislesshouldlead directlytotheplantThiswillminimizeinbound problems,sinceclose-inspaceswillbetaken firstandlaterarrivalswillparkfartheraway Pedestrianscanwalkpastparkedcarsratherthan crossingaisleswithcarsarrivingandbeing parked The best means of separating pedestriansandvehiclesisbyconstructing underpassesoroverpassesatkeypoints Grade separationmaybeessentialtopreventlong delaysandtimelosses,asfreightmustbe handled,toavoidexposuretohazardousplant operations Itmaybenecessarywhereparking facilitiesandplantbuildingsareonopposite sidesofmajorhighwaysIfintersectioncapacity problemsprecludeprovisionofapedestrian phaseinnearbytrafficsignals,grade-separated pedestriancrossingswillbeessential
DepthofLaboratoriesOverthelast40years,the depthoflaboratorieshasincreasedfromabout16 ftto24or25ft,withsomegoingto27andeven 30ft.Thishasresultedinabetterutilizationof spaceand,asthespaniswithineconomiclimits, theadditionalareaisobtainedatalowercostper squarefoot.Forthestandardtypeofpeninsular bench layout, a clear depth of 24 ftis recommended 2.11Industrialplants,parking StallArrangementsDecisionsaboutthechoice ofangleandthelayoutofaislesmustbebased onindividualsiteconditionsTheplacementand numberofentrancesandexits,andthesiteshape andcontourarethemajorcontrols Atlarge plants,blocksofparkingbygroupsofthreeto five hundred carsarepreferabletolarger aggregationsPedestrian-vehicleconflictscanbe reduced,andassignedparkingfordifferentshifts andemploymentgroupscanbebettercontrolled, throughtheuseofsuchrelativelysmallblocks Thefollowinggeneralpracticesaredesirable usenaturalgradestofacilitatedrainage;provide forcounterclockwisetrafficaisleflowsinceleft turnsareeasierthanrightturnsfordrivershave parkedvehiclesfacedownhillratherthanuphill, toallowforstalledvehiclesorwinterweather conditions Thisreportincludeslayoutdetails foronlyonetypeofparkingFigure1illustratesa
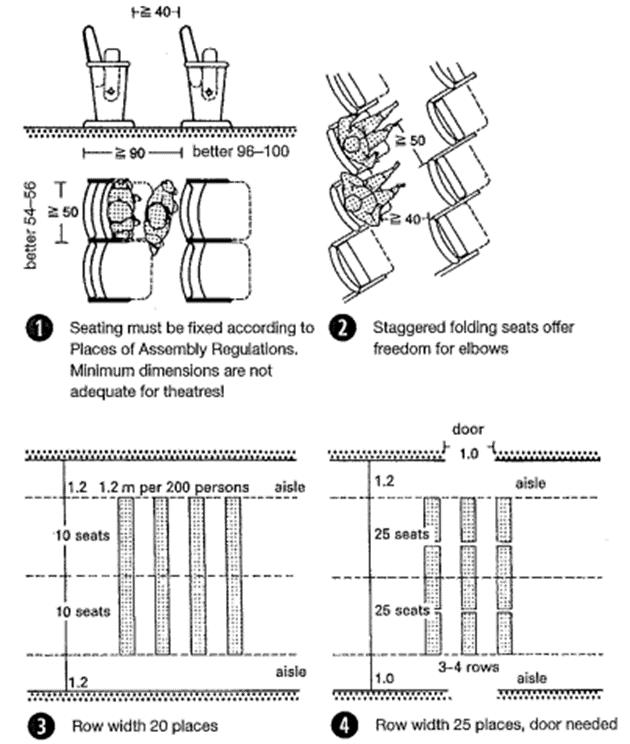
2.8IndustrialLaboratory
Toalargeextentthedesignofalaboratory building will be dictated by the heating, iontilating,andair-conditioningsystems,andthe utilitydistributionlayout Ifthesefactorsare carefullyplannedfirst,thelaboratorybuilding designwillbeanefficientone,anditwillstillbe possibletoplanforstructuralflexibilityand
stallarrangementandanaisledesignthathave notbeenwidelypublished-thedrive-through doublestallpattern,usableineither90''oracute angleparkinglayouts Ingeneral,angleparking ispreferredforlargeindustrialparkingfacilities First, properlydesignedangleparkingcan employ space as effectivelyasright-angle parking Second,itvirtuallyforcesone-way movements, thereby simplifying control, reducing conflicts, andensuringthatdaily parkingpracticesconformtotheestablished designThird,itprovidesforeasierturning movementsintoandoutofstallsDrive-through angle parking design offers the further advantagesofminimizingbackingoutofstalls anddirectingallaisletravelinthesamedirection Itconservesspacemoreeffectivelythanother angleparkingdesigns Typicallytheangled drive-throughlayoutrequires36ftforthedouble stallandan18--ftaisle(topermitpassingstalled vehicles),foraunitparkingdepthof54ft Comparedwith90"parking,thespacelossalong thelengthofthebay-eightspacesin500ft accordingtotheexample-willbecompensated forbythereductioninunitparkingdepth,from 62or64ftto54ft,ifenoughbayscanbeused Thedisadvantageofthisdesignofdrivethrough parkingisthatitincreasesthetraveldistanceand timeofasearchpatternifthelotisnearlyfullIt alsoisimperativetokeeptheendcirculation

2.9StandardConfiguration
Utilityservicesshouldbelaidoutwithan
identicalconfigurationforeveryfloor This layoutshouldbedesignedtomeetthecapability needsoftheprogramsthatwilloccupythe
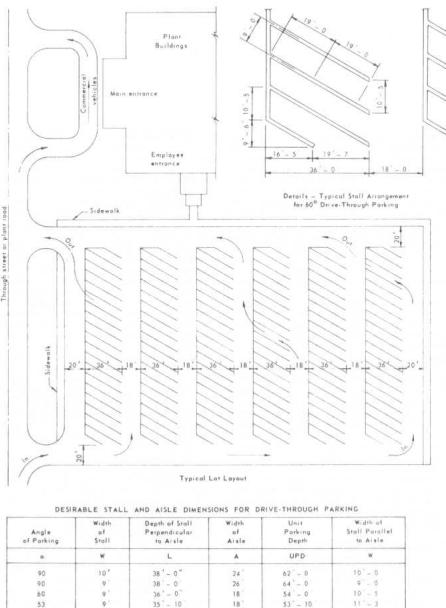
3Casesudy
3.1Casestudy1:KalundborgEco-Industrial ParkDenmark
3.1.1Introduction: Industrialsymbiosiswasnotinitiallyintended fortheKalundborgIndustrialPark.Overthe courseof20years,itevolvedintothe"waste heatandmaterialssharingitistodayThesaleof wasteproductswithoutmuchpreparationwas firstplannedforKalundborg.Eachadditional system link was negotiated as aseparate commercialcontractandonlyputinplaceifit wasanticipatedtobeprofitable.TheAsnces PowerStationstartedoperatingin1959,marking thebeginningsofthepark.Thefirsttimetwo entitiessharedresourceswasin1972when Gyproc,afactorythatmadeplasterboard,setup apipelinetoreceivegasfromTidewaterOil Company Thedistrictheatingdistribution networkforthecityofKalundborgwasfinished bytheKalundborgmunicpa y n1981usng eoverhafomthpowerpan
3.1.2Industrialsymbiosis: Inordertoincreasevalue,savecosts,and enhancetheenvironment,industriescollaborate toshareservices,utilities,andrawmaterials.
Industrialsymbiosistypicallytakesplacelocally orregionallyamongcooperatingbusinesses.In
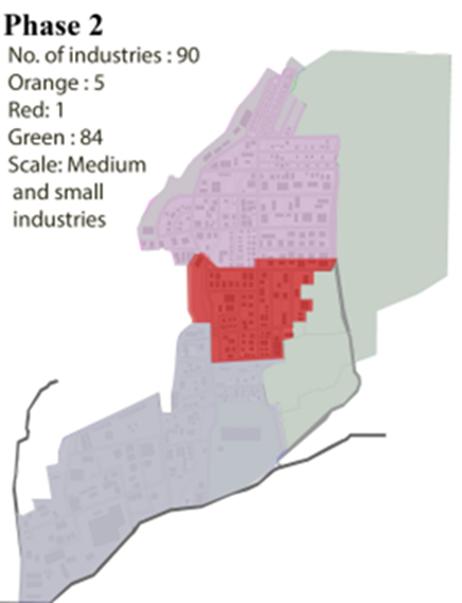
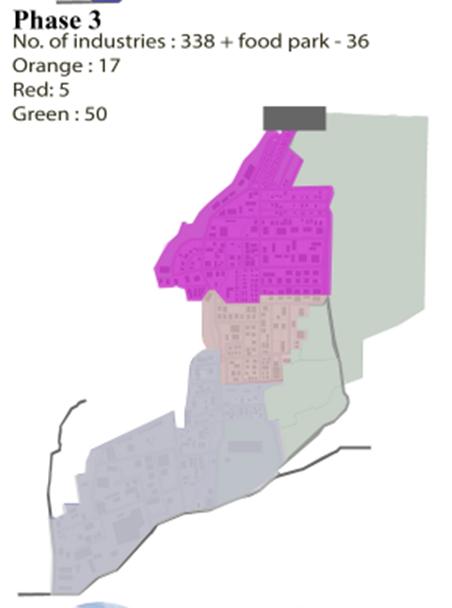
contrasttoby-products,whichmayfrequently moveconsiderablyfartheritisnotcost-effective tocarrywaterandsteambeyondregional bounds, therefore increasing the distance betweenenterprisesreducesthebreadthof tradingopportunities.
The idea of mutualism in biological communities,whereatleasttwootherwise unrelatedspeciesexchangematerials,energyor informationinamutuallybeneficialwayisthe foundationoftheterm"symbiosis."
3.1.3Fivetypesofindustrialsymbiosis
1.Bycompilinglistsofmaterialsthatone organisationwouldliketoletridofandanother organisationmightneed,exchangesformalise
TRADINGOPPORTUNITIES.Tradesmight takeplaceonalocal,regional,national,or internationalscale.
2.WithinaFacility Firm,orOrganization: Ratherthanwithavarietyofoutsidepartners, sometypesofmaterialexchangemaytakeplace primarily within the confines of one organisation.Largecorporationsfrequentlyact independentlyofoneanotherandmayresemble anindustrialsymbiosisstrategythatinvolves multiplefirms.

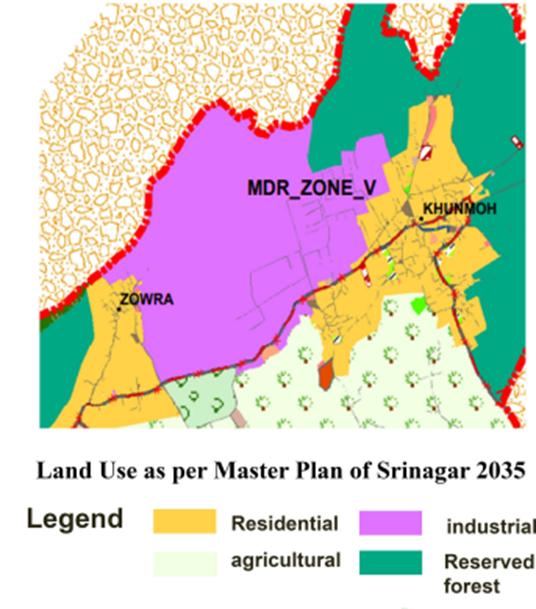
3.1.4WastewaterThepartnershipbetween NovozymesA/S,
Inthefieldofwastewatertreatment,AnasPower Station and Kalundborg Municipality significantlyminimiseenvironmentalpollution.
Wasteannually bossNoverenI/Sreceives 13,000tonnesofnewspaperandcardboard, whicharethensoldtobusinessesinDenmark, Sweden,andGermanywhousethemtomake newpapernewcardboard,aggboxes,andtrays, amongotherthings,forthehealthcareindustry
7,000tonnesofconcreteanddebrisarecrushed and sorted before being used forvarious surfaces.Deliveriesof15.000tonnesofgarden andhogwasteweremadeintheneighbourhood.
4.000tonnesofbiowastefromcommercial canteensandresidentialareas.
3.1.5Annualresult
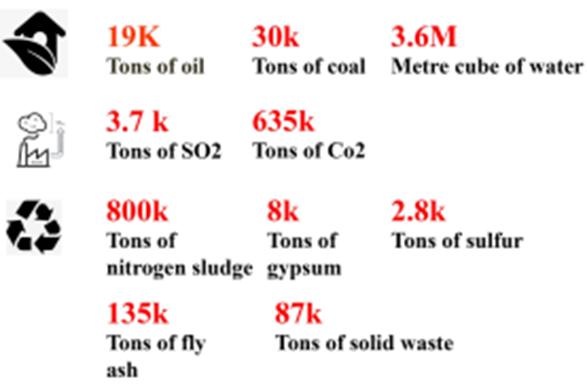
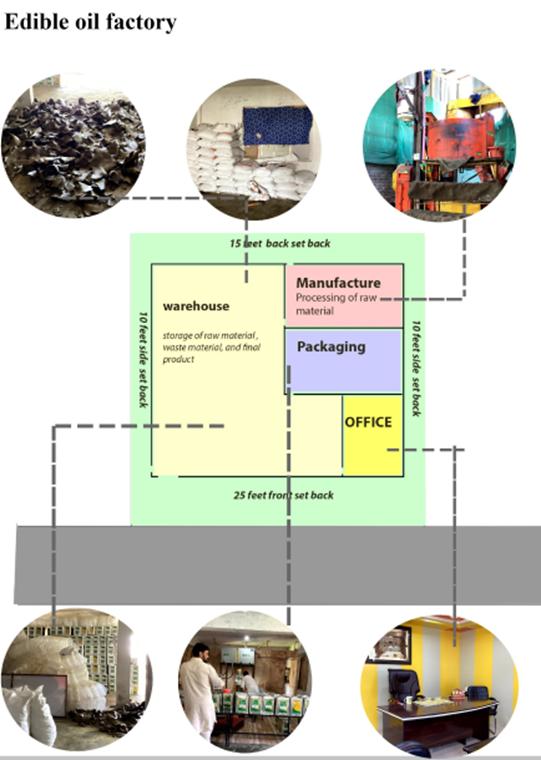
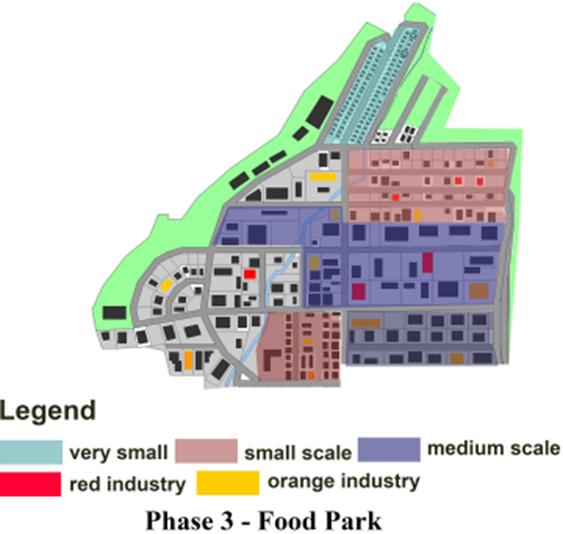
3.1.6Conclusion
The Kalundborg Eco-Industrial Park demonstrates how resource sharing among industrialactorsinthesamelocalitycanbe beneficialbothecologicallyandfinancially
3.AmongBusinessesSituatedinaSpecific Eco-IndustrialPark:Byusingthisstrategy companiesandotherorganisationswithnearby locationscantraderesourceslikeelectricityand wateraswellasinformationandserviceslike marketingandpermitting.
For today's organizations, applyingcircular modelscanyieldenormousbenefitsinseveral business-criticalareas.Storiesaboutcircularity andindustrialsymbiosislikeKalundborg'shelp organizations better position themselves to capitalizeonamoresustainableandprofitable future.
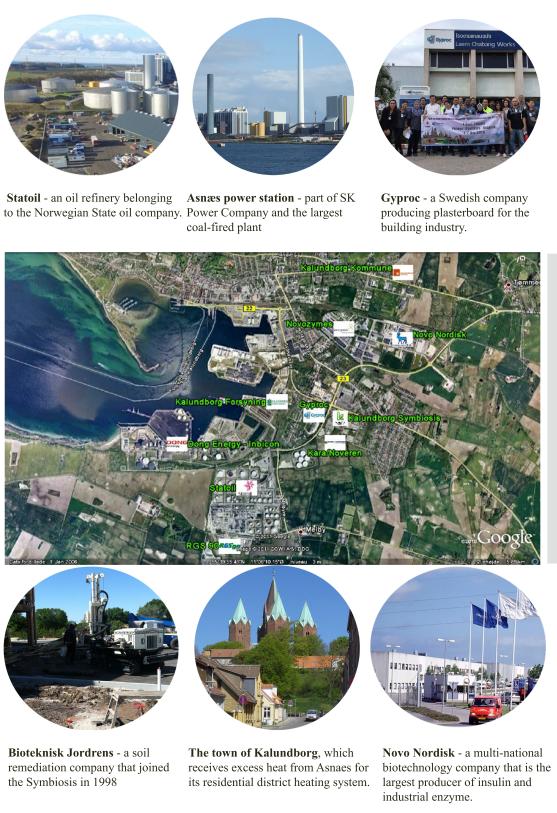
4.AmongLocalFirmsThatAreNotCollocated: Inthissortofexchange,partnersarenotrequired tobesituatednexttooneanotherbutratherin closeproximitytooneanotherasinKalundborg, wherethemainpartnersaresituatedwithina 2-mileradiusofoneanotherType4exchanges bringtogethercurrentfirmsthatcanbenefitfrom streamsofalreadyproducedmaterials,water andenergyaswellasgivenewbusinessesthe chancetofillinbasedonsharedservice requirementsandinput/outputmatching.
5.AmongBusinessesVirtuallyOrganized Across a Broaderz: Instead of colocation, exchanges rely on virtual links. Type 5 exchanges,whilestillplace-basedenterprises, coveraregionaleconomiccommunitywherethe possibility for by-product exchange identificationissignificantlyexpandedbythe largernumberoffirmsthacanpa cpae

Figure1:IndustrialsymbiosisLoopinkalundborgEcoIndustrialPark
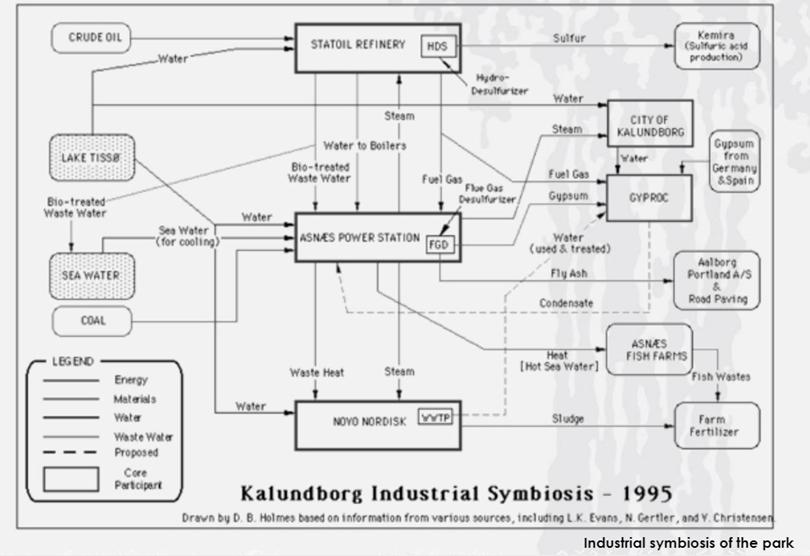
Figure2:IndustrialsymbiosisLoopinkalundborgEcoIndustrialPark

Figure3:IndustrialsymbiosisLoopinkalundborgEcoIndustrialPark
3.2.4Studyofafactoryplan
Astudywascarriedoutinordertounderstand thespacesandplanningrequiredinasmallscale industryThemainspacesrequiredforafactory to work are manufacture area,warehouse, packagingandoffice.Thesizemayvaryfrom industrytoindustrydependingupontheproduct theyaremanufacturing.Theminimumsetbacks thatneedtobeprovidedare10ftrearside15feet onthebackand25feetonthefrontsideasper thesurveyandstudyconductedintheSIDCO industrialestate.
Theareaunderconsiderationhasbeen designatedforindustrialuseinaccordancewith theMasterPlanSrinagar2035.Howeverdespite thelandbeingearmarkedforthispurpose,only 40%ofithasbeendevelopedforindustrialuse, leavingaconsiderableportionoftheland underutilized.Theindustrialpark,whichhas beenestablishedinfourphases,iscurrently operationalinthreeofthem,withthefourth phaseundergoingconstruction,aslandallotment hasalreadybeendoneforthesame.
Inferences: The SIDCO Industrial park demonstratesacomparisonbetweenunplanned andaplannedindustrialPark.
Notsufficientparkingprovidedwithinthepark. GridPlanningallowsmaximumutilizationof space.
Thefirstphaseofdevelopmentbeganwayback in1980.Regrettablytheplanningofindustries inthisphasewasnotuptothemark,andthe industrieswerehaphazardlyplacedoveravast areaofland,resultingintheunderutilizationof space.Moreovertheplacementofsmalland largescaleindustriestogetherwasafurther hindrancetotheirefficientfunctioning.
FacilitieslikeResidentialQuarters,Parks,Cafe andRestaurants
Subsequentlythesecondphasewasdeveloped afterafewyears,wheregridplanningwas implemented,andmedium-sizedindustrieswere proposed.Howeverthisphasestillonlyhasone redindustrywhichisachemical-basedfactory andafeworangefactories.
Thethirdphaseofdevelopmentsawthe establishmentofafoodpark,whichwastotally segregatedfromtheotherareaswithdifferent industries,andgridplanningwasfollowed.
However,thecategorizationofindustriesbased onthepollutiontheycausewasnotgivendue attention,resultinginredindustriesbeingplaced alongsidegreenindustries.Therefore,thereisa pressingneedforpropersegregationoffactories fortheoptimalfunctioningoftheindustrialpark.
Inconclusion,despitetheareabeingdesignated forindustrialuseaspertheMasterplanSrinagar 2035,only40%ofithasbeendevelopedforthis purpose,andtheindustrialparkhasbeen establishedinfourphases,withonlythree currentlyoperational.Theunderutilizationof landandhaphazardplacementofindustriesin thefirstphase,alongwithalackof categorizationofindustriesbasedontheir pollutionlevelinthethirdphase,highlightsthe needforbetterplanning,coordination,and categorizationfortheoptimalfunctioningofthe industrialpark.
3.2CASESTUDY2:SIDCOIndustrialPark KhanmohSrinagar
3.2.1Introduction
Thenodalorganisationforthepromotionand development of medium and large scale industriesinthestateisJ&KSIDCO(Jammu& Kashmir State Industrial Development Corporation).
SIDCOrunsfivebigandmediumindustrial estatesinKashmirwith420functioningunits,an annualrevenueofRs.2756crore,anda workforceof3988.
3.2.2GeneralInformation
Location:KhanmohSrinagarIndia.
Area:110ha.
Ownership:Onleaseprivate. OnleaseprivateNumberofIndustries:547.
Landuse:IndustrialasperMasterPlanof Srinagar2035.
3.3Casestudy3 : Temasyaindustrialpark ShahAlamMalaysia
3.3.1Introduction: TemasyaIndustrialParkisanindustrialarea located alongside the Glenmarie Golfand CountryClubandWisma. DRB HICOM in Saujana, Shah Alam. Comprising less than a hundred units of factories,TemasyaIndustrialParkisareputable and perfect trading zone hosting many well-knowncorporationssuchasAutoBavaria, UnitedLogistics,PirelliandPeroduaService Centre,includingwarehousesforHyundaiand Watsons.
3.3.2GeneralInformation
• Location:ShahAlamSelangorMalaysia
• Area:52ha.
• Ownership:Private.
NumberofIndustries:96
3.3.3Siteplanning: TheTemasyaIndustrialparkisawellplanned industrialparkwith10%ofgreenspaces.Grid planning has been followed formaximum utilizationofthearea.Agreenbufferzonehas beenprovidedalongtheroadtoreducethe
Thebuildinghasworkshops,warehouseand showroomalongwithasmallofficeonthe groundfloorandshowroomalongwithoffice cabinsonitsfirstandsecondfloor
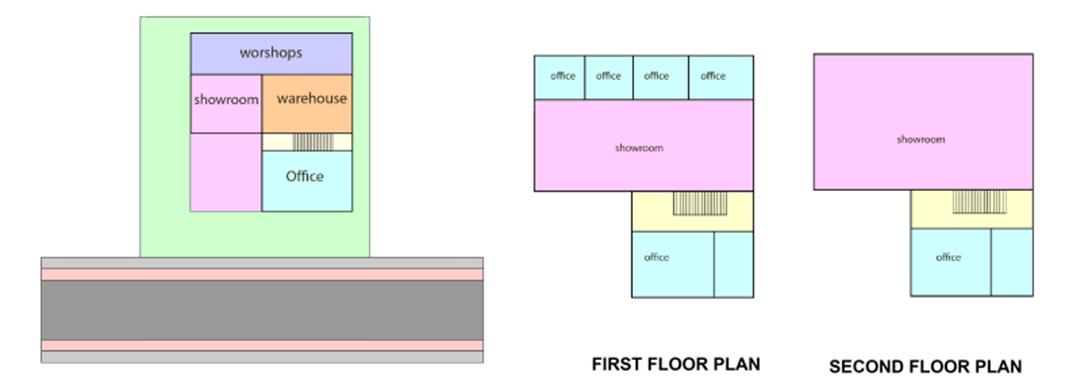
Figure13:plano o cespaes
3.3.5Inferences:
TheTemasyaIndustrialParkisaprimeexample ofhowtheintegrationofindustrial,commercial, andinstitutionalspacescanleadtomaximum productivityinanindustrialpark.Theparkhas beendesignedtoprovideseamlessconnectivity with well-planned roads that facilitate the smoothflowoftraffic,whilealsoproviding adequate pedestrianwalkwaysandroadside parking facilities. These features not only enhancetheaccessibilityandconvenienceforthe workersandvisitors,butalsoensurethesafety andsecurityofeveryoneinthepark.
WhiletheTemasyaIndustrialParkboastsofits well-designedinfrastructure,itlacksdiversityin termsoftheindustriesoperatinginthepark.A
significantproportionoftheindustriesinthe parkareautomobilebased,whichcanlimitthe potential for knowledge sharing and collaborationamongdifferentsectors.Thelack ofdiversityinindustriesalsoraisesconcerns aboutthepotentialimpactofanydownturnsin theautomotiveindustryontheoveralleconomy ofthepark.Itis,therefore,importanttopromote diversityinthetypesofindustriesoperating withintheparktoensurelong-termsustainability andresilience.
Inconclusion,whiletheTemasyaIndustrialPark hasdemonstratedtheeffectivenessofplacing industrial,commercial,andinstitutionalspaces togetherthereisstillroomforimprovement. The integration of diverse industries and businessesintheparkcouldenhanceknowledge transfer promote collaboration, and foster innovation,leadingtogreatereconomicgrowth andsustainabilityinthelongrun.
However despiteitsmanyadvantages,the institute is not ideally located as it is disconnectedfromtheindustrialarea.Thelack ofproximitybetweenthetechnicalschooland theindustriesisasignificantissuethatneedsto beaddressed.Itisnecessarytoprovidesuch institutesalongwiththeindustriestocreatea common platform for the students and professionalstointeractandlearnfromeach other,leadingtoabetterlearningenvironment forthestudents.
Theinstituteoffersvariousworkshops,including dressmaking,mechanicdieseltrade,mechanic autoelectric,anddraftsmancourses.Besides,it also houses a well-stocked library and a conferenceroom,providingampleopportunities forthestudentstoenhancetheirknowledgeand skills.Overall,theinstituteoffersanexcellent learningenvironmentwithaperfectblendof academicandpracticalknowledgetoequipthe studentswiththeskillstheyneedtosucceedin theindustry
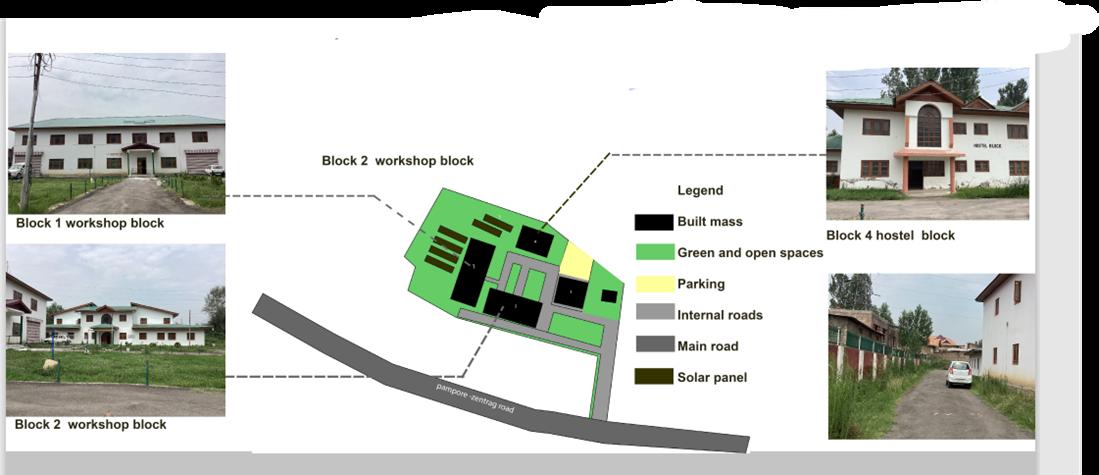
3.4.3Plansofworkshopbuildings
3.4CaseStudy4 ITIPampore oduction
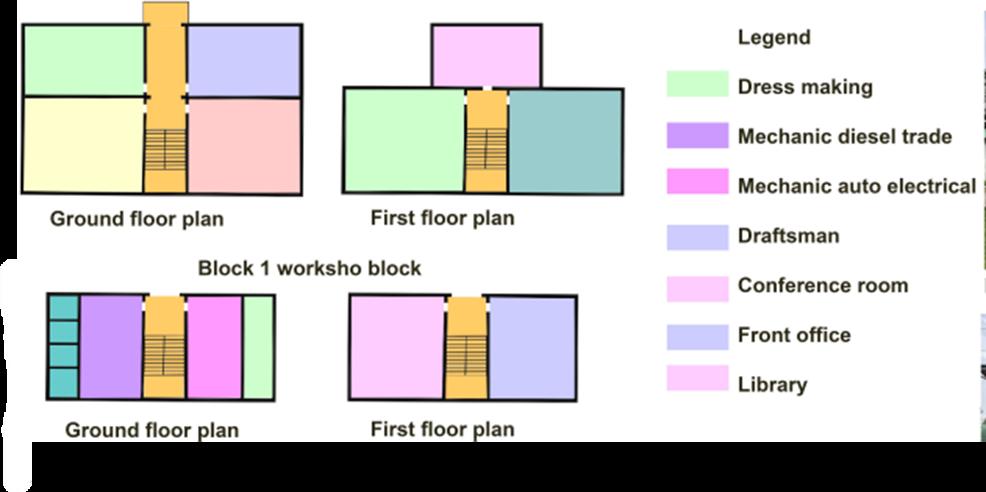
3.4.4Inferences
Theinstituteprovidesawarmandinviting atmosphereforthestudents,withwell-designed buildingsandfacilities.Theinstitutehasmade anefforttoensurethatthestudentshavea comfortableandsafeenvironmentinwhichto learnandgrowHowever,despitetheseefforts, thereisalackofdiversityinthecourses providedattheinstitute.Thislackofdiversity maylimittheopportunitiesavailabletostudents, andmaynotfullypreparethemforthediverse rangeofindustriesandprofessionsinthejob market.
DepartmentofTechnicalEducationinthe JammuandKashmirhasbeenatthe ofprovidingvocationaltrainingtothe unemployededucatedyouthforoverfiftyyears. Throughtheimplementationofvariouscourses, suchasCraftsmenTraining,draftsmancourses, anddressmaking,thedepartmenthasbeen instrumentalinfosteringanindustrialwork cultureinthestate.Thedepartmenthastakena proactiveapproachtowardsequippingtheyouth withthenecessaryskillstopursuetradesthatare indemandinthemarket,bothintheindustrial andservicesectors.
Thedepartmenthasbeensuccessfulinkeeping upwiththeever-changingdemandsofthe industryandhasprovidedtraininginemerging tradesthathaveshownpotentialforgrowthin themarket.Throughtheprovisionofsuch vocationaltraining,thedepartmenthasbeenable toplayacrucialroleinmitigatingtheproblemof unemploymentinthestate.Thedepartment's effortshavebeenwidelyacknowledged,andit has received accoladesforitscontribution towardsthedevelopmentofskilledmanpowerin thestate.
Furthermore,theinstituteissegregatedfromthe industrial areas, which limits thepractical knowledge and exposure that thestudents receive. Practical experience is crucial in preparingstudentsforthejobmarket,and
The department's emphasis on vocational traininghashadasignificantimpactonthe state's industrial development. The trained workforcehascontributedtowardsthegrowthof various industries, including manufacturing, construction,andservices.Furthermore,the department'sinitiativeshavealsohelpedin promotingentrepreneurshipamongtheyouth, leadingtotheestablishmentofnewbusinessesin thestate.Thedepartment'scontinuedefforts towardsthecultivationandnurturingofthe industrial work culture in the state are commendableandserveasamodelforother statestoemulate.
3.4.2Siteplanning
Thesiteoftheinstituteissituatedonthesouth side,whichisapproachedbyawell-connected linkroad.Theinstitutecomprisesfourdifferent blocks,namelyanadministrativeblock,two workshopblocks,andahostelblock,whichis exclusively for boys. All the blocks are efficientlyconnectedwitheachotherbya motorableroad,makingiteasilyaccessiblefor thestudents.Theinstitutealsoboastsaspacious greenarea,whichcoversapproximately30%of thetotalarea,makingitanidealplaceforthe studentstostudyandrelaxamidstnature.
withoutexposuretoindustrialareas,thestudents maynotfullyunderstandtheapplicationsofthe theoriesandconceptstaughtintheclassroom. Therefore,itisimportantfortheinstituteto considerwaystobridgethisgapbetweenthe classroomandthereal-worldapplicationsofthe knowledgeandskillsbeingtaught.Thiscanbe achievedthroughpartnershipswithindustries,

5..5SWOCAnalysis
Strength:
Thesite'sproximitytoagriculturallandpresents auniqueadvantagefortheestablishmentof agro-basedindustries.Withrawmaterialsreadily availableinthesurroundingareas,transportation costs can be greatly reduced, leading to significant savings for the industries. Furthermore,localmaterialscanbeutilized, leadingtoareductioninimportsandaboostto thelocaleconomyThisnotonlybenefitsthe industrialistsbutalsothelocalfarmerswhocan selltheirproducedirectlytotheindustries, cuttingoutmiddlemenandensuringfairprices. Theestablishmentofagro-basedindustriesinthe areawillleadtoemploymentopportunitiesfor thelocalpopulation,furthercontributingtothe economicgrowthofthearea.Theavailabilityof rawmaterialsandtheopportunityforvalue additioncanalsoencouragefarmerstodiversify theircrops,leadingtoincreasedagricultural productivityandincome.Therefore,thesite's locationincloseproximitytoagriculturalland presents a unique opportunity for the establishmentofagro-basedindustries,which
canhaveasignificantpositiveimpactonthe localeconomyandcommunity
Weakness
Thepresenceofmultiplecementindustriesand stonecrushersinthevicinityofthesiteimplies thattheairqualityoftheareamaynotbe optimal.Thisisbecausetheseindustrieshave beenclassifiedas"redindustries"bytheState PollutionControlBoard,meaningthattheyare highlypollutingandrequirestrictmonitoringto ensurethattheycomplywithenvironmental regulations.
Theadverseeffectsofsuchindustriesonthe environment and public health cannot be ignored.Theemissionofparticulatematterand otherpollutantsbytheseindustriescancause respiratoryproblemsandotherhealthissues amongpeoplelivinginthesurroundingareas. Therefore,thereisaneedforeffectivepollution controlmeasuresandstrictenforcementof environmental regulations to mitigate the negativeimpactoftheseindustriesonthe environmentandpublichealth.
Thepresenceoftheseindustriesalsohighlights theimportanceofconductinganenvironmental impactassessmentbeforesettingupanynew industrialunitinthearea.Thiswillhelpin
5SteAnalysis
5.1IntroductionToTheSite
TheWuyansite,locatedinPampore,coversan areaof44acresandwaspreviouslyownedby theWuyanCementIndustries,whichhadbeen operationaluntilitwasrelocatedin1980.After beingabandonedfornearlyfourdecades,thesite wasallocatedforindustrialusebytheJK-SICOP (Small Scale Industrial Development CorporationLimited)in2019.Thecorporation hastakenoverthesiteandhasalreadystartedthe constructionwork,whichisprogressingata steadypace.Thelandhasbeenleasedtovarious industrialistswhoaresettinguptheiroperations inthearea.Thelocationofthesite,whichis20 kilometersawayfromSrinagarcityprovidesan idealopportunityforindustriestosetuptheir operationsinapeacefulandcalmenvironment, awayfromthehustleandbustleofthecityThis alsoprovidesanopportunityforjobcreationand economicdevelopmentintheregion.Thenew industrialunitsbeingsetupintheWuyansite havethepotentialtonotonlycontributetothe economicgrowthoftheregionbutalsoprovidea boosttotheoverallindustrialsectorofJammu andKashmir
5.2SiteJustification
responsibility By implementing more environmentally-friendly practices and technologies,suchasrenewableenergysources andwastereductionmeasures,theseindustries can reduce their negative impact on the environment.
Moreoverthecreationofasustainableindustrial unitcanalsoactasamodelforotherareasfacing similarchallenges.Byshowcasingthebenefitsof green industries and promoting sustainable development, other communities can be encouragedtofollowsuitandembracemore responsibleandeco-friendlypractices.
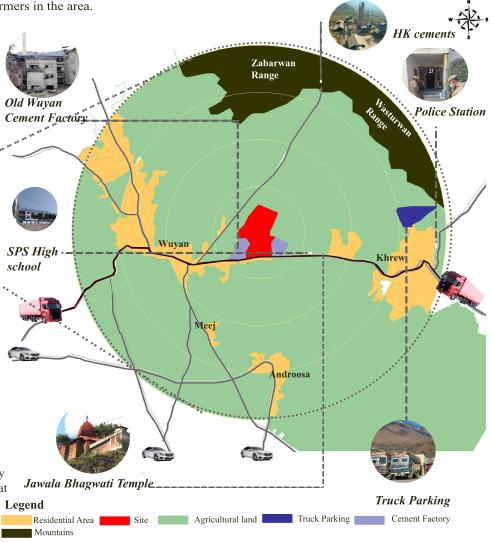
Thesiteinquestionissituatedwithinan industrialareathatishometomorethan20 cementindustriesandstonecrushers.Itis importanttonotethattheseindustrieshavebeen categorized as red industries bythestate pollutioncontrolboard,indicatingthattheyhave ahighpotentialforenvironmentalpollutionand healthhazards.Additionallythemasterplanof SrinagarthecapitalcityoftheIndianunion territoryofJammuandKashmir,suggeststhe phasingoutoftheseindustriesafterproper EnvironmentalImpactAssessment(EIA)checks.
However itisessentialtoconsiderthatthe closingdownoftheseindustriesmayleadtoa surgeinunemploymentinthearea,whichcould have negative social and economic consequences.Therefore,thereisapressingneed tocreateeconomicopportunitiesintheregion whilekeepingtheenvironmentinmind. Inthisregard,thepromotionofgreenindustries thataremostlyagro-basedcanbeaneffective strategySuchindustrieswouldnotonlyprovide aneconomicopportunityfortheyouthinthe areabutwouldalsobenefitlocalfarmersby creatingamarketfortheirproducts.Moreover sincetheseindustriesarelesslikelytohavea significant environmental impact, they can contributetosustainabledevelopmentandensure thelong-termwell-beingofthecommunityand theenvironment.
identifyingpotentialenvironmentalhazardsand developingmitigationstrategiestominimize impactontheenvironmentandpublic Additionallyitiscrucialtoensurethat areplacedstrategicallyintheareato anynegativeeffectsonthesurrounding environmentandcommunities.
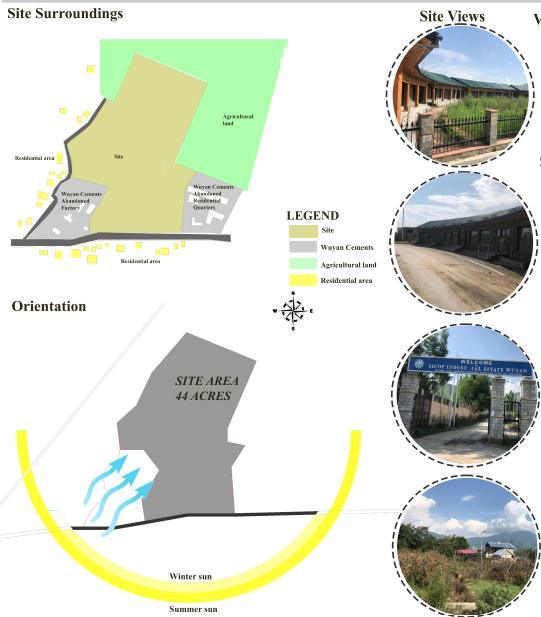
Opportunity availabilityofrawmaterialsisoneofthe criticalfactorsthatdeterminetheviability industryThesitelocatedinWuyan, enjoysadistinctadvantageintermsof theavailabilityofrawmaterials.Thesiteis surroundedbyvaststretchesofagriculturalland, andthismakesrawmaterialseasilyaccessible foragro-basedindustries.
Thepresenceofagriculturallandinthevicinity of the siteisasignificantadvantagefor agro-based industries as it saves them transportationcosts,andlocalmaterialscanbe utilized.Theavailabilityofrawmaterialsata lowcostisahugeboostfortheseindustriesasit helpsinkeepingtheoverallproductioncostlow Additionally,theuseoflocallyavailableraw materialspromotesthelocaleconomyasit createsamarketforlocalproduce.
Theeasyavailabilityofrawmaterialsinthearea isasignificantfactorinthedevelopmentofthe localeconomyThesite'slocation,surroundedby agriculturalland,makesitanideallocationfor theestablishmentofagro-basedindustries.The utilizationofthelocalproducewillhelpin improvingtheincomeofthefarmers,leadingto anoverallimprovementinthelocaleconomy Therefore,thesite'slocationhasadistinct advantage,anditpresentsagreatopportunityfor thedevelopmentofagro-basedindustries.
Challenge
Thenegativeimpactofredindustriesonthe environmentcannotbeoverstated.Thereleaseof hazardouschemicalsandpollutantsintotheair, soil,andwatercanhaveaprofoundimpacton theecosystem,includingthehealthofhumans andanimalslivinginthesurroundingareas. Furthermore,thecontaminationcanleadto reducedagriculturalproductionintheregion, whichcanhaveasevereeconomicimpactonthe localfarmersandresidents.
Thechallengeliesinfindingawaytoaddress theseconcernswhilestillpromotingindustrial developmentandeconomicgrowthinthearea. Onesolutionistoclosedowntheredindustries andreplacethemwithgreenindustriesthat prioritize sustainability and environmental
Insummarythesituationpresentsacomplex challenge that requires
balance between economic development and environmentalprotection.Thepromotionof greenindustriescanbeafeasibleandeffective solutionthatcouldaddressboththeseconcerns while also providing sustainable economic opportunitiesforthecommunity
5.3GeographicalData
Thesiteislocatedatthesealevelof1607M.The soilisfertileandflat.
5.4SiteProximity
Thegeographicallocationofthesiteinquestion isacriticalfactorthataffectsitsaccessibilityand proximitytovariousamenitiesandservices.The siteissituatedatadistanceof100metersfrom thebusstation,whichmakesiteasilyaccessible topeoplecommutingviabus. ThenearestairporttothesiteistheSrinagar International Airport, which is located approximately26kilometersawayThisairport servesasagatewaytovariousnationaland internationaldestinations,anditsproximityto thesitemaybeadvantageousforbusinessesthat requirefrequentairtravel.
5Concept EIPs,alsoknownassustainable,low-carbon, green,orcircularzones,areindustrialparksthat aimtogobeyondtraditionaleconomicgoalsof productionandprofitbyprioritizingsocial, economic,andenvironmentalperformanceof theirresidentfirms.Theconceptistocreatean industrialecologythatoperateslikeanatural ecosystem,whereoneperson’swastebecomes anothers raw material, minimizing waste, reducingpollution,andmaximizingresourceuse efficiency
Thisapproachrequirescollaborationamong differentindustriestocreateacirculareconomy wherewastefromoneindustrybecomesa resourceforanotherForinstance,apapermill mightsellitswasteproductstoanearby chemicalplant,whichcanusethemasraw materials,reducingtheamountofwastethat endsupinlandfills.
Inadditiontoenvironmentalbenefits,EIPscan alsoprovidesocialandeconomicbenefitsto communities.Theycancreatejobs,promote localeconomicdevelopment,andimprovethe qualityoflifeinsurroundingareas.Moreover EIPscanhelptoaddressenvironmentaljustice concerns by reducing pollution in nearby

Theideabehindtheproposedprojectistocreate auniqueandsustainablemodelthatcombines industriesandparkstoestablishawelcoming environmentforbothworkersandstudents.This projectaimstopromoteasenseofcommunity andfosteraninnovativeculturethatcanbenefit allstakeholders.
Oneoftheprimaryobjectivesoftheprojectisto bringtogetherprofessionalsandstudentsona singleplatformtofacilitatebetterlearningand teachingexperiences.Byintegratingindustries andeducationalinstitutions,theprojectaimsto bridgethegapbetweentheoreticalknowledge andpracticalapplications.
Apart from industries and educational institutions, the project also incorporates commercialandrecreationalspacestopromotea
well-rounded development approach. The commercialspacescanincluderestaurants,cafes, and shops, while recreational spaces can comprise parks, playgrounds, and sports facilities.Thesespacescanprovidemuch-needed relieffromthemonotonyofworkorstudiesand helppromoteahealthywork-lifebalance. Moreovertheprojectalsoincludesatraining institutethatcanprovidevocationaltrainingand skilldevelopmenttostudentsandprofessionals alike.Thisinstitutecanhelpindividualsdevelop thenecessaryskillsetrequiredforemployment intheindustrieshousedwithintheproject.This canbenefitboththeindustryandtheindividual byensuringaskilledworkforceandbetterjob prospects,respectively
Overall,theideabehindtheprojectistocreatea sustainable, inclusive, and welcoming environmentthatcancatertotheneedsofboth the industry and the community By incorporatingvariouselementslikeindustries, educational institutions, commercial spaces, recreationalspaces,andatraininginstitute,the project can contribute to the holistic developmentofindividualsandthecommunity
62Bock1:Offceandshowrooms,Bock2:Trainingcentre
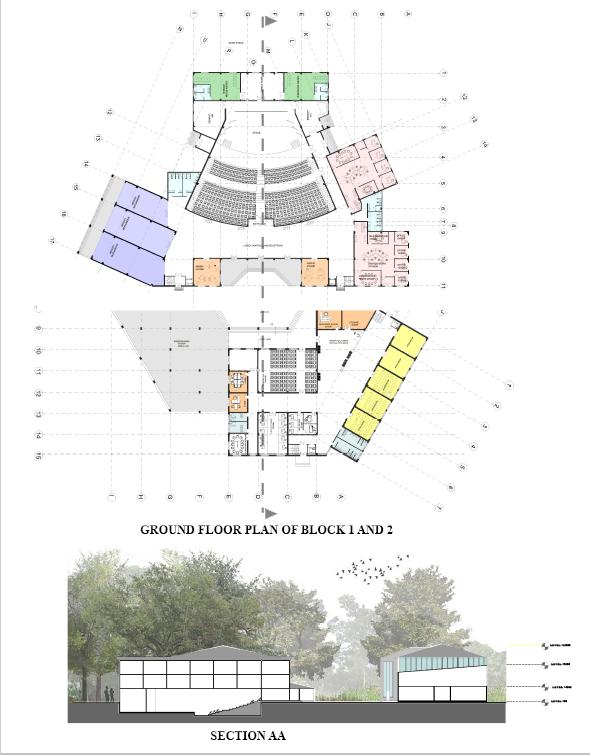
63Clusterpannng

6DesignSolutons 61Stepanning
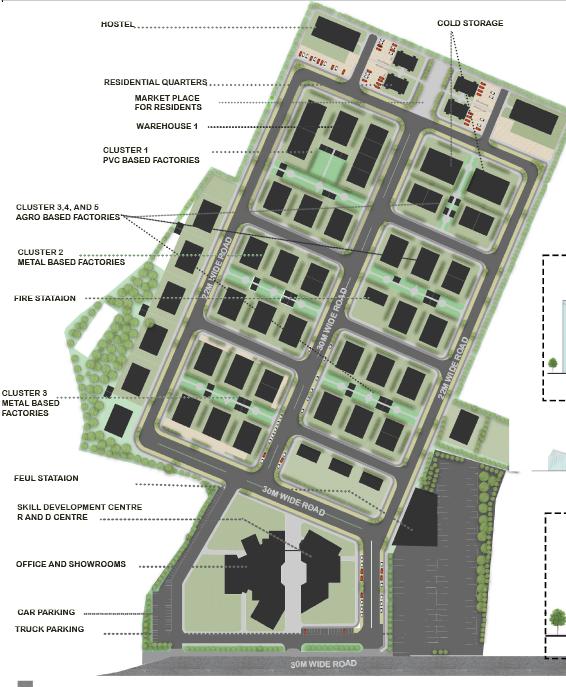
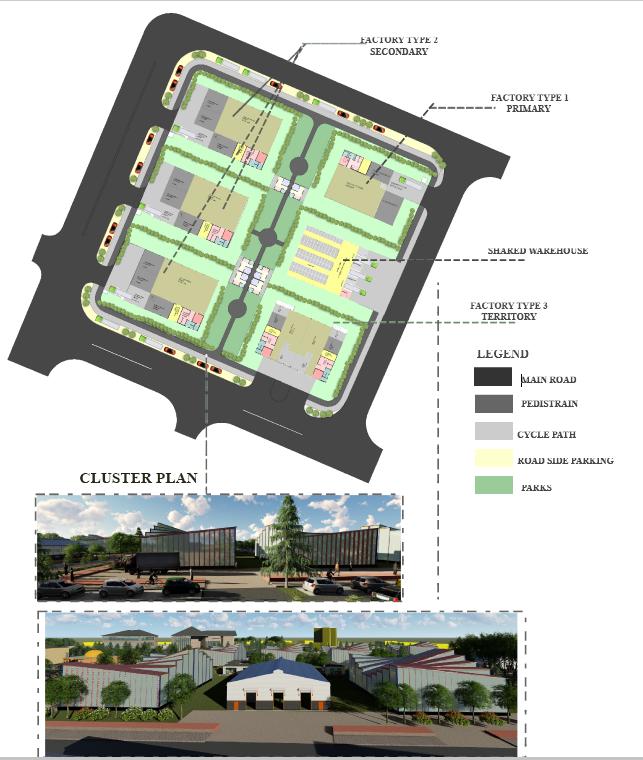
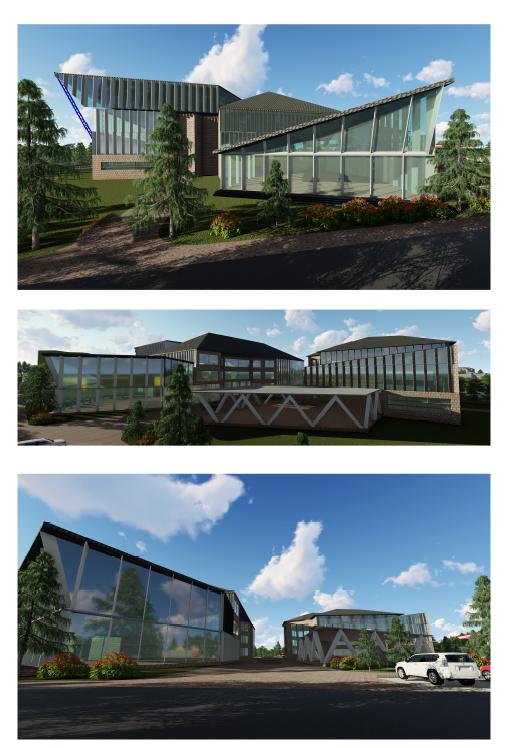
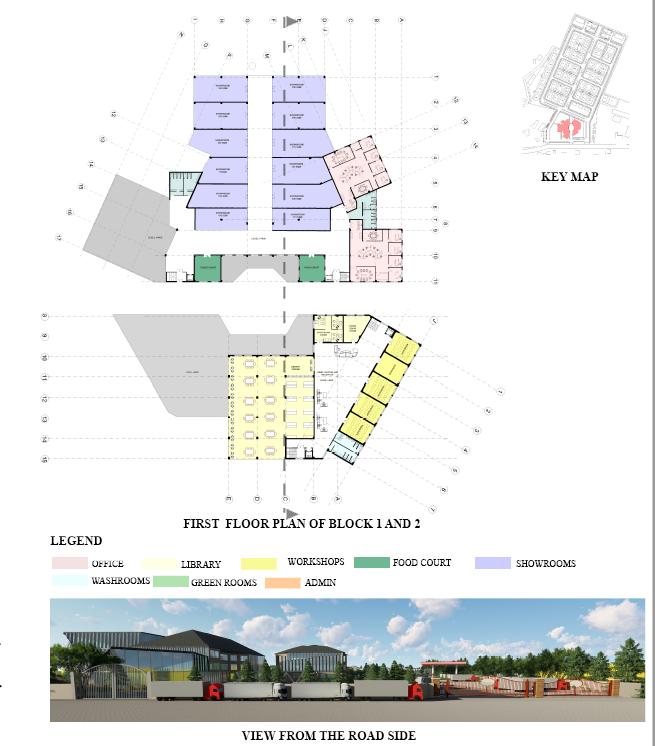
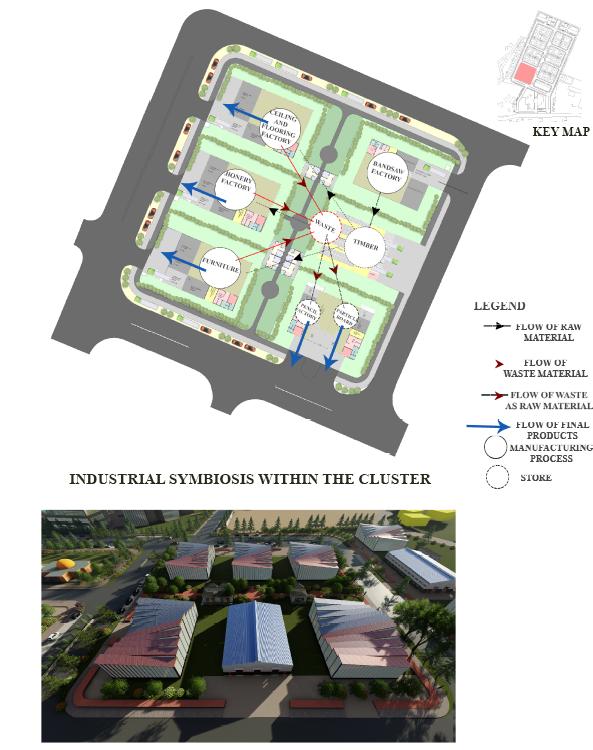
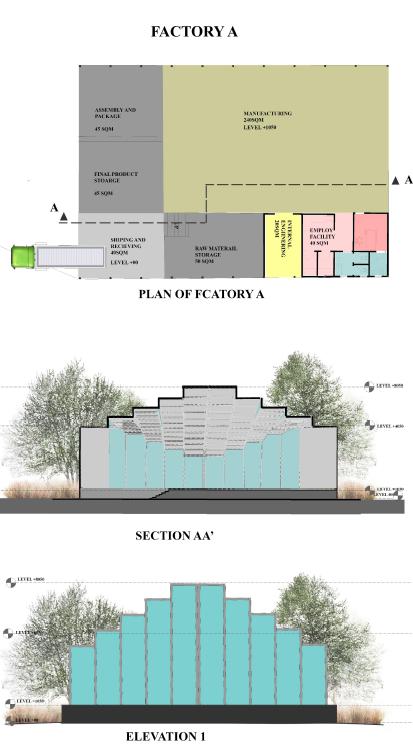
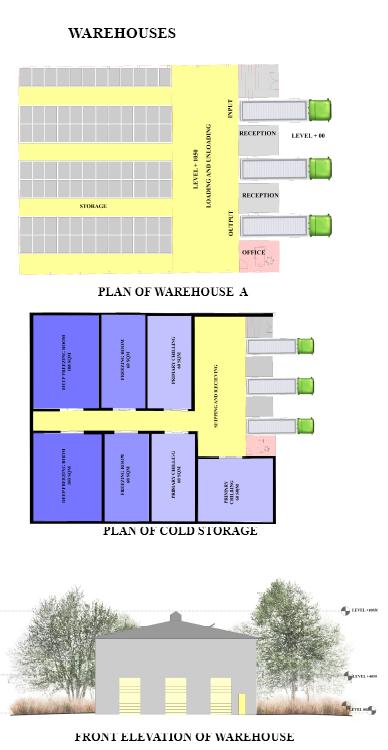

9.Conclusion
Inthequestionforsustainabledevelopment, promisingapproachthathasthepotentialtotransform topromoteresourceefficiency,reduceenvironmental bringingtogetherindustries,governmentagencies, systemwherewastefromonecompanybecomes
OneofthemainadvantagesofEIPsisthatthey inturnleadstocostsavingsandincreasedcompetitiveness economymodel,wherewasteisturnedintoaresource, benefitsallstakeholdersinvolved.Furthermore, creationandcommunitydevelopment,astheyprovide thelocalcommunityandinvestintheirdevelopment.
TheimplementationofEIPs,however requires stakeholders.Governments,businesses,andcommunities policyandregulatoryframework,developinfrastructure, andcommunication.Thiscanbeachallenging varyinginterests,butthepotentialbenefitsofEIPs
Inconclusion,EIPsrepresentapromisingapproach theenvironmentandtheeconomyBypromoting andfosteringeconomicgrowth,EIPscancreate stakeholdersinvolved.Whiletheirimplementation potentialbenefitsofEIPsmakethemaworthwhile communitieslookingtoachievesustainabledevelopment
stakeholdersworktogethertocreateanenabling andthisrequiresacollaborativeefforttoensuresuccess.
