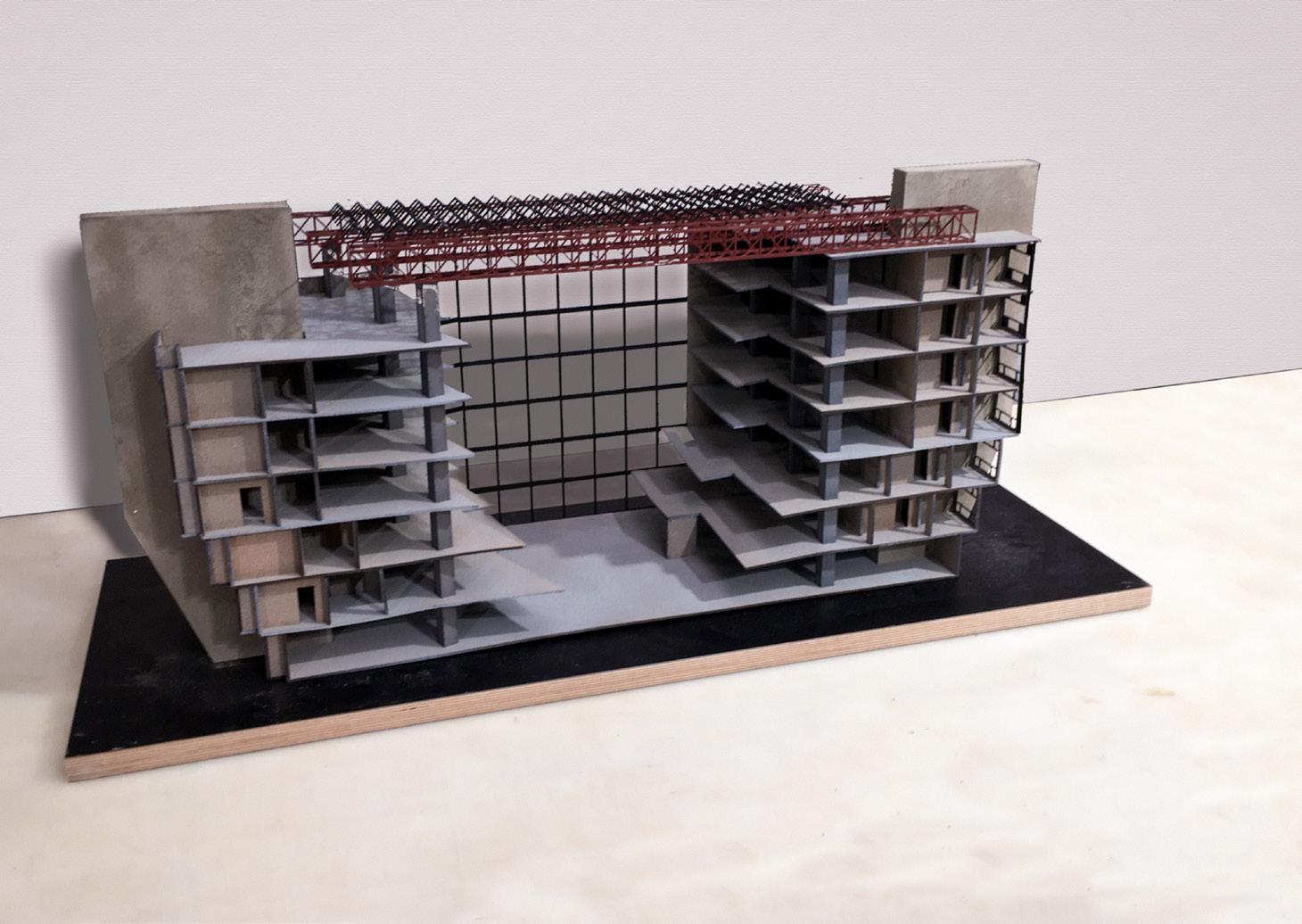PORTFOLIO
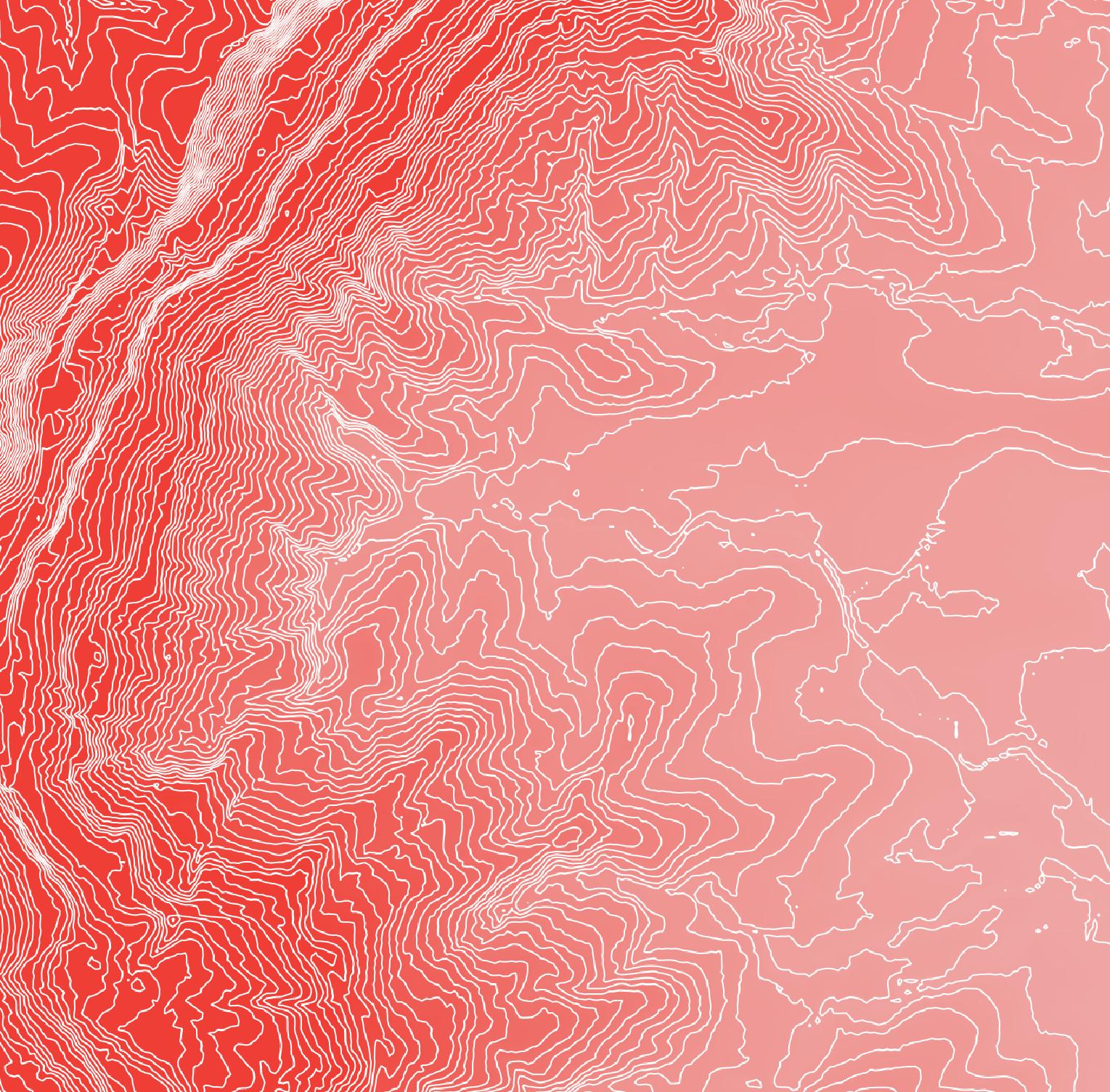
SEAN CALLAGHAN
SELECTED WORKS























Master’s of Architecture graduate eagar to work, learn, and grow.
To me, architecture is the practice of curating experiences through spatial form, wherein the success of architecture lies in the character of the intended experience measured against the built form’s ability to deliver on this promise. This perspective frames my design approach to be one based around social, technological, and sustainability contexts in synthesising built answers that respond to the issues of today and the future.
+61 457593285
seancallaghan13@gmail.com
Sydney
2021 - 2023
Excelled in foundational (89) + advanced (84) computational design courses, further developing my design tools and reframing thinking | Completed multi-disciplinary landscape + urban design projects, exchanging collaborative skills across fields.
Sydney
2018 - 2020
Gained holistic design skills through team + individual work and developed design approach through the lenses of sustainability, spatial, and social contexts.
G. 2017
Learned design representation skills and thinking in physical + digital media formats
Rhino : Grasshopper, Wallacei, V-Ray
Adobe : Photoshop, Indesign, Illustrator, Premiere
Revit ArchiCAD Sketchup Forma QGIS Lumion
Laser Cutting, 3D Printing, Workshop Experience, Hand Drafting, Casting, Timber Construction, Hand Modelling, Exhibition Co-ordination
Private Grasshopper Tutor 2024 - Present
Regional Volunteer | The Big Lift 2022 - 2023
President | UTS Intents 2021 - 2023
Retail Associate | Liqourland 2017 - 2024
University National Champions Judo Mens | Team UTS | 2023
Volunteer | Matthew Talbot Hostel 2014 - 2016
Creative Director| UTS Intents 2019 - 2021
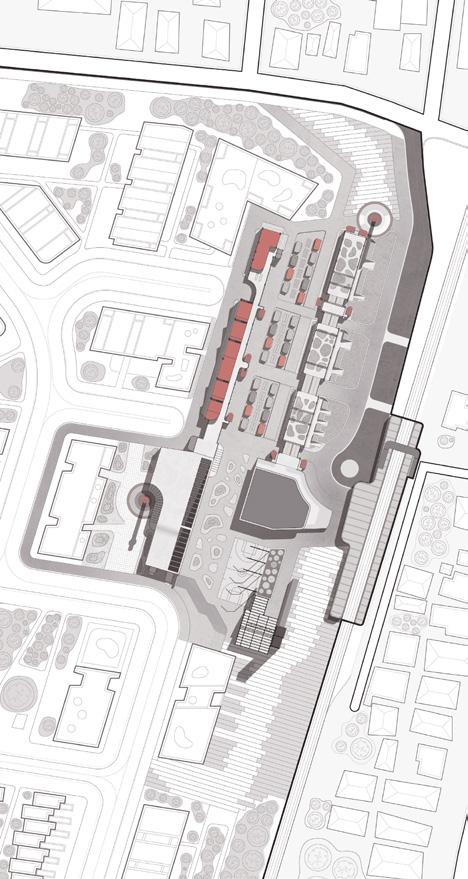
• Masterplan - Adaptive Reuse
• Academic
• 2023
• p.03
• Infrastructure - Public - Community
• Academic
• 2020
• p.11

• Landscape - Council
• Academic
• 2022
• p.19


• Materiality - Construction
• Academic
• 2019
• p.25
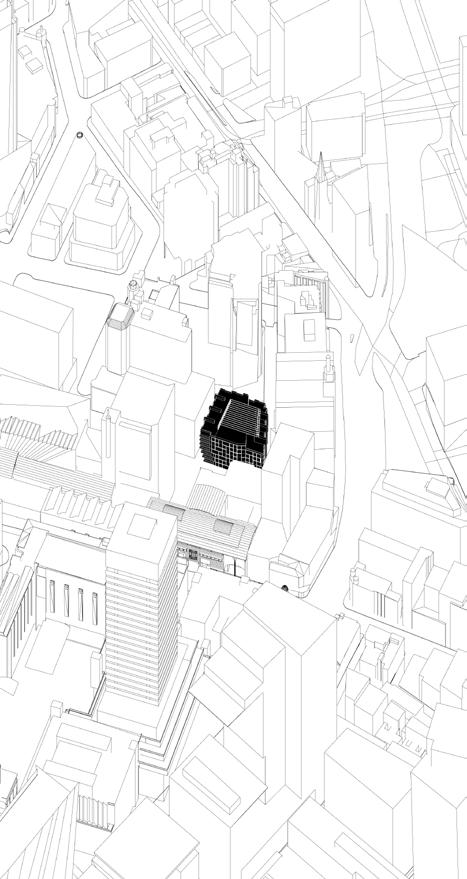
• Multi Residential - Cohabitation
• Academic
• 2019
• p.29
Masterplan - Heritage - Adaptive Reuse - Community
The Corrimal cokeworks site was once a model case of the Illawarra regions character and heart, with industry like the cokeworks being the life blood for the region’s working population. As newfound professional interest and revitalised industrial prospects emerge, Corrimal is becoming a site of growth, with the cokeworks now existing at a moment of rebirth.
The brief of designing a community precinct within the existing masterplan of the cokework’s redevelopment demanded that the issues of heritage, community needs, and conflicting stakeholder interests be at the forefront. The project embraces the regions emerging mix of professions and the experiences of its residents, acting as a meeting point of these various communities to foster a new character for Corrimal framed in the conflicted emotions of its past.
Contents
[01] Retail Plan
[02] Workshop Plan
[03] Masterplan + Precinct
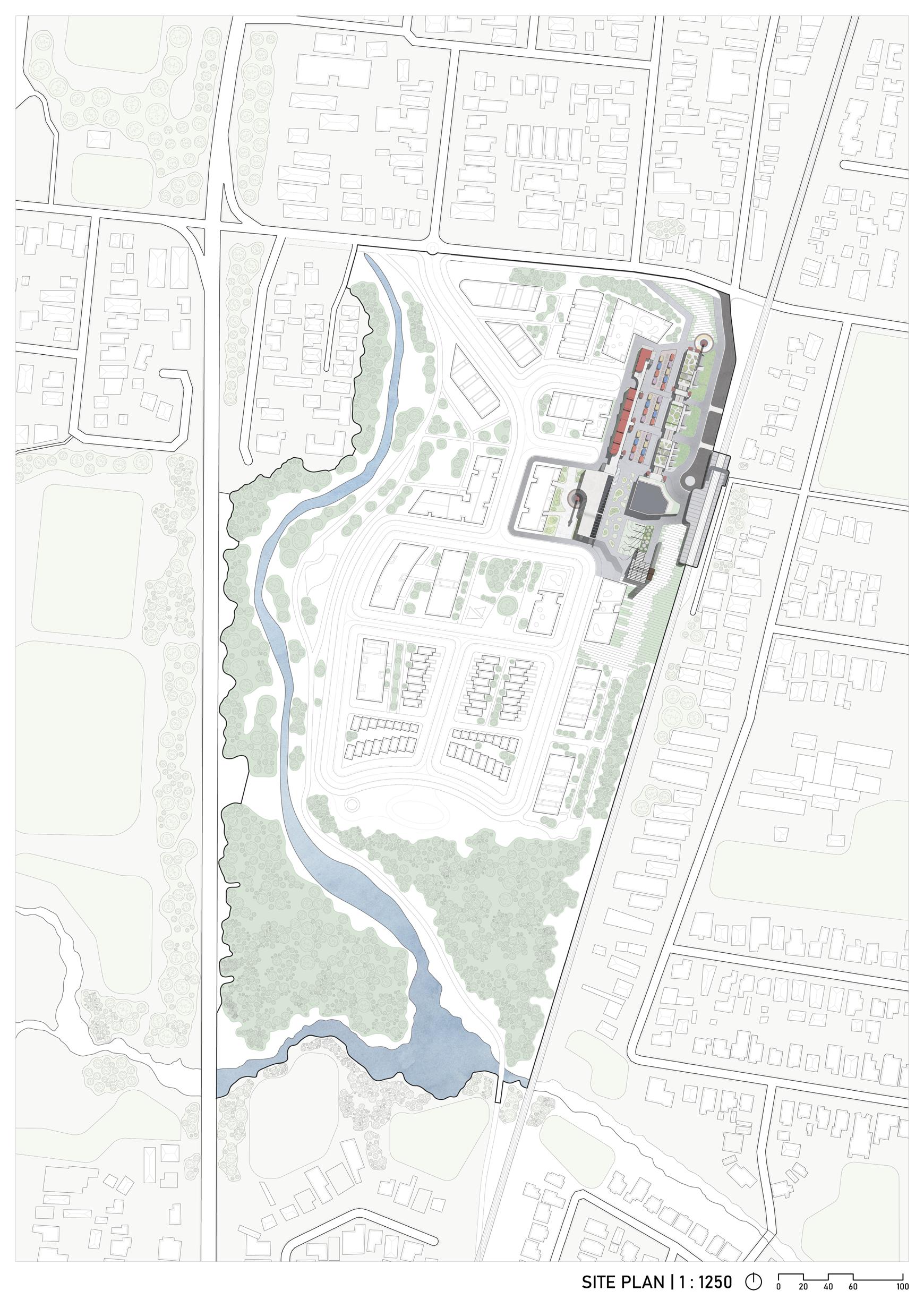

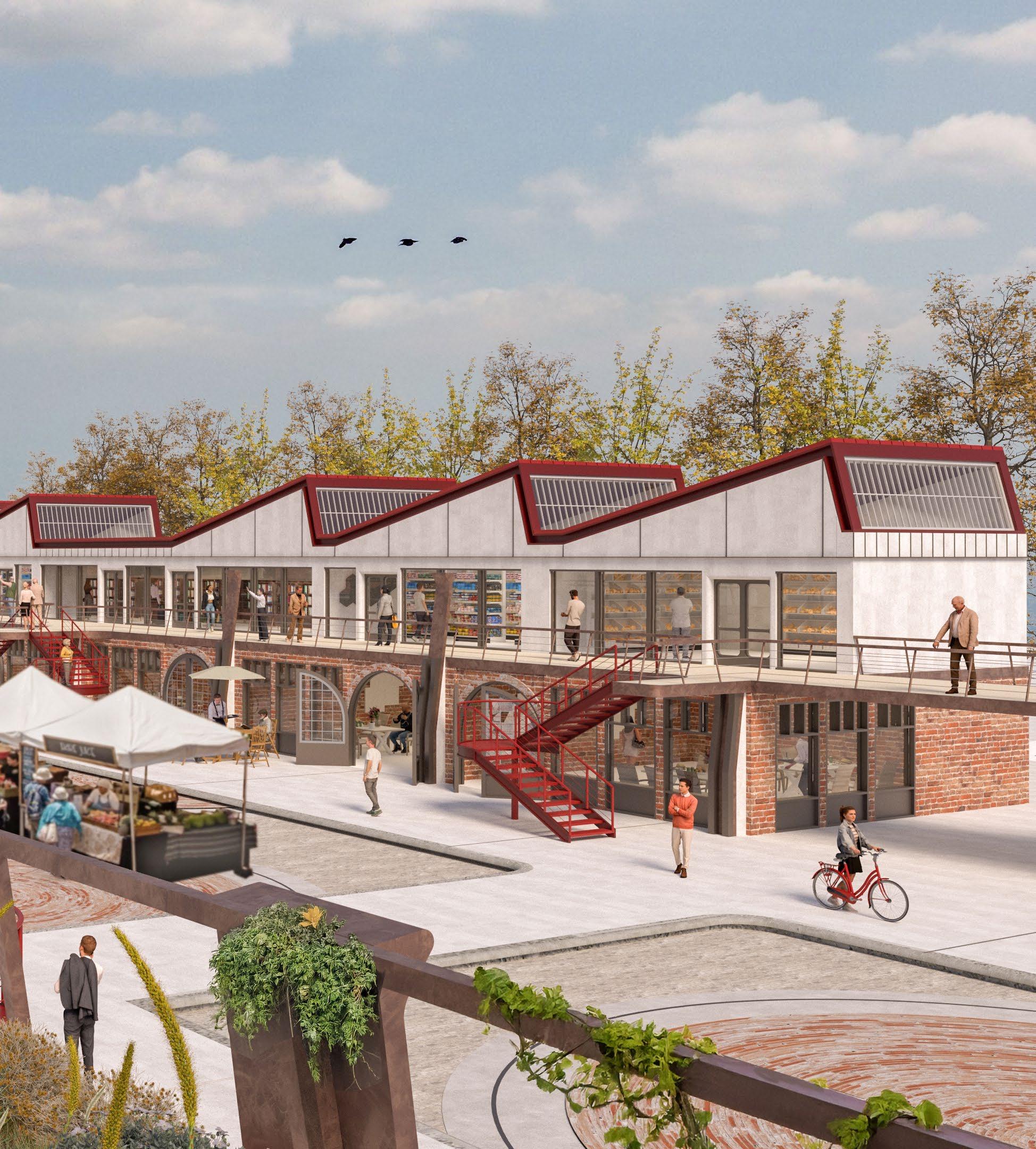
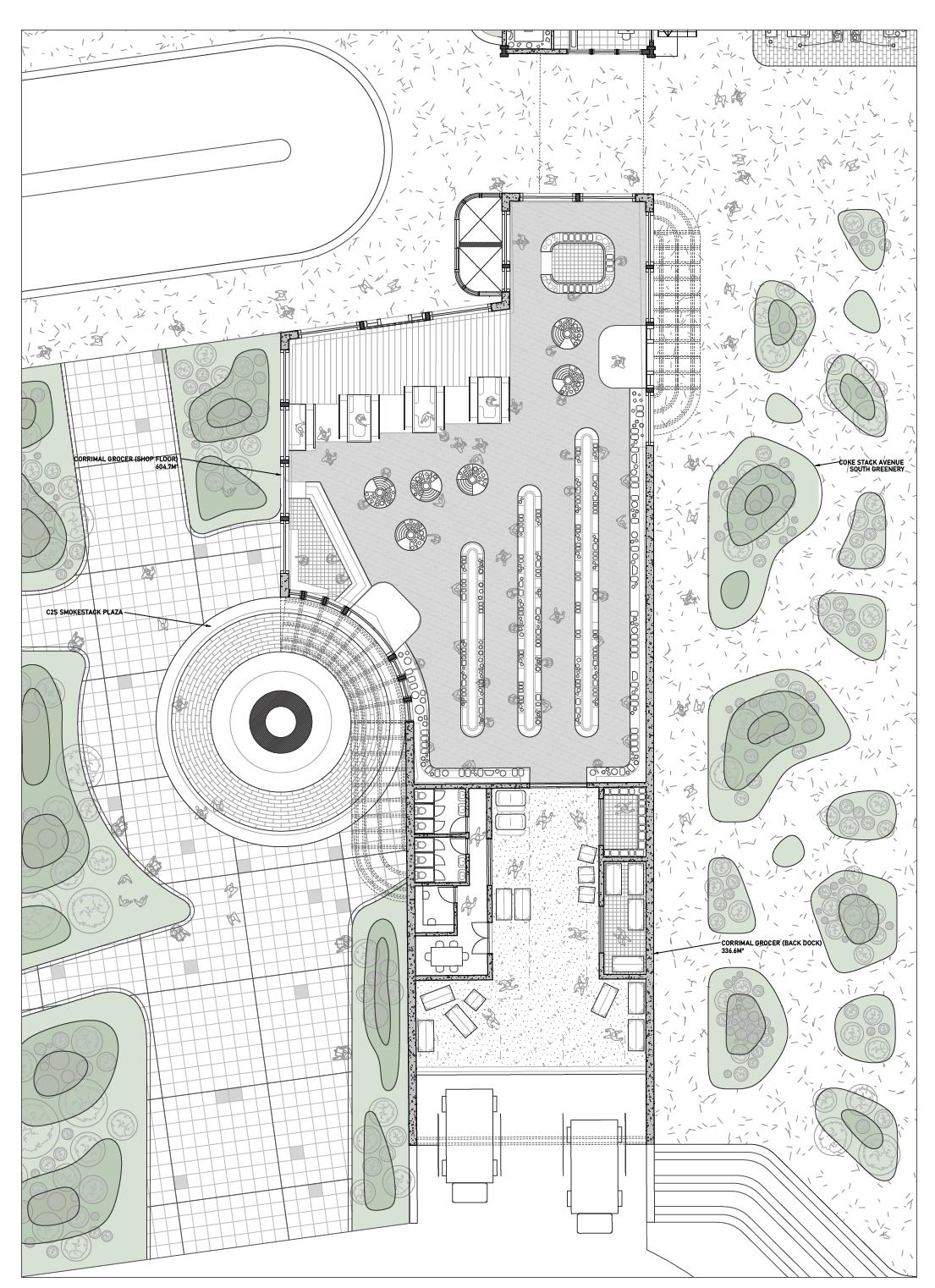
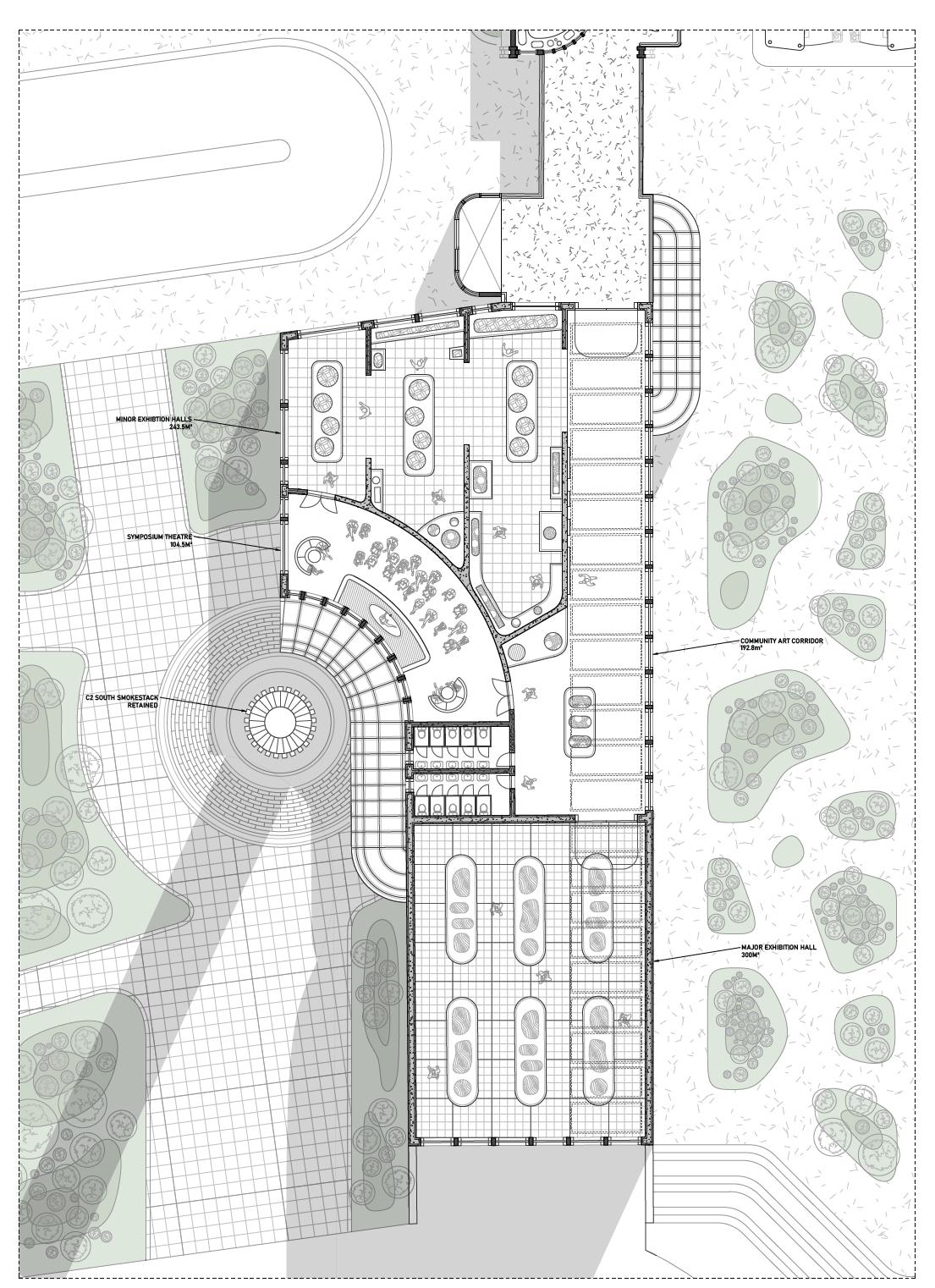




Richmond Wastewater Treatment Plant
Infrastructure - Public - Community
The project brief called for the design of a wastewater treatment plant in the regional area of richmond, a town found in Sydney’s northeastern boundary on the periphery of the urban and the rural.
After visiting the site and conducting further research on the conditions, culture, and issues of the area, I discovered that the closely neighbouring RAAF Base was reported to have been leaking dangerous levels of toxic polyfluoroalkyl substances (PFAS) into the ground water within a 10 km radius.
It was from this finding pertaining to issues of authoritarian misuse of land, environmental sustainability, and community disempowerment that I sought to base my design.
Contents
[01] Sectional Axo
[02] System Axo
[03] Narrative Axo
[04] Ground Floor Plan
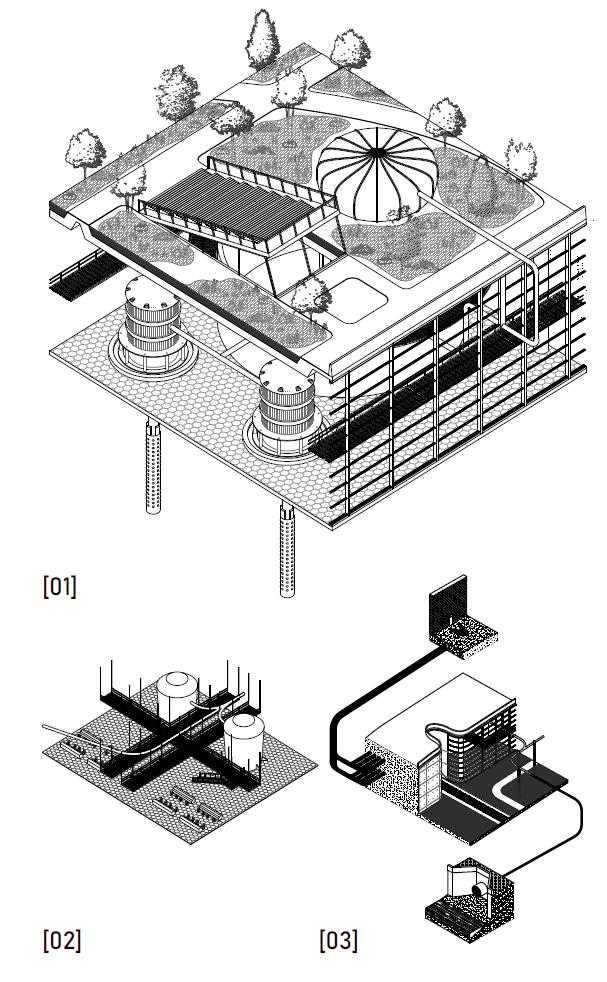
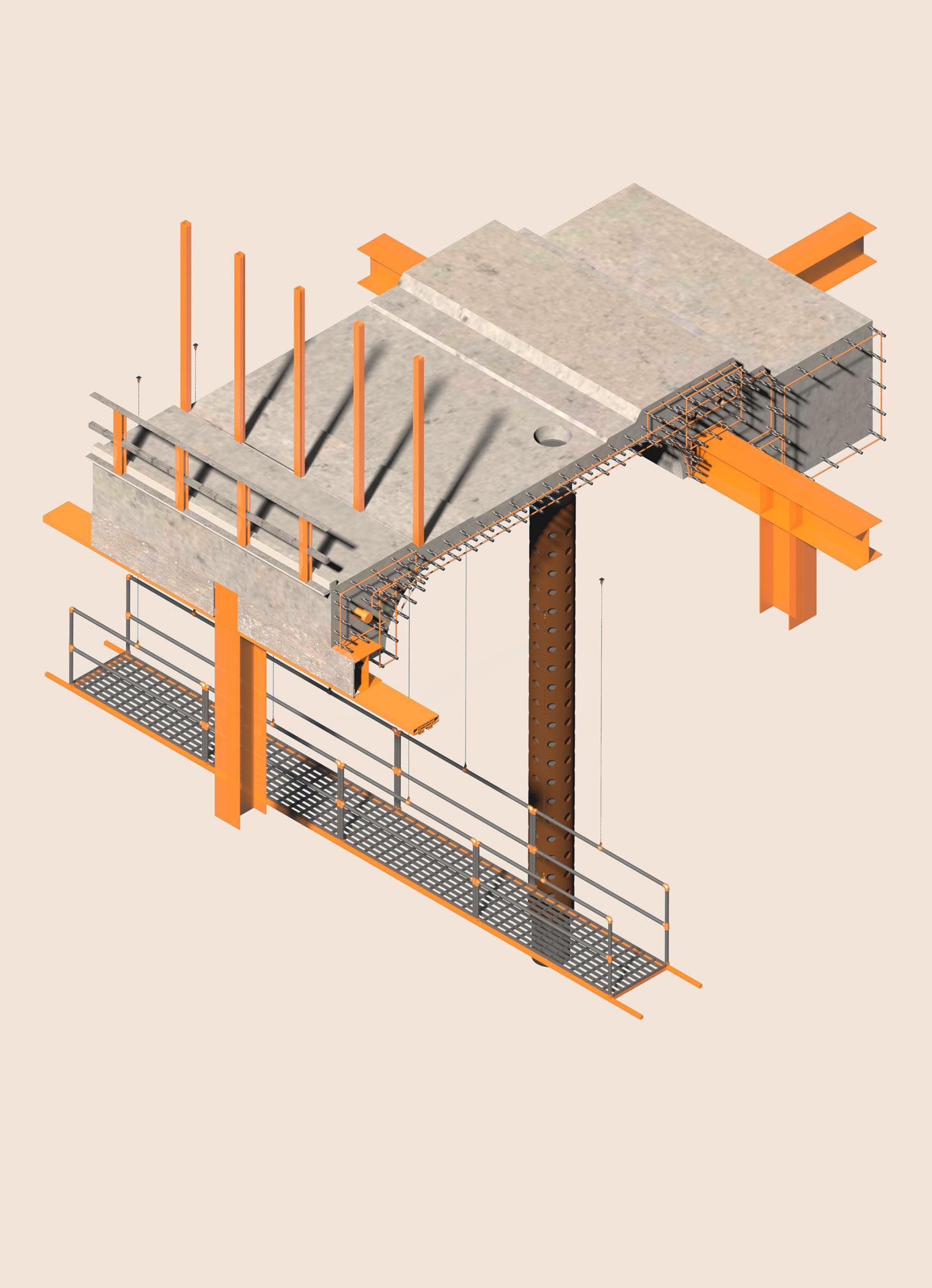
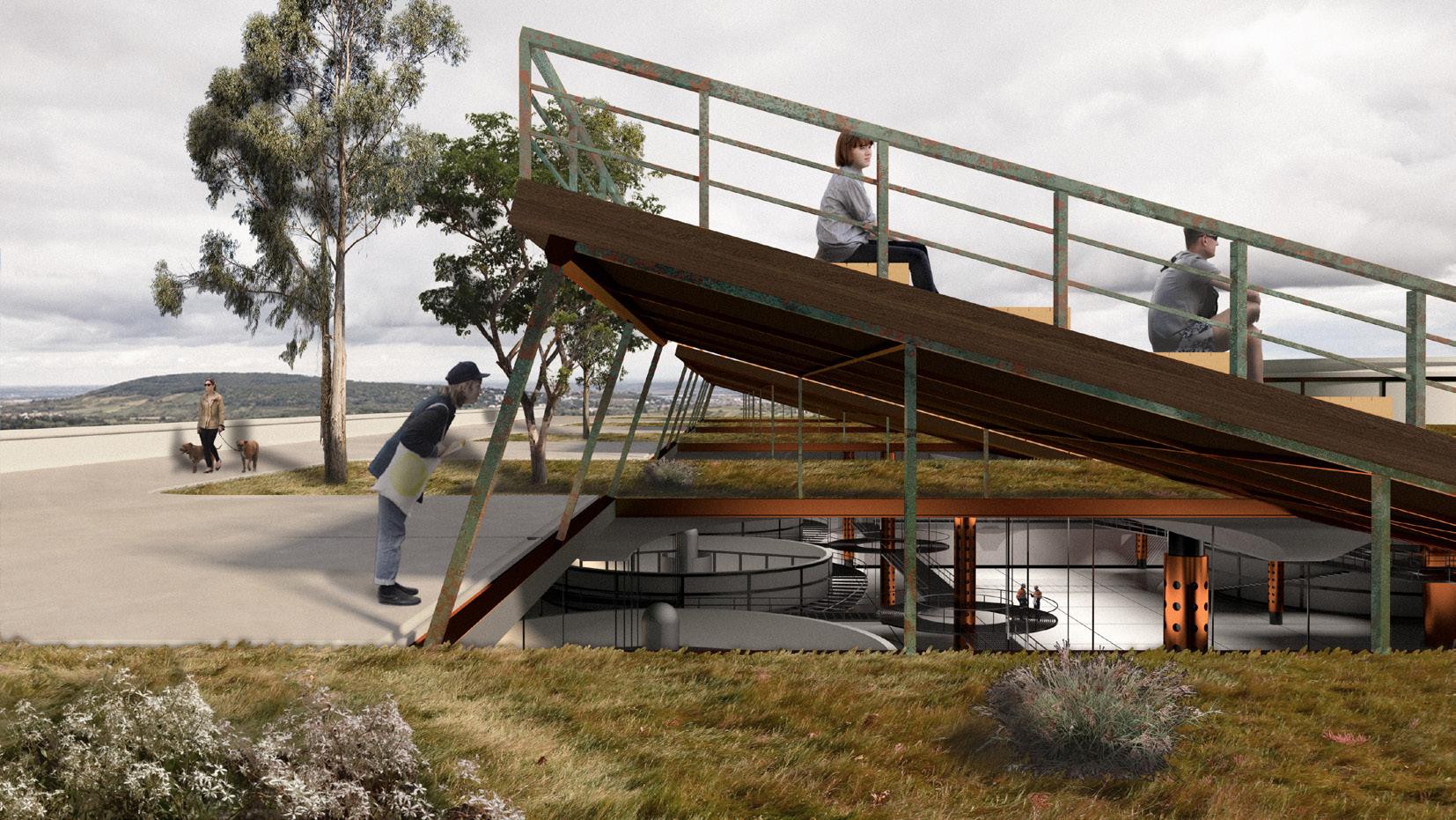
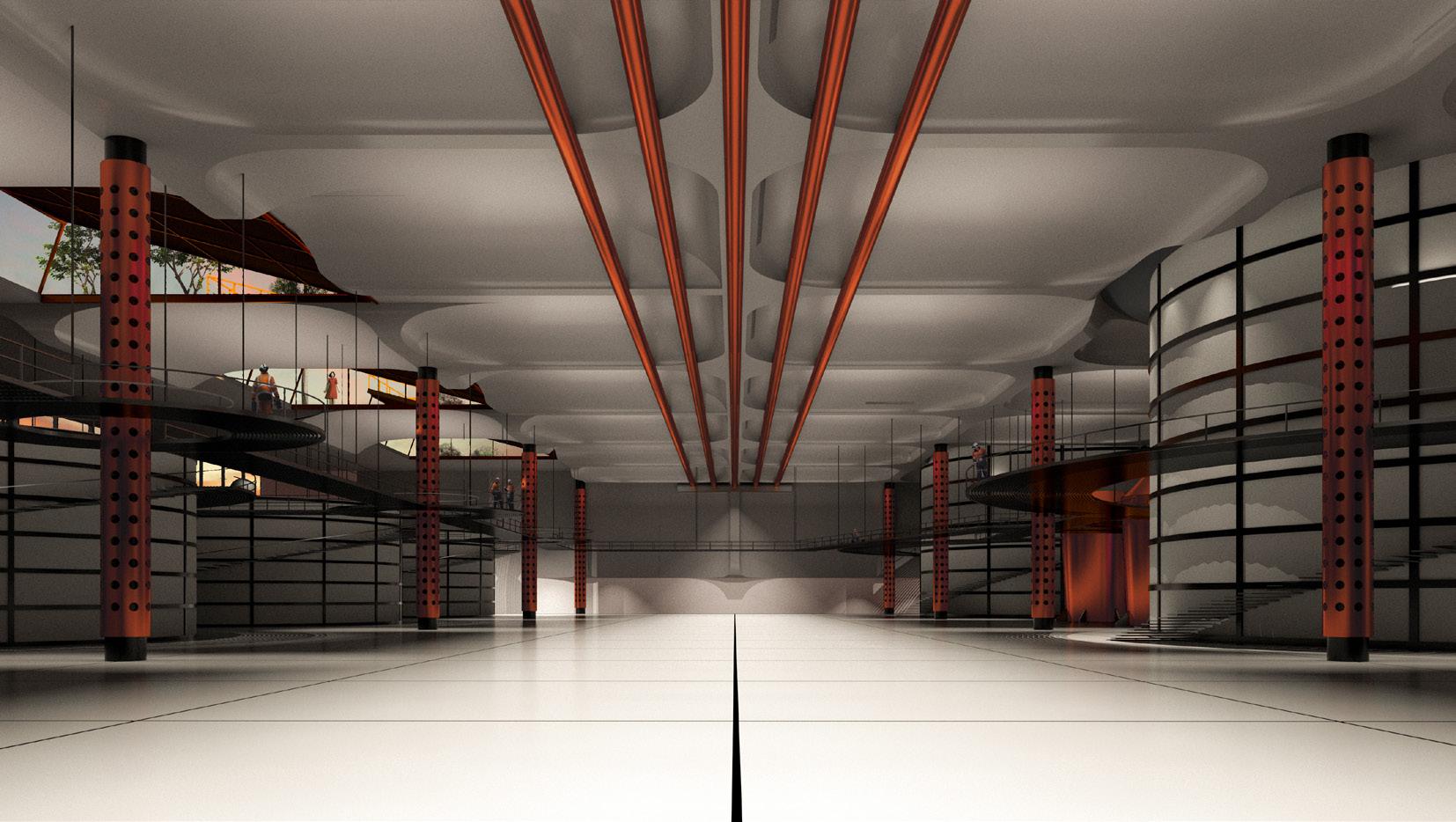

The proposal consists of an interior space dug into the surrounding landscape which houses the main operational systems of the wastewater treatment plant, and a publicly operated and accessed ecosystem on the roof of the structure. The treatment plant’s main objective is to gather and safely treat ground and waste water within the Hawkesbury region before it has the chance to endanger both human and non human inhabitants, achieving this though a network of industrial scale ground water pumps dispersed throughout the region.
The treatment plant challenges the lack of transparency of the RAAF base by allowing the public a clear view and observation of the plant and its operation, embracing the wastewater process as a system that is beneficial for all users and should be celebrated as such. The public ecosystem situated above the interior space acts as both a communal space for the dispersed community of the region and as a point of interaction between the wild natures that populate the space and the human intervention that maintains it, reflecting the nature of the site at the boundary of the urban and the rural; protecting a number of native species of flora and fauna which are threatened by the continual urban sprawl of Sydney into its outer periphery.
Richmond Water Treatment Plant Section // 1 : 500 here . there . away
Section [09]
Model Photo 1 [10]
Model Photo 2 [11]
Beyond the immediate site, the proposal acts as a gesture towards how water can be used as a political tool against government and corporate misuse of our environment, with the treatment system having the potential to address other environmental issues affecting the country, such as the destructive nature of the coal industry, which is responsible for losses of up to 8 million litres of water per day in Sydney’s catchment area.
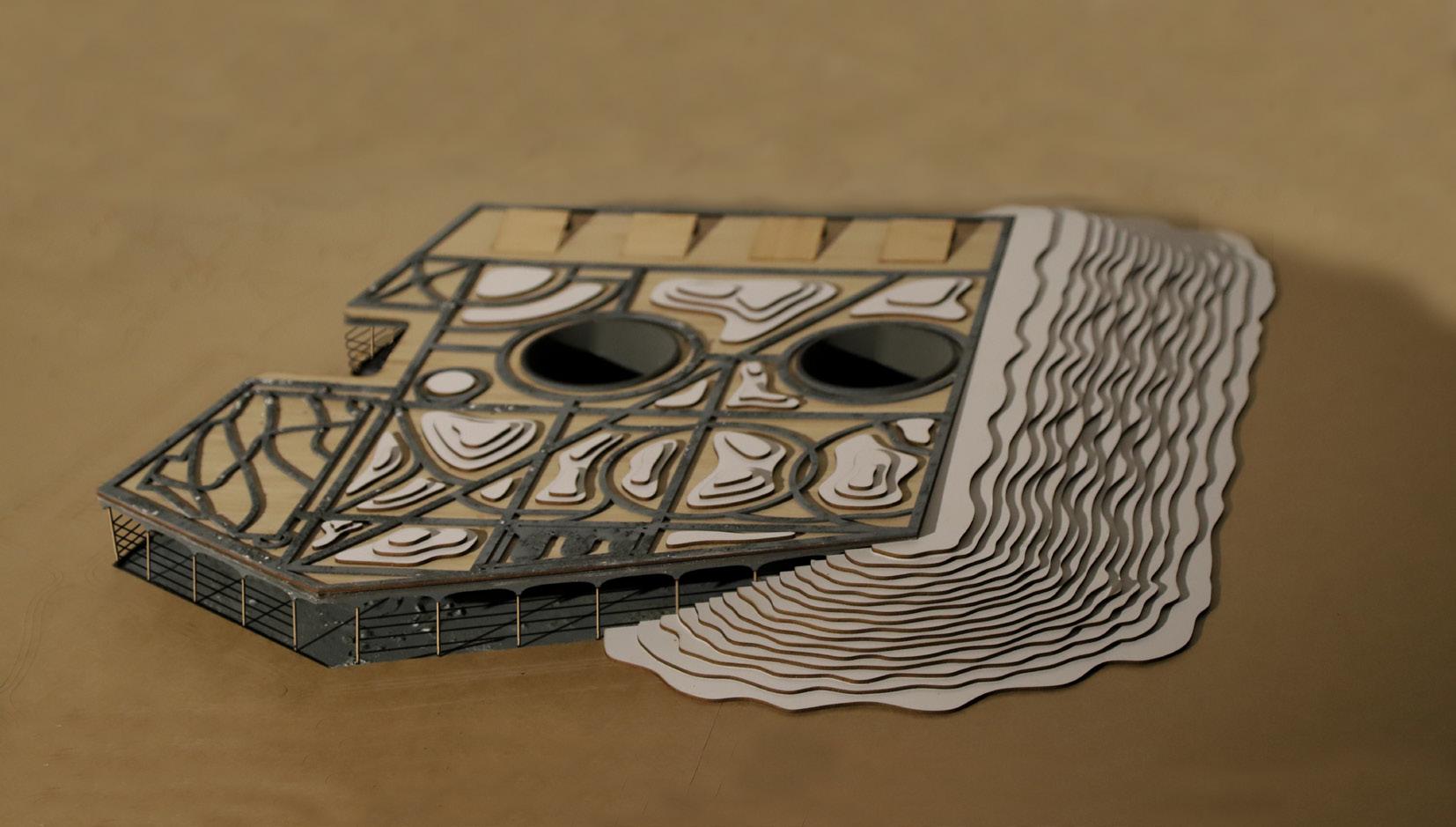

Landscape - Collaborative - Ecology - Council
Working within the City of Sydney’s future plans of transforming portions of Moore Park golf course into public greenspace, this collaborative project with landscape architects injects a diverse ecosystem of rewilded ecologies into the heart of the city.
The design, founded on passive systems of ecological self sustainability interprets rewilding as a process to be observed and celebrated over an extended timeframe. Wherein human intervention serves to create the base from which the naturally dictated character of the space can grow, change, and mature over coming decades.
Bounded by more architectural elements which act as both a boundary and point of interaction between the urban and the untamed, built moments of interface, recreation, and amenity are curated around the periphary, selectively breaching into the park at key moments.
Contents
[01] Grasshopper Fluid Dynamics
[02] Master Plan
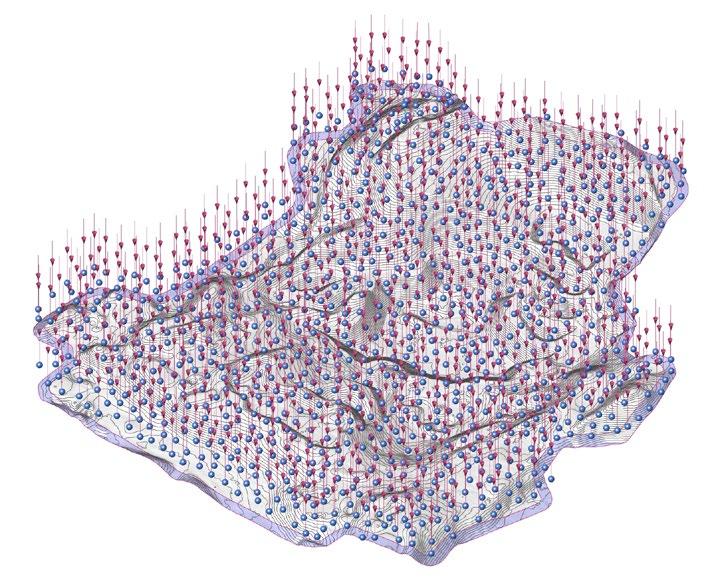
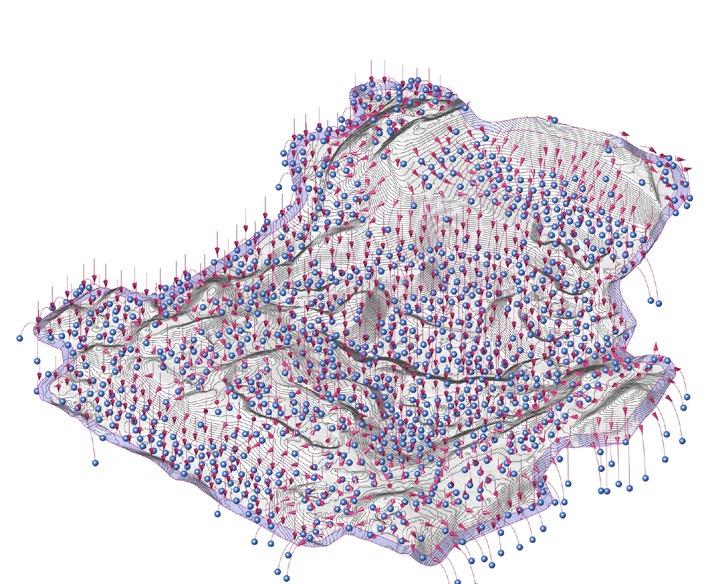
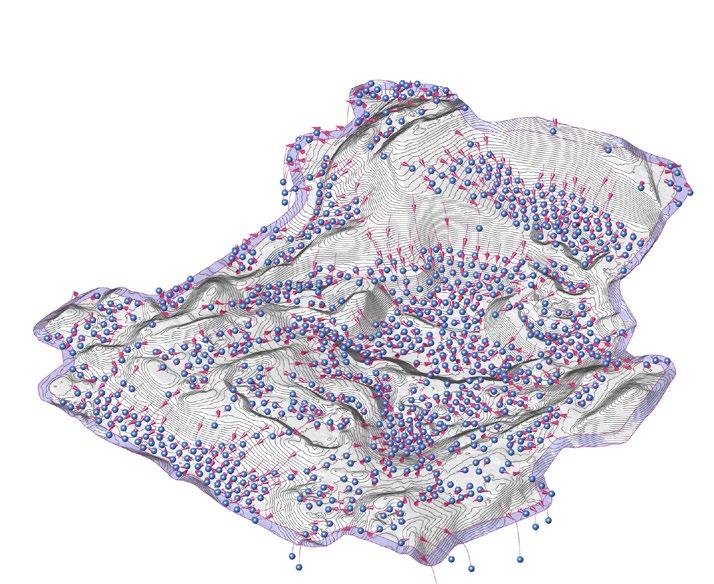
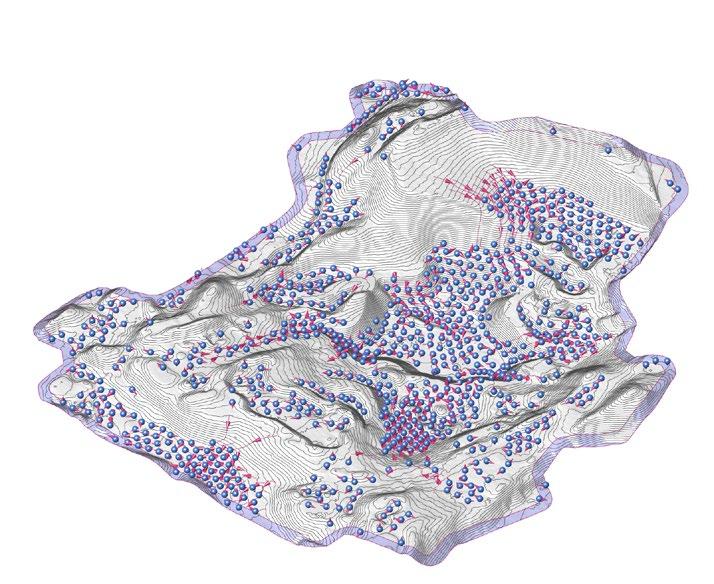
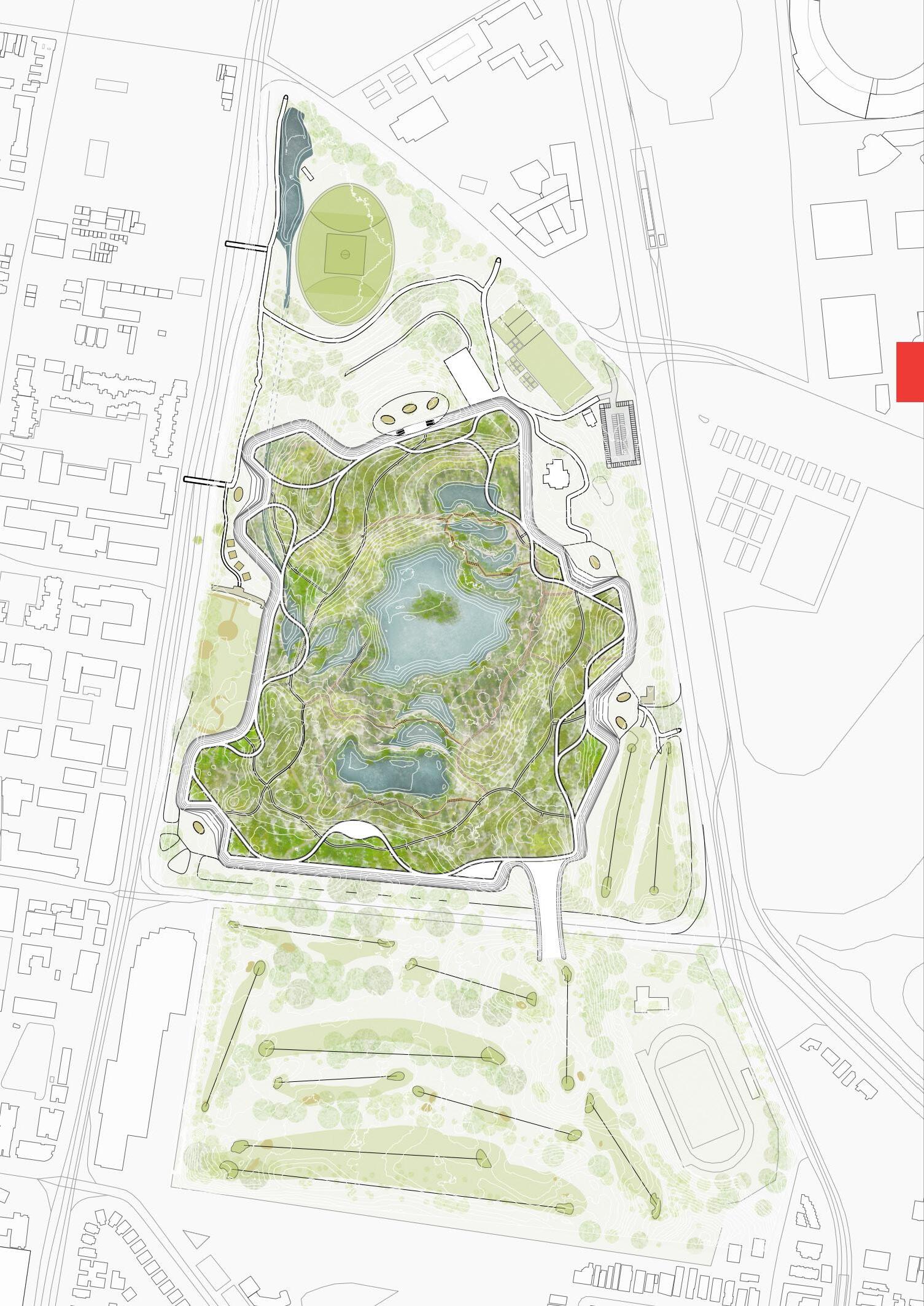
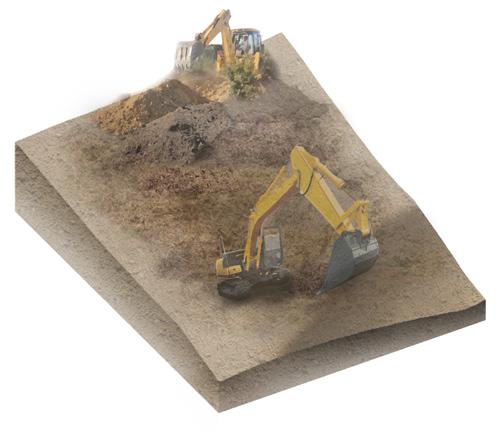

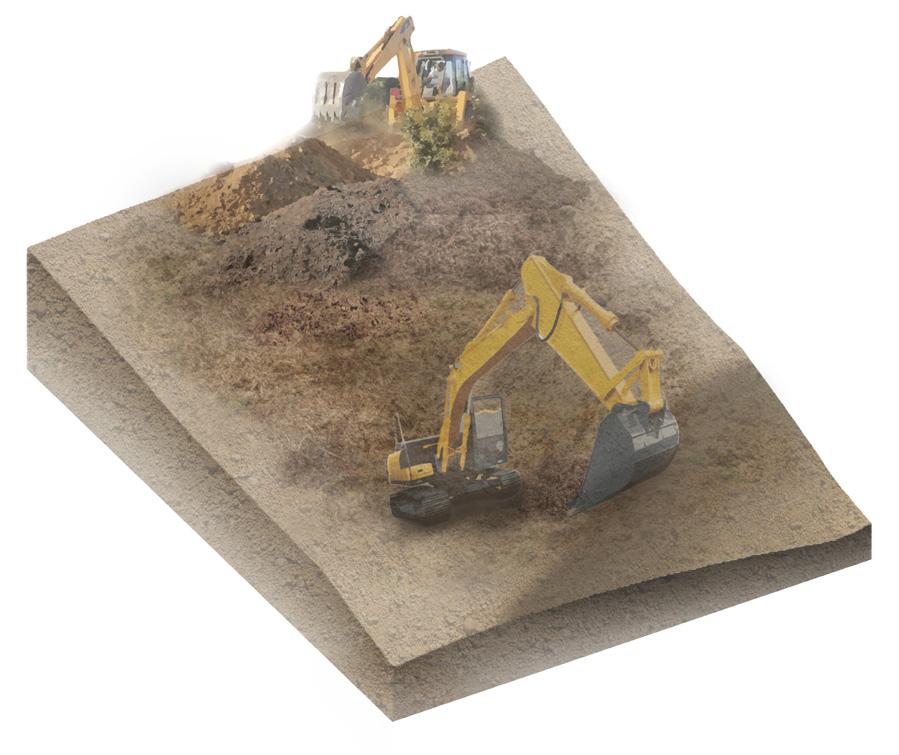

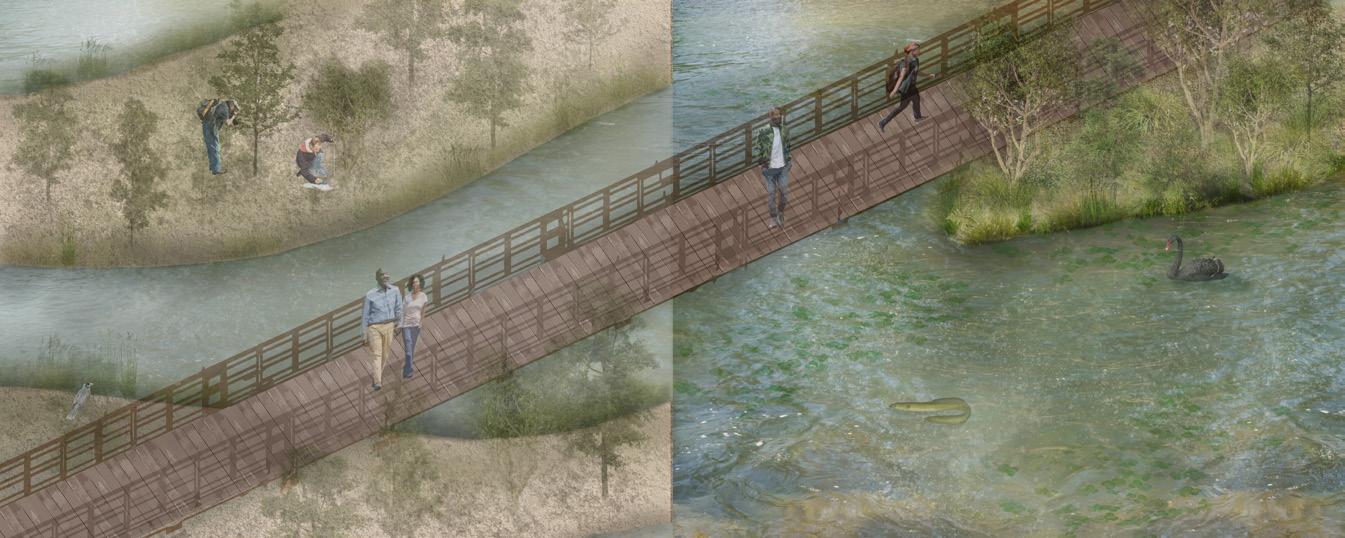
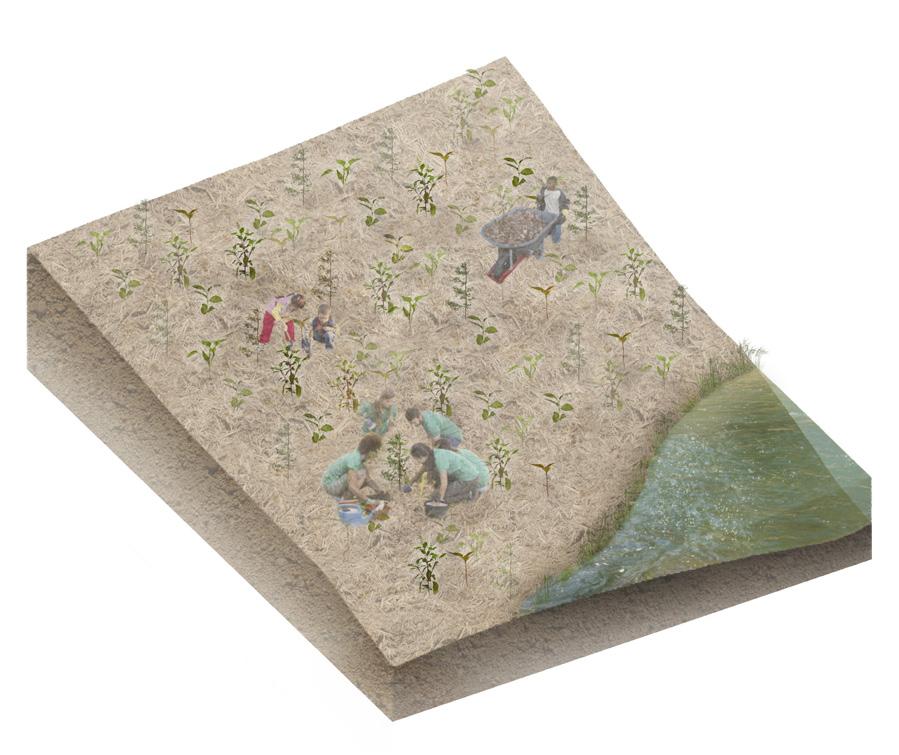
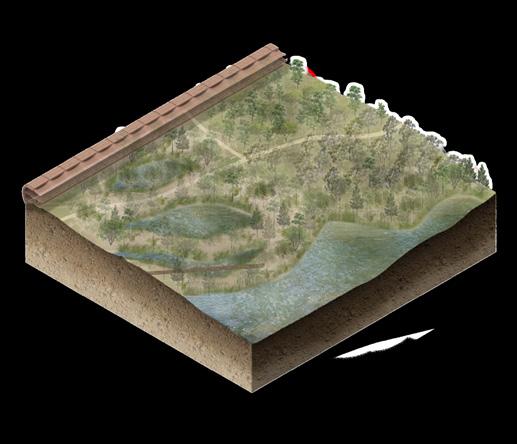




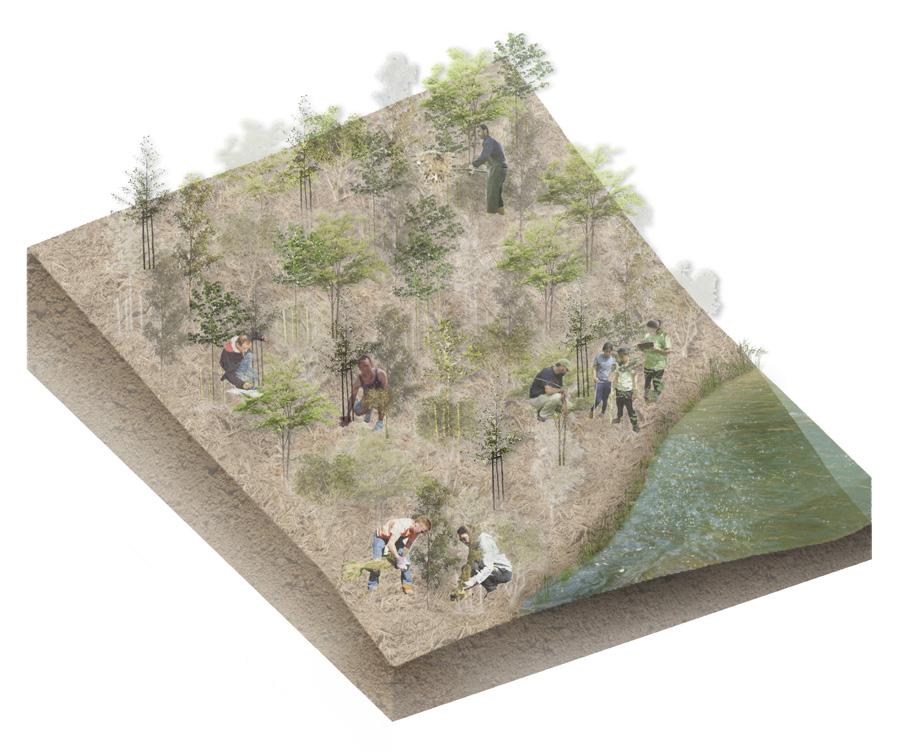
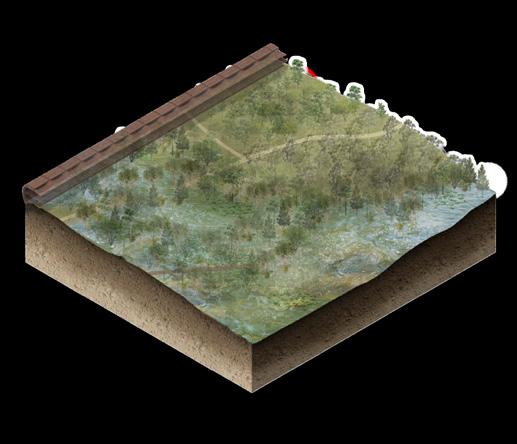
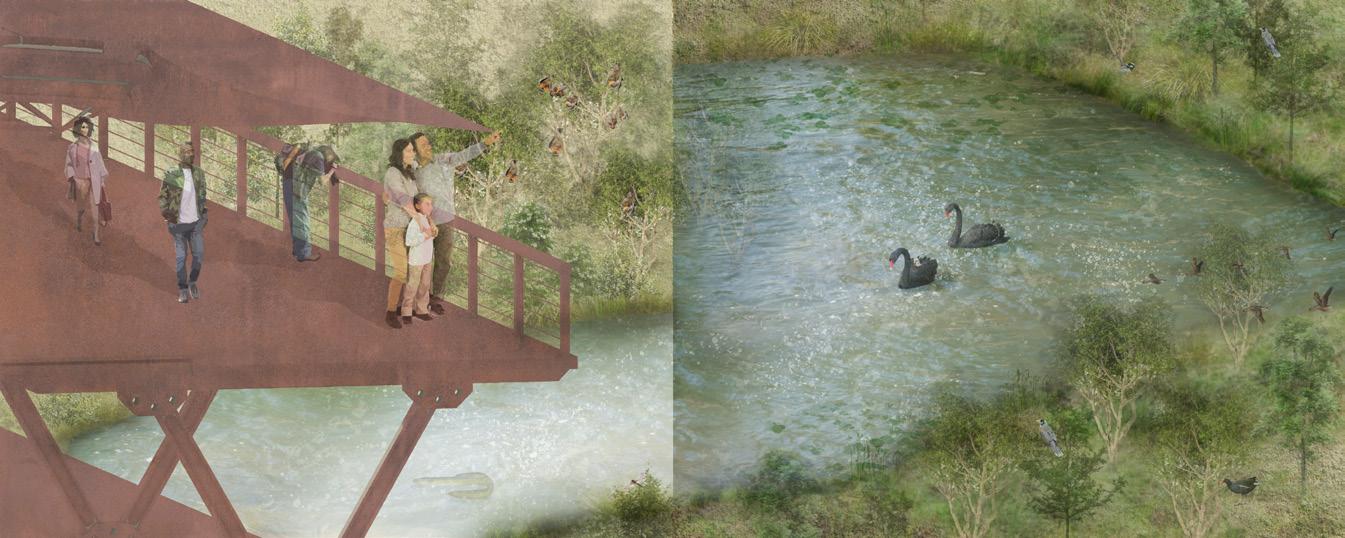

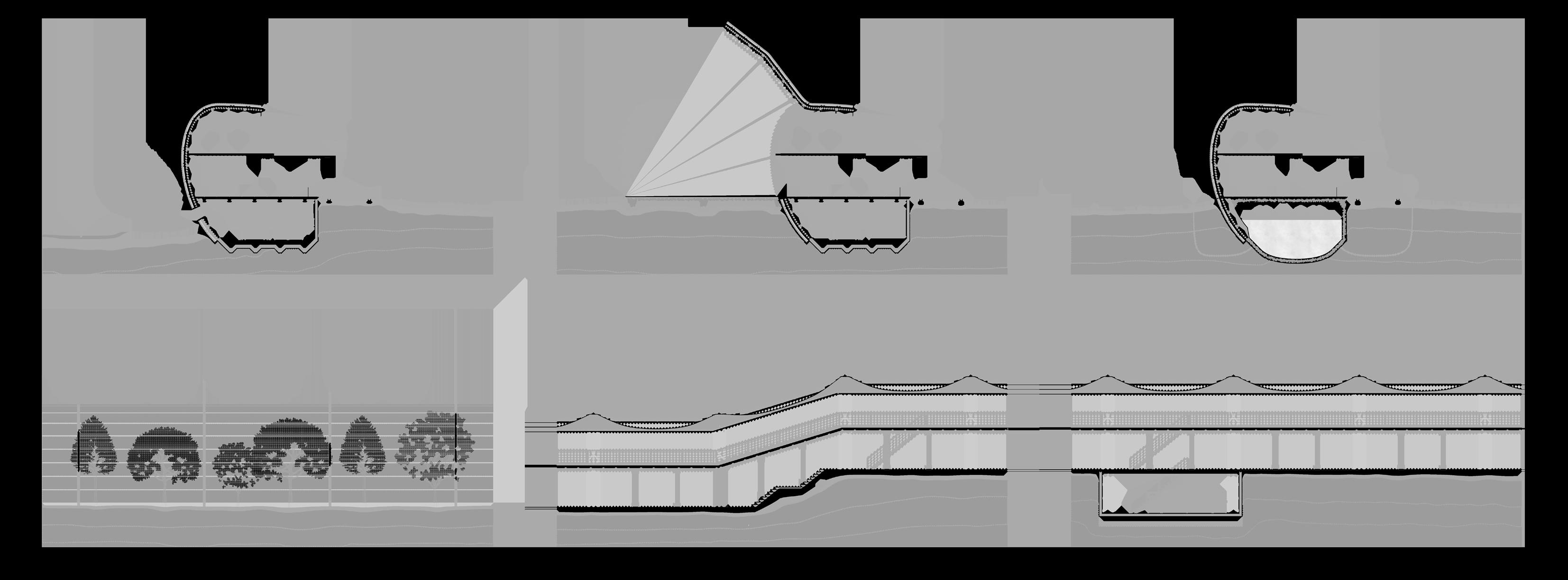

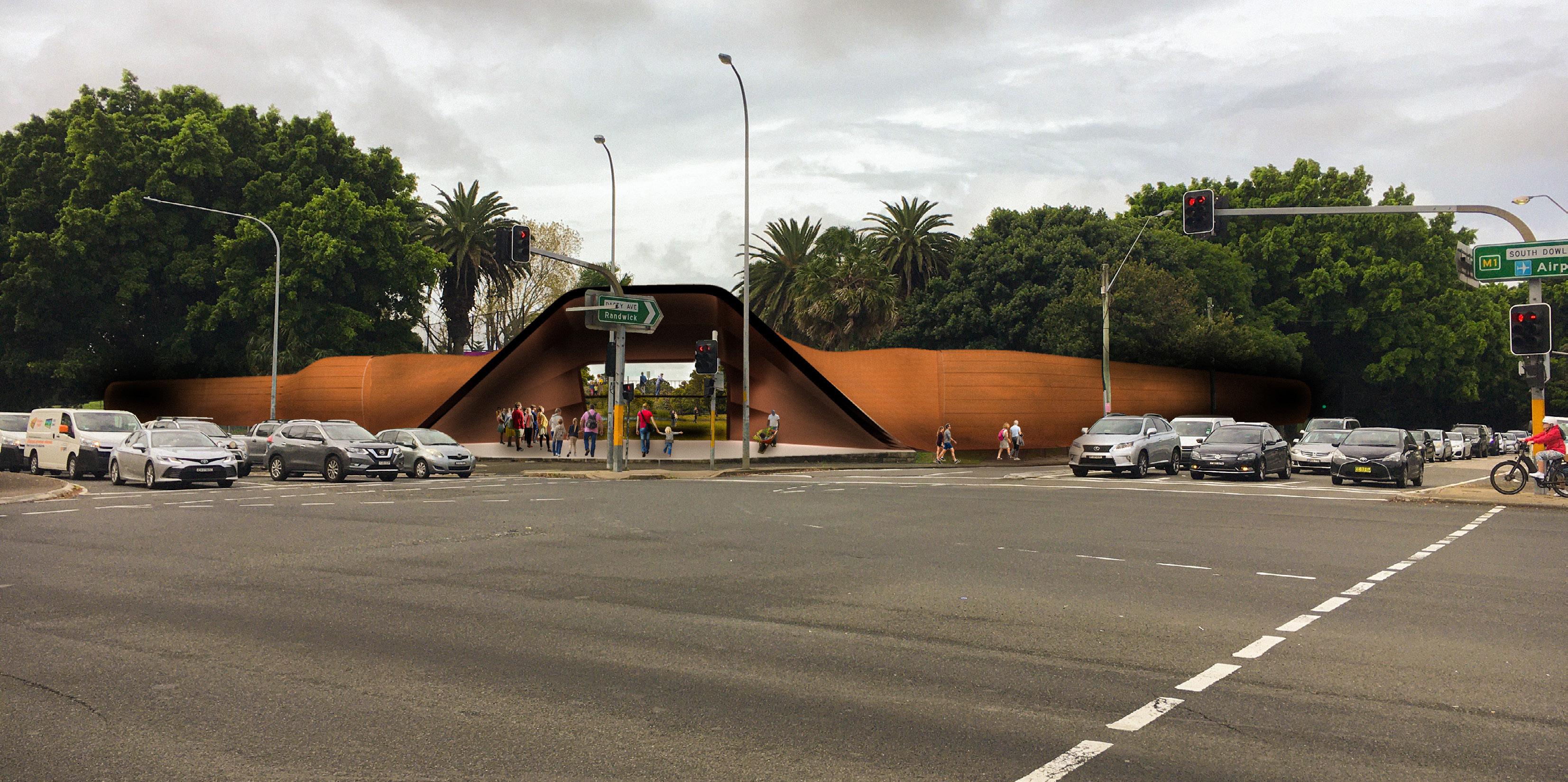



[01] Process Film
[02] Photogrammetry Render
[03] Photogrammetry Mesh
[04] 1:1 Scale Construction
[05] Material Character 1
[06] Material Character 2
[07] Material Grouping 1
[08] Material Grouping 2

Given the loose brief of conducting a material exploration for found timber in order to synthesise a built form, we wanted to orient our design and process in such a way that would embrace the materials inherent character to the fullest extent.
While timber in its most common commercial form is manipulated and processed to the point that it finds itself at a clear disconnect from its organic form, we instead sought to keep our processing of the material to the minimum.
Limiting our processing to washing and sanding while connecting pieces via wooden dowels meant that the natural shape and character of the found timber would dictate the form and direction of the project.
Natural grains, markings, weathering, and insect trails revealed themselves giving each individual piece their own distinctive quality and bringing something new at every step of the design.
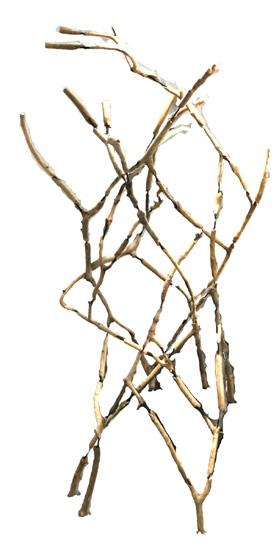
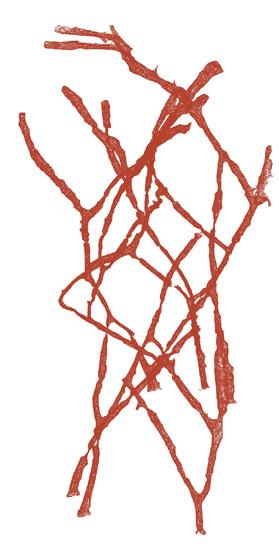
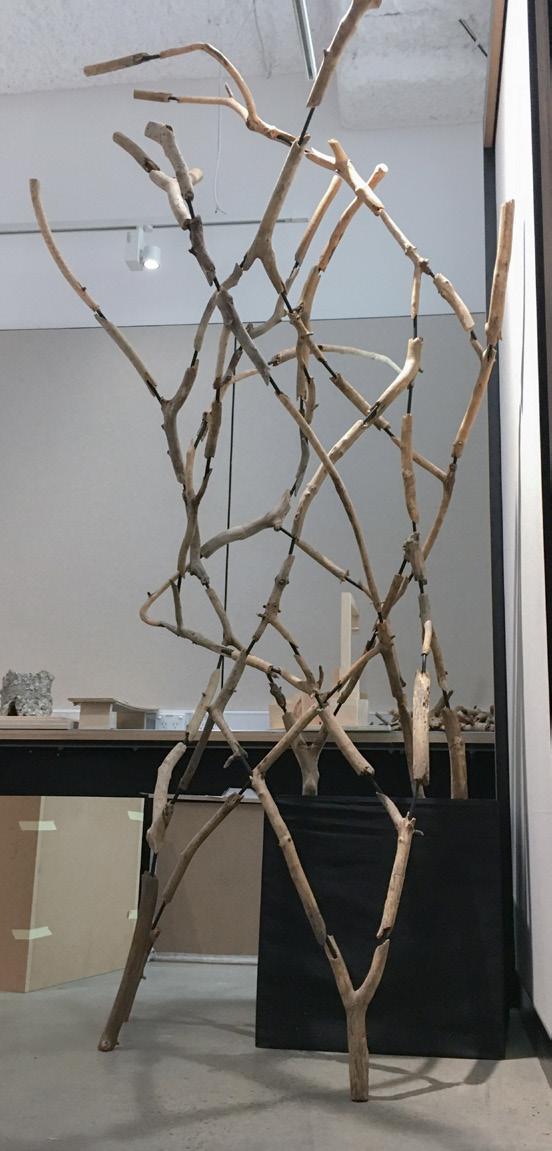
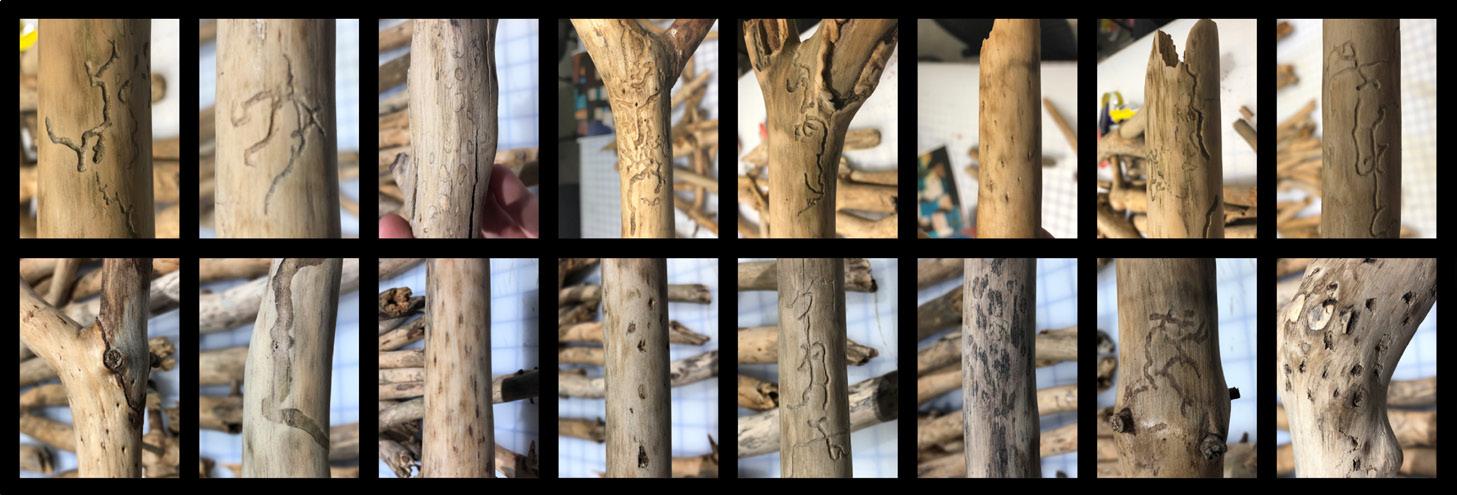
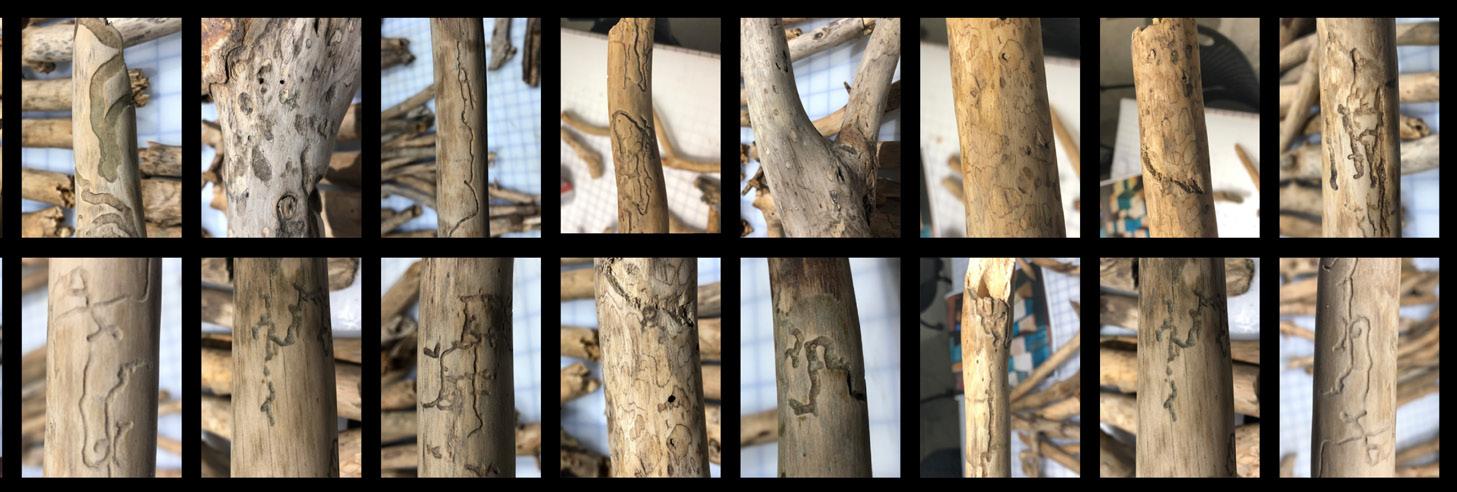


The unique nature of the project invited the incorporation of a variety of different representational techniques, including 1:1 scale construction models, hand drafted construction drawings and sketching, film, and 3D photogrammetry.
The project required two proposals, each at starkly different scales and sites.
The first of which, a pavilion located in Centennial Park is constructed from found timber sourced within the park itself with the intention of being constantly reinvented as pieces are both added and decaying.
This approach meant that the pavilion would never have a finalised form, instead it would constantly change based on both the thinking of the current participant and character of the pieces used, embracing the transient nature of the material without costing the environment.
The second proposal, a bank situated at the heart of Martin Place required a very different approach. In this case the found timber would take on a much more gestural role.
Being far detached from the site the material is sourced, the found timber would need to be treated in order to prevent decay while and environmentally friendly ETFE substructure would support the bank itself
The use of found timber in this context would seek to challenge the environmentally irresponsible investment practices of corporate banks, who regularly support coal and other unsustainable resource industries
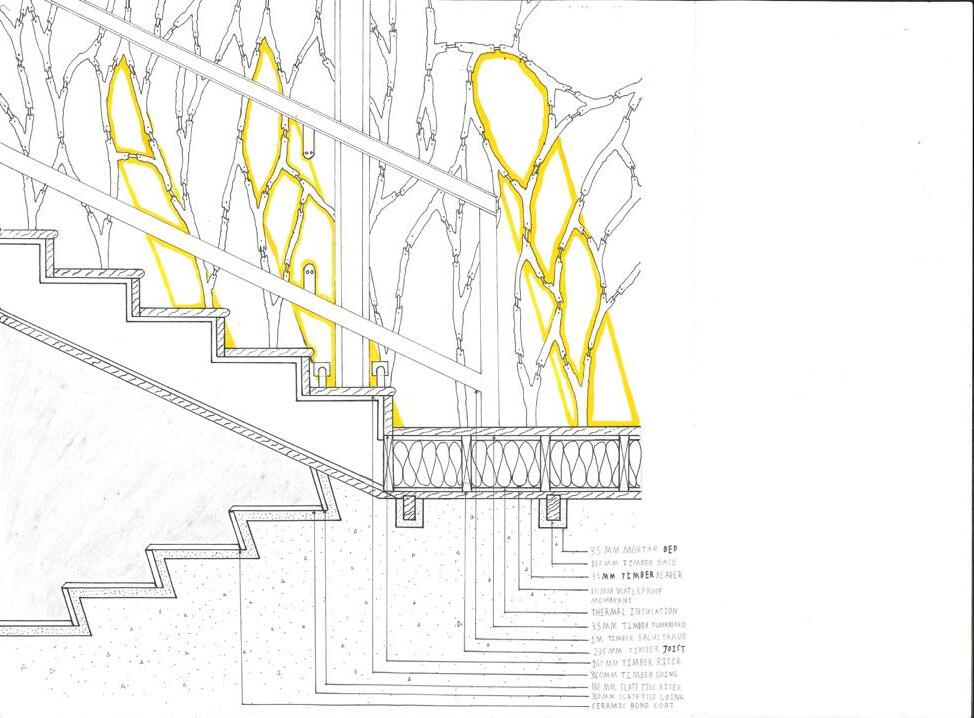
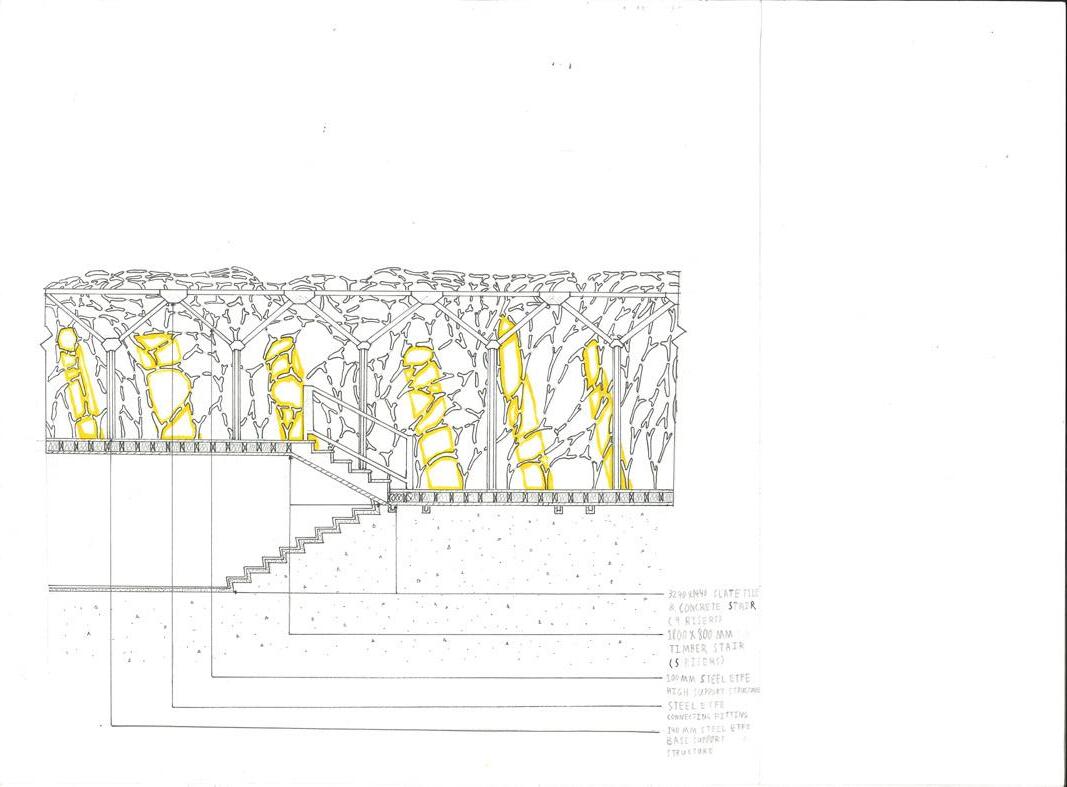
Contents
[09] Construction Detail 1
[10] Construction Drawing 1
[11] Material Hand Sketch
[12] Construction Detail 2
[13] Construction Drawing 2
[14] Bank Proposal Exploded Axo
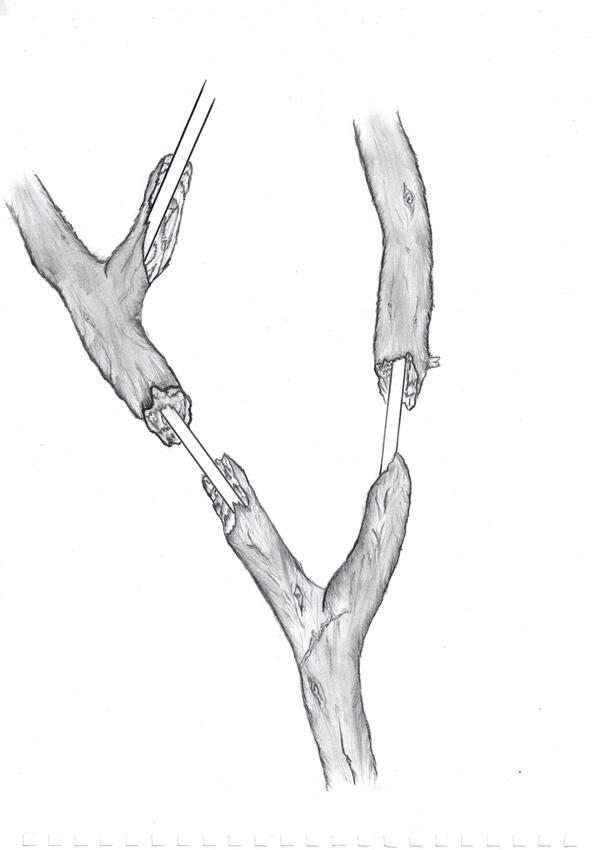

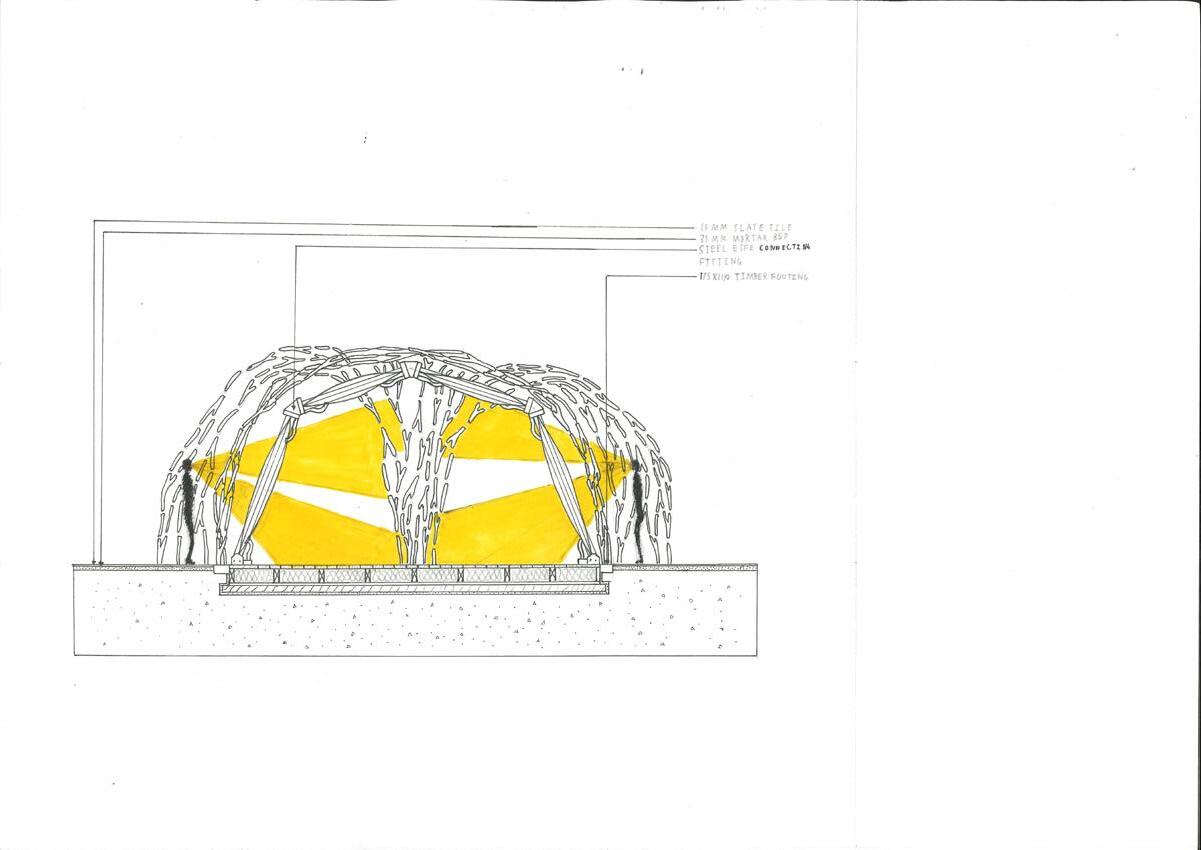
Within the contemporary student housing paradigm, inhabitants have become objects of profit for the institution. Who prioritise their capital gain at the expense of the students they claim to serve while exerting strict control over how spaces can be used and consequently disempowering the individual. Accordingly, the proposed student housing collective in Ultimo strives to re-empower the inhabitant.
Establishing a clear separation between the community and the institution, harbouring more communal modes of living where self-sufficiency and interaction are at the forefront. Wherein private rooms take on an auxiliary role to the communal central atrium, where all of the occupants’ actions of recreation, productivity, and expression take place, in which both individual and cooperative productivity take priority over conventional notions of personal life such as luxury and order. Creating a performance and stage whose audience and actors celebrate themselves.

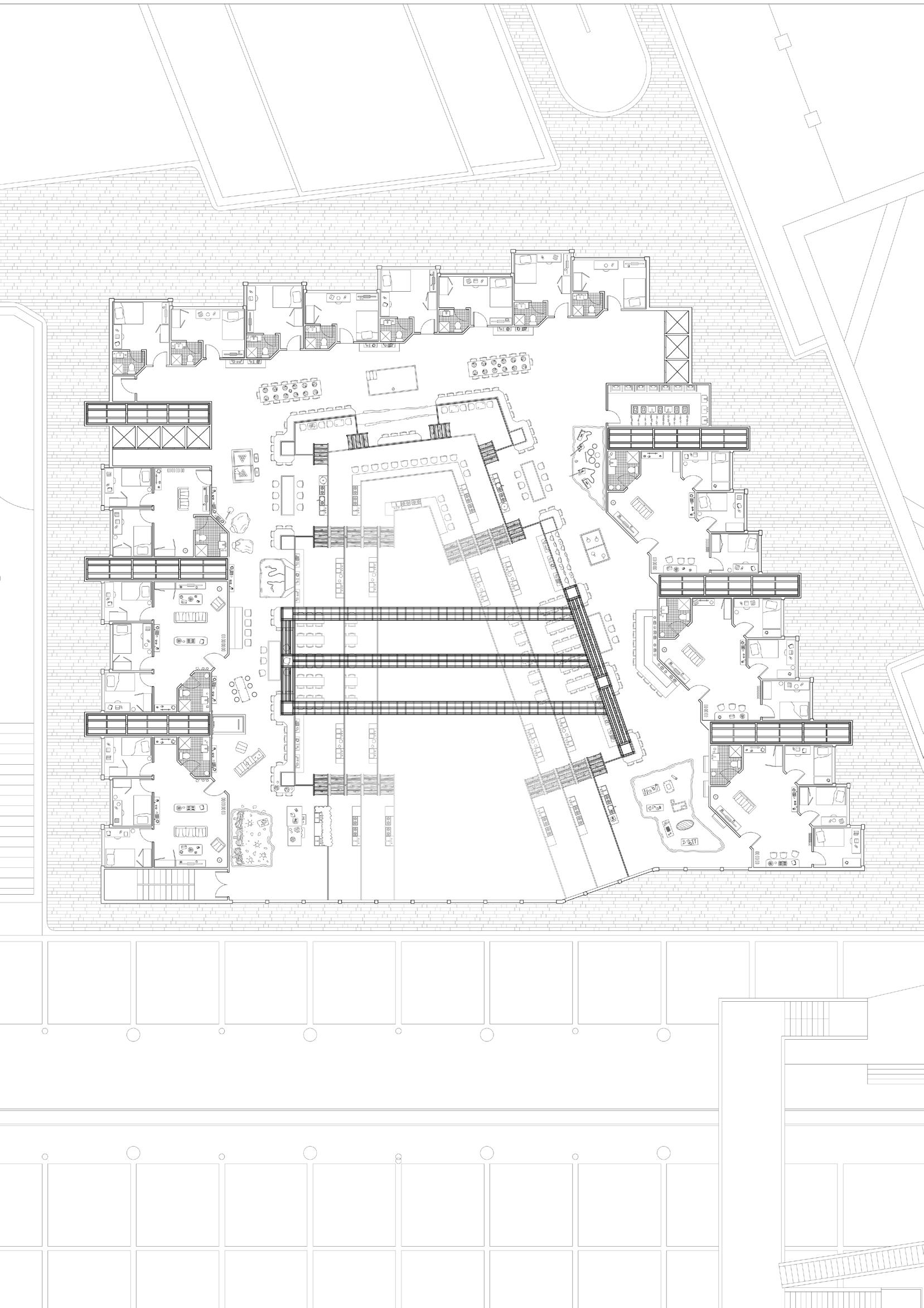
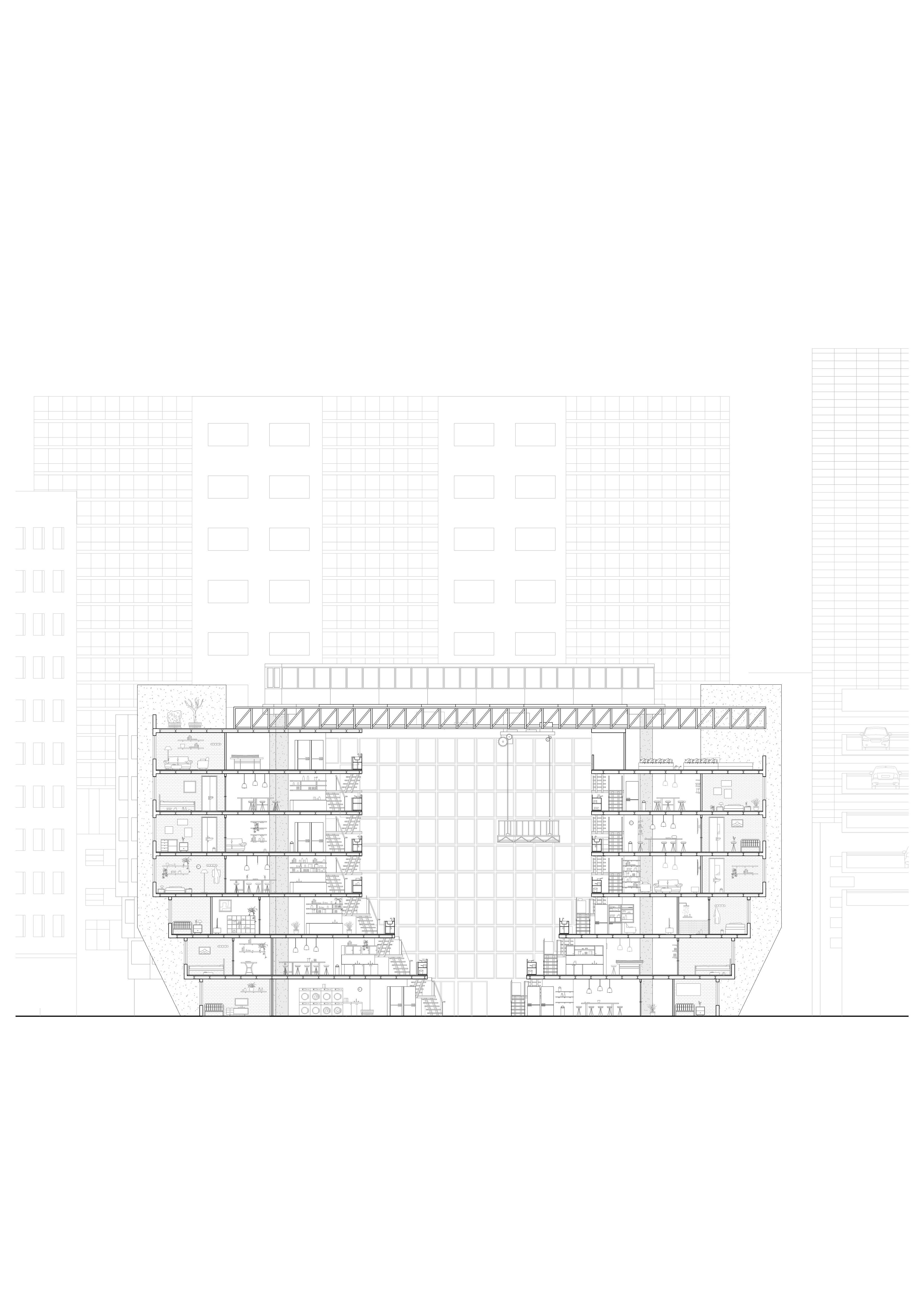


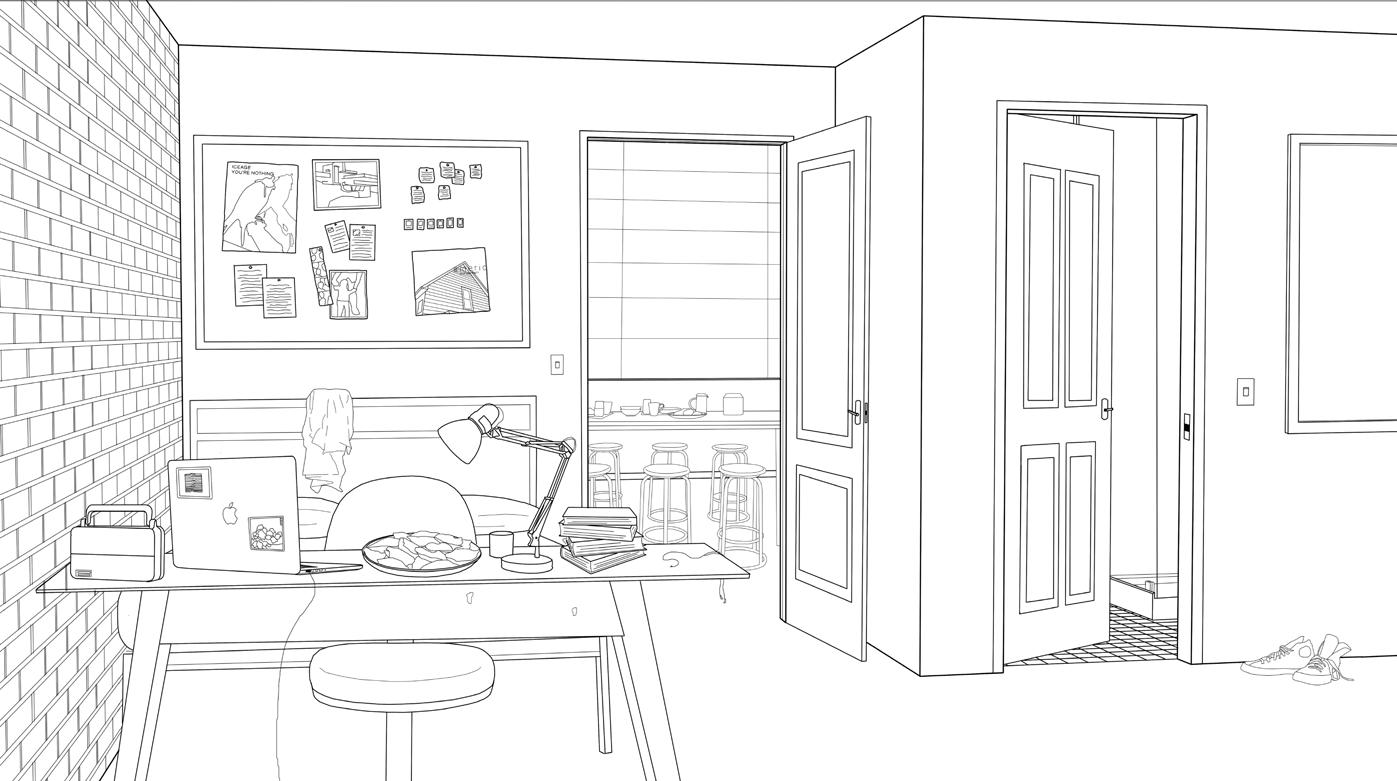

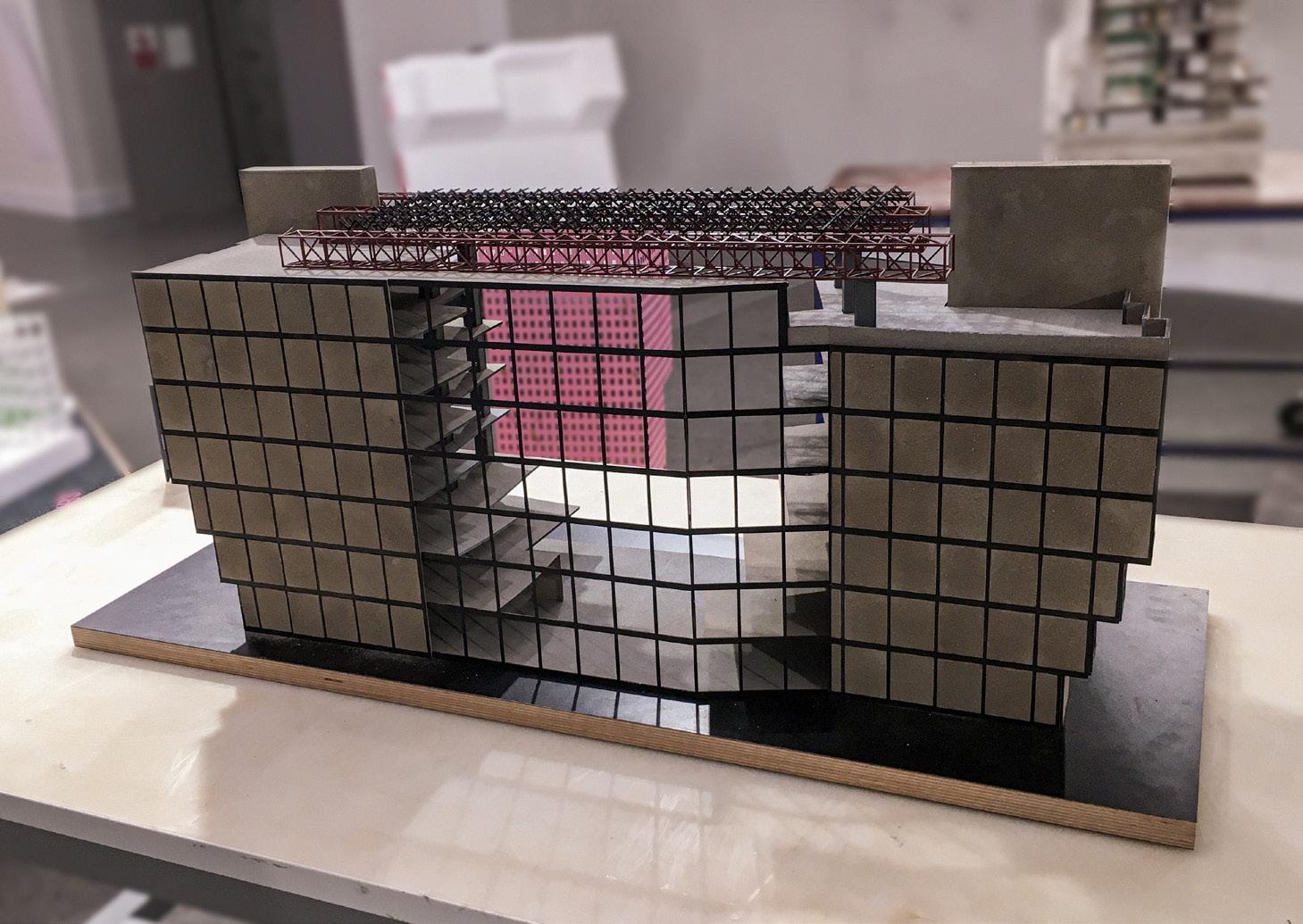
The proposal embraces a rejection of both the site and the broader cultural landscape in which it inhabits, disestablishing practices of authoritarianism and exploitative capitalism present in contemporary student housing in favour of a more productive and interactive co-existence between inhabitants
Sectional Model Photo 1 [07]
Sectional Model Photo 2 [08]
