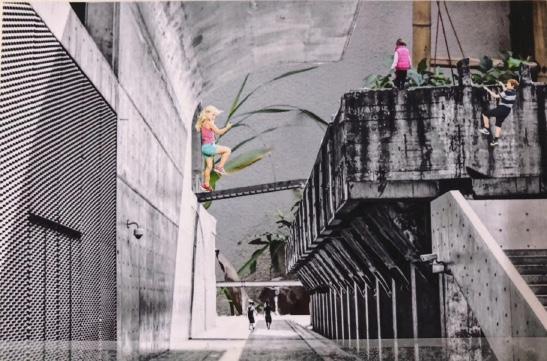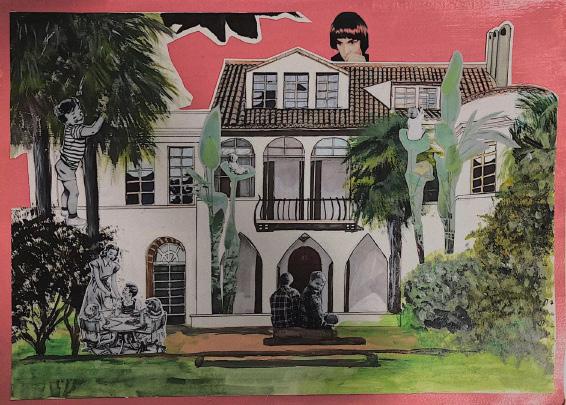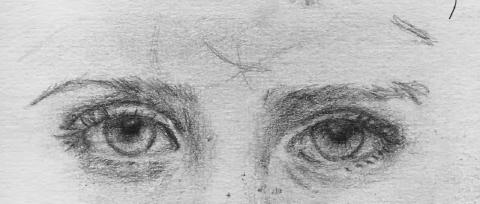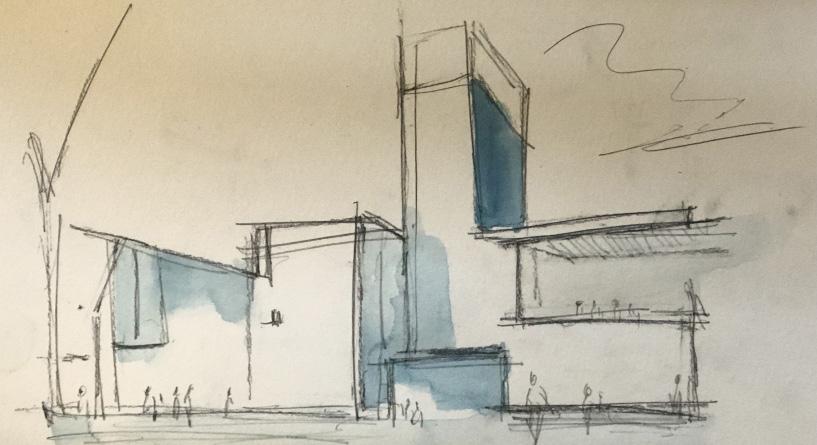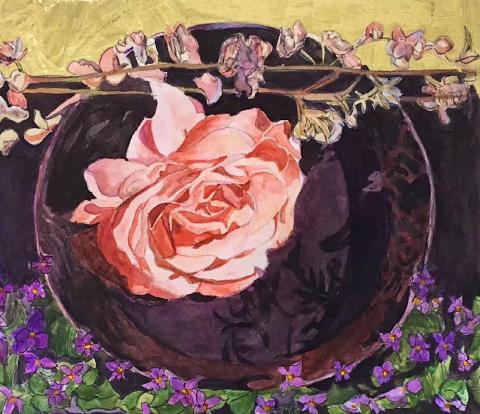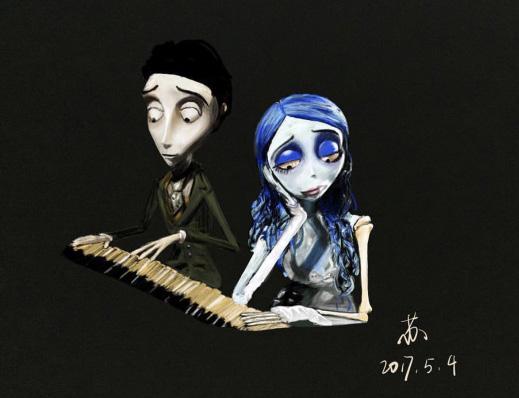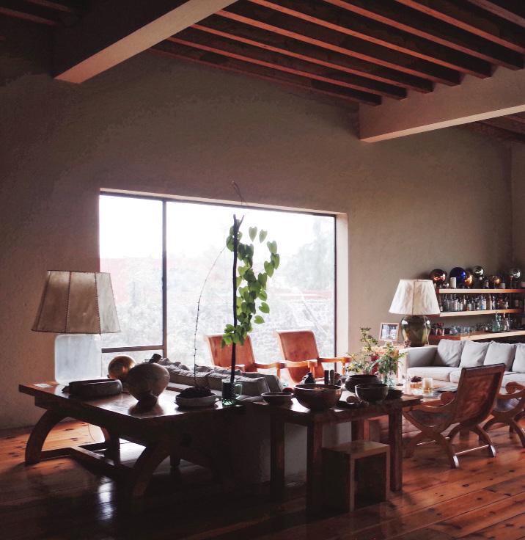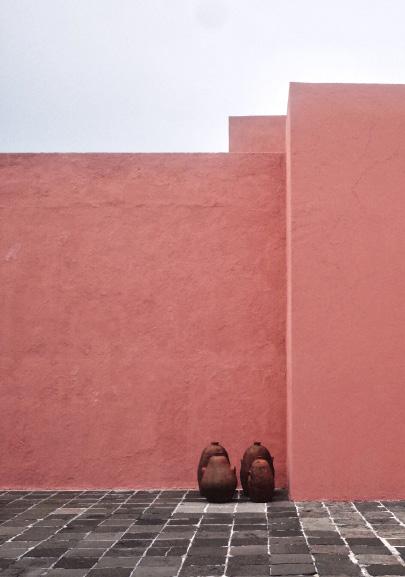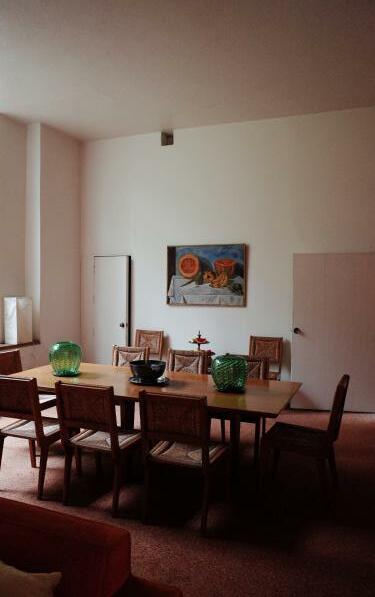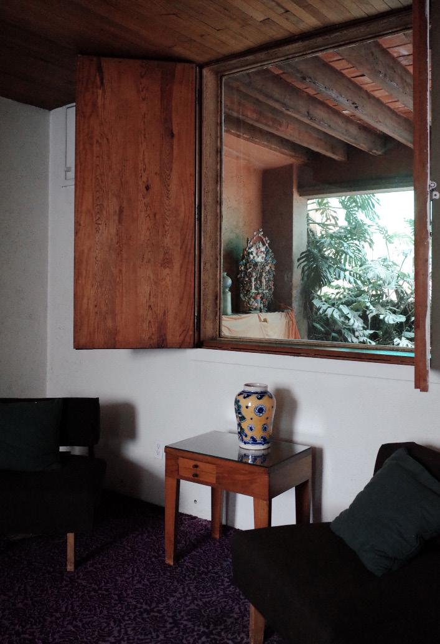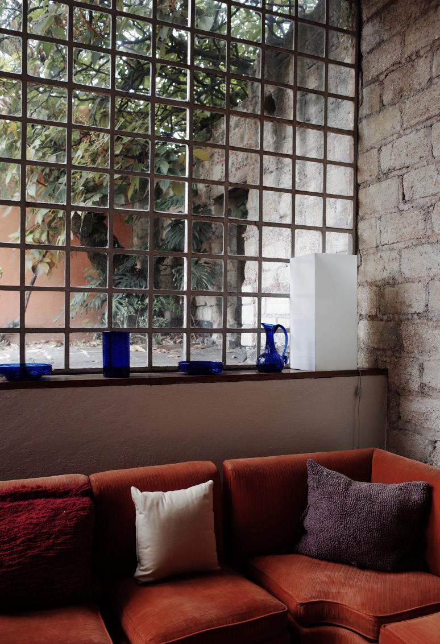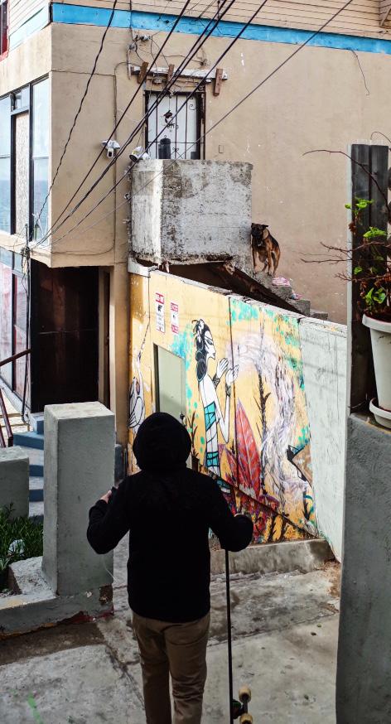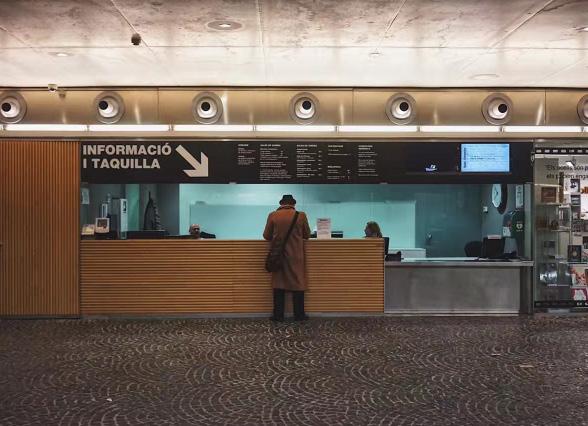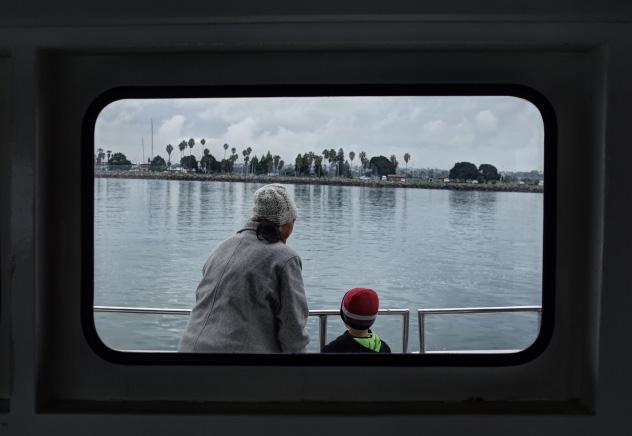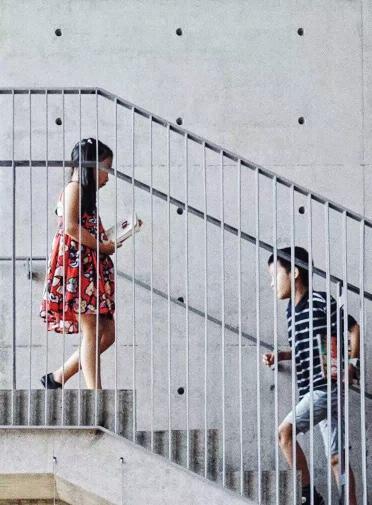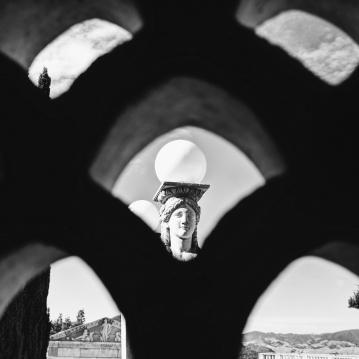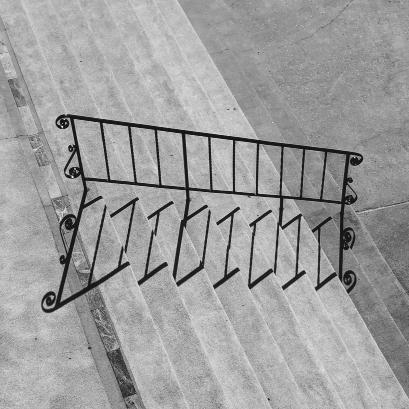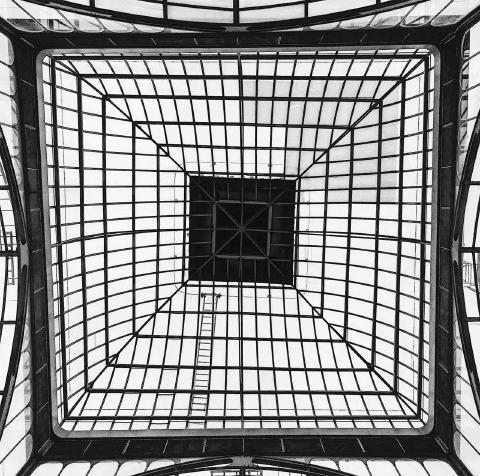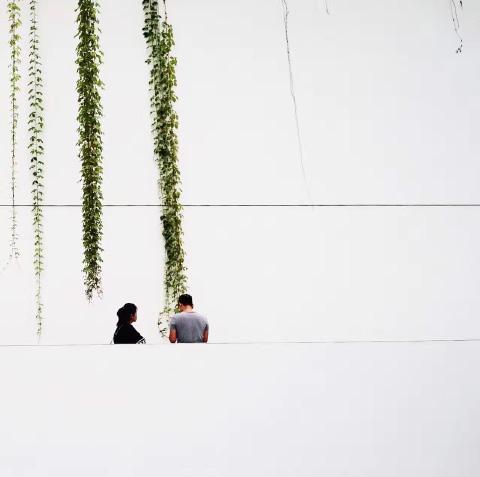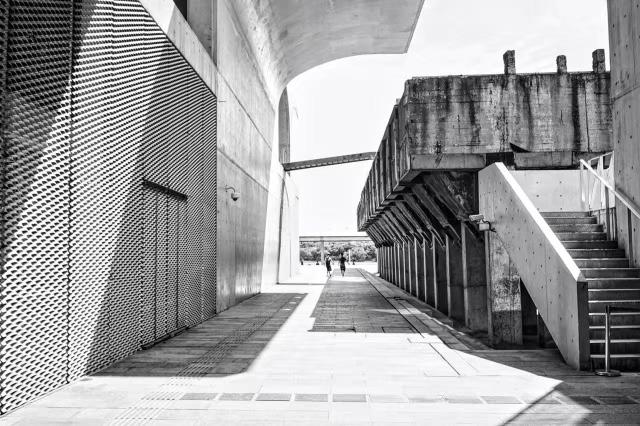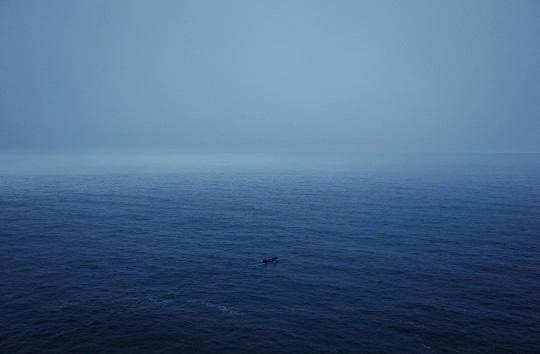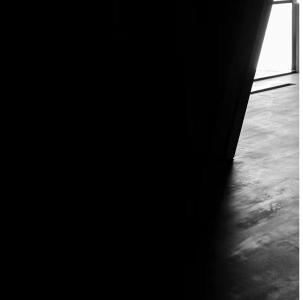I N T R O T O A R C H I T E C T U R E
These are the works I did throughout my first year in college.
We used plaster, metal, and wood to learn about differences in materials.
We had a project called “Design Village”, which me and five other girls formed a group to design and built a life size resting place where we spent a night. Our concept was to create a operable space which allows us to have access to the nature when we want to and is capable of providing private space during the night. We also considered the materials that allow us to carry everything up to a hill without vehicles. After experimenting, we used iron rods, aluminum pole and shower curtain to build the structure.
We were asked to design a popsicle stand on campus with “Sweets” as the theme. I decided to follow the grids of the existing floor on the site to establish the grid of my project with consideration of circulation.





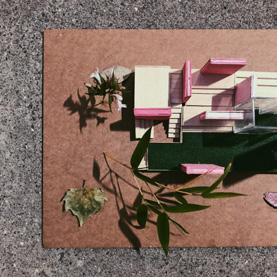
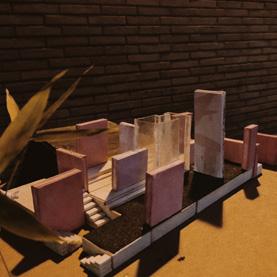
The biggest problem when we were trying to build the structure was to bend the metal rods and make the structure stable. We used the bending machine to bend the metal rods first and used manual force to unbend the rods according to the diagram we drew on the ground by chalk so that they can be close to what we planned. In order to make them stable, we welded two supports minimum on each piece to stable the shape and connect a


These are the details of our structure from inside. Each piece of our structure is moveable so that people can decide the size of the gap to see different kinds of views. For example, if we decide to stargazing at night, we can open a piece to create an open space; if it gets too cold at night, we can just close the piece to make the structure warmer.
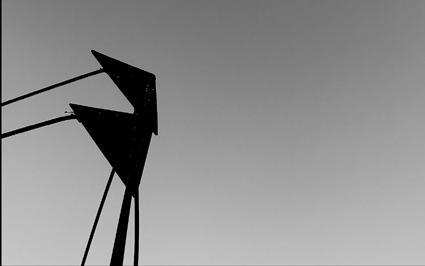

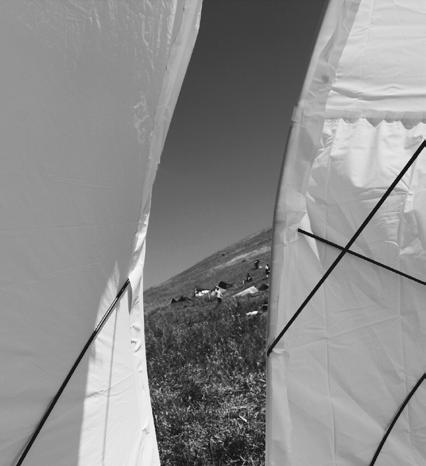








M U L T I - G E N E R A T I O N A L H O U S I N G
We were asked to design a multi-generational housing in San Luis Obispo. The site I pick locates at the intersection between Chorro Street and Pismo Street, where the site is elevated and has access to view of Madonna Mountain.
My main concept is to create a continuous path from the ground level to the top level and to make kitchen and dining space the center place for the family to gather inspired by Si He Yuan in ancient Beijing. The plan was a challenge to design since housing project requires for high comfort level for almost all the rooms.

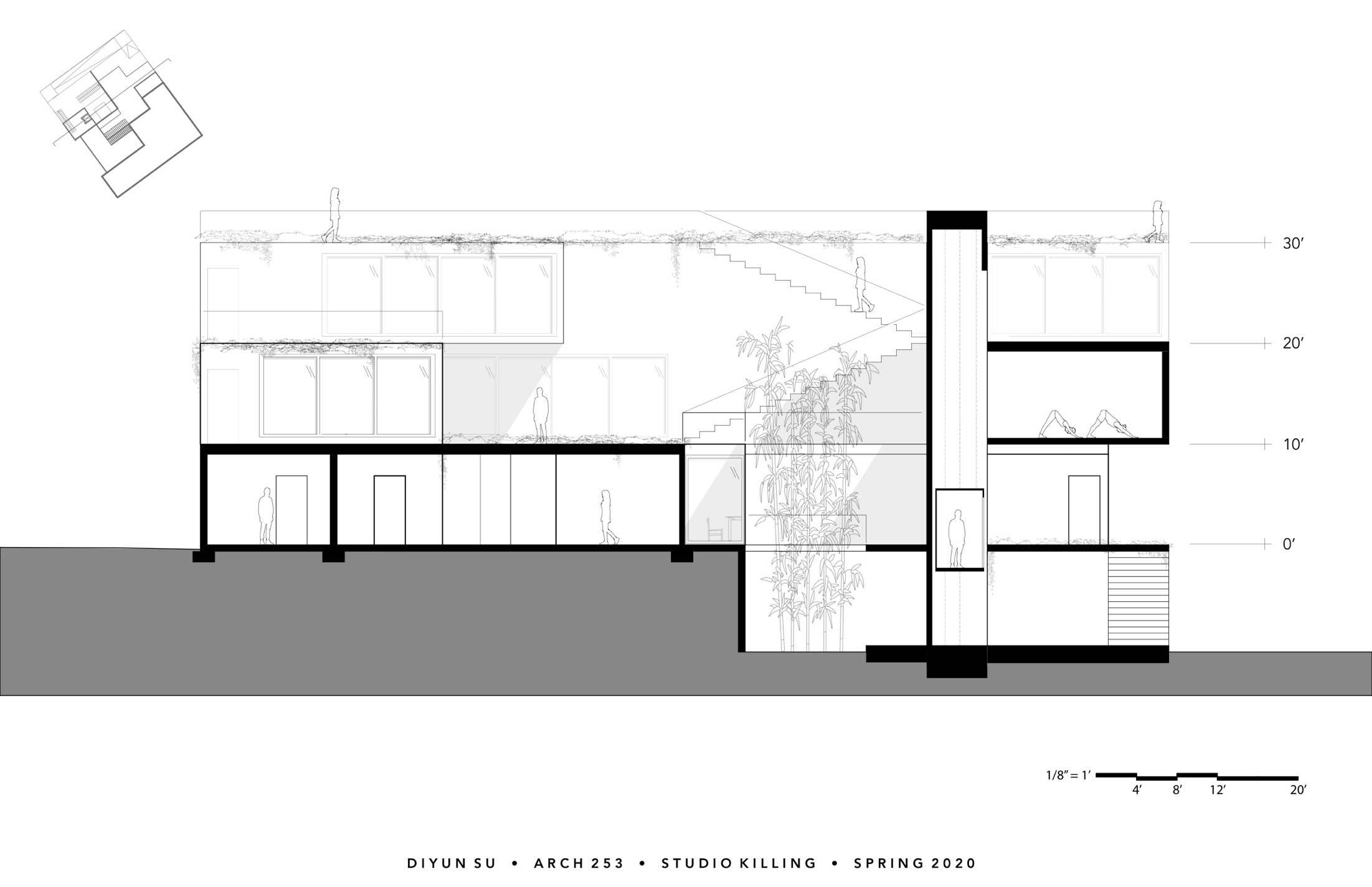

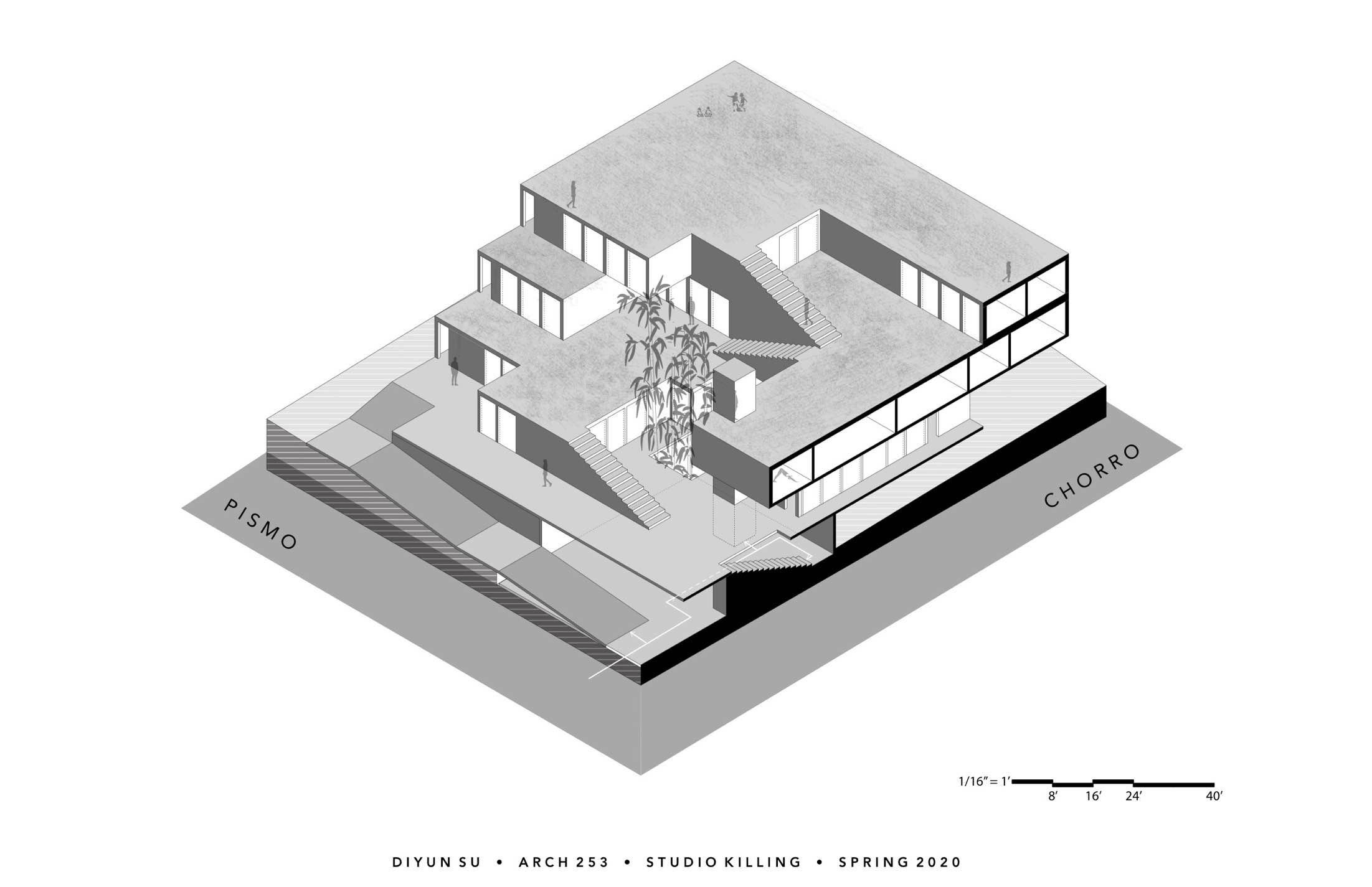
C L I M A T E C H A N G E M U S E U M
My vision for this project is to design a museum space that rises people’s awareness of Climate Change, and invites everyone to come without feeling nervous and overwhelmed, as well as to design an architectural rhythm through the scale of the spaces, circulation, and layout of programs.
I studied the climate conditions on site and incorporated into the design. For example, in summer, the prevailing wind comes from South-West direction while it comes from North-East in winter. Plus, the site is on the water, so it is worth to consider opening up South-West direction for ventilation during summer to reduce cooling loads.
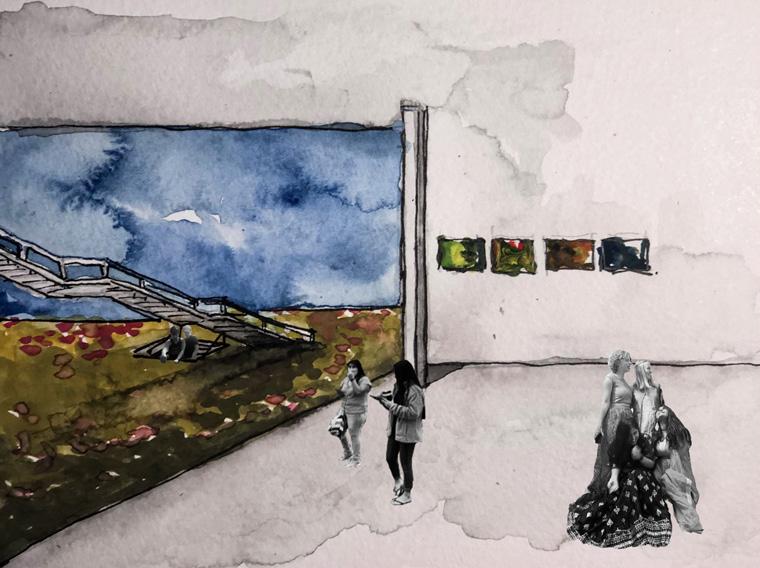


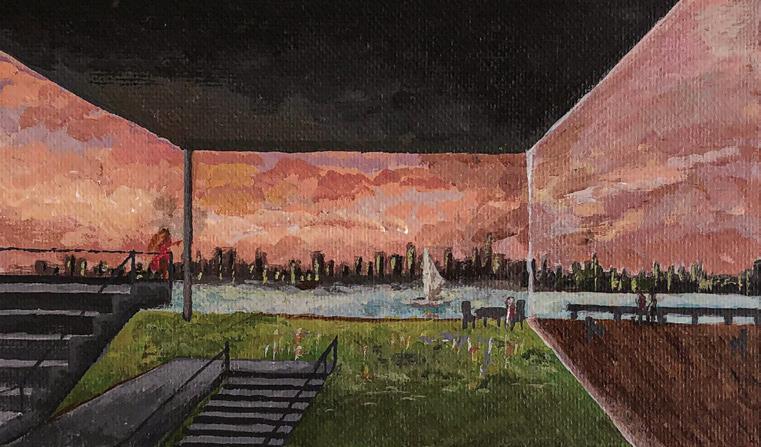


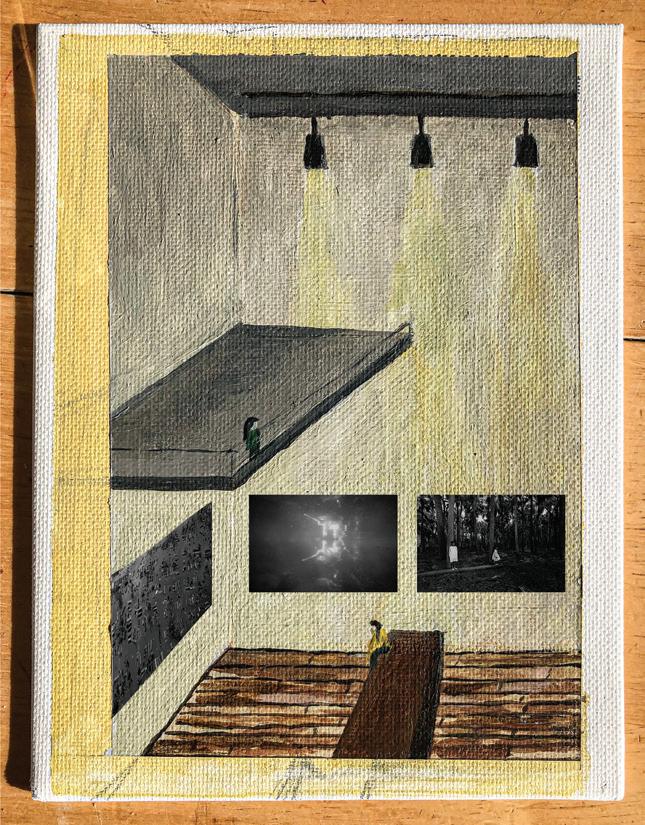
In order to reduce the cooling load, i plan to use the advantage of prevailing wind, especially during summer, which the prevailing wind comes from south west direction, and it is through river.

To reduce the heating load, i tried to block the prevailing wind in winter from north east direction.
So the south west façade of the building has more void while north east façade has more solid, and the summer wind will go through middle atrium space as ventilation.

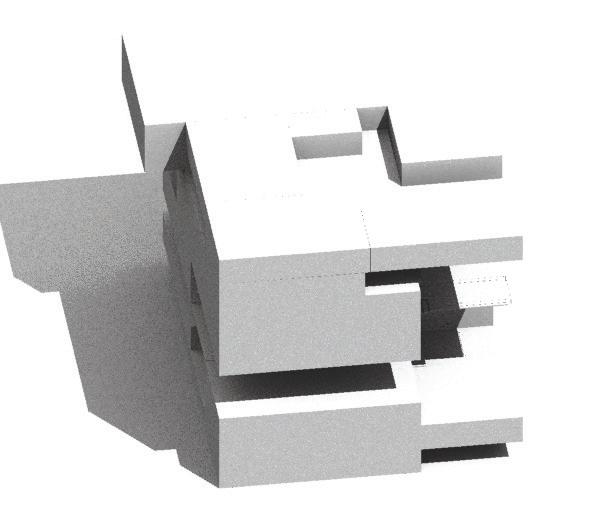



Climate Change Museum, 3rd Year


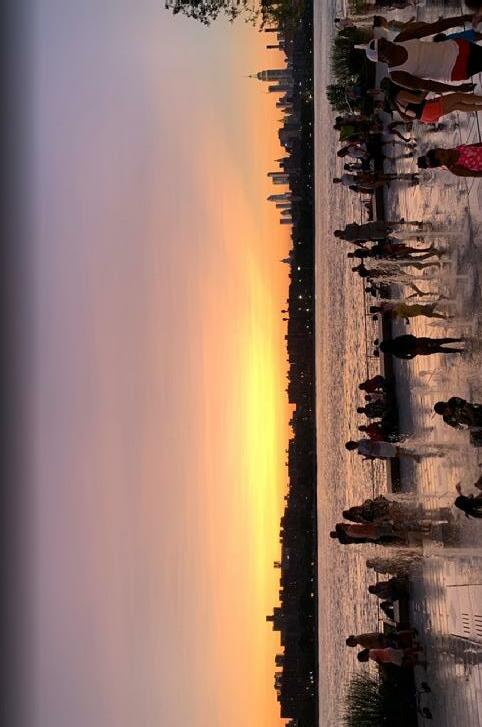


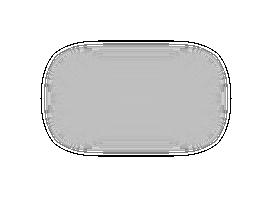









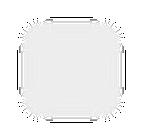












It is important to preserve the heat inside the room during winter in New York. I design concrete thermal mass as part of the flooring. During the day, the concrete would store the heat produced by the people, the activities, and daylight, and it would release the heat into the air when the temperature is low. People inside the office can close the operable window to reduce the rate of ventilation to keep the heat inside the room. It wouldn’t be a problem because radiant ceiling provides convection in the room to keep the air exchange.
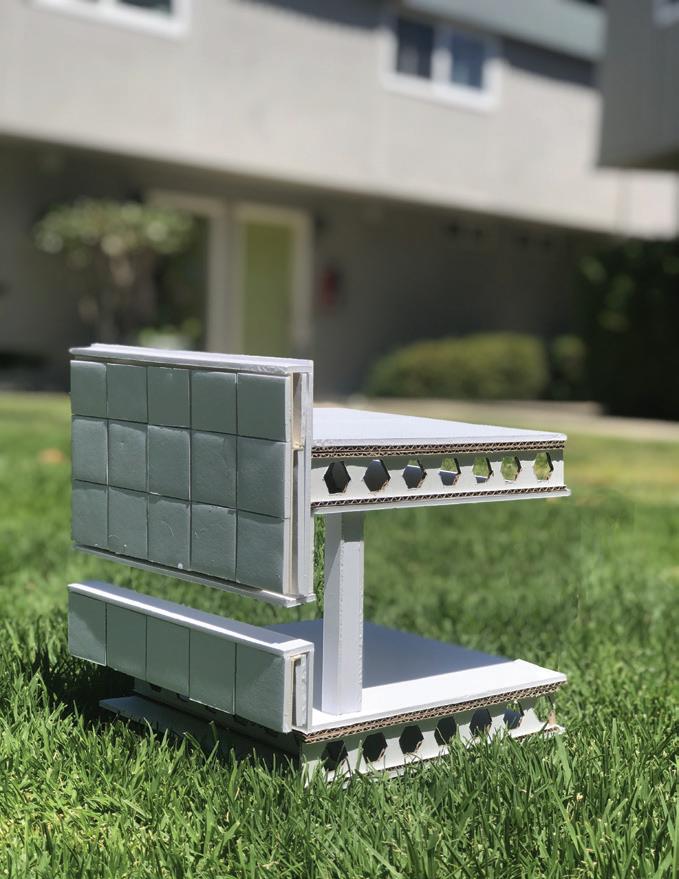
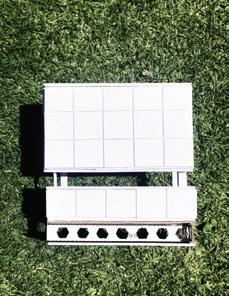


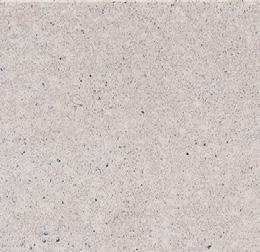
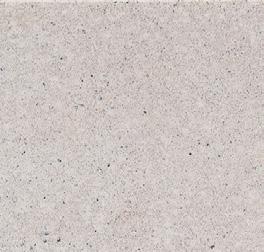

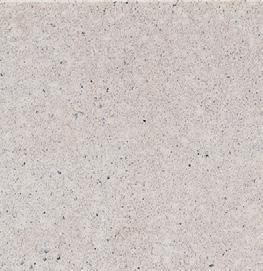


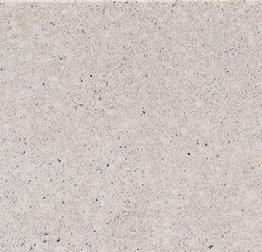


















For spring season in New York, it is important to have ventilation. The operable window allows people in the office to get fresh air. Since the window is facing inward of the building, so that there is no need to worry about the glare. The radiant ceiling allows convection to happen inside the office space to cool down the air from people and activities, and it wouldn’t the break the architectural asthetic inside the space.

https://www.youtube.com/watch?v=LxpNmVHkDlY

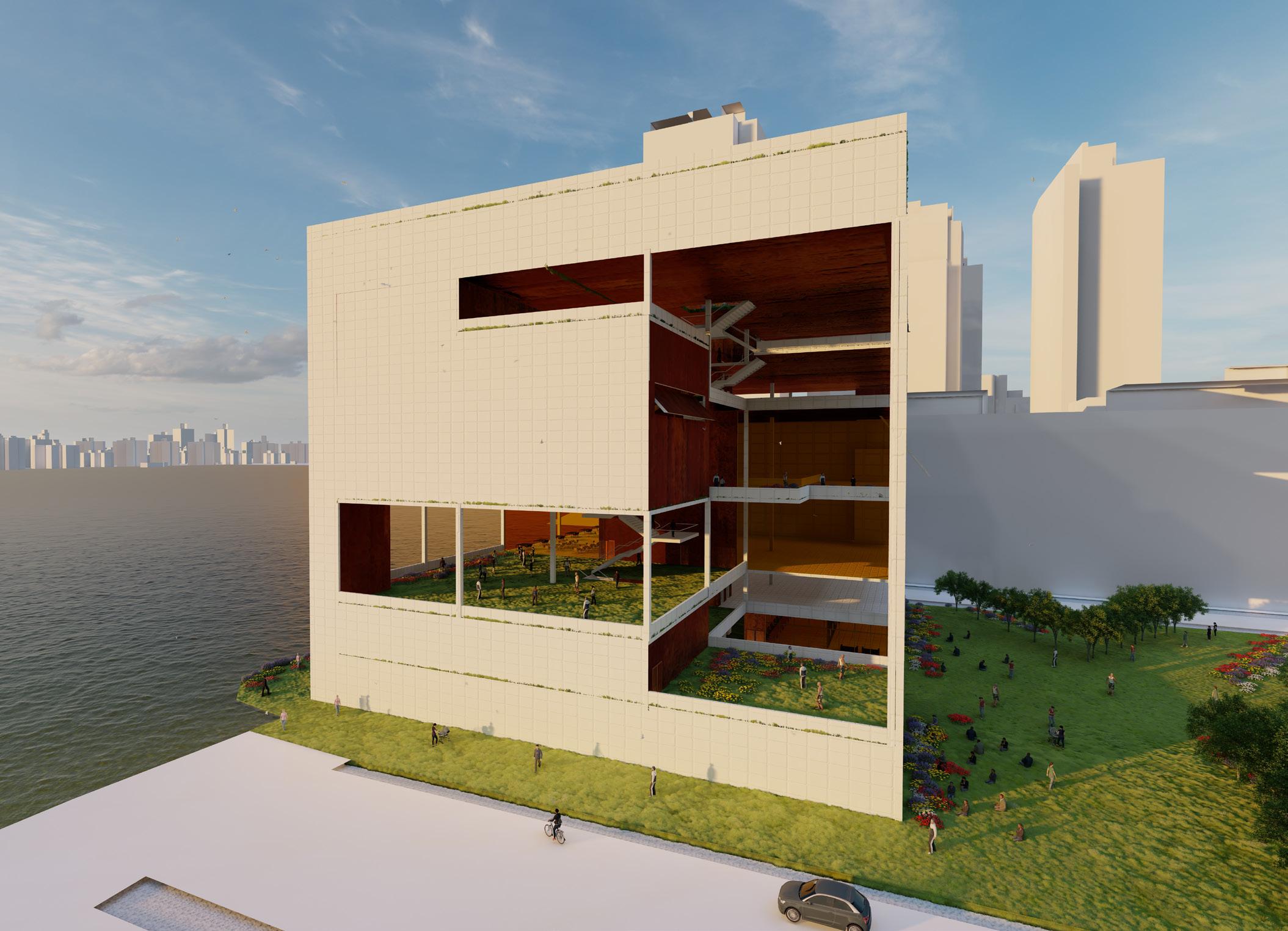
F R A G M E N T A T I O N
After collecting the pictures of demolished buildings and cubism paintings, I decided to explore the relationship between the two, which I concluded that fragmentation is one of the common features used to show the complete object. More specifically, I am interested in using fragmentation to represent the change of time.
For the drawing, I “unfolded” my neighbor’s house in sunset district, San Francisco, using the plans, elevations, isometric drawings to combine in a way that appear to be “fragmented”, while showing as much as the house as possible, as opposite of “breaking apart”. It shows the images of the houses as we travel to different sides, the imprint of the section next to the house suggests that there was something from the past, and the shadows on the roof are from possible buildings in the future.









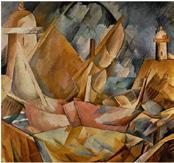
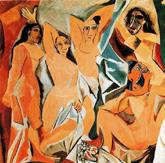


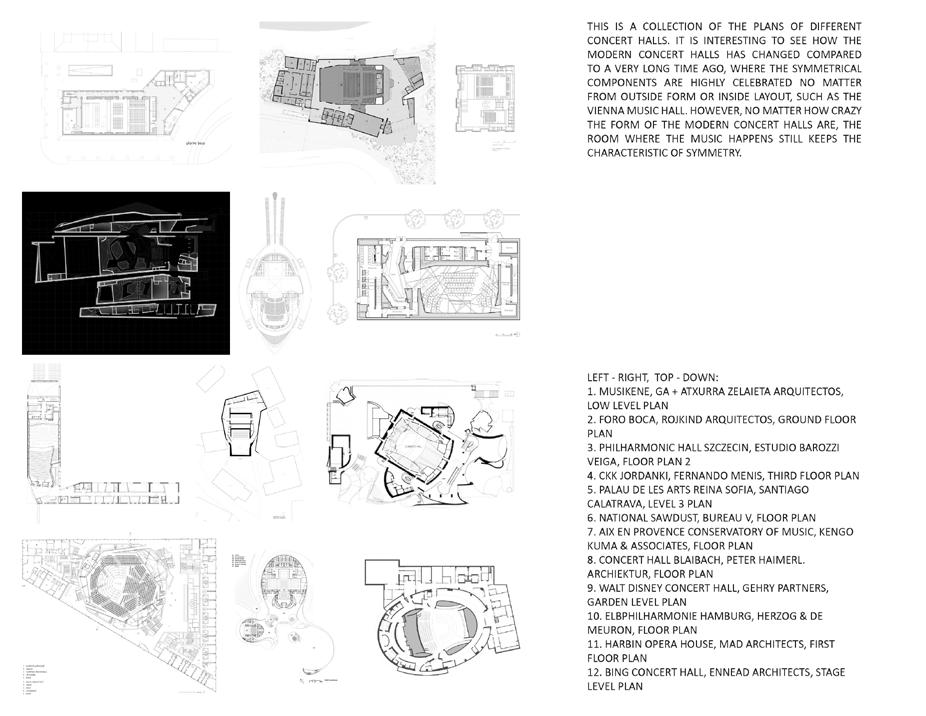

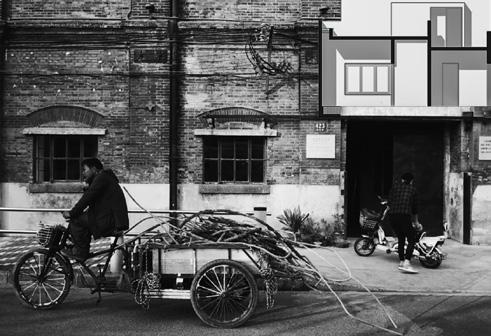
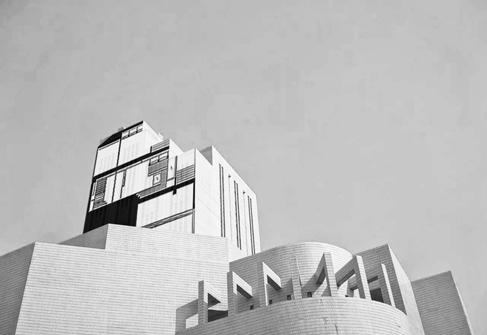




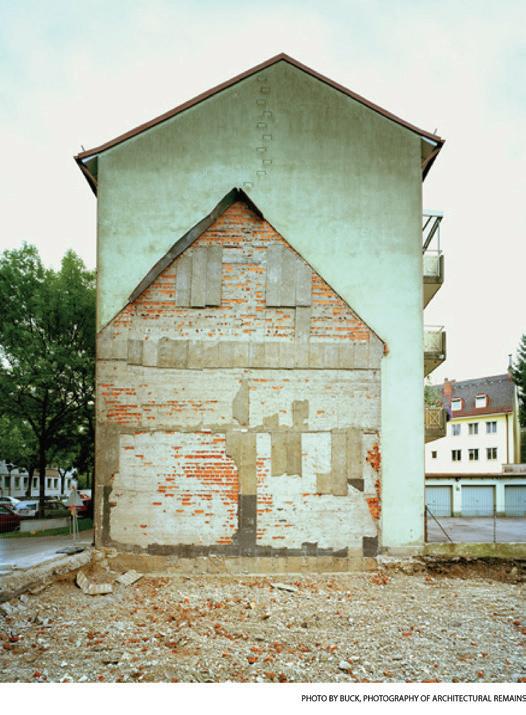
AFTER COLLECTIONG SHIP BETWEEN SHOW THE COMPLETE
FOR THE FINAL DRAWING, TIONS, ISOMETRIC AS THE HOUSE AS POSSIBLE, TO DIFFERENT SIDES,
AS THE HOUSE AS POSSIBLE, AS OPPOSITE OF “BREAKING APART”. IT SHOWS THE IMAGES OF THE HOUSES AS WE TRAVEL TO DIFFERENT SIDES, THE IMPRINT OF THE SECTION NEXT TO THE HOUSE SUGGESTS THERE WAS SOMETHING FROM THE PAST TIME, AND THE SHADOWS ON THE ROOF ARE FROM POSSIBLE BUILDINGS IN THE FUTURE.
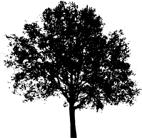




T H E B R E A K F A S T
It is interesting how almost every household has the object like a toaster, a table, a chair but each of the household uses them in their own unique ways.
This project is meant to show the idea of fragmentation in three ways:
Fragmentation of perspectives, as the similar idea in a cubism painting where multiple depths of one object are shown simultaneously, hence the wireframe toaster;
Fragmentation of time, shown in the color of the toasts, the “ghostly” imprints on the table and the chair;
Fragmentation as individual family unit, which is symbolized by the choice of three common furnitures owned and used by individual households in various manners.

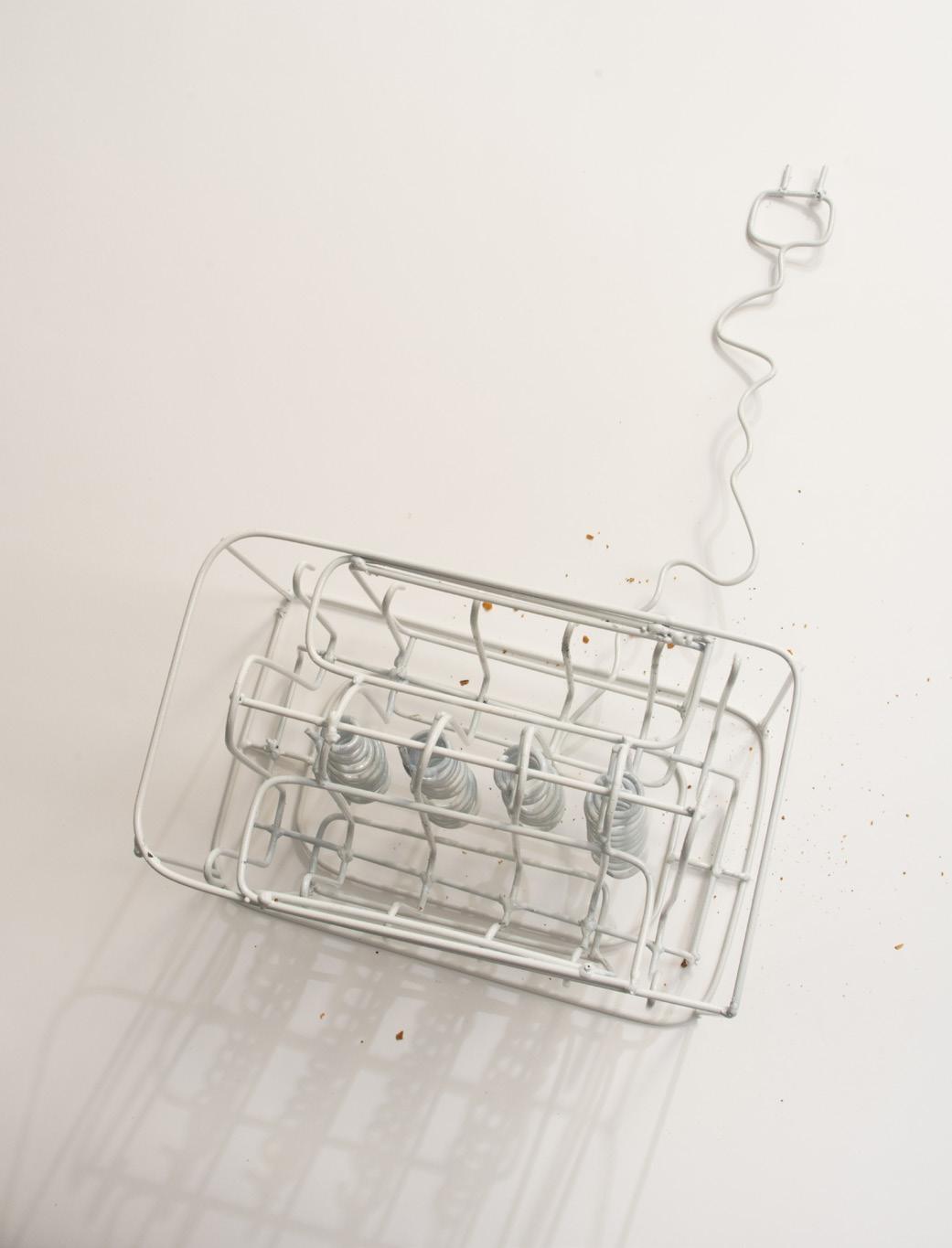

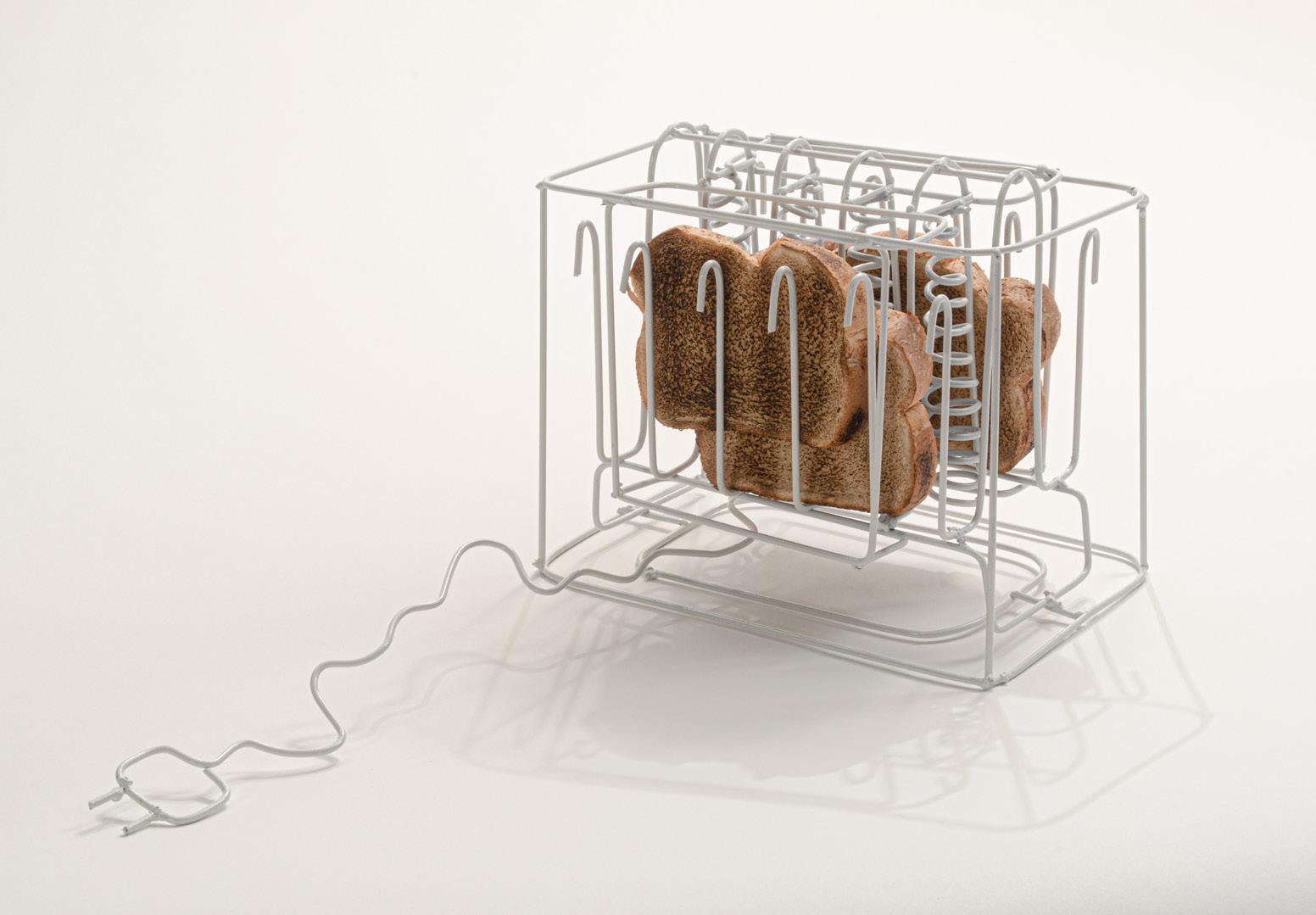
G R A N D A D V E N T C H U R C H
This is a church project in Oakland that just started.
The client wanted to do a lot of work on the existing church with enough budget. First of all, they wanted to add elevators to make the church ADA accessible; secondly, they wanted to change the rooms on the second floor to a preschool; also, they wanted to turn into the tower at the corner into residential use if possible.
I drew the existing and proposed plans and sections for the church based on both the existing blue print and site measurements I took.
Site Plan & Proposed Tower Plans & Proposed Tower Sections
Proposed & Existing 1st Floor Plan, Proposed 2nd Floor Plan
P E R S O N A L C R E A T I V E W O R K S
Here are some examples of my personal works starting from my time in high school. There are paintings, drawings, photography works, and some collages.

