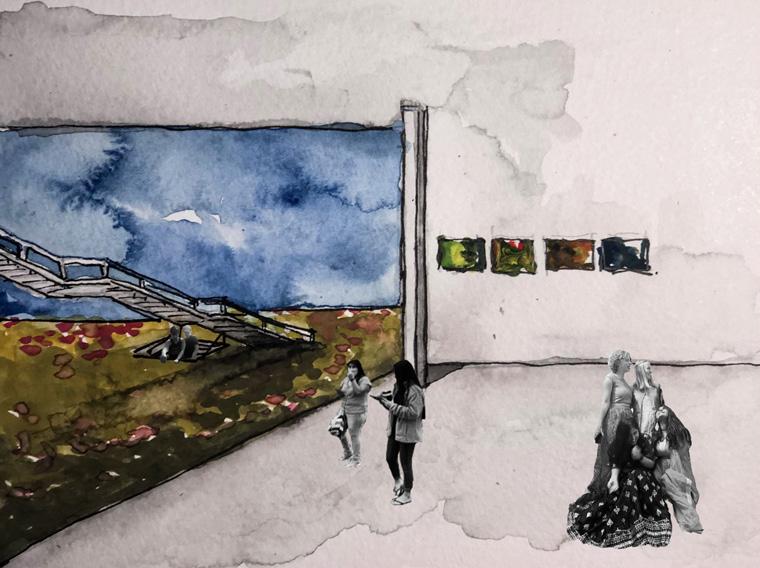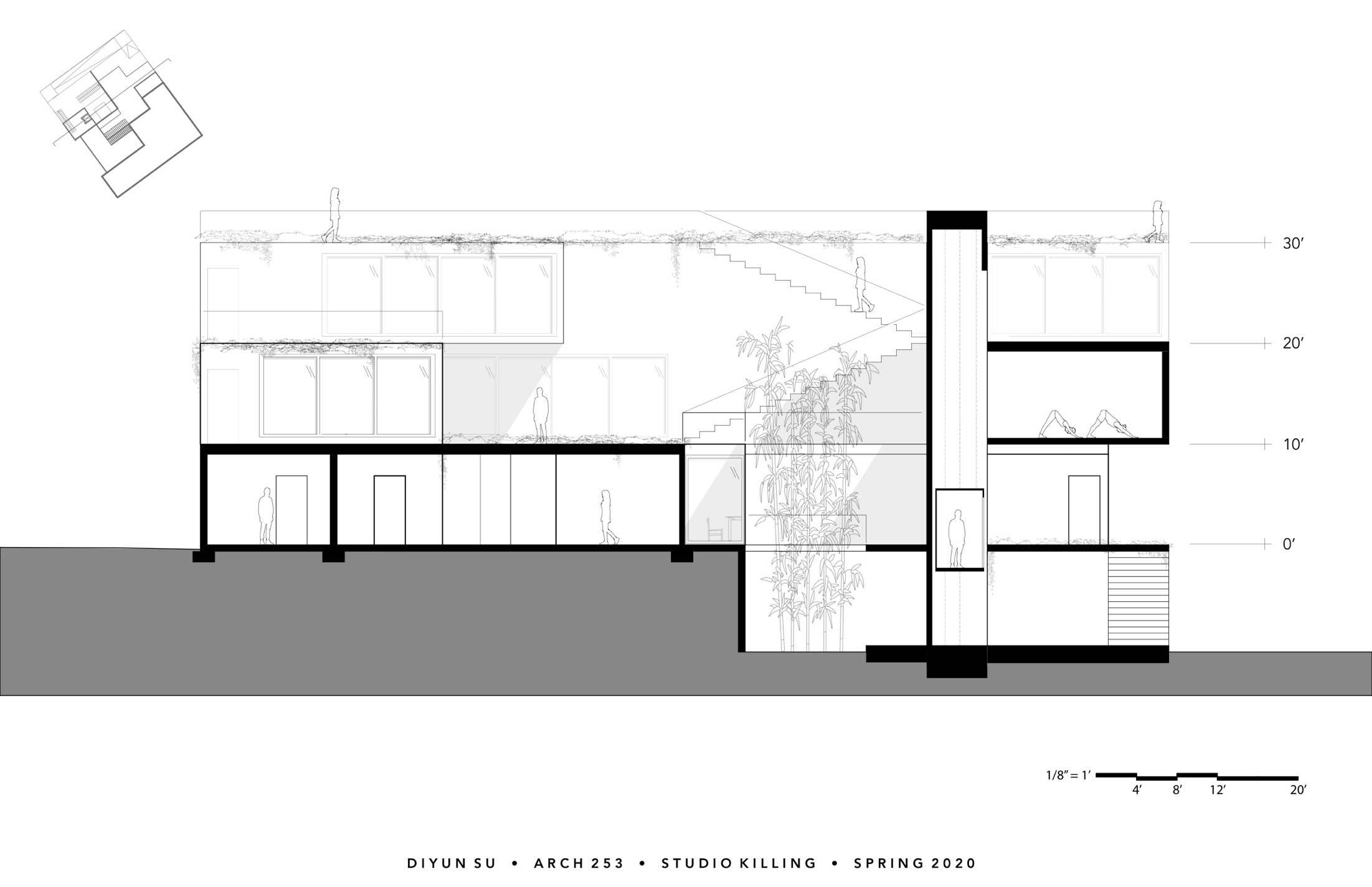
1 minute read
G R A N D A D V E N T C H U R C H
from Diyun Su_Portfolio
by DiyunSu
This is a church project in Oakland that just started.
The client wanted to do a lot of work on the existing church with enough budget. First of all, they wanted to add elevators to make the church ADA accessible; secondly, they wanted to change the rooms on the second floor to a preschool; also, they wanted to turn into the tower at the corner into residential use if possible.
Advertisement
I drew the existing and proposed plans and sections for the church based on both the existing blue print and site measurements I took.
Site Plan & Proposed Tower Plans & Proposed Tower Sections
Proposed & Existing 1st Floor Plan, Proposed 2nd Floor Plan






