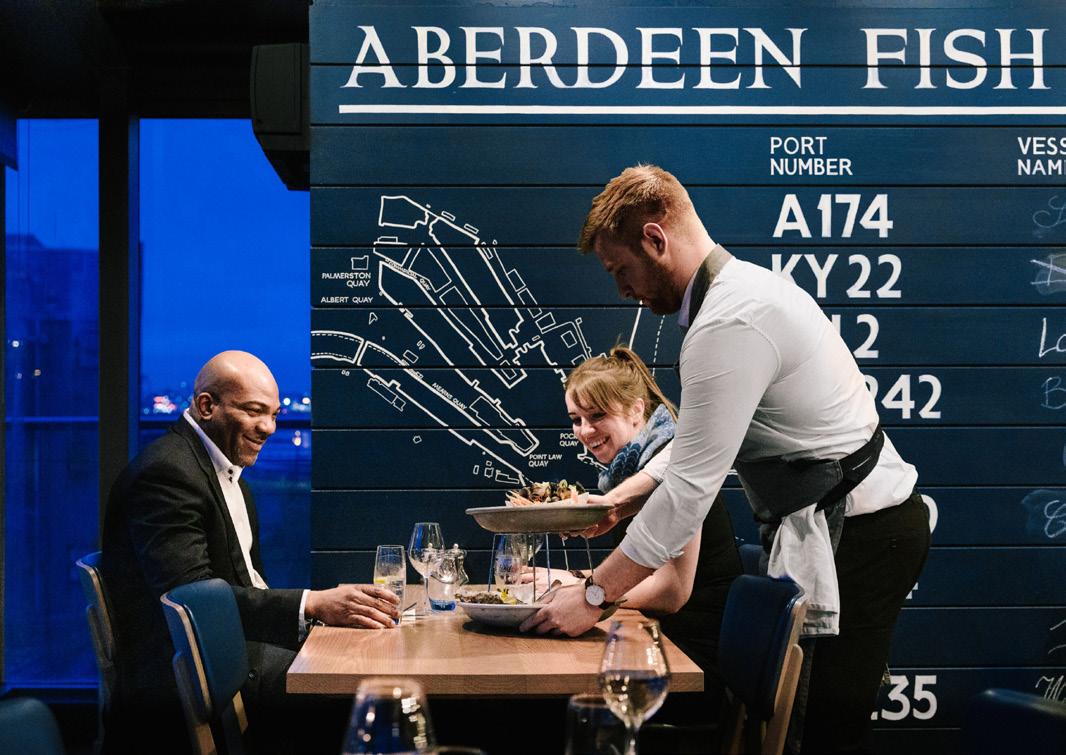CONNECTED COUNTRY LIVING



Nestled in the heart of beautiful Aberdeenshire, you’ll find Tarves — a picture postcard village surrounded by splendid Scottish countryside. It’s a location for those who enjoy calm country living and city connection in equal measure.
Willowburn is a brand new development of 3 & 4 bedroom homes at Tarves that marks a new chapter for this place. Every aspect of this new community is geared towards complementing the local area and ensuring that Tarves remains one of north east Scotland’s most picturesque spots for many years to come.
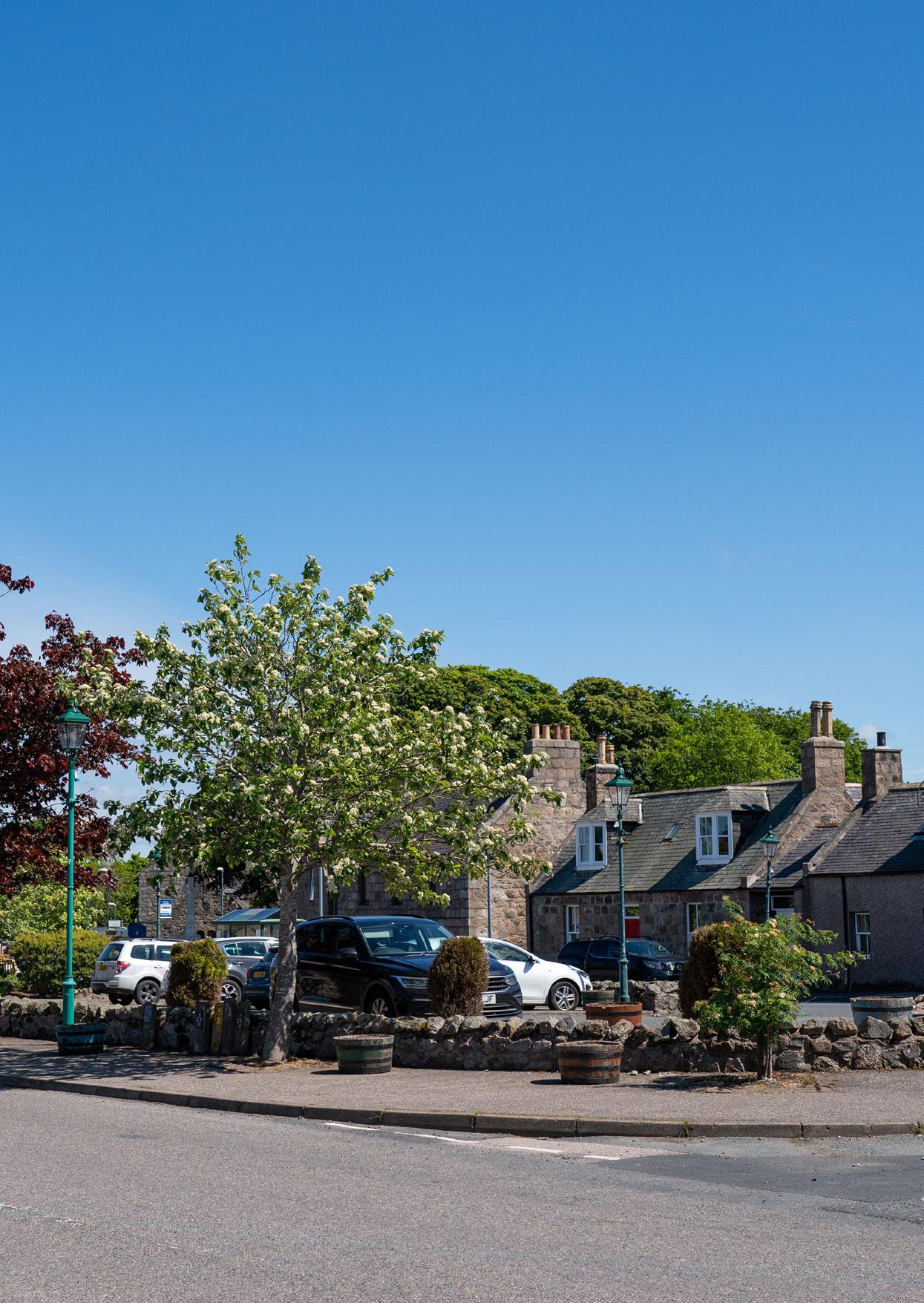

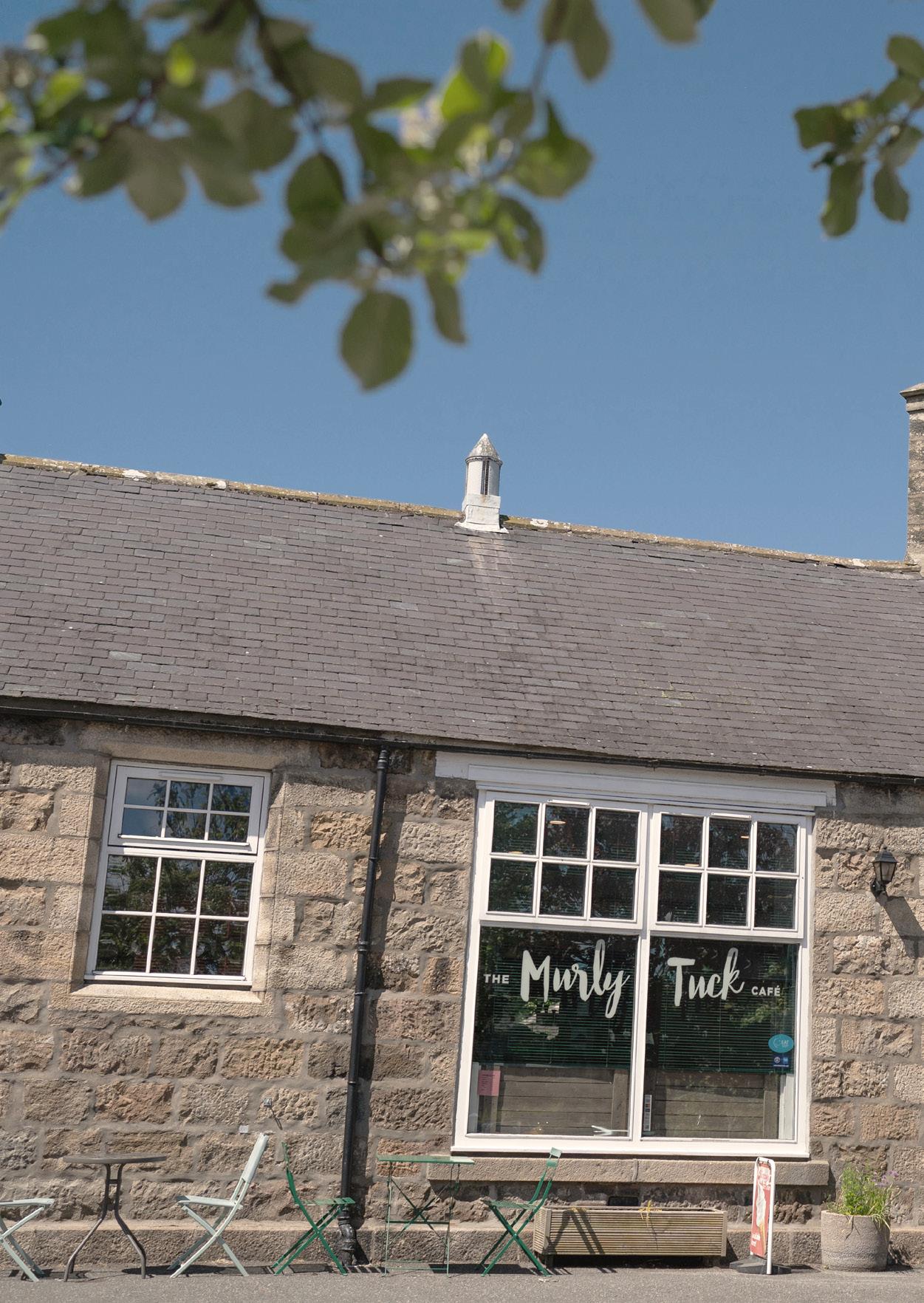
A location for those who enjoy calm country living and city connection in equal measure - Tarves is surrounded by splendid Scottish countryside.
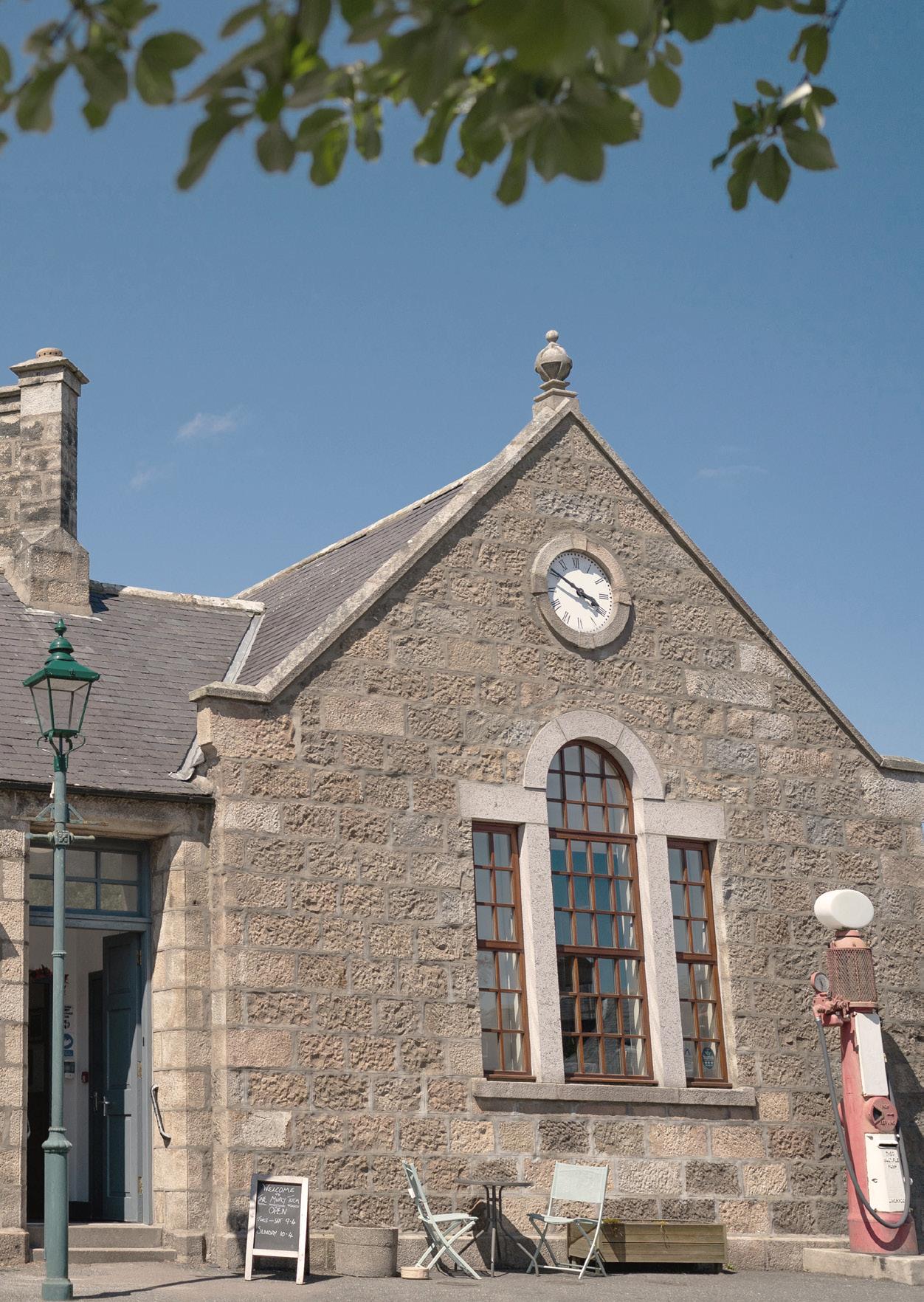
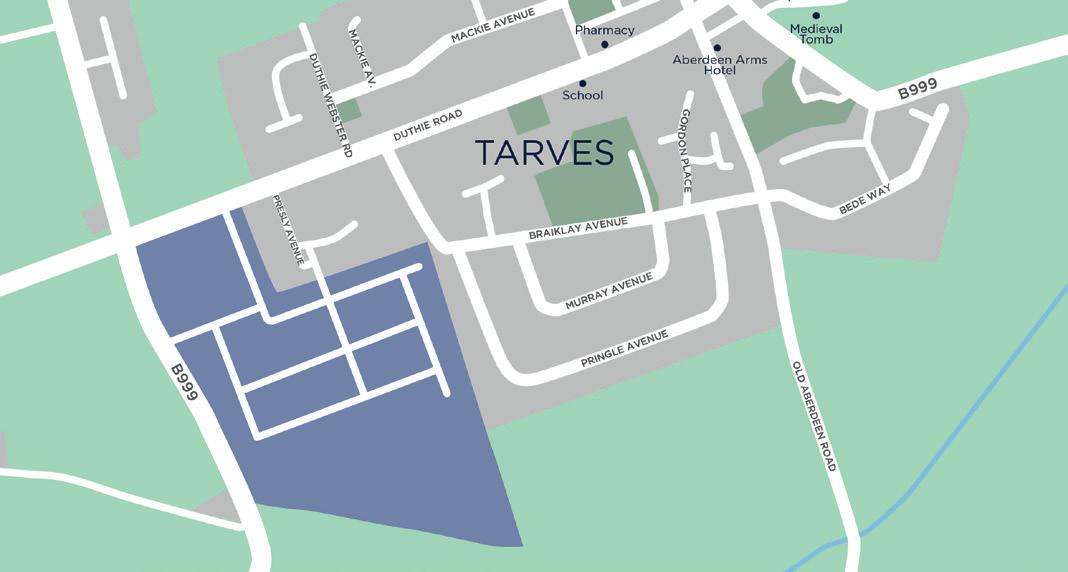
Nearby Ellon and Inverurie offer a wide range of amenities for Willowburn residents and, with Aberdeen just 30 minutes away, life in Tarves offers easy access to the city and the scenic route up to Peterhead. Along the coastline, the much-loved beaches at Balmedie, Newburgh and Cruden Bay make this place a haven for wildlife lovers and a perfect place for calming coastal walks.

ELLON: 7 MILES
INVERURIE: 10 MILES
ABERDEEN: 18 MILES
TRAIN STATION: 10 MILES
AIRPORT: 16 MILES

Calm and contemporary
A contemporary collection of bright and modern 3 & 4 bedroom homes with large windows and smart use of space.

Willowburn combines the convenience and style of a new development with the tradition and community of its well-kept Scottish village.


From the planning of streets and paths, to the treatment of greenspace boundaries and the placement of each individual home — every feature has been carefully tailored to the area by Scotia’s designers. Open-ended streets allow for stunning views out to the wider landscape and a village green lies at the heart of the development — a simple feature that really contributes to a sense of community and place.
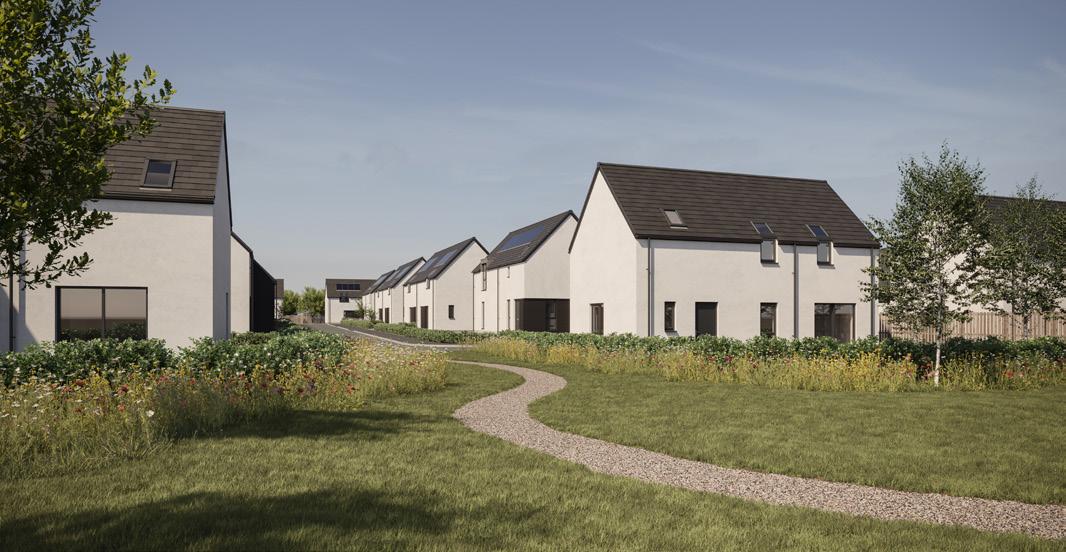












































































































GATEHOUSE
3 bedroom detached house Plots
30, 31, 38, 39, 42, 45, 83, 97, 98, 100, 101

CORNER HOUSE
4 bedroom detached house Plots
10, 22, 23, 28, 32, 37, 40, 41, 80, 89, 91, 105, 110





























GARDENER
CUSP HOUSE
4 bedroom detached house Plots 11, 13, 103, 112
SWATHE HOUSE
4 bedroom detached house
Plots 104, 107, 108, 111
















This site plan is intended for illustration purposes only and is subject to change. Consequently it should be treated as general guidance and cannot be relied upon as provided an accurate description of any of the matters illustrated therein. Plots 46 - 73 are affordable housing.

3 bedroom semi-detached house
x1 x3 x2 x1
Quality time with family and friends is easy in this comfortable 3 bedroom semi — featuring an open plan kitchen-dining-living space, two well-equipped bathrooms and built-in wardrobes in bedrooms one and two.
GROUND FLOOR
LIVING/DINING
4.94m x 4.81m (16’3” x 15’10”)
KITCHEN
3.28m x 2.50m (10’10” x 8’3”)
WC 1.90m x 1.50m (6’3” x 4’11”)
WRD.
BATHROOM
DINING
BEDROOM 3
HALL
BEDROOM 2 WRD.
The floor plans, dimensions, energy facts and CGIs are intended for illustrative purposes only and are subject to change. Consequently they should be treated as general guidance and cannot be relied upon as providing an accurate description of any of the matters illustrated therein.
FIRST FLOOR
BEDROOM 1
3.10m x 2.82m (10’2” x 9’3”)
BEDROOM 2
2.83m x 2.40m (9’4” x 7’11”)
BEDROOM 3
2.92m x 2.35m (9’7” x 7’9”)
BATHROOM
2.47m x 1.67m (8’1” x 5’6”)
BATHROOM
KITCHEN BEDROOM WC LIVING ROOM
TOTAL HOUSE FLOOR AREA 86.7sq m (933sq.ft)


3 bedroom semi-detached house
There’s space in abundance to rest, work and play in this 3 bedroom semi — featuring a bright and open living-dining area, study space, a well laid-out kitchen and ample storage on both floors.
GROUND FLOOR
LIVING ROOM/DINING/STUDY
9.35m x 3.46m (30’8” x 11’4”)
KITCHEN
3.63m x 2.13m (11’11” x 7’0”)
WC
2.09m x 1.22m (6’11” x 4’0”)
FIRST FLOOR
BEDROOM 1
3.70m x 2.49m (12’2” x 8’2”)
BEDROOM 2
3.15m x 2.76m (10’4” x 9’1”)
BEDROOM 3
2.49m x 2.37m (8’2” x 7’10”)
BATHROOM
2.13m x 2.00m (6’12” x 6’7”)
The floor plans, dimensions, energy facts and CGIs are intended for illustrative purposes only and are subject to change. Consequently they should be treated as general guidance and cannot be relied upon as providing an accurate description of any of the matters illustrated therein.
TOTAL HOUSE FLOOR AREA 96.2sq m (1,036sq.ft)
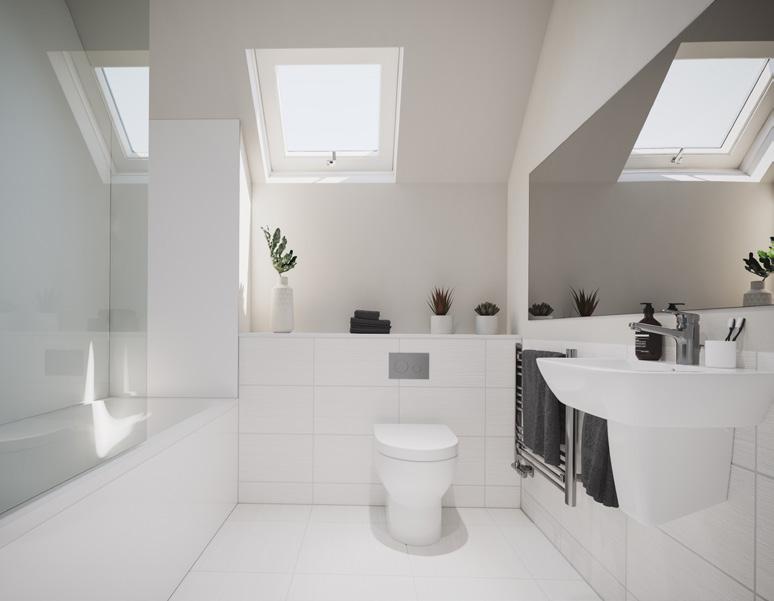

3 bedroom detached house
The Gatehouse Gable is an attractive and modern 3 bedroom detached home, with a generously spacious living area, two bathrooms (plus en-suite in bedroom one) and a sociable kitchen-dining space, with adjoining utility room.
GROUND FLOOR
LIVING ROOM/STUDY
6.06m x 5.31m (19’11” x 17’5”)
KITCHEN/DINING
3.86m x 3.28m (12’8” x 10’9”)
WC 1.89m x 1.76m (6’3” x 5’9”)
UTILITY 2.50m x 1.96m (8’3” x 6’5”)
FIRST FLOOR
BEDROOM 1
3.27m x 3.00m (10’9” x 9’10”)
BEDROOM 2
2.97m x 2.90m (9’9” x 9’6”)
BEDROOM 3
3.58m x 2.65m (11’9” x 8’8”)
BATHROOM
2.39m x 1.71m (7’10” x 5’7”)
EN-SUITE
2.56m x 2.20m (8’5” x 7’3”)
The floor plans, dimensions, energy facts and CGIs are intended for illustrative purposes only and are subject to change. Consequently they should be treated as general guidance and cannot be relied upon as providing an accurate description of any of the matters illustrated therein.
TOTAL HOUSE FLOOR AREA 116.7sq m (1,256sq.ft)
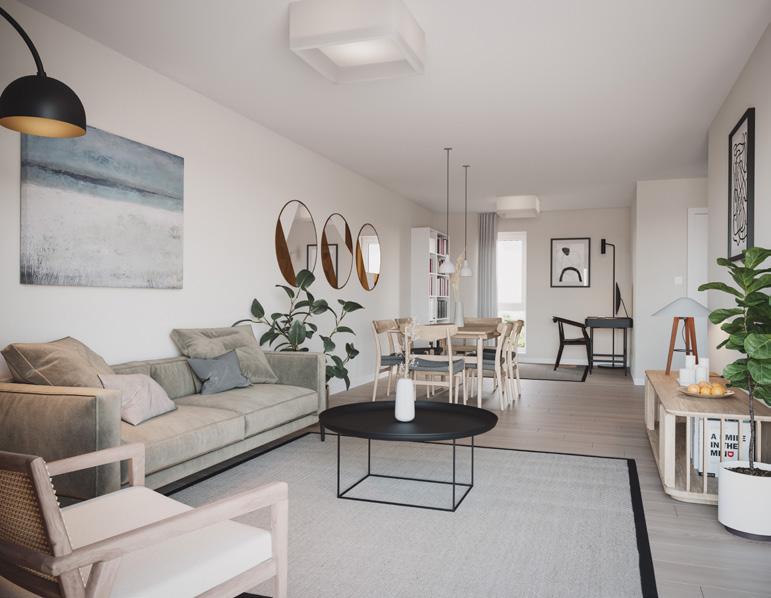
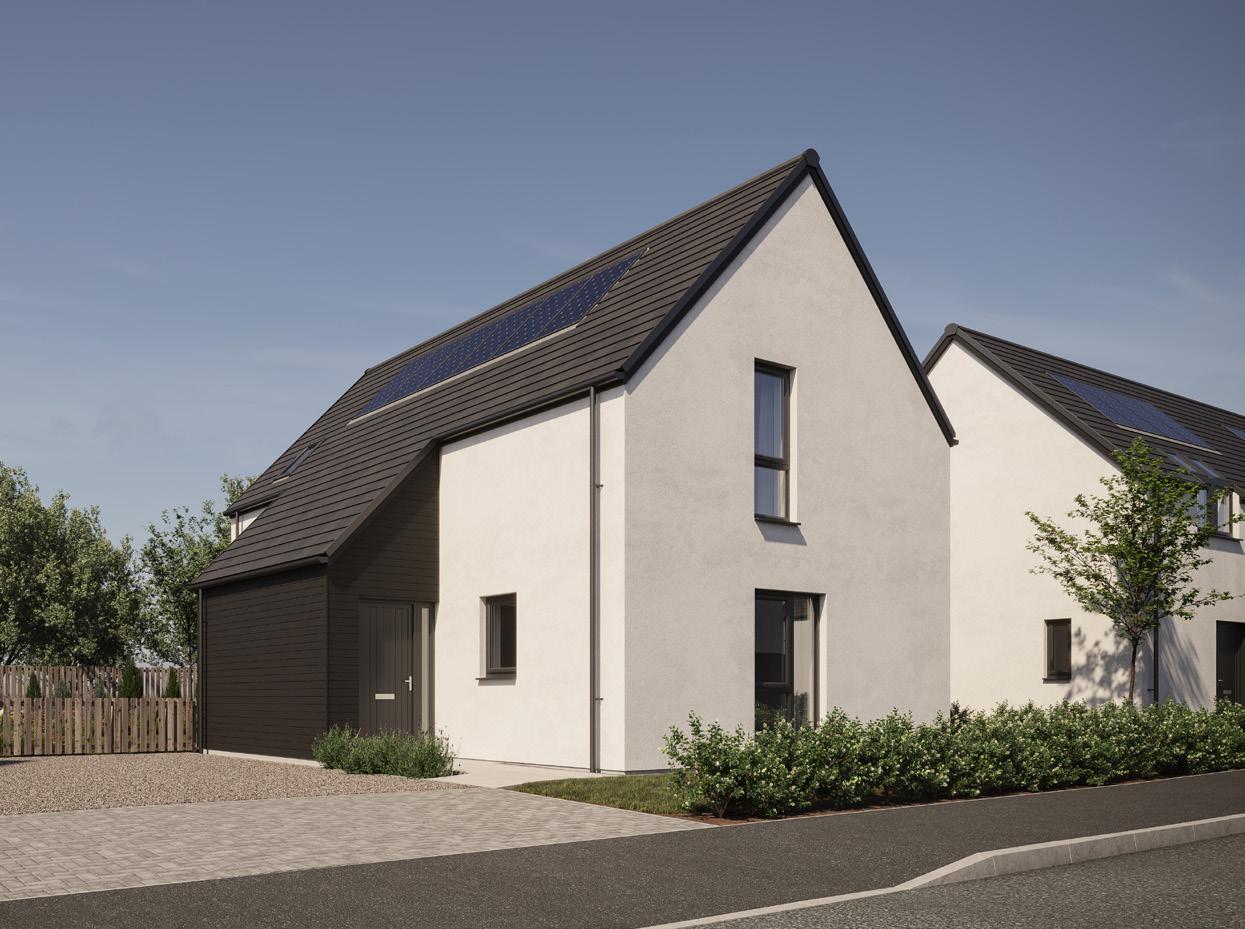
3 bedroom detached house
The Gatehouse is laid out perfectly for everyday living, with 3 first floor bedrooms, an en-suite in bedroom one, a large lounge-study, and a sociable kitchen-dining area, with utility room leading to the rear garden.
GROUND FLOOR
LIVING ROOM/STUDY
6.06m x 5.31m (19’11” x 17’5”)
KITCHEN/DINING
3.86m x 3.28m (12’8” x 10’9”)
WC 1.89m x 1.76m (6’3” x 5’9”)
UTILITY
2.50m x 1.96m (8’3” x 6’5”)
EN-SUITE
FIRST FLOOR
BEDROOM 1
3.27m x 3.00m (10’9” x 9’10”)
BEDROOM 2
2.97m x 2.90m (9’9” x 9’6”)
BEDROOM 3
3.58m x 2.65m (11’9” x 8’8”)
BATHROOM
2.39m x 1.71m (7’10” x 5’7”)
EN-SUITE
2.56m x 2.20m (8’5” x 7’3”)
The floor plans, dimensions, energy facts and CGIs are intended for illustrative purposes only and are subject to change. Consequently they should be treated as general guidance and cannot be relied upon as providing an accurate description of any of the matters illustrated therein.
TOTAL HOUSE FLOOR AREA 116.7sq m (1,256sq.ft)



FLEXIBLE LIVING SPACES
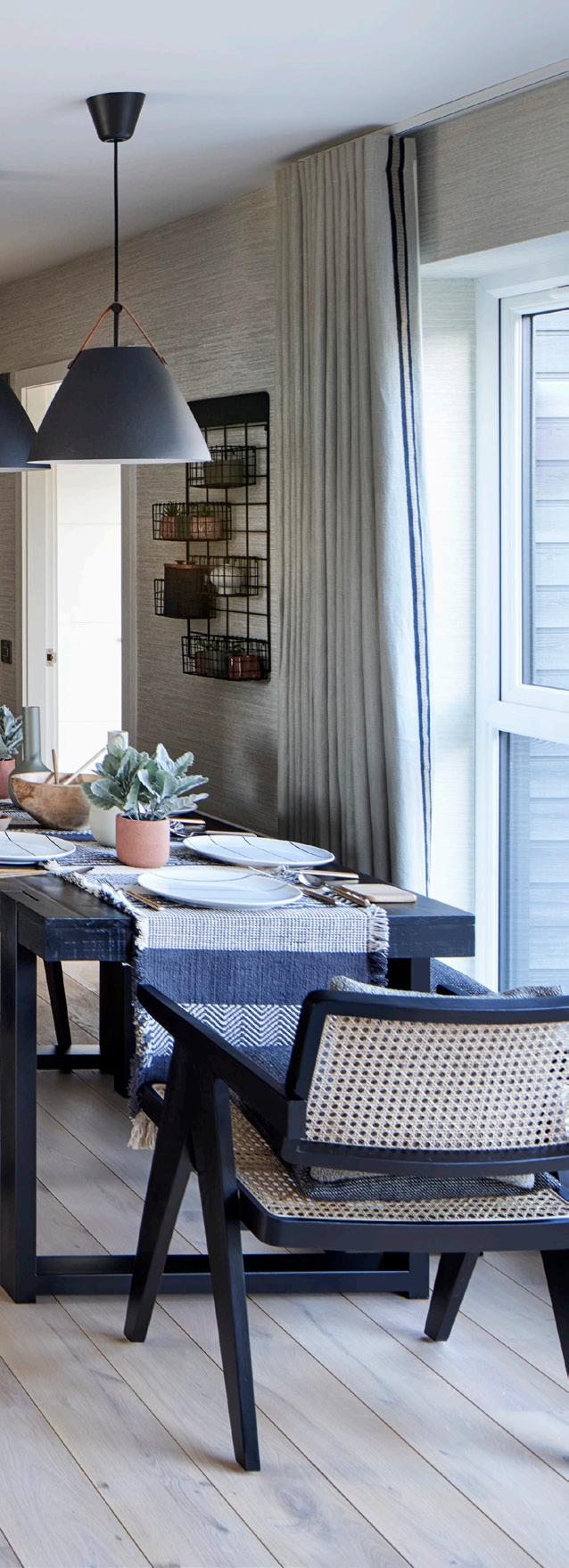
NATURALLY LIGHT ROOMS
SUSTAINABLE TIMBER CLADDING
ENERGY EFFICIENT
4 bedroom detached house
The Corner House is ideal for growing families — modern, stylish 4 bedroom home with light and airy rooms and plenty of storage for all of life’s essentials. The ground floor bedroom is a great option for a study/office space if desired.
GROUND FLOOR
LIVING ROOM
5.30m x 4.82m (17’5” x 15’10”)
KITCHEN/DINING
3.14m x 3.00m (10’4” x 9’10”)
WC 1.89m x 1.44m (6’2” x 4’9”)
UTILITY
3.05m x 1.93m (10’0” x 6’4”)
BEDROOM 4/STUDY
3.14m x 2.87m (10’4” x 9’5”)
EN-SUITE
FIRST FLOOR
BEDROOM 1
3.77m x 3.50m (12’4” x 11’6”)
BEDROOM 2
2.95m x 3.38m (9’8” x 11’1”)
BEDROOM 3
2.95m x 2.86m (9’8” x 9’5”)
BATHROOM
2.25m x 2.22m (7’5” x 7’3”)
EN-SUITE
1.70m x 1.52m (5’7” x 5’0”)
The floor plans, dimensions, energy facts and CGIs are intended for illustrative purposes only and are subject to change. Consequently they should be treated as general guidance and cannot be relied upon as providing an accurate description of any of the matters illustrated therein.
TOTAL HOUSE FLOOR AREA 126sq m (1,356sq.ft)
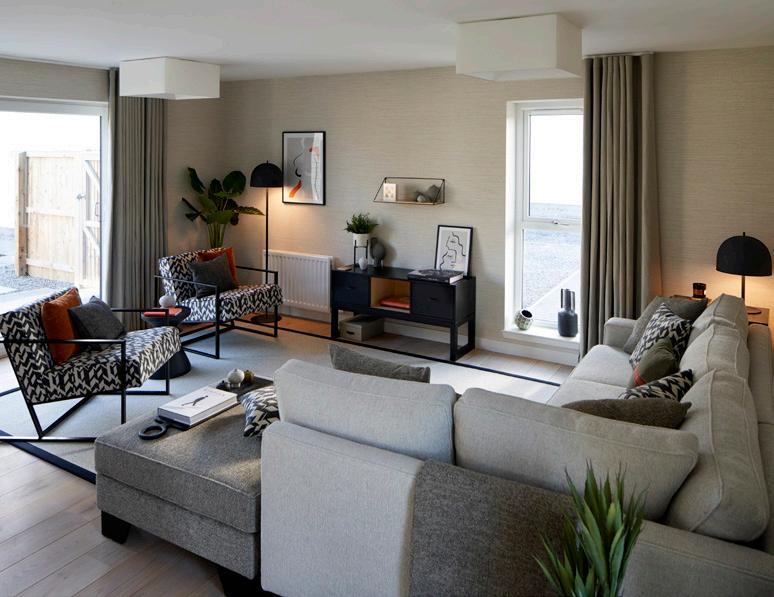

3 bedroom detached house
If truly flexible and sociable living space appeals to you, then the Gardener is an ideal choice. The heart of this 3 bedroom home comprises two open-plan areas — a bright and roomy living area; and a kitchen-dining room, with adjoining utility room.
GROUND FLOOR
LIVING ROOM/STUDY
7.79m x 5.31m (25’7” x 17’5”)
KITCHEN/DINING
5.31m x 3.49m (17’5” x 11’5”)
WC
2.12m x 1.94m (6’11” x 6’4”)
UTILITY
2.15m x 2.11m (7’1” x 6’11”)
FIRST FLOOR
BEDROOM 1
3.72m x 3.38m (12’2” x 11’1”)
BEDROOM 2
3.01m x 2.92m (9’11” x 9’7”)
BEDROOM 3
2.59m x 3.30m (8’6” x 10’10”)
BATHROOM
2.40m x 2.28m (7’10” x 7’6”)
EN-SUITE
2.20m x 1.83m (7’3” x 6’0”)
The floor plans, dimensions, energy facts and CGIs are intended for illustrative purposes only and are subject to change. Consequently they should be treated as general guidance and cannot be relied upon as providing an accurate description of any of the matters illustrated therein.
TOTAL HOUSE FLOOR AREA 133.8sq
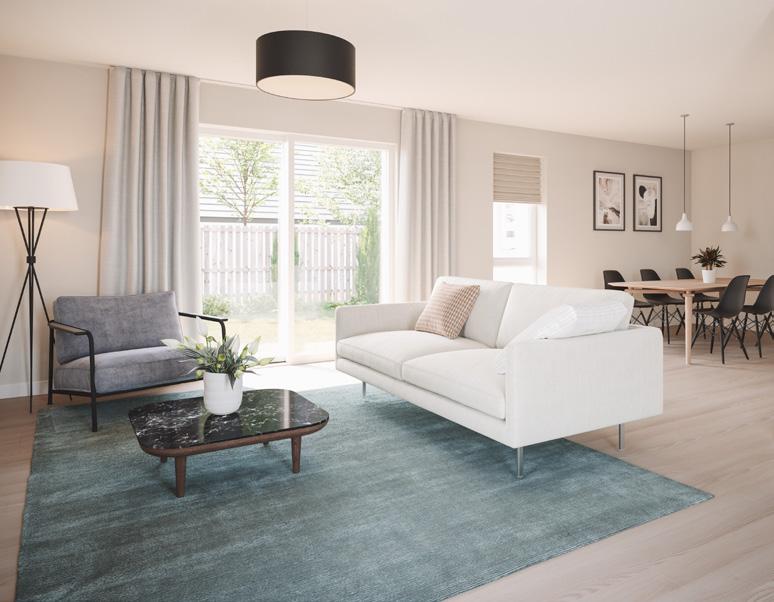
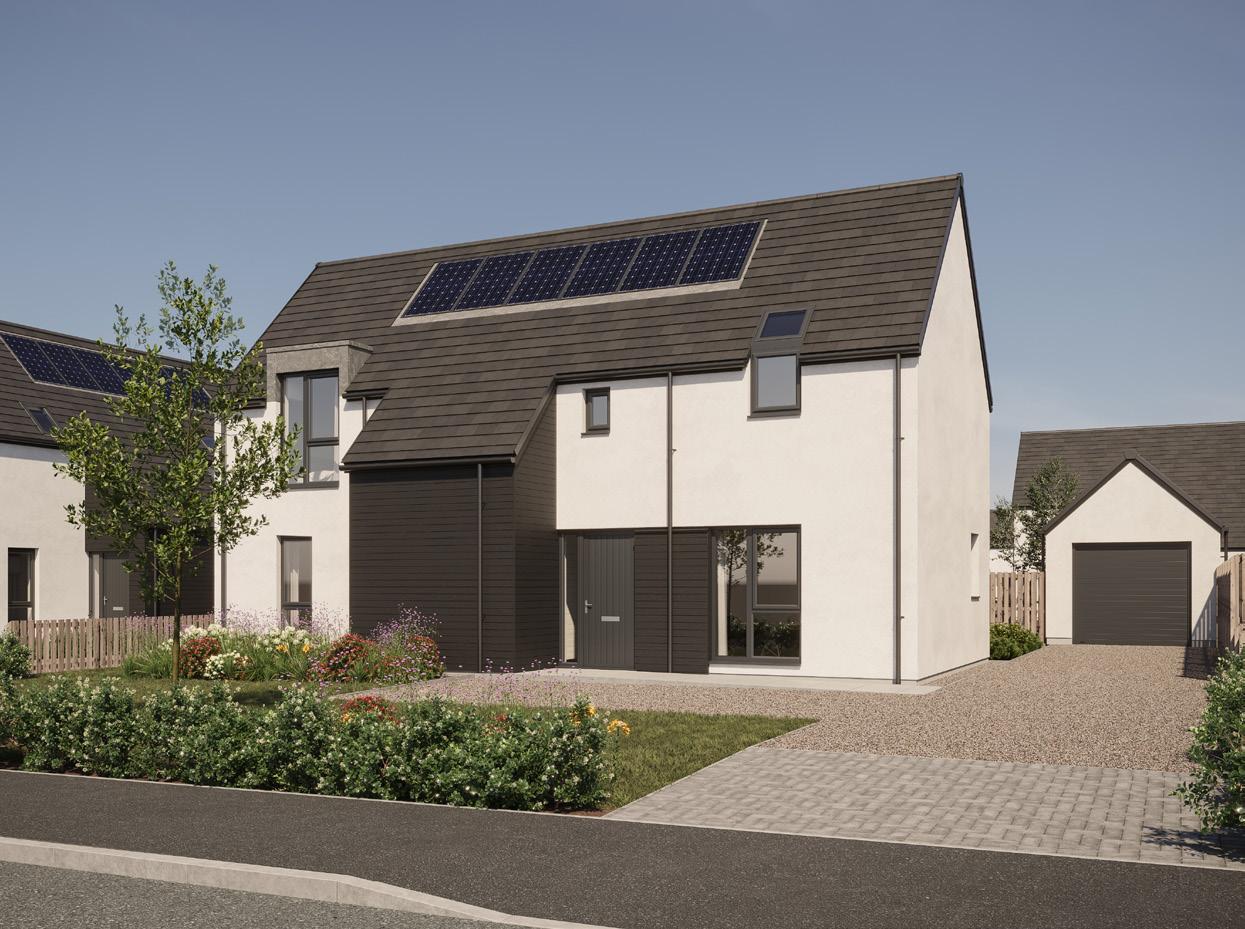
HOUSE
A 4 bedroom detached home with large windows, a generously proportioned kitchen and built-in wardrobes for every bedroom.
GROUND FLOOR
LIVING ROOM/STUDY
6.30m x 5.31m (20’8” x 17’5”)
KITCHEN/DINING ROOM
5.31m x 4.32m (17’5” x 14’2”)
WC
2.07m x 1.79m (6’9” x 5’10”)
UTILITY
4 bedroom detached house EN-SUITE
3.29m x 2.73m (10’10” x 8’11”)
The floor plans, dimensions, energy facts and CGIs are intended for illustrative purposes only and are subject to change. Consequently they should be treated as general guidance and cannot be relied upon as providing an accurate description of any of the matters illustrated therein.
FIRST FLOOR
BEDROOM 1
3.60m x 3.40m (11’10” x 11’2”)
BEDROOM 2
3.15m x 2.58m (10’4” x 8’6”)
BEDROOM 3
2.76m x 2.63m (9’1” x 8’8”)
BEDROOM 4
3.12m x 2.60m (10’3” x 8’6”)
BATHROOM
2.99m x 2.14m (9’10” x 7’0”)
EN-SUITE 1.80m x 1.32m (5’11” x 4’4”)
TOTAL HOUSE FLOOR AREA
146.7sq m (1,579sq.ft)
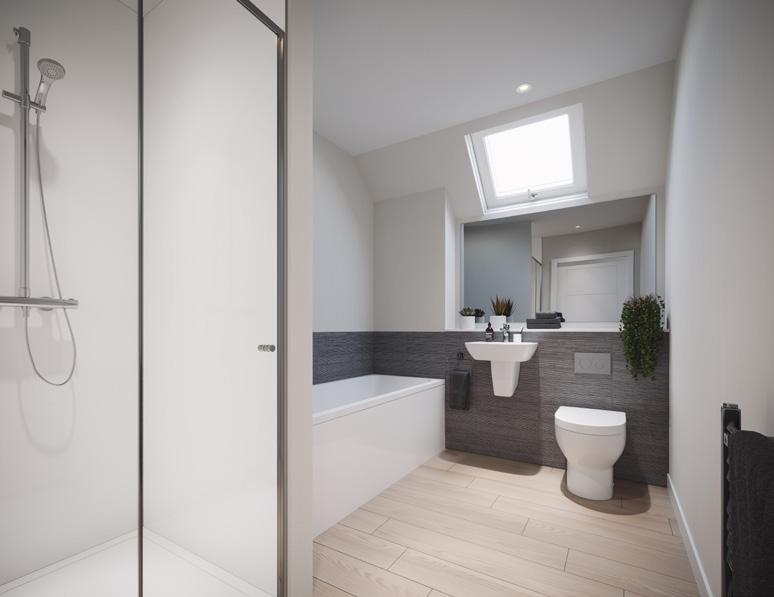
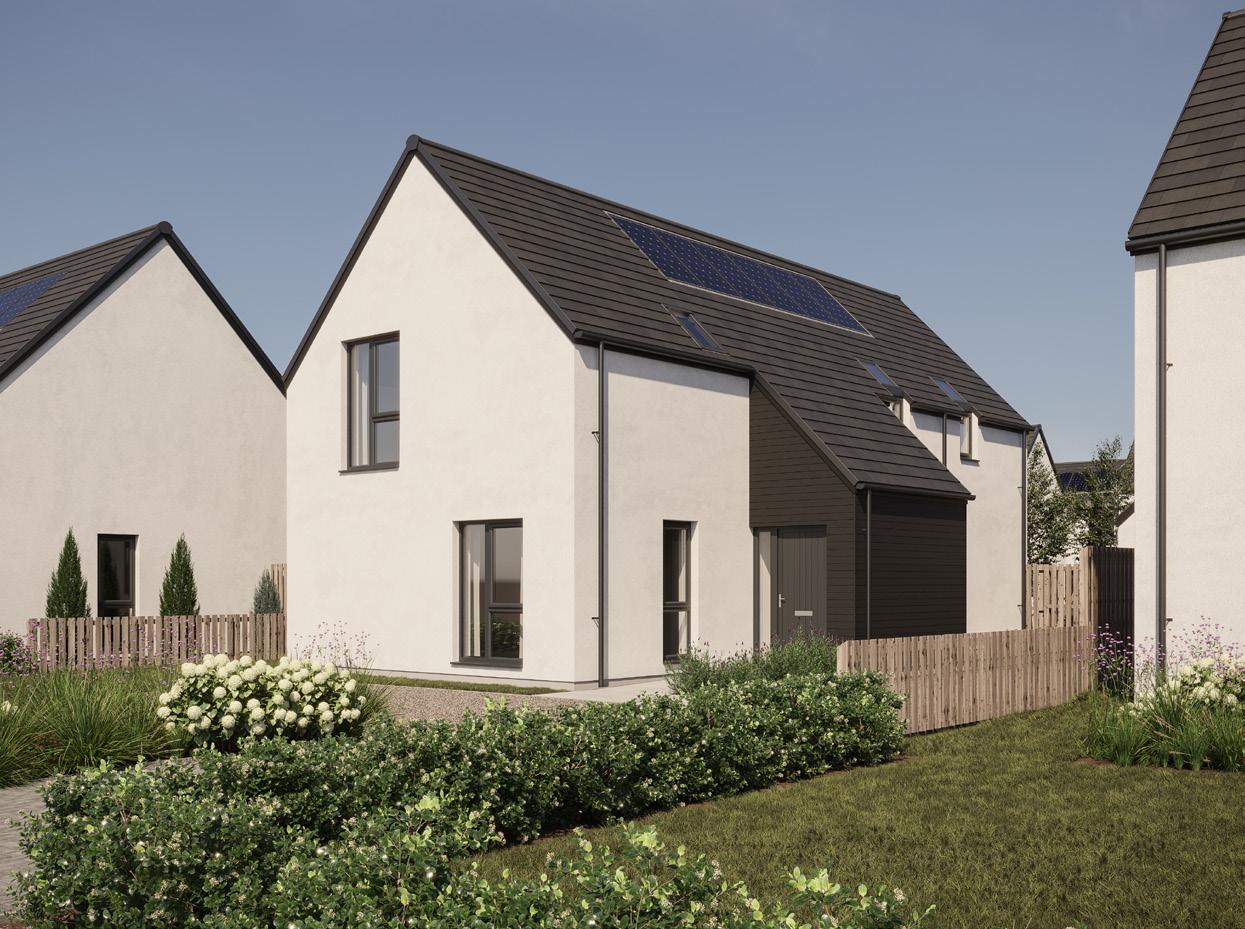
4 bedroom detached house A 4 bedroom modern and light detached home, spacious kitchen/dining room with doors opening out to the rear garden and 4 large bedrooms each with built-in wardrobes, 2 of which with en-suites.
GROUND FLOOR
LIVING ROOM
5.31m x 4.32m (17’5” x 14’2”)
KITCHEN/DINING
5.31m x 4.68m (17’5” x 15’4”)
WC
2.31m x 1.97m (7’7” x 6’6”)
UTILITY
2.76m x 1.05m (9’1” x 3’5”)
FIRST FLOOR
BEDROOM 1
3.73m x 3.23m (12’3” x 10’7”)
BEDROOM 2
2.57m x 2.45m (8’5” x 8’0”)
BEDROOM 3
3.03m x 2.57m (9’11” x 8’5”)
BEDROOM 4
2.83m x 2.63m (9’3” x 8’8”)
BATHROOM
2.47m x 2.27m (8’1” x 7’5”)
BED 1 EN-SUITE
2.35m x 1.48m (7’9” x 4’10”)
BED 2 EN-SUITE
2.57m x 1.23m (8’5” x 4’0”)
The floor plans, dimensions, energy facts and CGIs are intended for illustrative purposes only and are subject to change. Consequently they should be treated as general guidance and cannot be relied upon as providing an accurate description of any of the matters illustrated therein.
TOTAL HOUSE FLOOR AREA 163.9sq m (1,765sq.ft)
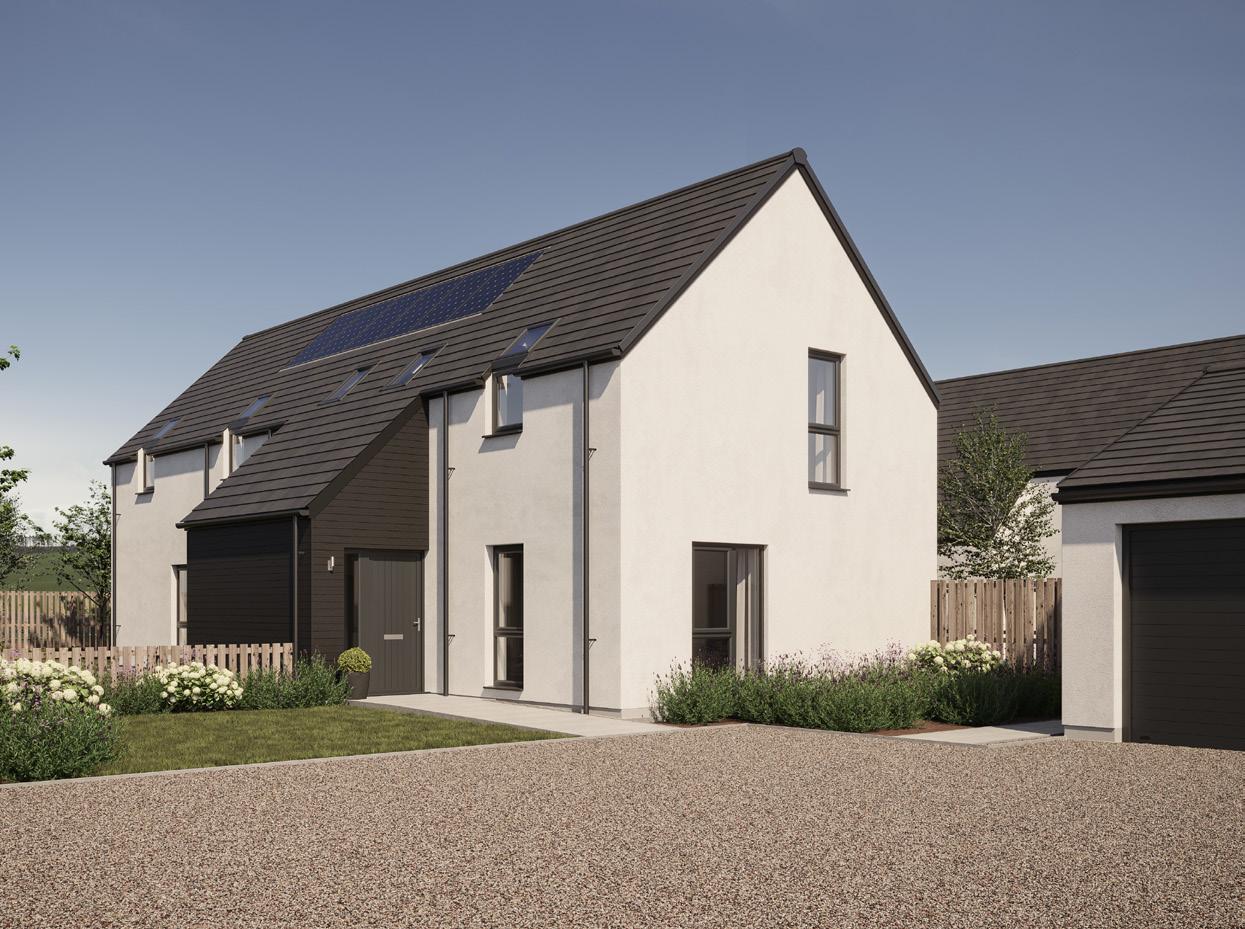


STYLISH INTERIORS
MODERN MATERIALS
HIGH-QUALITY APPLIANCES
A HOME DESIGNED FOR LIVING

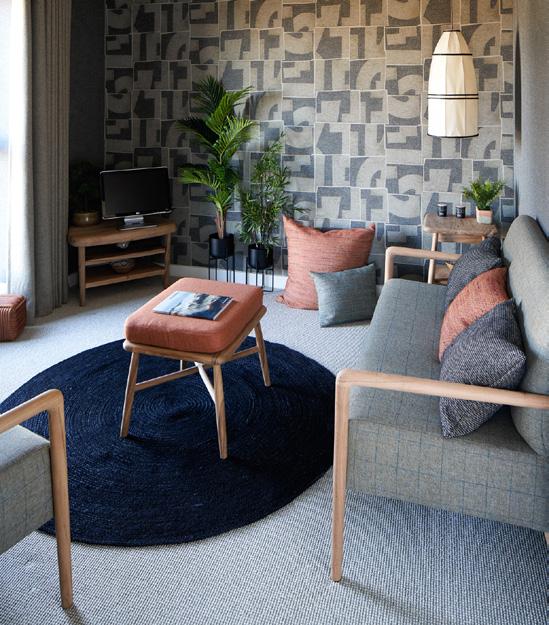
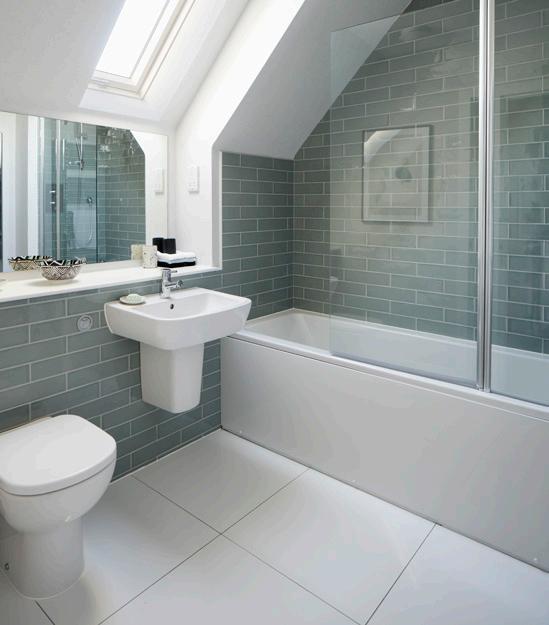
The homes at Willowburn, Tarves use Liquefied Petroleum Gas (LPG) from Calor — a reliable, versatile and efficient energy. LPG is chemically identical to the sustainable Futuria Liquid Gas and can be easily replaced with it when that becomes available. LPG has a lower SAP rating* than either electricity or oil, so it will help to improve the overall energy rating of your new home.
Calor will offer all of their customers 100% sustainable energy solutions by

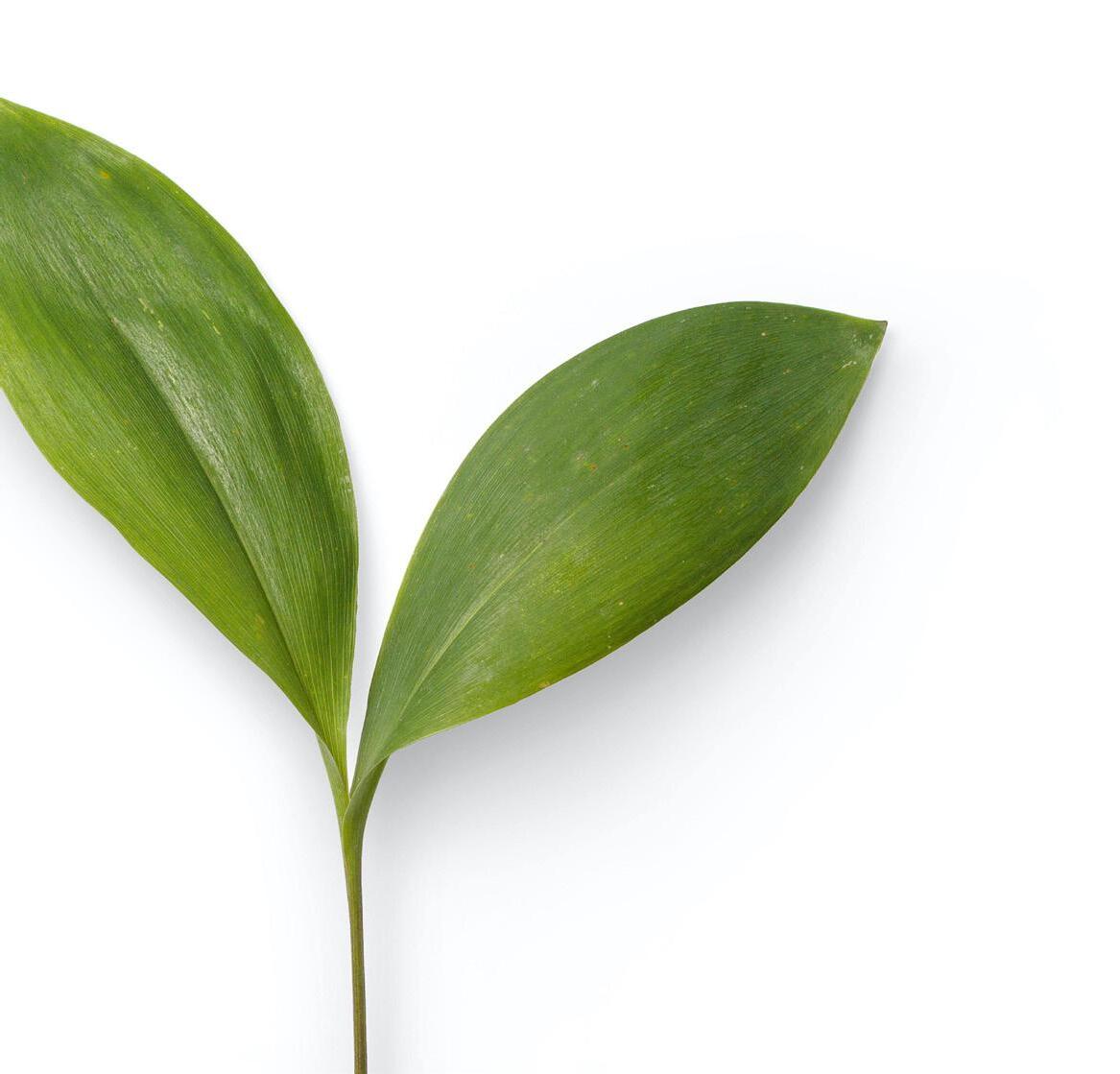
Calor Gas is the appointed supplier of LPG fuel for Willowburn, Tarves
Futuria Liquid Gas fuel is a recent innovation from Calor
Futuria Liquid Gas is efficient, with a positive environmental impact
All homes are equipped with meters to record and monitor fuel usage
Q WHO IS CALOR GAS?
A Many of the two million homes and 200,000 businesses located off the mains grid in rural Britain use LPG, and Calor Gas is currently the leading supplier of this fuel. The company has the UK’s largest fleet of LPG delivery vehicles.
Q HOW DO I KNOW HOW MUCH FUEL I AM USING?
A Your home is fitted with a meter to record and monitor the amount of fuel being used in your property. Your bill will be based on these amounts.
Q WHERE IS THE LPG STORED?
A There will be a central storage location that houses fuel for all the homes on the development.
A Calor LPG storage tanks are fitted with a system that automatically reorders more fuel for you when it is required. The storage level is maintained at a minimum of 25% so you will never run out. As the tanks are in a central public area, it is not necessary for a homeowner to be around to accept the delivery from the Calor LPG tanker.
*SAP is the method used by the government to compare and assess the energy use and environmental performance of all homes.
The information in this brochure has been provided by Calor. Scotia cannot be held responsible for any information or failings of services provided by Calor.
THE BENEFITS OF FUTURIA LIQUID GAS
Futuria Liquid Gas is Calor’s first renewable offering. It is chemically identical to LPG and performs to the same high standards, but is made using sustainably sourced raw materials from wastes, residues and renewable vegetable oils. The inception of this new fuel type has the potential to dramatically reduce your carbon emissions — by up to 45% compared to oil and 33% compared to LPG 40/60 blend.†
All homes at Willowburn are fully equipped to run LPG and Futuria Liquid Gas— across all boilers and fittings — so you’re future-proofed for this new generation of energy supply.
With its traditional buildings, hanging baskets and historic roots, Tarves truly is ‘picture postcard’ Scotland.
The area has a fascinating heritage that dates back centuries, and much of present-day Tarves is a legacy of Victorian times — including a former school house in the main square, renovated in 2004 to create Tarves Heritage Centre. This is also home to the popular Murly Tuck Cafe, another testament to the community spirit that’s alive and well here.
Tarves’ long-standing Aberdeen Arms Hotel has been serving patrons for many years, and the village also has a convenient local shop and pharmacy, with larger amenities available in nearby Ellon and Inverurie. Growing families have a fine selection of primary and secondary schools within a 10 mile radius, including Tarves Primary, Udny Green Primary, Ellon Academy and Oldmeldrum Academy.
It’s a place for scenic weekend outings and visits to Aberdeenshire’s stately houses, castles and gardens — with Haddo House, Pitmedden Garden and Tolquhon Castle all within 3 miles — and an ever-popular walking route up to the Prop of Ythsie, an iconic square tower built in 1861.
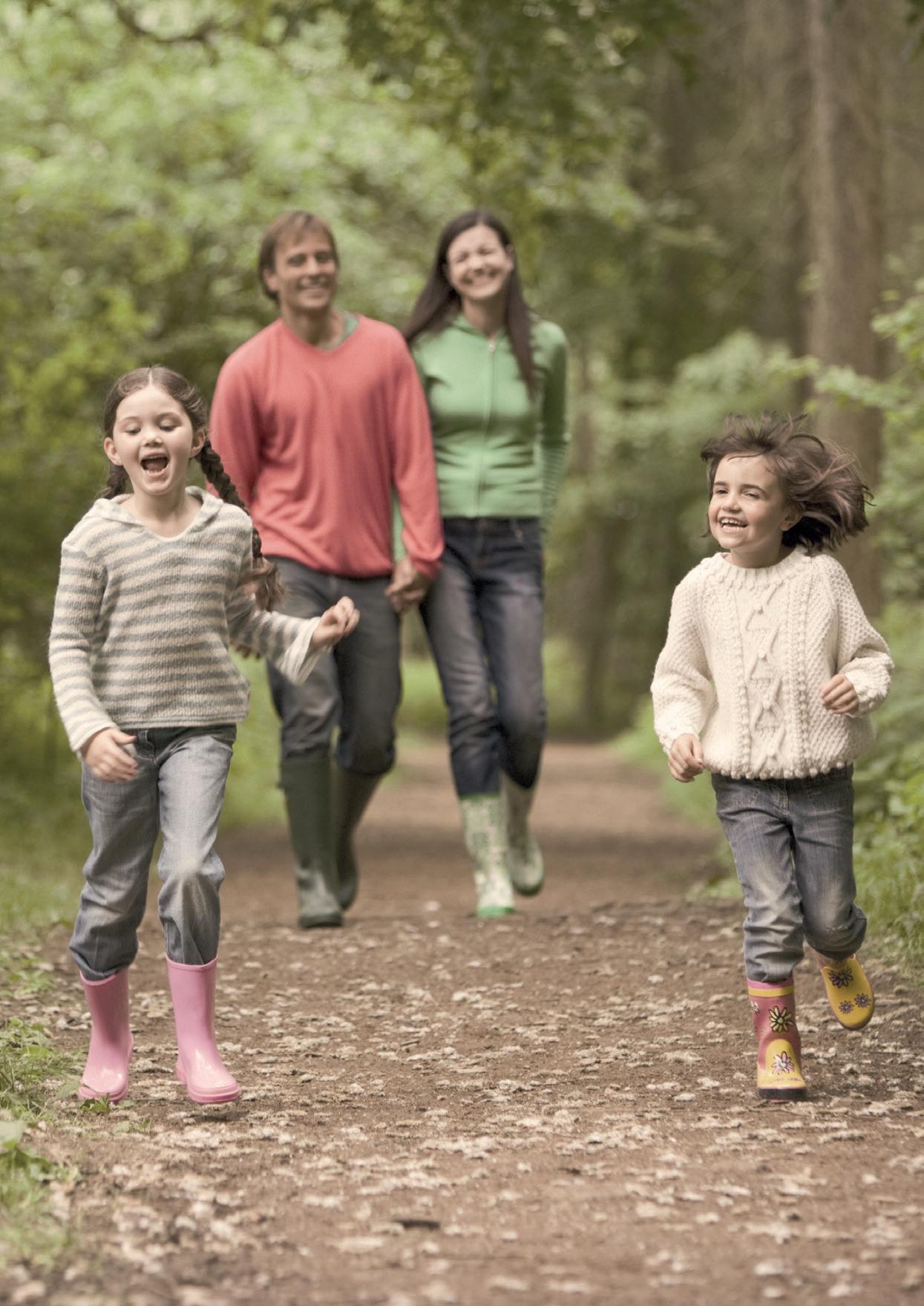

HADDO HOUSE
3 miles from Willowburn, Tarves
NEWBURGH BEACH
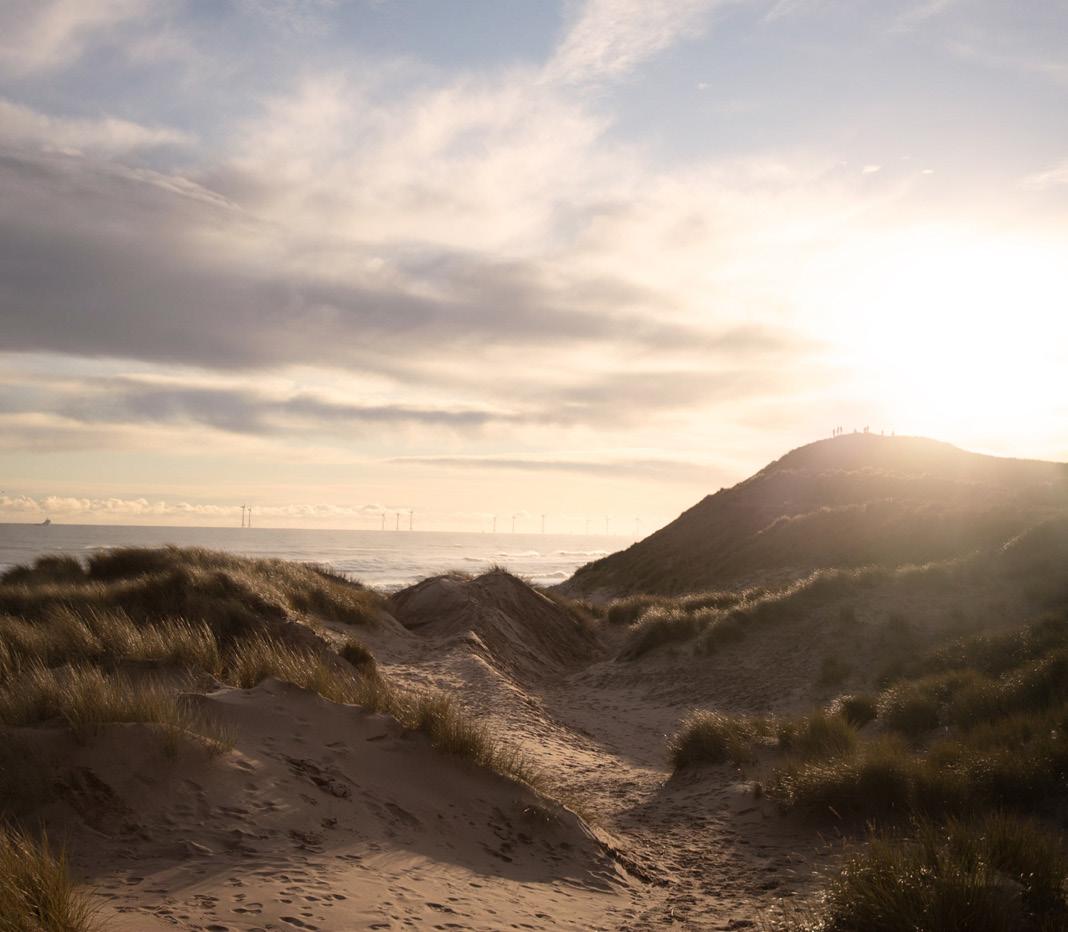
11 miles from Willowburn, Tarves
MURLY TUCK CAFE
0.4 miles from Willowburn, Tarves

Some of the finest forest trails, hill walks and outdoor activities in Scotland are located here in the heart of Aberdeenshire.
A short drive west of Tarves, you’ll find Lochter Activity Centre where you can enjoy a range of outdoor pursuits such as archery, raft building, zorbing and karting. A little further south west, close to Inverurie, the Bennachie hills are ideal for walking trails, dog-walking, running or mountain biking.
Willowburn residents are lucky enough to have an award winning health club right on their doorstep, equipped with gym facilities and a range of classes including outdoor offerings. Located just outside of the village, The Shed Health Club has scooped a number of honours in recent years, including Independent Health Club of the Year at the Scotland Prestige Awards 2021/22. Other nearby facilities include the Meadows Sports Centre in Ellon, which has a gym, fitness classes, an indoor sports hall and outdoor sports pitches for football and rugby.
Meldrum House Country Hotel and Golf Course is just a short drive from Willowburn. This particular golf course features a choice of five tee positions at each hole to accommodate players at all levels; plus a Teaching Academy with driving range to enhance your skills. Alternatively, Ellon’s McDonald Golf Club — established in 1927 — offers players a scenic 18-hole parkland course to play and a regular programme of club events to enjoy.
Whether you’re a committed road cyclist or more of a casual Sunday bike rider, Aberdeenshire has much to offer in terms of roads, routes and paths to explore on two wheels. Ythan Cycling Club in Ellon and Inverurie’s Team Ecosse Northboats Cycling Club are relaxed and welcoming organisations that encourage cyclists of all ages and levels of ability to join them on regular rides locally.
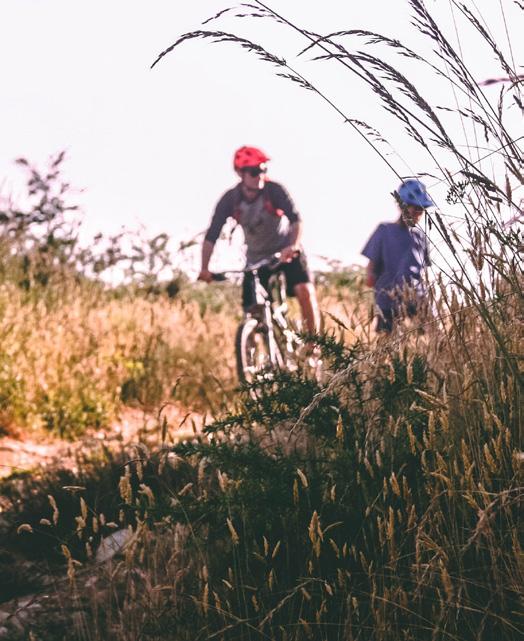
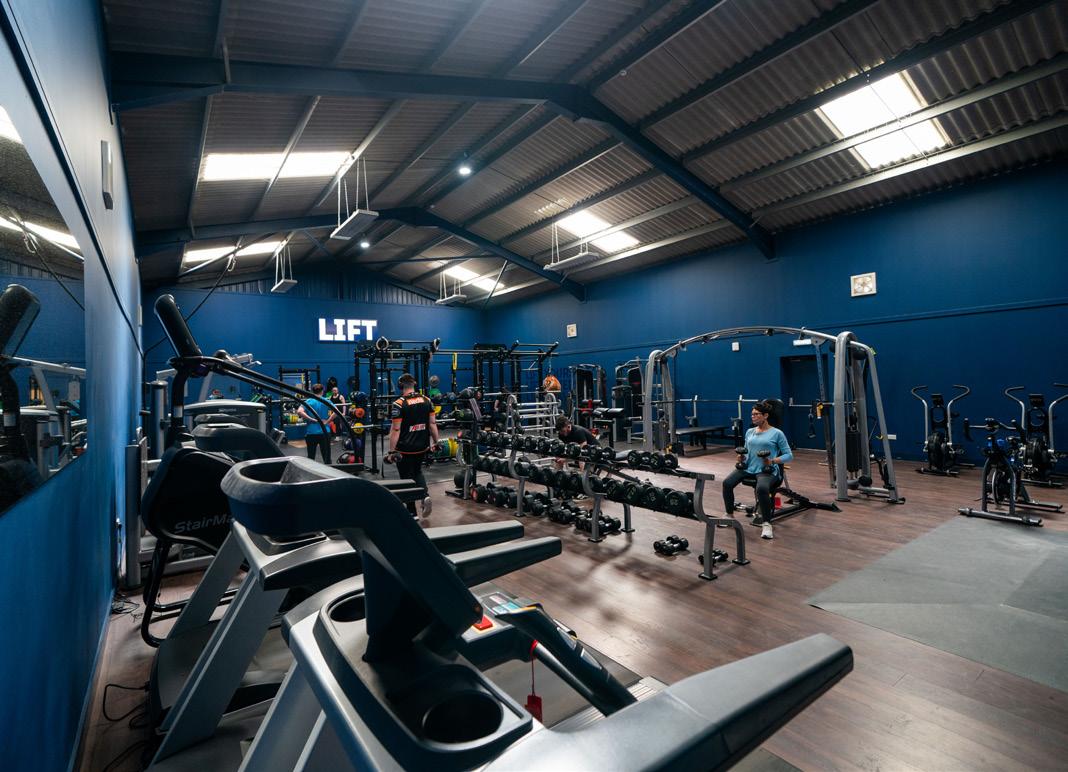
The third most populated city in Scotland, Aberdeen’s reputation as an historic seaport and North Sea energy sector hub is well earned — but this only tells part of the story.
Just over 20 miles from Tarves, the city’s wide range of shops, dining, entertainment and cultural attractions means Willowburn is perfectly placed for the tranquillity of the Aberdeenshire countryside while still keeping in touch with a forward-thinking city with lots to offer.
The modern ‘Granite City’ is home to thriving local enterprise, a distinct cultural scene and a sense of exciting possibility for the future. On foot, visitors will uncover hidden street art gems around every corner — a result of the annual Nuart Aberdeen festival, that originated in Scandinavia — and the city’s shopping precincts, green spaces and historical landmarks will reward explorers, time and time again.
Fans of theatre, music and cinema will find much to enjoy, with a range of impressive venues to choose from — including Aberdeen Arts Centre, His Majesty’s Theatre, Aberdeen Music Hall and Belmont Filmhouse — and on the outskirts of town, the city’s new state-of-the-art events venue P&J Live has played host to the likes of Lewis Capaldi, Michael Bublé, Disney on Ice and BBC Sports Personality of the Year.
ABERDEEN’S P&J LIVE, ONLY 15 MILES FROM WILLOWBURN, TARVES
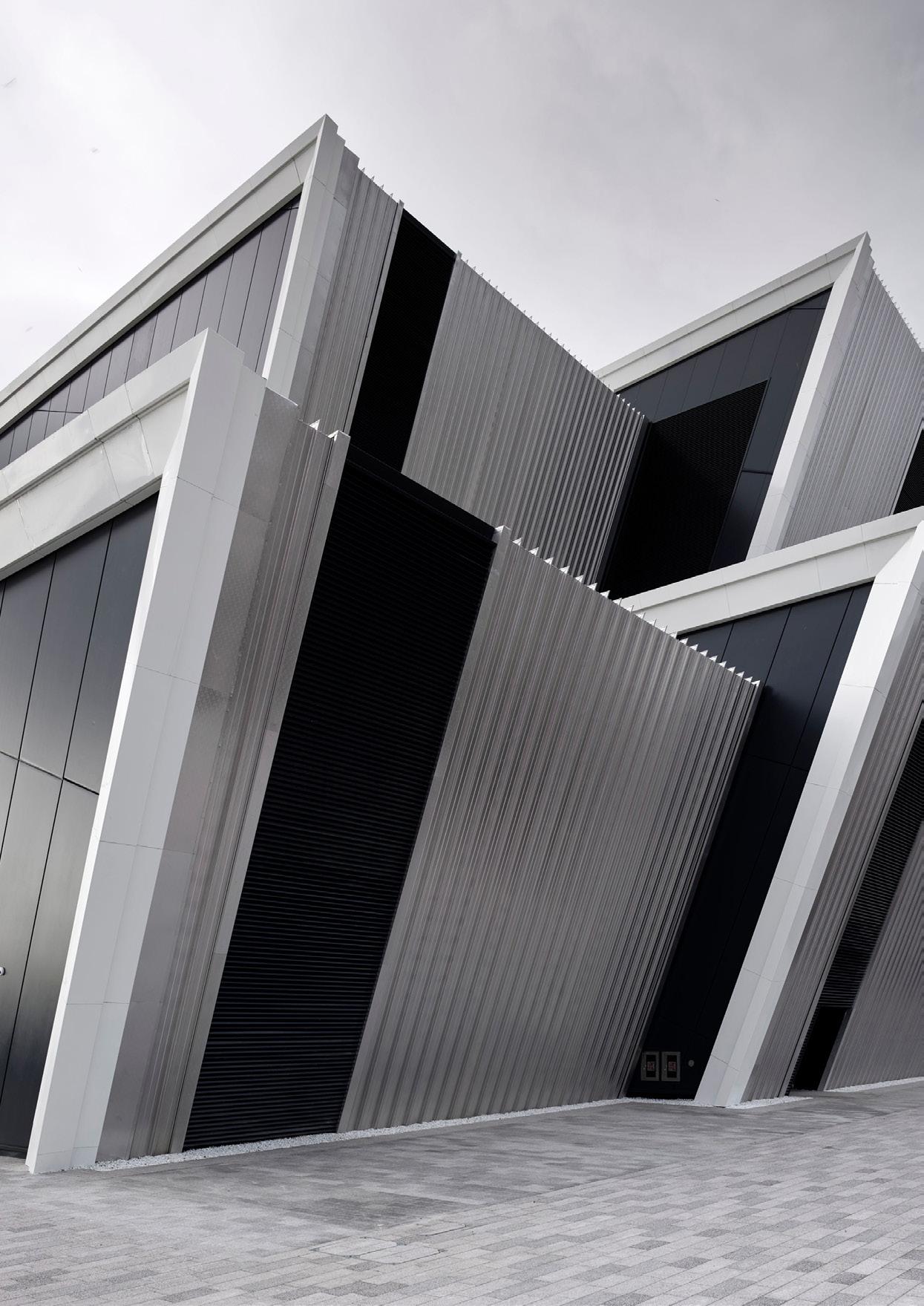
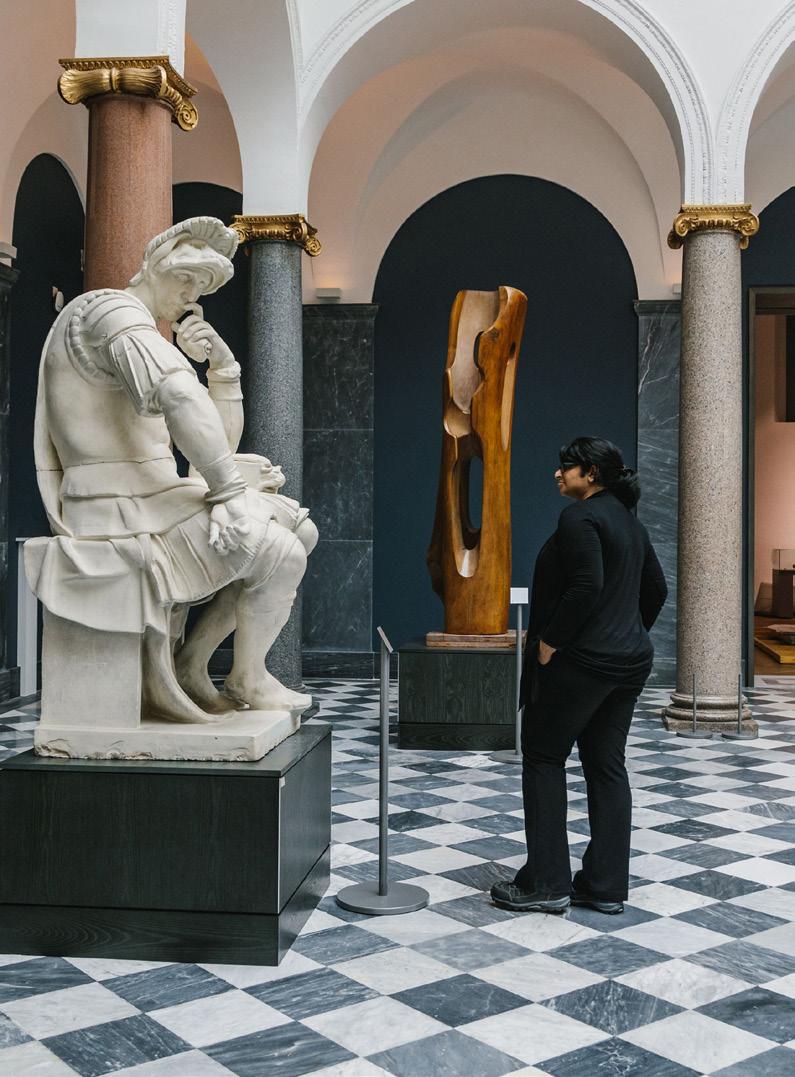
Aberdeen Maritime Museum and The Tolbooth Museum will give you a richer appreciation of Aberdeen and its unique histories, but the jewel in the city’s crown is the recently refurbished Aberdeen Art Gallery — winner of ArtFund’s Museum of the Year award in 2020. A stunning space that blends its traditional original building with an elegant and contemporary approach, the Gallery is notable for its fine collection of modern Scottish and international art.
The city is also home to many great restaurants specialising in cuisines from across the world — including the newly-opened Six by Nico on Union Street and top seafood restaurant The Silver Darling, located at the harbour mouth. Award-winning craft brewery brands like BrewDog, Fierce and 6 Degrees North are a mainstay of the city too, so beer aficionados will be spoilt for choice in Aberdeen.
