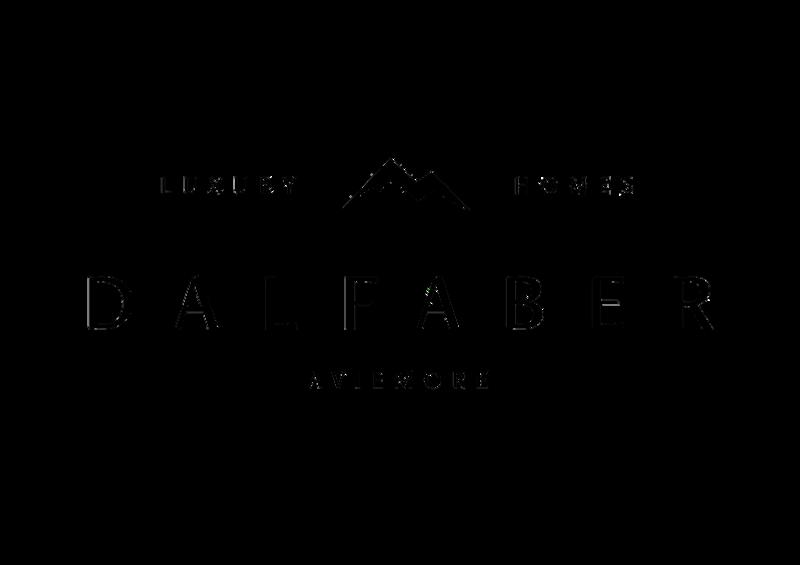







Be part of the exclusive phase of Dalfaber - The Collection - where a limited collection of 3 and 4 bedroom semi-detached and detached homes mark a new chapter for this fantastic location.
With the River Spey flowing closely alongside, Aviemore is located along the northwestern edge of Scotland’ s world-renowned Cairngorms National Park surrounded by beautiful lochs, mountains and forests
For generations, this well-established town has supplied the day-to-day needs of thousands of locals and visitors every year, with supermarkets, eateries, shops and other amenities all on hand for your convenience Whether it’ s peak tourist season or the quieter months, this is a relaxed and invigorating place to call home
Life in one of Scotland’ s most celebrated regions is defined by stunning scenic vistas at every turn and the strong sense of community that connects everything together an escape from the hustle and bustle of city life into something truly special
It’ s a serenely beautiful location to enjoy a calm lifestyle and it’ s the perfect gateway to great outdoor living
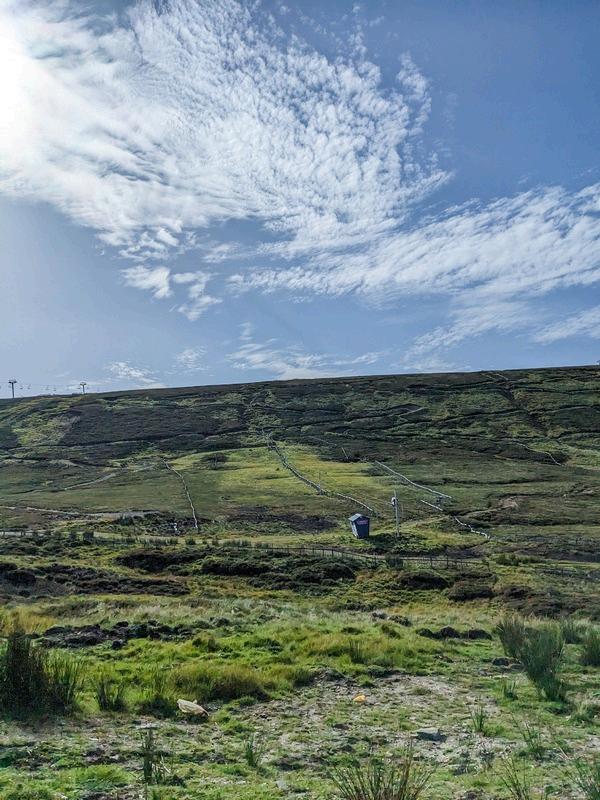

Life in one of Scotland’ s most celebrated regions is defined by stunning scenic vistas at every turn
O C A T I O N
AVIEMORE,PH221AR
Aviemore is easily accessible by rail and by road via the A9 route, which connects Inverness in the north to Perth and the ‘Central Belt’ south of the Cairngorms The town is also connected to the scenic north east of Scotland via the A95 route, with follow-on connections to Aberdeen and the east coast.

INVERNESSAIRPORT
36MILESFROMDALFABER
ABERDEENAIRPORT
87MILESFROMDALFABER
AVIEMORETRAINSTATION
15MILESFROMDALFABER
An elegant development of 3 & 4 bedroom semi-detached and detached homes located on the edge of scenic Aviemore, in the Cairngorms National Park
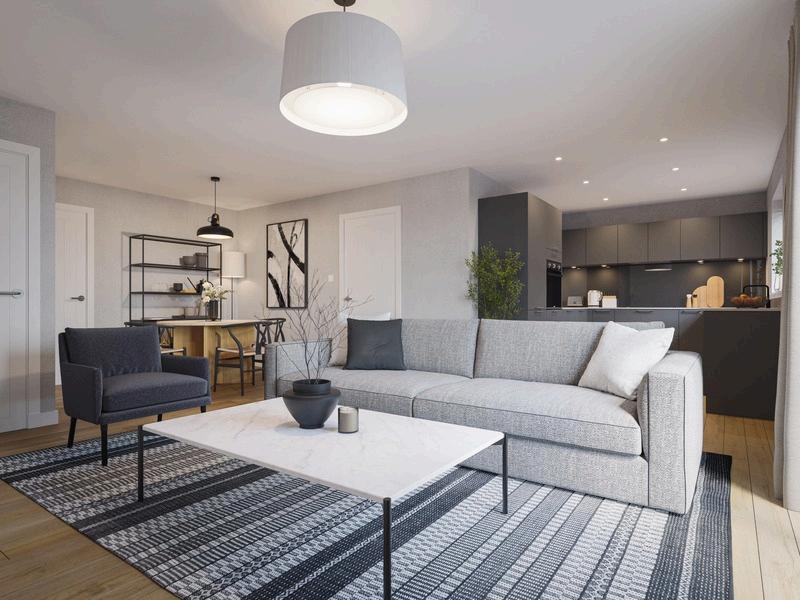



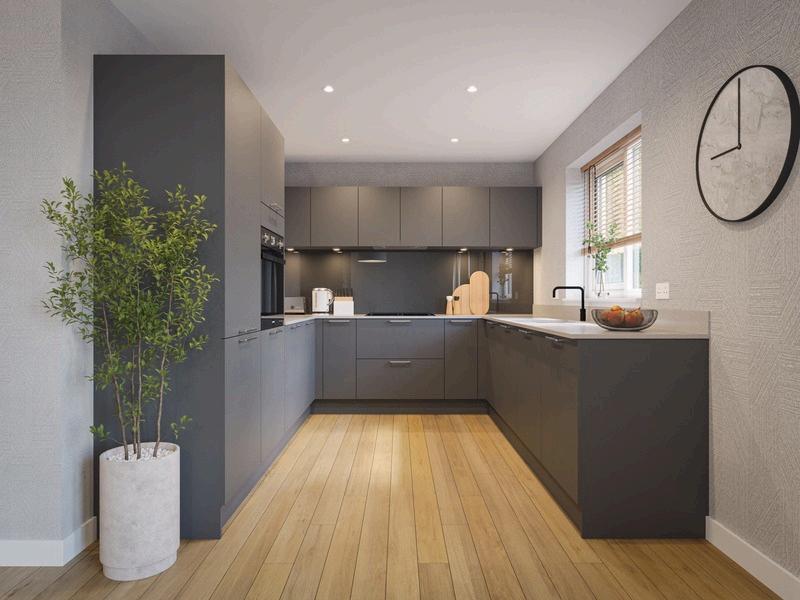
Each home is built to enhance your day to day living, featuring open-plan layouts that are sociable, spacious and versatile – while making the most of the natural light that floods each room These homes are incredibly energy efficient, with an average energy rating of 86% Each home includes fully equipped Laings kitchen, energy efficient heating system and beautifully presented bedrooms and bathrooms
All properties have private gardens and many of them include garages too, meaning each home has plenty of space to enjoy and take advantage of this superb location

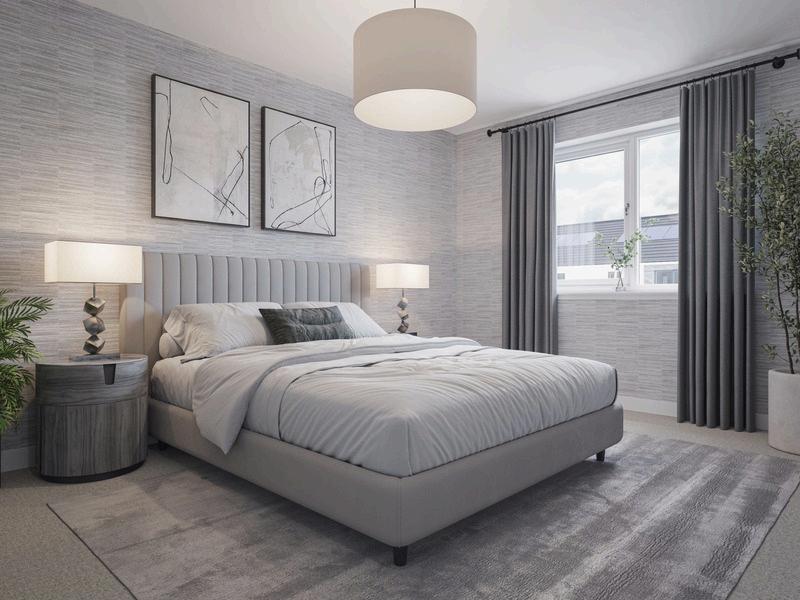
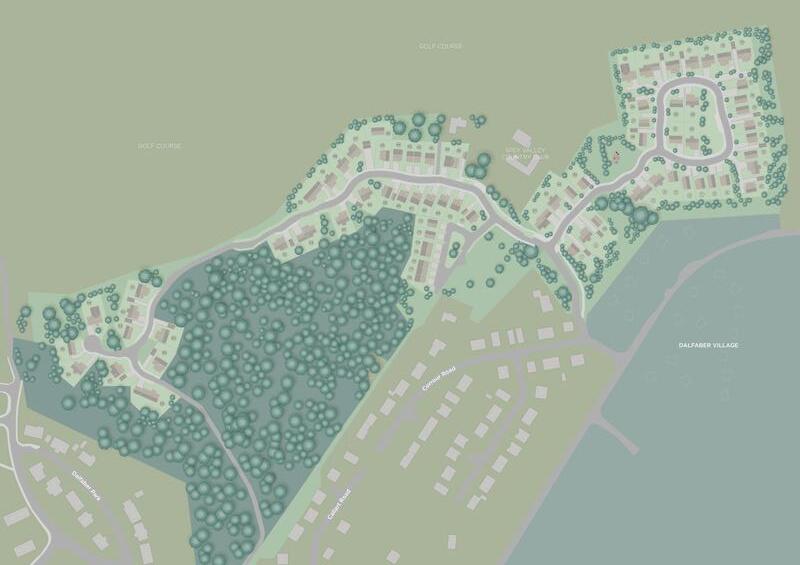
“We are loving our new home and being in Aviemore... We are both delighted with our house location ” - Residents at Dalfaber


3BEDROOMSEMI-DETACHEDHOUSE
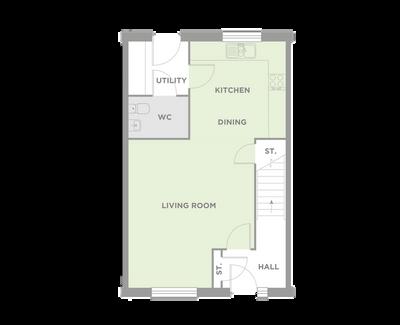
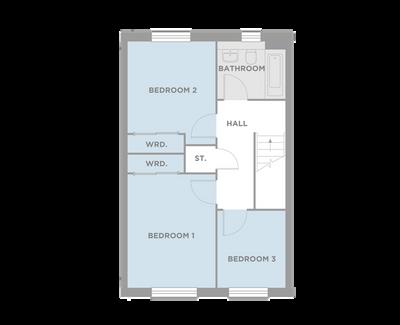
Living Room
4 30m x 5 09m (14’1” x 16’8”)
Kitchen / Dining
3 32m x 3 25m (10’10” x 10’8”)
Utility Area
1 99m x 1 74m (6’6” x 5’8”)
WC
1 94m x 1 39m (6’4” x 4’6”)

FIRST FLOOR
Bedroom 1
2.97m x 3.88m (9’9” x 12’9”)
Bedroom 2
2.97m x 3.07m (9’9” x 10’1”)
Bedroom 3
2.35m x 2.62m (7'8” x 8’7”)
Bathroom
2 35m x 1 97m (7’8” x 6’5”)
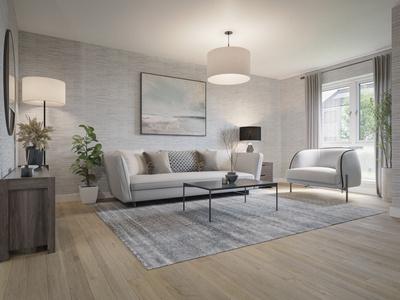
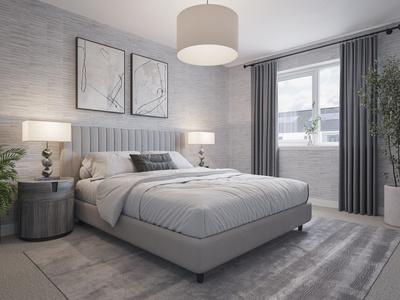

TOTAL FLOOR AREA


3BEDROOMSEMI-DETACHEDHOUSE
X 1 X 3 X 1 X 3
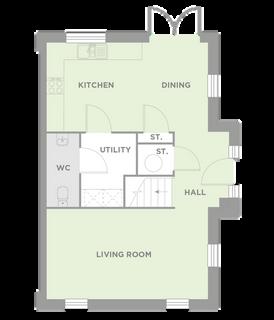

Living Room
5 41m x 2 98m (17’9” x 9’9”)
Kitchen / Dining
5 41m x 2 96m (17’9” x 9’8”)
Utility Area
1 84m x 2 44m (6’0” x 8’0”)
WC
1 06m x 2 44m (3’5” x 8’0”)
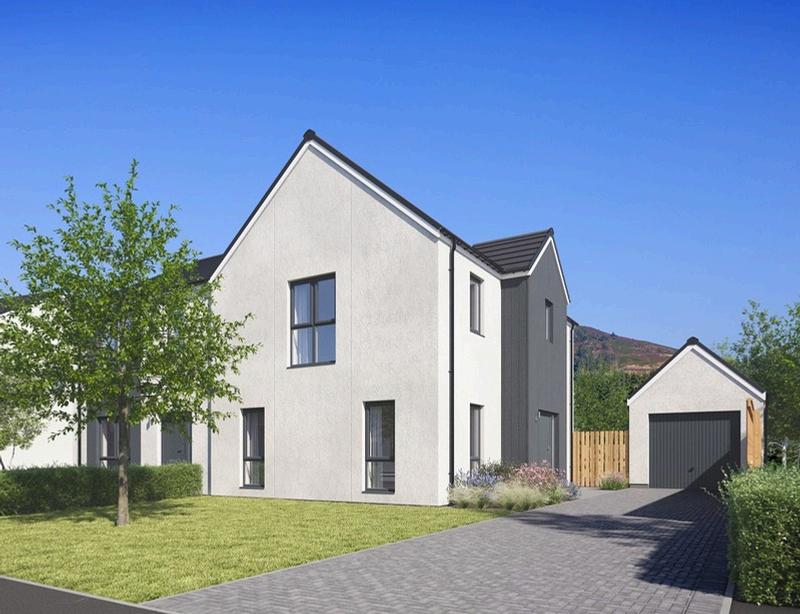
FIRST FLOOR
Bedroom 1
4.10m x 3.00m (13’5” x 9’10”)
En-Suite
1.26m x 3.00m (4’1” x 9'10”)
Bedroom 2
2.82m x 3.32m (9’3” x 10’10”)
Bedroom 3
2 49m x 3 07m (8'2” x 10’1”)
Bathroom




1 97m x 2 34m (6’5” x 7’8”) TOTAL FLOOR AREA
96 70 sq m (1,041 sq ft)
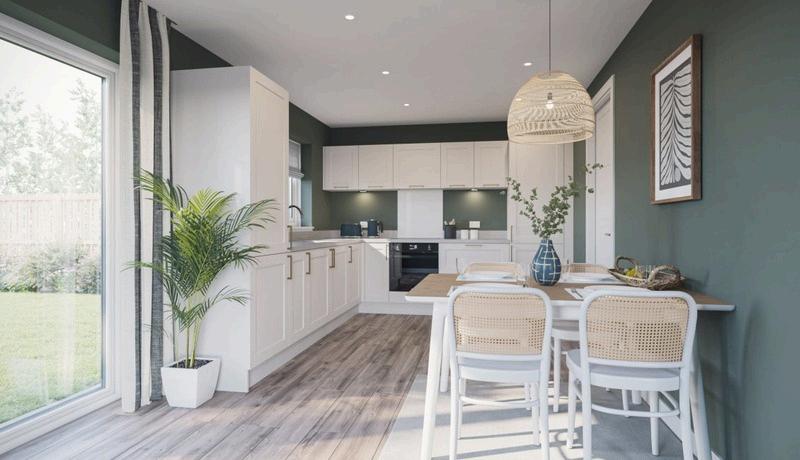
4BEDROOMDETACHEDHOUSE&GARAGE
X 1 X 4 X 1 X 3
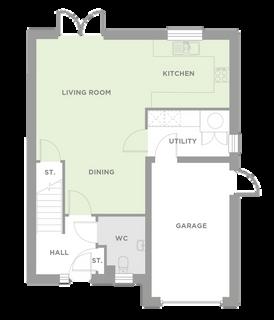
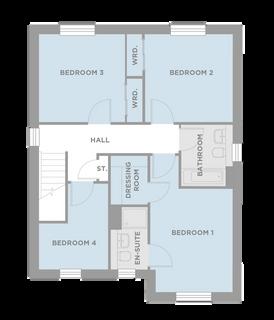
Living Room
4 12m x 4 58m (13’6” x 15’0”)
Kitchen
3 20m x 2 55m (10'6" x 8'4")
Dining
3 01m x 1 81m (9’10” x 5’11”)
Utility Area
3 16m x 1 70m (10’2” x 5’7”)
WC
2 36m x 1 76m (7’9” x 5’9”)
FIRST FLOOR
Bedroom 1
3 92m x 2 83m (12’10” x 9’3”)
En-Suite
2 36m x 1 30m (7’9” x 4'3”)
Dressing Room
1 83m x 1 30m (6'0" x 4'3")
Bedroom 2
3 31m x 3 26m (10’10” x 10’8”)
Bedroom 3
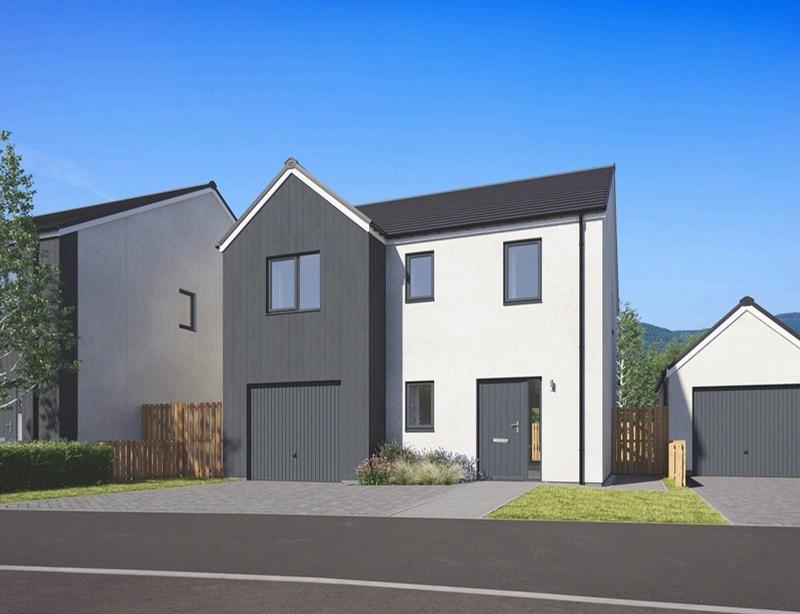



3.31m x 3.26m (10'10” x 10’8”)
Bedroom 4

2.66m x 3.29m (8'8" x 10'5")
Bathroom
2.38m x 1.97m (7’9” x 6’5”)
TOTAL FLOOR AREA
11752 sq m (1,265 sq ft)

4BEDROOMDETACHEDHOUSE&GARAGE
X 1 X 4 X 1 X 3
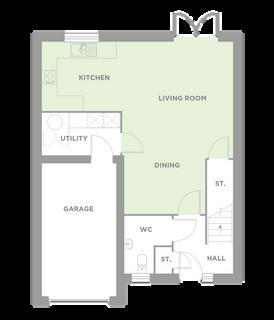
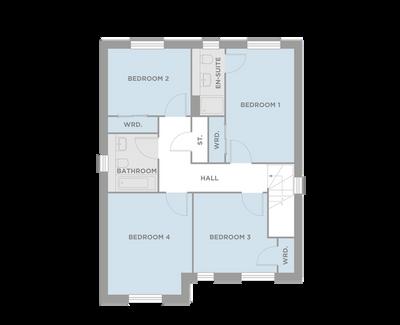
Living Room
4 29m x 4 46m (14’1” x 14’7”)
Kitchen
3 14m x 2 66m (10'3" x 8'8")
Dining
3 18m x 2 20m (10’5” x 7’2”)
Utility Area
3.04m x 1.70m (9’11” x 5’7”)
WC
1.90m x 2.23m (6’3” x 7’3”)
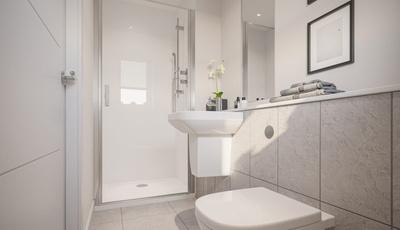

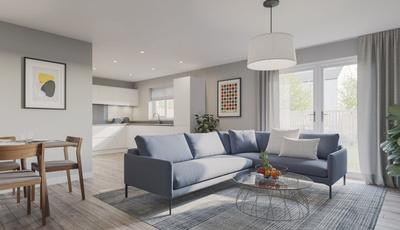
FIRST FLOOR
Bedroom 1
2 75m x 4 46m (9’0” x 14’7”)
En-Suite
1 30m x 2 54m (4'3” x 8'4”)
Bedroom 2
3 19m x 2 54m (10’5” x 8’4”)
Bedroom 3
3 44m x 3 23m (11'4” x 10’7”)
Bedroom 4
3 19m x 4 13m (10'5" x 13'6")


Bathroom
1 98m x 2 35m (6’6” x 7’8”)
TOTAL FLOOR AREA
121 49 sq m (1,308 sq ft)
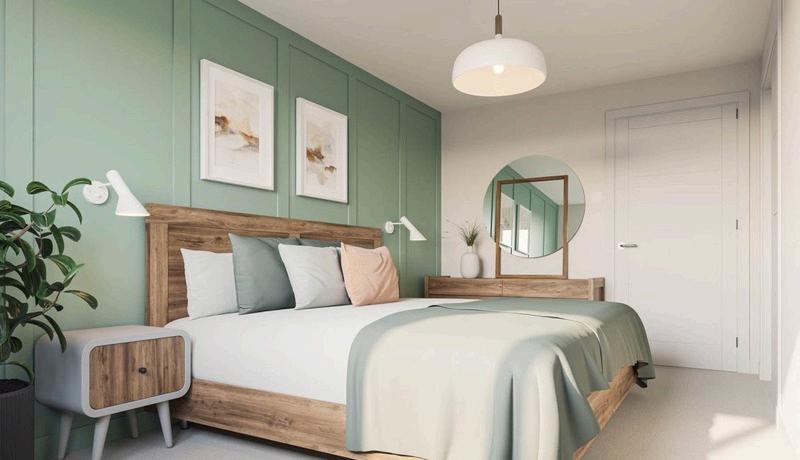
4BEDROOMDETACHEDHOUSE&GARAGE
X 1 X 4 X 1 X 3
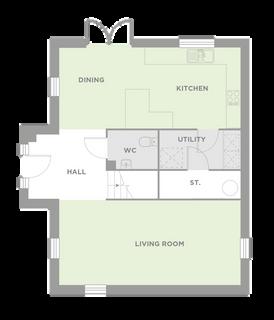
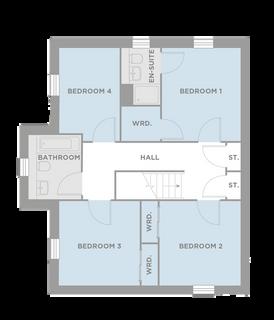
Living Room
6 88m x 3 22m (22’7” x 10’7”)
Kitchen / Dining
6 88m x 3 00m (22’7” x 9’10”)
Utility Area
3 05m x 1 45m (10’0” x 4’9”)
WC
1.86m x 1.41m (6’1” x 4’7”)
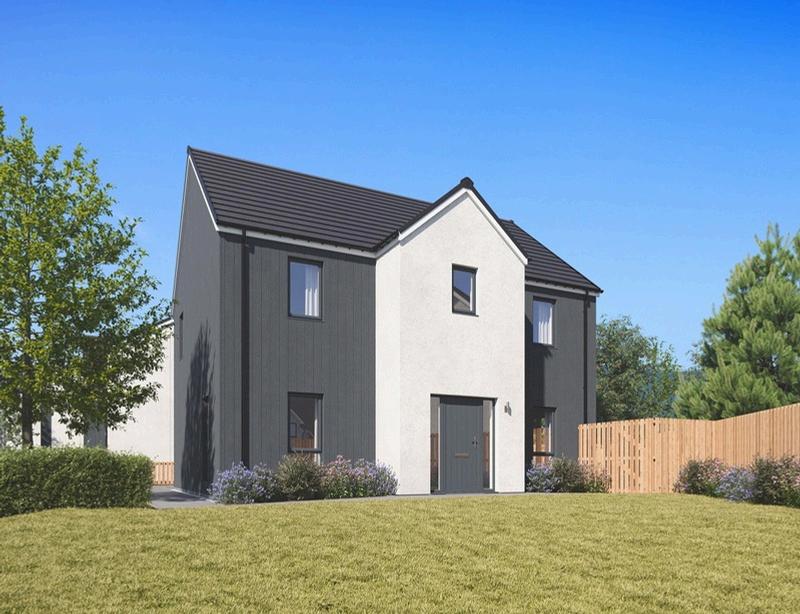
FIRST FLOOR
Bedroom 1
2 93m x 3 42m (9’7” x 11’2”)
En-Suite
1 45m x 2 11m (4'9” x 6'11”)
Bedroom 2
3 04m x 3 24m (9’11” x 10’7”)
Bedroom 3
3 04m x 3 24m (9'11” x 10’7”)
Bedroom 4
2 30m x 3 42m (7'6" x 11'2")

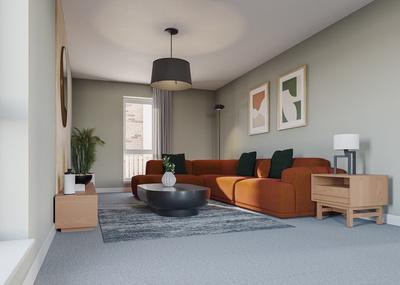

Bathroom
1 98m x 2 34m (6’6” x 7’8”)

TOTAL FLOOR AREA
12919 sq m (1,391 sq ft)
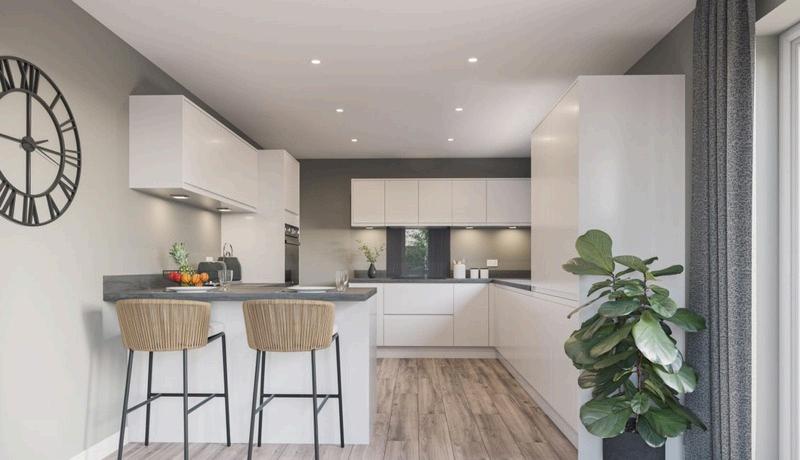
The interior specification of these homes has been carefully considered to ensure a high standard is achieved Our designers and architects have worked together to deliver the very best in terms of style and functionality throughout.
The homes at Dalfaber are designed for everyday living comfort and space; clean, timeless design In each property, rooms and areas flow together naturally and there’s space given to storage and everyday necessities
Double glazed windows ensure insulation and soundproofing Each home also benefits from an innovative air source heating system drawing heat from ambient air and utilising it in radiators
Our kitchens and bathrooms are designed by Laings, a distinguished family-run business with a rich heritage. With a reputation for creating premium kitchens and bathrooms, Laings has consistently delivered exceptional service, guiding customers from inspiration through to installation for over 160 years The company has earned national recognition, including eight wins at the kbbreview Awards, celebrating their commitment to continuous improvement and innovation
Bathrooms, WCs and en-suites all adhere to these same standards of style and material quality customers can add their own finishing touches by choosing from an array of Porcelanosa tiling
The Scotia team are here to guide you through each of the available options, and to help you create your dream home in the Scottish Highlands.
AIRSOURCEHEATING
PORCELANOSATILING
LAINGSKITCHENS&
BATHROOMS
SMEGAPPLIANCES
OPENPLANLIVING




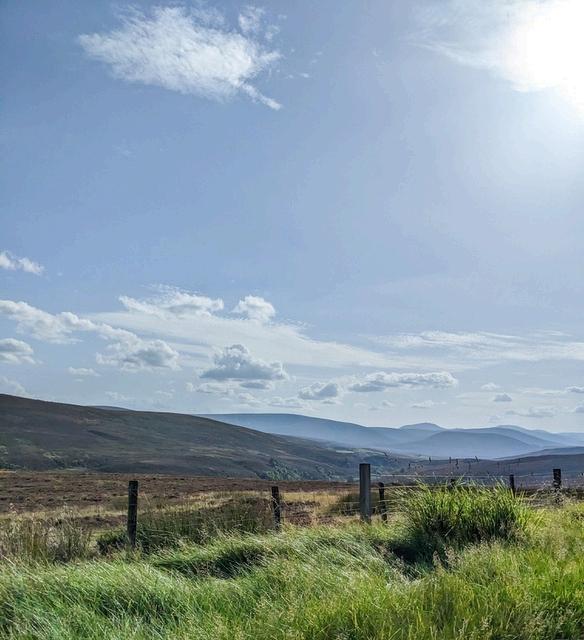

Keeping your home cosy is now easier, more cost effective and better for the environment Air source heat pumps are installed as standard on all homes at Dalfaber converting energy from the outside air into useful heat inside through space heating and hot water
The benefits of air source heat pumps are significant in terms of energy efficiency In drawing heat from the ambient temperature outside, the heat pump is able to reduce the amount of fuel usage required to run and heat the household Households who switch to an air source heat pump system have seen their energy costs reduce by as much as 50% (Source: Energy Saving Trust Case Study)
In addition to reducing carbon emissions and lowering household running costs, one key benefit for homeowners is that it’ s very easy to maintain, scale and adapt. The air source heat pump is compact and largely self-contained only requiring connection to water and electricity to function effectively This minimises the risk of disruption during maintenance or other work
A Home Builders Federation report* published in 2024 found that an average new build buyer will reduce their annual carbon emissions by over 2 tonnes per property In practical terms, the report found that new build owners can save almost £2,000 in energy bills each year, compared to older properties
E E
N G Y O U
O N N E C T E D
Homes at Dalfaber come with Fibre to the Premises (FTTP) broadband connections as standard offering speedy, reliable connection at home
FTTP is a type of broadband that uses fibre optic cables to connect your home directly to the local internet exchange, rather than to an on-street cabinet (FTTC), which is shared with other homes in your development
With FTTP, the fibre optic cables go straight into your home, there is no drop off in internet speed caused by sharing the connection with neighbours, or being further away from the on-street cabinet It is up to 10 times faster than FTTC and is also very resilient as there is less exposure in terms of connection being harmed by water or chemicals.

A professional property manager or factor works for every owner in a development They organise tradespeople for repairs and maintenance including cleaning, gardening and grass-cutting in common areas
We appoint the right factor for your development You can let the factor know about any work you think needs to be done The factor will make decisions on your behalf and organise the work for you
An invoice for your share of maintenance and management fees is normally issued either quarterly or six-monthly
It’ s important that the factor can pay for work promptly when required. A ‘float’ is a fund of money paid by each property owner at settlement, allowing the factor to do this without the heavy burden of expense Prompt payments ensure the best contractors are keen to do work for your development Your float contribution be recovered if you ever decide to sell your property
A Major Maintenance Fund is a sum of money set aside to ‘ save up ’ for larger maintenance items authorised by the owners within the development By saving up for major works, you don’t have large invoices to settle Cost can be spread over the development, so the money is available before the work starts
Each owner is a member of the residents association How much the owners pay into the fund is discussed at the residents association or executive committee meetings Normally quotes for work are agreed first From this, an educated estimate can be made
O R
O U R C U S T O M E R S
N H Q B
At Scotia Homes, we do our very best to design and build the kind of homes people want to live in It is important that our customers feel secure and confident throughout the process of buying a new home
Customer Charter
Scotia’ s charter is a commitment to you It tells you exactly what to expect and how we ’ll communicate with you, guiding you from the stages of buying to settling into your new Scotia home
NHQB
The New Homes Quality Board, NHQB, is an independent, not-for-profit organisation which was set up to oversee reforms in the quality of new homes and the customer service provided by developers
It provides enhanced protection to buyers of new homes in the form of a new code of practice to ensure every aspect of a new home purchase is covered, from when a customer initially walks into a sales office, through to two years after the occupation of the home
Buying a new home shouldn’t be complicated. Neither should selling. With Assisted Move, you can put the professionals to work, helping you sell your existing home We’ll give you expert advice and pay for all your estate agency, selling and advertising costs, which could save you thousands For peace of mind, we ’ll agree a minimum reserve price for your house
Guaranteed minimum reserve price for your property
No sale
No obligation
Selling costs paid by Scotia
Let the professionals help you sell


