MAKE IT YOURS. MAKE IT HOME. MAKE IT WORK. MAKE IT MIDDLEWOOD LOCKS.
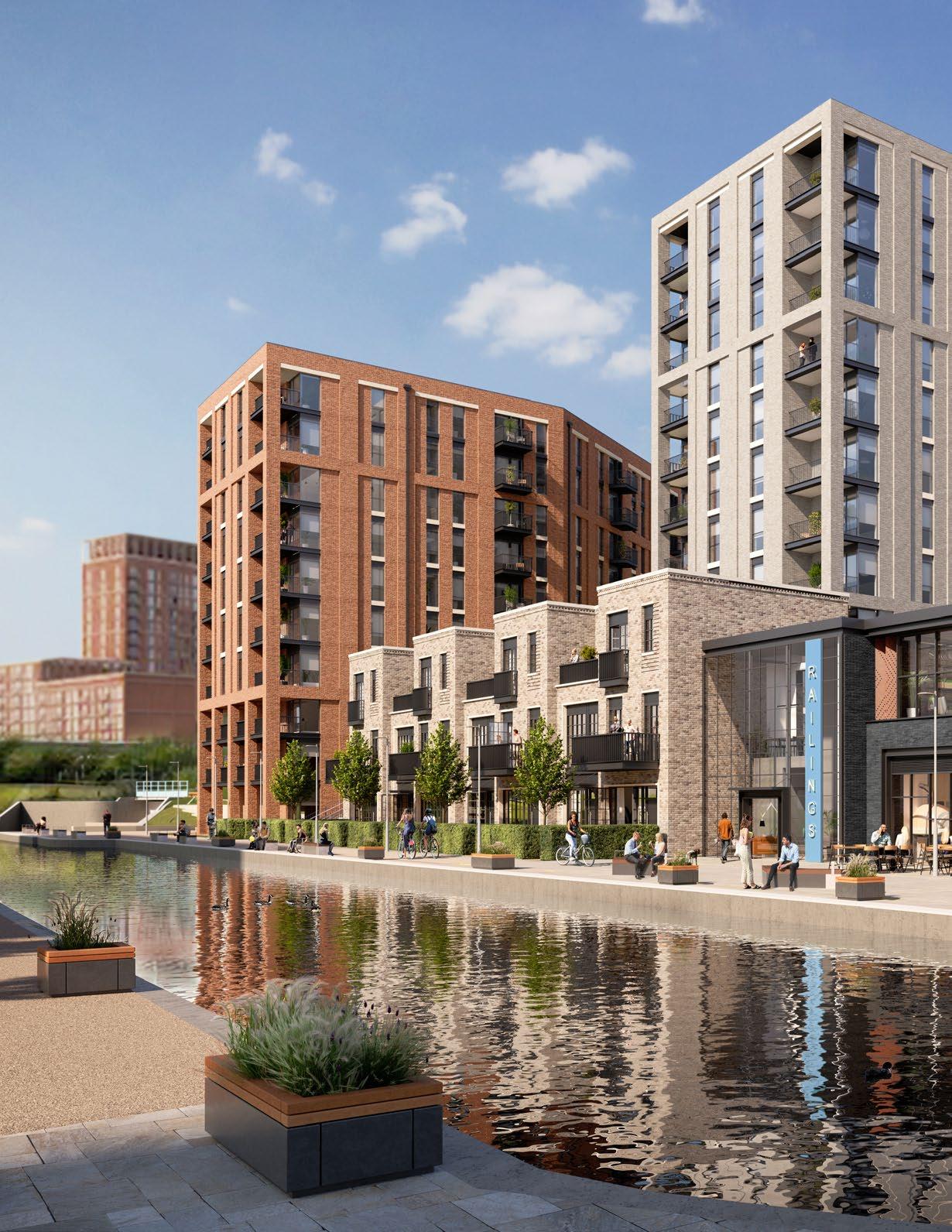
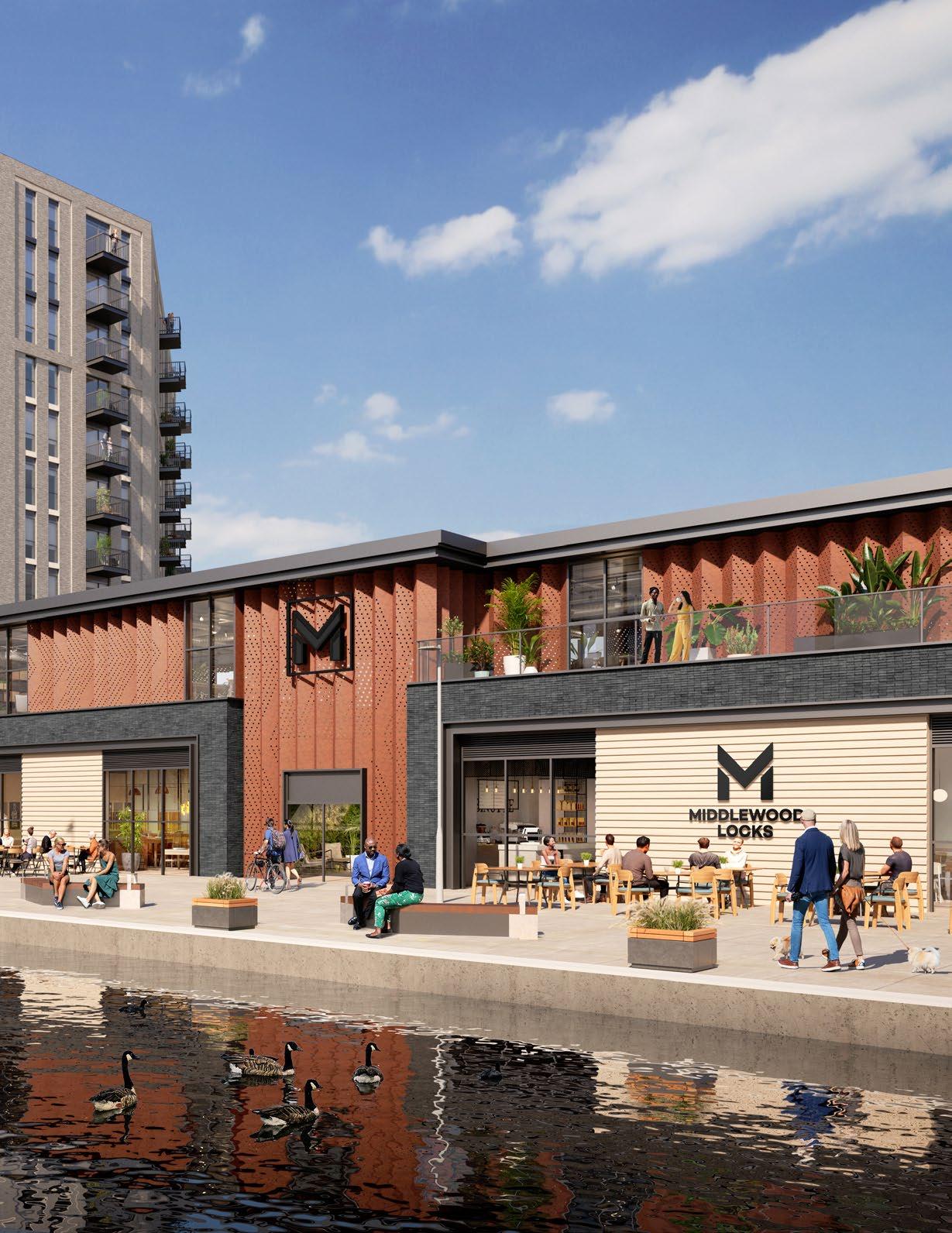



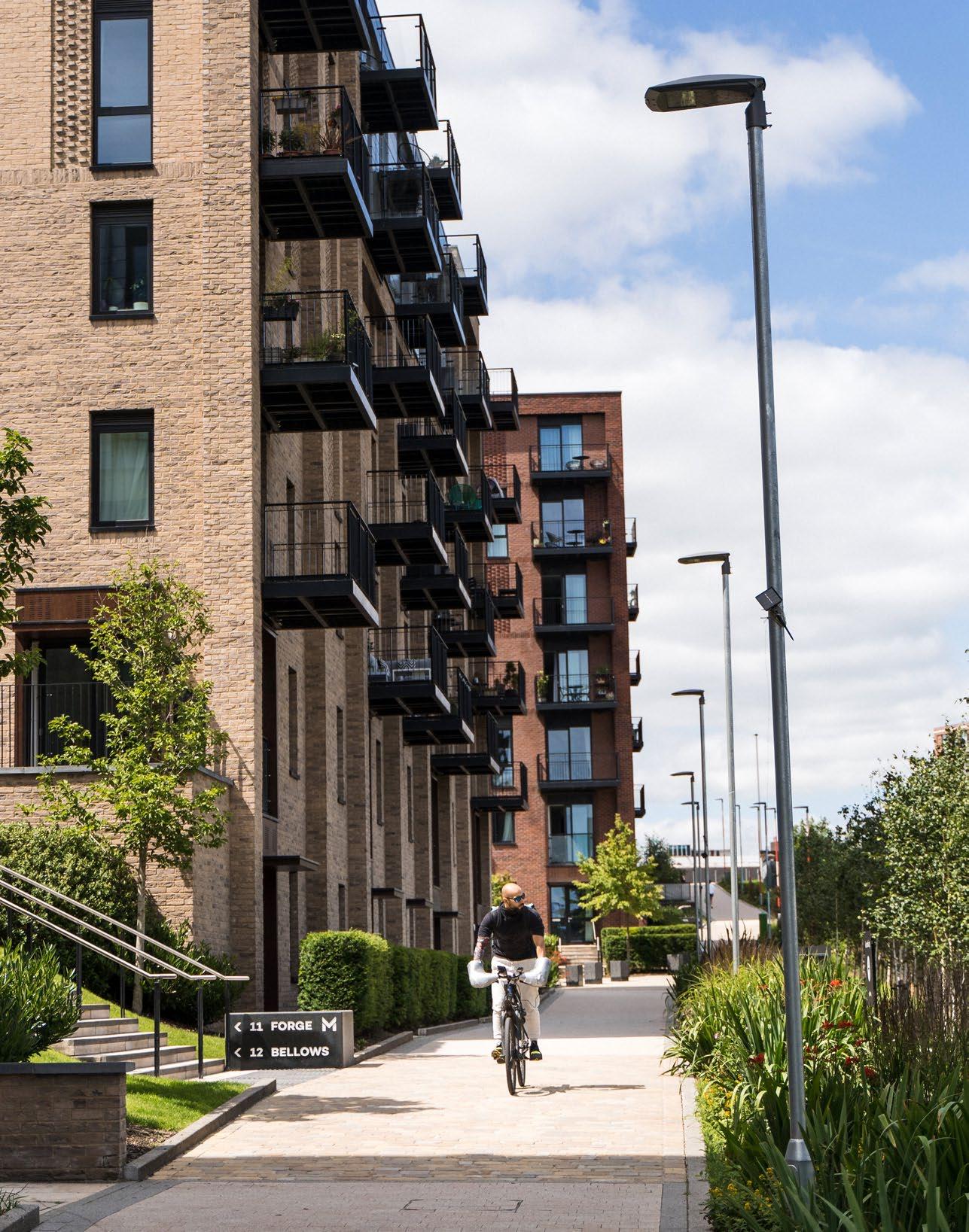

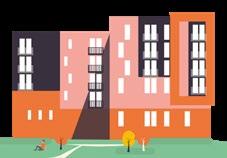


Over 2,000 residents currently enjoy its friendly, buzzy, city-village vibe. Unlike anywhere else in the city, Middlewood Locks enjoys generous public open green spaces and a beautiful waterfront setting. The much-loved Seven Bro7hers Beer House, Co-op store and 92 Degrees coffee shop are set to soon be joined by more restaurants, shops and bars as the neighbourhood continues to flourish. And it’s all within a short walk to Spinningfields, Salford Central train station and the city centre.




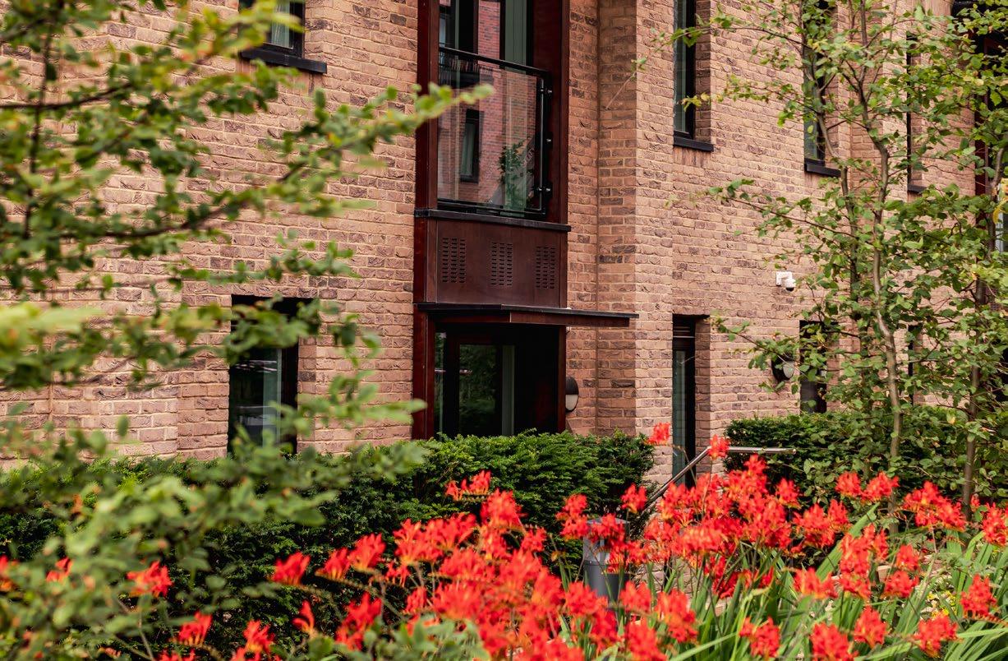
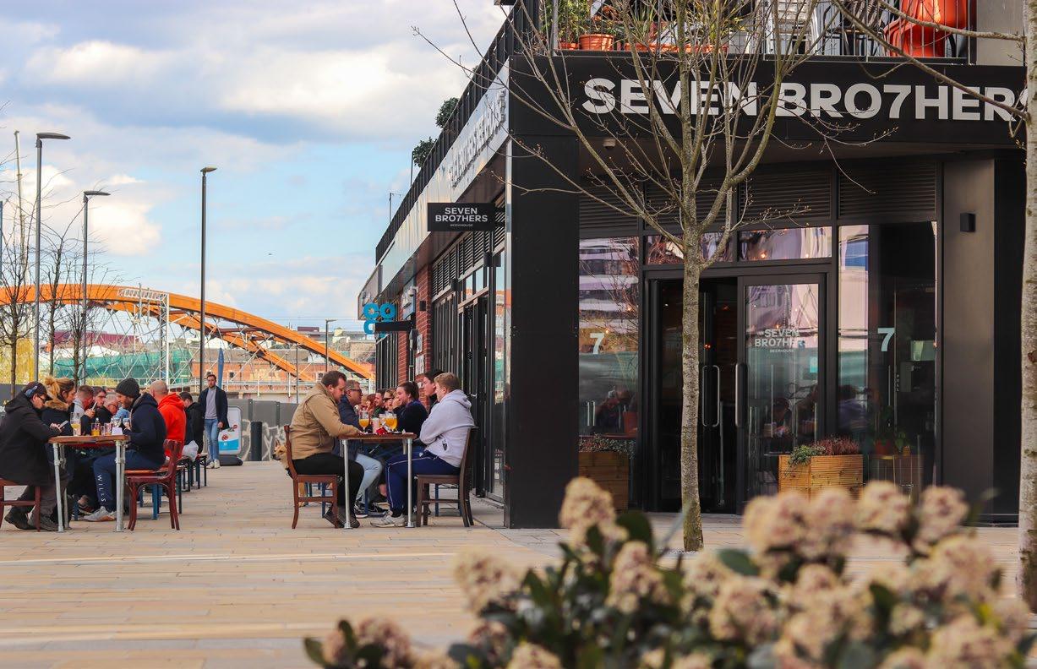
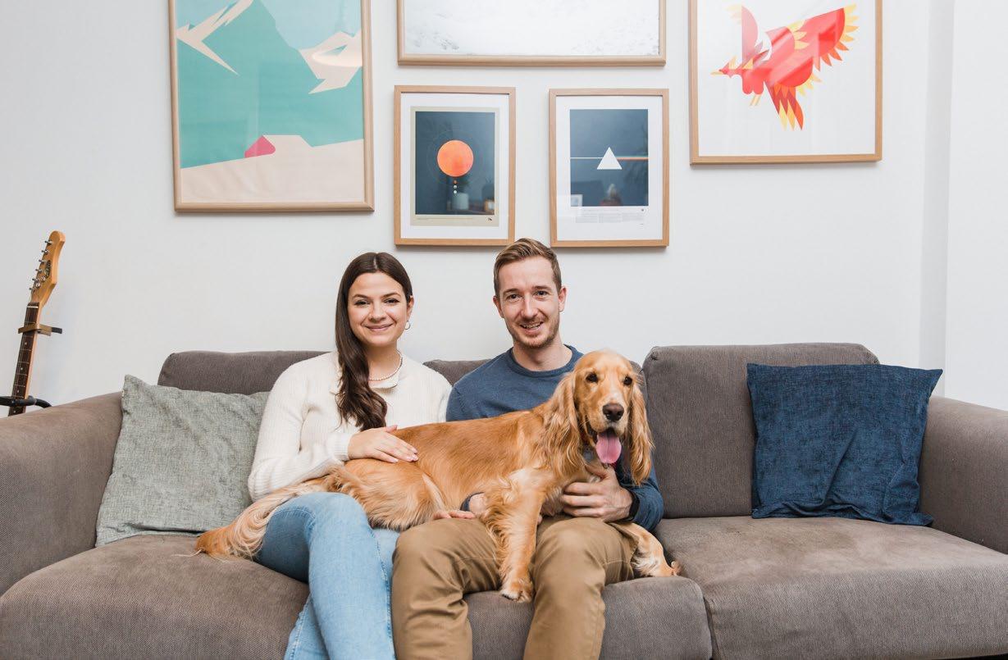
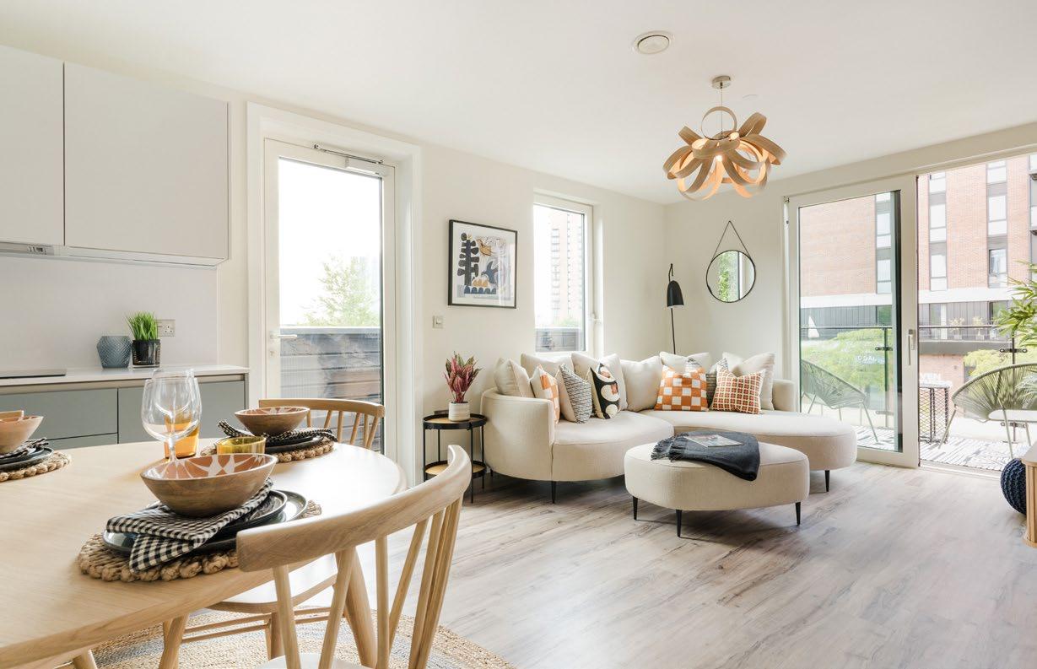

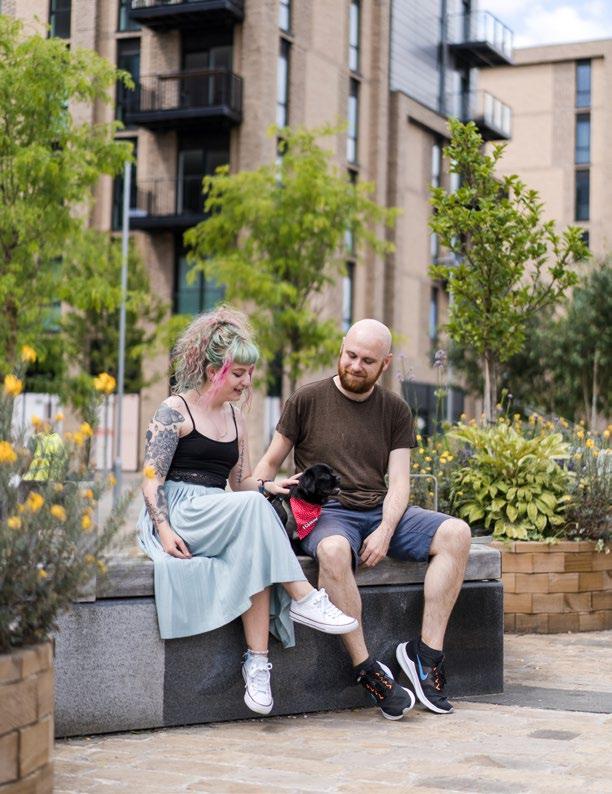
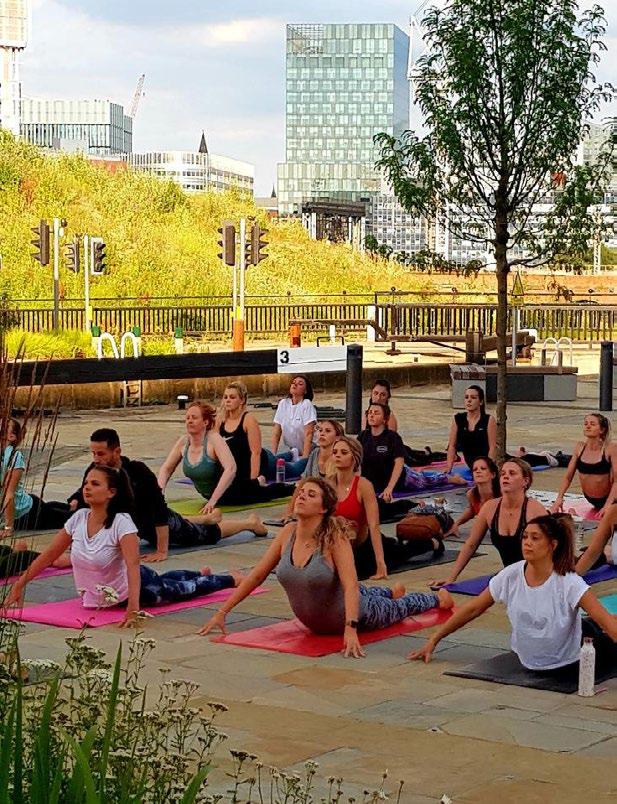

Middlewood Locks is an enjoyable place to be. With plenty of space to relax, areas of greenery, interesting walking routes and canalside beauty, it promotes a healthy and enjoyable outdoor lifestyle.
And after the exertion of some canalside strolling, or taking the bike to explore any of the cycling routes which run through the locks, you can always replenish plentifully at Seven Bro7hers, a firm favourite amongst the community here.
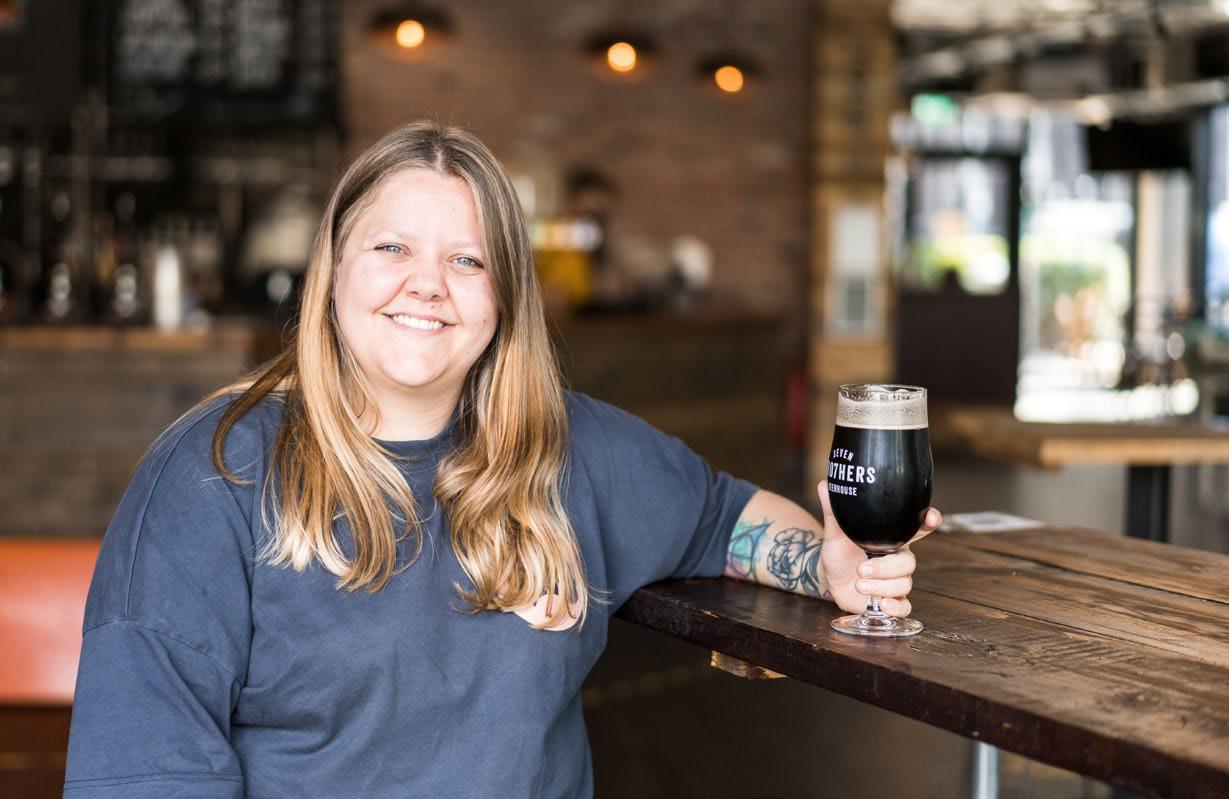
 Toni
Toni
Middlewood Locks is a true neighbourhood, a city-village with people and their wellbeing at its heart.
The community here is warm, welcoming and as you’d expect from Salford and Manchester, full of personality.
Toni Griffith James Manager, Seven Bro7thers ResidentI’m really enjoying watching the community being created around us, and it is fantastic to be a part of that. Being on the canalside in such a picturesque location, in fact it’s the perfect location for our beer garden! I’m excited to watch Middlewood Locks grow and develop over the next few years.
My time at Middlewood Locks has been incredible. It started with the extremely friendly and helpful sales team. They made everything easy and enjoyable. I couldn’t be happier with the area. It is close to the city centre, transport links and places to socialise. With the future of Middlewood Locks only set to expand and become better, I am excited to see what is to come.
“We found an amazing community at Middlewood Locks. Even though you live in separate apartments, you don’t feel alone.
There are people all around, having a chat while walking along the canal paths which are fantastic for dogs and dog walkers. We feel a constant sense of community with the people living around us. People look out for each other, which you can see on the community Facebook groups. Neighbours are keen to help each other out and really care for each other’s safety and security. Even at night it’s safe to walk around.
We chose Middlewood Locks because of its excellent proximity to the city centre. Then we realised how convenient everything here is; the Co-op is great especially when you need some last-minute groceries and there’s no time to go to the supermarket. Inside the apartment, the layout is really smart. It has been built in a way that maximises and opens up the space, while giving you a warm and welcoming atmosphere. All the appliances are really modern and saved a lot of money when we were moving in.
Something else that took the stress out of moving in to Middlewood Locks is the fact they provide a two-year aftercare service. They include this in the purchase price, which is unlike most developers. The marketing and sales team were so nice and helpful and now the neighbourhood team are great. They take real care of maintaining the communal spaces.
Overall, we love living here. We’re excited to see Phase 3 arrive and to watch the Middlewood Locks community grow.”


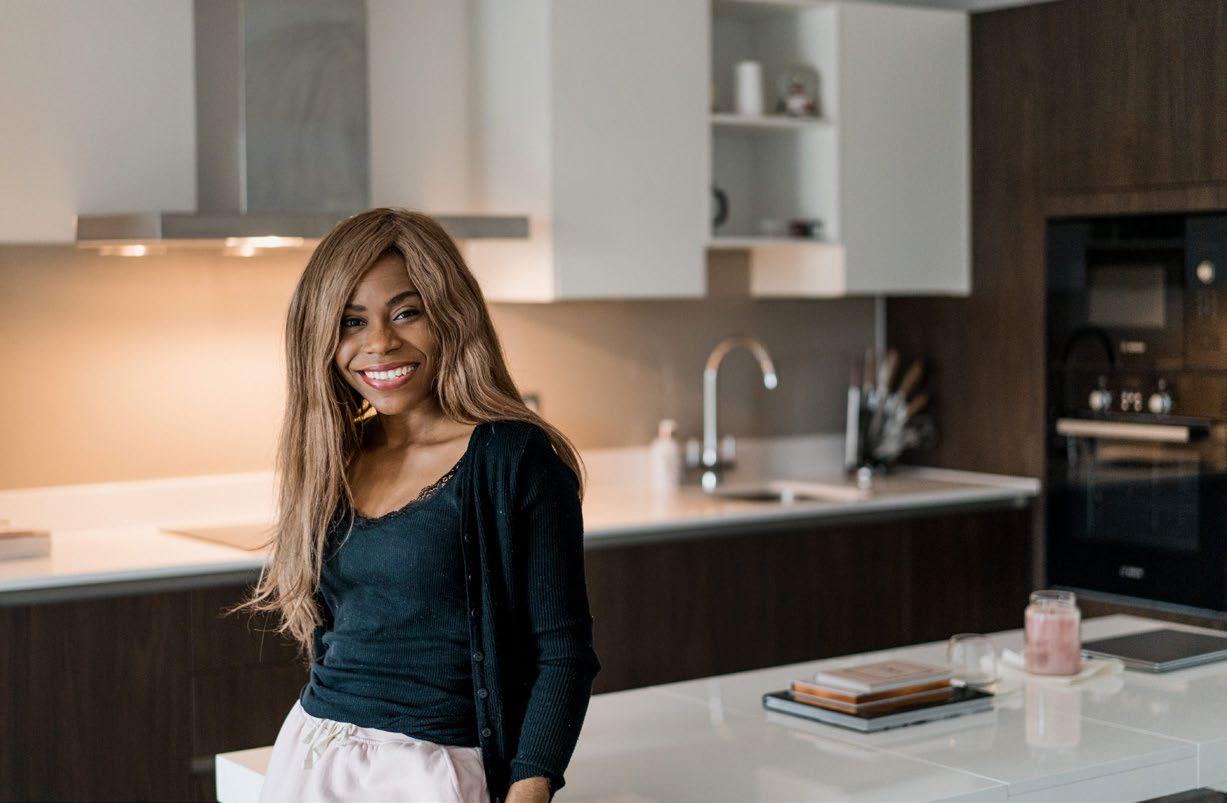
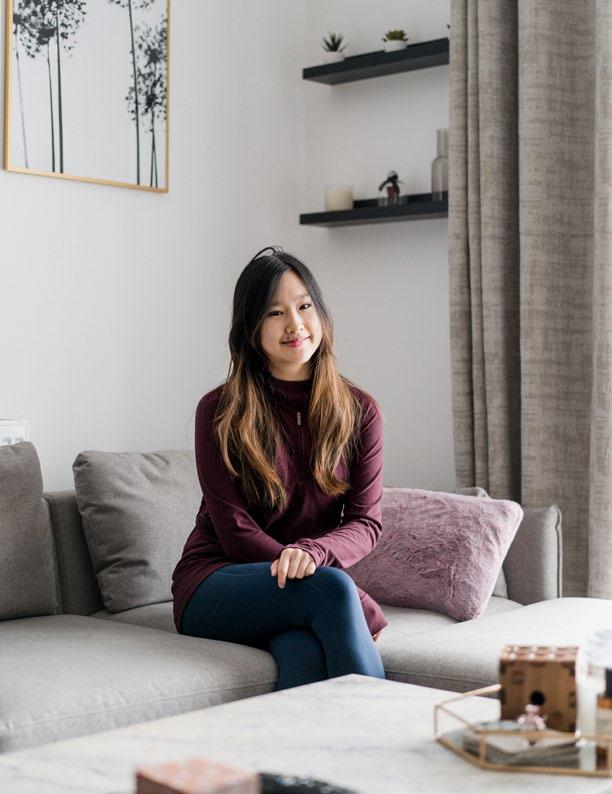
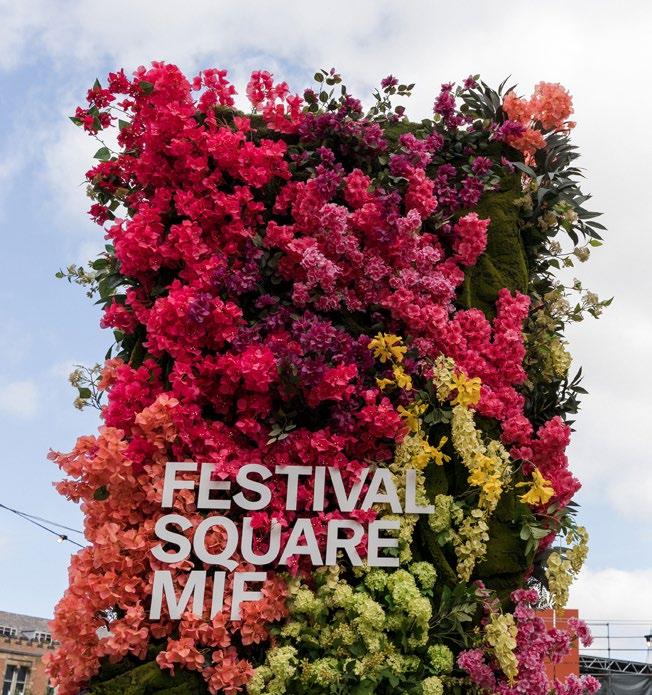




Middlewood Locks canalside location is perfect for people seeking a peaceful neighbourhood that’s closely connected to the city core.
It provides a rare quality for those who want to enjoy city life with a difference: calmness. Just far enough away from the hubbub, bright lights and noise to feel like a sanctuary, but still close enough for it all to be within strolling distance.
It’s an impeccably well-connected gateway neighbourhood, close to Spinningfields, St.Johns, New Bailey and Castlefield and the many bars, businesses, restaurants, shops and world-class cultural experiences within the city centre.
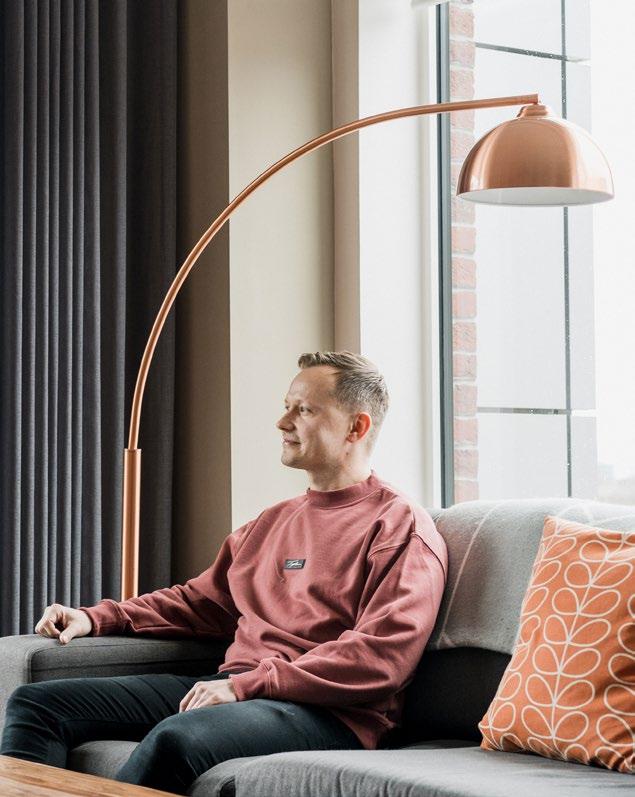
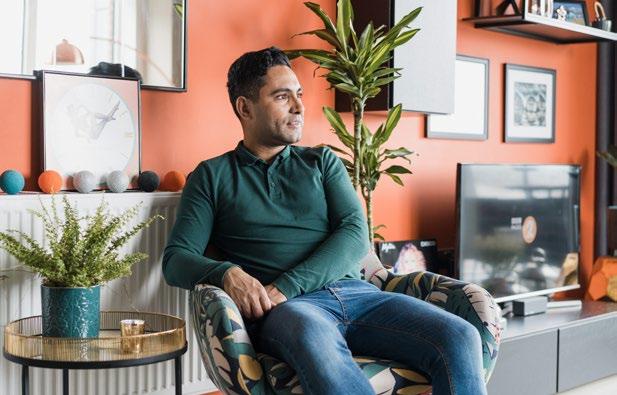
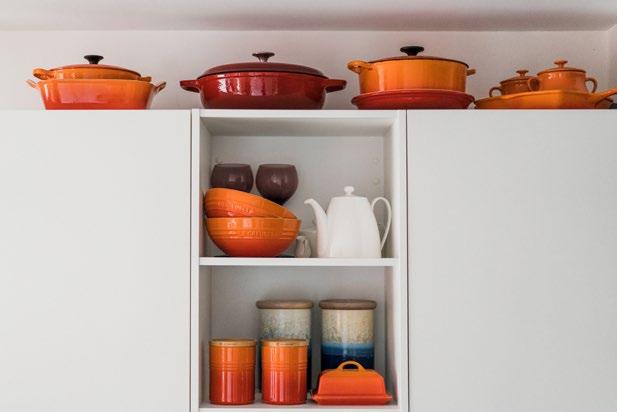
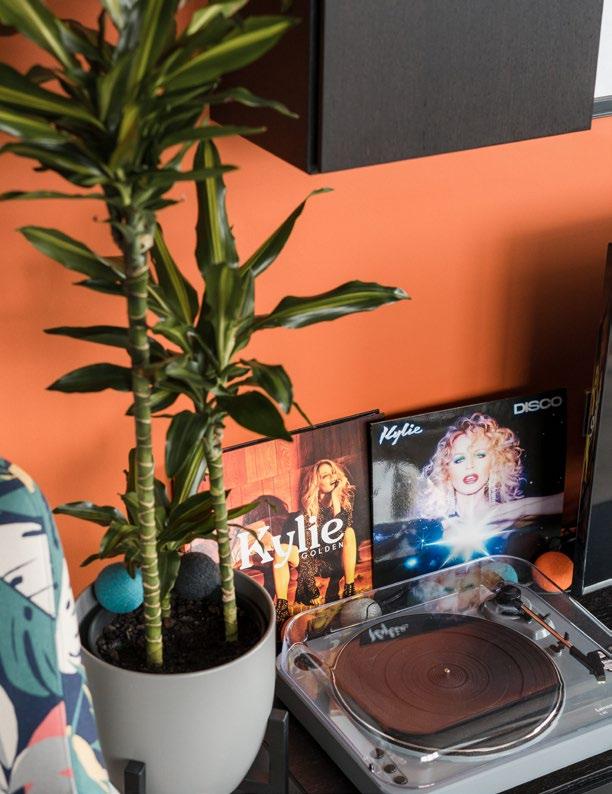

“While the canal and beautiful landscaping is undoubtedly stunning at Middlewood Locks, the real heart of the community lies in the people.
The development is a melting pot of diversity, personalities and welcoming charm. While proudly sitting in Salford, it is situated only minutes from Spinningfields and Castlefield but manages to maintain an independent peaceful quality.
Our buying process was surprisingly smooth, made all the better by the very personable customer service from Julie and Mary. Nicola and her team definitely helped make the decision easier. Their work is now to continue to nurture Middlewood Locks without losing the essence of community.”
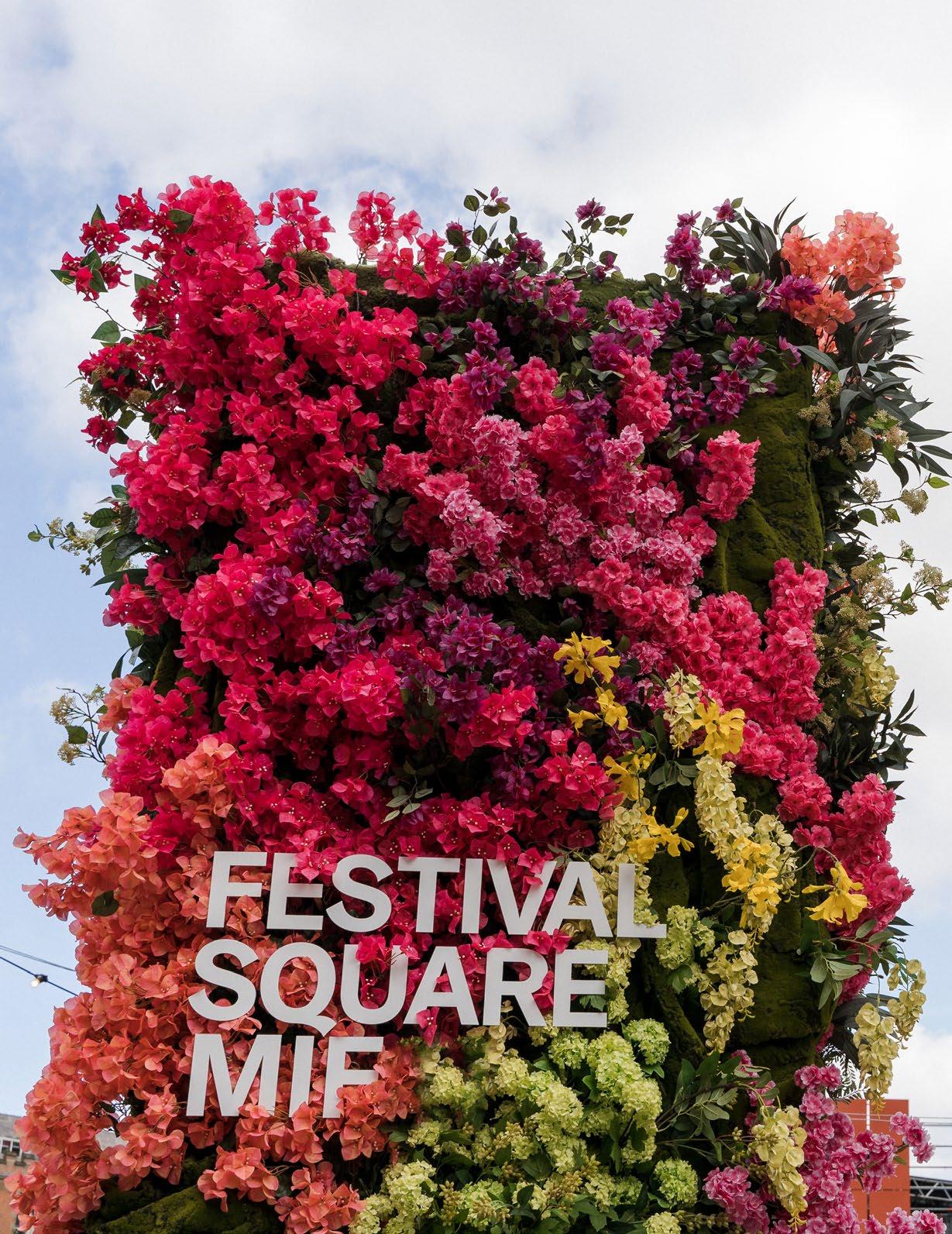
Manchester has firmly established itself as the largest regional economy outside London and regularly tops the charts as being one of the most desirable places to live in the UK.
Businesses and residents alike are attracted by its reputation as a competitive place to do business, thriving sporting and cultural scene, excellent retail and leisure facilities and highly-skilled job opportunities.
Manchester also has the second highest graduate retention rate of any UK city and almost two thirds of the graduates who grew up in the city but left to go to university return to the city to work, bolstering its already-enviable talent pool.
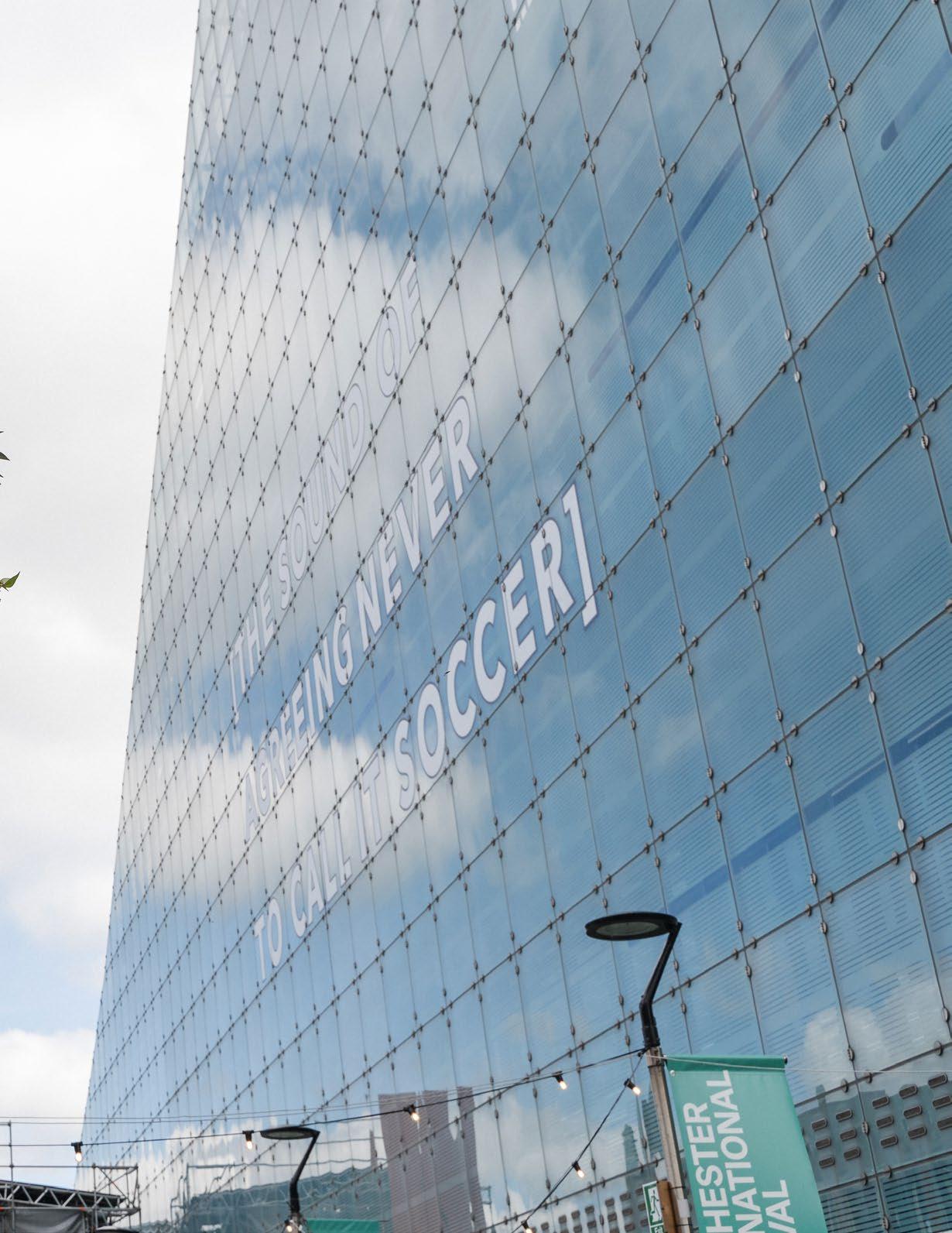
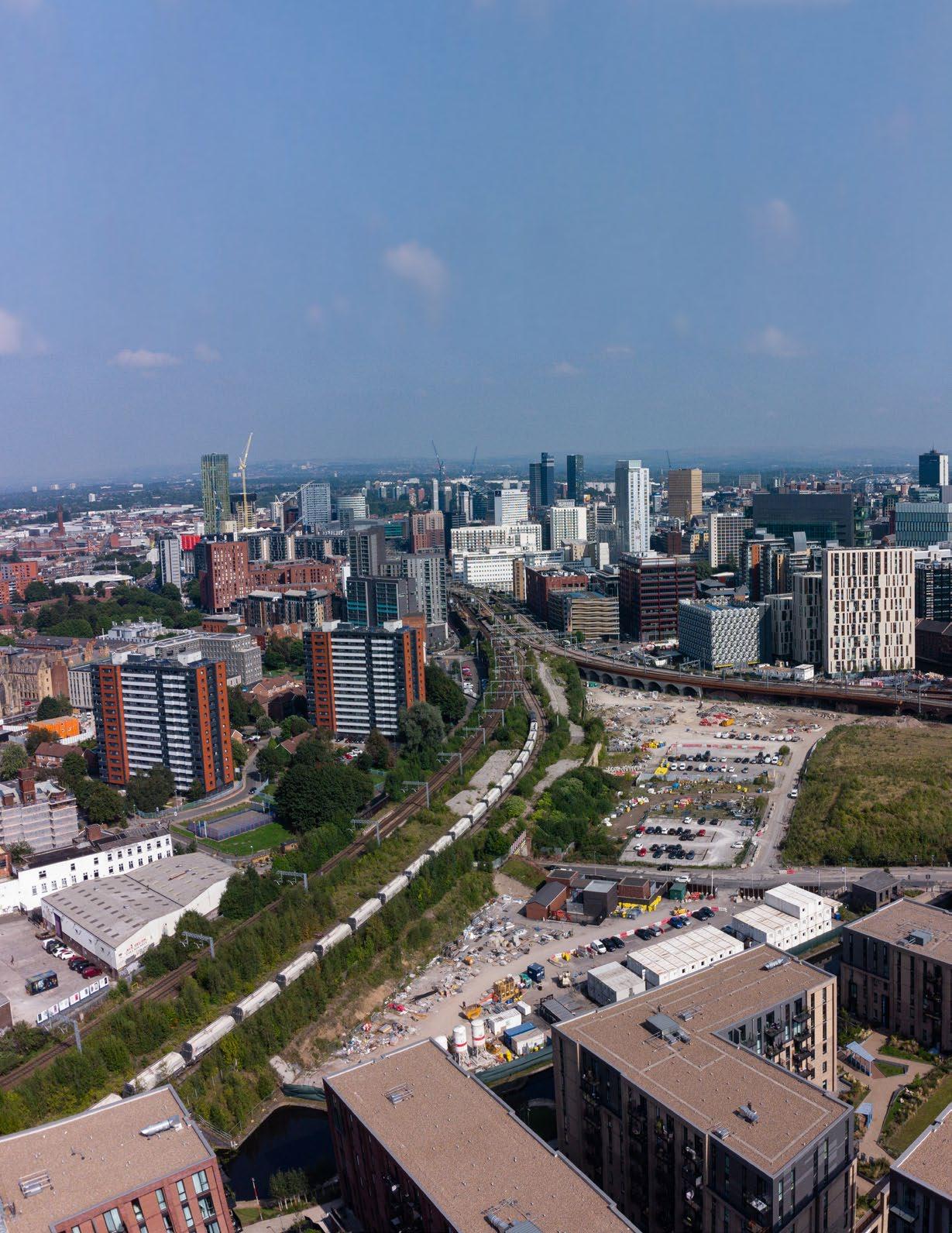
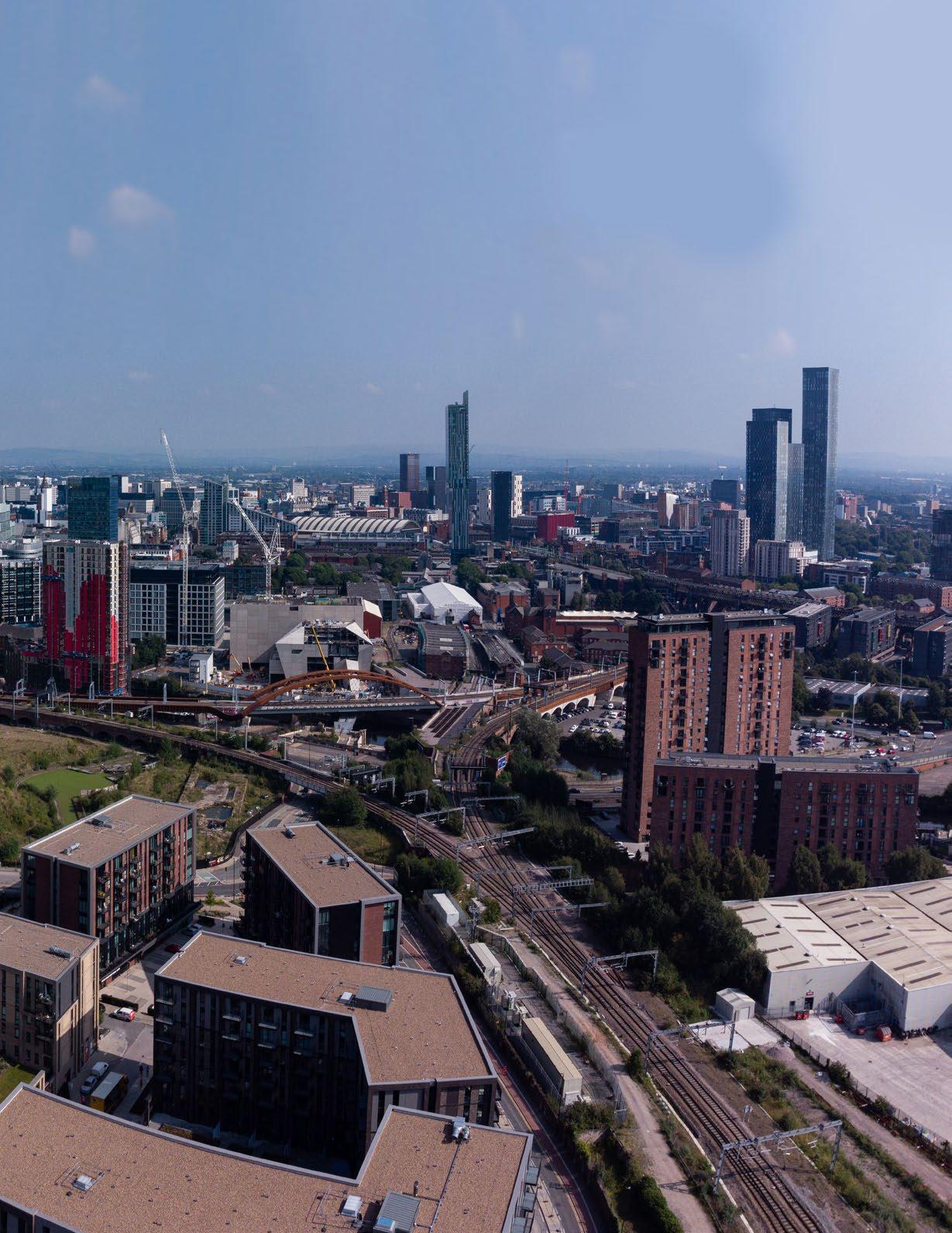 Manchester Central Museum of Science & Industry
St. Peter’s Square
Manchester Town Hall
St. John’s The Factory
Castlefield
Deansgate Station
Manchester Metropolitan University
Manchester University
Metrolink
Deansgate Square
Manchester United & MediaCityUK
Beetham Tower
Manchester Central Museum of Science & Industry
St. Peter’s Square
Manchester Town Hall
St. John’s The Factory
Castlefield
Deansgate Station
Manchester Metropolitan University
Manchester University
Metrolink
Deansgate Square
Manchester United & MediaCityUK
Beetham Tower
“Middlewood Locks is a fantastic place to live, from the moment we moved in the sense of community has been growing.
It’s great to have access to green space and the tranquillity of an urban neighbourhood as well as being in close proximity to the city centre with areas like Spinningfields and Castlefield on your doorstep. The properties on offer are of such high quality with real thought being given to how people will truly live in and around them; having conveniences such as the Co-op and Seven Bro7hers as built in features really gives the development its own identity.”
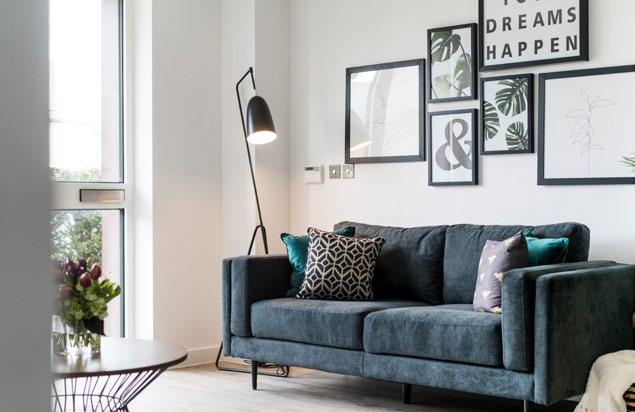
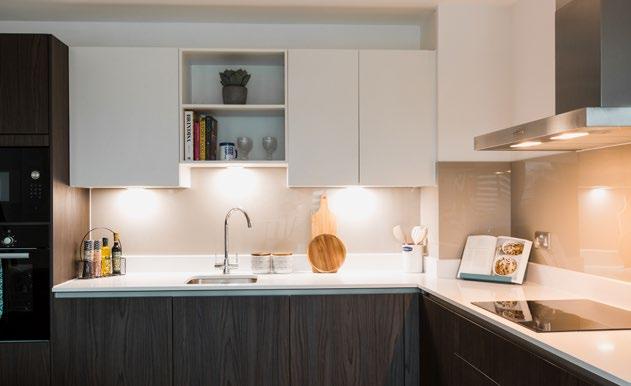
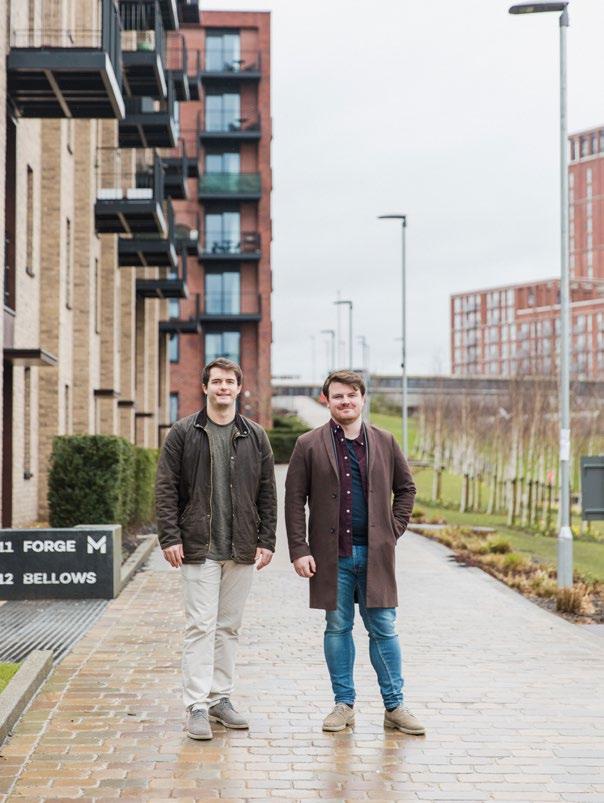
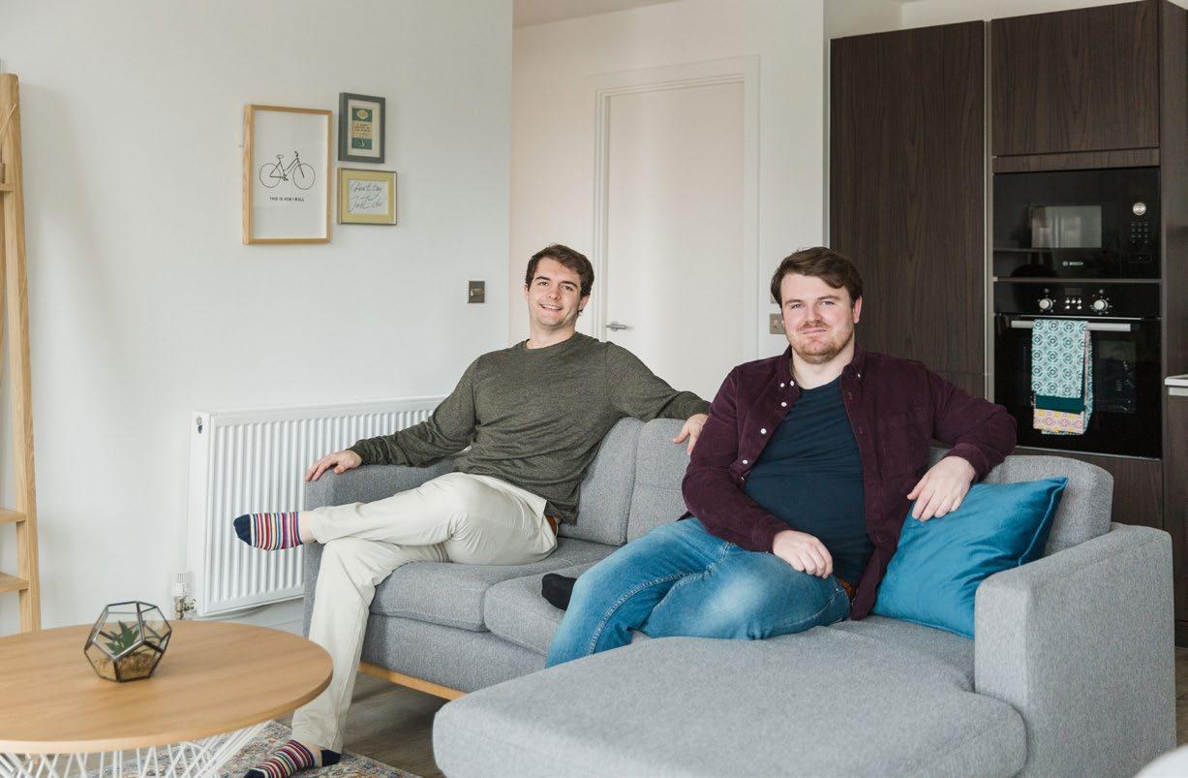
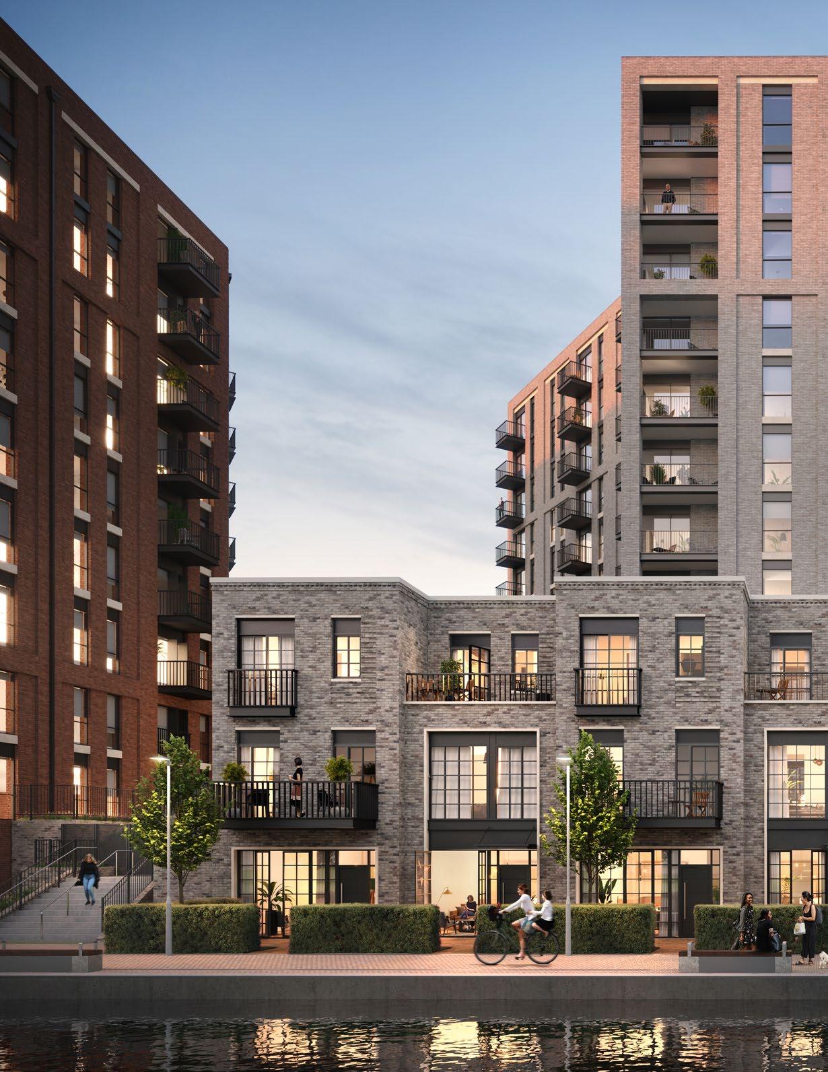
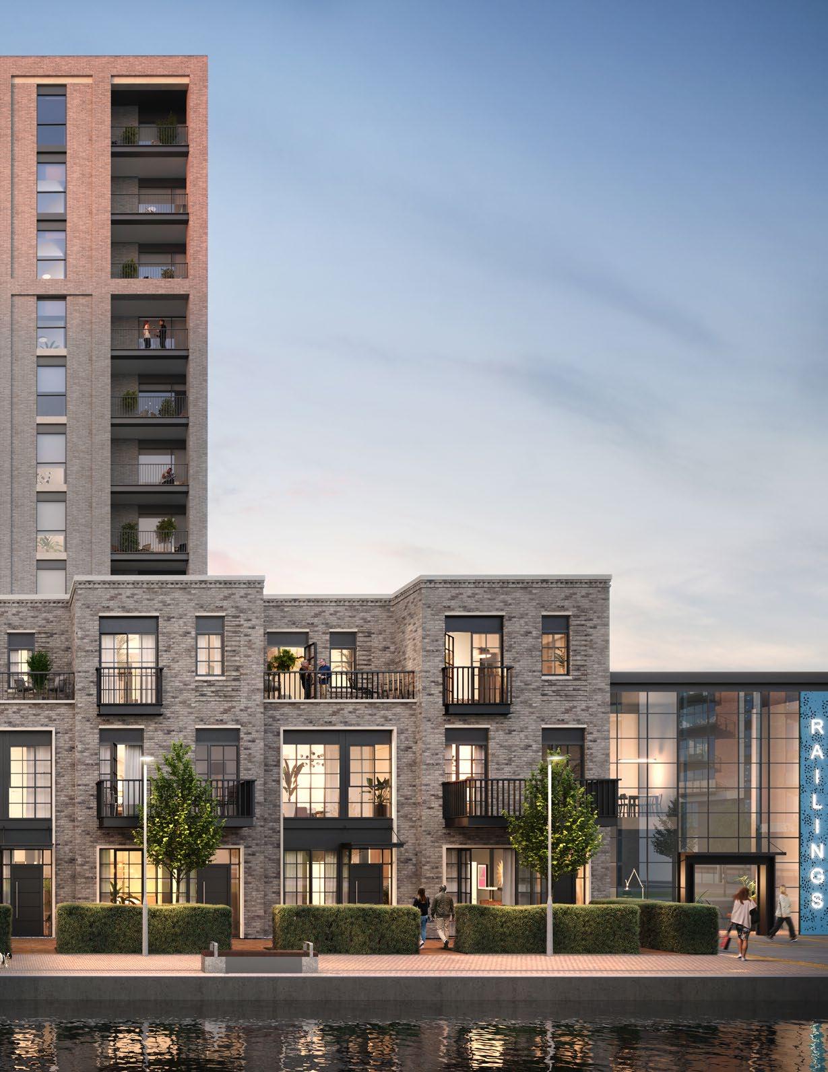
Railings has been thoughtfully designed within the context of the local area, with traditional brick construction and stylish detailing, like crittal effect windows in the townhouses, it has a modern classic look.
The open and inviting public realm is already hugely popular amongst the existing community at Middlewood Locks and Railings will add to this. It’s an exciting addition to a neighbourhood made for mingling. The layout of the buildings encourages social interaction and the abundance of uncrowded outdoor space, which is light and calming, is a real rarity in the city.
Railings has exceptional homes and outstanding amenities for residents. All apartments have a high specification with a modern open plan living area, making the most of the natural light and creating stylish, functional and relaxing living spaces.
Likewise , the impressive residents lobby lounge is a welcoming and versatile spot which will be great to meet your neighbours for a coffee and a catch up or an ideal working from home space. And for when you can’t be at home there’s peace of mind that the purposebuilt post room provides safe receipt and storage for those all-important deliveries.
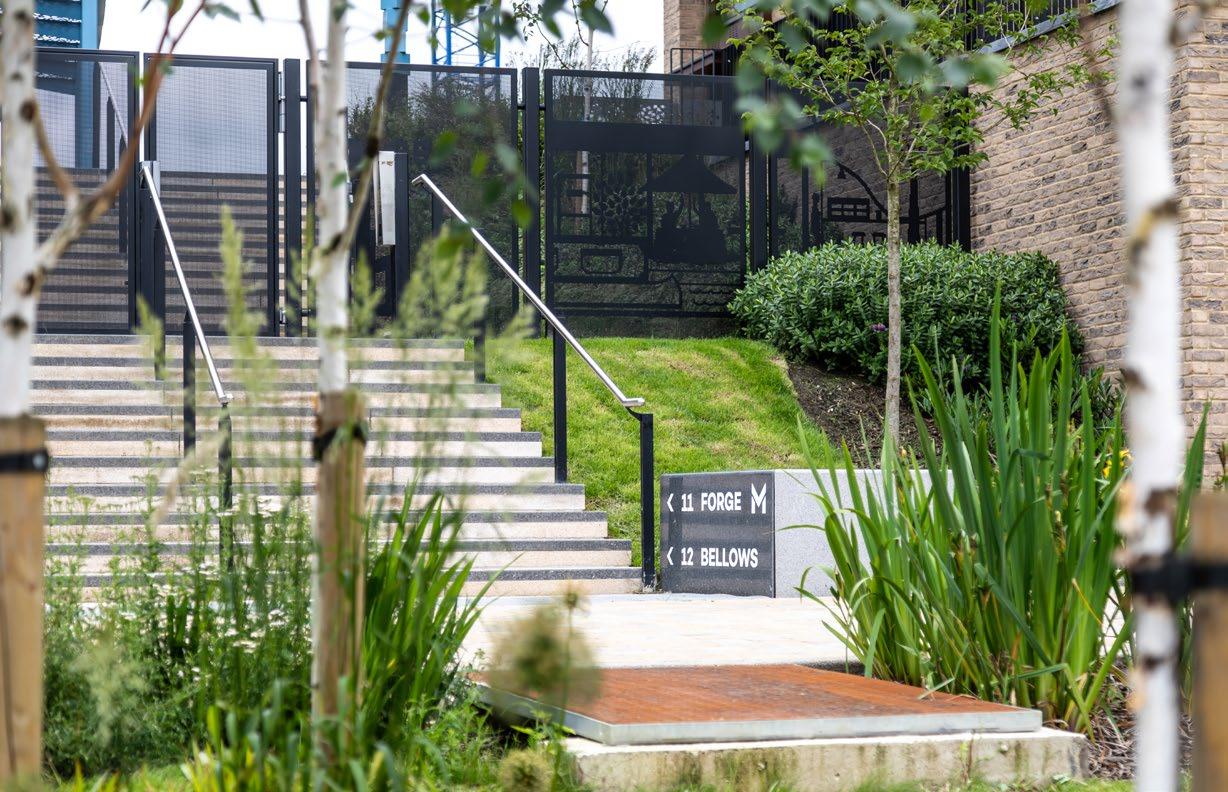
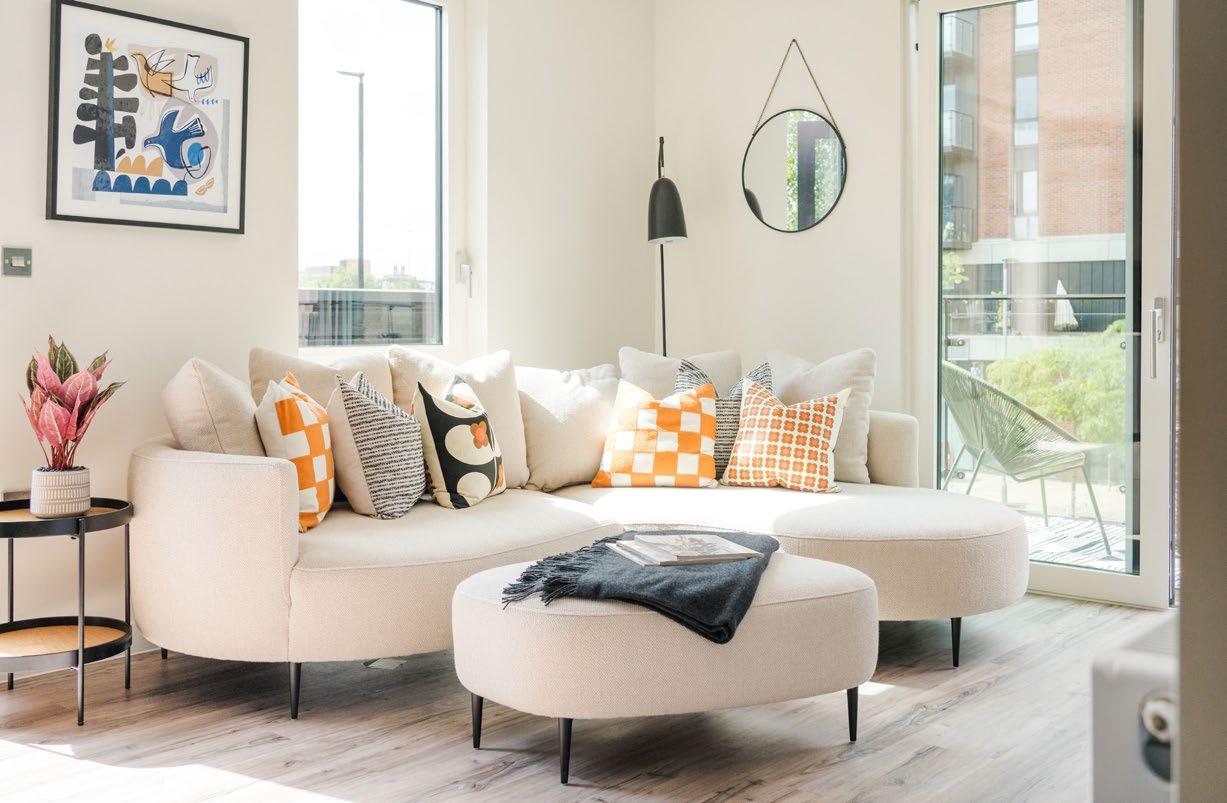
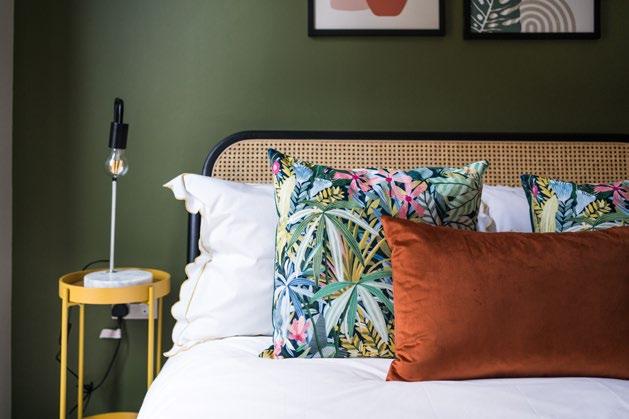

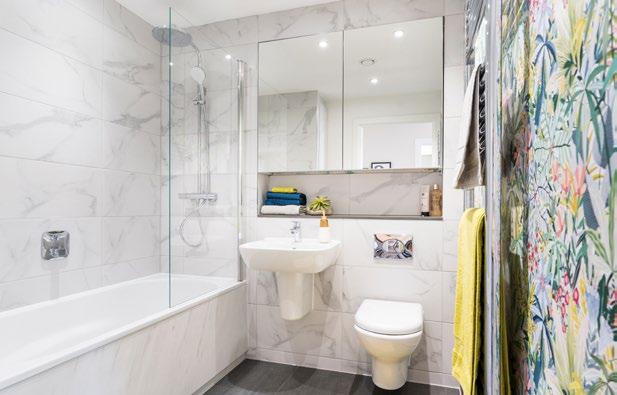
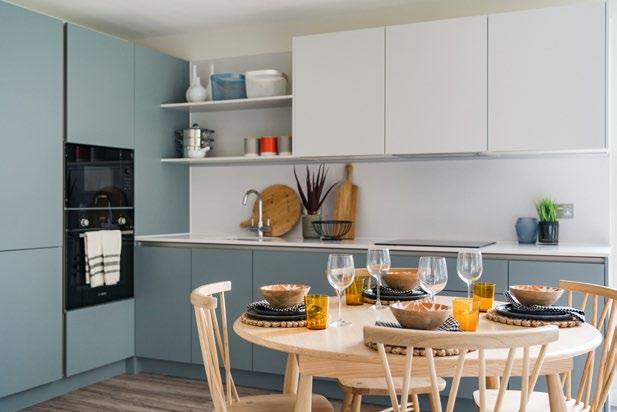


“I’ve been living in Manchester and renting in different areas of the city for 5 years now, and decided it was a good time to buy my first apartment.
I decided on Middlewood Locks for the obvious, great location and only a 5 minute walk to the city centre, gyms and shops close by and the apartments themselves had the best layouts of any I’d viewed.
After moving in October 2020, I realised that I’d chosen a place to live with an incredibly friendly and collaborative community, where everyone helps each other out and the energy around Middlewood Locks is always positive.
I’d highly recommend living here, and I’m looking forward to meeting more of the community.”
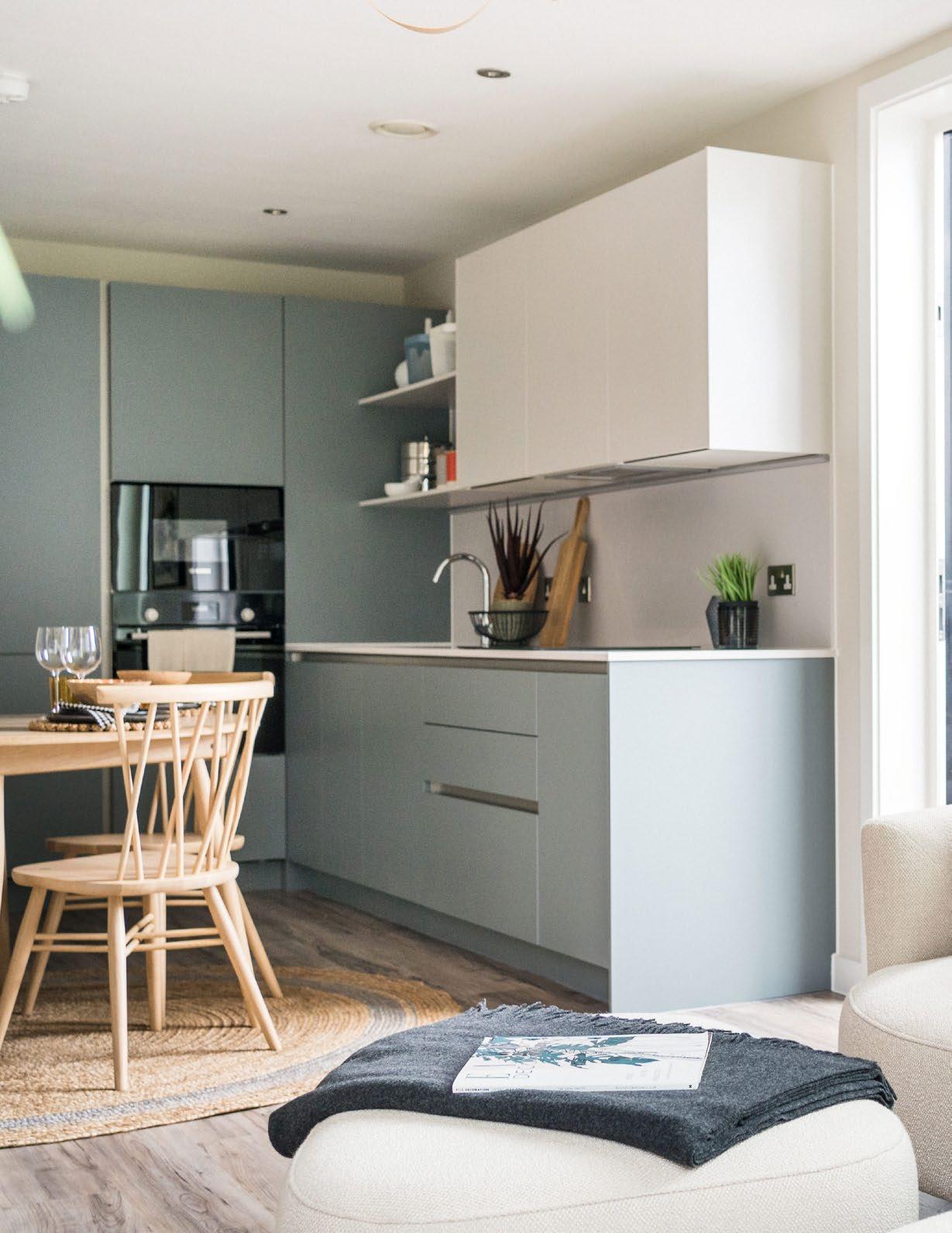
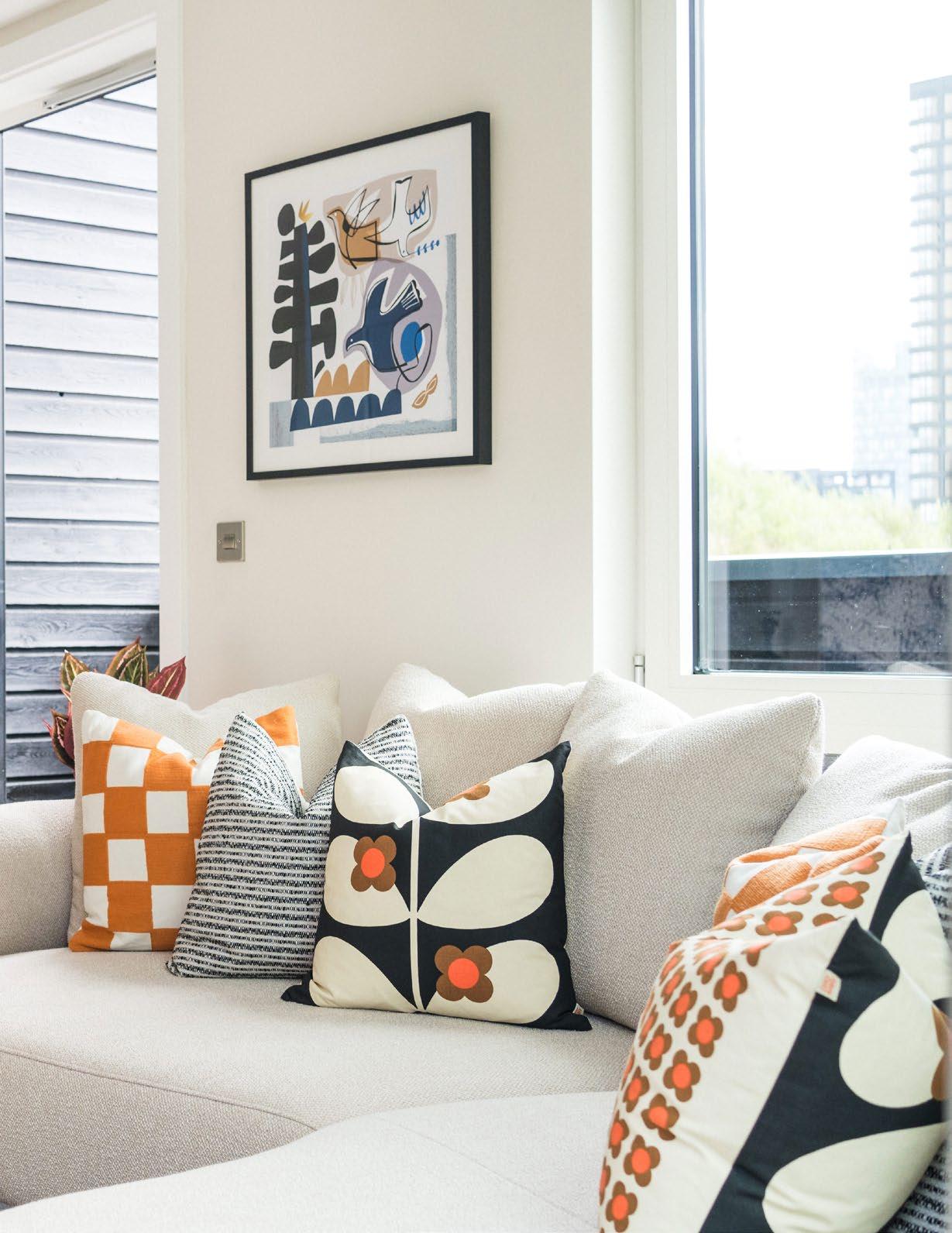
KEY
Railings Residential
Future Commercial/Amenity Phases
Existing Residential - All sold
Future Residential Phases
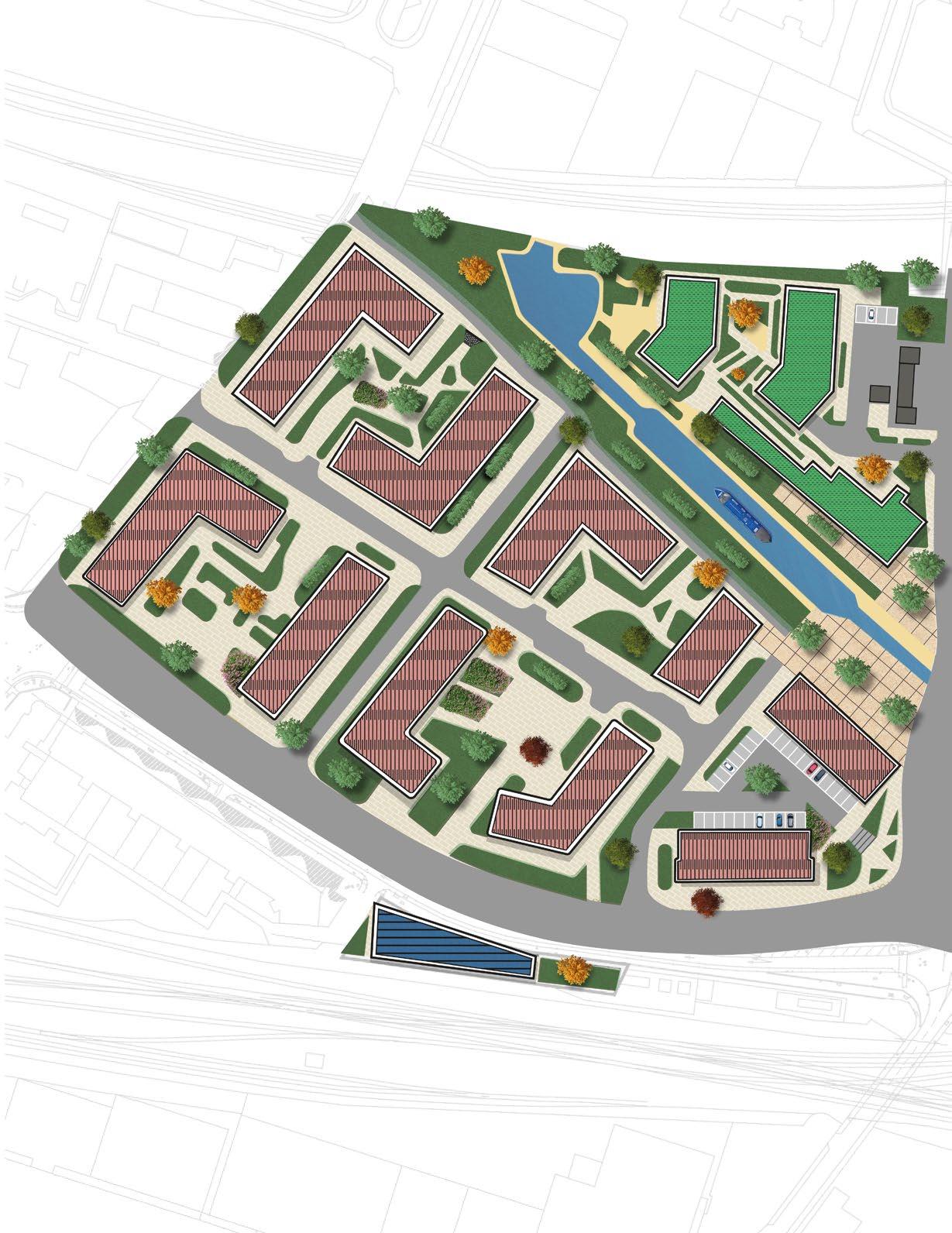
Future Multi-storey car park
Cycling/Walking Routes

They say variety is the spice of life and with a mix of home types, including townhouses, mews houses and apartments, there’s something here for everyone.
Whether you’re: a family, first time buyer, second stepper, empty nester, friends buying together, a re-locator or investor, Railings is your perfect place, whatever place you’re at.

Railings will offer 189 new homes comprising:
– 76 one bedroom apartments
–
89 two bedroom apartments
– 11 three bedroom apartments
– 6 mews houses
– 7 townhouses
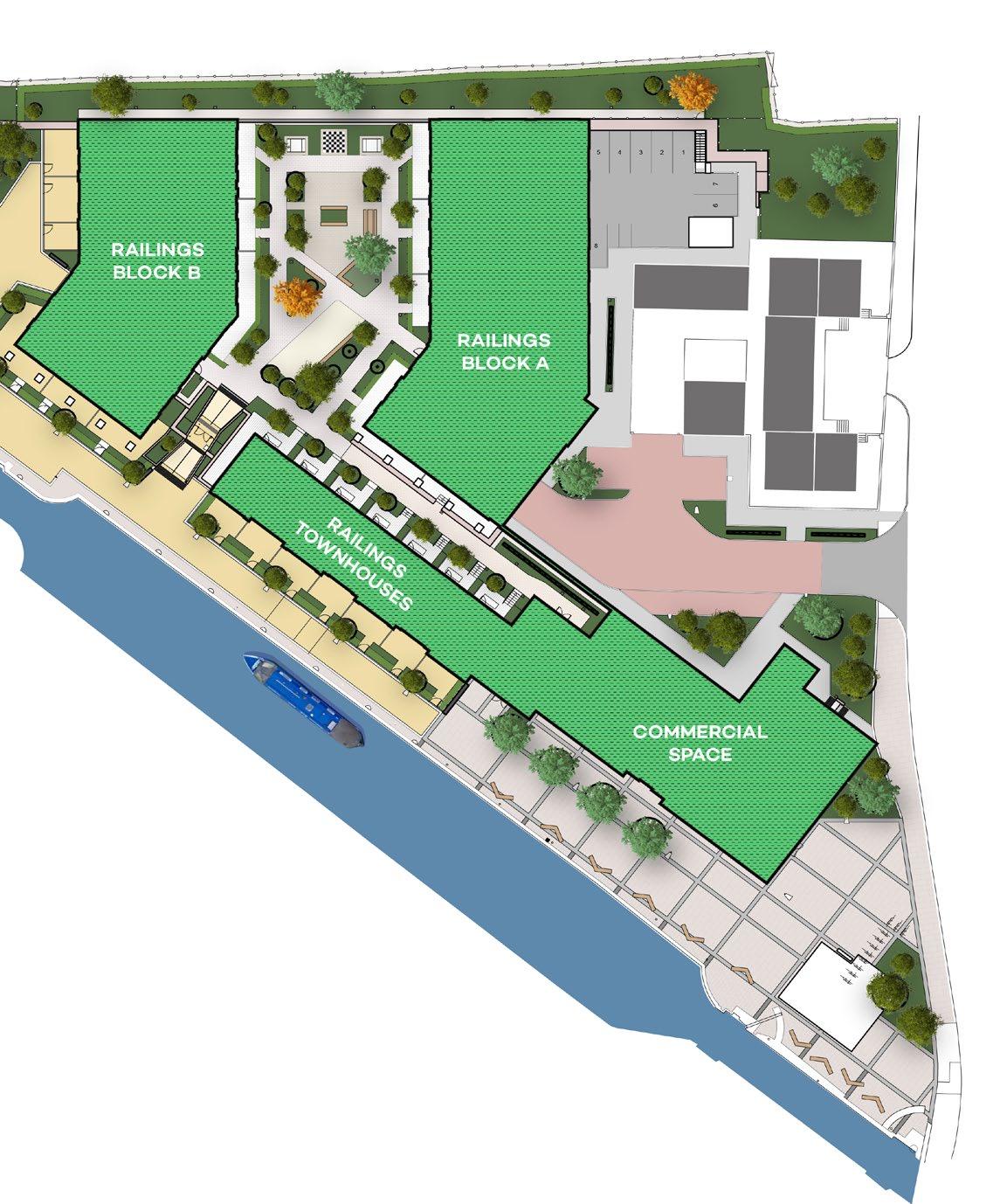
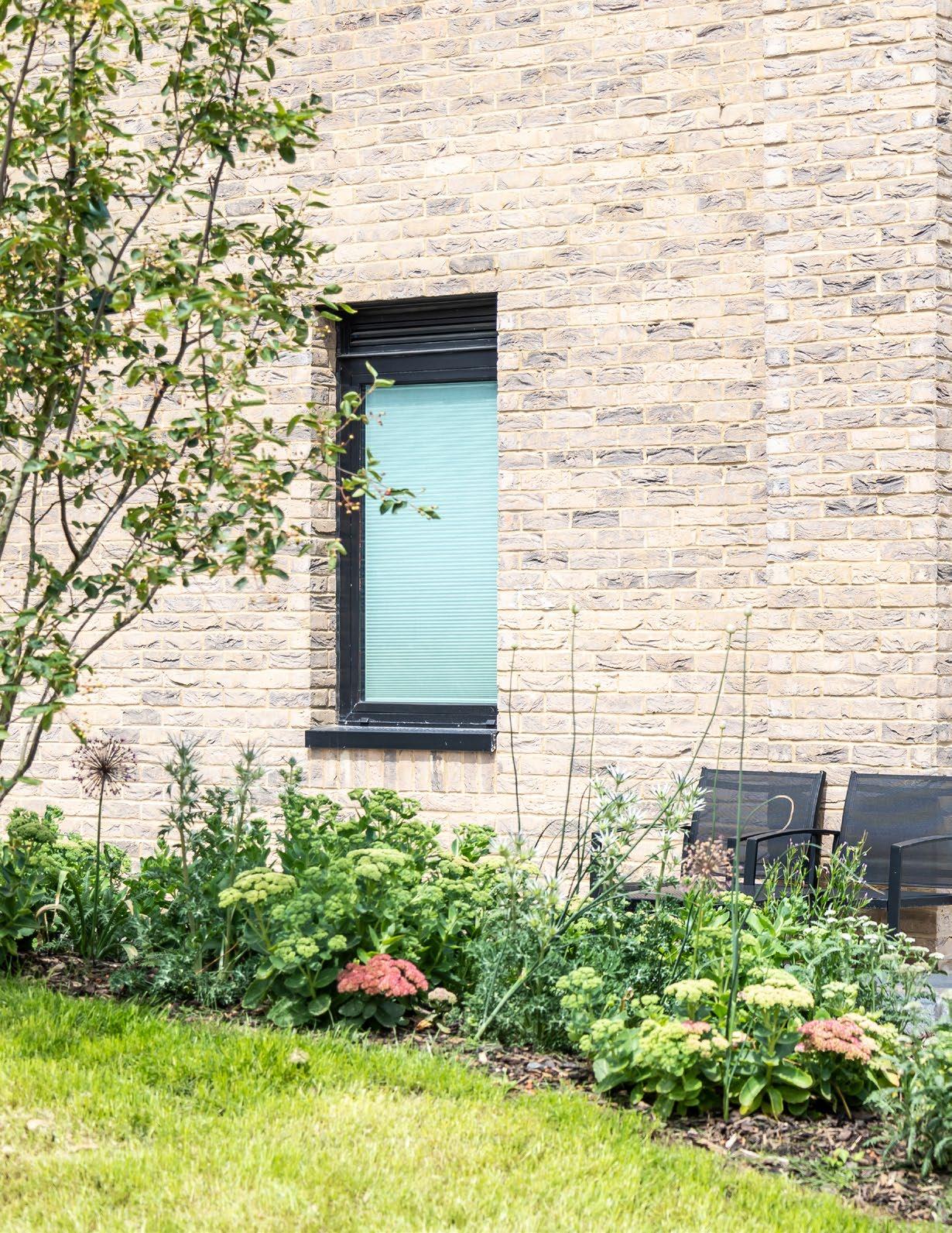
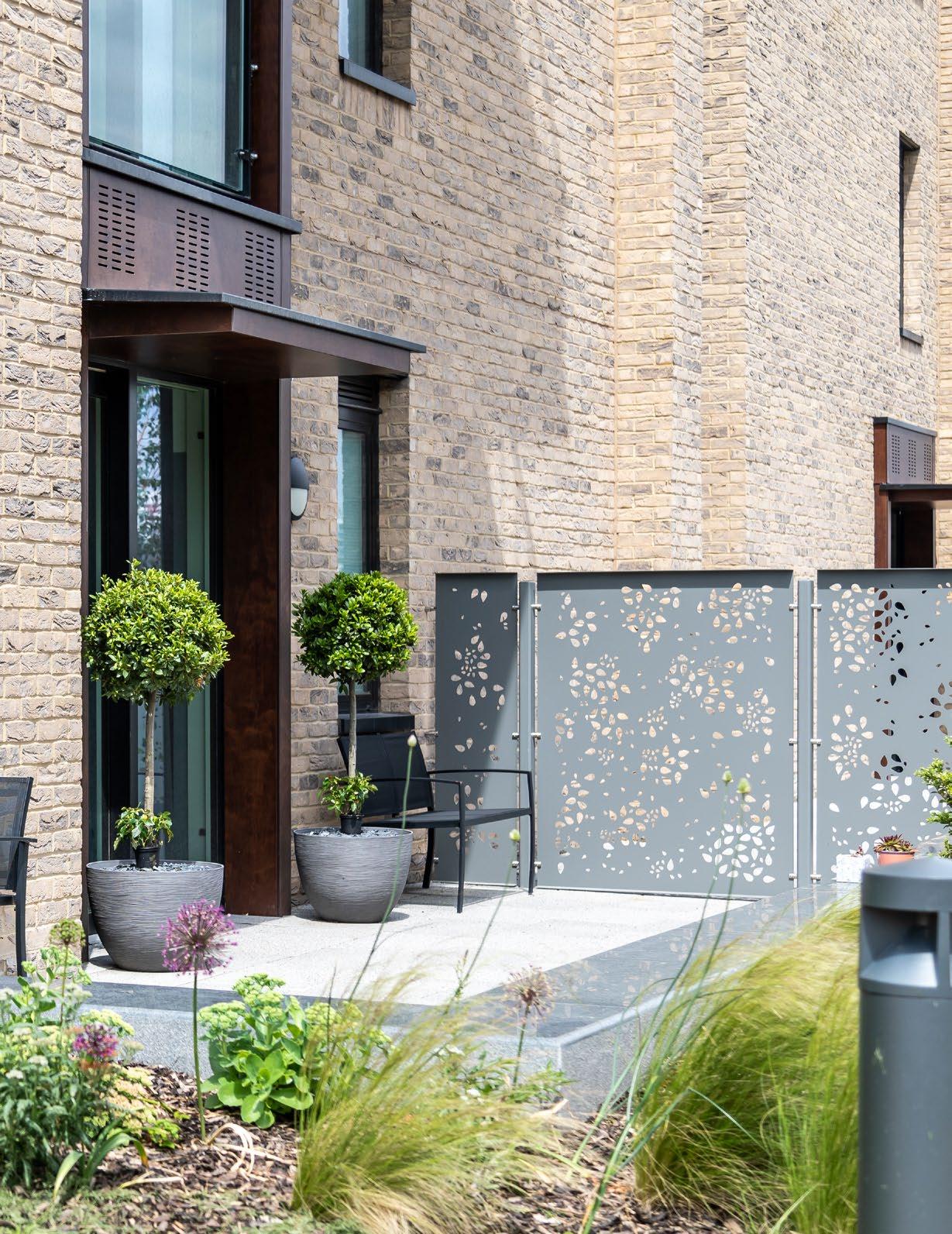
*Please note the window configurations and outdoor balconies/terraces may vary. Please check the plans with a member of the sales team as the plans shown do not represent all variations.
*Please note the window configurations and outdoor balconies/terraces may vary. Please check the plans with a member of the sales team as the plans shown do not represent all variations.
*Please note the window configurations and outdoor balconies/terraces may vary. Please check the plans with a member of the sales team as the plans shown do not represent all variations.
*Please note the window configurations and outdoor balconies/terraces may vary. Please check the plans with a member of the sales team as the plans shown do not represent all variations.
*Please note the window configurations and outdoor balconies/terraces may vary. Please check the plans with a member of the sales team as the plans shown do not represent all variations.
*Please note the window configurations and outdoor balconies/terraces may vary. Please check the plans with a member of the sales team as the plans shown do not represent all variations.
*Please note the window configurations and outdoor balconies/terraces may vary. Please check the plans with a member of the sales team as the plans shown do not represent all variations.
*Please note the window configurations and outdoor balconies/terraces may vary. Please check the plans with a member of the sales team as the plans shown do not represent all variations.
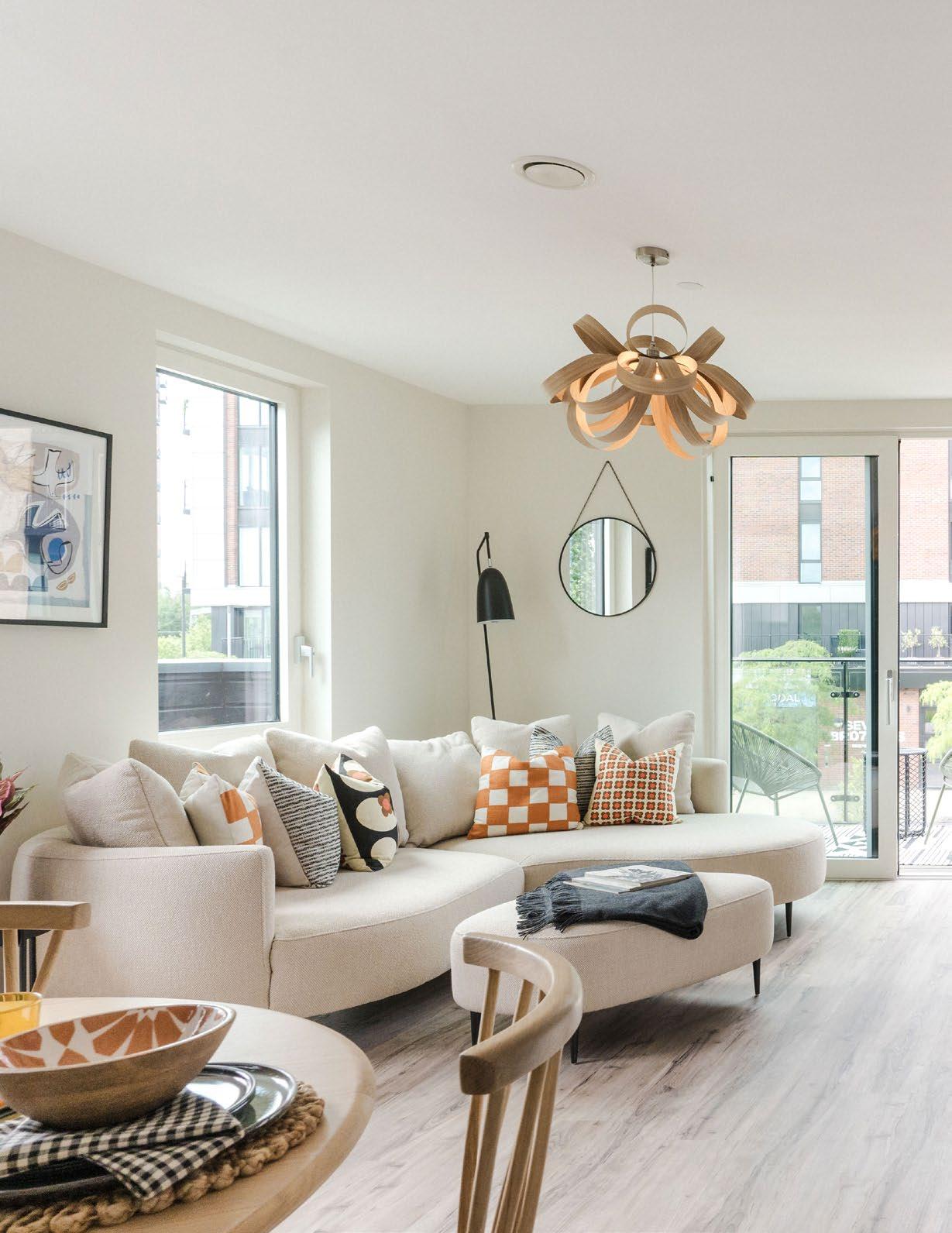
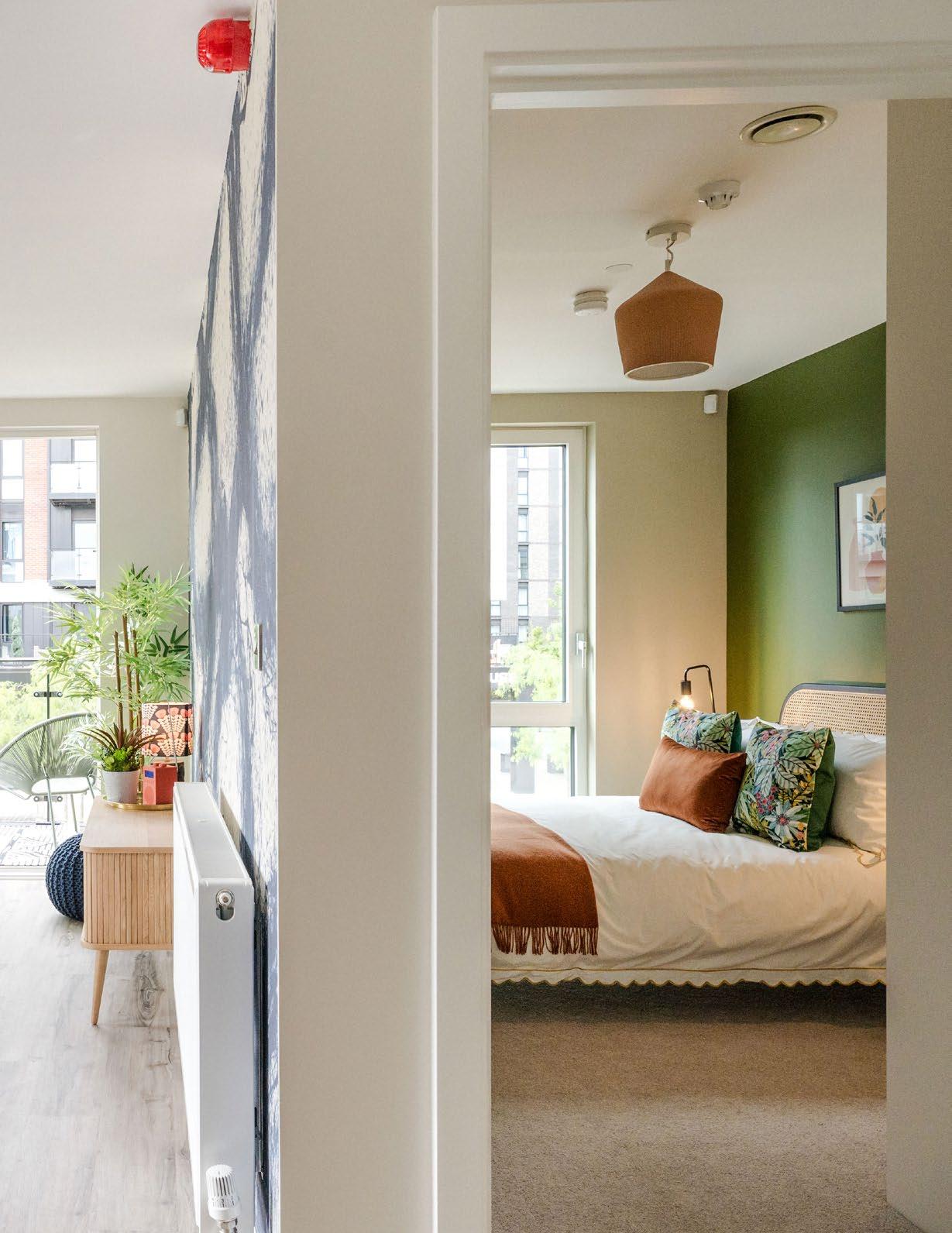
*Please note the window configurations and outdoor balconies/terraces may vary. Please check the plans with a member of the sales team as the plans shown do not represent all variations.
*Please note the window configurations and outdoor balconies/terraces may vary. Please check the plans with a member of the sales team as the plans shown do not represent all variations.
Balcony
Block A Balcony A203
A303
Block B Balcony B203**
**Larger Balcony
*Please note the window configurations and outdoor balconies/terraces may vary. Please check the plans with a member of the sales team as the plans shown do not represent all variations.
*Please note the window configurations and outdoor balconies/terraces may vary. Please check the plans with a member of the sales team as the plans shown do not represent all variations.
*Please note the window configurations and outdoor balconies/terraces may vary. Please check the plans with a member of the sales team as the plans shown do not represent all variations.
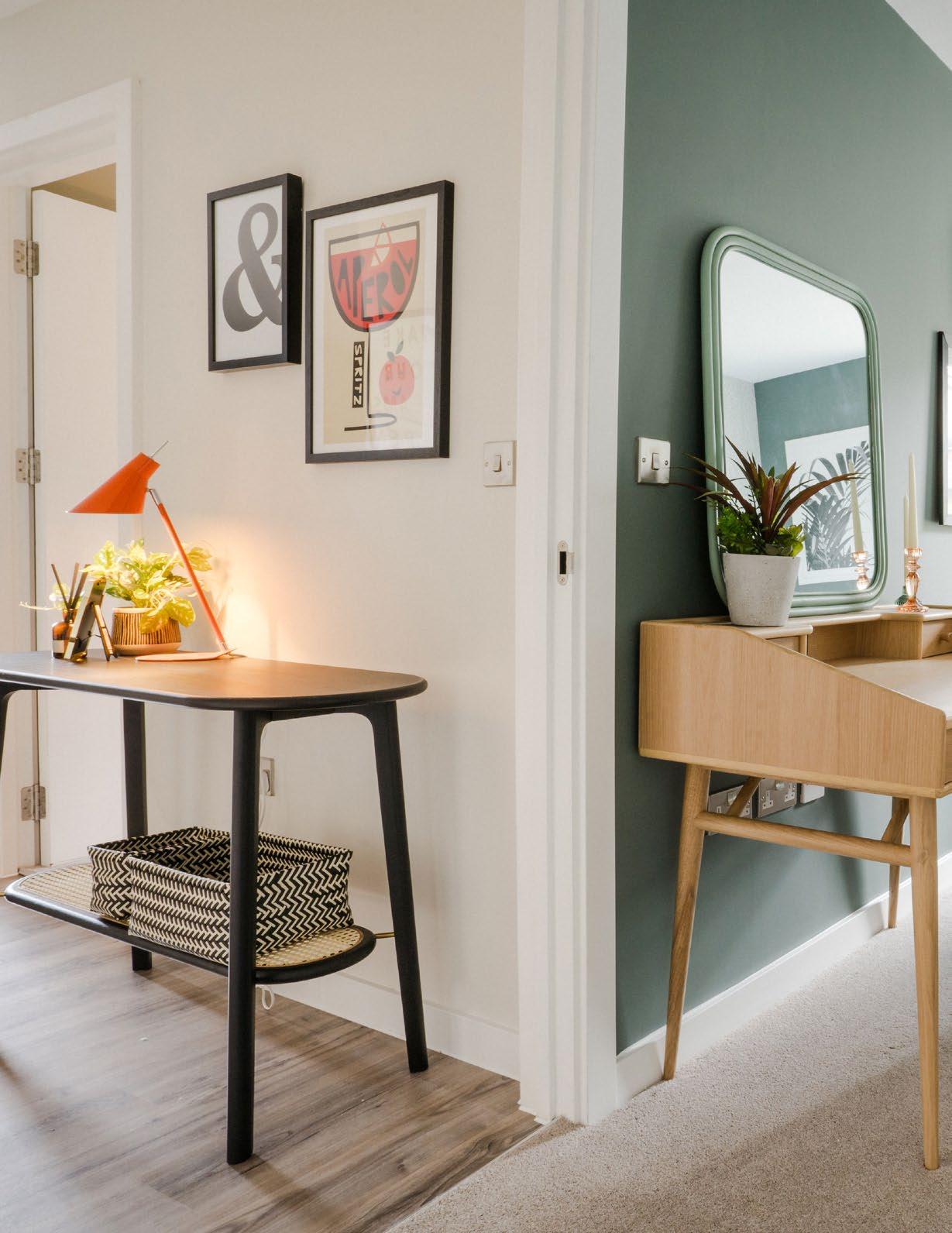
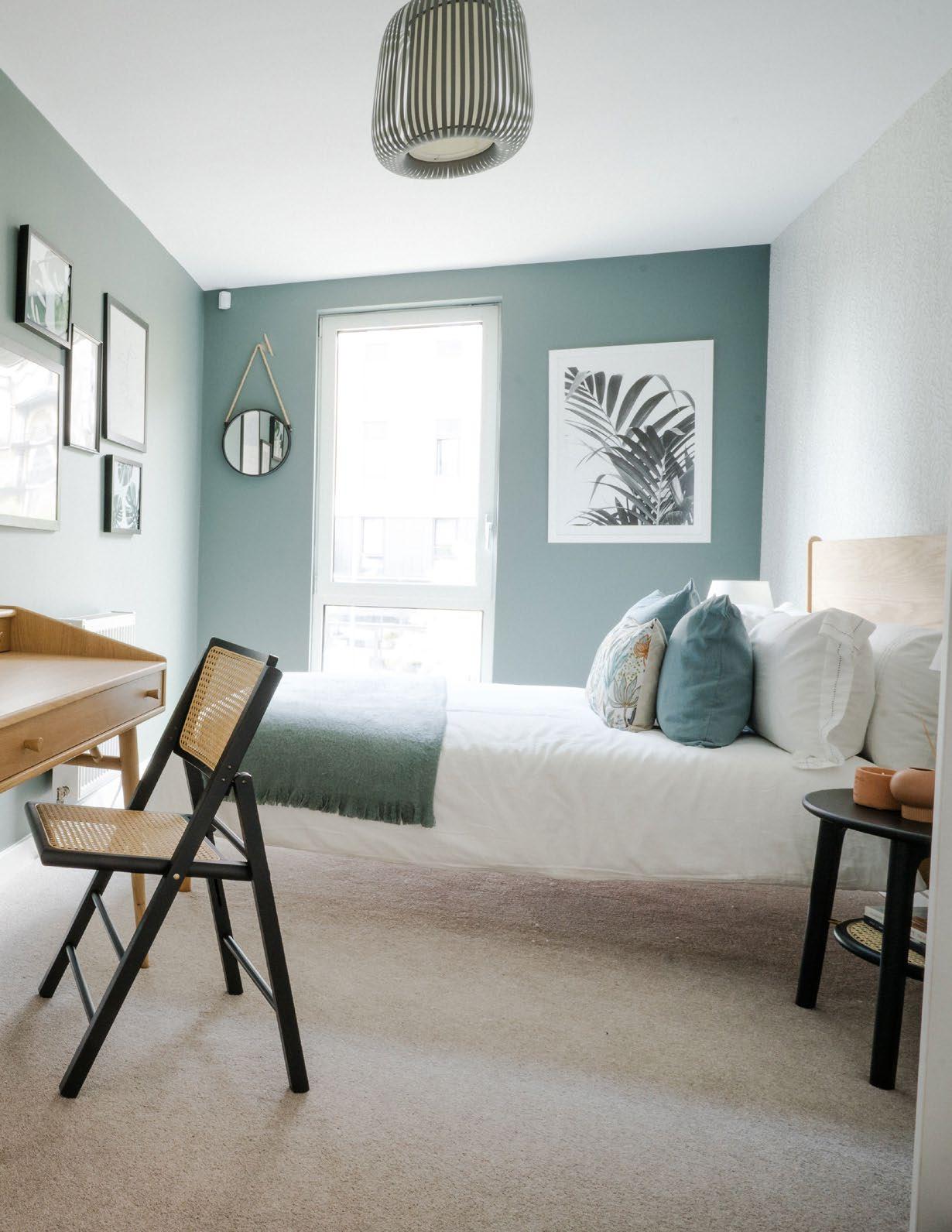
*Please note the window configurations and outdoor balconies/terraces may vary. Please check the plans with a member of the sales team as the plans shown do not represent all variations.
*Please note the window configurations and outdoor balconies/terraces may vary. Please check the plans with a member of the sales team as the plans shown do not represent all variations.
*Please note the window configurations and outdoor balconies/terraces may vary. Please check the plans with a member of the sales team as the plans shown do not represent all variations.
*Please note the window configurations and outdoor balconies/terraces may vary. Please check the plans with a member of the sales team as the plans shown do not represent all variations.
*Please note the window configurations and outdoor balconies/terraces may vary. Please check the plans with a member of the sales team as the plans shown do not represent all variations.
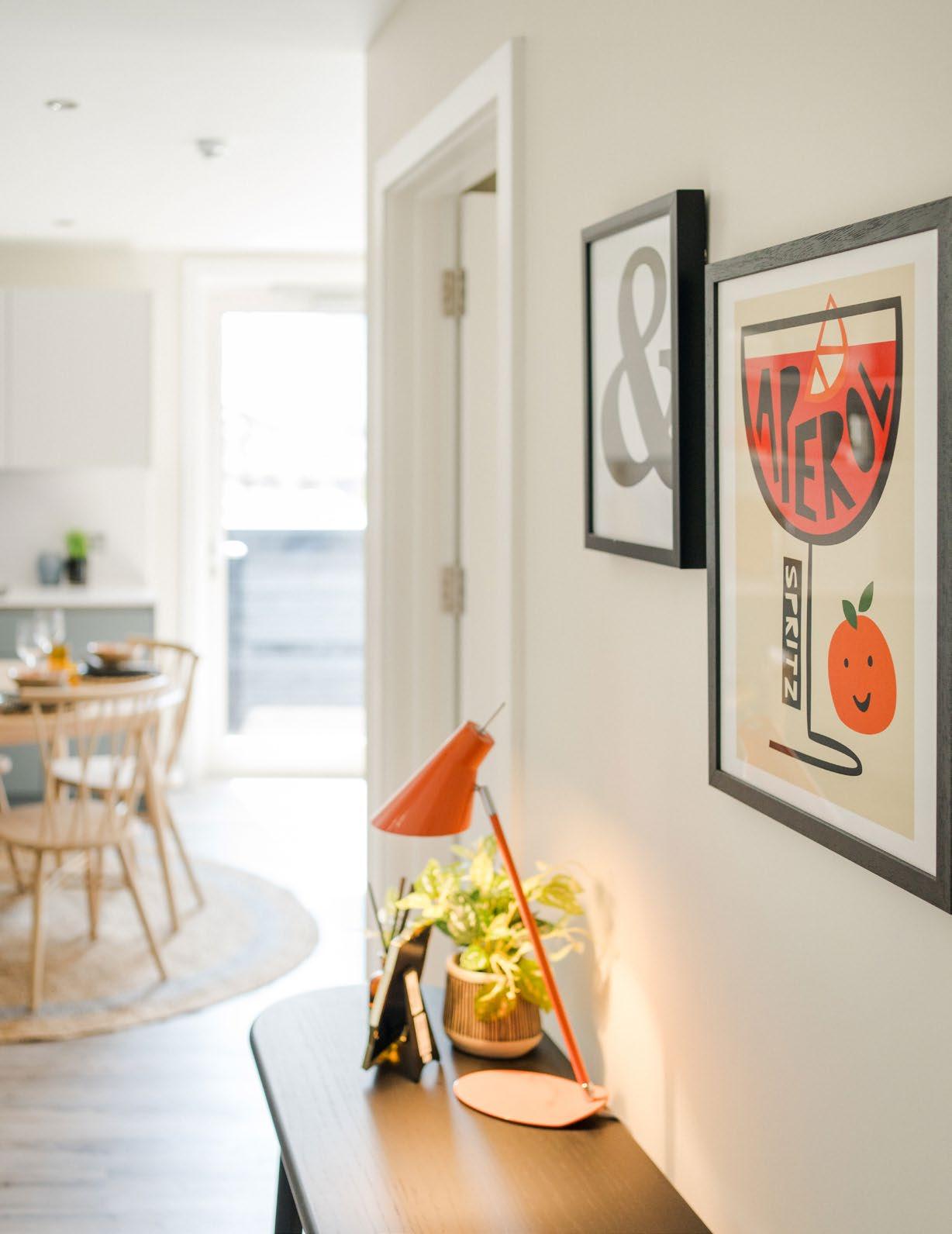
*Please note the window configurations and outdoor balconies/terraces may vary. Please check the plans with a member of the sales team as the plans shown do not represent all variations.
Block B Balcony B301
B401
B501
B601
B701
B801
B901
Block B Juliet B201
*Please note the window configurations and outdoor balconies/terraces may vary. Please check the plans with a member of the sales team as the plans shown do not represent all variations.
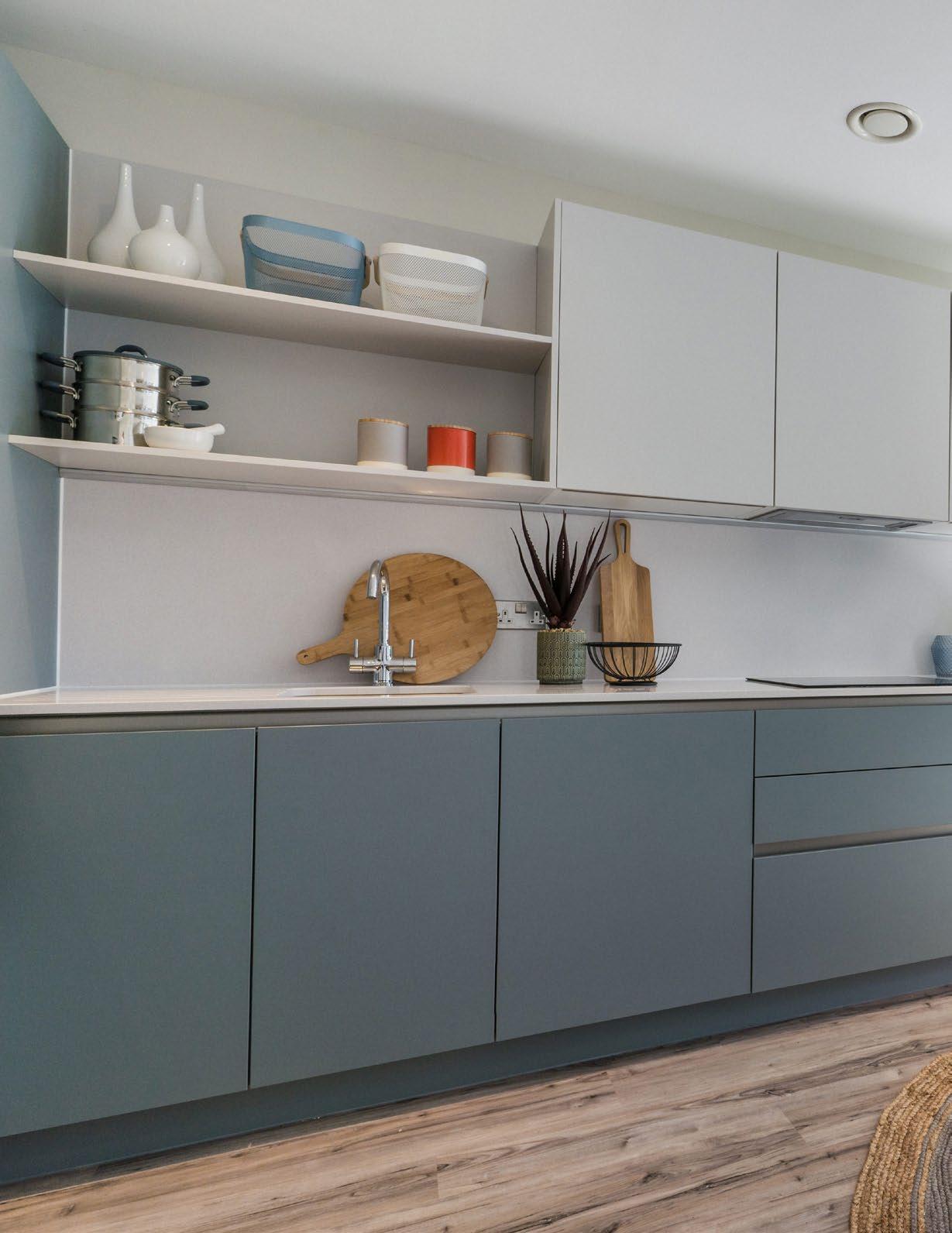
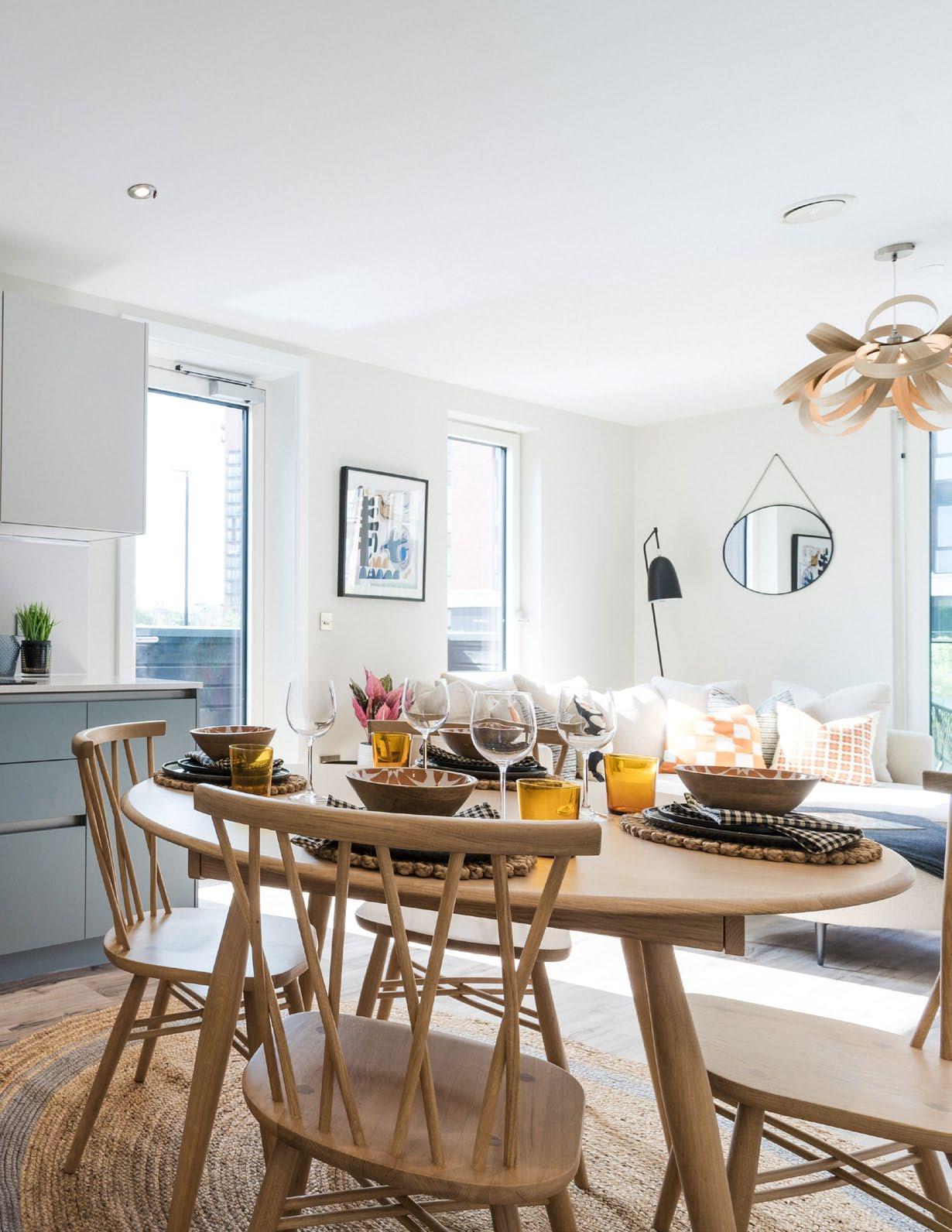
*Please note the window configurations and outdoor balconies/terraces may vary. Please check the plans with a member of the sales team as the plans shown do not represent all variations.
*Please note the window configurations and outdoor balconies/terraces may vary. Please check the plans with a member of the sales team as the plans shown do not represent all variations.
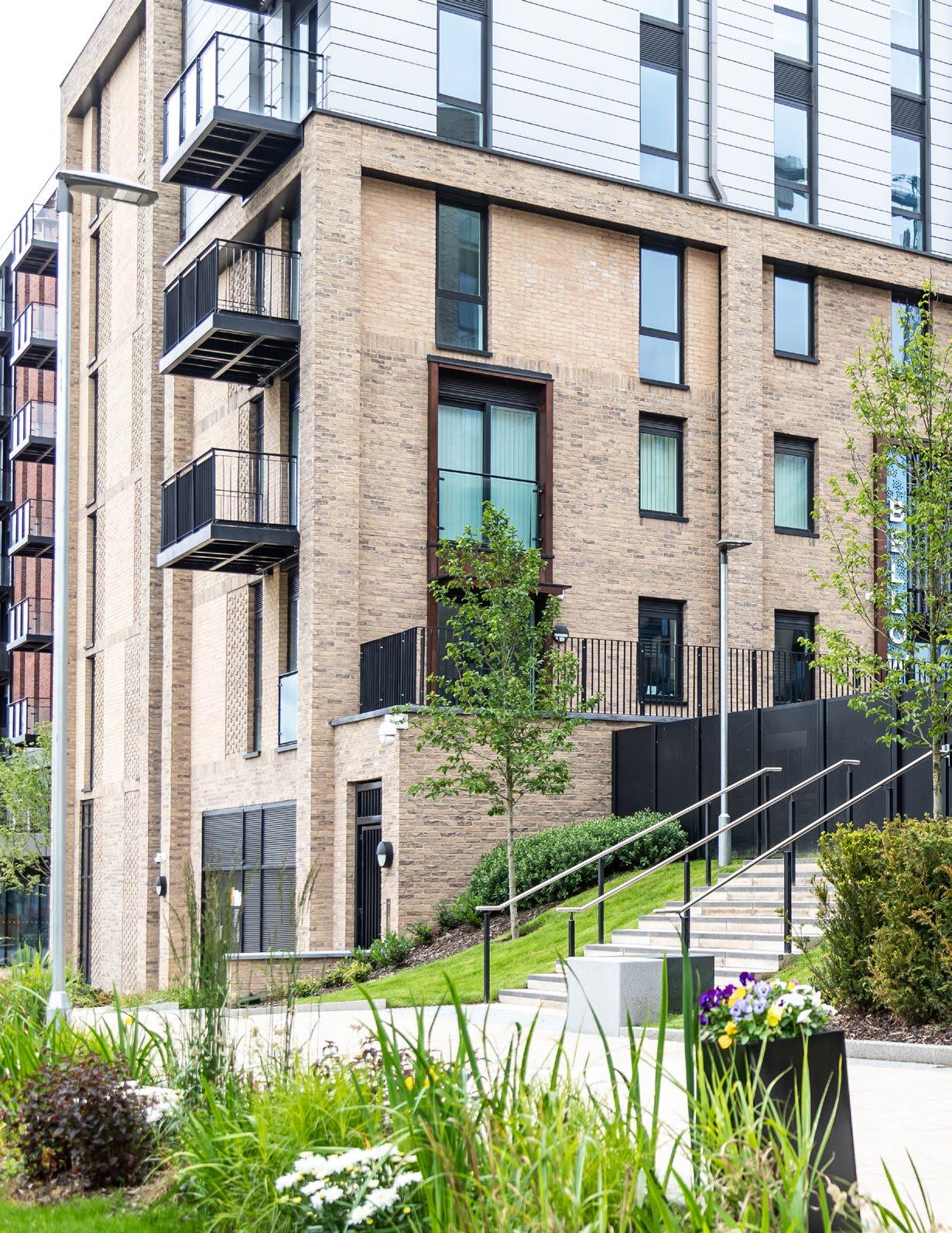
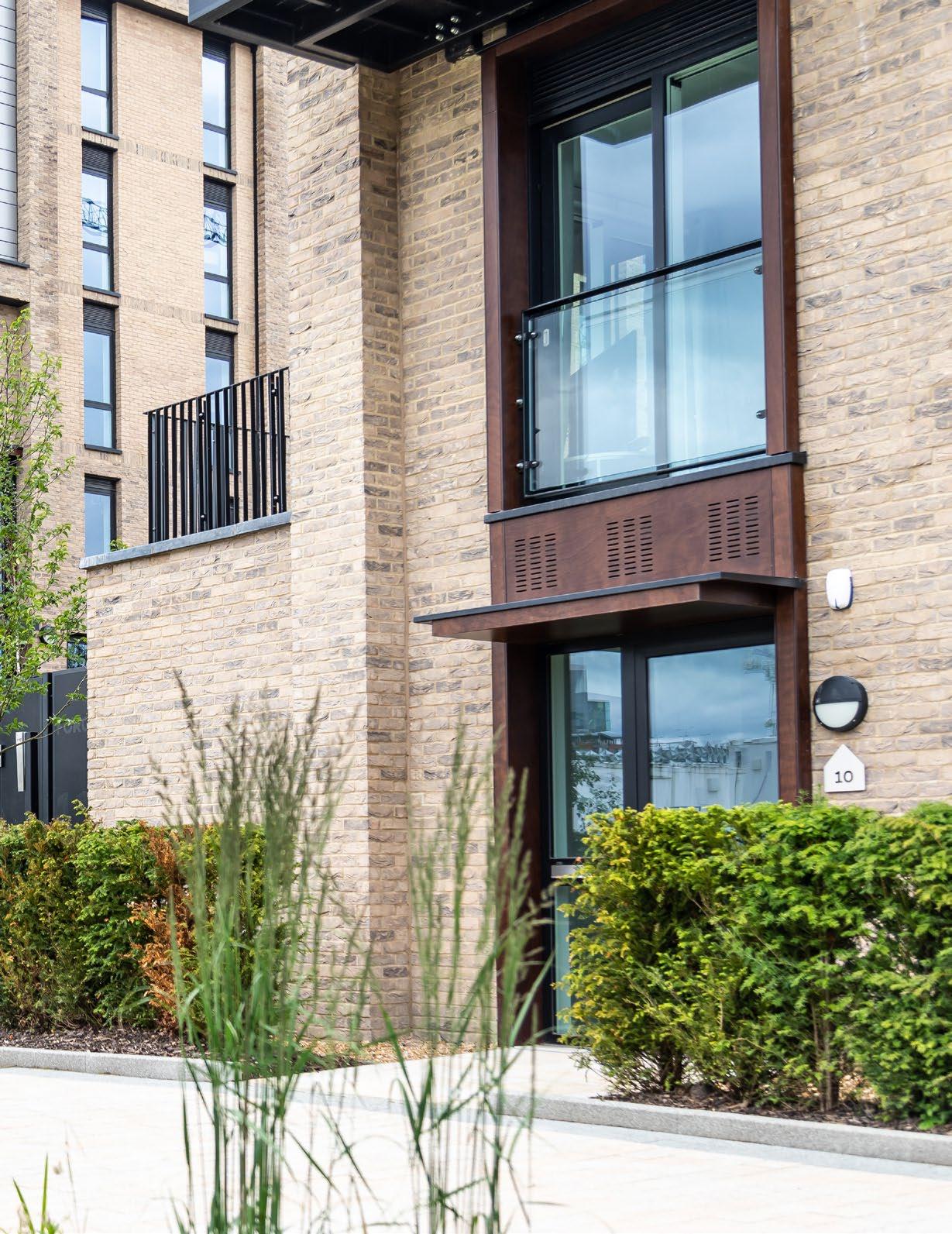
*Please note the window configurations and outdoor balconies/terraces may vary. Please check the plans with a member of the sales team as the plans shown do not represent all variations.
*Please note the window configurations and outdoor balconies/terraces may vary. Please check the plans with a member of the sales team as the plans shown do not represent all variations.
*Please note the window configurations and outdoor balconies/terraces may vary. Please check the plans with a member of the sales team as the plans shown do not represent all variations.
*Please note the window configurations and outdoor balconies/terraces may vary. Please check the plans with a member of the sales team as the plans shown do not represent all variations.
*Please note the window configurations and outdoor balconies/terraces may vary. Please check the plans with a member of the sales team as the plans shown do not represent all variations.
*Please note the window configurations and outdoor balconies/terraces may vary. Please check the plans with a member of the sales team as the plans shown do not represent all variations.
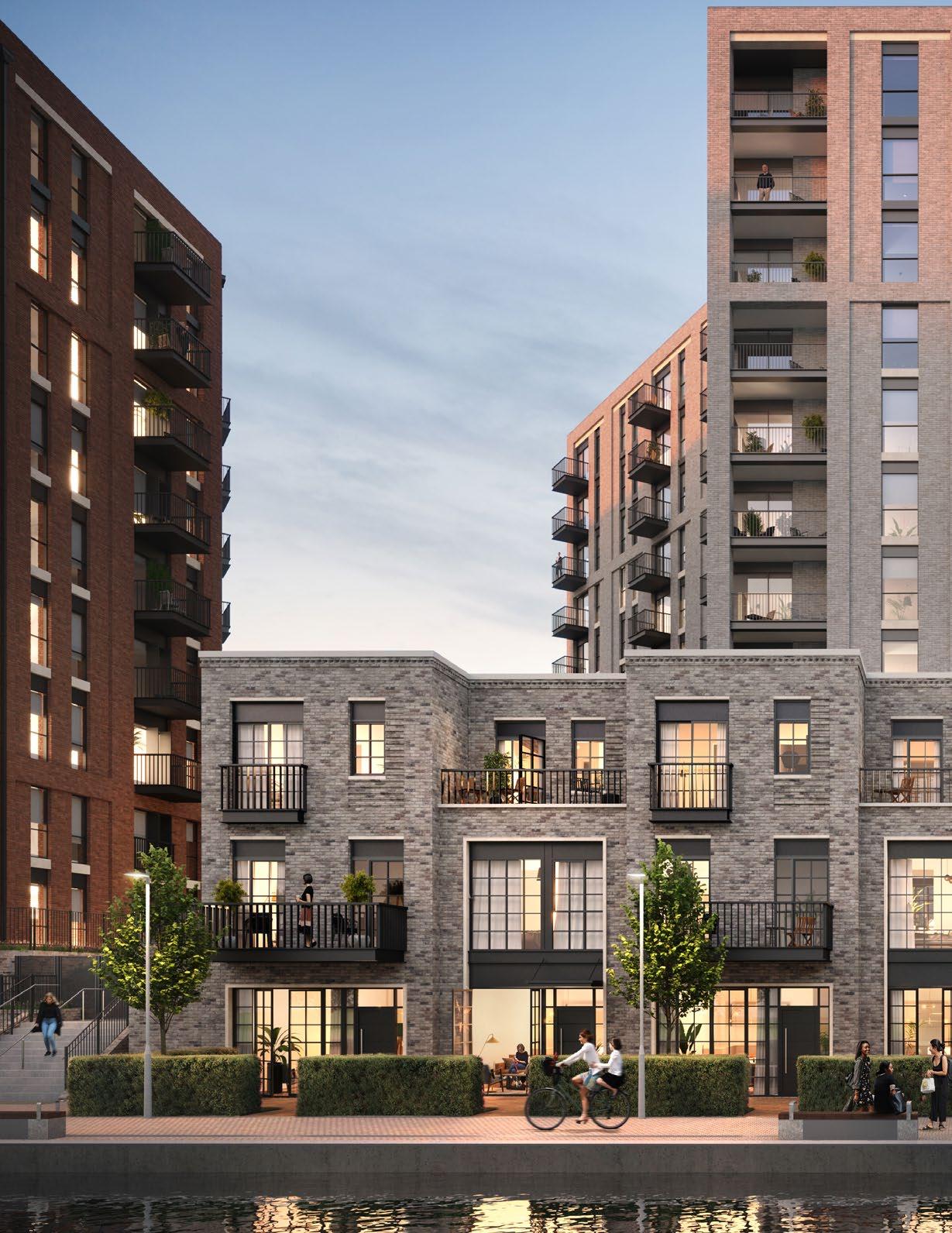

Townhouses
*Please note the window configurations and outdoor balconies/terraces may vary. Please check the plans with a member of the sales team as the plans shown do not represent all variations.
Living Bed 1 Bed 2 Bed 3 Bath Ensuite Podium Garden GardenTOWNHOUSES 7, 9, 11 & 14
Townhouses
*Please note the window configurations and outdoor balconies/terraces may vary. Please check the plans with a member of the sales team as the plans shown do not represent all variations.
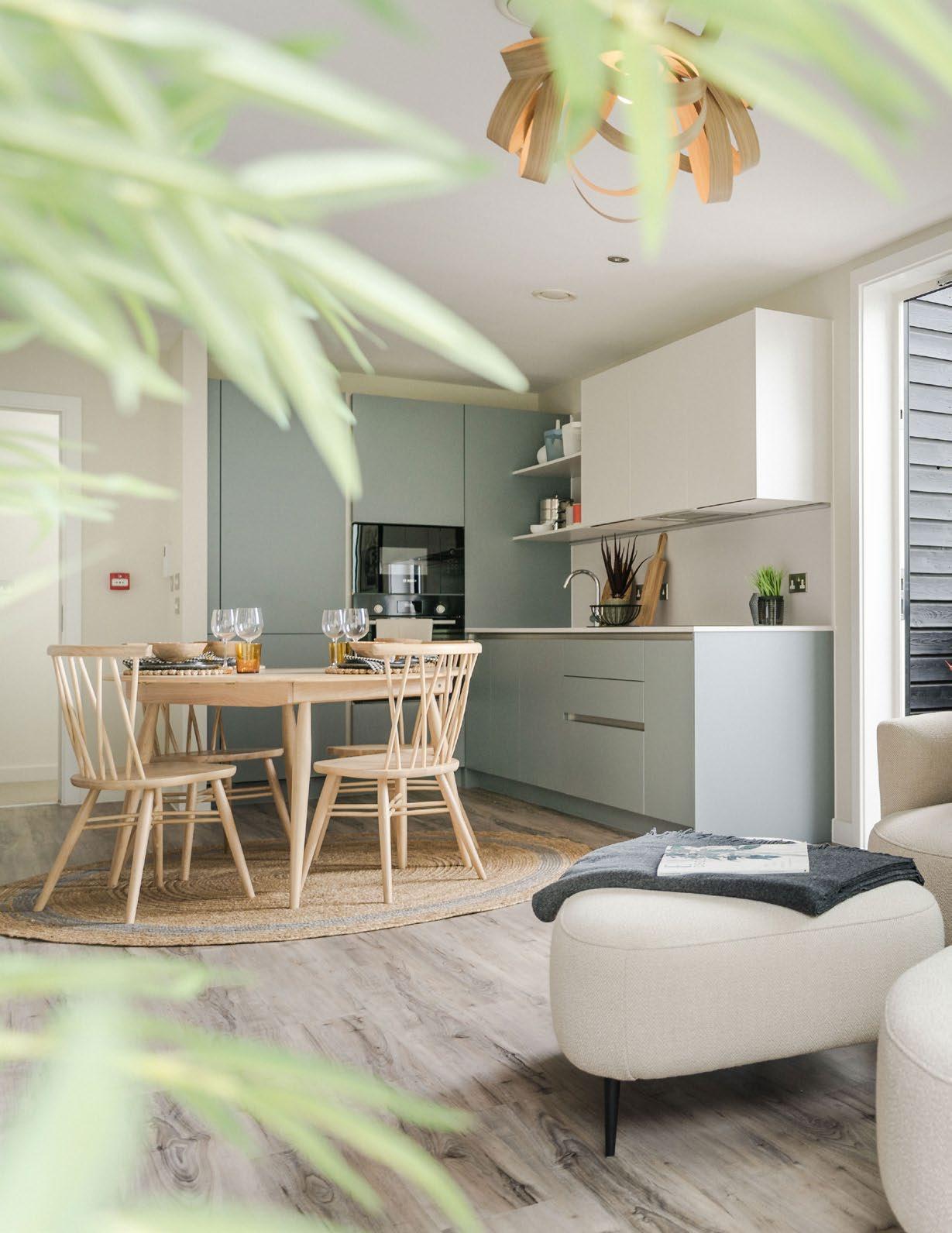
Living Area
• Open plan living area
• Pendant light to main living area and LED spot lights above entrance and kitchen area
• Aluminium powder coated double glazed windows to apartments and mews houses. Townhouses have Crittal effect windows,
• Telephone and TV point to living area (Satellite and broadband enabled subject to purchaser’s subscription)
• Stainless steel sockets and switches
Kitchens
• Fully fitted base and wall mounted units with handle-less doors and soft closing hinges
• Splashback Quartz composite
• Quartz composite worktops
• LED lights below wall mounted units
• Integrated recycling bins
• Branded integrated combination oven and electric touch control induction hob with extractor
• Integrated dishwasher
• Built in fridge freezer
• Freestanding washer/dryer in a separate utility cupboard
• Integrated microwave for 2 & 3 bedroom apartments, townhouses and mews houses.
• Stainless steel undermount sink with chrome finish mixer tap
Bedrooms
• Pendant light to bedrooms
• Fitted wardrobes
• TV point to master bedroom
Bathrooms
• Contemporary white enamel bath with wall fixed shower head and fitted shower screen (please check plans as some bathrooms have a shower only)
• Wall hung toilet and basin
• Chrome brassware
• Chrome heated towel rail
• Partially ceramic tiled walls
• Mirrored bathroom cabinet with LED down lighters above sink
• Shaver point
• Recessed LED spot lighting
• Integrated extraction ventilation system
En-Suite
• Walk in shower with fixed shower screen (in larger en-suites)
• Ceiling mounted rain shower
• Wall hung toilet and basin
• Chrome brassware
• Chrome heated towel rail
• Partially ceramic tiled walls
• Mirrored bathroom cabinet with LED down lighters above sink (in larger en-suites)
• Shaver point
• Recessed LED spot lighting
• Integrated extraction ventilation system
Apartments & Mews Houses
• Vinyl flooring to living, kitchen area and utility cupboard
• Fitted carpet to bedrooms
• Porcelain tiles to bathrooms
Townhouses
• Chevron vinyl flooring to living, kitchen area and utility
• Fitted carpets to bedrooms
• Porcelain tiles to bathrooms
Apartments & Mews Houses
• Wall mounted electric panel heaters
• Hot water cylinder
• All apartments are metered individually
• No heating to common parts
Townhouses
• Underfloor heating to the living and kitchen area (wet system)
• Radiators to the bedrooms
• Air Source Heat Pump for each townhouse
Balconies and Terraces to apartments
• Painted handrail
• Painted balustrade or rain screen (please check plans)
• Aluminium decking to balconies
• Some homes have Juliette balcony
General Finishes - Terraces, Townhouses and Mews
• Letterbox to townhouse and mews front door
• Integrated building and individual apartment fire detection and sprinkler system
• Mains connected smoke alarm
• Satellite TV and broadband enabled (subject to purchaser’s subscription)
• All homes individually metered
• Communal areas and landscape garden for residents
• Lease term for apartments, mews houses and car spaces is 999 years
DISCLAIMER:
• Townhouses are freehold
• Ground rent peppercorn
• 10 year building warranty
Common Areas and Entrance Lobby
• Residents atrium
• Passenger lifts to all levels (apartment buildings)
• Stairs to all levels
• Ceramic floor to entrance and carpets to landings and corridors
• Post box for every apartment
• Residents parcel room
Security
• Video door answer entry system to each apartment.
• Secure main entrance doors with door answer entry system.
• Spy hole to front door.
• 5 lever mortice lock and security chain to front door.
• CCTV around the development
• Secure parking is available at an additional cost option
• Secure bicycle stores for residents are available within the development
• Electric charging points
• Recycling bins
• Solar Panels
The information contained in this literature is subject to change without prior notice. Every effort has been made to maintain the accuracy of the information supplied, however you are recommended to consult the development’s sales team to obtain the current specification and layouts. Any sizes indicated are not intended to be used for furnishing or appliance sizes. Space planning contained in this brochure is indicative only and modifications to the building design may be required during the course of construction. All computer generated images are indicative of the building and development only and are not an exact representation of the completed building. The developer will not be liable, in negligence or otherwise, for any loss arising from the use of these particulars. These particulars are intended for guidance only and they do not constitute a contract or part of a contract or warranty.
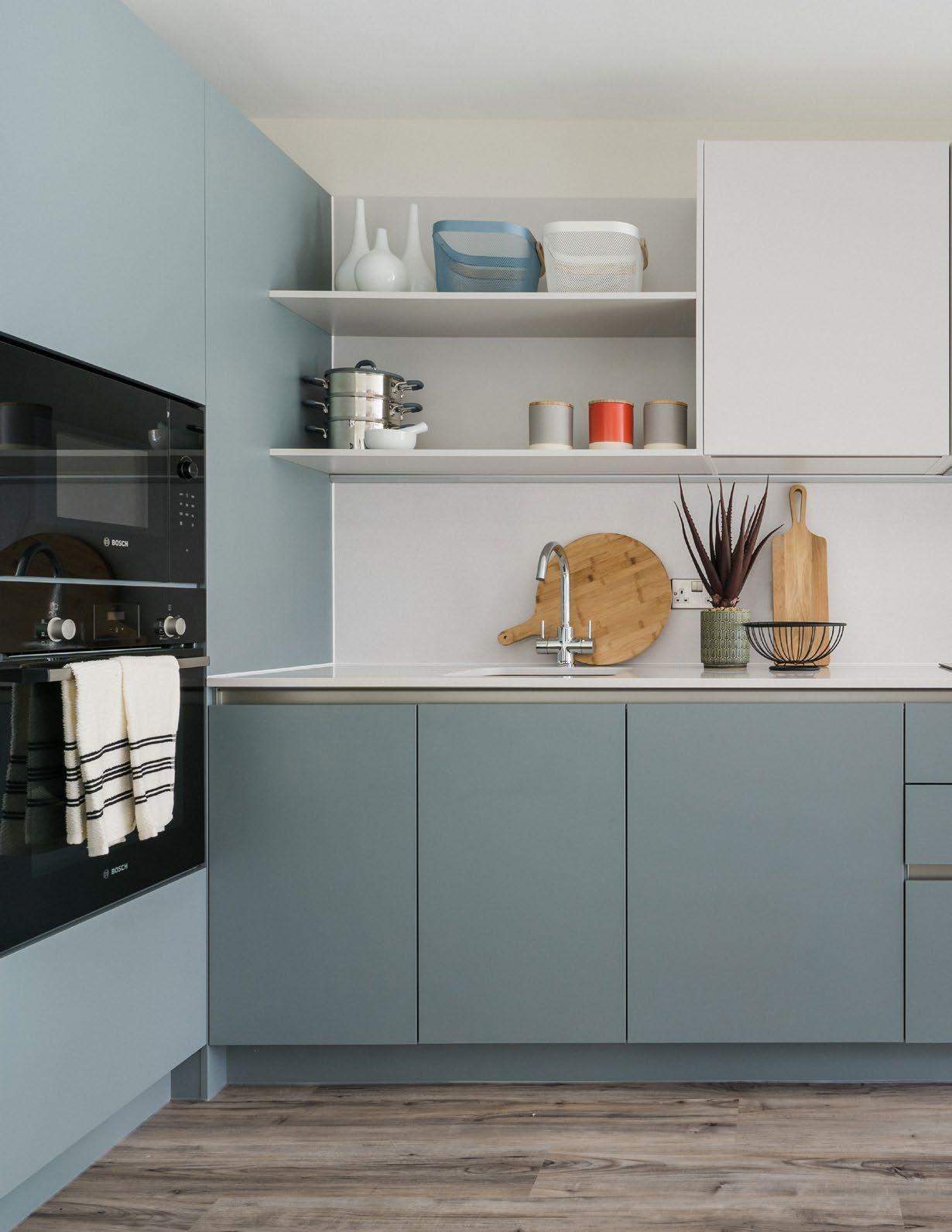
1 Select the property of your choice from the price list. In order to reserve your new home you will need to complete the following:
• A reservation form (please make sure you put the names of the buyers who you want the contract to be issued in).
• An identification checklist (please note you will need to provide two forms of identification, one with a photo such as a driver’s licence or passport and one with your current address such as a utility bill).
• A purchaser checklist.
Once all of the reservation paperwork is completed you will need to pay a reservation fee. If you would like to purchase a car bay there is an additional reservation fee. For further details please refer to the reservation form. Payments can be made by credit card, debit card or bank transfer.
2. Once we have received a copy of your completed reservation paperwork and reservation payment we will instruct our solicitor who will send out a contract pack to your solicitor. The reservation fee takes the property off the market for the agreed reservation period. The developer’s solicitor will liaise with your solicitor during the reservation period and ensure that they have everything they need in order to progress the reservation to exchange.
3. On exchange of contracts you pay the deposit monies as agreed, details of which will be documented on your reservation paperwork along with the date for exchange.. Please note once contracts have been exchanged you are legally bound to complete on the purchase and your solicitor will advise you accordingly.
4. Once your property is ready for occupancy we will serve a 10 day notice giving you notification that you need to complete the purchase. The notice will be served through our respective solicitors.
5. On completion, when the balance of the monies have been paid to our solicitor, we will contact you to arrange a demonstration and handover of your new home. Alternatively, you can elect for someone to do this on your behalf by confirming in writing to us.
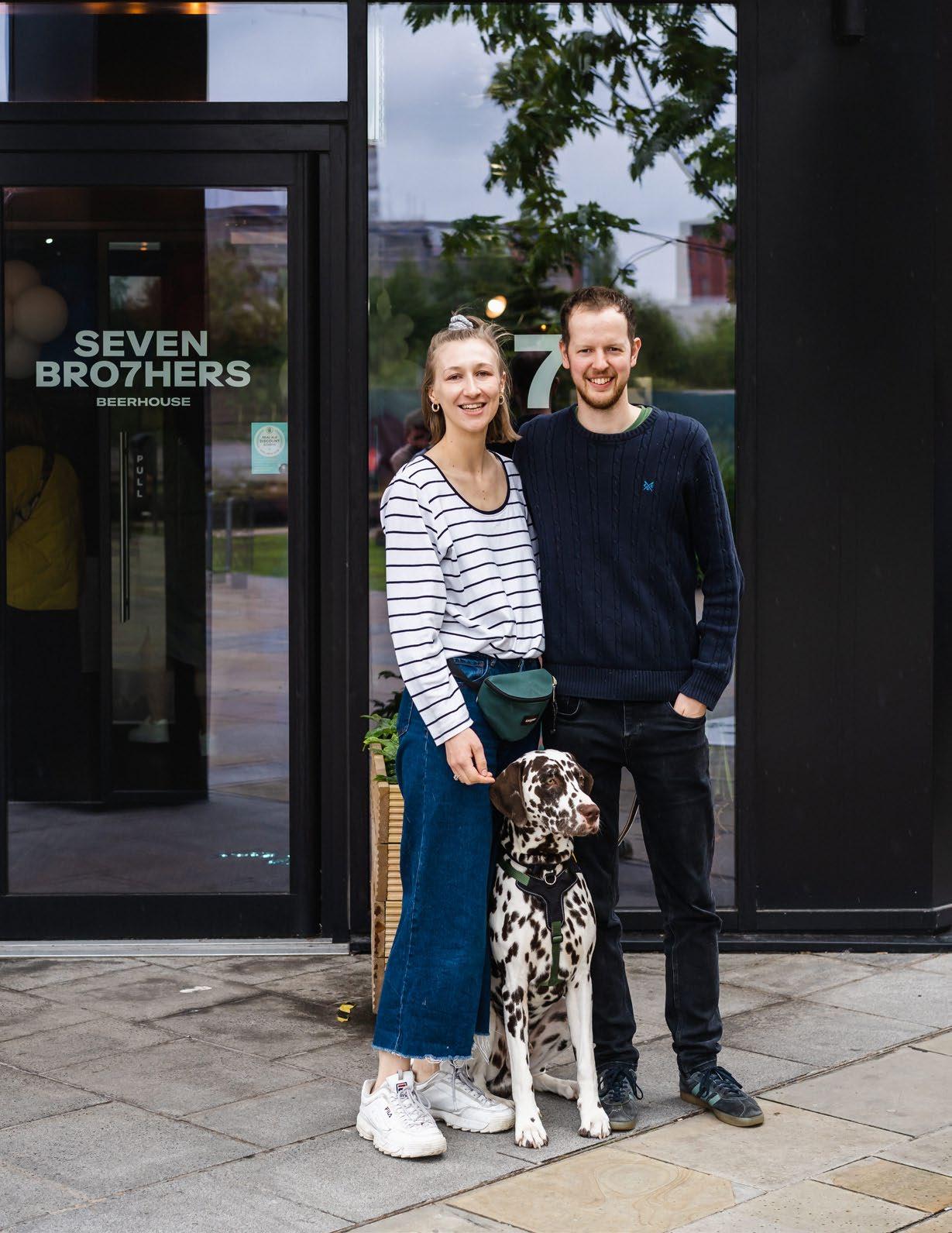
Scarborough Group is one of the UK’s largest, privately-owned, regeneration specialists. Over the last six decades, we have grown from a UK-based real estate company into a global organisation with an award-winning portfolio of mixed-use projects.
In the UK alone, we have delivered 6.3m+ sq ft of commercial space and 1,400+ residential units, with a GDV totalling more than £4.5bn and a further £4bn in the pipeline.
As a family-led business we put places, people, businesses and relationships first. Our mission is to create inspiring spaces for people to live, work and enjoy. We curate the built environment to support the wellbeing of the occupiers leaving a lasting and positive impact on the communities, stakeholders and environment.
From occupiers and suppliers, to local government and local communities, we take time to form lasting relationships with the faces behind the names
of everyone involved with the developments. We understand that the success of our schemes is as important to our stakeholders as it is to us.
This alignment provides a deeper understanding of their motivations which, in turn, enables us to create places that not only better reflects the stakeholders’ needs but also leads to optimal business outcomes.
Delivering outstanding, mixed-use buildings is only part of what we do; the scale of our developments allows us to create something truly unique.
By integrating highly-functional properties with a rich on-site amenity offer and relaxing open spaces that promote wellbeing and success, we are able to provide enduring and sustainable communities where businesses and people can flourish.
We recognise that the buildings we develop will leave a lasting legacy on the local communities and environments around them, which is why we are driven by our desire to deliver transformational schemes that facilitate long-term change.


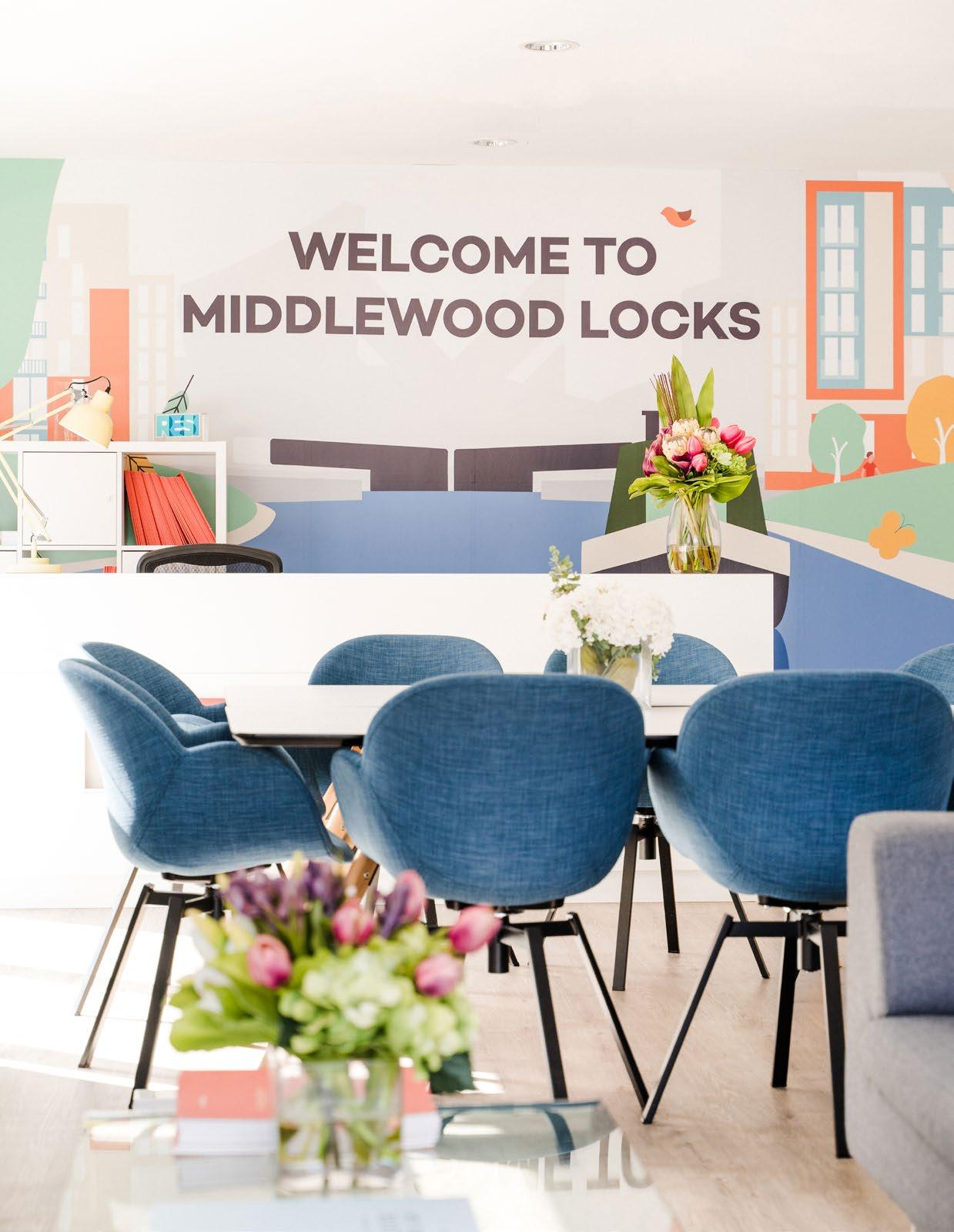
For more information regarding the Railings our newest addition to the Middlewood Locks Community please contact us:
0161 392 3247
sales@middlewood-locks.co.uk
www.middlewood-locks.co.uk
@middlewoodlocks
Middlewood Locks is being delivered by award winning developer Scarborough Group International, a UK based property developer with international business interests with joint venture partners Metro Holdings Limited a Singapore – listed property development and investment group and Hualing Group, a private group operating in the field of construction, based in China.
All three organisations have a proven track record of delivery in their field of expertise and have partnered together to deliver exciting residential and mixed use neighbourhoods in the UK.
We have done our very best to provide you with information that is accurate and honest at the time of print. The information should not be relied upon as a basis to enter into any legal contract to purchase or to commit to expenditure. The sales particulars and specification may change during the course of time and construction and could be subject to the prevailing market conditions such as the availability of materials. Plans have not been drawn to scale and accordingly prospective purchasers should check an individual apartment layout plan. If there is anything you are unsure about please raise a query in writing with your Solicitor.