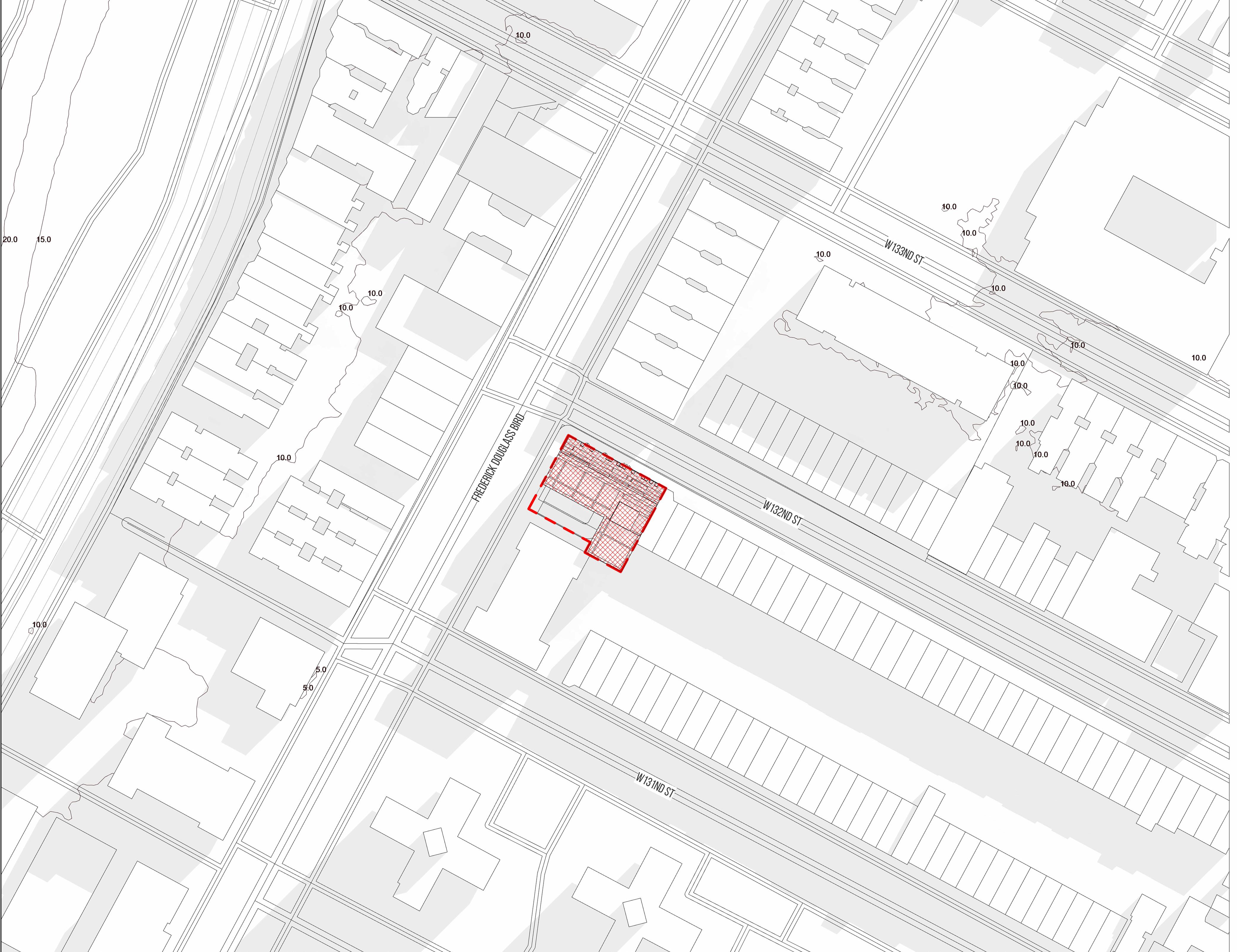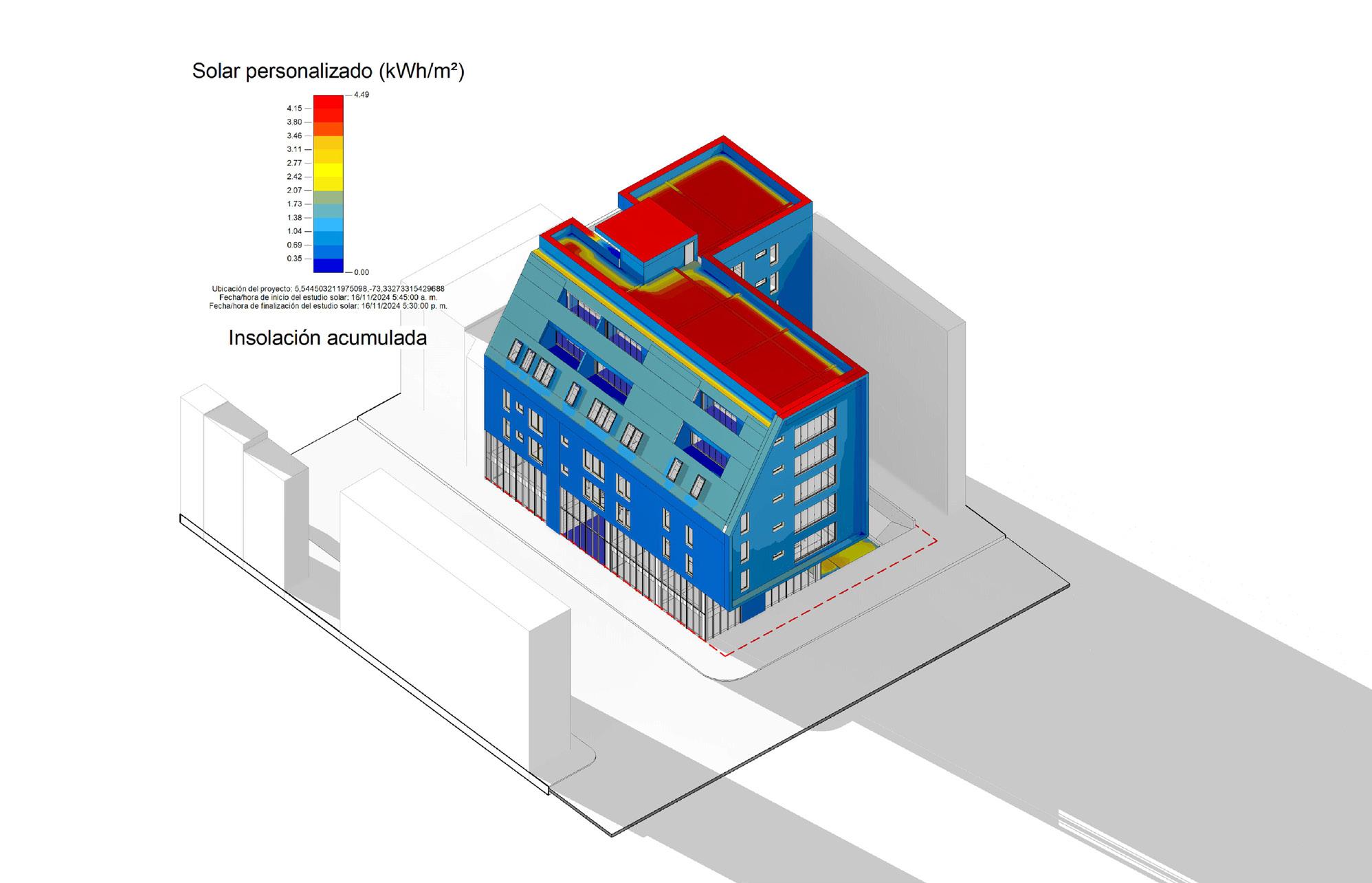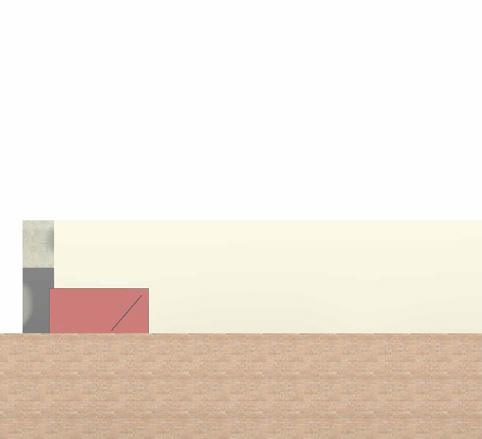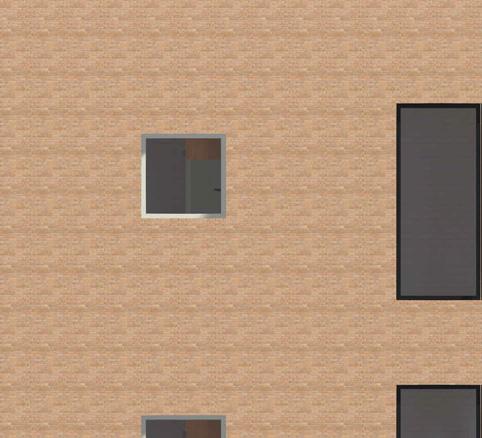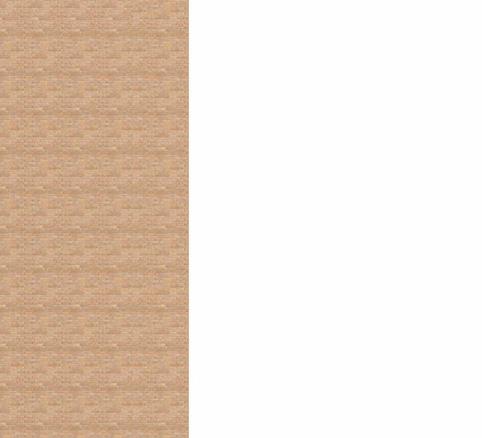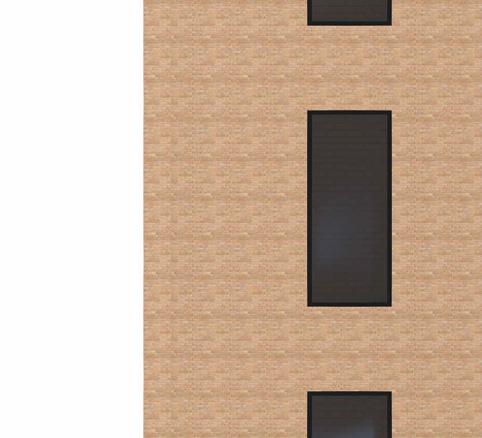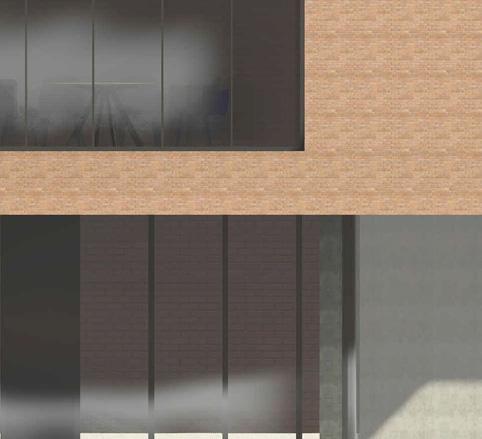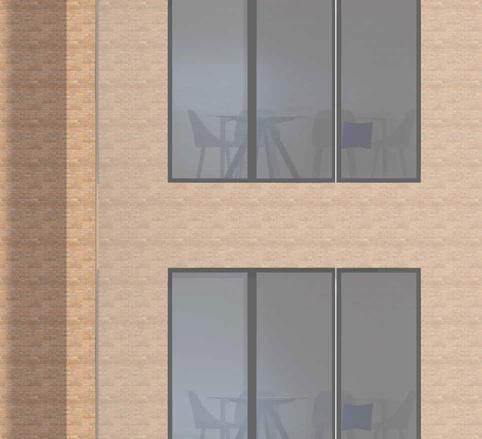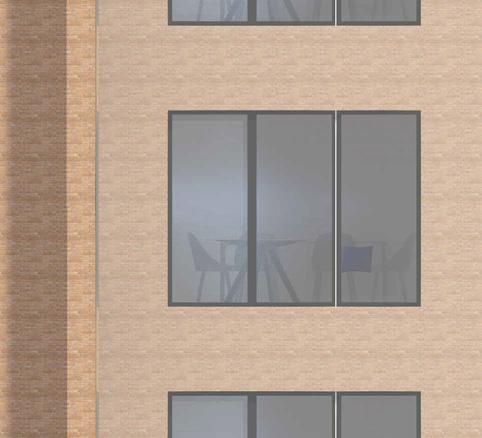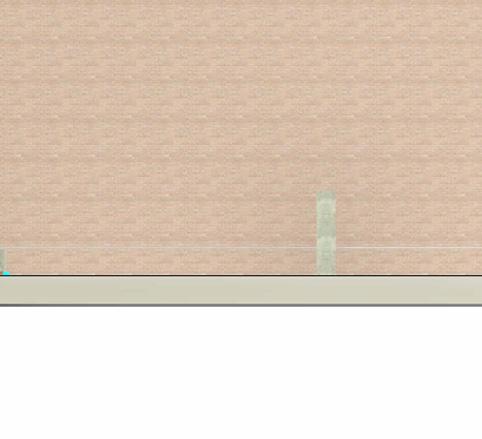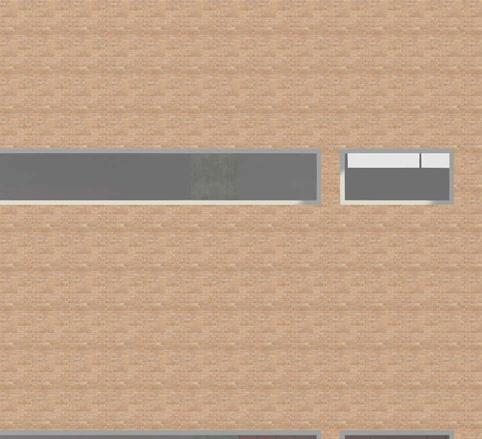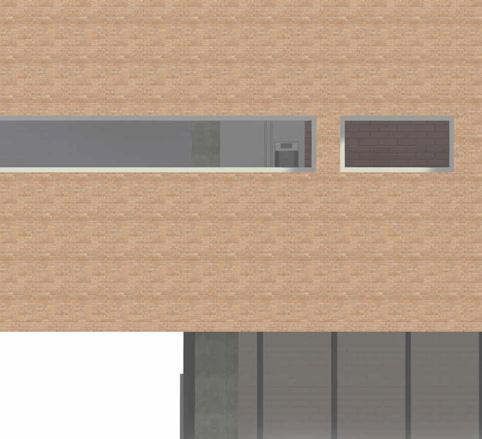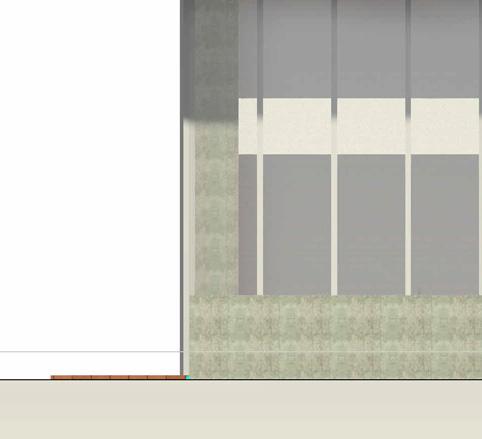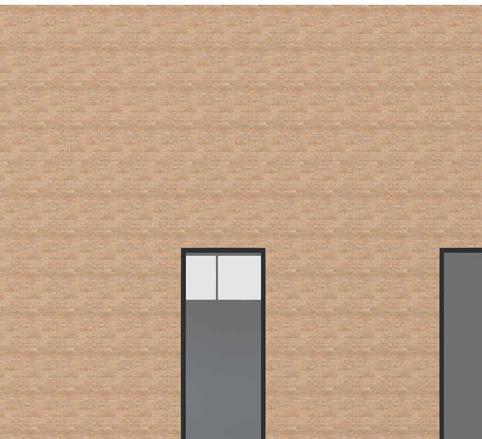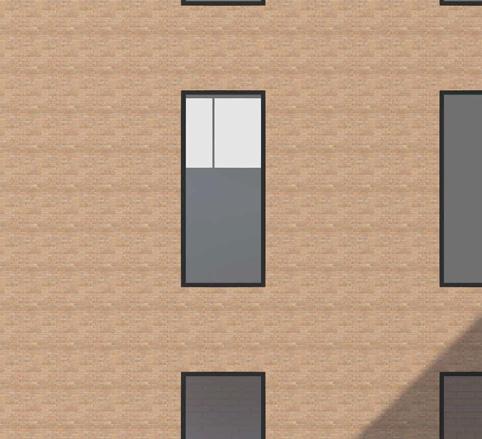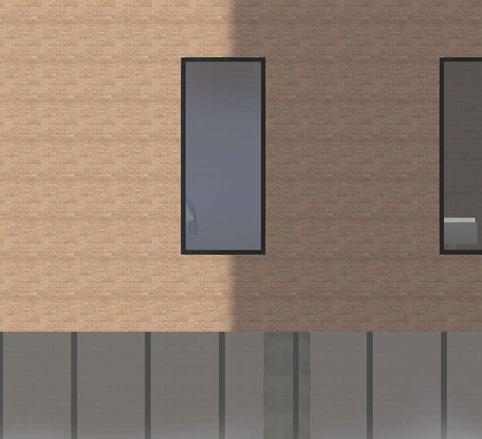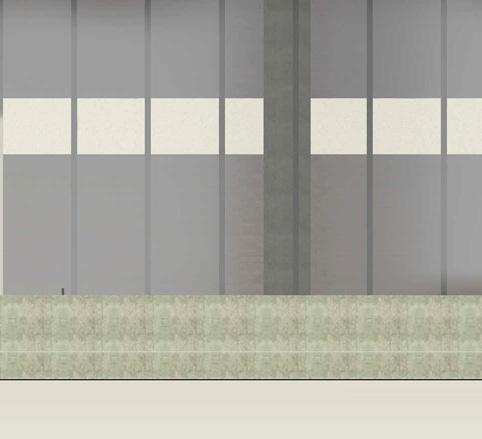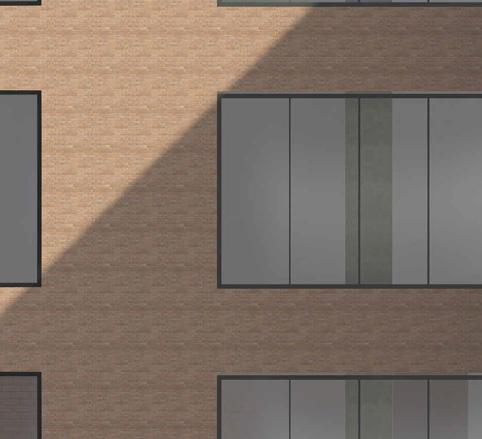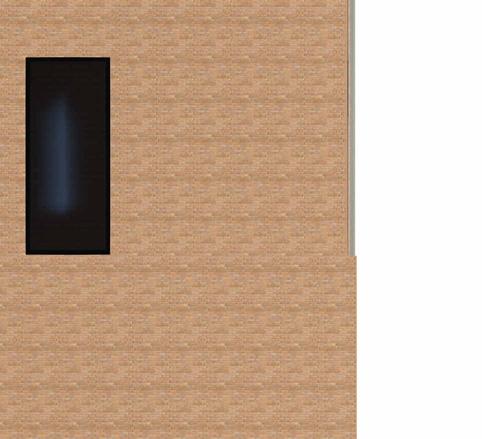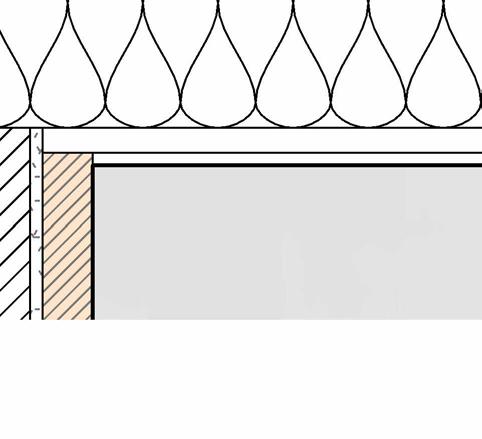282 W. 132ND STREET, MANHATTAN NY
RESIDENTIAL BUILDING
PROJECT OVERVIEW:
BUILDING TYPE: 7 fLOORS MULTI-STORY RESIDENTIAL AND COMMERCE BUILDING NUMBER OF FLATS : 20
sITE LOCATION: 282W, 132ND STREET , MANHATTAN, NY 10027
LOT TYPE: CORNER
PLOT AREA: 79179 sf
BUILDING AREA: 5108.34 sf TOTAL GROSS AREA: 44.086 sf
TARGET MARKET: MID - HIEGHT FAMILY UNITS.
3 penthouse duplex 3 bedrooms 3bathrooms. design scope:
Comfortable spaces with natural light and open social areas, each featuring a private bathroom for the master bedroom and one shared social toilet.
• Thermal envelope and energy efficiency using passive solar orientation.
• Integration of renewable energy sources and durable materials.
• Secure entrances and exit routes.
• Functional integration on the first two floors for public use, with a rooftop designated for semi-public use.
• Elevator access to all floors and barrier-free access to all apartments and common areas.
• Utility and mechanical rooms.
• At least one parking slot per apartment.
• Terraces and balconies oriented north-east for natural light and ventilation.
• Reception area with a lobby featuring a double-height ceiling.
• Common areas such as a rooftop garden, gym, and multipurpose space on the ground floor.
• A play area for children and outdoor space for pets.
• At least 150 sq. ft. of living area connected to the dining and kitchen areas in an open-space layout..
structure:
Reinforced concrete frame structure with a central core and load-bearing bracing walls. Foundation designed based on soil studies and load-bearing capacity. Centralized heating system with cross ventilation and passive thermal strategies.
SOLAR IMPACT
1. WINTER
3. SUMMER
4. FALL
2. SPRING
GENERAL FLOOR TYPE - APARTMENTS SCOPE
1. APARTMENT TIYPE A = 920 SF
2 BEDROOMS APARTMENT WITH 3 BATHROOMS A OPEN LIVING AREA FACING NORTH WEST FAMILY TYPE COUPLE WITH ONE KID . (3 MEMBERS.)
2 APARTMENT TIYPE B = 913 SF
2 BEDROOMS APARTMENT WITH 2 BATHROOMS A OPEN LIVING AREA FACING SOUTH EAST- SECONDARY ROOM CAN BE USE AS OFFICE OR EXTENSION FOR THE LIVING AREA FAMILY TYPE YOUNG COUPLE WITHOUT KIDS. (2 + PET)
3. APARTMENT TIYPE C = 814 SF
1 AND 1/2 BEDROOMS APARTMENT WITH 2 BATHROOMS A OPEN LIVING AREA FACING NORTH EAST FAMILY TYPE YOUNG COUPLE WITHOUT KIDS. (2+ PET)
4. APARTMENT TIYPE D = 962 SF
2 AND 1/2 BEDROOMS APARTMENT WITH 3 BATHROOMS, FACING NORTH EAST, FAMILY MEMBER 3-4
5. APARTMENT TIYPE E = 1212 SF
3 BEDROOMS APARTMENT WITH 3 BATHROOMS A OPEN LIVING AREA FACING SOUTH WESTAND NORTH FAMILY TYPE WITH 4 MEMBERS.
6. COMMON AREA = 349 SF
7. BUILDING CORE = 249 SF
8. SERVICE AND DUCTS = 50 SF
THE OTHERS FLOOR PLANS ARE IN THE REVIT FILE IN A BASIC SCHEMATIC PHASE, UNFORTUNATLEY MISSING THE DESIGN OF THE FLOOR 5 AND 6 THE DUPLEX PH
Vivienda Pirgua
2 ''CONCRETE CLADDING BARRIER
PIPE
WALL TOP POTRECTION BRICK TILE + ONE LAYER OF WATER PROTECTION
6' XPS THERMAL INSULATION
WALL CORE PHOROTHERM 25 WATER PROOFING MEMBRANE
3 '' MINERAL WOOL THERMAL INSULATION
EXTERIOR CLADING BRICK AND BRICK TILES
ROOF TOP EXTERIOR CONCRETE GUTTER BUILD ON SITE BRICK FLOOR WATER PROOFING MEMBRANE
CONCRETE SCREED
8´´ XPS THERMAL INSULATION
JOINT PROTECTION PROFILE
EXTERIOR FACADE CLADDING SYSTEM BRICK TILES
WOOL THERMAL INSULATION R.C EXTENDED SLAB
PROPOSAL INterioR DESIGN aproach APARTMENT TYPE D
The clients are a young family in their early 30s, consisting of a couple with a one-year-old child. The father works as an economist, while the mother is an independent psychologist who conducts private sessions at home. They are socially active and frequently host guests, making a functional and welcoming home environment essential for their lifestyle.
The interior design focuses on creating a clean and warm environment, incorporating elements such as timber flooring and wooden ceilings in both private and common areas. This is complemented by a striking contrast with clean concrete used for the load-bearing elements.
The kitchen and appliances are designed in a modern style, featuring Mediterranean mosaics that incorporate shades of blue. This design aligns with a rustic aesthetic, blending wooden elements with a contemporary touch to create a cohesive and inviting space.

