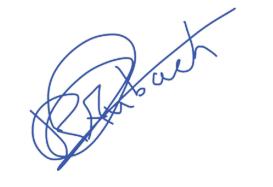ARCHITECTURAL PORTAFOLIO
Mr. SERGIO MANUEL BARON SORACIPA.
CONTENT:
Professional profile. Professional Experience. Education.
PROJECTS
01 - Megathek Hamburg digital centre for the han seatic city. Hamburg, Germany.
02 - Archaeological cultural centre. Komaróm, Hungary
03 - Budapest Media Library. Budapest, Hungary
04 - Butterfly sensible urban renewal project on slums. Bogotá, Colombia
22 30
Professional profile.
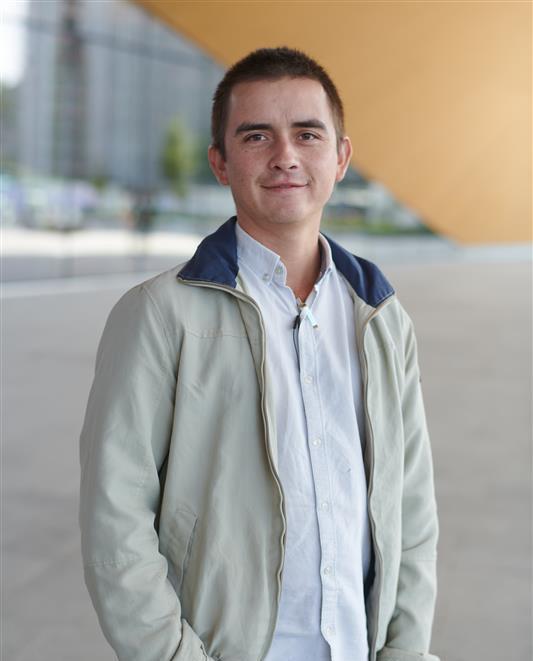 Mr. SERGIO MANUEL BARON SORACIPA
Mr. SERGIO MANUEL BARON SORACIPA
Architect with robust problem-solving skills and proven experience in urban re newal projects, Building constructions knowledge and design process Interna tional architectural projects.
Special interest on social sustainability in low -income communities , development of social policies enhancing the design process regarding to people.
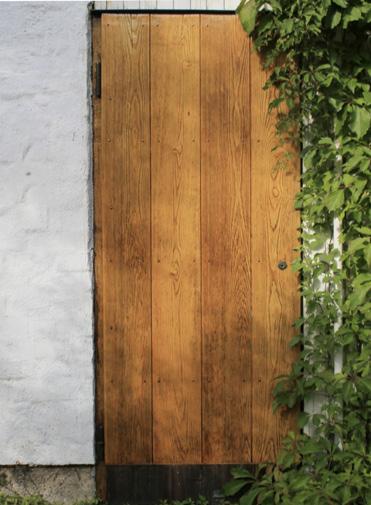
Background working in architectural stu dios in a local and international scale, standing out by creativity and constancy.

Alvar Alto house, Constraint between colours and materials keeping the light as the main Actor of every single space.
Contact Information:
Email: sergio.baron87@outlook.com Phone: 36 304767140
Linkedlink: sergiobarons87.
PROFESSIONAL EXPERIENCE
2020 March - Currently Anterra. Zrt Budapest, Hungary
Architect Designer
Architectural projects development from preliminary sketches with the chief archi tect until presentations following the cli ents requirements and urban code regu lations.
Architectural projects representation (Study plan, construction plans, Informa tion models and visualizations mainly by Archicad, Sketchup and 3d Max + V ray.
Development of the Studio Marketing strategy by the creation of digital portfo lio , Website (on process), and publication material. Experience working on Indesign word and Photoshop for post-production.
June 2020 - 2022 February (Part time).
En-Tetom Budapest, Hungary Junior site manager.
Control and development of construction activities on the site, specifically roofs ,terraces, and interior wood structures.
Design and Construction of timber struc tures, carpentry for inner spaces, roofs, terraces and yards.
2021 August / September. GMP- Academy of Architecture and Culture. Hamburg ,Germany.
Designer - Workshop
1 Project -24 Elaboration of design con cept, urban proposal, Architectural plans, physical model and exhibition printouts.
Participation in Charrettes, design pro cess and project defence presentation.
Project evaluation by Guest Critics from OMA, ALA Architects, Schmidt Hammer Lassen, Aarhus and of course By Prof.DrIng H.C Volkwin Marg and Nikolaus Goet ze from GMP.
2020 June / 2021 July. Proiekt. Remote, Spain. Architect Designer (Freelance). Remote
Elaboration of construction plans 1-50, details and BIM model in ArchiCAD and Autocad for Housing projects.
ArcGis consultant, in urban plans scale projects and environmental impact stud ies.
- 2017 October / 2019 August. N.G.O Tierra sos. Bogotá ,Colombia. Technical Architect.
Formulation and Construction of sensi ble urban renewal projects for vulnerable communities, and Housing development.
Elaboration of GIS data base with the so cial and technical information in order to have an effective time schedule and re sources management.
Project presentation and participatory design process with the community and the local planning office.
Professional profile.
EDUCATION:
2019 / 2021 - MSc Architecture. Awarded Scholarship. GPA 4.4/5. Budapest, Hungary Budapest University of Technology and Economics.
- TDK Research paper Social Housing Cienaga del Magdalena Colombia.
- Summer 2020 , Seminar , Journey
Climate Change Actions Program EIT cli mate KIC a body of the European union.
2012 / 2016 - B.A Architecture. GPA 4/5. Tunja, Colombia
Saint Tomas University.
- International seminar “Design and vulnerability” October 3,4 and 5 2012.
- International seminar “Face of the Architect” March 2014 19,20,21.
- Seminar “Geo-prevention” 20 Sep tember until 2 October 2016.
- Seminar “Wood construction” 28 Sep
IT SKILLS:
ArchiCAD:
3D Max + Vray :
ArcGIs:
AutoCAD:
AdobeSuite (Ps, Id, Ai):
Office, Excell and Project: Hand Drawing :
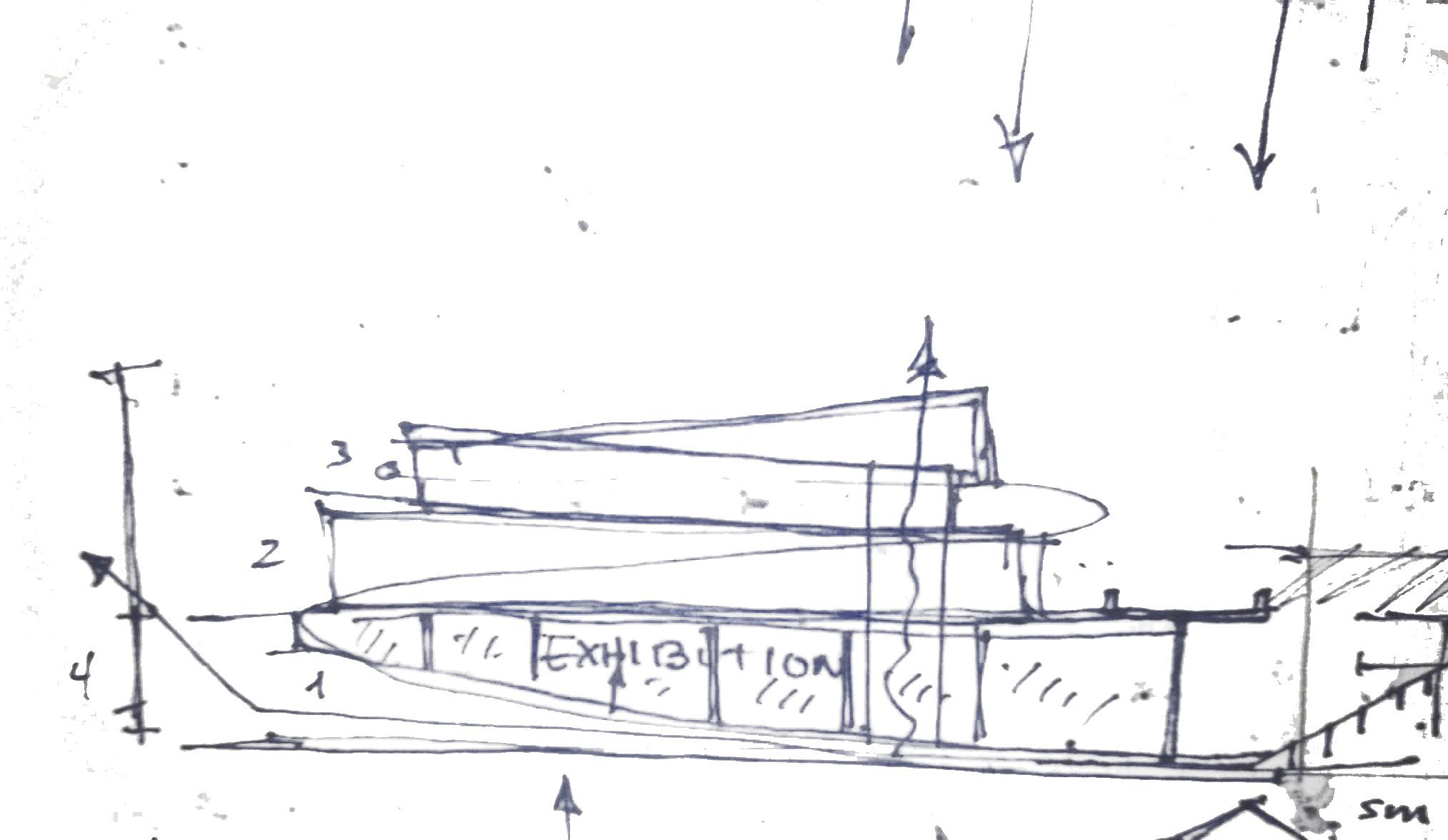
Model Maker:
LANGUAGES:
- Spanish: Native. - English: C1. - German: A1. - Hungarian: A1.
MEGATHEK
HAMBURG
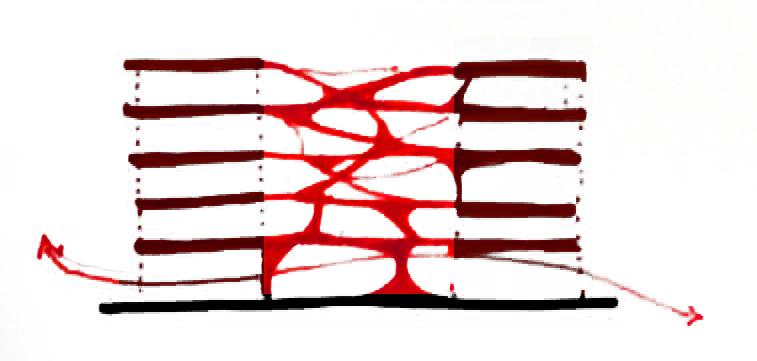
 Exterior visualization, Megathek Libary.
Exterior visualization, Megathek Libary.
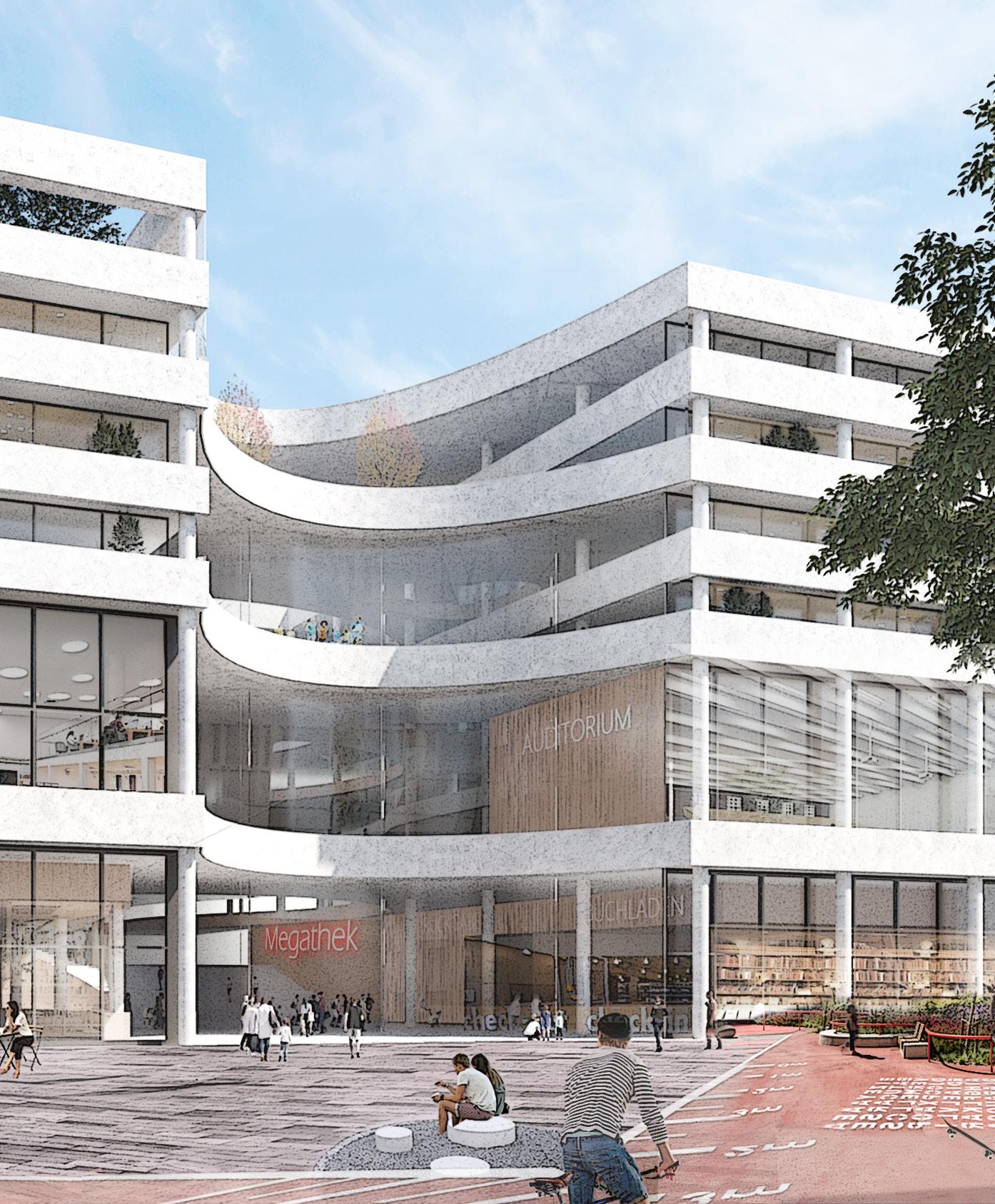
DIGITAL CENTRE FOR THE HANSEATIC CITY.
The main design idea for the Megathek Ham burg was to create a space that functions as part if an urban network within itself, support ing the context and their relationships as a public building, providing a range of function for the society to stay, learn , study, work and meet as a landmark in Hamburg city centre.
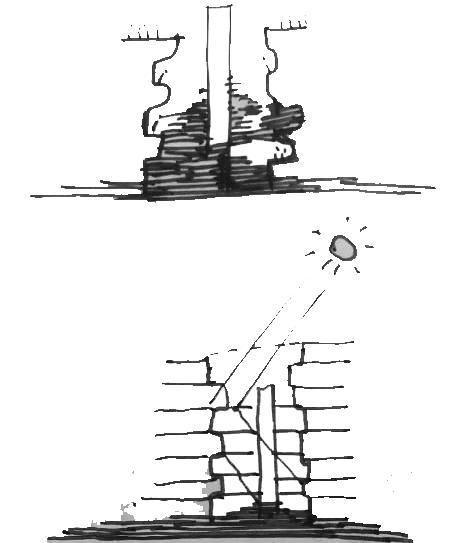

By and adjustment of the existing structural grid the Library is formed by a void shaping the functions, the architectural distribution where the people will find places to be with them self or share knowledge in the differ ent study spaces, workshops and multimedia rooms.
In order to create an smooth transition be tween the public space and the building the original facade is pulled into de void opening the entire ground floor to public space.
Currently the building is use by a Bank , the aim of the workshop was to create vis a vis with its cultural context given to a city a dy namic cultural chain.
The team on Hamburg.
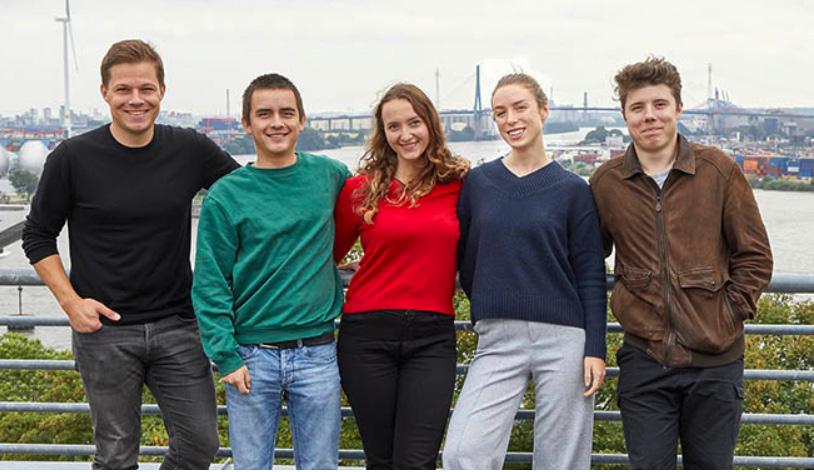 Project Location, Hamburg city Centre.
Project Location, Hamburg city Centre.
DESIGN CONCEPT CONSTRUCTION
1. Current structure.
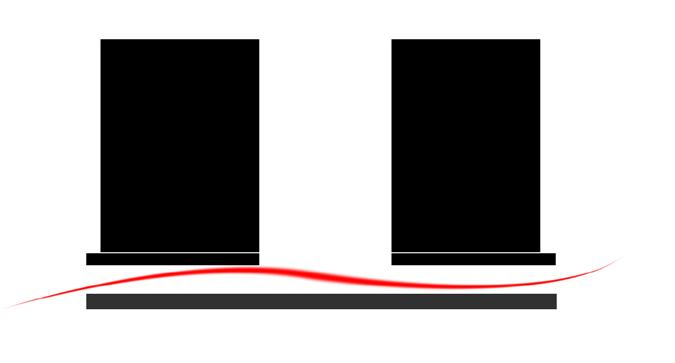
2. Atrium and City Integration.
3. Attaching Network.
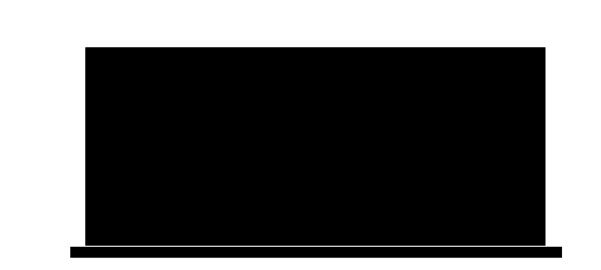
Design concept development , by Group 01 using the urban tension into the existing grid structure.
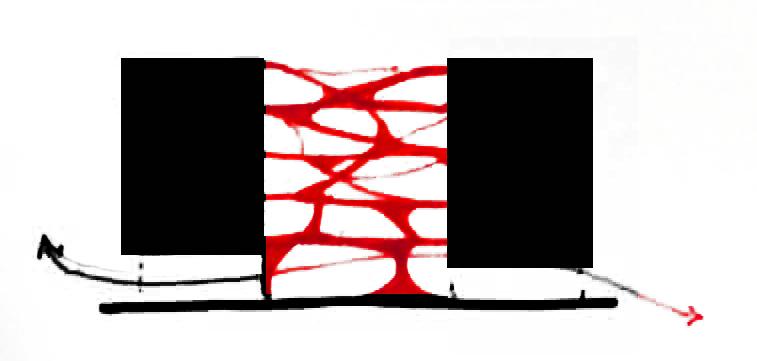
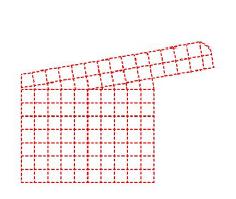

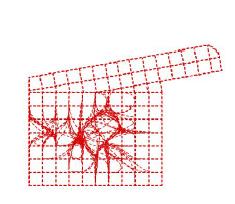
FUNCTIONS DISTRIBUTION ISOMETRIC.
The Library functions are distributed by noise level according to its floor the ground floor mostly public with the most noisy activities and the latest floor will be located the focus area and private spaces.
Everything is connected by the void attached by different ramps and staircases, playing two main functions connectivity and gather ing points all around the building in vertical and horizontal circulation.

by the upper floor the main reading area and the cafeteria will be located taking advantage of the view and the natural determinants.

Ground floor.
2nd floor.
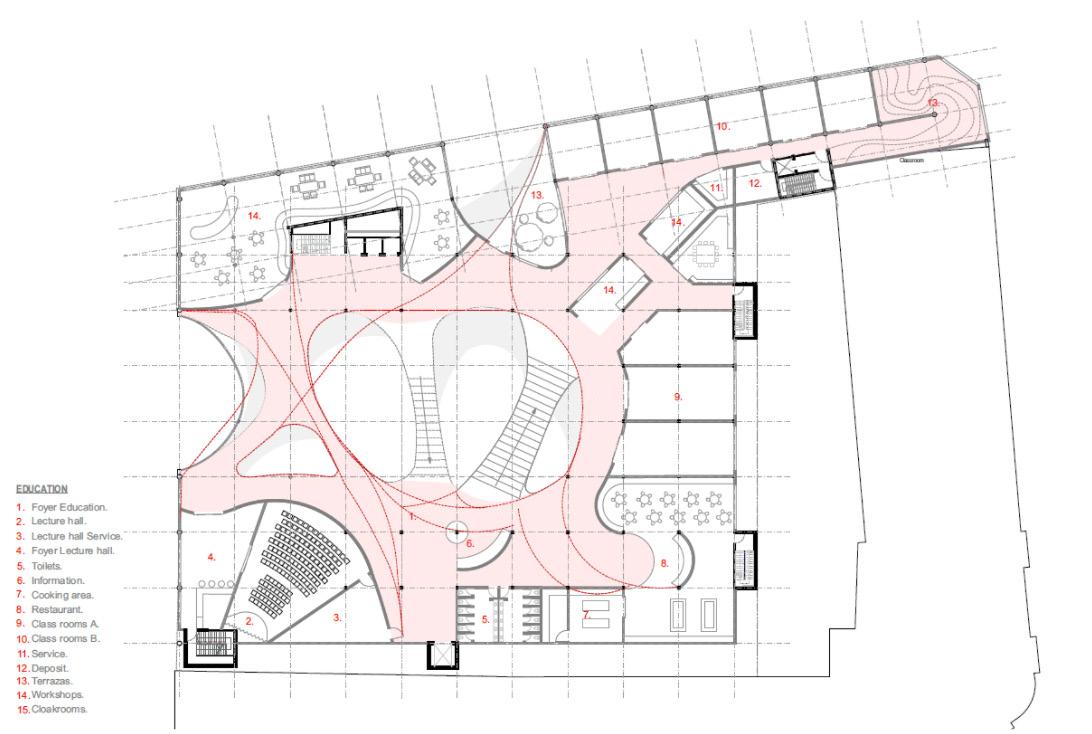
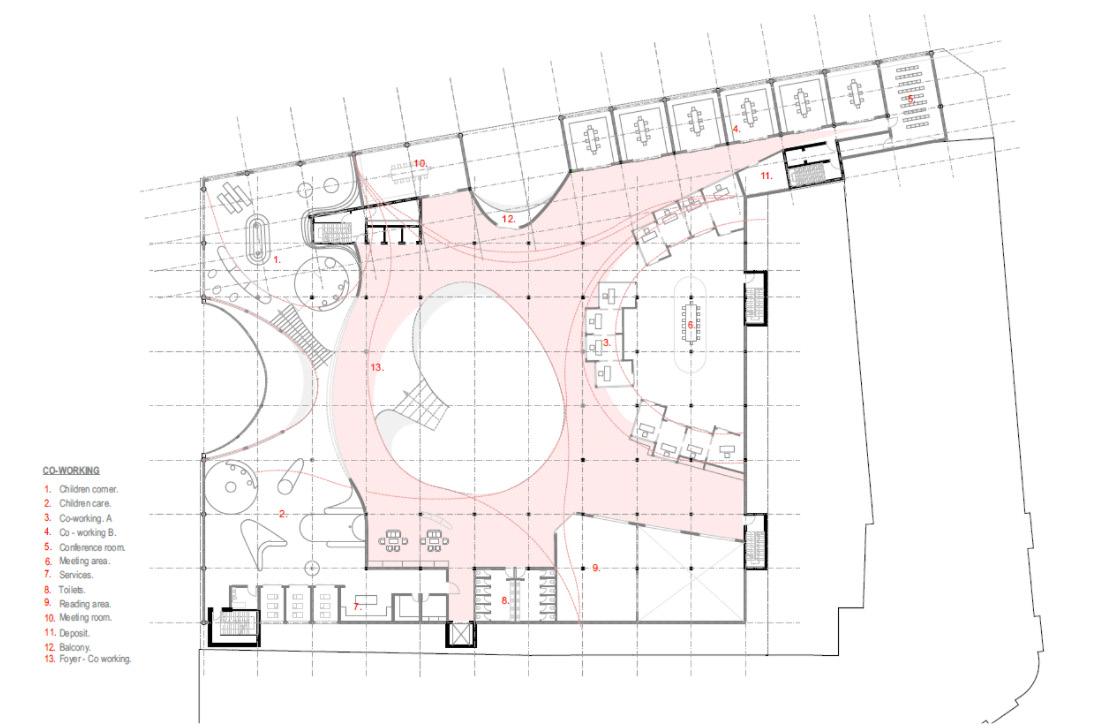
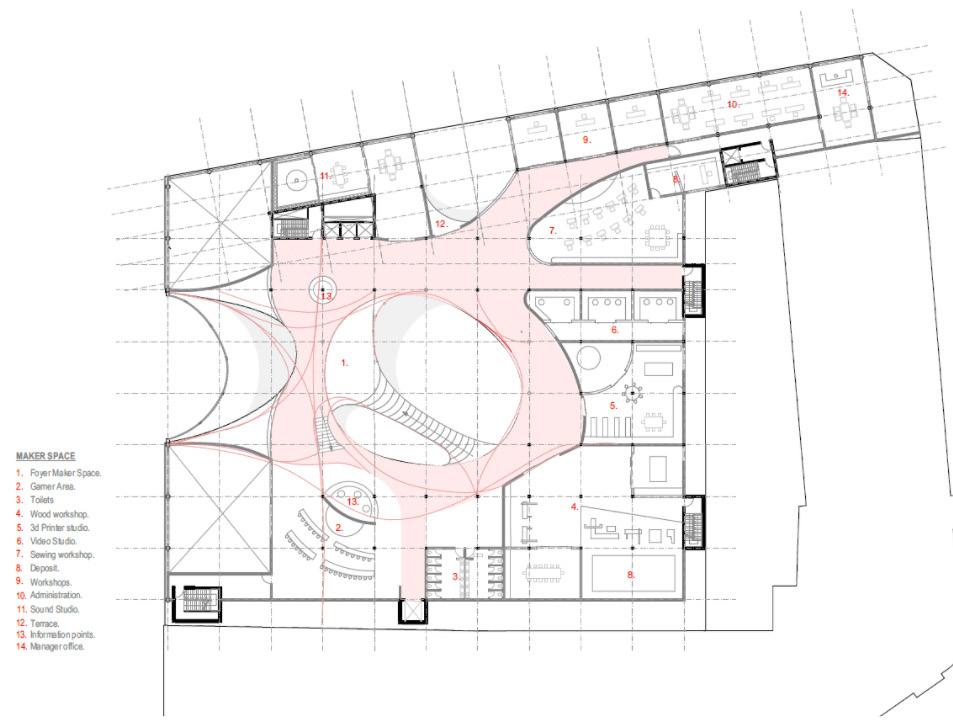
3nd floor.
5nd floor.
View from the entrance hall.
The entrance with the opening on the facade will provide a constant flow of people into the building giving an entrance sensation on differ ent stories.
View from the corridor around the void.
By a synergy between the function and the structure the big staircases will connect the difference floors and at the same time invite people to gathering on.
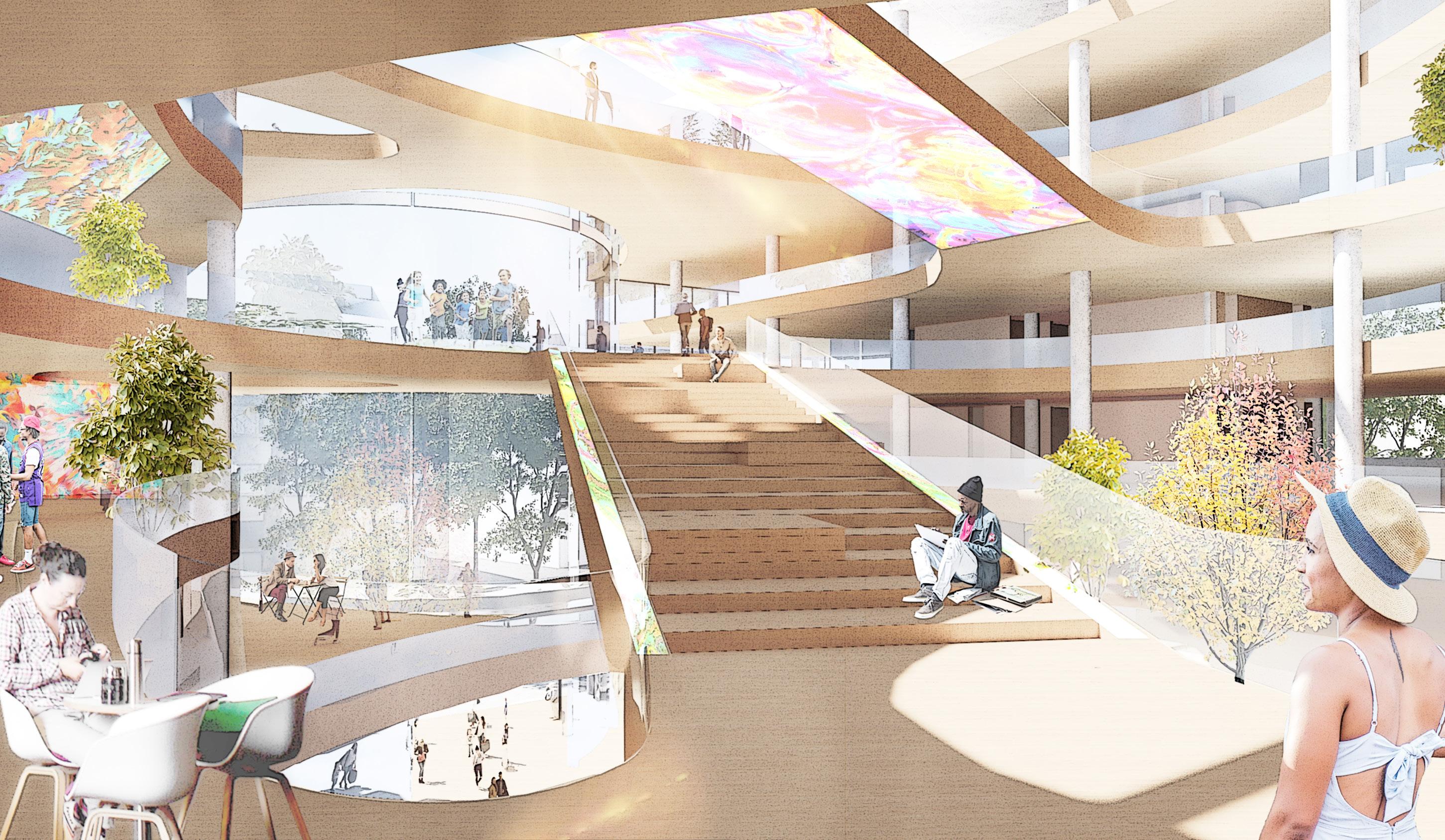
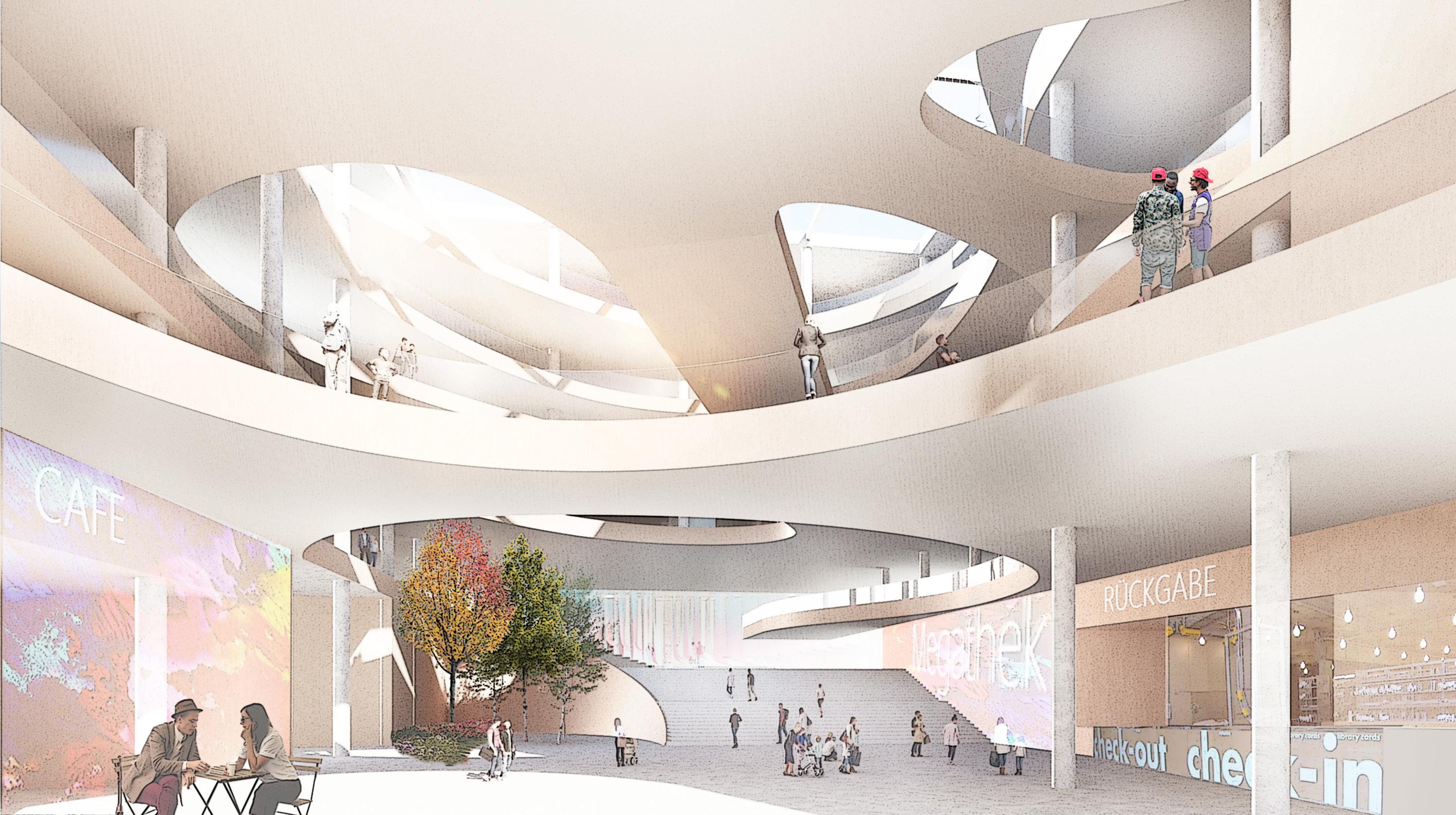
02 ARCHEOLOGICAL CULTURAL CENTRE - KOMARÓM, HUNGARY CONTEMPLATE
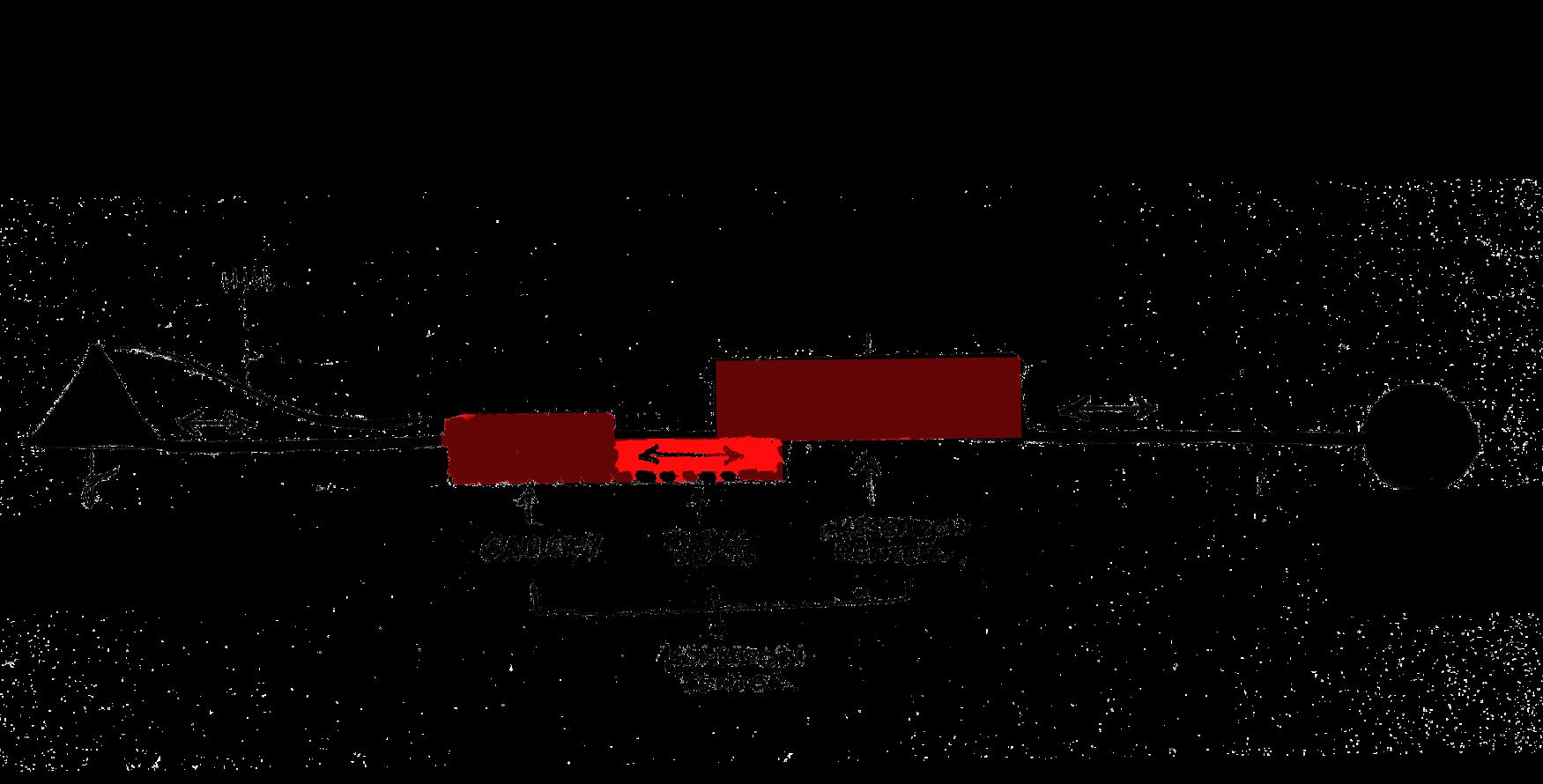
Exterior view from the Existing Hill the new intervention is almost completely cover by the continuity of the landscape.
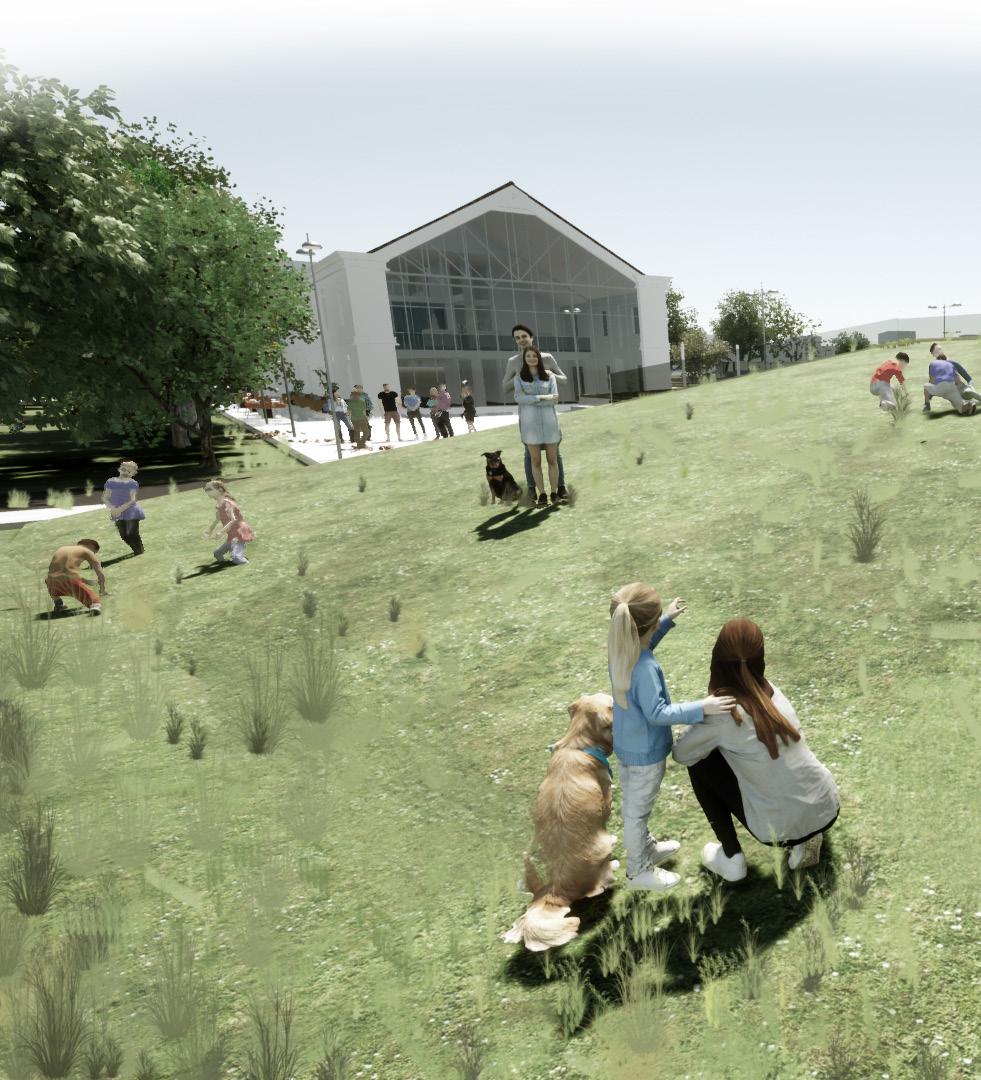
The aim was to improve the current dynam ics and respect the strong cultural and historic context by a sensible architectural proposal.
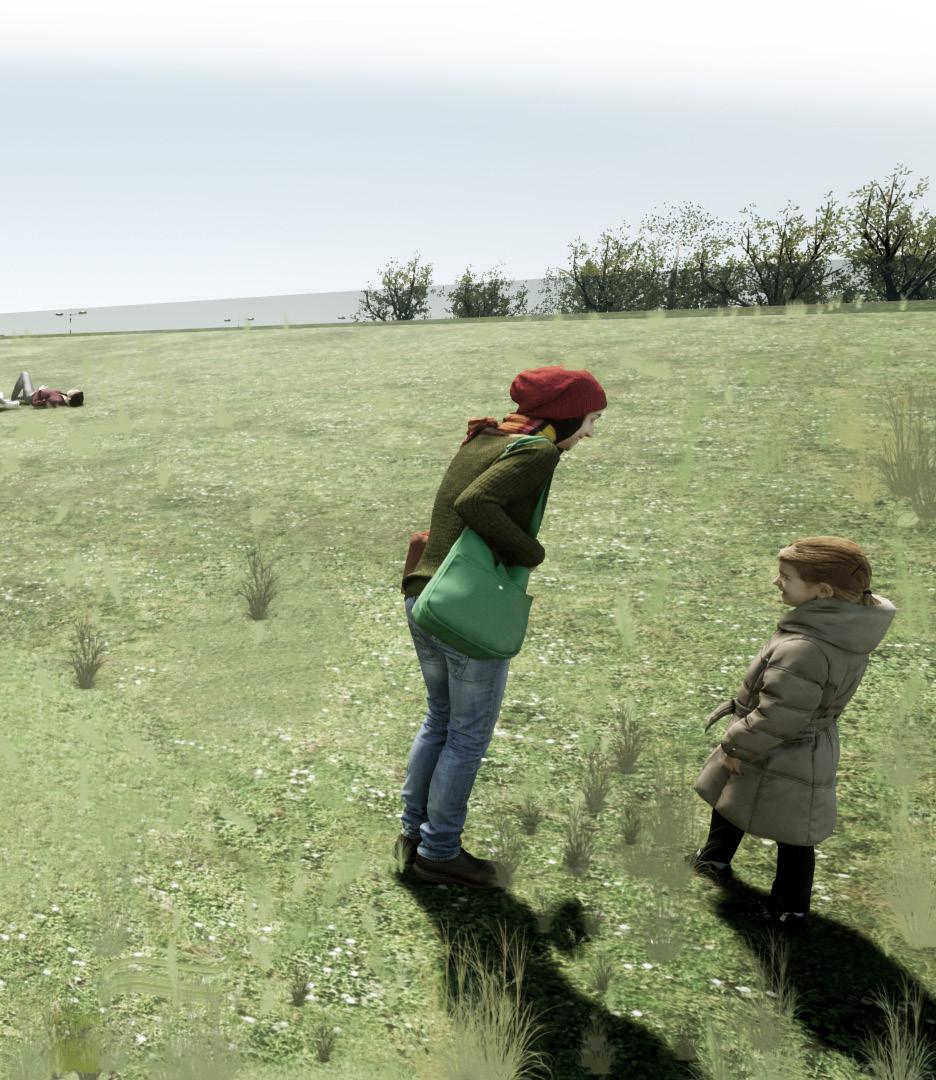
CULTURAL LAND-MARK ON HUNGARIAN HISTORIC TREASURE.
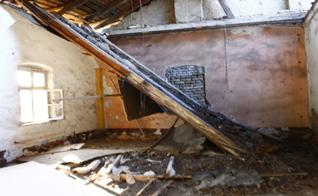
The Cultural Cent er will be located on the 116 - 118 m over the sea level , 6 m over the higher groundwater lev el, The aim might be consider as an architecture landscape in between an strong history surrounding.
In regards of the context influence the architecture design concept consist in a fluent and balance building, In har mony with the natural landscape the shaping of the project lie on the topog raphy and connectivity.
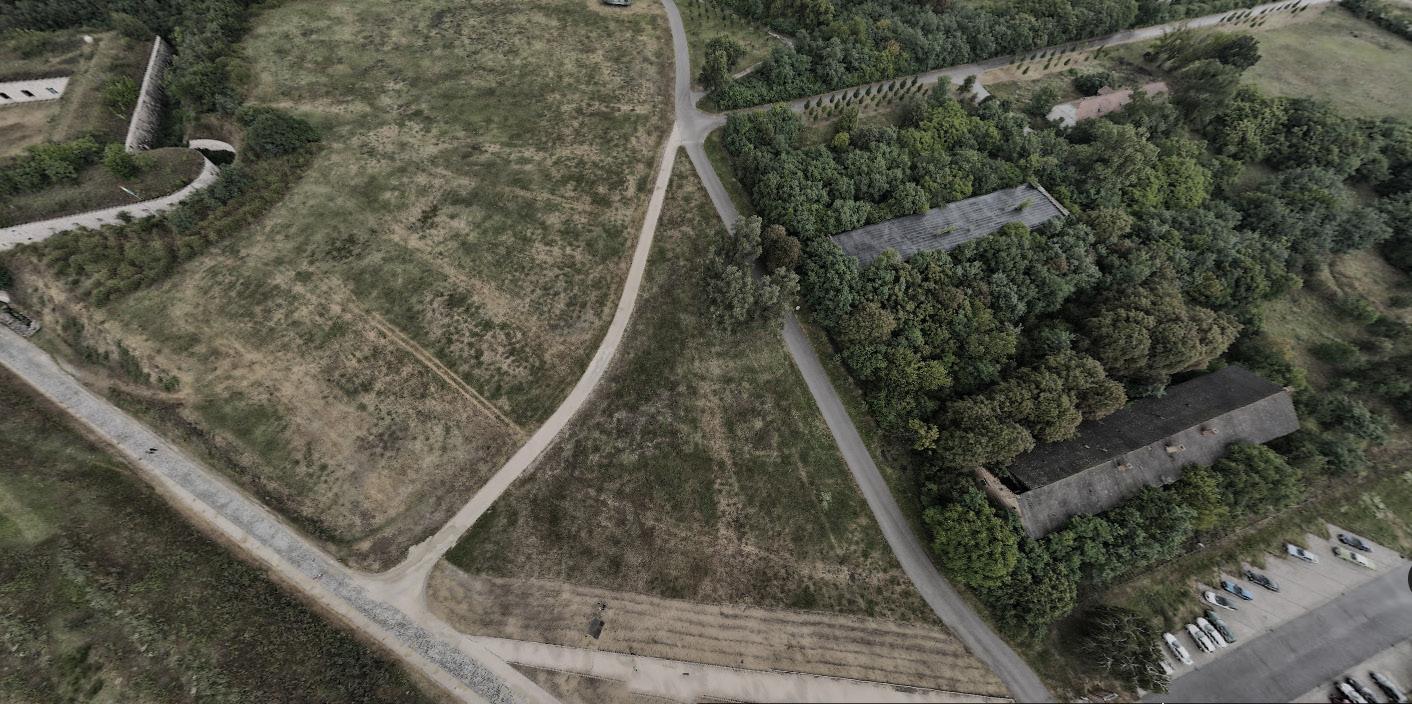
OBJECTIVES:
- Improve the activity around the for tress, by an interpretation of the city history and inhabitants traditions.
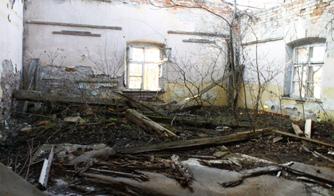
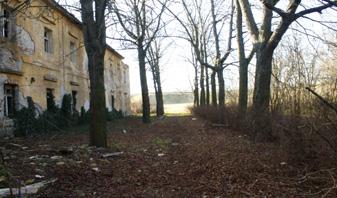
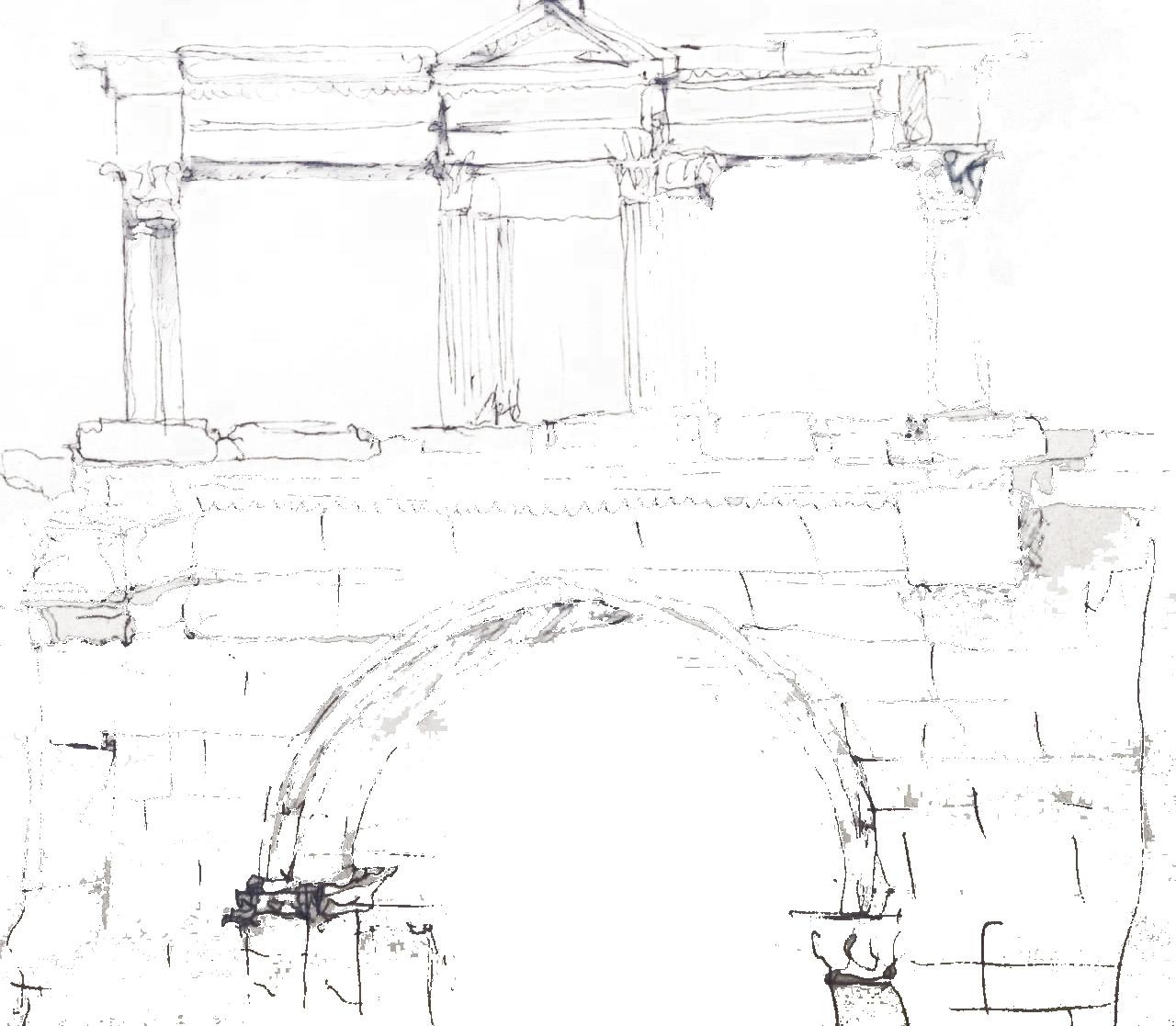
- Create a fluent relationship and con nectivity between the project and the landscape.
- Re-use as much as possible the exist ing infrastructure of the old industrial park, and integrate the current stake holders.
- Incorporate the locals by public spac es and create opportunities to improve the economy and activity in Komaróm, Specially in Tourism.
Existing Infrastructure on the site and struc tural status of the Buildings. Komaróm, Fortress Sketch.URBAN PLAN PROPOSAL CITY - SCALE CONNECTIVITY.
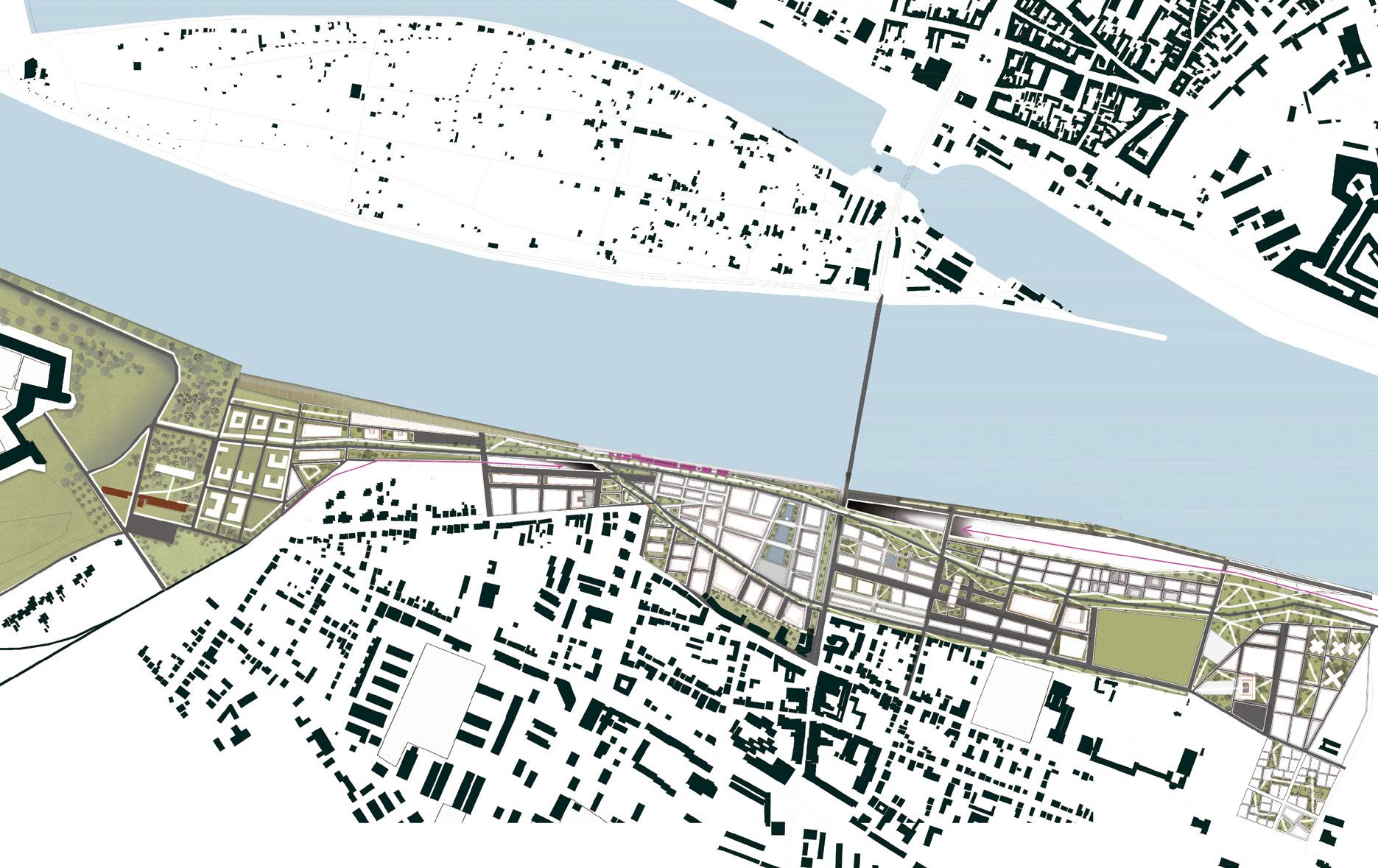
Komaróm, Cultural Centre Exterior perspective
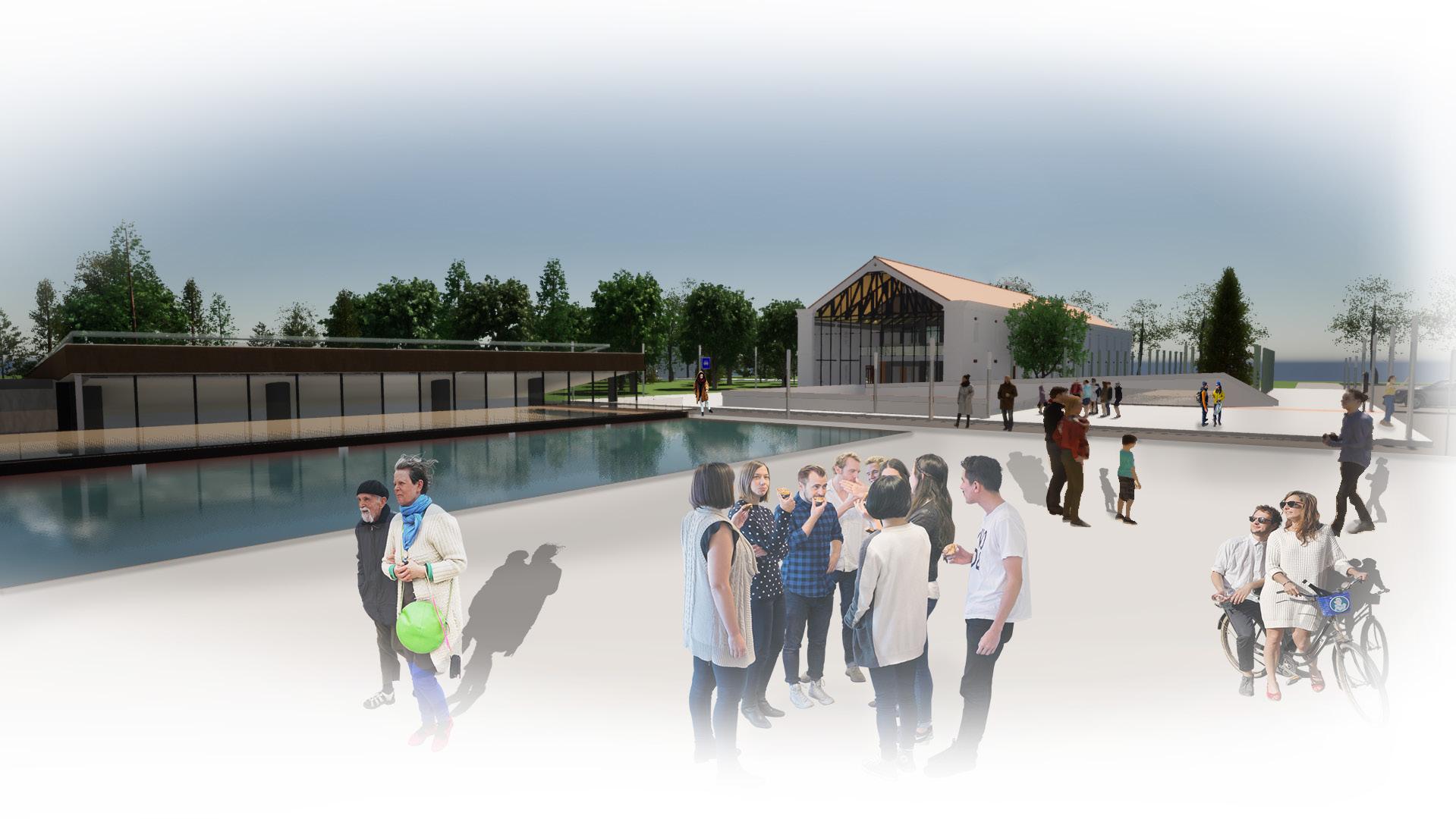
DESIGN CONCEPT CONSTRUCTION
1. Connectivity between the main city cores. The project will be located in this axis.
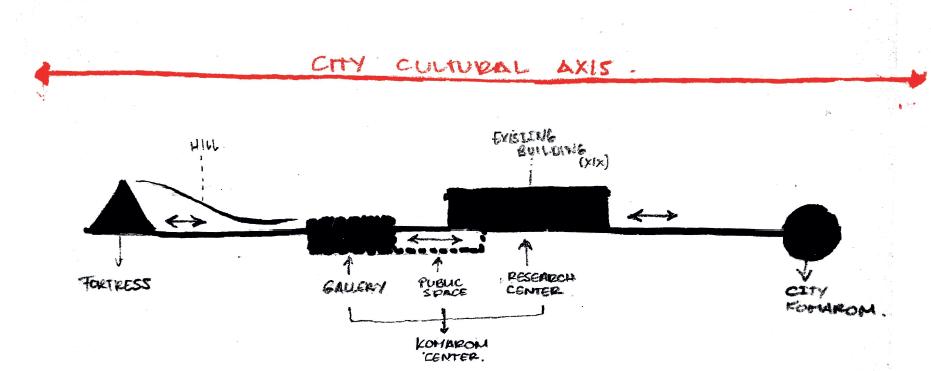

2. Determinate the existing infrastructure and natural environment.


3. The new intervention will not disturb the land scape, thus the proposal will be develop at -4m under the ground level also to bring the people the sensation of being in a Archaeological site.
4. The connection with the existing Building will be placed by a new basement underneaths the existing infrastructure.


5. The Cultural centre will have the Gallery as the main public space , gathering outdoor and inner space and the research centre on the existing building.
6. After the finish the project the city will have an strong cultural axis for the locals and internation al academic organizations.
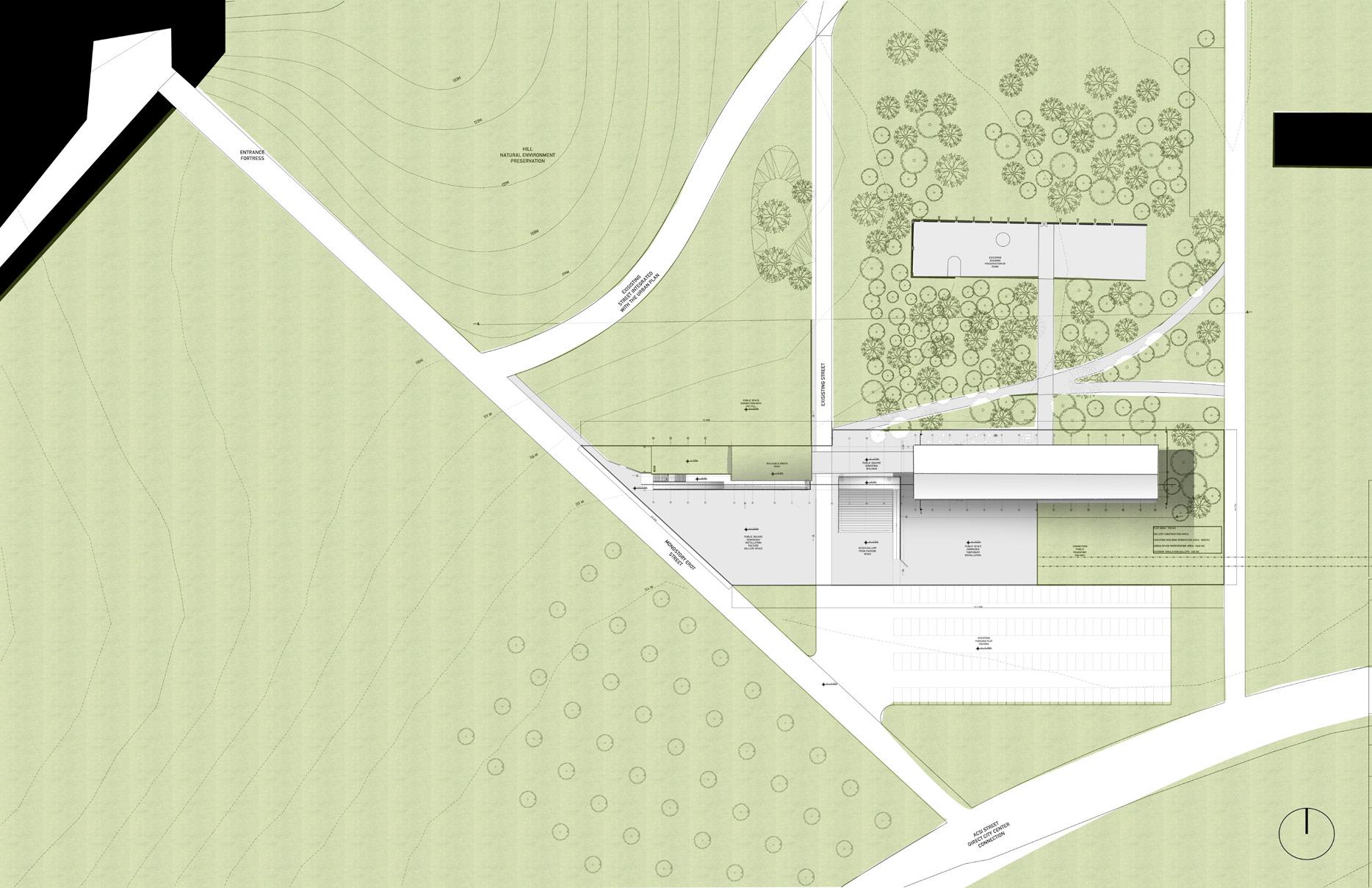
GROUND FLOOR.
FIRST FLOOR.
DETAIL 01.
DETAIL 02.
DETAIL 03.
DETAIL 04.
Construction section, Existing Building.
Street View, Public context intervention.
By sensible intervention the project addition is hardly notice on the landscape line keeping the hierarchy between its con text, ( The fortress and the renovated building).
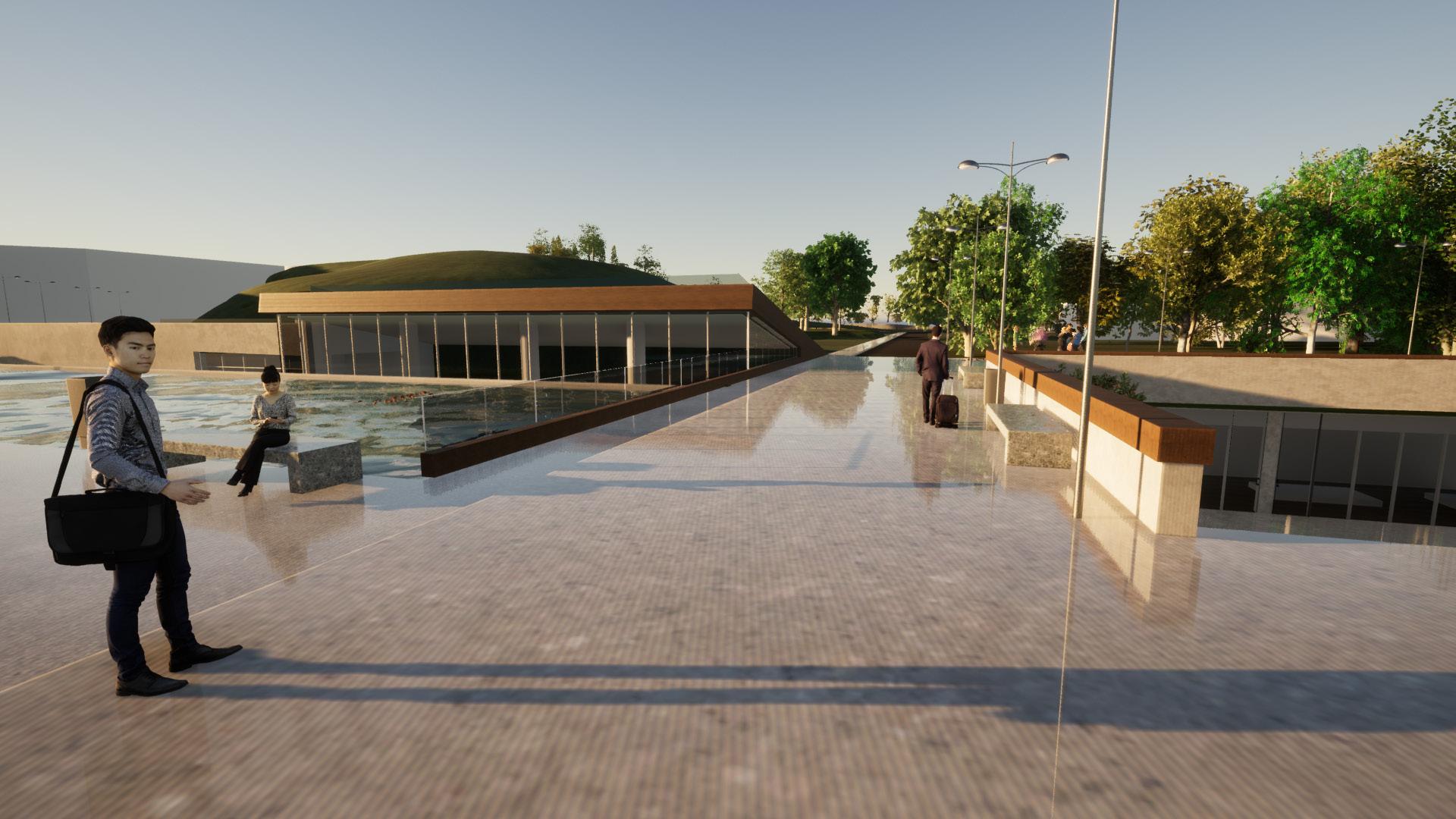
Interior view, Study Area.
Reconstruction inner space Existing Infrastructure.
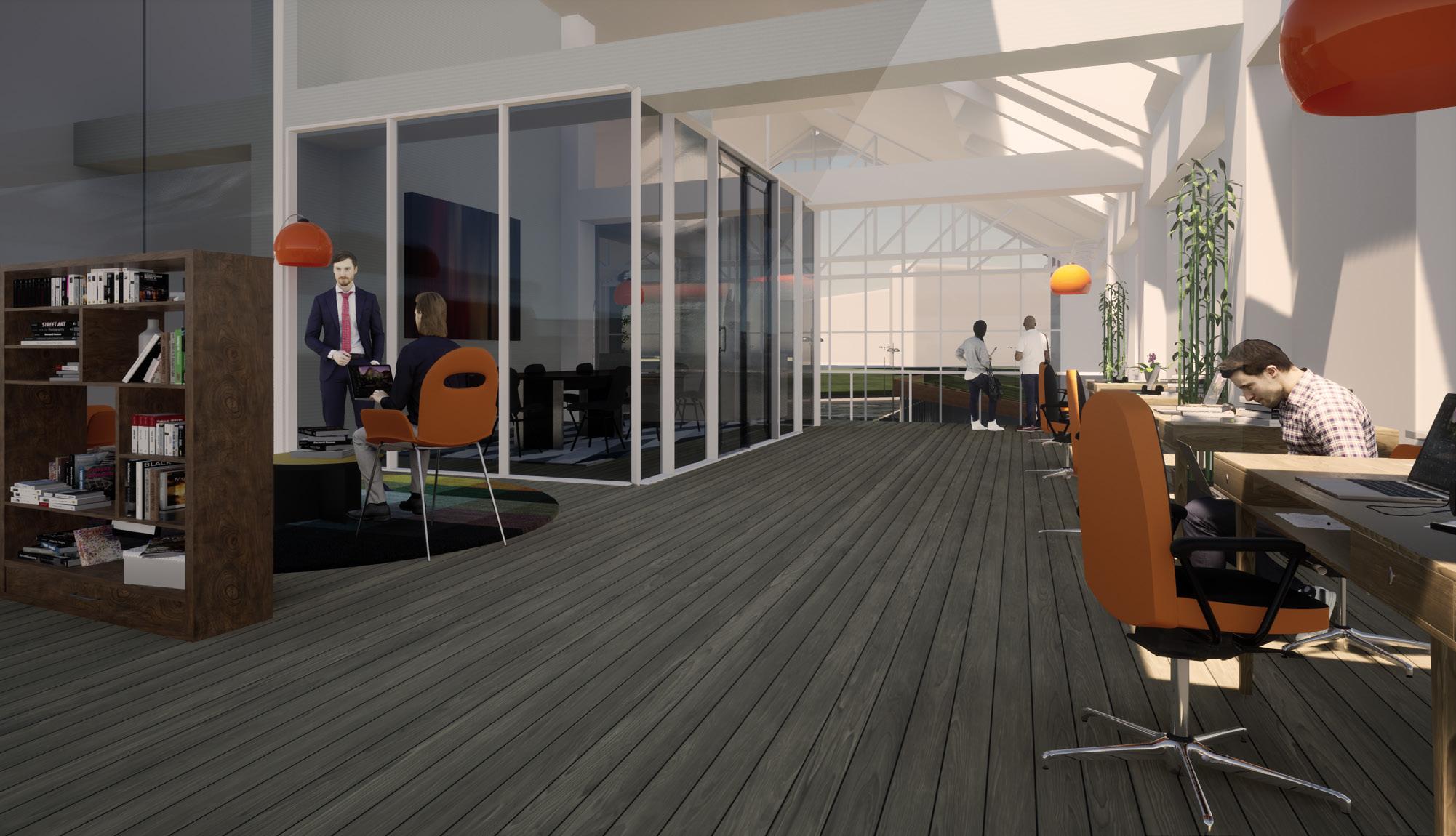
03 STUDENT LIBRARY BUDAPEST , HUNGARY TRANSPARENCY

Exterior view, Budapest Media Library. The importance of the palaces and the smooth transition into a public building.
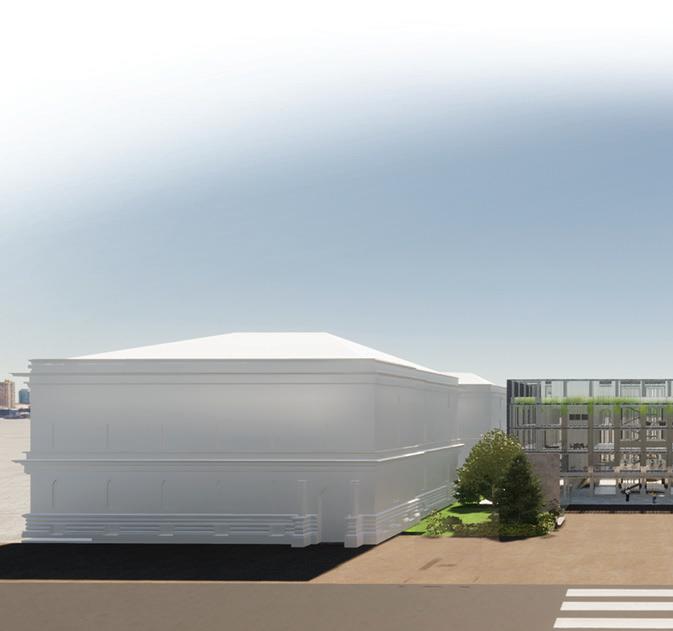
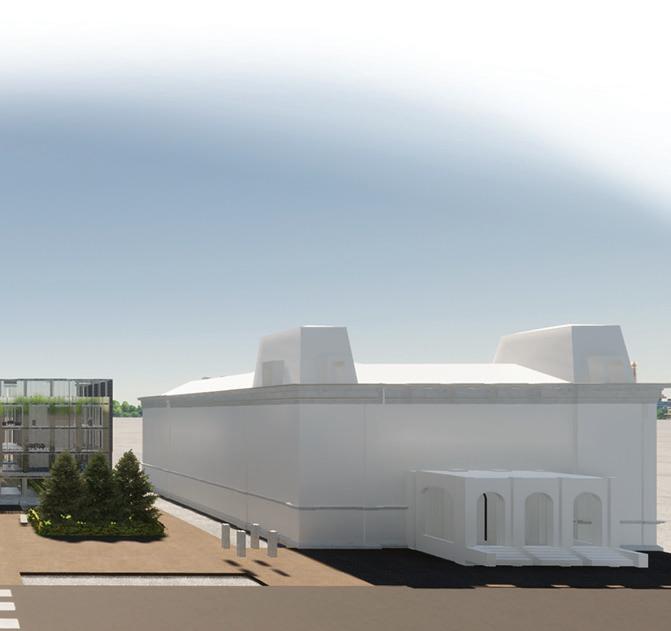
BUDAPEST MEDIA LIBRARY A RECONSTRUCTION OF A CULTURAL NETWORK.
The Media Library will join the Academic At mosphere ,On the sector , located in an im portant city node in the Heart of Budapest with access to public transport, near to The Universities and surrounded by high valuable historic Buildings.
The concept on this project is transparency , respecting the Context and taking advantage of the existing landscape to Improve the inner atmosphere on the Media Library.
By a reconstruction of the Existing block the project will Bring a fresh beginning of the National Hungarian Radio Institution already working on the block , the integration of the existing public infrastructure and connectivity are important facts during the design process.
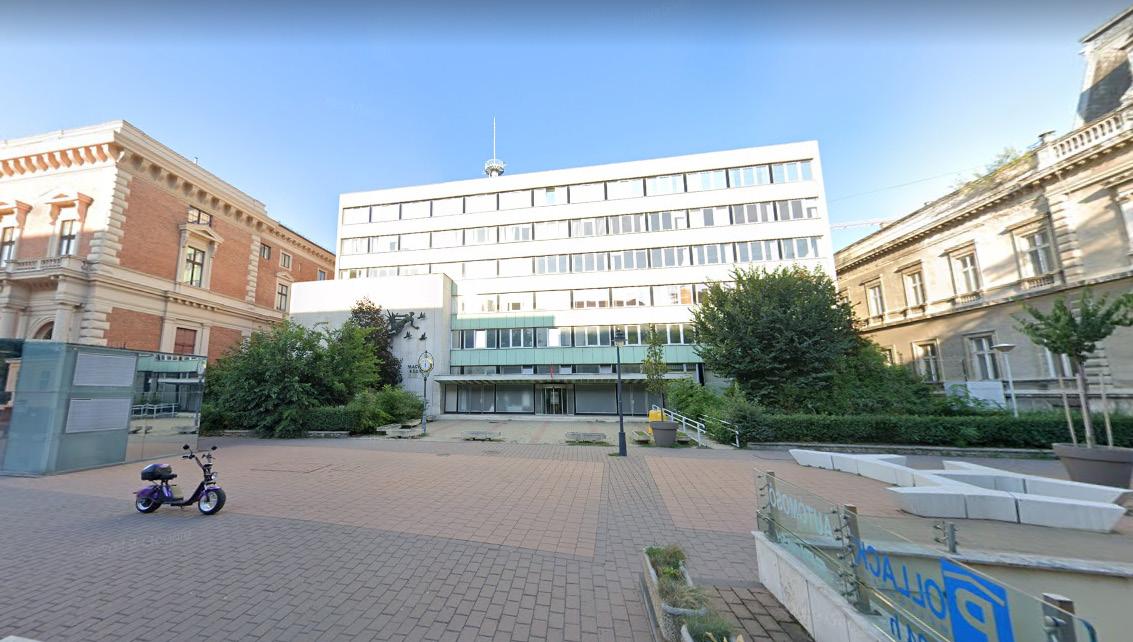
Existing Infrastructure, view from the Pollack street.
Physical model Master Plan Block renovation..
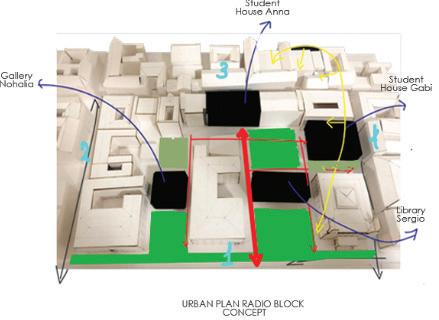
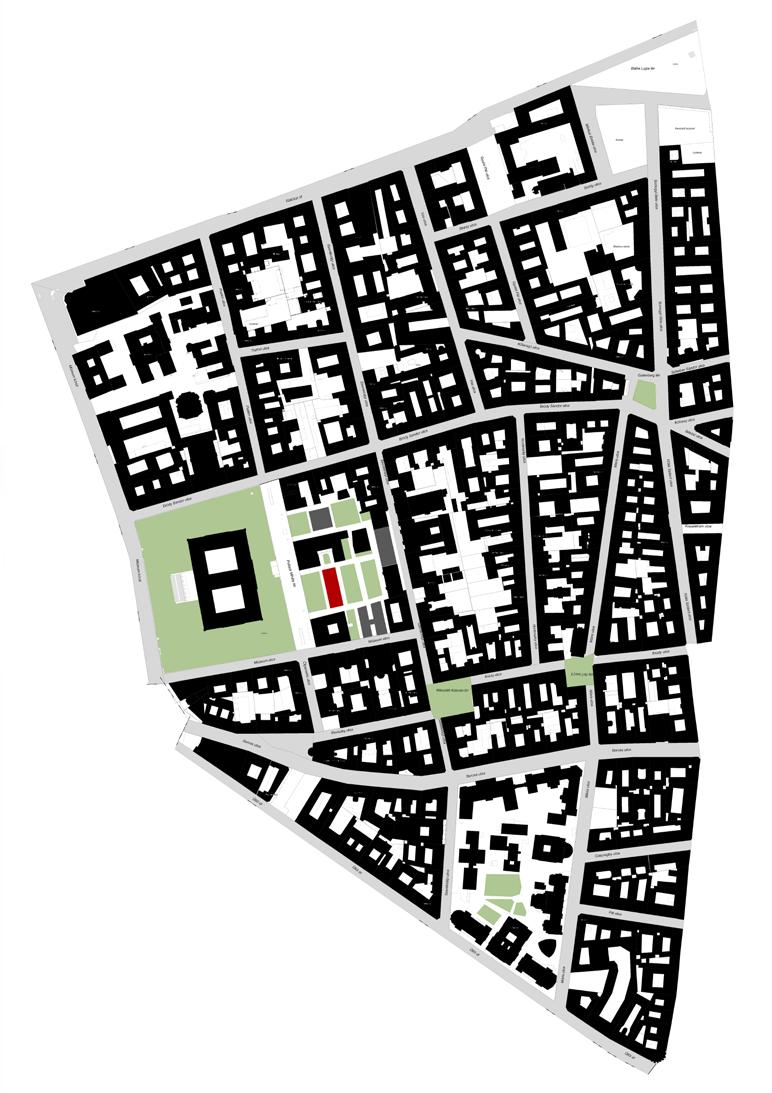 Project Location, Budapest Down Town.
Project Location, Budapest Down Town.
DESIGN CONCEPT CONSTRUCTION.
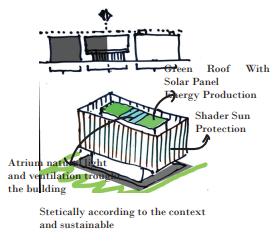
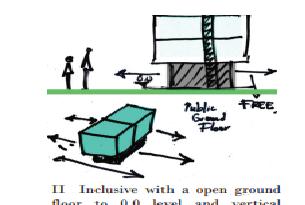
The ground floor of the building is completely public space , free circulation around the main entrance, and the service area, the sequence of columns each 4m lie on the facade structure of the palaces and its entrances.
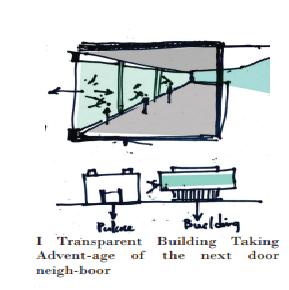
Furthermore the Library will be develop in 4 floors + basement, the ground floor will be 4.5m heigh and 3.5 the others in order to keep the street line and the buildings heigh.
By aesthetic concepts the Materials of the fa cade will be ceramic tiles or marble in the col umns and slabs finishings, the walls will have a mirror effect to reflect the palaces and create the transparent effect, the building will be also cover by a shade facade structure made by plastic wood with iron core.
Inner Space Budapest Library. Sketch.
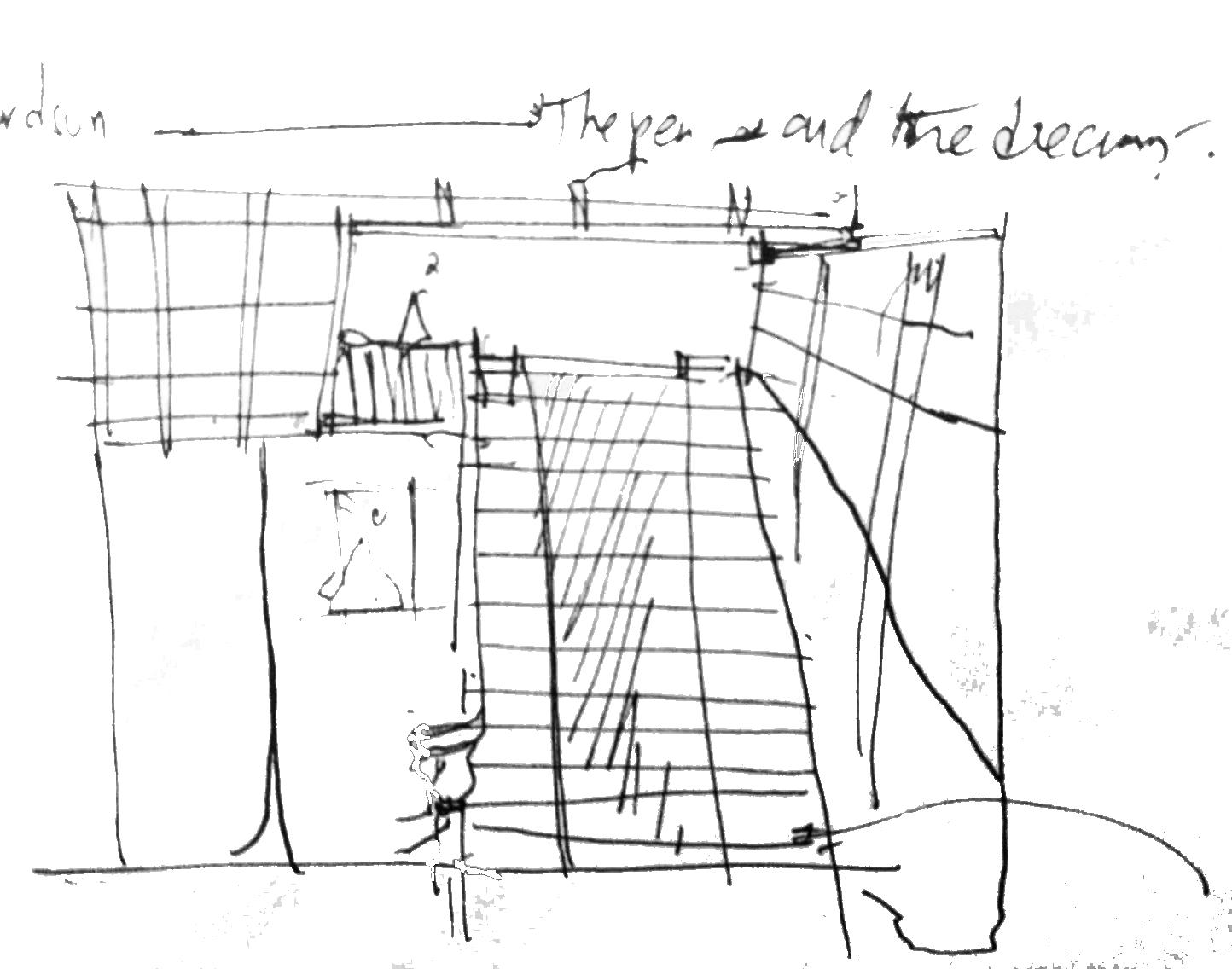
STRUCTURAL COMPONENTS
Staircase Vertical Connection: The library will have 2 main vertical connections and 1 ele vator, the biggest one will be located in the atrium made by steel structure and wood, the loads will be carry by cables hinged on the roof top.
The Emergency staircase is build by R.C and covering by 0.25m shear wall in order to have fire protection also the elevator next to emer gency route. Simple supported R.C Beams 0.3*0.3m, without cantilever made with 43 grade port-land cement, in the beams located in the outdoor space will have a layer of 20 cm thermal insulation + the finishing in this case ceramic tiles white or plastic boards.
Rectangular R.C with double cross reinforce ment columns 0.30 * 0.3m with 43 grade portland cement the diameter of steel depends on the cross section:

In order to support the horizontal loads the Shear-walls will be located symmetrical in the north and south parts of the building regarding to the direction of the wind and the building shape, constructed with R.C 0.25m thickness + thermal insulation 0.2m and plaster cover ing or ceramic tiles for walls 0.60+0.20m the total thickness of the walls will be 0.40-0.45m according to the location.
The shading protect the building of the soul ra diation made by plastic wood with steel struc ture as supported connected to the beams
Construction Details, Exterior Envelopment.
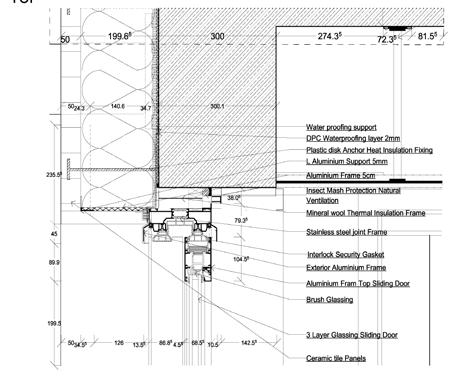

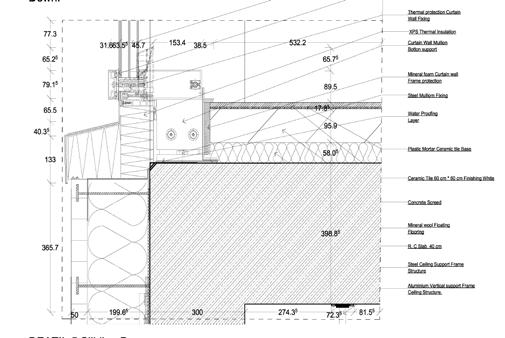

Construction Section:
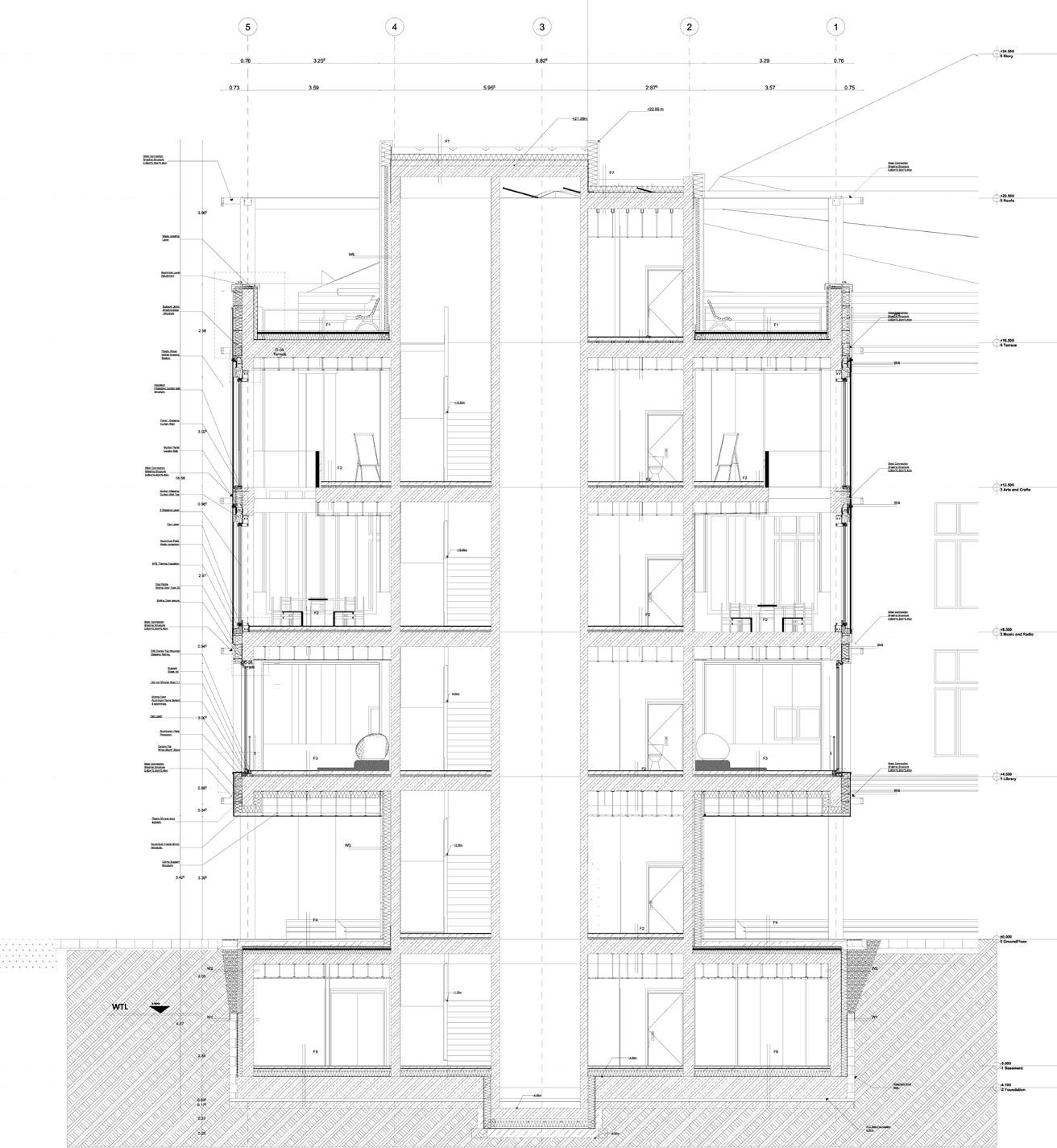
View from the main entrance.
The Building will reflect its context by the exterior double layer facade the construction will seem light and transparent.
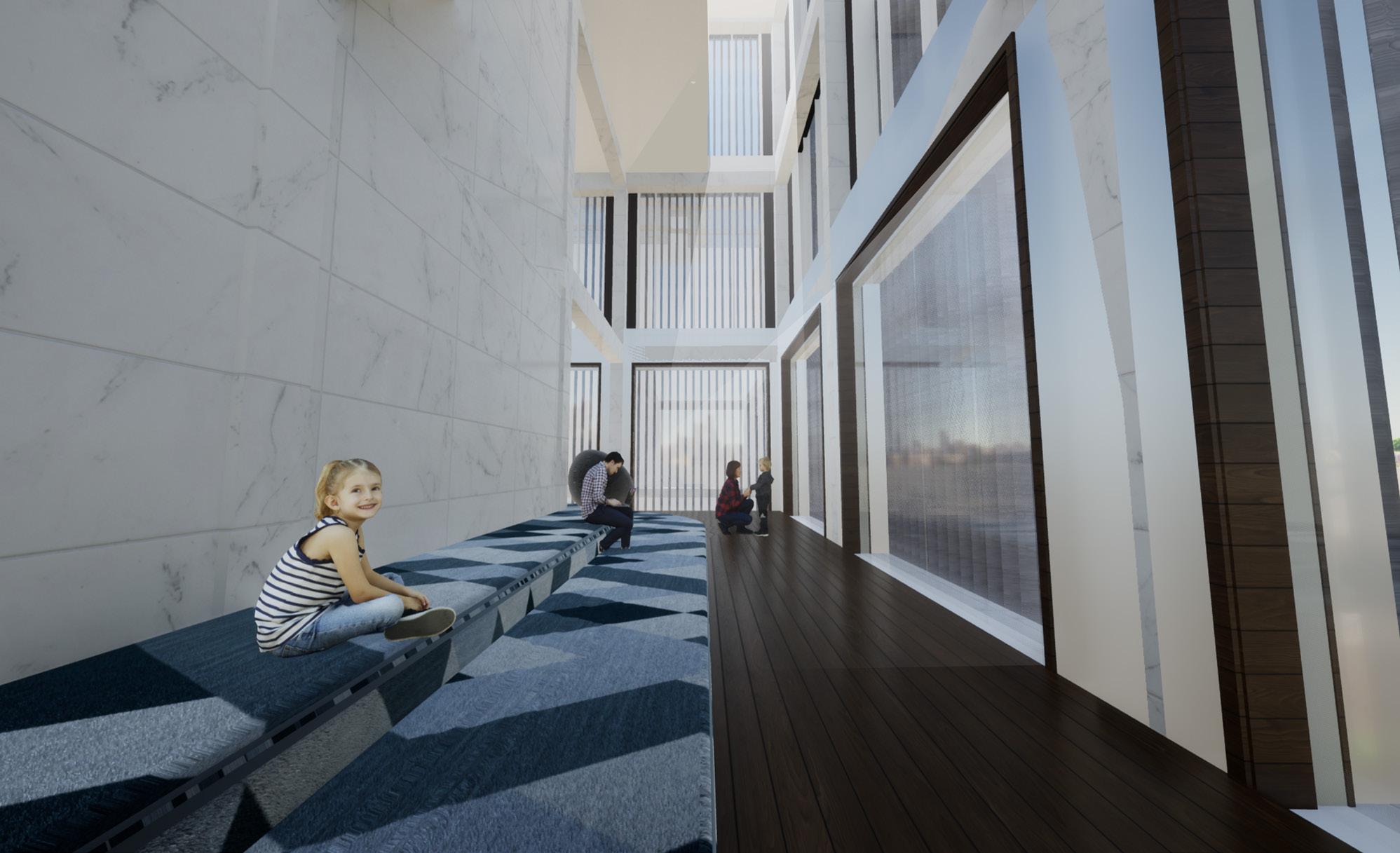
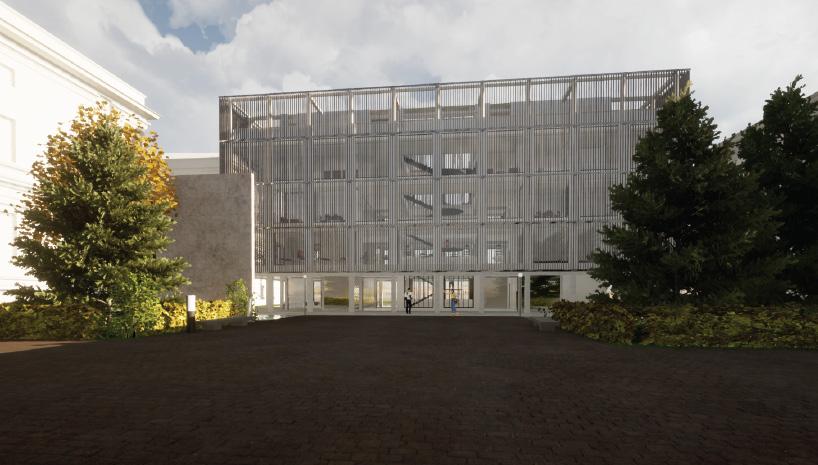
View Inner space, Library.
The use of different high story for the meeting places with direct view to the palaces and the National Museum
04 THE BUTTERFLY BOGOTÁ , COLOMBIA
HOUSING RENEWAL PROJECT SOCIAL HOUSING
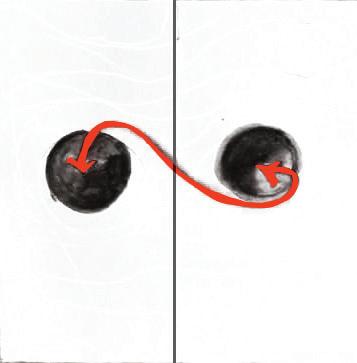
High Definition Photo, Control point. One of the latest photos of the Butterfly in 2019, with more than the 90 % of the project progress.
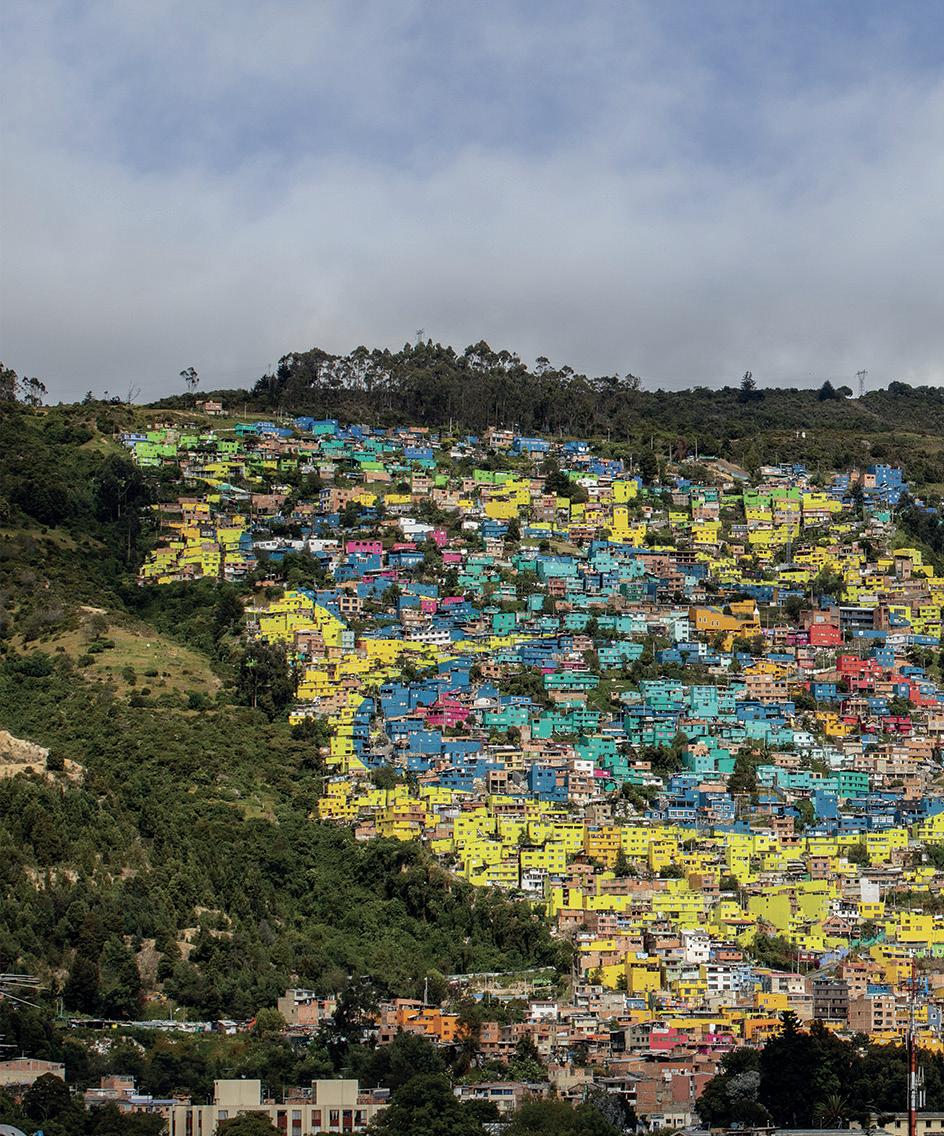
High Definition Photo, Control point.
The picture was the main tool to follow the project and the results, by the hand of the community and the Urban planning office the project was complete 3 weeks after of this picture.
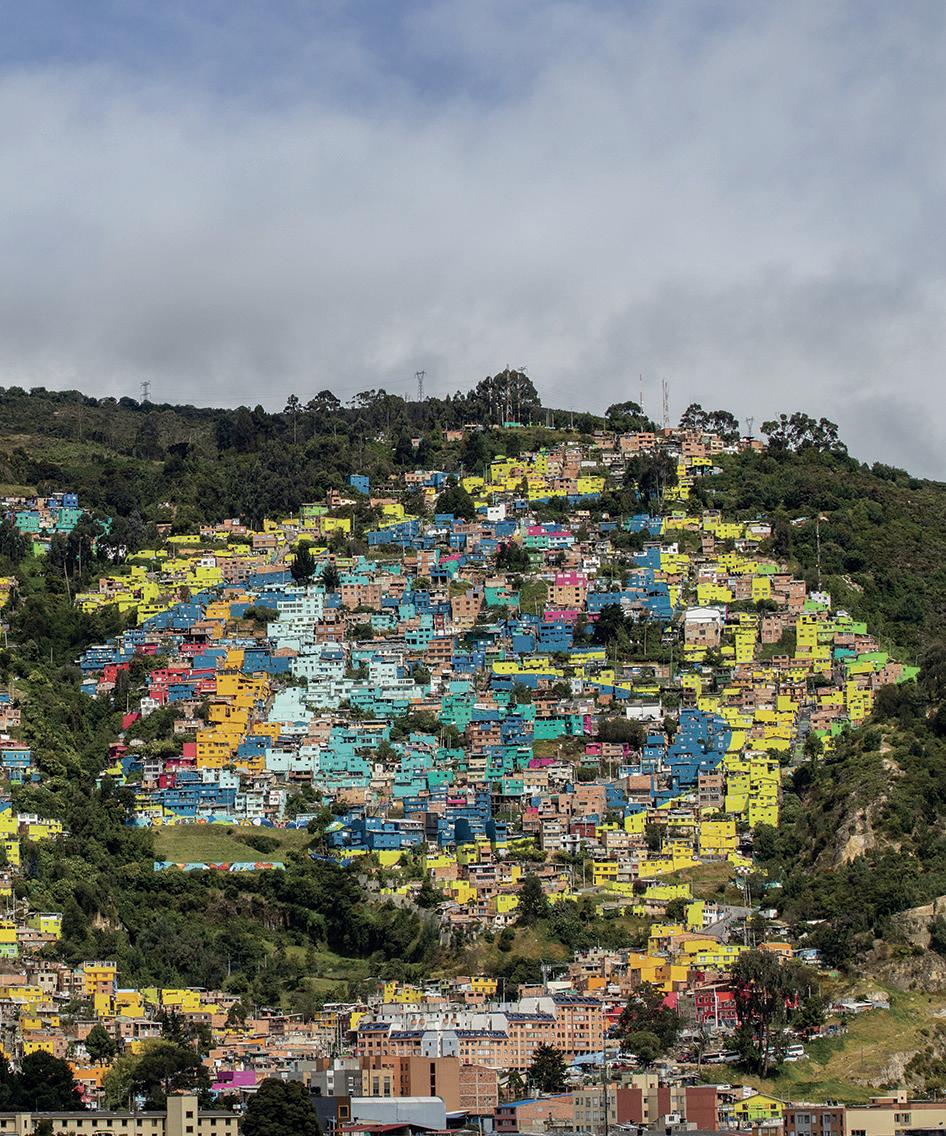
THE BUTTERFLY, THE EXPERIENCE WORKING IN PARTICIPATORY DESIGN PROCESS IN URBAN SCALE.
Bogota- Colombia Usaquen District.
The neighbourhood of ’’La Mariposa” or But terfly is conformed by 5 small localities Cerro Norte, Santa Cecilia, Arauquitas 1 Arauquitas 2 and the Gran Manzana altogether are 3,200 houses with different economic status but mostly of them are families living in poor con ditions and overpopulation, also Cerro Norte and Santa Cecilia have been in conflict as a result of micro-traffic, drugs and fights for territory control, Usual situation on informal settlements in South America.
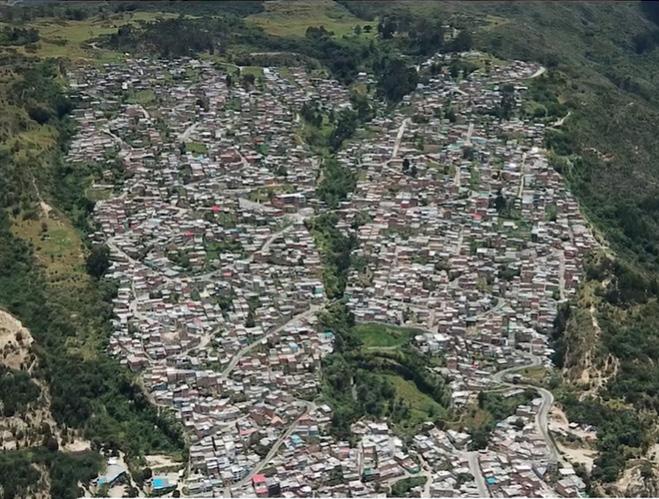
By a social project created with the communi ty , Bogota City Hall and Tierra S.O.S the pro ject with an investment of $ 3 million dollars after 6 months of construction get the follow ing results:
- 414 People were educated on technical knowledge and prepared with skills to im prove their independence and self develop ment.
- 50 Integration events and social fabric de velopment, by place-making activities, Fes tivals, Cultural events and integration of local institutions.
- 27 Entrepreneurship consolidated and now a days part of the local economy.
- 700 Houses improved and legalised in terms on architectonic quality and structural Com ponents.
3180 Constructions were painted in order to complete the butterfly piece of art.
The Butterfly Before the Intervention. Conformed by 7 neighbourhoods, this sector of the city was catalogued as one of the most dangerous places in Bogotá.
The Project Location
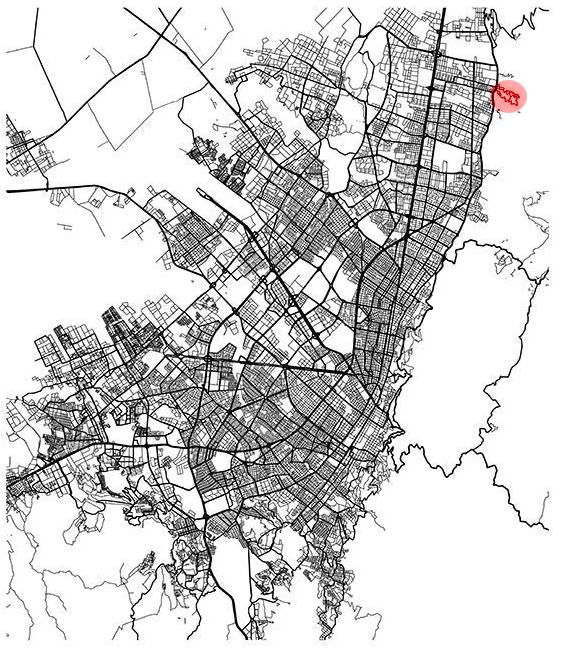
THE DESIGN PROCESS PARTICIPATIVE DESIGN
The key aspect on this project was to involve the community, into the design steps by differ ent educational programs, place-making inter ventions, social and cultural events and project construction with the local leaders.

¨The cities have the capability of proving some thing for everyone, only because , and only when, They are created by Everyone.¨ Jane Jacob
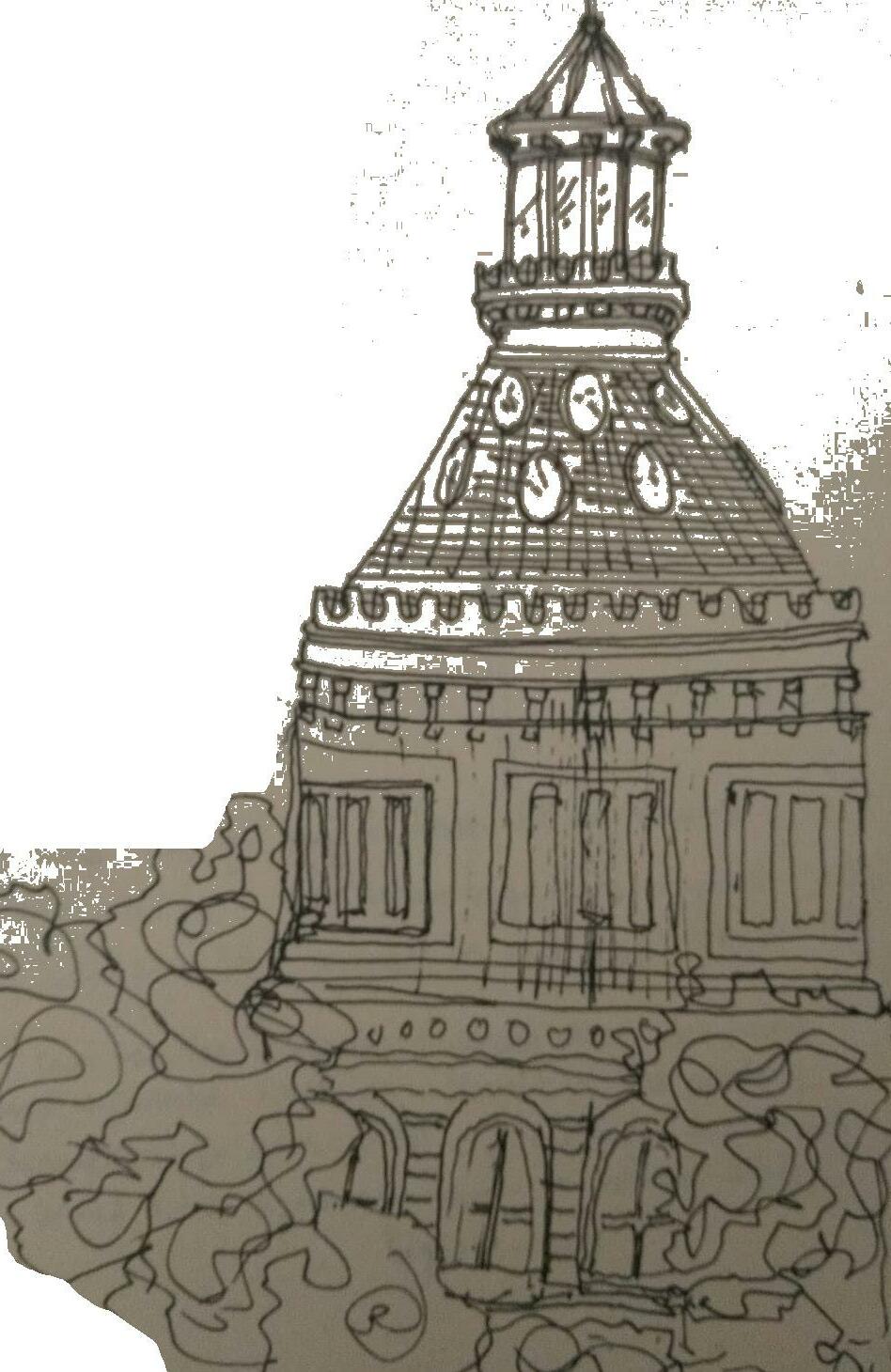
Indeed, the construction of the preliminary de sign were made with the community by work shops, meetings and housing visits, the final result was shared an selected by the same com munity in cultural events.
Photo Local inhabitant searching for her house on the master plan.
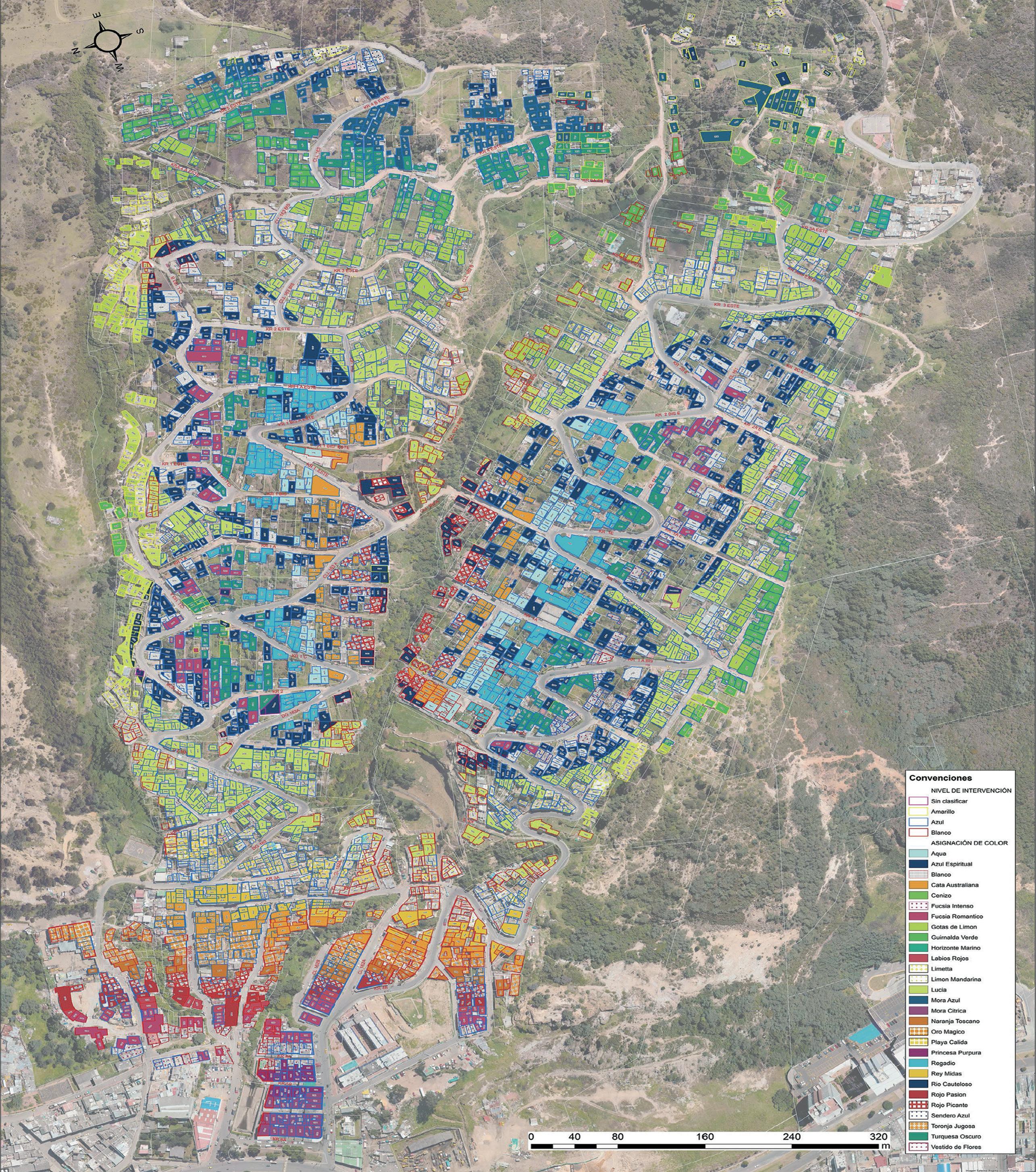 Butterfly Master Plan from ArcGis.
Butterfly Master Plan from ArcGis.
BUILDING COMMUNITY.
Workshop with the community about place-making design of the common spac es, parks, soccer pitch and more, the idea was to have diversity on the design group, by age, cultural background and neigh bourhood perspective as locals.
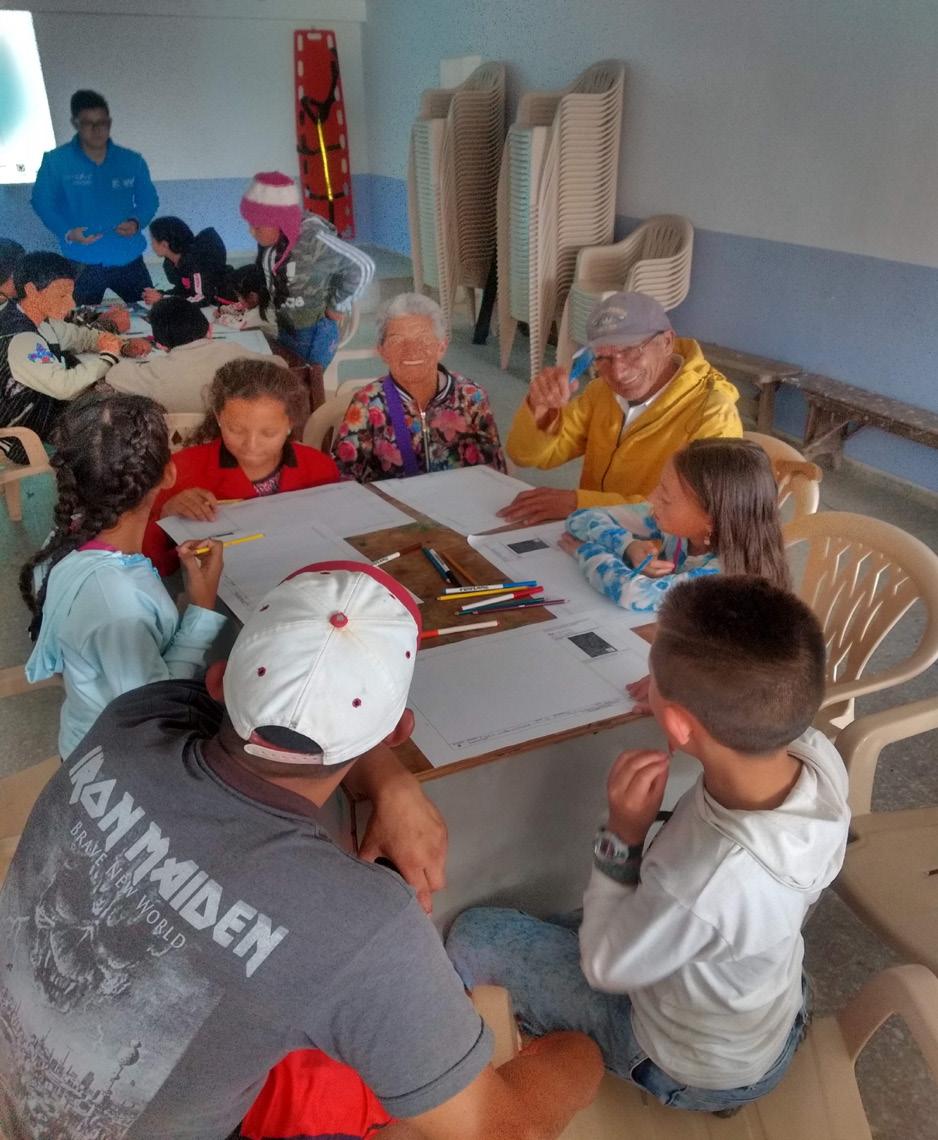
The first task was select the places were the people felt vulnerable or detached and by the other hand the places were the inhabit ants have an strong community imaginary.

The next step was to design paint, draw stick or even write about the selected plac es and they first ideas and sketch of how the sites may be improved.
Presentation of the boards and designers.
The second picture is the result of one of the workshops, with the colour pallet and abstraction of the forms given by the com munity.
As soon as the soccer court was ready the same community made a tournament, sharing food and gathering all together to celebrate the renovation of the public space.
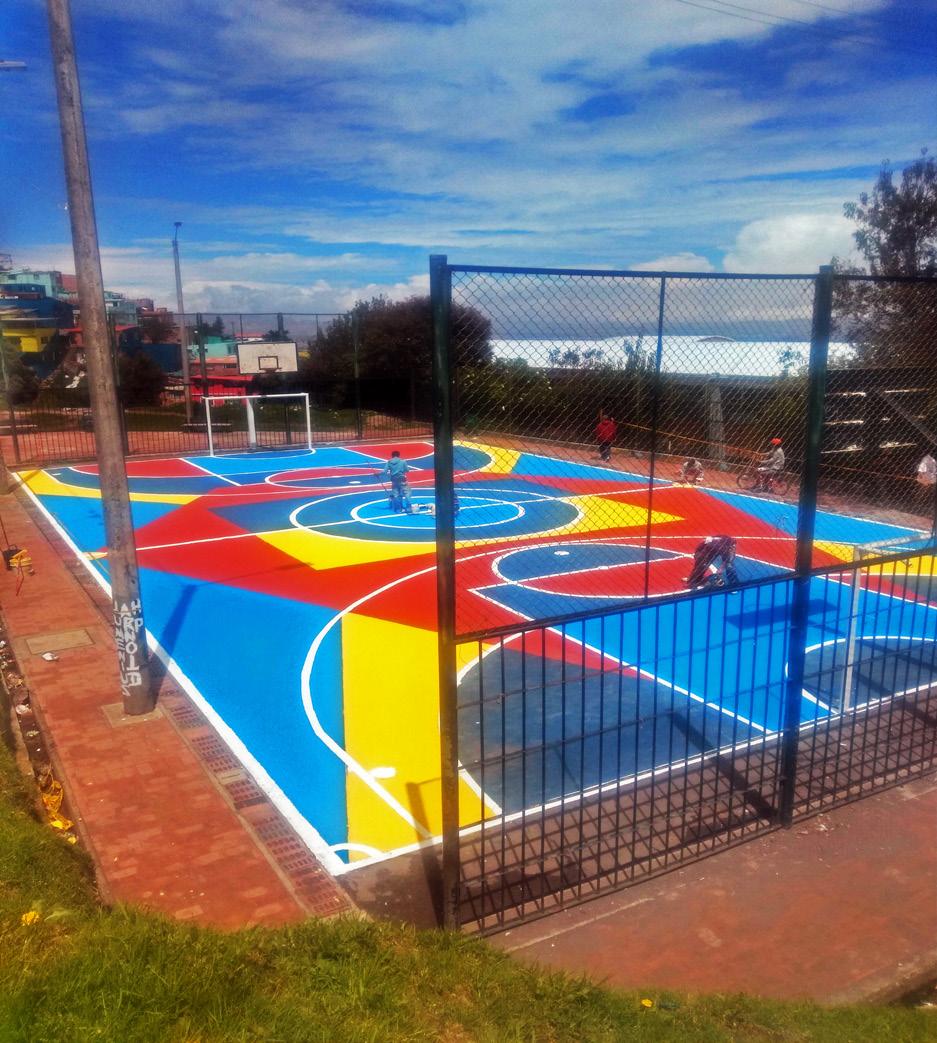 Central Soccer Pitch of Santa Cecilia. Designed and Painted by the Community.
Workshop - Placemaking Design Team 01 Santa Cecilia and Arauquitas.
Central Soccer Pitch of Santa Cecilia. Designed and Painted by the Community.
Workshop - Placemaking Design Team 01 Santa Cecilia and Arauquitas.
RELEVANT CERTIFICATES.
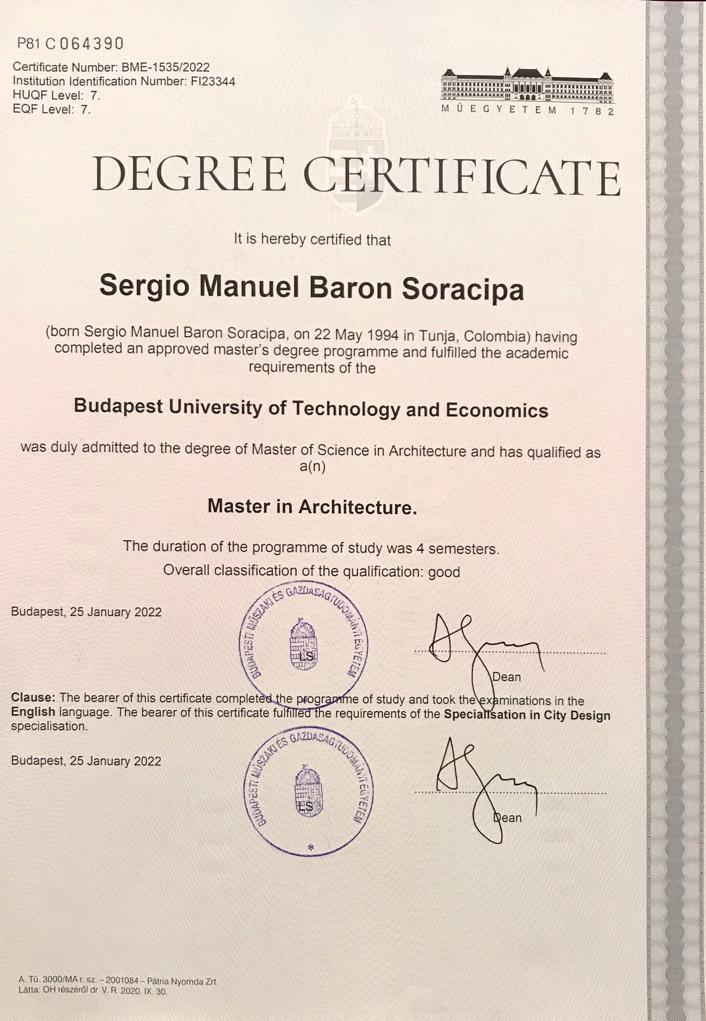
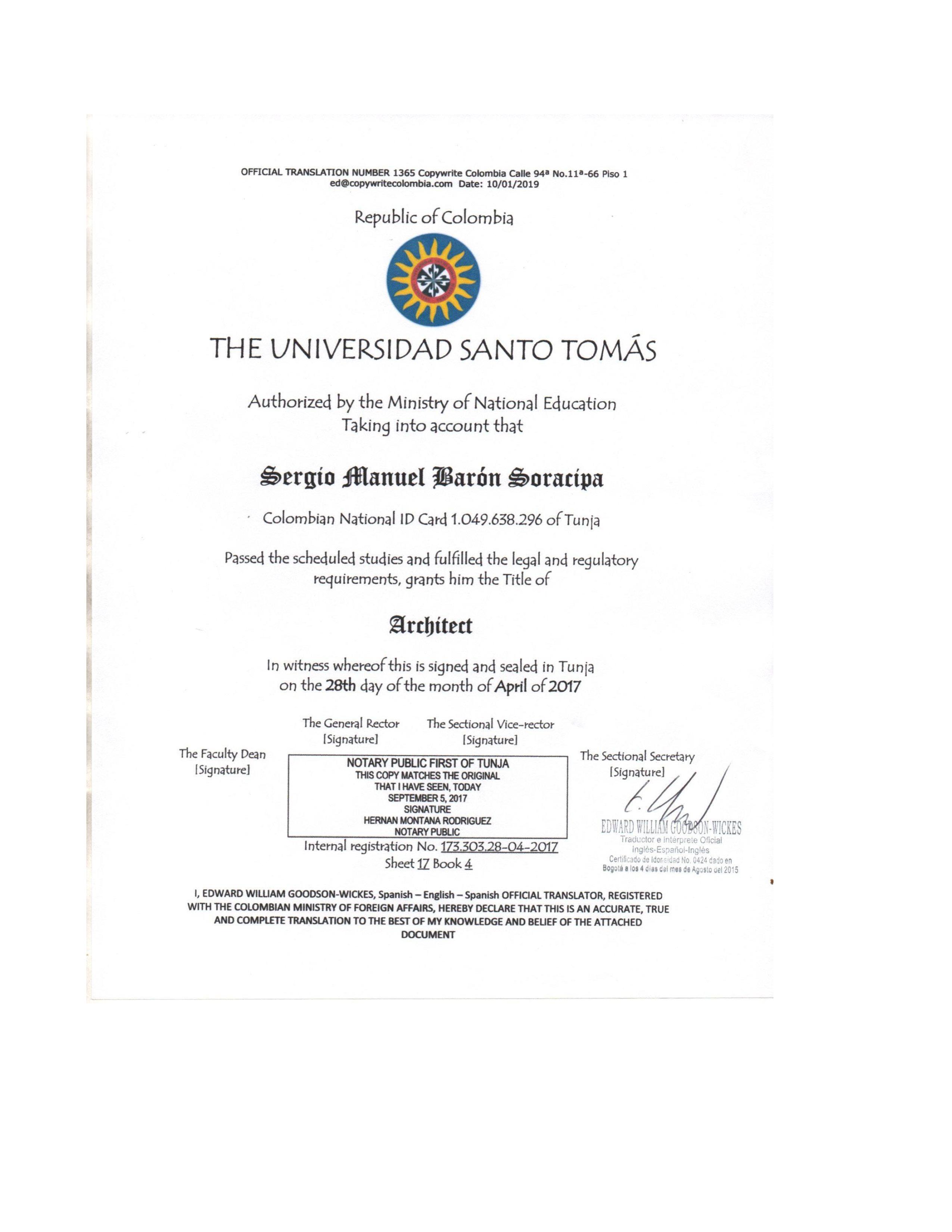

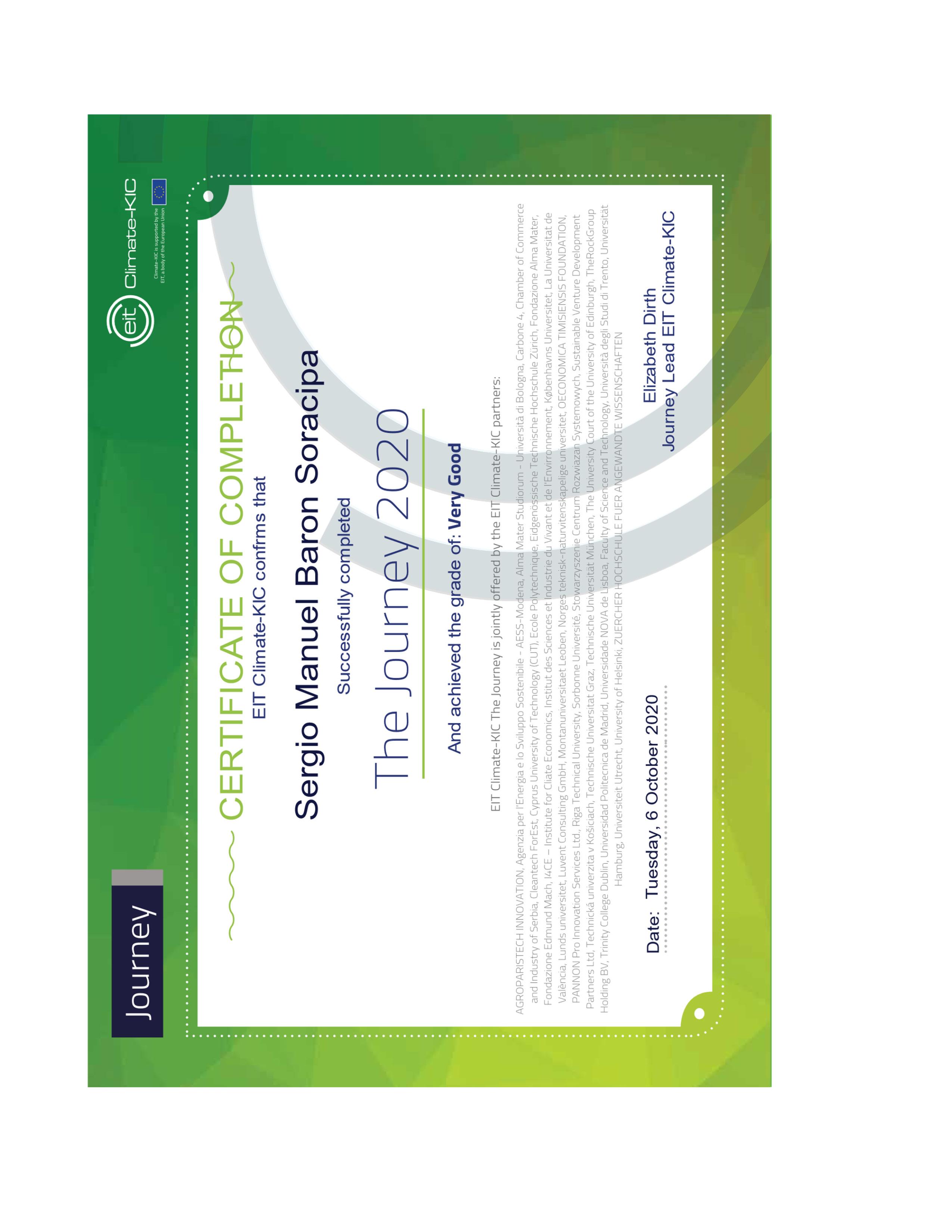
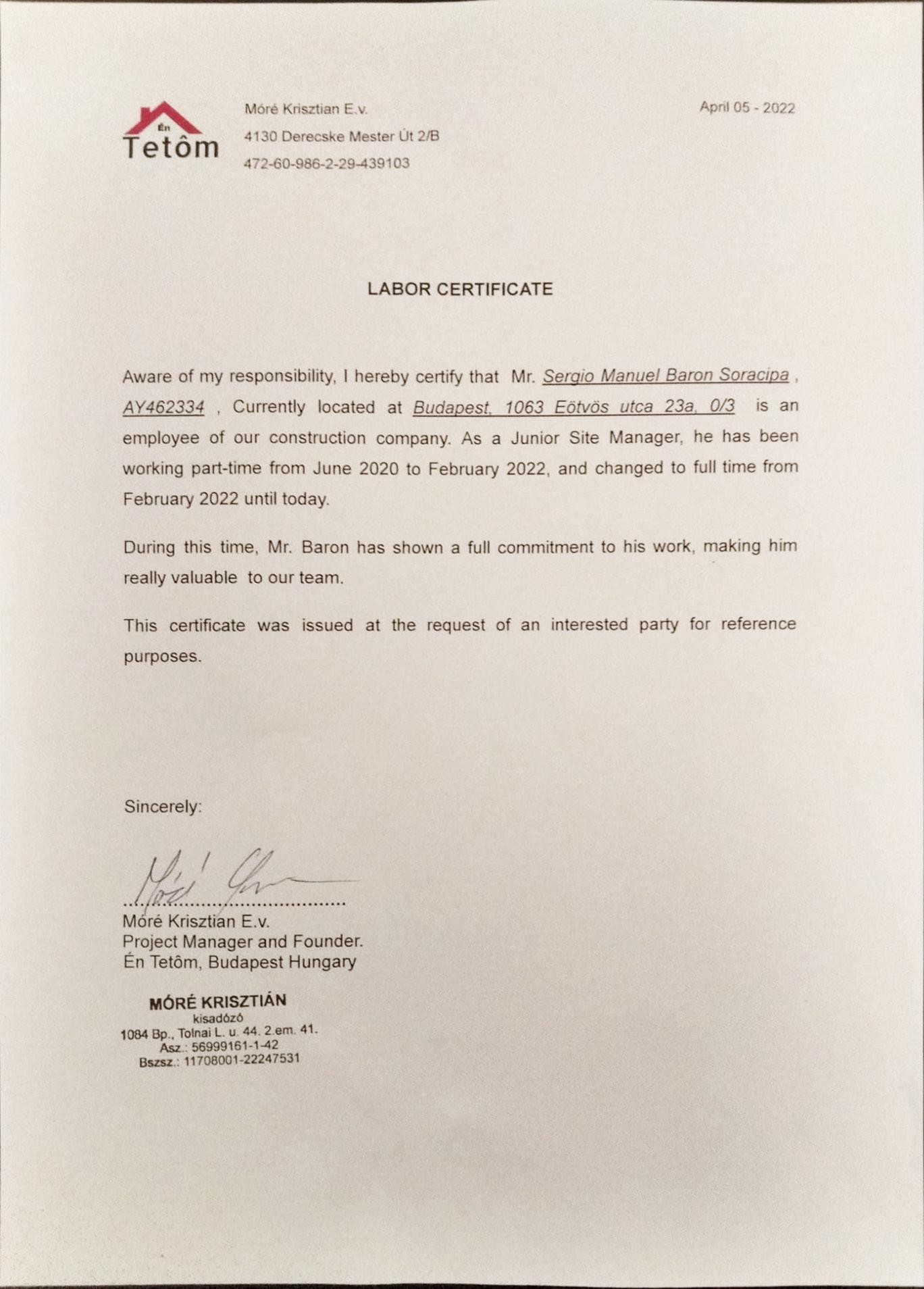
LABOR CERTIFICATION
Certi es that Mrs SERGIO MANUEL BARON SORACIPA, Identify with the following passport number AO503630 from Tunja, Colombia. He is under a contract with the company PROIEKT as Architectural Designer, from July the 6 until the present day, and he is earning a payment of 6 Euros per hour.

We apprachiatte the attention and in case of futher inmformation please call the following number; + 34 631200921 Spain or mail: info@proiekt.com
This certi cation is hearby issued in London City , United kingdom, Febrary 18 - 2021.
Name: Raul Aubach Ruiz DNI. 77476771-y
Adress: Kemp House, 152-160 City Road - london - United Kingdom. Position: Business Developer. Signature:
