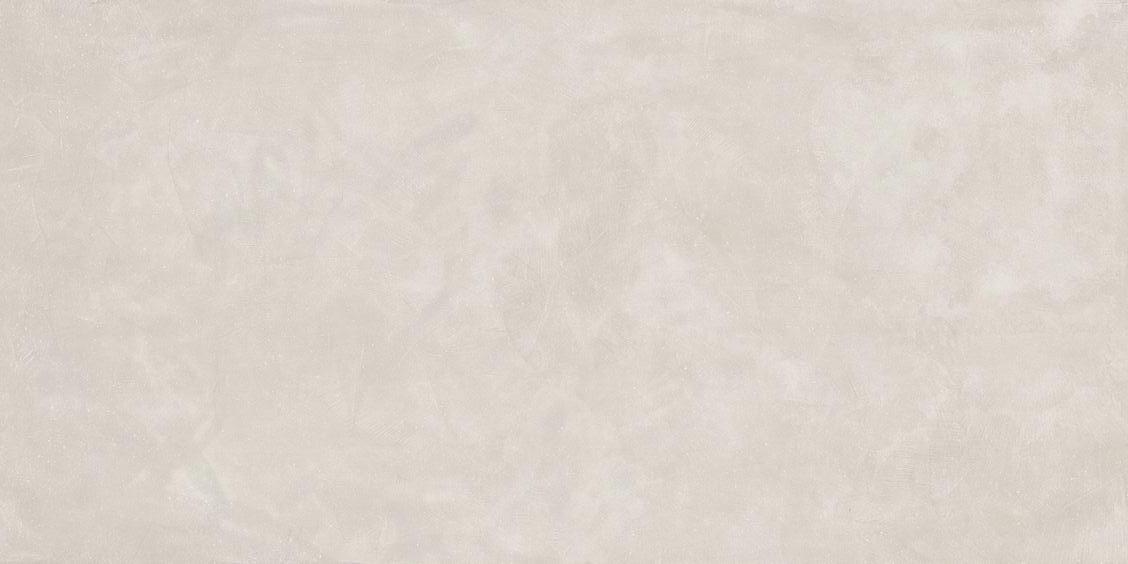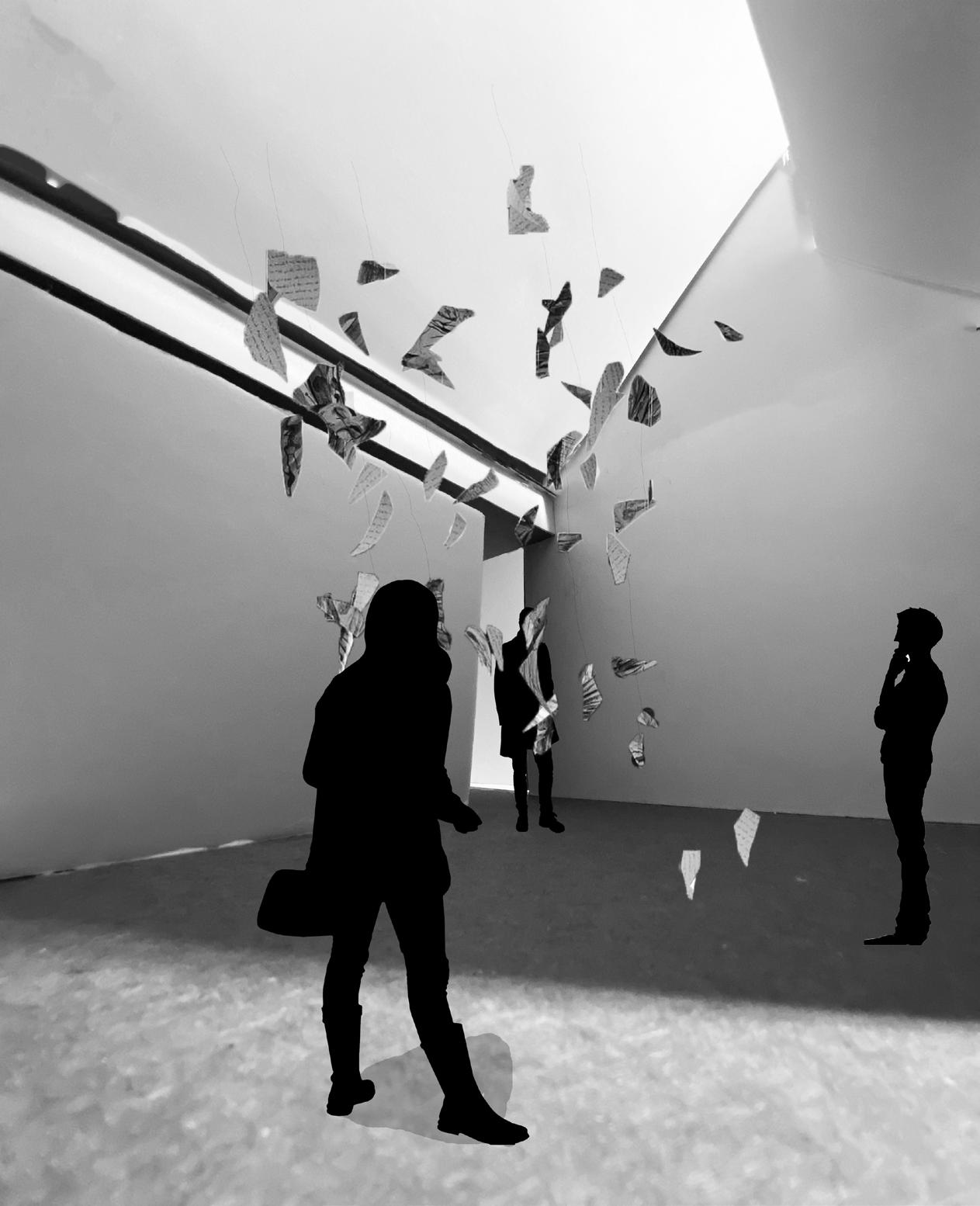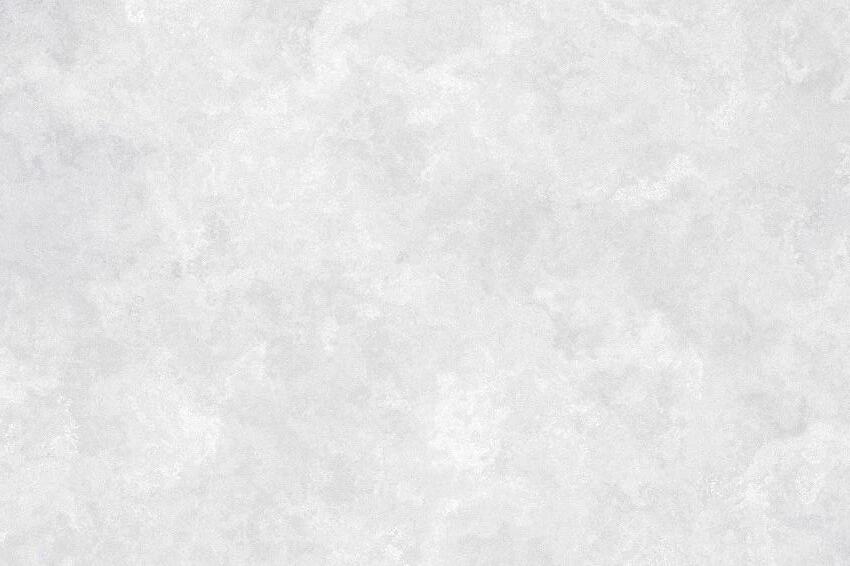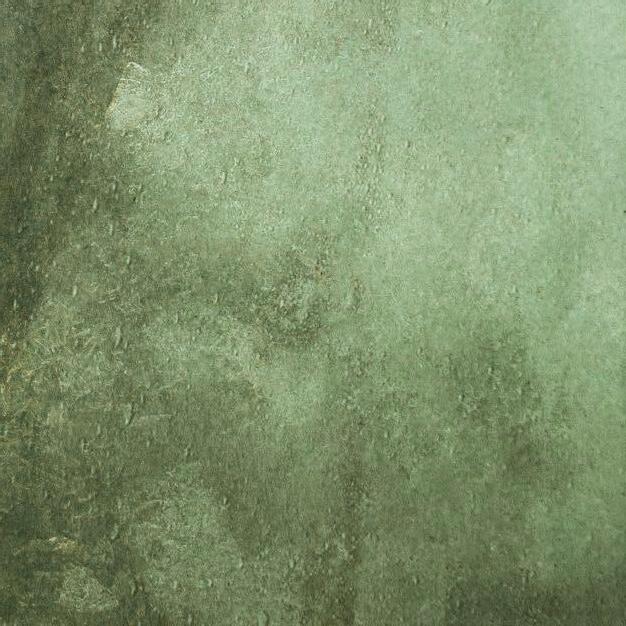Savannah Paap B. Arch Portfolio Third Year 2023
table of contents 01 music nook 02 kulna sapir satellite gallery 03 vt bike hub 04 ocean race pavillion fall third year, six weeks spring second year, ten weeks fall third year, one week fall third year, eight weeks 3-8 9-14 15-16 17-22 02
music nook fall 2022
for this project, we had to design a small music performance space on the virginia tech campus, on a grassy plot of land bound by stanger street, prices fork road, and the surge space building to the east.
my intentions for this building mostly lied in studying the phenomenology of the space. compression and release, rhythm, and the juxtaposition of wood and concrete were the driving factors for the work.

01



04 b b a a
as our site was a park at the time with very little circulatory infrastructure already in place, i set my music nook back into the site, allowing for a longer sequence of entry. the glulam columns that serve as the structure for the building extend into the landscape, signally what lies deeper from the street entrance. some of the columns have “fallen over”, creating benches to listen for the distant music from the nook. other columns are replaced by trees altogether.


















































2 6 18 2 6 18 06
longitudinal section aa
transverse section bb
from the outset of this project i was incredibly interested in the sensations experienced by the occupant .



how would it feel to hug a curved wall as you turned a corner when a more rhythmic, ordered system of wooden slats appears to your right?



how would it feel to walk next to these warm wooden slats on the exterior, before descending into a covered space filled with cool concrete benches.
these juxtapositions and phenomenological relationships became their own syntax as the project developed

2 6 14

08
kulna-sapir satellite gallery

spring 2022
in this semester long project, our studio partnered with a group of students from a local art school in israel. the kulna sapir school works to blend the rich history of craft in the area with classic fine arts.
the brief was to create a space located on tel aviv’s iconic rothschild boulevard to exhibit the school’s work, classrooms and workshops, and a shared apartment for artists in residency.
the students in israel sent images of their work along with descriptions of the art and how it best be displayed for us to use in our design work.
my focus for this project was mainly crafting a quality of light, as well as having a design narrative.
02
form concept
1 create a form and multiply by x
2 manipulate dimension, orientation, etc.
10
3 merge based on characteristics of site and program
with our site being located on the historic rothschild boulevard, i wanted to craft a building that could have a large public presence. as the main gallery cantilevers overhead, a public plaza is created at the front of the building








first floor site plan 1 public plaza 2 lobby/reception 3 natural light gallery 4 coat check 5 admin space 6 storage 7 reflecting pool 8 sculpture garden 1 2 3 5 4 6 8






a a c c 1 2 3 4 5 1 2 3 4 5 6 1 2 3 4 4 4 5 0 1 2 4 10 1 living 2 kitchen 3 dining 4 bedrooms 5 balconies fourth floor plan third floor plan 1 light well 2 low light gallery 3 fire stair 4 classroom 5 fiber studio 6 artists’ residence second floor plan 1 natural diffused light gallery 2 natural light gallery 3 fire stair 4 woodworking studio 5 pottery studio 6 shared artist restroom 7 6 b b d d 12
gallery sections

 section cc
section dd / second floor
section dd / third floor
section cc
section dd / second floor
section dd / third floor
a large point of contemplation for the project was how light would enter the different spaces within the gallery.










i drew inspiration from tsien and williams’ barnes foundation and scarpa’s canova museum.
i employed several strategies to funnel diffused light into the museum, including reflecting pools, and a reflective light well.
01 24 10 0 1 2 4 10
section bb
west elevation south elevation 14
section aa





































6 12 24 vt bike hub 03
competition board for the 2022 third year competition.









program was to design a bike garage space for 1200 bikes, as well as a coffee shop and bike repair shop

6 12 24 fall 2022
16
steel stud panel assembly
top track
interior finish
steel c-stud
steel z-track
stud assembly at corner
bottom track
04 ocean race pavilion fall
2022
in this design brief we were tasked with designing a team base pavilion for the ocean race, a sailing competition taking place in port cities around the world.
our design had to be able to be assembled and disassembled before being shipped to the next port city, with all elements of assembly being able to fit into a standard shipping container.
programmatic requirements included an exhibition space, a small office and conference room, a workshop for sailing equipment, and a team lounge.
18
1:1 sloped window sill prototype, 8” section

22 gauge stainless steel sheet metal 3/8” bolts
1/4” acrylic weatherstripping
as the project developed i became more interested in the sloped window condition i had created.
i first imagined what the head condition could look like, in a detail drawn below.




i then decided to mock up a 1:1 prototype of the sill out of sheet metal, having had experience with the material. the result was a 8 inch section, pictured to the left.
steel channels
flashing window frame
3/4” polycarbonate




-veniam, quis nostrud exerci tation ullamcor commodo consequat. Duis autem vel eum Lorem ipsum dolor sit amet, consecminim veniam, quis nostrud exerci tation ullamcorper suscipit lob ortis nisl ut aliquip ex ea commodo consequat. Duis autem
1.5 in 3.0 in
20
4 ft 8 ft
service core modules with electrical, hvac, etc, located below
program
1 covered exhibition space
2 outdoor exhibition space
3 workshop
4 storage
second floor plan
5 conference room
6 team lounge
7 team patio
8 office
first floor plan as i further studied how to design for disassembly in this project, i began locate places where services could more centrally be located. the structure only needed partially be conditioned and electricity was not necessary in all areas of the pavilion.
as i was trying to subvert my pinwheel form in plan, i decided the spaces where the separate masses of the pinwheel “trade” space be ideal locations for some of these services be located, one being located in the conference room and the other in the workshop area.
these service core modules could be separate from the rest of the structure, with these services such as electricity and conditioning being kept in partially in tact during transport, allowing for more ease of assembly and disassembly.
a a b b open to below 1 2 3 4 5 6 8 7
4 ft 8 ft 4 ft 8 ft 22
Thank you! savannahhpaap@vt.edu (540) 905 9580








































































 section cc
section dd / second floor
section dd / third floor
section cc
section dd / second floor
section dd / third floor





































