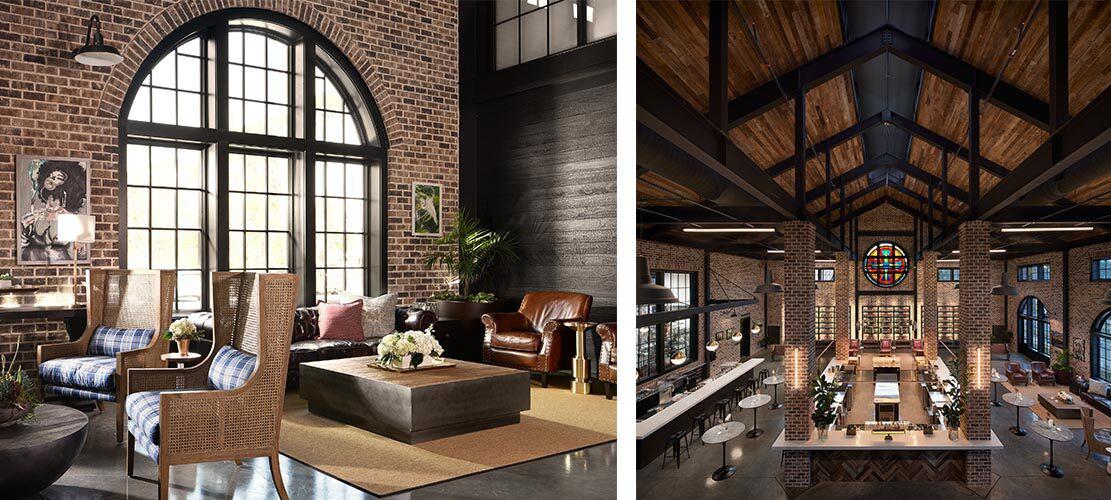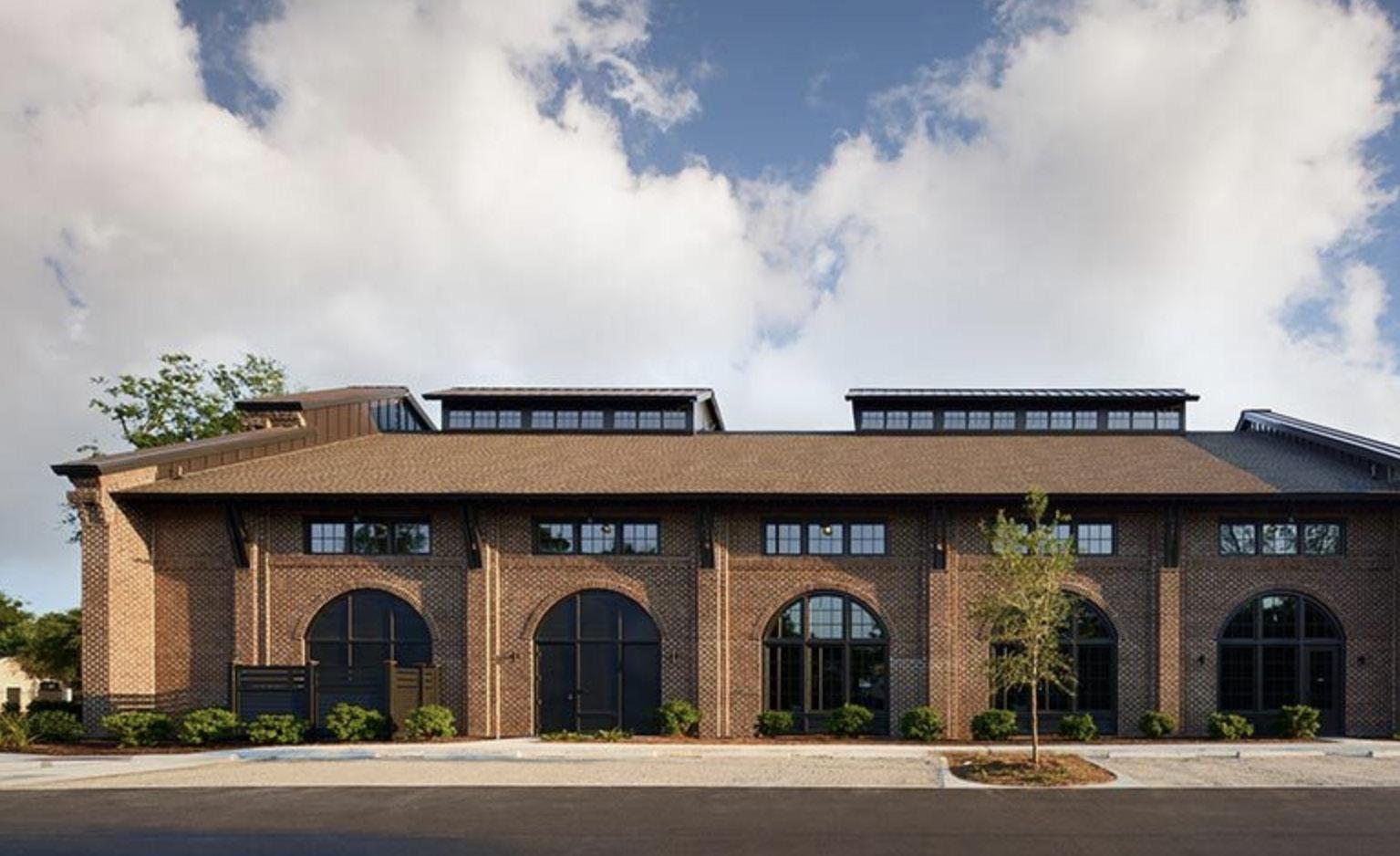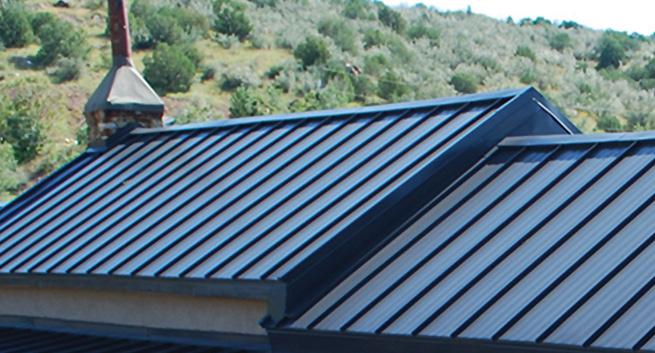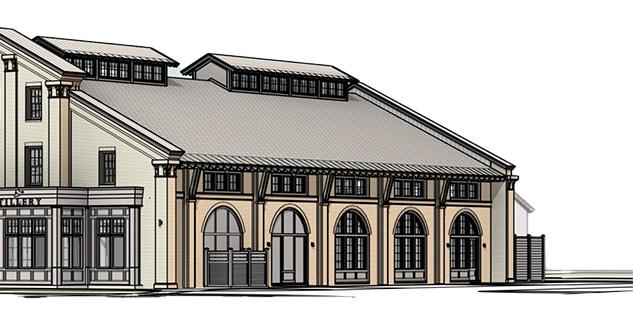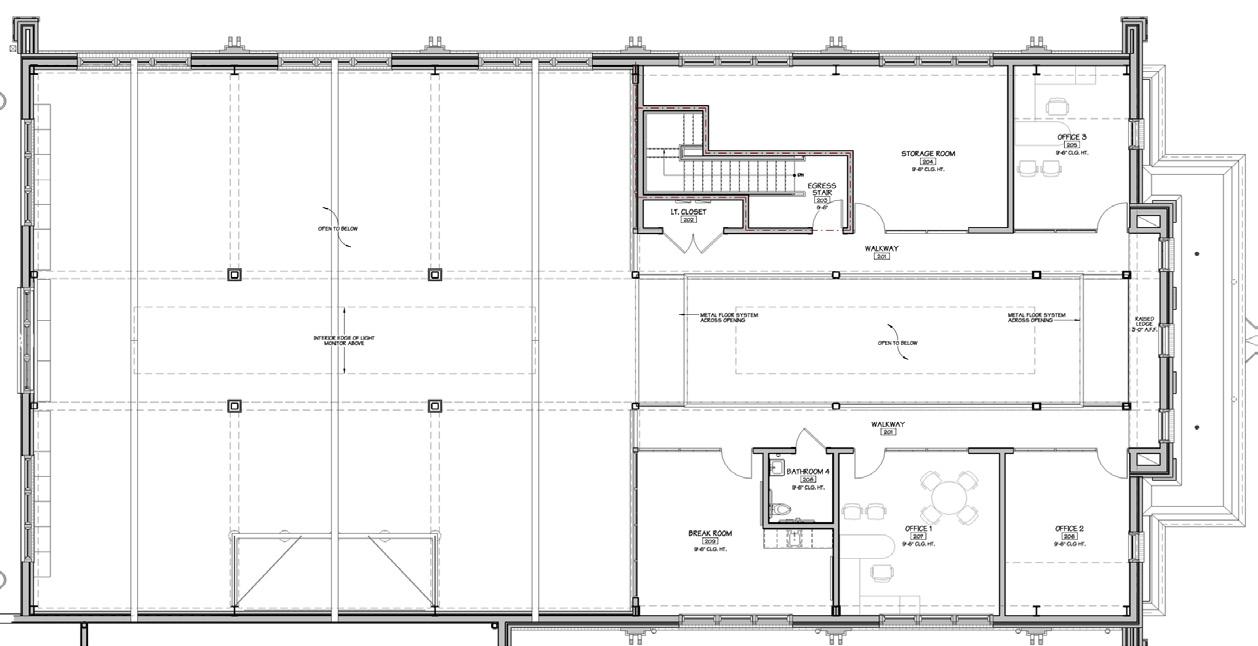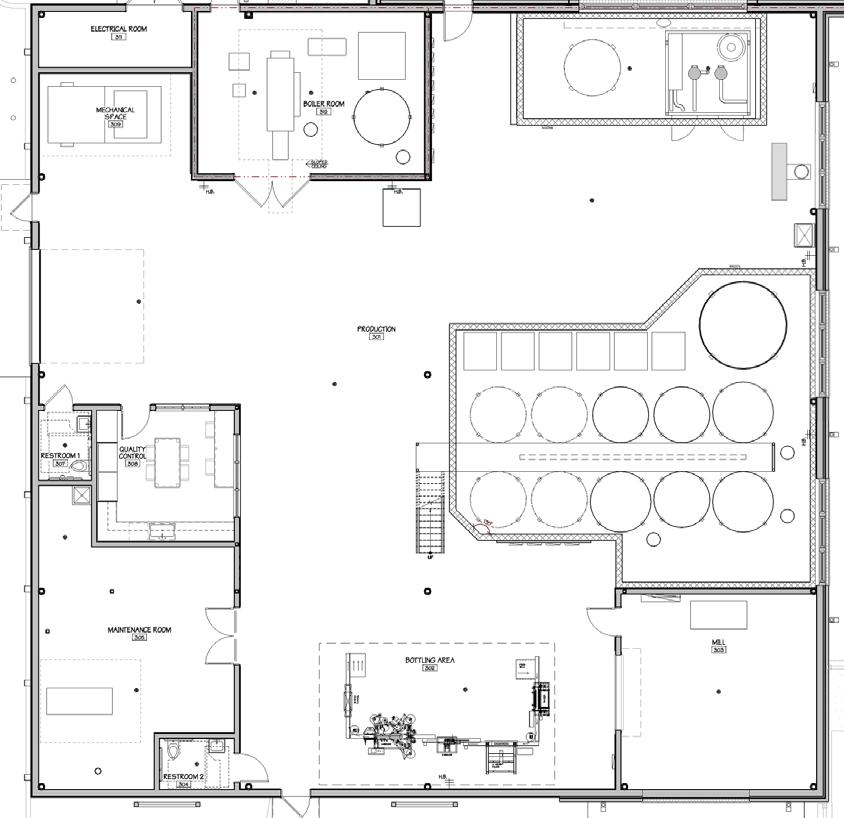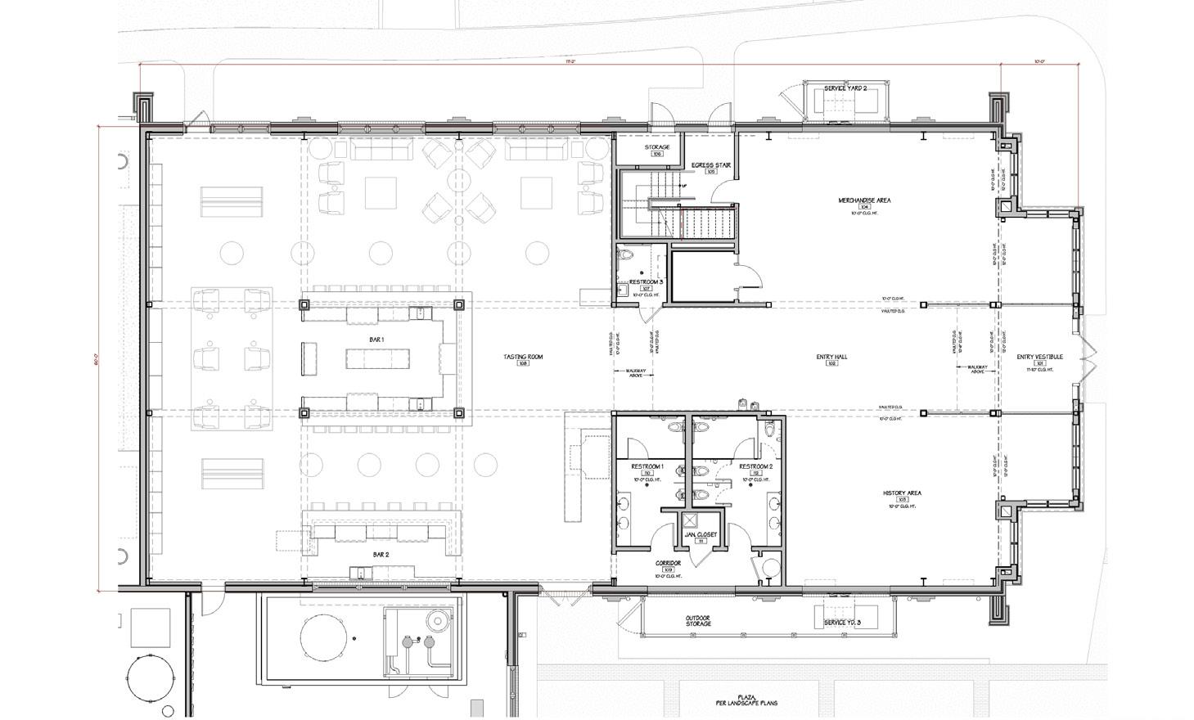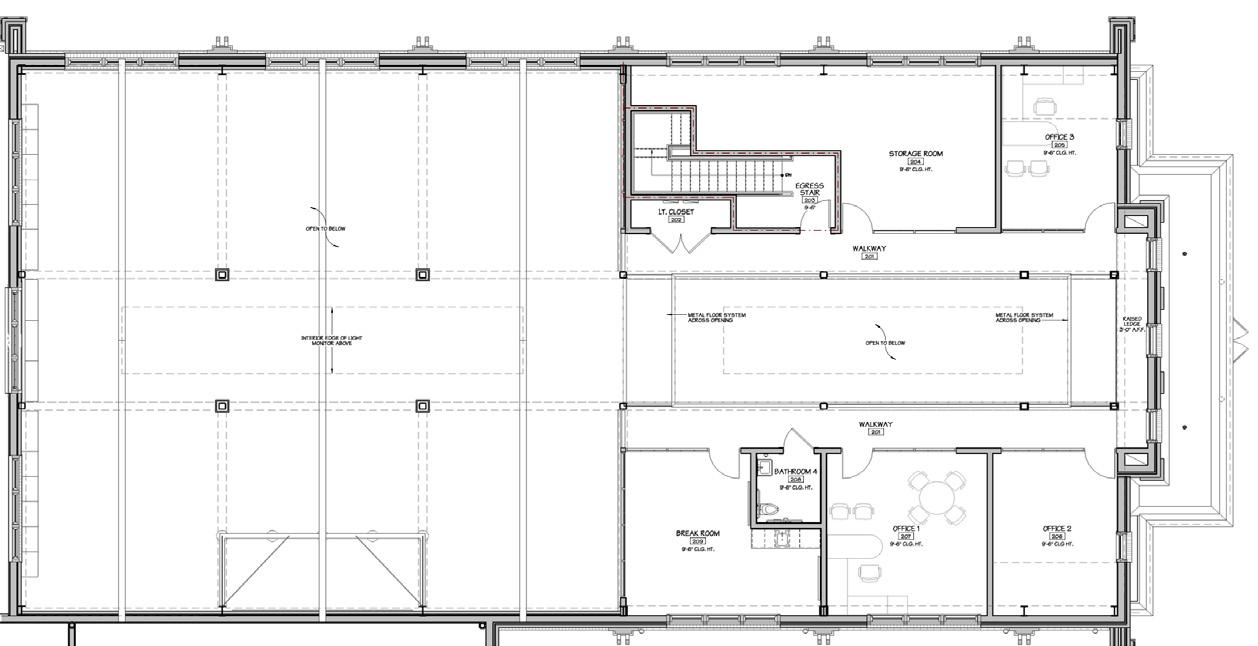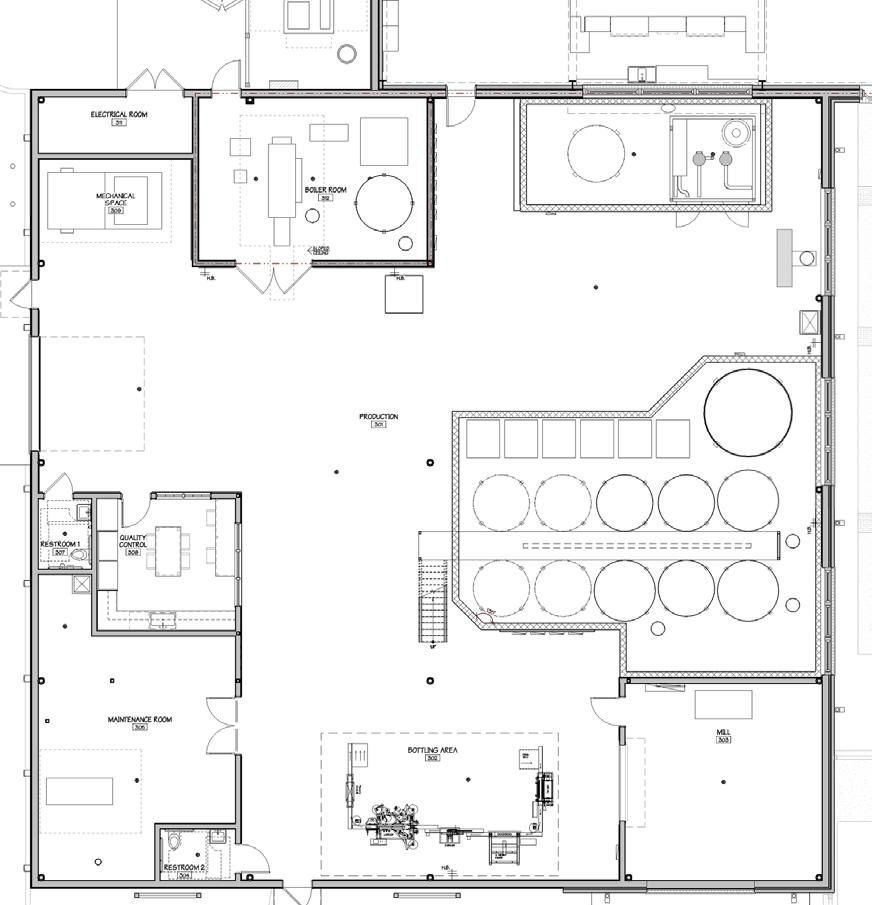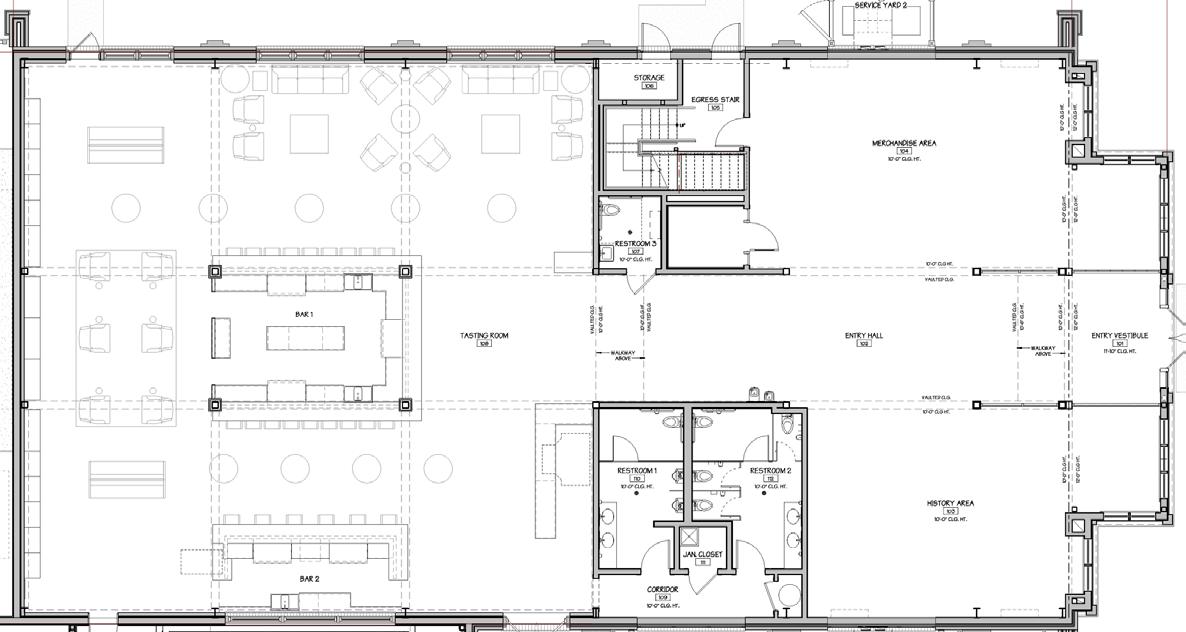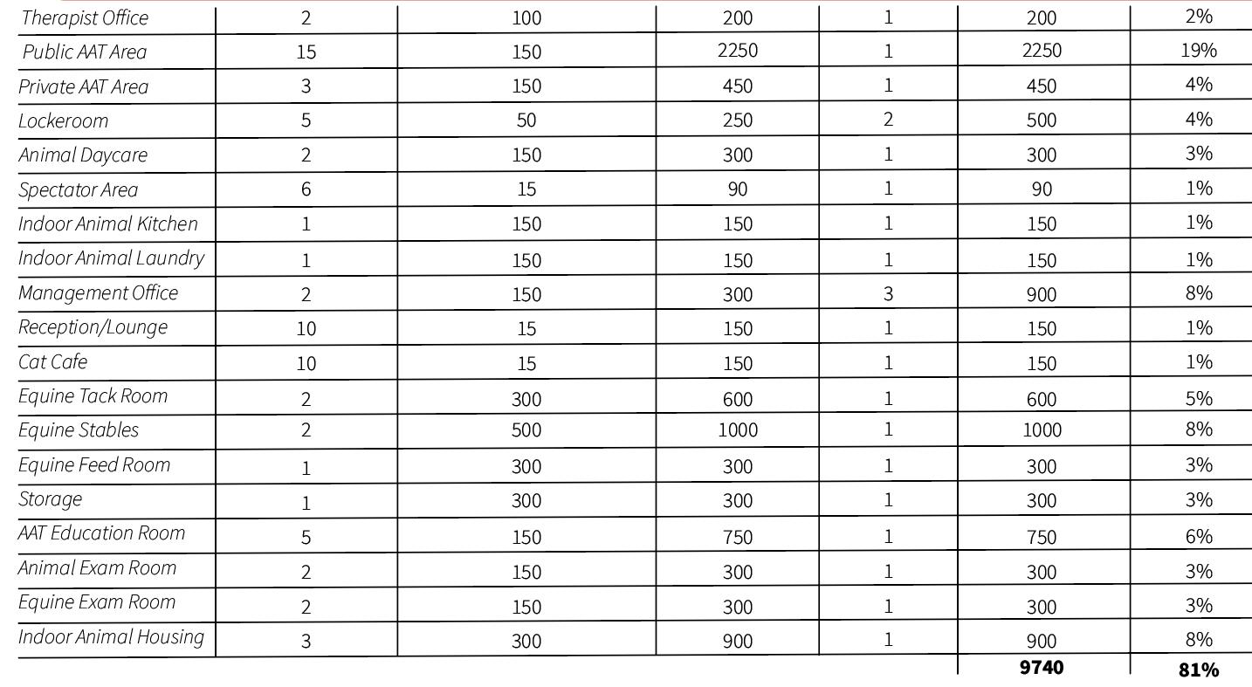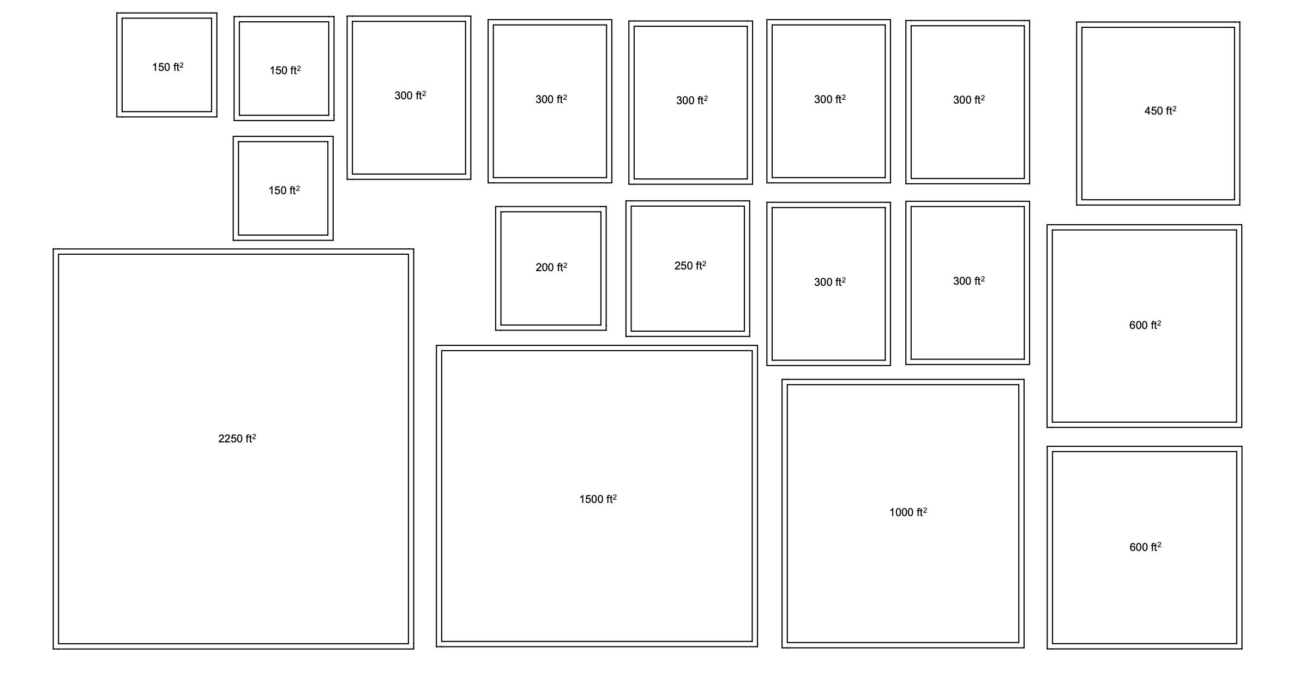SAVANNAH MILLER
INTERIOR DESIGN PORTFOLIO







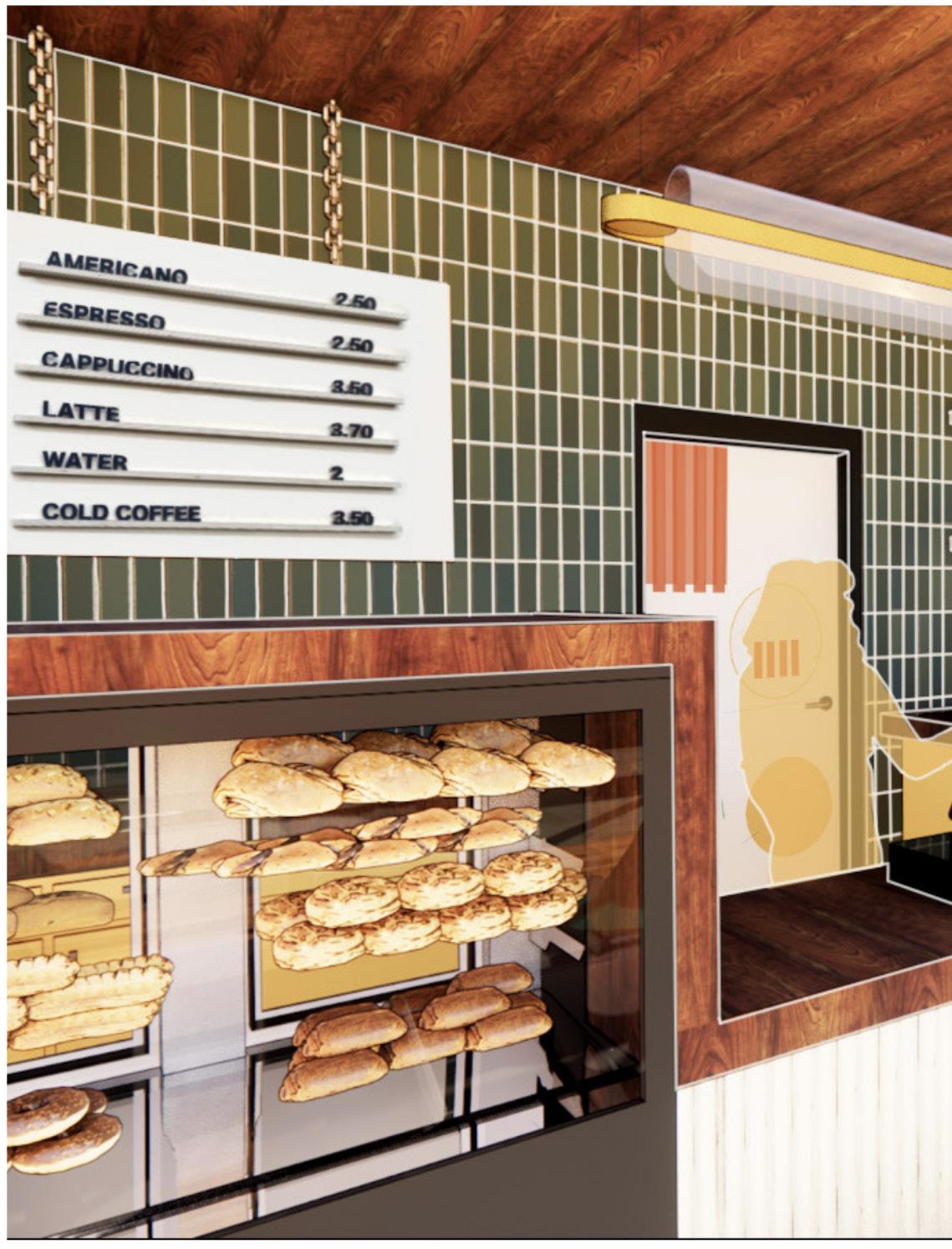
The goal of this design was to transition an existing vintage motorcycle service site into a dual purpose space that combines bike expertise with a fully functioning coffee shop. By blending industrial elements with eccentric finishes and detailing, the revivalist nature of the shop is embodied throughout the space.
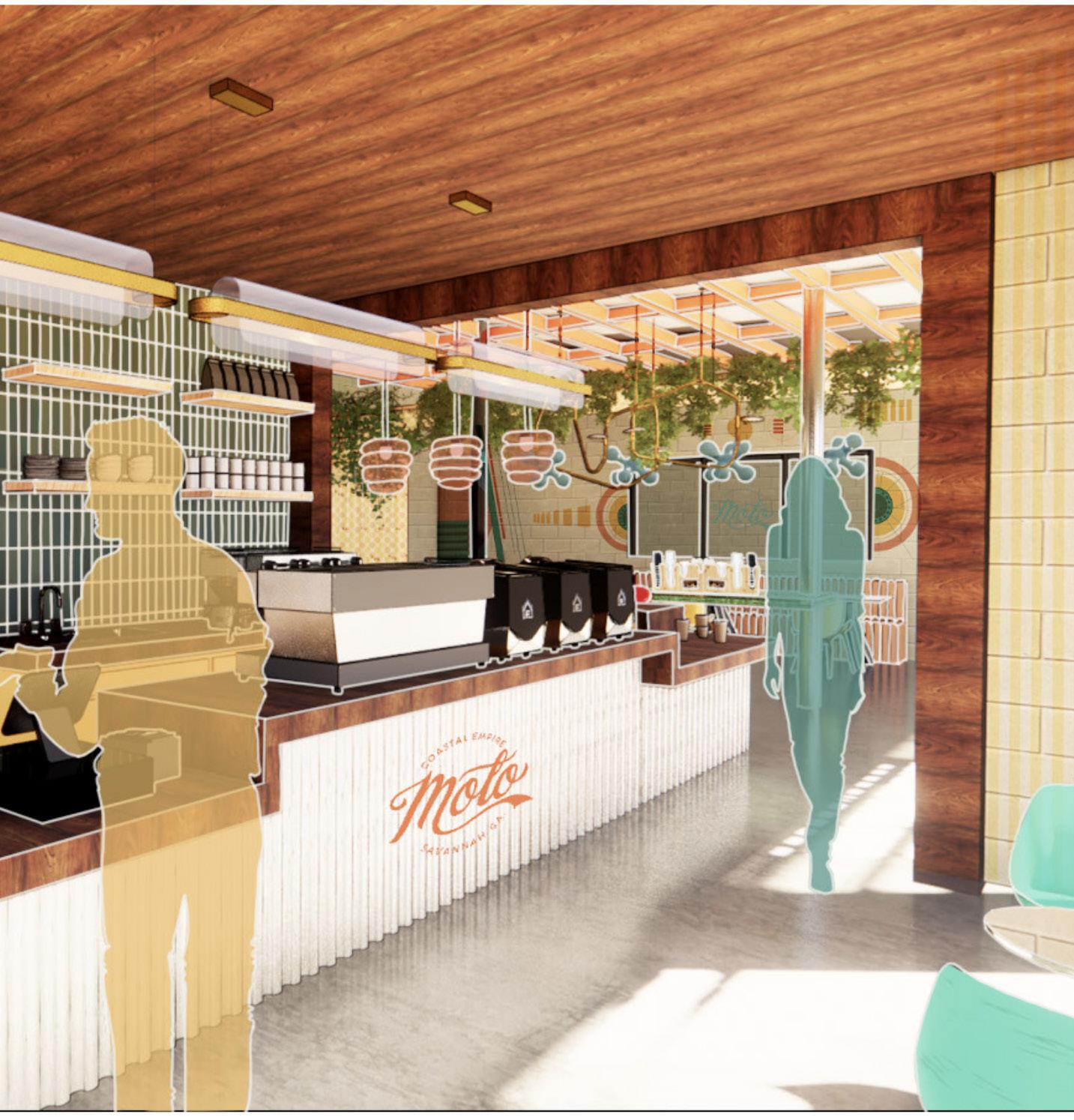
Coastal Empire Moto is a vintage motorcycle shop, offering restoration services to the eccentric motorcycle community of Savannah, GA. The shop is seen as a symbol of inclusivity, targeting all types of demographics and age groups. The space is often used for large community gatherings, as well as small meetings to discuss different solutions for bike renovations.
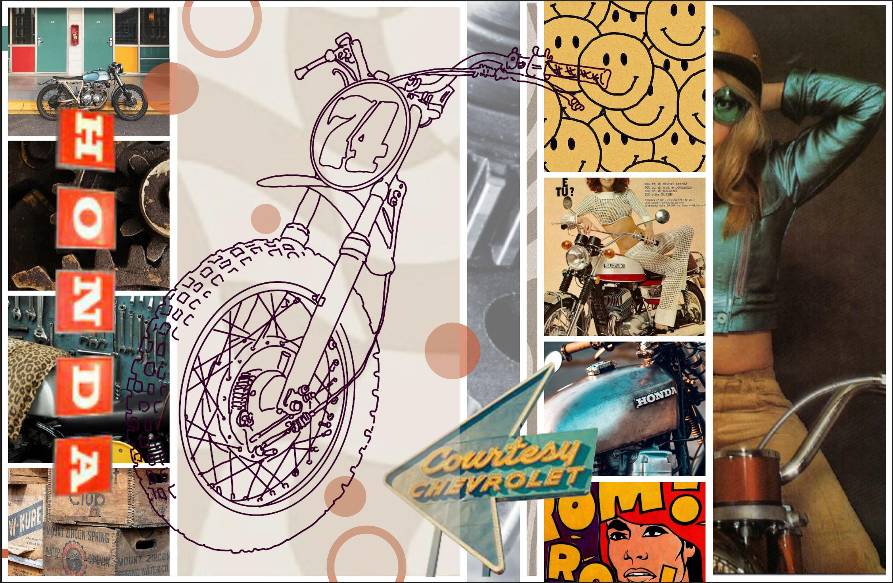
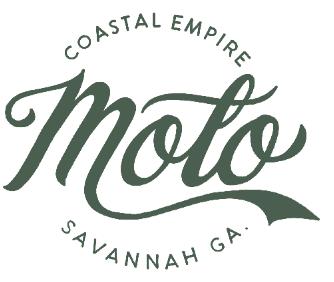
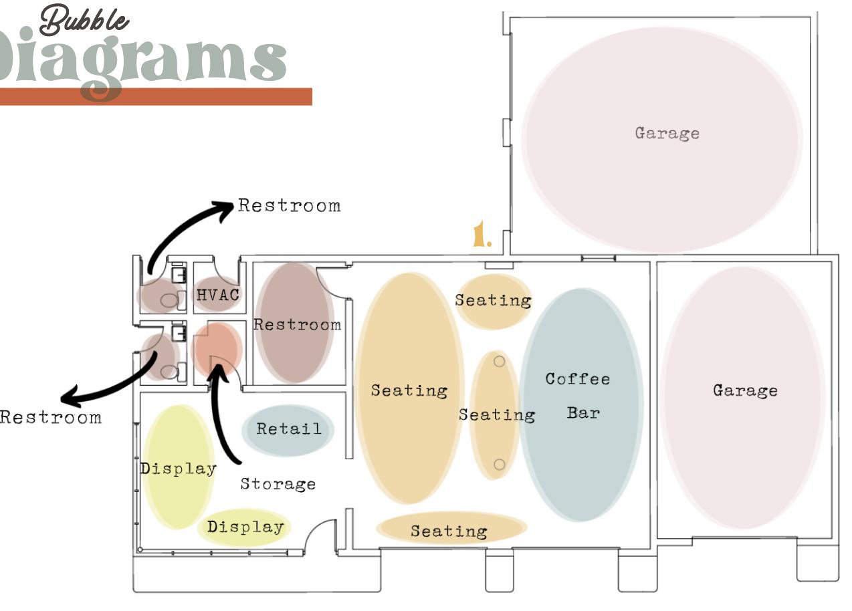
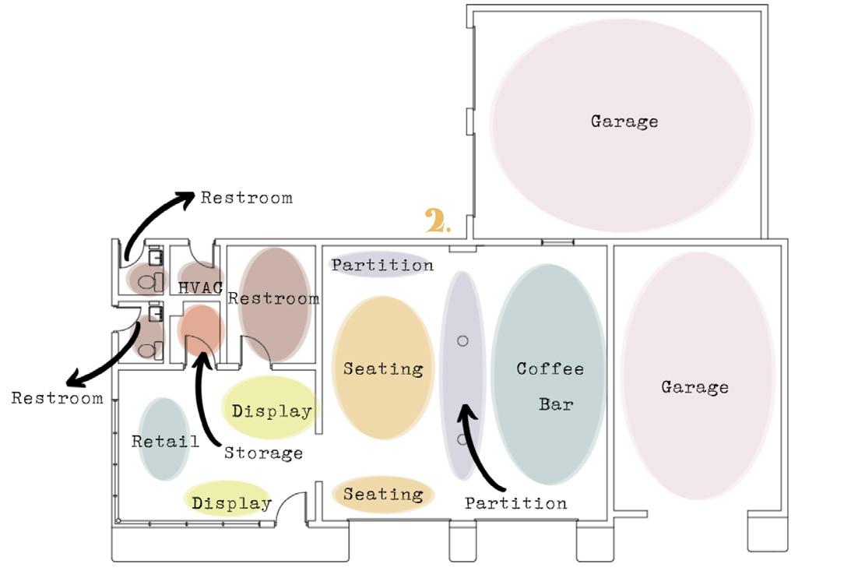
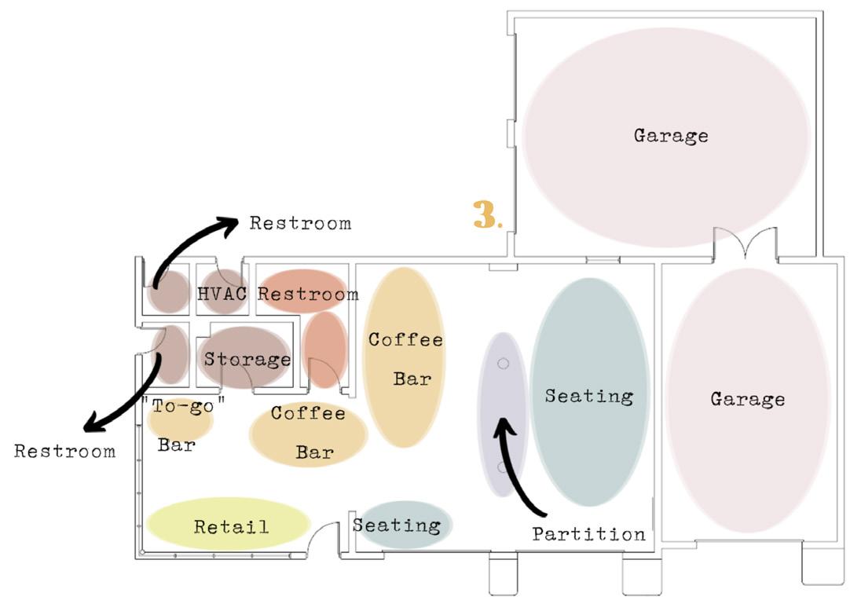
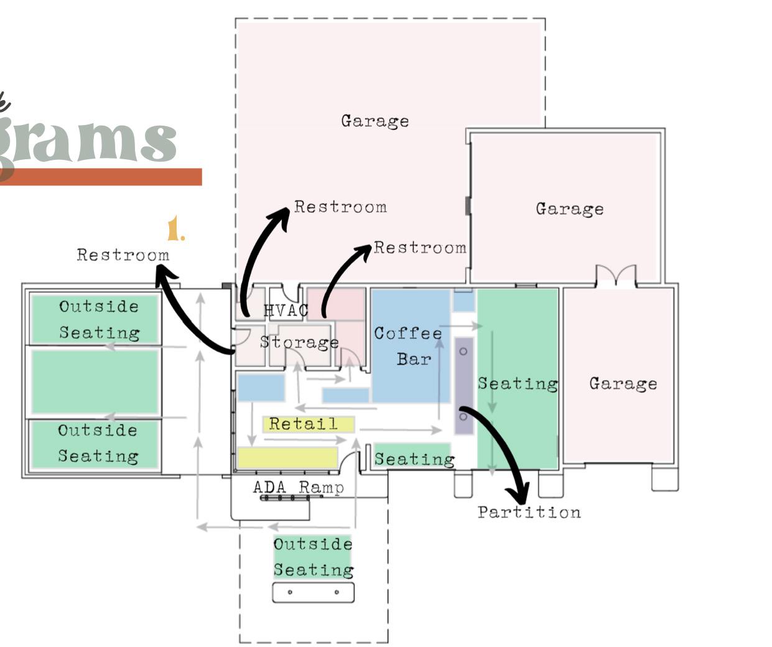
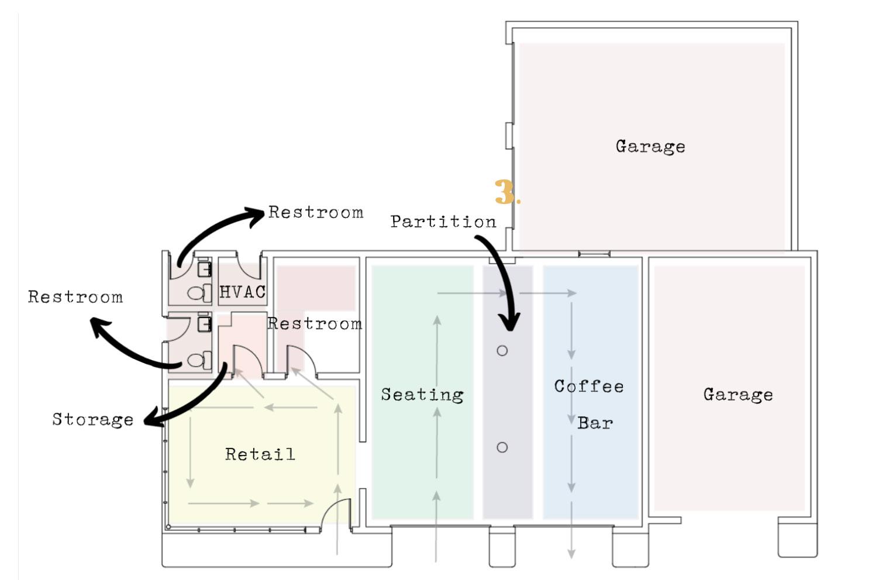
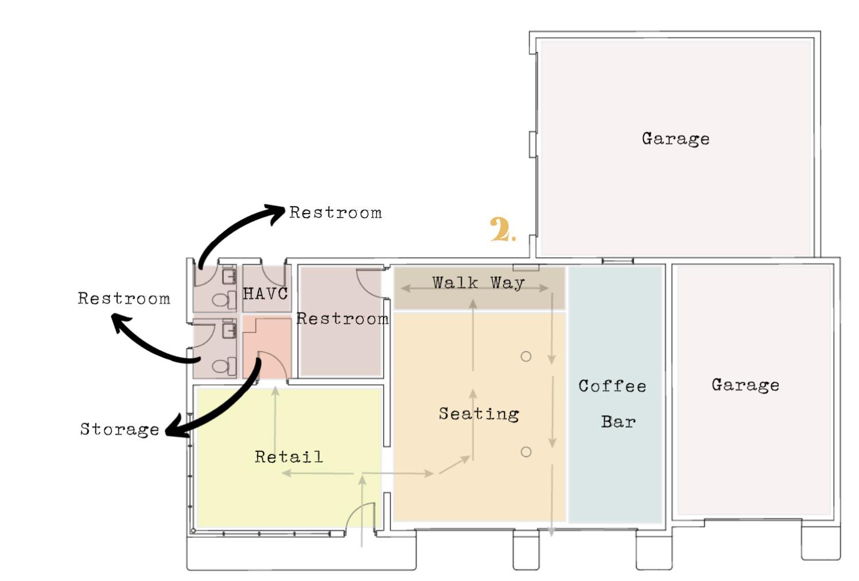
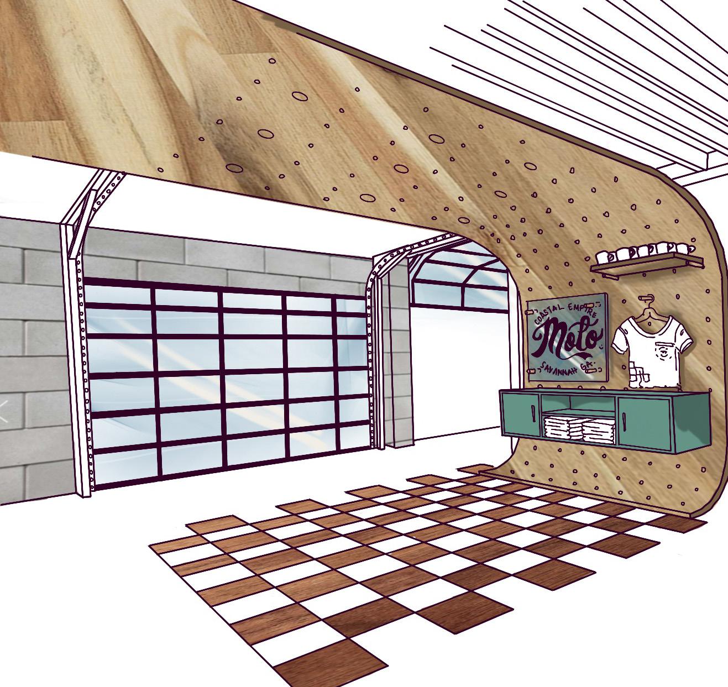
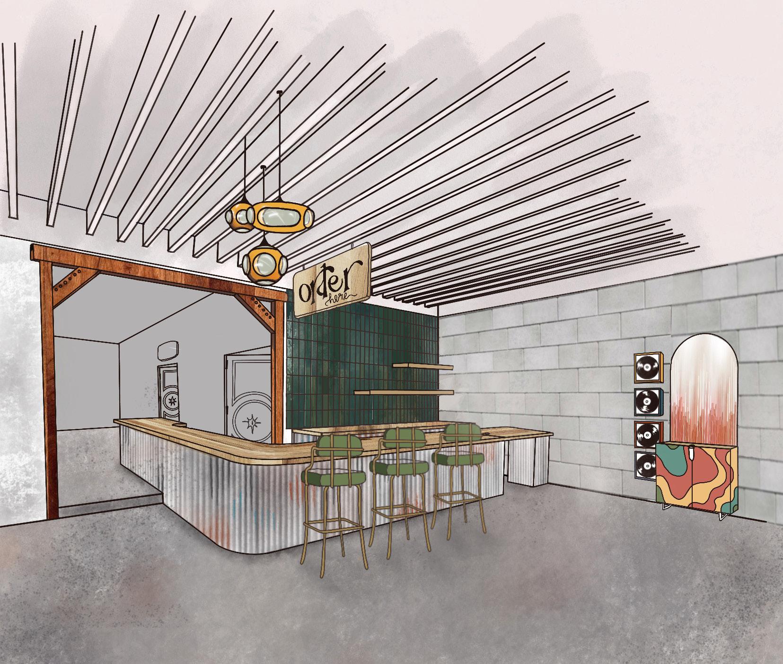
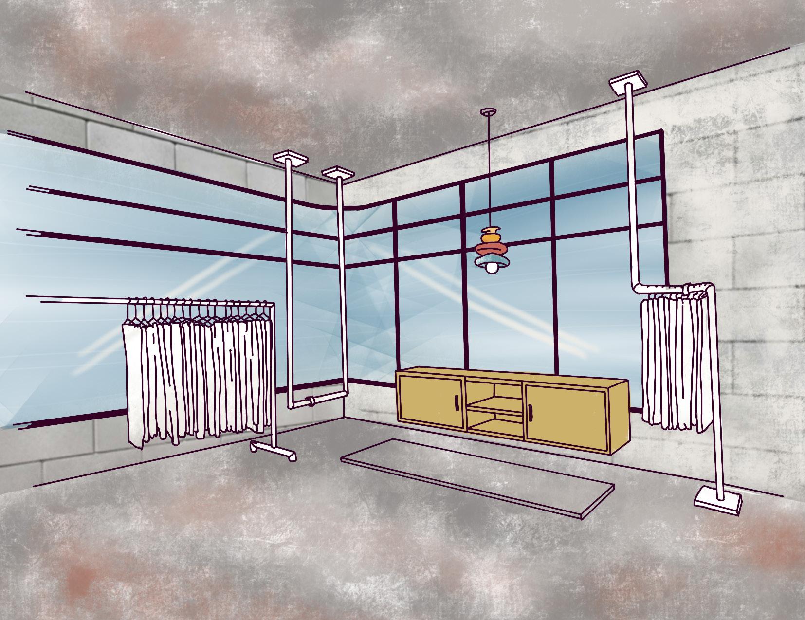
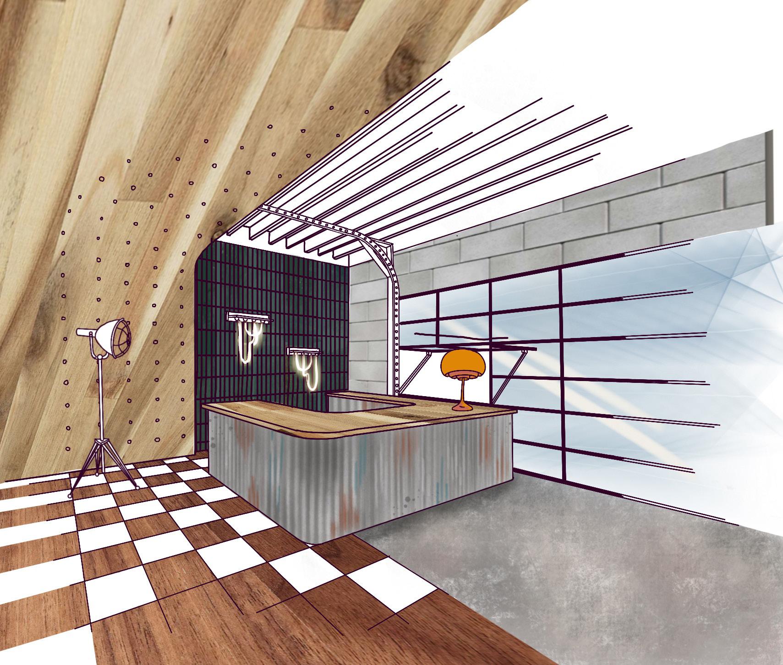
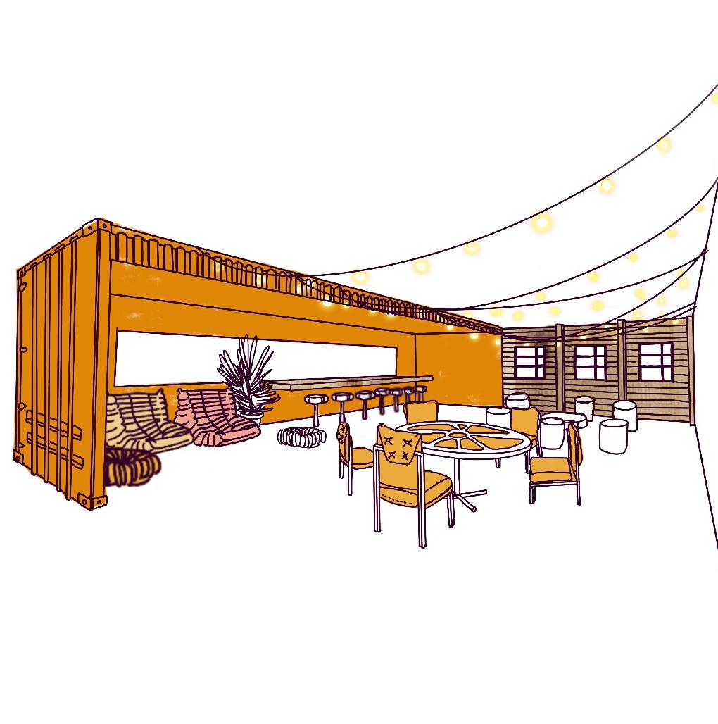
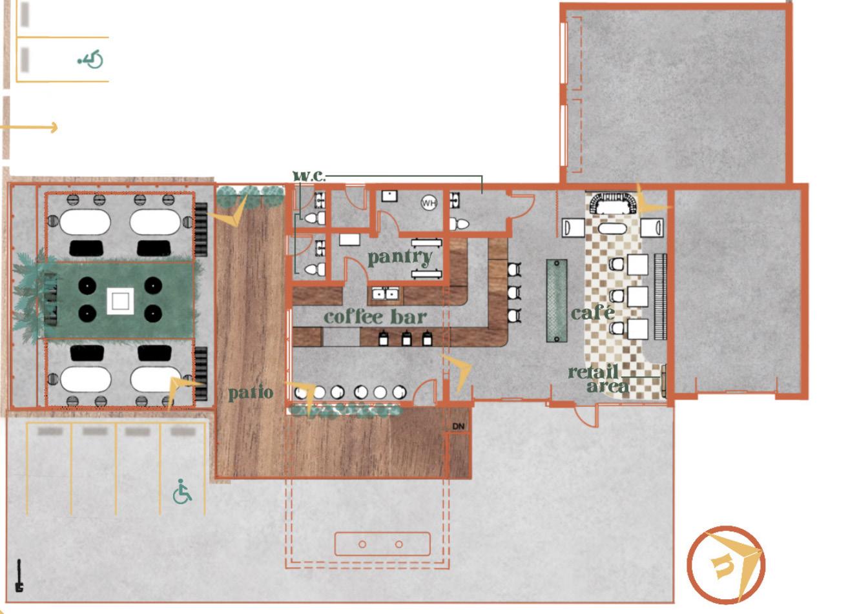





STORE FACADE
WEST ELEVATION
EAST ELEVATION
SOUTH ELEVATION
COFFEE BAR SECTION

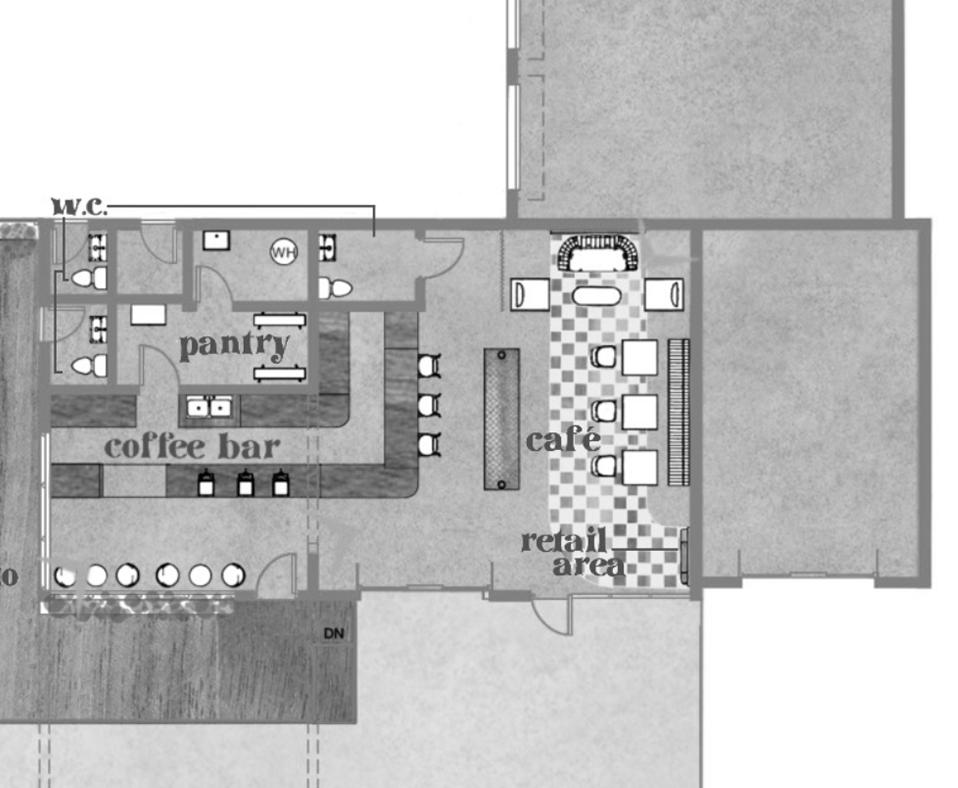
The coffee bar is located at the entrance of the site, and wraps around into the first bay area to create cohesion between the two rooms. Bar seating is located at the end of the counter, and provides an opportunity for community and connection..
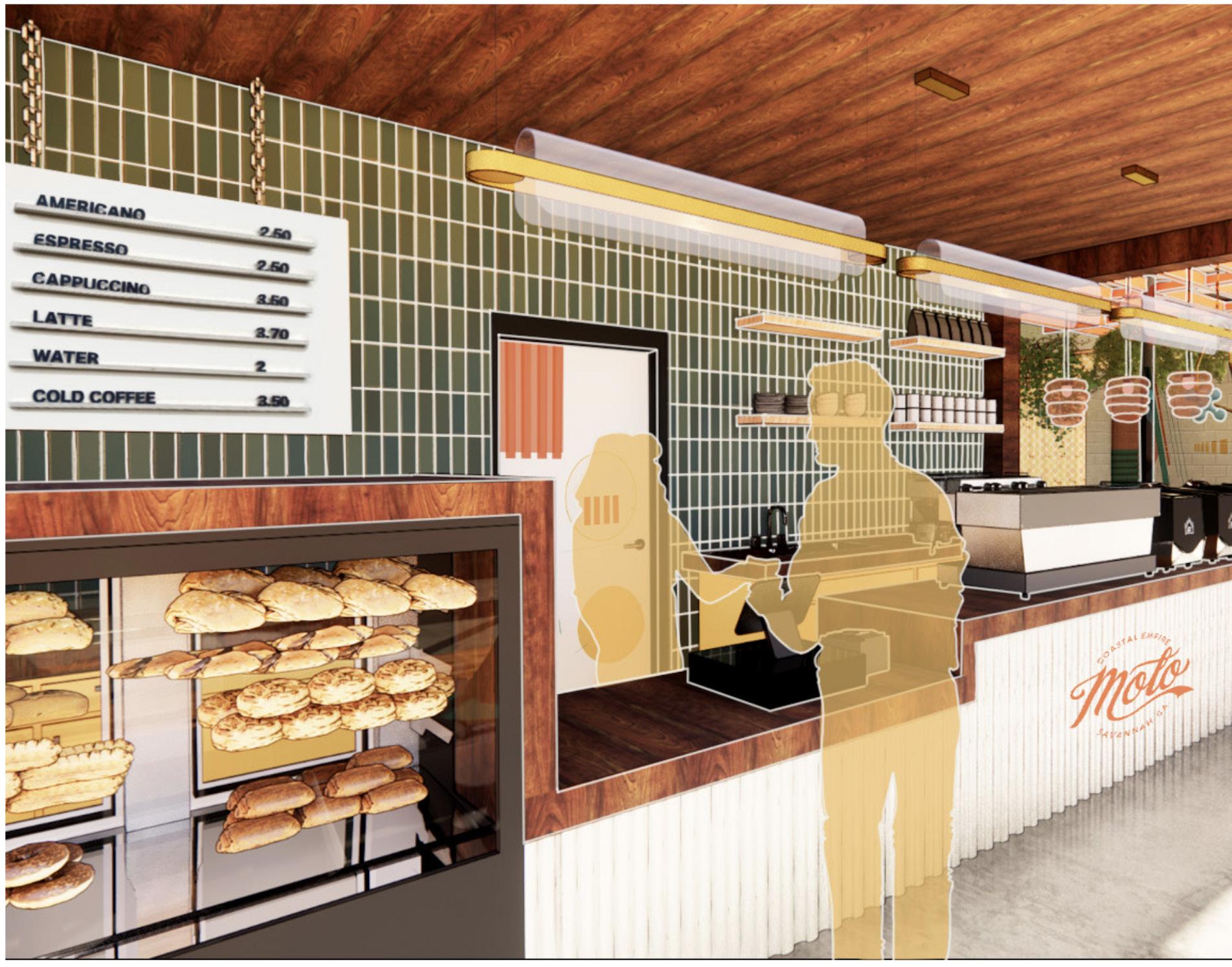
1 2 3 4 5 4 5
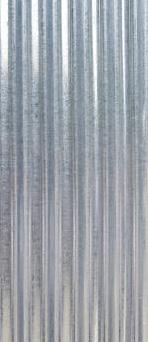
Built in bakery display case, conveniently located for both the indoor POS and the To-Go window.

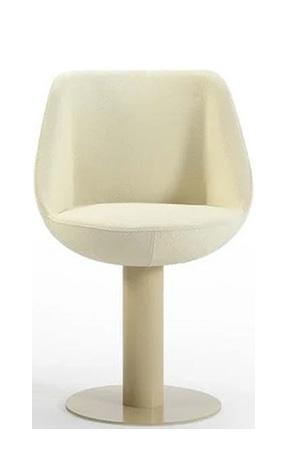
Access to the back of house storage area. To-Go window (*not pictured) located at the left end of the Coffee Bar.
Butcher block countertop with a corrogated metal facade.
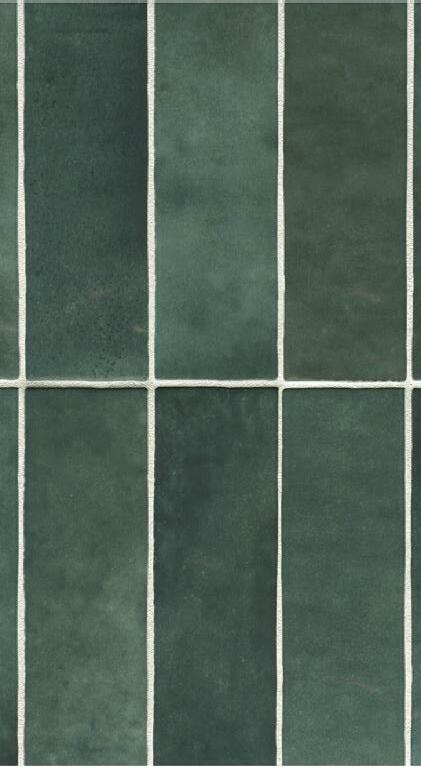
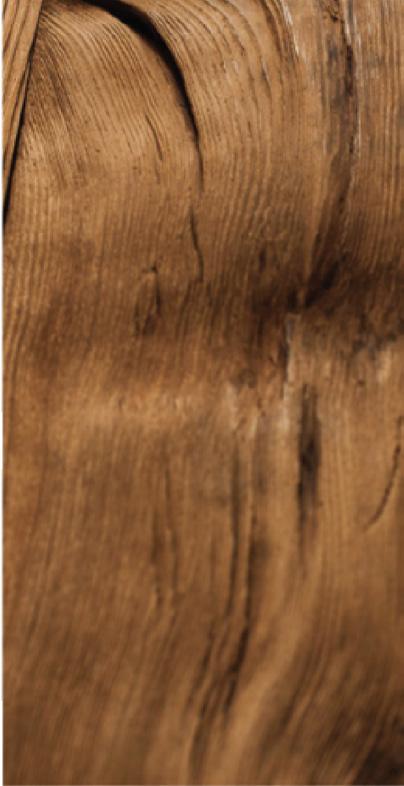
Custom wrap around coffee bar, connecting the POS area to the secondary seating area.
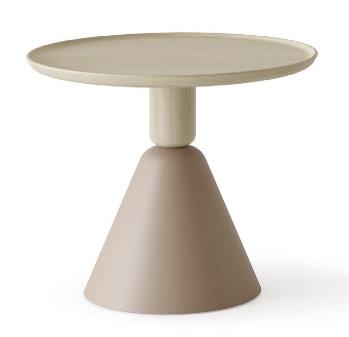
Path of circulation, ample space for customer queue and path of travel
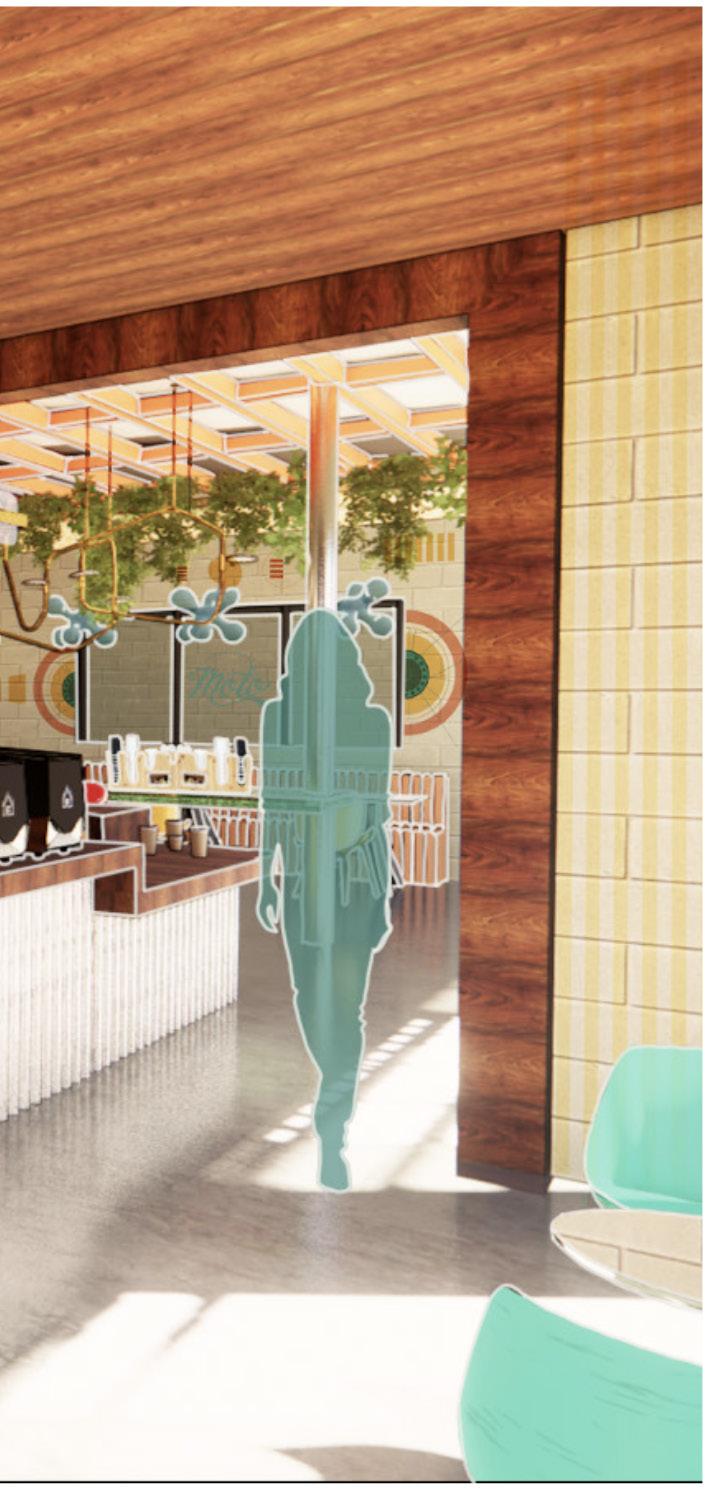
2 1 3 4
The main cafe area offers bistro tables, as well as a lounge area for more community style seating accommodations. Custom ceiling elements combined with a change in flooring offer wayfinding for customers.
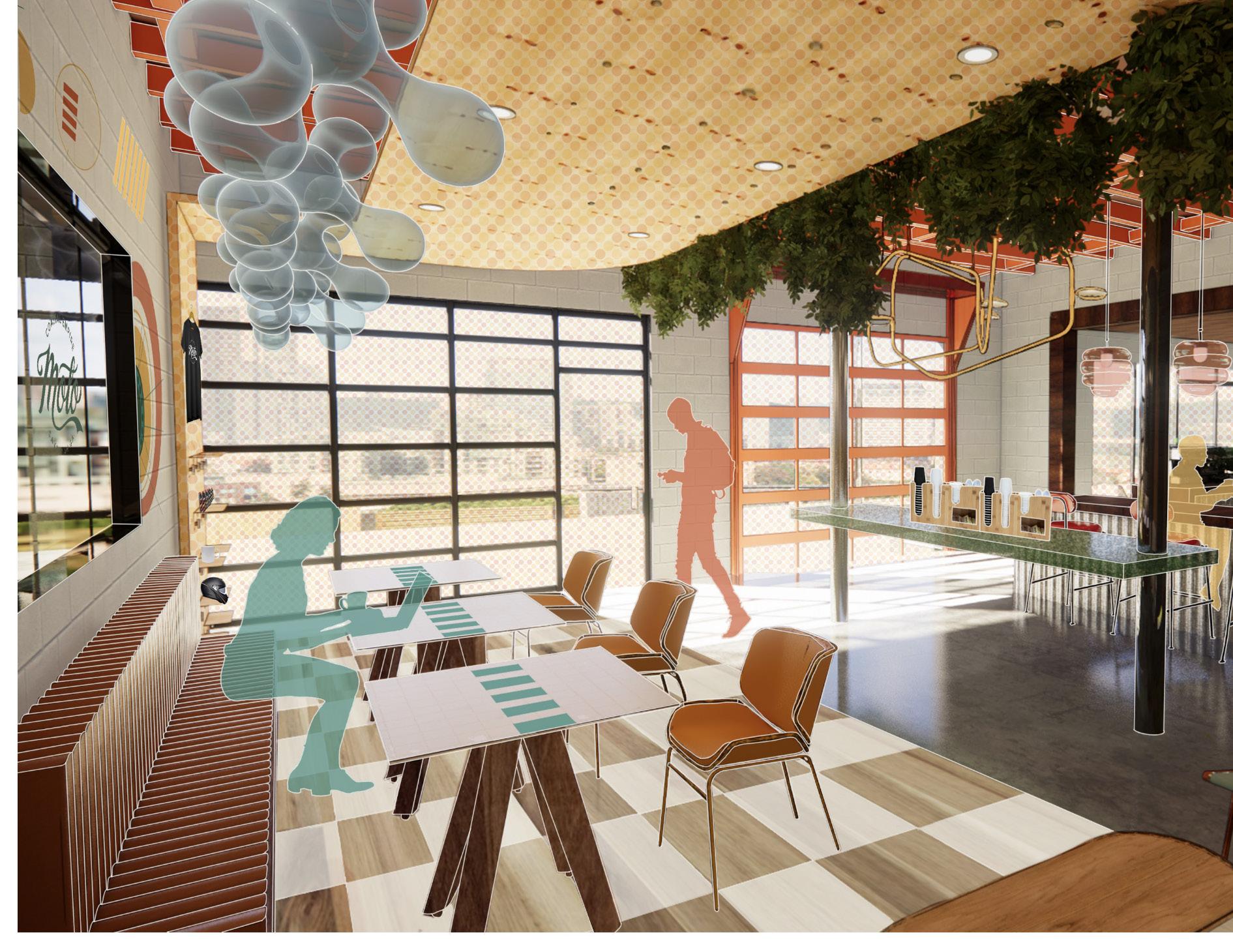
1 2 3 4 5 5 6
Shop window, allows customers to have visual access into the motorcycle shop bay.
Custom banquette seating, meant to embody the vintage nature of the leather motorcycle seat.
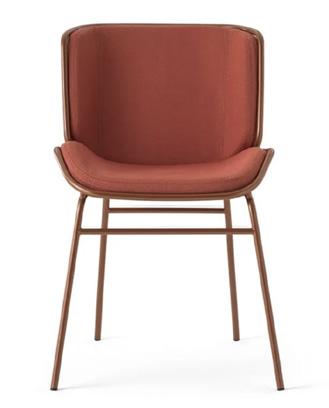
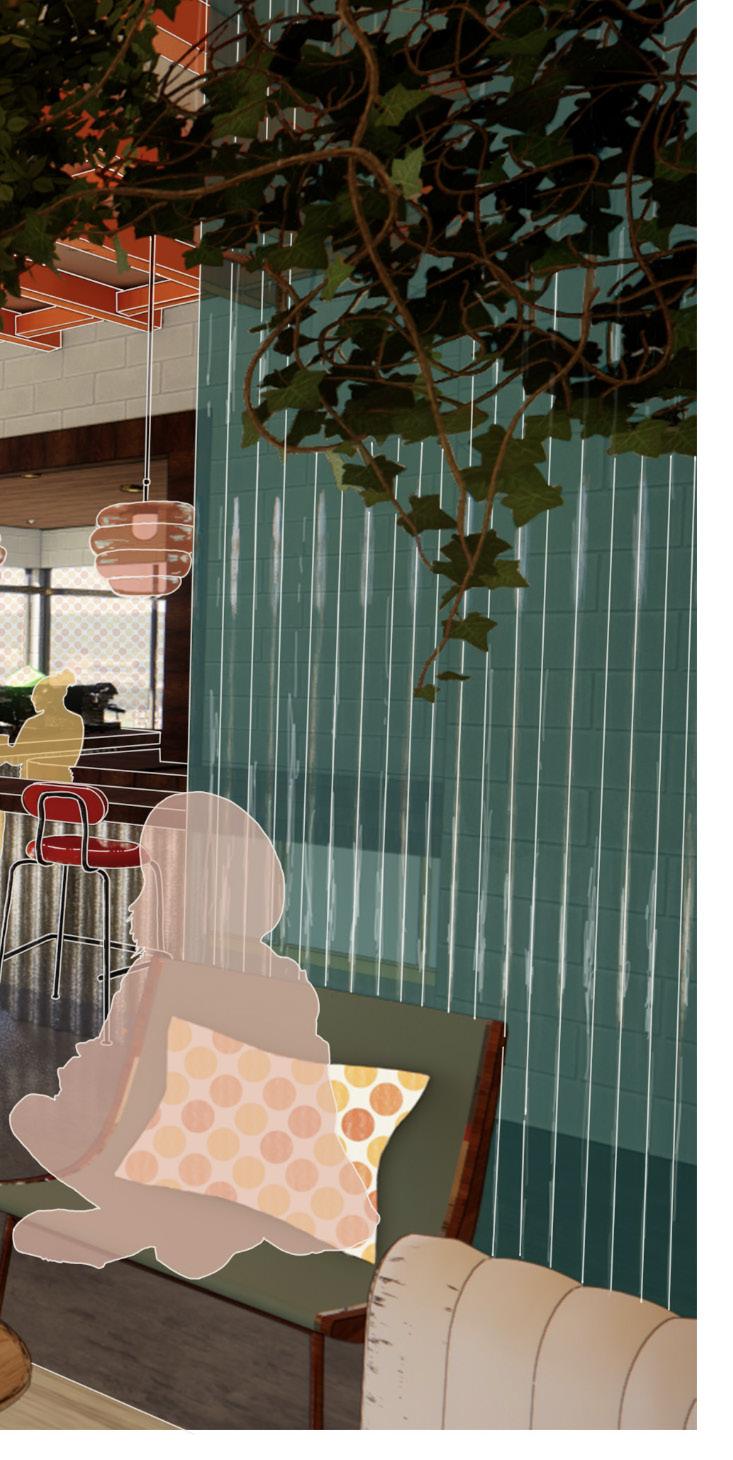
Custom ceiling element, allows for additional loft storage, and calls out the customer seating space.
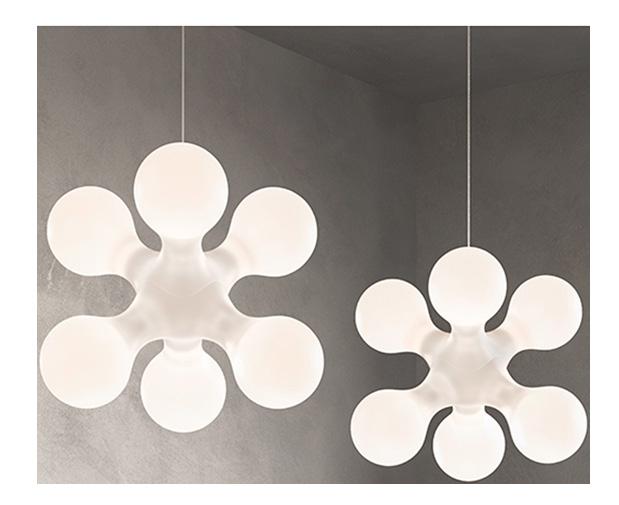
Condiment station the utilizes the exisitng column support, creates a means of circulation for customers.
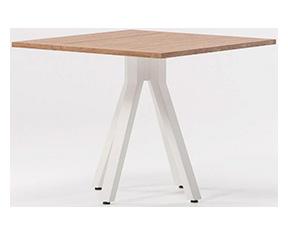
Lounge seating is located at the back of the public seating space, and offers a more private area for customers 6
Corrogated glass wall, creates a partition between the lounge space and the hallway to the bathroom located on the other side



2 1 3

A custom pegboard wall extends from the ceiling element, offering hanging space and shelving for merchandise. The two structural columns act as support for the condiment station, which doubles as a channel for customer circulation.
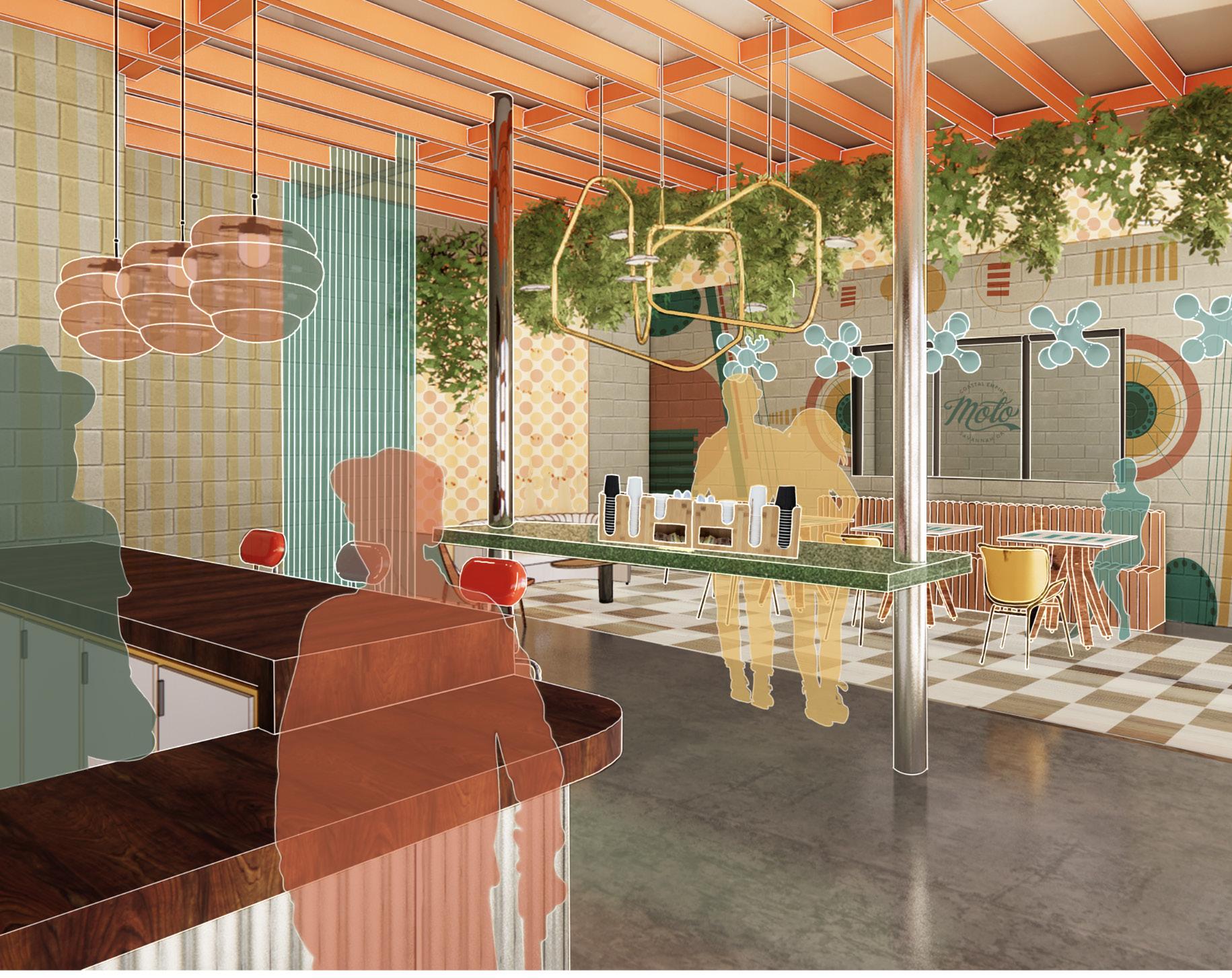
KEY 1 2 3
Wrap around Coffee Bar seating, allowing for community interaction by creating a communal seating space.
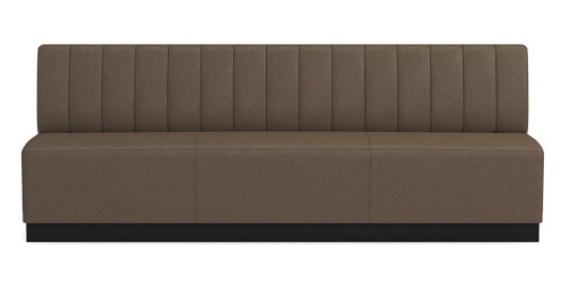
Hallway to the back of house and restroom area. Partioned off by the corrogated glass wall.
Ceiling beam elements painted to match the bay garage doors, creates a taller space and emphasizes the original structural integrity of the building.
4
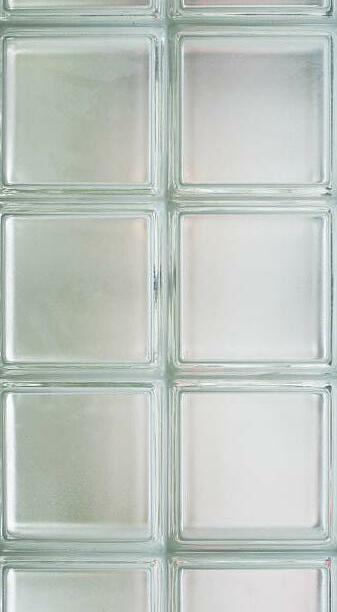

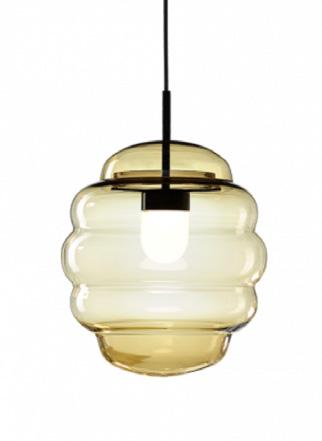
Custom pegboard retail wall, allows for versatility in the layout of merchandise. Connects to the custom lofted element.
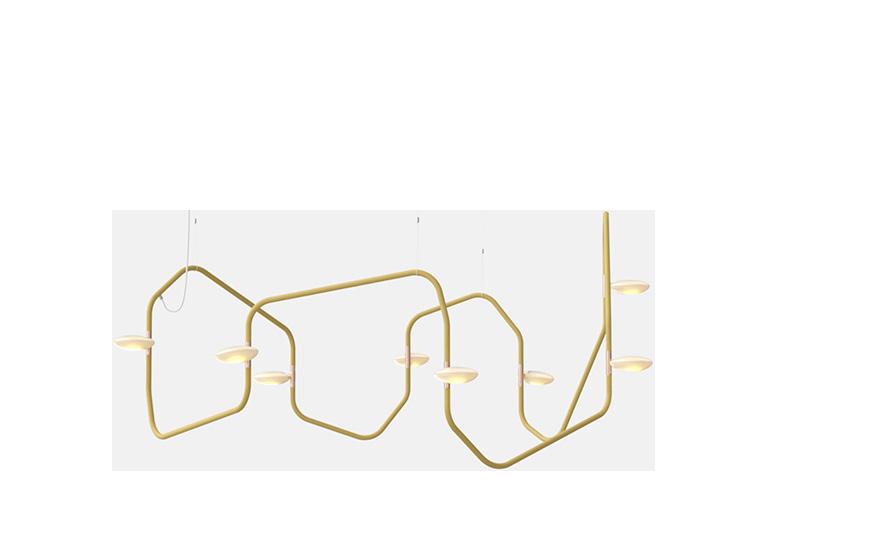
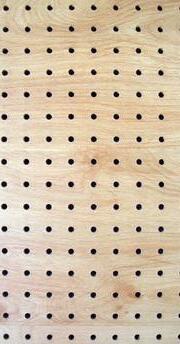
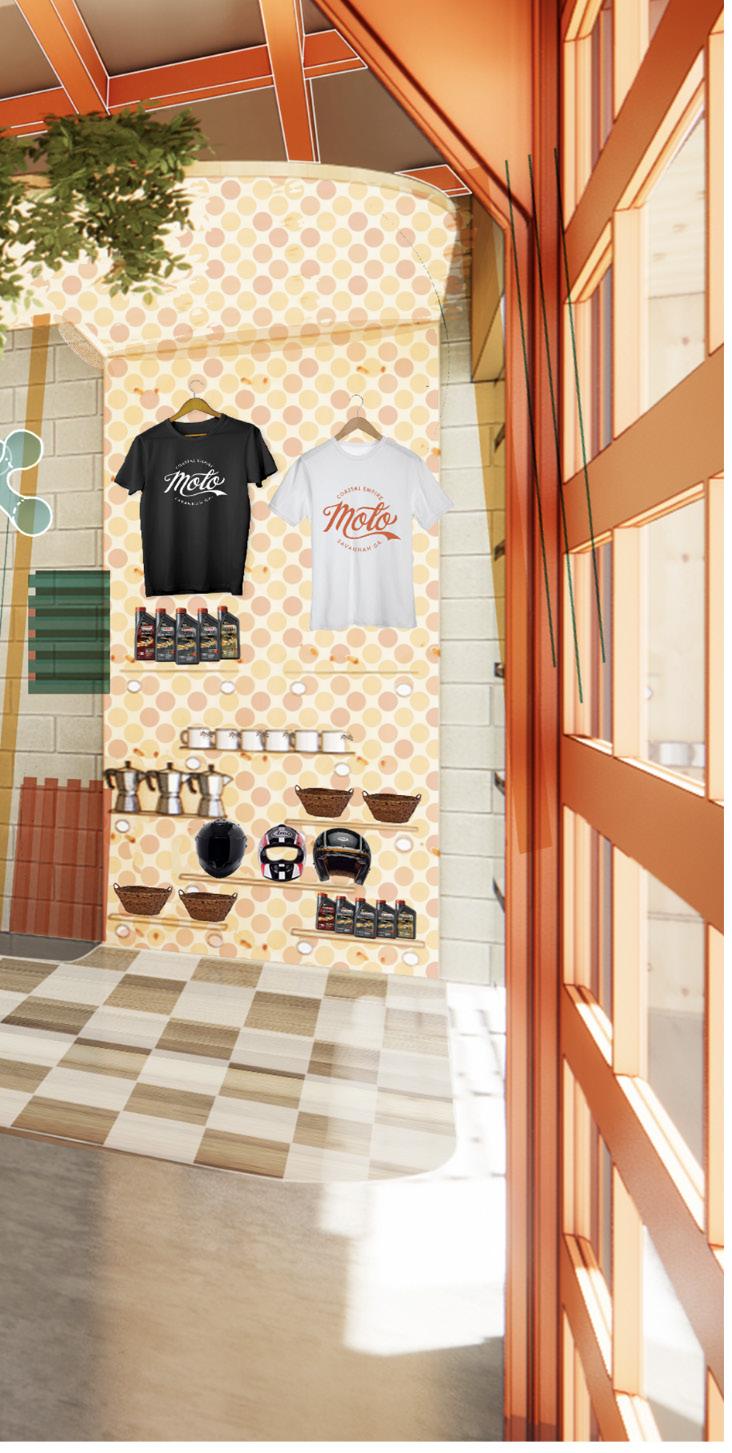
5 4 5
Original bay garage doors, allows for ease of access to outdoor seating, and brings in abundant natural light to the space.
2 1 3
The outdoor courtyard offers additional seating for the cafe, while also providing a larger space for community gatherings and events. The To-Go window is directly adjacent to the courtyard, allowing customers the option of a quick take-away beverage.
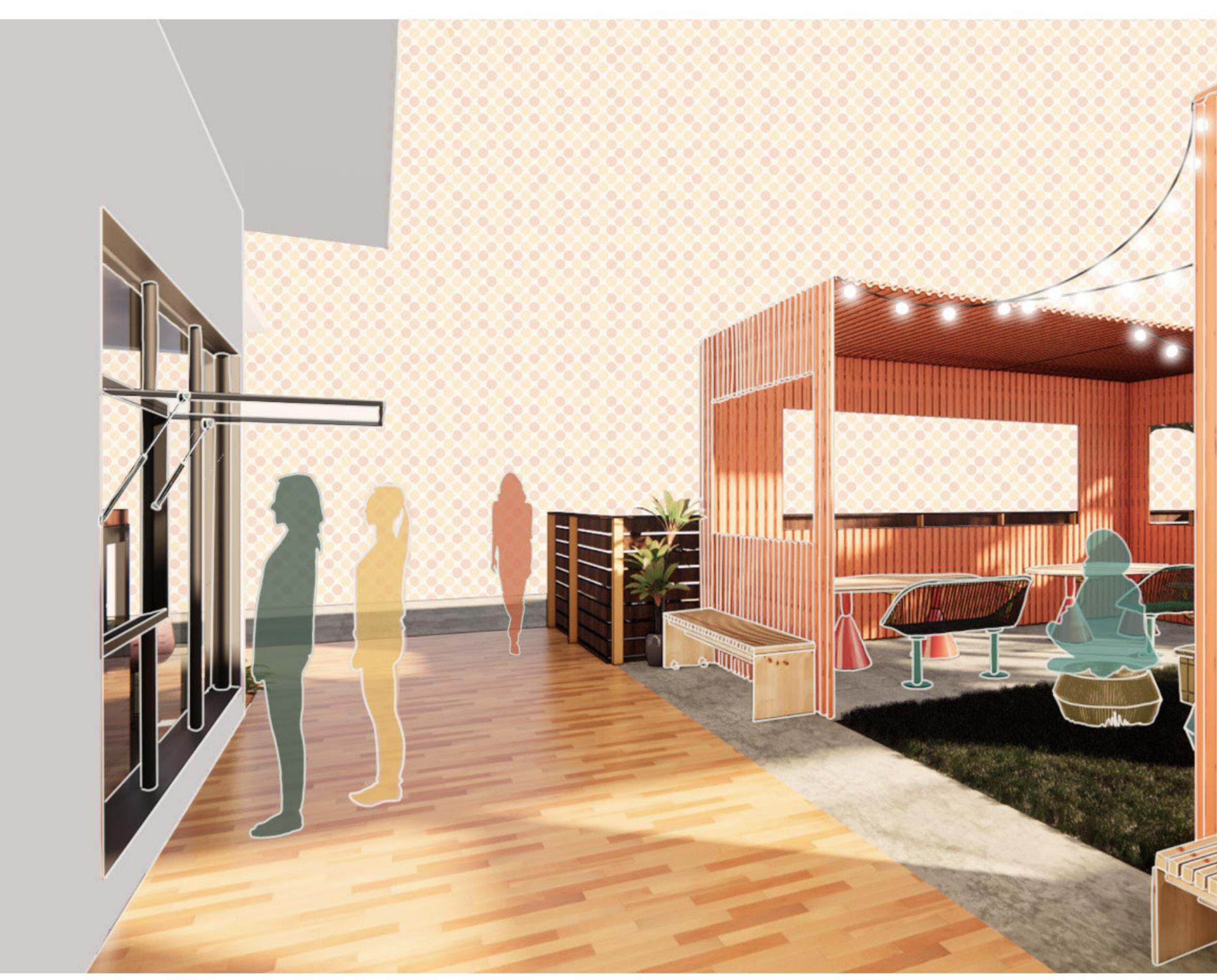
KEY 1 2 3 4

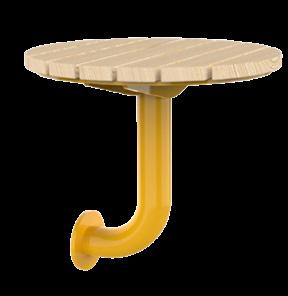
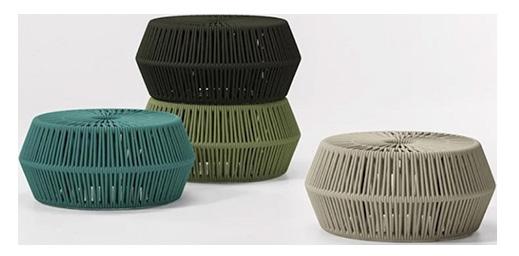
To-Go window, directly adjacent to the indoor POS. Provides access to customers utilizing the outdoor seating space.
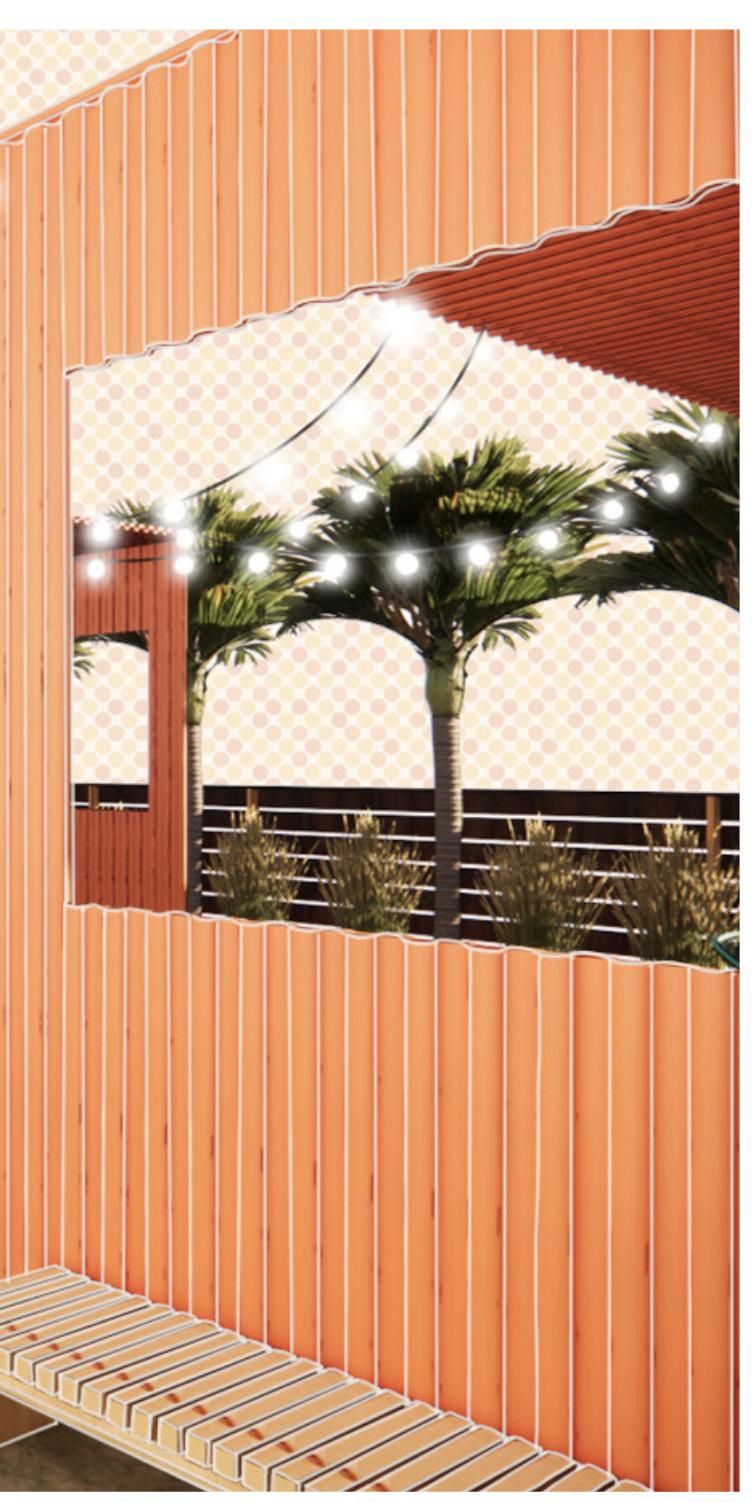
Outdoor circulation path, wraps around to the front of building and guides customers to the point of entry to the cafe area.
Central grass courtyard, equipped with outdoor seating and firepit. Creates another area for events or communal gathering.
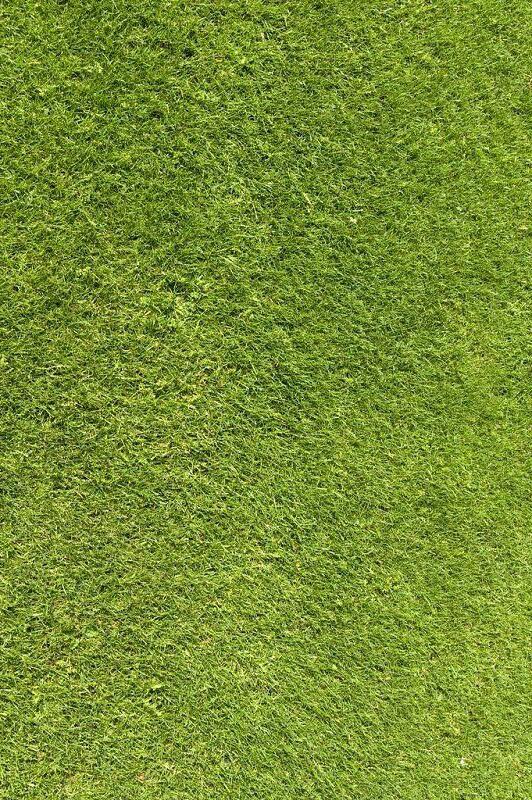
Refurbished shipping containers, customized to create sheltered outdoor seating spaces. Painted to match interior ceiling/garage color scheme.
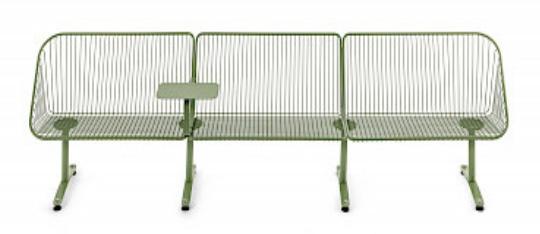
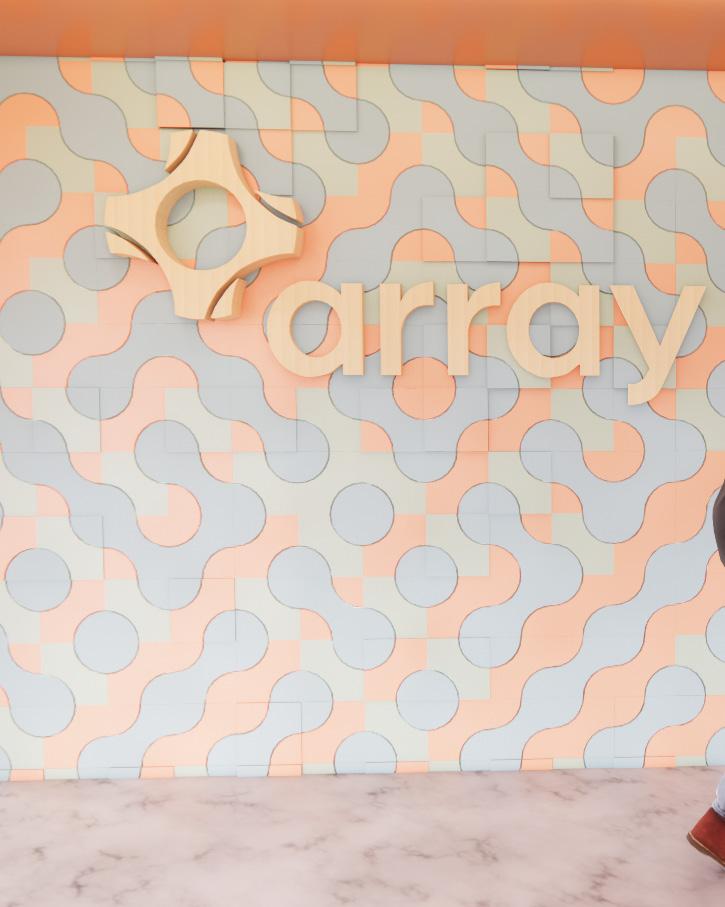
This workplace design is meant to provide a functional working environment for a virtual tele-health practice. The objective of this project was to create a space where elements come together, converging or meeting at one point to make a fused composition. By anchoring the design at a central point in the building, different elements will branch off to create spaces that cater to all individuals.
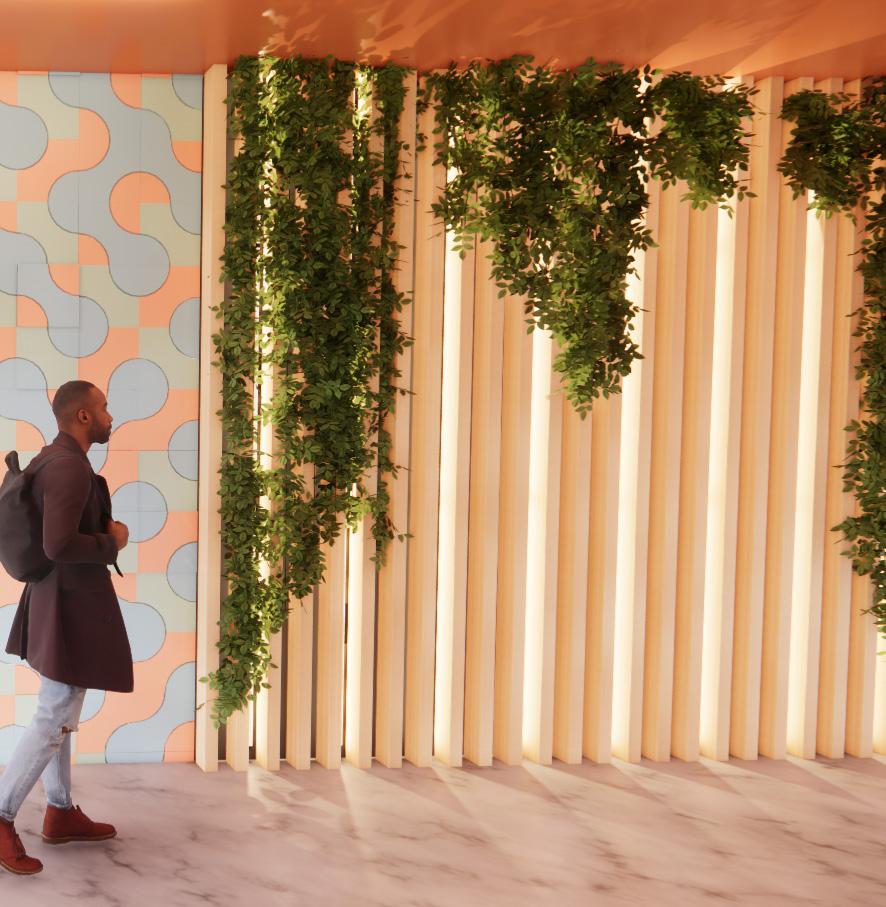
Array is a virtual behavioral practice, offering telepsychiatry care for hospitals, community clinics, independent payers, and employers. Because of the virtual nature of the company, Array can reach patients on a global capacity. The corporate office for the company serves as a meeting area for management, workspace for remote employees, and includes private spaces for telehealth appointments.
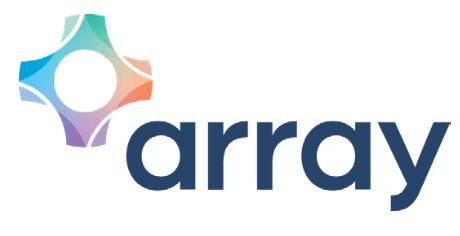

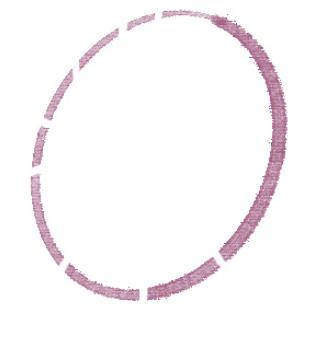

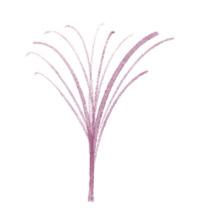
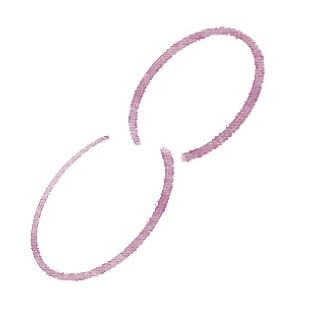
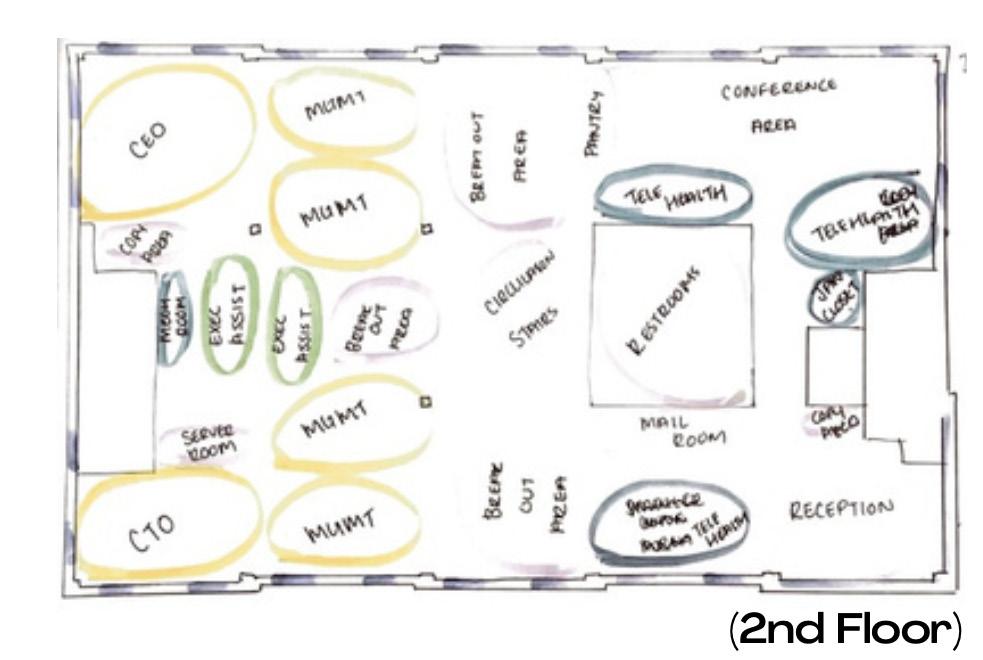
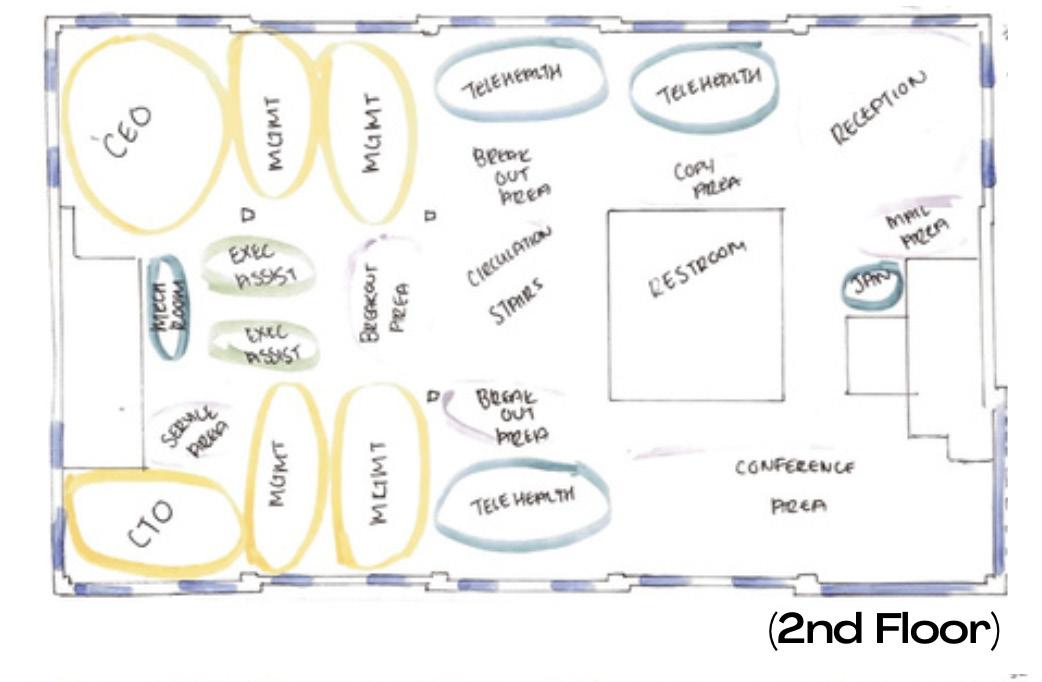
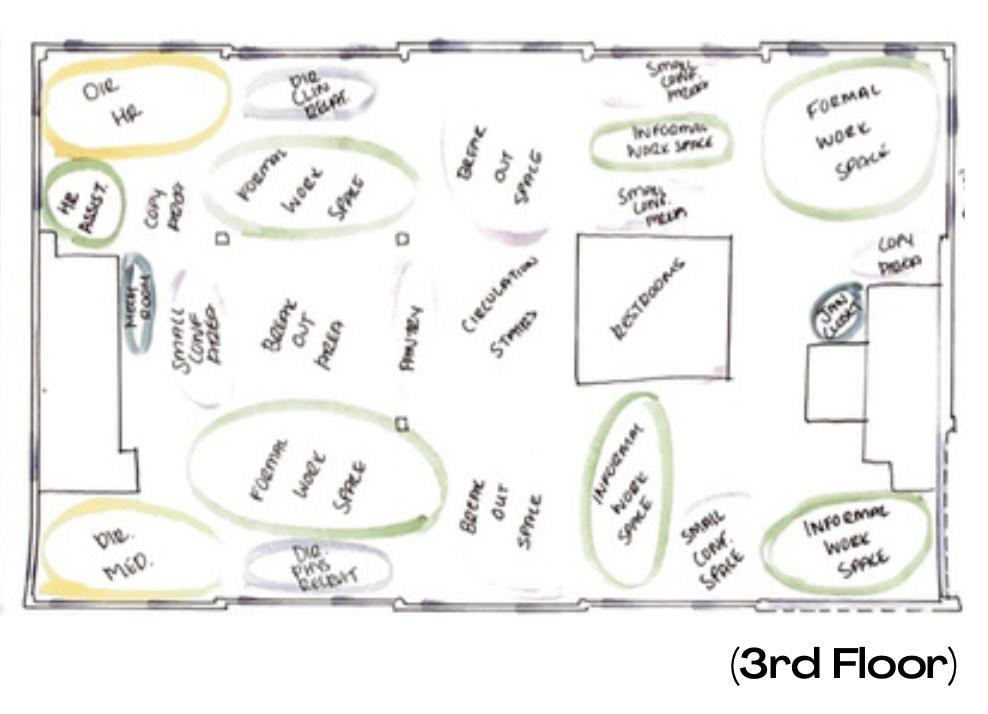
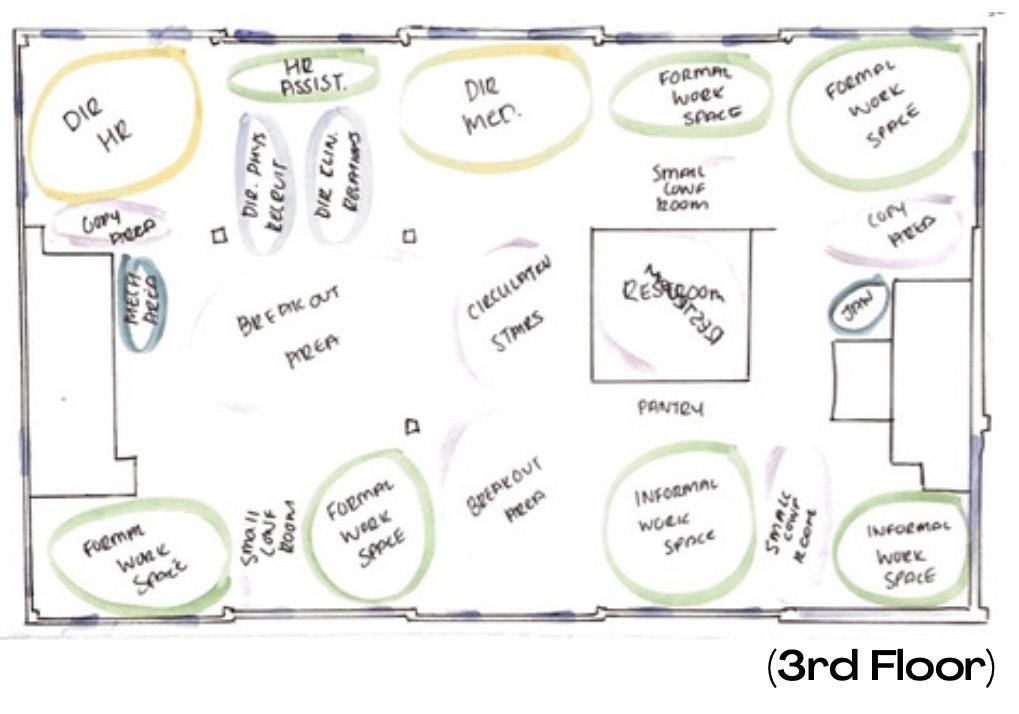



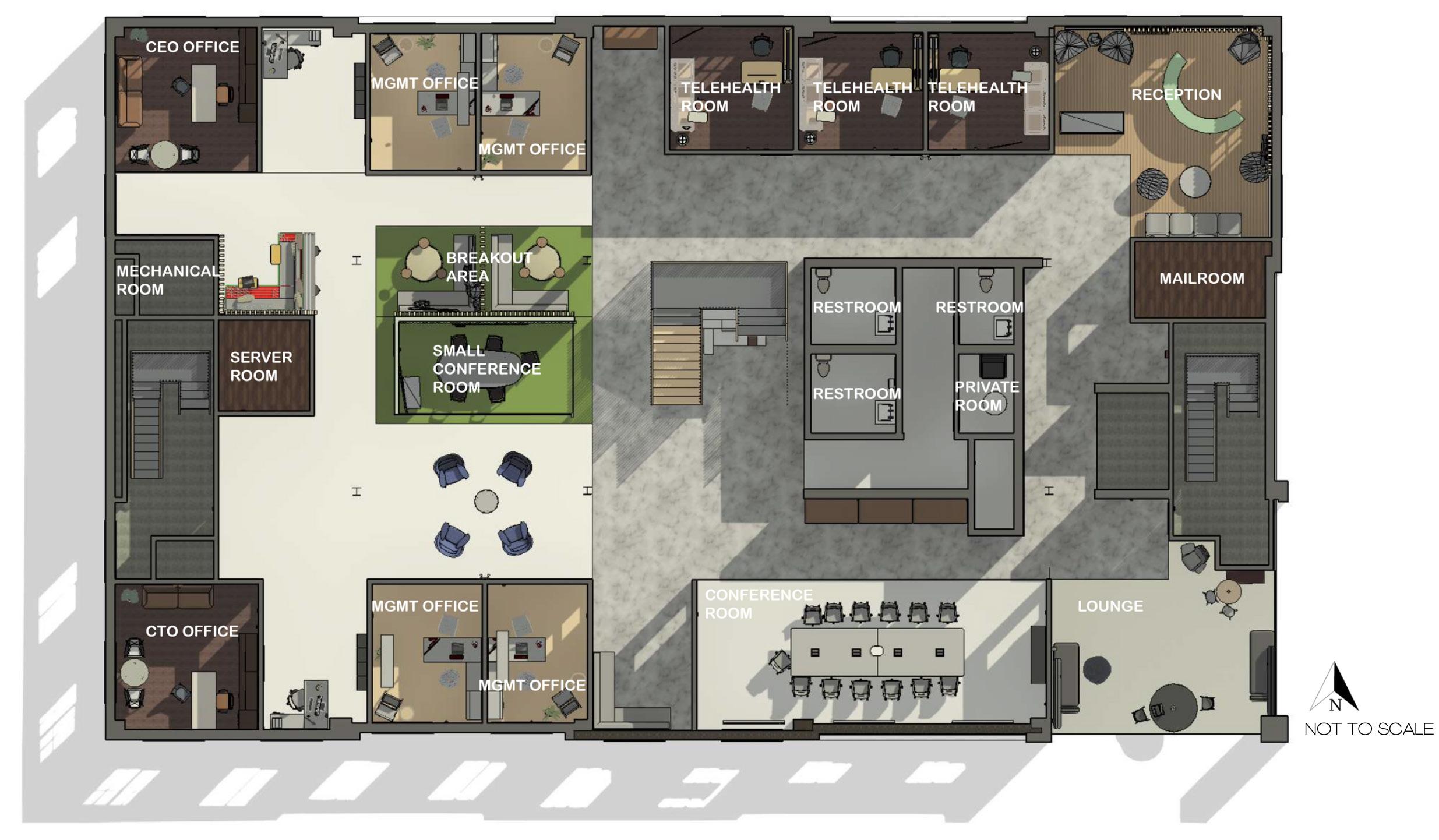
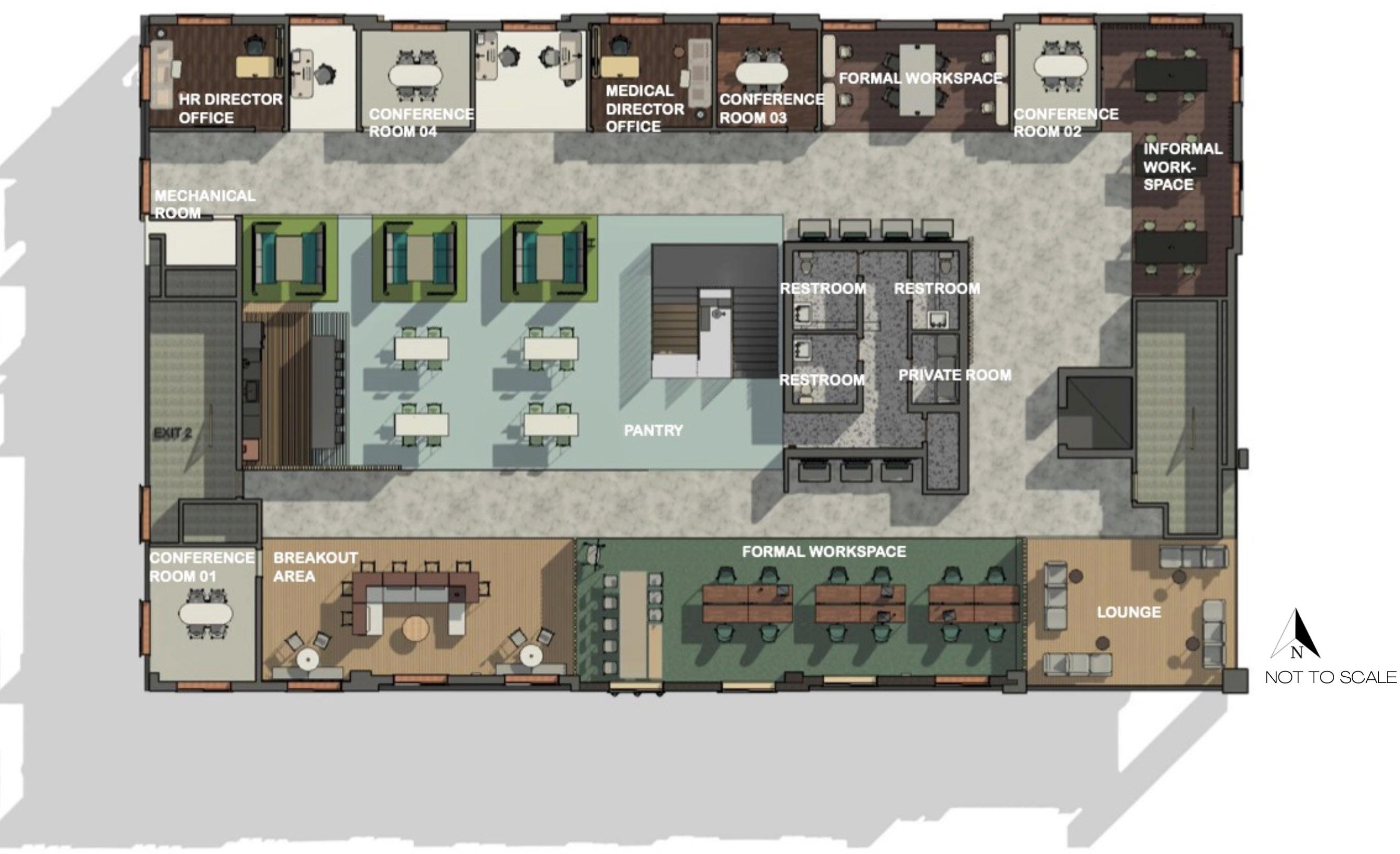
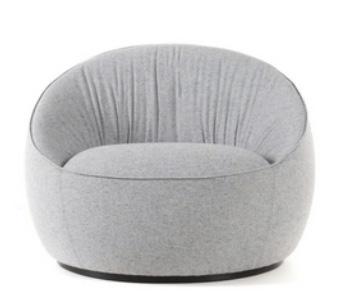
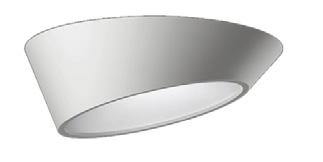
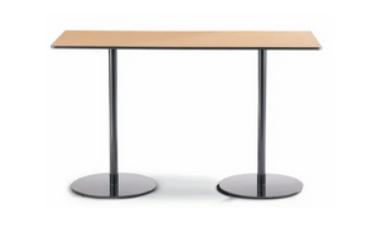
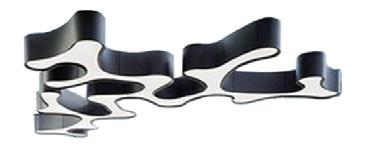
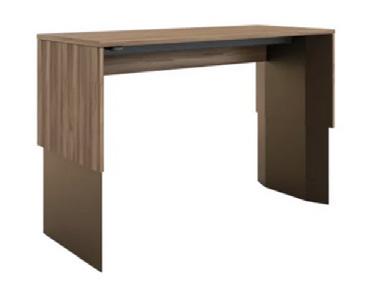
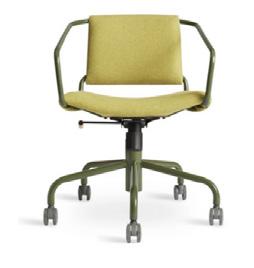
This custom seating area offers a private breakout area for employees, and is located directly adjacent to the conference room. The location of the space offers immediate access to the circulation hallway, as well as the circulation stairs located to the left.
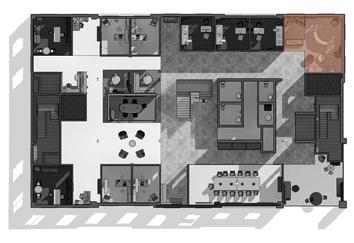
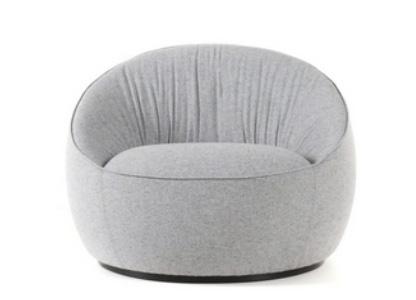
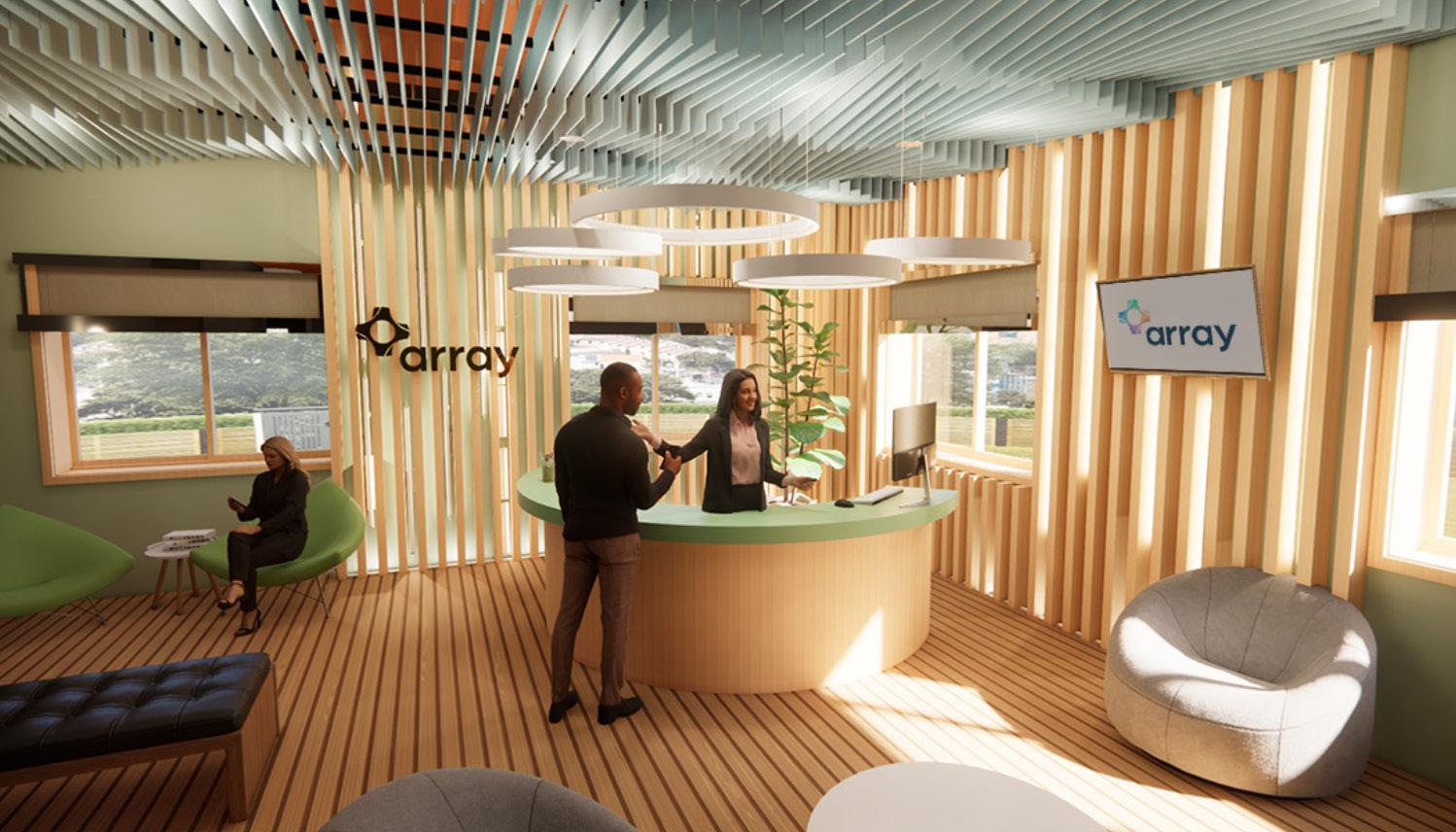
Wood Slat
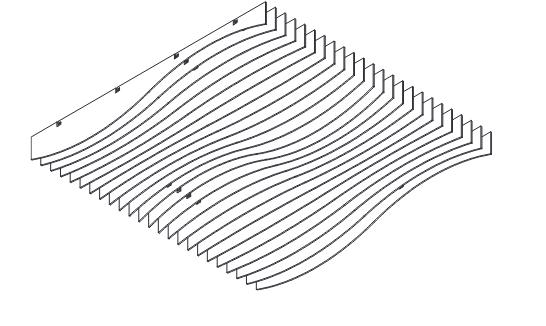
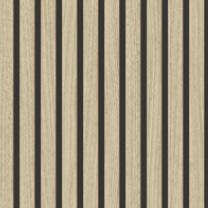
Flooring
Behr - Aloe Green
 Steelcase Hana Armchair
Steelcase Hana Armchair
Custom stairs are featured at the center of the 2nd and 3rd floor, and act as an alternate means of circulation for the building. The floor to ceiling balusters serve as a form of privacy for the teletherapy rooms by enclosing off the heavily trafficked area, while creating a point of convergence for the building.
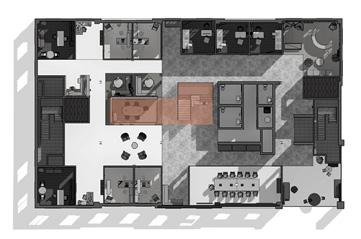
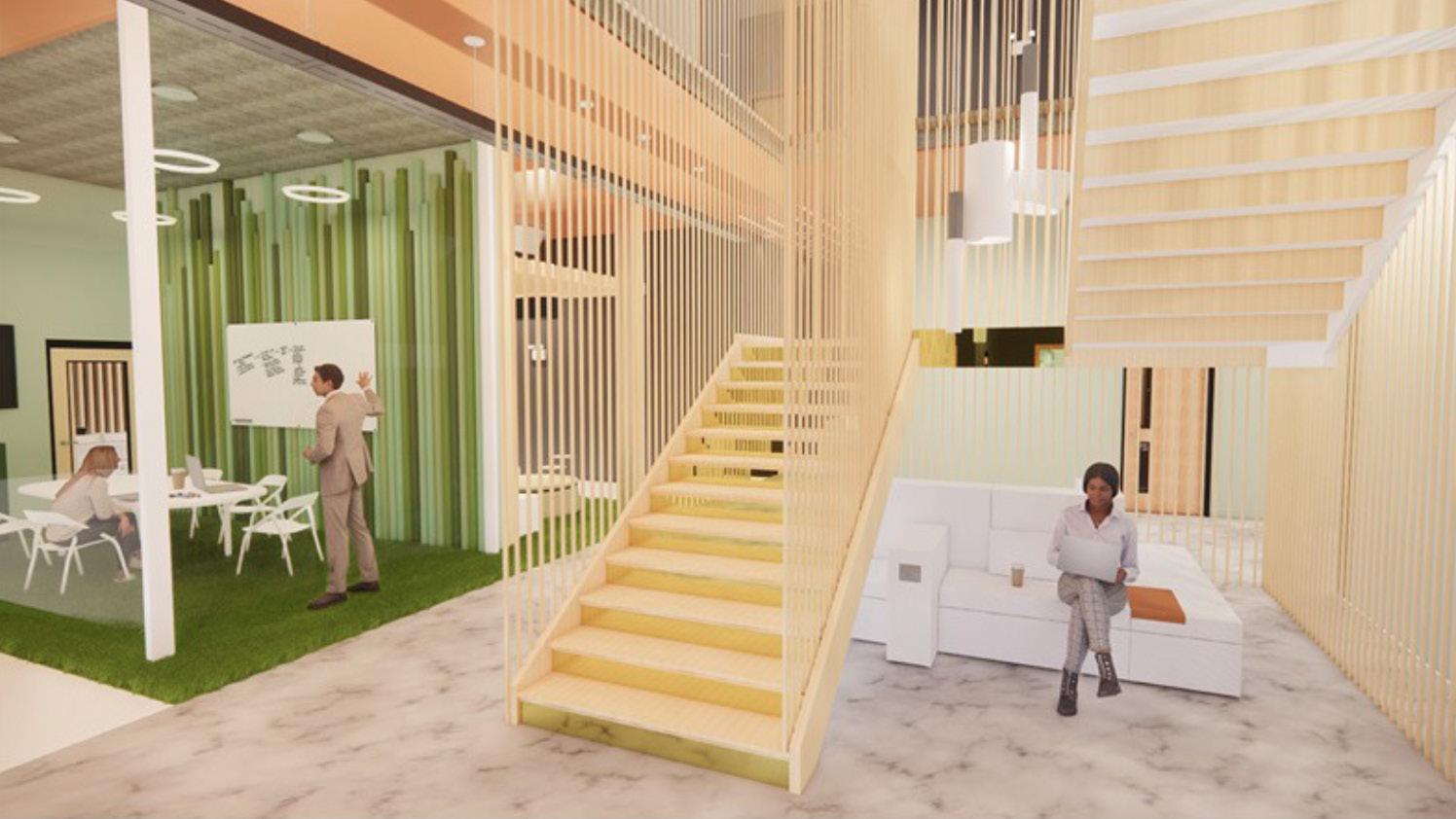
Ash Wood Stair Balusters
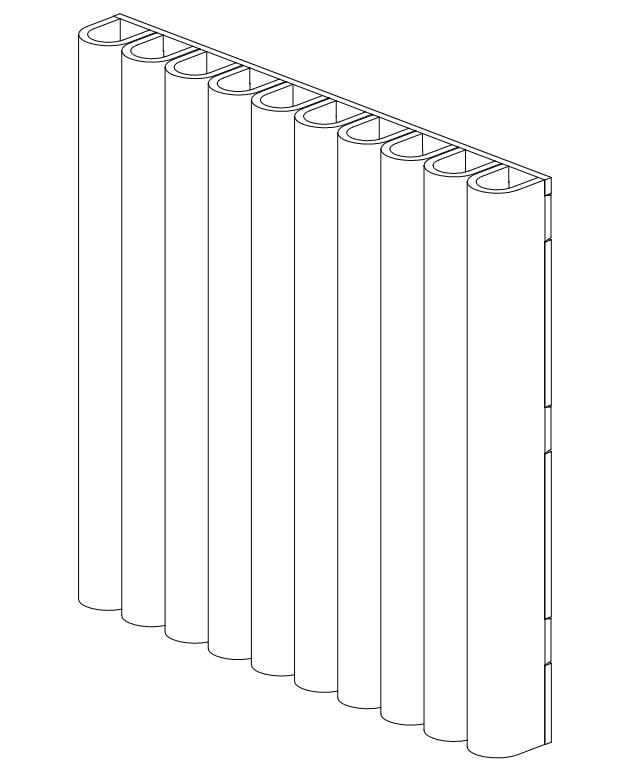
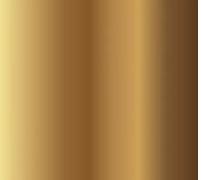
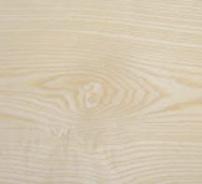
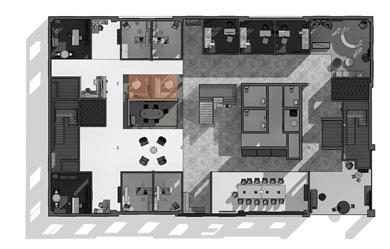
MATERIALITY FF&E
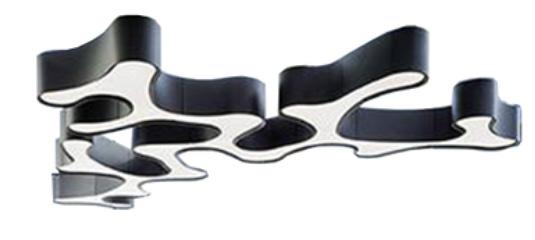
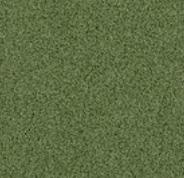

This custom seating area offers a private breakout space, and is located directly adjacent to the conference room. The space offers immediate access to the circulation hallway, as well as the circulation stairs located to the left. Custom Wood
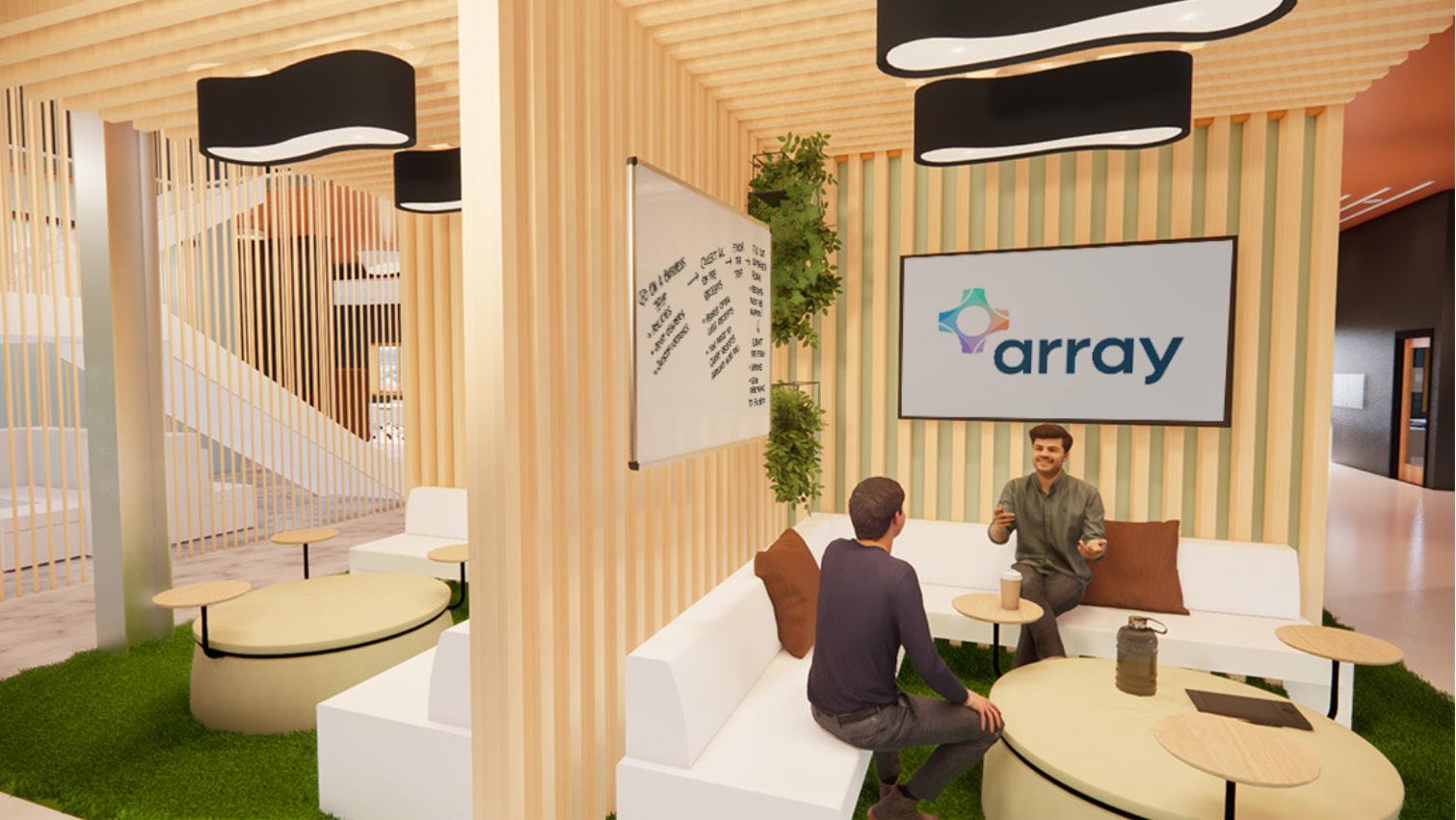
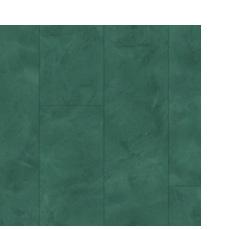
The formal work area provides a heads down working environment for employees, with an option for a collaborative gathering area at the far left of the space. Suspended ceiling panels line the area above the space to act as wayfinding, while the different flooring types offer separation from the public circulation and pantry.
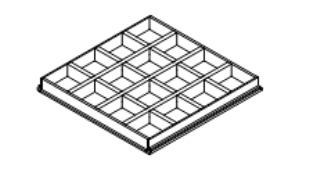
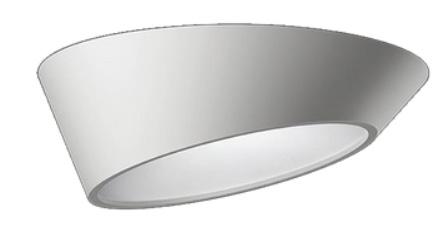
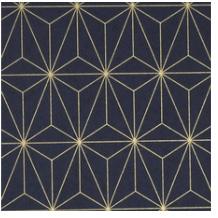
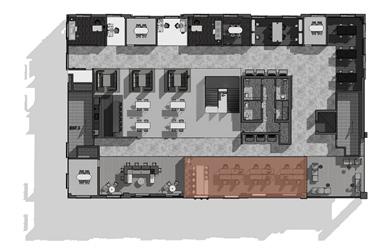
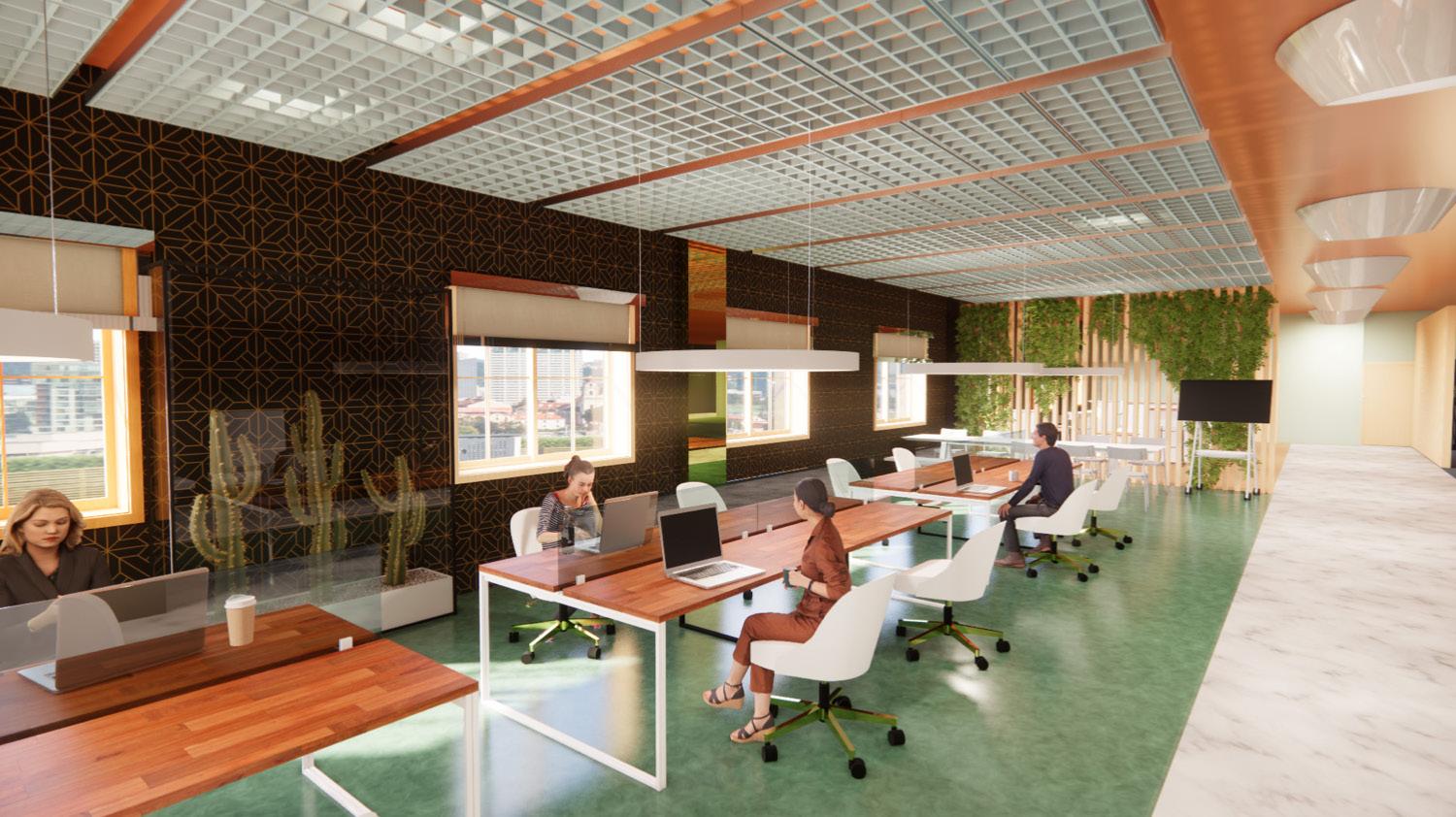
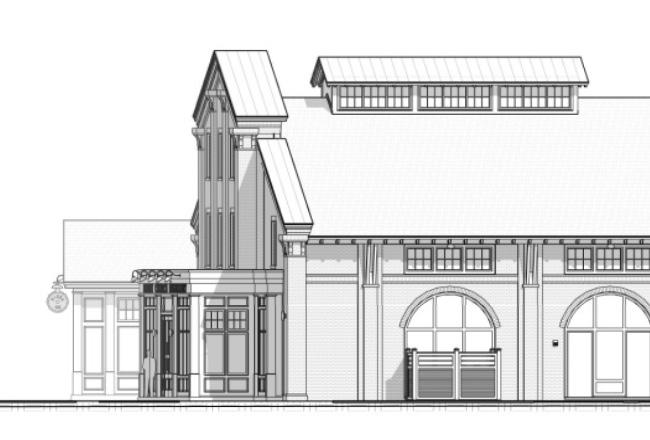
The overall scope of this project will cover the renovation of an existing site, working from initial research to final floor plans, perspectives, working drawings, and ff&e selections. This 12,000 ft2 space will cater to an Animal Therapy Center, equipped with therapy offices, animal housing, and in house animal training area.
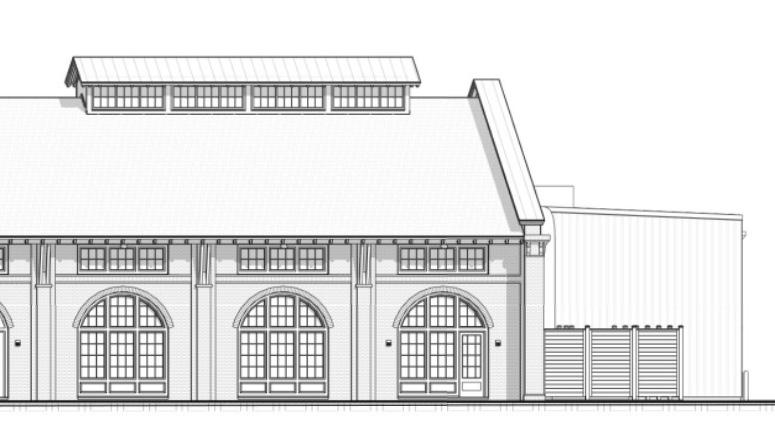
The goal of this project is to extend the reach and clientele of the South Carolina Department of Mental Health by introducing an Animal Therapy service, catering to the low income service industry workers of rural South Carolina.
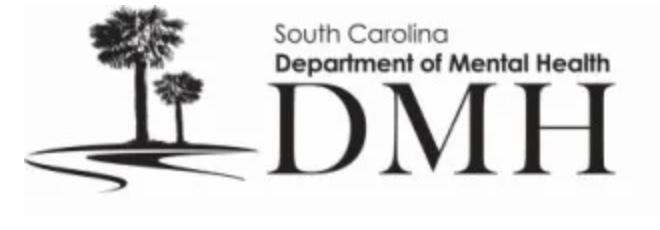



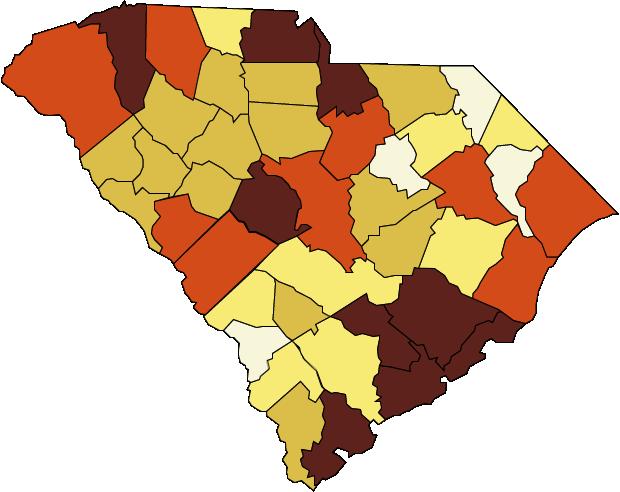
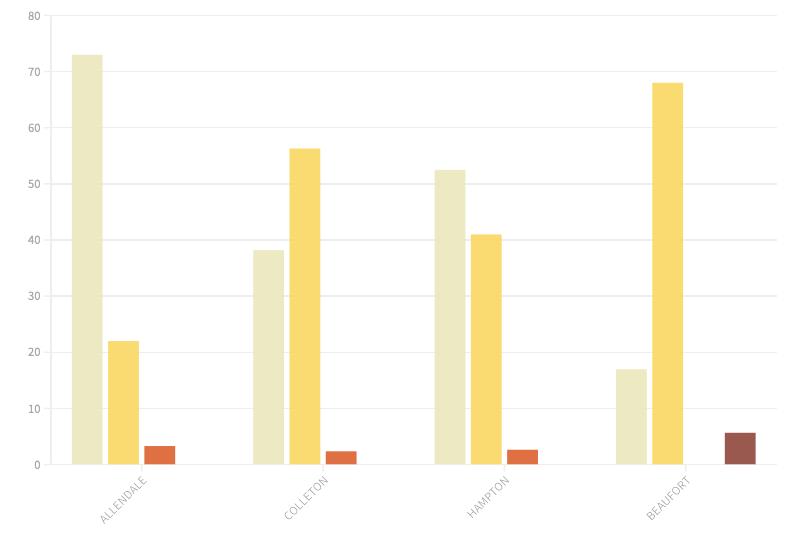
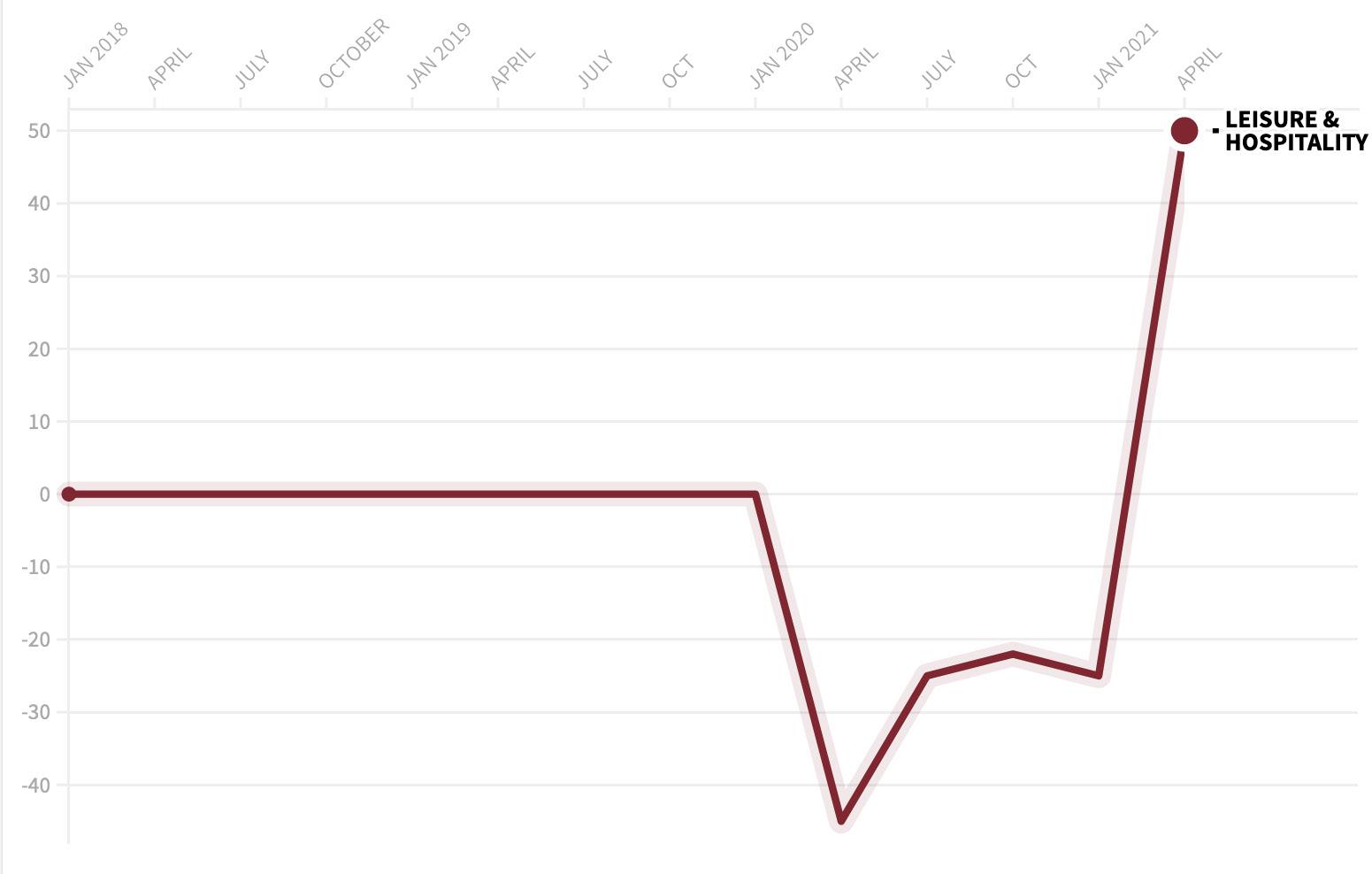
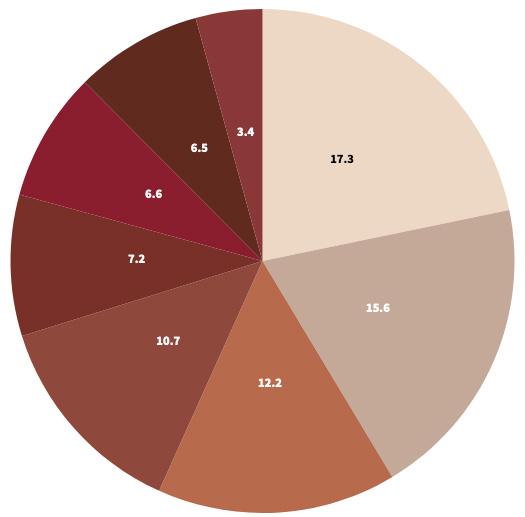
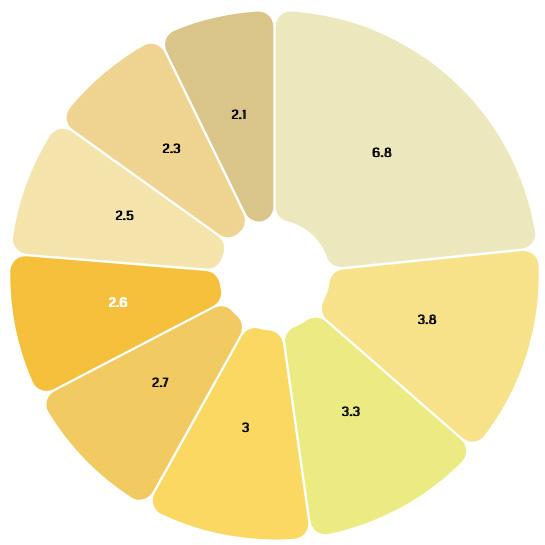
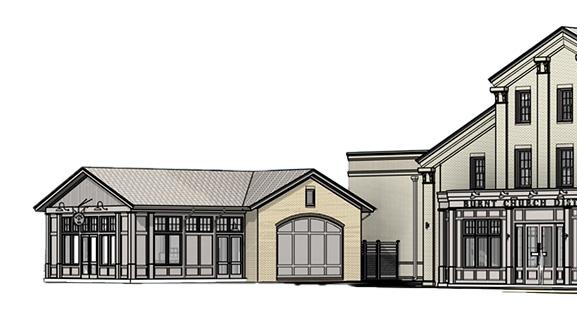
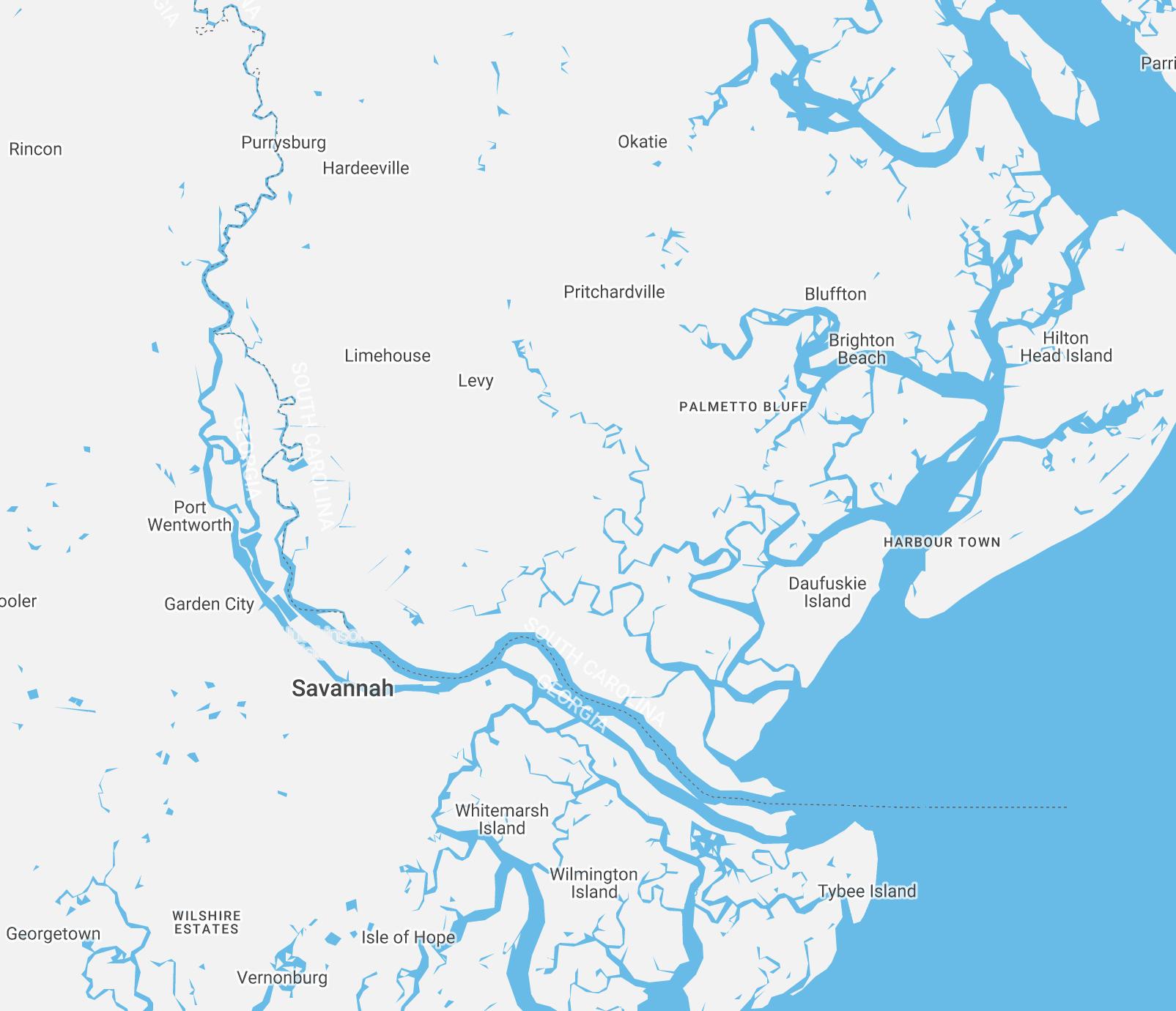

12,000 ft2
Burnt Church Distillery is an existing site located in Bluffton, South Carolina. The building takes inspiration for church structures, with vaulted ceilings, a classic brick facade, and a custom stained glass feature window. With 2 floors and an auxilary space located to the left of the front, the site boasts 12,000 ft2 in total. The structure will cater to the Animal Therapy Center by allowing for an Equine Therapy space separate from the main building, where more traditional and smaller scale animal therapy work will be done.
