SAVANNAH MILLER
2024 INTERIOR DESIGN PORTFOLIO
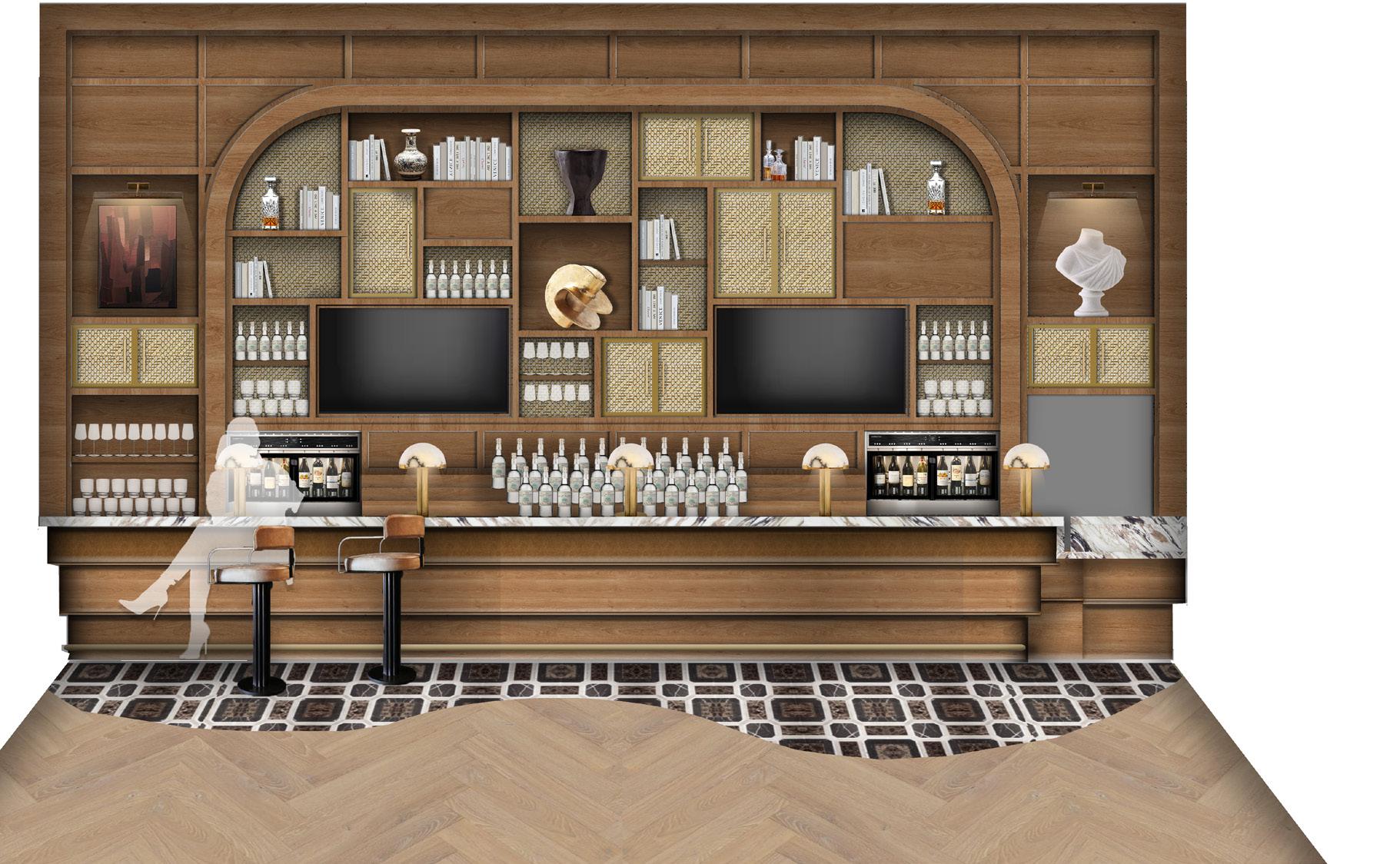
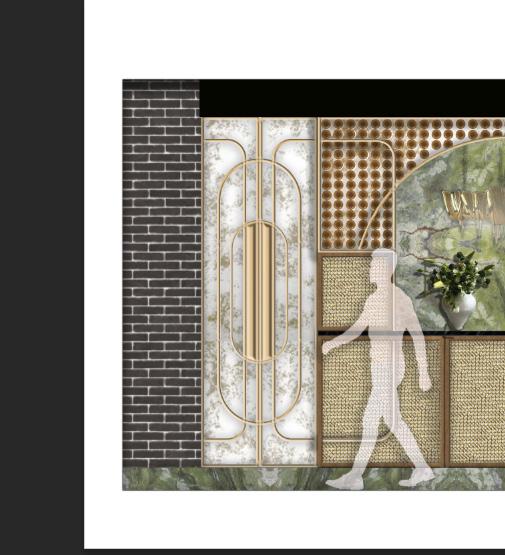
DESign
GREGGORY DUNNE KOZLOWSKI 2023-2024
2023-2024
KOZLOWSKI
RESTAURANT
PROJECT
01 RESTAURANT 02 PROJECT GREEN ST.
DUNNE
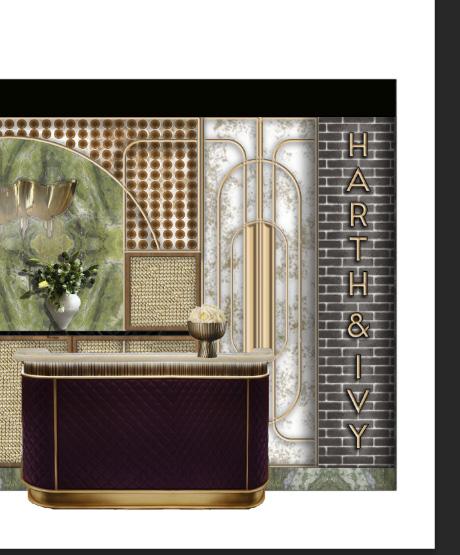
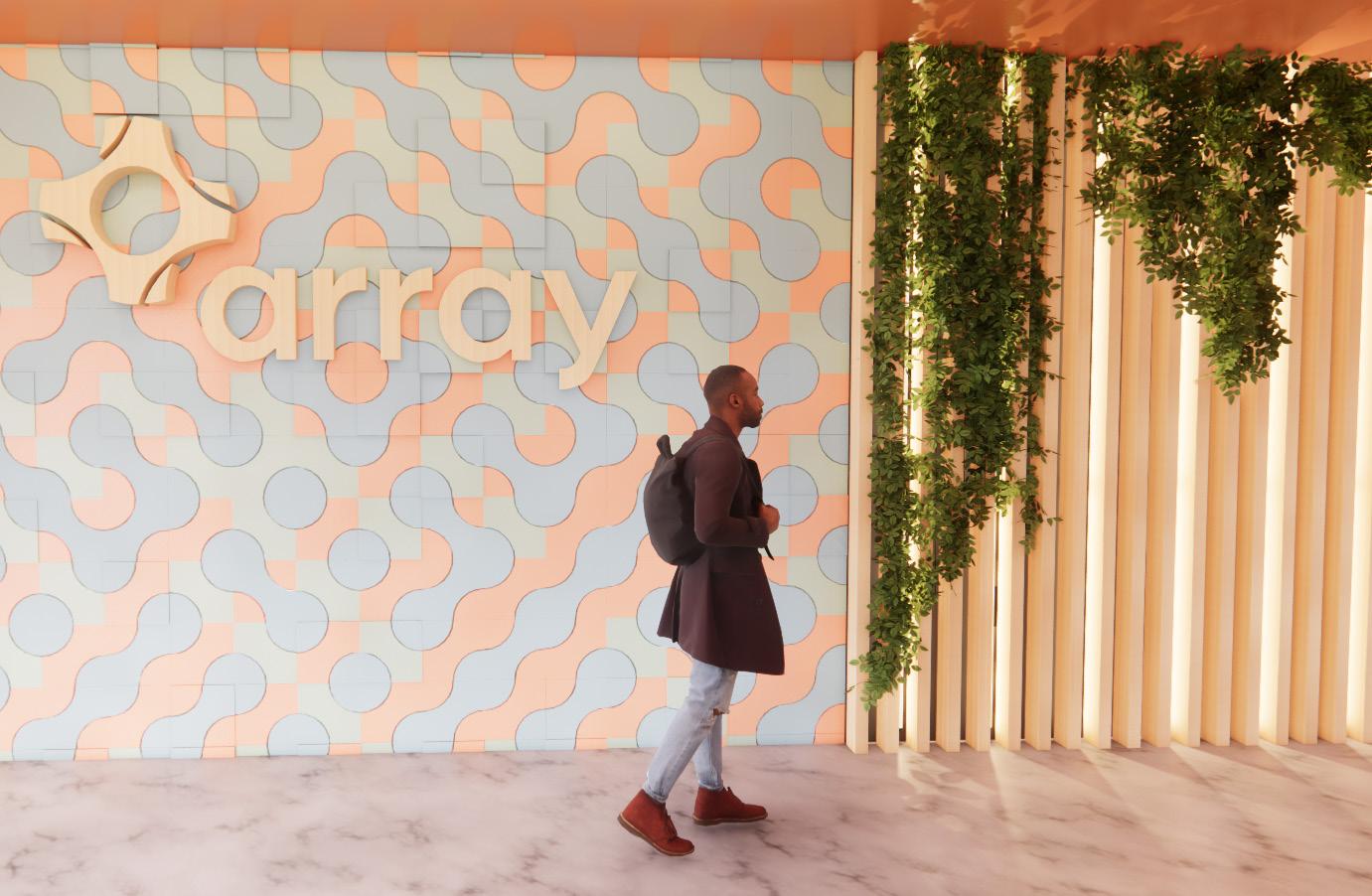
02 CONVERGENCE SCAD WINTER 2022
RESTAURANT design
03 WORKPLACE DESIGN
RESTAURANT DESIGN
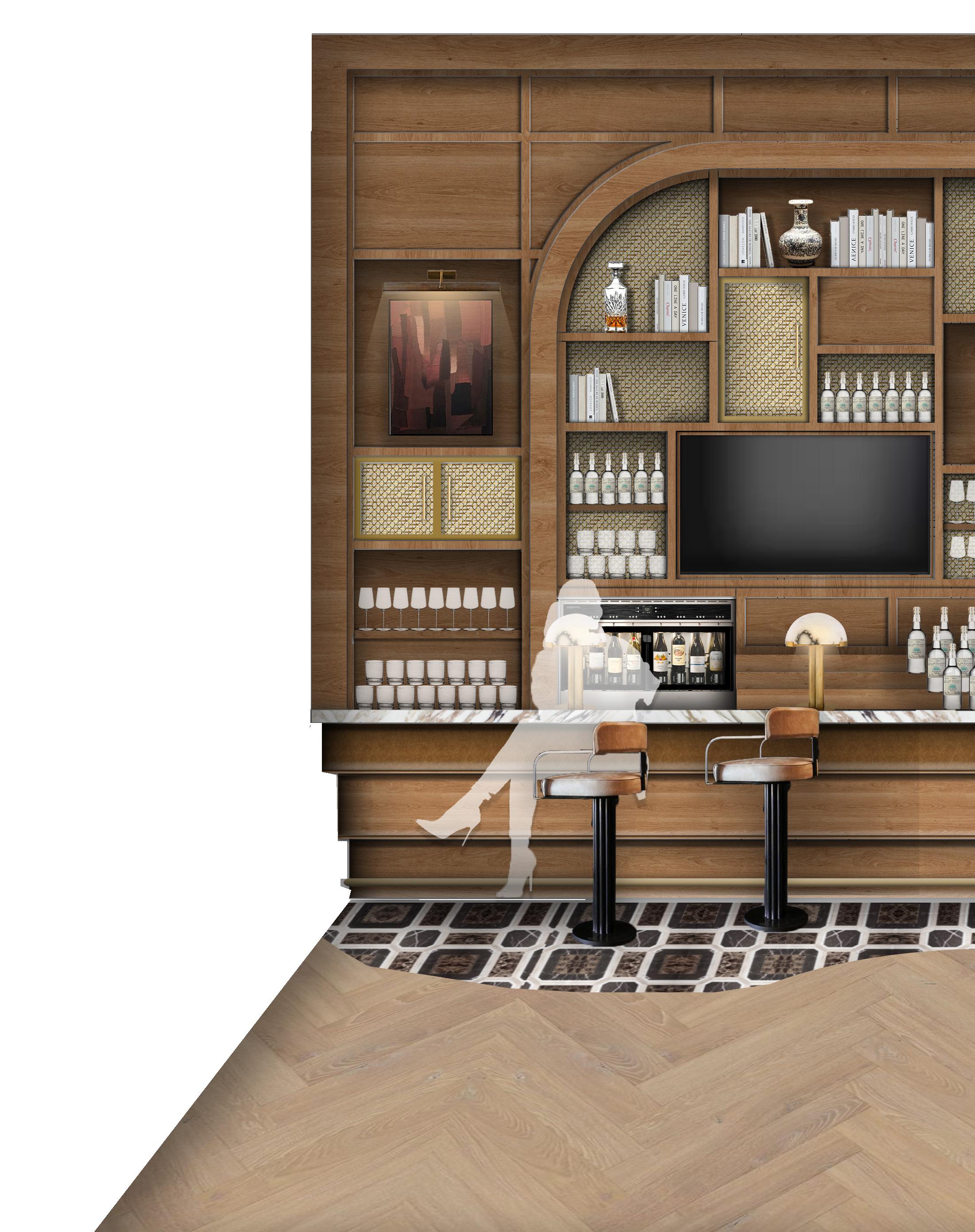
PROJECT GREGGORY
CHICAGO, IL
DUNNE KOZLOWSKI ARCHITECTURE
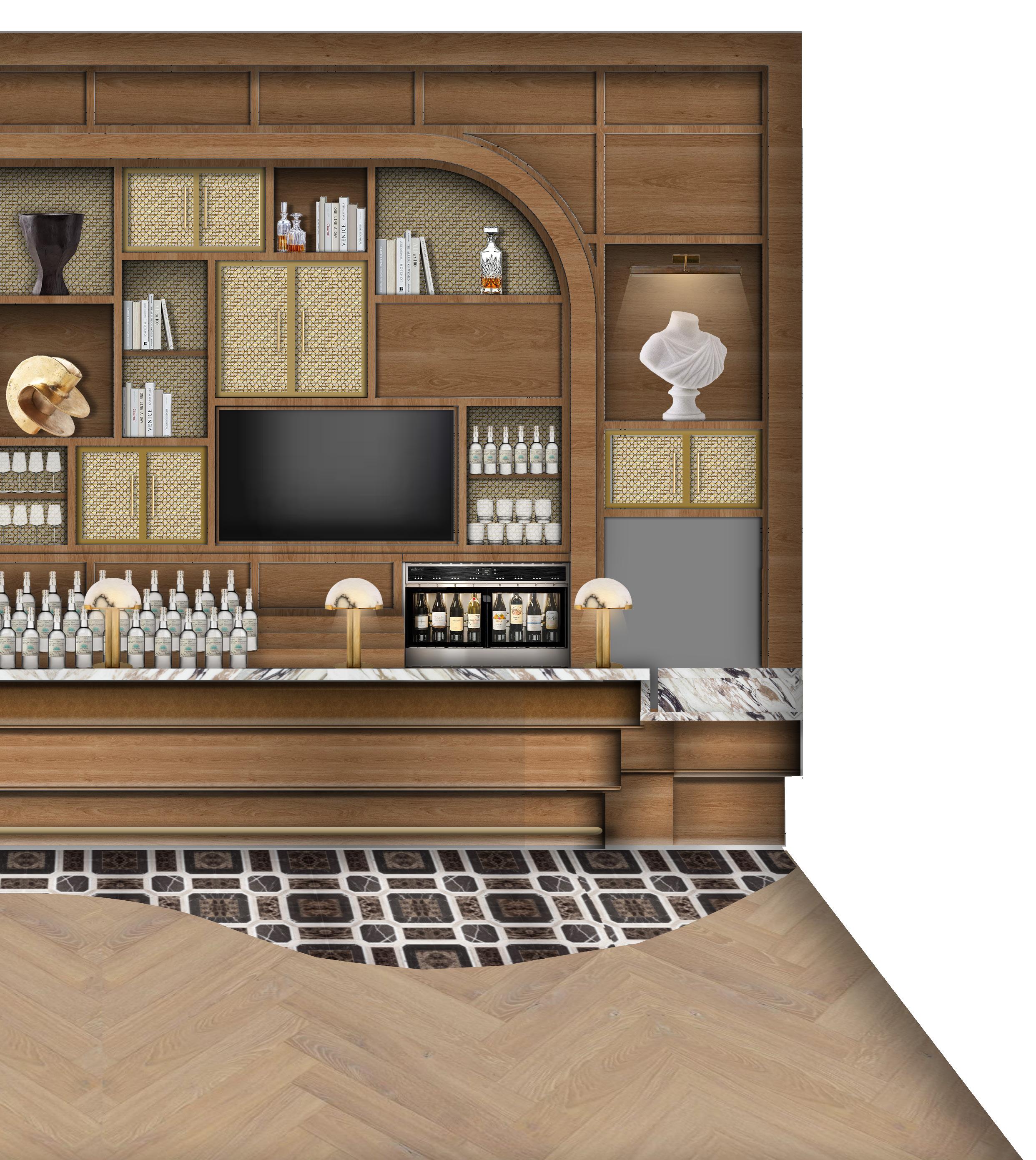
PROJECT DESCRIPTION
The Greggory is a remodel restaurant in the suburbs of Chicago, catering to families and residents of the surrounding area. The goal of the project was to design a space that was inviting and comforting to patrons, while keeping the traditional and classic feel of a Steakhouse.
MOOD BOARD
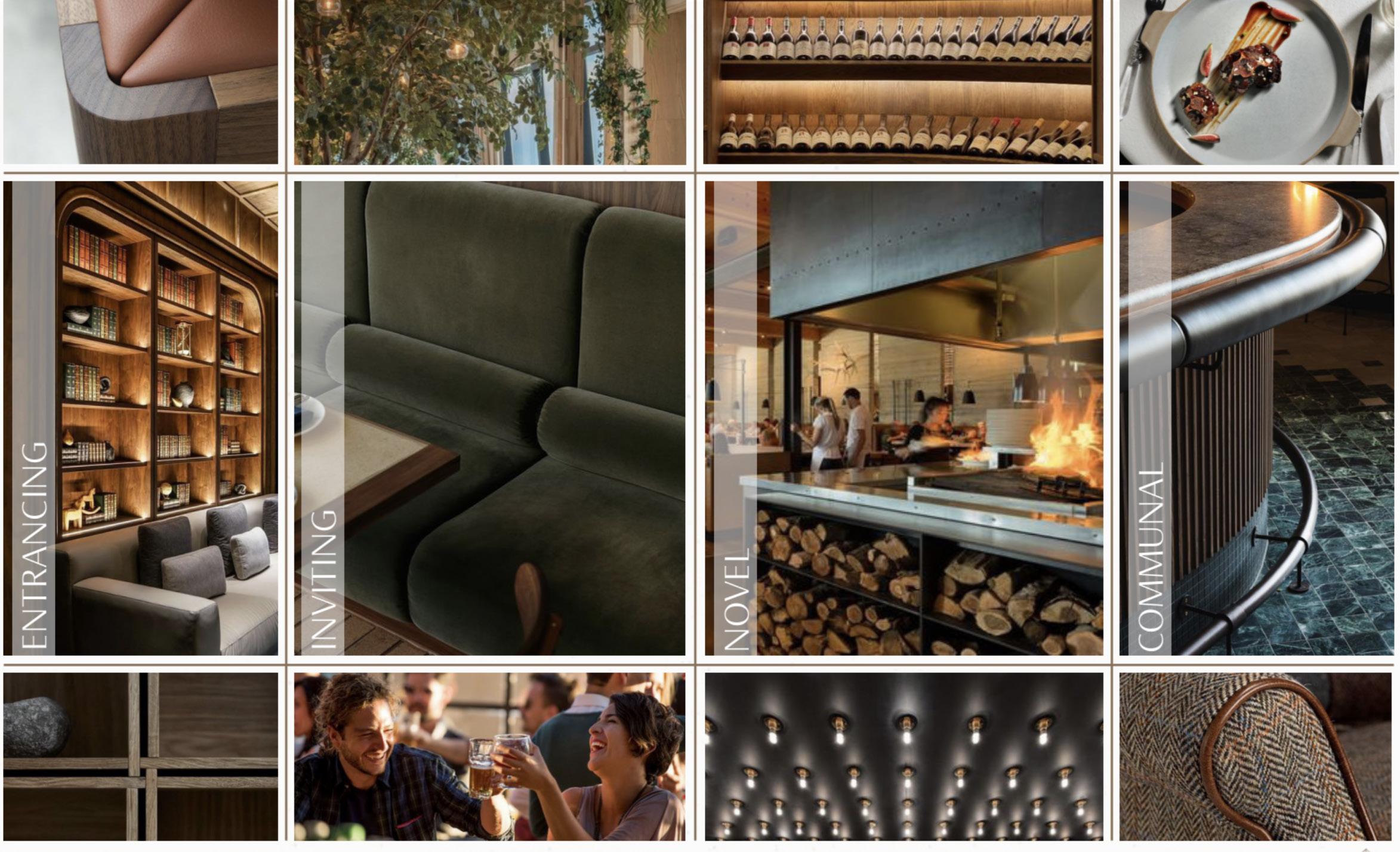
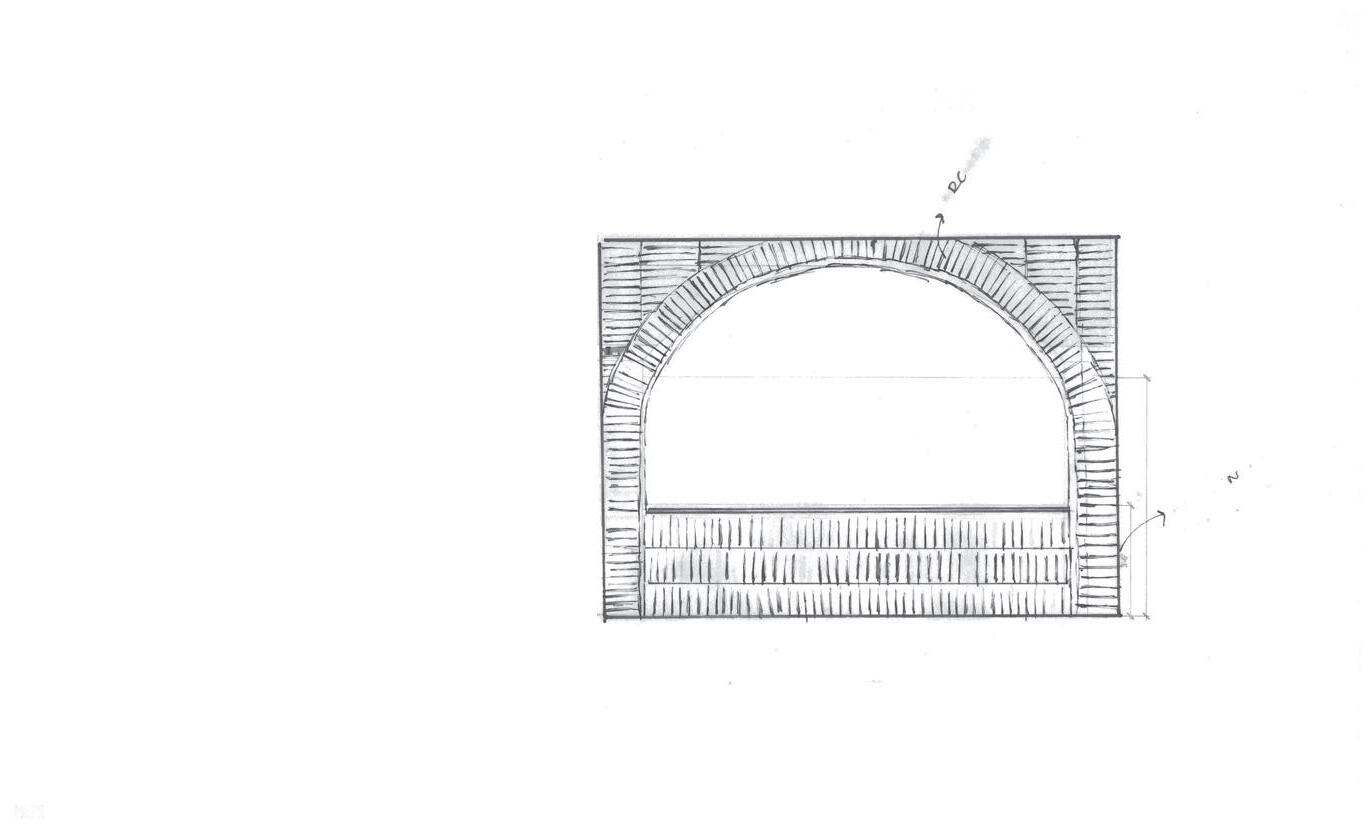
PRELIMINARY SKETCHES
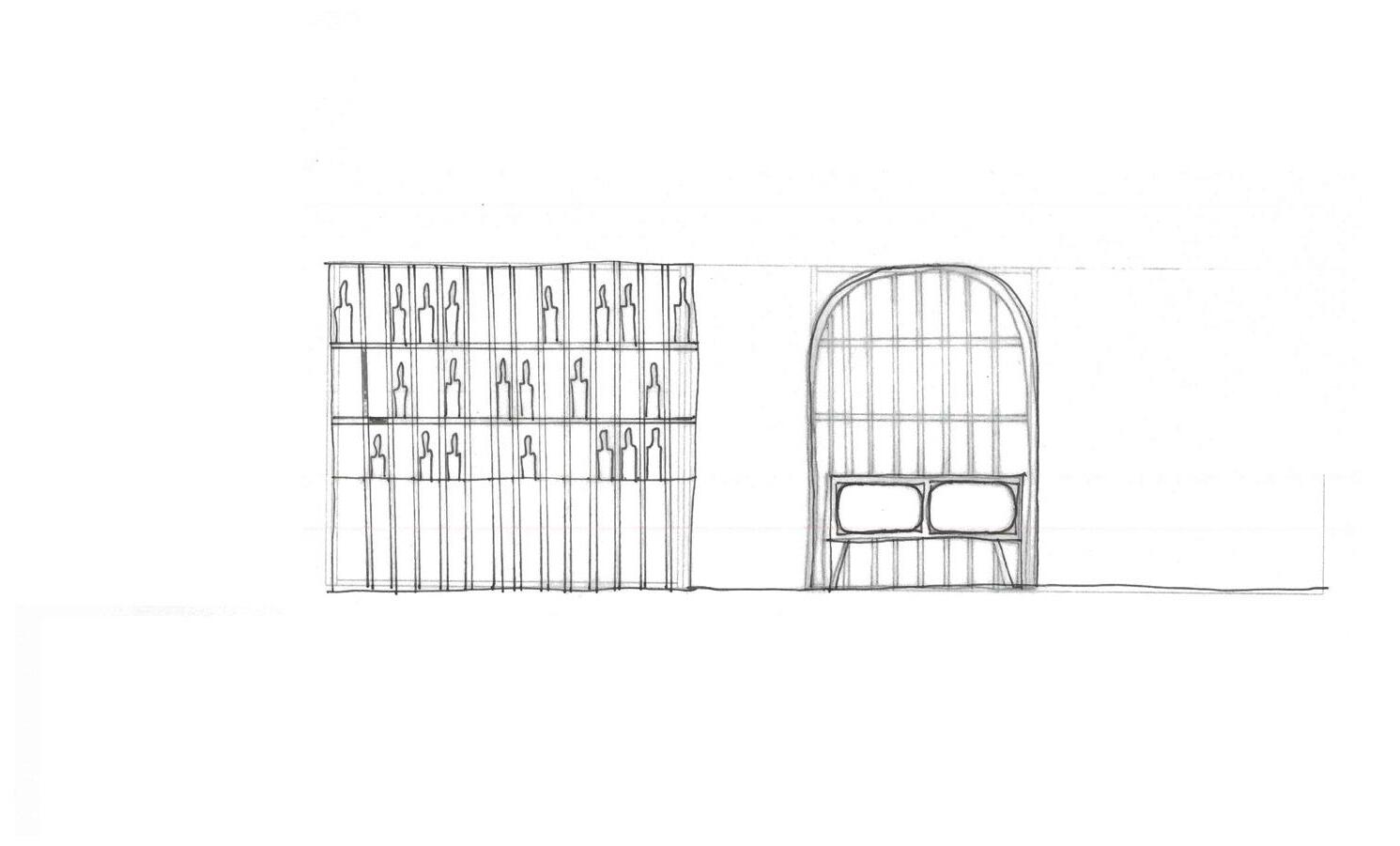
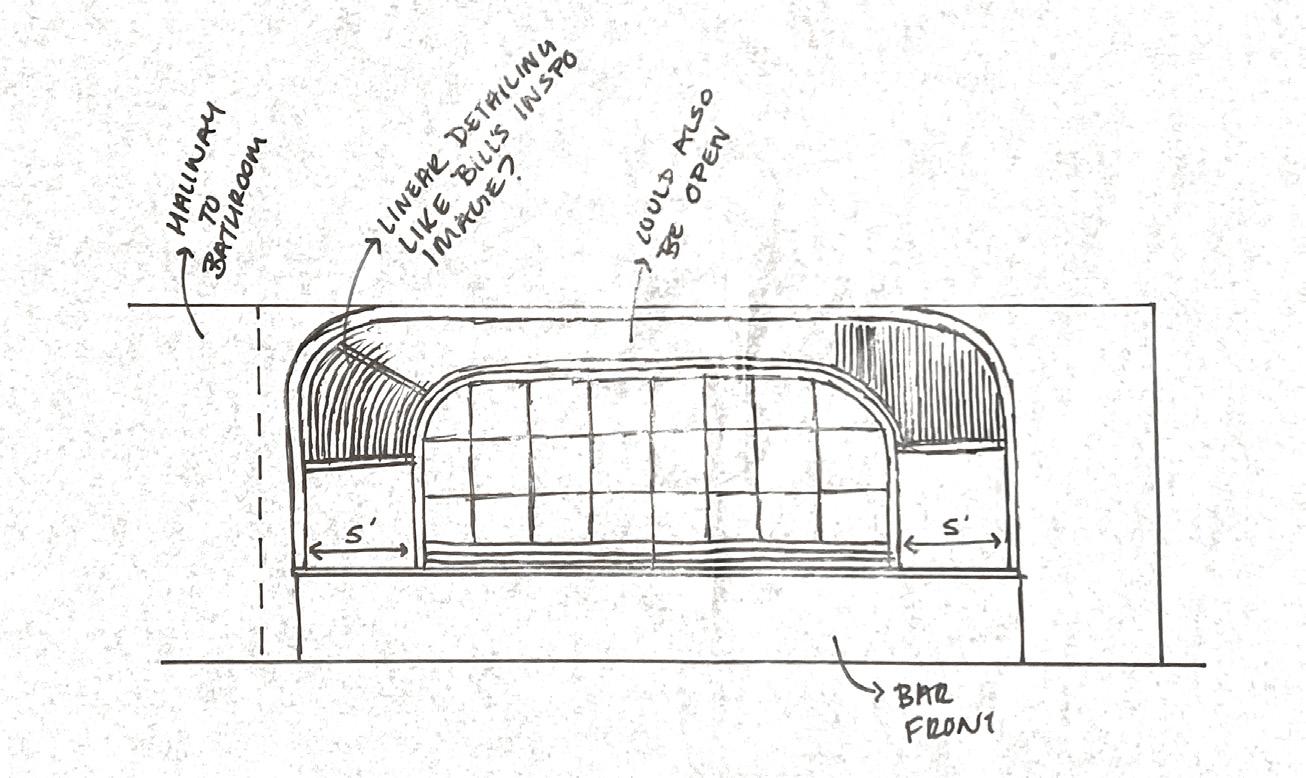
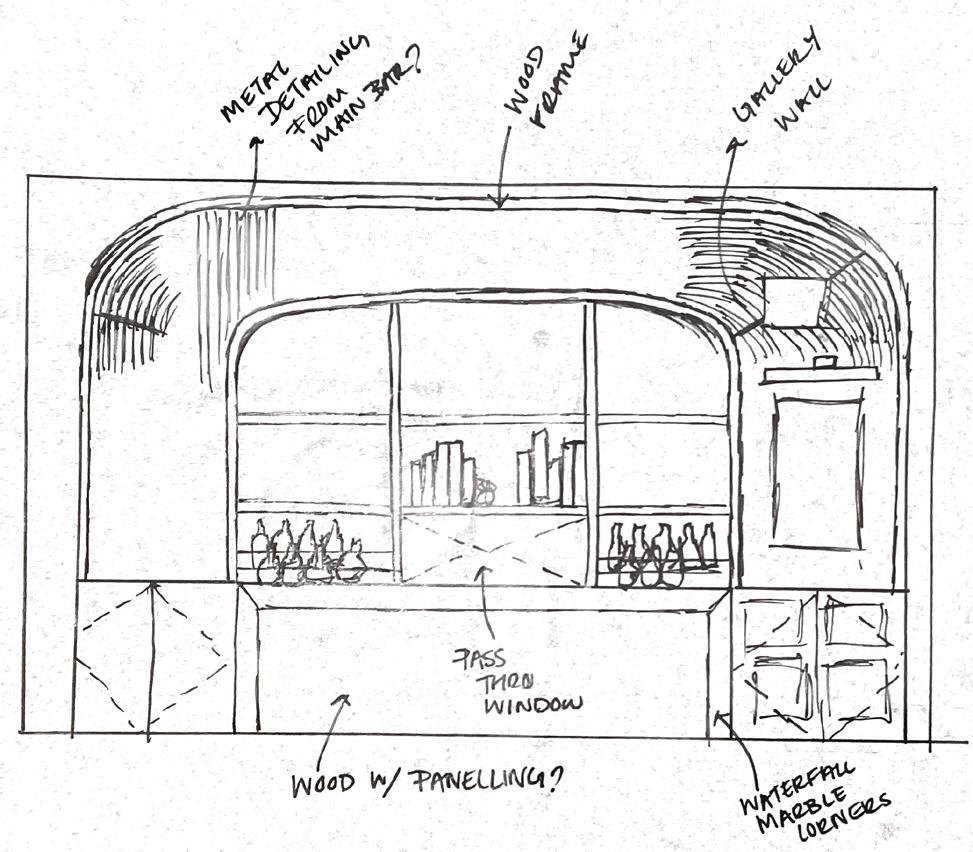
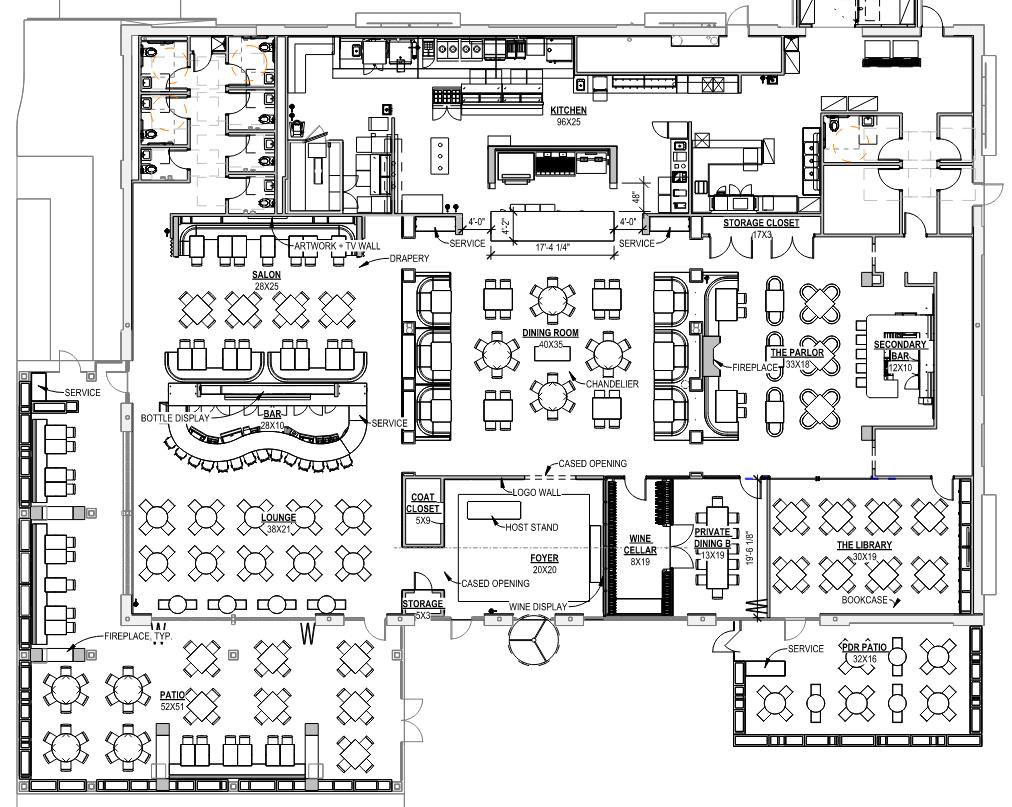
PARLOR 7 FOYER 1 LOUNGE 2 BAR 3 SALON 4 DINING ROOM 5 HEARTH & KITCHEN 6 LIBRARY 8 PRIVATE DINING ROOM 9 WINE CELLAR 10 PRIVATE DINING PATIO 12 POWDER ROOMS 11 LOUNGE PATIO 13 KEY 3 2 5 1 9 7 8 10 4 6 13 12 11
FLOOR PLAN
RENDERED ELEVATIONS
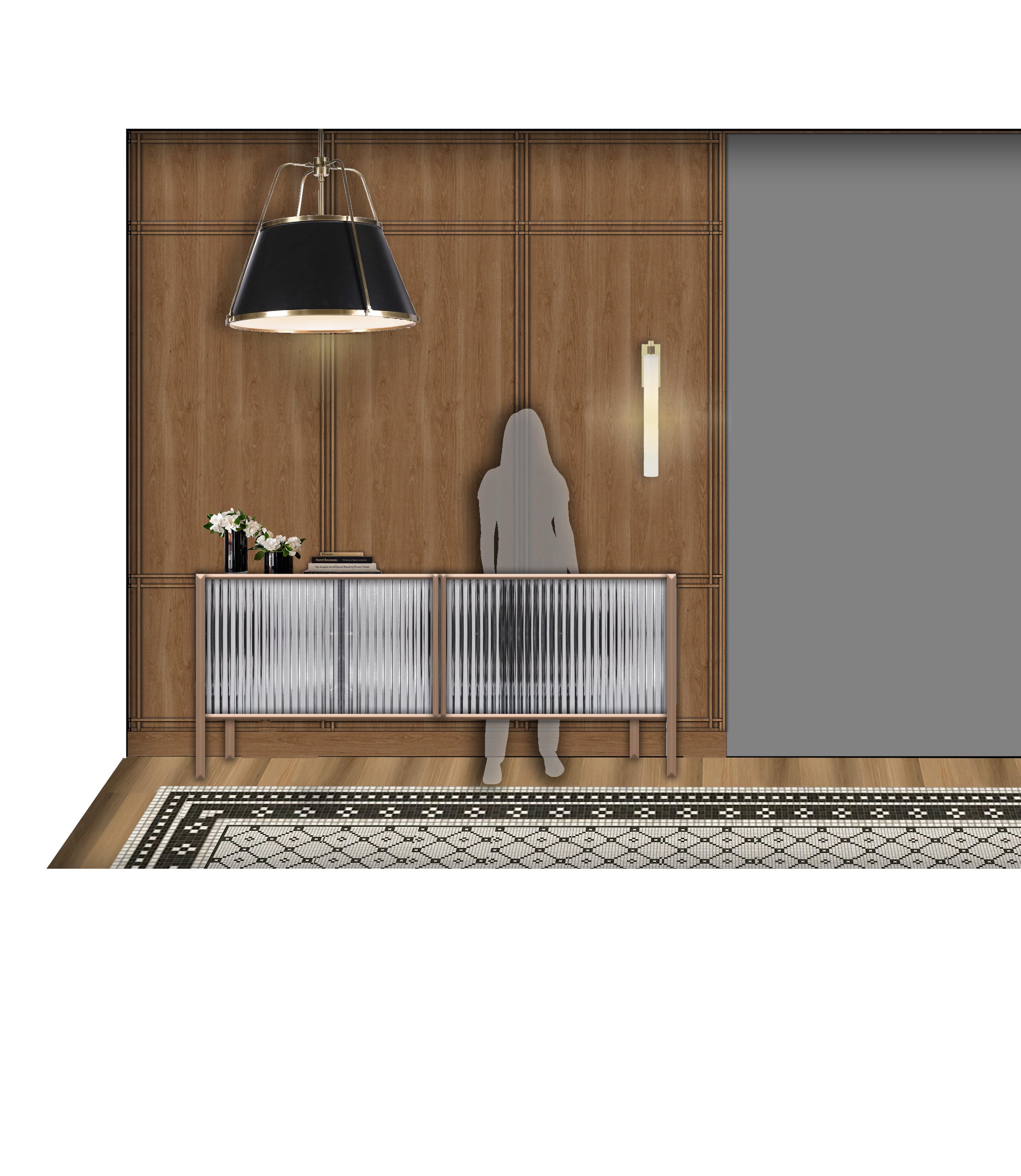
HOST
Designed after a residential foyer, this entry space is meant to provide patrons with a sense of comfort and belonging as they enter the restaurant. Adjacent to both the Main Dining and Bar/Lounge, this space acts as the first stop & circulation point throughout the restaurant.
1 2 3 4
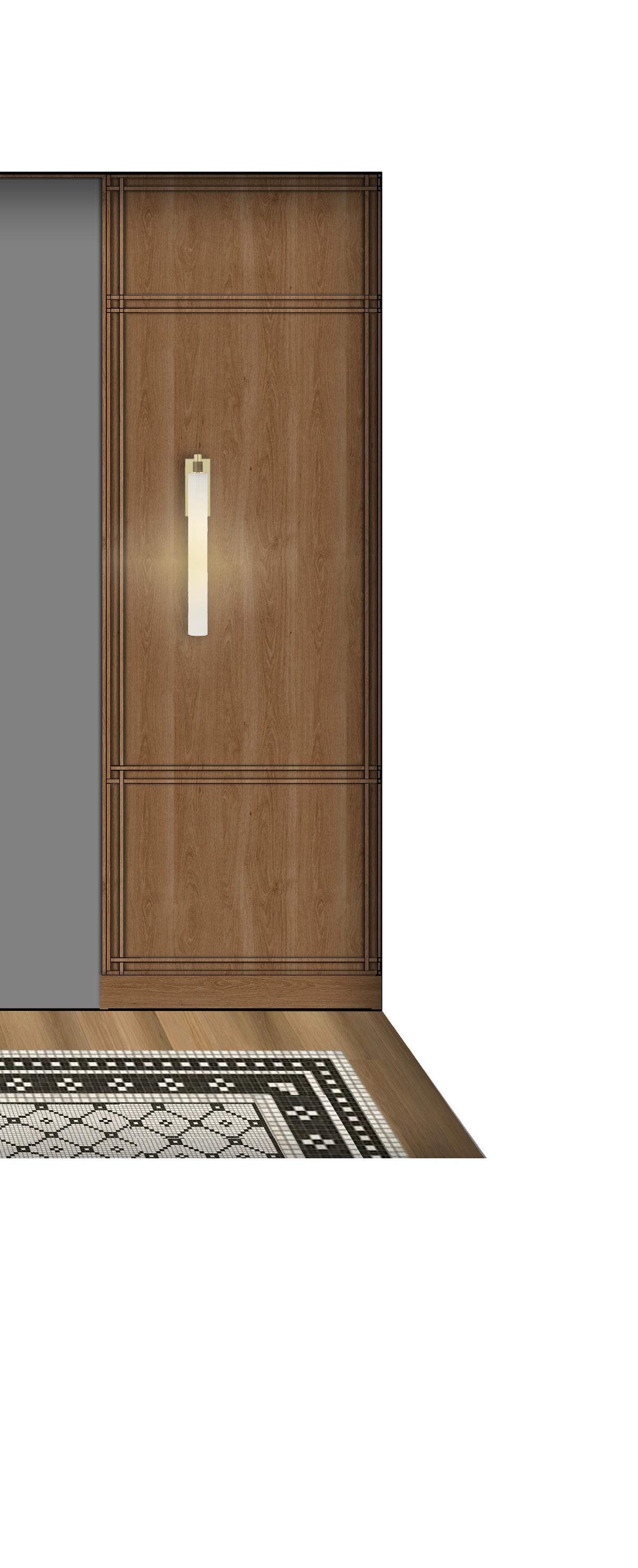
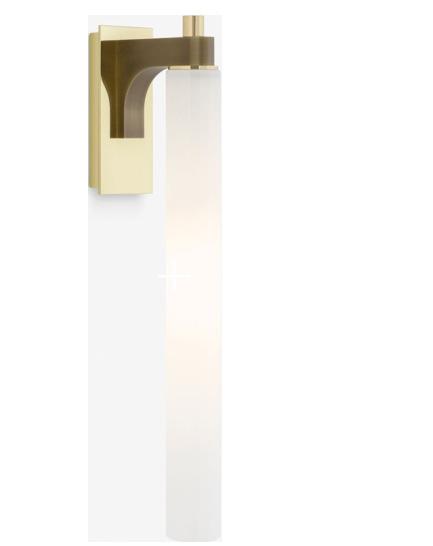
Inlaid mosaic tile flooring with field wood flooring surround.

Oversized pendant lighting to bring a more residential and approachable feel to the space.
Custom host stand with corrugated glass front and antique bronze metalwork.
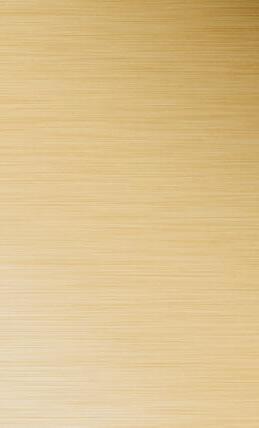
Wood panel walls, with double weave trim detail featured around the perimeter.
MATERIALITY
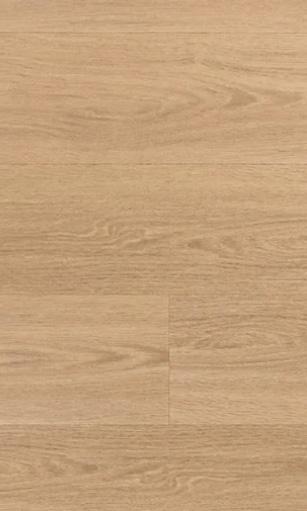
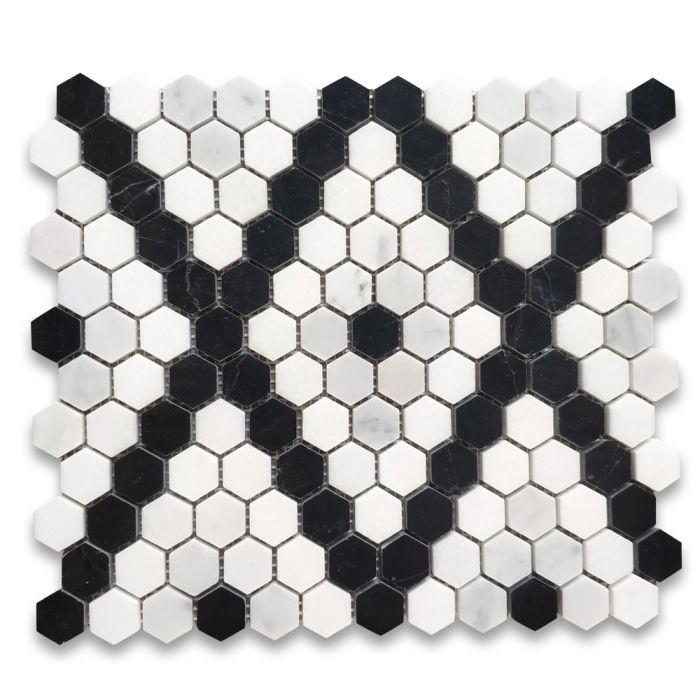
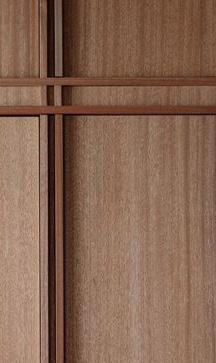
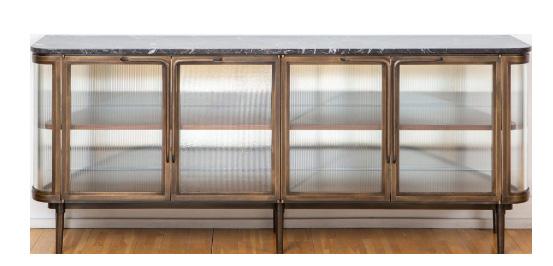
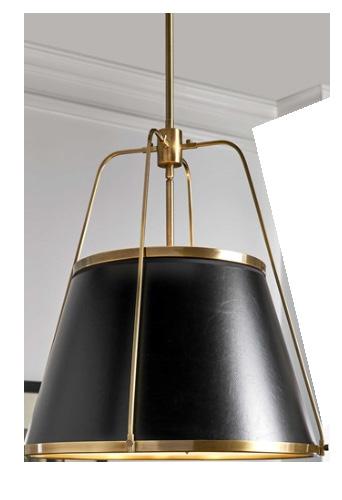
FF&E Host Stand Wall Sconce Pendant Light
KEY 1 2 3 4
RENDERED ELEVATIONS
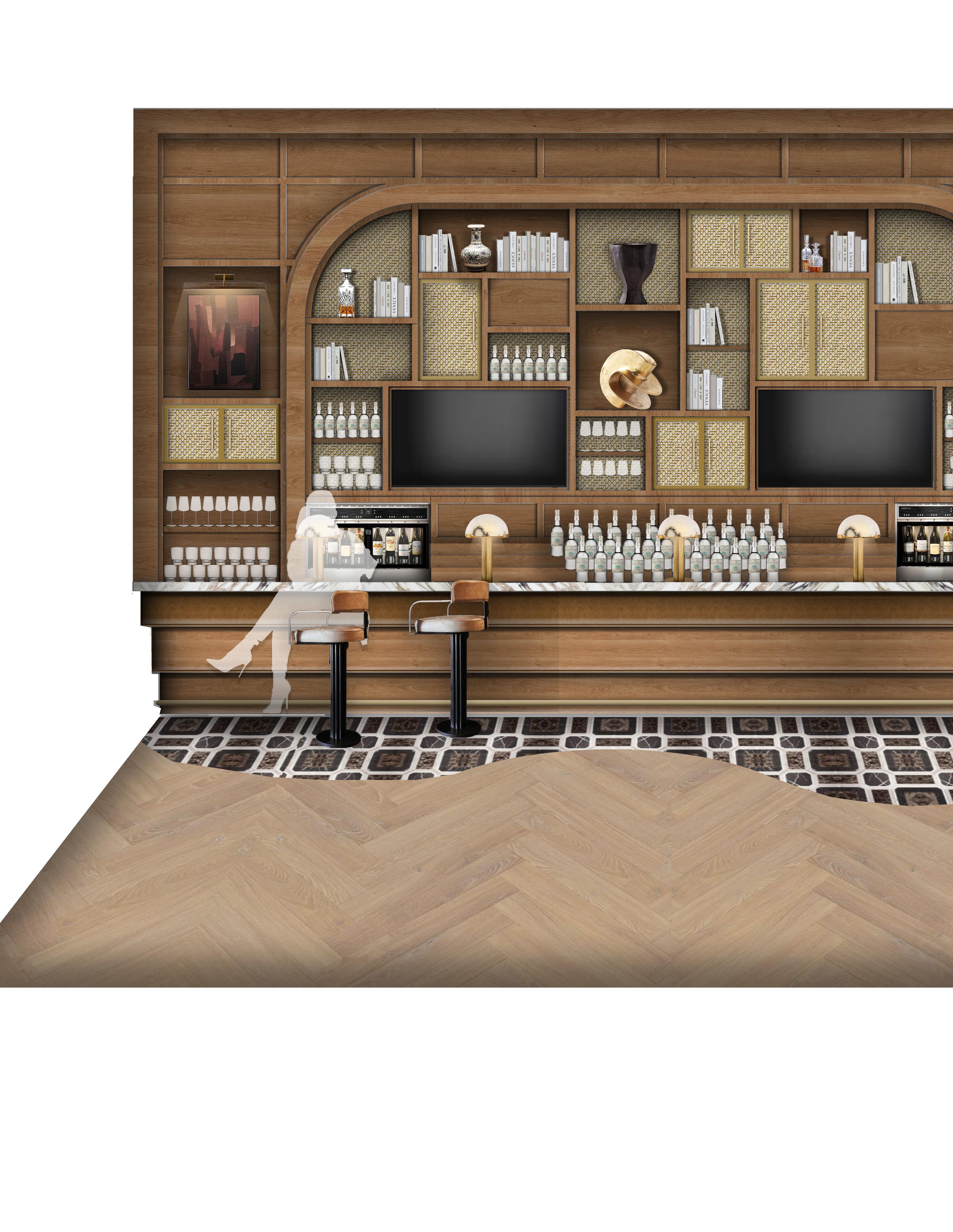
BAR & LOUNGE
With the goal of creating atmosphere in all spaces of the restaurant, the Bar sits adjacent to the Salon, a secondary dining area off of the Main Dining space. Metal mesh shelving & partitions at the back bar wall allows for energy from the Bar and Lounge to flow through to the Salon.
1 2 3 4
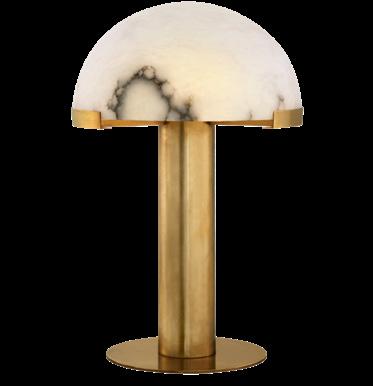
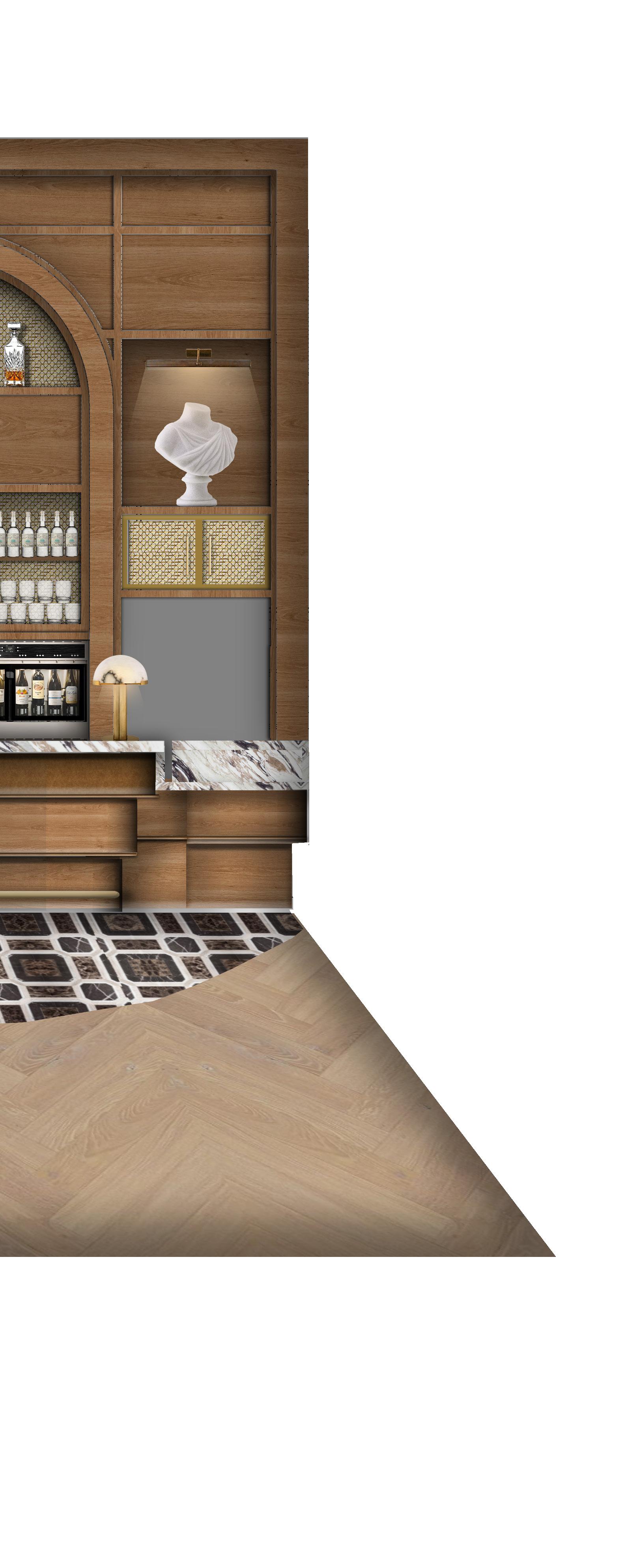
Custom serpentine shaped bar to create movement in the space, while providing additional seating.
Tiered bar front, featuring a top leather upholstered tier and tonal wood tiers below with brass foot rail.
Trimmed millwork wall with integrated cabinets & shelving. Metal mesh backing allows for visual into the dining space beyond.


Integrated liquor risers and additional glassware shelving, creating plenty of bar back storage.
Pass-through window at bar counter level, making it convenient to send drinks through to Salon dinng area.

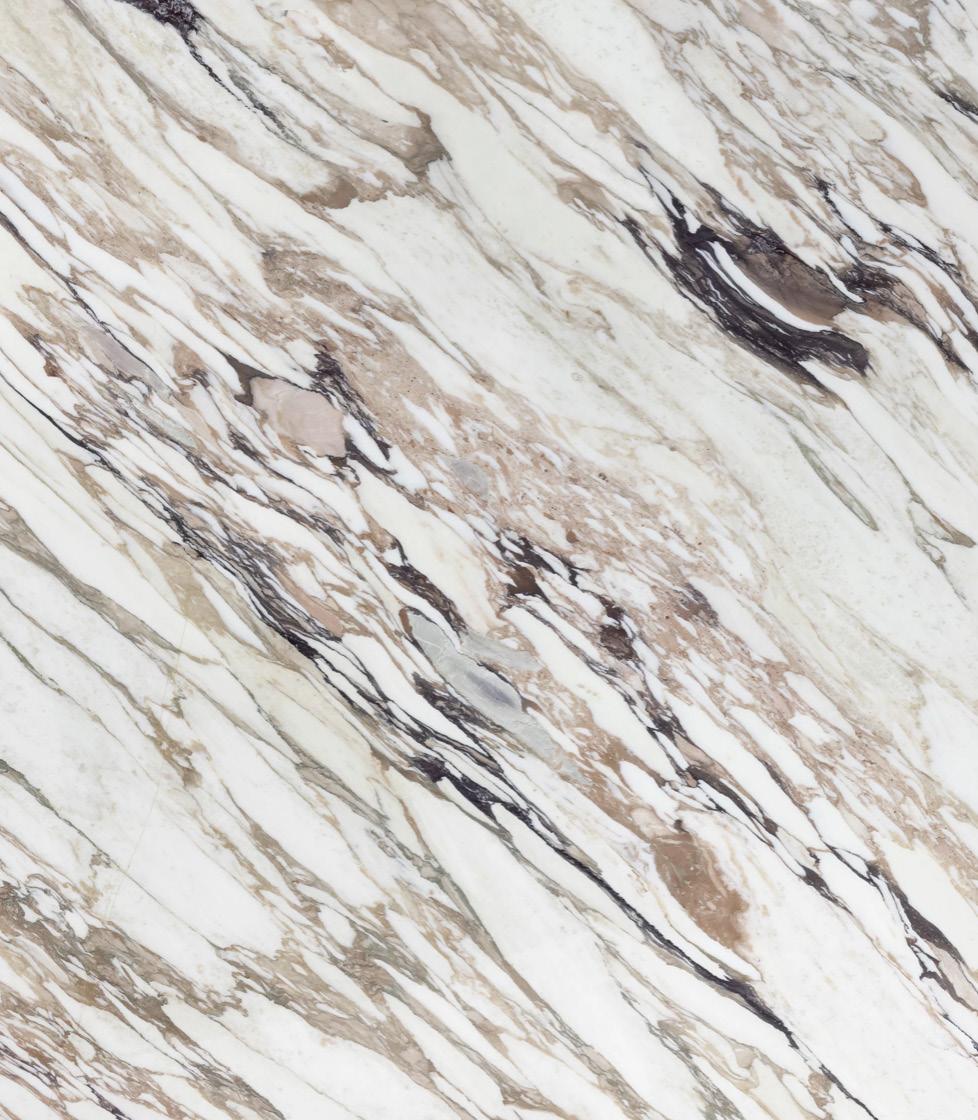
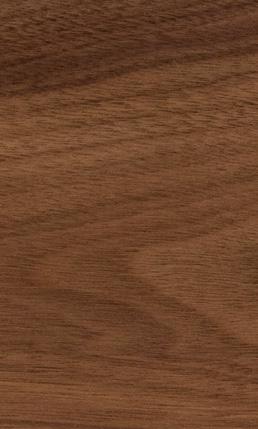
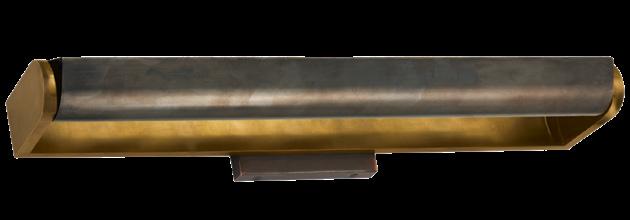
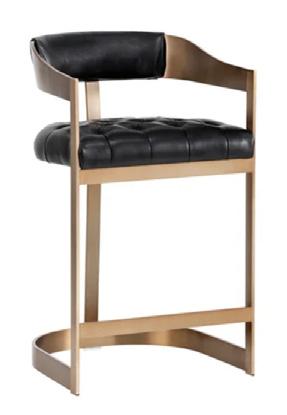
FF&E Picture Light Bar Top Lamp Bar Stool
MATERIALITY
KEY
5
1 2 3 4
5
RENDERED ELEVATIONS
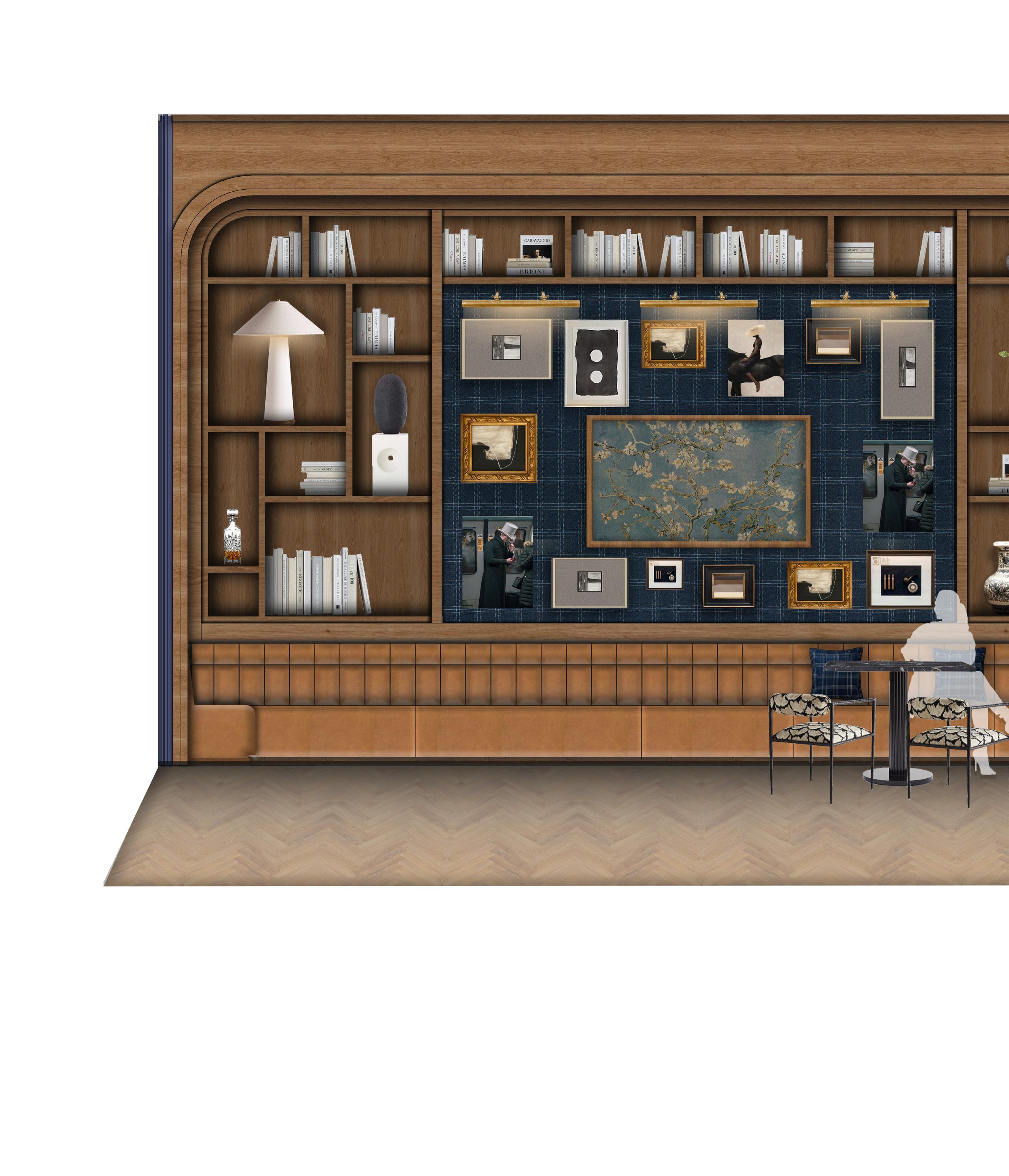
THE SALON
The Salon, located on the alternate side of the Bar, acts as a secondary dining space for the restaurant. This area is meant to be versatile and multi-functional, catering to private parties, semi private parties, and overflow dining from both the Bar and Main Dining area.
1 2 3
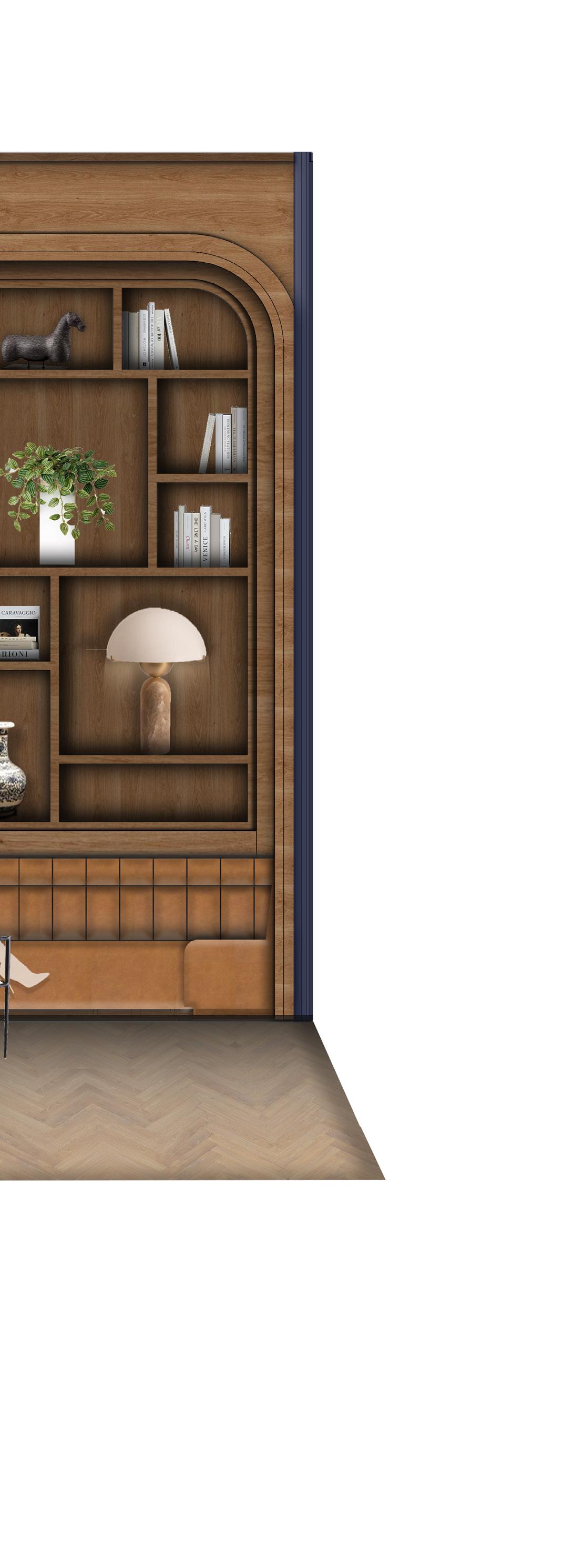
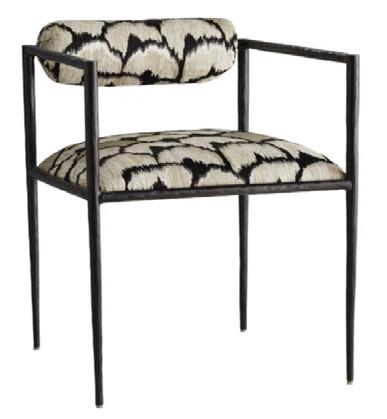
KEY 1 2
Inset banquette cove, with custom millwork and shelving surrounding the seating.
Two tier vertical channeled banquette back, with winged seating on either side.
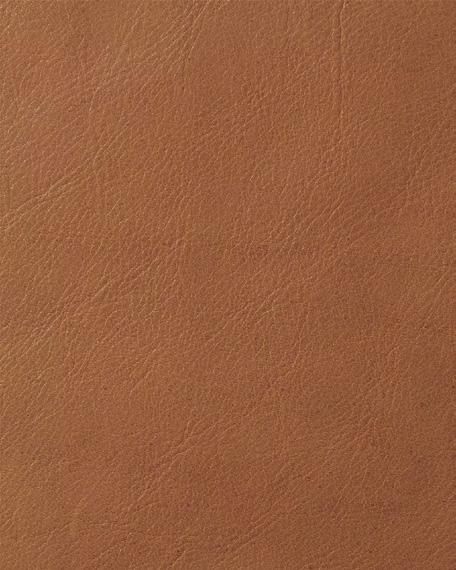
3
Recessed opening clad in wallcovering, opportunity for gallery wall and picture lights.
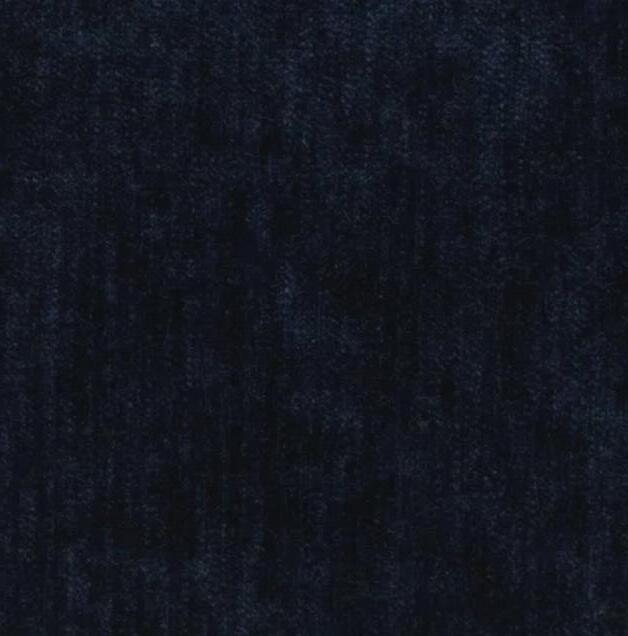
Drapery tracks adding acoustic dampening qualities & the ability to turn this into a private dining space.
MATERIALITY

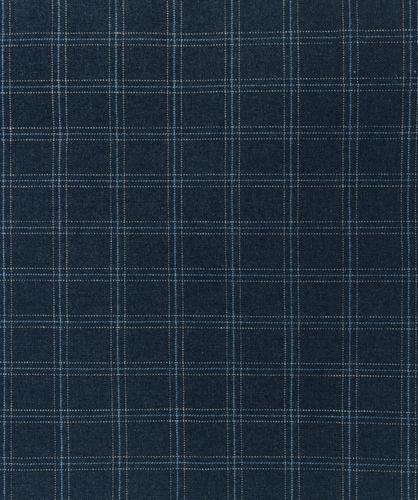


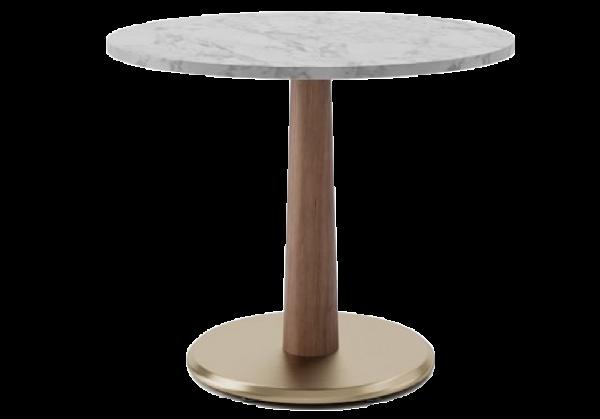
FF&E Dining Table Dining Chair
Picture Light
4 4
RENDERED ELEVATIONS
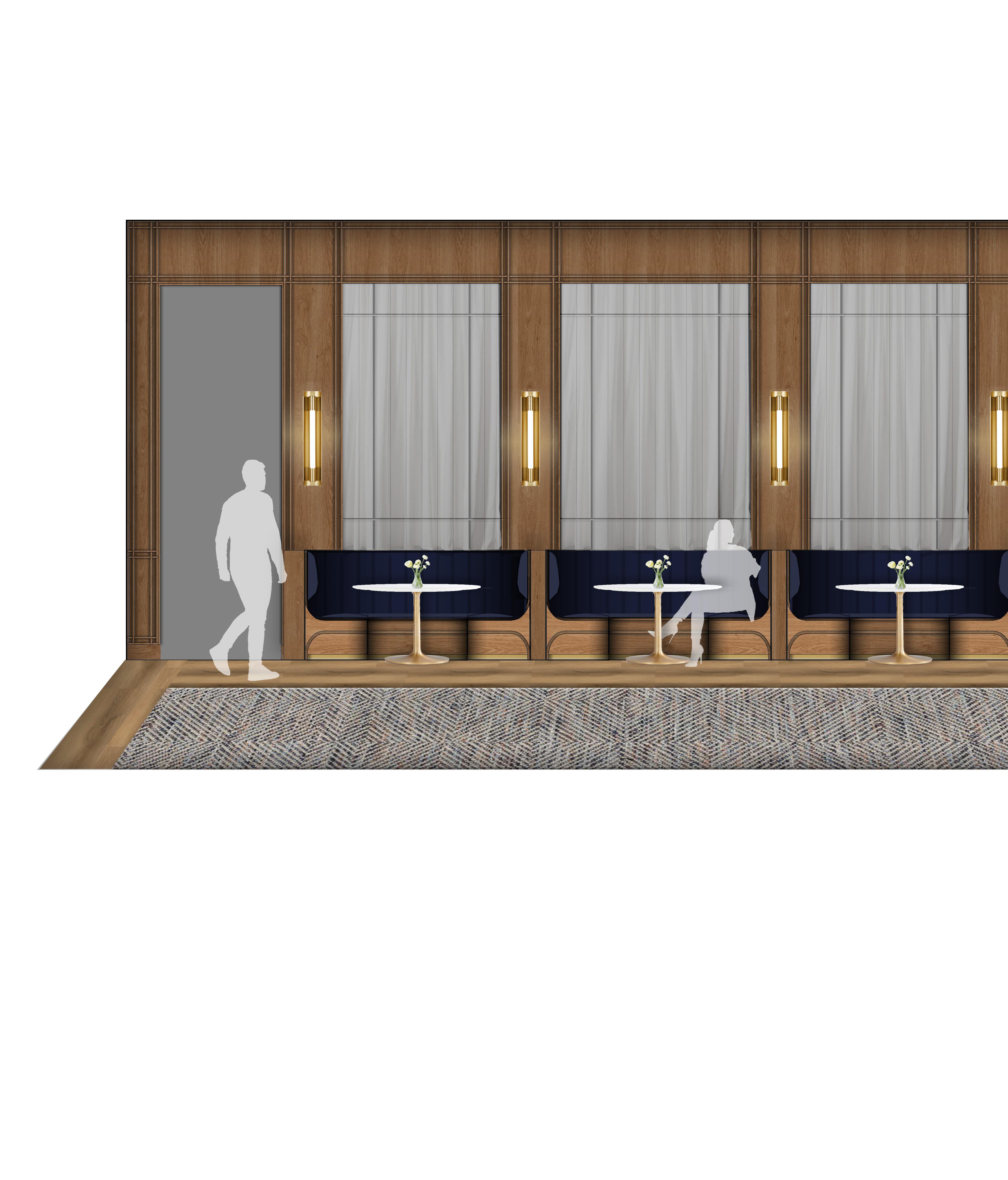
MAIN DINING
The Main Dining room hosts flanking banquette walls that act as partitions to other areas of the restaurant. Directly adjacent to the action of the hearth and kitchen, the Main Dining area has an elevated and simplistic design to ground the energy of the space.
1 2 3 4 5
3 4
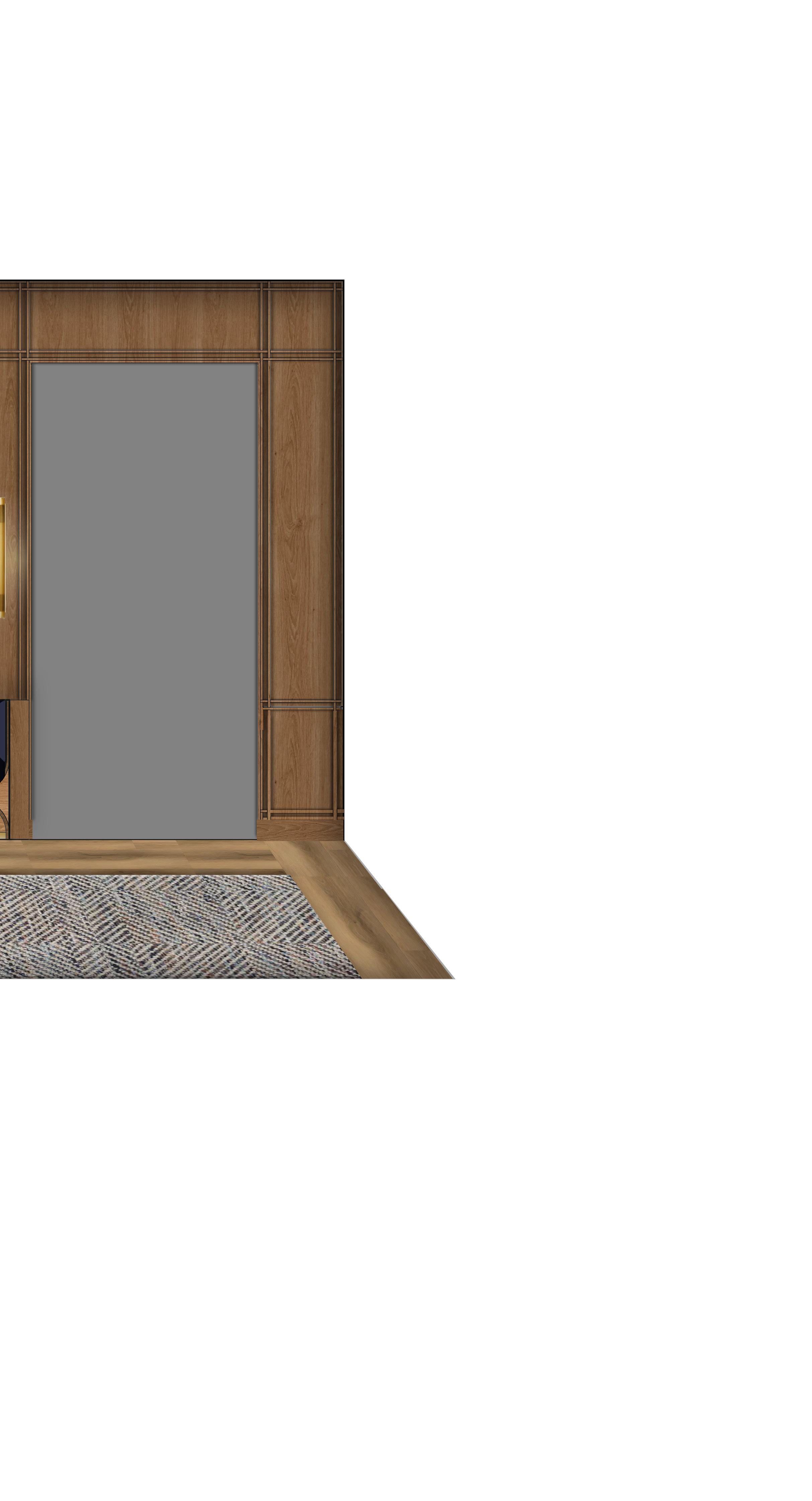

Inlaid carpet to add texture and acoustic qualities to the main dining area, with field flooring border.
Rounded banquette edge, with detailed millwork trim and brass toe kick.
Window partitions at banquette back to act as privacy from bar circulation path. Features mullions and drapery for acoustics.
Wood paneled walls, with intricate double weave trim detail lining all millwork.
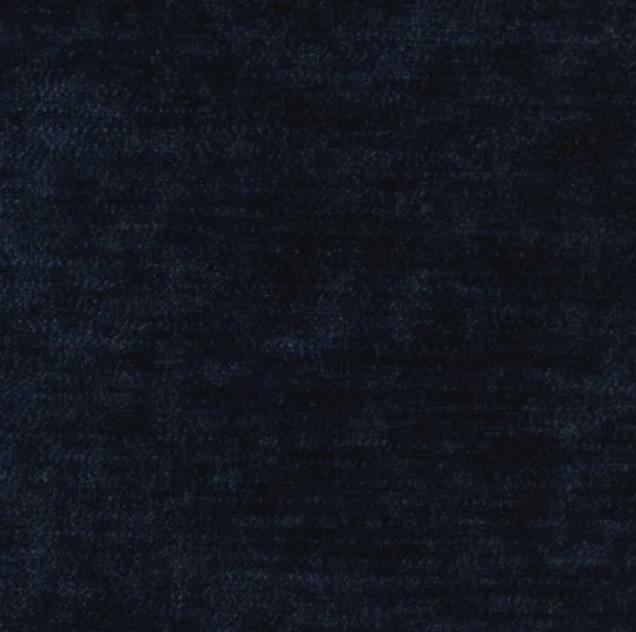
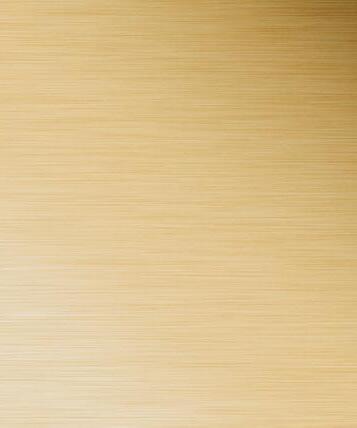

Vertical channeled velvet upholstered seat back, with vinyl seat for durability.
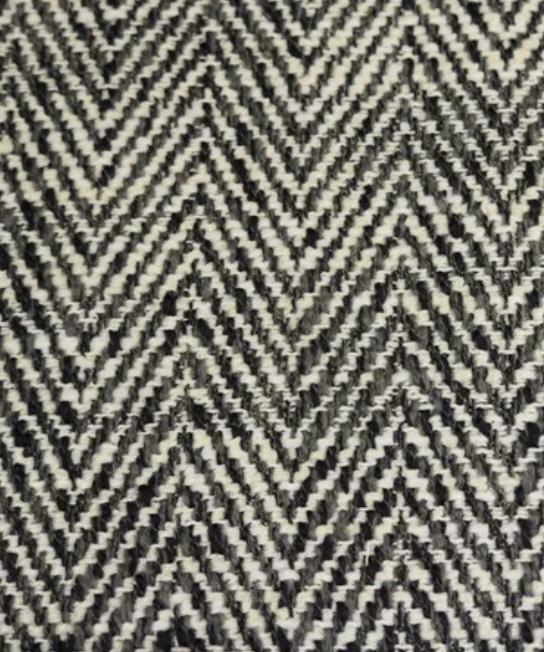
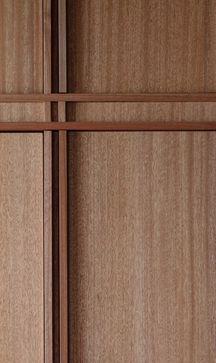

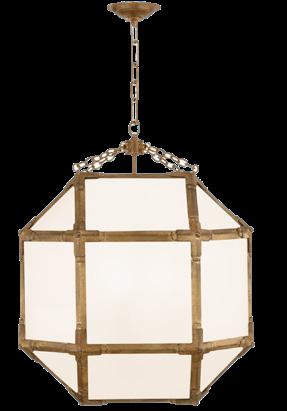
FF&E Dining Table Wall Sconce Pendant Light
MATERIALITY
5
KEY 1 2
RESTAURANT DESIGN
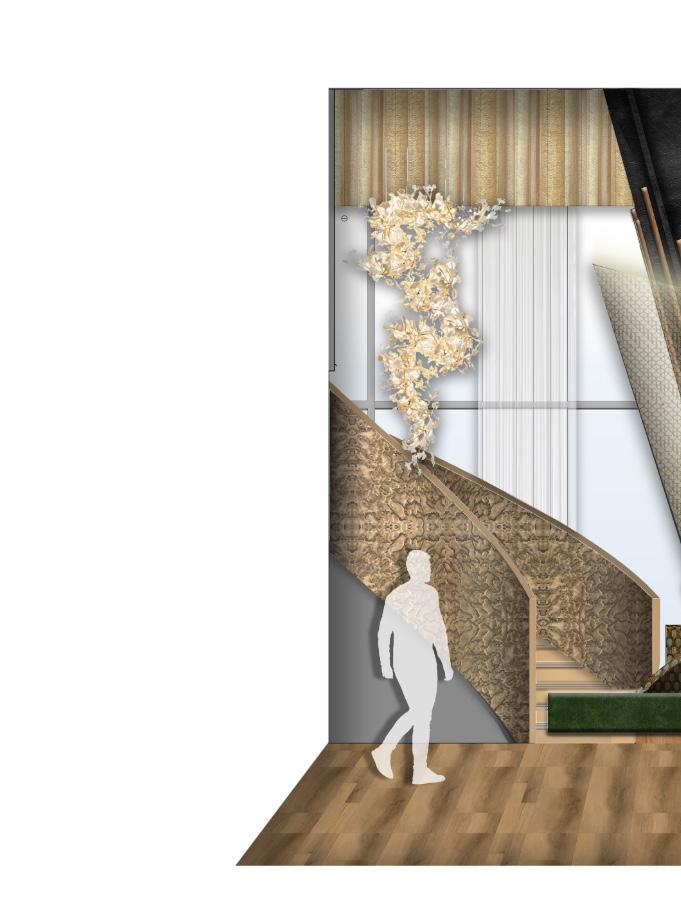
PROJECT GREEN ST.
CHICAGO, IL
DUNNE KOZLOWSKI ARCHITECTURE
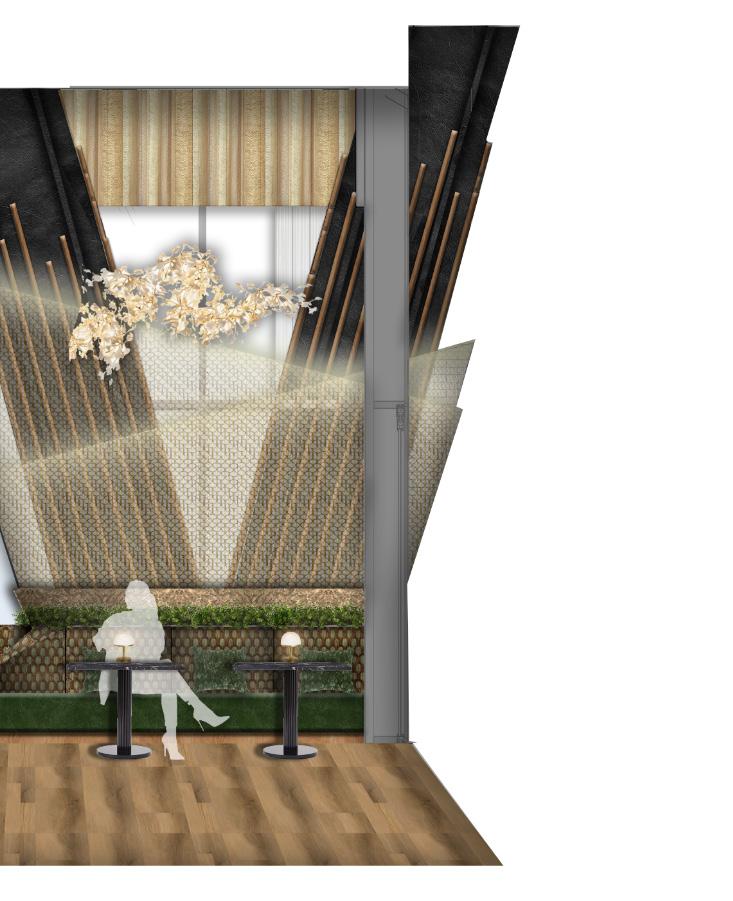
PROJECT DESCRIPTION
Green St. is a new build restaurant project located in the Fulton Market area of Chicago. Meant to be the Seafood & Steak branch of the parent restaurant Adalina, Green St. embodies the elevated and sophisticated nature of the restaurant group’s brand. Art deco inspired, this space boasts bold textures, materials, and energy.
MOOD BOARD
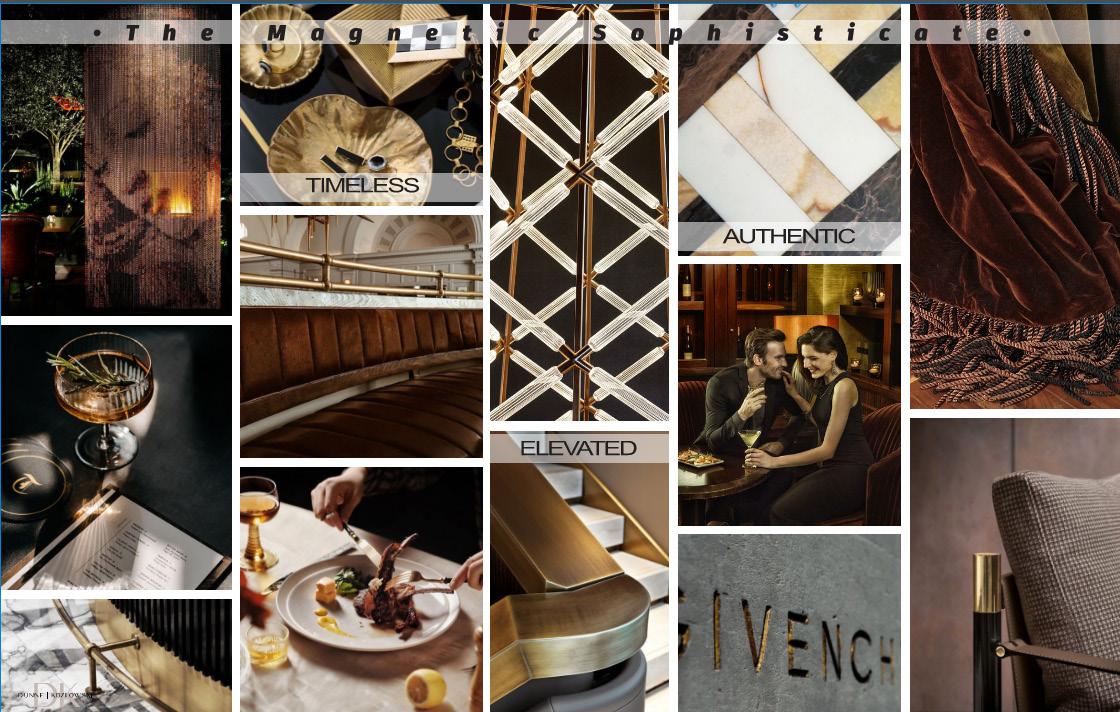
PRELIMINARY SKETCHES
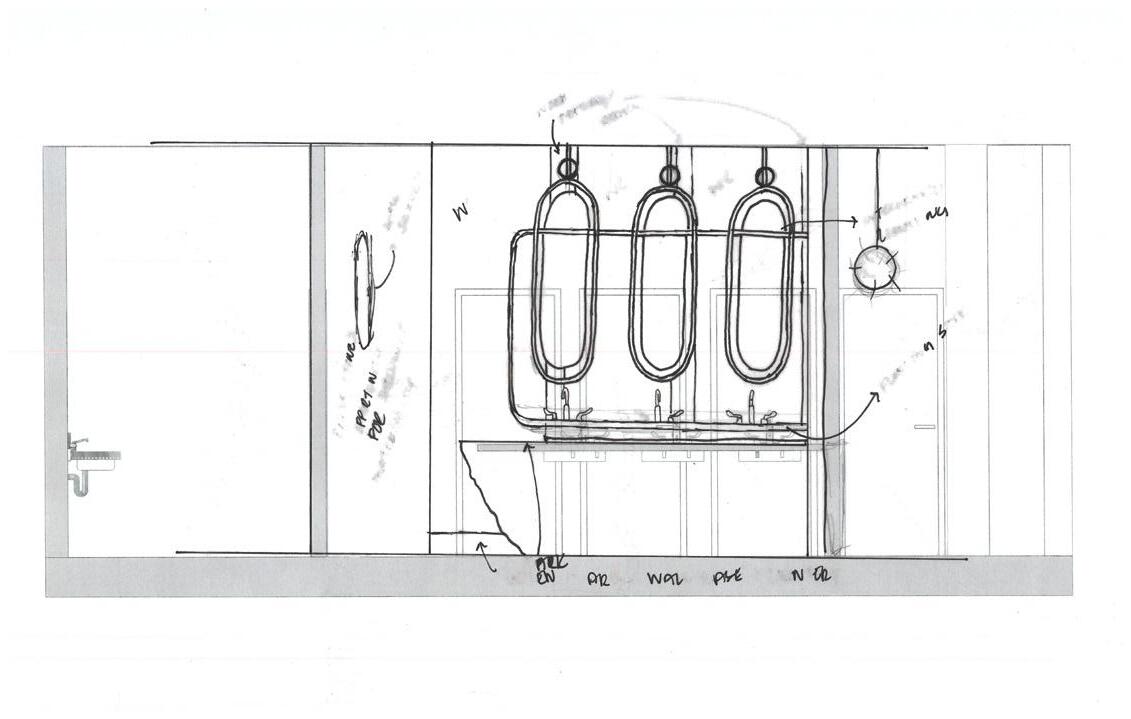
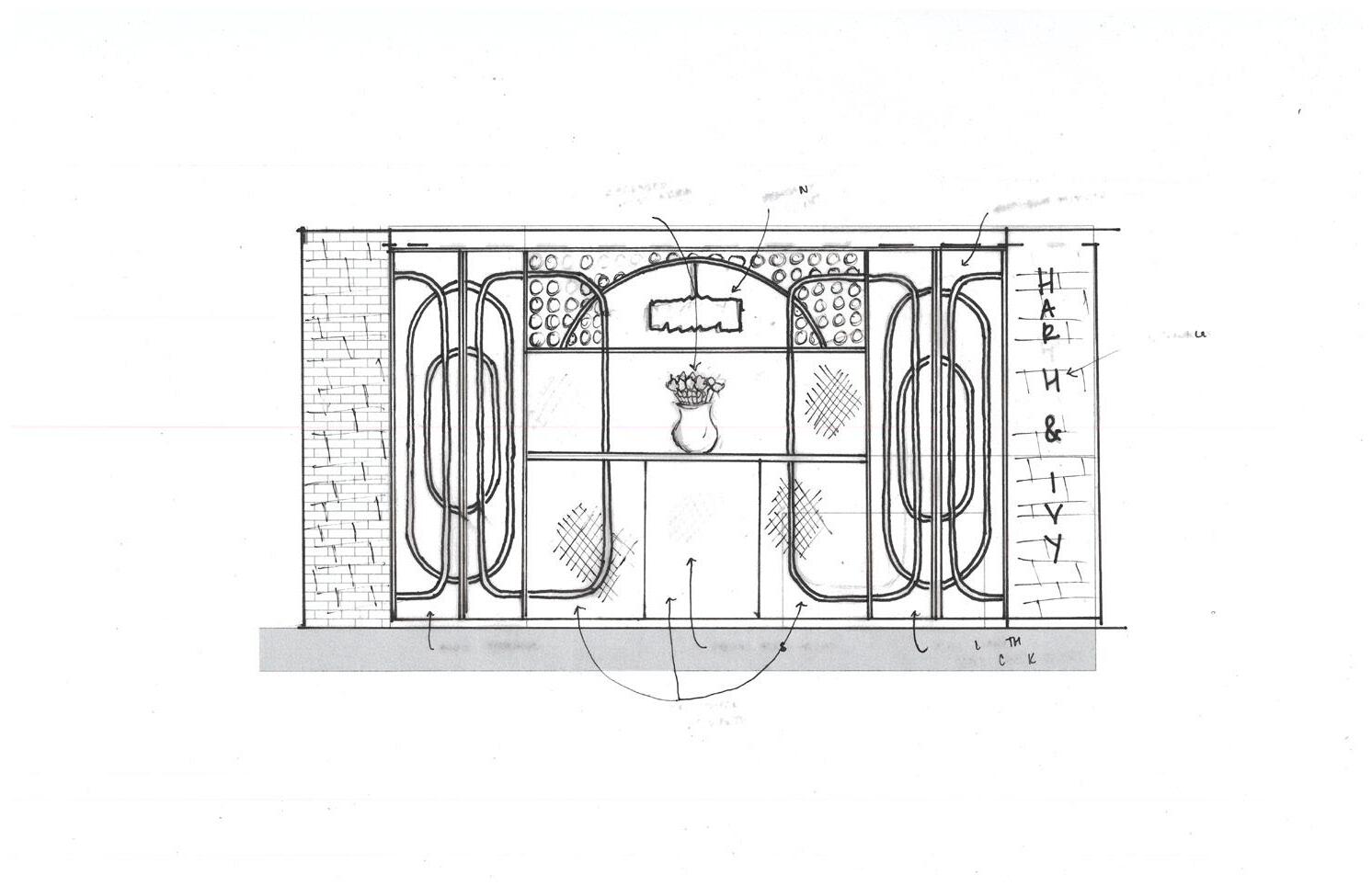
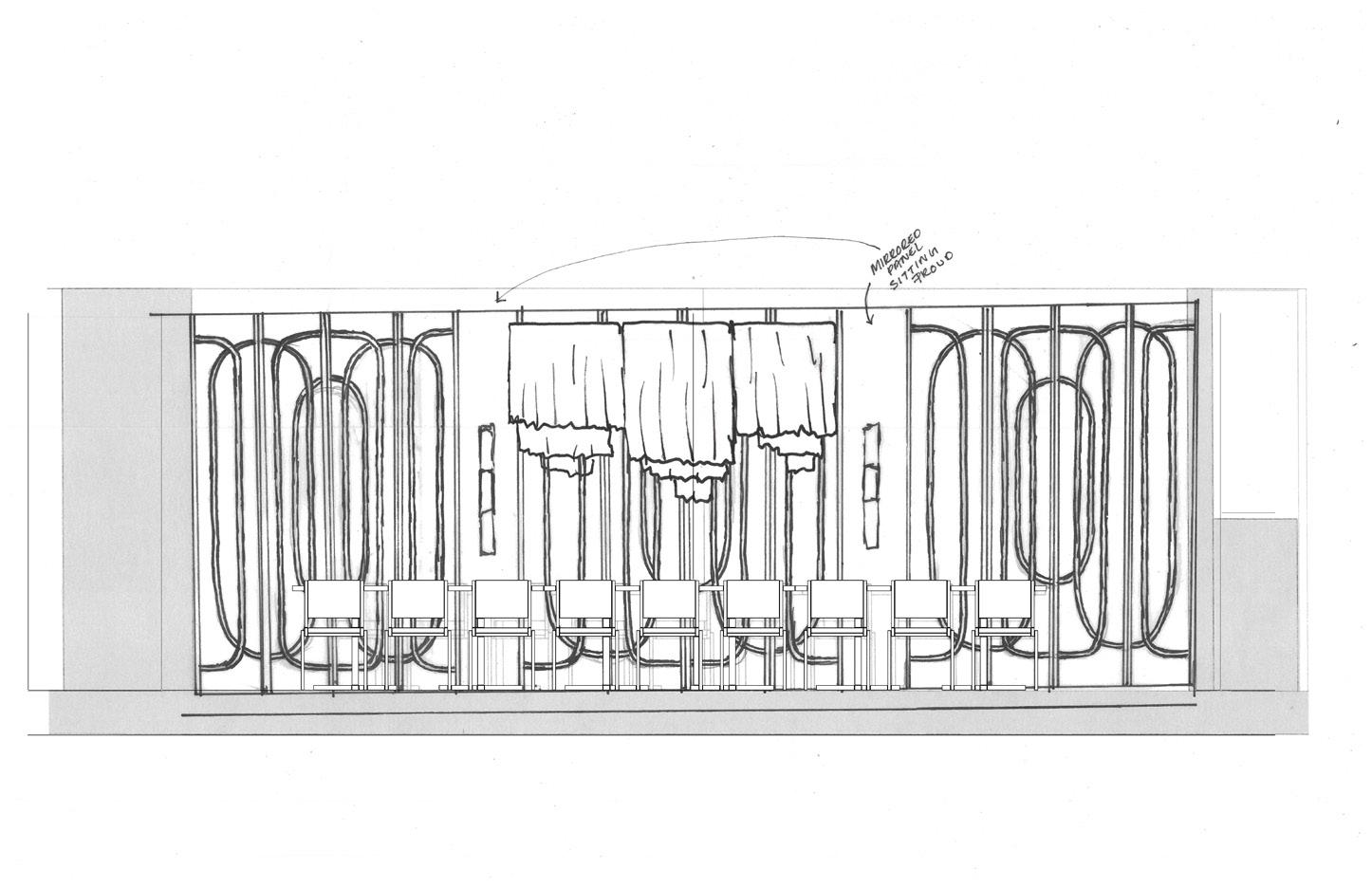
UP 18x48 COOKLINE PLATING SERVICE EXPO UTILITIES HOST / ENTRY 14X16 SEASONAL ENCLOSURE DINING ROOM 50X27 FIRE TABLE SERVICE STATION RESTROOM 27X21 WALK IN FRIDGE 9' X 12' WALK IN FREEZER 6' X 12' RESTROOM 7'-6" X 8' PLANTERS SERVICE STATION STORAGE IN OUT LIQUOR STORAGE 5'-6' X " 8'-0" CHEMICAL STORAGE FIREPLACE COOKLINE BAR 21X9 COATS LOUNGE 22X15 WINE STORAGE BAR 19X9 SLIDING NANA WALL PRIVATE DINING 17X18 SERVICE STATION MIXER PREP STATION FLOOR PLAN PRIVATE DINING 7 ENTRY 1 LOUNGE 2 BAR 3 DINING ROOM 4 CHEFS TABLE 5 SERVICE STATION 6 3 SEASON PATIO 8 3 SEASON BAR 9 PATIO 10 MEZZANINE BAR 12 MEZZANINE DINING 11 WINE STORAGE 13 KEY 3 2 5 1 9 7 8 10 4 6 PROPOSED CRANE PAD TO REMAIN AND BE ABANDONED CRANE REMAIN E105.1 103.1 102.1 SE1.1 107A.1 106.1 104.1 112.1 100A.2 E100.1 E100.2 E101.3 107.1 105.2 100A.3 113.1 107D.1 E100.4 100A.1 100A.4 COMED 102 ELECTRICAL RM 106 UNISEX RESTROOM 107A T/D 104 LOW RISE LOBBY 115 BOH CORRIDOR 103 STAIR-E ST-E1 HIGH RISE LOBBY 110 FIRE PANELS 100A JAN 113 LOBBY 100 SECURITY OFFICE 112 CORRIDOR 105 C D E G H J F UP PRIVATE DINING 35 X 18 WINE STORAGE WINE STORAGE BAR 8X10 AREA OF HOOD BELOW KITCHEN MEZZANINE 10X28 DRAPERY CHANGING AREA LOCKERS KITCHEN 14 FIRST FLOOR MEZZANINE 6 6 13 13 12 13 11 14 14 POWDER ROOM 15 15
RENDERED ELEVATIONS
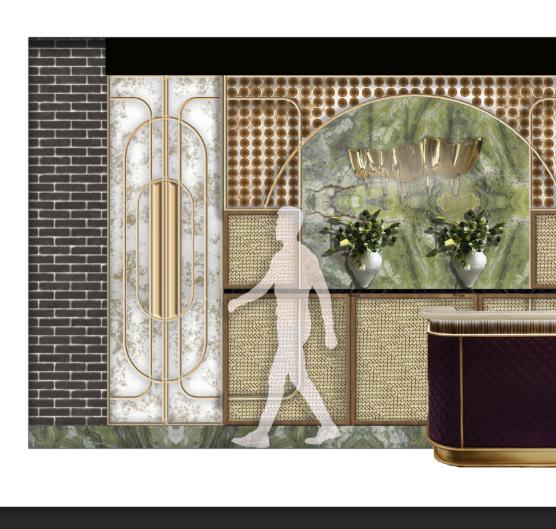
ENTRY & HOST
The entry welcomes patrons with an elevated and sophisticated feature wall, with rich materiality and design that gives those who enter the space a glimpse into what’s to come.
1 2 3 4
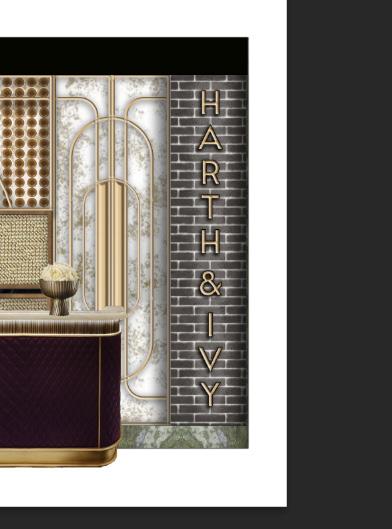
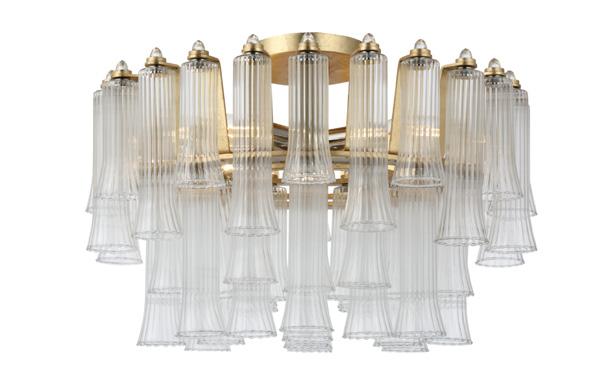
KEY 1 2
Matcha marble wall base at perimeter of entry, to match marble wall at back of host wall.
Integrated coat closets, with art deco inspired brass metalwork detailing throughout.
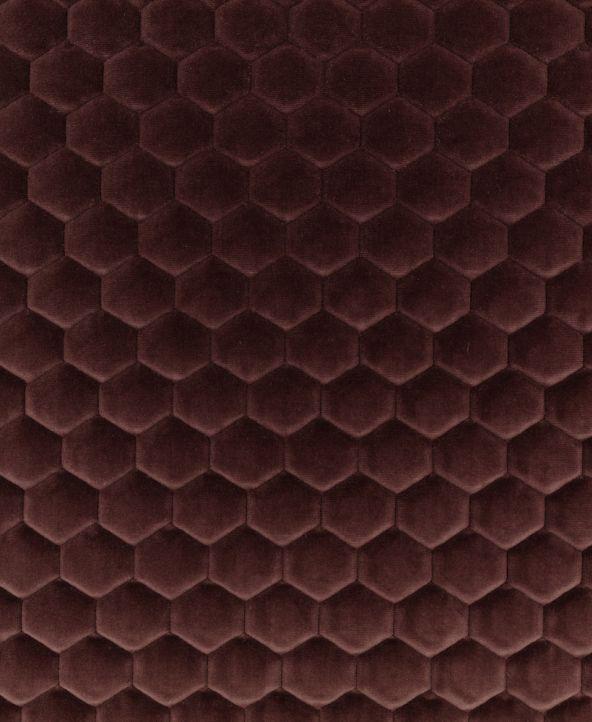
3
4
Wood trimmed cabinetry with metal mesh cabinet doors, built for additional storage
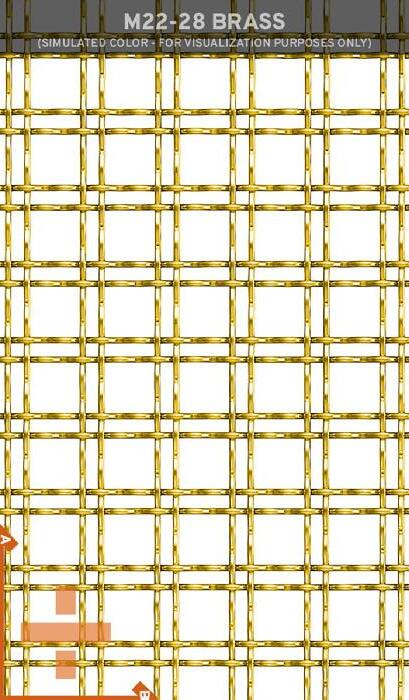
Wine bottle display integrated into metalwork arch, to be back lit and act as an art installation.
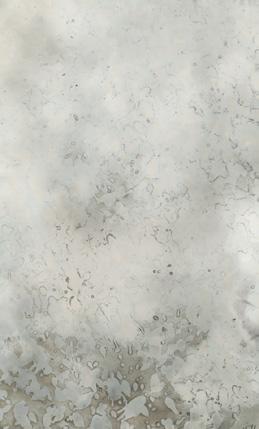
Custom host stand with quilted upholstery, brass toe kick and detailing, and carrara countertop.
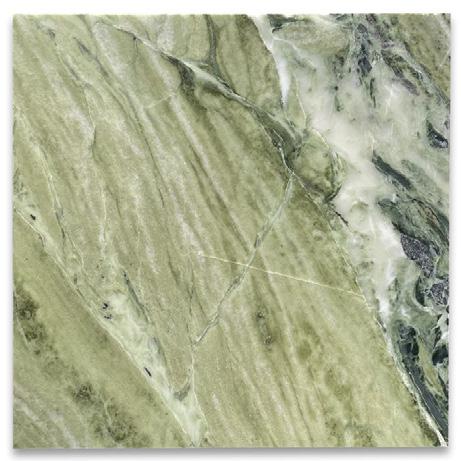

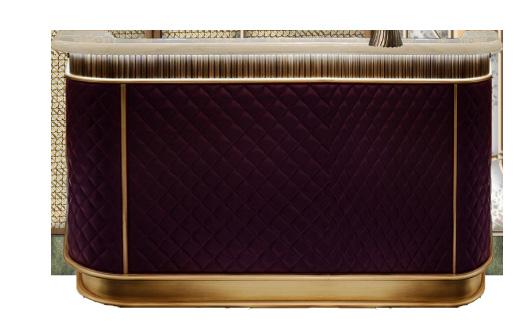
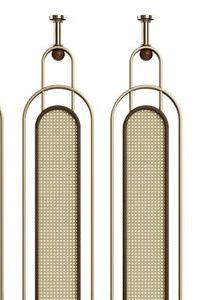
FF&E Host Stand Flush Mount Metalwork
MATERIALITY
5 5
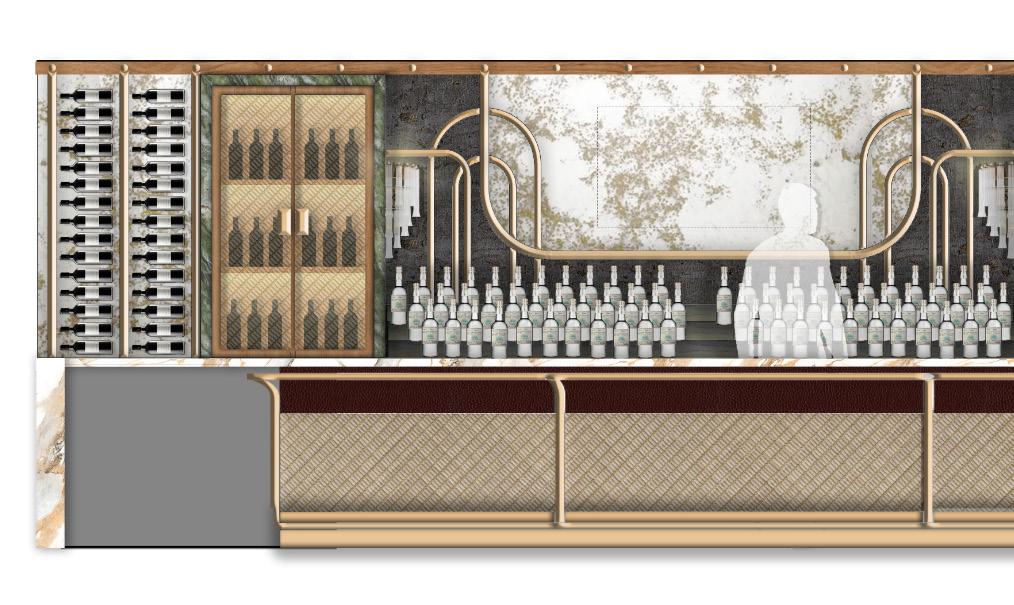
BAR
The Bar is located directly off of the Host, welcoming patrons to have a seat and wait for their reservation, or sit down for a more casual meal. Intricate metalwork detailing continues in this space, with a blend of textures and materiality that feeds into the vibrancy of the restaurant.
RENDERED ELEVATIONS 1 2
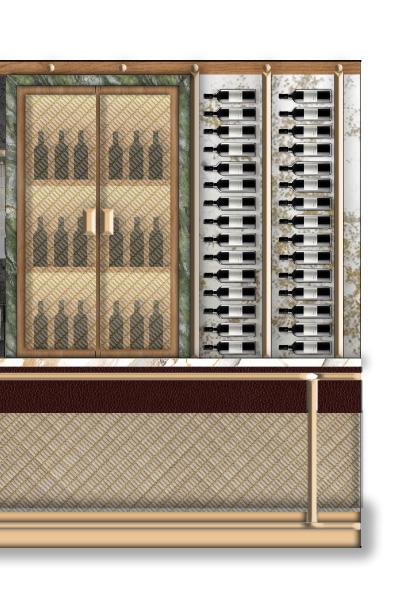
3
Wine display shelving flanking both ends of the bar, with antique mirror backdrop.
Art deco inspired metalwork. Antique mirror with integrated television and cork wallcovering.
Liquor storage and display cabinets, backlit with metal mesh doors and matcha marble surround.
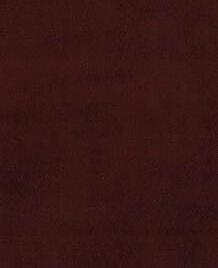
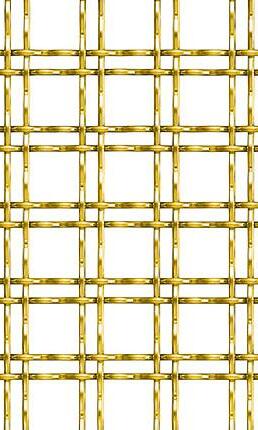
3
4
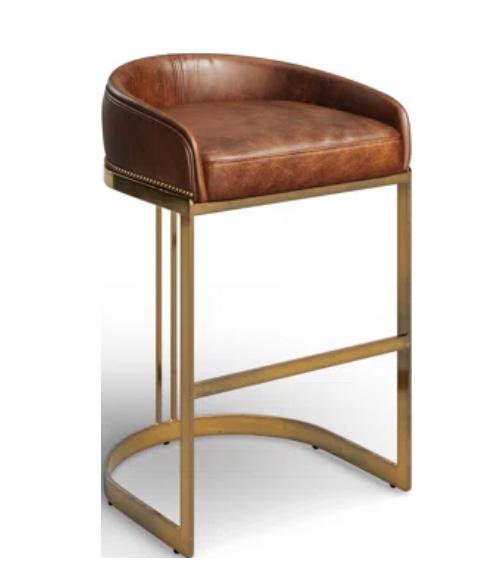
4
Traditional inspired bar front, with cabernet leather upholstery & wood overlaid with metal mesh, and brass metalwork with gutsy brass toe kick.
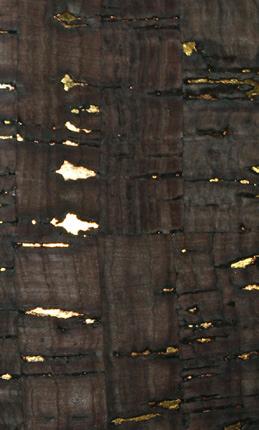
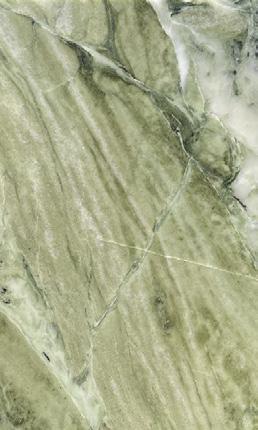

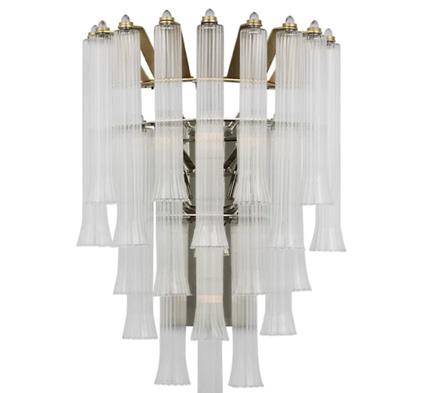
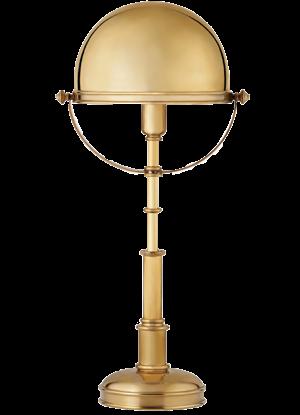
FF&E Bar Top Lamp Bar Stools
MATERIALITY
KEY
1 2
Wall Sconce
RENDERED ELEVATIONS
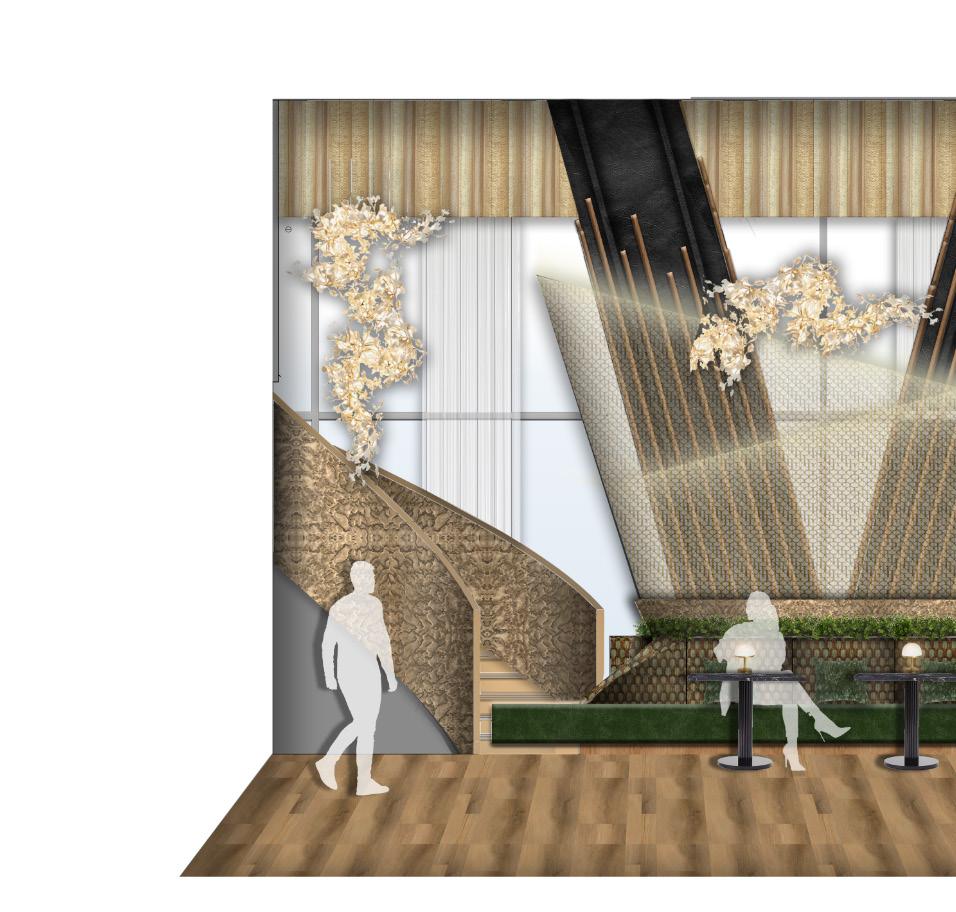
LOUNGE
The Lounge acts as the focal point of the space, with an intricate metal mesh art installation wrapping around the statement v column. This space is transitional, with one side of the custom banquette catering to those just stopping by for a drink, and the alternate side boasting overflow seating for the main dining space.
1 2 3 4 5
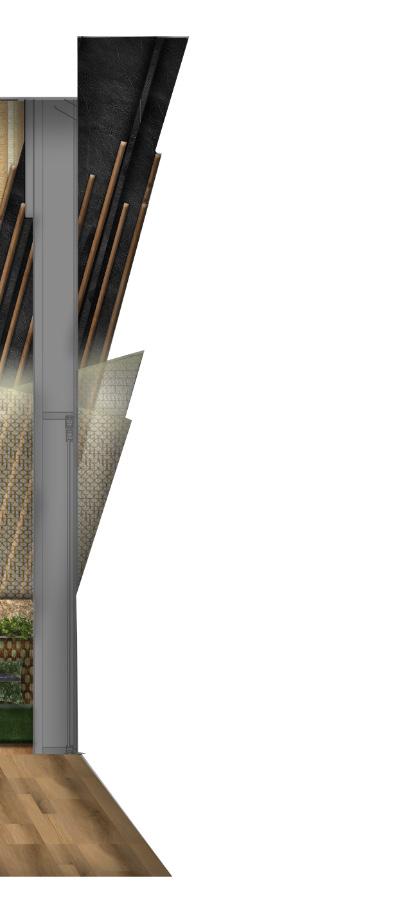
KEY 1 2
Hammered metal staircase to mezzanine.
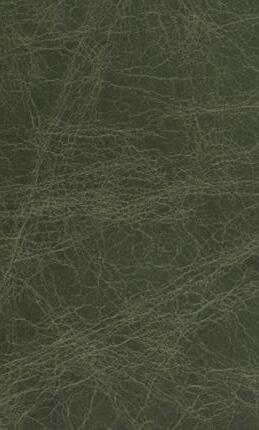
Layered drapery, with gold valance and sheer to add dimension to curtain wall windows.
3
Structural v column clad in leather, with wood rods layered under metal mesh art installation.
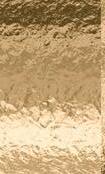
4
5
Metal mesh art installation, meant to embody the shape of a tulip. Edge of tulip is lit, and wraps around all sides of the column.
Lounge banquette integrated into v column wrapping around all sides, with greenery and hammered metal band beyond.
MATERIALITY
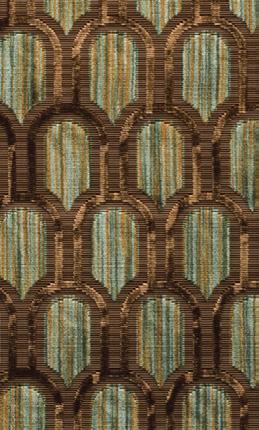
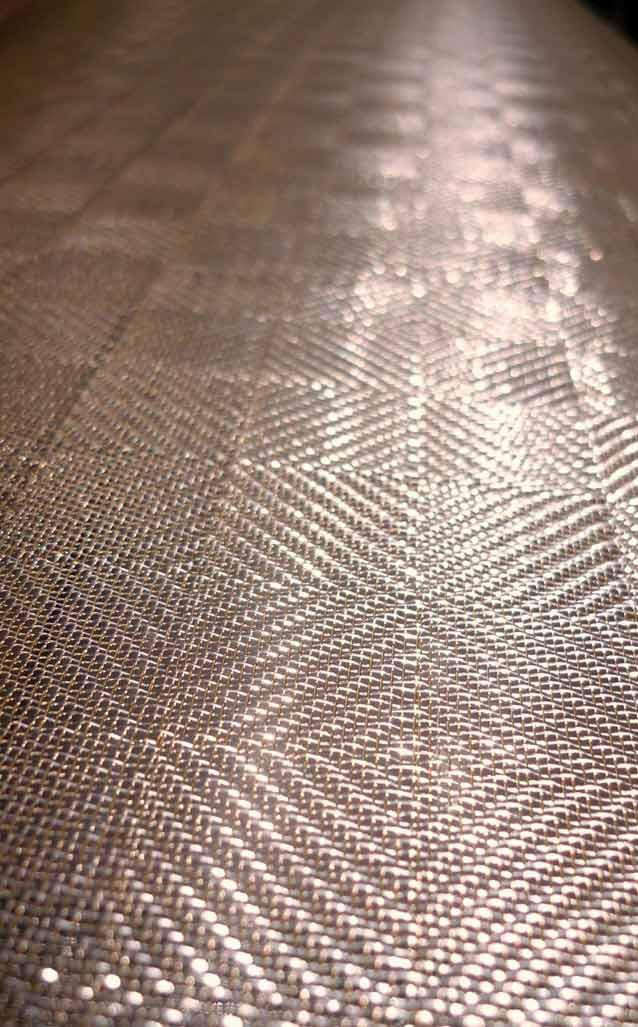

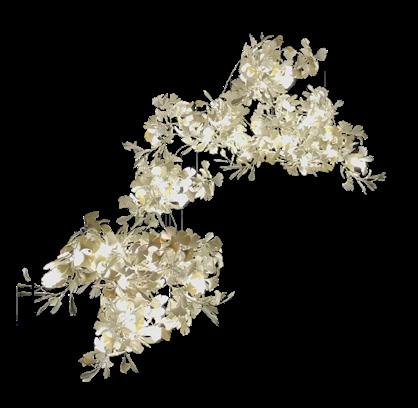
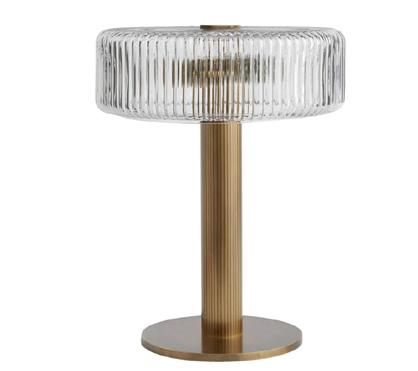
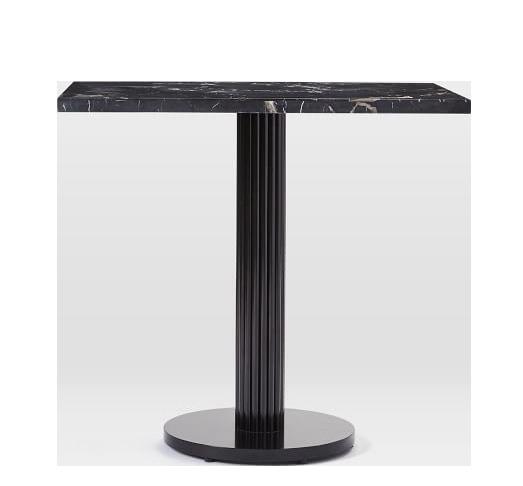
FF&E Table Top Lighting Chandelier Dining Table
RENDERED ELEVATIONS
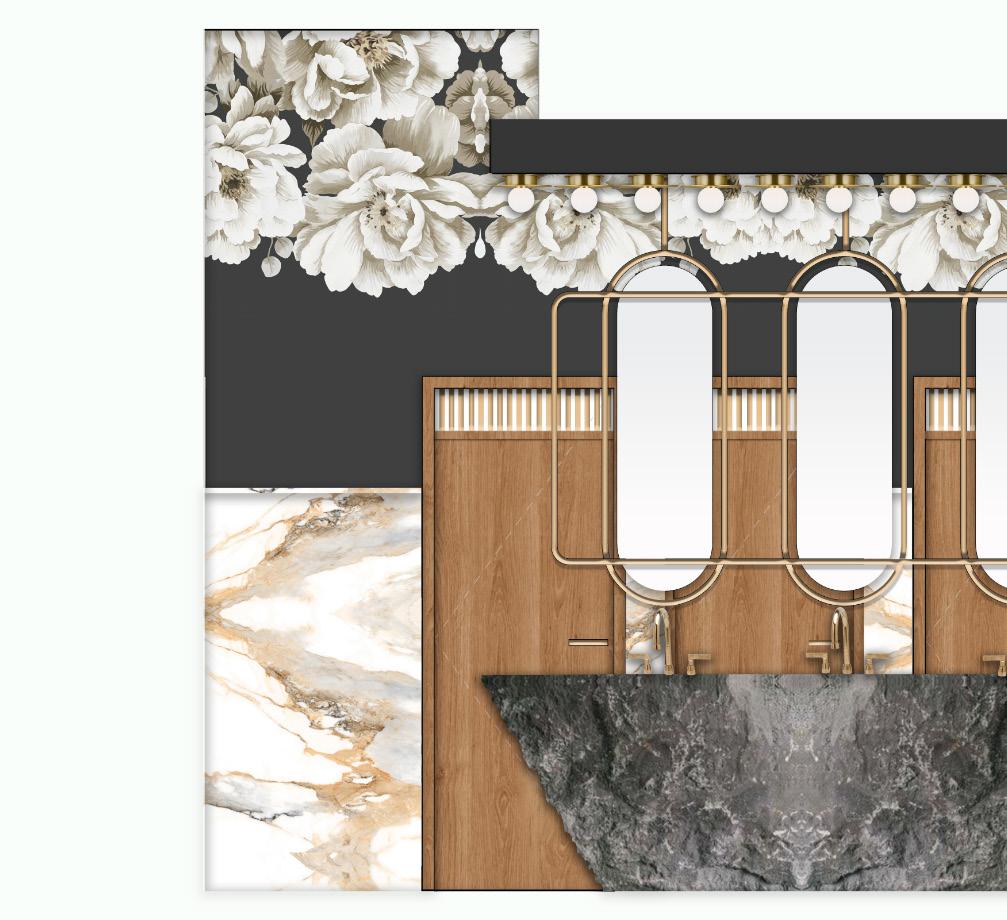
POWDER ROOM
Bold patterns and juxtaposing textures contributes to the instagram-worthiness of this unisex restroom area. The blooming Phillip Jeffries wallcovering guides your eye up to the ceiling, where a sea of Visual Comfort Node flush mounts illuminate the entire space, creating a vibrant and comfortable environment for all who enter.
1 2 3 4
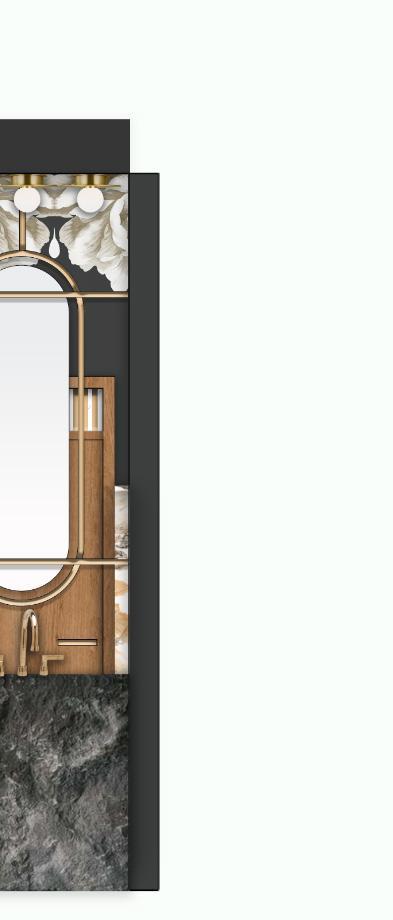
4 5 5
Marble wainscotting throughout the perimeter of the Powder Room.
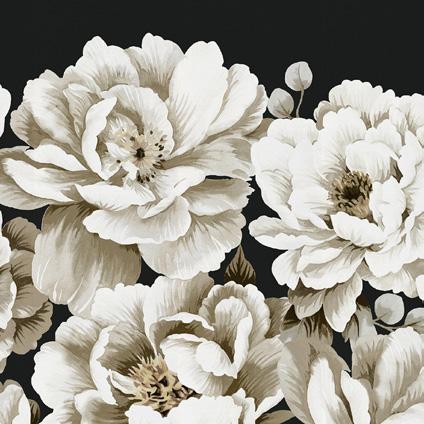
Graphic floral wallcovering the bleeds from the ceiling down to the walls.
Custom suspended mirror, with brass metalwork done in similar language to host and bar metalwork.

Soffit above the stone vanity, infilled with node lighting to creating a marquee-like feel.

Custom stone sink basin, with raw edges to juxtapose clean lines of the metalwork.
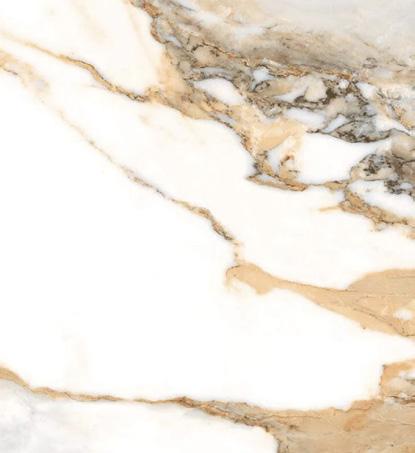
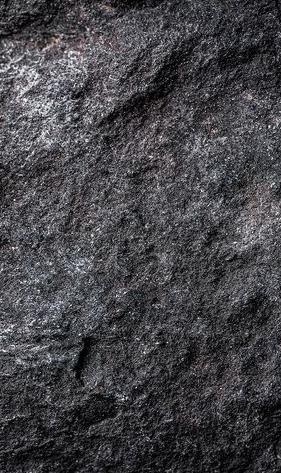
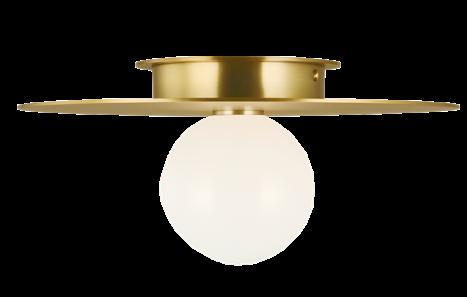
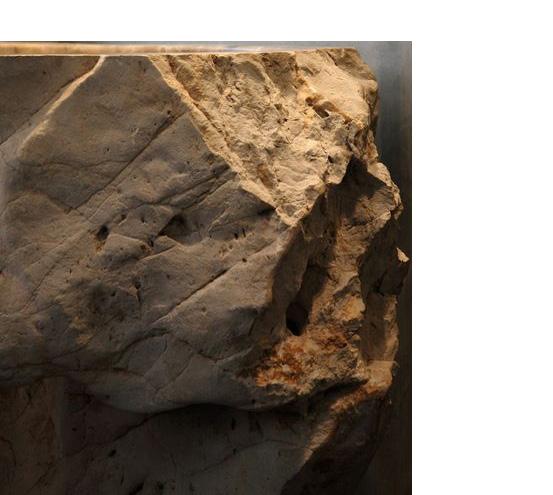
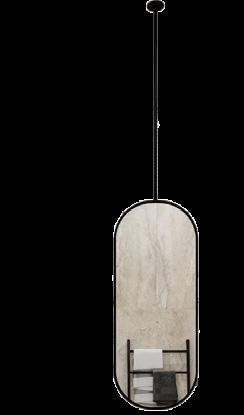
FF&E Stone Vanity Flush Mount Suspended Mirror
MATERIALITY
KEY 1 2 3
DESIGN
WORKPLACE
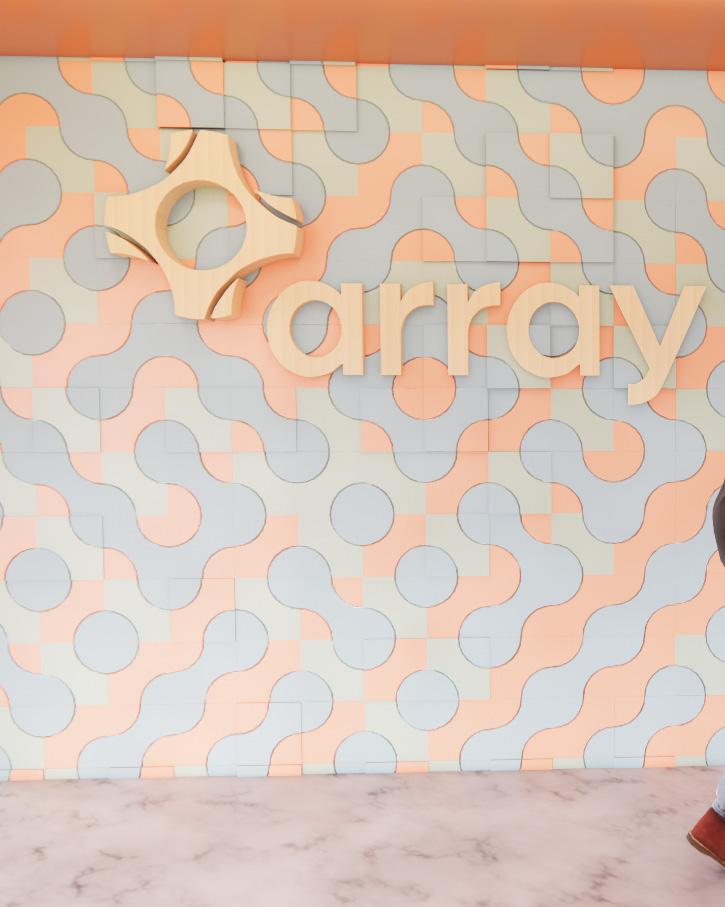
WINTER 2022 CONVERGENCE
SCAD
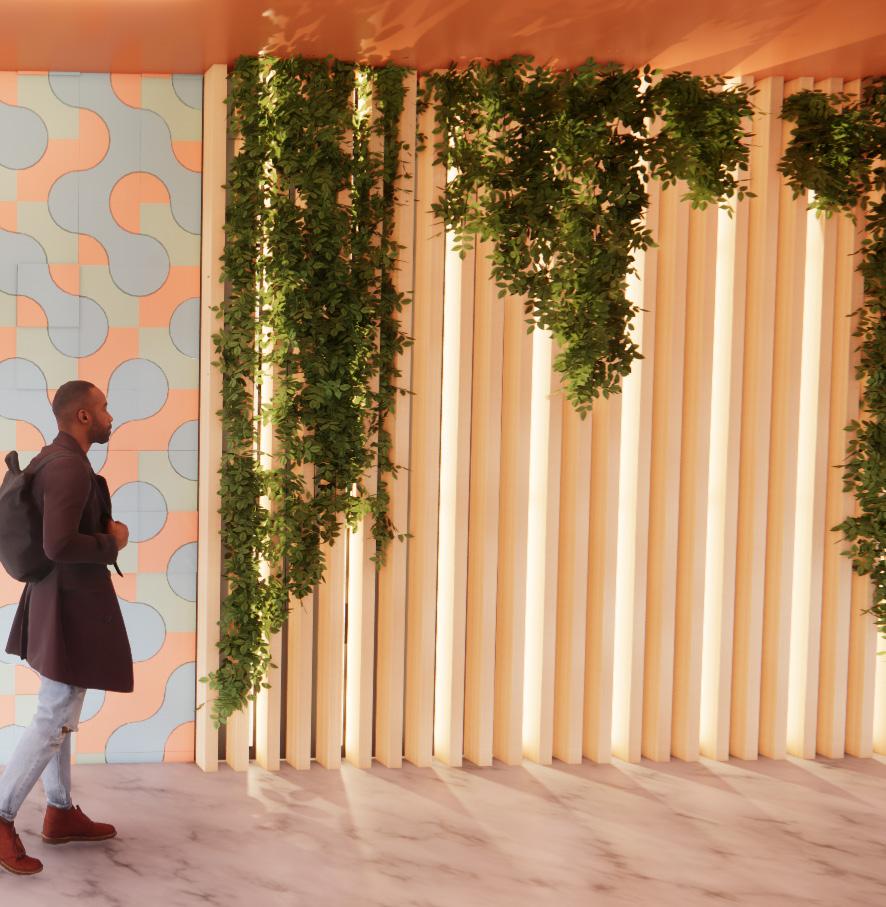
PROJECT DESCRIPTION
This workplace design is meant to provide a functional working environment for a virtual tele-health practice. The objective of this project was to create a space where elements come together, converging or meeting at one point to make a fused composition. By anchoring the design at a central point in the building, different elements will branch off to create spaces that cater to all individuals.
client analysis
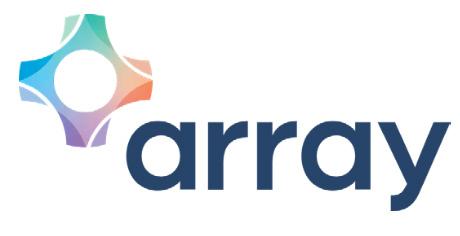
Array is a virtual behavioral practice, offering telepsychiatry care for hospitals, community clinics, independent payers, and employers. Because of the virtual nature of the company, Array can reach patients on a global capacity. The corporate office for the company serves as a meeting area for management, workspace for remote employees, and includes private spaces for telehealth appointments.
concept & user development
PARTI DIAGRAMS

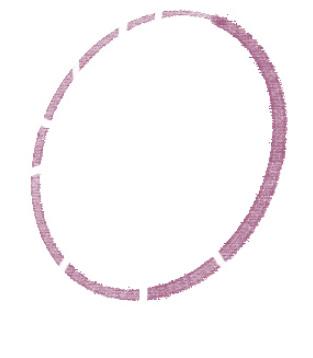
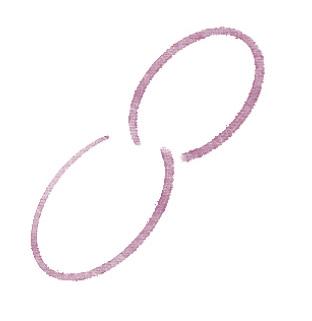
HEALING TO MAKE WHOLE BONDING
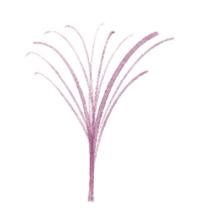
CONVERGENCE USER

JOURNEY
BUBBLE DIAGRAMS
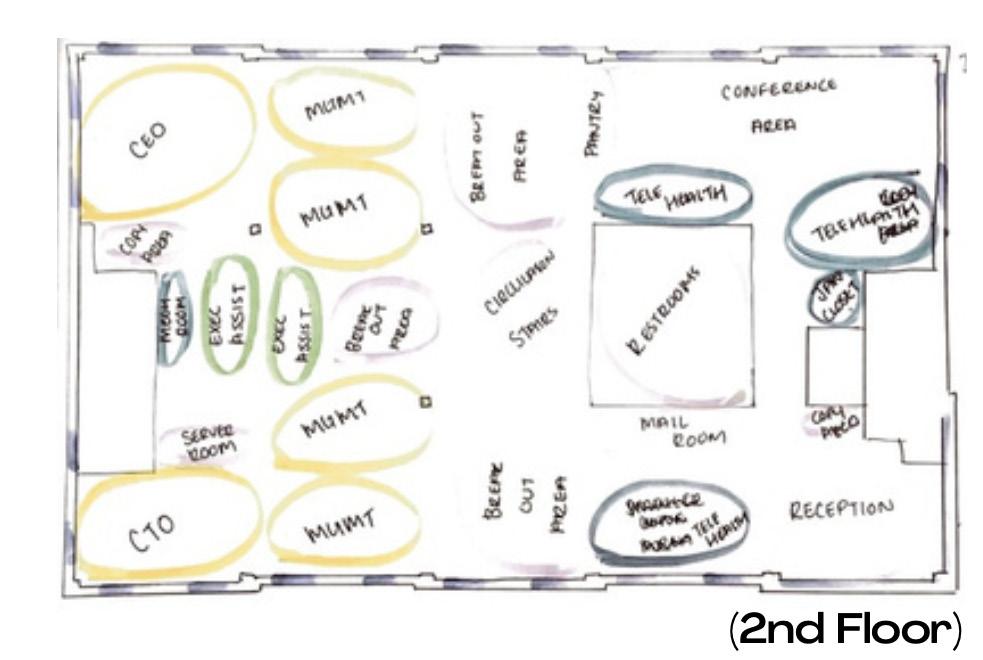
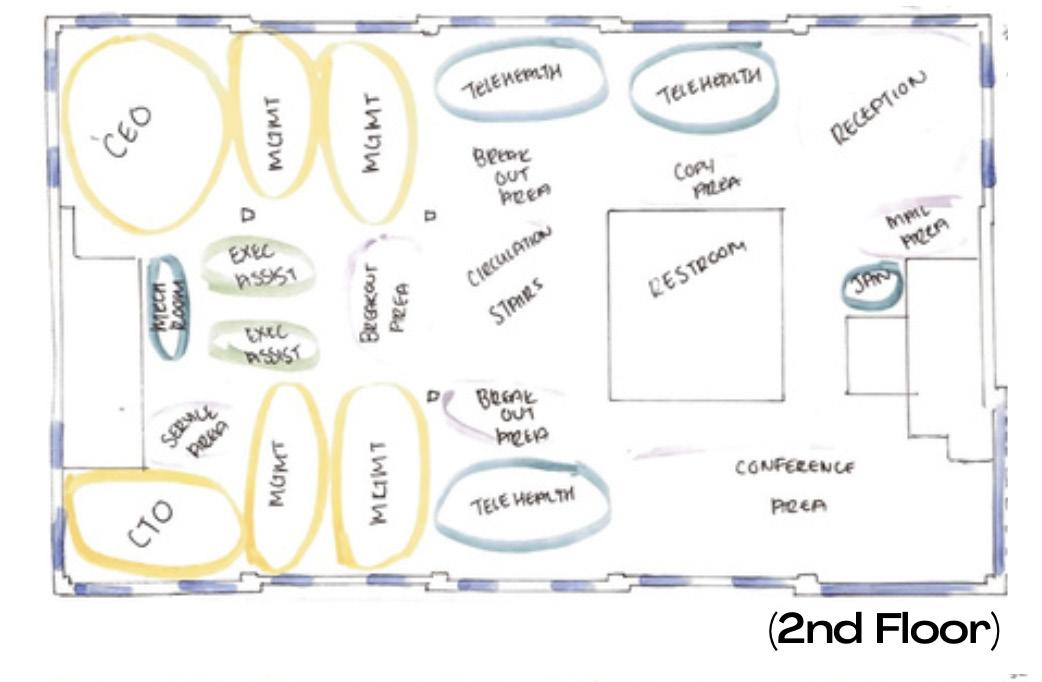
SCHEMATIC
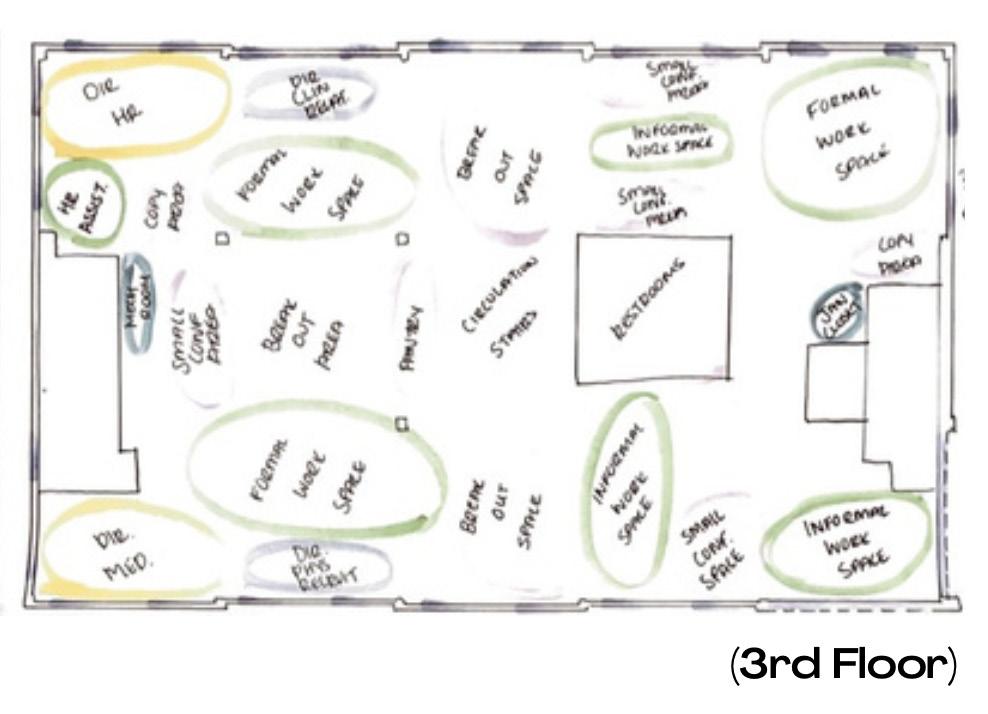
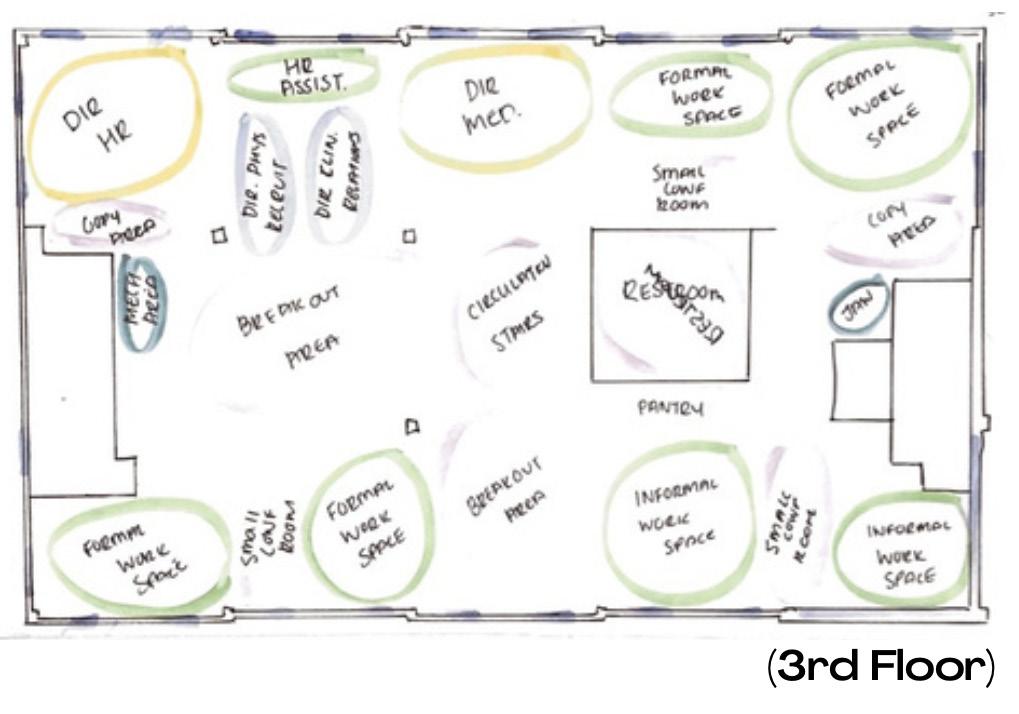
LOOSE FLOOR PLANS

 Diagram #1
Diagram #2
Loose Plan #1
Loose Plan #2
Diagram #1
Diagram #2
Loose Plan #1
Loose Plan #2
FLOOR PLAN

2ND FLOOR
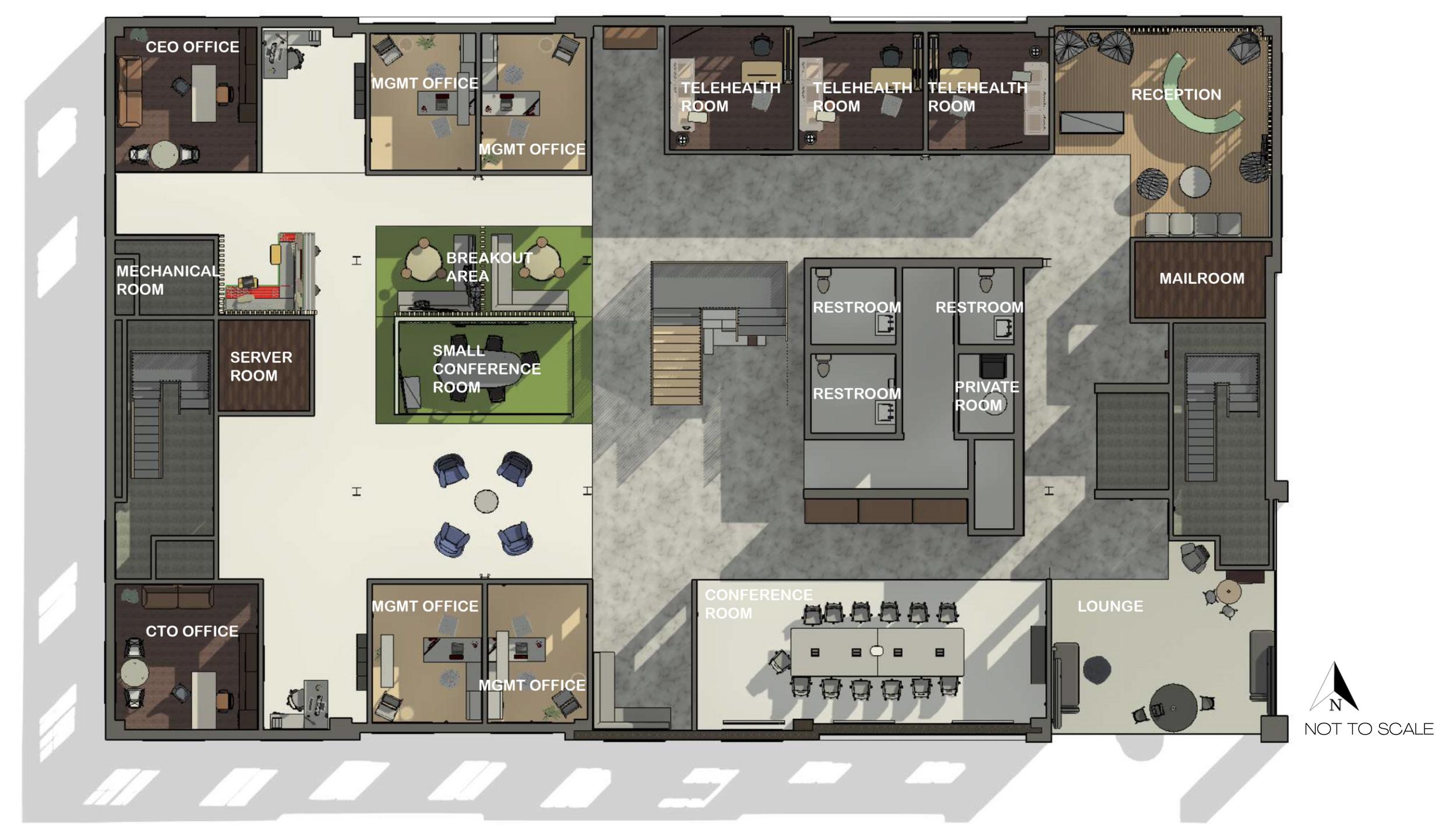
MATERIALITY
Conference Room 7 Mailroom 1 Reception 2 Telehealth Room 3 Private Room 4 Restroom 5 Lounge 6 Small Conference Room 8 Breakout Area 9 Management Office 10 CTO Office 12 CEO Office 11 Server Room 13 Mechanical Room 14 KEY 1 2 3 3 3 5 5 5 4 6 7 10 12 8 9 11 14 13 10 10 10
3RD FLOOR
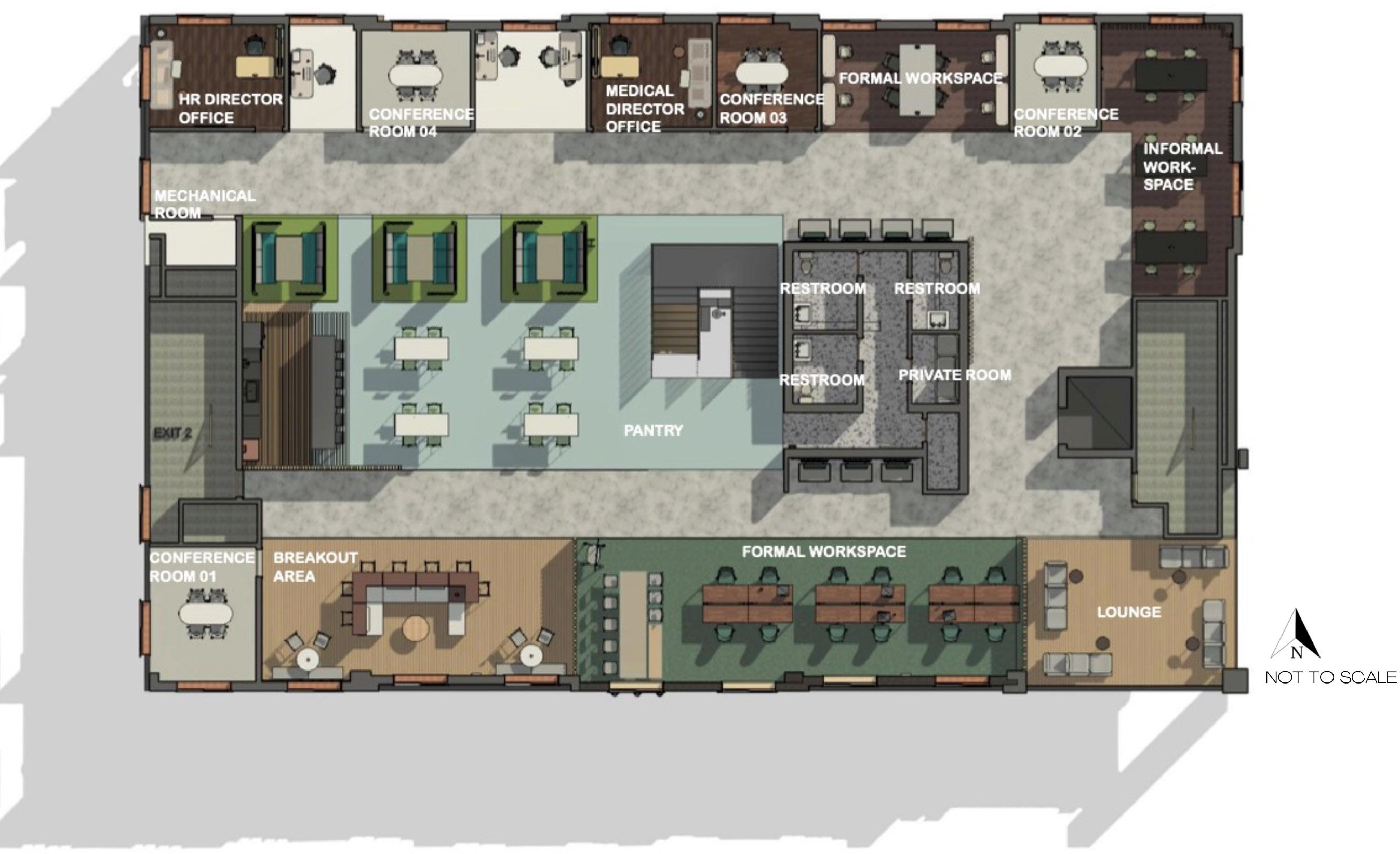
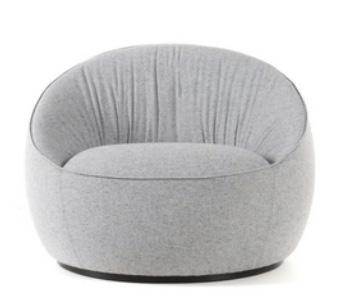
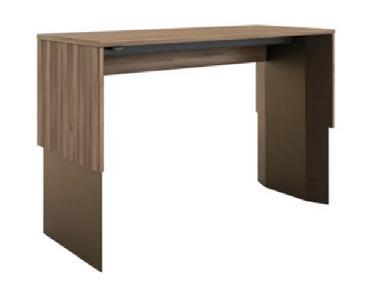
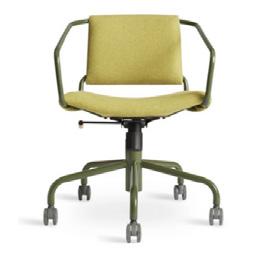
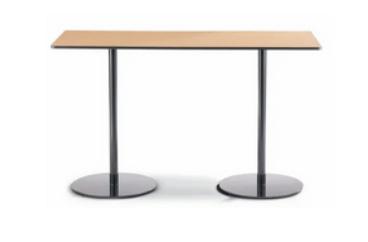
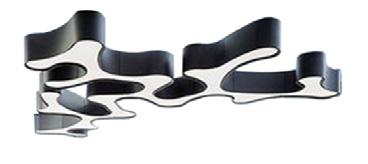
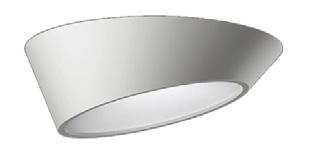
FF&E
KEY KEY
Lounge 7 Informal Work Space 1 Formal Work Space 2 Conference Room 01 3 Conference Room 02 4 Conference Room 03 5 Conference Room 04 6 Restroom 8 Private Room 9 Pantry 10 Medical Director Office 12 Breakout Area 11 HR Director Office 13 Mechanical Room 14 13 7 1 4 2 12 5 8 8 8 9 10 2 11 3 6 14
FLOOR PLAN
PERSPECTIVE VIEWS
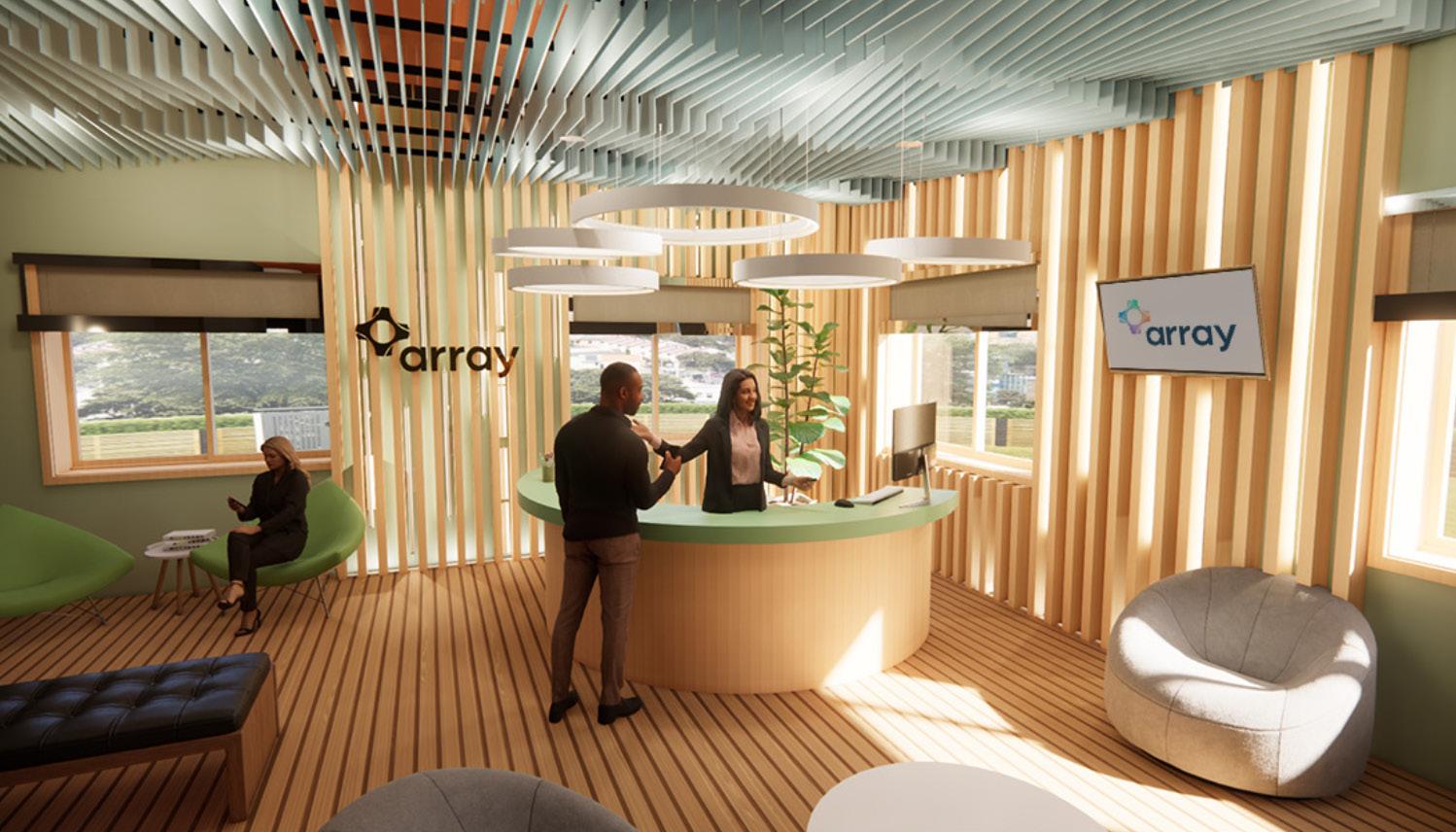
RECEPTION
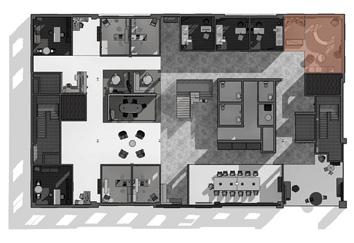
This custom seating area offers a private breakout area for employees, and is located directly adjacent to the conference room. The location of the space offers immediate access to the circulation hallway, as well as the circulation stairs located to the left.
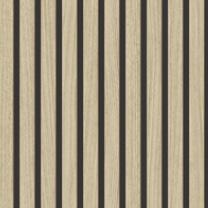

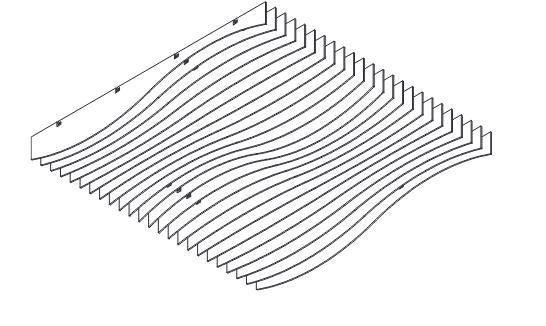
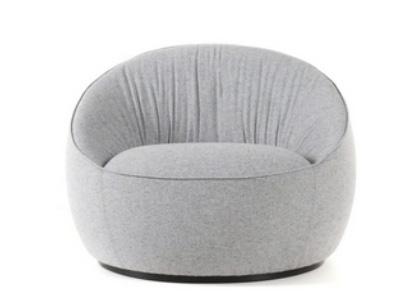
Steelcase
Hana Armchair
Wood Slat Flooring
Behr - Aloe Green
FELTWORKS Blade Ebbs
MATERIALITY FF&E
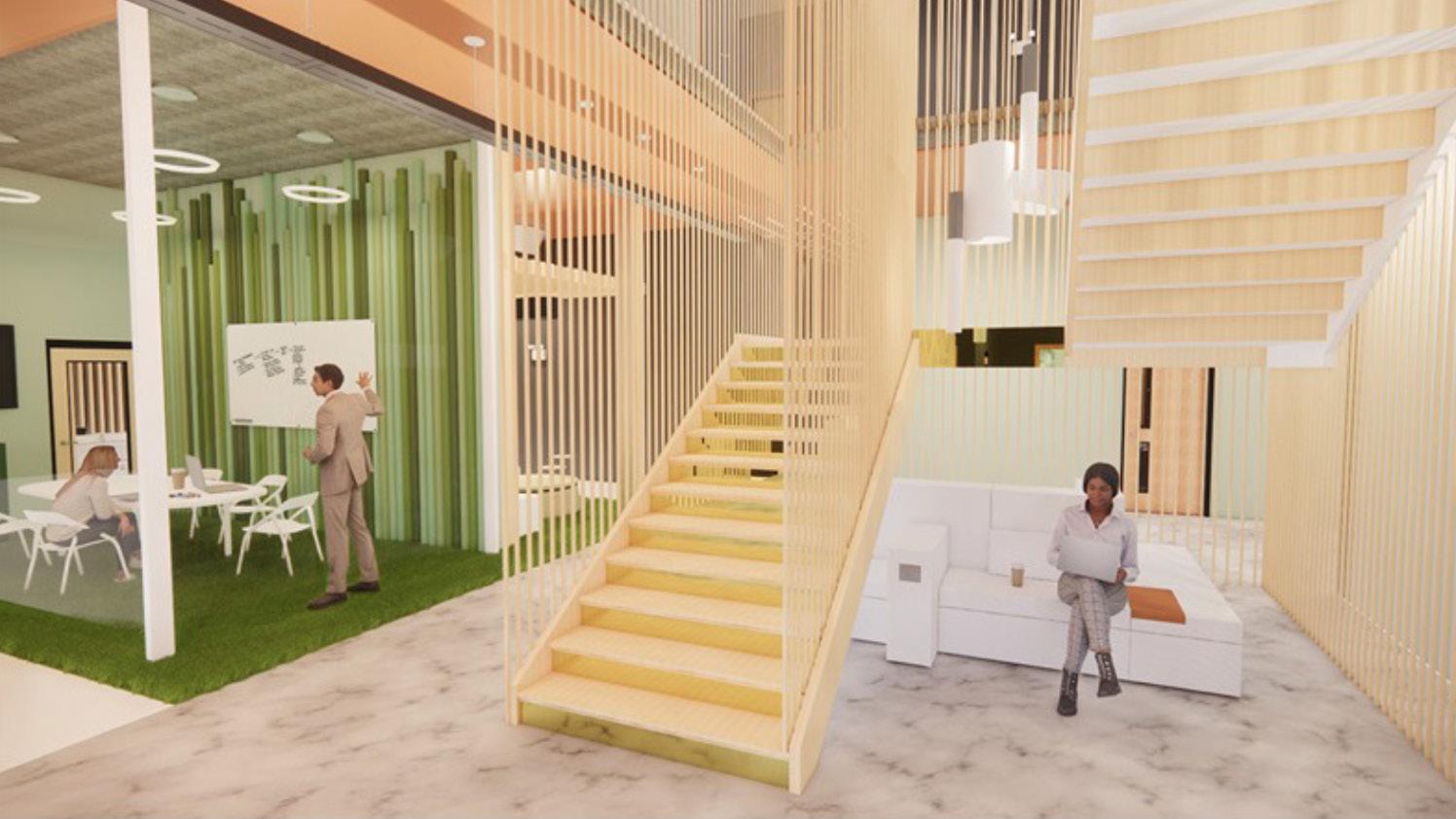
MAIN CIRCULATION STAIRS
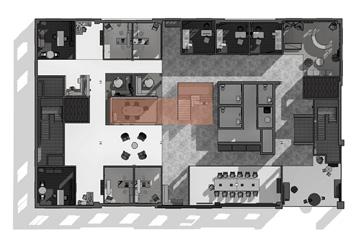
Custom stairs are featured at the center of the 2nd and 3rd floor, and act as an alternate means of circulation for the building. The floor to ceiling balusters serve as a form of privacy for the teletherapy rooms by enclosing off the heavily trafficked area, while creating a point of convergence for the building.

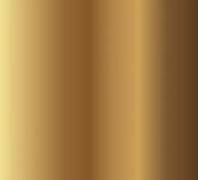
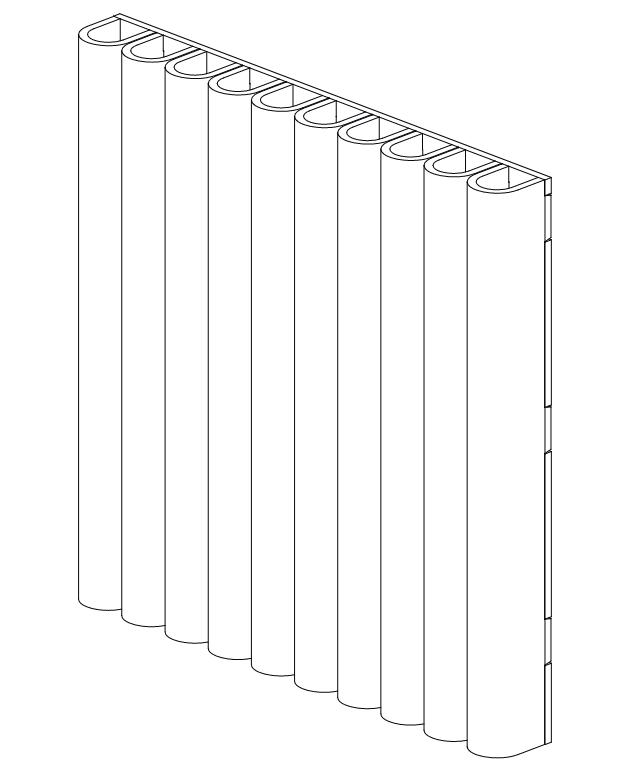 Ash Wood Stair Balusters
Coppor Stair Risers
Ash Wood Stair Balusters
Coppor Stair Risers
Wallpaneling
FF&E
TURF Reed
MATERIALITY
PERSPECTIVE VIEWS

BREAKOUT SPACE

This custom seating area offers a private breakout space, and is located directly adjacent to the conference room. The space offers immediate access to the circulation hallway, as well as the circulation stairs located to the left.

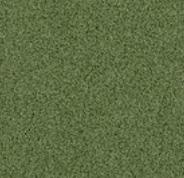
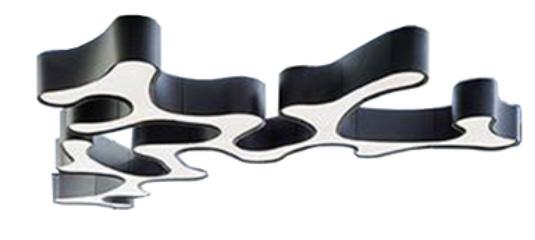
Zone Tile 58300
Custom Wood Panelling Shaw
MATERIALITY FF&E
Vibia
- Ameba Lamp
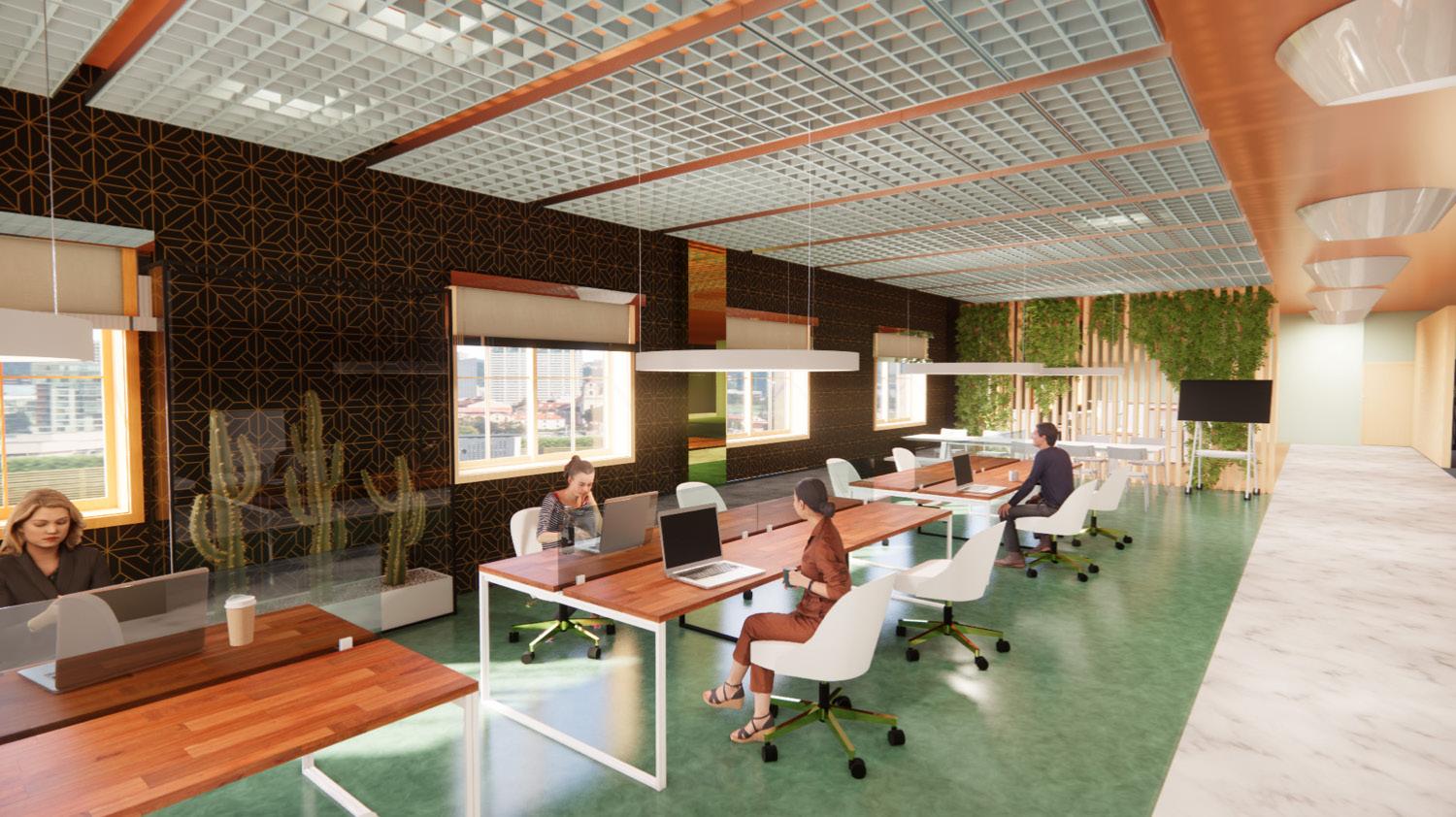
FORMAL WORKSPACE
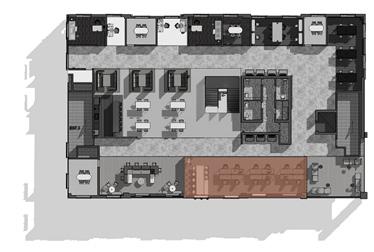
The formal work area provides a heads down working environment for employees, with an option for a collaborative gathering area at the far left of the space. Suspended ceiling panels line the area above the space to act as wayfinding, while the different flooring types offer separation from the public circulation and pantry.
FF&E
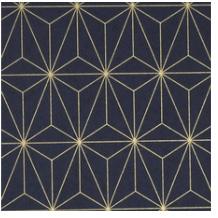
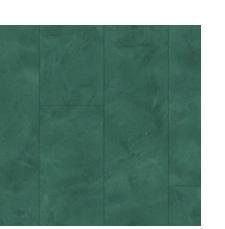
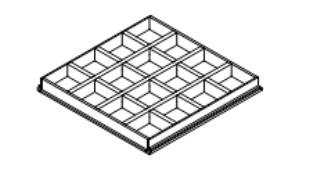
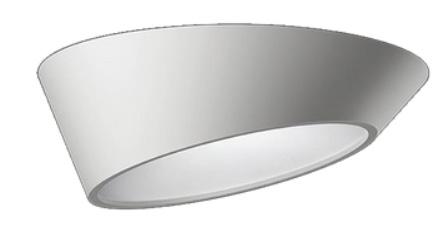
Armstrong WOODWORKS Open Cell
Graham & Brown
LVT
Julep ST525 Vibia - Plus Ceiling Lamp
Prism Wallpaper Armstrong
Mint
MATERIALITY


SAVANNAH MILLER CONTACT savgmille@gmail.com 574-304-2553

























































































































 Ash Wood Stair Balusters
Coppor Stair Risers
Ash Wood Stair Balusters
Coppor Stair Risers











