SHELTER ISLAND

STACEY COHEN Licensed Real Estate Salesperson (917) 940-8244 | SCohen@Saunders.com TO SCHEDULE A PRIVATE SHOWING: OSPREYHOUSESHELTERISLAND.COM OFFERED EXCLUSIVELY AT $11.25M 10 THOMPSON ROAD, SHELTER ISLAND SHELTER ISLAND
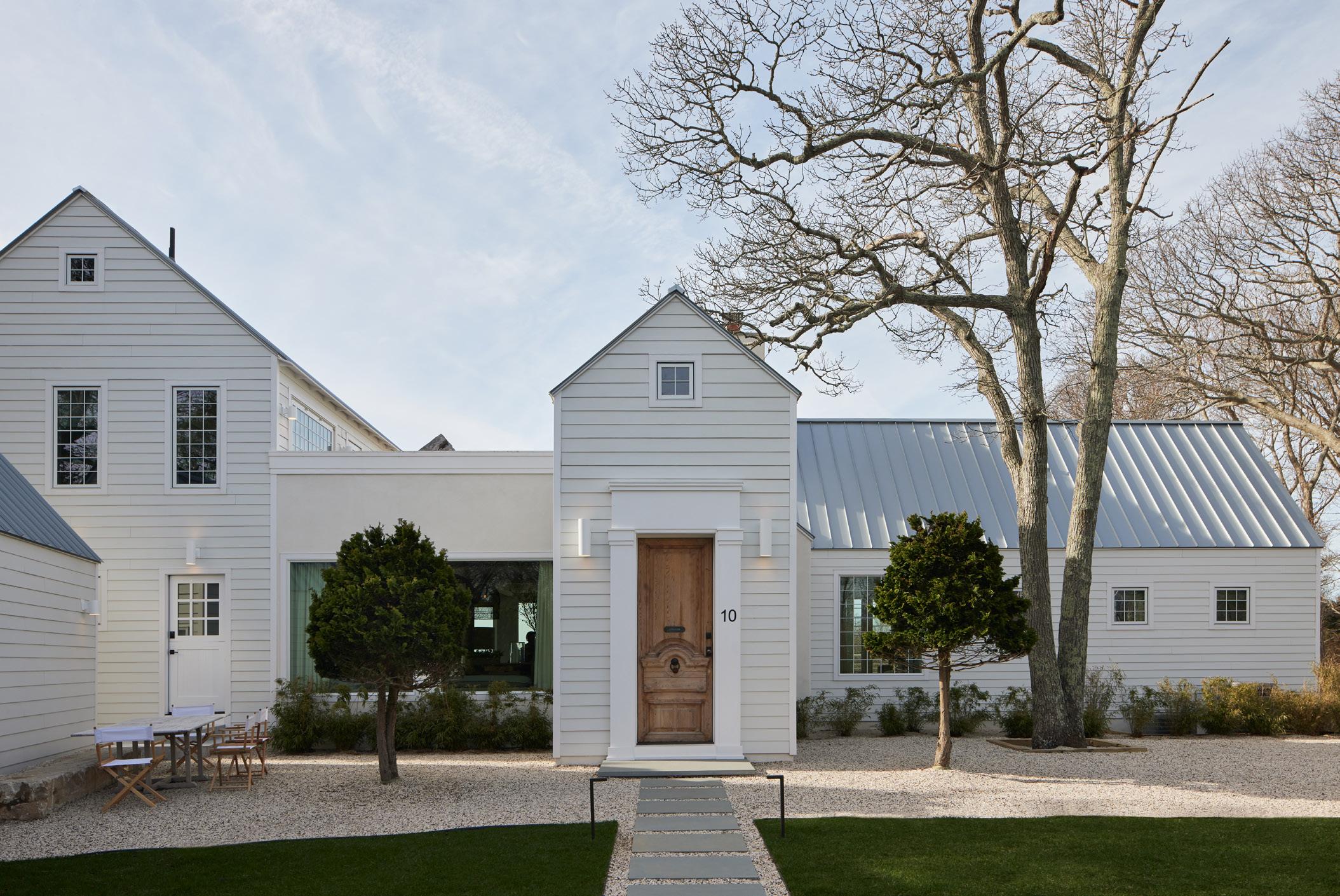
OSPREY HOUSE 3
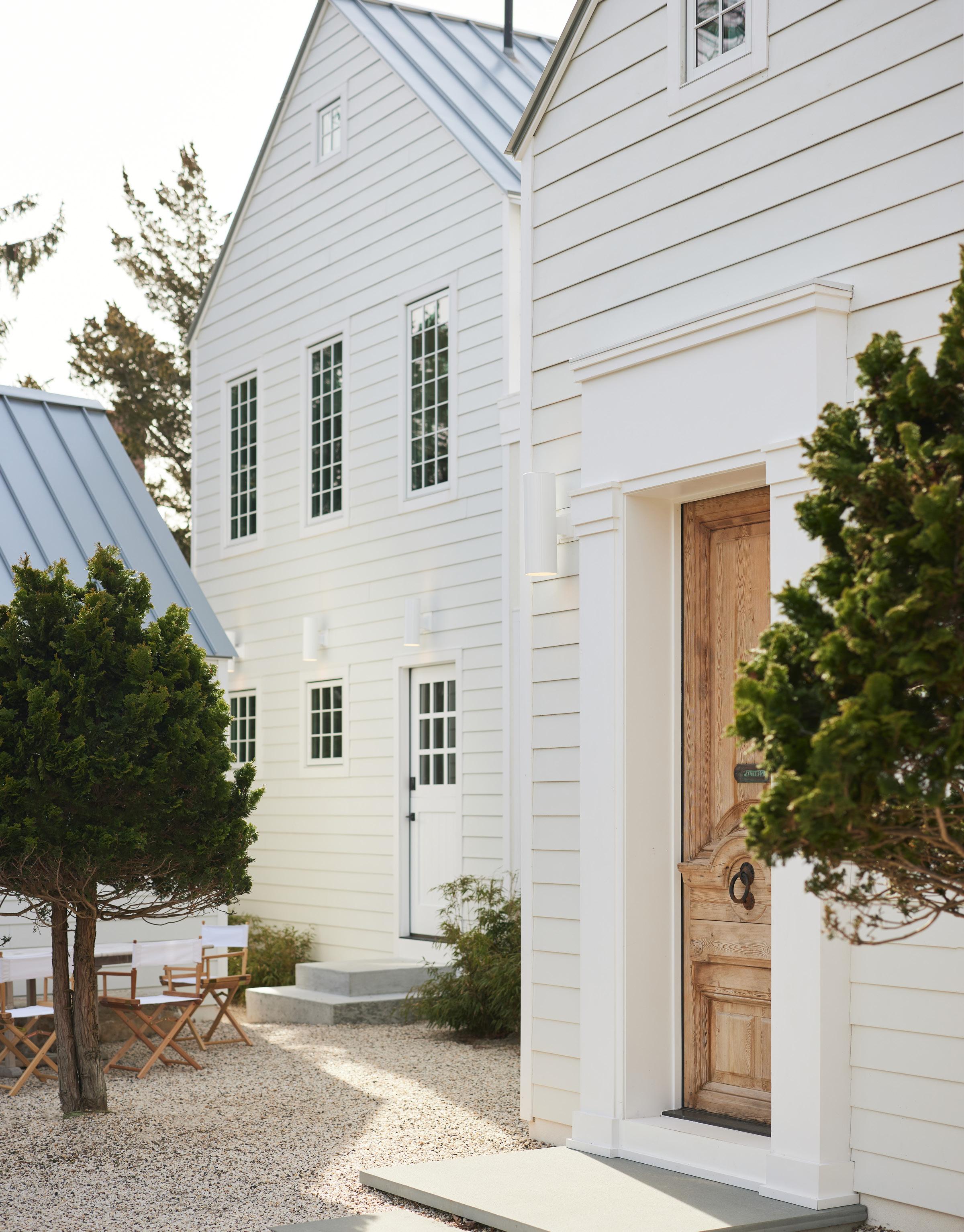
SHELTER ISLAND
RENOWNED DESIGN VERVE AND PASSION
Renowned design team Heiberg Cummings delivers unmatched verve and passion to Shelter Island with a visionary, chic new construction home—Osprey House.
OSPREY HOUSE 5


SHELTER ISLAND

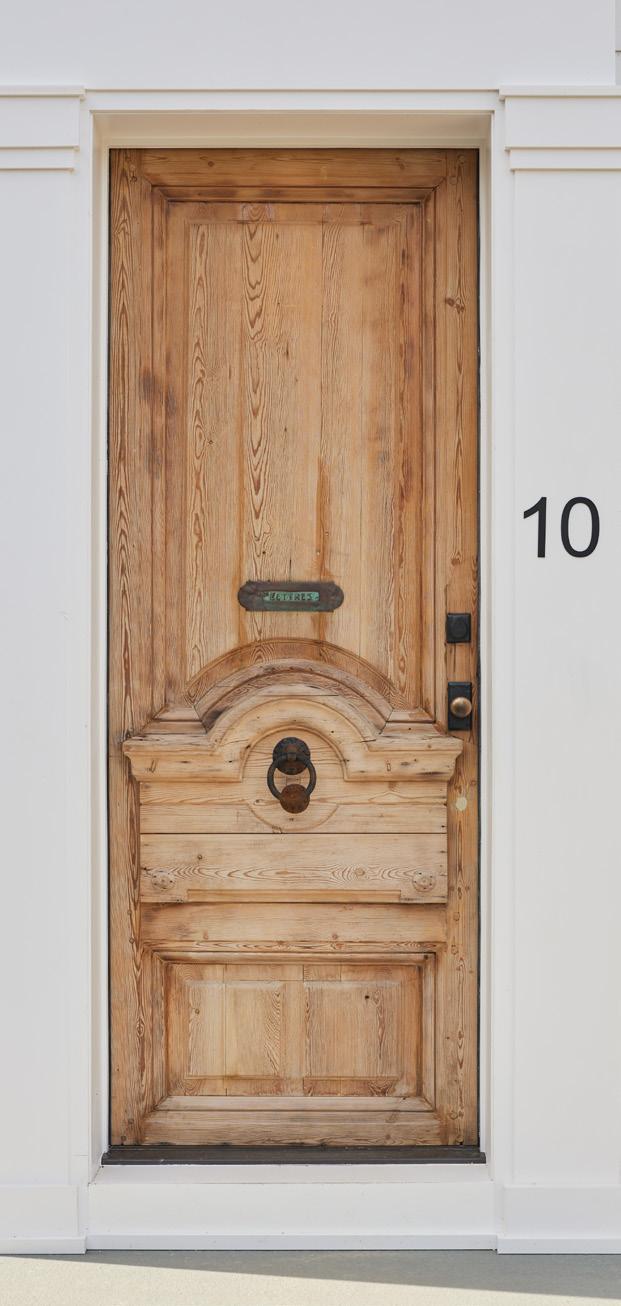

OSPREY HOUSE 7
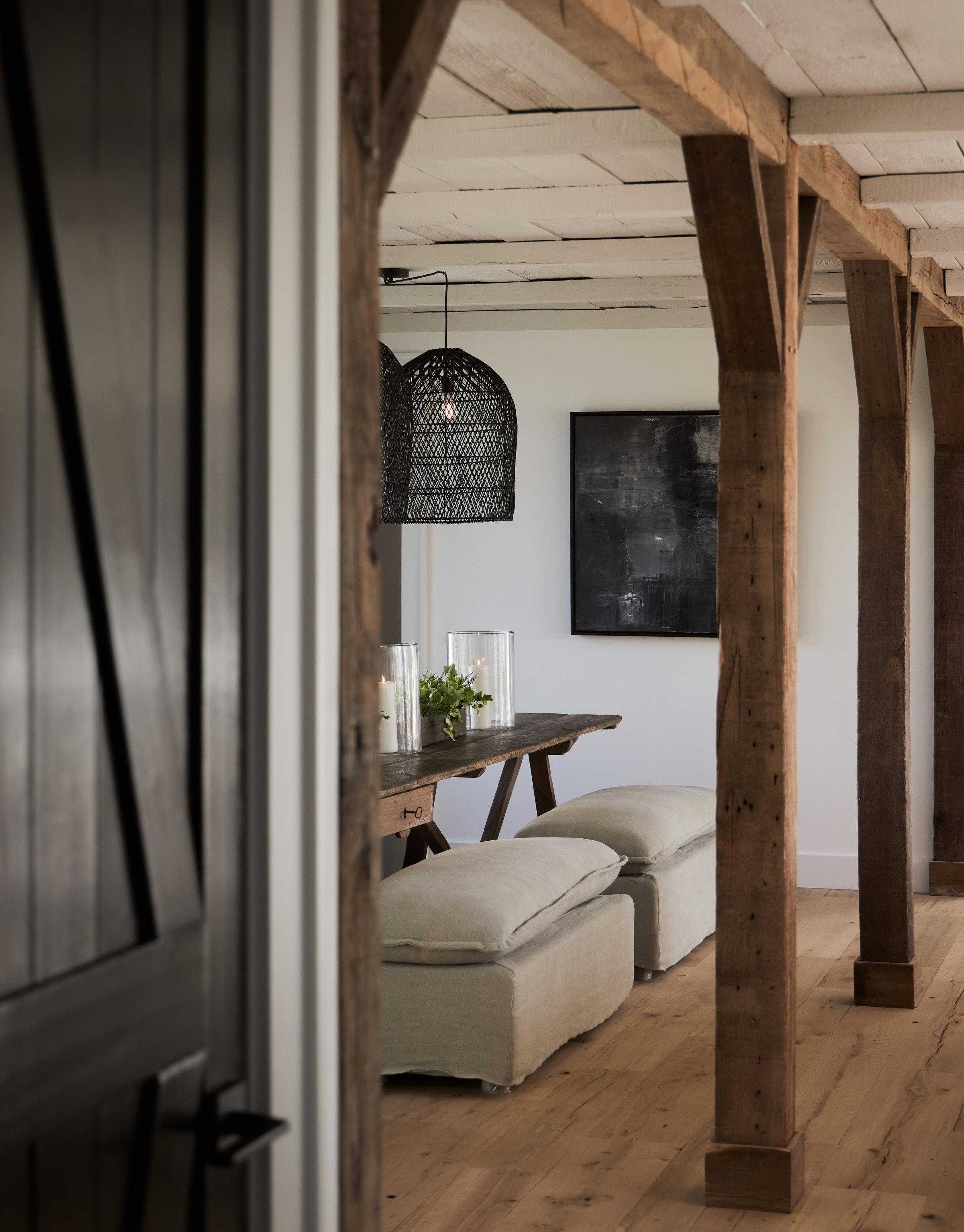
SHELTER ISLAND
INSPIRED INTERIORS COASTAL CONTEMPORARY
Inspired interiors curated by Heiberg Cummings are a masterclass in coastal contemporary aesthetics. This well-equipped, contemporary beach house offers 4,500 +/- sq. ft. of open-concept living space with 10’ ceilings, 5 spacious bedrooms, 4 full and 1 half bath, 4 fireplaces, a deep-water dock, and a waterside 12’x25’ gunite pool.
OSPREY HOUSE 9
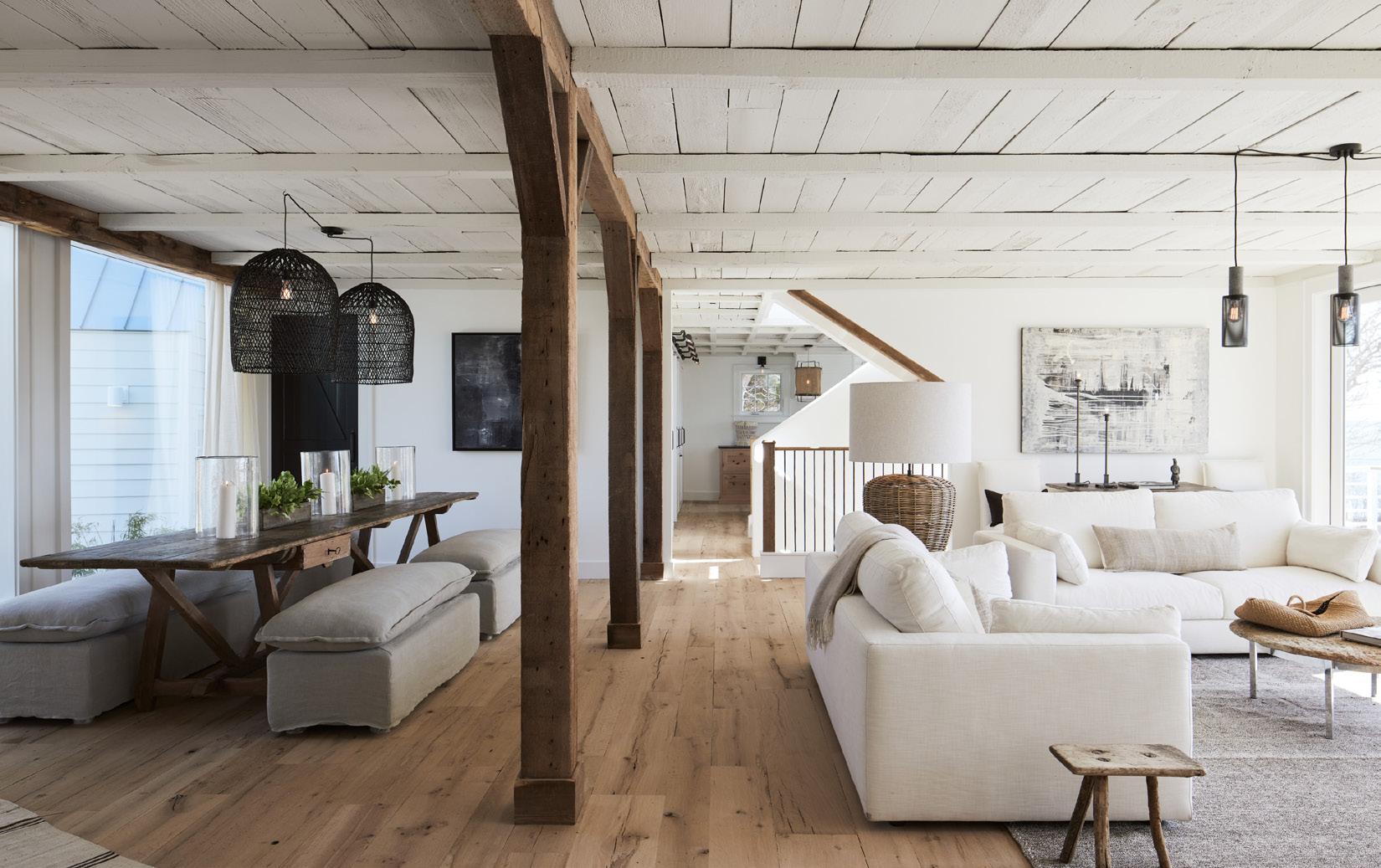

SHELTER ISLAND
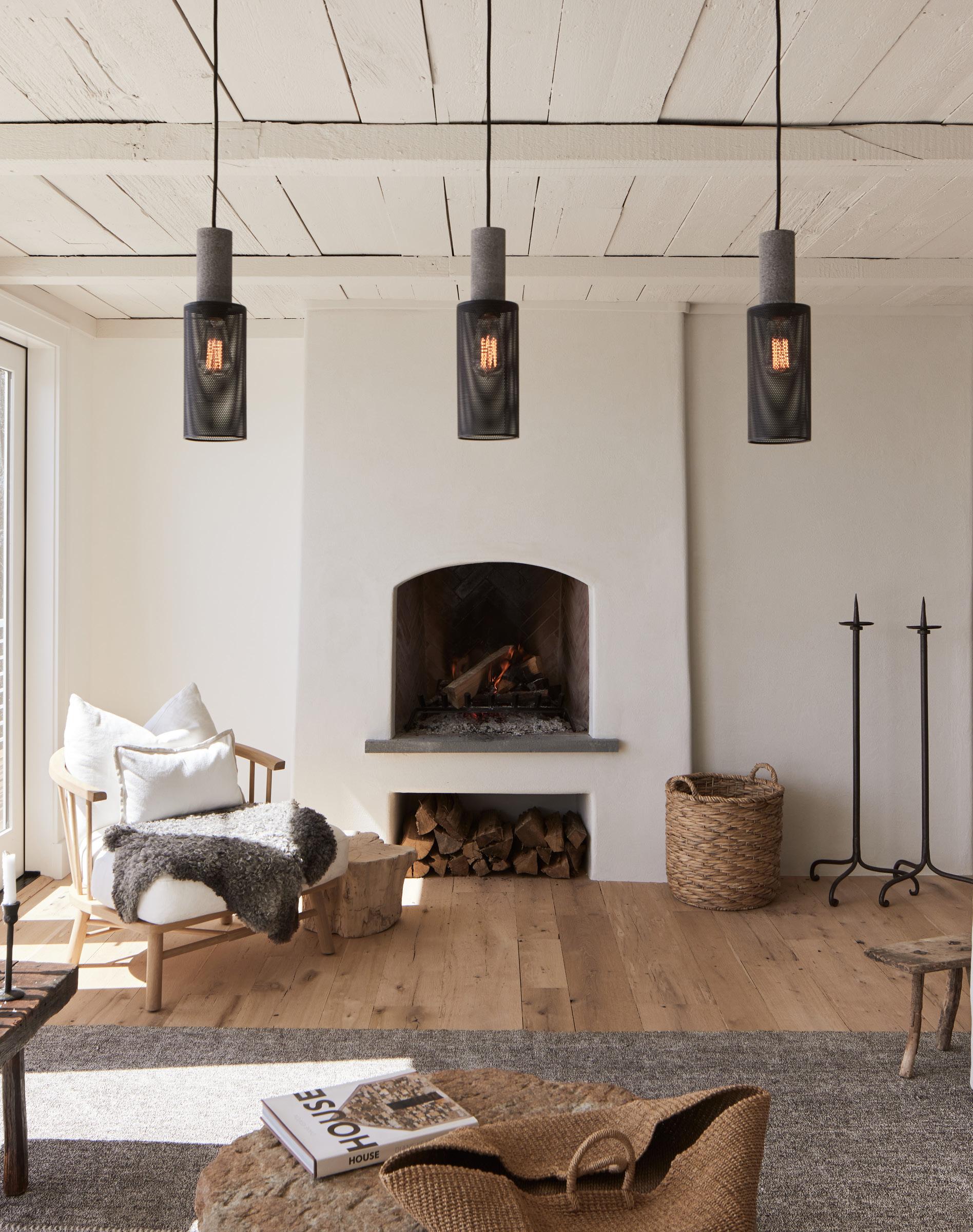
OSPREY HOUSE 11
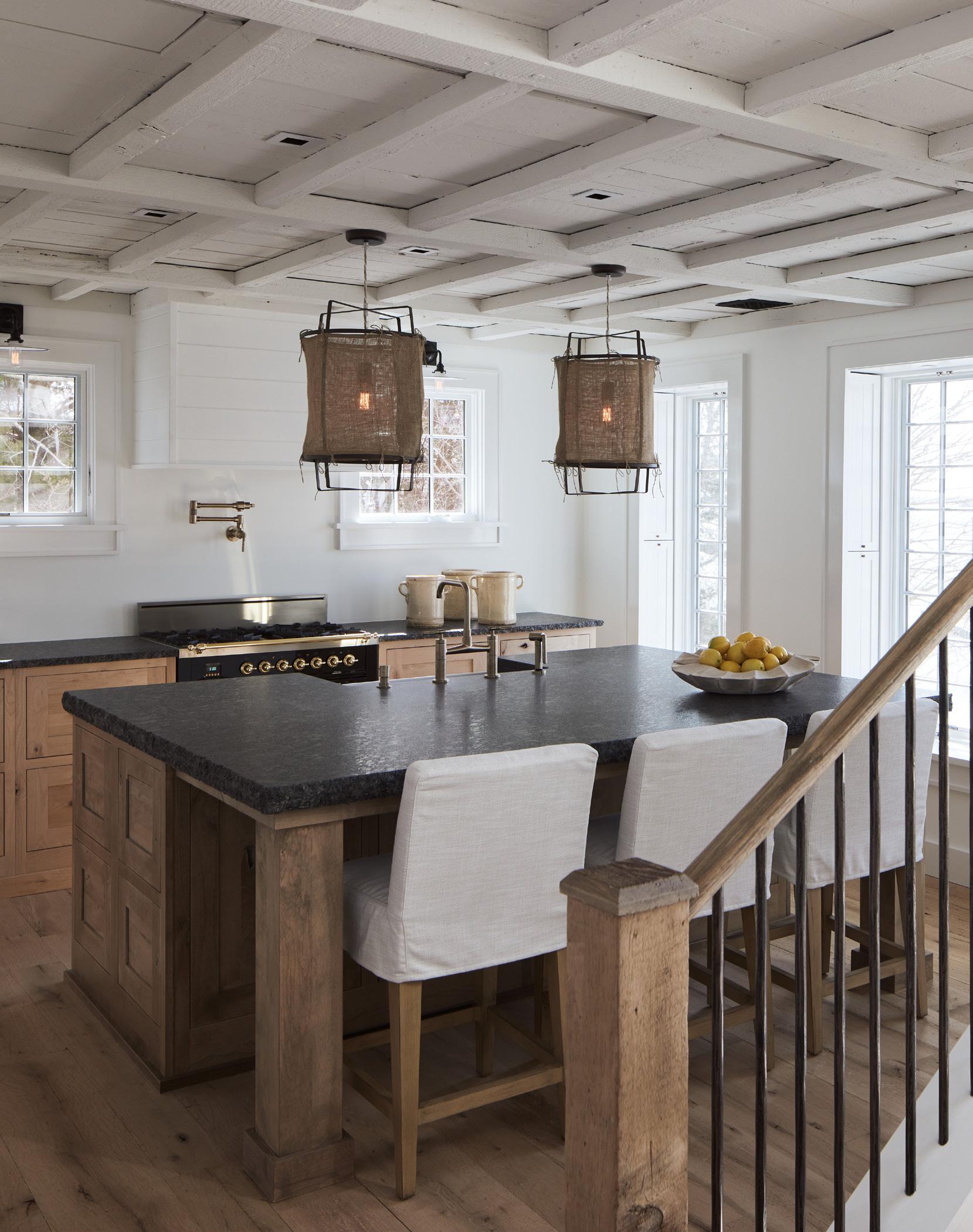
SHELTER ISLAND



OSPREY HOUSE 13
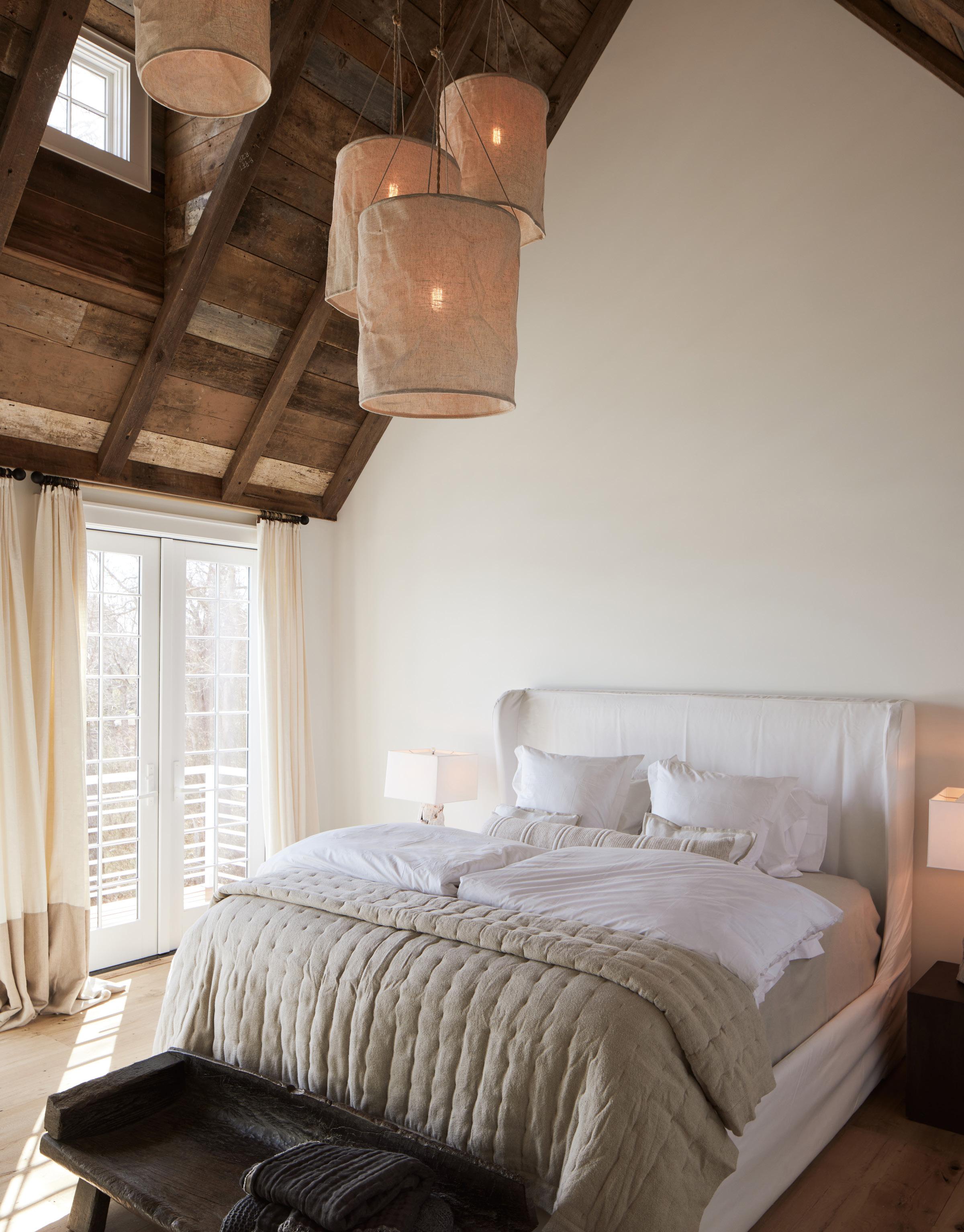
SHELTER ISLAND

OSPREY HOUSE 15


SHELTER ISLAND
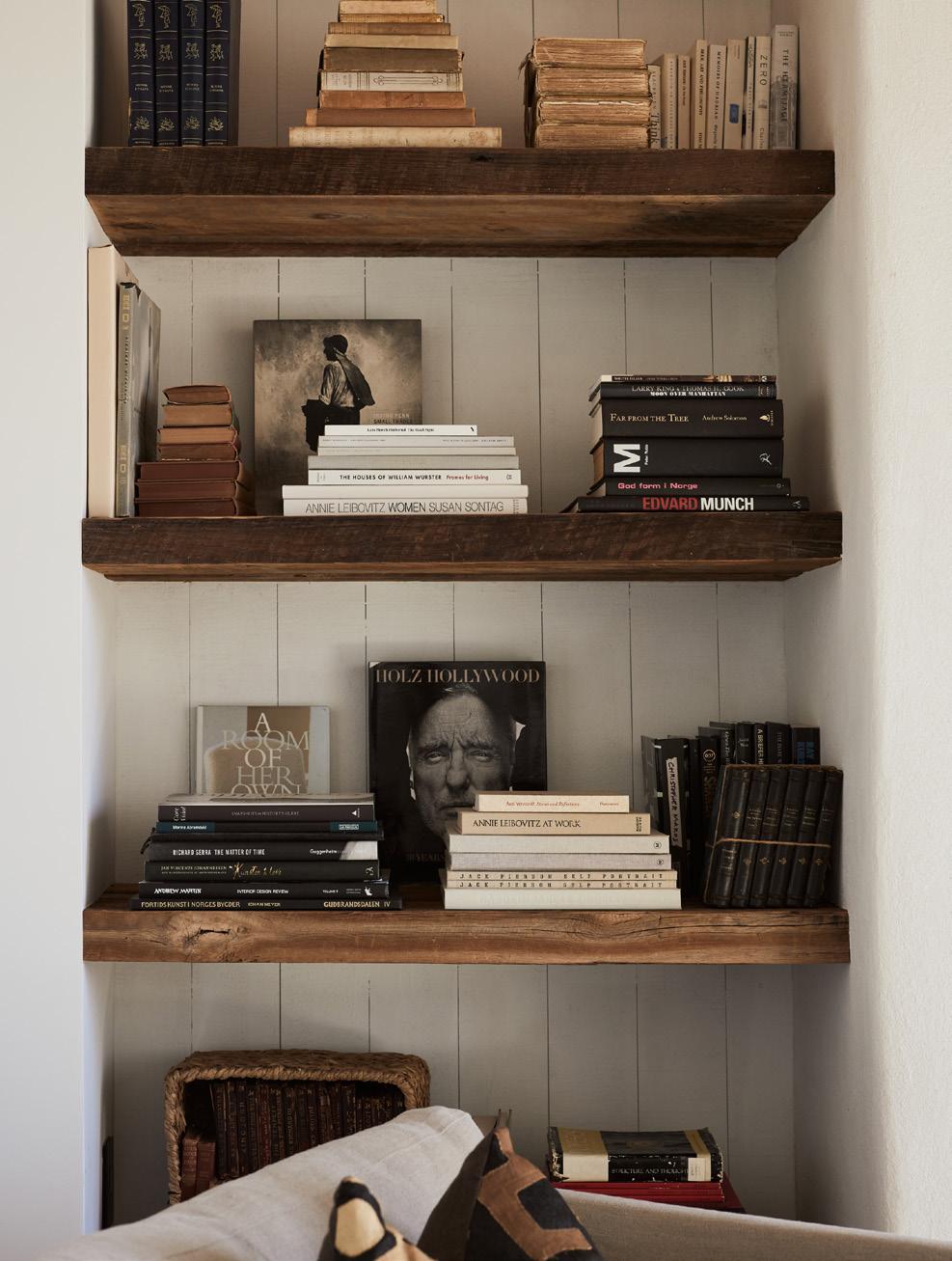


OSPREY HOUSE 17

SHELTER ISLAND
UNION OF SOPHISTICATION AND COMFORT EQUALLY IMPRESSIVE AND INVITING
A union of sophistication and comfort and accented by brushed brass, the eat-in kitchen is equally impressive and inviting. Create connections as flickering light from the Rumford fireplace dances across cool, polished concrete floors on the lower level, completed by an expansive bedroom suite and gym/sauna.
OSPREY HOUSE 19
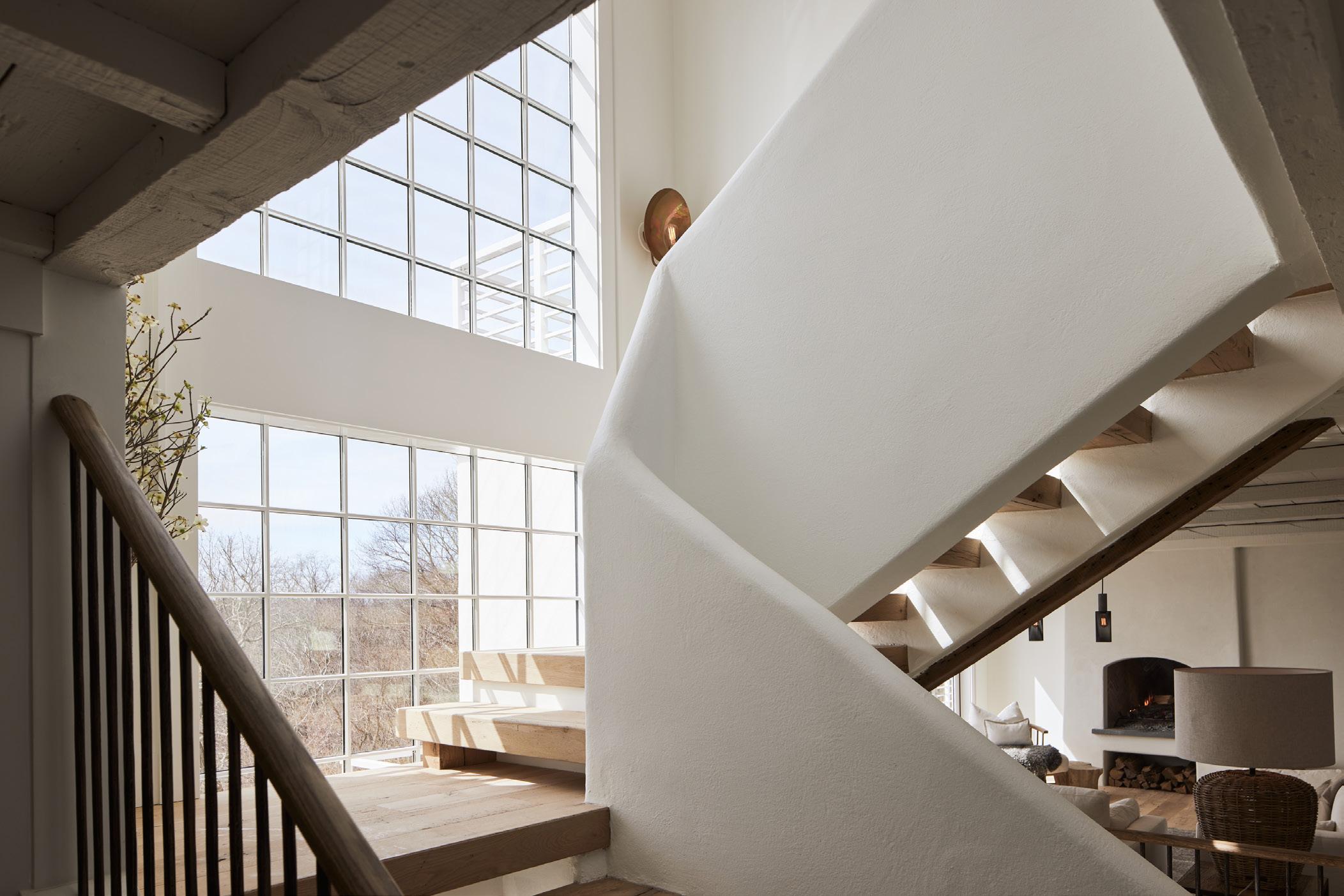
SHELTER ISLAND

OSPREY HOUSE 21
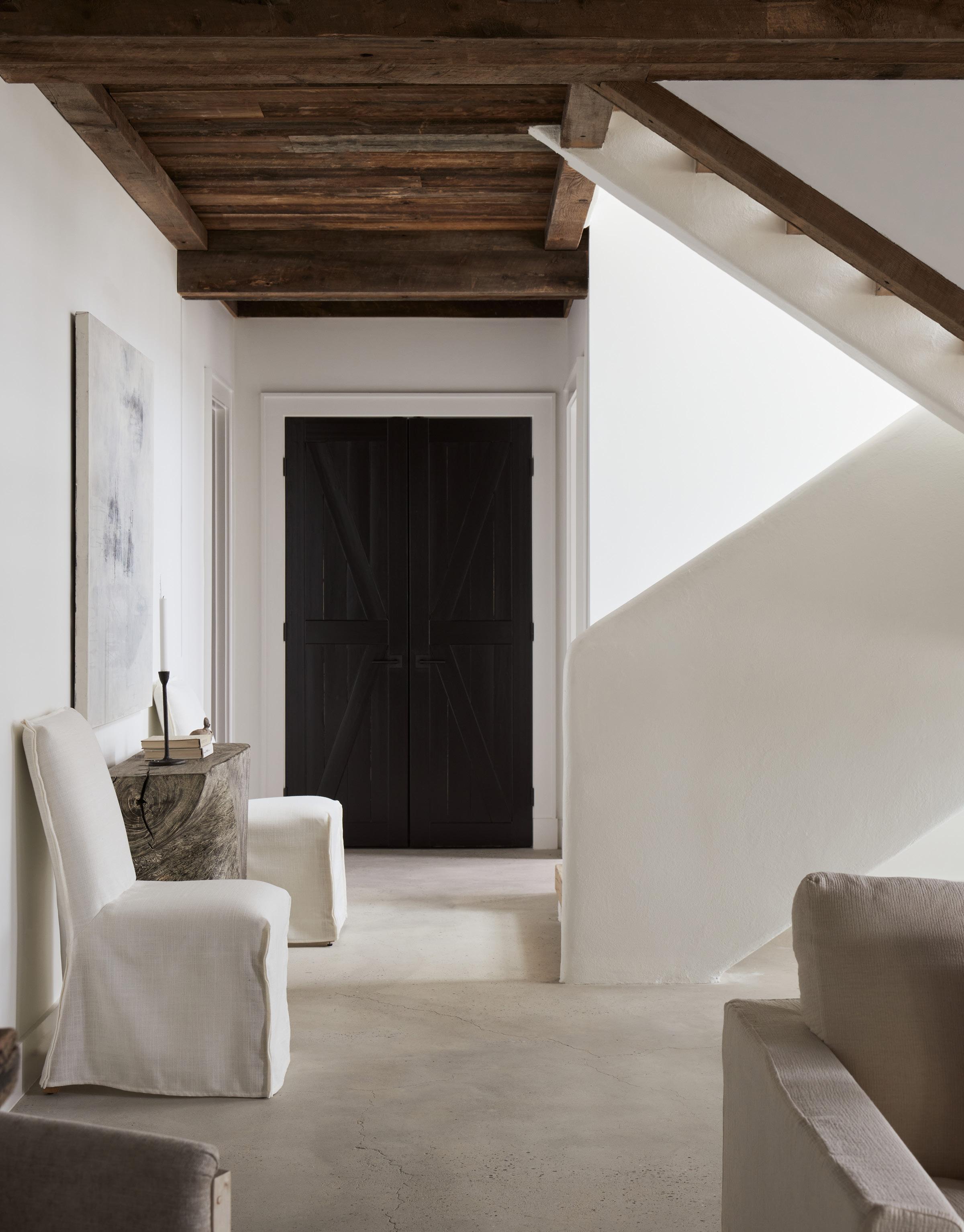
SHELTER ISLAND
DELIBERATE DESIGN PRINCIPLES
CONTEMPORARY CHIC AND CONSERVATION ANTIQUE
Guided by deliberate design principles, each detail marries contemporary chic and conservation antique Turkish stone sinks, reclaimed wood, polished concrete, and classic clapboard. The main and lower levels, each with walls of French doors, refract natural light through exposed beam ceilings and prioritize stunning water views.
OSPREY HOUSE 23

SHELTER ISLAND

OSPREY HOUSE 25


SHELTER ISLAND


OSPREY HOUSE 27

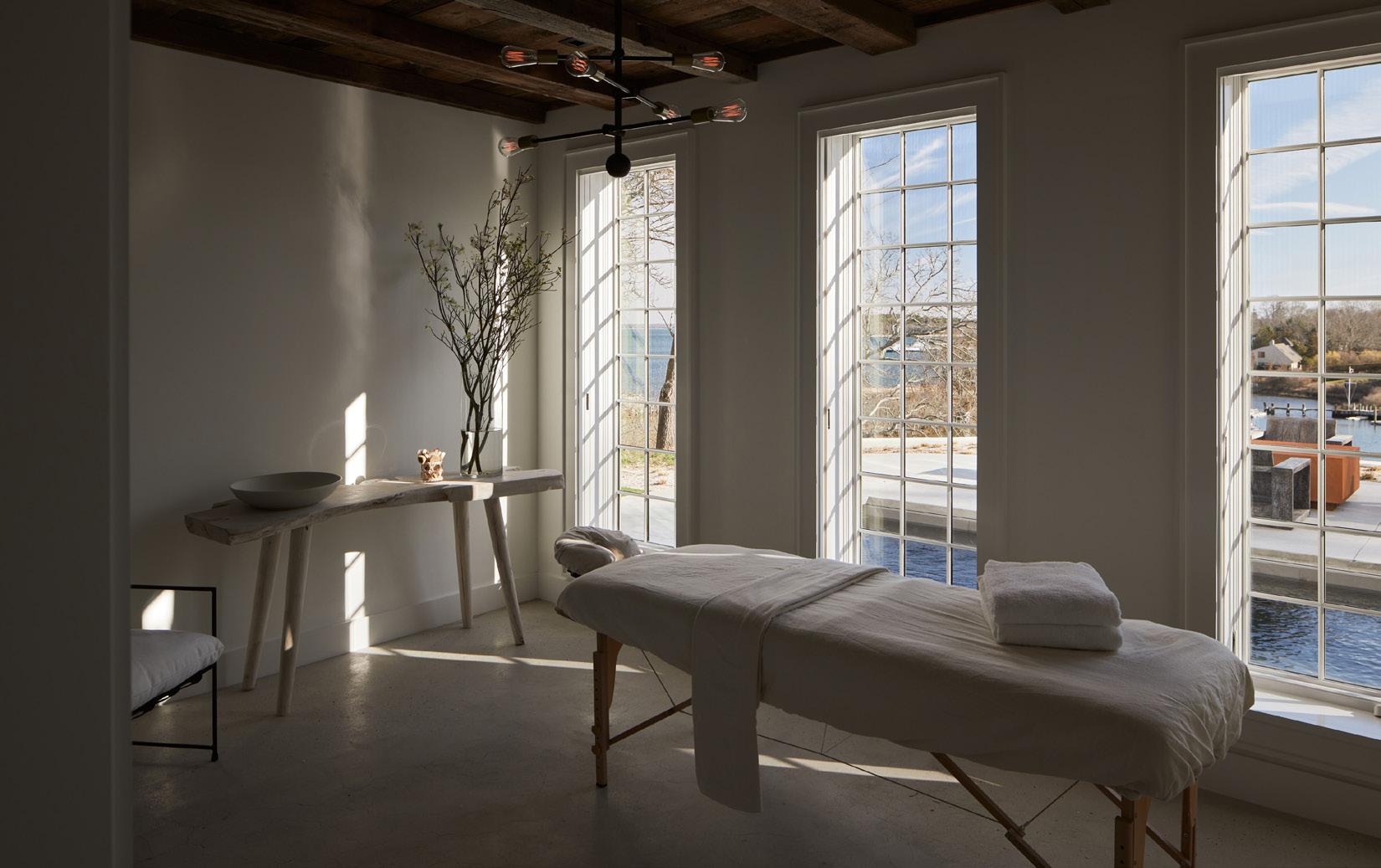
SHELTER ISLAND

OSPREY HOUSE 29

SHELTER ISLAND
A DESTINATION WITHIN THE HOME PANORAMIC VIEWS OF SMITH COVE
Nested at Osprey House’s highest point, a destination within the home, the rooftop terrace overlooking Smith Cove is framed by a built-in bar and a striking modern fireplace. Perched on a waterside hill, the home gazes outward to the bay and beyond to Sag Harbor and North Haven.
OSPREY HOUSE 31

SHELTER ISLAND

OSPREY HOUSE 33

SHELTER ISLAND

OSPREY HOUSE 35

SHELTER ISLAND
EXPERTLY MANICURED GARDENS AMPHITHEATER-LIKE VANTAGE
Past the patio and pool, thoughtful hardscaping paired with expertly manicured gardens transform the gentle gradient to the water into an amphitheater-like vantage of the surroundings.
OSPREY HOUSE 37
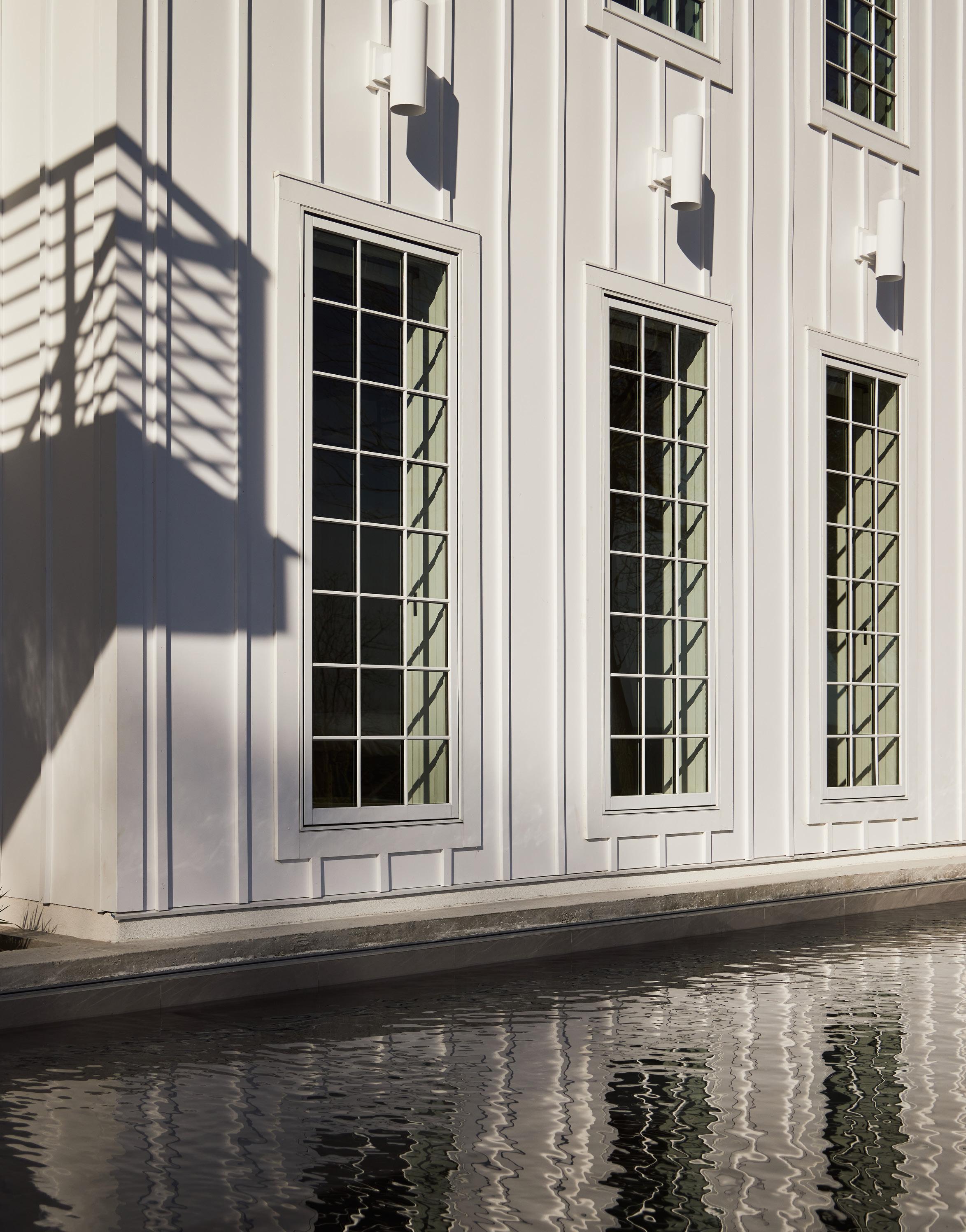
SHELTER ISLAND
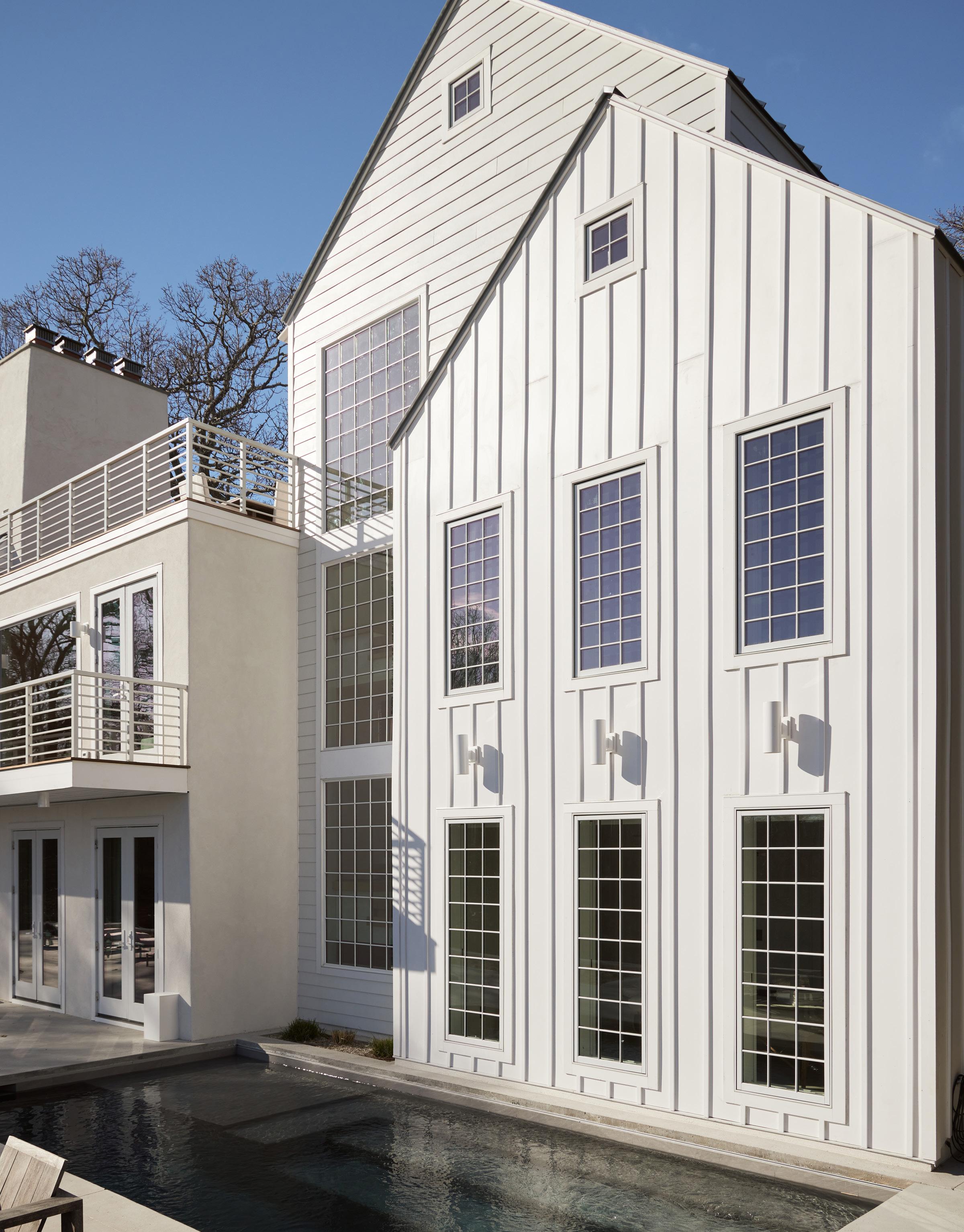
OSPREY HOUSE 39

SHELTER ISLAND
ELEVATED OUTDOOR LIVING SUNSET-WASHED PATIO
Outdoor living is elevated with a separate sunset-washed patio for al fresco dining, a boaters’ oasis boasting 98’ of frontage, and a deep-water dock on coveted Smith Cove.
OSPREY HOUSE 41

SHELTER ISLAND

OSPREY HOUSE 43

SHELTER ISLAND
EXCLUSIVE AND SECLUDED PORTOFINO ON THE PECONIC
Exclusive and secluded with selective access to expansive beaches and dotted with distinguished yachts, the scene is Portofino on the Peconic. Part of the South Ferry Hills Association with access to private beaches. Conveniently located near the South Ferry and central to Sag Harbor and Greenport, Shelter Island’s Osprey House offers the best parts of the Hamptons lifestyle.
OSPREY HOUSE 45
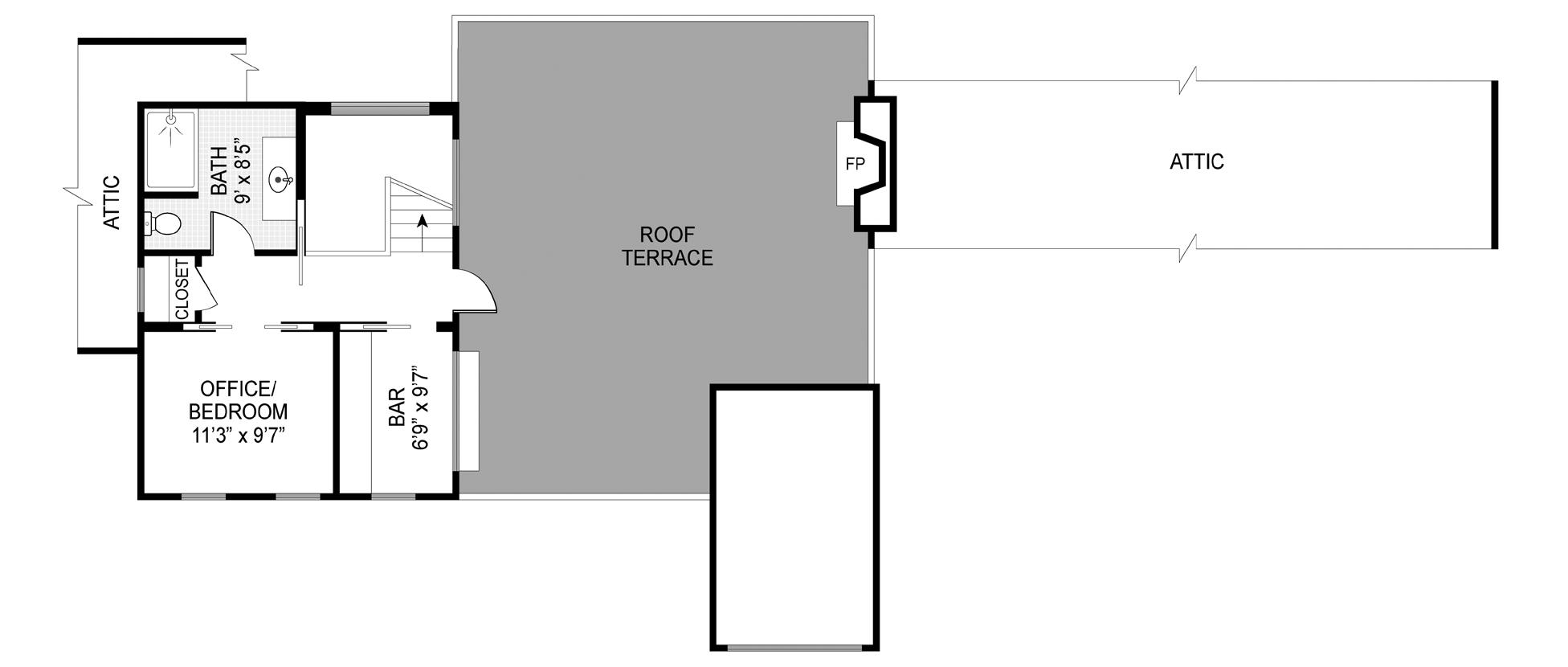

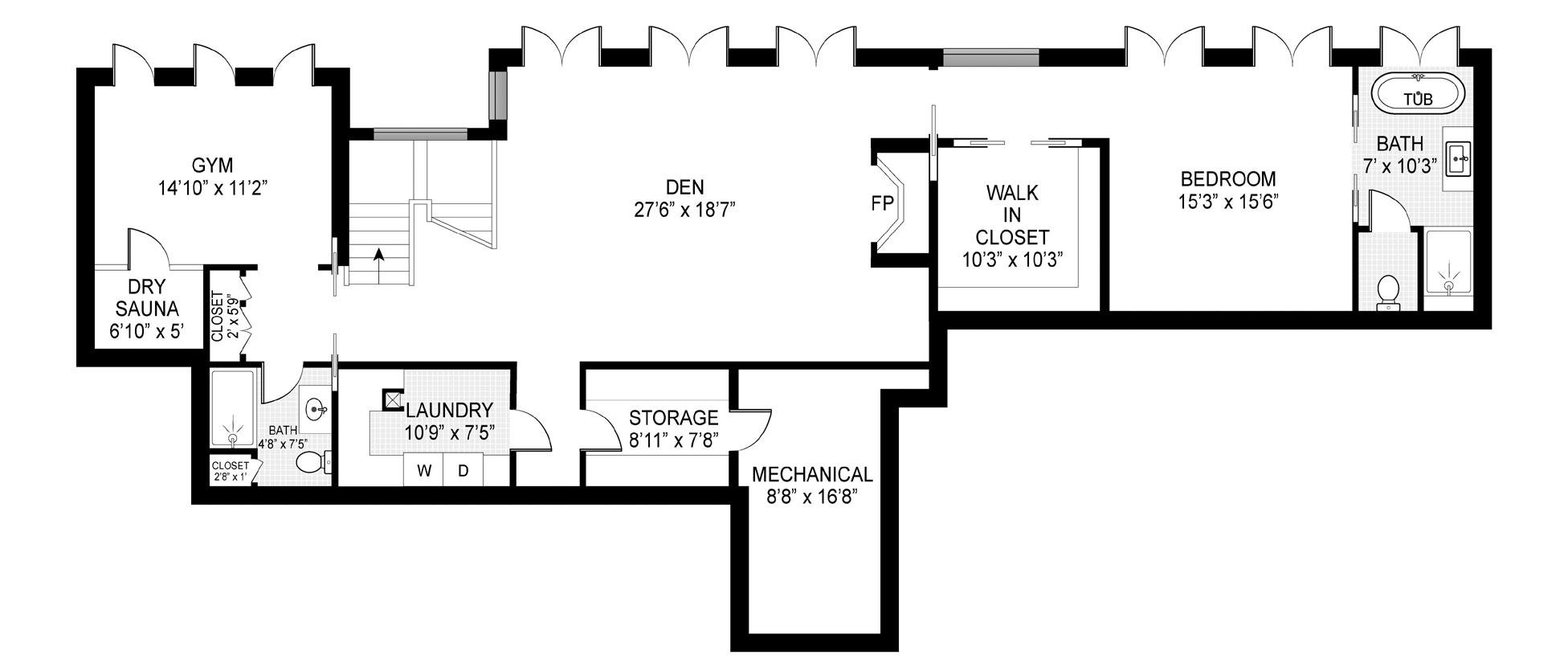
SECOND LEVEL 445 + /- SF MAIN LEVEL 2,070 + /- SF WALK OUT LOWER LEVEL 1,828 + /- SF SHELTER ISLAND

OSPREY HOUSE 47

SHELTER ISLAND
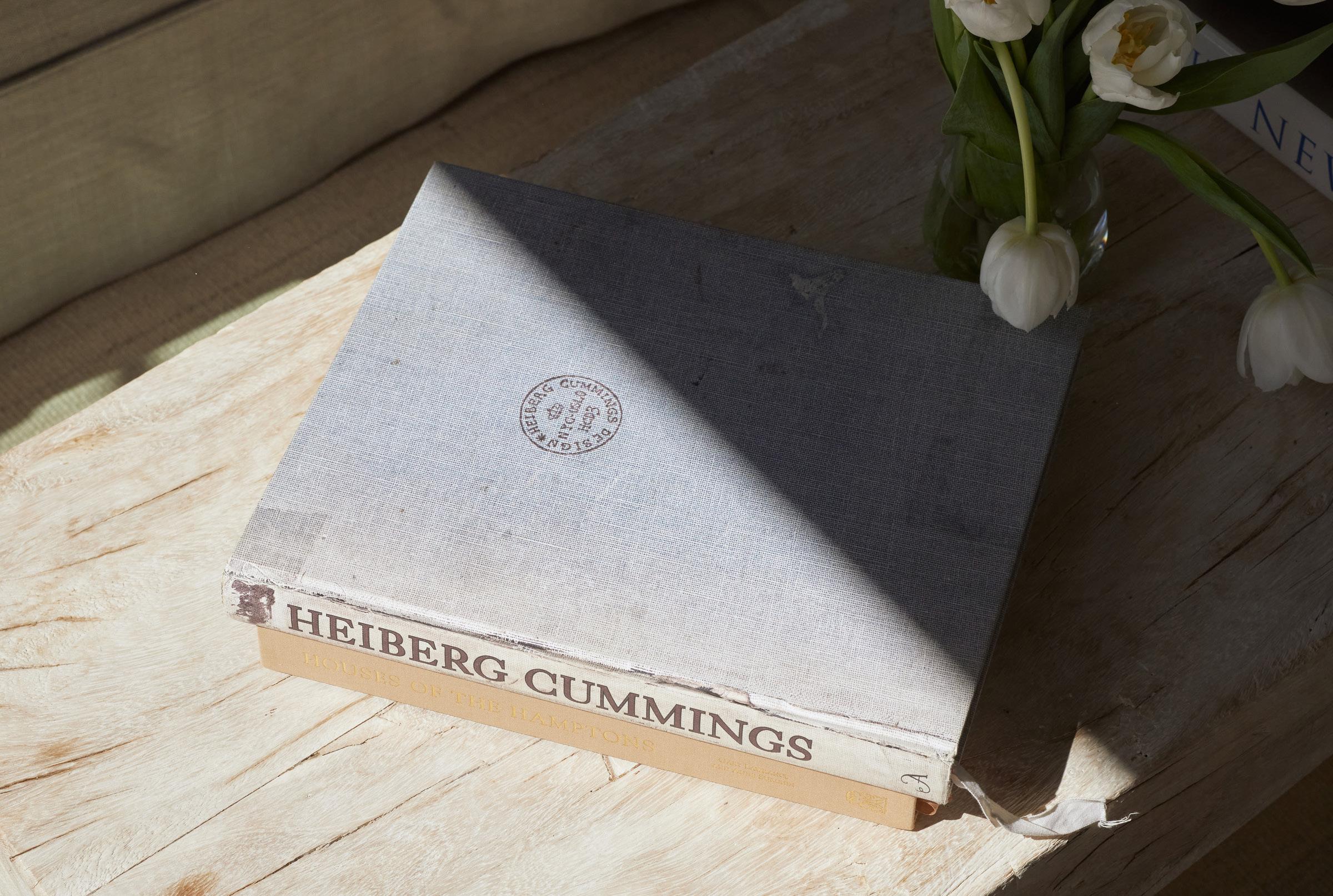
OSPREY HOUSE 49
All information is from sources deemed reliable but is subject to errors, omissions, changes in price, prior sale or withdrawal without notice. No representation is made as to the accuracy of any descriptions, measurements, square footages or acreage and should not be relied upon as such. All information herein should be confirmed by the customer. All rights to all content, including but not limited to photographs, videos and other graphics, are reserved exclusively to the Broker who supplied such listing content. Please refer to our website for the names under which our agents are licensed with the Department of State.
All advertising in this publication is subject to the Federal Fair Housing Act. Equal Housing Opportunity. “Saunders, A Higher Form of Realty” is registered in the U.S. Patent and Trademark Office.






















































