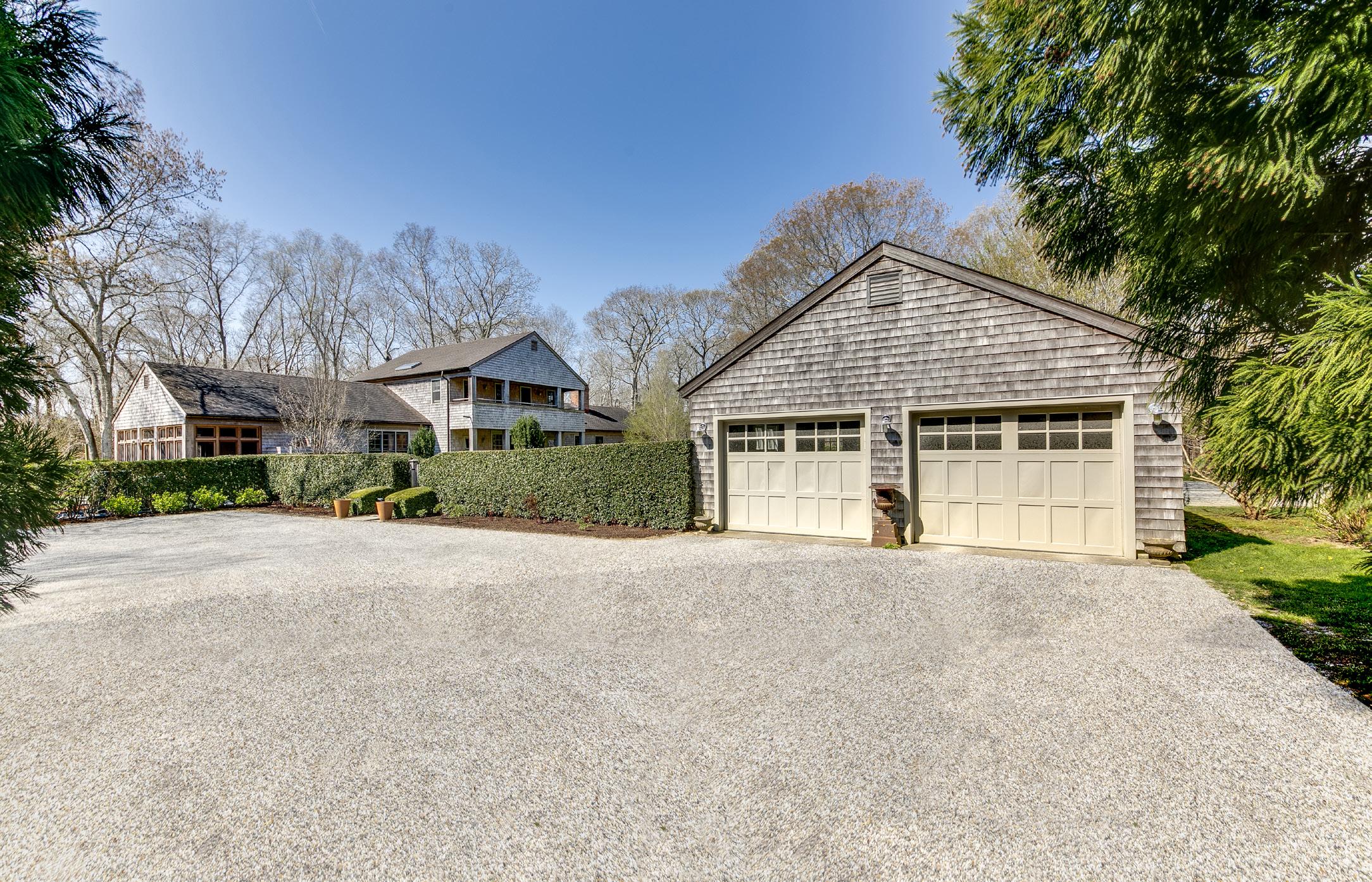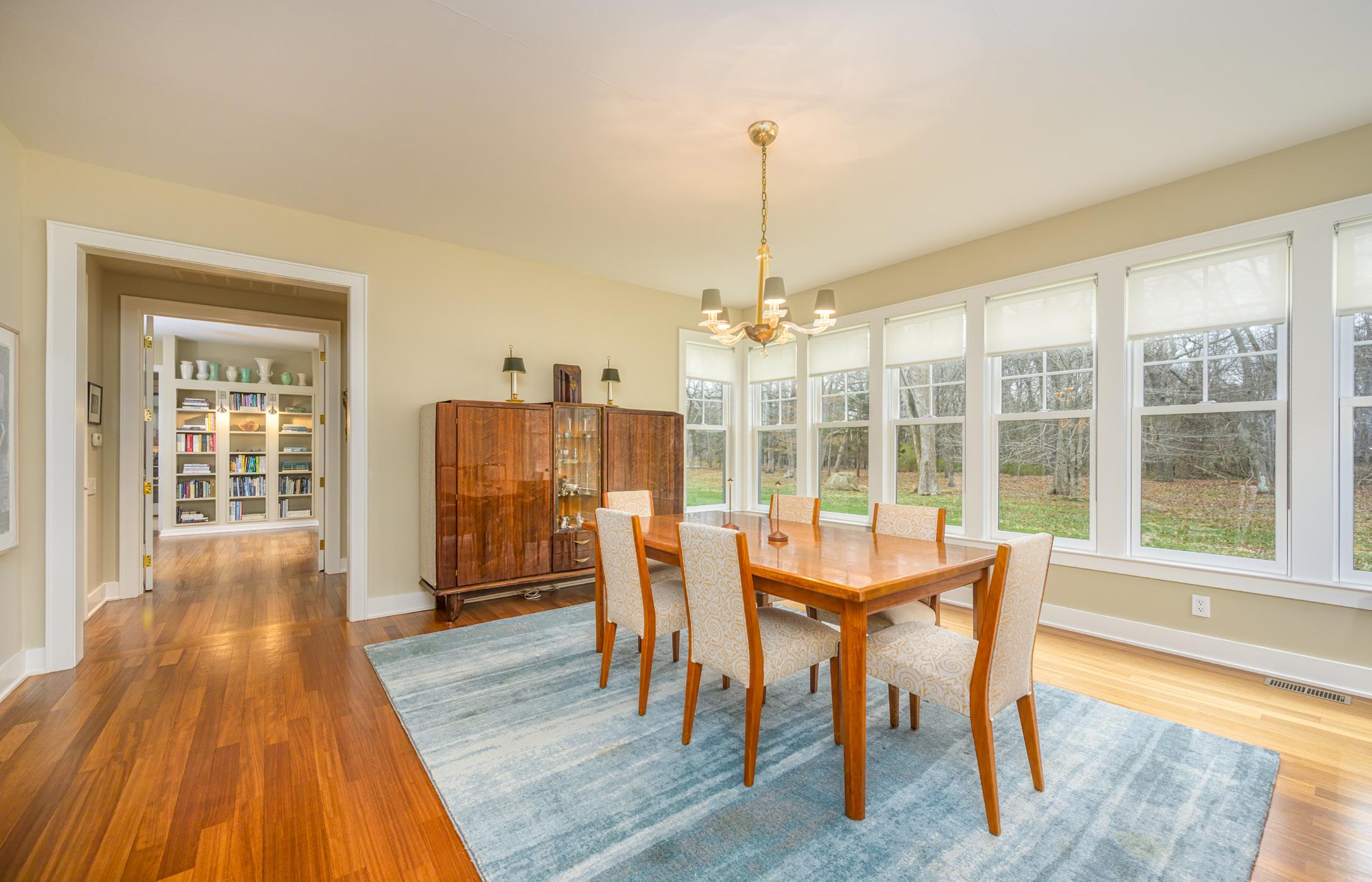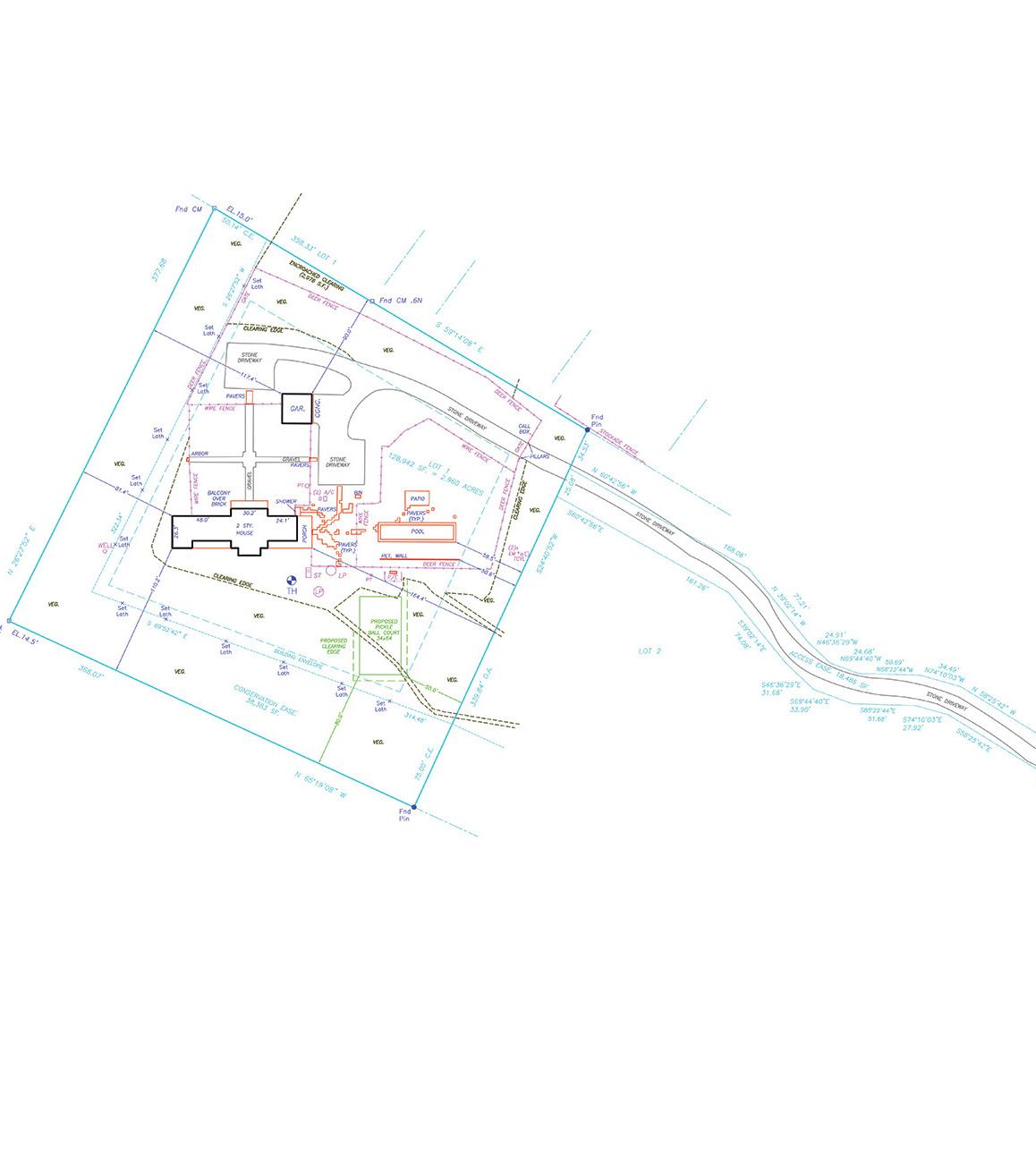

House Beautiful
939 SPRINGS FIREPLACE ROAD, EAST HAMPTON
HOUSE BEAUTIFUL
Introducing this custom-built transitional-style home, set on 3 bucolic acres in the historic heart of Springs. Beautifully landscaped and featuring a pool and room for pickle ball, the property offers a serene and sophisticated lifestyle in an exceptional setting. Spanning 3,400 + / - sq. ft., this 4 bedroom, 3.5 bath residence offers a seamless flow, generous ceiling heights, and carefully curated details throughout, including rare Iroko African Teak floors. A gracious foyer welcomes you into the home, leading to a dramatic double-height living room anchored by an 18th-century limestone fireplace surround. The main level also features a spacious kitchen, formal dining room, mudroom, laundry room, and two dedicated office spaces, along with a luxurious first-floor primary suite. Upstairs, you’ll find a second primary suite with a walk-in closet, as well as two additional guest bedrooms, each with access to a covered porch. The 2,400 + / - sq. ft. lower level offers excellent ceiling height and substantial space for future expansion and finished living space. Outdoor living is elevated with multiple covered porches, including a custom-built mahogany screened-in porch. From here, sightlines extend to the newly constructed 60’x12’ lap pool. An outdoor shower and a detached 2-car garage complete this exceptional property. Located in the historic Springs area of East Hampton, this property is surrounded by natural beauty and rich artistic heritage. Just minutes from Accabonac Harbor, Maidstone Park, and charming local beaches, the area is ideal for outdoor enthusiasts. Cultural landmarks like the Pollock-Krasner House and Ashawagh Hall reflect the neighborhood’s deep creative roots, and the seasonal farmers market adds to its small-town charm. This wonderful location offers a peaceful lifestyle with easy access to all East Hampton has to offer.
Exclusive $3,595,000 | BeautifulHouseSprings.com


FRONT OF HOUSE AND GARAGE SCREENED-IN PORCH EXTERIOR


ENTRY FOYER


LIVING ROOM


FORMAL DINING ROOM


EAT-IN KITCHEN


SCREENED-IN PORCH


FIRST FLOOR ENSUITE JUNIOR PRIMARY



PRIMARY SUITE

PRIMARY SUITE BATHROOM
BEDROOM 3 WITH ACCESS TO COVERED BALCONY


BEDROOM 4 WITH ACCESS TO COVERED BALCONY SECOND FLOOR FULL BATH



POOL OUTDOOR SHOWER
939 SPRINGS FIREPLACE ROAD, EAST HAMPTON - FLOOR PLANS

939 Springs Fireplace Road, East Hampton


939 Springs Fireplace Road, East Hampton
939 Springs Fireplace Road, East Hampton - SURVEY
3.00 ACRES
939 SPRINGS FIREPLACE ROAD, EAST HAMPTON - SPECIFICATIONS
PROPERTY FEATURES
• 2.96 Acres
• Year Built: 2004
• Total Number of Bedrooms: 4
• Total Number of Bathrooms: 3F, 1H
• Total Square Feet Main House: 5,800 Sq. Ft.
• Total Square Footage of Two Floors: 3,400 Sq. Ft.
• First Floor: 2,400 Sq. Ft
• Second Floor: 1,000 Sq. Ft.
• Partially Finished Lower Level: 2,400 Sq. Ft.
• Detached 2-Car Garage: 547 Sq. Ft
• Porch and Balcony Spaces: 240 Sq. Ft
• Screened-In Porch - 576 Sq. Ft.
• Covered Porches - 180 Sq. Ft. Balcony
SYSTEMS
• Central AC: 3-Zone - Replaced 2.5 and 5 Ton AC in 2022
• Heat: Forced Air - Furnace - Propane Gas
• Solar Panels - Installed 2018
• Well Water - Municipal Available at Street
• Propane Fuel For: Stove, Laundry, HW Heater ( 75 gal.)
• 3-Zone Irrigation System with Timer
• Security System
FIRST FLOOR
• Entry Foyer
• Powder Room
• Laundry Room
• Mud Room
• Kitchen with SubZero, Bosch and DCS Appliances
• Dining Room
• Two Private Office Spaces
• Living Room with Wood-Burning Fireplace
• First Floor Ensuite Junior Primary
• Screened-In Porch
SECOND FLOOR
• Primary Suite
• Bedroom 3 with Access to Covered Balcony
• Bedroom 4 with Access to Covered Balcony
• Full Bath with Shower and Hall Access
LOWER LEVEL
• Partially Finished Recreation Space
INTERIOR FEATURES
• Rare Iroko (African Teak) Floors Throughout
• 18th C. Burgundy Limestone Chimney Piece
• Light Fixtures by Fortuny, Dongia, Boyd, Thomas Boog
• Custom Interior Solid Wood Doors by Select
EXTERIOR FEATURES
• 60’ x 12’ Heated Saltwater Gunite Pool with Bluestone Patio
• Room for Pickleball
• Detached 2-Car Garage
• Custom Built Mahogany Screened-In Porch
• Outdoor Shower
UPDATES
• 2004: Orignial House Built
• 2016: Installed 900 Linear Feet of Deer Fencing w/ Motorized Driveway Gate
• 2018: Installed Solar Panels
• 2022: Constructed a 60’ x 12’ Gunite Lap Pool and 288 Sq. Ft. of Bluestone Patio/Terrace - Replaced AC
• 2023: Constructed Screen Porch & Outdoor Shower - Installed New 75 Gallon Hot Water Heater




Bedrooms: 4
Bathrooms: 3.5
Acres: 2.96 +/-
Features: Heated gunite saltwater pool, outdoor shower, screened-in porch, fireplace, lower level, detached 2-car garage, room for pickleball

