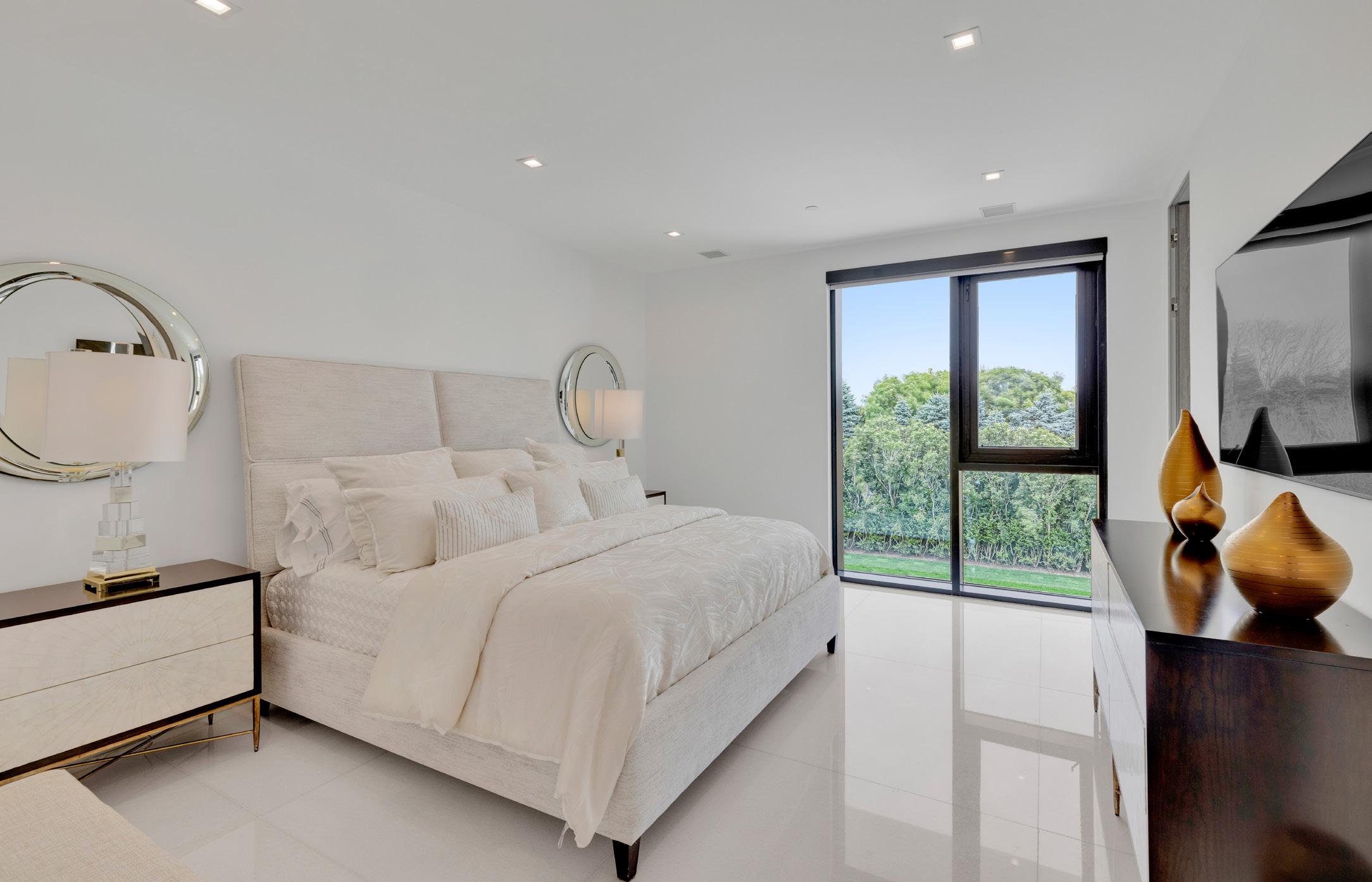

ROSE WAY
BRIDGEHAMPTON, NY




Far South of the Highway in Bridgehampton, on a quiet and exclusive cul-de-sac, stands a spectacular new modern home that is nothing short of revolutionary. Exceptional does not begin to describe the estate’s construction quality and attention to detail.

NOTHING SHORT OF REVOLUTIONARY
Magnificent walls of glass, windows, and doors by internationally regarded German manufacturer Schuco, fill the interiors with light.



THE HOME IS A FORTRESS BUILT OF STONE AND STEEL
The finest materials and finishes achieve a level of beauty and perfection not replicated elsewhere.
INSIDE AND OUT FLOATING STAIRS ENHANCE THE FEELING OF SPACE, LIGHT, AND AIR
Marble is an essential component of the interiors in baths, walls, and flooring.
White Crystal Thassos marble flooring is throughout and also surfaces outdoor patios and paths (sandblasted).




DESIGNED FOR SEAMLESS INDOOR/OUTDOOR
LIVING AND ENTERTAINING
The home includes a gourmet kitchen and a complete chef’s prep kitchen with Italian high-gloss cabinetry, Glassos island and countertops, Thermador appliances, 2 Liebherr refrigerators and Miele dishwashers.

FIRST FLOOR GREAT ROOM

LUXURIOUS OUTDOOR LEISURE
Exteriors boast a full outdoor kitchen and bar seating 10, a 20’x45’ heated gunite pool, spa, and cabana, tennis, and spacious 1,000+/- sq. ft. rooftop deck with glass railings that captures incredible panoramic views of the ocean and Sagg Pond



MECOX BEACH
World Class Beach .8 Miles Away


PROFESSIONAL CHEF’S KITCHEN WITH THERMADOR APPLIANCES FORMAL DINING ROOM


FAMILY ROOM FIRST FLOOR BEDROOM


SECOND FLOOR PRIMARY BEDROOM


SECOND FLOOR PRIMARY BATH


SECOND FLOOR GUEST SUITES


SECOND FLOOR GUEST SUITES





REAR STAIRCASE
THREE-LEVEL ELEVATOR


2,000 SQ. FT. UNFINISHED GROUND LEVEL GROUND LEVEL GYM


88 ROSE WAY, BRIDGEHAMPTON SOUTH - GROUND FLOOR PLAN 88 ROSE WAY, BRIDGEHAMPTON SOUTH
3,350 + /- SQUARE FEET

GROUND FLOOR PLAN
Interior Ground Floor: 3,350+/- sq. ft.
Garage: 750+/- sq. ft.
Exterior Ground Floor: 350+/- sq. ft.

88 ROSE WAY, BRIDGEHAMPTON SOUTH - FIRST FLOOR PLAN 88 ROSE WAY, BRIDGEHAMPTON SOUTH
4,100 + /- SQUARE FEET

FIRST FLOOR PLAN
Interior First Floor: 4,100+/- sq. ft.
Exterior First Floor: 475+/- sq. ft.
88
PLAN

ROSE WAY, BRIDGEHAMPTON SOUTH - SECOND FLOOR
88 ROSE WAY, BRIDGEHAMPTON SOUTH
4,100 + /- SQUARE FEET

SECOND FLOOR PLAN
Interior Second Floor: 4,100+/- sq. ft.
Exterior First Floor: 110+/- sq. ft.

88 ROSE WAY, BRIDGEHAMPTON SOUTH - SPECIFICATIONS
INTERIOR FEATURES
10 En suite Bedrooms
13 Full Baths
2 Half Baths
3 Level Elevator
12,300+/- Sq. Ft.
Ground Level: 3,350+/- Sq. Ft.
First Floor: 4,100+/- Sq. Ft.
Second Level: 4,100+/- Sq. Ft.
Custom Cabinetry by Ciuffo, Kitchen, Vanities, and Closets
Miele Kitchen appliances in the main kitchen
Professional Chef’s Kitchen with Thermador appliances
Eat-In Kitchen with marble counter tops with waterfall island
4’ x 4’ White Crystal Thassos marble floors throughout the house
Separate fridge and freezer for both main kitchen and chef’s kitchen
3 Level High Entry Foyer
9’ Interior doors
Marble Vanities with integrated sinks and Europeon lit mirrors
Living Room
Dining Room
Family Room
Great Room
Breakfast Room
Private Guest Room
First Level Primary with dual vanities
Second Level Grand Primary with dual bathrooms and closets
First Level Bathroom with double vanity
Balcony off Primary Bedroom
Lower Level to accommodate movie theater, gym, and rec room
4 Gas Fireplaces
High-Efficiency Hot Water Boiler
High-Efficiency Lennox Air Conditioner
Whole House Generator
Glass railing on the inside and outside stairs
EXTERIOR FEATURES
1.50 Acres
Modern Style
3 Levels
Built in 2021
1,000+/- Sq. Ft. Outdoor Hardscape
1,000+/- Sq. Ft. Mahogany Rooftop Deck with ocean views
6” Concrete construction with stone and stucco veneer
Metal studs and fireproof drywall
16 Zones for AC and Heat
10 KW Solar Panels
14 Bedroom Septic Capacity
2 Automated Gates
Stone Driveway with marble apron and marble curb
Outdoor Kitchen with covered 20’ x 8’ Bar
Covered Outdoor Eating Area
3-Car Attached Garage
8-Car Front exterior parking
45’ x 20’ Heated Saltwater Gunite Pool
8’ x 8’ Spa
Outdoor full cabana bathroom
Permitted for Tennis
New Construction
Town Water
Propane Gas
South of the Highway
House built to withstand 200 mph winds
House includes Schüco Windows and Doors


