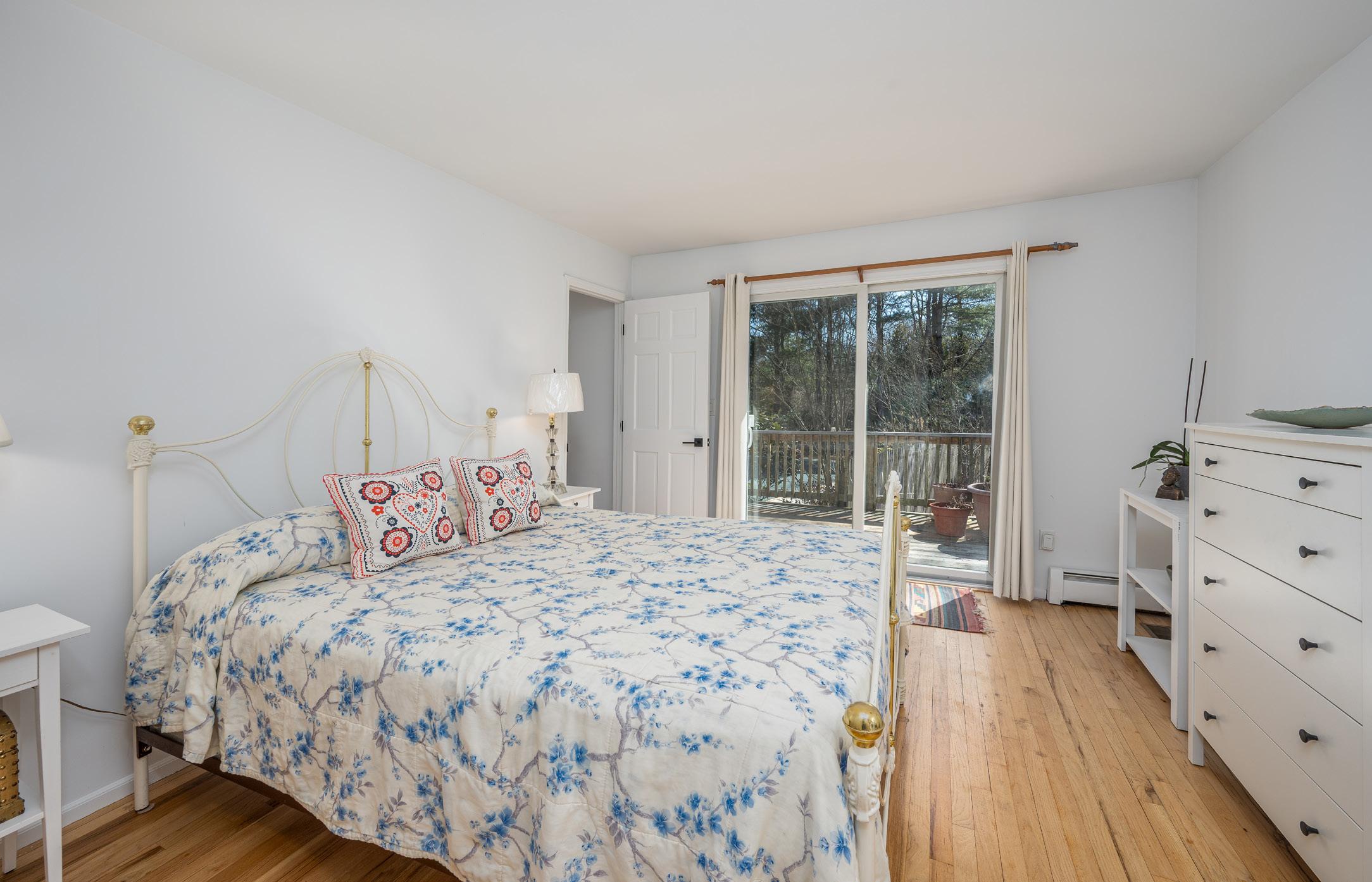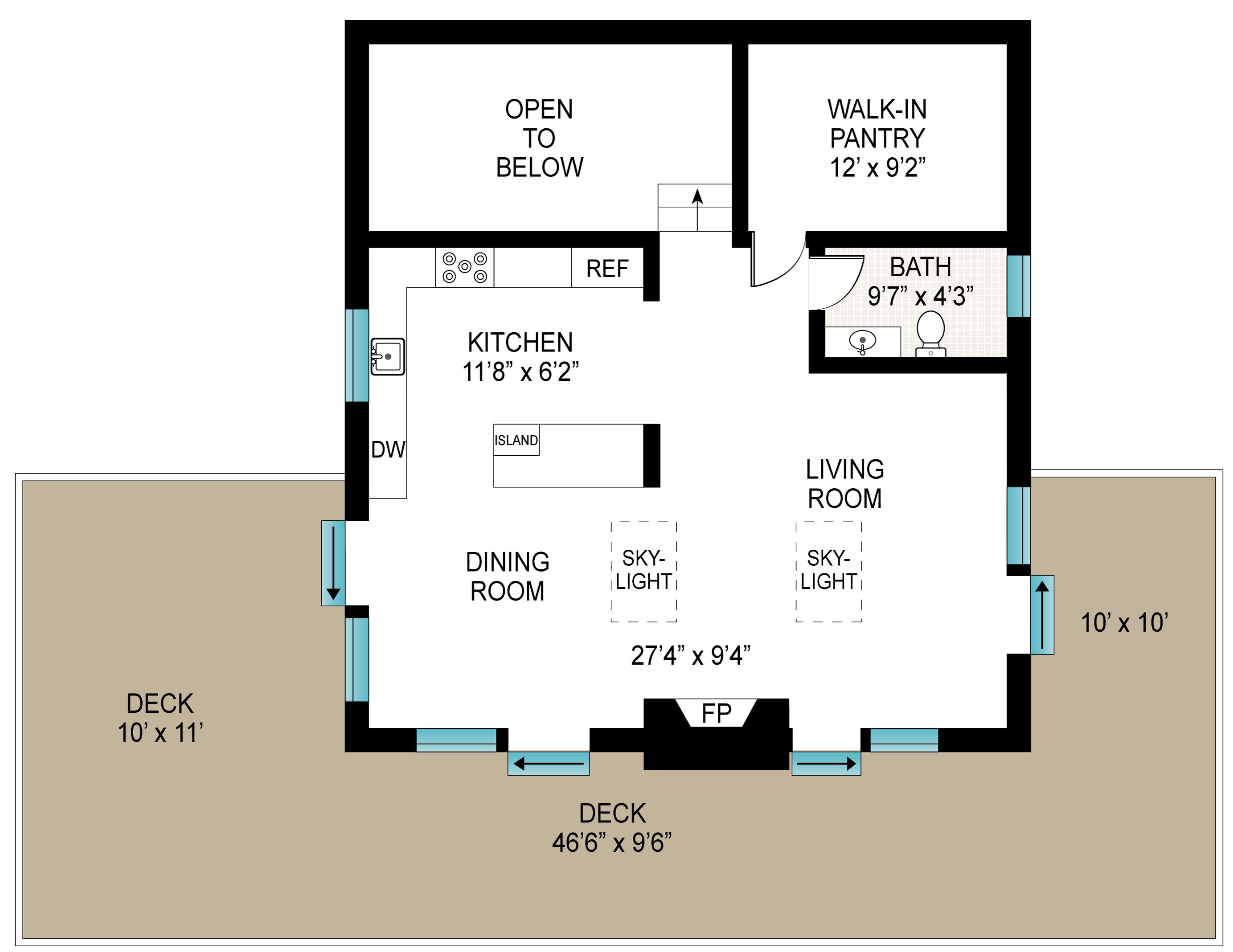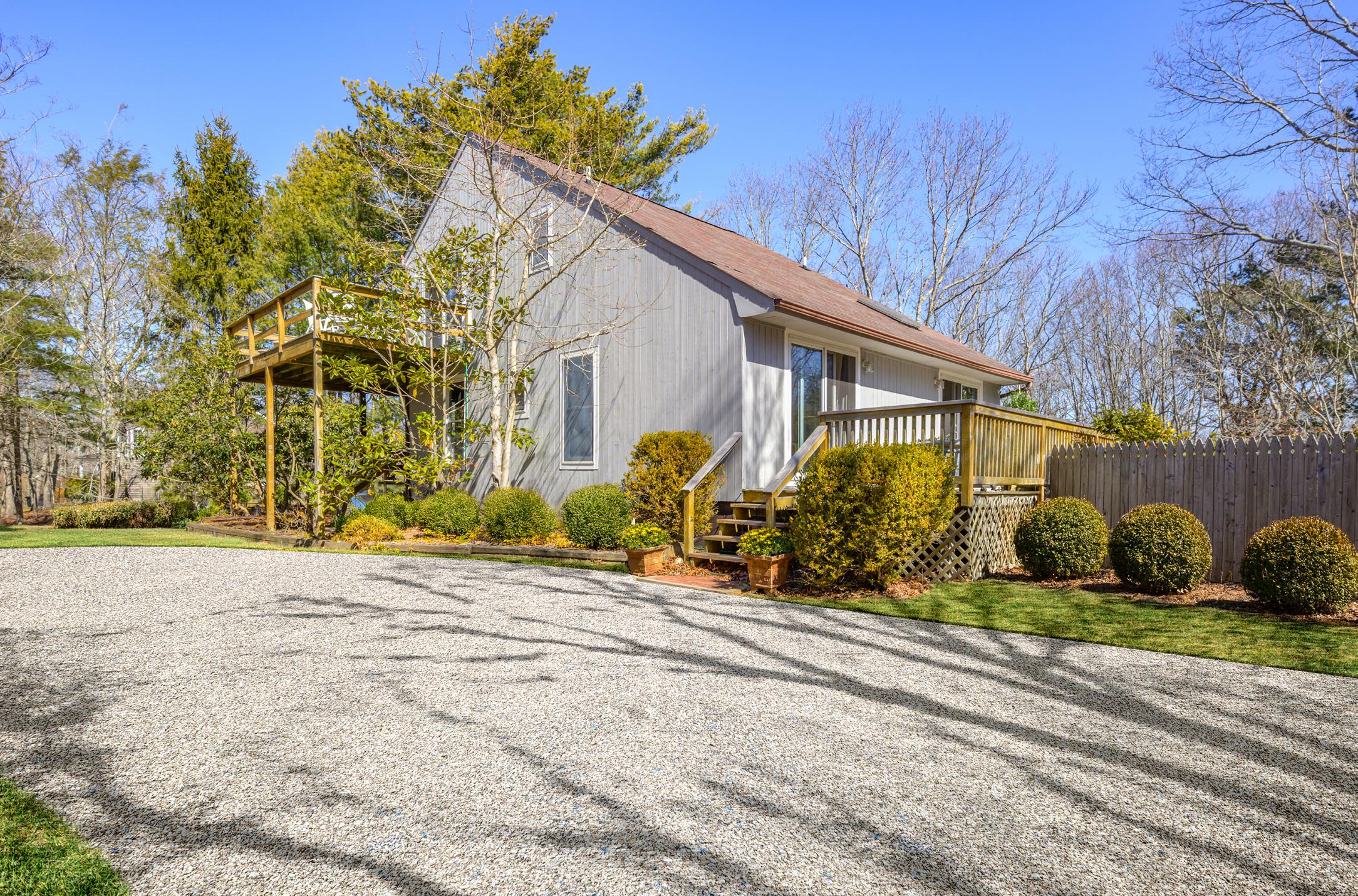
MAKE YOUR MOVE
Enjoy Hamptons living in this well-maintained 3-bedroom, 2.5-bath home with pool set on a spacious .92-acre property in the desirable Springs area of East Hampton. Nestled on a private cul-de-sac, the home offers incredible potential - move right in or take your time exploring expansion and redevelopment opportunities. The first floor serves as the sleeping and recreation level, featuring three bedrooms, two full baths, and a den with vaulted ceilings, all with access to multiple decks plus the pool and expansive grounds beyond. Upstairs, the second floor serves as the central gathering space of the home, thoughtfully designed for entertaining. Bathed in natural light with soaring ceilings, it features an open-concept great room with a renovated kitchen, a spacious living room with a woodburning fireplace, a dining area, and access to wraparound porches on multiple sides. A powder room and walk-in pantry complete this level. Opportunity awaits at 14 Birdie Lane! Don’t miss the chance to own this home, ideally located near all that East Hampton Springs has to offerincluding beaches and marinas, East Hampton Golf Club, as well as a variety of restaurants and markets.
Exclusive $1,595,000 | 14BirdieLane.com

Greg Baker
Licensed
Real Estate Salesperson
Cell: (646) 287-0764
GBaker@Saunders.com

LIVING ROOM


DINING AREA


KITCHEN ENTRY / DEN


BEDROOMS


ENSUITE PRIMARY




PROPERTY SPECIFICATIONS
SYSTEMS
• AC: Central on first floor & split system on Second Floor
• Heat: 2-zone heat- boiler/baseboard/hot water- oil fuel (in ground and tested)
• Water Source: Municipal (irrigation uses well)
FIRST FLOOR
• Den with vaulted ceilings
• Bedroom 1
• Full bath ensuite to bedroom 1 and shared door to hall
• Bedroom 2
• Full bath ensuite to bedroom 2 and shared door to hall
• Bedroom 3
SECOND FLOOR
• Living room with vaulted ceilings and wood burning fireplace
• Kitchen
• Dining room
• Powder room
• Walk-in pantry
LOWER LEVEL
• Full - unfinished - mechanicals - laundry
EXTERIOR
• Pool: 20’x35’- heated vinyl
• Wraparound decks
• Outdoor shower
RENOVATIONS AND UPDATES
• 2022- Kitchen renovation including appliances, cabinets, and counter tops/backsplash
• 2022- Bathroom updates, pool liner replaced
• 2025- In ground oil tank tested and no leaks identified, septic system cleaned/emptied
SQUARE FOOTAGE
• Total Square Feet: 2,485
• Above Grade: 1,600 Sq. Ft.
• First Floor: 900 Sq. Ft.
• Second Floor: 700 Sq. Ft.
• Lower Level: 885 Sq. Ft.


Listing ID: 920447 | Tax Map #: 0300-119.000-0005-004.011 | Taxes: $10,244 | Listing Price: $1,595,000


Bedrooms: 3
Bathrooms: 2.5
Acres: .92 +/House Size: 2,485 +/- Sq. Ft.
Built: 1979; Renovated: 2022
Features: Heated pool, room for expansion and redevelopment, outdoor shower, wraparound deck, fireplace, close to beaches, marinas, and East Hampton Village
GBaker@Saunders.com

