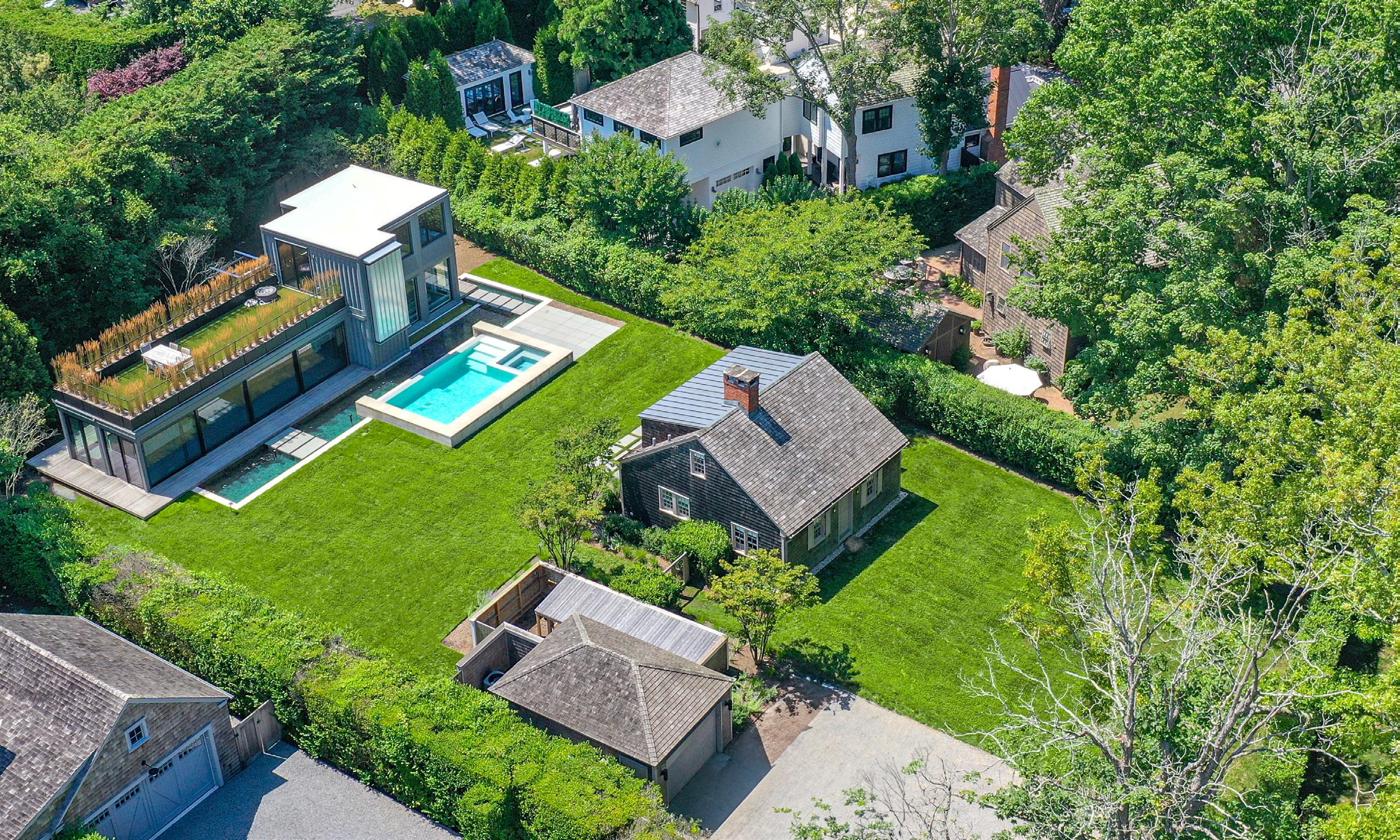

PAST AND PRESENT
East Hampton
Enviably located on prestigious Egypt Lane and sited on nearly half an acre, this East Hampton Village South of highway property offers a luxurious courtyard compound featuring a renovated historic single-bedroom timber house alongside a brand-new contemporary steel and glass house with an additional 3 bedrooms.
Arrive at the thoughtfully restored and historic Hiram Sanford House, complete with a detached garage, set on an expansive front lawn. Originally built in 1740, this early nineteenth-century Cape Cod timber-frame home showcases remarkable period details, including a Rumford cooking fireplace in the dining area. Experience timeless charm with exposed original beams, bright wide-plank hardwood floors, two fireplaces, and updated interiors featuring premium appliances.
The rear grounds include a courtyard and connection to the gorgeous pool, spa, pond, and recently constructed steel house at the rear of the property
The contemporary design of the steel house is highlighted by bright interiors with porch areas accessed by sliding walls of glass on each side of the large great room and open kitchen at the center of the first level. Sight lines to the wraparound pond with its infinity edge pool and spa are seamlessly incorporated into the steel house’s interior. A total of three bedrooms and 3.5 baths maximize the interior space of this home.
The rooftop lounge is lined with tall beach grass for a chic and shielded entertaining location without blocking any of the bright, beaming skies above.
Situated on one of East Hampton Village’s most iconic streets, you are surrounded by generational estates, a golf course, and world-famous ocean beaches just a few quiet streets away. Life in the Village is equally close by with delicious dining, boutique and designer shops, plus cultural activities that make life in the Hamptons so special.
Greg Baker
Licensed Real Estate Salesperson
c: (646) 287-0764 | GBaker@Saunders.com
Diane Saatchi
Licensed Associate Real Estate Broker c: (631) 375-6900 | DSaatchi@Saunders.com
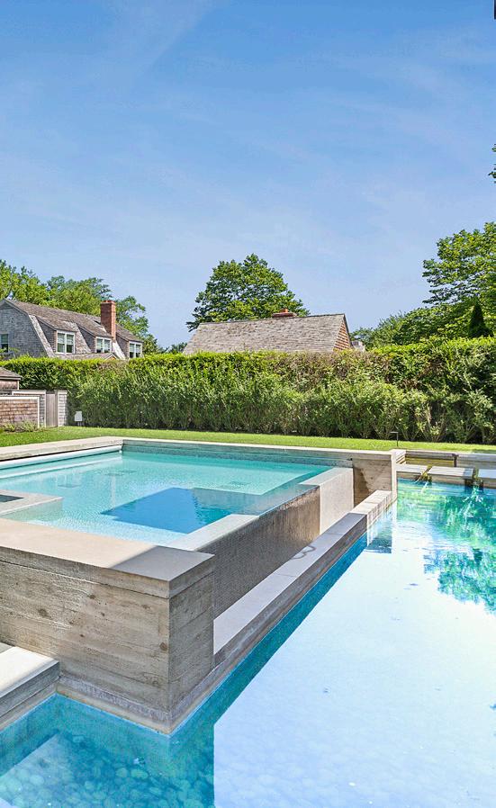
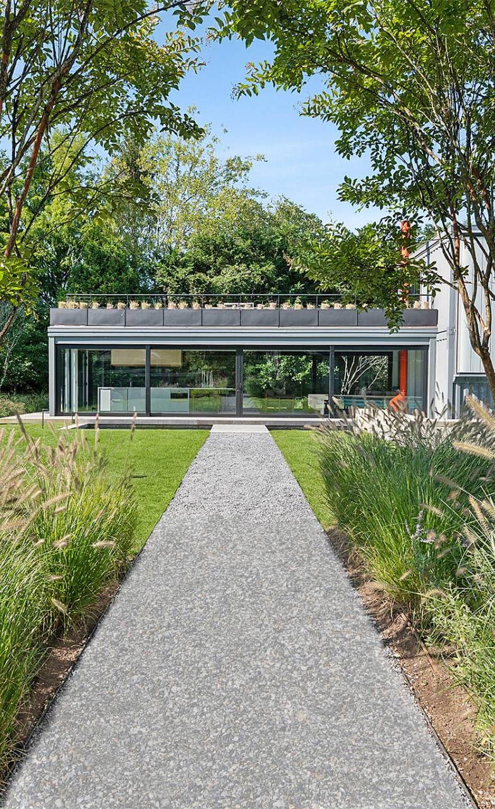
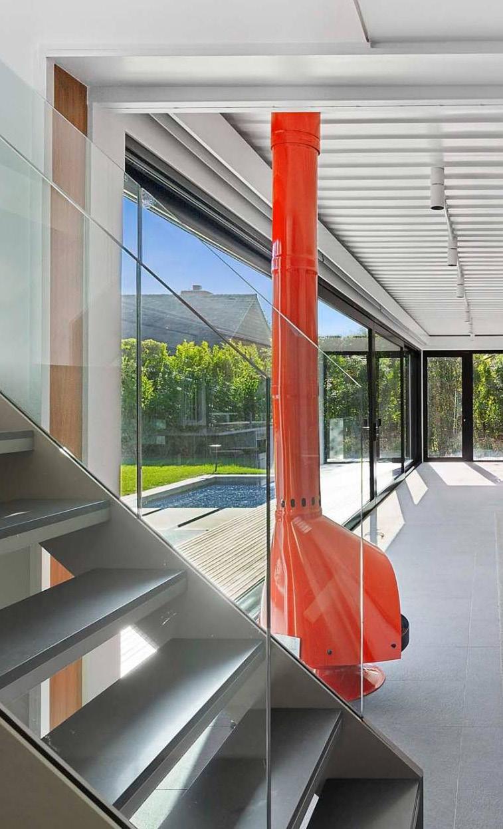
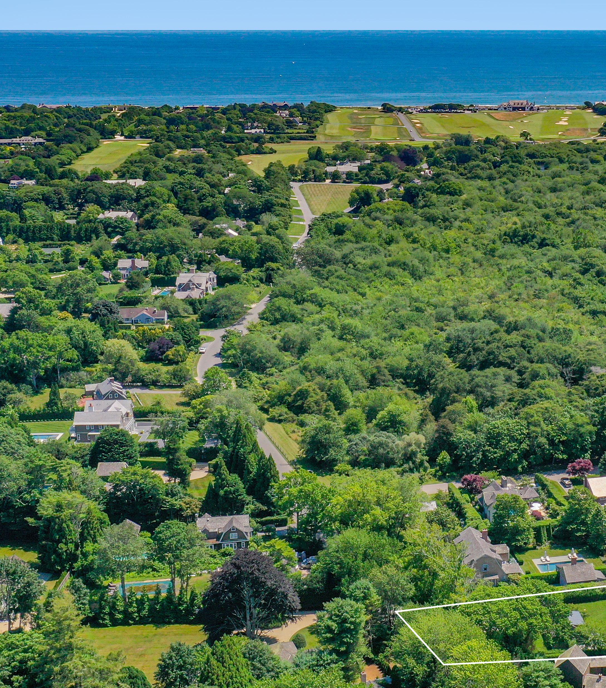
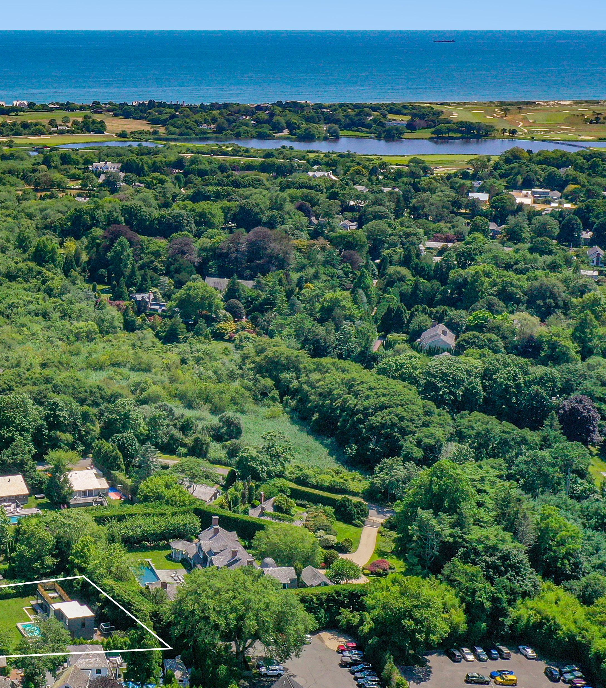
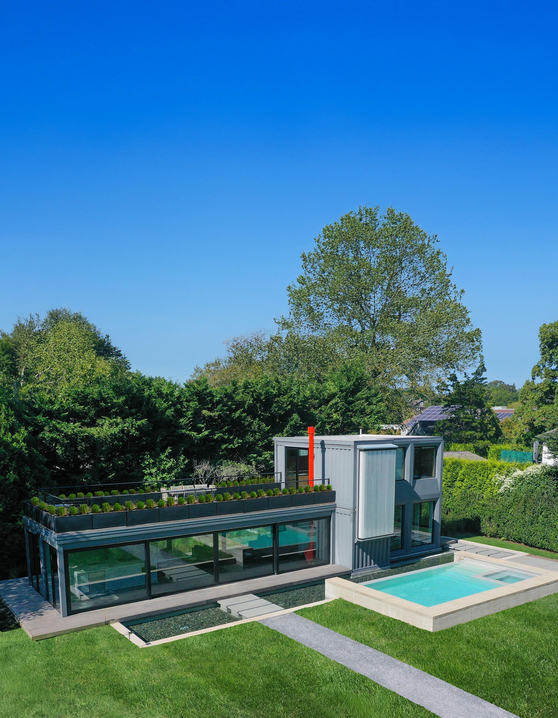
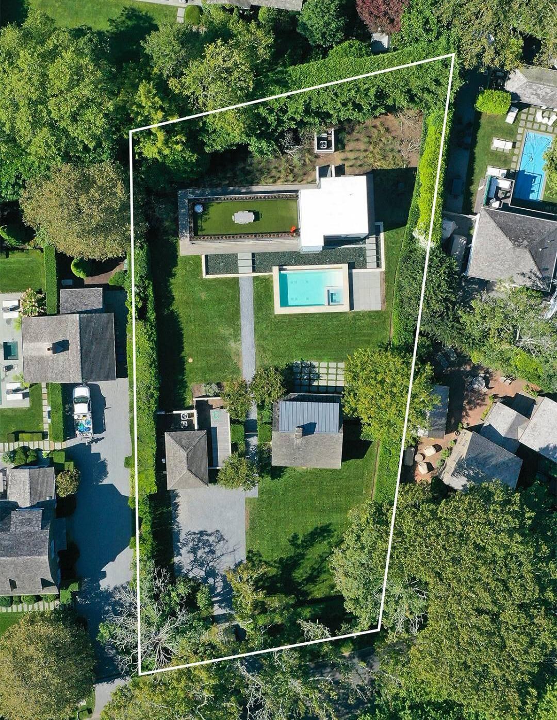
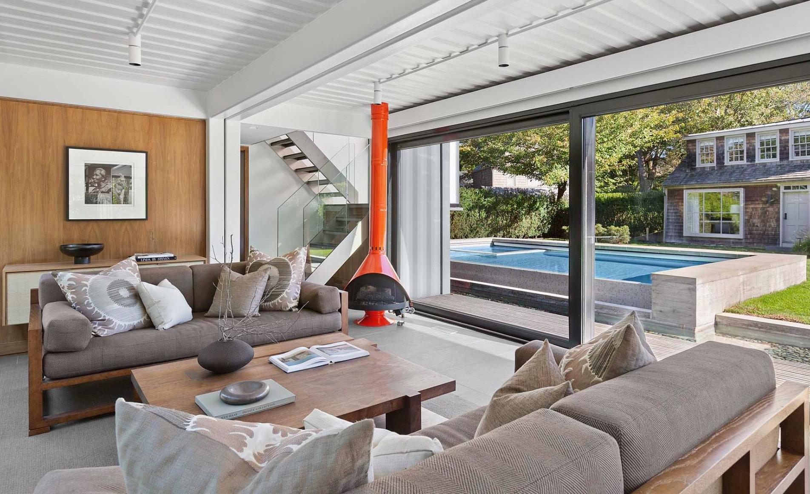
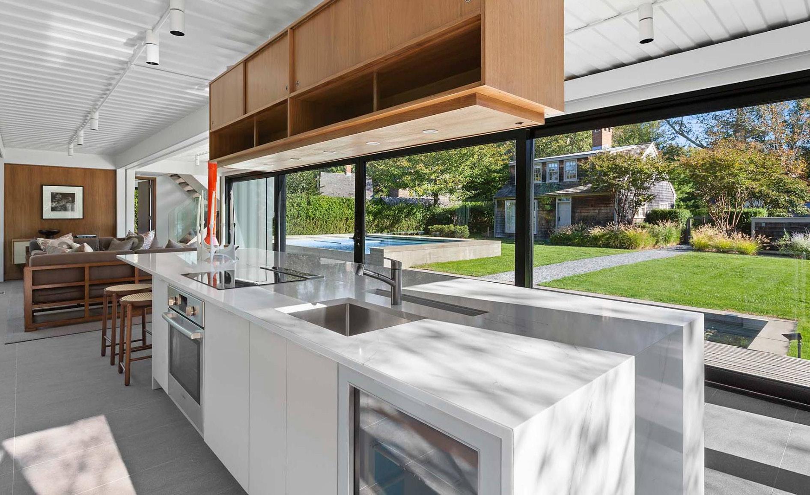
STEEL HOUSE LIVING ROOM & KITCHEN
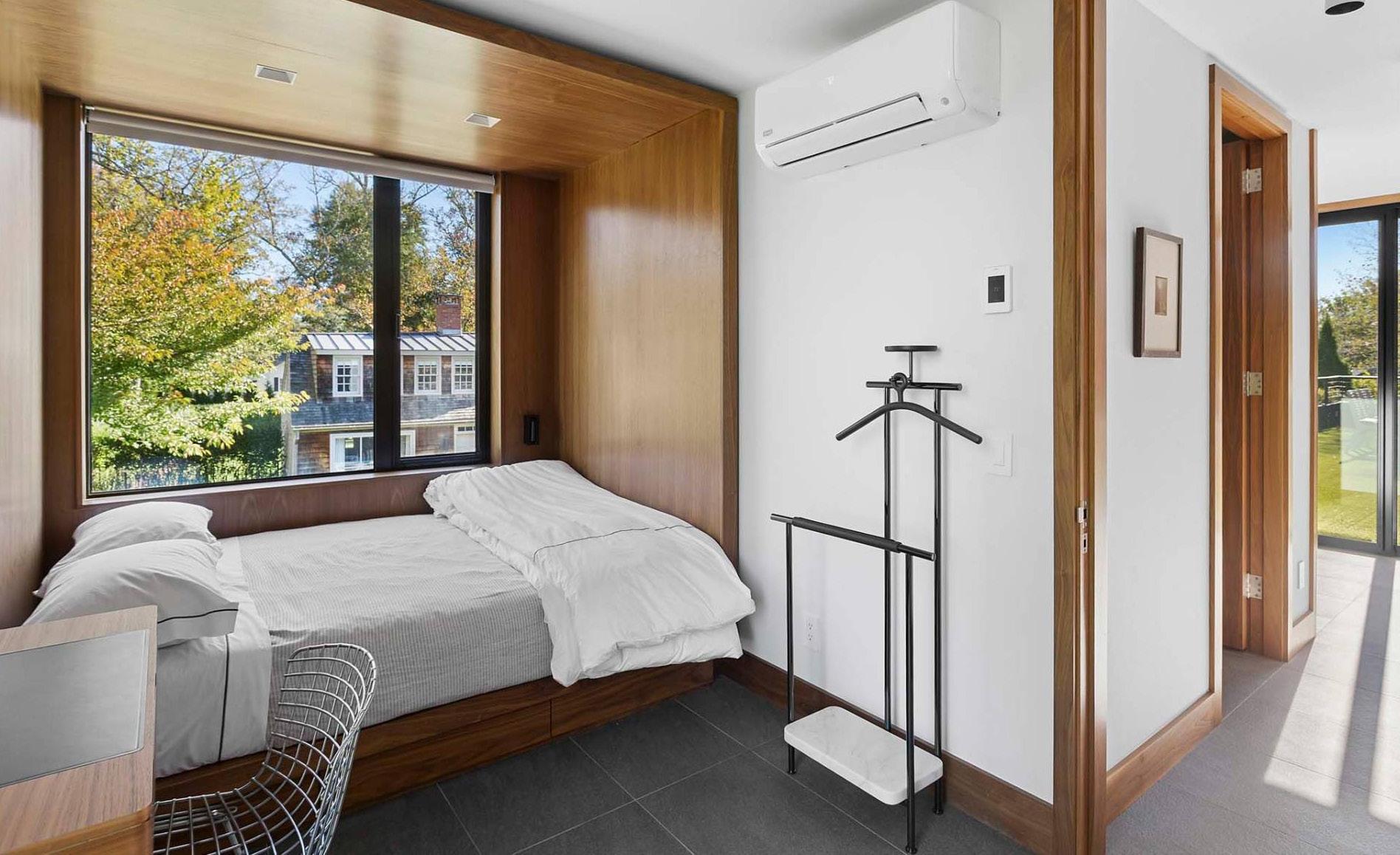
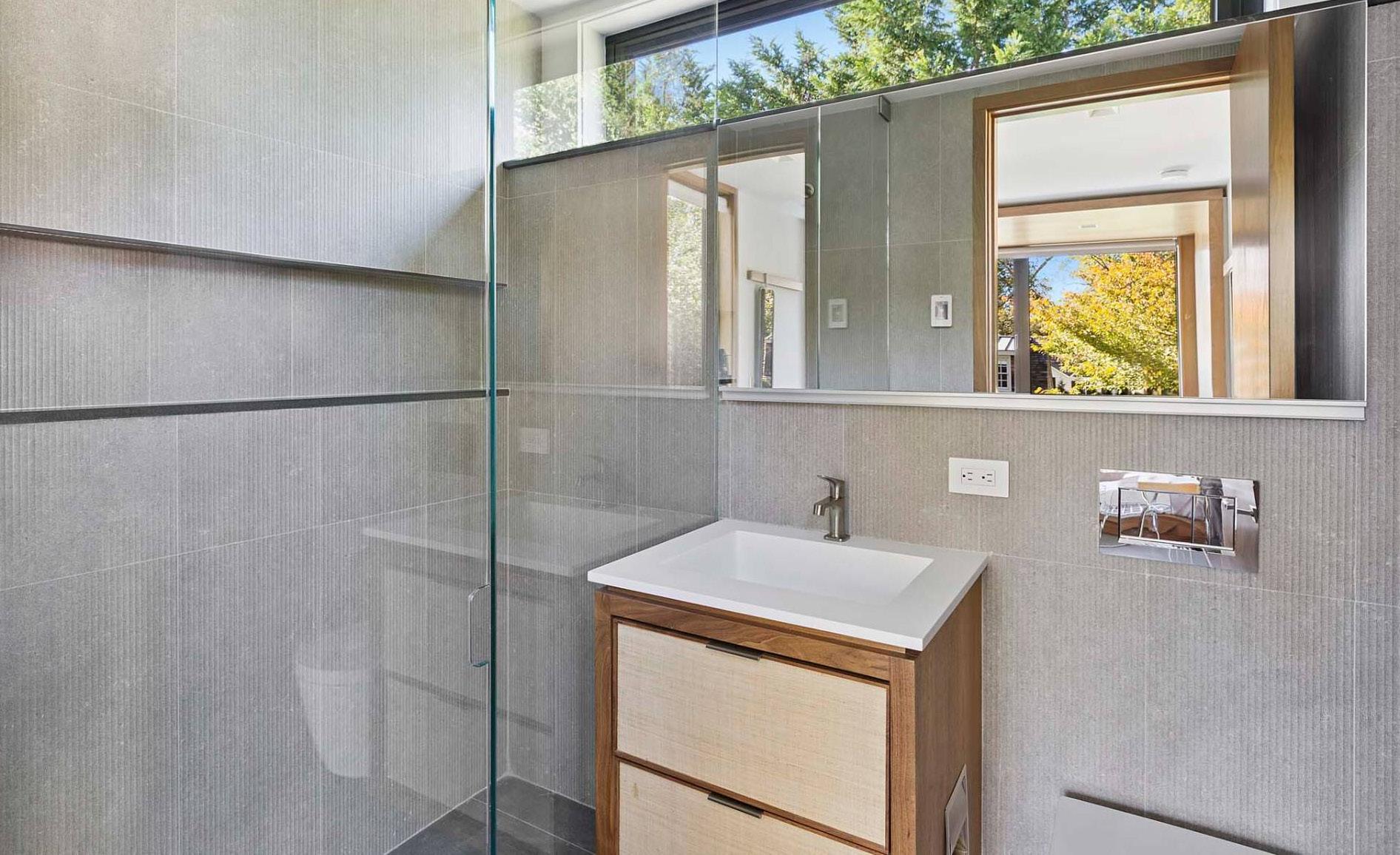
STEEL HOUSE BEDROOM & BATHROOM
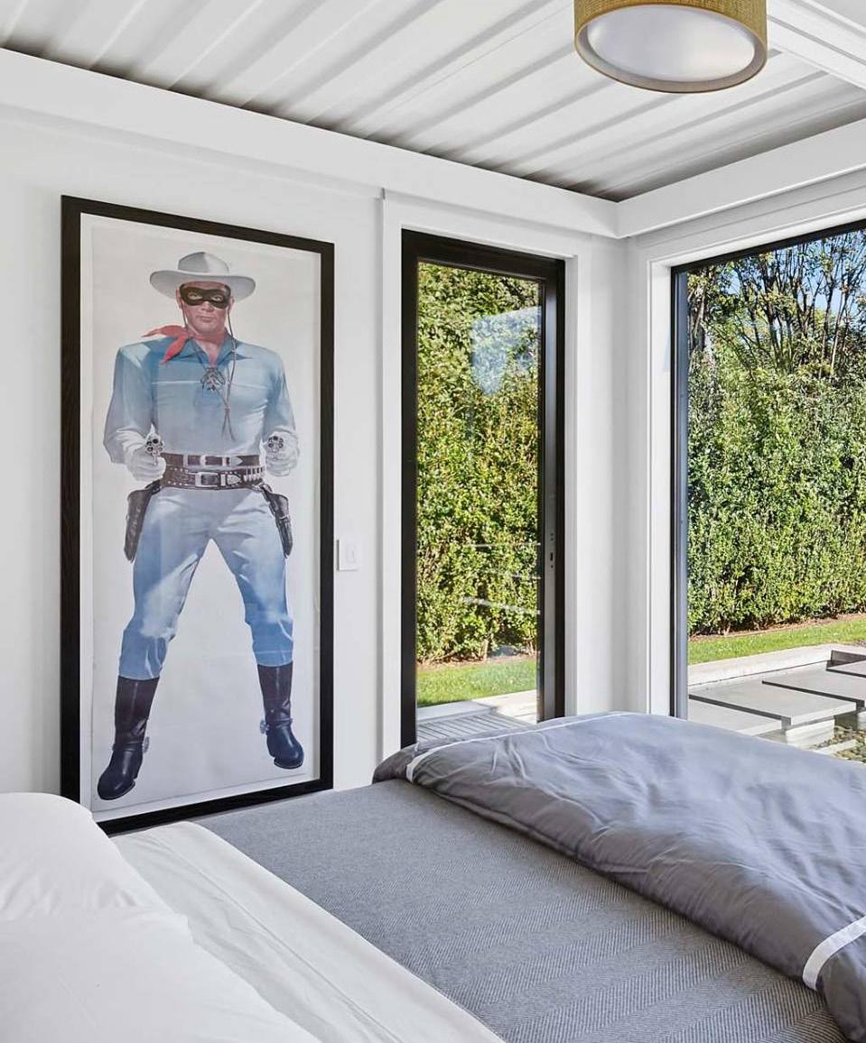
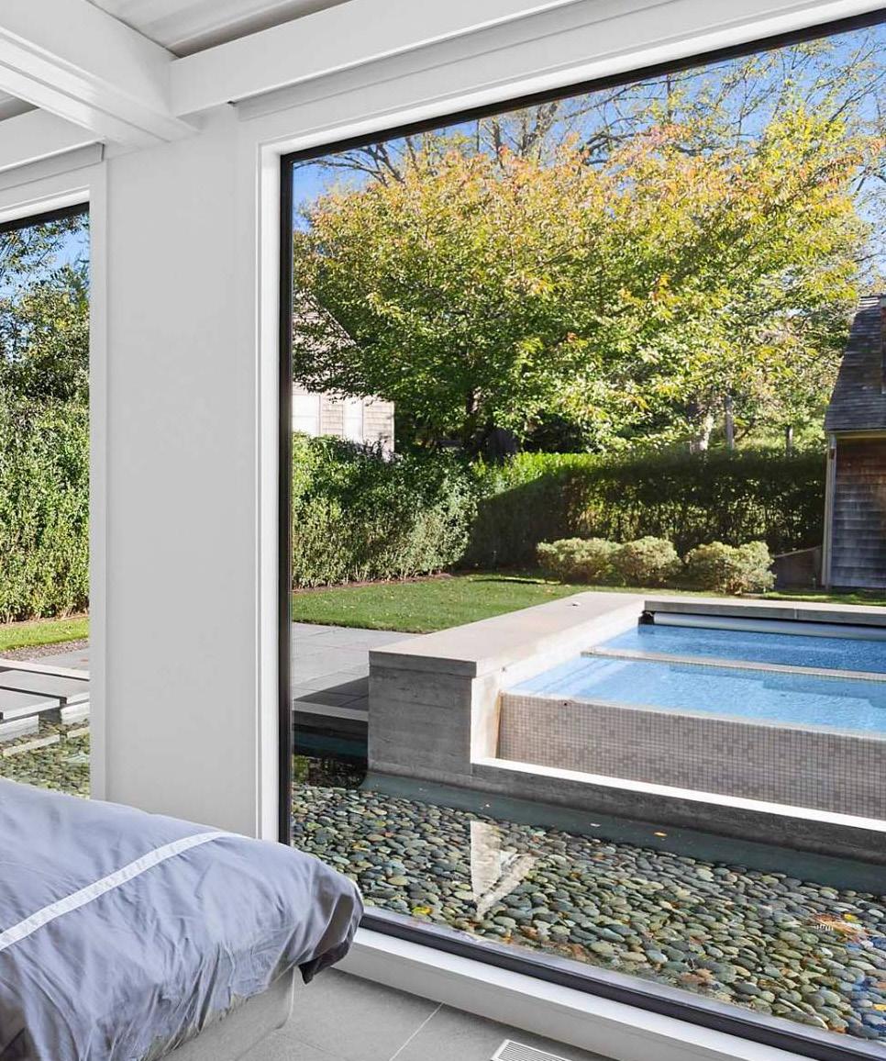
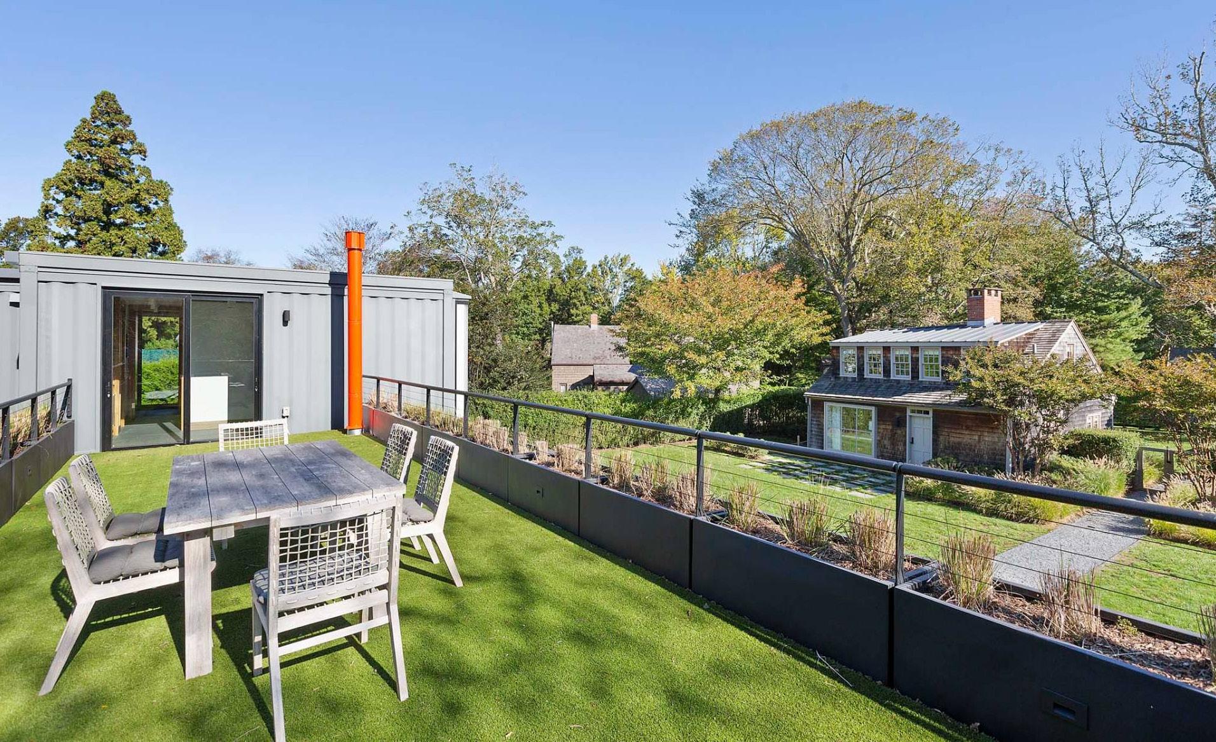
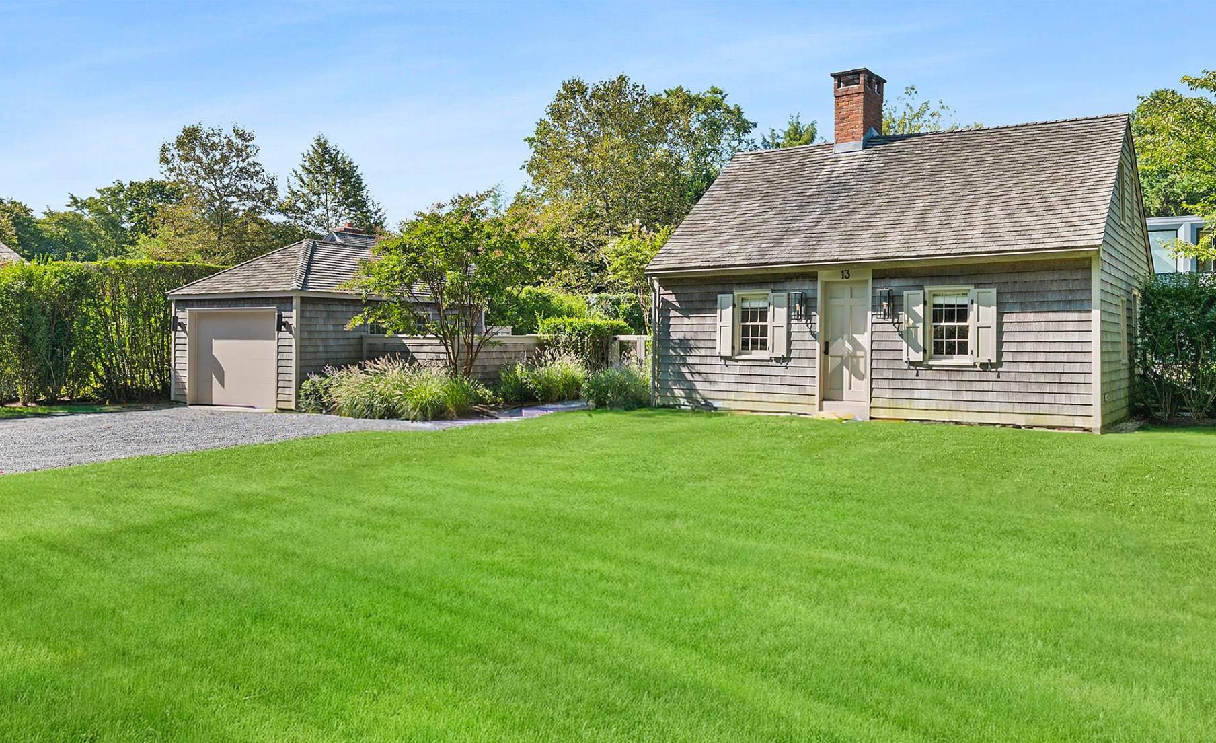
TURF ROOF DECK & TIMBER HOUSE & GARAGE
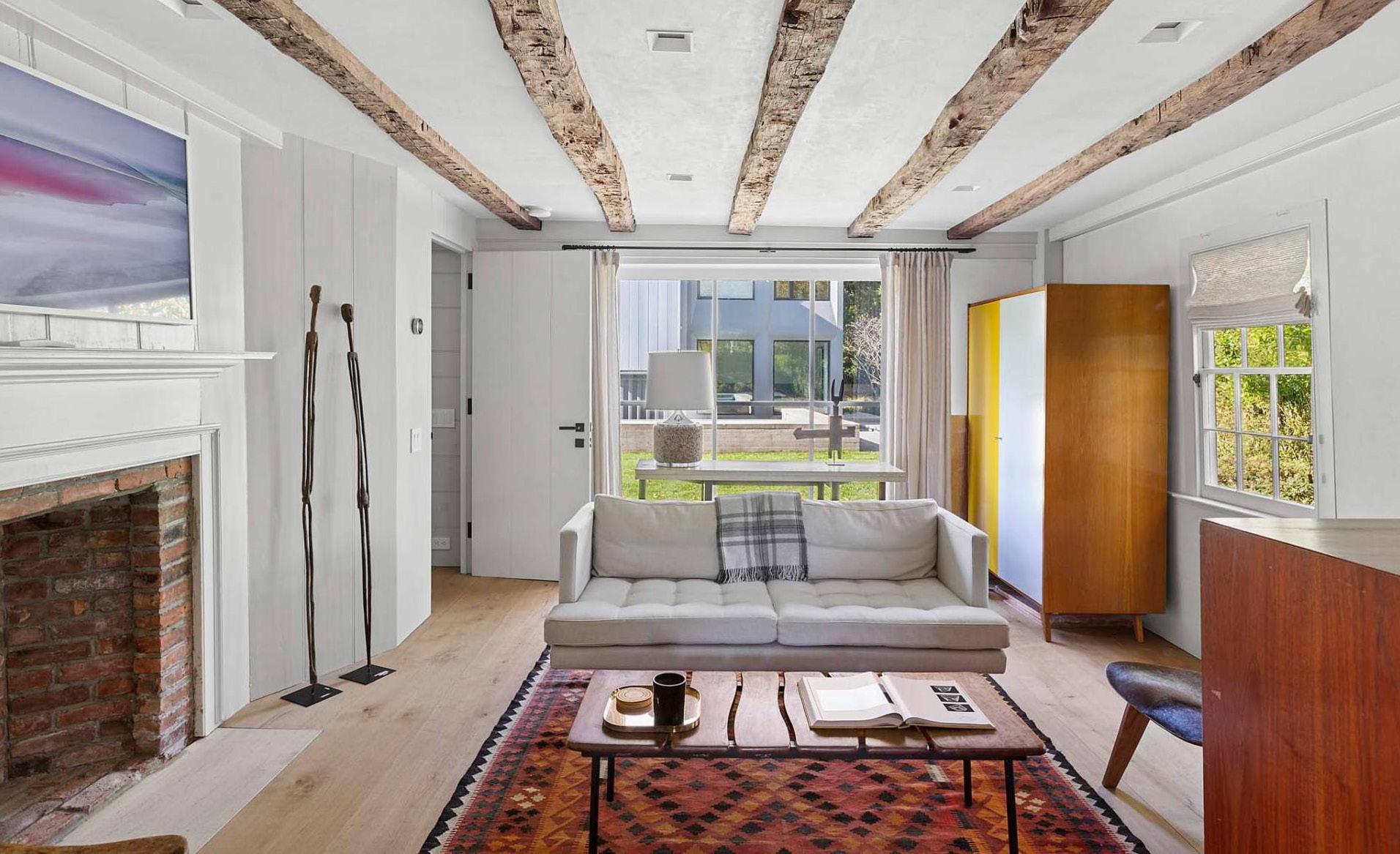
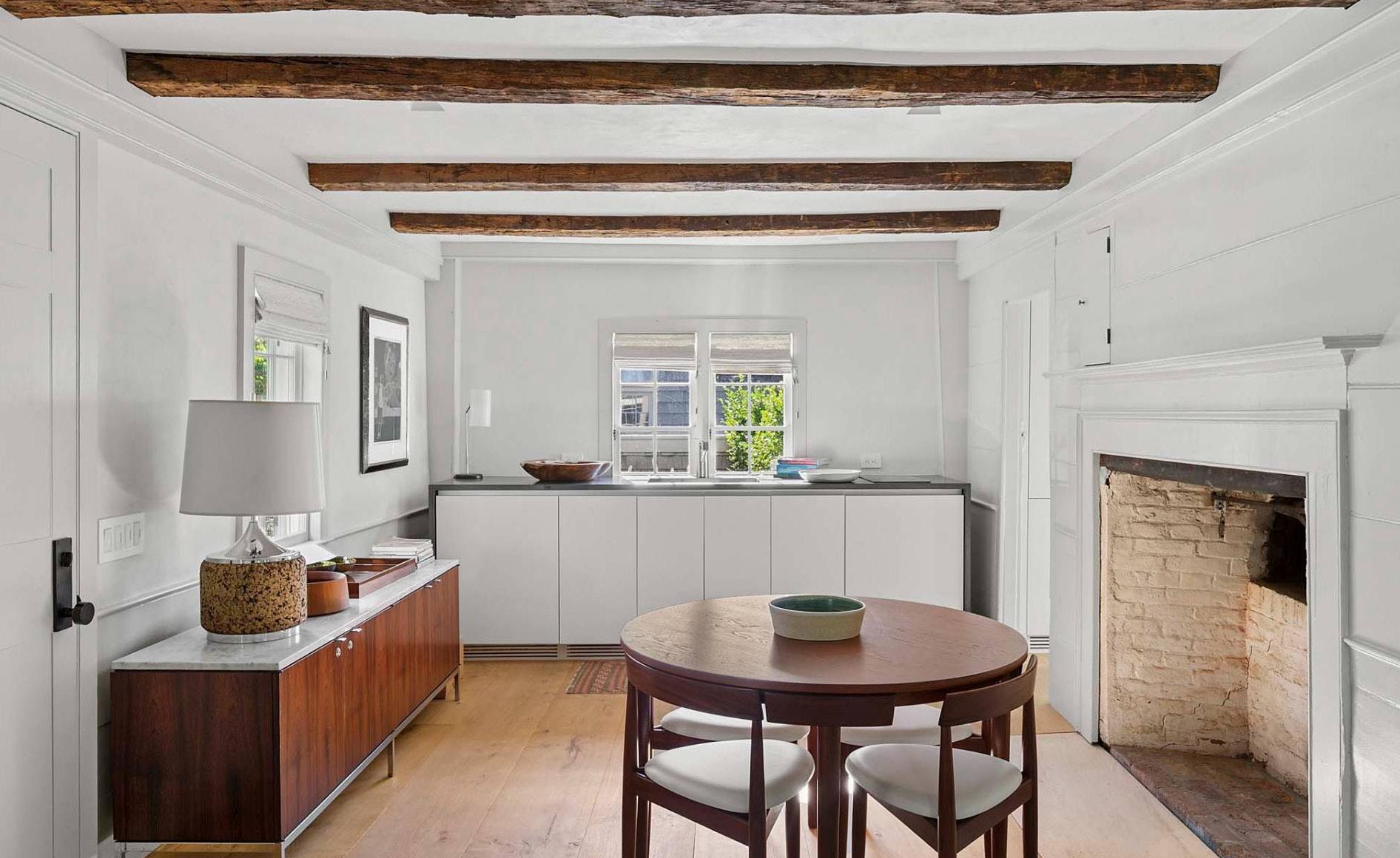
TIMBER HOUSE LIVING ROOM AND KITCHEN
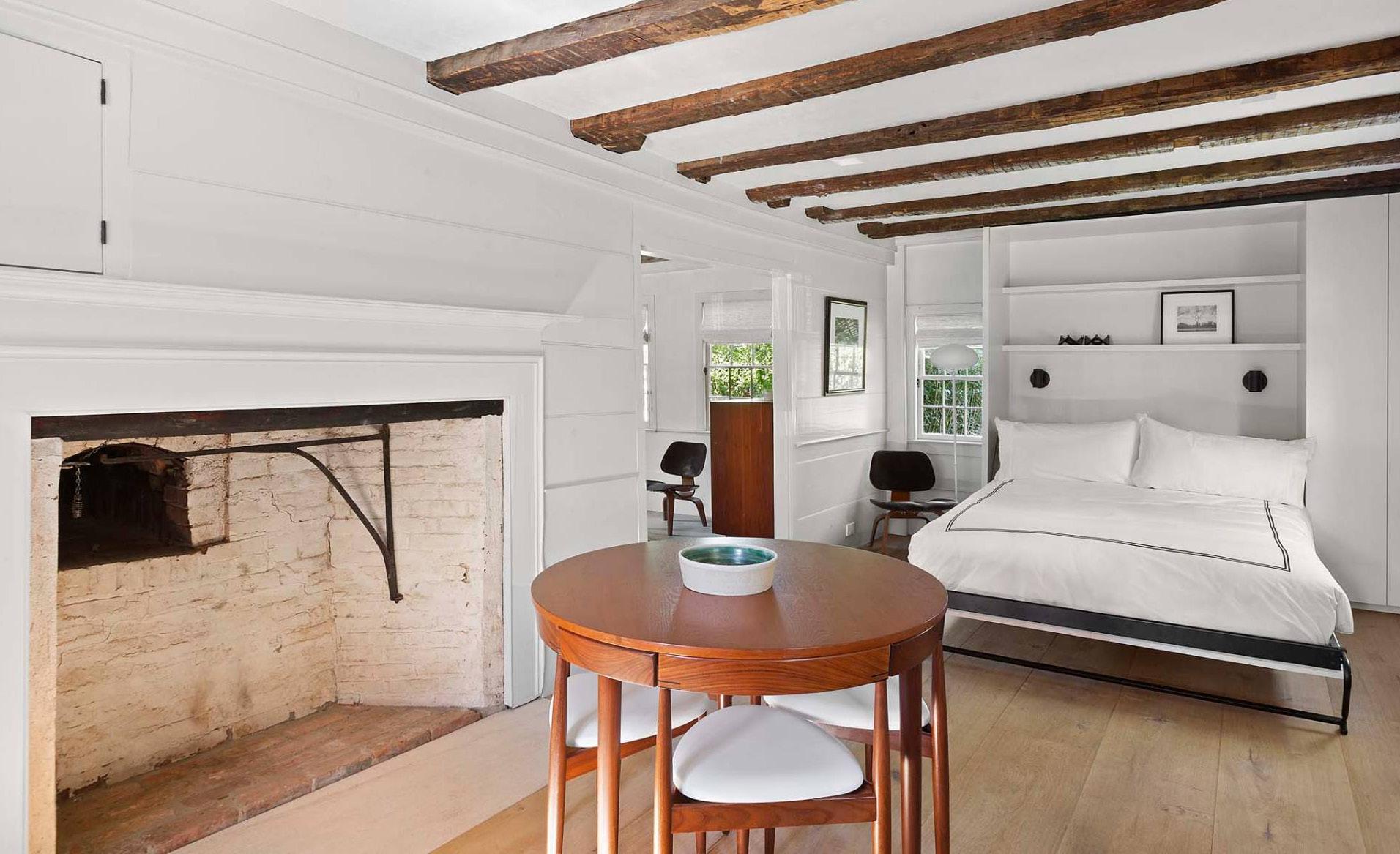
TIMBER HOUSE FRONT ROOM & BATHROOM
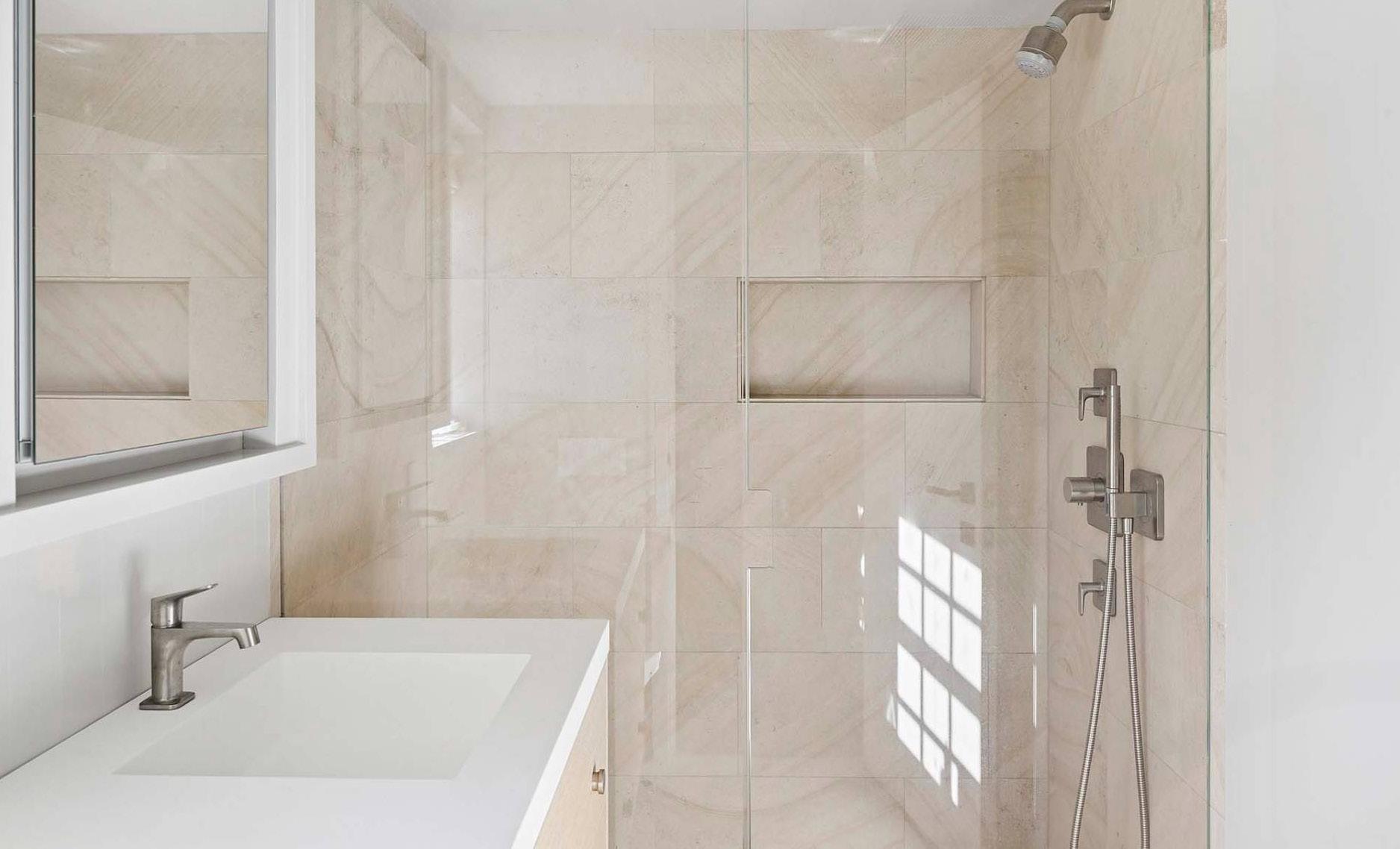
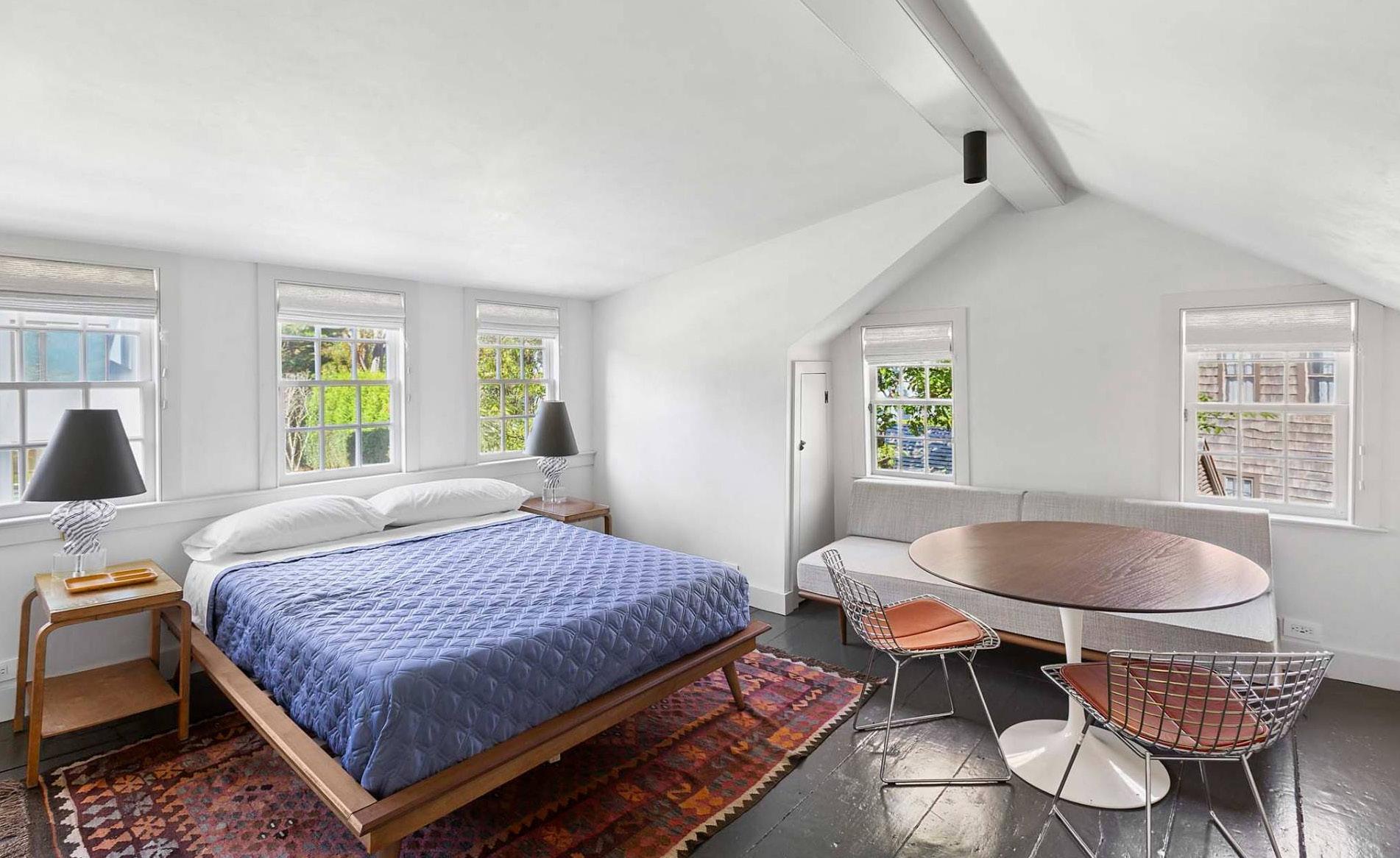
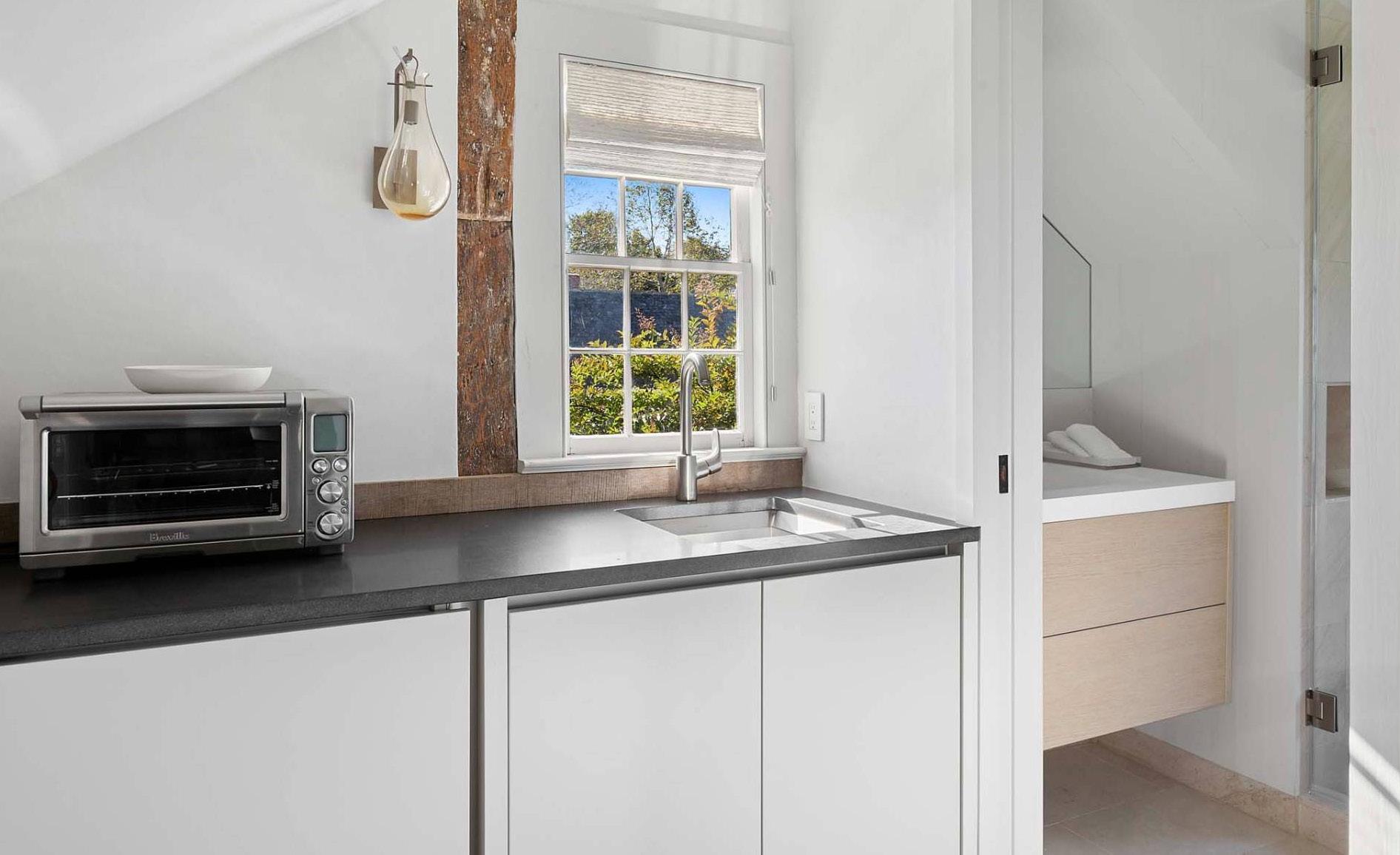
TIMBER HOUSE GUESTROOM SUITE
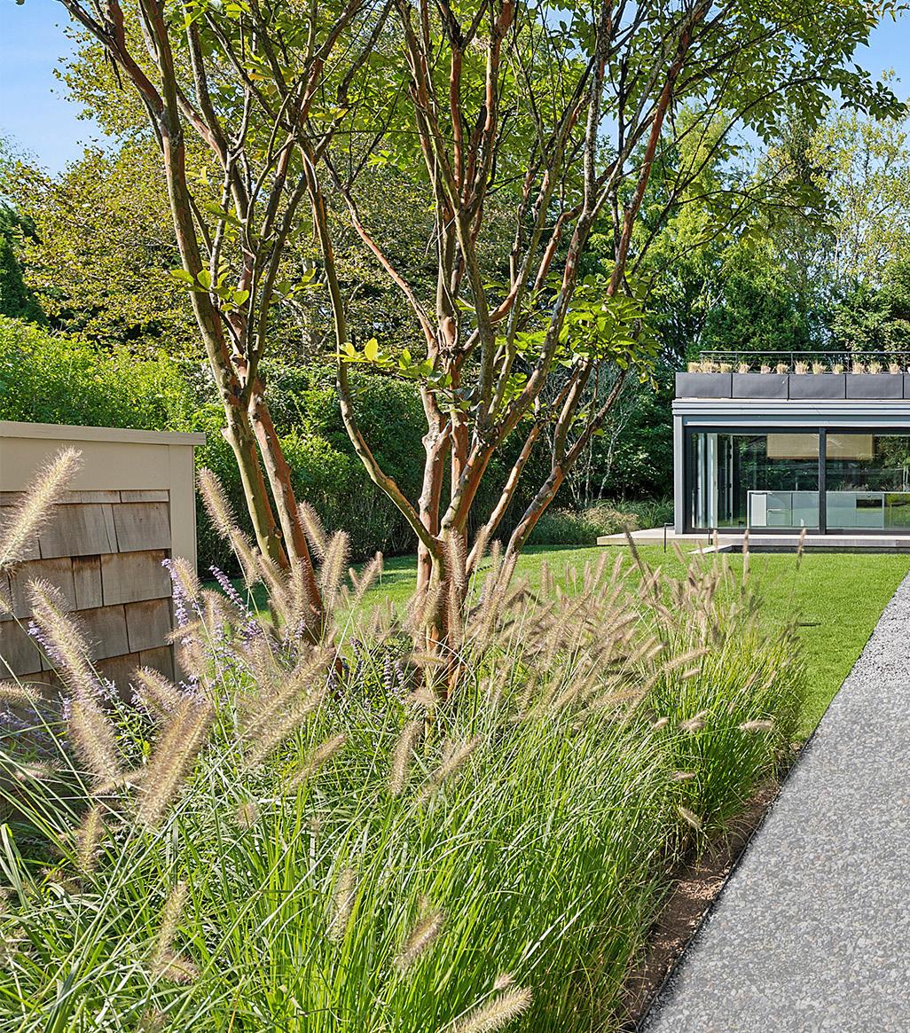
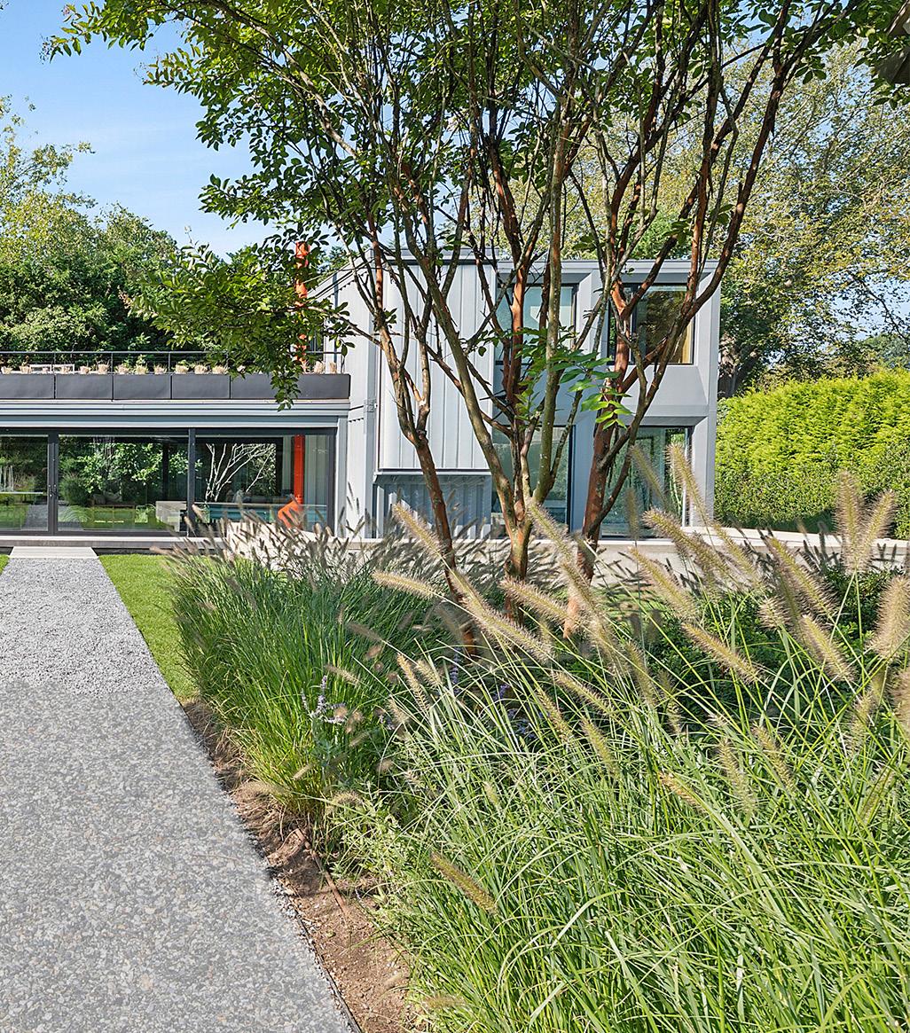
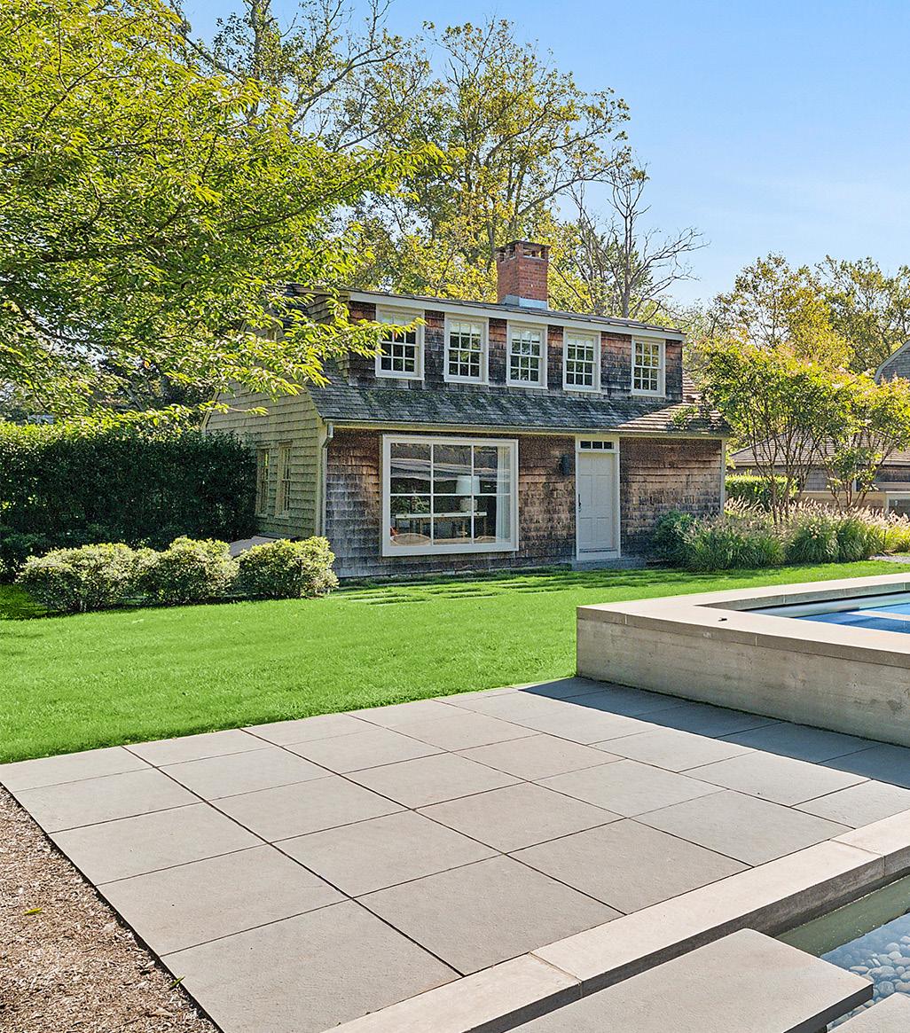
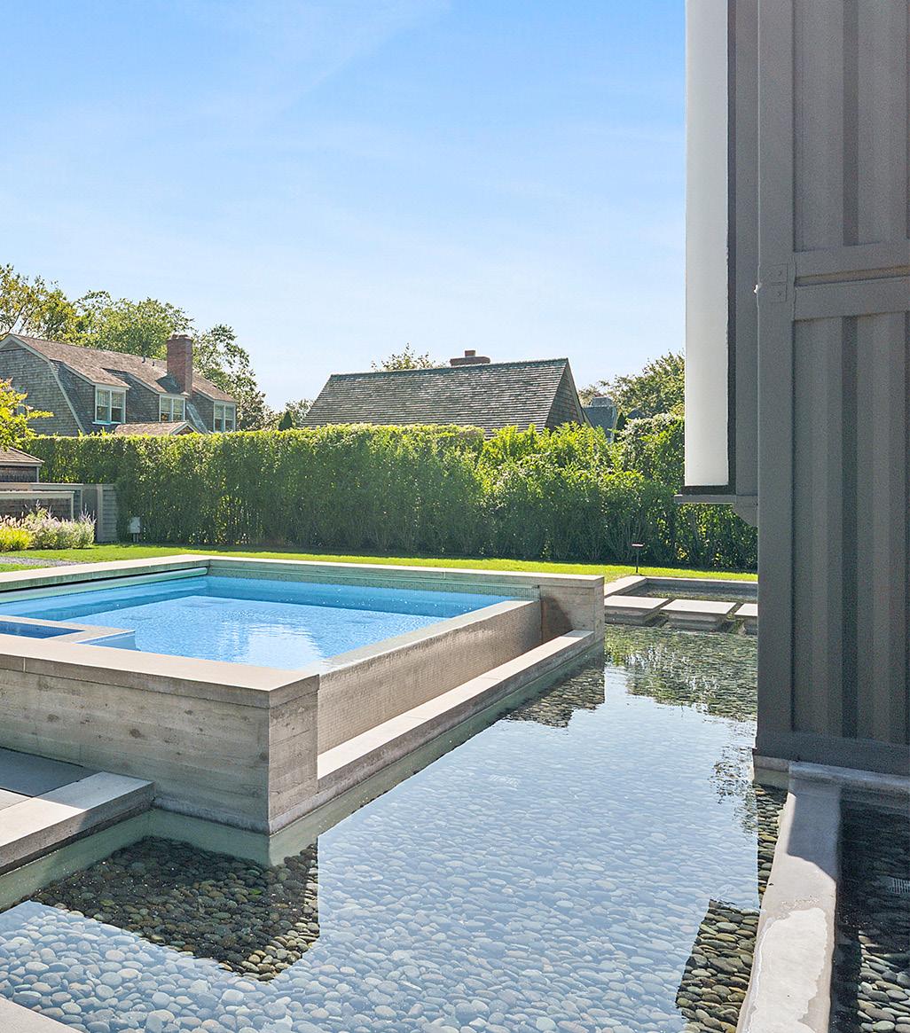
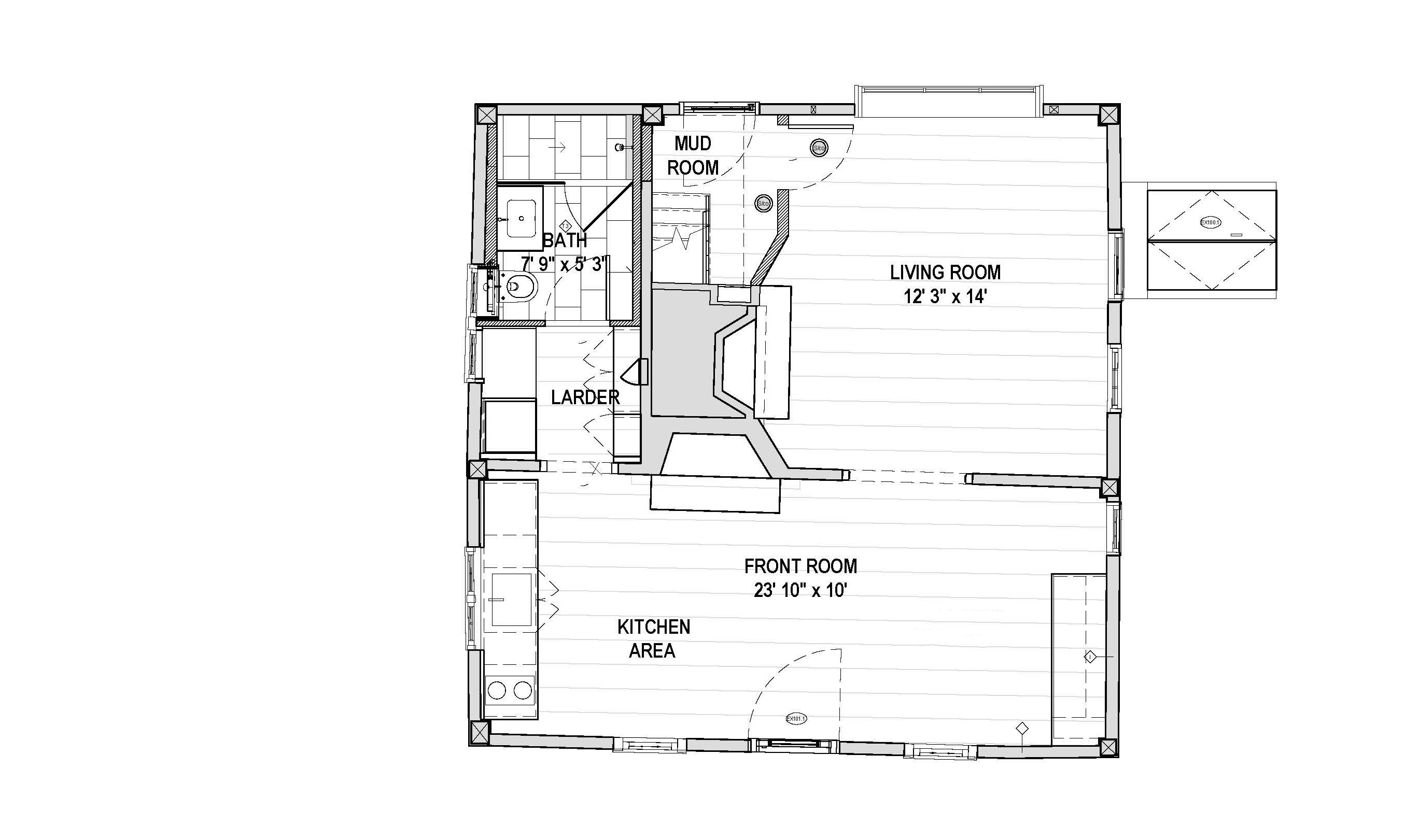
FIRST FLOOR
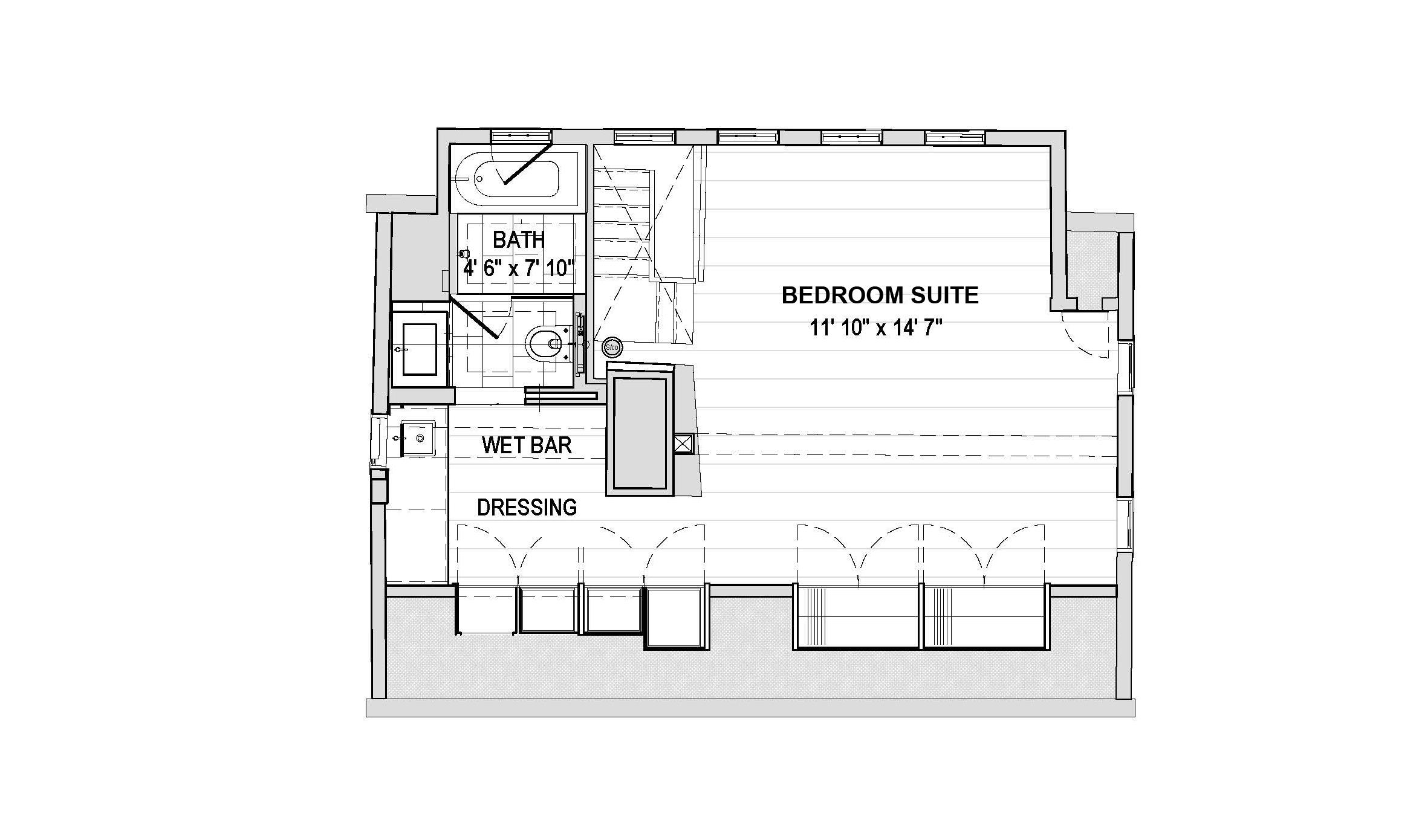
SECOND FLOOR
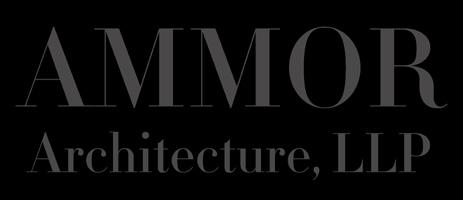
HISTORIC TIMBER FRAME HOUSE
• East Hampton Village Preservation Society Award 2019
• 2-zone Central A/C & Heat
• Hydronic forced air - Navien Natural Gas tankless boiler
• Nest Thermostats
• Custom cabinetry and millwork throughout
• Hansgrohe Axor Bath Fittings; Duravit Stark 3 wall mount toilets with soft close seats
• Custom Corian Bath sinks
• Custom plaster finishing
• Spray Foam Insulation
• Repaired/restored stone foundation
• New Electrical Service
• New wood door hatch to crawl space
FIRST FLOOR
• 13” Wide Plank live sawn French oak floors from Hudson Flooring
• Original Wood paneling and beams
• All stone including baths and fireplace hearths
• (French Limestone) Honed “Beaumaniere Classic”
• 2 wood burning Fireplaces
• 1 Full Bath with Shower
• Custom glass shower door
• Mirrored medicine cabinet with power exhaust fan
KITCHEN
• Stainless Sink + Franke Ambient pull-down faucet
• Honed Absolute Black Granite
• 24” Bosch Integrated Fridge
• 24” Built in Sharp Microwave
• Fisher Paykel Induction compact cooktop
• 15” Subzero Clear Ice maker
• 24” Paneled Dishwasher
• Custom Wall bed with integrated sconce lighting
S ECOND FLOOR
• Rope stair rail
• Sconce lighting
• Painted original wide plank floors
• Custom cabinetry and closets
• Wet Bar with sink and 24” subzero paneled fridge honed absolute black granite
• Full bath with ‘wet room’ shower and tub’
• Stone: (French Limestone) Honed “Beaumaniere Classic”
• Custom corian vanity
OTHER
• Utilities are separately metered per structure
• Garage includes steel cabinetry and is roughed for utility sink.
• Steel house has gas line for grill
• Timber house has gas for grill
• Gas firepit on-site (not installed)
1 A-113
STEEL HOUSE - SECOND FLOOR
SCALE: 1/4" = 1'-0"
2 A-113
STEEL HOUSE - FIRST FLOOR
FIRST FLOOR
STEEL HOUSE - SECOND FLOOR
SECOND FLOOR

SCALE: 1/4" = 1'-0"
SCALE: 1/4" = 1'-0"
NEW STEEL AND GLASS HOUSE
• Full height glass garden pavilion with lift-n-slide doors
• Large format porcelain tile floors
• Motorized Shades (Shade Store)
• Hansgrohe Axor Bath Fittings
• Custom Corian Bath sinks
• Custom walnut detailing/ Slab walnut doors
• Insensation Metal Stair from Belgium
• Bendheim Insulated Glass Channel Bay Window
• Poured reinforced concrete foundation
• Bilco door to crawl space
FIRST FLOOR
• Main Living Space with Glass on three sides Mahogany decking
• Custom Cesar Kitchen from Italy
• Kitchen Counter is Compac Unique Calacatta
• Bryant hydronic fan coil system - 2-zone forced air- Natural Gas boiler
• Honeywell Merv air filtration system
• Appliances
• Stainless sink with garbage disposal
• Franke Ambient pull-down faucet
• 24” Paneled Cove DW
• 30” Thermador Induction cooktop
• 30” Bosch Electric Oven
• 24” Subzero Bev Center
• 24” Subzero Fridge
• 24” Freezer Drawers
• 24” Wolf undercounter microwave
• 15” Subzero Clear Ice maker
• 30” Miele downdraft hood
• Primary Bedroom with En Suite Bath, Walk in Closet, and Terrace Doors
• Toto Washlet Toilet
• Dual Vanity; lit medicine cabinets
• Bath Fan
• Heated Floors
• Two person shower with separate controls and Mr Steam unit
• Glass sliding doors to create ‘outdoor shower’
• Custom Glass interior shower doors
• Linear drains
• Portola ceiling finish
• Closet includes custom Avera build out and lighting.
• Powder room is Fully tiled with custom walnut vanity, Toto toilet, Robern lit med cabinet
• First Floor Laundry (Stacked LG clothes washer with Gas Dryer)
SECOND FLOOR
• North Bedroom with en-suite bath and shower
• Bryant high efficiency ductless heat pump system - Electric
• Dan-Foss heated floors in bedrooms and baths - Electric
• Walnut built in bed with storage below
• Cassina desk and storage unit
• South Bedroom across hall from full bath with tub
• Walnut built in bed with storage below
• Cassina desk and storage unit
• Both baths include custom walnut vanities with matte finish corian sinks, Robern lift-up mirrors, custom glass shower doors, and DanFoss LX Mat heated floors
• Stair hall includes wet bar with custom walnut cabinetry, faucet, fridge
• Outdoor Terrace with Synlawn turf and irrigated planters.
13 EGYPT LANE, EAST HAMPTON
Listing ID: 914494 | Tax Map #: 0301-004.000-0006-018.000 | Listing Price: $4,850,000
ACRES: 0.43 +/BEDROOMS: 4 FULL BATHROOMS: 5 HALF BATHROOMS: 1
TIMBER HOUSE: BUILT: 1740, RENOVATED: 2020, SQ FT. : 1,030 +/- Sq.Ft.
STEEL HOUSE: BUILT: 2023, SQ FT.: 1,600 +/-, ROOF TERRACE - 320 +/-
TAX INFORMATION:
TOWN TAX: $8,602.10 | VILLAGE TAX: $3,748.78 | TOTAL TAX : 12,350.88
ADDITIONAL FEATURES:
Heated Gunite Pool with cover, infinity edge and spa, Koi Pond,
Detached Garage, Roof Terrace
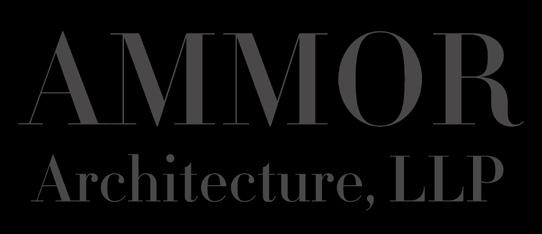
Greg Baker
Licensed Real Estate Salesperson c: (646) 287-0764 | GBaker@Saunders.com
Diane Saatchi
Licensed Associate Real Estate Broker c: (631) 375-6900 | DSaatchi@Saunders.com
