SARATOGA
THE PEOPLE • THE PLACES • THE LIFESTYLE



























OWNER/PUBLISHER
Chad Beatty
EDITOR-IN-CHIEF
Chris Vallone Bushee
MAGAZINE DESIGNER
Kacie Cotter-Harrigan
ADVERTISING DESIGN
Jocelyn Lucey
ADVERTISING
Jim Daley
Cindy Durfey
CONTRIBUTING WRITERS
Samantha Bosshart
Cira Masters
Colleen Coleman
Carol Godette
John R. Greenwood
George Hanstein
Wendy Hobday Haugh
Theresa St. John
Robert C. Lawrence
Patty Older
Bill Orzell
Megin Potter
John Reardon
Saratoga County CCE
Kellye Shaw
Ralph Vincent
PHOTOGRAPHERS
Angel Photography
Beatrice Sweeney Postcard Collection
Susan Blackburn Photography
Paul Boni
Alexandria Bushee
Mary Cummings
John Curtis
George S. Bolster Collection
Elizabeth Haynes Photography
Theresa St. John
Richard Klin
Megan Mumford
Patty Older
Randall Perry Photography
Super Source Media Studios
Wm H Buckley Farm
PUBLISHED BY
2254 Route 50 South
Saratoga Springs, NY 12866
518-581-2480
saratogaTODAYnewspaper.com
SimplySaratoga.com


Samantha Bosshart joined the Saratoga Springs Preservation Foundation in 2008. As Executive Director, she advocates for the preservation of the unique architecture and rich heritage of Saratoga Springs. Samantha previously worked at Historic Albany Foundation and Galveston Historical Foundation. Samantha completed her coursework for a Master of Arts in Historic Preservation Planning from Cornell University and received a Bachelor of Arts in History from Indiana University.
Colleen Coleman is the owner of CMC Design Studio LLC and is well noted by her clients for bringing high energy, attention to detail, organization and more to each project. Her collaborative efforts with clients, as well as others in the industry, translates to a comprehensive design to completion for her clients. Her unique approach to defining each space matured into what she has coined as “Creating Environments for Life” - reach her at colleen@cmcdesignstudio.net.
John Greenwood is a leftover Saratoga Springs milkman who loves capturing stories about the people and places that surround him. John and his wife Patricia have been holding hands since high school. The couple recently retired and are looking forward to having more time to enjoy the nooks and crannies of the surrounding area. You can explore more of John’s writing at rainingiguanas.com, where you will find the glass half full and the weather mostly sunny.
Born and raised in Saratoga Springs, Carol Godette’s fascination with neighborhood stores began at age 11 when she frequented Rowland’s. A passionate educator, Godette taught elementary school in the Saratoga School District for 31 years. Carol is a co-owner of the local Ben & Jerry’s franchise. Godette and her husband live in her childhood home where they raised their two children. She welcomes your comments and stories/photos on neighborhood stores via email: saratoganeighborhoodstores@gmail.com
GEORGE HANSTEIN
George Hanstein was a photographer in New York City and New Jersey for 20 years. He decided that he had enough of city life and built a small house in the Adirondacks near The Great Sacandaga Lake, in pursuit of a quieter life. He worked in a local school district there, teaching photography to High School Seniors. Since retiring, he has filled his days spending time with his Golden Retrievers, doing photography, taking road trips and writing about things that spark his interest.
WENDY HOBDAY HAUGH
Northville freelancer Wendy Hobday Haugh’s short stories, articles, and poetry have appeared in dozens of national and regional publications, including Woman’s World Weekly, Highlights for Children, and WritersWeekly.com. Her stories have appeared in 15 different Chicken Soup for the Soul anthologies. To learn more, visit wendyhobdayhaugh.com.













ROBERT C. LAWRENCE
Robert C. Lawrence, a retired educator of 42 years at the elementary, middle, and college levels, is the author of What's With Those Adirondack Mountain Names? (The Troy Book Makers). His book explores the origins of over 100 Adirondack mountain place names. Bob, a Saratoga County resident, is a member of the New York State Outdoor Writers Association and the Adirondack Mountain Club. He shares his passion for the outdoors with his wife, Carol Ann, and their wire-haired Dachshund, Adi, short for Adirondack. Contact: adkmountainnames@gmail.
Patty Older and her partners-in-crime, Bonnie & Clyde, live in Middle Grove. She was in journalism for more than 30 years before leaving the news business behind in 2021. Widowed in 2020 after 29 years of marriage, she is navigating a new life trying new adventures to take her out of her comfort zone. Her articles will follow these adventures in her new journey. Older can be reached at writerlady0456@gmail.com
BILL ORZELL
Bill Orzell is a retired Geographic Field Analyst and Airframe & Powerplant Mechanic. A fervent sportsman, who resides in DeRuyter, New York, he has a lifelong appreciation of the economic, political, social, and sports history of the Empire State, with a special appreciation of the unique equine, human and geographic narrative which defines the Spa as the place to be.
MEGIN POTTER
Megin is an expressive writer and artist with work published in books, newspapers, corporate communications and online. A resident of the region for over 20 years, she continues to discover anew the interesting people, places and products it has to offer. As a mother to her active young son, she is inspired to explore even more.
JOHN REARDON
John Reardon purchased Compliments to the Chef in July of 2004 and has enjoyed selling over 6,000 high quality cookware and cutlery items to his Foodie Friends ever since. His wife Paula - as well as being a college professor - helps out along with their son John and daughter Aubrey … and they fit right in to his Foodie Team! If you ask John or Aubrey to cook up a special dish, you’ll see a gleam in their eyes! John reminds us... “Life Happens in the Kitchen” and yes… “Anyone can cook!”
THERESA ST. JOHN
Theresa is a freelance travel writer and photographer based in Saratoga Springs. Even though history was not on her radar while in high school, she has a deep interest in all things historical now. She has been on assignment for several magazines and is published in both print and online venues. She is the proud mom to two young men and Nonnie to six rescued dogs, two chinchillas, and a bird. Life is good, she says.
RALPH VINCENT
Ralph Vincent is a lifestyle writer enamored with the Spa City. As an enthusiastic contributor to Simply Saratoga Magazine, he enjoys writing about a variety of topics including home entertaining, cooking, and cocktail crafting. His body of work also includes articles on subjects of special significance to him such as his experiences as a pet parent, gardening, and Yaddo. He resides locally with his partner Steven and their adorable Cavalier King Charles Spaniels.




COVER PHOTO BY RANDALL PERRY PHOTOGRAPHY
See how much fun we had doing the cover shoot on page 78!


CHECK OUT ALL OUR PUBLICATIONS HERE!


NEVER MISS AN ISSUE! SCAN & SUBSCRIBE
PUBLISHERS OF...
Simply Saratoga
Saratoga TODAY Newspaper
Saratoga Bride
Saratoga Home & Lifestyle
Welcome Home
Equicurean
Saratoga Christmas

Chris Vallone Bushee Creative Director/ Managing Editor
cBushee@SaratogaPublishing.com 518-581-2480 ext. 201 SimplySaratoga.com saratogaTODAYnewspaper.com

I remember when I first moved in to my current abode, hearing Stew on the phone buying a new French door for the dining room (buying, NOT shopping around!) and I’m like…. “No, No, No, let me call around and get you the best deal.” I mean I knew most of the people in the construction industry after thirty years in advertising and over ten years of being involved with the Showcase of Homes, let me put that to good use : )
And so it began…
Please see page 137 for this month’s Architecturally Speaking feature –Yes, my house! My husband may have bought it two years before meeting me, but we have created the most beautiful home together, well us - and a slew of very talented professionals, but I’ll let Colleen Coleman tell you all about that…
Oh, did I mention we got married?!


As you know if you are a regular reader, we LOVE helping promote the Showcase of Homes each year, and I was so happy that Liz Bishop did NOT retire from being the Face of the Showcase – always such a pleasure working with her!
As a sponsor of the SBA’s Showcase of Homes, this magazine is filled with beautiful photos, floor plans, builder info, (and the vendors they choose!) informational stories, and tons of ADS. Yes, ADS, these are the businesses that you need to plan that reno, build your dream home or have those repairs done… and dare I say DECORATE!! : )
Thank you, Saratoga Builders Association, for letting us be a part of your annual fundraiser each yearit’s our honor.
I hope you enjoy reading this issue as much as I enjoyed putting it together and please keep those comments coming, I love hearing from you : )
I always end with a big Thank You! to all our advertisers, because without them, Saratoga TODAY couldn’t continue to offer these beautiful publications free of charge.




Welcome to the 2025 Saratoga Showcase of Homes! This spectacular annual event is the area’s premiere new home tour, one of the most wonderful traditions in our Fall season. On behalf of the Saratoga Builders Association and the Showcase Committee, I’d like to thank all the corporate and media sponsors for their generous support. Special thanks to all our amazing and talented builders for their commitment to this popular event. Applause to the countless volunteers who staff the homes to help provide for a truly memorable experience. Lastly, we are so very grateful for the tremendous public support through ticket sales - each and every year!
We are excited and proud to present thirteen homes in Saratoga County from our area’s award-winning builders over two weekends. As always, you’ll see the most innovative products, beautiful décor, creative interior design, professional craftsmanship and impeccable construction of each of these magnificent homes, inviting you through their doors.
In addition, visit the Witt Construction Showcase Home #5 on Saturday, October 4 from 10 a.m. –1 p.m. to see students build beautiful wooden planter boxes led by Whitbeck Construction. Sponsored by the Northeast Construction Trades Workforce Coalition.
Visit the DeGraff Bloom Custom Builders Showcase Home #10 to tour the CTE Construction Trades/BOCES Adirondack cabin-style built TINY HOUSE. This will be on display all four days.
Best of all, the proceeds from this event go back into our community. The Saratoga Builders Association has now contributed over $1.6 MILLION DOLLARS to our local charities from this community event, and this year will be no different. Proceeds from this year’s Showcase of Homes will benefit two local organizations: Rebuilding Together Saratoga County and Habitat for Humanity of Northern Saratoga, Warren, and Washington Counties. Both these groups help give back to the community through improving the homes and lives of those in need.
Please take a moment to explore the pages of this official guide for lots of important and useful information on each builder and their homes, details about the event and to see what’s waiting for you this year on the 2025 Saratoga Showcase of Homes tour.
We are celebrating 29 years of exceptional homes! Keep a lookout for our classic orange signs guiding you along the tour route and please use our QR Code for easy directions to all these incredible homes.
- BARRY POTOKER, Showcase Co-Chair & Executive Director, Saratoga Builders Association - LISA LICATA, Showcase
Co-Chair, Sterling Real Estate Group

Habitat for Humanity of Northern Saratoga, Warren and Washington Counties glensfallshabitat.org

Rebuilding Together Saratoga County rtsaratoga.org
BARRY POTOKER
SBA Executive Director & Showcase Co-Chair
LISA LICATA
Sterling Real Estate Group, Showcase Co-Chair
DREW AIELLO
Fairway Mortgage
MARCI FILA
Real Estate Digital Designs
JENNIFER FORTUNE
Fortune Realty Group
SHARON HORTON
Habitat for Humanity of Northern Saratoga, Warren, & Washington Counties
JENNIFER HOWARD
Arrow Bank
JEANA LABAS
Kodiak Construction
MICHELLE LARKIN
Rebuilding Together Saratoga
JAYLENE LEONBRUNO
Tailored Real Estate Group
MARCI ROBINSON
Witt Construction
PAMELA STOTT
Northeast Construction Trades Workforce Coalition
ANNETTE QUARRIER
Saratoga Living
JOVITA WENNER
MATT WHITBECK
Whitbeck Construction

Each Showcase home is judged by these industry experts in seven different categories. Look for these builder awards for "Winner" and "Runner-Up" while touring the homes!
Exterior Design • Interior Decorating • Kitchen • Interior Floor Plan • Landscaping • Primary Bath • Workmanship
ARCHITECTS
CHRISTOPHER BILLINGHAM

Christopher Billingham Architect PC christopherbillinghamarchitect.com
DOUG HUNTINGTON
BarlisWedlick Architects LLC barliswedlick.com
KEVIN CONKLIN
Conklin Architecture conklinarchitecture.com
BUILDERS
BILL STRATTON


Bill Stratton Building Company billstrattonbuildingcompany.com
INTERIOR DESIGNERS
LINDA ALOISIO
Uniquely Yours Interiors uyinteriors.com
TEAGAN SIDEREWICZ
Endicott College endicott.edu

KITCHEN & BATH DESIGNERS
BOB RYAN
Fahy Kitchens & Baths fahykitchens.com
SIARRA SMALLEY

Herringtons LumberMillwork & Building Supplies herringtons.com
LANDSCAPE DESIGNERS
ROB MOONY
Wagner Hodgson
Landscape Architecture wagnerhodgson.com
MOLLIE WADSWORTH
GreenScapes


Garden Center & Landscape Co., Inc. greenscapesgardencenter.com





The 2025 Saratoga Showcase of Homes event will be held on four days over two spectacular weekends this fall on October 4-5 and October 11-12 featuring the region's finest, award-winning builders showcasing their new construction. This year’s edition has 12 locations from 11 of our area’s finest builders on display in Saratoga County.
Participating award-winning builders in this year’s event are: Abele Homes, Amedore Homes, Beechwood Homes, Bella Home Builders, Belmonte Builders, DeGraff Bloom Custom Builders, Green Springs Companies, Heritage Custom Builders, Kodiak Construction, Urvalek Builders and Witt Construction.
Now celebrating its 29th year, the Saratoga Showcase of Homes annual community event has contributed over $1.6 MILLION DOLLARS to local charities Rebuilding Together Saratoga County and Habitat for Humanity of Northern Saratoga, Warren and Washington Counties.
Saratoga Showcase of Homes tickets are $25 each and are available at the locations listed below.
TOUR HOURS: 10 A.M. – 4 P.M.
TICKETS AVAILABLE AT:
• Adirondack Trust Branch Locations
• Curtis Lumber Locations: 885 State Rt 67, Ballston Spa 460 Big Bay Road, Queensbury


• Arrow Bank: 171 S. Broadway, Saratoga Springs
• Habitat ReStore, Moreau
• Rebuilding ReShop, Ballston Spa
• Roohan Realty: 519 Broadway, Saratoga Springs
• Showcase homes during tour hours: 10 a.m. – 4 p.m.
• Online at: SaratogaShowcaseofHomes.com/tickets
TOUR DETAILS:
• Tickets are valid for all 4 days.
• Children under 12 are admitted free.

• Please keep your ticket until you have seen all the houses. Homes are numbered to help you find them and may be toured in any order.
• Every ticket purchased will be entitled to receive one free Showcase of Homes shoe bag/tote at the first home you visit while supplies last!
• Shoes will not be permitted in these new homes so please wear comfortable, easy on/easy off shoes and be prepared to remove them upon entering the home. Socks or bare feet are preferred by the builders.

All ticket holders who visit 9 homes are eligible to vote for the People’s Choice Awards with the ballot on the ticket. You will be automatically entered into our drawing for these prizes:
GRAND PRIZE
$1000 IN KOHLER PRODUCTS FROM WINSUPPLY!


PLUS GIFT CERTIFICATES FROM:
• Adirondack Winery
• Bare Blends
• Cudney’s Cleaners
• Curtis Lumber
• Dunkin Donuts
• Glitterlite – Victoria Shippee
• Habitat ReStore
• Holiday Inn
• Impressions
• Inn at Saratoga
• Leah’s Cakes
• Olde Bryan Inn
• Publik House
• Rebuilding ReShop

• Saratoga Auto Museum
• Saratoga Candy
• Saratoga Gelato
• Saratoga Lake Golf Club
• Saratoga Strike Zone
• Saratoga YMCA
• Silverado
• Spoken Boutique
• Thirsty Owl
• Thorn & Roots
• Whitman Brewing
• Yoga Mandali
• 15 Church
• And more!
The Saratoga Builders Association, Inc. (SBA) is a specialized professional trade association representing an industry basic to the wellbeing and economy of the people of Saratoga County. Its membership includes residential and commercial builders, developers, remodelers, building material suppliers, subcontractors, financial institutions, architects, engineers, realtors, attorneys and other industry professionals. SBA is committed to the continued growth, prosperity and quality of life in Saratoga County. For more information, please visit their website at saratogabuilders.org or contact Barry Potoker, Executive Director at 518-366-0946 or bpotoker@saratogabuilders.org
For more details on the 2025 Saratoga Showcase of Homes event, please visit SaratogaShowcaseOfHomes.com
Follow us on FACEBOOK and our BLOG for all the updates!

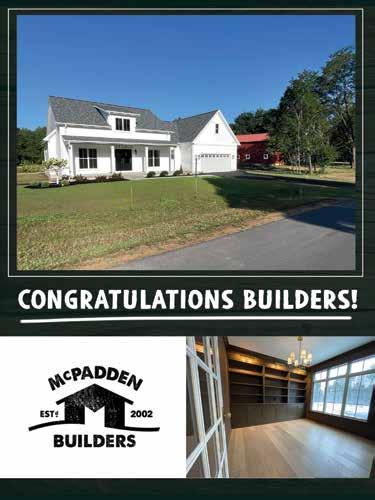


KODIAK CONSTRUCTION
Mulberry Estates II
2 Indigo Way, Wilton
For GPS use:
2 Indigo Way, Gansevoort, NY 12831
• I-87 N to exit 15
• Left onto NY-50
• Right onto Marion Ave (Route 9)
• Right onto Cerulean Drive
• Right onto Indigo Way
BELMONTE BUILDERS
Forest Grove
60 Daintree Drive, Saratoga Springs
Drive time: 8 minutes
From house #1:
• Left on Cerulean Drive
• Left on Worth Road
• Right on Northern Pines Road
• Left on Carr Road
• Left on Jones Road
• In the Roundabout, take 2nd exit onto Branch Blvd.
• Right on Daintree Drive
• Turn right to stay on Daintree Drive
GREEN SPRINGS COMPANIES
Lawrence House Condos & The Ridge
182 Excelsior Avenue, Saratoga Springs
Drive time: 10 minutes
From house #2:
• Do a U-turn
• Continue on Daintree Drive
• Left on Branch Blvd
• At the traffic circle, take 2nd exit to continue on Jones Road
• Right onto NY-50
• Left onto Veterans Way
• Right onto Excelsior Avenue
WITT CONSTRUCTION
112 Nelson Avenue, Saratoga Springs
Drive time: 6 minutes
From house #4:
• Continue on Excelsior Avenue
• Left on East Avenue
• Right on Union Avenue
• Left on Nelson Avenue
Visit the Witt Construction Showcase Home #5 on Saturday, October 4 from 10 AM – 1 PM to see students build beautiful wooden planter boxes led by Whitbeck Construction. Sponsored by the Northeast Construction Trades Workforce Coalition.
Visit the DeGraff Bloom Custom Builders Showcase Home #10 to tour the CTE Construction Trades/BOCES Adirondack cabin-style built TINY HOUSE. On display all four days.
The Residences at the Adelphi Hotel, Unit 256
19 Washington Street, Saratoga Springs
Drive time: 6 minutes
From house #5:
• Nelson Ave to left onto Union Ave
• Turn right onto Circular Street
• Turn left onto Spring Street
• Turn right onto Broadway
• Turn left onto Washington Street
7
URVALEK BUILDERS
17 Joseph Street, Saratoga Springs
Drive time: 4 minutes
From house #6:
• South on Washington Street
• Left on Franklin Street
• Stay straight onto South Franklin Street
• Right onto Circular Street
• Left onto Joseph Street
8
BELLA HOME BUILDERS
Homestead Landing
6 Arlington Circle, Ballston Spa
Drive time: 14 minutes
From house #7:
• North on Joseph Street
• Left onto Circular Street
• Right onto West Avenue
• Left onto NY-Route 29 W
• Left onto Middleline Road
• Left onto Catalina Drive
• Stay straight turn left onto Arlington Circle
AMEDORE HOMES
Reserve at Winding Brook
2 Reed’s Hollow, Saratoga Springs
Unfortunately, this Home will NOT BE OPEN for the Tour. We are sorry for any inconvenience.
DEGRAFF BLOOM
CUSTOM BUILDERS
Dunning Place
10 Emma Lane, Ballston Spa/Malta
For GPS use:
1 Blue Aster Lane, Ballston Spa, NY 12020
Drive time: 15 minutes
From house #8:
• Catalina Drive to left onto Middleline Road
• Left onto Galway Road
This turns into Northline Roadtake to the end
• Left onto Malta Ave
• Right onto US Route 9 S
• At the roundabout, take the 3rd exit onto Dunning Street
• Left onto Emma Lane

Look for the orange signs!



Visit our mobile-friendly website to view the INTERACTIVE MAP and scenic house-to-house directions: saratogashowcaseofhomes.com or scan this code.
11

HERITAGE CUSTOM BUILDERS
Timber Creek 34 Tamarack Street, Ballston Lake
Drive time: 9 minutes
From house #10:
• Turn Right onto Dunning Street
• At traffic circle, take the 2nd exit & stay on NY-67W
• At traffic circle, take the 2nd exit & stay on NY-67W
• At traffic circle, take the 2nd exit onto the I-87S Ramp
• Merge onto I-87 South
• Take exit 11. Take a Right Heading West on Round Lake Road
• At traffic circle, take the 2nd exit & stay on Round Lake Road
• At traffic circle, continue straight to stay on Round Lake Road
• At the Traffic Light Take a Left onto Eastline Road
• Turn Right onto Tamarack Street
• Stay straight and take a slight left on Tamarack Street
BELMONTE BUILDERS
12
Waite Meadows 18 Dahlia Drive, Clifton Park
Drive time: 11 minutes
From house #11:
• North on Tamarack Street
• Turn Right onto Eastline Road
• Eastline Road turns into Longkill RoadContinue on Longkill Road
• At the stop sign continue straight onto MacElroy Road
• Take MacElroy Road to the end and take a Right onto Route 146a
• Turn Left onto Waite Road
• Turn Left onto Scarlet Street
• Turn Right onto Dahlia Drive
13
ABELE HOMES
Juniper Ridge 12 Clover Leaf Drive, Halfmoon
Drive time: 16 minutes
From house #12:
• Head Southwest on Dahlia Drive to Scarlet Street
• Turn Left on Scarlet Street
• Turn Left onto Waite Road
• Turn Left onto Route146E
• At the traffic circle, take the 2nd exit, and stay on Route 146 E
• Stay on Route146 E to the end
• At the end take Right onto Route 236 S
• Turn Left onto Betts Lane
• At the traffic circle, take the exit onto Magnolia Drive
• Continue straight to #9





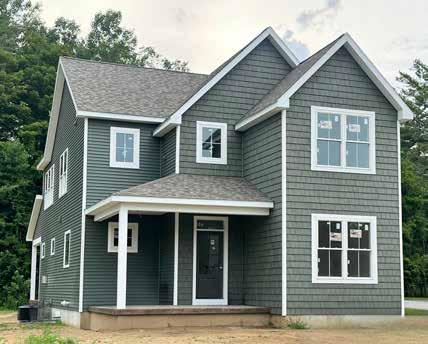


2,443 Square Feet • 4 Bedrooms • 2.5 Bathrooms
Experience contemporary living in this thoughtfully designed 2,443 sq ft singlefamily home, perfectly situated on a spacious corner homesite. This new construction home features 4 bedrooms, 2.5 bathrooms, plus a dedicated office—ideal for today’s flexible lifestyle. Step inside to find light-filled spaces, Provenza engineered European oak hardwood floors in the main living areas, and a striking gas fireplace wrapped floor-to-ceiling in a limestone-inspired tile ribbed surround. The modern kitchen is complete w/ micro-shaker doors, an island that provides ample prep space, quartz counters & a custom California Closet walk-in pantry. Off the family room find the low maintenance stamped concrete covered porch and patio that are perfect for outdoor dining & gatherings. Upstairs, the primary suite has added character with the included tray ceiling, custom walk-in closet and en-suite bath with a ceramic-tiled shower featuring a striking full width niche for a look that's both functional and luxurious. Three additional bedrooms provide flexibility for family, guests, or a hobby room.
Additional features include a mudroom with a built-in bench & coat hooks and custom closet systems throughout from California Closets for maximum organization. Enjoy curb appeal & low maintenance “Myrtle” vinyl siding with shake accents and professional landscaping. Located 10 minutes from downtown Saratoga Springs and 1 mile to Graphite Range Community Forest.
UNIQUE HOME FEATURES
• Gas fireplace wrapped floor-to-ceiling in a limestone-inspired tile ribbed surround
• Custom walk-in pantry from California Closet Company
• Tray ceiling in primary bedroom
• Primary shower with full length niche
• Stamped concrete sidewalk, covered porches and patio

KODIAK CONSTRUCTION, INC.
740 Route 9, Wilton • KodiakOfSaratoga.com 518-587-4847 • info@kodiakofsaratoga.com
Founded locally by Saratoga Springs natives Jesse Boucher and Justin Sitler, Kodiak Construction is celebrating 21 years as a new home builder in 2025. We are a full-service residential custom builder, serving clients throughout the Northern Capital District, Saratoga Springs, Glens Falls, and Lake George, providing new construction services that reflect our passion for detail. At Kodiak, we partner with you every step of the way to create your perfect home.


REALTOR
Jeana Labas, Roohan Realty 519 Broadway, Saratoga Springs 518-587-4500 | roohanrealty.com jeana@roohanrealty.com
LANDSCAPER
Jesse Marco, Brookside Nursery 824 NY-67, Ballston Spa 518-885-6500 | brooksidenursery.com jmarco@brooksidenursery.com
INTERIOR DESIGN
Kaitlynn Johnson, Old Brick Furniture 17 Clifton County Road, Clifton Park 518-394-6500 | oldbrickfurniture.com kjohnson@oldbrickfurniture.com
KITCHEN DESIGN
Heather Lust, Curtis Lumber 885 Route 67, Ballston Spa 518-490-1397 | curtislumber.com heather.lust@curtislumber.com
NEW HOME SELECTIONS
Denise Rappazzo, Plum & Crimson Fine Interior Design 51 Ash Street, Saratoga Springs 518-306-5283 denise@plumandcrimson.com plumandcrimson.com
ENERGY EFFICIENCIES, GREEN OR SMART TECHNOLOGIES
• 95% efficient forced air heating & 14 SEER central AC with two zones
• LED lighting throughout
• Energy efficient VWD windows and sliding door
• Air sealed exterior penetrations
• Blower door tested at completion of construction







2,477 Square Feet • 3 Bedrooms • 2.5 Bathrooms
60 Daintree Drive offers the perfect blend of charm, function, and flexibility in this maintenance-free twin home located in Belmonte Builders’ Forest Grove community. With 2,477 square feet of thoughtfully designed space, this Willow Twin Home is crafted with attention to detail and built for the way people live today. Architectural details like a covered front porch with cultured stone wainscoting, board-and-batten shutters, and decorative brackets create a great first impression. Inside, windows on three sides flood the home with natural light, while luxury vinyl flooring flows seamlessly throughout the main living areas.
The first floor offers an ideal setup for entertaining or relaxing, with an open-concept great room centered around a cozy gas-burning fireplace with a granite surround and direct access to a pressure-treated screened porch. The kitchen is as functional as it is beautiful, featuring stunning black quartz countertops, a large working island, stainless steel appliances including a 36” gas range with six burners, and plenty of room for storage with pantry cabinets. Overlooking the back yard, a formal study featuring French doors with a transom above offers the perfect spot for remote working. A mudroom, powder room, and two-car garage round out the first floor. Upstairs, a spacious loft offers flexible living space—perfect as a media lounge, playroom, or second home office. The oversized primary bedroom features an abundance of natural light from large windows and plenty of room for storage with an enormous walk-in closet. Two additional bedrooms, a full bath, and a conveniently located laundry room complete the second level.
A lookout basement adds future potential and abundant natural light below. This luxury twin home offers low-maintenance ease just steps from community amenities like a pool, clubhouse, fitness center, and pickleball courts.
REALTOR: Sharon Byrne, Howard Hanna 2 Daintree Drive, Saratoga Springs 518-527-4914 | sharon@belmontebuilders.com | howardhanna.com

BELMONTE BUILDERS 1743 Route 9, Clifton Park • BelmonteBuilders.com 518-371-1000 • lindsey@belmontebuilders.com
Belmonte Builders has been building high quality custom homes in the Capital Region for over 40 years. A family-owned business, Belmonte takes pride in working closely with each and every customer to personalize their home to meet their unique needs. Visit any Belmonte model home to see the flow of the floor plan, the quality of the fixtures, the integrity of the construction and the loving attention to detail. These are the building blocks that our success stands on today.


LANDSCAPER
Chris Gennoy, CPI Services PO Box 540, Clifton Park 518-383-6385 | cpilandscaping.com cdcpi@nycap.rr.com
INTERIOR DESIGN
Denise Rappazzo, Plum & Crimson Fine Interior Design 51 Ash Street, Saratoga Springs 518-306-5283 | plumandcrimson.com info@plumandcrimson.com
KITCHEN DESIGN
Michelle Bucciero, Builders Kitchens Inc. 1220 Central Avenue, Albany 518-438-0323 | builderskitchens.com michelle.bucciero@builderskitchens.com
UNIQUE HOME FEATURES
• Energy Star Rated Home
• Whole house Aprilaire humidifier
• Thermatru© Insulated Entry Doors with adjustable threshold
• Insulated, Low-E Argon gas-filled windows
• High efficiency gas furnace and hot water heater
ENERGY EFFICIENCIES, GREEN OR SMART TECHNOLOGIES
• Premium twin home features a charming Craftsman-style elevation and windows on 3 sides
• Pressure-treated screened porch off the dining nook, combining screened upper panels with safety glass lower sections.
• A gourmet kitchen featuring quartz countertops and a ceramic tile backsplash, a large working island and upgraded stainless appliances including a gas range with six burners.
• Spacious second-floor primary suite featuring an enormous walk-in closet
• Access to a breadth of amazing amenities including a 6,000 sq. ft. community center, outdoor pool, pickle ball courts and 7+ miles of trails




1,366 Square Feet • 2 Bedrooms • 2 Bathrooms
Historic Charm Meets Modern Living at Lawrence House Condos
Nestled in the heart of Saratoga Springs, the Lawrence House Condos by Green Springs breathe new life into beautifully preserved historic buildings. Among its six distinctive residences, the Carriage House stands out as a timeless gem seamlessly blending heritage with modern luxury.
Step inside to discover an open first-floor plan that invites gatherings with a gourmet kitchen, spacious living room, and powder bath. The lower level offers a private guest suite with full bath, while the top floor is dedicated to the primary suite complete with a laundry room for ultimate convenience. Each home is designed with unique outdoor patio space, perfect for relaxing or entertaining, and includes two dedicated parking spots.
From the Spring Run Trail to the vibrant downtown scene, Saratoga’s best is just a short stroll away. With its combination of history, thoughtful design, and prime location, Lawrence House Condos deliver the quintessential Saratoga lifestyle.



CG CONSTRUCTION GROUP
Saratoga Springs • cgconstruction-group.com 518-245-6919 • info@cgconstruction-group.com
At CG Construction Group, our mission is to provide exceptional construction services that exceed client expectations through innovation and integrity. With decades of industry experience, we specialize in a wide range of projects, including residential, commercial, industrial, and retail construction, from historic renovations to modern developments. We focus on cost efficiency, quality, and timely delivery while fostering strong client relationships to understand and enhance their unique visions. Our leadership team, with extensive backgrounds in construction and project management, drives our commitment to safety and sustainability, ensuring our projects meet and exceed industry standards.



GREEN SPRINGS COMPANIES 518-504-7767 livehere@greenspringsco.com
HOUSE DESIGN BY Balzar and Tuck
REALTOR
Shannon McCarthy, eXp Realty 125 High Rock Ave, Suite 200 518-858-8820
shannon@mccarthysells.com shannonmccarthyteam.com
LANDSCAPER
Mike Daly, Blue Spruce Landscape and Design P.O. Box 1319, Clifton Park 518-625-8568
Mdaly@bluesprucenursery.com bluesprucedesign.com
INTERIOR DESIGN
Karan Murray, Interiors by Karan Murray 518-312-0723 karankaye6@yahoo.com
KITCHEN DESIGN
Alicia Breen, Curtis Lumber 885 Route 67, Ballston Spa 518-885-5311 | 518-603-1813
Alicia.breen@curtislumber.com curtislumber.com
UNIQUE HOME FEATURES
• Harwood floors
• Striking kitchens with quartz counters
• Private outdoor living space
• 3-level living
• Tile bathrooms
• Walk-in closets



1,150 Square Feet • 2 Bedrooms • 2.5



GREEN SPRINGS COMPANIES 518-504-7767
livehere@greenspringsco.com
LANDSCAPER
Blue Spruce Landscape and Design P.O. Box 1319, Clifton Park 518-877-8177 bluesprucedesign.com
Welcome to The Ridge - Saratoga Springs' newest modern rental community just moments from the vibrant Broadway strip. This thoughtfully staged 2-bedroom, 1.5-bath unit offers a sleek, contemporary living experience in a peaceful, wooded setting. Designed with both comfort and convenience in mind, the apartment features upscale finishes, an open-concept living area, quartz countertops, stainless steel appliances, and in-unit laundry. Large windows allow for abundant natural light, while private patios or balconies provide a serene escape. With no previous occupants, this brand-new residence is a blank slate ready to be called home - perfect for those seeking a fresh start near the heart of Saratoga.



CG CONSTRUCTION GROUP
Saratoga Springs • cgconstruction-group.com 518-245-6919 • info@cgconstruction-group.com
At CG Construction Group, our mission is to provide exceptional construction services that exceed client expectations through innovation and integrity. With decades of industry experience, we specialize in a wide range of projects, including residential, commercial, industrial, and retail construction, from historic renovations to modern developments. We focus on cost efficiency, quality, and timely delivery while fostering strong client relationships to understand and enhance their unique visions. Our leadership team, with extensive backgrounds in construction and project management, drives our commitment to safety and sustainability, ensuring our projects meet and exceed industry standards.
INTERIOR DESIGN
Shannon McCarthy, Shannon McCarthy Team 518-858-8820 shannon@mccarthysells.com mccarthysells.com
UNIQUE HOME FEATURES
• Brand New Construction: Be the first to live in these pristine apartments, built with today's renter in mind.
• Unbeatable Location: Nestled on a quiet street with direct access to walking trails, yet just a short stroll to downtown Saratoga’s shops, restaurants, and nightlife.
• Flexible Furnishing Options: Choose between an unfurnished rental or opt for a fully furnished move-in ready home
• Private & Peaceful: The Ridge is surrounded by nature, offering a rare blend of privacy and downtown proximity.
• Modern Amenities: Quartz countertops, stainless steel appliances, in-unit washer/dryer, central air, luxury vinyl plank flooring, and private outdoor space.




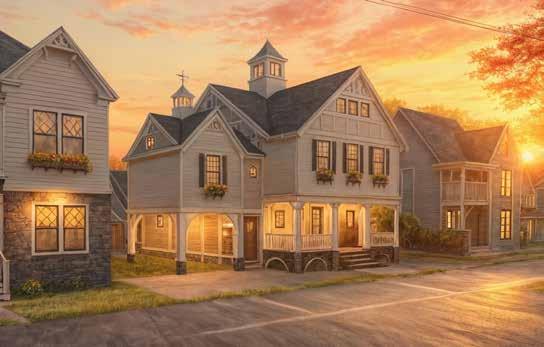
4,876 Square Feet • 5 Bedrooms • 5.5 Bathrooms
This exceptional home is designed to harmonize with the historic vernacular of Saratoga Springs’ Nelson Avenue streetscape. Its raised bluestone front porch and charming porte-cochère with zero-entry access create a timeless yet welcoming first impression. Inside, a four-stop elevator connects every level of the home, which boasts five bedrooms, five-and-a-half bathrooms, a home office, wine room, and an exercise area complete with a custom cedar sauna and cold plunge. This residence is the inaugural build in our upcoming JW Hemingway neighborhood, located just steps from the legendary Saratoga Race Course.
Stepping into the foyer, you’re greeted by custom iron newel posts on the staircase, and powder room with custom paneling, grass cloth wallpaper and a carved marble sink. The living and dining rooms flow seamlessly into the gourmet kitchen. The dining room features a built-in window seat flanked by a wet bar on one side and a wine bar on the other. The kitchen is a chef’s dream— custom DuraSupreme cabinetry, a hand-crafted plaster range hood, and a wall of windows overlooking the private backyard. Just beyond is a fully equipped scullery with a second sink, additional dishwasher, and a gourmet coffee station. From the detached garage, you enter through a spacious mudroom complete with custom arched niche and bench as well as wainscotting and silk wallpaper. Upstairs, a landing leads to a private ensuite bedroom above the porte-cochère, while the main staircase continues to a home office, guest suite, and laundry room. The vaulted primary suite spans the entire back of the home, offering spacious his and hers walk-in closets and a double-sided fireplace shared with the spa-like bath. The primary bath features custom marble finishes, a steam shower, soaking tub positioned by the fireplace, and dual private toilet rooms. With dazzling color palettes both inside and out, this home blends historic charm with modern luxury in one of Saratoga’s most coveted locations.

John Witt
WITT CONSTRUCTION, INC.
563 N Broadway, Suite 1, Saratoga Springs • wittconstruction.com 518-587-4113 • mrobinson@wittconstruction.com
John Witt, president of Witt Construction, Inc., has built hundreds of award-winning, custom and semi-custom homes in historic Saratoga Springs and the Capital Region. Founded by John in 1987, Witt Construction has earned industry, peer, client and popular acclaim for his striking designs, commitment to energy efficiency, attention to signature details and exceptional client services. The gracious homes have become iconic residences, each one uniquely situated in its natural surroundings.




HOUSE DESIGN BY
John Witt, Witt Construction, Inc.
LANDSCAPER
Gallivan Corporation 2702 Sixth Avenue, Troy 518-271-6100 Main office 518-271-6100 Fax www.gallivancompanies.com www.appliedmulchsoil.com
INTERIOR DESIGN
Witt Construction, Inc.
563 North Broadway, Suite 1, Saratoga Springs
518-587-4113 | wittconstruction.com mrobinson@wittconstruction.com
Maxwell Tyler Reagan, Maxwell Tyler Interiors
450 East High Street, Ballston Spa 518-812-7247 | maxwelltyler.com max@maxwelltyler.com
KITCHEN DESIGN
Witt Construction, Inc.
563 North Broadway, Suite 1, Saratoga Springs
518-587-4113 | wittconstruction.com mrobinson@wittconstruction.com


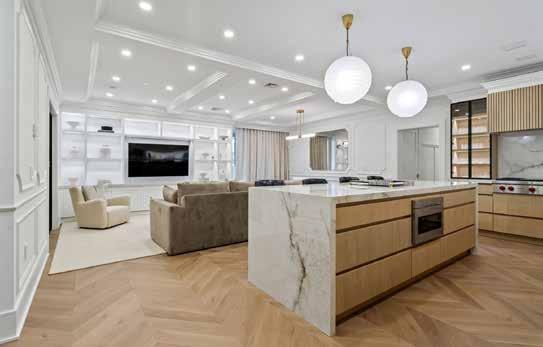
1,650 Square Feet • 2 Bedrooms • 2.5 Bathrooms
Discover contemporary comfort in this expansive residence featuring 2 bedrooms, a versatile den, and up to 3 bathrooms. The open-concept layout includes a generous great room, perfect for entertaining, and a beautifully designed kitchen with premium finishes.
The primary suite offers generous proportions, an oversized closet, and a private en-suite bath. A second bedroom and full bath, along with a flexible den space ideal for a home office or guest room, complete the layout. Select floors offer an additional half or full bathroom, for a total of 2.5 to 3 bathrooms, depending on unit location.
Enjoy the outdoors from your private balcony and appreciate thoughtful touches like dedicated laundry space and multiple closets throughout.
BEECHWOOD HOMES
200 Robbins Lane, Jericho, NY beechwoodhomes.com • 516-407-9648
The Beechwood Organization, also known as Beechwood Homes, is at the forefront of privately-owned home builders nationwide, one of the largest developers of single family and multifamily housing on the East Coast and in New York State, the largest home builder and developer of sophisticated lifestyle communities on Long Island.
Since 1985, Beechwood has built more than 10,000 homes in 80 communities with new residential and mixed-use developments on the map in Brooklyn, Queens, the Bronx and Long Island out to the Hamptons, Upstate New York in Saratoga Springs, and North Carolina in Charlotte and Chapel Hill.
Transitioning from local builder to national leader, Professional Builder Magazine ranked Beechwood #53 of 240 U.S. Housing Giants
in 2023 and #1 in New York by number of closings in its 2023 and 2024 reports.
The 2025 report notes that Beechwood delivered 155 homes in the Mid-Atlantic region; and 58 homes in the South-Atlantic region. These were in New York’s Nassau, Suffolk and Saratoga counties; and the greater Charlotte area of North Carolina’s Union County.
Cited “the most prolific home builder on Long Island” by Long Island Business News, Beechwood is recognized as its Top Multi-Family Developer in 2025 for the fifth year running and a year-on-year front runner for Top Residential, Retail, Hospitality, Historic Redevelopment and Smart Growth Projects since 2013.
Community brands include Arverne by the Sea, Bishops Pond, Broadmoor, Country Pointe, Harbor Pointe, Lakeside Pointe, Marina Pointe, Meadowbrook Pointe, Oak Ridge, South Creek, The Latch and Weddington Glen. Leasing and hotel brands include The Adelphi Hotel, The Ferncliff, The Selby and The Vanderbilt.


HOUSE DESIGN BY Toni Ann Amico
REALTOR
Shannon McCarthy, eXp Realty 125 High Rock Ave, Suite 200 518-858-8820 | shannonmccarthyteam.com shannon@mccarthysells.com
INTERIOR & KITCHEN DESIGN
Toni Ann Amico, Beechwood Homes 200 Robbins Lane, Jericho 516-407-9648 | beechwoodhomes.com info@beechwoodhomes.com
UNIQUE HOME FEATURES
• Custom trim work and built-ins
• Bar with custom shelving
• Gourmet kitchen
• Terrace overlooking courtyard
• Den with glass pocket doors

Michael Dubb and Larry Roth
Beechwood founder and chief executive Michael Dubb with his son and company president Steven Dubb are renowned for their innovative and forward thinking in “not just selling a home, but a lifestyle” with signature quality construction and design for the way sophisticated buyers and renters want to live today. Their company is known for its commitment to thoughtful land planning and design, repurposing disused land, building in harmony with nature and creating a benefit for all residents.




17 Joseph Street, Saratoga Springs


Charming Craftsman with European-Inspired Upgrades
3,100 Square Feet • 4 Bedrooms • 3 Bathrooms REAR

Experience the perfect marriage of historic character and modern refinement in this beautiful Craftsman-style home. Distinctive cedar shingle siding, decorative gable brackets, and a welcoming covered porch embody the warmth and craftsmanship of the early 20th century. Inside, natural light pours through premium European tilt-and-turn windows, offering exceptional energy efficiency and a sleek, modern aesthetic while preserving the home’s timeless charm. The spacious floor plan features inviting gathering spaces and quiet private retreats, each thoughtfully designed for comfort and style. Surrounded by a lush, landscaped yard, this home delivers classic curb appeal with contemporary convenience—ideal for those who appreciate enduring quality with a touch of European elegance.

URVALEK BUILDERS 8 Wiebicke Court, Saratoga Springs • urvalekbuilders.com 802-338-6322 • mike@urvalekbuilders.com
With a passion for crafting dream homes tailored to our client's unique visions, we bring expertise and a commitment to excellence to every project. Whether you're seeking to construct your dream home from the ground up or breathe new life into your existing space, our dedicated team guides you through every step of the process. From conceptual design to the finishing touches, we pride ourselves on delivering unparalleled craftsmanship, attention to detail, and personalized service. Let us turn your dreams into reality, creating spaces that reflect your style, enhance your lifestyle, and inspire for years to come.


HOUSE DESIGN BY Homeowners and Edmund’s design. Interior trim work and finishes by Urvalek Builders
KITCHEN DESIGN In-House
UNIQUE HOME FEATURES
• European windows and doors
• Geo thermal heating and cooling
• Gas lanterns
• Hardwoods through ENERGY EFFICIENCIES, GREEN OR SMART TECHNOLOGIES
• Triple pain euro windows
• Zip systems high r sheeting and rocks wool insulation



6 Arlington Circle, Ballston Spa
2,600 Square Feet • 3 Bedrooms • 2.5 Bathrooms
Welcome to 6 Arlington Circle where elegance meets modern sophistication. This spectacular 3 bedroom, 2.5 bath custom-built ranch located in Homestead Landing features two levels of living space with the finished lower level. The main floor flows through an open-style kitchen-dining-great room concept making it ideal for everyday living and entertaining. The gourmet kitchen features a waterfall island, and gorgeous walk-in pantry with custom cabinets and a beautiful stone counter top and backsplash. The great room features a grand fireplace wall framed with custom -lit niches creating a dramatic focal point that blends warmth with modern sophistication. The primary bedroom ensuite features a large walk-in closet, a primary bath with a stunning floor-to-ceiling tiled shower and a soaking tub! The beautiful, covered terrace with natural stone flooring off the great room creates a seamless extension of the home's luxury, offering additional living space that opens to the airy outdoor living area featuring a fire pit.
In the spacious lower level, you will find a home entertainment space featuring an acoustic tambour wall that brings texture, warmth and superior sound quality to the space. A custom craft and mixed media room with expansive work surfaces, hidden storage and luxurious finishes. Rounding out the lower level living area is a custom home gym.

BELLA HOME BUILDERS
228 Church Street, Saratoga Springs • bellahomebuildersinc.com 518-583-1833 • dave@bellahomebuildersinc.com
Bella Home Builders is an award-winning, family owned custom home company that specializes in designing and building homes in the Capital Region and surrounding areas. For more than three decades, we have set the standard for building one-of-a-kind custom homes for individual clients. Every client should have the information they need to make smart, informative decisions about the type of home they want to build for their family. We work with each client to establish expectations from the initial consultation and continue the company’s commitment to strong communication and excellence in customer service.
We believe in the value of the most minuscule details that can provide our customers with a positive building experience along with a premium product. Because of this we’re proud to state that all our neighborhoods offer gorgeous wooded lots, just minutes from all the amenities each area offers. At Bella we understand that we’re building so much more than a home; we’re building memories that will last a lifetime.



PLAN
REALTOR
Rick Gargiulo, Sterling Real Estate Group 1487 Saratoga Road, Ballston Spa 518-369-7804
rickgargiulo518@gmail.com rickgargiulo.sterling518.net
LANDSCAPER
Matt Baker, GSL Landscaping and Nursery 4820 Duanesburg Road P. O. Box 604, Duanesburg 518-506-1943
gsllandscaping.com
INTERIOR DESIGN
Paula McCormick, Paula McCormick Interiors 10 Starbuck Drive, Suite 102, Troy 518-986-1196
pmyinteriors@yahoo.com paulamccormickinteriors.com
KITCHEN DESIGN
Nicole Stack, Curtis Lumber Kitchen and Baths 885 Route 67, Ballston Spa 518-885-5311 nicole.stack@curtislumber.com curtislumberkitchendesign.com




1,424 Square Feet • 2 Bedrooms • 2 Bathrooms
The Reserve at Winding Brook is designed for today’s living. Homeownership is effortless with low-maintenance living condominiums. Nestled in a peaceful setting close to the Saratoga Lake, residents enjoy easy access to Route 9 and I-87 commuter routes, world-renowned attractions, and the economic strength of New York’s Tech Valley. The LELAND condominium is designed for ground floor living. It offers a spacious living room, private study room, dining area and well appointed chefs-style kitchen. The laundry room and linen closet are conveniently located down the hall and easily accessible from both bedrooms. Enjoy the sumptuous master suite with dual closets and spacious master bath. Spend time relaxing on the covered patio. The attached one car garage allows for private entry into your home. For a simplified, stress-free lifestyle, The Reserve at Winding Brook Condominiums is the ideal place to call home.



AMEDORE GROUP, INC
1900 Western Avenue, Albany • amedorehomes.com 518-456-1010 • petera@amedorehomes.com
Methods are always changing but principles never do. With that philosophy George Amedore, Sr. laid the foundation for a company that eagerly seeks new and better ways to deliver the best value, while adhering to the principles and integrity that sets us apart. We continue to build on that integrity, generation by generation.

HOUSE DESIGN BY Amedore Group, Inc.
REALTOR
Dot Peyron, Amedore Group, Inc. 1900 Western Avenue, Albany 518-588-2414 | amedorehomes.com dotpeyron@amedorehomes.com
LANDSCAPER
Justin Staucet, Staucet's Landscaping & Nursery 617 NY-146, Altamont 518-902-0844 | info@staucetsnursery.com staucetslandscaping.com
INTERIOR DESIGN
Lauren Klender, Amedore Group, Inc. 1900 Western Avenue, Albany 518-456-1010 | amedorehomes.com lklender@amedorehomes.com
KITCHEN DESIGN
Jacquelyn Norris, Builders Kitchens Inc. 1220 Central Avenue, Albany 518-438-0323 | builderskitchens.com jacquelyn.norris@builderskitchens.com
UNIQUE HOME FEATURES
• Low Maintenance Living
• Lawn Care and snow removal
• Sidewalks and street lighting
• Private Covered Patio
• Home workspace
ENERGY EFFICIENCIES, GREEN OR SMART TECHNOLOGIES
• All in one electric heating and air conditioning system
• Low E Pella Windows
• LED Lighting
• Energy Star GE Appliances

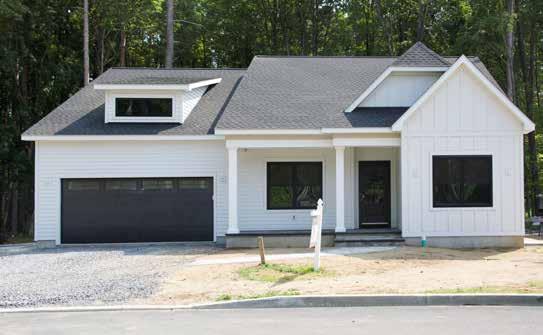

10 Emma Lane, Ballston Spa/Malta
3,320 Square Feet • 4 Bedrooms • 3 Bathrooms
Welcome to 10 Emma Lane at Dunning Place—just 10 minutes from the vibrant heart of downtown Saratoga Springs. This custom-built Evergreen model is thoughtfully designed for anyone seeking comfort, quality, and style. The home’s exterior showcases durable LP Smart Siding, beautifully accented by a custom paver patio complete with a built-in outdoor kitchen—ideal for entertaining or relaxing outdoors. Experience low-maintenance living in a premium location, with timeless design and upscale finishes throughout.


Mark Johnson

DEGRAFF BLOOM CUSTOM BUILDERS
2218 US 9, Round Lake • degraffbloom.com 518-289-5771 • markjohnson@degraffbloom.com
For more than 30 years, Degraff Bloom Custom Builders has been building some of the finest homes in the Capital Region. Style and character are at the core of every DeGraff Bloom home. Our reputation for building the highest quality home is unmatched. Owners Mark Johnson and Mark Bloom have over 65 years combined experience in building including new home construction, historic rehabilitation, light commercial, HVAC, roofing, framing, remodeling and general construction. Each DeGraff Bloom home features quality construction, attention to detail, and beautiful finishing touches on each house. Underlying our work is a commitment to integrity and loyalty. We take pride in our ability to modify plans, not only to avoid repetitious house designs but also to meet the needs and desires of all our home buyers. Homes built by DeGraff Bloom have character and are unique to each home buyer. DeGraff Bloom is focused on building neighborhoods with a traditional sense of community. We have built communities throughout the capital district including Clifton Park, Malta, Milton, Wilton, Saratoga Springs, Stillwater, South Colonie and East Greenbush.


HOUSE DESIGN BY
DHC Drafting and Design
REALTOR
Karen Heath and Richard Kaczor, Tailored Real Estate Group
2452 State Route 9 Suite 306, Malta 518-400-2578 | tailoredreg.com dunningplace@tailoredreg.com
LANDSCAPERS
Jeff Heck, JH Property Services
P.O. Box 549, Burnt Hills 518-879-6946 | jhpropertyservices.org jeff@jhpropertyservices.org
Kerby Loukes, Pro-Cut Landscaping Services P.O. Box 341, Burnt Hills procutlandscape.com
INTERIOR DESIGN
Emily DiSiena, The Furniture House 1060 Route 9, Queensbury 518-528-1292 | thefurniturehouseny.com Disiena.Emily@gmail.com
KITCHEN DESIGN
Jay Legere, Curtis Lumber 885 Route 67, Ballston Spa 518-885-5311 | curtislumber.com jay.legere@CurtisLumber.com
UNIQUE HOME FEATURES
• LP Smart Siding
• Custom Paver Patio with Gas Fire Bowl
• Outdoor Kitchen with Built-in Grill, Refrigerator and Granite Countertops
• Finished Basement Including Full Bathroom and Kitchenette
• Custom Tile Shower with Glass Enclosure








3,770 Square Feet • 5 Bedrooms • 3.5 Bathrooms
Stunning 3,800 SqFt. expanded model custom home offering 4(5) bedrooms and 3.5 baths, filled with premium upgrades throughout. A full front porch with stonework and architectural columns welcomes you into an open floor plan with custom trim, coffered ceilings, and upgraded engineered hardwood-style flooring. The kitchen features custom cabinetry, a subway tile backsplash, chef-inspired appliances, and a vented chimney range hood. The family room features a coffered ceiling, a custom fireplace surround, and a cabinet storage area. Upstairs, enjoy 9’ ceilings, dual oak staircases, and a luxurious primary suite with a spa-like bath and soaking tub. Every detail has been thoughtfully selected for timeless appeal and everyday comfort.

Geoffrey Brooks
HERITAGE CUSTOM BUILDERS


2775 NW 49th Avenue Suite 205-320, Ocala • heritagecb.com 518-400-2550 • bakunlimited@yahoo.com
Geoffrey Brooks continues his grandfather’s legacy of building custom homes in the Capital District. Heritage Custom Builders, LLC has been built upon a tradition of quality, a dedication to excellence, and a commitment to fine detail.


HOUSE DESIGN BY
Heritage Custom Builders
REALTOR
Jaylene Leonbruno & Denise DeSalvatore, Tailored Real Estate Group 2452 State Route 9, Suite 306, Malta 518-400-2550 | tailoredreg.com timbercreek@tailoredreg.com
LANDSCAPER
Craig Monroe, Craig's Mowing & Landscaping, LLC P.O. Box 1506, Clifton Park 518-878-7721 | cmenterprise1@gmail.com craigsmowingandlandscapes.com
INTERIOR DESIGN
Lynn Ricci, Classic Interiors 309 Clifton Park Center Road, Store 3, Clifton Park 518-383-2678 | classicinteriors.cc lynn@classicinteriors.cc
KITCHEN DESIGN
Bill Kanas, Bellevue Builders Supply 500 Duanesburg Road, Schenectady 518-355-7190 | bellevuebuilders.com bill.kanas@bellevuebuilders.com
UNIQUE HOME FEATURES
• Custom designed with over 3,800 SqFt. of space
• Dual Staircases
• Screened porch
• Coffered and Tray ceiling
• Oversized lot
ENERGY EFFICIENCIES, GREEN OR SMART TECHNOLOGIES
• Windows and Patio door are Energy Star rated.



Located in our Clifton Park, Waite Meadows community, 18 Dahlia Drive showcases Belmonte Builders’ Lincoln Ranch—an elegant single-story home offering 2,573 square feet of beautifully designed living space, on a stunning 1.57-acre lot. From the moment you enter, thoughtful architectural details set the tone. A welcoming foyer with a stepped ceiling leads to a formal dining room and a private study. The heart of the home is the expansive great room with a 10-foot coffered ceiling and a gas fireplace—perfect for cozy evenings or entertaining guests. The adjacent gourmet kitchen features 42-inch tall wall cabinets, quartz countertops, stainless steel appliances, a gas range, and an organized pantry closet, all anchored by a large island and a light-filled dining nook overlooking the backyard.

The luxurious primary suite is a true retreat, complete with a cathedral ceiling, a large walk-in closet, and a spa-like bathroom with two vanity’s, a freestanding soaking tub, and a beautiful tiled shower. Two additional bedrooms and a centrally located main bath ensure comfort for family or guests. A screened porch off the kitchen offers seamless indoor-outdoor living, ideal for enjoying the peaceful meadow setting.
Additional highlights include hardwood flooring throughout the main living areas; a look-out basement offering future expansion potential; and a sideload garage adding to its street appeal. For extra peace of mind, 18 Dahlia also includes a state-of-the-art fire suppression system. With its luxury finishes, functional layout, and exceptional curb appeal, 18 Dahlia Drive blends timeless craftsmanship with modern convenience in a serene natural setting.
REALTOR: Spencer Lewis, Belmonte Builders 13 Silver Oak Drive, Clifton Park | 518-512-9646 | spencer@belmontebuilders.com

BELMONTE BUILDERS 1743 Route 9, Clifton Park • BelmonteBuilders.com 518-371-1000 • lindsey@belmontebuilders.com
Belmonte Builders has been building high quality custom homes in the Capital Region for over 40 years. A family-owned business, Belmonte takes pride in working closely with each and every customer to personalize their home to meet their unique needs. Visit any Belmonte model home to see the flow of the floor plan, the quality of the fixtures, the integrity of the construction and the loving attention to detail. These are the building blocks that our success stands on today.


LANDSCAPER
Dylan Helo, Heloscaping Inc. 301 Middleline Road, Ballston Spa 518-210-3028 | heloscaping.com heloscaping@gmail.com
INTERIOR DESIGN
Kaitlynn Johnson, Old Brick Furniture 17 Clifton Country Road, Clifton Park 518-394-6500 ext. 3906 oldbrickfurniture.com kjohnson@oldbrickfurniture.com
KITCHEN DESIGN
Heather Lust, Curtis Lumber 885 Route 67, Ballston Spa 518-885-5311 | curtislumber.com heather.lust@curtislumber.com
UNIQUE HOME FEATURES
• Expansive 10' ceilings in the great room and primary suite, enhancing a bright, open floor plan tailored for both relaxed living and entertaining
• Screened porch off the kitchen, combining screened upper panels with safety glass lower sections—a perfect transition to outdoor entertaining on the stone paver patio
• A chef’s kitchen featuring 42" wall cabinets with a ceramic tile backsplash, quartz countertops, stainless appliances, gas range and an organized pantry closet
• Primary suite boasts a cathedral ceiling, large walk-in closet, and a spa-inspired bath with a freestanding soaking tub
• Equipped with an in home fire suppression system
ENERGY EFFICIENCIES, GREEN OR SMART TECHNOLOGIES
• Energy Star Rated Home
• Whole house Aprilaire humidifier
• Thermatru© Insulated Entry Doors with adjustable threshold
• Insulated, Low-E Argon gas filled windows with grills between the glass
• High efficiency gas furnace and hot water heater



1,995 Square Feet • 3 Bedrooms • 2 Bathrooms


The Springfield offers just under 2000 square feet of living space and features include 3 generously sized bedrooms, 2 full bathrooms and a versatile flex space – perfect for a home office or playroom. This bright, open concept floor plan is thoughtfully designed layout for easy, single-level living. The open-concept kitchen and great room come together to create an ideal space for entertaining, with a sliding glass door that opens to sunroom and custom paver patio. The expansive primary bedroom suite features a tiled shower with seat, double sink vanity and impressive closet space. With ample space for seating and décor, the 20'x6' included front porch area is thoughtfully designed to blend charm and function.



ABELE HOMES, LLC
1712 Route 9, Suite 103, Clifton Park • abelehomes.com 518-491-1173 • moe@abelebuilders.com
Abele Builders was started in 1984 by Chris Abele. Prior to starting Abele Builders, he worked in landscape contracting and site development. Abele Builders grew into a premier, local builder in the Albany area with both a residential and commercial division. With our diverse portfolio, we have grown to be a respected land developer in Saratoga County. Our commercial division has over 65 tenants and our residential division has built well over 300 homes.

REALTOR
Maureen Abele-Ferrone, Abele Home Realty 1712 Route 9, Suite 103, Clifton Park 518-491-1173 | abelehomes.com maureenabele@gmail.com
LANDSCAPER
Dylan Helo, Heloscaping Inc. 301 Middleline Road, Ballston Spa 518-210-3028 | heloscaping.com heloscaping@gmail.com
KITCHEN DESIGN
Nikki Stelling, Builders Kitchens Inc. 1220 Central Avenue, Albany 518-438-0323 | builderskitchens.com nikki.stelling@builderskitchens.com
UNIQUE HOME FEATURES
• Sunroom finished with rough shiplap
• Custom paver patio
• Beautifully appointed kitchen with a center island, spacious pantry, and ample counter and cabinet space
• 20'x6' included front porch area


ABC Supply Co. (Branch #599)
12 Selina Drive, Albany
Allerdice Glass & Mirror 120 Excelsior Avenue, Saratoga Springs
Best Fire Hearth & Patio 1760 Central Avenue, Albany
Best Tile Saratoga 4295 Route 50, Saratoga Springs
Broadway & Spring Restorations 16 Peachtree Lane, Wilton
Brookside Nursery 824 State Route 67, Ballston Spa
California Closets
16 Petra Lane, Albany
Capital Stone of Saratoga 4295 Route 50, Saratoga Springs
Curtis Lumber
885 Route 67, Ballston Spa
Custom Decorative Concrete 86 York Road, Corinth
David-Louis Floor Covering Corp. 867 Albany Street, Schenectady
Earl B. Feiden Appliance (Latham) 785 New Loudon Road, Latham
BELMONTE BUILDERS -
60 Daintree Drive, Saratoga Springs
ABC Supply Co.
95 Van Guysling Avenue, Schenectady
Adirondack Precision Cut Stone
536 Queensbury Avenue, Queensbury
Albany Mechanical Services
15 Albany Avenue, Green Island
A.W. Hamel Stairs
3111 Amsterdam Road, Scotia
Barbera Concrete
PO Box 475, Guilderland
BCH Builders
50 Peperbush Place, Ballston Spa
Best Fire
1760 Central Avenue, Colonie
Bonded Concrete
248 Watervliet Shaker Road, Watervliet
Brower Electric
41 Jospeh Street, Saratoga Springs
Erie Materials
99 Railroad Avenue, Albany
Ernest J. Gailor, PE
4000 Silver Beach Road, Malta
Flores Mello Construction Corp 64 Central Avenue, Apt 1, Saratoga Springs
Granite Excavating 740 Route 9, Wilton
Hamilton Plumbing, Inc 181 East River Drive, Lake Luzerne
Highland Home Heating & Cooling PO Box 2317, Wilton
J-Nine, Inc.
PO Box 452, Guilderland
J & R Peek Construction Northville
Johnny Morin Drywall Corinth
JRS Cement Works Corp.
194 Bogdon Road, Broadalbin
Modern Electric LLC Wilton
Mountaintop Seamless Gutters, Inc. 200 Hayes Road, Schuylerville
Northeast Stairs, Corp. 1029 Saratoga Road, Ballston Lake
Old Brick Furniture 17 Clifton Country Road, Clifton Park
O'Leary Overhead Door 1316 Saratoga Road, Gansevoort
Plum & Crimson Fine Interior Design
51 Ash Street, Saratoga Springs
Pregent Paving 116 Citation Way, Ballston Spa
Rainbow Sprinklers 18 Fonda Road, Cohoes
Randall Perry Photography Schroon Lake
Rita D's Cleaning Service
Queensbury
Roohan Realty 519 Broadway, Saratoga Springs
Thompson Fleming Land Surveyors 12 Lake Avenue, # 1, Saratoga Springs
Upstate Dumpsters
3984 Lewis Road, Ballston Spa
VP Supply
43 Round Lake Road, Ballston Lake
Ward Fine Finish Home Improvements 122 High Rock Road, Northville
Builders Kitchens Inc.
1220 Central Avenue, Albany
Capital Plumbing
1580 Columbia Turnpike, Castleton-On-Hudson
CPI Services
PO Box 540, Clifton Park
Crawford Door & Window
529 Third Avenue Ext, Rensselaer
Curtis Lumber
885 Route 67, Ballston Spa
Erie Materials
99 Railroad Ave., Albany
Floor Source
1466 Route 9, Clifton Park
Harrison Drywall
262 W. Milton Road, Ballston Spa
Lill Overhead Doors
142 Columbia Turnpike, Rensselaer
Marcella's Appliances
15 Park Avenue, Clifton Park
Morin Construction
2 Greenfield Manor, Porter Corners
PJ Baker Electric
242 S. Central Avenue, Mechanicville
Plum & Crimson Fine Interiors
51 Ash Street, Saratoga Springs
The Tile Man
1868 Hexam Road West, Niskayuna
Town & Country Painting
8 Marcel Road, Clifton Park
Towne TV
3125 Carman Road, Schenectady
Ultimate Roofing
207 E. Campbell Road, Schenectady
VP Supply
43 Round Lake Road, Ballston Lake
GREEN SPRINGS COMPANIES
Lawrence House Condos –182 Excelsior Avenue, Saratoga Springs
AE Rosen Electrical 178 Catherine Street, Albany
Albany Build Pros 1706 Central Avenue, Albany
GREEN SPRINGS COMPANIES
The Ridge - 182 Excelsior Avenue, Saratoga Springs
84 Lumber 84lumber.com
A.E. Rosen Electrical 178 Catherine Street, Albany Albany Fire Protection albanyfire.com
Best Tile besttile.com
Blue Spruce Landscape and Design bluesprucedesign.com
Blue Spruce Landscape and Design bluesprucedesign.com
CG Construction
18 Division Street, Saratoga Springs
Criscone Mechanical LLC 524 Miller Road, Suite 10A, Clifton Park

Curtis Lumber 885 Route 67, Ballston Spa
Louis Petraccione & Sons Plumbing and Heating 164 Cordell Road, Schenectady
Builders Installed Products buildersofalbany.com
The CA Group cagrouphvac.com
Crisafulli Construction Services, LLC crisafulliconstruction.com
Curtis Lumber 885 Route 67, Ballston Spa
Delsignore Blacktop Paving delsignorepaving.com
D S Digesare Plumbing & Heating 3434 Carman Road # 100, Schenectady
Flooring Environment flooringenv.com
Matala Builders matalabuilders.com
Star Roofing starroofing.net
Town and Country Painting 8 Marcel Road, Clifton Park
Tri Point Stone
VP Supply 43 Round Lake Road, Ballston Lake

ABC Supply Co.
Adirondack Audio & Video adkav.com
Adirondack Basement Systems adirondackbasement.com
Adirondack Sign Company adksignco.com
Aesthetics Wallcoverings aestheticswall.com
Allerdice Glass & Mirror allerdice.com/divisions/allerdice-glassmirror
Alton Enterprises, Inc Albany
Architectural Depot architecturaldepot.com
A Verdi averdi.com
BCS Construction Ballston Spa
BDB Paving bdbpaving.com
Best Tile besttile.com
Bonded Concrete bondedconcrete.com
California Closets californiaclosets.com
Classic Wall Finishes classic-wall-finishes.com
Concepts in Fitness Equipment gocif.com
Correct Energy Construction Group, Inc Latham County Waste county-waste.com
Crawford Door & Window pellabranch.com/upstate-new-vork
Creative Stone Designs, LLC
Argyle
Curtis Lumber curtislumber.com/store/ballston-spa
DeCosta Construction, Inc. dacosta-construction.com
Denise Paddock Wallpapering
Dura Supreme Cabinetry durasupreme.com
Dyer Drywall
DyerWorks Construction, LLC Saratoga Springs
Ferguson Plumbing Supply ferguson.com
Gallivan Corporation gallivancompanies.com
Giamondo Epoxy & Concrete 518epoxy.com
Granite & Marble Works graniteandmarbleworks.com
Highland Heating & Cooling highlandhomeheatingcooling.com
JMK Industries Malta
Kornerstone Roofing kornerstoneroofing.com
Lance Plumbing lanceplumbing.com
Lone Pine Contruction Schuylerville
Marcella's Appliance marcellasappliance.com
Maxwell Tyler Interiors maxwelltyler.com
National Seating & Mobility nsm-seating.com
Pallette Stone Corp. dacollinscompanies.com
AMEDORE HOMES, INC.
Best Tile
2241 Central Avenue, Albany
Builders Kitchens Inc. 1220 Central Avenue, Albany
Central Plumbing & Heating 143 Freemans Bridge Road, Schenectady
Clifton Park Glass
2035 US-9, Round Lake
Crawford Door & Window 529 Third Avenue Ext, Rensselaer
Curtis Lumber
885 Route 67, Ballston Spa
Empire State Stone 2053 Central Avenue, Colonie
Patricelli Electric Troy
Phillips Jeffries phillipjeffries.com
Pinecrest, Inc.
Precision Concrete Pumping, Inc. precisionconcretepump.com
Quality Hardware saratogaqualityhardware.com
RJ Powers & Sons, LLC Saratoga Springs
Ross Concrete Mechanicville
Saratoga Fireplace saratogafireplace.com
SBC Cedar sbccedar.com
Sherwin-Williams Co. sherwin-williams.com
Steve Herman, LLC Glens Falls
Stone Industries stoneindustries.com
Timberbuild, Inc. timberbuild.com
Thompson Flooring, Inc. Schuylerville
Valley Engineering, LLC Guilderland
Van Dusen & Steves Land Surveyors vandusenandsteves.com
Vintage View vintageview.com
WinSupply secsupply.com/saratoga
Wolberg Electrical Supply wolberg.com
Zcore, LLC Amsterdam
Erie Materials
99 Railroad Avenue, Albany
Schenectady Floor Covering 1910 Mason Road, Schenectady
Staucet’s Landscaping & Nursery 617 NY-146, Altamont
Wolberg Electrical Supply
35 Industrial Park Road, Albany
84 Lumber
2403 US-9, Ballston Spa
Erie Materials 99 Railroad Avenue, Albany
Albany Marble Inc/ Hudson Valley Tile & Marble Corp 470 Central Avenue, Albany
Albany Mechanical Services 15 Albany Avenue, Green Island
Best Fire Hearth & Patio Inc 1760 Central Avenue, Albany
California Closets
12 Petra Lane, Albany
Capital District Stairs Inc 45 Dunsbach Road, Cliffton Park
Capital Plumbing 1580 Columbia Turnpike, Castleton-On-Hudson
Curtis Lumber
885 Route 67, Ballston Spa
Curtis Lumber Kitchen and Bath 885 Route 67, Ballston Spa
Fiacco Brothers Hardwood Flooring 6 Tower Heights, Albany
FloorMaster / Carpet One 102 Quaker Road, Queensbury
Goodson Interiors
Porter Corners/ Ballston Spa
Granito Construction granitoconstruction@gmail.com
GSL Landscaping 4820 Duanesburg Road, Duanesburg
JB Paving LLC
101 Brown Road, Stillwater
Marcella's Appliances 560 Broadway, Schenectady
Next Phase Siding
PMD Installation Services 35 Retreat House Road, Glenmont
Sheridan Painting jephrro@aol.com
The Tile Man 1868 Hexam Road West, Niskayuna


DEGRAFF-BLOOM CUSTOM BUILDERS
A.W. Hamel Stairs
3111 Amsterdam Road, Scotia
Appolo Heating
868 Burdeck Street, Schenectady
Bellevue Builders
500 Duanesburg Road, Schenectady
Best Tile
2241 Central Avenue, Schenectady
Capital Stone
2241 Central Avenue, Schenectady
Carpet One
309 Clifton Park Center Road, Clifton Park
Bellevue Builders Supply
500 Duanesburg Road, Schenectady
Classic Interiors
309 Clifton Park Ctr Road, Clifton Park
18 Dahlia Drive, Clifton Park
ABC Supply Co.
95 Van Guysling Avenue, Schenectady
Adirondack Precision Cut Stone
536 Queensbury Avenue, Queensbury
Albany Mechanical Services
15 Albany Avenue, Green Island
Alton Enterprises
549 Highwood Circle, Albany
A.W. Hamel Stairs
3111 Amsterdam Road, Scotia
Barbera Concrete
PO Box 475, Guilderland
Best Fire
1760 Central Avenue, Colonie
Bonded Concrete
248 Watervliet Shaker Road, Watervliet
Builders Kitchens Inc.
1220 Central Avenue, Albany
Adirondack Precision Cut Stone
536 Queensbury Avenue, Queensbury
Best Tile
2241 Central Avenue, Schenectady
Builders Kitchens Inc.
1220 Central Avenue, Albany
Clifton Park Glass
2035 Route 9, Round Lake
CR Gas Logs and Fireplaces
15 Drywall Lane, Voorheesville
Clifton Park Glass
2035 US Route 9, Round Lake
Concord Pools
156 Sparrowbush Road, Latham
Curtis Lumber
885 Route 167, Ballston Spa
DHC Drafting & Design
125 Kipple Road, Sand Lake
The Furniture House
1060 Route 9, Queensbury
JH Property Services 1145 Saratoga Road, Ballston Lake
Marcella's Appliances
15 Park Avenue, Clifton Park
Morris Fence
100 Verbeck Avenue, Schaghticoke
Mountaintop Seamless Gutters
200 Hayes Road, Schuylerville
Pro-Cut Landscaping
736 Charlto Road, Charlton
Overhead Door Co. of Glens Falls
P.O. Box 834, Glens Falls
VP Supply
43 Round Lake Road, Ballston Lake
Clifton Park Glass & Mirrors
2035 Route 9, Round Lake
Earl B. Feiden Appliance
1771 Route 9, Clifton Park
Capital Plumbing
1580 Columbia Turnpike, Castleton-On-Hudson
Crawford Door & Window
529 Third Avenue Ext, Rensselaer
Curtis Lumber
885 Route 67, Ballston Spa
Floor Source
1466 Route 9, Clifton Park
Harrison Drywall
262 W. Milton Road, Ballston Spa
Heloscaping Inc.
301 Middleline Road, Ballston Spa
Lill Overhead Doors
142 Columbia Turnpike, Rensselaer
Marcella's Appliances
15 Park Avenue, Clifton Park
Morin Construction
2 Greenfield Manor, Porter Corners
FW Webb Company
1 McCrea Hill Road, Ballston Spa
Schenectady Floor Covering
1910 Maxon Road, Schenectady
Curtis Lumber
885 Route 67, Ballston Spa
David Louis Floor Covering
867 Albany Street, Schenectady
Heloscaping Inc.
790 Hart Road, Amsterdam
Krug Group Heating - 518-858-8828
Lill Overhead Doors
142 Columbia Turnpike, Rensselaer
Marcella's Appliances
15 Park Avenue, Clifton Park
Richard Bartlett Plumbing - 518-469-9013
Old Brick Furniture
33 Warehouse Row #37, Albany
PJ Baker Electric
242 S. Central Avenue, Mechanicville
Platinum Tile
1 Primrose Circle, Malta
Sheft Construction
420 Bockes Road, Porter Corners
Siewert Equipment
10 Corporate Circle, Albany
Tice Electrical Contractors
470 Church Road, Albany
Town & Country Painting
8 Marcel Road, Clifton Park
Towne TV
3125 Carman Road, Schenectady
Ultimate Roofing
207 E. Campbell Road, Schenectady
VP Supply
43 Round Lake Road, Ballston Lake
Richard's Paving
Mechanicville
RG Haldeman Electric
Ballston Spa
Synder Painting
Jeff Snyder | paint367@hotmail.com
Tiles by Giuseppe 518-788-8096
Ultimate Roofing
207 E. Campbell Road, Schenectady
Winsupply of Saratoga Springs
5 Finley Street, Saratoga Springs





This summer was unlike any other for girls from twelve schools in Saratoga County. That’s because they attended a two-week Construction Summer Camp at the Whitbeck Construction Education Center in Gansevoort, where they learned how to use a variety of tools to build valuable projects that included chairs, planter boxes, and cornhole games, as well as team projects such as vertical gardens and sheds.
The camp, hosted by the Northeast Construction Trades Workforce Coalition, Inc. in partnership with Whitbeck Construction and the Washington-Saratoga-Warren-Hamilton-Essex Board of Cooperative Educational Services (WSWHE BOCES), was a unique experience, said Corinth High School Freshman Lilly Springer.
“I love outdoorsy stuff, and when my guidance counselor suggested it, I said, “Yes! I want to do that!” said Lilly. “I’ve wanted to do stuff like this for a very long time, but there’s not a lot of stepping stones to get into the trades.”
The opportunity to pour concrete for benches that were then donated to her school was a summer project that exceeded her expectations, she said.
WRITTEN BY MEGIN POTTER | PHOTOS BY ANGEL PHOTOGRAPHY
“How many teenagers our age get to do that? Not many,” said Lilly.
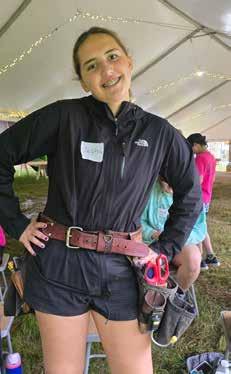

In 2018, the lack of young talent was a unifying sentiment across the industry, so a task force formed, sponsored by Curtis Lumber and the Saratoga Builders Association. Now called the Northeast Construction Trades Workforce Coalition, Inc. (NCTWC), the nonprofit organization has expanded to include 85-member business partners. They work with more than 40 schools to provide hands-on learning programs for students in the second through 12th grades.
Aria Perreault, an 8th grader at Maple Avenue Middle School, is more interested in animals, science, and history than construction, she said, but spending some of her summer learning how to build things that are actually useful, like the Adirondack chair she took home, was fun, she said.
“Girls aren’t really informed and are left in the dark about this kind of stuff,” said Aria. “I was very scared that I’d lose a limb at first, but they encouraged us to be careful using the tools and to take it slow. We had someone there to show us how to do it, and the teachers were nice, so it didn’t feel awkward.”
The NCTWC, led by Executive Director Pam Stott, has hosted Career Days at Curtis Lumber, organized field trips to worksites, and provided job shadowing opportunities. Summer camp goes another step further, said NCTWC President Doug Ford, by teaching math, science, and technology as they relate to the trades while also building confidence, team-building, and other soft skills crucial for success.
Last year, they launched the Girls Construction Camp as a one-week introduction to the industry. At the request of
Assemblywoman Carrie Woerner, they added a second week this year to teach more advanced skills, attracting returning campers and volunteers.
“They are using more advanced tools and are building bigger, more complex projects designed to force them to think outside the box,” said Doug. Volunteers such as Saratoga Springs’ former Mayor Meg Kelly were just “blown away” with the projects the girls were building.
Camp was held outdoors, so the challenge of thinking through designs and completing projects while also dealing with the weather was incorporated into the lesson plan.
While Queensbury 9th grader Nora Chanese didn’t anticipate the heat and the rain, she was excited to meet new people. Having two dogs, Buster and Bella (the camp mascots), on-site, however, was a surprise. “Seeing a wet tennis ball that they’d been chewing on in a lunch bag was not something I expected to see!” she said.
Because they were so engaged, students rarely retreated into their cell phones, and nobody dropped out. Top performers were awarded medals. By charging a minimal fee to attend and never turning anyone away, every girl in NCTWC’s Construction Camp walks away with a valuable, memorable, and impactful experience under her belt.
“What I learned is going to benefit me when I get a home of my own. When something goes wrong, I can fix it myself instead of calling someone else to do it,” said Nora.
To learn more, follow the Northeast Construction Trades Workforce Coalition on Facebook and visit nctwc.org SS





Thank you to
Builders for pulling this together so effortlessly!


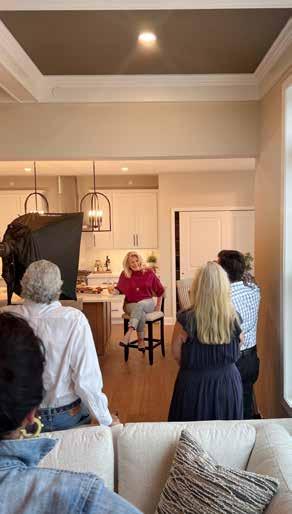

LOCATION
The Belmonte Lincoln Ranch in Waite Meadows (Showcase entry #12 on the tour) was perfect for our (rather large!) group to amass for this cover shoot. At just over 2,500 square feet, this elegant single-story delivers everything you expect from a Belmonte Home!
GUEST STAR
Former CBS-6 News Anchor Liz Bishop
HAIR & MAKE UP
Ann Marie of Crown Salon
WARDROBE
Spoken Boutique (Now in Downtown Ballston Spa!)
BEHIND THE SCENES PHOTOGRAPHY
Alexandria Bushee
SHOOT ASSISTANT
Lydia DeLano
COVER PHOTO
Randall Perry Photography
COVER SHOT PRODUCED BY Chris Vallone Bushee
Thank You EVERYONE for another great Showcase of Homes cover!
- Chris Vallone Bushee, Creative Director / Managing Editor of Saratoga TODAY’s Magazine Division

PHOTO LEFT:
From Left, Back Row:
Keith Moran, Mike Krajeski, Elizabeth Guerin, John Speanburg, Alexandria Bushee
From Left, Front Row:
Tina Powell, Gracie Denning, Lydia Delano, Liz Bishop, Chris Vallone Bushee, Randall Perry, Mary Cummings, Lisa Licata, Barry Potoker
On Floor:
Evelyn, John Duchessi





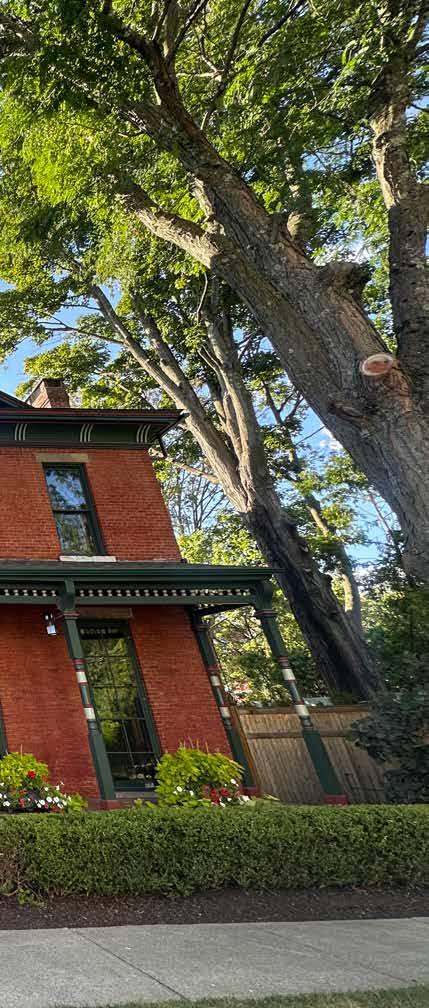
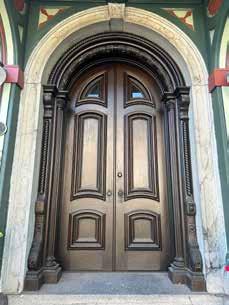
It reads like the script of a Hallmark movie. The main characters randomly meet, and they live happily ever after in a charming upstate New York town. In this story, the town is Saratoga Springs.
In 2007, Nick Fazioli - who was from Troy, New York and was completing his MBA at Emory University in Atlantamade a last-minute decision to visit friends in Seattle to celebrate the New Year. On a chance encounter that New Year’s Eve, he met Jenny Clifton, who was visiting home from San Francisco. The rest, as they say, is history.
After ringing in 2008 together, Jenny and Nick dated long distance. Upon Nick graduating, he moved to New York City, where he started his career with Delta Air, and the following year Jenny joined him. “I grew up coming to Saratoga Springs for the restaurants, the track, and concerts,” shared Nick. “I had never heard of Saratoga Springs being from 3,000 miles away,” Jenny added. Nick soon introduced Jenny to Saratoga Springs, visiting the track with friends and Nick’s family. “We always had a wonderful time,” said Jenny.
In the fall of 2020, they bought a house on Nelson Avenue to be able to spend more time in Saratoga Springs – weekends and summers. After 13 years of living in New York City and upon their oldest child, Dylan, entering kindergarten, they decided they wanted to move outside the City. “We wanted to put down roots,” shared Jenny, a real estate investor. “We considered Westchester, places in Connecticut, and Saratoga Springs,” said Nick, who now is an investment banker in the aviation industry. “Spending time in Saratoga Springs, we realized how special Saratoga is – the vibrancy, the history, the preservation,” added Jenny.
In 2022, Jenny and Nick purchased 75 Clinton Street. “Upon entering the house, the staircase wowed me,” said Jenny. “I liked that it had large rooms with high ceilings, well preserved original details, and a good layout,” shared Nick. “Not to mention a great location close to downtown,” Jenny added. It is now home to their two children, Dylan and Ava, and their two rescue dogs from Lucky Puppy Rescue, Bailey and Penny.
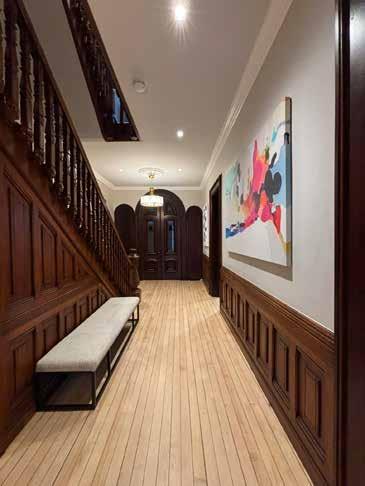

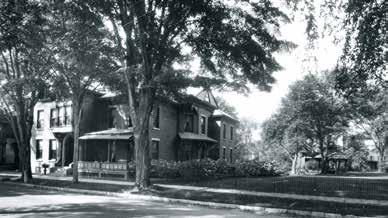
The house that they purchased was built by Isaac L. Smith, a mason, who acquired the property in 1847. That same year he constructed a brick house in the Italianate style. Typical of the style, the house had a low-pitched roof with wide-overhanging eaves with decorative brackets and tall narrow windows.
The 1855 New York State census recorded that Isaac had married Laura L. Miller and that they had a young daughter. Together they lived with Isaac’s son from his first marriage, his niece, a mason, two apprentice masons, and a servant in the residence. In 1862, the Smiths sold the property.
After two different owners, Henry and Theresa Hanson acquired 75 Clinton Street in 1865. When Henry and Theresa moved into the residence they had four children – Clara, George, William and Isabel. They then had two more children, Walter and Nellie. Henry was a railroad contractor who helped to construct a railroad in western Kentucky. A town was named in his honor - Hanson, Kentucky. In 1882, he acquired and operated a store that sold groceries, feed, grain, liquors, coal, wood and lumber located at the southwest corner of Church and Clinton streets, today 58 Church Street.
In 1885, it appears Henry made alterations to the house, giving it a more Queen Anne appearance that is seen today. Henry added the front gable roof with dormers; the cantilevered, two-story bay over the recessed front entrance with a stone arch; a one-story porch; and a two-story bay on the north façade.
Hanson’s son, Walter, inherited the property upon his passing in 1905. He and his wife Aimee resided in the house with their son. In 1912, Walter passed away at his winter home in Brooklyn. Aimee continued to live at 75 Clinton Street until 1915 when she moved to Long Island. She continued to own the property until 1923 when Albert Schoonmaker, a sales representative for the Loose-Wiles Biscuit Company, acquired it. He resided there with his wife Frannie and daughter, Blanche.
In 1946, Albert retired and conveyed the property to Herman Cohen who sold it the same year to Jacob Drantsch. He and his wife Elise moved to 75 Clinton Street and operated Clinton Manor, a boarding house for tourists. In 1951, Ruth Berg moved to 75 Clinton Street and became the proprietor of Clinton Manor. In 1970, she conveyed the property to Daniel Muller and his brother Robert, who operated Muller’s Cycle Shop. During their ownership, the city directories list the property as “Muller Bro Apts” and Robert and his wife Antoinette as living at the house.
In 1975, Daniel transferred his ownership to Robert and Antoinette. The property was sold at public auction due to foreclosure in 1978.
John T. Roohan was the successful bidder. That same year, Charles V. and Candace Wait acquired 75 Clinton Street. At the time, Charles was the Treasurer of Adirondack Trust Company and Candace was working at The Saratogian. “The house was within walking distance of both places we worked, and we were planning on having a family, which we did when Charles Jr. was born in 1981,” shared Charles.
“I was just starting out at the bank and to be able to afford the mortgage, we added an apartment,” said Charles.
The Waits undertook an extensive rehabilitation using federal rehabilitation tax credits to offset the expense. During their ownership, the house was featured in the movie “Ghost Story,” starring Fred Astaire.
In 1984, when the Waits moved to 658 North Broadway, they sold the property to Michael and Sheila Milot. Denise Polit and her husband Alan Janosy acquired 75 Clinton Street in 2000. They installed the swimming pool and conservatory. In 2019, Alan passed away and two years later, Denise died.
The following year, the estate sold the property to Jenny and Nick. They did an extensive rehabilitation project, 30 years after the Waits finished theirs. They repaired and replaced where needed the cornice and trim, restored the original windows, and installed a new roof. They also put in an all-electric HVAC system, which the solar panels that they installed helps to offset cost.
“With the interior we sought to preserve the original details with a modern look,” shared Nick. They retained the original flooring, woodwork, interior shutters, and plaster ceilings and mouldings.
“Through the use of paint colors, furniture, artwork, and recessed lighting, we were able to achieve the contemporary look we wanted thanks to our interior designer Antoinette Jackson,” shared Jenny. They modernized the kitchen and all bathrooms, as well as adding his and her bathrooms and closets to the primary suite. In addition, they made improvements to the backyard, adding a hardscape and a hot tub.
Similar to the Waits, Jenny and Nick also took advantage of tax credits to offset the rehabilitation expenses, the New York State Historic Homeownership Tax Credit Program. The Saratoga Springs Preservation Foundation recognized their work with an Exterior Rehabilitation Award in 2024. This past May, Jenny and Nick graciously opened their home for the Foundation’s annual Historic Homes Tour, which supports the Foundation’s mission to preserve and enhance the architectural, cultural, and landscaped heritage of Saratoga Springs.
The Foundation thanks Jenny and Nick for their investment in their beautiful home, helping to preserve the residence for generations to come. SS


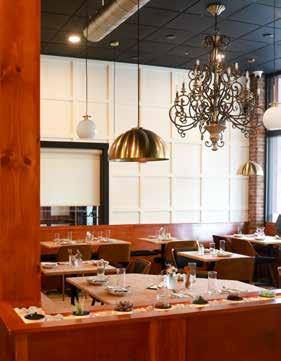


“The kitchen seat is the heart and soul of most households. It’s where people come together, have conversations, and hopefully enjoy delicious food in a shared setting.”
— CLEOME’S VISION —
The first thing we notice when approaching the restaurant, Cleome Table & Bar, located in Glens Falls, is how welcoming it appears from the outside. Tables are set with vases of fresh-cut flowers, and small, shimmering lights greet people passing by. If Susan and I weren’t going there for dinner, we would want to, for sure!
Inside, the space is open and airy, with a nice, long bar showcasing all kinds of spirits, and succulent plants are displayed on shelves and other areas throughout. The day’s specials are posted on chalkboards, and it’s nice to see the kitchen close by, where you can catch glimpses of the chef as he works behind the scenes, preparing tasty dishes brought to our table by the friendliest waitstaff I’ve ever had the pleasure to meet—God’s honest truth.
The restaurant’s logo is straightforward and gorgeous. I ask how they chose the name and am told that it’s branded after Chef Jakob’s favorite flower as well as his niece, who shares the namesake. “The Cleome flower is a popular choice for southern gardeners due to its beauty and ability to hold up in that climate,” Sarah Matte, General Manager, tells me. “Also, in our humble opinion, it makes for a beautiful logo,” she states with a grin while leading us to a window seat, where the ambient light will be fantastic for pictures!
Dominick is at the bar and makes two drinks for us. He’s cheerful, and we can tell he enjoys bartending, talking to guests at the restaurant, and sharing his skills with diners coming in. First, he makes the Wildflower Smash. (It’s the drink I adopt after taking my first sip.) He explains that it’s made with local gin, elderflower liqueur, Jasmine syrup, fresh lemon and mint, finished with an elegant froth of egg white. I love it because none of the flavors compete with each other, they blend nicely, and the drink goes down sooo smoothly. Susan’s drink is their Verona, Cleome’s twist on the classic Old-Fashioned. We stand at the bar and watch Dominick expertly marry craft bourbons with blood orange Italian liquor. When he pulls a tray of blood orange ice cubes out of the freezer behind him, Susan and I look at each other and grin. Talk about intense flavor! Dominick laughs. “Our guests love these ice cubes,” he says. “Take your time drinking this one,” he advises. “Sip and savor, that’s the idea.” Susan is thrilled that I adopted the first drink; she loves bourbon, and this cocktail is extra special.
Danielle is our server for the evening, and she’s so bubbly, and open about her 15-year experience in hospitality, and how she felt ‘at home’ when she interviewed for a job here at Cleome. “I love that the restaurant is so environmentally sustainable," she tells us. “We purchase our fish from Boston, local ingredients whenever we can, and are even working to make our ‘living green wall’ viable – we want to harvest herbs in-house that can be used in our food and cocktails. We’ve even installed full-spectrum grow lights to help facilitate that vision.” Danielle explains how the owners even use vegetable trimmings to flavor their sauces and braises, for example. “Food waste is minimal here,” she smiles before walking away.



She talks us through the appetizers that arrive at our table. From crackers with a delicious creamy pimento cheese spread to the fresh veggie relish platter, to a delightful scoop of spiced butter and clover honey atop jalapeño cornbread (not too hot, just perfect!), to their chicken liver paté, we’re already full, trying to pace ourselves for what was still coming out of the kitchen. Let me just say this: I do not like paté. At all. It’s so dry and gritty, right? But, here, the burnt onion jam lent it moisture, texture, and flavor to die for. I’m happy I took a chance and tried it.
When Danielle comes over and warns us that the lobster mac and cheese dish is very hot, we answer her with a nod. The aroma of this shareable plate is heavenly. It smells a tiny bit salty and sweet, just like a freshcaught Maine ocean lobster should smell. Chunks of tender lobster meat and perfectly cooked cavatappi pasta soaked in a creamy cheddar and fontina lobster cream sauce are covered with toasted garlic breadcrumbs – it’s so rich, needing nothing as far as extra seasoning goes.

In between eating, drinking, and enjoying the ambiance of Cleome’s, we learn a little bit about Jakob White, chef/owner, and Chris Matte, manager/owner. They met in the early 90s through Jakob’s older brother, Mike. Chris spent many days at their home, which was a warm and welcoming hub for brothers Mike, Jakob, and Nate’s friends to come together – a place where great food was always available for anyone passing through.

While Jakob was operating Comedor – a Chilean-American restaurant in the Boston area in 2019, Chris had the chance to visit and was blown away by how good everything was. In fact, the restaurant was awarded Boston’s Best Restaurant Featuring South American Food for two years in a row, praised for its innovative small plates, vibrant hospitality, and the ability to bring bold, unexpected flavors to the forefront of the city’s dining scene. The two men spent time discussing various opportunities after that night, and when Jakob got wind of a location in Glens Falls, their hometown, they leased the space, and it took off from there.

“Chef Jakob White is a seasoned culinary professional known for his bold, globally inspired approach to comfort food.” Chris shares with us. “He graduated from the Culinary Arts Program at Boston University, honing his craft at the acclaimed 51 Lincoln during its heyday, and he developed a deep respect for seasonal ingredients, classic technique, and creative expression, which we hope you can see come to life here at the restaurant.” We can. It was interesting to learn that Chef Jakob provided fine dining in both Boston, Massachusetts, and St. Croix, U.S. Virgin Islands. He earned a reputation for thoughtful, ingredient-driven menus and forward-

thinking leadership. “Some of his work has been featured in Plate Magazine, Cosmopolitan Magazine, and the Boston University Alumni Magazine,” Chris continues singing his well-deserved praises. I think he could have gone on, and we certainly would have listened, but more food arrived, and Chris encouraged us to enjoy the shared plates in front of us.
Their fried heirloom chicken is set on top of low-country sawmill gravy, with a side of a delightfully crunchy broccoli slaw. The chicken coating is nice and light. Personally, I love when a restaurant offers free-range chicken; the meat is always so tender and flavorful.

All of the fish dishes served at Cleome are so fresh, it’s as if the lump crab meat in the Crabby Grits, flavored with a savory aged cheddar cheese, and fried softshell crab has just come in off the boat. None of their meals is heavy (filling, for sure, but not heavy), and they all carry little nods to southern cooking.
Earlier, when I asked Chris what their vision was for the next five years, he answered immediately. “We opened April 2nd of this year. This is Jakob’s second restaurant. We’d love for Cleome Table and Bar to become a neighborhood staple, especially with the rejuvenation of Glens Falls and, more specifically, South Street. We plan to host many private events, offer specialty classes, and become a desirable purveyor for catered events. Customers already love
our sauces, dressings, spreads, and ice cream, which makes us hopeful that our retail products will flourish too!”
Speaking of ice cream – Susan and I leave room to try two desserts – their sweet corn ice cream, which tastes a lot like cool and creamy sherbet, and their caramel apple crisp, which reminds me of my mom in the kitchen on a glorious fall day, making something similar for the seven of us.
Here’s the thing: enjoying a meal at Cleome’s is all about sharing love and community around a table covered with comfort foods. Memories of home and friends and family. It’s an experience filled with laughter and lively conversations, catching up on the ‘in-between’ space of visits. Life is hectic – Cleome is all about slowing down. And they ace it, for sure. SS
WRITTEN BY MEGIN POTTER | PHOTOS PROVIDED


Serendipity graced Sharon Horton’s life when she became the Northern Saratoga, Warren, and Washington Counties Habitat for Humanity’s new Executive Director in June.
“It’s interesting how life comes full circle sometimes,” she said. “There’s a synchronicity to how paths cross in our lives.”
In 2012, while volunteering as the Fulton County Board Secretary, Sharon worked with Habitat for Humanity and was reminded of the housing struggle she had faced five years earlier as a single mother of three children, trying to find safe, affordable housing while balancing the demands of parenthood and career. Luckily, she had allies who offered emotional and practical support.
“Being able to provide a decent, safe place for my children to live was transformative for me. It seems like such a simple thing, but gaining stability came with such a feeling of empowerment for me,” she said. “Now, I can look back on that experience and see how it changed my life.”



Sharon paid it forward, supporting others through years of work with the American Cancer Society, the American Heart Association, and the National Alliance on Mental Illness. As an advocate for physical and mental health, Sharon worked next to her housing partners in the legislative space, but it’s only recently that she’s witnessed how the current housing crisis has eroded the market and how difficult it is for so many to find access to affordable housing in this region.
It's an ‘AH-HA’ moment, she said. “How do people live?” she wondered at first. Now she asks, “How does Habitat work in that space and be a partner to create affordable housing? Where do we find affordable property?” When property values skyrocket and a house sells at an inflated rate, it affects the value of all the properties in the vicinity, making it impossible for a hardworking local family earning an average income to afford a home that isn’t in desperate need of repairs, plagued by mold, or infested with rodents.
“This should be the standard – being able to live in a decent home,” said Sharon. “Putting families in safe, stable homes provides powerful and profound improvements to their health, financial success, and community. A stable environment fosters children’s academic success, emotional resilience, and creates greater opportunities for their future by showing them what they can achieve. It breaks that cycle of generational poverty.”
This year, Habitat for Humanity is expecting to complete a project in Warrensburg with hopes to open the door to a deserving family by end of year, and has plans to build two homes in Hudson Falls in 2026. “Community partners like the Saratoga Showcase of Homes are why we can continue to do what we do. Without them, we can’t survive,” said Sharon. “It’s amazing to see the commitment and passion Showcase leaders have for those they support.”
In addition to helping give others a piece of the American dream, Sharon is a Reiki Master and meditator, who begins every day with gratitude. She is a proud “Nona” to her three grandchildren, loves to travel, and has been working to finish her Masters of Business Administration degree. After living a furlong from Sacandaga Lake as a third time homeowner for the past 20 years, Sharon is excited to plant some roots locally in Gansevoort. Here, in our foothills of the Adirondacks, she feels grounded and connected to the beauty of the nature that surrounds us. One day, she may climb a mountain, the next, paddle a lake. “Every day is a new adventure. I try to live life to the fullest every day,” she said. SS




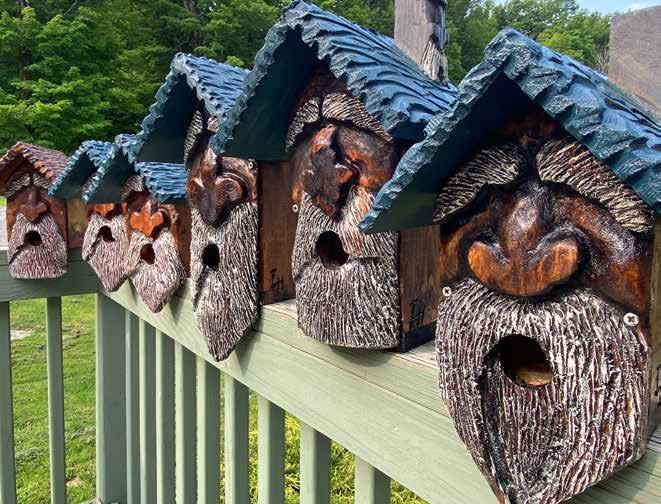


WRITTEN BY WENDY HOBDAY HAUGH | PHOTOS PROVIDED
When the COVID pandemic forced gyms to shut down in 2020, jujitsu instructor Charles ‘Chuck’ Holland suddenly found himself with too much time on his hands and far too much pent-up energy.
“I had some tools hanging around that I hadn’t touched,” recalls the Gloversville native, “so I decided to try my hand at carving wood. I put the same kind of training into learning this new skill as I’d put into my 15 years of martial arts training: the same mental attitude and physical energy, the same mantra of practice, practice, practice!”


This totally unexpected pivot led Holland to begin Adirondack WoodSpirits, an all-new and unique business venture in which he carves imaginative wood spirit faces on birdhouses, walking sticks, furniture, and more. “My fiancée and I were watching a YouTube video about carving wood spirits,” he says, “and she suggested I try making one out of this nice piece of driftwood I’d found along the Sacandaga. I gave carving a try and found that I really enjoyed it.”
Holland’s carvings are inspired by the early European legend of the Wood Spirit, a powerful, benevolent, often mischievous woodland guardian, credited with protecting flora, fauna, and forest travelers. Wise sojourners often carved images of wood spirits on their walking sticks in hopes of appeasing the spirits and assuring safe travels.
“I love being in the woods and being in the Adirondacks,” says Holland, “and I appreciate the folklore. Wood spirits are unique, and they don’t have to be perfect because no one really knows what they look like. If you’re carving a bear or an owl, it has to look a certain way. But what does a wood spirit look like? It’s open to interpretation. I can mess up a wood spirit, and it can still be perfect.”

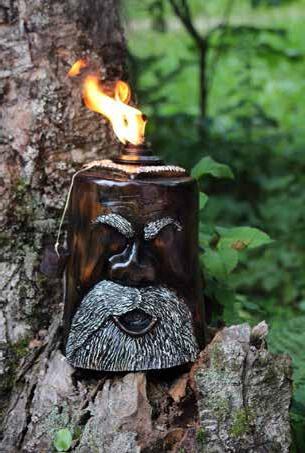
After initially donating his carvings to local animal shelters to aid their fundraising efforts, Holland was blown away when people began contacting him, wanting to purchase a piece. Although his wood spirit birdhouses and walking sticks are top sellers, Holland’s inventory gradually has grown to include gnomes, tiki torches, lamps, planters, solar fountains, and another fan favorite: ‘stumpkins.’
“Stumpkins are pumpkins made out of tree stumps,” he explains, “and they’re very popular. Halloween is my favorite time of the year, and, eventually, I’d love to explore carving even more Halloweenthemed items.”
Holland’s fiancée, Krissy Gillmore, is his number one fan and supporter. “Krissy has her own printing company, Ricmar Design and Print Shop, on Main St. in Gloversville, but she continually helps me out at shows and with behind-the-scenes things like billing and taxes. I originally purchased the woodworking tools for Krissy because she was interested in trying her hand at it. But, ultimately, she didn’t take it up—and I did!”




In addition to participating in up to 80 farmers markets and craft fairs annually, Holland currently is in the process or rehabbing a four-floor building on Main Street, Gloversville, across from the Glove Theater. “Our new property will include my basement woodshop, Krissy’s first-floor print business, two Airbnb apartments on the second floor, and possibly our own living space up top. This fall, I hope to be all set up down there so I can start carving in the open air where people can watch me work. There’s a lot of foot traffic around the Glove Theater, so I’m looking forward to becoming more visible.”
Holland works with a variety of different woods, including cottonwood, cottonwood bark, pine, cedar, and driftwood.
“Honestly, I’ll use anything free that I can salvage. I love going down to the river and gathering driftwood or finding cedar branches or logs at the brush dump. I also obtain scrap wood from generous neighbors and builders.
“I really enjoy salvaging and repurposing wood. Buy a board at the store, and it’s just a board. But you find something lying around or something that’s been floating around in the river, and it has a distinctive shape that you’ll never find again. As I’m carving each piece of wood, I often think about where it came from and what its story might be. Even a unique piece with a natural crack may be transformed into one wood spirit eye emerging from the wood. The possibilities are endless. You just have to use your imagination and work with each individual piece.”
Holland sometimes leaves ‘free-tofinder’ carved gifts hidden in Mother Nature. “I love leaving walking sticks in the woods or along hiking trails. I’ve even left them in outhouses. Sometimes I’ll put messages on Facebook, giving clues to their location. After finding them, people sometimes reach out to me, thanking me. It’s a lot of fun for everyone.”
Looking back, Chuck Holland cannot believe how his life has changed since 2020. But, happily, he finds his Adirondack WoodSpirits venture every bit as satisfying as his martial arts career.
“Jujitsu was intensely physical and expended a lot of energy, so when the gyms closed I found myself filling with a lot of negative energy. But when I started carving, I found it to be surprisingly soothing. After carving a couple of hours, I felt tired, productive, and happy. All that negative energy and stress was gone.
“Since beginning Adirondack WoodSpirits, I’ve had some sleepless nights,” he reflects, “wondering how I’m going to make it, financially. But, then, I’ve done shows where I’ve sold so many pieces, I almost tear up. I just cannot believe that people are willing to give me their hardearned money in exchange for these carvings. But when I see people walk past my booth and immediately break out grinning, it’s just the best feeling. I love the fact that my wood spirit carvings can make people smile and laugh. We all need more of that these days. It’s a wonderful thing to see.”
Check out Holland’s work on Instagram or at facebook.com/adkwoodspirits/. Contact him at Adirondackwoodspirits@gmail.com or (518) 705-4699.


WRITTEN BY ROBERT C. LAWRENCE
Part
While kayaking on beautiful Lake Durant near Blue Mountain Lake, NY, one June day, my wife Carol Ann asked, "Where does Blue Mountain get its name?" So we visited the nearby Adirondack Museum at Blue Mountain Lake to buy a place names book. But there was no such publication. So... I wrote What's With Those Adirondack Mountain Names?

"Then the Marshall Brothers - Bob and George - decided to climb the Adirondack peaks having an elevation of 4,000 feet or over, something no one had ever done. This was all because a boastful French guide in a loquacious moment had told of climbing those mountains in the Adirondacks more than 3500 feet high. It was enough to stir the imagination of any red-blooded American: Who after living in the midst of rocks and brooks and tall trees and high mountains could resist such a challenge? Surely not Bob and George! And so with their friend Herb Clark, who was a seasoned guide, they started out -a twentieth century version of The Three Musketeers, to seek real inspiration and adventure from mountain tops." Grace Hudowalski (First Woman Forty-Sixer), February 14, 1941. Herb, George, and Bob climbed 46 high peaks in the Adirondacks, earning the title of the first three Forty-Sixers. In honor of their beloved friend, the Marshall Brothers named what they believed was a nameless peak, Herbert Peak.
A Centennial Edition of Robert Marshall’s The High Peaks of the Adirondacks was published by the Grace Hudowalski Charitable Trust in 2022. It is available at The History Museum, Elizabethtown, New York and on Amazon.com.


Robert (Bob) Marshall (1901-1939) was born in New York City to Louis and Florence Marshall. His father, a wealthy constitutional lawyer and conservationist, was the son of German Jewish immigrants. Florence dedicated her life to family, educating young Jewish women, and supporting Jewish welfare organizations. Bob's parents took him to the Adirondacks when he was very young. The Marshalls, along with five other Jewish families, purchased a large property on Lower Saranac Lake. They built an Adirondack Great Camp called Knollwood, where Bob and his brother, George, spent many summers learning to appreciate and love the outdoors.
With his love of nature, Bob sought a job that allowed him to work outdoors. Subsequently, he earned a degree from the College of Forestry at Syracuse University. He later earned advanced degrees in forestry from Harvard (Master's) and Johns Hopkins (PhD).

Bob Marshall worked for both the Bureau of Indian Affairs and the United States Forest Service. During his time with the Forest Service, he spent a considerable amount of time in Montana. In recognition of his contributions to the state, the Bob Marshall Wilderness, located in western Montana, is named in his honor. This area was among the first designated wilderness regions in the United States.
Though raised in one of the busiest cities in the world, Bob increasingly looked to nature, especially wilderness, for escape from the modern mechanized world. He was always attracted to the "blank spaces on maps," the places that were unexplored and unknown to the Western world. To Bob, Alaska provided the most significant opportunity for uncharted territory and, thus, the most unspoiled wilderness. Marshall Lake in the Brooks Range of Alaska, north of the Arctic Circle, bears his name.
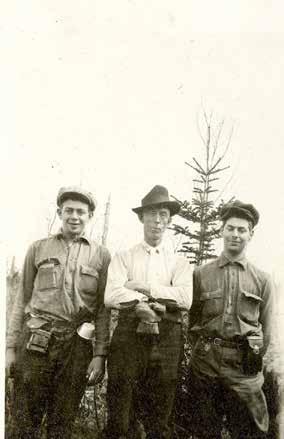
Following the unexpected death of Bob Marshall at the age of 38, Grace Hudowalski, a member of The FortySixers of Troy, consulted with Phil Terrie about petitioning the New York State Board on Geographic Names to change the name of Mount Clinton to Mount Marshall. The state board approved the name change; however, no one informed the National Board on Geographic Names of this decision. As a result, Mount Clinton continued to appear on the United States Geological Survey maps until the United States national board officially recognized it as Mount Marshall in 1972.
Mount Marshall and the Bob Marshall Wilderness near Cranberry Lake in the western Adirondacks honor him.
What's With Those Adirondack Mountain Names? (The Troy Book Makers) is available at the following retail locations: Market Block Books (Troy), The Book House of Stuyvesant Plaza (Albany), Open Door Bookstore (Schenectady), Friar Tuck Newsroom (Rensselaer), Northshire Bookstore, Saratoga Outdoors (Saratoga), Adirondack Country Store (Northville), St. Andrews Ace Hardware (Queensbury) in many retail establishments in the Adirondack Park and on Amazon.com.


WRITTEN BY GEORGE HANSTEIN
Most of this summer there has been a crew logging 90 acres behind my land. I could hear their equipment in the distance, and I often saw the trucks loaded with logs, coming down my road. A couple of weeks ago, I went to where they were cutting and asked if I could buy a truck load of logs for firewood. The guys that I talked to were very nice and the owner and I struck a deal. I stayed and watched some of their operations.
Make no mistake... Loggers work very hard, and it is a dangerous business.
It made me think of another logger that I met many years ago.
One winter morning, several years back, I stopped for coffee at a local store on my way to work. It was quite early, still dark out and very, very cold. I was thinking how nice it would be to turn around, go home, stoke the fire, and read a book. As usual, I was wearing a sports jacket and tie. As I was walking into the store a guy wearing well-worn work boots, jeans and a flannel shirt was walking out. He was on his way to work in the woods logging. He wished me good morning and smiled and said, "It's probably nice to work inside, eh?"
I laughed, wished him a good day, and got my coffee. That happened about 18 years ago. That guy (I have never seen him again) changed my perspective. Whenever I didn't feel like going to work, I would think of that logger, going to work in the woods on a freezing cold winter day to support his family.
I almost never missed work or called in sick. If I didn't feel like working, I would just think of that guy and imagine what he was probably doing that day, and I would just go.
I owe that guy a huge debt of gratitude for helping me appreciate what I have.
I still think of him, and I hope he is doing well and having a good life.
He sure earned it. SS





WRITTEN & PHOTOGRAPHED BY PATTY OLDER
As I write this, I am getting ready for my next adventure – a road trip to Wilkesboro, North Carolina. I made plans last winter when I came across the only U.S. concert by Canadian artist, William Prince. He is the reason I found the four-day music festival – MerleFest. There are others planned as well…including Bonnie Raitt, The Avett Brothers and Watchhouse.
In my journey to live each day to its fullest and not wait on tomorrows, I met the challenge to go to a city where I know no one and stay for four days. My mind plays out dozens of excuses not to go. I am pretty much broke after a couple of expensive expenditures, do I want to use up vacation days so quickly – Lord, what if I got sick and needed them? and can I really do this?

Recently, I ran into an acquaintance at the supermarket I had not seen in 10 years or more. She had read my columns in this magazine and wanted to let me know my articles have been such an inspiration to her. Her true sincerity was humbling.
Trying to find a direction in life after any major life alteration is not for the weak of heart. I know I have had my fair share of good days and bad days in the five years since my husband passed. There are times when the tough days far outweigh the good days. But I have come to recognize life doesn’t happen tomorrow, nor yesterday. It is happening right now in the moment.
I recently celebrated my 69th birthday. It was a beautiful day – the sun was bright, and the air was fresh - and I received so many well wishes from friends and family. It is a bittersweet milestone and next year I will leave my 60s behind and embark on the next decade. Trust me – these days fly by faster than any - ever. One of the reasons I go on these adventures and push my comfort zone to its limits is I am on the downside of days I can count on. We never know when our time will be up. I do everything I can to not fret about the little things anymore – if a scientist could truly ever get inside of a woman’s mind in the middle of the night as she lays there in bed, every scenario of every interaction playing out over and over again, it would be a scary thing!!
Even so, I pick my battles carefully. I do not want to be one of those people who regrets their life at the end of it. When faced with death, I do not know of anyone who said I wish I had mopped my kitchen floor more often, done more laundry or washed every single dish after dinner. Instead, hospice doctors and nurses report that people regret not doing more; not stepping outside of their comfort zones more often; not embracing the unknown over staying comfortable in their familiar worlds.
And major life changes can be just about anything. A child going off to college, the end of a marriage or relationship, a medical diagnosis. Grief can visit us over the tiniest changes in our daily lives.

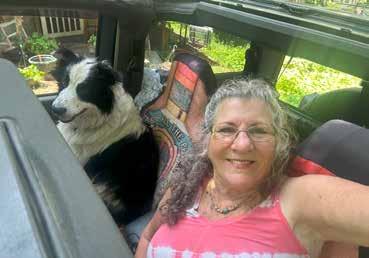
As my husband and I were facing his prognosis, one thing he stressed that he wanted for me was for me to embrace life to its fullest – he even talked of single friends he thought would make a good husband to me. He made it clear he did not want me to stop spreading my wings –he wanted me to live each and every day.
Most days, especially the really good ones, I miss Jimmy even more. I wish he was still here to enjoy these things with me. But we cannot undo death. There are no second chances. No redos.
So, I am not waiting for tomorrow to get here…I’m off to North Carolina. SS


“Sustainable agriculture is not just about growing crops, it’s about caring for the soil, the water, the air, and all the living things that depend on them.” - Vandana Shiva

The parking lots filled up quickly with people attending this year’s Fire Feast at Pitney Meadows. Earlier in the day, a summer storm had barreled through Saratoga Springs, and many of us wondered if it would affect the celebration of local food that nourishes us throughout the year. Mother Nature must have realized how important the event was: the skies cleared, a rainbow appeared, and the soaring temperatures, several days running, dropped about 10°. The evening was turning out to be perfect. My friend Katie and I got there around 5 p.m. Volunteers were at different stations welcoming guests, smiling ‘hello’ and talking about the silent auction table just inside the tent’s entrance. Many staff members were working their way through the crowd, making sure everyone felt welcome. There was a steady thrum in the air – no matter where we looked, people were busy setting up, putting the final touches on showcasing and sharing a live-fire-cooked meal created by farm-to-table chefs deeply committed to the local food of regional farming communities with the public. It was hard not to note, stop, and read the banner of sponsors under the welcome sign. They were listed, A-Z, and I found myself pausing to send them and others a silent thank you for their unwavering support of Pitney Meadows. And, not just for this fundraising event, but for Pitney Meadows' 365-day-a-year mission.
The blackboard menu spoke to the six fire pit stations set around the outside of the tent area. Katie and I worked our way around them all, discovering what the chefs would be cooking, taking photos, and asking them a bit about where they were from and who they were in the world of bringing farm-to-table cooking alive.
Farmstead Catering at Echo Farm talked to us about the small, sustainable farms across the country working hard to restore landscapes to community-scale production, rejoining people with the land and their rural roots. Chef Kevin Sprouse, Executive Chef of Original Skiff Fish & Oyster, shared a little bit about his career, how it was grounded in craftsmanship, traditions throughout the regions he’s served, and his deep respect for seasonal, locally sourced ingredients. Chef Linda Laestadius, of Grounded Catering, smiled ear to ear when we came to her fire pit and told us how much she loves creating unique and scrumptious cuisine for events and celebrations that happen in the Hudson Valley area.
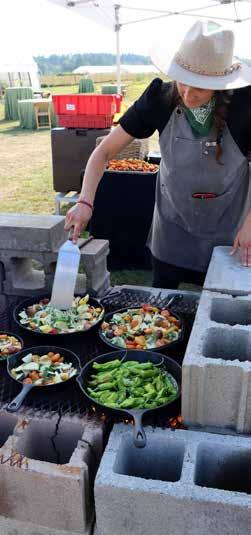
I’ve written about Carlo Petrini’s Slow Food Movement before, so meeting Chef Nina Patrice Livellara, owner of Bakers Bench, and learning that she studied at the University of Gastronomic Sciences in Piedmont, Italy, where the movement was born back in 1986, was a real treat. She shared how she loves mixing the smoky flavors of wood fire with colors, textures, hints of spice, and even edible flowers in her dishes.
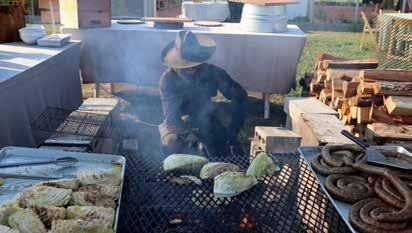
Chef Ryan Sodomin, the culinary influence behind Farmstead Catering, has over a decade of experience in the culinary industry. He was friendly and passionate when he shared how he believes great food brings people from all walks of life together. He uses many fresh, locally sourced foods produced on site at Echo Farm. When Katie asked what he liked to do in his spare time, he laughed. “I love foraging for ingredients out in the wild – they make the best dishes taste even better,” he grinned as we paused to take a photo of him and his assistant. He also enjoys creating new dishes, specializes in open-fire cooking, and works on the farm.
Chef Jesse Kaufman, from The Shepard’s Hearth, was happy to be working by his open fire pit, cutting up fresh cabbage, and preparing to cook his meats over the hot flame. “There’s nothing like this, the sacred art of cooking with flame,” he says as he invites us to take a few pictures. He seems to be enveloped in smoke, tilting his face under the broad rim of his hat. He shares that he lived in Brazil for 14 years and is well-versed in the traditions of Churrasco and Asado, methods of barbecue which originated in Brazil. Now, he spends his time showcasing the Vermont farmers and their unique environments.
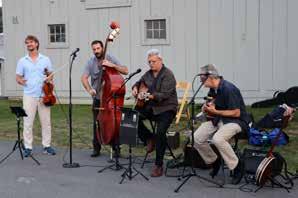
Over 380 people attended, and we raised over $140k !!

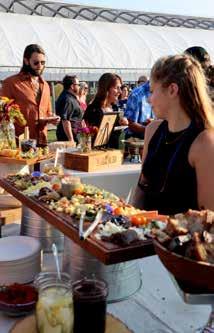


My biggest takeaway was in learning how each chef involved in tonight’s festivities shares the same determination in honoring and elevating the sacred art of cooking every day by providing the freshest food and showcasing every aspect of sustainability with the communities around them. And how joyful they all are in doing so.

Attendees wandered around as the sun began to lower in the sky, oohing and ahhing the sunbeams making their way through the clouds, chatting with strangers and friends while waiting in line at the fire pits, eager to try what each chef had come to prepare. The freshest grilled vegetables and the most tender meats, flavorful cheeses, pickled carrots and beets, bacon jam spread on delicious breads, cocktails and mocktails, unique desserts, the list of foods offered could go on and on. Let me just say we enjoyed it all while listening to the distinctive music of Hot Club of Saratoga, a premier gypsy swing ensemble, which was set up outside near the gardens, and The North and South Dakotas, a fantastic Bluegrass Band which entertained us from under the tent.
The star of the show was the silent auction table, for sure. I loved how there were so many floral arrangements displayed there, and was told that everything – all that stunning color and natural beauty- had been foraged from the Pitney Meadows land. The sight took my breath away; they were like works of art.
People bid on any number of items and were given colored paper flames from the registration table and they could attach them to handcrafted wood centerpieces that had been set up with the silent auction offerings. The flame centerpieces were created by local artist Caroline Declercq, who used cherry wood from Pitney Meadows Community Farm to fashion them. There were four different paper flames, which represented different levels of flame-giving. “Add your flame to the fire,” was the theme, encouraging support to Pitney Meadows. The symbolism of watching how the community fire grew brighter as each person contributed to the commitment of a more resilient, equitable, local food system wasn’t lost on any of us. In fact, it was quite moving. Guests could bid on weekends away – think an all-inclusive weekend away for two at the Great Camp Sagamore or a Fall foliage getaway to the Lodge at Schroon Lake, a dedication bench, one pick-your-own CSA share for the 2026 season. Those were only a few of the great items
available. Towards the end of the evening, the winners were announced, and it was fun to watch them make their way to the auction table, where they were able to confirm they’d won the prize and admire the communal flame the community built that night.
Talk about smiling faces!
As we walked back to our car, stars shining brightly overhead, Katie and I talked about the experience here at Pitney Meadows – because it was an experience, not just a meal. We left feeling as if we were part of something much larger than our own little world, and that feeling was going to last a long, long time. SS

WRITTEN BY MEGIN POTTER | PHOTOS PROVIDED
At a time when so many of the region’s silos sit empty, skeletons of an era that is pushing local farmers to consolidate or close shop, those at Dancing Grain Farm and Brewery are full of grain that will be made into world-class craft beers.
The malting barley, distiller’s rye, wheat, corn, fruits, herbs, and flowers spread across Dancing Grains’ 300-acre expanse are harvested each year and blended with 100% New York State-grown hops to create utterly unique hyperlocal craft brews that draw summer crowds attracted to farm-to-pint pureness in droves. The brewery, with its spacious wrap-around porch overlooking acres of happy sunflowers, is a sight to behold in the summer’s setting sun.

Come fall, the fire bowls and tables are lit, the trebuchet wheeled out, and pumpkins chucked, flying high through the air to the delight of all in this accessible, well-lit, family-friendly atmosphere.
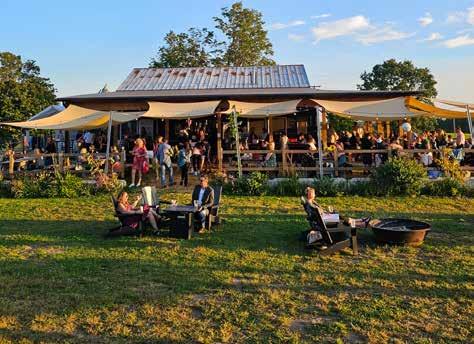
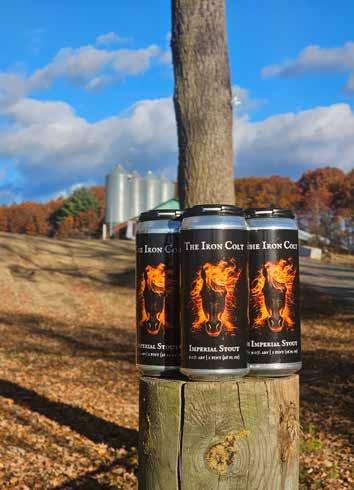
When farm founder Rachel McDermott left her high-paced job as an investment banker in New York City to return to her family’s roots, she became a second-generation farmer, tapping into agricultural ingenuity to get the job done.
Working with local partners and organizations, including the Saratoga County Soil and Water Conservation District and the Natural Resources Conservation Service, Dancing Grain is achieving its conservation goals while sourcing only from other farms also focused on protecting the state’s natural resources. By planting cover crops that restore soil health and support biodiversity, they are also sequestering carbon (pulling 91,000 lbs. from the atmosphere in 2024 alone!)
Rachel and her husband, Sean, spent two years during the pandemic renovating the farmhouse and brewery into a production facility and event hotspot where visitors can conserve malt miles while enjoying a variety of seasonal brews, live music, food trucks, a playground, and an off-leash dog park.
“We’re proud and happy to offer a product from Saratoga - to Saratogians (and others!) in a completely unique way,” said Sales Director and Specialty Brewmaster Chris Collier.

Dancing Grain’s notable beers are stepping up the public’s perception of what seasonal beers made from family farmgrown grains can taste like. Here, artistry and science meet. Chris’s passion for the craft, informed by more than six years honing his skills into a “liquid art” at Roy-Pitz in Pennsylvania, and the expertise of Dancing Grain’s Head Brewer, Chris “Duffy” Dufrain, are combined to propagate a menu of mixed cultures, wild yeasts, and an infusion of ground malts that produce palatable beers.
Dancing Grains' selection of Lagers, IPAs, Pale Ales, Sours, Stouts, Porters, and Kölsch, is making a splash on-site as well as at Cooperstown Distillery, The Local, Pint Sized, 9 Miles East, and Henry St. Taproom.
Dancing Grain also operates a limited canning line, providing visitors with a front-row view of what it means to be a field-toglass brewery. Their best-seller is the solidly smooth Tractor Time, 5.3% ABV, and their seasonal German-inspired Stallbrenner, 5.8% ABV, a malt-forward brew balanced with classic Oktoberfest flavors, warms you up on a crisp fall day.
A refreshingly rare wild farmhouse ale, the Farmer’s Daughter, 4.0% ABV, is especially drinkable, while the bold flavor of their Crop Top Hazy IPA, 6.4% ABV, delivers on Dancing Grain’s promise to delight the taste buds while beautifying our landscape and enriching our farm-fed economy.
As Autumn kisses the Dancing Grain Farm and Brewery and its 1 million sunflowers, their 3rd Annual Sunflower Festival, Empire of the Sun, beams each week of September. On Sundays, the Makers Market, from 11 a.m. to 4 p.m., features local artisans selling maple syrup, honey, jewelry, pottery, and other hand-crafted goods perfect for holiday gift-giving.
Thanks to contributions from Dancing Grains’ Founders Club members, renovations have begun on the large post-and-beam barn next to the brewery, which, when complete, will provide even more indoor gathering and retail space on this farm, where fresh flavors dance.
In October, Dancing Grain Farm & Brewery, 180 Old West Rd in Gansevoort, is open Wednesday - Sunday. For hours, event updates, and more information, follow @dancinggrain on Facebook, @dancing_grain on Instagram, and visit dancinggrain.com SS

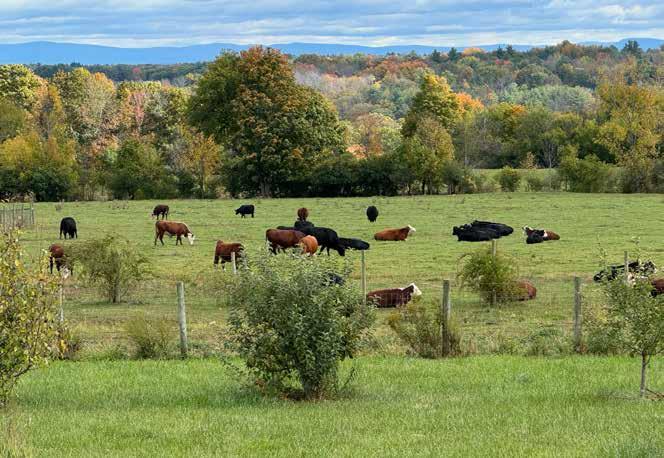


Our land is a tool that must be carefully preserved. To keep the region’s natural, cultural, and recreational systems in good working condition, Saratoga PLAN is strategic.
“There’s an urgency to protect the land, but there’s an art to the science,” said Saratoga PLAN’s new Associate Director, Sarah Walsh. Before joining Saratoga PLAN this year, Sarah spent more than a decade advocating for wildlife and lands in the St. Lawrence, Mohawk, and Hudson River Valleys. Since 2003, Saratoga PLAN, a nonprofit land trust, has pinpointed the large tracts of continuous forests, wildlife corridors, farms, and waterways in and around Saratoga County that will help protect and preserve the rich historical, agricultural, and cultural legacy inextricably tied to it. They have already protected 14,000 acres and opened 13 preserves with 30+ miles of trails, but now they are facing their biggest hurdle yet: unprecedented population growth.

Saratoga PLAN’s Sarah Walsh grew up in Northern New York’s farm country surrounded by lush grasslands and lots of animals, including draft horses, chickens, cows, and sheep. The rural reaches of Saratoga County are no different than where she was raised, she said. What is unique, however, is how we support our local farmers, the area’s many markets and stands, and how easy it is to access locally grown food here.
In the last decade, pressure from housing and solar energy development has resulted in New York State losing an average of 50 acres of farmland every day. This year, the 32nd Saratoga PLAN farm was protected through a conservation easement with Questroyal North Farms in the Town of Stillwater, ensuring 280 acres that have been used for agriculture since before the Revolutionary War will remain farmland forever. These lands, where a horse breeding and boarding farm now stands, were part of the Saratoga Patent and later became the property of Elizabeth Schuyler Hamilton, widow of Alexander Hamilton, the first U.S. Secretary of the Treasury under President George Washington.

To introduce even more people to our region’s rural character and the power of preservation, in June, Saratoga PLAN hosted its 2nd Annual Farm Showcase. The self-guided tour through Ballston Spa, Galway, and Charlton was kicked off on the grounds of Ballston Spa’s picturesque Wm. H. Buckley Farm, where historic barns, flocks of turkeys, and other farm animals delighted visitors as they shopped for pasture-raised meats and fresh produce.
“It’s a great place to see history, farm modernization, and to shop local,” said Sarah.
Attendees were given swag bags filled with farm goods and invited to enjoy wood-fired pizza made with Buckley Farm sausage from 9 Miles East and desserts from Sander’s Slushies and Snowcones before visiting other stops on the tour, which also included handson nature crafting at the Main St. Studios in Charlton.
Exciting new opportunities to explore nature are opening this fall thanks to the work of Saratoga PLAN, its partners, and its cadre of volunteers.
Saratoga PLAN makes the ambitious projects they do look like a walk in the park, but behind the scenes, it takes years of hard work and dedication. This year, among their other projects, progress has been made on the Curtis Preserve’s 127 acres of forested land in the Town of Corinth. Developments to the Palmertown Range have also been underway in the northern portion of the 225-acre Graphite Range Community Forest in Wilton, giving visitors even more reasons to get out on the trails. The Graphite Range, which highlights historic mining sites, is designed to be a central hub for the 50-mile Sarah B. Foulke Friendship Trails network, a natural corridor that will connect the communities of Saratoga Springs, Moreau, Glens Falls, and Queensbury.
“Walking in nature is special. It’s something we all need and something we should fight to protect,” said Sarah. SS




Jessie is wearing:
KUHL
Hygge 1/2 Zip Fleece
HOT CHILLY’S
Micro Elite Tight
MITCHI’S
Lamb Baseball Cap
MITCHI’S
Lamb Crossbody Bag
EMU
Buller Boots
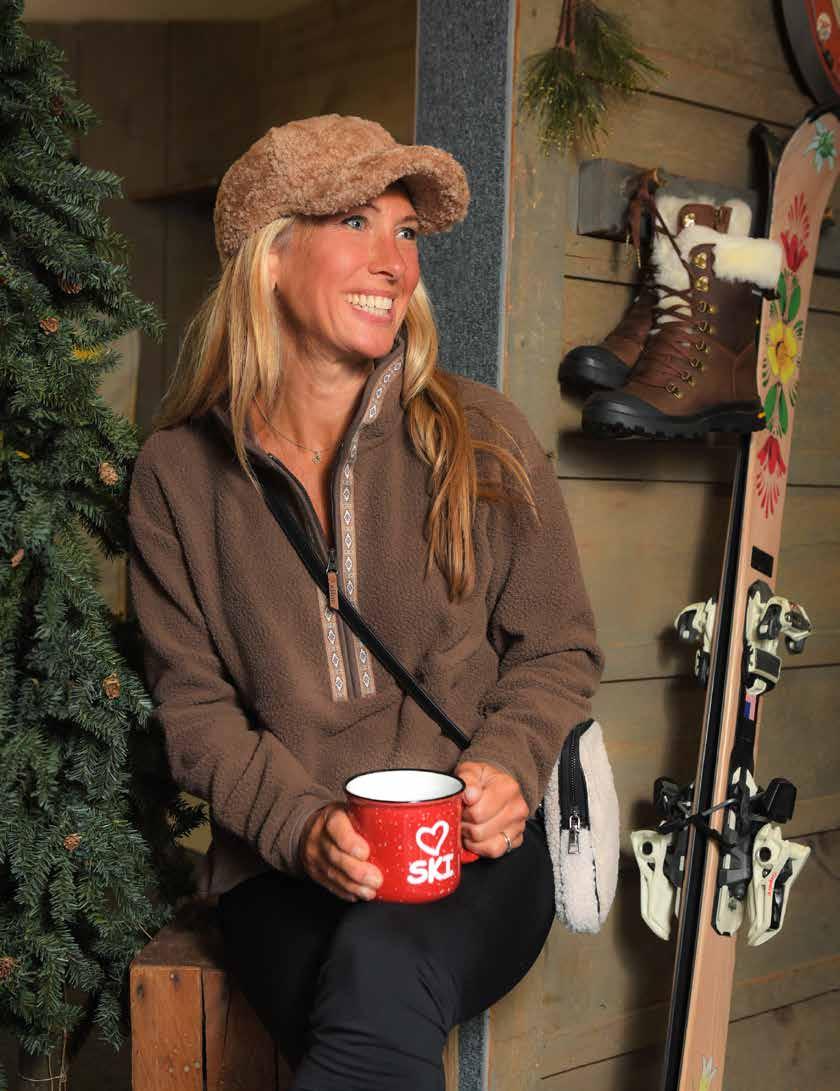








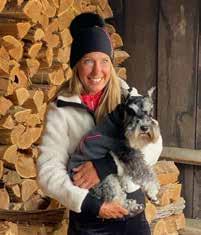














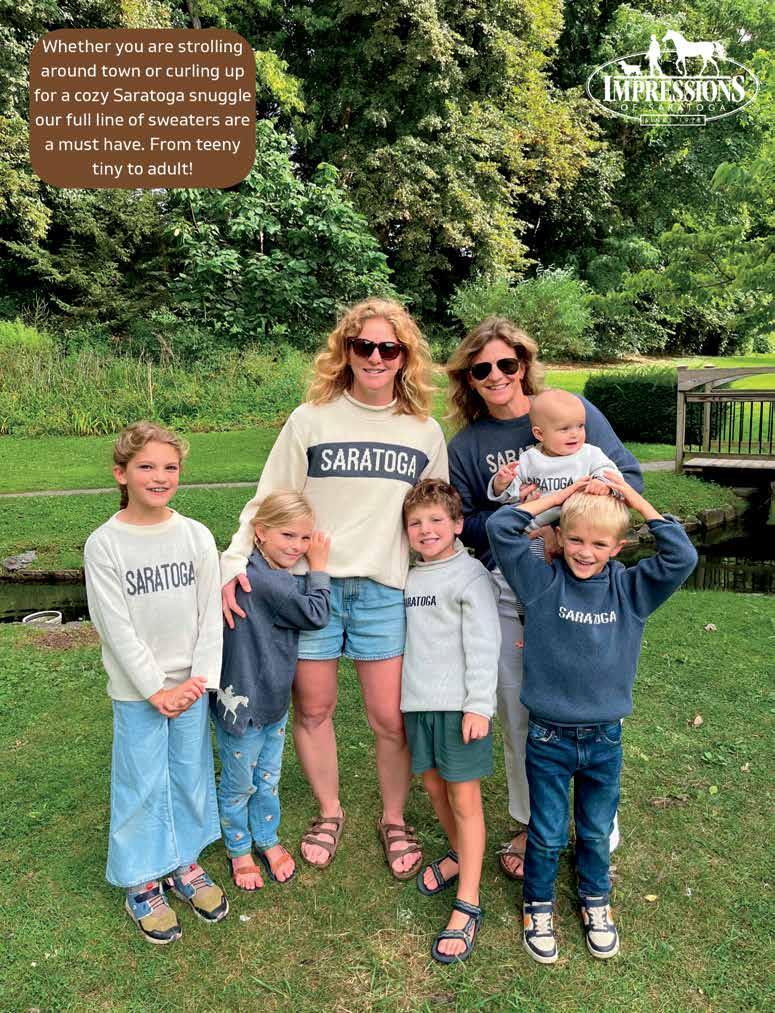



















































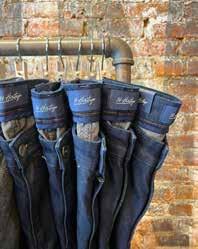














I love the changing seasons, how they tend to move slowly from one wonder into the next. And, if I had to choose, Fall would be my favorite time of year. The days are still languid, but the colors pop, and a crisp energy and expectation fill the air. Fall might be my favorite time to jump in the car for a few days and take a road trip.
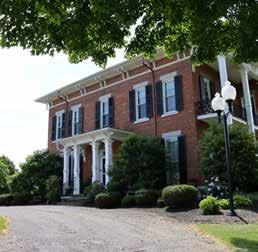

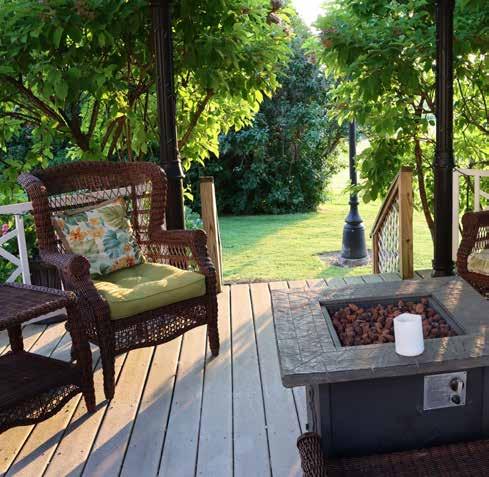
Warm welcomes in country spaces
I like to pick a central place to stay when I travel, and The Inn at Burnap’s was a perfect place to lay my head after a day out in the fresh air and sunshine. It is smack-dab in the middle of wine and apple country, so I was thrilled to book a few nights in one of their sumptuous suites on a trip through Wayne County, New York.
The brick Victorian home, built in 1876 by 20th-century entrepreneur John Pulver, has been lovingly transformed into this comfy-cozy bed & breakfast. While I was there, a charming older couple shared how they’d sat out on their balcony the night before, sipping wine and watching a family of deer munching on grass out in the yard below. They live in the city, so they were enchanted, as it’s not a common occurrence in their neighborhood’s busy streets.
Breakfast consisted of fresh fruit and an assortment of bagels, accompanied by homemade jams. I sipped coffee, chatted with other guests, and the inn-keeper’s mom, Jan. The owner, Kendra, has undoubtedly put her heart and soul into making this a special place for visitors, and you can see that dedication everywhere you look.



Oh my gosh, where there’s an orchard, there’s a million apples! Last year, I was delighted to experience the Apple Tasting Tour in Wayne County, New York. Several places participated, and it was packed with numerous ways to celebrate the apple. (Who doesn’t love apples?) But it wasn’t just about an apple you pick up and chomp on. It was about apple tastings, wine, cider, doughnuts, jams, wagon rides, apple pies, pastries, and… pick-your-own!
This year, the tour takes visitors to 11 locations, where they’ll find letters along the trail that help them play the game, Apple Jumble, solve the puzzle, and win prizes. It was fun to download and use the app; the businesses had worked hard to make the contest a little challenging, hiding some letters in plain sight and others that required a bit of searching.
I took a leisurely ride on a farm wagon and toured the fruit orchard, learning a bit about apples in New York State and the farm’s history. (Did you know that Wayne County, New York, is the number one apple-producing county in the state? You can tell they are proud of the title!) I bought fresh veggies, ate apple cider doughnuts, drank a few too many yummy ciders, and brought home a few tasty wines. I'm happy to say that there were crowds everywhere I went; families were out enjoying the crisp air and sunshine. No matter where you go, whether it’s Lagoner Farms & Embark Craft Ciderworks, The Apple Shed & Old Goat Cidery, Young Sommer Winery, Youngman Orchards Farm Market, and many others, you’re bound to enjoy the autumn weekend out in the country.

I was so excited to hear about meeting some spirits during a tour at Palmyra’s historic cemetery last Fall. Because I’ve been interested in ghosts, hauntings, and spirits since I was a little kid, I jumped at the chance to attend. It was so much fun!
A group of us was led through the cemetery at dusk and encountered characters who had passed on, regaling us with stories about their lives in the area, as well as others who had lost loved ones (some quite tragically) and
were still in mourning all these years later. There was even a hilarious drunken pirate (?) who found a girlfriend in the crowd and later dragged a few of us into helping him with a magic trick – I was happy to oblige, although I don’t think he gave me a choice!
By the time we left, it was dark. We used flashlights to make our way back to the car, laughing at how entertaining the evening had been and how these characters had brought past history and people truly to life in such a unique way.

Beechwood State Park –once a Girl Scout camp, now a place for everyone
If you enjoy hiking, this park is perfect, offering four miles of well-maintained trails to explore. There’s a small beach along the shores of Lake Ontario – for swimming or relaxing with a good book. There’s a place for fishing, too, with canoe and kayak launching. And you can camp overnight for $15, under skies free of noise pollution, unlike back home. Sal Vittozzi is the park’s caretaker, and I had the opportunity to explore the park with him one day when I was in the area. This energetic young man is passionate about his job, and it shows. He has put in a great deal of effort updating the grounds and the primitive structures around its 288 acres. “The fresh air and sunshine, being out in nature by the lake, using my hands to update buildings on the property, and seeing progress that welcomes the public, make me feel great. Nature is definitely a place for calm and quiet – if anything in life is bothering me, being out here is the perfect escape.” I smiled and told him I felt the same.
Here's the thing about traveling on the road…
Road trips don’t always need to be set in stone, with everything planned out ahead of time. That’s what’s so fun about them. If you see a sign pointing to an attraction that seems interesting, you can take a detour. It might be the surprise adventure you’ve been longing for.
SS
WRITTEN BY WENDY HOBDAY HAUGH | PHOTOS PROVIDED

Published by Livingston Press, 2025 ($19.95), SHEPHERD is available at: livingstonpress.uwa.edu/ Shephard.htm, Amazon, and Barnes & Noble.

Book lovers and dog lovers alike will be drawn to Berkshire author Richard Matturro’s latest novel, Shepherd, the second they spy its stunning cover. Designed by artist Mary Trevor Thomas, it features a portrait of an aging German shepherd with an expression so lovely, haunting, and wise, you can’t help but wonder about the story within.
“Shepherd is the story of Stuart Brown, a middle-aged classics professor from upstate New York,” Matturro writes. “After his wife dies, he takes an early retirement from the university and largely withdraws from life until a funky little coffee shop called The Laurel Tree opens in his rural small town. There he meets a nerdy woman of indeterminate age who arrives by bicycle each day. Most of the clientele dismiss Daphne as simpleminded or quirky but Stuart is intrigued.”
After noting a literary clue hidden in the name of Daphne’s German shepherd, Corin, Stuart becomes suspicious of the enigmatic woman’s true identity. And the more he delves, the more intrigued he becomes. With its small-town cafe setting and eclectic cast of characters, Shepherd invites readers to take a seat at the counter, listen in as bits of each person’s life story gradually emerge, and cheer them on as they shepherd one another through the challenges of everyday life.
Richard Matturro holds a doctorate in English, specializing in Shakespeare and Greek Mythology. A retired Times Union librarian and U/Albany English professor, he frequently teaches classes at the Berkshire area chapter of Osher Lifelong Learning Institute (OLLI) and volunteers as a summer docent at Arrowhead, Herman Melville’s historic homestead in Pittsfield, MA.
Shepherd is Matturro’s seventh published novel. Previous works include three modern-day works set in upstate NY cities (Luna in Albany, Janey in Schenectady, Leslie in Troy) and three novels based on Greek mythology (Troy, Perseus, Medea). But don’t let the ancient subjects scare you away! Matturro has an amazing, truly enviable, ability to bring mythological characters, settings, and adventures to life in a way that makes these page-turning books abundantly relevant and difficult to put down.
When asked about his writing routines, Matturro replies: “If it's a blank page in front of me, I create best in the morning; but I can rewrite anytime, night or day. For me, rewriting is the fun part. But to get to that part you have to write something first that admittedly might be terrible (and probably is), but that's what rewrites are for. To keep your audience, you must make every page interesting. You can't include something just because you like it, especially if the reader may find it boring. If something means that much to you that you absolutely must include it, then you had better write it in such a way that your reader will find it fascinating!”
At heart, Shepherd is a story about grief and the courage it takes to emerge from the darkness of deep loss and forge a new life. Beautifully written with humor and sensitivity, Shepherd is a richly layered, feel-good story that leaves you wishing it didn’t have to end.
WRITTEN BY WENDY HOBDAY HAUGH | PHOTOS PROVIDED
Myriad thoughts and emotions swirled as I read Our Sweet Maria, Clifton Park author Jim LaBate’s stirring account of the all-too-short life of his first-born daughter. The fact that Maria lived just 30 years is tragic and grossly unfair. Yet LaBate’s faith-filled portrayal of Maria’s life—and her family’s love and gratitude for the blessings of those 30 years—is so heartfelt that joy infuses every page. This moving tribute inspires readers to appreciate every moment of a child’s life and to face the inconceivable, should it occur, with courage, faith, and unbridled love.
“As Maria’s dad and as a retired writing instructor, I dealt with Maria’s sudden passing by writing about her life and her final month under medical care,” the author explains. “This book is both a biography of Maria’s life and a memoir of how her family dealt with her hospitalization and eventual death. Maria was working full-time at a hospital and was studying part-time to earn her master’s degree in teaching when she became afflicted with what she thought was a migraine headache. By the time they figured out the problem—a recently diagnosed breast cancer that had spread to her brain—Maria had only a short time to live.”
From an early age, Maria LaBate aspired to be an elementary teacher. Gifted with compassion, commitment, patience, and resilience, she was destined to be one of those enthusiastic, life-altering mentors that students long remember with gratitude and affection. Following college, as a classroom position of her own failed to materialize, Maria pursued numerous endeavors that enhanced her teaching experience. She became a substitute teacher, a preschool teacher, and a Sunday school teacher; additionally, she began working toward a master’s degree in her chosen field. Confident that teaching was her God-given purpose in life, Maria’s dream never wavered.
Always known for putting others first, Maria LaBate’s concern for family, friends, and her medical team was evident even in her darkest hours. The following poem, written by Maria in high school, resonates more deeply today as it captures the vibrant beauty of this remarkable young woman whose time on earth was far too fleeting. After reading her father’s poignant book, I only wish I could have met Our Sweet Maria in person.

Our Sweet Maria -- Her First 30 Years and Her Final 30 Days by Jim LaBate, available in paperback or Kindle format (Amazon) and paperback (IngramSpark). ISBN: 9780966210057; 236 pages, $19.95. Contact: Mohawk River Press (518) 383-2254 or jimlabate@hotmail.com.

I’ll Always Remember . . .
When I die and my funeral is nigh, I want to be remembered

As the one who said “Hi” to everyone, and Was always kind, friendly, and caring.
Days pass by; good and bad, Good-hair days and bad, Days when I feel ugly,
And days when I feel like hot stuff, but no day passes where there isn’t the opportunity To show my love to someone else.
When you’re remembered, Will you be known as lazy
Or as the one who couldn’t be stopped No matter what?
Did every tough time bring you down?
Take the challenge and Show kindness each and every day.
You are not defined by clothes Or hairstyles, but, instead, By your daily actions.





WRITTEN BY COLLEEN COLEMAN OF CMC DESIGN STUDIO LLC | PHOTOS BY RANDALL PERRY PHOTOGRAPHY
INTERIOR STYLING BY COLLEEN PAUSLEY | EXTERIOR STYLING BY BLAINE DARCY OF MRB DARCY DIRTWORK
FOOD STYLING BY RALPH VINCENT
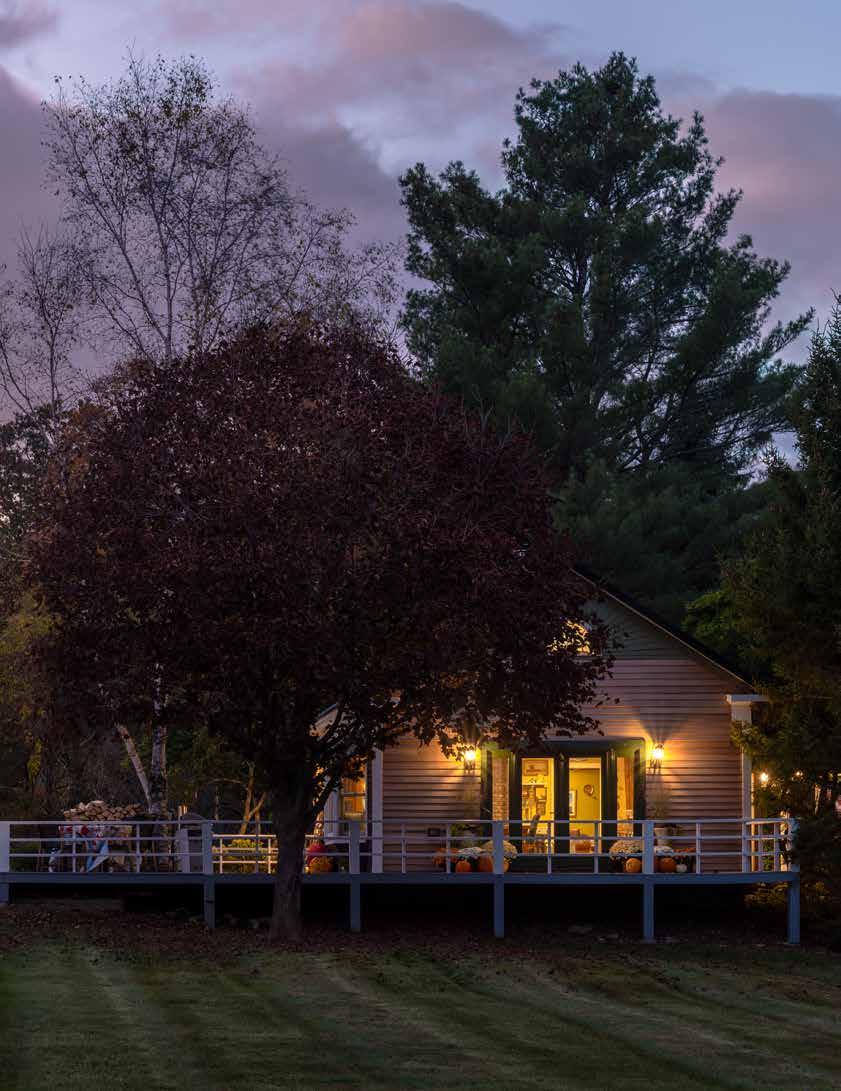
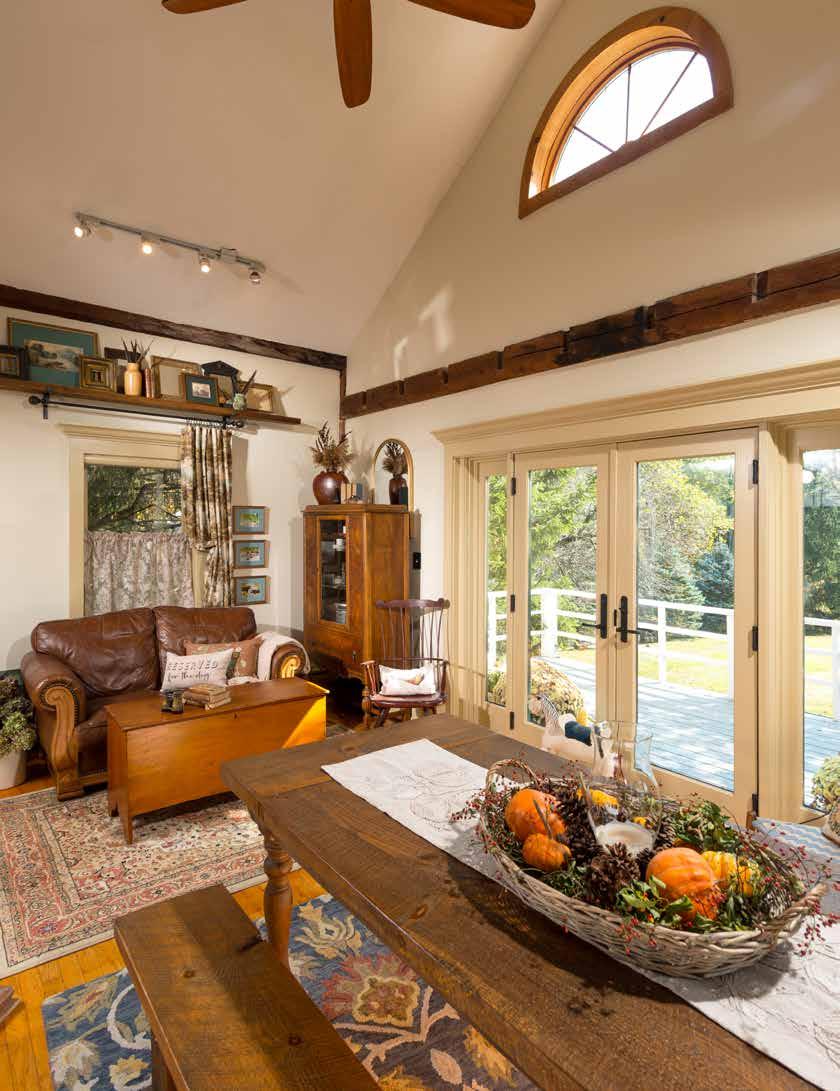
In 2020, retired Optometrist Stew Galeucia purchased a picturesque Circa 1850 home just north of the Berkshires with a one room schoolhouse attached - complete with a barn and 18 acres…all sight unseen!
After visiting the area to see two of his three daughters that had relocated to pursue relationships and careers in the area, he so loved the picturesque countryside and “slower” way of life (Stew is from the suburbs of Boston, but had been travelling between his condo in Essex, Connecticut and his Bungalow in Stephentown for a couple years at that point) - that he knew this was the perfect “Gentleman’s Farm” to make into his more permanent New York residence. Without delay, the house exterior was stained and new doors installed, and the barn was painted with siding replaced as necessary. Authentic carriage-house garage doors were added as a final touch! The back acreage was also thinned to create a spectacular view of the hills beyond and of course allow greater space for skeet shooting! Privacy and garden fencing went up and crushed stone topped the driveway to welcome guests with that wonderful farm sound as passengers pull up the sweeping drive to say “Hello!”
Little did he know that our very own Chris Vallone Bushee had been dreaming of a place like this for years, and when they met on their first date (with his German Short Haired Pointer Abby in his car and her 95-pound lap dog Lacey in hers!) – they knew they had found their match!
It was love at first sight!
Love for Stew and his treasured farm property. “It’s a charming rural one-stoplight town…did I mention the old church on the corner and Braveheart Books and Bazaar across the street??!!” recalls Chris as we discussed her early days at the farm. As their relationship grew, and they decided to move in together, Chris’ connections in the construction industry became invaluable - she knew exactly who to call to have the interior updated - while still maintaining that farm house style they both cherished. Their list of contributing industry businesses is noted on page 162, but her first phone call was for help…well I’ll let Chris explain…
“When I asked Colleen to help us combine two households into one and to MAXIMIZE our space, I never expected this! She started by changing the orientation of our dining room table and everything just flowed from there, and we couldn’t be happier!”

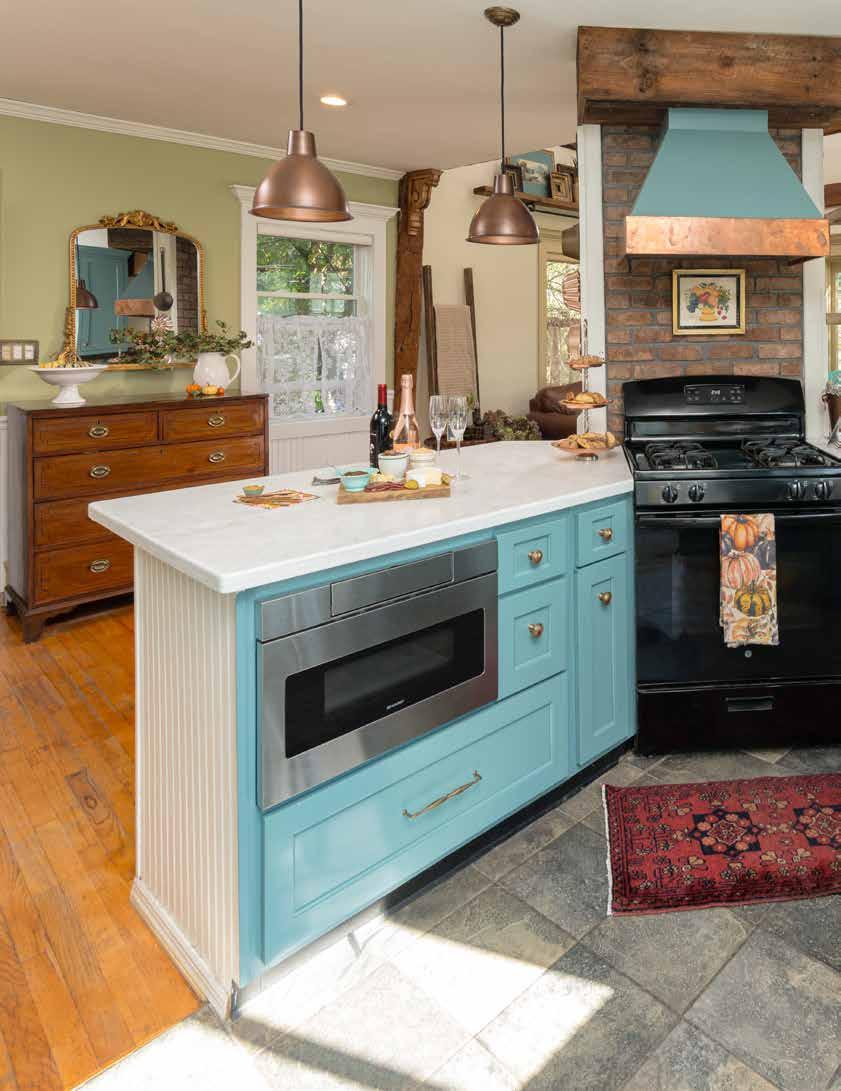

Through that bright and beautiful Butternut Squash door is the kitchen, the heart of the home. Chris reminisced… “The kitchen had no storage, and I knew Colleen could wave her magic wand over this space and make it perfect – yet still look historically accurate.” It was a bit of a challenge as we were maintaining the current base cabinets and replacing some of the doors with drawers. Fitting new into old is harder than you think! But we were determined to make it work for them. Originally, we discussed only updating the cabinet doors and drawer fronts, but once I had a chance to review their needs, it seemed more practical to make a few more upgrades so the kitchen had increased function over simply making aesthetic changes. From the home’s entry perspective, the peninsula base was rearranged to house a drawer-microwave as countertop space needed to be maximized. This allowed smaller drawers to be installed which now created more organization without everything being jumbled together in one big drawer. The tall base cabinet was reconfigured to a full extension pullout drawer and now organized and stored cutting boards and serving platters as the peninsula is a great prep area for cooking!
Center stage, at Stew’s request, we updated the range hood and finished the trim in copper to coordinate with the new copper lights installed throughout the kitchen!
To the right of the range, this is where some “magic” really happened! Originally, wall cabinets hung from the soffit, basically shutting the kitchen off from the dining room at eye level. I recommended that we take it all down and open the space up, allowing the natural light and view of the fields beyond to be invited into the home! “I still remember the day we walked in after the overhead cabinets were removed and the house felt HUGE – you could see all the way through to the beautiful French Doors …and that view!” exclaimed Chris. Beyond that, we still had work to do with the base cabinets. Do you see that one tall base cabinet to the right of the range…that never opened correctly due to the close proximity of the range oven door. So, we made the stile a bit wider and gave them much needed organization with a new pullout drawer to house sheet pans, baking tins and more! The corner Lazy Susan was the next thing to go and was replaced by three individual drawers with full extension to retain every inch of storage and keep the kitchen more organized to boot!
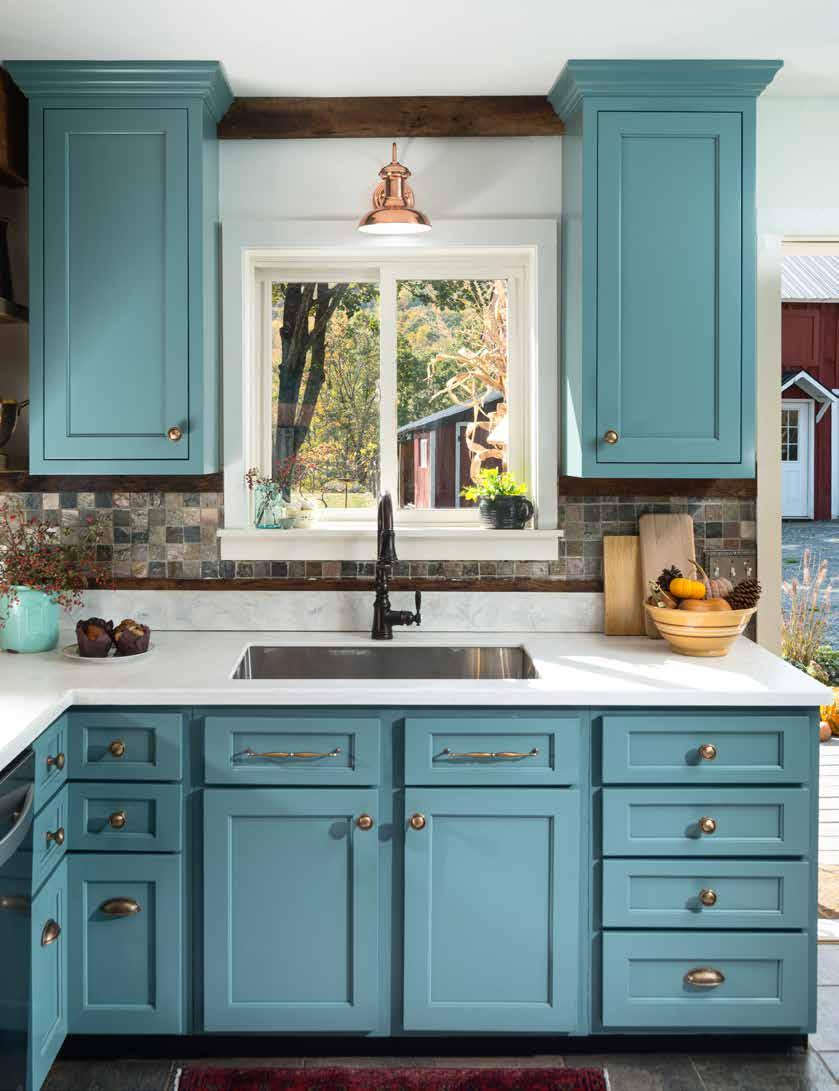
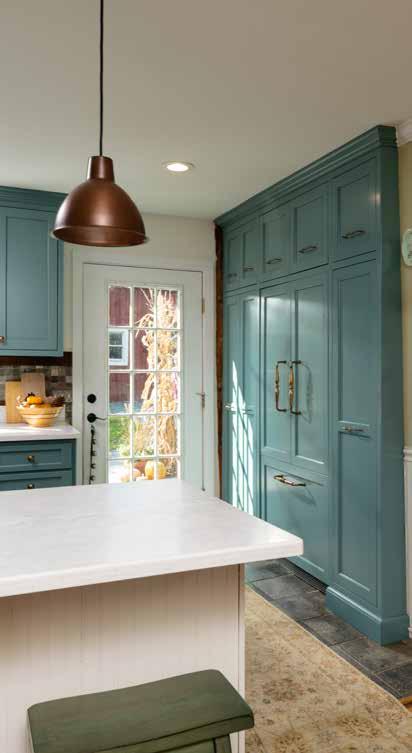
At the sink, the overhead soffit was removed and tall wall cabinets installed. Below, we simply replaced the door and drawer fronts to coordinate with the remainder of the kitchen. But for Chris, this area of the kitchen was so much more than cabinets… “Check out my Kitchen Sink View… I’ve always loved washing dishes; it brings me back to time with my mom in the kitchen…oh how I wish she could see this house!”


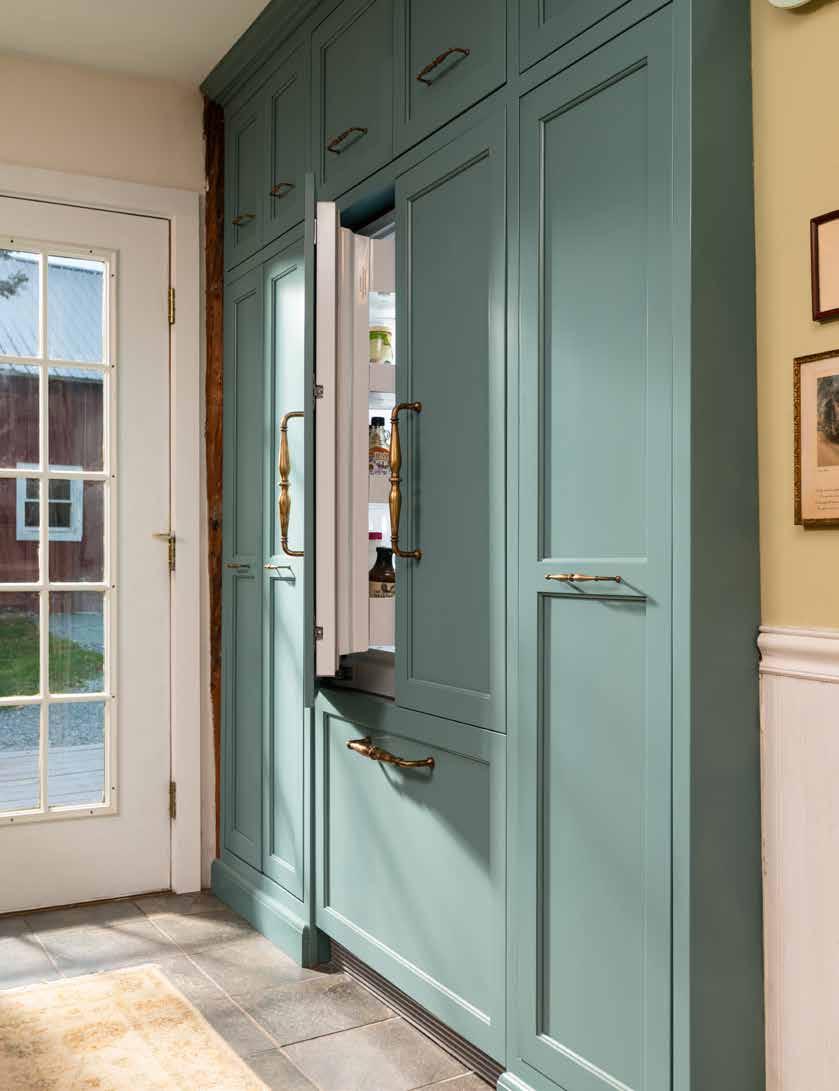

On to the built-in wall unit which needed much help! The original pantry/refrigerator wall was quite dysfunctional with open cubbies. After reviewing Chris and Stew’s needs for this space, plans were drawn up to capture every inch and make this wall of cabinets perform to a higher degree, including a panel-ready refrigerator which maintains the overall historical look without giving up the location of a hard-working appliance. “Having that tall pantry – vs. food tucked into various cabinets around the house – is heavenly!! Our mud room is perfect for seasonal coats, cleaning supplies and dog food, and check out the refrigerator – I can’t tell you how many times someone’s asked – “Where is your fridge?” (I love that!!) again… historically accurate. We love our Pantry Wall –Thank You Colleen and Joe Meunier!” …Thank you, Chris! What a compliment to craftsmanship!!

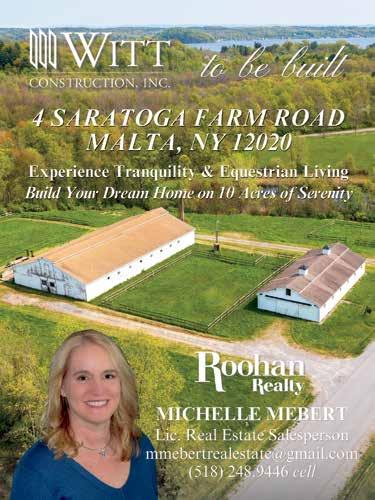
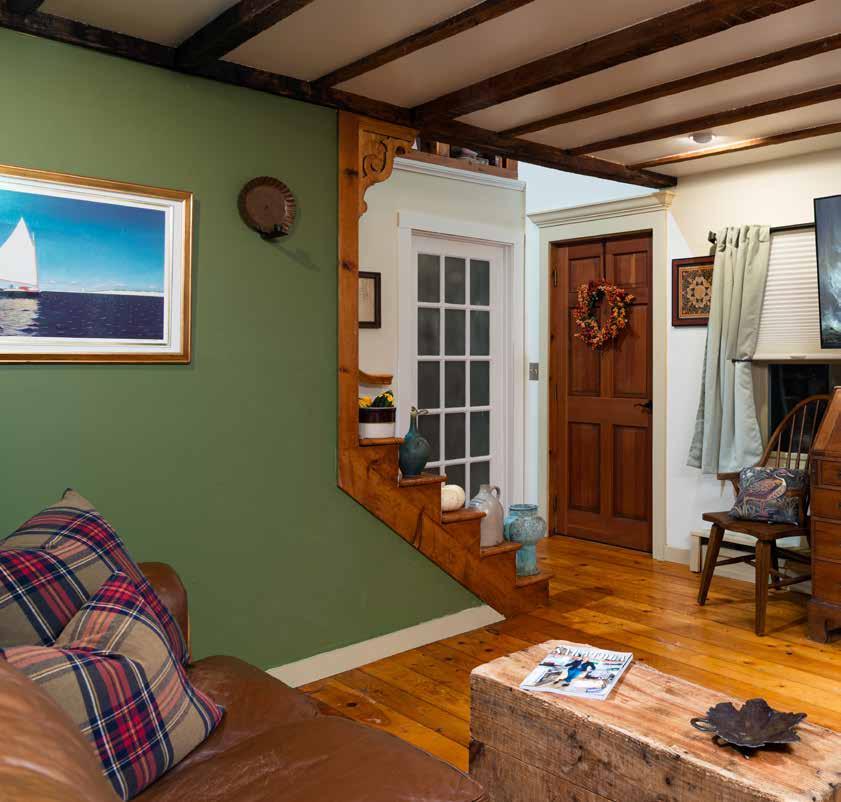
Now, I can’t take all the credit for this amazing first floor transformation. Stew really wooed Chris with his ingenuity, “He made the shelf in the kitchen for our stemware, and a curated collection of my favorite pieces handed down over the years from my mother, grandmother and aunts.” In the sitting room just opposite the dining area, Stew made the plate rail above the window from reclaimed wood from the barn, and I hunted for hours for the perfect curtains… hunting, fishing and dogs – in our color palette – how perfect!” Remember I mentioned Stew purchased this home with a one room
schoolhouse attached. Well, this IS that room with the large French doors and dining table! “A major part of the charm (and spaciousness!) of this old farmhouse is the addition of a one-room schoolhouse; Schoolhouse #10 to be exact. Local builder John Demic stopped by to tell us the history of the house one day, how it was rolled down on logs and added to the house sometime after it closed its doors in the 1940s. He personally did the work in the 80s to create the seamless floorplan we see today. We then thanked him profusely for the beautiful work he did. This creates a full circle for me, as when my parents moved up from the Island, they bought a one room schoolhouse.”

The front sitting room was quite lovely and only needed some TLC. I only had to make one suggestion to move some furniture between rooms, but Chris and Stew really worked together to organize joint family photos and their acquired art collection. To be more cohesive, we discussed how to continue period appropriate moldings (that crown molding!) throughout both floors and even add decorative wood covers to the base board heating in lieu of the metal ones commonly seen in homes today.



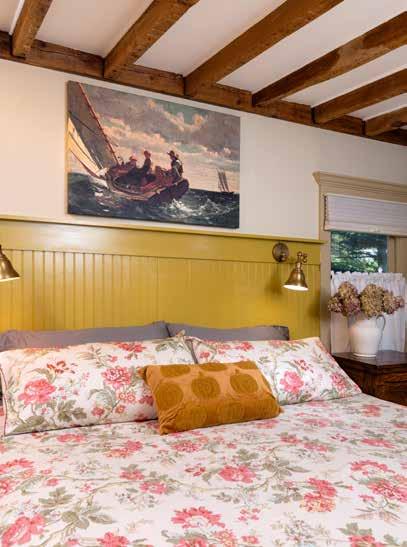
For the first-floor bathroom, this is where a small space can be more challenging than a larger one. “I wish we could say the downstairs bathroom came together quickly, but no, we went back and forth for the longest time choosing just the right color for the vanity (which was solid and substantial, definitely worth keeping, it just needed updating)…but the countertop…that was love at first sight! Stew was so impressed at the quality and selection of the Curtis Lumber Showroom in Ballston Spa and when we saw that countertop sample…we both fell in love!…and those black wrought iron accessories (wow !!) But let me backtrack…. There was no storage in the bathroom, other than a baker’s rack across from the tub in a recessed area. That had to go! We had shelving installed and believe it or not –the color of the built in shelves was the ONLY thing we fought over through this whole project…I wanted white shelving for a cohesive look tying the “Linen Closet” into the shoulder height wainscotting that lines the far wall and holds a rotating display of family photos, Stew wanted the shelving to be in the darker wall color. (as he says… ‘Guess who won?!’)”
The last room downstairs is the primary bedroom. Stew loved Chris’ wainscotting treatment, so this room was updated as well.



On to the second floor… Any historical buff would ooh and ahh at the built-in bookshelves which greet you as you ascend the staircase! Chris confesses, “The upstairs has been re-invented (!!) – seriously that is the only word to describe it! We refer to the loft as the Rangely Room, (a nod to where in Maine Stew spent his summers) and all that room needed was some storage added under the eaves, and a fresh coat of paint. The guest bedroom is spacious and charming and big enough for my home
office, a queen-size bed…and a sewing table! We wanted a full bath upstairs to create a guest suite, but we needed a closet and storage, as my wardrobe up there contains a beautiful quilt collection acquired over the years from my aunt.” Chris called in Sara Hines from Kitchen & Bath World to create a new dreamy full bath from a second-floor spare bedroom which used to be Chris’ office. “Sara was able to deliver everything we wanted and again – so historically accurate – everybody that goes upstairs is wowed! Her crew did an amazing job, and we couldn’t be happier!





Sara and her team were diligent at working within the home’s architecture to ensure a second-floor bath was plausible. When I called Sara for her input, she added… “I wanted to honor the historical charm of this 1850’s home while bringing modern functionality to the second floor. By incorporating a classic clawfoot tub and telephone-style faucets, I was able to maintain the home’s timeless elegance while offering comfort and practicality. The original wide plank pine floors were preserved, grounding the space in the home’s rich history while introducing a serene, elevated bathroom retreat.” Chris and Stew couldn’t be happier with the space and mentioned they can’t thank Chris Lill and Uncle Sam’s Handymen enough for doing all the finish work on both floors. Chris adds one more comment regarding the installation of the “mini split” upstairs (for heat and AC). “We should’ve done the whole house while Suburban Services was here – we love that unit!”


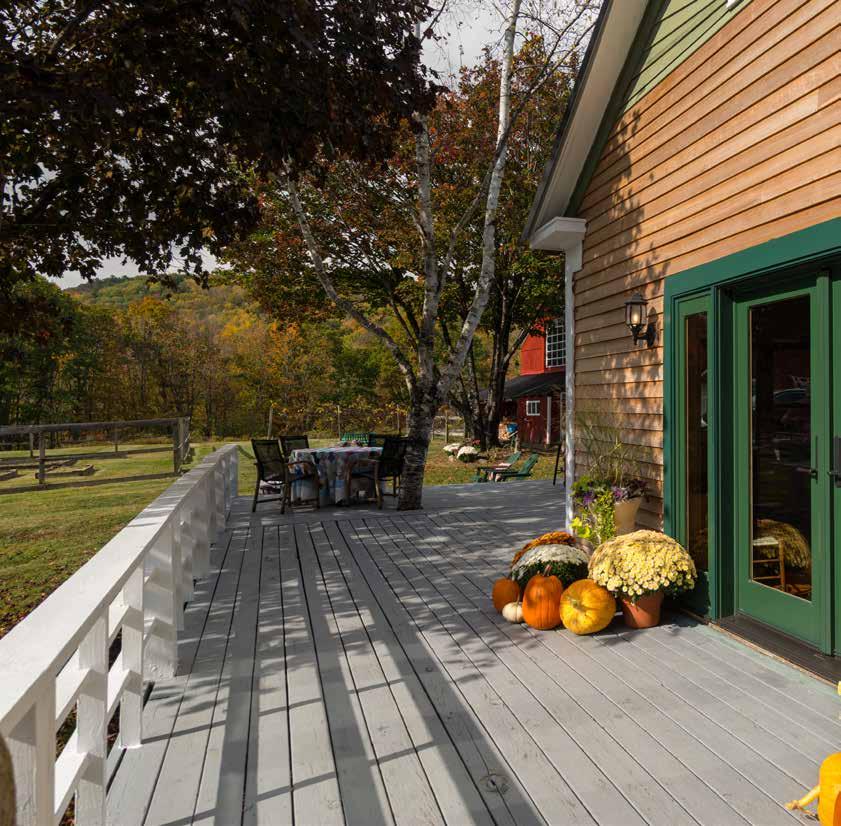
Let’s head outside where this beautiful view evokes a timelessness not found among city streets and busy byways. The actual front of the home is parallel with the main street heading into town but is sight unseen due to privacy fencing and the most beautiful Rhododendrons and apple trees. “I love the fact that you can’t see the house from the road – so private!” admits Chris. The front porch calls to Chris and Stew on rainy days to play cribbage or dine out on summer evenings! So romantic, such a fairytale story!
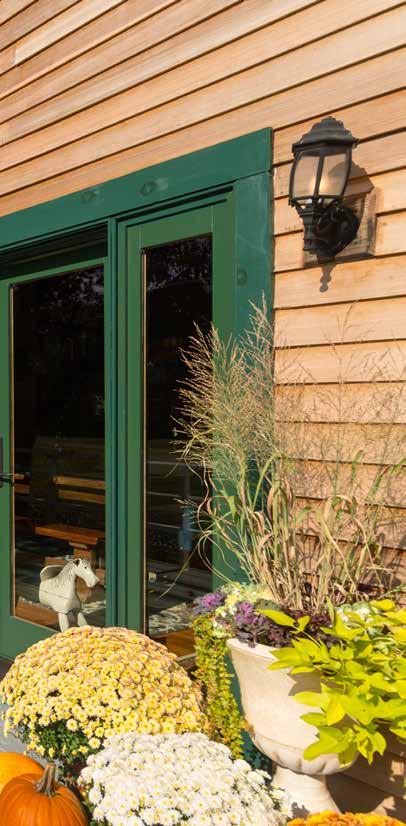


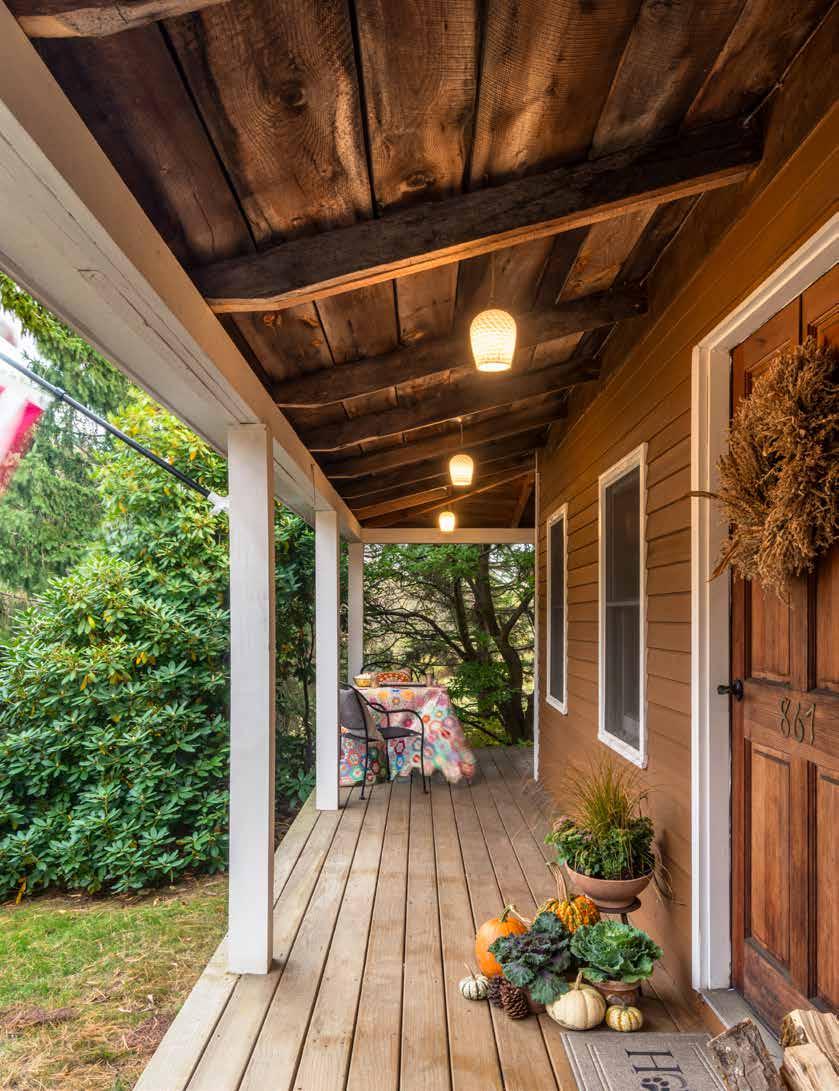
To the rear of the home, a large wrap-around deck offers dining outside, beneath an old birch tree and wraps to the large French doors to catch the views as far as the eye can see and create multiple outdoor dining areas. And at night, they stroll in the pasture just to look back at this spectacular home they have created for their new life together!
Until next time my friends,

SS
Colleen Coleman of CMC Design Studio LLC
Certified Kitchen & Bath Designer
Certified Aging in Place
True Color Expert
Contributing Interior Design Editor, Saratoga Publishing
National Award Winning Designs
colleen@cmcdesignstudio.net
@cmcdesignstudiollc
“Creating Environments for Life” TM


Berkshire County Newtiques
CMC Design Studio, LLC: Space Planning & Kitchen Design
Curtis Lumber: French Doors, Bathroom Countertop and Accessories
Earl B Feiden Appliance: Refrigerator, Microwave and Stove Hood
John Dus Electric
Kitchen and Bath World: Upstairs Bath
Kitchen Pendants by Bevolo
Landscaper:
Blaine Darcy of MRB DARCY DIRTWORK
Meissner’s Auction House: 18th and 19th Century Antiques
Meunier Woodworks: Kitchen Cabinets, roughhewed shelves and range hood
Suburban Services: Bosch Mini Split
Uncle Sam’s Handymen: All Finish Work
A special Thank You! to our Property Manager Joe Saviano; Saviano & Sons



WRITTEN BY COLLEEN COLEMAN OF CMC DESIGN STUDIO LLC

What a spectacular way to usher in the season and witness the changing of season in nature and landscapes! It’s time to close our gardens, don our favorite football gear, and change the décor in our home to reflect cooler days with warm colors of amber, gold, garnet and chocolate tones. Our local stores and shops have great finds this season, and here are just a few to get you started…
I don’t know about your house, but fantasy football is all abuzz these days in mine and keeping up with the cooking for games is a focal point of our Sunday Family gatherings! But the boys love to head to the stadium and with that embarks the tradition of tailgating! By no means should the food preparations suffer if you tag along the Napoleon Prestige P500VRSIBPSS Grill from MARCELLA’S APPLIANCE. What’s not to love… total heat output is 82,000 BTU with the capacity to grill 31 burgers for a crew of hungry football fans! Want a rotisserie? That’s included as well! Side burners…this grill offers a Large Infrared SIZZLE ZONE™ to cook up the juiciest of beef skewers, oysters, sliders and more!

Colleen Coleman is the Principal of CMC Design Studio LLC located in Saratoga Springs. With certifications in Kitchen & Bath Design, Aging in Place and True Color Expert, her curated design extends into all areas of her field including new construction, historical and major renovations. Her passion is in designing & customizing hand-crafted cabinets for all areas of the residential market.

MARCELLA'S APPLIANCE 15 Park Avenue, Clifton Park MarcellasAppliance.com | 518-952-7700



For the main grilling area, you can now perfect your meats with the integrated ACCU-PROBE® technology! Program it to your food type, target temperature and cooking time when paired to your phone through the Home App. You’ll even receive a notification when your food is cooked to perfection! And I love the illuminated LED Control Knobs featuring their trademark SafetyGlow™, changing from a glowing blue to red indicating the gas is on in those areas. And no need for batteries to ignite this grill…just plug in through the USB Type C port for a power source! This failsafe ignition system lights burners immediately with a jet of flame! Don’t forget Napolean’s Stainless Steel Iconic WAVE™ Cooking Grids for those distinctive sear marks and even cooking. To wrap up a great package, this grill even comes with a Lifetime Bumper to Bumper warranty… so grill away my friends and let the games begin!


450 E High Street, Ballston Spa FinishingTouchesStore.com | 518-584-1490


At FINISHING TOUCHES, there’s always a great collection of goods for your home and taste buds! For a unique serving idea, pick up one of their Natural, Hand Carved Maple Bowls. Maple trees, known here in NY for their amber-colored sweet maple syrup, also produce a smooth grained light colored wood. These bowls are upcycled from fallen maple trees that are in their early stages of decomposition to allow nature to display spectacular spalted lines throughout the wood. Each one full of its own character to create a special display anywhere you exhibit it. I love wooden bowls on my dining table to hold my place mats neatly secured with a pretty seasonal ring. And at 18” wide, it also makes a great popcorn bowl! Best of all, it’s crafted in the United States! For those of you who travel about this time of year, take with you a CityBonfires Original Portable Fire Pit! With a burn time of 3-5 hours, you can easily create a Sandlot scene of roasting marshmallows for S’mores or conjure up a little heat around your patio to expand your entertainment area on a clear evening. Safe to cook on and 100% biodegradable. They’re the perfect gift for the friend who has everything! Even keep one in your emergency kit, you never know when you just might need a little CityBonfire! For all your autumnal holiday tables or any delightful dinner, don’t forget to pick up your favorite colors of Tapered Candles hand poured of 100% beeswax. With different shapes to choose from, your table will be beautifully set using one or a variety to add a full spectrum of Fall enchantment to your family celebration!




368 Broadway, Saratoga Springs
ImpressionsSaratoga.com | 518-587-0666


445 Broadway, Saratoga Springs
ImpressionsSaratoga.com | 518-587-0689

Downtown on Broadway, IMPRESSIONS OF SARATOGA has an oldie but a goodie I just have to mention…Their Brass Squirrel with Bowl cordially greets guests or holds those cell phones to keep everyone involved in your gatherings and conversations. Standing at 9” tall, he has a debonair presence and offers a 6” diameter bowl…what a sweet little gentleman! He’s quite the adorable conversation piece as well! To keep the party moving inside-to-out as the firepits start to crackle, this Leatherette Tray on Chrome Stand is a perfect display piece turned cocktail server! The removeable tray measures 27 ½” L x 17-1/2” W x 30 ½” H with plenty of room for a few bites to share! The interior is lined with black velvet and has a fanciful horse bit to top off our Saratoga Tradition of… horses! The legs are foldable, so out to the patio it can go as well!
And just down the street at THE DARK HORSE MERCANTILE, don’t miss out on more of Justin Howard’s Hand-crafted Horseshoe Pumpkins available in a variety of sizes. No two horseshoes are the same which makes each of his pieces as unique as the horse who wore them. Other horseshoe items are available in the shop so be sure to stop in to take in his full collection of distinctive creations! With all the leaves beginning to fall, you’ll surely be heading out on a leaf peeping exploration and could definitely use a Leather Patch Grab & Go Blanket! With its soft composition of 50/50 cotton and poly, it’s a perfect picnic spread or cozy evening wrap at a camp fire. Either way, pick one up for your next adventure!


So, what are your plans this Fall Season? Be a little adventurous and try something new. As New Yorkers, we look so forward to our seasons, so make the best of this most colorful time of year! Breathe in the cool air, explore the smell of Fall cooking and autumn mums and delight in the richness of our northern foliage.
Until next time my friends,

Colleen Coleman of CMC Design Studio LLC Certified Kitchen & Bath Designer
Certified Aging in Place True Color Expert
Contributing Interior Design Editor, Saratoga Publishing National Award Winning Designs
colleen@cmcdesignstudio.net
@cmcdesignstudiollc
“Creating Environments for Life” TM SS

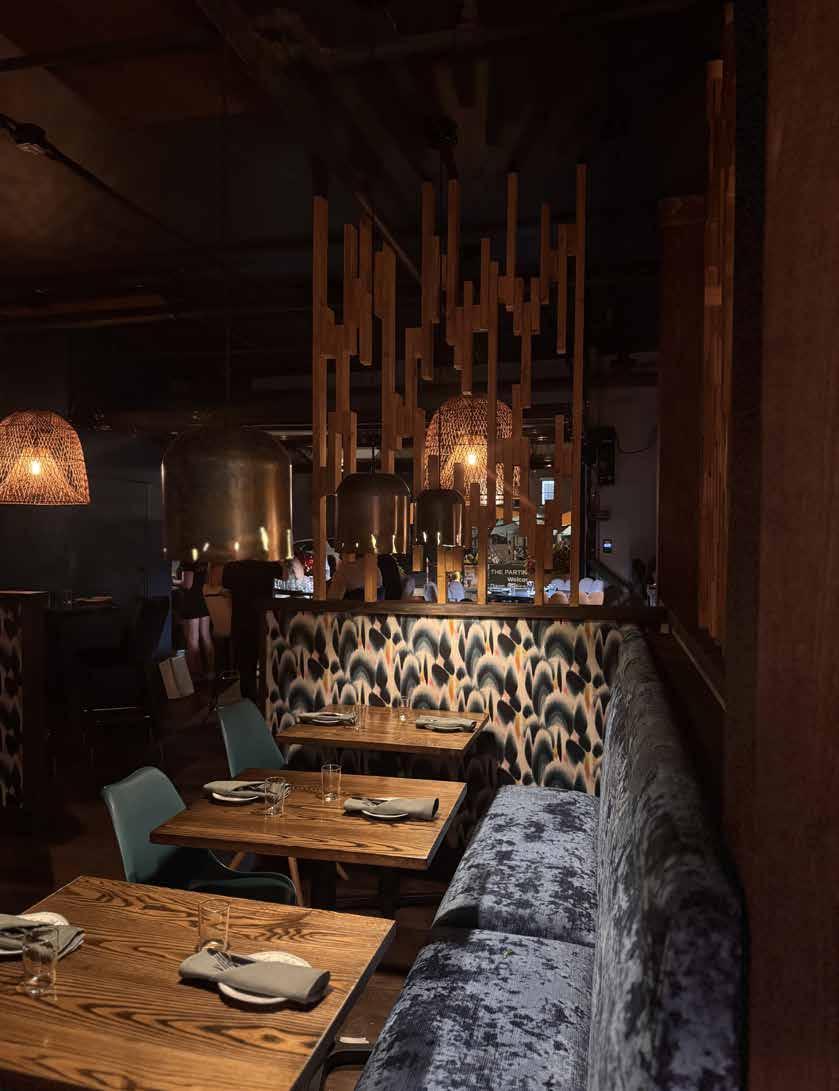
WRITTEN BY COLLEEN COLEMAN OF CMC DESIGN STUDIO LLC
PHOTOS BY MARY CUMMINGS

That was the deal of the 20s and 30s during the Prohibition Period. A time in America’s past when the Temperance Movement pushed hard enough to ban the production, sale and use of alcohol; culminating in the Eighteenth Amendment. What a storied past that led to some of the most iconic Speakeasies in our nation. As part of a discovery venture to learn more about historical Speakeasy locations, I headed to Nashville Tennessee to gain a broader understanding of the times, the people and environments that are now beckoning to a modern crowd of club hoppers. Likewise, homeowners are asking for that Speakeasy flavor in private rooms and basement bars. So off I went!
While in Nashville, my husband (yes, we actually traveled together this time!) and I took a private tour with Dean Najarian of Local Tastes of Nashville & Speakeasy Nashville Tours. A fabulous historian of this era and he even donned a “Green Hat” similar to the one worn by George Cassiday…a bootlegger in the 20s & 30s who sold alcohol to lawmakers in the House and Senate office buildings. It wasn’t just Jimmy Hoffa, Skull Schumann,

George Remus and the like who broke the law…But of those who could afford an escape from reality, Speakeasy locations became the resource. You had to know someone, who knew the guy, who had the password and knew where to go. A secret knock, a heavy door, a dark hallway which led to the entertainment of the night unseen from city streets and byways. The interiors were crafted of wood, brass, leather, velvet and brick. Drinks abounded and an emergence of jazz and blues musicians became prominent including Louis Armstrong, Duke Ellington, Bessie Smith, Ethel Waters just to name a few, laying a foundation for jazz and blues to flourish long after Prohibition was extinguished.
Today, jazz and blues melodies are popular amid a myriad of generations and tends to be a focal point at restaurants and clubs, creating an upscale environment. Likewise, the idea of that moody, Speakeasy club seems to be emerging like the man cave of the 90s! The dim lights, the wood walls and low-lit bar areas with obscured mirror backdrops, bar stools that beckon you to sit and stay a while, dramatic wallcoverings, fabrics and light fixtures!

To give you a sense of what I mean, I spent some time visiting our own Saratoga local restaurants, pubs and clubs in search of that Speakeasy vibe…It was love at first sight when I walked into Kindred located at 84 Henry Street! I almost felt a rush back in time. It was bright and sunny outside, but the moment I stepped in, the ambiance changed! “We like to keep it a bit dark in here, sets an intimate vibe for eating and drinking.” States co-owner Ryan McFadden.






It was official, Chris Vallone Bushee and I booked a table for an evening with our husbands to take it all in personally. What a night - from the minute we sat down! The flames from the wood ovens created a mystique of intrigue into the bar area where that iconic wood and brick background beckons you to try one of their signature drinks! May I recommend the Toasted Coconut Martini or one of these other beautifully poured spirits? The black velvet “finger-backed” barstools add a touch of sophistication while the seating for the perimeter dining compliments in stunning velvet blue with tables topped by natural woven large-scale lanterns! “My wife, Sonja, did an outstanding job with the decorating!” admits Ryan as I compliment how much I love the atmosphere! And the banquets…oh my… lush, crushed velvet seating framed by a mix of wallcoverings in a stunning ombre natural motif and topped by Frank Lloyd Wright-like wooden dividers with vintage verdigris pendants or natural hemp lanterns. Our table, located where the large doors open to the front patio, offered a spectacular view juxtaposed between the Saratoga night air and an evening of discovery for the palate! With leather bound menus in hand, we selected a variety of mouth-watering appetizers and dishes that left the table clamoring for a return visit!
Even the bathroom held my attention with an Art Nouveau poppy motif wallcovering to accent the black wainscot and metal finishes throughout! It was the simplicity of turning the page to a more elusive time period while stimulating the senses and encouraging that kinship of dining the McFaddens set out to offer the Saratoga community which they love! Dramatic & lush; sophisticated & intimate…Sorry, I CAN’T keep it a secret!! SS
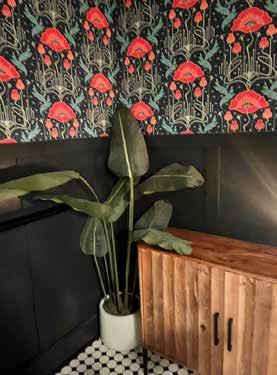




No single element defines a beautiful design. Instead, these rare wonders shine because of their uniqueness. Each ingenious choice, while striking on its own, is made even more compelling by how cohesively it exists within its environment.
The thoughtfully curated spaces by owner and principal designer Linda Gerace Skinner of Interior Designs Atelier balance traditional craftsmanship and technological innovations in award-winning designs that exude an inviting elegance.
These are luxury homes, custom builds, and large-scale renovations for busy families and professionals where breathtaking features, playful contrasts, and fine craftsmanship combine to create rooms that put on a show.
Just minutes from Broadway, at the architecturally stunning center of Saratoga Springs’ fashionable Franklin Square, Interior Designs Atelier shares its superb space within a stately 1836 Greek Revival with their friendly mascot, a rescue pup named Nikki, who also pops in on the other inspiring artisans who complete the ‘vibe’ of this area’s established (and growing!) design community.
After opening in 2020, Interior Designs
Atelier lived upstairs for more than two years before the firm expanded and relocated to the first floor when Linda and her husband, Andrew, purchased The Workers Club, an established co-working space, then formed the Saratoga Design Collective, which invites other local designers in to rent
their office, utilize their resource library, collaborate amongst other designers, and meet with their clients in the comfortable conference room.
Melding modern sensibilities with timeless elegance, Interior Designs Atelier is also a boutique interior design studio and a luxury shopping experience. With more than 450 trusted vendors and many exceptional furniture pieces on display, this space reflects the beautiful collaboration between its designers. Linda and her main design collaborator; Senior Designer Diane Meyer, first met in 1999 while both were working for the high-end furniture showroom, Stickley Furniture in Albany. Linda moved to Minneapolis with her husband, Andrew Skinner, and Diane moved abroad, but after she returned from Amsterdam, Netherlands, the two reconnected.
“We always admired each other’s work,” said Linda. “We’re very similar, but we also have a great yin and yang that really works.”
In 2014, Linda, formerly the principal and solo designer at the LGS Design Group, won first place from the ASID (American Society of Interior Designers) for her commercial interior design at Saratoga’s acclaimed restaurant, 15 Church. Project managing onsite for three months, Linda created a distinctive dining experience with elements including a gorgeous geode wall that exudes refinement.
Now, Linda is the Upstate New York American Society of Interior Designers President-Elect 2025-2026. She combines her vast experience with an incredible desire to stay abreast of the latest advances and designs. This April, Linda and Diane attended the largest home furnishings industry trade show in the world, The High Point Market, in North Carolina, and Linda attended the exquisite Salone Di Mobile, Milan's Design Week show in Italy.
Linda also attended ASID’s three-day annual conference in Georgia in August, where she found continued inspiration and explored new innovations with designers from all over the country.
These exceptional experiences combine with Linda and Diane’s unique ability to tune into clients’ desires and an insatiable urge to design (creative ideas that can’t be turned off at any hour of the day or night).
“We take the time to get to know the client, their lifestyle, what color schemes they like, and how they want to live in the home,” said Linda. “Every client makes us better,” she continued. “Even after 35 years of experience, I’m still constantly learning and growing in this business. I take pride in building relationships with clients to ensure the end result authentically reflects them.”
By managing expectations and keeping the lines of communication open, the Interior Designs Atelier firm does all the heavy lifting for their clients by leveraging their trusted network of vendors and suppliers to source their clients’ items, onsite project managing, and deftly navigating the ever-changing global supply chain challenges with ease. With meticulous preparation, the IDA team brings your vision to life.
The monumental final reveal is one of my favorite parts of the process, said Diane. “I love the reveals. It is such a special surprise when the client comes in at the end and sees it all come together with those final touches. It’s such a sweet family moment!”
In October, you can see their latest collaboration with Bonacio Development on a model unit within the historic Tudor-style former carriage house of the Mabee family at 122 Regent Street. This historic building later served various academic institutions, including Skidmore College, Verrazzano College, and the Waldorf School, and is now being transformed into five luxury residences with rich character.
Look for Interior Designs Atelier’s designs decked out for the holidays in Simply Saratoga’s 2025 Holiday issue. Find updates on a Ribbon Cutting Celebration to commemorate their fifth anniversary and all their latest designs by following @interiordesignsatelier on Instagram. For more information, go to interiordesignsatelier.com
As evidenced by their clientele, which is mostly referrals and repeat clients. SS

WRITTEN BY CIRA MASTERS | PHOTOS BY ELIZABETH HAYNES PHOTOGRAPHY
Saratoga Springs, NY

The transformation of the former Saratogian newspaper building into Walt & Whitman Brewery is a masterclass in adaptive reuse. Built in 1902, the 16,338-square-foot structure now houses a bustling coffeehouse upstairs (“Walt”), a brewery and taproom downstairs (“Whitman”), and a 3,178-square-foot beer hall addition for events and dining.
The project preserved original masonry, timber posts, and expansive windows while introducing custom steel elements, a wood-fired pizza oven, and a flexible layout. By day, locals sip lattes in sun-washed spaces; by night, the brewery hums with conversation and clinking glasses.
Walt & Whitman has quickly become a community anchor—showing how a single building can support multiple identities and rhythms of urban life.
At Phinney Design Group, adaptive reuse and historic restoration are more than architectural strategies—they’re acts of storytelling. Every reclaimed beam, every repaired façade, every reimagined floor plan honors a building’s origins while inviting it into a new era. Our approach combines deep historical research with contemporary design thinking. We believe that the most meaningful architecture emerges when preservation and innovation work together.
From the lively hum of a brewery to the quiet focus of a modern office, these projects demonstrate the transformative potential of adaptive reuse and historic restoration. In every case, Phinney Design Group has balanced heritage with contemporary needs, proving that the most sustainable building is the one already standing—lovingly restored and brilliantly reimagined.



In downtown Troy, the 504 Broadway project will adapt a 1960s brick office building into a four-story, 15,600-square-foot net-zero mixed-use hub—using mass timber as the structural heart.
The AMSURE headquarters reimagines a late 1920s dress factory turned civic building into a contemporary workplace while respecting its heritage. The 14,000-square-foot structure underwent a full systems overhaul, thermal envelope upgrades, and careful masonry repair. Original exterior character—brickwork, cornices, and window patterns—was preserved, while interiors were reorganized into semi-open office zones with modern conference spaces. This project not only enhanced operational efficiency for AMSURE but also restored a key piece of Saratoga’s architectural fabric.
The design preserves the original masonry shell while inserting a sustainable timber frame that opens interiors for new uses: a restaurant/ lounge with a furniture showroom and design center on the ground floor, rentable Air BnBs on the second, and Phinney Design Group’s own Troy headquarters on the upper level. A green roof, a full solar array, and EV infrastructure anchor the project’s environmental goals.
With state Historic Preservation approval and NYSERDA/Empire State Development support, 504 Broadway will set a precedent for NetZero and carbon-neutral redevelopment in historic urban contexts.

- 504 BROADWAYTroy, NY (Upcoming)





WRITTEN BY KELLYE
When a burst pipe flooded her Slingerlands kitchen, one homeowner faced the challenge of turning disaster into opportunity. What began as an urgent need to repair water damage quickly evolved into a complete reimagining of her home’s most important space. The result, crafted in collaboration with designer Michael L'Hommedieu of Kitchen & Bath World, is a kitchen that perfectly balances modern functionality with timeless elegance.
Two-tone
The design journey began at Kitchen & Bath World’s expansive three-floor showroom, where the homeowner fell instantly in love with a set of Biscotti-colored cabinetry. With Michael guiding her through countertop samples, backsplash options, and hardware displays, a vision began to take shape. The goal: a kitchen with a transitional sensibility—a softer, more modern counterpoint to the home’s traditional wood cabinetry. Michael suggested complementing the Biscotti finish with beige-painted cabinetry, introducing warmth while maintaining a light, airy palette. The two tones created the perfect canvas for layering in the homeowner’s must-haves: durability, abundant storage, and a layout that worked as seamlessly for weeknight dinners as it did for weekend entertaining.



At the center of the remodel was a bold architectural move: removing the wall between the kitchen and dining room. The once-separate spaces now flow together, anchored by a stunning oversized island. Spacious enough for family breakfasts, afterschool homework, and food prep, the island redefines how the family uses the space.
The former formal dining room was reinvented as a banquet-style dining area, while the expanded kitchen allowed for a full pantry cabinetry, cozy banquette seating, and bar area. “There are many visual focal points in this kitchen—it’s stunning. I’m so proud of what we accomplished,” says Michael, pointing out details like the oversized range hood that crowns the 48inch Thermador commercial range.
The homeowner’s lifestyle was central to every design decision. A self-proclaimed passionate cook, she needed storage solutions that would keep tools at her fingertips without cluttering her countertops. Drawers were carefully planned to hold heavy pots and pans, while a knife block pull-out—a showroom discovery—was integrated into the island. The microwave, tucked discreetly into the island as well, preserves the symmetry of the upper cabinetry while maintaining functionality. Attention to detail continues throughout the home. Furniture-style cabinetry provides a seamless transition from kitchen to mudroom and family room, while a new expanse of white oak hardwood flooring ties the entire main floor together.
“This
Though the design leans transitional, Michael and the homeowner were intentional about honoring the home’s colonial roots. Architectural archways, arched valences, and intricate millwork add character and a sense of permanence— design touches that make the renovation feel like it has always belonged.
In the bar area, the waterjet marble mosaic tile backsplash serves as both a functional and decorative focal point, complemented by wine storage, a dedicated fridge, and glassware shelving. Pendant lighting above the island adds sculptural drama, striking the perfect balance between form and function.
Ultimately, this kitchen is more than just a remodel—it’s a reinvention. What began as a flood-damaged space has been transformed into a light-filled, highly functional hub designed for cooking, entertaining, and gathering.
For the homeowner, the dream was simple: open the space, maximize storage, and create a kitchen that works as beautifully for everyday living as it does for hosting.
For Michael and the team at Kitchen & Bath World, the dream became a reality— proof that thoughtful design can turn even the most unexpected setback into an opportunity for timeless beauty.
Source Guide: Kitchen & Bath World Showroom I Design Center 1980 Central Avenue, Albany New York
Explore more of this project at KitchenAndBathWorld.com or call 518.464.0660 to schedule a design consultation.
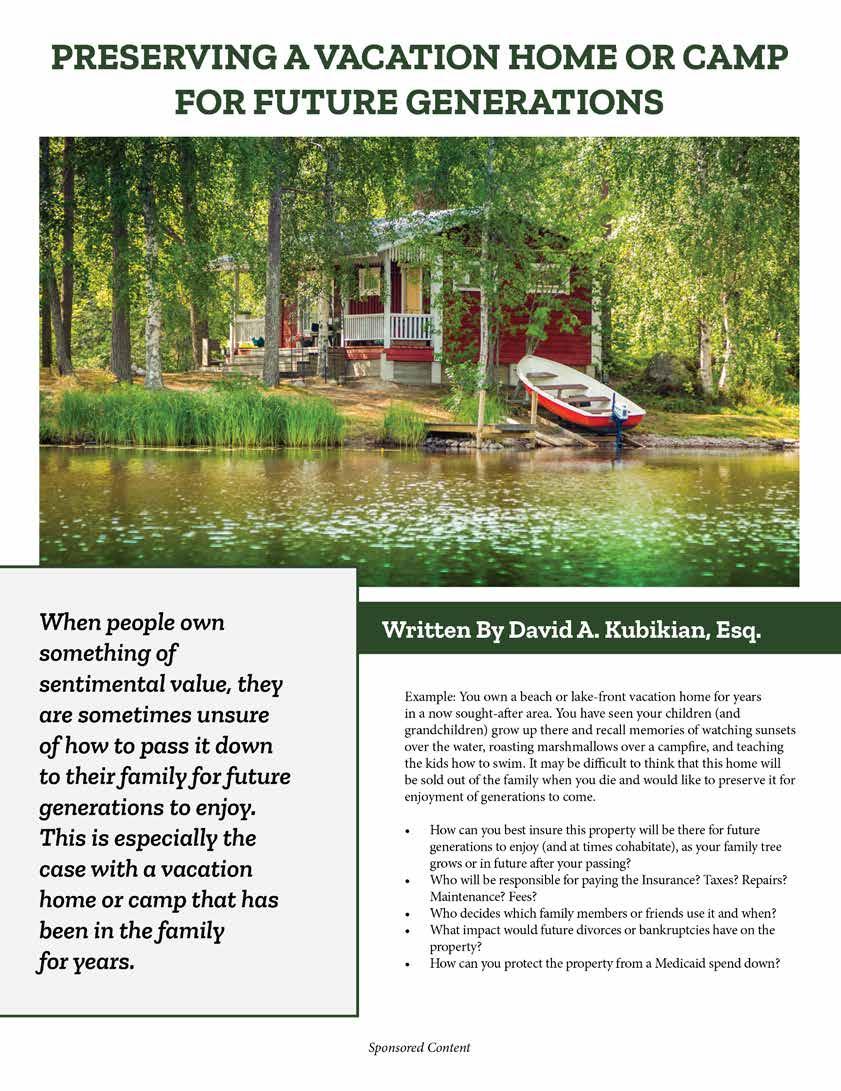

WRITTEN BY MEGIN POTTER | PHOTOS PVROVIDED
One-hundred-hour work weeks are nothing new to Vanessa Parisi, an OB-GYN living in Cooperstown, which is why she relishes the chance to indulge her creative side with design.
“There are no rules in design. It works as long as it makes you happy,” she said.
Vanessa Parisi grew up in Saratoga and lived here from 1989 until 2009. Her mother, Rose Parisi, owned the Caspia and Lace Boutique on Broadway, and finding a good estate sale with her father, Peter Parisi, became one of her favorite pastimes.
After graduating from Siena College and living on Long Island and in New Jersey, in 2022, Vanessa moved into an 1875 threebedroom, three-bath Federal-style home in Cooperstown.
“Cooperstown is like a miniature version of Saratoga. It is a tourist town that has the same local charm and reminds me a lot of where I grew up,” she said.

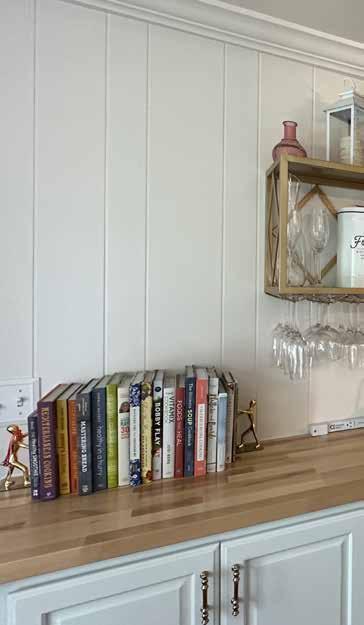
To preserve the history of her 2300sq ft. home, Vanessa consulted the local preservation society and, along with her parents, who now live in Guilderland, renovated the structure into a cozy, comfortable place to start a family.
Three years of renovations included upgrading the utilities, replacing the roof, removing 11 trees, gutting the second floor down to the studs, raising the ceilings, adding an ensuite master bath, new hardwood flooring and finishes, insulation, and more. New cabinetry was designed by Curtis Lumber, and custom projects throughout the house were completed by James Ebert, Master Carpenter at MadHatter Construction. Much of the renovation work and woodworking finishes were completed by Vanessa’s father, most notably in the pantry and dining room.
“The whole house was a labor of love, but the most important thing about it is that it was familybuilt,” said Vanessa. “Each room tells a story.”
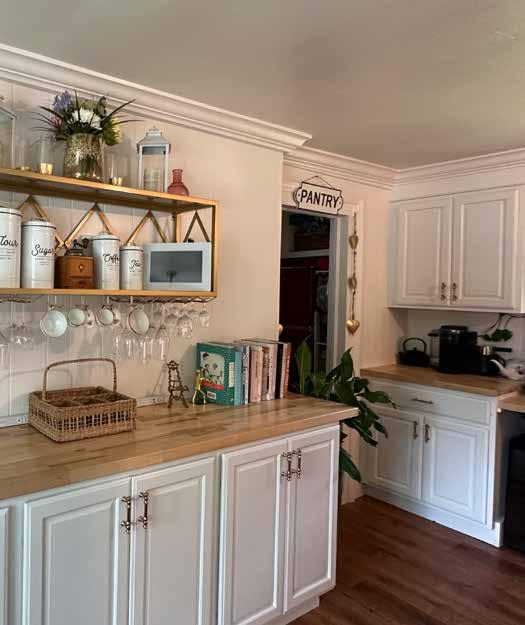



There was a lot of pivoting during the renovations, which included family work days called “Spackle Saturdays,” but with old homes come imperfections, and you just have to accept it, said Vanessa.
The kitchen and adjoining pantry are now a place lost in time, where repurposed roughcut lumber, beautiful shelves of staples, and mixed metals mingle with the handpicked antiques that Vanessa has found meaningful through the years and kept in storage until the day she would move into the home she dreamed of having.
“I like the history behind these pieces and shopping for them is way more fun than going to a department or hardware store to pick from the same things everyone else has,” she said.
To pay homage to a bygone era with an eye on everyday functionality, antique character from elements, such as a butter churn planter, Cooperstown Distillery barrel, and Victrola cabinet, live alongside modern amenities, including what Vanessa calls “the world’s smallest dishwasher.”
Among her favorite spots in the house are the butcher block breakfast nook and baking table, where she and her mother whip up her masterful Italian recipes, wonderful pastries, limoncello, and canned jellies. “It really makes it feel like a home for me,” she said.
“There are creative ways to live comfortably in small spaces, and you can do it on a budget, when you have a home with good bones and a solid foundation.”
Thank you to Frances Falotico, Vanessa’s friend and fellow Saratogian, who knew I would LOVE this house story!! SS

The difference a designer makes can be seen the moment you step into a home’s foyer and your eyes are drawn up to a ceiling infused with subtle drama.
The stepped entryway ceiling within a 3-bed/2.5-bath open concept ranch, built by Belmonte Builders, as this year’s Saratoga Showcase of Homes entry, is just one of the many features that the design experts at Old Brick Furniture & Mattress Company have designed to elevate your experience in this comfortably spacious home.
While the contractor’s gorgeous coffered ceilings add an extra layer of expansiveness, the designer’s earthy palette of warm, natural colors is grounded and inviting. A revival of brown in the design landscape, highlighted by pops of rusty reds, tranquil, subdued greens, and the mystery of aubergine, is accentuated by details, including glassware and candles, that add historical depth to this contemporary space.
Old Brick's expert designers narrow down the enormous array of options available to create a cohesive design concept that fits your personal style and budget.
“Great design doesn’t have to be unattainable,” said Kaitlynn Johnson, their award-winning Lead Interior Designer and Director of Interior Design Services.
Since 2012, Kaitlynn has been styling homes for the Saratoga Showcase of Homes. In this year’s home, a welcoming blend of soft leathers and touches of velvet (today’s to-go texture!) come together for a clean, simple look that feels luxuriously lived-in.

By painting a dining room wall clad in diamond-paneled millwork, Kaitlynn creates a focal point that stands the test of time.
“Wallpaper can very easily go out of style. Paint is a much easier (and cheaper!) ingredient that allows the architecture to stand on its own,” said Kaitlynn.
In the kitchen, a large island with an unobtrusive quartz countertop and comfy seating is the center of the action. Nearby, a rounded table encircled by swivel chairs allows conversations to easily continue after the dining is done. This well-thought-out design flows seamlessly onto the screened porch and extends to an outdoor patio and fire pit that makes you want to linger longer while surrounded by woodland views that seem to whisk your worries away.
For the past five years, Kaitlynn has seen a generational shift flood the market with first-time home buyers who have a savvy eye tuned to the pulse of TikTok and Instagram, she said. That’s why you’ll see a little bit of brushed brass (a metal that’s experiencing a recent resurgence in popularity) and trending molding treatments in this design.
It’s important, however, to balance what you see online with how we naturally live in Upstate New York, cautions Kaitlynn. What works in other places doesn’t work here.
“It’s all about making sure it’s livable for where you live,” she said.
With the help of the team at Old Brick Furniture’s Design Studio, an effortlessly stylish cream-colored couch, constructed from innovative performance fabrics, is transformed into an endlessly functional, foundational piece that is so adaptable it can carry you calmly through the years.
“It’s design that makes people walk in and say, ‘This just feels like home,’” said Kaitlynn.
Start designing a home with easy, everyday style today by visiting oldbrickfurniture.com/design-studio



PROVIDED
Bread is life and to many people bread is the first part of a meal. The comedian Sebastian Maniscalco likes to say, “I’m Italian and I have to have bread within fifteen seconds of sitting down.” Most of us at one time or another have been asked our opinion of the quality of the bread on the table. Have you ever buttered your bread and looked at your spouse after taking a bite and announced to them “GOOD BREAD!” John and bread have shared a long history.
When I was little boy, I was a very fussy eater and disliked many foods. My dad who liked all foods, would recite to me the same story night after night, “There are kids starving in Africa and you refuse to eat this great food that your mother worked hard to create?” Hence, our power struggle began, and it was off to bed without my supper. He never backed down and neither did I. My mom was the one who disciplined us but not in this case. After dinner was over, my dad would usually make me clean up and go right to bed while the other kids watched TV. I would sit by the door of my room with my arms crossed refusing to give in to eating something I did not like. Suddenly, the bedroom door would open quietly, and in the dark my mom would sneak in with some of her fresh baked Italian bread with butter and a glass of milk. She would give me a loving smile and whisper words of love and wisdom on how to deal with dad and dinner. While I was eating my favorite meal of bread and milk, I told mom that I would try but I couldn’t wait to grow up and eat what I wanted. It took a few weeks of gritting my teeth and negotiating with mom where she would secretly fix me a different variation of the same meal as everyone else so I would look like I was obeying my dad’s orders. The variation of the meal plan worked, and my dad never noticed. The win was that I never had to go to bed without supper again. Whenever bread is served, whether at a restaurant in Saratoga Springs, or during a meal at other homes or mine, when the bread comes out, I always smile and think about my mom the saint, and the love she made me feel. Bread has been part of human history across many cultures for centuries and has been prepared in different forms for thousands of years. So many of our foodie friends come into our store and share stories of how they challenge their skills while baking. While cakes, cookies, noodles and pastas are all proving popular, bread has emerged as the baking project of choice. Foodies are finding pleasure in learning a new skill, especially something tangible, as opposed to all the things we do virtually. There is beauty and satisfaction in transforming flour into a beautiful loaf of bread coming out of the oven. Bread is playing that role for many people these days.

Sourdough is making a big comeback in American kitchens, and it's not just about the unique taste. This resurgence taps into deeper cultural and health trends reshaping food relationships. Baking sourdough bread emerged as a comforting, hands-on, at-home hobby for people during the pandemic lockdown and continues to maintain its momentum with more and more people choosing to make their own bread. Families may pass down starters and sourdough bread recipes through generations like treasured heirlooms, each carrying distinct flavors shaped by their specific regions and environments. With these recipes, come the tools to help you make, maintain, and bake your bread. Items such as a dough whisk, bench scraper, thermometer, bread proofing basket and a bread lame are key tools to help you with your creation.
While you can certainly mix your dough using your hands or a wooden spoon, a go-to mixing tool for sourdoughs is a Danish dough whisk. This stiff metal curlicue-on-a-stick is far better than any other tool for turning a mass of wet and dry ingredients into a uniform dough. A bench knife is another essential tool for working with dough, whether to divide larger quantities of dough into smaller ones, to move pieces of dough around, or to shape a dough piece into a loaf (not to mention cleaning the work surface of flour and stray bits of dough once you are done).
Sourdough breads are sensitive to temperature, so it's useful to have a way to track the temperature of your dough and the ingredients that go in. (One key bread-baking practice is setting your dough at a specific temperature at the start of proofing by raising or lowering the temperature of the water you use since that is usually the only component that can easily be adjusted up or down.) For this reason, every sourdough baker will want to have an accurate instant-read thermometer.
A bread proofing basket is used to hold shaped bread dough as it rises. The basket helps the dough maintain its shape, which is particularly helpful if it’s a wet, high-hydration dough that, without the support of the basket, might otherwise flatten into a pancake. With the sides of the proofing basket providing support, the dough will rise upwards, instead of outwards.
Once a sourdough loaf is proofed and ready to bake, it needs to be scored, so that it expands fully and in an ordered, symmetrical way in the heat of the oven. While you can get away with using a sharp serrated knife to do this, most bakers use a dedicated tool known as a lame. Scoring bread dough cleanly and quickly requires a sharp tool, preferably one where the blade is easily replaced after just a few uses, and a lame is a double-edged disposable razor blade held on the end of a handle.
Stop into Compliments to the Chef, Your Neighborhood Kitchen and Cutlery store located at 33 Railroad Place for the essential tools you need to create your traditions with making bread, memories, and weaving threads of connection that bind us together as a family and friends. It is in these shared moments, amidst the flour and laughter, that we learn the importance of cherishing our times with those we love.
Remember my Foodie Friends: “Life and Love Happens in the Kitchen.”
• 2 ¼ teaspoons active dry yeast (9 grams)
• 1 teaspoon sugar (4 grams) (use honey if you prefer)
• 1 ¼ cups warm water (300 grams)
• 1 ¼ teaspoons (8 grams) kosher salt

• 2 ½ to 3 ½ cups All-Purpose Flour (400 grams) plus extra for dusting
MIX THE DOUGH & FIRST RISE (1 HOUR):
1. Combine yeast, sugar, and warm water in a large mixing bowl (you can also use a stand mixer fitted with a dough hook).
2. Let the yeast proof for about 5 minutes, until the mixture is foamy.
3. Add flour to bowl. Mix with a sturdy spoon or dough whisk until the dough starts to come together, then add salt and mix until all ingredients are incorporated. For best results, mix until no dry bits of flour remain.
4. Cover bowl with a clean tea towel and let rise on the counter for about 1 hour, until dough has doubled in size.
SHAPE THE DOUGH & FINAL RISE (30 MIN):
1. When dough has risen, lightly flour a large cutting board.
2. Tip the dough out of the bowl and onto the cutting board. DO NOT PUNCH THE DOUGH DOWN - you want to keep all those nice air bubbles intact so you have an airy, delicious loaf. (Note: If the dough is sticking to the bowl, wet your hand with a bit of cold water and gently separate the dough from the bowl to get it all out).
3. Shape the dough into a round loaf: Pull each corner of the dough in towards the center (like you're folding an envelope) and repeat until the dough feels tight and begins to resist your folds. Flip the dough over and pull it into a round loaf.
4. Flour a proofing basket or a medium bowl and place your loaf into it seam-side down. Cover with a tea towel and let rise another 30 minutes or so while you preheat the oven.
BAKING:
1. HEAT THE OVEN: While bread is rising, place an empty Dutch Oven (with the lid on) in your oven and heat to 460° F. When the oven is hot, you're ready to go! Use oven mitts to pull the Dutch Oven out and remove the lid.
2. Lay a piece of parchment paper down on your counter or cutting board (optional - it makes transferring the bread easier!)
3. Tip your bread dough gently out of the proofing basket onto the parchment paper. Make sure the seam side is up this time. Very carefully (without burning yourself!) use the sides of the parchment to lift the bread up and place it into the hot Dutch Oven. With a bread lame, score the bread to the design you want. Put your oven mitts back on, place the Dutch Oven lid back on the pot, and slide the whole thing back into your oven.
4. Cook bread for 30 minutes.
5. After 30 minutes, remove the lid from your Dutch Oven. The bread should be taller, crusty, and very lightly browned. Continue cooking the bread, uncovered, for 10-15 minutes more until the bread has deepened in color and you have a beautiful brown crust.
6. When bread is done, use oven mitts to pull the pot out of your oven. Use a long spatula or the corners of your parchment paper to lift the bread out of the Dutch Oven and onto a cooling rack. Let cool for at least 30 minutes before slicing.
7. Slather with butter and enjoy!
SS Take Care, John & Paula
Recipe courtesy of lifeasastrawberry at lifeasastrawberry.com

Ideas for relaxed entertaining your guests will love… and you will too!
Fall is here and what better time to warm up your guests with some peppery and piquant nibbles and drinks. The growing trend toward food and libations with a warm and spicy vibe has been the inspiration for my latest party recipes. So come along with me as I turn up the heat!
Of course, a party just isn't a party without a great drink, so let me introduce the Cranberry Peach Tequi-Luxe cocktail! I know, I know, you're probably wondering what’s so Fall like about tequila, but it pairs awesomely with cranberry juice and peach schnapps. Lime juice points up the flavors and a pinch of cinnamon adds a little autumn spice.
Now let’s move on to the munchies. If you're into sweet and spicy foods you have to check out my Hot Honey Dip. It’s sooo easy to make and you can dial up the heat as much as you want. Sweet potato fries are a deliciously perfect dipper for this creamy concoction.
Mushroom and Red Pepper Crostini is a yummy finger food with a definite wow factor. Even better, the ingredients are prepared in advance and easily assembled at party time.
Finally, my Goat Cheese and Pepper Relish Flatbread is another singular and spicy party treat. You can make it hot or sweet depending on your choice of "store bought" pepper relish and it looks as good as it tastes!
As always, I hope you and your guests enjoy these recipes. Until next time have fun in your kitchen, and enjoy cooking (and making drinks!) for the people you love.
And remember... it doesn’t have to be perfect, it just has to taste good!

• 2 and 1/2 ounces of cranberry juice cocktail
• 2 ounces of 100% agave tequila Blanco
• 1 ounce of peach schnapps
• 1/2 ounce of lime juice
• A pinch of gound cinnamon
• Fresh lime wedge for garnish
DIRECTIONS: Measure the first four ingredients into an ice filled shaker, secure the lid and shake it like crazy. Strain into an ice-filled cocktail tumbler and sprinkle with a pinch of cinnamon. Add the lime wedge for garnish.

• 8 ounces of low-fat cream cheese, softened
• 1/2 cup of low-fat sour cream
• 3 tablespoons of prepared hot honey
• 1 garlic clove, minced
• 1/2 teaspoon of kosher salt
• 1 package of frozen sweet potato fries
DIRECTIONS: Place the cream cheese, sour cream, hot honey, garlic and salt into the bowl of a food processor fitted with a blade attachment. Process on high speed to a creamy smooth consistency. Taste and add more hot honey if you want more heat. Transfer to a serving bowl and drizzle with a little more hot honey. Refrigerate until serving time. Bake the sweet potato fries as per package directions letting them get a little crispy. Serve with the dip.
• One 10-ounce French baguette cut into 1/4-inch-thick slices
• 2 lbs. of white mushrooms thinly sliced
• 1 and 1/2 teaspoons of dried thyme
• 1 teaspoon of kosher salt
• A few grinds of fresh black pepper
• 2 tablespoons of olive oil
• One 8-ounce tub of chive and onion cream cheese spread
• Crushed red pepper flakes
• 2 tablespoons of minced flat leaf parsley

• Two flatbreads (about 4.5 oz each)
- I like the Rustik Oven brand
• 2/3 cup of prepared pepper relish. You can use hot or sweet pepper relish or a combination of both. I prefer Howard's brand
• 1 cup of crumbled goat cheese
• 1/2 cup of thinly sliced scallions
• 1 teaspoon of kosher salt
DIRECTIONS: Preheat your oven to 350° F. Place the 2 flatbreads on parchment paper lined baking sheet. Divide the sweet pepper relish between each flatbread and spread to about 1/2 inch from the edges. Sprinkle half the goat cheese and half the scallions over each flatbread. Bake for 7 to 10 minutes or until the cheese softens and melts a bit. Remove from the oven and cool for 10 minutes. Slice each flatbread into about 12 wedges and serve.
DIRECTIONS: Preheat your oven to 350° F. Place the baguette slices in a single layer on a baking sheet and bake for about 5 minutes or until lightly golden in color. Allow to cool. Drizzle the olive oil into a large skillet and warm over medium heat. Add the mushrooms, season with thyme, salt and pepper, increase the heat to medium-high and sauté for about 5 minutes or until soft. Allow to cool and season with more salt and pepper if needed. Spread about a teaspoon or a little more of cream cheese onto each baguette slice and arrange on a serving platter. Place about a tablespoon of mushrooms on each baguette and sprinkle each with minced parsley and a scant pinch of red pepper flakes. Serve right away. Makes about 40 crostini.



Communities all over New York State are experiencing a slightly different climate than the one they have been accustomed to in recent years. If you have noticed warmer winters, less snowfall, a slightly wetter spring, hotter and perhaps drier summers, and popup storms that have caught you off guard, you may find yourself wondering what you can do as an individual to help address these issues and prepare for the future. A common phrase associated with Earth Day of years’ past has been to “think globally but act locally” and this sentiment is still relevant today.

That is where a relatively recent program offered through many county Cornell Cooperative Extension offices come in. The Cornell Climate Stewards program recently developed by researchers, Extension specialists, students from Cornell University and NY Sea Grant, was created to fill some of the need for individual action through local volunteerism. It is modeled after other Extension programs with a volunteer component like the Cornell Cooperative Extension Master Gardeners and Master Forest Owners. It aims to give volunteers the tools to learn about climate science and offers best practices for communities to undertake. Volunteers then have an opportunity to complete a local 40-hour volunteer stewardship project of their choosing over the course of a year. Examples of projects include creating pollinator gardens, supporting a local task force, grant writing, planting riparian buffers, or organizing a public educational event. The opportunities are only limited by the imagination! Many existing organizations in our area doing this work have a laundry list of needs and would love the help of a skilled volunteer!

The program was developed with the same mission as many other CCE programs; Putting knowledge to work in pursuit of economic vitality, ecological sustainability and social well-being. Funding to create the program came from many sources but sustained funding is from New York’s Department of Environmental Conservation which helps the program continue to grow throughout the state. One way that volunteers can combine efforts is to seek out projects identified through the New York State Climate Smart Communities Program.
To find out if your municipality is a registered or a certified community, visit climatesmart.ny.gov.
To find out more about the Cornell Climate Stewards Program visit www.climatestewards.cornell.edu.
Saratoga County CCE has graduated its first group of volunteers this past summer, is participating in a fall training, and will continue to offer training on an annual basis. We are happy to be a part of this exciting new opportunity to connect volunteers with the training and knowledge to empower them to make a difference in their own communities.

Contact Jennifer Koval @ jh17@cornell.edu to find out ways to get involved in Saratoga County. SS




TROLLEY STATION, SARATOGA SPRINGS C.1900-1910

WRITTEN BY BILL ORZELL
Awell-known Saratoga Springs resident was Stephen F. Trumbull, who possessed an abundance of talents which he presented all through his long life. He was a native, having been born in an upstairs room of the Adelphi Hotel on Broadway, as his father was employed there. Mr. Trumbull grew up to understand Saratoga and the horses brought in for competition.
He spent his formative years on his father’s farm, near the southern edge of Bear Swamp, which drained, along with the ponds at Yaddo, through porous soil and rock to Lake Lonely and its outlet stream, which discharges into nearby Saratoga Lake. The large Trumbull Farm along the shore of Lake Lonely had a marvelous view of what the early settlers called ''Long Pond," or the "Little Lake.”
Frank Leslie, who made his fortune in the early publishing business, built an impressive estate known as Interlaken on the shores of Saratoga Lake, at the place where it extended westwards to the smaller waterbody he designated as Lake Lonely, not so much to describe isolation but instead the seclusion he appreciated.
The senior Stephen Trumbull was a veteran of the Civil War, and had served with Saratoga’s legendary 77th Regiment. In 1875, he and his wife Celia deeded out two acres from their farm near the intersection of Gridley Street and Nelson Avenue to August Belmont. This property would be incorporated into the grounds of the Saratoga Race Course along its southern boundary for stables, near the present day seven-furlong chute.
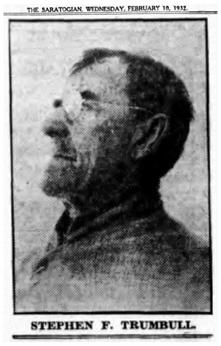

Steve Trumbull successfully operated a Lakehouse, noted for its fine frog legs, fish, broiler, steak and squab dinners, along the outlet of Lake Lonely. The Saratoga Traction Company trolley had a stop there, just before the tracks crossed the outlet creek. Remnants of this trolley trestle and its support piers are clearly visible in present day aerial imagery (43.054119, -73.751759). Steve Trumbull had his whole establishment painted in festive summer colors, looking delightful and inviting. From a tall flag pole, being tossed by gentle winds, flew a gay bunting bearing the name Trumbull.
Stephen Trumbull married Katherine Ramsdill, the adopted daughter of the couple who owned the adjoining farm, along what was referred to in those days as the Red Bridge Road, or the thoroughfare that crossed Lake Lonely’s outlet. Kate became a partner, and perhaps the manager, in all operations of the Lakehouse. Her berry pies from the farm’s bushes were well-known, topped with fresh whipped cream, made with that morning’s milking and stored in the ice house with Stephen’s harvest of the Lake’s winter production. Everyone at the Lakehouse looked forward to Kate ringing the dinner bell.
Well known at the time, Trumbull's for many years was the gathering place for prominent men in the summer life of Saratoga. Crack jockeys, such as Joe Notter, Carl Schilling, Hugh Penny, Arthur Redfern, Harry La Montagne and many others sought out Trumbull's, where parties started and ended. Owners and trainers also entertained at Trumbull's Lake Lonely resort, where not only food but drink was also provided, which added to much conviviality amongst horseman. The trolley back to Broadway, via the Race Track was an early twentieth century designated driver, for those fully enjoying themselves and the company of kindred souls.
A subtle yet noticeable fragrance rose from the lily pad blooms spiking the surface of Lake Lonely, providing respite from the sun for our felicitous fish friends on a bright day, and the trees grew to the water’s edge in numerous locations. On the east side, sheer crags rise up from the basin's edge, this bluff created a distinct feature which impressed many visitors at Lake Lonely with a powerful echo effect where ones voice repeated back and forth like a badminton shuttlecock. Steve Trumbull would occasionally fire a pistol into the ground, and the many horse trainers who visited the Lakehouse, would always reach for their ever present split-second watch, to note the replication length of the shot. The impact of the resonance is greatest at twilight.

Mr. Trumbull was something of a sensation for his talent in reconditioning of injured race horses, and developed a reputation for accomplishment along these lines for his treatments. An incident of this type is detailed in a February 10, 1932 Saratogian article many years after the actual event took place,
“Tony Aste, ‘bootblack king,’ of New York City, was another of Mr. Trumbull's friends. While he was racing horses here on season, Jack Point broke down. Aste turned him over to Mr. Trumbull, and Mr. Trumbull wintered him, along with many others. He worked over Jack Point as he would have worked over a sick child. Finally he had him back in condition, and then he broke, him to harness. Aste sent word that he was coming up to Saratoga Springs to see his horse. It was winter time. Mr. Trumbull met him near the station with a horse and cutter, and drove him out to the Lake Lonely farm. "Where's Jack Point?" Aste asked as he alighted. "You've been riding behind him all the way from Saratoga Springs," Mr. Trumbull replied. That same Jack Point, the next season, won all the biggest handicap and stake events in the country, including the Brooklyn Handicap, which was run that year at Sheepshead Bay.”
Many, who visited Saratoga to see their Thoroughbreds compete, also brought along their favorite and fastest trotting horses, which they would race in their own rig against their fellow owners on the Saratoga Speedway, which has evolved into the present Fifth Avenue along the Oklahoma Track. Mr. Trumbull’s convenient location allowed him to act as trainer for some Tammany Hall luminaries with fast trotters, visiting the Spa to see those racing under their colors.
Tucked deep inside the Saratoga Springs Public Library Saratoga Room’s “Lakehouse Folder” is a transcribed copy of an undated original document titled; “Where is Lake Lonely?” Our well informed correspondent from the past informs us that unlike the other Lakehouses, Trumbull’s did not conduct games of chance and although they operated a hotel and tavern, it was staffed by the owner’s daughters; a family hospitality operation in every respect.
The vast summer colony at Saratoga Springs created a concern over the treatment of sewage. In an era where “dilution was the best solution” it is amazing to see so many articles and editorials in the local daily, with even the term “pollution” being used in print, and the immense concern shown for the Lake Lonely fishery. Just as in our time, genuine concern did not always lead to a positive solution.
Trolley service connected Saratoga Lake, the Trumbull Lakehouse, the Race Course on Union Avenue and the hotels and boarding houses on Broadway. Image from Saratoga illustrated: The Visitor’s Guide 1902.
Saratoga Springs Fire Department logbook, which notes the November 1911 fire call at the Trumbull Lakehouse, “1:24PM Telephone call received from S. Trumbull at the Little Lake for assistance” and “Total loss of building.” Courtesy SSPL – Saratoga Room.

The waterfront Trumbull Lakehouse opened in the springtime, and operated until late autumn each season. In the winter Steve Trumbull would turn to his wintertime passion, building and operating the local toboggan slide, which made Saratobogganing a frigid season spectacle for many years.
In mid-November of 1911, the hand of fate dealt a weighty blow, with a fire at the Trumbull Lakehouse. The hotel had been closed for the season, but occupied by the Trumbull family with the exception of Mr. Trumbull, who was at work in the village on the Woodlawn Park toboggan slide. An alarm was issued for assistance. Chief Shadwick responded, and made quick time to Lake Lonely with the chemical engine and a force of men. The fire spread rapidly, however, and the firemen could do little to save the building. Neighbors hastened to assist, but it was soon seen that the building was doomed, and an effort was made to save the contents before a howling wind could further spread the flames. The Lakehouse burned to the ground, along with two barns. Even though his operations were only lightly insured, Stephen Trumbull decided to rebuild his hotel.
During the rebuild in 1912, the Trumbulls occupied Race View at 75 Nelson Avenue, which only a few years before had been relocated from the Race Track grounds on the opposite side of the street. Kate served fish and chicken dinners to her displaced customers there.

Steve Trumbull increased his municipal responsibilities as a maintenance worker in Congress Park, as the Village, and soon to be City, of Saratoga Springs expanded that marvelous location with the acquisition of the Canfield Casino and Congress Hall, which they would demolish in order to place the Spencer Trask “Spirit of Life” Memorial.
The second version Trumbull Lakehouse was completed and opened in the spring of 1914, and was just as successful as the original. As hard as it is to believe, this rebuilt structure burned to the ground in midNovember of the first full year of operation. This time the fire occurred in the middle of the night and the Trumbulls lost everything within the uninsured structure, including their life savings, escaping in only bedclothes.
Without the funds to rebuild, Kate and Steve would cater picnics on the shore of Lake Lonely for several years. In 1925 plans began for the abandonment of the trolley line, and in 1928 the Trumbulls sold their farm to fellow horseman Matt Byrnes.
They lived in town after that, and Kate passed away in 1930. Steve Trumbull remained a fixture in Congress Park until he was forced to retire in 1932 upon reaching the then mandatory termination age of 75. He occupied 26 Caroline Street until his death in February 1938, and was mourned by his many friends in Saratoga Springs and beyond.

Notice announcing the seasonal closing of the Trumbull Lakehouse. Unfortunately, it would never reopen. SS

WRITTEN BY CAROL GODETTE | PHOTOS PROVIDED (UNLESS NOTED)
The history of the Spa Little Theater is like a 1,000-piece puzzle – intricate, layered, and only fully understood once all the pieces are assembled. Today, SPAC’s investment is finally completing the full picture.
Before zeroing in on this classic Harvard red brick building with limestone columns, it helps to step back to the turn of the 20th century, when Governor Alfred Smith created a special commission to explore developing a complete spa in Saratoga Springs. At that time, the land we now know as the Saratoga Spa State Park was a patchwork of individually and
business-owned parcels. A 1935 map of acquisitions shows that the land where the Spa Little Theater stands today was once part of a 5.08-acre tract owned by Dr. John Clarke. This parcel, along with neighboring holdings, was absorbed into the Saratoga Spa development during the 1930s, providing the site for the theater that opened in 1935.
The theater was one piece of a much larger picture: a state-owned hydrotherapy and mineral research complex modeled after the grand spa towns of Europe, places like Carlsbad, Baden-Baden, and Vichy where healing waters and culture flowed side by side.
from the
Scientist Simon Baruch, American pioneer in hydrotherapy, was in his 70s when he spent months in Saratoga conducting clinical experiments in the use of mineral waters. Although he died before the laboratory was completed, his son Bernard Baruch sent a telegram, “This is a particularly happy day for me as the dream of my father to have a place where the suffering could be healed and made better able to face their daily problem comes true.”
1940s


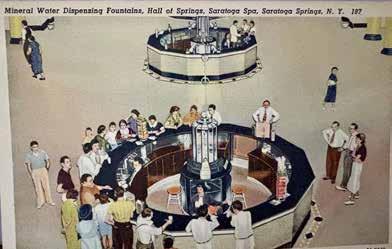
Caption from Time magazine August 5, 1935 magazine: This postcard illustrates the Hall of Springs in 1935 and shows the “ three circular yellow marble fountains, from which well Geyser, Hathorn and Coesa waters. Patients and visitors fill glasses at the fountains, stroll through the arcades sipping and gossiping until the waters work. An orchestra plays in a balcony.”
On July 26, 1935, The Saratogian published an 18page special edition highlighting the park's opening, proclaiming it to be: "Saratoga Spa: America's First Spa in European Sense of the Word." The paper said, "Built at the cost of nearly $10 million, the 10 buildings formed the most complete, government-owned health unit of its kind in the entire United States."
Like the border pieces that hold a puzzle together, the springs connect and define this complex. A feature in the September 1936 American Architect and Architect Magazine describes, "Although the buildings of the group are in architectural harmony, each is different in its detail."
Surprisingly, the building was not originally constructed as a theater. It opened in 1935 as the Simon Baruch Research Institute, a mineral-water laboratory with experimental bathrooms for clinical study and a 574-seat auditorium designed to share findings with physicians and the public. The institute was named for Dr. Simon Baruch, a pioneering physician who developed Saratoga Cardiac Therapy through the careful prescribed use of mineral waters. Its mission, as officials declared at the time, was to be "a place where fuller knowledge of the use and possibilities of medicinal waters may be gained and perfected."
Dr. Walter McClennan was the medical director of the research institute. He lectured on the benefits of water in managing chronic heart and kidney diseases as well as arthritis. "Taking the cure" was to be done under doctors' directions, with patients constantly monitored and analyzed.
World War II shifted the complex's focus when the Roosevelt Baths were converted into a military hospital to treat wounded veterans. It is believed the theater was used to entertain the wounded soldiers.
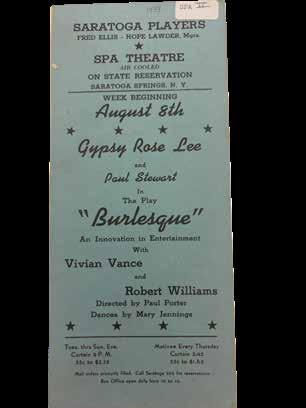


By 1946, the theater was operating as an entertainment venue featuring plays such as A Goose for the Gander starring famed silent movie actress Gloria Swanson. For the next decade and a half, the theater continued to feature big-name draws in summer plays.
The building has always been the state-owned Spa Little Theater, but programs often billed it under different titles depending on the producing company. Over the years, playbills billed it as the Spa Music Theater, the Spa Summer Theater, the John Houseman Theatre, or Home Made Theater. These weren't official name changes, but rather reflections of the companies and productions that came and went inside its walls.
In my lifetime, the Spa Little Theater has had three especially memorable eras: the early–mid-1960s seasons of the Spa Music Theater, the 1970s years of the John Houseman Summer Theater when The Acting Company artists such as Patty LuPone, Robin Williams and Kevin Kline took the stage, and the 1986–2020 tenure of Home Made Theater. Each of these phases left a lasting mark on thousands of people—whether they were fortunate enough to perform on its stage or to watch from one of the theater's roughly 500 seats.
After a dormant summer in 1961, the theater sprang back to life when downstate actor and Pace College professor Ray Rizzo and his wife, Betty, took over with an ambitious ten-week season of high-quality summerstock musicals. Rizzo's resident company brought Broadway to the park, helping to fill a cultural void. My mother reviewed many of the musicals for the Post Star and often brought my older sister Pam along with her. Pam's lifelong love of musicals began after attending the 1962 production of Bye, Bye Birdie. The LP became the soundtrack of our shared bedroom, its title song looping in my mind's background for years.
Newspapers as far away as Baltimore covered the 1962–1966 seasons, which featured four professional actors and nine Eastman or Juilliard graduate interns. In 1966, Rizzo made a bold programming shift, replacing part of the musical lineup with three weeks of drama — including Who's Afraid of Virginia Woolf" and Marat/de Sade.
The Rizzos' transition from a full summer-stock season to film festivals came soon after SPAC opened in 1966. With two major venues in the park, competition for audiences likely made it difficult for the Little Theater to sustain its earlier pace. When the Rizzos passed away, their more than ten years as producers at the Spa Little Theater were highlighted as defining achievements in both of their obituaries.
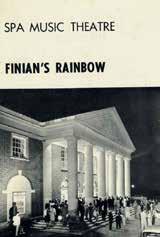

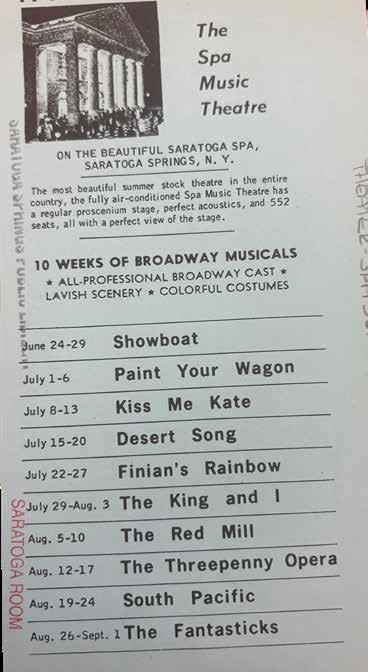
Although films were successful in this space, the live stage experience at the Little Theater created a lifelong memory for countless locals and budding actors.
Well-known Saratogian Susan Bokan said the theater was seminal in her life."In the 60s, I got a job working in the set department and became close to the set designer Tom Munn. I got a part in the world premiere of a Pirandello play at the end of that summer. This led to my deep love of musical theater. I joined Tom the next summer at a Connecticut summer stock company, and we were briefly engaged. After I transferred to NYU theater school, my engagement ended once the big city bright lights got hold of me, " said Susan.
Other former Saratogians shared pivotal experiences from their time on this theater's stage.
Flight attendant and part-time actress Audrey Looye moved here in the 1990s from New York City. The theater helped her stay connected to acting and became the venue for her final Skidmore project—six playlets for her theater degree. After appearing in numerous professional roles in television and film, she recalls her most memorable performance as playing Maudie Atkinson in Home Made Theater's production of To Kill a Mockingbird.
"It's not often that you get to be involved in a theatrical project with such depth. The play was updated so skillfully and nearly sold out its entire three-week run. We even did extra shows for local schools, and I found the live stage performance gave me the confidence to do almost any kind of acting," said Audrey in an interview from her Los Angeles home.
Music was also integral to the theater’s identity. Lake George Opera's history, as detailed on their website, describes its move to the theater in 1998. "The 500-seat theater proved a perfect venue for intimate opera." The company later became known as Opera Saratoga and continued to perform in the venue.
Classical music fans also enjoyed performances of The Chamber Music Society of Lincoln Center, in residence since 2013 and now a year-round fixture.

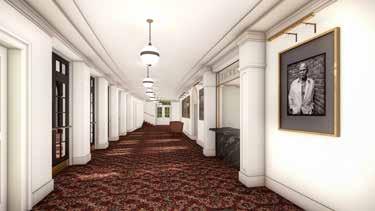



For nearly a century, the Spa Little Theater has stretched beyond its original purpose—shifting from laboratory to lecture hall, from stage to screen, from summer stock to opera—yet always without the updates needed to truly thrive. Now, through SPAC’s Four Seasons Campaign, the theater will finally become what it was always meant to be: a home for performance and community year-round.
Recently, CEO Elizabeth Sobol and President Chris Shiley met with me to discuss the upcoming $12 million campaign, the largest fundraising effort in SPAC’s 59year history, undertaken in partnership with New York State Parks with support from Empire State Development and Governor Kathy Hochul. Just as the natural world moves through its seasons, the campaign reflects SPAC’s expanded role as a four-season presenter—nurturing, restoring, and sustaining the cultural life of our region.
"We chose the name Four Seasons to emphasize SPAC’s year-round care and attention, and its place in nature," said Elizabeth Sobol.
"There will be no wrecking balls. The project is equal parts restoration and renewal," Chris Shiley added.
The key piece of the project is the creation of a backstage area, which was never part of the original lecture auditorium.
Shiley explained, "The only way we could make the design work was by creating a true backstage, which was achieved thanks to our partnership with NYS Parks. They graciously allowed us to repurpose two of their spaces, enabling us to relocate the artist rooms and free up more space for the public. That’s what made the whole project come together."
Another important design feature is the addition of fully retractable acoustic curtains.
“The theater has nearly perfect natural acoustics for spoken word or unamplified performances like our Chamber Music Society of Lincoln Center concerts,” Shiley noted. “But amplified performances can be challenging here because the sound easily echoes. With the new retractable acoustical curtains, we can absorb that excess sound and create a much clearer listening experience.”
• A comprehensive 17,125-square-foot renovation will breathe new life into both the exterior and interior of this historic treasure.
• ADA-compliant entrances to both the theater and the stage, along with expanded accessible seating –ensuring that everyone can share in the experience
• New seating, a refreshed interior, a brand-new stage floor, and a state-of-the-art, energy-efficient HVAC system designed for comfort and excellence at every performance.
• A redesigned lobby with more accessible restrooms, an enhanced box office, and a brighter, more welcoming flow for guests.
• An elegant bar/café will transform the theater into a true destination, where audiences can linger before and after performances.
• A reimagined multipurpose room with an outdoor patio and full audiovisual technology, opening doors to new events and community gatherings.
• Spacious new dressing rooms, updated showers, and a welcoming green room—to give artists a professional home.
• Modern security and building management systems will safeguard the theater for decades to come.
Together, these renovations will ensure that the Spa Little Theater not only honors its history but also becomes a vibrant home for SPAC’s year-round programming and community engagement.
As Sobol aptly notes, "People outside our immediate orbit don't always realize that we are a twelve-month organization. That's why we felt the need to call this project the 'Four Seasons Campaign.' The magnitude of our organization means that if we're taking nutrients out of the soil, we must also be putting them back in. We can't simply turn the lights on in May and off in September—we need to serve the community all year long."
The Spa Little Theater’s story comes together piece by piece— history, memory, and community fitting alongside vision and care. With SPAC’s Four Seasons Campaign, the final pieces are falling into place, ensuring that this historic treasure becomes not just a relic of the past, but a vibrant home for performance, connection, and creativity in every season.
Author's note: It's impossible to assemble a puzzle this large without leaving a few pieces on the table. I'm certain there are stories, photographs, and memories of the Spa Little Theater that I haven't included. If you have one, I would love to hear it—because it's the people who have filled the Spa Little Theater with laughter, music, and applause who truly complete the picture. Feel free to email me at: saratoganeighborhoodstores@gmail.com
Special thanks to SPAC Chief Executive Officer Elizabeth Sobol, SPAC President Chris Shiley, Michelle Isopo of the Saratoga, and Lynda Harvey of the Saratoga Springs Preservation Foundation. SS


Every year, millions visit New York State’s Adirondack Park, encompassing a mountainous region larger than Yellowstone, Yosemite, Grand Canyon, Glacier and Great Smoky Mountains National Parks combined. In the 19th century, Saratoga Springs was a launching gateway for those seeking adventure in the vast wilderness before it became “The Park.” A century and a half later, the “Health, History and Horses City” continues to be a springboard for travelers forging north. The accounts of the 19th century men and women who ventured into The Adirondacks and made its mountains, lakes, streams and glens a magnet for “wilderness experiences” merge into an absorbing story reflecting our American spirit of opportunistic pursuits, both recreational and financial, often in symbiosis.

Ed Collins (Eamon Ó’Coileáin) writes about these adventurers and the pivotal role Saratoga Springs played in unlocking The Adirondacks. He highlights ruthless financier Thomas Durant who established railroad connections from “The Spa Village” into The Adirondacks in the 1870s, ushering in the era of “The Great Camps” and their wealthy owners who, by extension of their “gilded coat tails,” fostered a long line of entrepreneurs luring people to the mountains. By the turn of that century into the 20th, people along the northeastern seaboard were “vacating their city residences in summers” to pursue “Adirondack adventures,” creating our modern American practice of
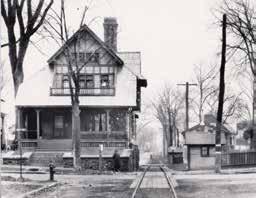
“summer vacations.” In chronicling this interesting slice of Saratoga Springs history, Collins reveals the role the Irish played in establishing Saratoga Springs as a horse racing and cultural mecca and in laying the 19th century foundations for today’s escapes into the modern-day Adirondack Park. Durant’s life plays out to its final chapter in The Adirondacks, reminiscent of Orson Welles’ great cinematic achievement Citizen Kane. Collins first traveled into The Adirondacks in the mid-1950s. He and his wife, Jean, live in their Adirondack cabin retreat, crafted from native lumber, high on a mountain near Thirteenth Lake that inspires his research and writings and where he enjoys photographing landscapes. Several of his photos are included in an engrossing All Aboard for the Adirondacks historical narrative that recounts a by-gone era.
Collins’ many other works include: observations on the legacies of those who ventured early on into The Adirondacks in Adirondac; a personal reflection of surviving a life-threatening health crisis,
inspiring others to re-examine their own lives; a narrative about the importance of avocational pursuits in senior years; an account of his personally surpassing 40,000 miles of daily walking (far more than Forest Gump!); a travel chronicle during the early covid pandemic months; and articles about Irish history and Irish cultural contributions in America. As well, he has published poetry and photography – a recent magazine cover features his autumn photo of a forever-wild Adirondack Lake.
In the spirit of his good read All Aboard for the Adirondacks, the writer’s current focus is a biographical account of a 20th century descendent of North America’s First People who lived a long life “off ‘a the land” in The Adirondacks, never “tethered to things, property or residence.” At the same time, he’s working on a long tale about connections made between two people whose chance Adirondack encounter led to a life’s repair and renewal. As with All Aboard for the Adirondacks, his works live and breathe The Adirondacks. He can be contacted via the USPS, North River, N.Y.
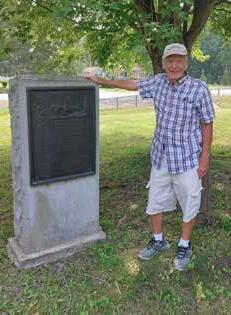


WRITTEN BY MEGIN POTTER | PHOTOS PROVIDED
Donald Whitbeck drove by a slab of stone sticking out of the ground in Colonie for 75 years before his curiosity finally got the best of him and he stopped to see what it was. He soon discovered he was standing on the grounds of one of the most daring feats of the Revolutionary War.
After returning to his home in the Town of Providence, Don did a bit of investigating. He learned that the granite rock near New Loudon Road (then called New Loudoun Ferry Road) belongs to one of the nation’s earliest heritage trails, The Henry Knox Trail, also known as the Knox Cannon Trail, which traces the route of Colonel Henry Knox's "Noble Train of Artillery” through upstate New York and Massachusetts. This monument, erected in 1938 by the New York State Education Department, City of Cohoes, and Cohoes Historical Society, currently had no caretakers, so Don volunteered to cut back the overgrown grass and paint the fence surrounding it.
“It’s a chance to be a hero and relive the bold journey that helped America win its freedom,” said Don. “I did it so people can remember our history. I want more people to become aware of what our forefathers went through so we could have freedom in our country.”
Five years after Henry Knox, a Boston bookseller, witnessed the Boston Massacre, at the age of 25, he left his new wife, Lucy Flucker, the daughter of wealthy British Loyalists, to haul cargo for the American Army.
In May 1775, Ethan Allan and a militia of Green Mountain Boys captured Fort Ticonderoga, commandeering their
supplies and equipment. Knox left Fort Ticonderoga on November 16, 1775, expecting the 300-mile winter expedition to take less than 20 days. The cargo was shipped by boat down Lake George, but hauling 120,000 pounds of guns, mortars, cannons, and other armaments across challenging terrain proved difficult.
It took 56 days to lead a caravan of horses and oxen pulling massive sleds on poor-quality roads and through dangerous river crossings. During the journey, a blizzard dumped three feet of snow on Knox, who nearly froze in the severe cold.
In late January 1776, Knox and the train of artillery finally arrived at a Continental Army encampment in Boston. Now able to fortify their position, the Americans' commanding presence caused British General William Howe, in March 1776, to give the order to evacuate Boston. British soldiers, dependents, and Loyalists fled the city. A fleet of 120 ships withdrew to Halifax, Nova Scotia, enabling General George Washington’s forces to capture Boston and secure a crucial early victory for the Continental Army.
Each of the markers on the Henry Knox Trail designates one day on this journey, but today, driving between them can be done in mere minutes. Almost a century has passed since 1927, when the Henry Knox Trail monuments were first placed, and some are not faring as well as others.
The Knox Cannon Relay and Festival, scheduled for December 12-14, will span Warren, Washington, Saratoga, and Albany counties, encouraging local communities to reconnect with the Revolutionary War. For more information and to volunteer, visit saratoga250.com
WRITTEN BY JOHN R. GREENWOOD
I've spent the last twenty-five years fighting to stay one step ahead of old age. I turned 70 years old this past June, and the battle continues. I'm sure many of you can relate, regardless of your age. Before I proceed, I need to explain the title of this piece.
Mrs. G. has been an avid fan of Arsenic and Old Lace since she first watched the 1944 movie while babysitting in the 1960s. Decades later, she treated me to the play at the Spa Little Theater, and I, too, became a fan of this dark comedy. In the movie, Cary Grant plays Mortimer Brewster. Mortimer's delusional brother, Teddy, lives with Mortimer's eccentric aunts, Abby and Martha, who spend their days ministering to lonely bachelors by putting them out of their misery with homemade mulberry wine laced with arsenic. Teddy, who thinks he's Teddy Roosevelt, helps by burying them in the cellar. Teddy believes the gentlemen are victims of yellow fever contracted while digging the Panama Canal. Our love of the movie (and the play) has seeped into our everyday lives. One morning, several years ago, as I grabbed my water bottle and headed to my makeshift gym in the cellar, my wife exclaimed, "Have fun in Panama, Teddy!" The phrase stuck and continues to sprinkle a little joy in our 51year marriage.

I write down the date and time. Sometimes I add the weather and my weight. I go through periods where I detail the specifics of what I did. I might include the miles on the treadmill or my weight-lifting sets. My creaky back demands that I include stretching. High school standbys like pushups and sit-ups are a given. There are long stretches where I disappear from the radar only to return when the doctor labels me "mildly obese." As I write this, I'm in my 11th week of continuous daily workouts. Turning 70 in June, I realized that if I'm ever going to reach a weight where I feel truly healthy, I need to do it now. My very first log was on November 8, 2003. I ran 4 miles on the treadmill. I logged the time of each mile. On 2/27/09 at 5:30 a.m., I logged: I was in Panama when Joanne (my sister) called. Dad made it through the night. She stayed the whole time. I brought her coffee at the hospital, and we sat in the cafeteria talking for a while. I left to teach my Defensive Driving Course. She called around 9:30 a.m. or so and said Dad had passed. I didn't cry. I had 30 drivers sitting in a room waiting for me to come back in. I tried to finish up the class, but they insisted I leave. They all pitched in and completed the training together.
We purchased our first treadmill in 2003. We were fast approaching our half-century marks and hoping it would fend off a prescription or two. Having two sons involved in sports, we had also accumulated a significant collection of weight-lifting equipment. This is when I began documenting my workouts. That process continues today. This morning's entry reads: Tuesday 8/19/25- 4:30 a.m. - Later start - Coffee first - Needed a little break. I have twenty-two years' worth of workout logs. They’ve varied in style and content over the years, but as a package, they make one thing quite clear: no matter how many times I stumble, I always get back up.
I offer one piece of sound advice for anyone starting to receive a barrage of AARP mailings and in need of a little kick start. Start with a nice walk. Bring some music, go slow, and when you get home, grab a notebook and start a new chapter.


To my Simply Saratoga Magazine readers, I'd like to end by adding a tidbit to this story. While researching Joseph Kesserling's original 1939 play, Arsenic and Old Lace, I discovered a connection to Saratoga Springs. According to The Encyclopedia of American Humorists, the play's producers adapted that title from a collection of anecdotes written by Saratoga's most famous author, Frank Sullivan. The name of Sullivan's 1939 book, “Broccoli and Old Lace." SS

