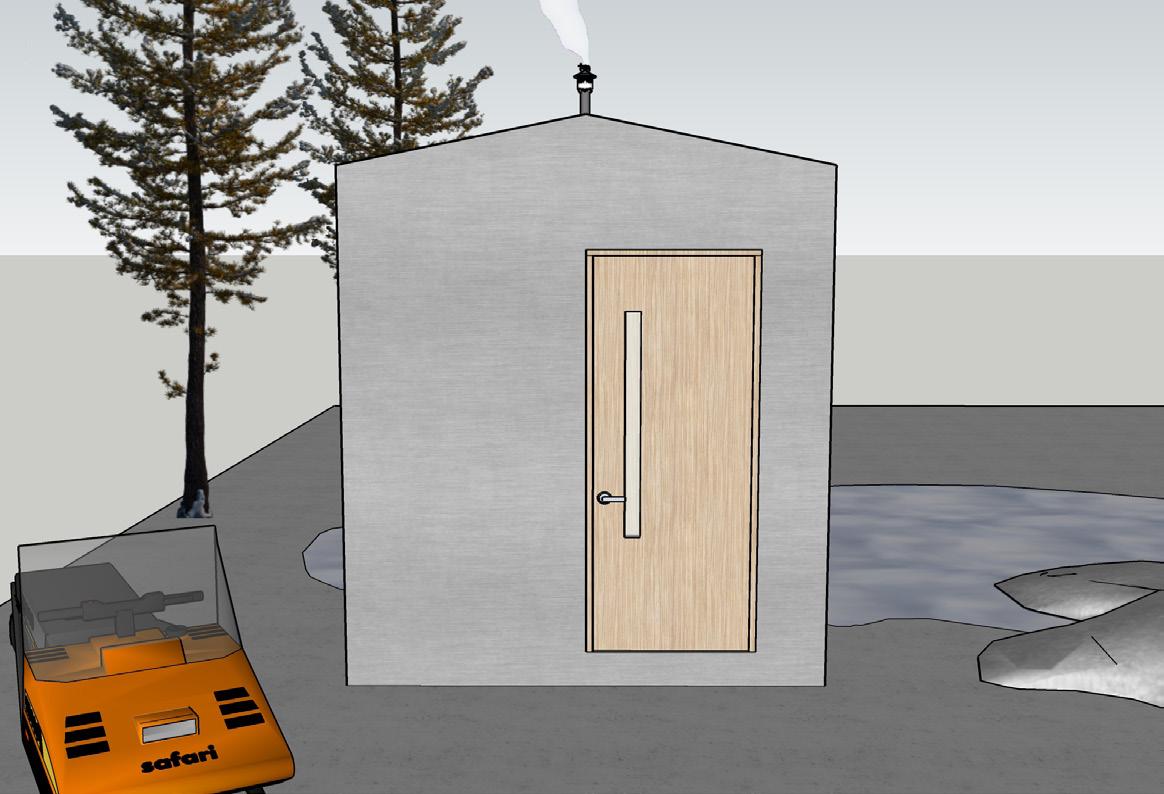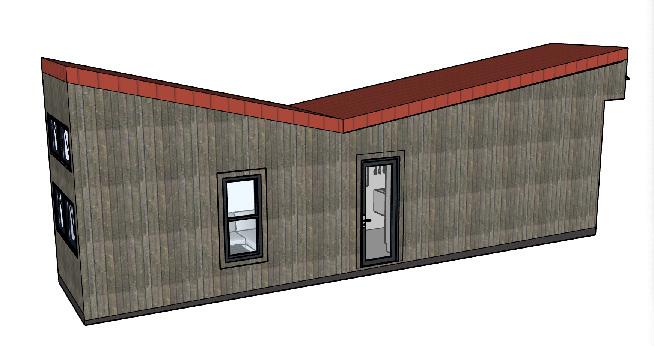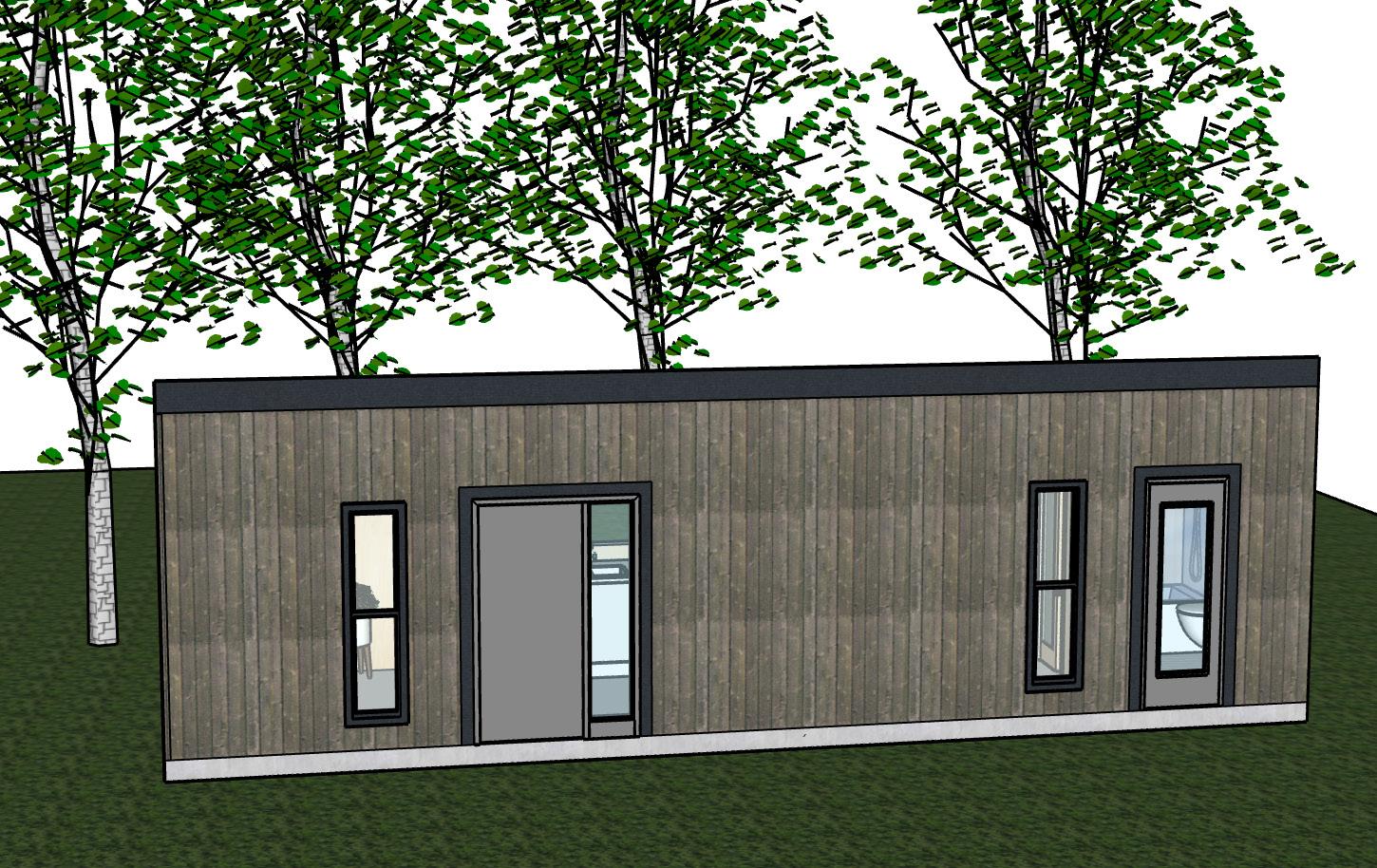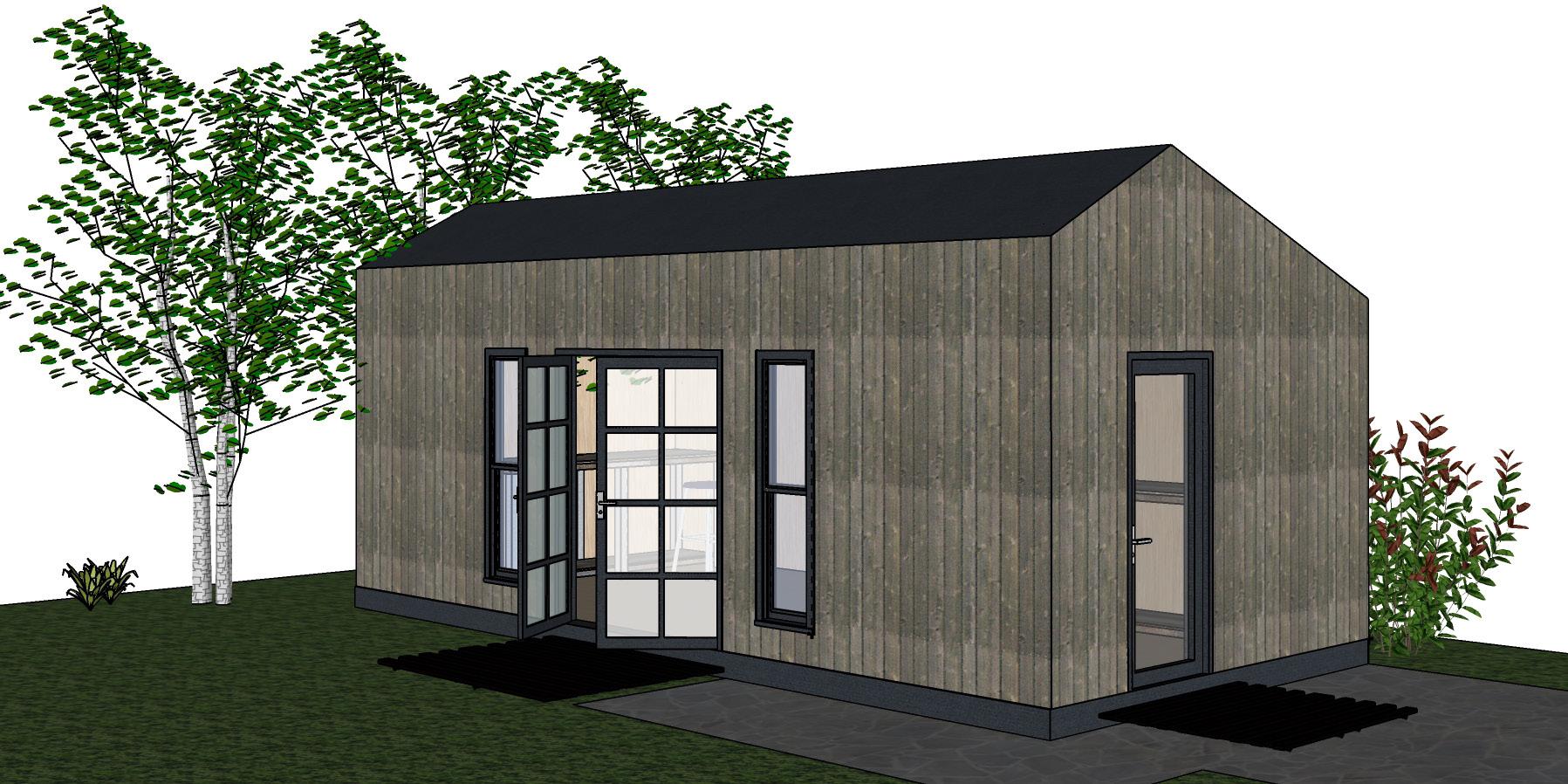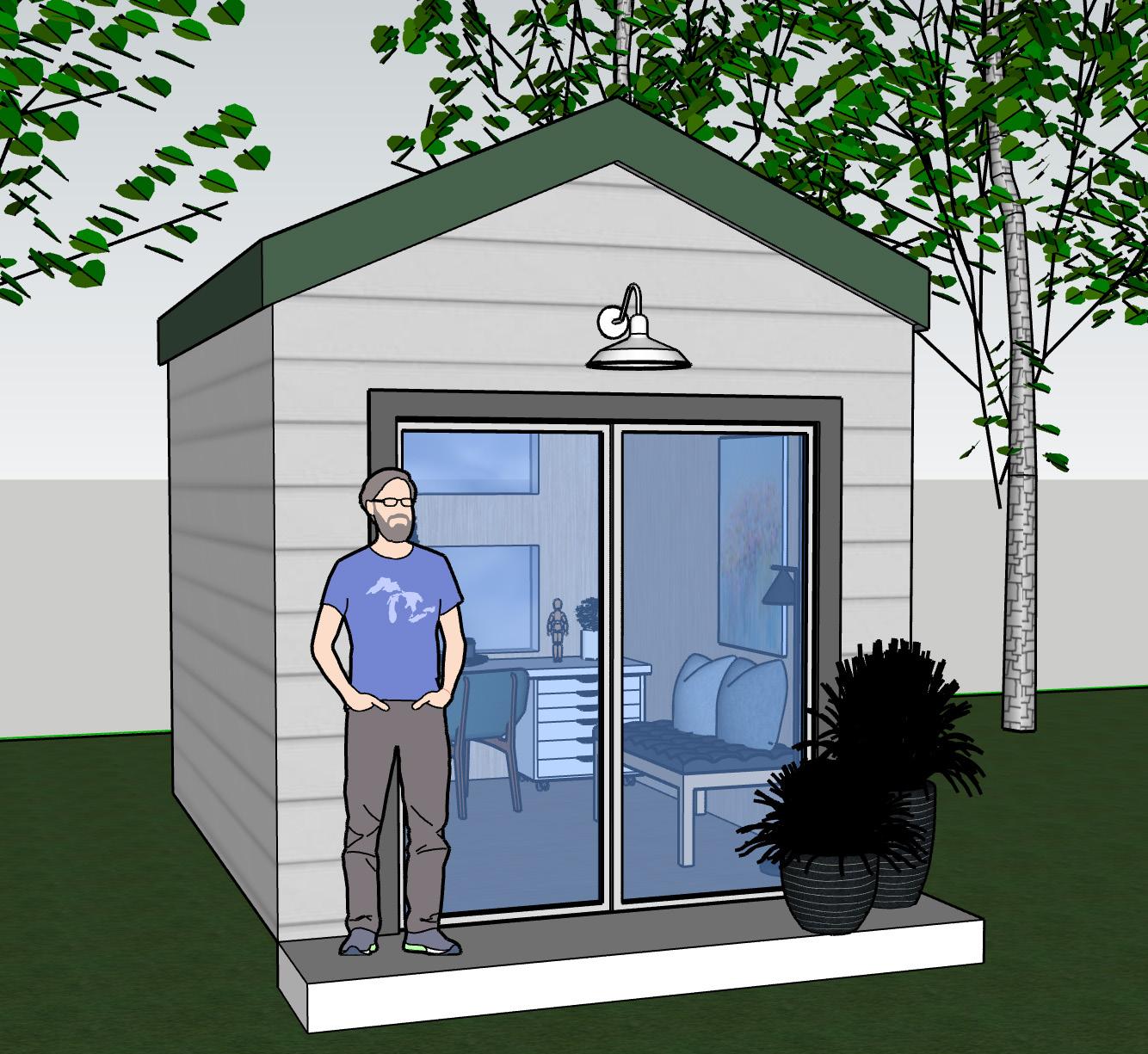PEREGRINE VM3001
24.3 m ² [262 ft ²]
PEREGRINE 24.3 m ² [262 ft ²]
10.31m W x 2.49m W x 3.51m H [32’ W x 8’2” D x 11’6” H] The Peregrine is desinged with a single slope roofline, elegantly designed kitchen, fold away bed, kitchen table and integrated couch. This model makes a great tiny house on wheels, a bunkie or cabin as extra sleeping space for guests or tucked away into the forest. The Peregrine + features 10’ wide, which requires a permit to transport on road.
20

