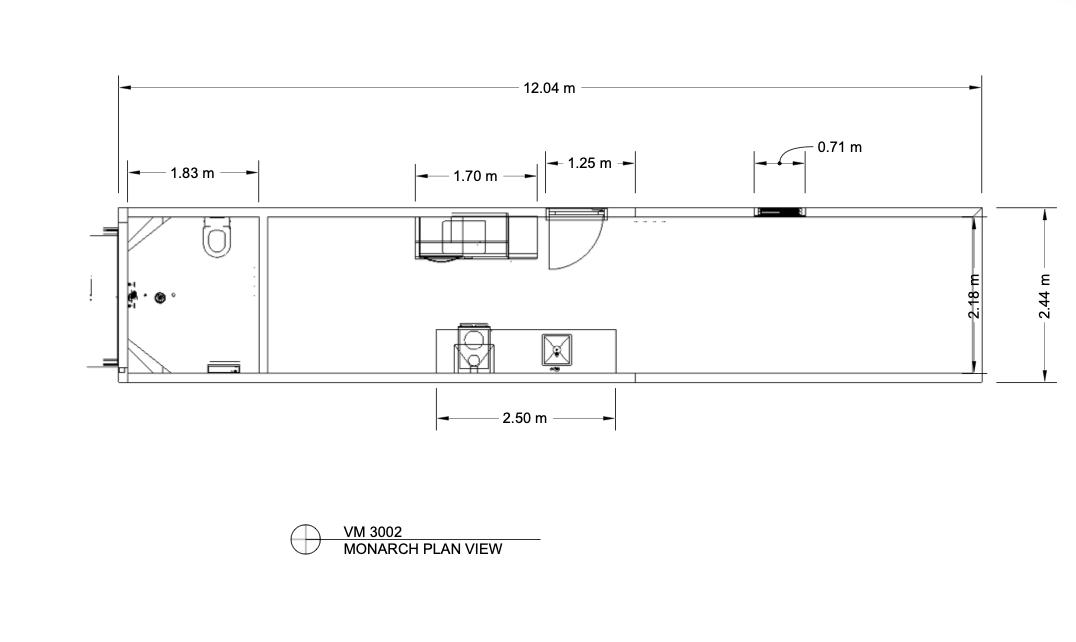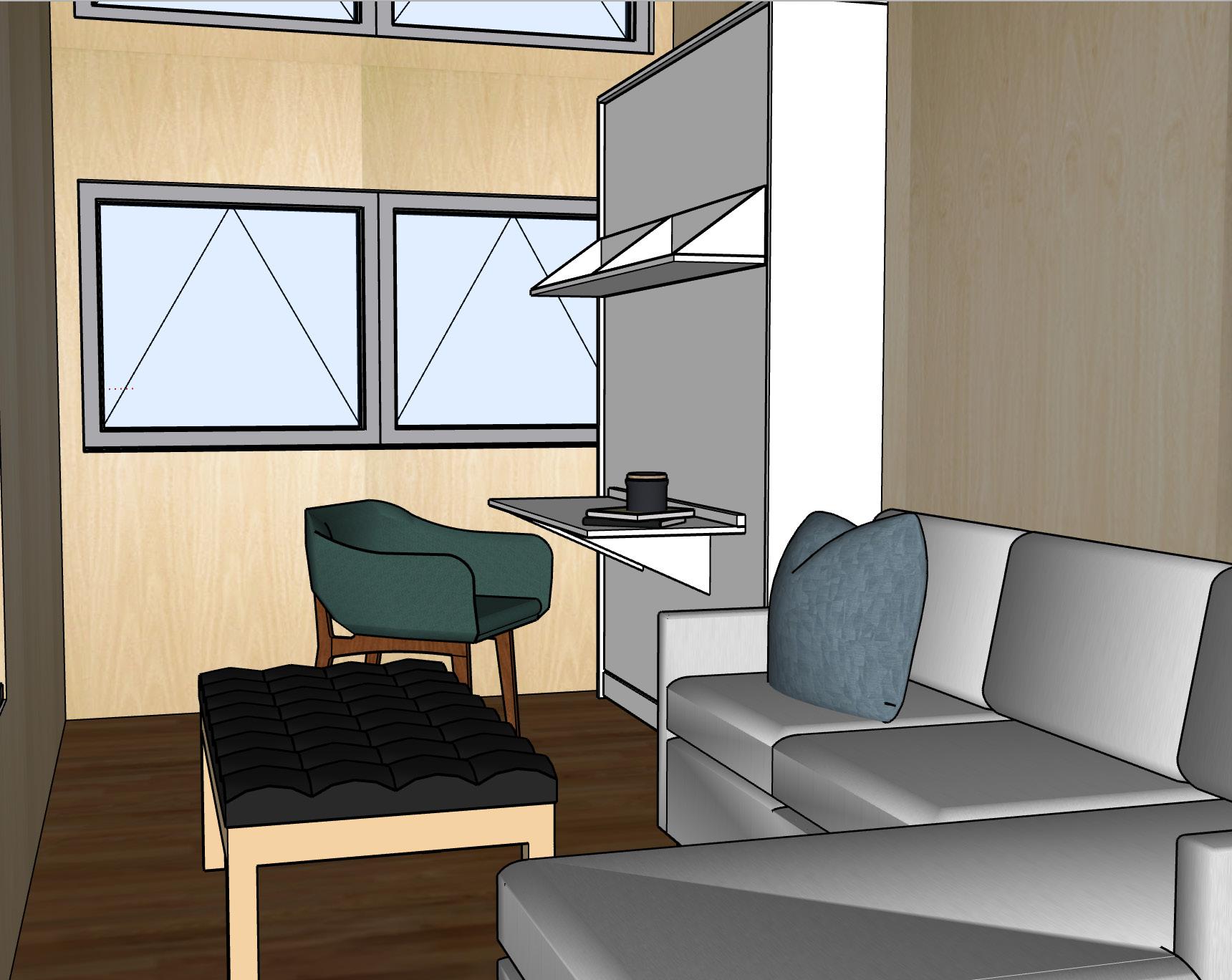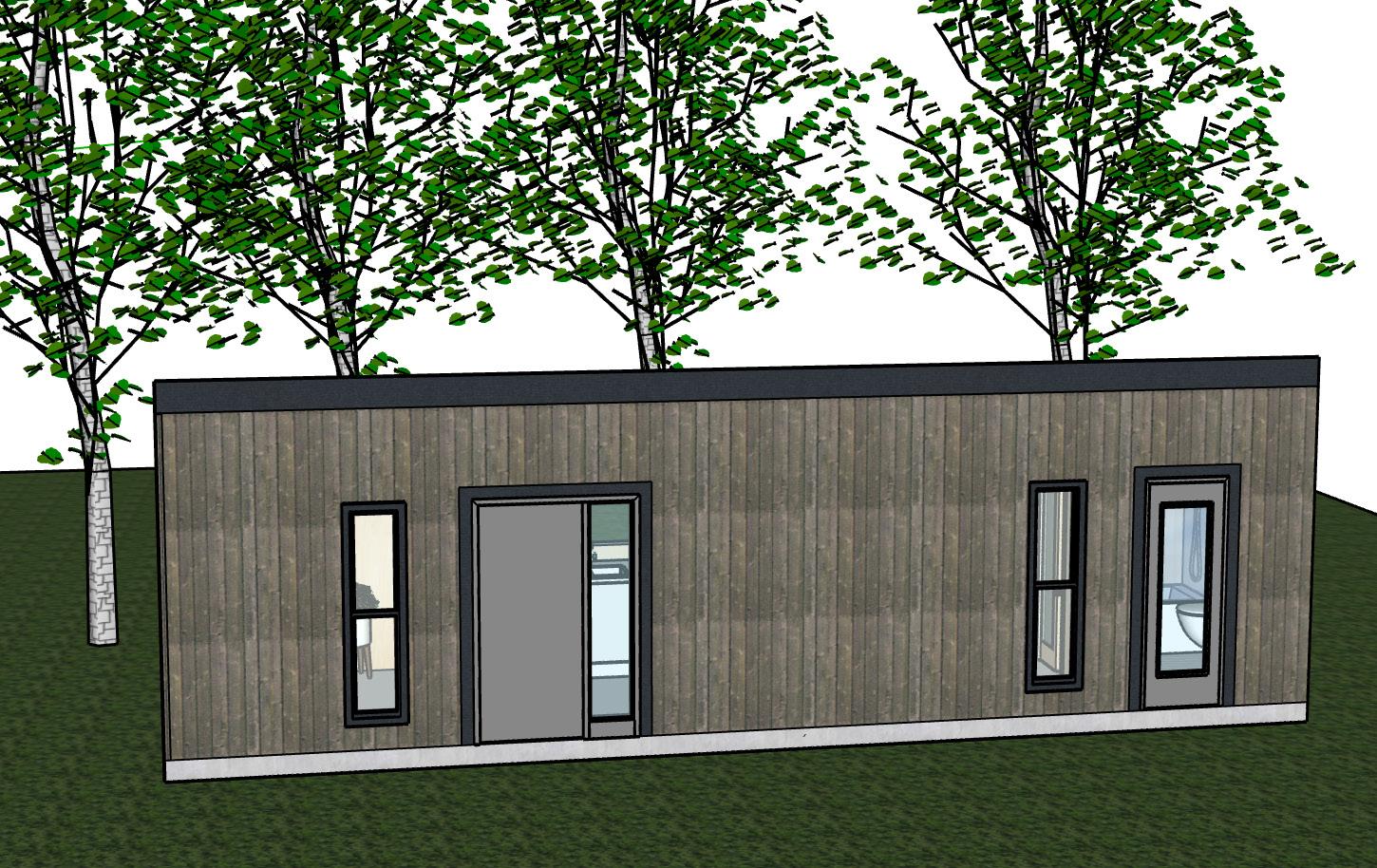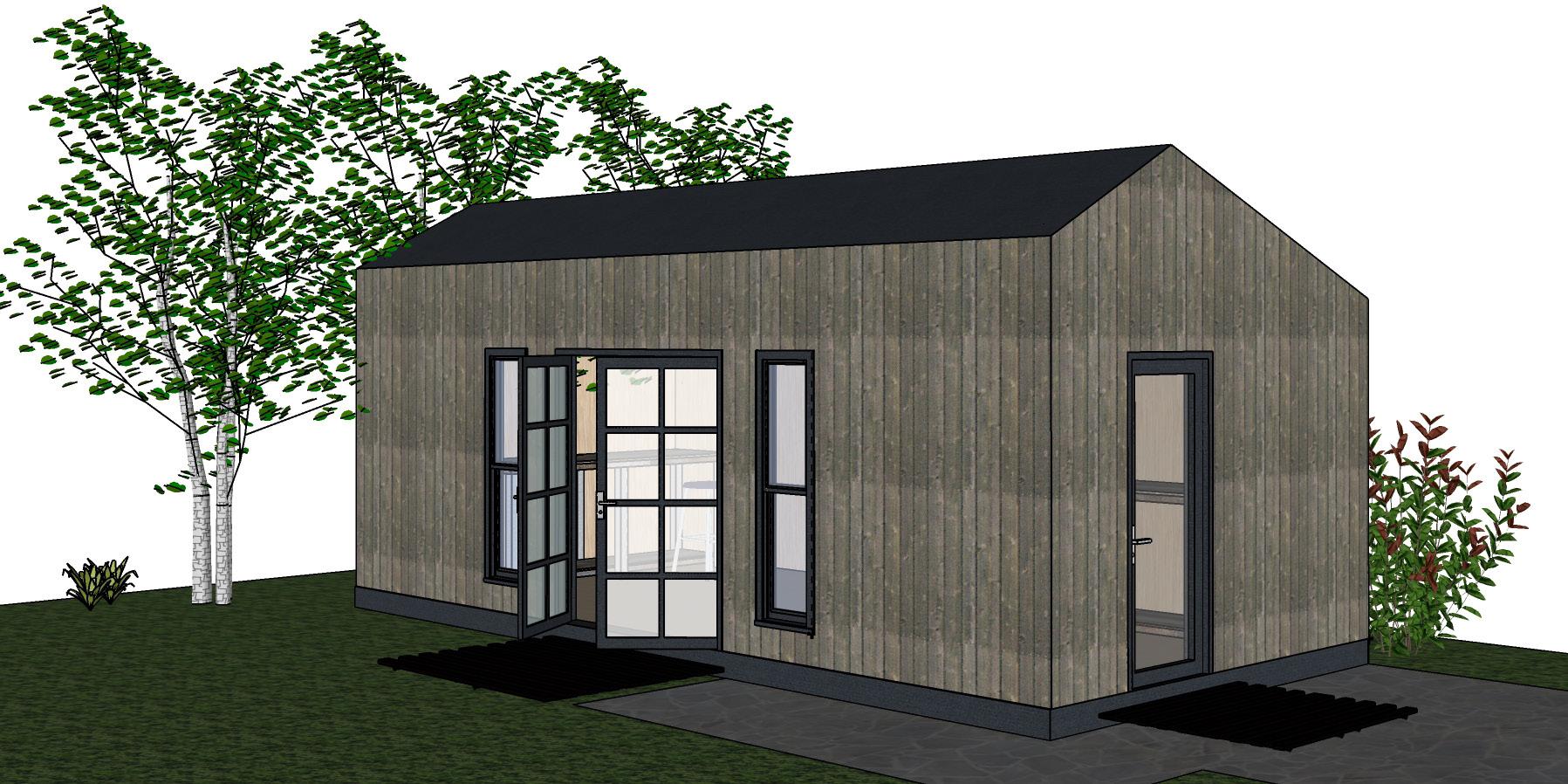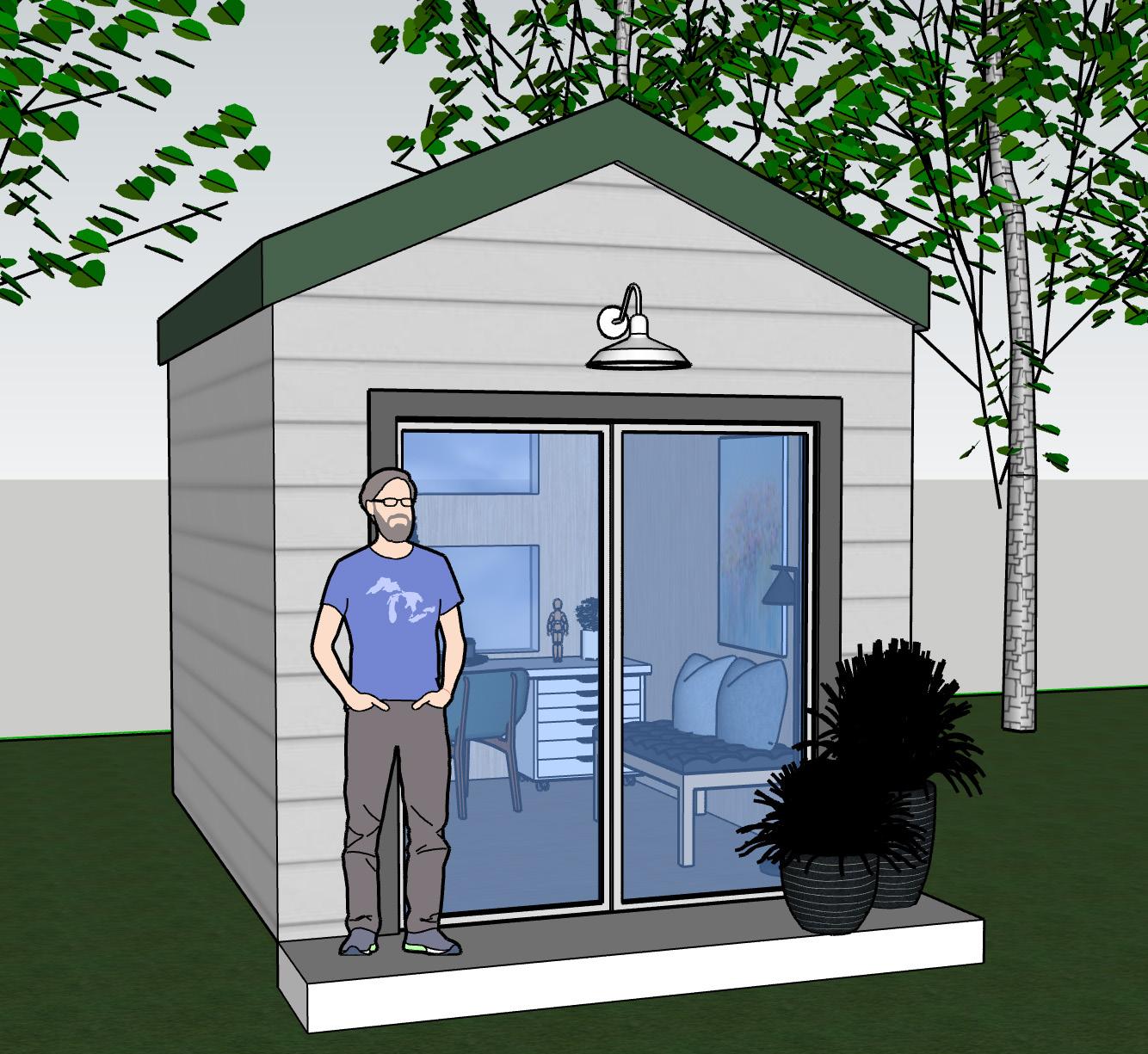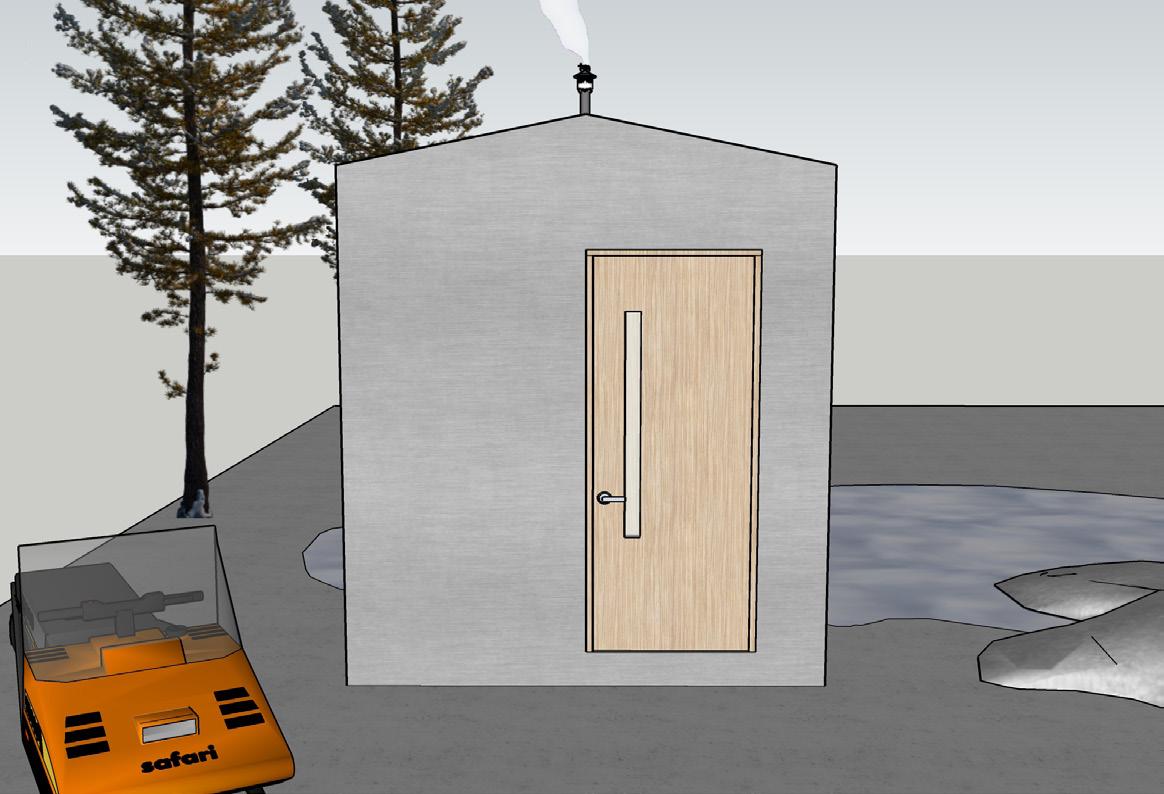
1 minute read
Peregrine + Monarch Monarch + Yoho Design
from VIVA Homes By Feris
by Sara Roach
MONARCH VM3002
29 m ² [314 ft ²]
Advertisement
12.04m W x 2.44m D x 3.51m H [39’6” W x 8’ D x 11’6” H]
The Monarch is designed with a butterfy roofine to maximize natural light that spills into the living area and bathroom.
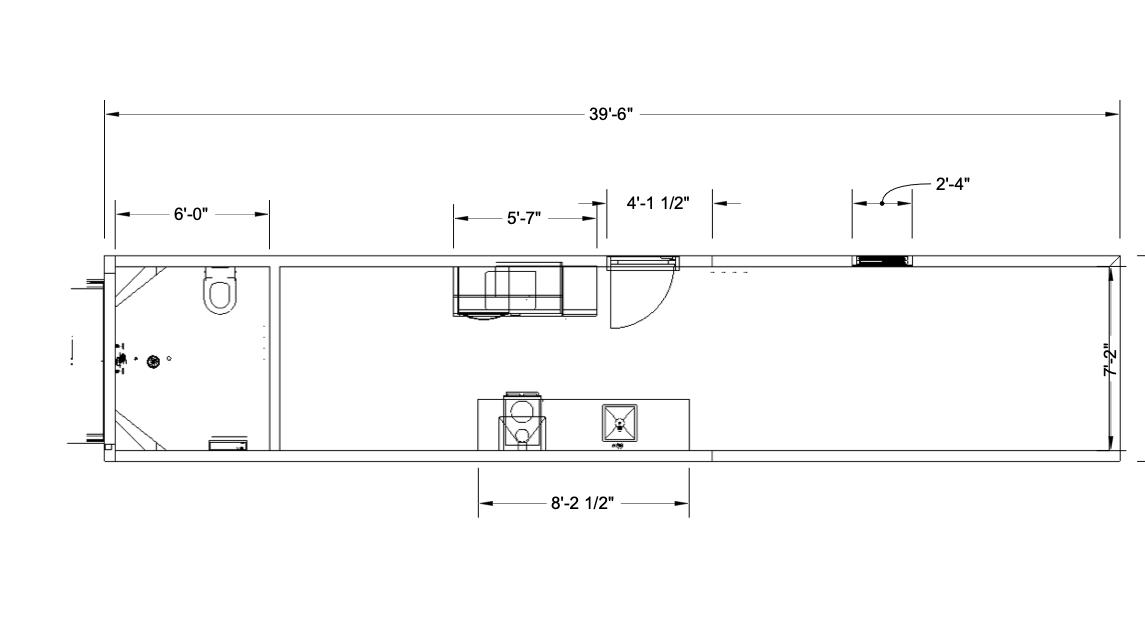

This model features a galley kitchen with plenty of storage and space to entertain. The bathroom is beautifully optimized to allow for a freestanding tub and shower system. A compact sink with plently of shelving and storage creates an inviting spa-like feel and space saving privacy with the tucked away pocket door.

MONARCH 39’6” x 8’ = 314 ft 2 29 m 2 Starting at: $
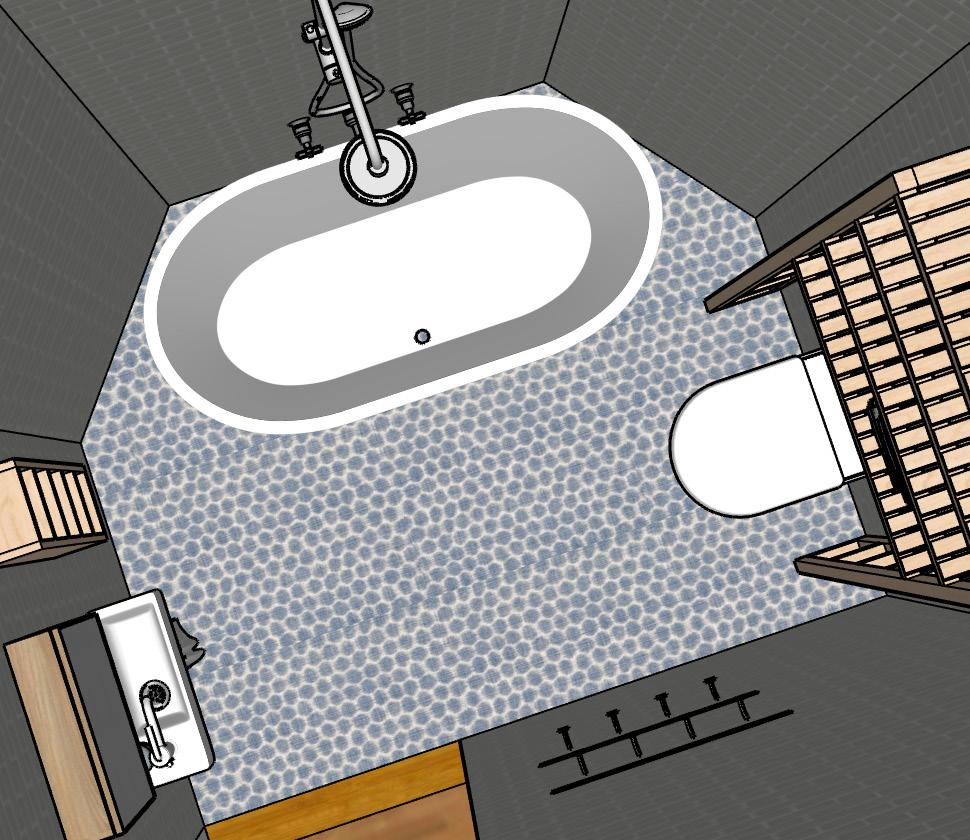
MONARCH + 39’6” x 10’ = 360 ft 2 33.7 m 2 Starting at: $
