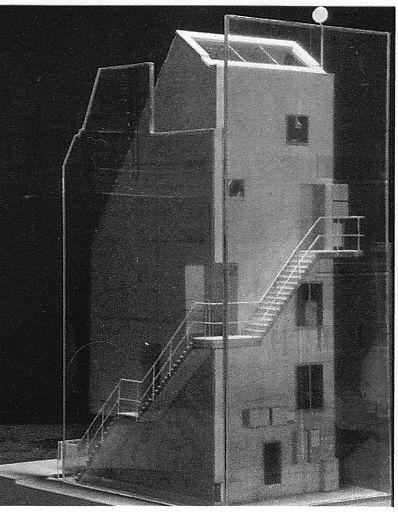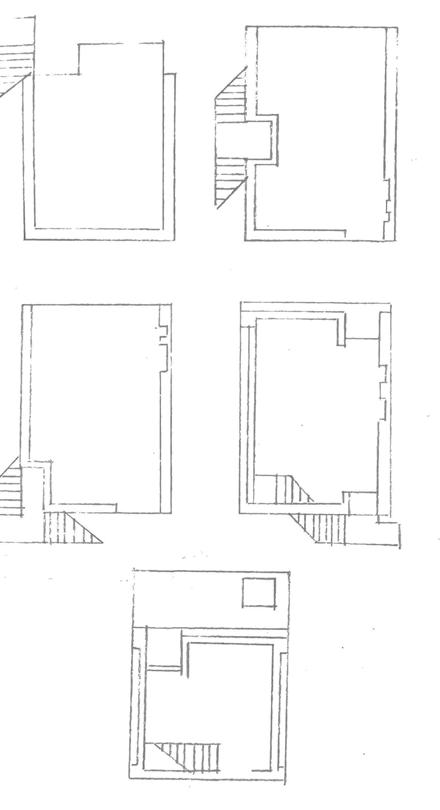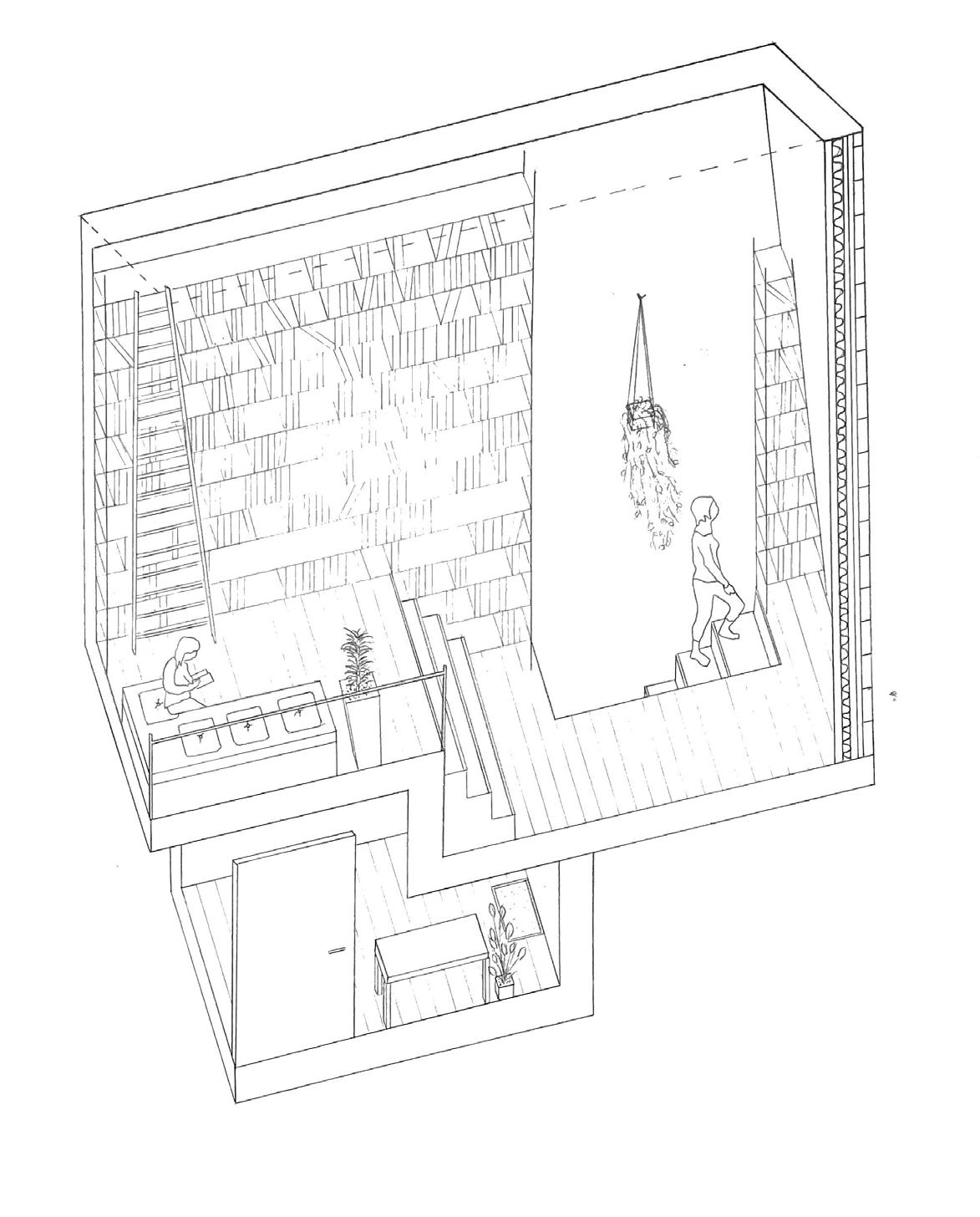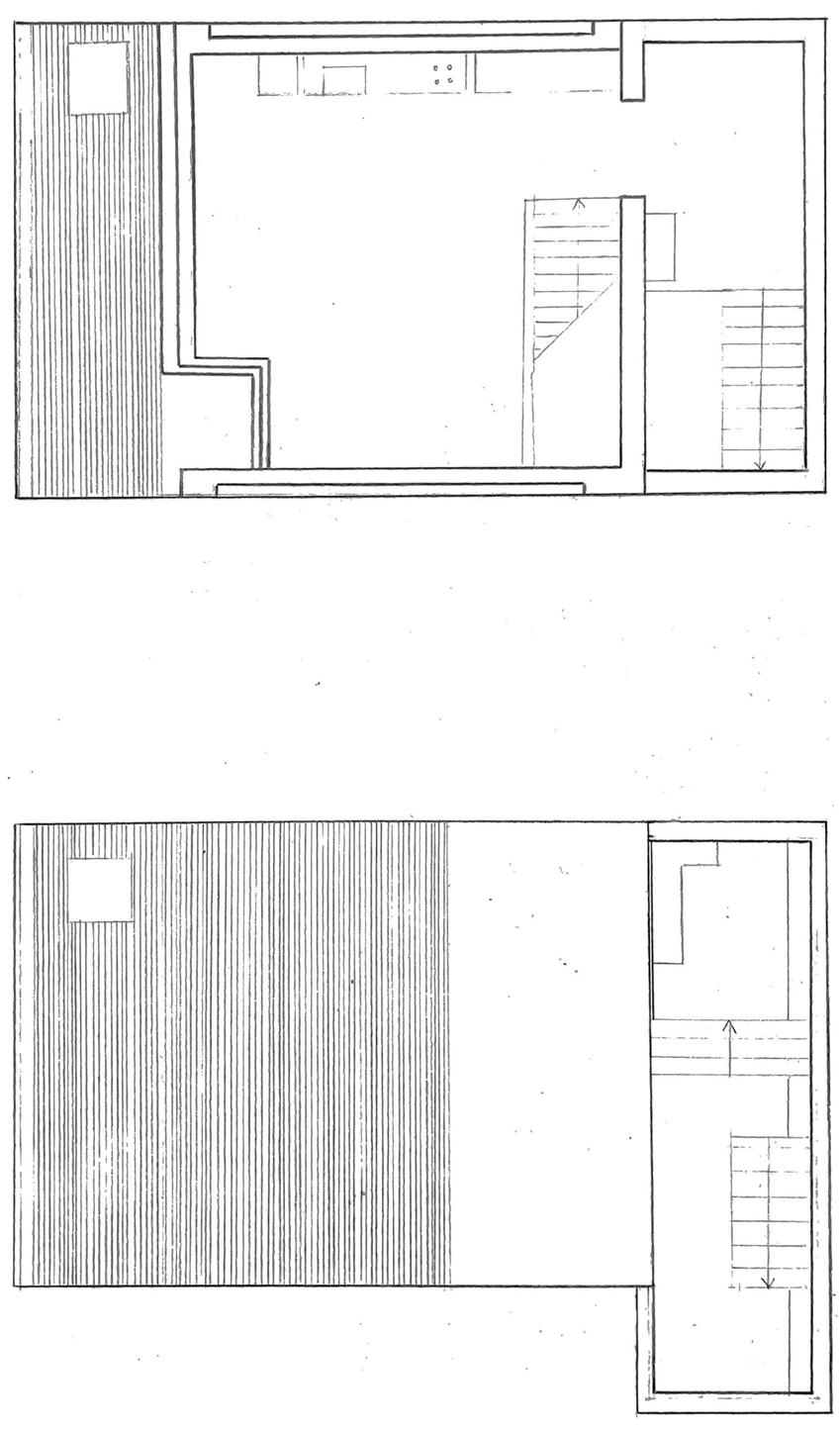Undergraduate Architecture Student
Sara Murphy Colomé
Academic education:
_Degree in Architecture Studies. ETSAB. Universitat Politècnica de Catalunya. Currently having achieved three first class honours. 2019-present.
_Finalist at XXXV Premis Habitàcola. Arquin-FAD. In between, espais de transició interior-exterior de les vivendes. Competition. 2023.
_Exchange ERASMUS student. Chalmers University of Technology, Göteborg, Sweden. 2022-2023.
_Reciprocal Shell international workshop and research project. Chalmers University of Technology + Augsburg University of Applied Sciences. Göteborg, Sweden. 2022-2023.
_Study trip to Rome. Workshop Mesurar Villa Adriana with architects Ricardo Flores and Eva Prats. Università Sapienza di Roma. ETSAB. UPC. 2022.
_Scientific and technological baccalaureate. Col·legi Diocesà Sagrada
Família de Tortosa. Graduated with first class honours. 2017-2019.
_American High School Diploma. Graduated from the Dual Diploma Program with first class academic honours throughout the whole program. 2016-2019.
_Certificate of Premonitor of leisure activities for children and young people. Tortosa. 2017.
Professional experience:
_Undergraduate teaching assistant in the Architectural Projects Department. ETSAB. UPC. 2023.
_Publication editor of Play-Tipos de Saque, Bases para el Proyecto I y II. ETSAB. UPC. 2023.
_Practices at Albacar Enginyers SLP. Tortosa. 2022.
_Big Ben Idiomes-Cambridge Exams. Tortosa. 2018-2023.
Languages:
_Catalan. Native speaker.
_Spanish. Native speaker.
_English. Native speaker. Advanced Certificate Cambridge Exam C1. American High School Diploma.
_French. Five years study.
Software skills:
_Autodesk Autocad
_Autodesk Revit
_Rhinoceros
_SketchUp
_Adobe Photoshop, Indesign, Illustrator, Lightroom
_MicrosoftOffice
_Dialux
Competition projects
6 - 9
Galeries d’encaix
Barcelona
20 - 21
Embastant límits
Igualada
22 - 25
Reciprocal Shell
Göteborg
40 - 43
Besòs/Safaretjos
Santa Coloma de Gramenet
44 - 45
La Verneda i la Pau
Projects
10 - 13
Cal Berger
Vilafranca del Penedès
14 - 17
Proposta d’envolupant
Santa Coloma de Gramenet
18 - 19
Projecte urbà
Igualada
26 - 29
Material and Detail
Göteborg
30 - 33
Fàbrica de Cartró Sant Adrià del Besòs
34 - 35
Montcada i Reixac
Montcada i Reixac
36 - 39
Adriano Rome
La Verneda i la Pau
46 - 47
Moca House
Nakano
2019-2023 Competition Projects
Spring 2023
Finalists
The competition was held to reconsider the use and function of the facades of the Eucharistic Congress residential buildings, with the possibility of incorporating galleries. We conceived a gallery as a constructive feature that serves as a heat-absorbing area as well as a possible second space for housing. Our proposal resulted in a practical solution that allowed us to adapt to external conditions and rethink the possibilities when the gallery met the building’s interior. We intended to preserve the existing perimeters and maintain the facade alignment. The visible setback on the outside provided us with a potential. We established a new domestic use, recuperating typologies and realizing that our existing living habits can be tied to our current climatic challenges. As a result of a consistent rhythm in such facades, we created a new grid. This grid allowed us to explore several possibilities in which versatility predominated in its uses, understanding this new connected space as a place where the users themselves end up configuring it. The galleries become a new opportunity for modern social housing, providing an alternative to the possibilities of 1950s designs.



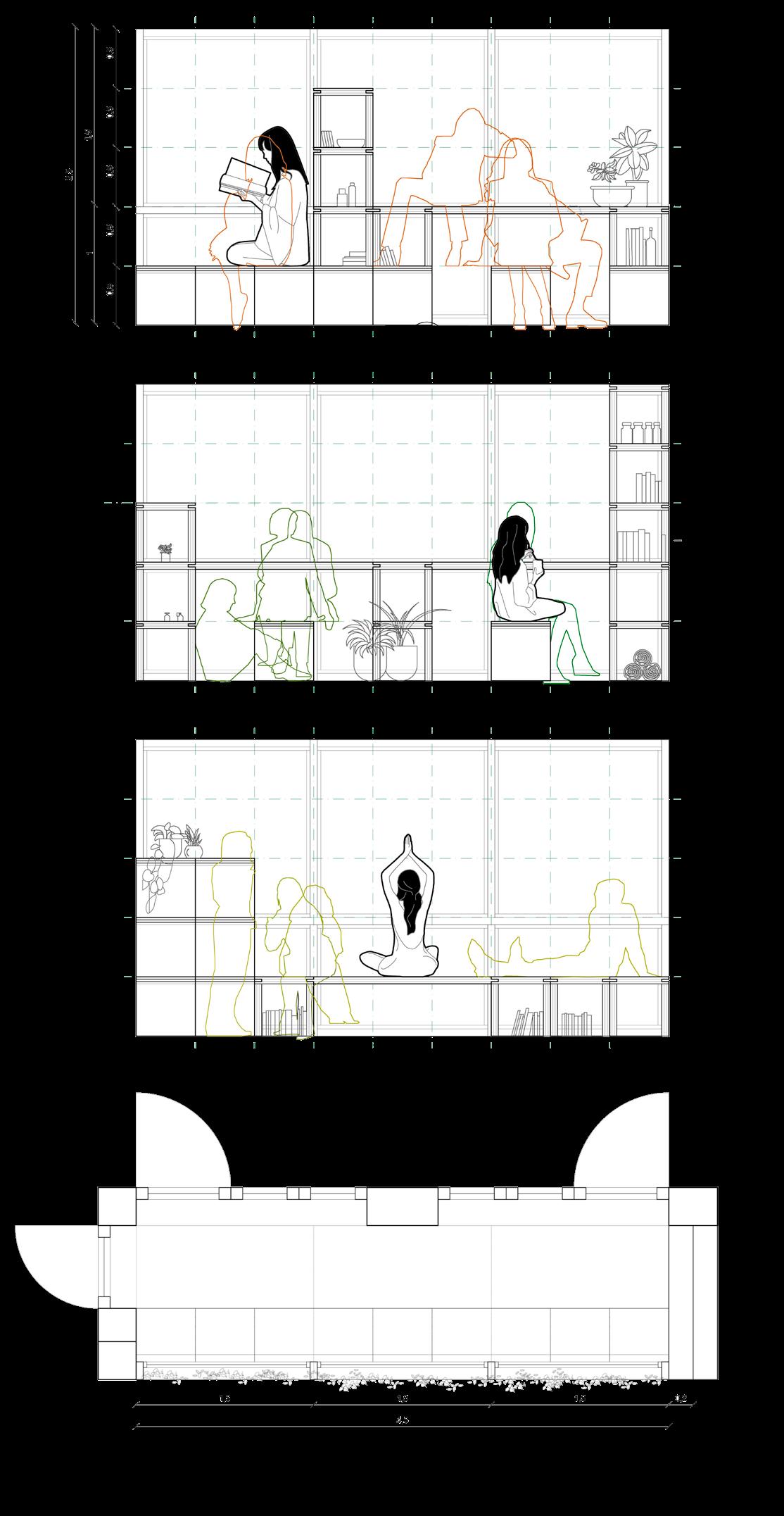
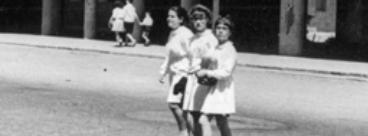


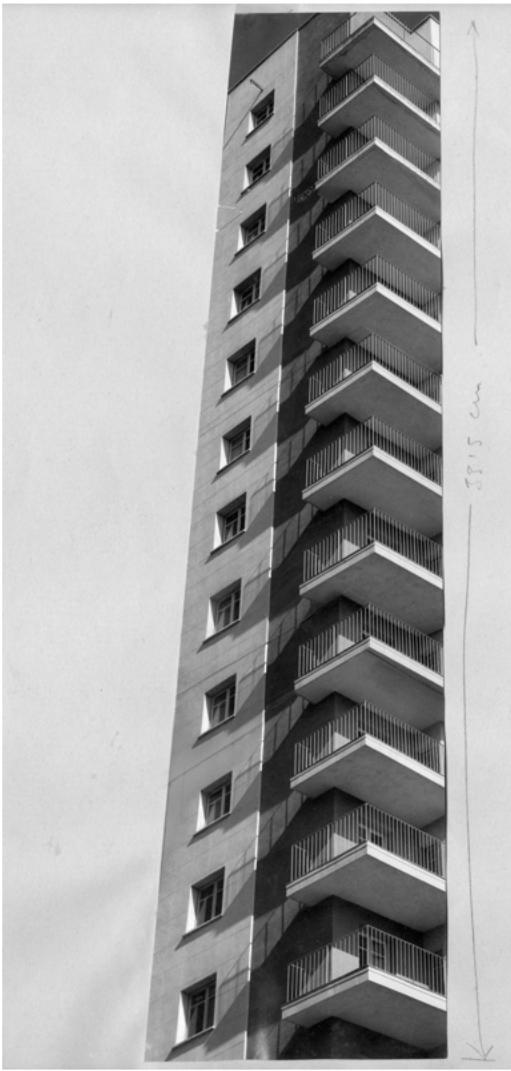
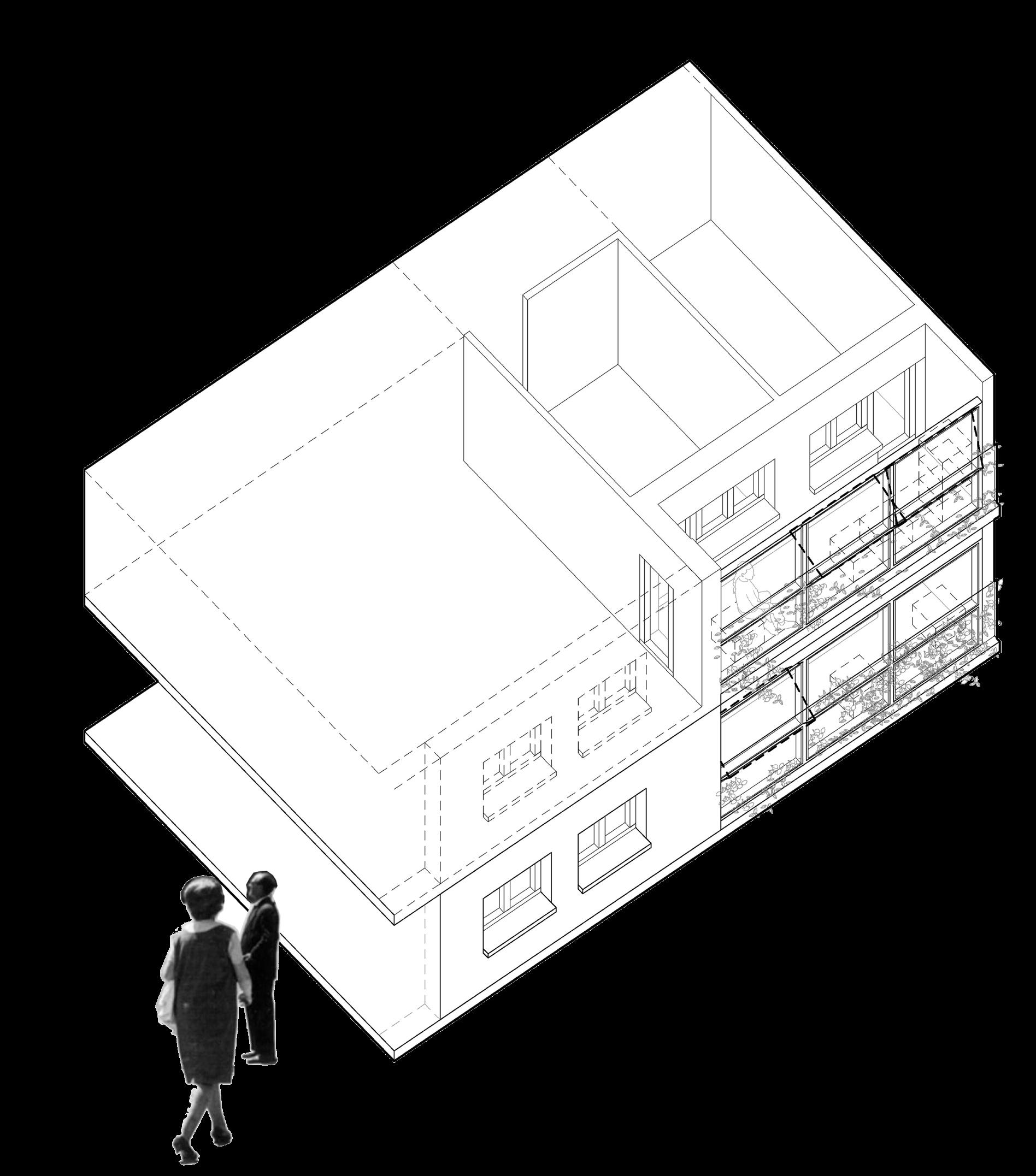
2019-2023 Projects
Vilafranca del Penedès
Rehabilitation project of a historic modernist winery established in 1920 by Antoni Pons, of which only two warehouses remain. Situated on the Vilafranca’s eastern suburbs, adjacent to a future linear park that will formalize the railway tracks’ covering. One of the existing architectural warehouses serves as an archive for catalogued pieces and collections, whereas the other serves as a warehouse for large-scale wine production machinery. The museum’s current management wants to reconsider these spaces, implementing the existing uses with new ones that will be linked to cultural and educational activities that the institution intends to retain in this new winegrowing headquarter.

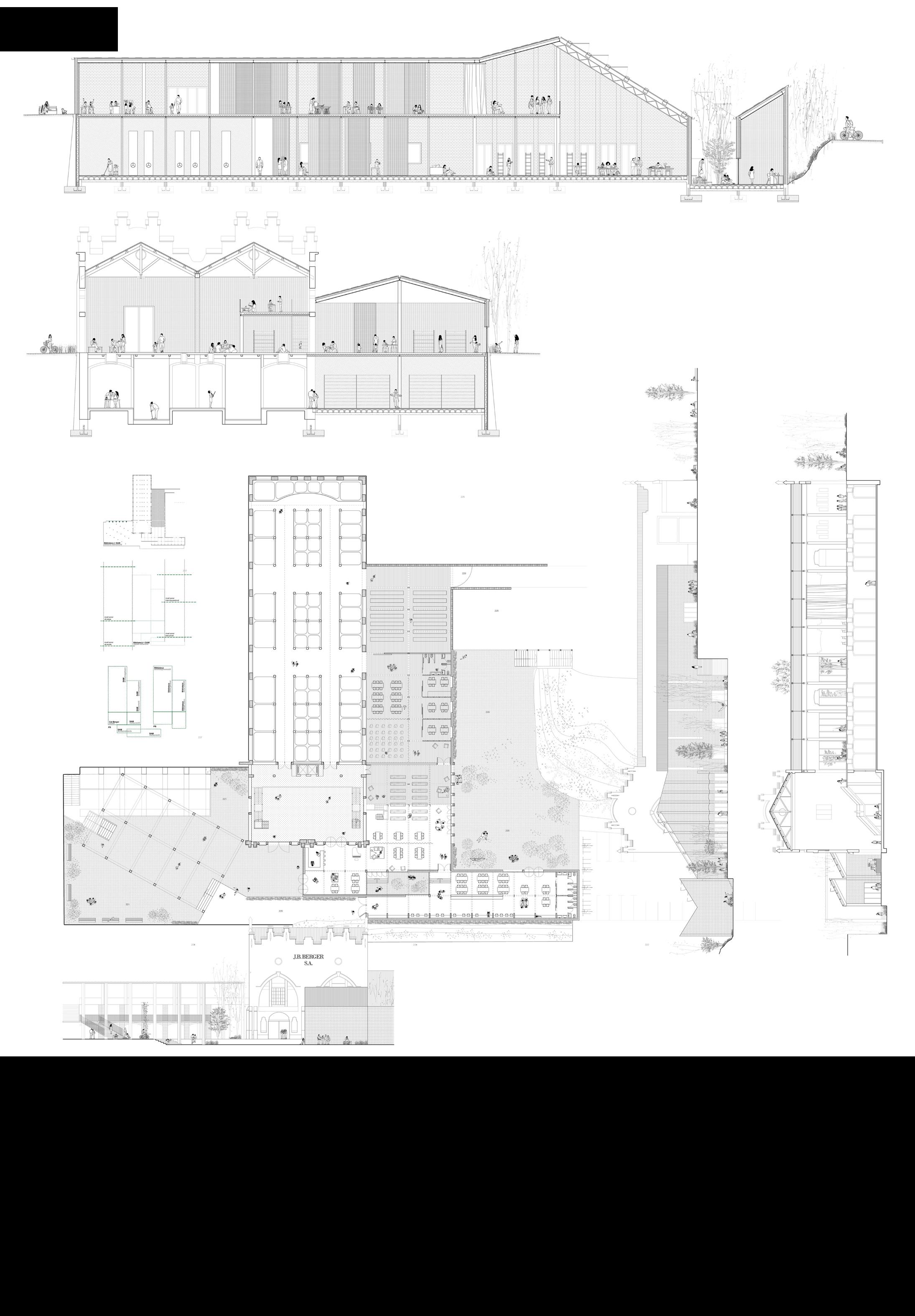
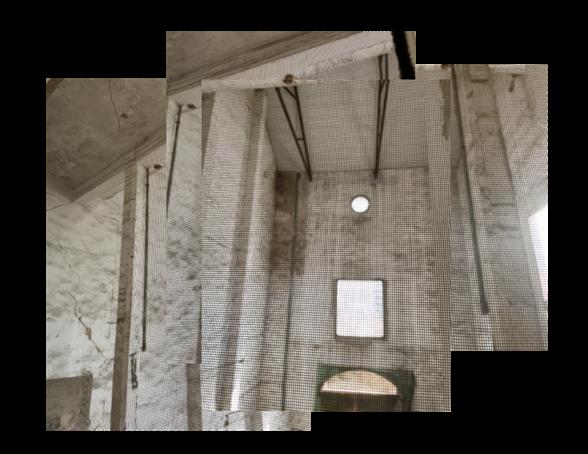
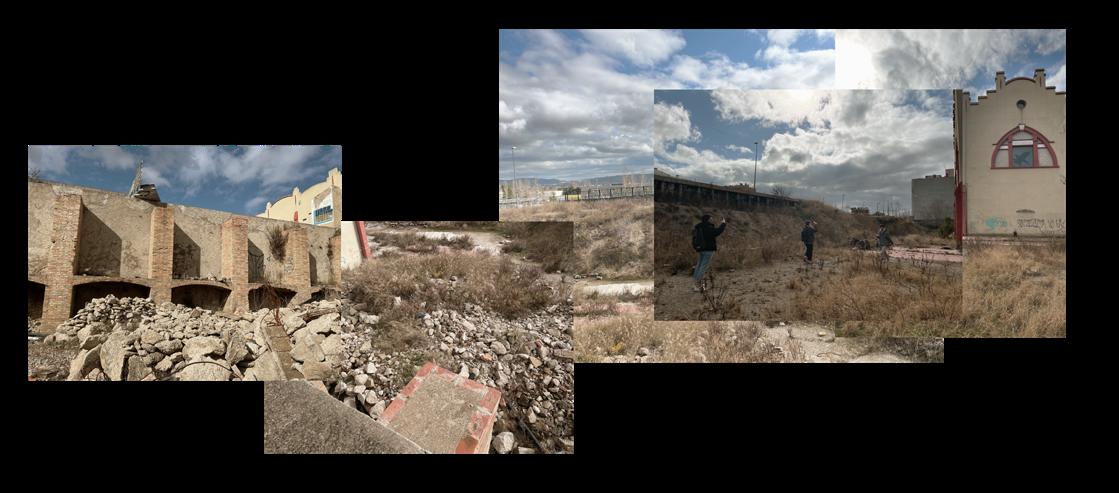
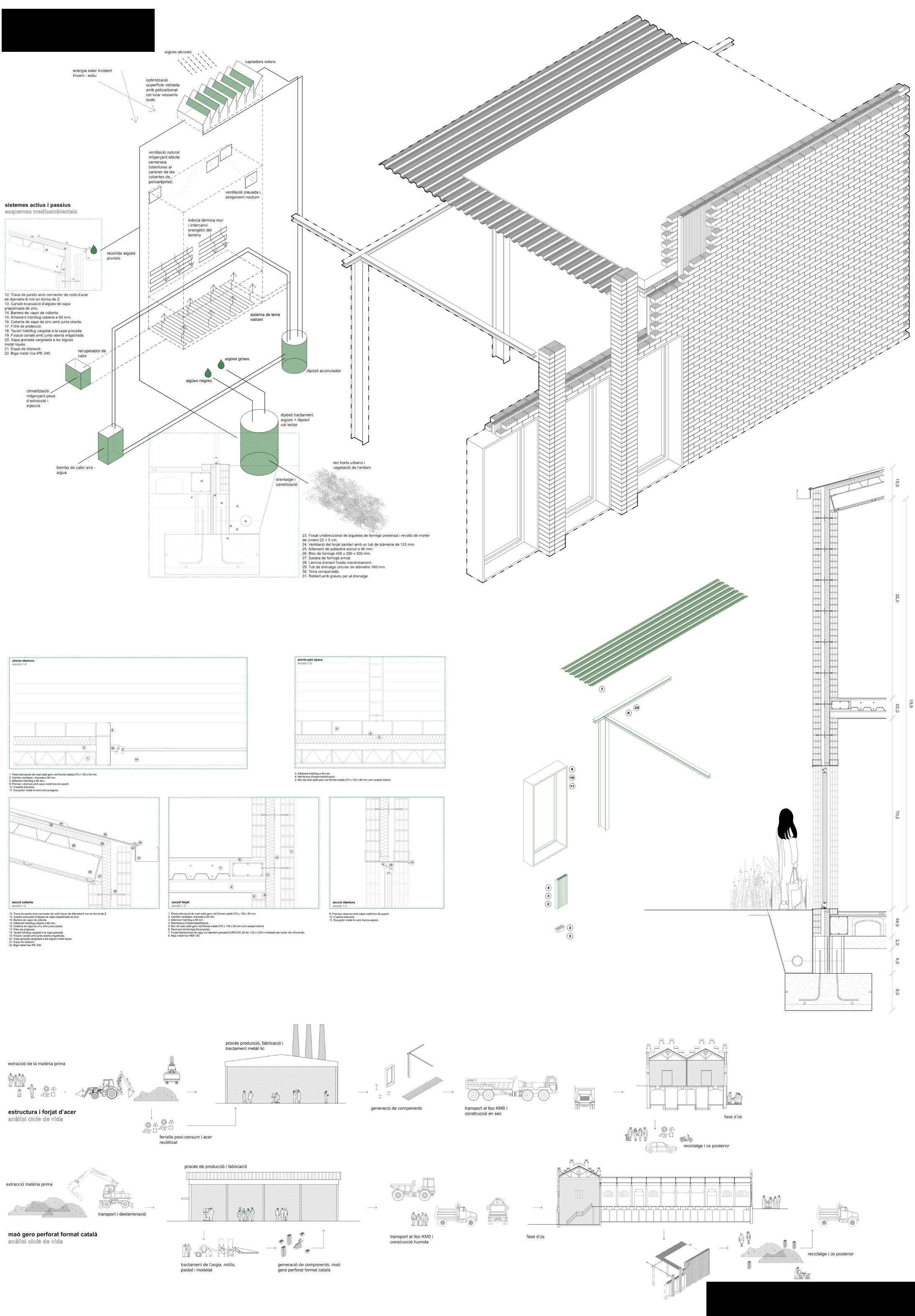
2019-2023 Projects
Proposta d’envolupant
Spring 2023
Construction III. Escola Tècnica Superior d’Arquitectura de Barcelona
Andrés Echarri
Santa Coloma de Gramenet
Proposal for a “dry” construction facade to be applied to the external enclosures of an existing project developed during one of our previous academic years. We worked on in the building skin by satisfying its requirements while using present technologies and finding solutions to the site’s existing climatic characteristics.
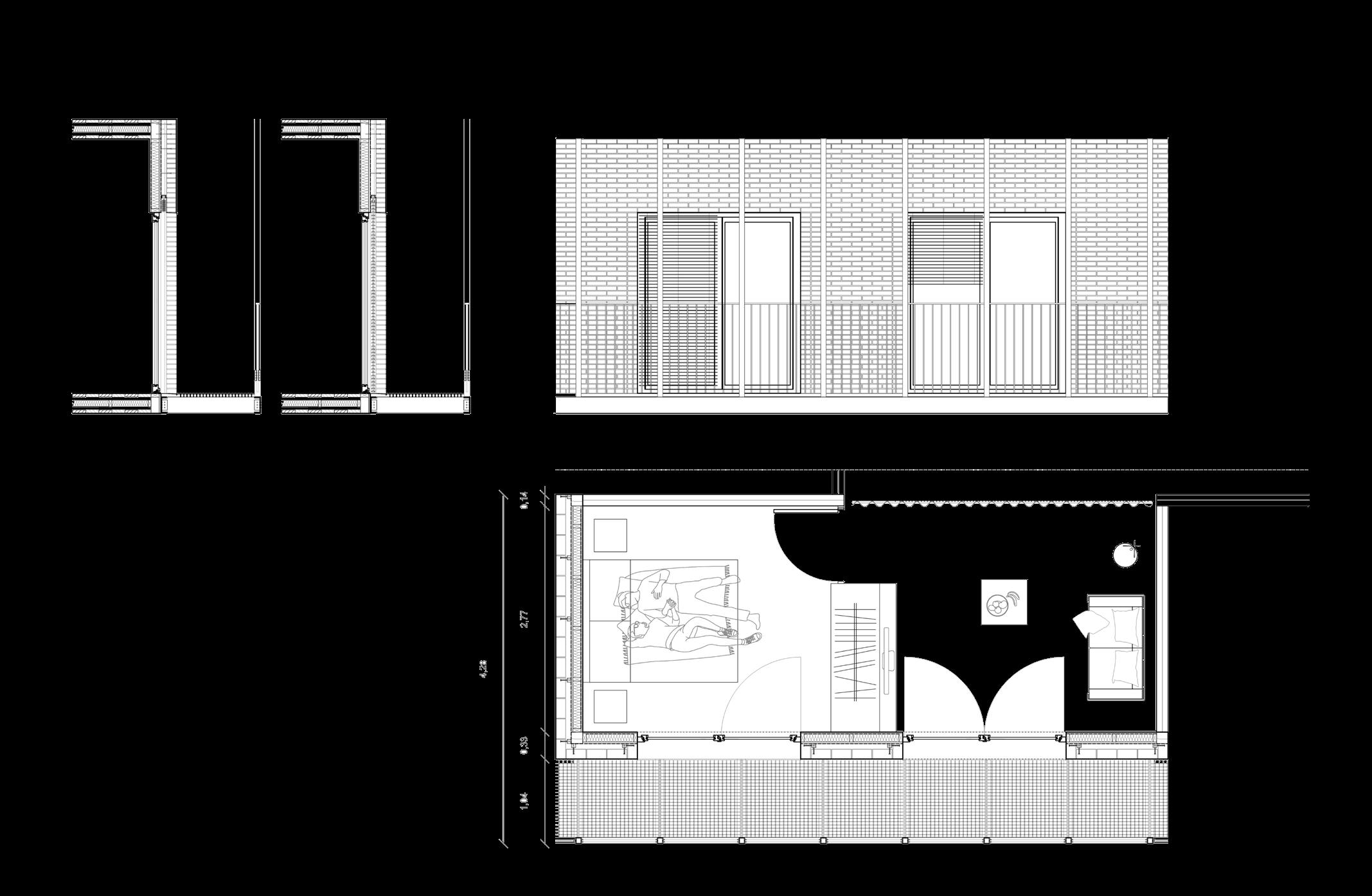

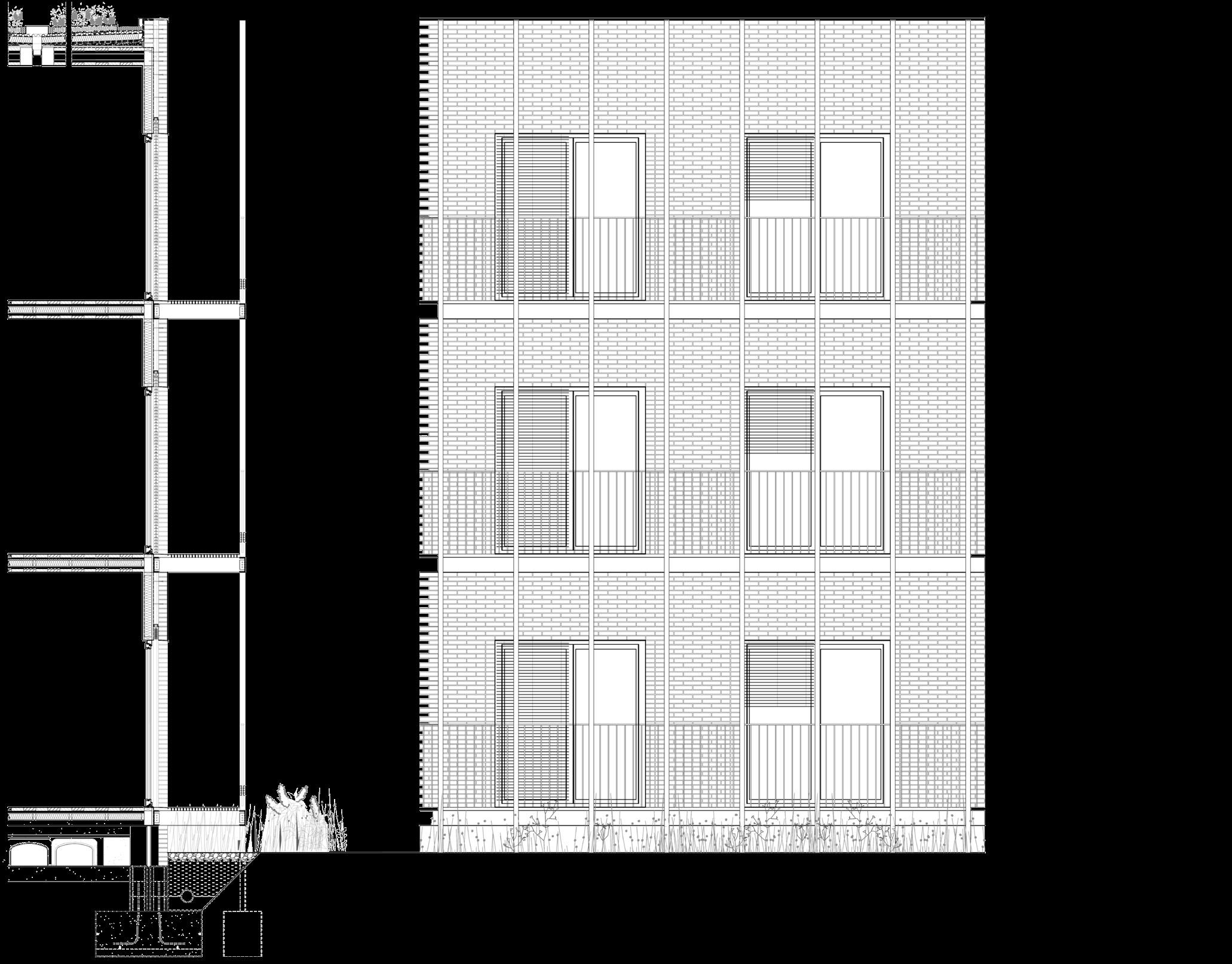

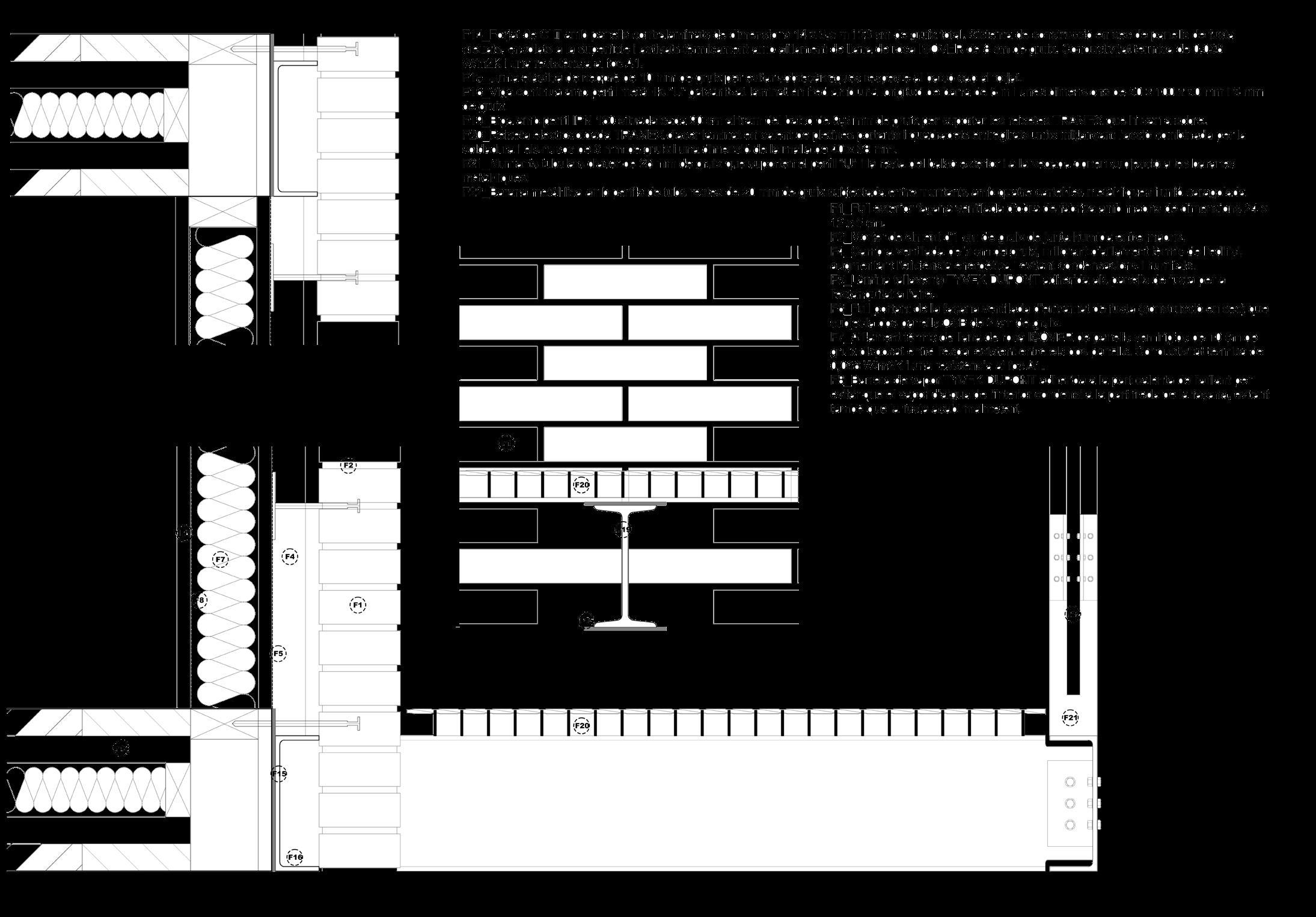
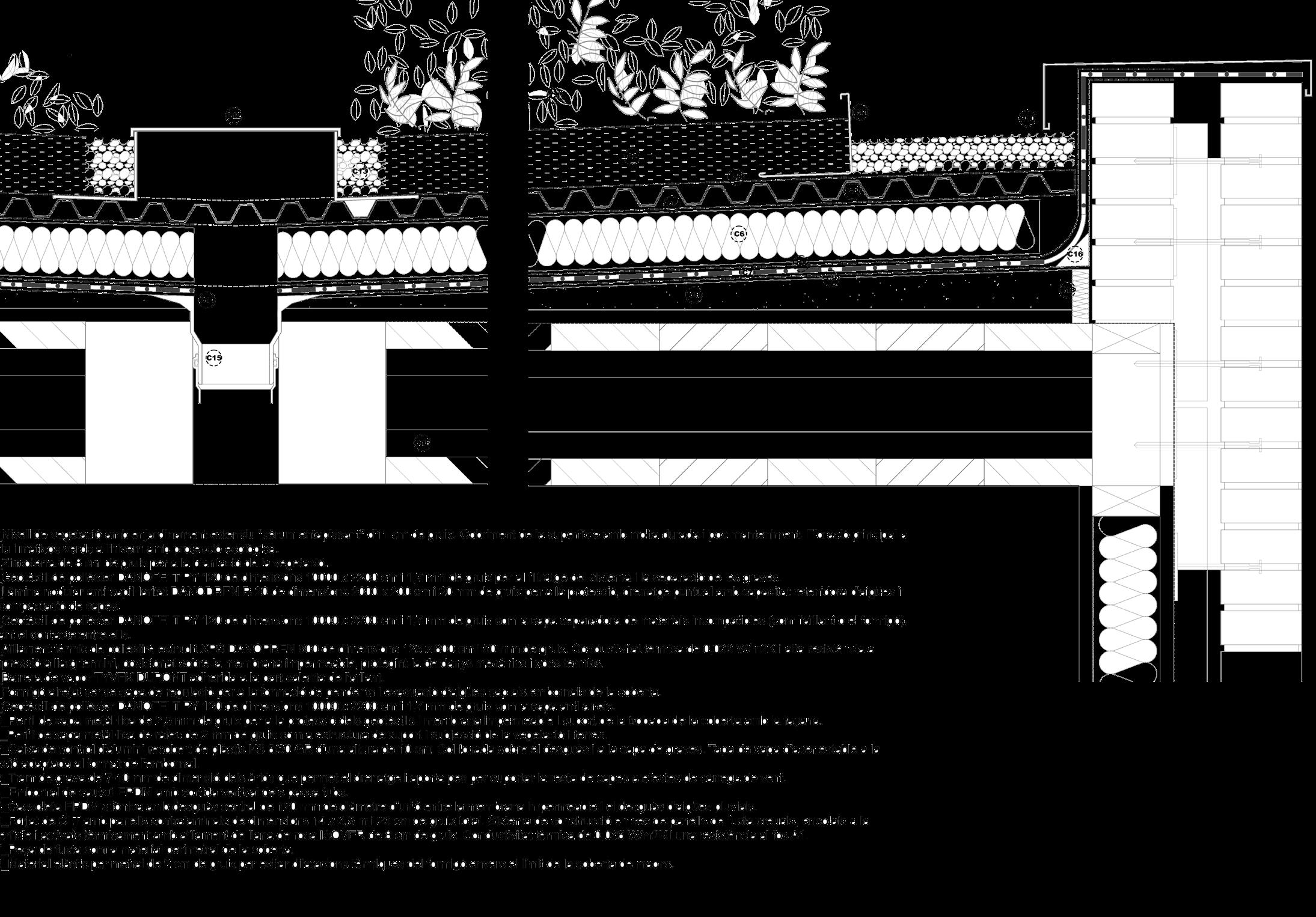

2019-2023 Projects
This exercise was a response to a series of previously determined issues and opportunities by studying the city of Igualada. The initial bases for the revitalization of Igualada were relief, city centers, and pedestrian walkways. I opted to focus on the western part, where there was clearly a discontinuity between educational facilities and the city itself. The major cause of the barrier was topography. I attempted to address the weak urban link by reactivating an existing, unused route along the torrent, extending it, and providing a pedestrian-friendly and safe means for those living nearby to cross the current bridge. A sequence of ramps linking the level curves solved the topographical obstacle and the possibility of connecting with the school. The last phase of the plan was highlighted by the incorporation of a green walk that could eventually lead to the present university.
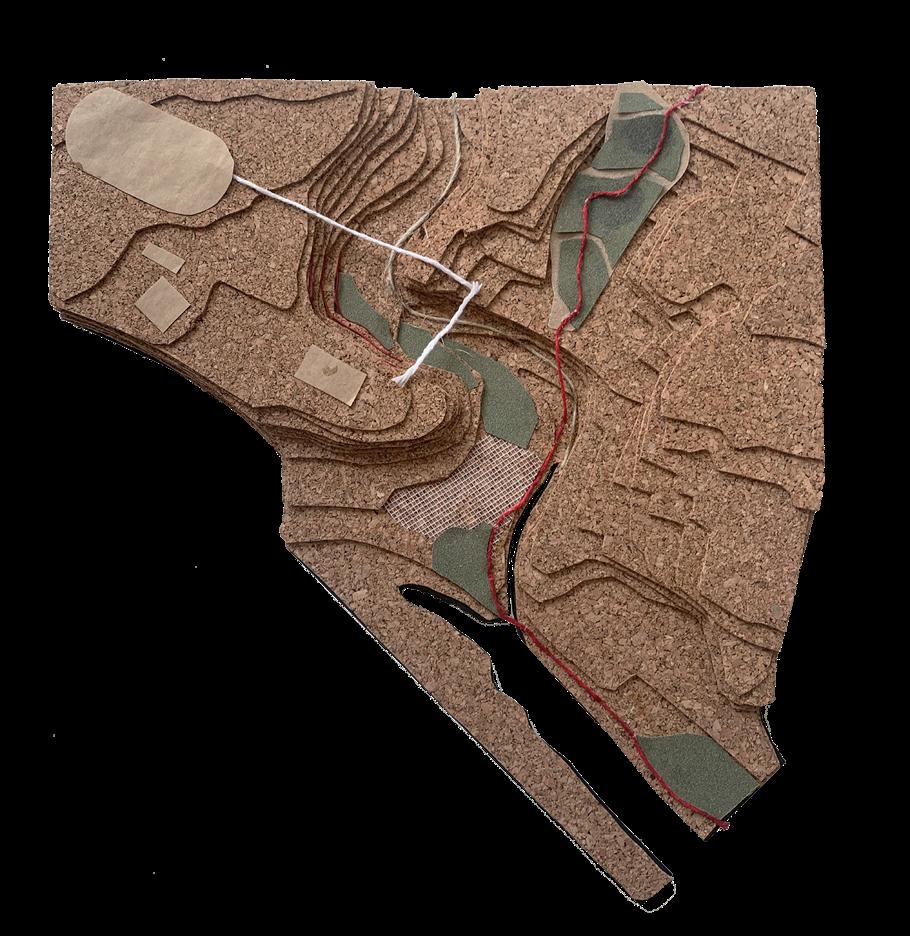
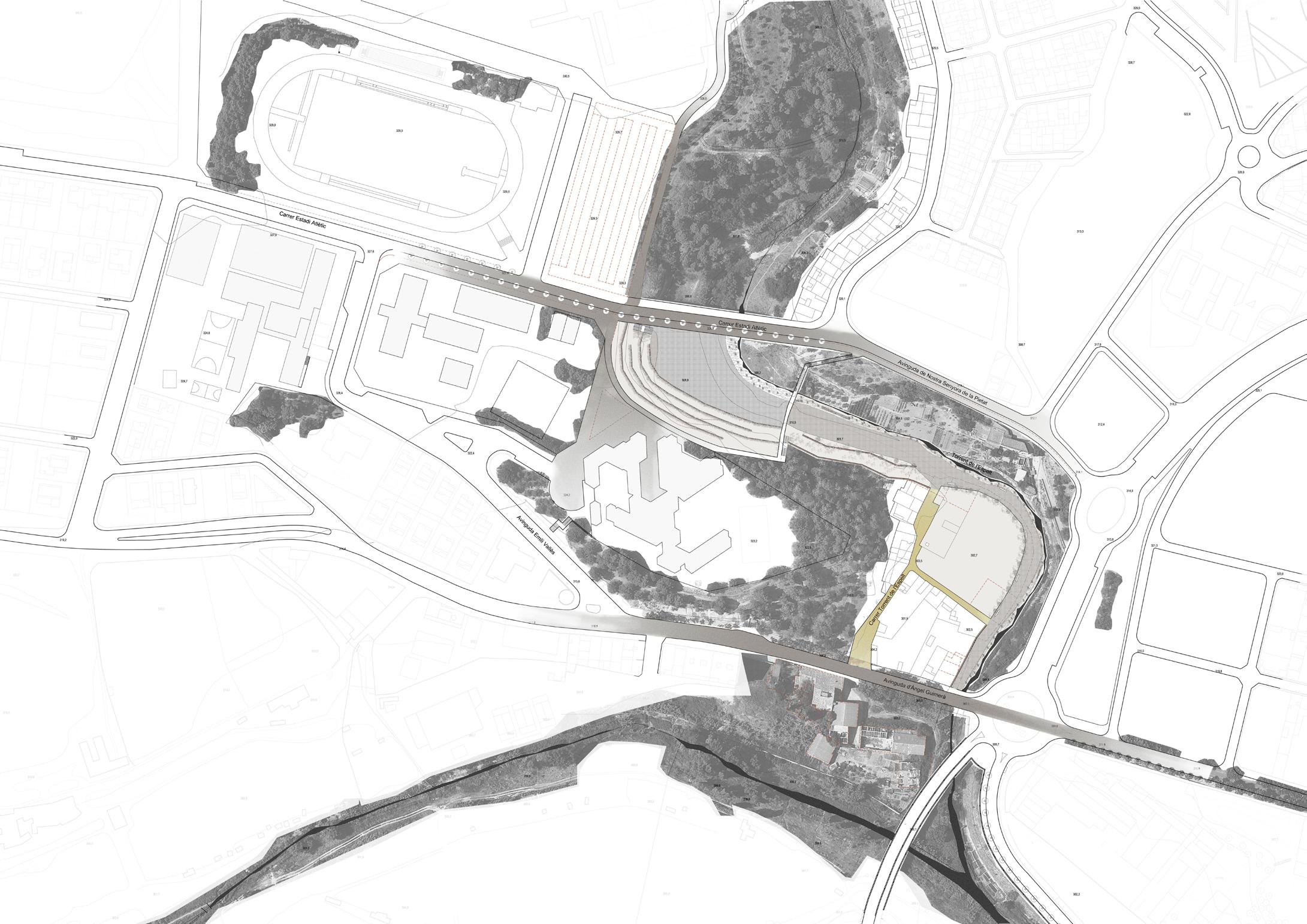

2019-2023 Projects
Embastant límits
Igualada
Just like the case of Igualada, most Catalan capitals are intermediate cities. These cities’ dimensions not only allow for a rapid understanding of them, but they are also particularly appealing due to their interaction with the rural environment. The urban issue surrounding their general form comes natural as well. The project’s objective is to analyze the city in order to find new strategies that may not be evident and to establish the foundations for their execution in detail.

2019-2023 Projects
Reciprocal Shell

Autumn 2022
International workshop. Chalmers University of Technology + Augsburg University of Applied Sciences
Jonas Lundberg
Kengo Skorick
Göteborg
The workshop’s demonstrator was a lightweight freeform structure that was optimized for fabrication and assembly. Most of the manufacturing was done with a saw blade, which allowed for very fast and precise cuts. The shell’s fundamental structure was planar polygonal facets with always three edges joined. Cross bracing was achieved within these polygonal segments using a reciprocal pattern of wood beams. The use of a reciprocal node to connect the cross-bracing elements in the middle of the polygons enabled for stronger joints throughout the structure without the need of metal plates or brackets. There were very few offcuts produced throughout the fabrication process. After the design and construction workshop, the structure was load tested until being completed with a transparent roof cover. It will be exhibited as part of the 300year anniversary festival of the city of Göteborg.
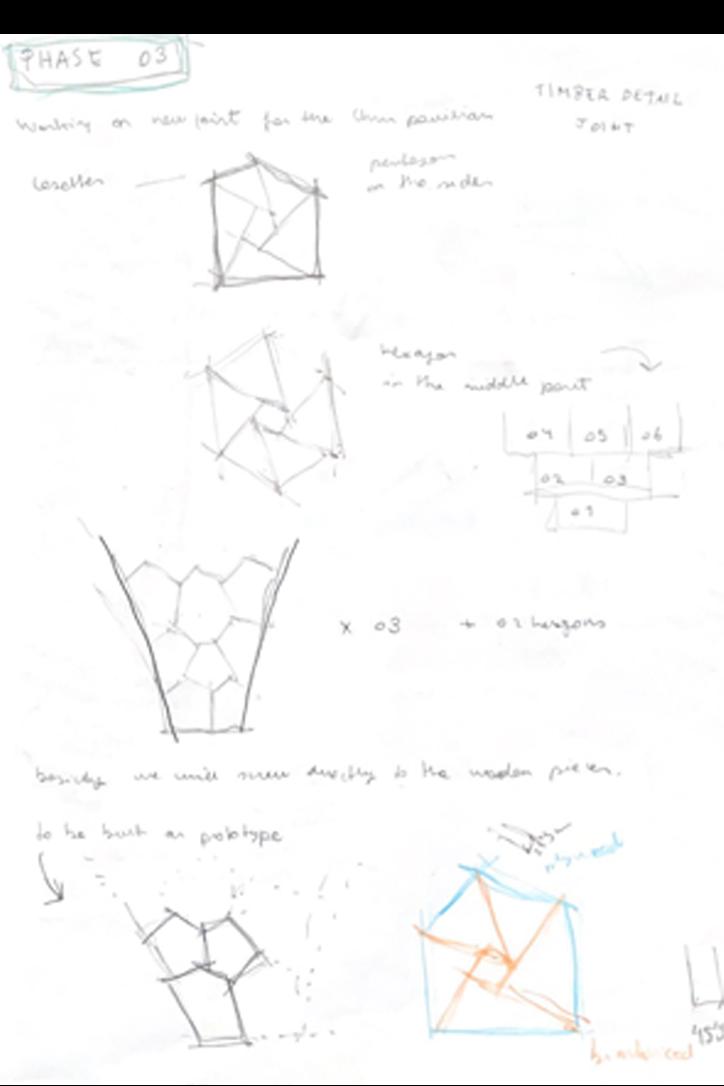






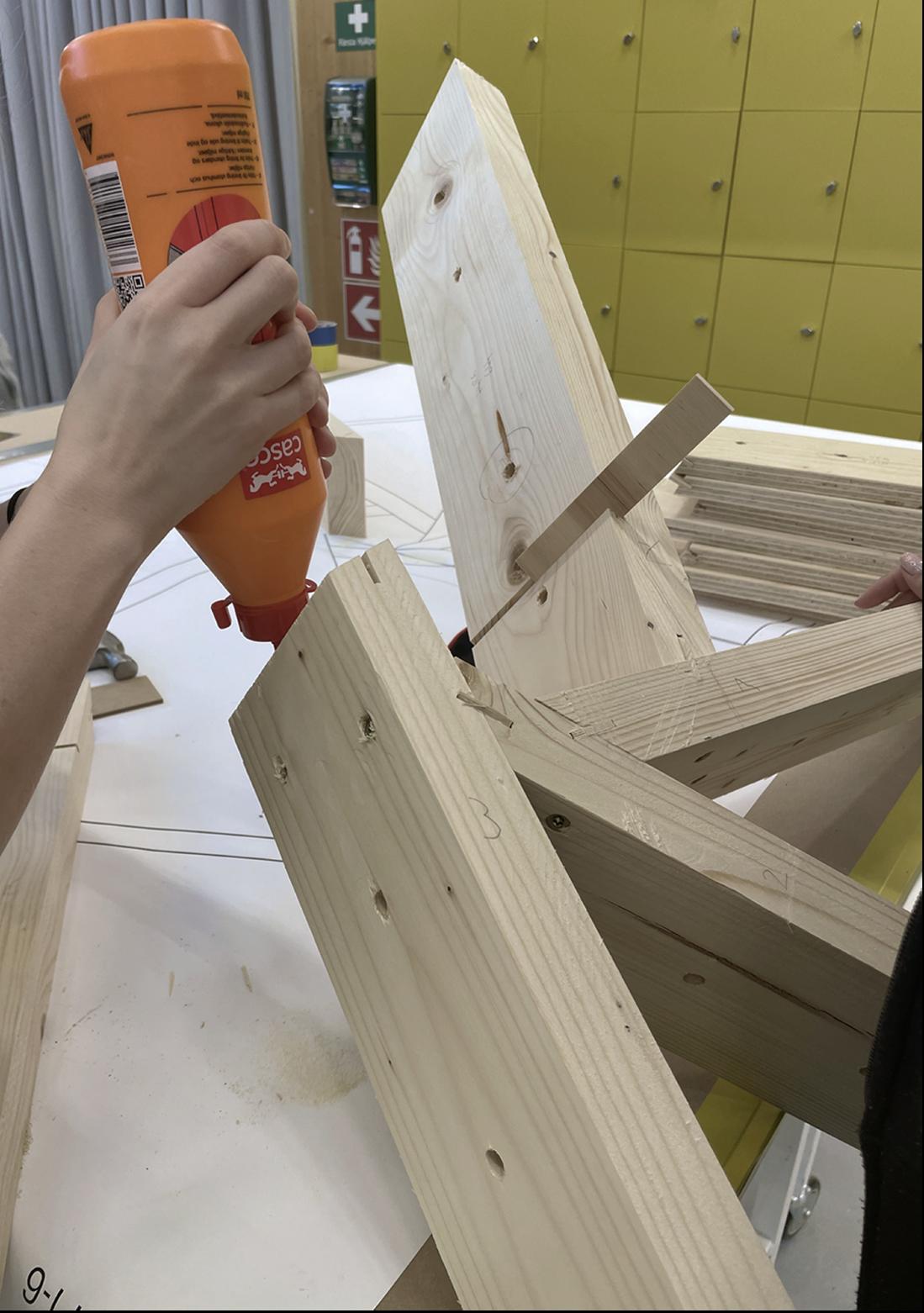
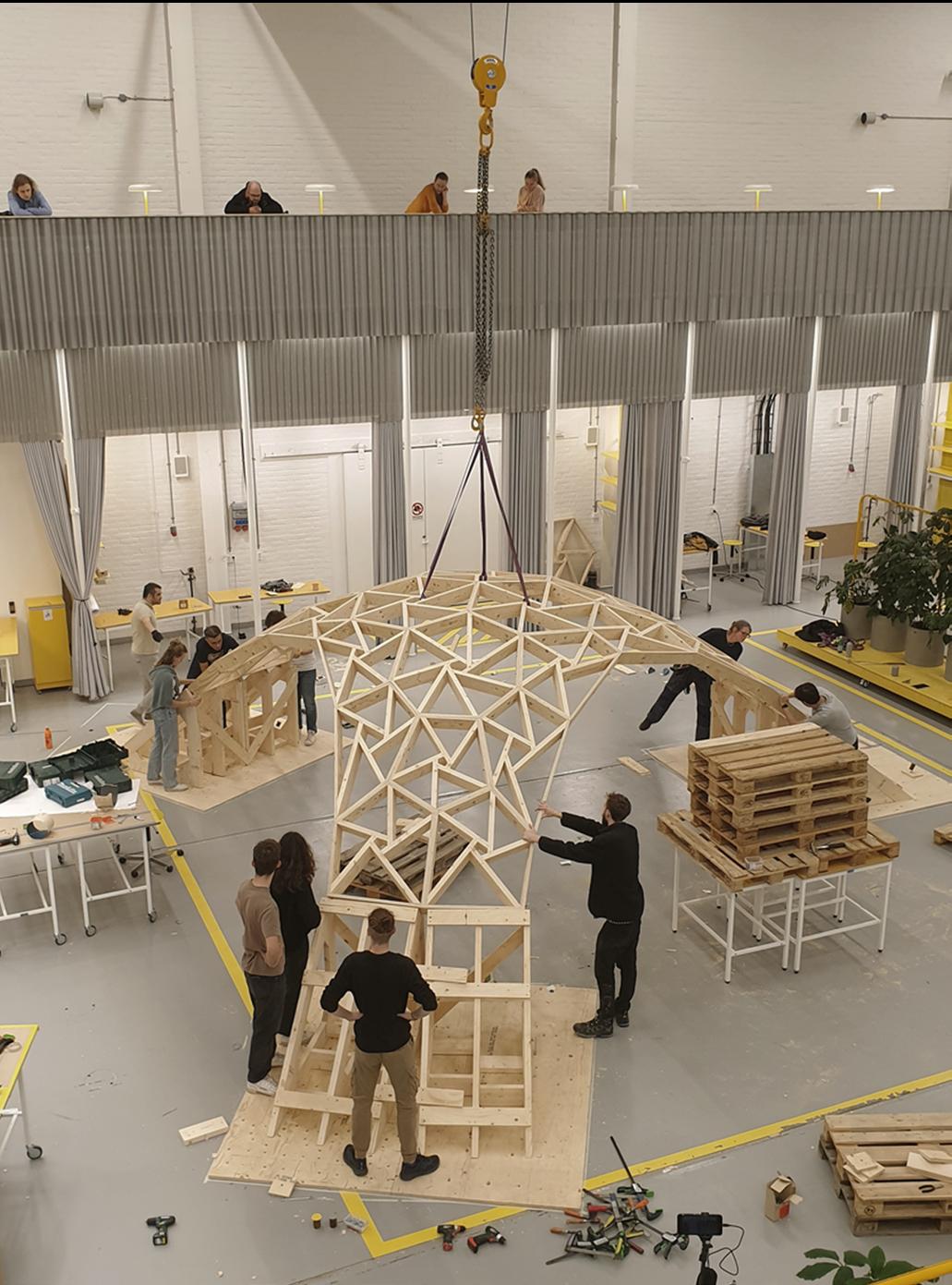
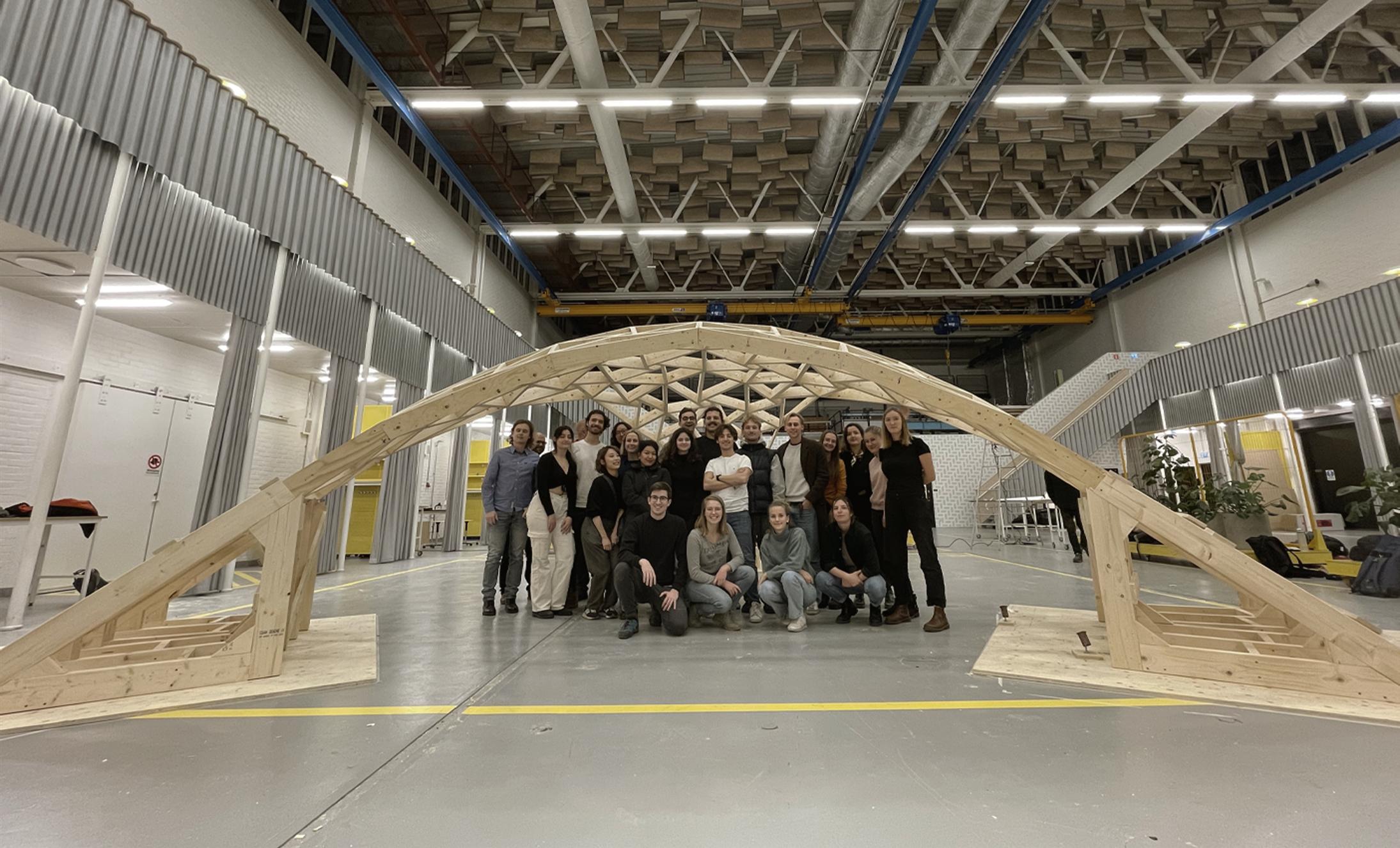

2019-2023 Projects
Material and Detail
Year Course Practical Session Professor
Location Project description
Autumn 2022
Masters studio. Chalmers University of Technology
Jonas Lundberg
Kengo Skorick
Göteborg
The aim of the studio was to help demystify the transformative capacity of architecture in the actualization of a large scale project with a distinct sense of quality. We targeted the implementation of a full project cycle, from concept, design, and analysis to CNC manufacturing and assembly. The project aimed to demonstrate a contemporary application of birch timber in an innovative and inspiring component based shell structure. The Robot Lab facility of Chalmers was the main arena for the fabrication work. With the roof/pavilion constructed we wanted to identify new construction types optimized for the specific conditions of birch wood and raise the public awareness of the potential by presenting inspirational examples of the application of birch.






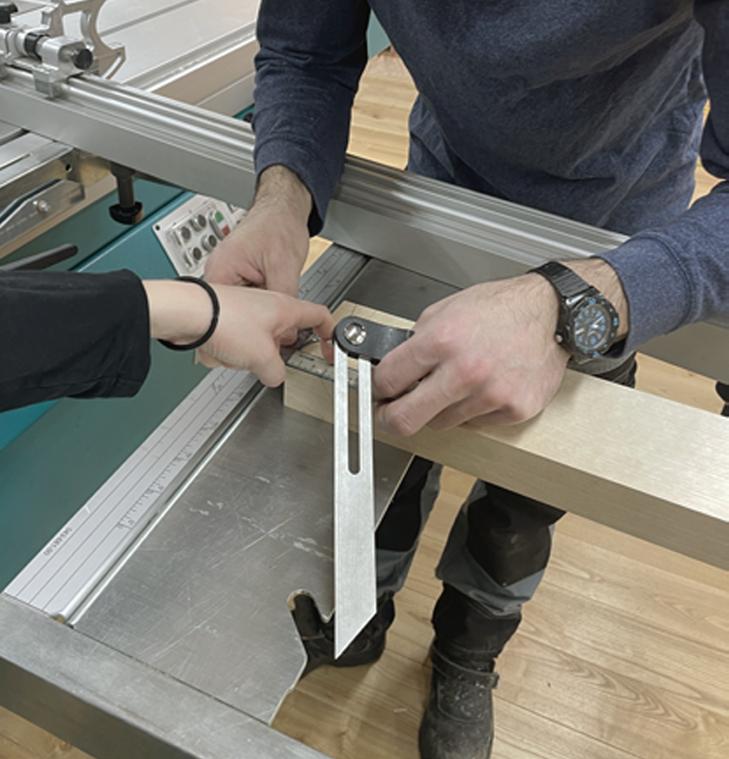

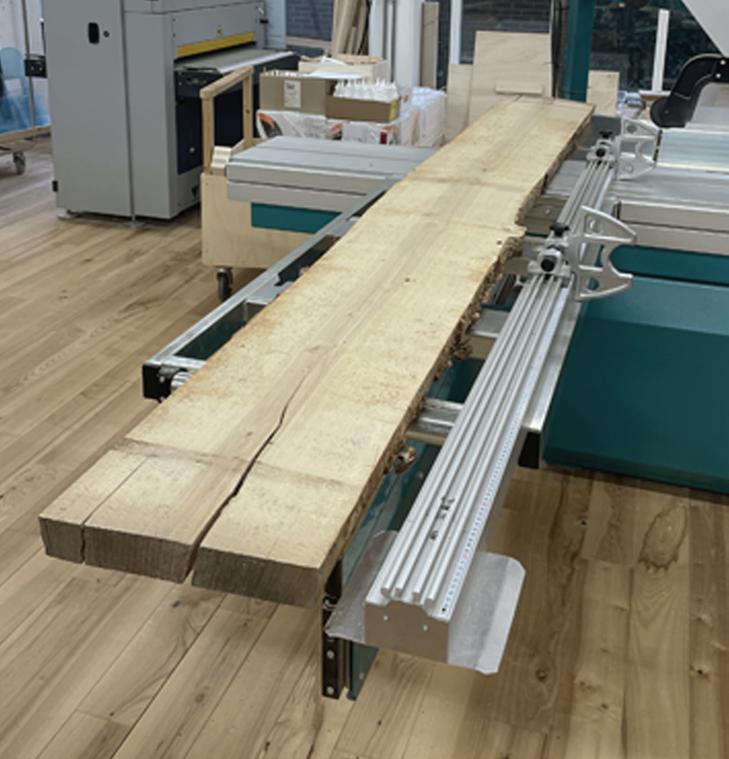
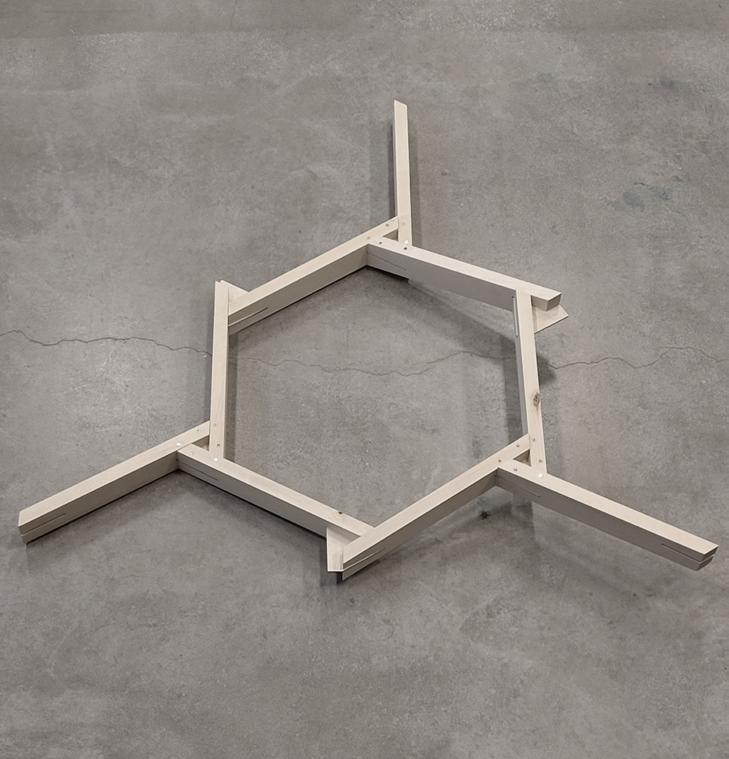


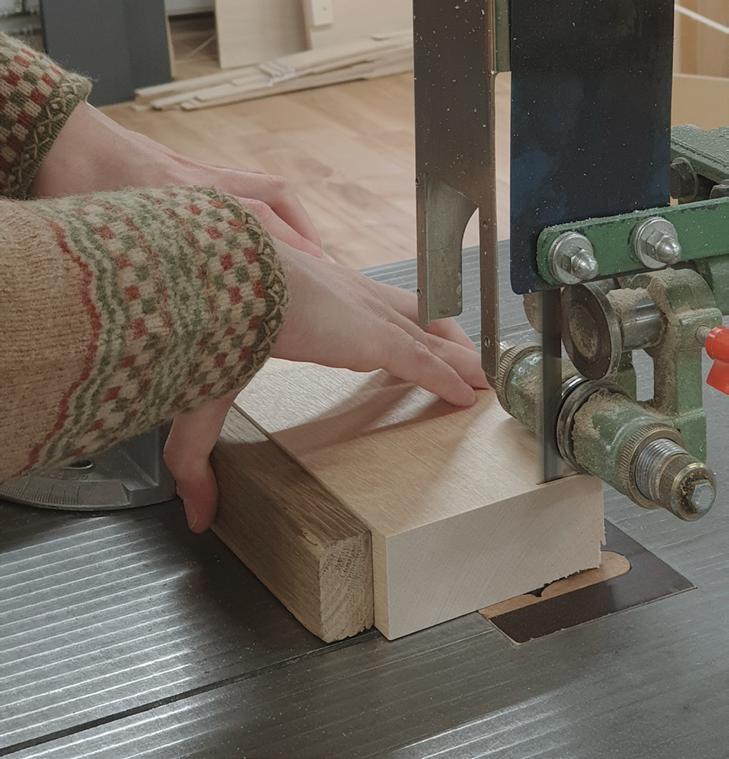
2019-2023 Projects
Rehabilitation project in the late fifties cardboard factory. We had to assess different patrimonial buildings to end up with a co-housing program for 300 inhabitants. The minimum demolition was requested as well as the maximum preservation of the characteristic elements, especially the brick of the facades, which allowed the ventilation and drying of the paper. To accomplish what the program required, we first recognized and understood the existing pillar structure. Our strategy was based on a main central corridor which adapted to the irregular shape of its floor plan by having a Z shape circulation. This corridor also had a continuous connection with the exterior by two main courtyards and horizontal terraces. Those were given by the two transversal voids that crossed the entire building. As a result, the connection between the terraces and our housing units provided our project with ventilation and natural light. Every four to eight housing units had a double-height shared space. Our main goal was to be able to visualize a gradient from the most shared area (40%) to the most private one (60%). The need of a non-existing connection between the neighborhood and our ground floor was evident. Our GF was a result of that, by also having a continuity of what our strategies were on the top floors. Our project aimed to emphasize the vital importance of the maintenance of industrial heritage and the possibilities presented by its use in this case for housing.




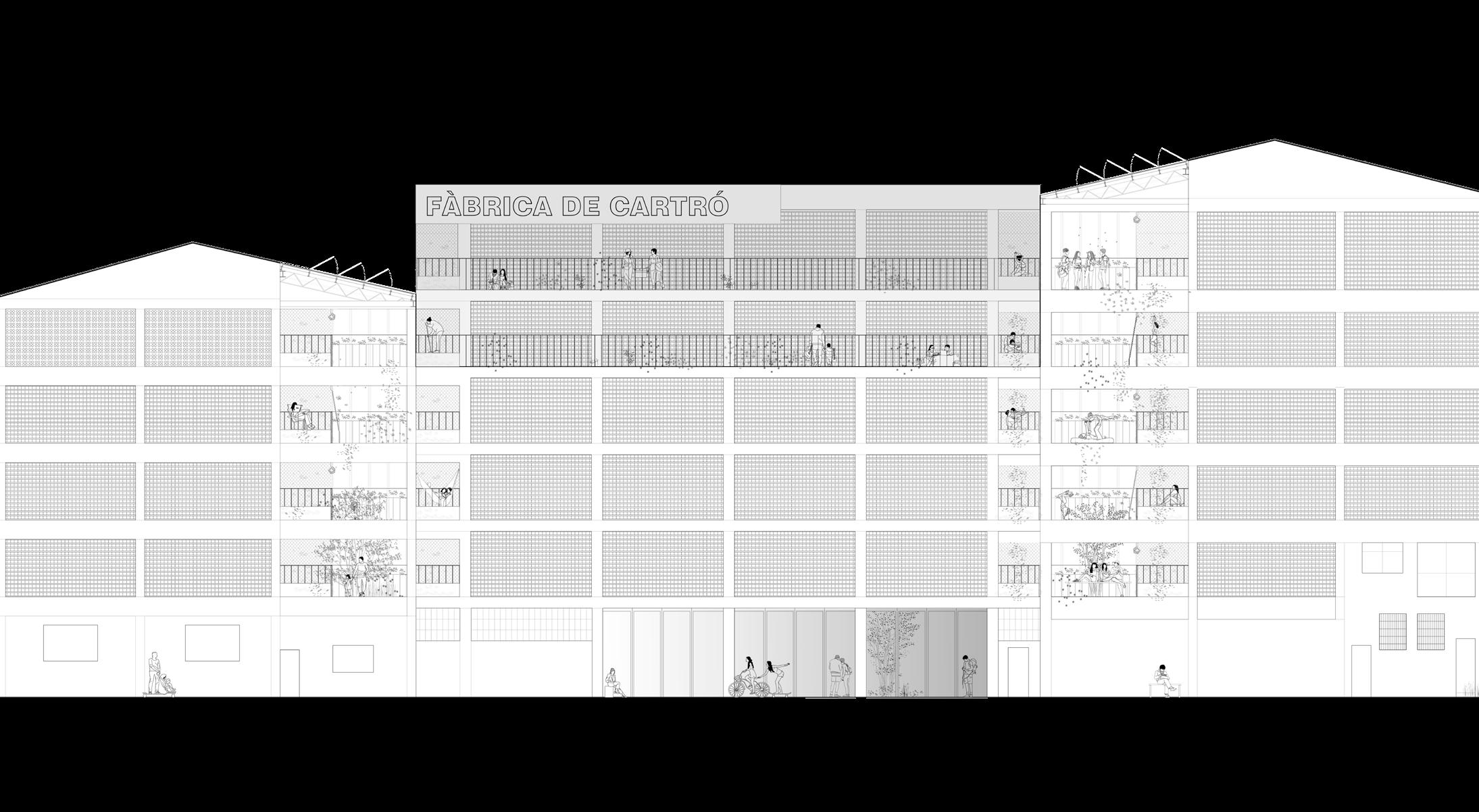

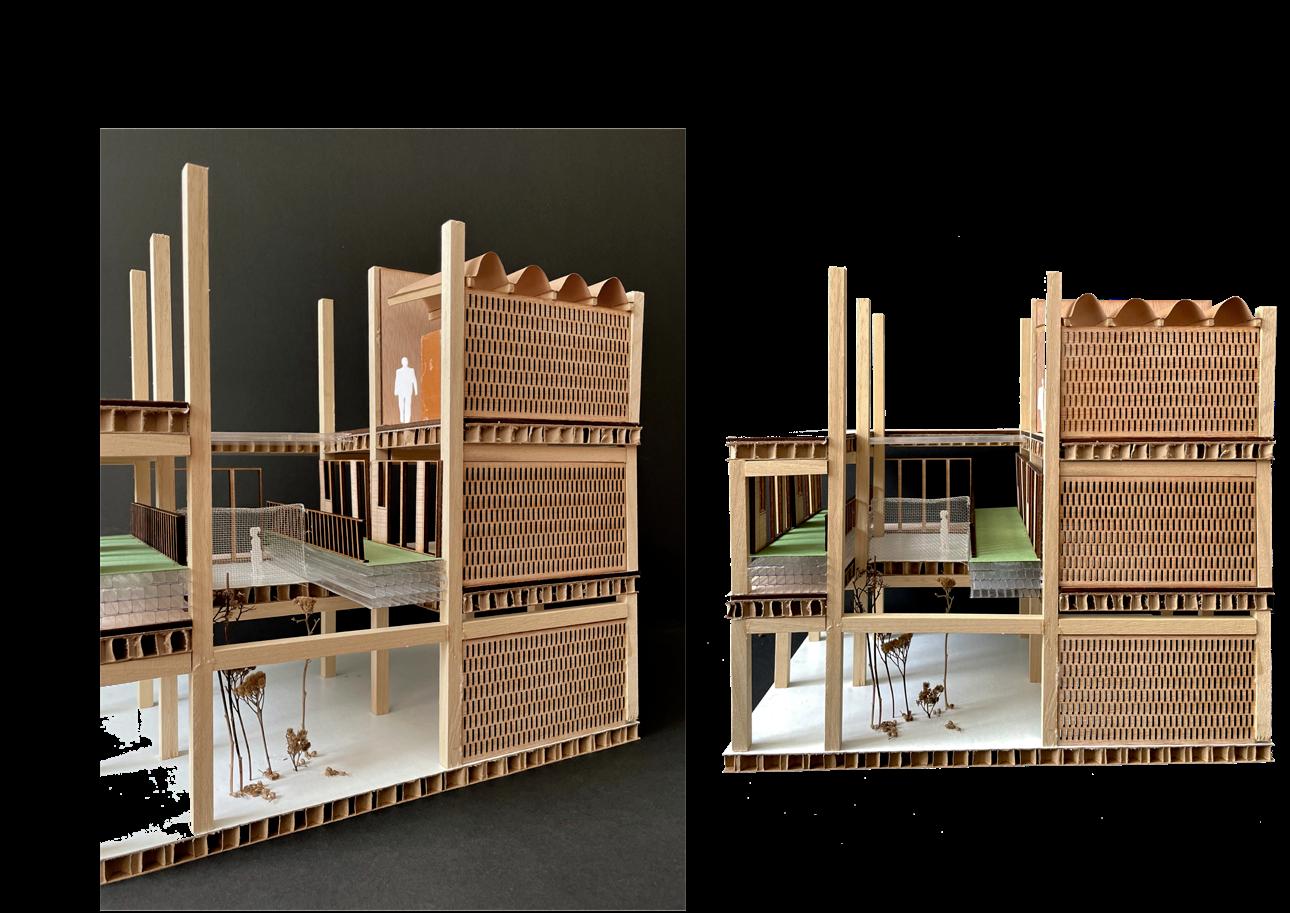
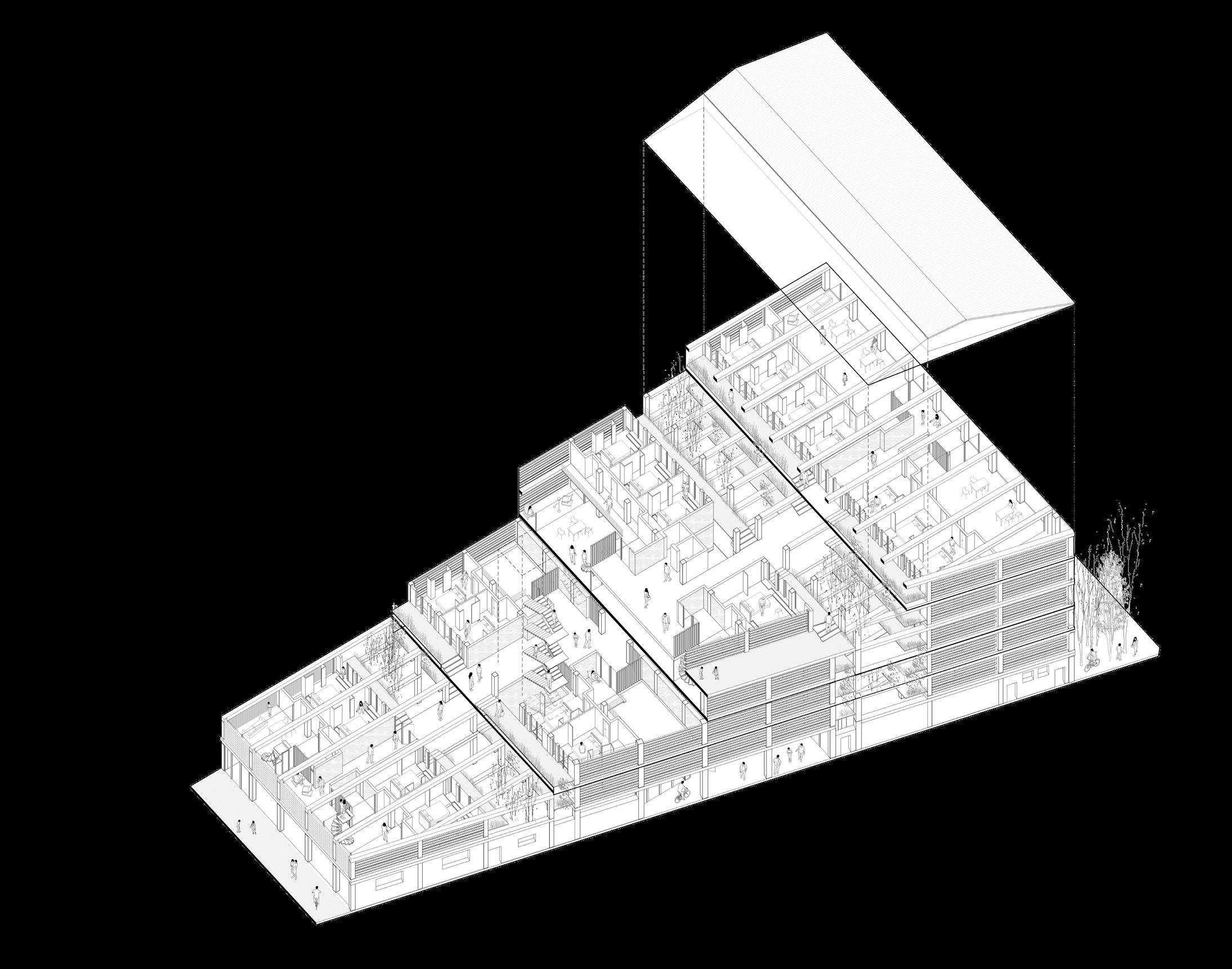


2019-2023 Projects
Ex-industrial area located between the Besòs river and train tracks. I approached the exercise by first reflecting on a territorial and landscape scale. The two primary existing axes in the site were recognized as the main green axes, followed by a series of transversal ones that led to a link between the river and the pre-existing site. The interrelationship between the proposed buildings was enabled by a social and residential program to support the user’s reality. Ground floors were developed with the possibility of including equipment with in-between paths (single and double-height porches) where main entrances were placed. I proposed three different sorts of main buildings followed by a 4 by 4-meter module strategy, allowing for three different types of room typologies. The diversification of the project resulted in a construcion of both social and private housing.


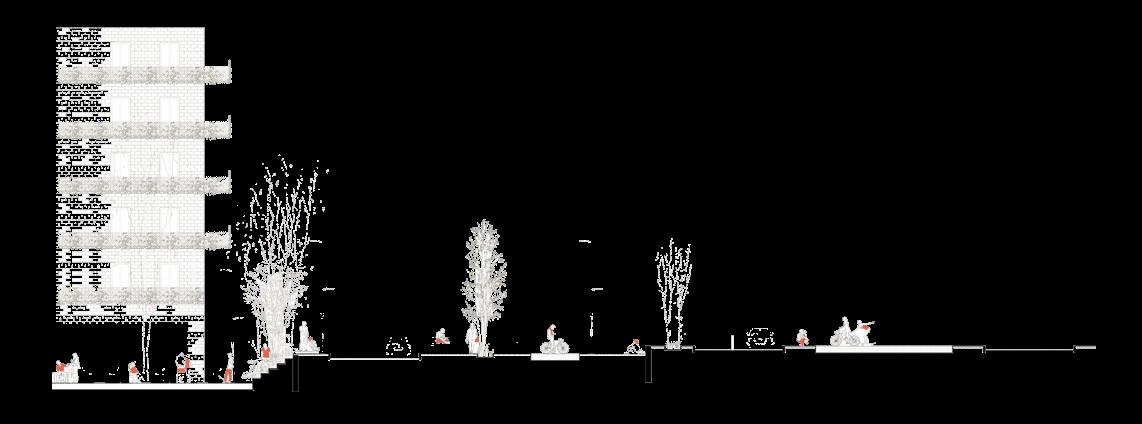
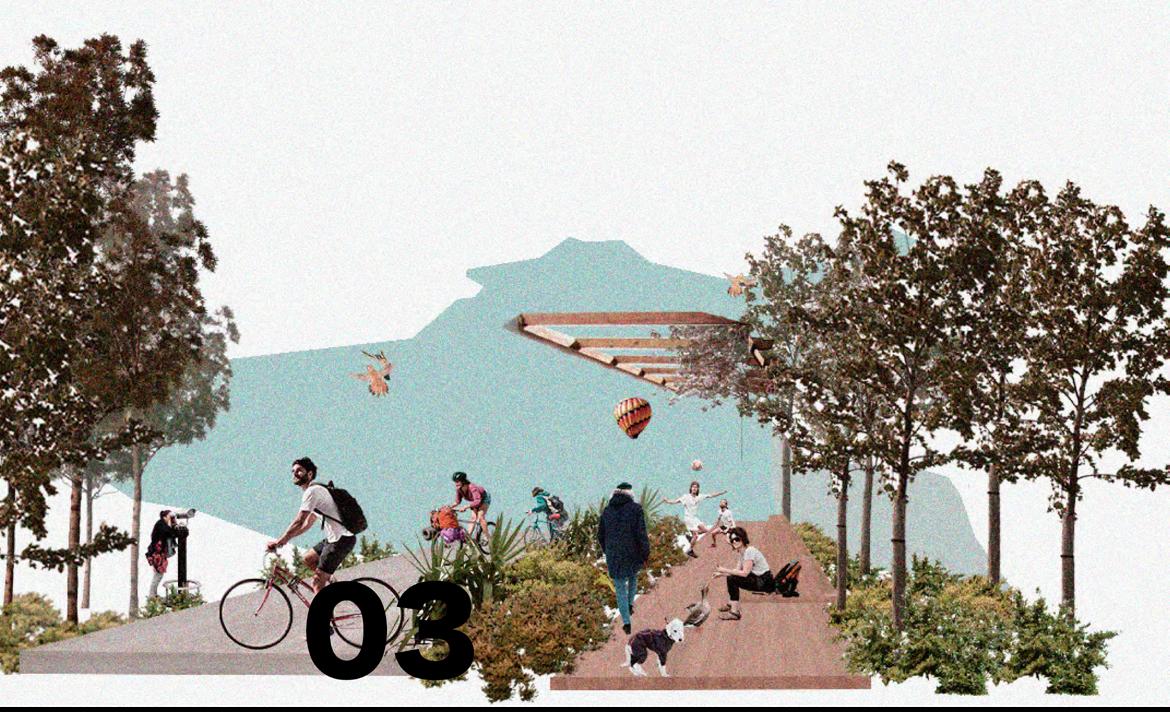

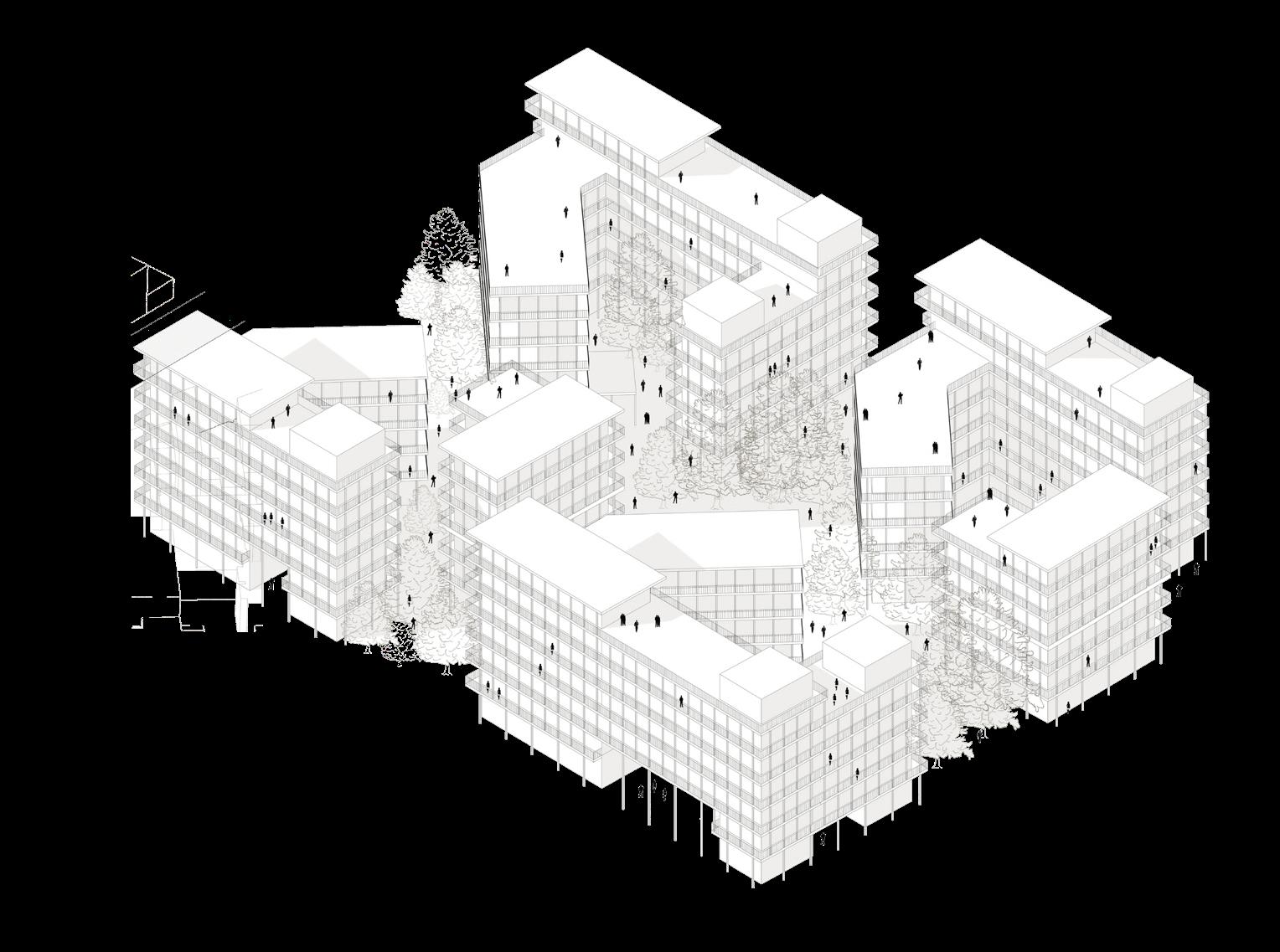

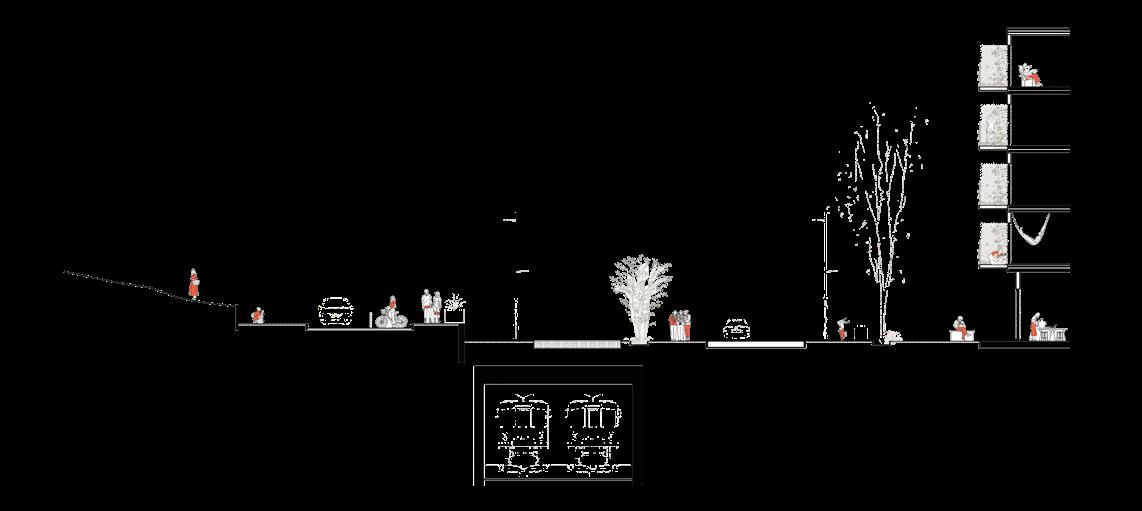
2019-2023 Projects
Adriano
Autumn 2021
Mesurar Villa Adriana. Escola Tècnica Superior d’Arquitectura de Barcelona+ Università Sapienza di Roma
Ricardo Flores
Eva Prats
Rome
Villa built by Roman Emperor Adriano. The aim of the workshop was to learn from the ancients while drawing certain remnants of Villa Adriana. Our study fragment was the Teatro Marítimo, one of the first residences of the emperor. We attempted to express the intimacy and the path of Adriano through a structured hand-drawn plan.


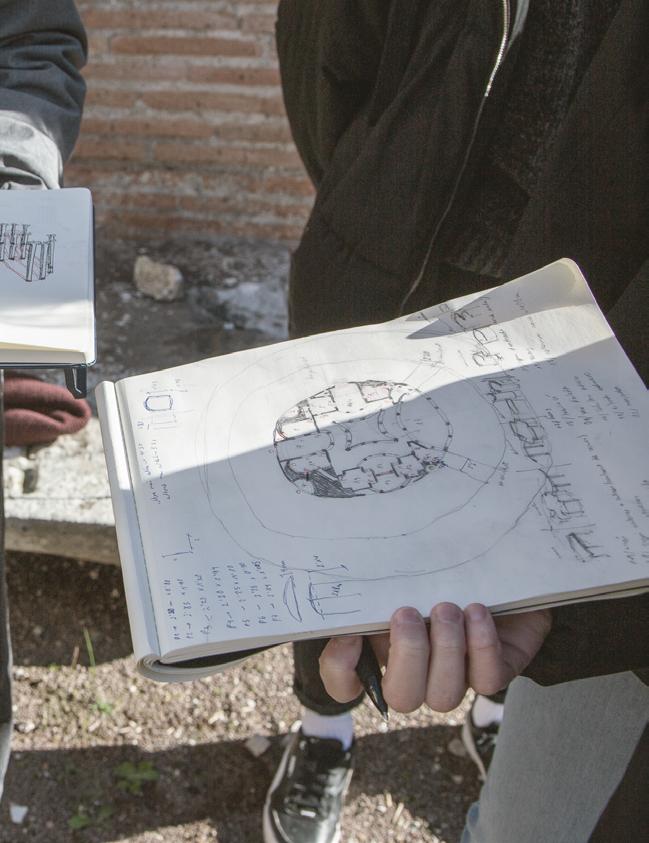


2019-2023 Projects
Besòs/Safaretjos
Architectural support with 60 percent of its total floor space (6,000 square metres) dedicated to private spaces and the remaining 40 percent to public ones. One of the generator themes of the project was the principal structure of our residence space. We designed eleven social housing buildings thanks to the use of multiple wooden structural walls that followed the site’s transversal axis. Those walls constantly seeked to lengthen and ended up being the key motivation for the program’s organization. We were continuously looking for the optimal sunlight and orientation, as well as ensuring that we could perceive a visual connection between the buildings.



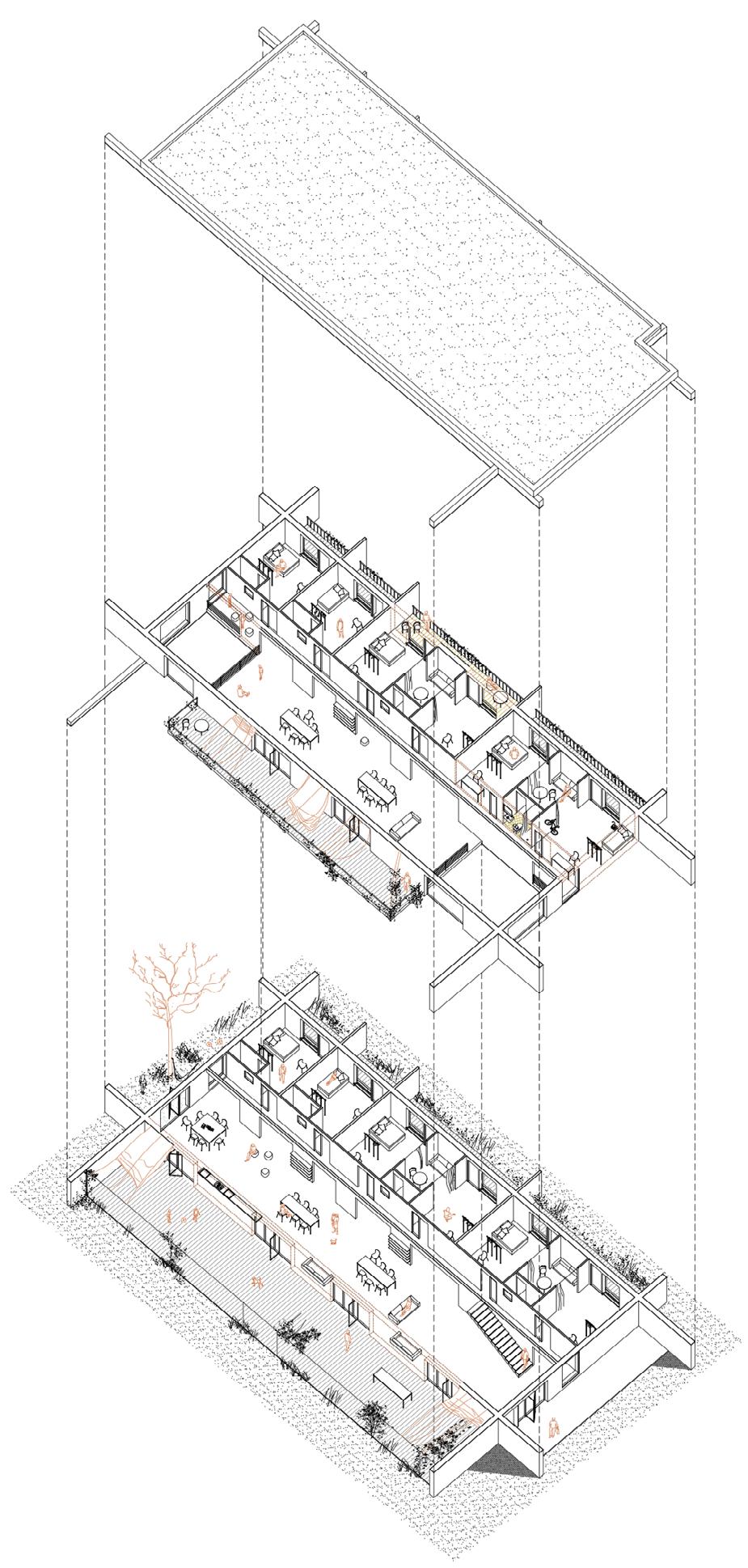
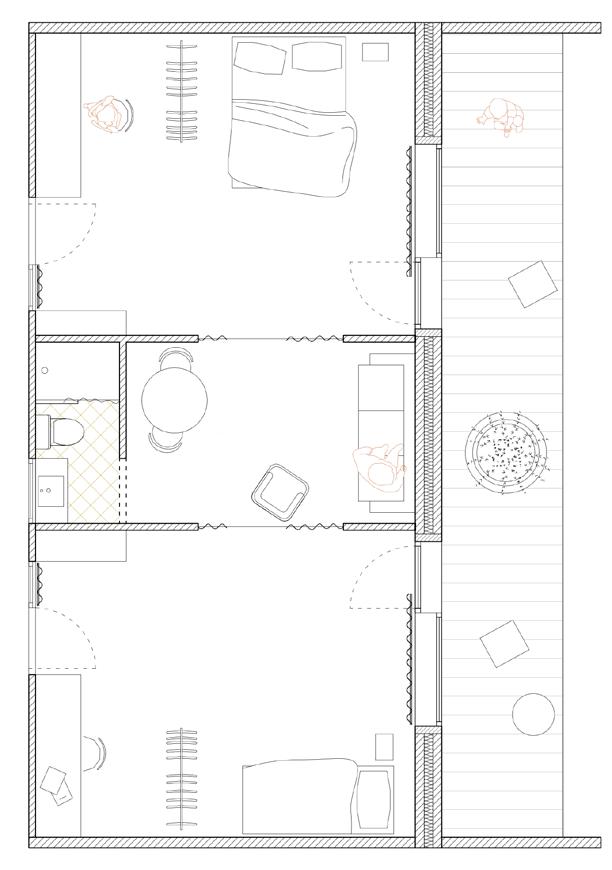


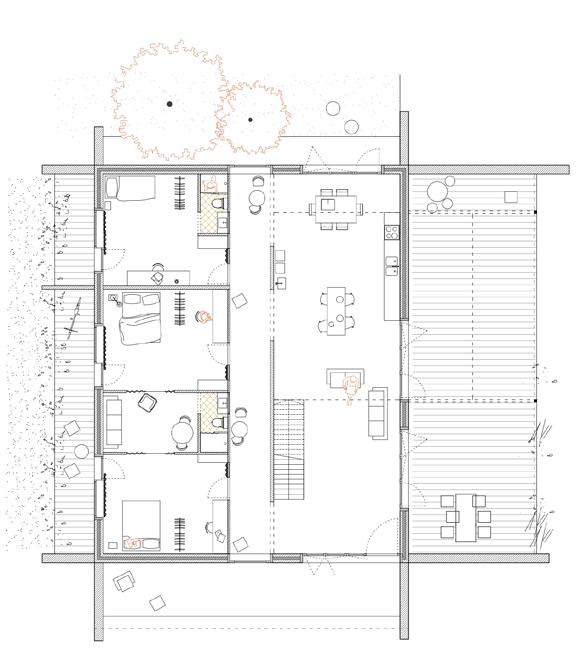
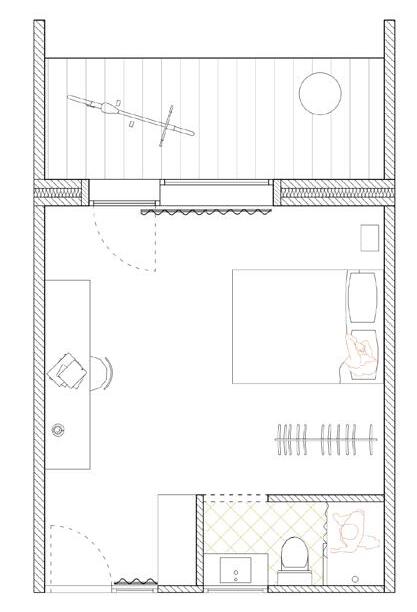
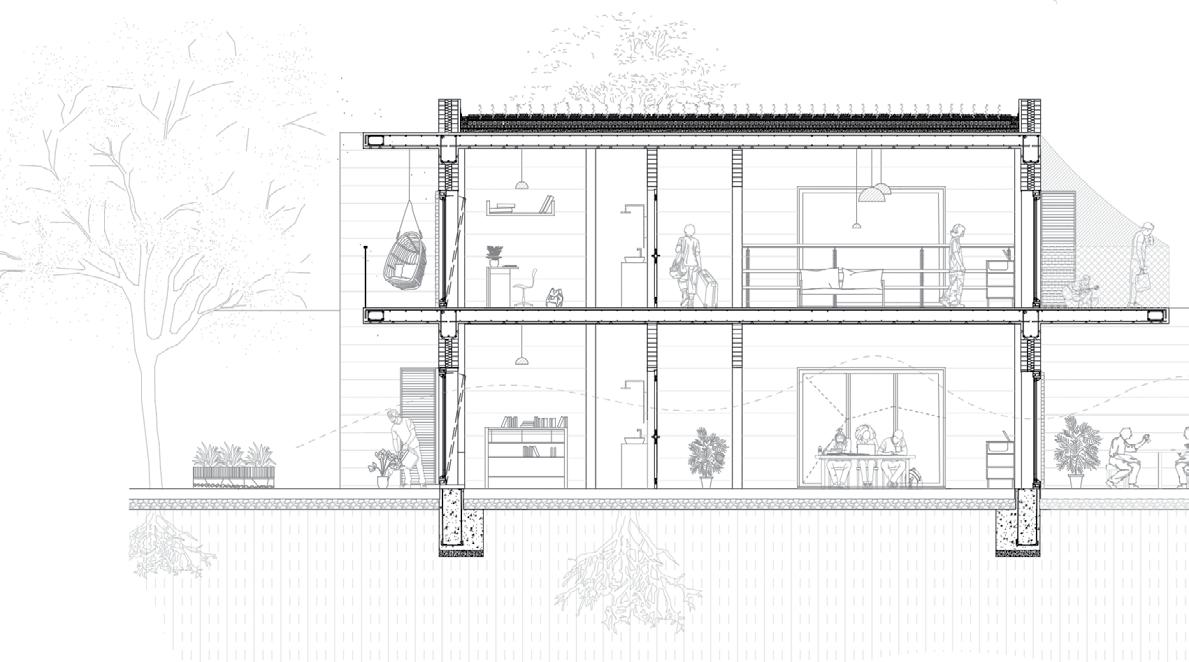
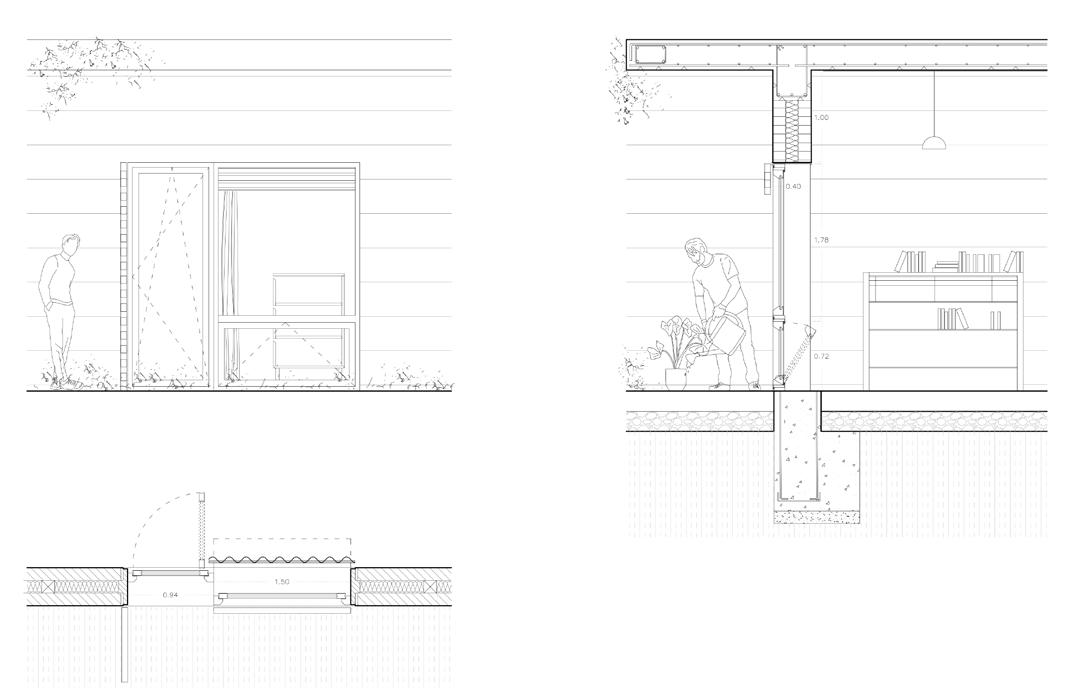

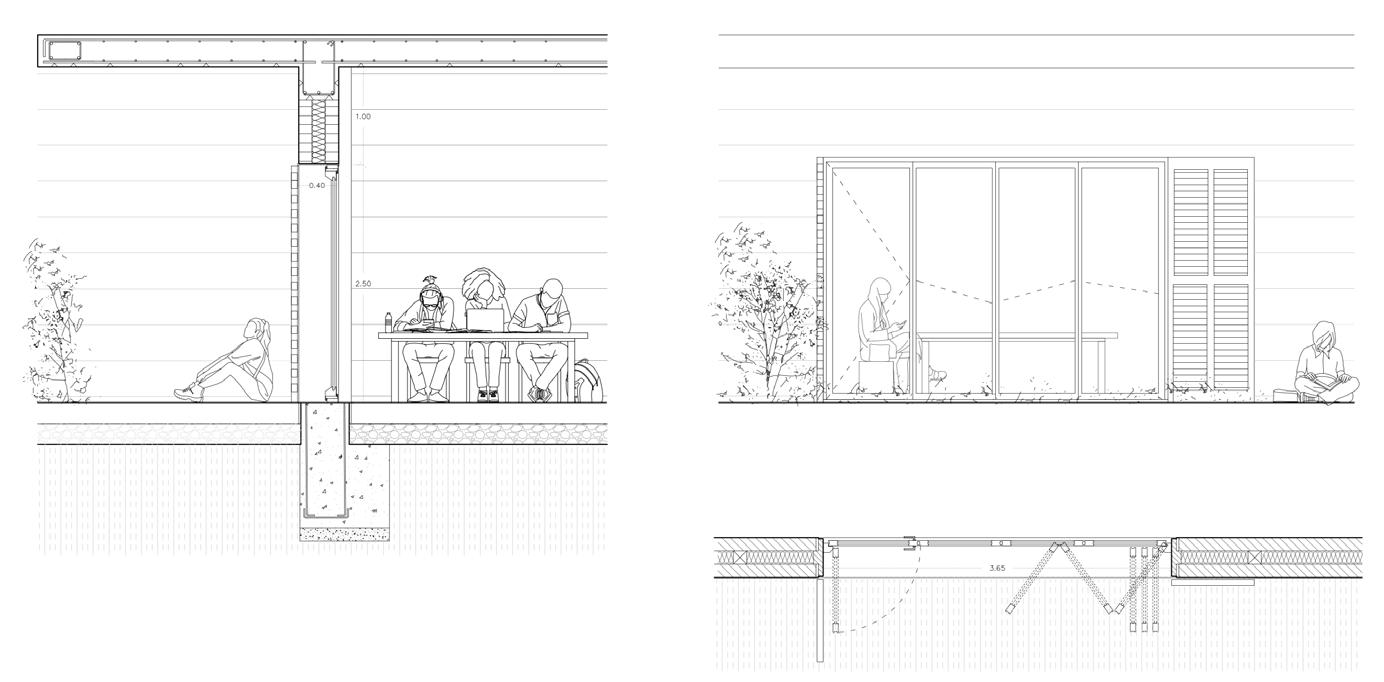

2019-2023 Projects
Autumn 2021
Course Practical Session
Professor
Location
Project description
Public space in an existing neighborhood. It was evident that we needed to unify two problematic areas on the city’s urban layout. Our project, as a result, was based on connecting a public school with its subway stop. Developing a single platform in front of the subway stop allowed us to connect a crowded place with the street in front, making the continuity with the school visible at any point along the route.
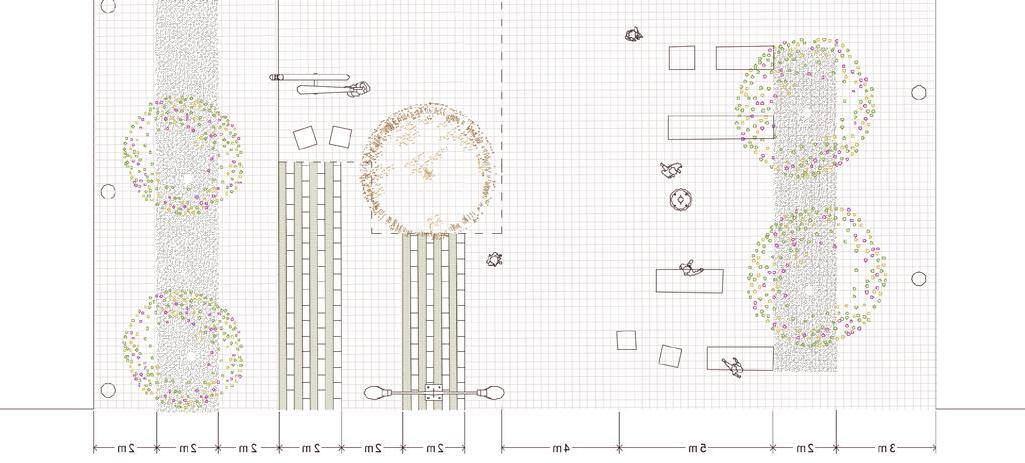

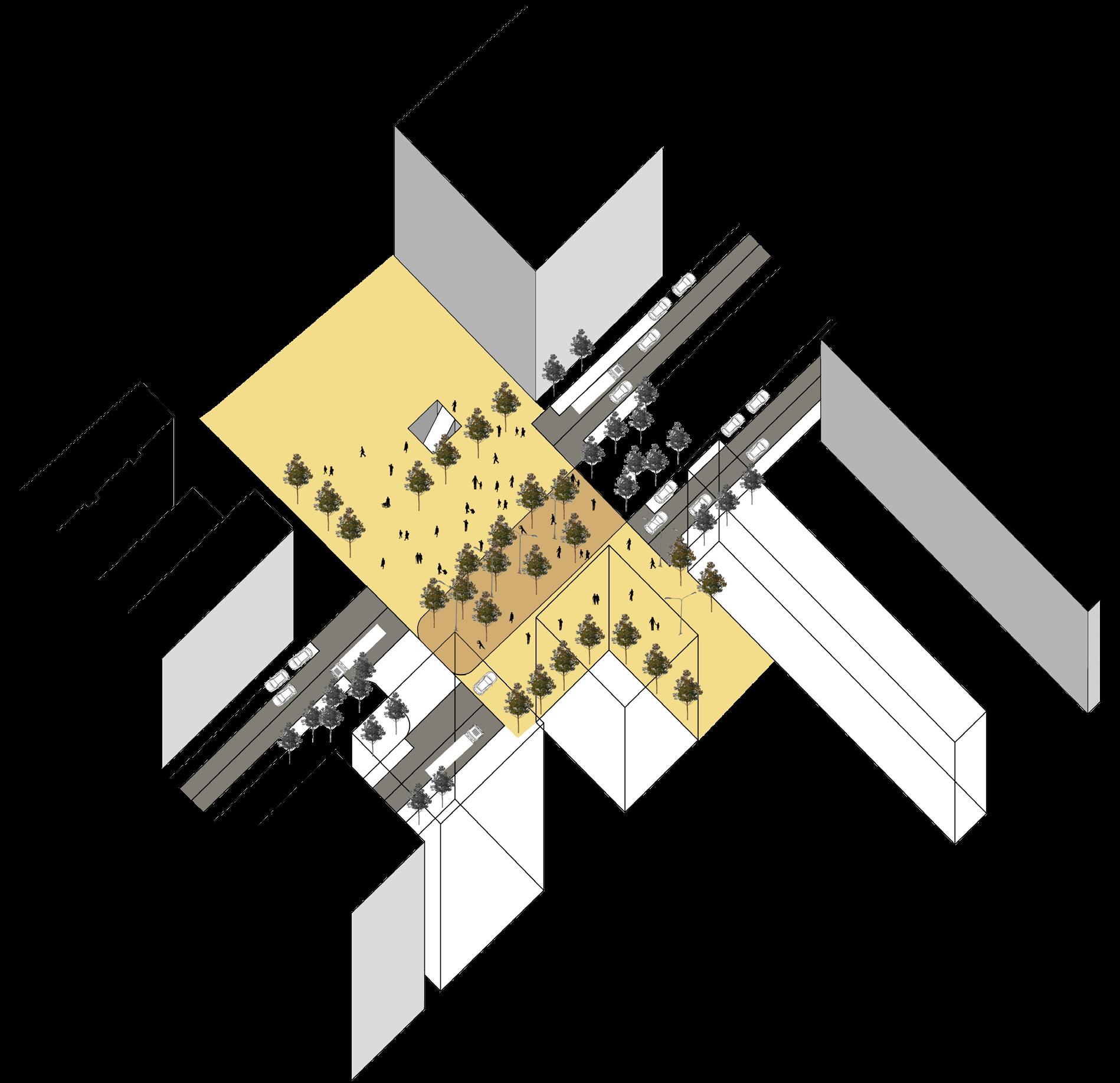



2019-2023 Projects
Moca House
Year
Course Practical Session
Professor
Location
Project description
Spring 2020
Bases for the Project II. Escola Tècnica Superior d’Arquitectura de Barcelona
Toni Vidal
Nakano
Inhabit the facade. Transformation of the Moca House, a small domestic building desinged by Atelier Bow Wow. In order to get the most light, I designed a library-living room with access from the top floor. The principal aim of its form and its construction was to fulfill four principal factors: use, ergonomics, materials and relationship with light.
