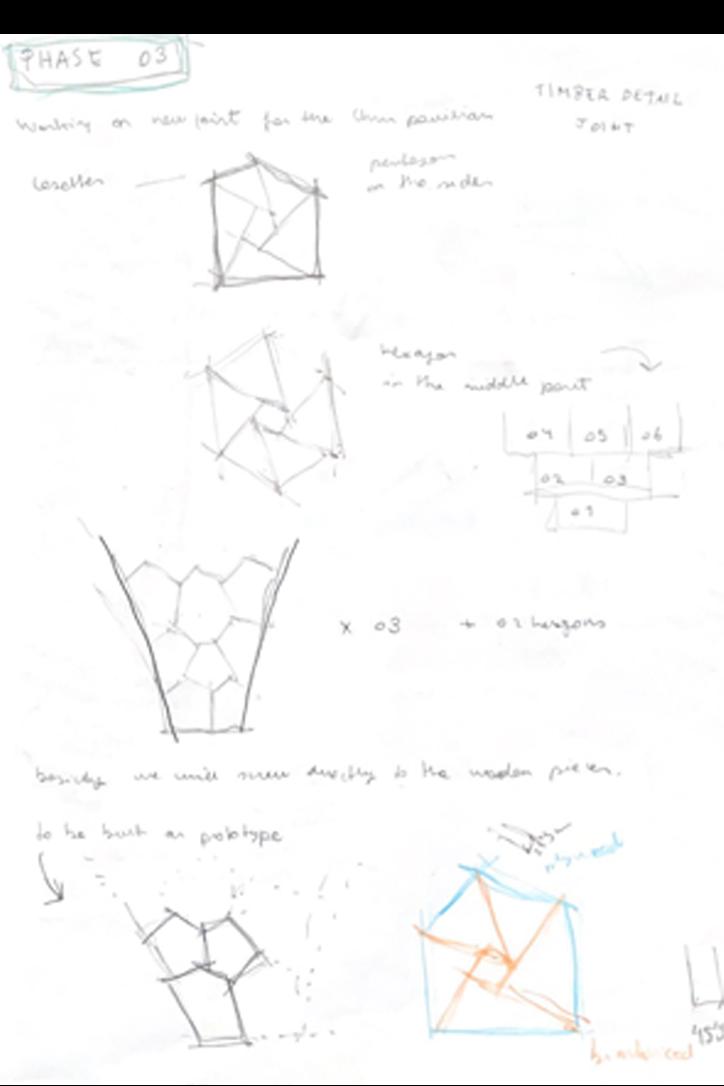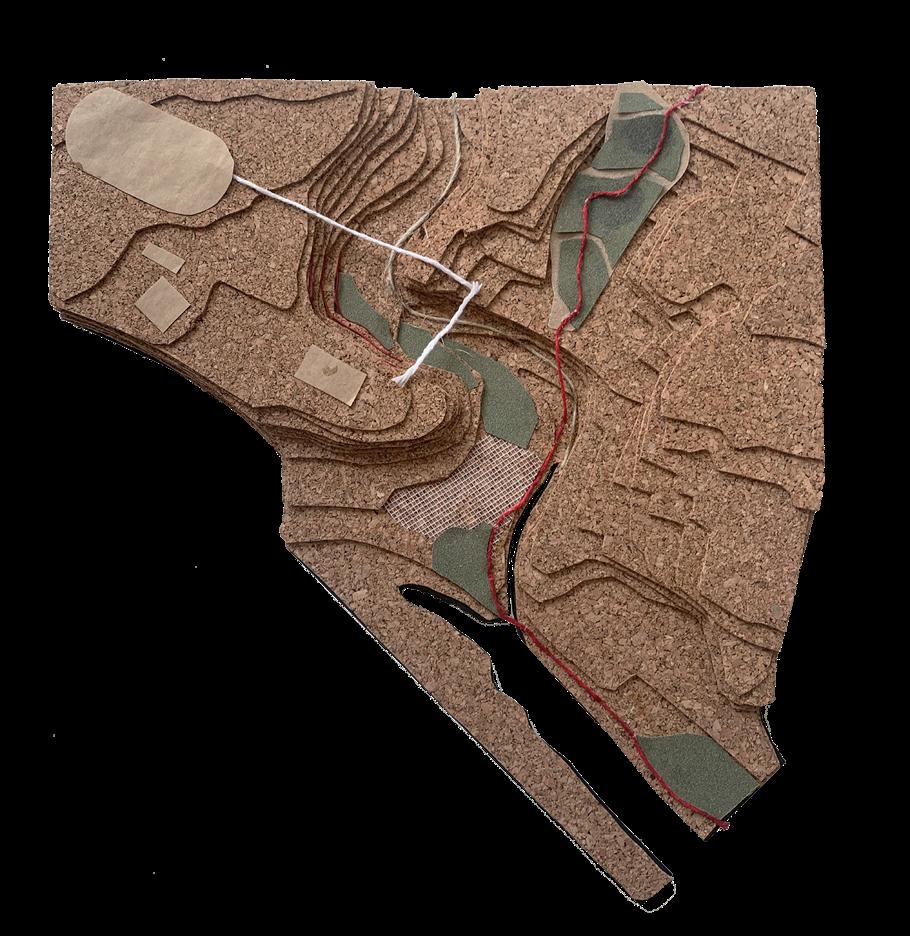
1 minute read
2019-2023 Projects
Ex-industrial area located between the Besòs river and train tracks. I approached the exercise by first reflecting on a territorial and landscape scale. The two primary existing axes in the site were recognized as the main green axes, followed by a series of transversal ones that led to a link between the river and the pre-existing site. The interrelationship between the proposed buildings was enabled by a social and residential program to support the user’s reality. Ground floors were developed with the possibility of including equipment with in-between paths (single and double-height porches) where main entrances were placed. I proposed three different sorts of main buildings followed by a 4 by 4-meter module strategy, allowing for three different types of room typologies. The diversification of the project resulted in a construcion of both social and private housing.

Advertisement











