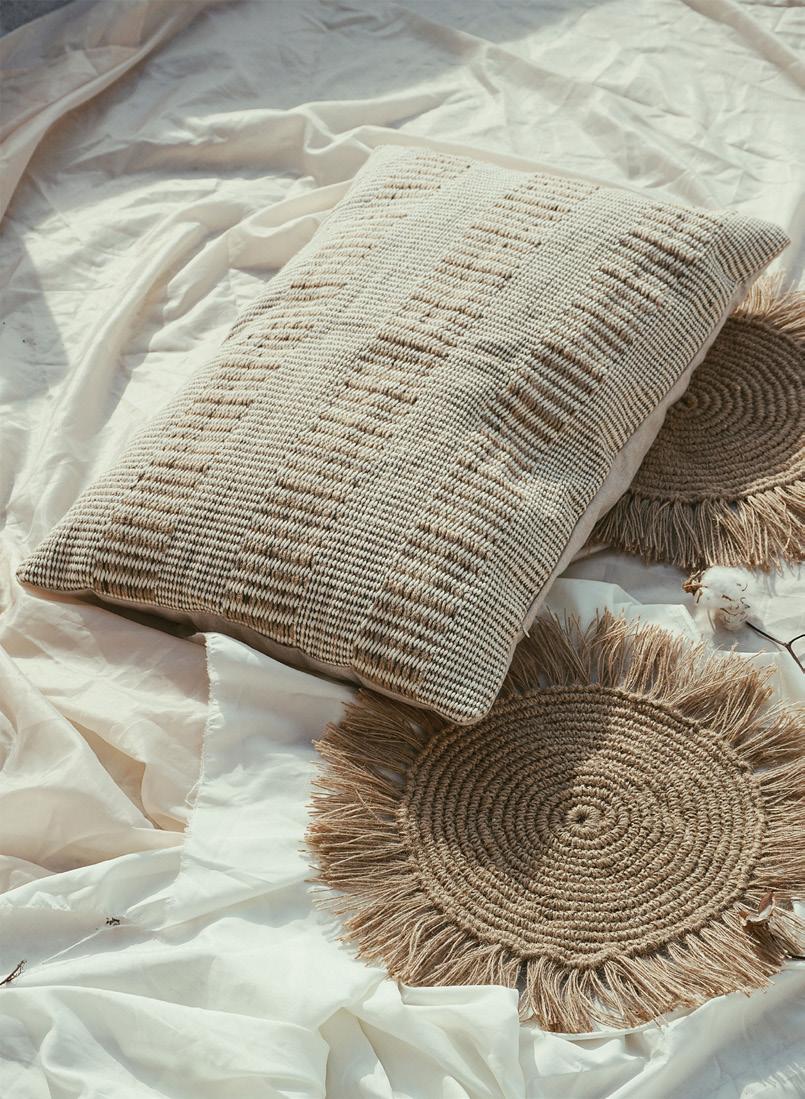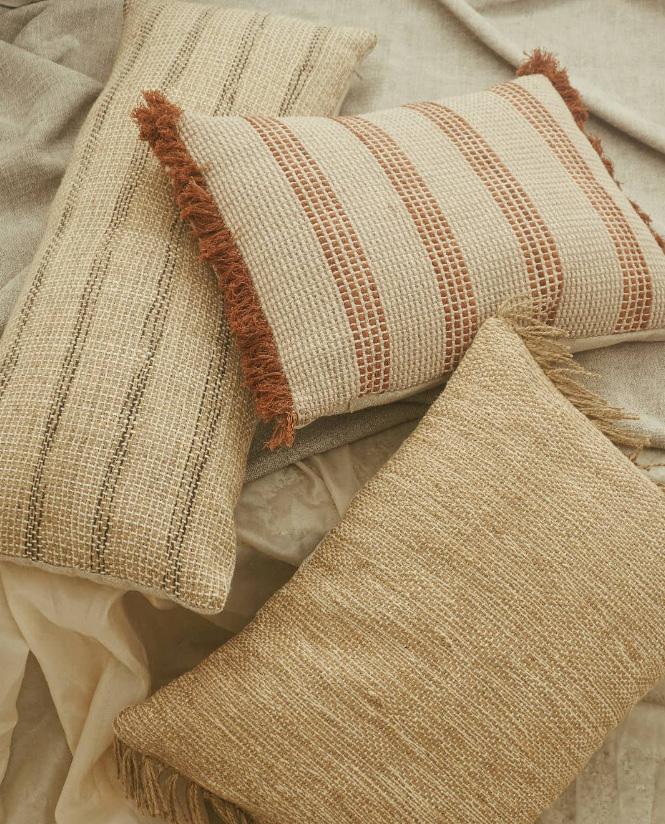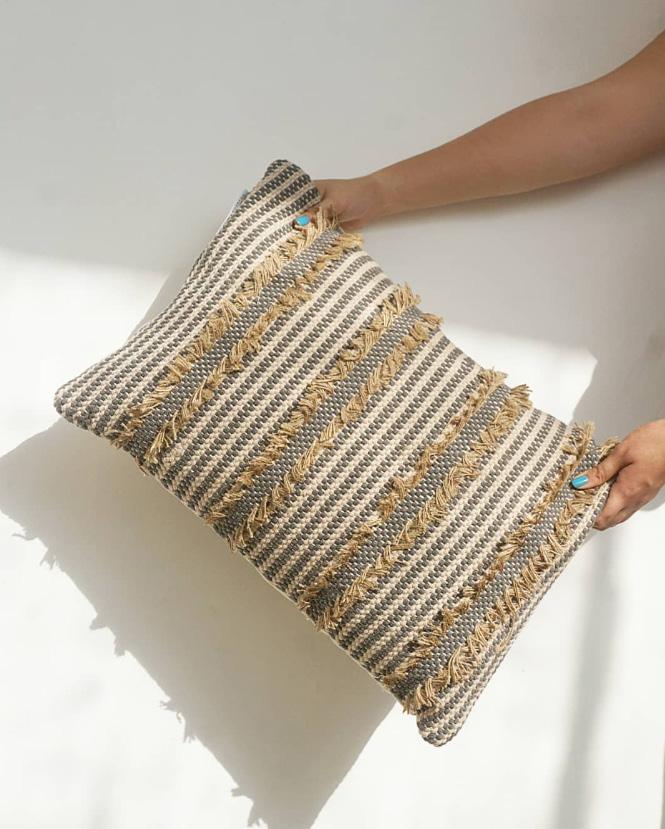ARCHITECTURE + INTERIOR DESIGN
TIERRA MOJADA - SHOPPING CENTER
PROGRAM
1. Parking 11. Restrooms 21. Pizzas Petra
2. Stage 12. Dolce Natura 22. Boca 21 Deli
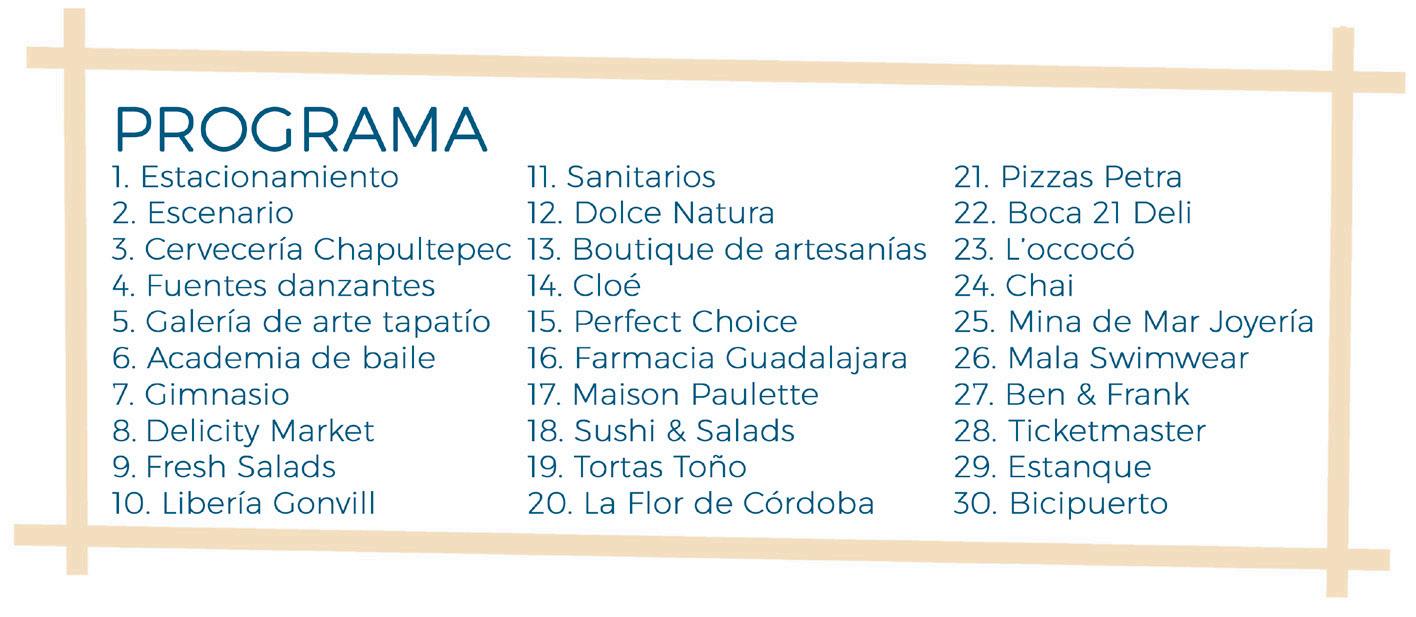
3. Cervecería Chapultepec 13. Crafts boutique 23. L’occocó
4. Interactive fountains 14. Cloé 24. Chai
5. Tapatío art gallery 15. Perfecto Choice 25. Mina de Mar Jewelry
6. Dance academy 16. Farmacia Guadalajara 26. Mala Swimwear
7. Gym 17. Maison Paulette 27. Ben & Frank
8. Delicity Market 18. Sushi & Salads 28.Ticketmaster
9. Fresh Salads 19. Tortas Toño 29. Pond
10. Librería Gonvill 20. La Flor de Córdoba 30. Bike parking
ARCHITECTURAL FLOOR PLAN
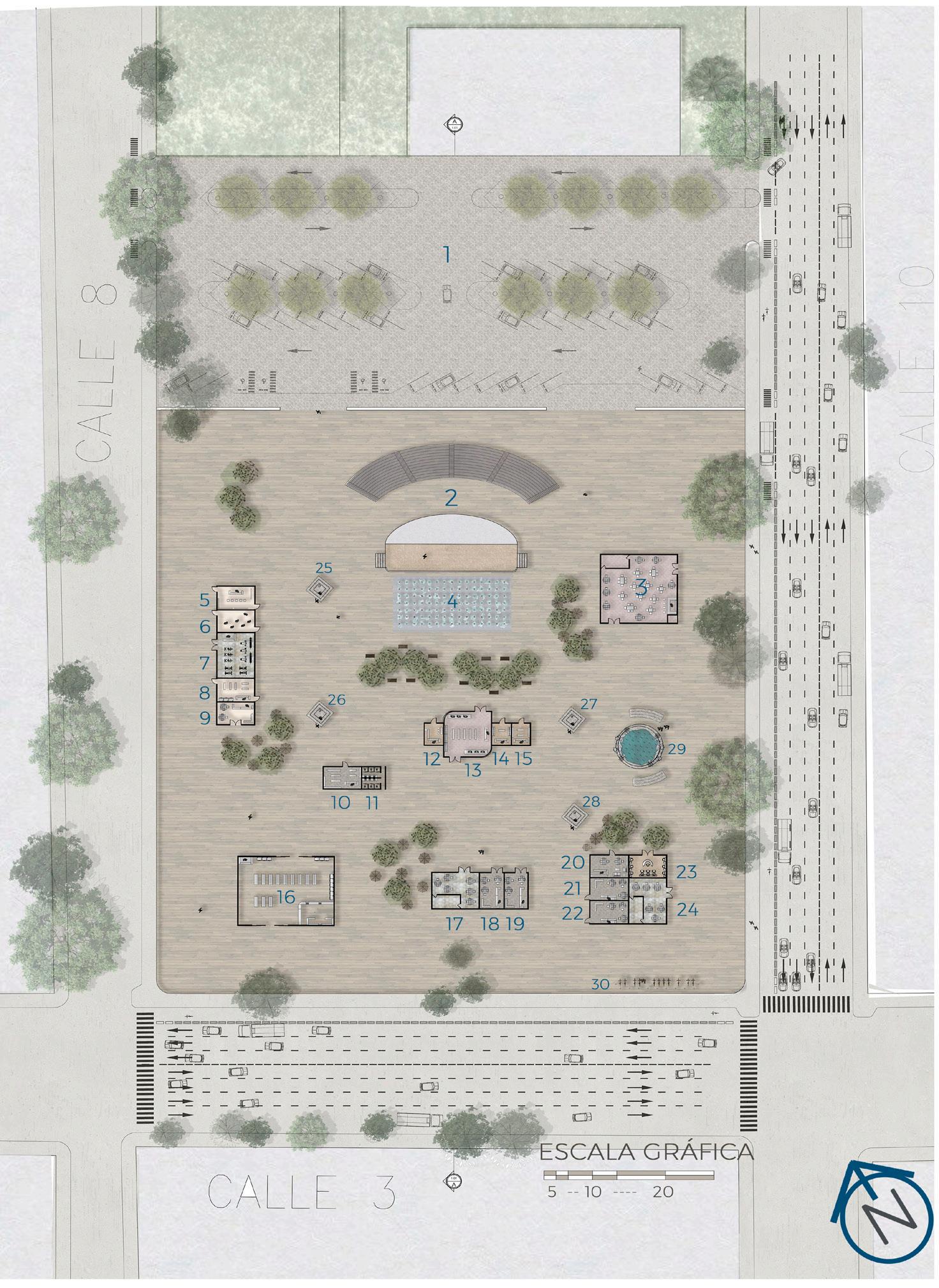
SOUTHEAST ELEVATION
SECTION A-A’
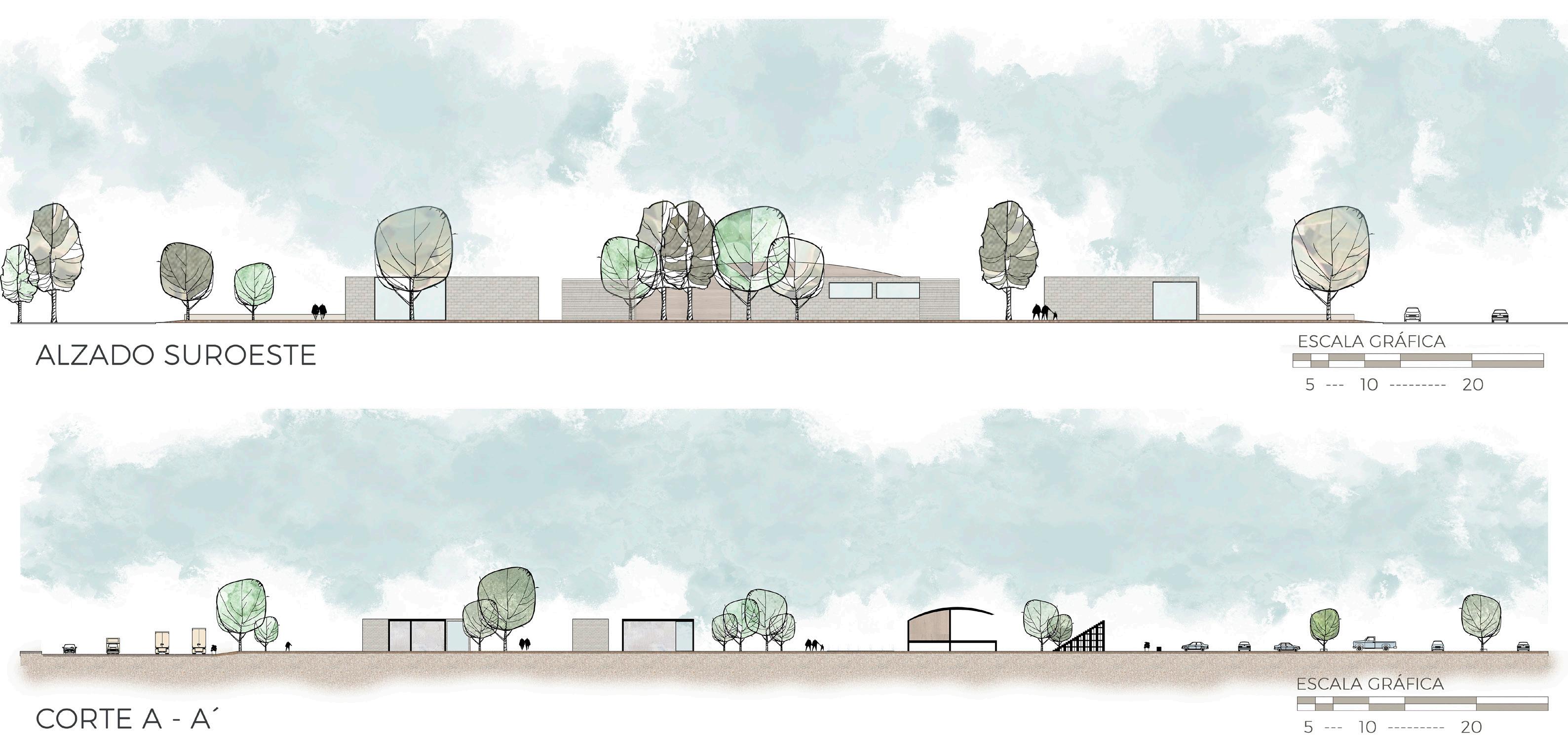
ECOBARRIO - URBAN PROPOSAL
This eco-neighborhood project seeks to provide collective living around a sustainable health-conscious, and diverse environment. In case of the industrial area of Guadalajara, there is a lack of these priorities. Therefore, a re-zoning proposal is offered, emphasizing green spaces, access to different services and activities, and interaction between diverse users. The biggest impact of these changes is the reduction of industrial waste in the area, in addition to the improvement of air quality and safety conditions.
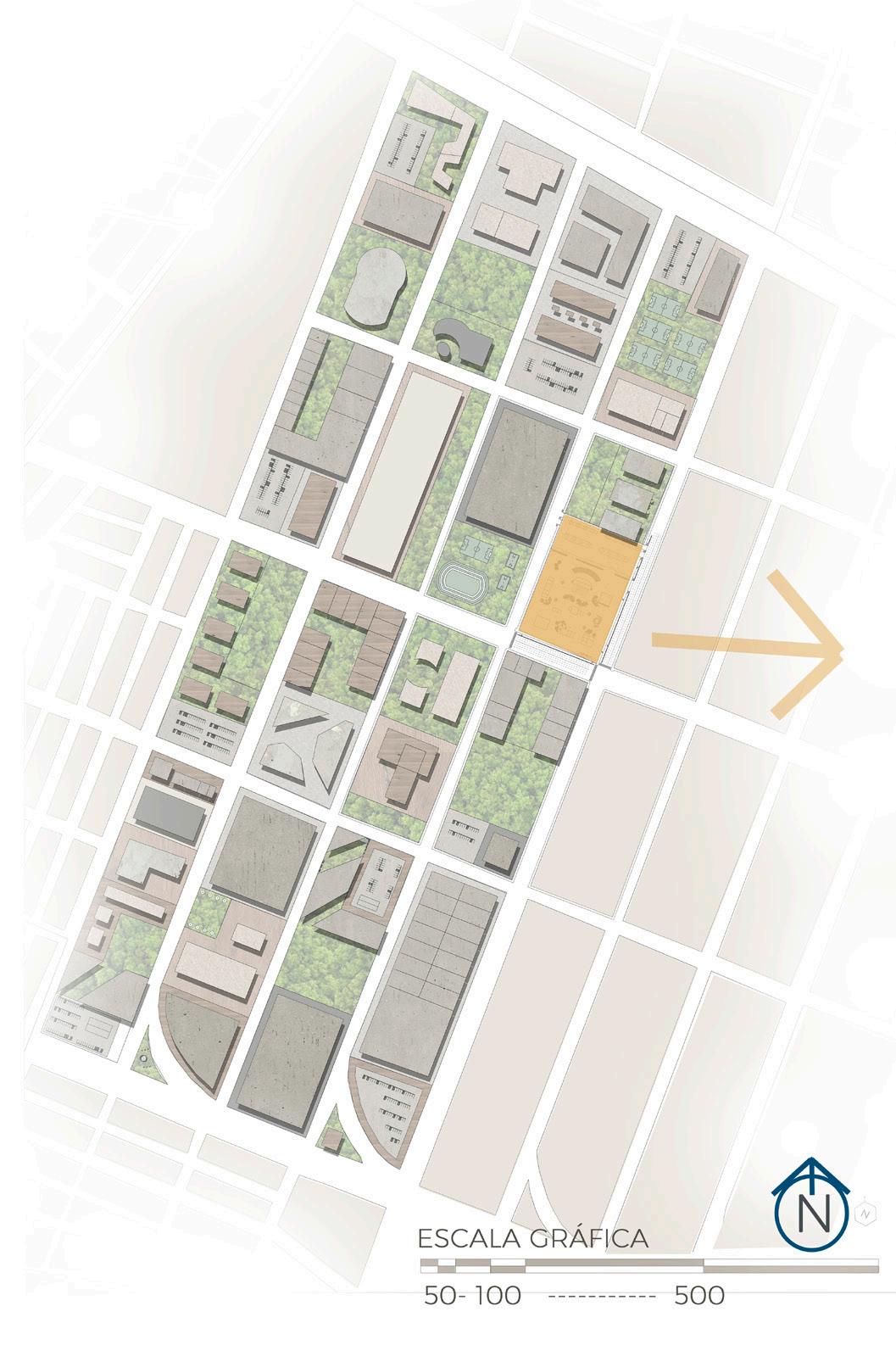
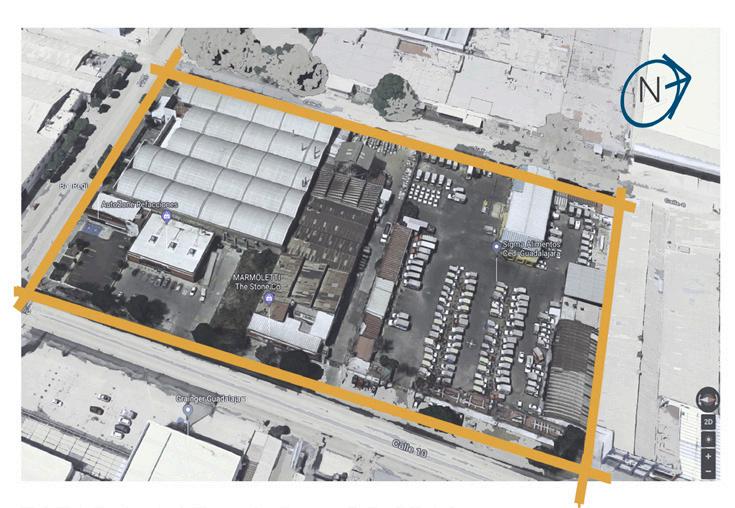 CURRENT STATE
CURRENT STATE
PROPOSAL
PROBLEMS
Limited social interaction
Minimal vegetation
Large distances between goods & services
CONCEPT
Diversify:
-Include new users
-Add missing commerce
-Assign accessible services, cultural spots, and green areas to each block
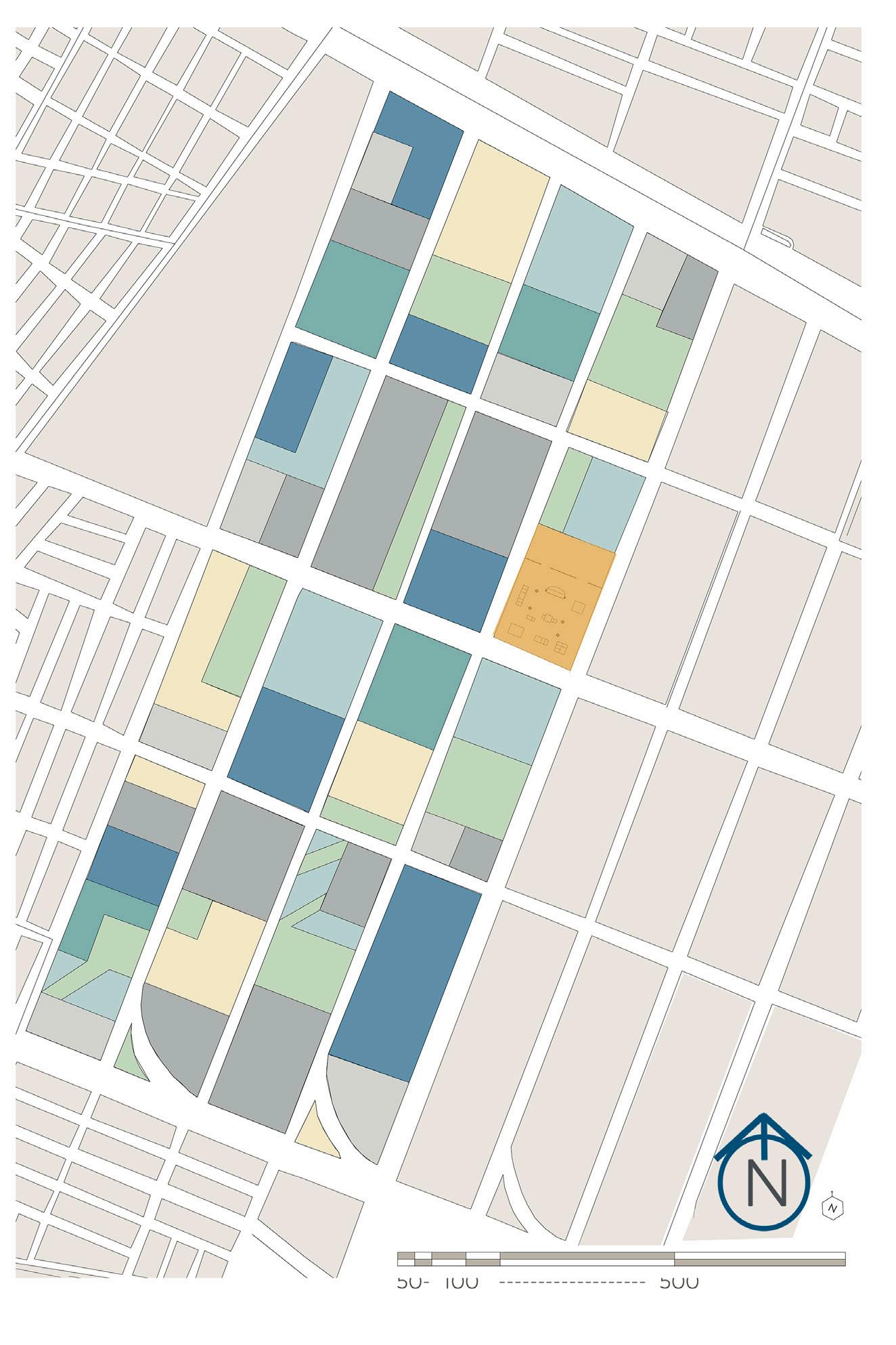
ZONING
26.9% COMMERCE
17.1% INDUSTRY
11.8% RESIDENCES
10.6% SERVICES
10.5% PUBLIC SPACES
7.9% CULTURAL SPACES
6.7% PARKING PROJECT AREA
MILO - MEDITERRANEAN CUISINE
Book - editorial design
Plan illustration design
Concept + moodboard development
Landscaping proposal
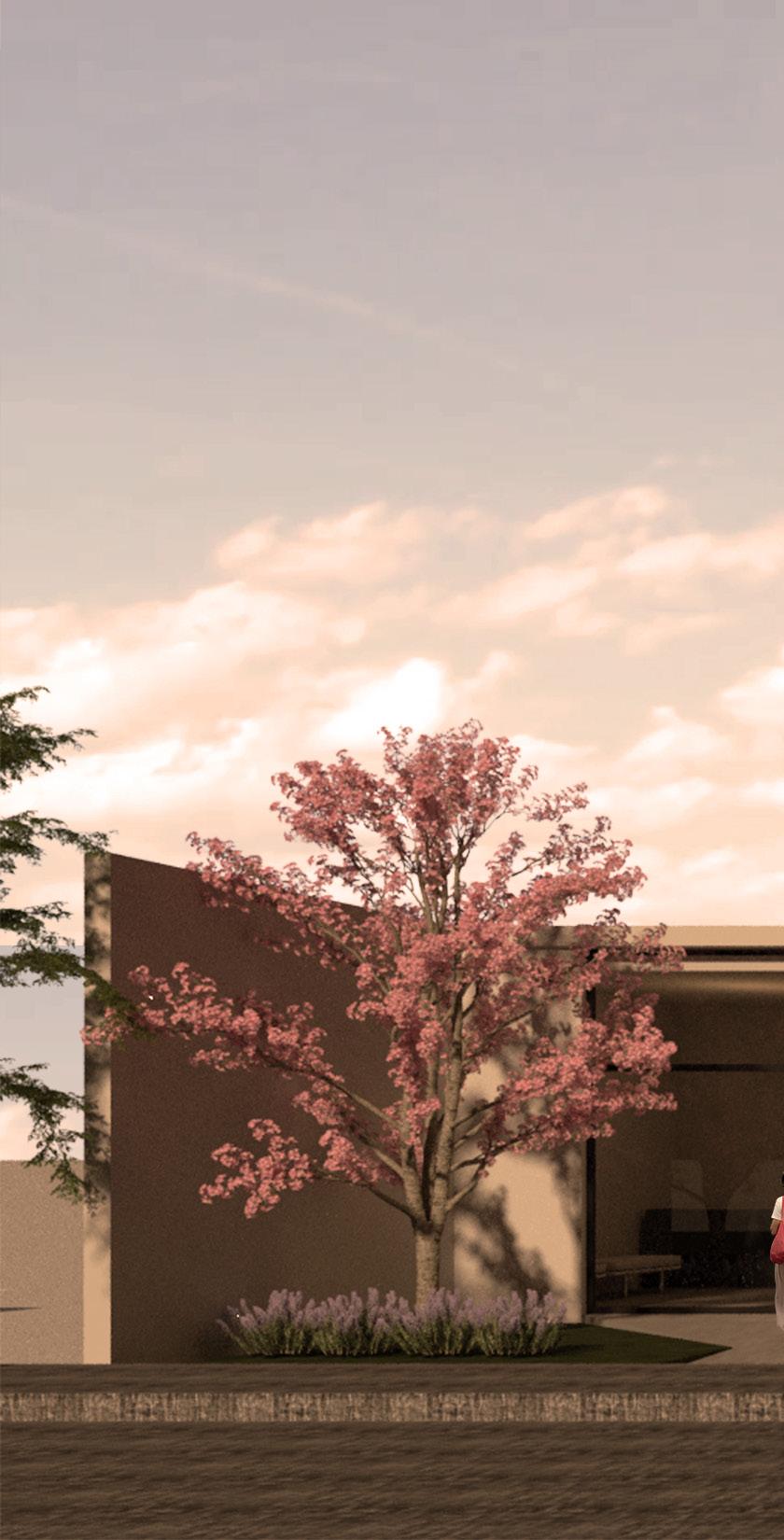
Rendering post-production
In collaboration with
- Eneleida Moreno
- Martha Calderón
- Bruno Alvarez
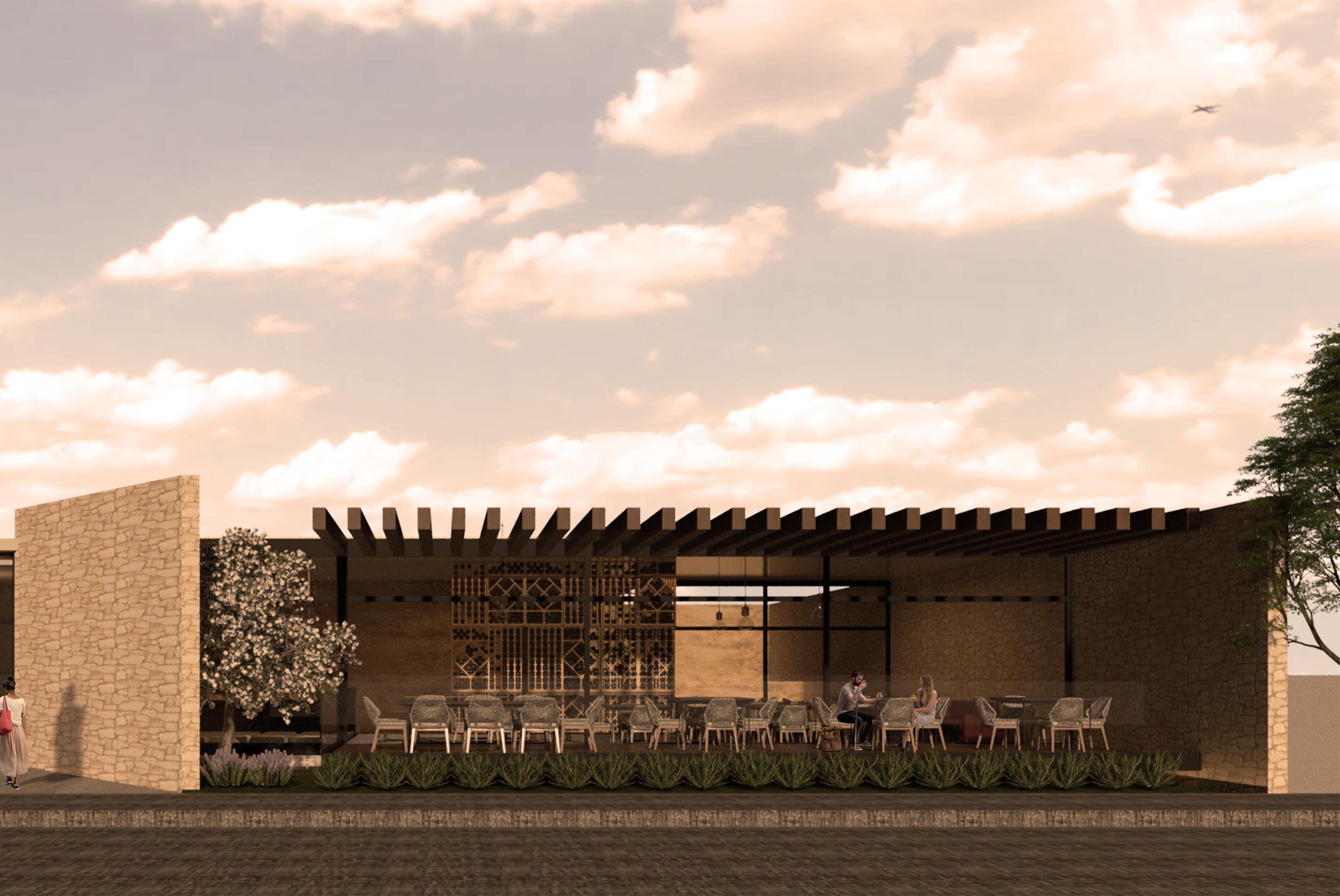
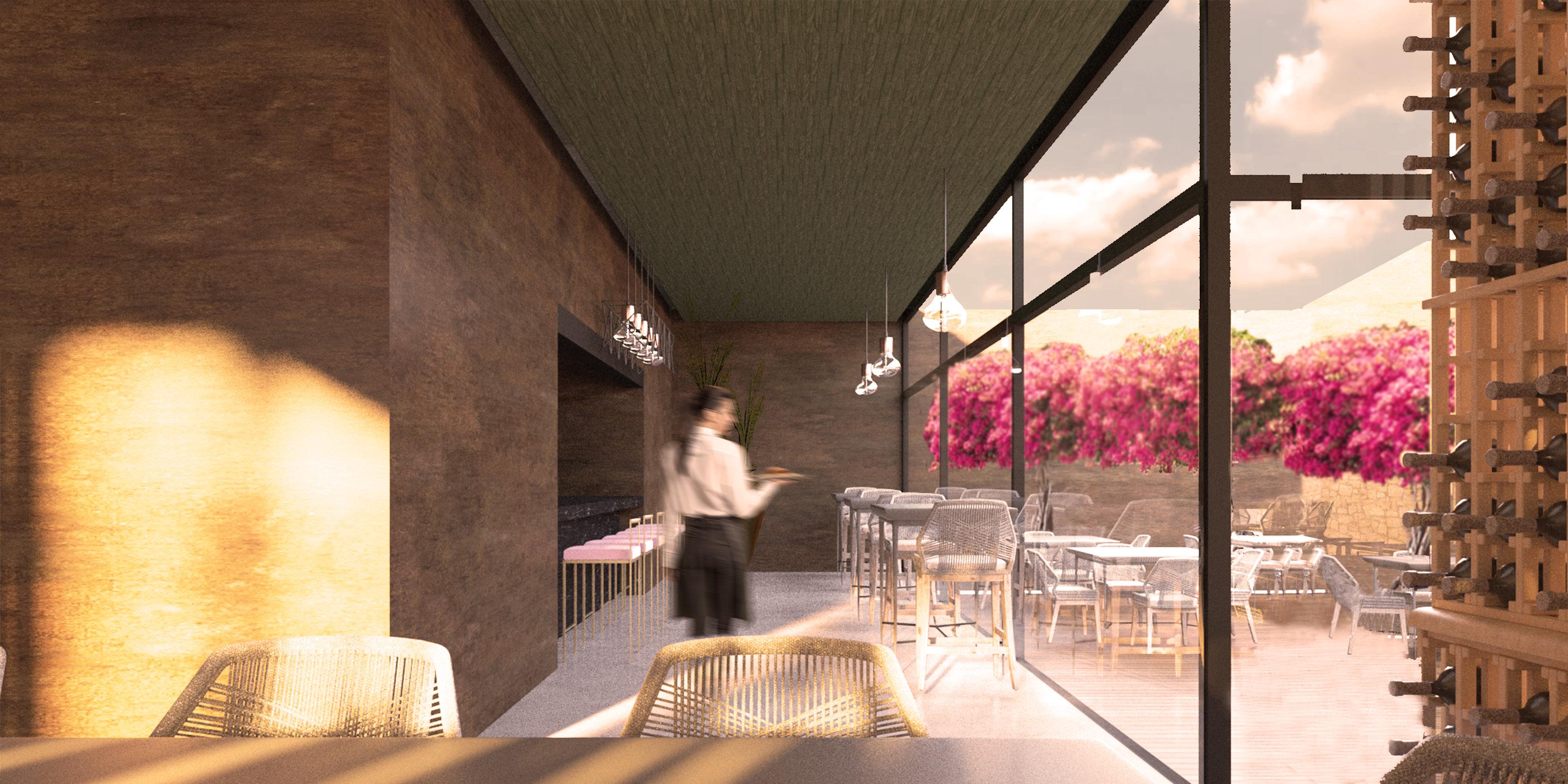
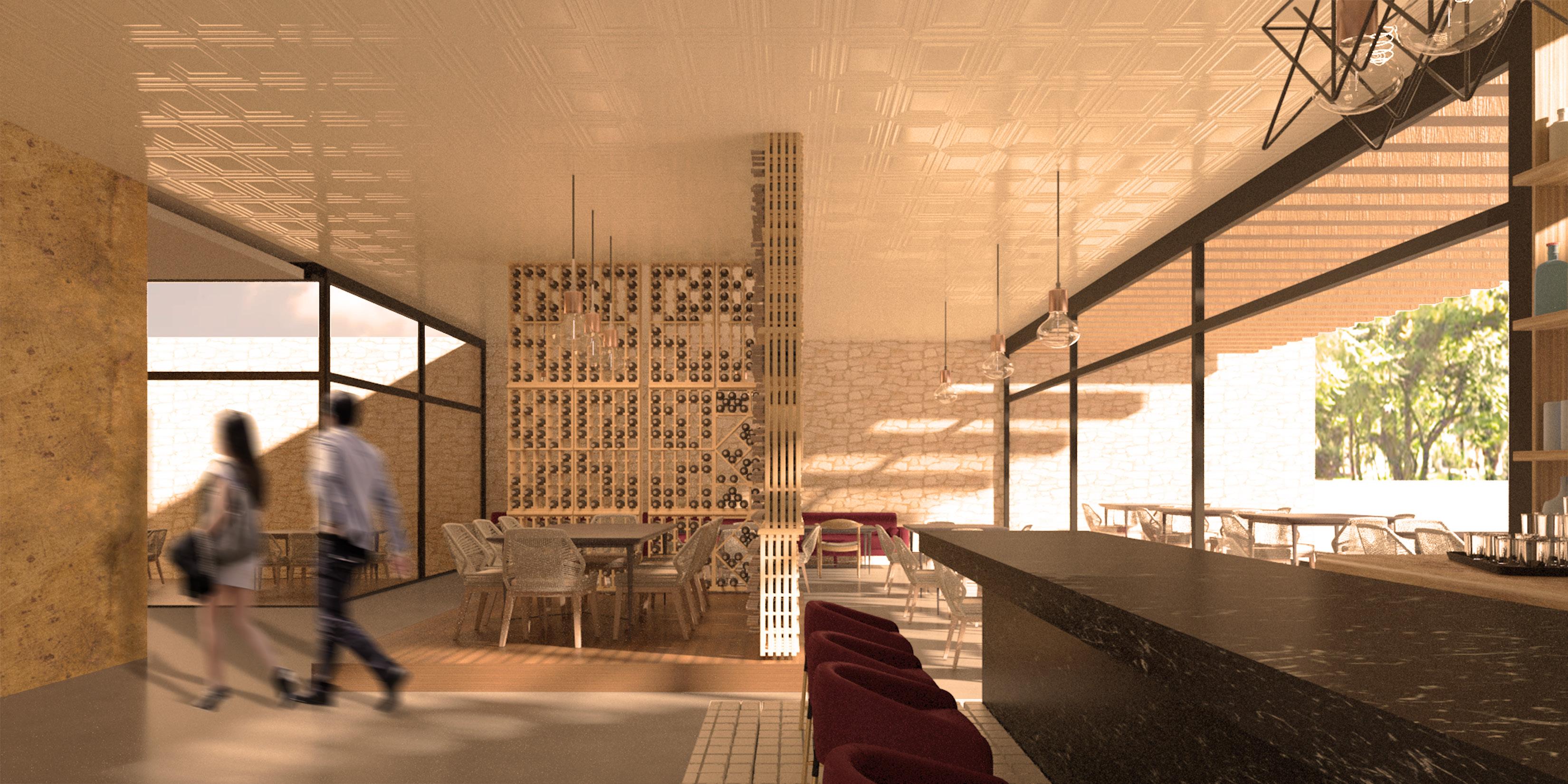
LA COLMENA - YOUTH SHELTER
Book editorial desgin
Architectural design
Plan illustration design
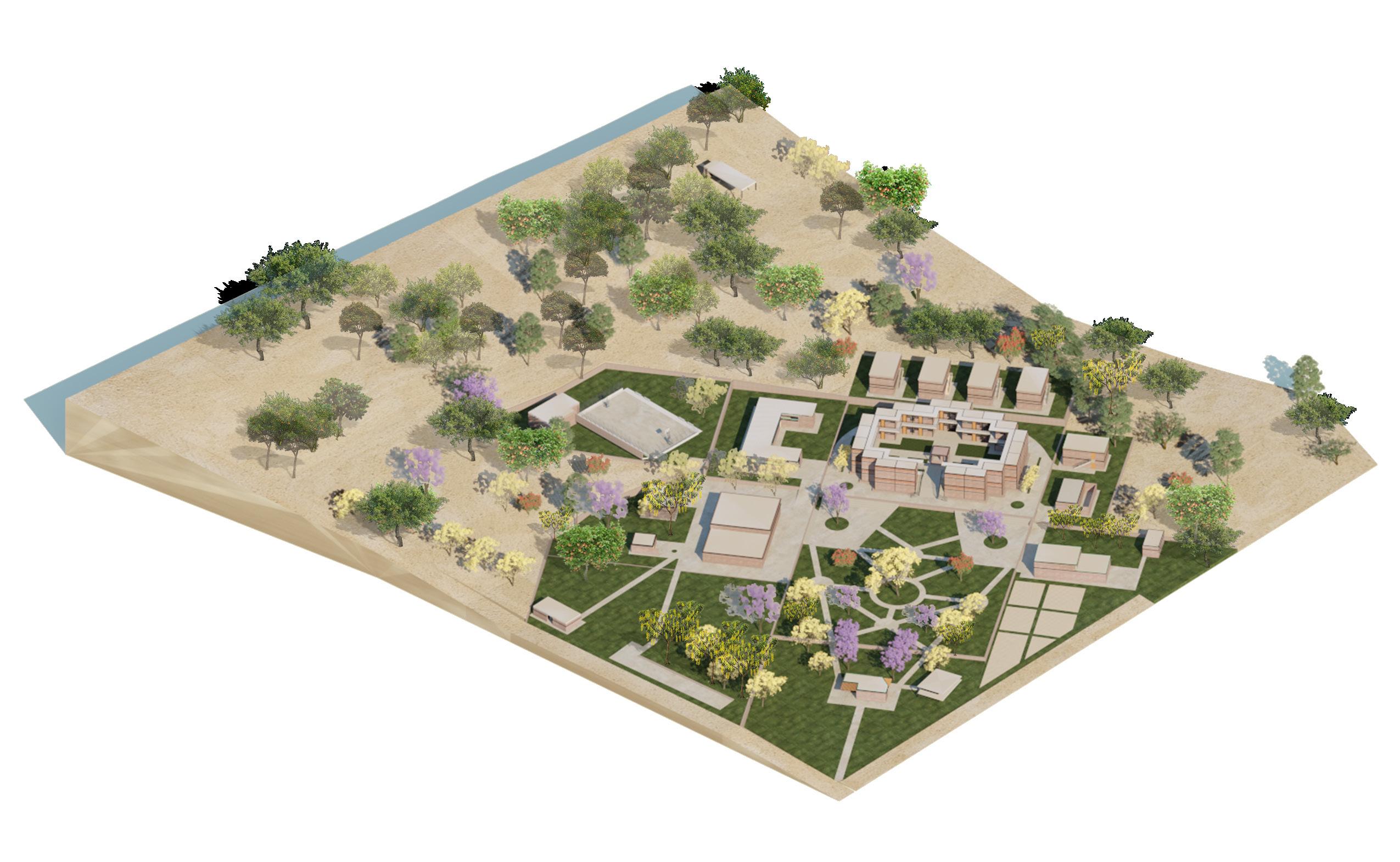
Furniture proposal
Rendering post-production
In collaboration with
- Eneleida Moreno
- Aleyda Lugo
- Paulina Barba
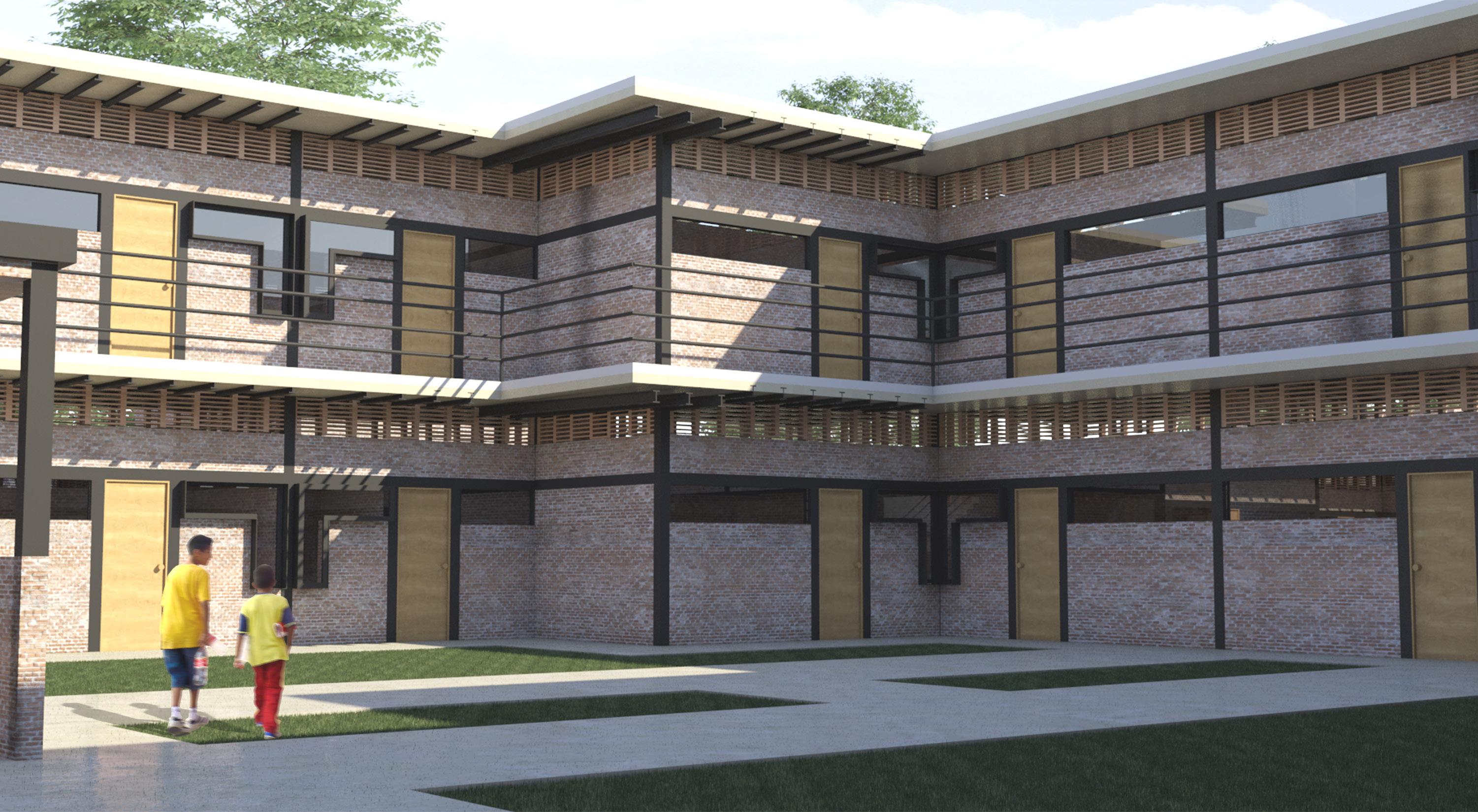
LA COLMENA
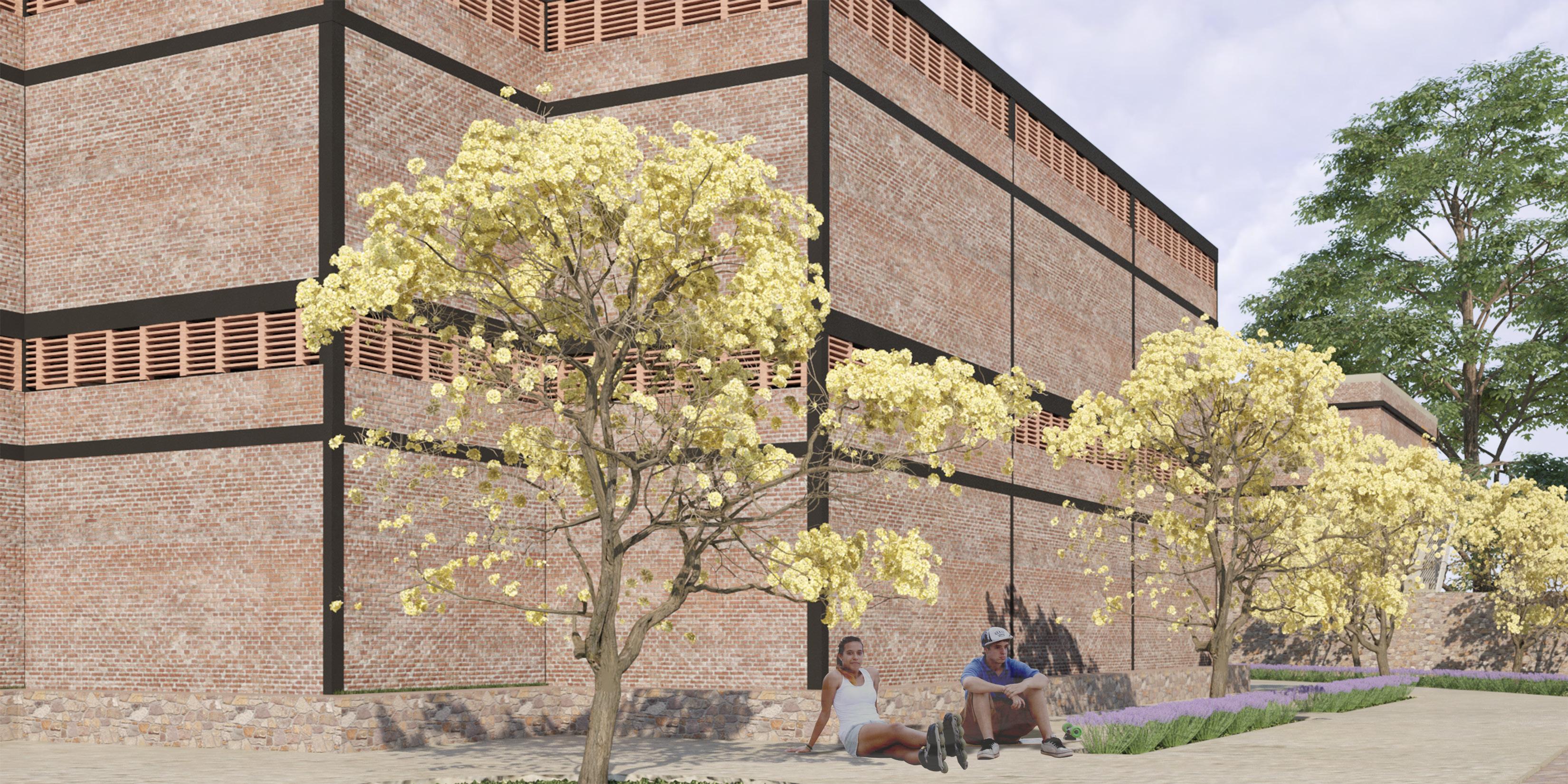
LA COLMENA - FURNITURE PROPOSAL
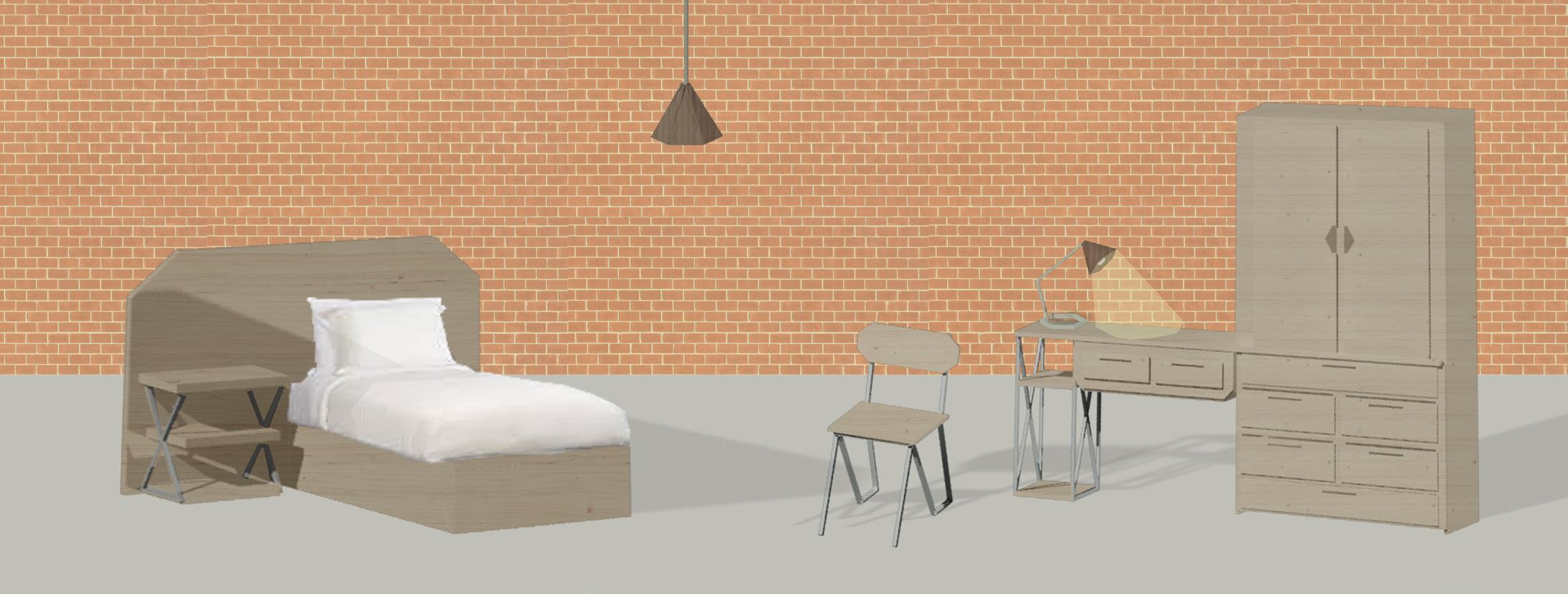
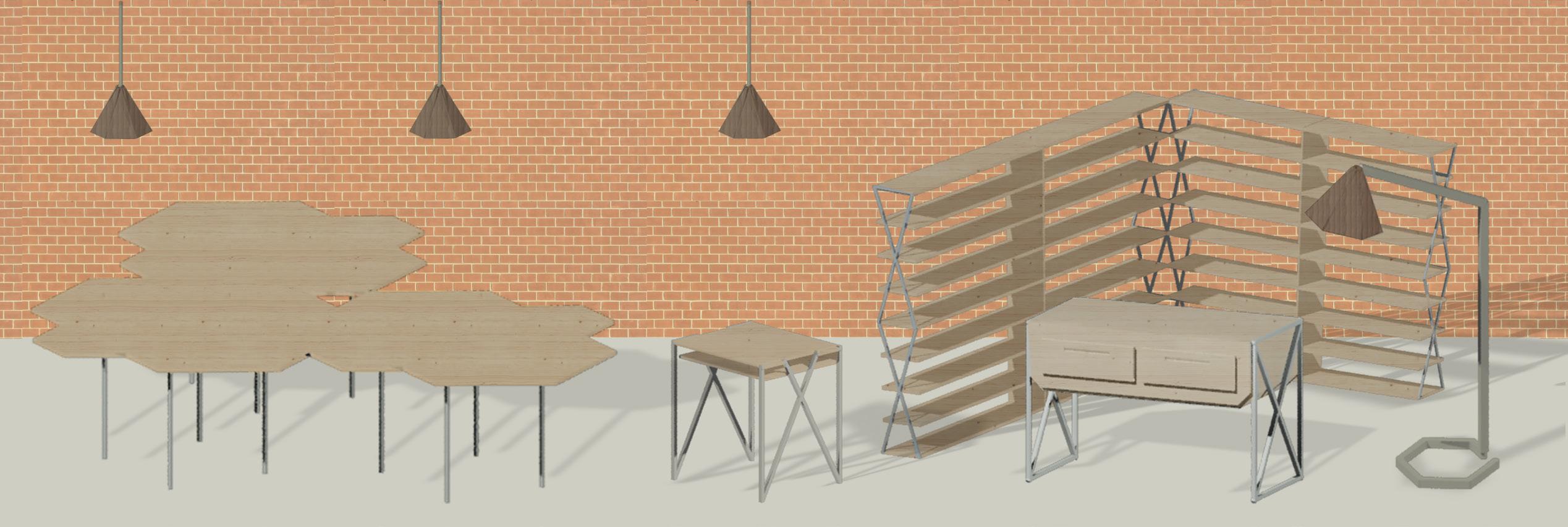
DEPA OAXACA - RESIDENTIAL INTERIORS
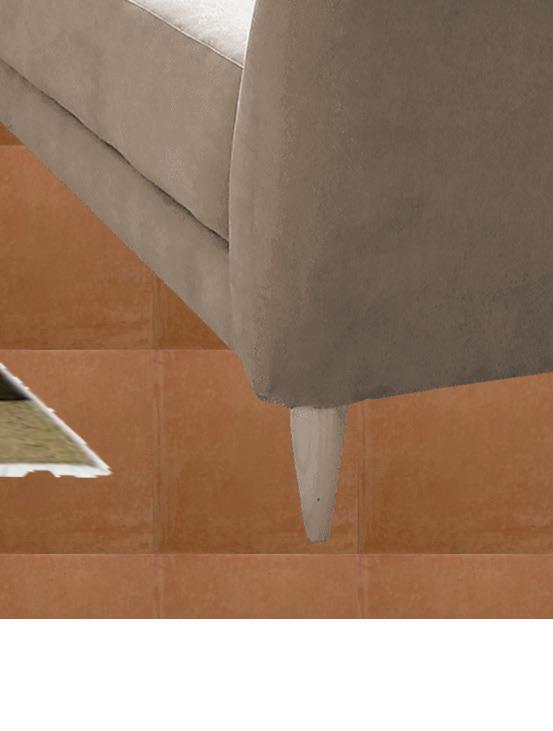
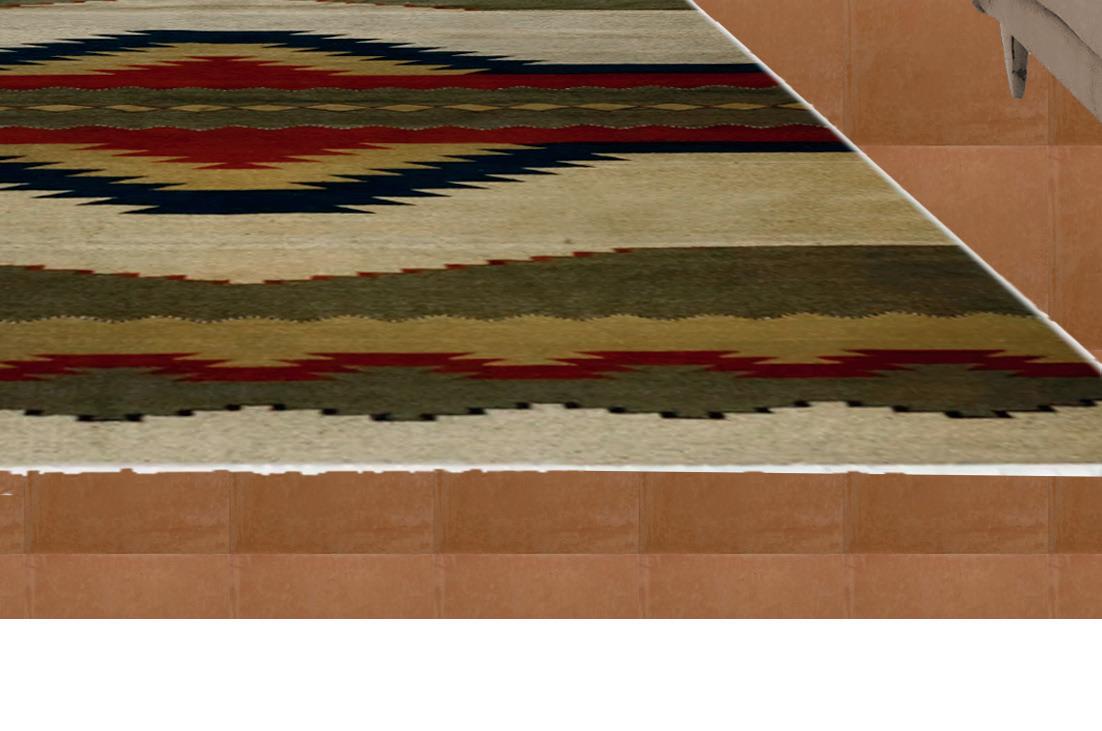
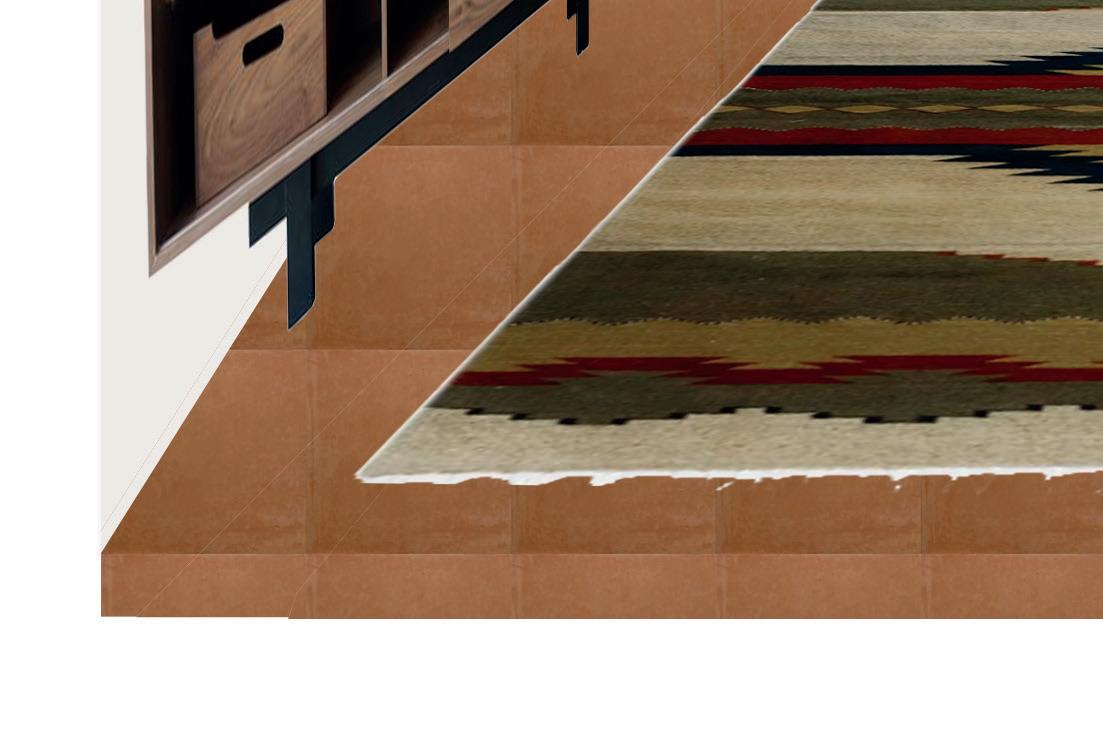
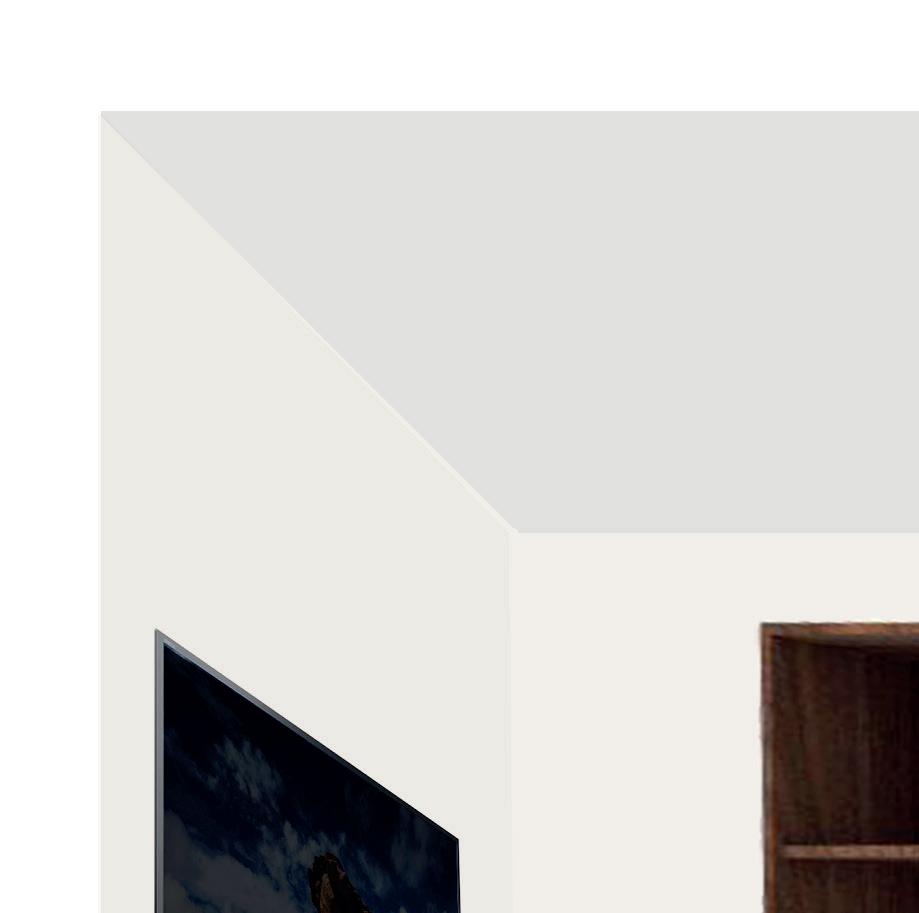
Concept development
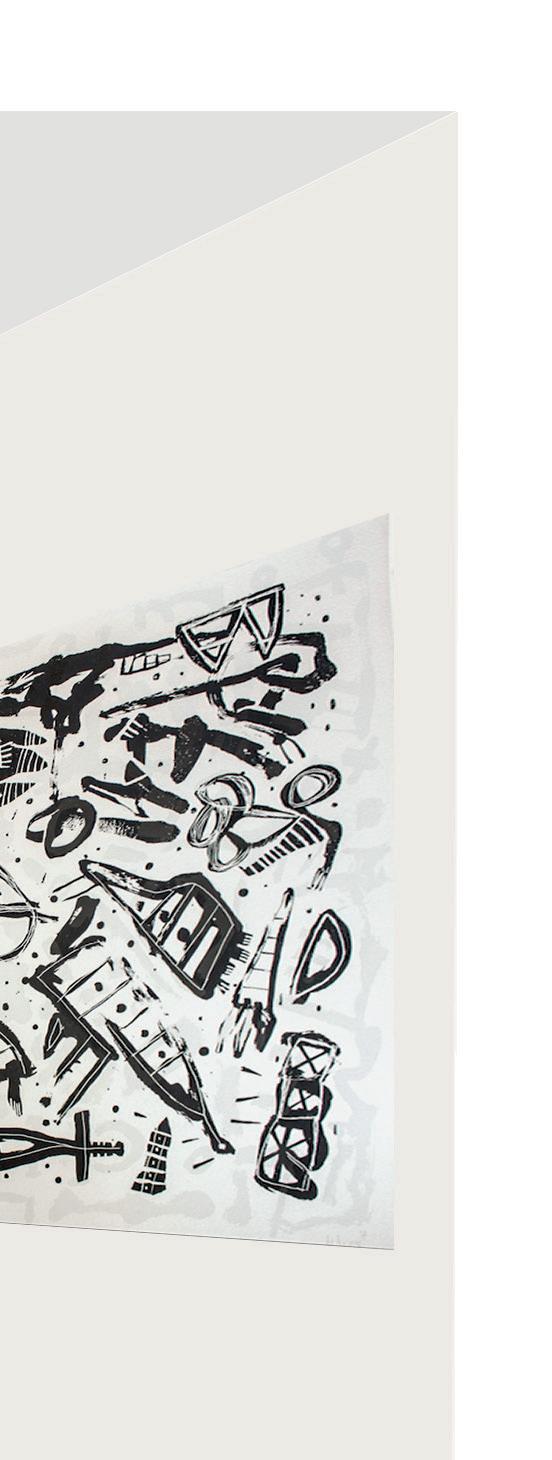
Moodboard
Furniture & accesories
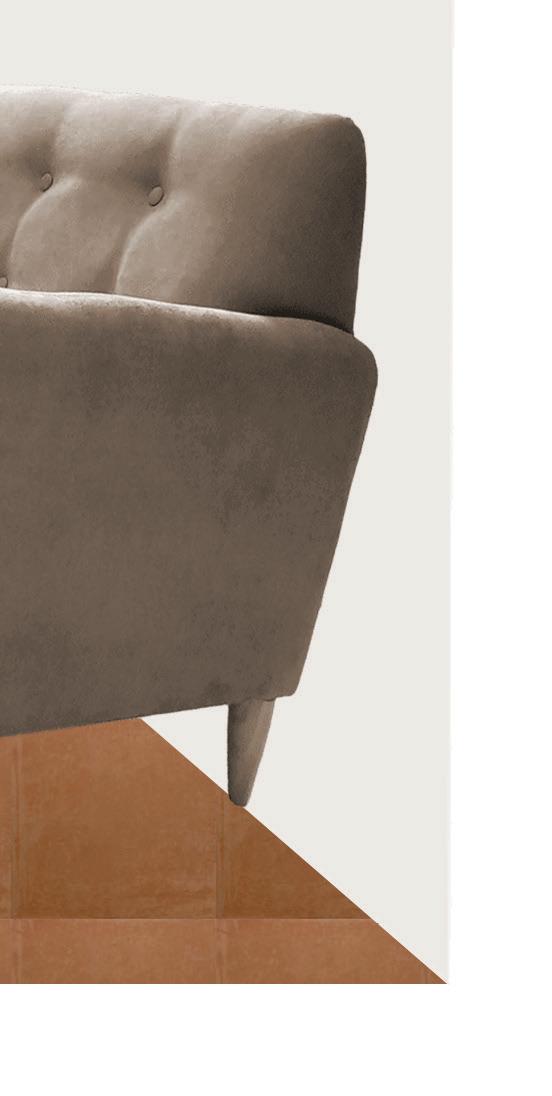
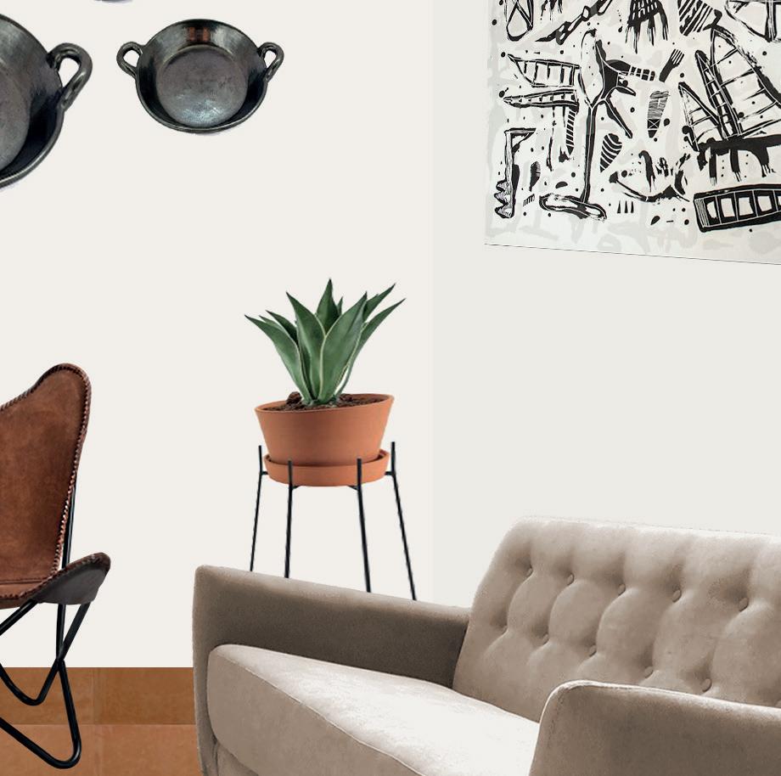
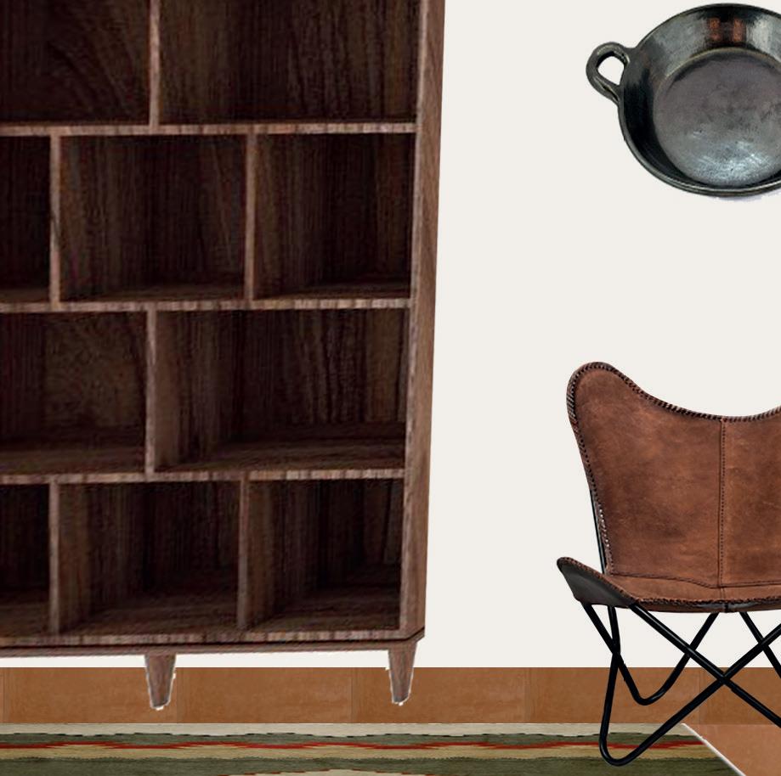
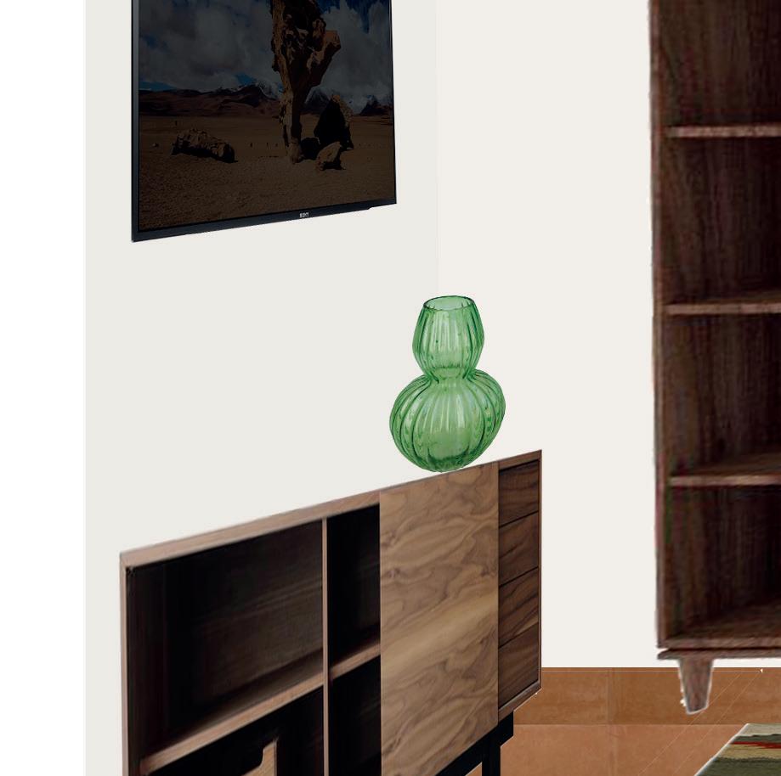
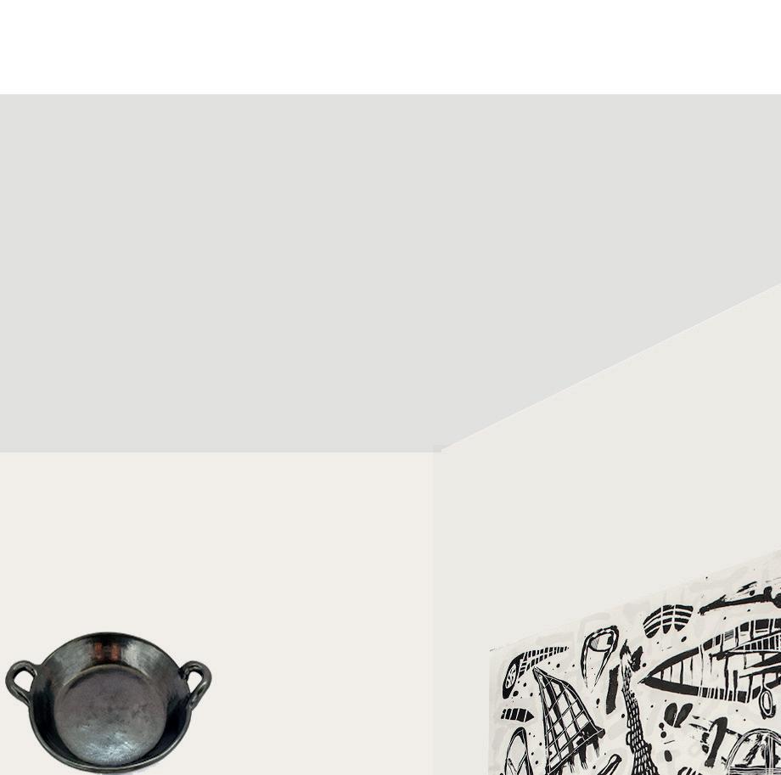
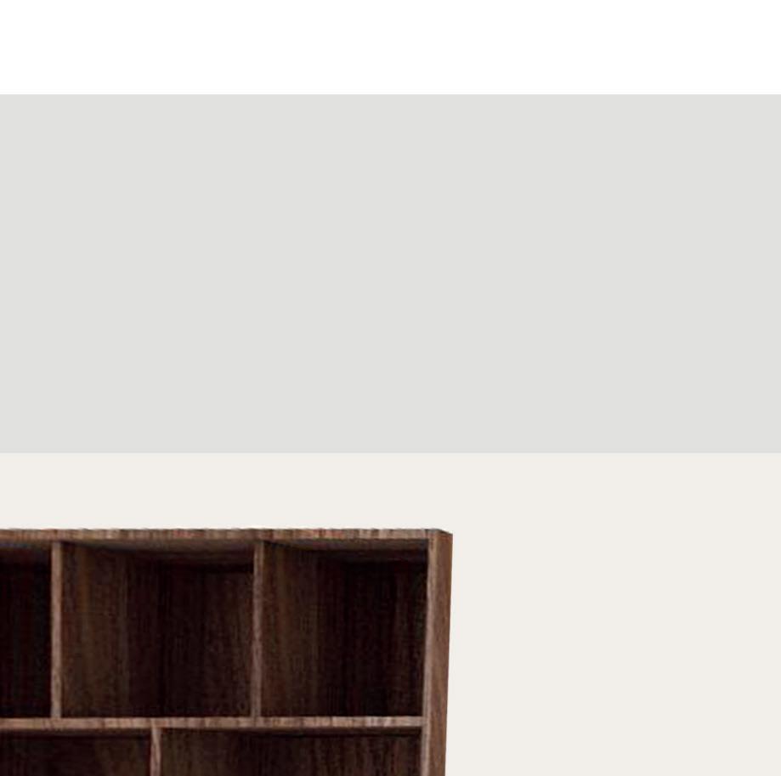
proposal
Costs estimate and proposal
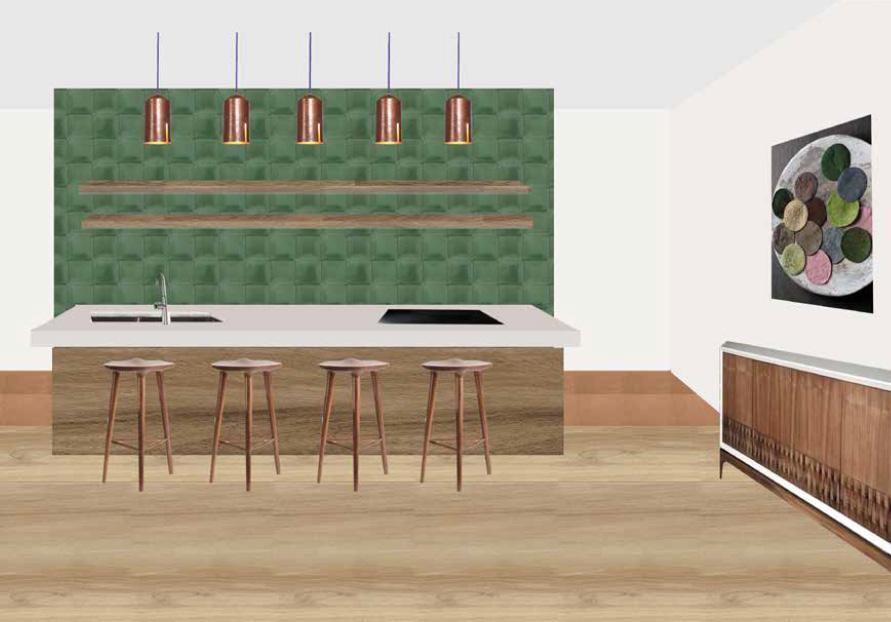
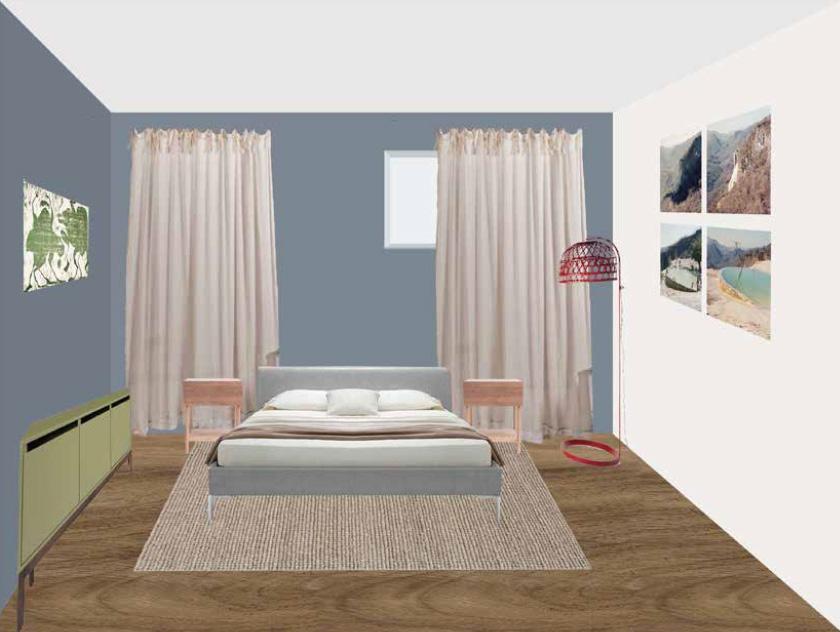
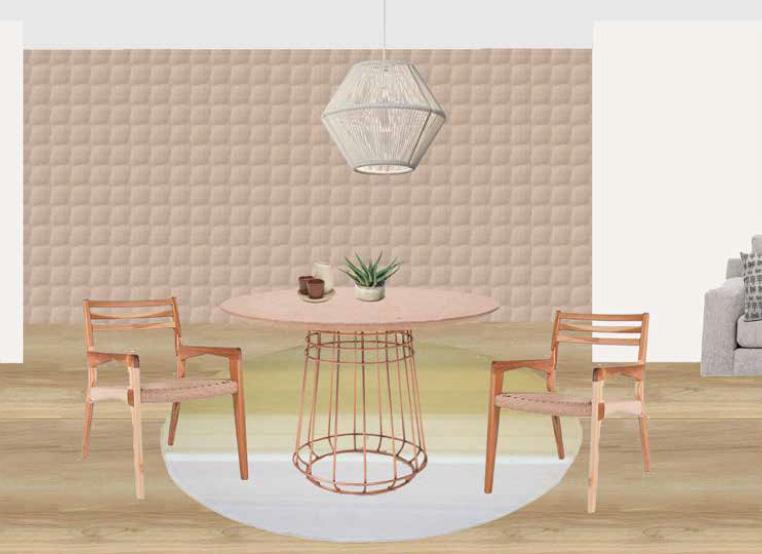
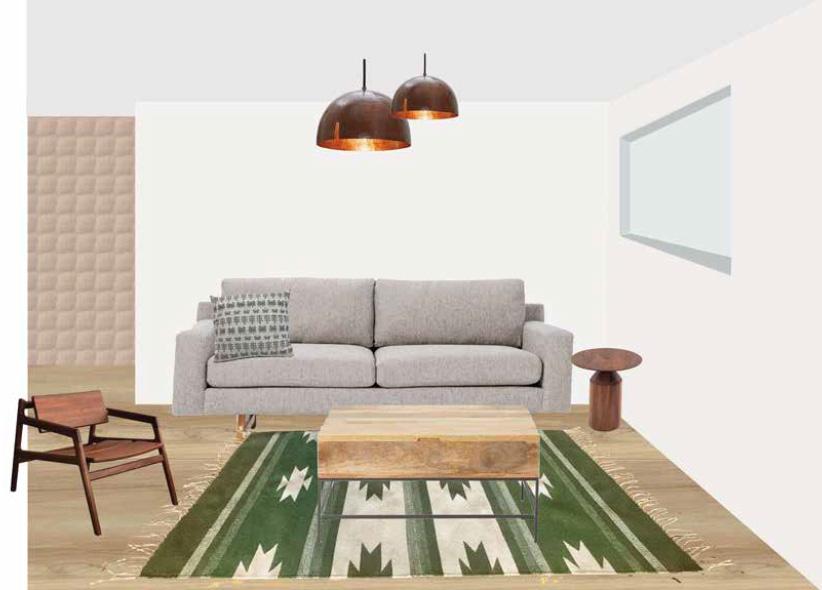
COLECTIVO 1050 - STAND
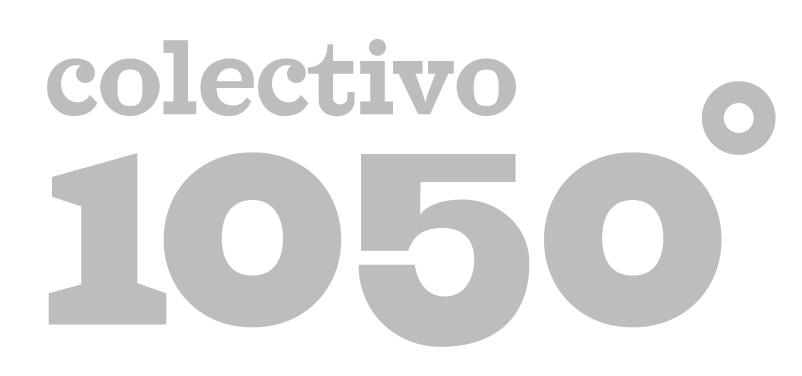
Concept development
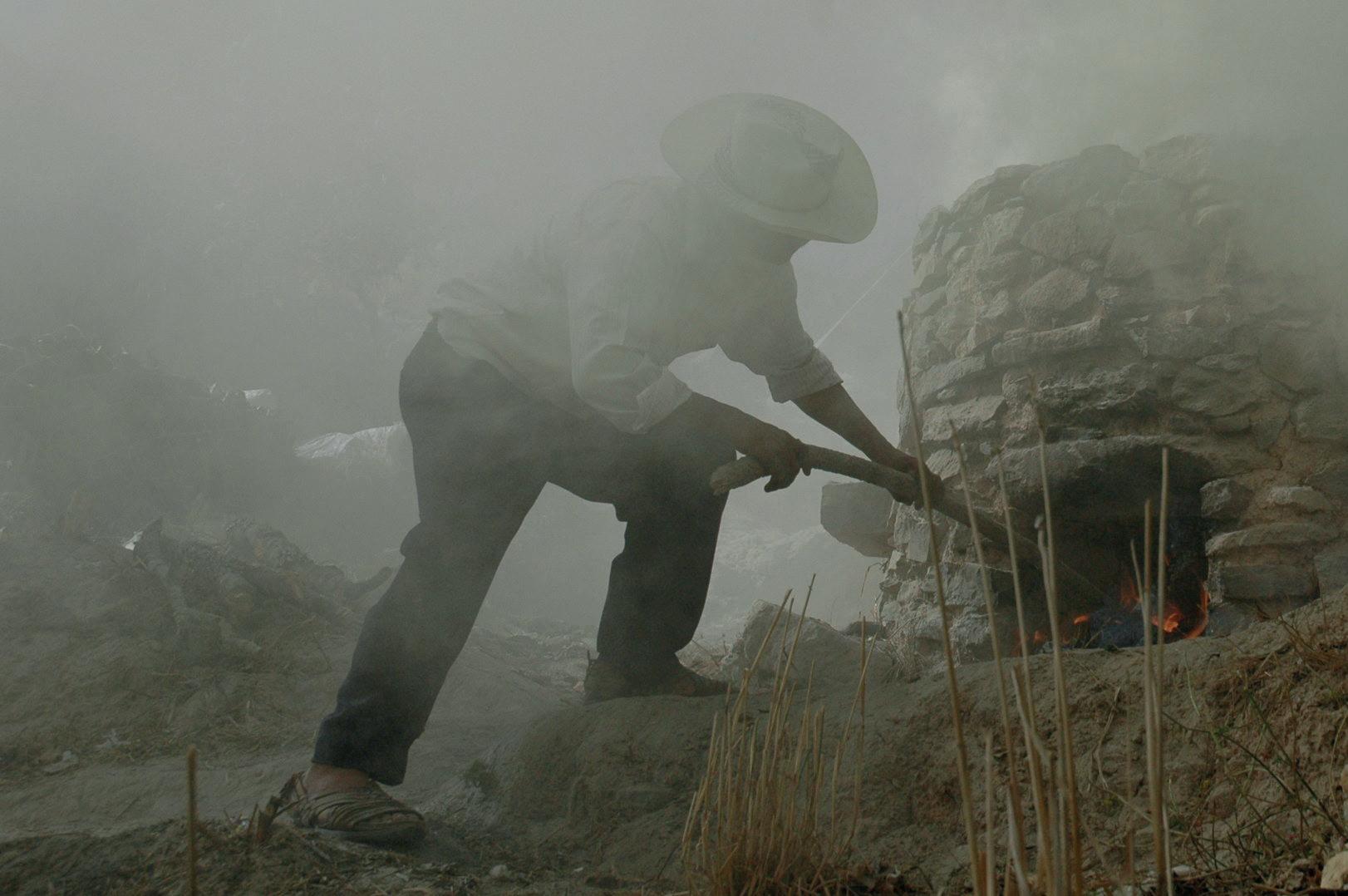
Brand identity
Limited space solutions
Functional furniture
proposal and design
Installation proposal
“objetos nacidos del fuego”
polished concrete
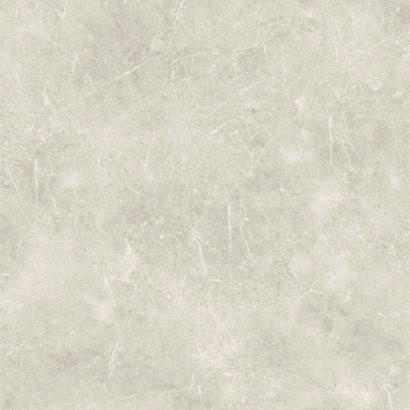
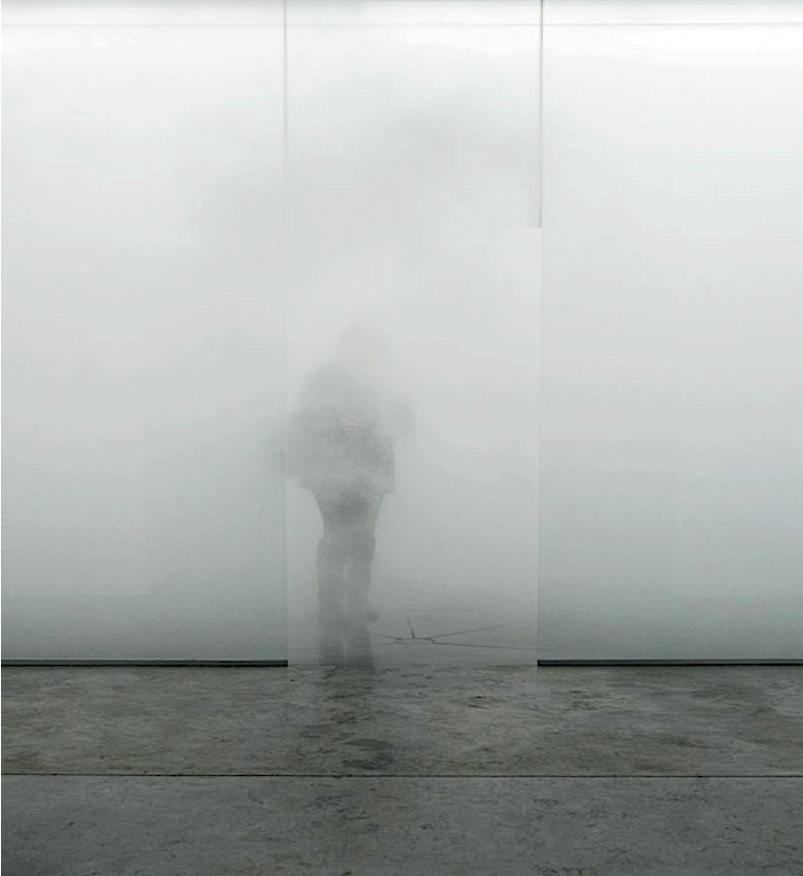
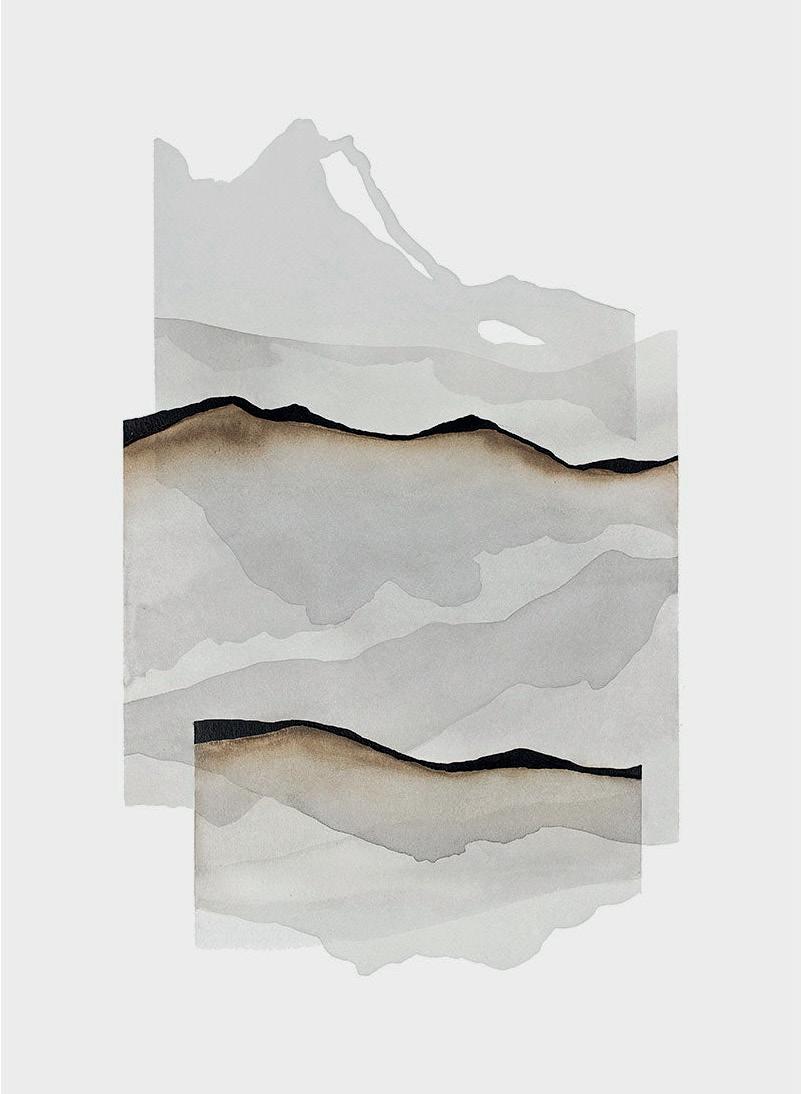
concreto
pulido
textil gasa
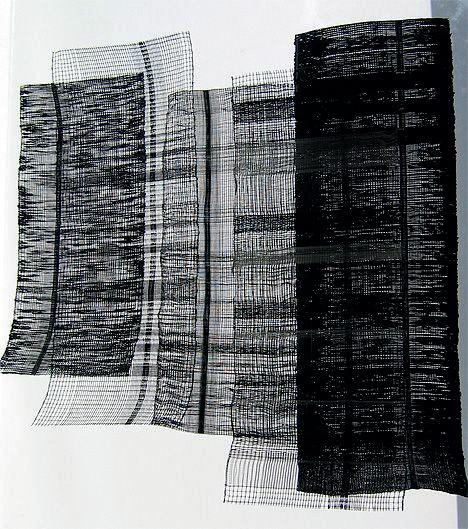
roble
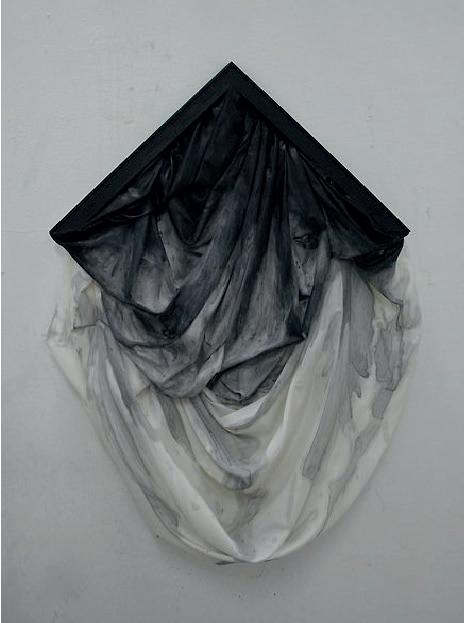
auster
oak wood
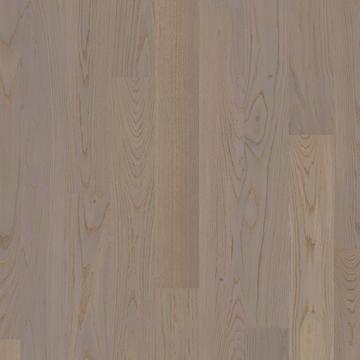
oak auster
grupo arca
grupo arca

gauze textile vilver fabrics vinil 425-C pantone
telas vilver vinil 425-C pantone

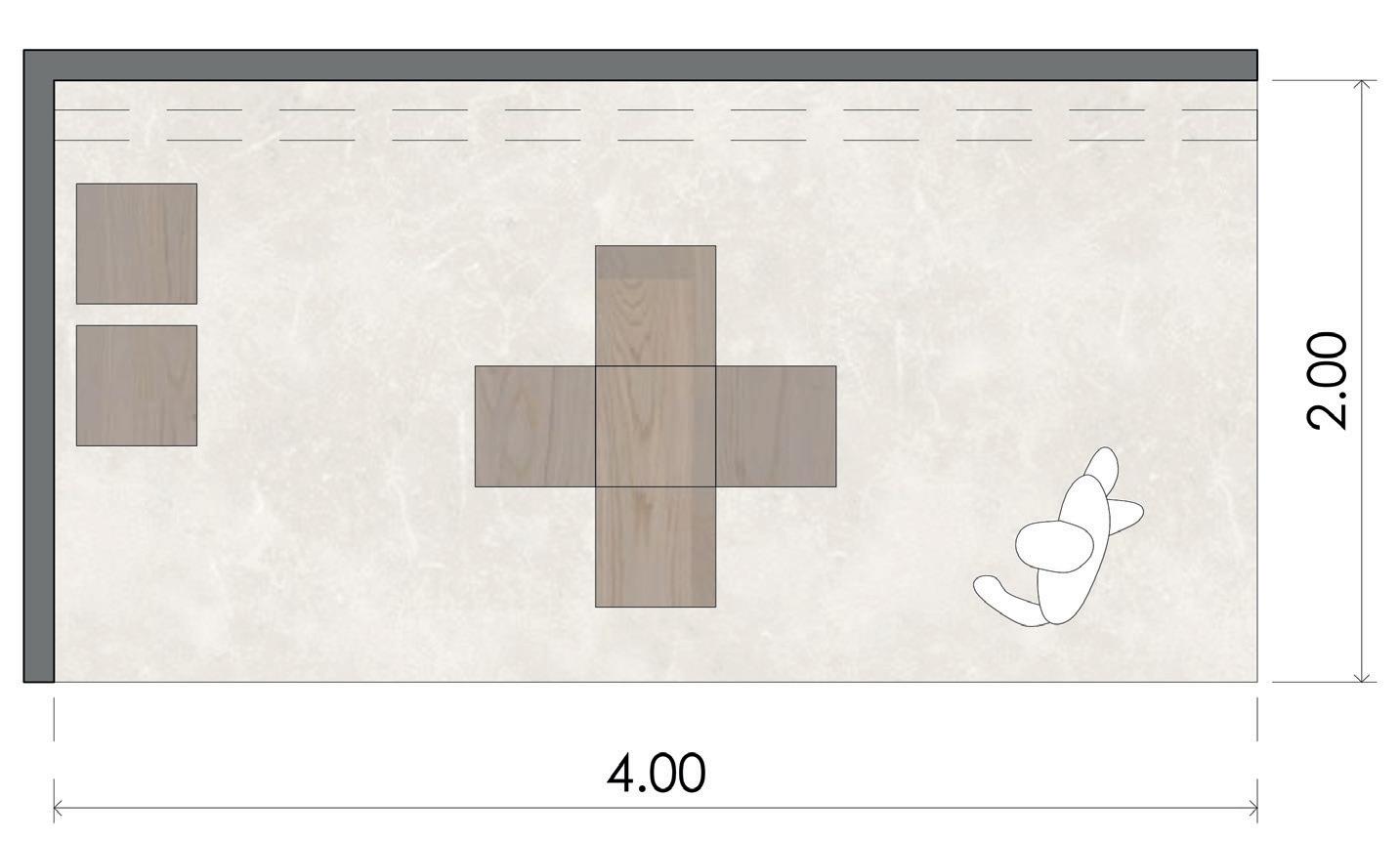
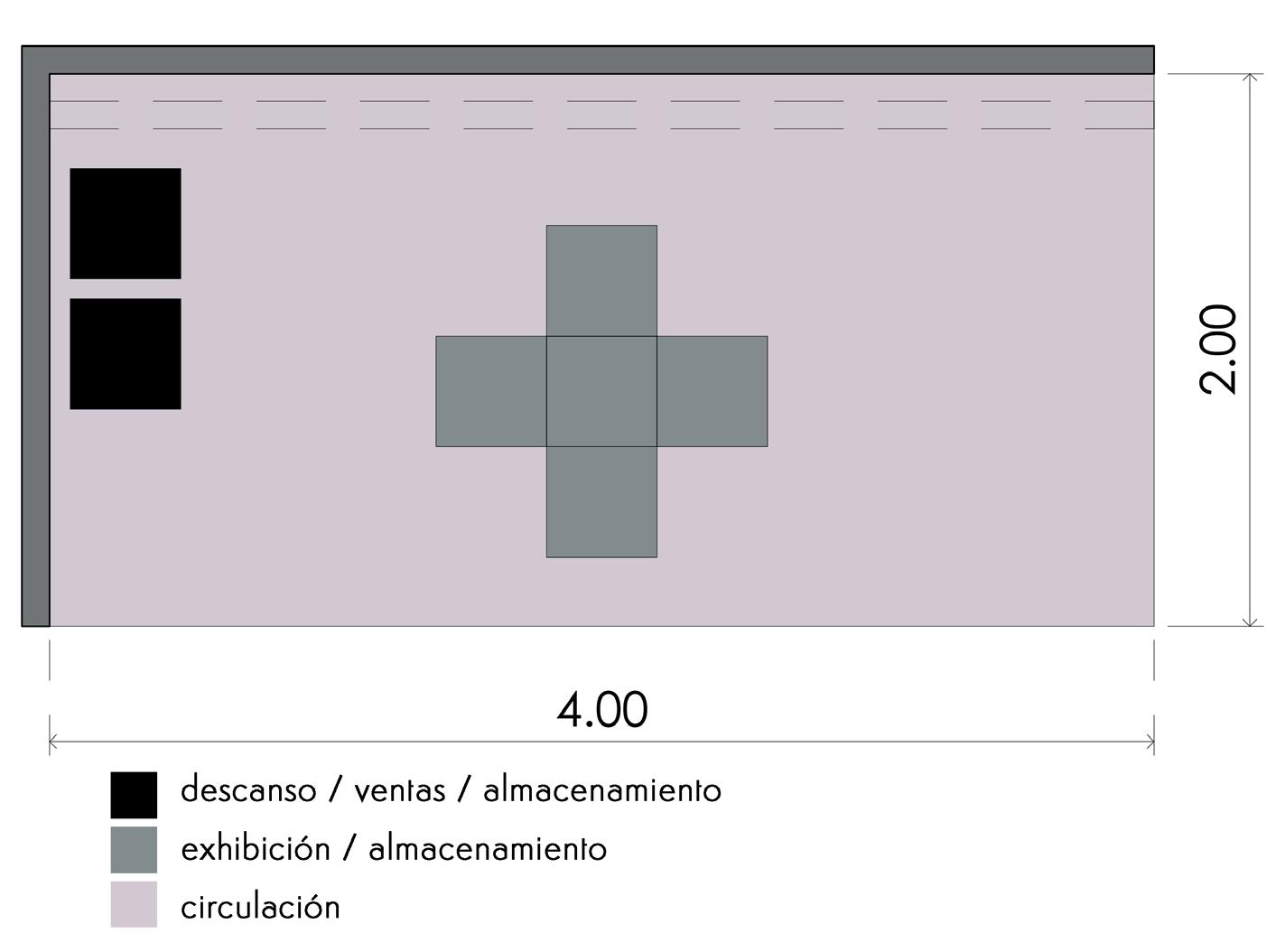
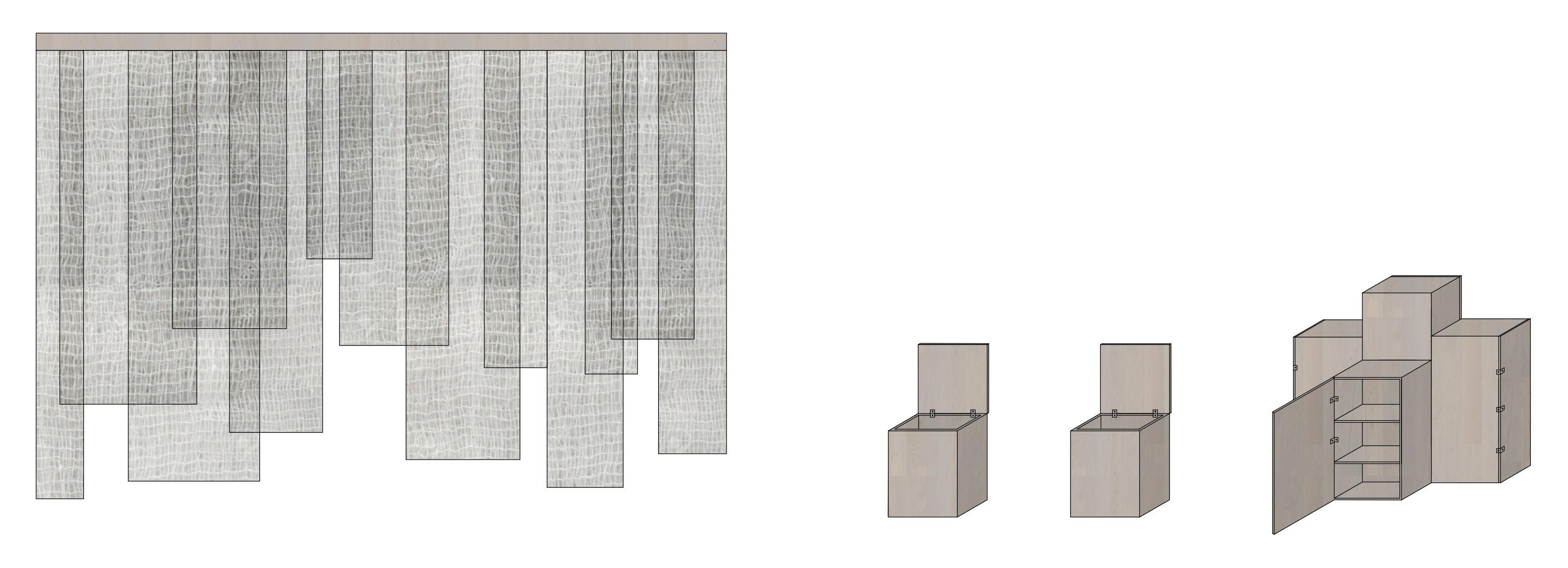
alzado a alzado b elevation b elevation a
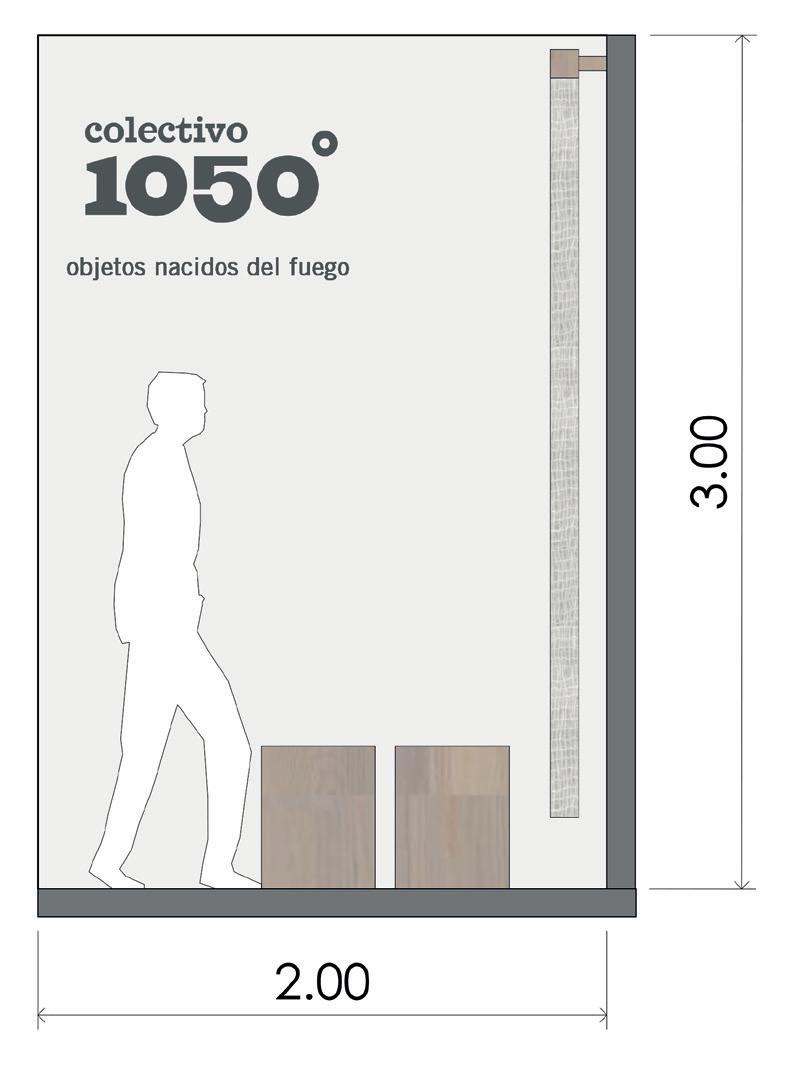
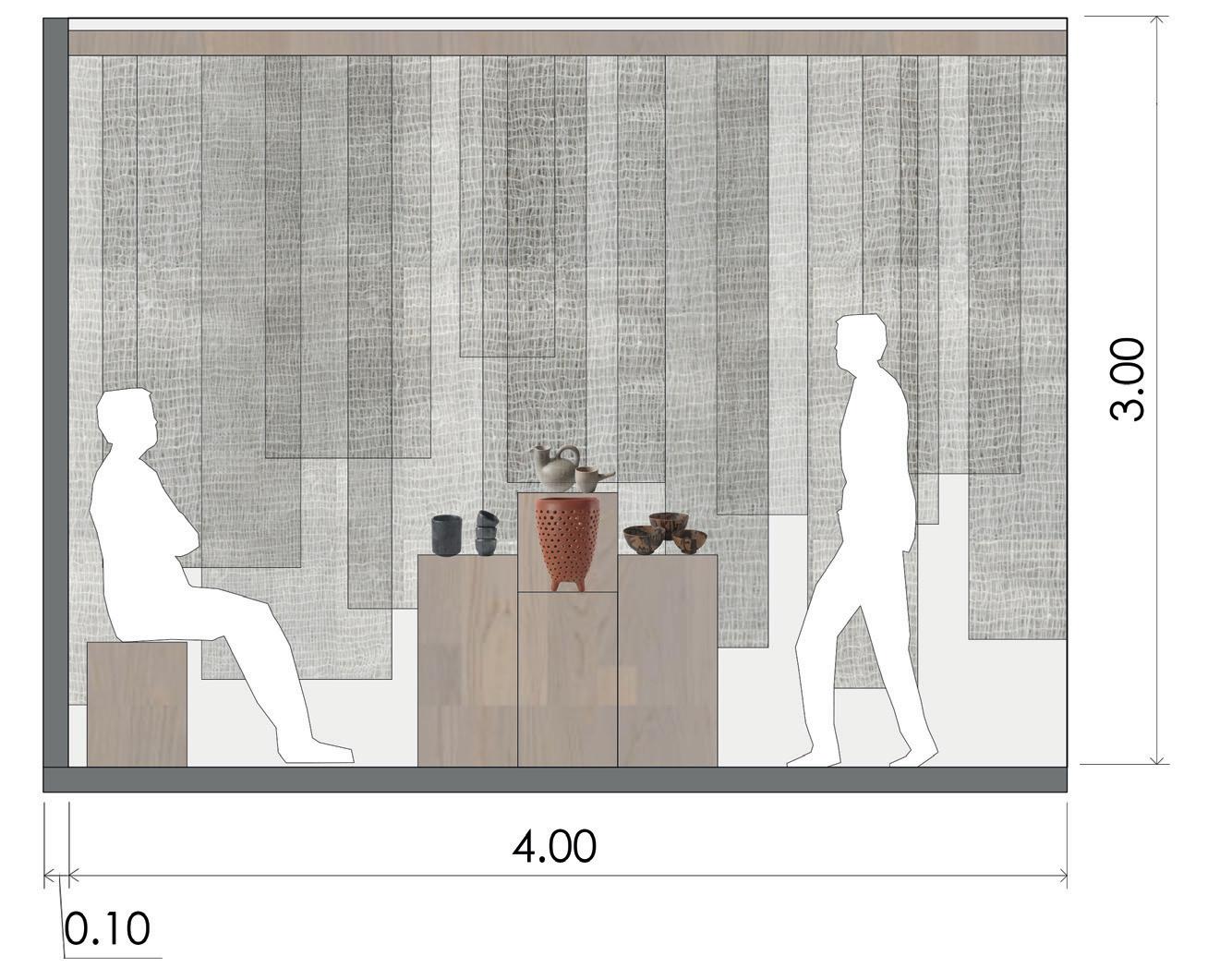
PETRAVIVA - PUBLIC SPACE INTERVENTION
Concept development
Urban design solutions
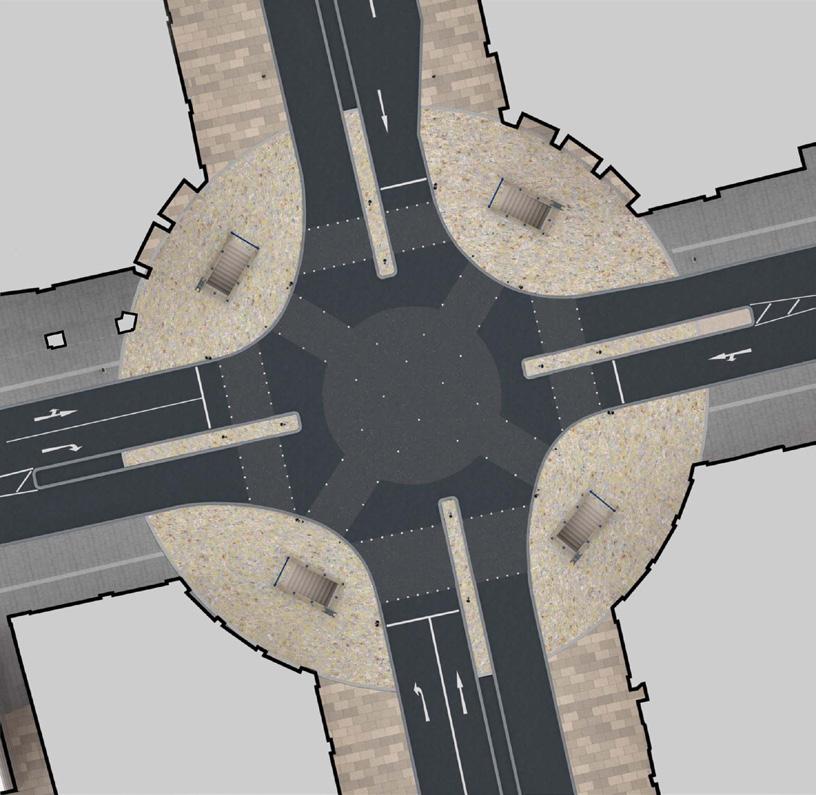
Installation design
Landscaping proposal
Oxford Circus Crossing - London
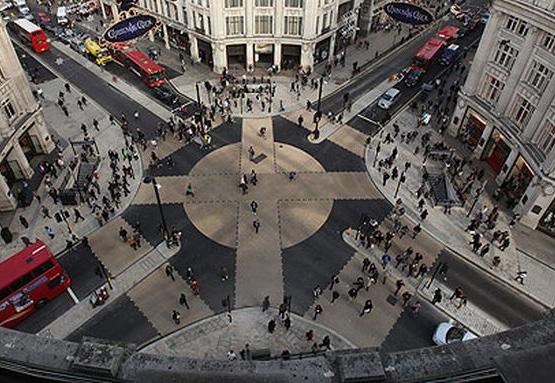
Vehicle transit: Intervention area 2:
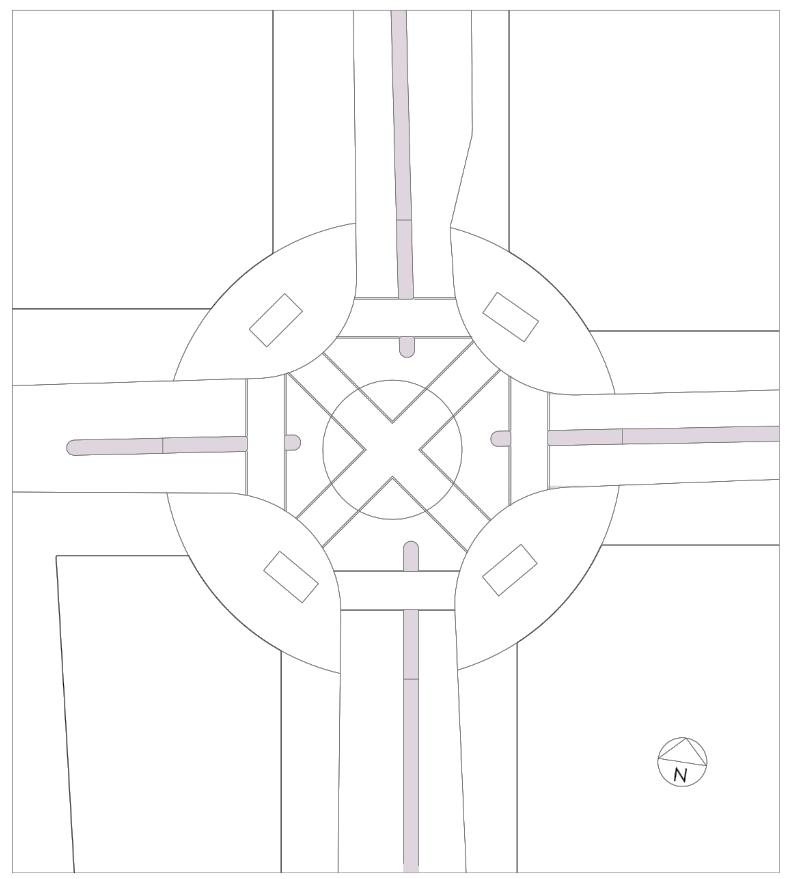
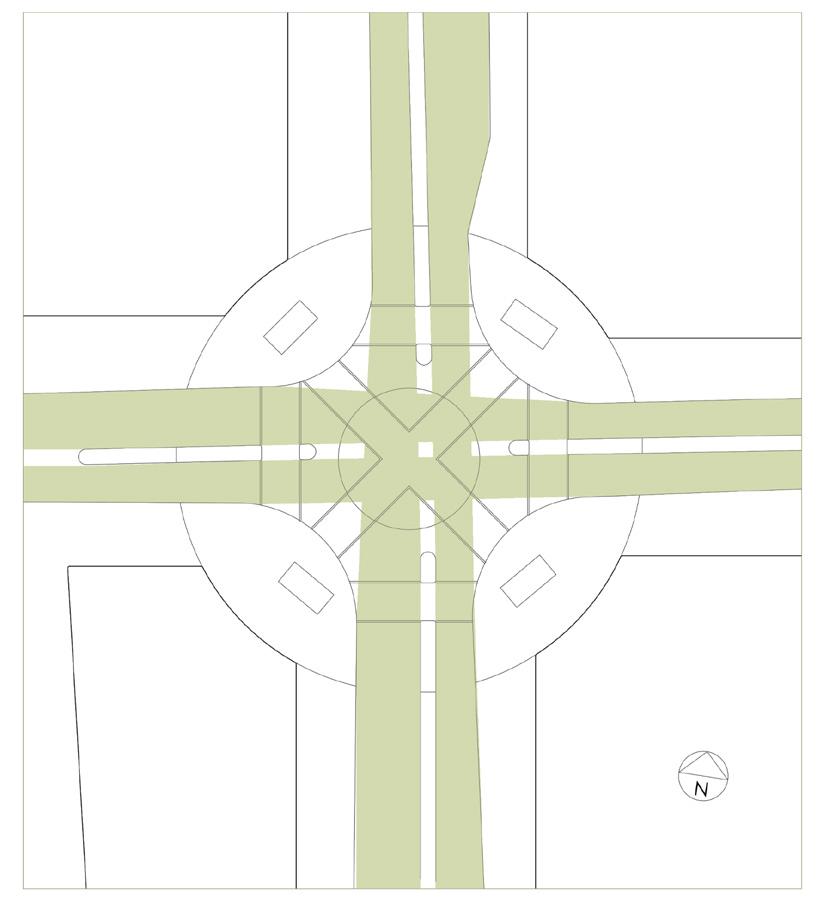
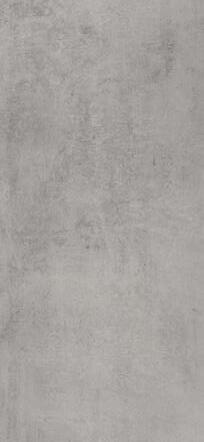
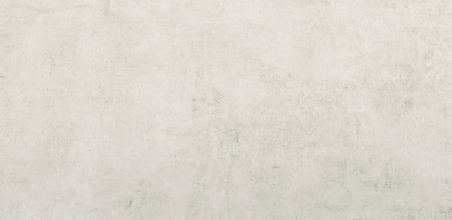
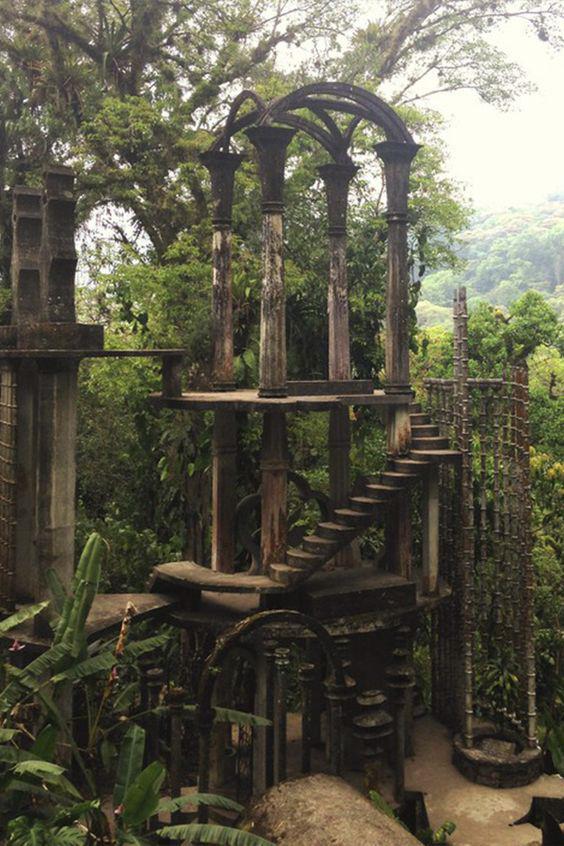
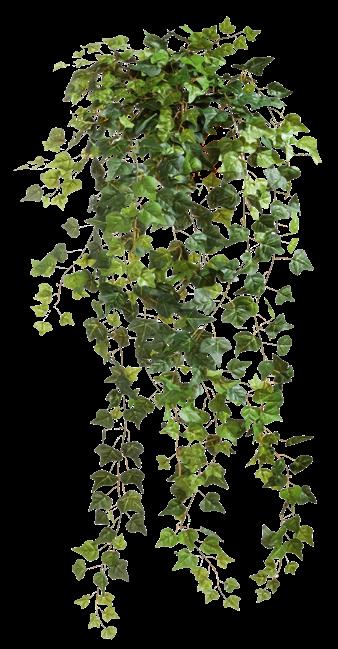
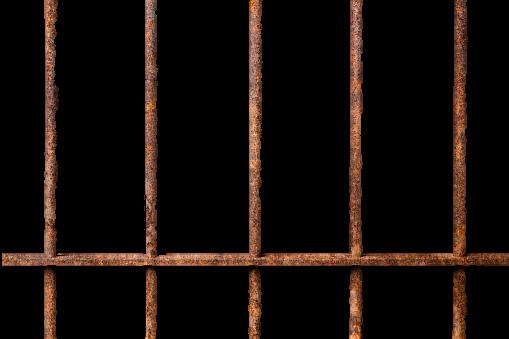
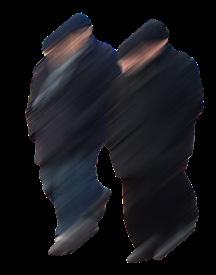
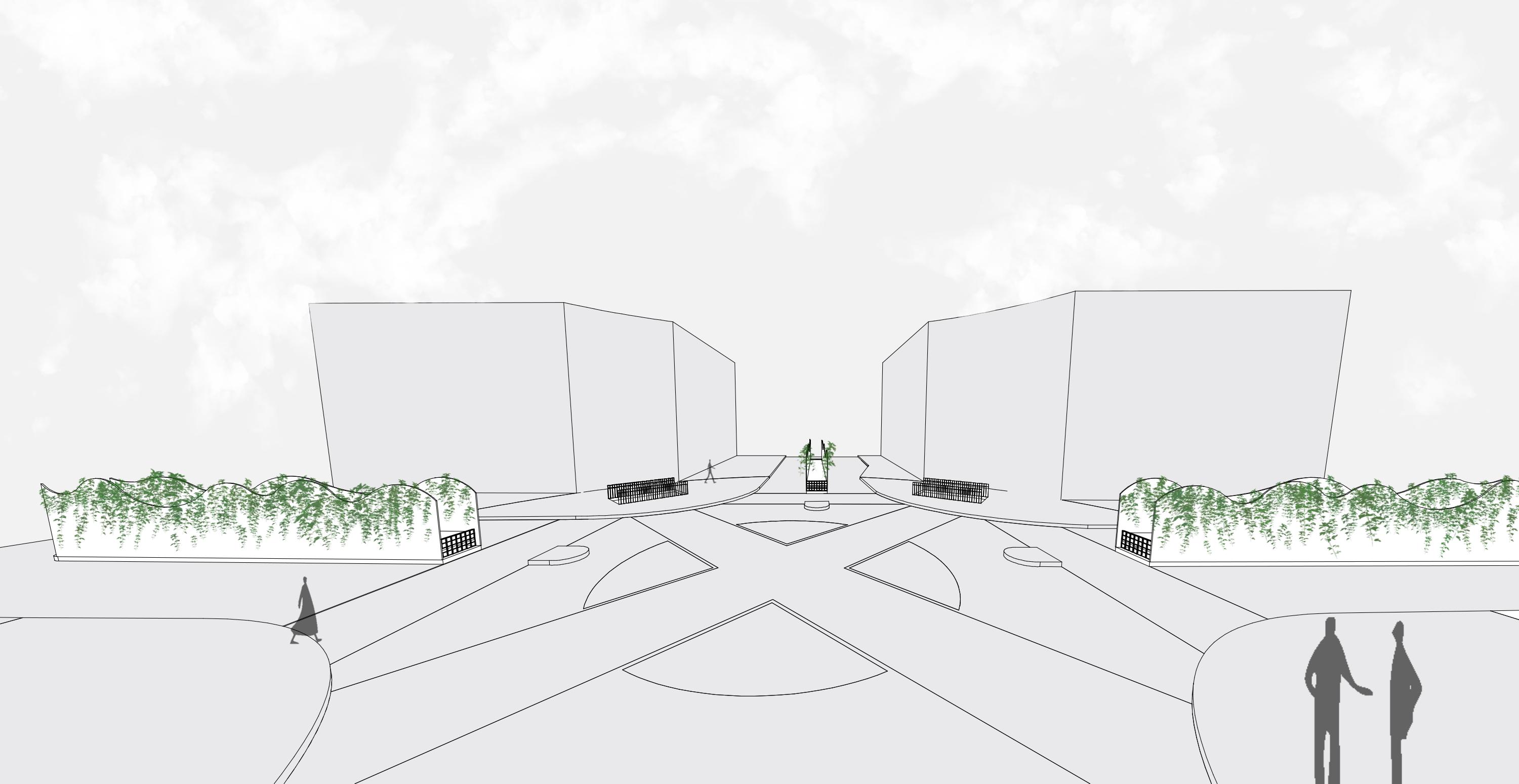
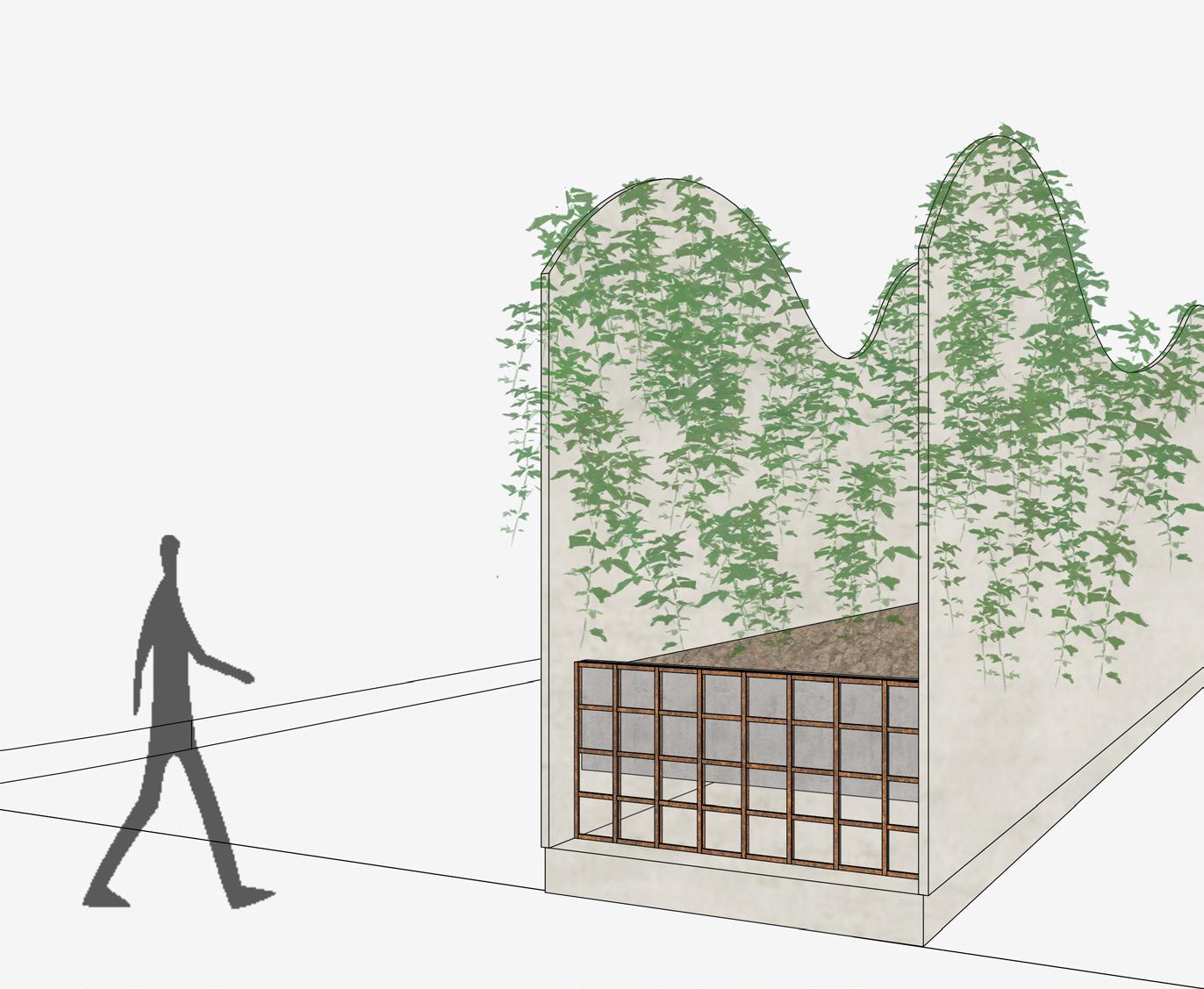
CORPORATIVO MARISA - OFFICES
Concepto
Concept development
Historical context
integration
Finishings proposal
Landscaping proposal

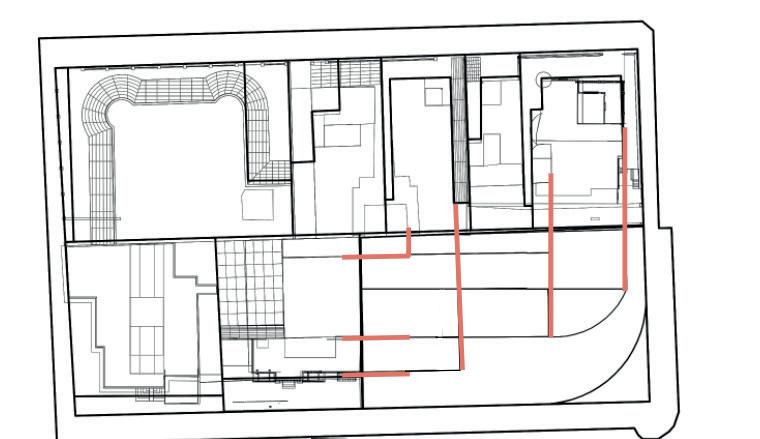

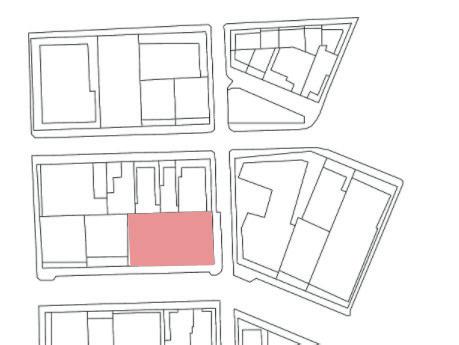
In collaboration with Aleyda Lugo
Concept
La repostería como un arte
Baking as an art

The ease of its movements, the precision of its lines, the bold creations.
La soltura d e sus m ovimientos, l a precisión d e sus líneas, las c reaciones vistosas.
Location
Ubicación
Av. La Paz & Colonias St. Guadalajara, Mexico
Av. La Paz esq. Calle Colonias
SÓTANO A y B
BASEMENT A & B
- 2 Car lifts
- 2 Elevadores para autos
- 60 parking spaces
- 60 Cajones de estacionamiento
PLANTA BAJA
GROUND FLOOR
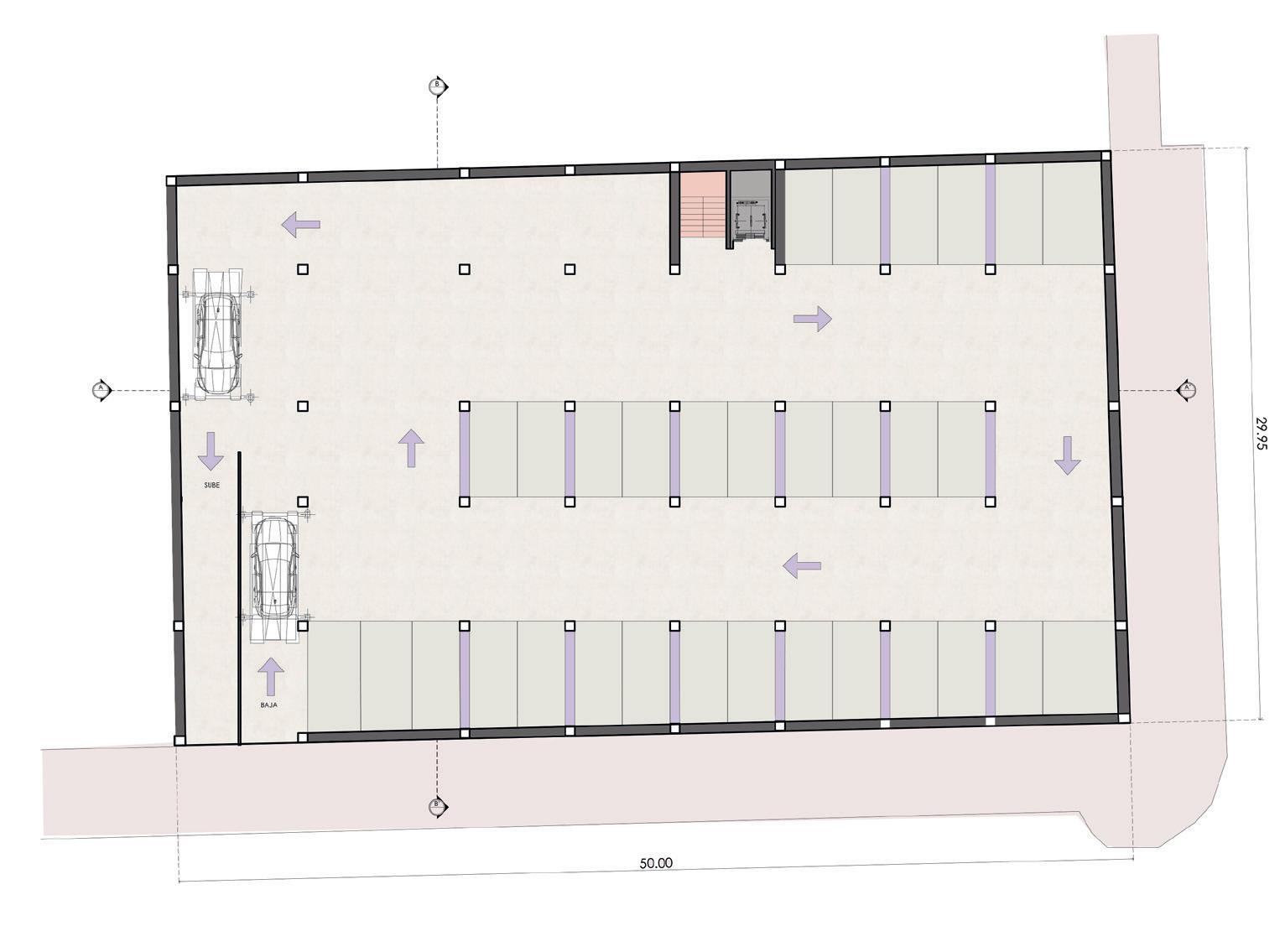
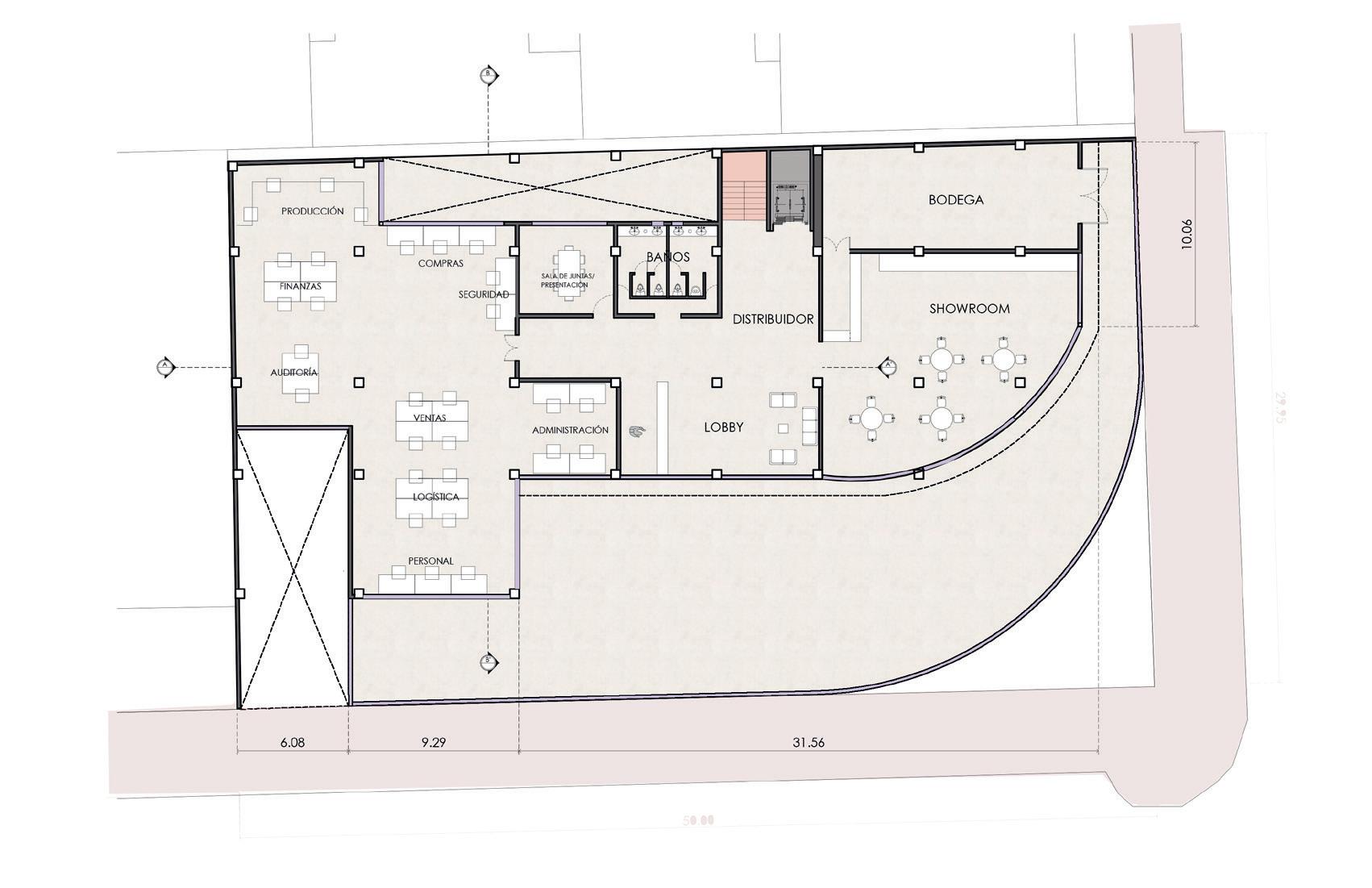
- Lobby - 4 restrooms (2 m/ 2 f)
- Lobby - 4 Baños (2 h /2 m)
- Foyer - Meeting / Presentation room
- Distribuidor - Sala de juntas / presentación
- Storage room - 30 corporate cubicles
- Bodega - 30 Cubículos corporativos
- Showroom
- Showroom
LEVEL 01
- Lobby - 4 restrooms (2 m/ 2 f)
- Foyer - 2 Meeting / Presentation rooms
- Baking workshop - 7 Executive offices
- Storage room / Archive - Patio
LEVEL 02
- Terrace - 8 restrooms (4 m/ 4 f)
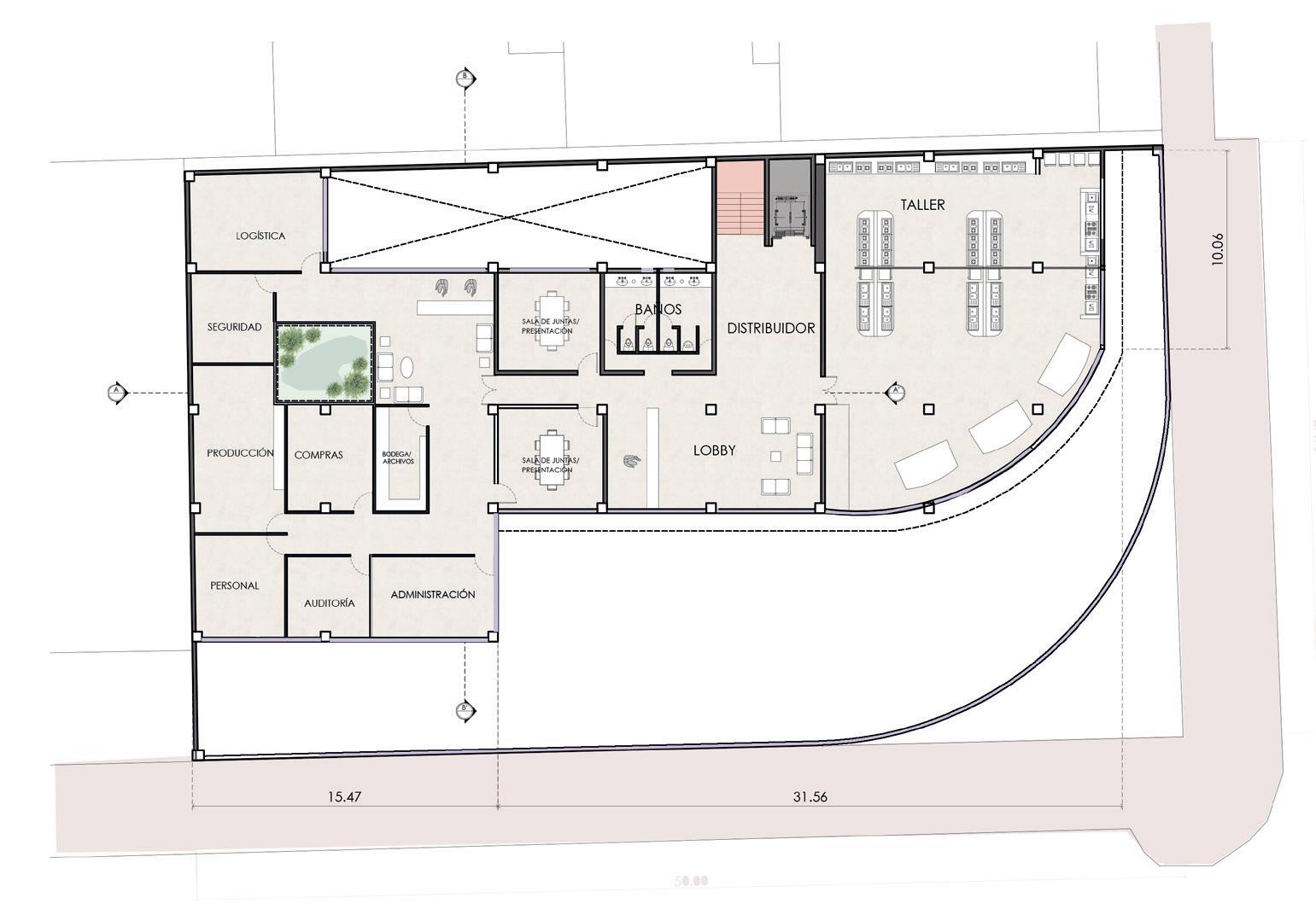
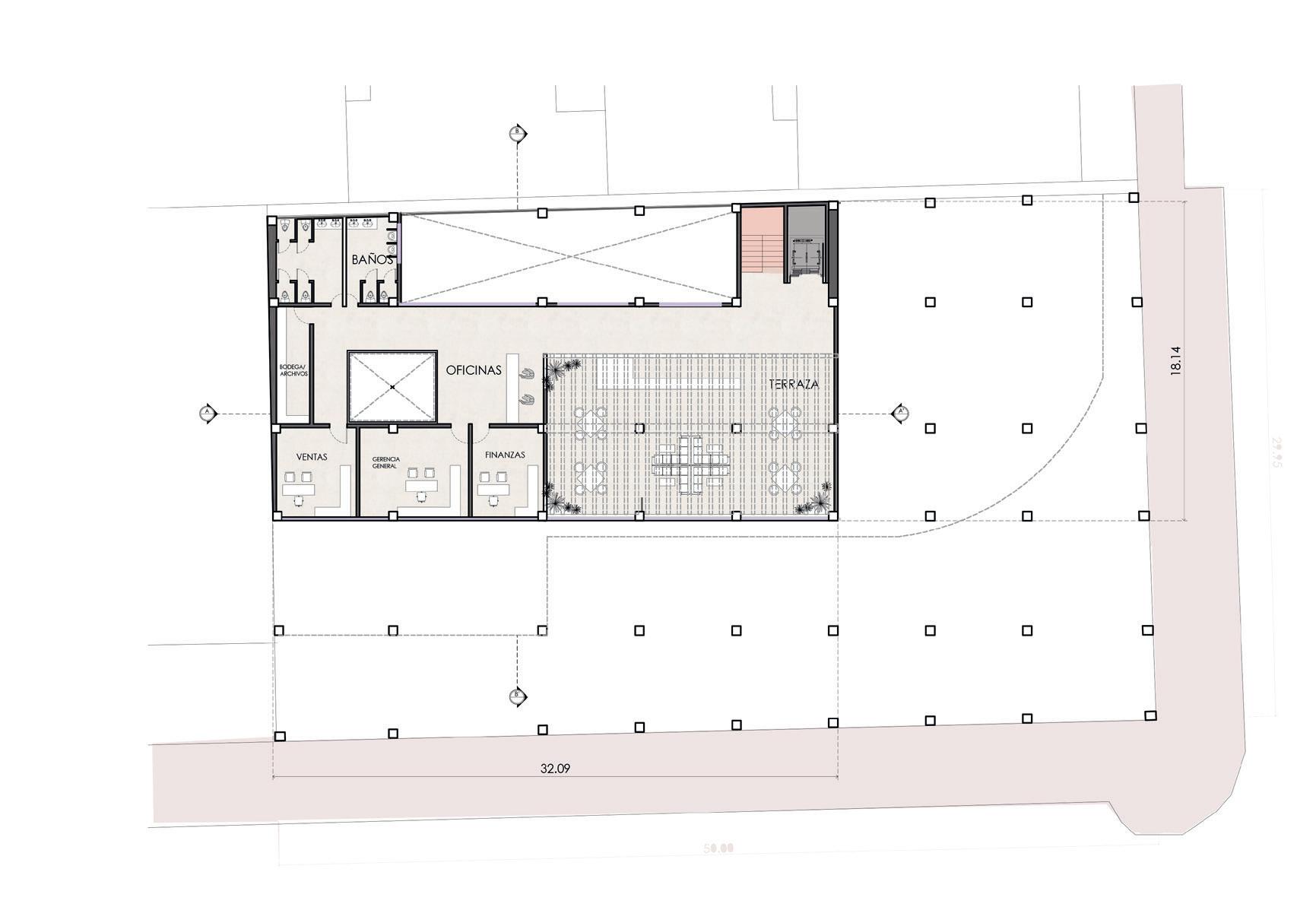
- Reception - 3 Executive offices
- Storage room / Archive - Patio
Esc 1:250E
SCALE 1:250
sc 1:250
SCALE 1:250


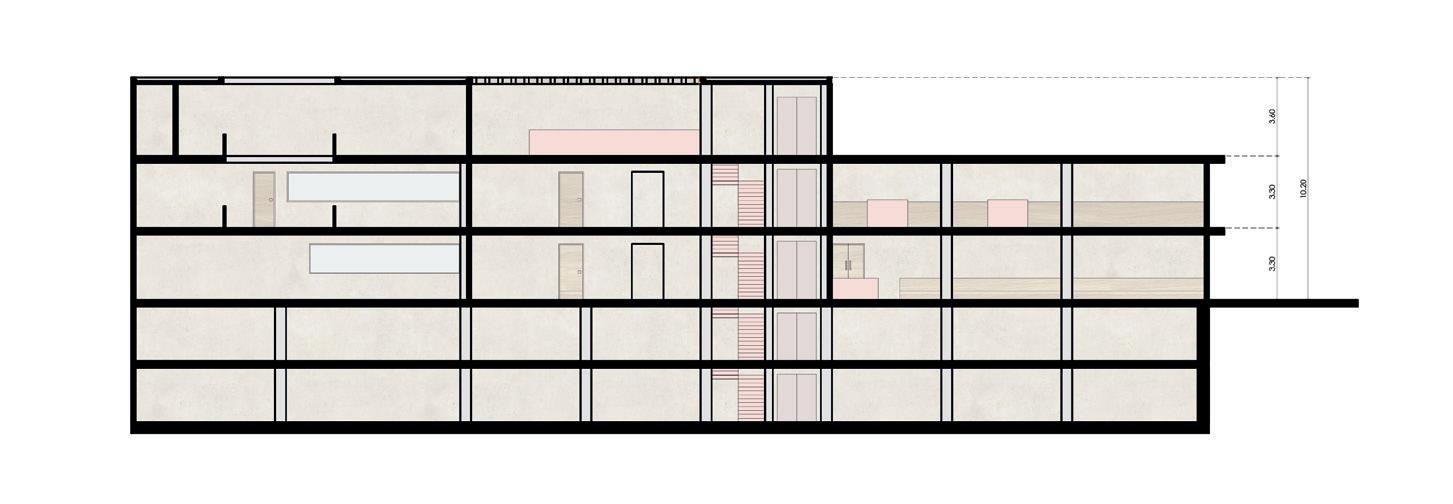
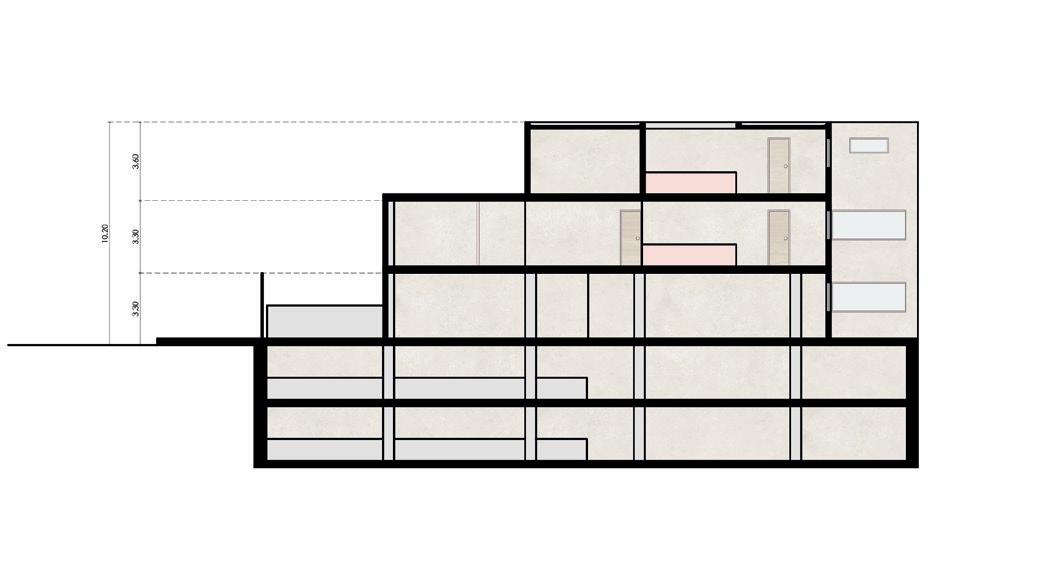
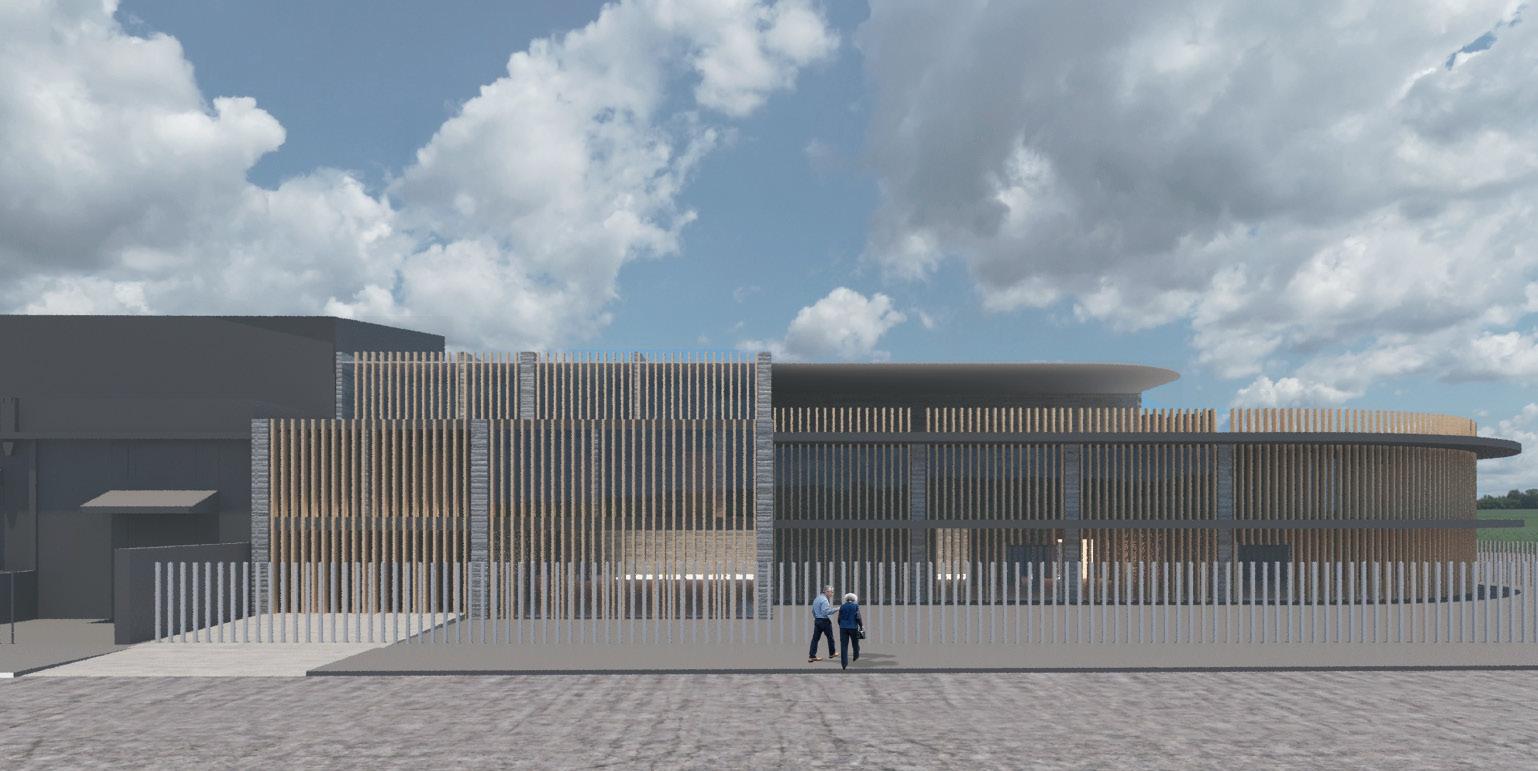
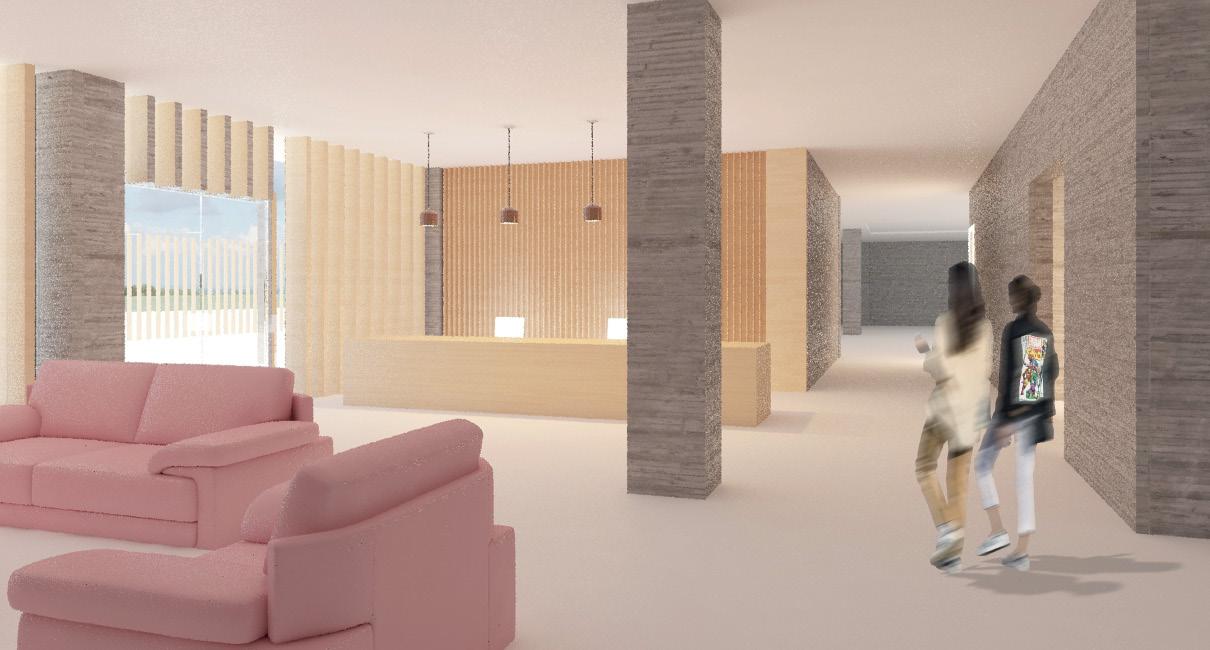
3D MODELING - REVIT
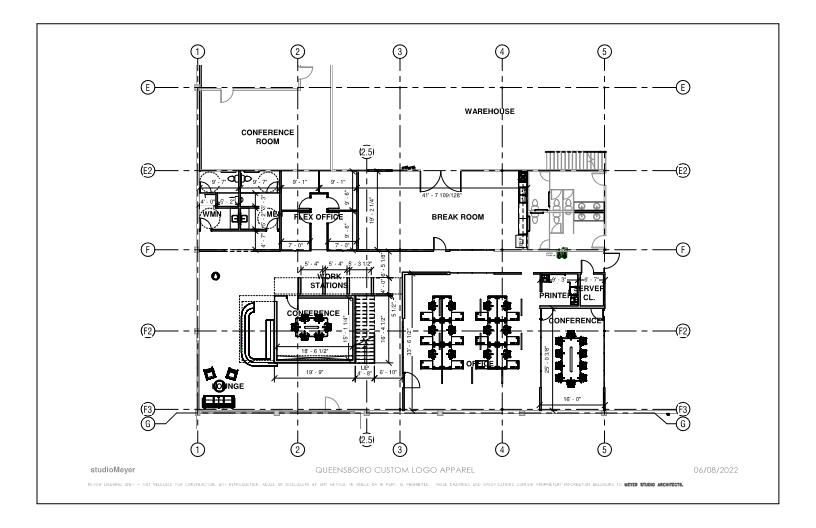
Permit plans
Executive plans
Construction detailing
3D model families
management
BIM360 mode
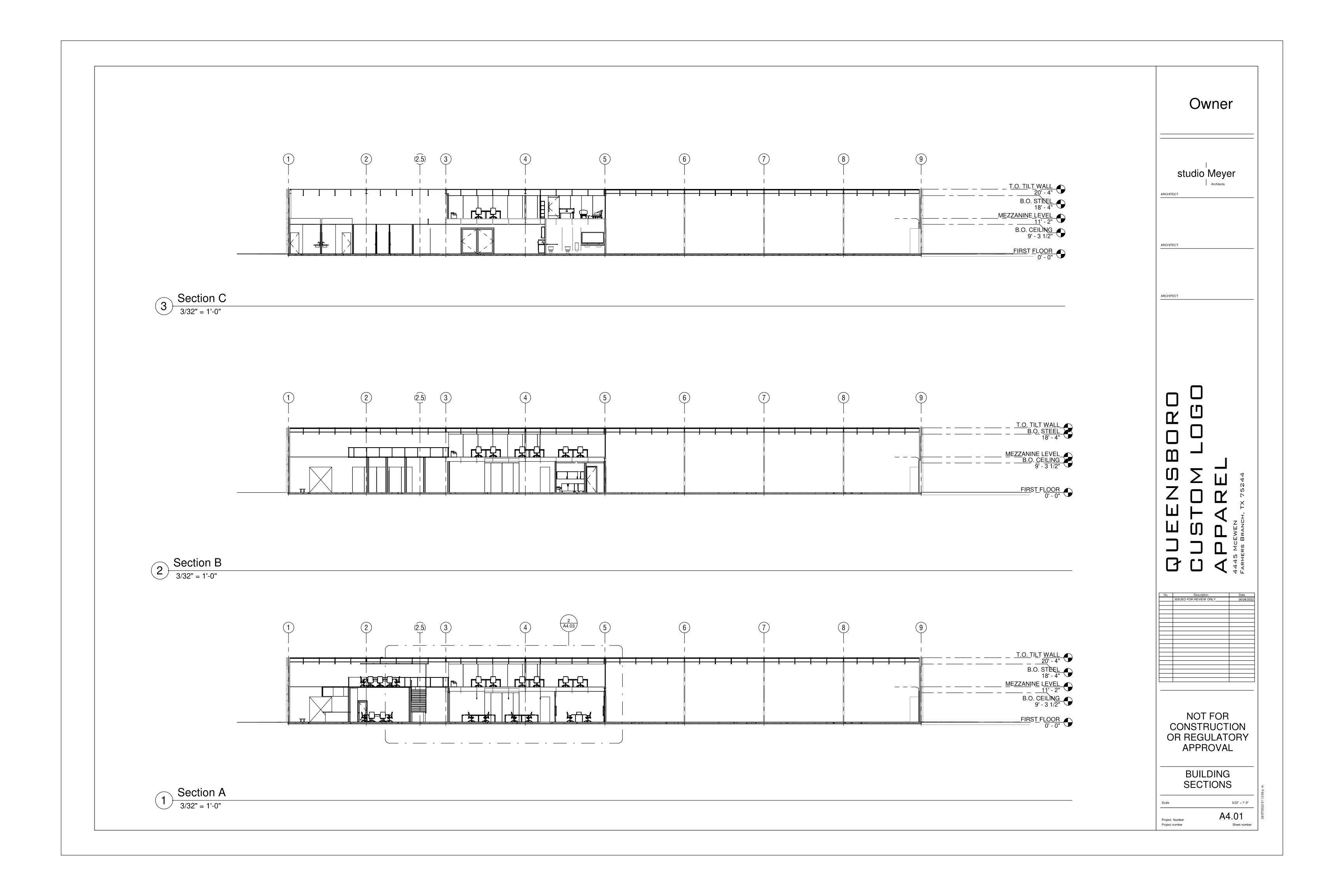
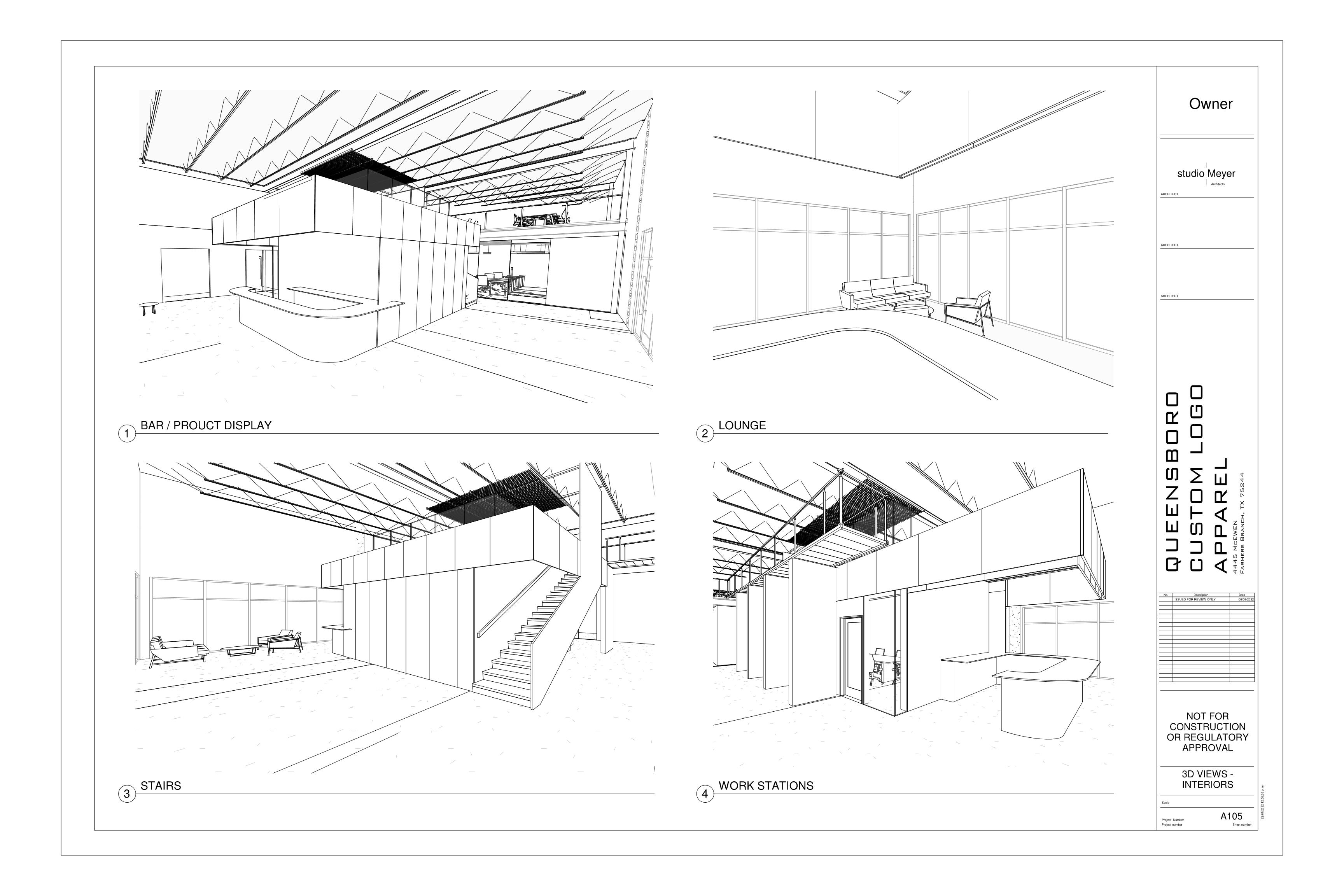
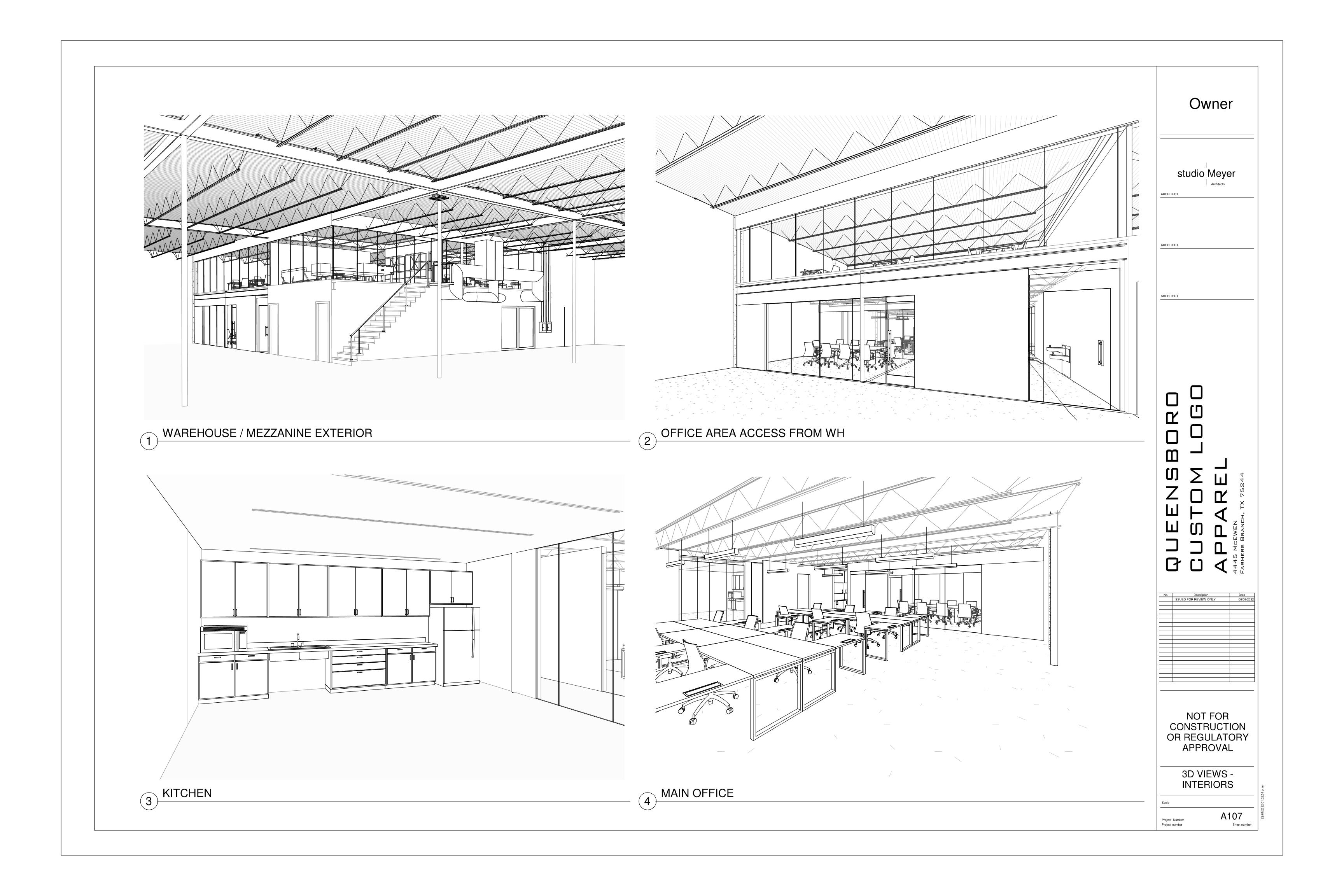
ART + DESIGN
INK DRAWING
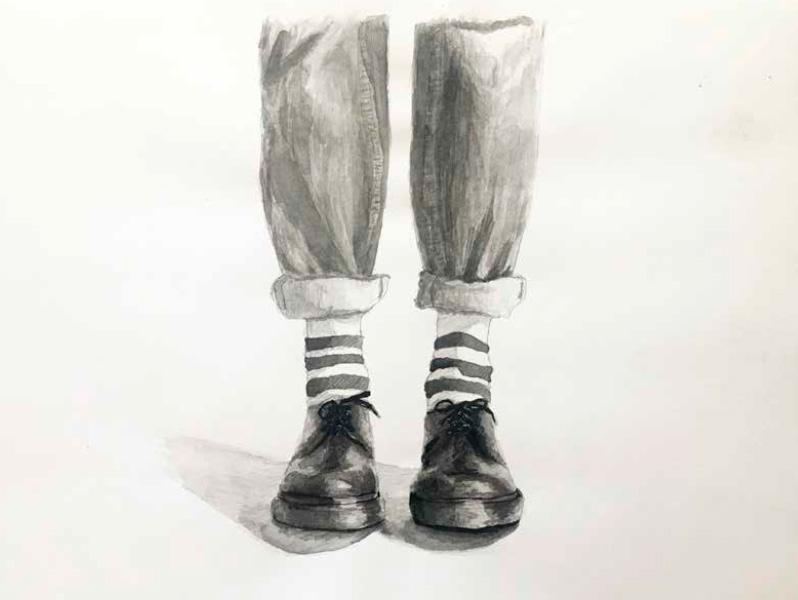
PENCIL DRAWING
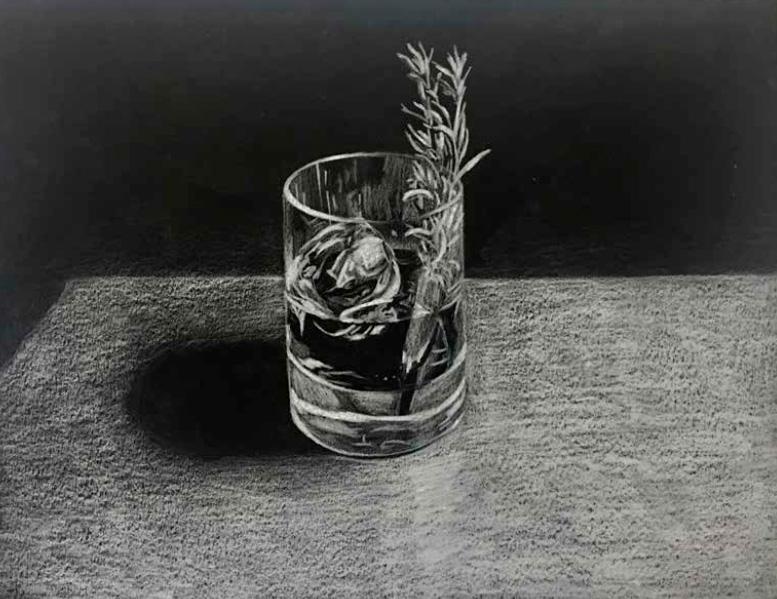
ARCHITECTURAL DRAFTING
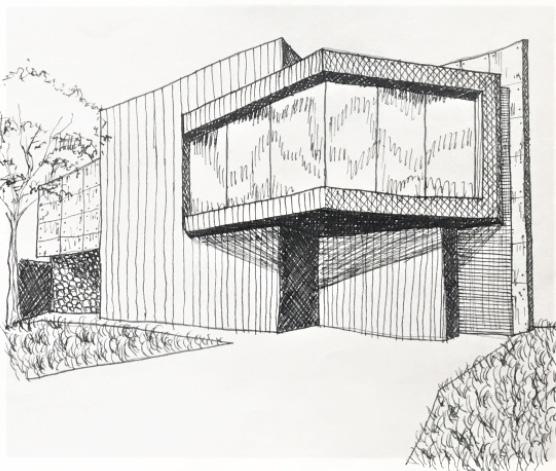
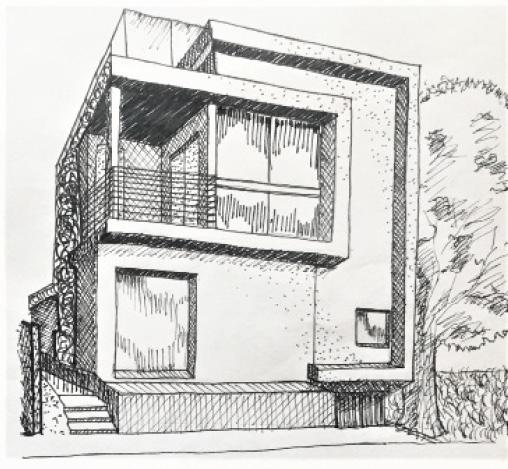
PRODUCT DESIGN - POTTERY
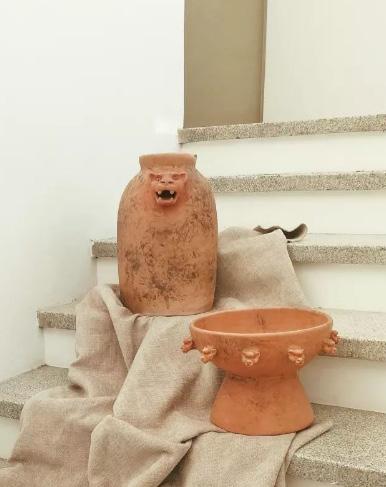
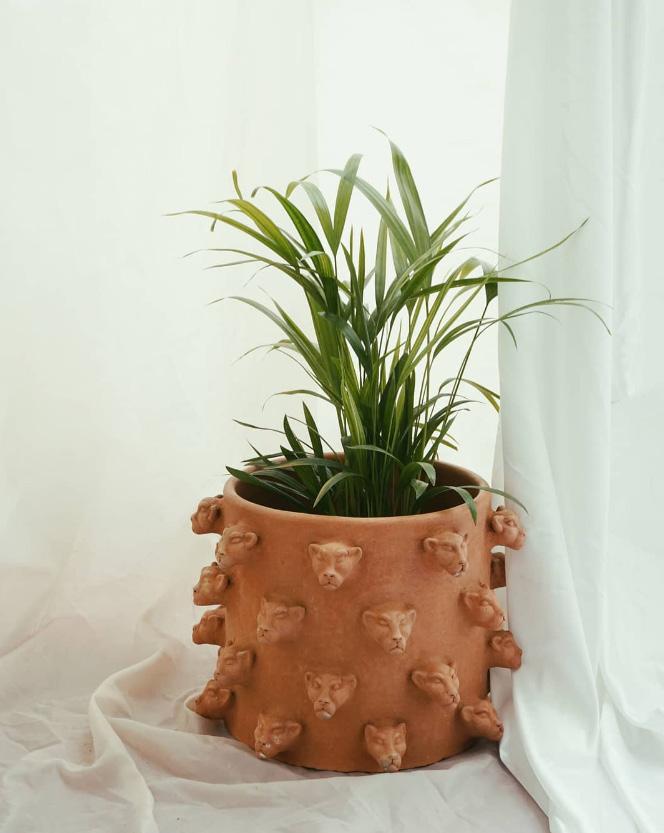
Collaborative artisanal design
Manada Jaguar Collection x Abuelita Borrego
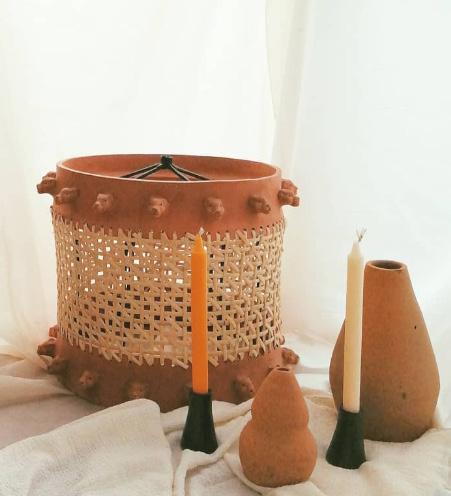
PRODUCT DESIGN - TEXTILES
Handmade textile design for Abuelita Borrego + Taller Binario
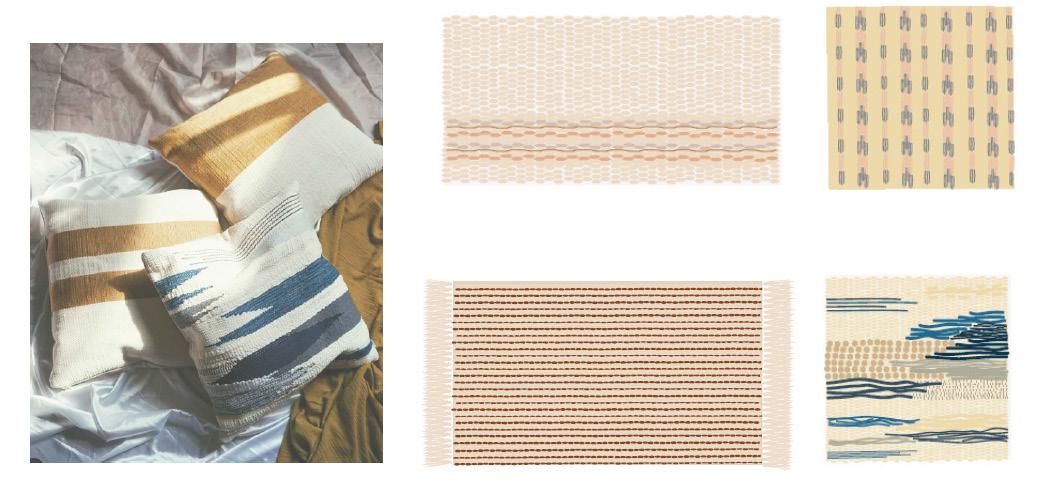
PRODUCT DESIGN - TEXTILE
Handmade textiles x Abuelita Borrego
