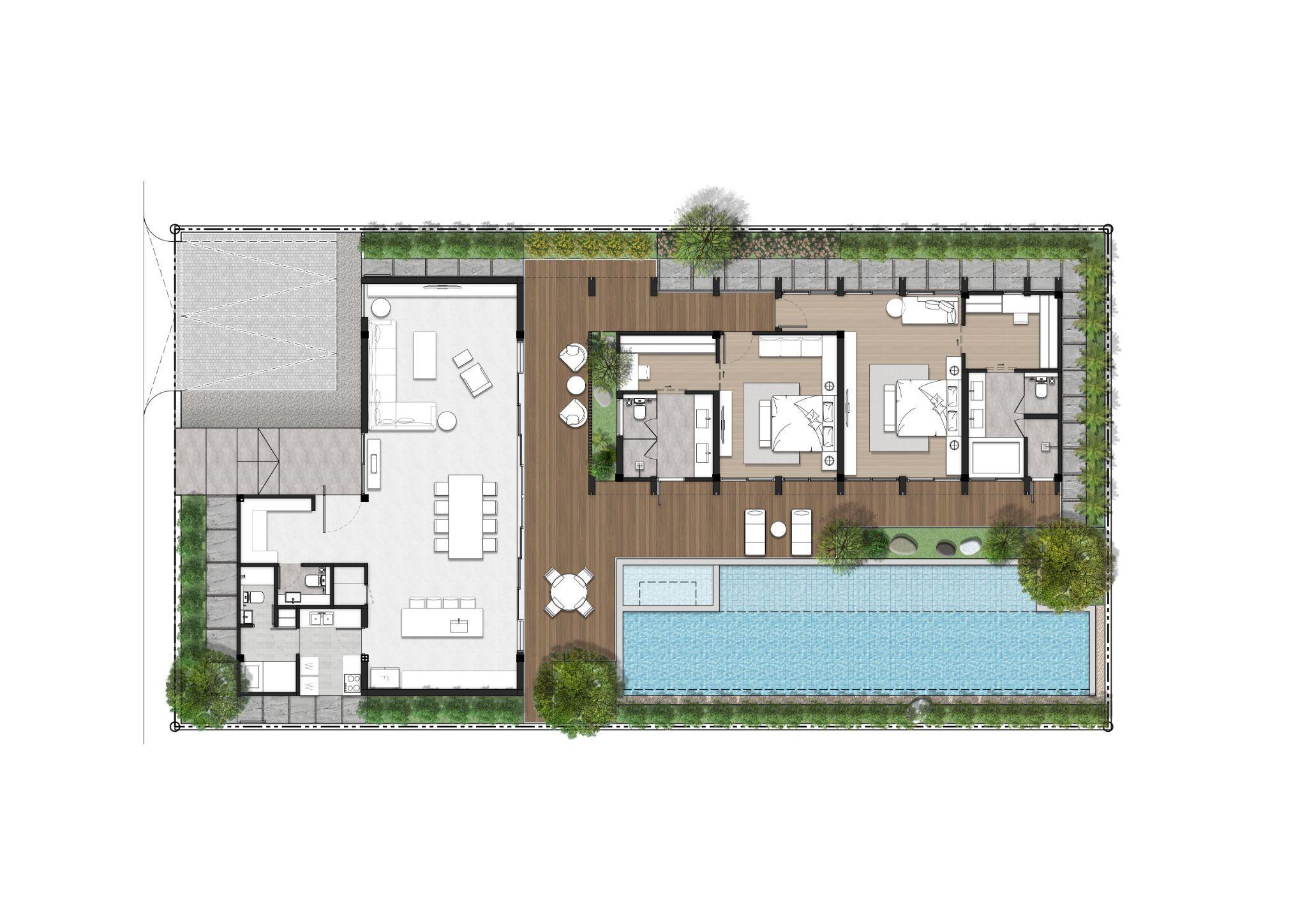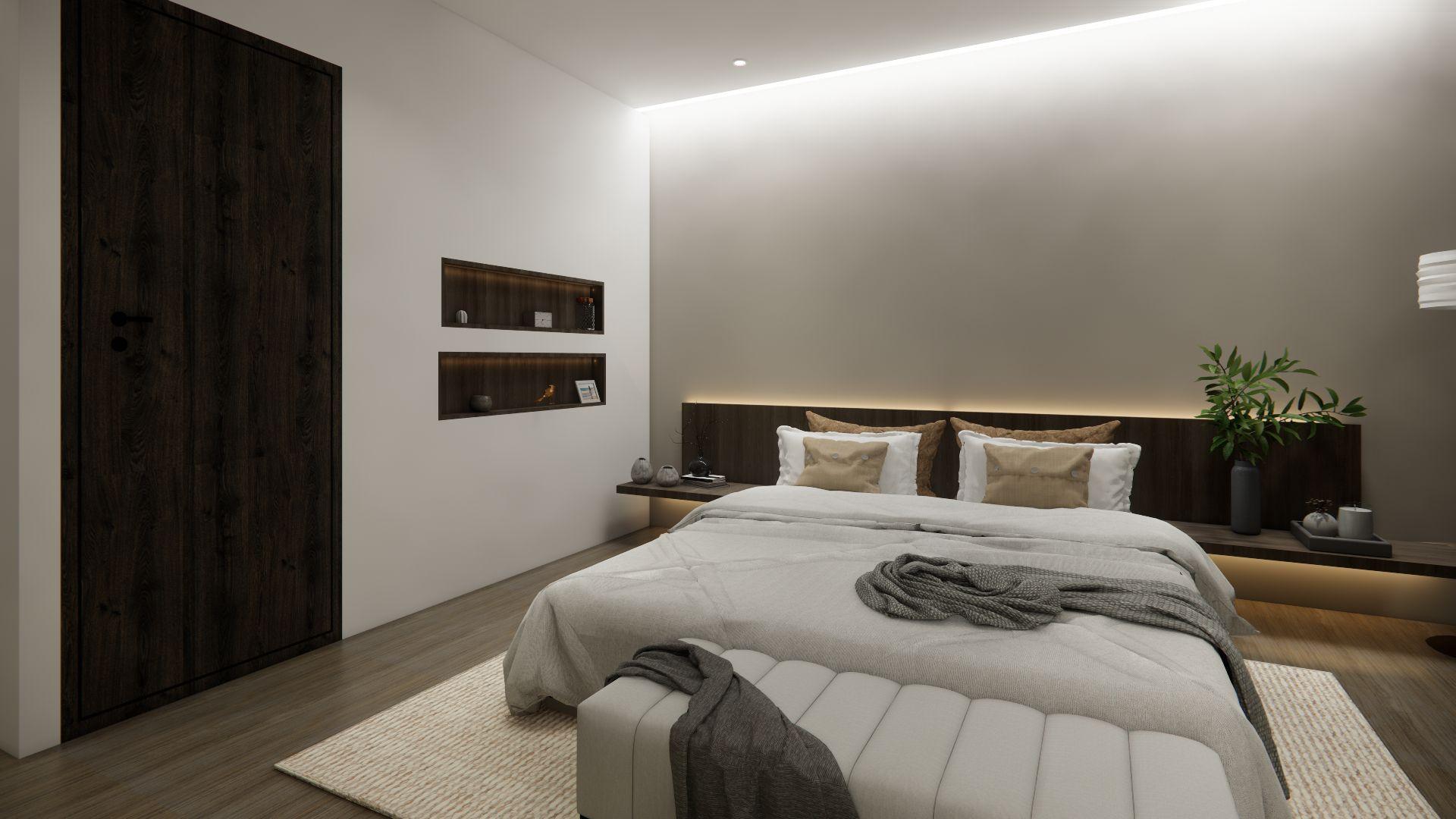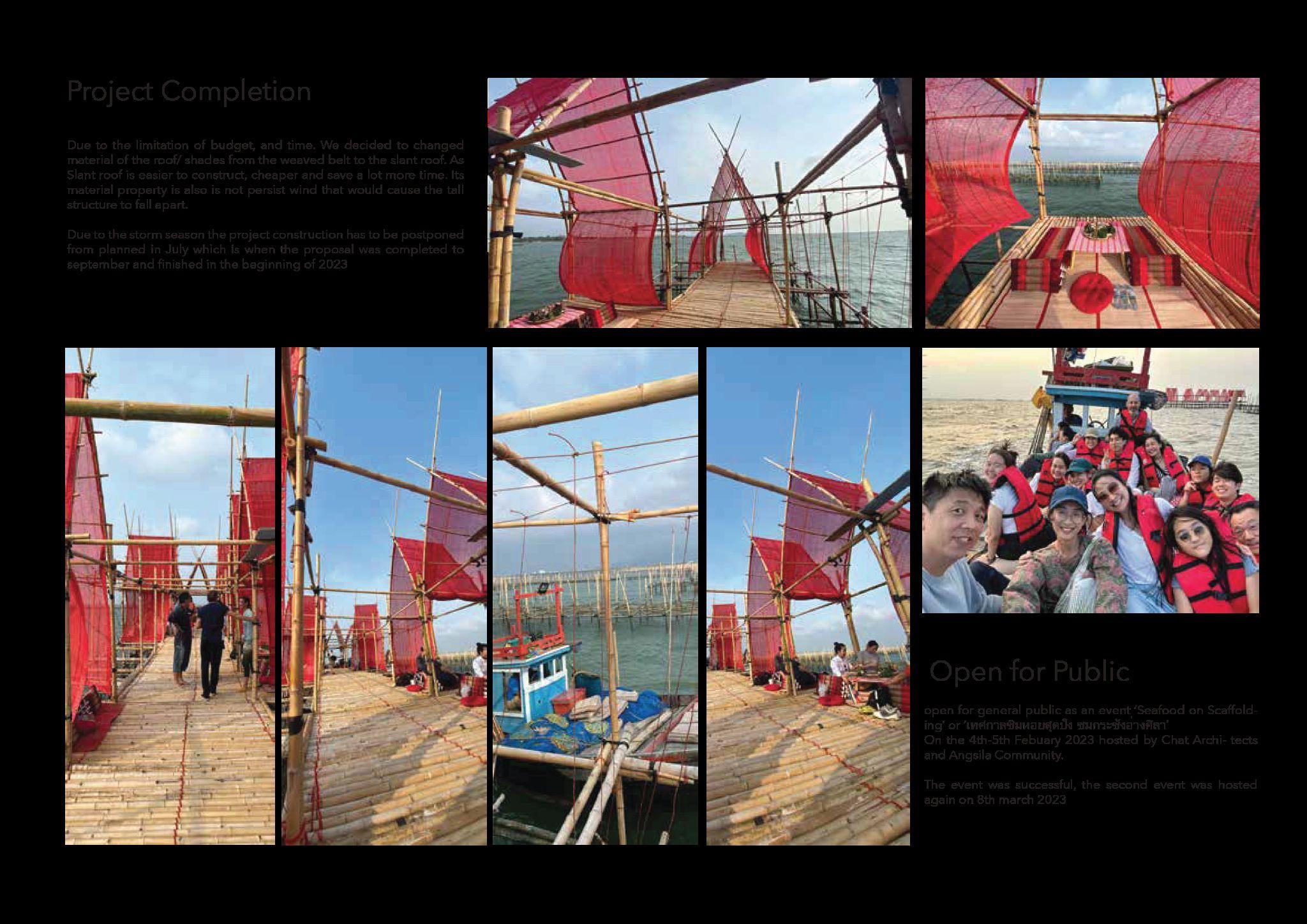
S a r a i P a r u h a t s a n o n
2024
School Kiosk
Presentation | Graphic | Design
Pool Villa Presentation | Graphic
Residential Project Presentation | Graphic The Embrace Low Rise Condominium | Feasibility Study
KKH Residence Private
Client Project
Sale Gallery Interior Design
Private Residential
Interior Design 2024 2024 2023 2023 2023 2023 2023 Contents
Residential | Interior Design CLD Residence
|
Swan & Maclaren
Swan & Maclaren Corporate Graphic Guideline based Graphic Design
Education Institution Construction Hoarding Graphic Design
Frankie Club Graphic Design
La Brique Architectural Design
Ruen Kiang Nuhm Design Competition
Angsila Scaffolding Design for
Academic Project
Community The Linkage Urban Design 2023 2022 2022 - 2023 2021 Graphic Project 2023 - 2024 2023 - 2024 2024 2023
Social
Marketing
Graphic Design
Media
Public Relation
Contents

Sarai Paruhatsanon (Aim)
(+66) 88 8573700
Email: sarai.paruhatsanon@gmail.com
Chulalongkorn University International Program In design and Architecture (INDA)
École nationale supérieure d'architecture de Paris-La Villette Exchange program (1 Semester)
Assumption College English Program
English - Chinese Major
La Fayette High School, USA Exchange Program (1 Academic Year)
Swan & Maclaren Group
Architectural Designer | Graphic Designer
IG: Dokmai & co. Co - founder | Production
Mana Atelier
Architect | Interior Designer Intern
Academic Education
2019 - 2023 2022 - 2023 2013 - 2019 2017 - 2018 Work Experience
2023 - Present 2023 - Present 2023
Relevant Skills
Researching
Graphic Design
Content Creativity
3d Modeling
Creativity
Teamwork
Openness
Adaptivity
Adobe Photoshop
Adobe Illustrator
Rhino 3D


Hard Skill Soft Skill Tools Profile
Client Project Sale Gallery Interior Design School Kiosk Presentation | Graphic | Design Pool Villa Presentation | Graphic Residential Project Presentation | Graphic KKH Residence Private Residential | Interior Design CLD Residence Private Residential | Interior Design The Embrace Low Rise Condominium | Feasibility Study 2024 2024 2023 2023 2023 2023 2023

SALE GALLERY


Type Site Team Member Responsibility Commercial | Office Phuket
Design Creation team Coffee Bar Design | Graphic | Presentation
SMTH
and texture
However, to enlarge the space, there are double volume area and glass curtain
Sale Gallery
for condominium in
phuket beach.
The outer appearance
are similar to the condo exterior.
wall.




SCHOOL KIOSK
Type Site Team Member Responsibility Retail Pattaya Individual for the task (Overall Masterplan by SMTH Design Creation team) Design | Planning | Model | Presentation
Temporary food and beverage Kiosk for young student in a school canteen in Pattaya.

POOL VILLA


Type Site Team Member Responsibility Residential Samui SMTH Design Creation team Graphic | Model | Presentation
pool
individual.
the beach
to the max.
Modern Architecture embracing tropical environment
villa, focuses on privacy of
Which take advantage of
view



RESIDENTIAL PRJ Type Site Team Member Responsibility Residential Bangkok SMTH Design Creation team Graphic | Presentation
Private residential building with Haussman style of architecture featuring a relaxation landscape and leisure Pavillion.

KKH RESIDENCE


Type Site Team Member Responsibility Residential Chalermprakiet Mana Atelier Crews Interior Design The attached house of two completely different style houses of two different owner House A : The owner request a luxurious style to serve as a welcoming space for business meeting with the stylish slow bar. Dominant color of the space is gold and marble with different finish where the light would be installed to enhance the environmental ambient.

KKH RESIDENCE
The attached house of two completely different style houses of two different owner


Type Site
Member Responsibility Residential Chalermprakiet Mana Atelier Crews Interior Design
Team
House B : The main material is wood with
lesser decoration elements. Focused more on geometry shape and form. Hidden lights were added to enhance dimension and complexity of the element without being too exaggerated. The calming atmosphere were created with the texture and seamless color matching.


CLD RESIDENCE



The renovation of house in Nonthaburi area, the expansion of the original size to support the outgrown family. The clients are couple who desired to have their new house built in contemporary style in combination with cozy sensation to fit the family of four.
Type Site Team Member Responsibility Residential Chonlada Village Mana Atelier Crews Interior Design

THE EMBRACE

Type Site Site Area Team Member Responsibility Low Rise Condominium Punnawithi 808 sq.m. Mana Atelier Crews Exterior Design | Concept Development A residential building within the heart of bangkok
project emerged from the growing demand for family living residence to support the increasing of urbanization and population growth.
term ‘embrace’ refer the embrace of new generation and other generations harmonized to build a strong family relationship.
Concept: The idea behind this
The
Swan & Maclaren Corporate Graphic Guideline based Graphic Design
Education Institution Construction Hoarding Graphic Design
Frankie Club Graphic Design
Graphic Project
2023 - 2024 2023 - 2024 2024 2023
Social Media
Swan & Maclaren
Marketing Public Relation Graphic Design






SWAN AND MACLAREN GRAPHIC
Responsible for creating a greeting card using architecture as a main element and follow brand CI for the guideline.





CORPORATE MATERIAL
Graphic design following the guideline to create a strong brand image and identities; along with create material and co ordinate with the supplier.







HOARDING DESIGN
Hoarding graphic design for the upcoming project construction to promote the project without revealing the program directly, but to attract the target group; make people and stay curious about the program
Elevation 2
Bloom Regular Super Enjoy Poppin
Site Team Member Responsibility Pattaya Individual for the task (Overall
Design Creation team) Design | Presentation
Actual Site
Masterplan by SMTH



Academic Project
La Brique Architectural Design
Ruen Kiang Nuhm Design Competition
2023 2022 2022 - 2023 2021
Angsila Scaffolding Design for Community The Linkage Urban Design



The Space for architects, senior architects, and visitors. All form of architecture can be performed in the space, architecture is not only about building but there are many fields of study such as audiovisual architect; Interior architects; landscape architect etc. The building is not only welcoming architects but also non architect who are interested.

RECEPTION
STUDIO LEISURE THEATER
CANTEEN



RUEN KIANG
Type Site
Team Member


Tiny House Competition (Group) 2022
Residential
Nan, Thailand
Sainam kwanmontreekul
Pim Pongsivapai
“Ruen Kiang Nahm” or the “Cabin by the River” Seeks to bring together traditional Thai construction elements and concepts along with modern sustainable design technique to present a shelter for 2 which aim to maximize the functions of each space in the house within the area limitation of 2700 sq m.
NUHM





ANGSILA OYSTER SCAFFOLDING
Type Site
Team Member


Academic Project (Group) 2022
Design Community
Built Project
Angsila, Chonburi
Angsila Scaffolding Group; Chat architects
Pavilion stands as a remarkable solution with a multifaceted impact. It embodies the preservation of Angsila’s cultural heritage by integrating traditional bamboo scaffolding techniques, while also revitalizing the local economy through its ‘sea to table’ dining experience, where visitor can select fresh oysters from ocean, benefiting local fisherman and attracting tourists.
Photo: W Workspace




THE LINKAGE


between communities,
and
As well as create the ecology and
the canal community.
park that suitable for more groups of people with the different programs on the bridge to loosen the boundary between people and people; people and nature by using the meditation, activities and space as the medium.
Renovating the park to widen the users group
Type Site Instructor
Academic Project 2021
Cultural Center | Landscape
Rama IX Park | Vanatham Park
Payap Pakdeelao
Connecter Building
nature
meditation.
enhance
Located in Vanatham





Contact sarai.paruhatsanon@gmail.com +66 88 857 3700 189 Si Praya rd. Bangrak, Bangkok, Thailand 10500 Email Tel Address










































































