
Portfolio Sarai Paruhatsanon
Contents
Client Projects
The Embrace
KKH Residence
CLD Residence
Little Hive Cafe
Academic Projects
La brique
Ruen Kiang Nuhm
Angsila Scaffolding
The Linkage
Experience
Architect / Interior designer internship 2023
June - August At Mana atelier, BKK, TH
Sarai Paruhatsanon
(+66) 88 857 3700
sarai.paruhatsanon@gmail.com
Education
2019
2023
Chulalongkorn University, BKK, TH
2022
INDA X CHAT ARCHITECT collaborated for Angsila community design
Designed the Oyster Scaffolding for community
- Shortlist finalist for 2023 World Architecture
Festival in the Production and Energy category
- Shortlist for 2023 INDE Awards in the social space category
- Winner for 2023 INDE Awards in the influencer category
International Program in Design and Architecture (Cumulative GPA 3.42)
Second Class Honor
École nationale supérieure d'architecture de Paris-La Villette, France 2022 2023
Exchange program / 6 month Duration
Computer Skills
Adobe Illustrator
Photoshop
Enscape render
Sketch up Autocad
Rhino3D
Language Skills
Thai (Native)

English (Proficient)
Chinese (Intermediate)
Client Projects
KKH Residence
The Embrace
Little Hive Cafe
CLD Residence
KKH Residence
Client Project 2023
Type: Rensidential
Site: Chaloermprakiet
Team Members: MANA Atelier Crews
Responsibility: Interior Design


The attached house of two siblings of two different parts of the house. The decorations would be divided into two contravertial style.
House A
The owner request a luxurious style to serve as the welcoming space for business meeting with the stylish slow bar. Dominent color of the space is gold and marble with different finish where the light would be installed to enhance the environmental ambient.


1 Client
House B




House B on the other hand, the main material is wood with the lesser decorative elements. Focused more on geometry shape and form, nontheless hidden lights were added to enhance dimensions and complexity of the elements without being too exaggerated. The calming atmosphere was created with the texture and seamless colour matching.

The concept of ‘The Embrace’
This project is designed with the objective to construct a residential building within the heart of Bangkok city and is envisioned to be a warming and homelike addition to the city's landscape. It is located near Punnawithi BTS station and True Digital park, with potential benefits for both locals or commuters.

The idea behind the development of this project emerged from the growing demand for family living residential with the highly accessible areas of the city center. Due to the increasing urbanization and popular growth, most of the condominium or apartment are micro living space where it is not suitable for family; meanwhile there the growing number of commuters’ families.

The term ‘embrace’ refer the embrace of new generation, we would provide the space that is suitable to build a strong family relationship.
The Embrace
Client Project 2023
Type: Low rise condominium
Area: 808 sq m

Site: Punnawithi
Team Members: MANA Atelier Crews
Responsibility: space/ exterior / concept design




1st Floor area Usable are 50 sq m Reception Parking lots for 23 lots 2nd Floor area Usable are 504 sq m - 8 rooms - Vertical Circulation - Central courtyard - Corridor - Egress - Garbage room / Janitor Room 3rd- 6th Floor area Usable are 403.4 sq m 7 rooms Vertical Circulation Corridor Egress Garbage room / Janitor Room 7th Floor area Usable are 372 sq m - 7 rooms - Vertical Circulation - Corridor - Egress - Garbage room / Janitor Room 2 Client
Each floor would have communal balcony for plant or flower gardening that also act as a socialization space
Little Hive Cafe
Client Project 2023
Type: Low rise condominium
Area: 808 sq m

Site: Bang Kruai
Team Members: MANA Atelier Crews
Responsibility: space planing / concept design
The concept of ‘Little Hive Cafe’


The cafe located near the village, mainly targetted on family with kids. The client want to have the most benefit from canal on the site. Therefore, the area near the canel would be an outdoor playground where the adult seat will be arrange on the edge to prevent the kid from falling. The main feature would be a large bridge across the canal.

3 Client
CLD Residence
Client Project 2023
Type: Rensidential
Site: Chonlada Village
Team Members: MANA Atelier Crews
Responsibility: Interior Design

The renovation of house in Nonthaburi area, expansion of the original size to support the outgrown family. The clients are couple who desired to have their new house built in con temporary style in combination with cozy sensation to fit their family of four.


4 Client








Design Development
Academic Projects
La brique
Ruen Kiang Nuhm
Angsila Scaffolding
The Linkage
La Brique
Academic Project 2023
Architecture Design/ Espace/ Architecture
Type: Cultural Center
Site: Montrouge, France
Instruction: Fernandez Atela
The space to gather the young architects, soon to be architects, senior architects and visitors. All form of architecture can be performed in the space, architecture is not only about building a building but there are many fields of study such as Audiovisual architect; Interior architect, Landscape architect etc. however the building is not only welcoming architecture related visitors but also non-architecture related who are interested in architecture, exhibition or just casual visitors.

1
Academic
Brick Structure
Brick is one main structure that being widely used in French architecture especially in Haussman style buildings. Brick has its properties of weather resistant, it serves as a insulation. Brick is also able bearing the load of the buildings to reduce the used of columns.
Floor Ceiling 2 mm Floor 4 mm Ceiling Masonary Concrete Block Wallpaper
Block Brick Brick
Insulation Floor Ceiling Reinforced Concrete EXPOSITION AUDITORIUM
Masonary Concrete
Insulation
The programs are based in lifestyles of architecture students where there are studios, silent rooms, meeting rooms, laboratories, research bibliotheque with the books and previous thesis paper data based. As well as the facilities such as relaxation rooms, stores, and a cafeteria. In addition, there are accommodations where visitors can lead some equipment to use inside the building. There are also rooms that visitors are welcome to use, for instance, computer lab, locker room, drafting room. The services that would be provided are the main information desk in the front and other information desks scattered around the building.
The building would provide them a space to perform their works, for example the space can be transformed into a small room to create multiple spaces for the interior designer exhibition or the space could be widely open for the urban architect. There is also the space for the book or thesis paper exhibition and auditorium for the lectures and ambience design available as well.
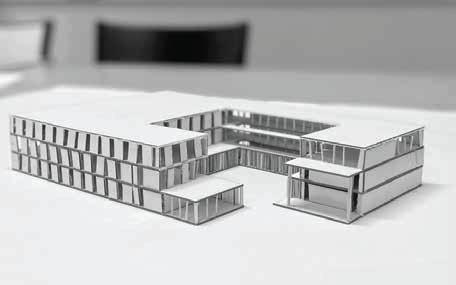
SALLE EXPOSITION EXPOSITION BALCONY MEETING ROOM STUDIO ipsum dolor amet, etuer adi iscing lao eet dolo iquam olutpat. orper iquip ommodo onsequat. uis iriu dolor vulputa onsequat, illum dolo eugiat nulla SALLE 2 ipsum dolor amet, etuer adi iscing lao eet dolo iquam at olutpat. orper iquip ommodo onsequat. uis iriu dolor vulputa onsequat, illum dolo eugiat nulla STORE CORRIDOR
Physical Model
SECTION A-A
Site Analysis
Location : Montrouge, Ill de France

Surroundings
Materials
Bricks
Brick is widely used in France especially in Paris and area surrounded.

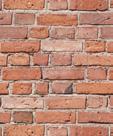


Steinless steels
Dark colour steels is one of the main feature of Haussman building which is the widely style of architecture in France.
Concrete

Concrete is one of the durable material and weather insulator as well as acoustic insulation. It is also impact and fire resistance.
 Hotel de ville, Montrouge
Le Breffroi
Gare de Montrouge
Fort Montrouge
Hotel de ville, Montrouge
Le Breffroi
Gare de Montrouge
Fort Montrouge
Rue de la solidasite
RueBlanche
Massing
The main program of the building is for the exhibition with the working space. There are also the space for the research and lectures. The circulations are seperated in 3 circulations which are visitors for exhibition,, worker, and researchers.
Elevater
Main vertical circulation of the building is elevator and staircase which is located in main corridor where it is close to the working space which would be convenient for the working visiters
Exhibition Ramp
The special feature of the building is the exposition ramp where the work could be place up on the wall as hanging structures that visitors could see it easily.
and Stair
Exposition Programs Auditorium Studio librar y Canteen Toilet Reception Path/ Balcony
GROUND PL AN FFA = 1850 sq m GFA = 1623sq m Visiter = 5 sq m/ person Capacity = 389 people SCALE 0 15 14 13 12 11 10 09 08 07 06 05 04 03 02 J I H G F E D C B A 01 3 m 3 m 3 m 4 m 5 m 5 m 5 m 5 m 5 m 5 m 5 m 5 m 5 m 5 m 5 m 5 m 5 m 5 m 5 m 3 m 3 m 3 m 5 m RECEPTION EXPOSITION BOOK RECOMMENDATION STUDIO LAB STUDIO STORE RELAX ROOM AUDITORIUM STUDIO LEGENDS Exhibition Visitor Circulation Working Space Circulation Research Space Circulation A A A



15 14 01 A B C D E F G H I J 02 03 04 05 06 07 08 09 10 11 12 13 20 m 7 m 20 m 11 m 5 m 27 m 11 m COMPUTER LAB DRAFTING LAB MEETING ROOM BALCONY BIBLIOTHEQUE AUDITORIUM MEETING ROOM A A 20 m 7 m 20 m 11 m m 27 m 11 m EXHIBITION 1 EXHIBITION 2 EXHIBITION 3 BALCONY BALCONY A A SCALE SCALE 0 FFL 2 FFL 1
Interior Design
The library is using the main material of the building which is the brick to create harmony of thr interior and exrerior. The main feature of the room is o use the Mixture between 3 types of lighting: artificial, natural, and direct.

Room: library
Length /Width /Height: 11m/ 33m/ 3m
Illuminance: 524 Lx
Number of Luminaires: 18
ADJUSTABLE LIGHT
ARTIFICIAL LIGHT
Hidden for people that is adjustable, people could use it if the weather is groomy.
SUNLIGHT
Sunpath Light Switch
Exhibition Program
Exhibition 1
Exhibition space
Convertible based on the use
Exhibiton 3
Immersive exhibition
Convertible from hard to the tensile
STRUCTURE EXHIBITION PANEL CLOSED SPACE EXHIBITION WIDE-OPEN SPACE EXHIBITION
Ruen Kiang Nuhm
Architecture Competition (Team)
Tiny House Competition 2022
Type: Residential
Site: Nan, Thailand
Team Members: Sainam Kwanmontreekul, Pim Pongsivapai
“Ruen Kiang Nahm” or the “Cabin by the River” seeks to bring together tradi- tional Thai construction elements and concepts along with modern sustainable design techniques to present a shelter for 2 which aims to maximize the func- tions of each space in the house within the area limitations of 300 square feet (27.87 sq m). The house offers various spaces for different activities, as well as a multifunctional deck in the middle which allows the inhabitants to perform activities of their choice. With the house being designed to have openings in every room, it allows natural light and wind to circulate throughout the house, as well as allowing the inhabitants to enjoy the magnificent view all day long.

2 Academic
Site Location
Thailand generally has a tropical climate with hot temperatures. However, the house is located in Sapan, Nan which is in the Northern region of Thailand where the topographies are mostly mountainous, making the weather sweltering during the summer, reaching 35 degrees Celsius and extremely cold compared to other parts of Thailand during the winter, being 12 degrees Celsius. The average weather throughout the year is 26.3 degrees Celsius.
Massing Strategies
Nan is affected by 2 different monsoons each year.
1. Northeast monsoon winds in the middle of October until mid-February which some years may go beyond mid-March will blow the cold
2. Southwest monsoon in the middle of May until the end of September blows away moisture from the equator is during the rainy season
Average Temperature in a year
According to the geography of Nan, it is raining in average of
120 days a year.
The form of the building is cut in the middle to create an opening for the multifunctional space while it is also accessible to the interior. The interior space is also able to be open widely to the multifunction space. The shed roof is surrounded by water gutter where it faces to the opposite side of the multifunctional space to prevent the unwanted rain water.
JAN
FEB MAR APR MAY JUN JUL AUG SEP OCT NOV DEC 14°C 36°C
Sapan Nan Nan
Raised Basement Create Irregular Shape Divided Room Functions Shed Roof Sunpath Air Circulation
ELEVATIONS
PLAN 0 100 200 CM 50 876 203 230 +65 113 268 175 460 148 +40 133 135 177 11.5 m² 2.5 m² 5.1 m² 4 m² 1 2 4 3 A A ELEVATION 3 463 340 58 65 876 230 378 268 ELEVATION 2 460 463 340 58 65 ELEVATION 4 283 177 460 463 340 58 65 ELEVATION 1 463 340 58 65 876 230 378 268
Structure and Details
The structure of the house uses wooden frame structure with traditional wood joints which is easy to assemble and dissemble. The bamboo is a part of the facade which is also attached using screws to the inner wall structure.
DRAINAGE GUTTER DETAIL FOLDING DOOR DETAIL ROOF DETAIL WINDOW DETAIL FACADE DETAIL 5.81 MM DRY WALL 5.81 MM VAPOUR BARRIER 92.40 MM VAPOUR BARRIER 24.89 MM SHEATHING 20.74 MM BAMBOO FACADE 3.57 MM PRODUCTION SCREW
Structure and Details
The house is designed to separate the 2 main parts of it to being private and public with the use of a multi- functional deck which is located at the house’s entrance. The bedroom and the workspace is situated in one side of the house where it allows full privacy when guests come over. As you walk across the deck, you will reach the living, cooking, and dining area which is more of a public zone, ready to welcome guests and friends.

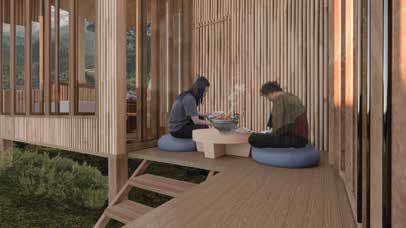
The multifunctional space in the middle of the house connects the private zone (bedroom and working space)with the public zone (living room and bedroom). The area offers the inhabitants to perform various activities, whether it be a walkway, a recreational space where they can enjoy with their friends, a deck to sit and read, or even an outdoor dining space to enjoy the glorious weather and view.

BEDROOM PRIVATE PUBLIC WORKSPACE LIVING SPACE MULTIFUNCTION SPACE COOKING AND DINING AREA BATHROOM MULTIFUNCTIONAL SPACE WALK WAY RECREATION SPACE 1 RECREATION SPACE 2 DINING AREA
Angsila Oyster Scaffolding
Academic Project (Group) 2022
Design For Community
Type: Built Project
Site: Chonburi, Thailand
Team Members: Anglsila Oyster Scaffolding group, Chat team
The Angsila Oyster Scaffolding Pavilion stands as a remarkable solution with a multifaceted impact. It embodies the preservation of Angsila's cultural heritage by integrating traditional bamboo scaffolding techniques, while also revitalizing the local economy through its "sea-to-table" dining experience, where visitors can select fresh oysters from the ocean, benefiting local fishermen and attracting tourists. Its eco-friendly construction methods, utilizing native shallow-ocean bamboo without power tools, align with sustainability goals, and the pavilion's immersive, educational aspect educates visitors about the importance of oyster cultivation and traditional craftsmanship, making it a unique and meaningful addition to the coastal village.

3
Academic
Photography: W Workspace





Design Proposal

The primary objective of the Angsila Oyster Scaffolding Pavilion is to increase awareness and admiration for the village’s coastal fishing industry, which is historically significant but often overlooked. The design of the pavilion is based on the traditional and extensively utilized bamboo scaffolding employed in oystercultivation, which has been modified to create a unique interpretation.


The Angsila fishermen bring groups of visitors to the Oyster Scaffolding Pavilion, where they can handpick their own oysters and mussels. These are then freshly prepared for them to enjoy in a unique "sea-to-table" dining experience against the back-drop of the stunning coastline. This novel approachallows the Angsila fishermen to showcase their seafood directly to customers, thereby eliminating intermediaries in the market and ensuring that all profits directly benefit the local community.
When not serving as a dining pavilion, the oyster scaffolding double as a recreational fishing platform for locals. During weekends, Angsila fishermen families gather at the platform, equipped with traditional fishing poles, bait, and hook, to catcha variety of local fish that thrive in the clear, shellfish-filtered waters surrounding the oyster and mussel bundles.





Project Completion
Due to the limitation of budget, and time. We decided to changed material of the roof/ shades from the weaved belt to the slant roof. As Slant roof is easier to construct, cheaper and save a lot more time. Its material property is also is not persist wind that would cause the tall structure to fall apart.

Due to the storm season the project construction has to be postponed from planned in July which is when the proposal was completed to september and finished in the beginning of 2023

Open for Public
open for general public as an event ‘Seafood on Scaffolding’ or ‘





On the 4th-5th Febuary 2023 hosted by Chat Archi- tects and Angsila Community.
The event was successful, the second event was hosted again on 8th march 2023
เทศกาลชิมหอยสุดปัง ชมกระชังอ่างศิลา’
The Linkage
Academic Project (Individual) 2021
Architectural design III
Type: Cultural Center and Landscape
Site: Rama IX, Bangkok, Thailand
Instructor: Payap Pakdeelao

Connecter building between communities, nature and medition. As well as create the ecology and enhance the canal community . Located in Vanathum park, the main idea is to renovate the park that suitable for more groups of people with the different programs on the bridge to loosen the boundary between people and people, people and nature by using the meditation activi- ties and space as the medium.
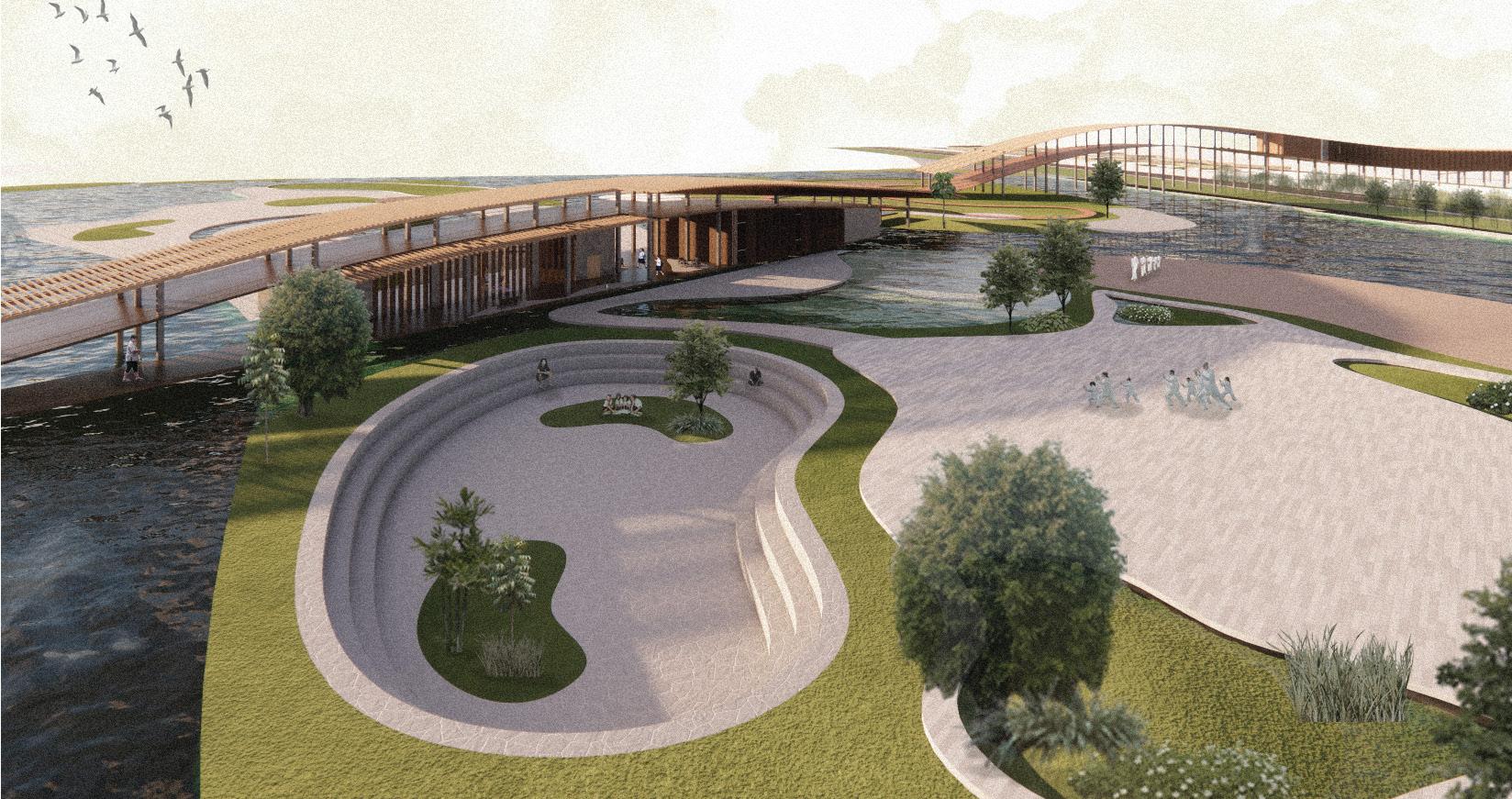
4 Academic
Site Analysis

Most of the zone is the area surrounding are housing community and the range is from the neo classical mansion style housing to the public housing. There are quite number of greenery around. The accessibity is quite convenient there are schools, religious centers. There are canel surrounding the site as well as the big pond like Nong Bon lake.
The linkage is the bridge typology building to create the connection between community and park to the other community to reduce the difficulty of the transportation and make it easy for everyone to access the park. There are two buildings which reduce the specification of the program to be more universal to all. The park has two islands floating surrounded by the water that is from the large lake called nong bon lake.

Suan Luang Rama IX Nong Bon Sport center Nong Bon Lake Vanathum Park Estate housing Housing Islam Mosque Premier Alley Seri Villa Shopping mall Sport Field Premier Alley Ladawan Village Commercial Zone Church School Nursery Paradise Place Lotus Seacon Seacon Square Hospital Public housing
Factory Area Housing area Greenery Commercial Area Recreational Malls Educational Health Religion SITE SITE Suan Luang Rama IX Vanatham Park Community Lake Community Sport Center Suanluang Rama IX NongBoncanal NongBoncanal Community Community Residents Park visiters Students Guest visiters
Students Children nursery kids Students Local people collegers Athlete Workers Locals Athletes Photographers athlete clubs Senior Clubs Locals Grandparents Young Children 0-15 years old Teenegers 16-25 years old Adults 25-60 years old Elderly 61+ years old
User ages User Group
A 1. 2. 3. 4. B bridge Shape Roof Roof Shape bridge Space Space A B A B A B
Massing strategies
First Island is for the recreational zone, there’s a running track provided at this zone as well as the pier for kayaking and other water activities. It is connected with bridge A which is the community library. The library sits horizontally which allows people to walk through while walking across the bridge. The louver windows can be open 90 degrees to make the most of the views and the natural light and ventilation by desire. The area would be open for everyone to borrow some books and read them anywhere in the library zone and park zone. There also is a meeting room where people reserve to work privately as well. The structure lifted a little bit of the ground for the existing transportation route and the canal.


For the roof of the library would be covered from rains and too much sunlight that would ruin the book while the walkway using the technique of trellis work to also allow the light to get in and reduce the use of energy. The interior uses warm light and mostly would rely on the use of natural light with the warm interior decorating. The books are arranged by the curvy walls and on the shelf where people can bring it and read in the reading area or in the provided tables and chairs.

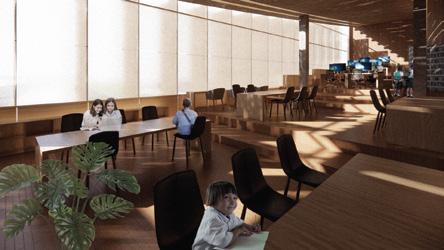
Second island is the activities island that would provide the universal religious related activities that can be connected to non religious as well. The space and activities mainly focus on the meditation activities that can be accessed to all religions and all people. The island is separated into by the building whose first zone is the quited zone where people could do activities such as meditating, walking etc or any noise free activities. The second zone is an activity zone. There is a small amphitheater, walking path, and resting area surrounded by an abundance of trees.


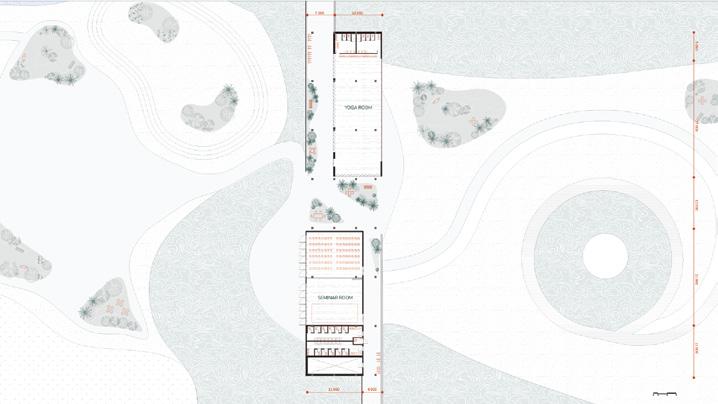
In the bridge the space is more close and private, there are two separate rooms, first one is the meditation room where people can do yoga or meditation activities with lockers, restroom and showers. Next room is seminar room where people can gather in groups for group activities which has the partitions that enlarge the room by desire. There are also public toilets which allow any users.The walkway on this bridge can sit and relax as well and also in the middle connected 2 zones together.
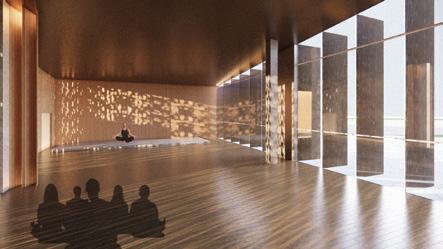
Stategies
On top of the attaching bookshelf wall, has the ventilation panel to allow natural ventilation without directly facing the book shelf. The roof is using bamboo which naturally has heat insulating properties. With its shape while arranging it also allows not too much light to pass through. To prevent rain water there is another glass panel to protect the space.
Heat Insulator
Bamboo
Glass panel
Wood Beam
Natural sunlight
Ventillation panel
Roof
Wall
Window
Wall bookshelf
Insulator
Glass panel
Floor
Glass Window

Cleaning Water System
The water is being used in many activities as well as the inside of the community which make it very important to the design. Where it is essential to have a designed natural water cleaning system. Firstly is to filter the water by designing the shoreline using the local water cleaning plant to create the swap shoreline that can also have the walkway for the pedestrians as well. The water cleaning plant such as floating pond plants, oxygenating pond plants or water celery which would help take in the carbon dioxide in the water to be in there photosynthesis cycle and give us good oxygen to the air and the water in the canal. The swamp can also have big trees such as mangroves that could prevent water erosion that would cause landslides. Curvy structures would be built to hold the water plants in place to prevent the overly growth of the water plant population. It could also help with the overflow of rainwater causing floods which is very common in bangkok. It is also one of the reasons that all the bridge building is lifted up off the ground to support people during the flooding situation. Next is the lockgate system which can control the water in the park and prevent flooding. An example of the lock is the lock on rideau canal in canada, which in this case the lock was used to control the water for the boat transportation. However the lock in this area would be used to control the water to get in and reduce the amount of rainwater that causes flooding in the community.



(+66) 88 857 3700
sarai.par@cuinda.com
https://www.linkedin.com/in/sarai-paruhatsanon-baa716214/
INSTAGRAM: @theoptimisticchildd










































 Hotel de ville, Montrouge
Le Breffroi
Gare de Montrouge
Fort Montrouge
Hotel de ville, Montrouge
Le Breffroi
Gare de Montrouge
Fort Montrouge










































