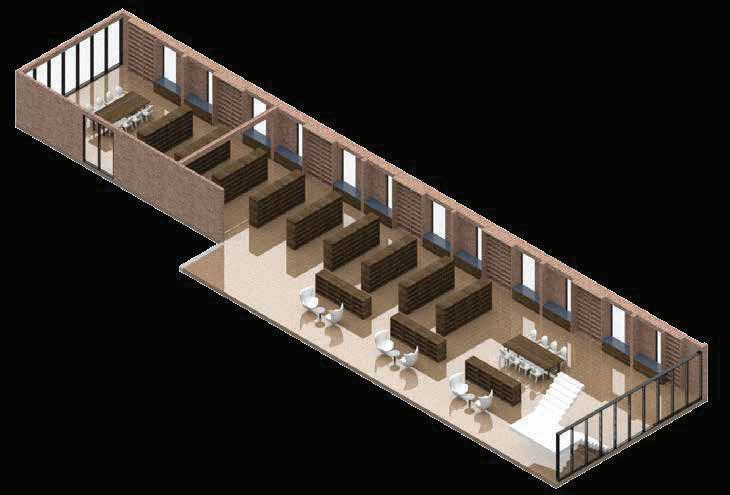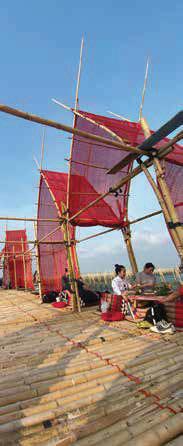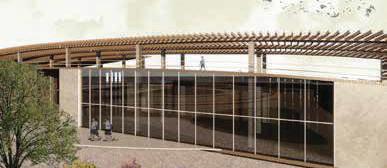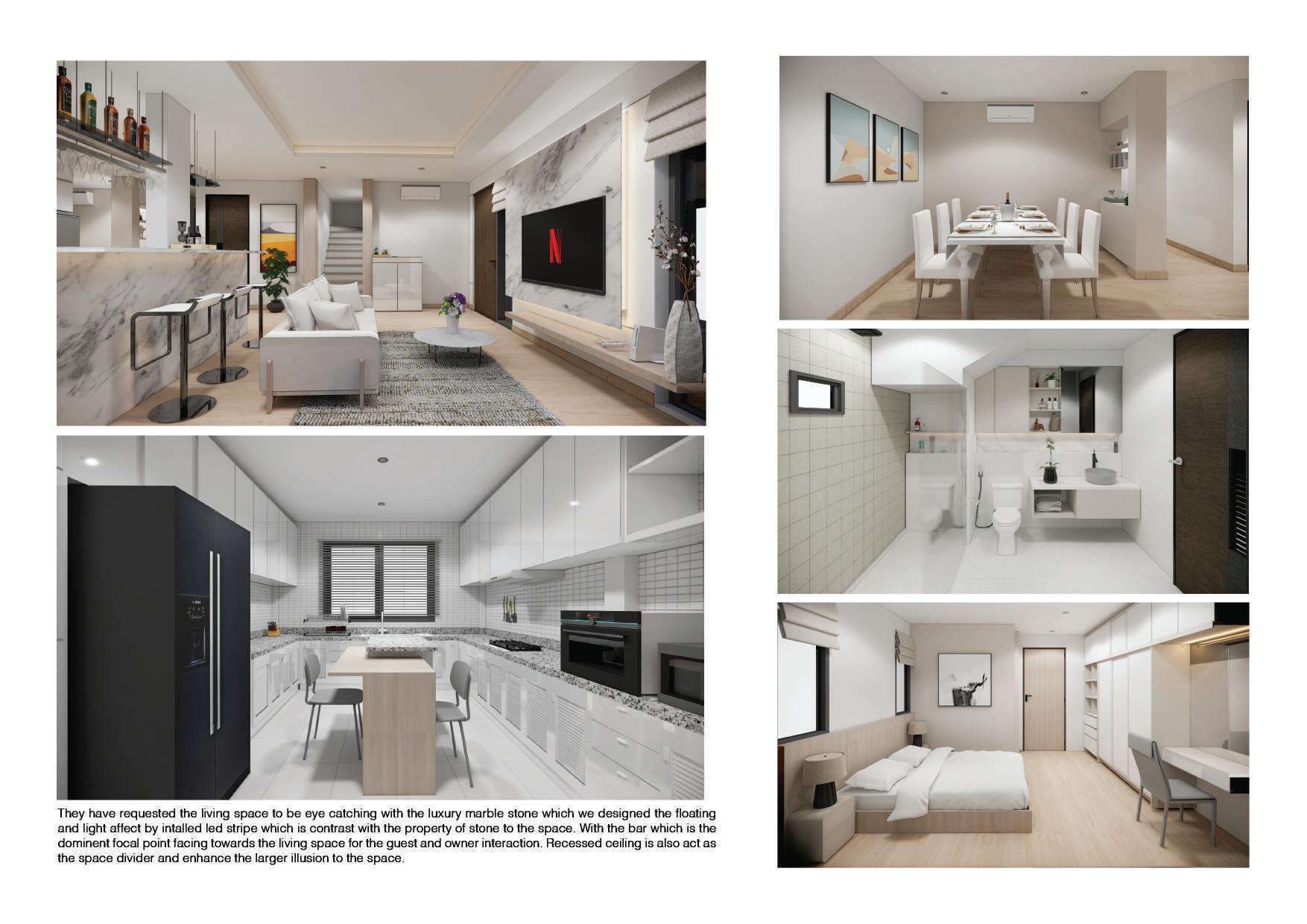






















Academic Project (Individual)
Architectural Design/espace/architecture
Type: Cultural Center
Site: Montrouge, France
Instructor: Fernandez Atela
The space to gather the young architects, soon to be architects, senior architects and visitors. All forms of architecture can be performed in the space, architecture is not only about building a building but there are many fields of study such as Audiovisual architect; Interior architect; Landscape architect; lighting architect; research architect; urban architect or architectural historian, etc. However the building is not only welcoming architecture related visitors but also non-architecture related who are interested in architecture, exhibition or just casual visitors.

Location : Montrouge, Ill de France
Surroundings
Materials
Bricks
Brick is widely used in France especially in Paris and area surrounded.





Steinless steels
Dark colour steels is one of the main feature of Haussman building which is the widely style of architecture in France.
Concrete
Concrete is one of the durable material and weather insulator as well as acoustic insulation. It is also impact and re resistance.

 Hotel de ville, Montrouge
Le Bre roi
Gare de Montrouge
Fort Montrouge
Rue de la solidasite
RueBlanche
Hotel de ville, Montrouge
Le Bre roi
Gare de Montrouge
Fort Montrouge
Rue de la solidasite
RueBlanche
The main program of the building is for the exhibition with the work ing space. There are also the space for the research and lectures. The circulations are seperated in 3 circulations which are visitors for exhibition, worker, and researchers.
Main ver tical circulation of the building is elevator and stairscase which is located in main corridor where it is close to the work ing space which would bw convenient for the work ing visiters.
be
The speacial feature of the building is the exposition ramp where the work could be place up on the wall as well as hanging structures that visitors could see it easily
Brick is one main structure that being widely used in French architecture especially in Haussman style buildings. Brick has its proper ties of weather resistant, it ser ves as a insulation. Brick is also able bearing the load of the buildings to reduce the used of columns.
The programs are based on lifestyles of architecture students where there are studios, silent rooms, meeting rooms, laboratories, research bibliotheque with books and previous thesis paper data based. As well as the facilities such as relaxation rooms, stores, and a cafeteria. In addition, there are accommodations where visitors can lend some equipment to use inside the building. There are also rooms that visitors are welcome to use, for instance, computer lab, locker room, drafting room. The services that would be provided are the main information desk in the front and other information desks scattered around the building
The building would provide them a space to perform their works, for example the space can be transformed into a small room to create multiple spaces for the interior designer exhibition or the space could be widely open for the urban architect. There is also the space for the book or thesis paper exhibition and auditorium for the lecturers and ambience design available as well.
 Physical Model
Physical Model



The library is using the main material of the building which is the brick to create harmony of thr interior and exrerior. The main feature of the room is o use the mixture between 3 types of lightings: arti cial, natural, and direct.

Room: library
Length /Width /Height: 11m/ 33m/ 3m
Illuminance: 524 Lx
Number of Luminaires: 18
ADJUSTABLE LIGHT
ARTIFICIAL LIGHT
Hidden for people that is adjustable, people could use it if the weather is groomy. SUNLIGHTExhibition space
Convertible based on the use
Immersive exhibition
Convertible from hard to the tensile
Architecture Competition (group)
Tiny House Competition 2022
Type: Residential Site: Nan, Thailand
Team: Sainam Kwanmontreekul, Pim Pongsivapai
“Ruen Kiang Nahm” or the “Cabin by the River” seeks to bring together traditional Thai construction elements and concepts along with modern sustainable design techniques to present a shelter for 2 which aims to maximize the functions of each space in the house within the area limitations of 300 square feet (27.87 sq m). The house offers various spaces for different activities, as well as a multifunctional deck in the middle which allows the inhabitants to perform activities of their choice. With the house being designed to have openings in every room, it allows natural light and wind to circulate throughout the house, as well as allowing the inhabitants to enjoy the magnificent view all day long.

Thailand generally has a tropical climate with hot temperatures. However, the house is located in Sapan, Nan which is in the Northern region of Thailand where the topographies are mostly mountainous, making the weather sweltering during the summer, reaching 35 degrees Celsius and extremely cold compared to other parts of Thailand during the winter, being 12 degrees Celsius. The average weather throughout the year is 26.3 degrees Celsius.
Nan is affected by 2 different monsoons each year.
1. Northeast monsoon winds in the middle of October until mid-February which some years may go beyond mid-March will blow the cold winter.
2. Southwest monsoon in the middle of May until the end of September blows away moisture from the equator is during the rainy season
120 days
According to the geography of Nan, it is raining in avereage of a year.
The form of the building is cut in the middle to create an opening for the multifunctional space while it is also accessible to the interior. The interior space is also able to be open widely to the multifunction space. The shed roof is surrounded by water gutter where it faces to the opposite side of the multifunctional space to prevent the unwanted rain water.
The structure of the house uses wooden frame structure with traditional wood joints which is easy to assemble and dissemble. The bamboo is a part of the facade which is also attached using screws to the inner wall structure.
The house is designed to separate the 2 main parts of it to being private and public with the use of a multifunctional deck which is located at the house’s entrance. The bedroom and the workspace is situated in one side of the house where it allows full privacy when guests come over. As you walk across the deck, you will reach the living, cooking, and dining area which is more of a public zone, ready to welcome guests and friends.


The multifunctional space in the middle of the house connects the private zone (bedroom and working space)with the public zone (living room and bedroom). The area offers the inhabitants to perform various activities, whether it be a walkway, a recreational space where they can enjoy with their friends, a deck to sit and read, or even an outdoor dining space to enjoy the glorious weather and view.

Team:
Chat team
Plaifha Siripanthong
Sasi Ounpiyodom
Krittinpong Asavarojpanich
Namida Niamnamtham
Witsaruda Choosangkij
Manaporn Kaensaree
Sirintra Chakphet
Pim Pongsivapai
Sarai Paruhatsanon
Nawinda Hanrattana
Sainam Kwanmontreekul
Napt Leephanuwong
Bhurin Thuraphan
Design for Community
Type: Built Project
Site: Angsila, Chonburi
Instructor: Chatpong Chuenrudeemol (Chat Architects)
Connecter building between communities, nature and medition. As well as create the ecology and enhance the canal community . Located in Vanathum park, the main idea is to renovate the park that suitable for more groups of people with the different programs on the bridge to loosen the boundary between people and people, people and nature by using the meditation activities and space as the medium.






The primary objective of the Angsila Oyster Scaffolding Pavilion is to -


pavilion is based on the traditional and extensively utilized bamboo create a unique interpretation.

the Oyster Scaffolding Pavilion, where they can handpick their own oysters and mussels. These are then freshly prepared for them to enjoy in a unique "sea-to-table" dining experience against the backdrop of the stunning coastline. This novel approach seafood directly to customers, thereby eliminating intermediaries in the market and ensuring that all When not serving as a dining pavilion, the oyster platform for locals. During weekends, Angsila mussel bundles.

















 Physical Model Scale 1:50
Structures Support study
Physical Model Scale 1:50
Overall Model
Physical Model Scale 1:25
Osyter Farm
Physical Model No Scale
Site model
Physical Model Scale 1:50
Structures Support study
Physical Model Scale 1:50
Overall Model
Physical Model Scale 1:25
Osyter Farm
Physical Model No Scale
Site model
joint connection on the nearby existing structures joint connection on the existing oyster farms


On our second site visit, we had discussion with uncle Joon, his wife, and P’Muek about the construction process, which includes, the size of bamboos, the sequence of the construction, and seasonal condition of the sea in correspondence to our construction period. We considered the alternative choice of using or middle size bamboo for the curve roof canopy structure instead of using a large bamboo or like the main scaffolding in the water since it would enable us to blend them as designed. We also discussed in the belt weaving process where they suggestes we hired professionals to ensure that it is

replaced by with diameter of 1-1/ 2 to 2 inches.
After we have ordered the constractor to build the actual material mock up to study the close to real scale structure.(Due to the non predictable storm, the constructor could not build a real mock up on the ground) The knot and joint connections as well as the leavening agent string are in real scale which allow us to see the real details of it. We tried different techniques of roof to see the different budget range and appearance of our project such as using slant as a roof cover. After that we tested the structure load bearing roughly to see if it actuallt worked.


Due to the limitation of budget, and time. We decided to changed material of the roof/ shades from the weaved belt to the slant roof As Slant roof is easier to construct, cheaper and save a lot more time. Its material property is also is not persist wind that would cause the tall structure to fall apart.


Due to the storm season the project construction has to be postponed from planned in July which is when the proposal was
open for general public as an event ‘Seafood on Scaffolding’ or ‘





On the 4th-5th Febuary 2023 hosted by Chat Architects and Angsila Community
The event was successful, the second event was hosted again on 8th march 2023
Academic Project (Individual)
Architectural design III
Type: Cultural Center and Landscape
Site: Rama IX, Bangkok, Thailand
Instructor: Payap Pakdeelao
Connecter building between communities, nature and medition. As well as create the ecology and enhance the canal community Located in Vanathum park, the main idea is to renovate the park that suitable for more groups of people with the different programs on the bridge to loosen the boundary between people and people, people and nature by using the meditation activities and space as the medium.

Most of the zone is the area surrounding are housing community and the range is from the neo classical mansion style housing to There are quite number of greenery around. The accessibity is quite convenient there are schools, religious centers. There are the site as well as the big pond like Nong Bon lake.


User ages
Young Children 0-15 years old
Teenegers 16-25 years old
Adults 25-60 years old
Elderly 61+ years old
The linkage is the bridge typology building to create the connection between community and park to the other community to reduce the difficulty of the transportation and make it easy for everyone to access the park. There are two buildings which reduce the specification of the program to be more universal to all. The park has two islands floating surrounded by the water that is from the large lake called nong bon lake.
First Island is for the recreational zone, there’s a running track provided at this zone as well as the pier for kayaking and other water activities. It is connected with bridge A which is the community library. The library sits horizontally which allows people to walk through while walking across the bridge. The louver windows can be open 90 degrees to make the most of the views and the natural light and ventilation by desire. The area would be open for everyone to borrow some books and read them anywhere in the library zone and park zone. There also is a meeting room where people reserve to work privately as well. The structure lifted a little bit of the ground for the existing transportation route and the canal.



For the roof of the library would be covered from rains and too much sunlight that would ruin the book while the walkway using the technique of trellis work to also allow the light to get in and reduce the use of energy. The interior uses warm light and mostly would rely on the use of natural light with the warm interior decorating. The books are arranged by the curvy walls and on the shelf where people can bring it and read in the reading area or in the provided tables and chairs.

Second island is the activities island that would provide the universal religious related activities that can be connected to non religious as well. The space and activities mainly focus on the meditation activities that can be accessed to all religions and all people. The island is separated into by the building whose first zone is the quited zone where people could do activities such as meditating, walking etc or any noise free activities. The second zone is an activity zone. There is a small amphitheater, walking path, and resting area surrounded by an abundance of trees.


In the bridge the space is more close and private, there are two separate rooms, first one is the meditation room where people can do yoga or meditation activities with lockers, restroom and showers. Next room is seminar room where people can gather in groups for group activities which has the partitions that enlarge the room by desire. There are also public toilets which allow any users.The walkway on this bridge can sit and relax as well and also in the middle connected 2 zones together.


On top of the attaching bookshelf wall, has the ventilation panel to allow natural ventilation without directly facing the book shelf. The roof is using bamboo which naturally has heat insulating properties. With its shape while arranging it also allows not too much light to pass through. To prevent rain water there is another glass panel to protect the space.
Heat Insulator Bamboo Glass panel Wood Beam Natural sunlight Ventillation panel Roof Wall Window Wall bookshelf Insulator Glass panel Floor Glass Window
The water is being used in many activities as well as the inside of the community which make it very important to the design. Where it is essential to have a designed natural water cleaning system. Firstly is to filter the water by designing the shoreline using the local water cleaning plant to create the swap shoreline that can also have the walkway for the pedestrians as well. The water cleaning plant such as floating pond plants, oxygenating pond plants or water celery which would help take in the carbon dioxide in the water to be in there photosynthesis cycle and give us good oxygen to the air and the water in the canal. The swamp can also have big trees such as mangroves that could prevent water erosion that would cause landslides. Curvy structures would be built to hold the water plants in place to prevent the overly growth of the water plant population. It could also help with the overflow of rainwater causing floods which is very common in bangkok. It is also one of the reasons that all the bridge building is lifted up off the ground to support people during the flooding situation. Next is the lockgate system which can control the water in the park and prevent flooding. An example of the lock is the lock on rideau canal in canada, which in this case the lock was used to control the water for the boat transportation. However the lock in this area would be used to control the water to get in and reduce the amount of rainwater that causes flooding in the community.









(+66) 88 857 3700
sarai.par@cuinda.com
https://www.linkedin.com/in/sarai-paruhatsanon-baa716214/
INSTAGRAM: @theoptimisticchildd