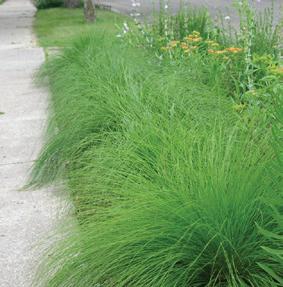SARAH SAYLOR







While studying landscape architecture I have developed an interest in ecological urbanism and sustainable design that I plan on exploring more with my time here. It has always been a goal of mine to not only create beautiful, multifunctional spaces for people to experience but to also introduce an ecological side to it that works with the dynamic environment.


This project is a residential design located in Athens, Georgia. Tasked with choosing our own client, the intent behind this design was to create a space for my sister to enjoy. Composed of biomorphic forms and natural plantings, I designed the greenspace to flow with the paved forms creating a connected and walkable area. With privacy screens created by plants and fencing, my sister has her own oasis away from the rest of the town.


Initial concept drawings were created by hand, then copied into AutoCAD and then into Rhino3D, where the final digital model was extruded. Photoshop was used to render the axon and views, while Procreate was used to render the plan.



What will the city of Athens be like in 2042? How can we design for the future? Our site design focused on connectivity, stormwater management, and biophilic design in order to answer these questions.
Located on the right side of the page, the three building types implemented in this design were single-family homes, commercial buildings, and mixed-use buildings, each following a similar biomorphic typology.







Initially, the concepts for the project were sketched by hand and modeled in Rhino 3D. Rendering was done in Lumion and Photoshop and the diagrams with ArcGIS and Illustrator.

The main concept for the green spaces of the site is connectivity, hence the very flowy, biomorphic forms. Using greenspace as an inviting buffer around the site, the buildings are surrounded by a fluctuating passive greenspace containing relaxed programs and natural plantings. The active green spaces, located at the center of the site, connect all of the buildings and serve as a gathering place programmed with a variety of activities. In the center of the site, connecting the mixed-use, commercial and single-family residential buildings, the active green spaces act as a gathering place programmed with many activities for all ages. In addition, the buildings feature both extensive and intensive green roofs.
The site comprises 3 types of green space zones; Active, Passive, and Green Roofs. This render shows an active green space with seating areas and walkways.


As with the building typologies, the biomorphic forms of the green space design reflect the concept of connection throughout the space, connecting people together and to the site and its programs.
Perspective View - Rhino Model & Photoshop / Lumion Rendering Perspective View - Rhino Model & Photoshop / Lumion RenderingThe sponge park is intended to contain all stormwater drainage as it is located at the lowest point on the site. We designed the site topography to lead most runoff towards the sponge park. We then programmed the space to be a center of many activities and an attraction for the site. With a series of bridges and paths, the park is intended for visitors to use as they see fit.

 Perspective View - Rhino Model & Photoshop / Lumion Rendering
Perspective View - Rhino Model & Photoshop / Lumion Rendering

After analyzing the bloom times of each selected plant, the design was created to make an inviting entrance to the building and create a simple yet beautiful landscape.






16 TA @24"O.C.
11 MCWC @2' O.C. 8 APGW @18' O.C. 12 HO @12" O.C. 1 CF (AS SHOWN)
3 AE @ 12"O.C. 5 HC @2' O.C. 12 MCWC @12" O.C. 12 APGW @ 18" O.C. 3 JNM @ 4"O.C. 2 JNM @ 4"O.C.
10 HC @18" O.C. 4 MCWC @ 2' O.C.
13 TA @ 24" O.C.
9 MCWC @12" O.C. 7 HC @ 18" O.C.
1 CF (AS SHOWN) 4 AE @12" O.C. 15 APGW @ 18" O.C.
24 HO @12" O.C. 19 APGW @18" O.C. 3 HC @ 18" O.C. 59 HO @ 12" O.C. 9 MCWC @12" O.C.
5 JN @ 12" O.C.
6 AE @ 12" O.C. 13 APWG @ 18" O.C.
11 AE @ 12" O.C.
23 HC @ 18" O.C. 5 HC @ 18" O.C. 25 HO @ 12" O.C. 45 TA @ 24" O.C.
6 MCWC @ 12" O.C. 13 TA @ 24" O.C. 4 JN @ 12" O.C. 12 MCWC @ 12" O.C. 8 HC @ 18" O.C. 7 APGW @ 18" O.C. 55 HO @ 12" O.C. 6 AE @ 12" O.C. 4 JN @ 12" O.C.
Construction Drawing

Following a series of site analyses, the original concept plans were drafted and presented to YMCA and local government representatives. Based on the feedback from the meeting and the budget in mind, a final planting plan and construction documents were produced.





















With a focus on walkability and community engagement, this design highlights a multitude of recreational activities to be enjoyed by all ages. Catering to the community of Thomson, accessibility was a big concern when deciding on paving materials and site furnishings. Included in this site design are a bike trail, walking paths, lawn space, picnic areas, and a community garden.
Bloom chartThe initial concepts for this project were all drawn by hand and then in AutoCAD, the final renderings were produced in Procreate. Other programs used in this project were Microsoft Excel, Photoshop, and Illustrator.




 Jekyll Island Marina
Jekyll Island Marina
