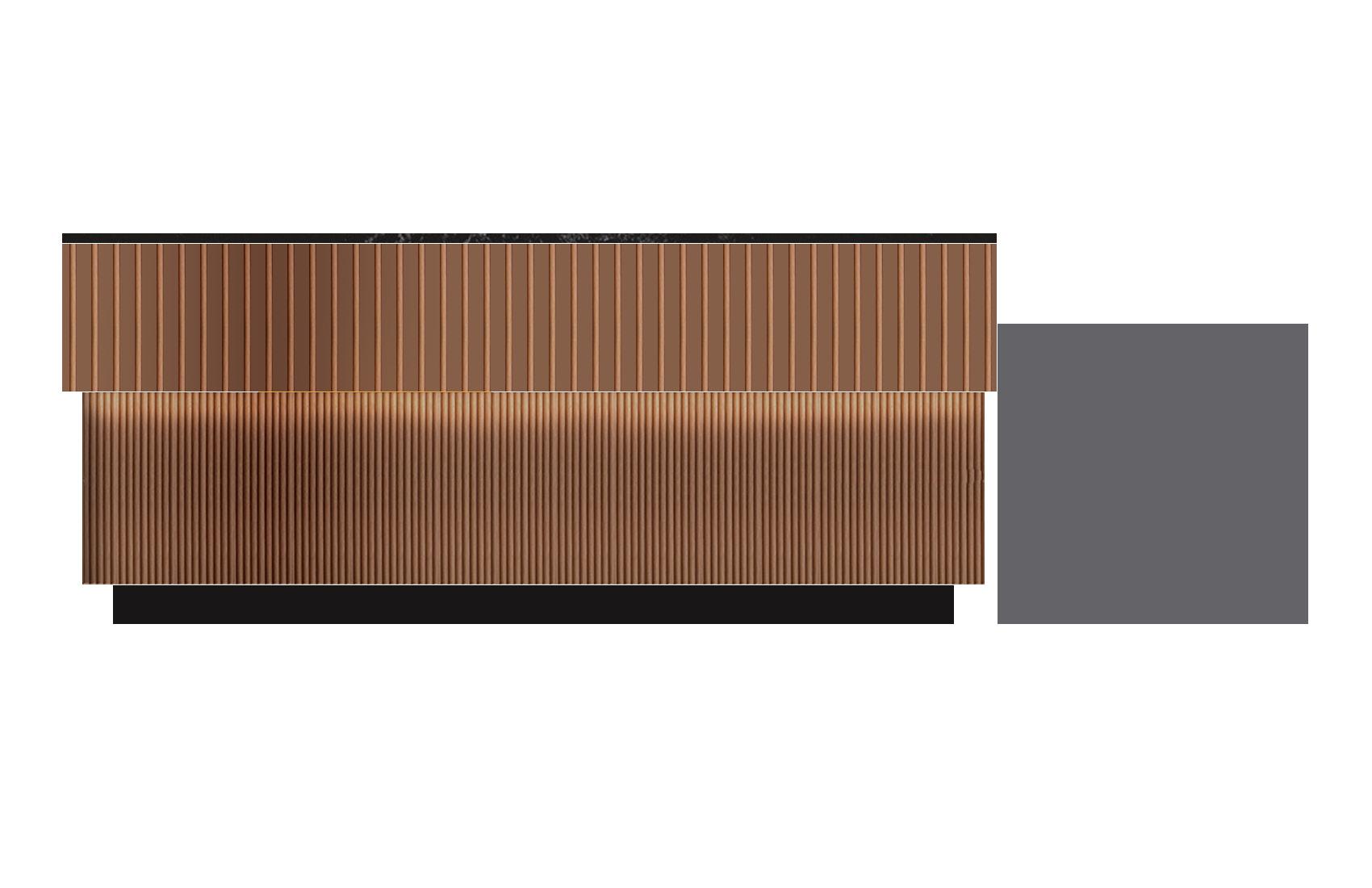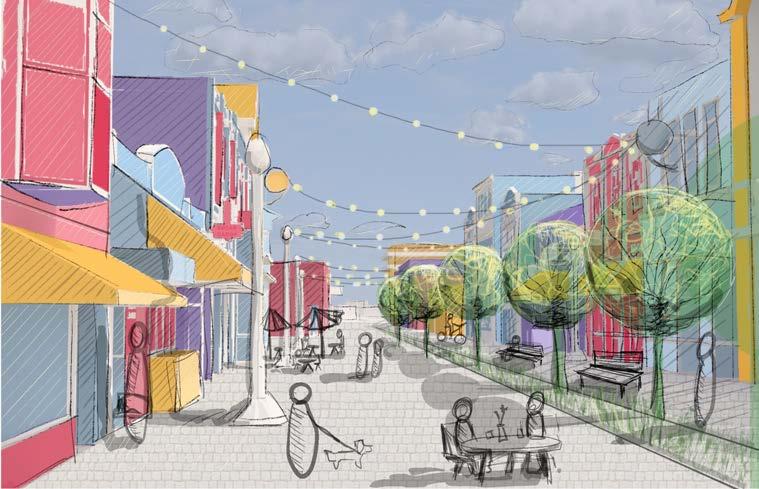SARAH KARIM PORTFOLIO



BACHELOR’S DEGREE IN ARCHITECTURE
Waterloo University | 2020 - Present Cambridge, Canada
ART DIPLOMA

Sheridan College | 2019 - 2020
1 Year | GPA: 3.8 Oakville, Canada

BACHELOR’S DEGREE IN ARCHITECTURE



American University of Sharjah | 2017 - 2019
Hello, my name is Sarah Abdulkarim and I am a third year architecture student at the University of Waterloo School of Architecture. I am passionate about designing spaces that impact people’s psychological and emotional wellbeing. I believe architecture is a powerful tool that can be used to solve many of the issues people face globally, including mental health. As a designer, I want to continue learning about new techniques and principles that I can implement into my own projects so I can one day use architecture to support and aid my community.
Sabdulka@uwaterloo.ca
+1 647 809 5963
Cambridge, ON, Canada
https://www.saraabdulkarim.com/

https://www.instagram.com/arch_bysarah/

2 Years | GPA: 3.3 Sharjah, United Arab Emirates
HIGH SCHOOL DIPLOMA
Dubai International School | 2003 - 2017
14 Years| GPA: 3.5 Dubai, United Arab Emirates
DIGITAL SKILLS.
Rhino Vray Enscape
Vectorworks
OUTSTANDING DESIGN AWARD.
Waterloo University | 2022
PROJECTS REVIEW EXHIBITION.
Waterloo University Website | 2021
OUTSTANDING DESIGN AWARD.
Waterloo University | 2020
MERIT AWARD.
Dubai International School| 2017
JUNIOR
IA Interior Architects | 2022
4 months Toronto, Canada
-Working on Space Requirements Reports for Clients like Canadian Tire.
-Assisting with interior environmental graphics.
-Archiving and sorting samples.
-Preparing architectural drawings, furniture renders and plans for schematic design presentations.
ARCHITECTURAL INTERN


PLANT Architects Inc.| 2022
4 months Toronto, Canada
Co-op opportunity at a studio that brings architecture, landscape, urbanism and art all together.
-Creating & updating RFP sheets
-Preparing presentations for client meetings.
-Assisting senior staff with site research and meeting reports.
-Preparing architectural drawings using Vectorworks.
-Creating promotional drawings and renders for website.







Waterloo University - Fall 2021
Softwares Used: Rhino, Enscape, Illustrator & Photoshop
Art Land is located in Kitchener’s Civic District and it is an adaptive reuse project which transforms a Kitchener police station into an art centre and public square. Influenced by the civic district’s sparsity and lack of connectivity between it’s buildings, Art Land aims to connect and disconnect programs simultaneously. This gives a social aspect to the space which welcomes people
into the building but also gives a sense of intimacy when needed. Art Land is a collection of “Art Stations” placed loosely along the site to create courtyards that connects these houses. The curvature of the landscape starts from the first floor and is continuous to the roof using skylights to overlook the courtyards, creating a connection between the whole building.
This project earned an Award for “Outstanding Design Work in 2A for Fall 2021” & was featured on Waterloo University’s Website












Waterloo University - Fall 2022
Programs Used: Rhino, Illustrator & Photoshop In Collaboration With: Naya Sanchez
The H²O Boardwalk is an ecology centre aiming to educate the public about native plants and animals, the Hamilton Escarpment as well as several sustainable approaches. Located on Buttermilk Falls, the Boardwalk elevates the existing trail by introducing a safe and accessible pathway that establishes a connection between Mountain Brow Side Trail, the Falls, the on site parking and the adjacent street. The design allows for the deck to be available all year round with engaging and diverse outdoor programs, including a playground, relaxation space and public garden.
In addition, there are four main masses that house educational spaces such as an exhibition centre, classrooms, a laboratory, and a conservatory garden. Moreover, the rainwater collection system creates several pools that connect the entire site and contribute to the overall aesthetics of the project while providing grey water filtration and irrigation to the gardens and forest. The H²O Boardwalk is a place for everyone of all ages to gather, learn and engage with the environment as well as the community.




















Waterloo University - Fall 2020
Programs Used: Rhino, Vray And Photoshop
The Tower’s central concept was to break the boundaries of what is considered private and public. The idea is based on simple design principles like the tower’s relationship to the site and the tower’s spatial hierarchy. Since the pandemic has started, architects and others have concluded that private spaces are much more important than they were in the past. Therefore, when I started this project, I aimed to design three isolated units for each student to occupy independently with terraces that act as gathering spaces between these units. However, As the project developed,
An interest in bringing the students together Rather than isolating them initiated. The staircase was the perfect element to break this boundary between private and public. The Stairs were put deliberately through the units rather than the outside of the building, which causes penetration between different spaces. The stairs no longer act as a circulation space only but also a public space. Furthermore, students no longer occupied the unit on their own, because each level consisted of one public space and one private space on the other side.
This project earned an Award for “Outstanding Design Work in Arch192 for Fall 2020” & was featured on Waterloo University’s 2021 Projects Review Exhibition








Waterloo University - Spring 2021
In Collaboration With: Amy Shin & Hannah Jaglarz Softwares Used: Rhino, Enscape, Illustrator & Photoshop
Located along the waterfront of the popular Kitsilano beach in Vancouver BC, the billows are a gathering place for both the community and visitors. Under the canopy, local businesses can sell their goods, people can picnic and enjoy the views, and everyone can enjoy the beach even in the rain. The inspiration for the undulating morphology of the canopy shape was derived from the scenic Vancouver mountain line. Embracing the climatic identity of rainy Vancouver, the
minimal and elegant canopy allows the landscape to shine and to bring people together regardless of weather. The steel construction is in the AESS 4 category as most of the steel details are viewed from less than 6 meters. The rounded surface of the columns and openings around the cable encourage the beach wind to easily pass through. The smooth finish coat and surface along with concealed connections reduce entrapment of sand and water.
This project was featured on Waterloo University’s 2021 Projects Review Exhibition





DONT INCLUDE IN PANEL
Membrane Plate
Clevis cap, “ body, Cotter pin (for temperary construction) ETFE (translucent material
Waterloo University - Spring 2021
In Collaboration with: Naya Sanchez Softwares Used: Rhino, Enscape, Illustrator & Photoshop
Within the Chilliwack municipality, the Sunnyside villa becomes the peak of sustainable design on Cultus lake. During the climate crisis, water homes are becoming a reliable and Eco-friendly solution to rising sea levels. Through strategies of several active systems, daylighting, shading, natural ventilation, and renewable energy, this construction is completely off-grid and provides a lowenergy sanctuary for the occupants. The building uses wood planks reused from old cottages located in the surrounding area, along with recycled steel members for the supports in the water.
With that, solar windows, railings and siding are installed to provide renewable energy and aesthetics to the façade. Therefore, the overall embodied carbon and energy consumption of the building is significantly reduced. In addition, a biophilic design approach has been used to better enhance user connectivity to the natural surroundings and promote a peaceful destination. This includes the garden wall that is irrigated through the grey water system, as well as the gardens on the lower deck that are used for growing food for the occupants.












Waterloo University - Spring 2021 Programs Used: Rhino, Enscape, Illustrator & Photoshop
Located in downtown Toronto, This library attracts people of different ages and interests like families, students, and employees by offering facilities like sewing studios, quiet reading rooms, inviting reading rooms, and children’s rooms. The library aimed to enhance and appreciate the books by surrounding people with books stacks in every space they inhabit. A courtyard plan with book walls on both sides was implemented to achieve this goal. To further enhance the importance of books,
the outer book wall of the courtyard peaks out of the facade, which attracts people to enter the library and explore it. There was also an interest in spatial hierarchy and engaging the three floors together, which was achieved using double-height spaces. Lastly, The inner wall of the courtyard is the highlight of the library for people can engage with the books closely by climbing stairs and moving through the book walls into different rooms.











Co-op
Programs Used: Vectorworks, & Adobe Suite
Drawings and renders conducted at PLANT Architects Inc & IA Interior Architects.























A collection of physical models, renders and projects.















