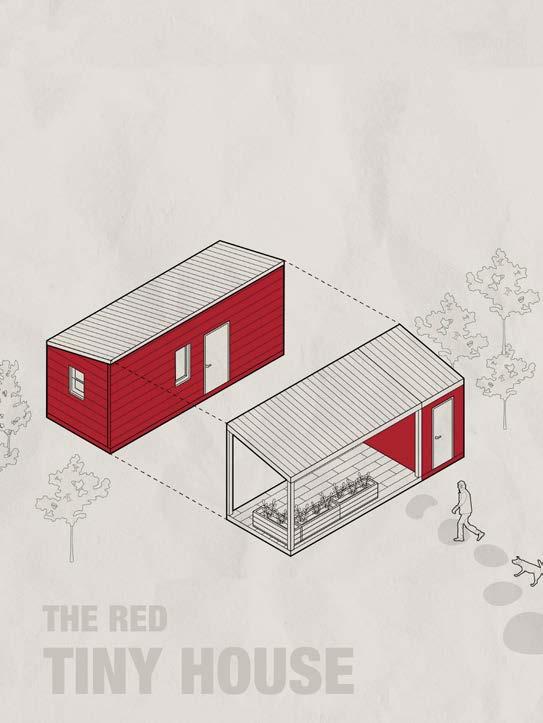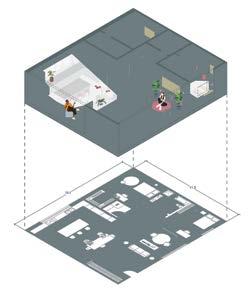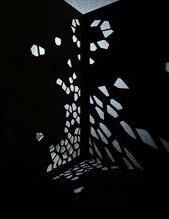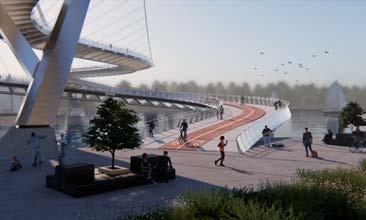
S A R A H K A R I M P O R T F O L I O



S A R A H K A R I M P O R T F O L I O

I'm a fourth-year architecture student at the University of Waterloo, and I have a strong passion for residential architecture. What truly drives me is the art of designing spaces that resonate deeply with people on an emotional level. I firmly believe that architecture has the unique power to influence our feelings and experiences, and I am committed to harnessing that power in every project I undertake. My love for architecture extends beyond just drawing and using design software; I thrive on handson experiences and the excitement
of working with digital fabrication. There’s something profoundly satisfying about bringing tangible structures and designs to life, bridging the gap between the digital and physical worlds. This hands-on approach not only enhances my understanding of materials and construction techniques but also allows me to create spaces that truly reflect the needs and desires of their inhabitants. As I continue my studies, I look forward to exploring new methods and technologies that will further enrich my design process and contribute to the creation of meaningful environments.
Sabdulka@uwaterloo.ca
Cambridge, ON, Canada

CONTACT INFO
info@fabrikarchitects.ca
CONTACT INFO
519-743-0608
www.fabrikarchitects.ca
info@fabrikarchitects.ca
519-743-0608
fabrik architects inc.
www.fabrikarchitects.ca
58 Grand Ave. S. Suite 201
Cambridge, ON N1S 0B7
fabrik architects inc.
58 Grand Ave. S. Suite 201
Cambridge, ON N1S 0B7
Elisia Neves, CEO and
Principal Architect
Elisia Neves, CEO and Principal Architect FABRIK Architects Inc.
FABRIK Architects Inc.
Elisia Neves, CEO and Principal Architect
58 Grand Avenue South, Suite 201
FABRIK Architects Inc.
58 Grand Avenue South, Suite 201 Cambridge, ON N1S 0B7
Cambridge, ON N1S 0B7
58 Grand Avenue South, Suite 201
Cambridge, ON N1S 0B7
September 20, 2024
September 20, 2024
September 20, 2024
Re: Reference Letter for Sarah Abdulkarim
Re: Reference Letter for Sarah Abdulkarim
To Whom it May Concern,
Re: Reference Letter for Sarah Abdulkarim
To Whom it May Concern,
To Whom it May Concern,
I am writing this reference letter for Sarah Abdulkarim who worked under my direct supervision at FABRIK Architects Inc. as an Architectural Assistant. Sarah worked at my firm as part of the University of Waterloo’s co-op work placement program for a total of eight (8) months, between the months of January and September 2024.
I am writing this reference letter for Sarah Abdulkarim who worked under my direct supervision at FABRIK Architects Inc. as an Architectural Assistant. Sarah worked at my firm as part of the University of Waterloo’s co-op work placement program for a total of eight (8) months, between the months of January and September 2024.
I am writing this reference letter for Sarah Abdulkarim who worked under my direct supervision at FABRIK Architects Inc. as an Architectural Assistant. Sarah worked at my firm as part of the University of Waterloo’s co-op work placement program for a total of eight (8) months, between the months of January and September 2024.
During Sarah’s time with our company, Sarah was responsible for producing some very sophisticated architectural drawings, using the latest drafting and rendering software platforms, showing an ability to both learn new software, and perfect her existing strong skill sets. While working under my direct supervision, I found Sarah to have an acute sense of completing each assigned project on time, and with a high degree of perfection. Sarah met each assigned project’s deadlines in a responsible manner and worked on both single residential, and larger public sector improvement projects.
During Sarah’s time with our company, Sarah was responsible for producing some very sophisticated architectural drawings, using the latest drafting and rendering software platforms, showing an ability to both learn new software, and perfect her existing strong skill sets. While working under my direct supervision, I found Sarah to have an acute sense of completing each assigned project on time, and with a high degree of perfection. Sarah met each assigned project’s deadlines in a responsible manner and worked on both single residential, and larger public sector improvement projects.
During Sarah’s time with our company, Sarah was responsible for producing some very sophisticated architectural drawings, using the latest drafting and rendering software platforms, showing an ability to both learn new software, and perfect her existing strong skill sets. While working under my direct supervision, I found Sarah to have an acute sense of completing each assigned project on time, and with a high degree of perfection. Sarah met each assigned project’s deadlines in a responsible manner and worked on both single residential, and larger public sector improvement projects.
I found Sarah to be always eager to learn new technical skills and was quick to adopt and become a valuable member of our team, effectively collaborating within a small design studio environment. Sarah was always willing to help others in the office, and with great enthusiasm and ability, took part in all company events, workshops, and learning opportunities.
I found Sarah to be always eager to learn new technical skills and was quick to adopt and become a valuable member of our team, effectively collaborating within a small design studio environment. Sarah was always willing to help others in the office, and with great enthusiasm and ability, took part in all company events, workshops, and learning opportunities.
I found Sarah to be always eager to learn new technical skills and was quick to adopt and become a valuable member of our team, effectively collaborating within a small design studio environment. Sarah was always willing to help others in the office, and with great enthusiasm and ability, took part in all company events, workshops, and learning opportunities.
As a small practice with a collaborative team focus, Sarah had the added benefit of getting exposure to many aspects of the practice. I found Sarah to be a strong designer who is highly motivated with an enthusiastic passion for the design profession, and an eagerness to always engage in new learning opportunities. Sarah is extremely well organized, and able to work in a cooperative manner with both her colleagues, supervisors, and clients.
As a small practice with a collaborative team focus, Sarah had the added benefit of getting exposure to many aspects of the practice. I found Sarah to be a strong designer who is highly motivated with an enthusiastic passion for the design profession, and an eagerness to always engage in new learning opportunities. Sarah is extremely well organized, and able to work in a cooperative manner with both her colleagues, supervisors, and clients.
As a small practice with a collaborative team focus, Sarah had the added benefit of getting exposure to many aspects of the practice. I found Sarah to be a strong designer who is highly motivated with an enthusiastic passion for the design profession, and an eagerness to always engage in new learning opportunities. Sarah is extremely well organized, and able to work in a cooperative manner with both her colleagues, supervisors, and clients.
As a business owner, I can personally attest to Sarah’s strong capabilities and would be happy to have Sarah rejoin our team in the future. In the meantime, I would highly recommend Sarah for any architectural position or endeavour that she decides to pursue.
As a business owner, I can personally attest to Sarah’s strong capabilities and would be happy to have Sarah rejoin our team in the future. In the meantime, I would highly recommend Sarah for any architectural position or endeavour that she decides to pursue.
As a business owner, I can personally attest to Sarah’s strong capabilities and would be happy to have Sarah rejoin our team in the future. In the meantime, I would highly recommend Sarah for any architectural position or endeavour that she decides to pursue.
Should you have any questions, or need any additional information on Sarah, please don’t hessite to reach out.
Should you have any questions, or need any additional information on Sarah, please don’t hessite to reach out.
Kind Regards,
Should you have any questions, or need any additional information on Sarah, please don’t hessite to reach out.
Kind Regards,
Kind Regards,

CEO and Principal Architect OAA, MRAIC, B.A.S (HON), M.Arch
OAA, MRAIC, B.A.S (HON), M.Arch
O. 519-743-0608 Ext.2101
ELISIA NEVES CEO and Principal Architect OAA, MRAIC,
O. 519-743-0608 Ext.2101 C. 226-791-5744
C. 226-791-5744
B.A.S (HON), M.Arch
O. 519-743-0608 Ext.2101
C. 226-791-5744
BACHELOR’S DEGREE IN ARCHITECTURE
Waterloo University | 2020 - Present Cambridge, Canada
ART DIPLOMA
Sheridan College | 2019 - 2020
1 Year | GPA: 3.8 Oakville, Canada
BACHELOR’S DEGREE IN ARCHITECTURE
American University of Sharjah | 2017 - 2019
2 Years | GPA: 3.3 Sharjah, United Arab Emirates
HIGH SCHOOL DIPLOMA
Dubai International School | 2003 - 2017
14 Years| GPA: 3.5 Dubai, United Arab Emirates













CISC CONSTRUCTION AWARD
Canadian Institute of Steel | 2024
OAA PRIZE - EQUITY, DIVERSITY, INCLUSION
Ontario Association of Architects (OAA) | 2024
OUTSTANDING DESIGN AWARD
Waterloo University | 2022
OUTSTANDING DESIGN AWARD
Waterloo University | 2021
DIALOGUES IN ACTION: DESIGN AT WATERLOO ARCHITECTURE
Waterloo University | 2024
3D PRINTED MASONRY FACADES EXHIBTION
Canadian Clay & Glass Gallery | 2024
COMMUTING COMMUNITIES
15 Main Street | 2023
PROJECTS REVIEW EXHIBITION.
Waterloo University Website | 2021
FABRIK Architects| 2024
8 months Cambridge, Canada
- Assisted in creating drawings for client presentations.
- Conducted site visits, took measurements, and created 3D models of the building in Revit.
- Researched city bylaws and incorporated them into projects.
- Produced construction drawings in Revit, ensuring accuracy and compliance with design specifications.
- Created promotional drawings and renders for the studio’s website.
Philip Beesley Studio Inc / Living Architecture Systems| 2023 4 months Toronto, Canada
- Designed and prototyped components for installations utilizing fabrication tools such as laser cutters and 3D printers.
- Created detailed schematic drawings and assembled comprehensive client packages.
- Collaborated with the team and effectively communicated design proposals to ensure high-quality outcomes and client satisfaction.
IA Interior Architects | 2022
4 months Toronto, Canada
- Involved in preparing Space Requirements Reports for prominent clients like Canadian Tire & RBC.
- Helped in the development of interior environmental graphics.
- Organized and categorized samples for archival.
- Produced architectural drawings, furniture renders, and plans for schematic design presentations.
PLANT Architects Inc.| 2022
- Created and updated Request for Proposal (RFP) sheets.
- Designed client presentation materials for meetings.
- Supported senior staff by conducting site research and preparing detailed meeting reports.
- Produced architectural drawings in Vectorworks, ensuring accuracy and compliance with design specifications.
- Developed promotional drawings and renders for the studio’s website.
Sketches Interior Design LLC| 2017 4 months 4 months Toronto, Canada Dubai, United Arab Emirates







Waterloo University - Fall 2023 Softwares Used: Rhino, Revit, Illustrator, Photoshop & Indesign In Collaboration with: Brianna, Caresse, Catherine, Ian, Jan, Jiadi, Maggie, Meghan, Min Ru, & Naya
The Waterloo Region faces a pressing homelessness issue exacerbated by shelter closures amid the COVID-19 pandemic and an ongoing housing crisis in southern Ontario. Vulnerable groups include new immigrants and seniors. To address transitional housing needs, a class project funded by the Region of Waterloo focused on designing & building a prototype tiny home. Inspired by empathy and visits to existing homeless communities, the design aimed to offer stability and a sense of home.
Challenges arose in aligning design with building codes, however, collaboration and professional consultation helped overcome these hurdles. The resulting mobile tiny home, constructed with structurally insulated panels, prioritizes functionality and comfort. Exterior features such as a deck and shed enhance community livability. While some elements were not realized due to constraints, the hope is that the design will serve as a resilient solution and inspire future community initiatives to combat homelessness.
This project was displayed at the "Dialogues in Action: Design Studio Options exhibition" & was awarded the OAA Prize for Equity, Diversity, & Inclusion






FROM STREETS TO RED RETREATS, BUILDING TINY HOUSES FOR THOSE WITHOUT





The Fall 2023 Arch 393 Tiny Home Option Studio provided the space to have a real impact in our community. Furthermore, it gave all of us the opportunity to better understand what goes into the construction of the buildings that we design. As Professor John Mcminn stated, it is about understanding every line you draw. The skills we learned in this class will help us become more sympathetic designers to both the materials we use and the community that we operate within. This autumn has been an adventure; nonetheless, we can assure you that our literal blood, sweat, and tears have found their way into this project.




Waterloo University - Fall 2023 Programs Used: Rhino, Enscape & 3D Printer Software In Collaboration With: Azana Saunders & Audrey Chen
Cera-mist leverages the inherent qualities of clay to create sustainable and low-maintenance humidification bricks. Inspired by the biomimetic principles observed in mushroom gills, the bricks feature a strategic arrangement of gill-like fins to maximize surface area, enabling optimal evaporation and humidity release. The design allows users to precisely control humidity levels to meet their specific needs, making the brick adaptable for various settings.Whether integrated into a greenhouse for precise control of plant-specific humidity,
Whether integrated into a greenhouse for precise control of plant-specific humidity, used externally to capture rain for sustainable water management, or placed within interior spaces to enhance occupant comfort. Since the dimensions of the brick is based off of a typical brick, they can be incorporated within any brick wall. Cera-mist represents a sustainable and low-maintenance solution that leverages biomimetics and material capacities to seamlessly integrate functionality and conscious design.
This project was displayed at the Canadian Clay & Glass Gallery in Waterloo, Ontario.












Waterloo University - Winter 2023 Programs Used: Rhino, Illustrator & Photoshop In Collaboration With: Azana Saunders & Patricia Poiana
REBOOT is a transitional housing facility in Cambridge's Galt core, responding to rising housing costs and citizen neglect. It offers diverse support to individuals in various stages of homelessness, including single-parent households, retirees, students, lowincome individuals, and minority groups. Guided by five core principles— Safety, Choice, Trustworthiness, Collaboration, and Empowerment— REBOOT provides a secure and stable living environment. The facility adopts a mixed-use design, connecting residents and the community. The ground floor serves commercial purposes, providing public-accessible amenities. This aligns with urban
planning for walkable,green cities. REBOOT offers three floor types: an emergency shelter (up to a week), a bridging floor (1-3 months), and a permanent floor (up to three years), catering to diverse needs. Amenities include communal kitchens, private spaces, employment services, gardens, medical facilities, and educational spaces. Transitional housing is a vital step towards permanent housing, facilitating independence and community reintegration. Its proximity to MTSA centralizes support, easing financial burdens. "REBOOT" addresses homelessness in Cambridge's Galt core, fostering integration, inclusivity, and comprehensive support.
This project was displayed at the "Commuting Communities Exhibition" located at 15 Main Street.

Housing - Typology 1/5
Housing - Typology 2/5
Cooperative Housing - Typology 3/5





Second Floor Plan 2/6

We split the volume to create a public space in the center, allowing residents and the community to visually connect with the street and landscape through an open wall. The angles direct attention to the building, inviting people from both ends while offering views of the landscape from the elevated site.

Fourth Floor Plan 4/6

Using a traditional building block, the design centers around a common courtyard in the middle, which was our starting point. From there, we added a connection between Main street and the landscape, linking Shade Street to Mill Creek. This enhances both the flow and accessibility, creating a strong connection between the urban space and nature.

Third Floor Plan 3/6

Because we separated the volumes, we organized our programs and amenities to be easily accessible, using bridges to connect the buildings. This creates functional and aesthetically pleasing moments within the public space. With terraces and green spaces designed between the volumes, the connection to nature is further enhanced.


“I live alone with assistance”
AGE: 52
A previous construction worker who suffered a broken spine after an accident. After the cost of healthcare, some living expenses become unaffordable.

“We’re getting help together!”
AGE: 29, 31
Couple who suffered from substance abuse and mental health issues, working towards getting help











“I live alone”
AGE: 32
Struggling to secure a job recently and doesn’t have enough money to pay for own home.



“I’m staying here temporarily”
AGE: 22
Kicked out by family with little notice and needs immediate shelter.













We have redefined the concept of facades with the stunning integration of perforated steel as the central design element. This captivating exterior cladding not only provides a distinctive aesthetic but also serves a dual purpose, seamlessly blending both architectural and environmental considerations.
Our choice of perforated steel is a triumph of modern design. The facade features a dynamic pattern that evolves as one ascends the building. The perforations become progressively denser on the upper levels, creating a striking visual effect and adding an element of surprise for observers.
Architecturally, this material enhances the building's visual appeal by introducing a play of light and shadow, adding depth and dimension to the structure. Environmentally, it offers superior functionality. The perforations act as natural ventilation, allowing air to flow freely and reducing the building’s dependence on mechanical systems. This design promotes energy efficiency and lowers the overall carbon footprint, making it a sustainable and eco-conscious choice.
Waterloo University - Fall 2023
In Collaboration With: Michael Salib & Naya Sanchez Softwares Used: Rhino, Enscape, Illustrator & Photoshop
Located on Halifax’s Northwest Arm, the Knot-ical Bridge connects the city’s south end with Armdale, a connection that is long overdue and would save residents approximately one hour and 30 minutes of walking or 30 minutes of cycling. The new connection would allow many people, particularly Dalhousie students, to live, work, and play in different parts of the city. In addition, it connects the south end residents to various large green spaces
that they would otherwise be extremely far from. For example, the Knot-ical Bridge connects to Sir Sandford Fleming Park. The expansive park contains the Sir Sandford Fleming Memorial Tower, a National Historic Site, which became a key driver in curating the views of the project. Finally, a connection along the Northwest Arm would reaffirm the coast as a public asset, since many local private developments are threatening the public’s access to the water.
This project was awarded the "Canadian Institute of Steel Construction" Award





SECTION BB




The design of the Knot-ical Bridge pays homage to the traditions of the maritime provinces, particularly the coastal and sailing practices of Halifax. The suspension bridge is formally informed by the sails of a boat which are blown by the wind. Three masts supporting different areas of the bridge are arranged in angles that create different experiences and views along different moments of the bridge. A ramp from the lower elevation of Sir Sandford Fleming Park provides quick access to the main bridge and also creates a journey that connects users with the historic site, different views of the city and the Atlantic Ocean.
The creation of different zones and spaces on the bridge such as an observatory deck and seating allows for various activities and groups of people to meet and enjoy the Northwest Arm from a new perspective.












Waterloo University - Spring 2021 Programs Used: Rhino, Enscape, Illustrator & Photoshop
Located in downtown Toronto, This library attracts people of different ages and interests like families, students, and employees by offering facilities like sewing studios, quiet reading rooms, inviting reading rooms, and children’s rooms. The library aimed to enhance and appreciate the books by surrounding people with books stacks in every space they inhabit. A courtyard plan with book walls on both sides was implemented to achieve this goal. To further enhance the
importance of books, the outer book wall of the courtyard peaks out of the facade, which attracts people to enter the library and explore it. There was also an interest in spatial hierarchy and engaging the three floors together, which was achieved using double-height spaces. Lastly, The inner wall of the courtyard is the highlight of the library for people can engage with the books closely by climbing stairs and moving through the book walls into different rooms.







Firm: Philip Beesley Studio Inc.
Topic: Exhibition | Sculptural Installation
Site: TextielMuseum, Tilburg, NL
Role & Responsibilities:
Design Development, Component Design, Prototyping, Component Fabrication, & Digital Modelling
Poietic Veil Tilburg is an interactive installation combining a suspended veil, Iris van Herpen's dress "Lucid," and a cutting-edge projection system called Living Shadows. This projection technology links the dress and the sculpture through light and shadow, creating a virtual world where "living shadows" animate the normally static components of the installation. These virtual creatures seem to inhabit the shadowy environment, exploring how motion might emerge in traditionally inert objects. This creates a dynamic interaction between the visitors and the sculptures, allowing them to perceive and relate to the artwork in new ways. Part of the exhibition pushes the
boundaries of traditional exhibition spaces by animating sculptures with an innovative mix of real-time projections, digital sprites, and virtual actuators. These animated shadows activate the walls, floors, and glass vessels within the space, bringing the sculptures to life in an elegant yet compact manner. The installation also raises larger questions about the future of urban environments, imagining what "living cities" might look like. Inspired by nature, these cities could adapt to changing conditions, cooling, heating, and regenerating like a hybrid forest, with dense layers of ivy-like filters and porous openings that interact with their surroundings.







Firm: Fabrik Architects Inc.
Topic: Residential Architecture
Site: Cambridge, Canada
Role & Responsibilities:
Design Development, 3d Modelling & Drafting in Revit, Construction Documents Production, Site Visits
This project centers around the redesign of an existing ramp that lacked accessibility due to its steep slope. The goal was to create a new ramp that not only meets accessibility standards but also enhances the overall aesthetic of the building. We carefully analyzed the site to determine the optimal slope, ensuring a smooth, safe transition for all users, including those with mobility challenges. The new design features a gentle incline that complies with ADA guidelines, making it easier for
residents and visitors to navigate. In addition to improving functionality, we incorporated visually appealing materials and landscaping elements to integrate the ramp seamlessly into the surrounding environment. The result is a welcoming entryway that emphasizes accessibility without compromising style, creating a space where everyone feels invited and comfortable. This project not only addresses a critical need but also celebrates the beauty of inclusive design
Firm: Fabrik Architects Inc.
Topic: Architectural Drawing/Renders



















S A R A H K A R I M P O R T F O L I O