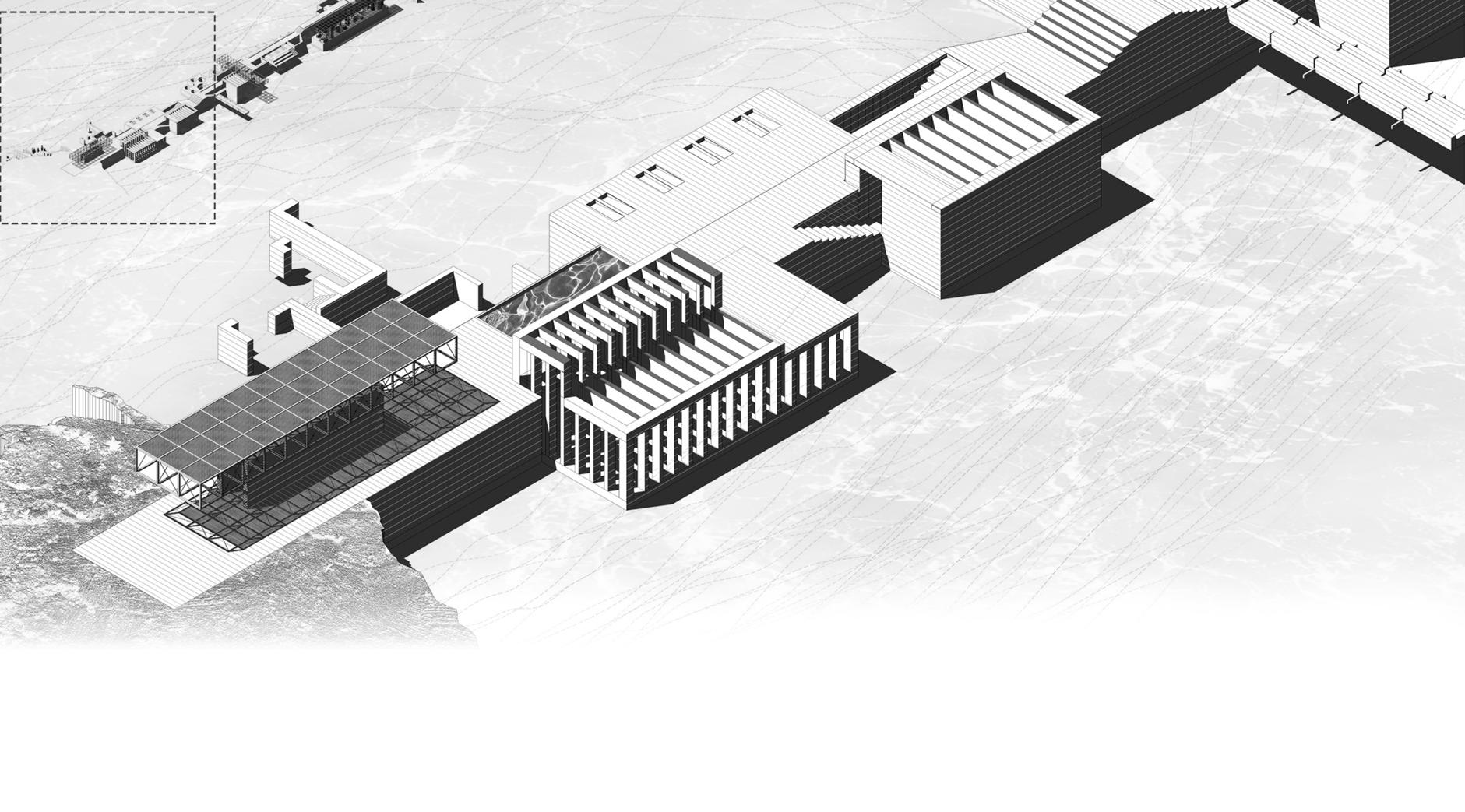
P O R T F O L I O Rangel Pariente, Sara
listening to space. listening to space.
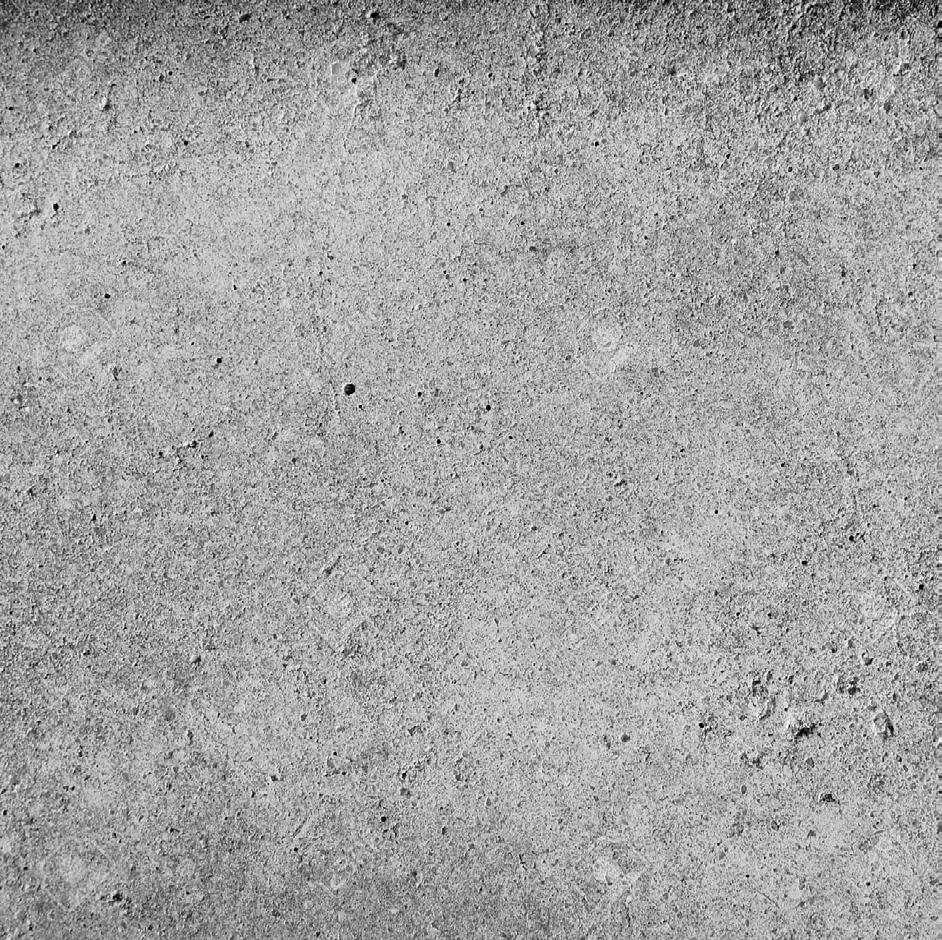
ARCHITECTURE MUSIC
2015-2021
Architecture is frozen music. Music is listening to space. Madrid, Spain [ETSAM] Dessau, Germany [Bauhaus]
2019-2020
Sara Rangel Pariente Architect
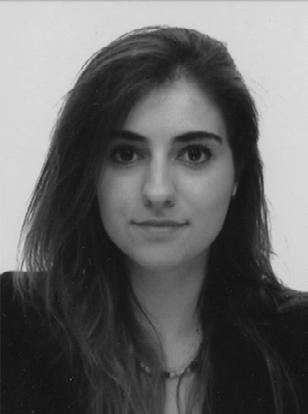
+34 680 21 94 70
sara.rangel.pariente@gmail.com
21/03/1996
Madrid [Spain]
Madrid, Spain. [ETSAM].
Dessau, Germany. [Bauhaus].
01. STUDIES
2015-2022 Polytechnic, Madrid (Spain).
Degree in Fundamentals of Architecture [ETSAM]. Qualifying Master’s Degree in Architecture [ETSAM].
2019-2021 Bauhaus, Dessau (Germany). Erasmus, Master Hochschule Anhalt.
02. WORK EXPERIENCE
News
Designer Salvador Bachiller and DJ at Bloom.
03. AWARDS
2022 Timeless micro-exhibition. Liminal. https://www.microexposicionatemporal.com/
SOFTWARE SKILLS
Autocad 2D
Sketchup 3D
Rhinoceros
LANGUAGES
Spanish: native.
Photoshop Illustrator
Indesign
English: B2 Certificate Cambridge.
German: A1.
Lumion
Rekordbox DJ
Sony Vegas
September 2020-2021
Collaboration grant. Lecturer in the Department of Architectural Projects. Projects 0. [ETSAM]. Studio Equipo 01.
2021-2020
Collaboration grant. Lecturer in Product and Fashion design.
ETSAM]
November 2020
Creation of logo and corporate image for the company Mansly.
2021-2020
Collaboration grant in the department of Construction and Sustainability. [ETSAM]
2020 Aplomo competitions.
Finalist. Honourable Mention “La Ruta del Bakalao”. Designing the discotheque of the post-covid future.
Publication: @aplomo-concursos.
2019 Honourable mention.
Subject Construction 1.
2018 Honourable mention.
Subject Projects 2.
2017 Honourable mention.
Subject Projects 1.
02 01 SUSTAINABILITY LIGHT IS LIFE 05 04 03 MASTER PLAN 06 ABOUT ME THINKING WITH HANDS COMPETITIONS INDEX
TASTING THE LIGHT
WINERY
Kayamandi [home]
ANNOUNCEMENT.
Designing a winery.
The proposal is based on the analysis of the leaf of a bunch of grapes. A voronoi geometry can be seen, which is found in nature on a microscopic scale.
It allows to follow a mathematical pattern that controls the space in an organic way, dialoguing with the environment.
This way of colonising space is egalitarian, it does not create hierarchies, it homogenises the location. So the ultimate aim of architecture is to pursue a social goal: to be inclusive. The voronoi form is not imposed, but expands and contracts according to the programme it houses inside.
In turn, through these sinuous spaces, the visitor passes through a gradient of light. In such a way that the wine tasting is accompanied by a sieve of light that adapts to each spatial singularity.
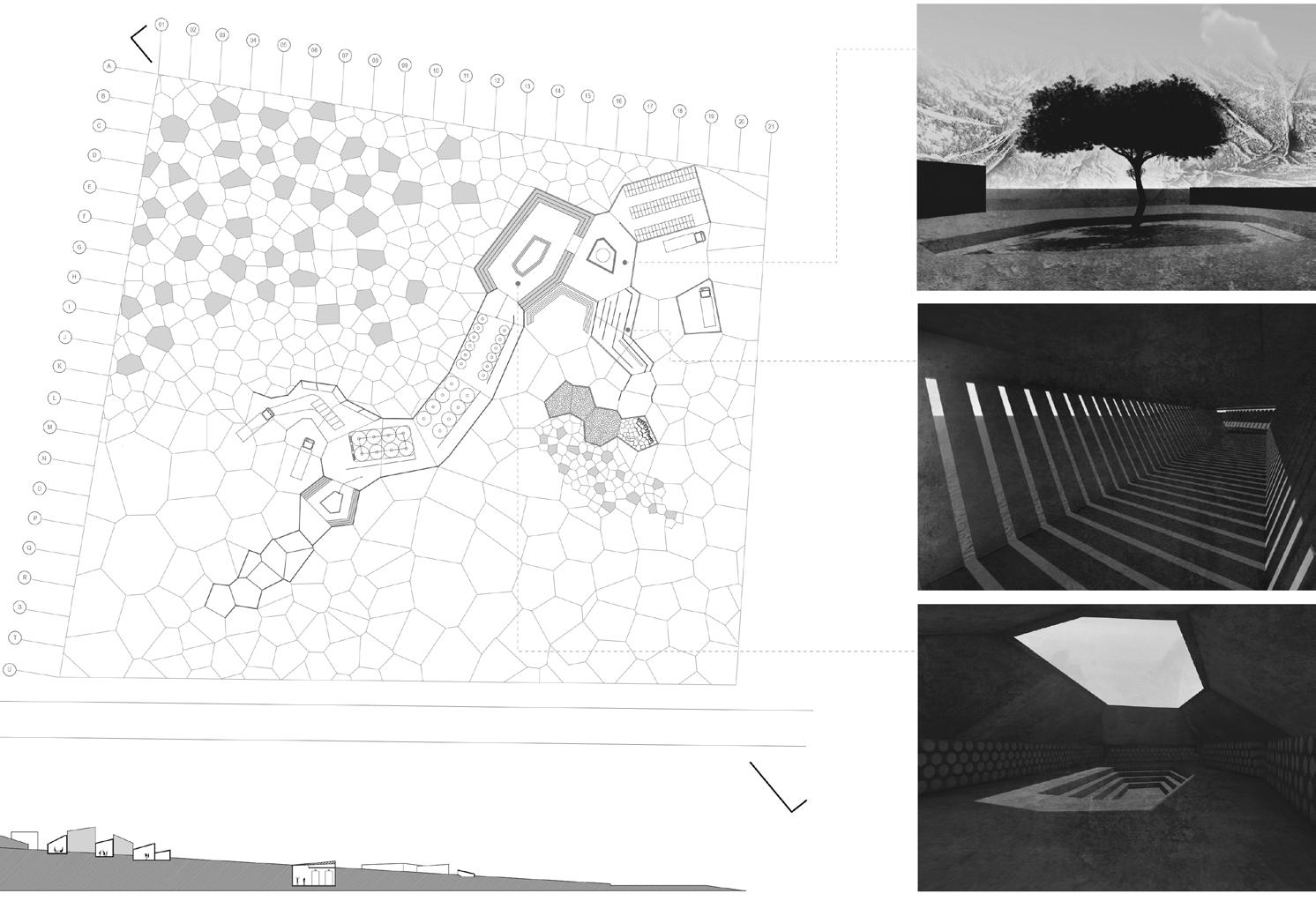
LIGHT IS LIFE 01
L IMINAL THE TRACES OF TIME
Liminal: “threshold, beginning”.
THERMAS ANNOUNCEMENT.
Final Degree Project. Master’s Degree (ETSAM).
To design a project on a city scale that reflects on the concept of limit in Vigo.
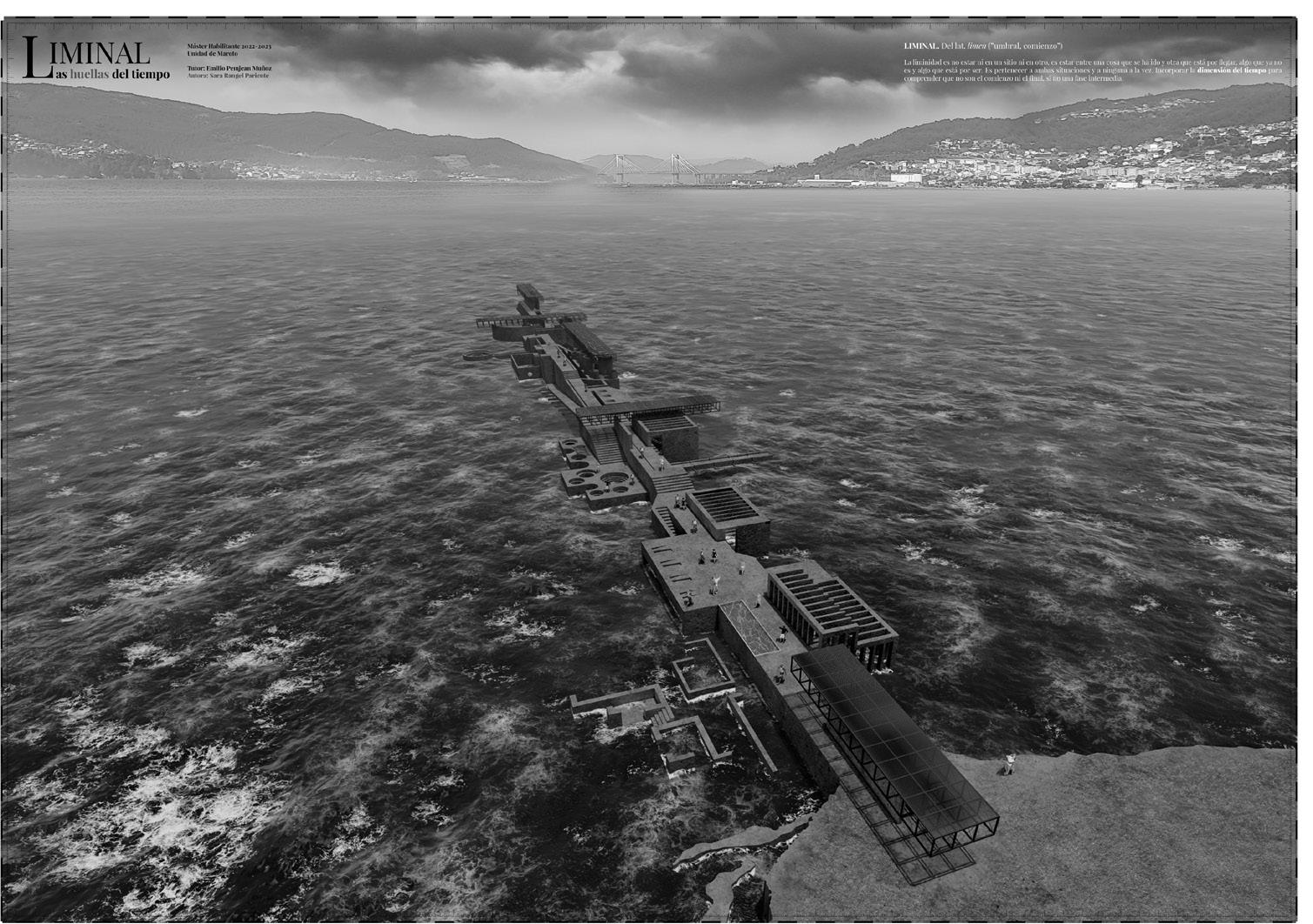
We are located in the Vigo estuary, in a limit area: the breakwater of A Punta beach. The identity of this landscape is the rise and fall of the tides.
The project covers two very contrasting scales:
Intangible scale: the cosmos. The tides are produced by the gravitational action of the moon and the sun on the earth. Therefore, time and water form the guiding thread of the entire architecture.
Tangible scale: the substrate. Textures bring us closer to sensory experiences. Therefore, the person is placed at the centre of the whole process, projecting from the atmospheres (sensations), which give rise to the geometry of the project.
X,Y,Z,TIME 02
LIMINAL THE TRACES OF TIME
I work with the concept of limit:
Sea-Earth
Sky-Sea
Artificial-Nature
Low tide-High tide
Stereotomic-Tectonic
It is projected as a cinematographic narrative, creating recreational spaces and heterogeneous thermal baths that embrace all the particularities of the landscape.
The aim is to transfer the agents that transform the coast of Vigo to each scene of the breakwater. Such as the fog, erosion, the calm of the sea, the waves... The low and high tide activates and deactivates the programmes. These events aim to recover Vigo’s identity.
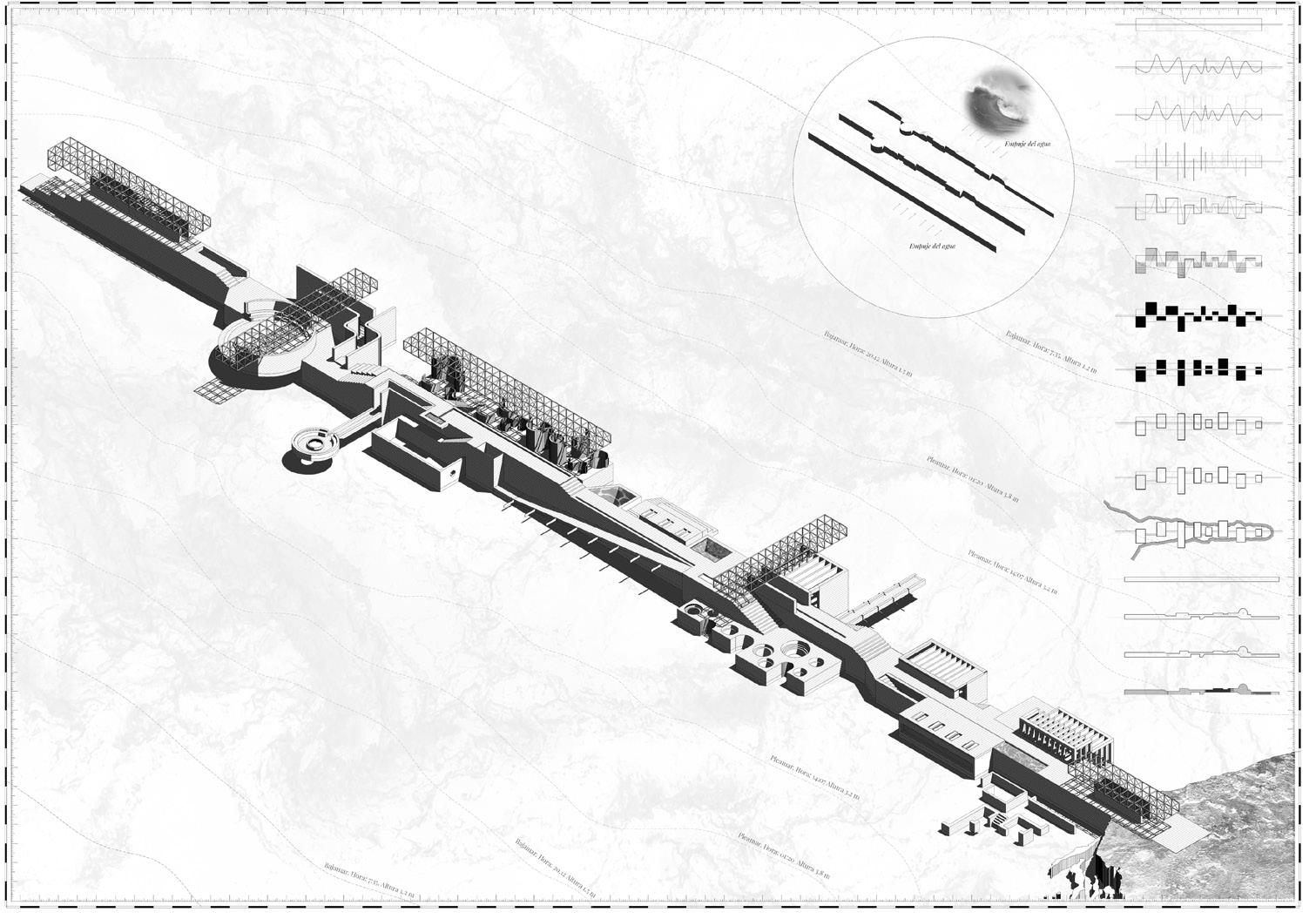
X,Y,Z,TIME 02
LIMINAL THE TRACES OF TIME
I work with the concept of limit:
Sea-Earth
Sky-Sea
Artificial-Nature
Low tide-High tide
Stereotomic-Tectonic
It is projected as a cinematographic narrative, creating recreational spaces and heterogeneous thermal baths that embrace all the particularities of the landscape.
The aim is to transfer the agents that transform the coast of Vigo to each scene of the breakwater. Such as the fog, erosion, the calm of the sea, the waves... The low and high tide activates and deactivates the programmes. These events aim to recover Vigo’s identity.
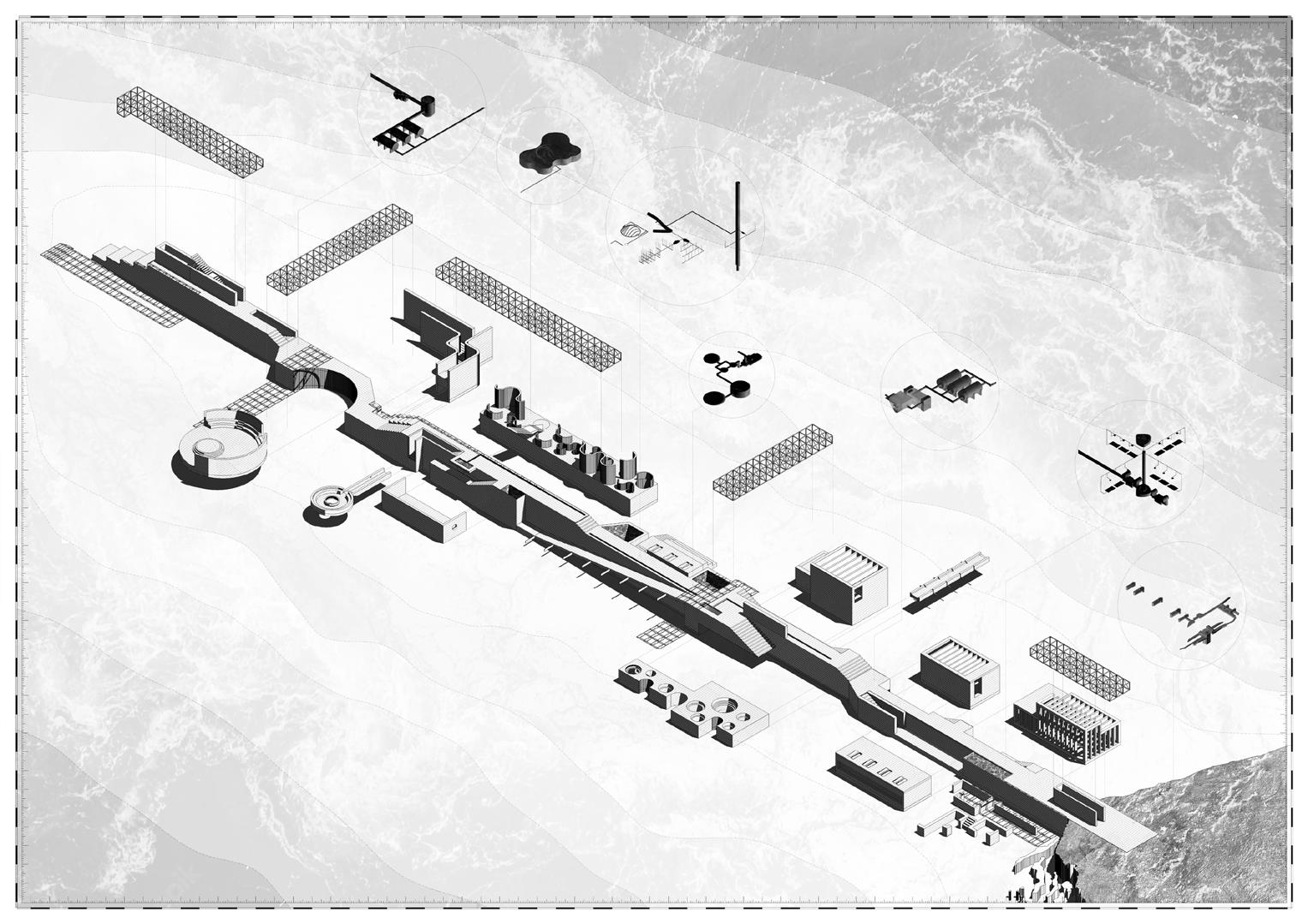
X,Y,Z,TIME 02
LIMINAL THE TRACES OF TIME
The proposal dematerialises as it ascends to dialogue with and enhance the visuals without competing against them.
So where does architecture end? It is understood that architecture is not only what is merely built, but also the events that arise in its surroundings. For example, the shadows of the umbraculums that extend towards the sea are also architecture.
In short, it is a constant negotiation with nature in an open and dynamic way. The project, as well as mimicking its surroundings, becomes a transforming agent of the landscape by disrupting the rhythm of the sea.
In this way it becomes evident how light, water and time become the construction material of the whole architecture.
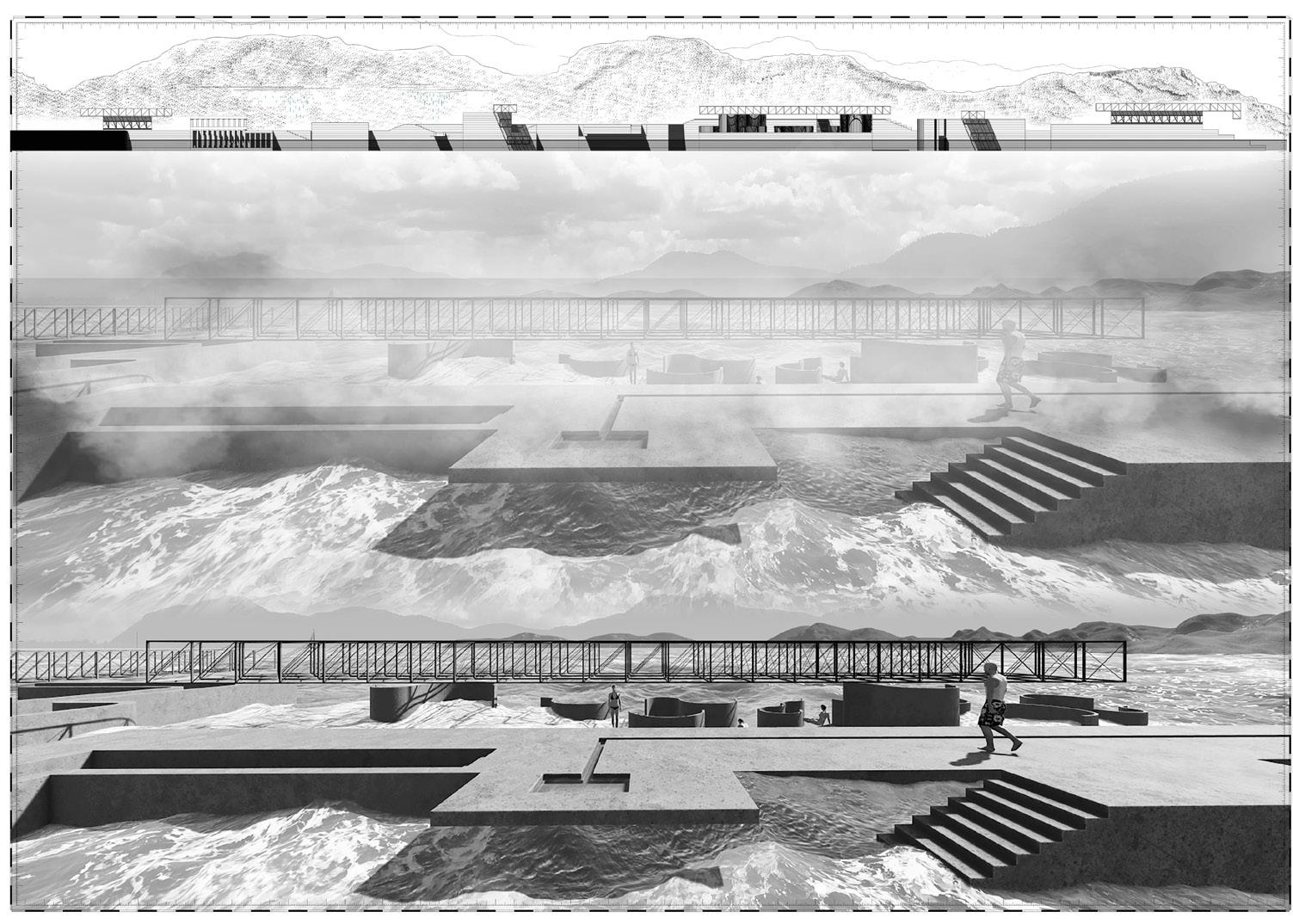
X,Y,Z,TIME 02
A model for the city of Valdemoro is proposed based on the regeneration, rehabilitation and filling of consolidated urban land instead of an expansive growth model.
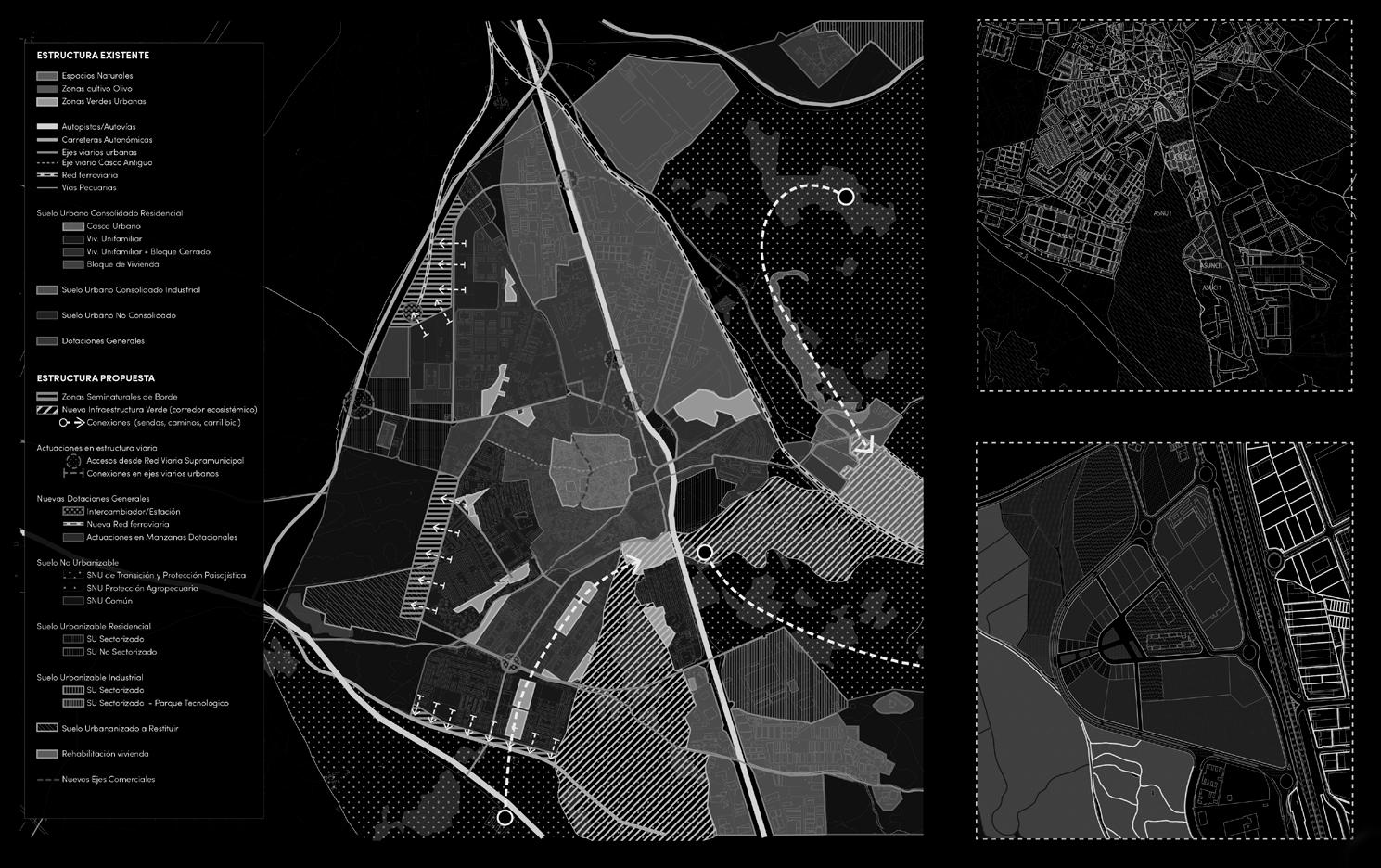
In addition, among other territorial actions, we proposed the creation of an ecological and ecosystemic corridor that would include land with existing crops and large woodlands in order to give it special protection.
This not only included the land in this corridor, but also land with landscape and agricultural value, as well as land adjoining the corridor.
The general objective of all this action is to protect the land that we classify as undevelopable and which corresponds to the ecological corridor that we defined.
At the same time, this macro intervention helps us to be more rigorous about the micro (“the courtyard of my house is particular”). We consider that many singularities can be resolved on a global scale, since they include the particularities.
Escale micro Escale macro
MASTER PLAN
MASTER PLAN 03
ANNOUNCEMENT. Analysis and rehabilitation of Valdemoro.
GO WITH THE FLOW
POST-CARBON
Russia, Moscow.
ANNOUNCEMENT.
Designing infrastructural spaces for the city of Moscow with an ecological commitment that involves reusing ruins and giving them new functions.
Can the new ecological paradigm rethink the traditional water cycle to manufacture a new architecture? This project aims to imagine what the post-carbon era scenario would look like.
Can a carbon-dependent power plant be transformed into a water ecosystem? In this project, water will be the material for the creation of spaces, participating directly or indirectly in the development of programme activities and the creation of environments.
The perception of water changes the way people use space. The design also incorporates homeostasis systems into the new water circuit that will allow it to be self-sustainable and create a new urban and energy platform for the city.
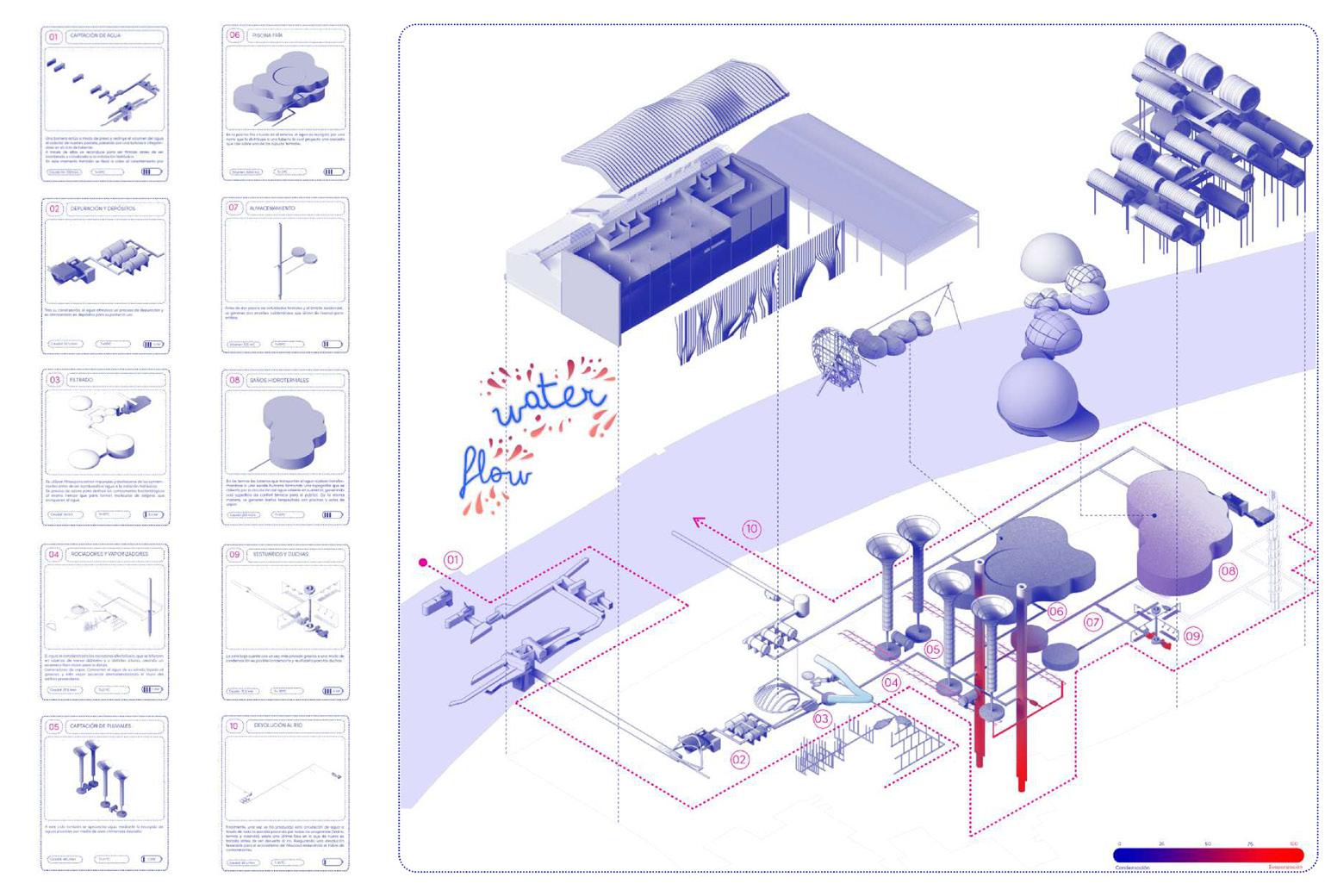
MASTER PLAN 03
GO WITH THE FLOW
POST-CARBON
Russia, Moscow.
ANNOUNCEMENT.
Designing infrastructural spaces for the city of Moscow with an ecological commitment that involves reusing ruins and giving them new functions.
Can the new ecological paradigm rethink the traditional water cycle to manufacture a new architecture? This project aims to imagine what the post-carbon era scenario would look like.
Can a carbon-dependent power plant be transformed into a water ecosystem? In this project, water will be the material for the creation of spaces, participating directly or indirectly in the development of programme activities and the creation of environments.
The perception of water changes the way people use space. The design also incorporates homeostasis systems into the new water circuit that will allow it to be self-sustainable and create a new urban and energy platform for the city.
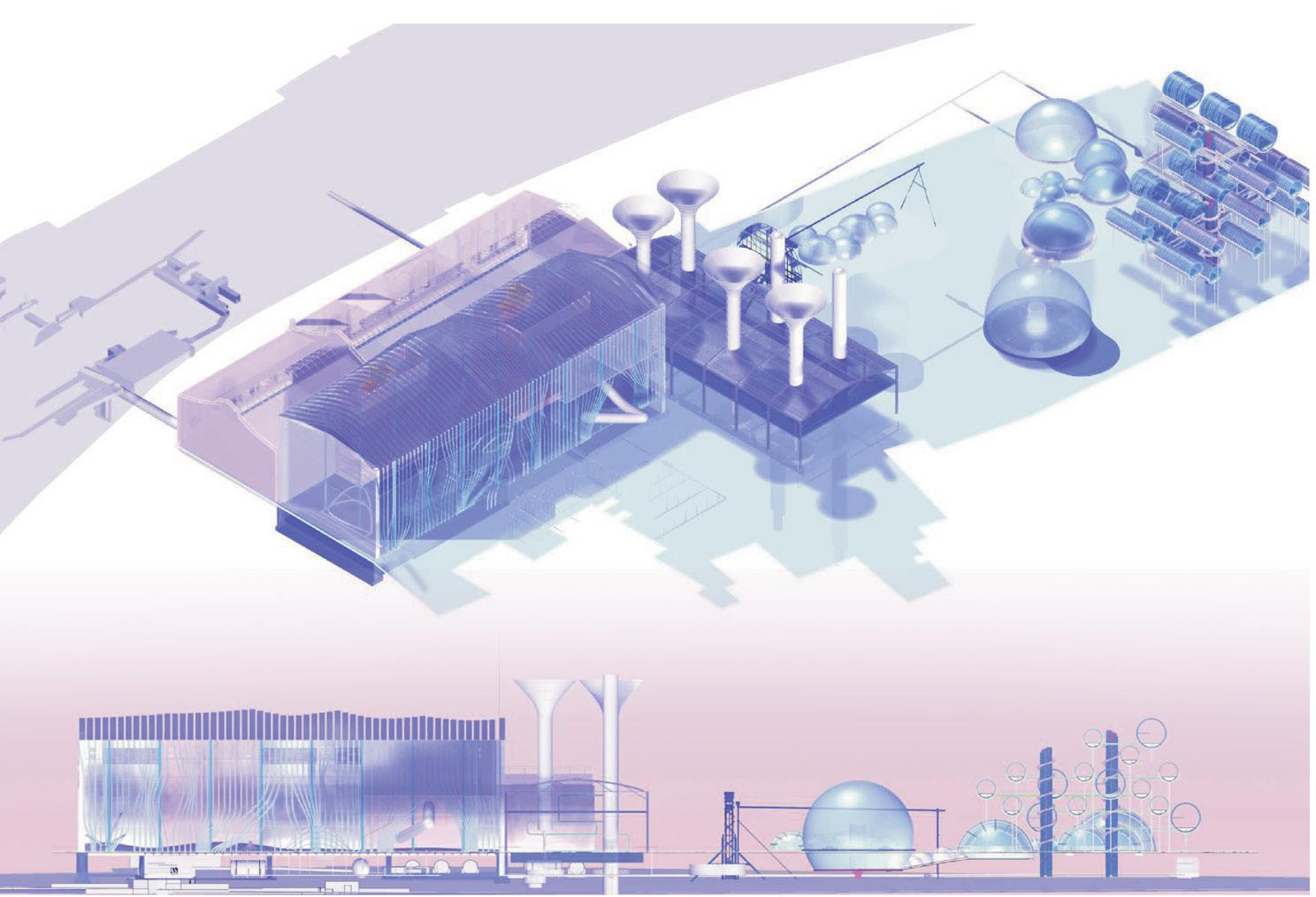
MASTER PLAN 03
PANORAMIX CLUB
POST-COVID
Thecno route, Valencia.
ANNOUNCEMENT
Reflecting on the nightlife industry and designing the nightclub of the post-covid future in Valencia.
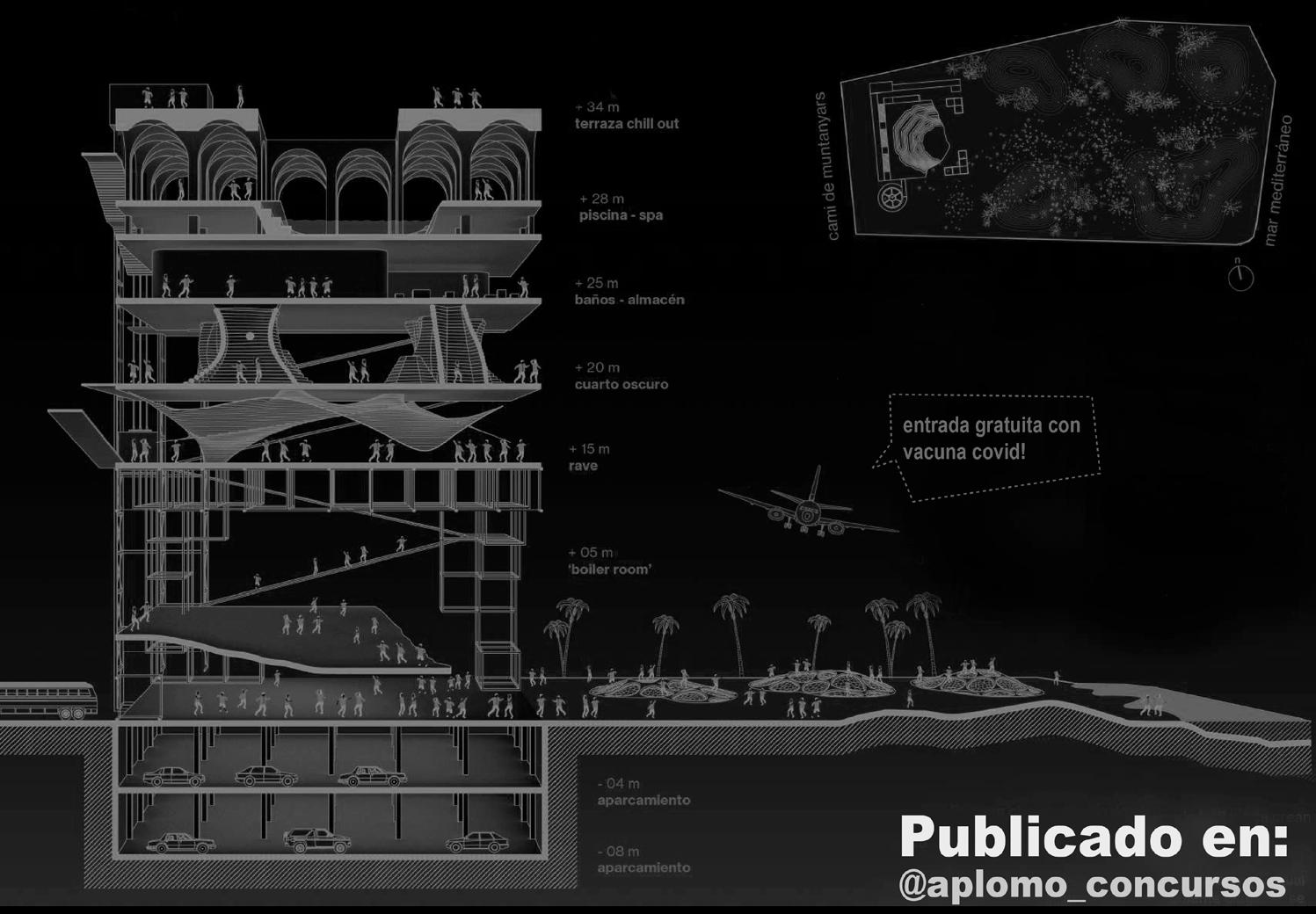
Panoramix got the shot! The panoramic visual component gives the project its name. The discotheque is born from the memory of the Bakalao route. The idea is to incorporate elements that built the context of the route. To do this, an integral landscape intervention is pursued between: the coast, the lagoon and the culture of the party.
The different layers of leisure are stratified. Proposing substrates that recreate highly differentiated discotheque atmospheres. The four main floors (Boiler Room, Rave, Dark Room and Pool-spa) create a hedonistic vertical route. The communication cores embrace the perimeter of Panoramix so as not to interrupt the debauchery.
A soundscape is proposed that materialises from the topography. Betting on visual and sound continuity, it produces a threshold that connects the sound of the sea to the rhythm of the Panoramix beat.
Finally, in order to see the performance from the beach, semi-natural dunes are created that are covered with sand over time.
COMPETITIONS. Honourable mention 04
LIGHT HOUSE
Exhibition in Berlin
ANNOUNCEMENT
Choose an everyday object, analyse its elements and play with them to propose a vertical space in which its components can be distinguished.
The proposal starts from the concept of light as an indispensable source in architecture. In turn, the main function of the lantern is to provide light, so it invites the fragile and delicate bulb to take centre stage.
I then played with the screws by changing their scale. I discovered that objects impress us by the drastic change of scale. The screw takes on the role of the communication core, connecting everything vertically.
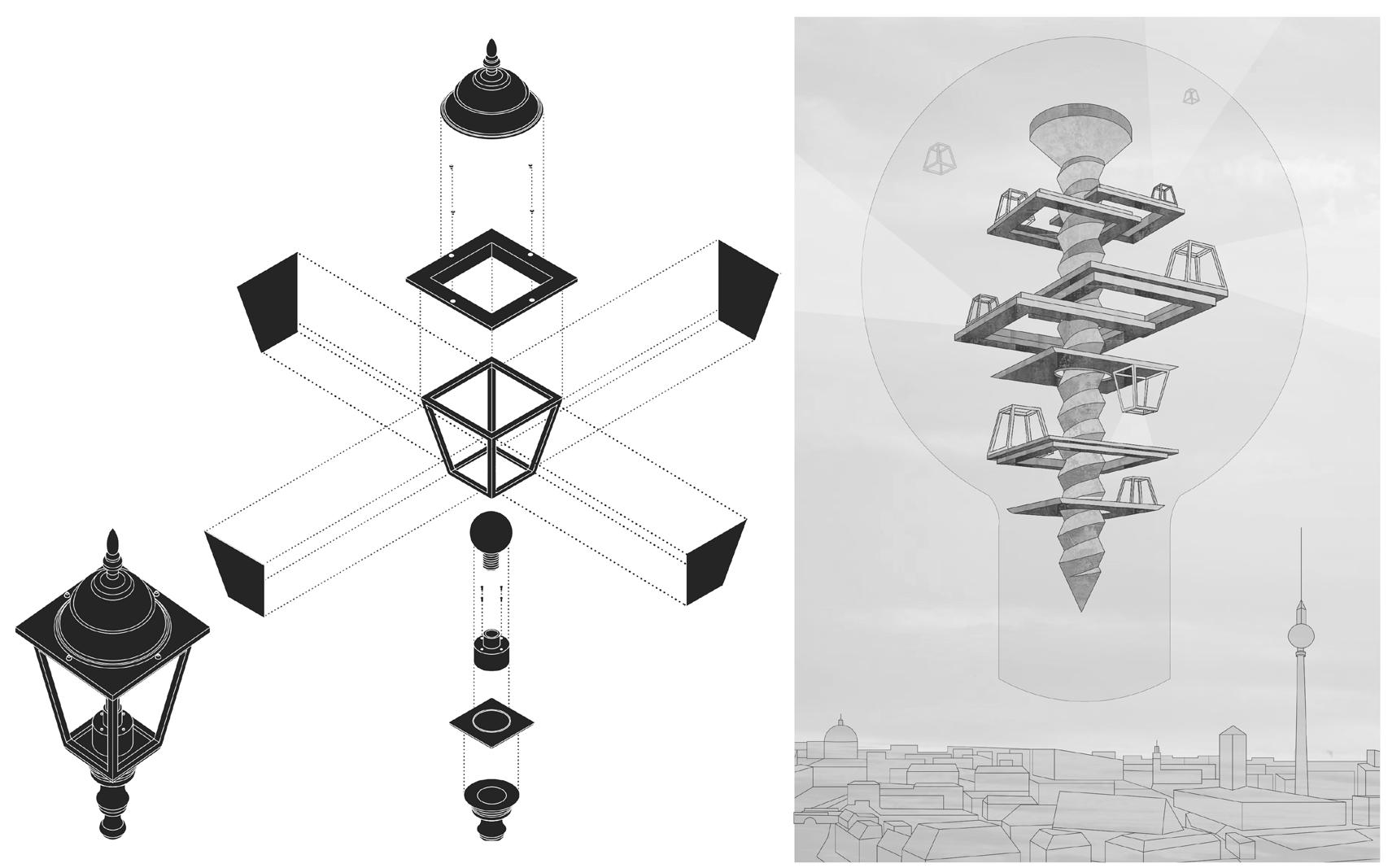
The trays moving towards and away from the screw look for the best views of Berlin, the place where this lantern is located.
In such a way that the creative cycle is closed by depositing the architectural proposal in its place of origin.
04
THINKING WITH HANDS.
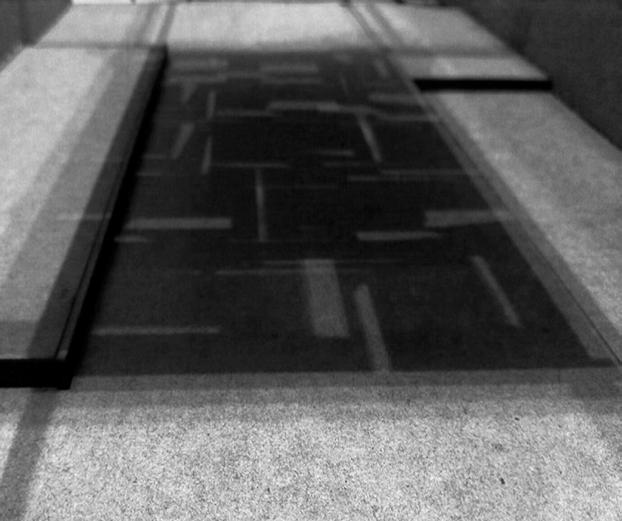
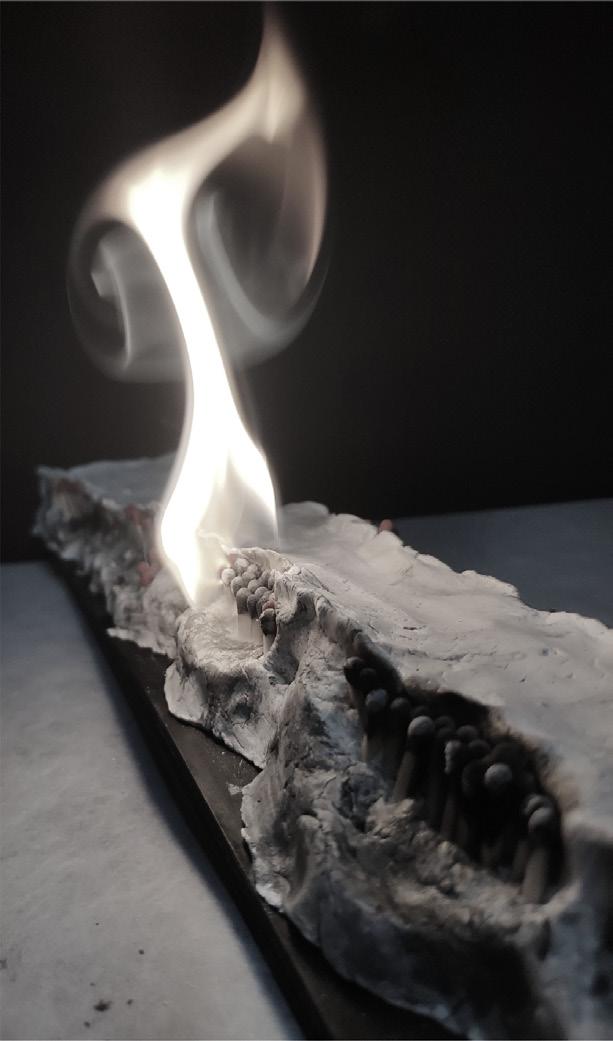
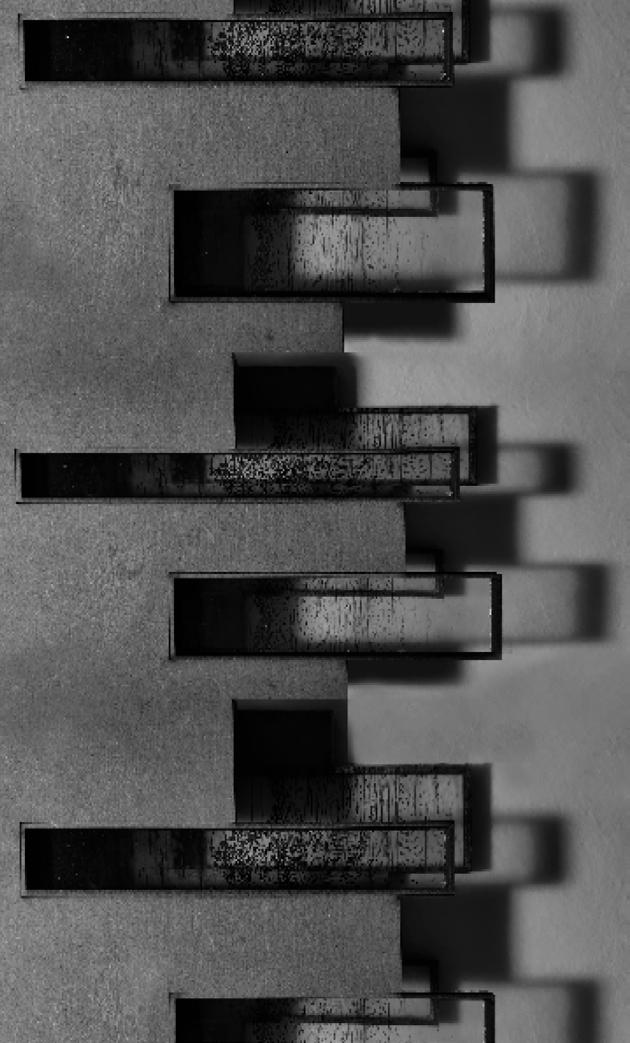
MODELS 05
CUT
LASER
THINKING WITH HANDS.
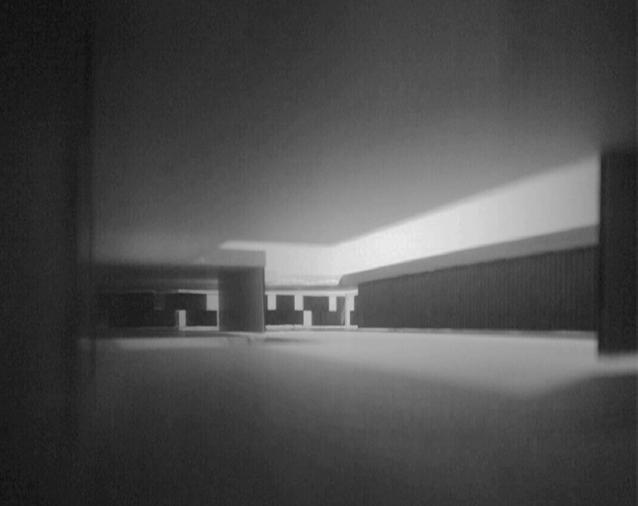
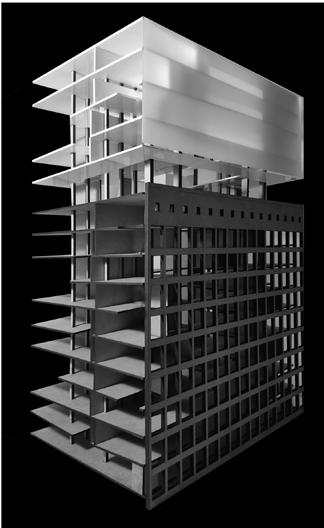
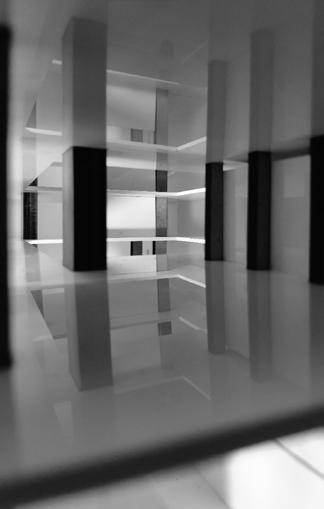
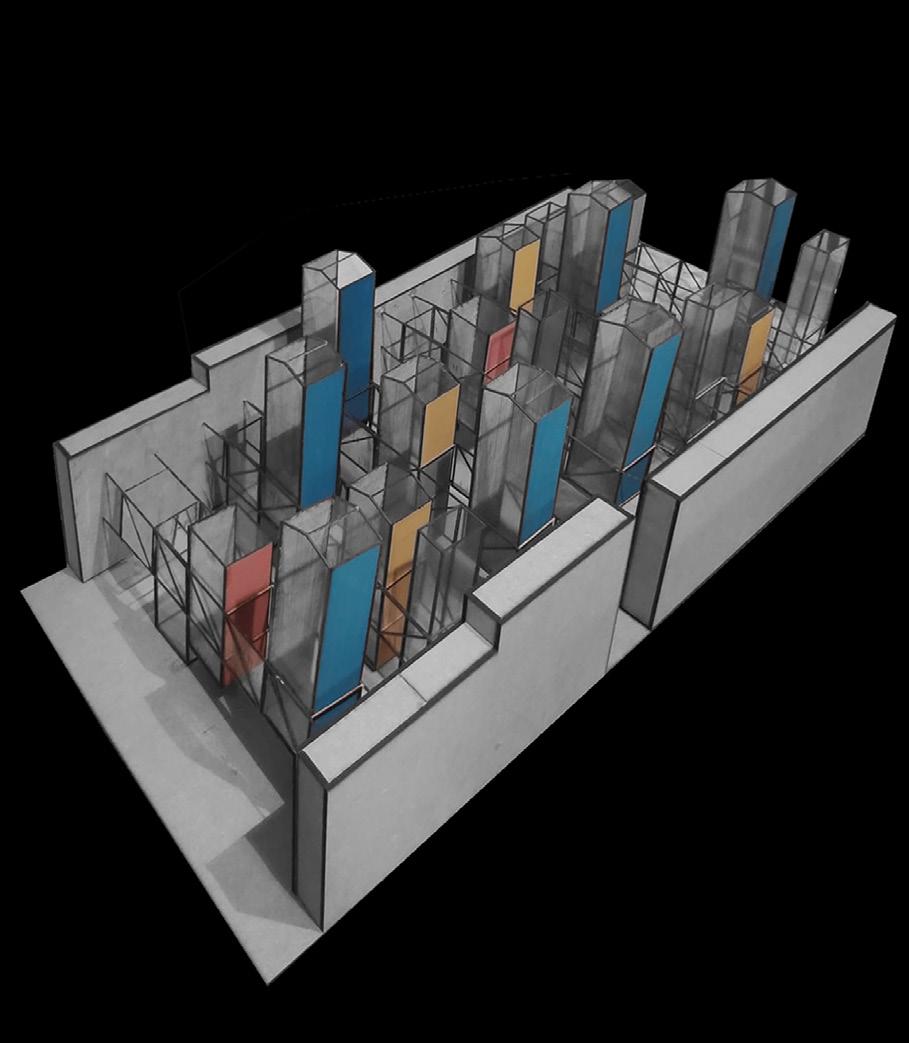
MODELS 05
LASER CUT
ABOUT ME
I conceive my work from an interdisciplinary framework connecting architecture, art and music.
In my projects I reflect on light, time, memory, identity and the essence of space.
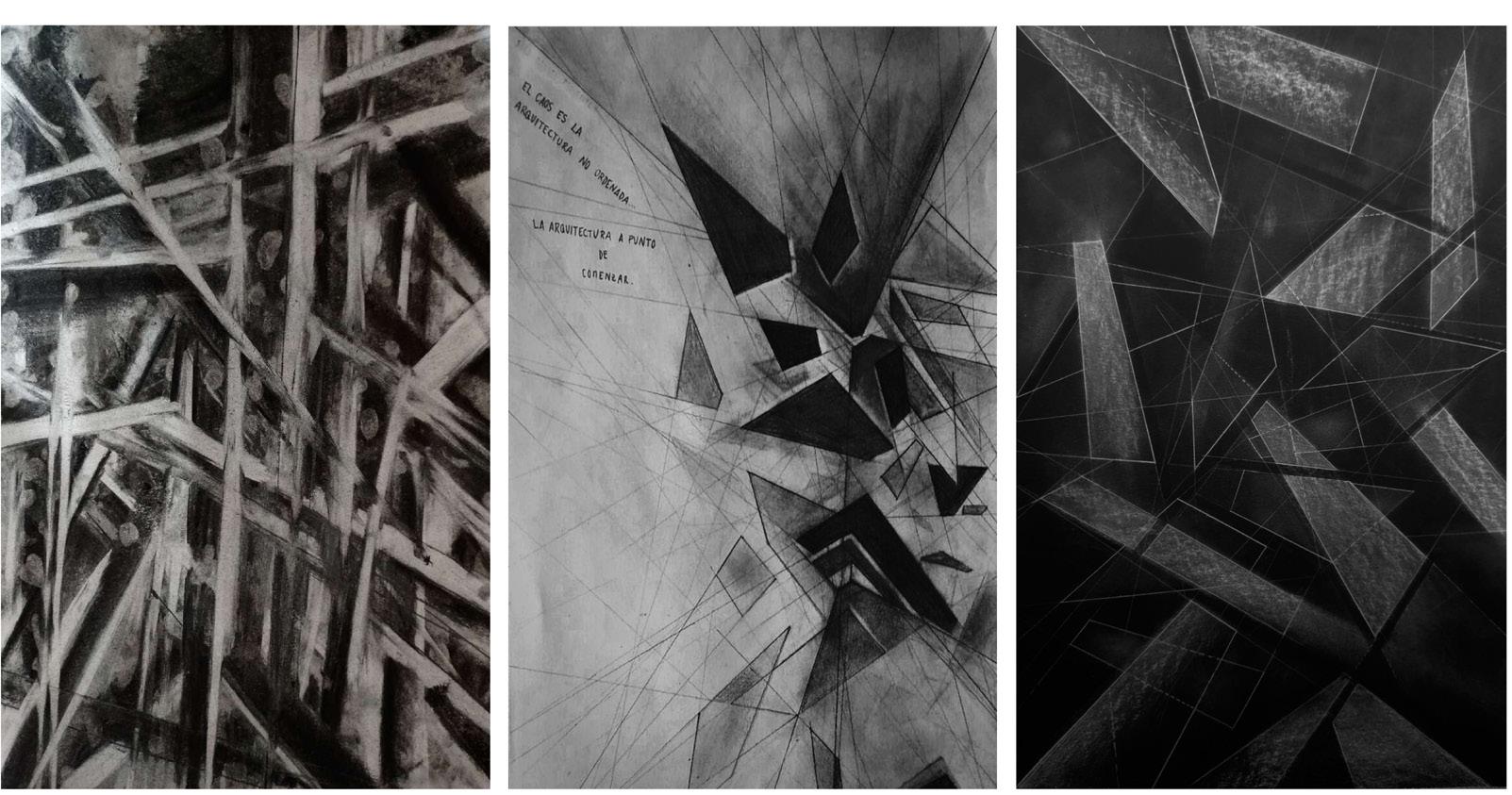
06
ABOUT ME
TEARS
I LISTEN TO GOODBYE STORIES FOR FREE. I PERSONALISE YOUR DIARY.
Dear person who no longer exists:
It doesn’t matter this sadness.
I carry you tied in my throat in the form of a knot.
Don’t stop hurting me. It’s the only way I can keep you.
Because I lost something that didn’t belong to me.
Because I choke when I think I made you cry.
Because I reread my letters at the wrong time.
Because this scar is the thread and the pass of time sews me to life.
Because they say that humans are made of water.
Because for every tear a memory commits suicide.
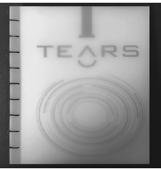
And I immortalise you, ethereal, in the form of a diary.
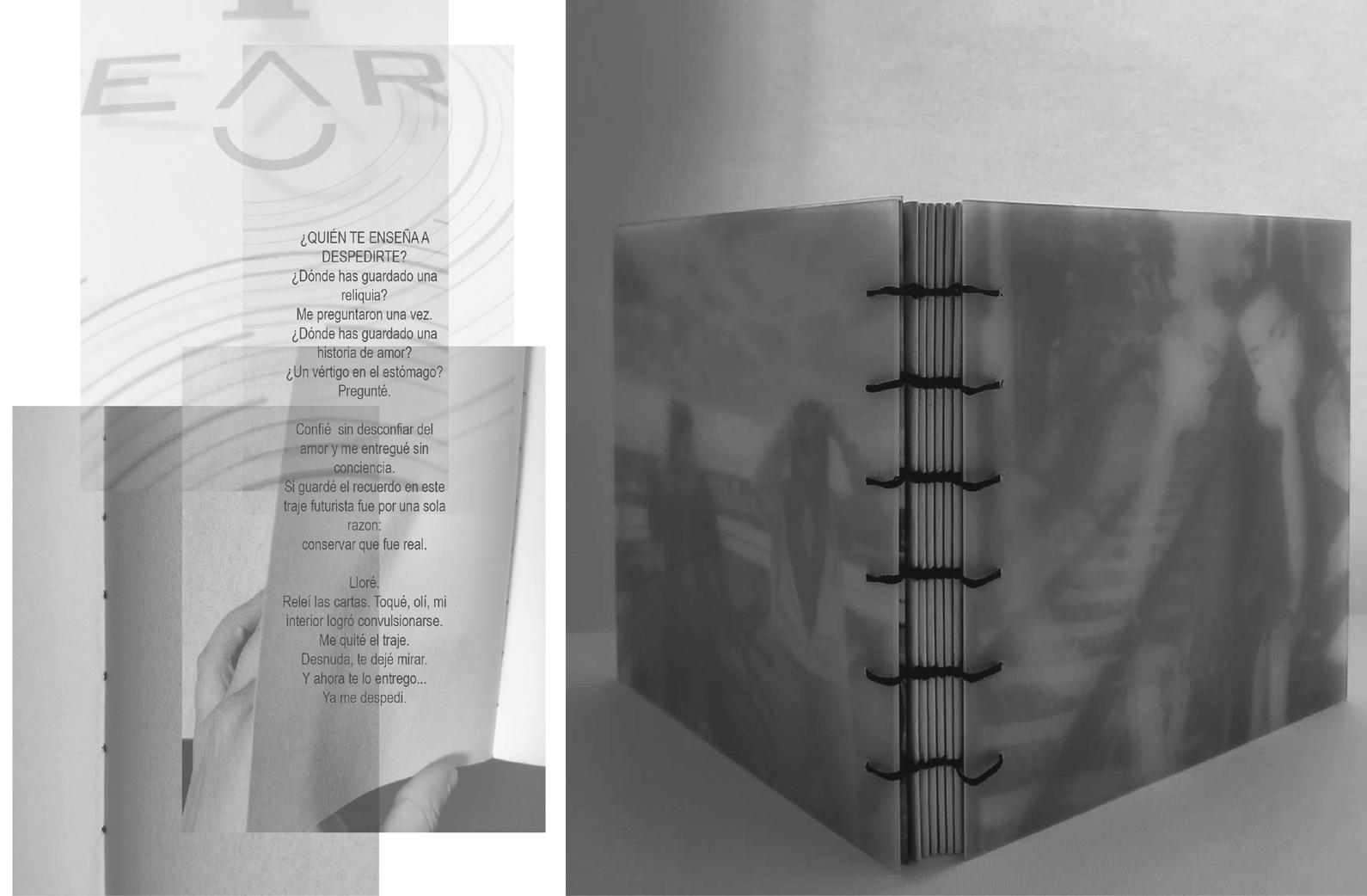
06
Do we know each other?
Thank you for your
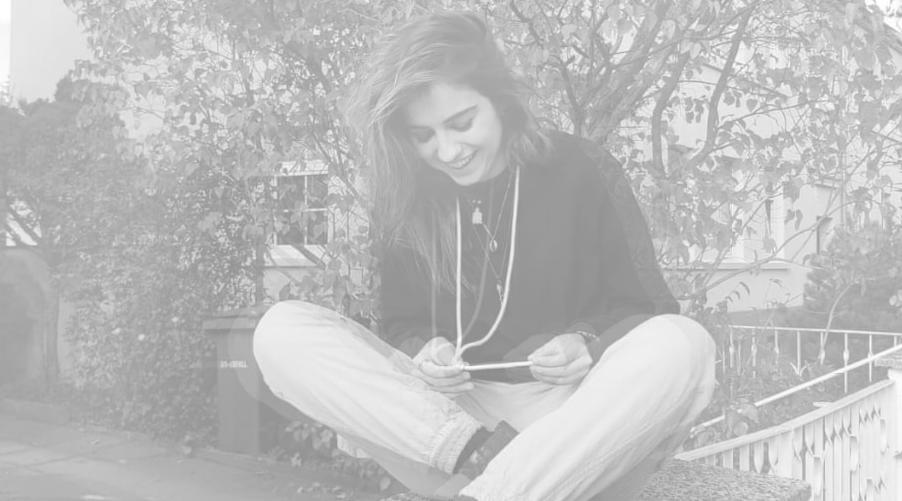
time.

P O R T F O L I O Rangel Pariente, Sara
























