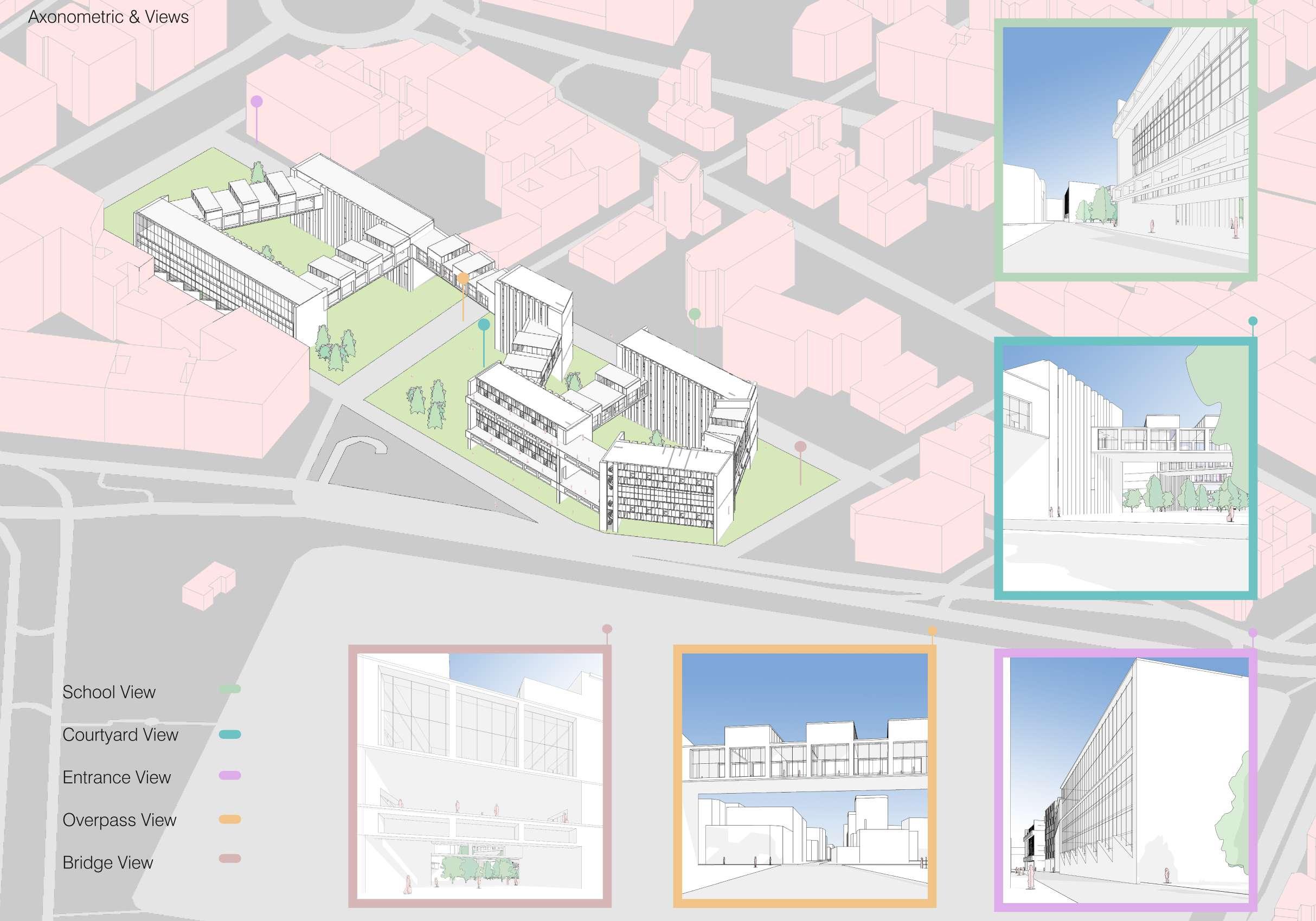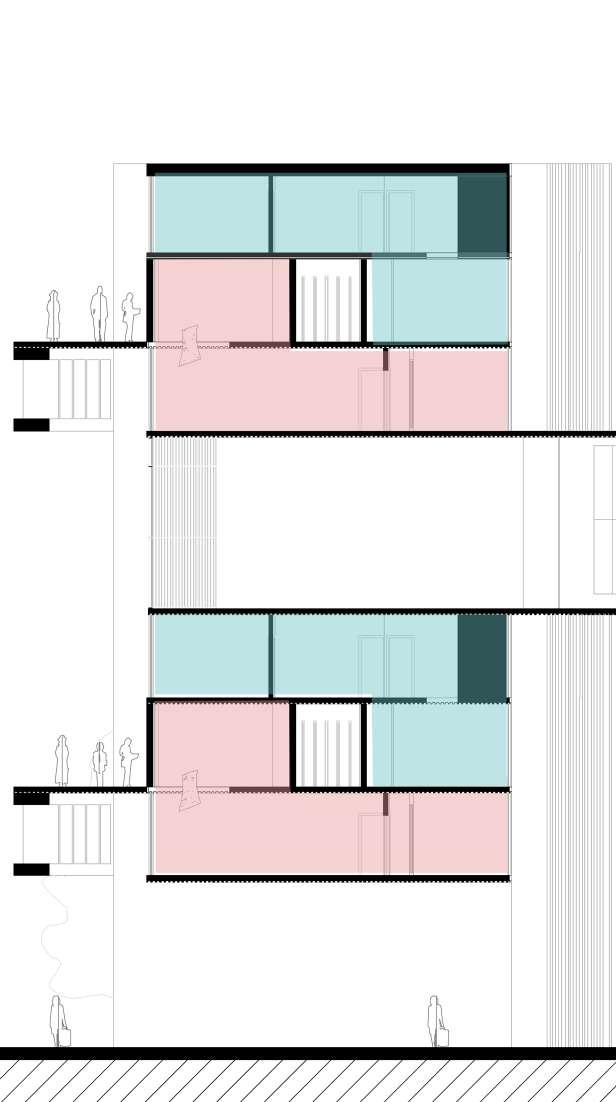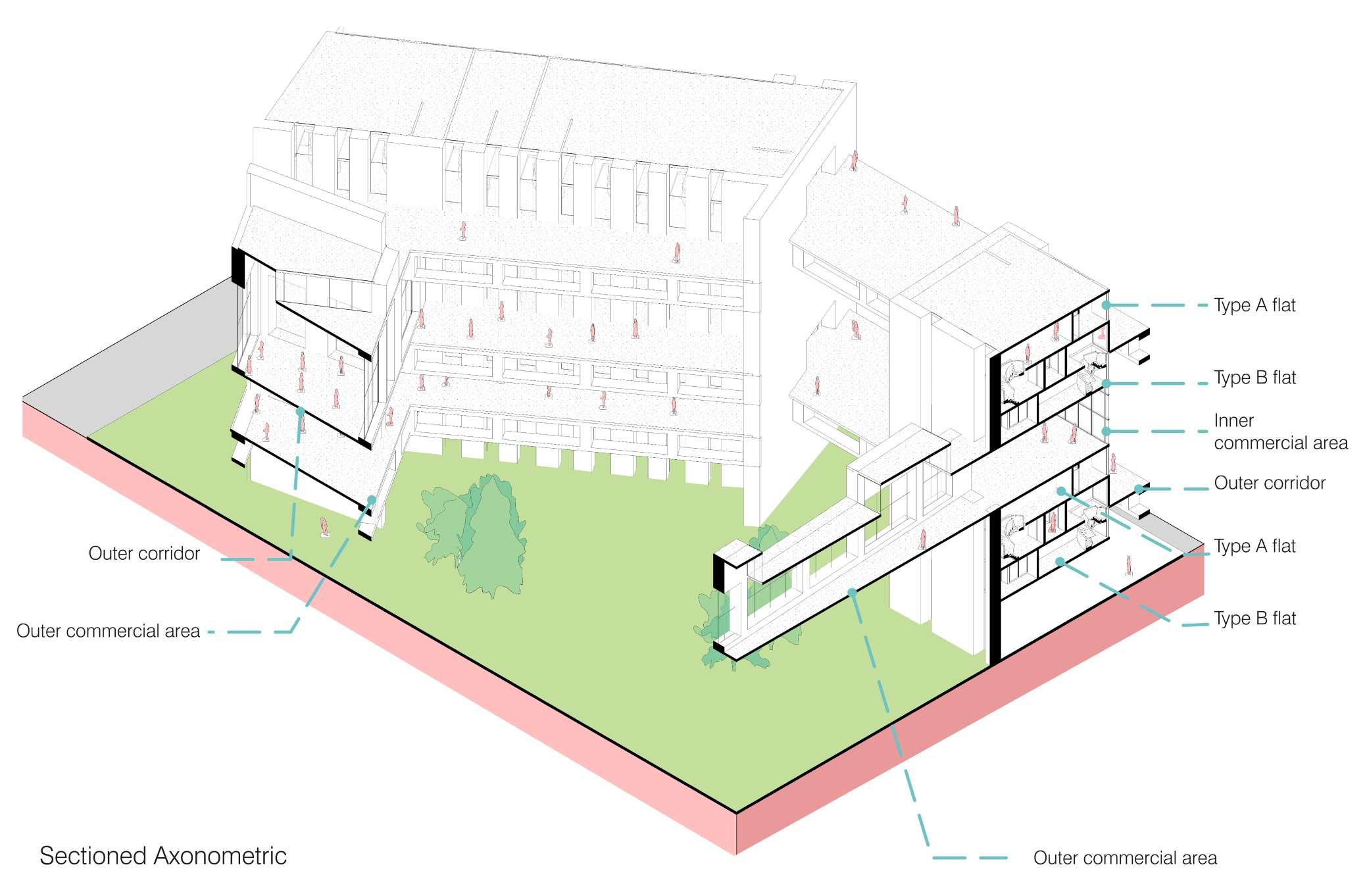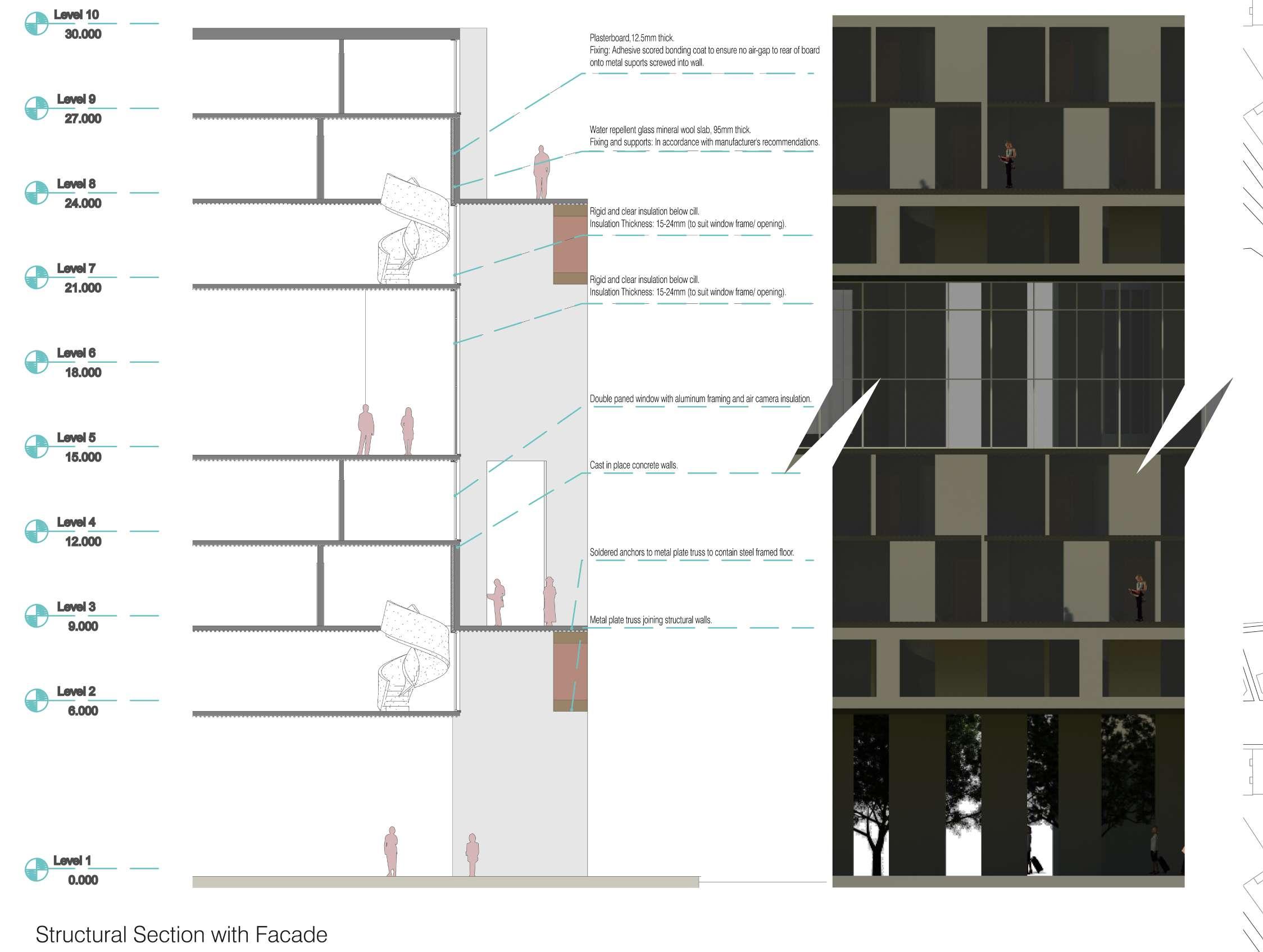EDUCATION:
SANTIAGO OTERO
SAN PEDRO
Aspiring architecture student .
Dedicated and assertive. I strife to unite innovations in my design with respect to historical significance. Passionate about architecture history, photography and visual art.
LANGUAGES:
IE University sep 2018 - may 2022
Universidad Iberoamericana-Architecture and urban planning. jan 2013 - sep 2018
Colegio Miraflores. aug 1994 - jun 2012
SPANISH: native ENGLISH: C2
FRENCH: B1
CHINESE: A2
GALICIAN: A2
SOFTWARE:
ADOBE SUITE: Photoshop Illustrator
Indesign Premier After effects
AUTODESK: Autocad Revit 3d Max MICROSOFT: Word Excel Powerpoint
OTHER SOFTWARE: Sketchup Cura slicer Rhino
WORK EXPERIENCE:SOCIAL MEDIA
TIKTOK @astarvingarchitect
INSTAGRAM @astarvingarchi
LINKEDIN Santiago Otero
TWITTER @astarvingarchitect
Architecture: (Sweden - Stockholm) Art to Business Jun 2018 - Present Consultant and designer in planning, technical drawing and interior design.
Graphic Design: (Sweden - Stockholm) Art to Business Jun 2018 - Present Logo, illustration and ediotorial layout and design.
Tutoring: (China-Beijing) Private sep 2012 - nov 2012 Basic French for children ages 5-8, 10 kids in each group at a time.
(China-Beijing) Private sep 2012 - nov 2012 Basic english for adults, 5 people in each group at a time.
Hospitality: (Mexico - Mexico City) Hotel Apatlaco jun 2013 - aug 2013 Assistant manager. Responsible for supporting the Hotel Manager with daily hotel operations and services.
NEW PLANT
KAYAKÖY2 structure3 CONDENSED HABITAT
NEW PLANT
MANIFESTO
The New Plant is a proposal of reversal colonization where an organic faced building takes home in the remnants of an abandoned ruin.
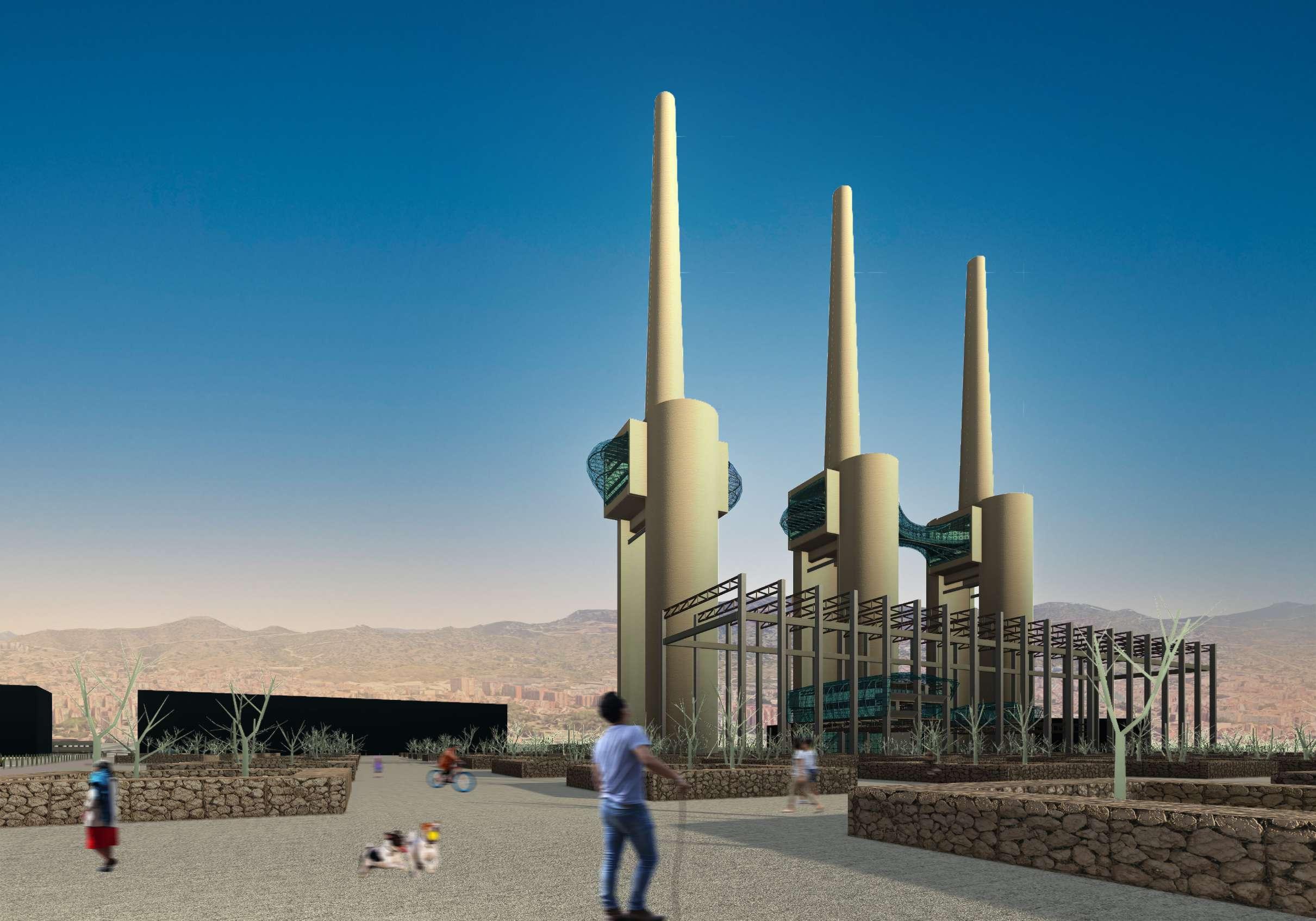
The mass is joined through 3 chimneys gutted out and ready for a new use, this is taken advantage as the blobs contract and expand into the crevices overflowing onto the building below acting as anchor and umbilical chord.
The program is separated into each one of the alveolic bodies swith an immigration museum which is relocated into the chimneys, it is complimented with a trade school and restaurant dedicated into helping tourist immigrants get a foot into the economy that that has benefitted so much from their uncredited work through history as well as forging a new relationship with a different meaning of seaside..
Its a project of recolonization and renewal
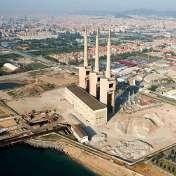

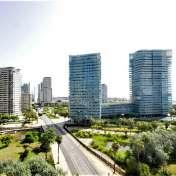

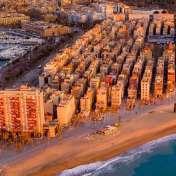


OVERVIEW
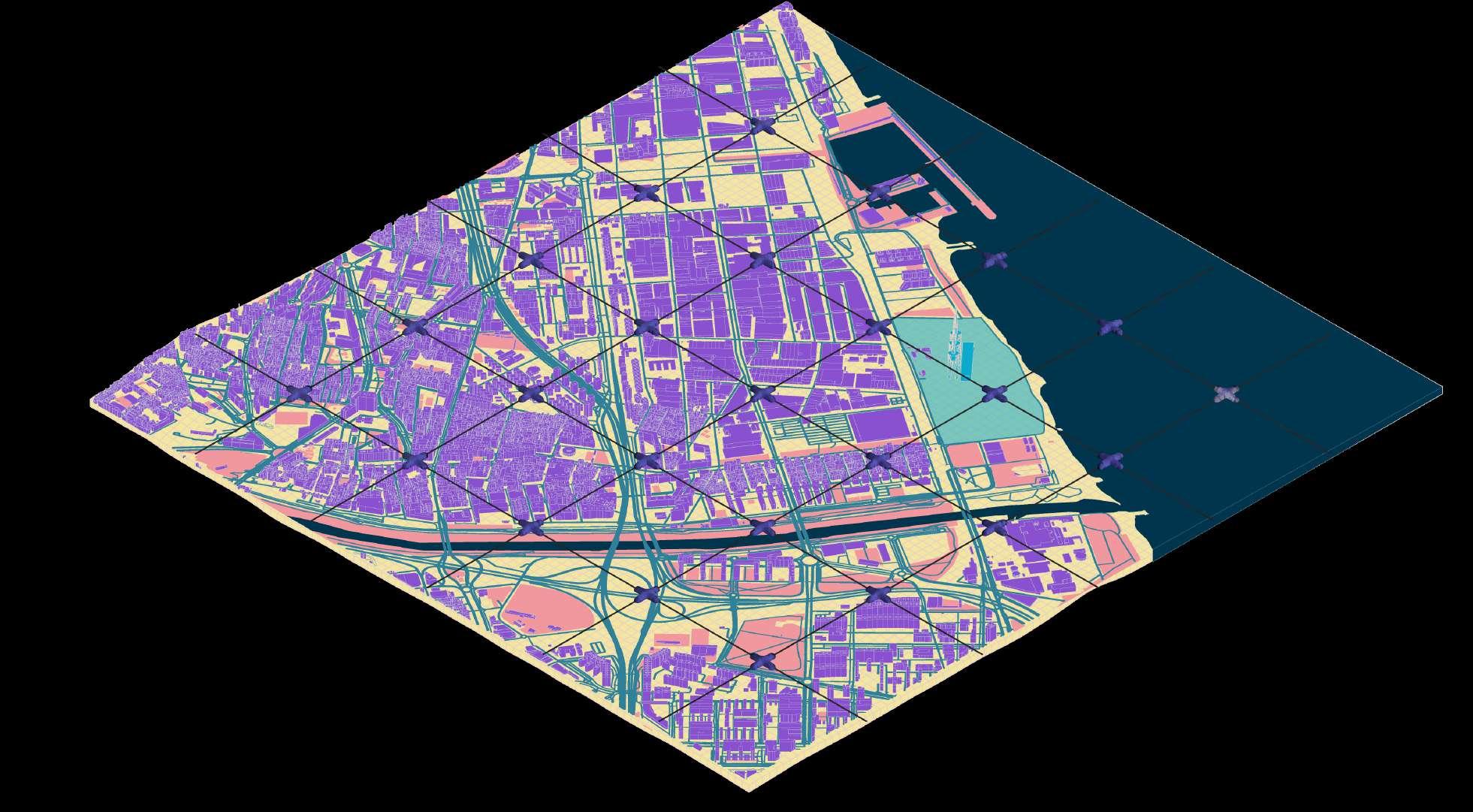
As an overview, the Three chimneys stand out both physically and programatically due to its emptiness and cultural importance to the inhabitants of the area. People want to sneak into the complex and explore its spaces as if they were exploring a cavern or going up a mountain.
Connecting the sea with the already existing towers as well as making it possible to inhabit them in some way is part of the main plan to give back to all the humans that have gone through the area allowing the next generations to be able to stay.
CONTEXT
The site is a former power plant at the end of the river Bes{os which has historicalloy separated it from the main city of Barcelona and relegated its use to the industry and service.

Users are mainly immigrants and people who venture into the nearby beach which is not accesible through our site.


That being said our site is not legally acesible but is visible throughout all of Sant Adriá making it a landmark.

ECOSYSTEM
The river and the sea are the main ecosystems at play on the site while we have a lot of green spaces around the area most of them are not accesible due to them being spaces near or under highways or are private fields only accesible to a few.
The river is the only openly linear and public park which services the area and joins both the sea and the city.
Sant Adriá is sliced by many infrastructural lines such as train tracks and a highway intersection/exchange which limits the interaction with the northern part of the area with the sea and subsequently the inbetween.
There is also a severe lack of formational schools which hold a lot of power in the upbringing of the area making it a necessity to travel into the city for any type of formation.
Views
More than half of the population near
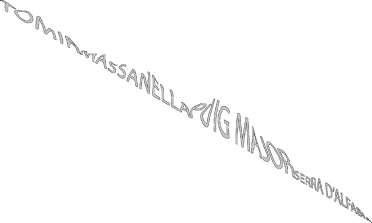
San Ardia de Bezos come frome outside of Spain and is in its majority identifies of european heritage.

Sant Adria de Bezos is one of the lowest Income Per Capita areas of the Barcelona metropolitan area.

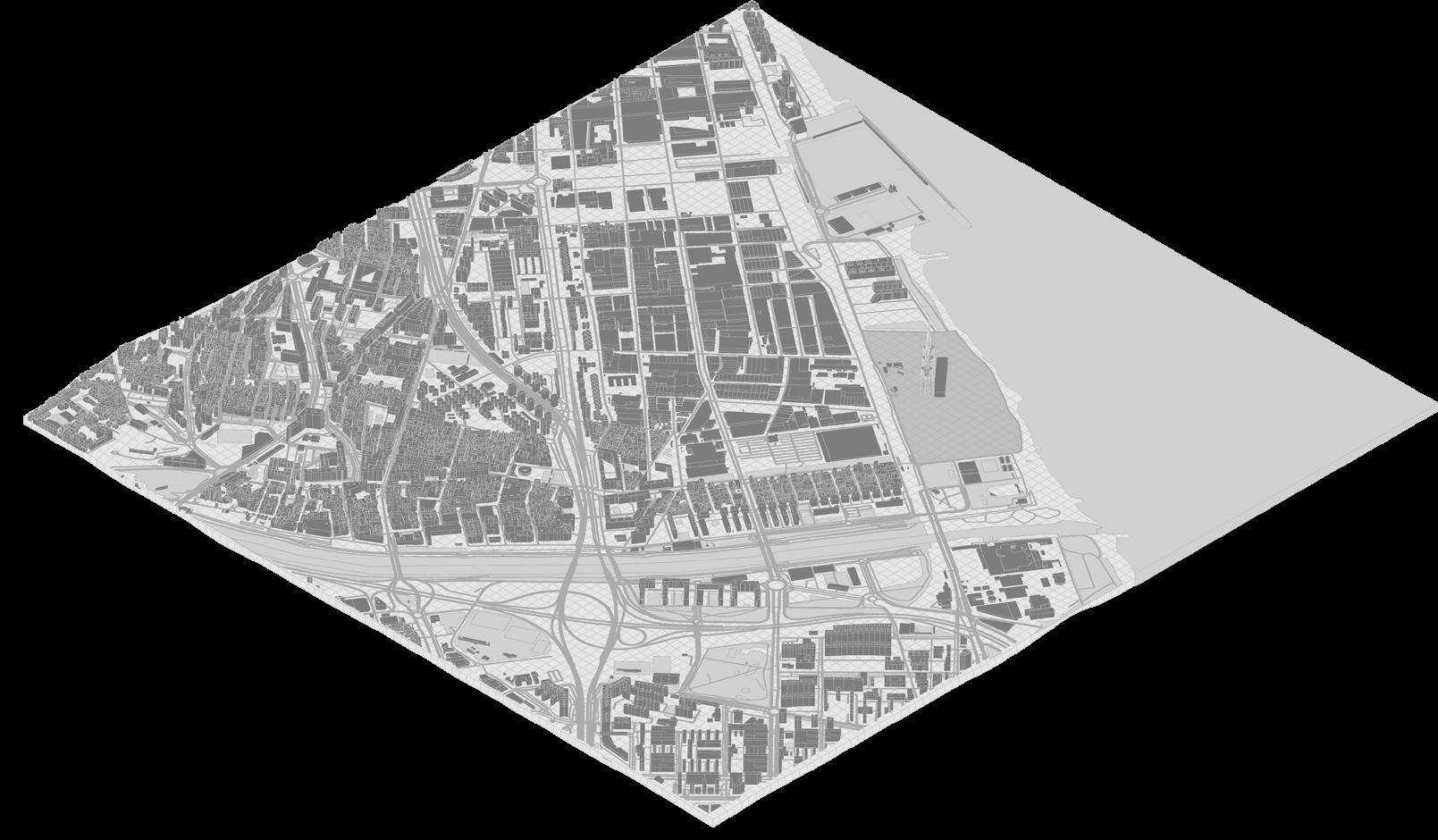


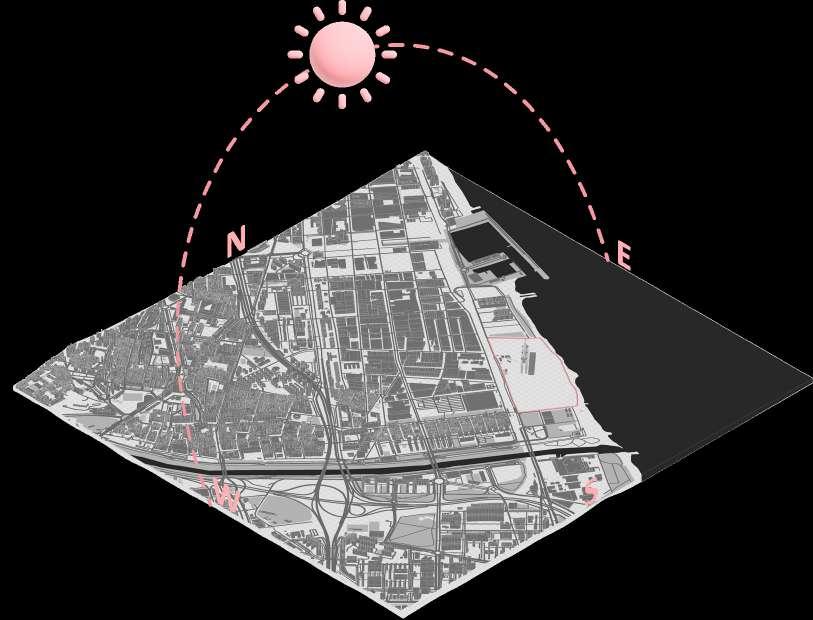
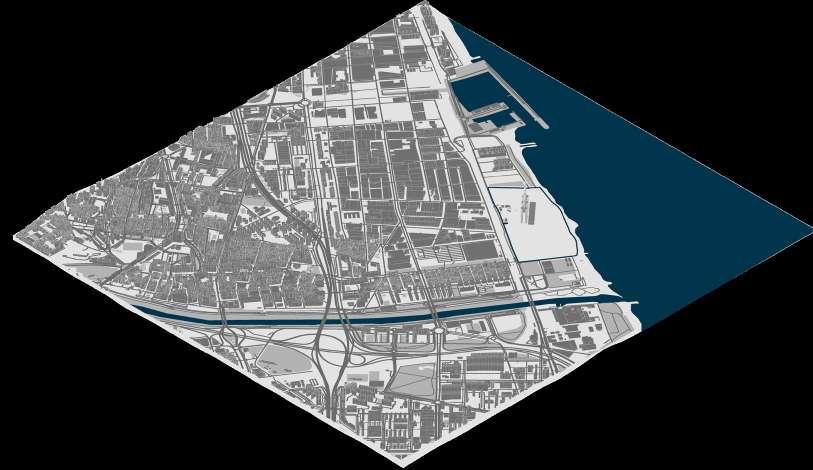
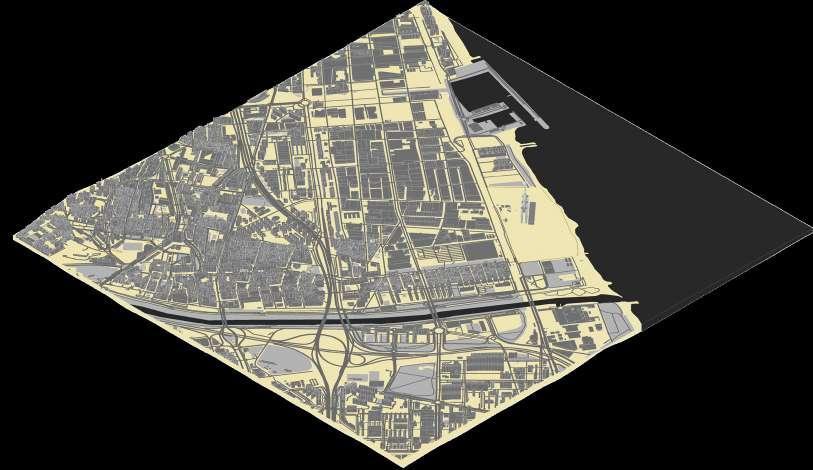
STRATEGY

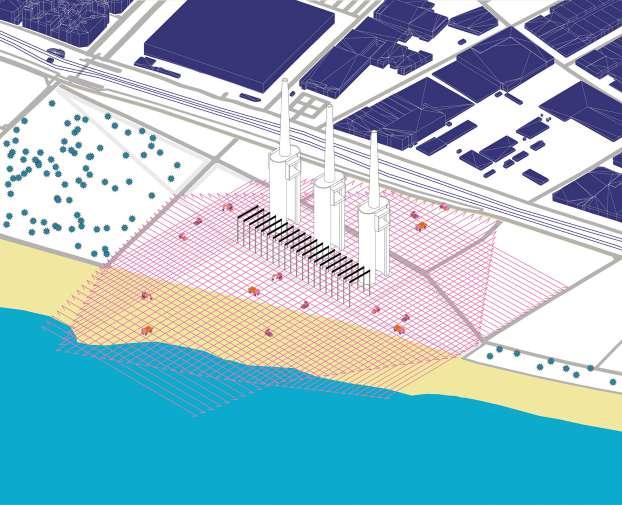


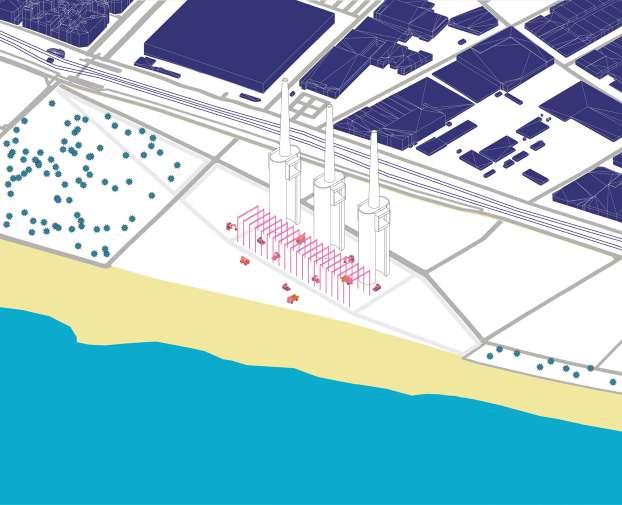
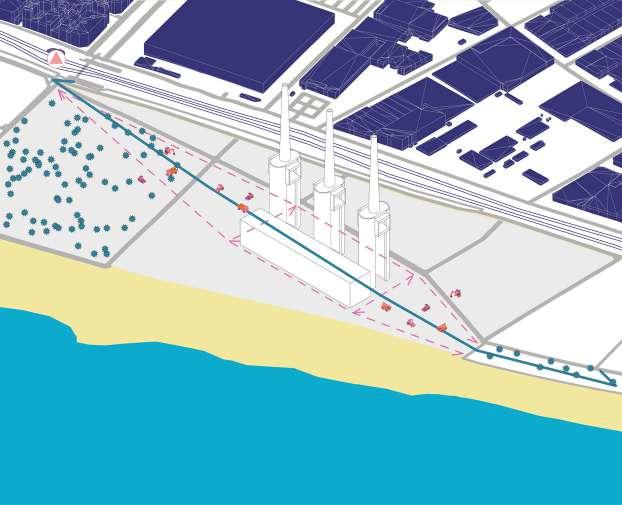

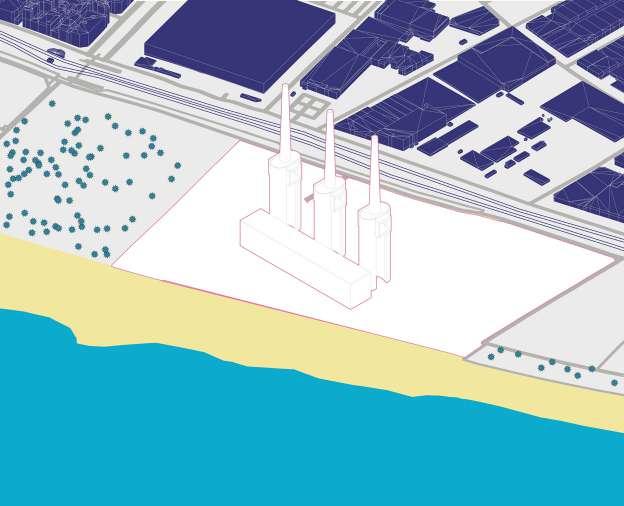
Project Program
HISTORY LOST
The value of our built environment as a form of cultural identity comes with the erasure of the urban landscape which is the erasure of identity, culture, and people.
Create and facilitate a composite iden�ty with the chimneys and the inhabitants through the recoloniza�on of spaces. Create and facilitate a composite iden�ty with the chimneys and the inhabitants through the recoloniza�on of spaces.

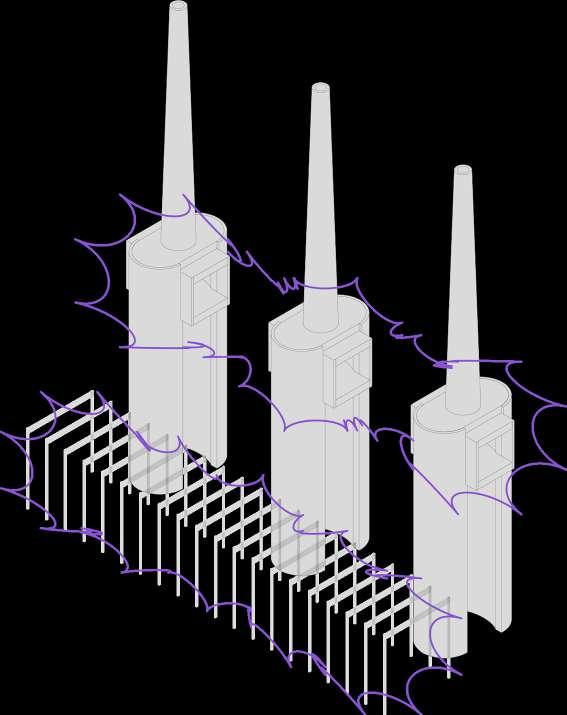
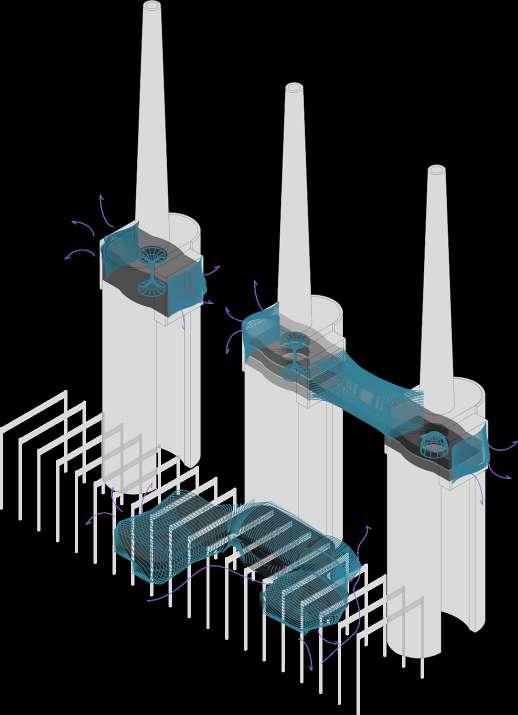
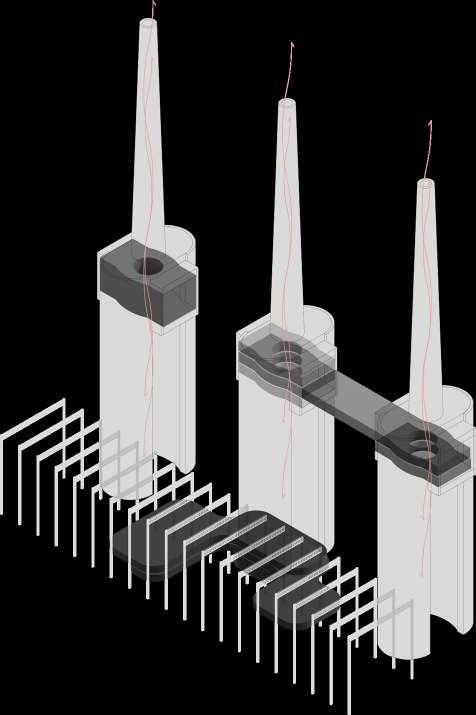
IDENTIFY
Explore the places in which the user and the building would be interested inhabiting and understand the contrast.
FUTURE TO BE MADE
A new construction is often a way for neighbourhoods to form or revitalize local identity an some particular interventions are now considered icons around which urban and even national identity can hinge.
LOCALIZE
Understand the space inbetween the structures so that it could be occupied by the program as if it were an empty shell.
ENHANCE
The verticality and chimney essence is enhanced with vertical perforations for
COLONIZE
The program is fit inside of the structure with the envelop bulging as if it were bubbling from the inside out.
what is inside
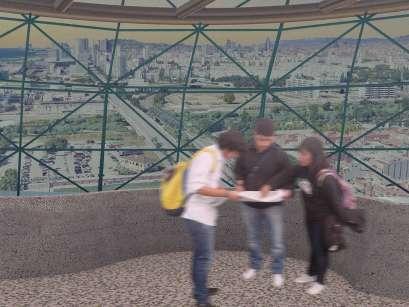
1
Times of migrations and understanding.
The initial platform. Meeting point What is migration? Which people migrate? Where do they go? How many migrants are there worldwide today? How many migrants are there in the towns, cities and neighbourhoods of Catalonia? How many families have a migratory history with diverse origins? What are migrants’ rights? How does society welcome them?
2
Atrium.

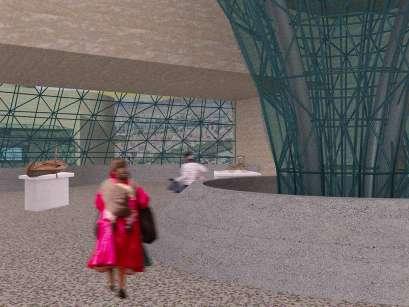

MUSEUM ROUTE
Times of migrations and understanding.

Migrations from prehistory to the 20th century. 20th-century migrations.
History from the perspective of human mobility. Concepts and terminology associated with migration are examined by means of interactive and educational museographical elements. It’s an introductory journey from prehistory to the 20th century during which the visitors study concepts such as nomadism and the baggage linked to the migrants’ learning. We invite the public to experience prejudice and to analyse territoriality and identity as concepts associated with migratory processes.


Finally, the reasons for migrations and the historical background of crossing seas and oceans are explained. We finish by taking a look at Catalonia and Sant Adrià de Besós, a region that has seen constant migrations since the 19th century.
3
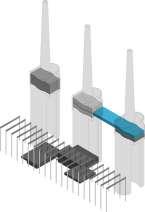
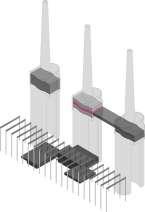

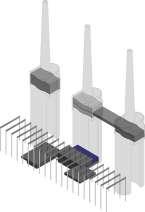
El Sevillano was the name of the train that arrived in Barcelona from Seville after crossing the south of the peninsula and following the Valencian coast to the north. Seville, Cordoba, Baeza, Albacete Valencia, Castellón, Tarragona... Barcelona Terminus.
The exhibition gives a central role to testimonies and includes stories related to their journeys, life in the lands of origin and their arrival, settlement and daily life enabling us to examine and monitor the historical and testimonial aspects of the documentation of memories and objects that make up this heritage.
Migrations from prehistory to the 20th century.
20th-century migrations.
4
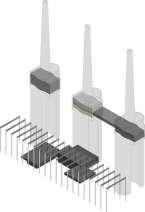
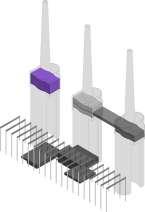
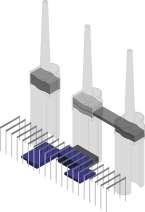
Migrations in the era of globalisation.
The exhibition area invites visitors to reflect on the most immediate present and the future of migrants. It also raises questions about how they’re welcomed and how society’s identity is being shaped.
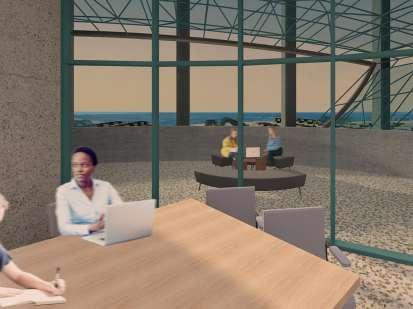
It’s a globalised space confined by different borders that enters the maze of the contemporary metropolis and the physical, emotional and bureaucratic routes that migrations take and examine the current migratory heritage.

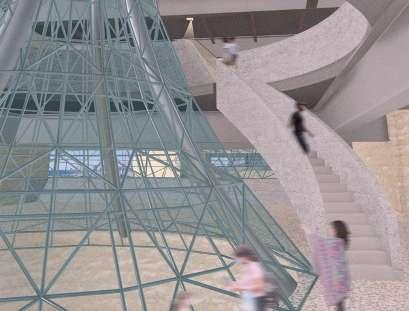
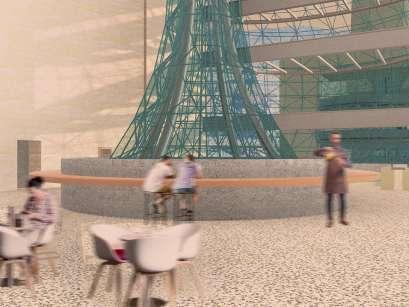

The exhibition conjures up the memories and uncomfortable facts of the present: migrant children, racism, colonialism and the boats in which migrants put to sea..
5
Art brut is a French term that translates as ‘raw art’, invented by the French artist Jean Dubuffet to describe art such as graffiti or naïve art which is made outside the academic tradition of fine art.
6
How we can improve immigrant lives. (Trade School)
The trade school offers a new way or path through which people which are in displacement would find a way in which they can better settle and find some independence done thorugh various workshops centering on the maintenance of household items but also with environmentally concious techniques that use biomaterials derived from algae.
7
Restaurantart exhibitions

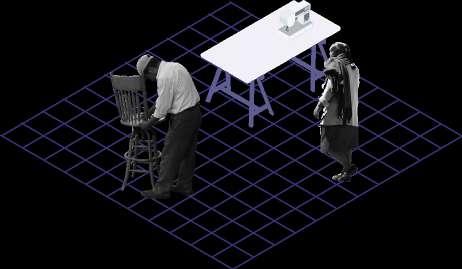

A restauration experience in the third chimney where people could prepare dishes the algae that they choose from the harvesting spots and also a space for post processing the algaefor later consumption.
 Art exhibitions
Migrations in the era of globalisation.
Trade School Restaurant
Art exhibitions
Migrations in the era of globalisation.
Trade School Restaurant
ALGAE AS THE SUBJECT
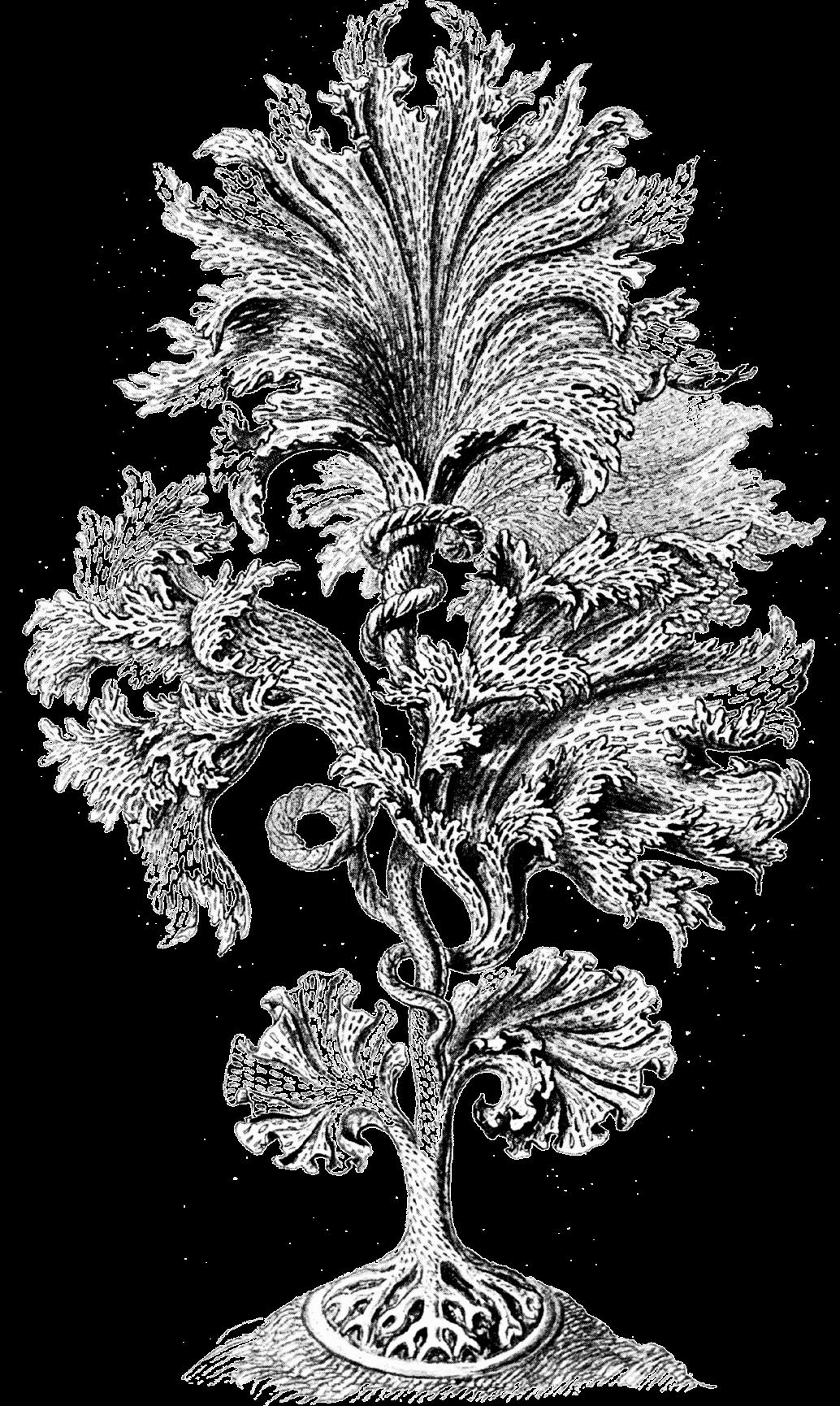

Algae can be used as an amalgamation with certain chemicals which can be turned into particleboardlike planks that can be used for construction.

Liquefying the algae into a liquid formula that can then be used as a dye or turned into a textile when combined with cellulose, a plant fiber, which clothing manufacturers can do themselves using paperlike making recipes.
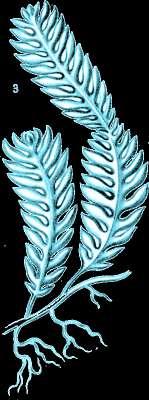
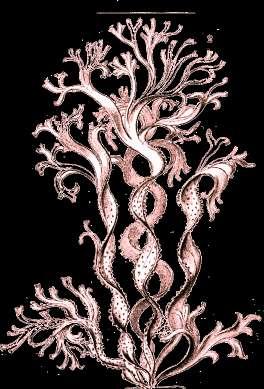


Monitoring how algae grows and develops gives hints as how the environment is behaving and how it should be remediated


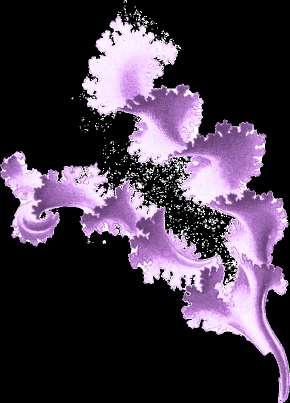
Algae have beneficial minerals and vitamins that are easily procured simply by drying and or harvesting them and using them in a variety of plates.

ALGAE
FARMING
care of the algae
growing in 2 different
INTERTIDAL
Growing onto the ground with a constant water flow from the



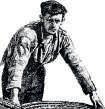


harvesting
done during the hotter months
algae
later
SUBTIDAL
Growing on ropes which are tied onto wooden frame that is supported by buoys keeping it afloat.
All of the ropes are separated at equal distance to allow for enough

water and avoid tangling.
the algae have been selected and monitored
are prepared according
AXONOMETRIC

Shading system
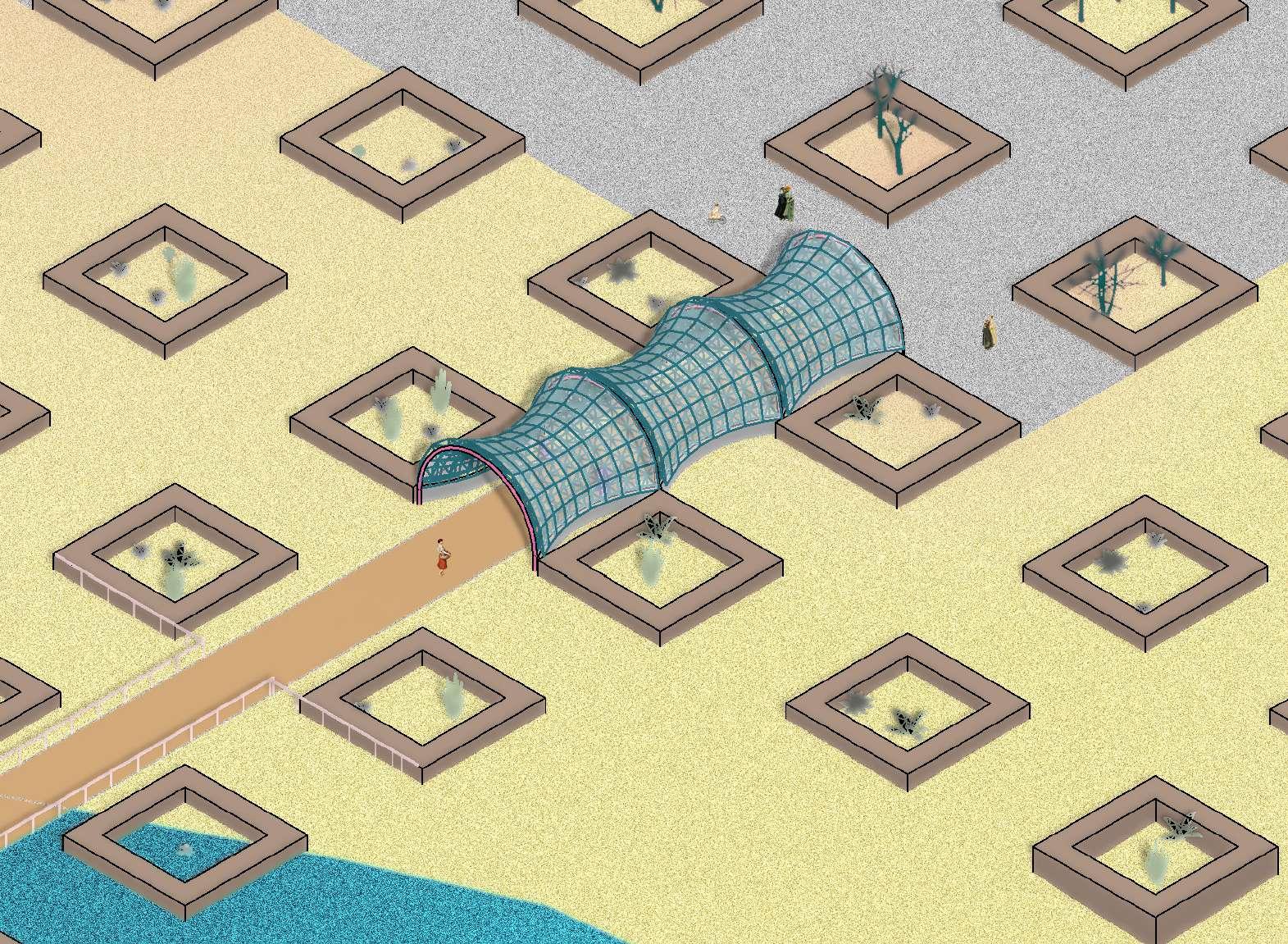
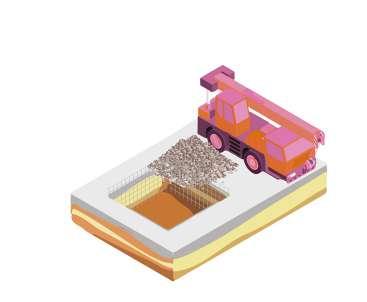



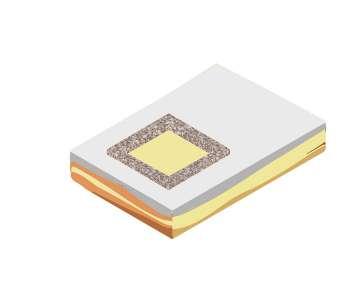 GABION WALL ASSEMBLY
GABION WALL ASSEMBLY
LEVEL 5-82.0m
LEVEL 5-82.0m

LEVEL 4-77.0m
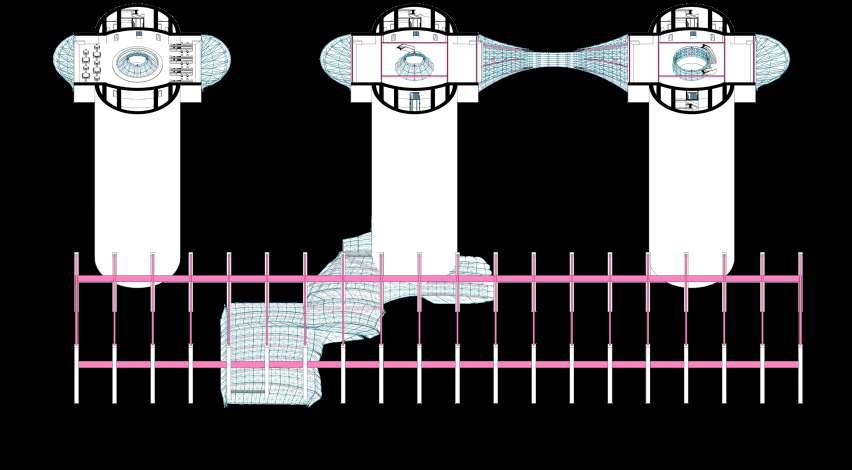

-73.0m
LEVEL 4-77.0m

LEVEL 3-73.0m

2-13.0m
LEVEL 2-13.0m


1-9.0m
LEVEL 1-9.0m
G.F. -0.0m







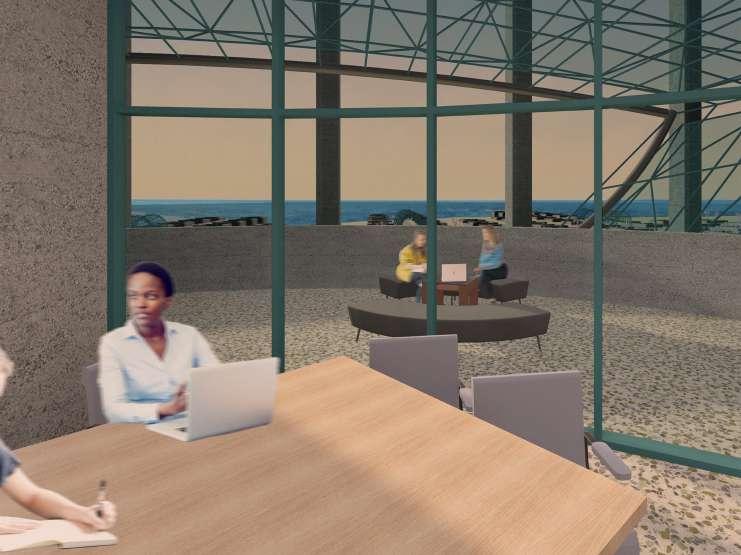
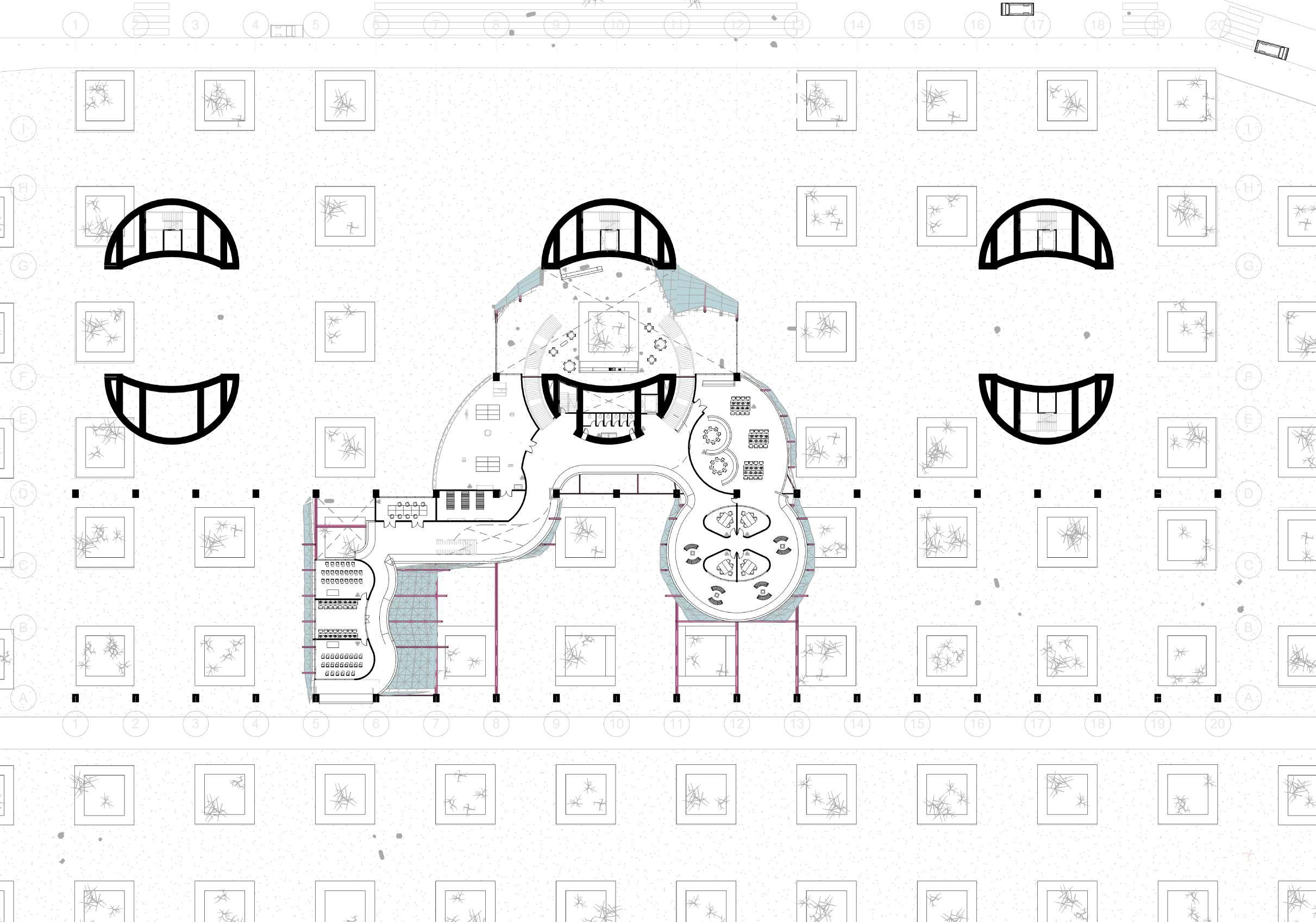

Membrane allows for air to flow freely where it is opened and creates a ventilating effect.
Membrane has a double skin so that the inside can be isolated whilst being able to passively ventilate.

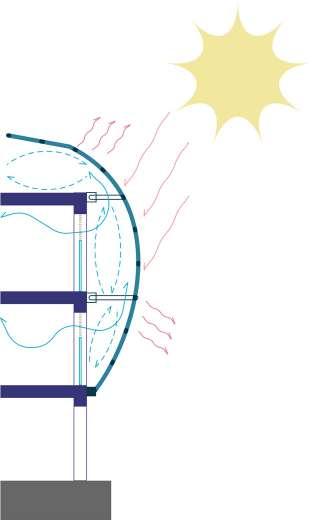

The single membrane allows for a microclimate to be created and for spaces to be connected.
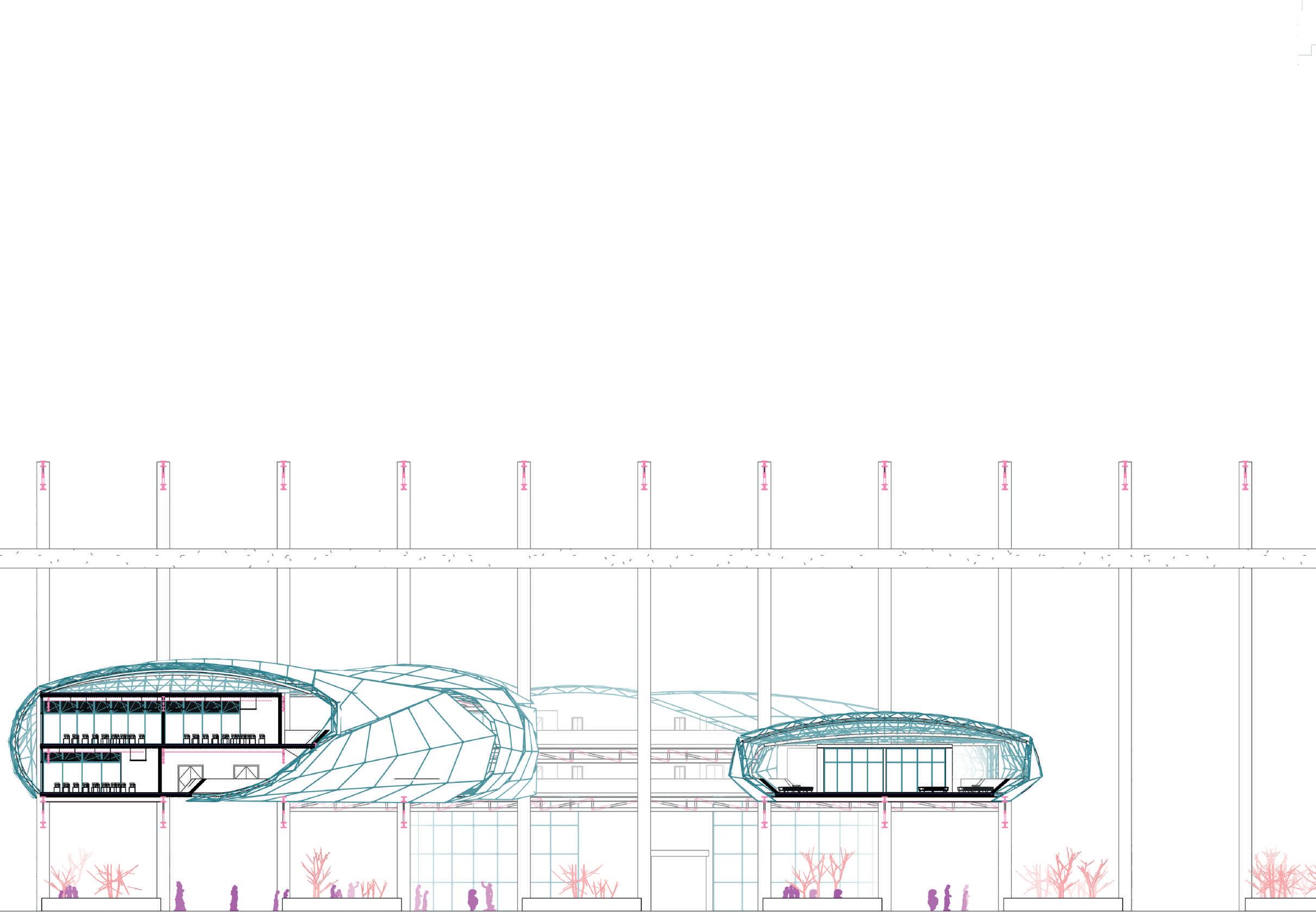



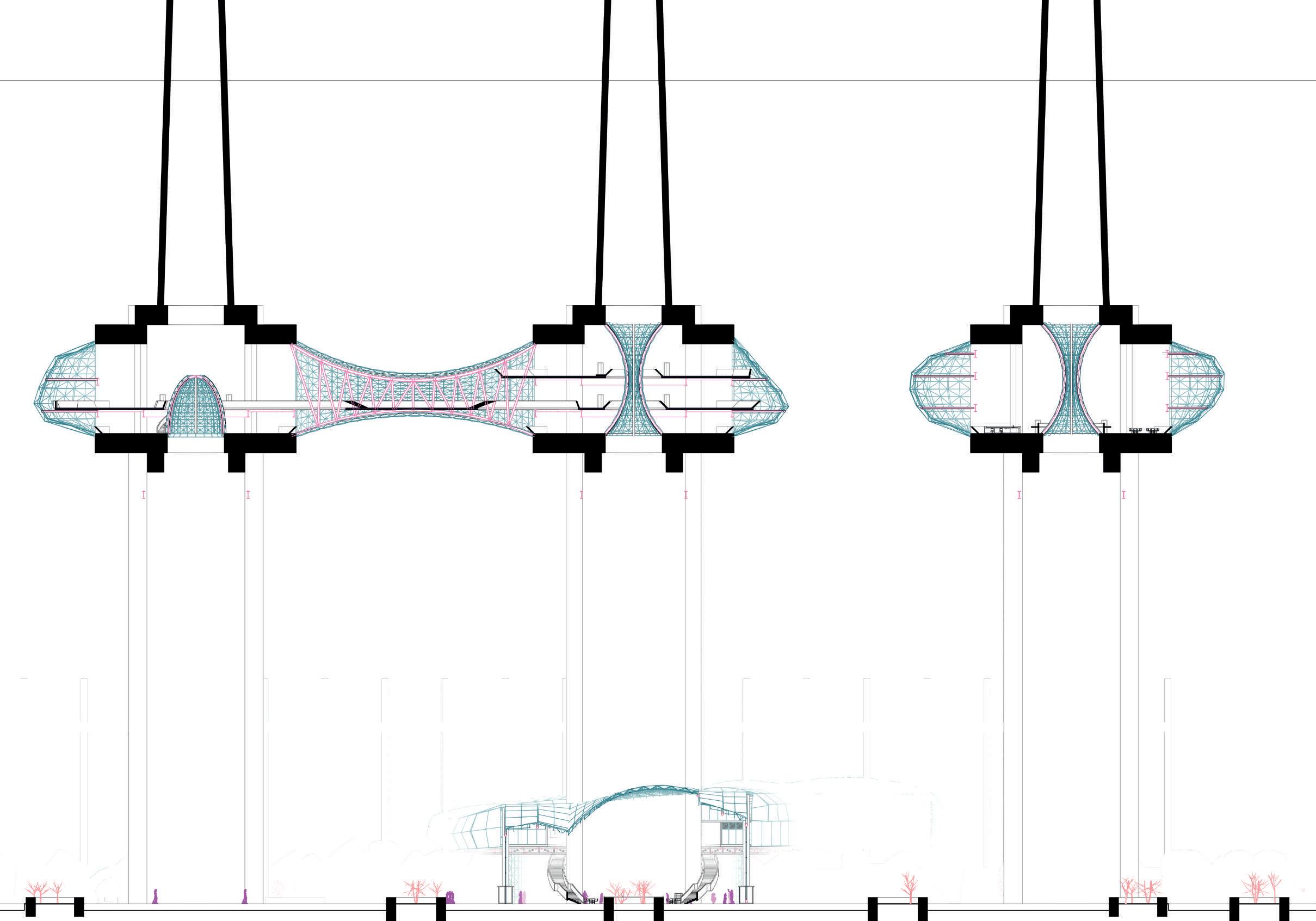

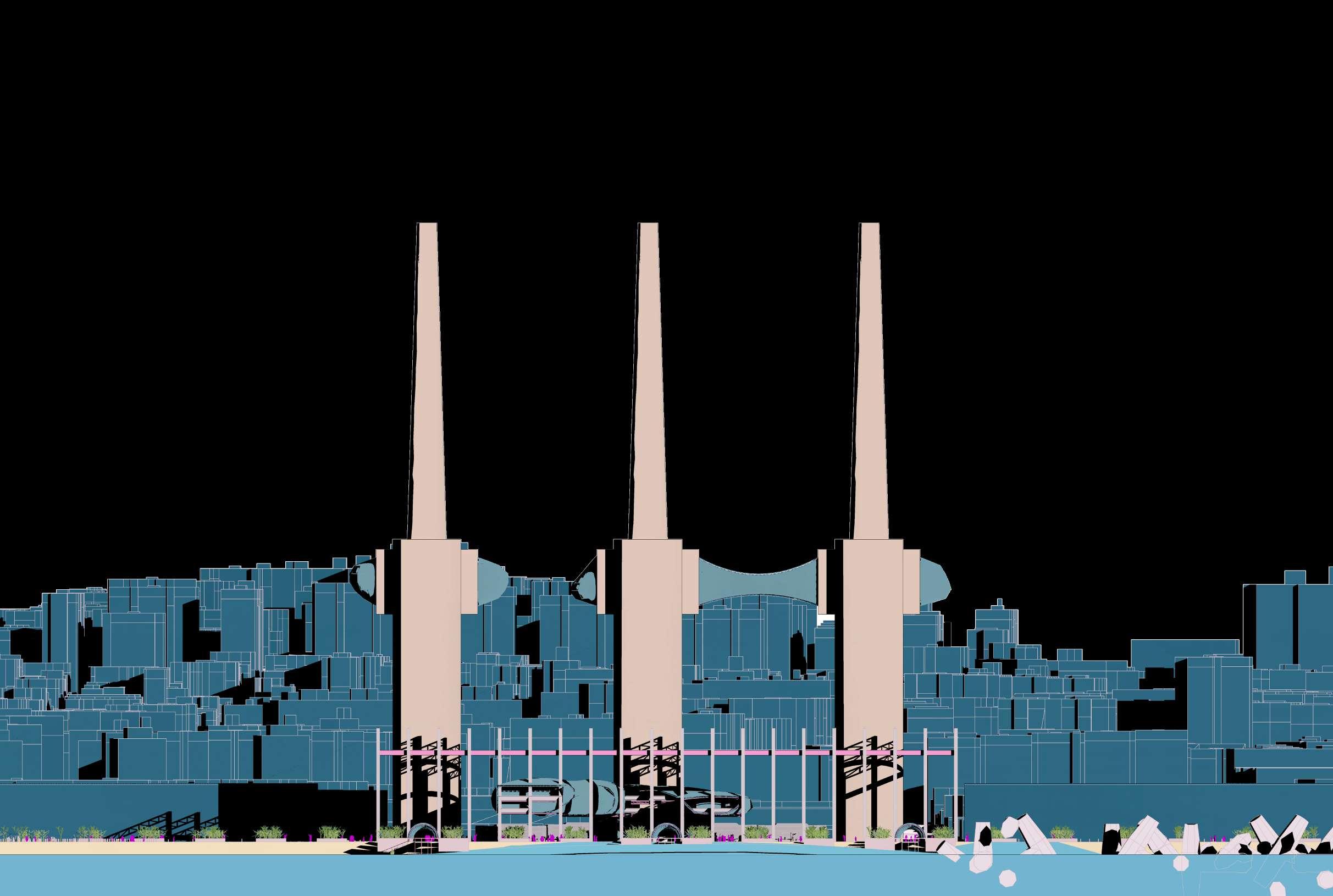
membrane Connections
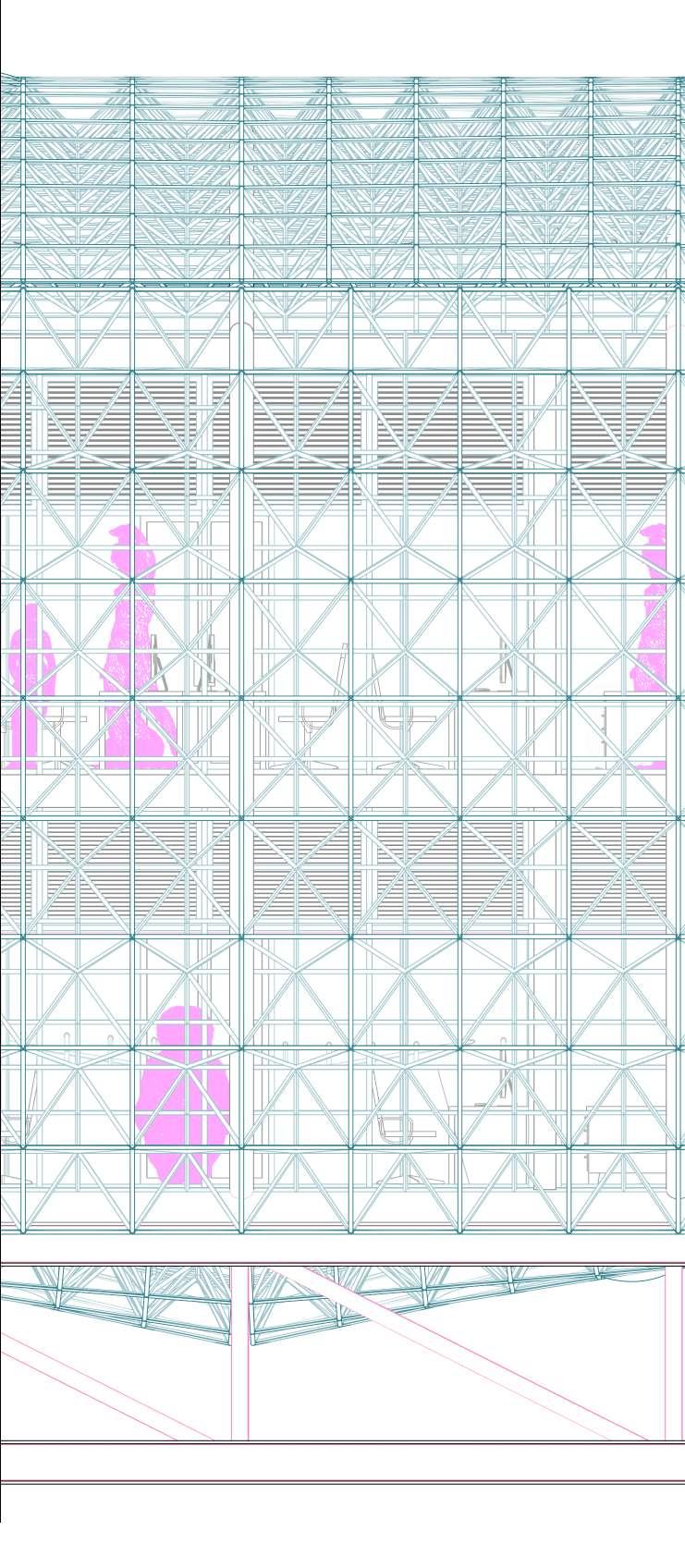
STRUCTURAL
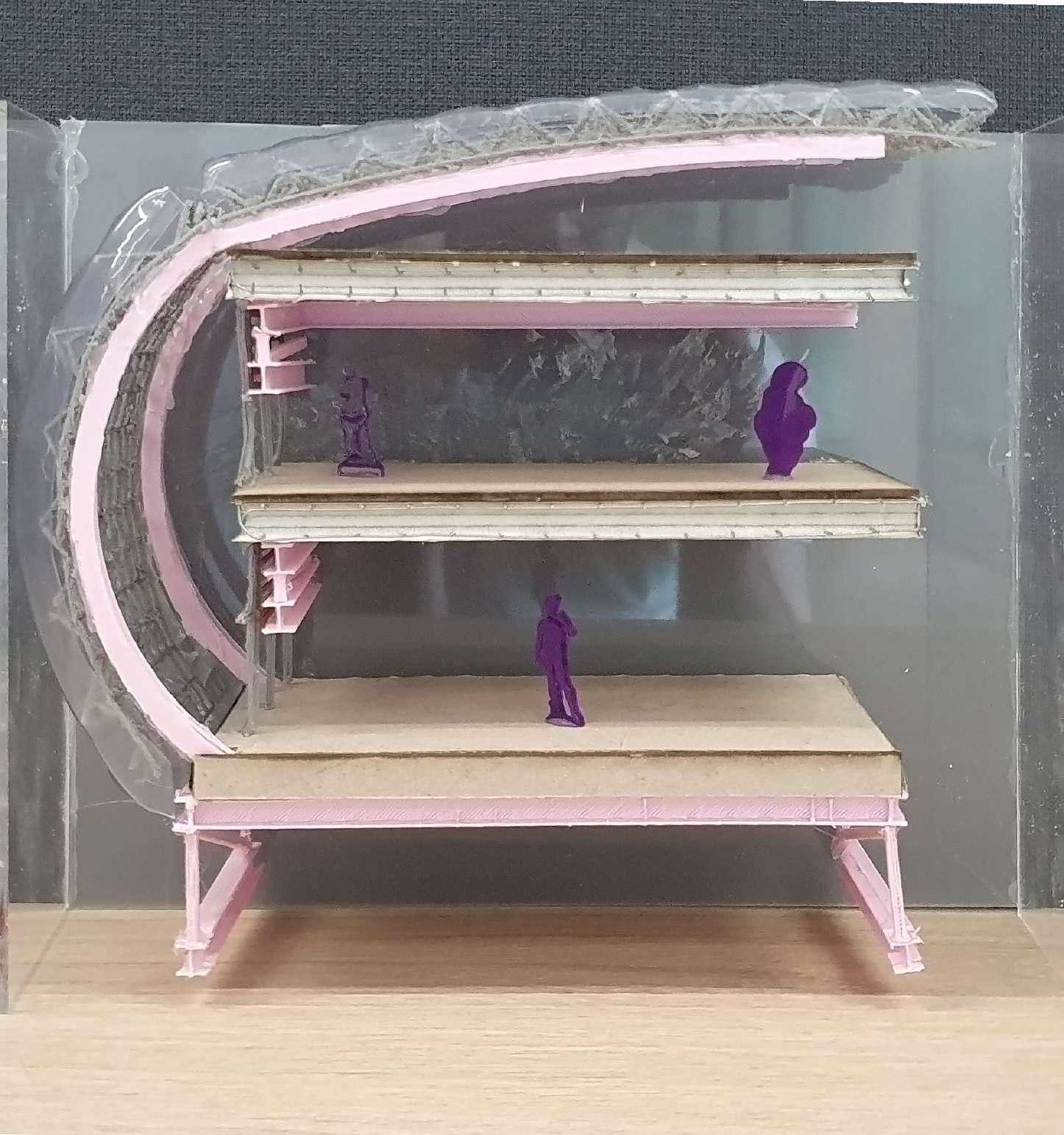

model


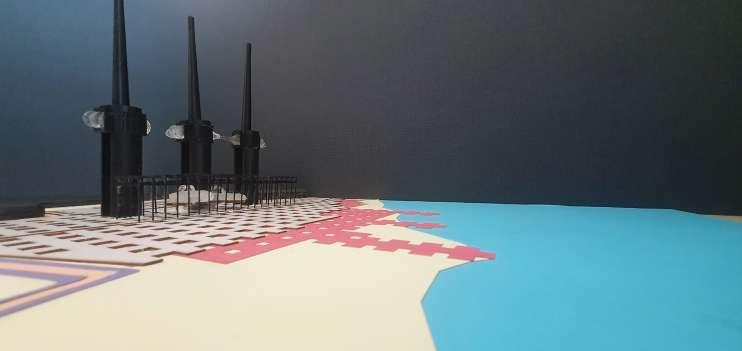


KAYAKÖY
Community design
The New Plant is a proposal of reversal colonization where an organic faced building takes home in the remnants of an abandoned ruin.

The mass is joined through 3 chimneys gutted out and ready for a new use, this is taken advantage as the blobs contract and expand into the crevices overflowing onto the building below acting as anchor and umbilical chord.
The program is separated into each one of the alveolic bodies swith an immigration museum which is relocated into the chimneys, it is complimented with a trade school and restaurant dedicated into helping tourist immigrants get a foot into the economy that that has benefitted so much from their uncredited work through history as well as forging a new relationship with a different meaning of seaside..
Its a project of recolonization and renewal
KAYAKÖY
Previously known as Karmilassos and when the Greeks occupied it, they changed its name to Levissi.
The first mention of Levissi dates back to the 14th century by an Italian traveler Built in the 1700s, the town was home to as many as 20,000 Greek Orthodox residents by the early twentieth century.
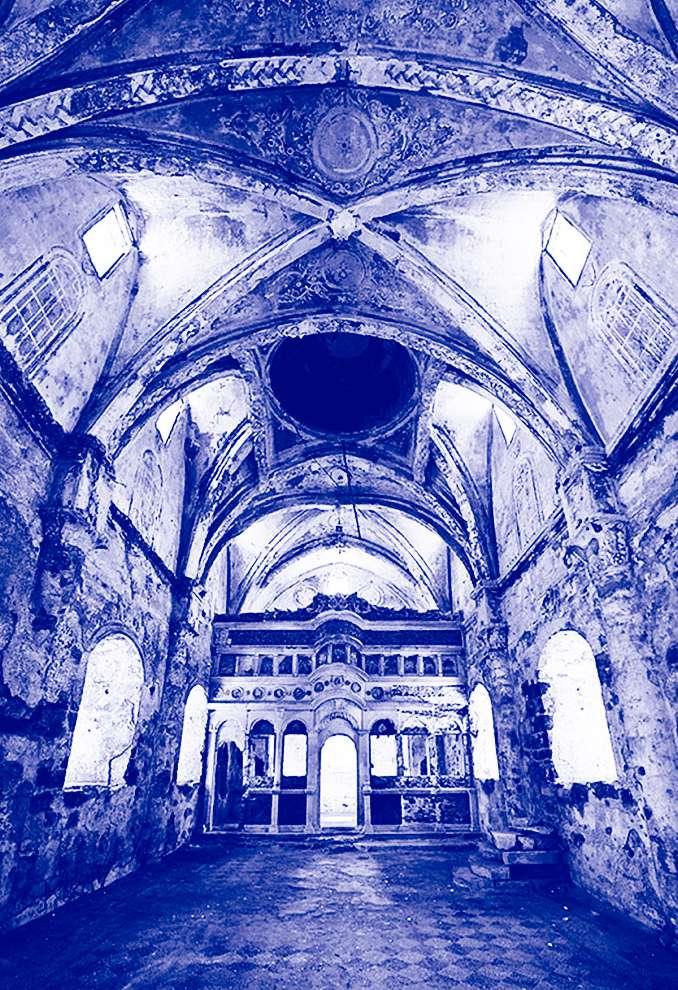
The international fallout of World War I and the collapse of the Ottoman Empire led to the land grabs of the Greco-Turkish War (1919–1922).
The loss of the Greeks in this war ended with violence and retribution, aimed at the remaining Greek Orthodox community within the new Turkish borders, and against the Muslim Turks in Greece.
Hundreds of thousands of Greeks fled the violence in Turkey, leading the governments to agree to a mutual compulsory population
exchange starting in 1923 in order to stop conflicts.
The residents of Kayakoy, who had lived peacefully with their Turkish neighbors, abandoned the town and went to Greece, which struggled to find places for the nearly 200,000 refugees of the exchange, adding to the more than a million former Turkish residents who had fled before the official exchange.
Over 300,000 Turks were forcibly removed from Greece to conflict laden Turkey in exchange.
In Kayakoy, more than 350 homes now sit empty and mostly roofless, along with two Greek Orthodox churches and the fountains and cisterns that watered the city.
Harsh winters and strong winds have stripped the buildings down to ruins, making the town look ancient. A private museum tells the story of the town.
Kayaköy was adopted by the UNESCO as a World Friendship and Peace Village.
Grading System
Bringing back to a former condition of being.
Architectural restoration is the action or process of accurately revealing, recovering or representing the state of a historic building, as it appeared at a particular period in its history, while protecting its heritage value.
To keep in a stable condition of being without human intervention.
Architectural Preservation is an endeavour that seeks to preserve, conserve and protect buildings, objects, landscapes or other artifacts of historical significance leaving outside human intervention aside.
To keep in a stable condition of being with human inhabitation.
Architectural Conservation is the process through which the material, historical, and design integrity of any built heritage are prolonged through carefully planned interventions renderig it still habitable or functional.
Sustainable Architecture tries to minimize the negative environmental impact of buildings by efficiency and moderation in the use of materials, energy, and development space and the ecosystem at large.
To be able to do a clear layout that can be read and interpreted as functioning in an efficient way.







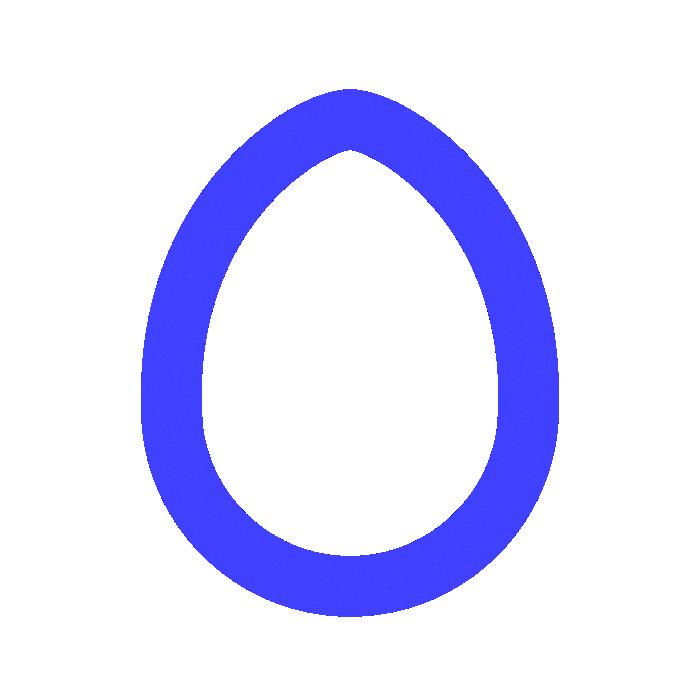

The ability to replace or add any one modular component without affecting the rest of the architectural system.
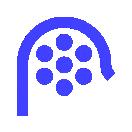






Makes architecture not a static structure lets it interact with internal forces (dwellers and the function) and external forces ( natural phenomena).
Create a coherent and cohesive material framework to minimize the environmental impact and complications that arise while building.
To do each space with certain characteristics that involve the external foces to create an individual response.


Pedras Salgadas Spa & Nature Park
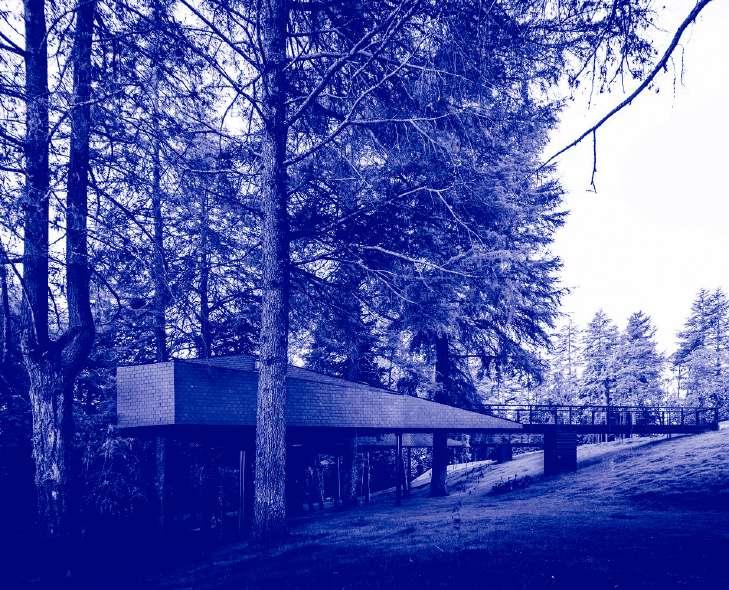
Year:
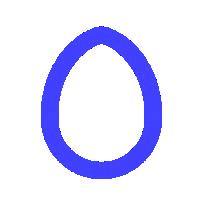
- 2015
Location: Vila Pouca de Aguiar, Portugal
Area: 35 m2


Architects: LuÍs Rebelo de Andrade, Tiago Rebelo de Andrade, Raquel Jorge, Pedro Baptista Dias, Madalena Rebelo de Andrade.
Use: Modular Hotel Pods.
Concept: Snake Houses
The snake houses, are built on piles and reject all right angles, they emerge quietly from among the tree tops. The external materials that cover them enhance the desired effect of being concealed.
The modern idea of a tree house grants unusual

Topography Separation
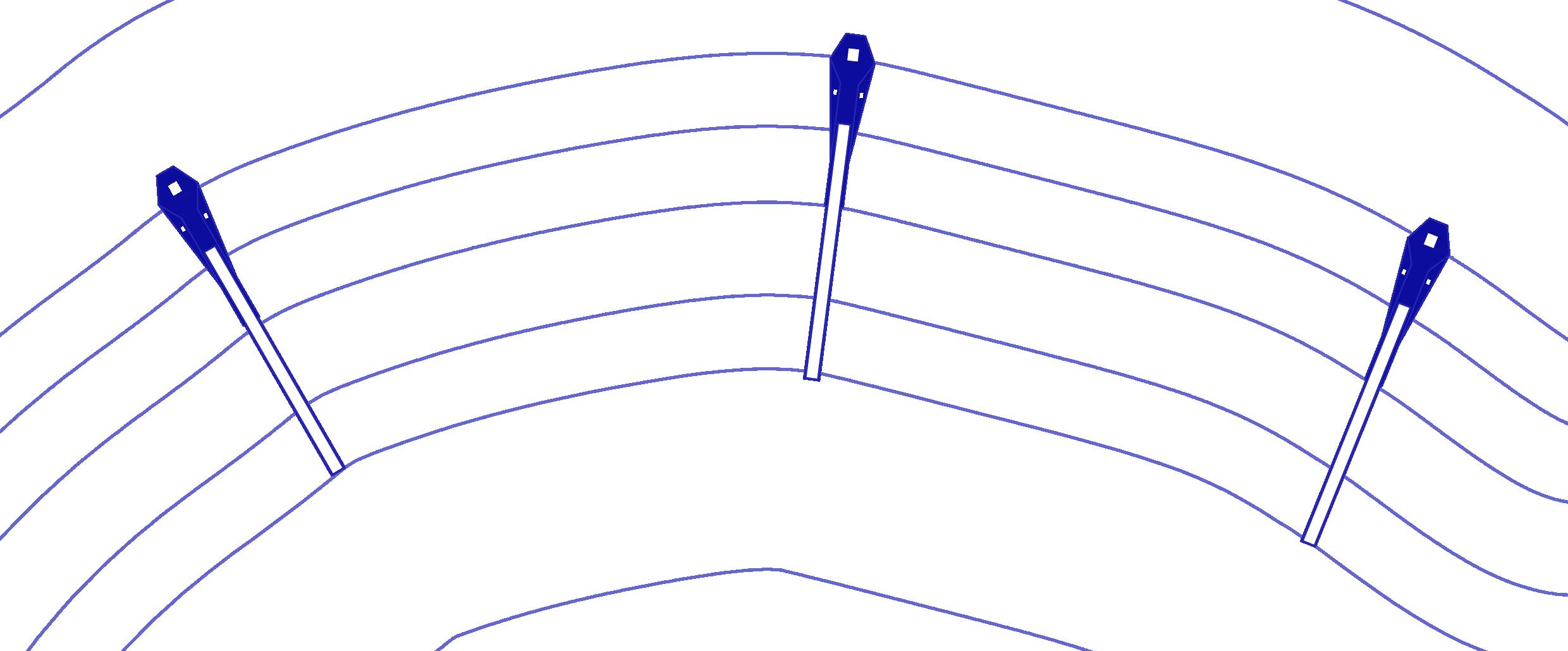

Concise Arrangement


originality to their setting. The front window, frames a view over the surrounding trees, and the skylight, offers a segment of the sky.
They consist of a bedroom and sitting room, bathroom and kitchenette.
Walters
Nestled among trees on a hillside both developmentsare half-timbered boxesoften mistaken for prefabs, eco-houses, a kibbutz, Scandinavian holiday cabins or Jamaican beach houses.
It is 1980s self-build housing project run by councillors keen to shorten the housing waiting list, a group of determined locals and Walter Segal.


Modularity
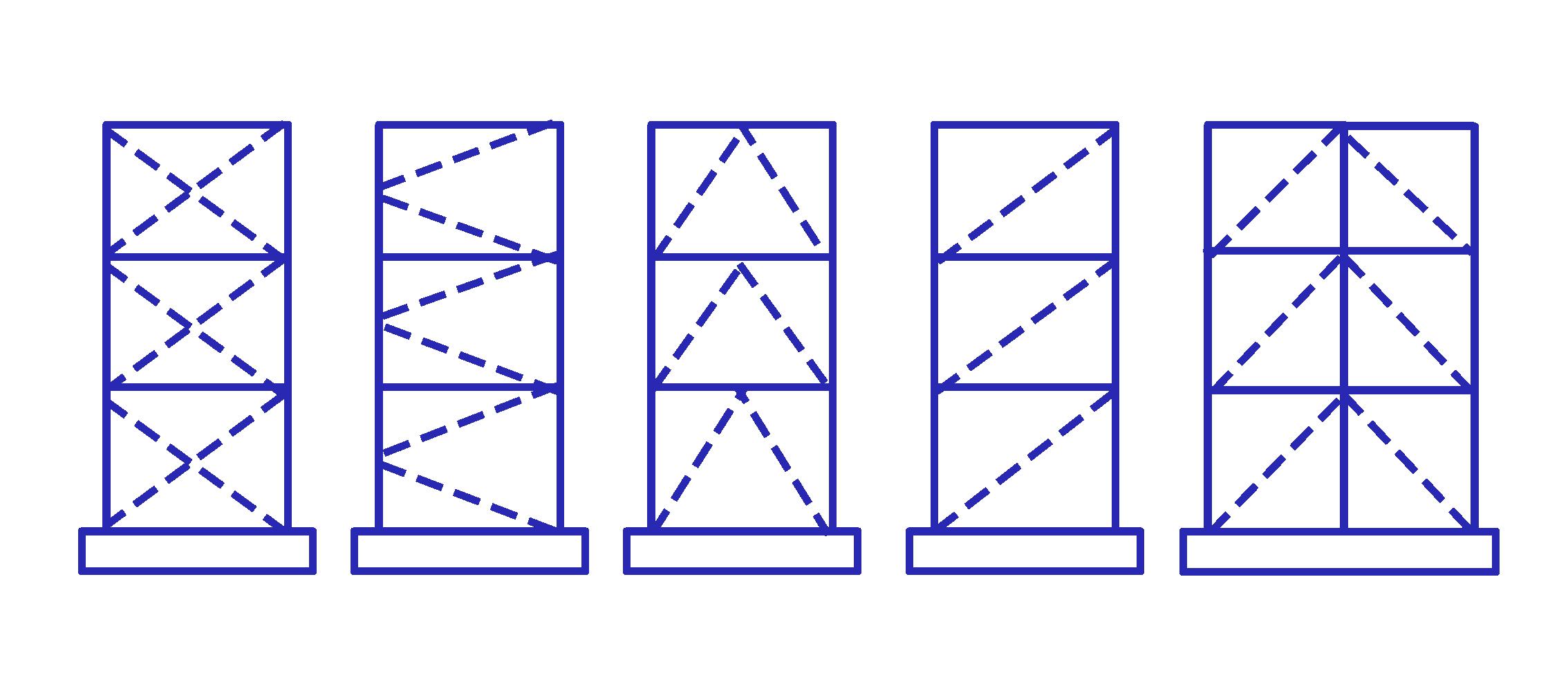




He built them to respond to a need for cheap self built housing that was supposed to be temporary.

Castelvecchio Civic Museum
Restoration, Preservation & Conservation Case Study.
Year: 1959-1973





Location: Verona, northern Italy.
Area: 161.0 m2
Architects: Carlo Scarpa.

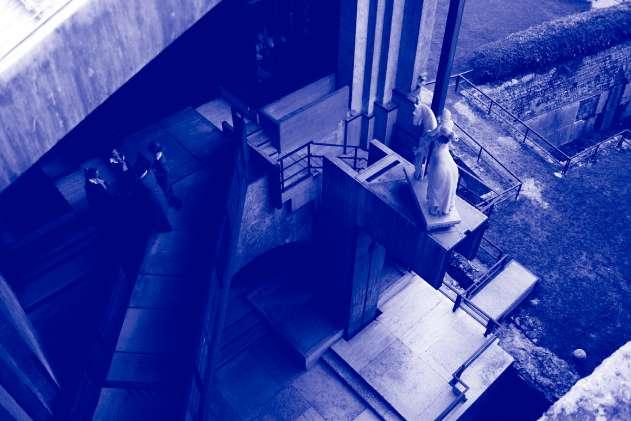
Use: Historical Art Museum.
Architectural Completion Architectural Contrast
Museo di Castelvecchio is a site where architecture from multiple historical periods meet.
The building itself is an exhibit of the history of Verona. Rather than a complete restoration, the interventions are alterations and additions to Avena’s version in 1926.
The intervention has enhanced the appearance of the building and its exhibits. Scarpa’s architectural style is visible in the details for doorways, staircases, furnishings, and even fixtures designed to hold a specific piece of artwork atop of the stairs.
The main interventions were executed on the Napoleon wing which sits on eastern side of the complex. Smaller interventions were made on the interior of the complex.
The renovation carefully balances new and old, respects the history of the original building where appropriate and fills in the gaps where its needed.
It has become a staple as case studies for renovations to create an harmonious contrast and dialogue between old and new.
Slow Living Communities
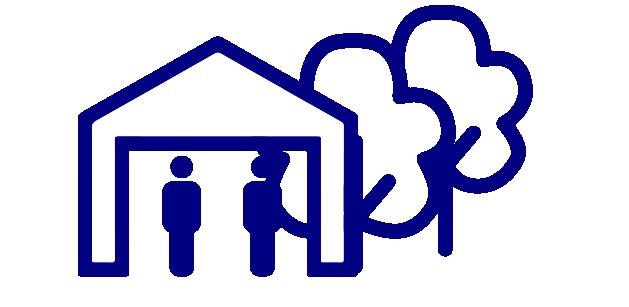



What is Slow Living?
“Slow living is just living slowly, in whatever and however way that means to you. It’s about knowing and passionately loving the things we value, and designing our lives to spend the most time possible enjoying them. It’s about having intentionality and consciousness in our activities, about escaping the mindless scrolling and unproductive multi-tasking and focusing on purposeful action. It’s about em bracing the fact that you’re not doing it all – it’s about doing less, but better.” — Kayte Ferris
In Kayakoy you will be able to buy a share in property gaining a Turkish passport and also would include a part of the forest har vesting rights, the mining rights and the ag riculture lands.

This promotes the relationship and trading between towns in the Lycian Province this would make for a more sustainable and controlled way of growth rotating the trees from one area to another while the other is being mined.
Craftsmen Communities
Looking back in history.
€
They are an association of artisans or merchants who oversee the practice of their craft/trade in a particular area.

They often depend on grants from an authority to enforce the flow of trade to their selfemployed members, and to retain ownership of tools and the supply of materials.
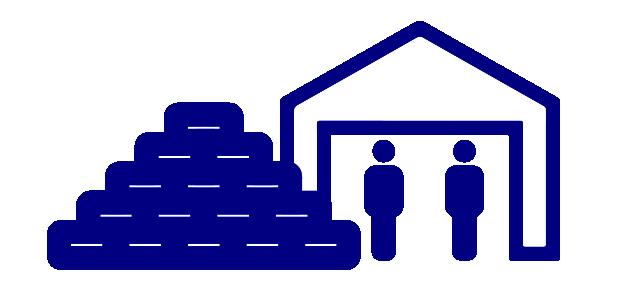
Activity Relationships
How to build them
With a scheme of tree and mining rotation we need for a clear and concise way to understand how intertwined this activities involved in the structure of Kayaköy work.


Direct relations and overlaps are done with the source materials and the way people who source those materials live which at the end comprise how Kayaköy is layed down.

Activity
Brickmaking
Woodworking Tree Harvesting
Urban execution
Activity
Brickmaking Tree Harvesting
Utilities Cluster
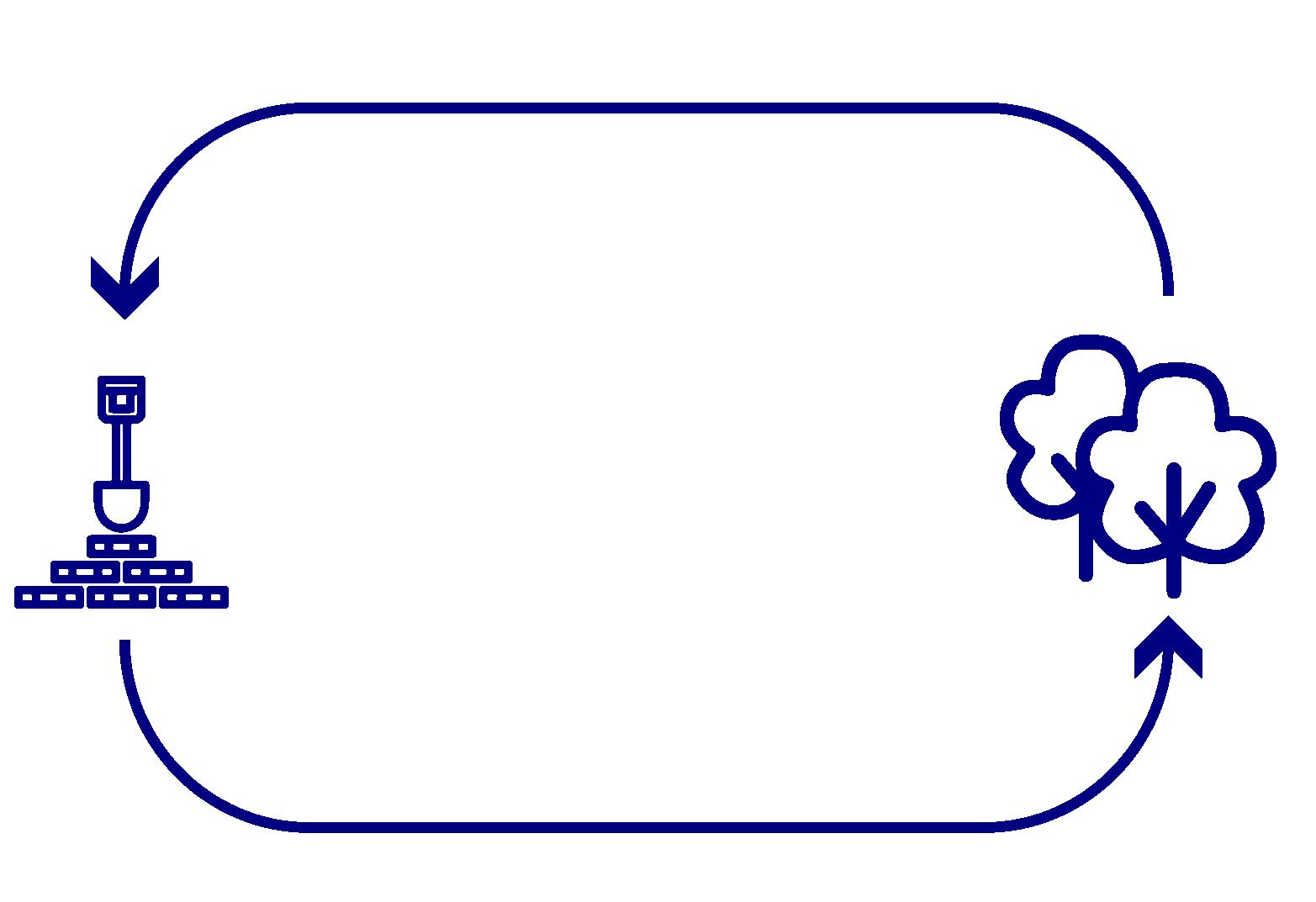
Urban execution
KAYAKÖY
Clay Mining Slow Living
Activity
Form Building Code
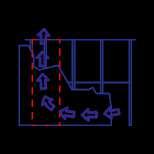




Water collection pond for in-home usage, should be positioned in the most stable corner of the ruined walls respecting the other distribution codes.
COLLECTION
The access should be done according to each case with the out-most respect for the ruins in each case. Studio is original access, warehouse has external stairs and the slow living has external stairs in the cases that the ruin is too small to have well functioning stairs.
Facade should be completing the studio with the contrast of the bricks, warehouse should not be inside any ruin and should be made out of wood and the Slow Living should be inside a ruin and made out of wood.
Is how to interact with each of the buildings in their vertical spatial division. Maximum number of levels is determined by the structural function but it can not be more than 2.

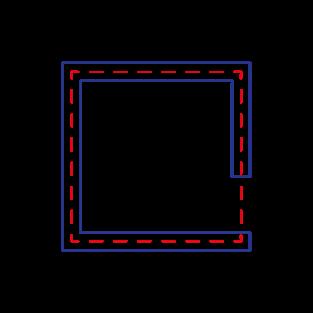



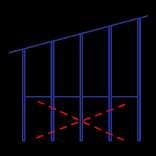

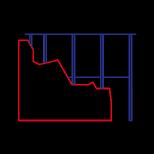
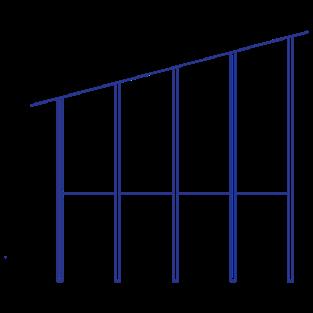

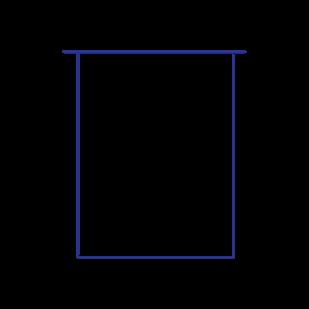


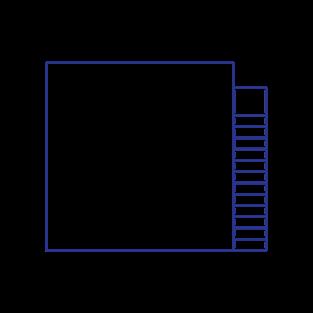
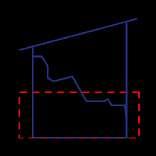
Roofs should be tilted for easier water movement, in the studio and the warehouses is tilted 14° and the slow living are tilted 5° to create a better contrast with the other houses but still maintain drainage.
Studio occupies both levels that can be built but the other two only occupy the 1st level leaving the ground level empty tor expect the ruins surrounding it.

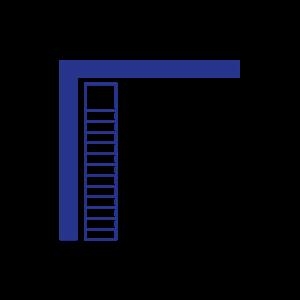
Studio can be built atop & offset from the ruin to reconstruct with brick the reinterpretation of the home, the warehouses shall not be built near ruins and the Slow Living shall leave a 40cm space from each of the ruined walls.
Ventilation is done through the inner courtyard naturally thanks to wind currents and the chimney effect.
STUDIO SLOW LIVINGWAREHOUSE
BETWEEN COLUMNS
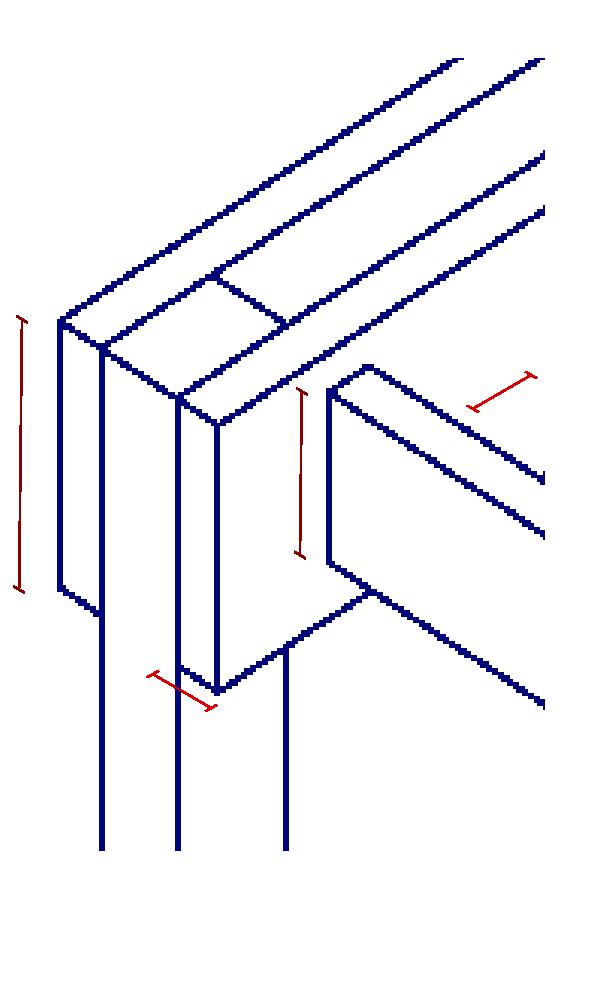
STUDIO
- 2.1m internal
.14m
external (from wall)
.14m
1.4 - 2.1m internal

SLOW LIVING 3.5m ruin
reconstructed
2.1m external (from wall) 2.1m
.07m .14m
.14m
WAREHOUSE .70m 3.5m ruin
4.8m reconstructed
N/A
.07m .14m
.14m-.28m
1.4 -2.1- 3.5m internal 3.5m external (from wall) .42m-.49m-.56m
Kayaköy Trading Sectors
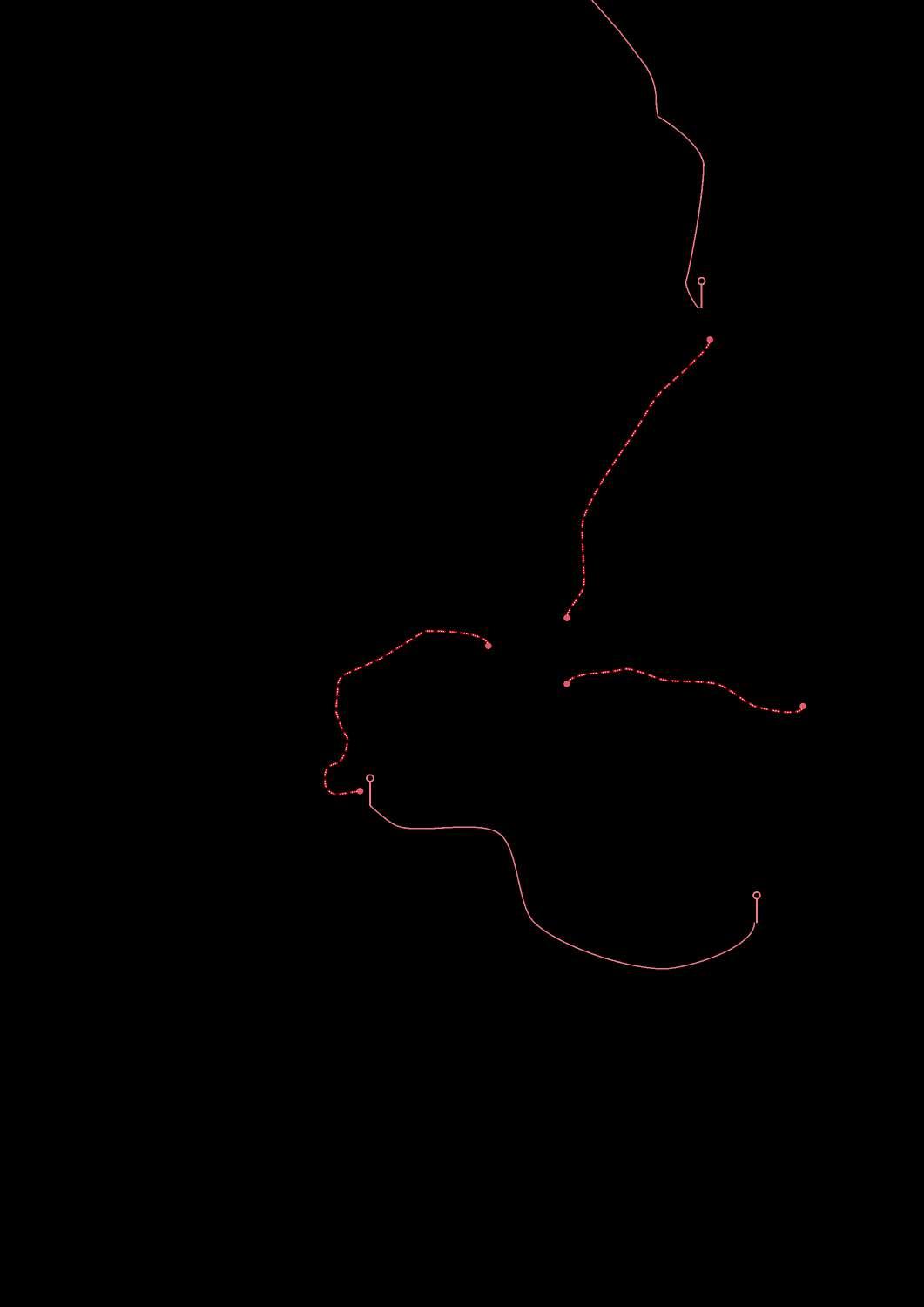
Where do we get things from?
Timber importations would come from the neighboring towns of Fethiye and Cedit because of their proximity but most importantly Fethiye due to the prescence of Sea Port.
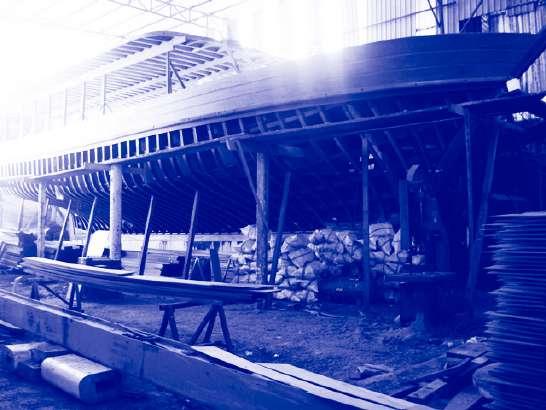
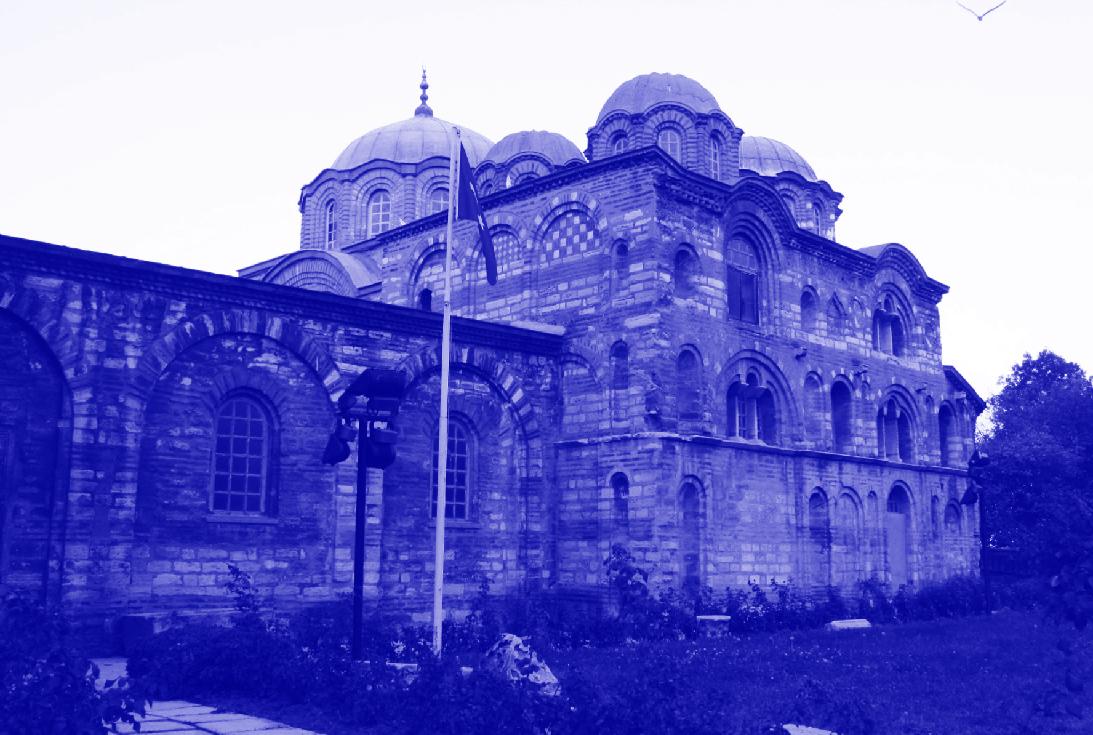
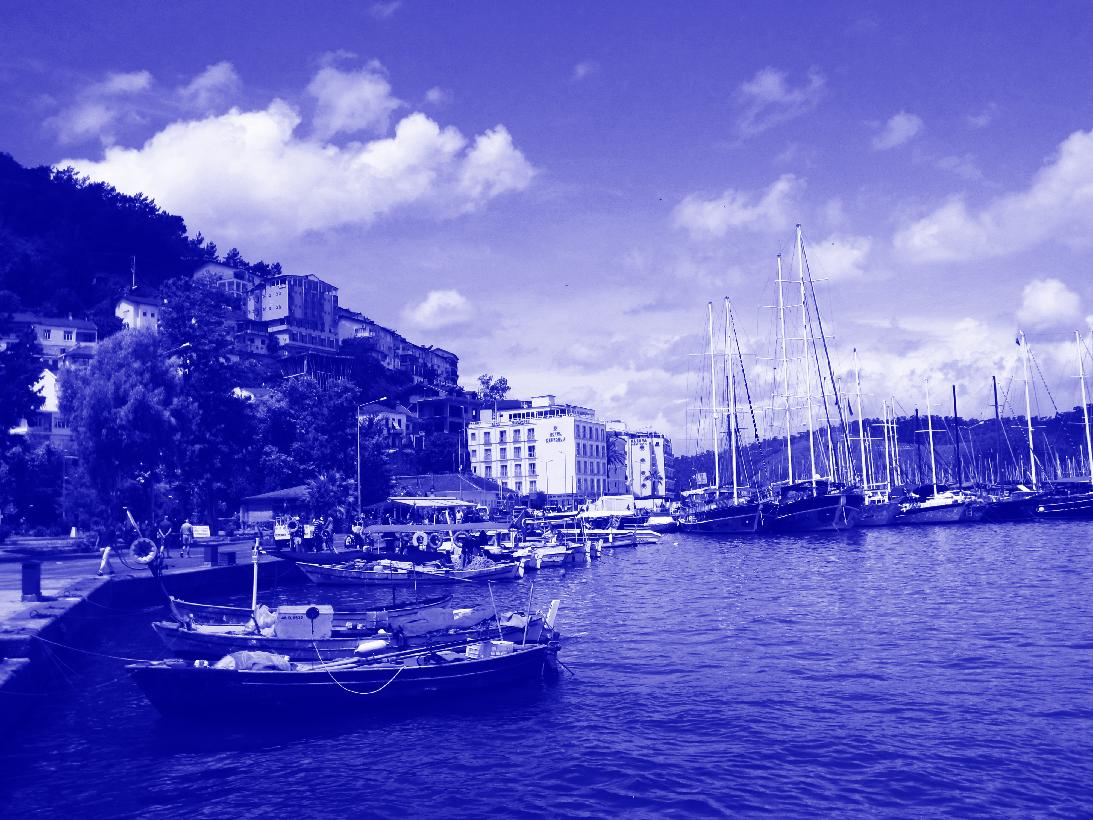
The brickworking tradition in Turkey will prove useful to make sure a steady supply from both Fethiye and Cedit is available during the first expansion steps.

Population and Rotation Planning
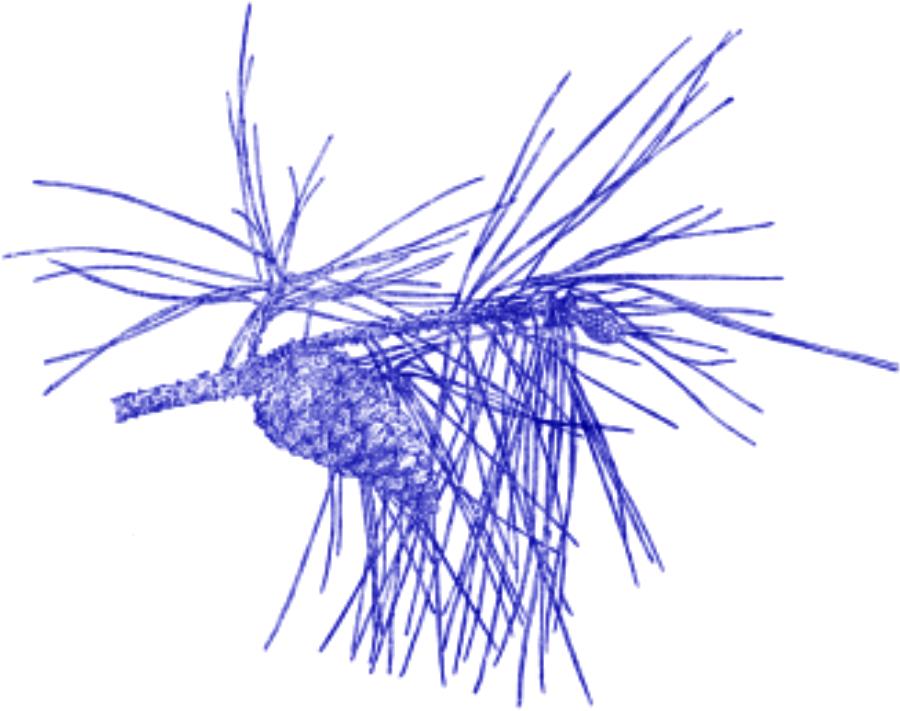
How
grow and
The layout of a clear planning for a constant growth tries to contemplate the need for a constant supply of lumber and clay/dirt for the artisanal industry in Kayaköy.
Lumber can be harvested in a certain range of maturity of the trees so we need an ample space to plant the trees and being able to harvest them and transport them while doing a sensible rotation in-between tree harvesting and clay mining.
The replenishment of clay is a sedimentary process that requires a level of replenishing time that ranges from 5 to 15 years which is parallel to the maturity reach of the trees so it can easily be monitored to maximize efficiency.
The CO2 burial that is done with the lumber greatly reduces the amount that goes into the atmosphere and the harvesting of the trees absorbs more of this oxygen into the trees for further use in construction.
Pinus brutia, Turkish pine
Pine tree typically grown in the southern part of Turkey really resistant to heat and droughts.
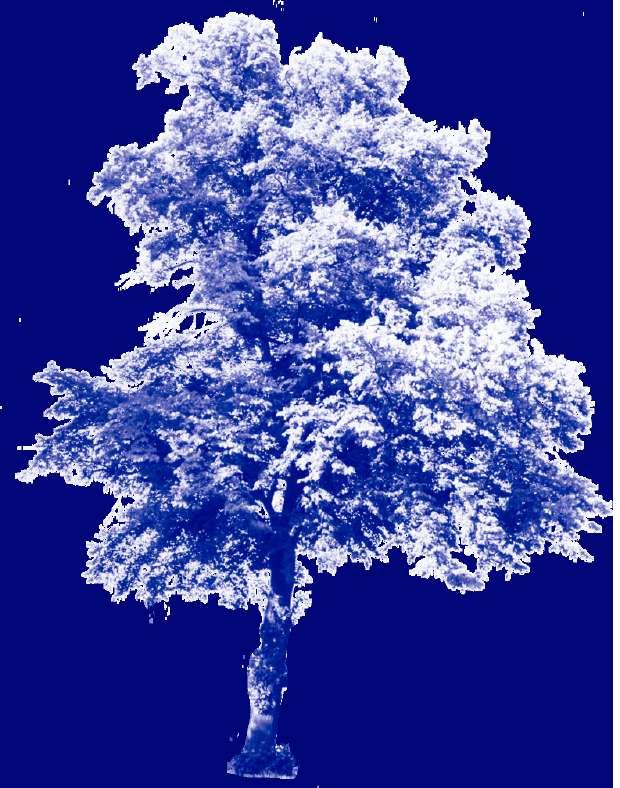
It is widely planted to be harvested for timber due to its resistance and flexibility.
Wood Volume (m
11-15 21-25 31-3515-20 26-30 36-40 41-45

Thickness
Wood Volume (m3 /Hec)
Number of Trees
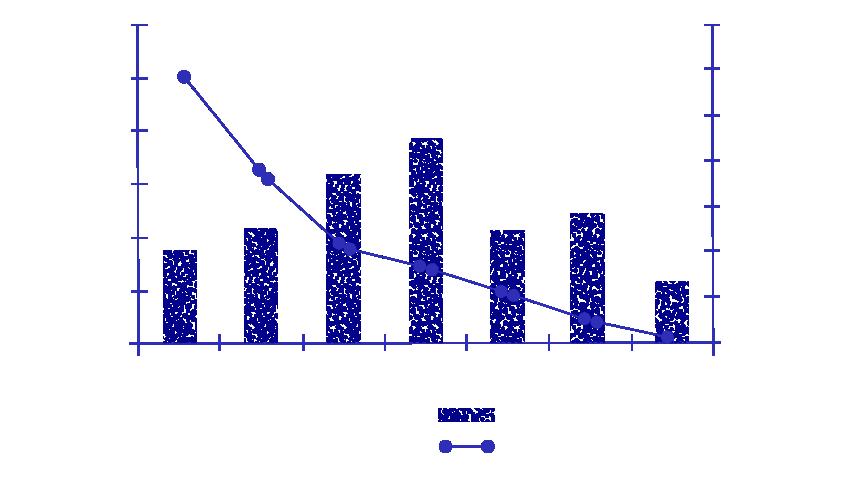
Pinus Brutia area

Total: 66.8 hectares
44.8 h - 134400 tree units 22 h - clay mining 426,000 m2 500 people
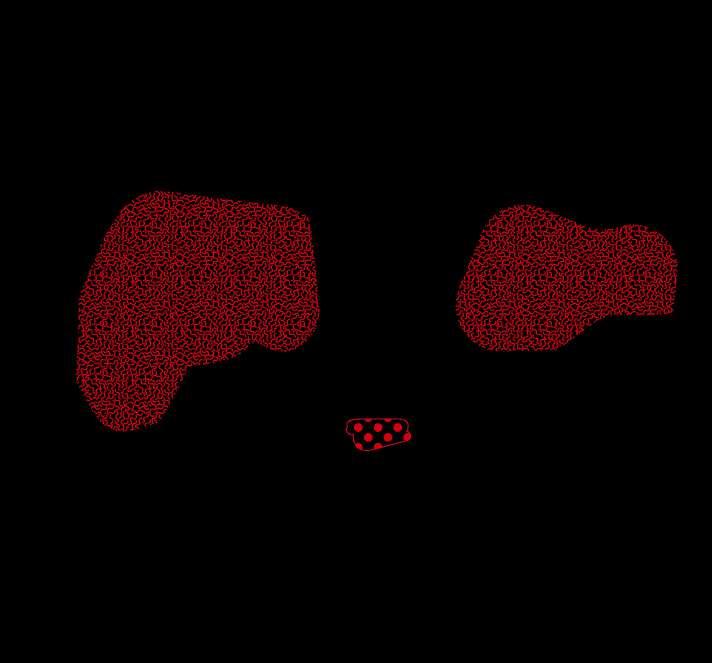

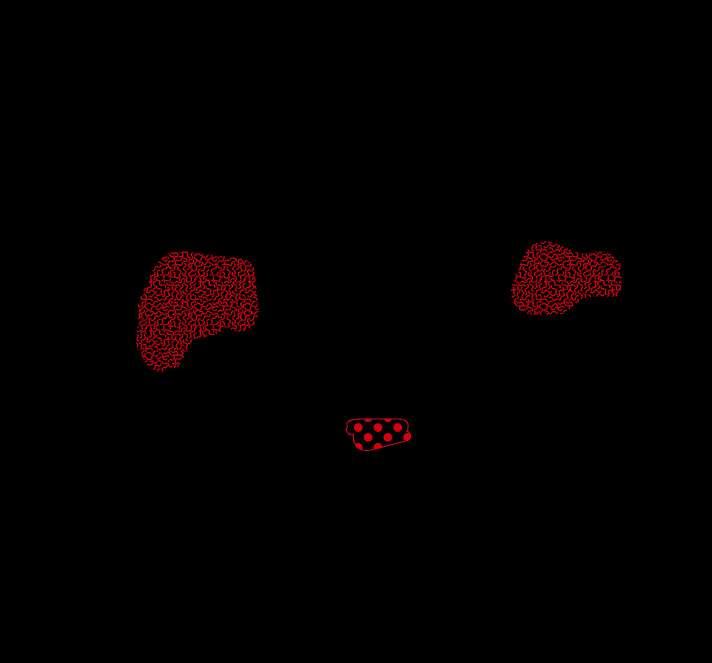
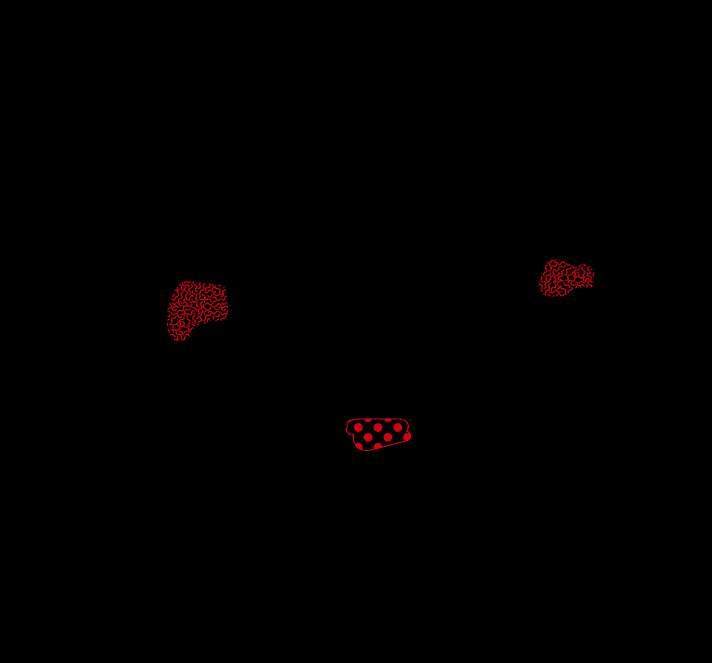
Total: 295 hectares
197 h - 591,000 tree units 98 h - clay mining 426,000 m2 1200 people


Total: 631.2 hectares
420.8 h - 1,262,400 tree units 210.4 h - clay mining
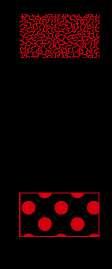



Total: 1360 hectares
906 h - 2,266,670 tree units 454 h - clay mining
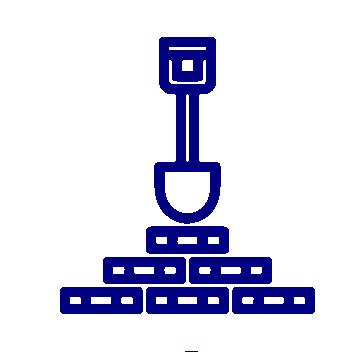

426,000 m2 800 people 426,000 m2 2000 people





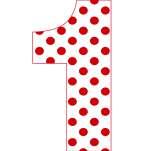


Kayaköy Population Strategy by Sector
The reintroduction of people into Kayaköy should be gradual to minimize the impact on the ancient ruins identifying the most crucial places that should be intervened first to control the growth of the population.
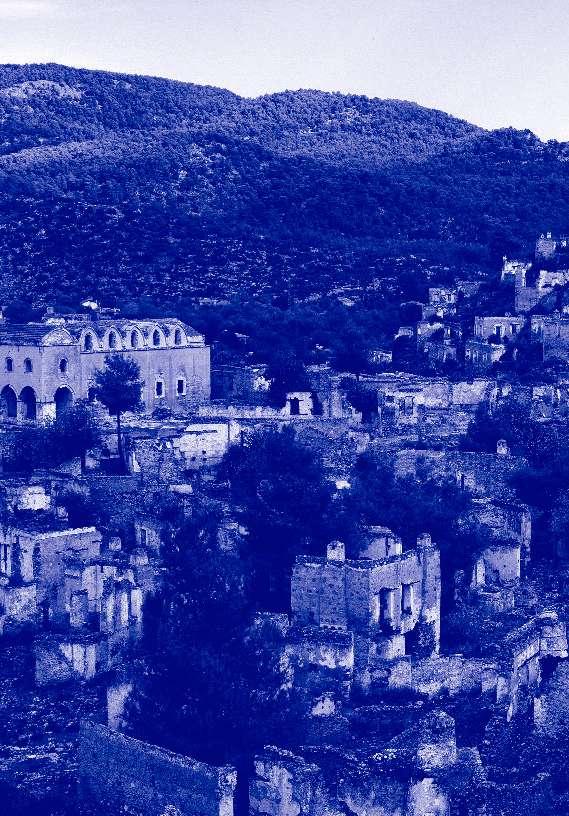
Zoning will be crucial to develop a constant influx of activities into each place to develop them accordingly.


Rehabilitation of main church center to act as city center and be in control of what happens throughout the city planning.
Conditioning of nearby houses to begin the reintroduction of people in the slow living communities with construction materials brought from neighboring communities (in the Lycia province).
Introduction of the slow living communities into this houses that were done with the money from the communal fund.
Slow living which emphasizes more ‘traditional’ food production processes will be the main focus in this community.


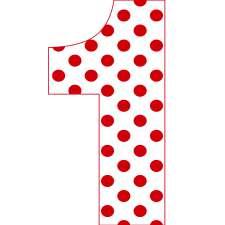
After more of the houses have been rehabilitated we can begin the reintroduction of pottery-working craftsmen to begin the production of adobe bricks for the Kayaköy community and the Lycia province.
This also begins the rehabilitation of the dirt roads transforming them into brick roads to help the village’s refurbishment, taking advantage of the soil present in the locality, and the Utilities Cluster will appear to boost the speed in the village.
Continuing with the house rehabilitation we introduce woodworking craftsmen to create a local supply of timberwood into Kayaköy but mainly the Lycia province.
This timberwood would be sourced from the nearby forests in the province and Kayaköy.
Final stage would be the consolidation of the craftsmen community with both the pottery and the timber in Kayaköy.


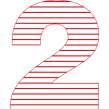

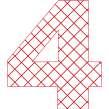
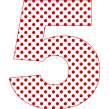
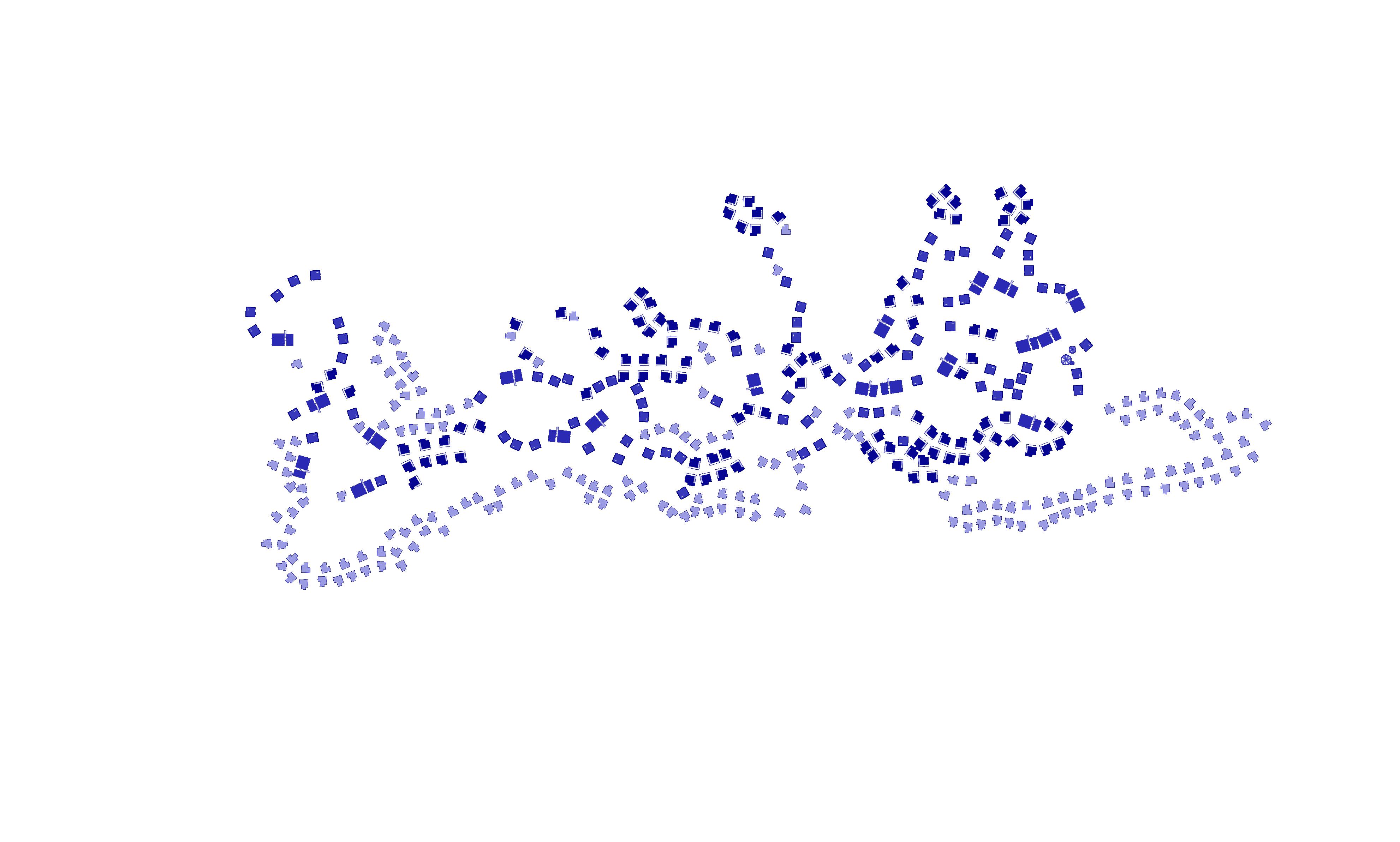

Kayaköy Boroughs
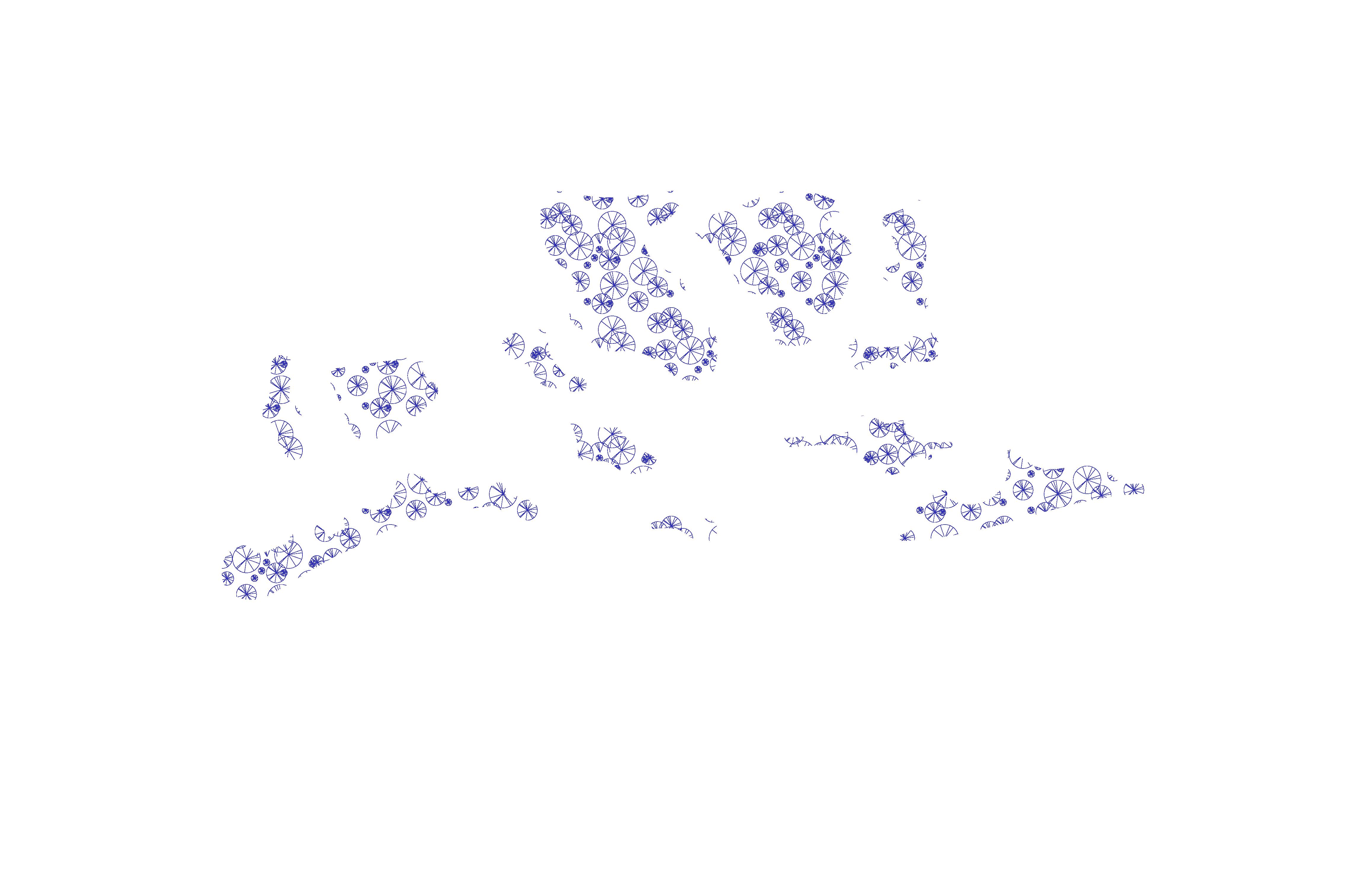


Kayaköy Elements

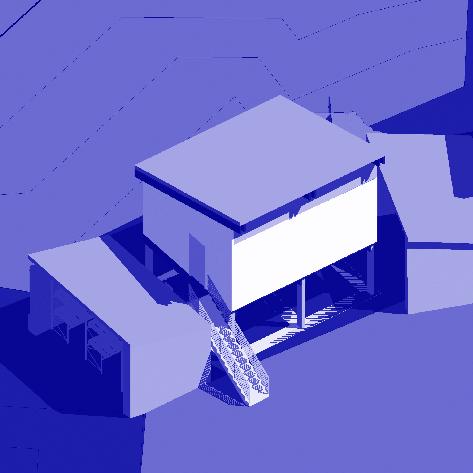

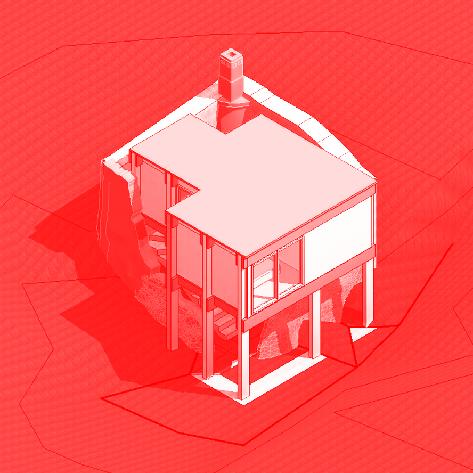


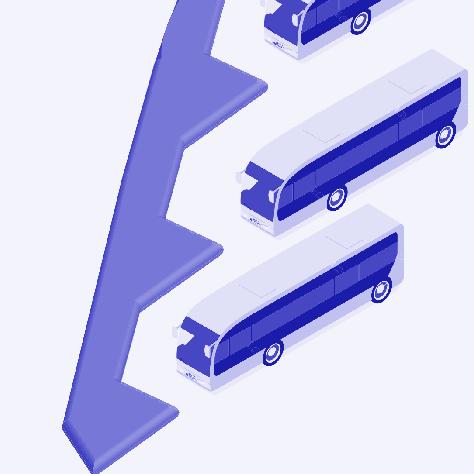

Kayaköy Landscape Flora
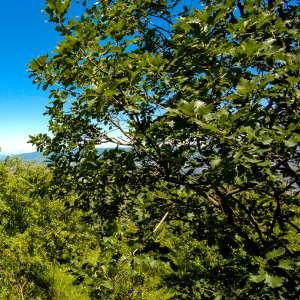
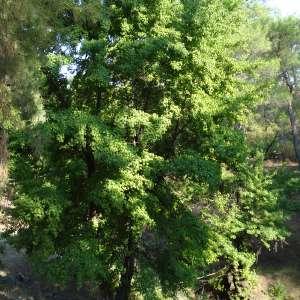
How to bring what belongs in Kayaköy
The flora introduced into Kayaköy should be done with the population planning diagram so that it grows along with the population.
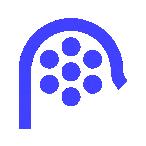
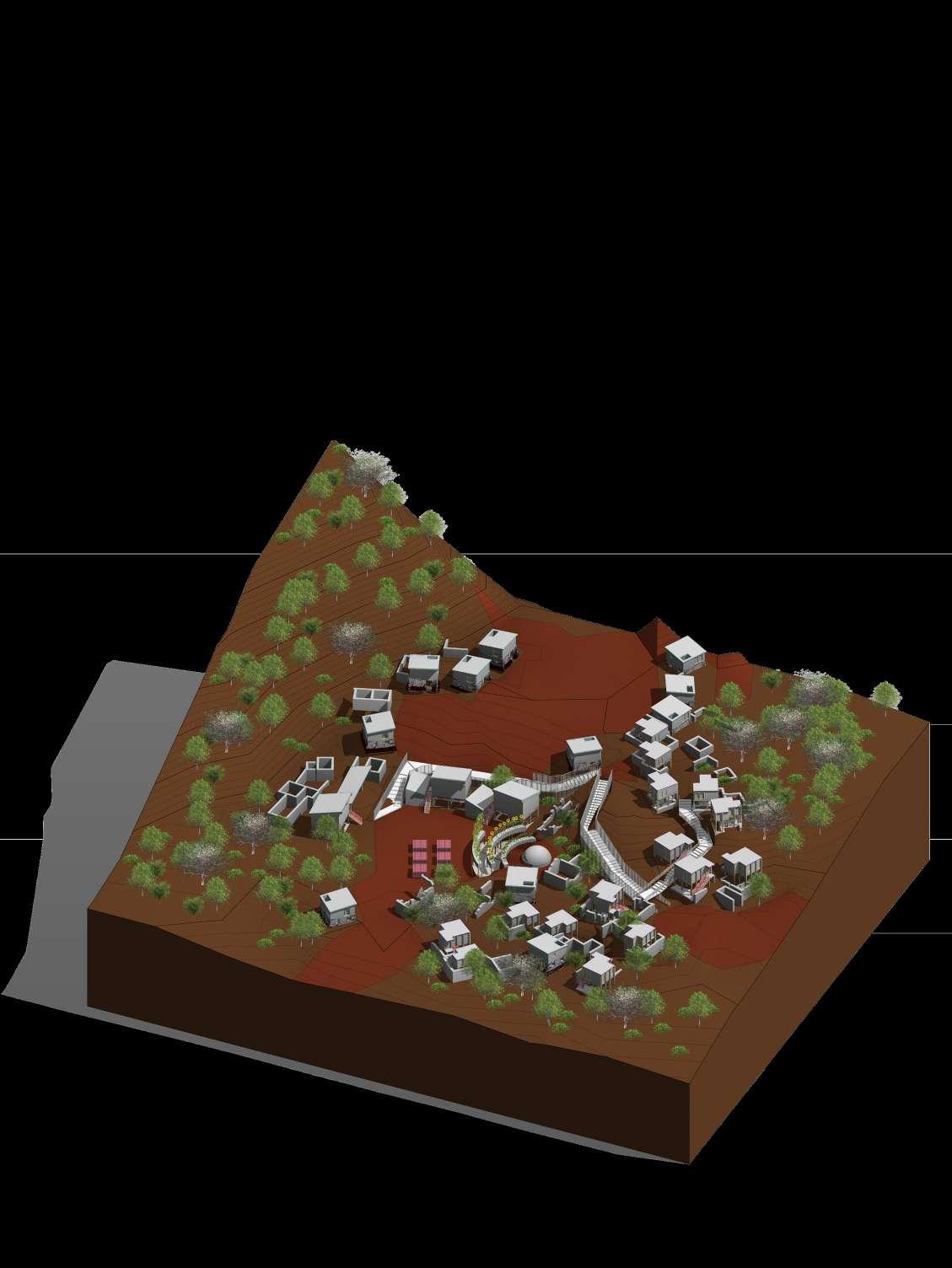
It would be divided according to the boroughs where the majority of the flora would be of one species endemic to Turkey

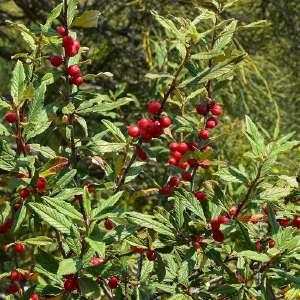

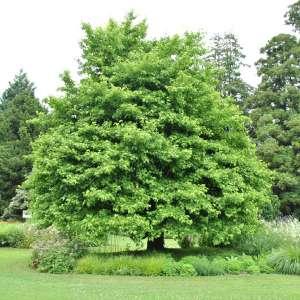

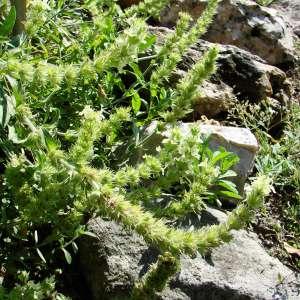

and that would be ideal with the seasonal changes that happen throughout the year.
This meaning that there will be a reintroduction that would cohabit with species already existing.

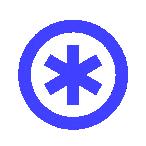





 Betula browiczana Pyrus boisseriana Sideritis amasiaca
Alnus glutinosa liquidambar orientalis Salvia amasiaca
Cerasus erzincanica Quercus macranthera Sorbus caucasica
Betula browiczana Pyrus boisseriana Sideritis amasiaca
Alnus glutinosa liquidambar orientalis Salvia amasiaca
Cerasus erzincanica Quercus macranthera Sorbus caucasica










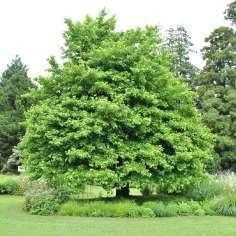



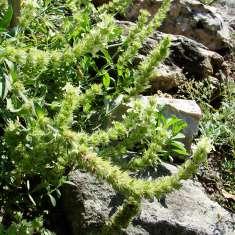

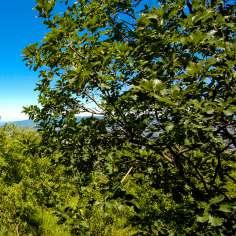
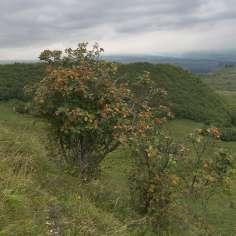
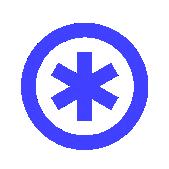
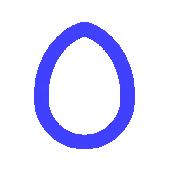



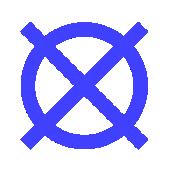

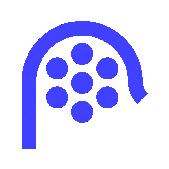

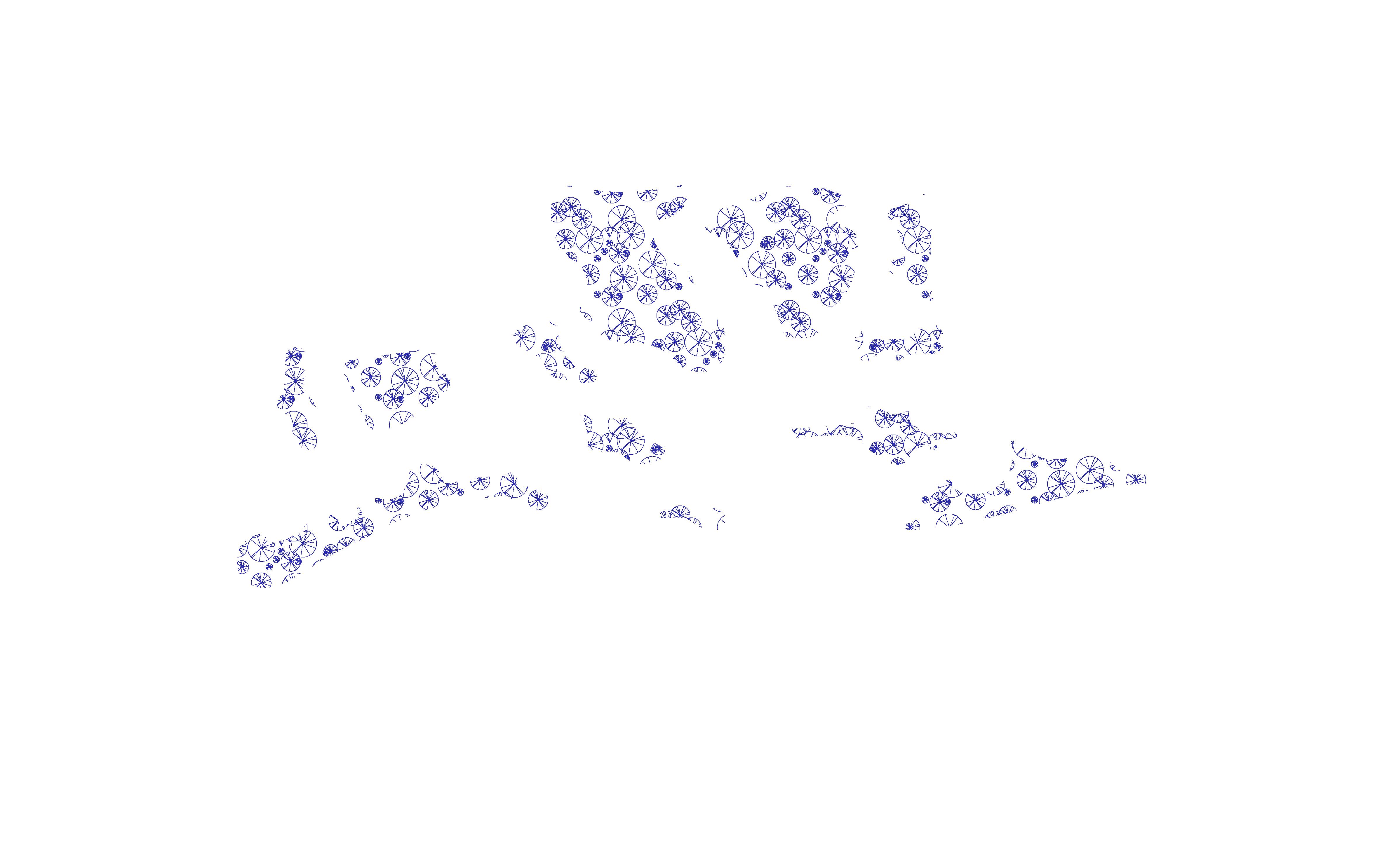
Downtown Kayaköy Open Space & Node Identification
How to understand Public Space
Main Open Spaces
-The absence of buildings that could be restored. -Separation between each ruin is greater than 2m.

-Located in a secluded part of the city.
-Ventilation and sun exposure is maximized by location. -Connection can only be done between each of them.


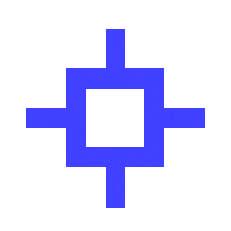
Boardwalk & Terraces
Moving around.
The steep nature of Kayaköy’s topography calls for a solution that solves the accessibility in a way that people can move around but we also create a system of joints that connect plazas and houses.
Boardwalk staircases connect the steepest ponts.
Offset from ground helps solve steep and irregular topography.




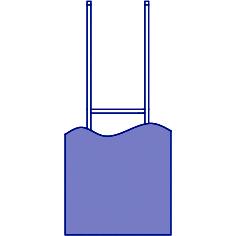


Height of railing to avoid accidents.

The plazas and terraces are made with one of the most readily available material produced in Kayaköy which is brick.
Bricks
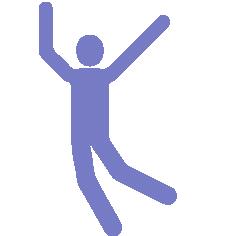
Fine Limestone
Coarse Gravel
Rubble Rocks
Bricks allow rainfall to filter

Layering allows for even settling

1 Scenery around Kayakoy.
2 Ruins & Accommodations.
3 Kiln and Drying Area.
 Stake Foundation
Stake Foundation
Espalier for a Constant Growth
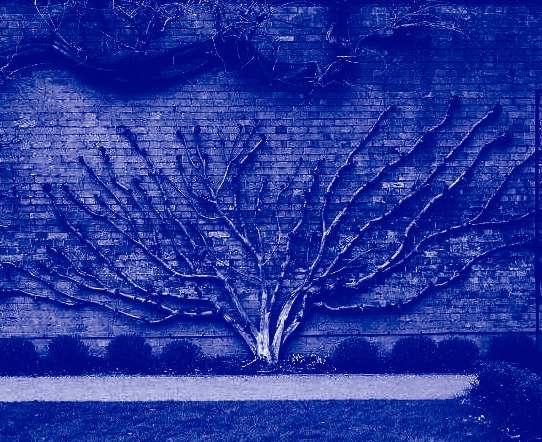
Heat conduction and plants.
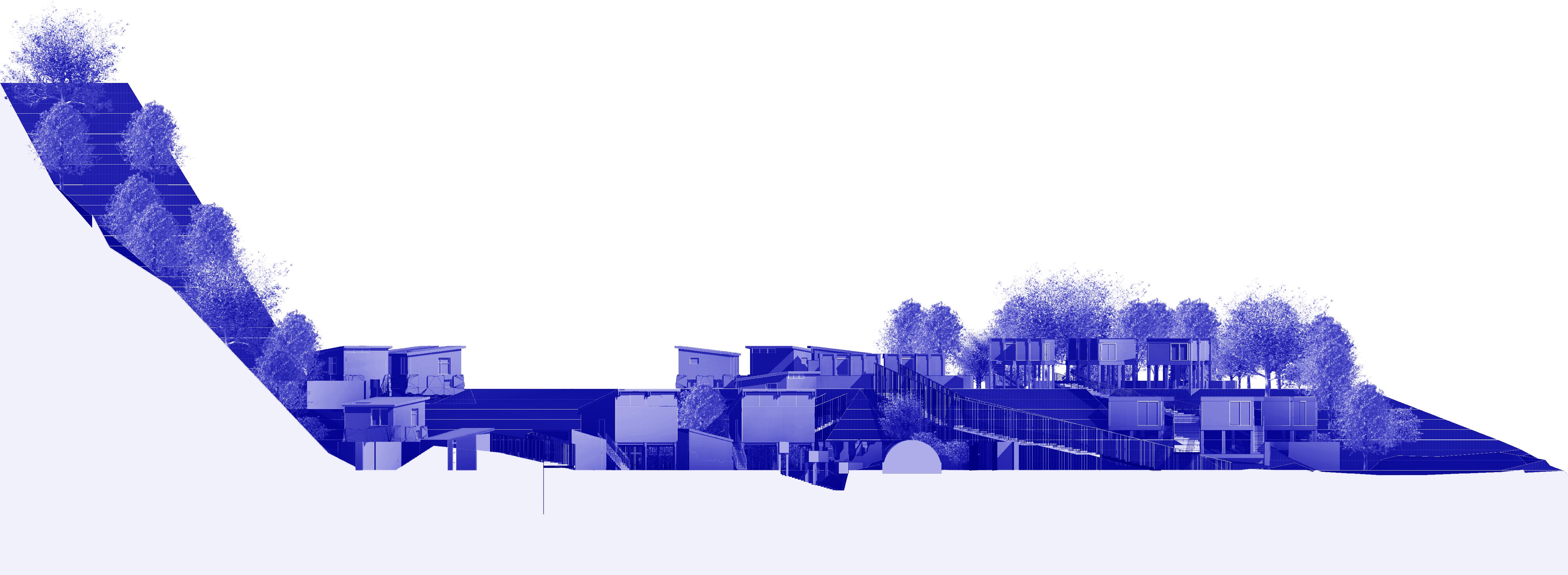
Espalier-ing is a technique which moulds a fruit bearing tree or bush to a wall so that they can survive harsher climates through the heat radiated from the walls. Takes advantage of the heat generated from the kiln and uses it to heat water that goes under the plants warming them so that they dont freeze.
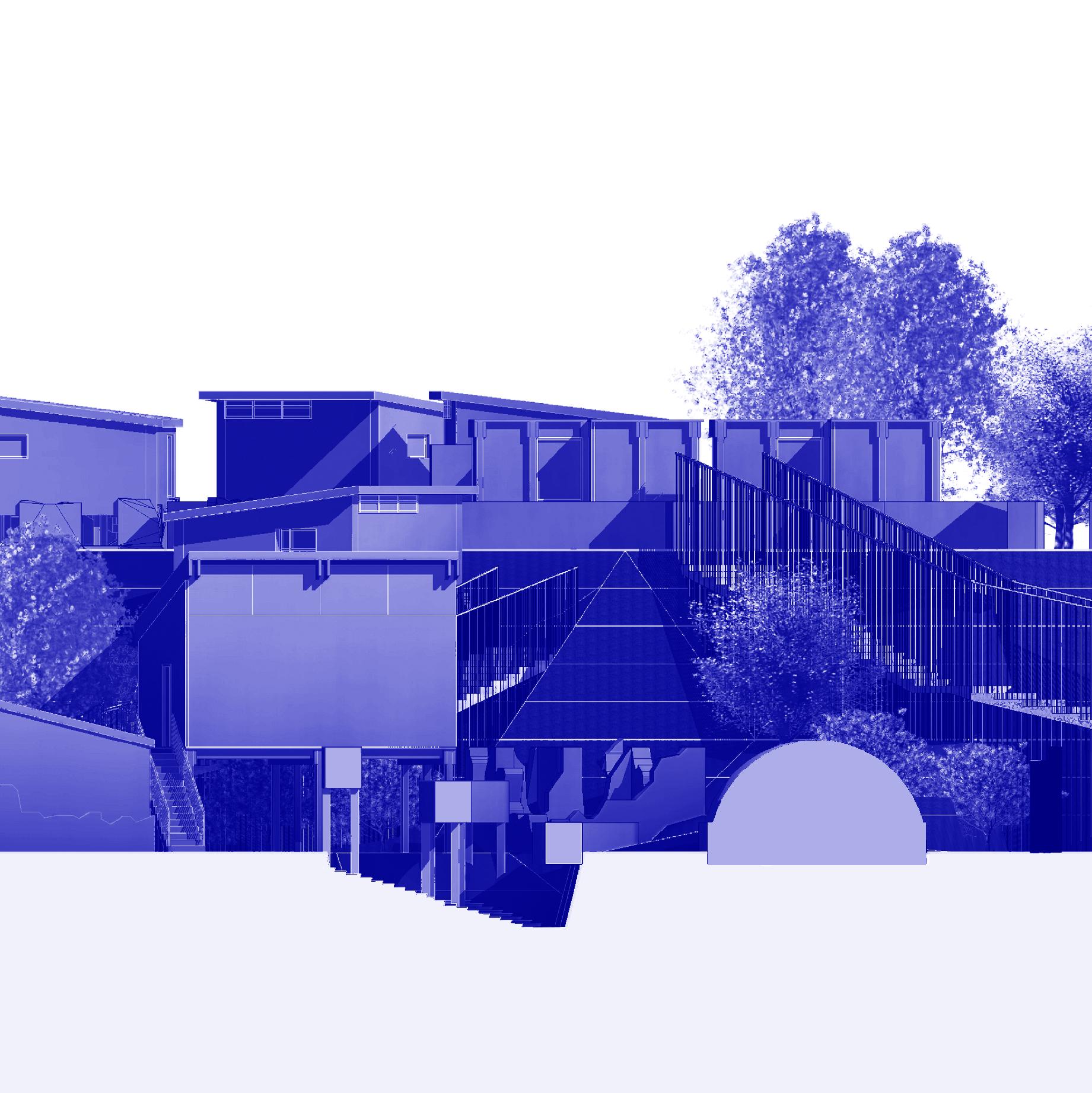

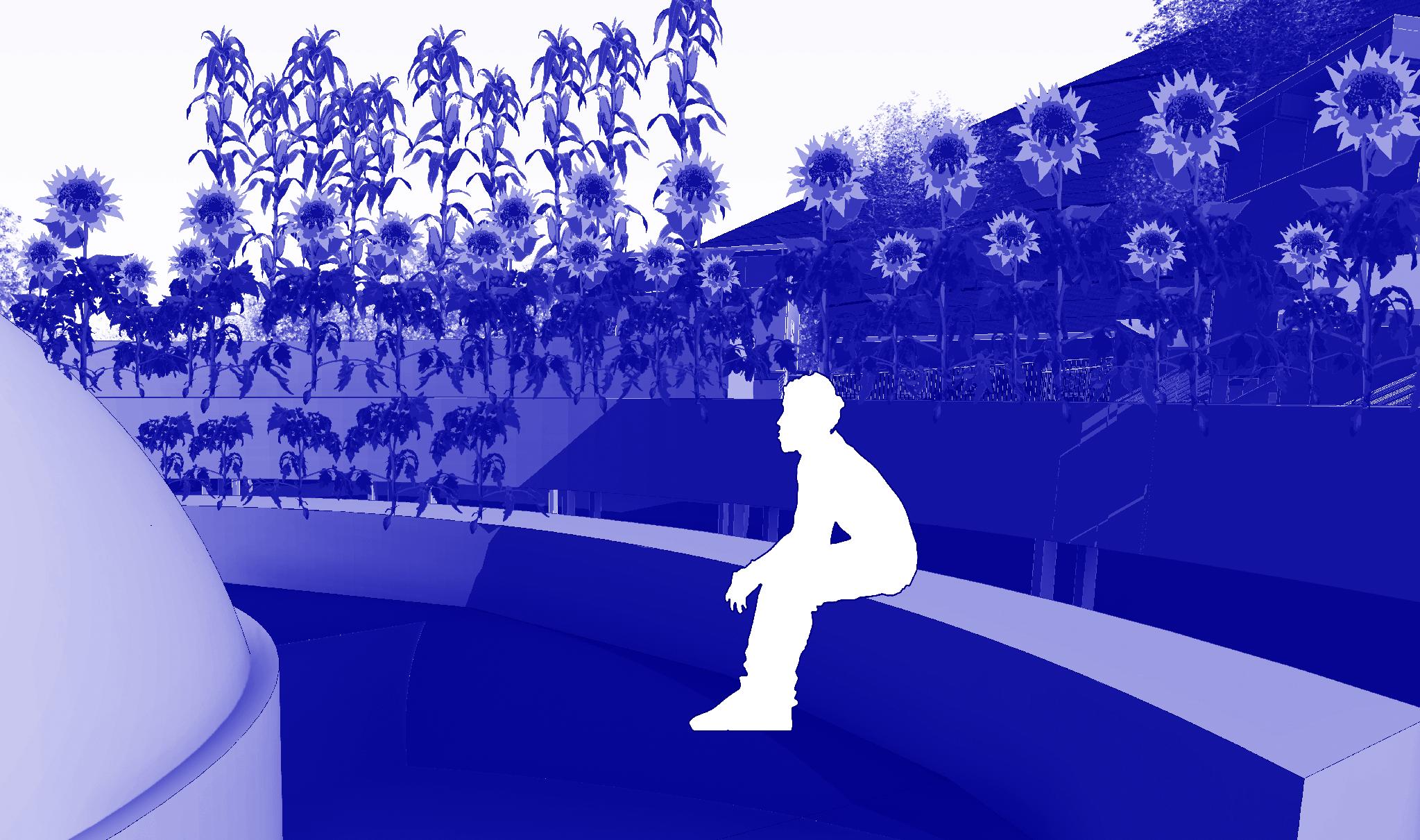
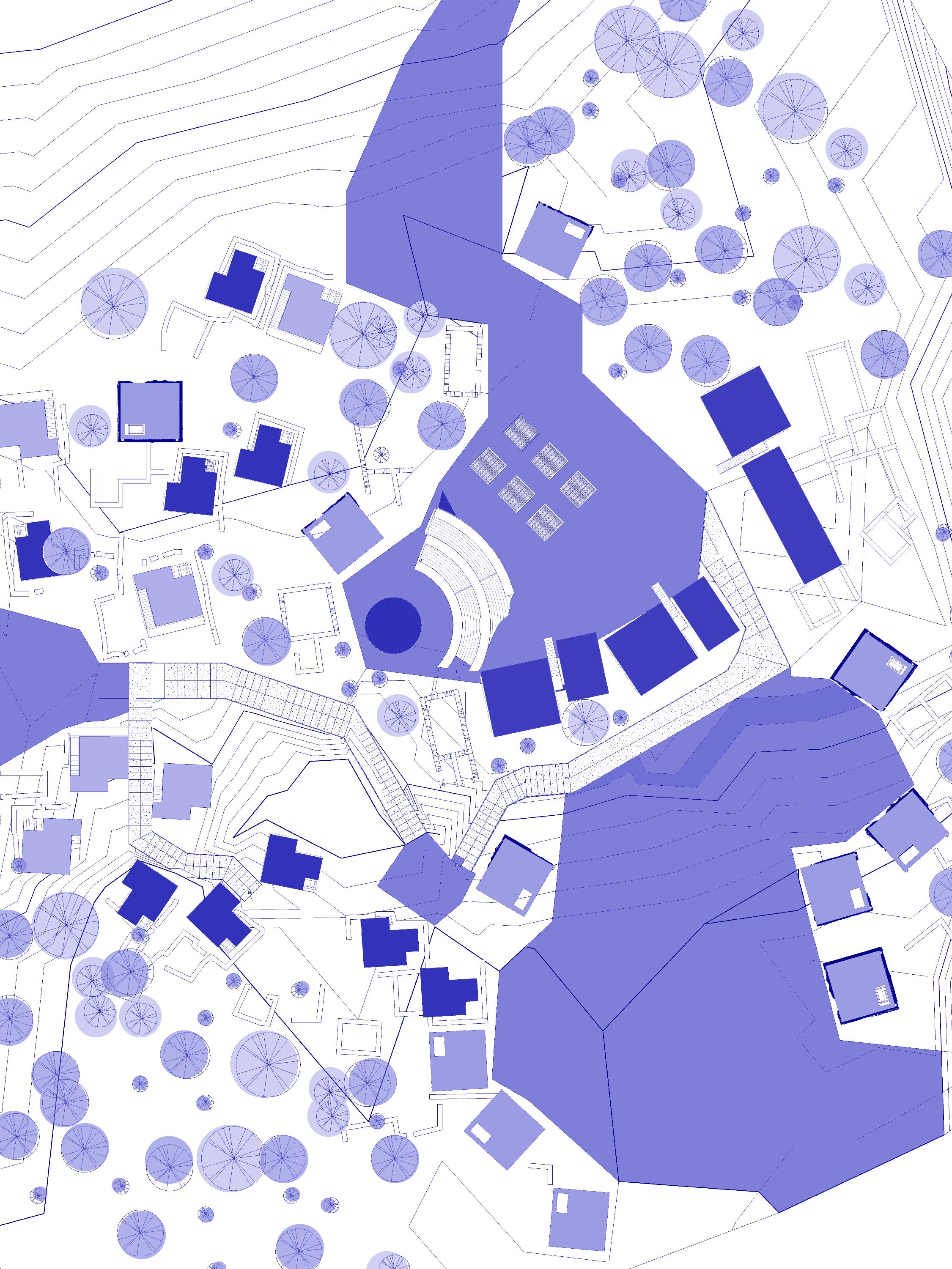
Craftsmen Utilities Cluster



Communal Warehouses
They are communal to create localized areas to upgrade the way adobe is made due to its fragility once it is just dry and before further drying creates cracks on the bricks.
It improves also storage of the timber parts for the frames with a shared space for the craftsmen.
Communal Warehouses
Total Area: 500 m2
Individual area: 50 m2


Proposed Units: 12
Use: Storage for dried adobe. Cooked Bricks. Timber parts.

Communal Kiln
Communal Kilns
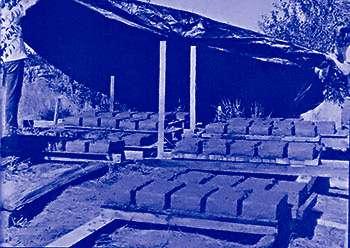
Kilns are a very expensive type of furnace so we need a very specialized area designated for them.
The operation of said furnaces should be done by qualified people that can be residing nearby.

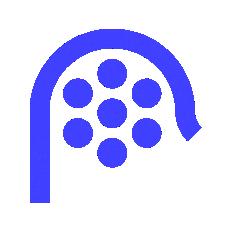




Interior Non-glazed Brick Layer

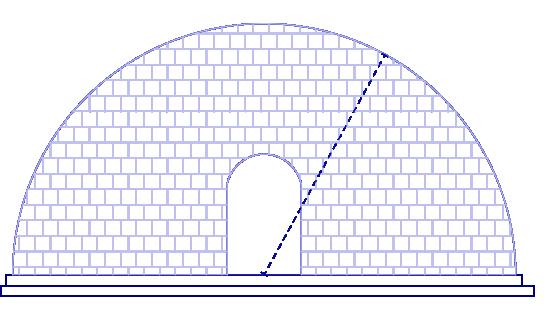
3m
Total Area: 300 m2
Individual area: 56.55 m2
Proposed Units: 6 Use: Place to cook bricks.
Communal Adobe/Brick Drying and Assembling Area
Total Area: 600 m2
Individual area: 100 m2
Proposed Units: 6 Use: Place to manufacture the wet adobe and bricks. Place to dry adobe and bricks.
Exterior Glazed Brick Layer
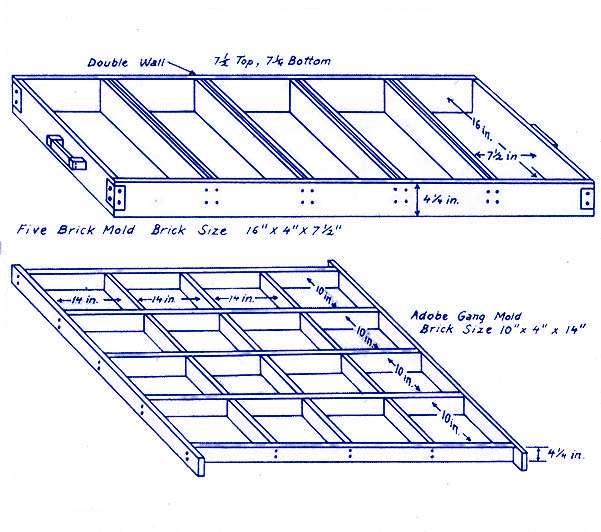
Brickmaking Process

How it is done
Clay Mining Clay Sifting
Remove the bigger rocks and leave the small loam.
Clay Mixing
Sand and water are mixed in.
First BakeSecond Bake
Cook bricks a second time from 870°C until temperature reaches 1300°C.
Cook bricks from 200°C until temperature reaches 980°C.
Rest & Use
Brick PressingngBrick Drying
Let bricks to dry uncovered in the sun for 2 weeks.
Mixture is pressed in a mould to form bricks.
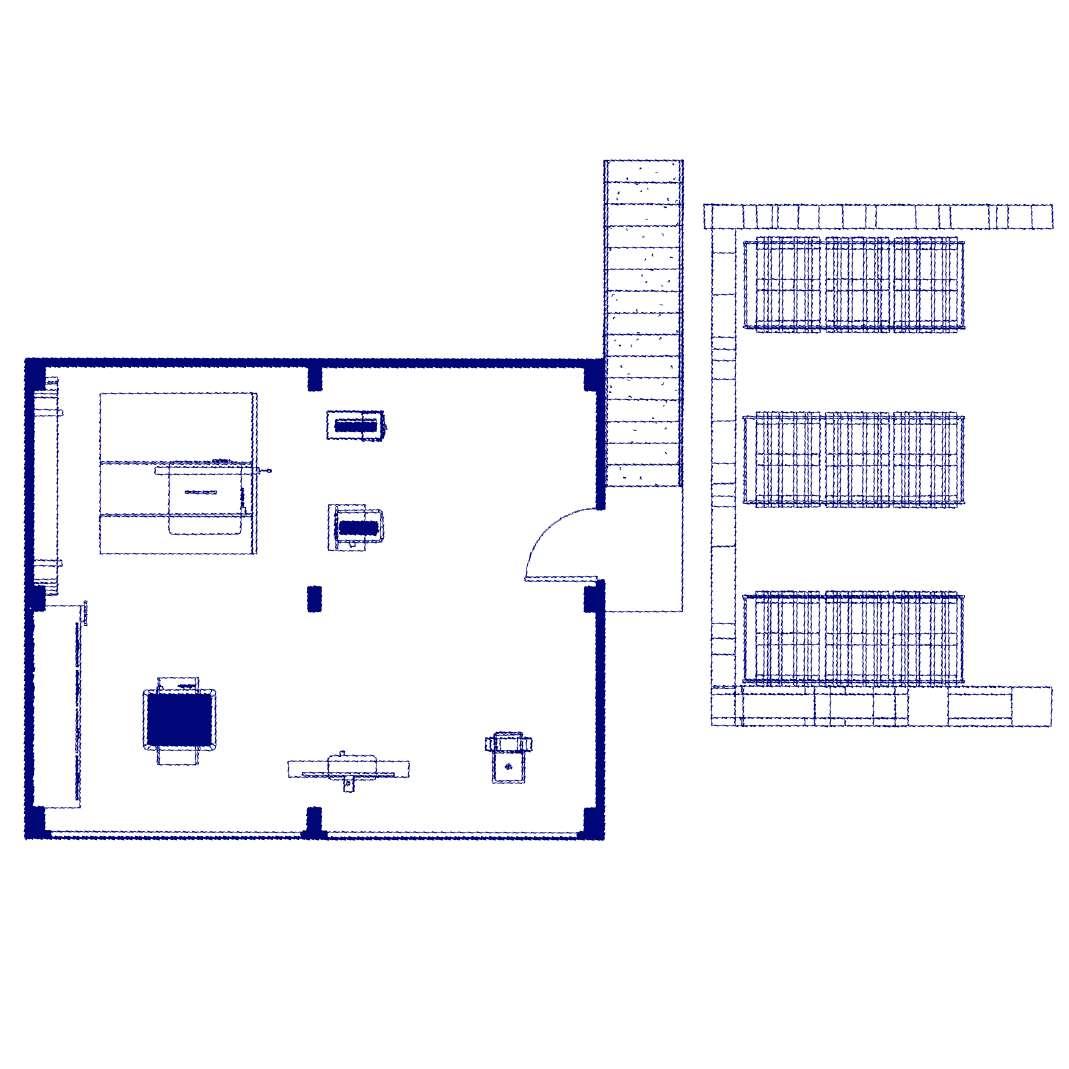

Public Lighting & Seating
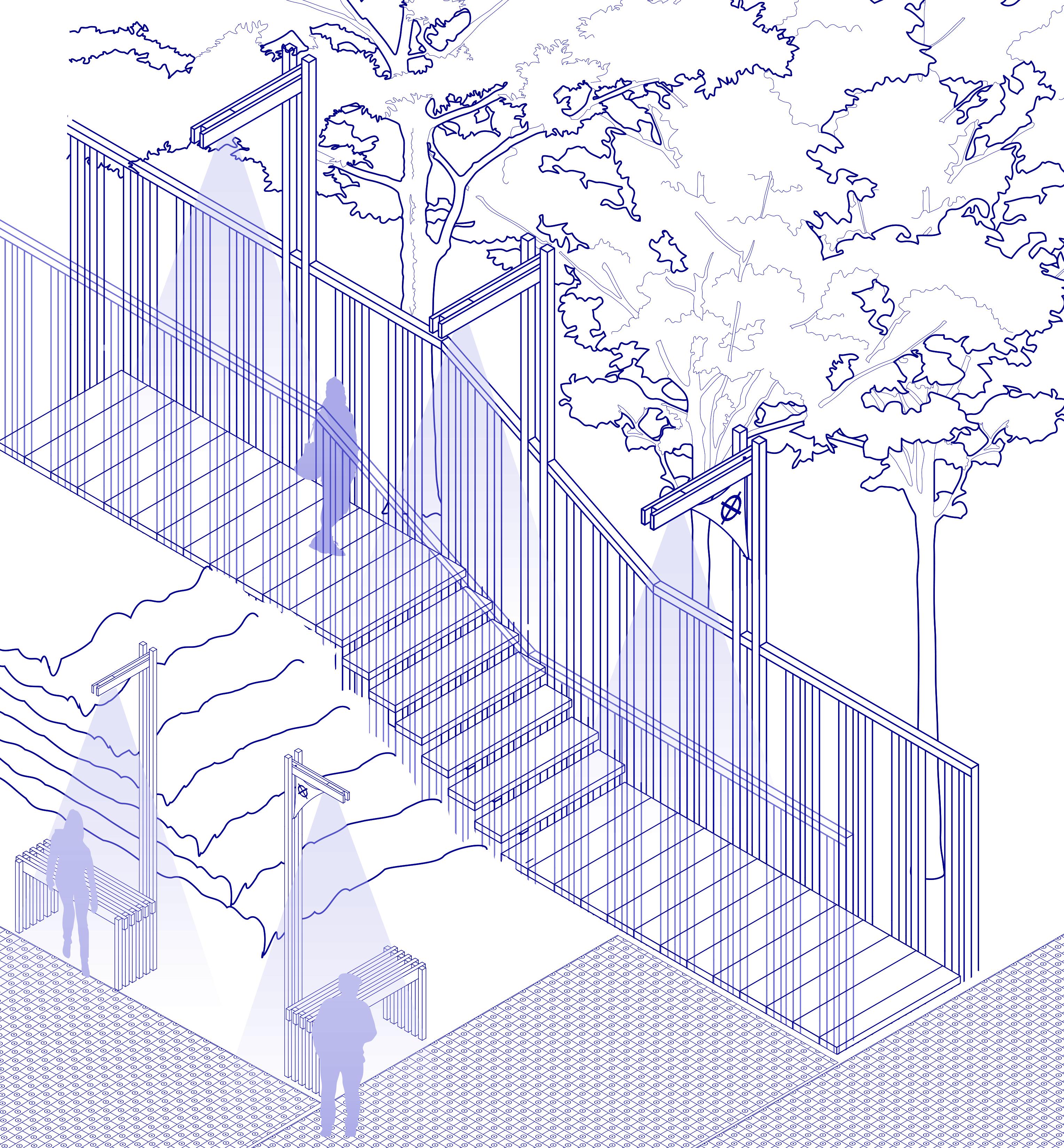
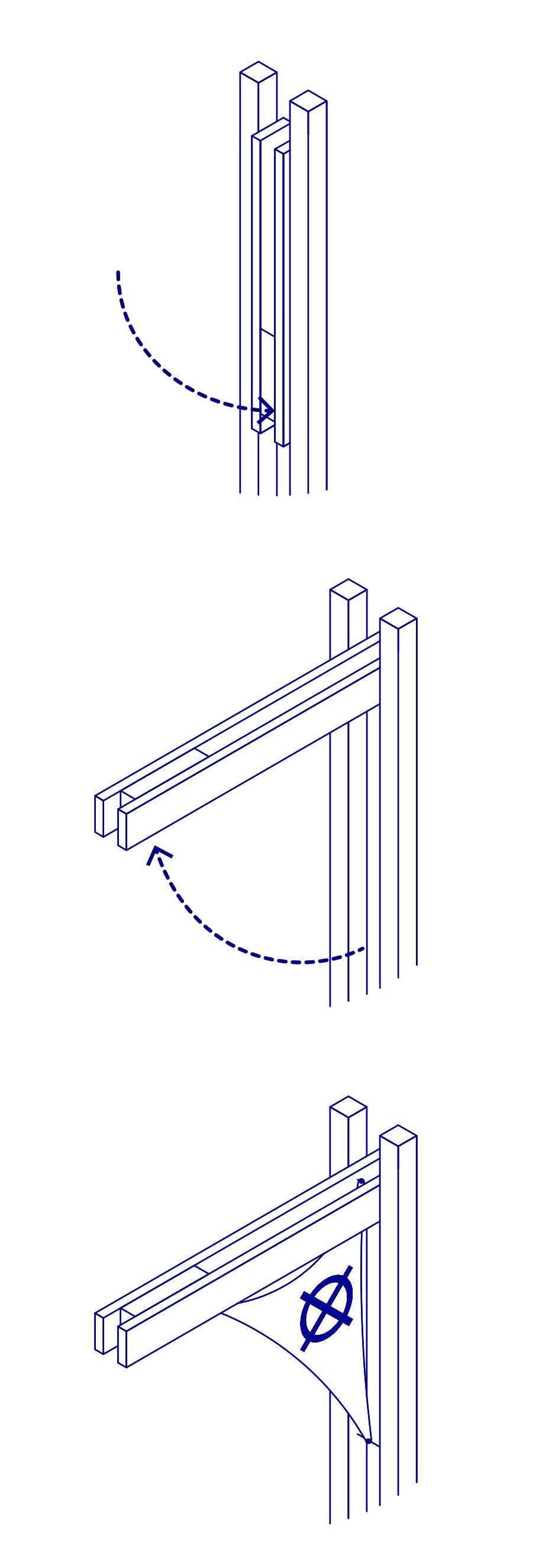
Collapsible lamp posts made out of wood, they help with the lighting angle to illuminate the boardwalk more effectively.
Benches Done with the same building technique as the boardwalk and the lampposts.
They signal in crucial points which of the boroughs you are entering.



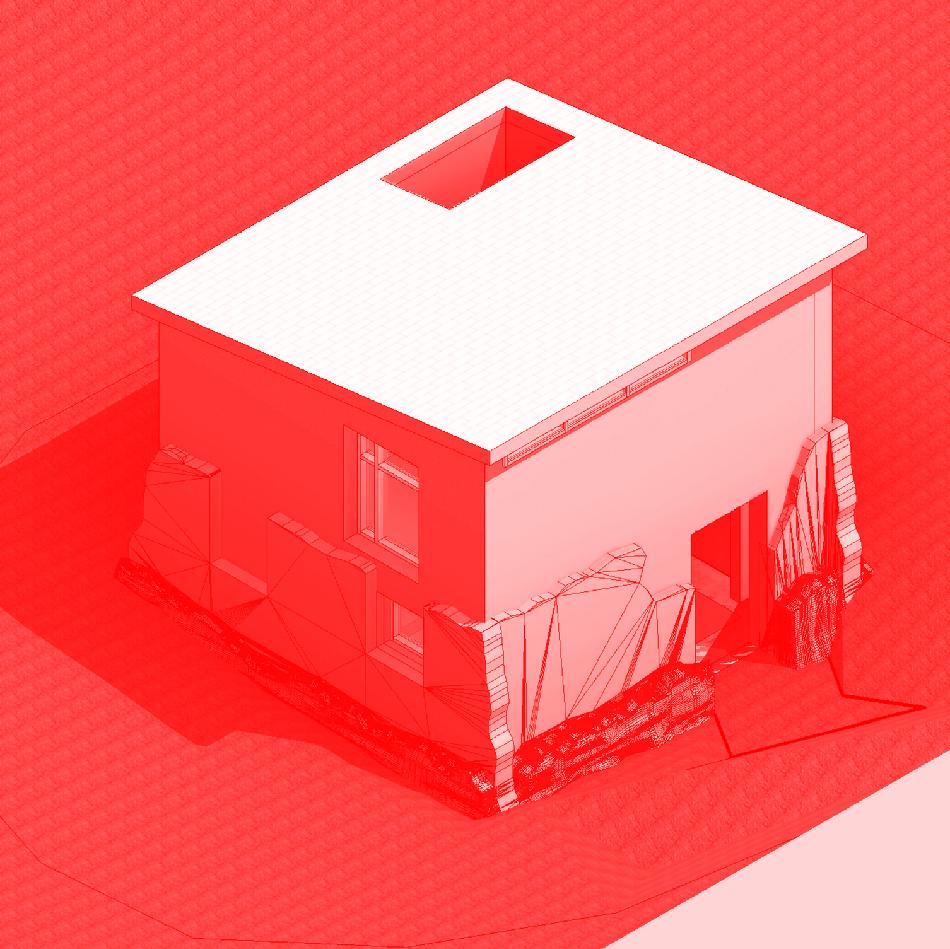





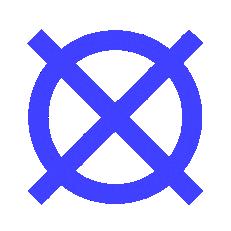



External Adobe & Brick Facade
Craftsmen Studio Completion
Conceptually we want to bring back the Kayaköy village but with a modern take.


We complete the existing to reveal a new way of interpretation of the typical Turkish house.


The first floor collects water through an opening on the roof into an inner pond and the kitchen and eating room.
The second floor consists of a main room and bathroom overlooking into the inner patio.
External Ruin Walls
Focus: Hosting the local Craftsmen.
Why: Should be differentiated from the modules dedicated to slow living.






 Timber Frame Structure
Timber Frame Structure

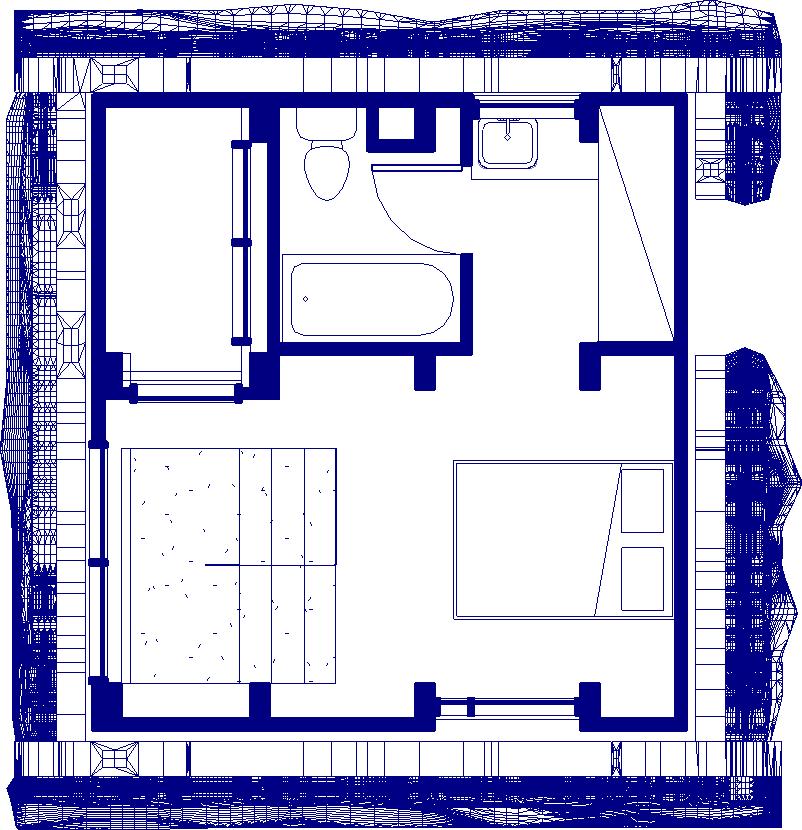

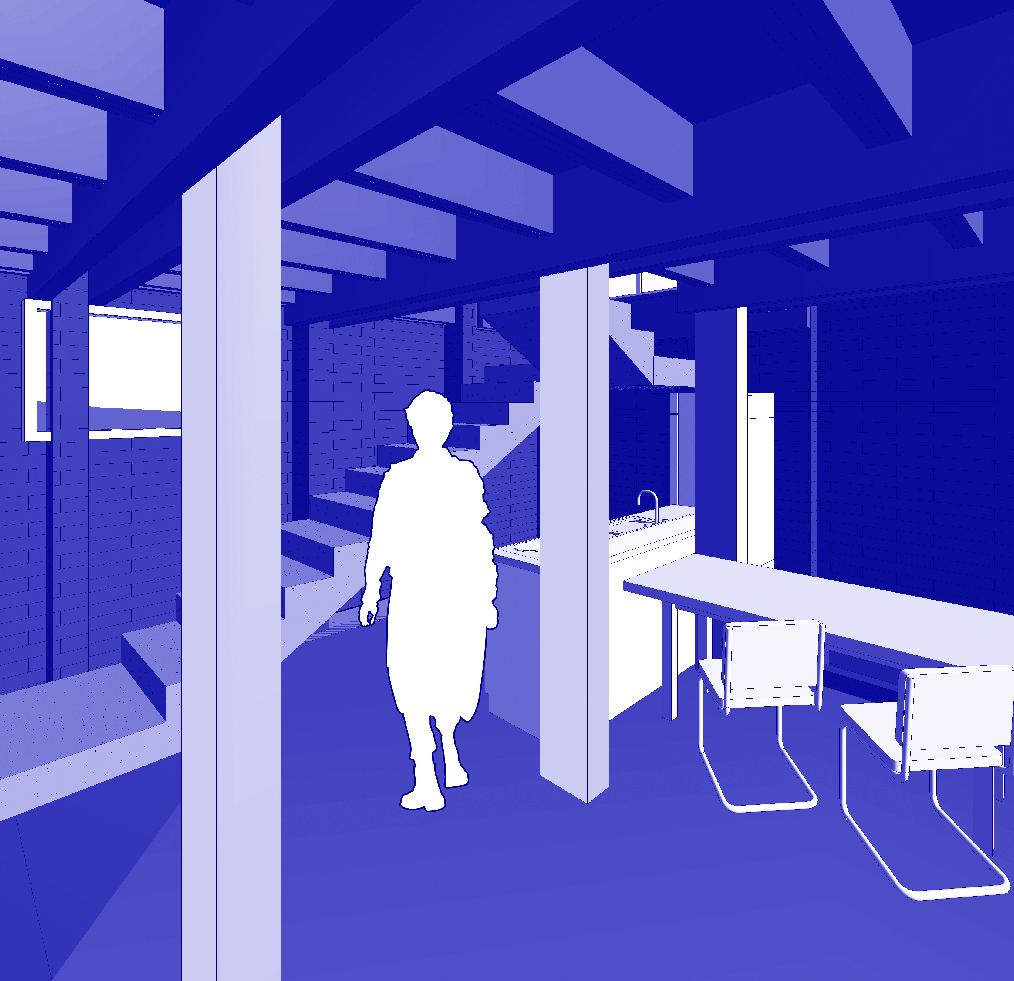

External Wood Panel Facade
Slow Living Module Insertion







The main concept is the respect given to the existing structure, the new is inserted and floats above the old to create a separation physically and historically.



The first floor allows water collection through an opening on the roof into an

inner pond and seclusion done by the ruins and upper structure create a cover from the heat in summer.
The second floor is the lodgment in which the guests will stay & enjoy the activities that Kayaköy has to offer.
External Ruin Walls
Timber Frame Structure Foundation Refurbishment
Focus: People who are close to retirement .
Why:
They want to get away from their city.





External Wood Panel Facade
Slow Living Module (micro module) Insertion










Conceptually both slow living modules are extent from the existing structure.
This other example highlights the versatility of the timber structure module and how it can expand and contract with the user necessities.
This is the more tight version due to the constraints of the short stay program but it still has to remain with the same extra functions that the other modules have.

External Ruin Walls
Timber Frame Structure Foundation Refurbishment
Focus: Young adults from 30-40 yrs.
Why: They want to experience country life.





Experimentation workshop
Pyramidal modules created from cloth containers inter-woven in triangle to create permanent bonds that allow for them to interlink with each other to modularly grow exponentially.
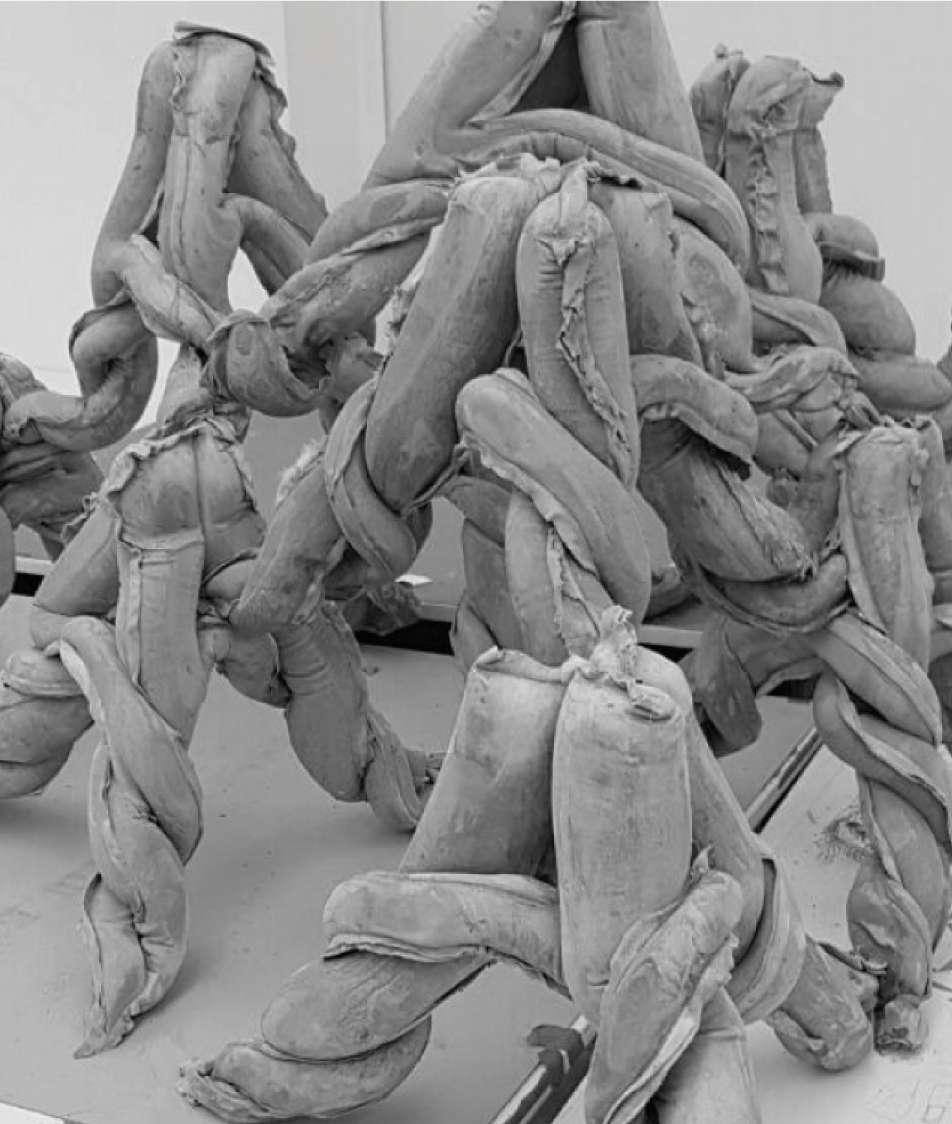
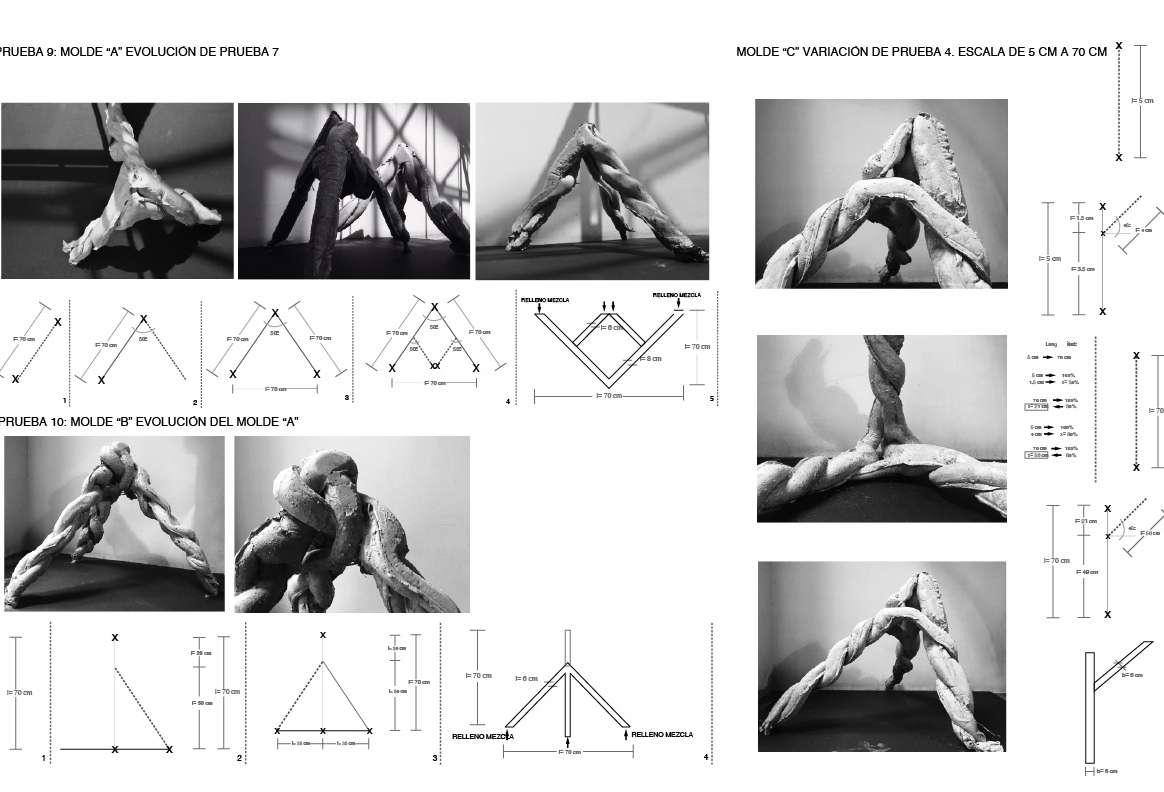
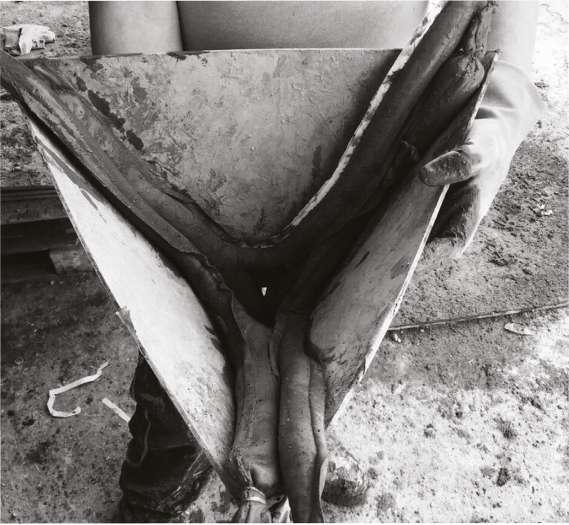
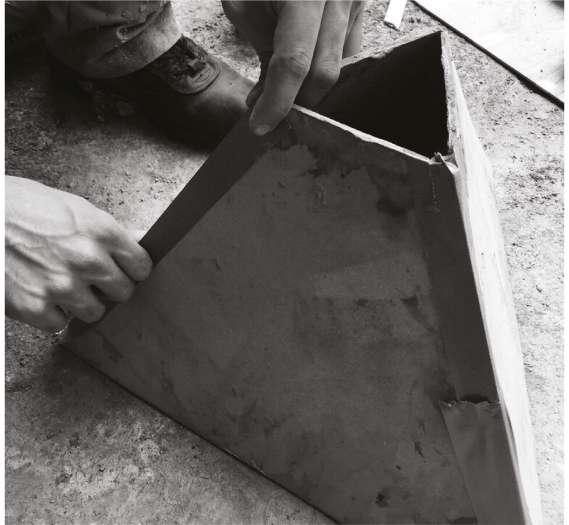

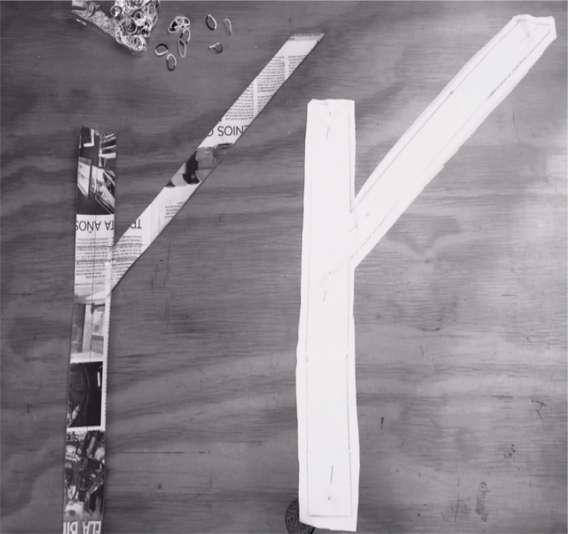
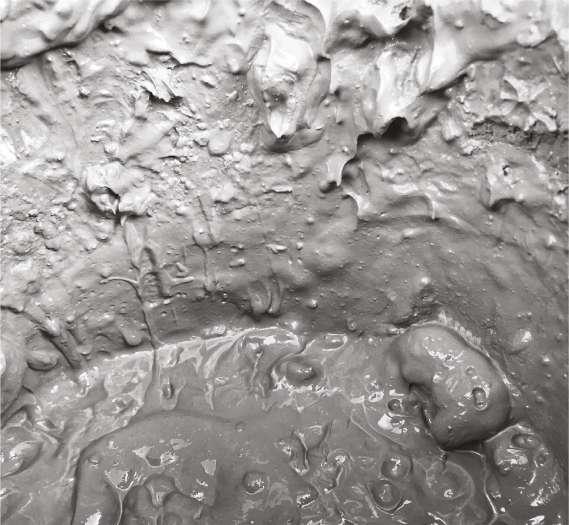

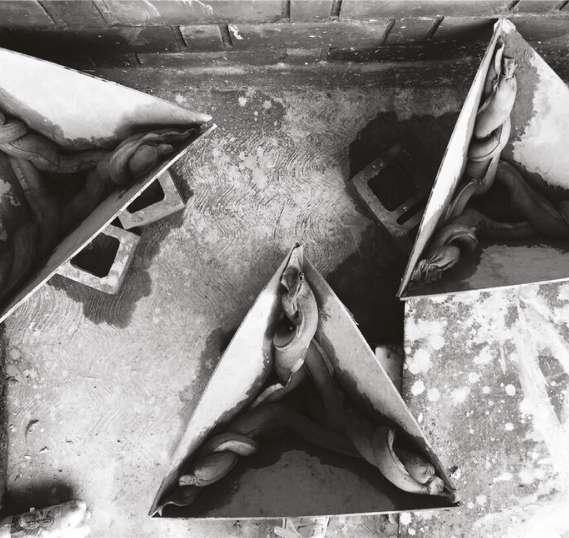

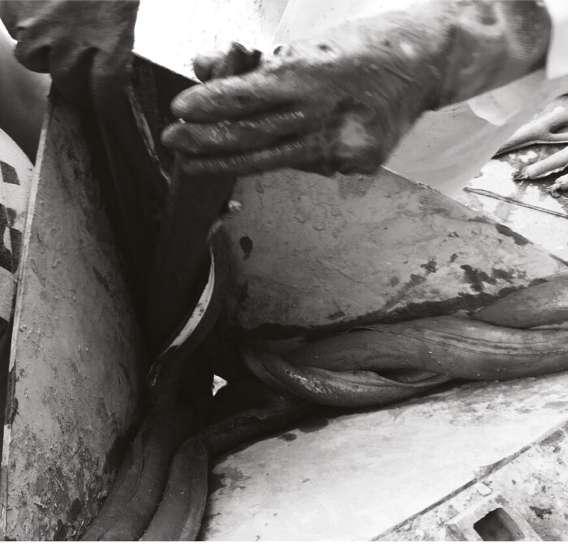

CONDENSED HABITAT
URBANISM AND CO-LIVING
Housing created in the space where the Cocheras of the subway are and where future speculative projects would be built.

