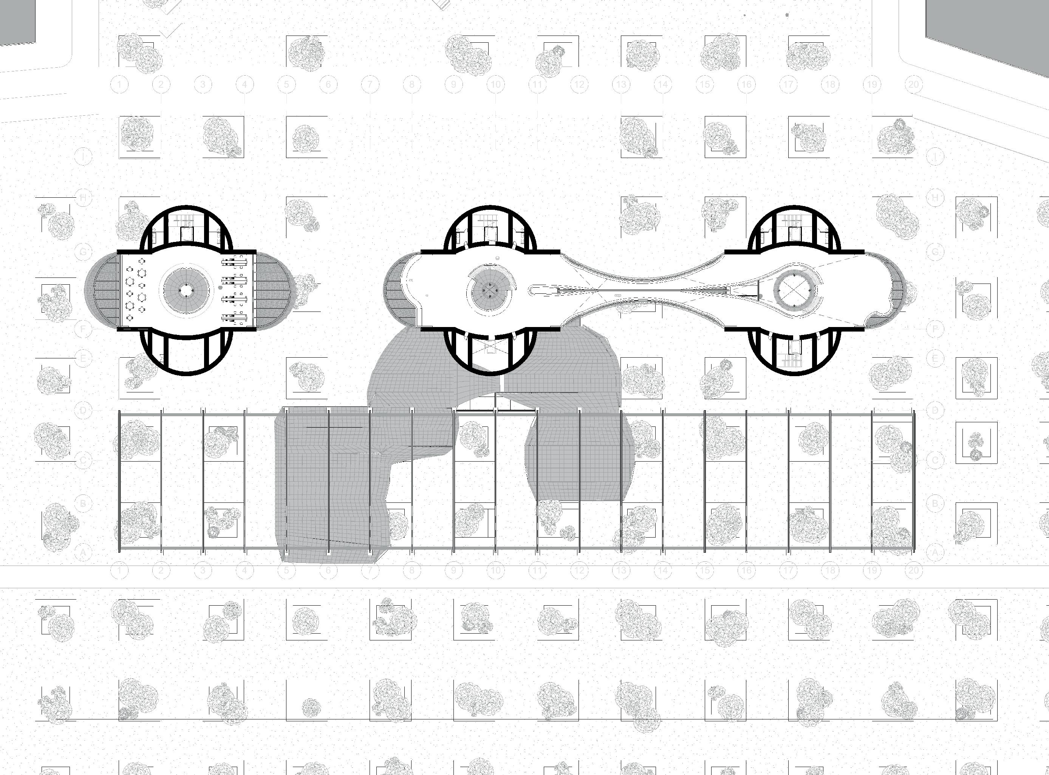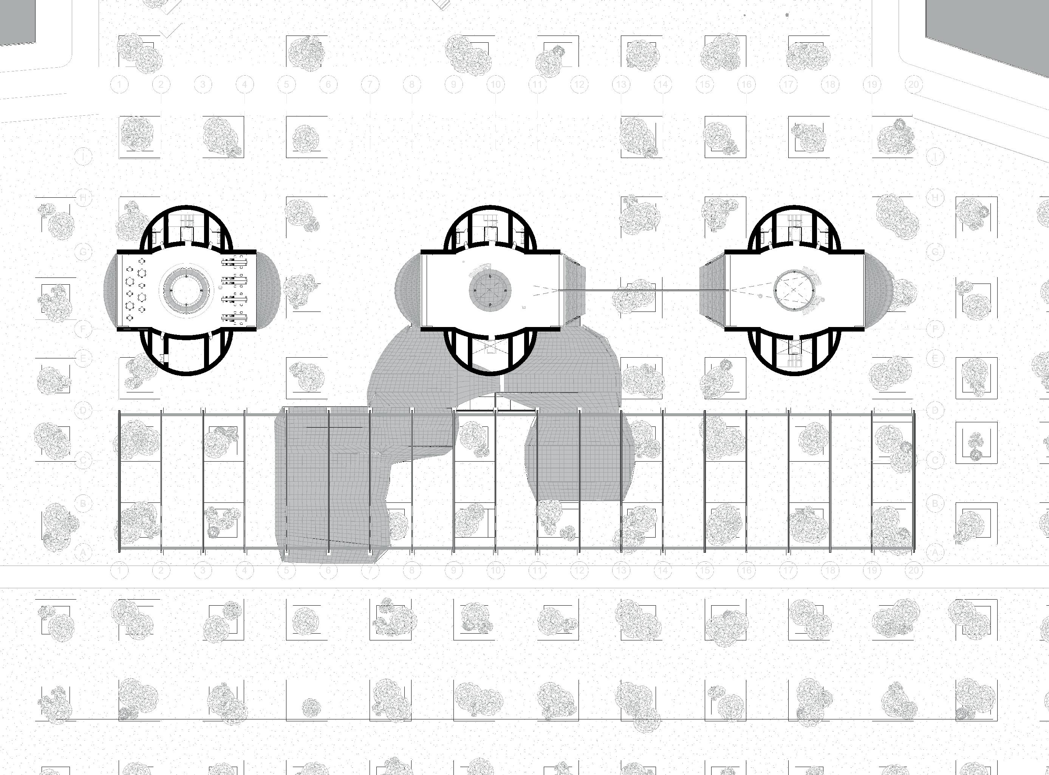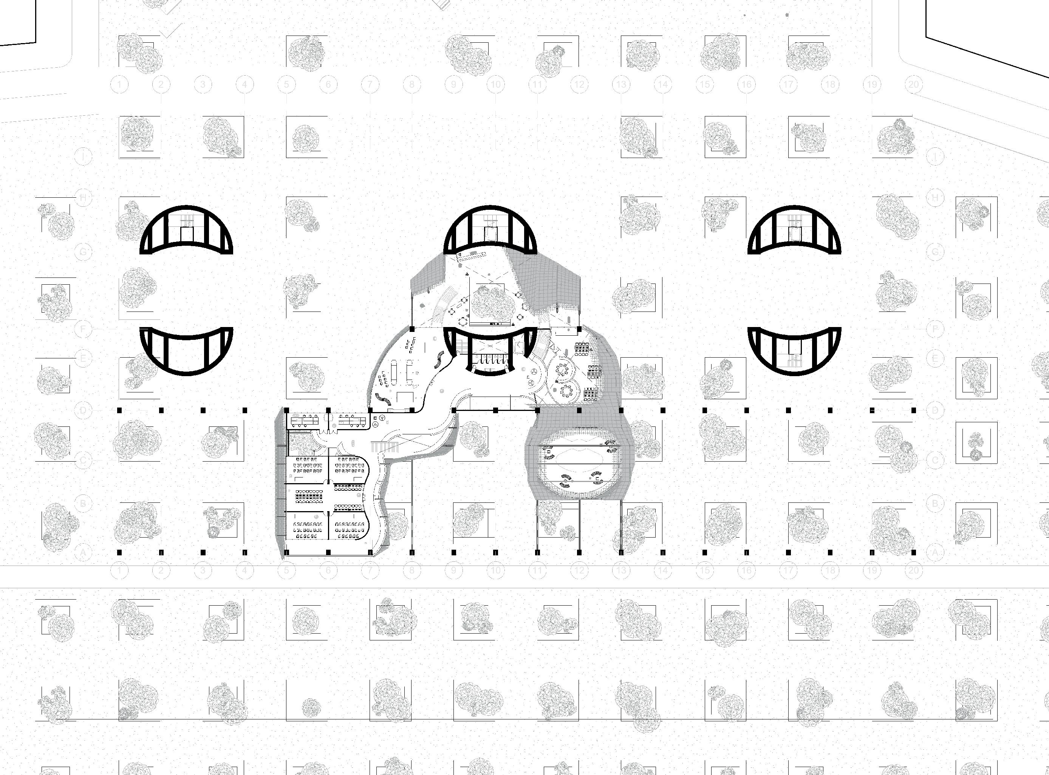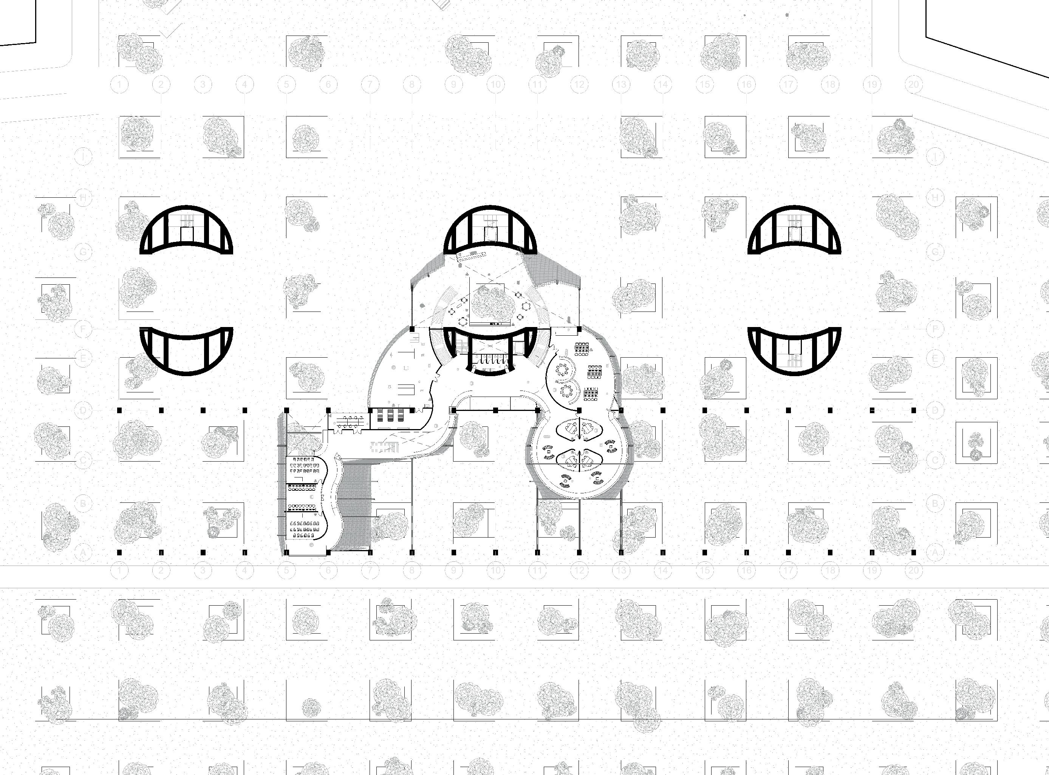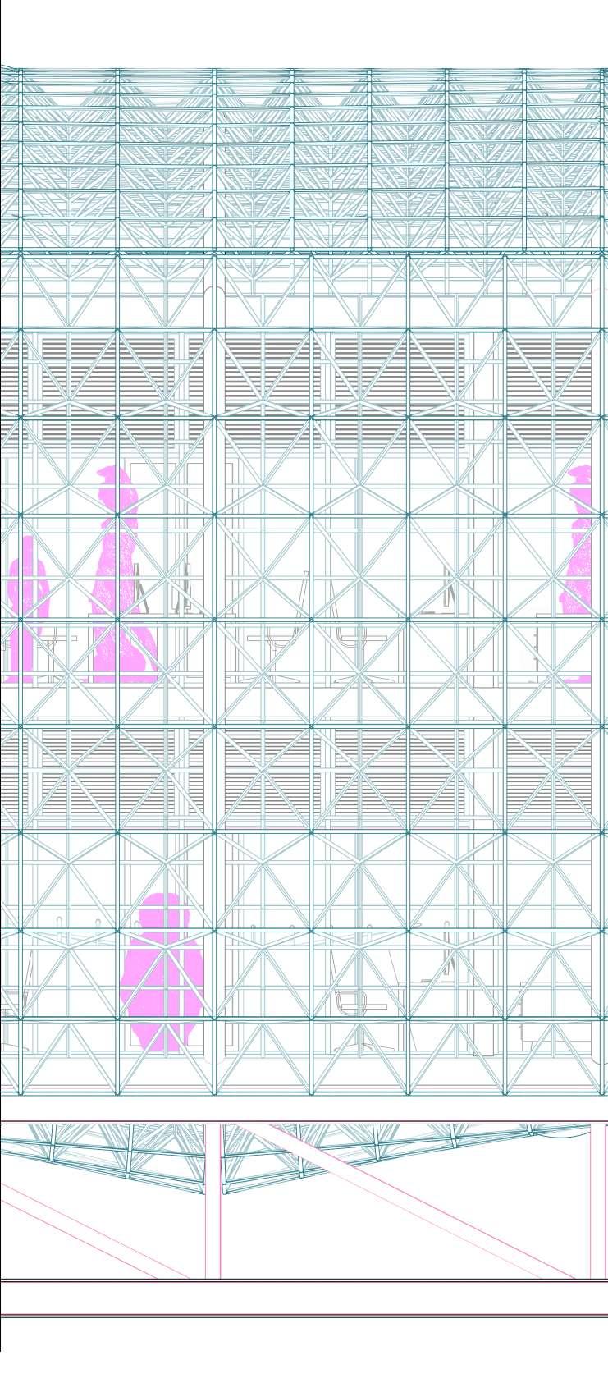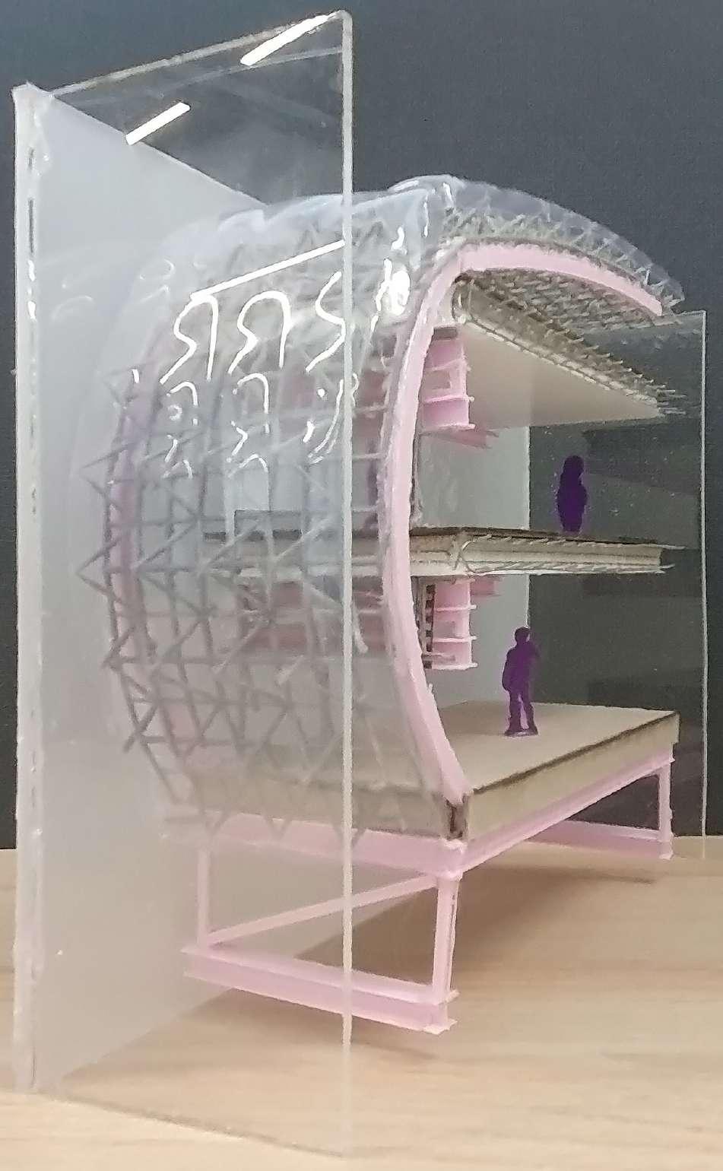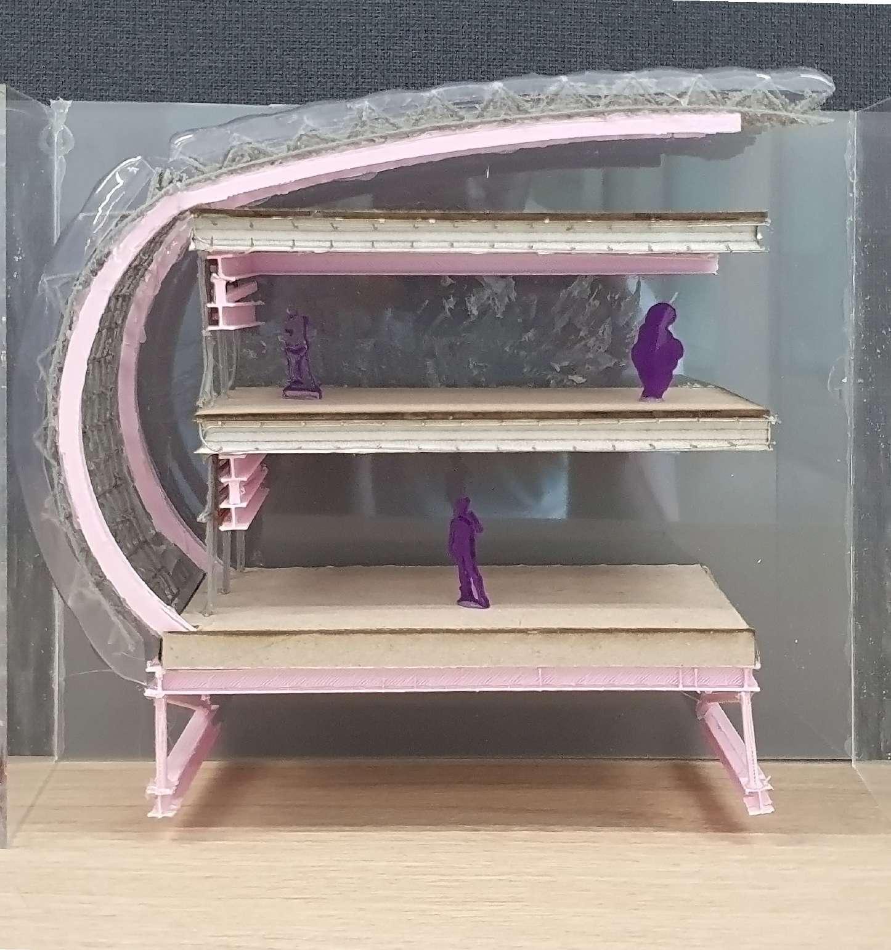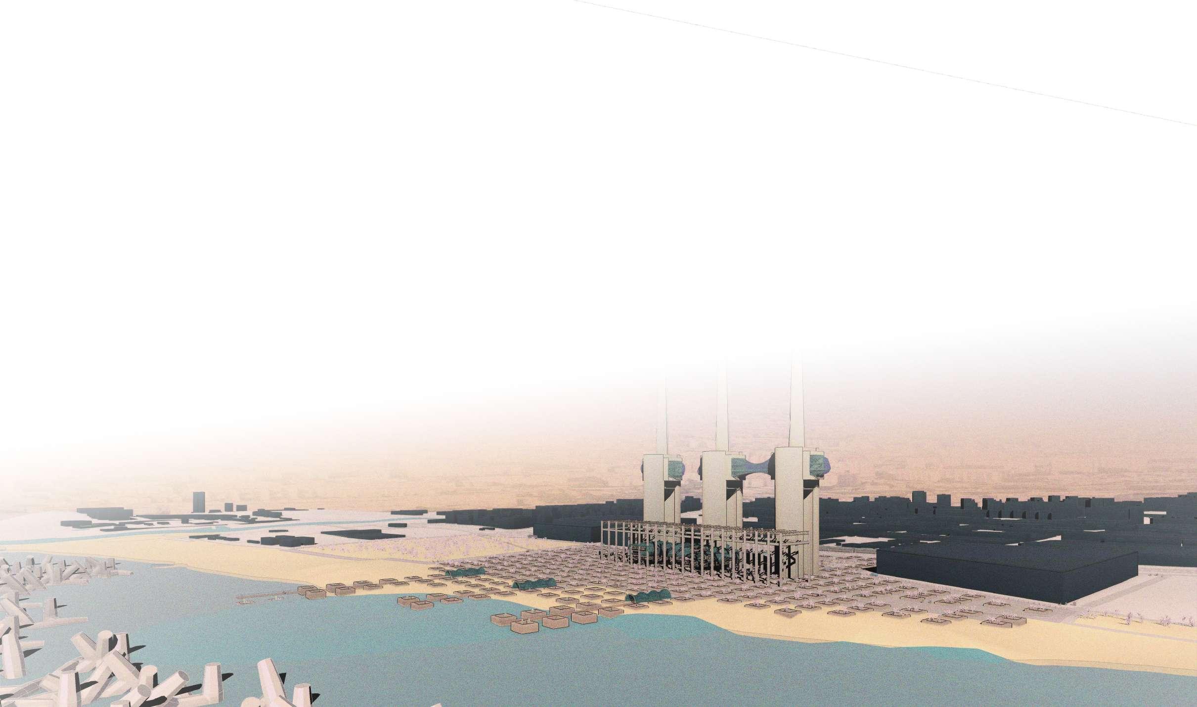RESEARCH1 STRATEGY2 PLANIMETRY3 STRUCTURE
PAGE

PAGE

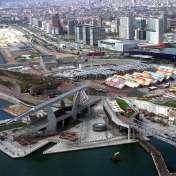
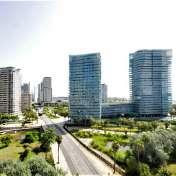
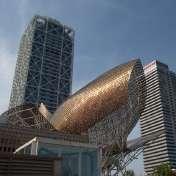
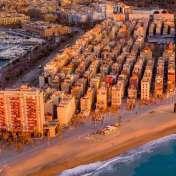
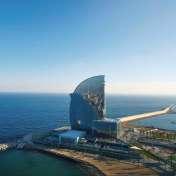
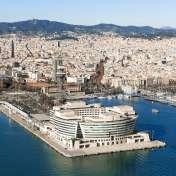
The site is a former power plant at the end of the river Bes{os which has historicalloy separated it from the main city of Barcelona and relegated its use to the industry and service.
Users are mainly immigrants and people who venture into the nearby beach which is not accesible through our site.
That being said our site is not legally acesible but is visible throughout all of Sant Adriá making it a landmark.



The river and the sea are the main ecosystems at play on the site while we have a lot of green spaces around the area most of them are not accesible due to them being spaces near or under highways or are private fields only accesible to a few.
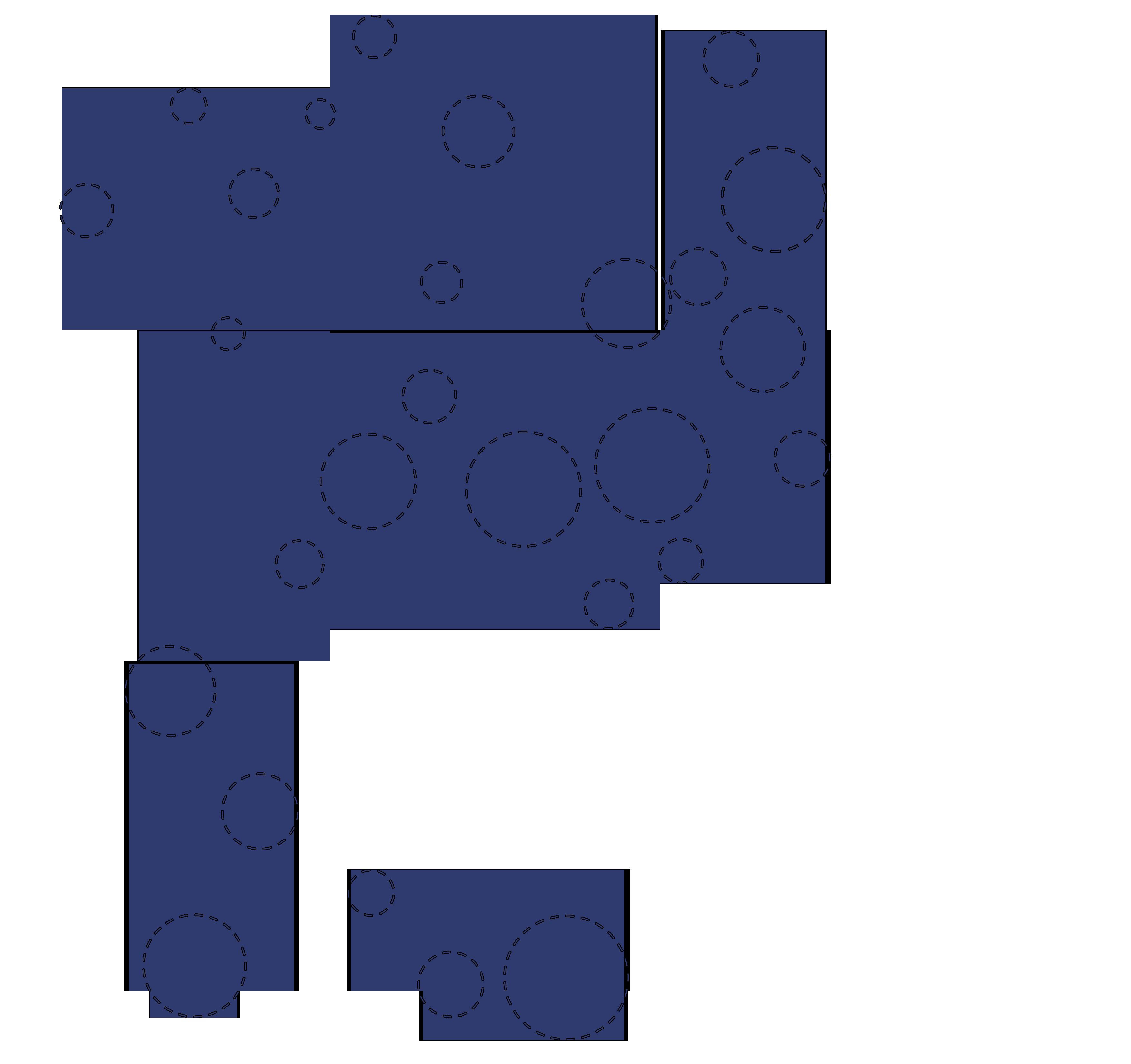
The river is the only openly linear and public park which services the area and joins both the sea and the city.
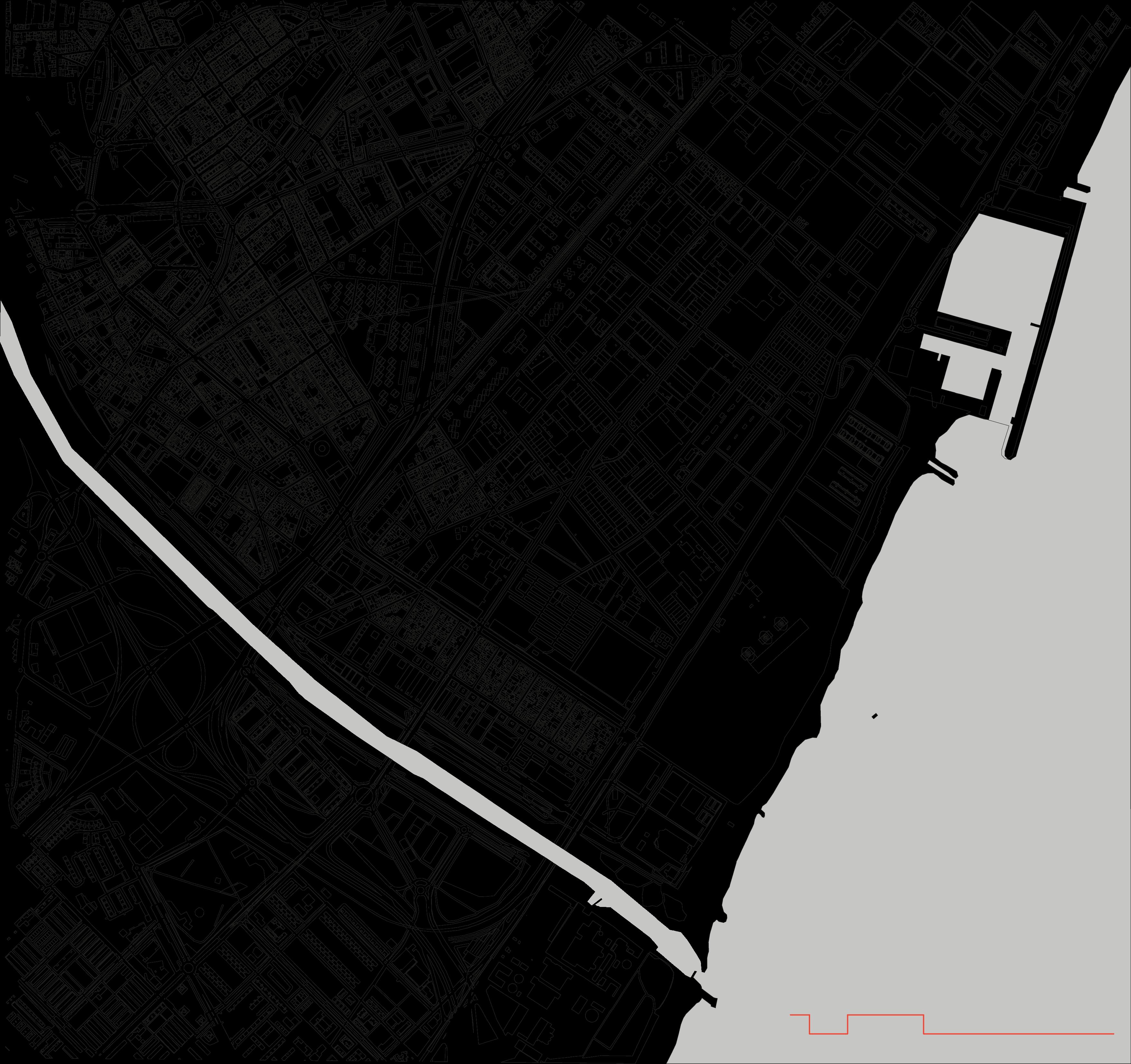

Sant Adriá is sliced by many infrastructural lines such as train tracks and a highway intersection/exchange which limits the interaction with the northern part of the area with the sea and subsequently the inbetween.
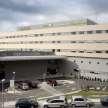
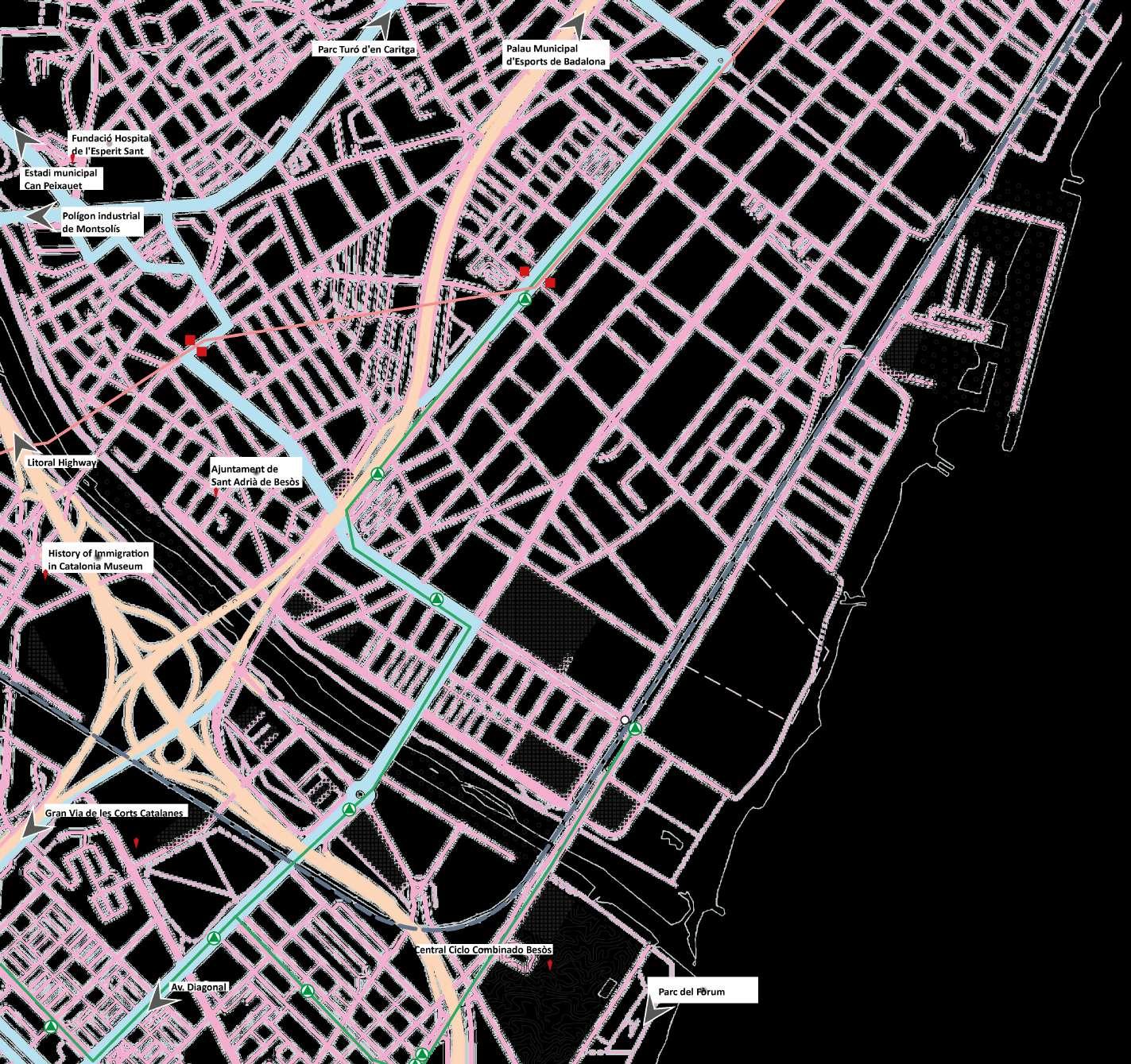

There is also a severe lack of formational schools which hold a lot of power in the upbringing of the area making it a necessity to travel into the city for any type of formation.
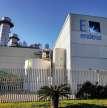
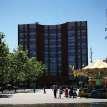
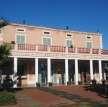


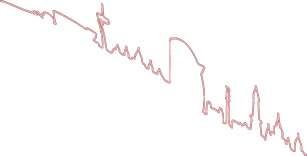
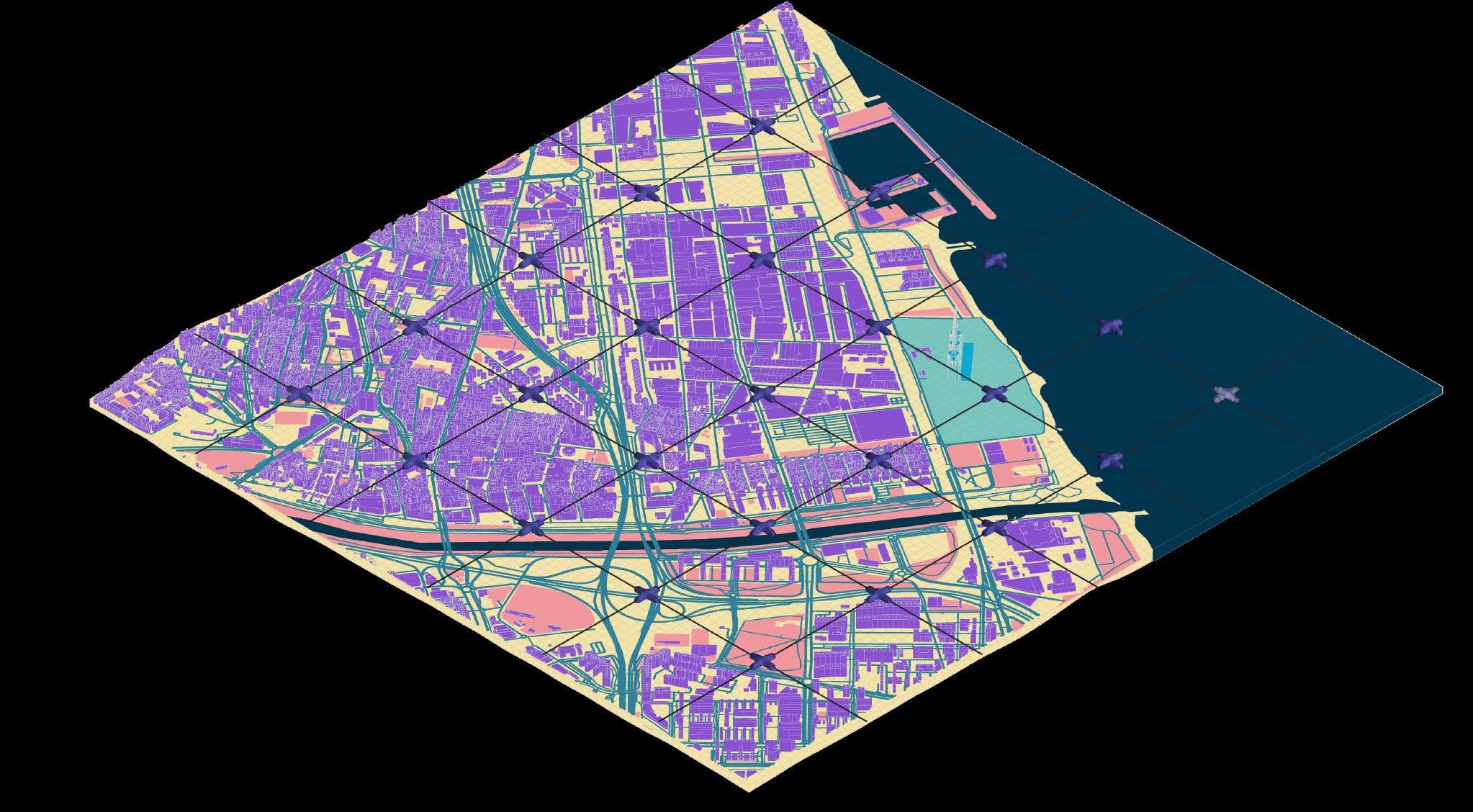
As an overview, the Three chimneys stand out both physically and programatically due to its emptiness and cultural importance to the inhabitants of the area. People want to sneak into the complex and explore its spaces as if they were exploring a cavern or going up a mountain.
Connecting the sea with the already existing towers as well as making it possible to inhabit them in some way is part of the main plan to give back to all the humans that have gone through the area allowing the next generations to be able to stay.
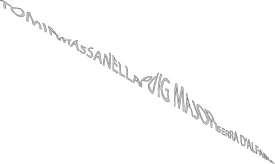
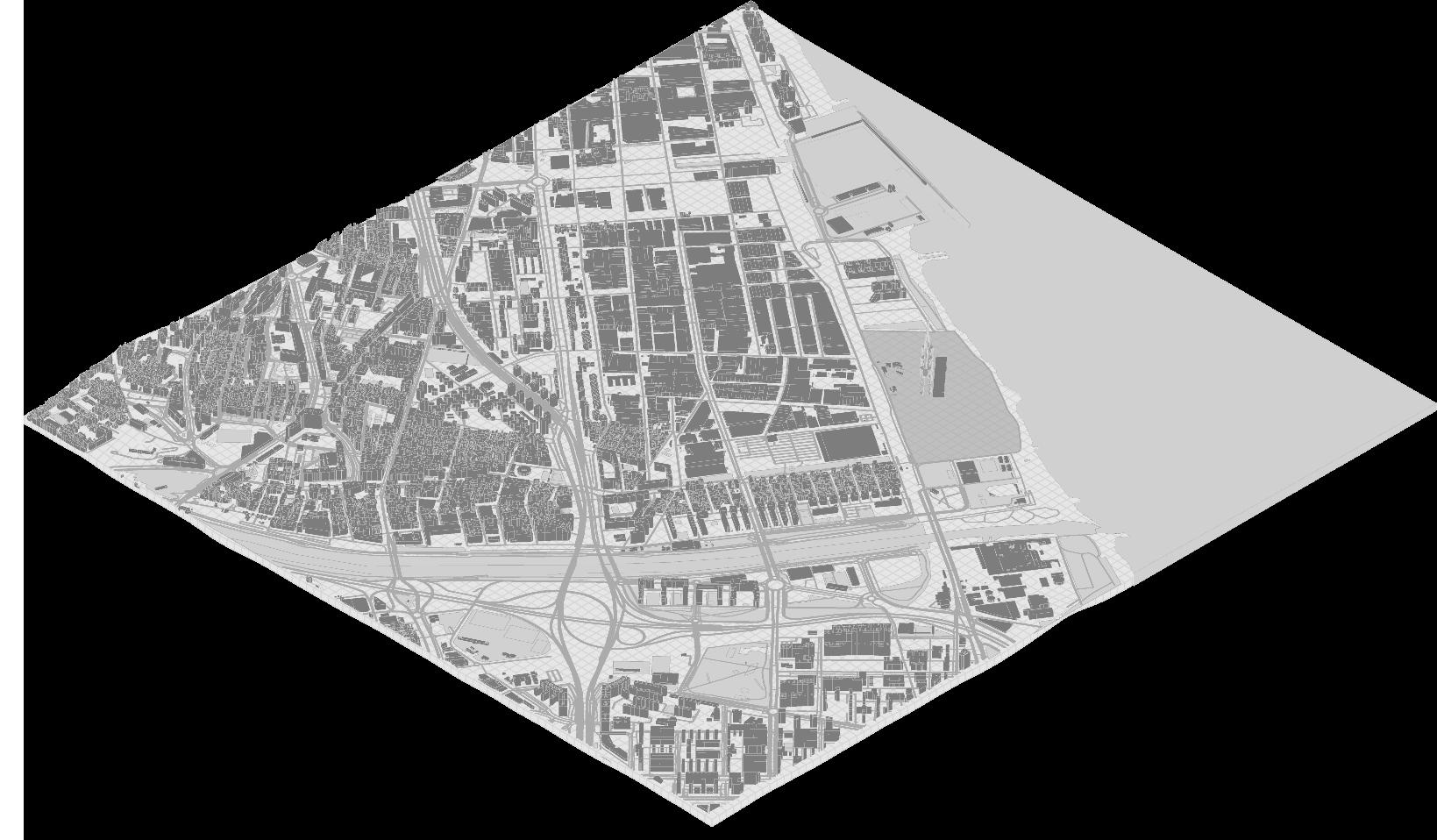
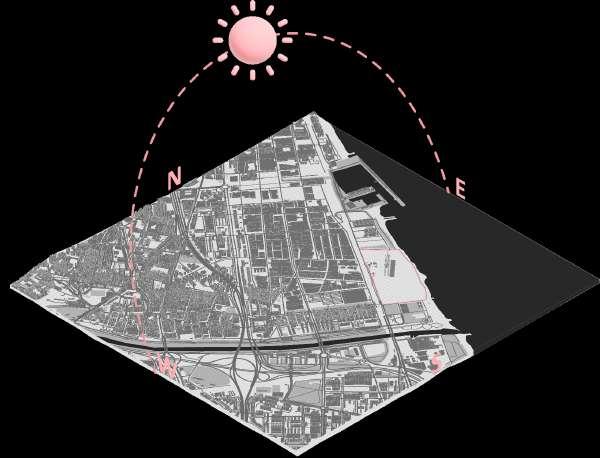
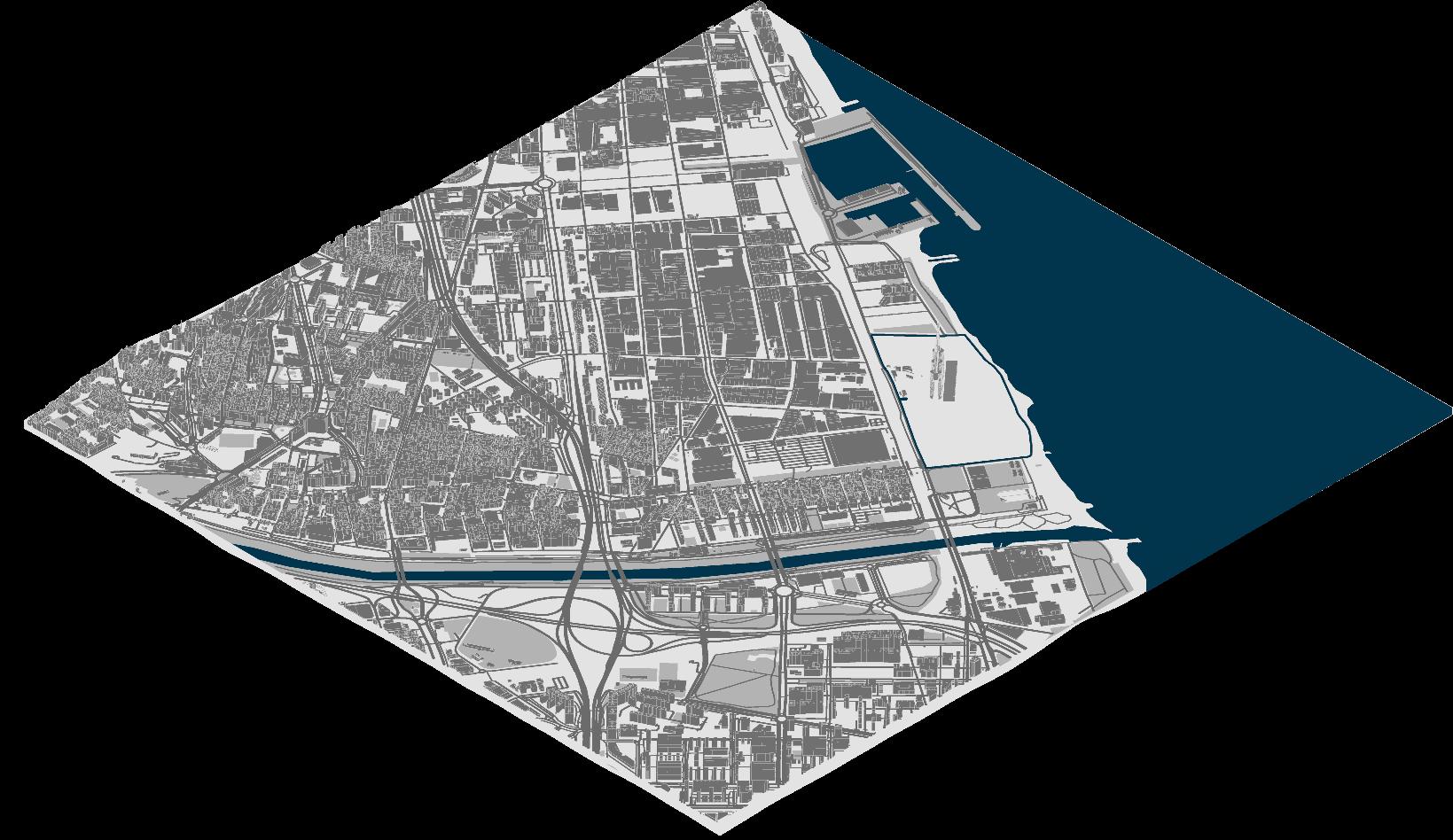
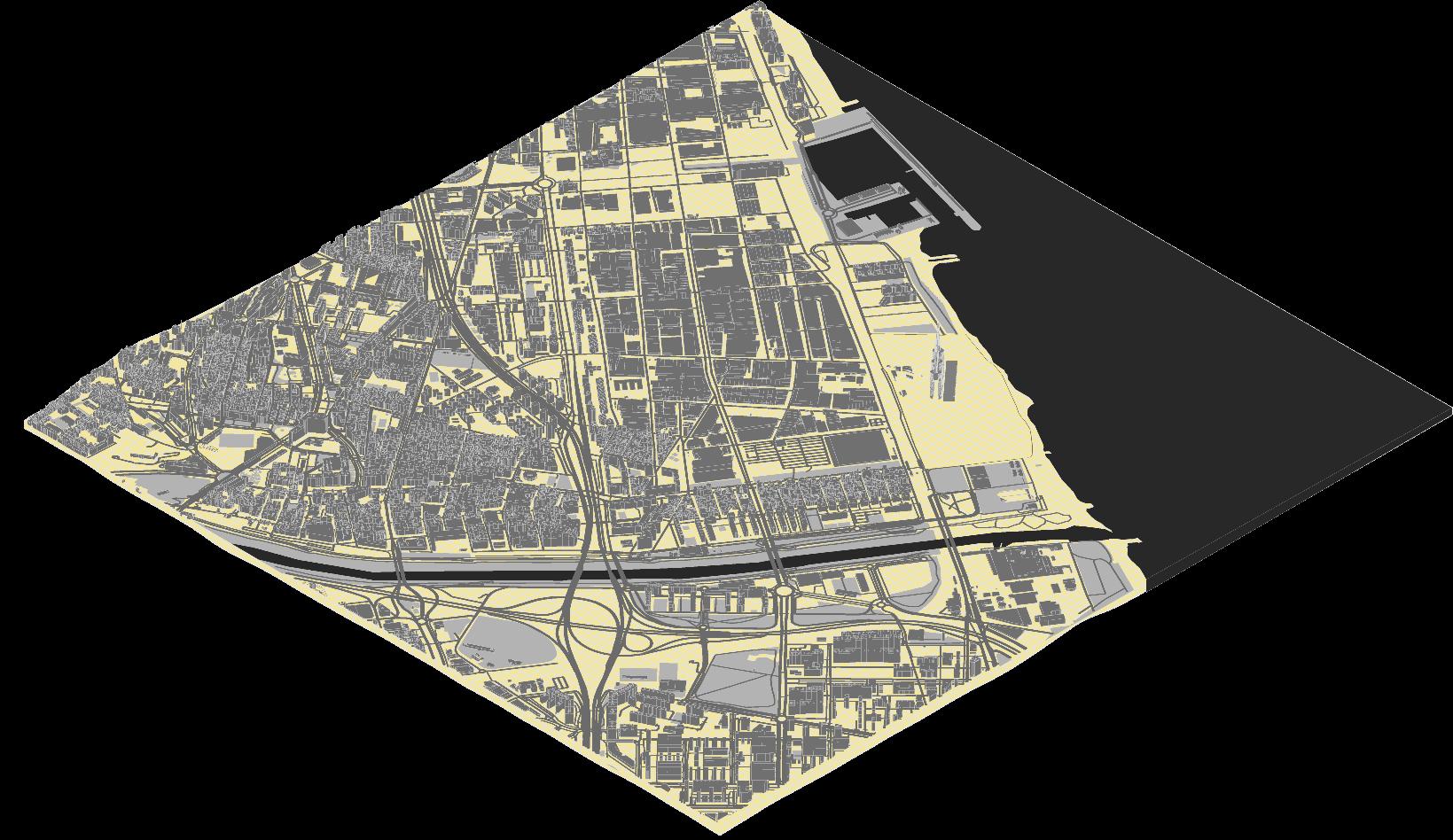
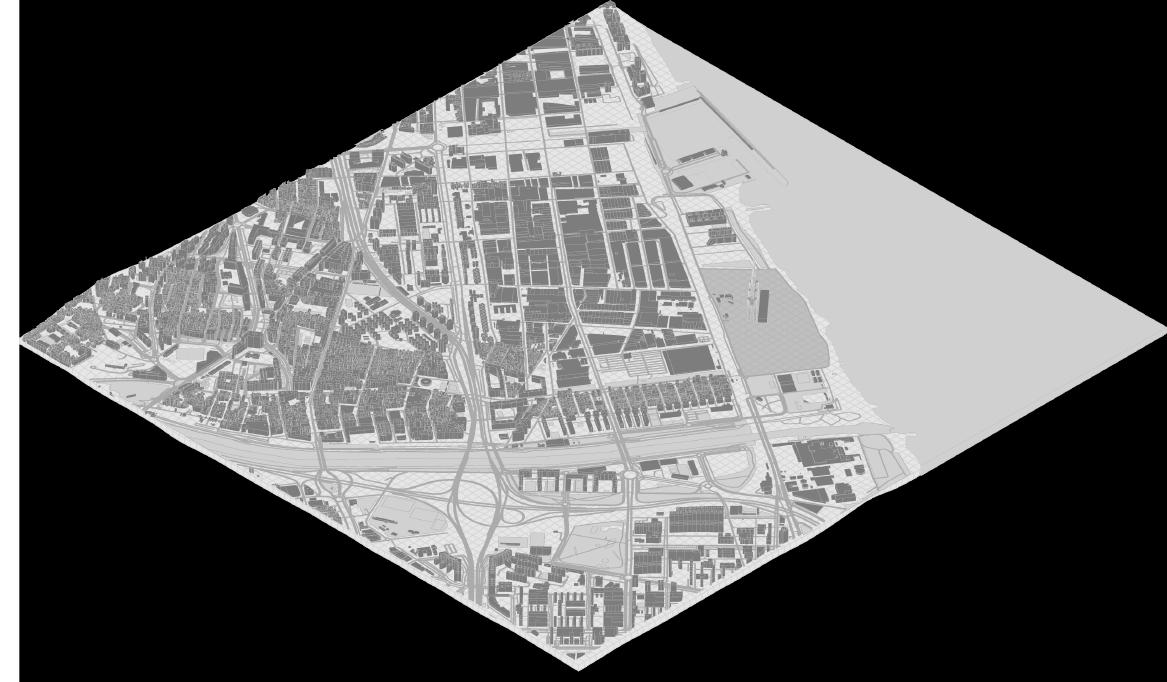

More than half of the population near San Ardia de Bezos come frome outside of Spain and is in its majority identifies of european heritage.
Sant Adria de Bezos is one of the lowest Income Per Capita areas of the Barcelona metropolitan area.
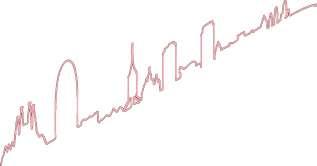 Population Density
Barriers
Topography
Water Bodies
Sun Path
Views
Population Density
Barriers
Topography
Water Bodies
Sun Path
Views
KUNSTHAUS
Architect
Colin Fournier-Peter Cook
Built in 2001-2003
Built-up Area 11,100 m2
Location
Graz, Austria
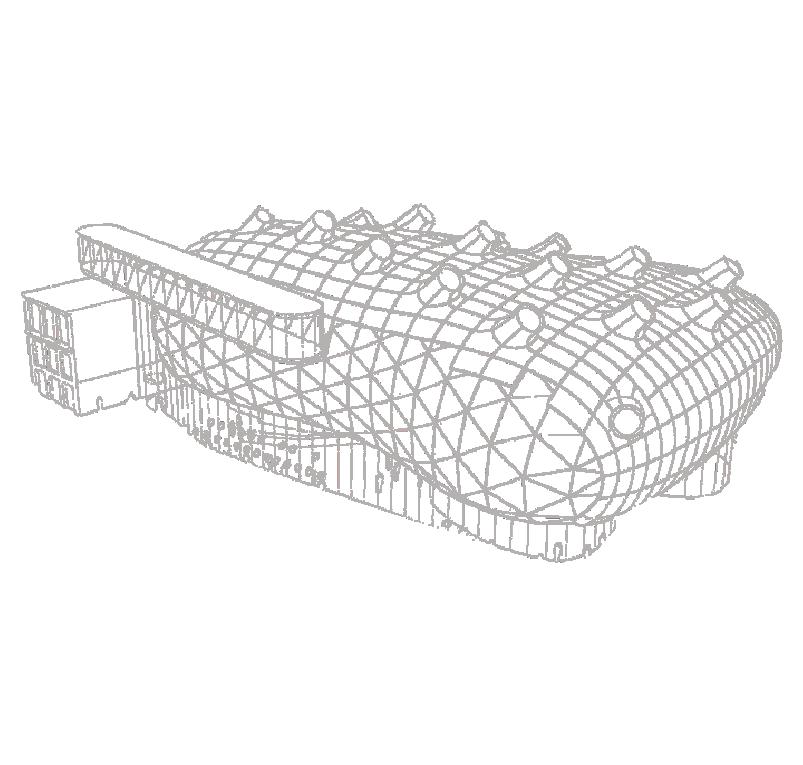
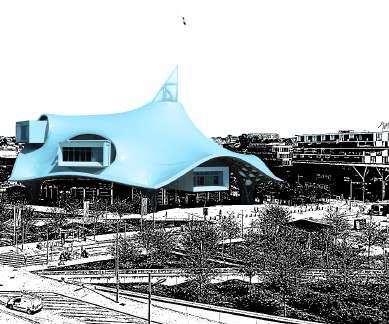
Architect
Shigeru Ban-Jean De Gastines-Gumuchdjian

Architects
Built in 2006-2010
Height 12,000 m2

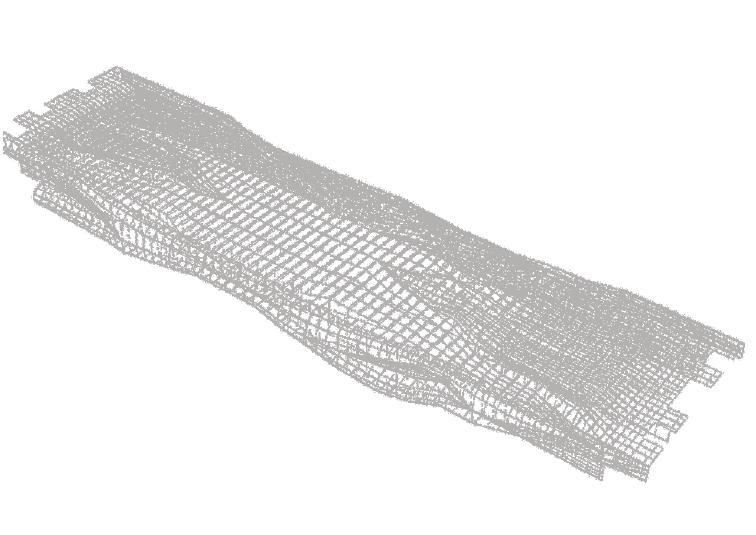

Location
Metz, France
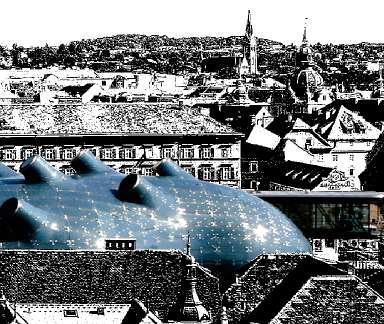
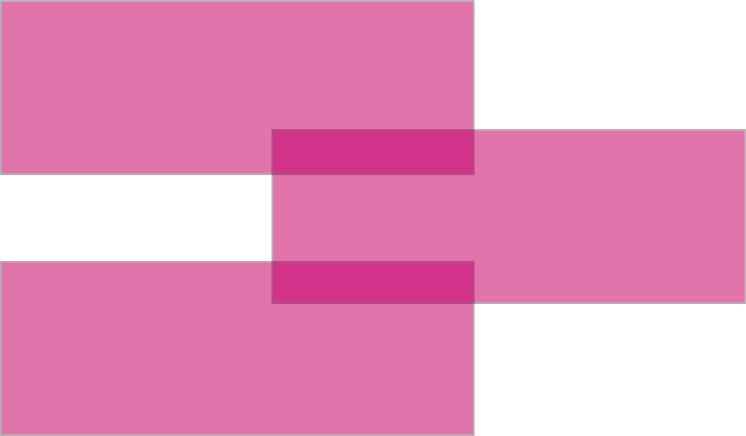
Architect
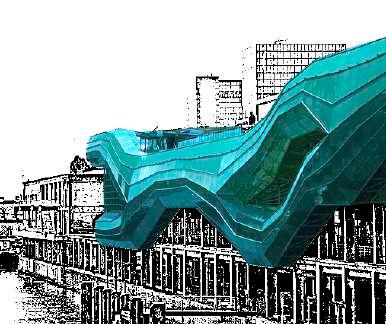

Jakob + MacFarlane
Built in 2010
Built-up Area 11,100 m2
Location Paris, France
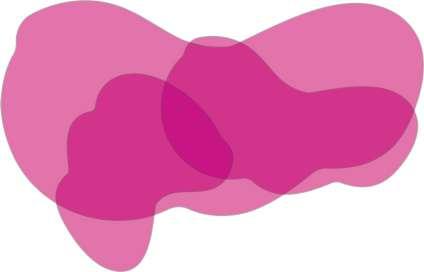
The New Plant is a proposal of reversal colonization where an organic faced building takes home in the remnants of an abandoned ruin.
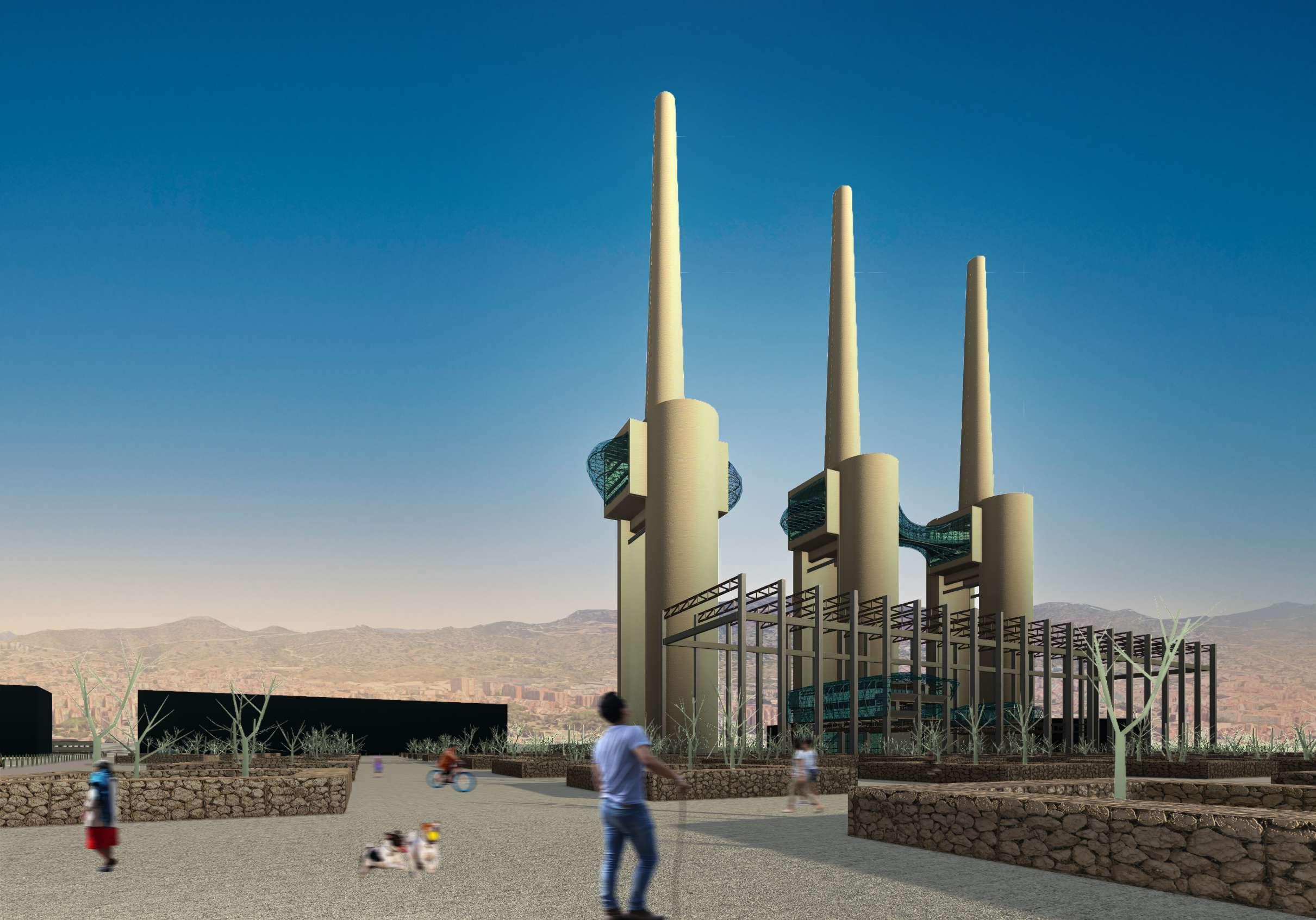
The mass is joined through 3 chimneys gutted out and ready for a new use, this is taken advantage as the blobs contract and expand into the crevices overflowing onto the building below acting as anchor and umbilical chord.
The program is separated into each one of the alveolic bodies swith an immigration museum which is relocated into the chimneys, it is complimented with a trade school and restaurant dedicated into helping tourist immigrants get a foot into the economy that that has benefitted so much from their uncredited work through history as well as forging a new relationship with a different meaning of seaside..
Its a project of recolonization and renewal
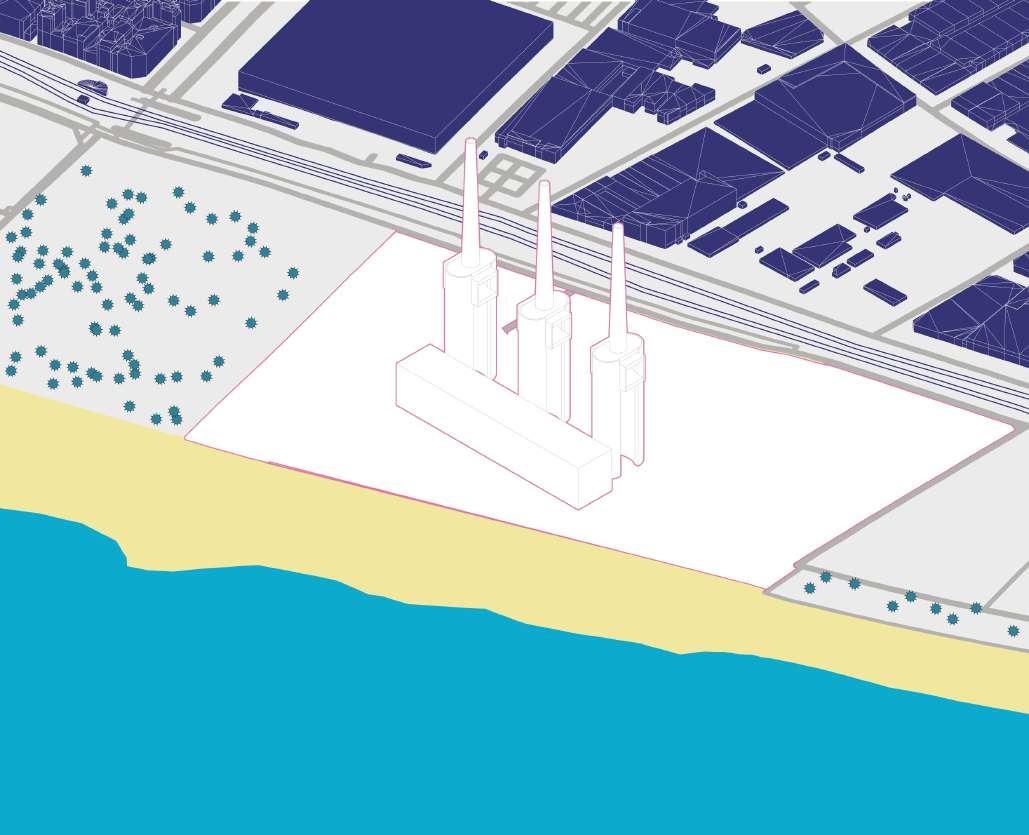
 1 IDENTIFY AREA OF INTERVENTION
1 IDENTIFY AREA OF INTERVENTION
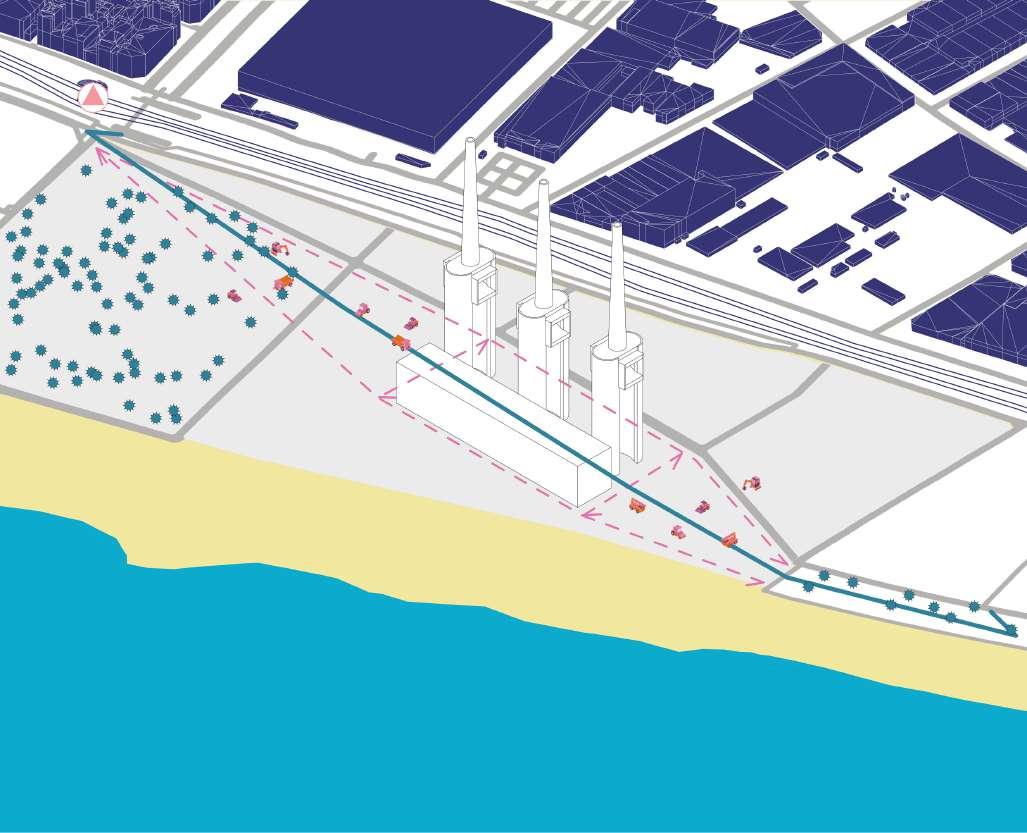

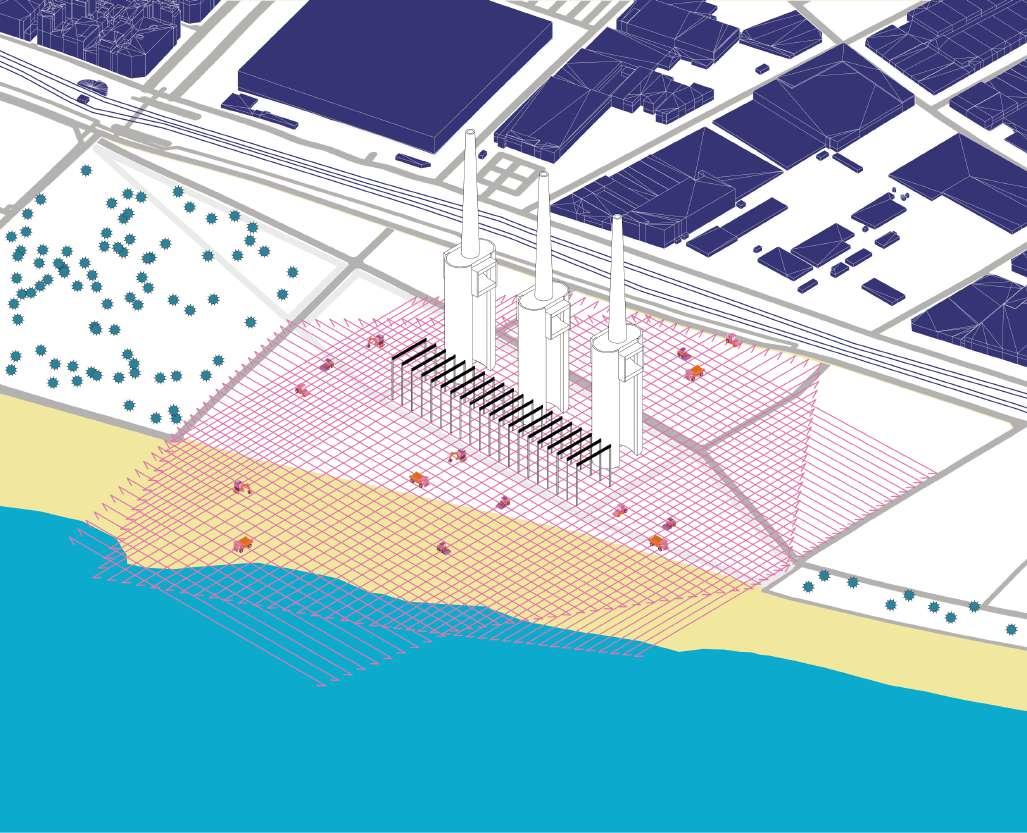

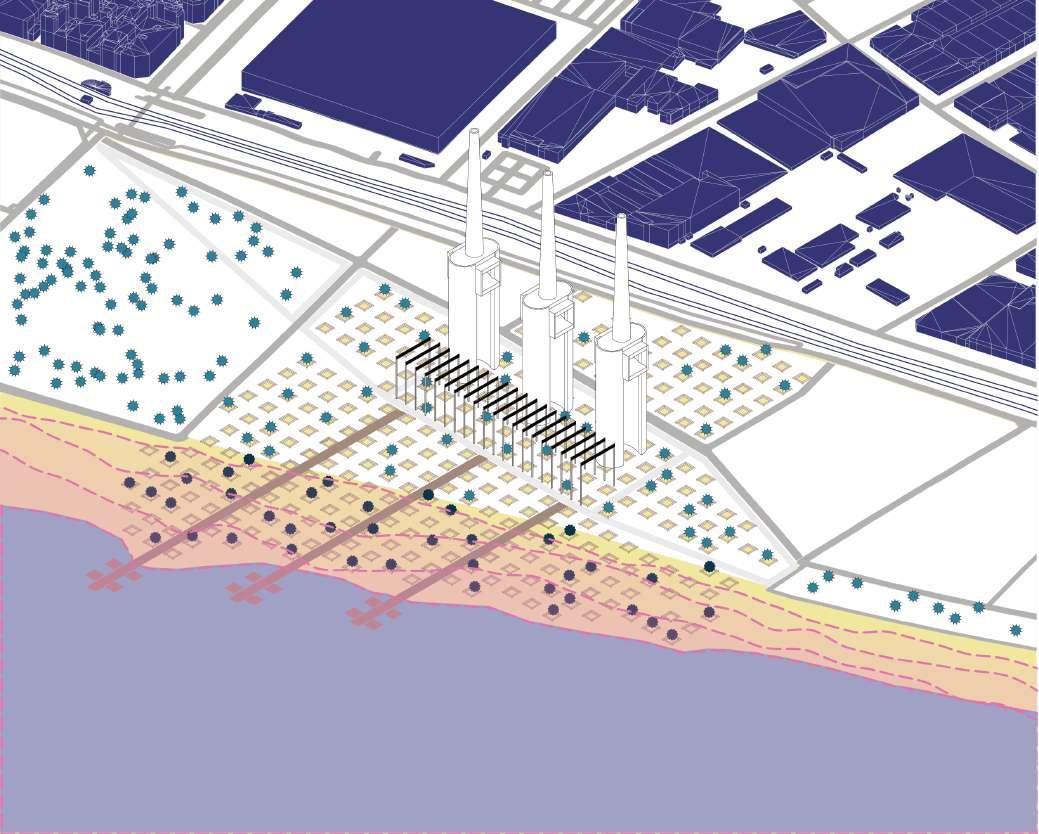
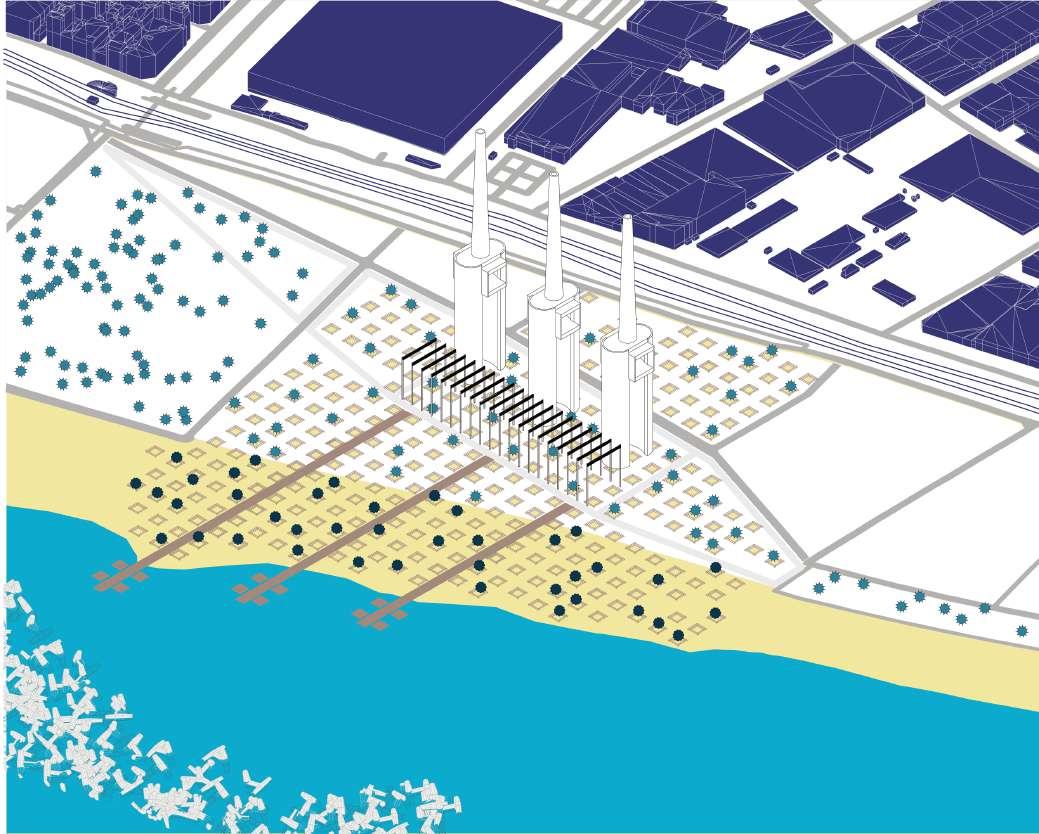 7 IDENTIFY EROSION PRONE AREA
8 PLACE PROJECT INTERVENTION
7 IDENTIFY EROSION PRONE AREA
8 PLACE PROJECT INTERVENTION
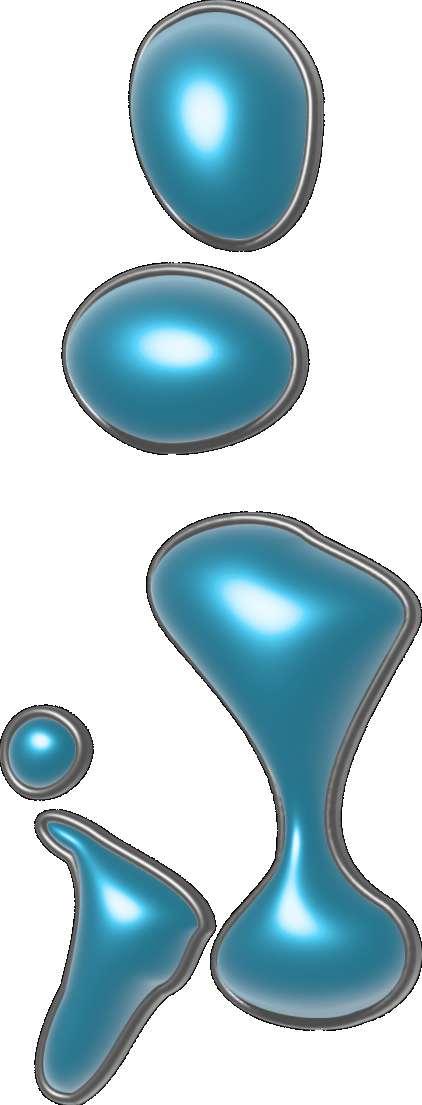
The value of our built environment as a form of cultural identity comes with the erasure of the urban landscape which is the erasure of identity, culture, and people.
are considered icons around which urban and even na�onal iden�ty can hinge.
Create and facilitate a composite iden�ty with the chimneys and the inhabitants through the recoloniza�on of spaces.
FUTURE TO BE MADE
A new construction is often a way for neighbourhoods to form or revitalize local identity an some particular interventions are now considered icons around which urban and even national identity can hinge.
Chronicle immigration to Barcelona, explore the stories of Natives who arrived against their will, and immigration during the Colonial era.
First-hand accounts of the immigrant’s journey are told through interpretive graphics.
Focus shifts on immigration from the the time of the dictatorship, during and post the civil war to present times. It reflects the rapid pace of technological progress that has characterized migration and the challenges and opportunities faced by immigrants in the modern world.
Explore the places in which the user and the building would be interested inhabiting and understand the contrast.
Understand the space inbetween the structures so that it could be occupied by the program as if it were an empty shell.
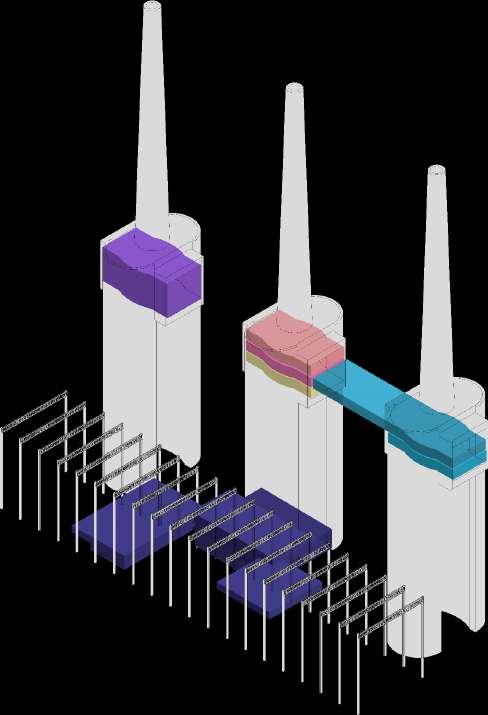
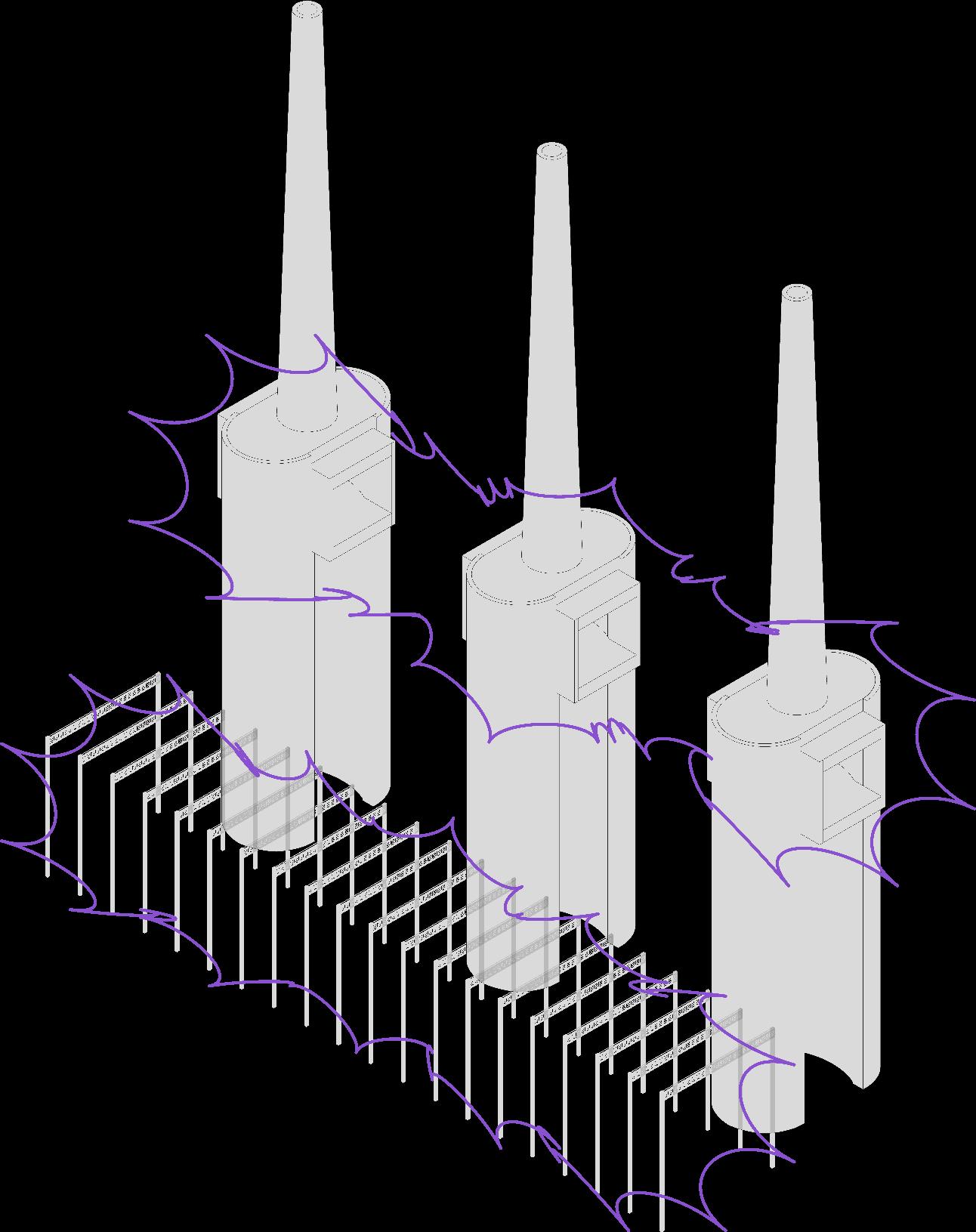
The verticality and chimney essence is enhanced with vertical perforations for
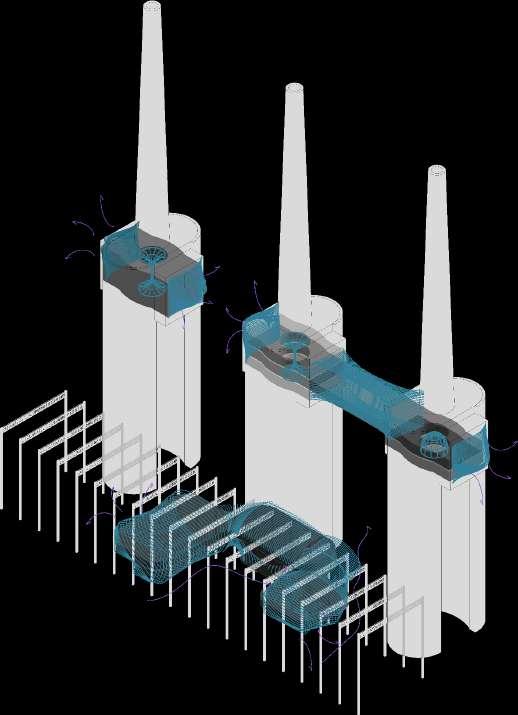
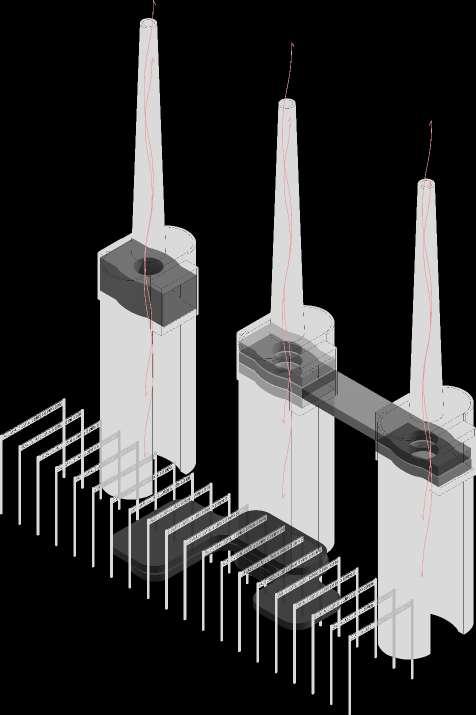
The program is fit inside of the structure with the envelop bulging as if it were bubbling from the inside out.

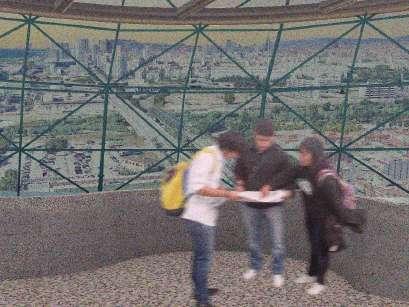
MUSEUM ROUTE
1
Times of migrations and understanding.
The initial platform. Meeting point What is migration? Which people migrate? Where do they go? How many migrants are there worldwide today? How many migrants are there in the towns, cities and neighbourhoods of Catalonia? How many families have a migratory history with diverse origins? What are migrants’ rights? How does society welcome them?
2
Atrium.
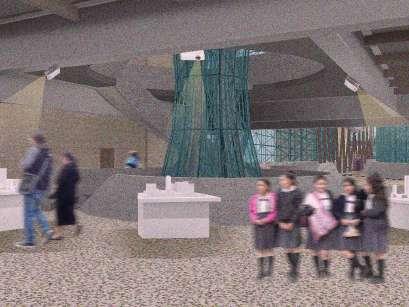
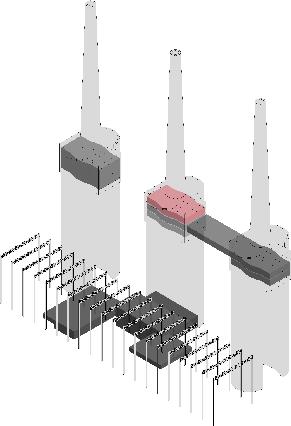
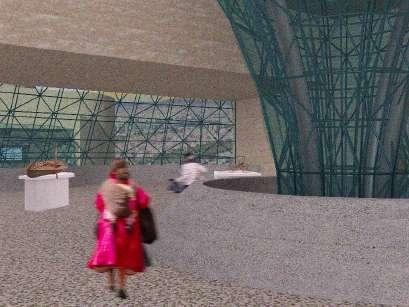

Times of migrations and understanding.

Migrations from prehistory to the 20th century. 20th-century migrations.
History from the perspective of human mobility. Concepts and terminology associated with migration are examined by means of interactive and educational museographical elements. It’s an introductory journey from prehistory to the 20th century during which the visitors study concepts such as nomadism and the baggage linked to the migrants’ learning. We invite the public to experience prejudice and to analyse territoriality and identity as concepts associated with migratory processes.

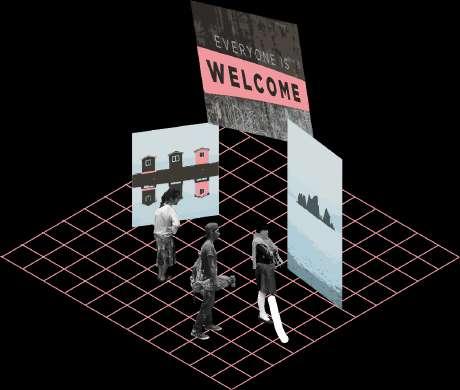
Finally, the reasons for migrations and the historical background of crossing seas and oceans are explained. We finish by taking a look at Catalonia and Sant Adrià de Besós, a region that has seen constant migrations since the 19th century.
3
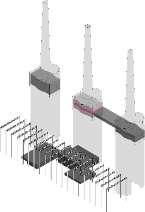
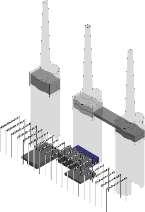
El Sevillano was the name of the train that arrived in Barcelona from Seville after crossing the south of the peninsula and following the Valencian coast to the north. Seville, Cordoba, Baeza, Albacete Valencia, Castellón, Tarragona... Barcelona Terminus.
The exhibition gives a central role to testimonies and includes stories related to their journeys, life in the lands of origin and their arrival, settlement and daily life enabling us to examine and monitor the historical and testimonial aspects of the documentation of memories and objects that make up this heritage.
Migrations from prehistory to the 20th century.
20th-century migrations.
4


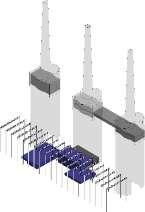
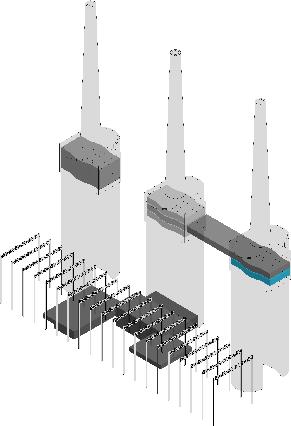
Migrations in the era of globalisation.
The exhibition area invites visitors to reflect on the most immediate present and the future of migrants. It also raises questions about how they’re welcomed and how society’s identity is being shaped.
It’s a globalised space confined by different borders that enters the maze of the contemporary metropolis and the physical, emotional and bureaucratic routes that migrations take and examine the current migratory heritage.
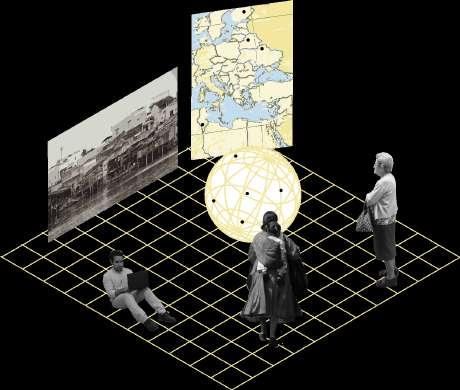
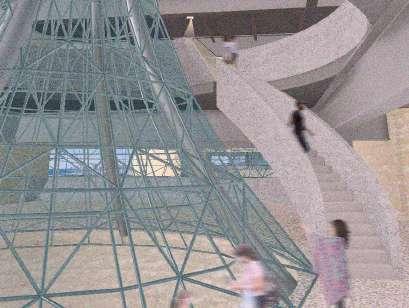
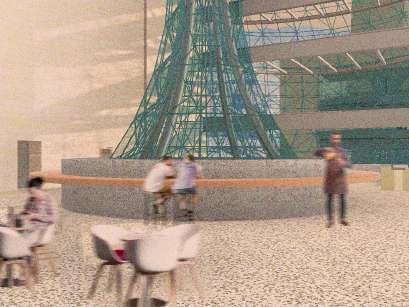
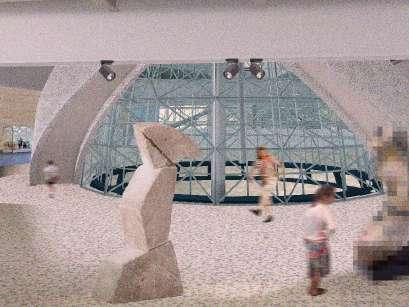
The exhibition conjures up the memories and uncomfortable facts of the present: migrant children, racism, colonialism and the boats in which migrants put to sea..
5
Art brut is a French term that translates as ‘raw art’, invented by the French artist Jean Dubuffet to describe art such as graffiti or naïve art which is made outside the academic tradition of fine art.
6
How we can improve immigrant lives. (Trade School)
The trade school offers a new way or path through which people which are in displacement would find a way in which they can better settle and find some independence done thorugh various workshops centering on the maintenance of household items but also with environmentally concious techniques that use biomaterials derived from algae.
7
Restaurantart exhibitions
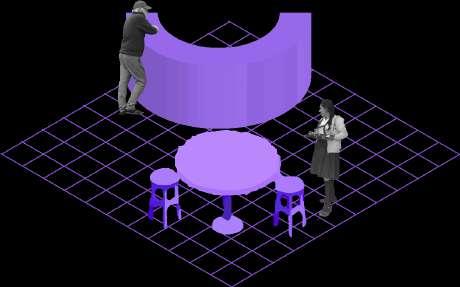
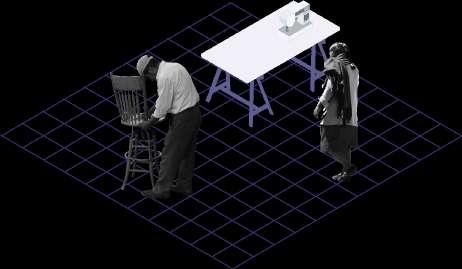

A restauration experience in the third chimney where people could prepare dishes the algae that they choose from the harvesting spots and also a space for post processing the algaefor later consumption.
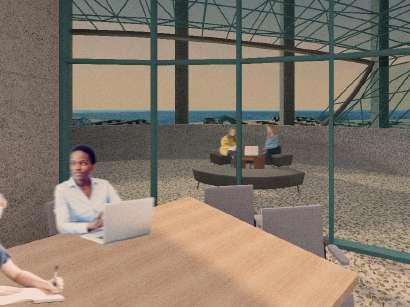 Art exhibitions
Migrations in the era of globalisation.
Trade School Restaurant
Art exhibitions
Migrations in the era of globalisation.
Trade School Restaurant

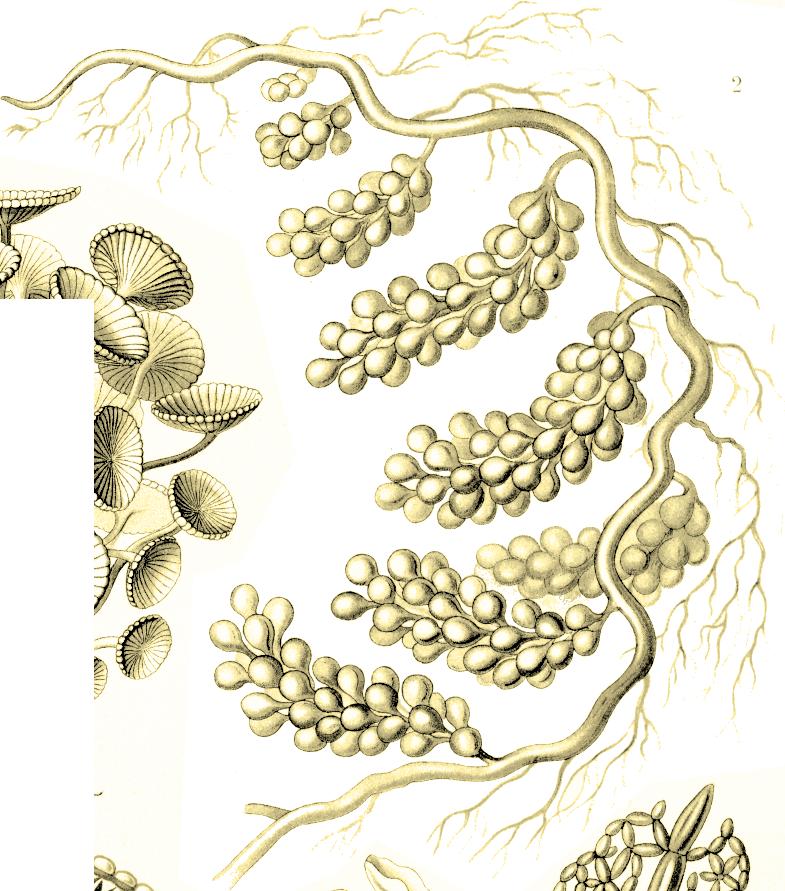
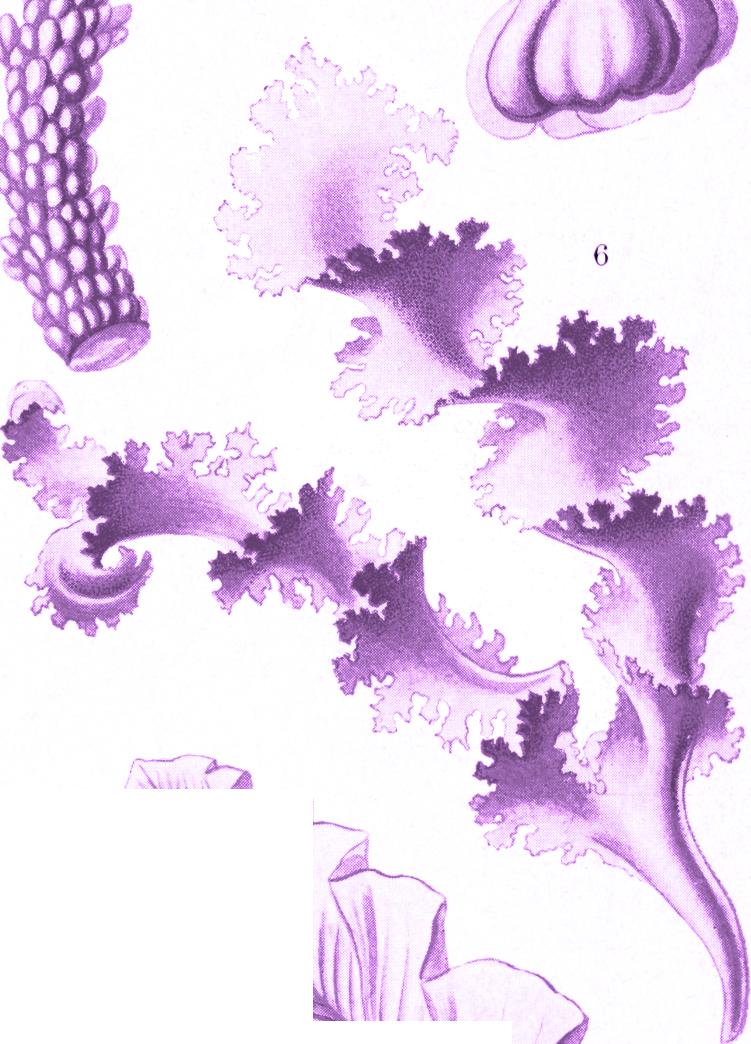
Algae can be used as an amalgamation with certain chemicals which can be turned into particleboardlike planks that can be used for construction.
Liquefying the algae into a liquid formula that can then be used as a dye or turned into a textile when combined with cellulose, a plant fiber, which clothing manufacturers can do themselves using paperlike making recipes.
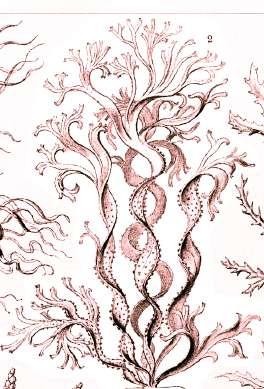
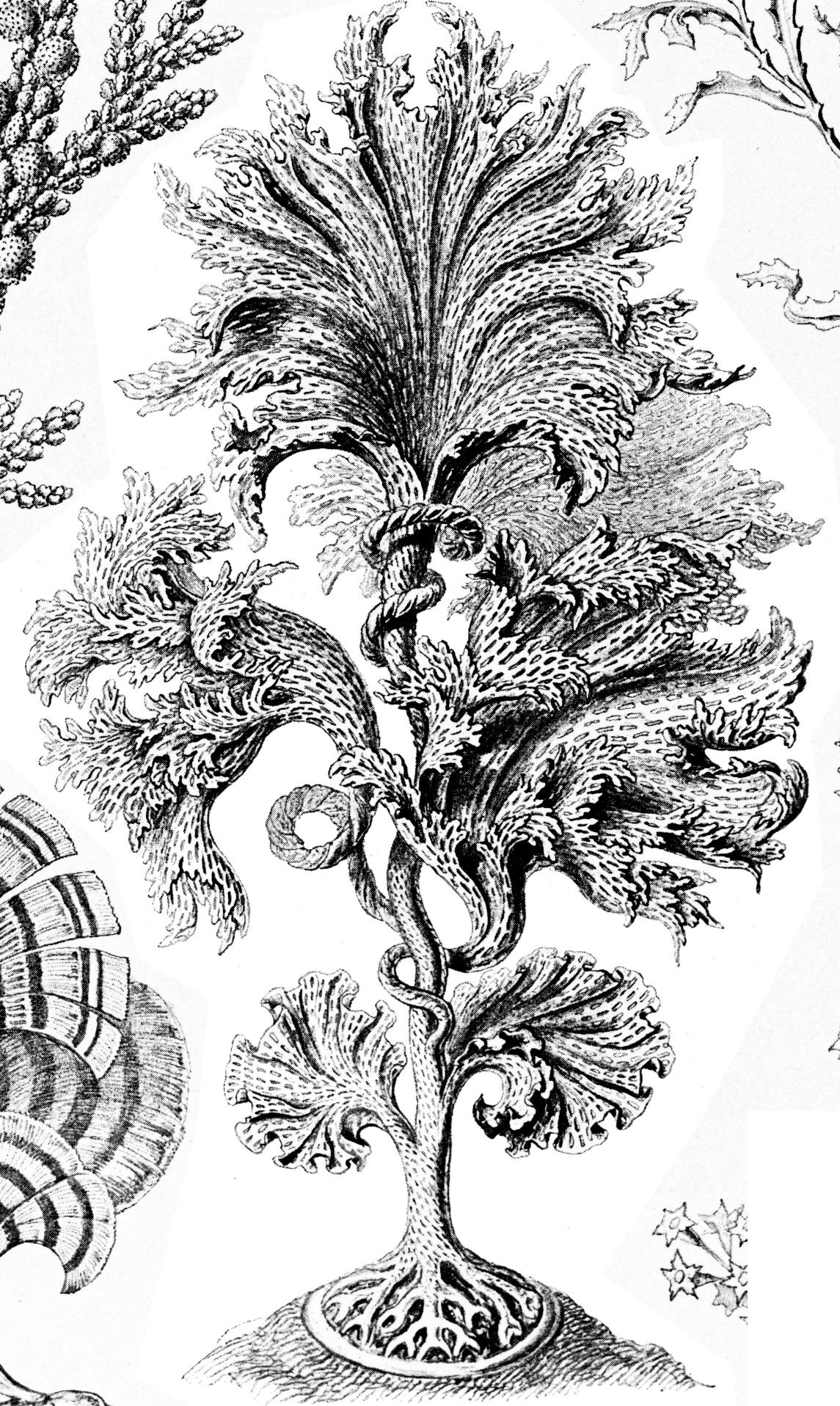
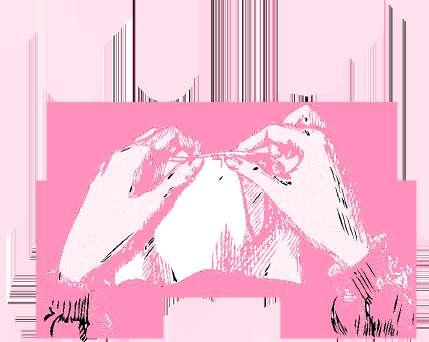
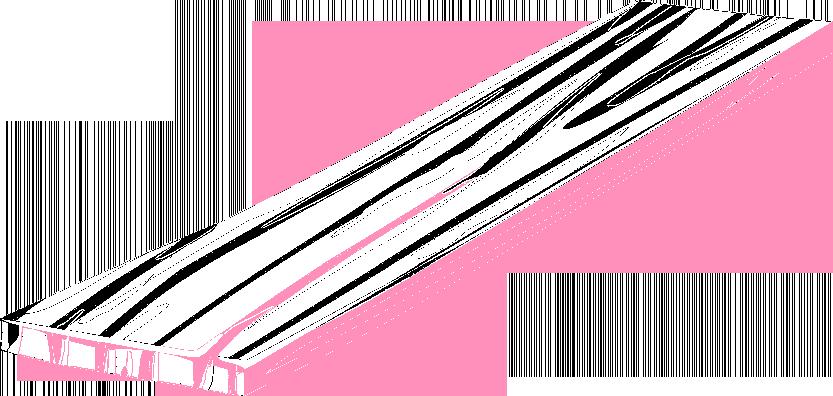
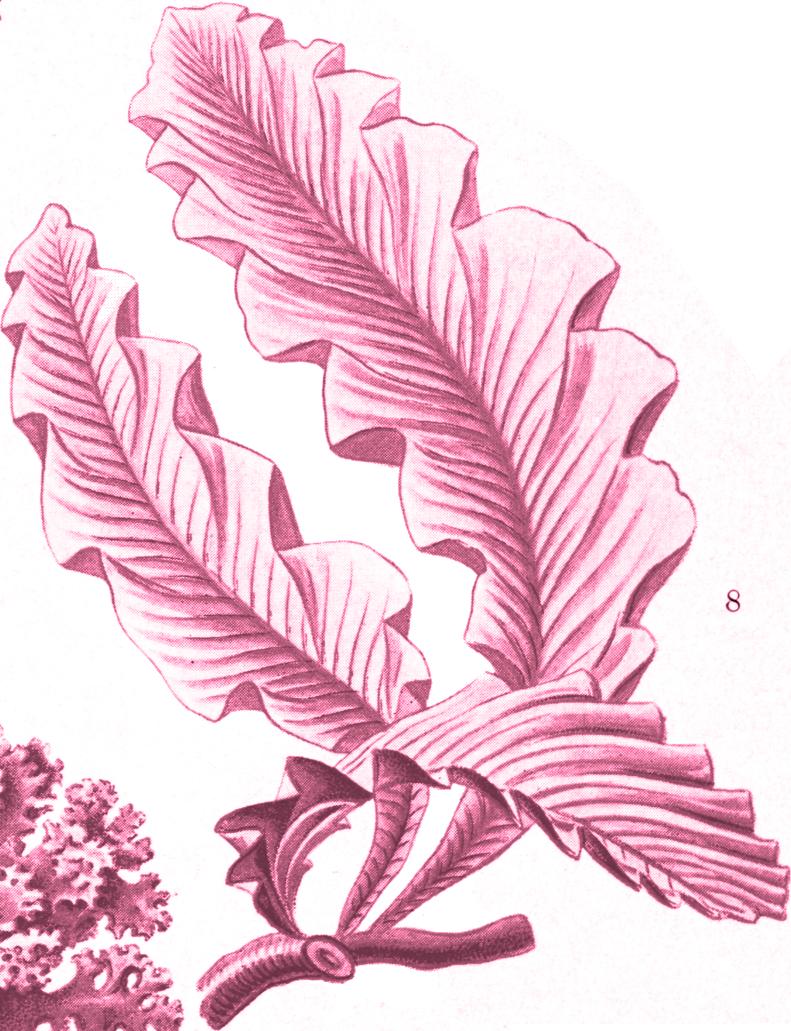
Monitoring how algae grows and develops gives hints as how the environment is behaving and how it should be remediated
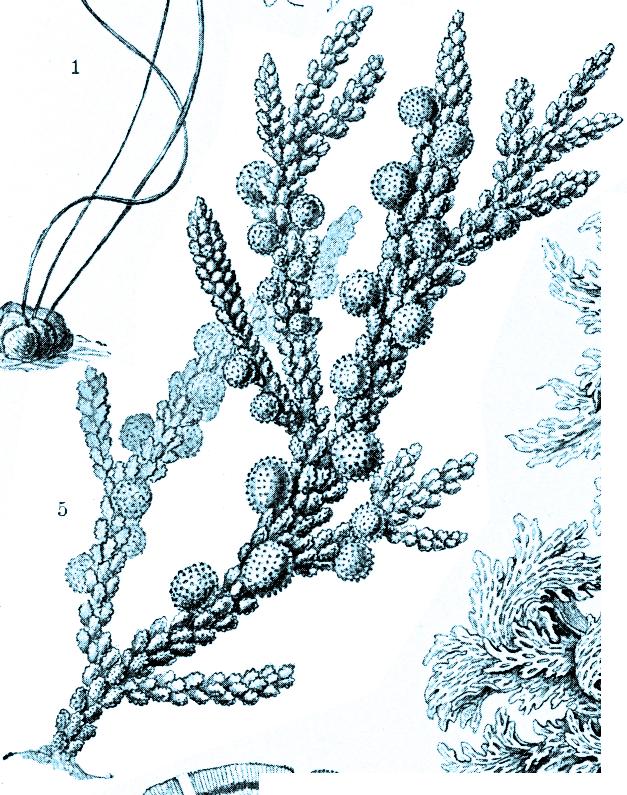
Algae have beneficial minerals and vitamins that are easily procured simply by drying and or harvesting them and using them in a variety of plates.
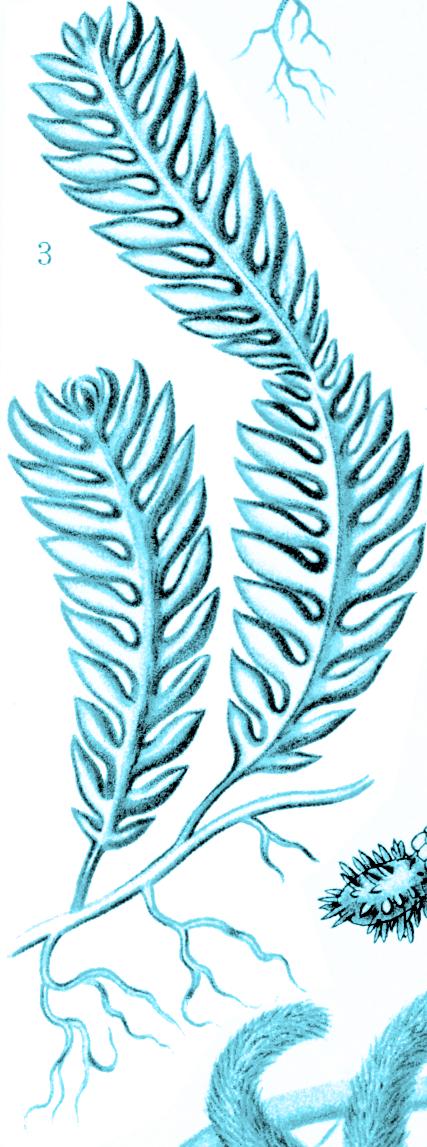
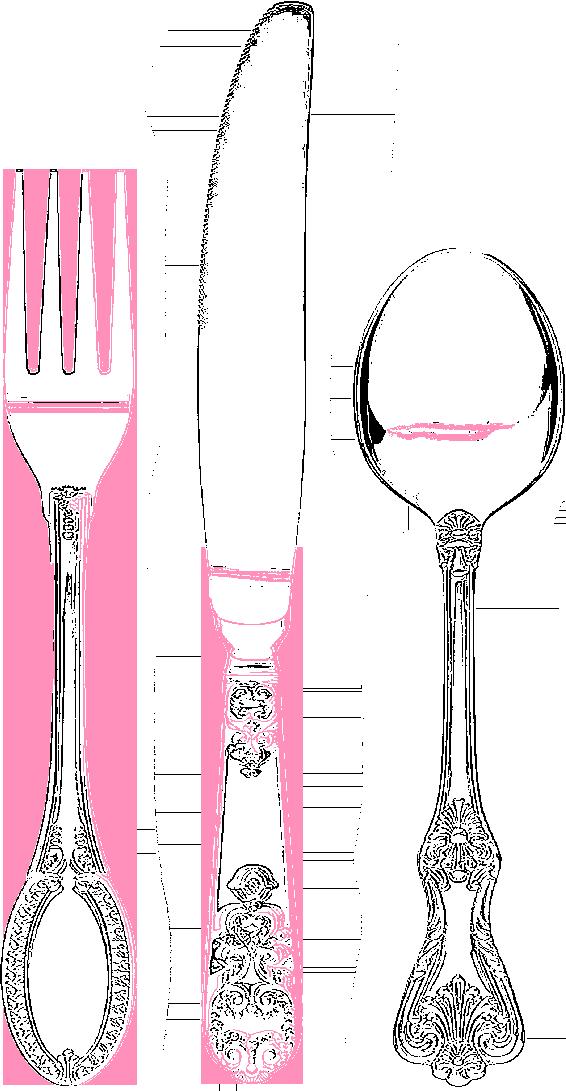
care of the algae
in
different
Growing onto the ground with a constant water
harvesting
during the hotter
later
the algae have been selected and monitored
are prepared according
Growing on ropes which are tied onto
frame
is
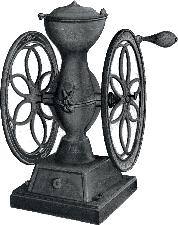
by buoys keeping
afloat.
the ropes are separated at equal distance
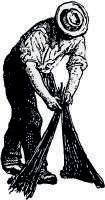

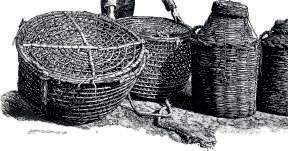
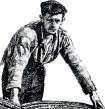
All

allow for enough




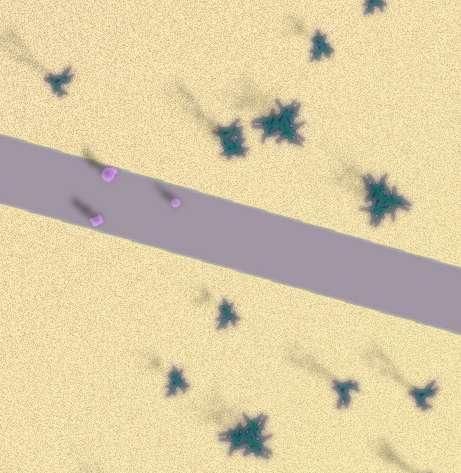


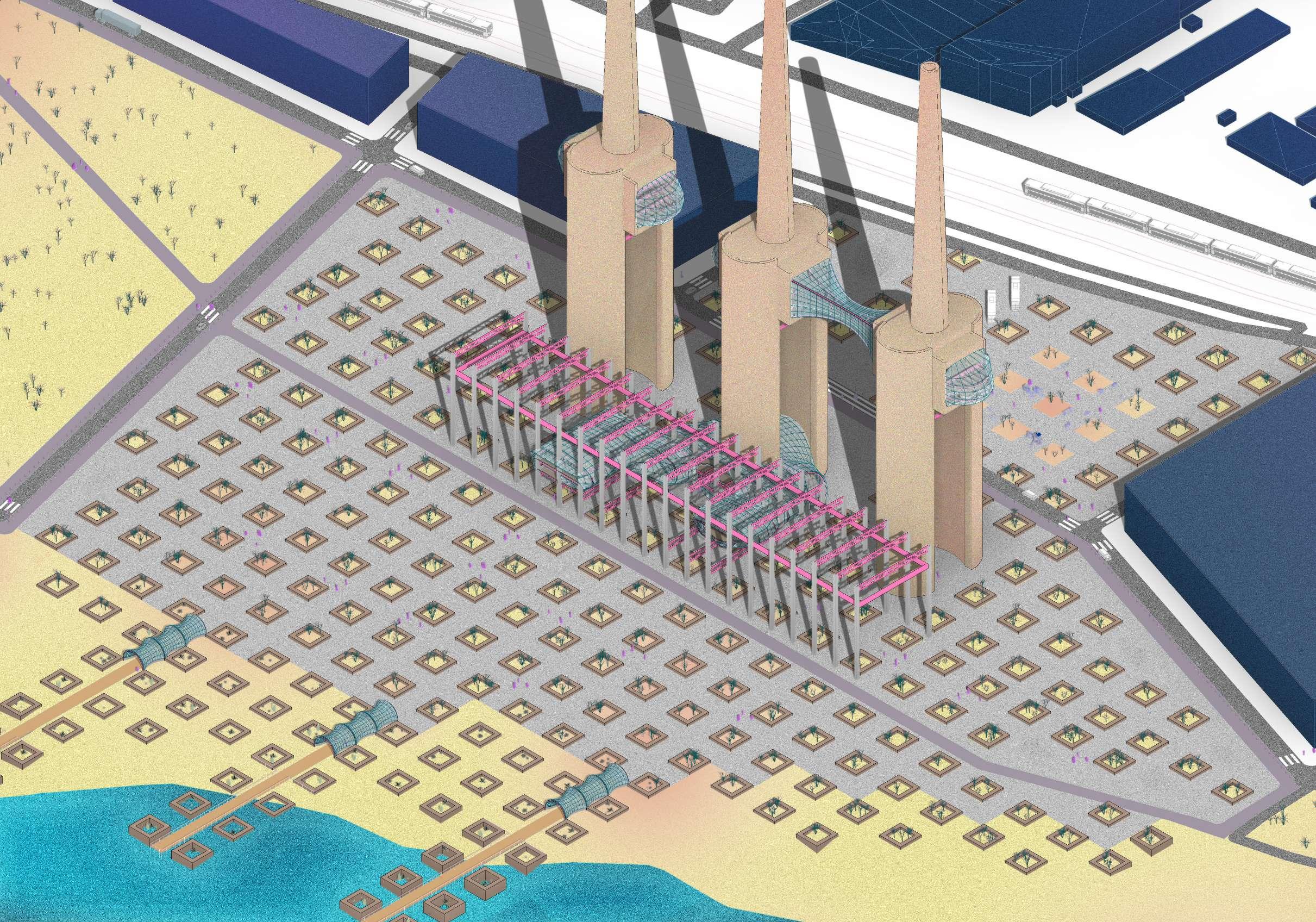
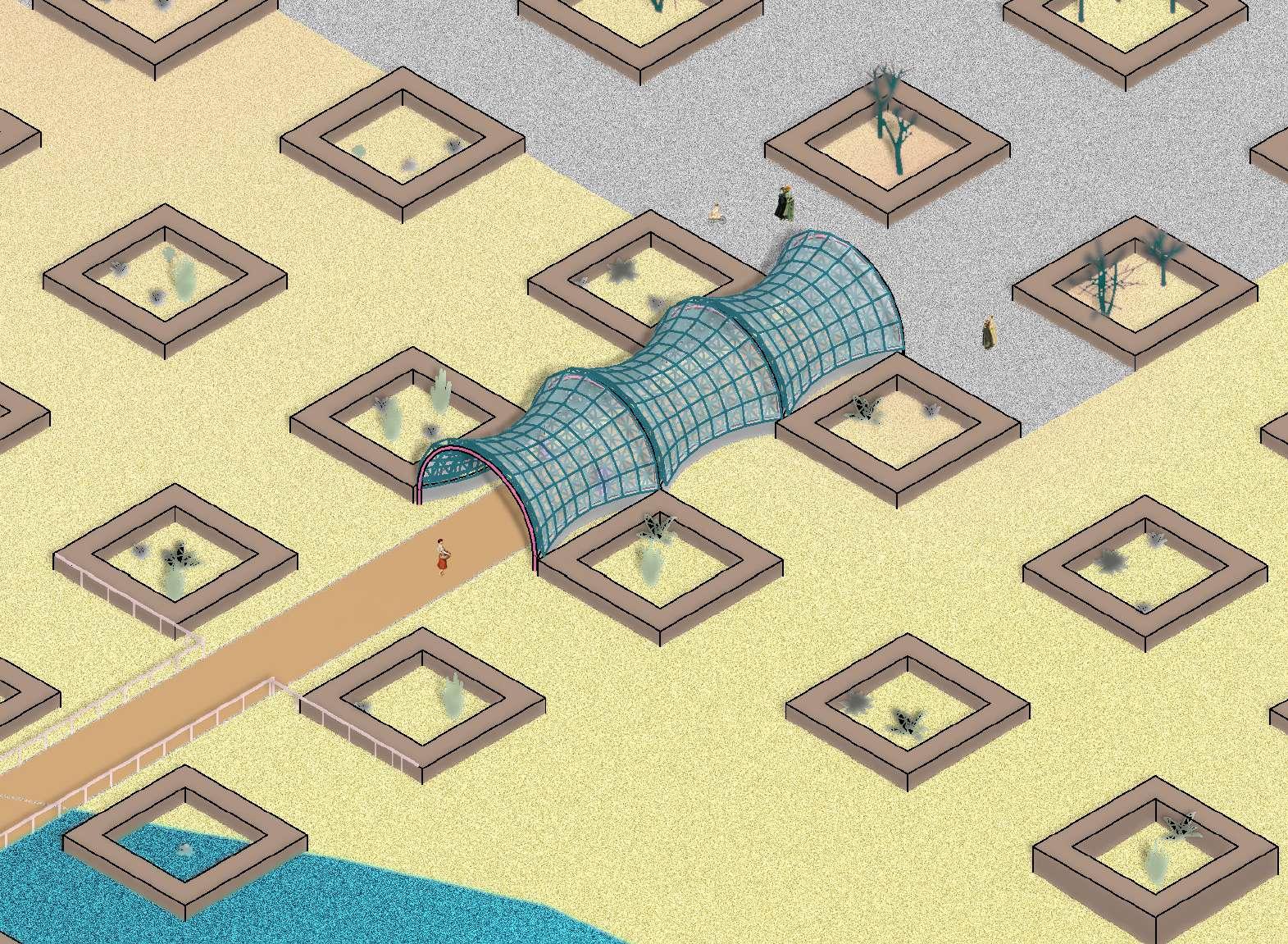

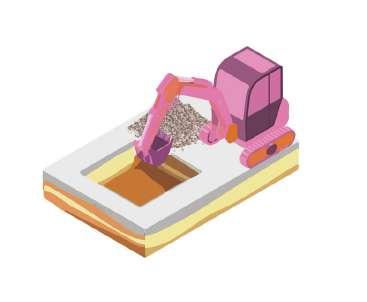
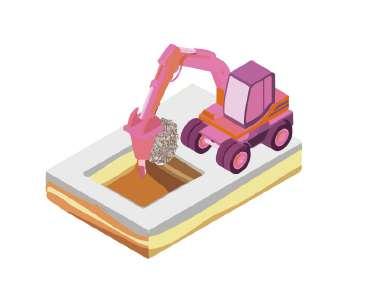
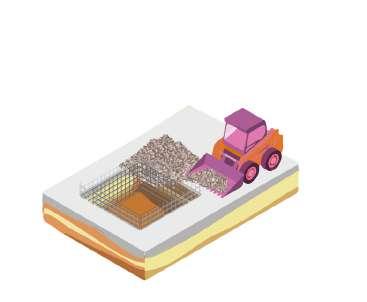
 GABION WALL ASSEMBLY
ETFE MEMBRANE
BOARDWALK WITH WOODEN PILES
CONCRETE FOUNDATION
STEEL STRUCTURE
GABION WALL ASSEMBLY
ETFE MEMBRANE
BOARDWALK WITH WOODEN PILES
CONCRETE FOUNDATION
STEEL STRUCTURE
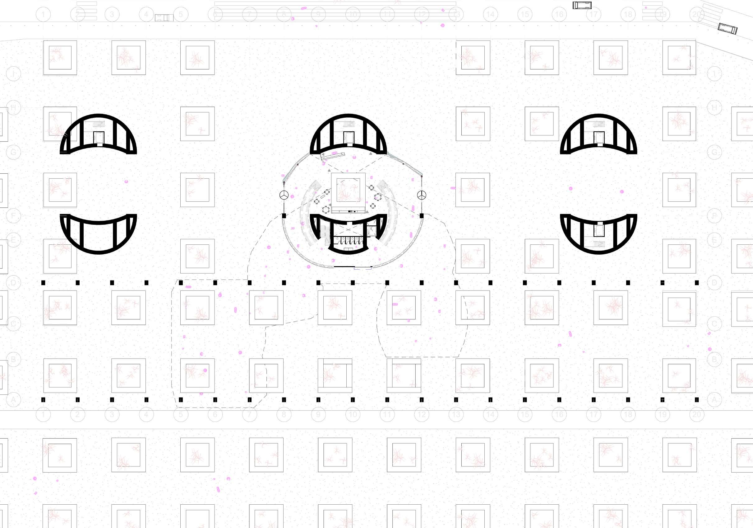
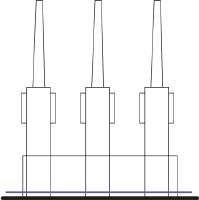

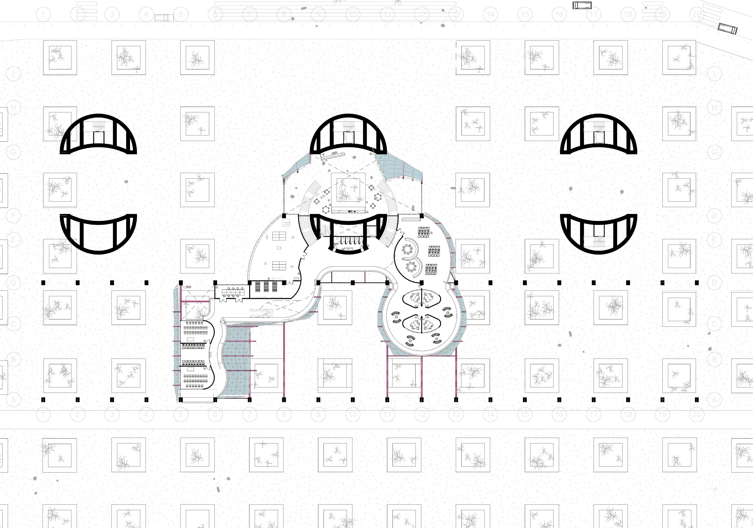
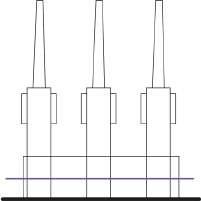
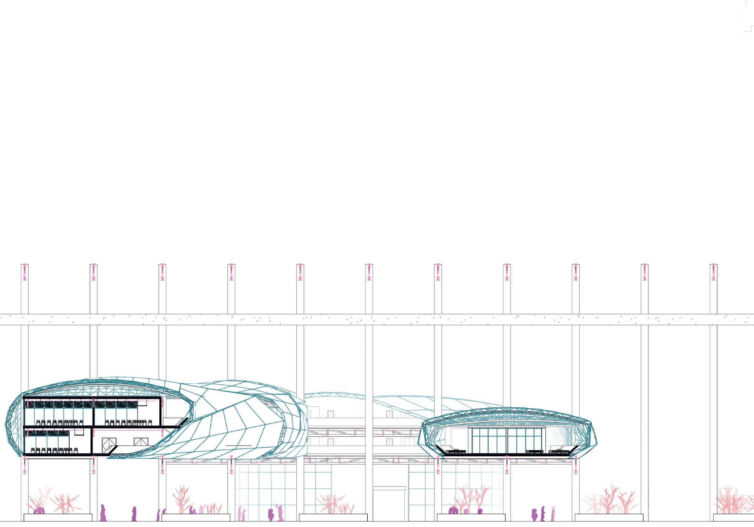
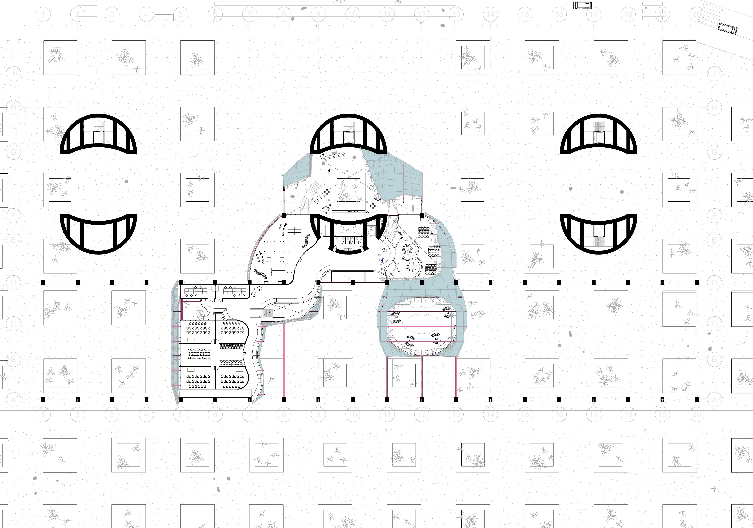
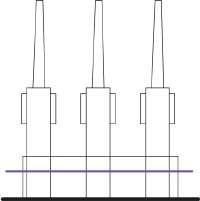
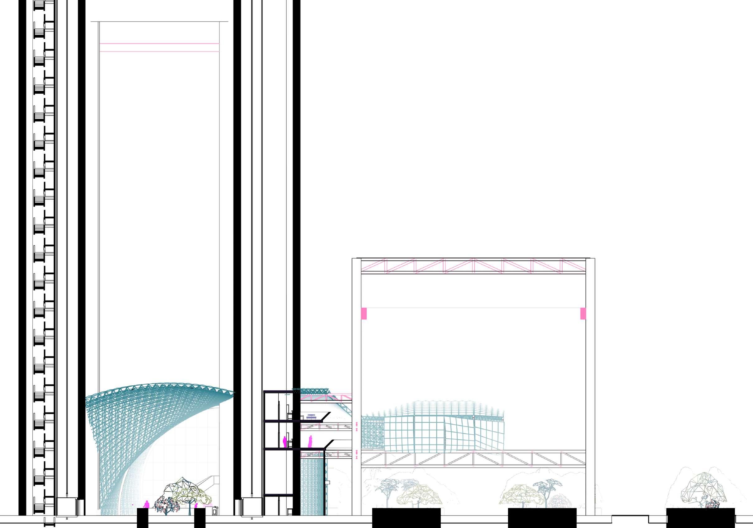
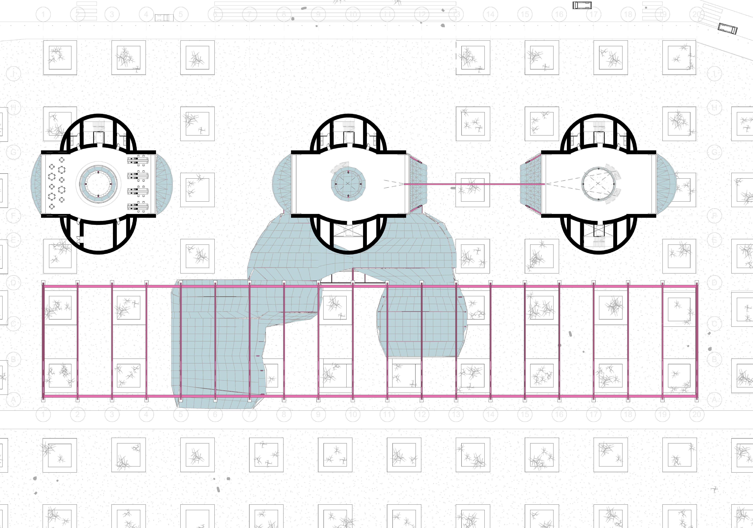
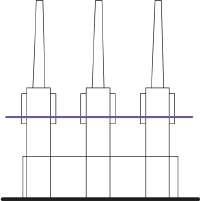
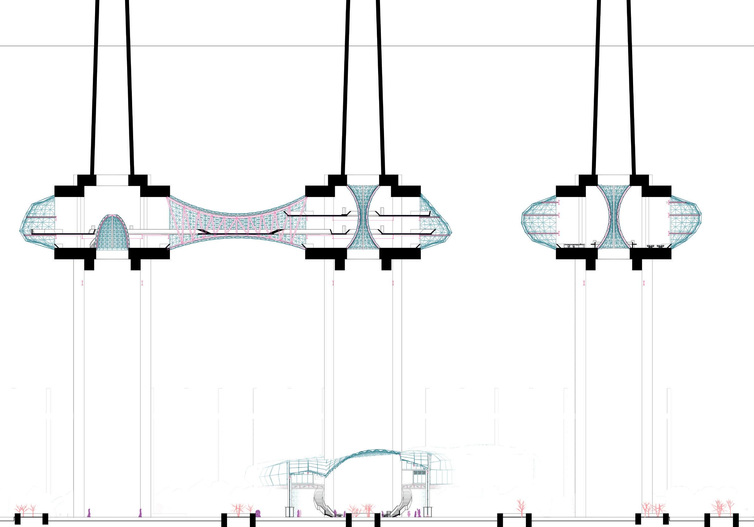
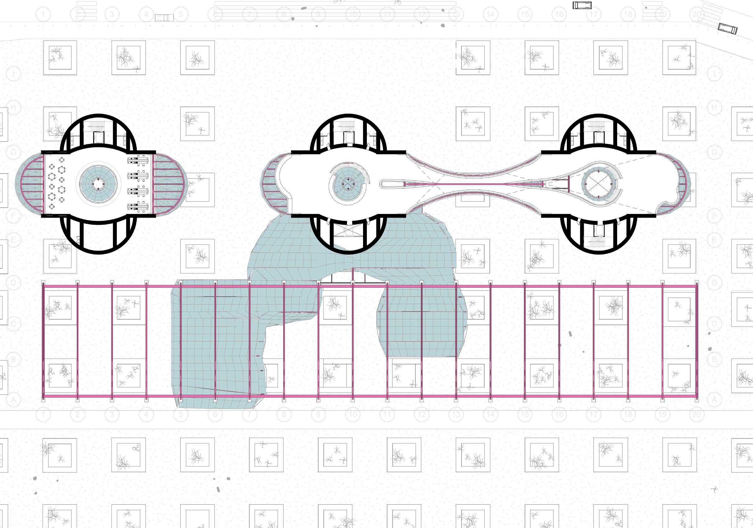
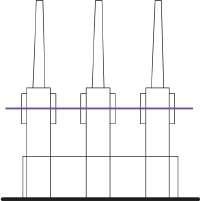
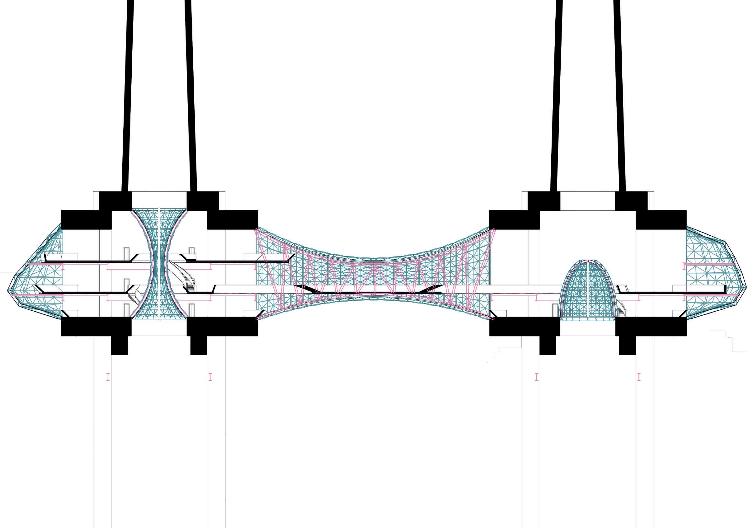
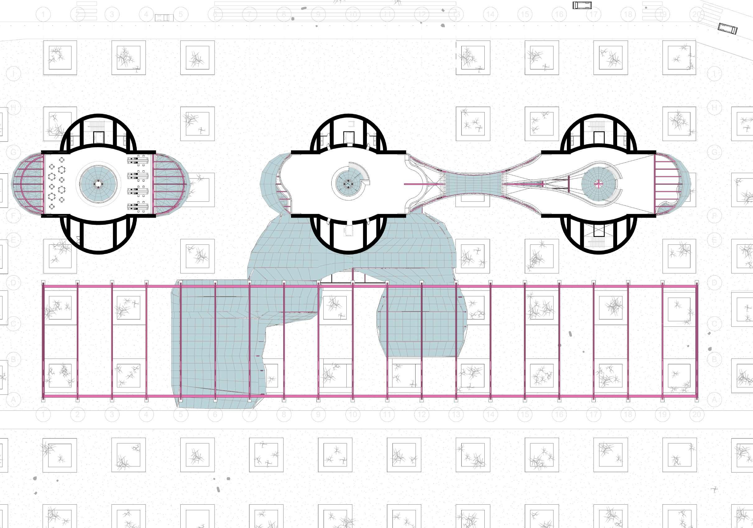
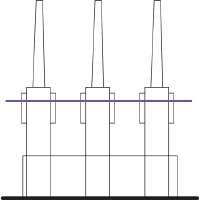
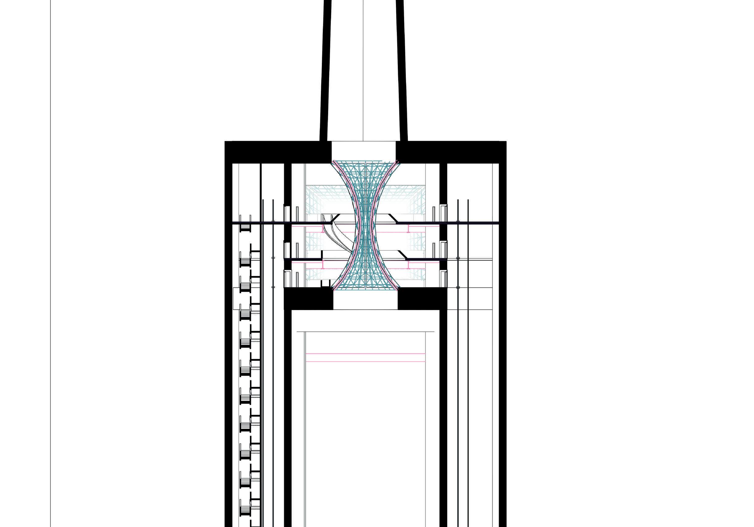

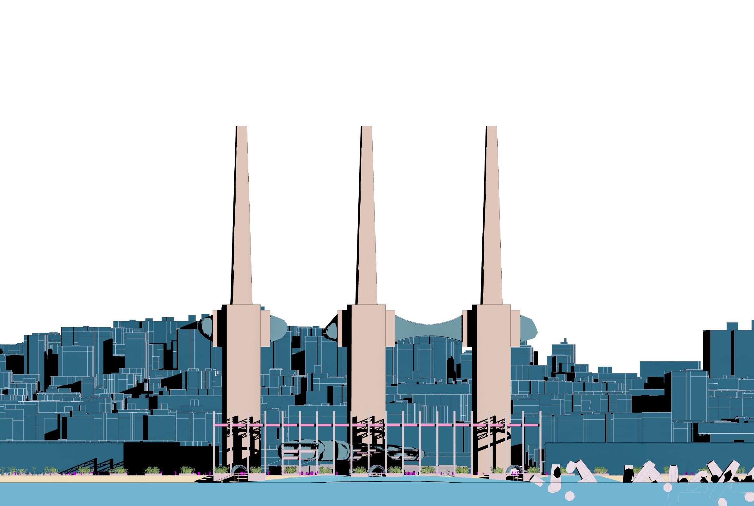

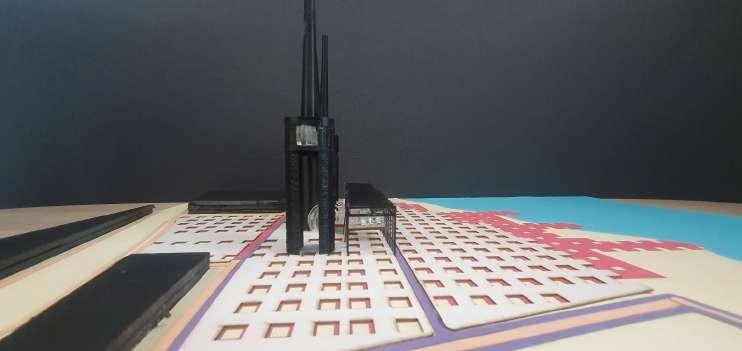

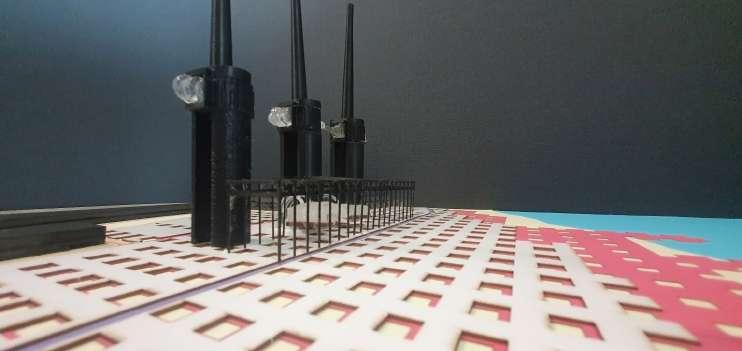
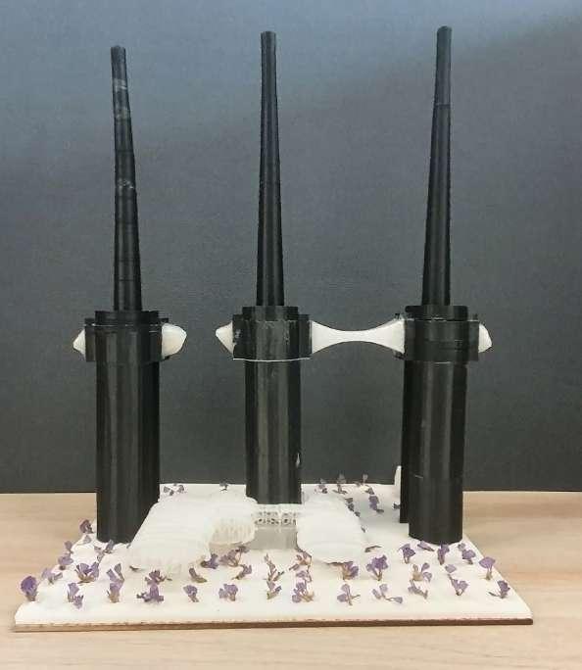
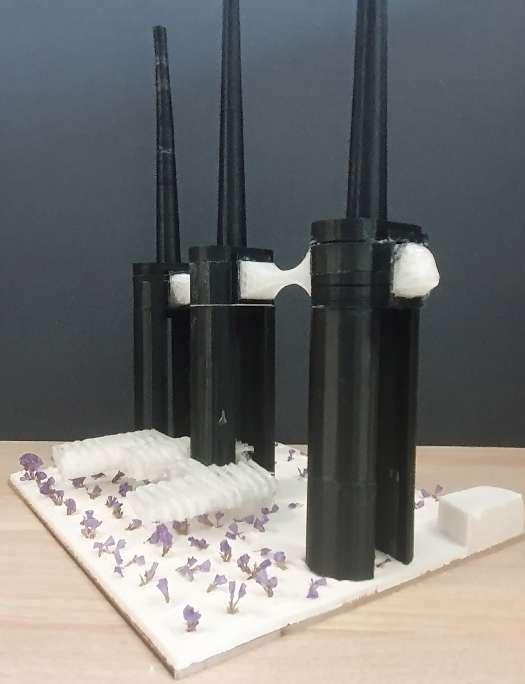
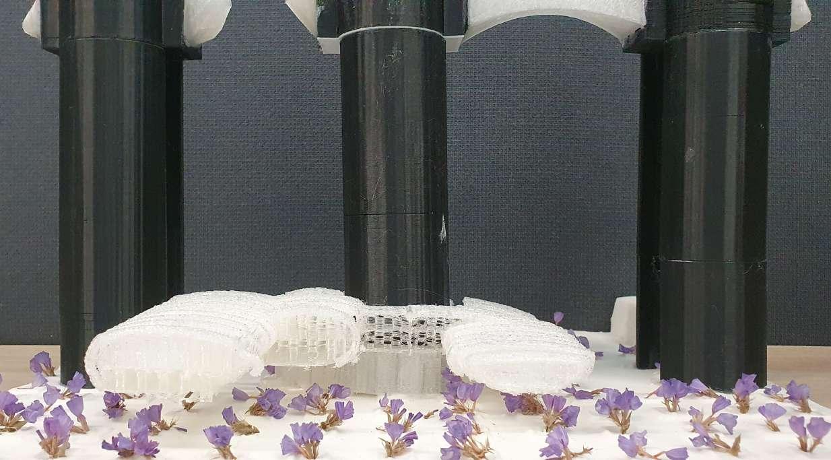
Membrane allows for air to flow freely where it is opened and creates a ventilating effect.
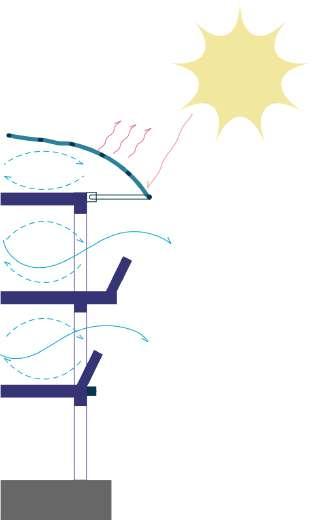

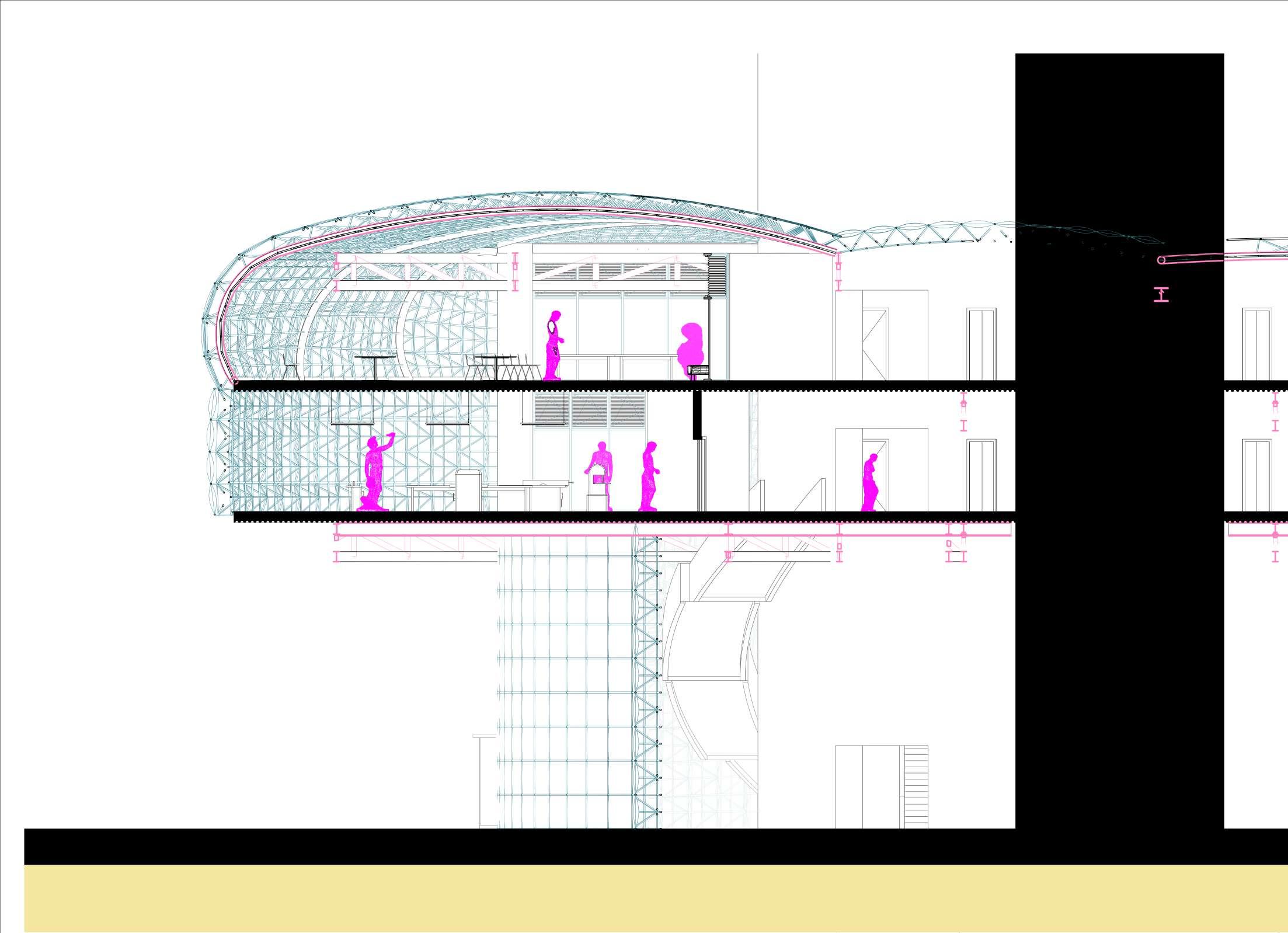
Membrane has a double skin so that the inside can be isolated whilst being able to passively ventilate.
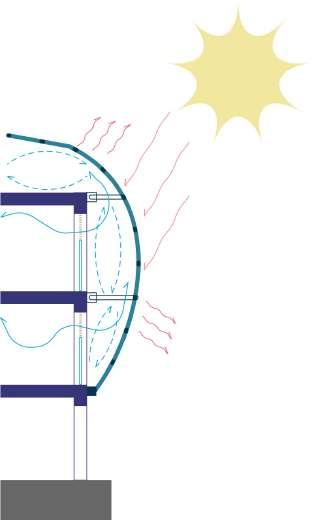

The single membrane allows for a microclimate to be created and for spaces to be connected.


