Community Driven Masterplan for a Second High School



SAN BENITO HIGH SCHOOL DISTRICT TEAM
Board of Trustees
Miguel Sahagun, Jr.
Board President– Trustee Area 2
Patty Nehme
Board Clerk – Trustee Area 1
Steve Delay
Board Member Trustee Area 3
Juan Robledo
Board Member – Trustee Area 4
Dr. Gina Vallejo Agredano
Board Member – Trustee Area 5
Operations Committee (OPC)
John Frusetta Chief Business Officer
Kristy Bettencourt Manager of Maintenance, Operations & Transportation
Abraham Rivera Carvajal Custodial Supervisor
Eric Taylor San Benito County Sheriff
Nick Rabago Security & Safety Supervisor
Rene Rayas School Resource Officer
Carlos Galvez Jr. HHS Parent, Community Member
Education Committee (EDC)
Elaine Klauer Assistant Superintendent
Claire Grissom College & Career Readiness
Carissa Carsey Teaching, Learning & Assessment
Kathleen Picchi Instructional Coaching Lead
Liliana Ruiz Migrant Education Specialist
JoAnne Kaplansky English Learner Specialist
Joan Burley Special Education
ExecutiveCommittee (EXC)
Dr. Shawn Tennenbaum
Superintendent
Elaine Klauer
Assistant Superintendent
John Frusetta
Chief Business Office
Rosie Betanio Hollister Police Department, Captain
Allison Musich HHS Assistant Principal
Community Liaison Committee (CLC)
Michelle Leonard Human Resource Generalist
Kristy Bettencourt Maintenance, Operations , Transportation & Facilities Manager
Adam Breen District Communications Officer
Jeffrey Small Capitol Public Finance Group
Dr. Shawn Tennenbaum Superintendent
Michael Martinez Adelante
Damon Felice Owner, Felice Consulting Services
Teresa Sills Galvez
HSS Parent, English Learner Family Support and Data Specialist
Carol Heidrich Retired Administrative Assistant to the Superintendent
Allison Walter Administrative Assistant to the Superintendent
Visual Identity Committee (VIC)
Allison Musich HHS Assistant Principal
Michelle Leonard Human Resource Generalist
Alexandra Cortez HHS Student - Class of 2026
Leonardo Hafen Avina HHS Social Science Teacher
Gabriel Mendez HHS Student - Class of 2024
Jose Valdez HHS Social Science /AVID Teacher
Carlos Galvez Jr. HHS Parent, Community Member
DESIGN TEAM
HMC Architects

Brian Meyers K-12 Practice Leader
Sherry Sajadpour K-12 Principal in Charge
James Krueger Design Director
David Perez
Design Principal
Mauricio Nachmann
Sr. Project Designer
Shweta Joshi
Project Designer
John Park Design Leader
Amy Yurko
BrainSpaces - Educational Planning Consultant
Erik Plato
Landscape Architect
ANLA Architects
Introduction
• Mission, Beliefs & Values
• Executive Summary
• District Vision
• Master Planning Process
Community Engagement
• Community Engagement
• Outreach and Engagement Timeline of Activities
• District Townhall
• Committee Structure
• Committee Timeline
• Community Driven Design Strategies
• Roots & Wings
• Material Palette + Connection to context
• Masterplan strategies
• Program Opportunities
Student Experience
• CTE: Hands On Learning
• Outdoor Learning
• Interactive Learning
• Collaborative Learning
• Sense of Belonging
• Safe Secure and Welcomed

• Mission, Beliefs & Values
• Executive Summary
• District Vision
• Master Planning Process


The mission of San Benito High School District is to educate all students to their highest potential so they will have the greatest range of personal options upon graduation.
In ensuring that ALL students are capable of high levels of academic and social success.
In providing academic and social support for all students.
In establishing a safe and respectful school community by building trusting, collaborative relationships with strong communication.
In emphasizing the ideas of rigor, relevance, and inclusion in our school community.
At Hollister High School we believe in ensuring that all students are capable of high levels of academic and social success. We are dedicated to providing the support needed to make this possible for all our students.
We stand by Scholarship, Teamwork, Reflection, Opportunity, Nurture, and Growth to lead us in our endeavors.

Founded in 1895, the San Benito High School District (SBHSD) serves 3,539 students in Hollister, California, 40 miles south of the Silicon Valley. The only high school in the district, Hollister High School, is committed to helping all students discover a passion for learning and reach their full potential.
All faculty and staff members on campus work together to encourage, support, and guide student growth. Community members also play an active role in student success, as volunteers, committee members, decisionmakers, and advocates for their children and the school.
In order to help students prepare for the demands of life after high school—whether that be college, career, trade school or military service—SBHSD provides a rigorous and relevant curriculum.
The school supports the utilization of the latest technologies and digital tools in order to build relevant skill sets for the global economy. This is especially important given the District’s proximity to the Silicon Valley.
The school fosters inclusion in many ways, including through classes to support English language learners and support for students with special educational needs, with the ideal goal of transitioning those students into mainstream classes.
Growth and the Need to Expand Capacity:
Currently, enrollment at Hollister High School is above its maximum capacity of 3,437 students and expected to reach 4,300 students in the next five years. Hollister High is the second largest high school and fastest growing in Northern California.
Extensive growth in the area is driving this rise in enrollment. As a result, Hollister High School is overcrowded, which poses several challenges, including: compromising academic success; making effective student supervision difficult; and potentially threatening student and teacher safety in emergency situations.
There are both short-term and long-term projections as the basis for future enrollment. In the shortterm, enrollment is projected based on historical enrollment trends that track students moving through the grade levels. In the longterm, typical student generation rates can be applied to proposed new housing units to project the number of future students as new development occurs.


(continued)
Planning Process for a New High School:
In order to provide a much needed increase in current and future student capacity, SBHSD is pursuing all available funding opportunities to build a second high school. A second high school will alleviate the overcrowding of Hollister High while creating the spaces to elevate and enrich the student experience, for all students, through enhanced career pathways and job skills programs.
The SBHSD Board of Trustees is committed to delivering superior educational programs in a safe, clean and enjoyable learning environment. To date, through many new and modernization projects, SBHSD has demonstrated a successful history of facilities planning and implementation towards that commitment. With the limitations of the current high school’s age and available space, a second high school is essential to the continued delivery of highquality educational opportunities.
The SBHSD Community Driven Master Plan incorporates extensive community input obtained through the 2022-23 Facilities Needs Committee (FNC) into a detailed and rigorous planning document. This document further defines the community’s vision for a second high school, and will guide the next steps in the planning and design process.
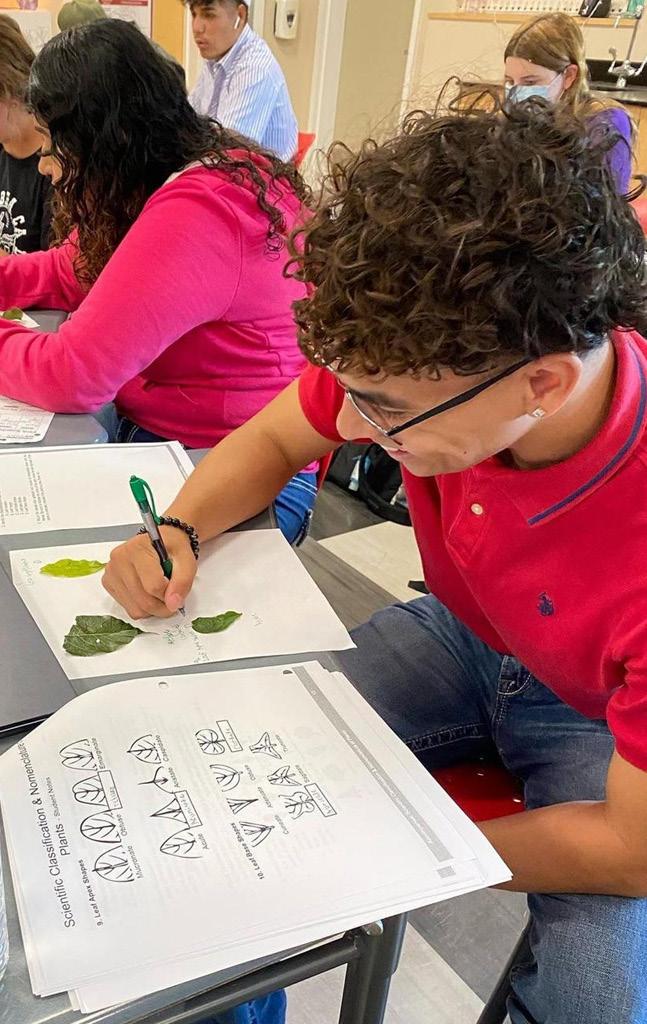

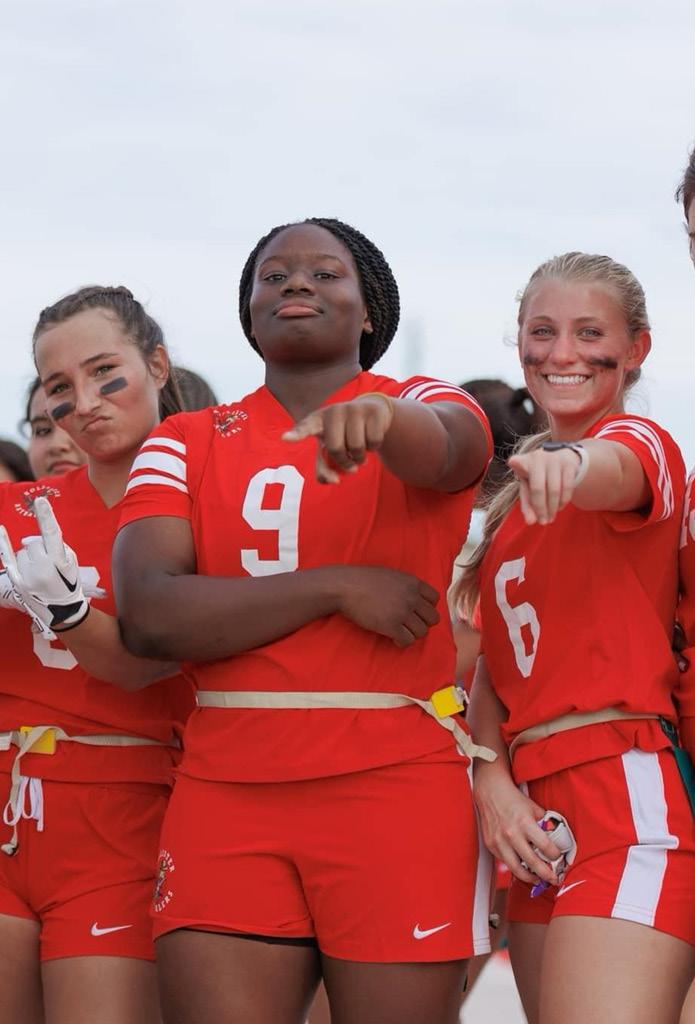

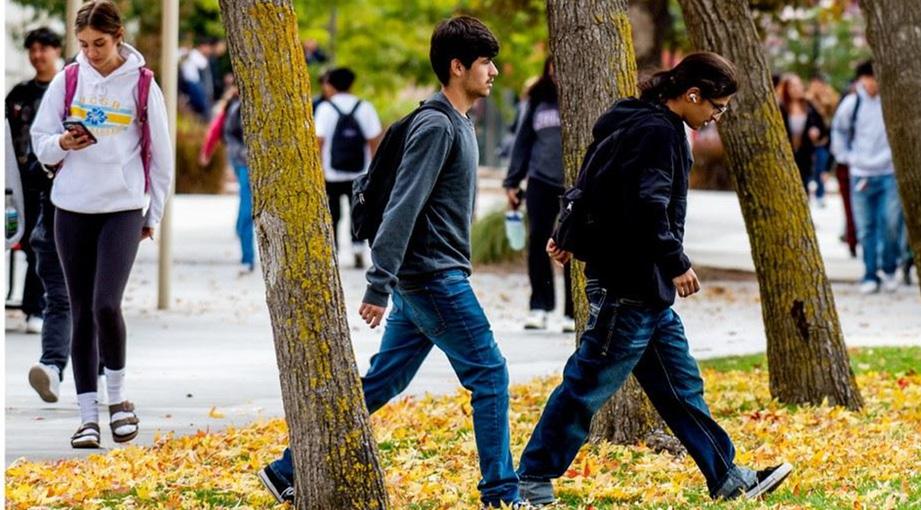
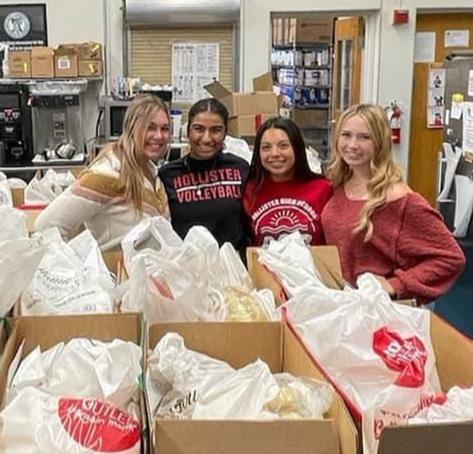

Financial Impact of 2023 Project Launch:
The decision to launch the planning and community outreach phase of this project in 2023, rather than waiting until 2024, was a costsaving decision. Planning and community outreach is a critical part of a successful master plan that requires a year or more of time to capture and rationalize the
best path forward. In the current climate of construction cost escalation, one year can amount to as much as 5-10% escalation of total project cost. Through the work of the Facilities Needs Committee, numerous community meetings, workshops and listening sessions, countless ideas emerged about what the design of a new comprehensive high school should emphasize. Among
the community’s various stated priorities, a set of six overarching themes were identified. These six Key Themes became the foundation of the design.
1. Space, ease, comfort and quality: Create functional, relaxing, and high-quality learning environments.
2. Equitable opportunities for student excellence: A school that empowers all students to achieve their full potential.
3. A safe and welcoming school culture: Build a secure and inclusive campus community.
4. Natural beauty: Integrate nature into the school design for a calming atmosphere.
5. Community connection and positive impact: Create a school that is a hub for the community
6. Future readiness and fiscal responsibility: Design a sustainable, adaptable school that optimizes resources.
In May 2023, the Facilities Needs Committee (FNC), composed of 65 community members, staff members, and students, presented its recommendations to the San Benito High School District Board of Trustees regarding a second high school within the District (summary at right). Recommendation highlights include:
Funding Sources:
The report noted that funding would need to come from a variety of sources, including developer fees, available state funding sources, and a local general obligation bond. The District’s funding consultant, Capitol Public Finance Group has been engaged in work on the bond measure, the structure, dollar amounts and other key decisions. Joint-Use partnerships may also be explored.
The FNC found that educational and co-curricular programs offered at the second high school should provide unique educational opportunities and enhance/ compliment programs already offered at Hollister High School. The second high school should provide students with a variety of educational options, including dual enrollment and academies that provide hands-on learning opportunities to prepare students for college and/or high demand, high-wage jobs. Understanding Facility Requirements:
The committee also recommended that the second high school include “necessary facilities” for a comprehensive high school, including: general classrooms, science labs, administrative space, library, cafeteria/multi-purpose room, physical education fields, locker rooms and a gymnasium. An order of priority for recommended facilities was provided. These initial recommendations are serving as the basis for a more detailed discussions about space planning and programming in the preliminary design.
The Committee met eight times during the 2022-23 school year
RECOMMENDATION 1 Pursue all available funding opportunities
RECOMMENDATION 2 Educate the community on cost, need, and community benefits
RECOMMENDATION 3 The location should align with future development
RECOMMENDATION 4 The new school will provide unique curricular opportunities
RECOMMENDATION 5 Will provide dual enrollment, academic, and other college/career opportunities
RECOMMENDATION 6 Will contain all necessary facilities for a comprehensive high school
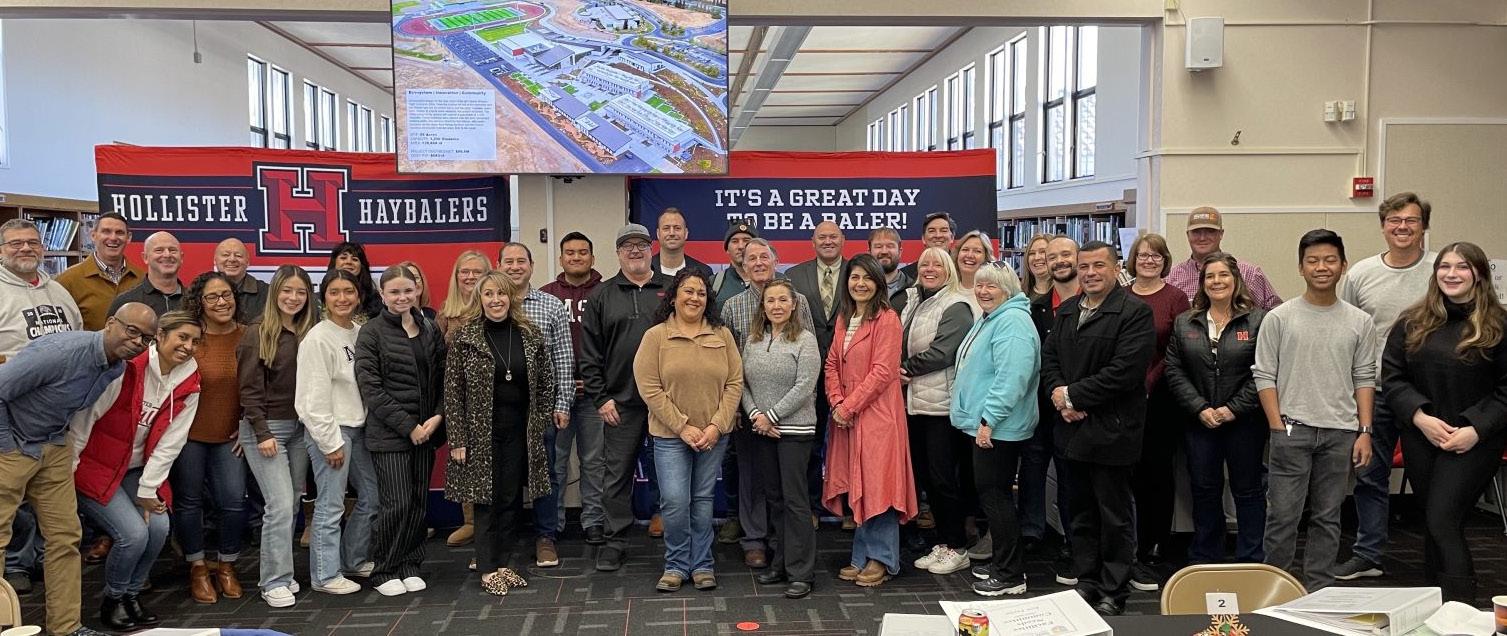
(continued)
Site
In selecting a location for the new campus, several key factors were carefully identified and ranked by the Facilities Needs Committee (FNC). The targeted student population was ranked as the most important factor, with the new high school needing to be situated near future student populations and areas of high housing density. Other important considerations included ensuring equitable access to the site, optimizing transportation logistics, securing utility access, and taking advantage of favorable topographical features.
The City of Hollister is currently updating its draft 2040 General Plan. The 2040 General Plan, when complete, will serve as a blueprint to establish land use decisions. The District closely follows the City of Hollister’s Draft 2040 General Plan which projects 10,530 new homes between 2025-2040.
The new high school site is near two of the largest planned development areas in the City of Hollister’s Draft 2040 General Plan dated July 2024: The Buena Vista and Southwest Specific Plan Areas.
With planned development comes significant public infrastructure improvement, a necessity in supporting a new school. Data supports locating the school in this area as the population center will shift north and west of the existing Hollister High School campus.
The site for second High School has been located within the Buena Vista Specific Plan, which contains several residential subdivisions with 3,599 proposed single family units and 3,175 proposed multifamily units.
The heat map shows map shows all students and projected students from new development. The yellow areas have the most students followed by the darker gradients. Many of the students are west and north of Hollister High School.
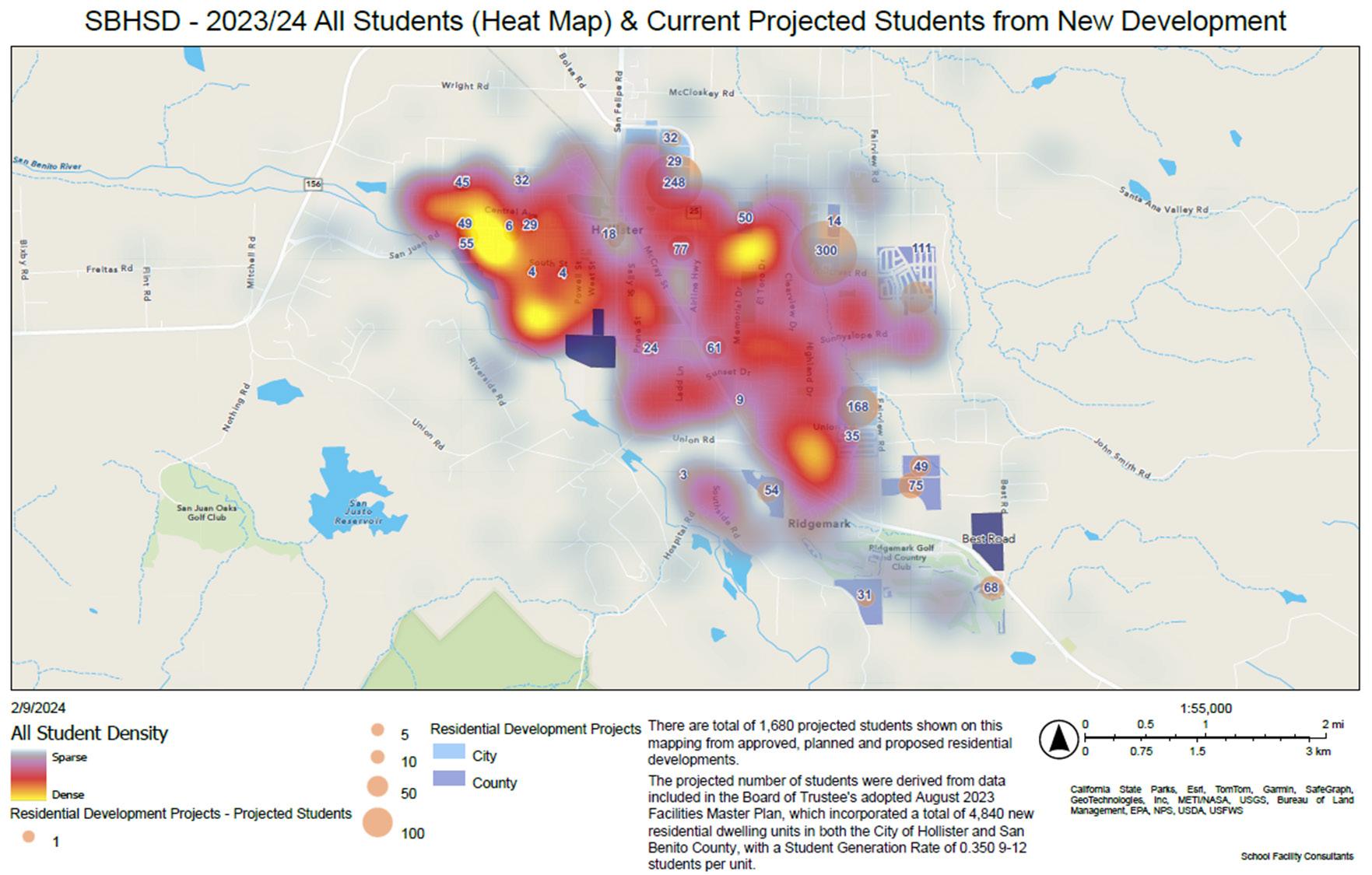


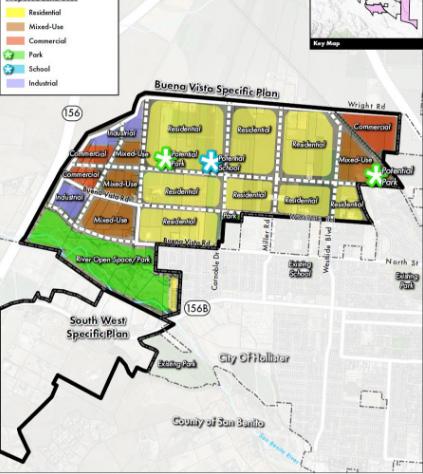
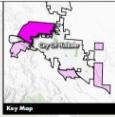
The Community Driven Master Plan needed to meet the educational, community, architectural and environmental criteria of the new high school campus. Understanding that continuous collaboration and adaptation are crucial to successfully capturing these criteria, SBHSD and the master planning team underwent an ongoing process of outreach and engagement with stakeholders, which included educators, students and community members. This engagement was done through four key stages which provided clarity and definition to stakeholder goals. The resulting master plan guides the long term planning and design of a functional and sustainable campus that aligns with the community’s educational vision.
Below is a specific timeline showing how the Master Planning Process has taken place since June of 2023, and including the months leading up to the November 2024 bond election.
BOARD MEETING JUNE 13, 2024
BOARD MEETING JUNE 27, 2024
(continued)
The process begins with the a comprehensive collection of information about the existing SBHSD facilities with a Needs Analysis which is comprised of an Assessment of current and future student population projections, programmatic needs, and community requirements. This analysis includes all available SBHSD information, existing reports, and studies.
Potential Sites for the new campus are identified and evaluated based on ranking system set forth by FNC including size, location, accessibility, environmental impact, topographical features and cost. Preliminary reviews confirm compliance with local zoning laws, building codes, and regulations.
Preliminary Programming and Space Planning determines the number and types of spaces needed (classrooms, laboratories, libraries, athletic facilities, etc.), with a focus on how Two District High Schools Can Compliment Each Other. Functional relationships are addressed to optimize flow and functionality of various spaces. Phasing implementation is considered in order to be fiscally responsible and future ready.

Vision Gathering: Through a series of meetings and working sessions, both large and small, the overall vision for the project’s final state is collected and documented. This phase includes collaboration with all stakeholders and community members to capture the vision and desired outcomes for the high school.
Goal Setting: Working together, we establish both qualitative and quantitative goals that will guide the project. These goals will encompass impacts on space utilization, educational practices, and ultimately, student success. The process involves space programming, which identifies goals that are accomplished through specific or unique rooms and areas, such as classrooms, science labs, and gymnasiums.
This collaborative approach ensures that the project Aligns with Specific Needs and Aspirations in the planning and design of the high school facilities. The results of this step will guide the development of a conceptual design.
Translation of Vision and Goals: At this phase of the planning process, the team translates the vision for the school environment into specific functional areas and spaces that will accommodate all program requirements, detailing the types, sizes, and quantities of required spaces.
Cost Modeling and Phasing: Project parameters are fine-tuned and confirmed to be buildable based on preliminary cost modeling and best practices in architectural design and delivery. Based on budget and cost, project phasing options are considered with respect to overall schedule, capacity needs and desired completion milestones.
Concept Design and Development: Initial design concepts and layouts are developed, reviewed and modified. This iterative process results in an increasingly tighter and better design. The creation of a more refined Design follows, which includes: floor plans, site plans, elevations, incorporation of sustainable design principles, and energy-efficient solutions. These designs are Shared with Stakeholders and Community Members to validate design decisions and to gather feedback for further refinements.
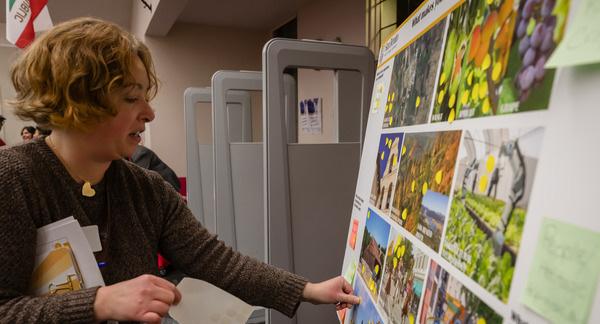

The concept design is refined and Design Renderings, Visualizations and Animations are created to communicate the design and underlying project goals with a broader audience who may not be familiar with project specifics. The master planning process and associated decision making is explained.
Funding and Bond Consultants, who have previously been engaged with the project, along with the District leadership develop an overall strategy for passing a bond measure that will deliver a significant portion of the project funding.
Through various channels, a push is made to Mobilize Community Support for the new high school project and the necessary bond measure. This involves leveraging existing relationships, and fostering active community engagement on various fronts.
A Public Outreach Campaign is developed that makes the case for the public expenditure, detailing the realities of future growth projections and the overarching importance of educational facilities to larger community visions of success.
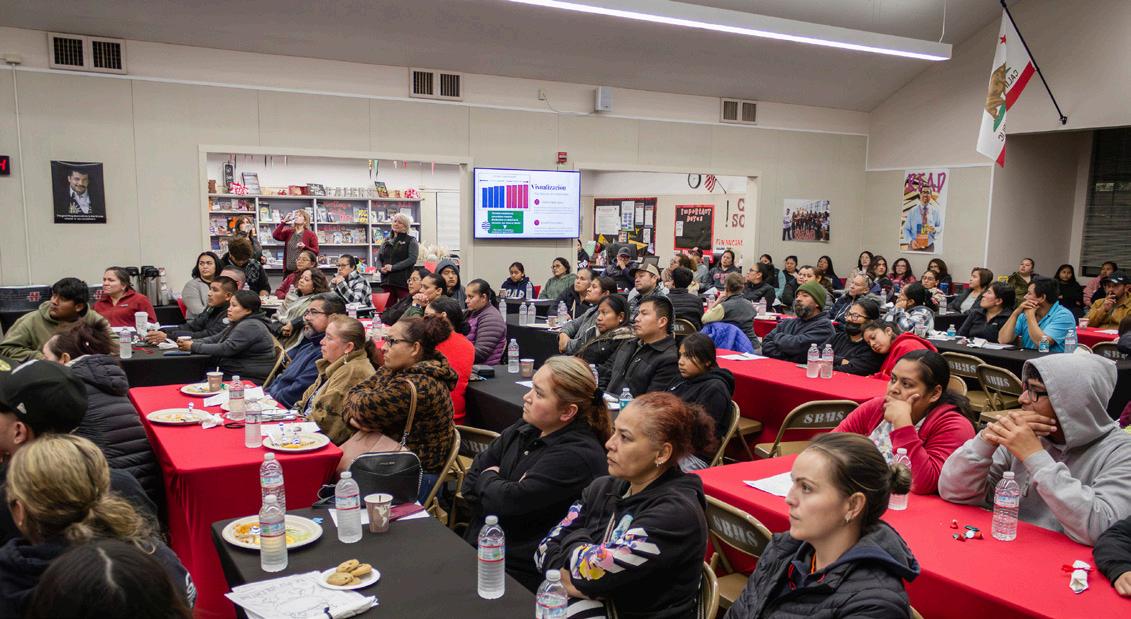
• Community Engagement
• Outreach and Engagement Timeline of Activities
• District Townhall
• Committee Structure
• Committee Timeline
• Community Driven Design Strategies

For the past several years, the San Benito High School District has been engaged in dialogue with the San Benito County community about how to navigate the growing enrollment at Hollister High School. In the fall of 2022, the District convened a Facilities Needs Committee, which met throughout the school year to discuss the need for a second high school.
This initial step focused on working with the District to define project scope, and tailor a planning process including a stakeholder participation plan and detailed project schedule.
To begin the process of outreach, participants and groups were identified and documentation formats, goals and procedures were established with the goal of having a clear and transparent process and a live document that would be updated and shared as events were planned and held.
Throughout the Fall of 2023, the district met with students, parents, community members and employees to hear the community’s priorities for a second high school. Town Hall sessions in English and Spanish kicked off this campaign in August, followed by weekly elementary site visits over a 10-week period from September to November.
Feedback was also collected from the District’s administrative team, the Superintendent’s Student Advisory Council, and the Neighborhood Advisory group. It is important to note that the outreach was a comprehensive effort to meet with a diverse collection of community groups, including:
The Rotary Club Farm Bureau
Democrat Central Committee
San Benito Business Council District Townhalls (English and Spanish)
City of Hollister City Council and Planning Department
County of San Benito Board of Supervisors, Planning Commission, Housing Advisory Committee
San Benito Art Council Intergovernmental Committee
San Benito County Fair Board and Heritage Foundation
Governance Committee
Sunnyslope Water District
Residential and Commerical
Developers
Local School Districts: Cienega Union Elementary School District
Hollister Elementary School District
Jefferson Elementary School District
North County Joint Union School District
Panoche Elementary School District
Tres Pinos Union Elementary School District
Willowgrove Union Elementary
Multiple methods were utilized to gather information and encourage interaction, including interviews, community surveys and workshops with the various planning participants and stakeholder groups at large. Sharing project information with students and the community was an important part of the process. In the listening phase, it was important to understand the collective goals and concerns for a second high school, including potential programs that are desired. The elementary and middle schools, considered as feeder schools for the new high school, are a key focus group. A series of awareness sessions were also conducted to hear specific perspectives.
There were prompts to open the discussion, but largely the audience members drove the specifics of the discussions, voicing their aspirations, and sharing concerns.
The goal was to provide multiple venues and opportunities for community members and interested parties to engage in the process; ensures the program and concept is aligned with the needs and opportunities of the community.
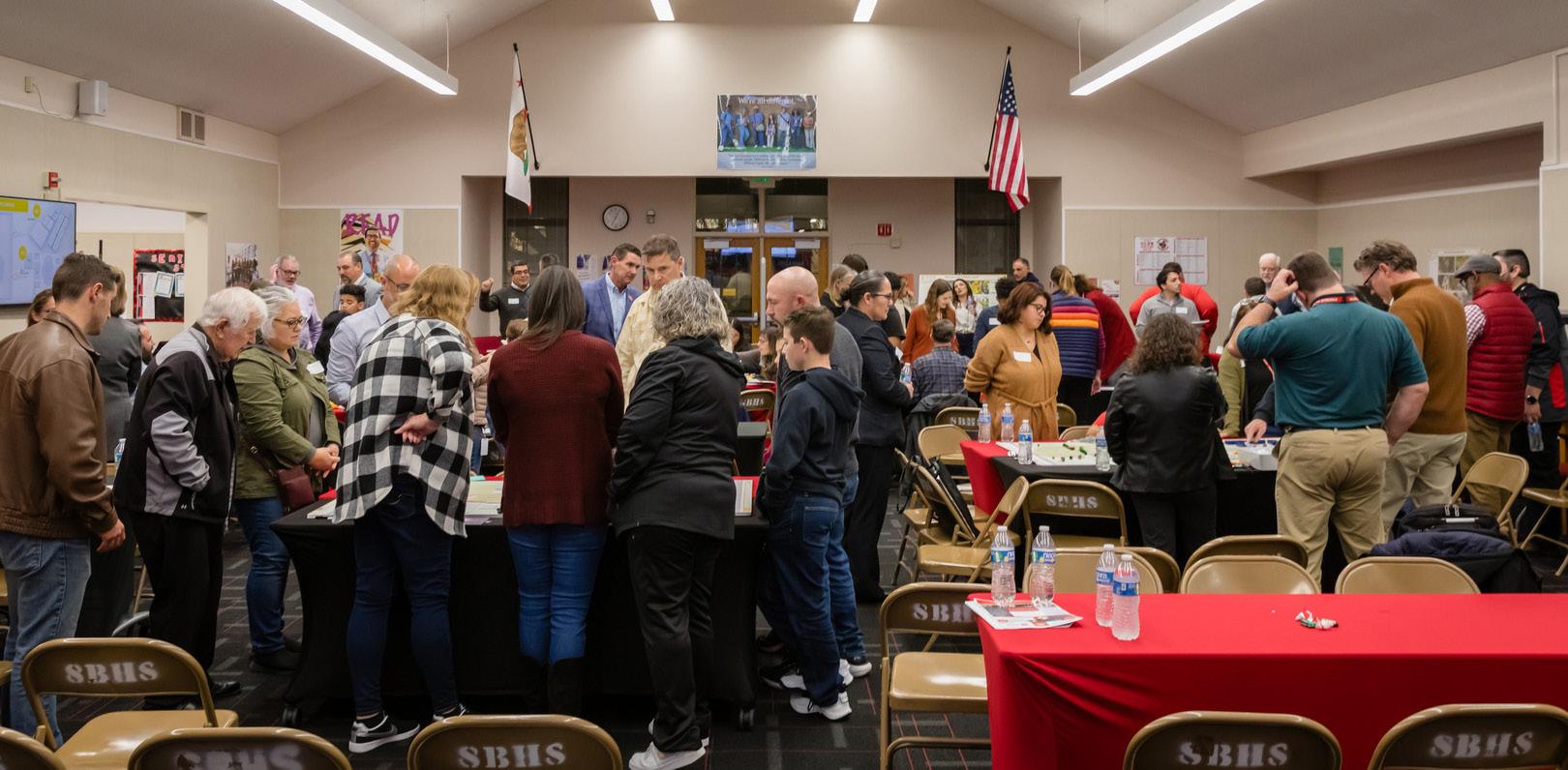
590+
PARTICIPANTS
29 DISCUSSION SESSIONS
1.6K+ COMMENTS
Townhalls were set strategically on back-to-back nights that featured Spanish on the first night and English on the second. Slide decks and other presentation materials were translated to accommodate these meetings.
Given Hollister’s agricultural focus, there are many migrant workers and families in the area who participate in a Migrant Education Program, providing supplemental resources to help migrant students achieve success on a schedule that conforms to their schedules. Multiple sessions were held specifically to hear from and engage these families.
These extensive community outreach and listening efforts not only provided critical information to inform the project, but this type of validation, we believe, will also foster a stronger sense of ownership and commitment to the master plan, leading to more successful and sustainable outcomes for the community as a whole.
This timeline outlines the series of workshops held between June 2023 through June 2024.
The concept evolved and was continually refined through collaboration, open dialogue, and active participation in an iterative development process.

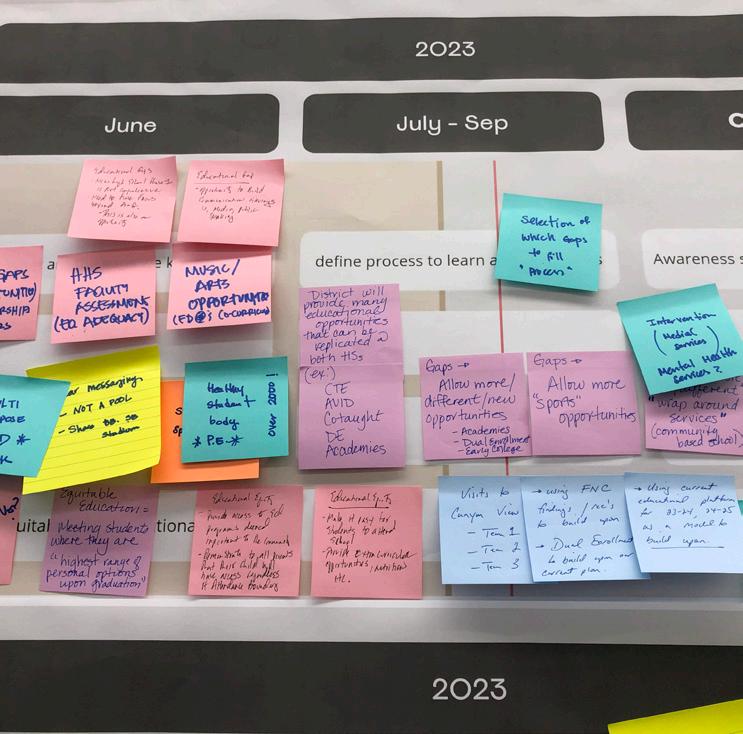
Data Gathering & Strategic Planning

SBHSD facilitated 10 discussion sessions at their K-8 feeder schools with administrative staff, teachers, and parents to learn about their needs of a future high school.



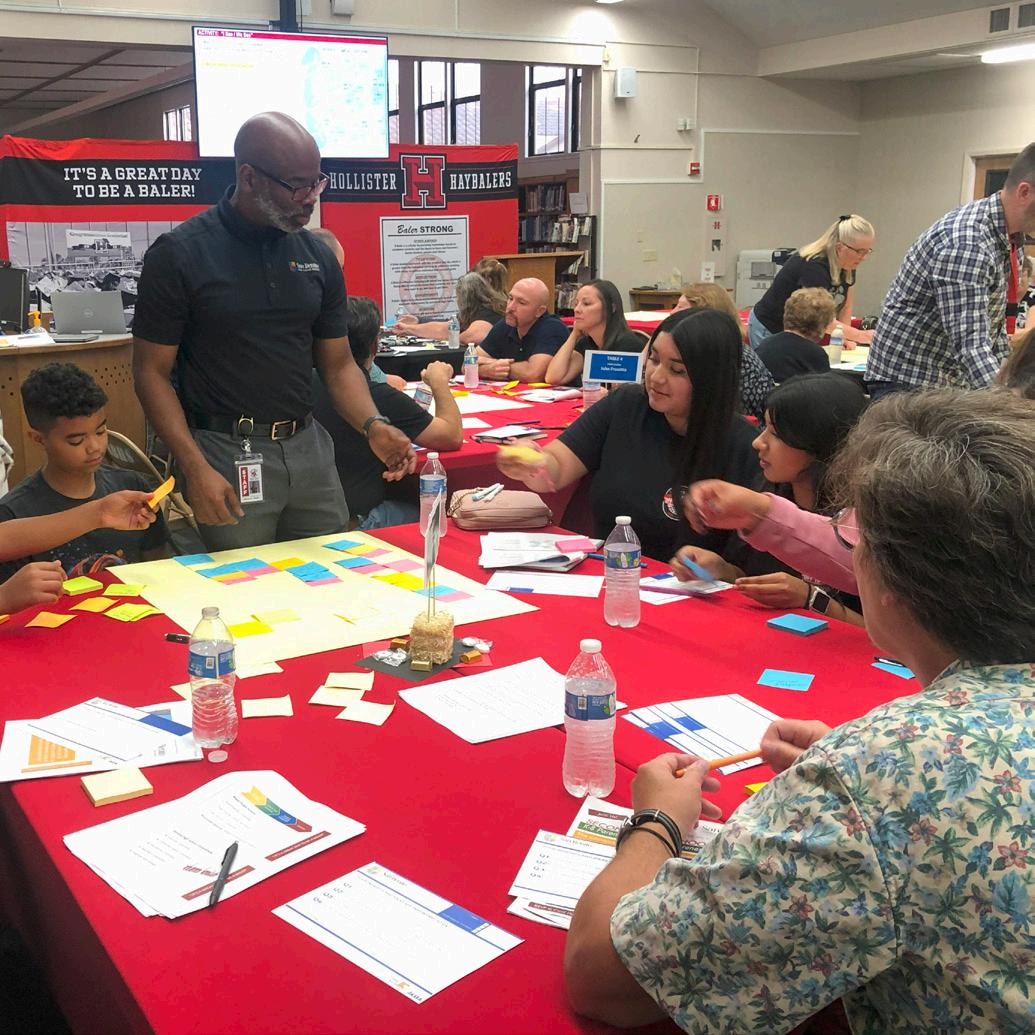

Student Body
Focus Group Session
During a one week period, the design team held 1:1 sessions with district and school leadership to learn of their aspirations for the future as well as critiques of current facilities. This aided in planning facilities that meet their goals into the future.
(continued)
A wide range of stakeholders were engaged to develop the site and building design concepts. The design team tested, fine-tuned, and confirmed the action-ability of the project parameters developed in the master planning process, including projected costs, which formed the bases for the next steps.
This collaborative approach was valuable in identifying and addressing potential challenges early on. This type of proactive problem-solving, that looks for a shared ownership and buy-in among all parties, sets the stage for success. Jan 2024
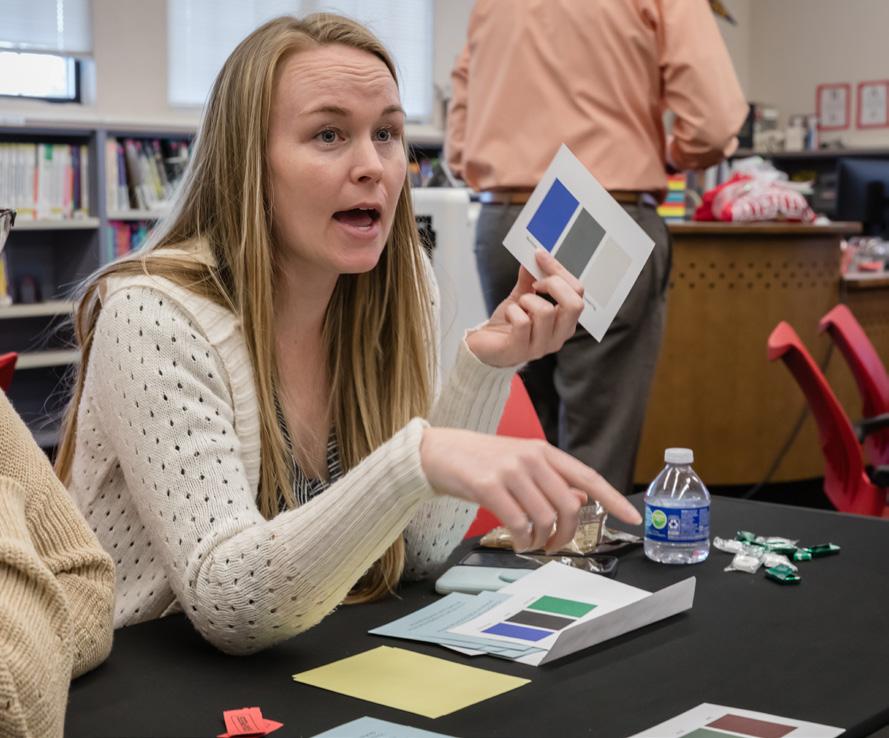


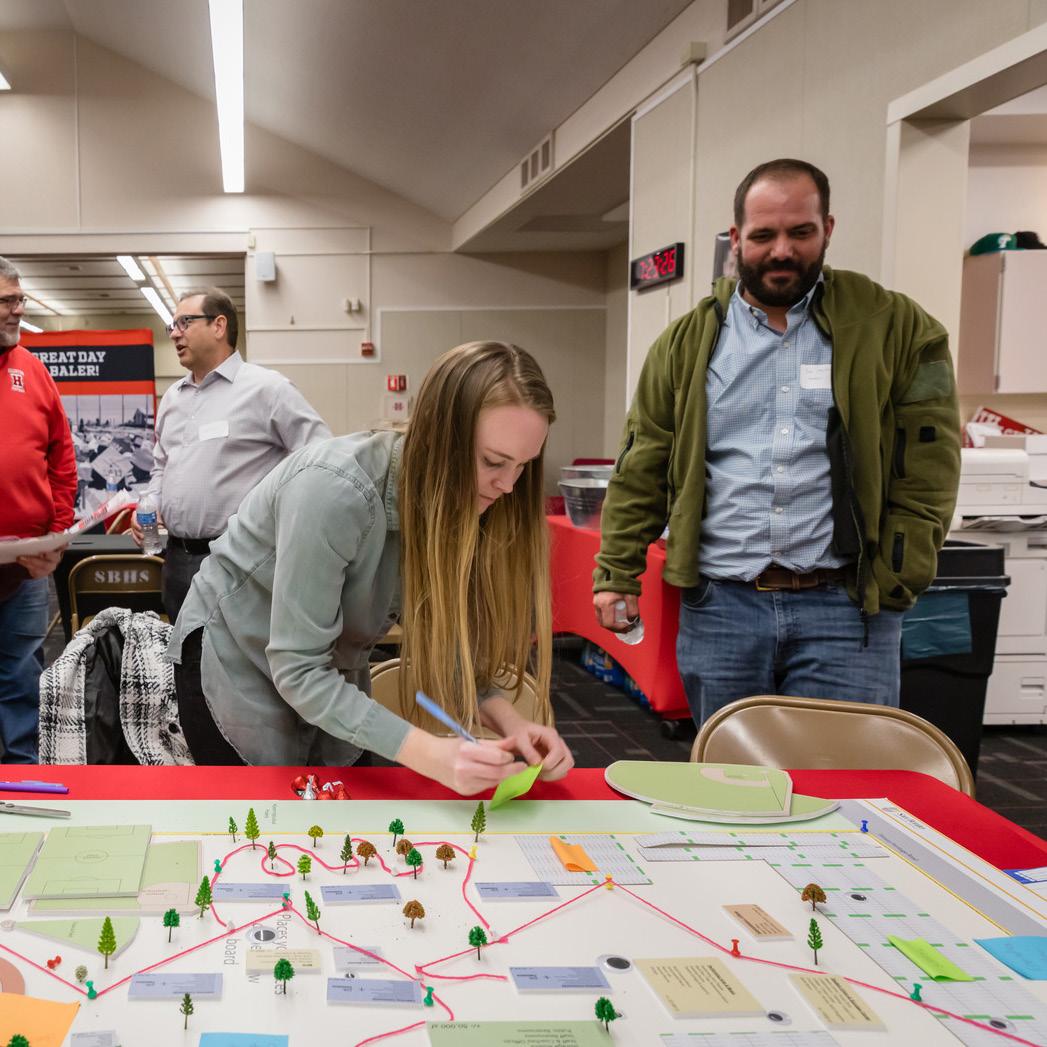
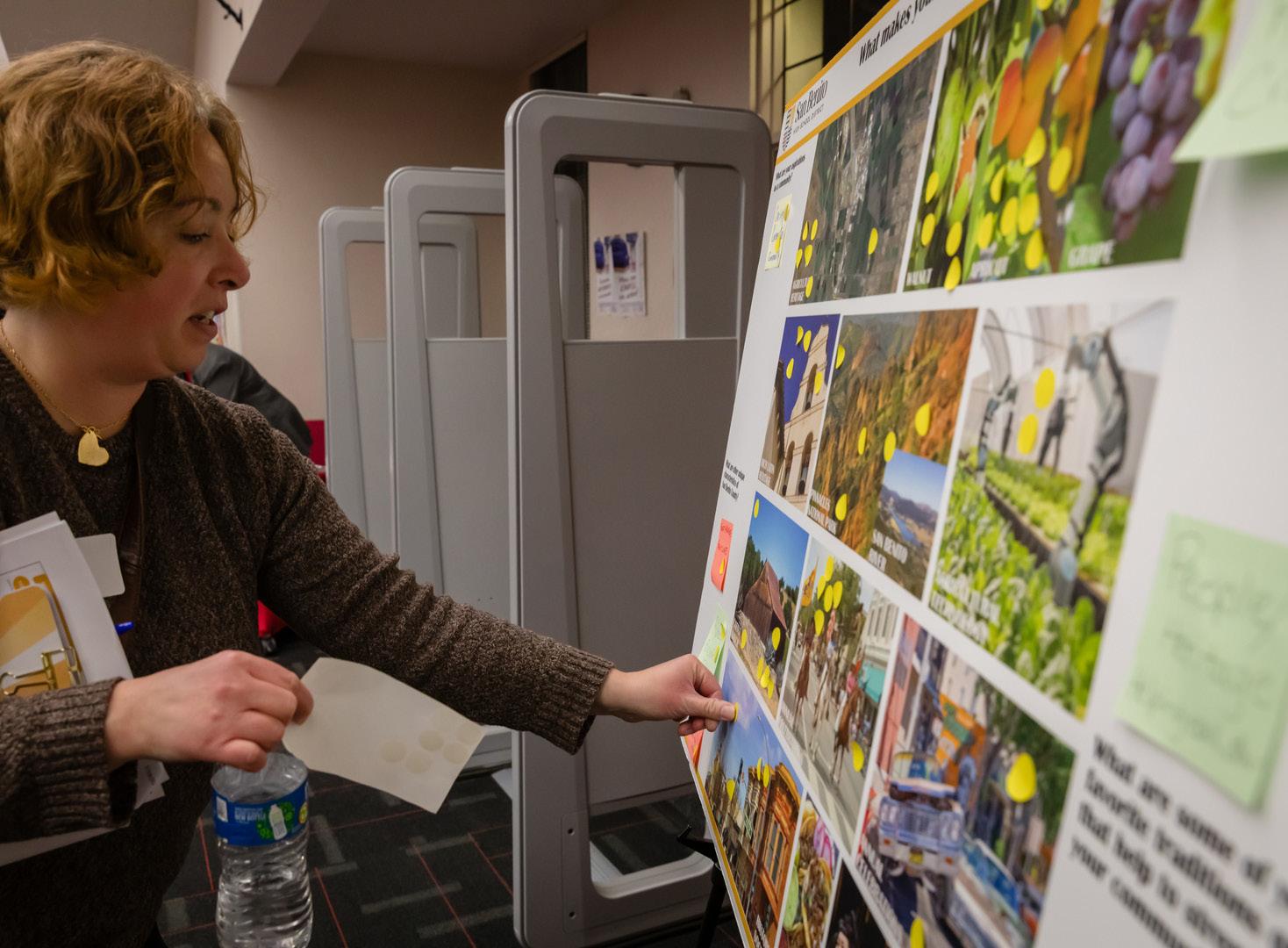


Information Shared Group Activity
“LISTENING”
Community Townhall #1 :
“I see We See”
Summarized inputs collected on cards and sticky notes.
Identified Key emerging themes based on the user group feedback
Activity composed of two parts:
Individual Visioning: Participants imagine the ideal future of the new school facilities, noting their ideas.
Group Visioning: Participants categorize the notes to identify common themes, highlighting shared values and concerns, which informed the planning process.
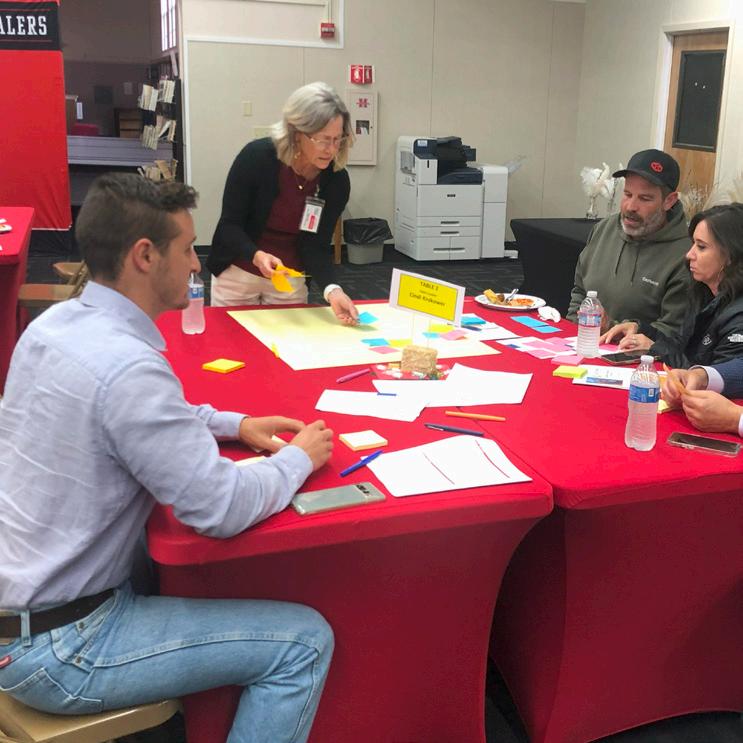

Types of Feedback Obtained
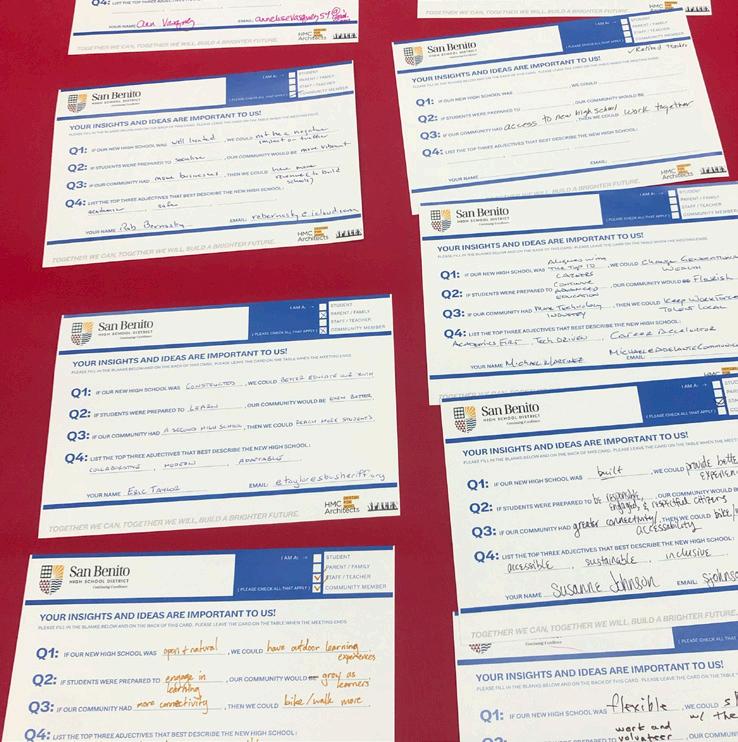
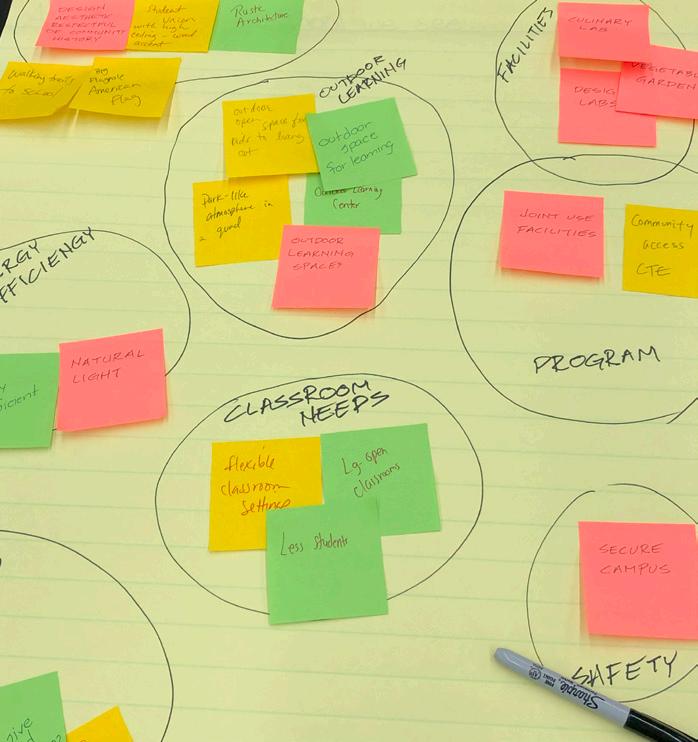
“WHAT
Community Townhall #2 :
Identifying key community demographics representing Hollister through a dot exercise.
“Day in a life 3D puzzle”
Visualizing a future campus by imagining a typical day in the life of students, teachers, parents, and operations staff.
Activity composed of two parts:
Community Identity: Identify and visualize key community aspirations, experiences, and unique characteristics through a dotplacement exercise
Campus Design: Imagine a typical day on campus and create a 3D campus model using program blocks and field cutouts. Analyze and represent key relationships and connections.
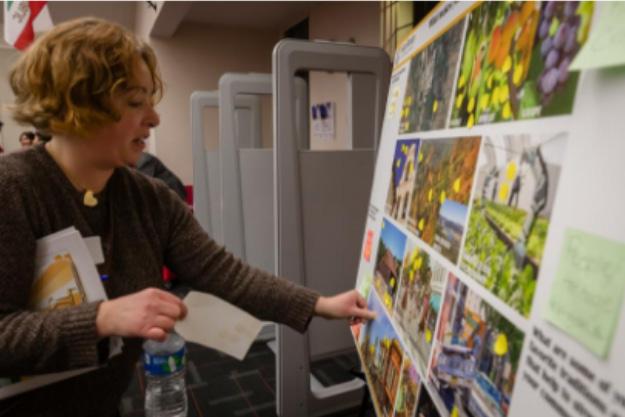
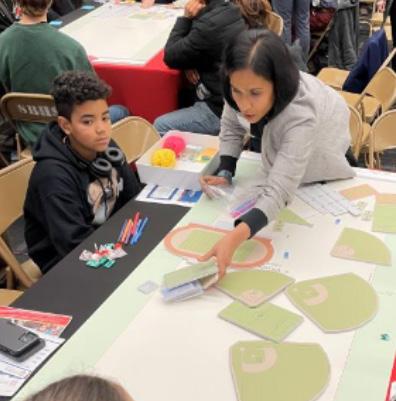
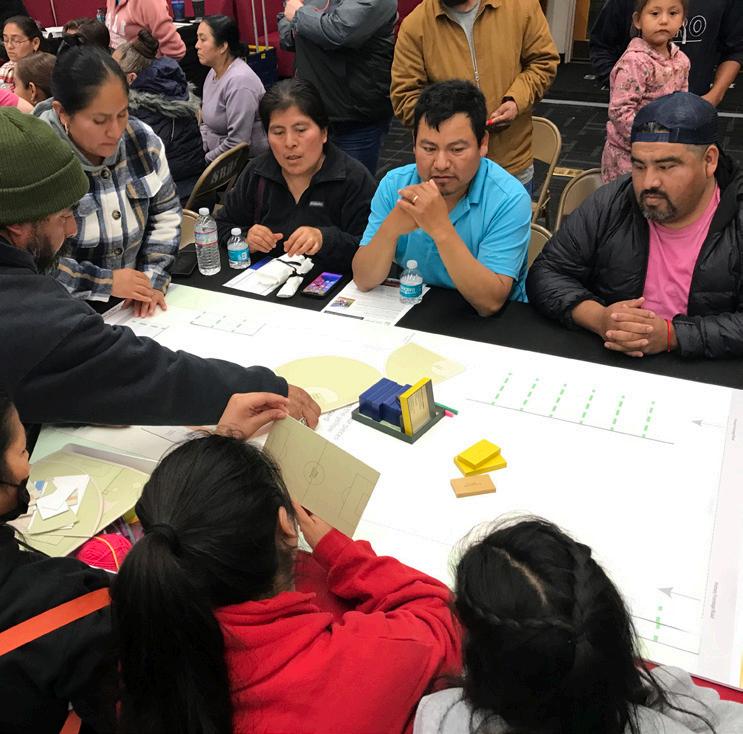
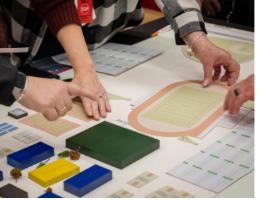
“CELEBRATION”
Community Townhall #3 :
Live polling and word cloud exercise for interactive participation experience and data driven decision making.
Activity composed of two parts:
Live Polling: A word cloud and polling exercise were used to encourage participant input and generate ideas.
Obtain feedback on school identity.
School Identity: The process involved selecting a school name, colors, and mascot. VIC narrowed down options to a few themes, colors, and mascots, and each group then chose their preferred options to create unique school identities.

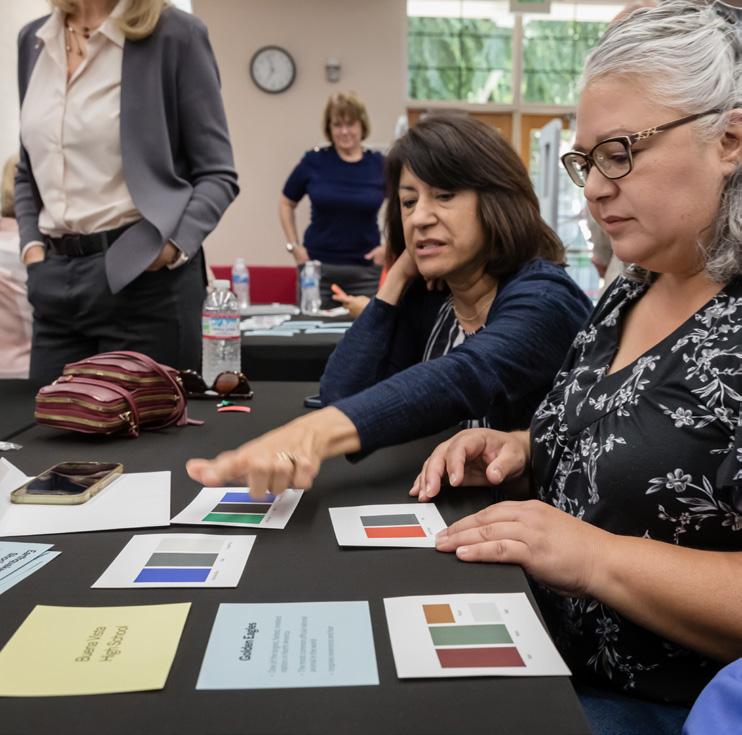
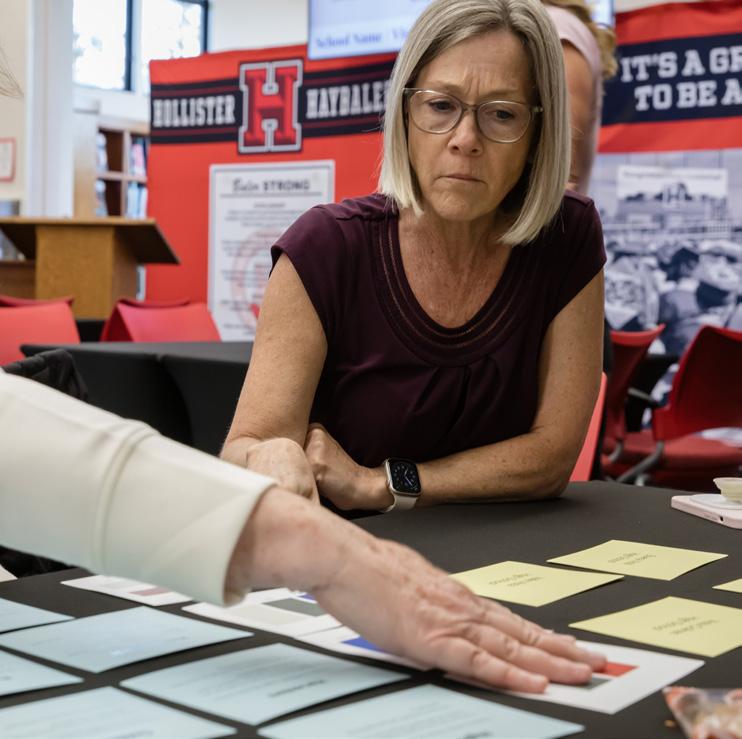

For a project as large and complex as building a new comprehensive high school it is critical for all decision makers, stakeholders and subject matter experts to be organized and focused in the decision making process. Accordingly, the project has been structured into four committees underneath an Executive Committee. This structure, at right, has enabled the collective participants to pool knowledge, entertain multiple points of view, share information and generally operate with an open dialogue.
Description:
The ExC includes district ,and school leadership with decision-making authority. With insights and guidance from this group, thorough and actionable recommendations will be developed for School Board approval, fostering informed choices that benefit the entire community.
Responsibilities:
• Guide strategy for all aspects the project
• Define / approve drivers for building size, such as capacity & enrollment, educational program offerings, space utilization, etc
• Establish metrics for equity between high schools
• Ensure engagement with the wider SBHSD community, including feeder schools
• Explore and answer strategic decisions to guide the master plan
• Guide and select preferred master plan solution for Board approval














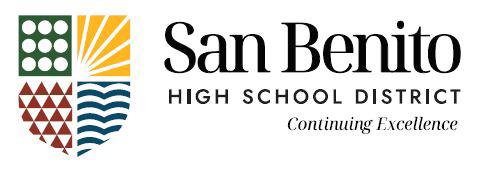








































Description:
A multi-disciplinary team representing maintenance and operations, custodial services, security, transportation, student nutrition, and sustainability. Members collaborate to ensure a safe, efficient, and smoothly functioning school campus conducive to learning.
Responsibilities:
• Guide strategy for operational aspects the project
• Define drivers for space requirements for building operations
• Focused on safety and security of campus
• Building as a barrier/ safety edge and fences inbetween
• Streamlined traffic flow and separate entry for cars, buses and pedestrians
• Recommend operational metrics for equity between high schools
• Participate in community engagement
• Recommend focus group topics
• Review and critique of master plan concepts


Description:
Ensuring campus planning and design aligns with educational vision and curricular goals, and guiding the development of both quantitative and qualitative parameters for the campus, such as curriculum integration, technology, global awareness, equity and inclusivity, future-preparedness. Ensuring space needs for teaching and learning result in a holistic, innovative and student-centered campus experience.
Responsibilities:
• Guide educational aspects the project
• Define facilities needs for teaching & learning
• Providing complementary CTE programs
• Ensuring inclusive, safe and welcoming learning environment for students
• Ensuring future ready, adaptable and fiscally responsible flexible learning spaces
• Recommend educational metrics for equity between high schools.
• Participate in community engagement
• Recommend focus group topics
• Review and critique of master plan concepts


Description:
Supports effective and streamlined communication and community engagement. Guidance from this committee will ensure that the campus and building design aligns with the needs, values and aspirations of the wider community.
Responsibilities:
• Focused on community outreach
• Incorporating community needs and Simplifying message
• Originated Roots and Wings concept
• Guide community aspects the project. Define facilities needs for community engagement and supports, such as spaces for partnerships, family supports, outreach programs, after-school use, etc.
• Recommend community metrics for equity between high schools
• Participate in efforts to engage the wider community, including feeder schools
• Recommend focus group topics as needed
• Review and critique of master plan concepts from a community perspective


Description:
Spearheading community outreach and engagement efforts, including establishing various outreach groups, surveys and activities to ensure broader community’s involvement in the process of developing the visual identity for the new high school, including name, logo, mascot and color palette.
Responsibilities:
• Conduct surveys of the current Hollister student body
• Conduct community surveys
• Additional outreach via weekly farmer’s market and the Migrant Education Program
• Synthesize all data collected
• Research local and historical themes
• Develop initial visual identity options to be presented to the board
• Guide larger project group through identity development process
• Finalize selected concept
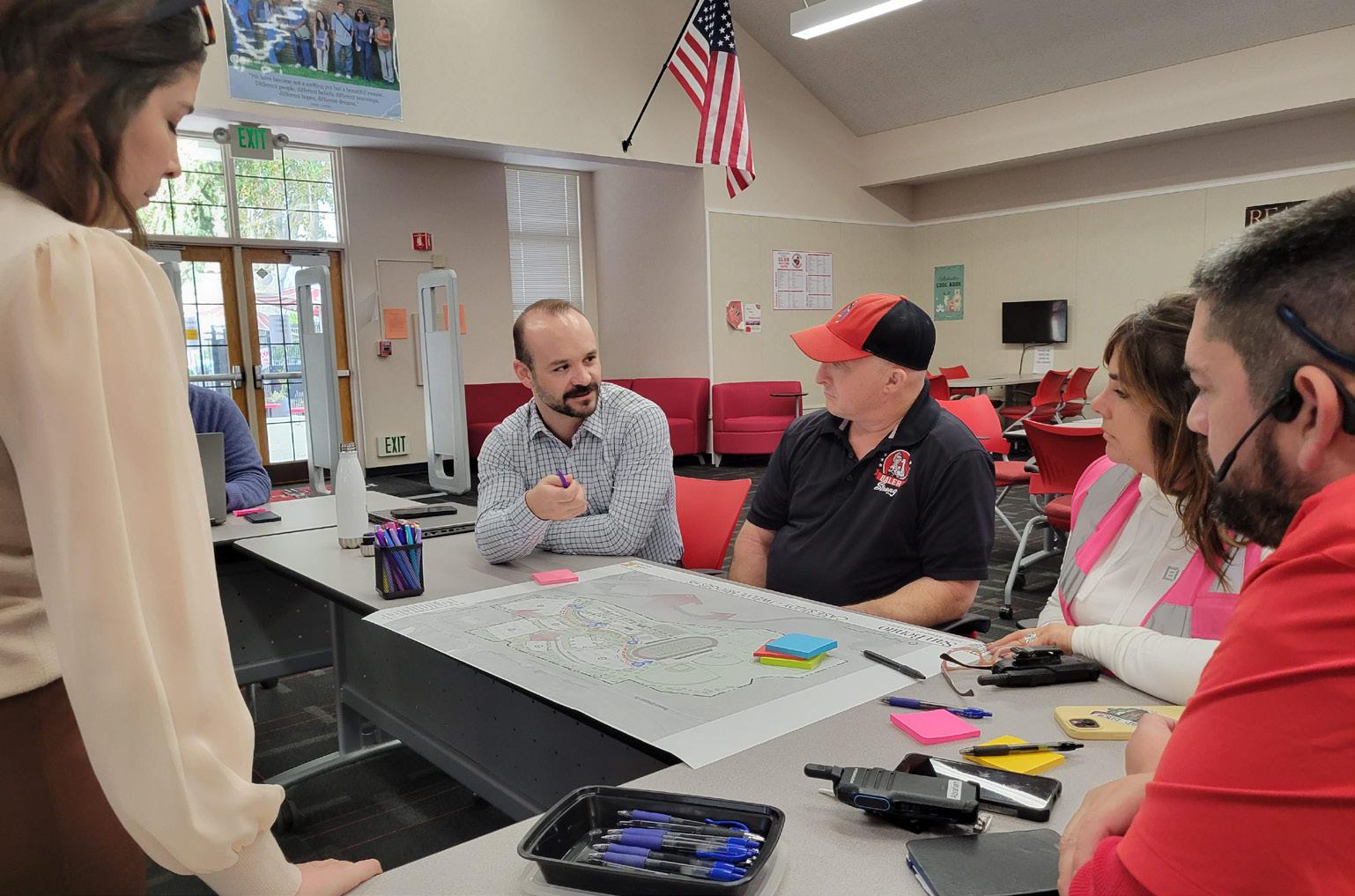
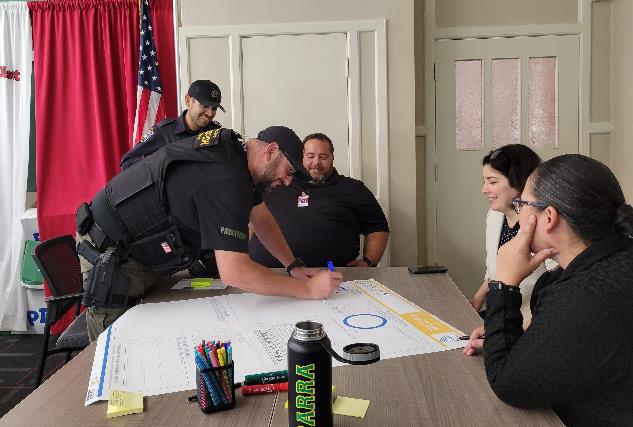
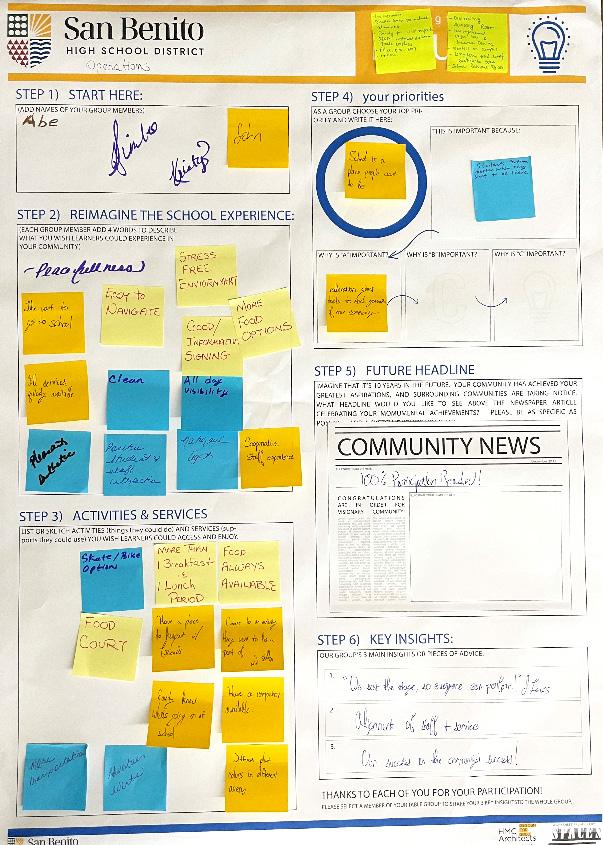
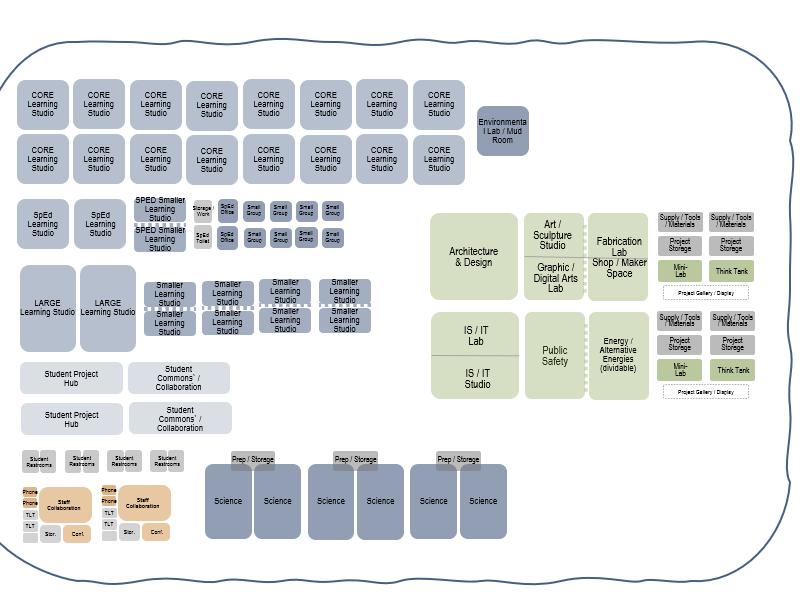
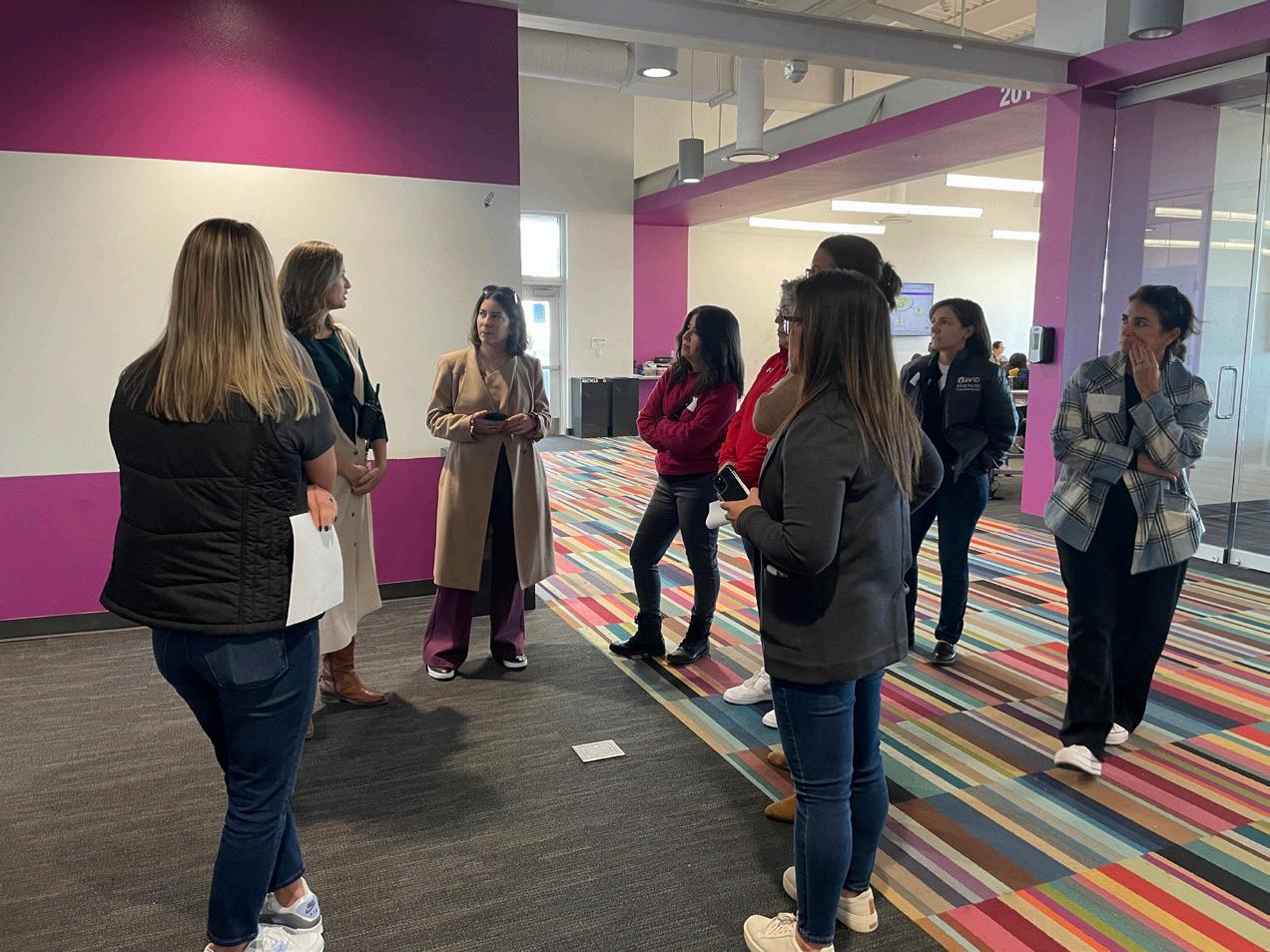
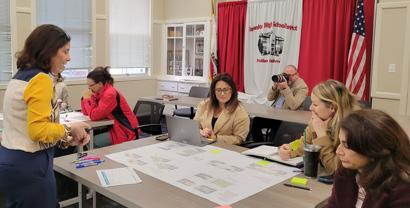

Nov 2023
Space Program Development
Confirm program components and adjacencies
Oct 2023
Vision & Goal Setting
Project vision and goal-setting from perspectives of education, operations, and community
Dec 2023
Best Practices, Campus Tour
Tour of similar campus Built in the past few years

Jan 2024
Conceptual Space Planning Program adjacencies and conceptual building layouts (i.e., interdisciplinary neighborhoods vs disciplinary)
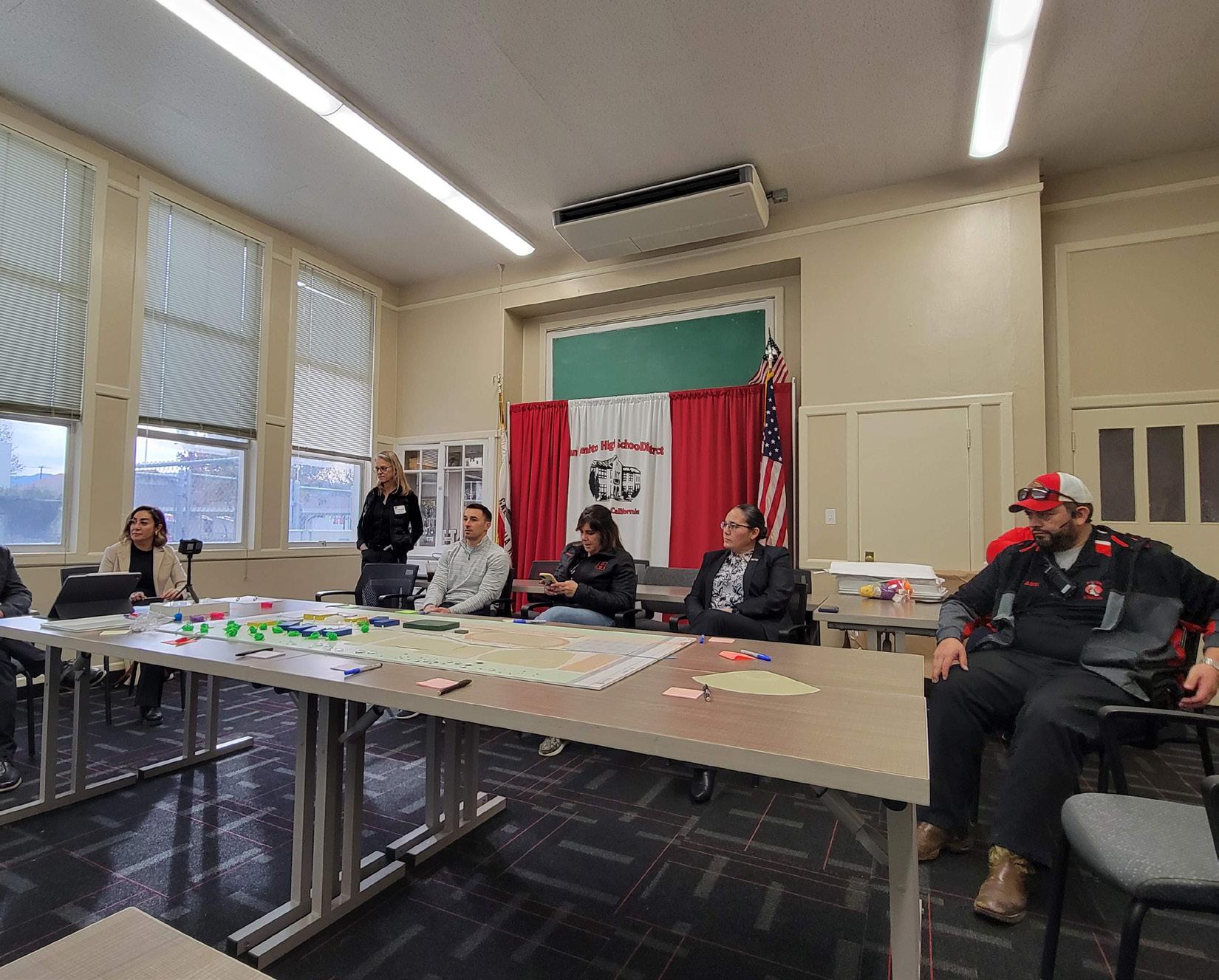

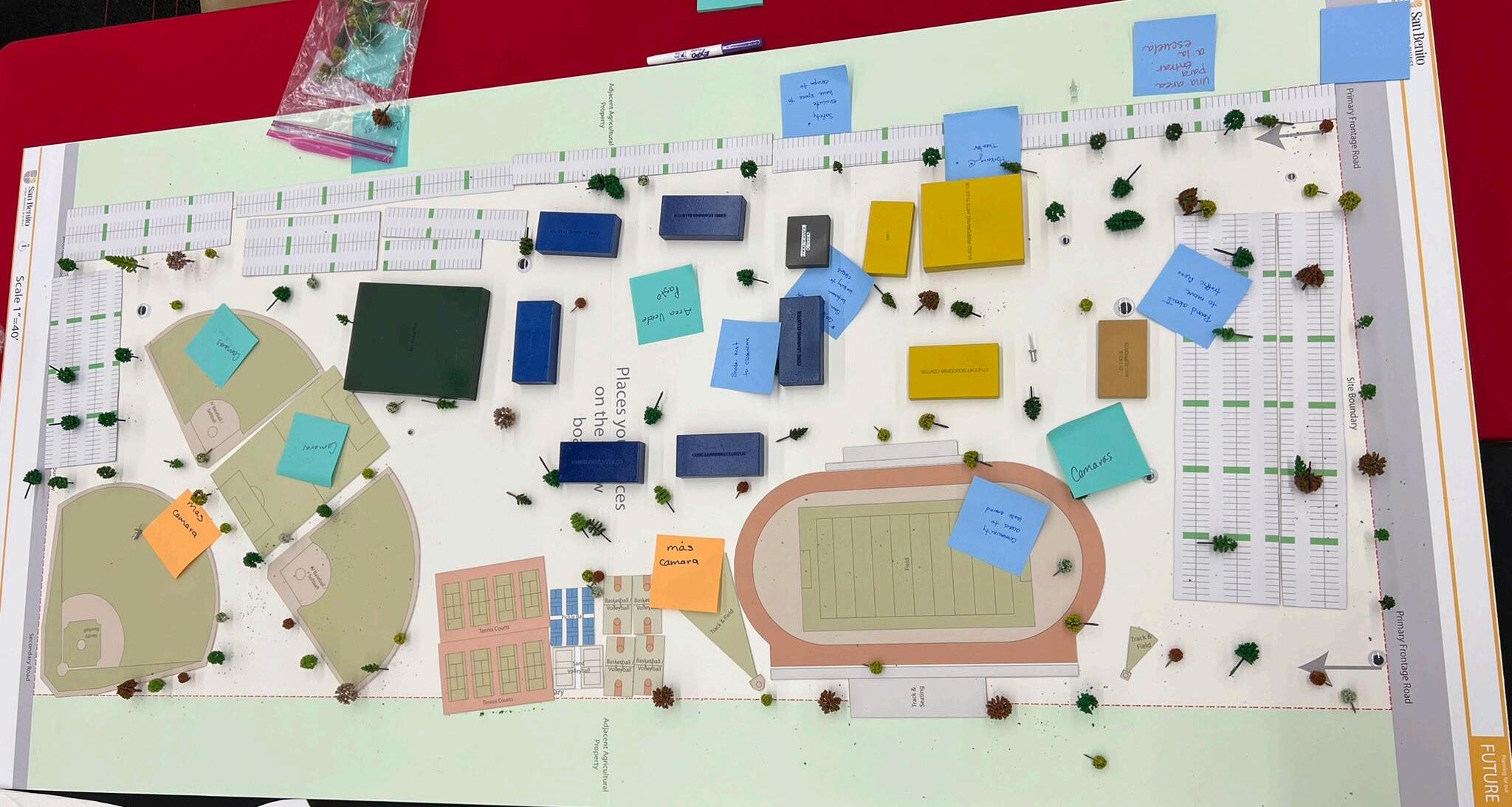
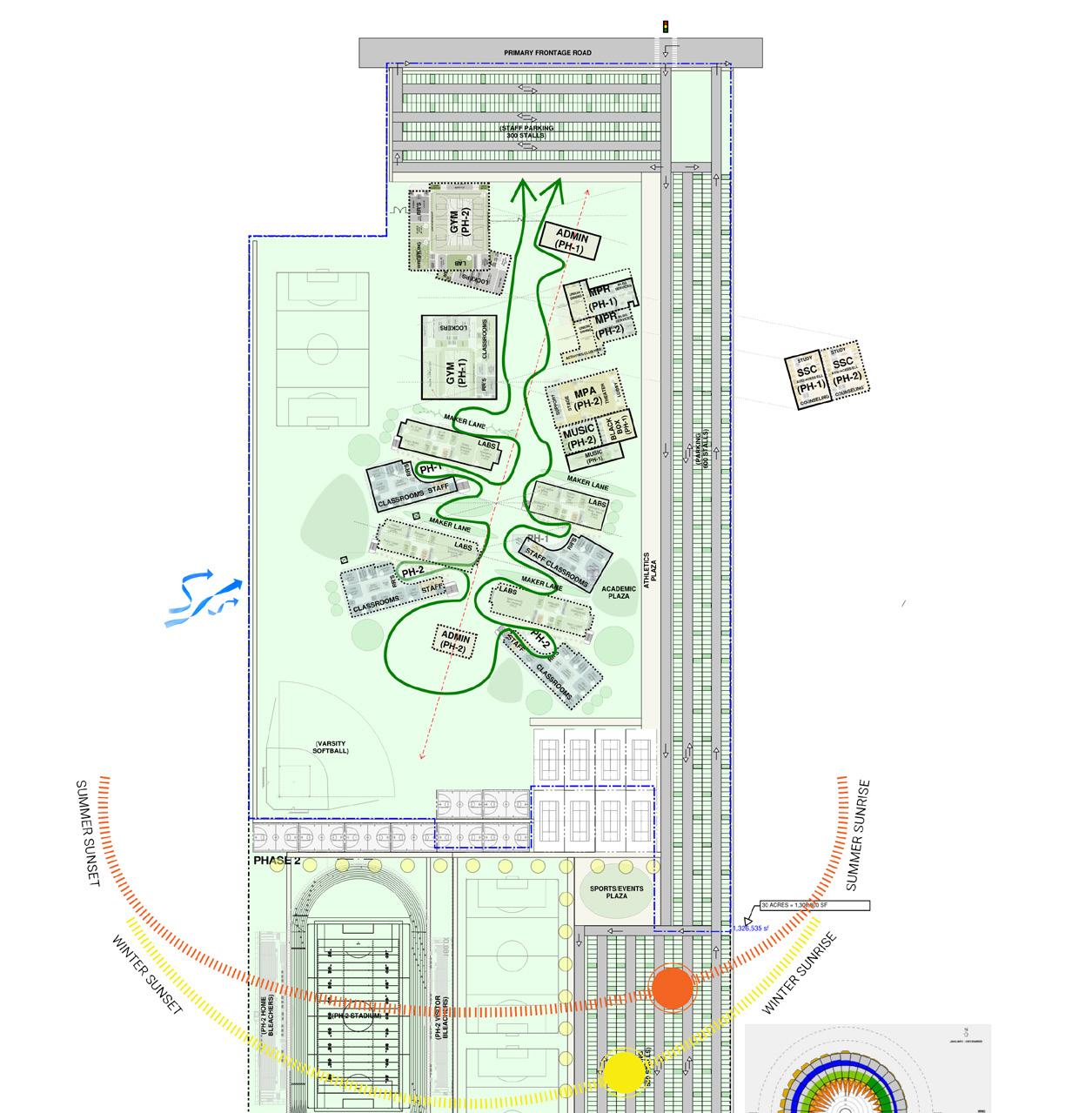
Feb 2024
Campus Plan Presentation
Exploration of site and building organization strategies
Mar 2024
3d Model & Campus Design
Exploration of site and building organization in 3D
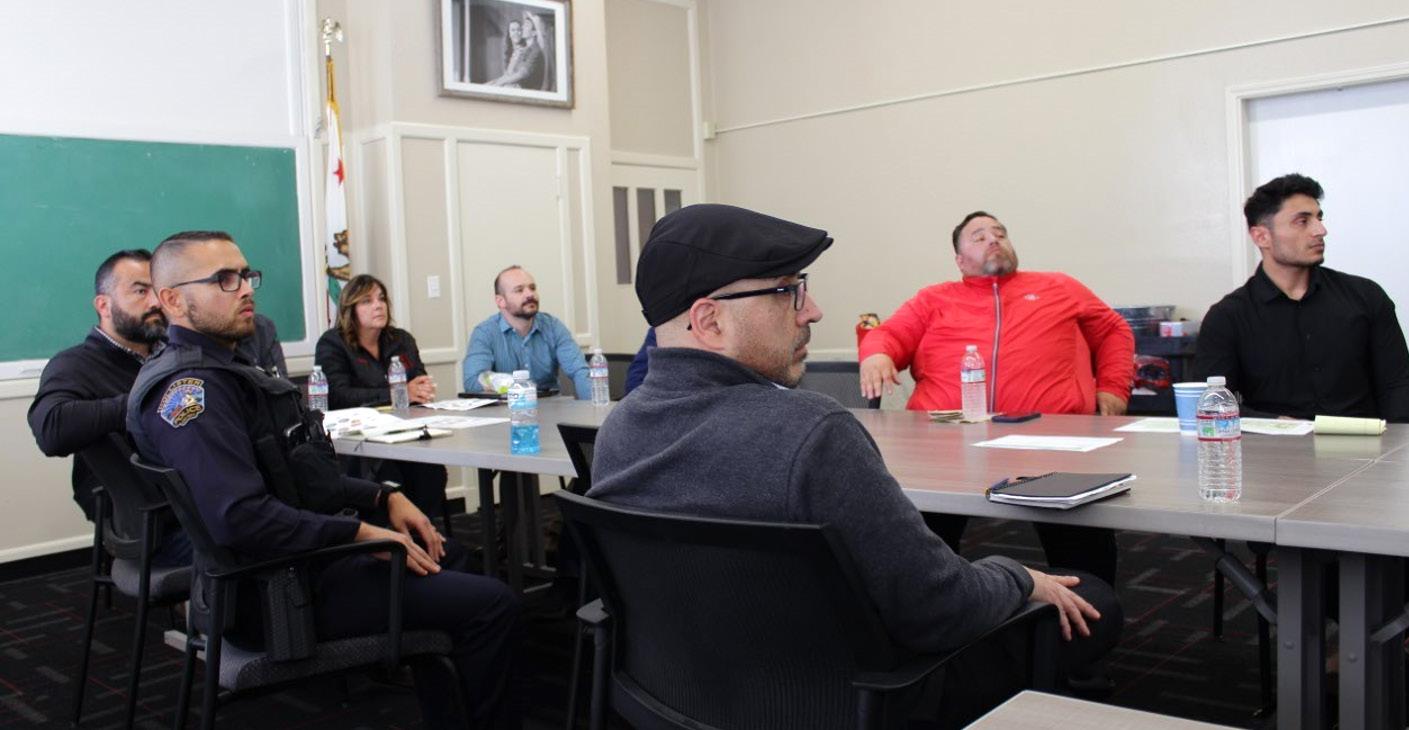
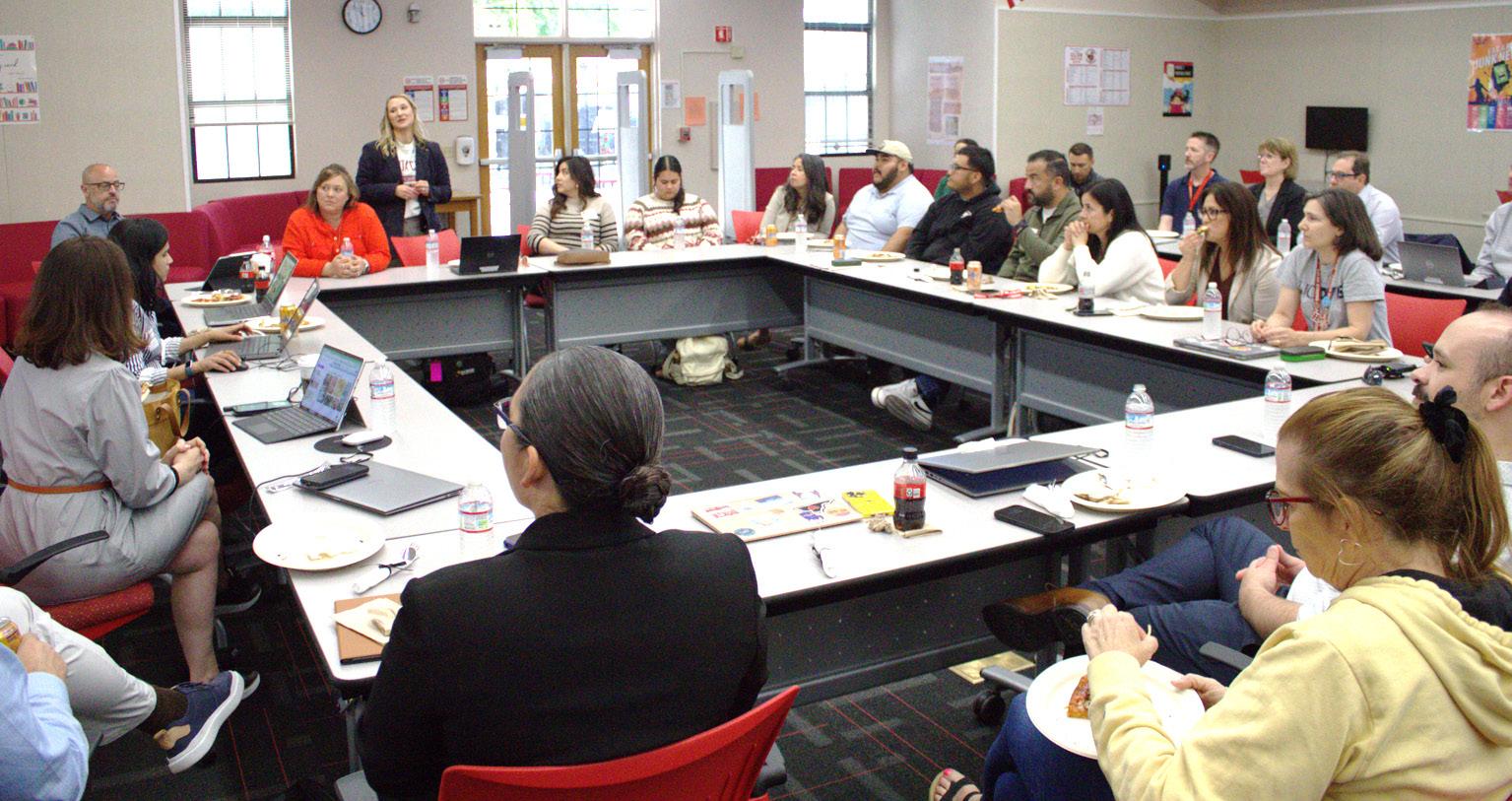

Apr 2024 Experiential Aspects
Visualize and experience spaces via animation and building renderings
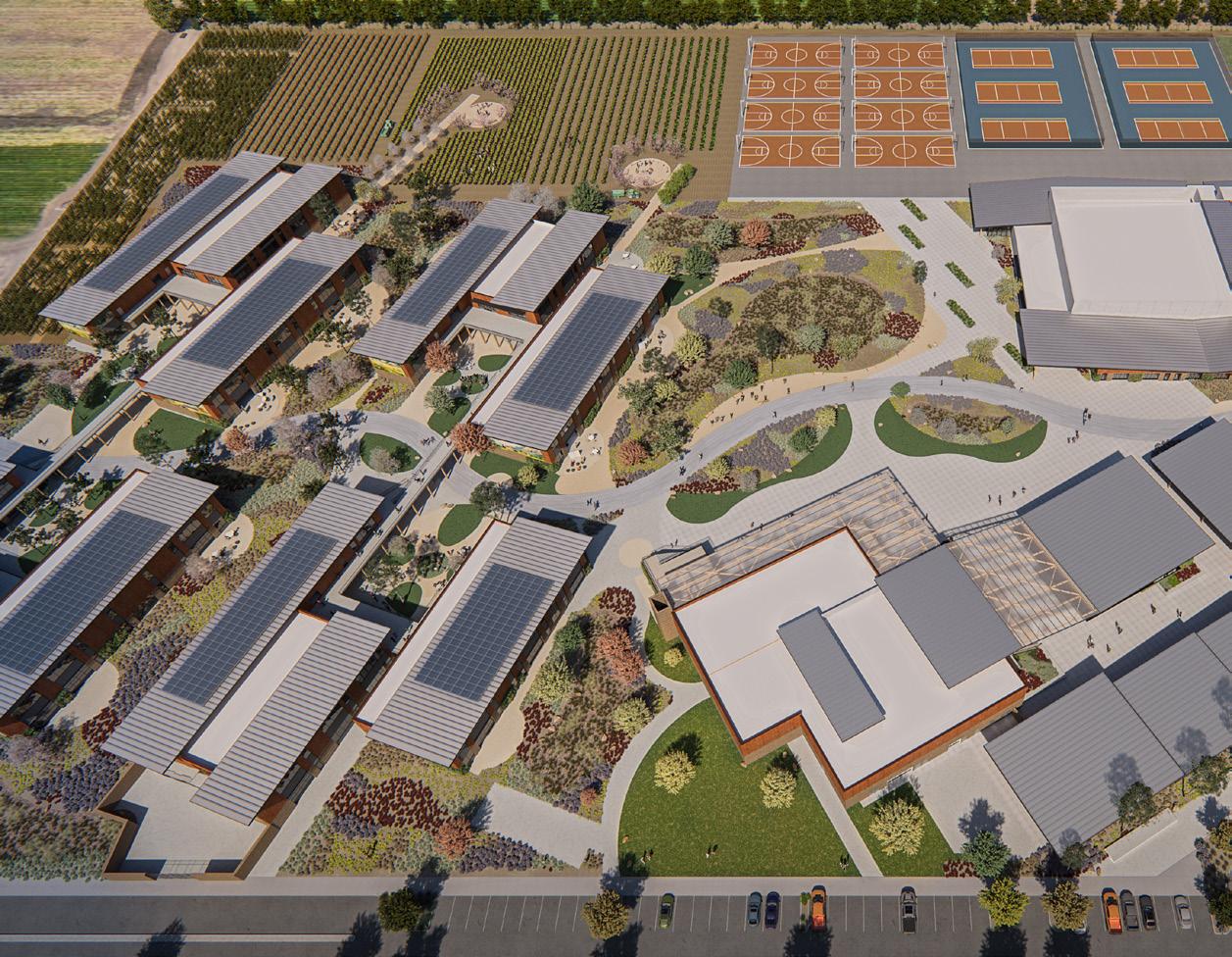
May 2024
Celebration of Committees Efforts
Obtain feedback on final plans and renderings
To ensure responsiveness to community feedback, a set of design strategies were established.
The Wheel of Design Strategies is meant as a simple graphics to clearly illustrate this framework, not only as a guide for the design process but also to be able to visually and tangibly demonstrate connections to design decisions, with the district’s key themes as the core, and American Institute of Architecture (AIA) design for excellence categories as our organizing model. This unique approach creates a roadmap for all of design decisions, reflecting a diverse range of ideas and perspectives. With the hope that the resulting master plan not only meets the functional requirements of the school, but also embodies the community’s aspirations.
Among the community’s many priorities for a second high school, the following six key themes were identified: Space, ease, comfort and quality; Equitable opportunities for student excellence; A safe and welcoming school culture;Natural beauty; Community connection and positive impact; and Future readiness and fiscal responsibility. Graphic representation of these key themes has been utilized throughout site diagrams to help connect design decisions back to the original goals of the community.
Design Strategies
01 Honor and educate about the natural environment
02 Create a welcoming entry
03 Give the campus a clear identity
04 Create an experiential campus, promoting immersive and interactive experiences
05 Place public buildings on the campus perimeter for easy access
06 Use buildings to establish a secure campus perimeter and set back fencing between buildings
07 Design the campus to be friendly to walkers and bicyclists alike
08 Create a clear campus core to promote connection and social interaction
09 Cluster learning spaces to create learning villages
10 Use native, drought tolerant landscaping
11 Orient buildings to work with the sun and orchestrate diffuse daylight
12 Utilize durable, long lasting, and easy to maintain materials that will stand the test of time
13 Protect spaces from solar heat gain and glare (create shade)
14 Place buildings to protect gathering spaces from southwestern wind
15 Create flexible and adaptable learning spaces to accommodate diverse learning styles
16 Use non-load-bearing interior partitions, allowing the district to change spaces over time
17 Consider a phased approach to allow for future expansion and to stay within budget constraints
18 Create strong indoor-outdoor connections, offering access to views and daylight, to improve circadian rhythms
19 Locate key program spaces in close proximity to reduce travel time for students
20 Separate student drop-off from bus drop-off zones and designate separate staff and student parking areas
21 Create a campus plan that is accessible to people of all abilities
22 Filter and retain storm water on site to return safe water to the ground/water table
• Roots & Wings
• Material Palette + Connection to context
• Masterplan Strategies
• Program Opportunities


Our project is inspired by the rich history and context of the site. We aim to create a place that cherishes its deep-rooted culture and connection to the land while empowering future leaders to soar.
This “Roots and Wings” concept influences the campus master plan and its architecture, guiding

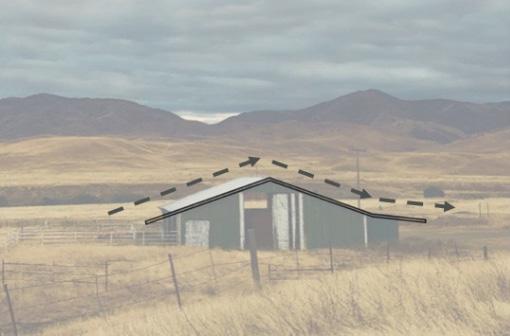
our design to harmonize tradition with innovation in profound and meaningful ways. The base of the building is made from concrete block expressed as layers of sedimentary rock to ground the building, and provide a resilient base, allowing the wing-like roofs to fly as they slope to the north to allow
clerestory windows to orchestrate diffuse daylight into the learning spaces. Raised planters/seat walls, integrated native landscaping and green screens provide layers of protection and natural beauty further grounding the buildings to the site.
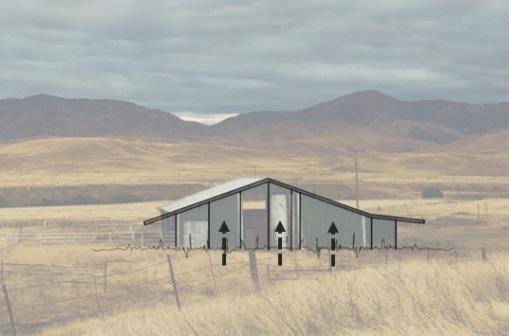
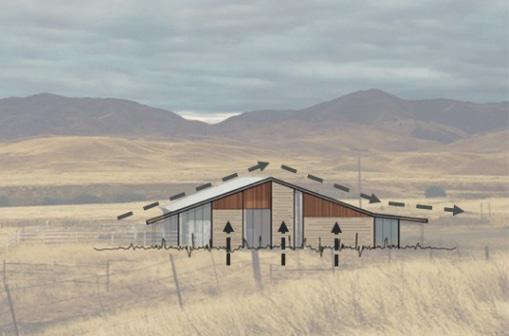





STANDING SEAM METAL ROOF


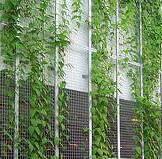
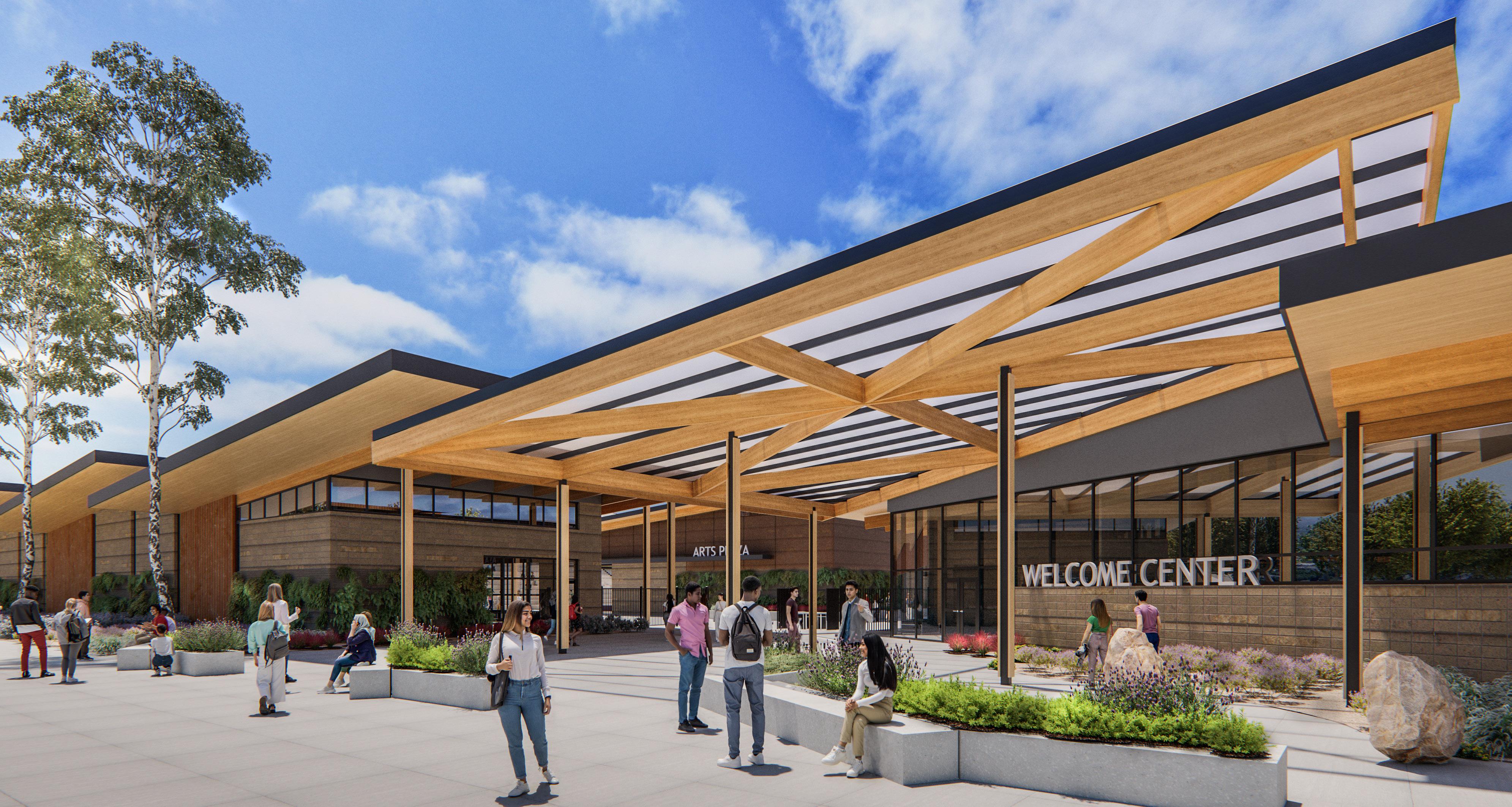

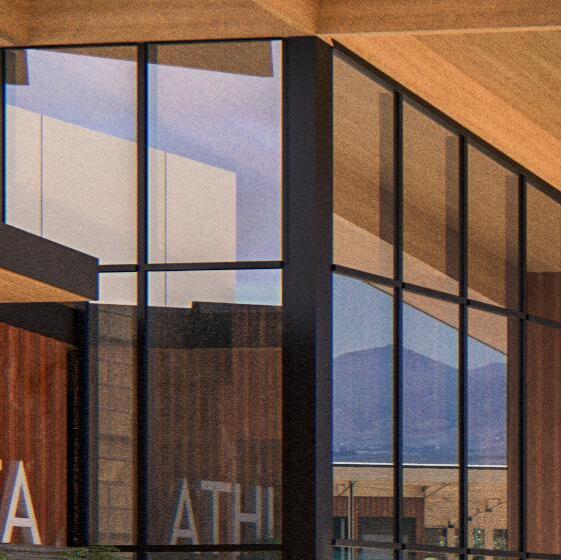

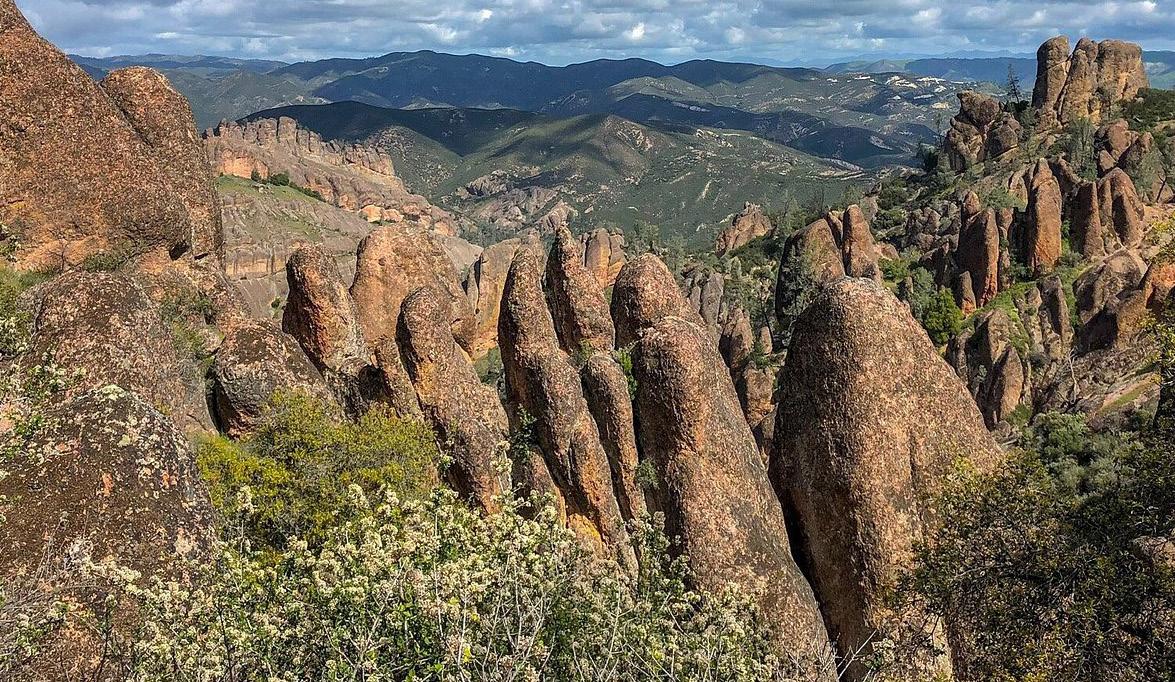
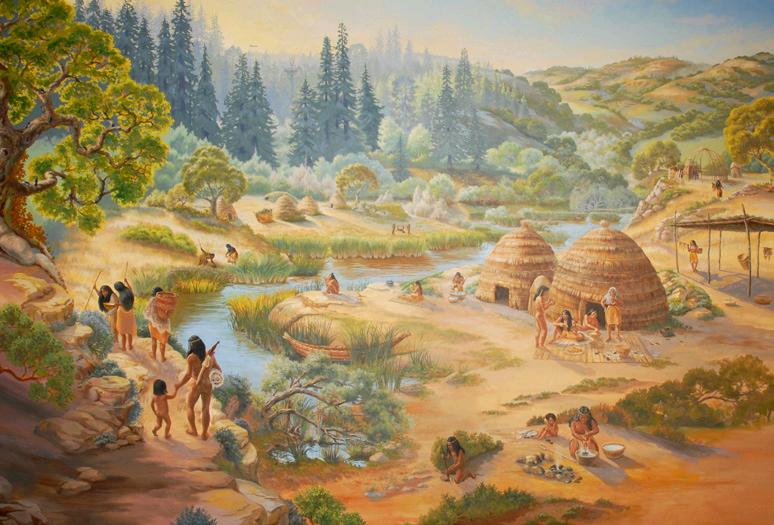














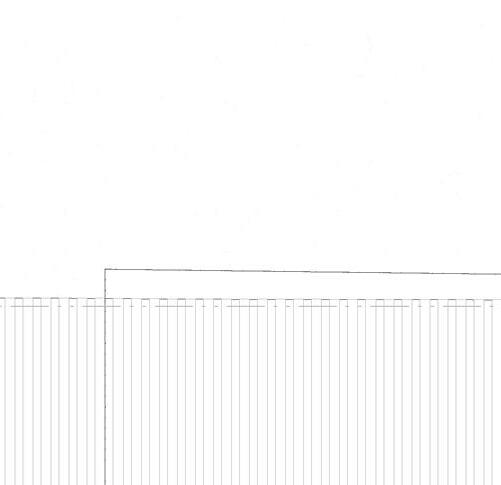



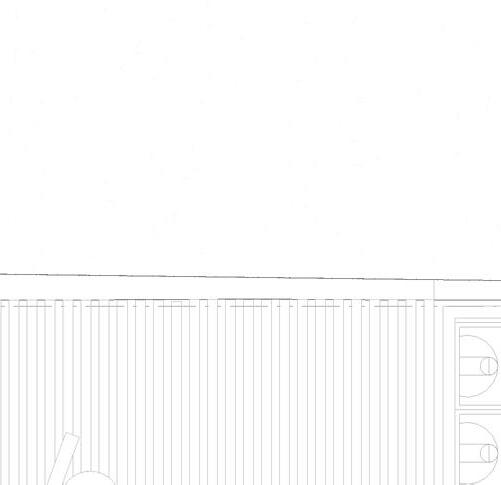



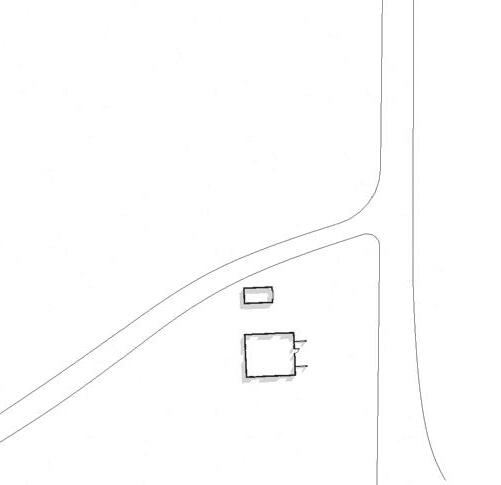

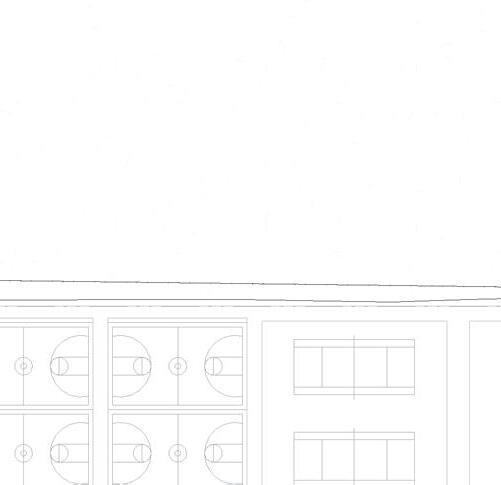



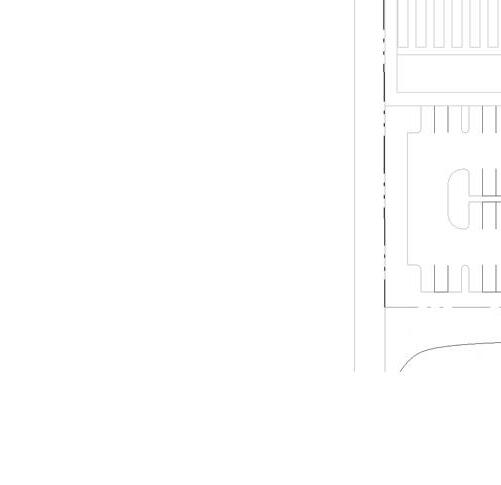










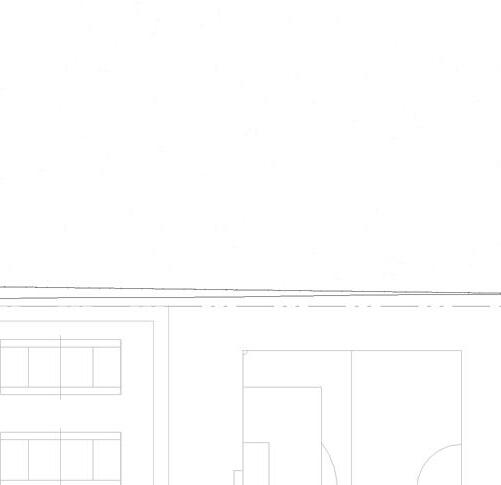


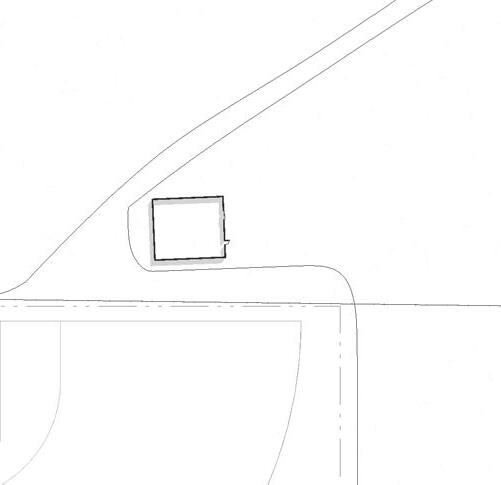

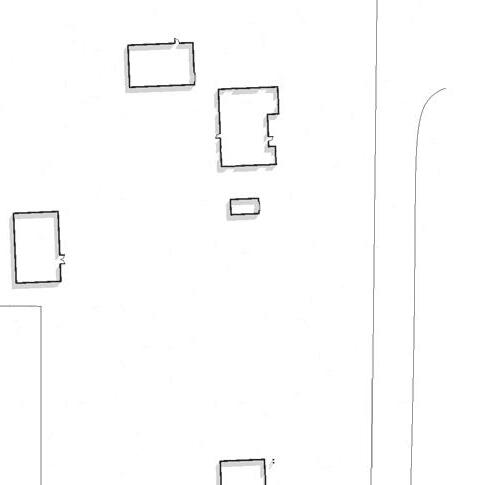


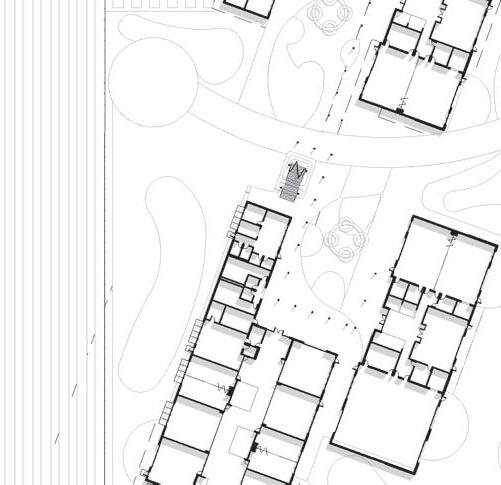



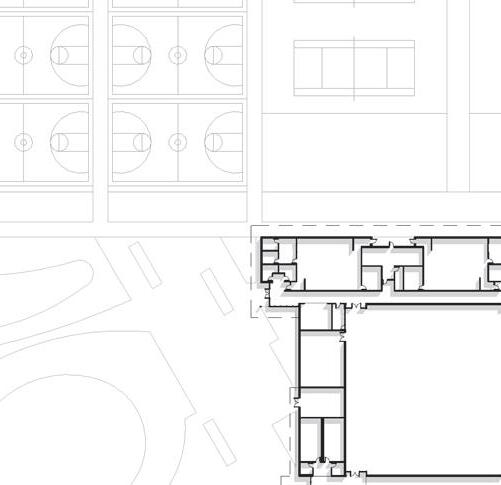







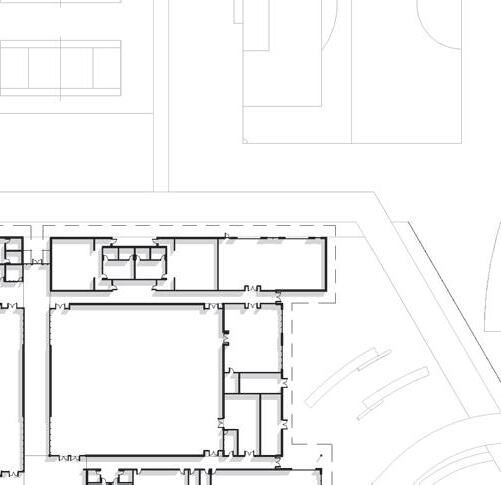






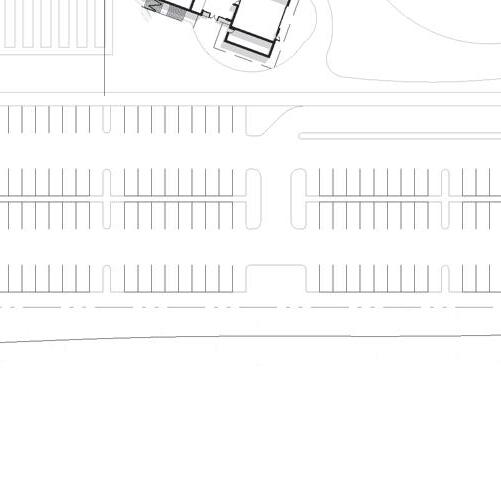
















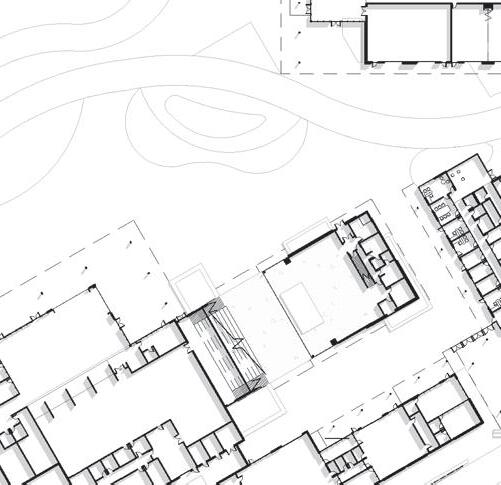



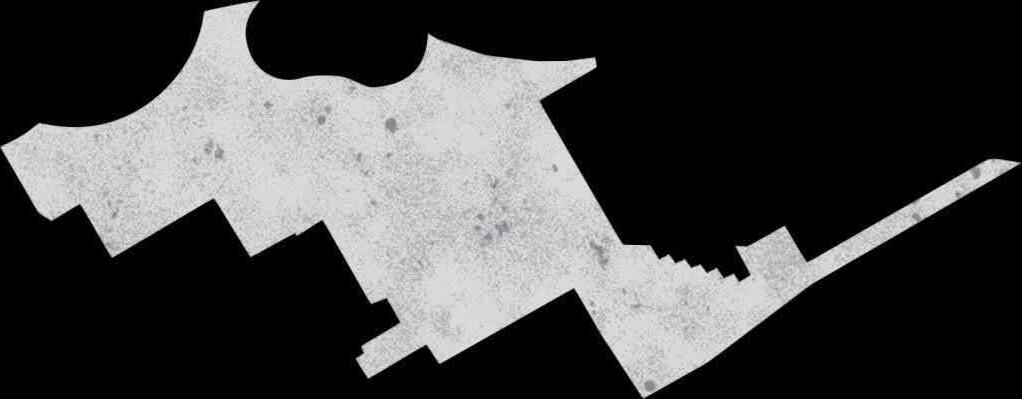



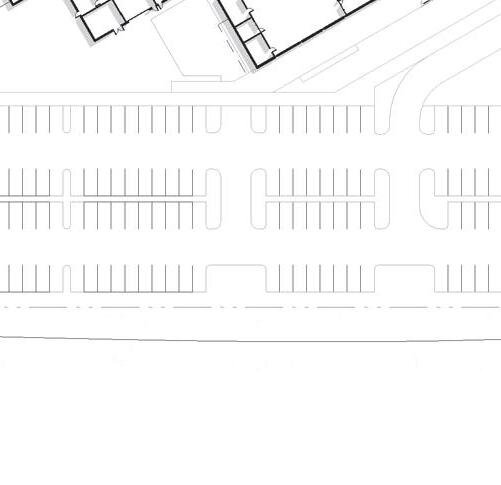






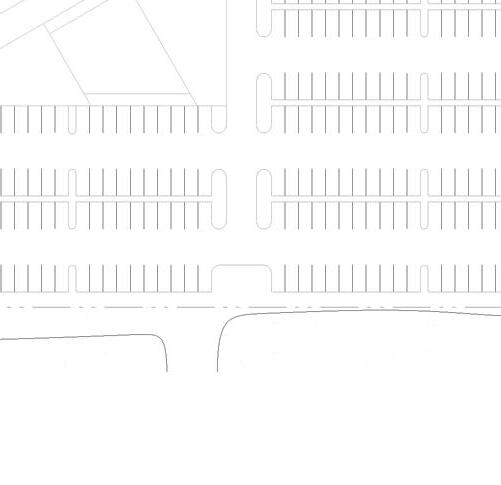


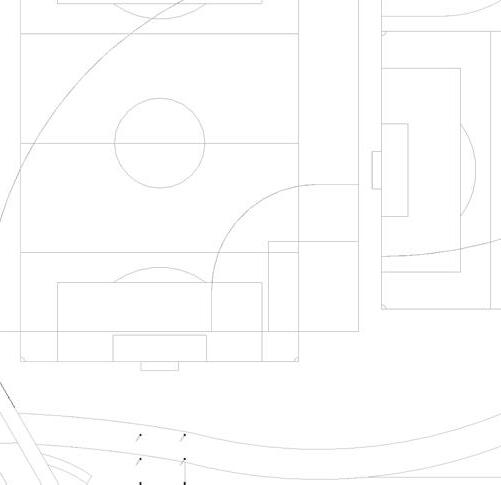





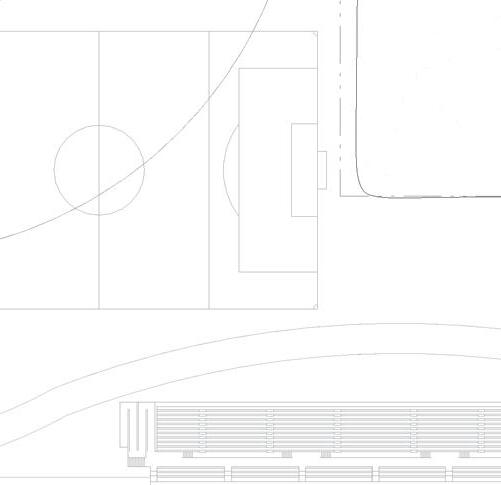

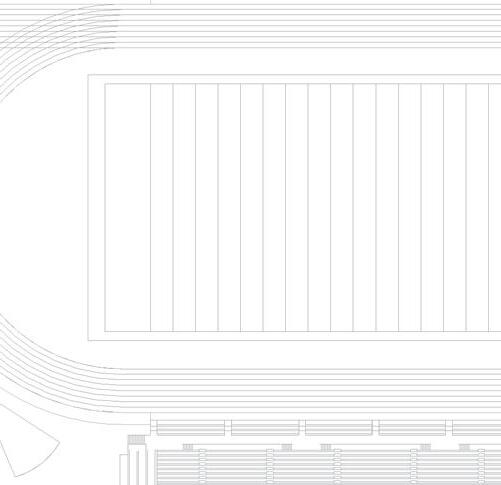






This site plan integrates sustainable design principles to optimize the performance and use experience. Buildings are oriented to maximize natural light while minimizing solar heat gain and glare. Strategic placement protects outdoor spaces from strong southwestern winds. Importantly, the plan fosters a strong connection between indoor and outdoor areas, promoting wellbeing through increased access to daylight and views.

Incorporating universal design principles, efficient circulation, and sustainable practices ensures ease of access for all. These key strategies are described in the site plan diagrams on following pages.

• Phasing and Implementation Plan
• Safety and Security




• Connection to Context
• Collaborative and Engaging
• Ease of Access












Phasing and Implementation Plan
Safety and Security
Connection to Context
Collaborative and Engaging
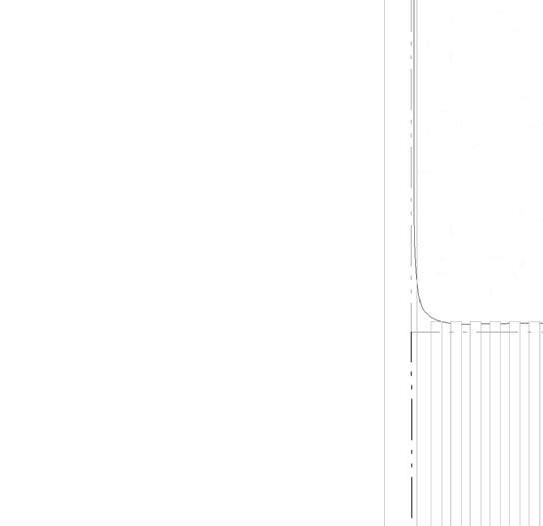

Ease of Access
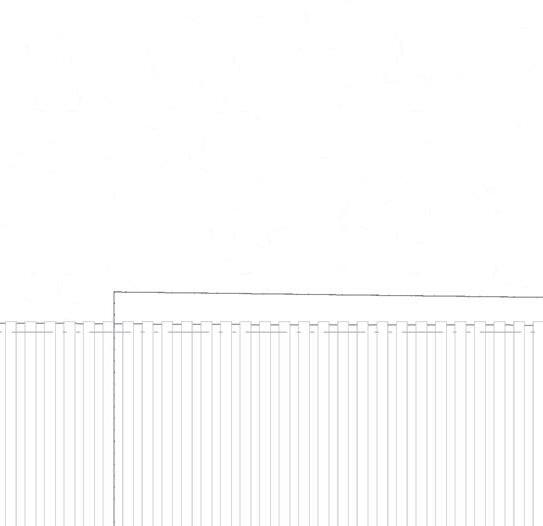

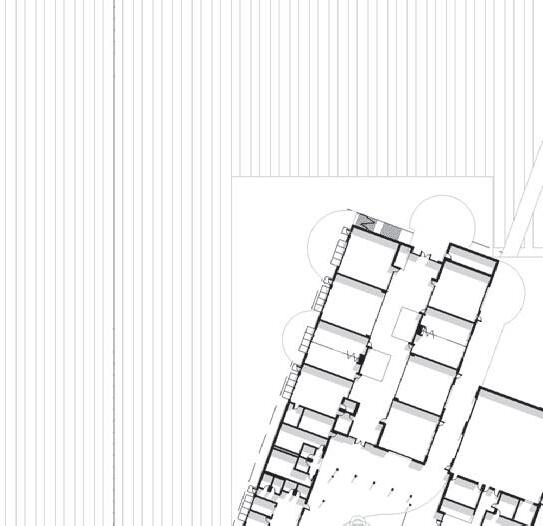

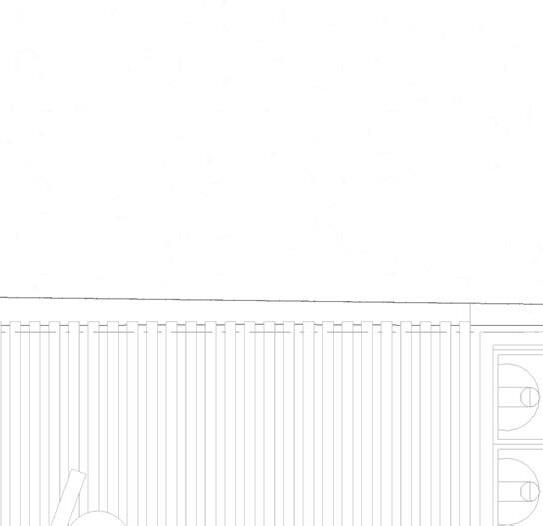




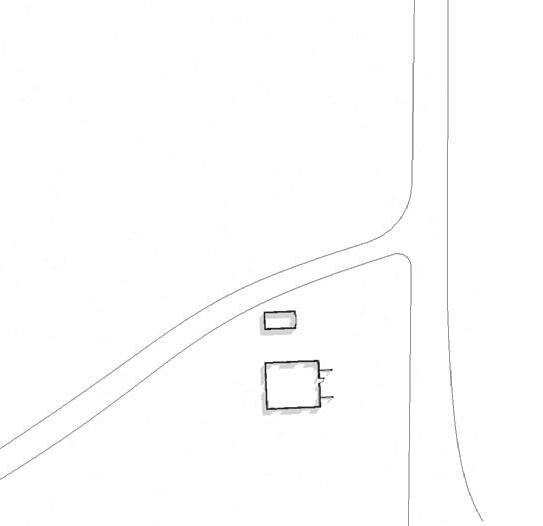

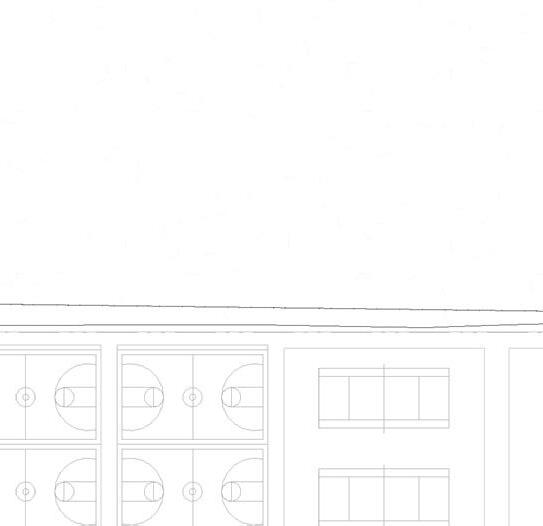




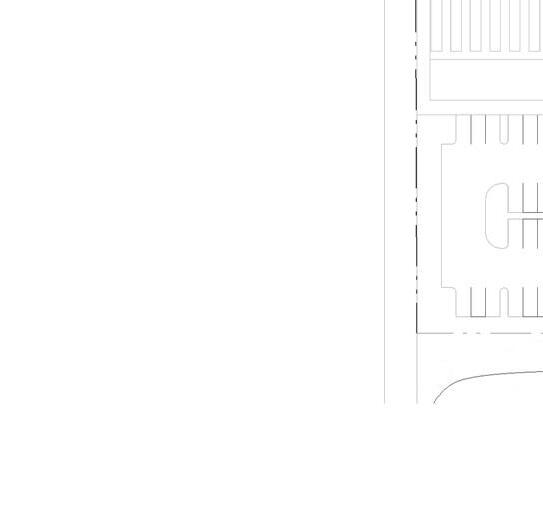



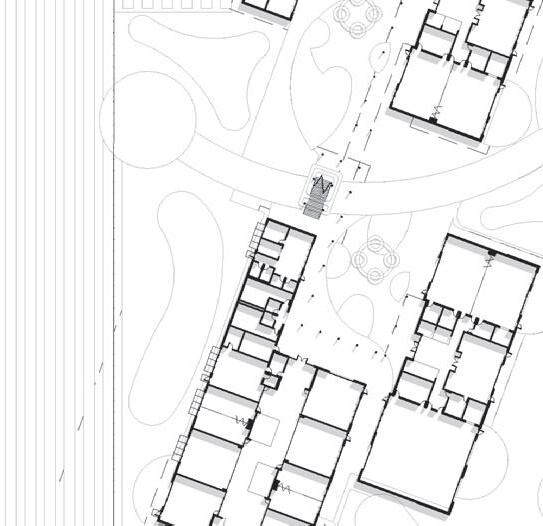


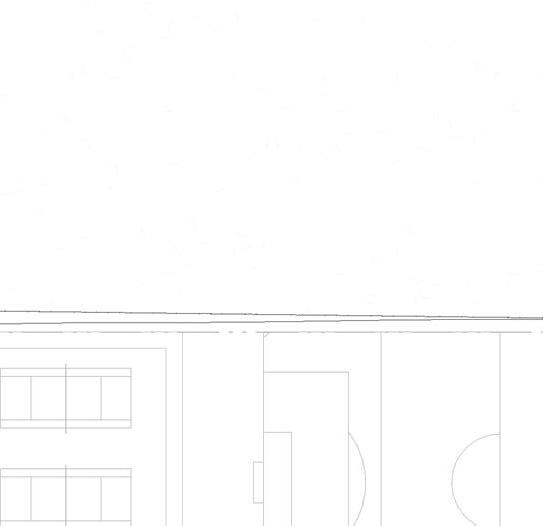

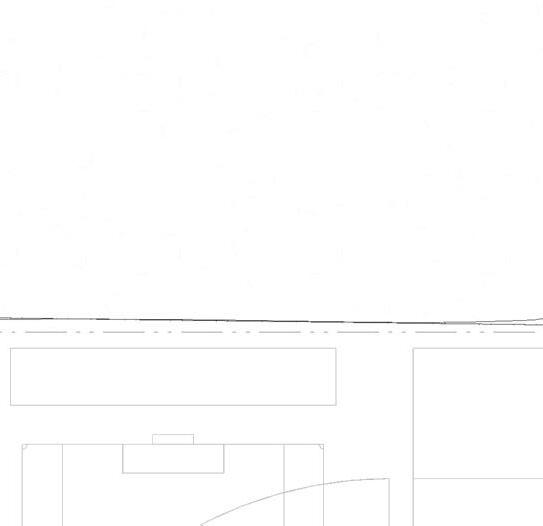
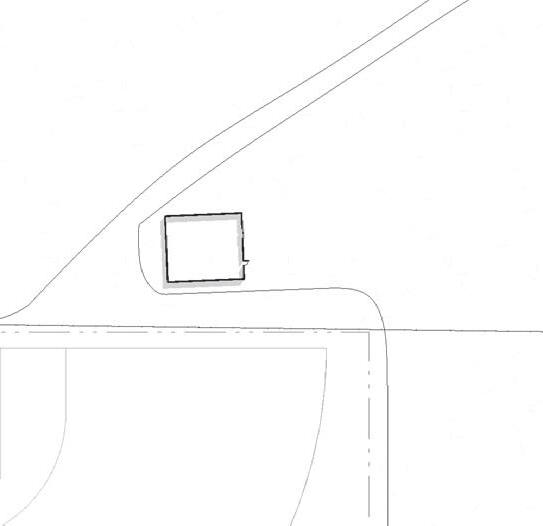
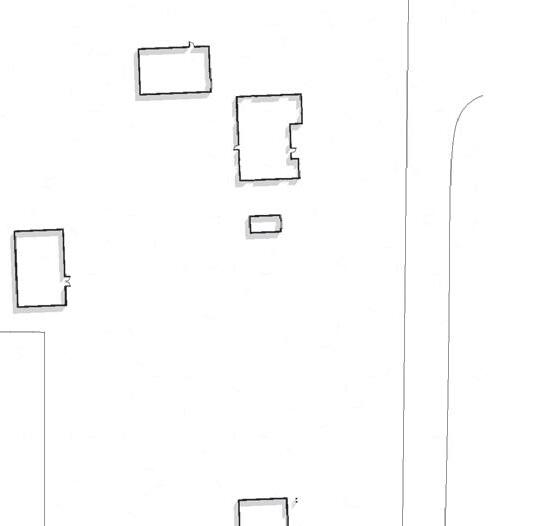

Future ready and fiscally responsible, the plan prioritizes a self-sufficient campus for Phase 1.








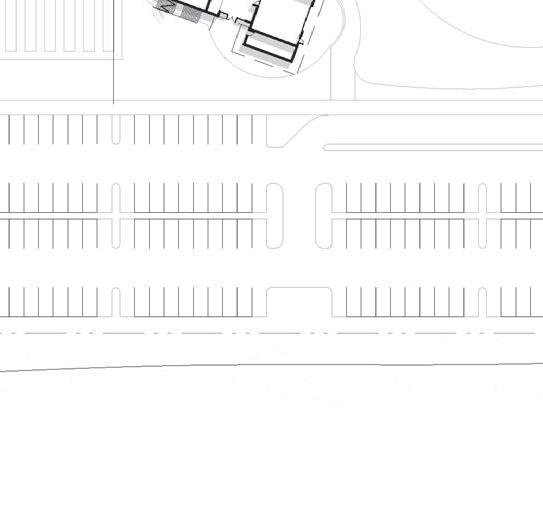








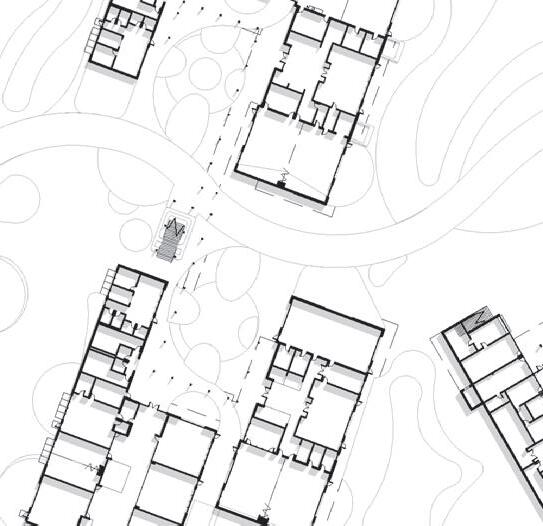

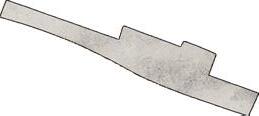


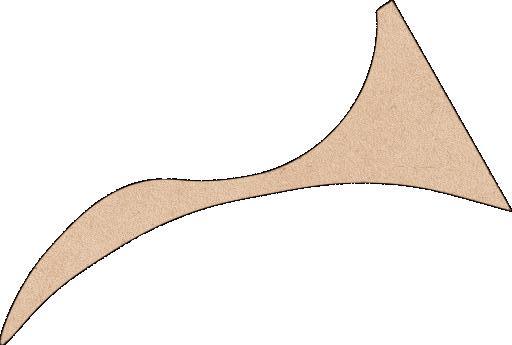

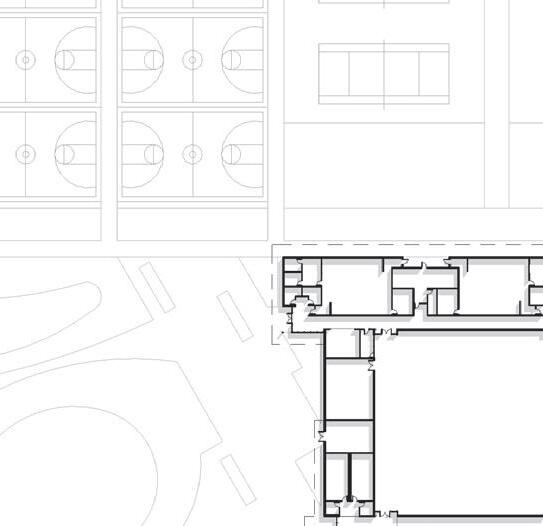









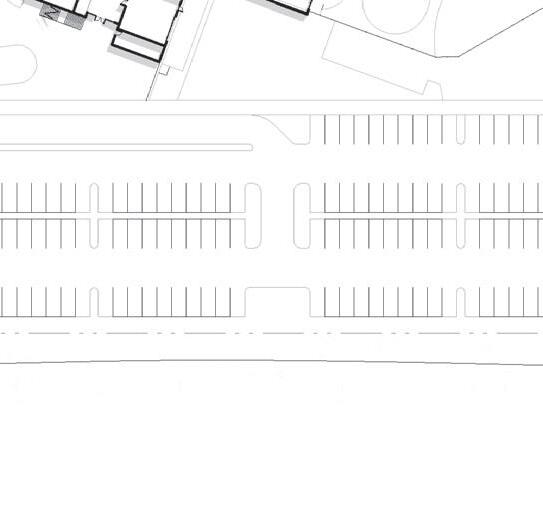





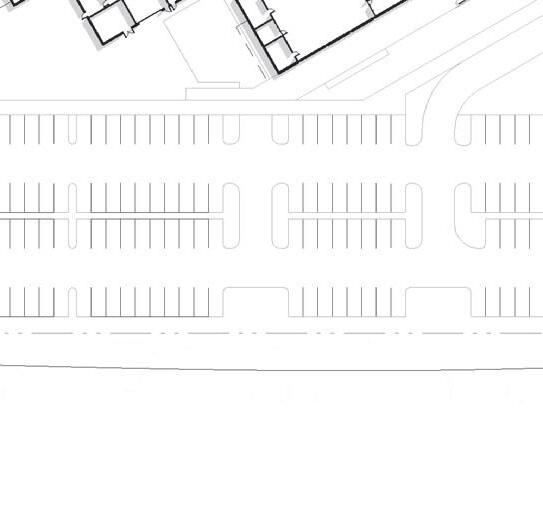













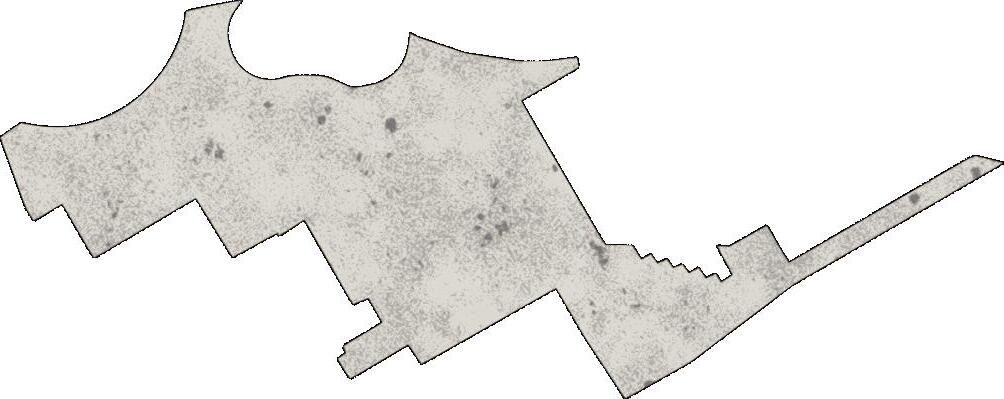

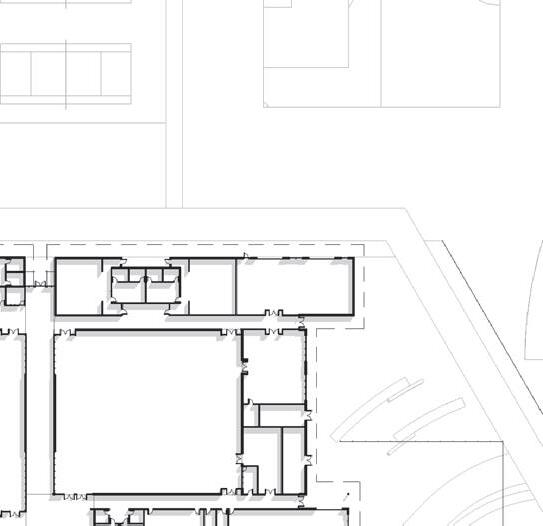


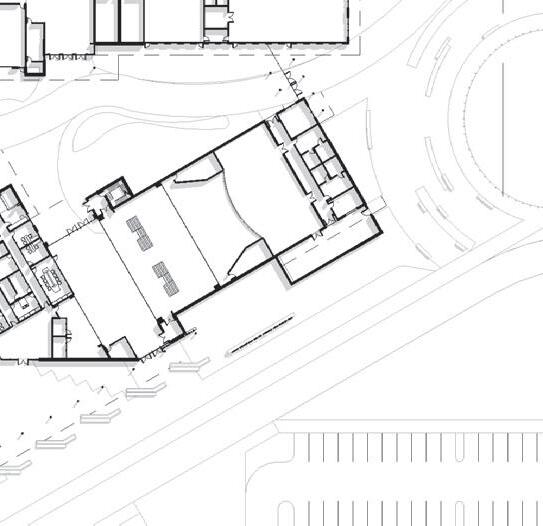





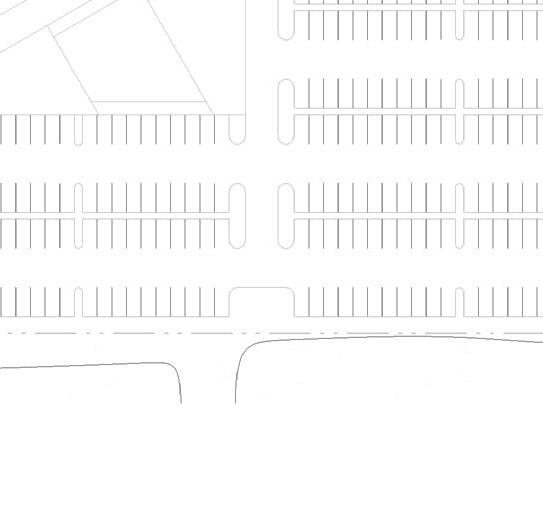














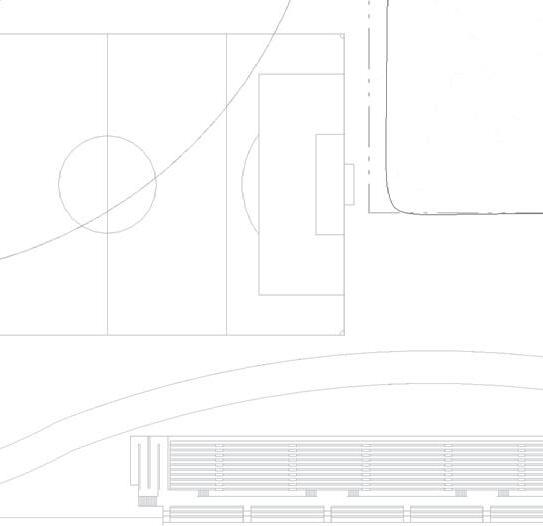

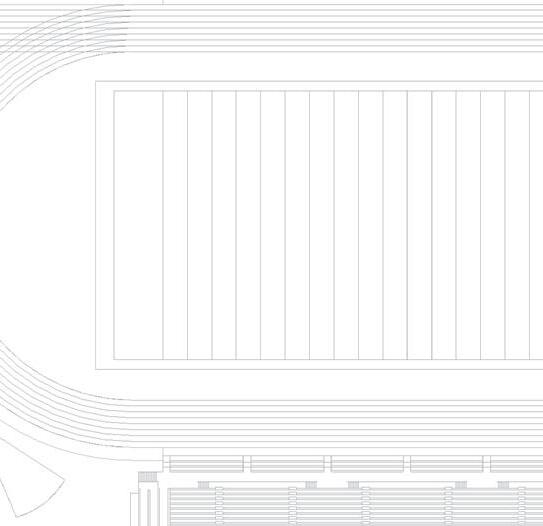



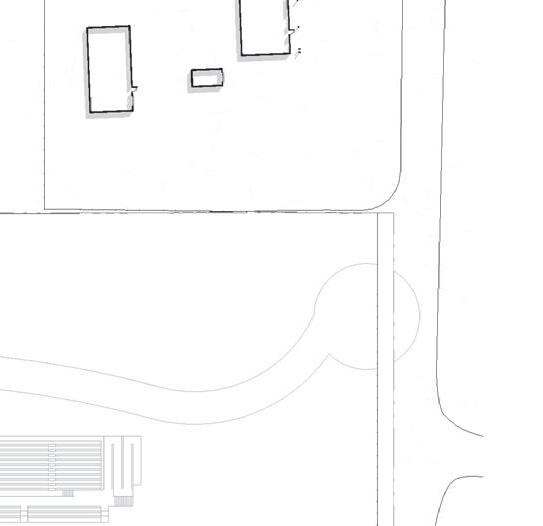


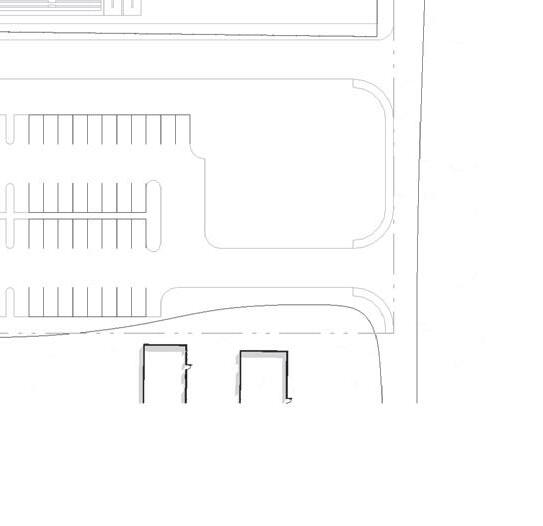


The plan is meant to serve as a long term Master plan to be implemented in multiple phases. The decision to divide the project in phases enables funding to be targeted to phase 1 to meet District immediate needs. Phasing strategically positions the project for future expansion based on additional need and the ability to secure additional funding. Phase 1 will accommodate 1200 students and 46 teaching stations. Ultimately the campus will house up to 2400 students.
The site design reflects Phase 1 core facilities, with future phases on the periphery. Emphasizing long-term growth, the plan accommodates future development and includes a stadium as a part of subsequent phases.
















Phasing
Connection
Collaborative


Ease



































































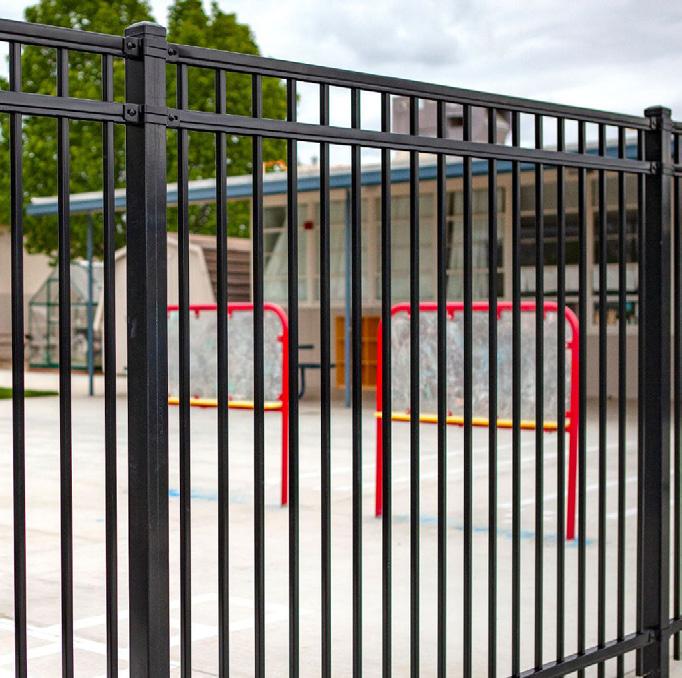





























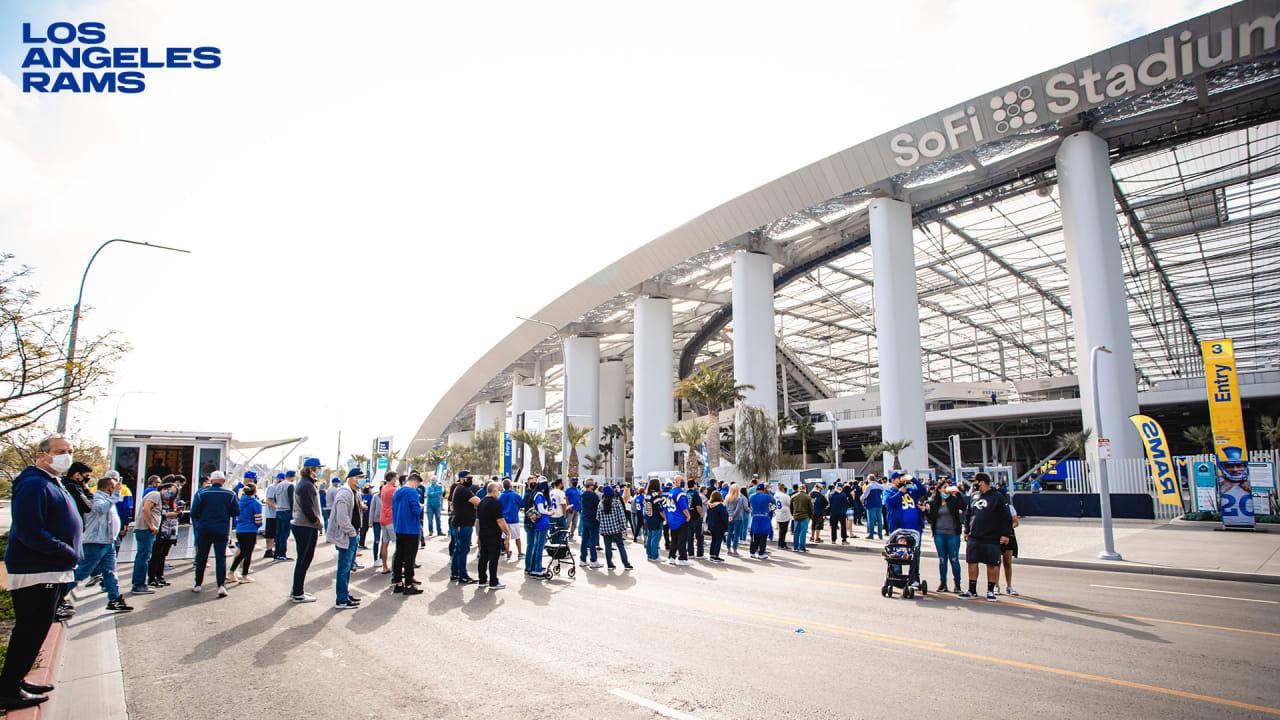










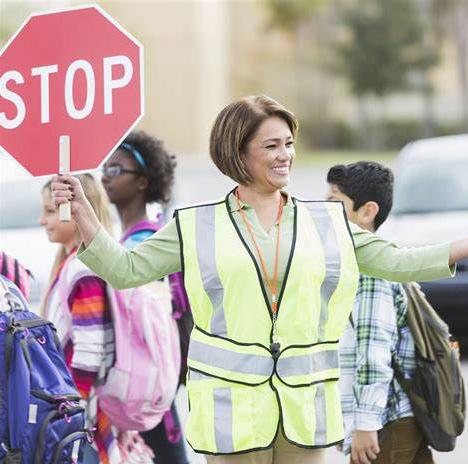





The campus design prioritizes safety and security of all site users through a multi-layered approach. As a closed campus, access is controlled at a single point of entry, allowing thorough screening and monitoring. To further enhance security, administrative functions are distributed across all learning clusters, creating a decentralized command structure. Buildings are strategically placed to act as natural barriers, while secured fencing reinforces the campus perimeter. Public areas and event spaces are strategically placed on the perimeter to have separate entrances, providing additional layers of security and control.
Developed in consultation with local public safety entities, this comprehensive approach fosters a safe and protected environment for students, faculty, staff and visitors.



Phasing and Implementation Plan
Safety and Security
Connection to Context
Collaborative and Engaging Ease of Access
This security diagram outlines a multi-layered approach to securing a school campus. The core concept is to create distinct zones with varying levels of access and control, channeling movement and enhancing visibility.
Key features:
Secure Perimeter: A gated entry with controlled access serves as the initial barrier, restricting unauthorized entry.
Entry Plaza: This zone acts as a buffer between the exterior and interior of the school. It’s designed for welcoming visitors and managing the pedestrian flow.
Secure Entry Plaza: With a single point of entry through the administration offices during school hours, this area allows additional screening and monitoring of individuals entering the main campus.
Campus Interior: Zoned building clusters with distributed staff offices allows for passive supervision and quicker response times in case of incidents. These design strategies foster a welcoming atmosphere, ensuring a secure and supportive environment for both students and staff.
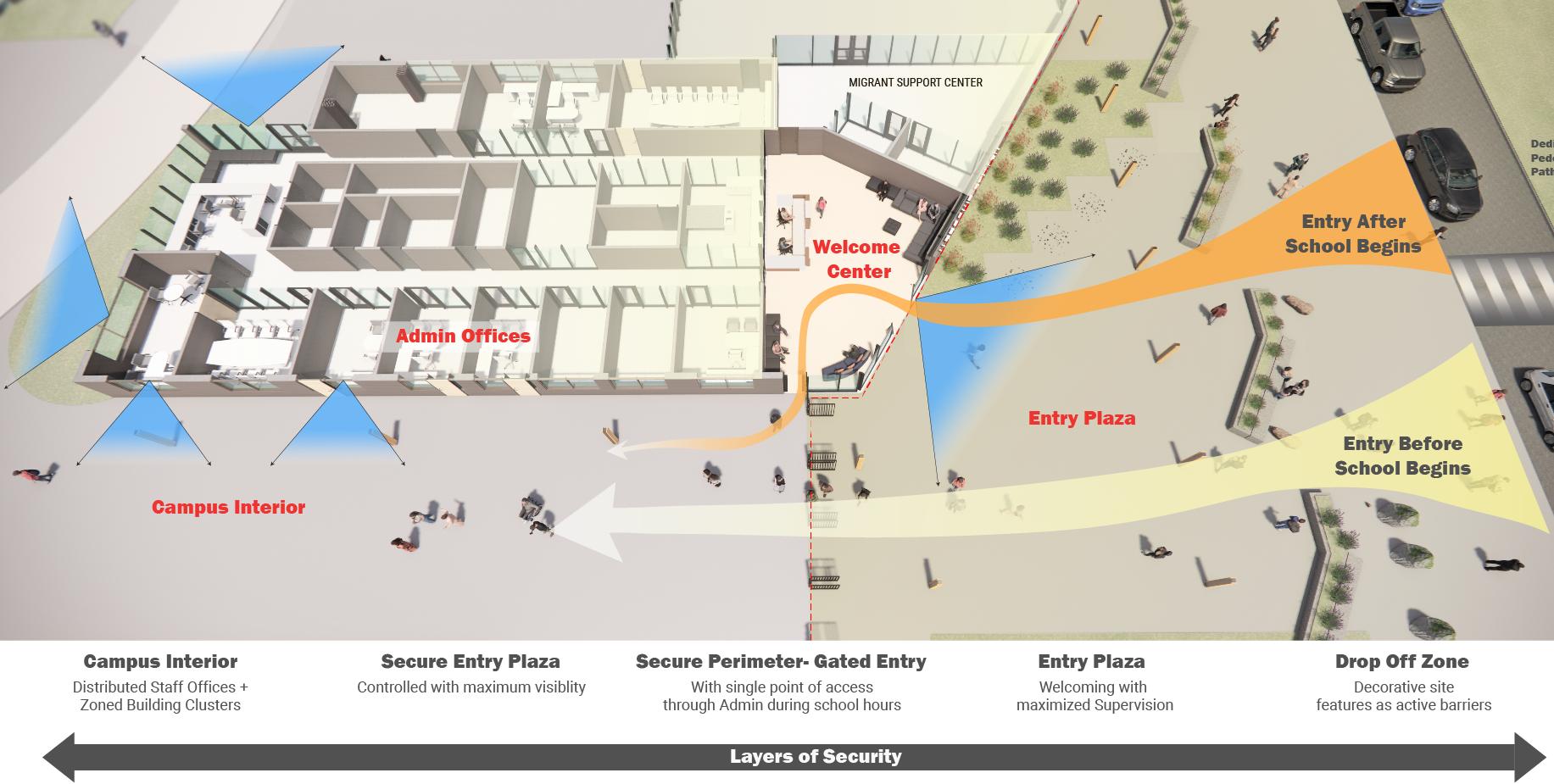










Phasing and Implementation
Plan Safety and Security
Connection to Context
Collaborative and Engaging
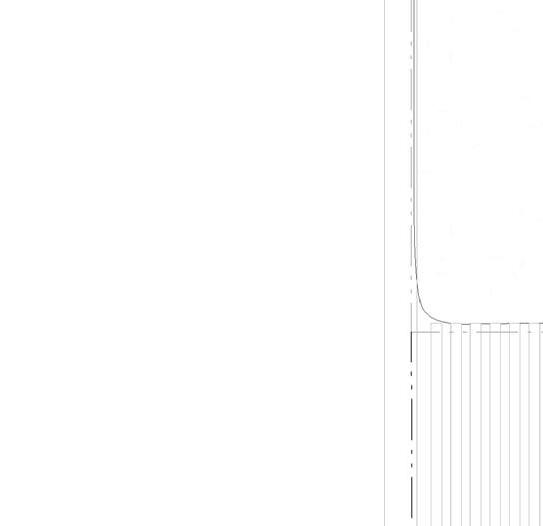

Ease of Access
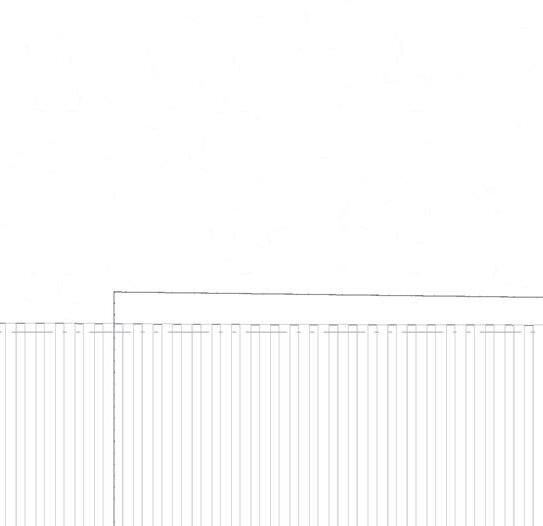

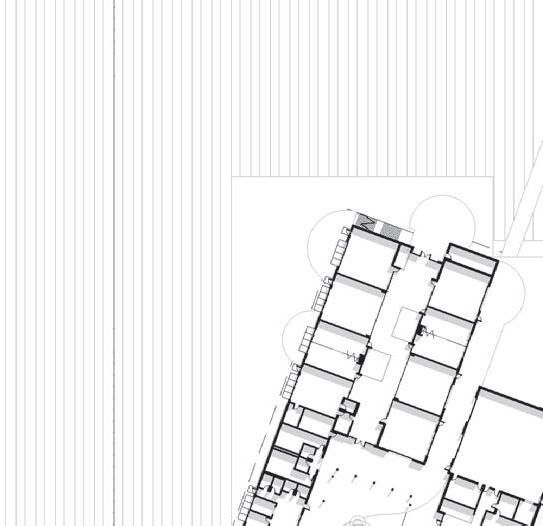

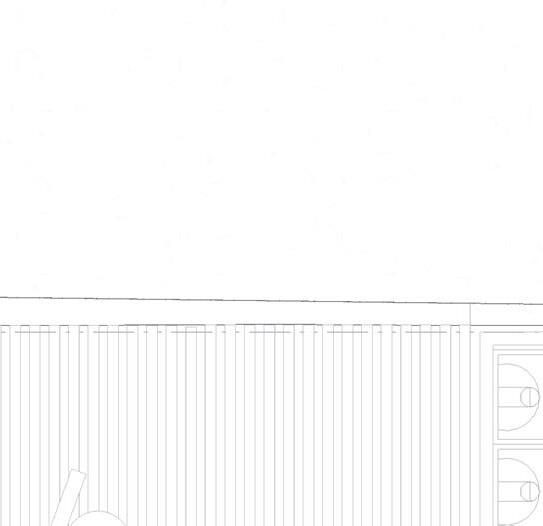










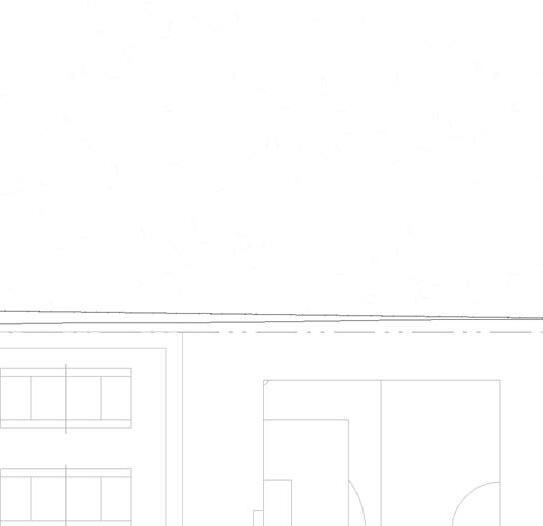


















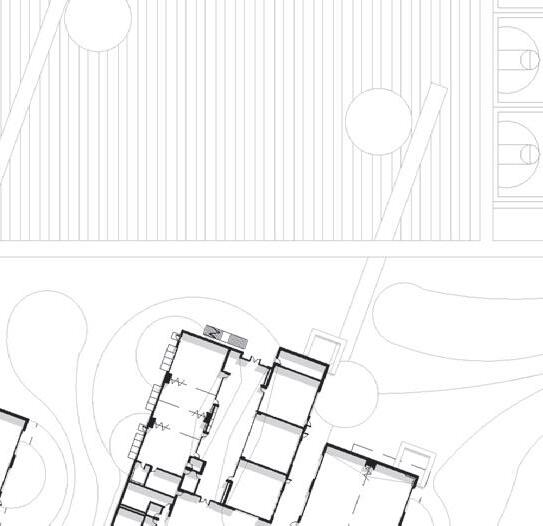

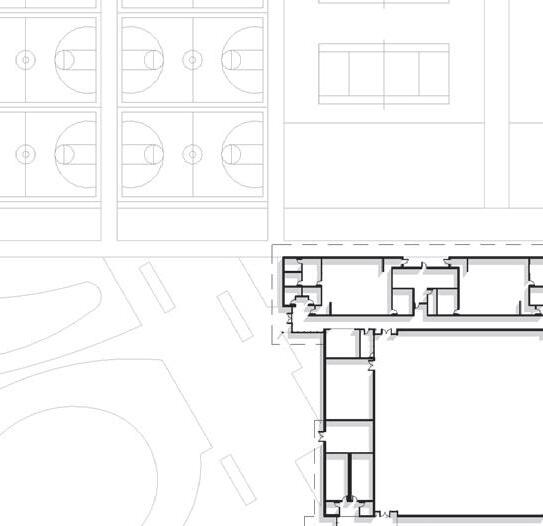
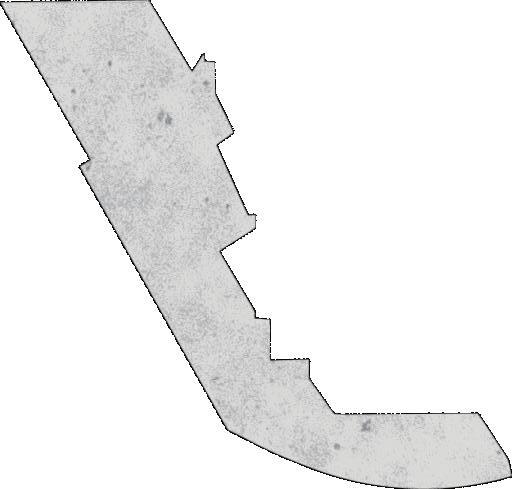








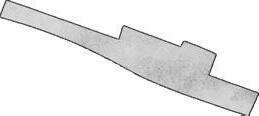

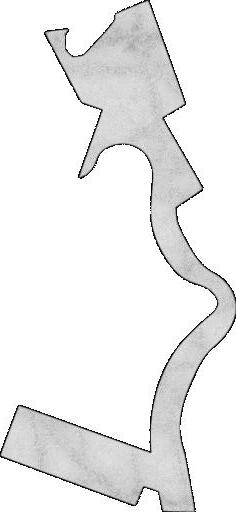










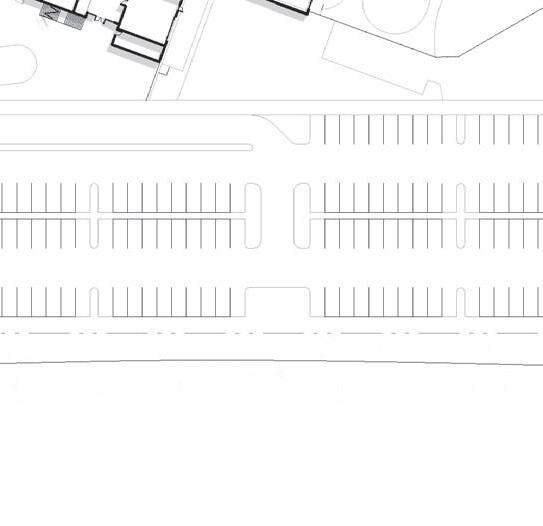







As Hollister lies within a rich agricultural region, the project incorporates an agricultural farm as a hands-on learning component, seamlessly integrating educational opportunities with the natural context. To mitigate environmental impact, the design features a treelined southwest boundary providing wind protection and safeguarding the site’s edge.












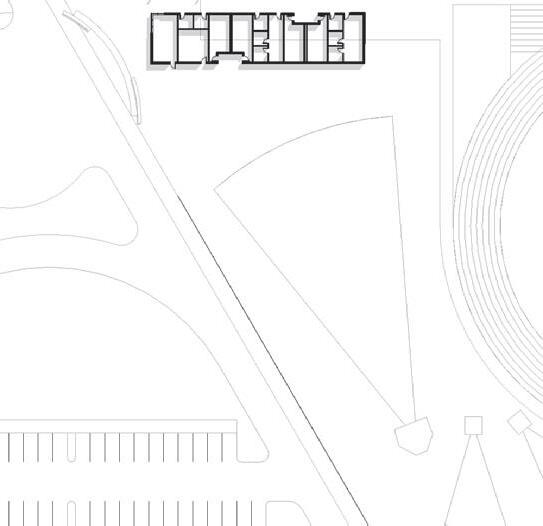














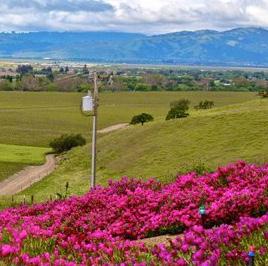

Inspired by indigenous wisdom, the learning village’s layout mirrors a traditional cluster organizational pattern, fostering a strong sense of community and shared responsibility. Meandering pathways inspired by the canyons, creating a sense of curiosity at every turn, while allowing easy supervision. Additionally, the canopy structure echoes native American tribal heritage basket weaving patterns, creating visually striking and culturally resonant spaces.





































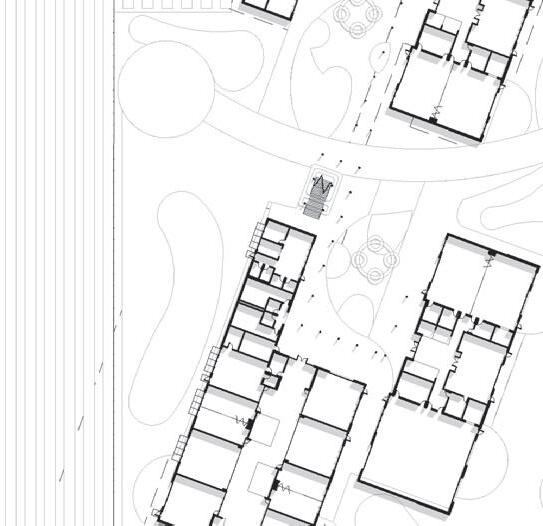





















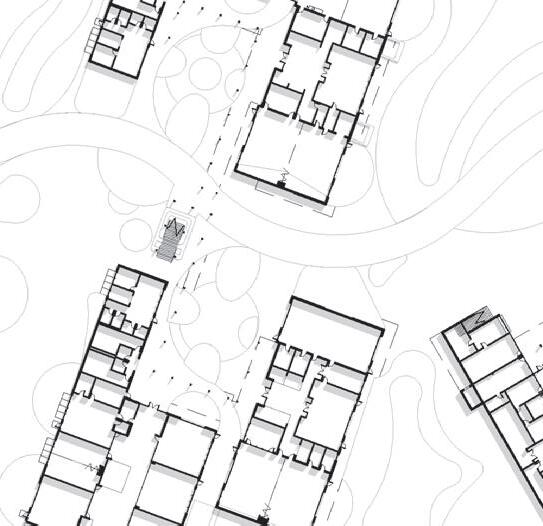




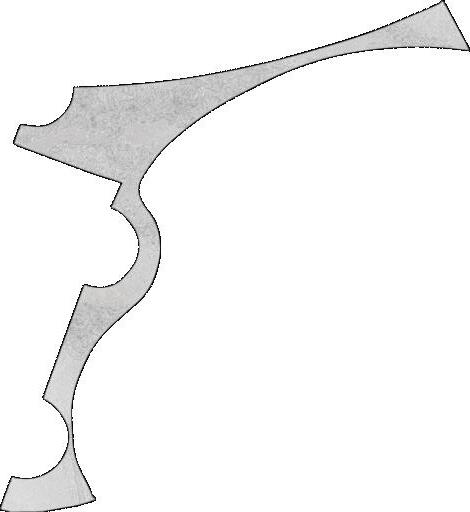




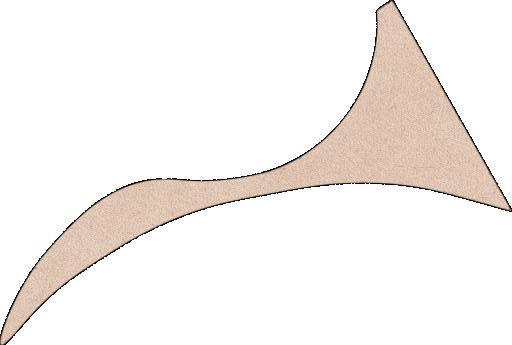











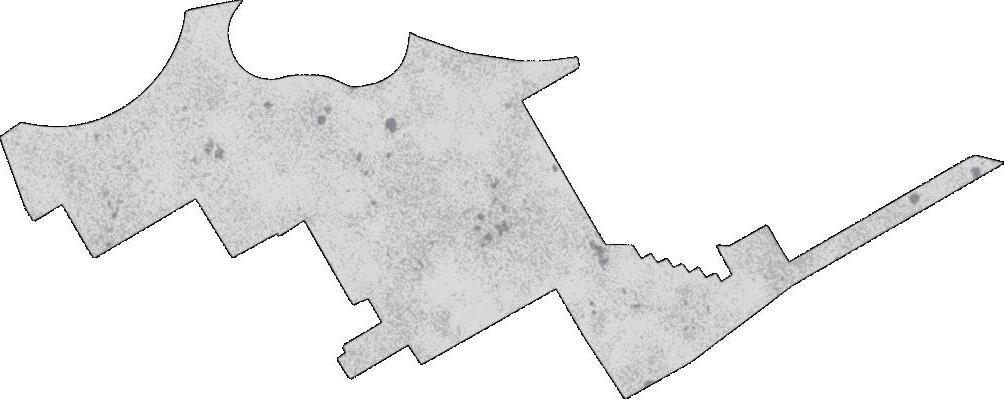

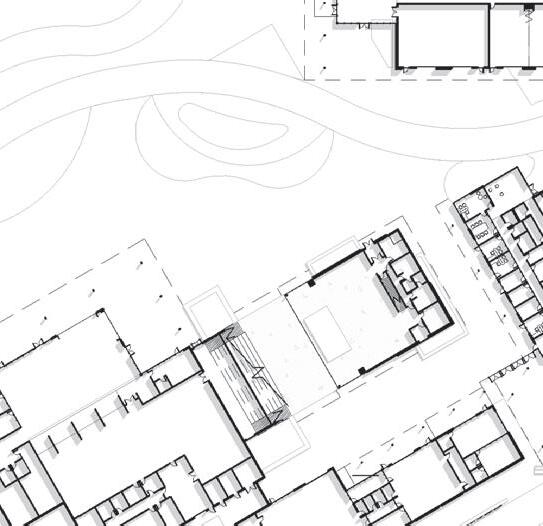


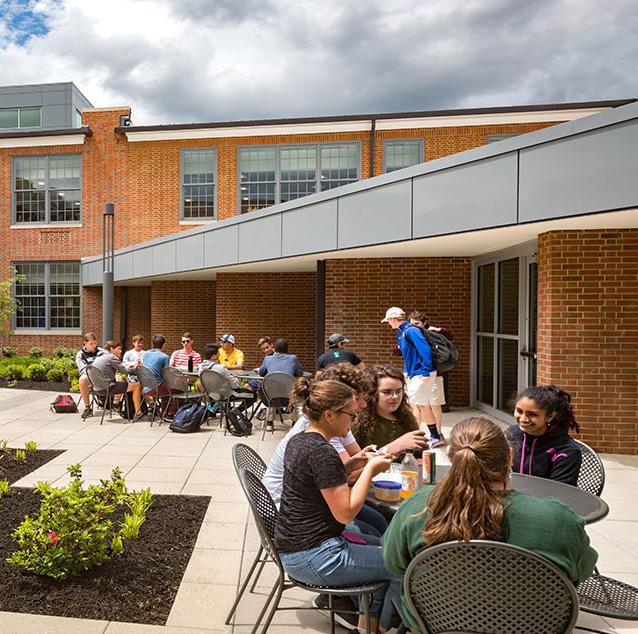



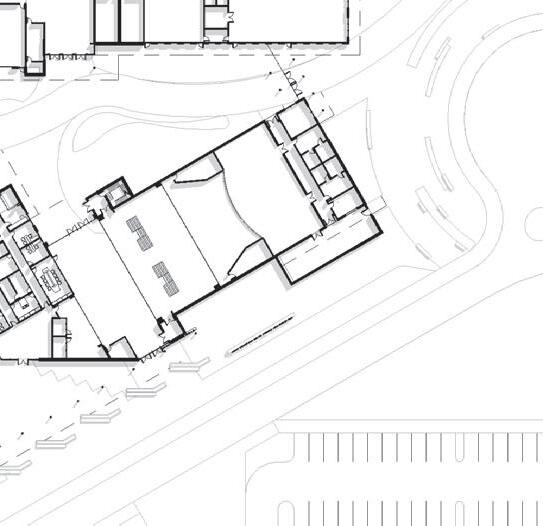




























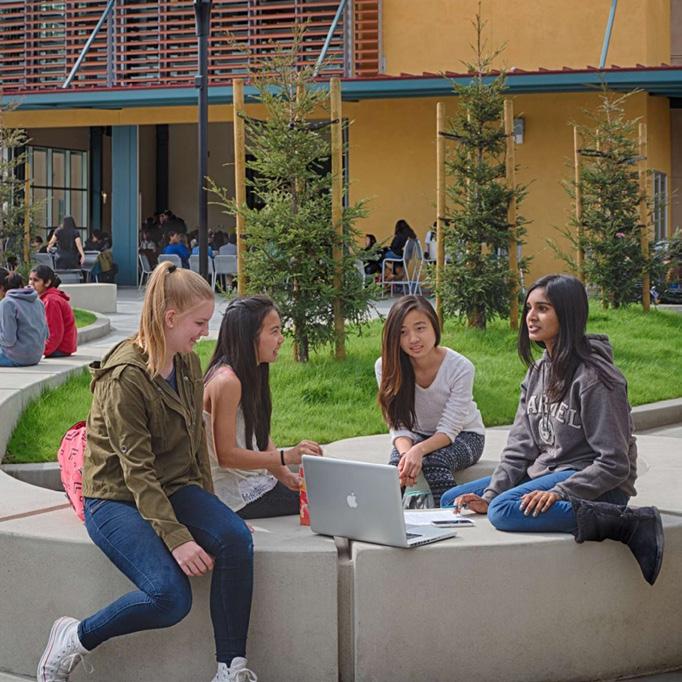



The campus design fosters a strong sense of community by creating spaces that encourage interaction and collaboration.













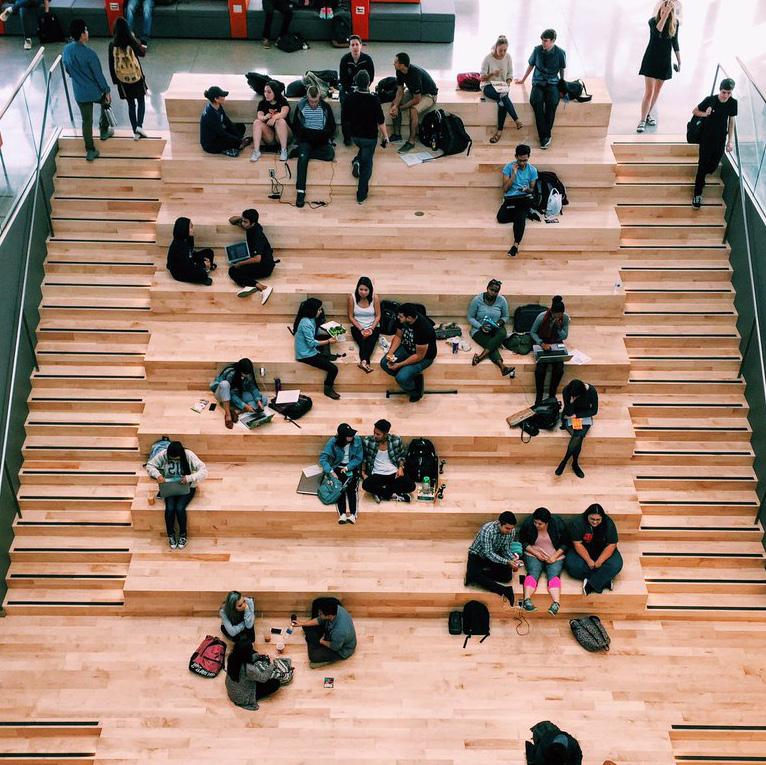

A variety of gathering spaces will provide opportunities for students to connect, learn, and grow together. These “me, we, and us” spaces, combined with hands-on learning experiences offered by the agricultural farm, will enrich the overall student experience.
As K-12 instruction is increasingly emphasizing small group and hands-on learning, these spaces will allow flexible teaching methodologies and a variety of daily learning activities.









Safety and Security


Phasing and Implementation Plan







Connection to Context
Collaborative and Engaging Ease of Access






























































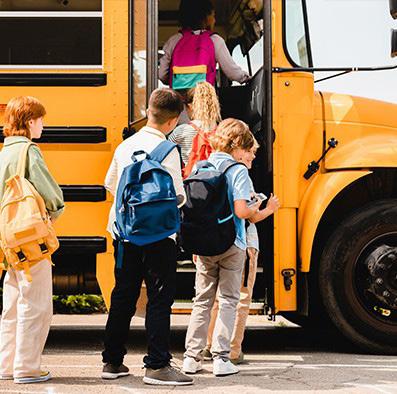



























DropOff Sequence Removes 150 Cars From Wright Road to Reduce Traffic/ Congestion


















The campus is designed with accessibility, connectivity and convenience in mind. A central walkway becomes a spine that traverses the campus, providing easy access to various destinations and seamlessly connecting indoor and outdoor learning environments.




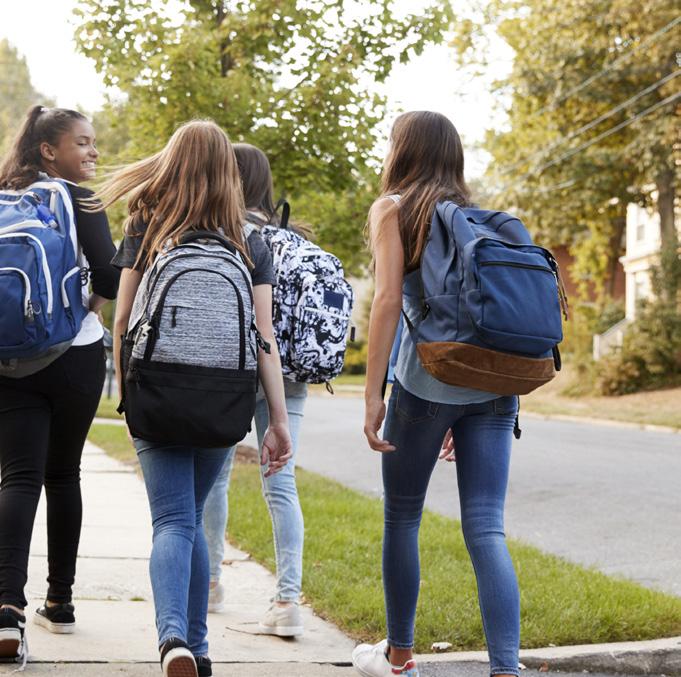



Separate entrances for cars and buses, as well as designated walking paths, ensure a safe and efficient flow of traffic. A dedicated dropoff zone is strategically located to reroute traffic away from the main road, creating a safe and efficient environment for students. This designated area prioritizes pedestrian safety and minimizes congestion, ensuring a smooth start to the school day.
Parking areas for special education, staff, visitors, and students are strategically located to minimize travel distances.




The intent for the new high school is to offer complimentary courses to the ones that are already being offered at Hollister High School. This will give students the opportunity to choose from a wide range of pathway and career options.
The
In today’s secondary curriculum, CTE programs play a pivotal role in preparing students for the workforce by:
Bridging the gap from education to employment:
CTE aligns curriculum with industry standards, ensuring graduates are jobready.
Developing essential skills:
Students gain technical proficiency, problem-solving abilities, and critical thinking skills.
Fostering creativity and innovation:
CTE encourages students to explore their passions and develop entrepreneurial mindsets.
Increasing college and career readiness:
Many CTE courses meet university admission requirements, providing a seamless transition to higher education.
Career Technical Education (CTE) has become a cornerstone of California’s educational landscape, offering students practical skills and real-world experience alongside their academic studies. These programs are designed to equip students with the knowledge and abilities necessary for immediate employment or further education in a specific career field.


http://www.cde.ca.gov/ci/ct/sf/ctemcstandards.asp

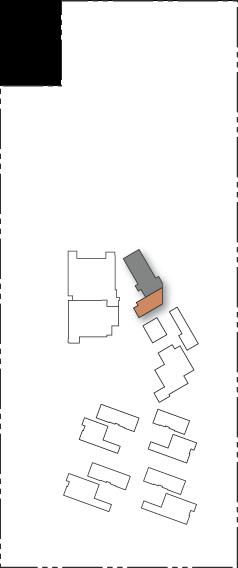

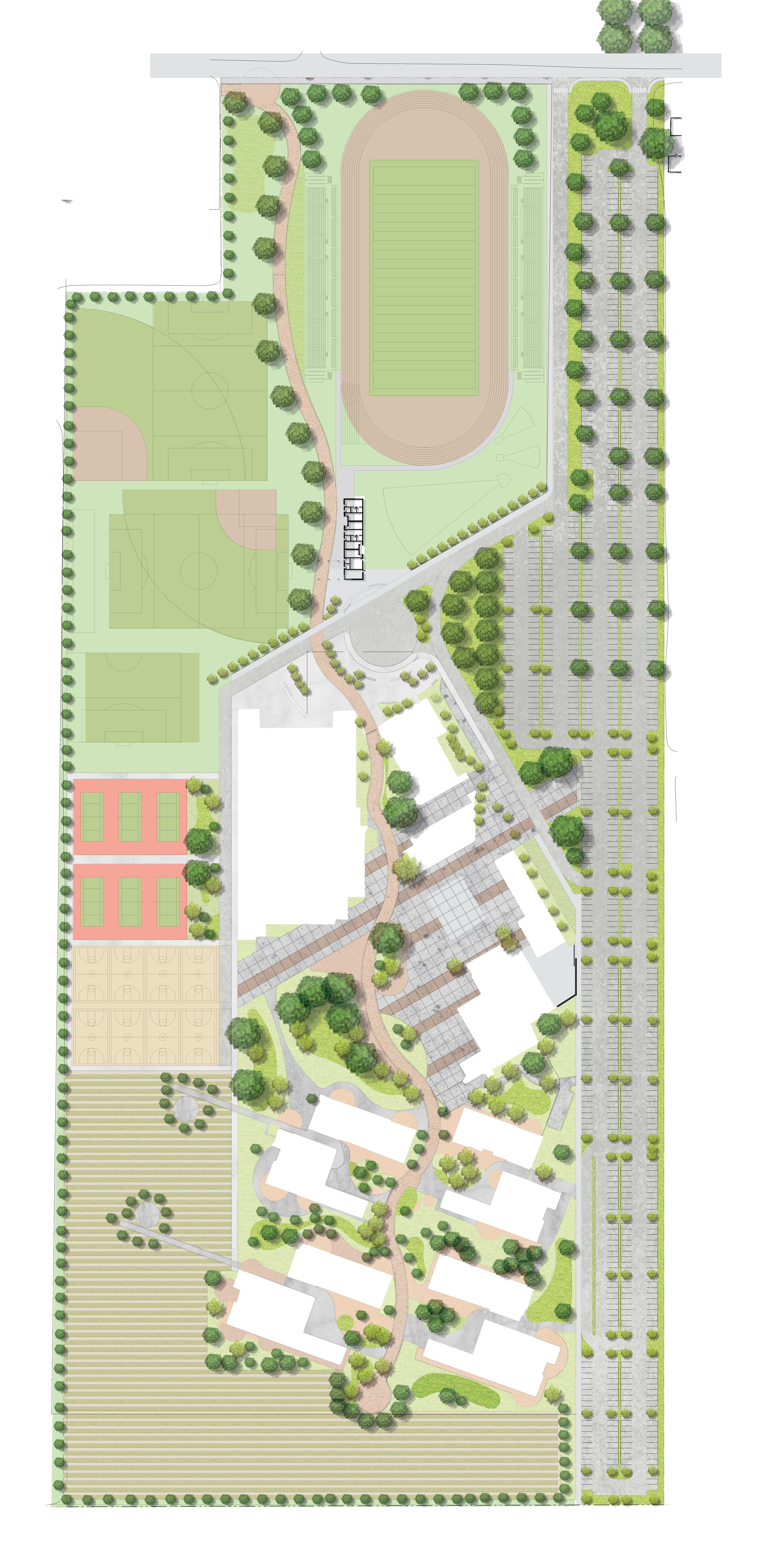


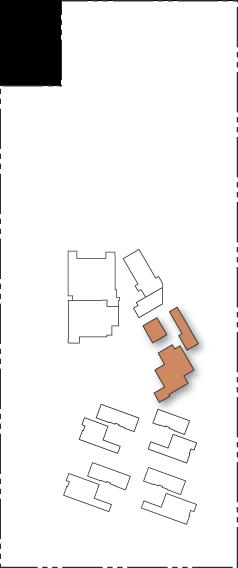
Outdoor spaces can serve as dynamic hubs for a variety of functions. A year-round covered area provides shelter for interactive learning, performances, and communal dining.

This versatile space can transform into an outdoor classroom, a stage for theatrical productions, or a gathering place for students and staff to enjoy meals and socialize.






The gathering stair is designed as a versatile space, serving as both an informal gathering spot and a flexible seating area for more structured activities, including performances on the adjacent stage.

It also seamlessly connects the Student Success Center to the outdoor areas below. Creating a healthy, fun, and collaborative environment blurring the line between indoor and outdoor.
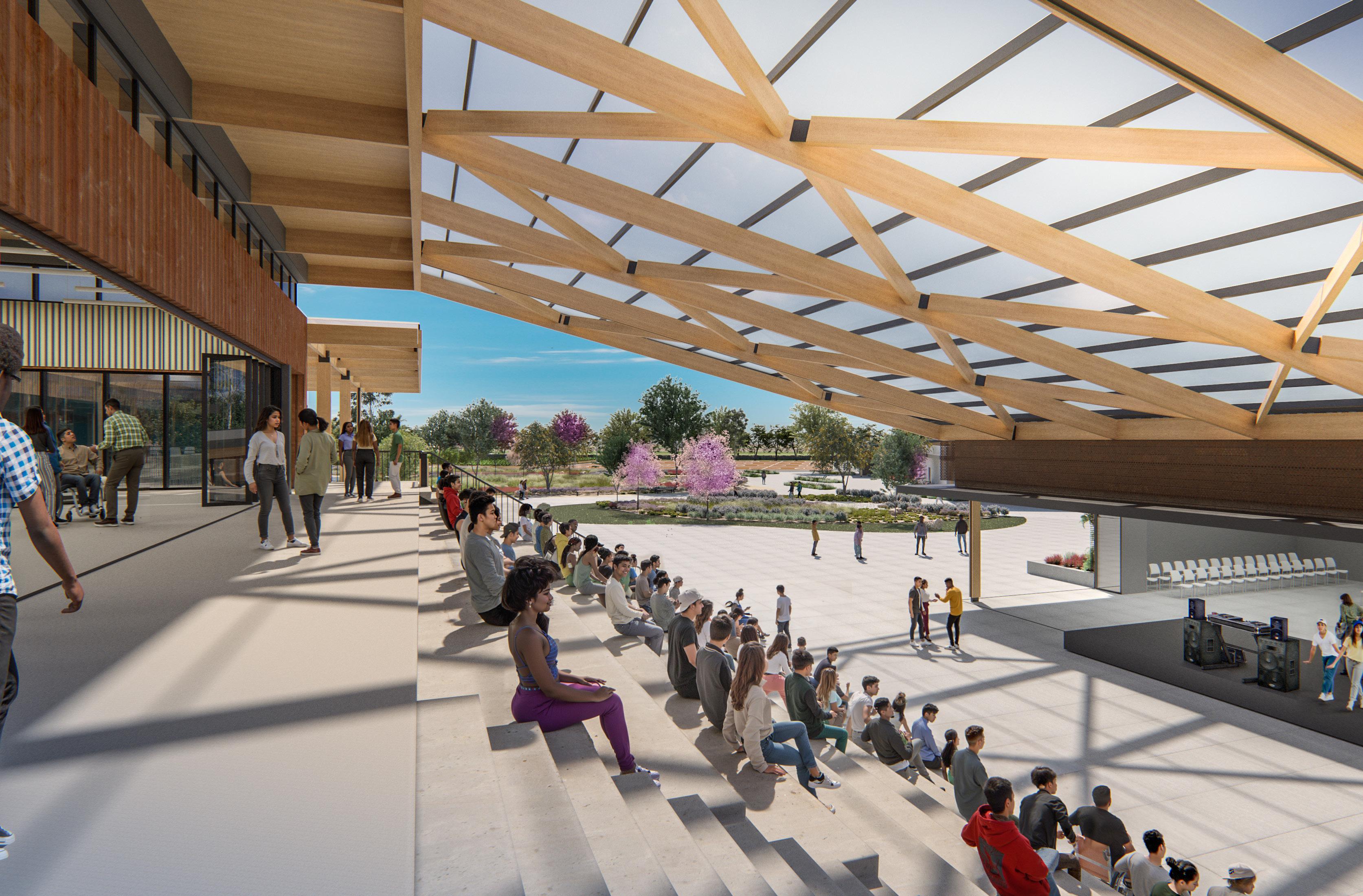





A design that maximizes daylight and fresh air:
• Large operable sliding glass walls allow flexible use and fresh air
• South facing shed roofs collect solar energy
• Acoustic panels integrated to create a comfortable experience
• Clerestory windows allow ambient daylight deep into the building
• Large windows allow views to the surrounding context
• Stadium stair fosters a sense of community and allows for various uses

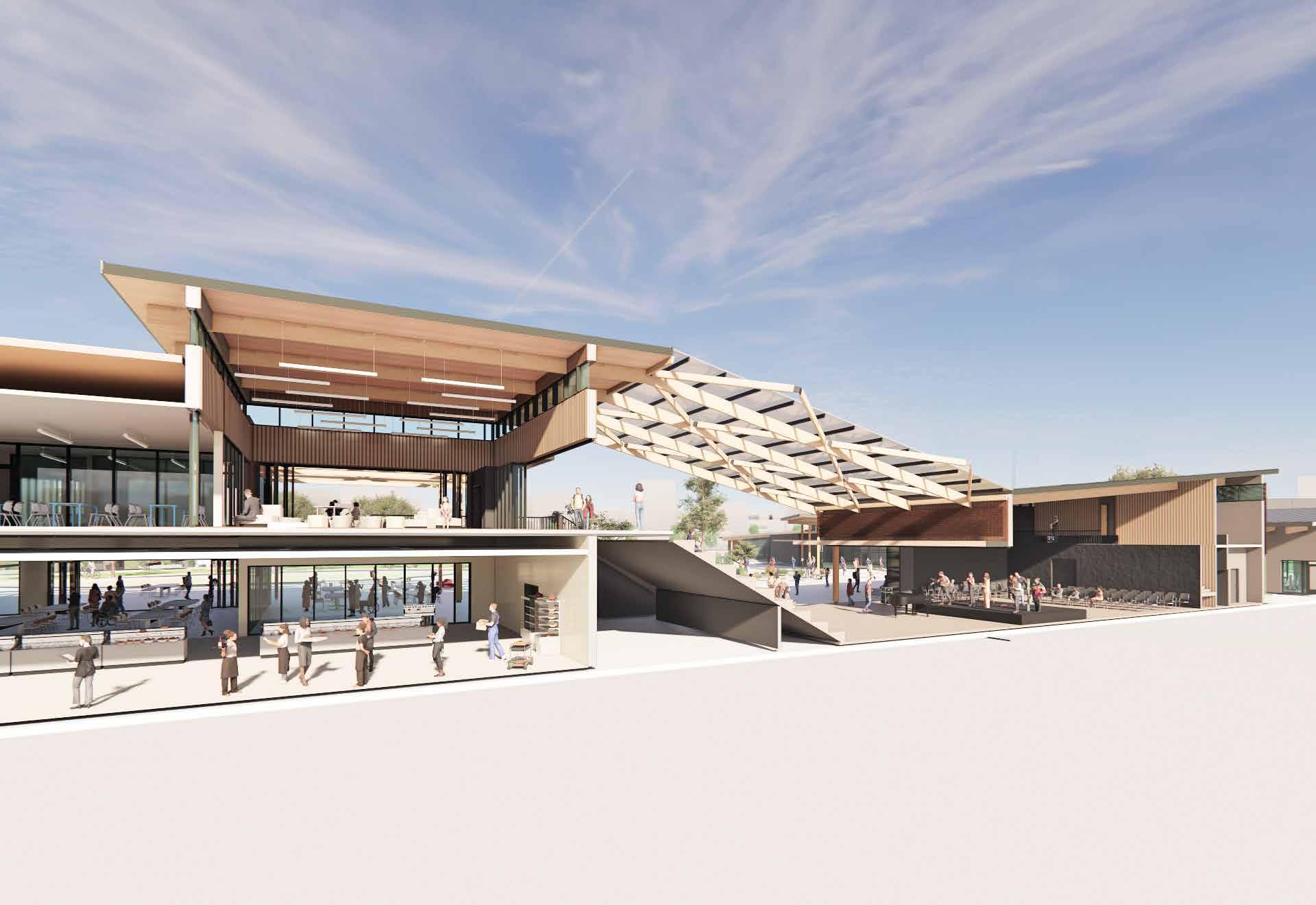
Learning Village clusters were strategically incorporated into the campus design to optimize the learning environment. By physically grouping classrooms and learning areas, we aimed to foster collaboration among students and teachers. This configuration facilitates resource sharing, co-teaching, and group projects, enriching the educational experience.
Additionally, clustering promotes a strong sense of community within the larger school. Smaller learning environments foster closer student-teacher relationships, leading to increased engagement and academic success. This design also enhances resource management, as shared spaces and equipment can be utilized more efficiently.
Finally, the Learning Village concept improves the overall learning experience. Reduced movement between classes maximizes instructional time and minimizes disruptions. The clustered layout also enhances safety and supervision, while providing flexible spaces that accommodate innovative teaching methods like project-based and STEAM learning.




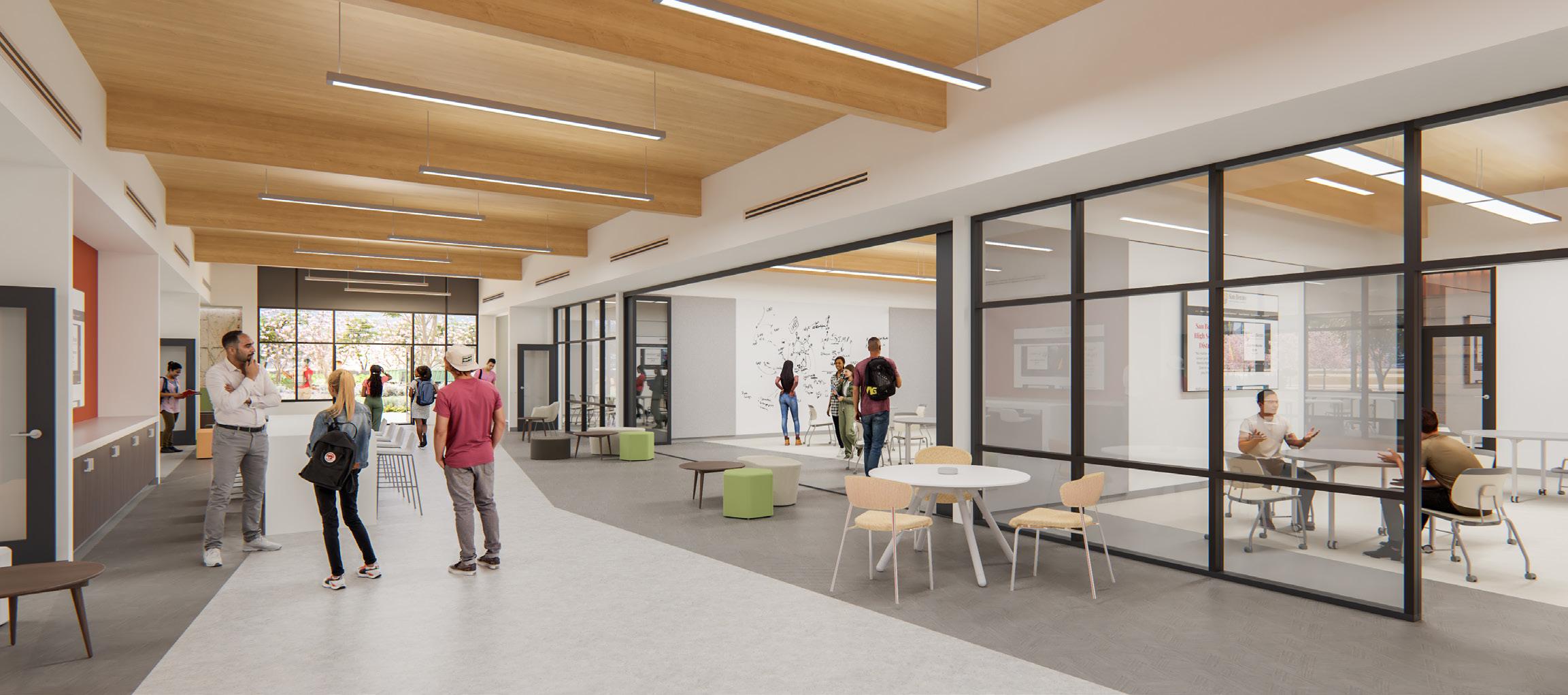
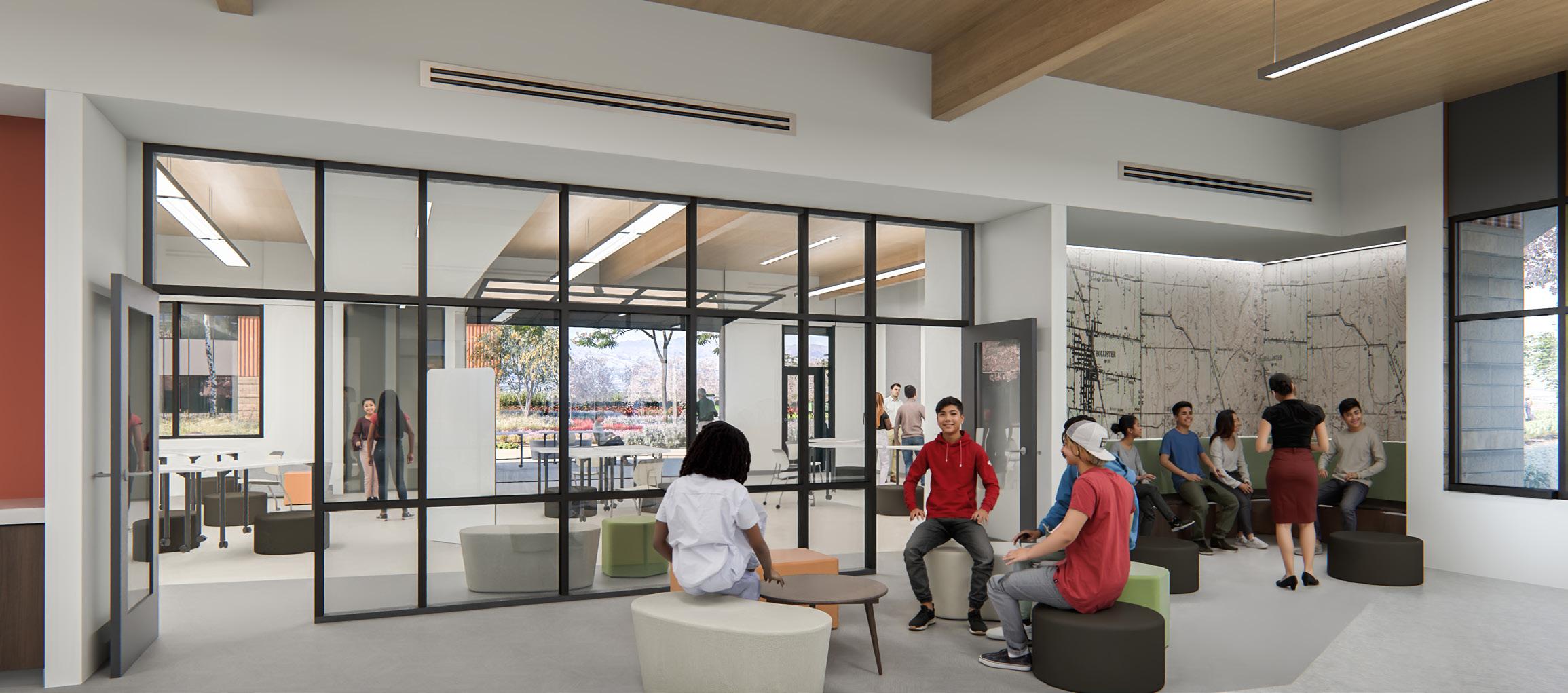











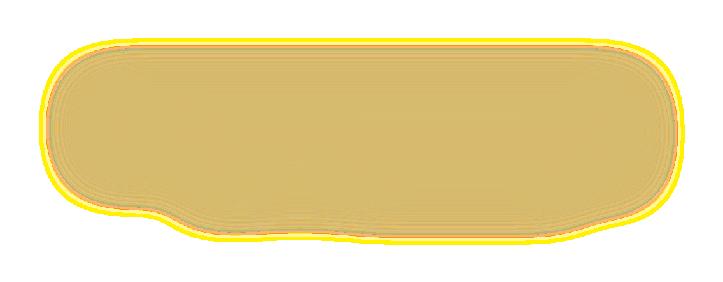
















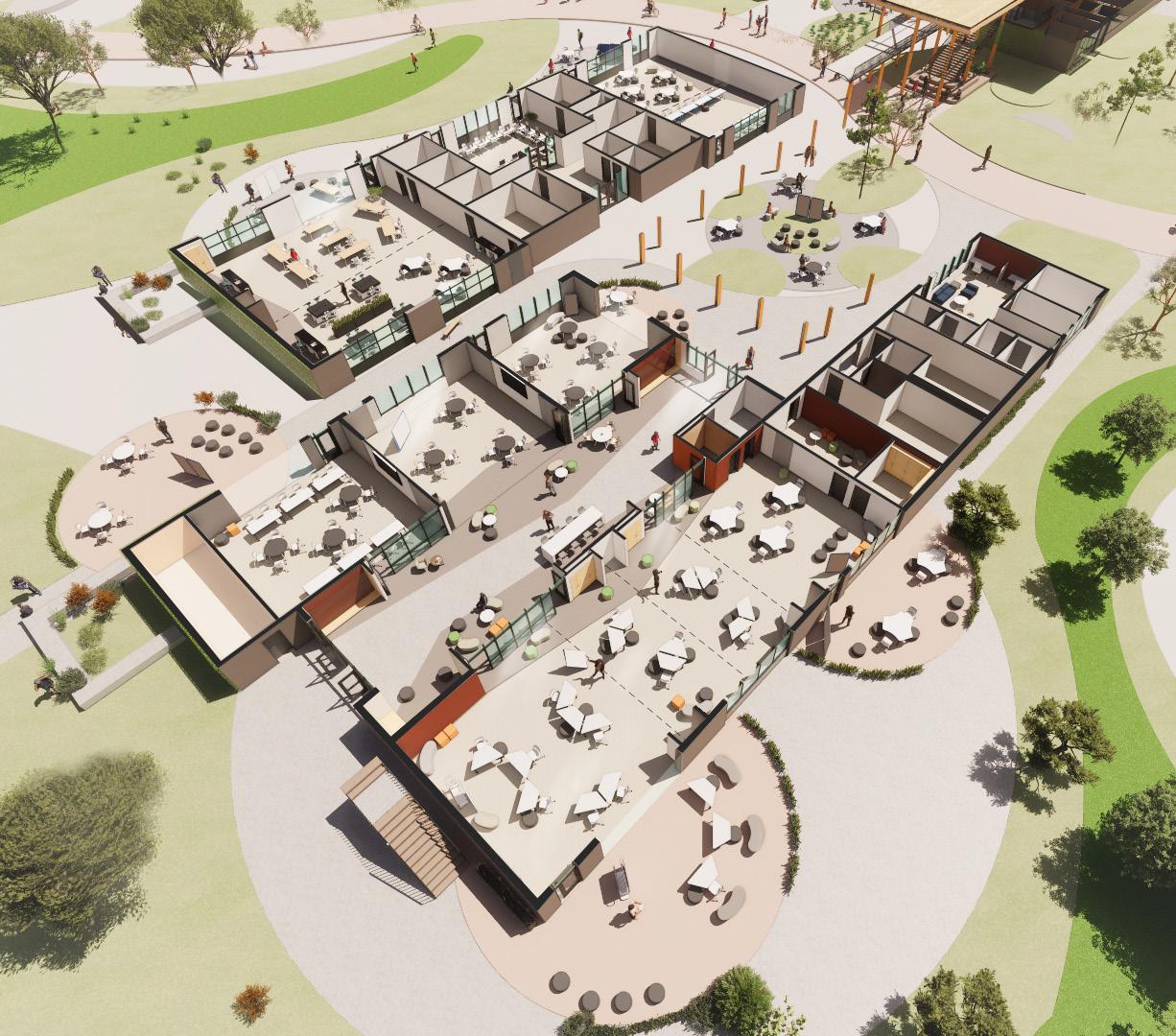
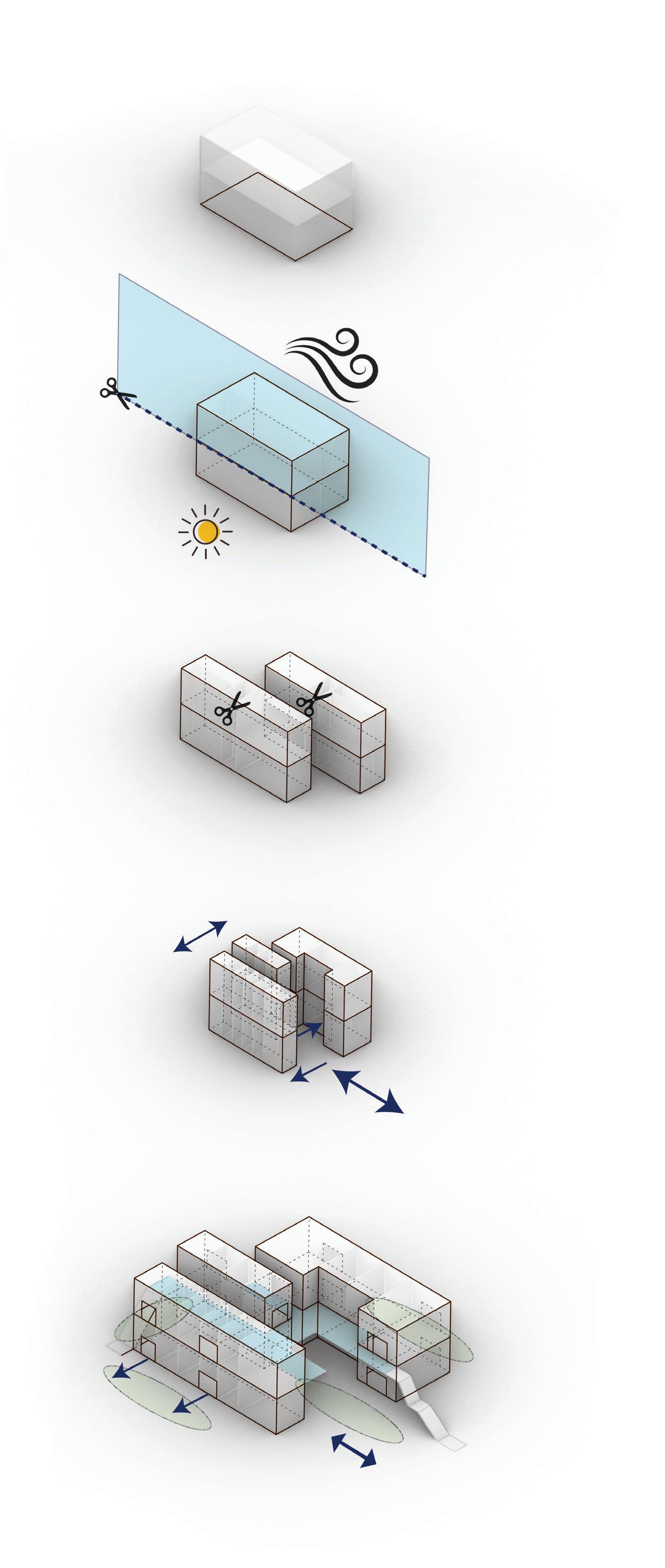



































































































• CTE: Hands On Learning
• Outdoor Learning
• Interactive Learning
• Collaborative Learning
• Sense of Belonging
• Safe and Welcoming


In the Agricultural Tech Program, Students learn about sustainable farming practices, from soil health to crop rotation. The program prepares them for careers in agriculture and beyond, fostering a deep appreciation for our food systems. Students will have access to a 3-acre farm for hands on learning.
We designed the CTE labs to have garage doors that allow for easy access to outdoor learning patios which are directly adjacent to the Agricultural Fields. These spaces work in concert, and allow for various uses and flex with the program needs to change over time.
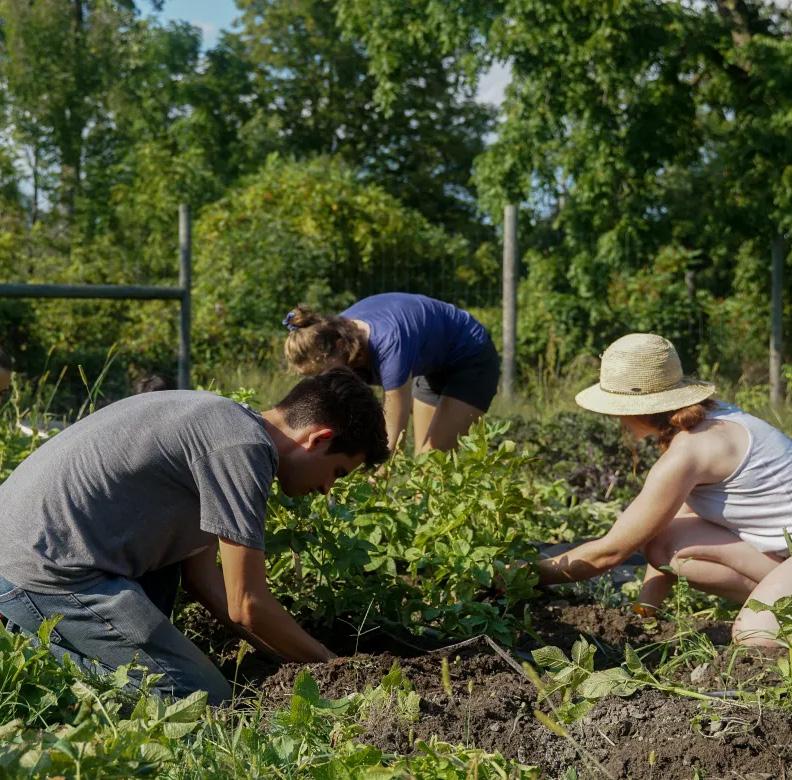

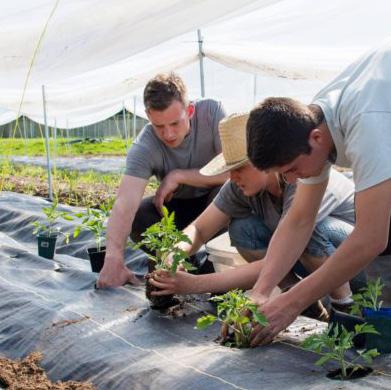
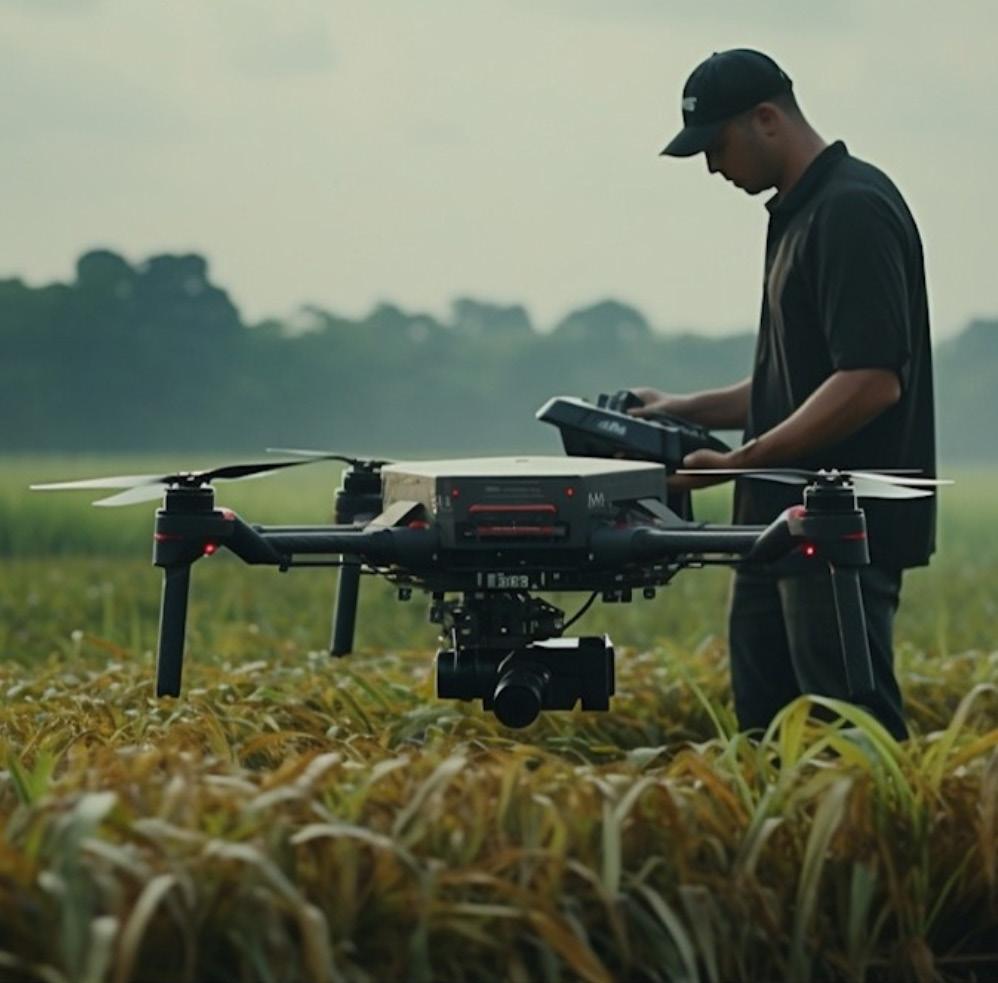
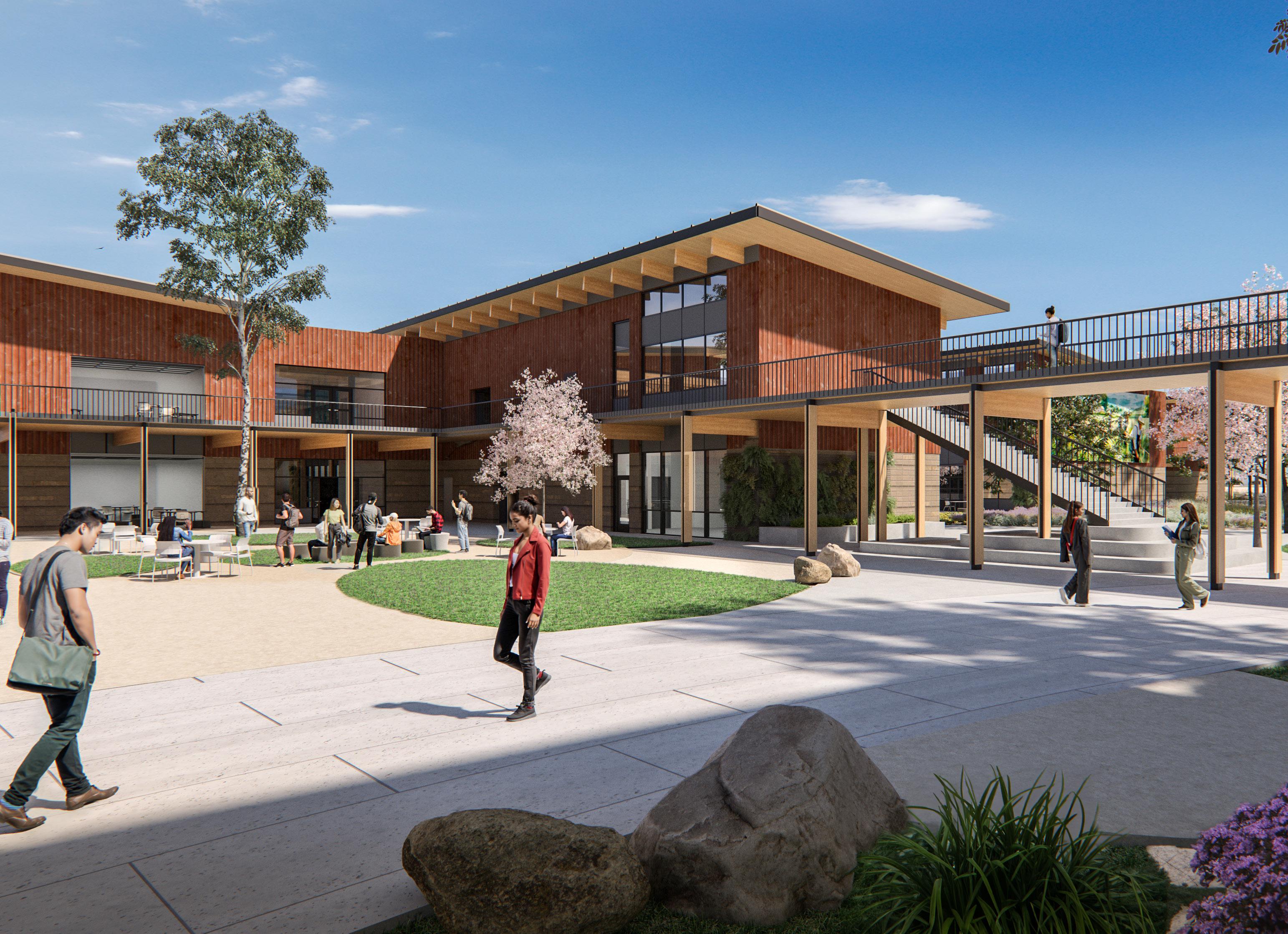
Outdoor learning environments offer high school students a dynamic and engaging space to connect with nature, enhance critical thinking, and foster collaboration. By incorporating outdoor classrooms, students will have opportunities for scientific exploration and physical activity, promoting holistic student development.
We crafted these learning villages to reach out and embrace and protect these outdoor learning plaza spaces. Elevated walkways connect across to allow for quick and easy access between passing periods, and provide shade at the ground level where outdoor learning occurs. Garage doors into the building allow for easy access to these spaces that are shaded, wind protected, and have access to WiFi and power.
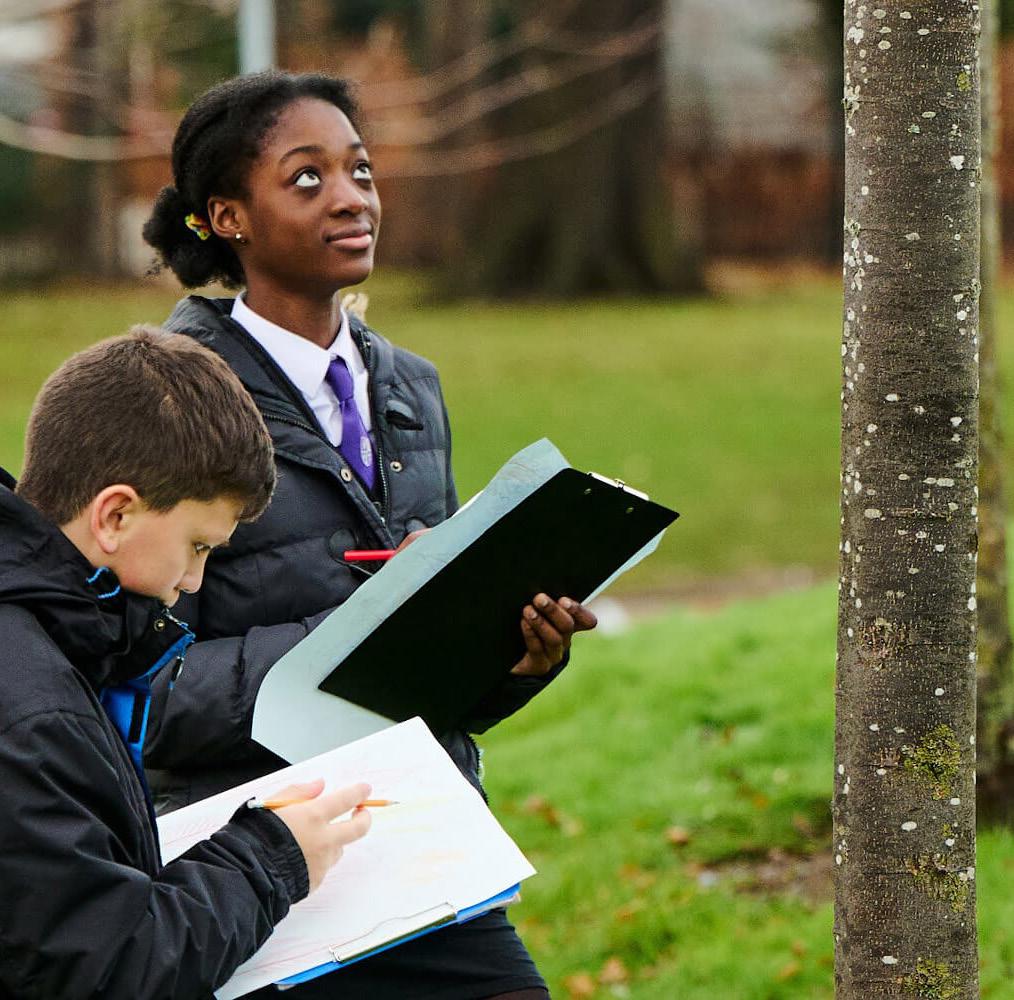

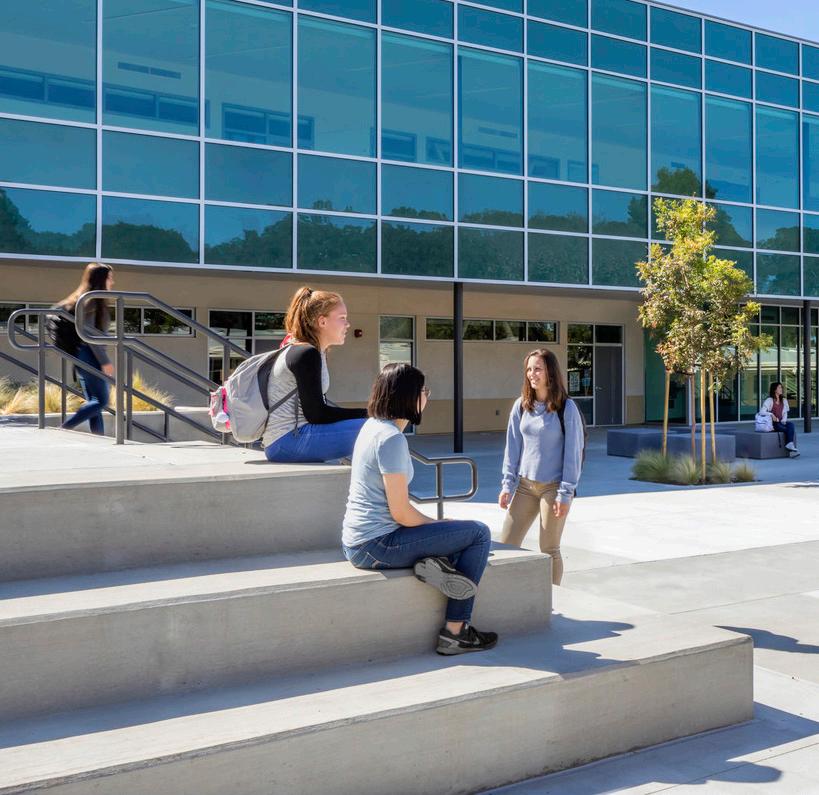
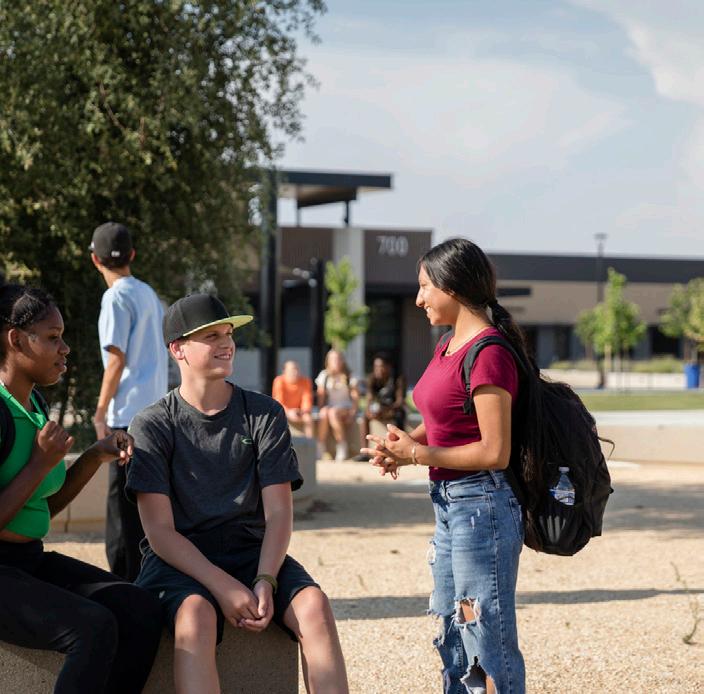
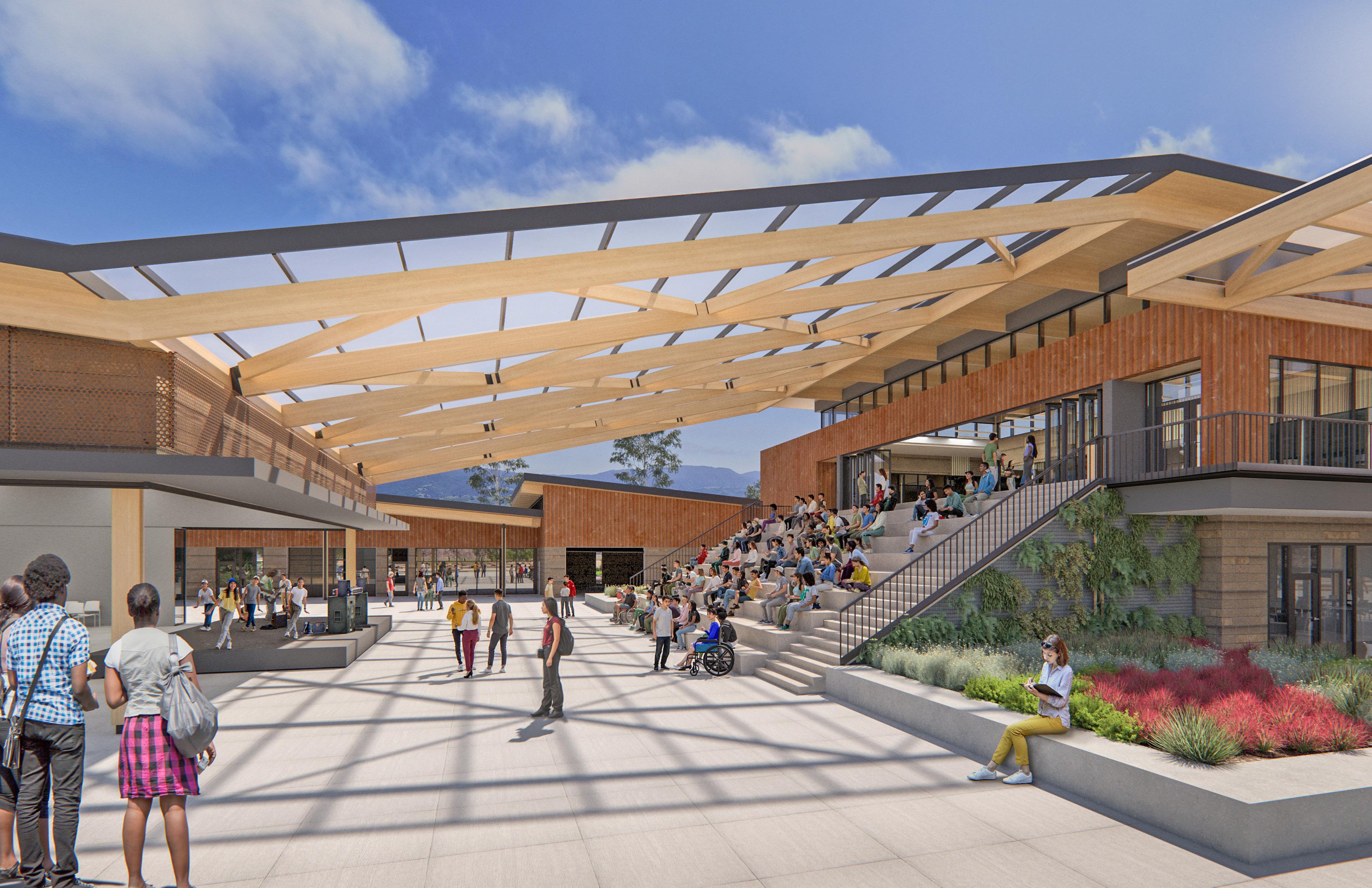

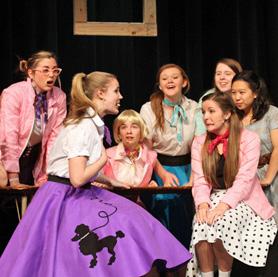


Located in the heart of the campus adjacent to dining and the student success center, this space will be the center of activity, and serve multiple functions, including outdoor learning and dining.
The interactive learning hub is a versatile, open environment designed to spark creativity and collaboration. This flexible, multipurpose space transforms to fit the needs of any performance, rehearsal, or workshop. Whether it’s a grand stage, an intimate acting studio, or a dynamic classroom, this space is your canvas for artistic expression. Beyond performance, this hub fosters a sense of community and intellectual exploration, serving as a platform for critical thinking, problem-solving, and the development of essential life skills.
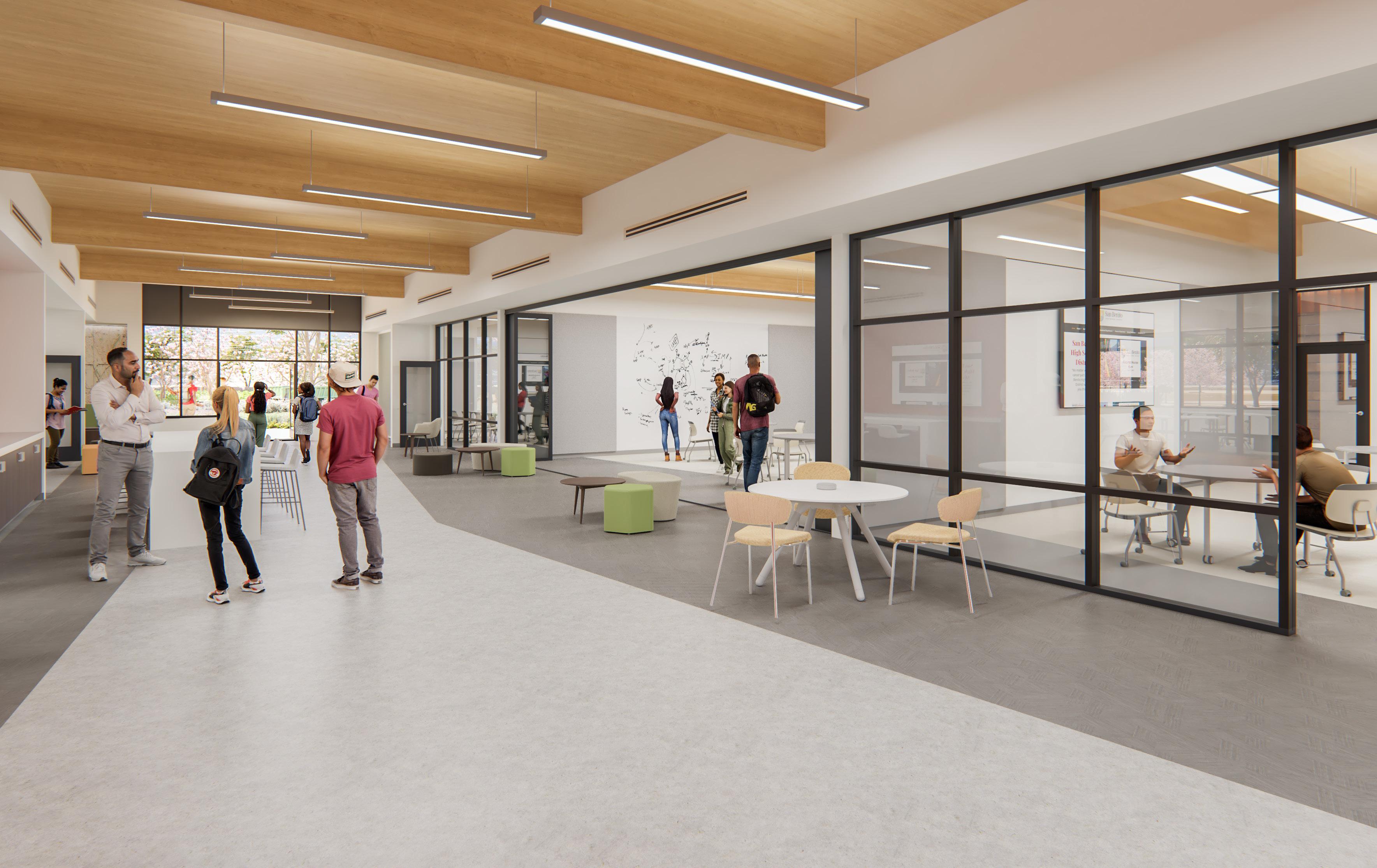
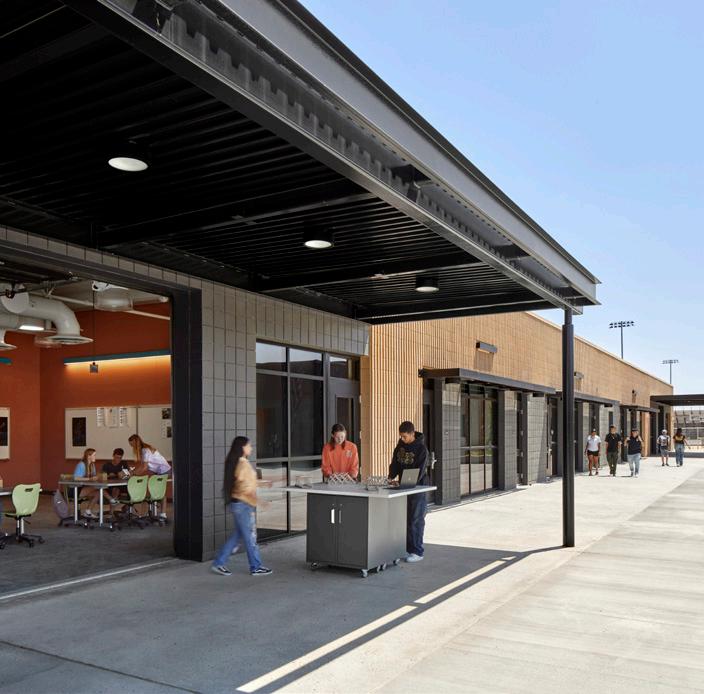
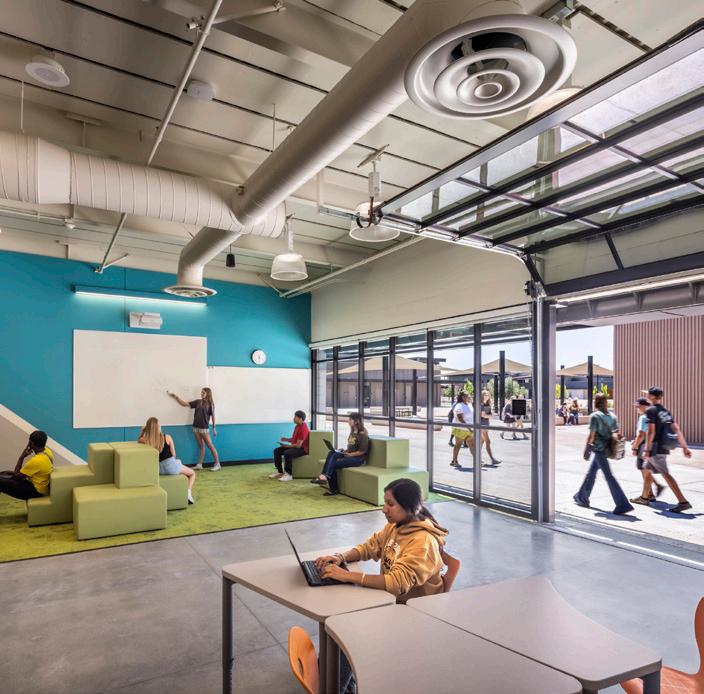
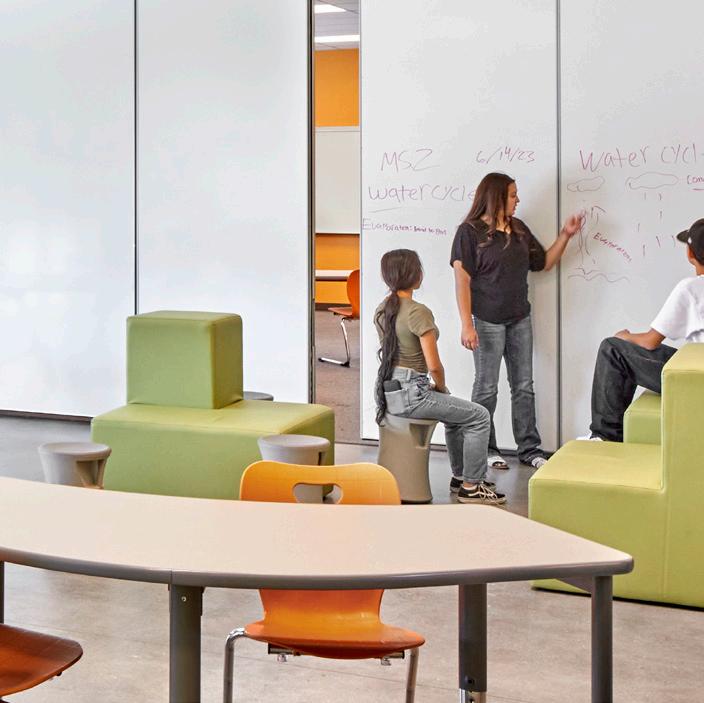
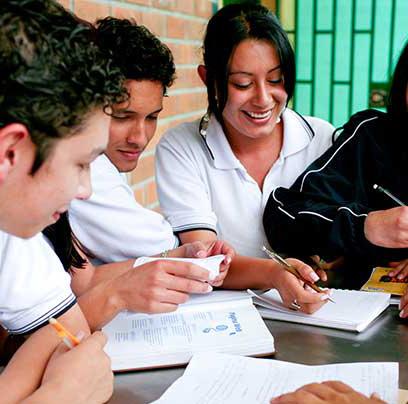
These collaborative learning villages are tailored to meet current and future needs by placing an emphasis on flexibility and collaboration. Learning spaces flank a large student focused collaborative learning studio that has a high level of transparency to help with student engagement and supervision. Sliding glass walls and garage doors allow spaces to flex both indoor and outdoor, allowing ample opportunities to adapt the learning environment to meet student and teacher needs.
Flexible furniture and resilient/ multi-use surfaces allow these spaces to be agile, and adapt as needs change. We used Cross Laminated Timber roof and floor systems, and Glue Laminated beams to reduce embodied carbon, and make these dynamic spaces warm, welcoming, and environmentally friendly.
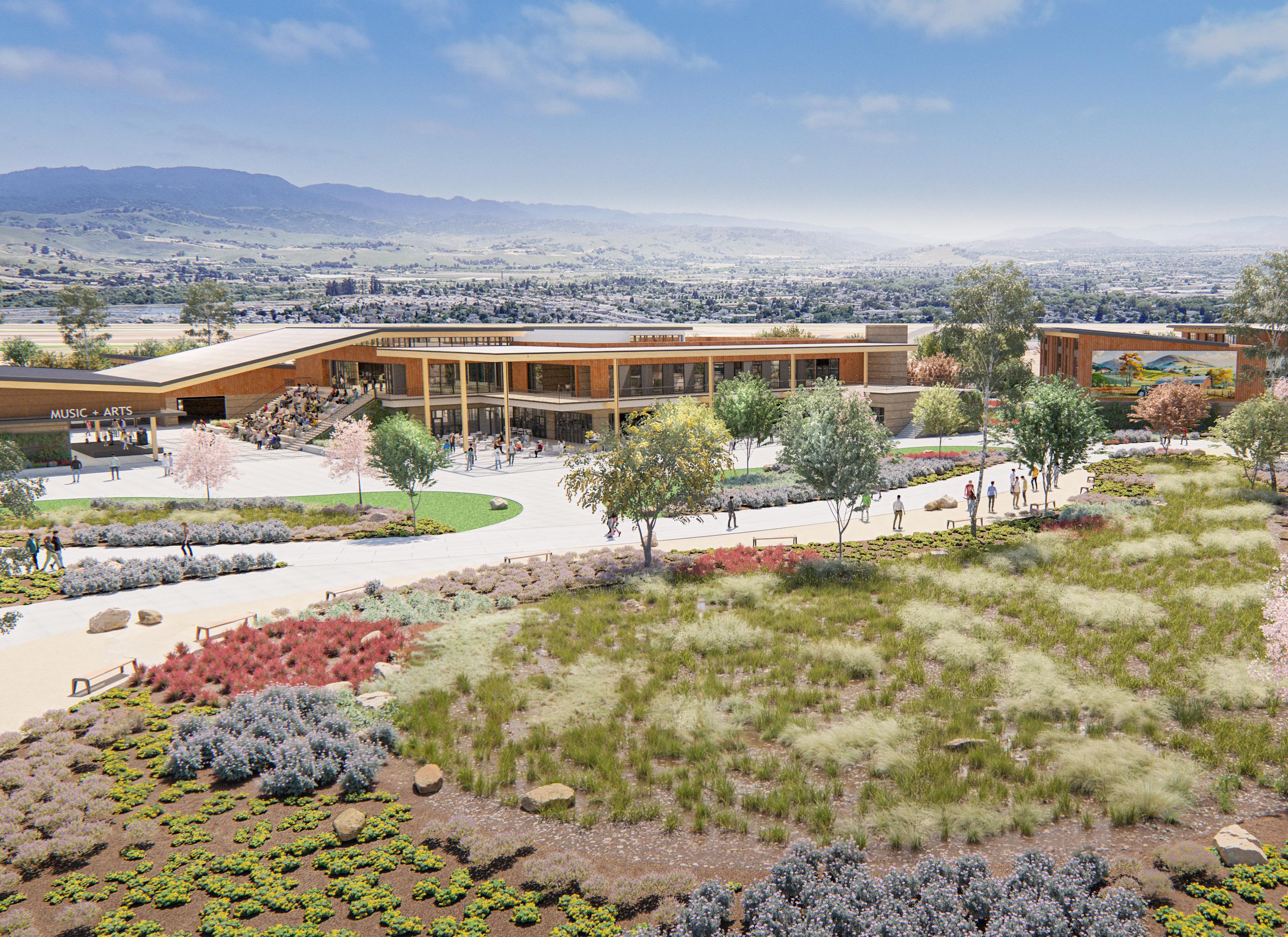


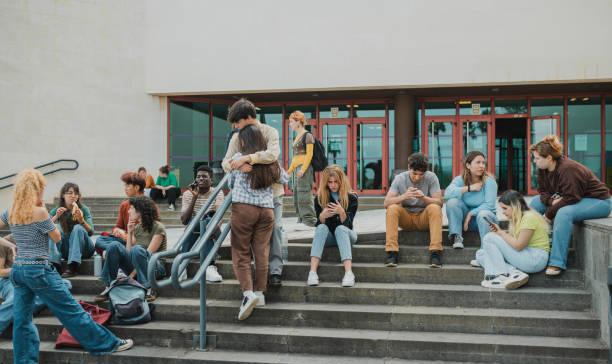
Designed to be the “heart of the campus” the quad is surrounded by the Multi-Purpose Building (home to dining services and the student success center), the Flexible Theater/Drama Building, Music, the Gymnasium, and nearby Learning Villages. This collection of buildings defines the quad, and are connected by the pedestrian promenade that weaves through campus north to south. This meandering walkway acts like the San Benito River that carves and creates a canyon-like experience along it’s path using buildings and bio-swales to define areas for native plants to collect and treat storm water before returning it to the water table that feeds neighboring farms in the area.

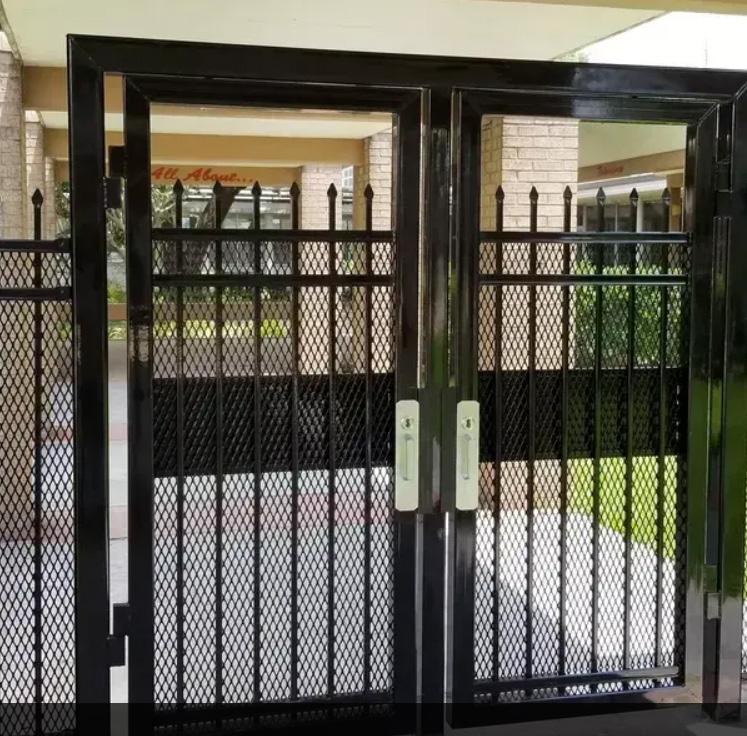

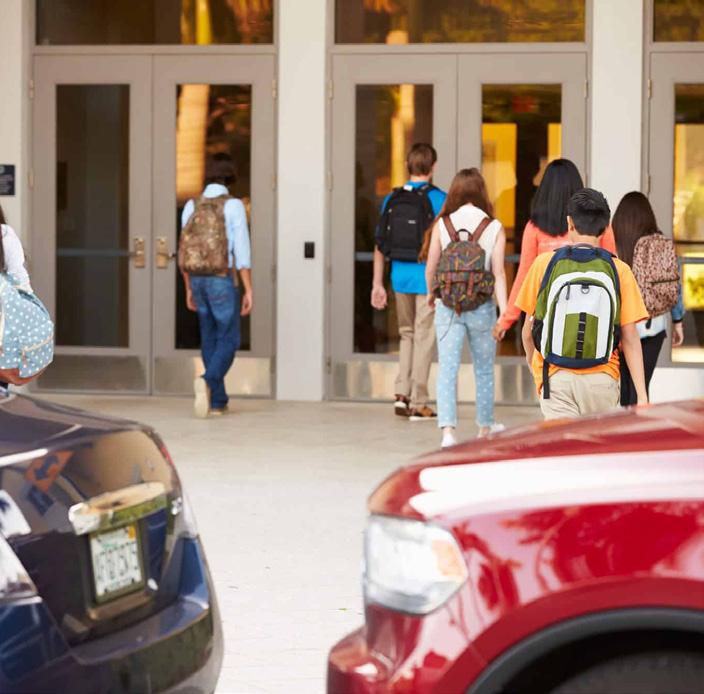

Discover a campus that’s as safe as it is inviting. Our thoughtfully designed space prioritizes your well-being. Enjoy smooth traffic flow and dedicated pedestrian paths, ensuring a secure and stress-free environment. It’s a place where you can connect with friends, explore your interests, and feel at home.
“A Successful high school acts as a cornerstone of a healthy community by promoting meaningful interactions and teamwork, thereby laying the foundation for a connected, supportive, and empathetic society.”
Dr. Shawn Tennenbaum, Ed.D. Superintendent
