SELECTED DESIGN

samuel hearne
Samuel Hearne
Graduating architecture student looking to learn, know and contribute to socially conscious architecture, people centred design and sustainable construction.
Passionate about making and problem-solving, performing arts, football and the great outdoors. Birmingham School of Architecture nominee for the RIBA Norman Foster Travelling Scholarship. Equipped with summer work experience in an architectural practice and aims to gain further professional experience and develop skills in designing and delivering innovative, sustainable and socially impactful projects.
Email: samuelhearne@icloud.com
Telephone: 07484353444
Linkedin: Sam Hearne

Instagram: hearne.architecture
WORK EXPERIENCE
June 2022 - August 2022
Architectural Assistant
ADP Architecture
February 2022 - Current
3D Workshop Technician
Birmingham City University
October 2022 - Current University Ambassador
Birmingham City University
EDUCATION
June 2023
BA (Hons) Architecture (RIBA Part I)
Birmingham City University
July 2020
UAL Level 3 Foundation Diploma in Art & Design
New College Stamford
July 2019
A Levels - Mathematics, Product Design & Art
Spalding Grammar School
SOFTWARES
Revit
Vectorworks
Lumion
Enscape
Adobe Photoshop
Adobe Illustrator
Adobe Indesign
Laser Cutting
3D Printing
ADDITIONAL ACTIVITIES
Birmingham City University Development Football Team Captain
Student Mentor for Minority Students with Disabilities and Non-Traditional
Backgrounds
Contents
1 2 3 4 5
Trailblazer
[Re] Making a Community
Face the Sun
Care-full Communities (WIP)
Industrial Heights
Reimagining Rogers & Paolozzi

Ministry of Loneliness & Social Rehabilitation
Department of Zeitgeist
Roads to Rural Development: Community Approach for Sustainable and Equitble Infrastructure (WIP)
Design Philosophy
My Architecture Design Portfolio showcases my passion for creating spaces that address social and environmental injustices, promote sustainable living, and foster community engagement. It is a culmination of my work on various projects, each contributing to my vision of using design to promote positive change.
The AI-generated image on the right, depicts an interactive public art installation that could take the form of a large, multi-level sculpture or building. The installation incorporates elements of nature and community engagement, serving as a space for social events, workshops, and educational programs that promote healing, resilience, and sustainable living. The structure could also function as the Ministry of Loneliness & Social Rehabilitation, providing services and resources to support individuals in need.
The installation uses sustainable materials and design features to highlight the importance of sustainable design in promoting social and environmental justice. It symbolises hope, resilience, and community, encouraging social change and promoting a brighter future for communities. This image encapsulates my design philosophy and the potential impact of using design as a tool for social change across all of my projects.
Trailblazer [Re] Making a Community

Samuel Hearne | samuelhearne@icloud.com 4
With the theme of [Re] Making a Community, I was tasked to design a transitional space for social change. This space confronts and addresses social and environmental injustices that are currently occurring within Bordesley Green, Birmingham.
Bordesley Green •
Age Group
Bordesley Green
Average Income
Index of Deprivation: Bordesley Green
Birmingham Ward Rank: 4th out of 69
National Ward Rank: 56th out of 7,511

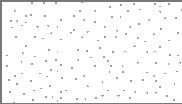
Here this mapping highlights the margins of deprivation around the east of Birmingham City Centre and its neighbouring settlements. As illustrated, the great divide created by the ring road engulfs the city centre and isolates surrounding wards like Bordesley Green. This dynamic also correlates when comparing the average yearly income of Bordesley Green (£11,967) to Birmingham (£16,185) and England (£18,788).
Bordesley Green also has a significantly higher percentage of people under eighteen (37.3%) compared to the surrounding context of Birmingham (25.5%). With deprivation rates, children of Bordesley Green may have less access to good education, fewer job prospects and worsened mental health. They may also struggle to afford trips, holidays, and access to leisure.
Samuel Hearne | samuelhearne@icloud.com 5
Birmingham 37.3% 8.4% 14.1% 30.2% 9.9% 65+ 45-64 25-44 18-24 Under 18
Birmingham 25.5% 12.1% 28.7% 20.7% 12.9% SITE BOUNDARY MAJOR ROADS MOST DEPRIVED DECILE 3rd 4th 5th 6th 2nd 05000100001500020000 England Birmingham Bordesley Green
£11,967 £16,185
£18,788
Bòrd - edge, side, border, brink
Lēah - woodland, clearing, meadow Green - covered with grass or other vegetation
After recognising the problem of deprivation in and around Bordesley Green, I investigated the origins of Bòrd - Lēah - Green’ and mapped key economic periods in its history. These included the thriving birckworks and metal manufacturing industries, as well as the introduction of allotments in response to World War One.




Samuel Hearne | samuelhearne@icloud.com 6
1890’s 1910’s
1637
1950’s
The privatisation of public green spaces, such as Green Lane Playing Fields, is a growing issue in local communities across the UK. Access to public green spaces provides multiple health and well-being benifits, particularly in urban areas. However, as more green spaces become private, these benefits may be lost, and access to nature may become limited, particularly for those who cannot pay for private leisure. Therefore, it is important to protect and expand public green spaces to ensure they remain accessible to everyone.



Samuel Hearne | samuelhearne@icloud.com 7
Henry Barber Park in Bordesley Green alongside a reputation for knife crimes and repeating misusage of drugs, has a litter problem around the park and gateways. While the playing equipment is usable, the park’s gateways entrances are failing and could be discouraging people from entering. Improving the infrastructure of the gateways could increase park usage and accessibility to the public.

HENRY BARBER PARK, IMPERIAL ROAD BLOCKED GATEWAY INFRASTRUCTURE

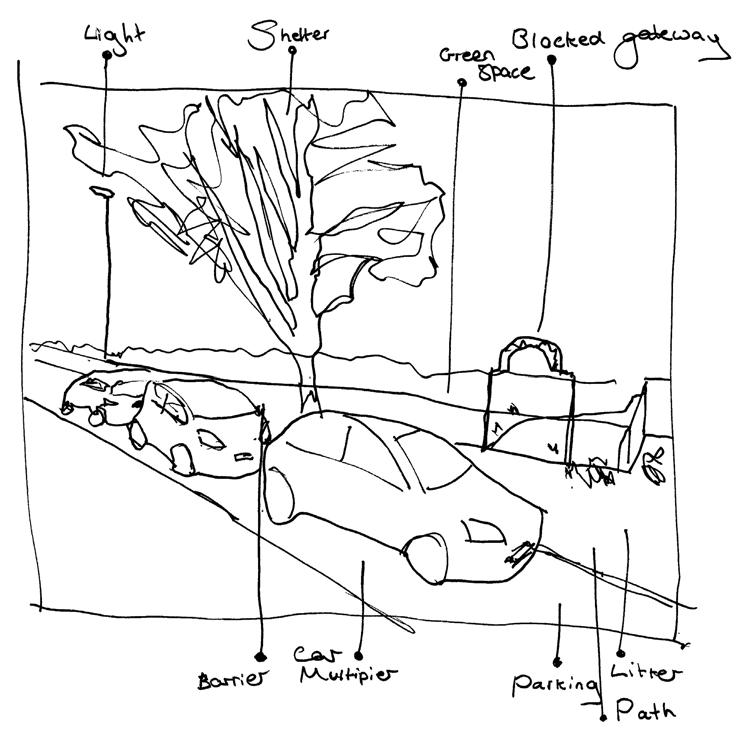
Samuel Hearne | samuelhearne@icloud.com 8 GREEN SPACE BUILDINGS PAVEMENT ROAD GOOD INFRASTRUCTURE FAILING INFRASTRUCTURE BLOCKED GATEWAY PARKING PATH SHELTER LIGHT
GREEN SPACE BUILDINGS PAVEMENT ROAD INFRASTRUCTURE FAILING INFRASTRUCTURE PARKING PATH SHELTER LIGHT REFUSE BUS STOP GATEWAY BILLBOARD HENRY BARBER PARK, NORTH GATEWAY INFRASTRUCTURE
BORDESLEY GREEN COMMON GROUND INFRASTRUCTURE
Idealising direct accessibility, this mapping links to the green space infrastructure in Bordesley Green. It emphasises the importance of the main corridor’s connection and access to green spaces. As illustrated, there is also a high percentage of green space that borders residential land usage. The green spaces should be fit to serve the residents of neighbouring properties. Highlighted is also the focal area I wish to base my transitional structure.
Samuel Hearne | samuelhearne@icloud.com 9 GREEN SPACE MAJOR ROADS MINOR ROADS FOCAL POINT RESIDENTIAL COMMERCIAL/ INDUSTRIAL LANDMARK BUILDINGS ACCESS TO GREEN SPACE




Samuel Hearne | samuelhearne@icloud.com 10
created a charter design policy to address social injustice issues related to green space accessibility and user suitability in Bordesley Green. The charter design policy is a lino stamp which communicates the nature of green spaces and promotes freedom of movement. The stamp includes accidental scores to suggest new routes through the streets. This aligns with Target 11.7 of SDG 11, which aims to provide universal access to safe and accessible green spaces.



Samuel Hearne | samuelhearne@icloud.com 11
The policy artefact communicates a message in the urban environment. The stamp can trace a trail of movement or communicate green space conditions on all surfaces. Adapting the composition for different contexts can expand the visual language beyond Bordesley Green. The design can also be used in varioussizes apparatus such as billboards, gateways, and noticeboards to communicate green space infrastructure.



Samuel Hearne | samuelhearne@icloud.com 12
aimed to guide people towards green spaces by creating a “How-to” diagram for accessing Henry Barber Park and proposing infrastructure enhancements for the gateway and surrounding areas, promoting access to nearby green spaces. Unique landmark structures could form a network of tall green space beacons, connecting different areas and facilitating communication among visitors. To priortise community access to improved infrastructure, proposed building a fixed gatway first, followed by a separate observation tower. The gateway needed to sit well within its brick context, while the tower needed to stand out as a beacon using temporary assembly techniques, celebrating the communities metal manufacturing history with a contrasting material palette.
detail/strategy = DETAIL or d/s = D
The close interrogation of the close-up and personal (detail)
The extraction of what the personal can tell you about the general (strategy)
The reformation of the strategy in the here and now: a small-scale construction of future ‘what if ...’ (DETAIL)

Samuel Hearne | samuelhearne@icloud.com 13 15m 5m Fixed Assembly
GREEN SPACE BUILDINGS PAVEMENT ROAD TREES SITE BOUNDARY SITE RATIONAL & CONSTRAINTS
When designing the gateway structure, a major challenge was to ensure that no barriers would restrict access to green spaces. This required creating a grid to align columns, walls and other elements without creating a barrier at street level.










Samuel Hearne | samuelhearne@icloud.com 14
The solution to preventing barriers between the new gateway structure and existing constructions was incorporating a corbel - a type of bracket that juts out from a wall to support weight. By suspending a corbel above street level, a structural grid could form to support the platform above, while the columns below could be misaligned, preventing the formation of a barrier. To maintain the corbel motif in the design, arches and brackets were used to stack elements with superincumbent composition. The gateway infrastructure including columns and corbels that could function as benches, serve unique purposes, such as seating and shelter for the bus stop, community information, maintenance and litter picking equipment storage, and small wildlife habitats.
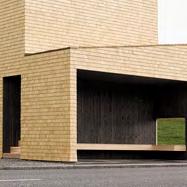




Samuel Hearne | samuelhearne@icloud.com 15 GREEN SPACE BUILDINGS PAVEMENT ROAD TREES GATEWAY INFRASTRUCTURE BUSSTOP
Samuel Hearne | samuelhearne@icloud.com 16 GREEN SPACE BUILDINGS PAVEMENT GATEWAY TREES STREET LEVEL PLAN




Samuel Hearne | samuelhearne@icloud.com 17
My intervention in Bordesley Green successfully improves the community’s infrastructure by designing a transitional space that fosters engagement, freedom of movement and safe and inclusive access to public green spaces. The gateway and observation tower prevent barriers from forming and celebrate the communities history and present-day manufacturing industries through its materials. This project serves as a beacon of exploration and togetherness, improving the urban environment and [Re] Making the Community.





Samuel Hearne | samuelhearne@icloud.com 18
Face the Sun Care-full Communities
Expanding on my previous project, "[Re] Making a Community," and moving to a different site, the focus of this architectural thesis is to further develop the transitional space design that encourages freedom of movement and inclusive access to public green spaces. This expansion is in line with the studio's theme of Care-full Communities.

Samuel Hearne | samuelhearne@icloud.com 19
The project aims to address the prevalent issue of domestic abuse in Bordesley Green and beyond. Shocking statistics reveal that 1 in 3 women (736 million) have experienced physical or sexual violence at some point in their lifetime, while 1 in 4 young women (aged 15-24 years) have already been subjected to violence by an intimate partner worldwide. The West Midlands has the second-highest rate of sexual and violent offenses in the UK, with 125.3 cases per 1,000. Between January 2022 and January 2023, there were a staggering 1,908 reported cases of violence and sexual offenses in Bordesley Green alone, which represents over 50% of all reported crimes in the area. Sadly, over 80% of these crimes go unresolved, which highlights the urgent need for the community to receive support in combating this issue.
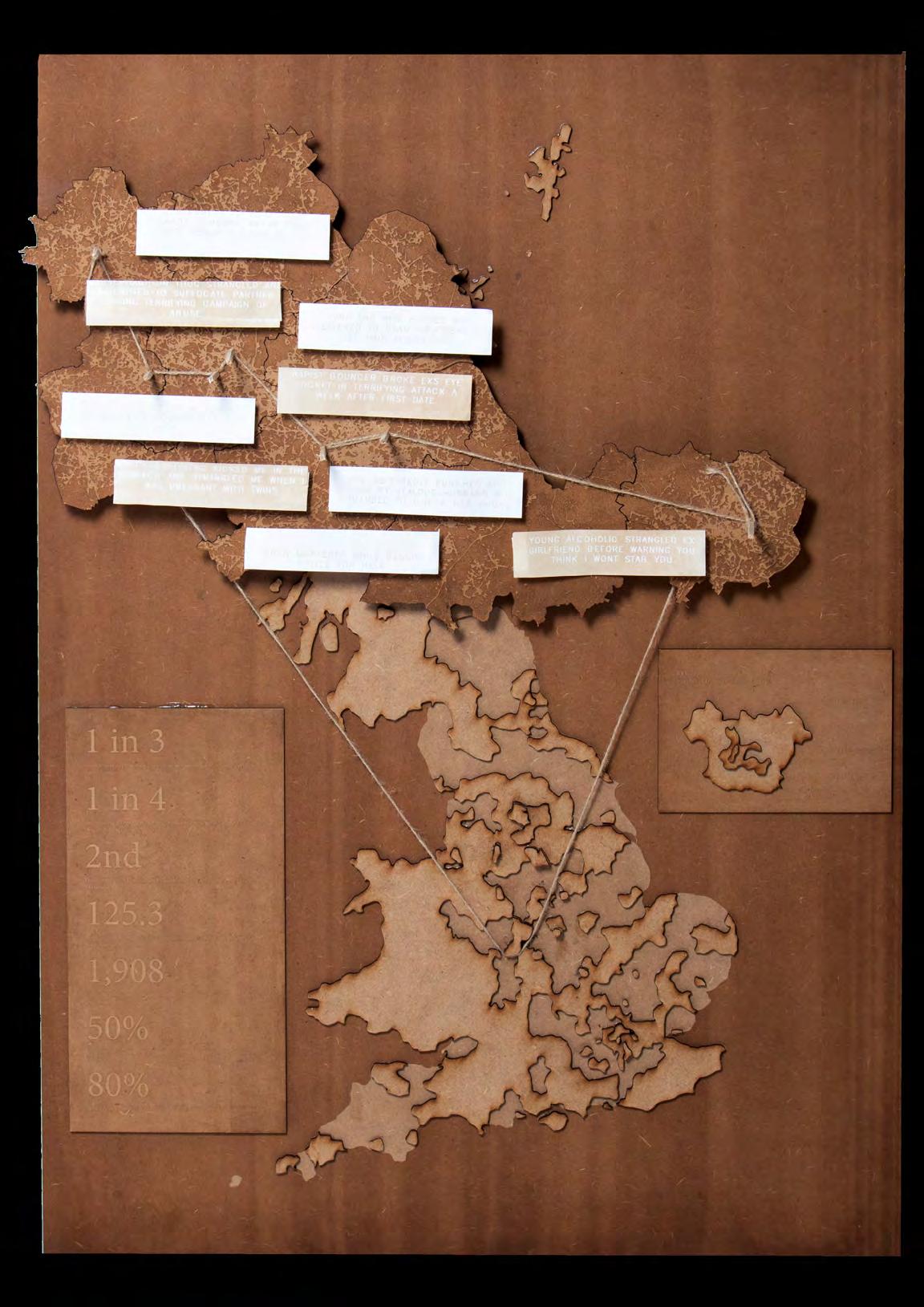
Samuel Hearne | samuelhearne@icloud.com 20
KEY Number of Domestic Violence Services Height Zero 0 Height One 1-3 Height Two 3-5 Height Three 6-8 1 in 3 women have experienced physical or sexual violence at some point in their lifetime. 1 in 4 young women (aged 15-24 years) have already been subjected to violence by an intimate partner. 125.3 cases per 1,000 people is the rate of sexual and violent offenses in the West Midlands. 1,908 cases of violence and sexual offenses in Bordesley Green were reported between January 2022 and January 2023. 50% of all reported crimes in Bordesley Green fall under violence and sexual offenses. 80% of Bordesley Green’s violence and sexual offense crimes go unresolved. 2nd Highest rate of UK sexual and violent offenses are found in the West Midlands. GOVERNMENT TO SLASH WEST MIDLANDS DOMESTIC ABUSE FUNDING DESPITE REPORTS RISING TO 180 A DAY WIFE REPEATEDLY PUNCHED AND KICKED BY JEALOUS HUSBAND WHO DEMANDED TO CHECK HER PHONE YOUNG ALCOHOLIC STRANGLED EX GIRLFRIEND BEFORE WARNING YOU THINK WONT STAB YOU YOUNG DAD WHO PUSHED AND THREATENED TO DRAG GIRLFRIEND BY HER HAIR AVOIDS JAIL JEALOUS EX WENT FROM CUTTING UP SHOES TO HOLDING HER AT KNIFEPOINT MY EX-BOYFRIEND KICKED ME IN THE STOMACH AND STRANGLED ME WHEN WAS PREGNANT WITH TWINS WOLVERHAMPTON THUG STRANGLED AND ATTEMPTED TO SUFFOCATE PARTNER DURING TERRIFYING CAMPAIGN OF ABUSE RAPIST BOUNCER BROKE EXS EYE SOCKET IN TERRIFYING ATTACK A WEEK AFTER FIRST DATE WOMEN MURDERED WHILE BEGGING POLICE FOR HELP
The project aims to tackle domestic abuse by identifying a location in Bordesley Green that connects with a recreational ground. Additionally, it involves an examination of the public commons and green spaces infrastructure. Although numerous sites were considered, some did not meet my goal of having a direct impact, interaction, and connection with green spaces. Attracted by the pub and the potential for renovating a previously burned-down social club, Grange Road Recreation Ground appeared to be an excellent opportunity.



Samuel Hearne | samuelhearne@icloud.com 21
In the heart of Bordesley Green, emerged a powerful symbol of unity and hope. Women formed a circle to form a sanctuary. While surrounded by spikes representing reported violence and domestic abuse affecting one in three women, their resilience shone through. It sparks a community-wide movement, inspiring conversations and fostering safe spaces for healing. It stood as a beacon, reminding all that change was possible, and together, they could overcome the darkness.

Samuel Hearne | samuelhearne@icloud.com 22
24681012141618
Scale1:1250
0 102030405060708090
The project seeks to address domestic abuse by identifying a site in Bordesley Green that interacts with a recreational ground, while also exploring the public commons and green spaces infrastructure. The chosen site, labeled as a Revision Point by the Ordinance Survey in the 1950s, is a social club as early as the 1930’s and has significant community and historical importance.




0 102030405060708090
0 102030405060708090 100m
Scale1:1250
Scale1:750
1890’s
1910’s
1930’s
1950’s
The project repurposes the now burnt-down social club, aligning with the sustainable development goal of repurposing existing buildings. The proposal aims to address social injustices like domestic abuse and create a positive impact on the community in Bordesley Green and beyond. This approach is inspired by the projected permanent closure of three in ten UK pubs in 2023.


The social club’s past includes three fires, suspected arson, accidental and an attempt to destroy evidence of an illegal cannabis factory. Nonetheless, the goal of repurposing the social club and creating positive change remains.

Samuel Hearne | samuelhearne@icloud.com 24
the 15 minute city model, made the decision that the site was suitable for residential use. At this stage, proposed repurposing the building as a point of contact centre for survivors who had left their intimate partners.


Samuel Hearne | samuelhearne@icloud.com 25
During this project stage, collaborated with Domestic Abuse Support UK, a Facebook group with over 3000 members of survivors and their supporters. Together with the group’s founder, who had experienced an abusive relationship eleven years ago, we decided to transform the building’s function from a contact centre to a sanctuary for survivors of domestic abuse, expanding the support group from an online service to an in-person one. The goal is to create a safe and supportive environment that encourages healing and helps individuals rebuild their lives. The project will provide access to essential resources and support services such as counselling, therapy, legal assistance, job training, and childcare, with flexible spaces designed for relaxation, creativity, and gentle physical activity.
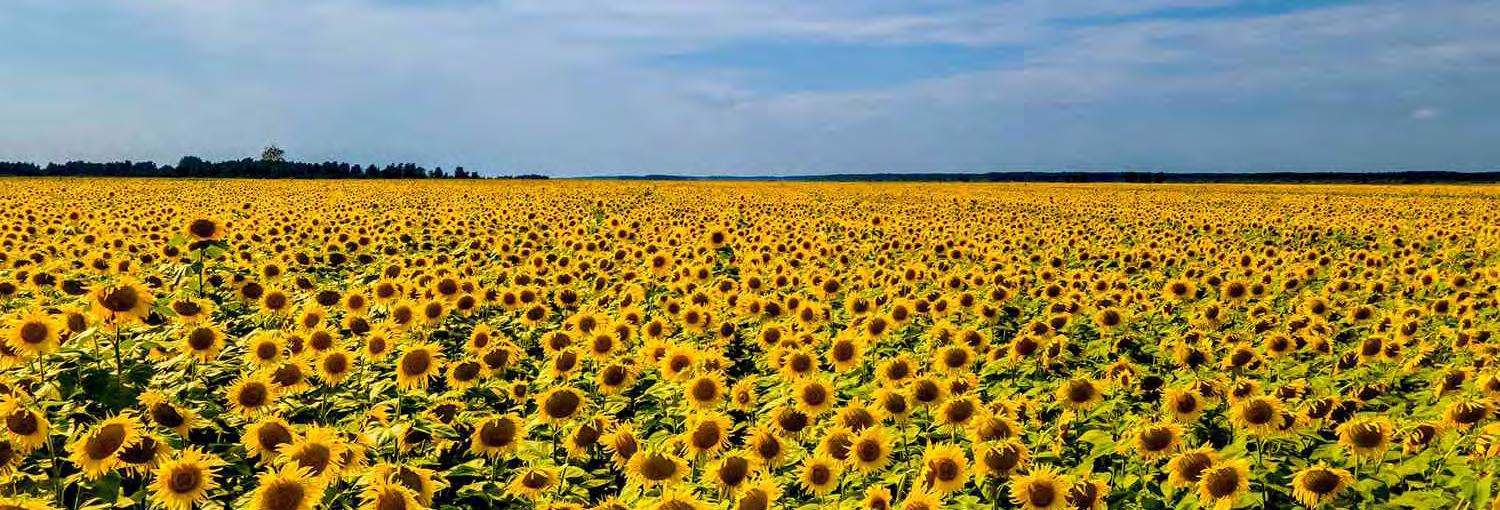
Samuel Hearne | samuelhearne@icloud.com 26
took a visit to the Yorkshire Maggie Centre, designed by Heatherwick Studios, to speak with a NHS cancer support specialist about the building and services hosted within. We discussed how the design features and strategies used in the Centre create a safe and supportive environment that encourages healing and helps individuals rebuild their lives in mind. The use of greenery to soften the transition into the building is a key strategy to encourage visitors to engage with the natural surroundings. The integration of other natural elements in a thoughtful and intentional way also creates a space that promotes a sense of safety, relaxation, and well-being. Within the building, design elements such as natural lighting, carefully chosen materials, and a timeless quality contribute to a sense of calm and tranquility. The Leeds Maggie Centre is a testament to the power of architecture to create spaces that not only serve a practical purpose but also foster a sense of connection and belonging.



Samuel Hearne | samuelhearne@icloud.com 27
After my visit to the Maggie Centre, I realised that the site boundary could be expanded to create a better integration with the surrounding recreational ground. This would not only provide more space but also make the centre more accessible to the community. Furthermore, staff members at the Maggie Centre had suggested the addition of new rooms, such as those needed by Domestic Abuse Support UK. My proposals aimed to incorporate these new rooms while also taking into account the existing trees on site. By working around the tree located in the center of the site, the design aimed to preserve the natural elements while creating a cohesive and functional space. This approach ensured that the design of the centre remained sensitive to the needs of the community and the surrounding environment.



Samuel Hearne | samuelhearne@icloud.com 28
“If you’re in the business of property, [the brief] would feel a little bit light but it’s heavy on emotion and less on technical functions. The reason for that is that we want architects to get the feeling right, and that’s not something you can retrofit in a building.”
Laura Lee Chief Executive, Maggie’s
A key constraint of the project was to shield those using the facilities while still having a street frontage. To address this challenge, I decided to locate the gentle exercise space, along with changing facilities and a café, at the north of the site, making it easily accessible to the public from street level. This public exercise space and café would generate income to support the sanctuary while also acting as a shield to what lies south of the first building. By placing the entrance to the sanctuary at the south of the site, I aimed to create a shielded journey for those seeking support. Once inside the building, the user’s view should be unobstructed, providing a sense of openness and transparency.
“As you come in you can look up and you can basically see all the destinations that you might want to go to so there’s nothing hidden in anyway… when you go into a building as if its possible that you grasp the geography of the building straight away and then people’s anxiety level drops down.”


 Richard Murphy Managing Director, Richard Murphy Architects
Richard Murphy Managing Director, Richard Murphy Architects
Samuel Hearne | samuelhearne@icloud.com 29
After carefully listening to the client’s account and conducting thorough research, including watching various documentaries on intimate partner domestic abuse, I generated two word clouds. The first word cloud comprised all the negative words used by the interviewees, specifically pertaining to domestic violence. The second word cloud, on the other hand, consisted of antonyms for those previously mentioned negative words, offering a contrasting perspective.


Samuel Hearne | samuelhearne@icloud.com 30
To expedite the design process and present various design concepts to Domestic Abuse Support UK, I employed the use of Artificial Intelligence (AI) to generate visual representations of the different spaces within the building. I gathered quotes from women who had survived domestic abuse, and AI used the antonyms of these quotes as prompts to generate designs that were suited to the brief and room requirements requested by Domestic Abuse Support UK. This allowed for a more efficient and streamlined design process, where different options could be presented quickly and modified according to feedback.
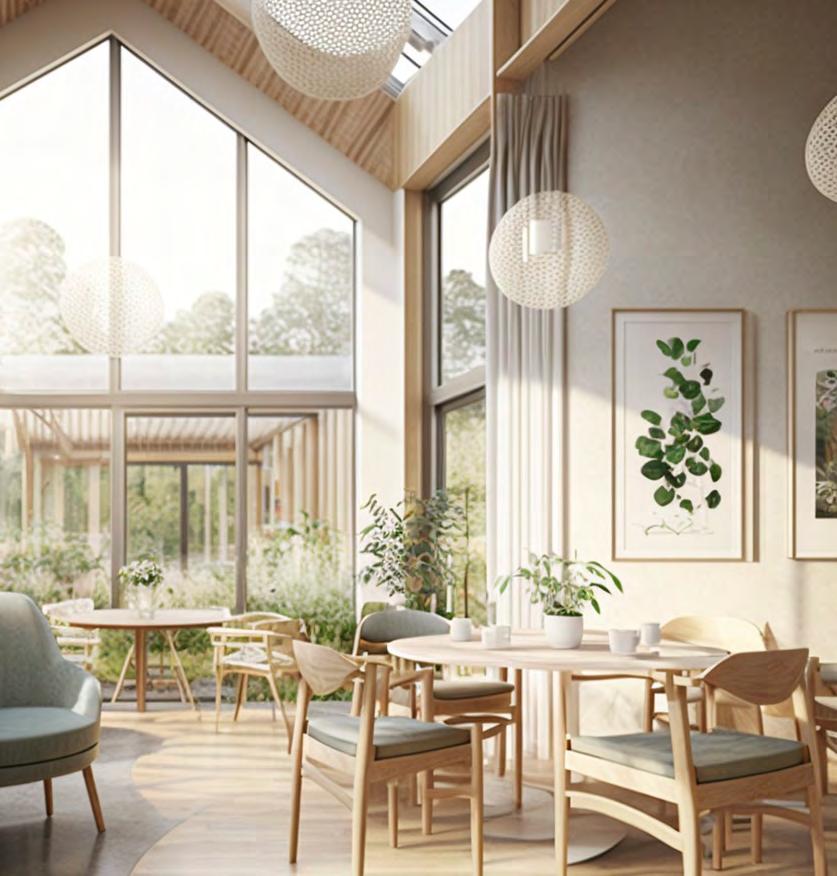

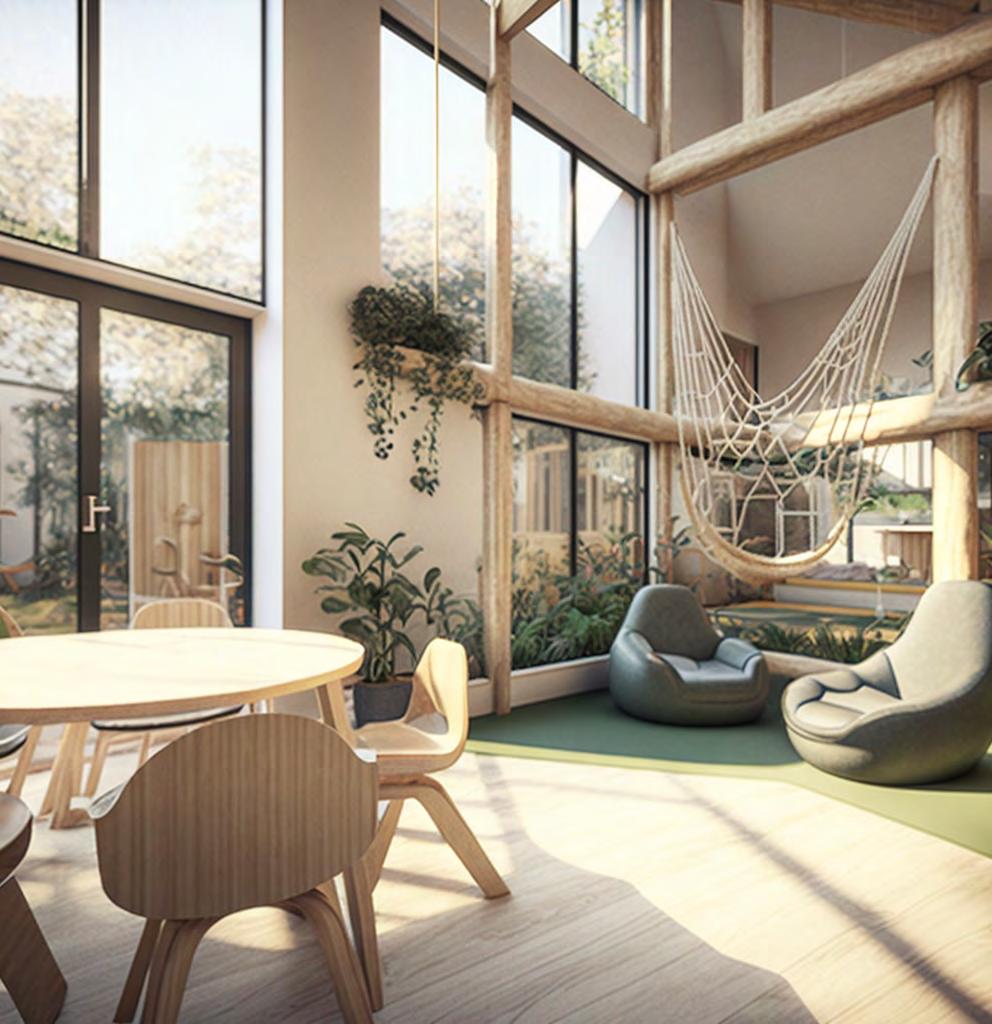
Samuel Hearne | samuelhearne@icloud.com 31
Precedents Refuge Site Expansion Sanctuary



Samuel Hearne | samuelhearne@icloud.com 32
My design process involves four models: starting with 1:500 scale models to establish the overall concept, then transitioning to a more detailed 1:100 model to refine the building’s form.
The project’s ultimate objective is to establish a place for survivors of domestic abuse that meets their immediate needs and helps them attain long-term independence, stability, and success. To achieve this, the project explores the public commons and green spaces infrastructure in Bordesley Green to identify a site that interacts with a recreational ground. In doing so and repairing the common ground, the design contributes to United Nations Sustainable Development Goal 11, specifically target 11.7, by providing safe, inclusive, and accessible green and public spaces by 2030, with a focus on vulnerable groups.

Samuel Hearne | samuelhearne@icloud.com 33
The building’s layout is intentionally designed to be unobstructed, creating a sense of openness and transparency that helps reduce anxiety. Additionally, it offers flexibility to provide adaptable spaces that promote relaxation, creativity, and gentle physical activity.

Samuel Hearne | samuelhearne@icloud.com 34
Face the Sun provides a safe and supportive environment that promotes healing and helps women rebuild their lives. The sanctuary meets the needs of the community by providing women with access to essential resources and support services, such as counselling, therapy, legal assistance, job training, and childcare.
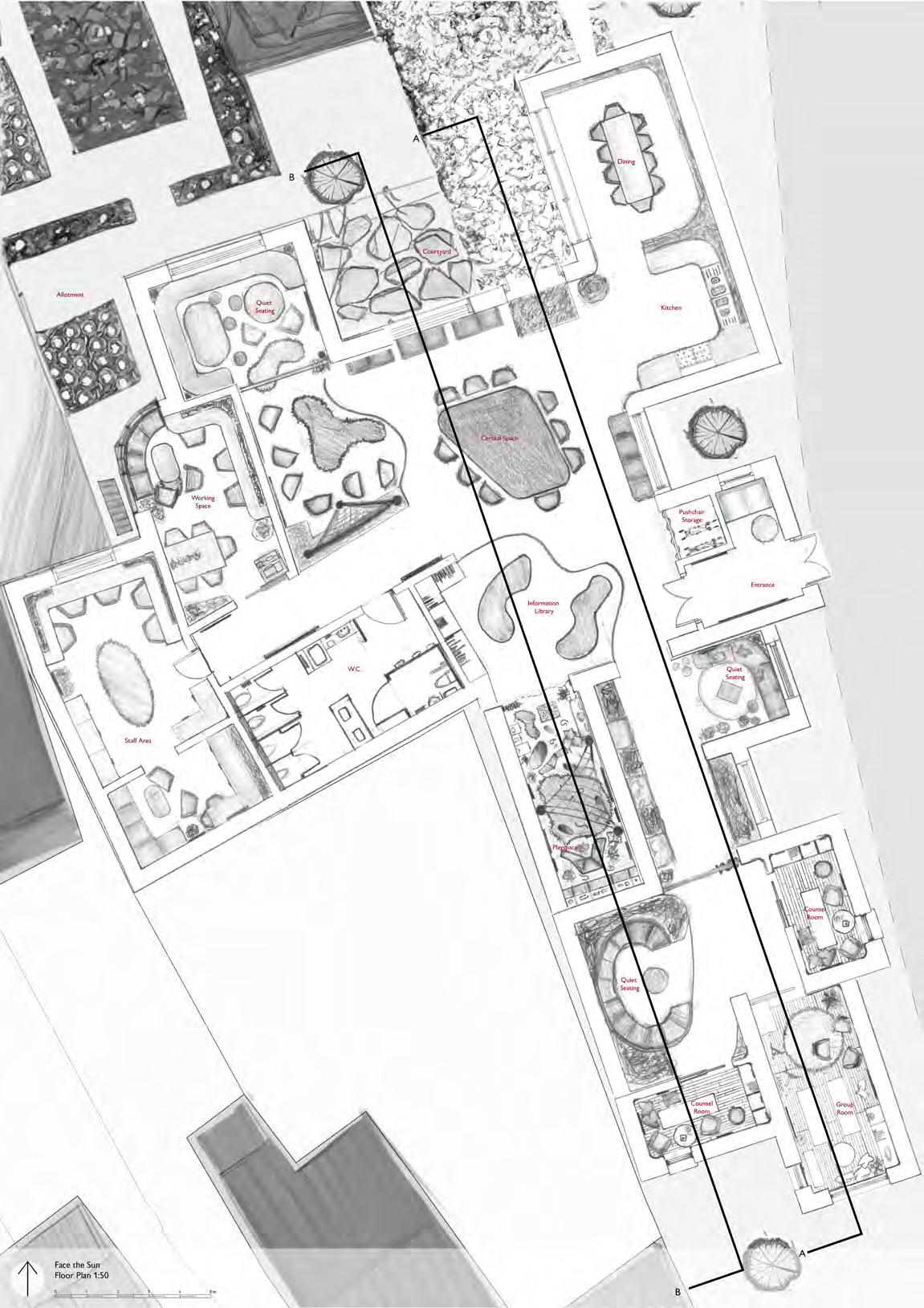
Samuel Hearne | samuelhearne@icloud.com 35

Samuel Hearne | samuelhearne@icloud.com 36

Samuel Hearne | samuelhearne@icloud.com 37

Samuel Hearne | samuelhearne@icloud.com 38

Samuel Hearne | samuelhearne@icloud.com 39

| samuelhearne@icloud.com 40
Samuel Hearne

Samuel Hearne | samuelhearne@icloud.com 41
Industrial Heights: Reimagining Rogers & Paolozzi
The idea of creating a small 3D item as a conversation starter for interviews eventually led me to pursue a degree in architecture at university. From that simply concept, expanded it into a metropolis of patinated plaster cast towers. Through this passion project, discovered my love for spatial design and was inspired to pursue architecture as a career.

Samuel Hearne | samuelhearne@icloud.com 42



Samuel Hearne | samuelhearne@icloud.com 43
My love for structural expressionism began at Ketton quarry, a working limestone quarry where was captivated by the abstract forms created by industrial pipe work that populates the site. The visit sparked my curiosity about the intersection of form and function in design, and was a pivotal moment in my journey.




Samuel Hearne | samuelhearne@icloud.com 44
After my visit to the quarry, experimented with structurally expressive forms by making cyanotypes to understand how architects were able to quickly duplicate architectural drawings.


Samuel Hearne | samuelhearne@icloud.com 45
In my exploration of structural expressivism, I made a trip to london to appreciate the works of Sir Eduardo Paolozzi and Richard Rogers. Paolozzi’s Mechaniks Bench, 1963, impressed me with its aim to remove “arty” qualities and attain an impersonal, engineered feel. Similarly, Rogers’ Lloyd’s building, 1978, showed the Bowellism style, which caught my attention. As I examined these works, realised the how the interaction between form and function could produce structures that were both visually impressive and practical. This strengthened my interest in structural expressivism and emphaised the significance of considering aesthetics and form in the design process.
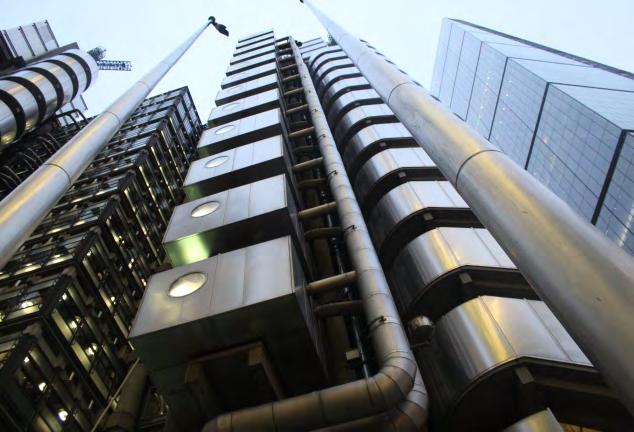

Samuel Hearne | samuelhearne@icloud.com 46
After my visit to london, I became intrigued by the concept of urban dystopias and the impact of architecture on society. decided to explore this idea through dark room photography, experimenting with the vanishing point to depict a fictional city of ‘coffin cubicles’. The image was intended to provoke thought and spark conversation about the potential consequences of rapid urbanisation and the need for sustainable urban design.


Samuel Hearne | samuelhearne@icloud.com 47
As I continued to delve into the world of structural expressionism, wanted to explore how could further incorporate the theme of dystopia into my work. Instead of creating the small 3D object for interviews, I decided to experiment with casting slab of plaster. used reliefs of machinery to create an engineered feel to my pieces. This allowed me to create larger and more impactful pieces that could convey a sense of industrialism and bleakness.



Samuel Hearne | samuelhearne@icloud.com 48
After fabricating the prism structure, I experimented with various dry brush finishes to express a sense of worn metal and bleakness. ultimately chose a bronze finish to emphasise details and the give artefact a rustic and industrial feel.



Samuel Hearne | samuelhearne@icloud.com 49
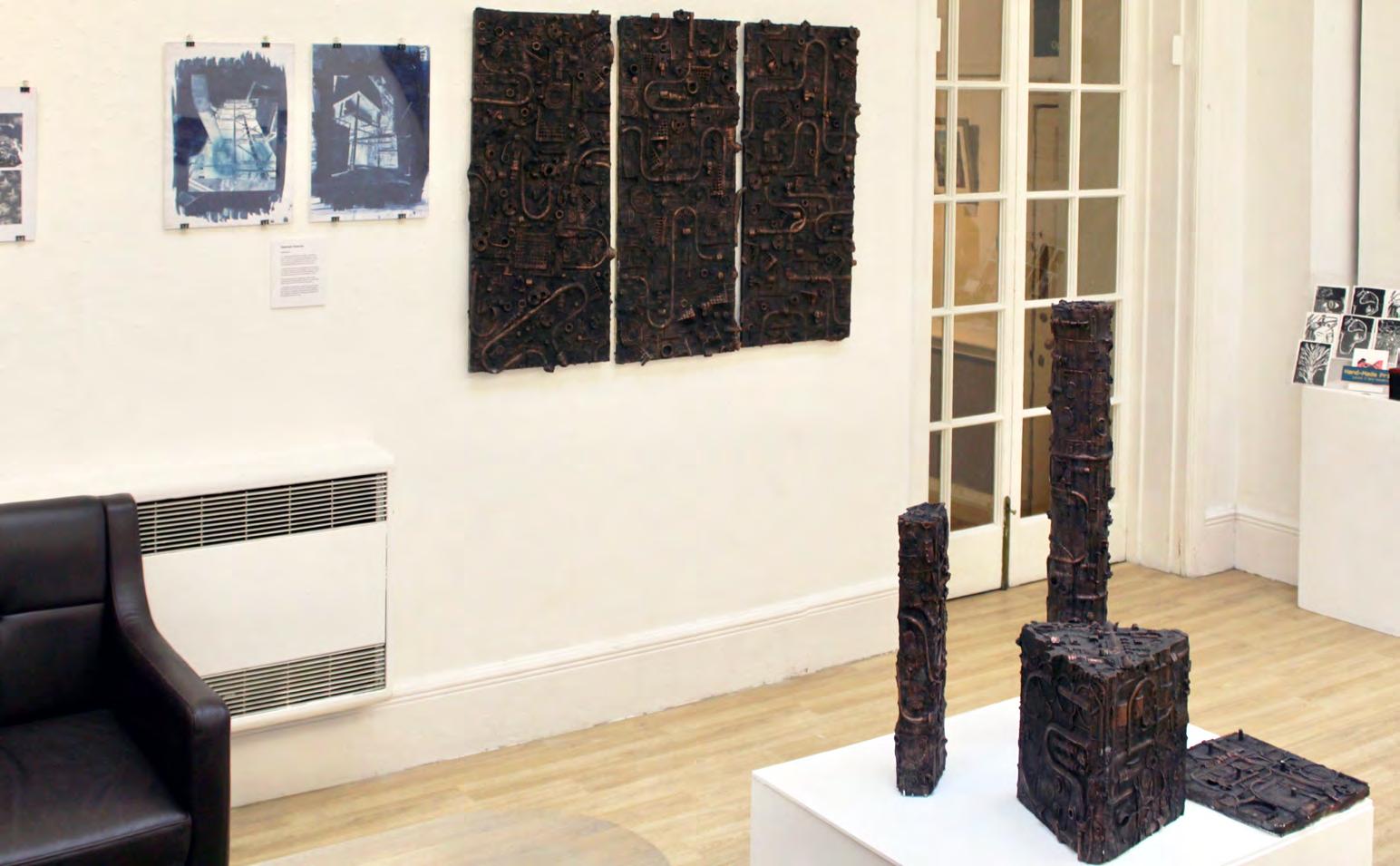

Samuel Hearne | samuelhearne@icloud.com 50



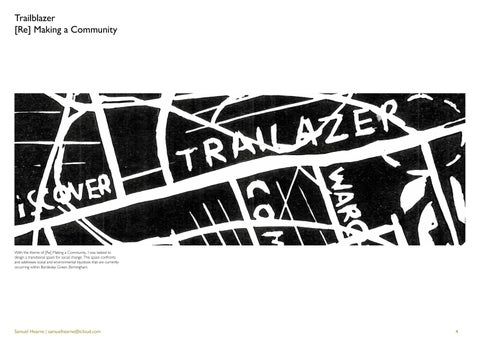







































































 Richard Murphy Managing Director, Richard Murphy Architects
Richard Murphy Managing Director, Richard Murphy Architects






































