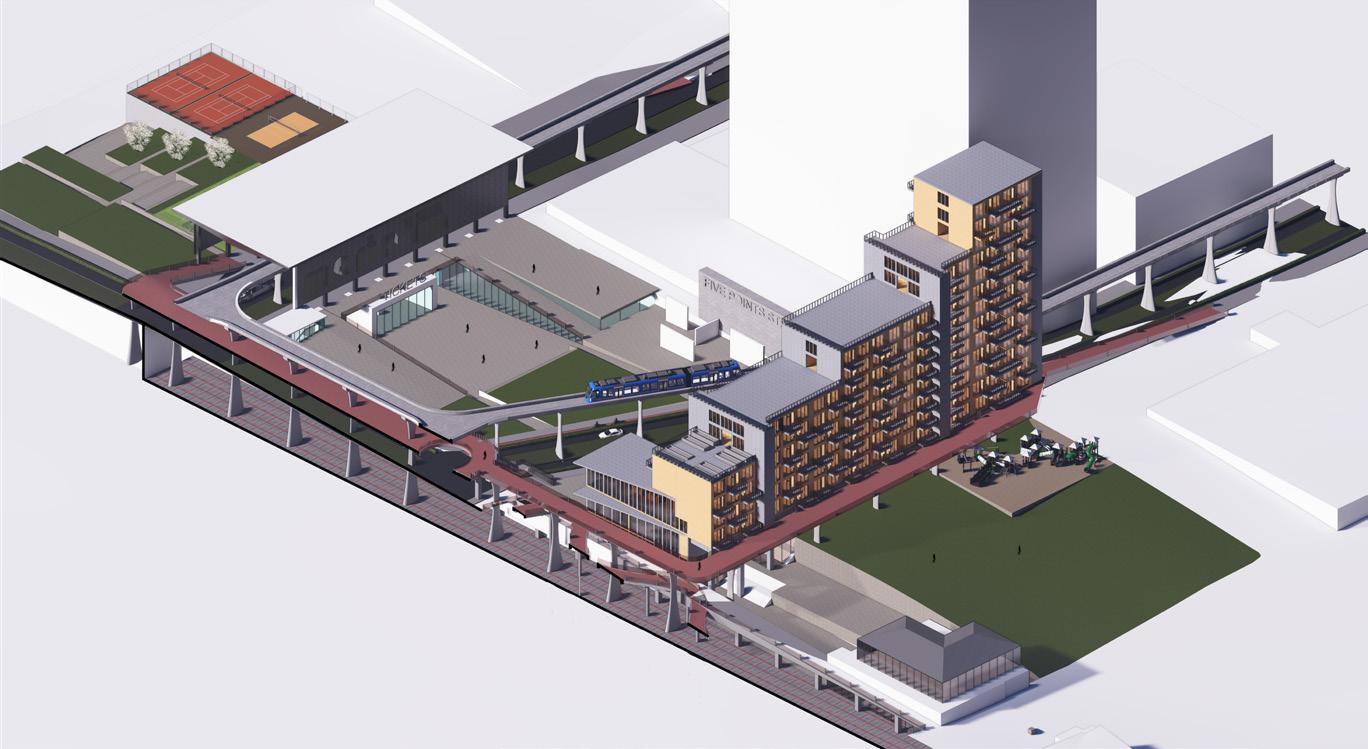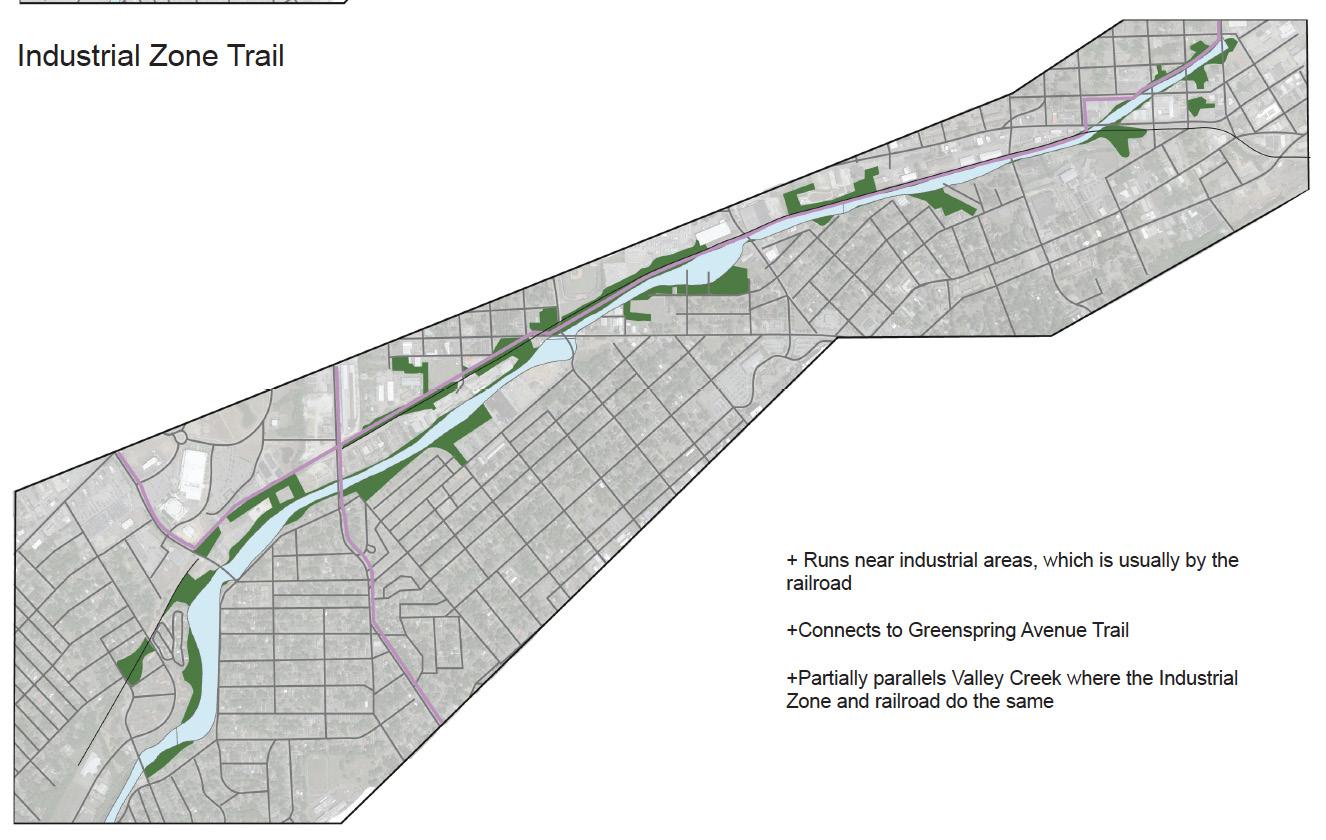Transit Five

Five Points, Atlanta, Georgia
 Sammie Brown and Brittney Reedy
Site:
Sammie Brown and Brittney Reedy
Site:

Housing Layout

Typical Housing Plan with Lobby Typical Housing Plan

East-West
Housing Section



Section Perspectives

Master Plan
Underground Atlanta
Pedestrian-Bike Roundabout



Five Points Station
Recreations Sports at Five
Points Station
Five Points Station Outdoor Gallery
Office Building

 Sammie Brown
Sammie Brown












Georgia Tech Visitor’s Center
up dn up Floor Plans Floor 1 Floor 2 Floor 3 edge of overhang above edge of oor above 2 3 4 5 6 7 1 8 9 10 11 12 13 exhibit space cafe electrical closet storage auditorium o ce suite orientation room classrooms reading room info desk outdoor patio event space catering pantry 8 9 9 9 2 3 4 1 5 6 7 7 5 5 5 5 5 10 11 12 13 11 12 4 24’ 15’ 20’ 20’ 20’ 20’ 20’ 20’ 15’ 20’ 20’ 15’ 15’ 20’ 10’ 10’ 24’ 24’ 24’ 24’ 24’ 24’ 24’ 24’ 24’ 24’ 24’ 24’ 24’ 24’ 24’ 24’ 24’ 24’ 24’ 24’ 24’ 24’ 24’ 24’ 15’ 20’ 20’ 20’ 15’ 20’ 20’ 8 9 10 11 4 5 6 7 B A C E D F G H 3 8 9 10 11 4 5 6 7 3 2 1 B A C F D G H I 8 9 10 11 4 5 6 7 B A C E D F G H E
Sammie Brown


floor 1 floor 2 floor 3 roof 61'9" 45' 15' 0' 30' roof floor 3 floor 2 floor 1 61'9" 45' 15' 0' 30'
roof floor 3 floor 2 floor 1 61'9" 45' 15' 0' 30' floor 1 0'
Section 4: East-facing (Long)
East-facing Section (short cut) East-facing Section (long cut) Site Plan

North-facing Elevation
roof floor 3 61'9" 45' 30'
1: North-facing 0' 15' 30' 45' 61'9" floor 1 floor 2 floor 3 roof
South-facing 0' 15' 30' floor 1 floor 2 roof floor 3 floor 2 floor 1 61'9" 45' 30' 15' 0' North-facing Section South-facing Section
Section
Section 2:







 Walkway to Main Entrance
Lobby and Gallery
Outdoor Event Space Bird’s Eye View
Outdoor Event Space Close-up
Cafe
Reading Room
3rd Floor Patio
North Avenue Courtyard Close Up
Walkway to Main Entrance
Lobby and Gallery
Outdoor Event Space Bird’s Eye View
Outdoor Event Space Close-up
Cafe
Reading Room
3rd Floor Patio
North Avenue Courtyard Close Up
A Creek Trail Narrative




 Sammie Brown
Sammie Brown




