AZUMA HOUSE
















Tadao Ando is a self-taught architect. One of his first designs, the Azuma House (also know as the Row House), is a narrow concrete home seated in the dense urban city of Osaka, Japan. Ando received an award from the Japanese Association of Architecture in 1976 for his Row House design. The building, situated in a working class neighborhood, is designed to create an oasis in a bustling city. The simple exterior highlights Ando’s minimal, modern design and alludes to the simplicity of the interior. The concrete facade creates a welcomed contrast from the wooden framed structures seen throughout the rest of the neighborhood. Schematically the design creates many private spaces, seemingly in conflict with traditional Japanese home design. The building is divided in thirds, with two of sections for living and the other for circulation. The central courtyard bridges the design between the two main living spaces and opens up towards the sky to allow interaction with nature.
by Sammie Brown

Brown
Sammie
Interior Courtyard, Level 2 “Archiweb Azuma House.” Archiweb.cz, www.archiweb.cz/en/b/dum-. Plan +0 Diagrams Section Diagrams Plan +0 Carol Mock Madie Mason Sammie Brown ARCH 610 Media and Modeling-Park School of Design Summer 2021 Project 3d Attractors
Seminar Media & Modeling
Year Summer 2022 Instructor Associate Professor Daniel Baerlecken Option 2: compact | sequence: medium space to small space to large space Option 3: elongated | sequence: wider large space to medium space with a flat end Option 1: elongated | sequence: large space to small space
II
Table of Contents
Undergraduate
Environmental Design Capstone Studio
A Creek Trail Narrative
Civic Engagement and Research Live to Ride
Graduate
Core Studio 1
Corner Park
Media and Modeling 1
Azuma House
Core Studio 2
Terminus
Core Studio 3
Prototype
Media and Modeling 2
Folded Roof
3D Attractors Systems
Advanced Studio 1
Georgia Tech Visitor’s Center
Media and Modeling 3
Final: Museo Soumaya
Integrated Building Systems 1
Novel HVAC System
U N D E R G R A D
Environmental Design Capstone Studio
A Creek Trail Narrative
An undergrad project set in the city of Birmingham, AL. This studio assignment was to reimagine the trail design of the Jones Valley Rail Greenway, a greenway that had been proposed but no work on it had since beem completed.
 Environmental Design Capstone Studio
Environmental Design Capstone Studio








Civic Engagement and Research
Live to Ride
Civic Engagement and Research







G R A D U A T E
Core Studio 1
Corner Park

Studio 1
Core
Using a set “kit of parts” and the 90 degree rule, the goal was to create a park space at the corner of an apartment complex and a busling sidewalk.


Incorporating a minimum of one large and two small gathering spaces, the project focused on the creation of thresholds and passages that assisted in defining figuratively enclosed spaces in an entirely exterior environment.

Media and Modeling 1
Azuma House
Media and Modeling 1
Carol Mock
Madie Mason
Sammie Brown
A group project which involved recreating Japanese architect, Tadao Ando’s, project Azuma House. The overall structure of the building and its geometric patterns were analyzed and recreated in several plan and section views in Rhino. These views were combined to create a 3D model of the house. And finally, the house itself was rendered in Rhino and multiple views of the interior, edited in Photoshop, were added as well.

AZUMA HOUSE

Tadao Ando is a self-taught architect. One of his first designs, the Azuma House (also know as the Row House), is a narrow concrete home seated in the dense urban city of Osaka, Japan. Ando received an award from the Japanese Association of Architecture in 1976 for his Row House design. The building, situated in a working class neighborhood, is designed to create an oasis in a bustling city. The simple exterior highlights Ando’s minimal, modern design and alludes to the simplicity of the interior. The concrete facade creates a welcomed contrast from the wooden framed structures seen throughout the rest of the neighborhood. Schematically the design creates many private spaces, seemingly in conflict with traditional Japanese home design. The building is divided in thirds, with two of sections for living and the other for circulation. The central courtyard bridges the design between the two main living spaces and opens up towards the sky to allow interaction with nature.
Plan +1 Diagrams







Interior Courtyard, Level 2 “Archiweb Azuma House.” Archiweb.cz, www.archiweb.cz/en/b/dum-.
Plan +1
ARCH 610 Media and Modeling-Park School of Design Summer 2021
Plan +0 Diagrams Section Diagrams
Carol
Mock Madie Mason Sammie Brown
East - West Section




TADAO ANDO “Archiweb Azuma House.” Archiweb.cz, www.archiweb.cz/en/b/dum-.
Plan +0 Plan +1 1:30 5001000 2000 4000



ANDO
Core Studio 3
Prototype
An explorative project into varying housing styles and elements. The project shown is the culmination of a semester of work and various iterations. The project emphasizes varying privacy levels in outdoor space, utilizing private, semi-private, and public options. It also encourages modularity and stackable units, as well as allowing the rooftop space from the unit below to determine available outdoor space for the unit above.
 Core Studio 3
Sammie Brown
Core Studio 3
Sammie Brown

Residential Unit Plans Floors 2-4
Unit Plans


Ground Floor Plan
Wall Axo
Axo Circulation
Built Up
Interior View 1



Interior View 2

Interior View 3
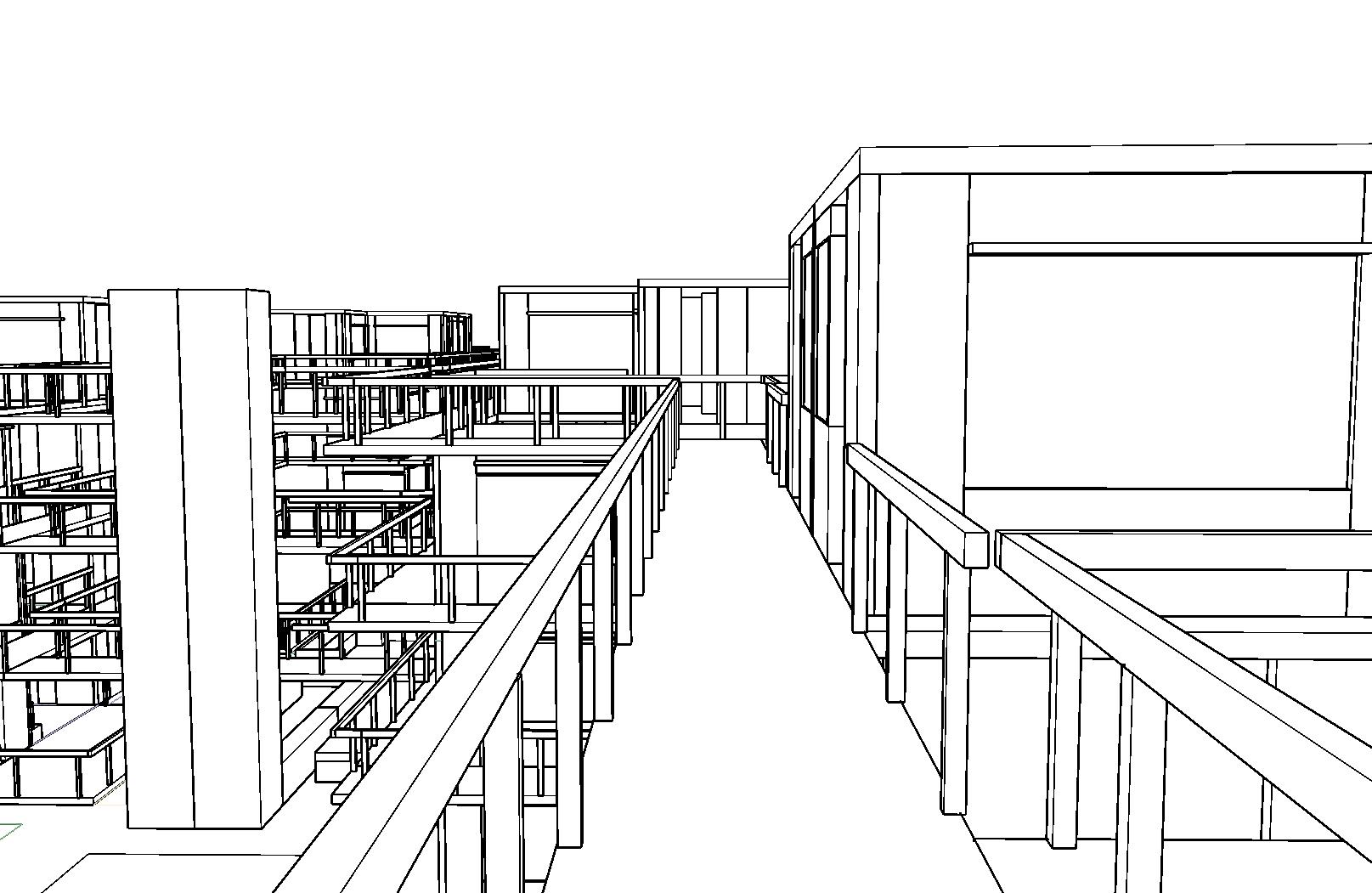
Media and Modeling 2
Folded Roof
Project Folded Roof
Media and Modeling 2
by Sammie Brown
Sammie Brown
Seminar
Media & Modeling II
Year Summer 2022
Instructor Daniel Baerlecken
The first project in a grasshopper-based course. This assignment was used as an exploration of points, lines, and curves within grasshopper in order to create a unique folded roof structure.
Top View
Front View
Axonometric Views Side View
3d Attractors
3D Attractors
 by Sammie Brown
by Sammie Brown
Media and Modeling 2
Seminar
Media & Modeling II
Sammie Brown
Year
Summer 2022
Instructor
Associate Professor Daniel Baerlecken
This assignment was intended to create varying greenhouse structures in grasshopper using 3D attractors, designated as the two tree models seen in each example below.
Option Option 1: elongated | sequence: large space to small space

Project
by Sammie Brown
Seminar
Media & Modeling II
Year
Summer 2022
Instructor
Associate Professor Daniel Baerlecken
Option 2: compact | sequence: medium space to small space to large space
Option 2: compact | sequence: medium space to small space to large space


Option 1: elongated | sequence: large space to small space

Option 3: elongated | sequence: wider large space to medium space with a flat end
Option 3: elongated | sequence: wider large space to medium space with a flat end

Option 3: elongated

Project 3d Attractors
Systems
Media and Modeling 2
Sammie Brown
Located in New York City and completed in 2017, 56 Leonard Street collective housing tower that stands at 245 meters. The tower was to act as a series of stacked houses. In order to avoid a repetetive boring sameness, the shifting of floors, cantilevers and asymmetrical balconies were implemented when it was discovered this could be done staying structurally sound. The building was built inside-out, with original focus on the rooms first. The rooms were considered pixels grouped together into floors to determine the footprint of each floor, the overall building.


building emphasizes the creation of a vertical neighborhood while maintaining privacy for each homeowner. The many terraces and balconies were carefully arranged to avoid looking into another’s apartment.
completed in 2017, 56 Leonard Street stands at 245 meters. The tower was houses. In order to avoid a repetetive floors, cantilevers and asymmetrical it was discovered this could be done The building was built inside-out, with first. The rooms were considered pixels determine the footprint of each floor, creation of a vertical neighborhood while homeowner. The many terraces and avoid looking into another’s specifically second row far right)
Street tower was repetetive asymmetrical be done inside-out, with pixels each floor, neighborhood while terraces and

(reference: top right plan image, specifically second row far right)
Project 56 Leonard Street
Architect Herzog + De Meuron


Location
New York City, NY
Status completed in 2017
Media & Modeling II Summer 2022
by
Sammie Brown
The final assignment was a 3-part case study of an existing building. Part 1 was a 2D parti describing the parametric logic of part of the floor plan, while also creating various other examples. Part 2 was a 3D parti with focus on understanding the parametric logic of the overall structure along with the creation of variations. Part 3 involved defining and modeling various building systems within the structure itself.
Located in New York City and completed in 2017, 56 Leonard Street is a collective housing tower that stands at 245 meters. The tower was built to act as a series of stacked houses. In order to avoid a repetetive and boring sameness, the shifting of floors, cantilevers and asymmetrical balconies were implemented when it was discovered this could be done while staying structurally sound. The building was built inside-out, with the original focus on the rooms first. The rooms were considered pixels and grouped together into floors to determine the footprint of each floor,
The building emphasizes the creation of a vertical neighborhood while also maintaining privacy for each homeowner. The many terraces and balconies were carefully arranged to avoid looking into another’s
(reference: top right plan image, specifically second row far right)
03 Media & Modelling II Introduction -Page 01
03 Media & Modelling
03 Media & Modelling II Introduction -Page 02
03 Media & Modelling II Introduction -Page
Part 1



2
Part
Part 3



Advanced Studio 1
Georgia Tech Visitor’s Center
Advanced Studio 1 Sammie Brown dn dn up up dn dn up Floor Plans Floor 1 Floor 2 Floor 3 edge of overhang above edge of oor above 2 3 4 5 6 7 1 8 9 10 11 12 13 exhibit space cafe electrical closet storage auditorium o ce suite orientation room classrooms reading room info desk outdoor patio event space catering pantry 8 9 9 9 2 3 4 1 5 6 7 7 5 5 5 5 5 10 11 12 13 11 12 4 24’ 15’ 20’ 20’ 20’ 20’ 20’ 20’ 15’ 20’ 20’ 15’ 15’ 20’ 10’ 10’ 24’ 24’ 24’ 24’ 24’ 24’ 24’ 24’ 24’ 24’ 24’ 24’ 24’ 24’ 24’ 24’ 24’ 24’ 24’ 24’ 24’ 24’ 24’ 24’ 15’ 20’ 20’ 20’ 15’ 20’ 20’ 8 9 10 11 4 5 6 7 B A C E D F G H 3 8 9 10 11 4 5 6 7 3 2 1 B A C F D G H I 8 9 10 11 4 5 6 7 B A C E D F G H E Section
North-facing Section
roof floor 3 floor 2 floor 1 61'9" 45' 30' 15' 0'
0' 15' 30' 45' 61'9" floor 1 floor 2 floor 3 roof
Section 1: North-facing
floor 1 floor 2 floor 3 roof 61'9" 45' 15' 0' 30'
Section 2: South-facing
roof floor 3 floor 2 floor 1 61'9" 45' 15' 0' 30'
Section 3: East-facing (Short)
0' 15' 30' 45' 61'9" floor 1 floor 2 floor 3 roof
Section 4: East-facing (Long)
East-facing Section (short cut)
East-facing Section (long cut)
South-facing Section

 North-facing Elevation
North-facing Elevation
Site Plan
Walkway to Main Entrance

Lobby and Gallery

Outdoor Event Space Bird’s Eye View

Outdoor Event Space Close-up
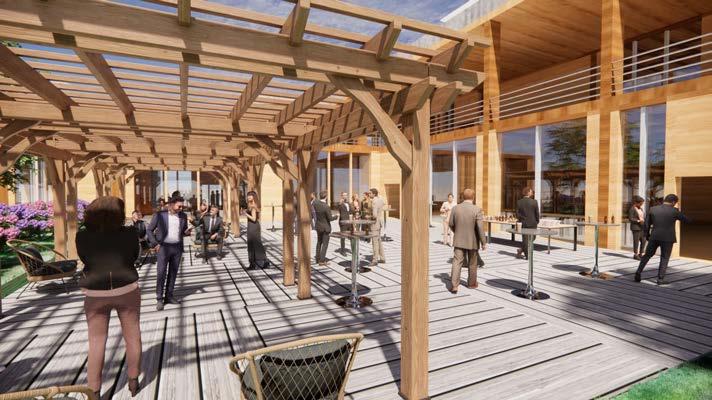
Cafe
Reading Room


3rd Floor Patio

North Avenue Courtyard Close Up

Media and Modeling 3
Final: Museo Soumaya

Media and Modeling 3


Sammie Brown
Alex Tate
Carlos Rios
Tanmay Nawar






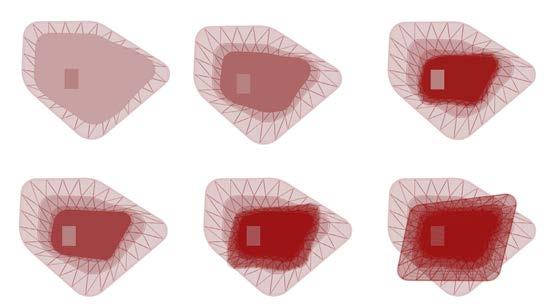



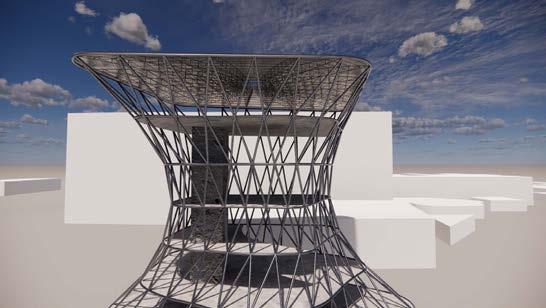

Integrated Building Systems 1
Novel HVAC System
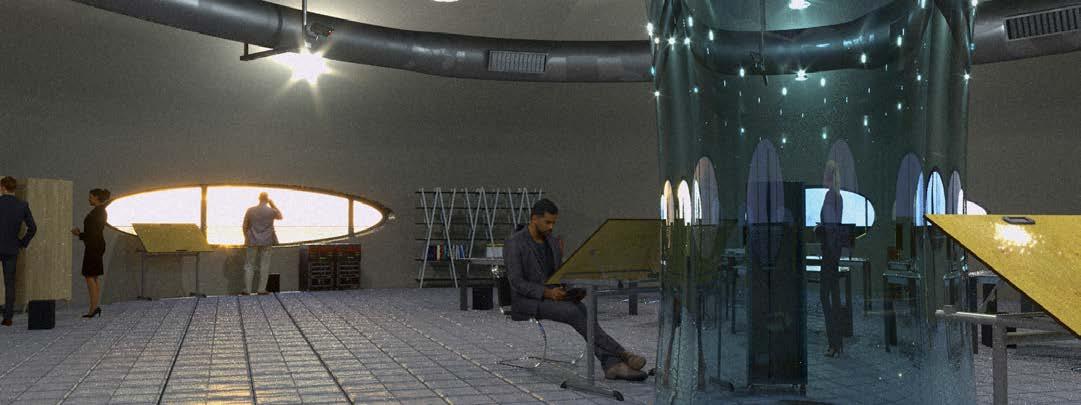

Integrated Building System 1



Devin Lohman
Sarah Grunert
Sammie Brown
Alex Tate





OA EnthalpyWheel Sensible Radiant Cooling RA Dew Point SensibleCooling Onsen Hot Springs ~ 125° F Omura Bay Water ~ 59 F - 83 F Mixing Valve Distribution Manifold Intake Air ~ 43°F - 94 ° F Enthalpy Wheel Fan Evaporator Coil Condensor Coil Exhaust Air HVAC + Radiant System Diagram Strainer Pump Precooling Coil Return















 Environmental Design Capstone Studio
Environmental Design Capstone Studio




















 Core Studio 3
Sammie Brown
Core Studio 3
Sammie Brown








 by Sammie Brown
by Sammie Brown
















 North-facing Elevation
North-facing Elevation
































