Portfolio
01 GLEN ECHO
ELEMENTARY SCHOOL
How does one relate pedgogy and architecture? That is the task in the elemtary school project. The design for the school is influenced by the site location along High Street where its eastern edge is along a major thoroughfare, while its western portion is in a ravine. Its thermal organization complements the spatial organization where the design relates indoor and outdoor spaces through a series of spatial interconnectedness and internal migration.
In this project I explored tensions between collective order and individual autonomy on a variety of scales- unit and assembly, building and site, teachers and students, education and society. The multitude of perforated oppoturnites is fostered by a transparent synchronization of views into the ravine. The fluidity of organization between classrooms establishes integration of outdoor affinities and heiarchical programmatic experiences inside.
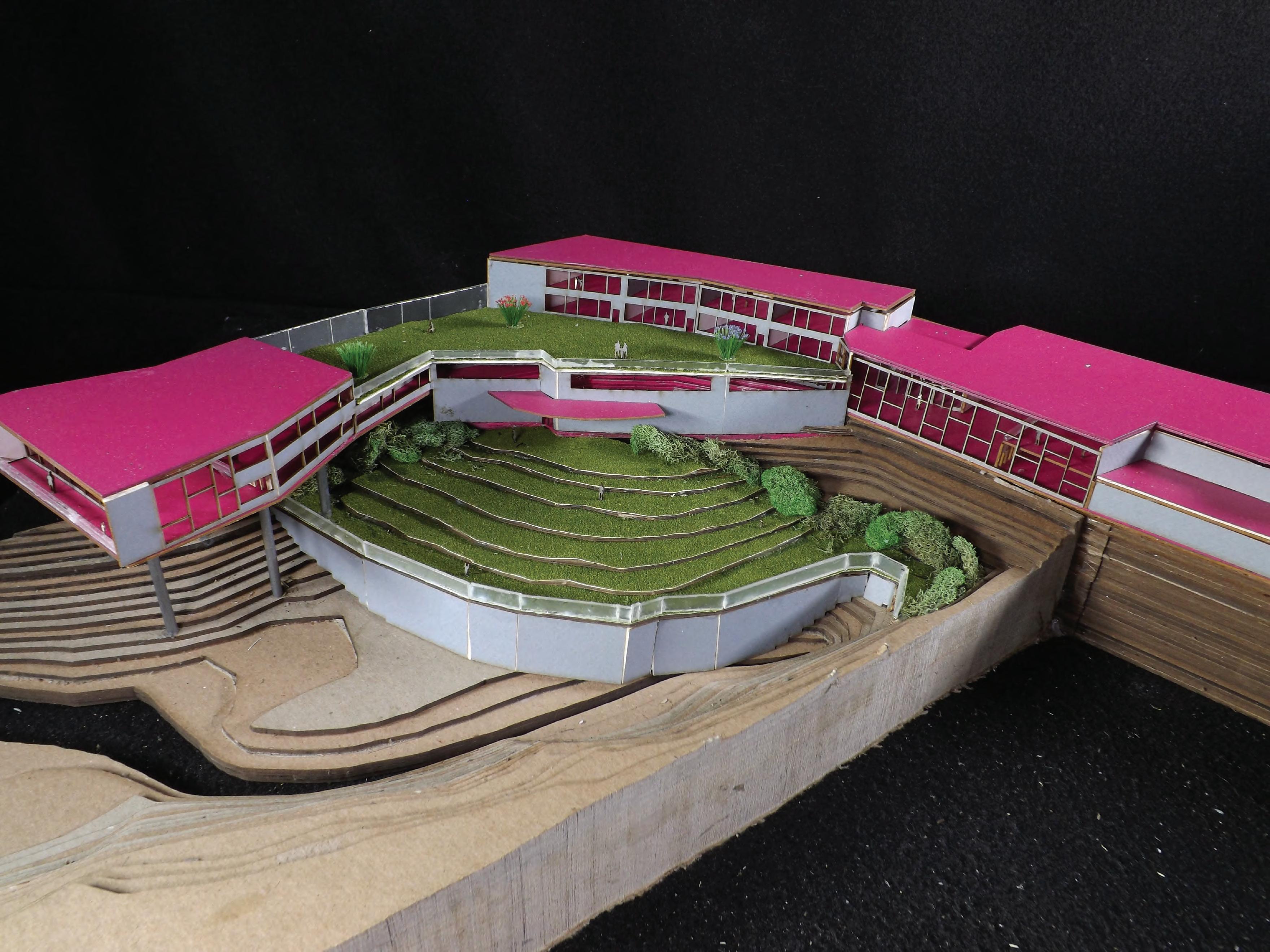

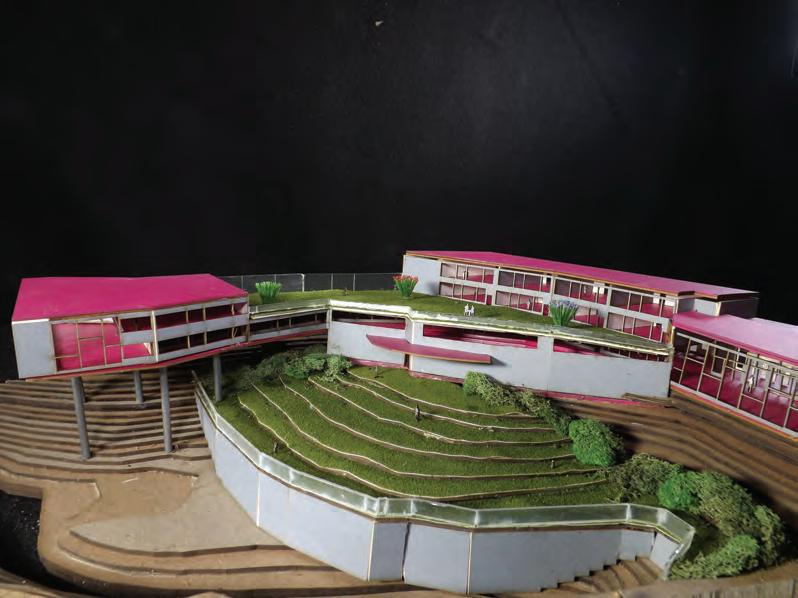
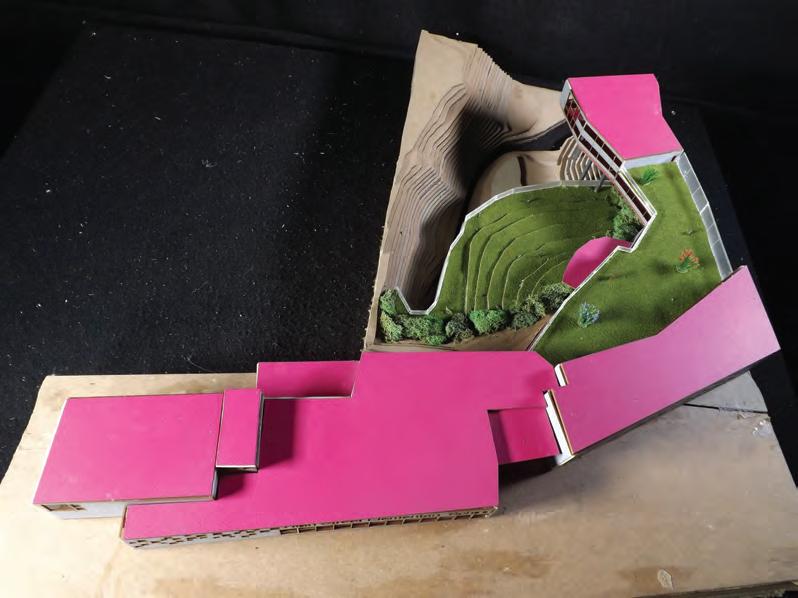
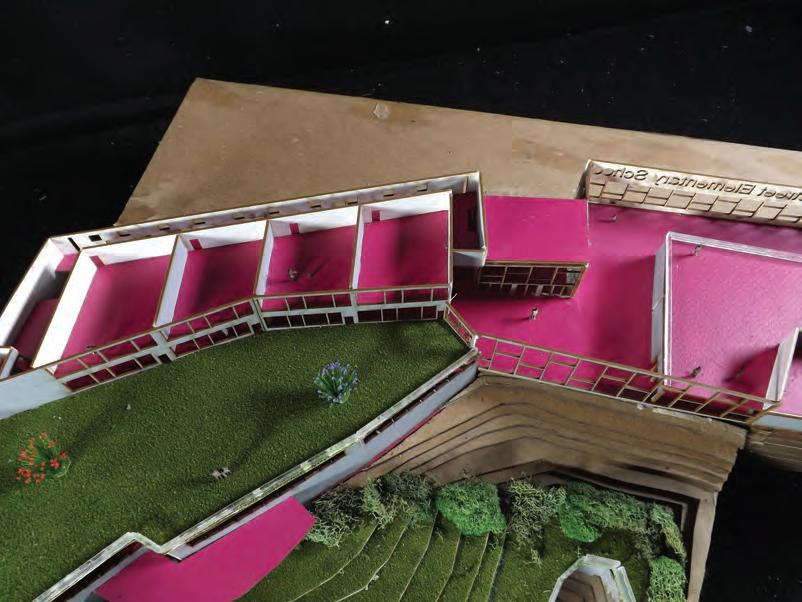
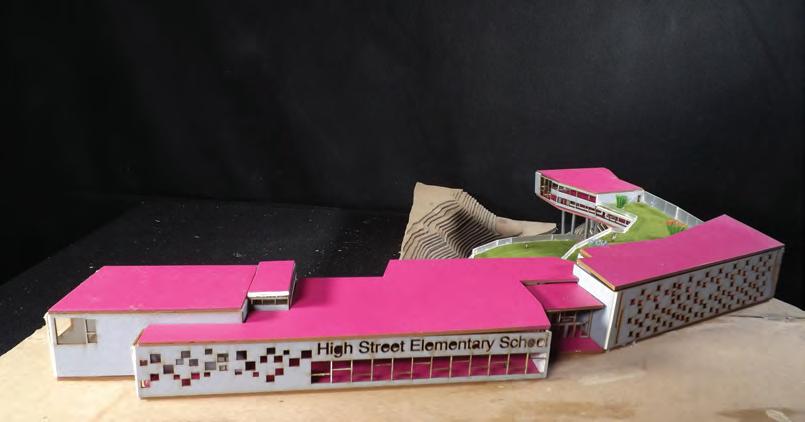
RAVINE
Theamphitheaterismakingreferenceto thesteppedoutdoorplayareawitheach classroomhavingviewsouttowardsthe ravine.
Outdoor play areas are accessible from the library, second floor classrooms, and amphitheater exit.
The circulation route is defined by three points: the library, the amphitheater, and the gym.
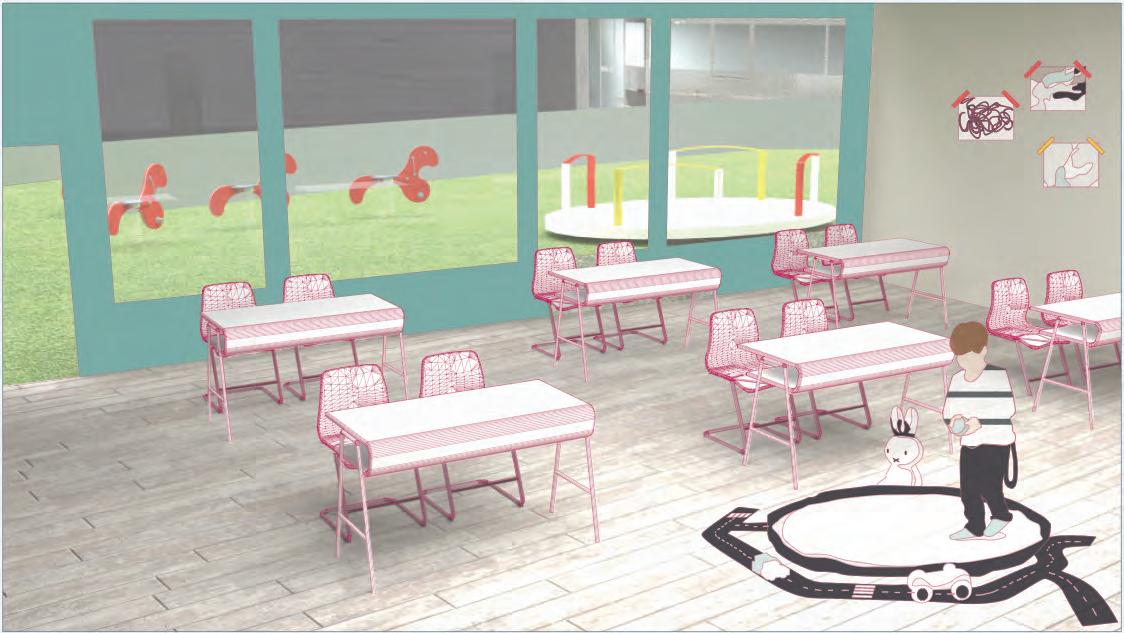
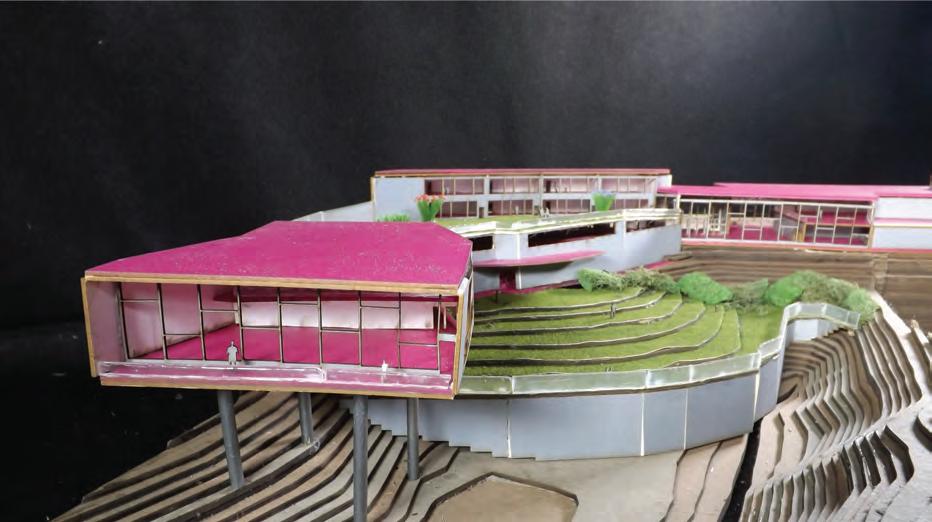
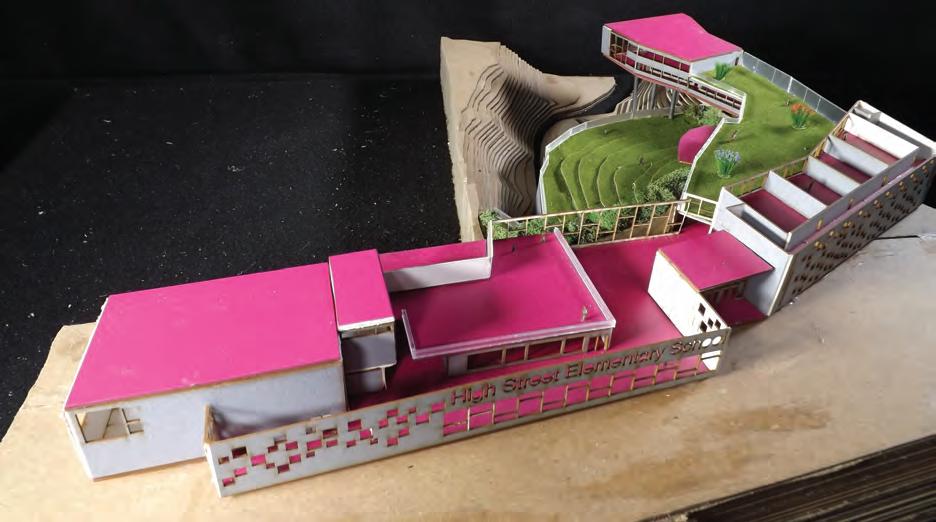
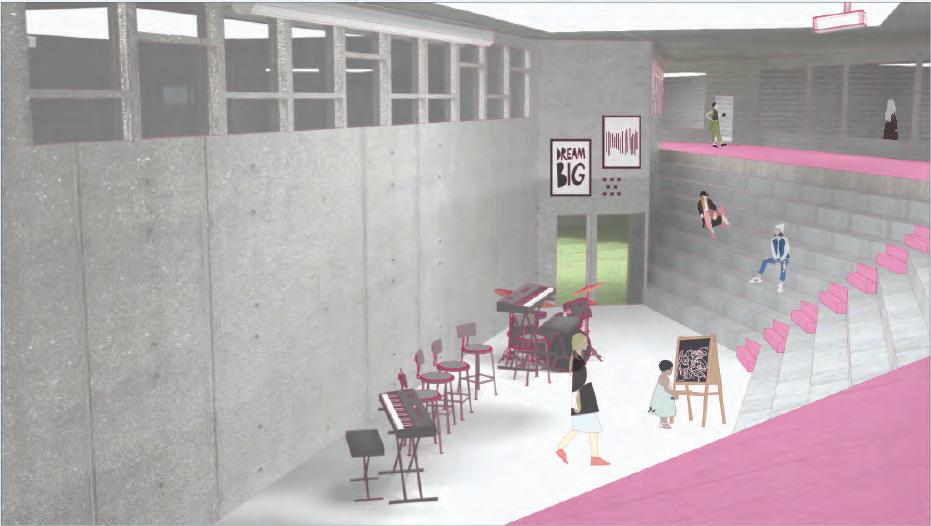
02 LA BREA TAR PITS MUSEUM
Senior Studio GUI Competition Partner // Carrick Reider// Fall 2019
Studio Critic // Ann Pendleton-Julian
The La Brea Tar Pits museum is located on Wilshire Boulevard in downtown Los Angeles. La Brea is a Natural History Museum that displays the pleistocene fossils found in the tar pits located on the site. The museum exists both as a place of learning and an active storage site for the pleistocene artifacts. The building is a temple for ancient bones that works to house these artifacts.
Taking inspiration from Le Corbusier’s Phillips Pavillion, we facilitated a connectedness between the tent-like form redefined into an architecture of ruled surfaces. This organic synthesis of hyperbolic paraboloid shapes transitions into a design involving a tensile structure of steel cables strung from steel posts at the end of the tent to form the hyperbolic parabaloids.
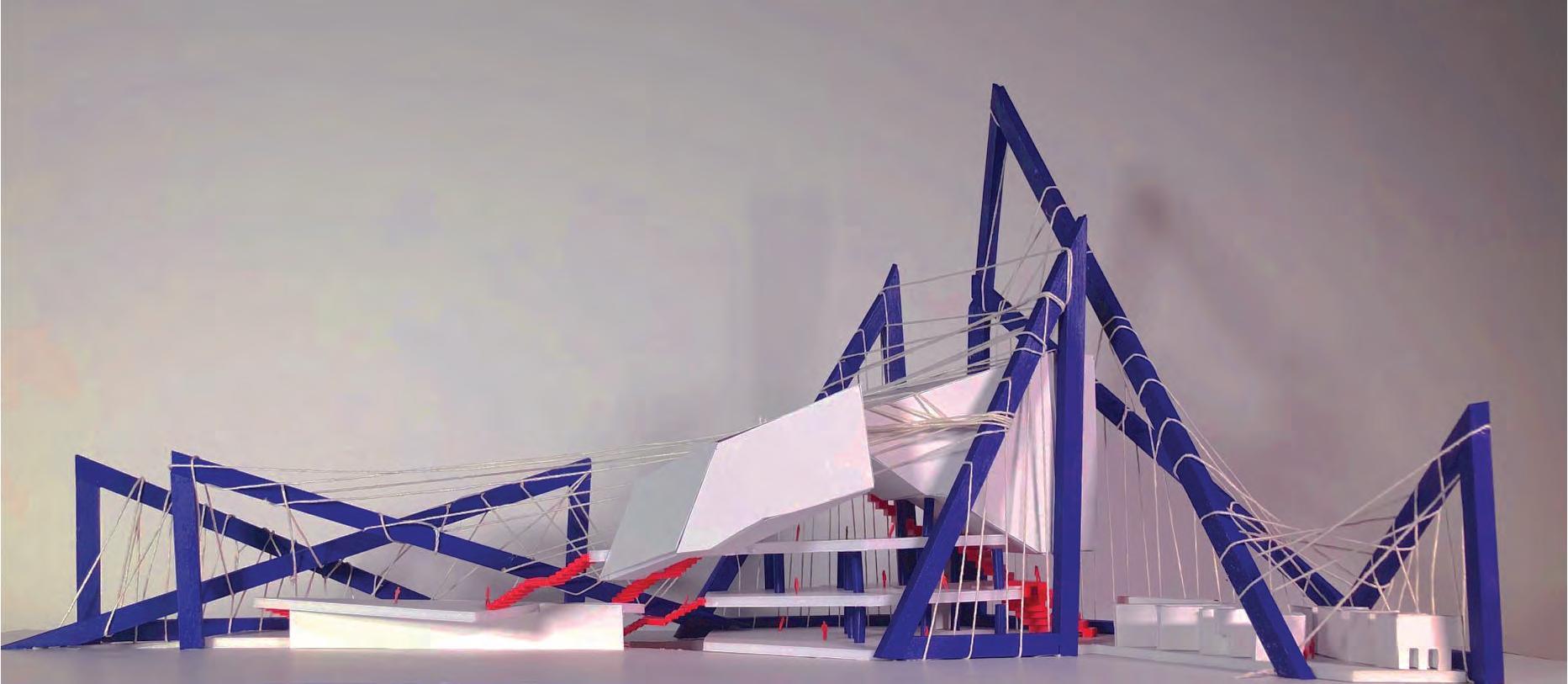




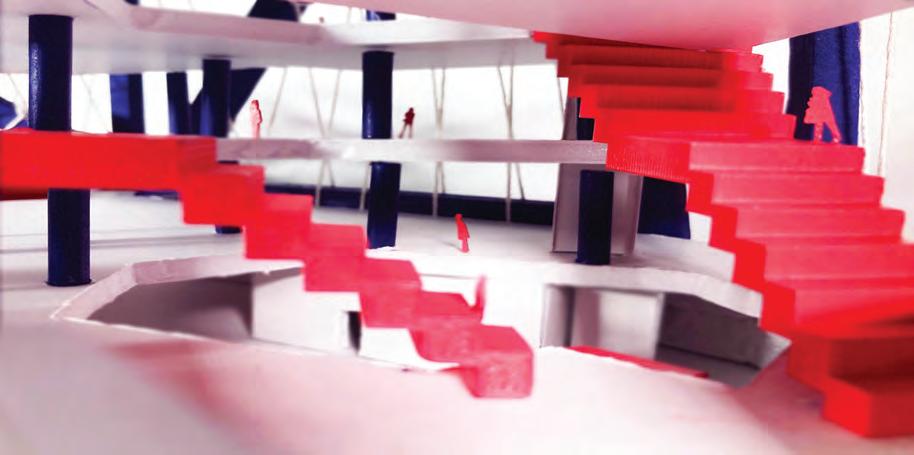
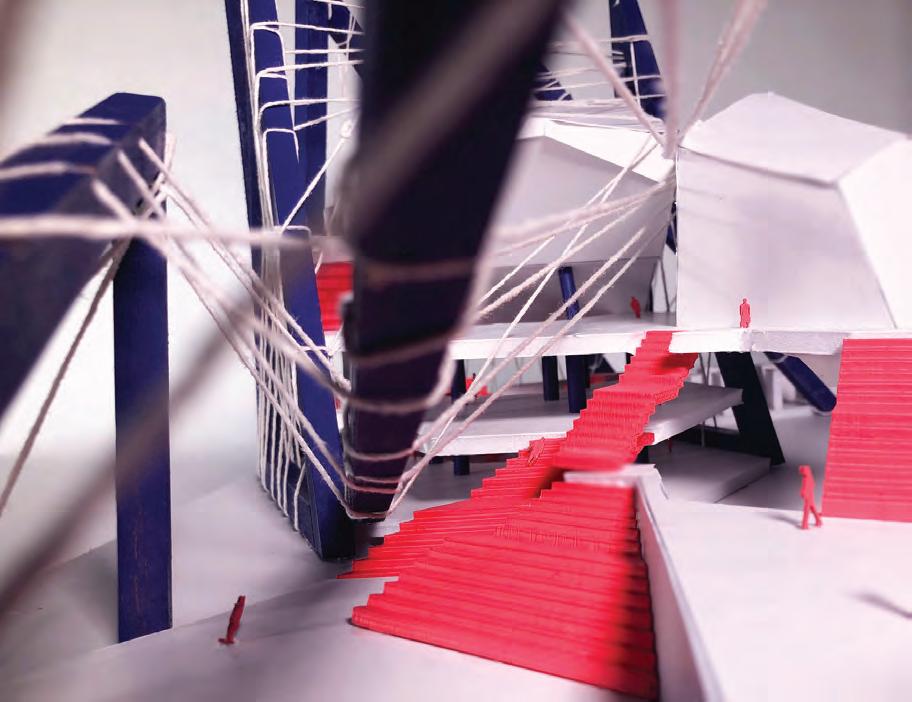
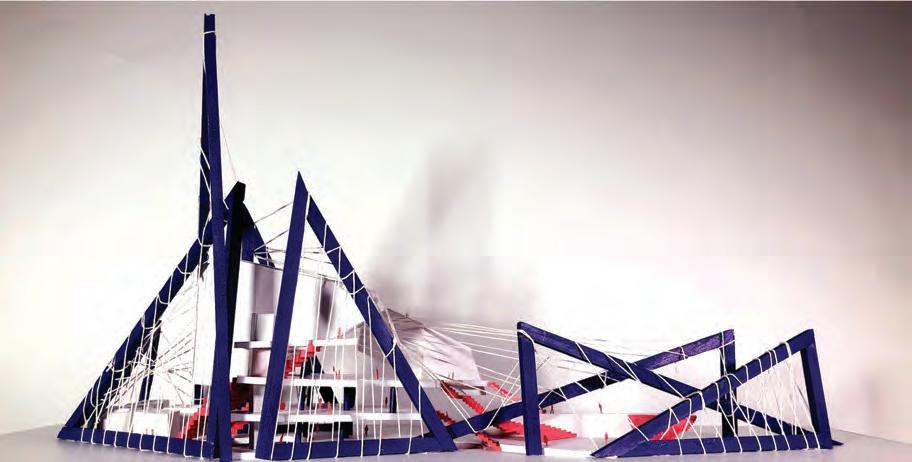
The pavilion is a cluster of hyperbolic paraboloids, composed asymmetrically in order to create dynamically-angled contours and is to be constructed out of glass panels. Steel tension cables on the exterior give the pavilion a dynamic reticulated appearance. Using curved surfaces composed of straight lines defines an intriguing play of hyperbolic paralleloid surfaces.
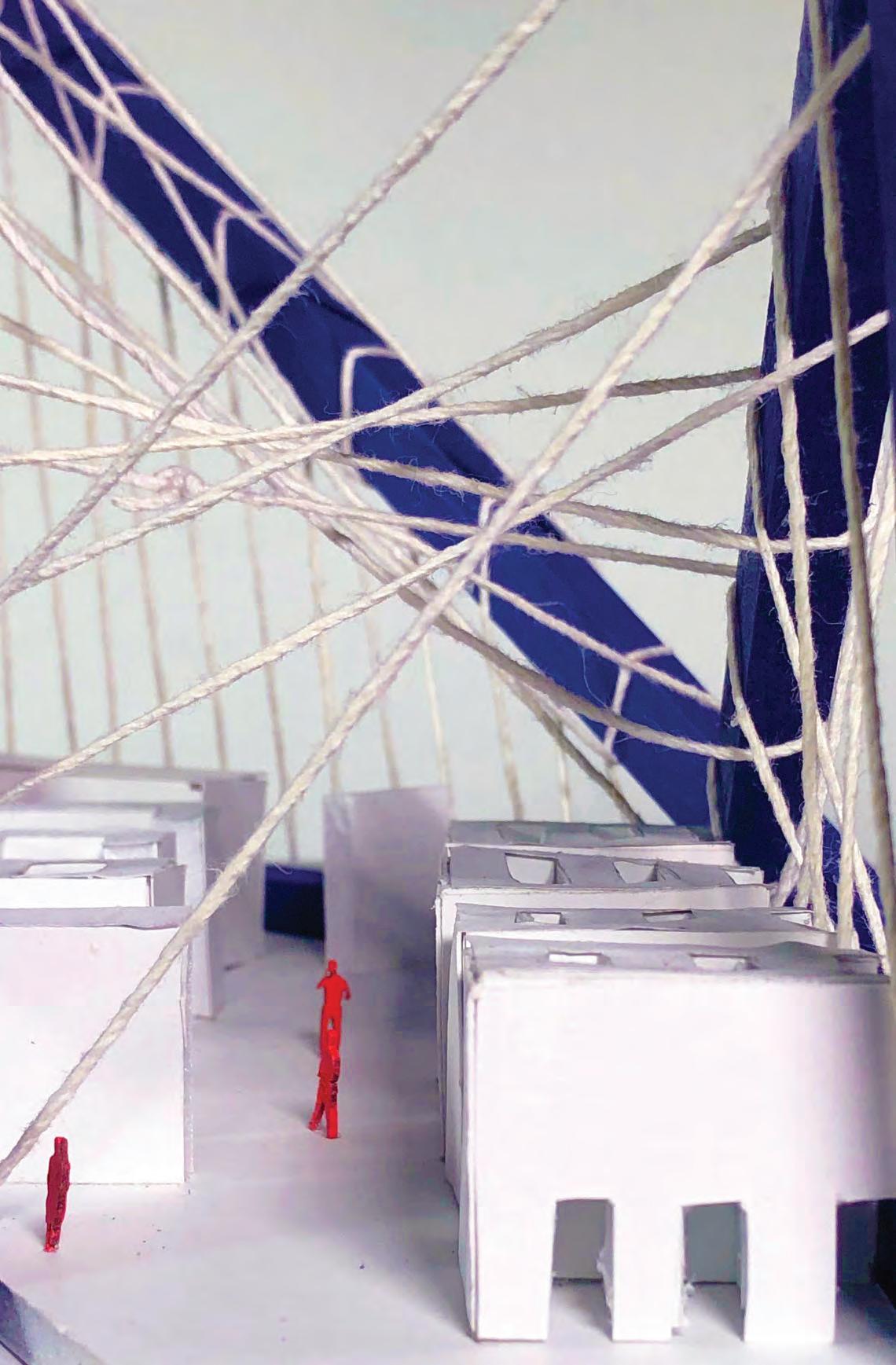
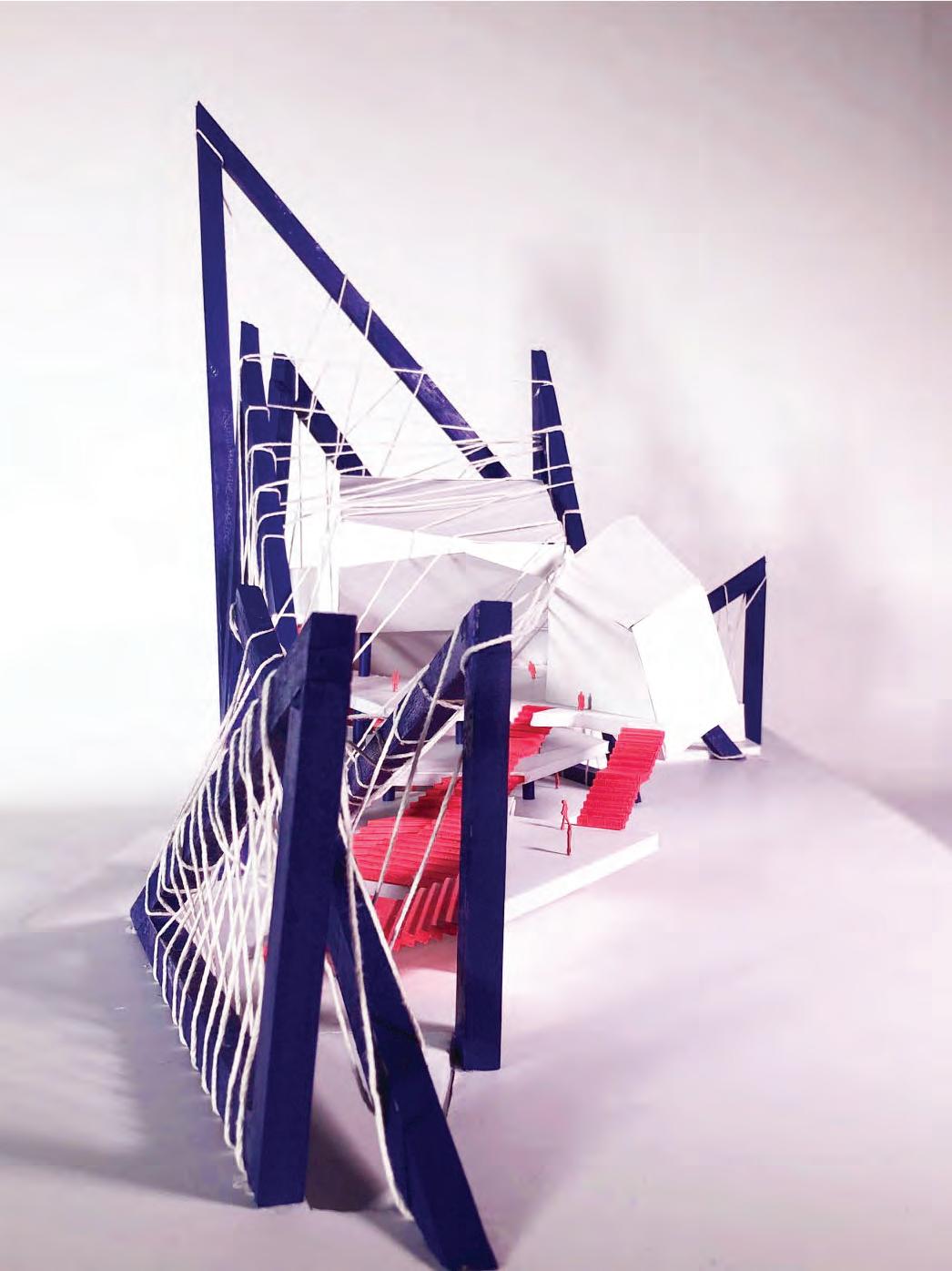
The synchronization of five pathways emulsify into an unbundling organization of lines that engage the two entry points of the museum within the site. One key pathway wraps you through the building leading you to the highest theater while the other pathway transmits you into exhibition spaces.
04 STUDY HYPOSTYLE HALL
Group Project // Spring 2018
Studio Critic // Dow Kimbrell
The objective of this study hypostyle hall was to create a space for 1-4 people to occupy. The requirements were that it had to have at least 3 columns and be made out of no more than 50 sheets of cardboard, and was to be constrained to 12 sqft having a hypostyle hall feature.
The intent of this design was to create a space that would mimmick and evoke relative forrest-like qualities of being surrounded by tall and overpowering columns. The faceted, crystallized structures of our columns would then flawlessy harmonize and fasten with the panellized canopy above. Consisting of faceted triangular shapes, the columns were meticulously organized to conceive seamless ties wtih each other. What ensued was a cohesive system of triangular pieces that established a tenacious network of corrugated cardboard firmly supported by the binding of panels.
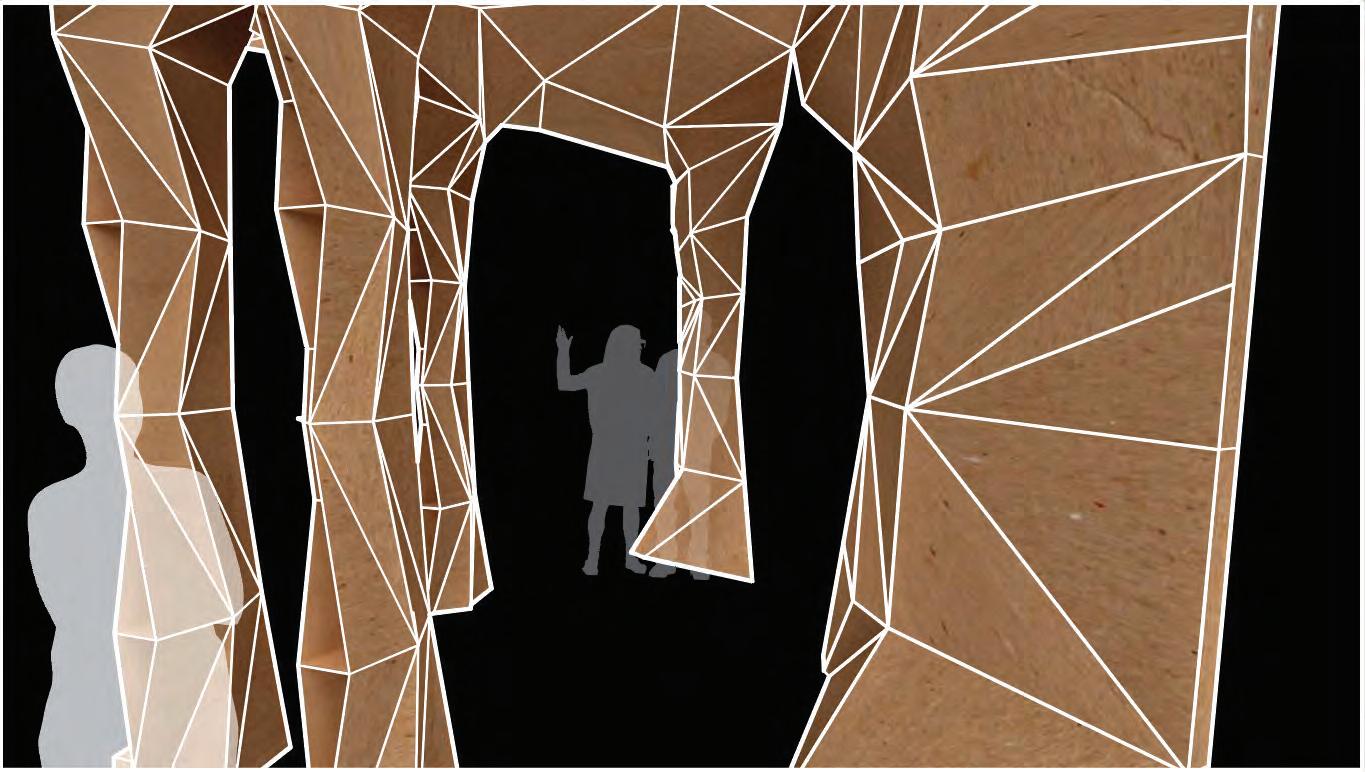
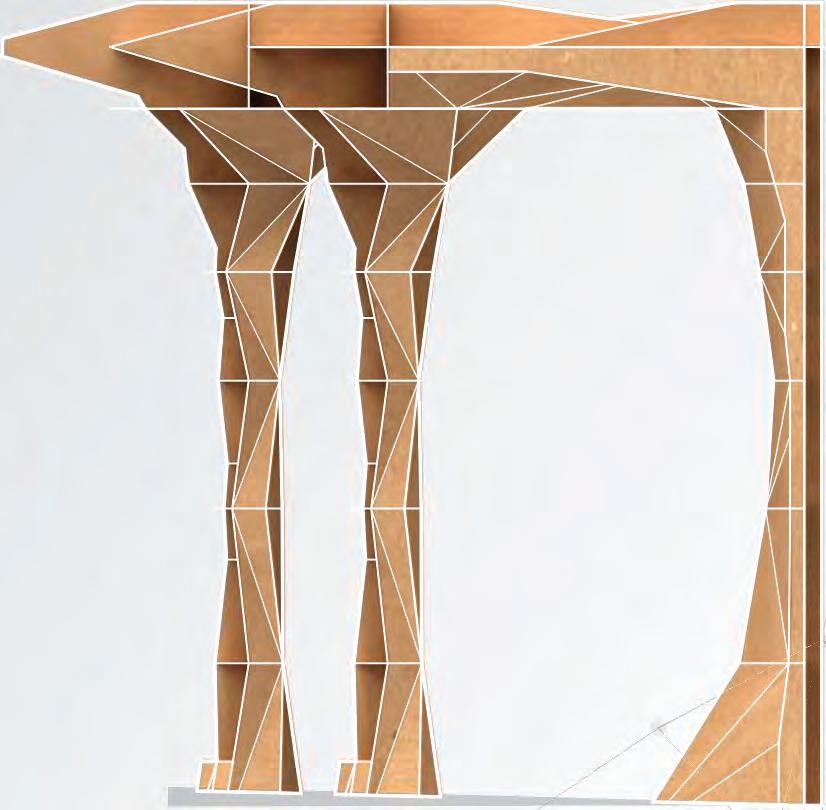

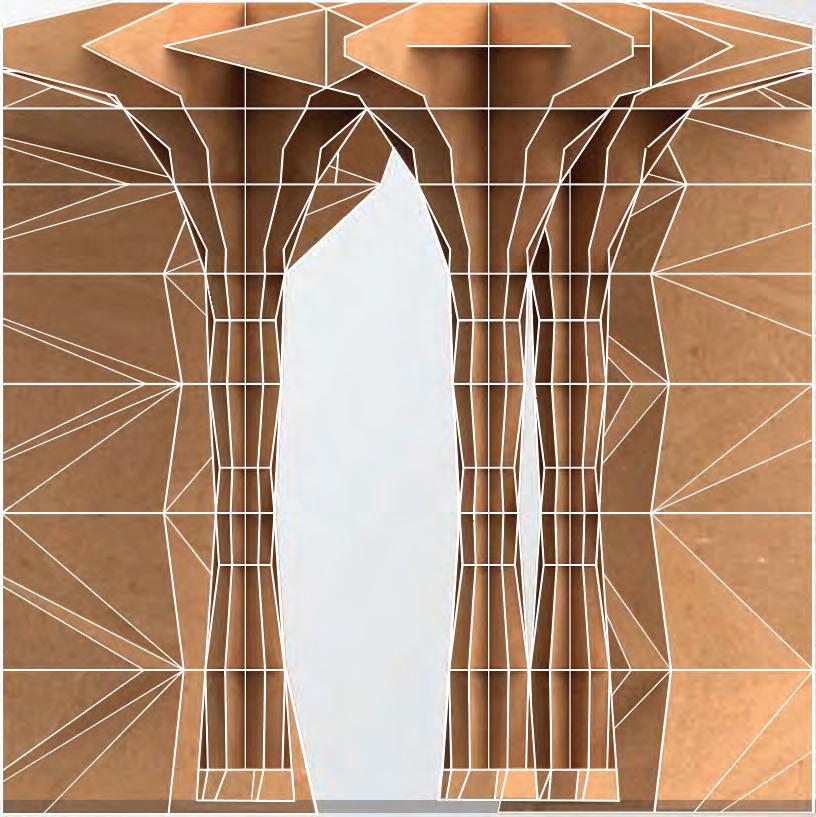


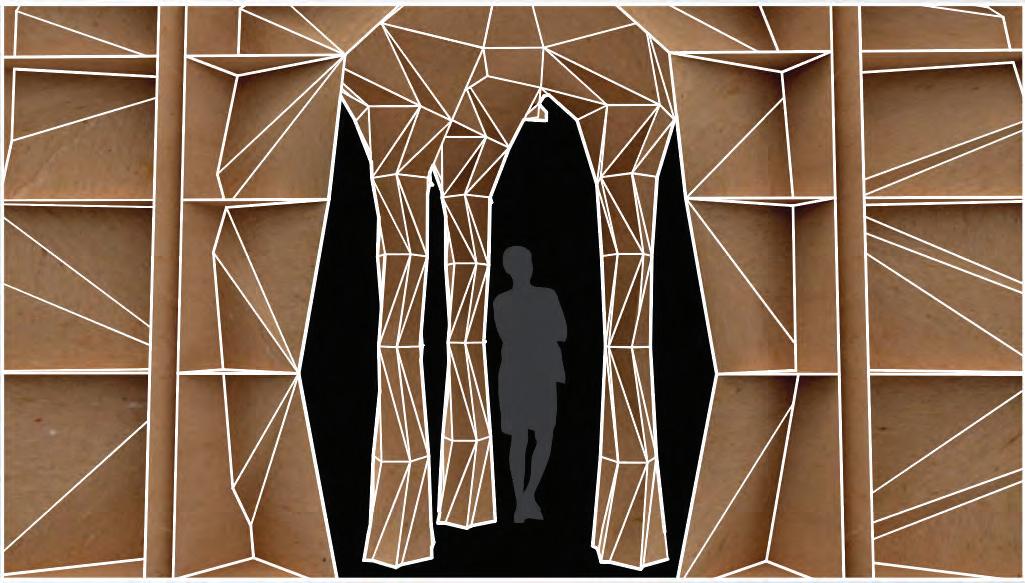
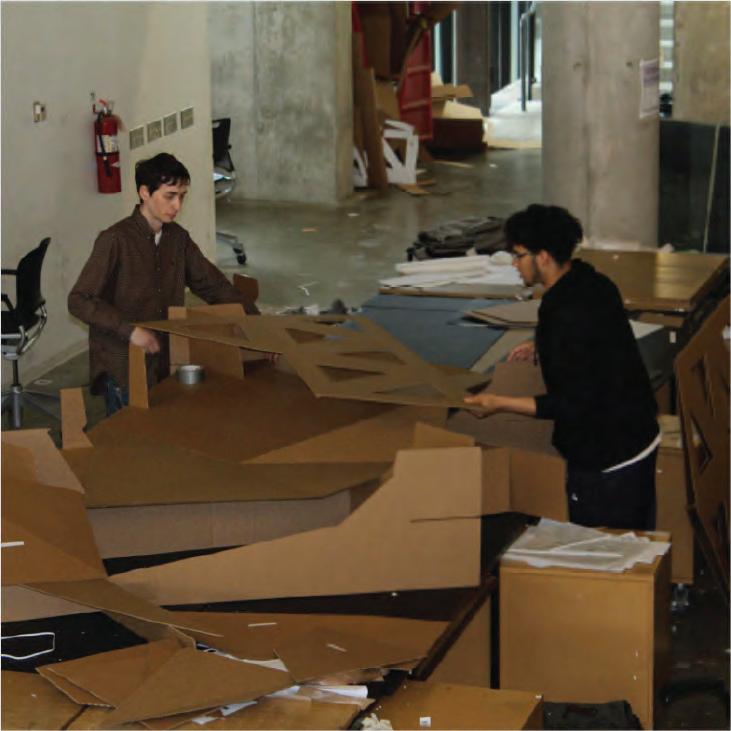
05 Homo Ludens City
Senior Honors Studio Partners // Natalie Perri, Emma McMonigal // Spring 2020
Studio Critics // Sandhya Kochar, Dow Kimbrell
Speculative architects mostly create narratives about social, environmental, political and technological issues to see and test how these influences shape our thinking of space, culture and future societies. This studio attempted to imagine new forms of agency within these territories. Design fictions are embedded with a whole lot of experimentation to construct images of future realities or opportunities in contrast to present realities.
our team wanted to create a visually and spatially intriguing architecture to evoke new sensations of play. By deploying these stack or “pile-up” organizations made up of our playful objects, we were able to investigate several proposals that could allow the reimagining of the qualities of existing cities. This sort of hyper-aggregated accumulation re-constructs existing urbanistic identities by instigating compository formations that rely on psychological conditions of joy and play.
What if all cities incorporated aspects of play? What if exploration through major cities become hot spots of pleasure and enjoyment? We wanted to challenge the existing typology, define play, explore psychology and experiment with inhabitants’ experiences.
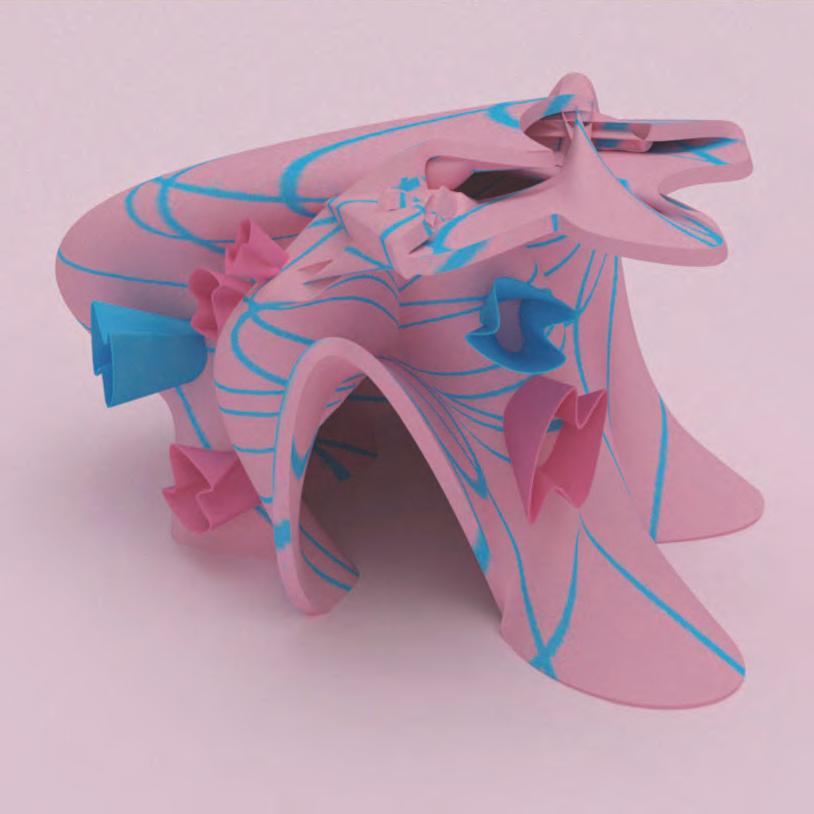
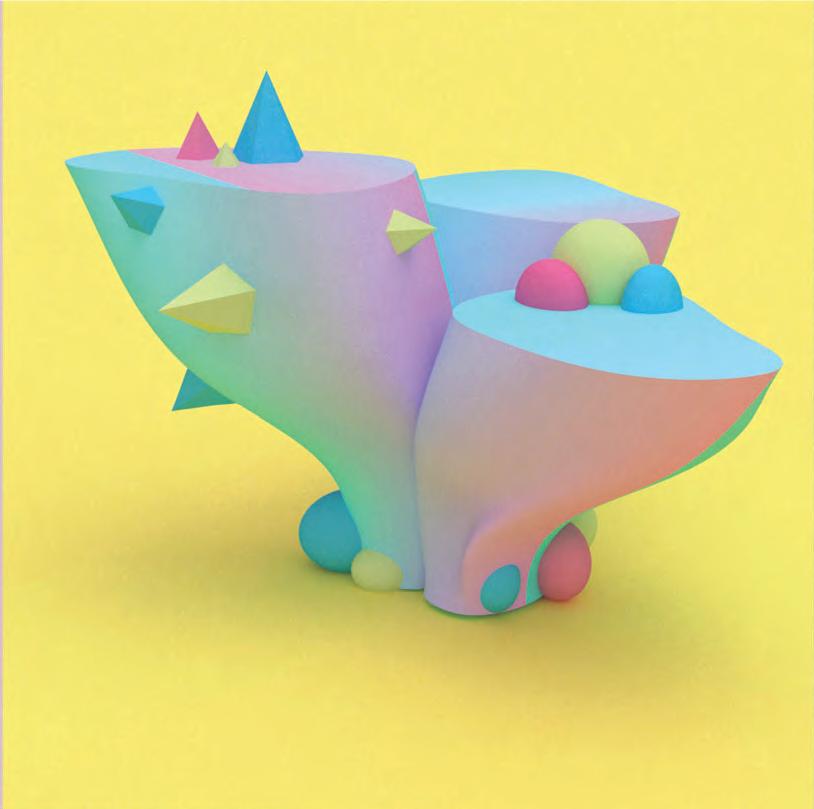
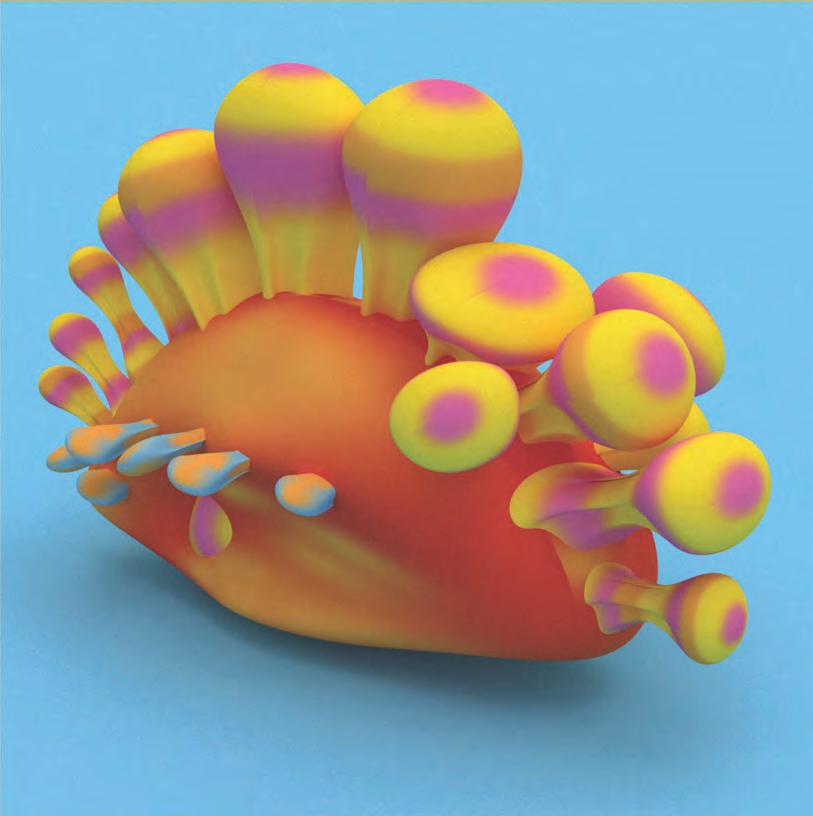
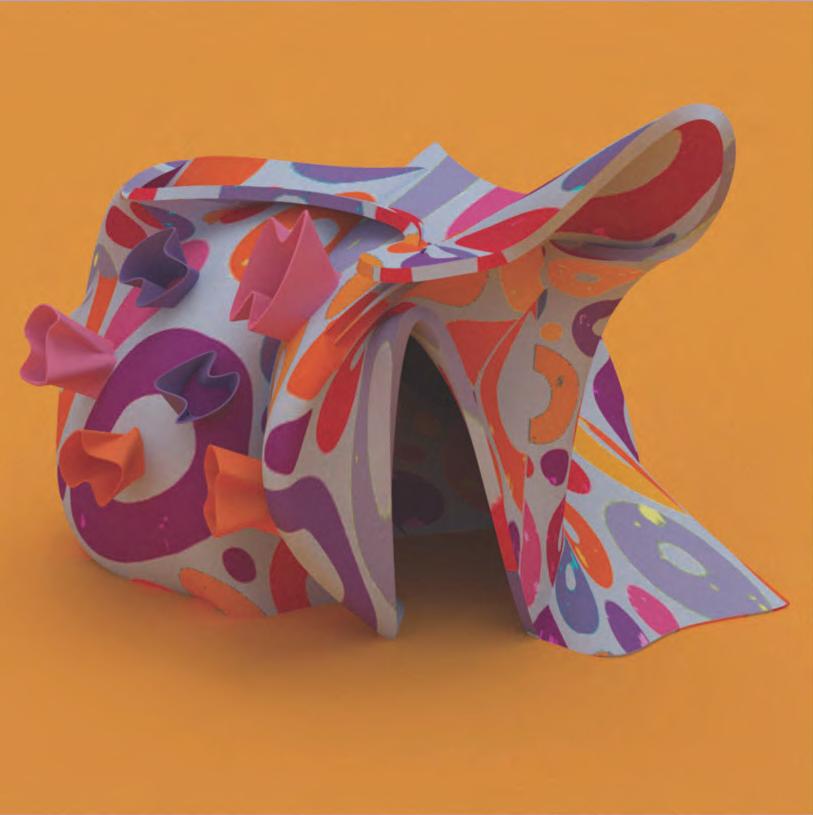
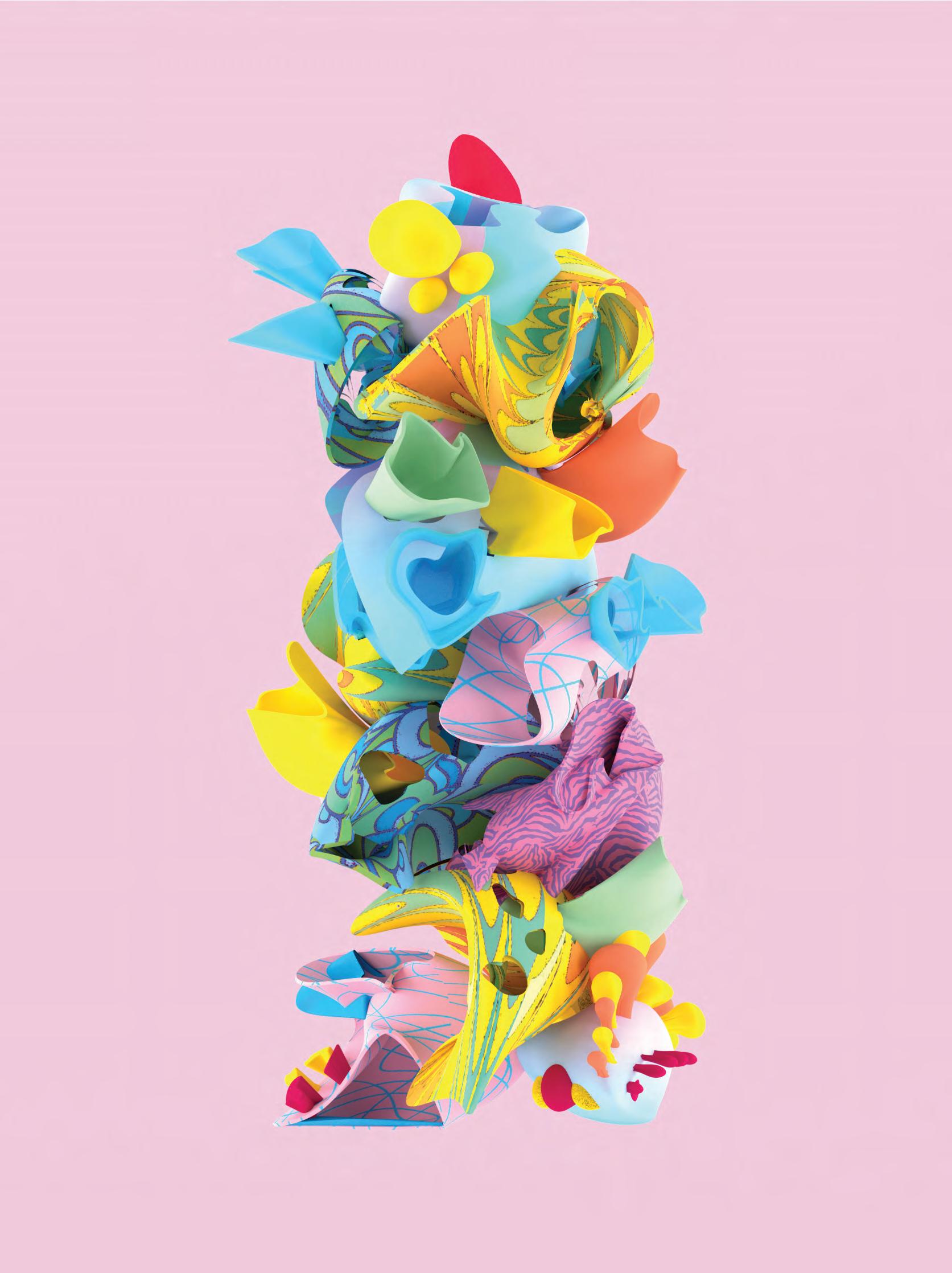

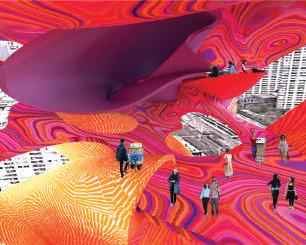
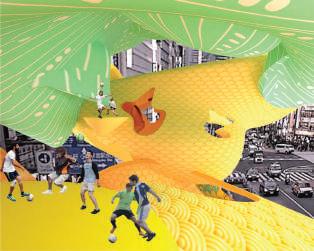
Our project "Homo Ludens City" brings into focus the making of urbanisms via play, a free and transformational act. Homo Ludens City is not based on prescribed rule sets but on invention--a continuous search for the new, and freedom from all external constraints are necessary.
It was essential to incorporate the “play,” expressed architecturally to create this new urban strategy to co-exist within cityscapes.By fostering active engagements between the architecture and its inhabitants, we hope to create a novel typology that embraces “play” as a novel form of social engagement. Ultimately, we wanted to create active, social-condensers.
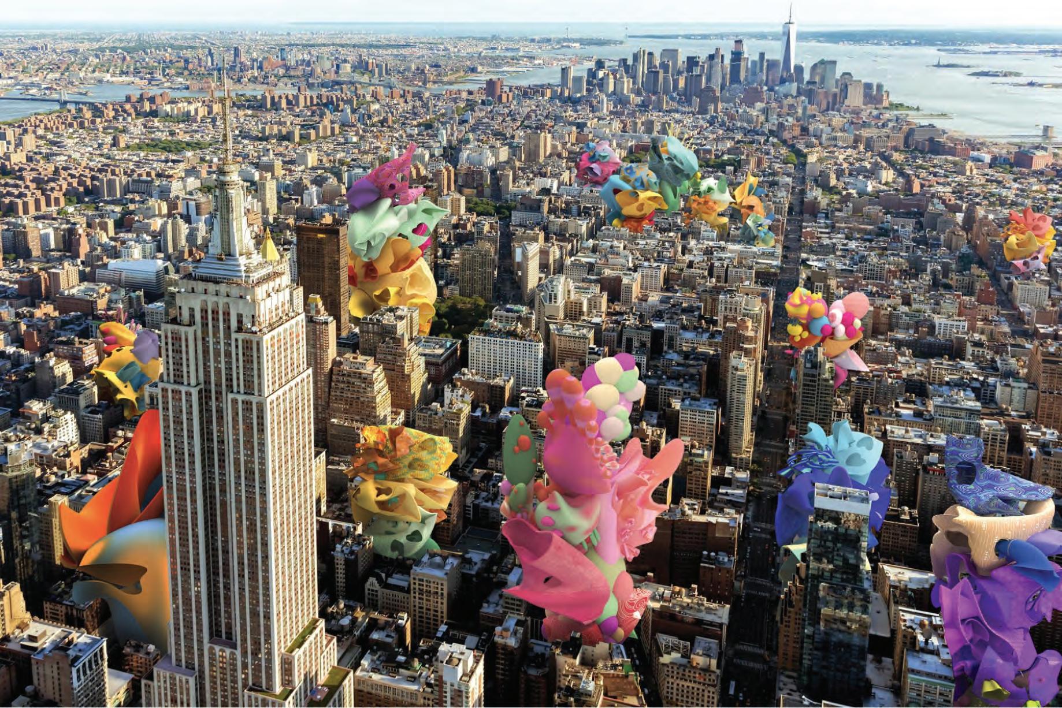
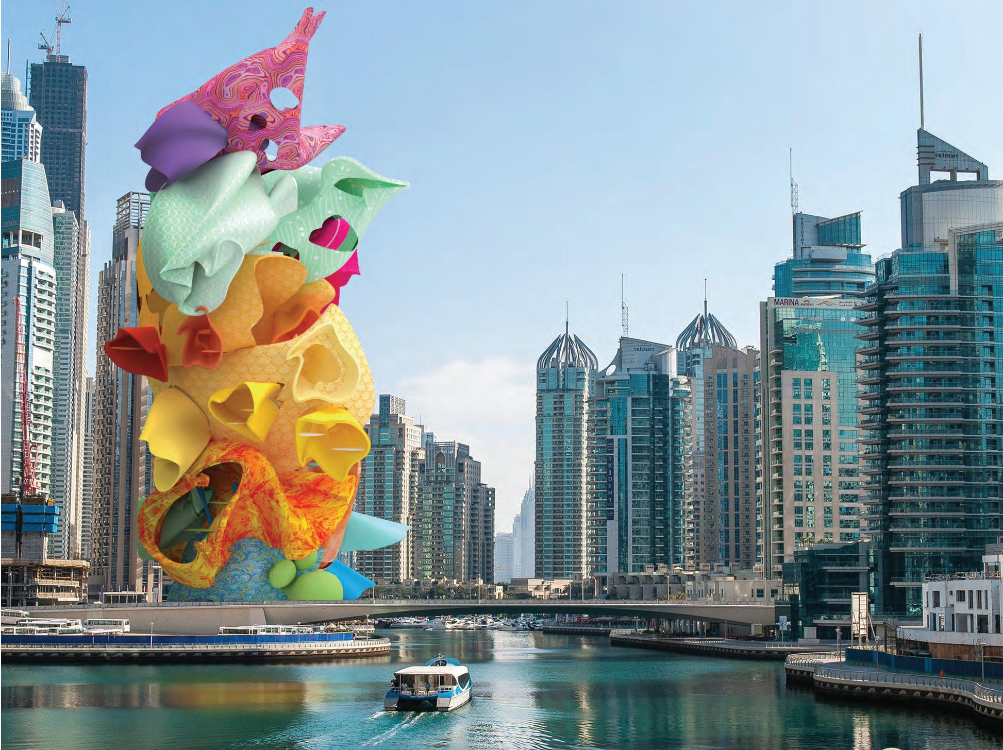


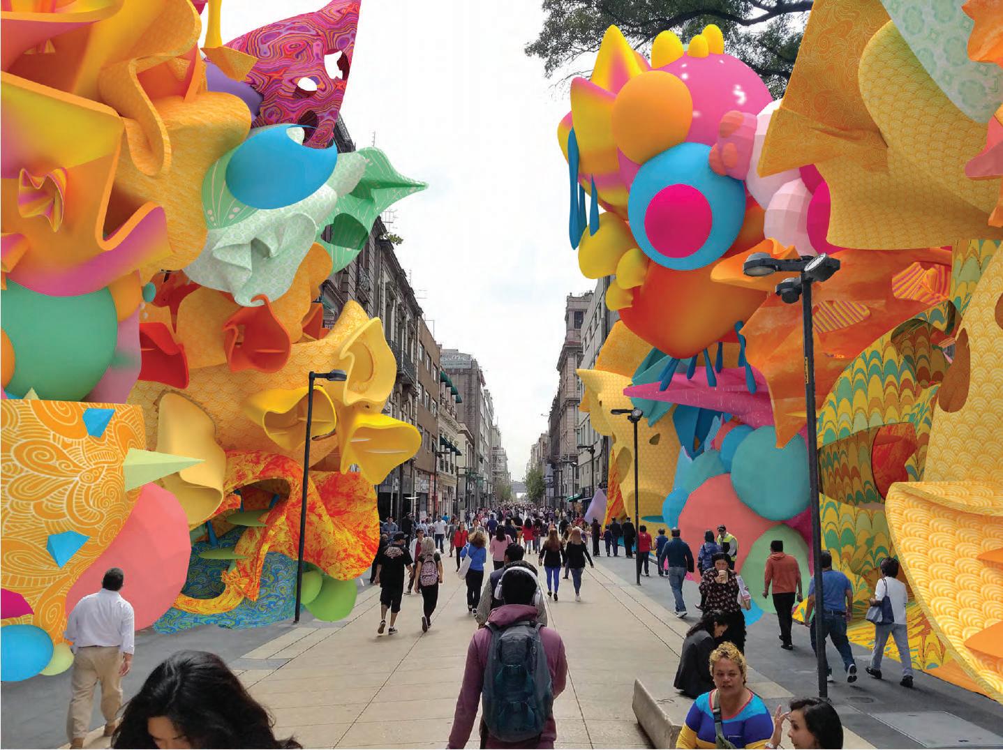
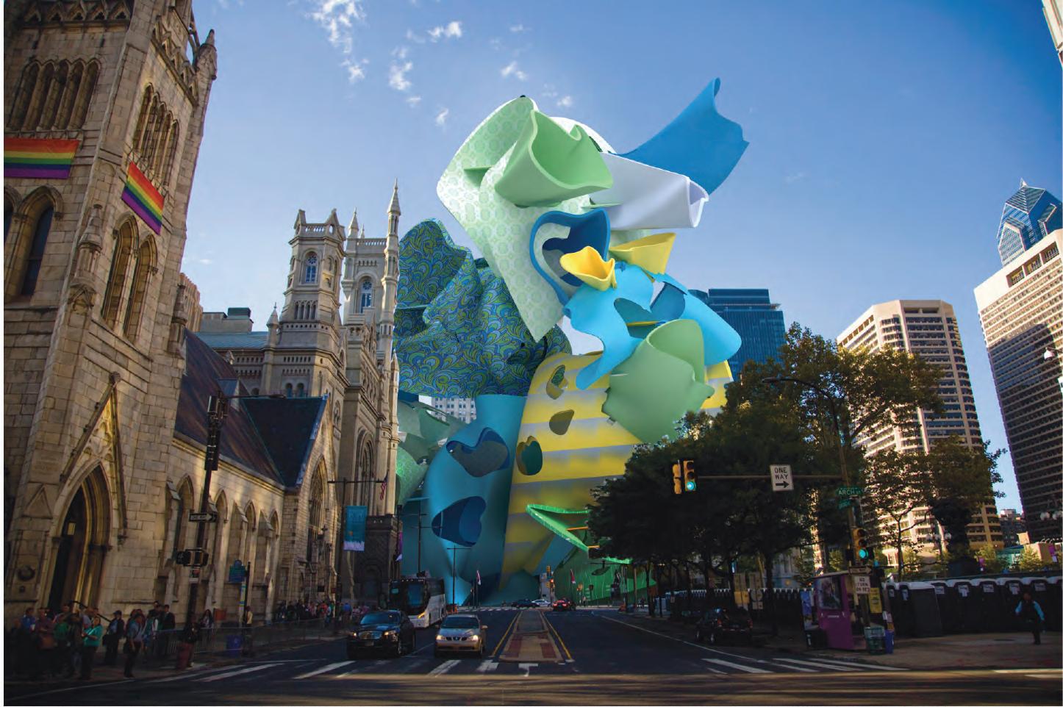
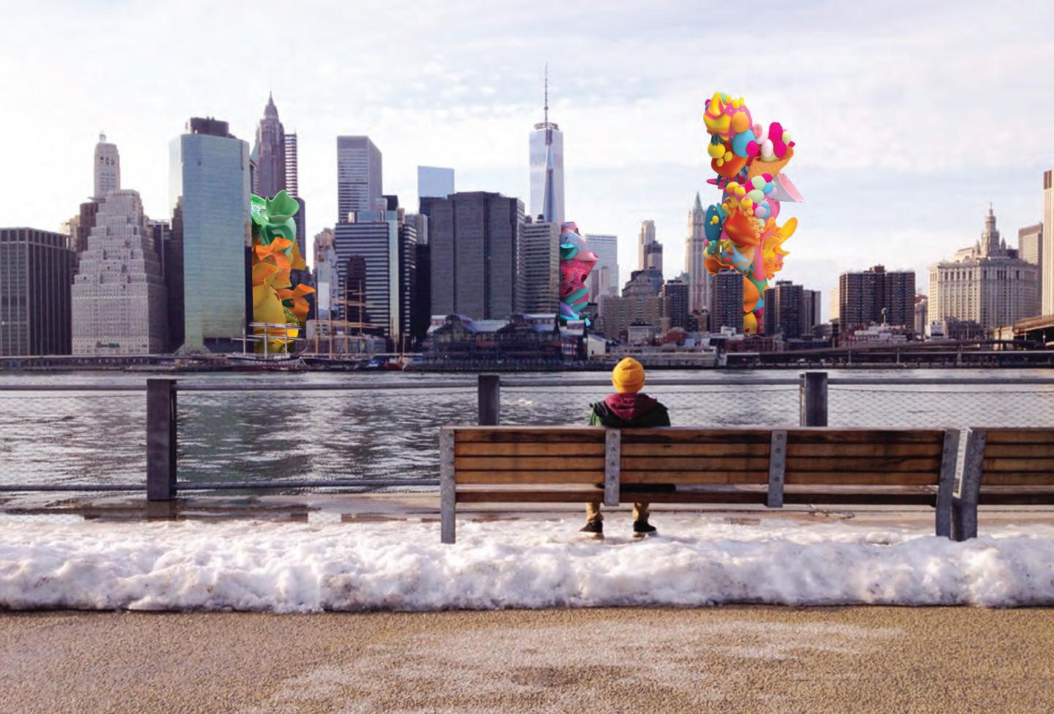
GILBERT ADVOCACY CENTER
GILBERT, AZ
30,000 SF
The Gilbert Advocacy Center will be located at Civic Center Drive and American Heroes Way and upon completion, the center will offer comprehensive services and support to victims of crime at every step as they navigate the complexities of the criminal justice system.
The advocacy center aims to streamline and coordinate services to ensure that survivors receive the help they need in a compassionate and efficient manner.
Project Themes
Support victims of crime by providing comprehensive investigatory and support services as they navigate the criminal justice system.
Encourage resilience through holistic services that promote healing.
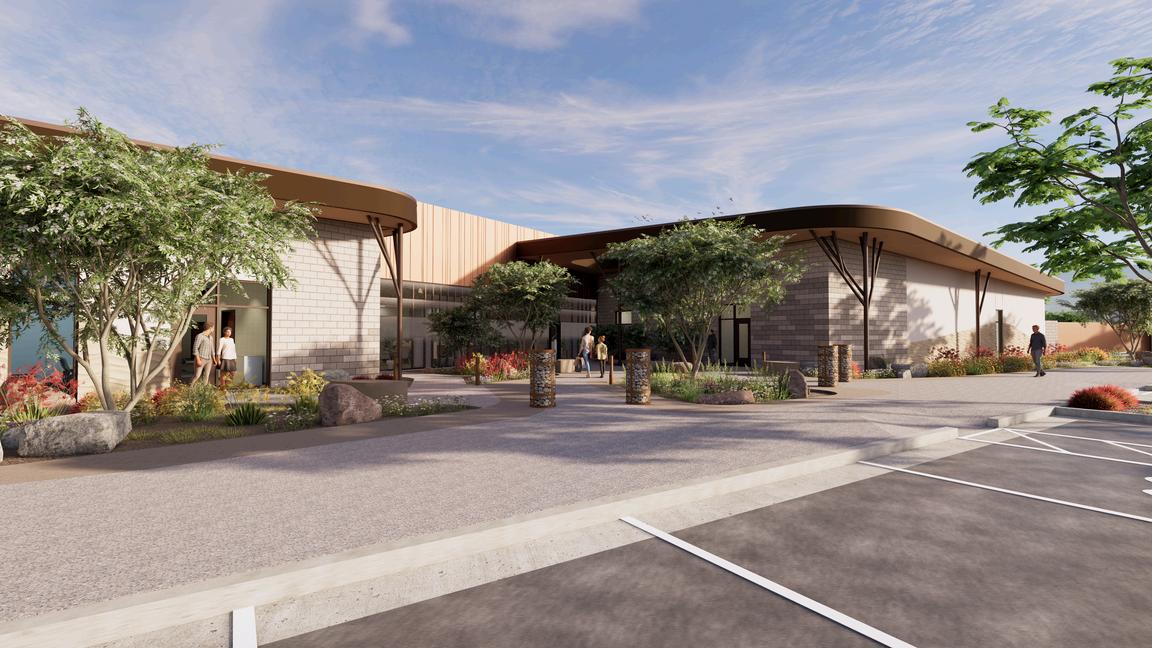
Recognize that each victim’s journey is unique.
Validate the feelings and perspectives of those who visit our facility by demonstrating compassion and empathy for all. Empower victims.
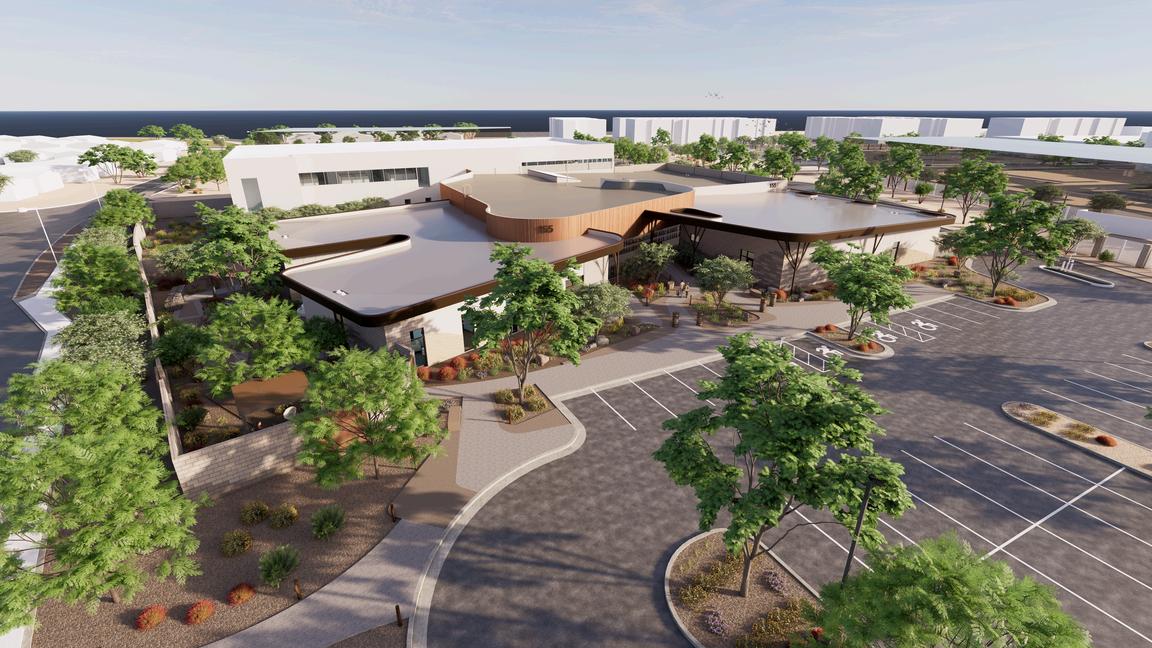
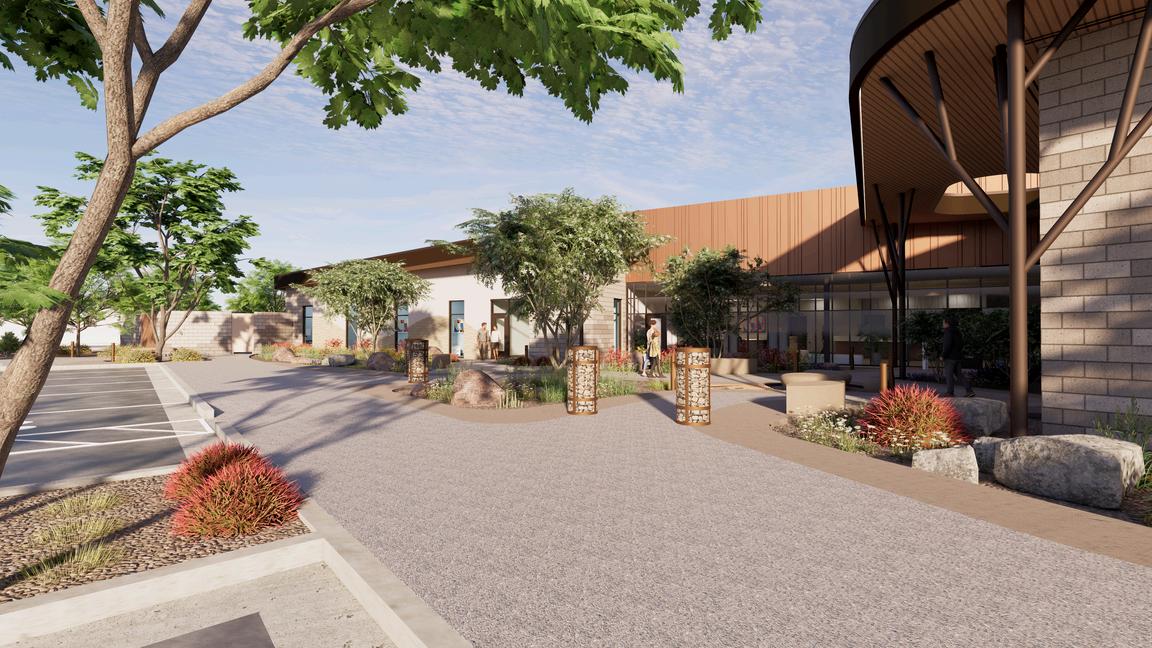
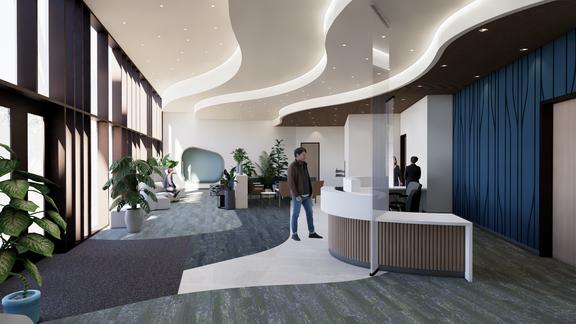
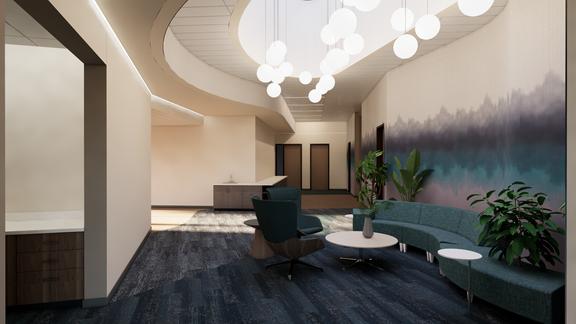
From early stages of conceptual design to the final process of construction documentation, I was able to contribute to the creative design effort that was needed for a facility that was going to impact the community at large.
Having participated in discussions involving facade design to interior material finishes, the design team and I collaborated to meet the stakeholder’s needs weekly in order to efficiently problem solve design challenges and concerns that would influence the overall building configuration.
Utilizing trauma-informed design (TiD), the design team integrated the principles of trauma-informed care into physical design of spaces with the goal to create an environment that promotes safety, well-being, and healing. During the development of the Advocacy Center, TiD consideration was given to the victim journey throughout the facility.
Unlike traditional design methods, the design team used TID focus on creating environments that actively support healing, minimize stress, and foster positivity for all who use them.
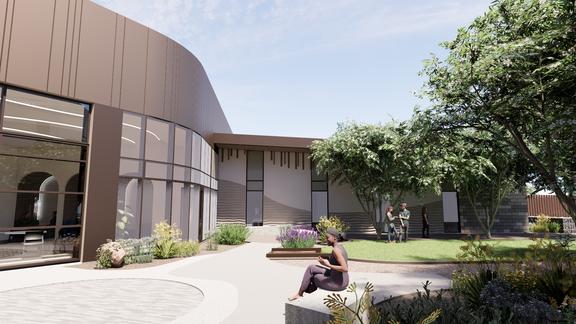
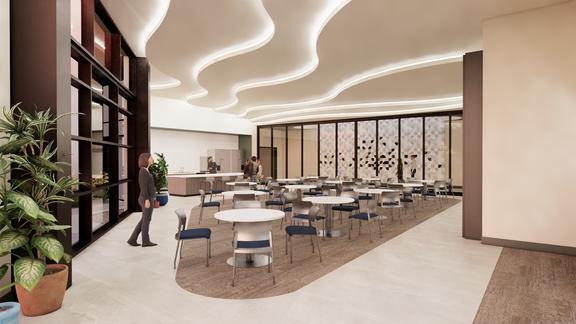
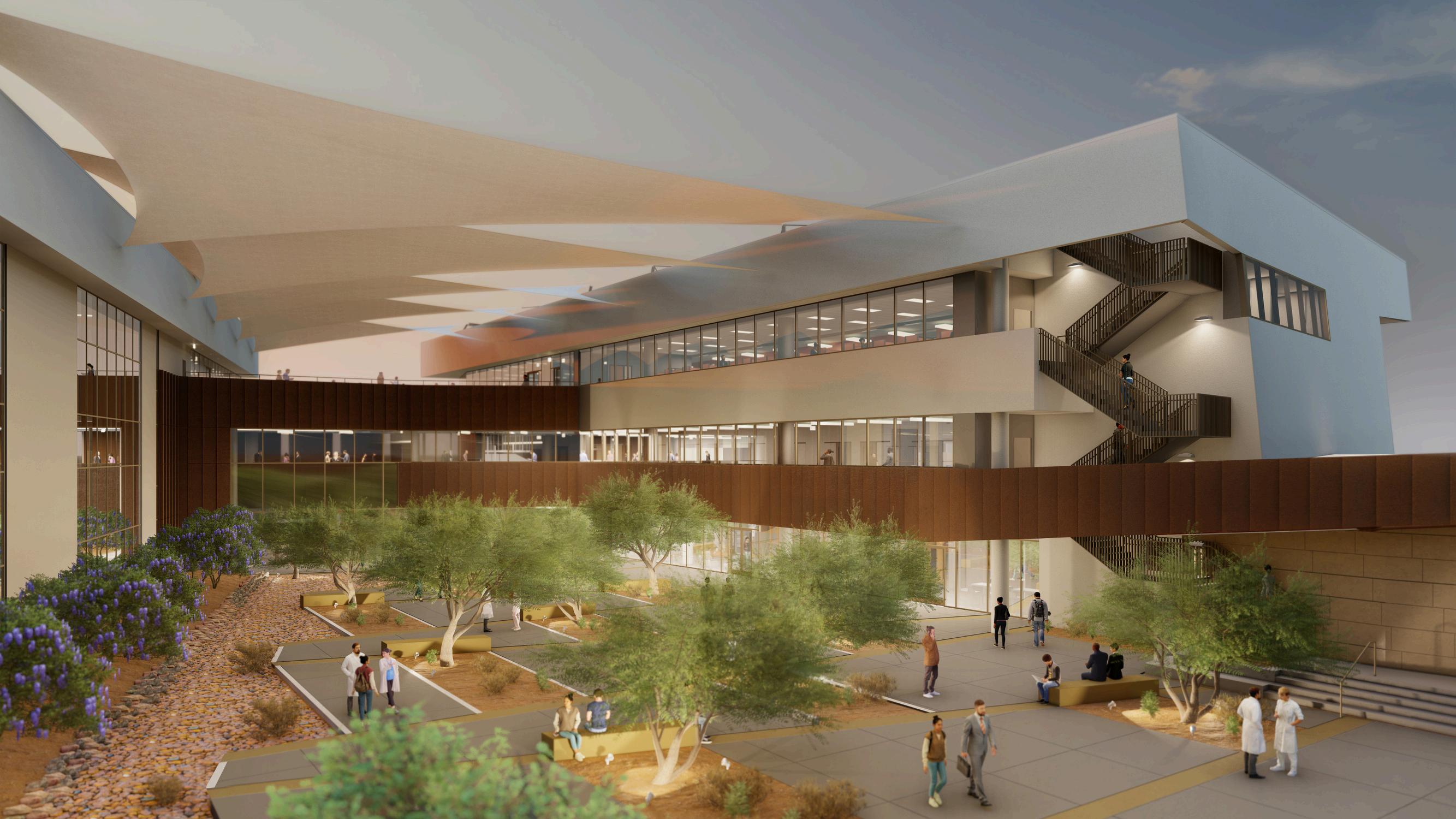
MAYO INTEGRATED EDUCATION AND RESEARCH BUILDING
PHOENIX, AZ
150,000 SF
The Integrated Education and Research Building (IERB) at Mayo Clinic's Phoenix Campus represents the future of medical research and training. The new building brings together students, educators, scientists, and physicians in a state-of-the-art environment that features medical school classrooms, the Center for Procedural Innovation lab, OSCE suites, wet labs, makerspace, library, administrative offices, and a large event space
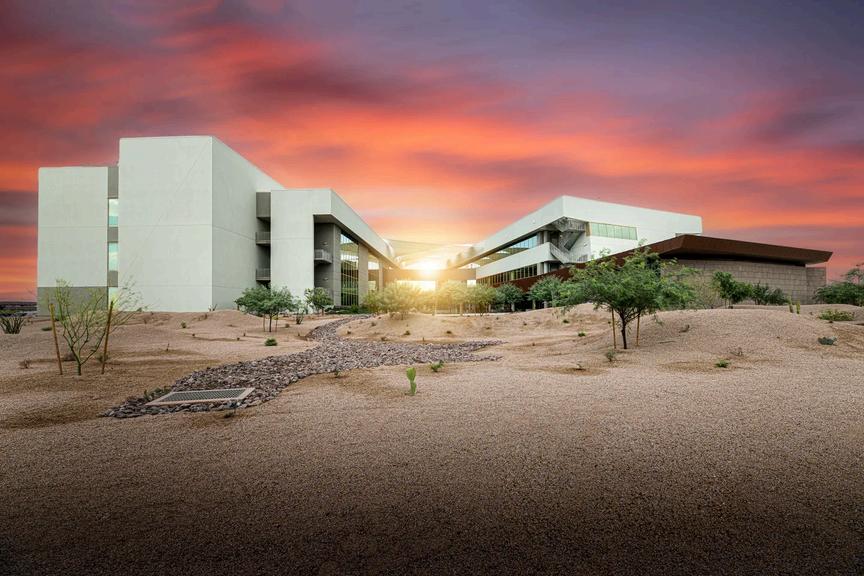
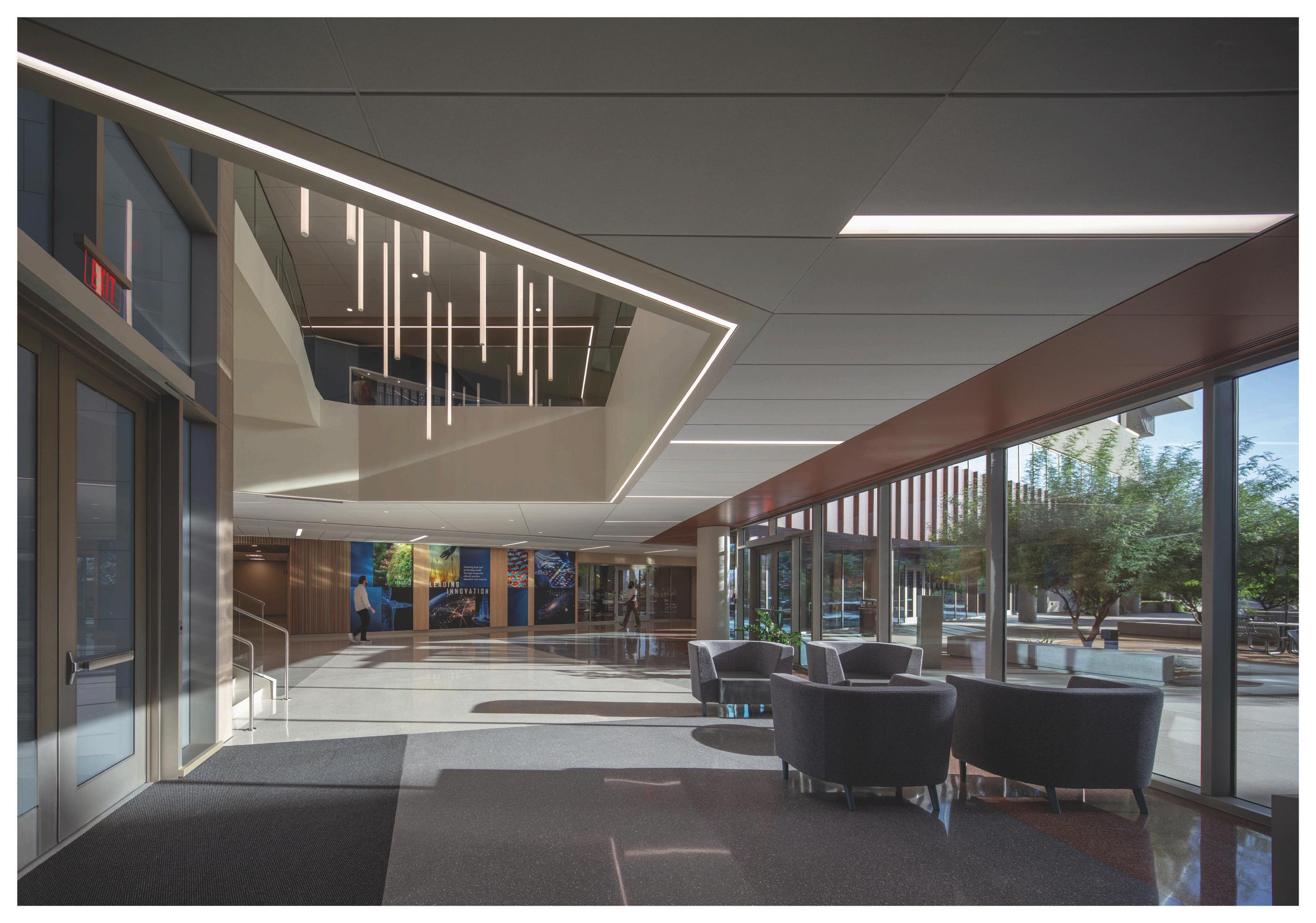
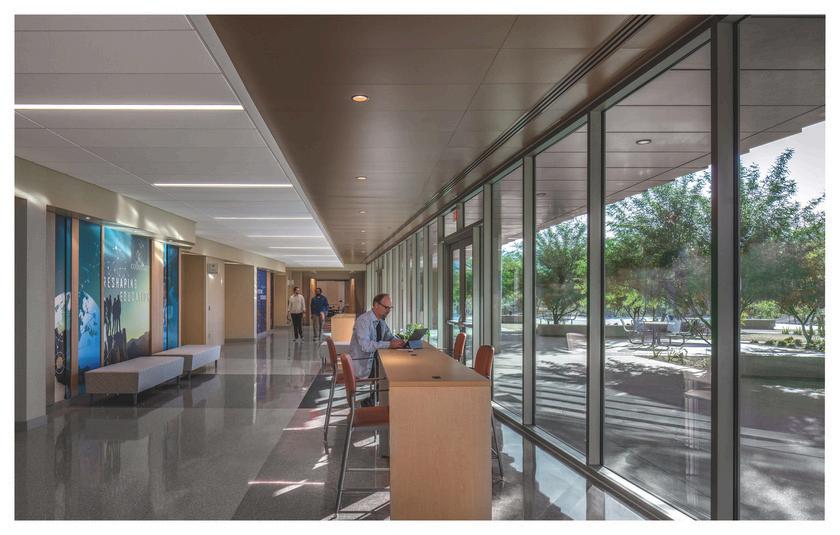
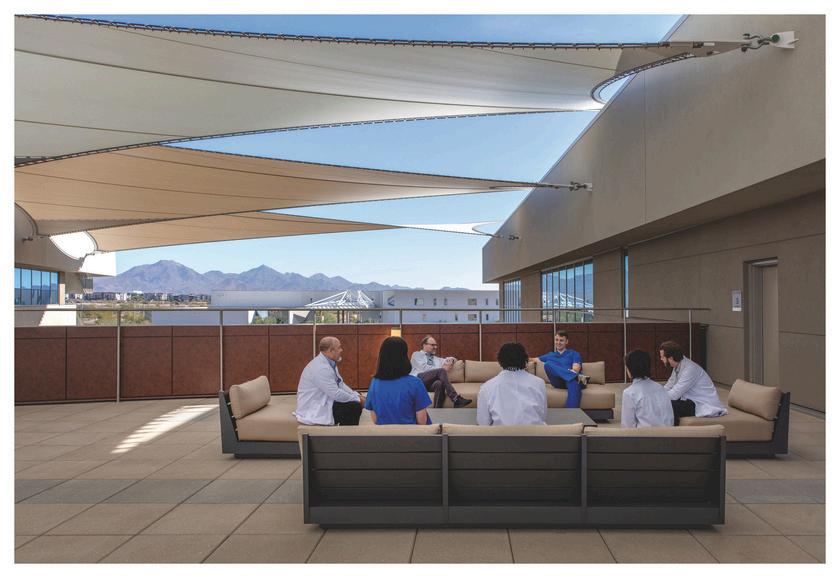
The facility consists of a north and south block linked together with a connecting bridge. Its design allows for collaboration and flexibility, featuring spaces that can be shared by both the research and education groups. Between the two blocks is a large shaded outdoor "oasis" courtyard and terrace, which will function as interaction and event spaces.
In coordination with the project manager and associated contractors during the construction phase, I worked on multiple RFI’s and submittals that fostered problemsolving construction challenges in condensed periods of times while innovating design solutions to on-site problems. Having visited the construction site weekly for two years to work with the “Innovative Creatives” team, I was able to brainstorm and evaluate construction ideas that would be practical, preferable, and affordable in considering the customer’s needs and the entire building lifecycle holistically.
