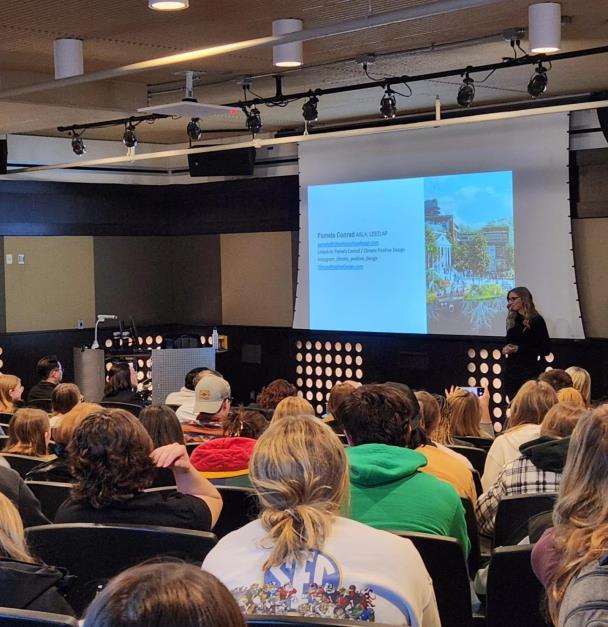

UNIVERSITY OF MISSOURI COLUMBIA I MISSOURI S&T





























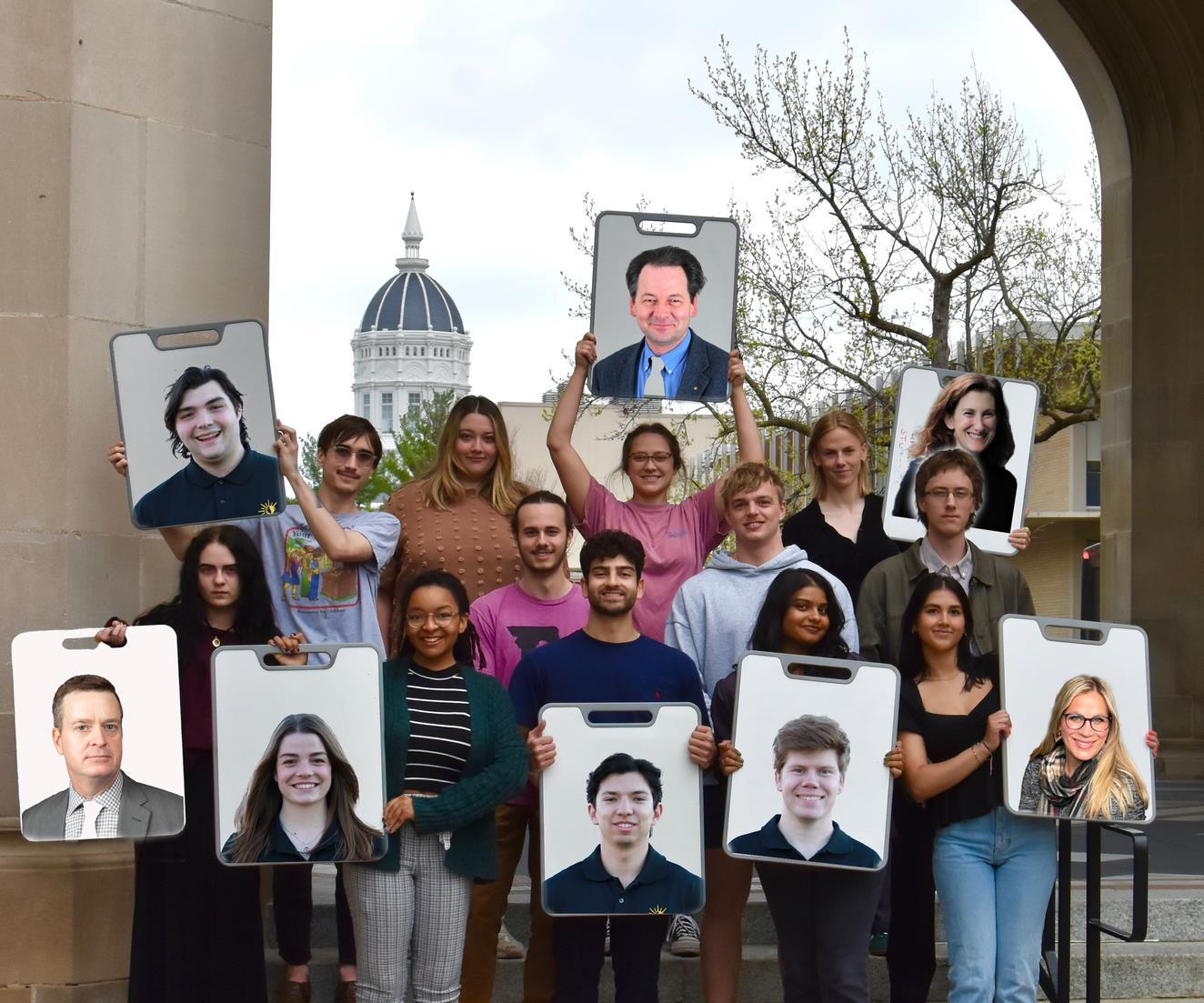





Hello, everyone! We are the LightHAUS Team from the University of Missouri Columbia and Missouri S&T. We are proud to have come this far with LightHAUS and are very excited to present our project at NREL! Team





S&T Member Kayla Walters – Junior Architectural Eng.



S&T Member
Owen Green – Junior Architectural Eng.


S&T Faculty

S&T Member Will Lanfersieck– Junior Architectural Eng

Faculty Lead Lyria Bartlett Department Chair Member Gail Bray – Junior Architectural Studies
Dr. Stuart Baur Professor

S&T Faculty Heath Pickerill Professor


PV Rooftop Array
EV Charging Station Agrivoltaic Market

Loose Aggregate Paving Native Plants

Convert a currently vacant, former brownfield into mixed use affordable housing and market for international students, a learning center for early care educators, and their families.
Key Details :
Central location
Community Resources Walkable
Currently underutilized site
Net positive building
Health positive

Goal 1 : Environmental
Create sustainable, resilient, and livable spaces that benefit both people and the planet.
Goal 2 : Social
Make decisions that incorporate and facilitate mental health whilst being accessible to all people.
Goal 3 : Economic
Balance financial objectives with project requirements, sustainability goals, and user needs.





• Population: 126,853 people
• 37,800 are students from three major collegiate institutions
:1,800 of this population are international students.
• Columbia's international students and early care educators are experiencing resource deserts; struggling to obtain affordable resources.
• International students are also not eligible to majority of scholarships & ineligible for instate tuition.

Total estimatedyearlycosts for Columbiastudents

• Affordable housing options international students tend to settle for are approx. 40-50 minutes walking distance from campuses.
• Creates isolation from resources due to the lack of transportation.
• Most apartments provide shuttle systems, but they operate within a certain time frame, restricting student activities on campus.

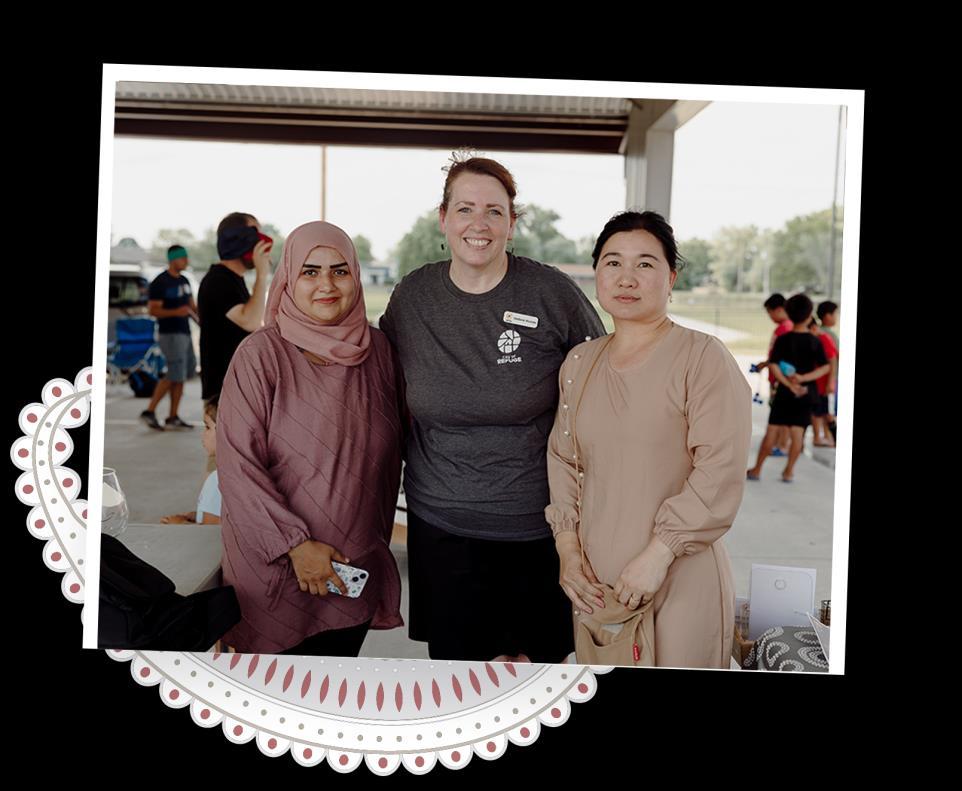

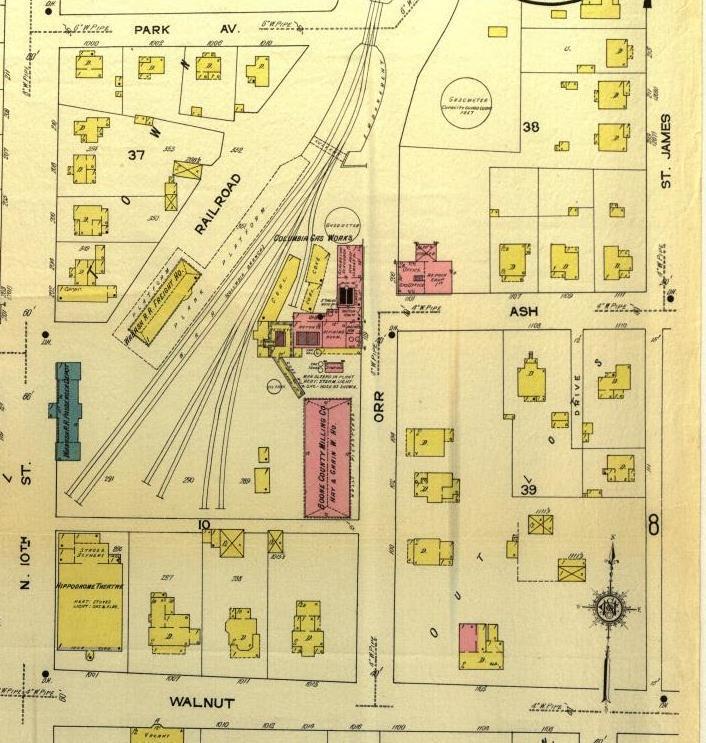


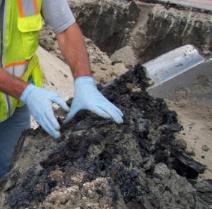

The Orr Street site was once the biggest energy source in Columbia – the beginning point of electric lighting.
• Site was polluted for years by raw tar (byproduct of gasification)
• Leaks into ground water + into buildings (coal tar is heavier than water)
• 1994 Soil Remediation began
• 31,612 tons of soil were cleaned up
• Is now clean to occupy

15-minute city


9 Min

Eatwell Walk : 20 Min

Wabash Bus Station Walk 5 Min

Kabul Market Walk : 14 Min

Lee’s Market Walk : 13 Min
HITT Mini Mart Walk : 12 Min

7 Min


Peace Park Walk : 15 Min



LightHAUS is located within the Climate and Environmental Justice Screening Tool and is recognized as a Disadvantaged community.

Location: 208 Orr St, Columbia, MO
Lot Size: 2.1 acres
Neighborhood: North Village Arts District

• Columbia falls under the 4A (Mixed-humid) climate zone.
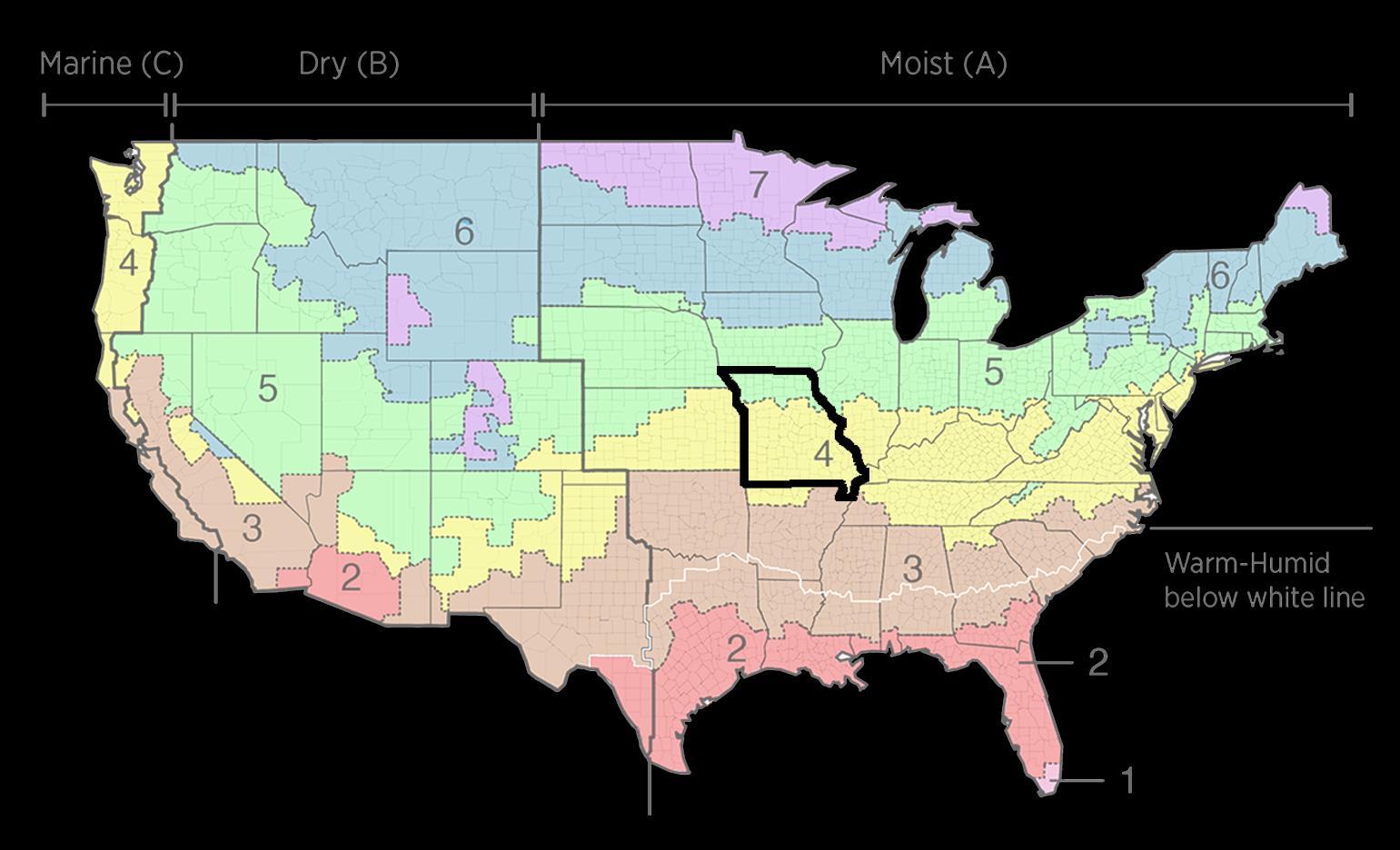
• Columbia is centrally located in the Midwest of the United States, it experiences extreme changes in temperature.
• Summers are hot and humid, while the winters are frigid, snowy, and windy.
• Over the year, the temperatures vary from 21℉ to 89 ℉.
Psychrometric Chart : Climate Zone map: Monthly high/low temperatures :
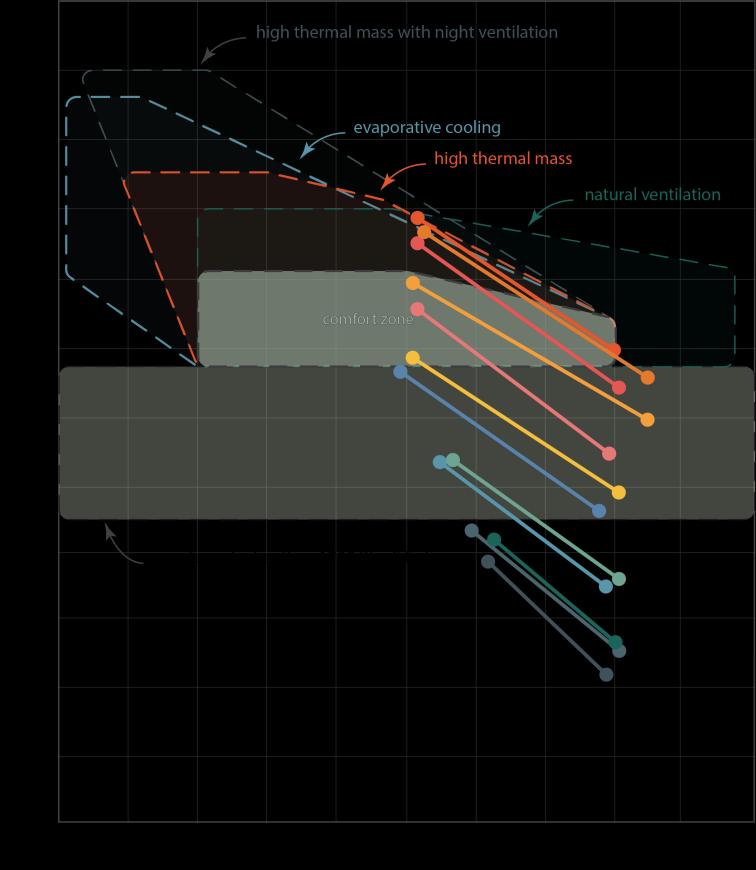
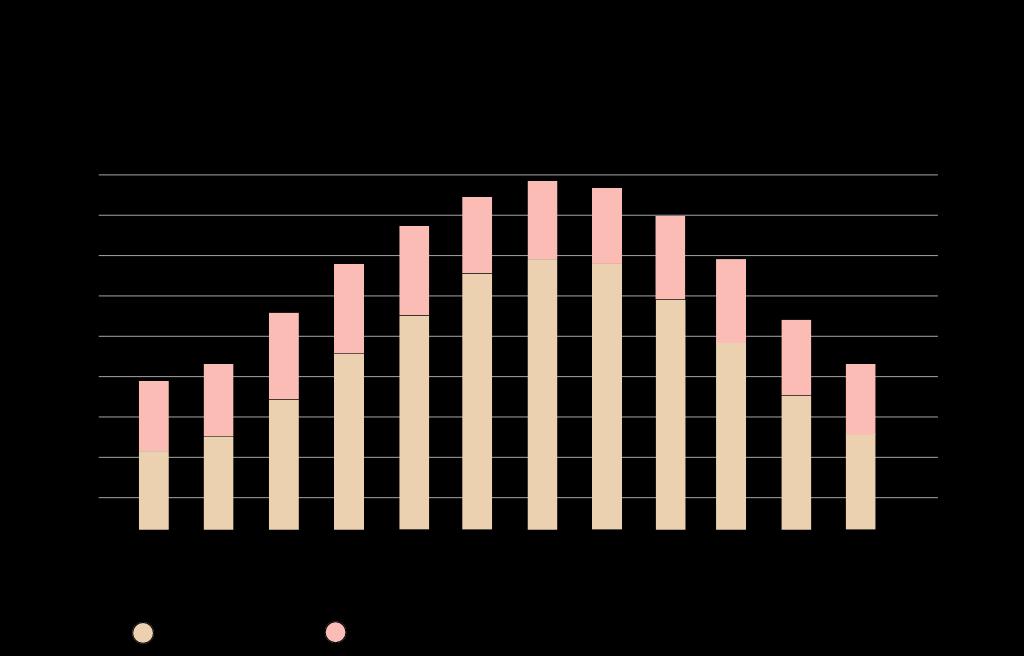

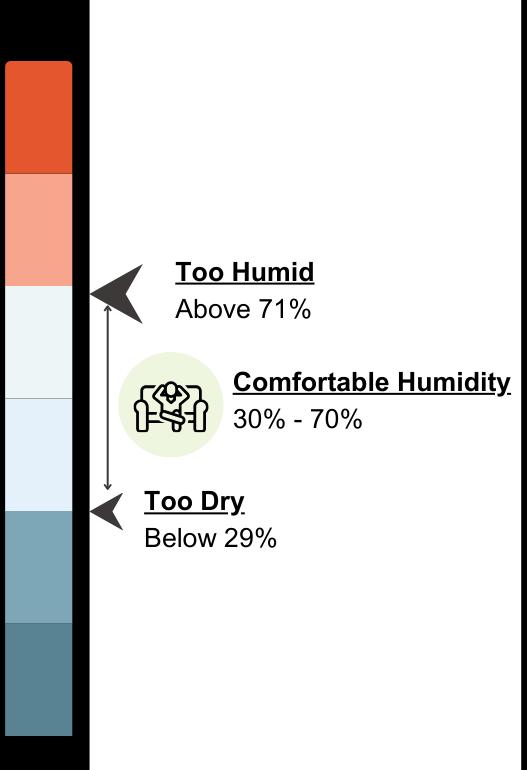
Humidity
The practice for managing humidity levels in a 4A climate zone is to pull air through the spaces with fans (mechanical assisted ventilation).

• We used the climate positive app to calculate the impact of our landscape design.
• 8500 sf of loose aggregate paving is pedestrian walkways.
• 3400 sf of stabilized crushed stone is vehicular paving.
• The total impact of site materials will add to approximately 26,000 kg CO2.
• We are balancing this impact through a series of carbon sink strategies.
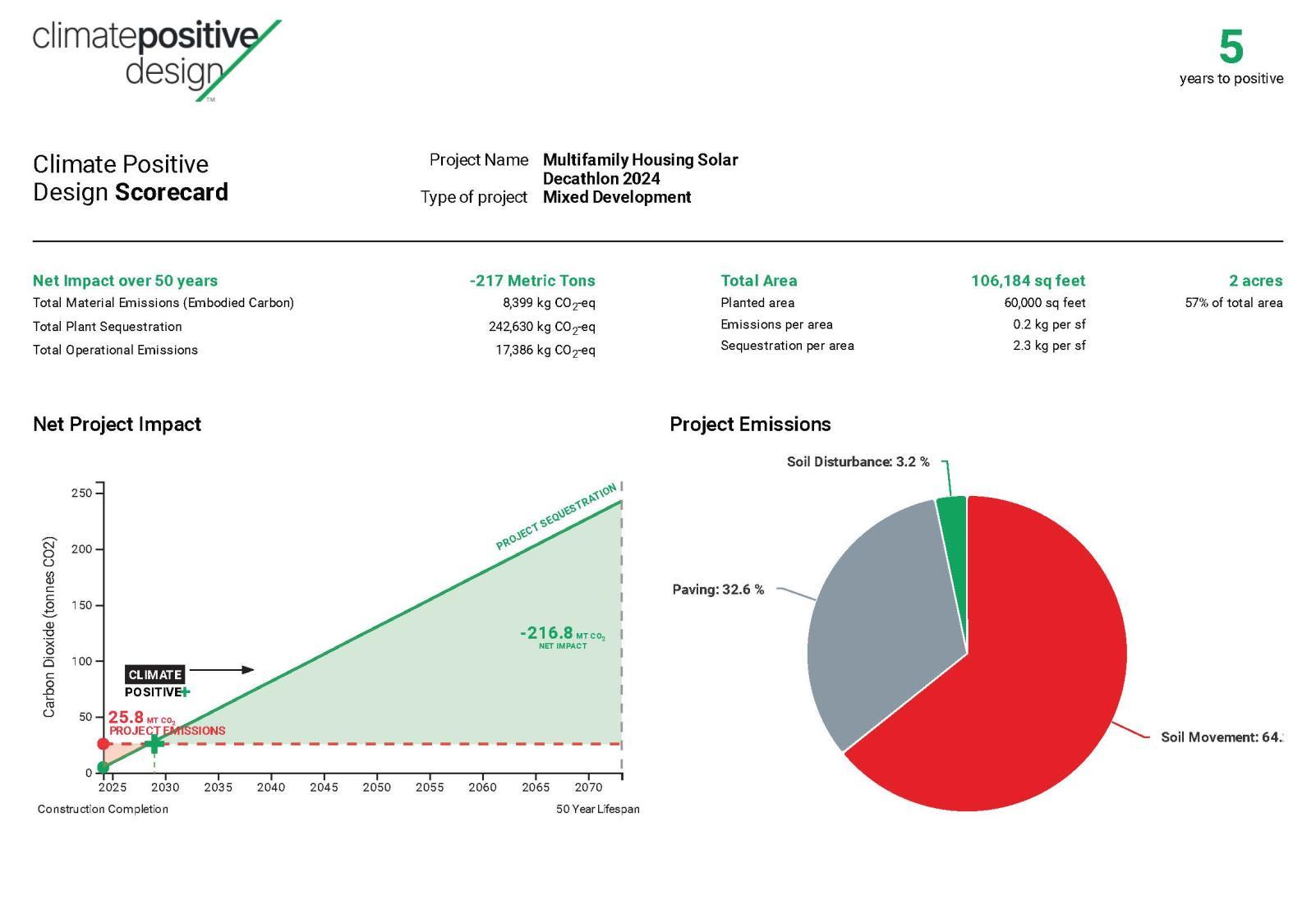


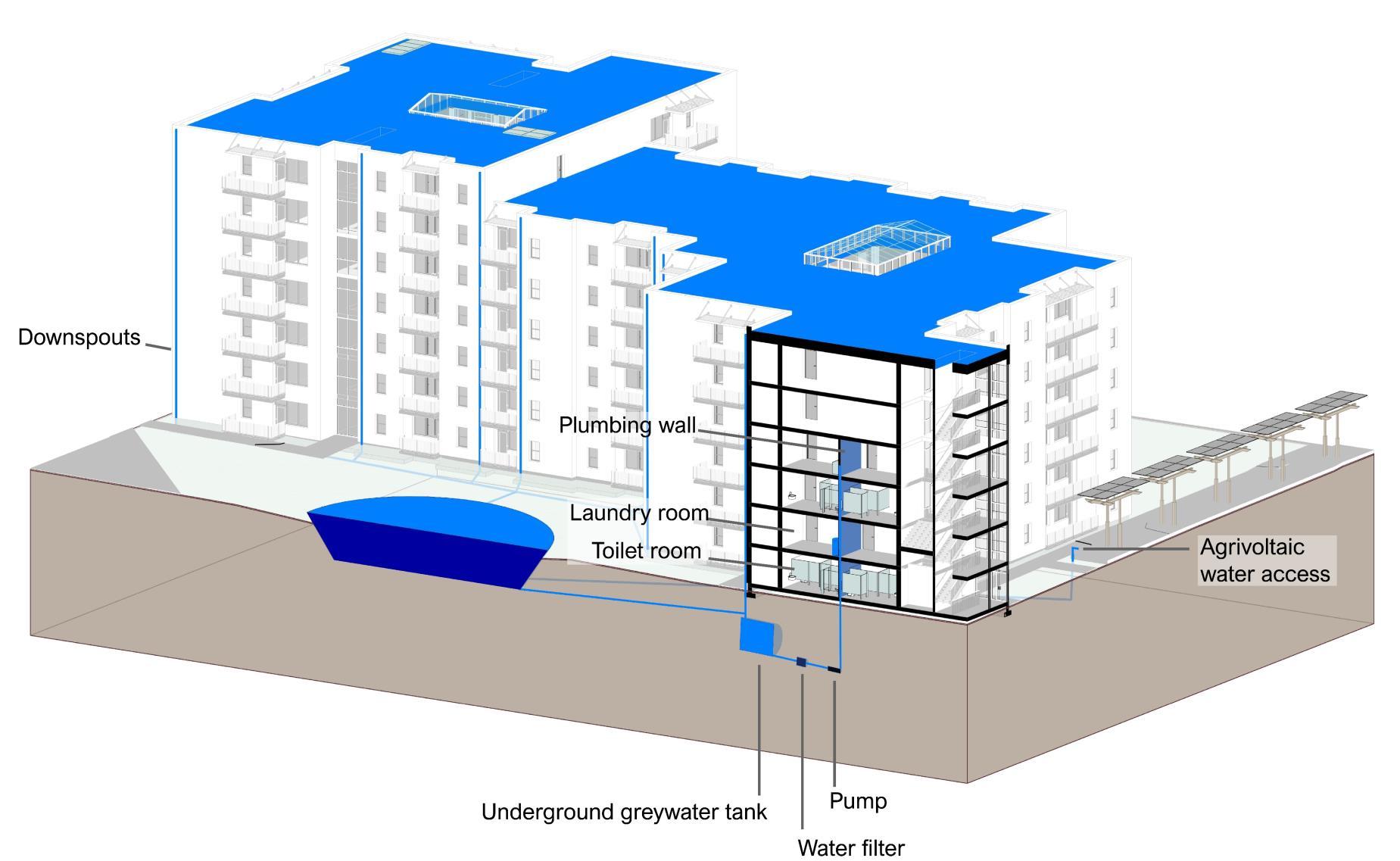
• The two on-site greywater retention ponds will serve as wetlands.
• Excess space on site will be mostly covered in no-mow lawn.
• This will sequester 217 tons more carbon than it emits in its estimated lifespan.
• Therefore, the site is expected to reach climate-positive within 5 years of its construction.



1. Begin With Two Volumes
• Larger Volume for Residential towers (Red)
• Smaller Volume for Commercial spaces (Blue)
2. Shear Volumes in Opposite Directions
• Commercial volume closer to street for pedestrian Interaction
• Residential volume is setback from street
• Public and Private Spaces
3. Shear Commercial into Three Volumes
• Extenuates Main Entrance and Cultural Market
• Creates partially hidden space
Stretch & Pinch Residential into Three Volumes
• Creates street setback
• Increases privacy and reduces proximity to noise
4. Carve & Add Small Portions to Each Section
• Increases light permeation and curtain wall ventilation
5. Carve Two Volumes From Center of Residential
• Creates semi-conditioned atriums
• Increases light permeation
Carve Detailed
Footprint of Residential
• Creates space for private balconies
• Ensure natural lighting in each bedroom and living room





• The building is 179,483 SF in total
• 7 Floors of Residential Units
• 2 Floors Commercial and Community Spaces
• Includes a mixture of conditioned and semi-conditioned spaces.
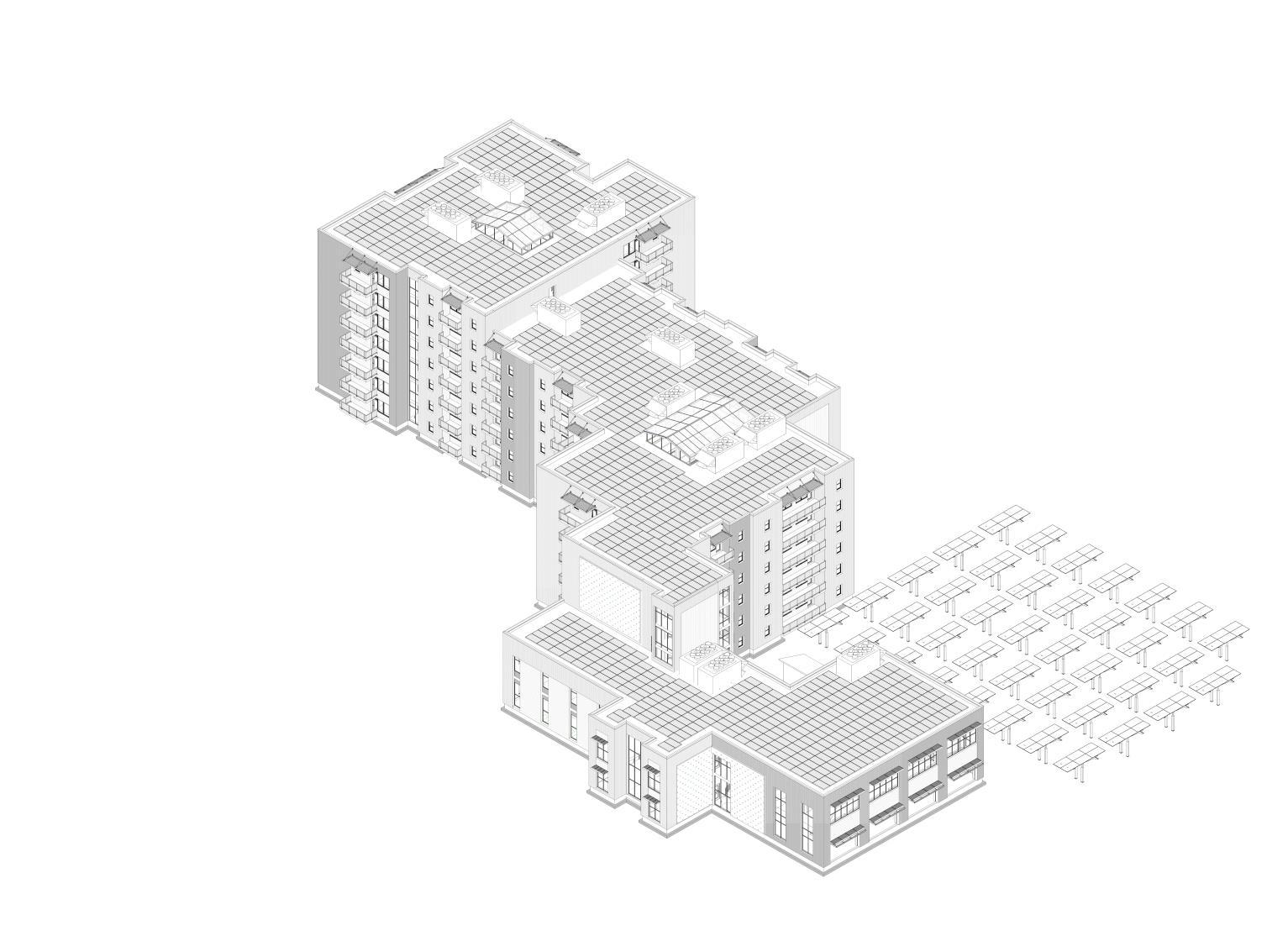


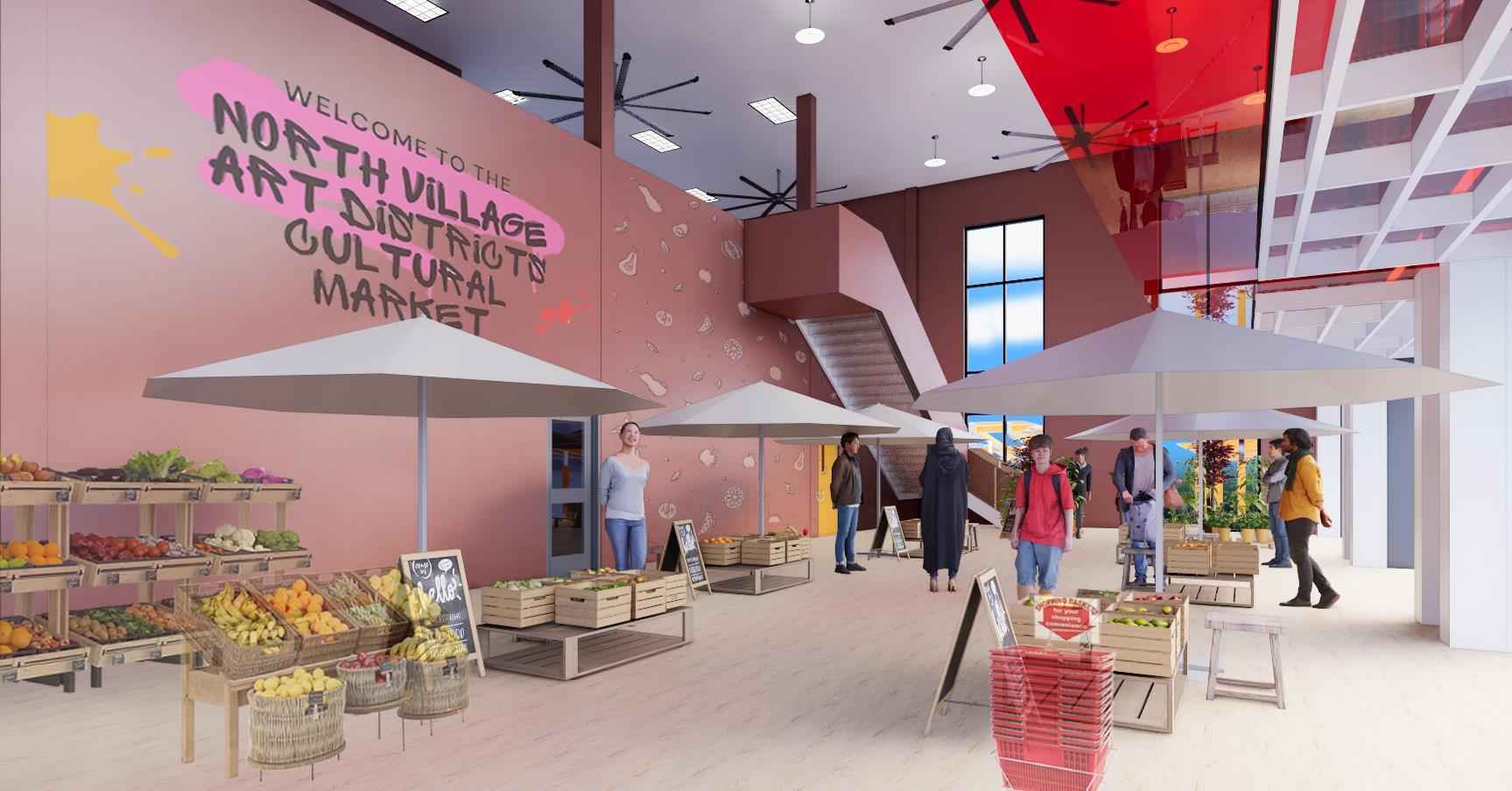
• Semi-conditioned space
• Local foods and vegetables
• Produce from the agrivoltaic gardens
• Overhead doors on south walls
• Operable windows throughout Mezzanine
• Rentable space for gatherings and events MARKET ECOGYM

• 17 cardio machines
• 3000 watts of energy per hour
• Powers lights in




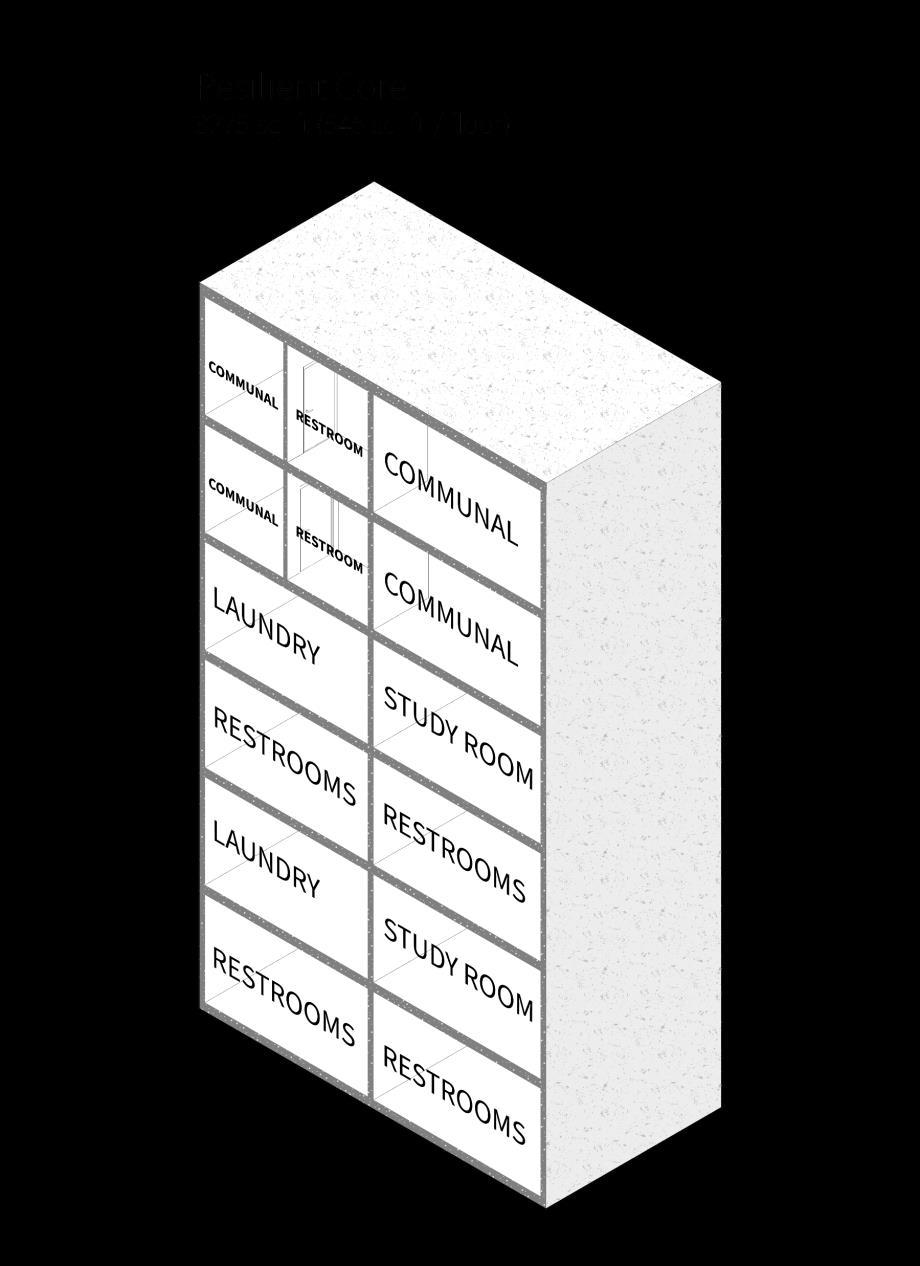






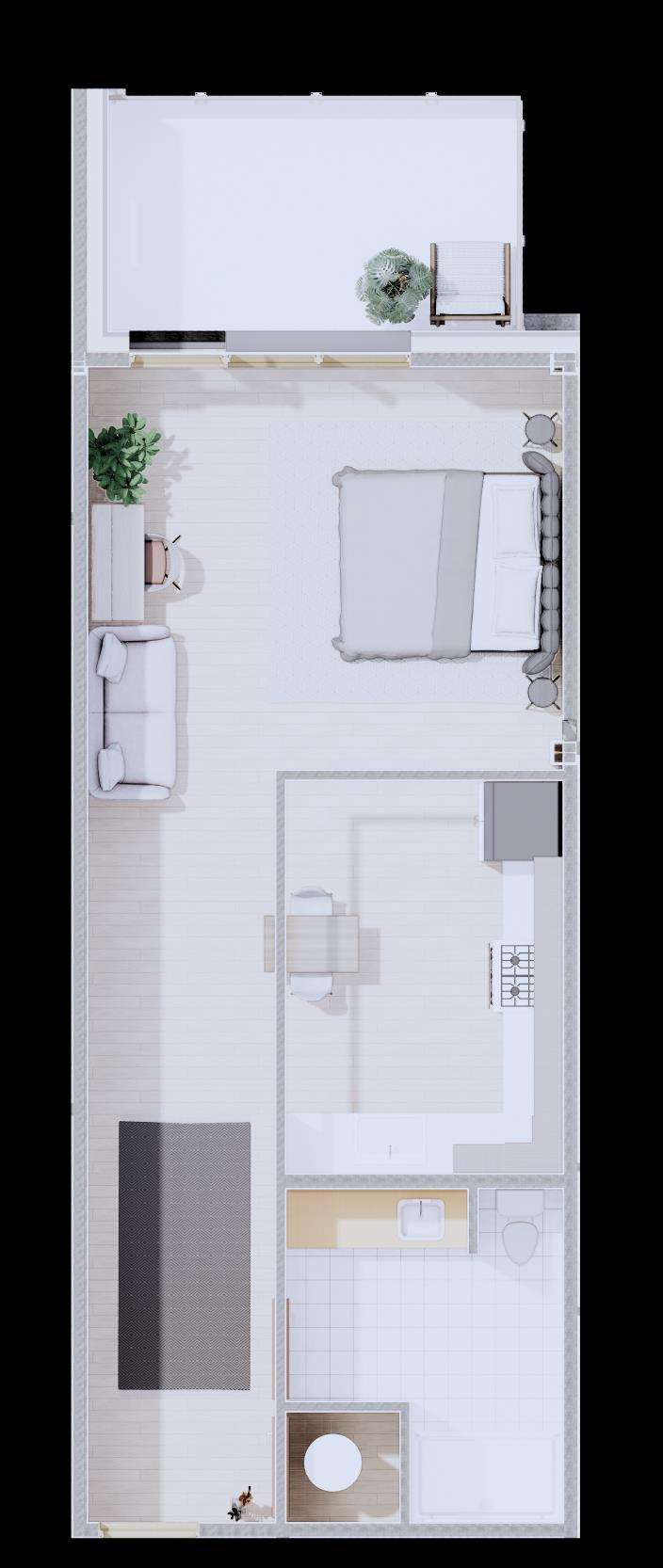




The project's structural system contains steel columns and beams with bar joists. W sections were used for all columns and 98% of beams on the structure's interior. The spans were kept to a minimum to maintain a shallow plenum space for electrical, lighting, and HVAC.
Span Chart:
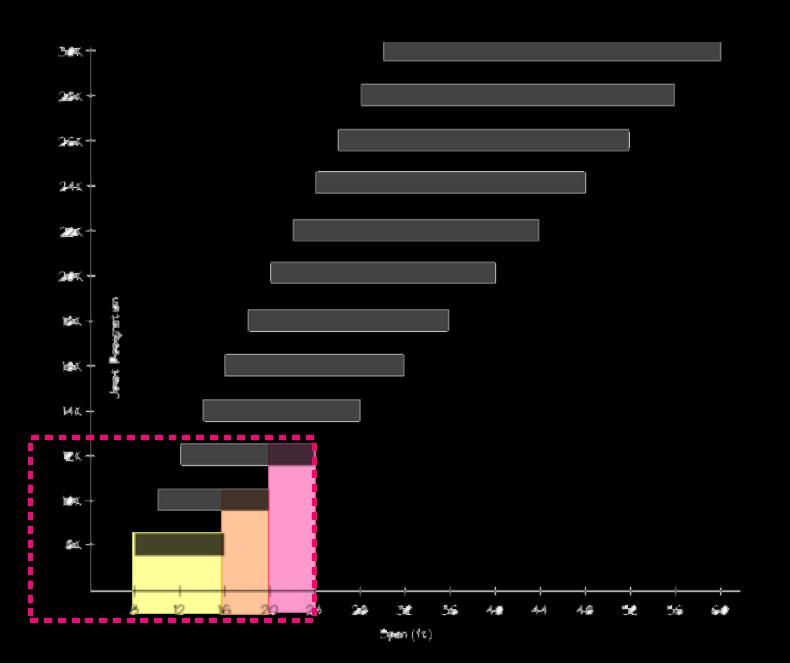

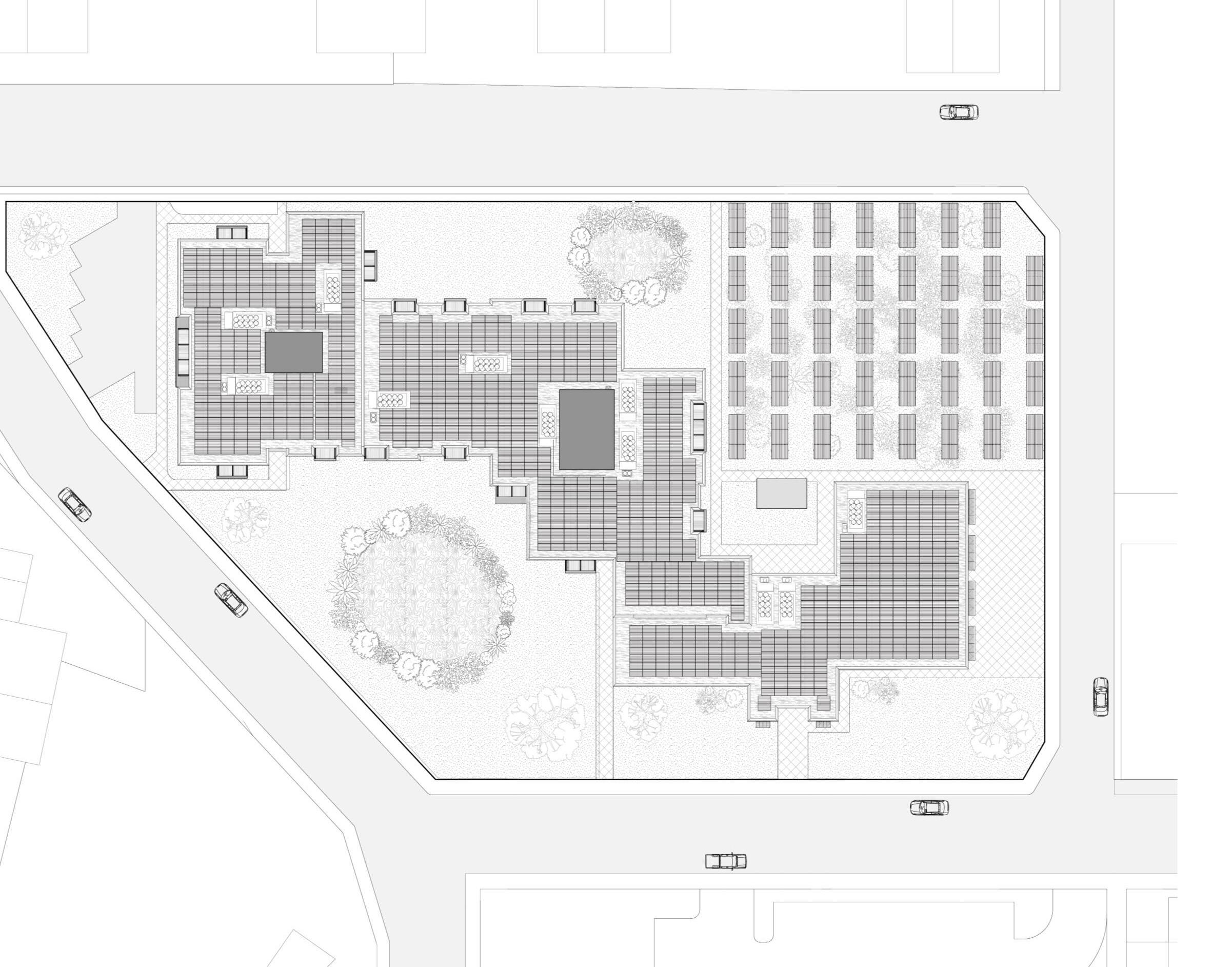
Rooftop array
• Silfab Elite panels
• 1087 panels, 486.51 kWp
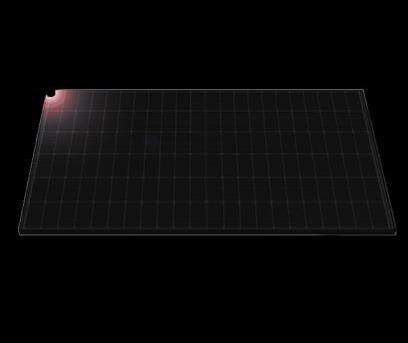
Battery storage shed
Maintenance aisle
• Follows ISEP guidelines


Agrivoltaic garden walls
• QCELL Q.PEAK DUO panels
• 204 panels, 108.33 kWp array)

Sunny Tripower inverter


Efficiency

• AV Lot spans approximately 17,037 sqft
• Set on an east-west tracker, 4 meters above ground
• We worked with Dogwood Solar a local consultant to select panels, converters, and onsite battery storage for both rooftop array and the agrivoltaics.


• 8 Trane Mitsubishi Air-Source hybrid VRF systems.
• 8 Trane Horizon Dedicated Outdoor Air Systems (DOAS) with Energy Recovery Ventilators (ERV).
• Heat and cool 8 or 16 zones with high efficiency.
• Using a VRF conduit instead of ductwork reduces energy loss and material cost for excess MEP space.
• The hybrid branch controller (HBC) lowers the use of refrigerant and keeps the piping in the indoor space refrigerant-free.
• The HBC exchanges heat between refrigerant and water via 8/16 ports connecting to indoor units.
• Introducing interior water lines, HVRF reduces the amount of refrigerant in the overall system by up to 30% compared to conventional VRF.



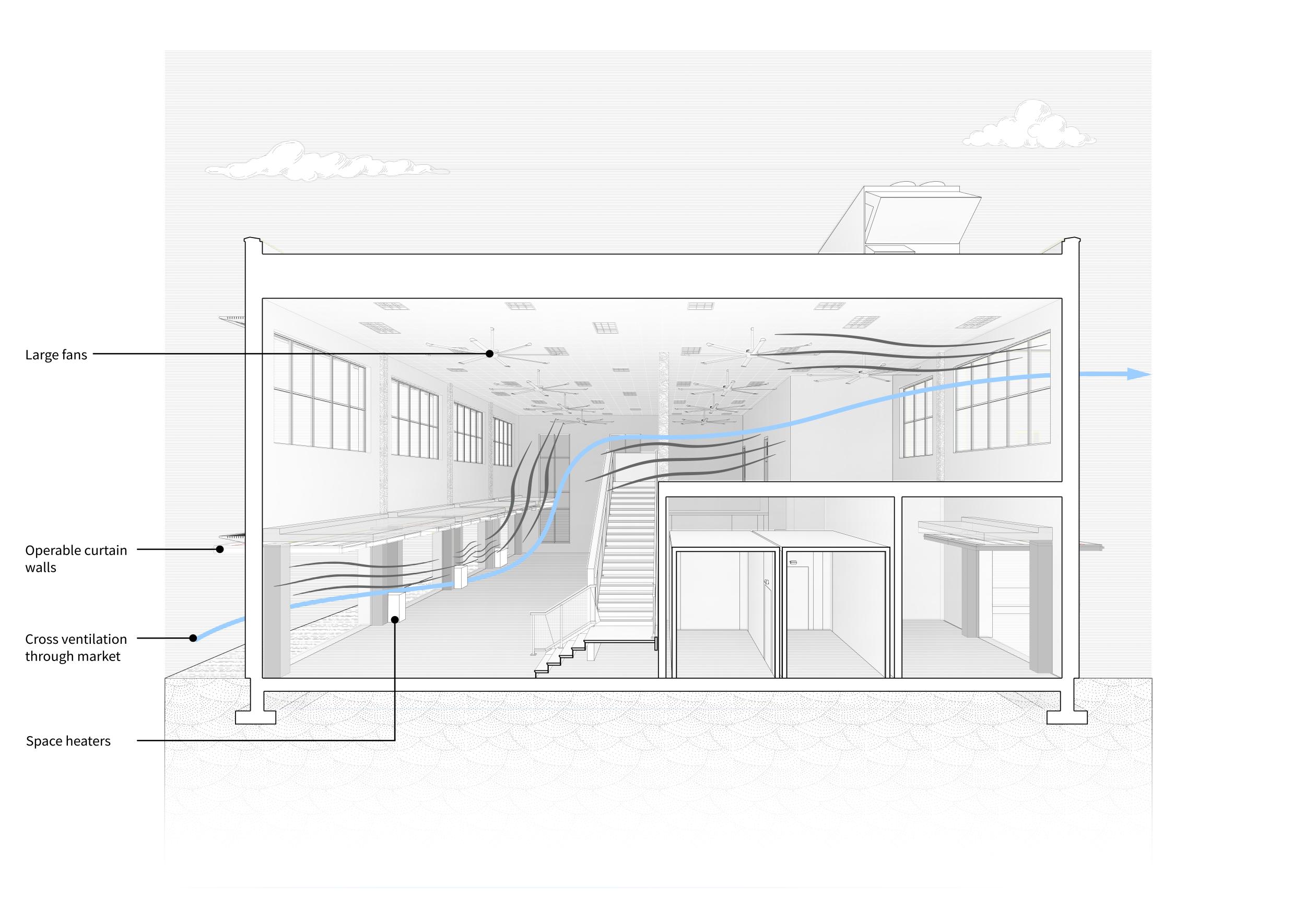

The southernmost portion of the commercial space is a semi-conditioned market with overhead doors on the north and south walls that would remain open during business hours.
The emphasis on managing humidity levels in a 4A and 3A climate zone is to pull air through the spaces with fans (mechanical assisted ventilation). Creating flexibility to adapt to our climatic temperature extremes in winter and summer.
• Cross-Ventilation
• Mechanically Assisted Air Movement
• Shading Devices on South & West Facades
• Operable Windows in Curtain Systems
• Heaters for Thermal Comfort




Exterior Lighting: RCP & HVAC:
• With Interact Retail Lighting management software, automated schedules ensure light levels match opening hours or can be adjusted to harvest available daylight.
• Areas of the store that are used very little, can remain unlit when not in use, resulting in energy savings and cost reduction.
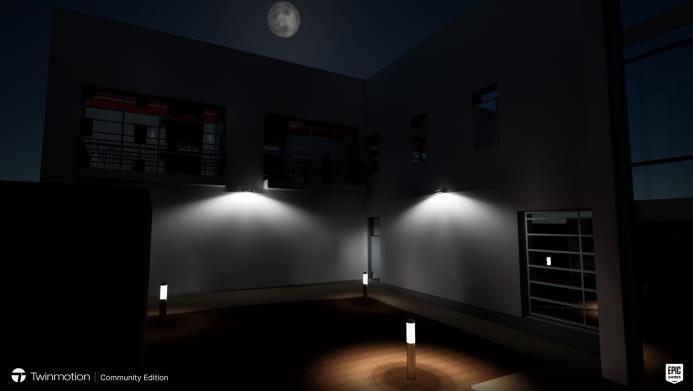

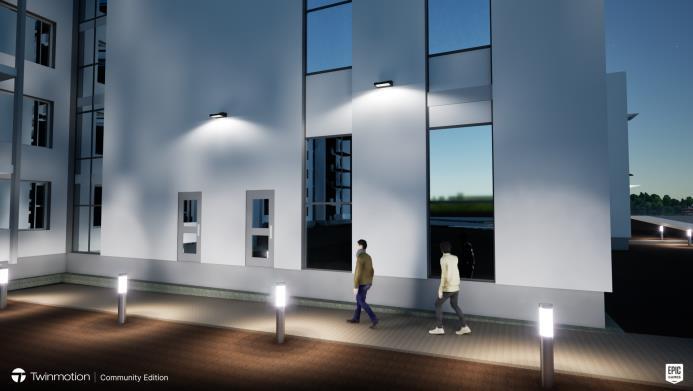










Interior :
• Visual Lighting Design software was used to create these plans.
• The floor plan layouts show the FC (footcandles) value throughout each room, and the layout of the chosen lights.
• The goal is to create a lighting layout that is within the allowable light power density (LPD) for increased efficiency and meets all standards outlined in the IBC.

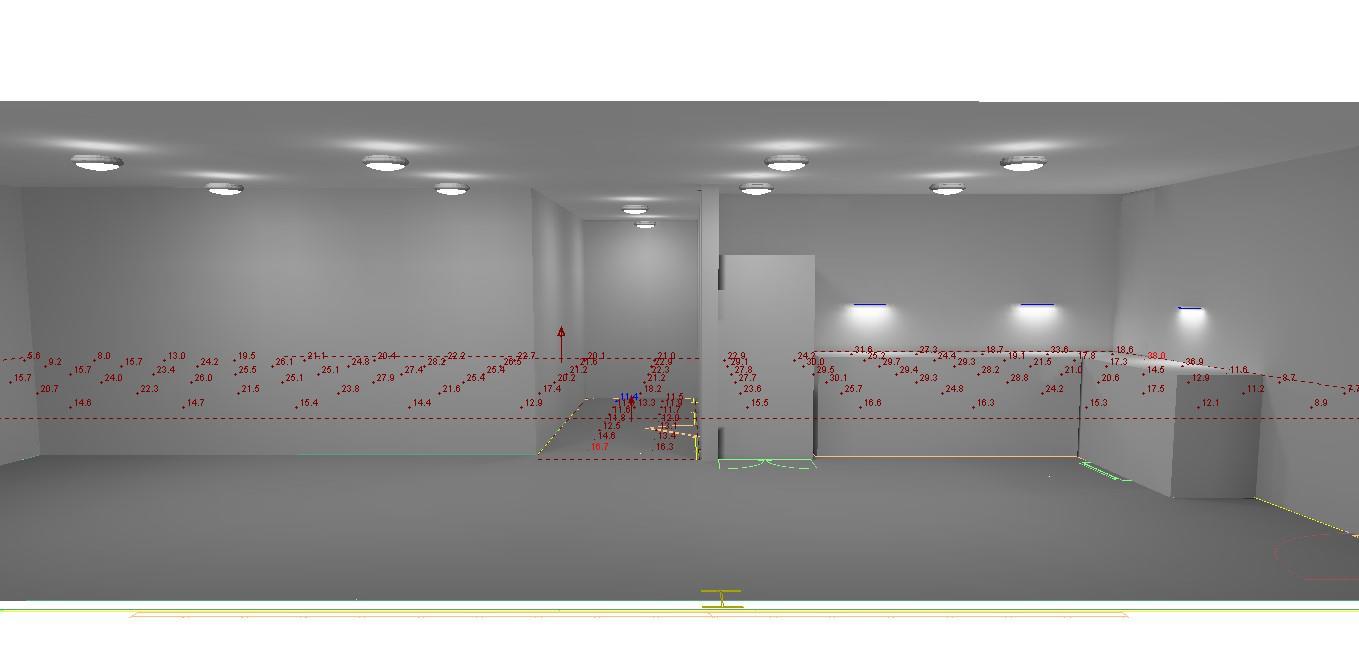



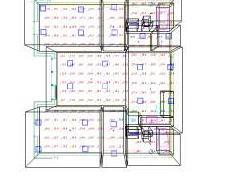
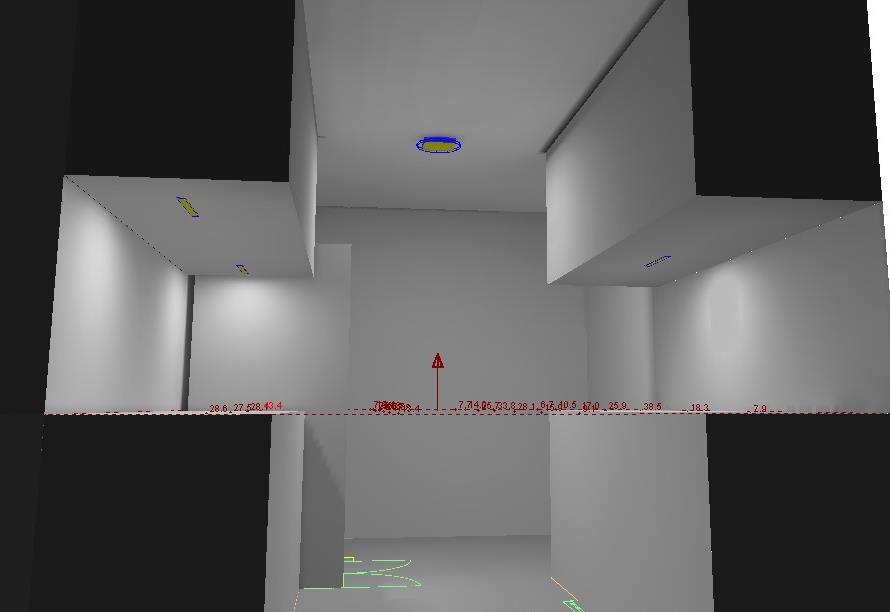

CONTROL LAYER KEY:
Moisture/Vapor/Air Barrier
Thermal Control
Air Gap/ Drainage Layer
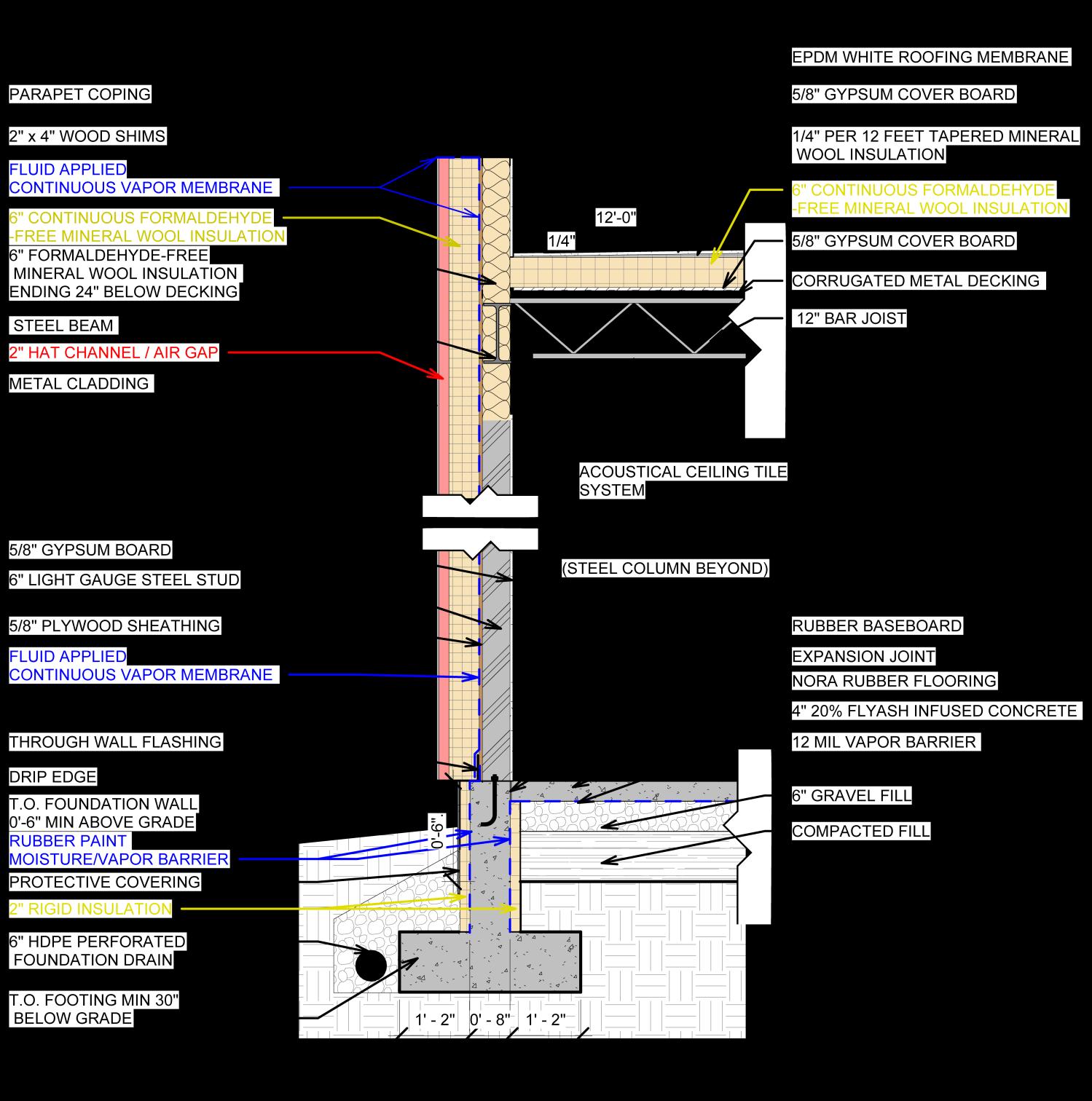







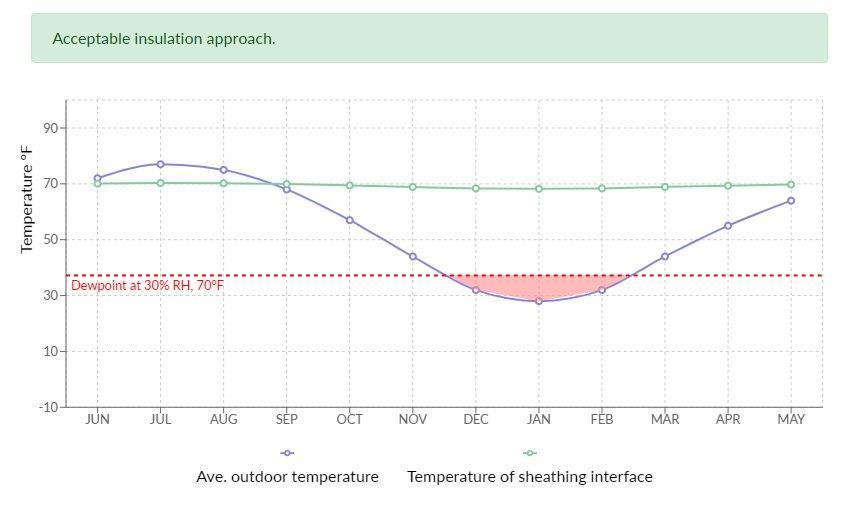
Green line is well above the red dashed line
With R-20.5 (5.5 inches thick) insulation outside of the wall cavity, then the fluid applied product then sheathing then wall stud.
With R-20.5 (5.5 inches thick) insulation inside of the wall cavity.





USG fire rated Sheetrock
• Meets 2030 ASHRAE standards
• 75% recycled material, 100% biobased
• Low energy/carbon emissions in manufacturing
• Biobased, mineral wool
• Formaldehyde free
• Water resistant (maximizes envelope efficiency)

PAC-clad composite façade panels
• Made with 96% recycled aluminum


WR Meadows fluid applied membrane
• Quick installation
• Protects from moisture, air, and vapor
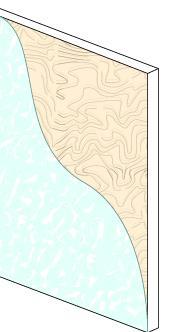

PAC-clad composite façade panels
• Made with 96% recycled aluminum
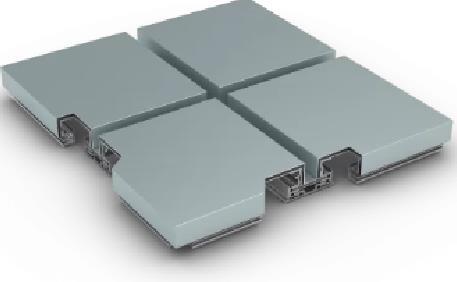



• Quaker’s products are locally made.
• Manufacturer of residential and commercial products.
• Provides increased thermal, structural, and sound transmission performance proprieties.

• Adaptable to needed specifications.
• Ideal for low- to mid-rise applications.
• Utilizes thermal barrier technology to address extreme climactic conditions.
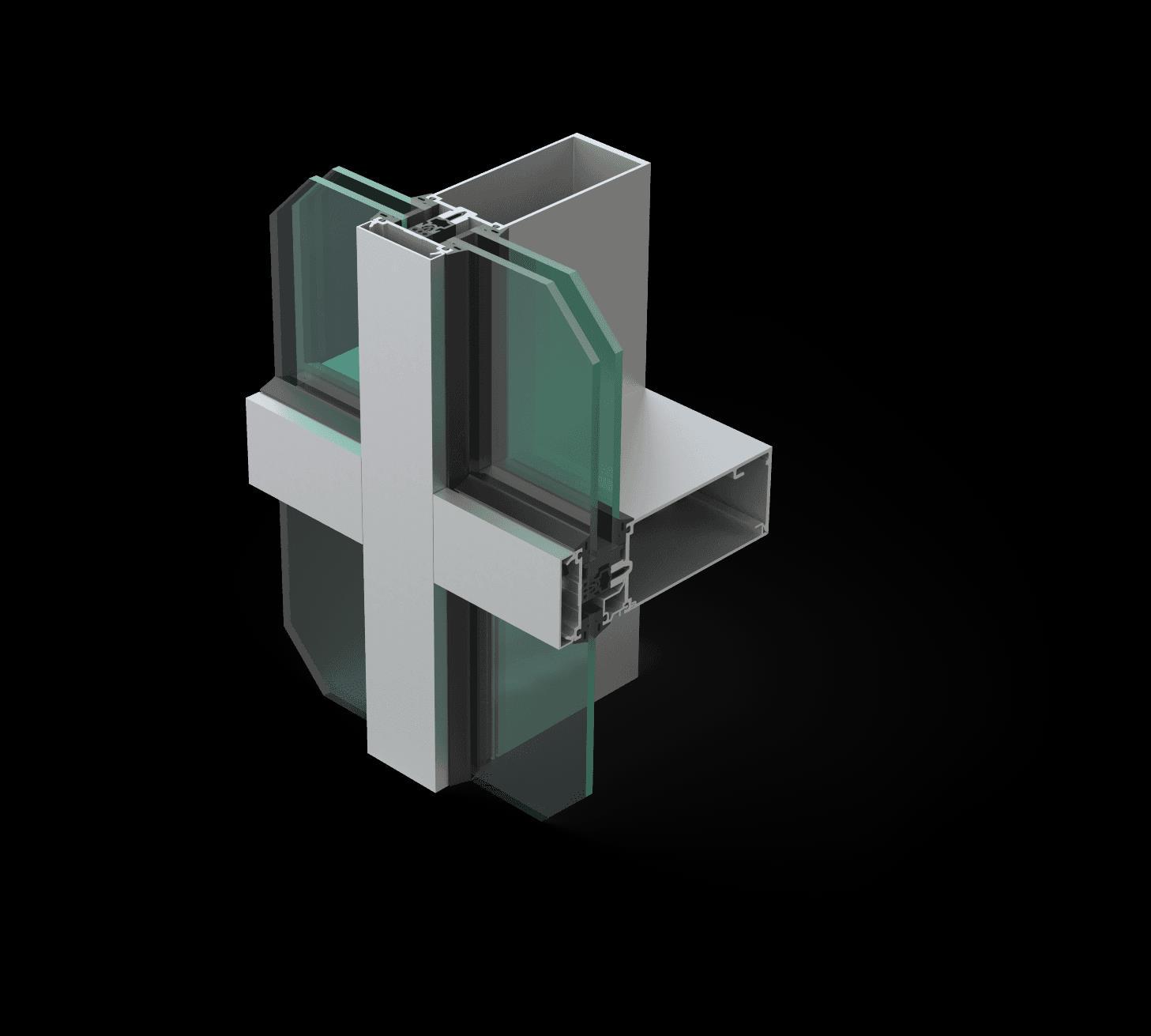

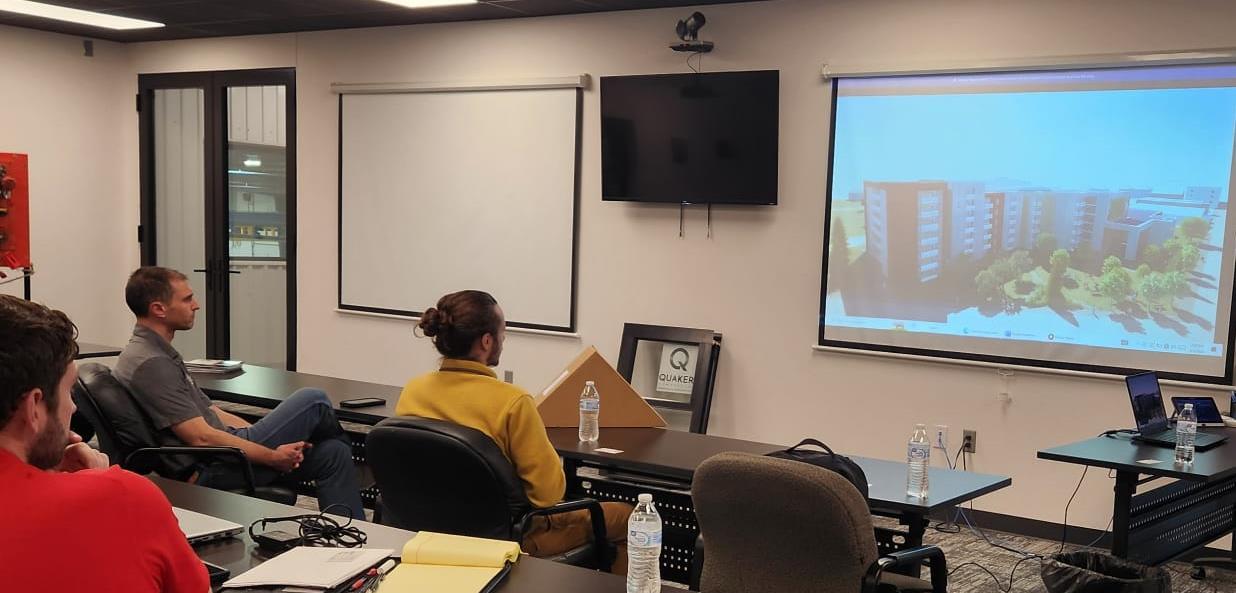
• The curtain walls provide cross ventilation in the building.
• In all areas of egress.
• Integration of GLASSvent window system allows for operable windows.
• The glass is fritted to prevent bird collisions.






• We created a parametric script on grasshopper.
• Using construction materials, quantities, window aperture, shading, and local climate data.
• Achieved a baseline EUI of 32 without any photovoltaic systems.

Script:



We calculated our HERS score by unit layout with RemRate using the black box method, in which we isolated each apartment unit and modeled the exterior walls to mimic their adiabatic nature.
To accurately model the efficiency of our Trane HVRF system, we customized a Ground Source Heat Pump to match our system’s tonnage, COP, EER, and capacity. Our largest and smallest apartment unit models obtained an average HERS score of 38 without PV and 0 with PV.




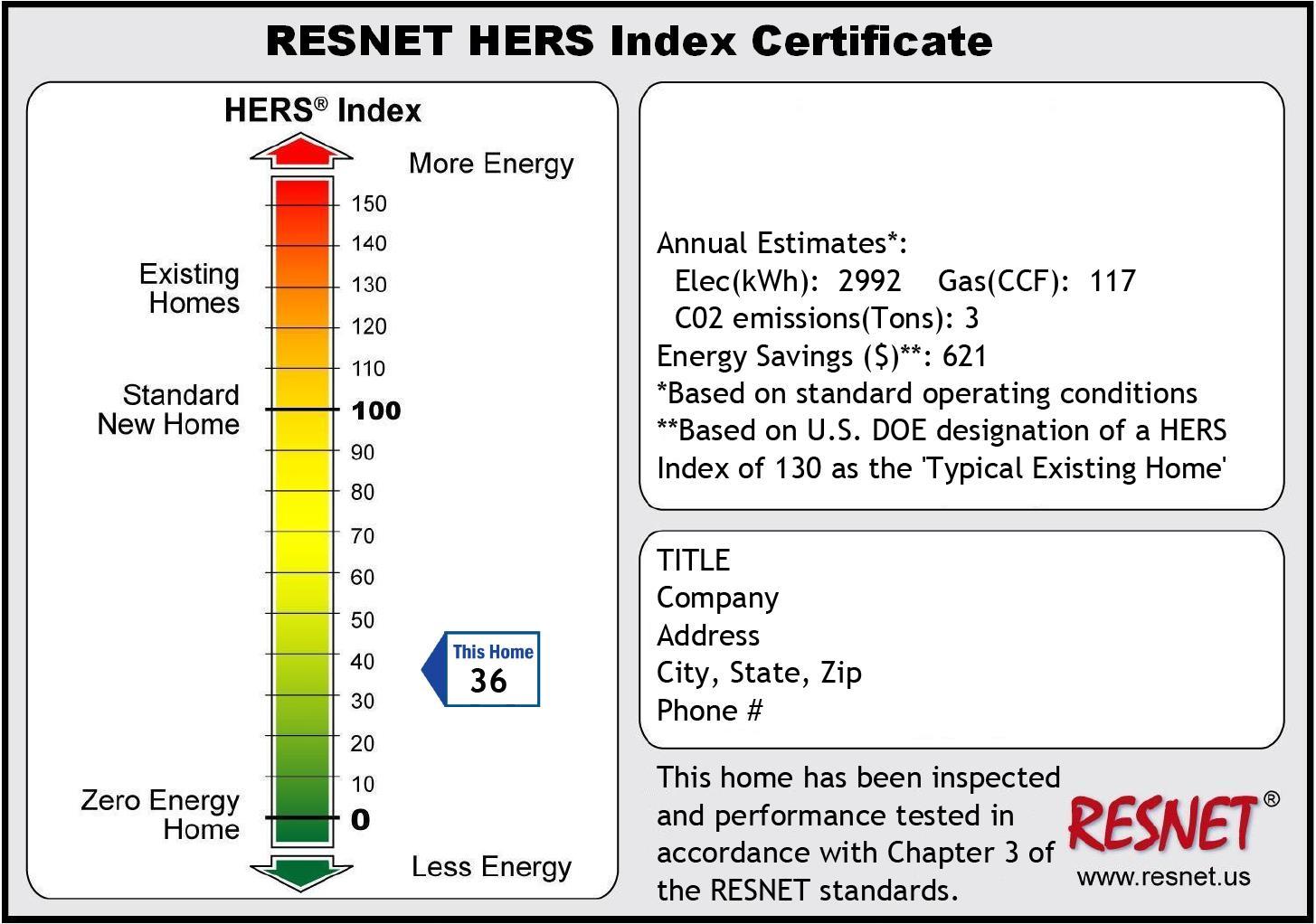

Power Grid: Fuel Mix:

Battery Backup:
• The battery backup facility is a 10 feet by 20 feet
• Highly ventilated, concreteroom
• Located 20 feet from the building outside due to the possibility of explosions
• Two-way entry
• Signs with advice on safety guidelines and work procedures in battery room


• LightHAUS will be considered a microgrid that acts as a single controllable entity relative to the central grid.
• In case of interruptions during natural disasters and extreme weather conditions designing.

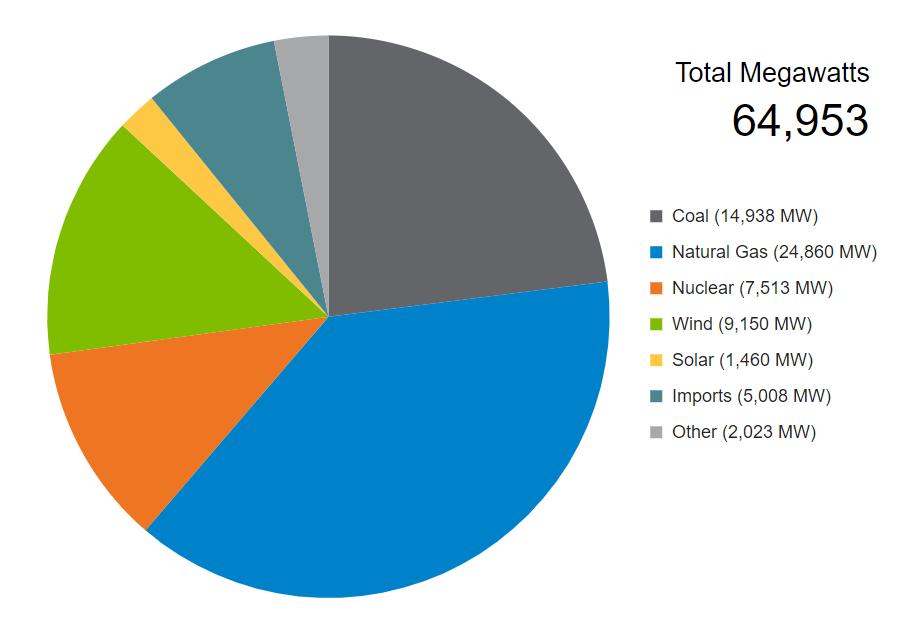
Implementing Strategies :
• Avoid Peak Grid Usage.
• Providing battery back-up on site for grid interruptions and managing peak loads.
• Install meters that allow for rate structures incentivizing lower electricity use at peak hours.
• Preheating water throughout the day to avoid peak usage.



Material Map:


• Embodied & operational carbon
Steel:
• Passive strategies
• Cost vs. Quality


Largest carbon contributor:

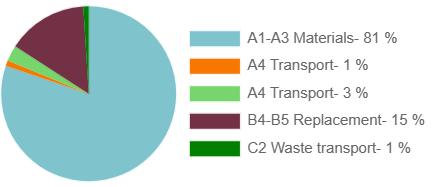
Sustainable process:
Local recycled steel scrapyards
• Obtain grade C steel
Electric Arc Furnace (collaboratewith local fabricator)
• Saves 90% of steel dust typically lost
• 88% less carbon emissions than traditional BlastAir Furnace Custom columns, beams, and joists
• 100% recycled material
• Fully recyclable at EOL


Green wall
Green Walls
• SemperGreenwall systems in the atriums.
• Connects its users with nature and the environment.


Irresistible Stair
• To promote a healthy behavior within the building we have designed an irresistible stair in the residential atrium.
• Modeled after Bullitt Center.

Irresistible Stair



• 1’ glass smoke curtain is included around the ceiling perimeter of each level of the atrium with a solid guard wall around the opening at each level.
• Doors connecting the residential and commercial zones are holdopening doors.
• There is a fan unit on the roof of each atrium for mechanically assisted smoke evacuation in larger amounts.
• A standard wet pipe fire sprinkler system with temperature control heads is used.
• A 7 foot by 7-foot control center is located on the ground floor with exterior access.

 Cross ventilation through apartments
42” smoke partition
1’ glass smoke curtain
Smoke evacuation fan
Stack ventilation in atrium
Cross ventilation through apartments
42” smoke partition
1’ glass smoke curtain
Smoke evacuation fan
Stack ventilation in atrium

Occupants will use a building automation system (BAS) phone application to interact with building settings. This will allow users to understand the building and its consumption.
• Includes set points for temperatures and humidity.
• Notifies users of optimal times to open windows for air quality through the local weather station air quality index and Carbon Dioxide sensors in the building.
• Shows the energy contributed to the eco-gym.
• Lighting control.
• Allows residents to connect to speakers in the market to enjoy music (music selection will be limited to prohibit explicit content).
• Community forum.
• Schedule for learning center.
• Also includes other residential portal characteristics.





Interior Flooring

• 100% recycled Mohawk flooring
• 52% recycled content carpet


Improve and maintain indoor air quality.

All specified materials and FF&E are thoughtfully selected to align with the project goals of affordability, health, well-being, and aesthetics. Formaldehyde-free, and all paints, adhesives, and coatings contain low to no VOCs.

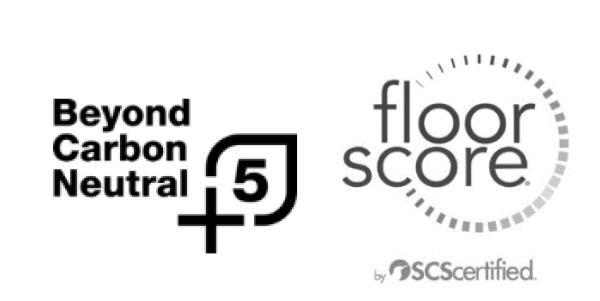
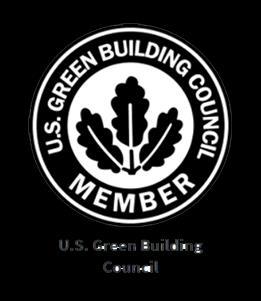
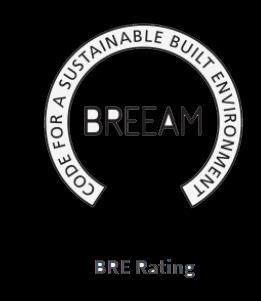

Existing Multi-FamilyHousing Near Site



Existing Multi-FamilyHousing Map

Brookside Midtown
Average Rent : $800 - $1200
5 Min. walking distance
Orr Street Lofts
Average Rent : $550 - $740
5 Min. walking distance
North Village Lofts
Average Rent : $550 - $695
4 Min. walking distance

Brookside Downtown
Average Rent : $1000 - $1400
12 Min. walking distance
Belvedere Apartments
Average Rent : $385 - $645
13 Min. walking distance
University of Missouri campus
• Student dorms
• Dorm rent: $800$1000/ month

Typical non-international student housing
• Apartment rent: $800$1200/

0.4 Miles from Campus


1.9 Miles from Campus




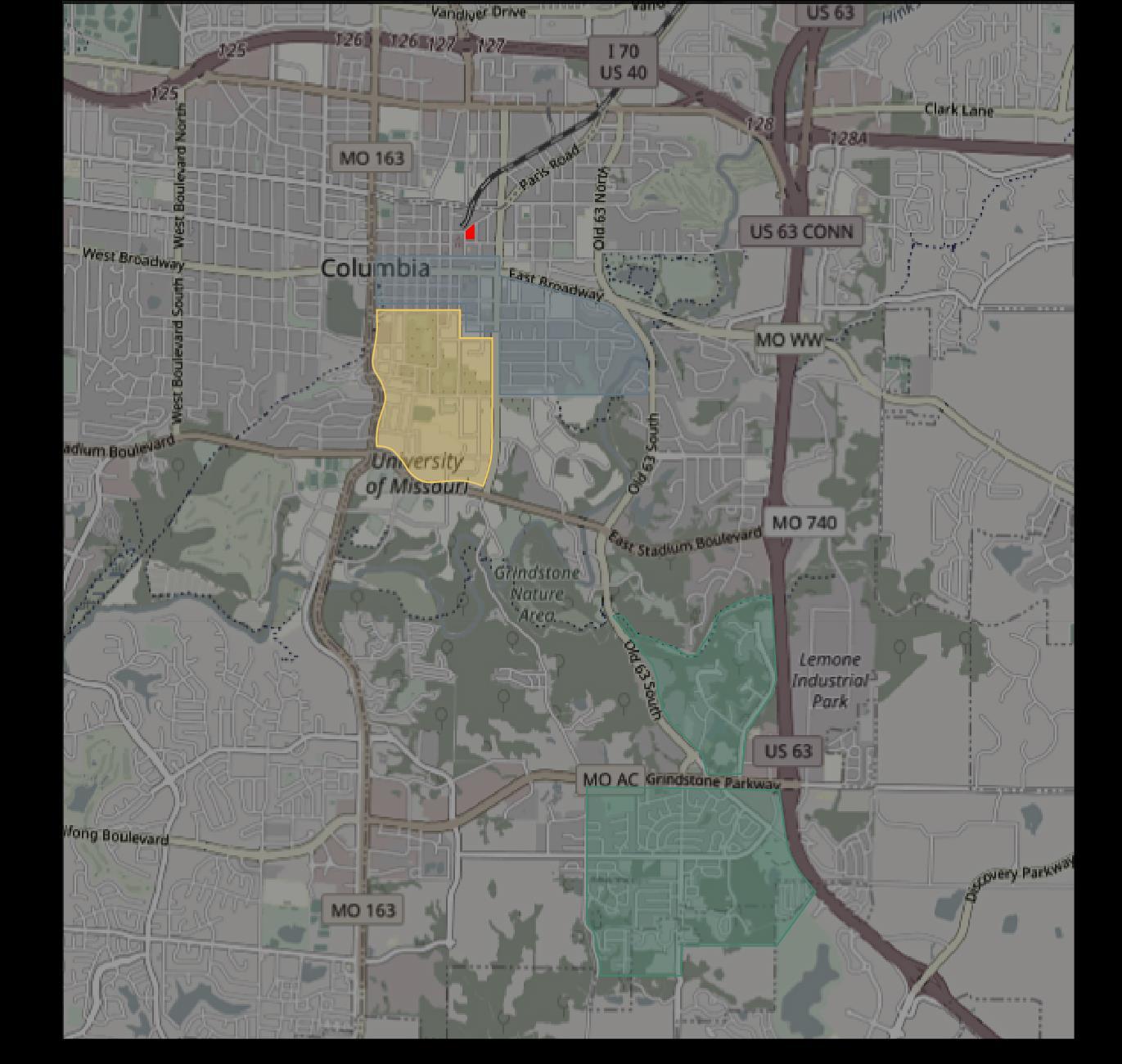


Current international student concentration
• Off-campus apartments
• Apartment rent: $500$700/month




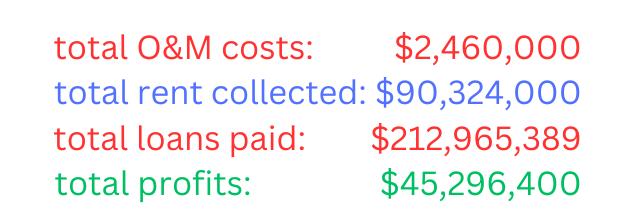






Rebates, taxes, credits:
-Low-income tax credit
-Solar energy federal tax credit
-Local and federal limited sustainable building tax credits



• The design includes several amenities that catalyze accessibility to food, learning, and physical/mental health.
• Green walls
• Strategic view corridors
• Agrivoltaic garden

Proximity to campuses
Access to resources
Close range to other
international food markets
Access to resources
Close range to other
international food markets


University of Missouri, Stephens, Columbia college
Walkability of the site
Community engagement
Eco gym, food market , gardens, Learning center (professional development - City of Refugee)
• The proximity of LightHAUS reduces the burden of resource insecurity.
• Residents will still need to travel for additional supplies.
• On the North end of the building is an electric vehicle rideshare station.
• The City of Columbia offers grants for EV stations, allowing implementation without increasing our budget or rent.

