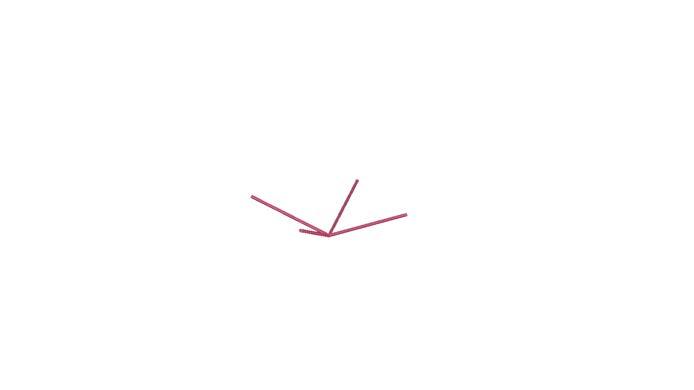

Creative Liberty
Samantha Leeper & Julia Skoczen

PROJECT ABSTRACT
This voting center is placed on the corner of 5th Avenue and Court Avenue, a centralized location for citizens of Iowa to learn about the history of voting, provide transparent resources on voting rights, and of course, to vote.
The building also acts as a year-round conference center/ plaza space open to the public to prompt community engagement.
The building structure derives from a part-to-whole relationship, inspired by democratic action and Thomas Hobbes’ theory of The Body Politic. It reminds us that while a single vote may feel miniscule, the composite is capable of moving mountains.
Younger voter turnout specifically is at an all time low, and remedy this, we shift to a lively, non-traditional civic rhetoric. Our building will be heavily involved with the community year round, by giving back a large portion of space to the general public, the farmer’s market vendors, and Iowa voters.
Quilts and patchwork are especially integral to this project, as a part-to-whole system, as artwork that is passed from one generation to the next, in addition to its rich symbolism in American history.
Creative Liberty strives to unite the Des Moines community in participation throughout the year.

CIVIC RHETORIC COLLAGE

On site we recognized the traditional civic architecture: heavy, monolithic, and grand. The more we studied modern interactions with these buildings, we began to understand how rhetoric changes with time. What was once meant to feel impenetrable and secure may not hold the same meaning for Americans now.

With this new voting center, we shift to a non-traditional rhetoric, prioritizing transparency and lightness. We found inspiration in the liveliness of the farmers market as well as the playfulness of childrens art. The building will use ETFE, lights, and color to promote this energy.











COLLAGE


Thomas Hobbes’ Leviathan, AIDS Memorial Quilt, Architgram art, Pete Mondrian - Composition 1961, Mies van der Rohe Convention Hall, 1970 Osaka World’s Fair -- Taro Okamoto
PRECEDENT STUDY


The AIDS Memorial Quilt is considered the largest community arts project in history. Each quilt commemorates an individual lost by AIDS-related causes. This is a remarkable example of American participation and unity. We use this precedent as inspiration to show the beauty of the individual, as well as what it can achieve once joined with others alike.

Part to Whole Modular Structure







Grasshopper Script Transformation








SITE PLAN / DIAGRAMS




CLIMATE VIEWS GATHERING SPACES
PROGRAM

PROGRAM
LOBBY MUSEUM EGRESS/CIRCULATION MEETING ROOMS
OFFICE/CONFERENCE ROOMS LOADING/STORAGE
FLOOR 1


Front plaza invites the traffic of farmer’s market
Accessible public spaces all placed on first floor
Museum looks out to historical Polk County Courthouse on 5th Ave
Open alleys to prompt interaction with our building, even if just passing by
Top floor holds rentable meeting rooms, offices, locker rooms, and a lounge
Open-air convention center is shaded by ETFE canopy
ROOF PLAN

1/16” = 1’ 0”
CAUCUS LAYOUT SCENARIOS
FARMER’S MARKET GATHERING SPEECH
LONGITUDINAL SECTION


1/16” = 1’ 0”


1/8” = 1’ 0”
DETAIL PERSPECTIVE SECTION
ELEVATION - 5TH AVE


ELEVATION - COURT AVE


1/8” = 1’ 0”
HVAC DIAGRAM
HVAC DIAGRAM
Radiant Floor Tubing Transfer Plates
Cistern
Mech
Basement
Boiler
Cold air comes in, creates natural circulation (open-air)
Stale Air/Exhaust Air

Insulation Floor Joists Basement
DRAINAGE SYSTEM DETAIL
Occurs at each column, redirecting water to the below-ground cistern for reuse.
Cistern
Drainage Point Roof Detail
ETFE LAYER
DRAIN CAP
MAIN CISTERN
DRAIN
CONNECTION JOINT
AIR INLET/SUPPLY TUBE
HOLLOWED STEEL STRUCTURAL
MEMBERS
ETFE Roof Section Detail
ETFE LAYER
TRANSPARENT EVA
TRANSPARENT PV PANEL
ANTI-CORROSION LAYER
LED LIGHT
JUNCTION BOX
Photovoltaic panels integrated into ETFE roof system.

COLUMN JOINT DETAIL
FURNITURE

ETFE MODULE DETAIL



CAUCUS SPACE





MUSEUM / LOBBY


MEETING ROOM




