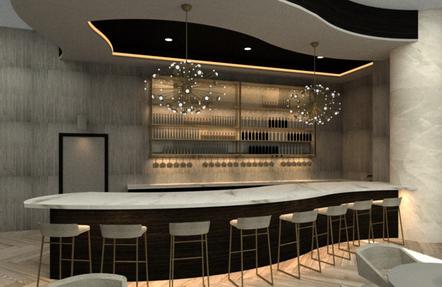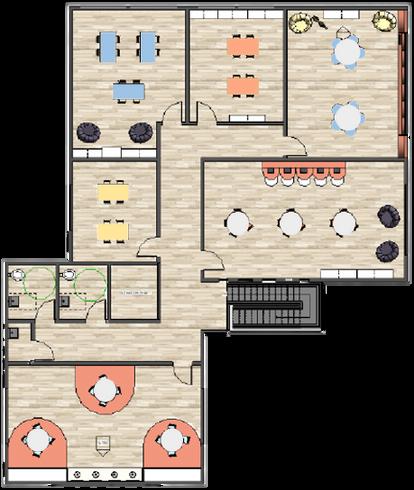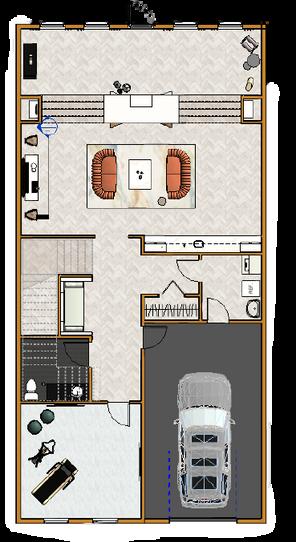

Samantha LeDuc SL
STUDENT INTERIOR DESIGN PORTFOLIO
Hi, I'm Samantha



About me
IamcurrentlyasenioratSamHoustonState University,pursuingaBachelorofArtsinInterior Design.Mylovefordesignisfueledbyart travel, nature,andexploration.Ihaveastrongconnection totheoutdoorsanddrawinspirationfromthe beautyaroundme.Ienjoybrowsingthriftstores, visitingartexhibits,cuddlingwithmydogStella, andamhappiestwhendivingintoad.i.yprojector discovering&learningnewcreativeoutletslike makingwalletsfromrecycledtextilesorgivingold potterynewlife. Thesethingsandmoreinfluence mydesignprocess,whichiswhyIloveinterior design.Theselectedworksinmyportfolioillustrate mydesiretocreateinteriorsthatarenotonly aestheticallypleasingbutalsopromotethehealth andwellnessofthosewhooccupythespace.As someonewhoisdeterminedandcompassionate withaneyeforperfection,Itakegreatprideinmy work.Iamseekingexperiencetoworkalongside greatdesignersinapositionthatchallengesmeto growintothebestversionofmyself.
01Commercial Design
03Montessori
07DesignFirm
11Restaurant

13Residential Design
15Japaneseinspired Home
19ArtistInspiredHome
23Creative Expression
23HandSketches
24Artpieces
25Resume
Experience Education, Awards,andmore

Commercial Design



08. Pre-School Design:
BrightMindsMontessori
Thoughtfuluseofcoloranduniquefeaturescreateanengagingchildcare facility.

12. Commercial Design Firm:
QuintinArchitects
Dramaticmaterialsandflexibleworkspacescreateaproductiveworkplaceand complimentthecompanybrand.
12. Hospitality Restaurant Design:
SophisticatedSteakhouse
Moodymaterialsandthoughtfullyplacedlightingcreateanintimateandrefined restaurant.




Inspiration








Reception
Colorusedtoillustrate areasofimportance
Insetseatingcreates engagingwaitingarea
Biophiliainreceptionto promotewellbeing




Art Room
Uniquelightfixture forvisualinterest
Contrastingblue inthewalltile helpschildren recognizethe washarea
Reds,oranges,and yellowsonwallsand infurnitureidentify zonesthat encourage communication.
Decorativehooks forbackpacksand jackets
HiddenStoragefor artsupplies
Theuseofthe red/orange communicatesthe separationofspace fordesignated workspaces.





Quintin Architects

oblem
epurposeofthisprojectwastocreateaone-story mmercialspace.QuintinArchitectsislookingforaninterior tpromotesproductivityandreflectsitsedgypersonal nd.Theydesirecollaborativeworkspaceinbothinformal dformalsettingsaswellasanareatorecharge,work vately,ornap.
lution:
edesignincorporatesanabundanceofopenspaceandthe senceofindustrialelementsareillustratedwithhighceilings dexposedbeams.Thefloorplanencourages mmunicationwhilemodernmodularfurnishingprevents tractioncreatinganappropriateenvironmentwhereall usliesontheclient’sneeds.Darkshadesimplementedwith mixofnaturalneutraltonesenhancemetallicandstone turesconnectingtheoldandnewelements.Theinterioris ategicallyplannedwiththeintentofconnectingpeoplewhile pportingwellbeing,thusallowingthedesigntobecomean ensionandevolutionofthefirmsdesignpracticeand nd.
Inspiration







Conference Room
Cleartablecreatesthe illusionofmorespace Tallbuilt-insdrawtheeye upmakingtheceilings appearhigherwhile offeringplentyofstorage


Lounge/Informal meeting space
Uniquelighting fixturesbalancewith naturallightto supportmultiple activities
Architectural Datumcreatesa separationof spaceforinformal meetings
Texturedtilebrings depthtothe space
Multipleseating optionsto promote collaborationand flexibility
Feltrockwall absorbsnoise, creatingacoustic privacy

SOPHISTICATED STEAKHOUSE


Projectdescription:
Thepurposeofthisprojectwastodesign arestaurantwhileimplementinga practicalyetsophisticatedlighting solution.



Residential Design

18. Japanese Meets ADA:
The Richards Home
Japanese influences merge with ADA complaint spaces to create an inviting home for the Richards.


22. Artist Inspired Condo
Influenced by Frankenthaler
The artistic journey of Abstract Expressionist artist Helen Frankenthaler is blended into the interior of a three-story condo.




Inspiration










Living Room
Trayceilingcreates separationofspace
Longfireplaceandbuiltinsdrawtheeyetothe outdoors
Neutralcolorpalette emphasizestheoutdoor Japanesegarden
A.Entry
B PianoRoom
C Office
D GarageEntr
E Laundry
F GuestRoom
G ArtStudio
H.GuestBath
I Storage
J.Ktchen
K LvngRoom
L.Dningroom
M TeaRoom
N.PrimarySut
O PrimaryBat
P.PrmaryCos
Q Deck
R Garage


Dining Room
TraditionalShoji
Asymmetrically balncedinset shelvesand irregularlyshaped tablereflect Japanesephilosophy that"nothingin natureisperfect." Conependants emulatetheshape oftraditional JapaneseKasahat
Largediningchairs groundthespace
Bamboofloorand ceilingframethe interiorcreatinga naturalflowfromthe interiortotheexterior
Gracioussliding doorsservetoblend thethreshold betweendomestic lifeandtheoutdoors




Inspiration






Kitchen
Cooredcabinets reflectartists explorationwith colorontheedges ofthecanvas
A.Entry/Galery
B forma Living
C MudRoom
D Storage
E 1/2Bath
F FlexSpace
G Garage
H StudyNook Laundry
J Pantry
K Ktchen


Tallcabinets allowfor storagewhile drawingthe eyeup
L Dinngspace
M Den
N GuestWIC
O GuestRoom
P.GuestBath
Q Balcony
R.PrimarySute
S PrimaryWCwithLaundry
T PrimaryBath
U Office/3rdBedroom
V MovieRoom
W SeatingNook



Living Room
Frankenthaler usedSoakStainat thebeginningof hercareerto emphasizethe flatnessofthe canvas,the loweredseating spacepays homagetothis technique organicshaped decorreflectthe artistsuseoffluid formsinherearly career floatingseating arrangement mirrorsthelackof colorontheedges ofherearly canvas roundedfurniture emulatesfeminine qualitiesofher work

Creative Expression






Still life, 2020 Perspective Sketch, 2019 Perspective Sketch, 2021

Education
• BACHELOR OF ARTS - Interior Design
Sam Houston State University, Huntsville, TX
-CIDA Accredited Program
-GPA 4.0
• ASSOCIATE OF ARTS - General Studies
Lone Star College, Kingwood, TX
May 2018
Experience
• Teaching assistant
Sam Houston State University
Jan 2019 - Current
• Design Intern
House of Enid
Mar 2019 - May 2019
• Head Coach
Rowland Ballard
Oct 2018 - Oct 2019
Connect with me
Samantha@leducfamily.net

832.495.3522
linkedin/in/samanthaleduc @samii.leduc

Awards
• Dean s List Honoree: 2019, 2020, 2021
• President's List Honoree: 2020, 2021



Affiliations
• American Society of Interior Designers (ASID)
Student Member 2019 - Present
Vice President 2021 - Present
• International Interior Design Association (IIDA)
Student Member 2020 – Present
Vice President 2020 - 2021
President 2021 - Present
Skills

Interests








