PORTFOLIO SAMANTHA NEWMAN
SAVANNAH COLLEGE OF ART AND DESIGN
GRADUATION: MAY 2023
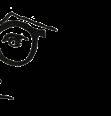
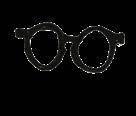






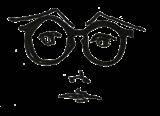
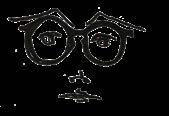



DESIGN PHILOSOPHY
I think of design as solving a rubix cube. The end product will be as much walls, floors, ceilings, and furniture as the rubix cube sides will be red, white, green, blue and yellow. But what elevates both solving a rubix cube and designing a space is the journey of curiosity we take to get there.
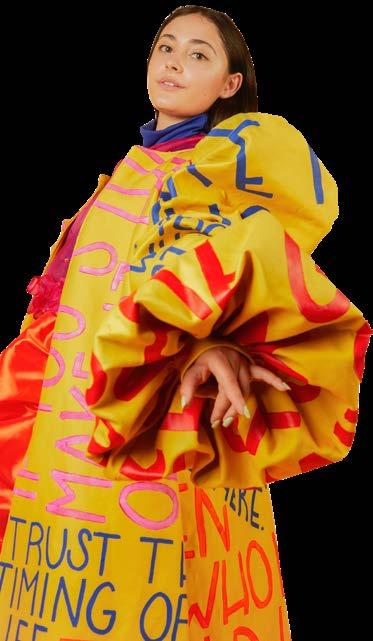 I’M SAMANTHA NEWMAN
Garment: Daniella Guiterrez - SCAD Fashion
Photo: Vera Karine - SCAD Photography
I’M SAMANTHA NEWMAN
Garment: Daniella Guiterrez - SCAD Fashion
Photo: Vera Karine - SCAD Photography
TABLE
CONTENTS YIRAH COMMERCIAL PLACE OF WORSHIP DESIGN RARIBLE CONCEPT STORE COMMERCIAL RETAIL DESIGN BRIA & HELLER x NEWMAN FURNITURE DESIGN 1 2
CUCKOOZ NEST COMMERCIAL WORKPLACE DESIGN MOSAERT RECORDS COMMERCIAL RETAIL DESIGN
OF
3 4 5
01 YIRAH
COMMERCIAL PLACE OF WORSHIP DESIGN
SOFTWARE: REVIT, ENSCAPE, PHOTOSHOP, SCANIVERSE

PROJECT DATA
Project year
Location
Sq. ft
PROBLEM
2023
Tarrytown, New York 26,000 sq. ft
A startling rise in antisemitism in the United States has left Jewish people in fear and insecurity. How can we design a synagogue that promotes interfaith relationships and understanding while offering a deeply spiritual experience for Jewish people?
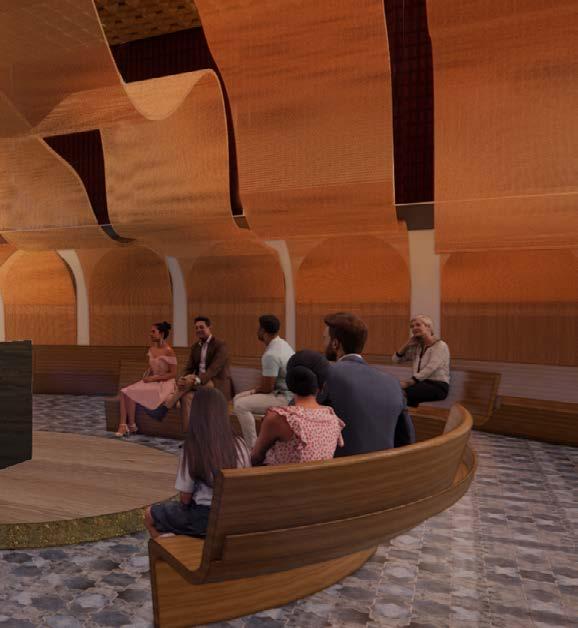
2% Only of the United States population is Jewish
60% but of religiously motivated hate crimes happen to Jewish people.
53% of Jewish people report feeling less safe today than they did 5 years ago.

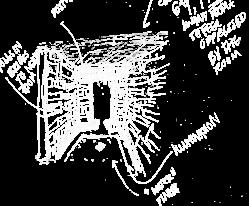
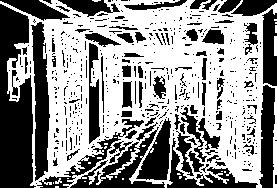
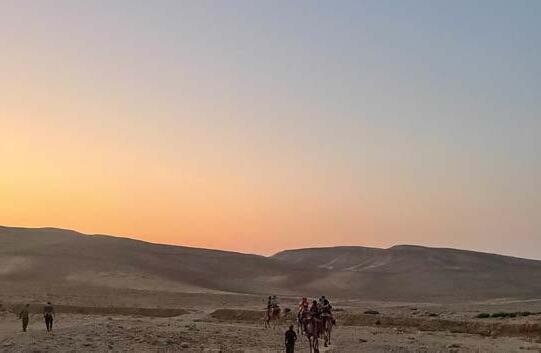




YIRAH

A Jewish value with no direct English translation that describes the all encompassing awe of and connection to the manifestations of divinity constantly surrounding us.




In all things we might see and give thanks for gods presence. Every element in the building is imbued with a story of history, purpose, and intention. In this consideration is an opportunity to inspire yirah in every user.

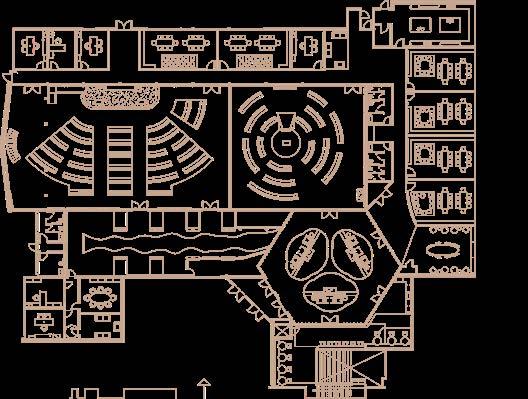
Vestibule Social Hall Cafe Youth Center Classroom Classroom Classroom Classroom Kitchen Impromptu Meeting Space Office of Education Chapel Classroom Classroom Cantor Office Clergy Coordinator Office 201 202 203 204 205 206 207 208 209 210 211 212 213 214 215 216 217 218 219 220 221 222 223 224 ROOM LIST 204 219 220 203 222 221 202 205 206 207 208 209 223 224 201 210 212 211 213 214 218 215 216 217 Rabbi Office Sanctuary Admin Office Director Office Trustees Lounge Conference Room Transition Experience Security Post
HAULAM HAKHEVERATI | SOCIAL HALL | םלואה יתרבחה
The social hall is the first space a congregant sees upon entry. Using defensive design based on the human behavior of thigmotaxis the space promotes safety and security.
SOFTWARE: REVIT, ENSCAPE, PHOTOSHOP
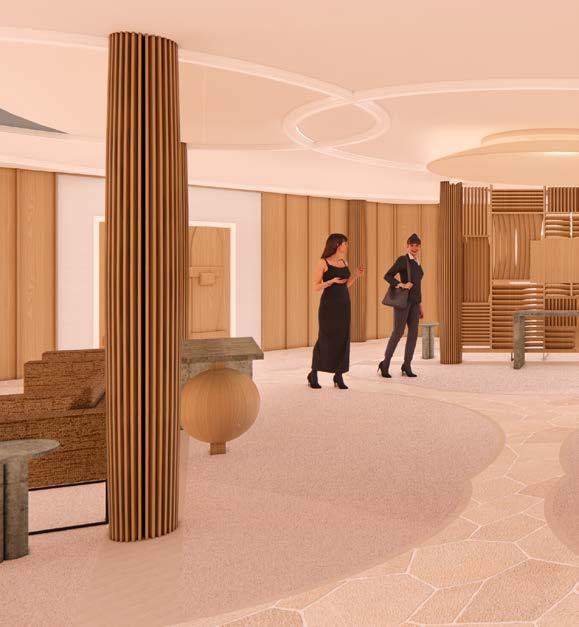

MA-AVAR | TRANSITION | רבעמ
The transition experience prepares the users physically and mentally for prayer. Connecting the social hall to the sanctuary, this space is a journey for the user to create space between the mundane and the spiritual.
SOFTWARE: REVIT, ENSCAPE, PHOTOSHOP
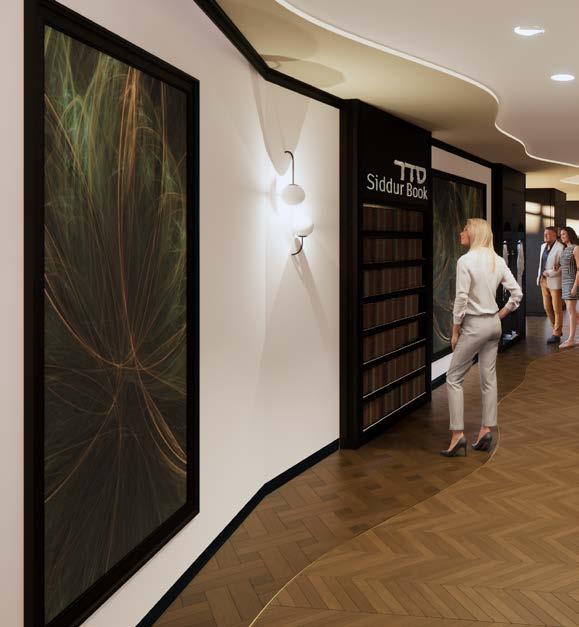
As the user moves down the hallway they are presented with the various cultural items needed for prayer, such as siddur books and prayer shawls. The user collects these items and by the end of the hallway is ready for prayer.
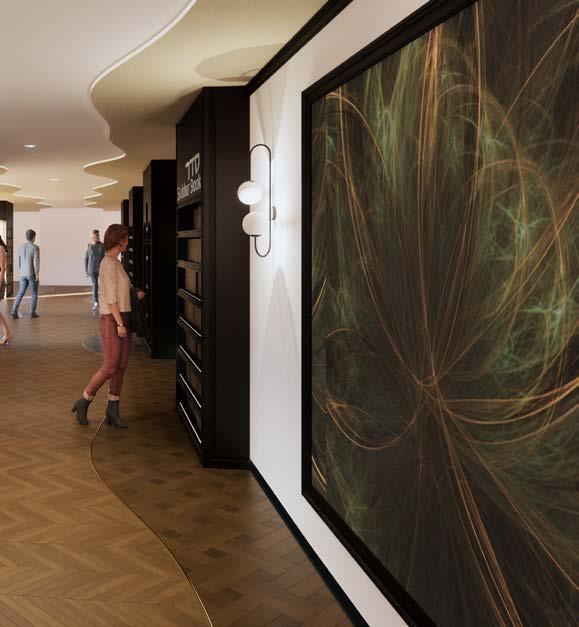
MIKDASH | SANCTUARY | שדקמ
The sanctuary is the main prayer space in the project. Radial organization of furniture supports a community atmosphere while ergonomic custom pews allow for comfortable prayer.
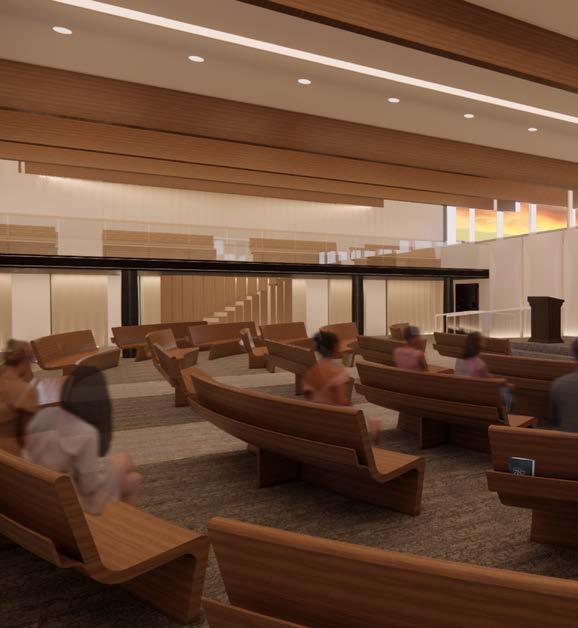
SOFTWARE: REVIT, ENSCAPE, PHOTOSHOP, SCANIVERSE

The space honors tradition by incorporating the raised balcony which calls back to the tradition of separate prayer spaces for the genders. Reusing the existing arc celebrates the congregations rich history.
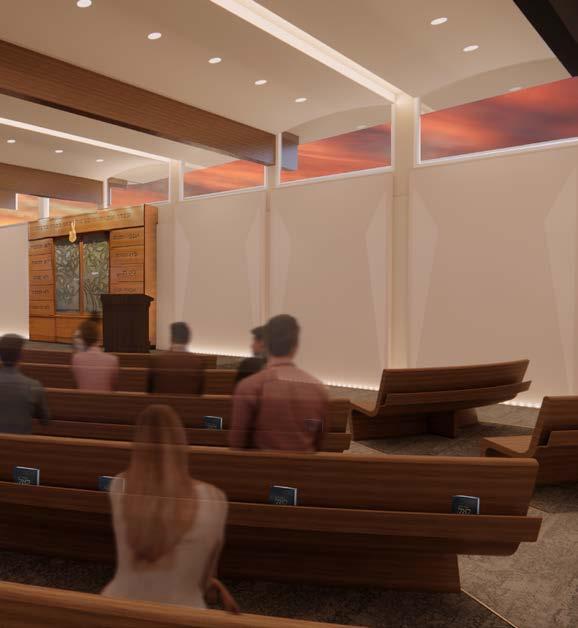

COVENANT EXHIBIT
The covenant exhibit of the Jewish Education Museum serves as a visual representation of the covenant created between the Jewish people and God on Mount Sinai by allowing users to interpret and learn at their own pace.
SOFTWARE: REVIT, ENSCAPE, PHOTOSHOP

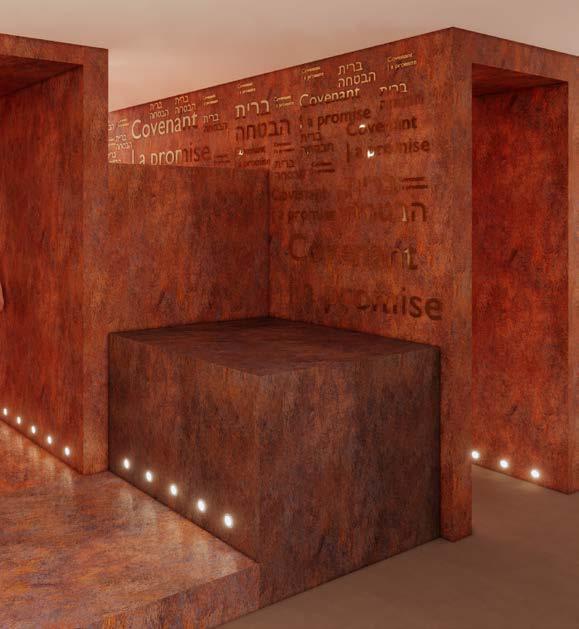
02 MOSAERT RECORDS
RETAIL DESIGN
SOFTWARE: REVIT, ENSCAPE, PHOTOSHOP
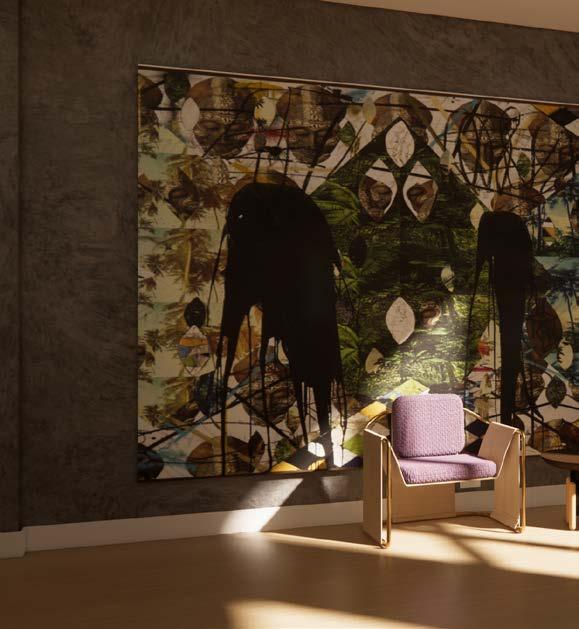
PROJECT DATA
Retail

PROBLEM
Wynwood Miami was once a hub for creativity and self-expression. Today, rapid gentrification endangers what was once a hub for minority artistic and musical expression and pushes local creatives from their home.
Project year Location Sq. ft 2021
Design Wynwood Miami, FL
Mosaert is a multi-disciplinary creative label founded by pop musician Paul Van Haver, also known as Stromae, and Luc Van Haver in 2009. The label oversees all of Stromae’s creative endeavors, allowing him complete creative freedom. The label releases a single numbered clothing capsule each year.
CLIENT CONCEPT
AN INTERPRETATION OF THE SARTORIAL CULTURE OF THE SAPEUR.
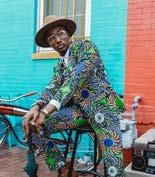

The Sapeur community is more than a fashion choice; it’s a way of living. Centralized in the Republic of the Congo, the Sapeur movement is all about style, suave, and joy. The men and women of this movement, les sapeur and sapeuse, are beacons of style in their community. Even facing economic struggle these ambiance-makers find ways to create living art. Mosaert pays homage to this style and adds a musical backdrop to the movements catwalk.
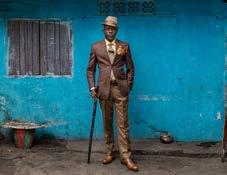
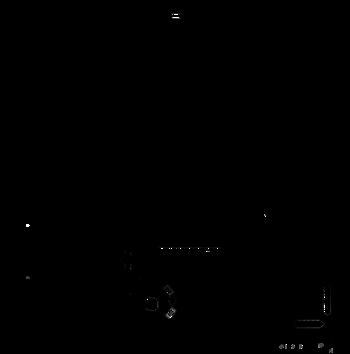
FLOOR PLAN Retail Interaction Community 01 02 03 04 05 07 06 08 NOT IN SCOPE 09 09 10 11 12 01 02 03 04 09 10 11 12 05 06 07 08 Record Player Display Point of Sale Rock Section Hip Hop & Rap Section Restroom Cafe Emerging Local Artists Listening Wall Emerging Local Artists Section Electronic Section R&B Section Pop Section
THE RECORD GALLERY
The Record Gallery is the main retail space of Mosaert Records. Here, interactive record displays allow users to search for desired albums, or browse at their leisure.
Find desired records directly
Manually explore record library
SOFTWARE: REVIT, ENSCAPE, PHOTOSHOP
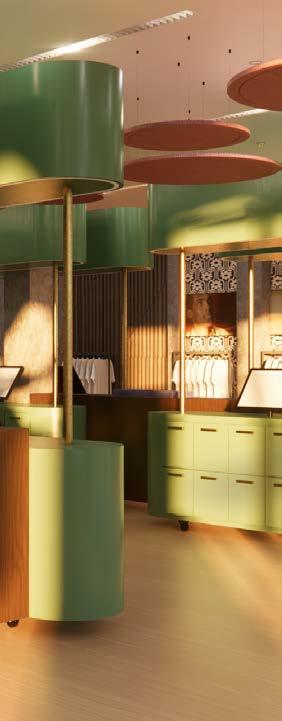
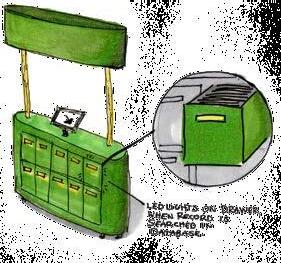
PHOTOSHOP
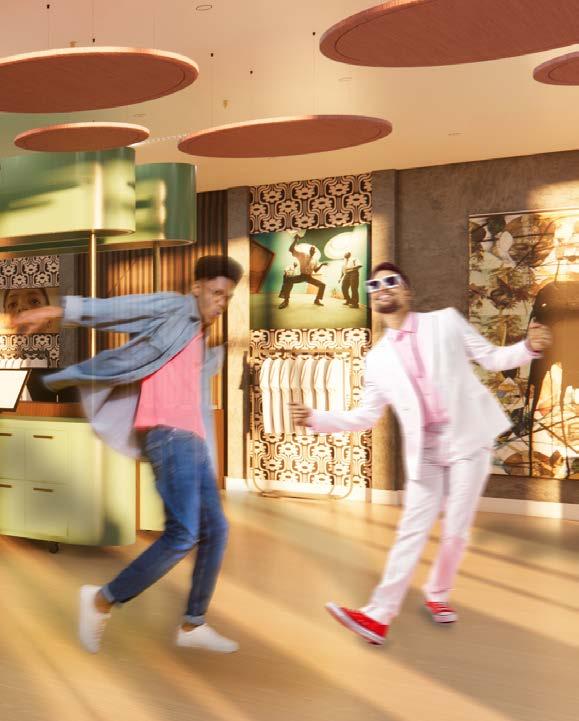
GROOVY TUNES
Attention grabbing pattern wrap surfaces welcomes users to the space. By never fearing to be bold, the project empowers users to reach for their muscial dreams.
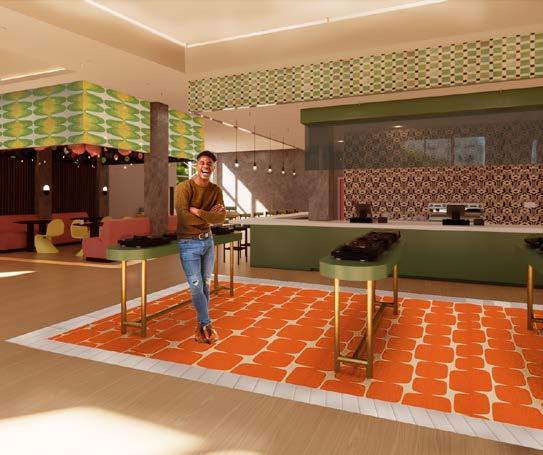
SOFTWARE: REVIT, ENSCAPE, PHOTOSHOP
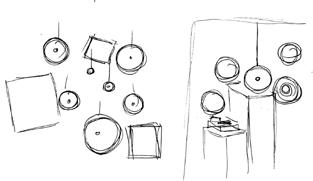
VINYL CAFE
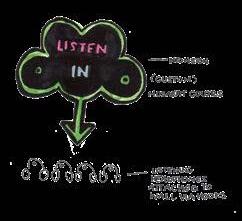
Bold forms and playful lighting are the main events in the vinyl cafe, where users can gather to chat or grab a bite. Close by, the listening wall allows users to listen to new emerging artists.
SOFTWARE: REVIT, ENSCAPE, PHOTOSHOP
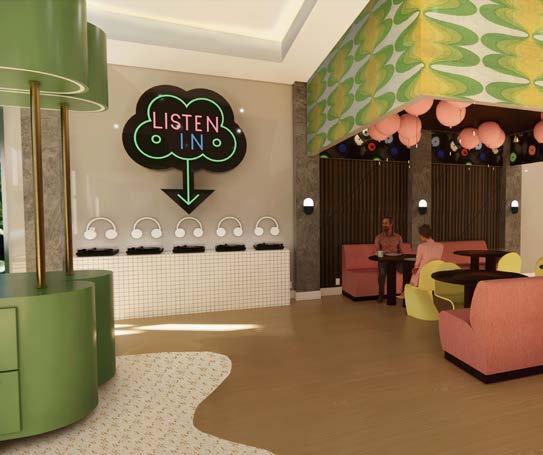
03 CUCKOOZ COWORKING
WORKPLACE DESIGN
SOFTWARE: REVIT, ENSCAPE, PHOTOSHOP

PROJECT DATA
Project year
Location
Sq. ft
PROBLEM
2022
Savannah, Georgia 26,000 sq. ft
A severe lack of resources results in a very real struggle for caretakers to work. 36% of Black mothers, 30% of Hispanic mothers and 33% of mothers with less than $50,000 in annual income could not return to work after having a child.
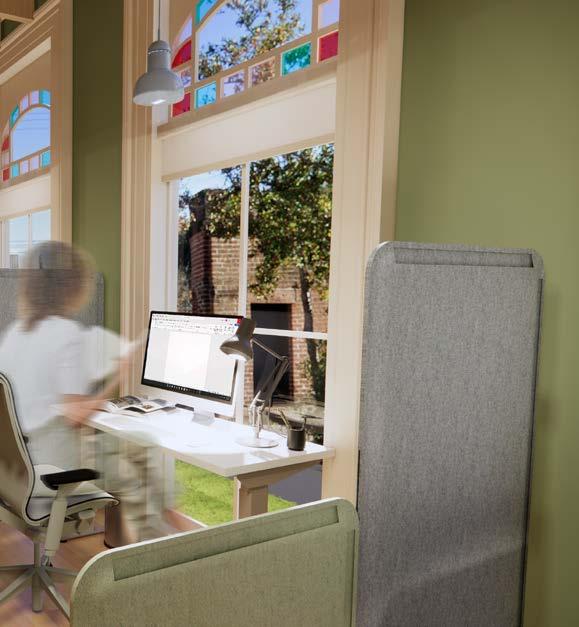
CONCEPT
FLIGHT OF IMAGINATION
Owls, fierce hunters and symbols of wisdom and magic, drive the conceptual narrative of Cuckooz Nest’s new co-working space. Flight of Imagination’s mission is to empower working caretakers to remember the childlike feeling of believing anything is possible
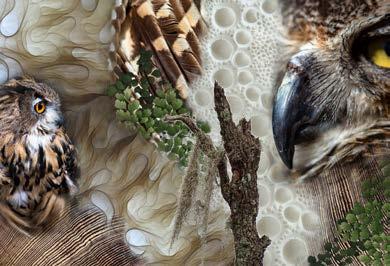
CONCEPT IMAGERY
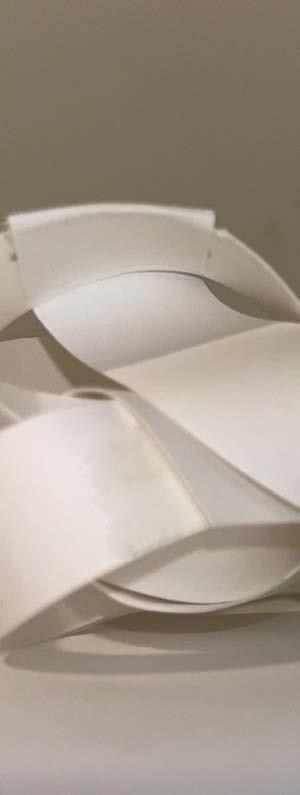
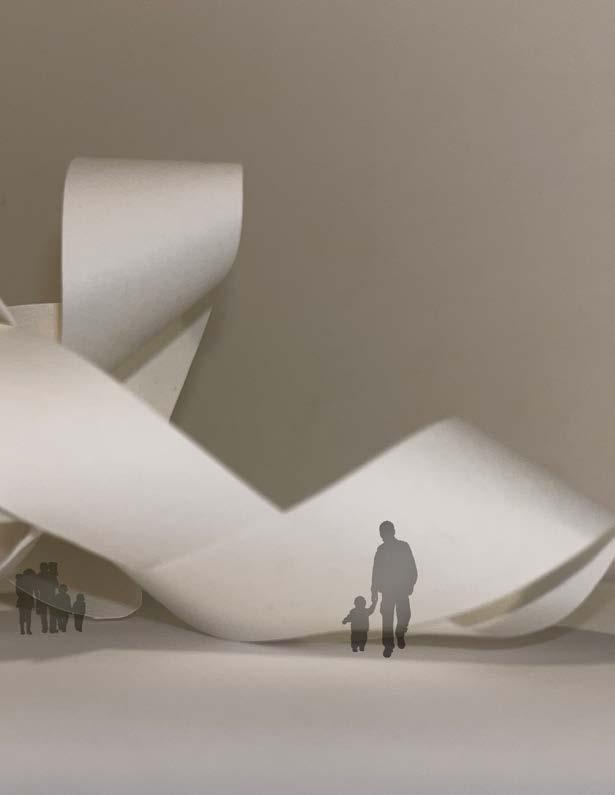
SPACE DEVELOPMENT
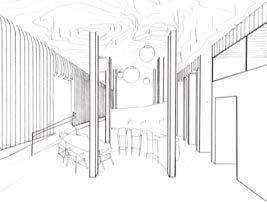
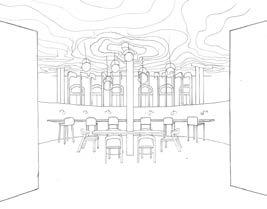
08 09 10 11 12 13 14 15 07 FLOORPLAN
PRELIMINARY SKETCH
1
View from ADA elevator entrance into the main co-working center.
1 1
PRELIMINARY SKETCH
1
View from main hallway into the main co-working center.
2
UP DN 0 1 3 5 10 Collaboration Inclusion Community 01 02 03 04 05 06 16 17 18 2 Cafe Private Office Suite 1 Private Office Suite 2 Private Office Suite 3 Large Co-Working Room Small Co-Working Room Focus Desks Private Office 1 Private Office 2 Private Office 3 Private Office 4 Private Office 5 Co-working Center Lounge Focus Desks Daily Desks Conference Room Lobby 01 02 03 04 05 06 07 08 09 10 11 12 13 14 15 16 17 18
THE PARLIAMENT
The Parliament is the co-working center of the Cuckooz project. Users gather to collaborate, like a group of owls. Thus the name The Parliament, which describes a group of owls.
SOFTWARE: REVIT, ENSCAPE,
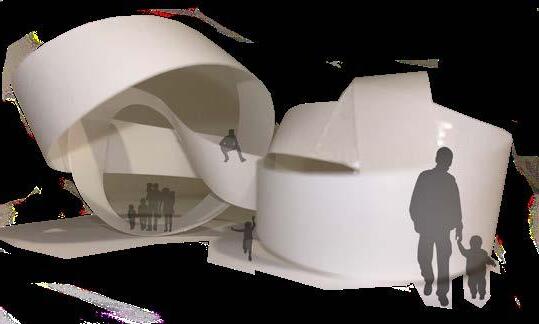

ENSCAPE, PHOTOSHOP
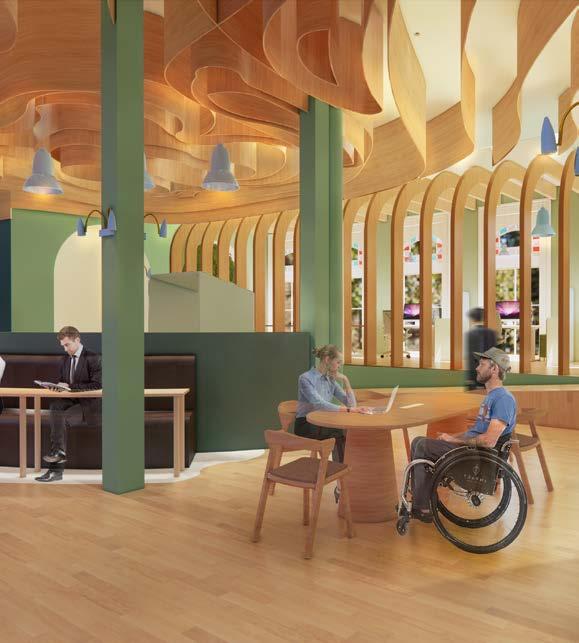
THE CONVERSATION NEST
The Cuckooz Nest Conference Center is designed to function as both a formal and informal meeting space. Suitable for virtual or in-person meetings, the Conversation Nest serves all user needs.
SOFTWARE: REVIT, ENSCAPE, PHOTOSHOP
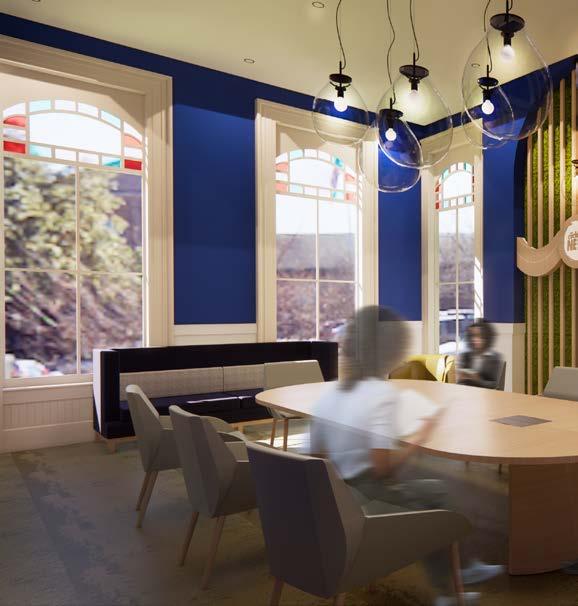
Incorporation of historic stained glass and window molding











Custom lighting element to incorporate branding

Live wall - improve air quality and focus

0' 5" 2' 10 1/2" 0' 1/2" 13' 10" 12' 5 1/2" 0' 9" 0' 9" 0' 5 1/2"
04 RARIBLE CONCEPT STORE
SOFTWARE: REVIT, ENSCAPE, PHOTOSHOP
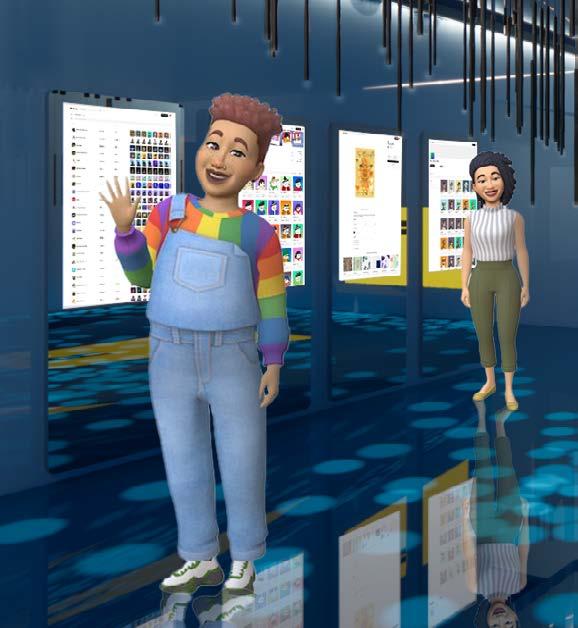
RETAIL DESIGN
PROJECT DATA
Project year
Location Sq. ft
PROBLEM
2021
Long Beach, CA 2,800 sq. ft
As a growing community of online art collectors grows, owners of NTF’s (or, non-fungible tokens) seek in-person meeting and education spaces to bring this growing online community “IRL”

CLIENT CONCEPT
RARIBLE
Rarible defines itself as the “NFT marketplace where anything is possible and all are welcome.” Since its founding, Rarible has amassed a 274 million dollar trading volume, 405 thousand NFT’s created, and has totaled 1.6 million users.

VIRTUALLY VIRTUAL
What does the future hold? If we are today in the rise of technology, what will the age of technology look like? The Rarible Concept store explores the imagery of the metaverse, in real life.
CONCEPT IMAGERY


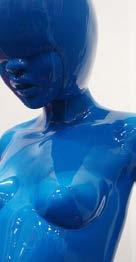
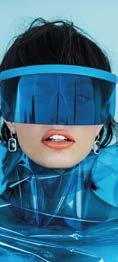

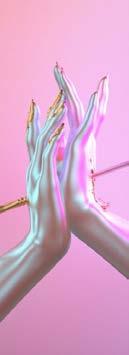
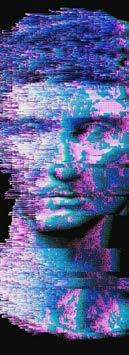

RARIBLE NFT GALLERY

Explore trending or iconic NFT’s in the Rarible NFT Gallery. As users move through the space viewing the art, light separates users encouraging them to move “beyond the screen” to interact with other NFT’s.


FLOORPLAN 01 08 07 02 03 04 06 05
LED display Downlights to create drama High gloss finishes to create drama and futuristic aesthetic Purchasing and Perusing Museum Viewing Gallery VR Center Education Center Fiber Optic Illusion Exhibit Restroom Manager Office Break Room 01 02 03 04 05 06 07 08 SOFTWARE: REVIT, ENSCAPE,
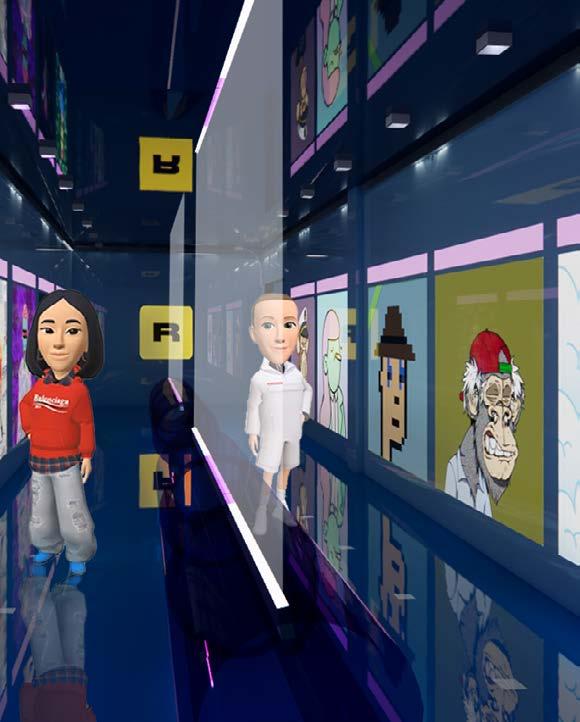
ENSCAPE, PHOTOSHOP
SOFTWARE: REVIT, ENSCAPE, PHOTOSHOP
THE RESPAWN POINT
The Respawn Point in the Rarible project is where the users physical body is metaphorically left behind as they enter and exit the space dedicated to the metaverse in real life.
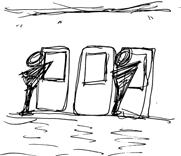
Purchase and display kiosks where users can buy or discuss NFT’s
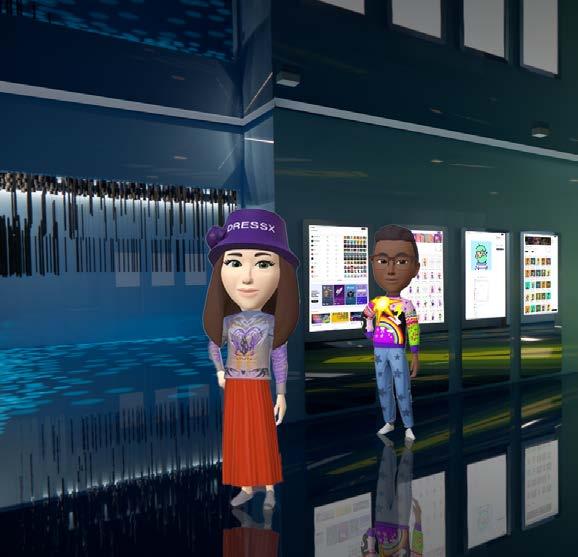
BRANDED LIGHT
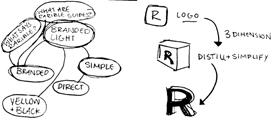
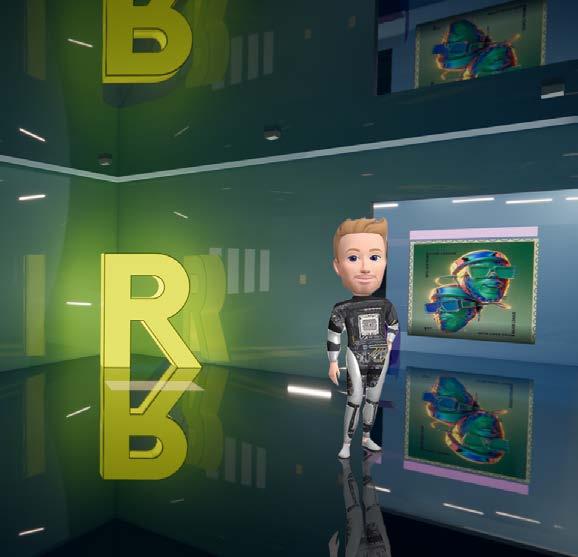
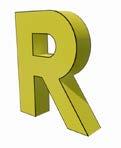
05 BRIA + HELLER
FURNITURE

DESIGN AND FABRICATION
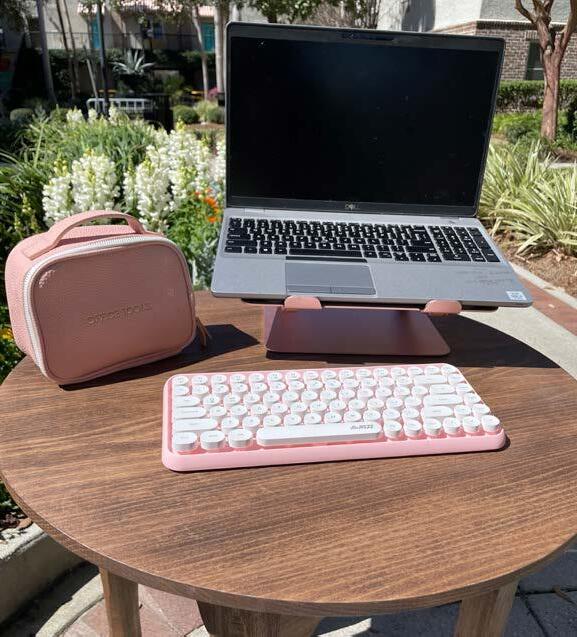
BRIA
FURNITURE DESIGN AND FABRICATION

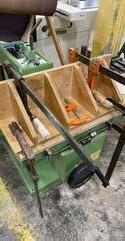
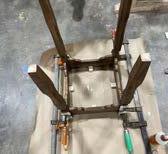
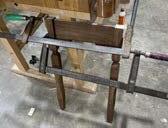



DIGITAL SKETCH FABRICATION PROCESS
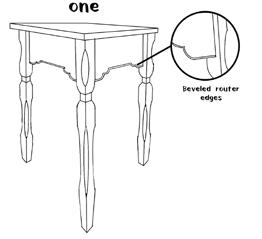 Cutting initial size of table legs
Creating mortise holes
Staining Assembly
Trouble shooting apron and leg lineup
Cutting initial size of table legs
Creating mortise holes
Staining Assembly
Trouble shooting apron and leg lineup
FINAL PIECE

HELLER X NEWMAN
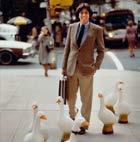
FURNITURE DESIGN
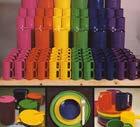
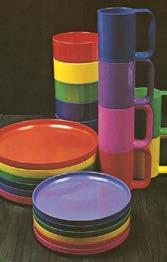
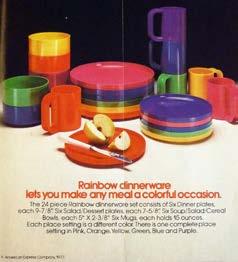
INITIAL RESEARCH
SPECIFICATION DRAWINGS
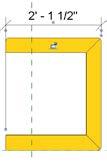





HELLER-NEWMAN END TABLE HELLER-NEWMAN COFFEE TABLE HELLER-NEWMAN C-TABLE
FINAL COLLECTION
SOFTWARE: REVIT, ENSCAPE, PHOTOSHOP
VIRTUAL SHOWROOM

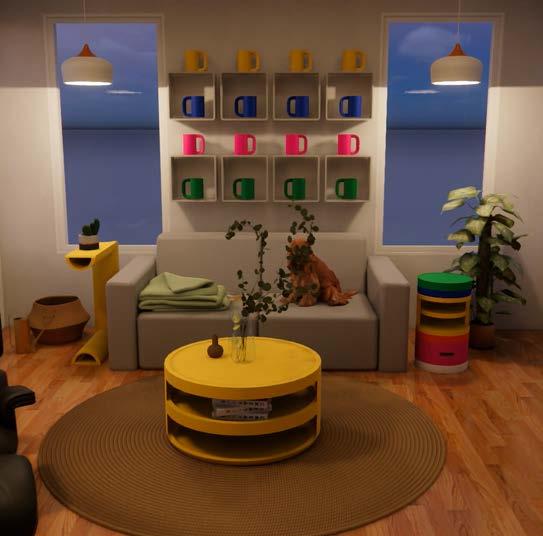













 I’M SAMANTHA NEWMAN
Garment: Daniella Guiterrez - SCAD Fashion
Photo: Vera Karine - SCAD Photography
I’M SAMANTHA NEWMAN
Garment: Daniella Guiterrez - SCAD Fashion
Photo: Vera Karine - SCAD Photography



























































































 Cutting initial size of table legs
Creating mortise holes
Staining Assembly
Trouble shooting apron and leg lineup
Cutting initial size of table legs
Creating mortise holes
Staining Assembly
Trouble shooting apron and leg lineup












