PORTFOLIO
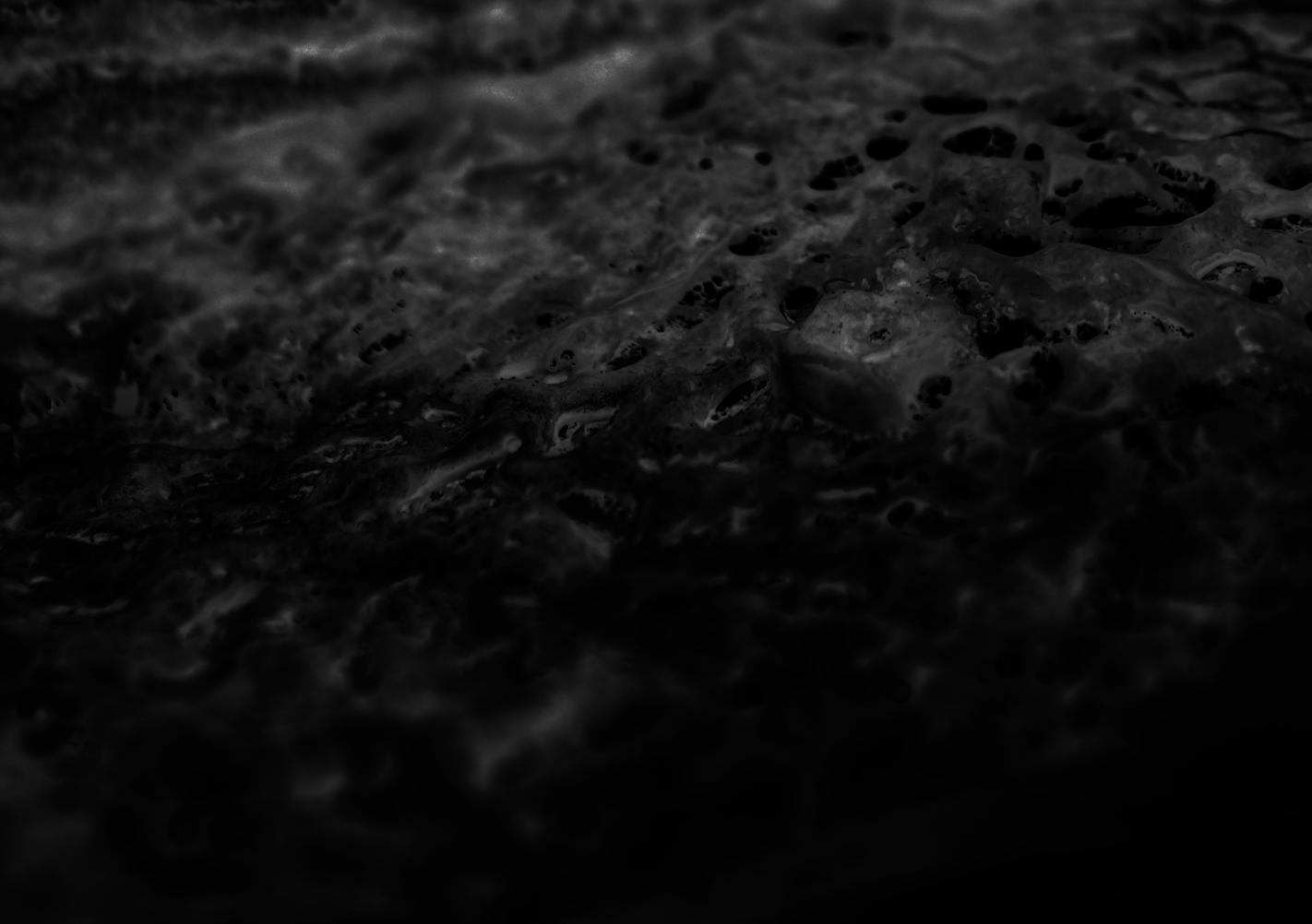 SELIM HELSE
SELIM HELSE
WORK EXPERIENCE
05/2021
09/2021
SELIM HELSE
As a full-fledged architect, I am captivated by the complexities of the built environment and the impact of technology and design on shaping our world. I am eager to leverage computational tools & principles to make a meaningful contribution to the field of architecture.
References available upon request.
Languages
E-mail Contact
WhatsApp
English, Arabic
salimhilles@gmail.com
+447760105034
+971501140200
Company Monogram
Location Dubai, United Arab Emirates
Role Part-Time Designer
My role in monogram included projects ranging from site architect for a villa in Dubai, and jewellery & accessories design and fabrication for Dubai Expo 2020.
Company City Space Architects
Location Dubai, United Arab Emirates
Role Architect
During my time at City Space Architects, I was tasked with designing luxury villas and retail centers, in various high-end developments throughout Dubai. Completing designs for over 15 projects, four of which are currently under construction.
EDUCATION
09/2021
01/2023
Architectural Association
London, United Kingdom
MArch - Design Research Laboratory [AADRL]
Studio Spyropoulos
Thesis - Aeolian
08/2014
04/2019
American University in Dubai
Dubai, United Arab Emirates
Bachelors of Architecture
Thesis - Hydrate
SKILLS
Modeling Rhinoceros, Grasshopper, Maya, Houdini FX, AutoCAD, Sketch-up
Company Imkan
Location Abu Dhabi, United Arab Emirates
Role Intern Researcher at R&D Department
As a member of Imkan’s R&D department, my responsibilities included researching and exploring various company initiatives, such as place-making, integrating food into architectural design, experimenting with new materials, implementing art strategies, and investigating mixed-use typologies.
Code C#, C++, Unity, Unreal Engine, Arduino
Rendering vRay, Lumion, Arnold, Photoshop, Indesign, Illustrator, Premiere, After Effect
Address
98 Grays Inn Road
London, UK
05/2019
08/2019
Company Middle East Architecture Network
Location Dubai, United Arab Emirates
Role Intern Architect
During my internship, I gained experience in a wide range of architectural project tasks, including developing design concepts, creating 3D models, creating drawings and diagrams, and producing visual renderings.
Fabrication 3D Printing, Kuka Robot, CNC, Laser-Cutting
ACHIEVEMENTS
2022
Project Feature at Keynote Future Design Research Symposium, Towards the Certainty of Uncertainty by Dr. Theodore Spyropoulos
Venice Virtual Biennial Competition - 2nd Place + Next Phase 2023 2018
Project Feature in COMPASSES Magazine
11/2020 09/2021 10/2019 05/2020
LinkedIn Selim Helse
ACADEMIC AEOLIAN [AADRL MArchTHESIS] ADA [AADRL WORKSHOP-2] HYDRATE [AUD - BArch Thesis] PROFESSIONAL EXPO 2020 PAVILLION [Middle East Architecture Network] MEANDERING ARCADES [Middle East Architecture Network] COMPETITION VENICE VIRTUAL BIENNIAL FABRICATION 1 28 34 40 46 52 58 © All Rights Reserved

AEOLIAN
“SHAPED BY THE WIND”
MArch - AADRL THESIS PROJECT
Architectural Association, London
PROJECT TEAM
Selim Helse
Ilya Katliarski
Pawin Wattanachaiyingcharoen
Yun Lu
STUDIO MASTER
Dr. Theodore Spyropoulos
STUDIO ASSISTANTS
Octavian Mihai Gheorghiu
Hanjun Kim
Apostolos Despotidis
David Greene
PROJECT YEAR
2022-2023
The research undertaken by the year’s studio under the guidance of Dr. Theodore Spyropoulos emphasises aspects of the elemental and how natural phenomena can be utilised as a form of technology and to devise strategies of a performative architecture as a response to global challenges in a planetary scale. Sustaining life is the key motivation behind this brief. Students are to research, explore, and experiment with natural phenomena to develop techniques for generating materials and architecture depending on the on-site conditions and material contingencies. The harmonious relationship between architecture and nature is a key feature in this brief in an attempt to establish agendas for sustainable living. Architecture in this instance serves as an environmental machine. The elemental approach of this research challenges what architecture can be. How materials are devised? How energy can be harnessed? And How life can be sustained?
The research addresses the process of desertification by utilising the desert’s onsite materiality and investigating its material contingency. The elemental aspect of sand is explored as form of technology, by investigating the possibilities of material transformation of sand into glass under high temperature.

1
MATERIAL RESEARCH
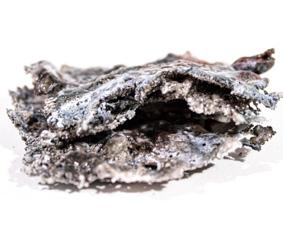



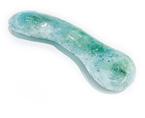
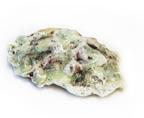






SAND WELDING

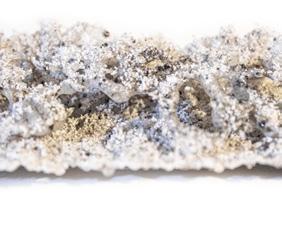
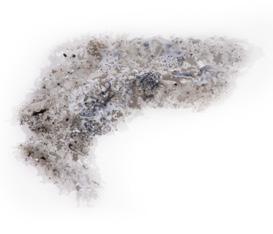
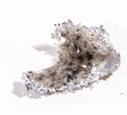




The team experimented by creating different tools for sand welding and continously developed them over time, however, the main equipements used throughout this research is a 120 Ampere battery with crocodile clips attached to the positive and negative, and two carbon electrodes, touching each other create the electrical arch which reaches necessary temperatures. Reaching a temperature approximatley 1000 degrees Celsius, enough to melt the sand into a state of liquid, fusing the sand and transforming it into glass. And therefore the range of experiments was executed with carbon electrodes further. The welding process required skills and a level of craftsmanship, therefore some training process was necessary for the execution of the experiment.

2
WELDING 1.0
WELDING 2.0
WELDING 4.0 WELDING 5.0 WELDING 6.0 WELDING 7.0 WELDING 8.0 WELDING 9.0
WELDING 3.0


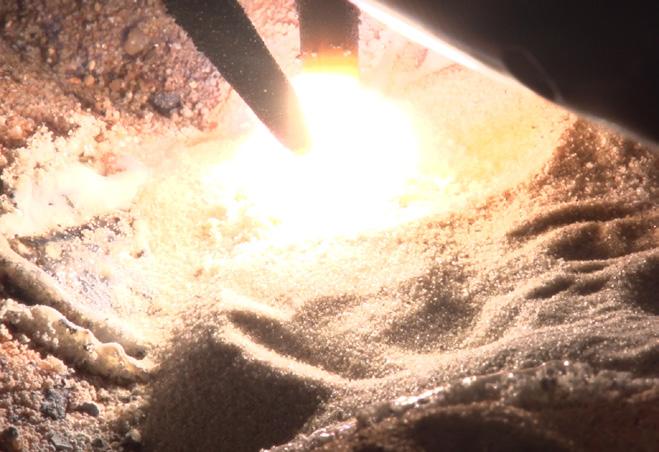

3

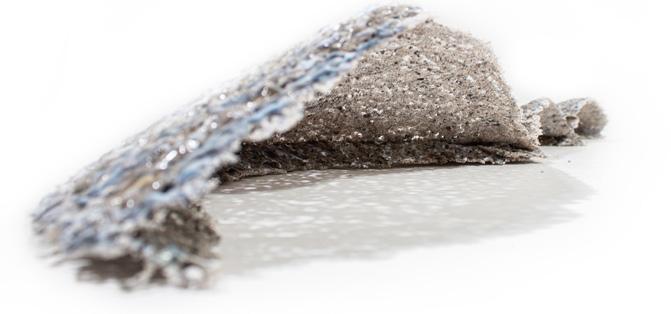


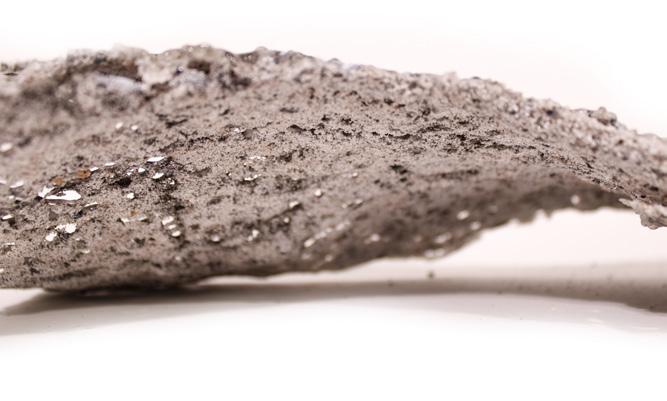

4


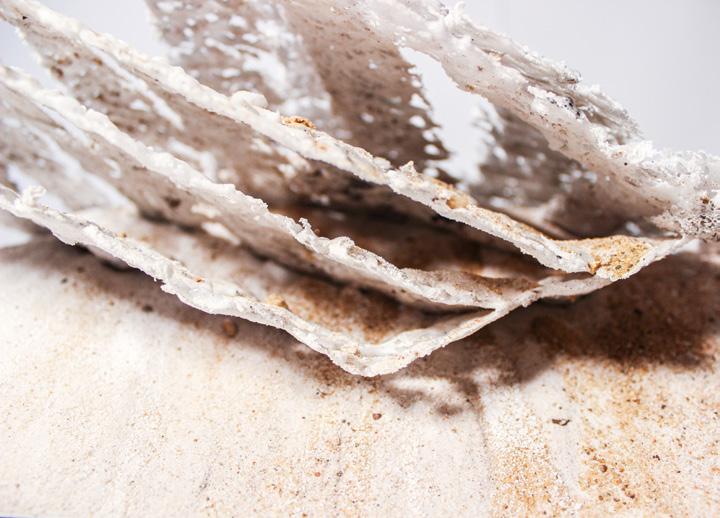


COLLECTIVE BEHAVIOUR
CYBERNETIC AGENT BASED SYSTEM

The proposal examines a high population of agents that can be deployed on site. Whose agency is to self organize as a swarm based system with the intentionality of performing the sand-to-glass fusion. Utilizing the idea that a bottom up approach allows the system to be much more potent to scalability at a scale of an infrastructure, as proposed in the thesis. The system is cybernetic in its ability to communicate with the changing states of the dunescape.
PATHFINDING
Non-Fusion Mode
In non-fusion mode, the agents attempt to travel using the easiest path of traveling between the sloped terrain. In this case, they move on the lower parts of the landscape, between dunes.
Fusion Mode
During fusion mode, the agents spread out and attempt to travel on the slopes of the dune in order to fuse a larger area of the slope together. Their path of travel is generated by vector-fields that flow along the back faces of the dunes.

8







9












10 COHESION 10 NON-FUSION MODE COHESION 20 NON-FUSION MODE COHESION 30 NON-FUSION MODE COHESION 10 FUSION MODE COHESION 20 FUSION MODE COHESION 30 FUSION MODE SEPARATION 2 NON-FUSION MODE SEPARATION 4 NON-FUSION MODE SEPARATION 6 NON-FUSION MODE SEPARATION 2 FUSION MODE SEPARATION 4 FUSION MODE SEPARATION 6 FUSION MODE












11 COHESION 10 NON-FUSION MODE COHESION 20 NON-FUSION MODE COHESION 30 NON-FUSION MODE COHESION 10 FUSION MODE COHESION 20 FUSION MODE COHESION 30 FUSION MODE SEPARATION 2 NON-FUSION MODE SEPARATION 4 NON-FUSION MODE SEPARATION 6 NON-FUSION MODE SEPARATION 2 FUSION MODE SEPARATION 4 FUSION MODE SEPARATION 6 FUSION MODE
SWARM BEHAVIOR W/ HIGH POPULATION OF AGENTS










The terrain is analysed to gather key data points that will enable the agent-based system to make autonomous, real-time decisions. These values are translated into a colour map to provide a visualization of how the agents will perform in different areas. Orange areas have lower values and are characterized by stronger agent cohesion behaviour while blue areas have higher values and are characterized by stronger separation behaviour. This helps to optimize and improve the performance of the generated structure. For example, orange areas are denser than blue areas, providing a thicker, more rigid foundation to support the structure.









12
MIN
INTERACTIVE
MAX
BEHAVIOR
Curvature Slope Height

TIME ASPECT
CYBERNETIC RELATION BETWEEN AGENTS & TERRAIN

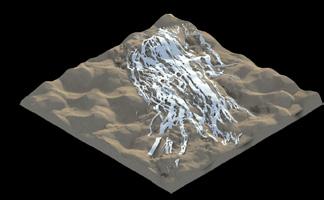



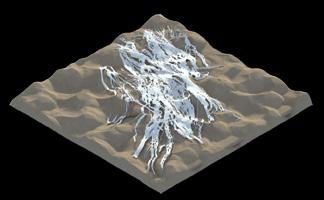
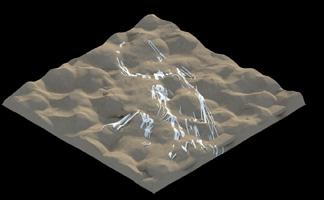
As time passes, it becomes clear how the particle behaviour begins to change. However, over time the sand will slowly begin to cover the structure, therefore, as part of its cybernetic conversation with the landscape, the agents see the newly formed terrain and begin fusing that part of it. Resulting in a multi-layered structure which is generated over a period of time.
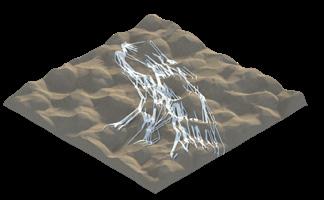
 Layer - 1
Layers - 2
Layers - 3
Layers - 4
Layer - 1
Layers - 2
Layers - 3
Layers - 4

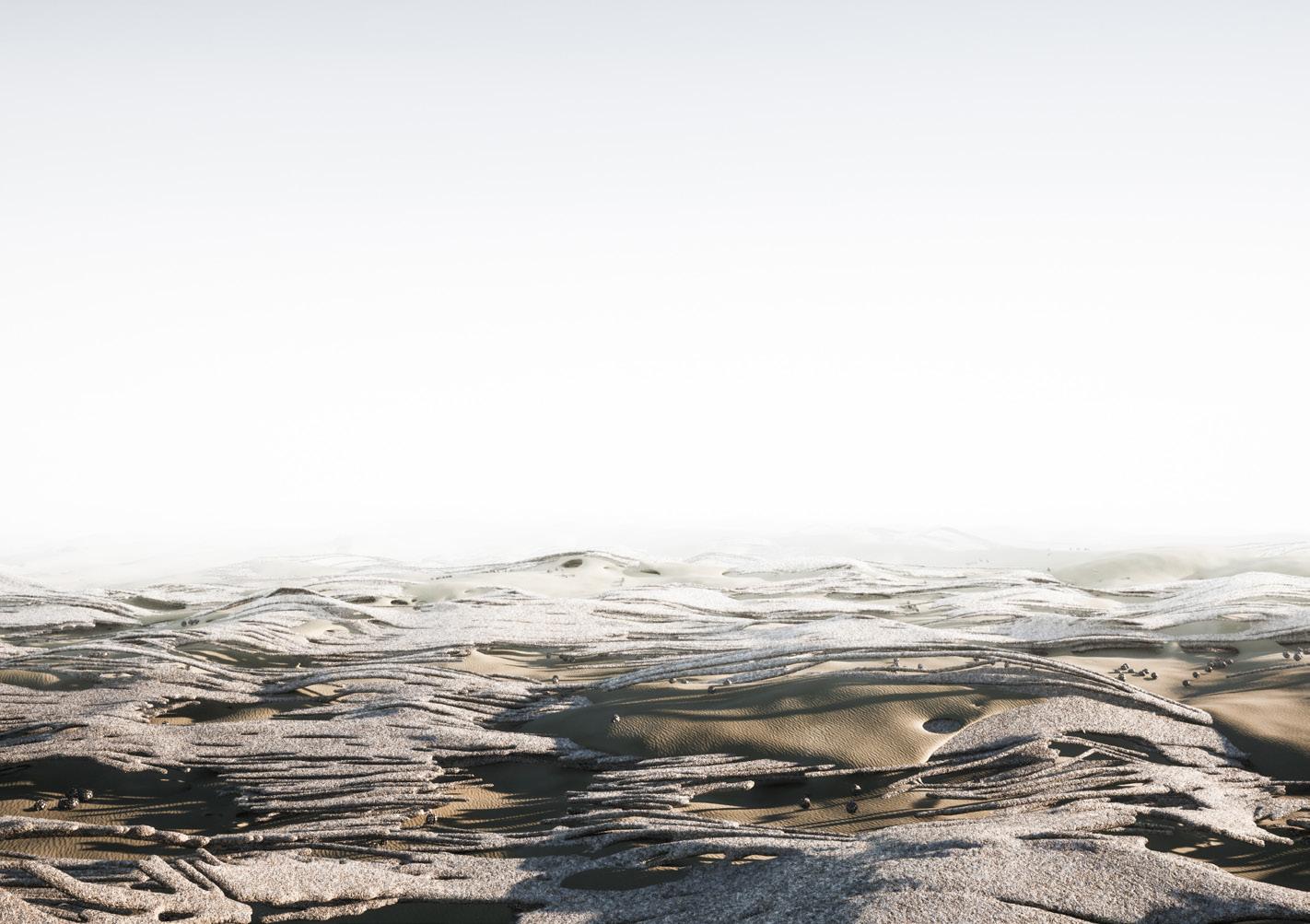
AGENT PROTOTYPE
BEHAVIOR PROTOTYPE OF AGENT SYSTEM
The behavior of the prototype aligns with the collective behavior of agents simulated in the previous chapter. As a result, the team created a robot to test these behaviors in a real-world setting. Three experiments were conducted to examine the robot’s ability to follow, fuse, and react to color data. The ability to follow is crucial as it enables communication among agents. The ability to fuse with the environment, as demonstrated through drawing, is also important as it impacts how other robots respond. Lastly, the robot’s ability to make decisions based on color data generated from the terrain, as previously discussed, determines where it chooses to fuse or not fuse with the landscape.




1 2 2 1 3 4 4 5 7 8 11 12 10
1. Rubber Tubes Wheel
2. Continuous Servo
3. Arduino
4. Centre Body
5. 9v Batteries
6. Front Wheel
7. Colour Sensor
8. Photoresistor


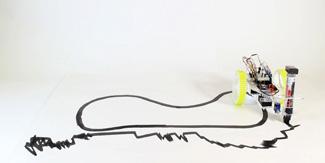
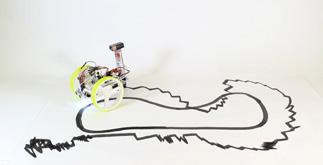


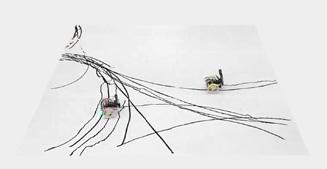



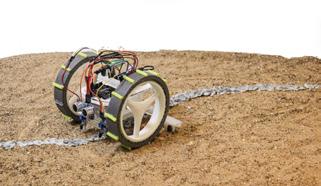


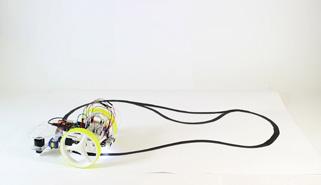


18 0:00:01 0:00:05 0:00:09 0:00:14 0:00:00 0:01:25 0:02:50 0:04:43 0:00:00 0:00:03 0:00:06 0:00:09
BRIGHTNESS SENSING - BLACK AND WHITE
LINE DRAWING - SINGLE AGENT LINE DRAWING - MULTIPLE AGENTS 0:00:01 0:00:05 0:00:08 0:00:12
BRIGHTNESS SNESING - SAND AND GLASS
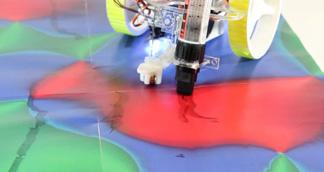

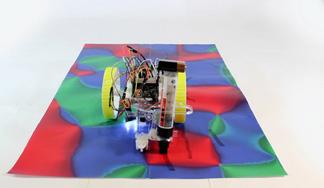
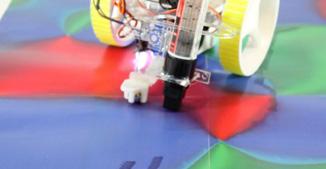



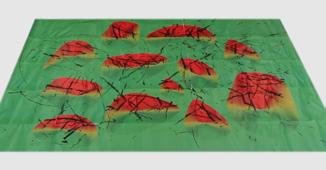
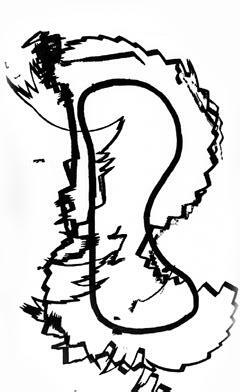


19 0:00:01 0:00:05 0:00:20 0:00:14 0:00:00 0:02:30 0:05:00 0:07:30
COLOR SENSING & DECISION MAKING - SMALL SCALE
COLOR SENSING & DECISION MAKING - LARGE SCALE
AGENT
DIGITAL PROTOTYPE
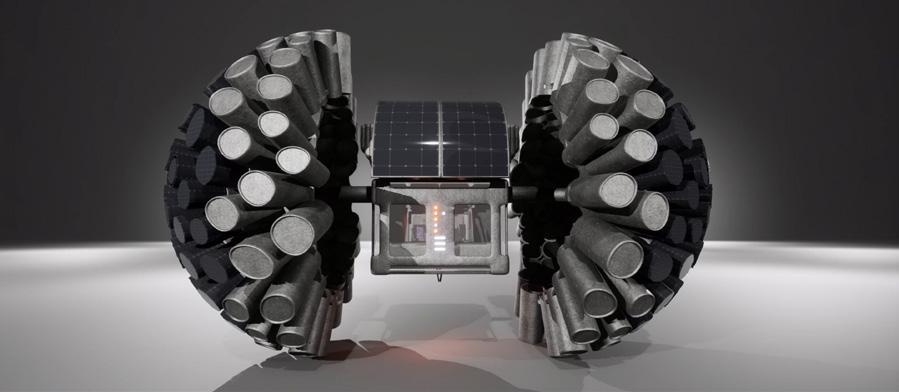
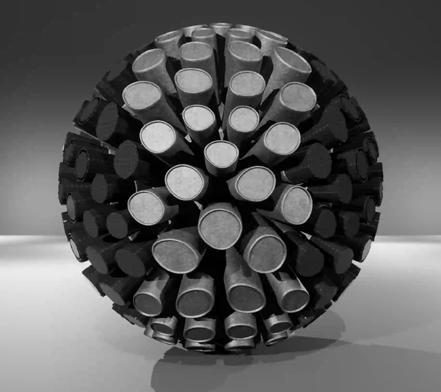



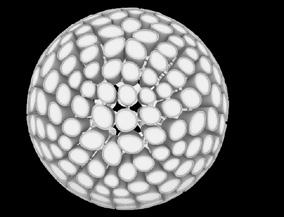

The goal of the agent is to fuse sand into glass, fabricating the structure in the desert. The agent itself employs a range of behaviours, it needs to analyse locally the landscape, communicate with other agents, move on top of sand, fuse the sand and harness energy.

20
SAND COLLECTION BOX BATTERIES PROTECTION CORE SENSORS WELDING STATION WELDING NOZZLE



SCENARIO
SYSTEM TEST ON SPECIFIED SITE
The focus was on the simulation environment on a 1km2 area of the 80km site, creating a machine ecology in which the agents used data from the landscape to strategize and self-organize. The simulations were repeated multiple times until the generated morphology was able to effectively redirect sand particles.







Non-Structural Influence
Structural Influence
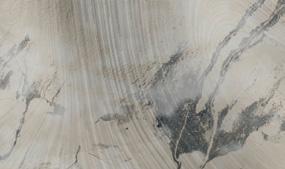
24 MIN MAX
HOTAN AREA = 46.584 KM2 POPULATION = 409.894
SITE - CITY SITE - BOUNDARY SITE - WIND FLOW ANALYSIS






25
1 - LAYER
3 - LAYERS 2 - LAYERS

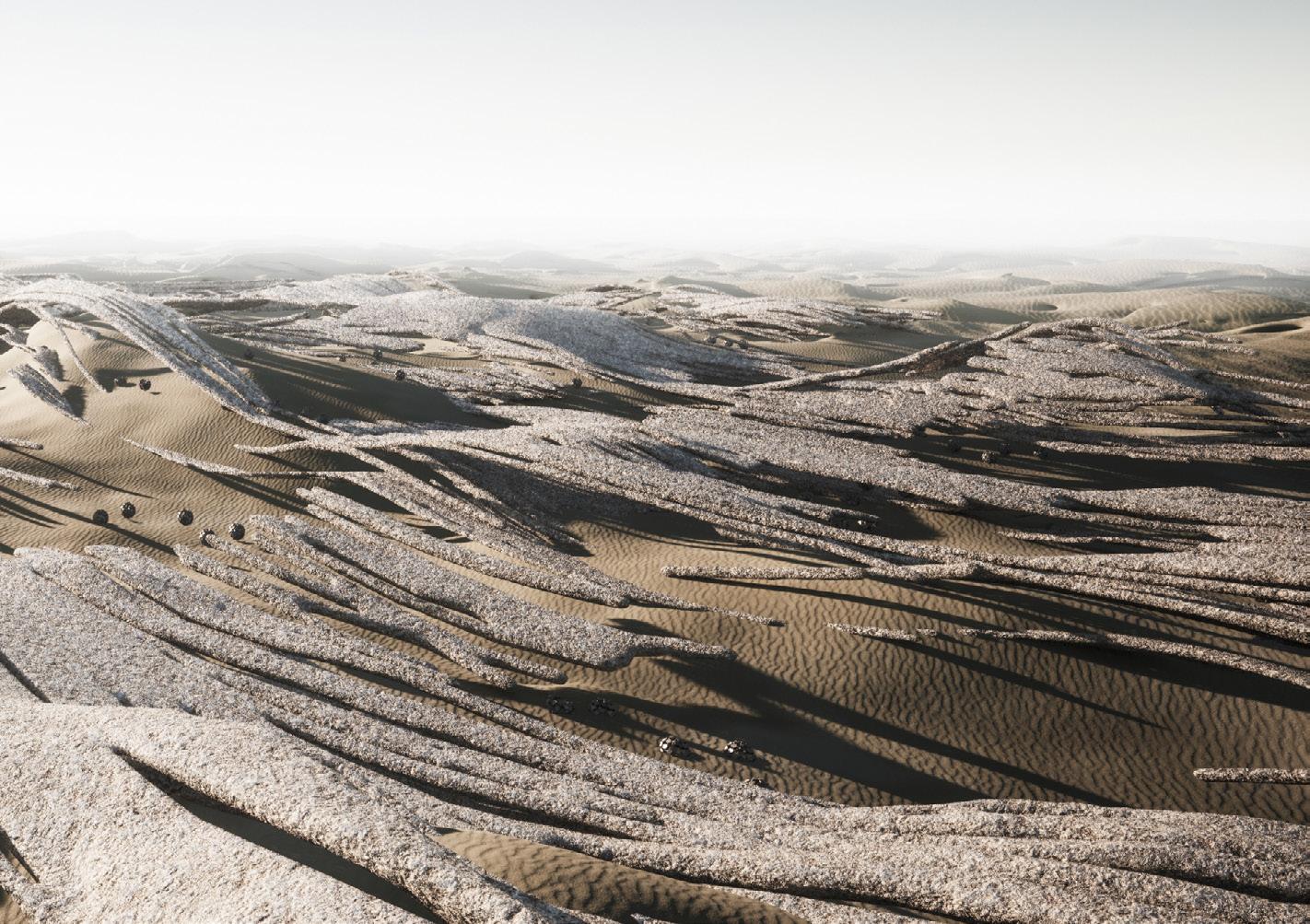

A.D.A “2000 LINES OF CODE”
MArch - AADRL COMPUTATIONAL WORKSHOP
Architectural Association, London
PROJECT TEAM
Selim Helse
Sahar Gohari
Zeinab Muneam
Swati Singh
Luisa Pires
Harunn Gokul
COURSE TUTOR
Dr. Shajay Bhooshan
COURSE ASSISTANT
Cesar Fragachan
PROJECT YEAR
2021
The objective of this project is to use code as a computational tool to have more control over design and to use that framework to generate a variety of specified forms. This first scope was to use particle systems to map out a distribution of points, control the points based on multiple parameters and to use these parameters to influence specific distributions which will then be substituted with voxels, creating a box distribution network. The second scope is to design geometries that will be placed inside each voxel. These geometries must be placed and vary parametrically within the network to compliment the stability, connectivity, and the density of the global form.
Tests are first conducted within modelling tools before computing large scale results. Finally, fabricating the aggregations by building a framework between the voxel network and geometries outside of the digital realm. As a study reference for parameter change, functionally graded materials that have gradual change in parameters within them, the composition of these materials depend on the position of the particles in them. Therefore, they can be classified based on these varying parameters that result in different amounts of strenghth and other features.

29



























30 Population - 2000 Particle Velocity * Movement Vector Agent trail Velocity x Movement Vector Particle Vector Dir. Agent Trail Agent Trail Voxel-ization
3D - Combination (Agent Trail Voxelization - Attraction - Repulsion)















































































































































31
Population - 1000 Population - 2000 Population - 500 Population - 1000 Population - 2000
Attraction Repulsion













32 Component - A Component - B Component - C Component - D Component - E Component - F Component - A Component - B Component - C Component - D Component - E Component - F

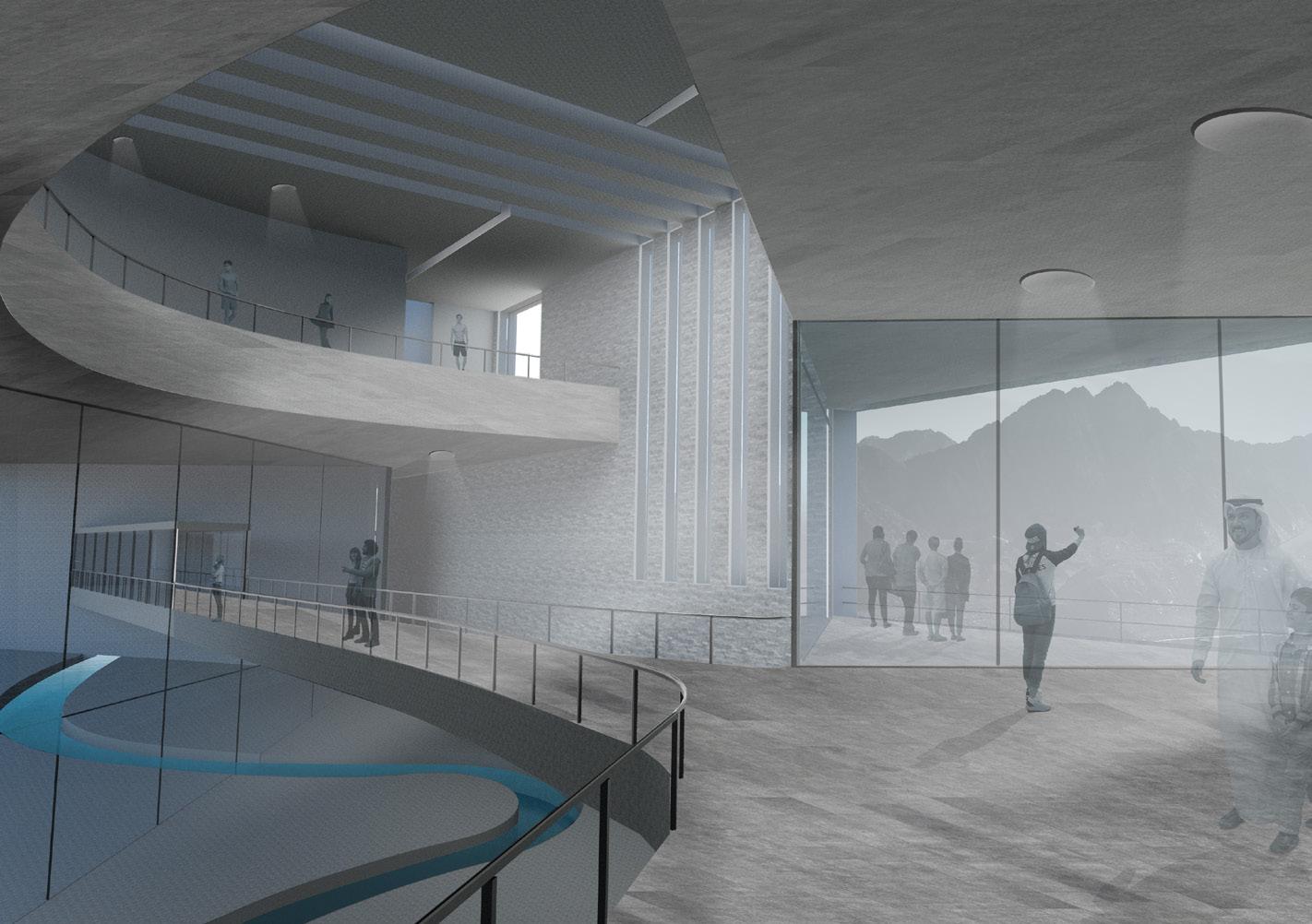
HYDRATE
“AN ARCHITECTURAL CONNECTION BETWEEN MAN AND WATER”

BArch - THESIS PROJECT
American University in Dubai, Dubai, United Arab Emirates
STUDIO MASTER
Dr. Georges Kachaamy
PROJECT YEAR 2018-2019
The United Arab Emirates faces the threat of losing all its sources to fresh and natural water due to global warming. In the recent years all of UAE’s bottled water companies (with the exception of Masafi & Jeema) source their waters through governmental desalination facilities, which according to reports, seems to increase on global warming and is largely uneconomical. Storing natural water by the use of dams has also proved more difficult to sustain due to the harsh weather conditions of the region. In 2011, Abu Dhabi’s Electrical and Water Authority (ADEWA) introduced a new technique into the region in which water is stored through “aquifers”. In this system, water is place either under the earth or in a cave inside a mountain, preventing evaporation or contamination in the air, additionally, the water is naturally cooled by the layers of earth or rock surrounding the water. The proposed design utilizes the storing methodology of ADEWA’s aquifers by merging architecture and nature. The building will realize the natural water of the site and use its unique conditions to gather water, treat it, and reserve it inside the mountain.
35
SITE & CONCEPT A FILTERATION AND RESERVOIR


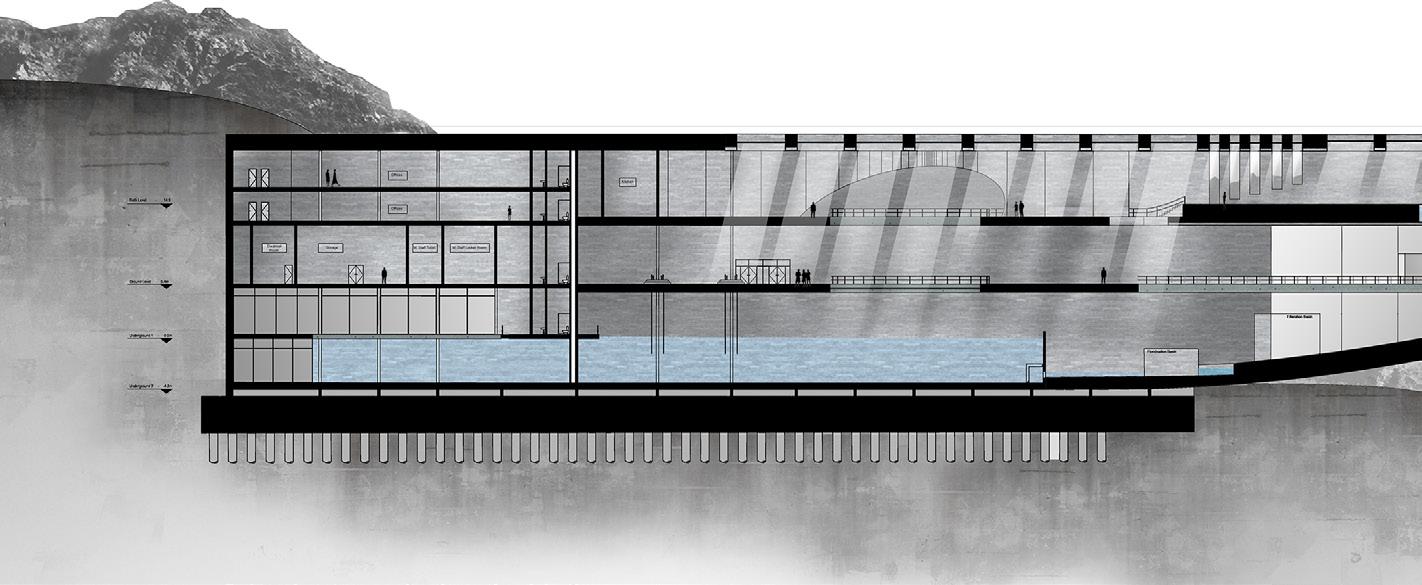
The site is categorized as a “Wadi”, which is a string of valleys that form a funnel for a lake to form. Often in Wadi’s,, lakes are dry except for the rainy seasons where water is gathered and rises in level. In summer when evaporation rates are high, most of the water evaporates leaving a small pond. Most rainfall in the UAE occurs in Hatta, therefore, during the winter, rainfall is so abundant that the lake formed through the Wadi is large enough to support hundreds of thousands of people.

 Summer Day
Winter Day Summer Winter
Summer Day
Winter Day Summer Winter
CARVEOUT
A portion of the mountain will be carved out so that the building can be placed inside, giving the impression that the architecture and the site exist as one entity


REACHOUT
The building volume is cantilevered towards the deepest point in the lake so that the maximum capacity of water can be collected.
The volume is supported by structural columns and transparent structural pipes that takes in the water from the lake.

CURVEOUT
By curving the slab, the water falls down by gravity through a falaj/aqueduct system




PUSHOUT
Integrating architecture with the landscape to derive unique views and vistas.
The play of mass and void create openings for views and sunlight which interact gracefully with the mountains.
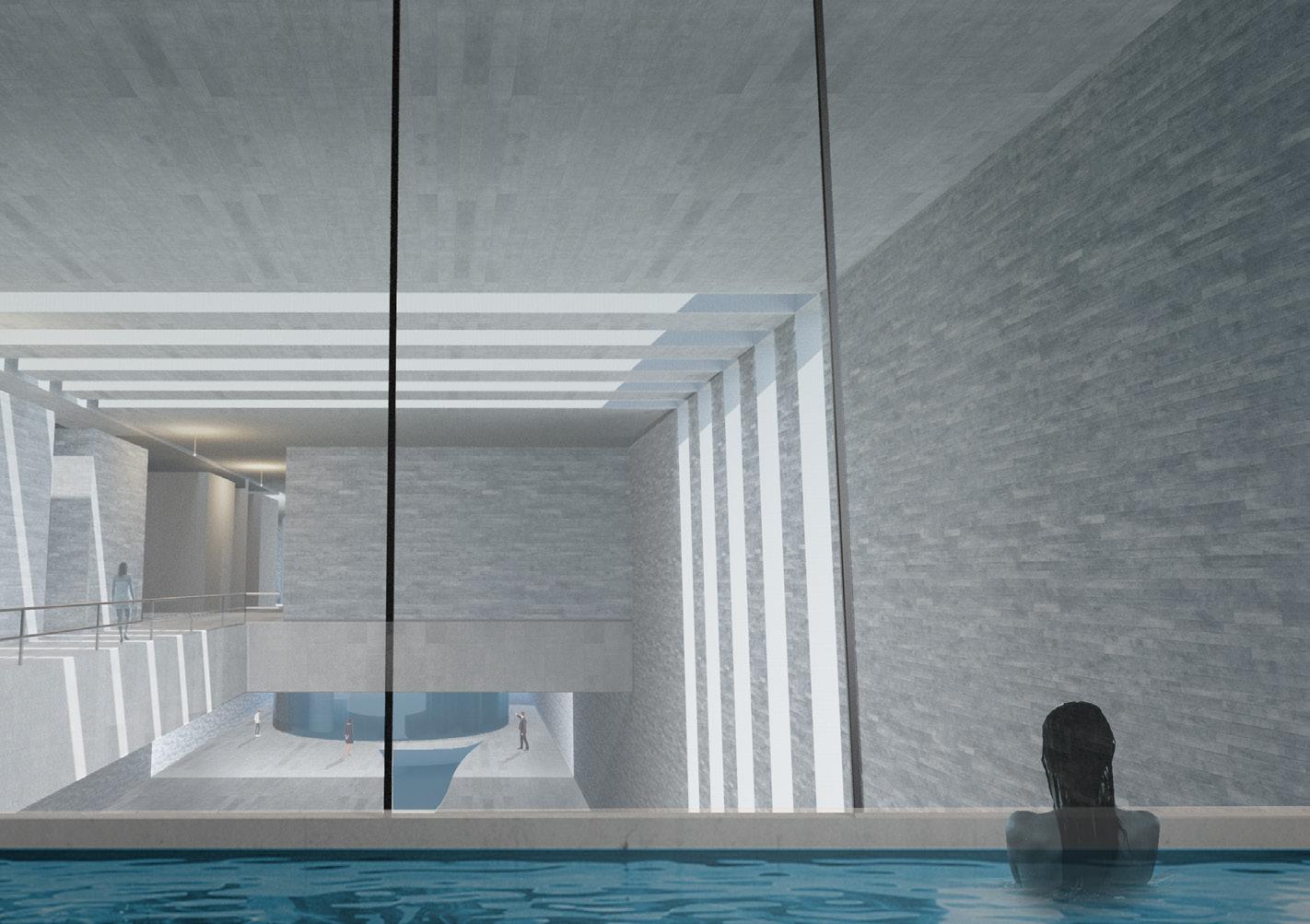


Ground Floor First Floor

EXPO 2020 PAVILION
“A PORTAL TO DUBAI EXPO”
COMPANY
Middle East Architecture Network
PROJECT TEAM
Selim Helse
Wael Nasrallah
Rashid Al-Suwaidi
Ahmad Yakout
LEAD ARCHITECT
Riyad Jouka
PROGRAM
Pavillion proposal for EXPO 2020 Board
PROJECT SITE
Expo 2020, Jebel Ali, Dubai, United Arab Emirates
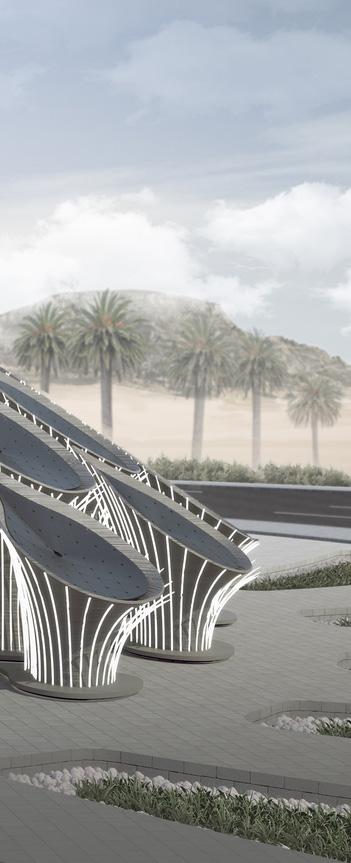
PROJECT YEAR
2019
The ‘Expo 2020 Landmark’ proposal combines technology, innovation and sustainability into an iconic structure that serves as a welcoming icon to the event. Drawing inspiration from the story of the Expo 2020 Logo and the palms of the UAE, we designed an interactive installation that symbolizes the ethos of Sustainability and Innovation.
41
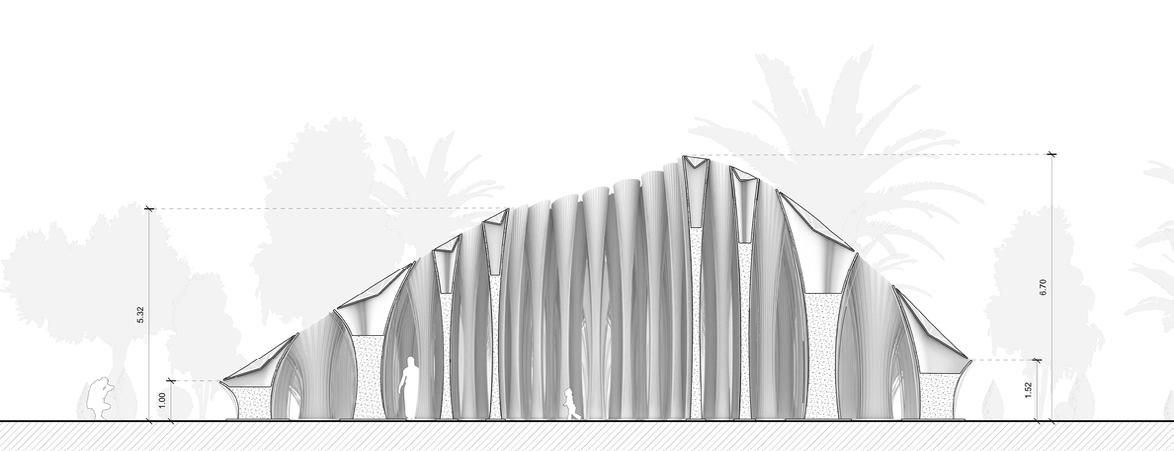

42 Section - BB Section - AA
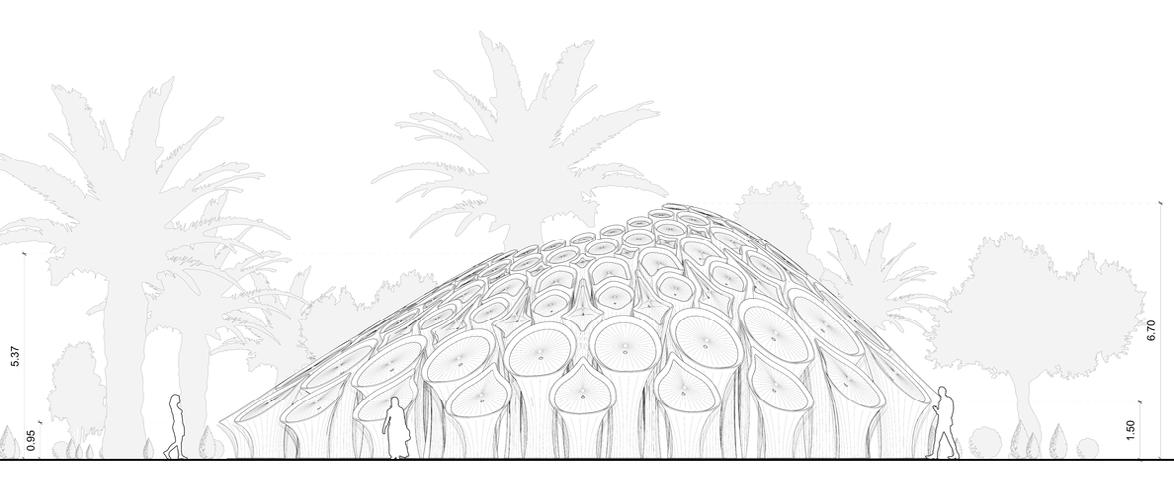
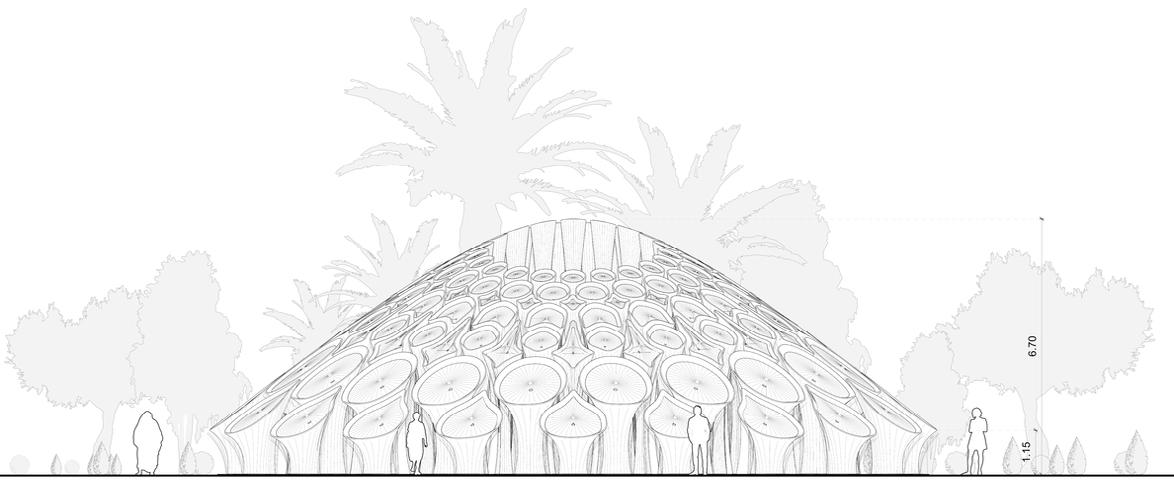
43
Back Elevation
Front Elevation
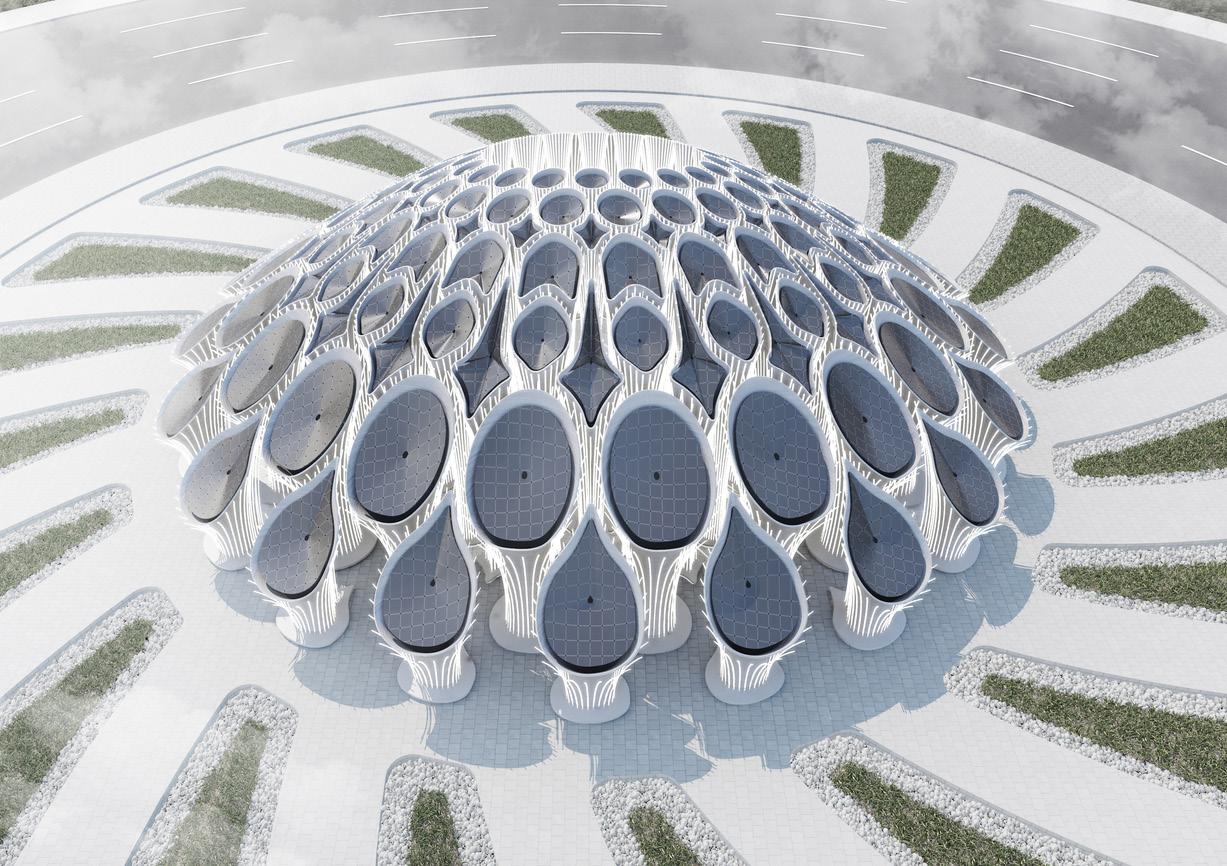

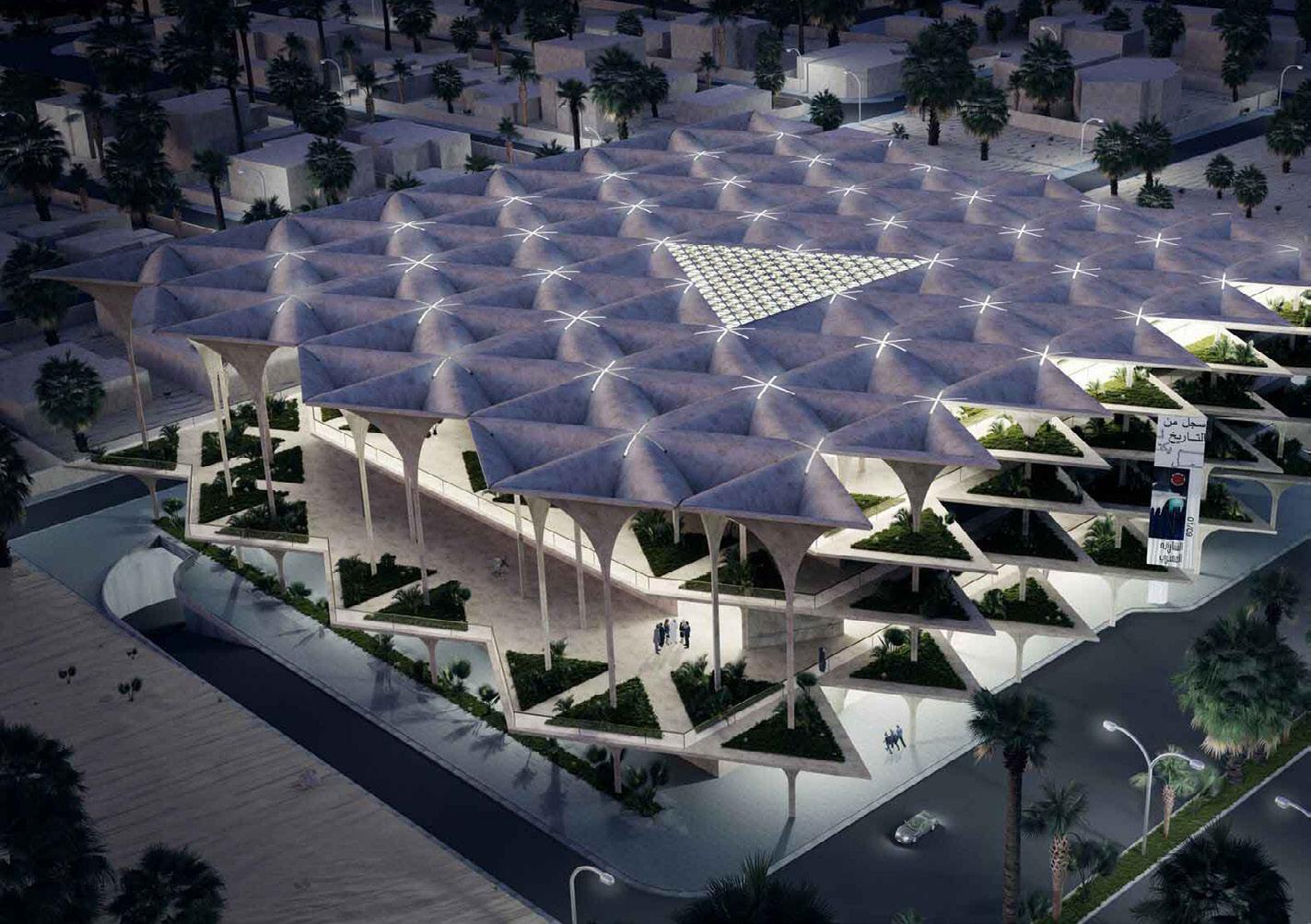
MEANDERING ARCADES
“A HOUSE OF ART”
COMPANY
Middle East Architecture Network
PROJECT TEAM
Selim Helse
Wael Nasrallah
Rashid Al-Suwaidi
Ahmad Yakout
Amro Mansi
LEAD ARCHITECT
Riyad Jouka
PROGRAM
Museum Competition

PROJECT SITE
Sharjah, United Arab Emirates
PROJECT YEAR
2019
Barjeel Art Foundation Museum is an exploration in rethinking the timeless architectural typologies in the region with a contemporary mindset. Drawing on fractal tessellations, the team designed a modular building that provides spaces for meeting, dwelling and enjoying art. Taking notes from the tools of regional spacemaking with a contemporary design mindset; the building is a seamless integration of exterior to interior. The project utilizes triangular modules of limestone columns that are paired to compose an arcade of arches and stacked at varying heights to indicate various functions of the museum. The massing of the interior programs designed to adhere to the structural grid at the southeast corner of the site, stacking up to screen the gas station.
47







50 F1
CG
DG F1 EG
F1 GG F1 HG
C S2 A
B S2 C S2 D S2 E S2 F S2 G S2 H S1 A S1 B S1 C S1 D
AG F1 BG F1
F1
F1 FG
F1 A F1 B F1 C F1 D F2 A F2 B F2 C F2
S2



51

VENICE VIRTUAL BIENNIAL
“SPIRALIS”
PROJECT TEAM
Selim Helse
Cemre Demirci
Sera Su Abac
Shreshtha Mathur
PROGRAM
Virtual Pavillion to display NFT art at Venice Biennial
PROJECT SITE
Venice, Italy
PROJECT YEAR 2023
Status 2nd - Place + Proposal to move on to next phase
The exterior envelope is inspired from the organic form of the urban fabric that Venice has. It proposes a responsive, adaptive and dynamic design that changes form and pattern according to the environmental conditions of the site and the connections that is needed between the interior spaces and the exterior. Parameters that control the pattern that is created on the exterior envelope by the field lines include: Environmental conditions of the site that it the structure is situated in, such as the movement of the sun, its intensity, the time of the day, the weather, and the surrounding vegetation and built environment. And visual connections that are needed between the exterior and the interior.
It is important to achieve a connection between the interior and the exterior. Having visual connections between what is happening in the interior and the exterior is a way of catching peoples’ attention. To achieve this, a linear flowing pattern was generated on the exterior envelope with openings in varying sizes all around the envelope together with a semi-transparent exhibition wall that allows visual connection spots that connect the interior with the exterior. With these visual connection spots, people who are outside can be intrigued about what is going on in the side and feel invited.

53
CONCEPT
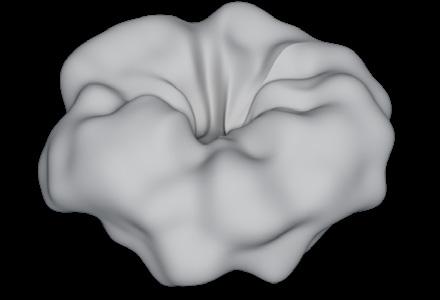
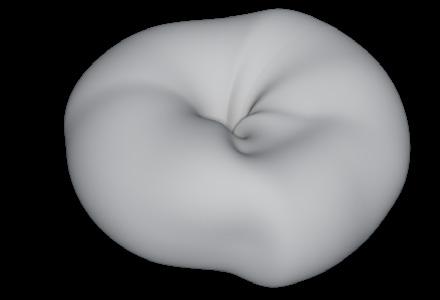


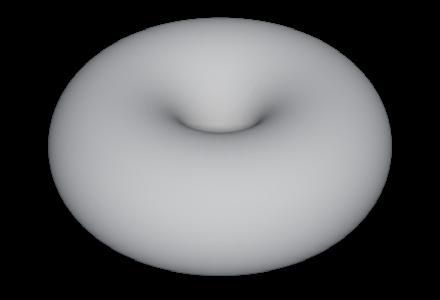
ADAPTIVE SPACES

Expanding the boundaries and making a breakthrough in cultural and architectural norms was at the core of our design decisions. To reflect the notion of dynamism and to accentuate the interior experience, we integrated 2 circulative loops that are moving according to the exhibition content. Rather than serving solely as a navigation tool, these loops are designed as a part of the curation themselves. Defying the conventional relationship between the static content and the moving spectator, we created a two-fold spectacle experience with ever-dynamic paths of circulation and the visitor’s vision.

54
Rotating Platform
Floor & Art Panels
Interactive Envelope


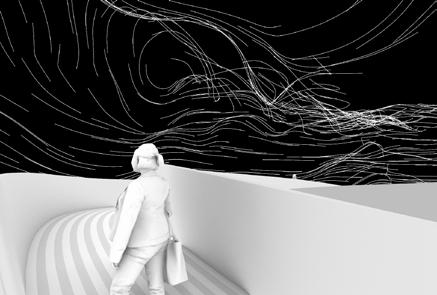

55
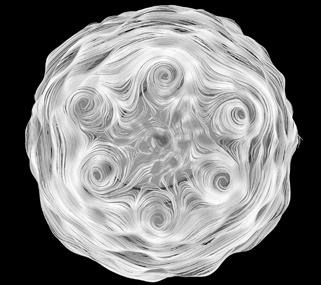



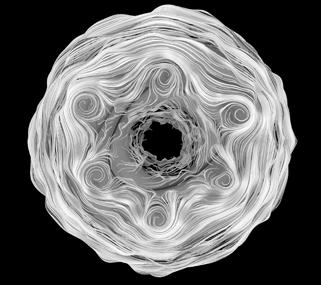

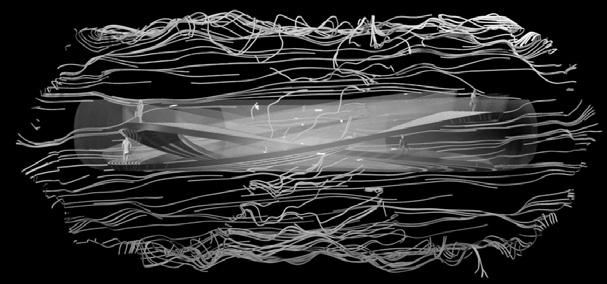

56 TYPE - 1 TYPE - 2
Variant - A
- C
Variant - B Variant
Variant - A
- C
Variant - B
Variant
Section Plan
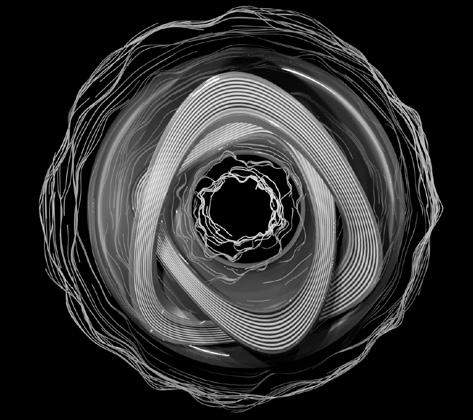

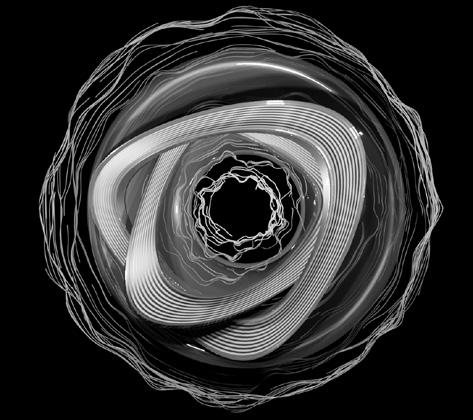
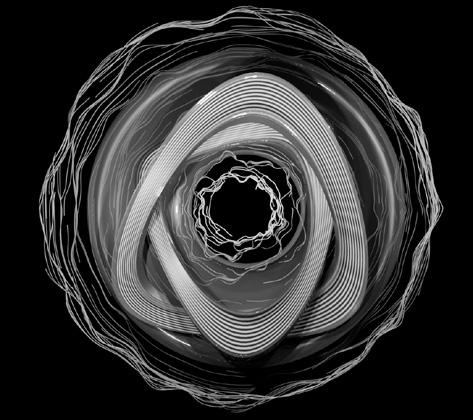


57 Frame - 0
Frame -
1
Frame - 3 Frame - 4 Frame - 5
Frame - 2
FABRICATION

“DIGITAL MANUFACTURING”
Digital fabrication marks a significant change in the production of products. The combination of computer-aided design software, 3D printing, and other digital fabrication methods, has made it possible to create high-quality, customizable, and scalable products quickly and efficiently. These advancements offer several advantages, such as affordability, sustainability, and increased accessibility. Therefore, studying digital fabrication was a crucial aspect of my education at AADRL as it equipped me with cutting-edge skills in architectural and construction technology.
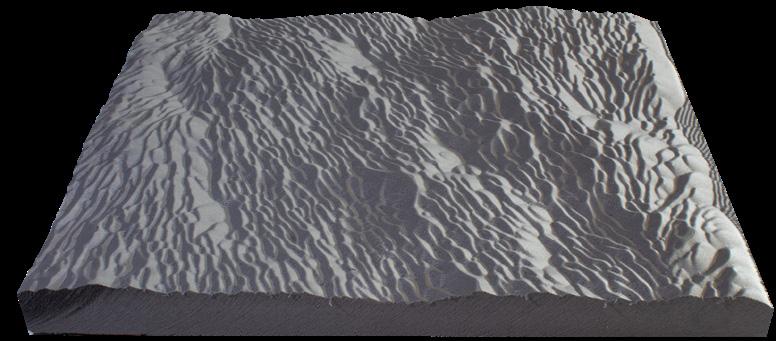

58
3D - Scanner 3D - Printing
CNC - Machine

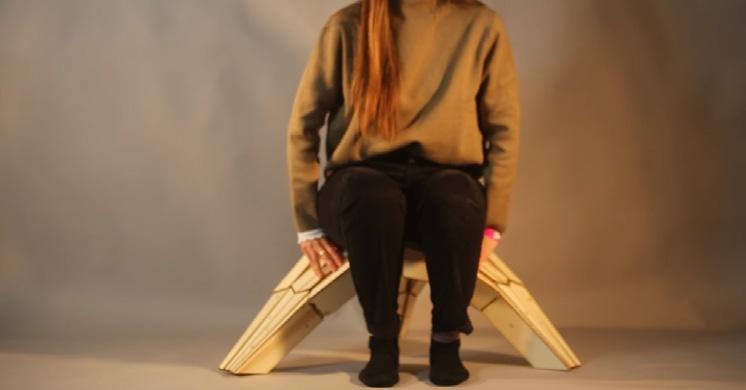

59
Laser-Cutting
KUKA Robot Arm
© All Rights Reserved
 SELIM HELSE
SELIM HELSE




























































































 Layer - 1
Layers - 2
Layers - 3
Layers - 4
Layer - 1
Layers - 2
Layers - 3
Layers - 4






































































































 Summer Day
Winter Day Summer Winter
Summer Day
Winter Day Summer Winter






























































