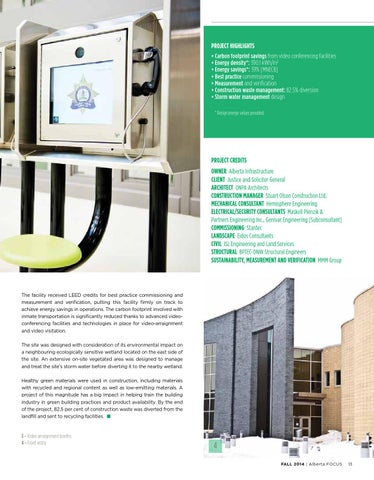Project highlights • Carbon footprint savings from video conferencing facilities • Energy density*: 390.1 kWh/m2 • Energy savings*: 39% [MNECB] • Best practice commissioning • Measurement and verification • Construction waste management: 82.5% diversion • Storm water management design * Design energy values provided.
Project Credits Owner Alberta Infrastructure Client Justice and Solicitor General Architect ONPA Architects Construction Manager Stuart Olson Construction Ltd. Mechanical Consultant Hemisphere Engineering Electrical/Security Consultants Maskell Plenzik & Partners Engineering Inc., Genivar Engineering [Subconsultant] Commissioning Stantec Landscape Eidos Consultants Civil ISL Engineering and Land Services Structural BPTEC-DNW Structural Engineers Sustainability, Measurement and Verification MMM Group
The facility received LEED credits for best practice commissioning and measurement and verification, putting this facility firmly on track to achieve energy savings in operations. The carbon footprint involved with inmate transportation is significantly reduced thanks to advanced videoconferencing facilities and technologies in place for video-arraignment and video visitation. The site was designed with consideration of its environmental impact on a neighbouring ecologically sensitive wetland located on the east side of the site. An extensive on-site vegetated area was designed to manage and treat the site’s storm water before diverting it to the nearby wetland. Healthy green materials were used in construction, including materials with recycled and regional content as well as low-emitting materials. A project of this magnitude has a big impact in helping train the building industry in green building practices and product availability. By the end of the project, 82.5 per cent of construction waste was diverted from the landfill and sent to recycling facilities.
3 - Video arraignment booths 4 - Front entry
4 FALL 2014 | Alberta FOCUS
13
