kaikobad
Selected works
Dhaka, Bangladesh PORTFOLIO
PORTFOLIO
sm
B.ARCH, MIAB
+88 01710 79 37 42 saad.m.kaikobad@gmail.com
Architecture is a holistic tool to alter the dynamic built environment with positivity, where buildings are not an individual entity but an essential part of the speculative progression of time, culture and memory. Driven by this belief, my academic projects reflect context-oriented experiential space-making with an understanding of design as a non-linear process of a collaborative approach to respond to contemporary needs.
My passionate involvement in professional design and project management addressing complexity and technical drawings complement my academic career and research work. The harmonious balance between teaching, professional practice, and research reflects my excellency in handling multiple tasks concurrently creating synergy between academia and practice.
My teaching philosophy reflects my idea to be an inspiring educator to engage the minds with a framework in which the students can begin to think beyond, explore, actively reproduce and alter the dynamic social world for a shared, interactive, equitable and resilient society.
EDUCATION
2012 - 2017
Bachelor of Architecture BRAC University _Merit Based Scholarship
_ Two VICE CHANCELLOR’S Certificate
_Three DEAN Certificate
_Six Academic Project Publication in triannual Academic Book Folio
ACADEMIC EXPERIENCE
Senior Lecturer (2023 - Present)
Department of Architecture, BRAC University, Mohakhali, Dhaka
Lecturer (2018 - 2022)
Department of Architecture, BRAC University, Mohakhali, Dhaka
Co-researcher (2020 - 2021)
Project: “Million Cool Roofs Challenge”, Department of Architecture and James O Grant School of Public Health, BRAC University.
Teaching Assistant (2017 - 2018)
Department of Architecture, BRAC University, Mohakhali, Dhaka
SOFTWARE SKILLS
AutoCAD Rhino Sketch up Lumion Enscape V ray
Academic Profile: https://www.bracu.ac.bd/about/people/s-m-kaikobad
Professional works social page: https://www.instagram.com/shoho.sthapon/
Research: https://www.researchgate.net/profile/S-M-Kaikobad
Adobe After effect Adobe Photoshop Adobe Lightroom Adobe Illustrator
Adobe After Effect Adobe InDesign Corel Draw Microsoft Office
PROFESSIONAL EXPERIENCE
Co-Founder and Principal Architect (2021 - Present) Shoho Sthapon (https://www.instagram.com/shoho.sthapon/)
Project Architect (2017 - 2019) Centre for Inclusive Architecture and Urbanism (Ci+AU), BRAC University
Visual Artist (2016) “Agamir Dhaka”, Bengal Institute for Architecture, Landscape and Settlement
Creative Director and Design Head (2015 - 2018) Creative Arcs, Banani, Dhaka
Intern Architect (2015)
Studio Morphogenesis Ltd, Gulshan, Dhaka
S M Kaikobad
Academic Projects
Breathing Life in Space
Academic Thesis, Design Studio X
Design of a Diabetic Hospital Fifth year first semester, Studio IX
Habitat With People_Low Income Community Settlement Housing Design, Studio VIII
Emerging Built Environment_Rejuvenating Mughal Heritage Edifices Urban Design, Studio VII
Vertical Horizon High-rise, Studio VI
Container Vacation House Third year first semester, Studio V
Rest in Speed, Idea Project Third year first semester, Studio V
Competition
Design Charrette of Young Architects Under 40
Professional Projects
BRAC Regional Branch Office Design Project Architect, Eight Prototype office building design under Ci+AU
Mixed Use Building Design (Competition), Dhaka Project Architect, Shortlisted
Apartment Building, Savar Principal Architect
Single Family Duplex Residence Principal Architect Community Mosque Principal Architect
Roof Garden and Study Design Principal Architect
Backyard Landscape Design Principal Architect
Interior Projects (Selected)
Technical Drawing (Sample)
Voluntary Work and Action Research Project
Photography and Digital Art
Contents
1 2 3 4 5 6 7 9 10 11 12 13 14 15 16-17 18 8 19-20 21 04 10 12 16 20 22 25 24 26 28 29 30 32 34 35 36 40 42 44
Breathing Life in Space
Fall 2016 I Twelve Weeks I Individual Work
Academic Thesis
Dynamic built environment contour human behavior where hierarchy of civic spaces improve social ties and create a positive sense of belongingness among the city dwellers through interaction.
Lack of social activity space with missing link between the built environment and formation of buildings initiate the project with a hope for synergy between physical and psychological spaces. Within the study area of Gulshan, a residential turned high value mixed urban district, the project aimed to identify opportunity to utilize urban voids to enhance the interaction with possible activity space in the blended urban built form.
The extensive study on user activity pattern, communication route, social behavior and widen citizen engagement to gather data through survey, realized the project with deeper understanding of people’s priorities with a much needed connection between three major interdependent urban districts, Banani, Gulshan and Badda. With a priority of none vehicular movement and commute pattern of mass people, five underutilized yet highly potential space as connector points were identified to initiate the negotiation between thresholds.
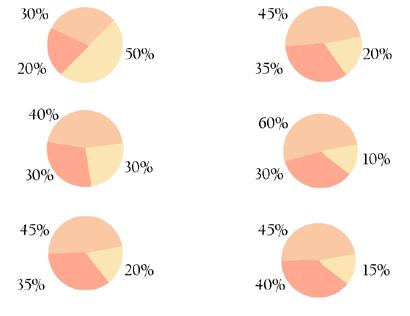
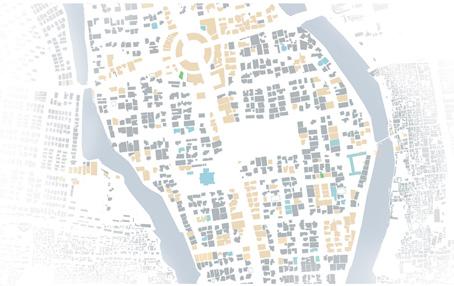
The inter and intra-relation of the elements of civic, urban, landscape and built environment was contextualized with a vision equitable society with a resilient built environment.

Anatomy of Connectivity between habitats through Constellation of Interactive Social Space and Pedestrian Negotiating Threshold
Urban Districts and Connection

3,500 ft ( 1.1 km) 7,000 ft ( 2.1 km)
-Mixed Used Residential -Enriched Culinary Culture -Upper Middle and Upper Income residents
Primary Connection Desired Connection (Potential pedestrian flow )

Secondary Connection Mode inter change between districts
-Mixed Used Residential -Enriched Culinary and Hotel Culture -Upper Class Residents
-Mixed Used Residential -Go-downs -Lower Middle and Low Income Residents
The study directed the project into the negotiation and policy-making on the success of transitional path with rejuvenating the urban civics spaces, the engaging connectors between it’s inhabitants
Lakeside Lakeside Mosque Park and Youth Club Street
Three Major Interdependent Urban Districts Needed Connection Between Districts Social Connector of the Built Environment
The districts are connected through vehicular road separated by two lakes, lacks proper sidewalk connections where the movement of people is four time higher through the existing secondary connection than the primary road.
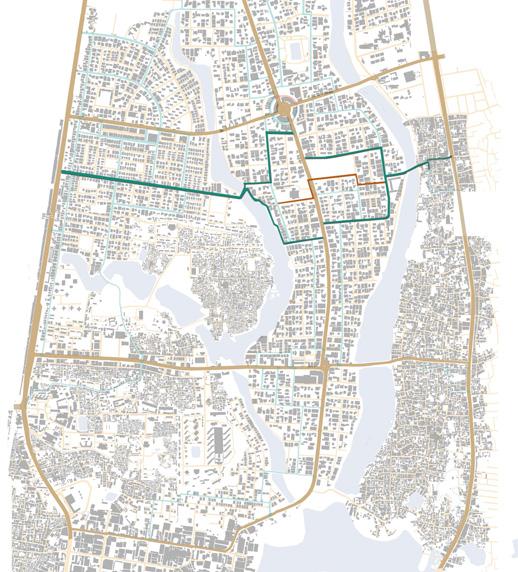

Pedestrian connection to enrich social, economical values as well as community bonding and ownership with improved neighborhood quality introducing social amenities and activity space with landscape improving psychological healing.
Five elements were discovered in the transition having potentiality of being positive civic space and to work as anchor between the flowing circulation welcoming social activities creating new community identity.
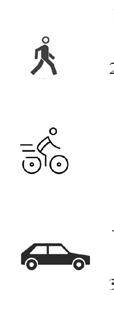
1
Asset
Lake Asset
Asset
Asset
Asset
01
06 Lake Underutilized Resources
02 Mosque
03 Park
04 Youth Club
Banani Gulshan Badda
Usages Map Pedestrian Flow Map Commercial 35% Residential 52% Major Landmark Most Used Route I ARC502, Design X
https://www.youtube.com/watch?v=U5qAhrvaOhc
Spatial Model
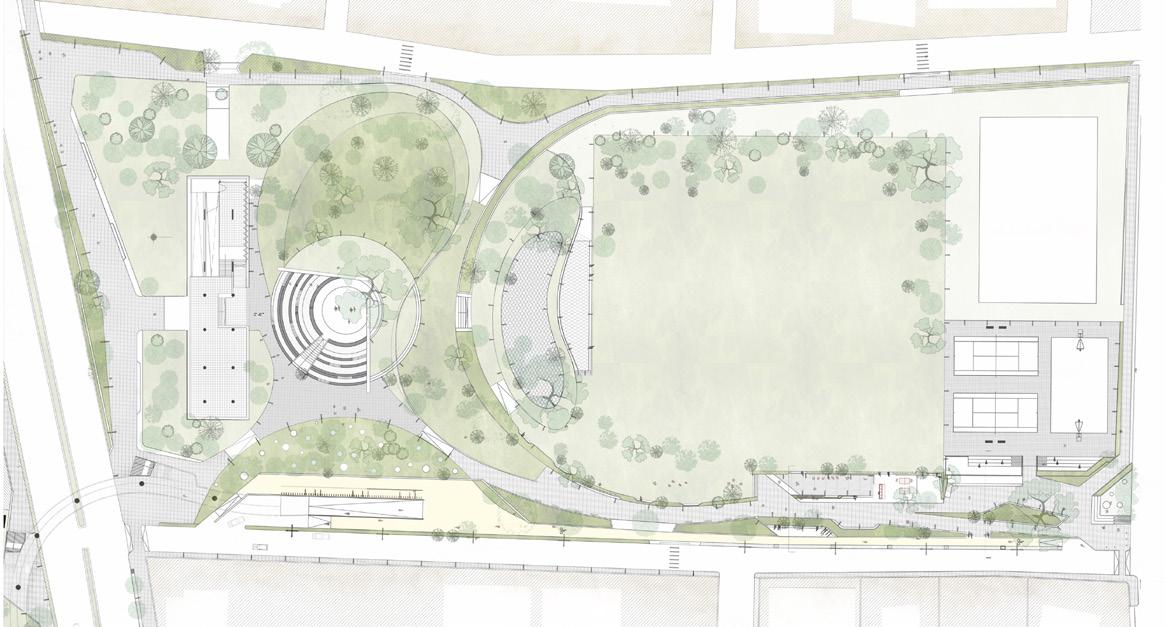
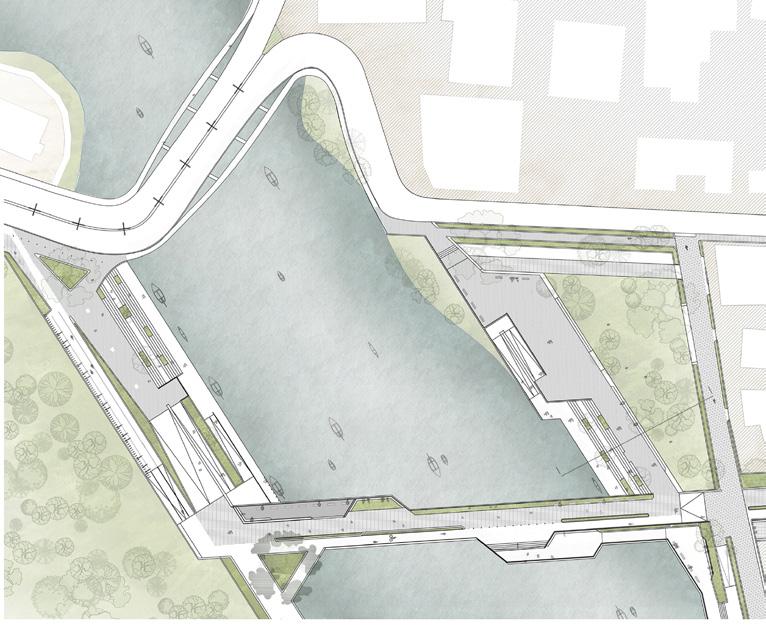
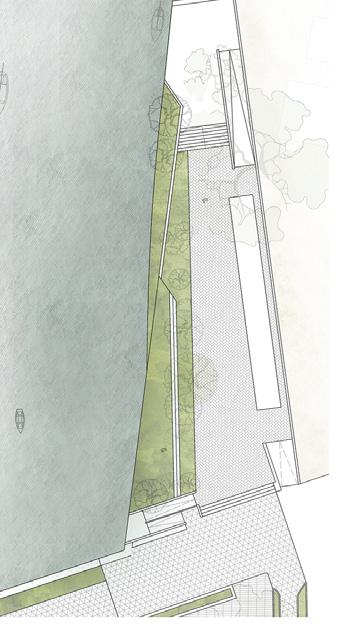

1 Academic Thesis I Fifth Year Second Semester I 2016 5 Spatial Plan 100’ 500’ 200’ AA’ BB
Banani Gulshan Pedestrian Bridge
A B C D E
Exhibition space and Youth Club Informal Vending/Open Market
Interactive points with existing fabric and use pattern
A. Banani 11 no Bridge
Pedestrian bridge with cycle lane, boat pier with water transport connects major parts of the city with districts reducing traffic load
B. Azad Mosque and Re-naturalization
Tropical garden adjacent to the mosque removing solid boundary wall engaging the passerby and enhance ethical sense
C. Exhibition and Youth Club
Multipurpose gallery and exhibition play area bringing all age group, more engaging edge of youth club field
D. Controlled Street
Tertiary road tuned into controlled vehicle semi paved path allowing the neighborhood kids to engage with the built environment
E. Jhilpar Bridge
Bridge with the boat pier and dedicated time based hut for short time lease, a breathing space for dense badda district
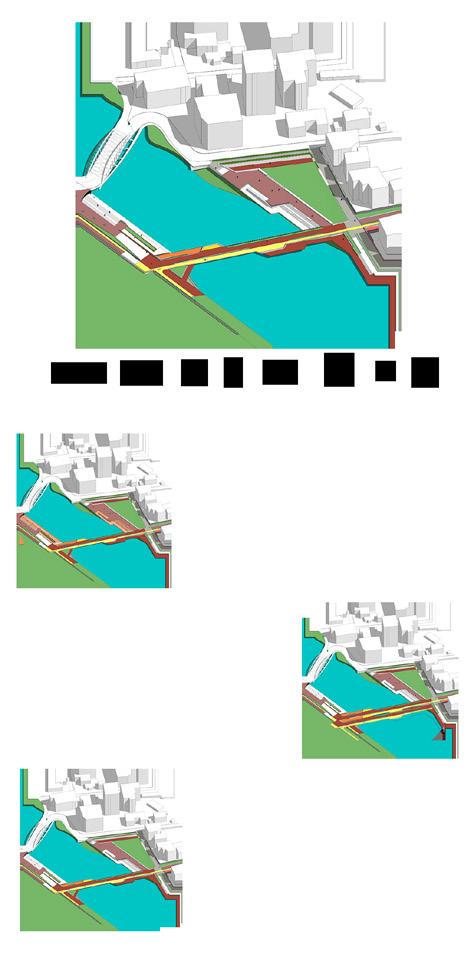
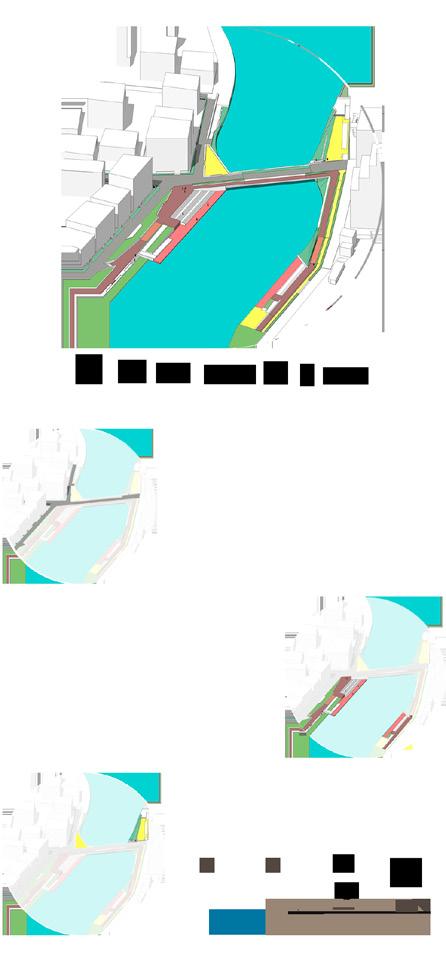
Encouraging Water Transportation and Sports




Pedestrian and cycle lane away from secondary vehicular road
























Buffer green space for occasional community events, morning hut and gatherings etc.
A sensory garden along side of the holy place
Space for time based functions with food cart, exhibition, amphitheater and play field
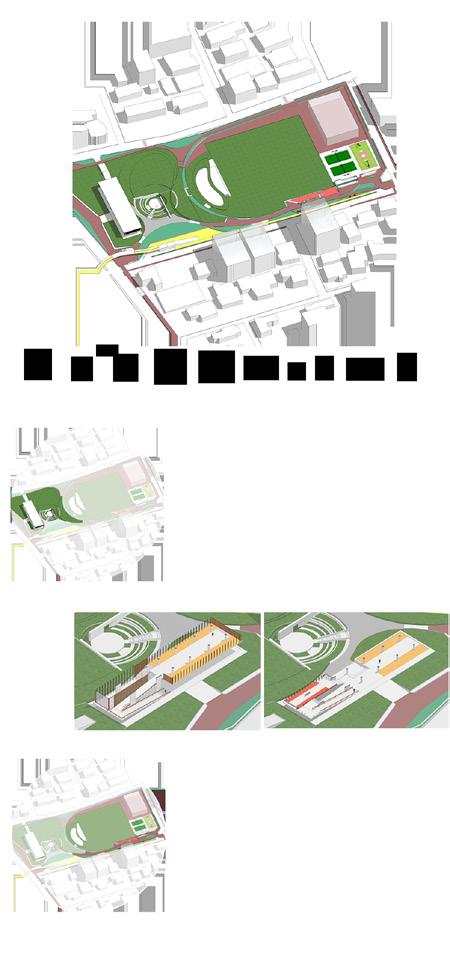
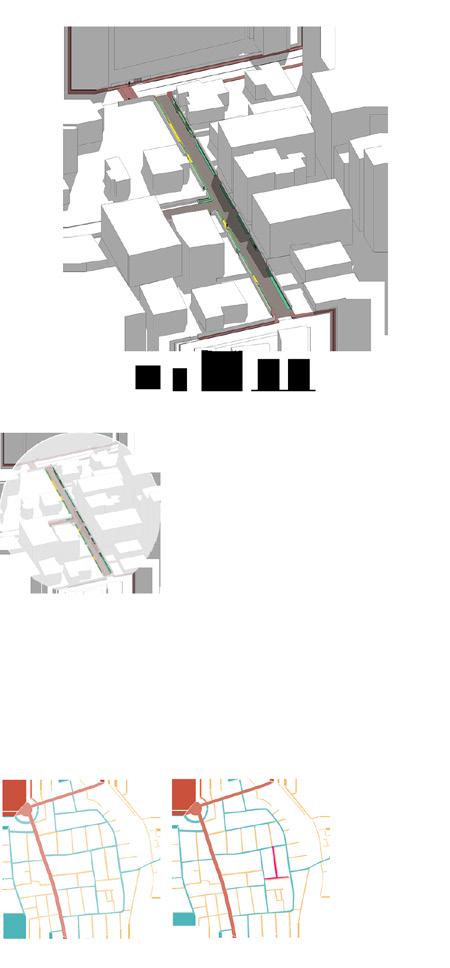
Pedestrian and cycle lane away from vehicular road connecting major landmarks
Foot over cutting the mass movement of vehicle in the primary connection road
Side walk with sports gallery, open exercise area, seating and food vending spot

Tertiary road can turned into soft paved pedestrian enriching neighborhood quality
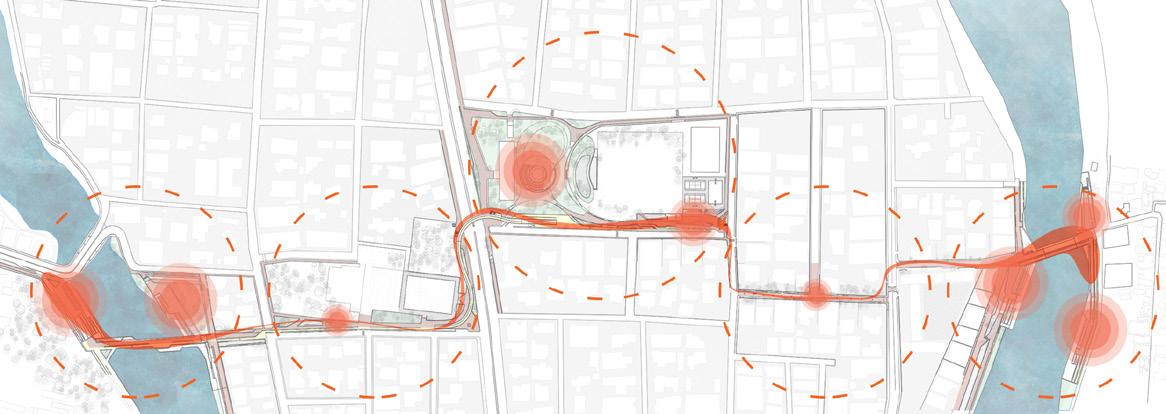
A bridge connecting two districts make accessibility for the adjacent educational institute
Green buffer with can ensure privacy as well as connectivity of street and residence
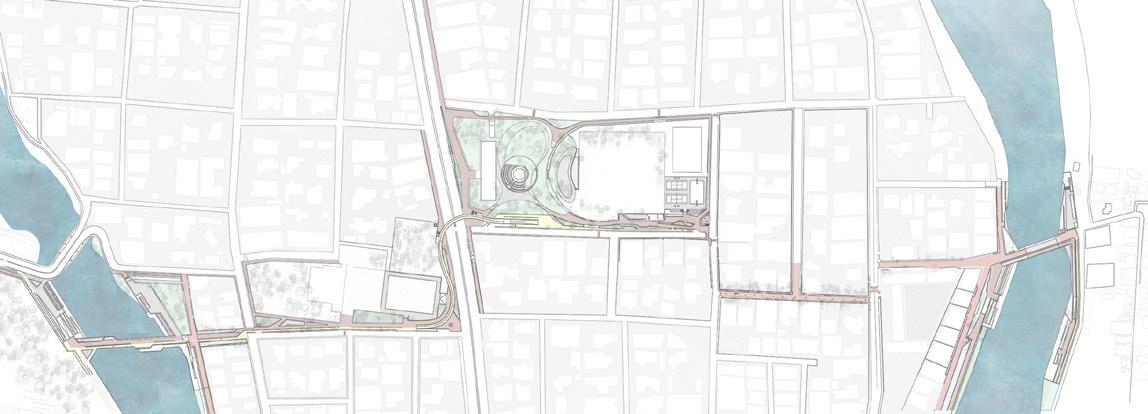
Lake Side Market
Time filtered Bazar and Hut with water and road connection shifting illegal vending on the bridge
Boat Pier
Boat Pier
Seasonal Garden
Vehicle Controlled Street Multipurpose Bridge Connection
Bridge Sidewalk Green Buffer
Boat Pier Overpass
Youth Club Side Walk
A B
C
Proposed Path and Interactive Points with existing activity map
D E
The survey and study connects the five elements within the built form and respond to their unique contextuality and user pattern. Functions are being proposed overlapping filters as time, user group, transitional space and different civic amenities regardless of the user background.
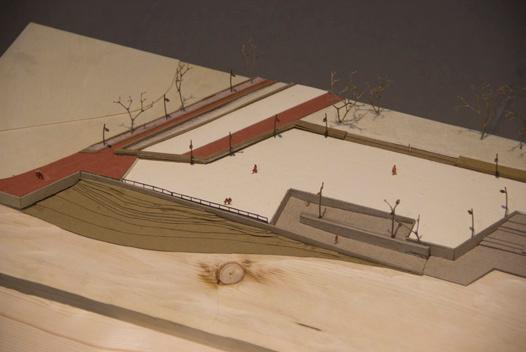
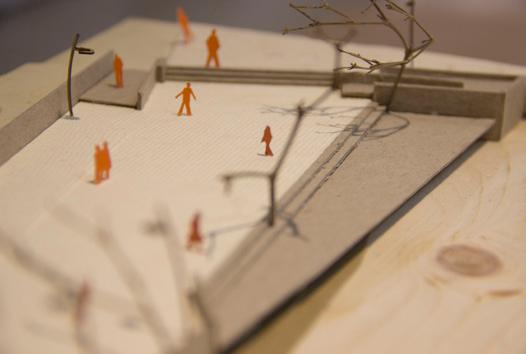
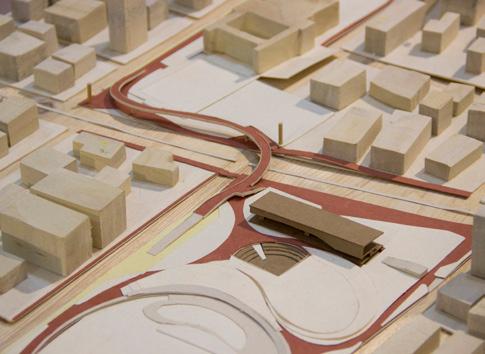
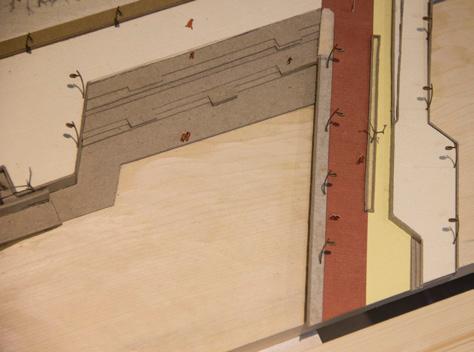
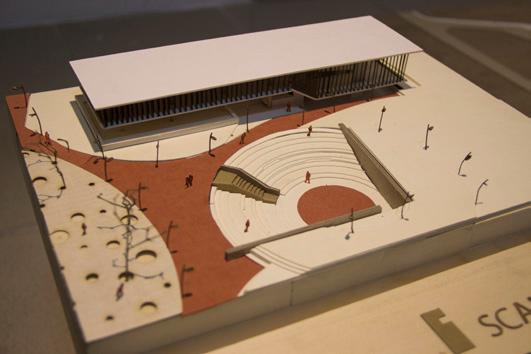





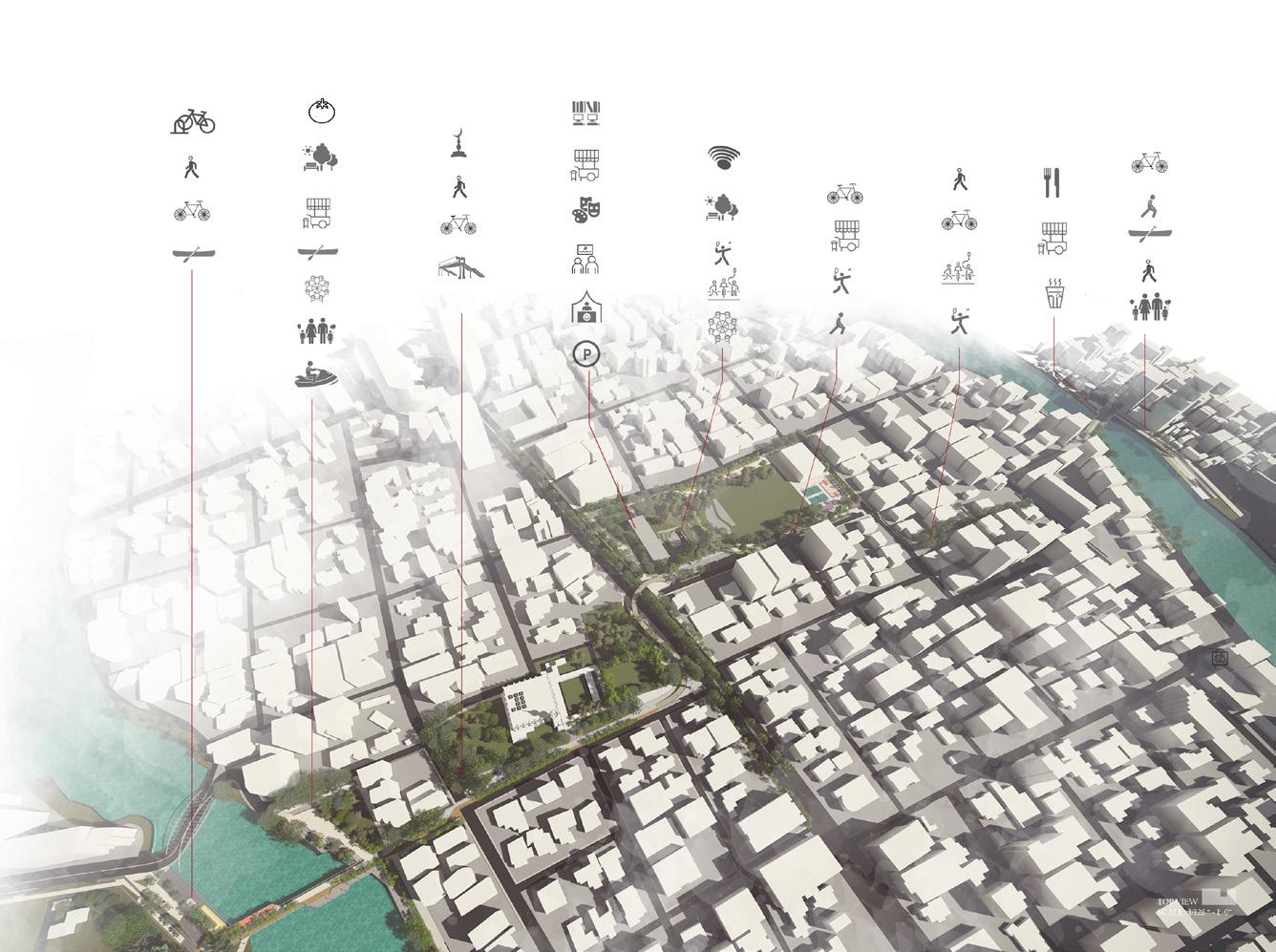
The study indicated the informal pedestrian route is being used four times higher than the sidewalk by the primary road by multiple user. Keeping the user pattern and activity the design incorporates informal urban aesthetics and texture in the existing built fabric.
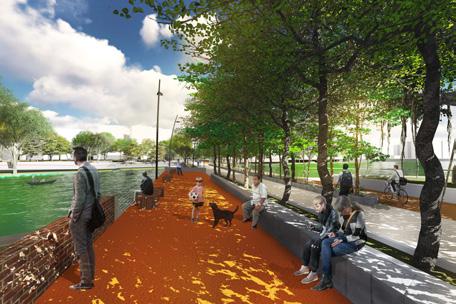

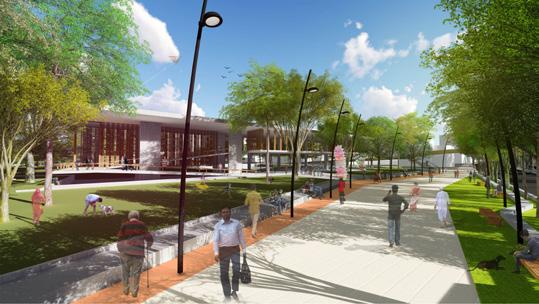


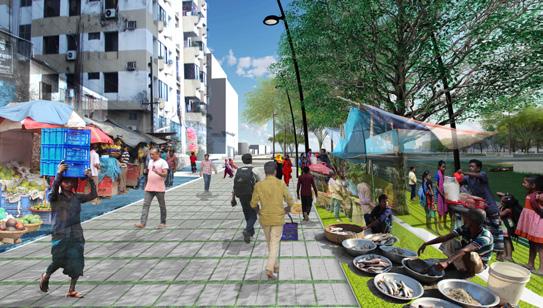
1 Academic Thesis I Fifth Year Second Semester I 2016
Sidewalk Cycle Lane Pier Functions and Activity Morning Hut Tropical Garden Food Cart Fair Family Outing Water Sports Mosque Library Live Performance Exhibition Indoor Fair Cycle Stand Amphitheater Plat area Open Exercise Semi-paved street Tea Stalls Parking P Bridge Walk Side Walk -Multipurpose Zone Time based informal Vending and Bazar Vehicle Controlled Street Activity map after intervention 7 Spot Models Functions and Activity Lake Side Park and Ghat A A C E B+C Proposed Multipurpose and Mosque Linkage Relocated Open Bazar Zone Besides Lake Lifted Mass with Ground for Vendors and Amphitheater Lake Side Boat Pier and Pedestrian Bridge
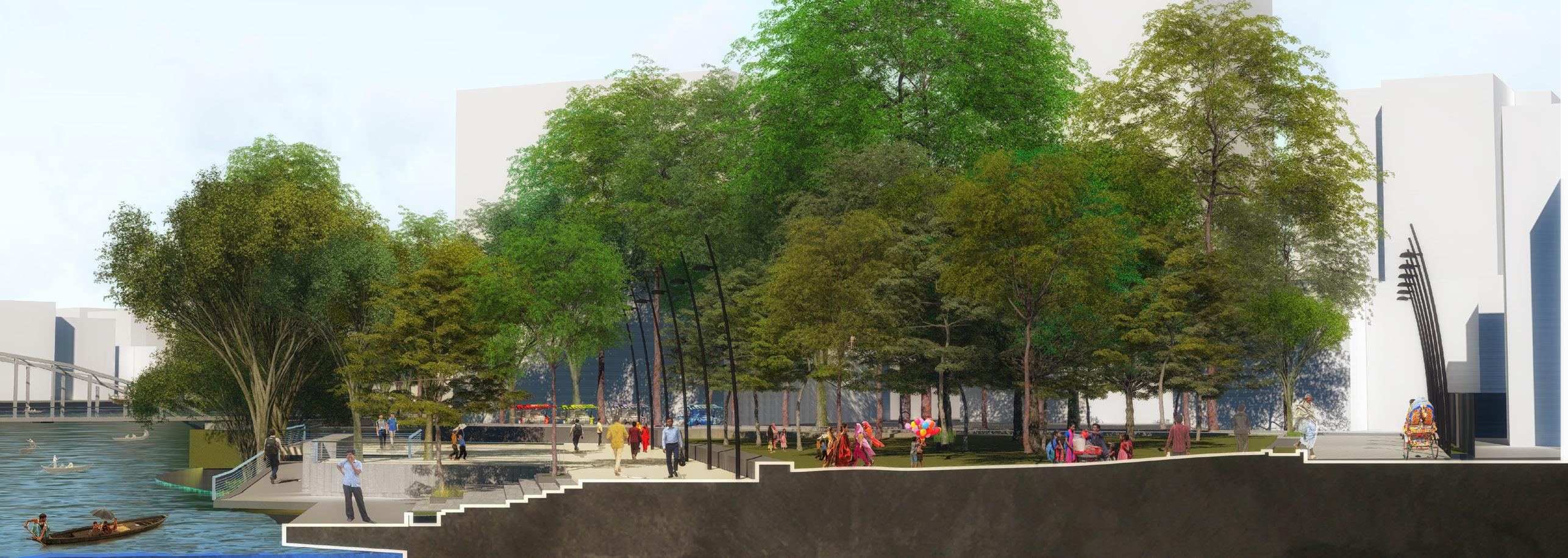
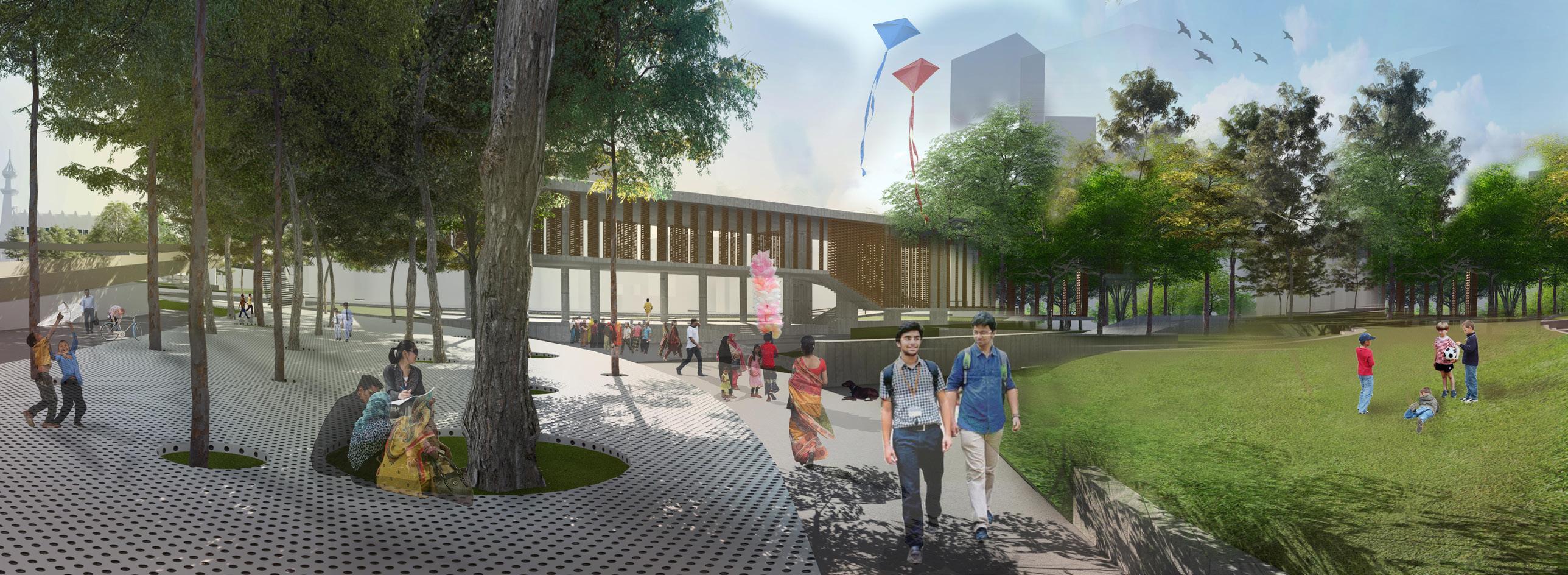
8
Multipurpose hall back amphitheater and play field
Section through lake side and community field BB’
Sections through different connecting spaces to portray the synthesis between nature, inhabitants, built environment and landscape. The informal contexuality of spaces create sensory stimulation of memory space. Accessibility negotiating threshold strengthening the public realm increasing belongingness.
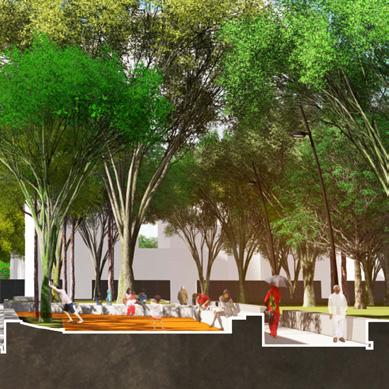
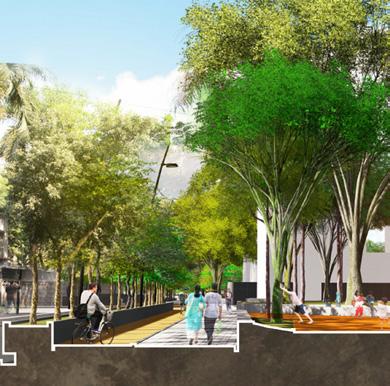
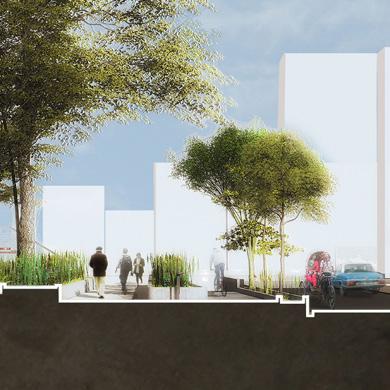
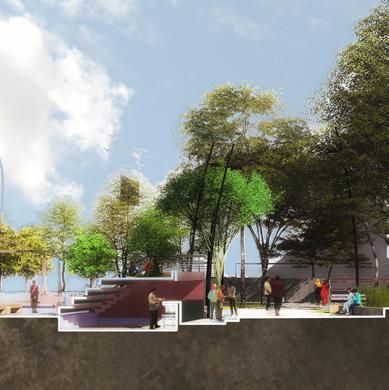
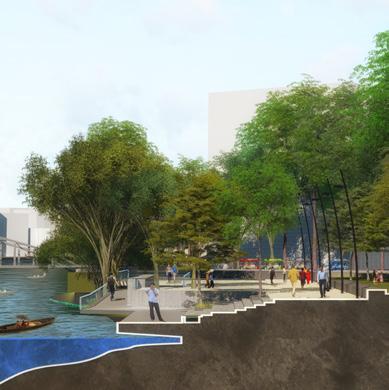
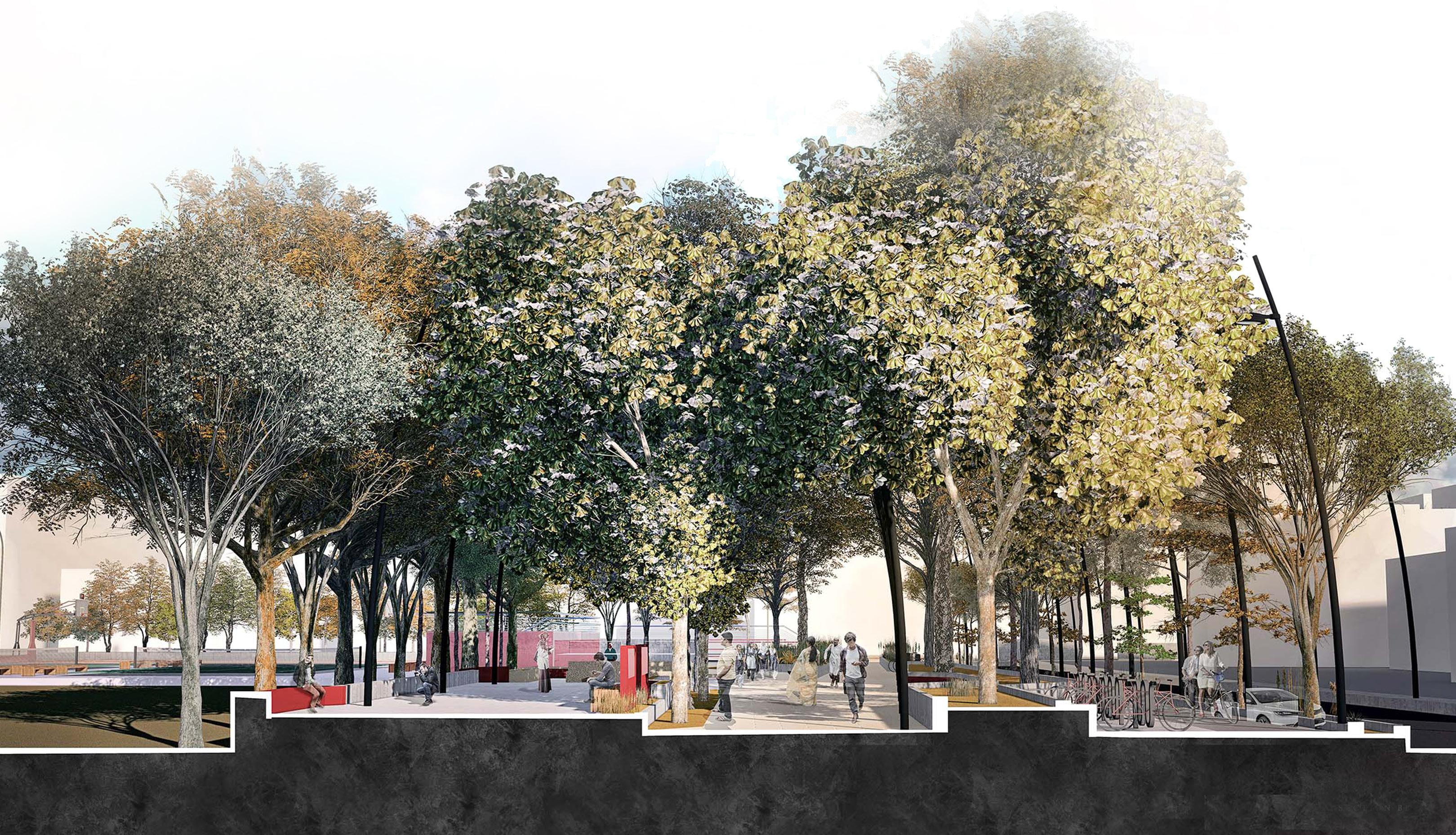 Section
Section
1 Academic Thesis I Fifth Year Second Semester I 2016 9
Section through youth club field, open exercise zone AA’
A Diabetic Hospital Design
Spring 2016 I Nine Weeks I Individual work I ARC501, Design IX

The task was to design a diabetic hospital with strict functional flow at a urban node of Dhaka, the capital. Several case study were done to understand the complex flow and relationship of different program.
The design approach was to establish sense of coherence reducing the fear of the patients and it’s visitor by enhancing the sense of comfort, belongingness and relationship with the environment. Clear zoning in three mass form connected at central space acting as a welcoming entrance over-viewing to the greens and lake.
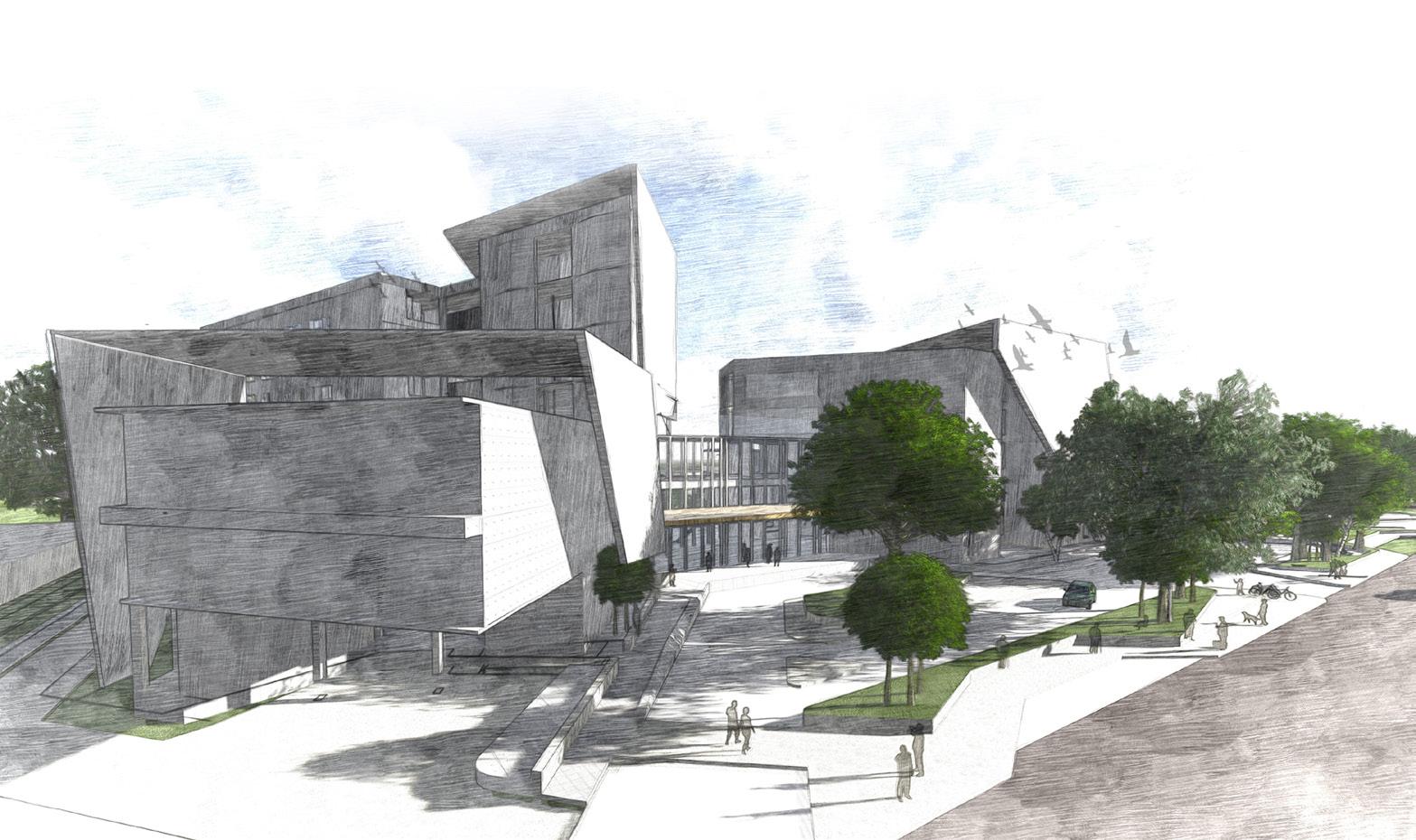
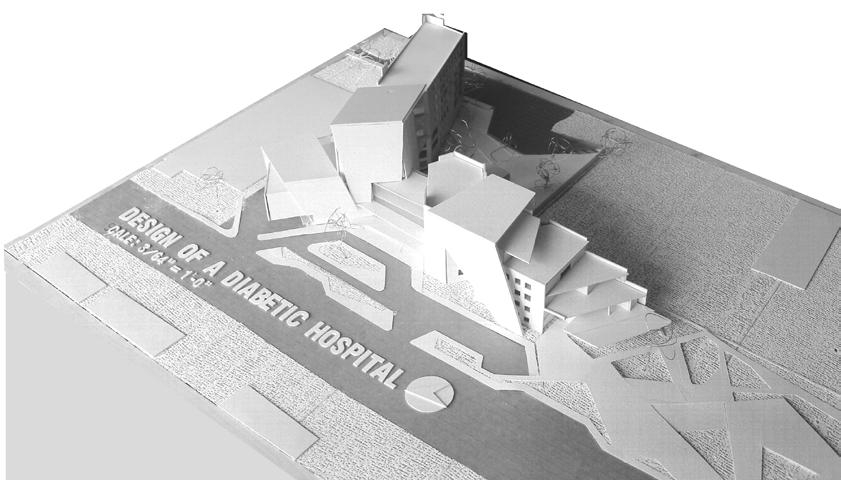

A open park is dedicated for the city while a private park by the existing lake on the inner yard works as a social interactive spine in enhancing the healing process, both physiological and physical.
FUNCTIONAL FLOW

 Site Vista of Green and water Balcony on west park Health Green park Easy circulation from center
Usable area
Site Vista of Green and water Balcony on west park Health Green park Easy circulation from center
Usable area
10
Wind and Water Orientation Vista towards lake Aligned to South Wind FORMATION
Feng Shui Vaastu Shastra Service Entry Entry Entry
Service Emergency
Diagnostic Lobby and Information
In Patient Dept Out Patient Dept Admin
Health Park (OPD and Registered member) 2
Lakeside Park (IPD)
Fifth Year First Semester
13
08
07
01 Emergency 02 OPD 03 OPD Waiting 04 OPD Outdoor Waiting 05 OPD Consultation 06 Security 07 Cafe 08 Radiology 09 Kitchen and Service 10 Existing Natural Lake 11 Internal Garden 12 Health Park 13 Service Entry 01 02 03
09 10 11 12
04 05
06
Ground Floor Plan



The design revives the essence of the ancient healing process incorporating interaction with nature and surroundings. Porous Architecture reduces the fear of hospitals where the formation respects the context. The formation follows the context giving back amenities to the city and its people.
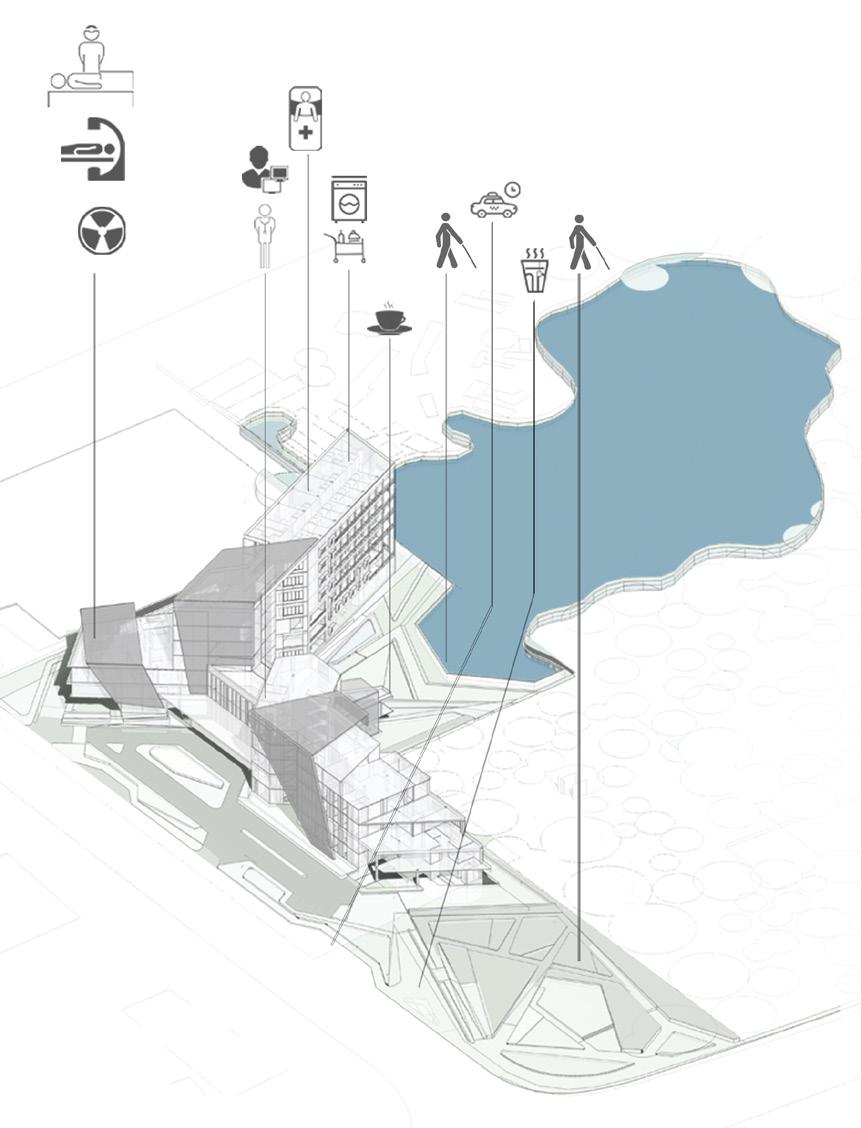
Emergency Out Patient Dept. Diagnostic Services Doctor’s Lounge OT Post OT and ICU Administration In Patient Dept.

Section BB North
2 Fifth Year First Semester I 2016 11
50’ 30’ 15’ 10’ Zone
West Elevation
Habitat with People
Fall 2015 I Eleven Weeks I Group of two member Housing Design Studio
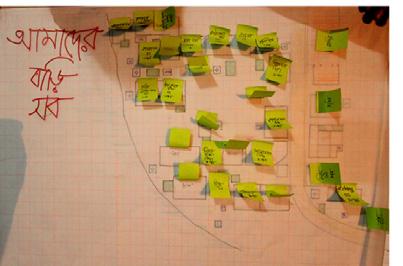
I ARC402, Design VIII
The Project comprises an extensive study of low income community followed by the policy planning and (re) designing the house, neighborhood and built environment with the community.
Shatbaria, a 100 years old settlement of around one hector of land by the river Nabaganga, accommodating 107 families with 535 people, located at the city Jhinaidaha, Khulna, Bangladesh. The people are mostly day labor and rickshaw-puller, very hard working with strong community bonding.
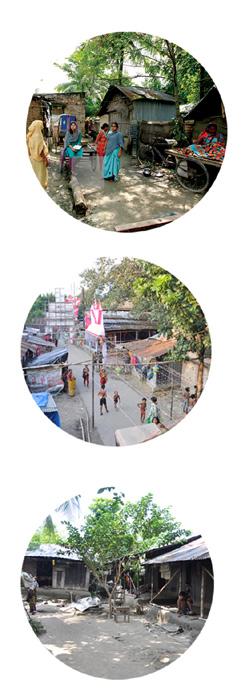
Extensive study involving the community established potentiality identifying community strength, resources and aspiration.


A program focusing on the incremental housing with enhanced social and financial aspects, drew the outline of phased base development of the housing condition incorporating improved built environment.
Role: Survey and Mapping, Master Plan. Housing Unit Design, Details and Drawings, 3D visualizations, Presentation to the Community

Multiple sample of existing houses were studied with identification of the functional flow and development sequence with material explorations. All the houses and family members were being studied to understand the future goals and aspirations, both individual and communal. Study on micro aspect from individual furniture, room, family member, occupation and aspiration to macro scale wider linkage, community dynamics, available resources and strength with built landscape and environment, helped developing the spatial planning of a sustainable housing system for the community, by the community.
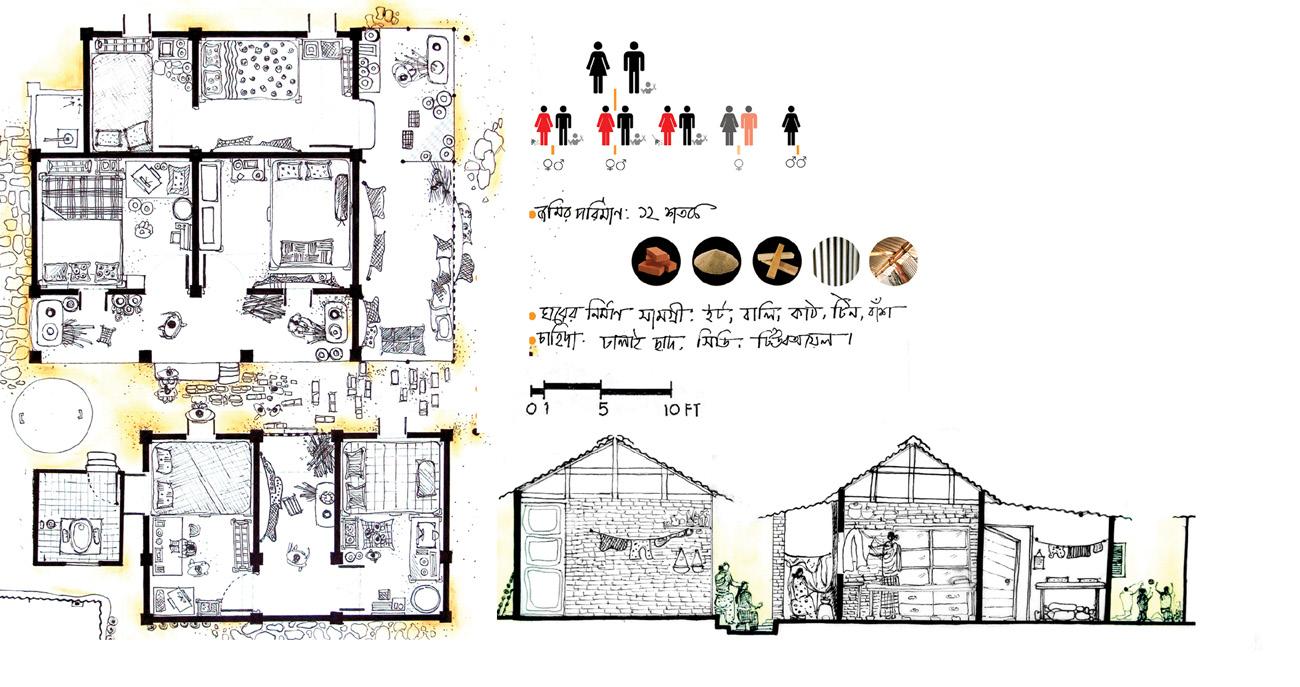
House No: 08
Owner: Binoy Kumar Das Population: 15 Monthly income: BDT 12000 (Six earning member) Land area: 12 Shotok Building Material: Bamboo fence, CGI Sheet, Second hand Brick
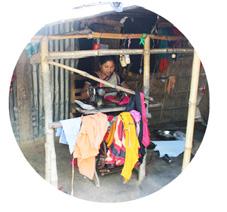

Sustainable Incremental Housing Development blended with distinct need and affordable phasing with Intergeneration aspiration of the community and wider linkage with urban rural planning
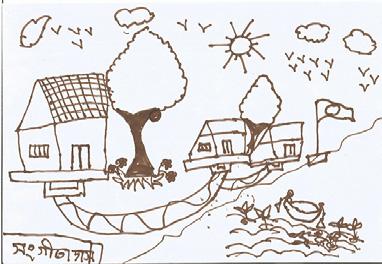
_Community bonding _Shared amenities and happiness Interactive Spaces
_Better and sustainable House _Family Bonding, Children’s Priority _Play area _Neighborhood quality

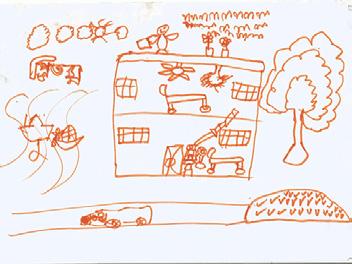
3
Improved Built Environment Affordable Housing Process
People with aspiration Incremental housing with affordable phasing and micro economy using community people and it’s resources
Housing aspiration drawings by community children Mapping with community people
SITE PHOTO ASPIRATION
SAMPLE STUDY
Simplified design with the available low cost material aiming to create opportunity for affordable house with incremental growth which can contain up-to three generation with economical benefits. Shared amenities and service space, loop circulation with no dead end through courtyards, community gathering platform and dedicated space for cultivation and hand-loom practice space are incorporated to create a built environment of sharing and equal society.
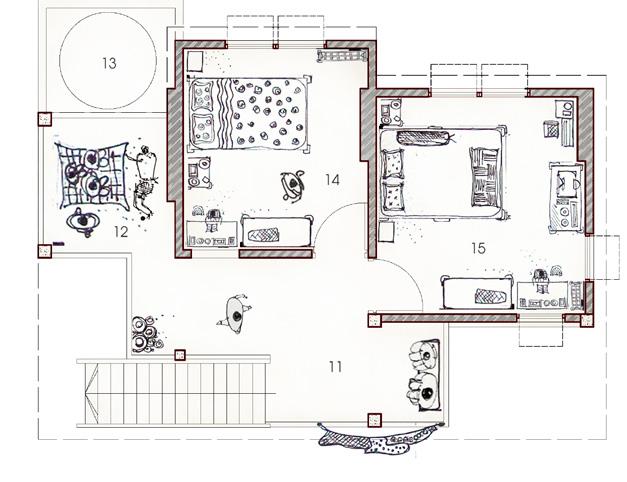
50’
Bamboo mesh roof, covered with cc plaster
Locally available Cement Sheet
Lightweight wall with bamboo and mud/fero cement plaster Plaster/Bamboo weaved floor
Bamboo structure/ concrete blocks
30’ 15’ 10’
Master Plan Low Income Community Housing Design I Fourth Year Second Semester I 2015 10’ 5’
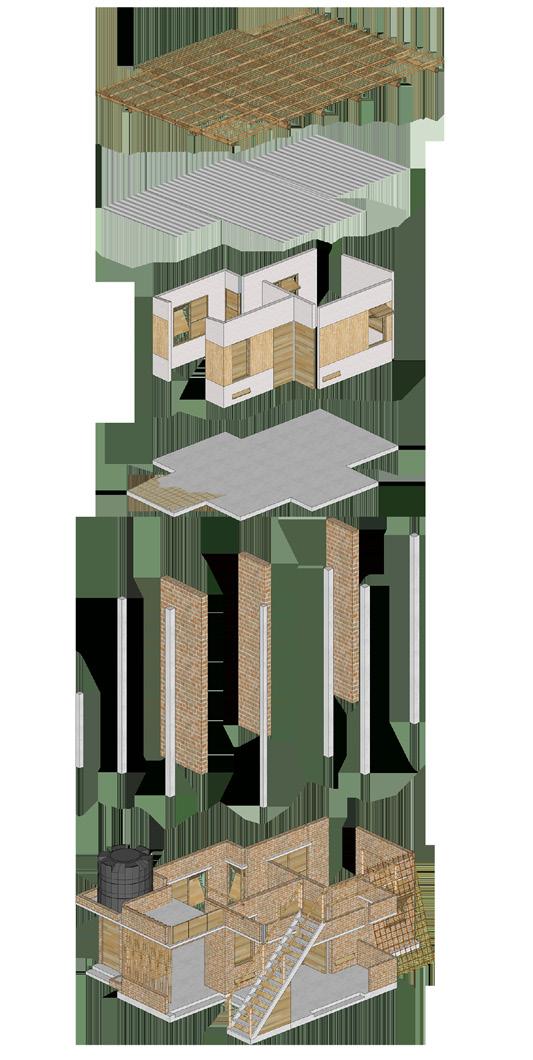
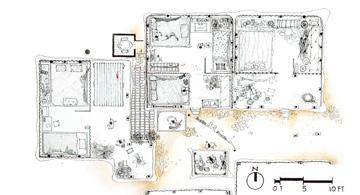
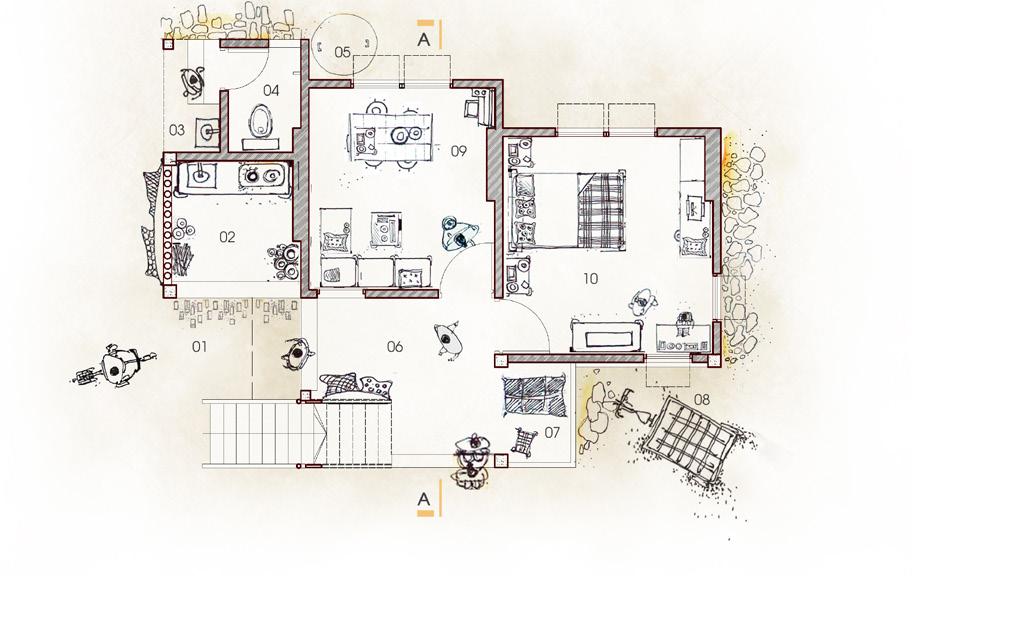
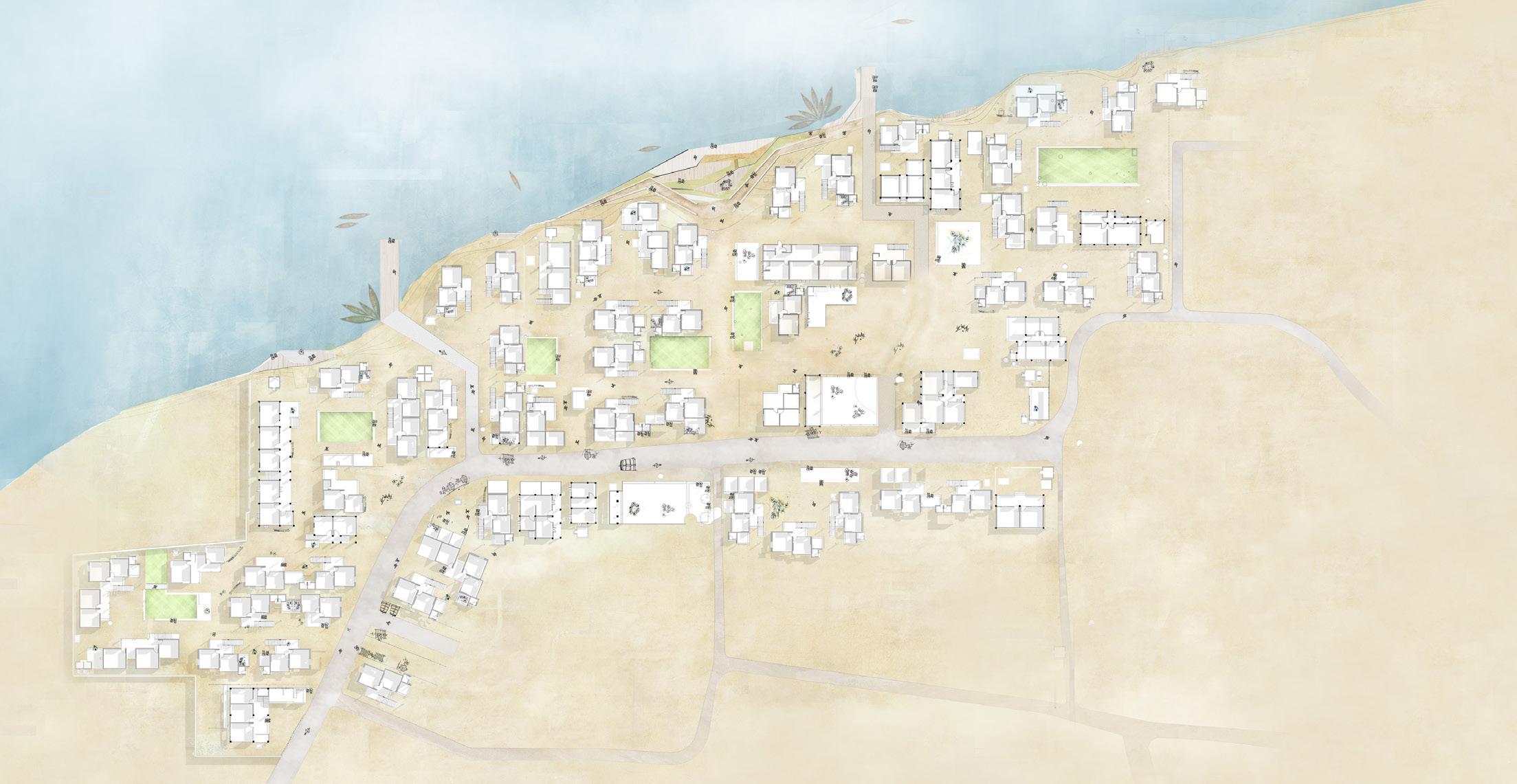
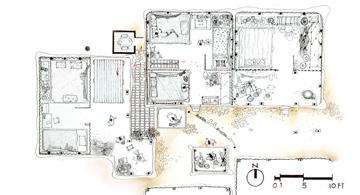
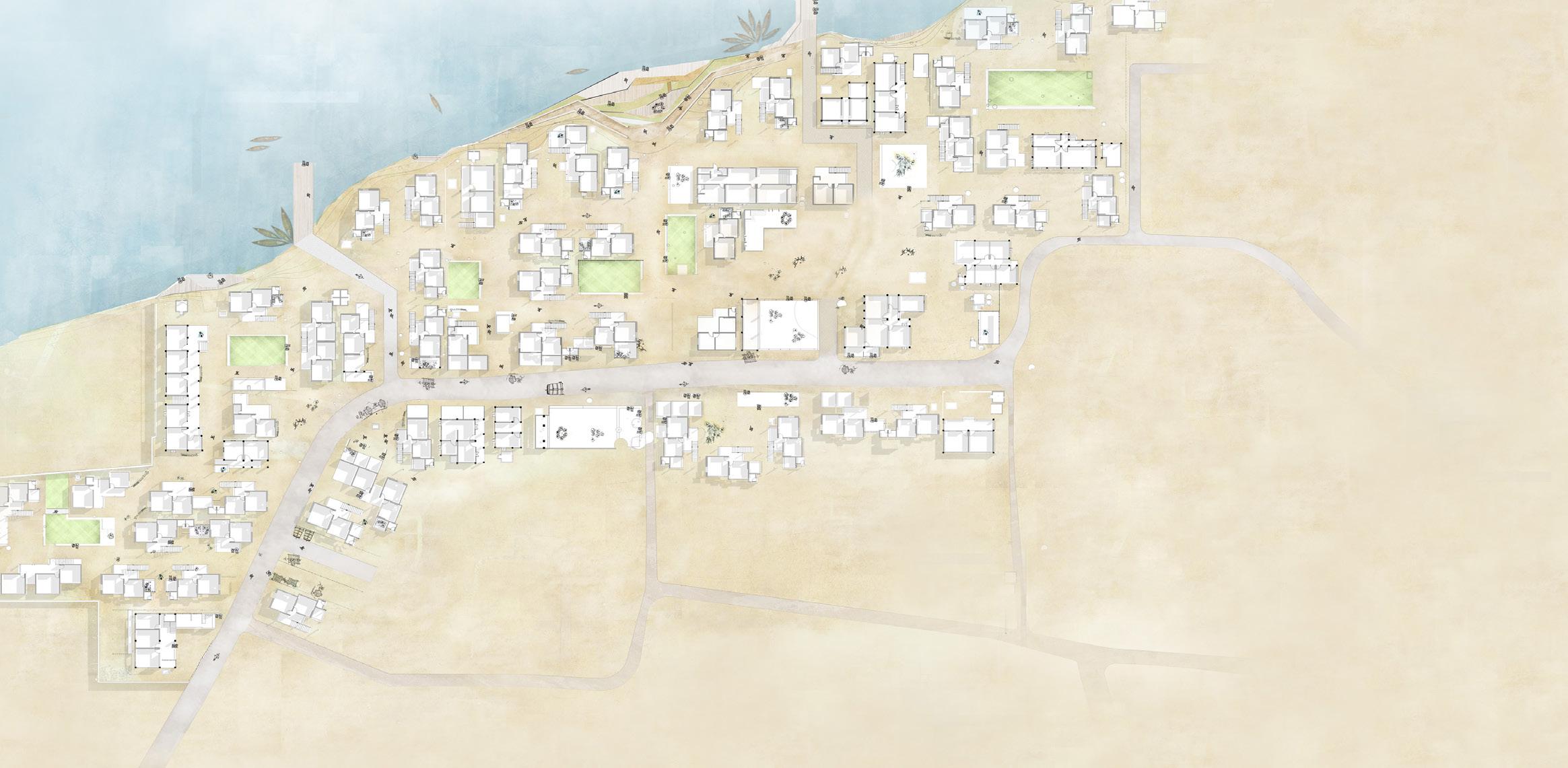
Property line Unchanged Shared Amenities Incremental Housing Loop Circulation Boosted Micro Economy Local Resources and Bio diversity Rejuvenating River Ground Floor Plan First Floor Plan 01 Multipurpose Yard 02 Kitchen 03 Wash area 04 Toilet 05 Pit 06 Veranda 07 Multi use 08 Parking/Vegetation 09 Living/Dining/Bed 10 First Bedroom 11 Veranda 12 Multi use 13 Water Tank 14 Second bedroom 15 Third Bedroom Room Veranda Service Simplified design interpretation influenced by use and furniture Detailed study over the community house and use pattern 12’ 12’ 9’ 5’ Average room size and zoning Intervention for Climate Response
10” Load bearing brick wall and RCC pillar, Locally available with skilled and cheap labor within the community Extension of kitchen in the front multipurpose yard, below stair pet storage, extension of veranda as vending/ storage purpose 3 13
Fluid and spontaneous spatial panning respecting the inhabitants and their relationship with the surroundings.
Cultivation (28%)

Fishing (30%)
Handicraft (18%)
Leadership (8%) Other Occupation Temple
BDT 3000 - 5000 (65%)
BDT 5100 - 7000 (20%)
BDT 7100 - 10000 (10%)
BDT 10000+ (05%)
Predicted phasing of housing development filtered with annual income, aspiration and involvement 15 Years 10 - 14 Years 05 - 10 Years 00 - 05 Years
Property Map
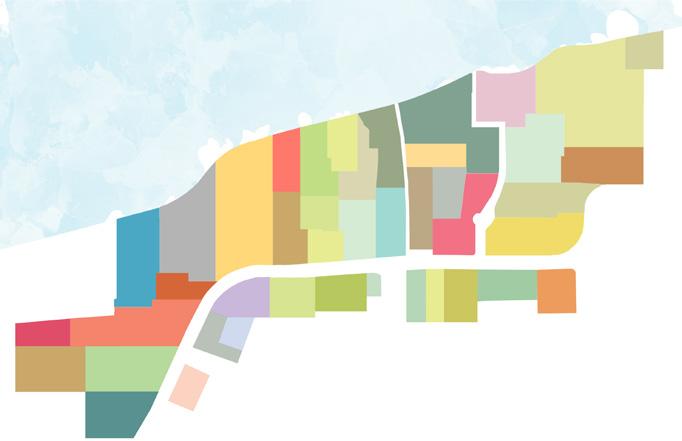
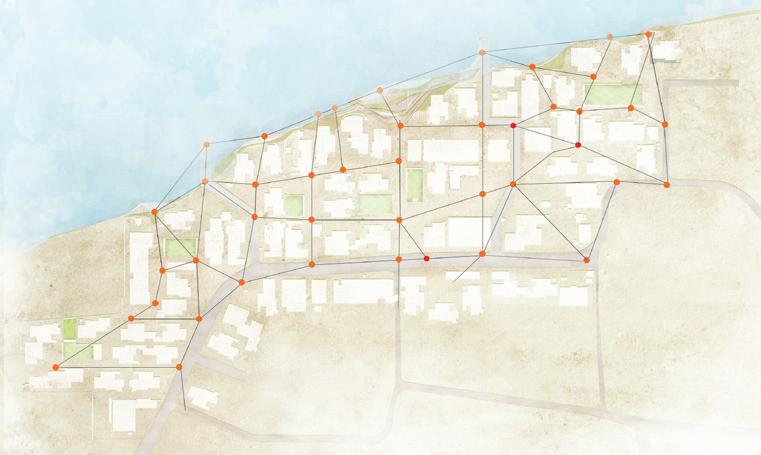
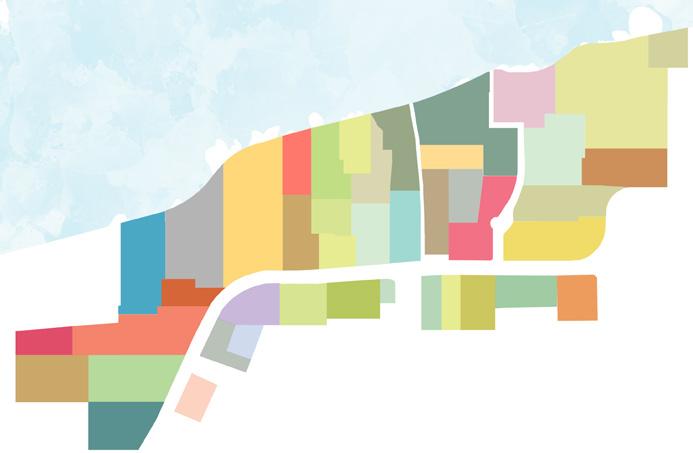
Skill and Strength Map
Identifying strength of the community
Identifying economical solvency
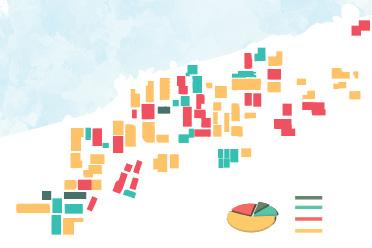
Income Map 43 landowner, unchanged property line in proposal
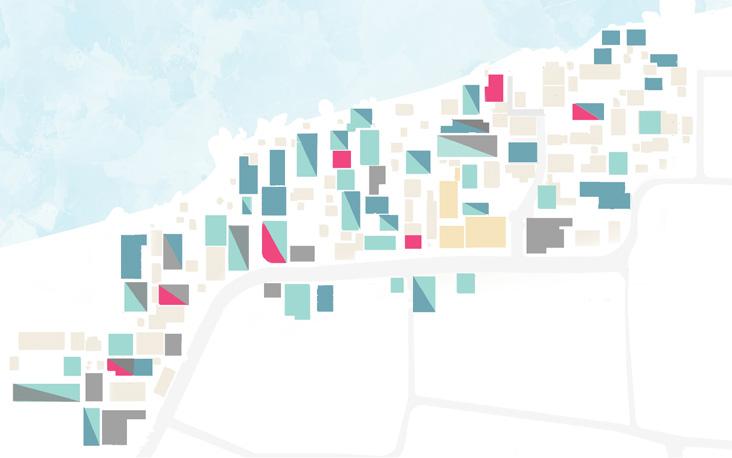
Fluid interactive connection of courtyards for more interactive shared housing
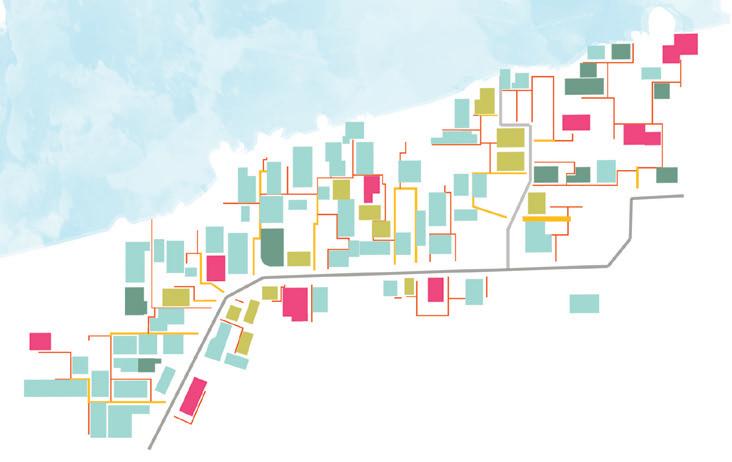
Interactive Connection Time-line Map Top View
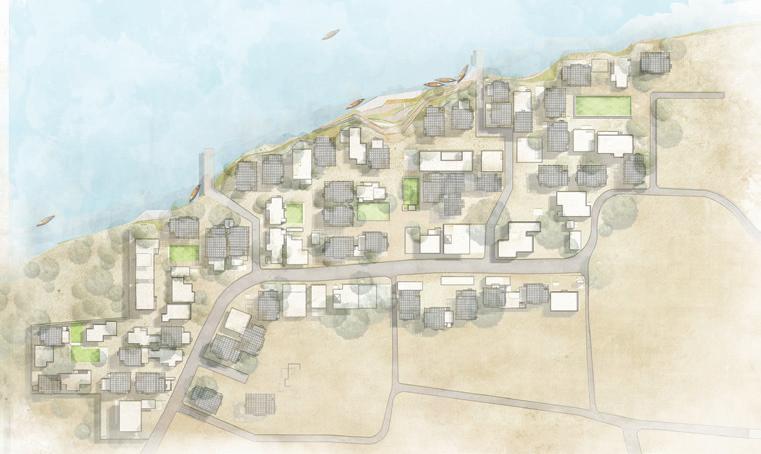
UNDERSTANDING THE COMMUNITY PROPOSED INCREMENTAL HOUSING
Existing Road Elevation Elevation after completion of full phase
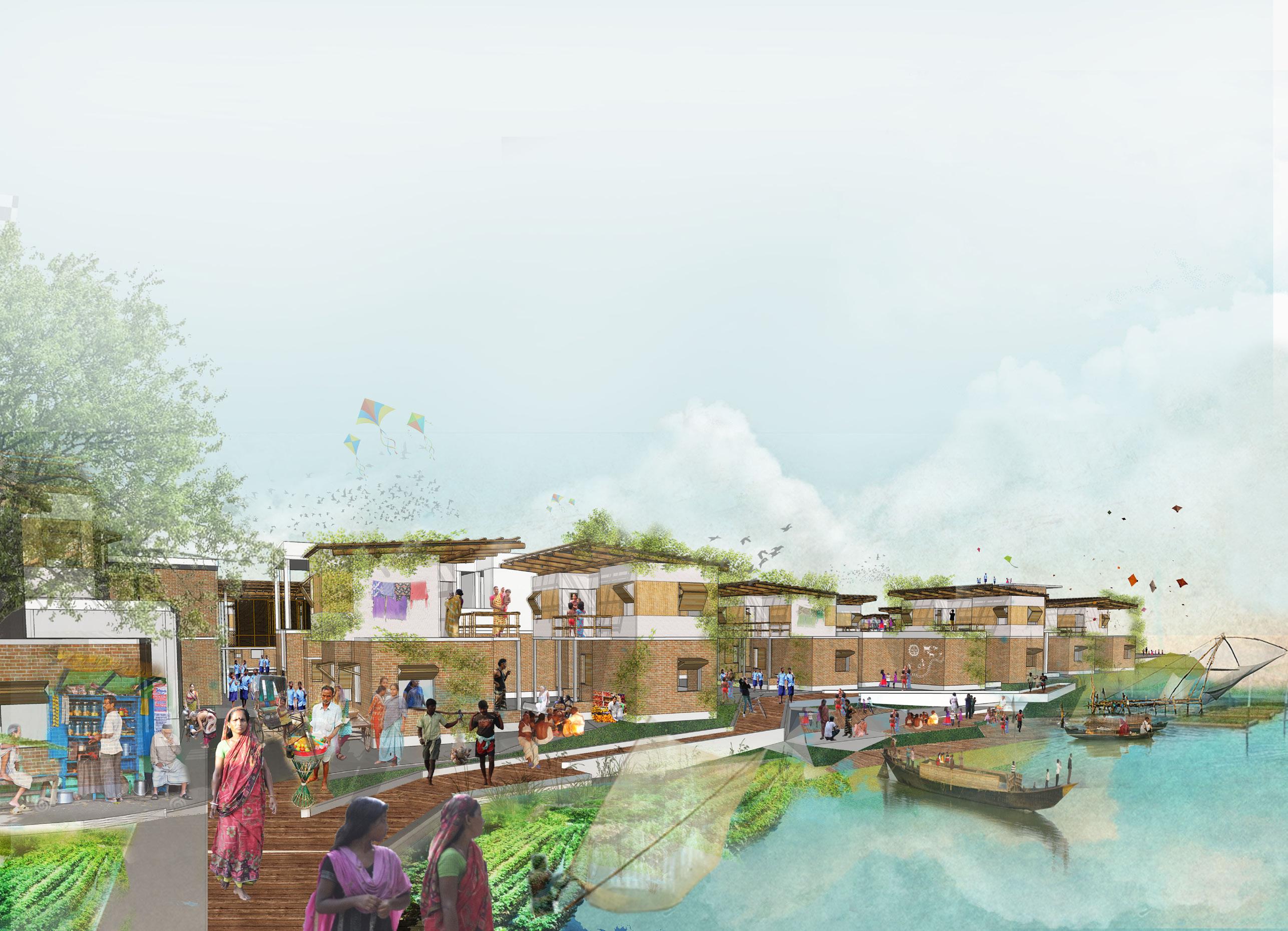
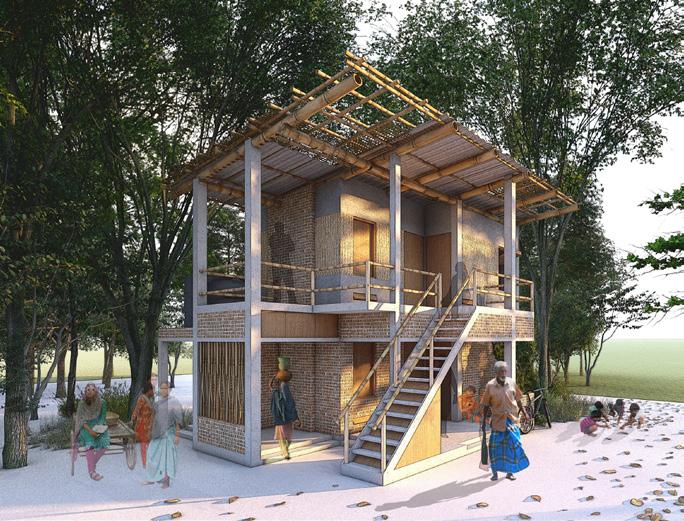

Ground Floor Single Family Firming and Zero Mile Vegetation Extended Upper Bedroom for Child/Rent Extension for Future Generation Incremental & expandable Economical sustainability Social bonding and sharing Quick Installable and recyclable Multi-functional flexibility 3 Low Income Community Housing Design I Fourth Year Second Semester I 2015 15 INCREMENTAL GROWTH OF THE UNIT
Emerging Built Environment _Rejuvenating Mughal Heritage Edifices
Spring 2015 I Eleven Weeks I Group Work (5) - Field Survey,
Model Urban Design Studio
From being used as Caravansary for the traders to rest during Mughal Period in 16th century, Choto katra has gone through diverse transformation throughout different era of history with complex functionality. With land-based trading and urban expansion at the north it has gone into the hand of illegal occupants with dense built environment, even the government has enlisted this as heritage site.
Congestion at the central courtyard, less visibility of the gates and structure and lack of heritage policy implementation and unawareness of the value, the project intend to re establish the importance ad impact of the historical edifices.
Physical fabric, Land use, Conventional and Unconventional survey leads to possible process of rejuvenation of the essence of historical katra with adaptive reuse. The process involves the community to create awareness of the historical and cultural value of the settlement as well as enhance the quality of the neighborhood of 400 years old city, Puran Dhaka.

Role: History Study, Strategic Design, Floor Plans, Sections, Graphics, Presentation
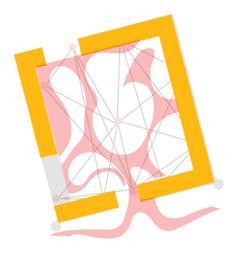


Adaptive
Reuse
of the Mughal Settlement
A Neo -Contextual Urbanism of Community Engagement with conventional and unconventional survey approach
Elite Quarter
Boro - Karta
Old Fort Chawk Bazar Trade and Commerce River
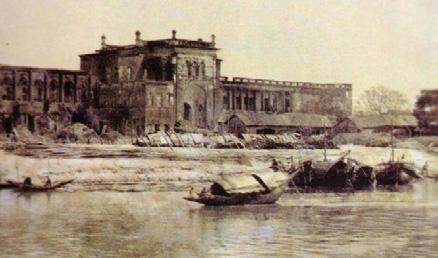
Service Choto - Karta
Recreation (Ramna) Simplified Zoning of Mughal Settlement (1665)
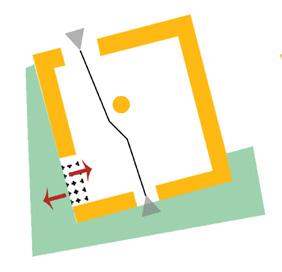
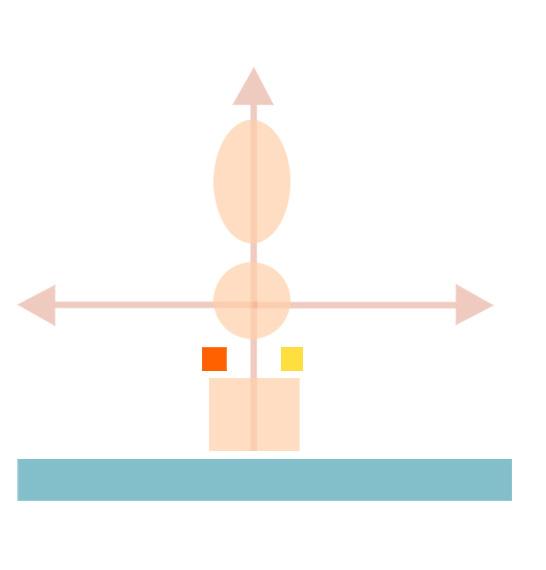
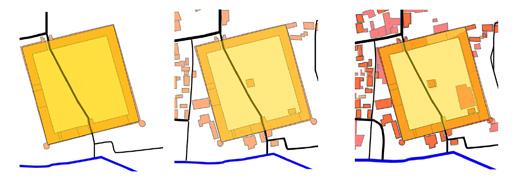
CONTEXT ANALYSIS
PARASITIC GROWTH
Source: Dept.of Archeology, Bangladesh
Detailed Survey on urban fabric, user pattern and built environment for possible relocation of the Illegal occupant and factories reducing risk creating opportunity
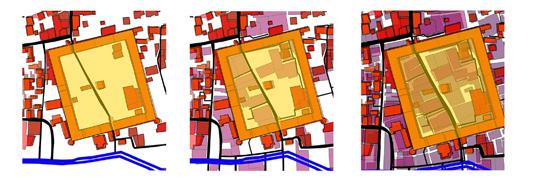
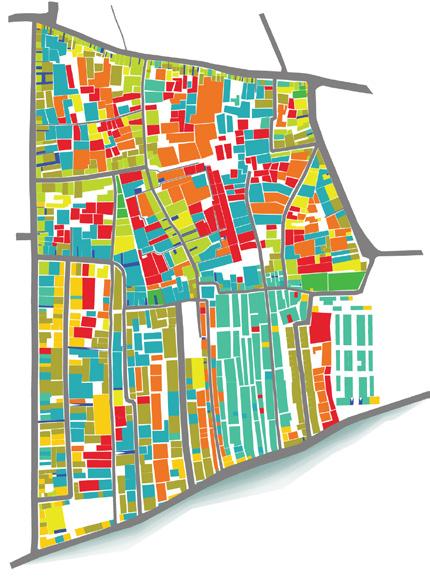
Context and community driven functional program and Heritage Act Policy implementation upholding the true essence and identity of the structure and it’s inhabitants
Involving community in each step to grow ownership and awareness and built a strong relationship in the process of altering the urban landscape
Rejuvenating Heritage with fluid Multifunctional central yard enhancing the community interaction and civil quality of the dense area. Section AA’

1664 Mughal Period Inn, Trade Landmark River River Ground Floor Land Use Map Residence Landmark Retail Choto katra Go Down Factory School Factory Factory Shops, Residence Mixed Use 19121915 Colonial Period 1953 East Pakistan Period 1971-1989 Ershad Regime 20002004 Government Regime 20102020 Digital Bangladesh Choto Katra from the River Bank in 1875
4
PARAPHRASE
30’ 15’ I
ARC401, Design VII
Ground Level floor 01. Connecting plaza 02. Informal Vendor 03. Retails 04. Wash area 05. Multipurpose Plaza 06. Multipurpose Hall 07. Champa Bibi Tomb 08. Water body as buffer 09. Restaurant 10. Craft Shop and Workshop 11. Inn lobby 12. Heritage Experiential Gallery
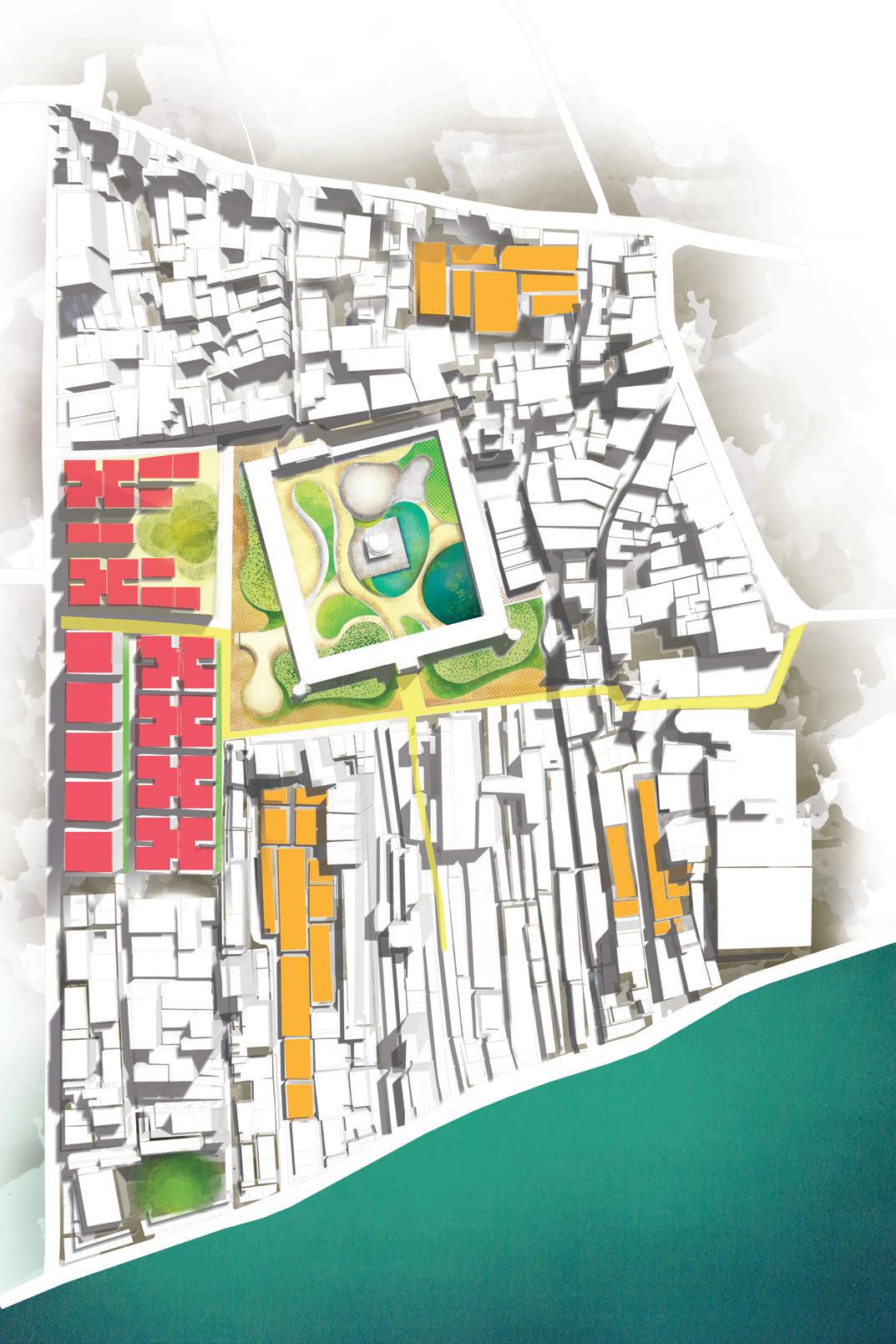
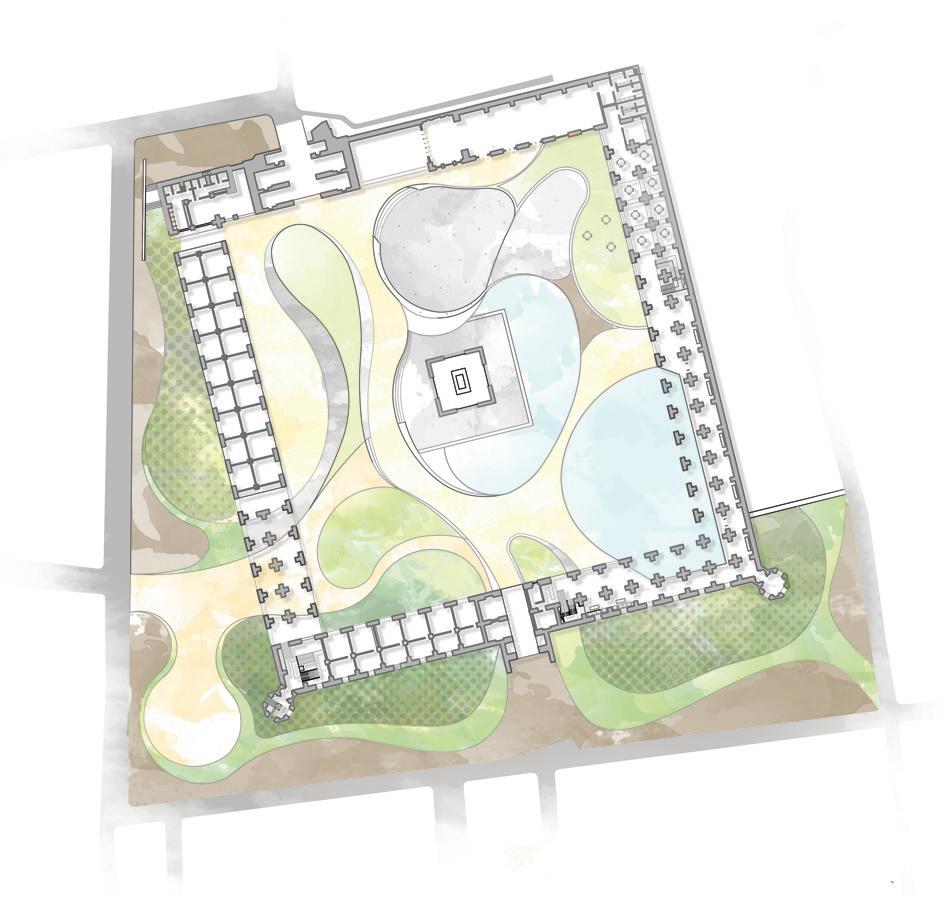
First Floor level 13. Library- history and heritage 14. Experiential Room 15. Extension of Hotel
A Ground Floor Plan
Relocation of the illegal occupants with the help of the stakeholders and local politician is essential to restore the fading heritage buildings at dense urban complex. For a developing country, historical edifies needs to be used, katra can will work as a breathing space for the large community lacking social space. Conventional and Unconventional survey lead to identify the possible relocation with policy development of using the katra partially by the community and maintain by them. The Central yard of katra can accommodate multiple functions and traditional festivals of old Dhaka being a flied container of civic activity.
Setback and controlled informal vendors
Visibly renovate South Facade
Organized relocated retails
Needed Heritage inn for businessmen and tourist
Multipurpose hall and open festive space
Soft Pave Water Body and Reservoir Plaza

4 17 Urban Design I Fourth Year First Semester I 2015
01 02
02
03 01 01 05 04 03 02 05 04 02
03 04 05 06 07 08 10 11 12 13 14 15 09 C C’ A’
10’ 30’ 50’
Relocated residence Relocated Factory and Go-down Proposed Green 100’ 200’ 300’
Spatial Plan
RELOCATION OF RESIDENCE
Improving the residential quality
Unconventional
- Less Smell
- Less Noise - Less Garbage
Conventional
- No Factory - Less Go Down - More Residence
RELOCATION OF FACTORY
Green setback between Buildings and Choto - Karta Under Heritage Act
Clustering with Primary road access
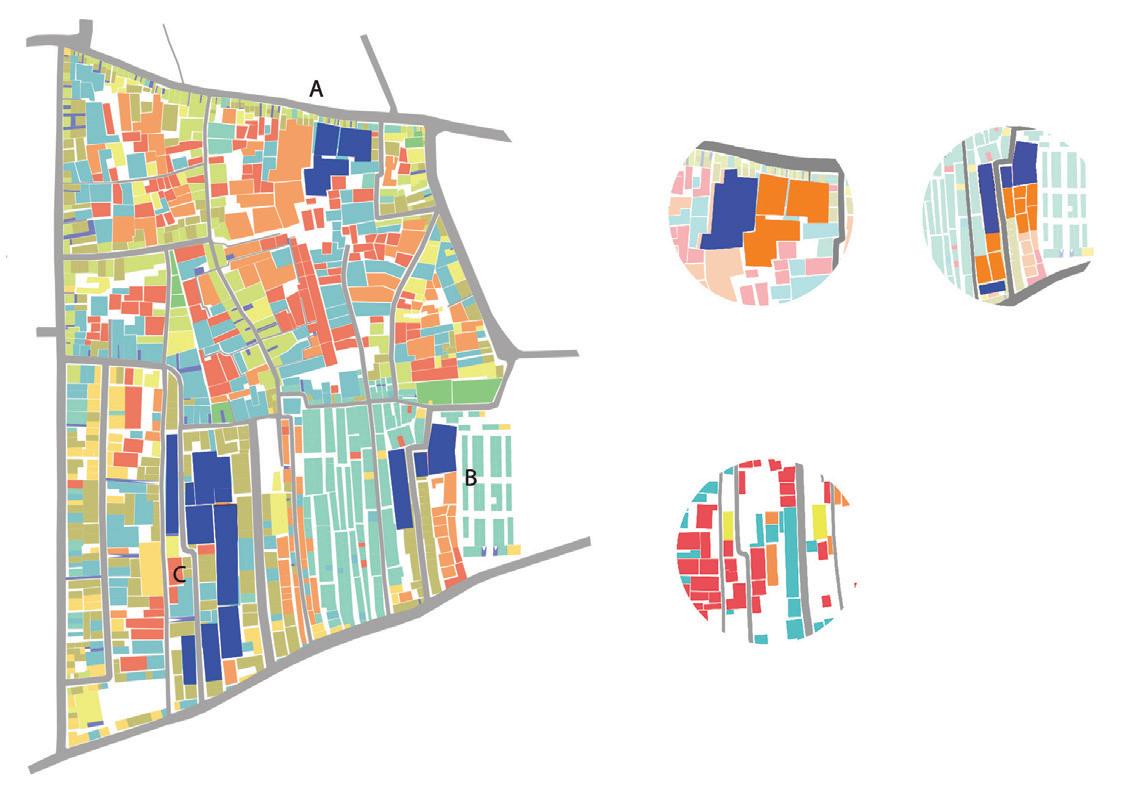
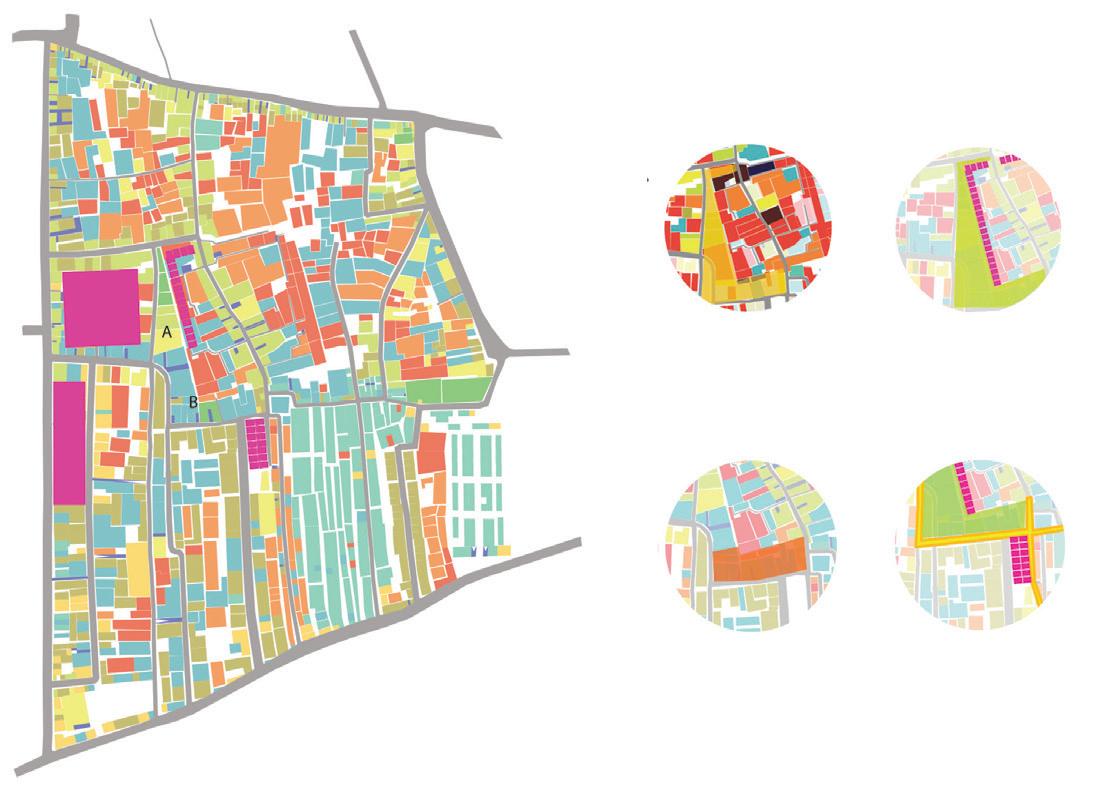

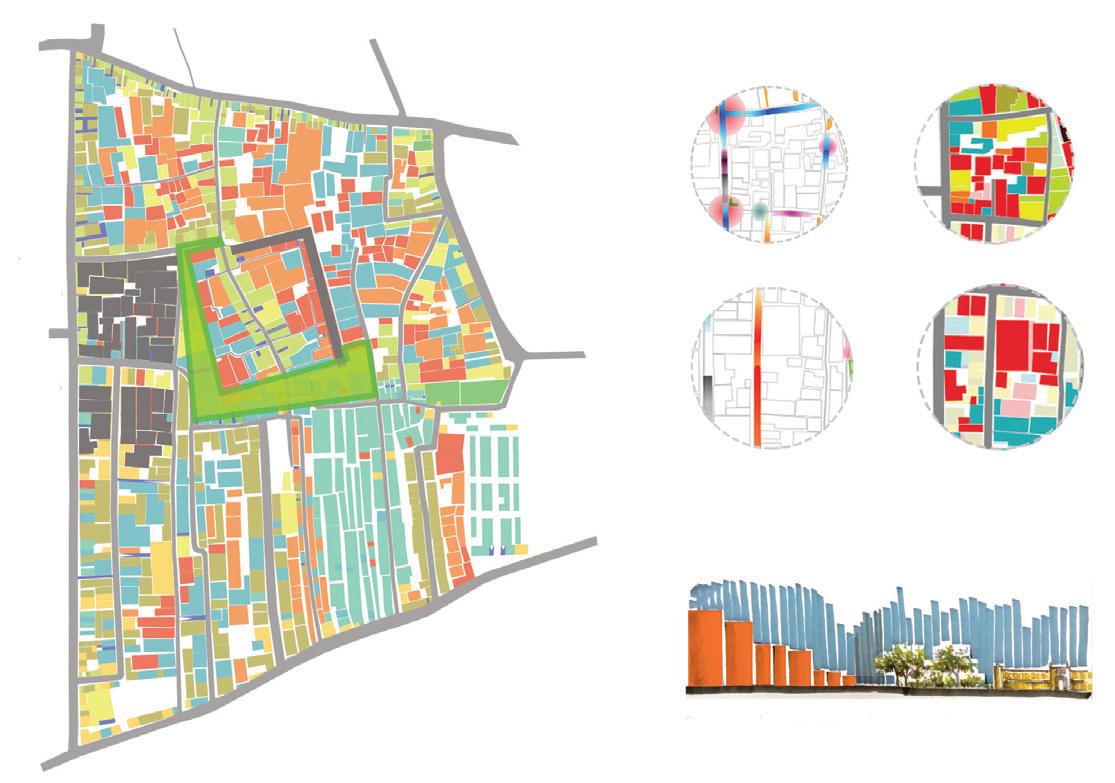
RELOCATION OF RETAIL SHOPS
Better accessibility near primary road
Relocated to residential zone ground level implementing heritage act
Relocation along the edge of katra old rooms clearing the central courtyard
Relocation of Retails restoring South Facade
Relocation at the intersection with better accessibility and exposure
RELOCATION OF GO-DOWN
Clustering with factories near road
Relocated with better vehicular accessible road Relocated along the possible relocation of factories
Conventional - Less Residence - More existing Factory
Relocated with better vehicular accessible road
Unconventional - Underutilized space available
Vacant government land near the go-down area near river accessibility
A A A
B
C C B B
B
A A A A B
A B
B B
C C

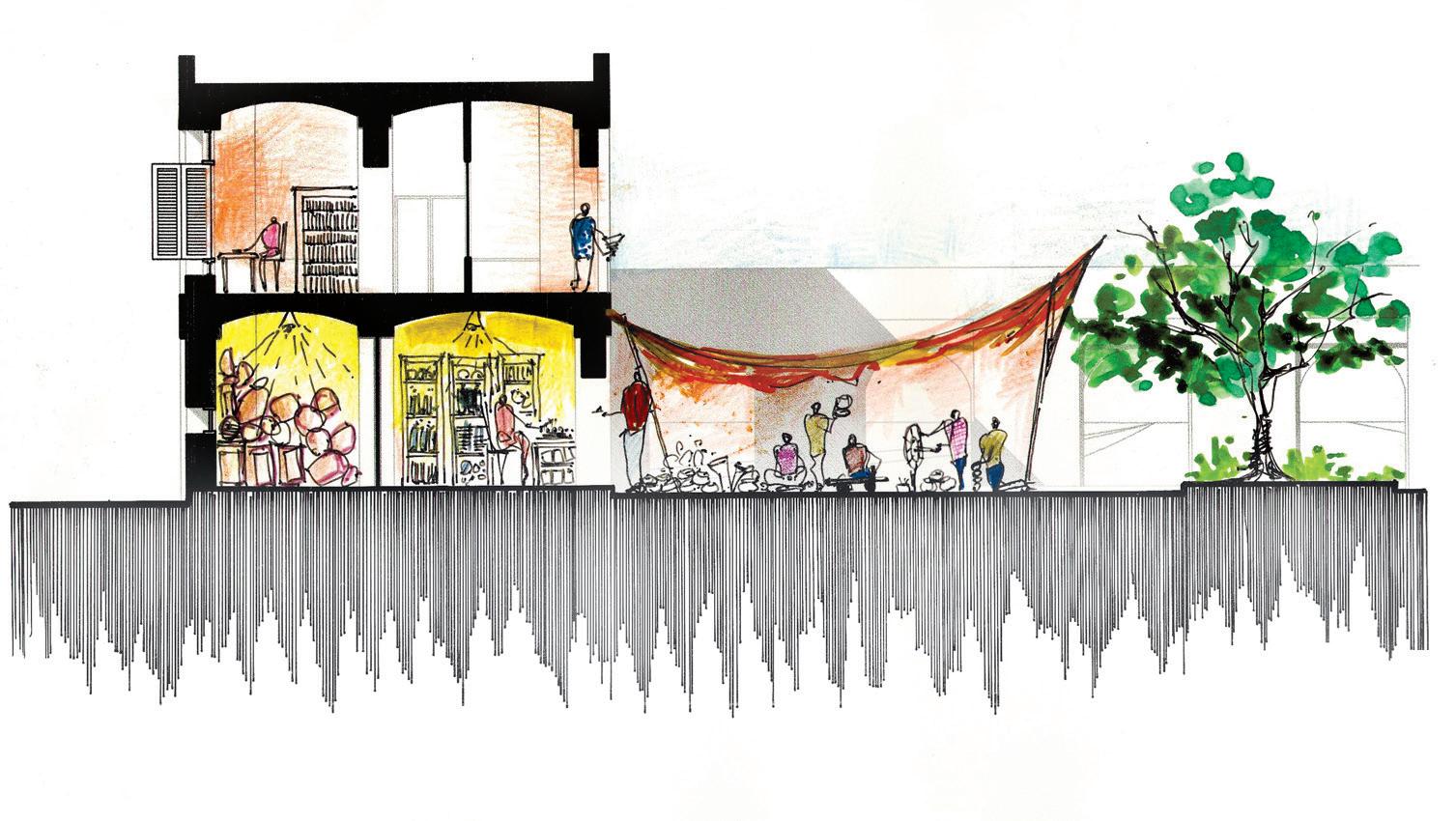
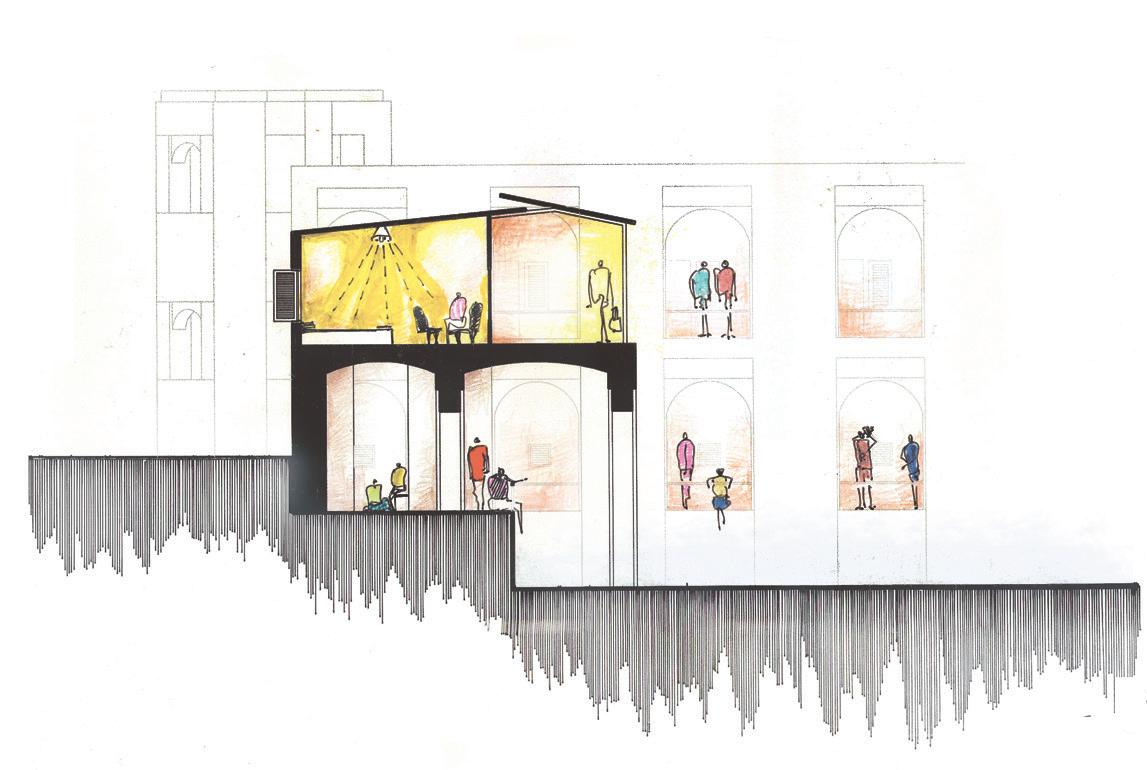
Section BB’ Section CC’
30’ ’ 15’ ’ 19 4 Urban Design I Fourth Year First Semester I 2015
Section DD’
High-rise _Vertical Horizon
Summer 2014 I Five Weeks I Individual Project
Scarcity of land and the eventual phenomenal increase in land price in Dhaka over the past three decades, influences economically viable project with a multi-storied solution.
This project exhibited a sensible design approach for the high-rise structure by relating it with the surrounding through thoughtful intervention of landscape. Contextual understanding and climatic considerations were major driving forces.
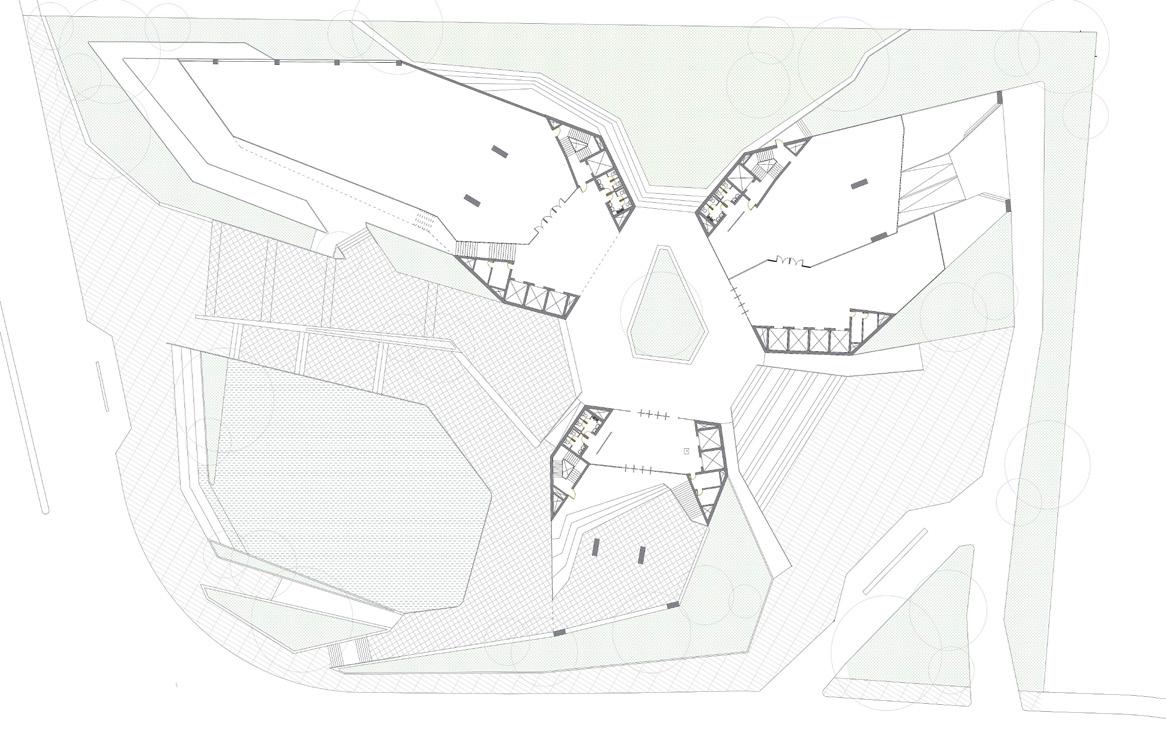
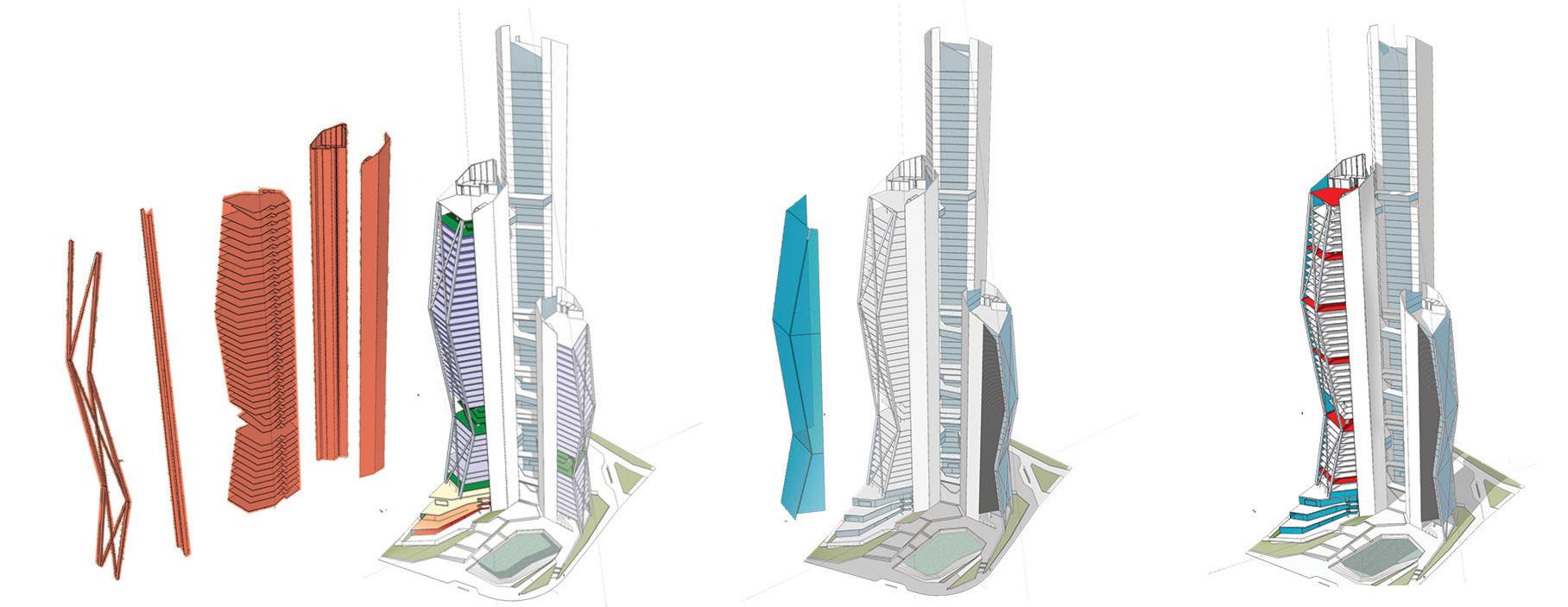
Clusters of circulation and service cores were designed so as to ensure the scope for natural ventilation in those particular areas. Thorough understanding of functional flows incorporating efficient solutions for cores, intelligent propositions reflected in the design ideas.
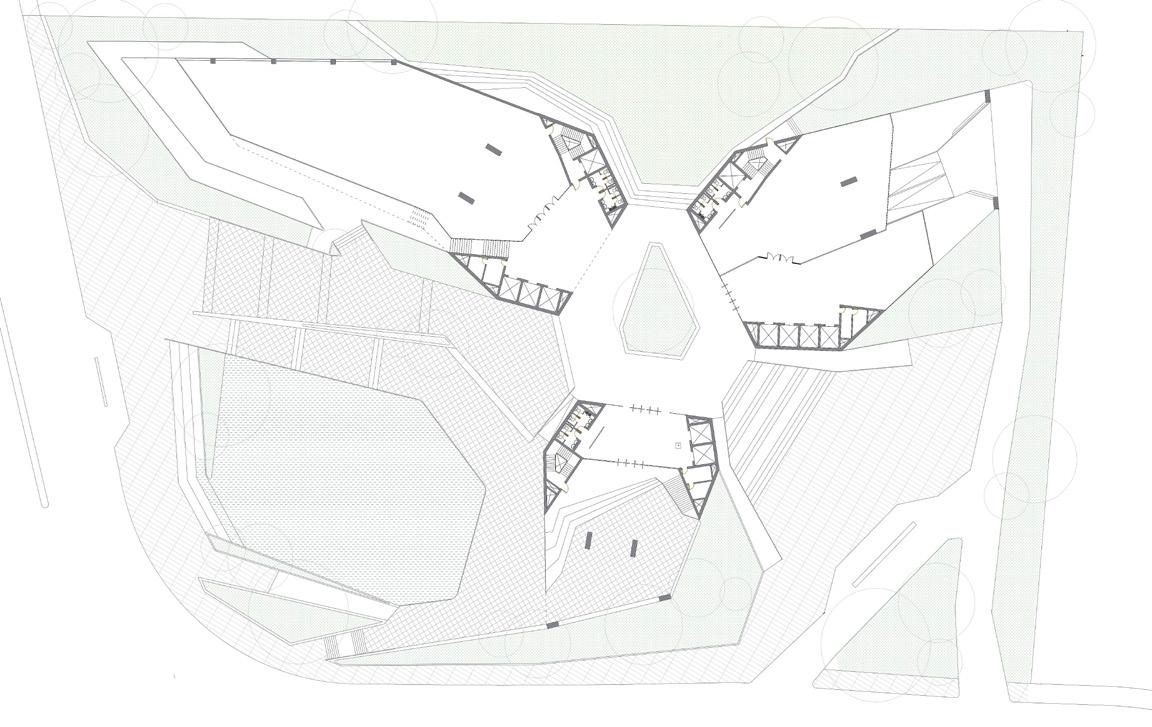
Ensuring inclusion through shared platform for commerce for diverse group
Central atrium
Connecting three towers
Pedestrian Entrance
Wind pressure consideration with mass shape, angel and orientation

Vehicular Entrance
Space for the city and people at the important node
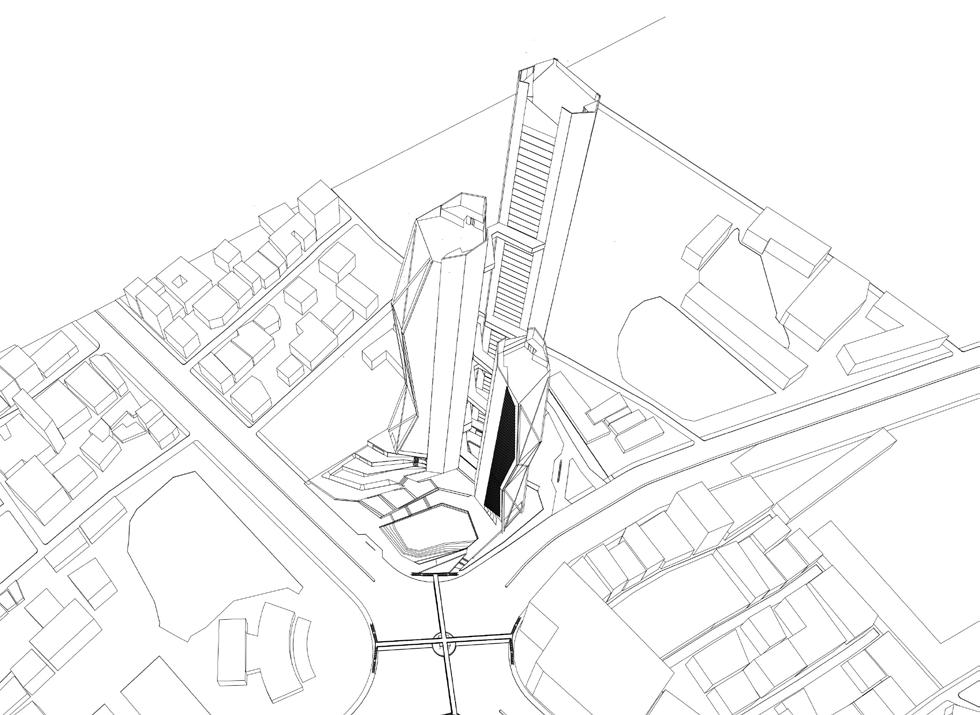
Ground Floor Plan
Ground Floor Plan
20’ 50’
100’
20’ 50’ 100’

5
Steel Bracing RRC Column Core Open Floors Glass Shell Louver Structural Floors Floors
Design VI
I ARC302
Thirty-th Floor Plan
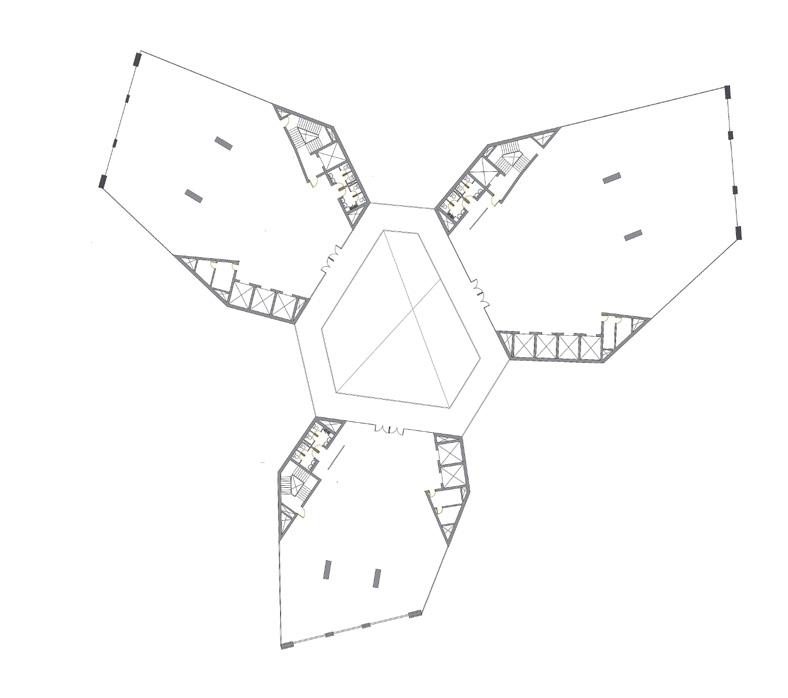
The design creates a scope of shared platform for commerce for diverse group with more opportunities to interaction and shared resources with three fragmented masses, unified by a central atrium. For different financial group crossover and making the high-rise a economically viable space, the towers provide rentable work spaces with maximum exteriors.
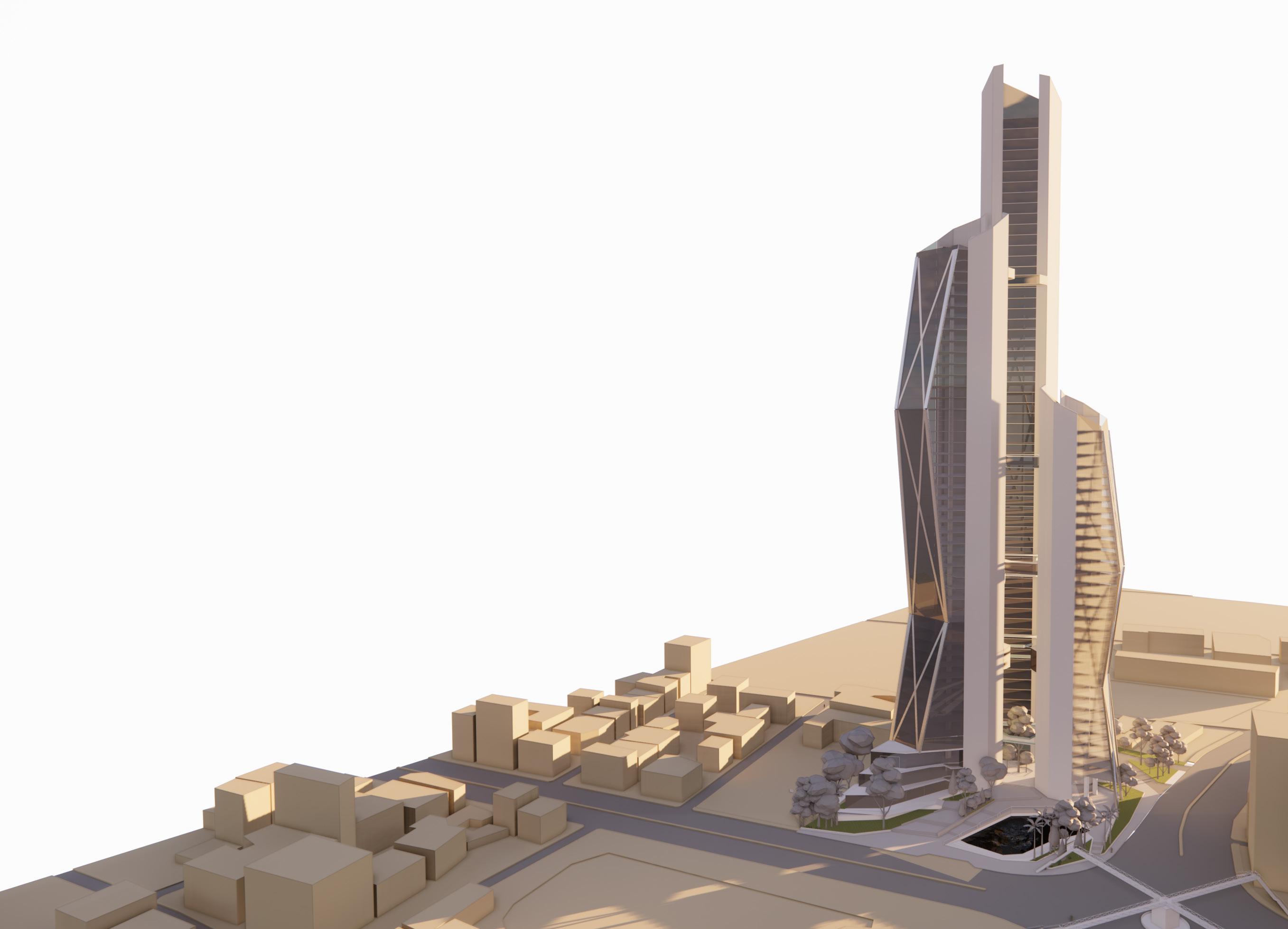
Separated entrance for pedestrian and vehicle provides easy accessibility to the building, where the setback at the node is designed for the city and it’s people. The permeability and frontal feature of the buildings from all elevations helps it to blend and respond to the surroundings.

Fifth Floor Plan
5 Third Year Second Semester I 2014 21
Container Vacation House

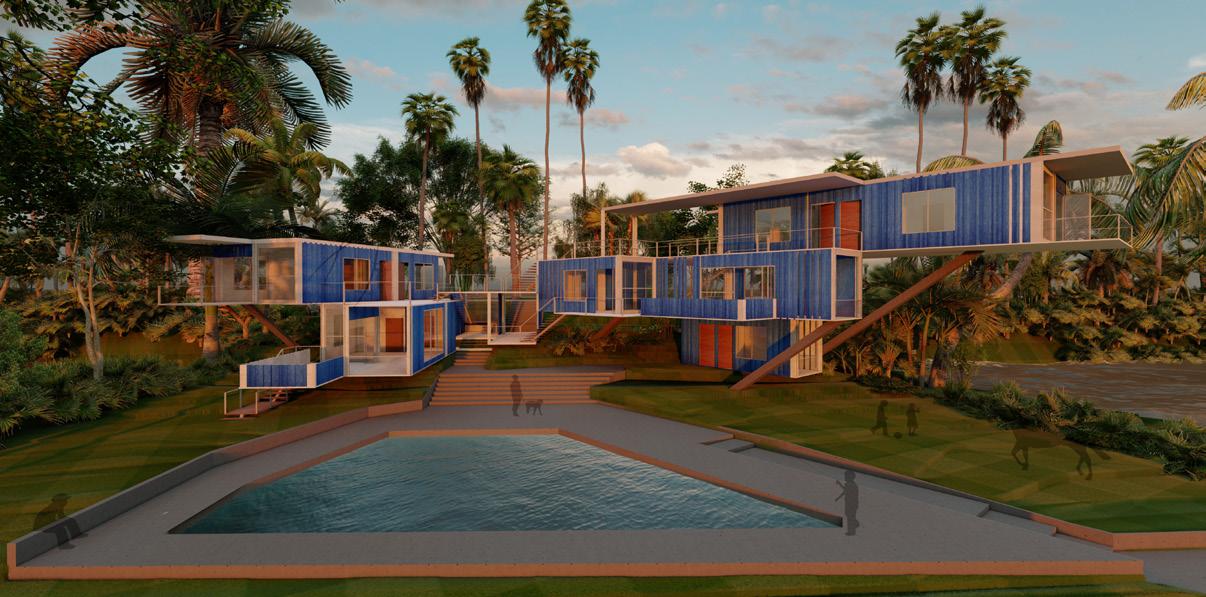
Fall 2013 I Four Weeks I Individual Project Design V
I ARC301
‘Container Vacation House’ as a studio project was in compliance with the international competition of AC-CA 2013 located in the Bondi Beach waterfront in Sydney using used freight container was introduced at the Design Studio.
Containers were stacked so as to enhance the spirit of the contoured site. The monotony of the containers was broken by introducing openings to discover the calmness of environment and sublime view of the Tasmanian sea.
The vitality of nature was pulled into the core of the house for relaxation through these openings and extended terraces. 40’ 8’
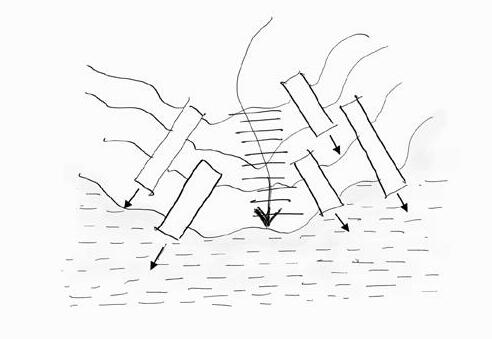 Ground Floor Plan First Floor Plan
Ground Floor Plan First Floor Plan
6
Framing the ocean
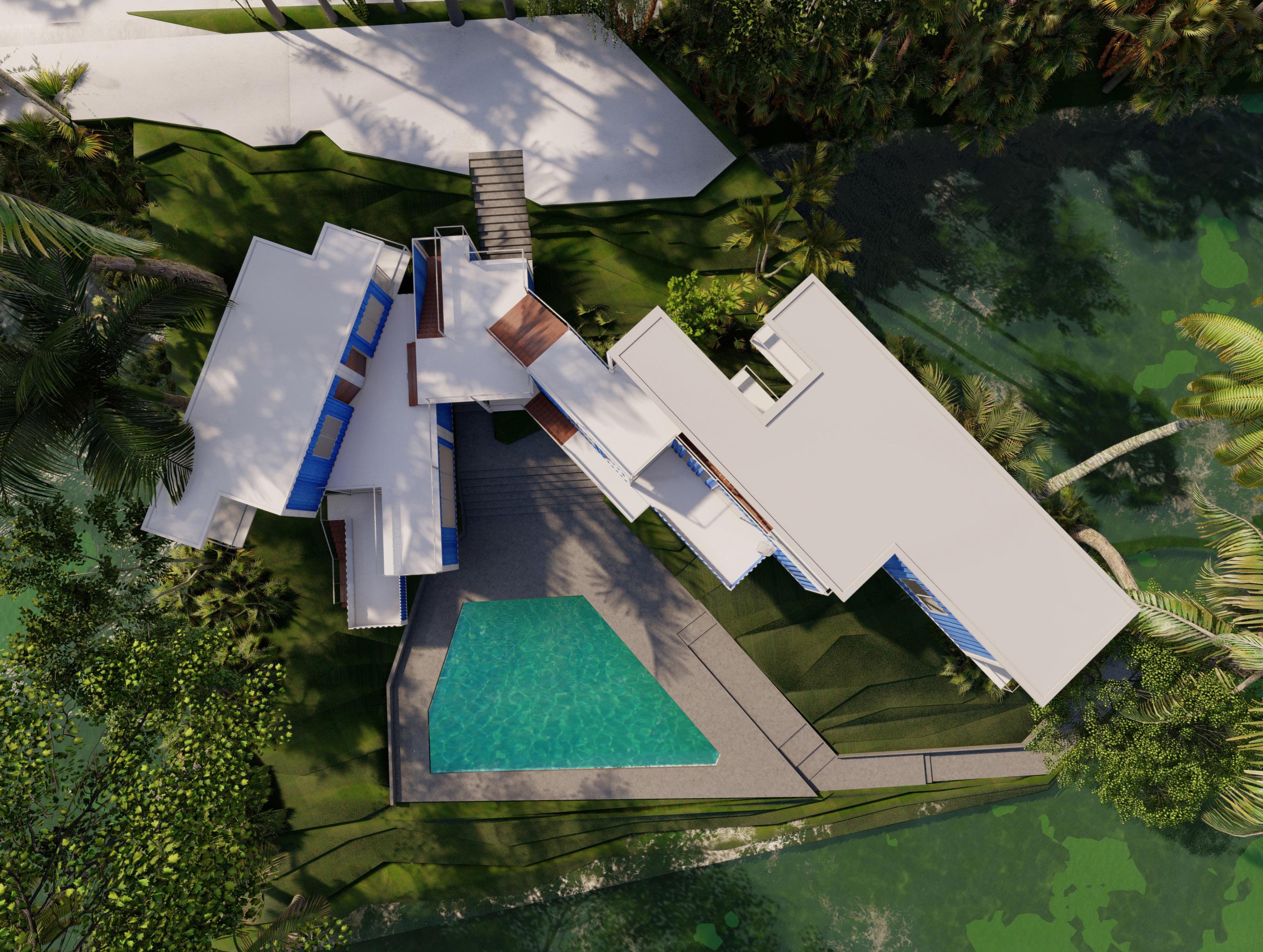
23 6 Third Year First Semester I 2013
Rest In Speed
Fall 2013 I Two Weeks I Individual Project Design V ARC301 I
Task was to utilize the space beneath flyover and tune into an accessible civic active zone.
The idea inclined to the use of re recyclable material with experimental formation. Functions like cafe, exhibition and indoor game was introduced to fulfill design objective.
Tubular bent steel structures enveloped the flyover, holding filament like floating pedestrian bridges. Recycled containers were used to house the required functions which hovered over the ground plane with the support of both the flyover and the tubular steel structure.

The idea of the project was to establish an statement on how to use the negative spaces created by development and related infrastructure. Transforming the urban gray space can play a vital role to solve the public realm issue and create opportunity of social bonding among the city dwellers
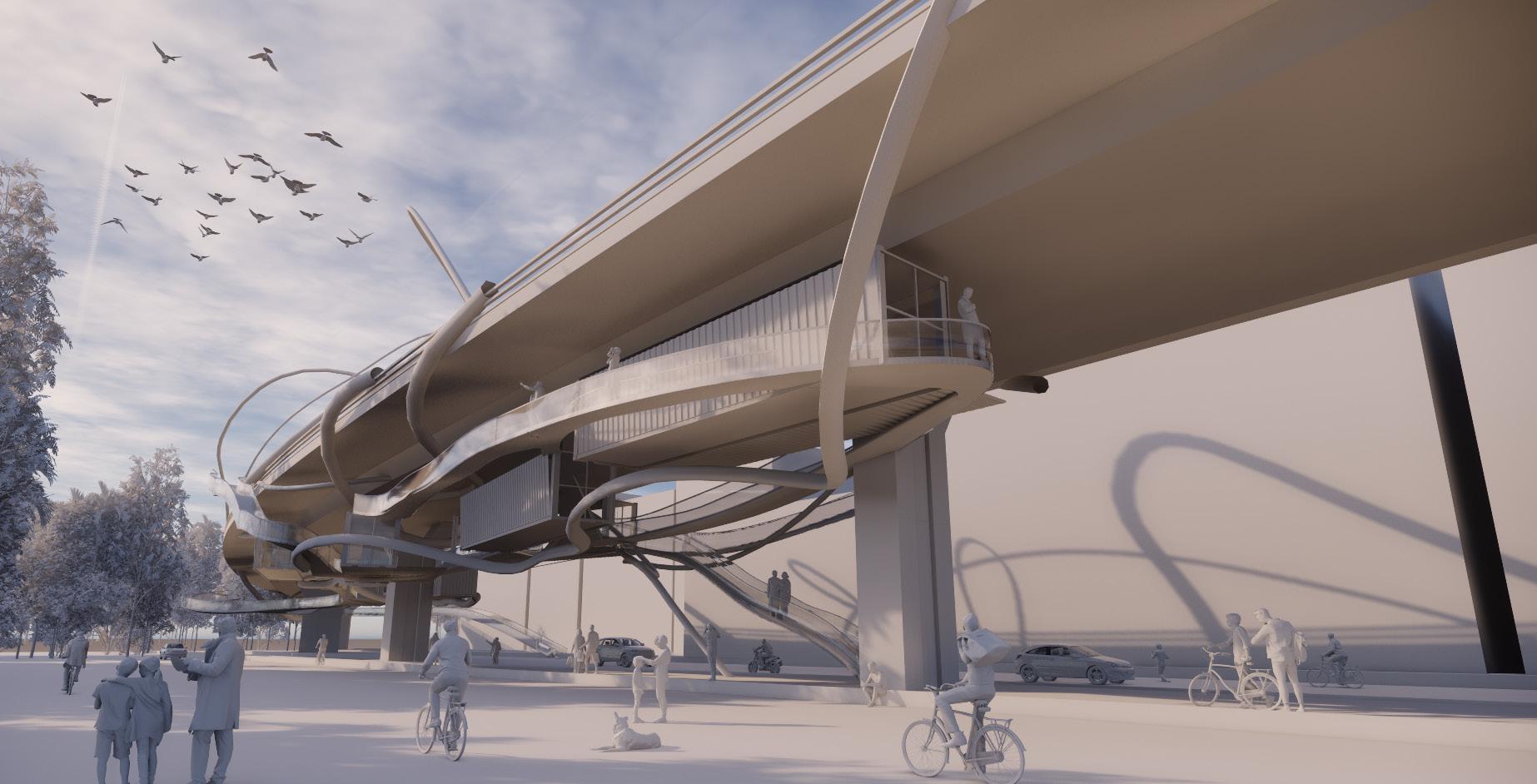
7
Third Year First Semester I 2013
Spatial Inclusivity

Year 2022 I Second Prize Winner I Team Member: Muntasir Hakim Design Charrette of Young Architects Under 40
IAB Golden Jubilee Event, Institute of Architects, Bangladesh
The Charrette theme was to design seating arrangement at IAB lawn for visitors and architects. The proposed design idea was to utilize the space adjacent to the field without harming the essence of the existing design of the building and lawn. The design explores ideas of material and use of existing abandon infrastructure. It address the context with a use of traditional and sustainable elements through a fusion between local and modern materials. The location was selected at the north area of the lawn with covered canopy of trees, inaccessible with old metal frames.
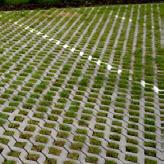
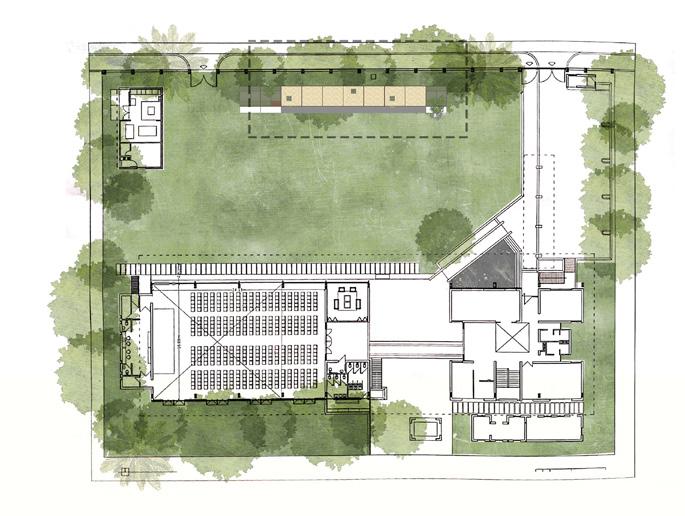
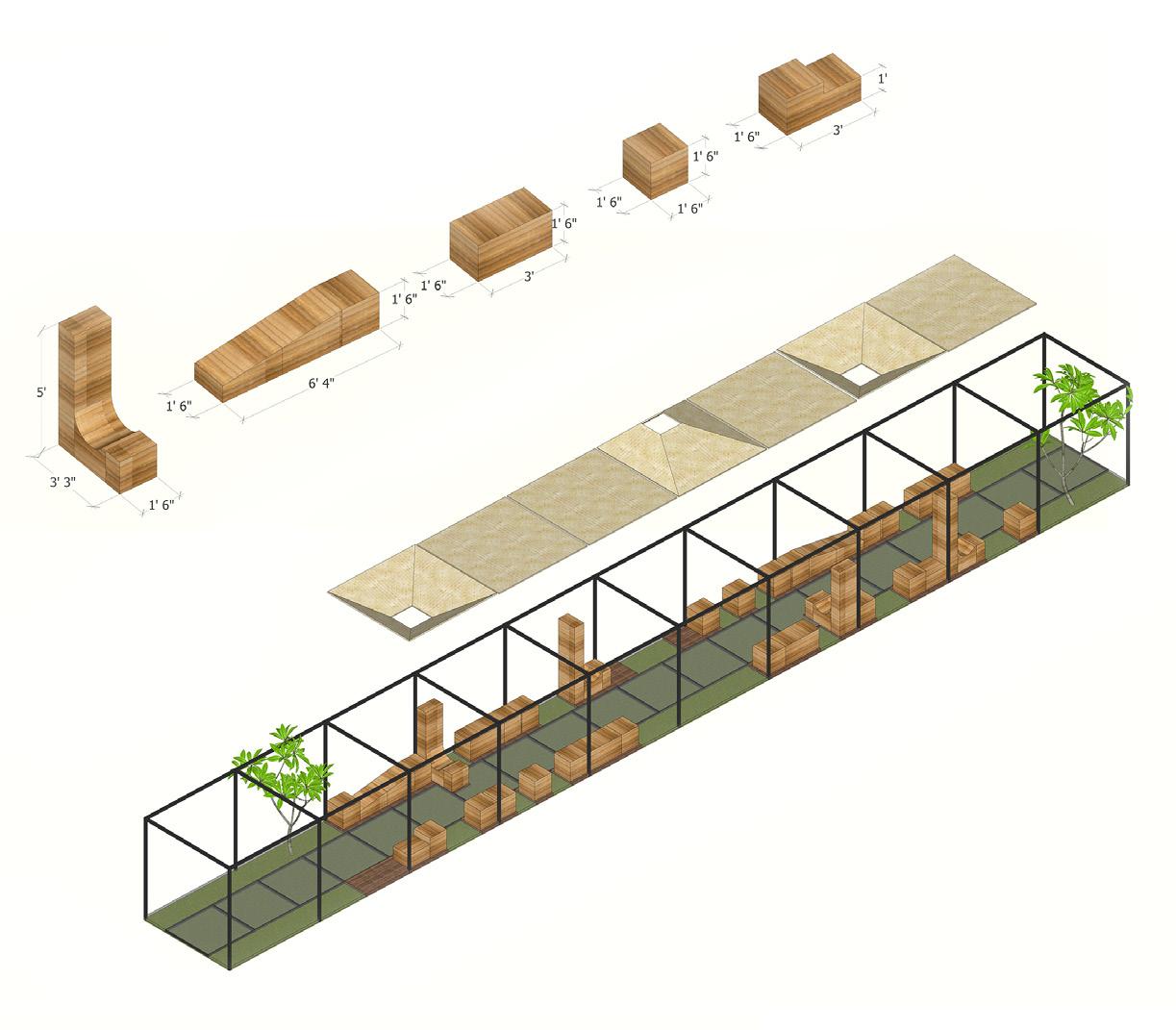
WOODEN BASE FOR
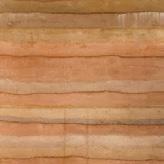
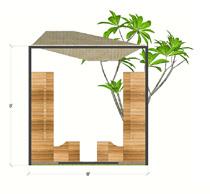

EARTH BLOCKS FROM OLD SHIPPING CONTAINER
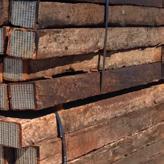
The design introduced the seating with prefabricated rammed earth blocks, opening a new dimension to the sensitive use of traditional and sustainable material in space making. User groups will participate in the making will create ownership. Earth and Mud has been used in our context from a long time, the design will create awareness to it’s visitors as well as work on sensory simulation with texture.
The design turns a negative space into a positive interaction point through the use of existing resources.
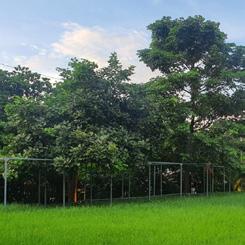

8
Rammed Earth Block _Degradable when not used _Goes back to earth _Sensory Simulation with Touch _Can be made by mass participation
Meshed Pavement _Perforated Pave _Welcomes green _Easy drainage _Reusable Bamboo Canopy _Geometry - Local products _Sustainable _Easily available Used Container Wood _Base for rammed blocks _Reusable _Natural Resource
South Elevation West Elevation
PIGMENTED RAMMED EARTH BLOCKS ROOF INSPIRED FROM TRADITIONAL GEOMETRY
BAMBOO
WEAVED SHEET AS CANOPY EXISTING ABANDON METAL FRAME STRUCTURE ELEVATED PLATFORM MADE WITH PERFORATED METAL MESH
Selected location creating vista towards the building over the lawn, proposed adaptive reuse of abandon metal structure Competition I 2022 25
Ground Floor Plan
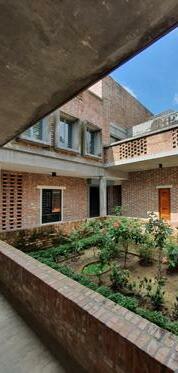
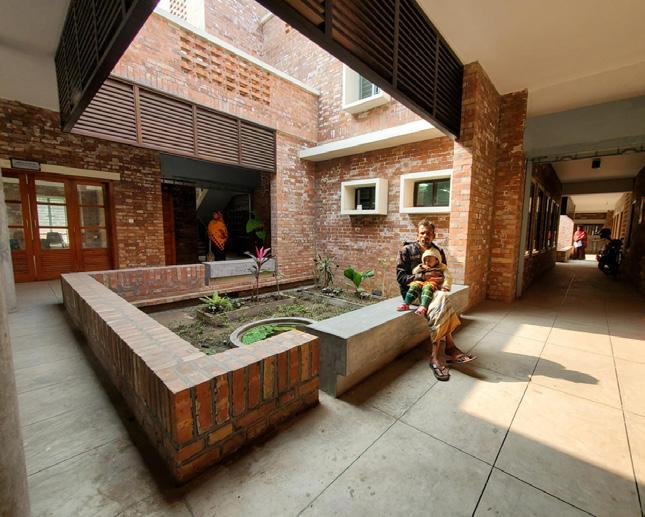
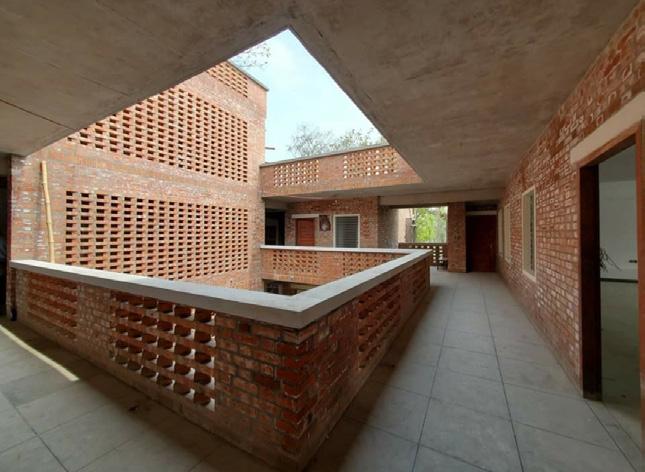
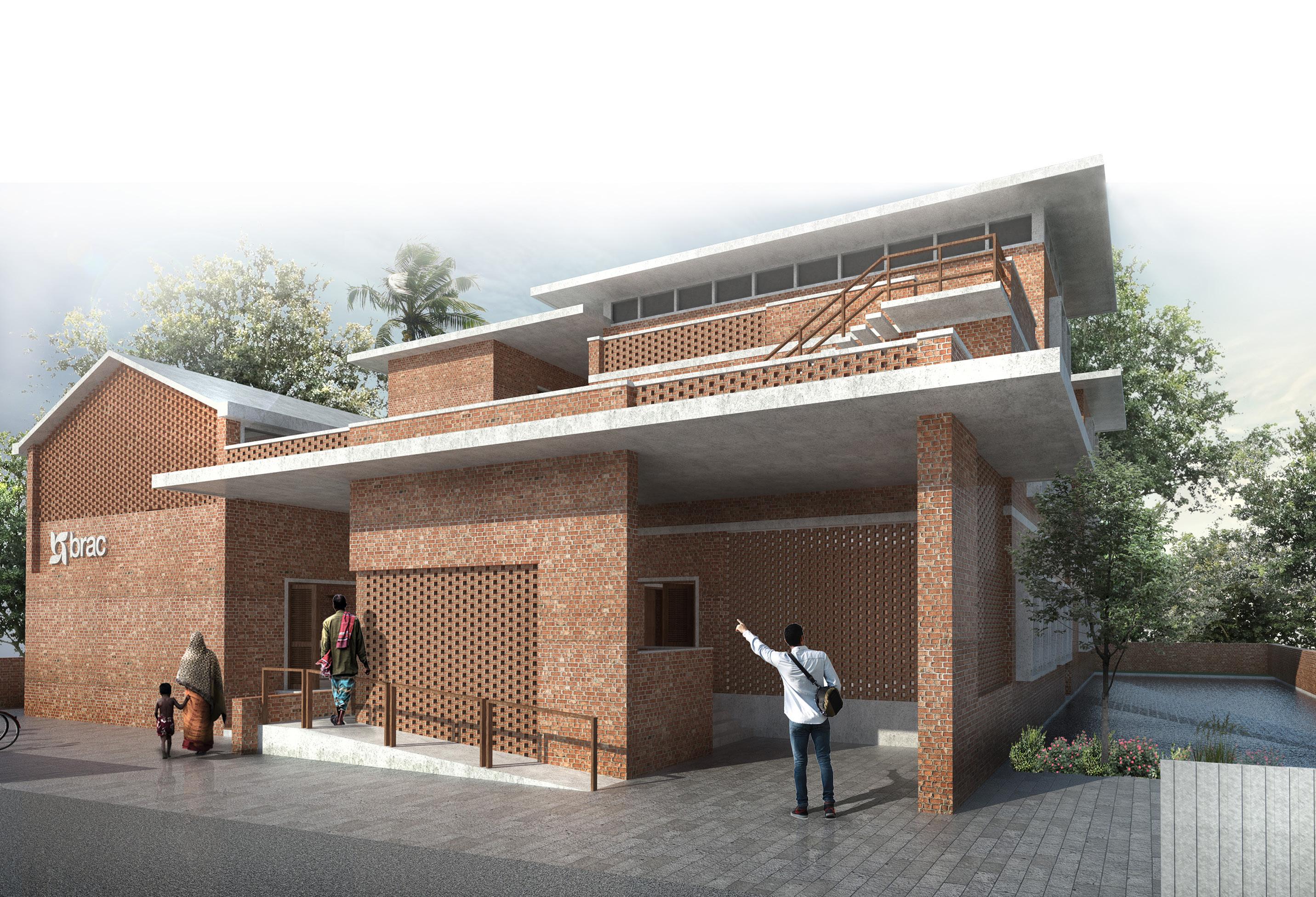
The construction of the eight prototype building bas been completed by the year 2020. Some of the model and photos are attached. The core design team worked on the conceptualization phase for the eight prototypes buildings, later divided into four team and worked on detailing. The BRAC commission offered us a unique opportunity to not only imagine a sustainable office typology for our own times, but also examine the crucial intersection between social justice and architecture.
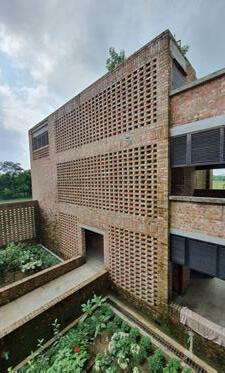
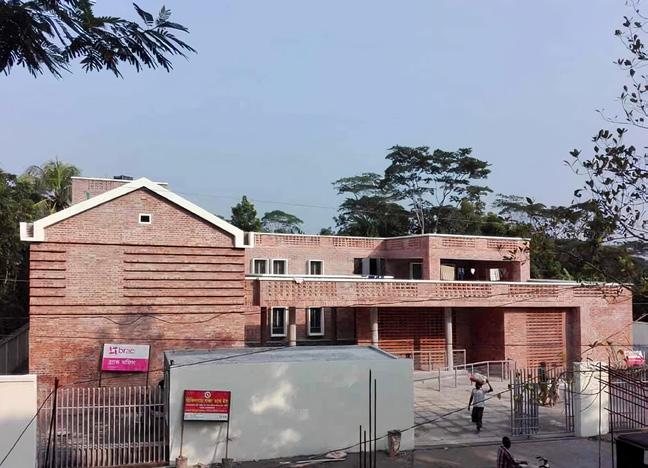
First Floor Plan
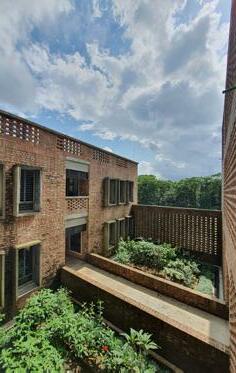
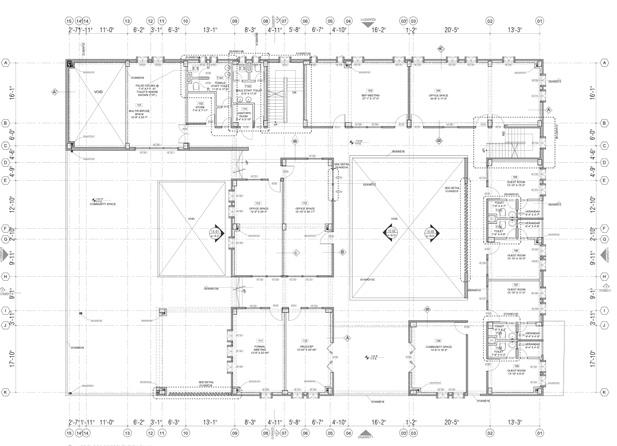

27 Professional Work
Mixed Use Building_RAOWA Extension
Year: 2019 I Project Architect I Team Work, Creative Arcs Commercial Space and Studio Apartments, Dhaka
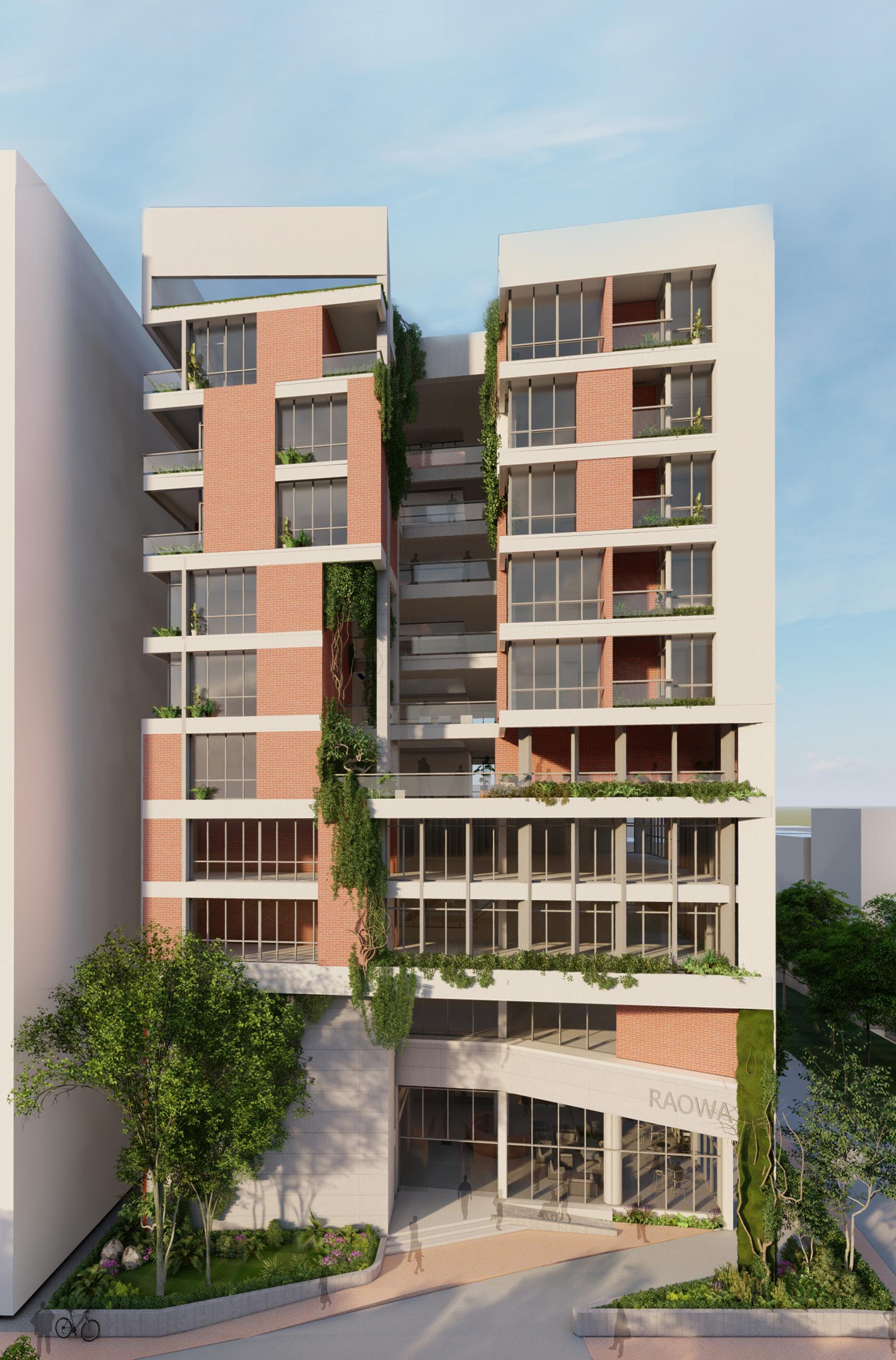
Professional Work
The Design of an extension building for the Retired Army Office Welfare Associate incorporating mixed use functions was called for competition within selected firms/ architects. The submitted design is shortlisted with two other project from among twenty five submission. The design approach followed efficient zoning incorporating vertical greens being sensitive to climate and surroundings.
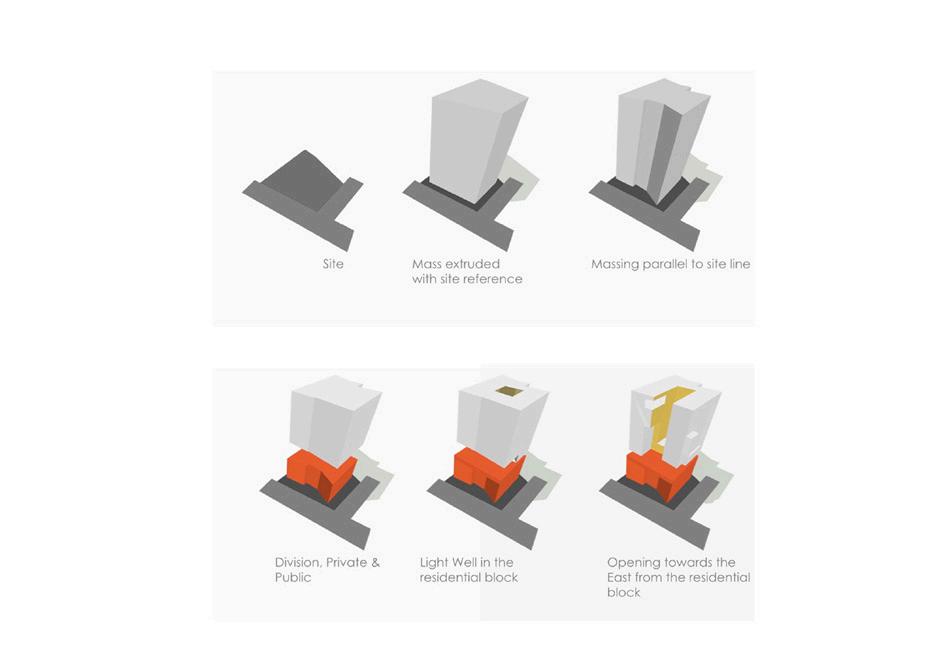

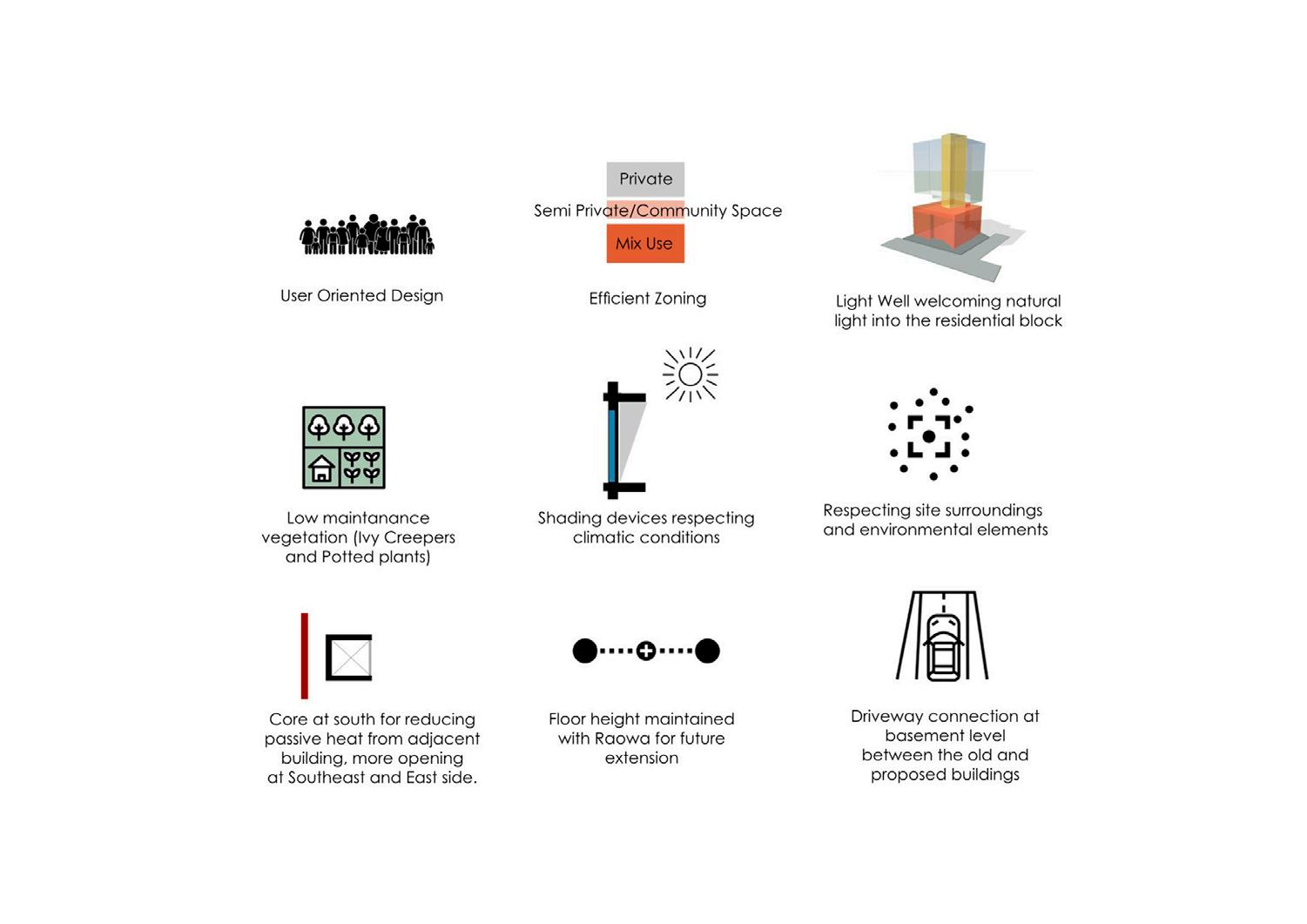
10
Mass Formation Site Force Volume Light-well Green Vista Private Public Zoning
Team member: Project Architect: S M Kaikobad Architects: Faheem Ahmed, Anika Ahmed
Apartment Building, G+8
Year: 2021 I Principal Architect, Shoho Sthapon
G+8 Residential Apartment Building, Savar
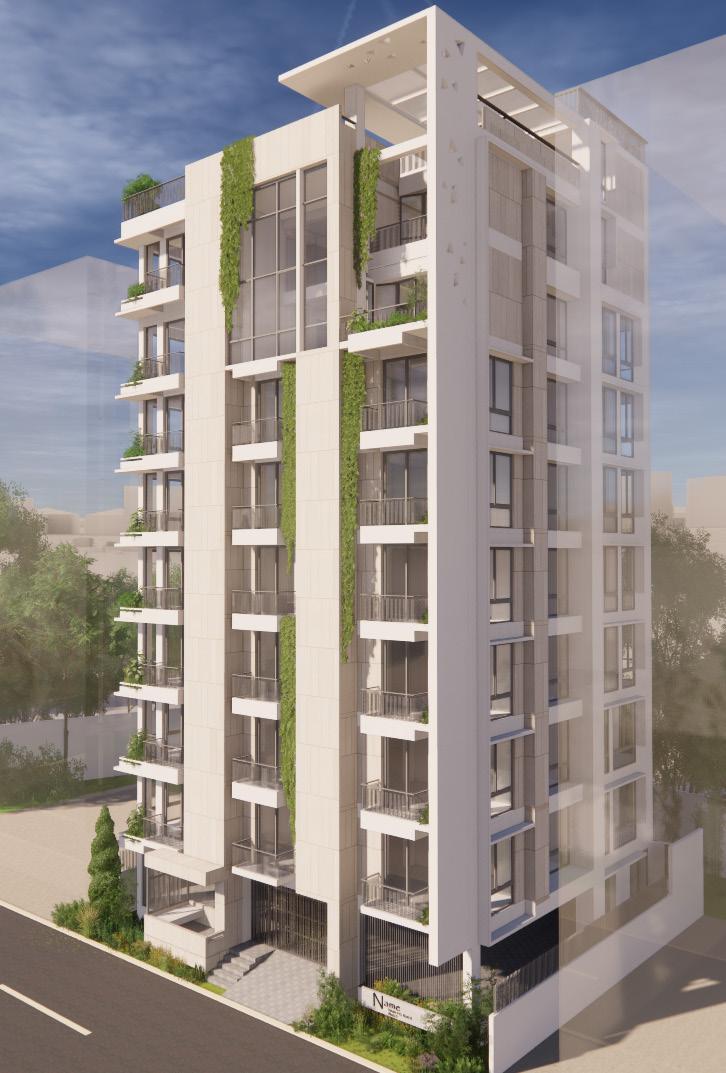
Professional Work
Nine Storyed residential building design at a army housing with three type of apartments (2400 sft, 1300 sft, 900 sft) with a pent house at the top floor. The design provides maximum efficiency with variety of floor area and exposure to surroundings. Currently the building is under construction.
Role: Design Lead, Architectural and Working Drawing, 3D Rendering, Approval Process, Ongoing Construction Supervision
Fifth Floor Plan
Eighth Floor Plan Approval Drawing Sheet Sample
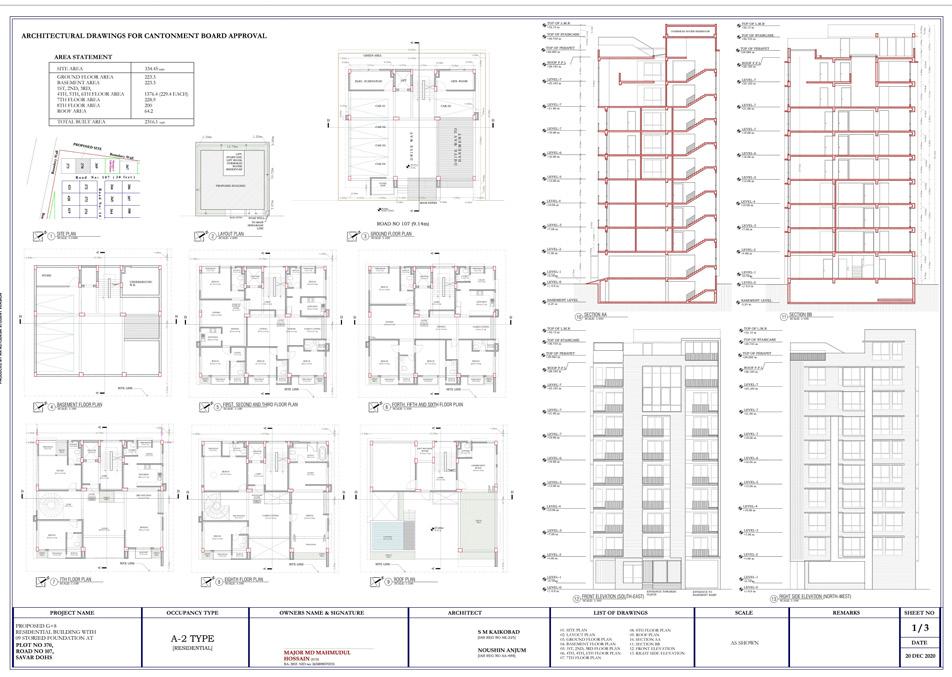
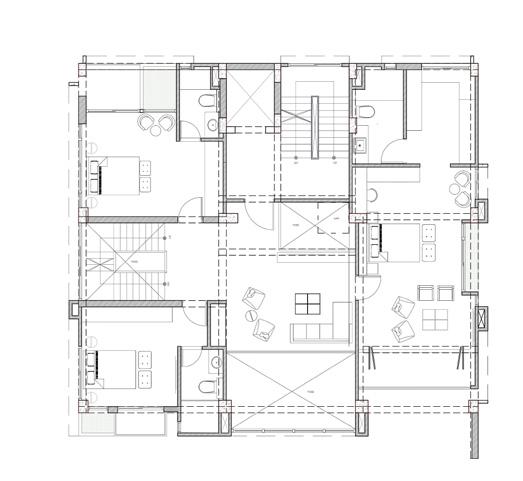
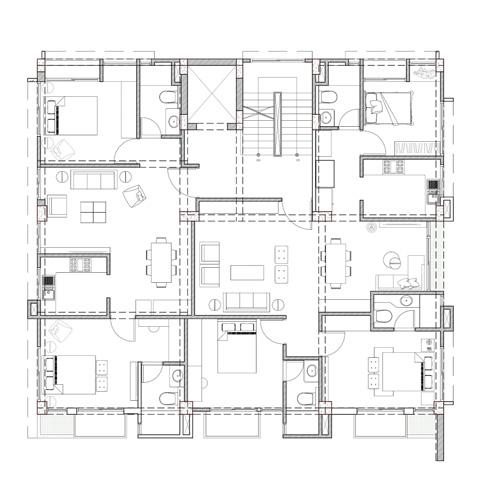
11
29 Professional Work
Team member: S M Kaikobad, Noushin Anjum
Residential Building
Professional Work
The client aspired for a small residence, a modern building yet contextual on the sub urban setup and easily build-able by the local workers.
The design was influenced by the beautiful surroundings keeping up with the indoor outdoor relationship, entrance from the south, a pond on the west, trees filling up east and a yard at the north. The formation of the building followed by the climate consideration where south facade creates a geometrical impression of cube and blends to the north yard.
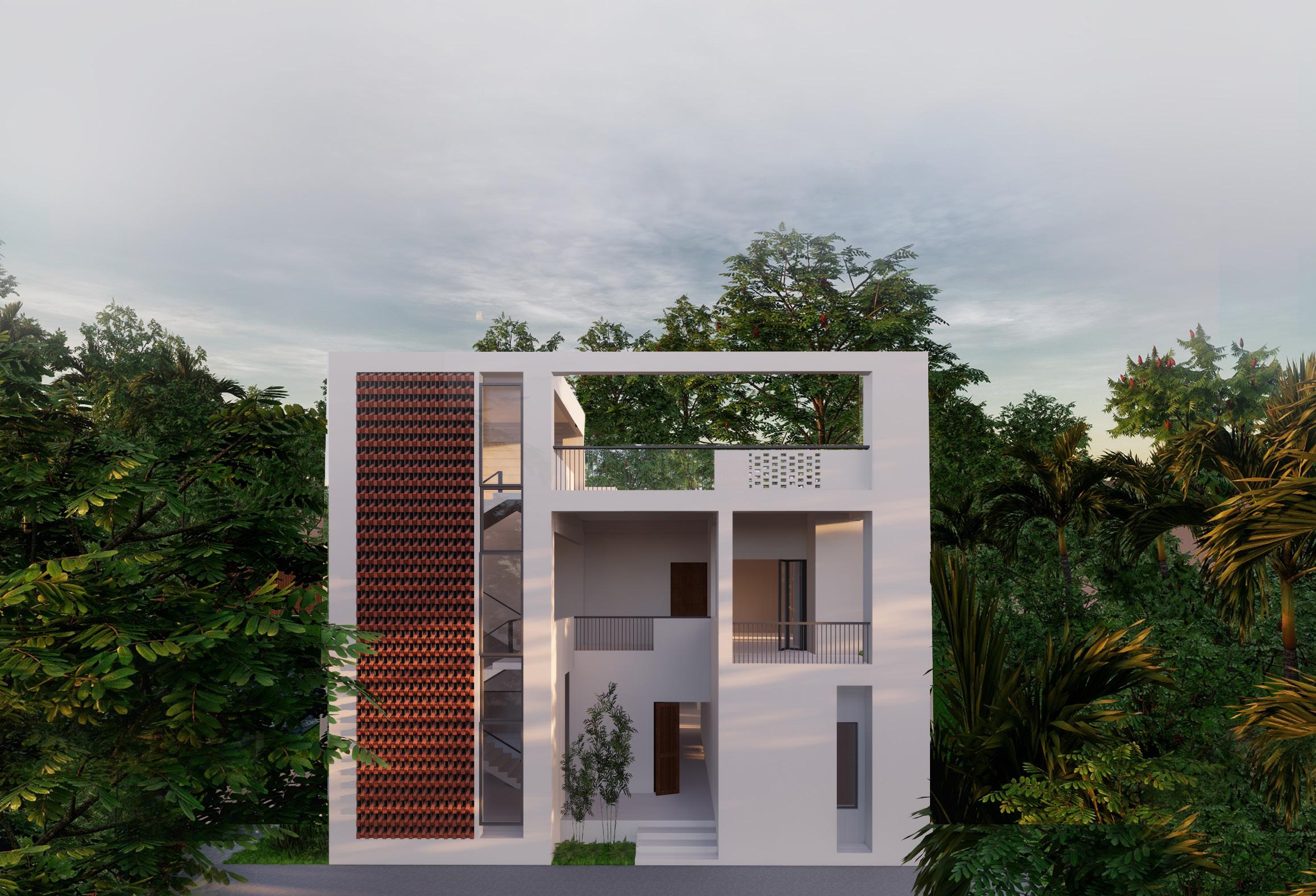
12
Role: Design lead, Working Drawing, 3D rendering, Approval and Supervision
Year: 2020 I Principal Architect, Shoho Sthapon Duplex Residence at Khulna
Traditional house setup was considered for the design as simple, compact and adequate home for the family. Entering from the south through a double height space one can see the north garden. The cross sectional interactions was ensured through dining-kitchen, living and family living. All the spaces opens up to the surrounding nature.
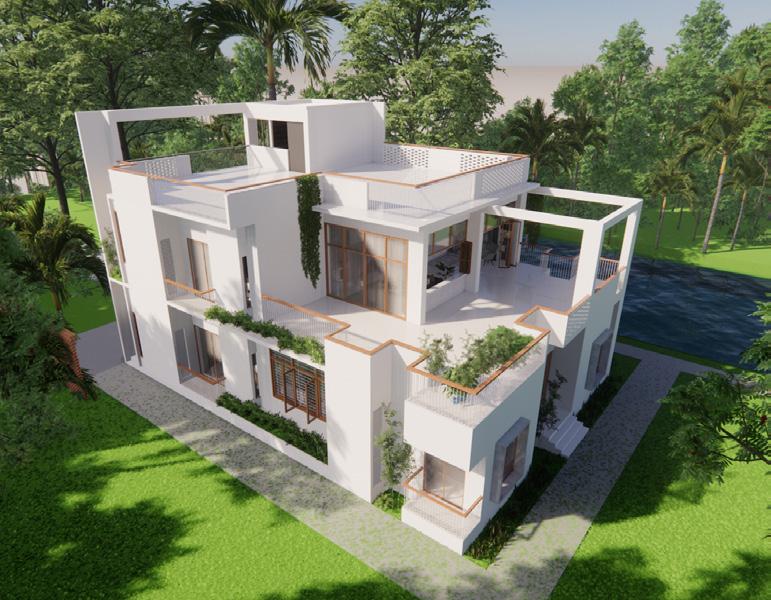
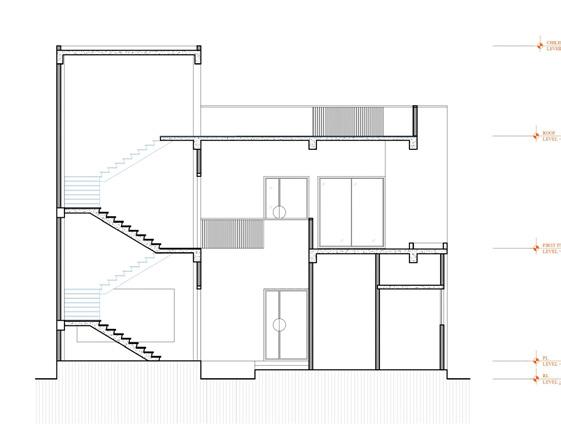
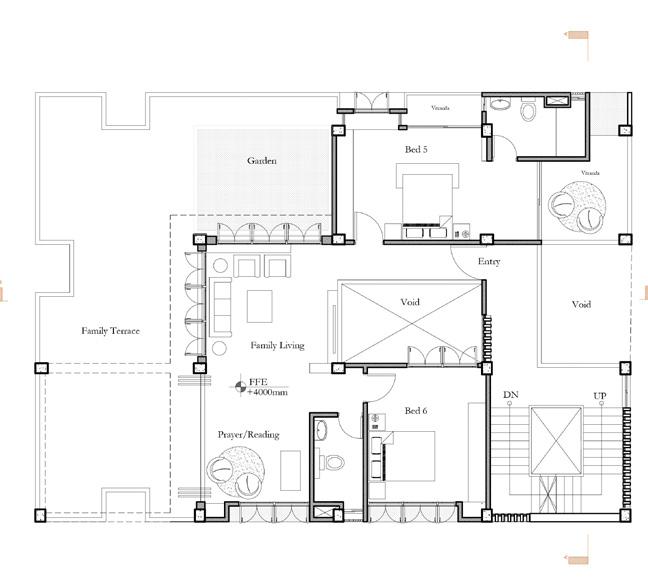
The staggered roof on the north bring the nature inside the house creating scopes for memory for the family creating multi-layered connected space. Currently the residence is under constriction. Ground
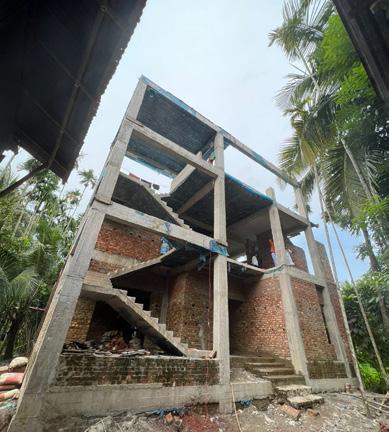
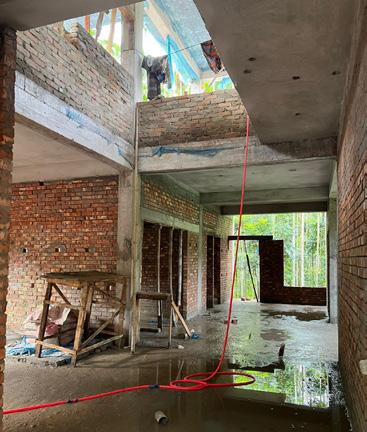

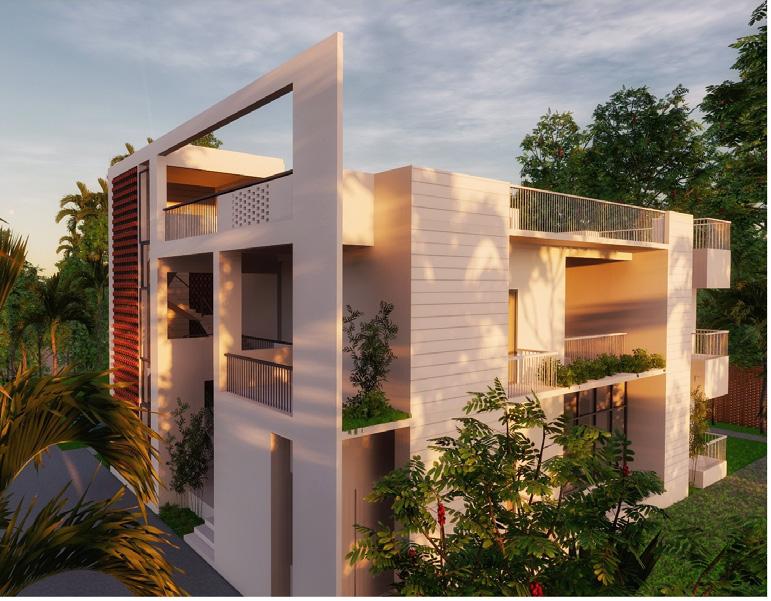
Wide Road B B Bed 1 Dining Bed 2 Bed 3 Formal Living Kitchen Void Above Entry Veranda Veranda Veranda Reading Driver Void Above Foyer Pond Soft Pavement Back Yard UP UP FFE +450mm GL +00mm
31
Floor Plan First Floor Plan
Section AA
Professional Work 5’ 10’ 20’
Team member: S M Kaikobad, Noushin Anjum
The design idea reflects the simplicity of the rural people and the context through the formation. The porosity of the building inspire local community to attend the pilgrimage keeping maximum permeability. The visual connection to the south-eastern mosque is being ensured from the junctions of three connections paths. The served and service is separated with the entering path, the plinth is extended for social gathering.
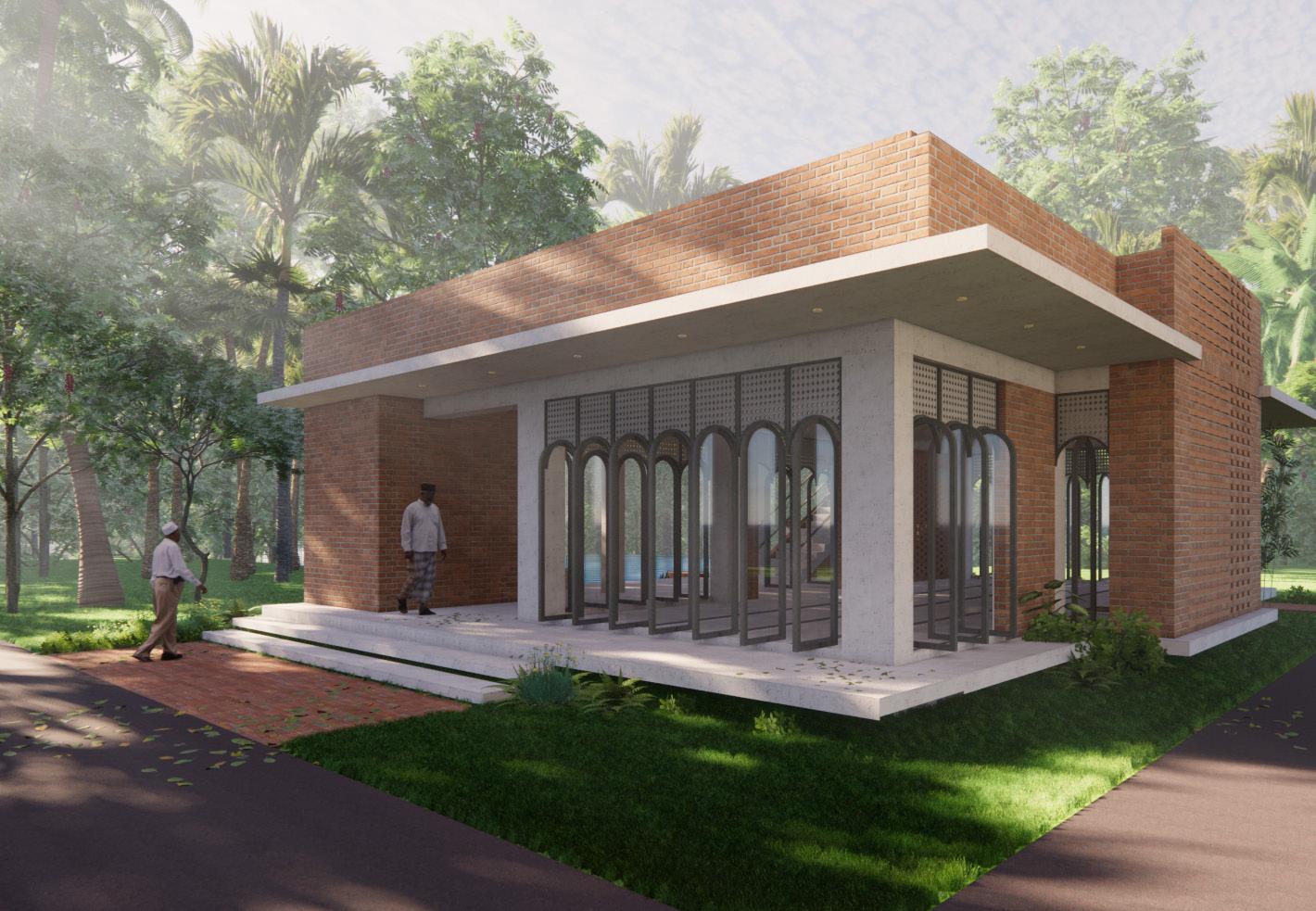
Year: 2022 I Principal Architect, Shoho Sthapon Bepari Bari Mosque, Kafilatoli

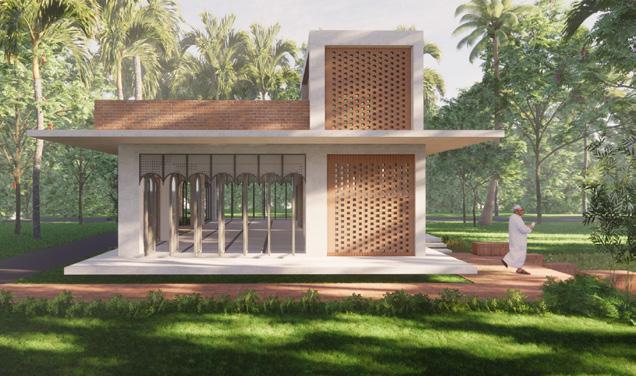
Community Mosque Community
Design of a 1300 sft religions mosque for a rural community of Kafilatoli. Respecting the context, the design respond to the surrounding nature with visual permeability to the pond on south east from node. This design is complementary for the village community where they are investing in small amount. The construction is ongoing with the community labors and reused materials reducing recourse consumption and cost. .
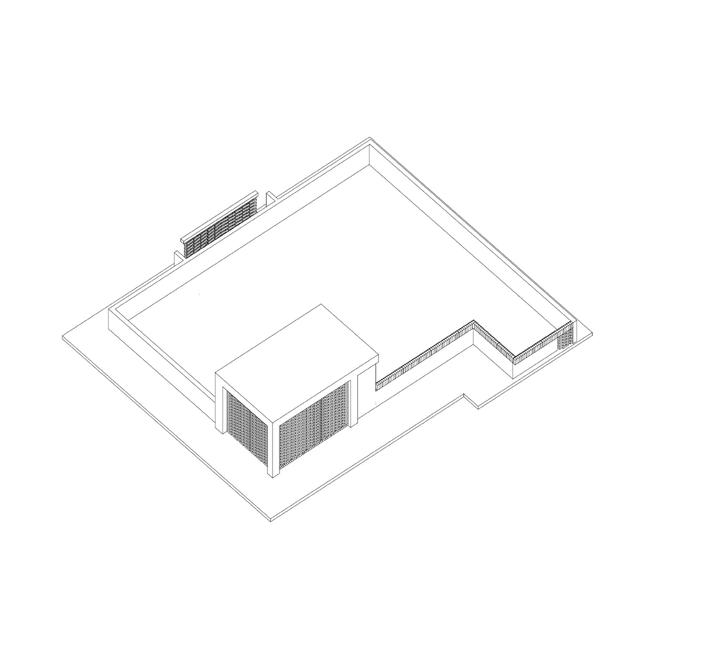
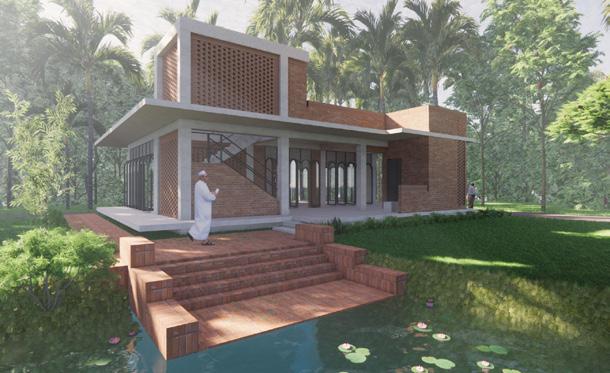
Role: Design Lead, Architectural and Working Drawing, 3D rendering, Approval Process, Ongoing Construction Supervision
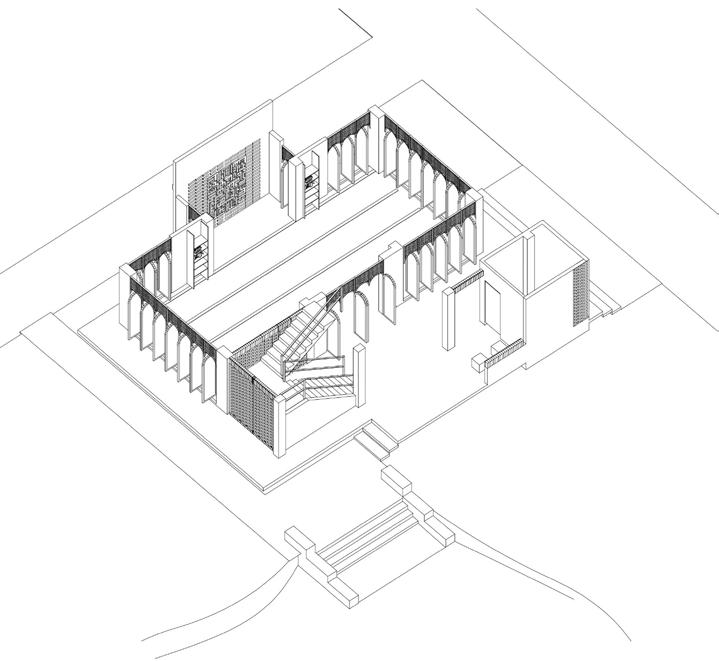

UP UP UP F.F.E. +1'- 6" F.F.E. +1'- 6" G.F.L. +0'- 0" 1 2 3 A B C D PRIMARY ROAD ROAD TOWARDS HOME POND/WATERBODY DRAWING AR-01.01 S M KAIKOBAD Bachelor MIAB AK225 ARCHITECTURAL WORKING 04 AUG MD. SHAHIDULLAH Mobile: PROJECT CLIENT PROJECT DRAWING DATE REVISION ARCHITECT SEAL OF COMMENTS NORTH S M KAIKOIBAD KAPILATOLI, PROPOSED MOSQUE NOUSHIN Bachelor MIAB AA488 Bachelor MIAB AK225 GROUND N GROUND FLOOR
PLAN
Service/Complimentary Design
13 Team member: S M
Anjum 33 Professional Work Porosity and Visual Permeability Pond Green 5’ 10’ 20’
Kaikobad, Noushin
Rooftop Garden and Study
Professional Work
With the design of the duplex penthouse, the design and construction was tasked to incorporate functions such as rooftop BBQ zone, study, and planters. The space connects the client to the natural environment during the pandemic and lock-down. Different natural texture was explored in the design.
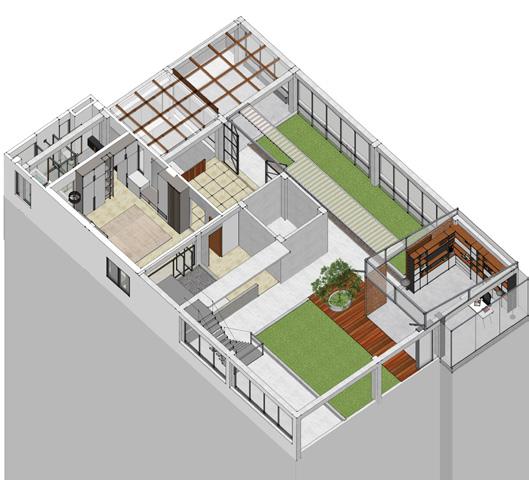
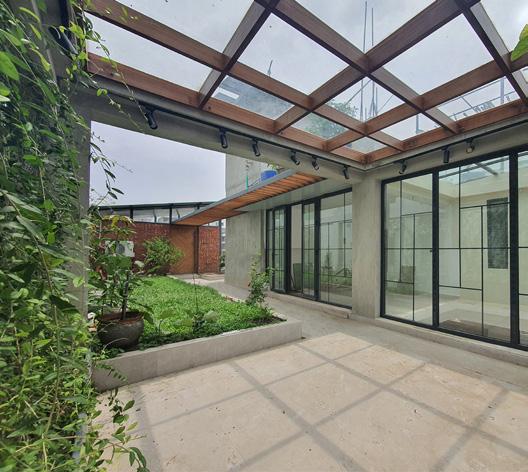
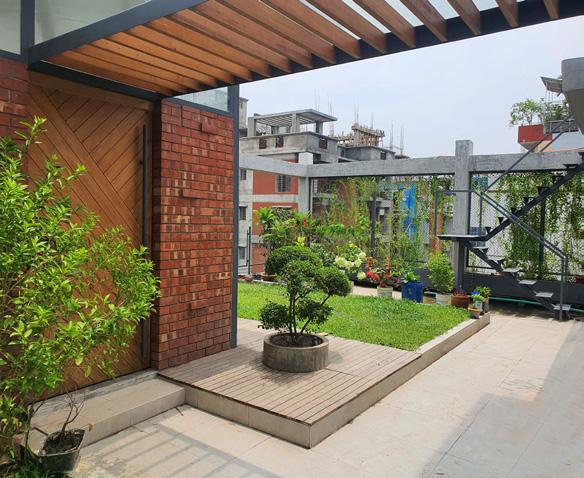
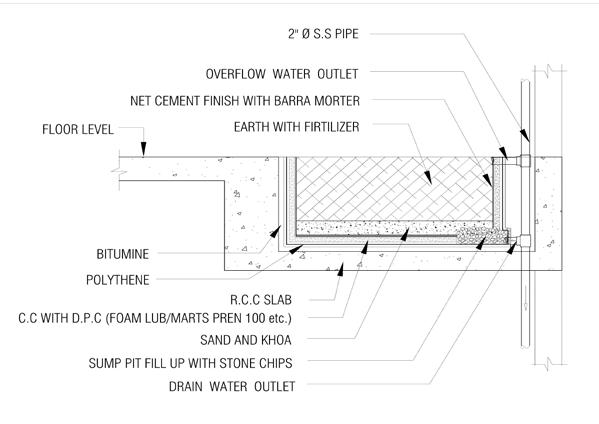
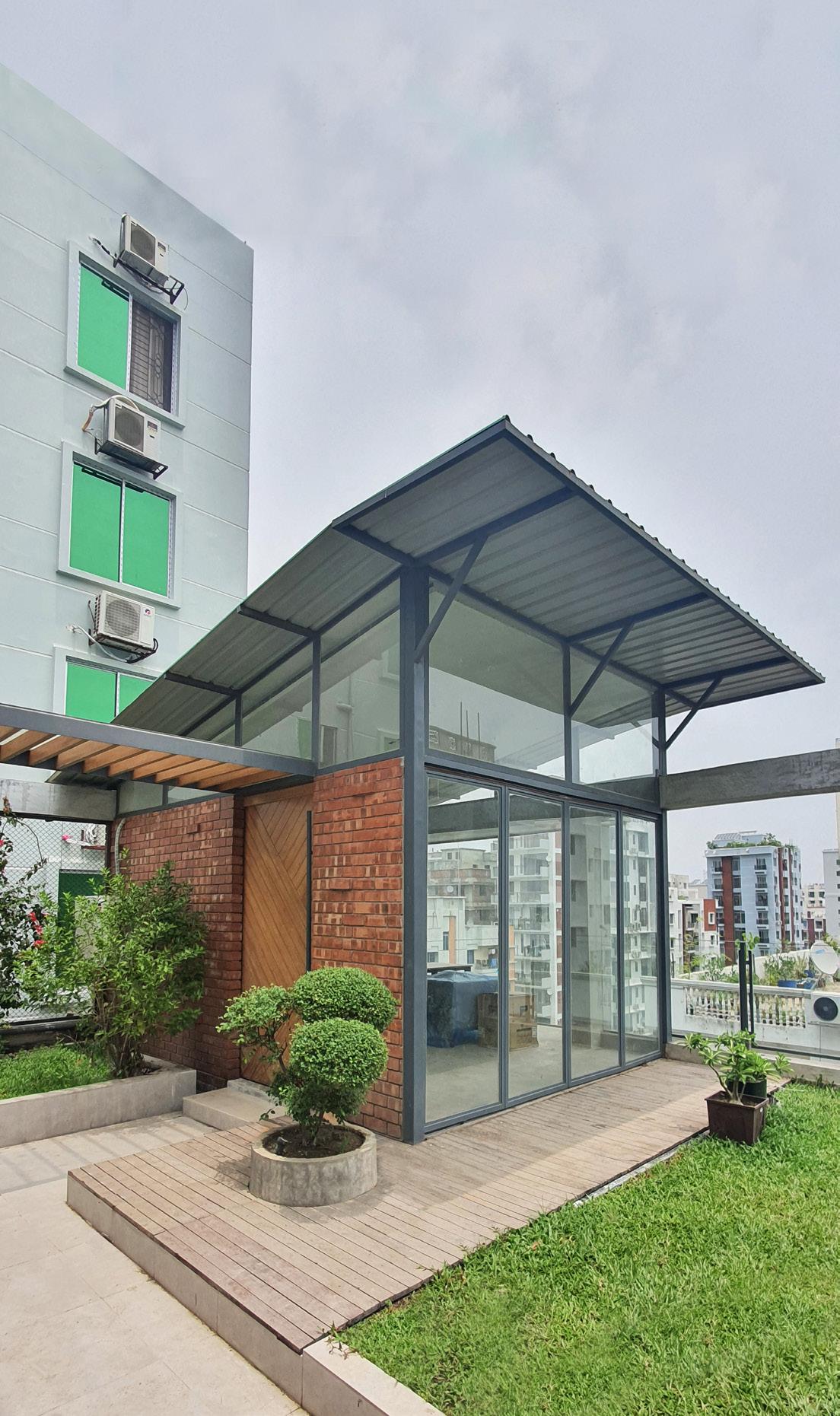
Role: Design and Construction Lead, Client Meetings, Architectural and Working Drawing, 3D Rendering, Intensive Supervision and Construction Management
The design idea incorporated easy circulation, privacy, climatic consideration with an indoor-outdoor relationship where all the functions get a vista towards the openness of the space, incorporating multiple textures of natural elements.
The structure is based on the previous column grid of the building, where the study area is made with meta, keeping in mind of the re-usability of materials. Simple exposed brick, wood pattern, metal, permeable glass and plants create a complementing texture and pattern, with shade and shadow which articulates interactive surface.
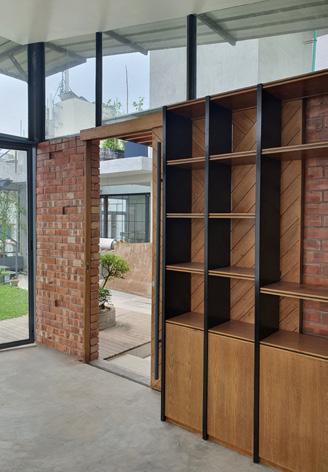 Year 2020 I Principal Architect, Shoho Sthapon Bashundhora, Dhaka
Year 2020 I Principal Architect, Shoho Sthapon Bashundhora, Dhaka
14
Roof Plan Road Side 04 A A 06 05 02 01 03 Building 01. Foyer 02. Bedroom 03. BBQ Zone 04. Study 05. Front Yard 06. Lift Core Building Building
Details
Planter
5’ 10’
20’
Backyard Landscape Design,
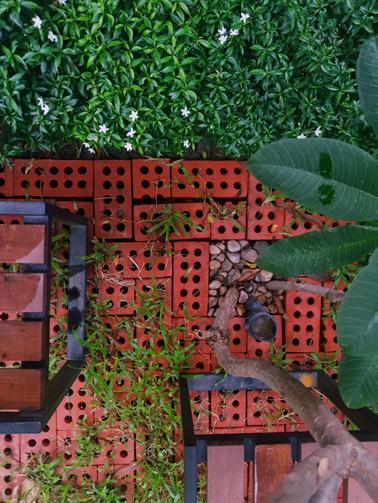
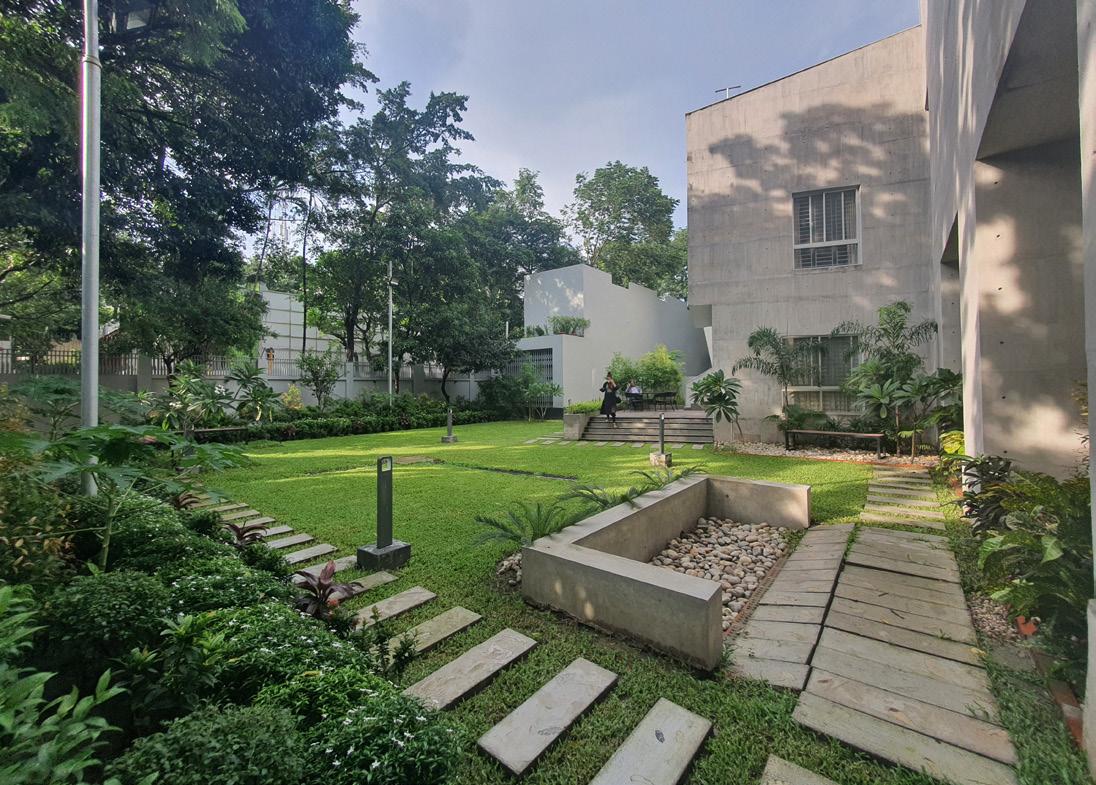
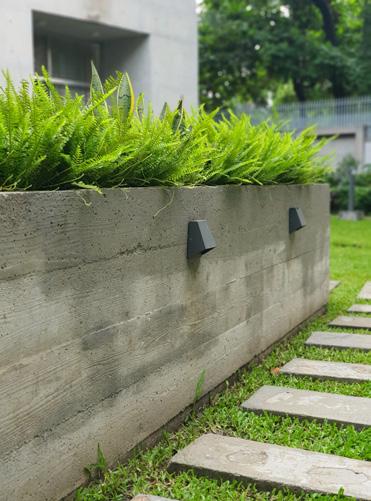
Year: 2021 I Principal Architect, Shoho Sthapon Gulshan, Dhaka
Professional Work
Designed empty backyard with appropriate seasonal plants creating a comfortable natural setup. Carefully picked and placed low maintained plants so that the variation of color and texture keeps the space quality blended with nature through out the year.
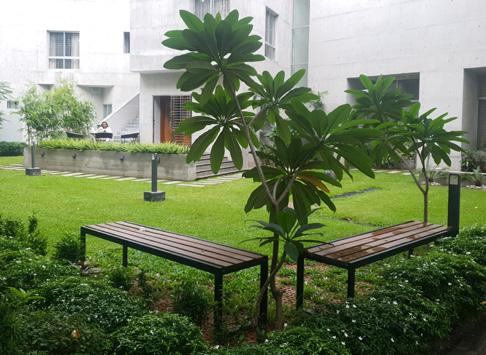
Role: Construction Lead, Specification and Sourcing, Site management and Extensive Supervision
Governor House
Plantation Plan
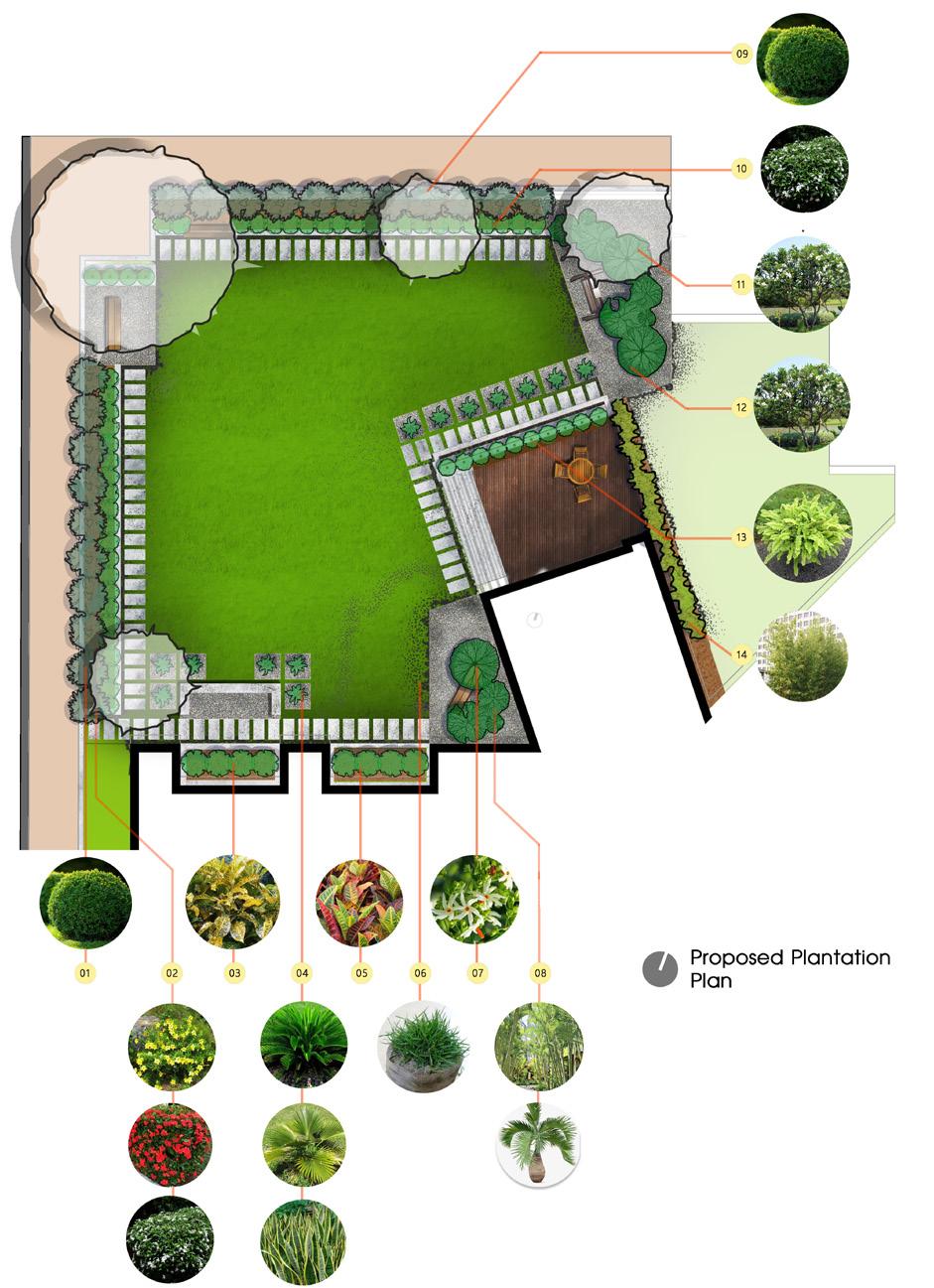
Moderate-sized or columnar trees were also included to achieve the proper scale. Attention was given to perennial trees and shrubs with multiple textures, appealing leaves, and seasonal flowers that provide interest throughout the year.
The air could circulate freely between the hollow bricks, which also helped the grass to grow naturally. The design explored different textures and fabric from nature through material exploration.
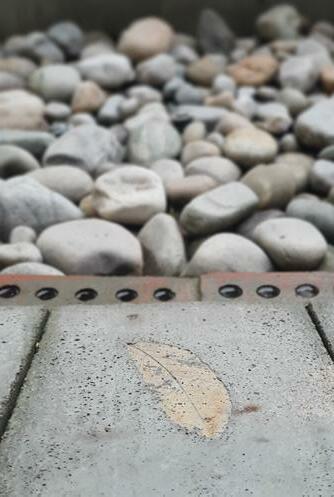
Team member: Tanjina Khan, S M kaikobad

15
Professional Work
35
The design incorporates the idea “space as knowledge,” a type of spatiality where walls and ceilings become inspirational knowledge boards with different themes for specific functional spaces. As the students navigate different spaces, they will always learn about geography, scientific inventions, and literature.

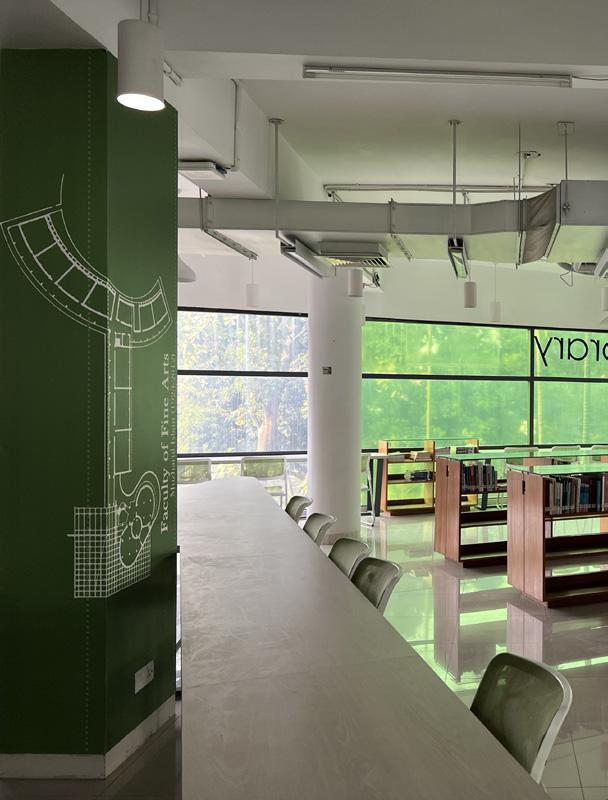
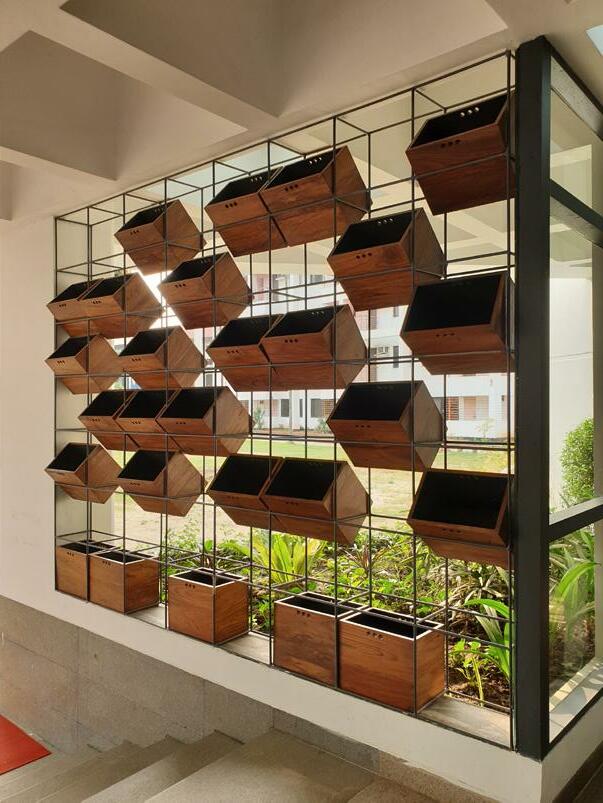
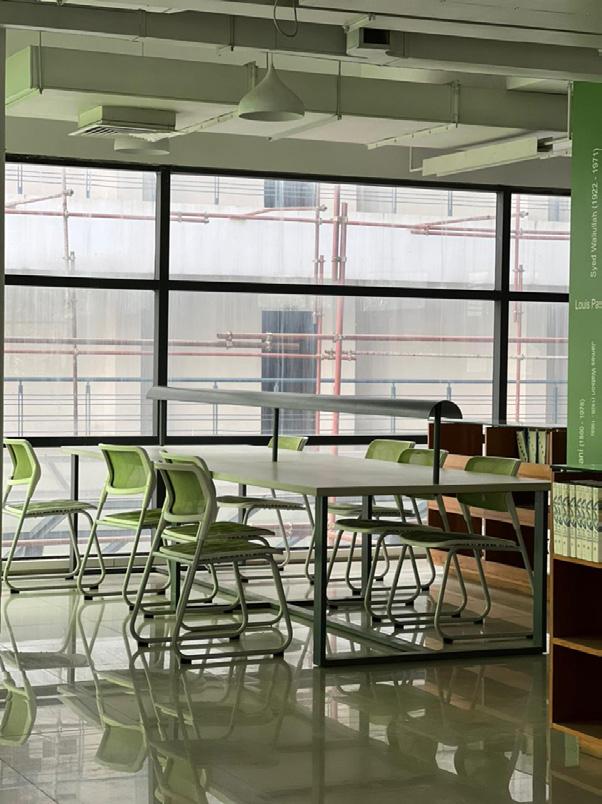
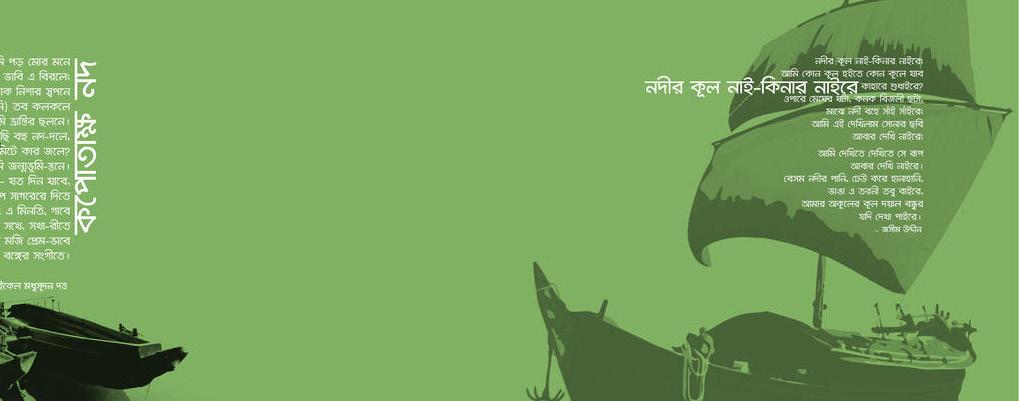
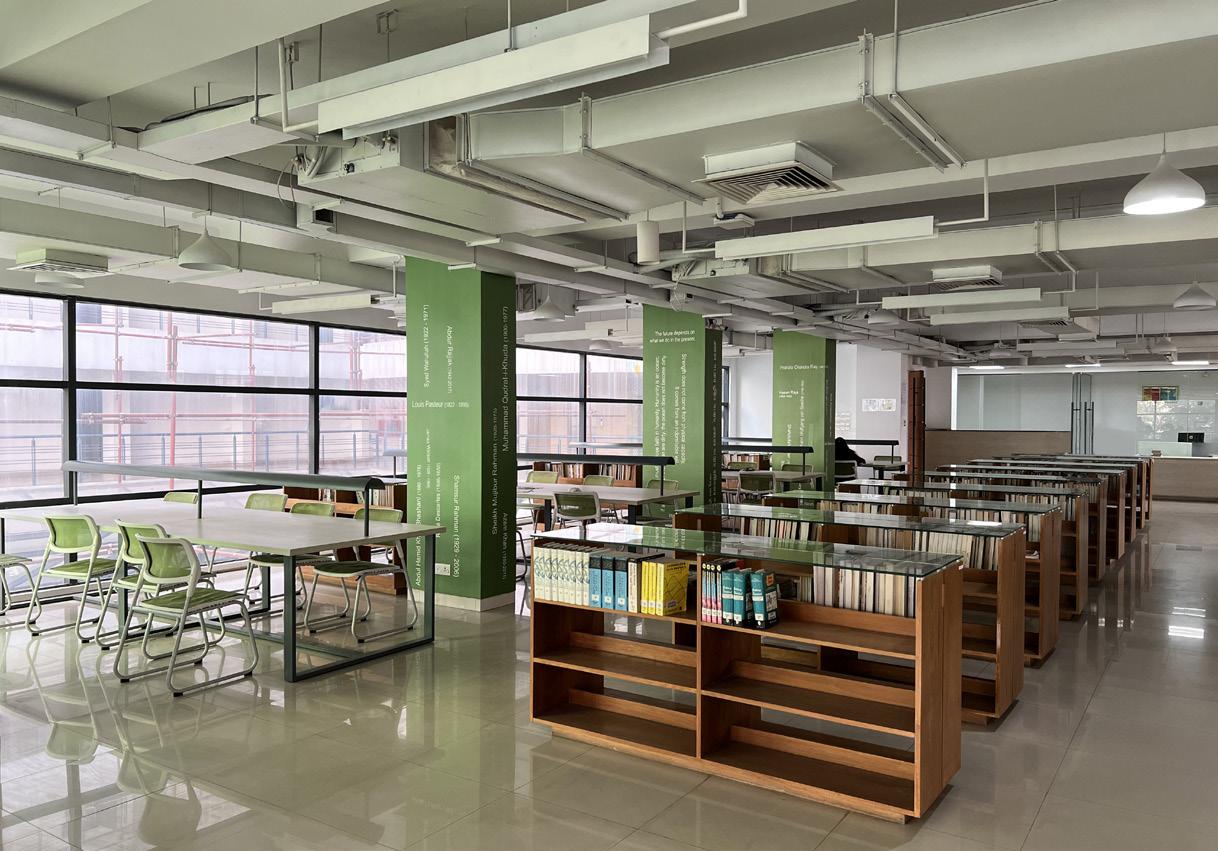
3/4" 4' Quality) Support Quality) Support Maple MFC Board (Best Quality) (Albino) 3" x 1" hollow MS box Board to gain thickness (2" x .75") Maple MFC Board (Best Quality) (Albino) Light Channel
Professional Work 37
Office and Canteen Floor Plan
Supervisor: Adnan Zillur Morshed Team member: S M Kaikobad, Samiur Rahman bhuiyan, Tasmia Kamal, Muntasir Hakim Farasha zaman
Library, wall of innovation and biographies of innovators
Interior Projects_Design, Drawing, Site Management, Supervision
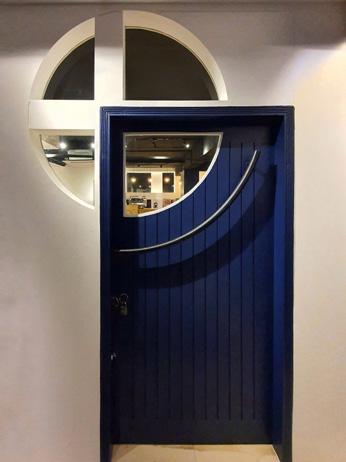
a. Cafe and lounge, b. Residence c. Office (Selected) 2018-2022
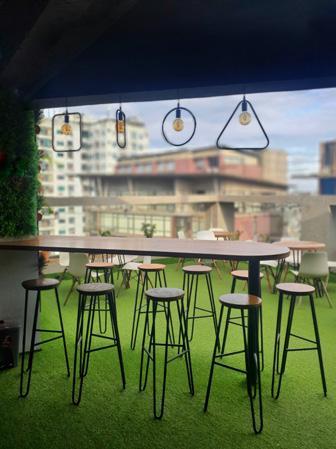
Professional Work
Passionately involvement in professional design and project management addressing site complexity and design implementation. Worked on more than 25 interior projects from different uses such as residential, commercial offices, cafe and restaurants, lounge, institute, library and so on.
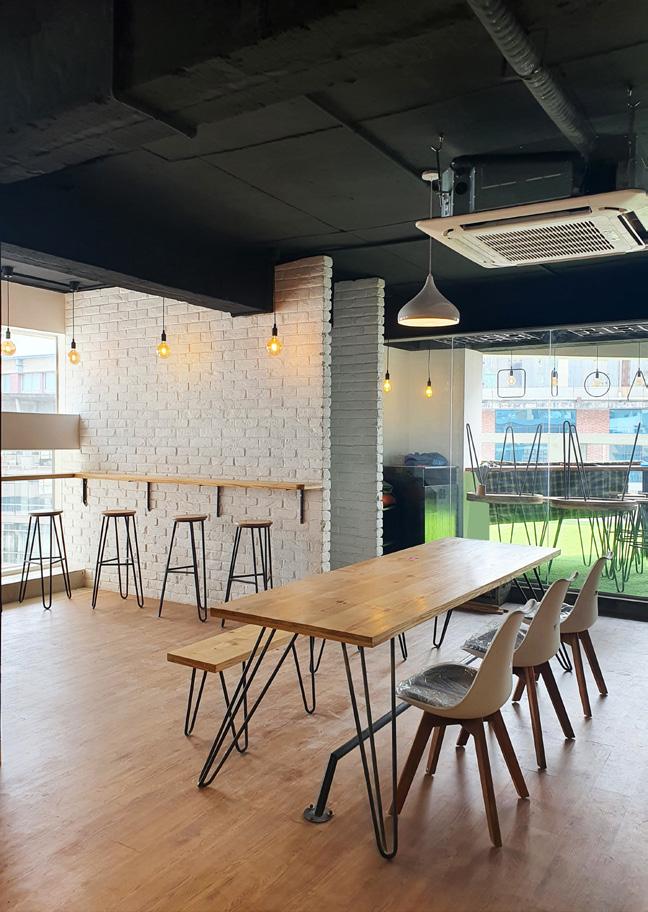
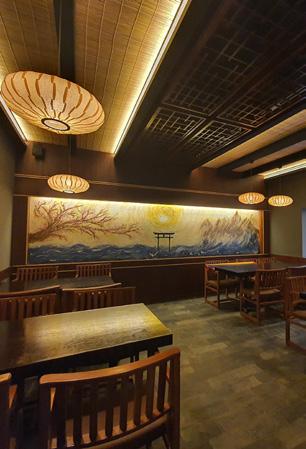
a
a
a a a a
The design approach incorporates minimal design with unique features, extending contextual and local technology with an aim to reduce energy and resource consumption. Most of the projects are experimental and uniquely handled with custom made furniture and equipment.
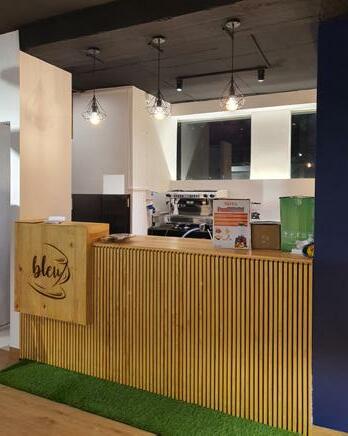
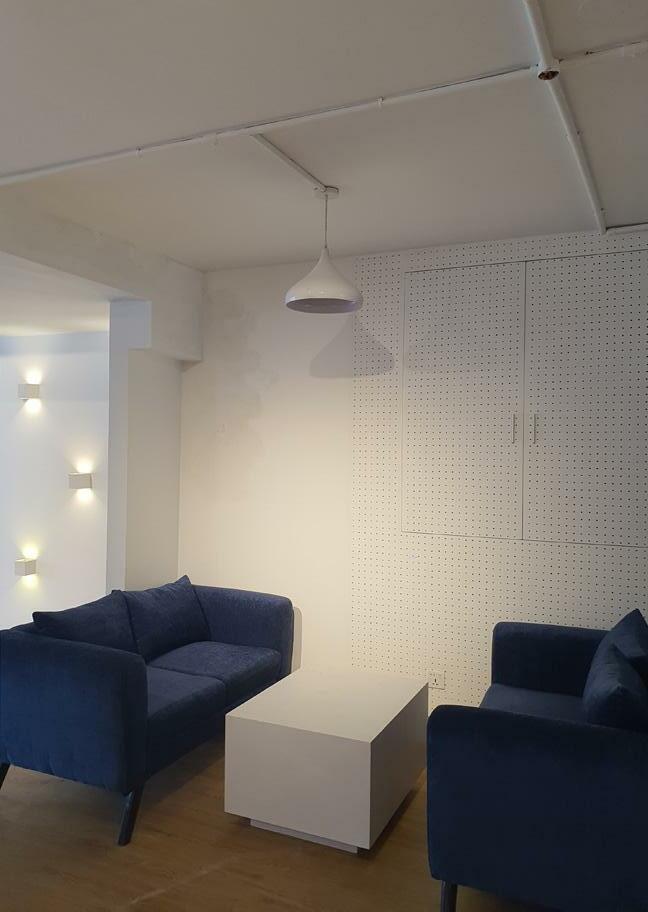
A team of more than 20 members of carpenter, gazing, metal and paint workers support the projects into realization who are the primary contributor to the projects. Have been actively managing design and implementation jobs at different level.
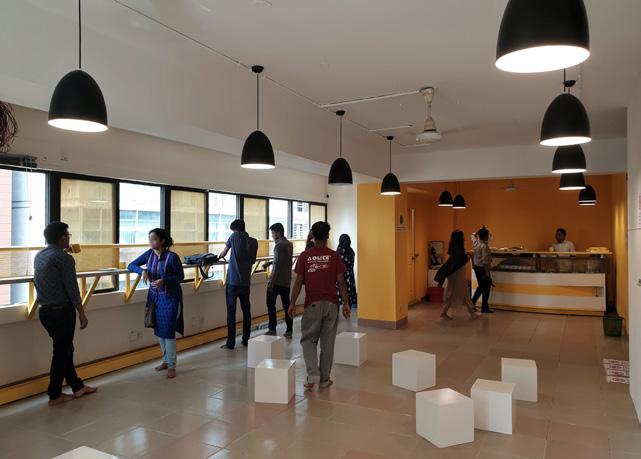
17
More photos are available at the social media page under SHOHO STHAPON design studio, meaning co-creation. https://www.instagram.com/shoho.sthapon/
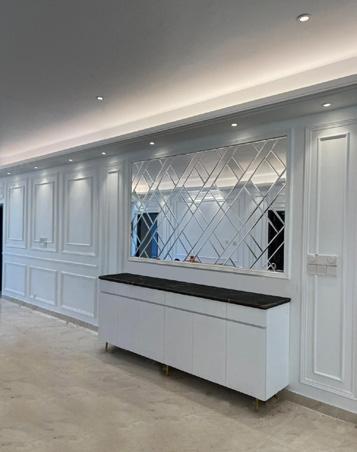
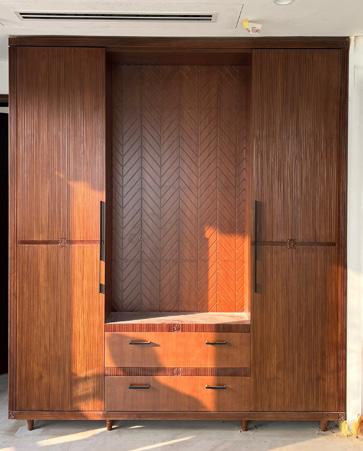

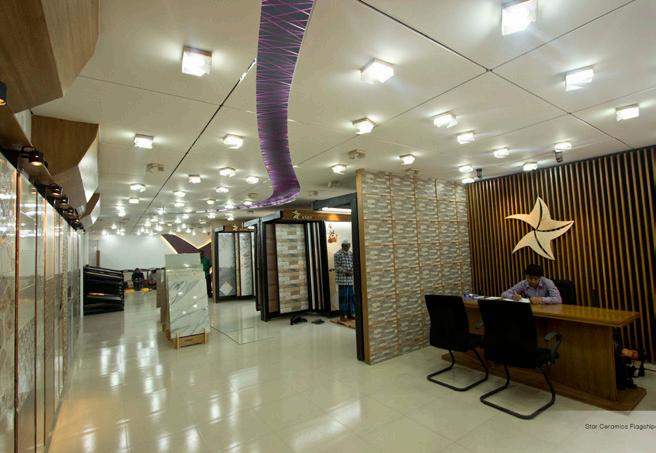
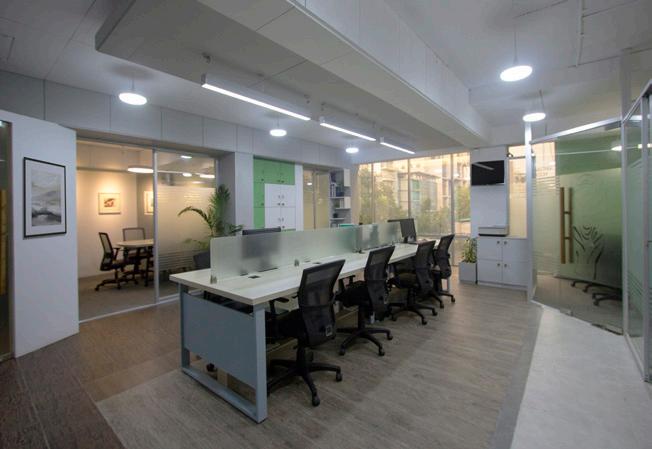
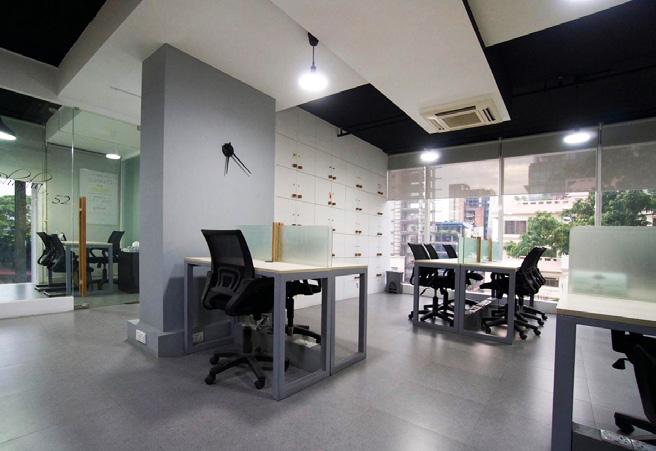
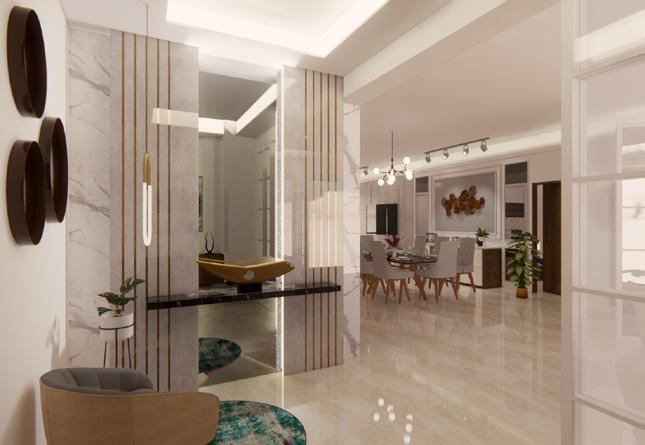
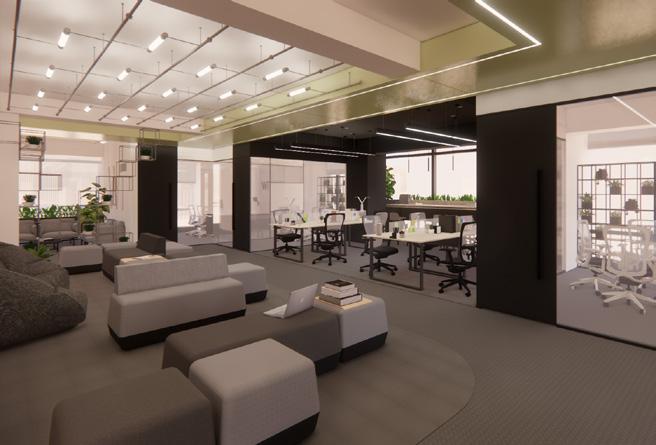
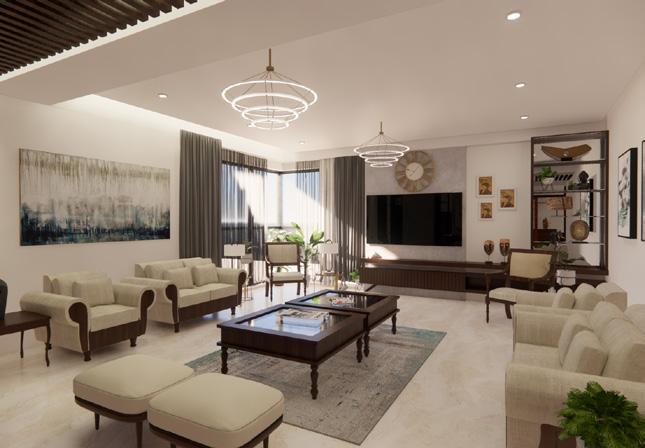
b b b c c c c c
Professional Work b b 39 DRAWER DRAWER 4" 2" 1 2 3 4 " 3'-3" 3 4 1'-1" 3 4 1'-1" 3 4 " 1'-6 1 4 " 3 4 1 2 2" 1" 1'-111 4 3 4 3'-4" 3 4 1'-111 4 2" 1" 7'-8" 2" 2' 3'-4" 2' 2" 7'-8" 2'-2 1 4 11" 5'-2 1 2 1 2 " 2" 4" 2" 7'-3" 1 2 " 8'-0" 1 2 2" 4" 2" 3'-3" 1 2 " 1" 3'-10 1 4 2" 2" 7" DRAWING TITLE N/A M KAIKOBAD Bachelor Architecture (BRACU) ARCHITECT SEAL OF APPROVAL COMMENTS NORTH SCALE M KAIKOIBAD Bachelor Architecture (BRACU) MIAB AK225 MUNTASIR HAKIM MIAB AK352 SARAH KHAN Bachelor Architecture (BRACU) Furniture Detail
Working Drawing Detail
Technical detail drawings for the Brac Regional Branch Office Design Project as sample work
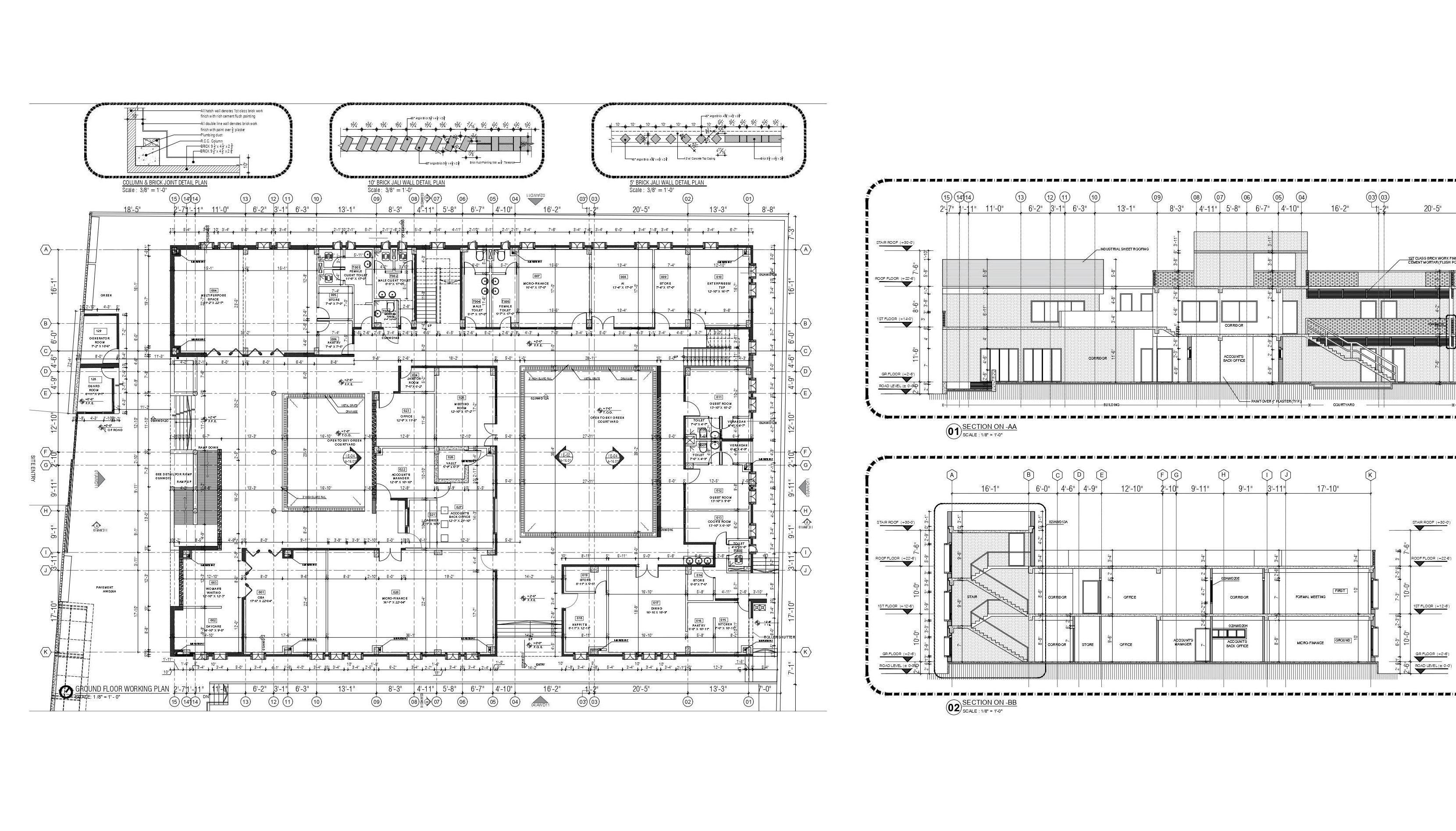
Professional Work
Project Architect in developing design, perspectives and working drawing set with construction details of two among the eight prototypes for Regional Branch Offices for BRAC - the world’s largest NGO, under Centre for Inclusive Architecture and Urbanism (Ci+AU), BRAC University.
18
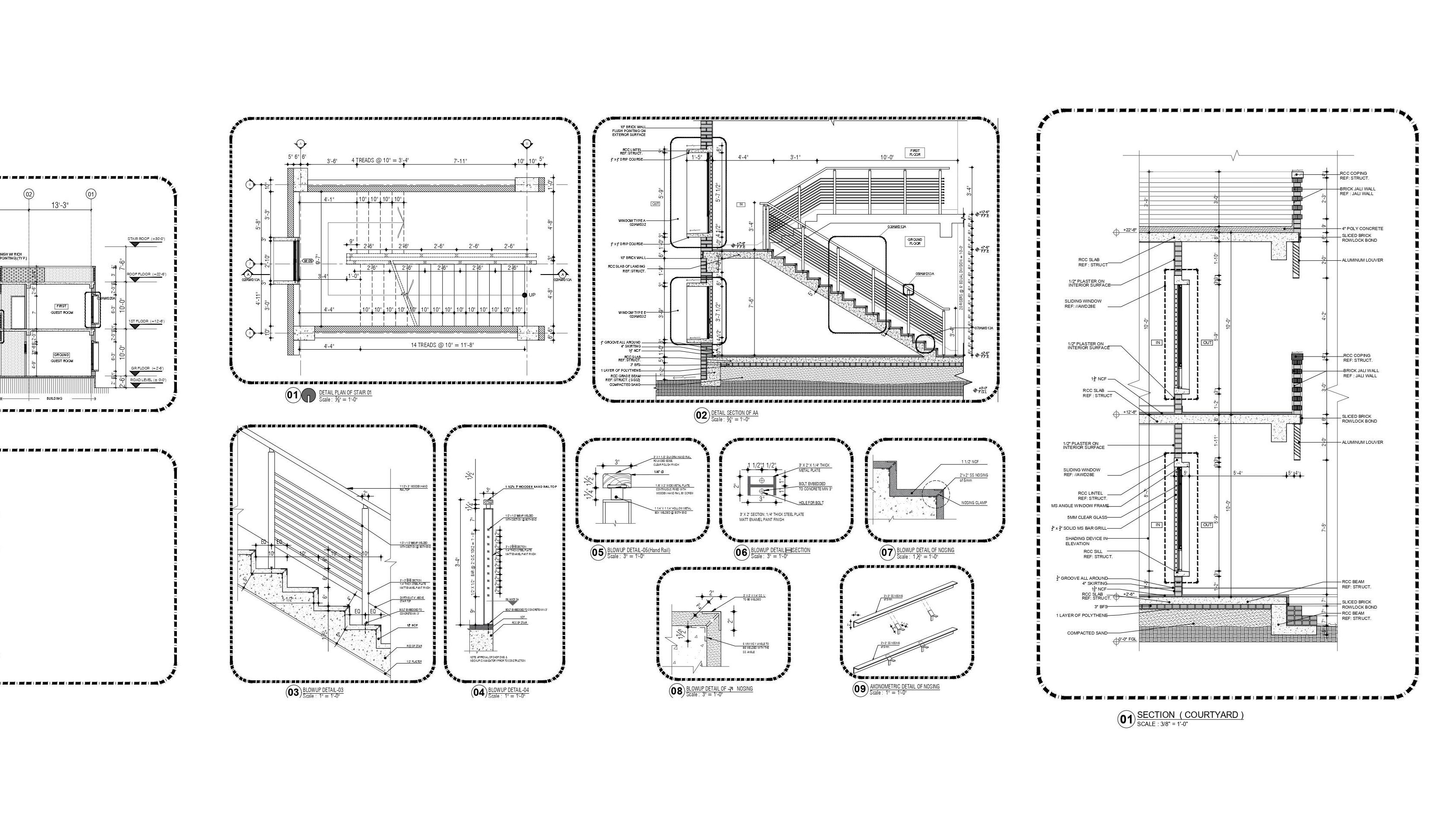
41 Professional Work
Zero Carbon Bamboo Training Workshop
Year 2021 I Site Supervisor Institute of Architects, Bangladesh. Dhaka
Voluntary Work
The initiative of the bamboo workshop is based on a zero-carbon bamboo building project of the Department of Architecture, Brac University, Bangladesh, Heritage Foundation, Pakistan, and University of Glasgow, UK under a gender grant by The British Council, UK. Currently, 25 schools/organizations (8 in Bangladesh, 12 in Pakistan, 3 in the UK, 1 in Italy, 1 in Saudi Arabia, 1 in the USA) are taking part in this event.

The panels were made by female identified students, alumni and architects and assembled on the lawn of Institute of Architects, Bangladesh. The workshop included activities such as bamboo treatment, cutting, prefabrication of panels, assembly, painting and roofing works.
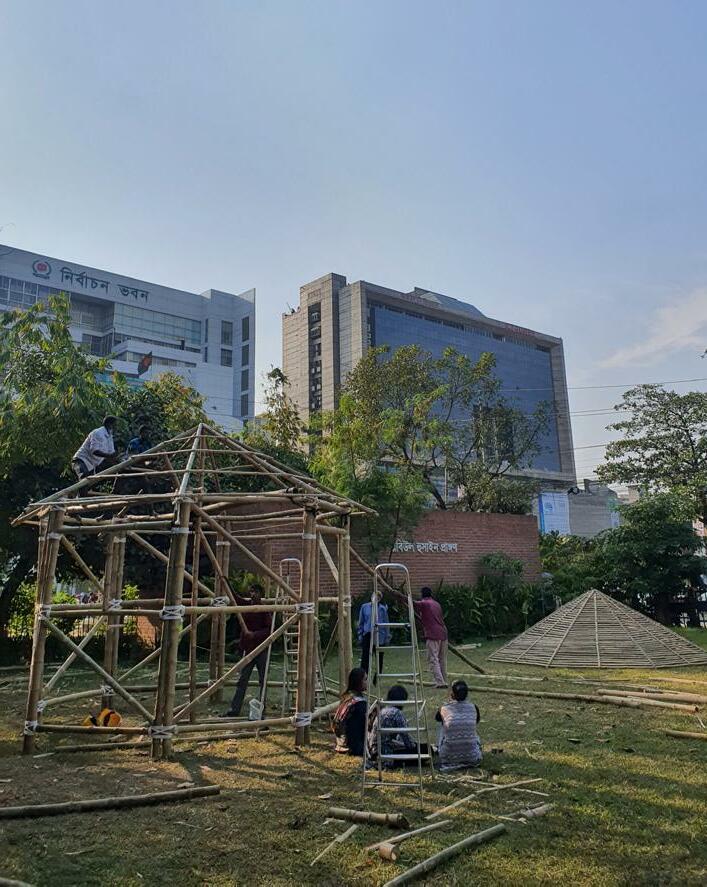


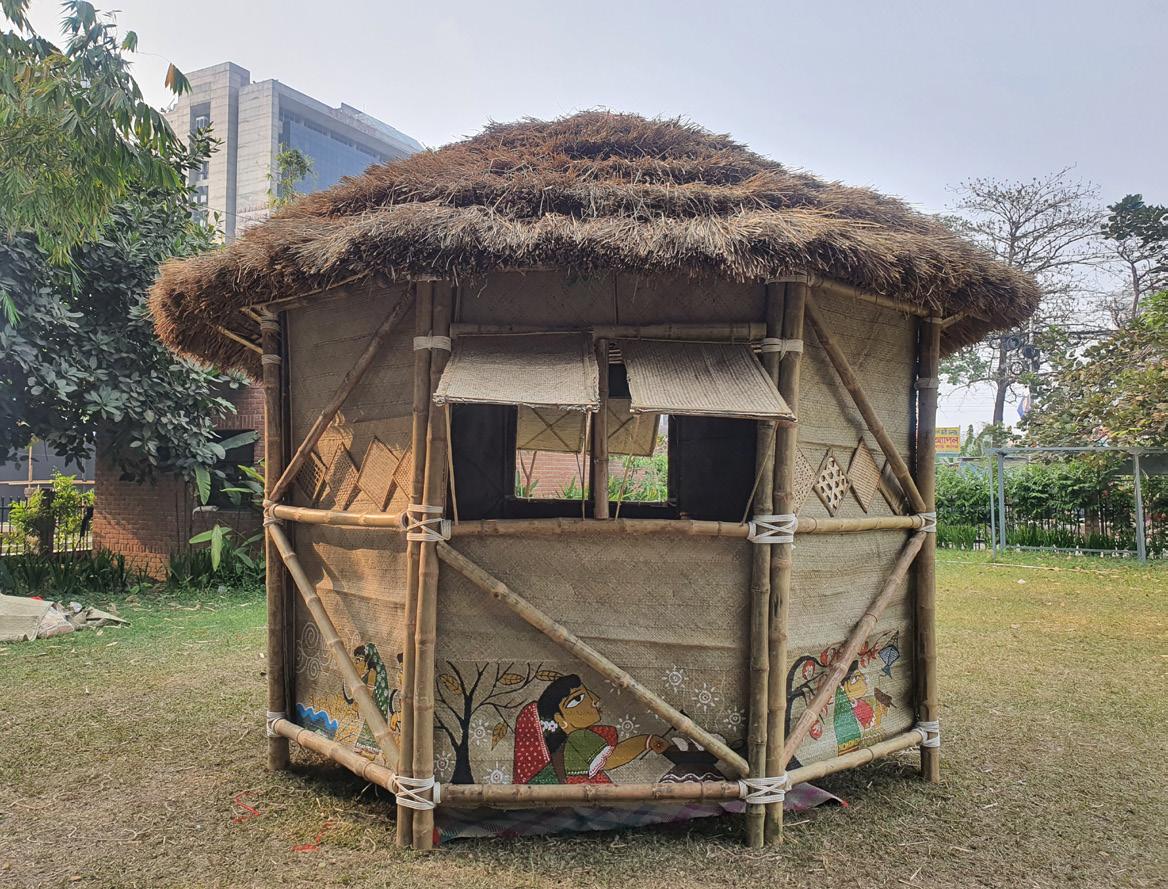
Role: Site supervising, Estimation and Specification preparation, Communication with artisans, and Site Management.
Bamboo structure frame for Octagreen House with 3D model of the Roof Frame. The construction detail and 3D were provided from heritage foundation, Pakistan designed by Architect Yasmin Lari.
Currently the Panels are being dismantled and reinstalled at a School for Social Activity
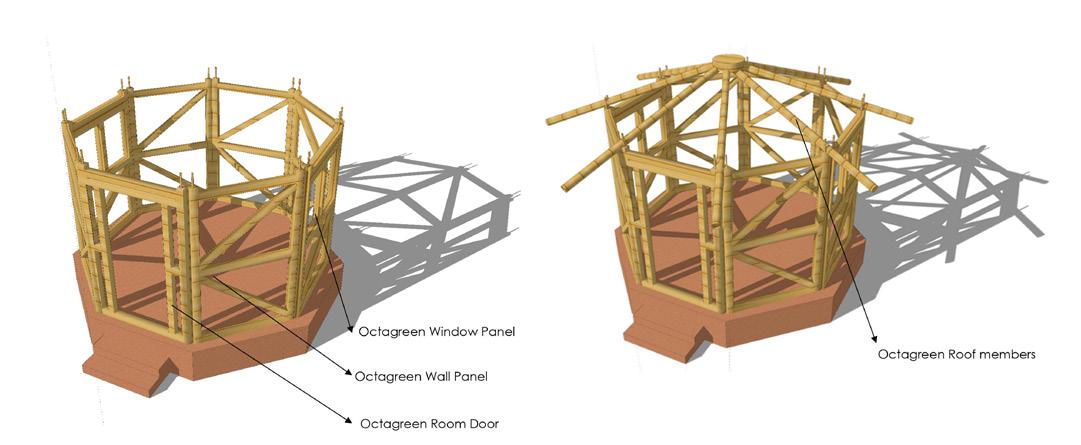
19
Cool to be Cool_ Million Cool Roofs Challenge (MCR)
Year 2019-2021 I Co-Researcher Dhaka
Action Research
The Million Cool Roofs Challenge, a global competition to accelerate access to affordable, sustainable cooling through the rapid deployment of cool roof materials, was an endeavor for both the Department of Architecture and BRAC James P Grant School of Public Health (JPGSPH), which jointly became the finalists in the MCR competition (https://lnkd.in/gtuNwC5).
Members of the research team are Dr. Zainab Faruqui Ali, S. Y. Andalib, S M Kaikobad, Mohammad Zillur Rahman, Emmat Ara Khanam Ema, Md. Samiur Rahman Bhuiyan, K M Ishaan Mustapha, Tanjina Khan,Shayeeka Binte Alam, and Tasfin Aziz of the Department of Architecture; and Dr. Malabika Sarker, Dr. Atonu Rabbani, Shihab Ad-Din, Md Nazmul Islam, Rezoan Kobir, Mollah S Kabir, Jannatul Sumrina of the JPGSPH. The team aim to conduct a randomized controlled trial comparing three different strategies for reducing indoor temperature in low income households in Dhaka, including indigenous insulating materials such as dense coir and bamboo mats.
Role: Equipments specification, estimation and procurement, Stakeholder meeting management, Site visit, Data Collection, Logger installation and Supervision, Communication, Data Storing and Analysis, Critical Research and Simulation
Over the course of 2020 and 2021, the research team of the Department of Architecture and JPGSPH worked successfully in a participatory method with the community to apply the Cool Roof coatings on houses at Karail slum and two Garment factories in Dhaka. Actively involved in collecting thermal data, documentation of buildings, and conducting comfort and health surveys among users. The analysis of data showed good results in terms of reduction in indoor temperature due to the application of cool roof coating.
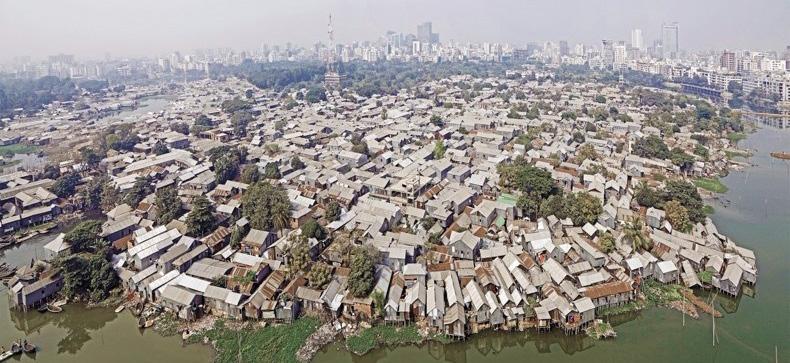
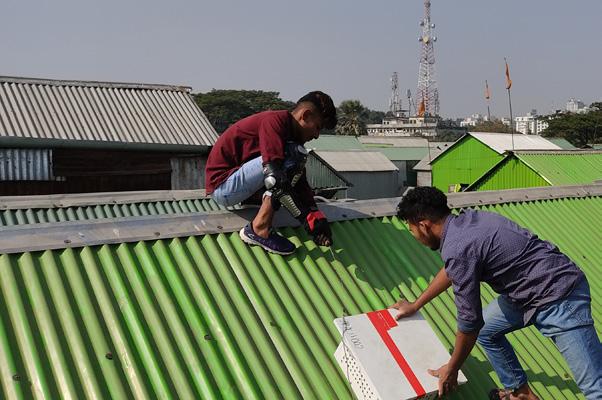
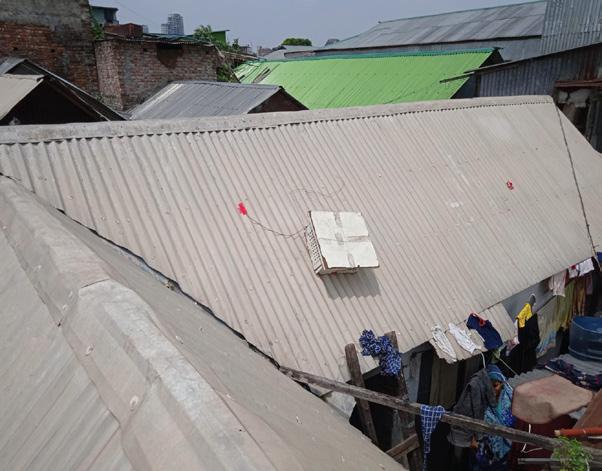
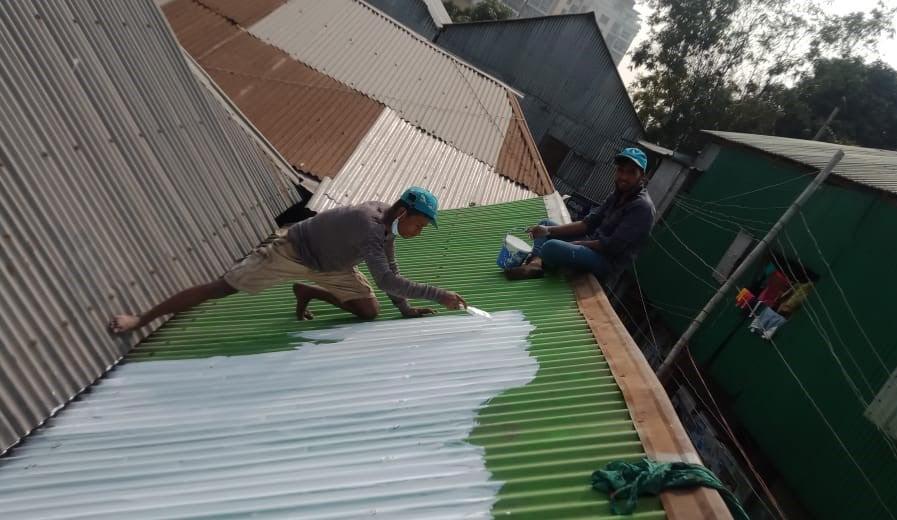
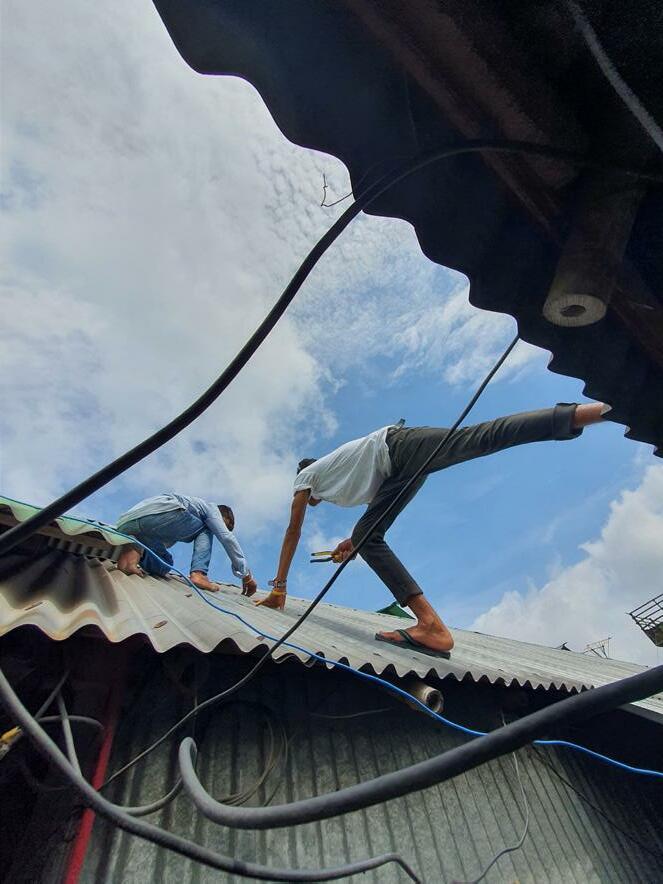
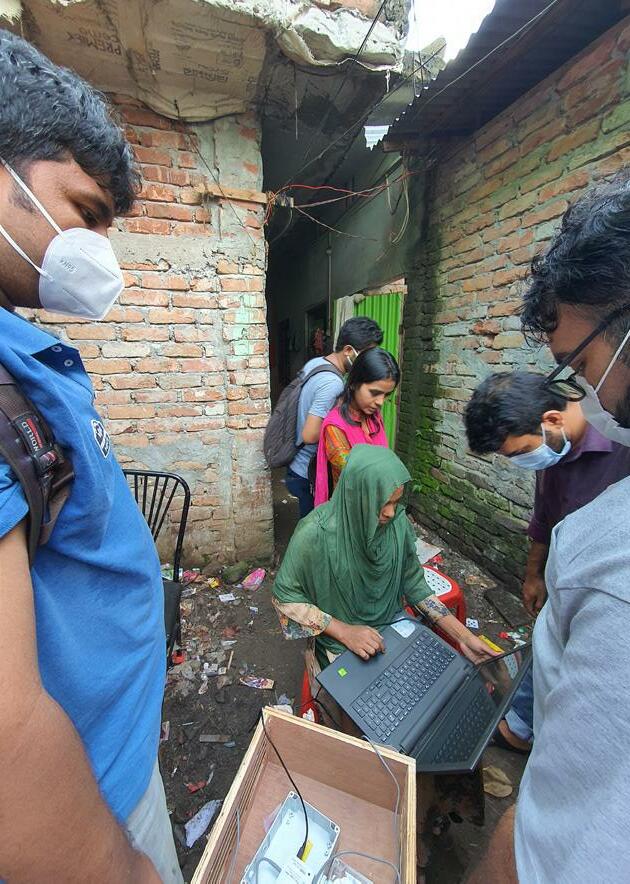
20
43 Voluntary and Research
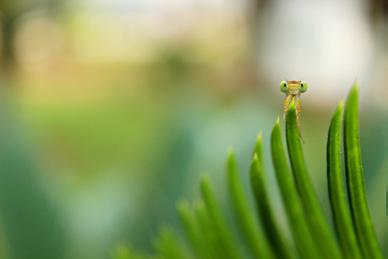
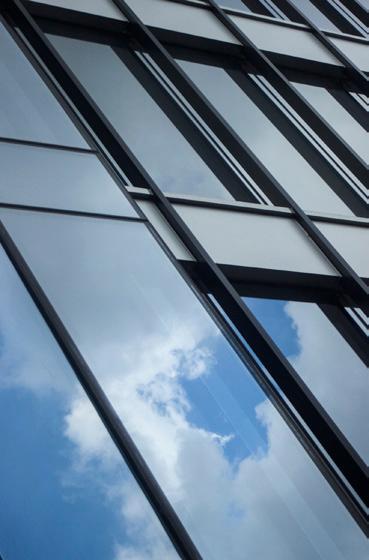
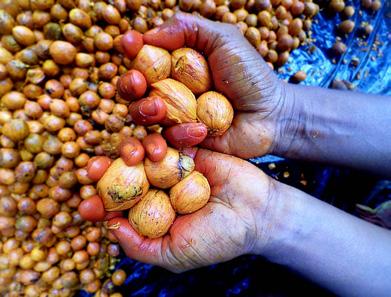
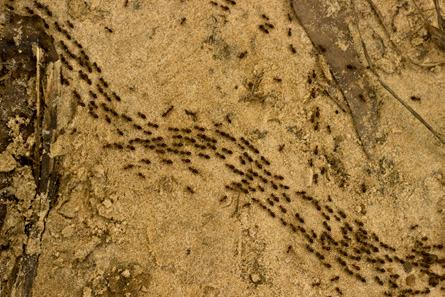
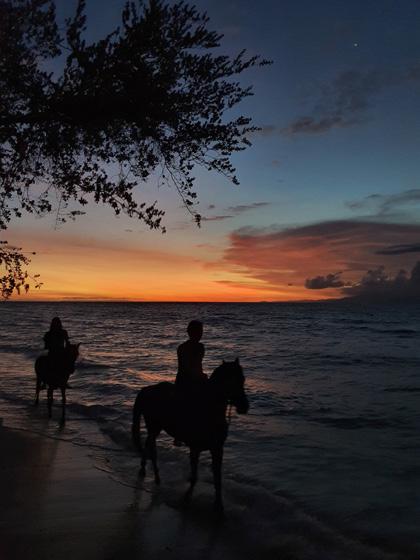
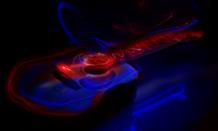
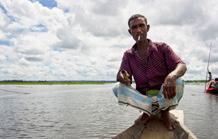
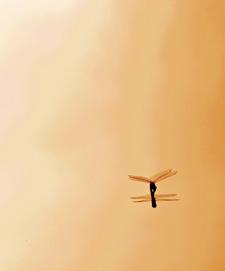
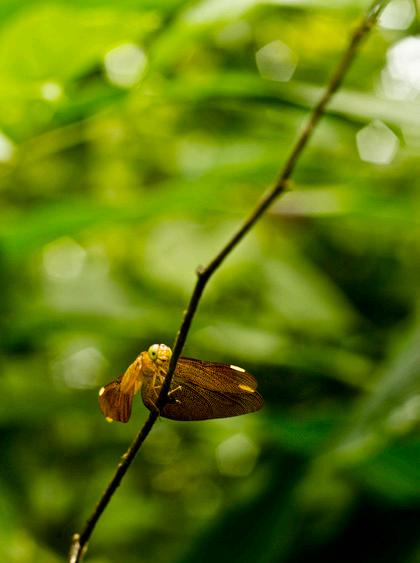
21
Photography and Digital Art

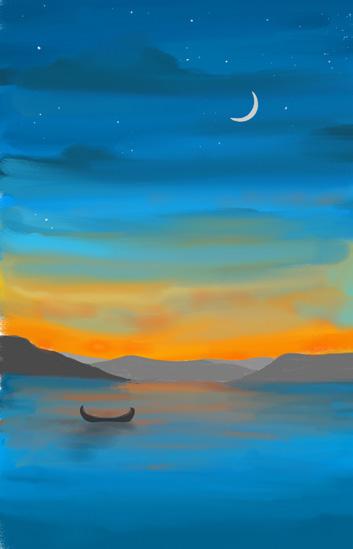
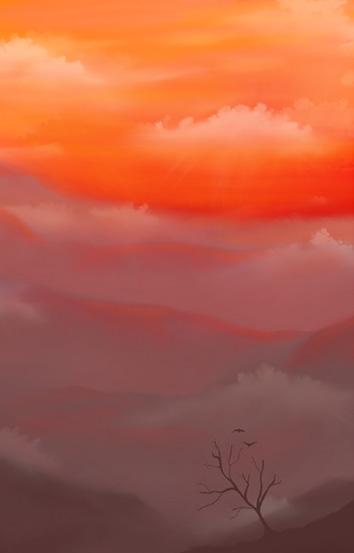


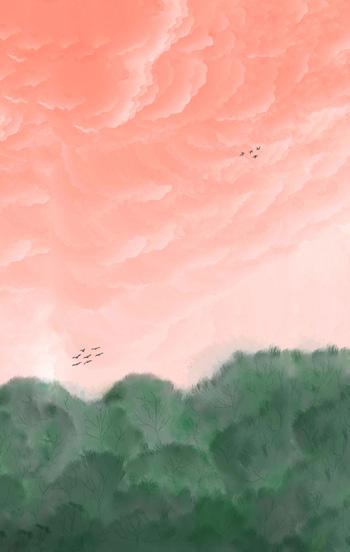
45

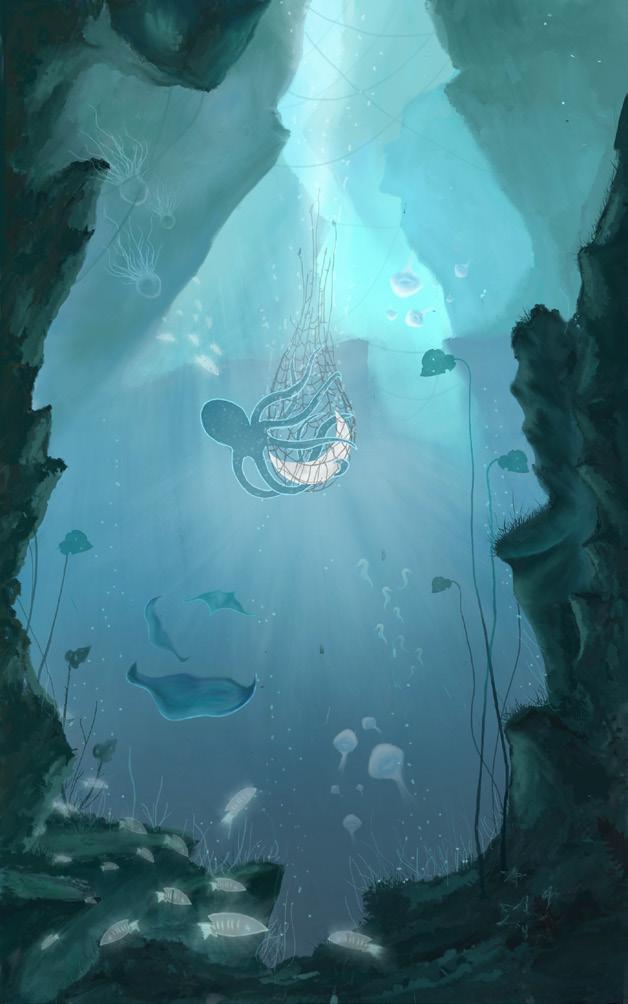

DUNIA

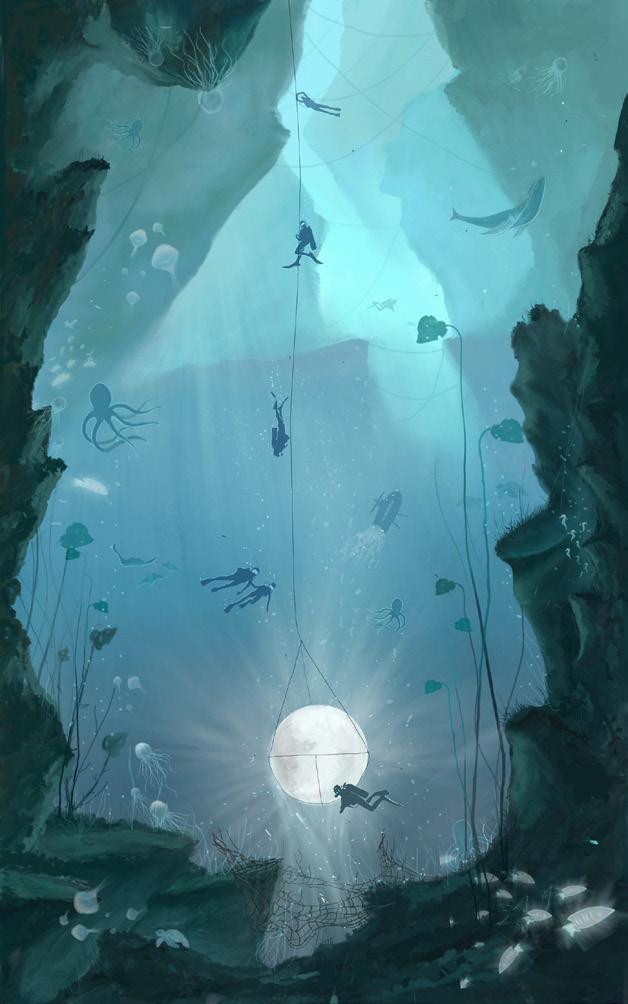
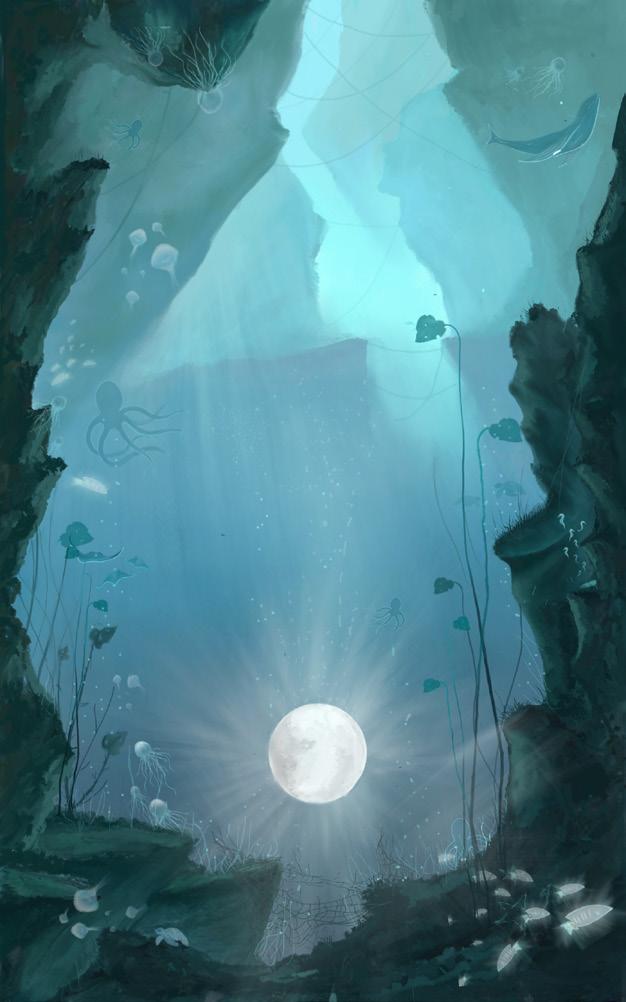
DUNIA 47
THANK YOU













































 Section
Section



































































 Ground Floor Plan First Floor Plan
Ground Floor Plan First Floor Plan

















































 Year 2020 I Principal Architect, Shoho Sthapon Bashundhora, Dhaka
Year 2020 I Principal Architect, Shoho Sthapon Bashundhora, Dhaka































































