Selected works
kaikobad@mit.edu


Selected works
kaikobad@mit.edu

+1 339 208 5606
saad.m.kaikobad@gmail.com kaikobad@mit.edu
Architecture is a holistic tool to alter the dynamic built environment with positivity, where buildings are not an individual entity but an essential part of the speculative progression of time, culture and memory. Driven by this belief, my academic projects reflect context-oriented experiential space-making with an understanding of design as a non-linear process of a collaborative approach to respond to contemporary needs.
My passionate involvement in professional design and project management addressing complexity and technical drawings complement my academic career and research work. The harmonious balance between teaching, professional practice, and research reflects my excellency in handling multiple tasks concurrently creating synergy between academia and practice.
My teaching philosophy reflected my idea to be an inspiring educator to engage the minds with a framework in which the students can begin to think beyond, explore, actively reproduce and alter the dynamic social world for a shared, interactive, equitable and resilient society.
Academic Profile:
https://architecture.mit.edu/people/s-m-kaikobad https://www.bracu.ac.bd/about/people/s-m-kaikobad
Professional works social page:
https://www.linkedin.com/in/smkaikobad/ https://www.instagram.com/shoho.sthapon/
Research:
https://www.researchgate.net/profile/S-M-Kaikobad
Portfolio:
https://www.behance.net/gallery/135225375/Portfolio
Extended CV:
https://www.behance.net/gallery/192621321/Curriculum-Vitta
2023 - Present
Master of Science in Architecture Studies (SMArchS)
Massachusetts Institute of Technology, MA, USA
_Aga Khan Program Fellowship
_ Research Assistantship
2012 - 2017
Bachelor of Architecture
BRAC University, Dhaka, Bangladesh
_Merit Based Scholarship
_ Two VICE CHANCELLOR’S Certificate; Three DEAN Certificate
SOFTWARE SKILLS
AutoCAD
Rhino
Sketch up
Lumion
Enscape
V ray
Microsoft Office
Adobe Photoshop
Adobe Lightroom
Adobe Illustrator
Adobe After Effect
Adobe InDesign
Corel Draw
Agisoft
ACADEMIC EXPERIENCE
Research Assistant (2023 - Present)
SA+P, Massachusetts Institute of Technology, MA, USA
Senior Lecturer (2023 - On Leave)
Department of Architecture, BRAC University, Mohakhali, Dhaka
Lecturer (2017 - 2022)
Department of Architecture, BRAC University, Mohakhali, Dhaka
Co-researcher (2020 - 2021)
Project: “Million Cool Roofs Challenge”, Department of Architecture and James O Grant School of Public Health, BRAC University.
PROFESSIONAL EXPERIENCE
Co-Founder and Principal Architect (2021 - Present)
Shoho Sthapon (https://www.instagram.com/shoho.sthapon/)
Project Architect (2017 - 2019)
Centre for Inclusive Architecture and Urbanism (Ci+AU), BRAC University
Visual Artist (2016)
“Agamir Dhaka”, Bengal Institute for Architecture, Landscape and Settlement
Creative Director and Design Head (2015 - 2018)
Creative Arcs, Banani, Dhaka
Intern Architect (2015)
Studio Morphogenesis Ltd, Gulshan, Dhaka
Professional Projects
BRAC Regional Branch Office Design
Project Architect, Eight Prototype office building design under Ci+AU
Community Mosque Principal Architect
Single Family Duplex Residence Principal Architect
G+8 Apartment Building Principal Architect Roof Garden and Study Design Principal Architect
Habitat With People_Low Income Community Settlement Housing Design, Studio VIII
Emerging Built Environment_Rejuvenating Mughal Heritage Edifices Urban Design, Studio VII
Vertical Horizon High-rise, Studio VI
Container Vacation House Third year first semester, Studio V
Prototype models
Year: 2017 - 19 I Project Architect I Team Work, Center for Inclusive Architecture and Urbanism, Ci+AU
Professional Work
Building Resources Across Communities or BRAC (https://www.brac.net.bd/) is the world’s largest Non-Governmental Organization working on various development programs in fourteen different countries. Commissioned to design Eight prototypes of BRAC regional branch offices across Bangladesh, under the Centre for Inclusive Architecture and Urbanism, BRAC University, supervised by principal architect Professor Adnan Zillur Morshed. Each of the prototypes accommodates approximately 15,000 sq ft of area and is located in different geographic regions of the country.
The project imagined an inclusive, healthy, and ecological lifestyle office environment and endeavored to create a visual language that people across Bangladesh would readily identify with BRAC and its mission of social inclusiveness. That visual language took inspiration from three archetypal features of the Bengal pastoral landscape: the rudimentary Bengal hut, the solitary tree in the agricultural field, and the horizontal sweep of the Bengal delta.
Role: Project Architect for two among the eight prototype designs, core design team member on concept development, function and program analysis, production of full sets of working drawing for two projects along with authority approval and construction details, 3D Rendering, Animation

The core design team worked on the conceptualization phase for the eight prototype buildings, later divided into four teams and worked on detailing. The project offered a unique opportunity to not only imagine a sustainable office typology but also examine the crucial intersection between social justice and architecture.
 The Hut The Tree Horizontal pastoral
The Hut The Tree Horizontal pastoral
The design challenge was to conceive a compact office building with a clear articulation of different functional zones, both horizontally and vertically. The design incorporates a sequential spatial diagram, from the public (beneficiary areas) to the private (staff accommodation and dining), all intermingled with a system of moderately-sized courtyards, facilitating natural light and air ventilation.

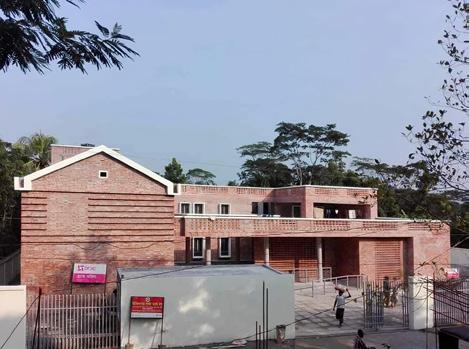

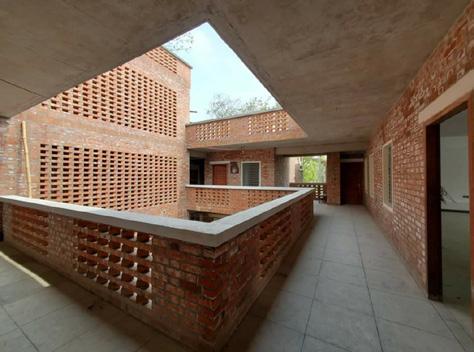
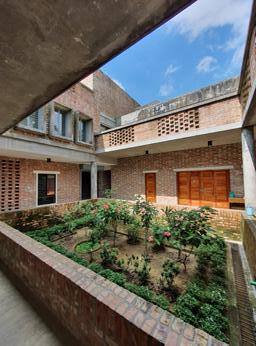
Year: 2022 I Principal Architect, Shoho Sthapon
Bepari Bari Mosque, Kafilatoli
Design of a 1300 sqft religious mosque for the rural community of Kafilatoli. Respecting the context the design responds to the surrounding nature with visual permeability to the pond on the southeast. This design is complementary to the village community, where they are investing a small amount in the ongoing construction work. The construction is ongoing with the community labor and reused materials reducing recourse consumption and cost.
The design is intended to be functional yet aesthetically inspiring, cost-effective yet traditionally tectonic.
Role: Design Lead, Architectural and Working Drawing, 3D Rendering, Approval Process, Ongoing Construction Supervision
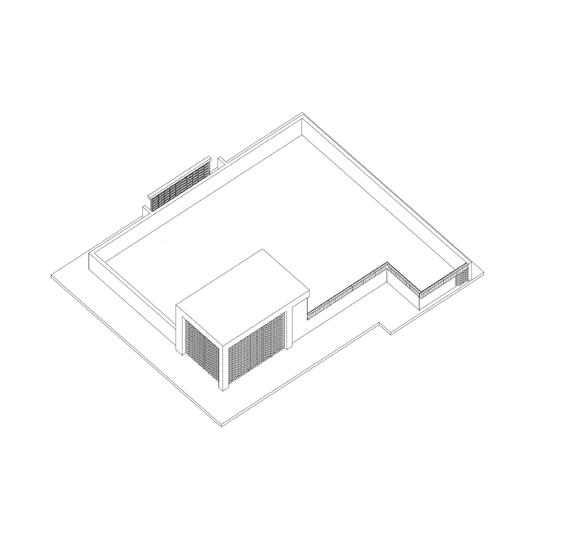
Team member:
S M Kaikobad (Lead), Noushin Anjum
Animation:
https://www.youtube.com/watch?v=eTWwjLLLiyw&t=11s
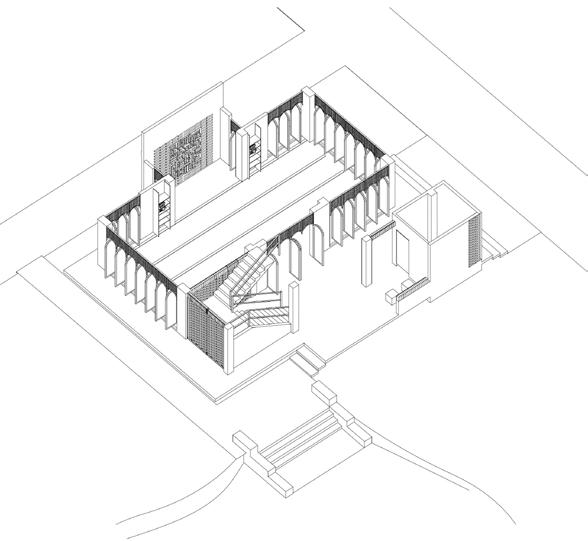

The design idea reflects the simplicity of the rural people and the context through the formation. The porosity of the building inspires the local community to attend the pilgrimage keeping maximum permeability. The visual connection to the south-eastern mosque is ensured from the junctions of three connection paths. The served and service is separated with the entering path, the plinth is extended for social gathering.
Porosity and Visual Permeability Pond Green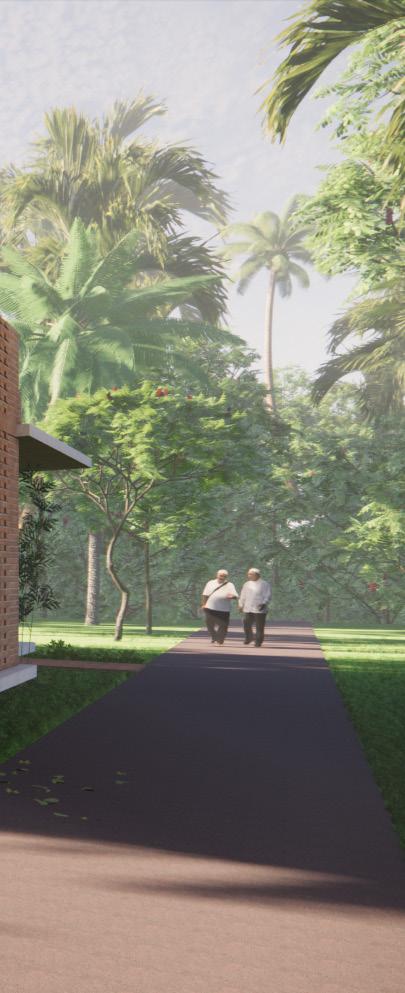
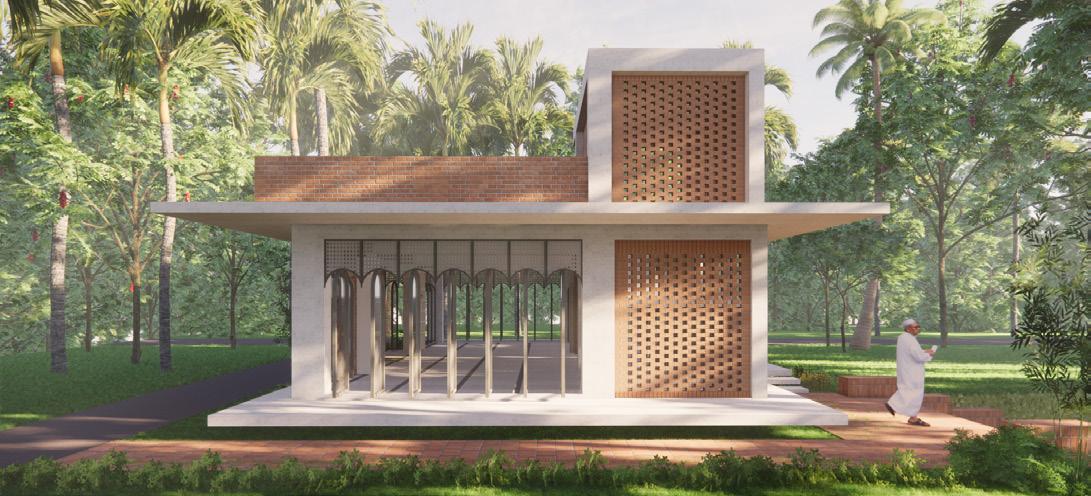
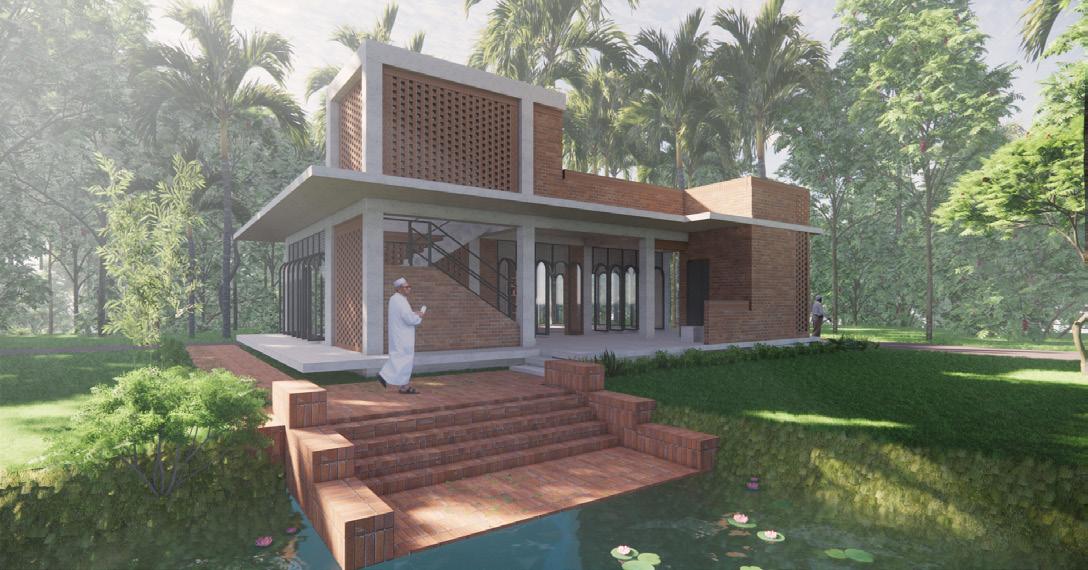
Year: 2020 I Principal Architect, Shoho Sthapon
Professional Work
The client aspired for a small residence, a modern building yet contextual on the suburban setup and easily build-able by the local workers.
The design was influenced by the beautiful surroundings keeping up with the indooroutdoor relationship, entrance from the south, a pond on the west, trees filling up east, and a yard at the north. The formation of the building is followed by the climate consideration where the south facade creates a geometrical impression of a cube and blends with the north yard.
Role: Design lead, Working Drawing, 3D rendering, Approval, and Construction Supervision
Duplex Residence at Khulna Section AA
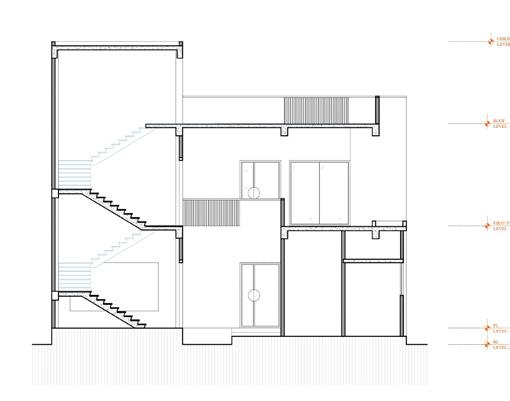
Traditional house setup was considered for the design as simple, compact and adequate home for the family. Entering from the south through a double-height space one can see the north garden. The cross-sectional interactions were ensured through dining-kitchen, living, and family living. All the spaces open up to the surrounding nature. The double-height space and staggered roof ensure vertical interaction


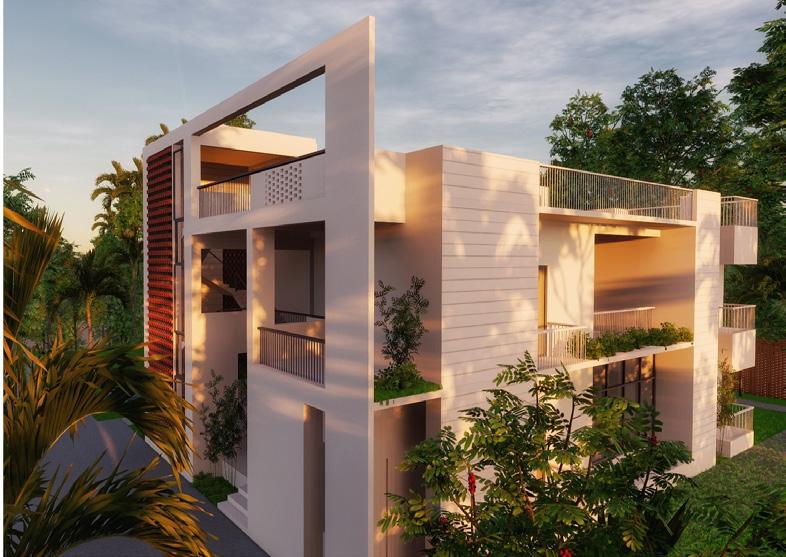


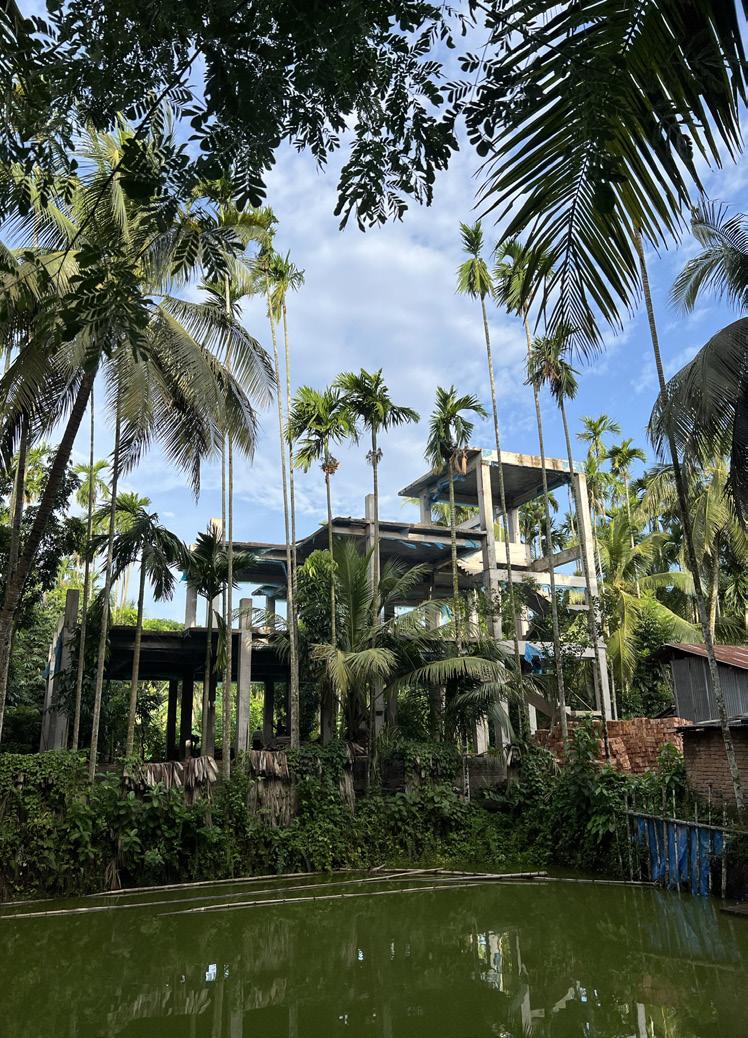
Year: 2021 I Principal Architect, Shoho Sthapon G+8 Residential Apartment Building, Savar
Nine storyed residential building designed at an army housing with three types of apartments (2400 sft, 1300 sft, 900 sft) with a pent house on the top floor. The design provides maximum efficiency with a variety of floor areas and exposure to surroundings. Currently, the building is under construction.
Role: Design Lead, Architectural, and Working Drawing, 3D Rendering, Approval Process, Ongoing Construction Supervision
Team member:
S M Kaikobad, Noushin Anjum
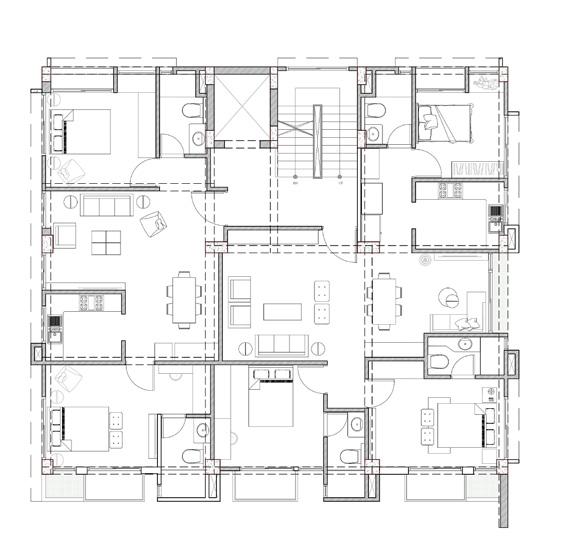



With the design of the duplex penthouse, the design and construction were tasked to incorporate functions such as a rooftop BBQ zone, study, and planters. The space connects the client to the natural environment during the pandemic and lock-down.
The design idea incorporated easy circulation, privacy, and climatic consideration with an indoor-outdoor relationship where all the functions get a vista towards the openness of the space, incorporating multiple textures of natural elements
Role: Turn Key Project, Design and Construction Lead, Client Meetings, Architectural and Working Drawing, 3D Rendering, Intensive Supervision and Construction Management

The structure is based on the study area is made materials. Simple exposed and plants create a complementing shadow which articulates

Planter Details
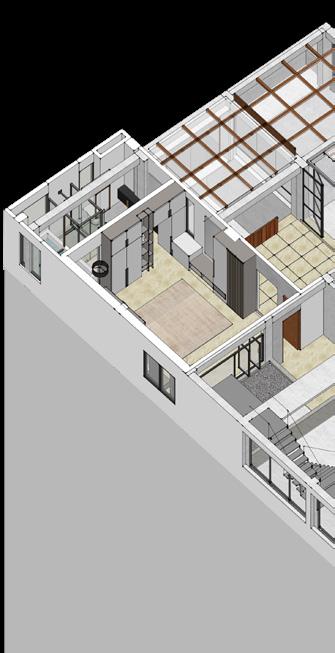

on the previous column grid of the building, where with meta, keeping in mind the re-usability of exposed brick, wood pattern, metal, permeable glass, complementing texture and pattern, with shade and articulates interactive surface.

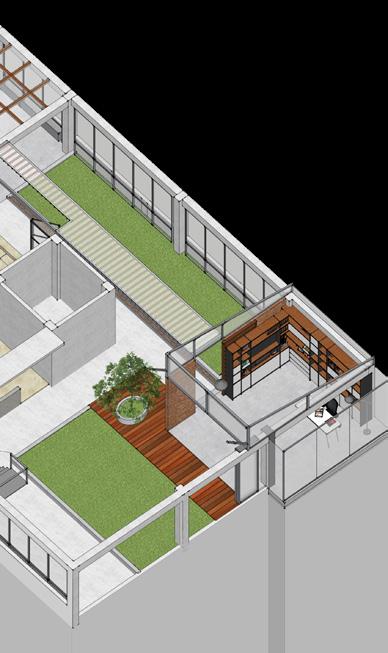
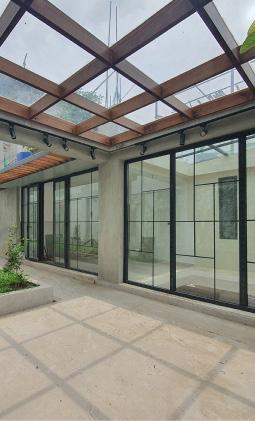
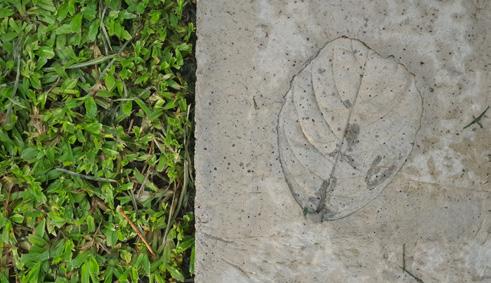


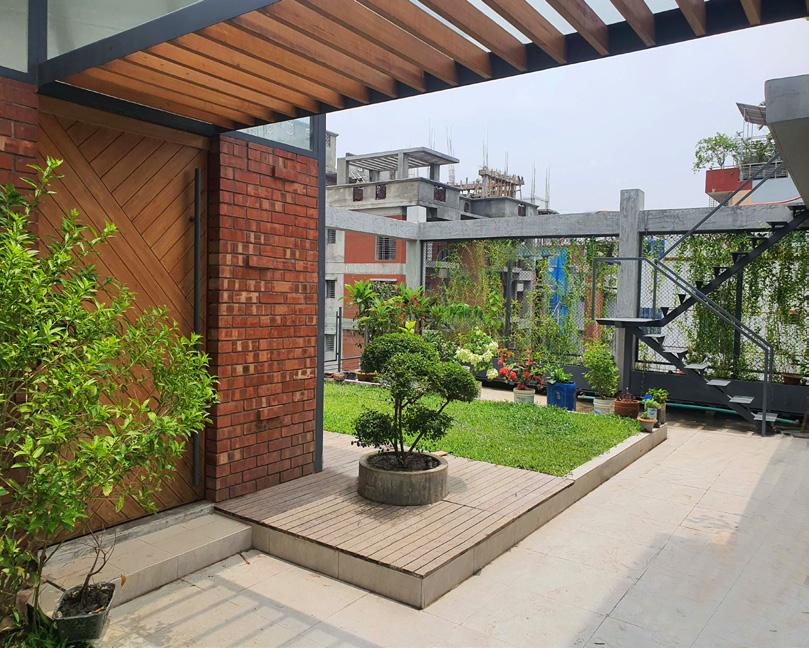
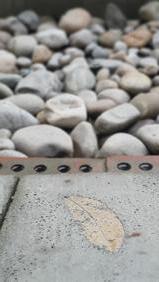
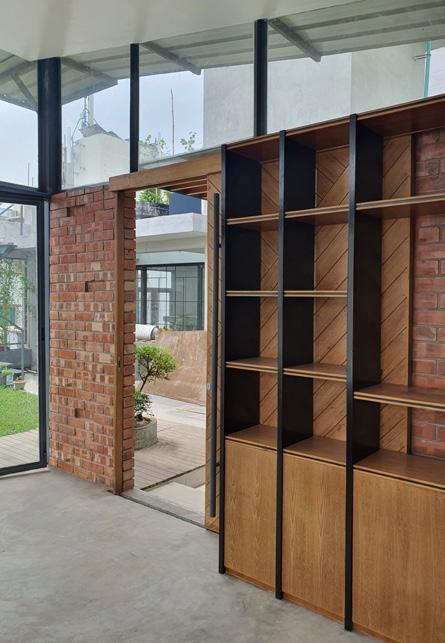
The contextual approach towards interior design and implementation focusing local and recycled materials. Collaborated ideas and thoughts from local artisans, labor , architects and clients on utilizing the space into an open office enriched with communication.
This project allowed us to portray a sustainable and effective way to incorporate contextual materials in reduction of time, cost and carbon footprint. Almost all the design elements and furniture is custom made and sourced locally.
Role: Design and Construction Lead, Specification and Sourcing, Site management and Extensive Supervision
Team member:
S M Kaikobad, Muntasir Hakim, Noushin Anjum
Metal Sheet
_Reuse
_Reduced Carbon
_Artistic Expression
Kerosene Wood
_Reuse
_Evolve with textures over time
_Minimize Corporate
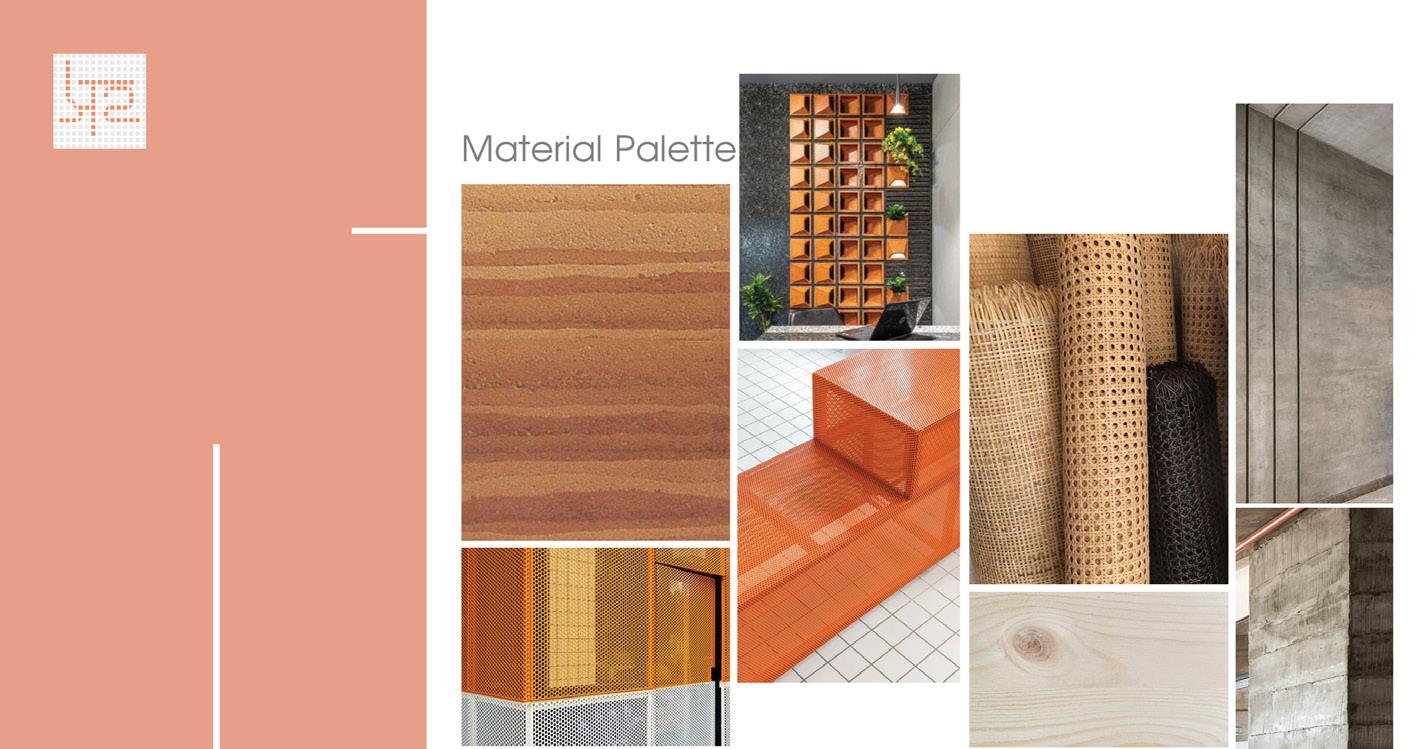



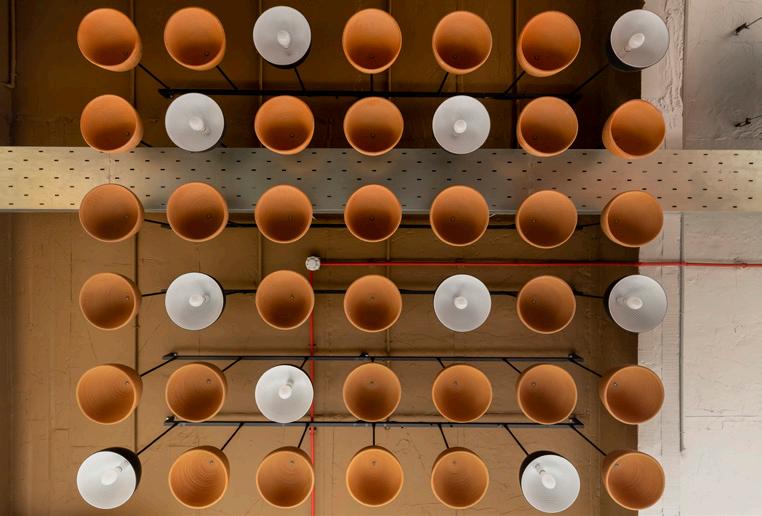
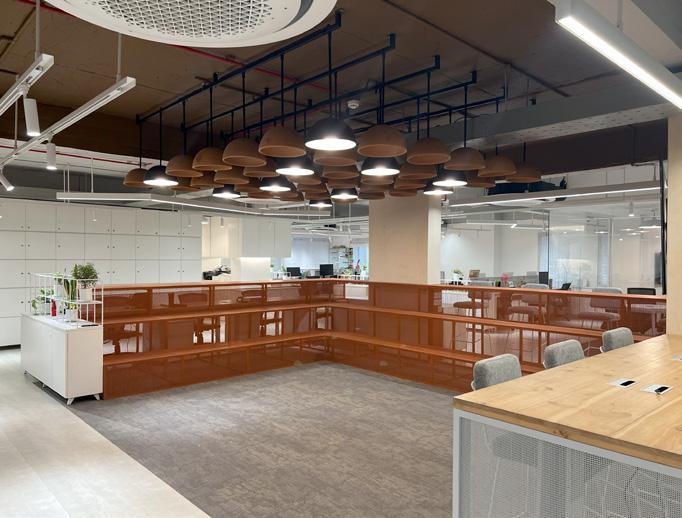
Passionately involved in professional design and project management addressing site complexity and design implementation. Worked on more than 25 interior projects for different uses such as residential, commercial offices, cafe and restaurants, lounges, institutes, libraries and so on.
Tenacity and ingenuity towards projects reflects through detailing considering each and every project is unique. The design approach incorporates minimal intervention with maximum output extending contextual and local technology to reduce energy and resource consumption. Most of the projects are experimental and uniquely handled with custom-made furniture and equipment to create a story and constellation of memory space for the user group.

The primary contributors to the projects are a proactive team of more than 25 members of the civil, carpenter, gazing, metal, and paint workers, who efficiently realize the design into reality. Have been actively managing design and implementation jobs at different levels of the projects from conceptualization to finishing.
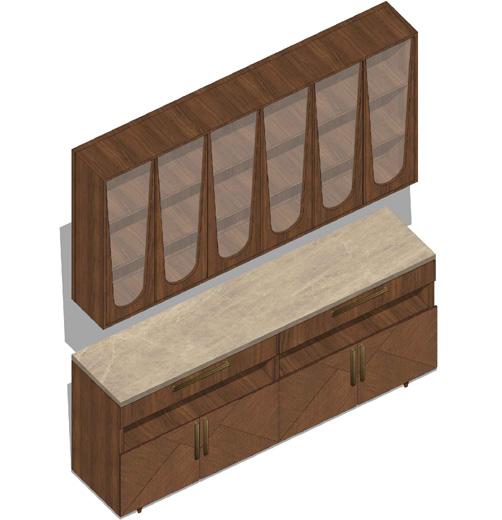
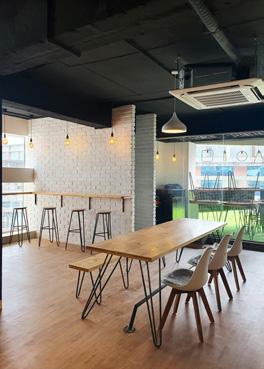

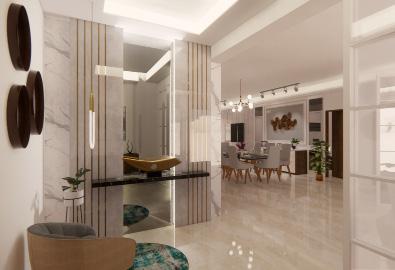
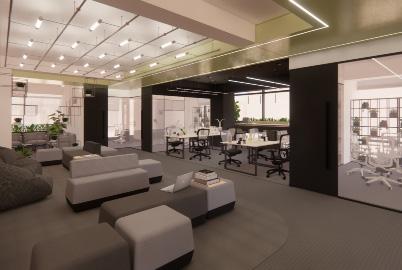

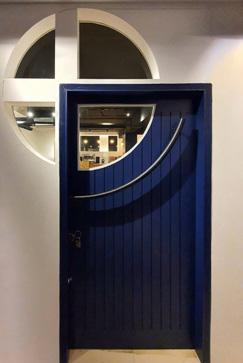

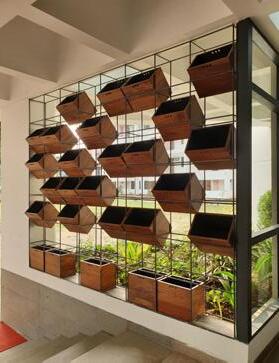
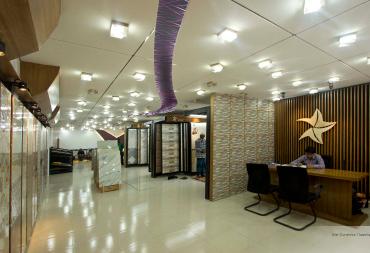
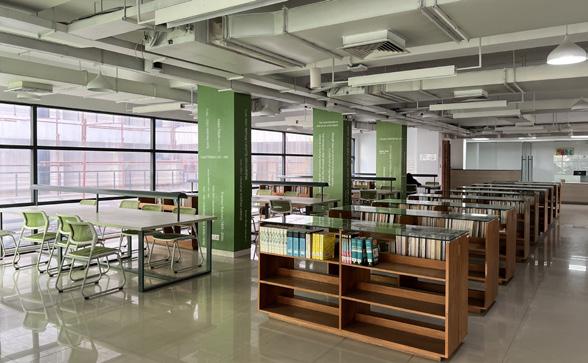
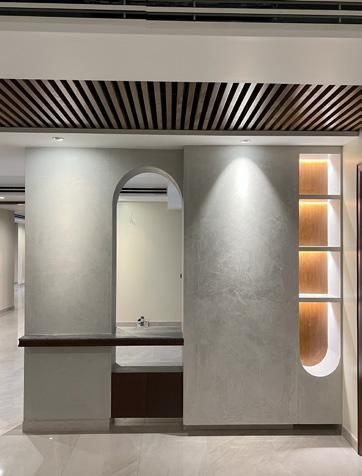

More photos are available at the social media page under SHOHO STHAPON design studio, meaning co-creation.
https://www.instagram.com/shoho.sthapon/
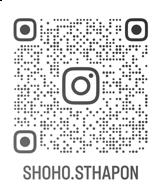
Technical detail drawings for the Brac Regional Branch Office
Design Project as Sample work
Professional Work
Project Architect in developing design, perspectives and working drawings with construction details of two among the eight prototypes for Regional Branch Offices for BRAC - the world’s largest NGO, under Centre for Inclusive Architecture and Urbanism (Ci+AU), BRAC University.




Fall 2016 I Twelve Weeks I Individual Work
Academic Thesis I ARC502, Design X
The synergy between physical and psychological spaces and the reduction of the shark distance between the built environment and the formation of buildings initiated the project. Within the study area of Gulshan, a residential turned high-value mixed urban district, the project aimed to identify the opportunity to utilize urban voids to enhance the interaction with possible activity space in the blended urban built form.
The extensive study on user activity patterns, communication routes, and social behavior and widen citizen engagement to gather data through a survey, realized the project with a deeper understanding of people’s priorities with a much-needed connection between three major interdependent urban districts, Banani, Gulshan and Badda. With a priority of none vehicular movement and commute patterns of mass people, five underutilized yet highly potential spaces as connector points were identified to initiate the negotiation between thresholds.
The inter and intra-relation of the elements of civic, urban, landscape and built environment was contextualized with a vision of an equitable society with a resilient built environment.
Anatomy of Connectivity between habitats through Constellation of Interactive Social Space and Pedestrian Negotiating Threshold
Connecting five Public space
A. Banani 11 no Bridge
Pedestrian bridge with a cycle lane, and boat pier with water transport connects major parts of the city with districts reducing traffic load
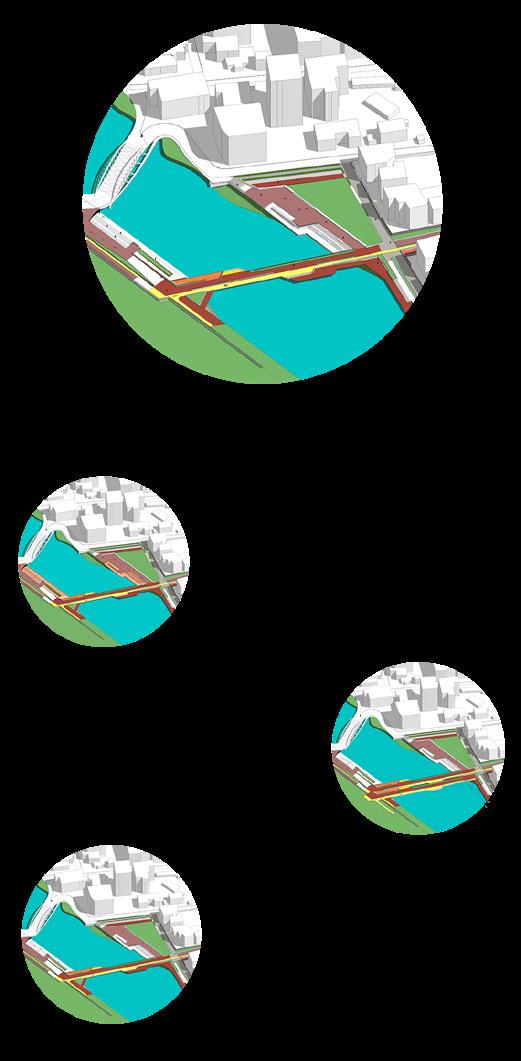
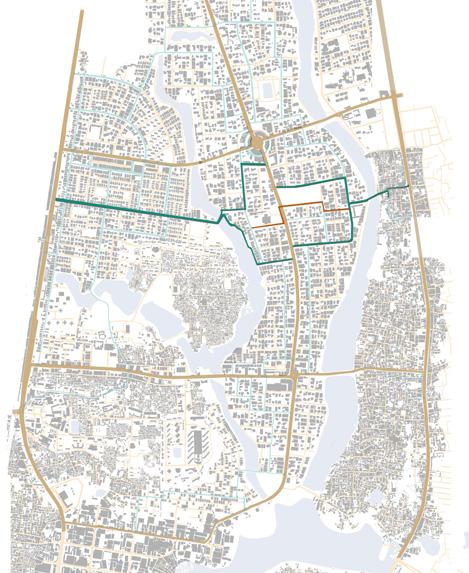
Urban Districts and Connection
7,000 ft ( 2.1 km)
3,500 ft ( 1.1 km)
Boat Pier
Encouraging Water Transportation and Sports
Bridge
Pedestrian and cycle lane away from secondary vehicular road
-Mixed Used Residential
-Enriched Culinary Culture
-Upper Middle and Upper Income residents Banani
-Mixed Used Residential
-Enriched Culinary and Hotel Culture
-Upper Class Residents
-Mixed Used Residential
-Go-downs
-Lower Middle and Low Income Gulshan Badda
Secondary Connection Primary Connection Desired Connection (Potential pedestrian flow )
B. Azad Mosque and Re-naturalization
The tropical garden adjacent to the mosque removing the solid boundary wall engages the passerby and enhances an ethical sense
C. Exhibition and Youth Club
Multipurpose gallery and bringing all age group, more youth club field
Seasonal Garden
A sensory garden along side of the holy place
Sidewalk
Pedestrian and cycle lane away from vehicular road connecting major landmarks
Boat Pier Overpass
Buffer green space for occasional community events, morning hut and gatherings etc.
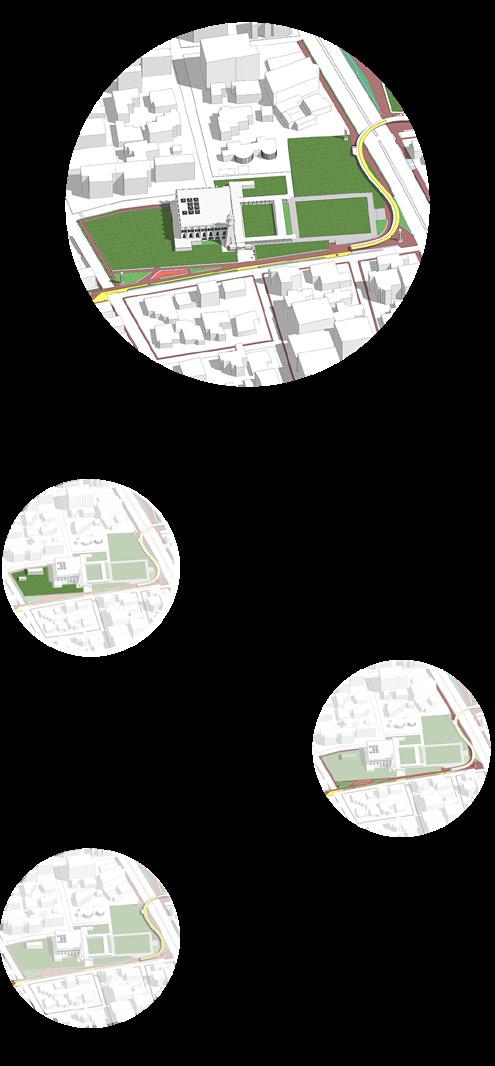
Foot over cutting the mass movement of vehicle in the primary connection road
Multipurpose
Youth Space functions exhibition, and play Side gallery, area, vending

Multipurpose
Extensive study realizes the project into a negotiation of the user-oriented transitional path with urban civics spaces, rejuvenating the urban voids with effective policy can play the role of engaging connectors between its inhabitants in the emerging built environment, especially for the developing countries having scarcity of land.
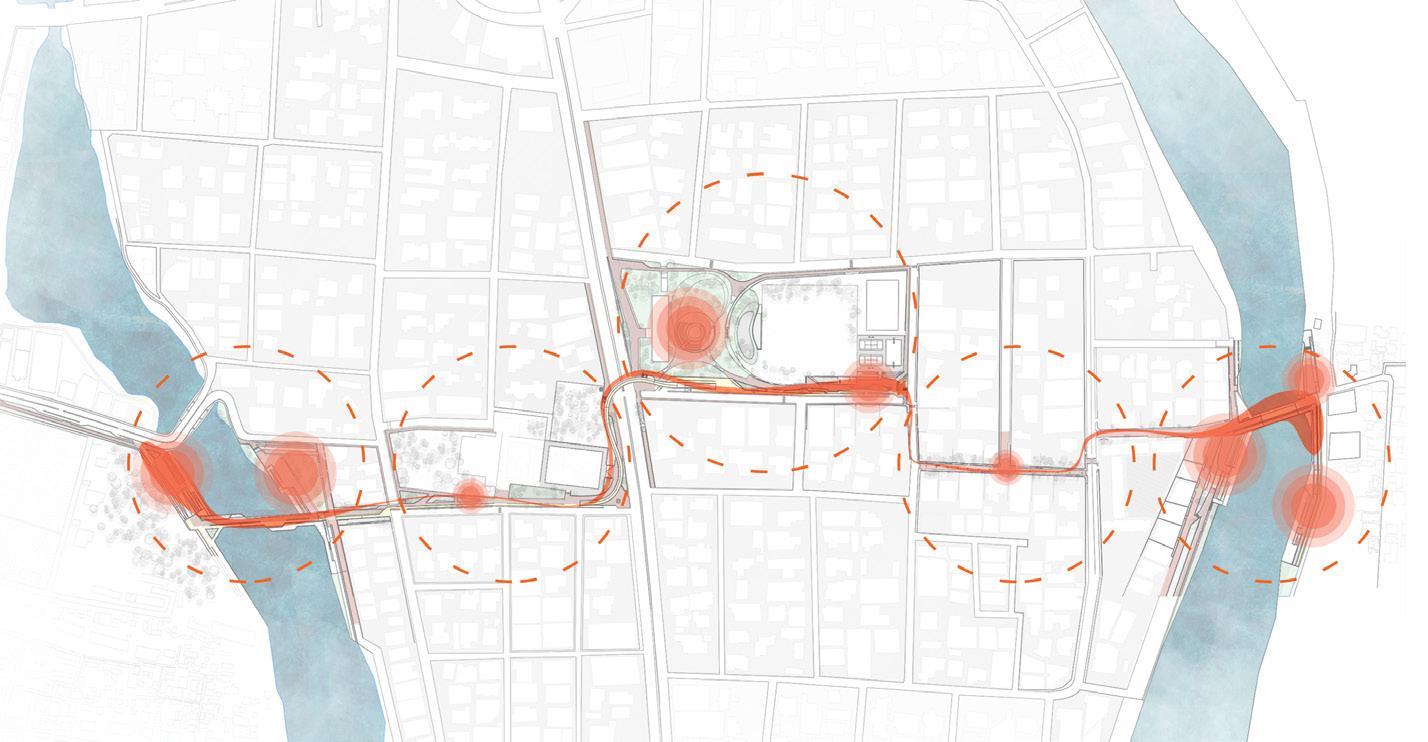


D. Controlled Street
Tertiary roads with controlled vehicular movement can revive the essence of street culture and create the scope of playscapes for the children
E. Jhilpar Bridge
Bridge with the boat pier and dedicated time-based hut for short time lease, a breathing space for dense Badda district.
Youth Club Side Walk

Vehicle Controlled Street
Tertiary road can turned into soft paved pedestrian enriching neighborhood quality Space for time based functions with food cart, exhibition, amphitheater
Green Buffer
Green buffer with can ensure privacy as well as connectivity of street and residence

Bridge Connection
A bridge connecting two districts make accessibility for the adjacent educational institute
Boat Pier
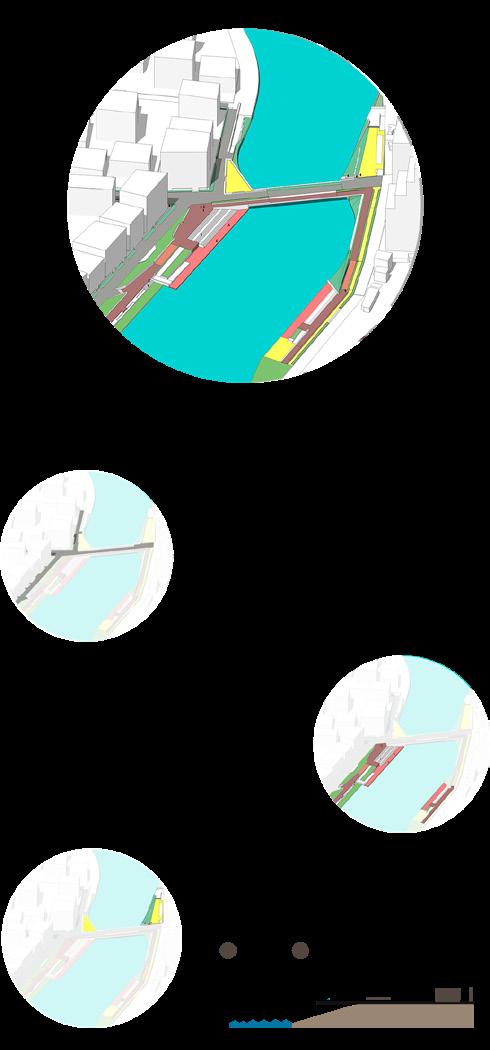
Lake Side Market
Time filtered Bazar and Hut with water and road connection shifting illegal vending on the bridge
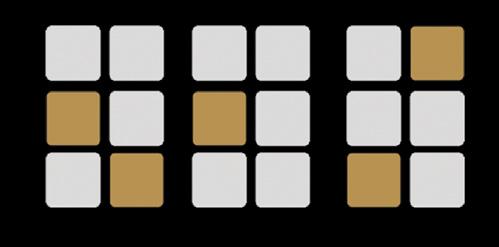
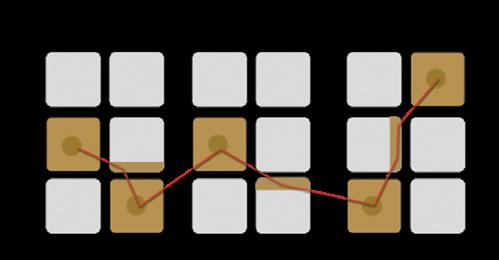
The link between social livability and built environment is missing due to socio economical segregation and accessibility. Re-utilizing the urban voids with civic amenities negotiating the threshold can revive the true essence of cities creating memory space.
Separate pedestrian connection between two districts with amenities and dedicated bike lane
Utilizing space besides the mosque as public accessible space - rethinking edge
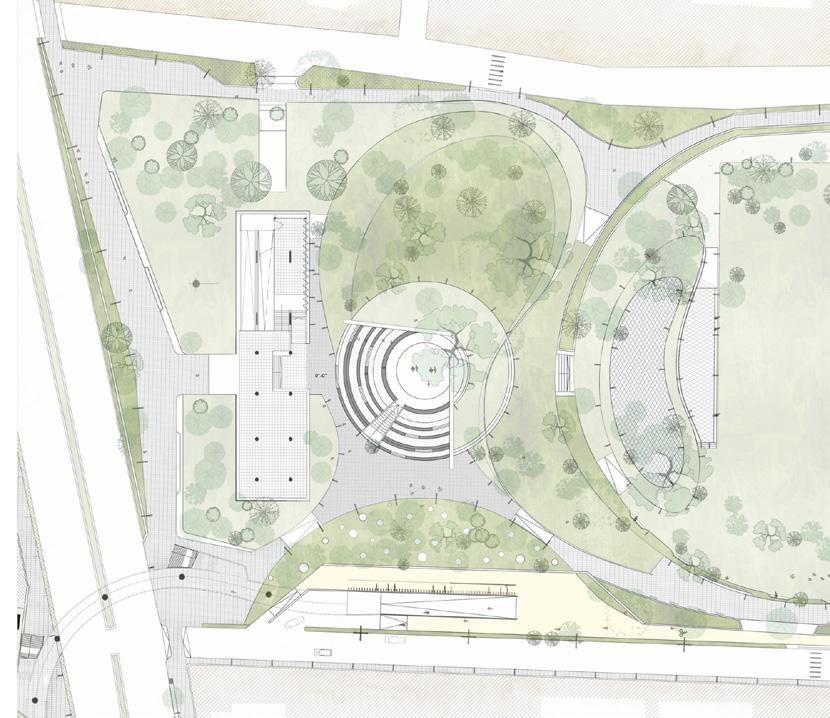
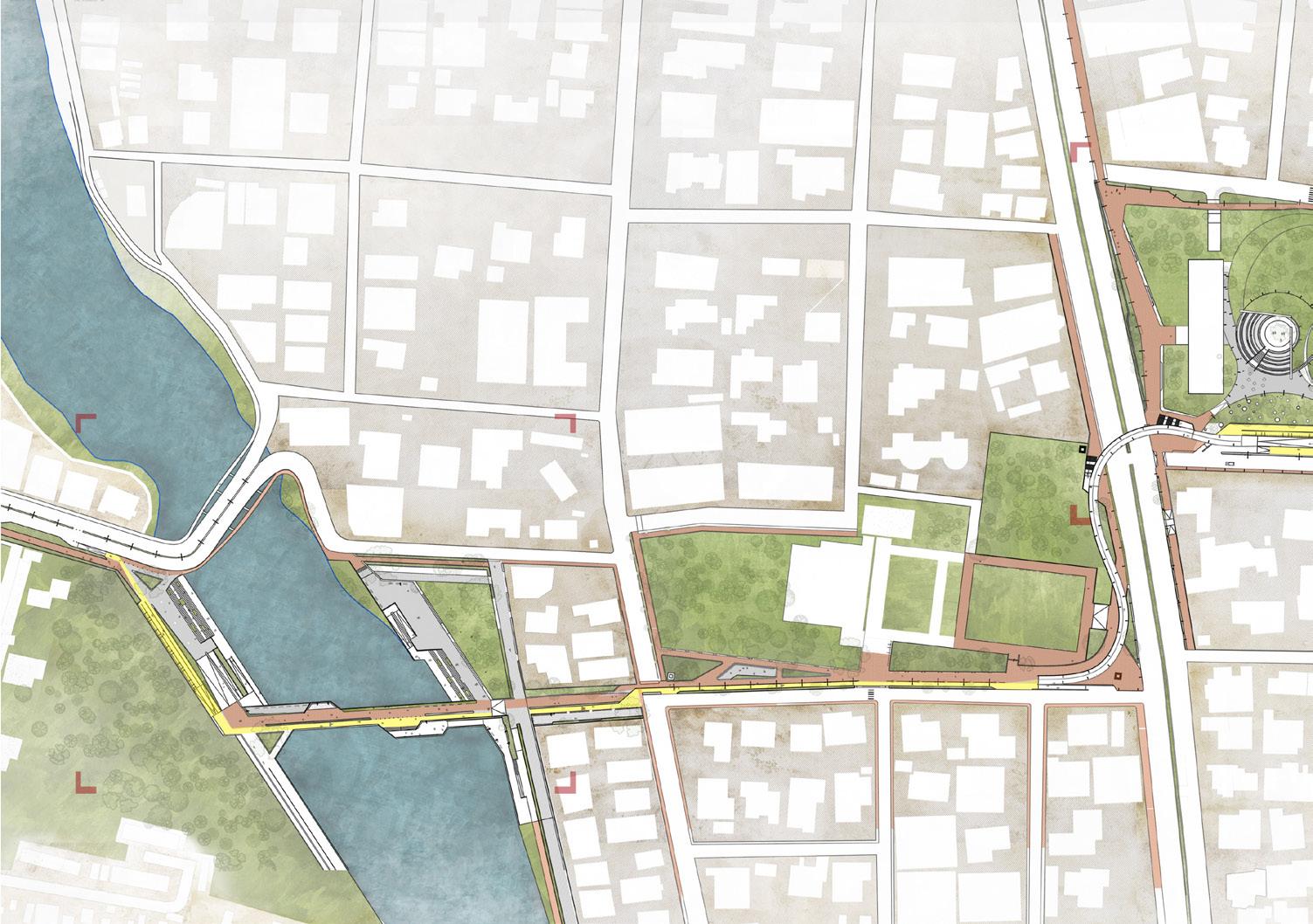
Spot Models



Districts are linked by roads separated by lakes, with inadequate pedestrian connections. People use the secondary connection four times more than the primary road.
Utilizing space besides the field for civic amenities - open gym, informal vending space and recreation - thinking edge Multipurpose
space for
Pedestrian connection to enrich socioeconomical values as well as creating ownership with improved neighborhood quality, social amenities and activity space.
Five urban built elements were discovered in the transition having potential civic quality and to work as an anchor to enhance community identity and social interactive space.

Vehicle Controlled Road for child street play friendly neighborhoodalternative urban play-scape

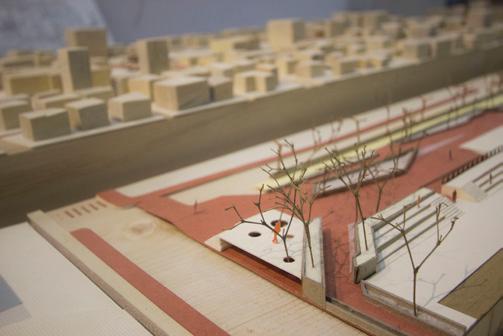
Pier with time controlled wet market as needed for the adjacent community - relocated from the bridge
200’

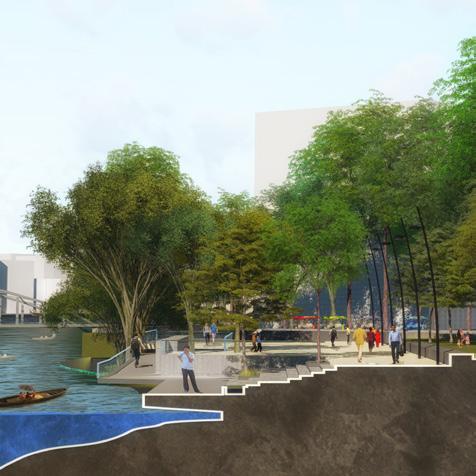
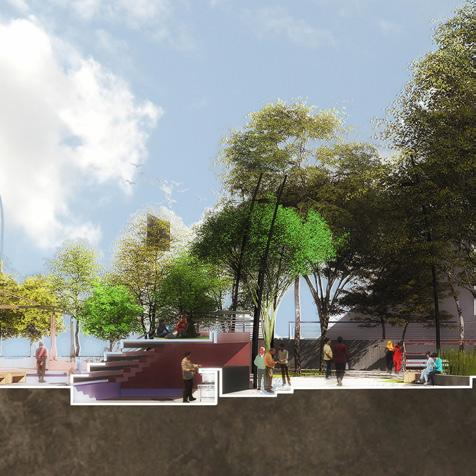
Sections through different connecting spaces portray the synthesis between nature, inhabitants, built environment and landscape. The informal contextuality of spaces creates sensory stimulation of memory space. Accessibility negotiating threshold strengthening the public realm and increasing belongingness.
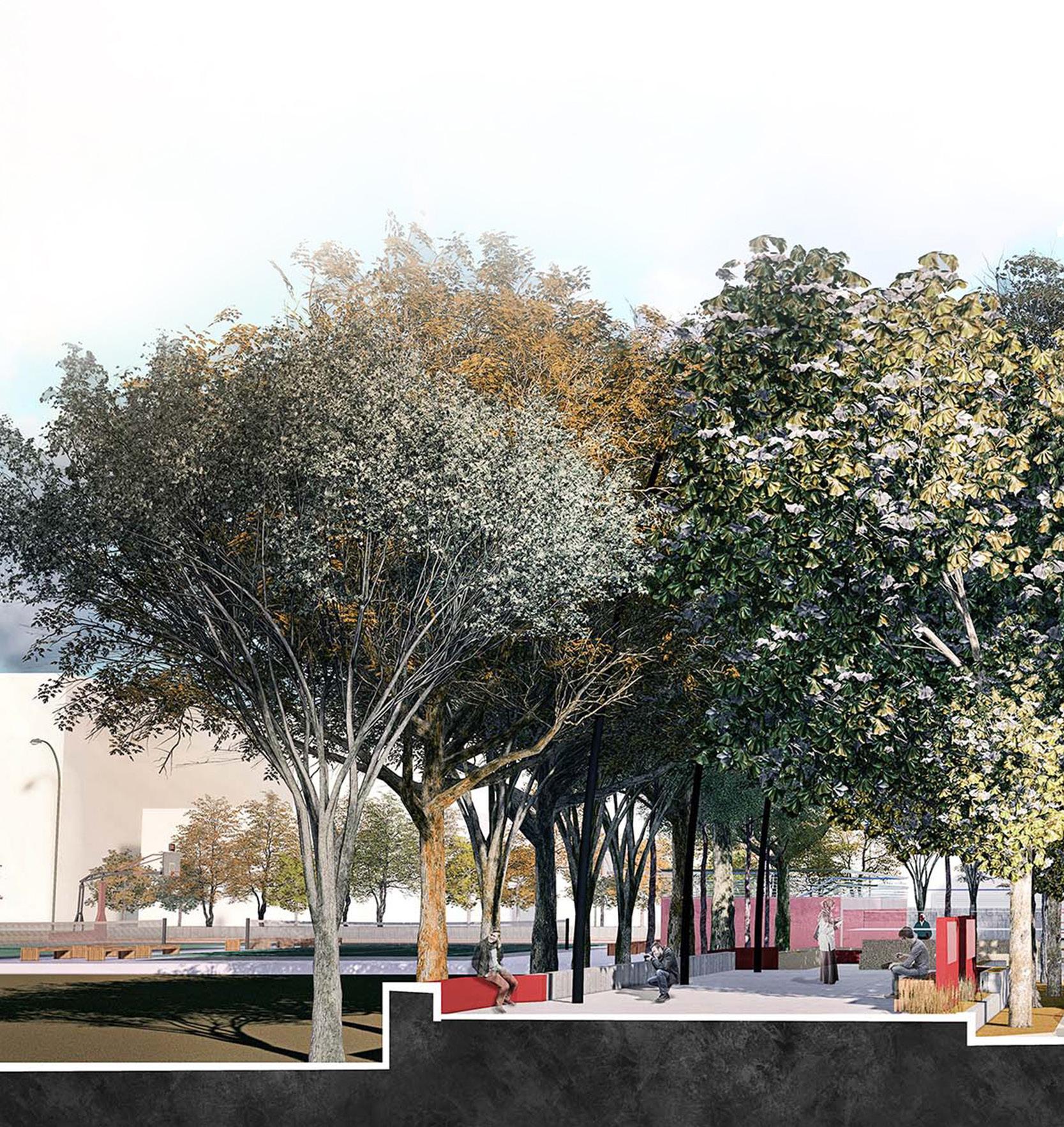


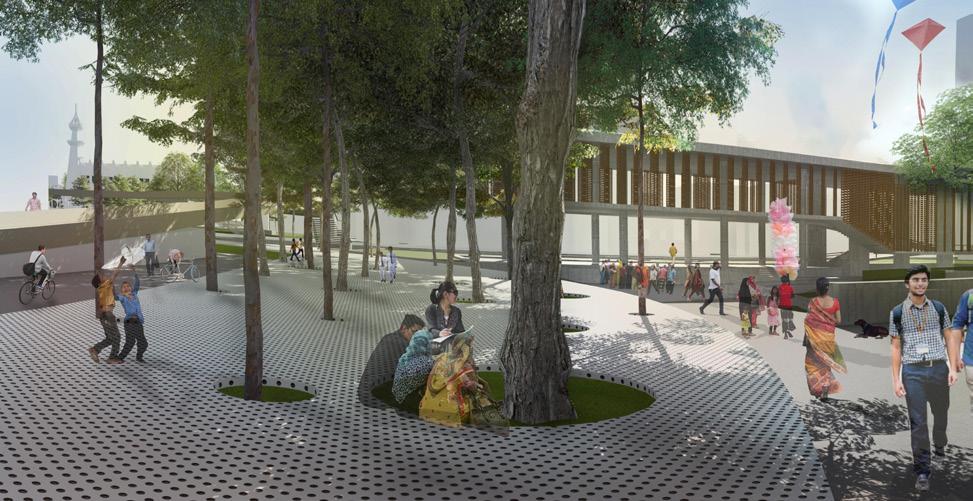 Pedestrian Bridge with Cycle Track Social Gathering
Space Multipurpose space besides park, uplifted mass ensuring accessibility through vending
Youth Club Field
Public open gym and local boargame zone
Pedestrian Bridge with Cycle Track Social Gathering
Space Multipurpose space besides park, uplifted mass ensuring accessibility through vending
Youth Club Field
Public open gym and local boargame zone
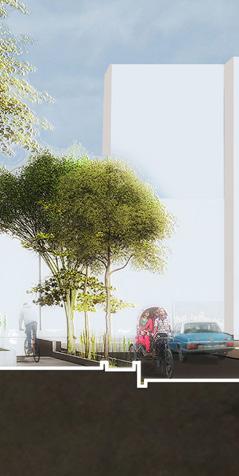






Spring 2016 I Nine Weeks I Individual work
10 Fifth Year First Semester I ARC501, Design IX
The task was to design a diabetic hospital with a strict functional flow at an urban node of Dhaka, the capital. Several case studies were done to understand the complex flow and relationship of different programs.
The design approach was to establish a sense of coherence reducing the fear of the patients and visitors by enhancing the sense of comfort, belongingness, and relationship with the environment. Clear zoning in three mass forms connected at central space acting as a welcoming entrance over-viewing to the greens and lake.
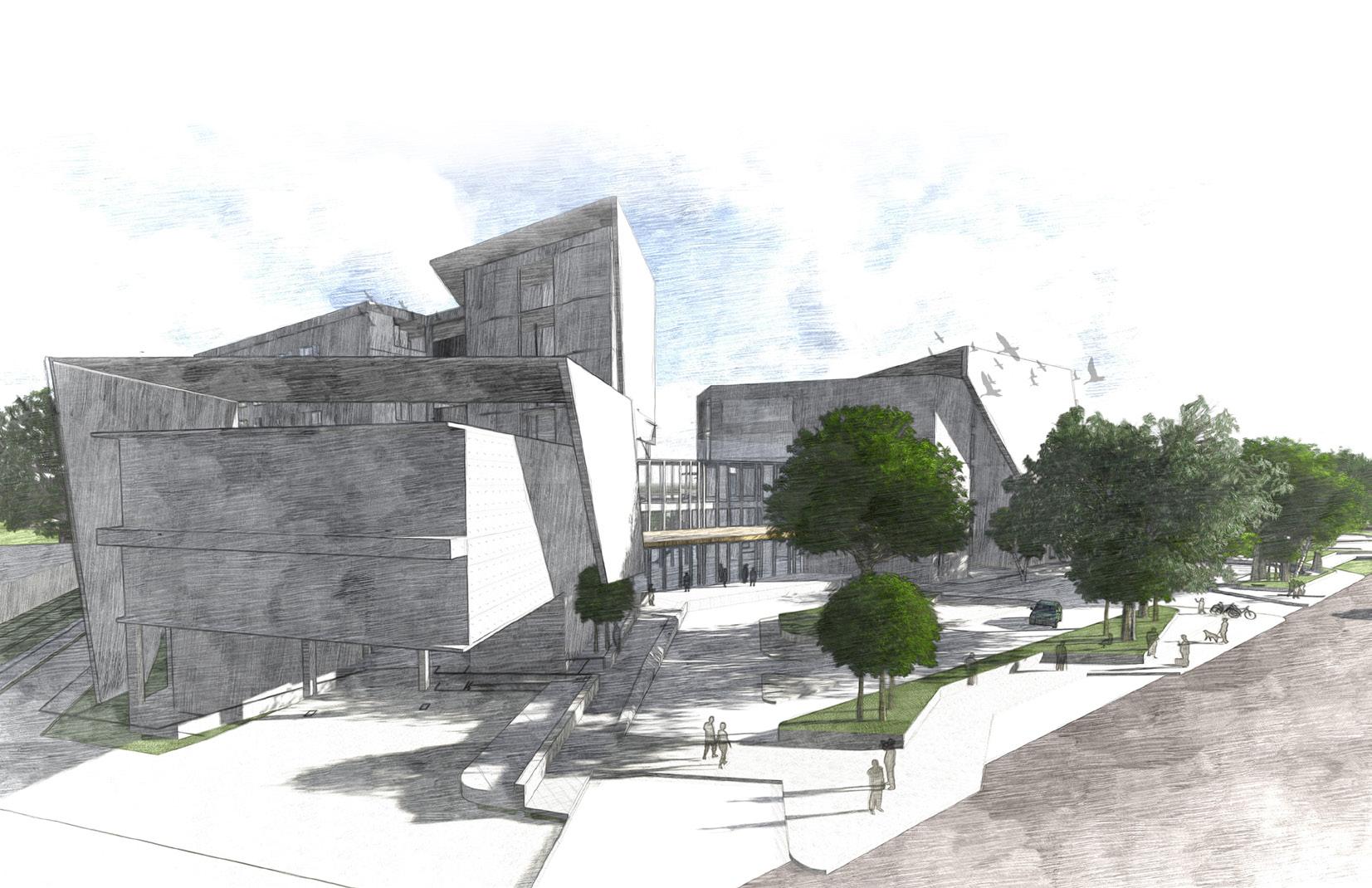

Instructor(s): Huaiera Jabeen, Rubaiya Ahmed, Mohammad Faruk
Emergency
Out Patient Dept.
Diagnostic Services
Doctor’s Lounge OT
Post OT and ICU Administration
In Patient Dept. Zone

The design creates a synthesis with the surrounding making the resources a useful part of the process.
An open park is dedicated to the city being responsive to the built environment. At the same time the building formations opens up to the inner yard by the lake, making it a social interactive space for the patient and visitors enhancing physiological and physical healing.



The design revives the essence of the ancient healing process incorporating interaction with nature and surroundings. Porous Architecture reduces the fear of hospitals where the formation respects the context. The formation follows the context of giving back amenities to the city and its people.



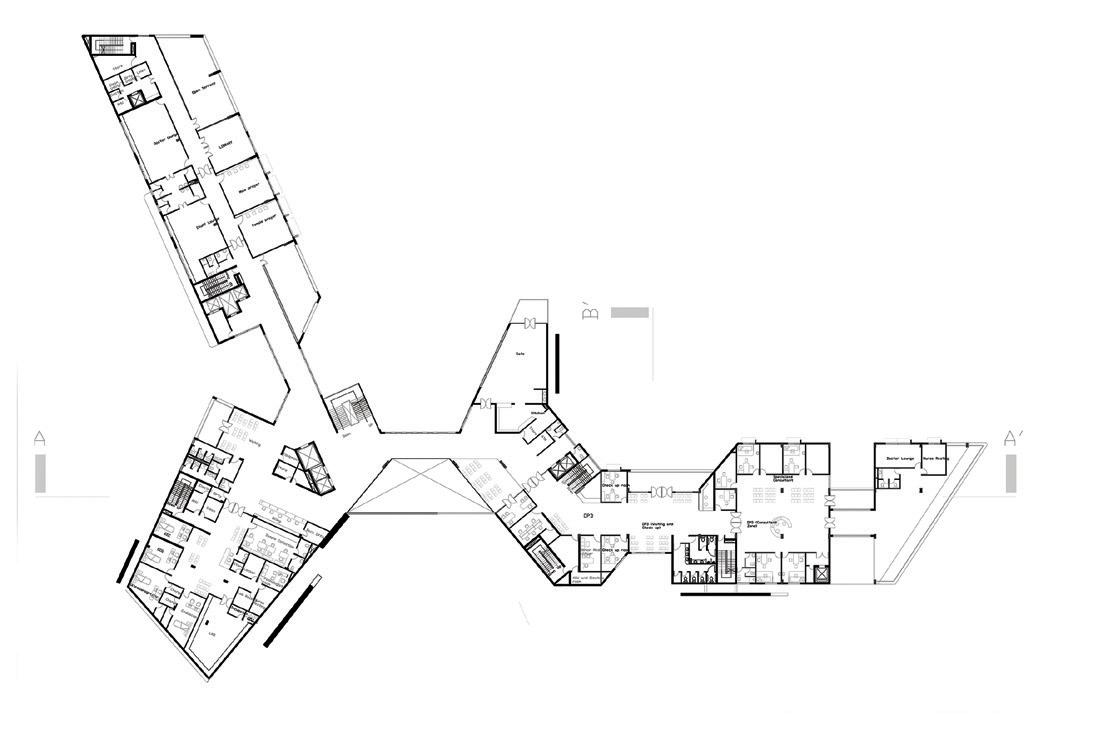

Housing Design Studio I ARC402, Design VIII
The Project comprises an extensive study of the low-income community followed by policy planning and (re) designing the house, neighborhood and built environment with the community.
Shatbaria, a 100-year-old settlement of around one hector of land by the river Nabaganga, accommodating 107 families with 535 people, is located in the city Jhinaidaha, Khulna, Bangladesh. The people are mostly day laborers and rickshaw-puller, very hard working with strong community bonding.
The extensive study involving the community established the potentiality to identify community strength, resources and aspirations.
A program focusing on incremental housing with enhanced social and financial aspects outlined phased base development of the housing condition incorporating an improved built environment.
Role: Survey, Mapping, Spatial and strategic panning, Housing Unit Design, Design Analysis, Details and Drawings, 3D visualizations, Presentation to the Community
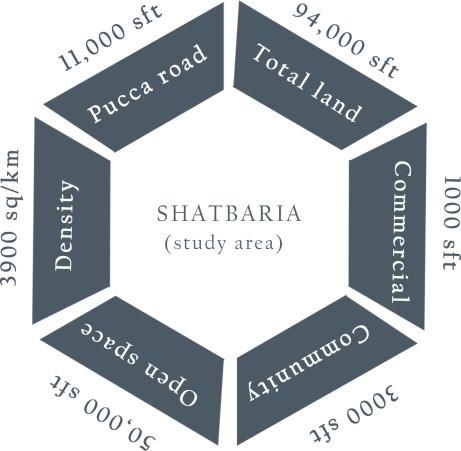

EXISTING
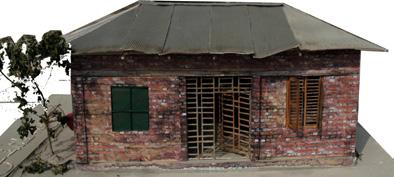
Sustainable Incremental Housing Development blended with distinct need and affordable phasing with Intergeneration aspiration of the community and wider linkage with urban rural planning
_Community bonding
_Shared amenities and happiness

Interactive Spaces
Housing aspiration drawings by community children
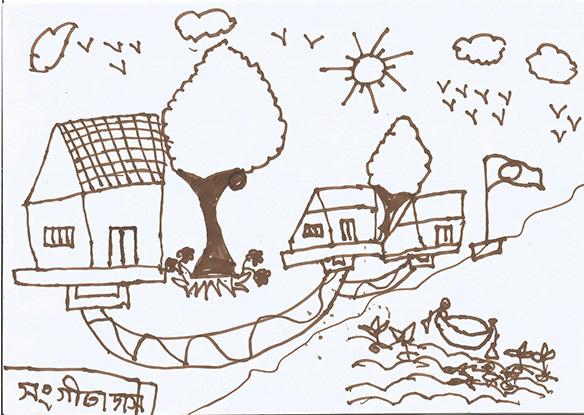
Multiple sample of existing houses, user pattern and spatial built environment were studied to identify functional flow and development sequence with material explorations. All the houses and family members were being studied to understand the future goals and aspirations, both individual and communal.
_Better and sustainable House
_Family Bonding, Children’s Priority

Affordable Housing Process

_Play area
_Neighborhood quality
Improved Built Environment
Mapping with community people

Instructor(s): Khondaker Hasibul Kabir, Mohammad Faruk, Cyrus S Khan

The strategic planning proposed a phase-wise incremental development with small interventions to alter the financial condition of housing development, and in the end, redefine the built environment as a platform of aspiration.
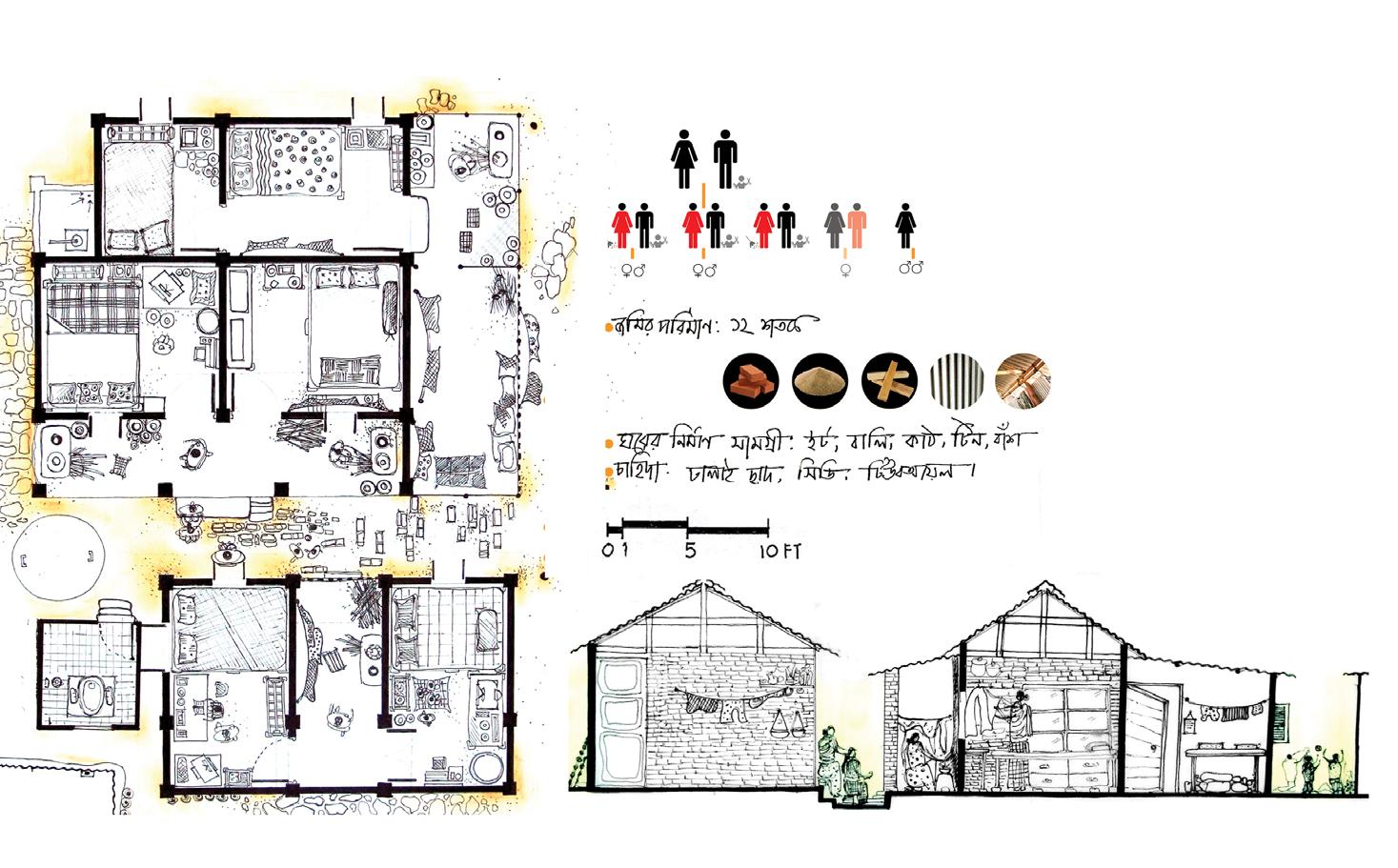
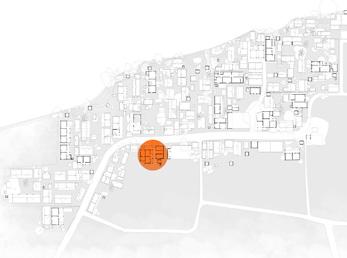
House No: 08
Owner: Binoy Kumar Das
Population: 15
Monthly income: BDT 12000 (Six earning member)
Land area: 12 Shotok
Building Material: Bamboo fence, CGI Sheet, Second hand Brick
Incremental housing with affordable phasing and micro economy using community people and it’s resources

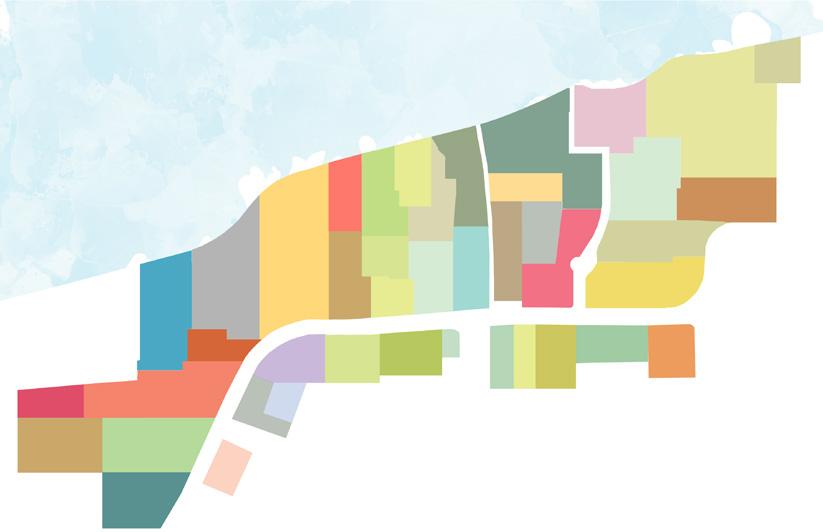
Property Map
43 landowner, unchanged property line in proposal
Predicted phasing of housing development filtered with annual income, aspiration and involvement
15 Years
Cultivation (28%)
Fishing (30%)
Handicraft (18%)
Leadership (8%)
Other Occupation Temple



10 -
Years
05 - 10 Years 00 - 05 Years

Time-line Map

Fluid interactive connection of courtyards for more interactive shared housing


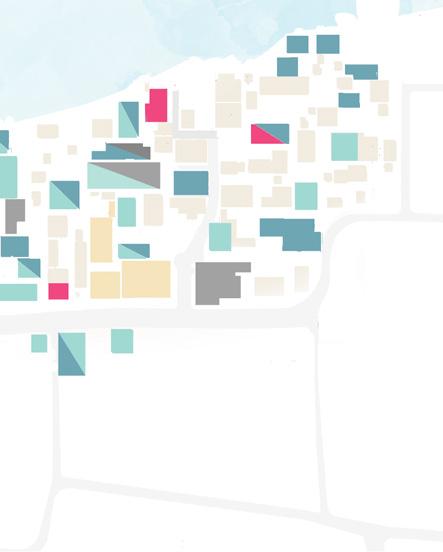
Identifying strength of the community

BDT 3000 - 5000 (65%)
BDT 5100 - 7000 (20%)
BDT 7100 - 10000 (10%)
BDT 10000+ (05%)
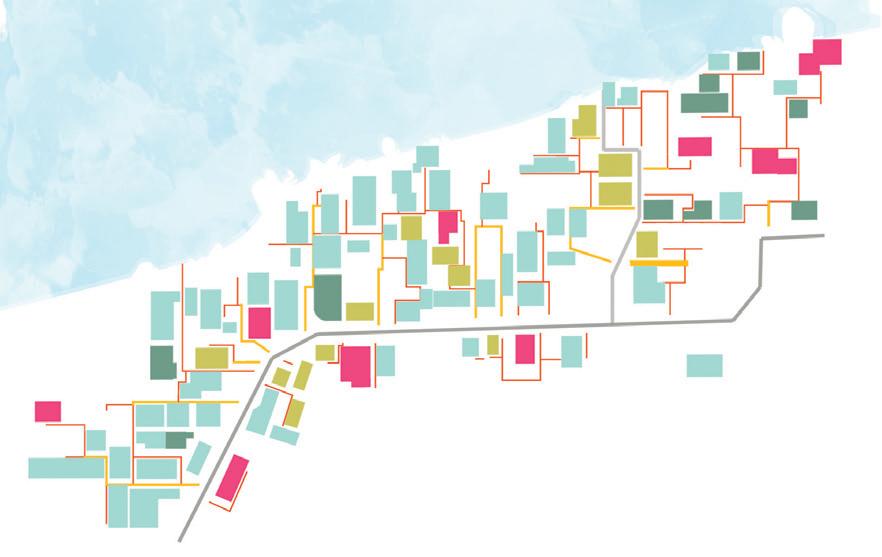
Interactive Connection Top View Skill and Strength Map
Identifying economical solvency


Existing Road Elevation Elevation

Fluid and spontaneous spatial panning respecting the inhabitants and their relationship with the surroundings.
Simplified design with the available low-cost material aiming to create opportunity for an affordable house with incremental growth which can contain up-to three generations with economical benefits. Shared amenities and service space, loop circulation with no dead-end through courtyards, community gathering platform and dedicated space for cultivation and hand-loom practice spaces are incorporated to create a the built environment of sharing and equal society.

Detailed study over the community existing house and use pattern
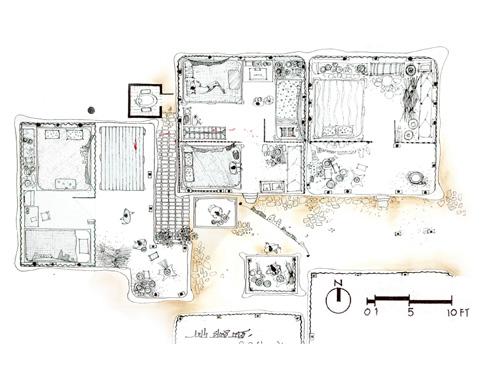
Property
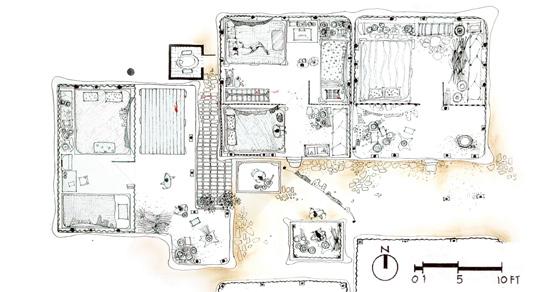
Simplified design interpretation influenced by user activity and flow
12’
Average room size and zoning Intervention for Climate Response


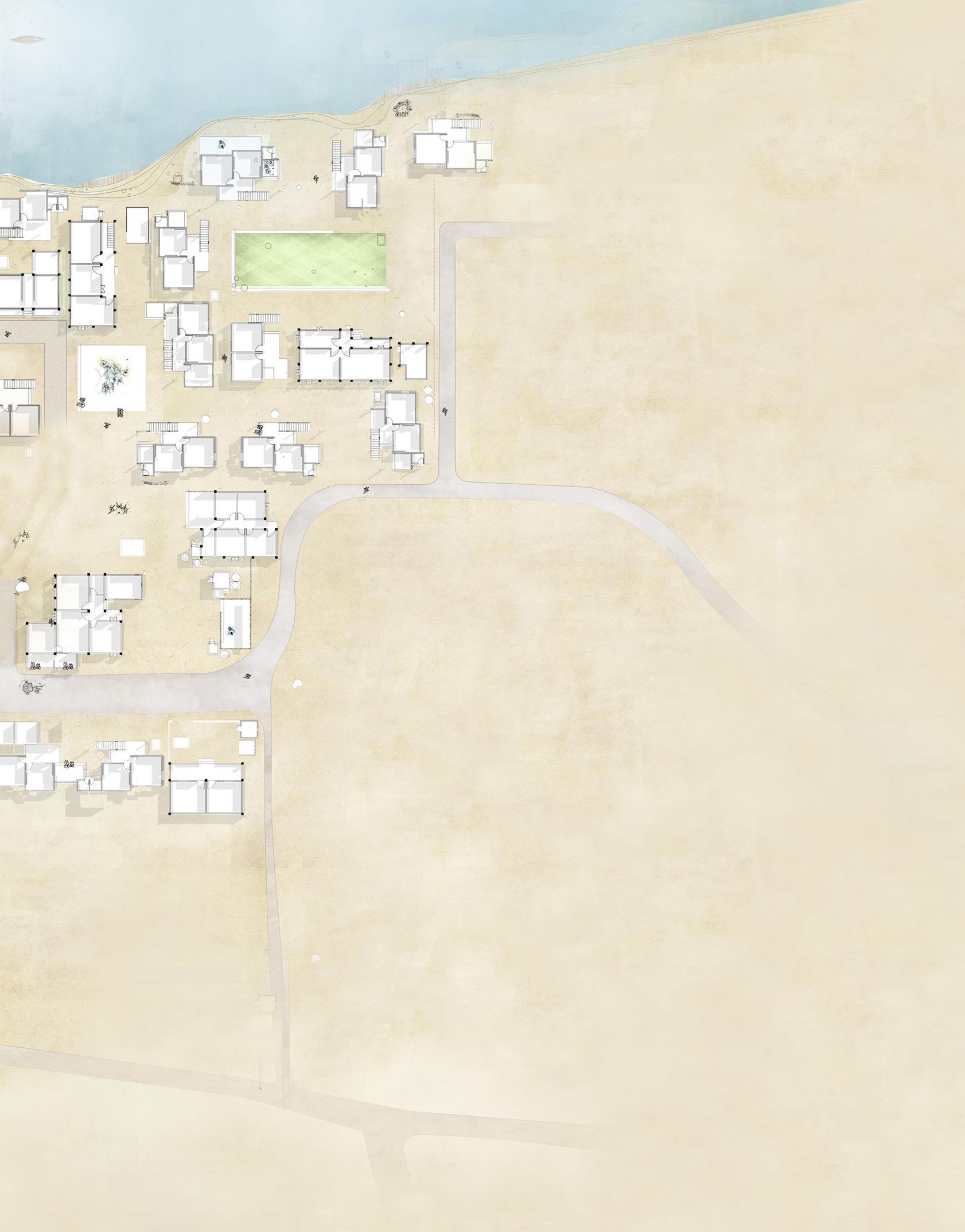
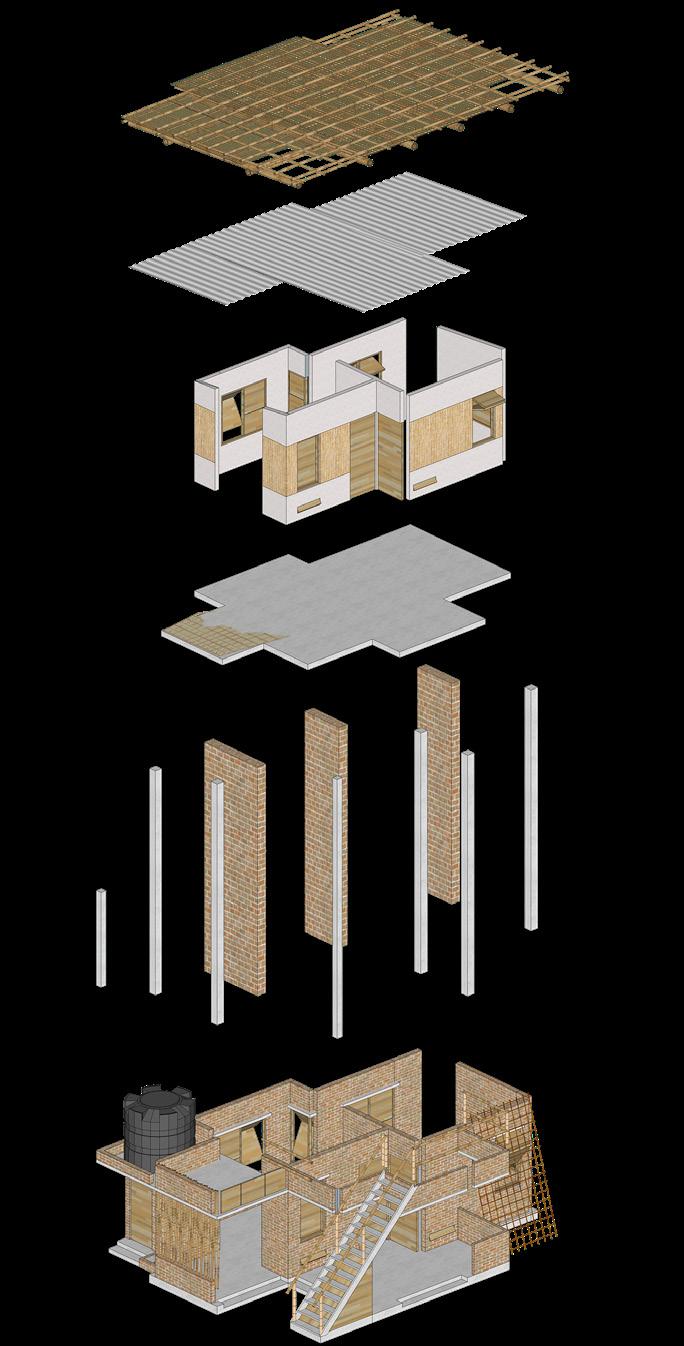

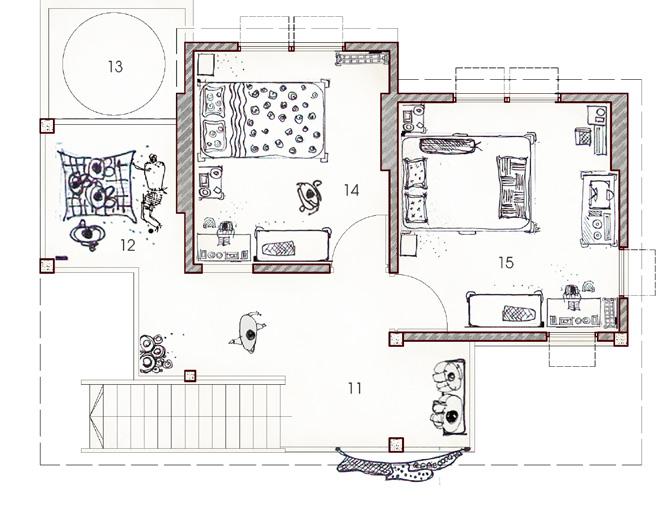

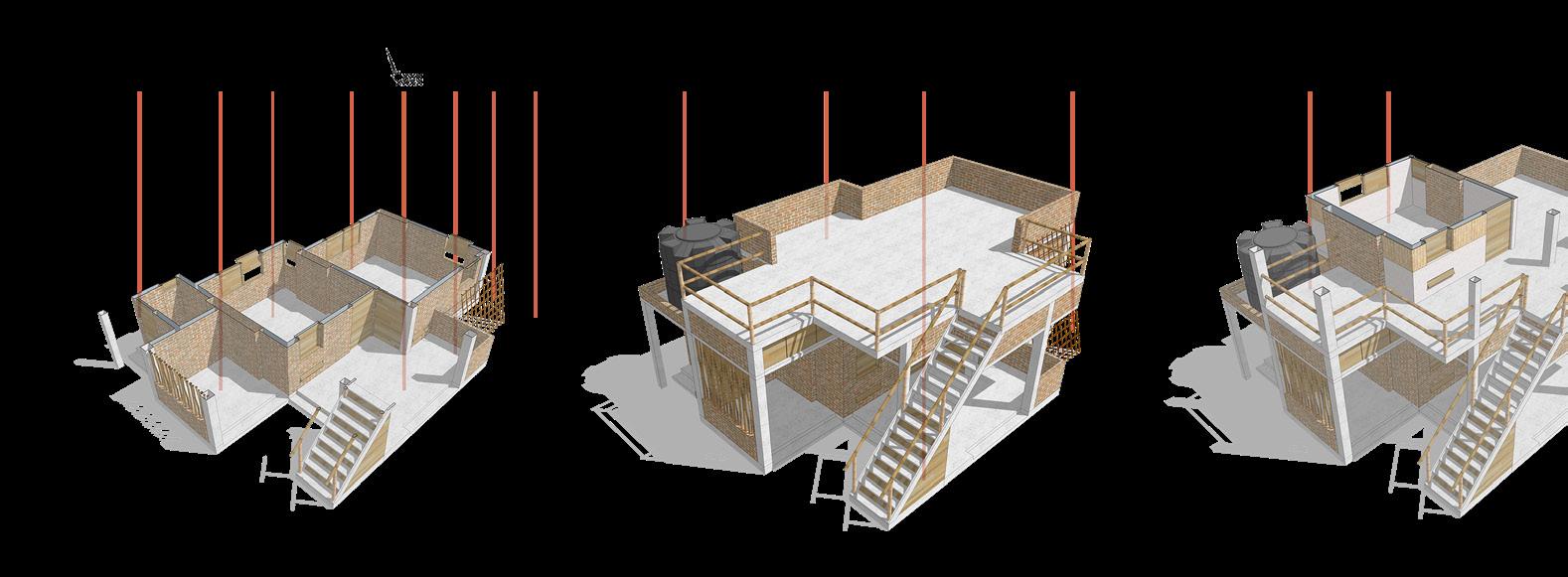

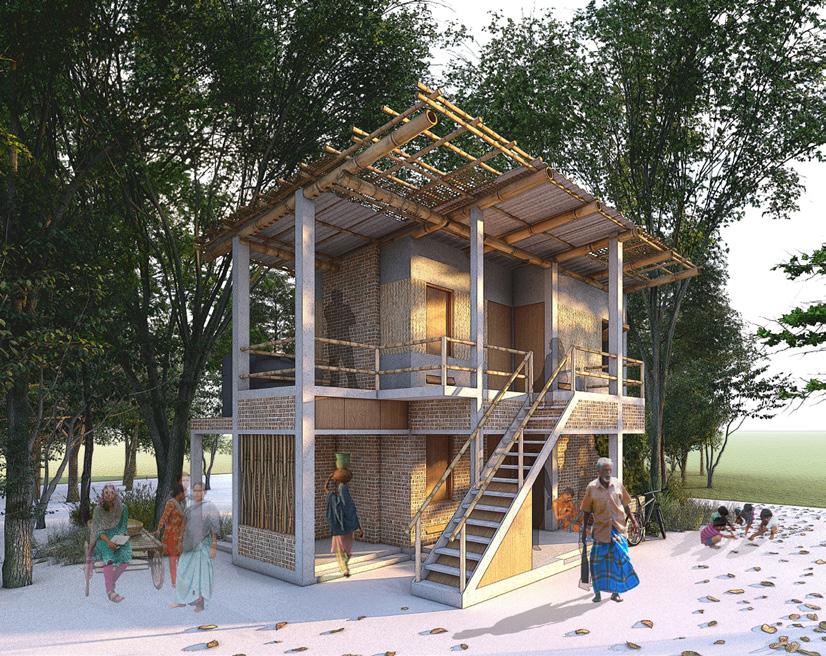
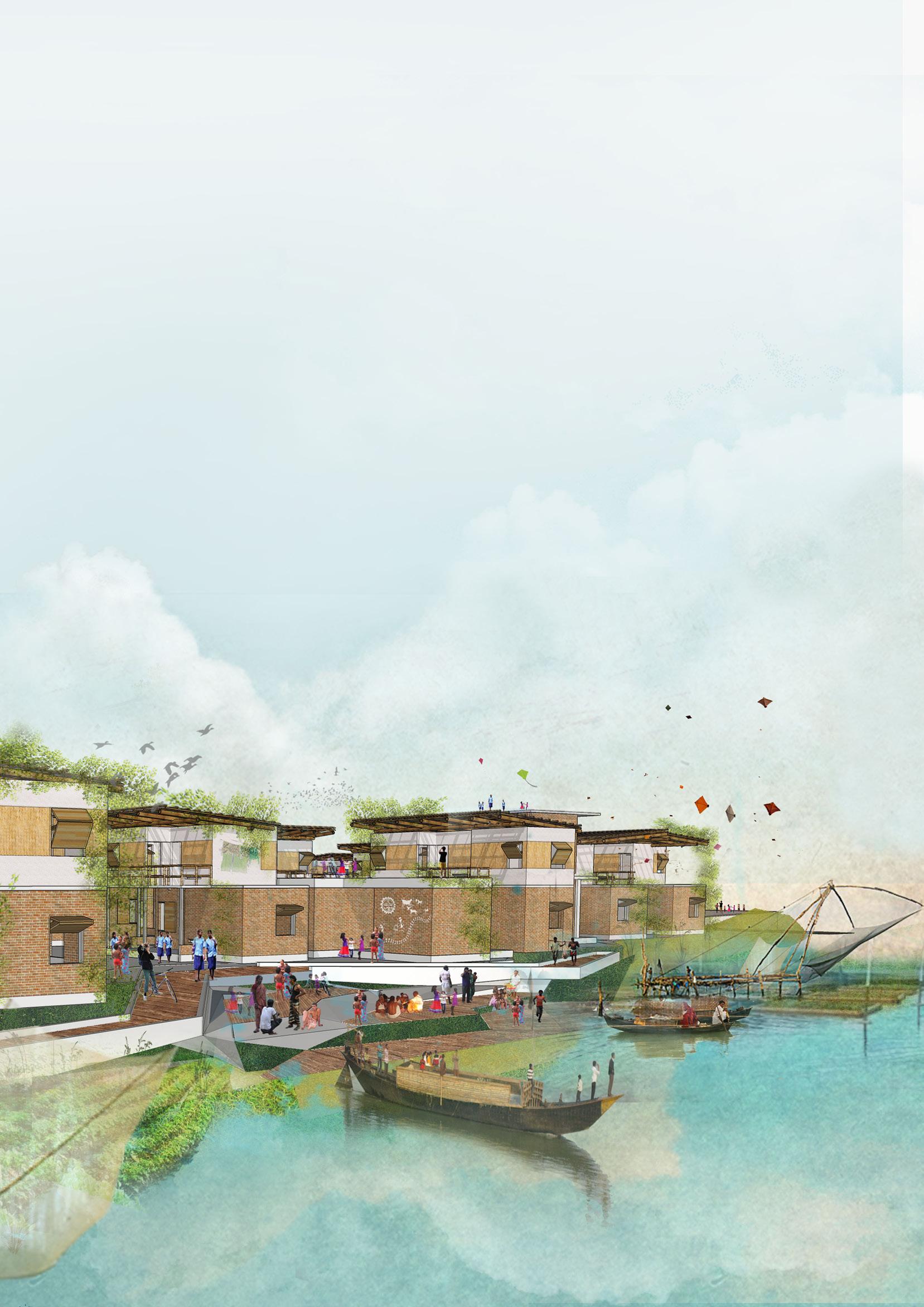
12
Spring 2015 I Eleven Weeks I Group Work (5) Urban Design Studio I ARC401, Design VII
From being used as Caravansary for traders to rest during Mughal Period in the 16th century, Choto Katra has gone through a diverse transformation throughout the different eras of history with complex functionality. With landbased trading and urban expansion in the north it has gone into the hand of illegal occupants with the densely built environment, even the government has enlisted this as a heritage site.
Congestion at the central courtyard, less visibility of the gates and structure and lack of heritage policy implementation and unawareness of the value, the project intends to re-establish the importance ad impact of the historical edifices.
Physical fabric, Land use, and Conventional and Unconventional survey lead to the possible process of rejuvenation of the essence of historical Katra with adaptive reuse. The process involves the community to create awareness of the historical and cultural value of the settlement as well as enhance the quality of the neighborhood of 400 years old city, Puran Dhaka.
Role: History Study and Research, Interviewing Community, Strategic Planning and Design, Floor Plans, Sections, Graphics, Presentation
Old Fort
Elite Quarter Recreation (Ramna)
Boro - Karta
Chawk Bazar Trade and Commerce River Service
Choto - Karta
Adaptive Reuse of the Mughal Settlement
A Neo -Contextual Urbanism of Community Engagement with conventional and unconventional survey approach
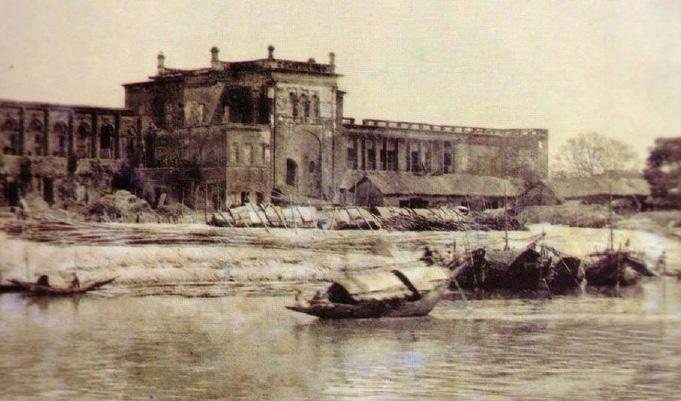
Choto Katra from the River Bank in 1875
Source: Dept.of Archeology, Bangladesh

Simplified Zoning of Mughal Settlement (1665)

Location of the Mughal Caravensarai, Choto Katra with the urban expansion of Dhaka


Rejuvenating Heritage with fluid Multi-functional central yard enhancing the community interaction and civil quality of the dense area.
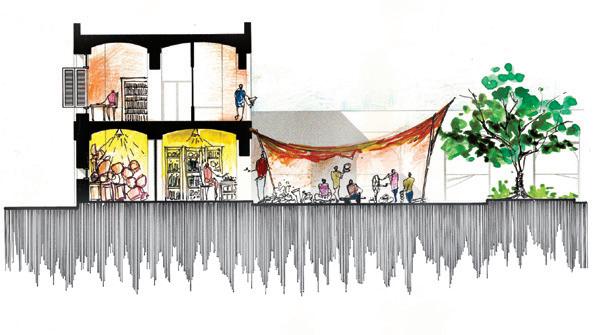

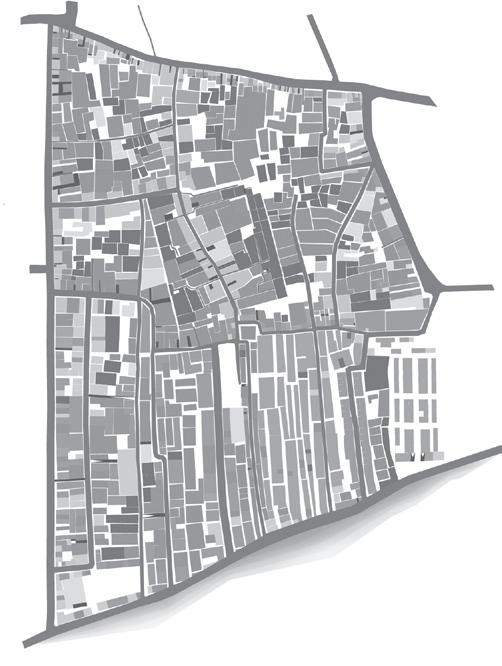


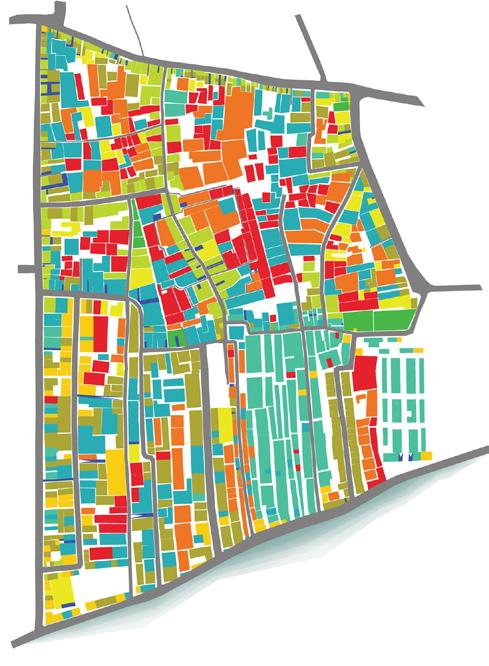
Conventional and Unconventional surveys lead to identifying the user pattern and functional flow of the dense urban old Dhaka. Multiple meetings with the community and authorities shaped the possible relocation with policy development of using the Katra partially by the community and maintained by them. The Central yard of Katra can accommodate multiple functions and traditional festivals of old Dhaka being a fluid container of civic activity. This can work as a shelter during emergency and disaster events.
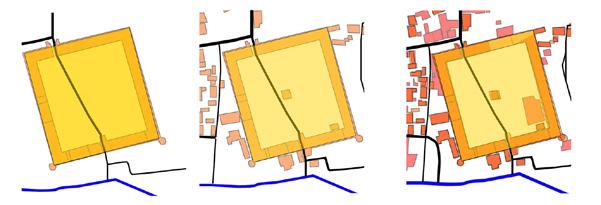

Detailed Survey on the urban fabric, user pattern and built environment for possible relocation of the Illegal occupant and factories reducing risk creating opportunity
Context and community-driven functional program and Heritage Act Policy implementation upholding the true essence and identity of the structure and its inhabitants
Involving the community in each step to grow ownership and awareness and built a strong relationship in the process of altering the urban landscape

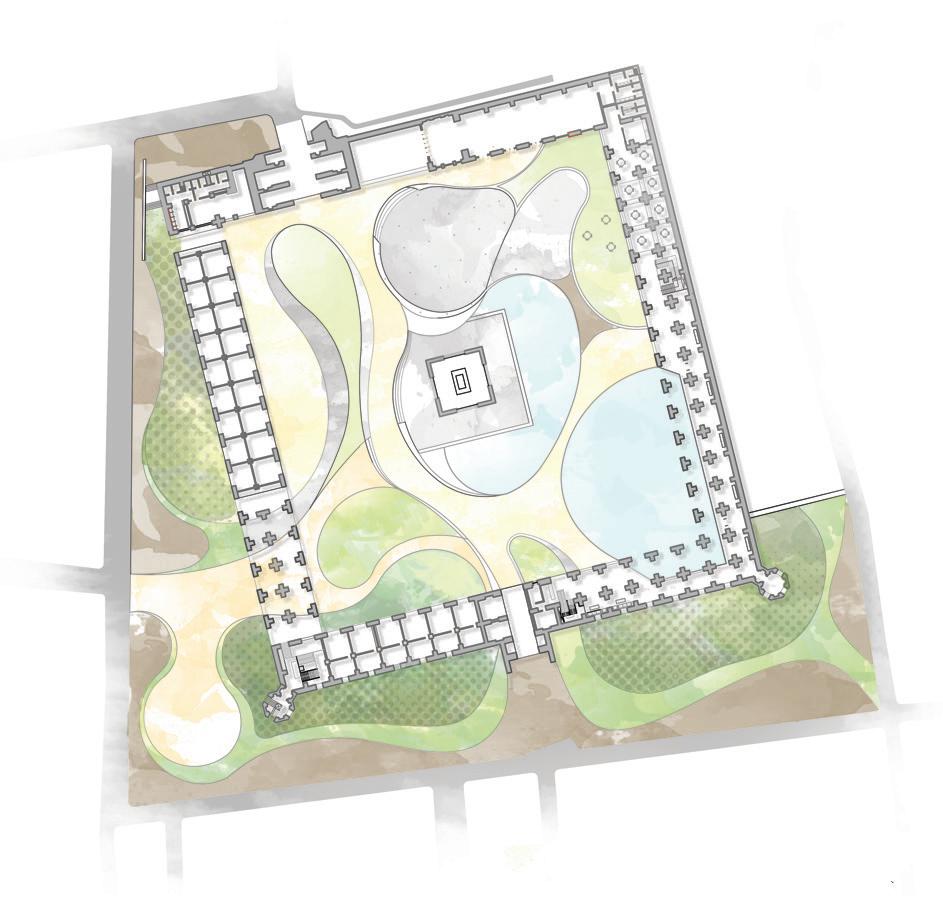



The scarcity of land and the eventual phenomenal increase in land price in Dhaka over the past three decades influences economically viable projects with a multi-storied solution.
This project exhibited a sensible design approach for the high-rise structure by relating it with the surrounding through the thoughtful intervention of the landscape. Contextual understanding and climatic considerations were major driving forces.
Clusters of circulation and service cores were designed so as to ensure the scope for natural ventilation in those particular areas. Thorough understanding of functional flows incorporating efficient solutions for cores, and intelligent propositions reflected in the design ideas.


Wind pressure consideration with mass shape, angel and orientation

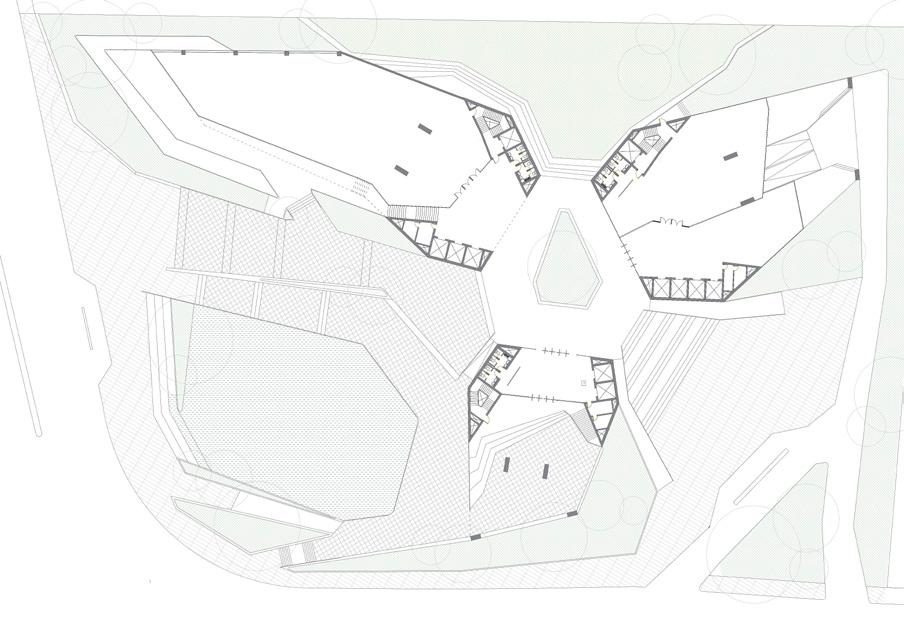
Separated entrance for pedestrian and vehicle provides easy accessibility to the building, where the setback at the node is designed for the city and its people. The permeability of the central atrium helps the formation of using a pattern from a shared perspective. With public and social functions at the ground level, the plinth acts like a city holding multiple activities. Structural Floors Glass
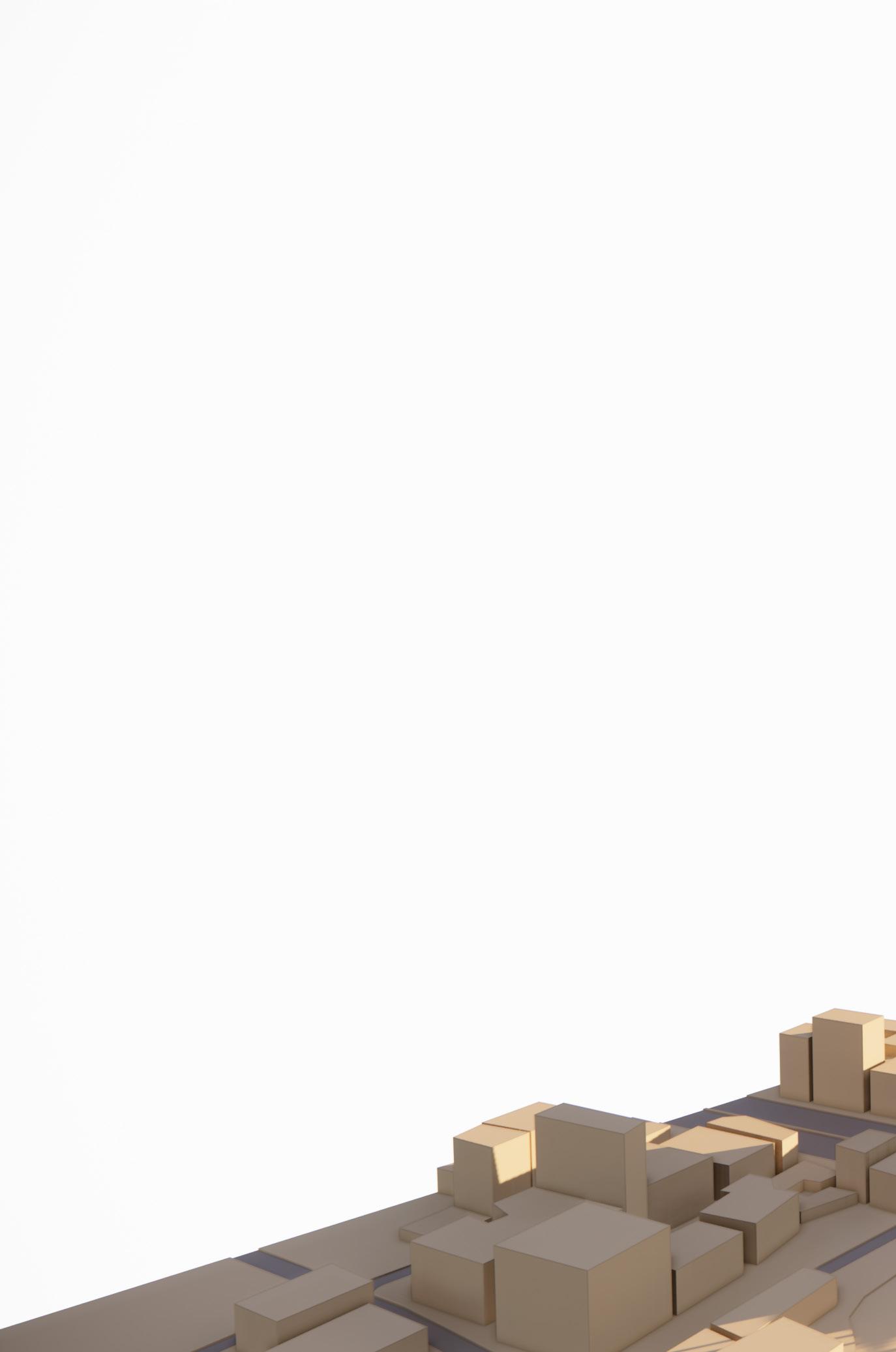

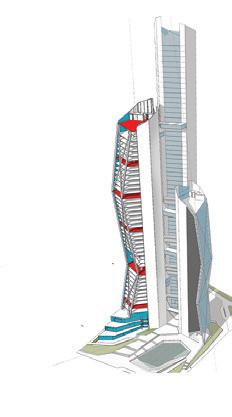

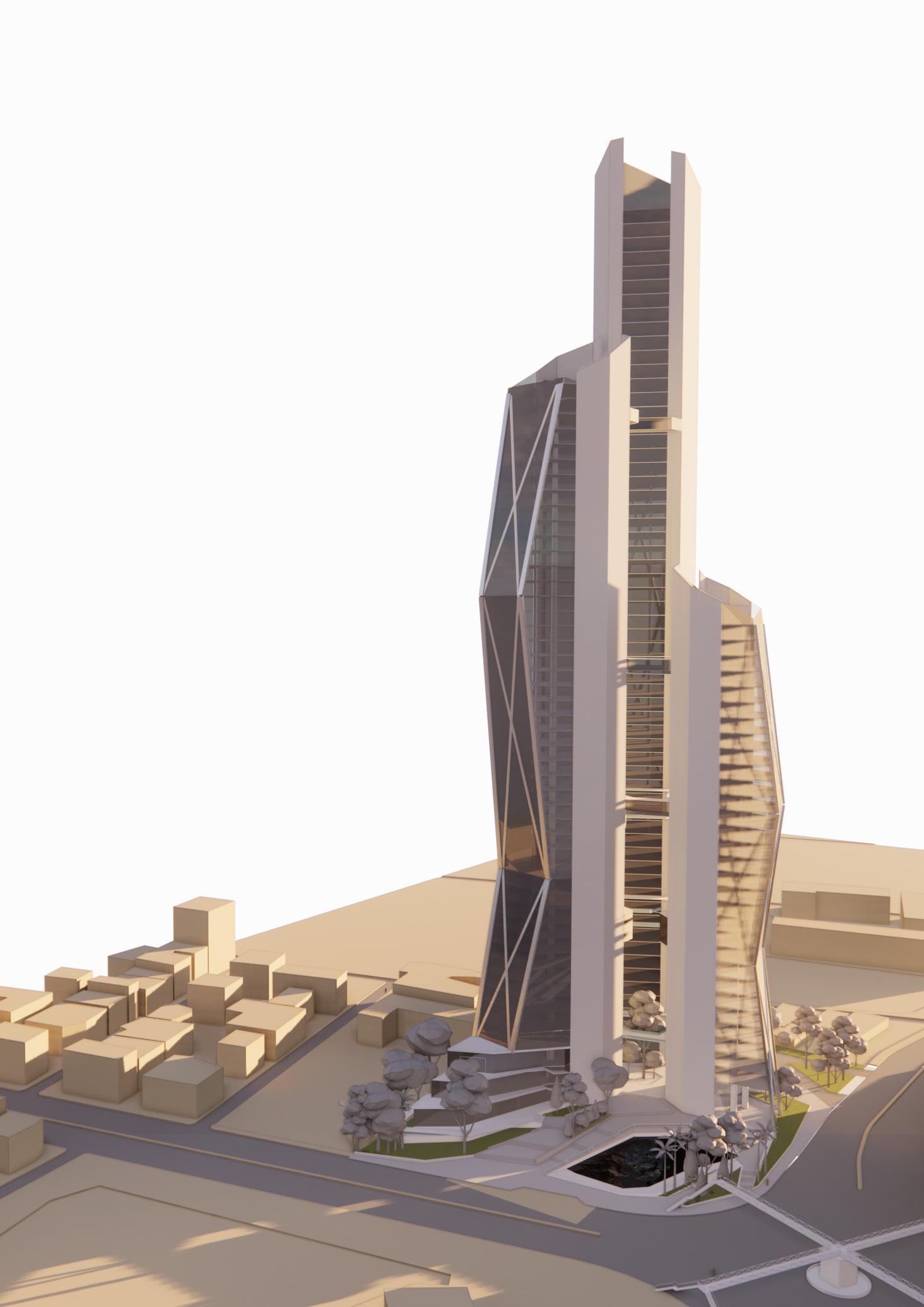
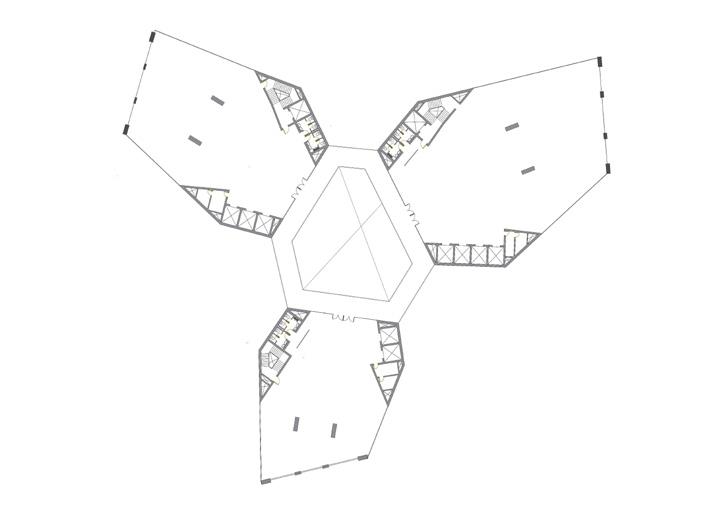
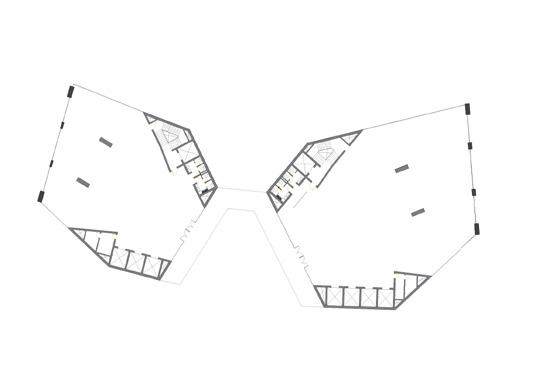
Fall 2013 I Four Weeks I Individual Project
Design V I ARC301
‘Container Vacation House’ as a studio project was in compliance with the international competition of AC-CA 2013 located on the Bondi Beach waterfront in Sydney using a used freight container introduced at the Design Studio.
Containers were stacked to enhance the spirit of the contoured site. The monotony of the containers was broken by introducing openings to discover the calmness of the environment and the sublime view of the Tasmanian sea
The vitality of nature was pulled into the core of the house for relaxation through these openings and extended terraces.



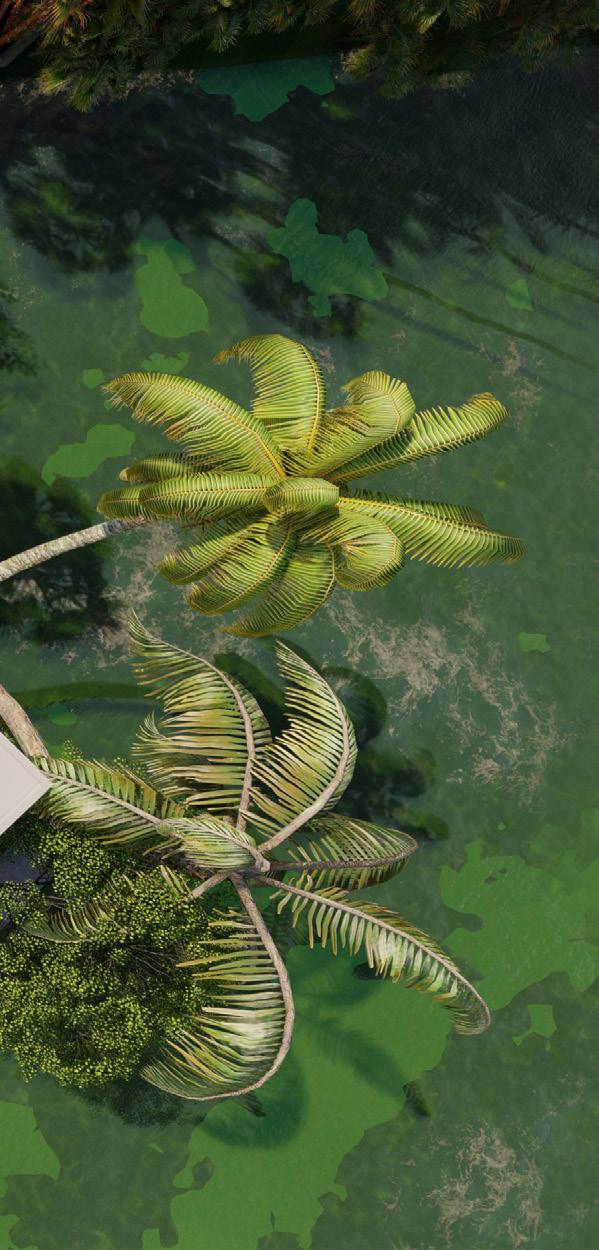
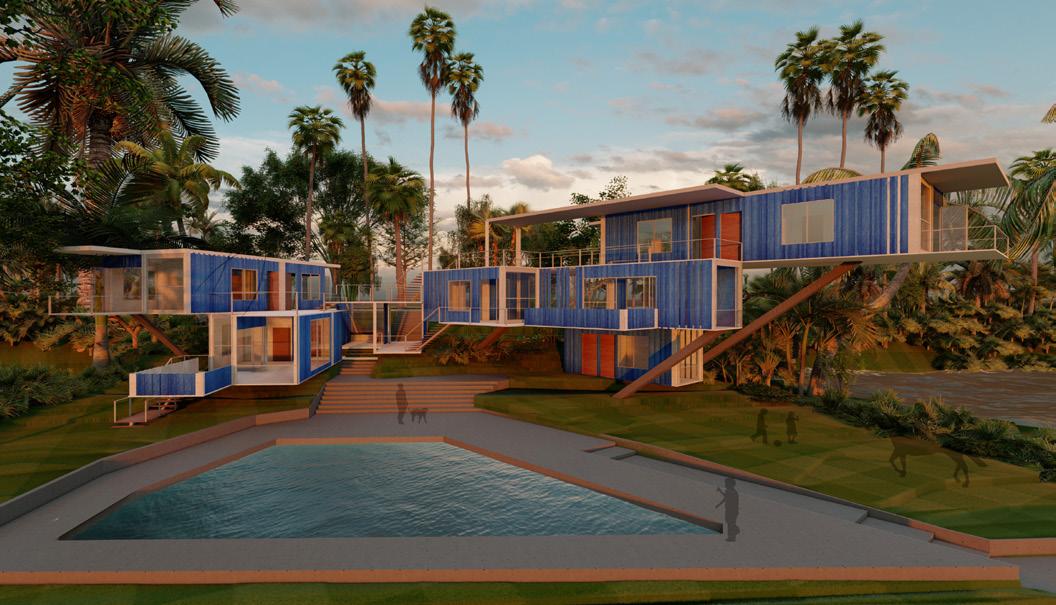

The idea of the project was to establish a statement on how to use the negative spaces created by development and related infrastructure. Transforming the urban gray space can play a vital role to solve the public realm issue and create an opportunity of social bonding among the city dwellers
Summer 2014 I Two Weeks I Individual Project Design VI I ARC302 I Idea Project
The warm-up idea project was tasked to utilize the space beneath the flyover and tune into an accessible civic active zone.
The idea was inclined to the use of recyclable material with experimental formation. Functions like a cafe, exhibition, and indoor game were introduced to fulfill the design objective.
Tubular bent steel structures enveloped the flyover, holding filament-like floating pedestrian bridges. Recycled containers were used to house the required functions which hovered over the ground plane with the support of both the flyover and the tubular steel structure.

Flyover Bridge
Tubular bent steel structures
Recycled Containers
Road Level

The idea of the project was to establish a statement on how to use the negative spaces created by development and related infrastructure. Transforming the urban gray space can play a vital role to solve the public realm issue and create an opportunity of social bonding among the city dwellers
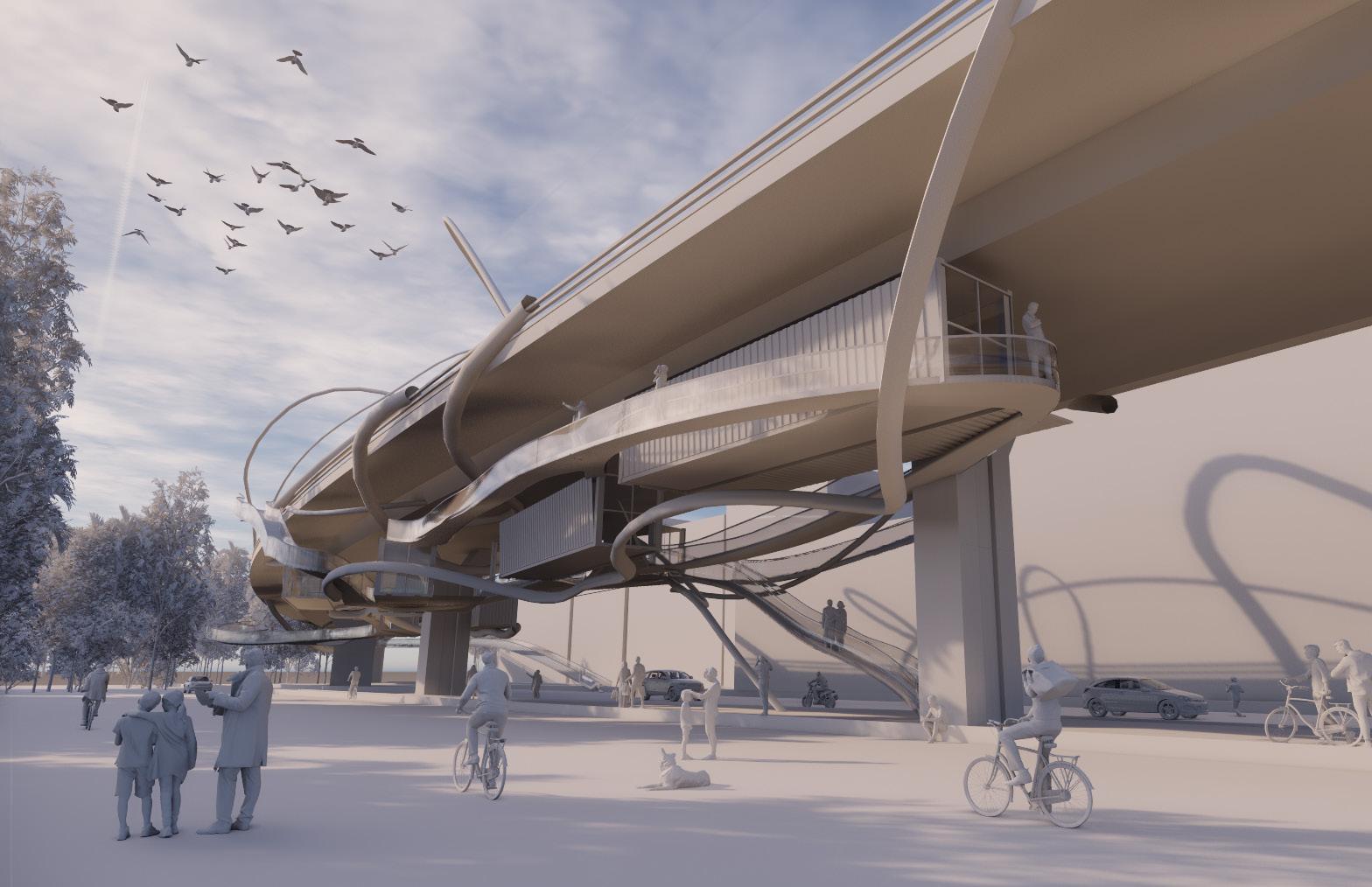
Year 2022 I Second Prize Winner I Team Member: Muntasir Hakim
Design
Charrette of Young Architects Under 40
IAB Golden Jubilee Event, Institute of Architects, Bangladesh
The Charrette theme was to design seating arrangements at the IAB lawn for visitors and architects. The proposed design idea was to utilize the space adjacent to the field without harming the essence of the existing design of the building and lawn.
The design explores ideas of material and use of existing abandoned infrastructure. It addresses the context with the use of traditional and sustainable elements through a fusion between local and modern materials. The location was selected at the north area of the lawn with a covered canopy of trees, inaccessible with old metal frames.
Role: Core design and idea conceptualization, Spatial planning, Material selection and specification, Diagrams
Underutilized and inactive zone of the lawn as a site was chosen to efficient use of space
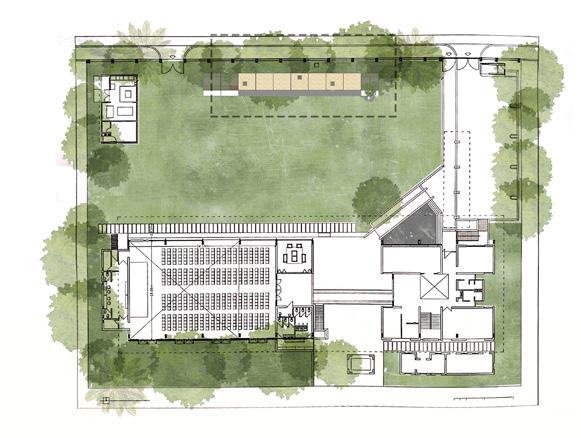
BAMBOO WEAVED SHEET AS CANOPY
PIGMENTED
RAMMED EARTH BLOCKS ROOF INSPIRED FROM TRADITIONAL GEOMETRY
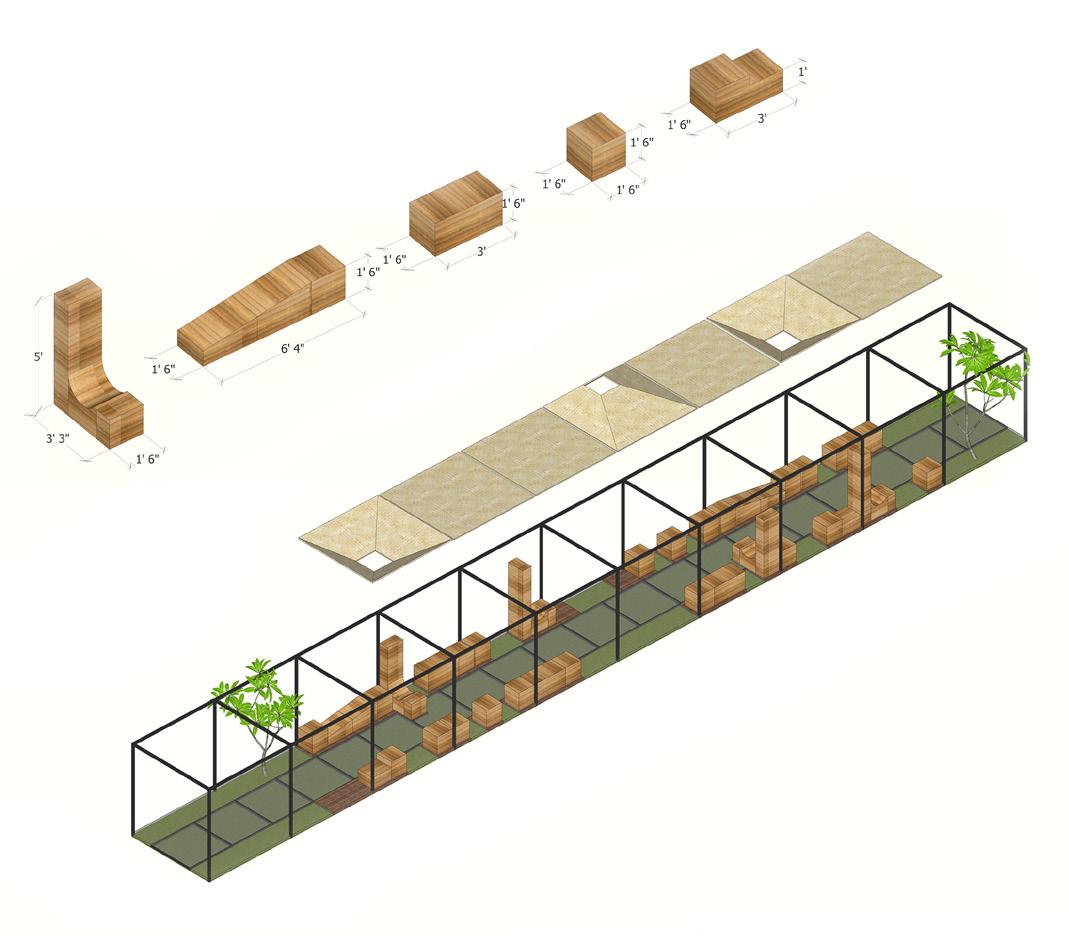
EXISTING ABANDON METAL FRAME STRUCTURE
WOODEN BASE FOR EARTH BLOCKS FROM OLD SHIPPING CONTAINER
ELEVATED PLATFORM MADE WITH PERFORATED METAL MESH
The idea was to turn negative space into a positive interaction point through the use of existing resources. Seating amenities were perceived with prefabricated rammed earth blocks, opening a new dimension to the sensitive use of traditional and sustainable materials in space making. Involving the user groups in the making process through a workshop will create ownership



Rammed Earth Block
_Degradable when not used
_Goes back to earth
_Sensory Simulation with Touch
_Can be made by mass participation

Used Container Wood
_Base for rammed blocks
_Reusable
_Natural Resource

Bamboo Canopy
_Geometry - Local products
_Sustainable
_Easily available

Meshed Pavement
_Perforated Pave
_Welcomes green
_Easy drainage
_Reusable

Digital art_ Medium: Cell Phone App, Adobe SketchPro
The art inspired by the balance of the nature and how the parasitic human interventions are continuously shaping the built environment.





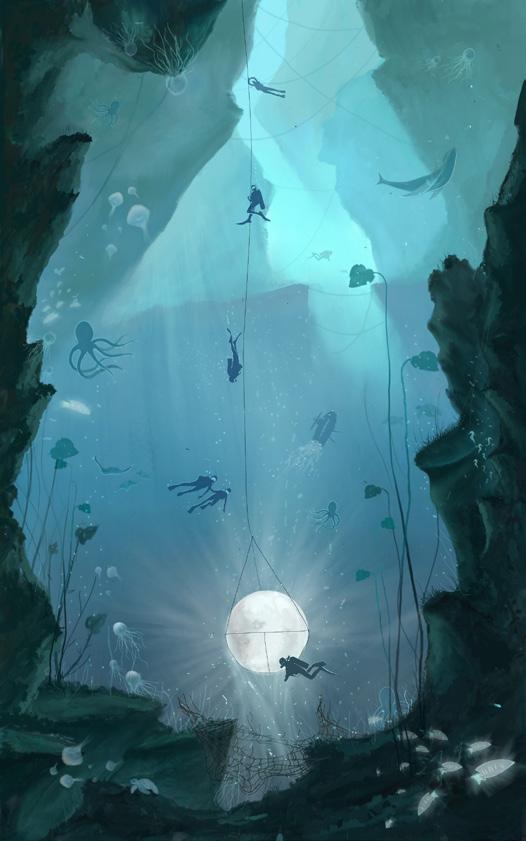
THANK YOU